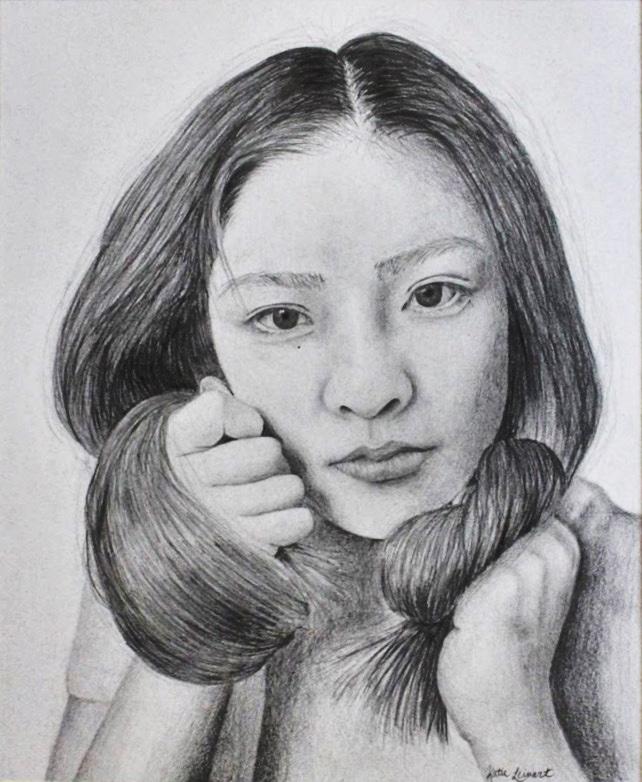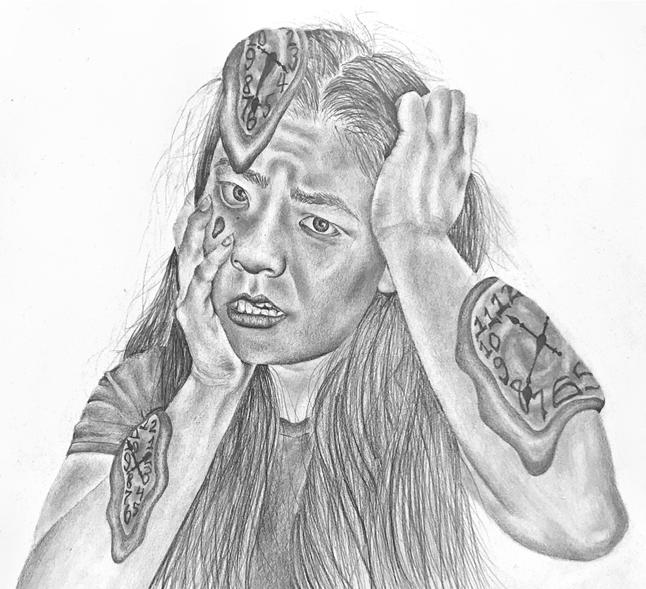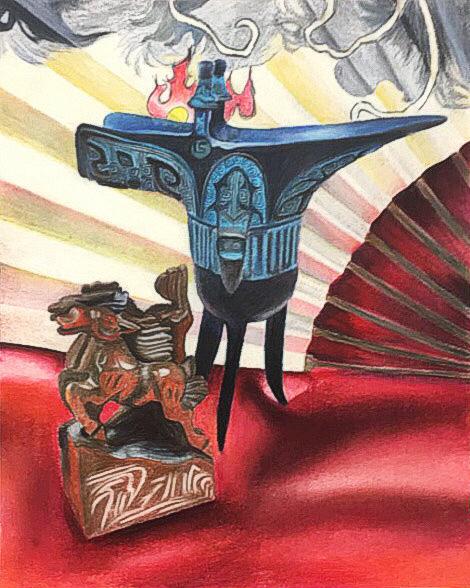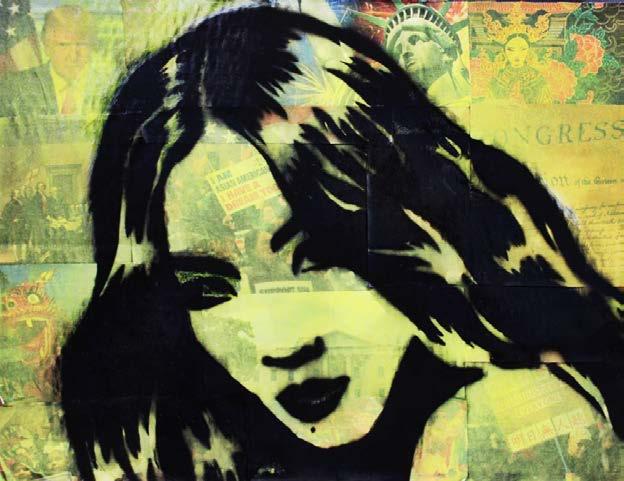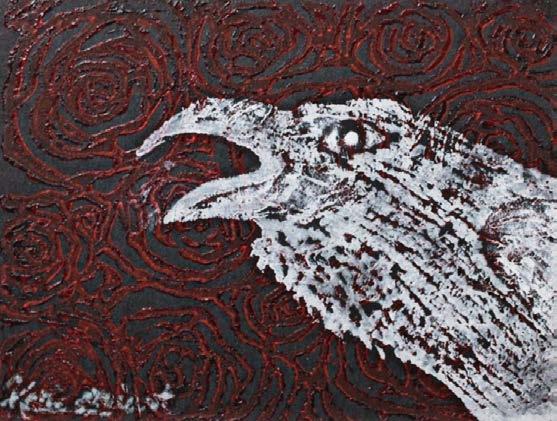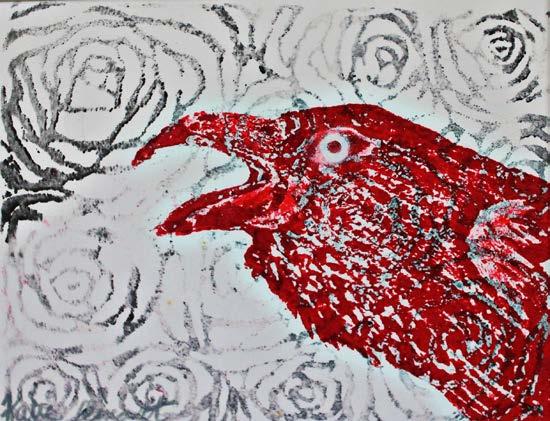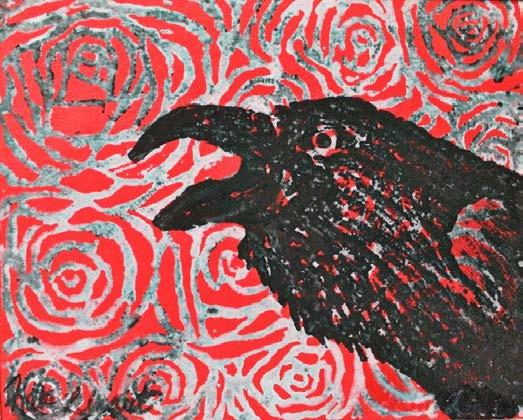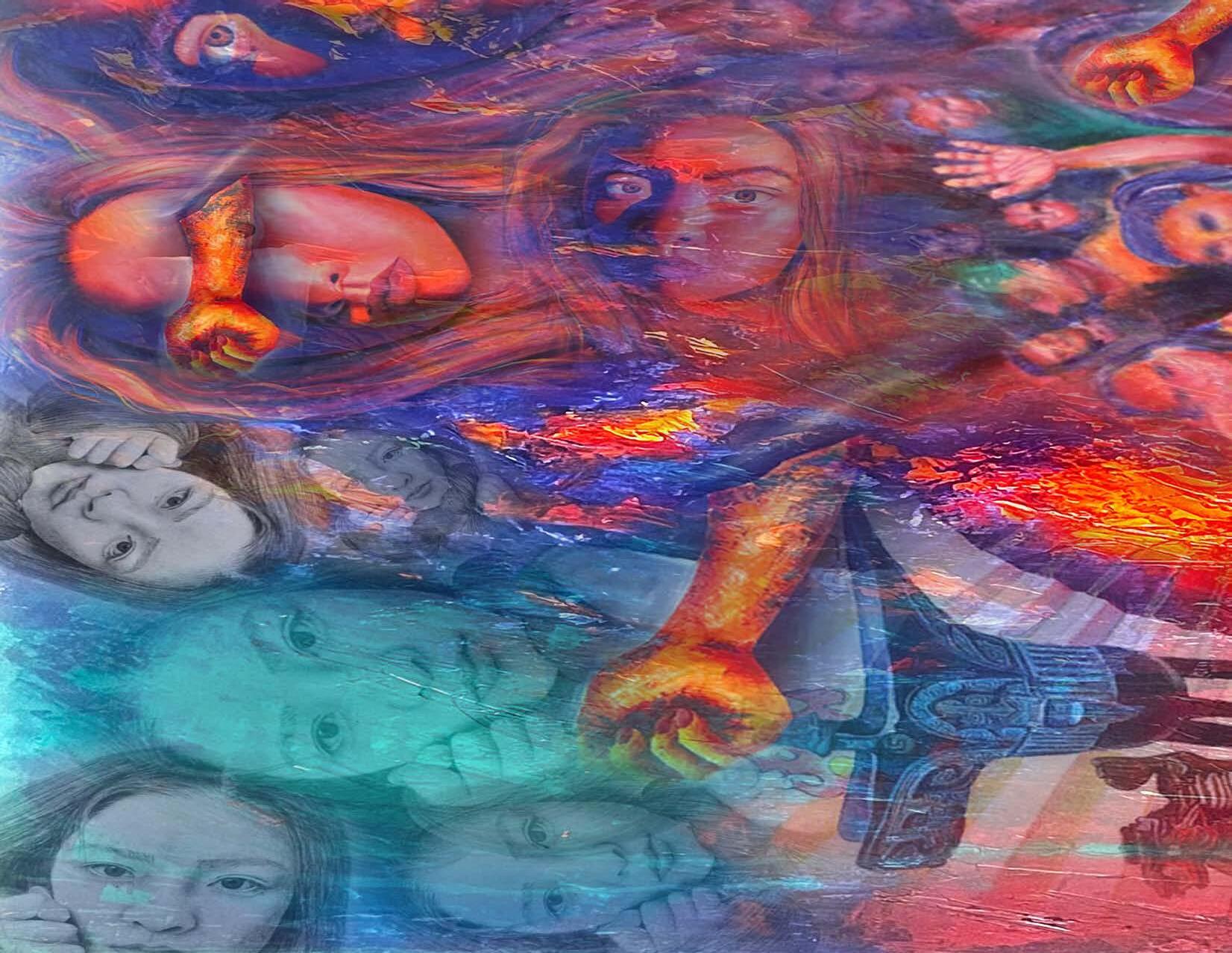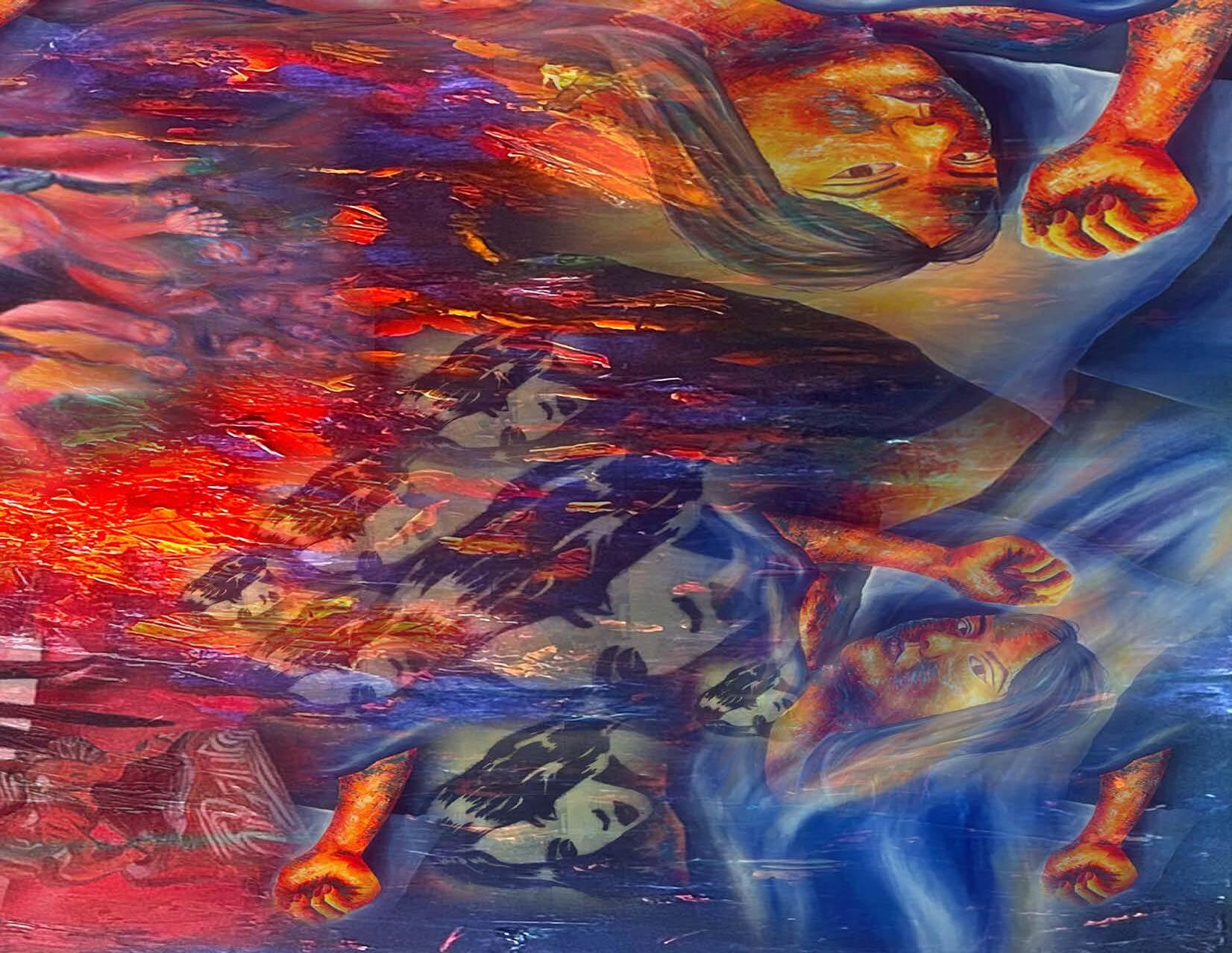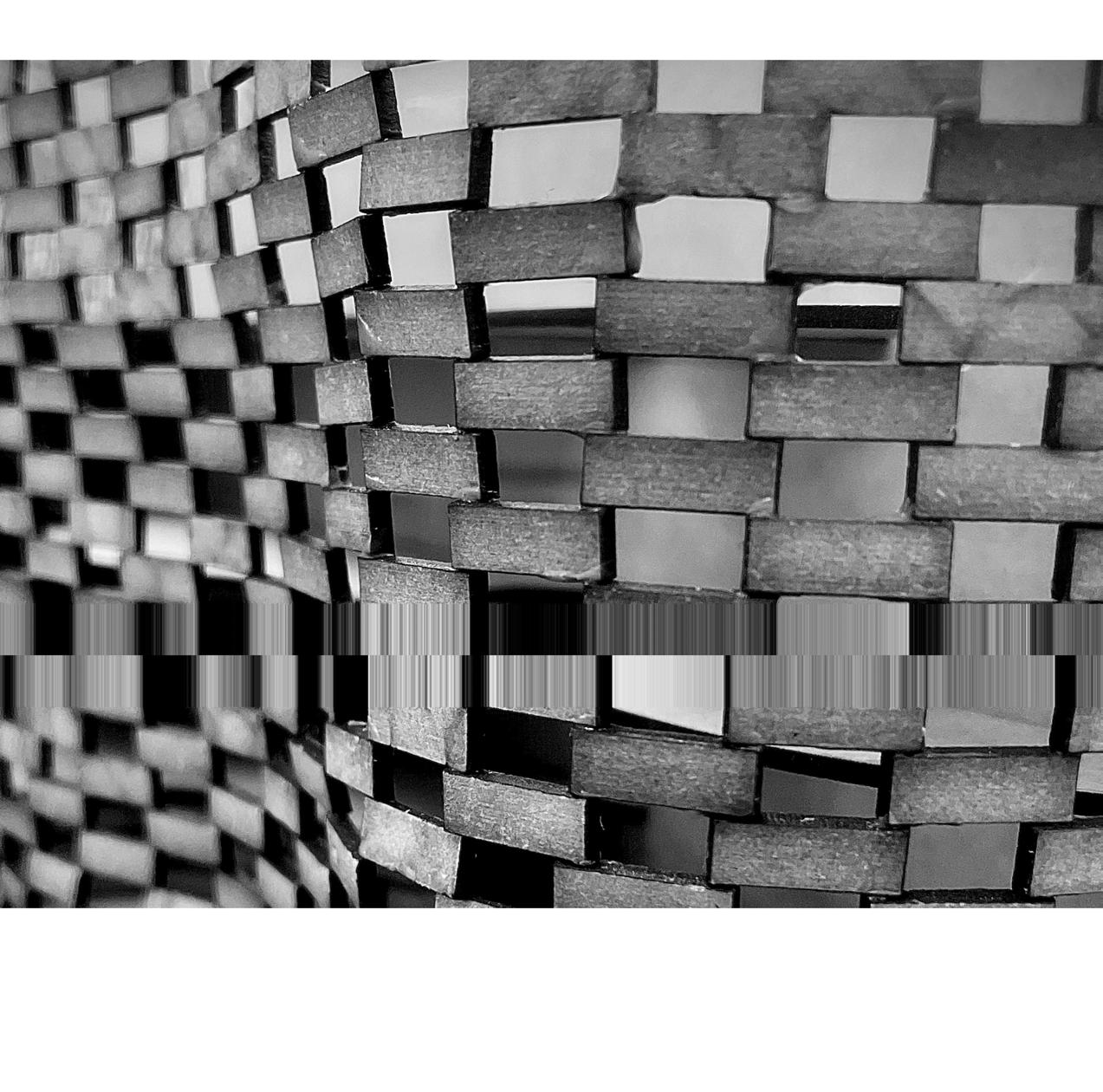PORTFOLIO
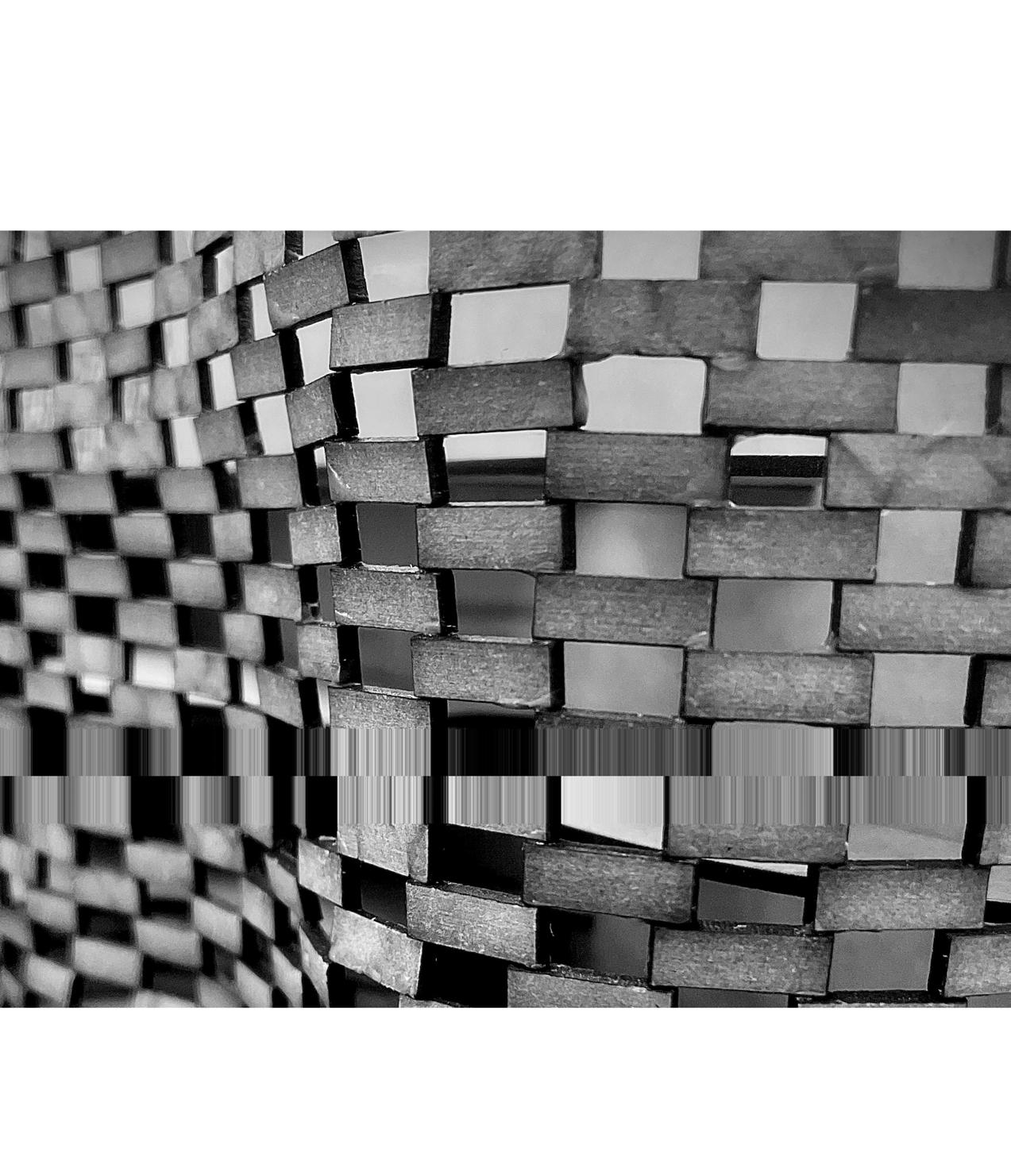
TIE LEINART
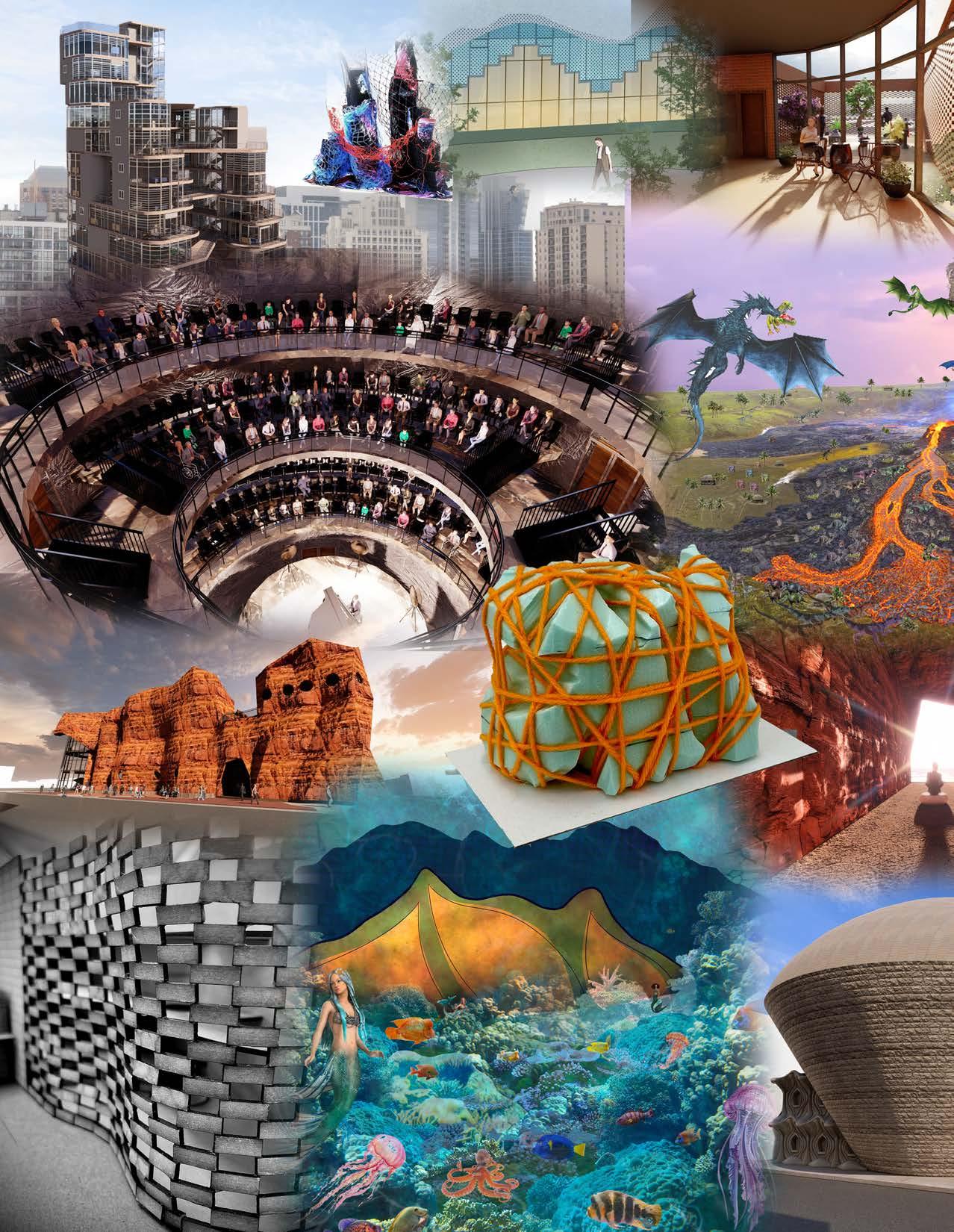
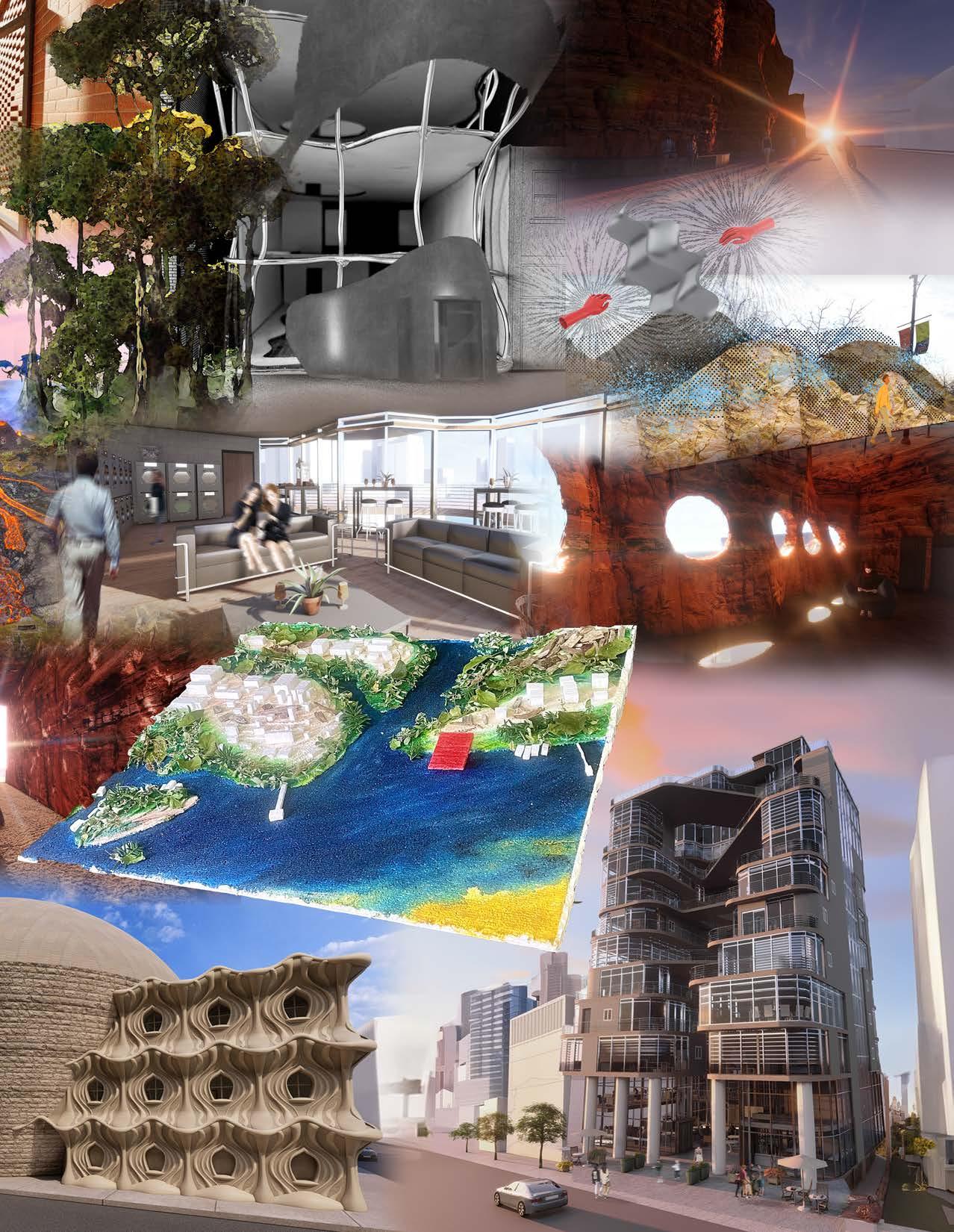







Minor in Art + Design
GPA: 3.76/4.00
Awards + Accomplishments
• Graduated with High Honors
• Earl Prize Winner 3rd Place Fall 2023
• Earl Prize Nominee Fall 2022, Spring 2023
• Work displayed at the Chicago Architecture Center
• Dean’s List Fall 2020
• Gargoyle Architecture Honors Society
• Received William C. Moe Scholarship

SOFTWARE


• Painting
• Drawing
• Power Tools
Fabrication Shop Assistant | UIUC School of Architecture

Downers
KatieLeinart@gmail.com
(630) 390-8272
University Of Illinois Urbana-Champaign
August 2020 - December 2023
STRENGTHS
• Open-Minded
• Problem Solving
• Leadership
• Communication
• Humility
• Dedication
Urbana, IL
August 2022 - December 2023
• Operates power tools and laser cutters for a multitude of different projects and designs to enhance fabrication shops
• Collaborates with peers while utilizing problem solving skills to build and create tools and models
• Demonstrates and educates students in developing their software skills
ACTIVITIES
Worthy Associate Architect Spring 2023 | Worthy Pledge Trainer Fall 2022 | Worthy Clerk Spring 2022
• United with peers of Architecture and the Allied arts to join forces, learn, grow, and network with one another professionally and socially
• Spearheaded Chairmanships and internal affairs towards Chapter Goals
• Guided new pledges through learning about professionalism and brotherhood of the fraternity
• Synthesized chapter minutes, notes and enforced attendance
Alpha Phi Gamma National Sorority Inc. Asian Interest Sorority Vice President Fall 2023 | Academic Chair Spring 2023
• Administered daily, weekly, and semesterly goals & expectations, while coordinating large Chapter Events
• Reinforced and supported peers to exceed a minimum GPA in academics
• Collaborates with all women of different Nationalities through Academics, Cultural Community, Sisterhood, Philanthropy, and Fundraising events
National Organization of Minority Architecture Students (NOMAS)
• Learned and furthered professional development and architectural skills through participating and collaborating with other students
• Attended events such as firm tours, lectures, and networking to build personal and professional experience








This 14-story high-rise apartment building, situated in Chicago’s lively Gold Coast socioeconomic backgrounds. Offering a variety of housing options, including design incorporates innovative patio bridges to maximize space. There are gardens that enhance connectivity, while a ground floor restaurant acts as a dynamic community life of the Gold Coast.
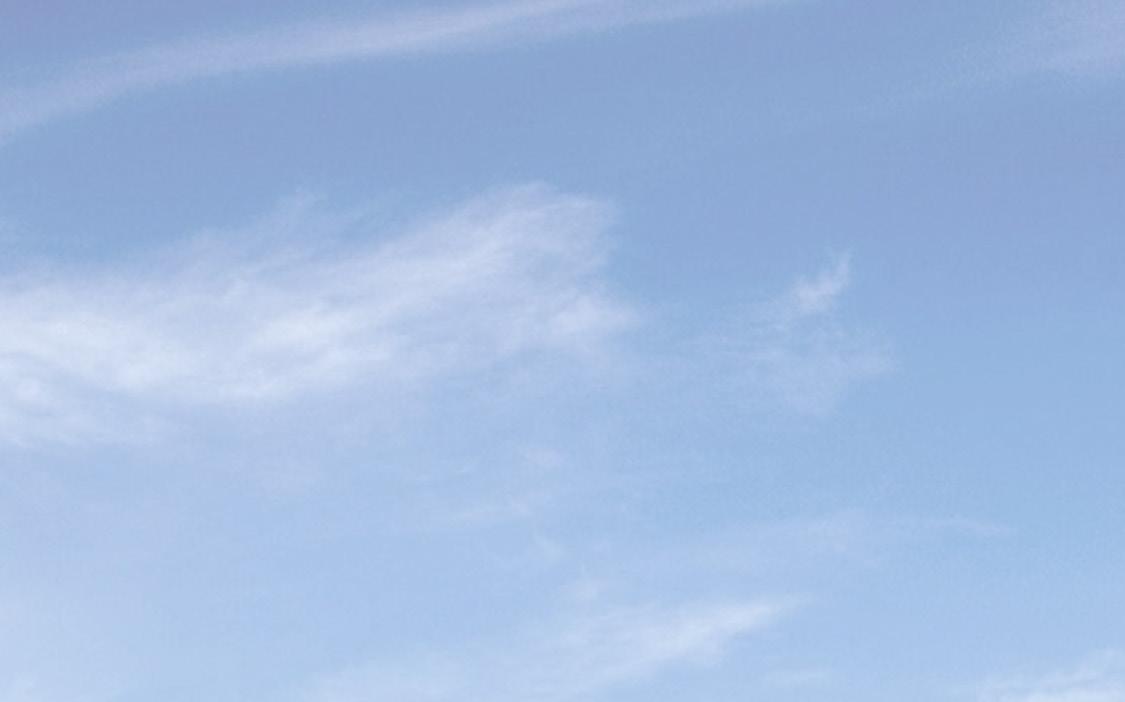
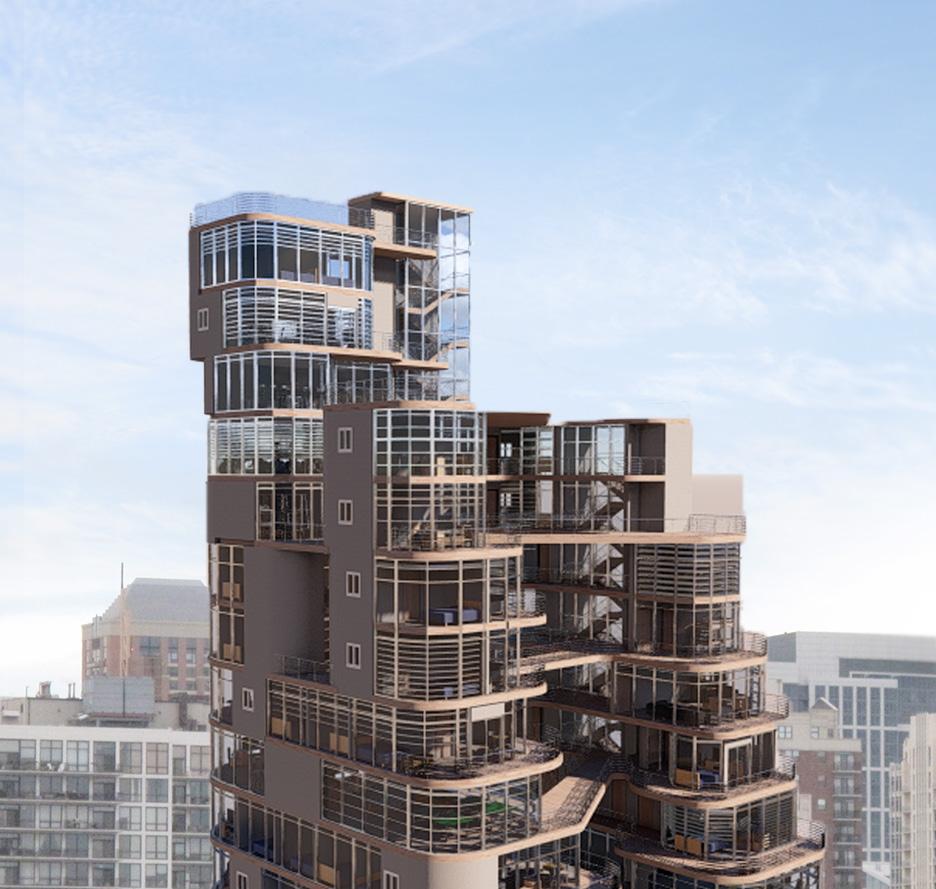
Coast neighborhood, prioritizes community inclusivity for residents of diverse including studios, multi-bedrooms, ADA-compatible units, and co-living spaces, the shared amenities such as communal kitchens, study rooms, and green roof community hub, hosting events that strengthen bonds and contribute to the
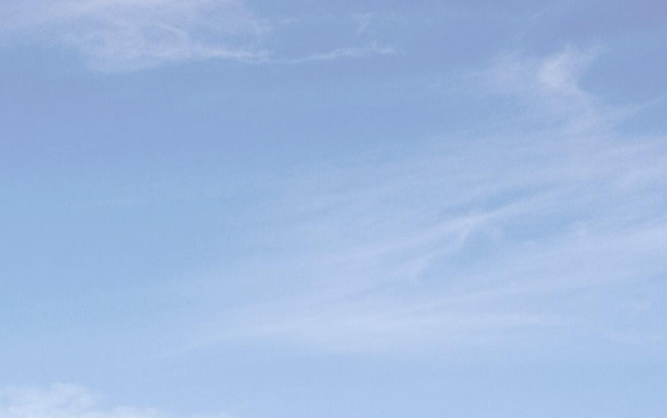

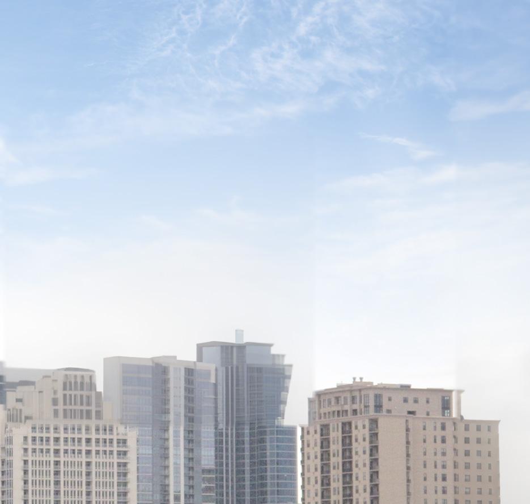
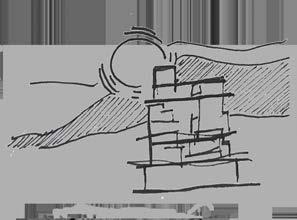
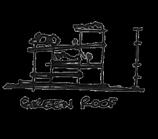
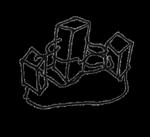
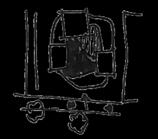
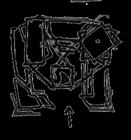






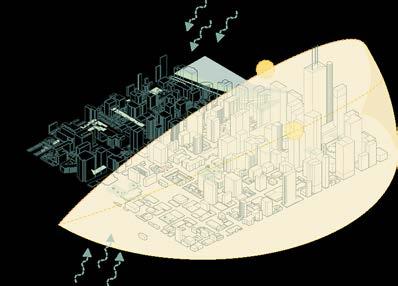
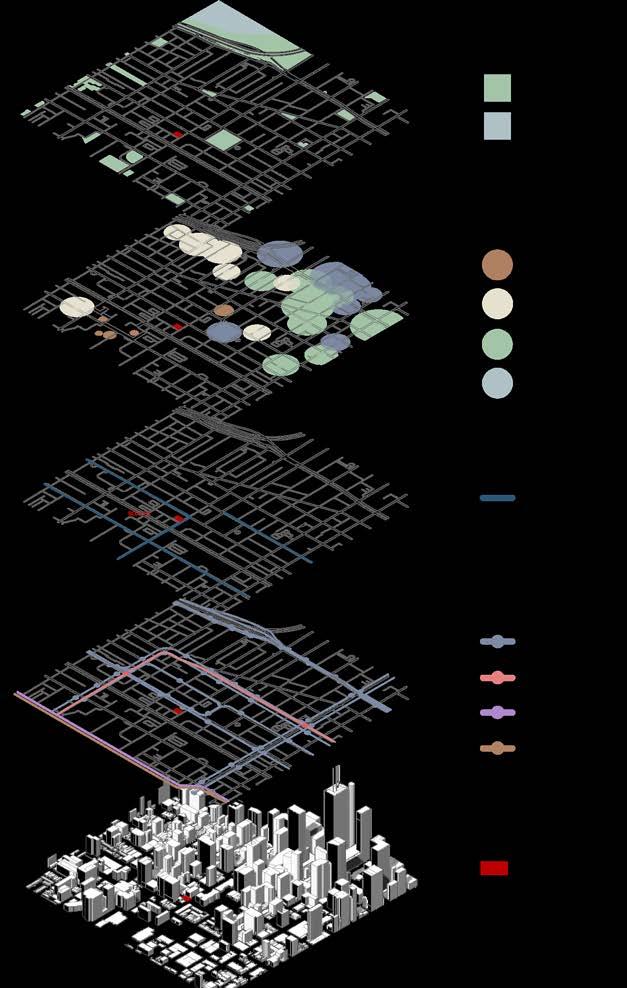
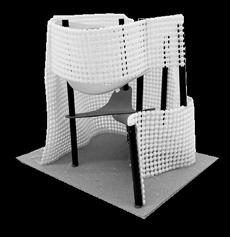
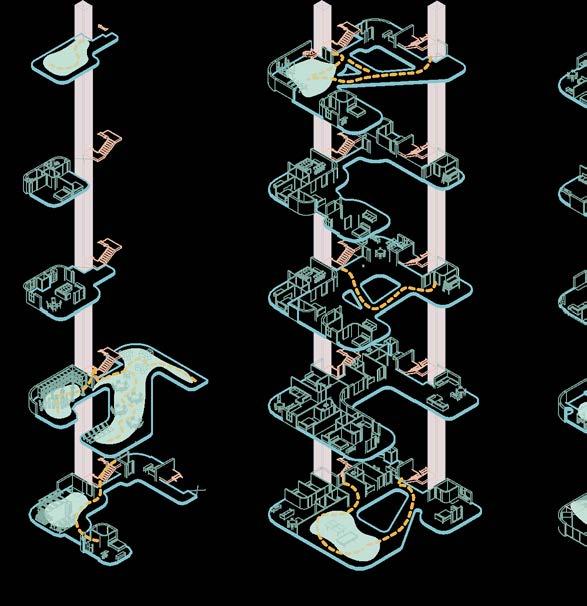
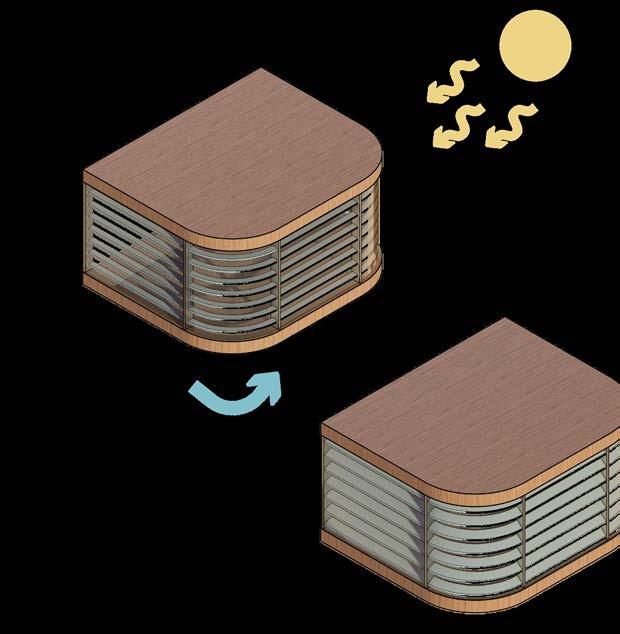
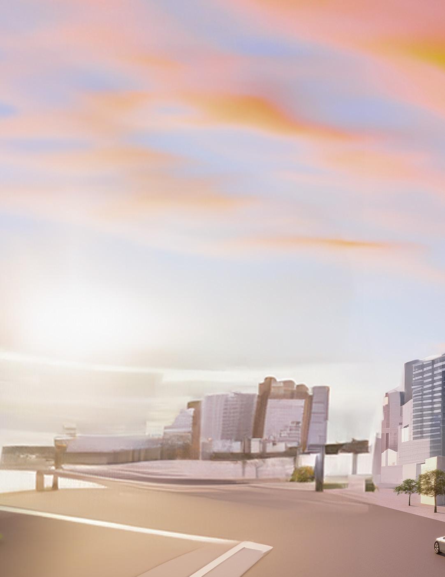



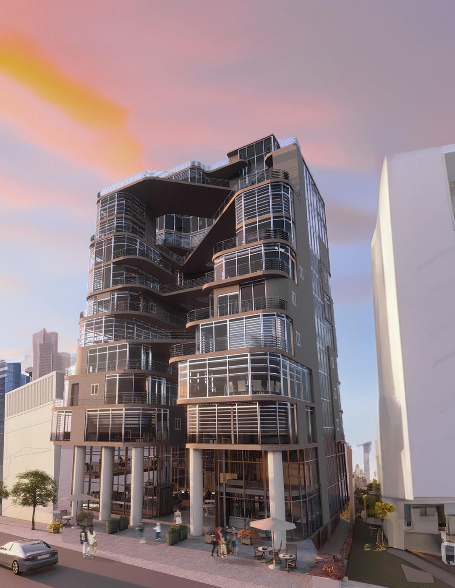
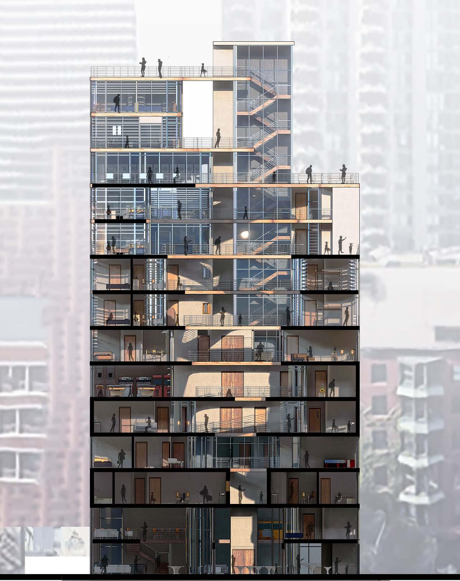
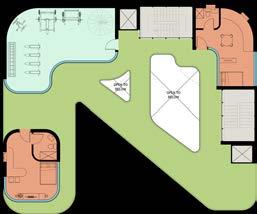
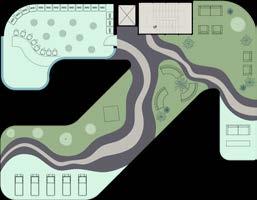
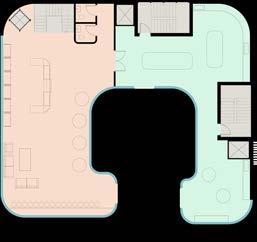
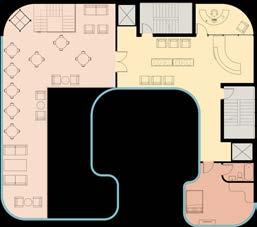

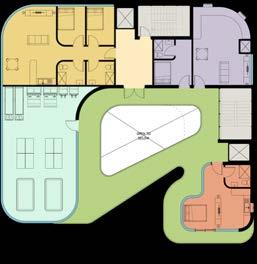
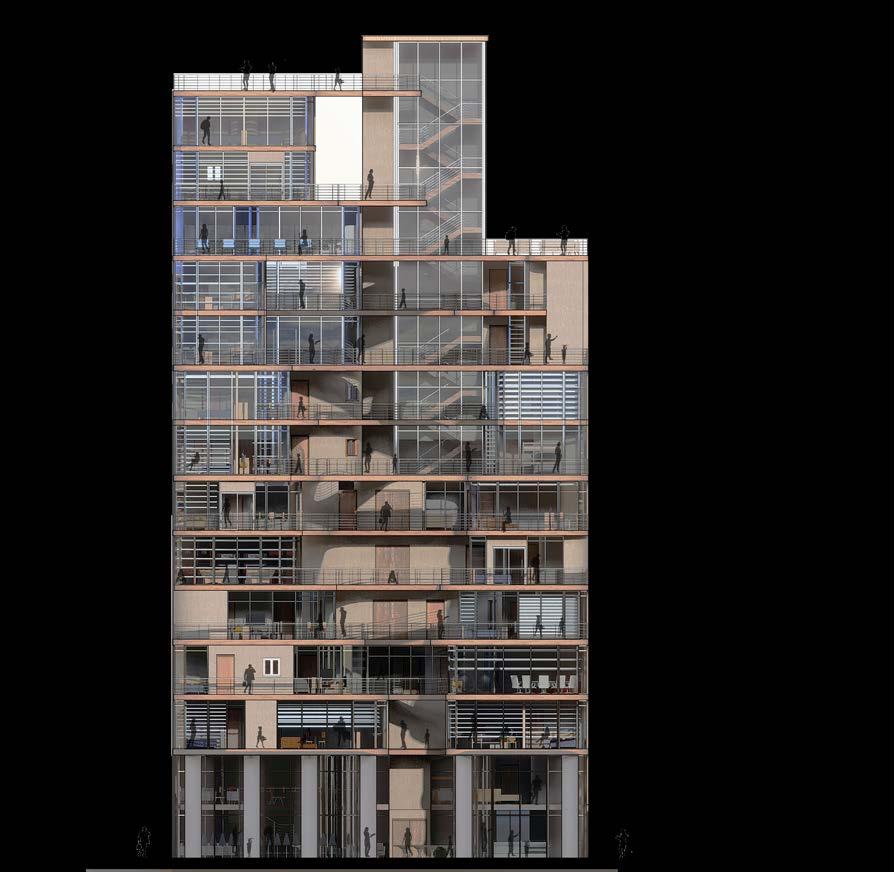
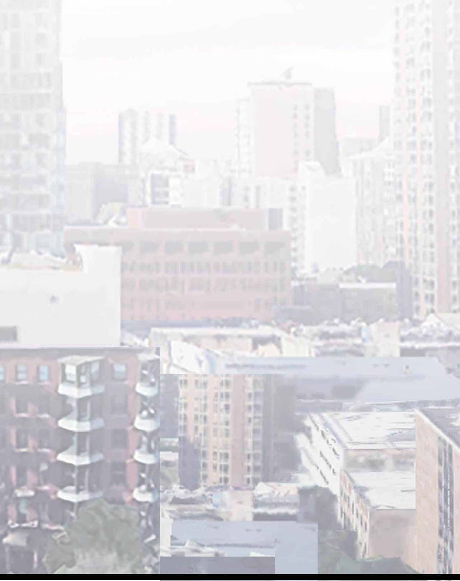
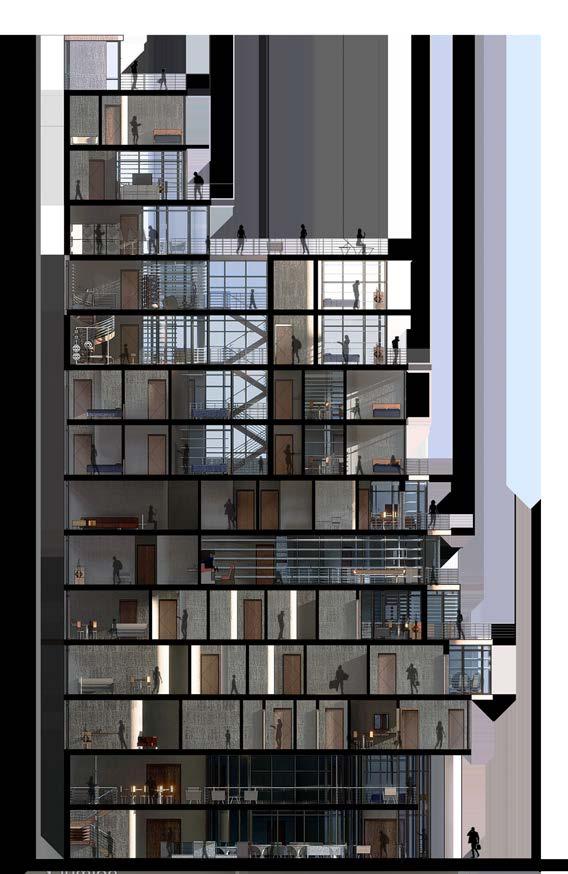
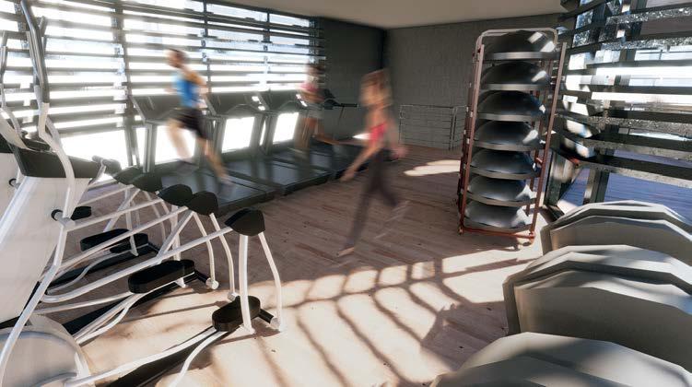
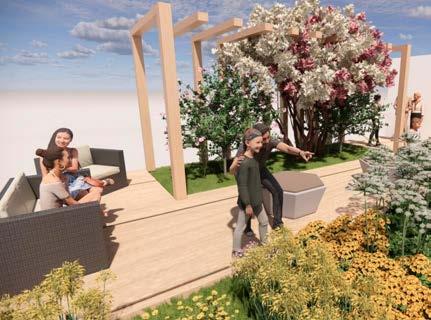
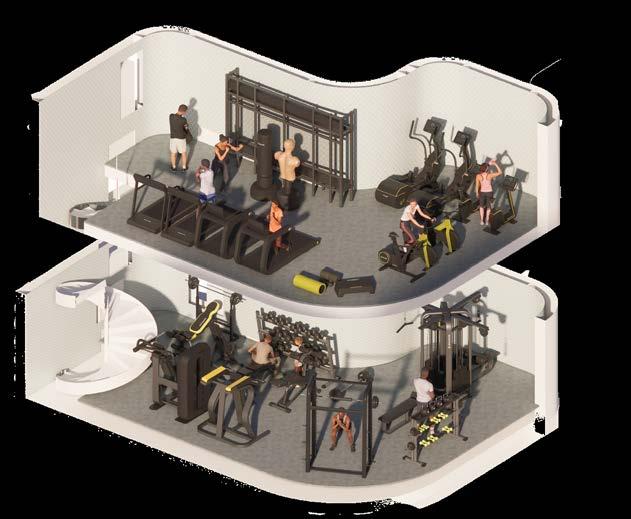
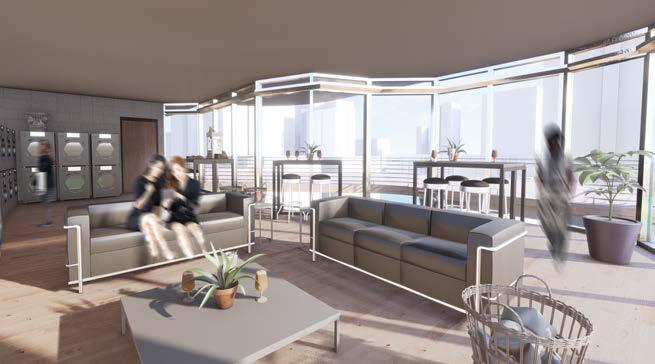
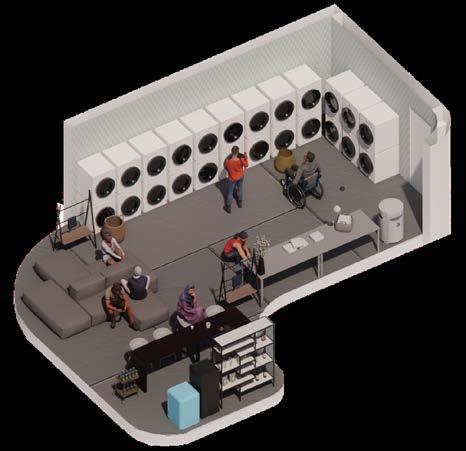
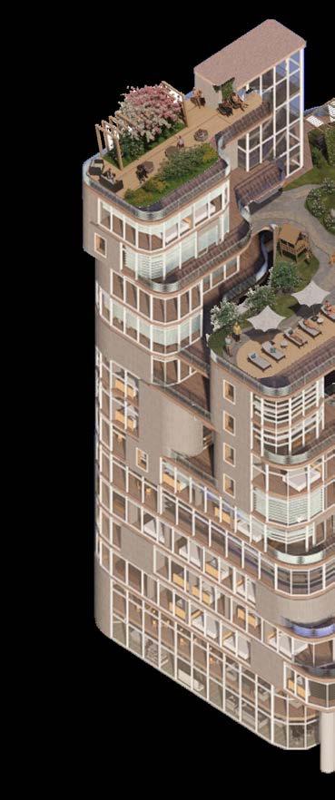
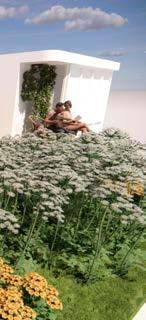
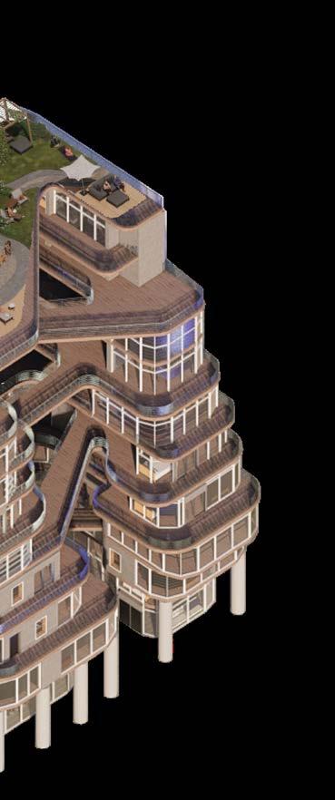
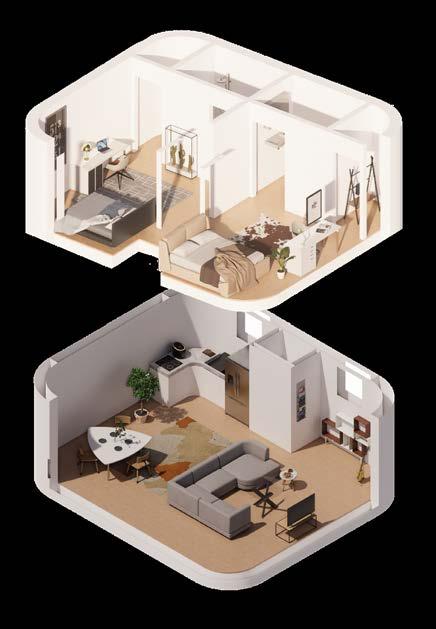
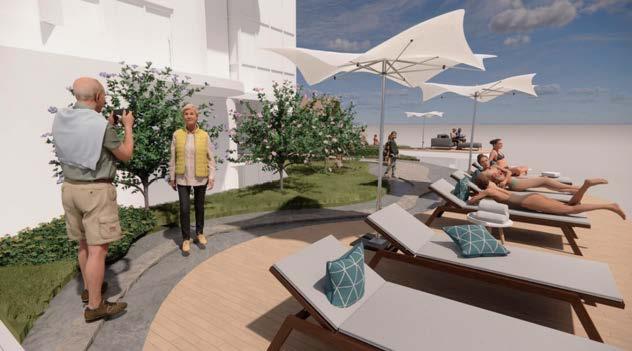
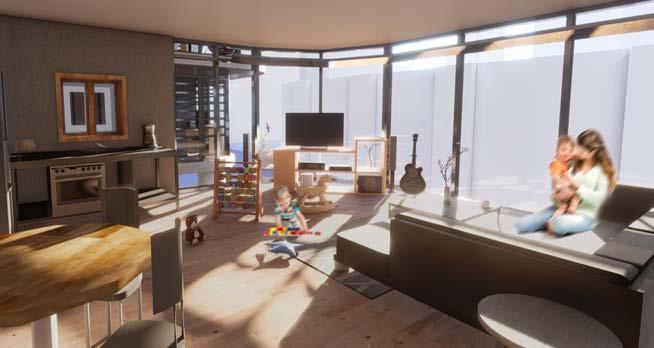
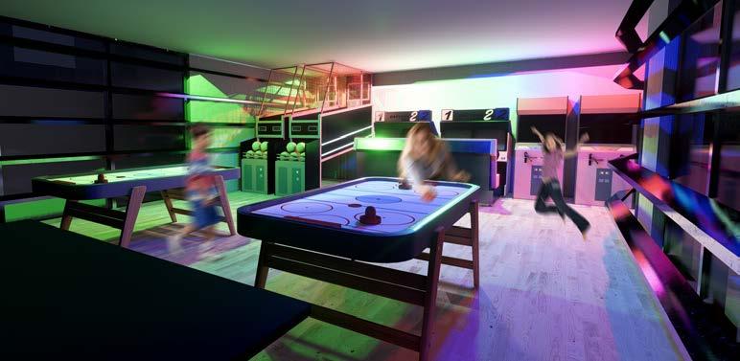 GAME ROOM
LIVING ROOM
COMMUNITY BRIDGE
GAME ROOM
LIVING ROOM
COMMUNITY BRIDGE
Located in the West Loop of Chicago, this round theatre redefines an immersive theatre is meant to immerse the audience through an equidistant and rich perspective viewers in a moment. While fostering an experience on the inside, the theatre Deriving from a classical architecture facade, the curvaceous design lights up over the world. This emphasizes and challenges innovation to create a more accessible for the rest of their lives.
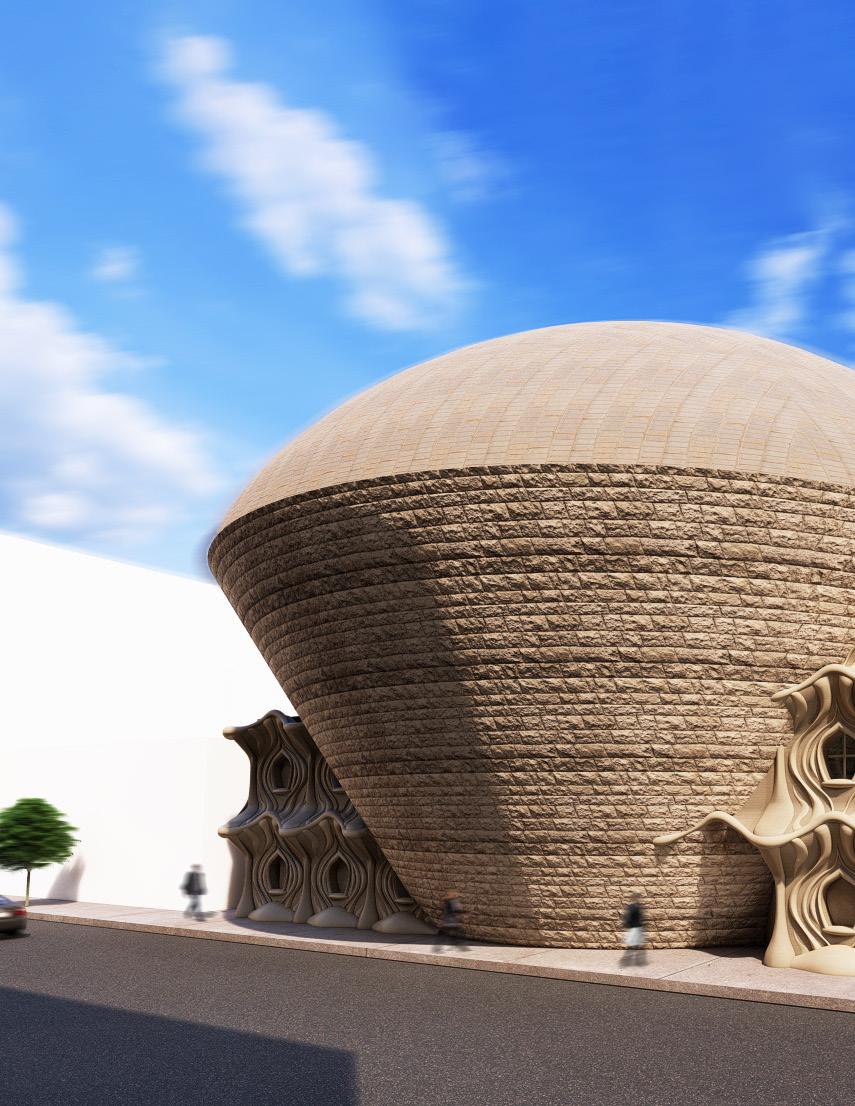
immersive experience through it’s curvaceous design. The heavy form of the round perspective that blooms throughout the hall, while captivating and connecting theatre also connects to viewers on the outside through it’s futuristic ornamentation. up in the night with immersive projections to tell stories and experiences from all accessible immersive and artistic experience to impact and carry with viewers
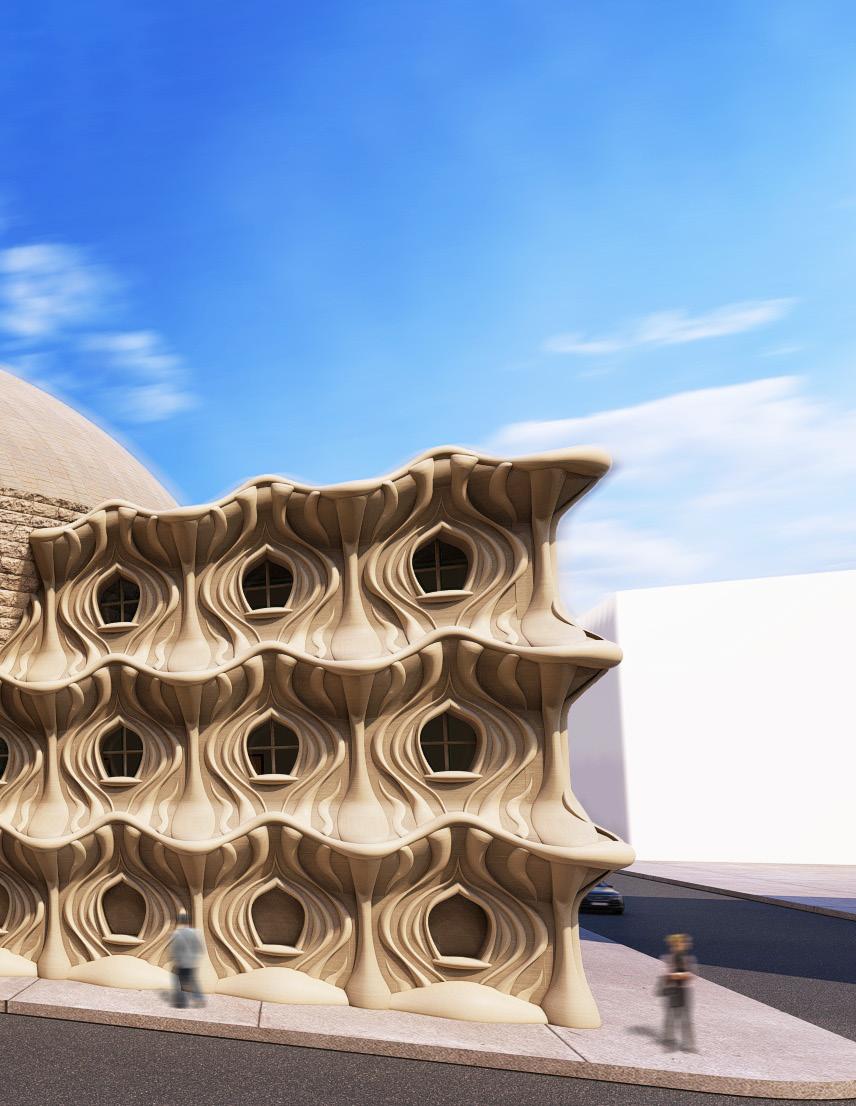
A connected experience creates the heavy massing of the theatre, resulting in the rest of the program built around it.
1 -
2 -
3 -
4 -
5 -
6 -
7
8
9


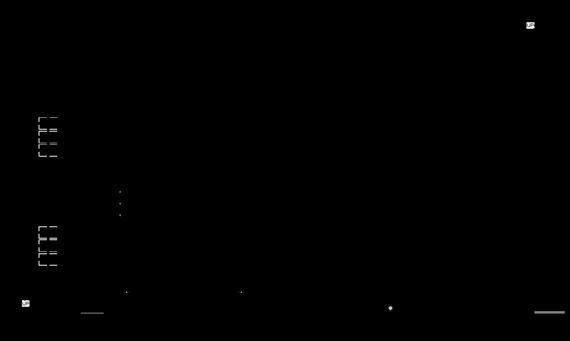
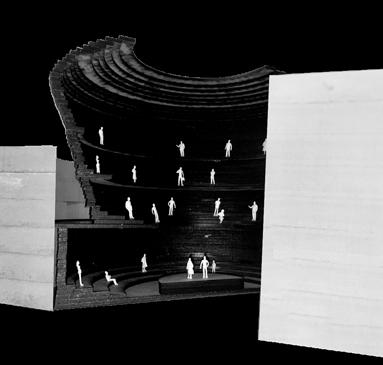
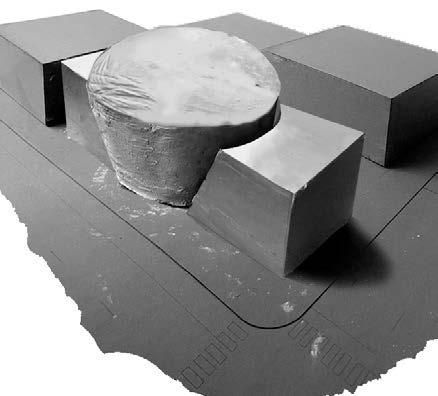
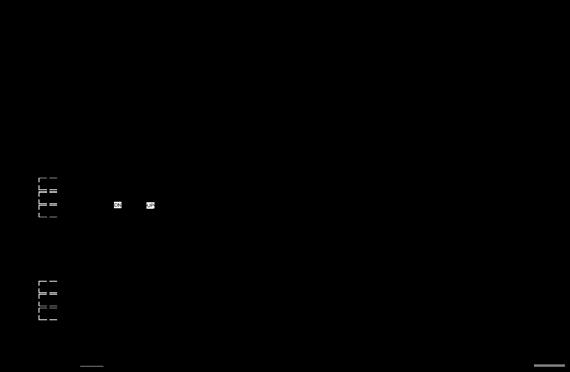

A round theatre creates an intimate space for connection within the audience.
By being able to see other’s reactions and all individuals having an equidistant perspective from the stage, it will create an environment that allows everyone to have a shared experience.
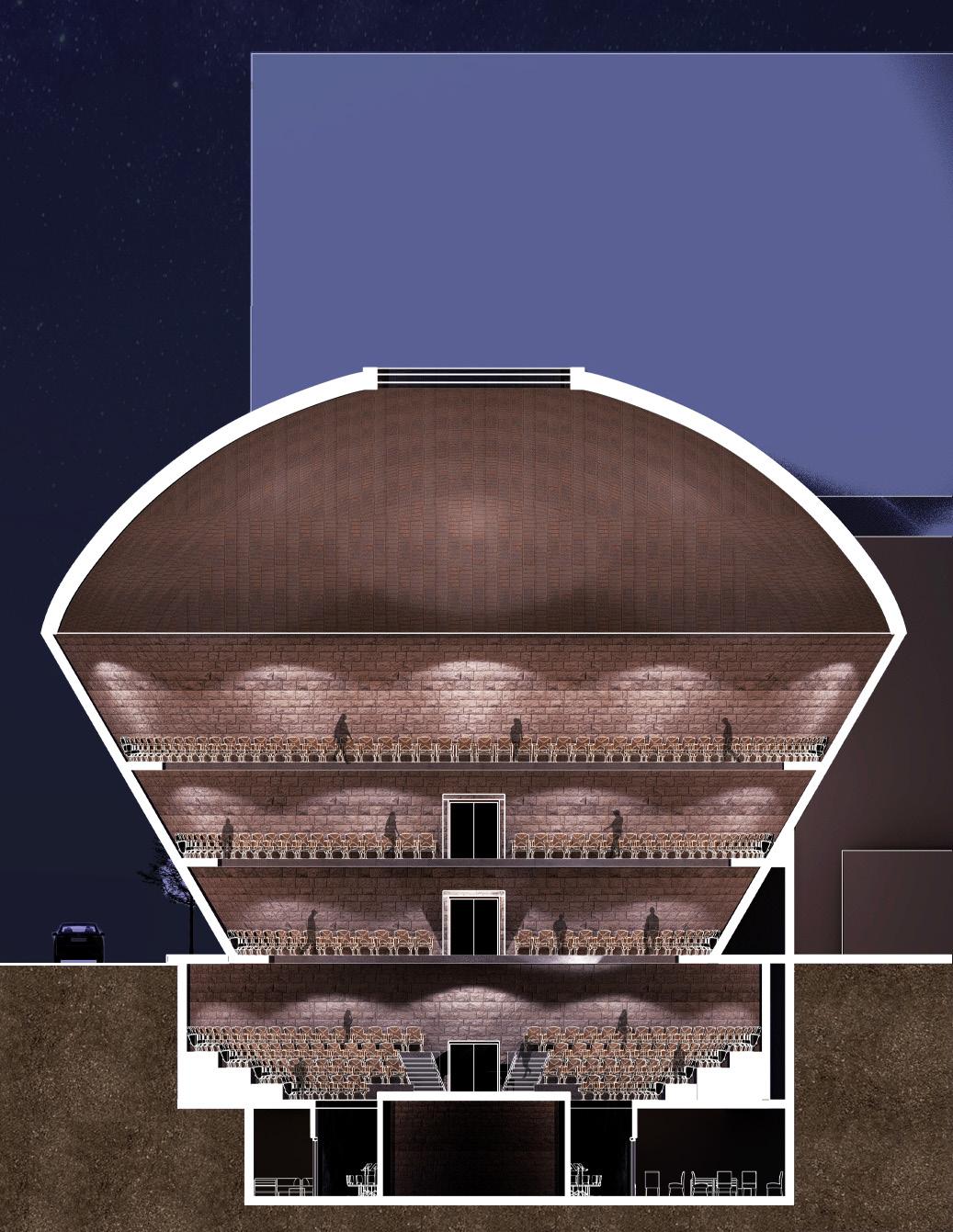
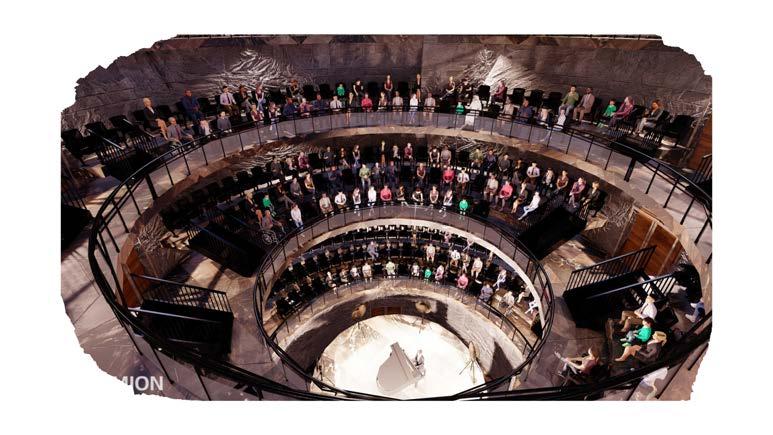
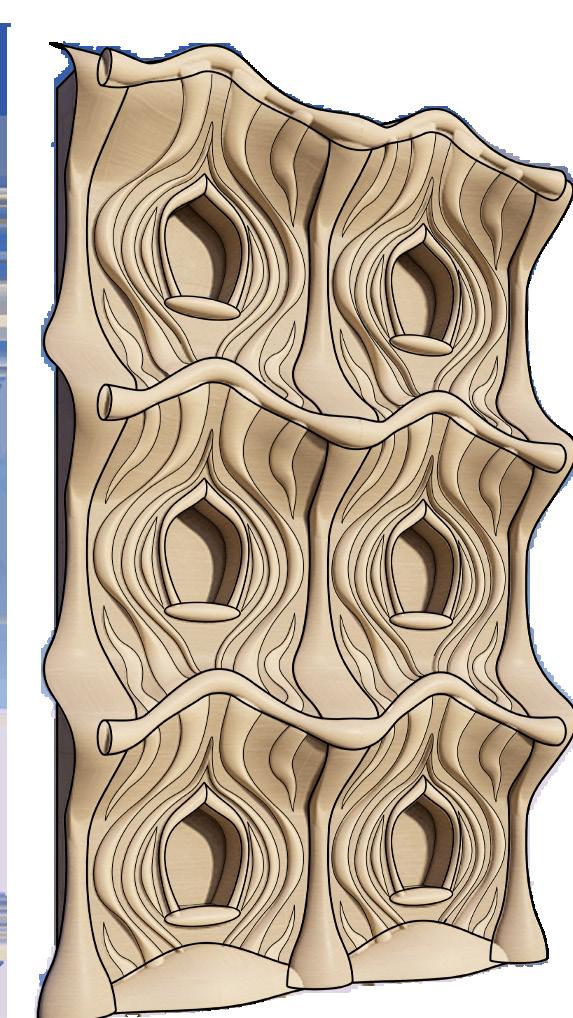
Facade derived from a curvy, innovated and modern utopia approach to the carefully crafted + detailed Greek, Roman, and Gothic Classical Architecture and the art and ornamentation incorporated within Key Elements
• Greek Columns
• Roman Arches
• Gothic Ornamentation Material
• Terracotta
• Concrete
• Limestone
• Historically used in classical architecture to create delicate facades

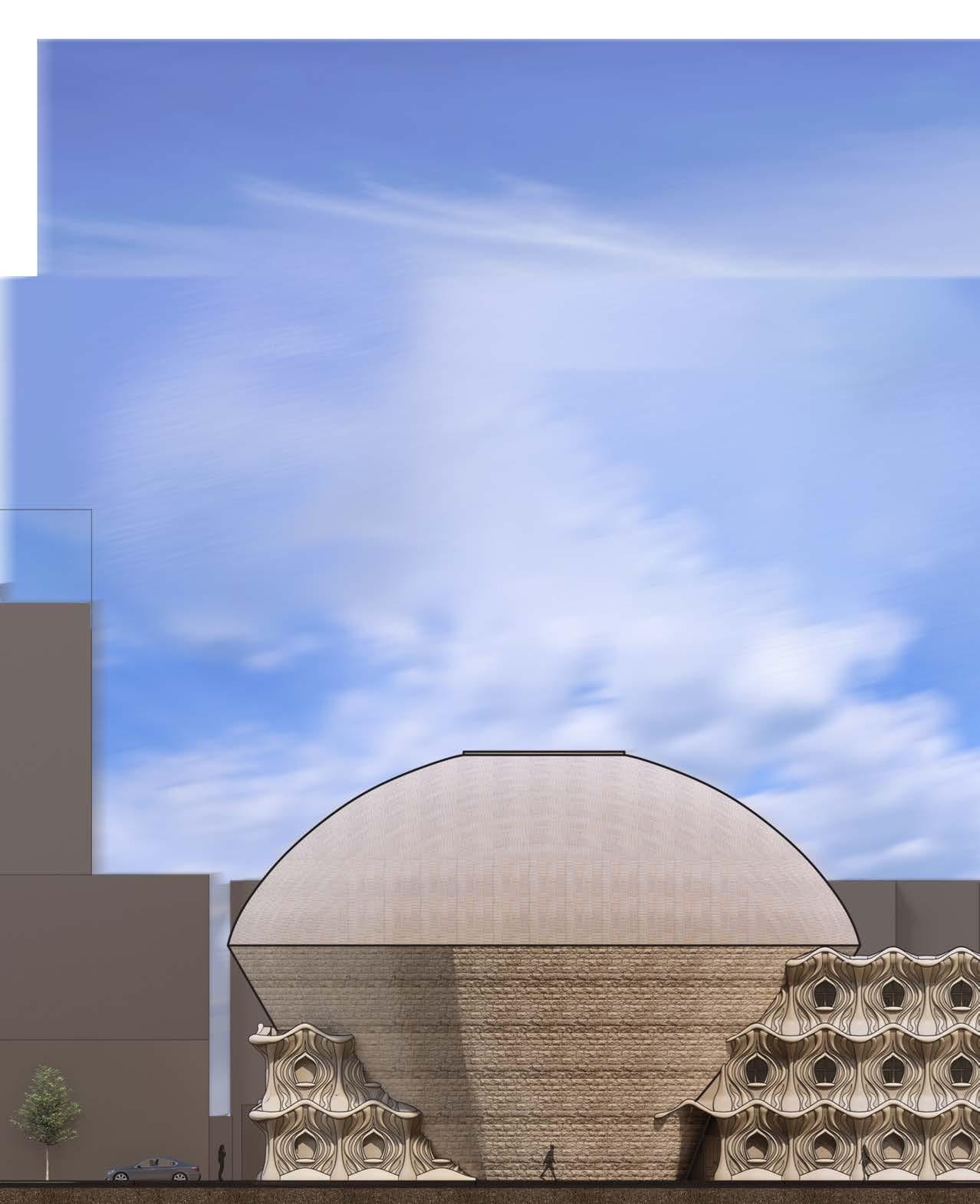
Building off of the artistic brilliant classical projections can recreate all over the world language in this innovative, modern, connect to different
artistic expresstion from the historically architecture language, immersive recreate different experiences from to speak a very accessible artistic modern day. It leans towards an modern, utopia technique of artistry to different people’s life experiences.
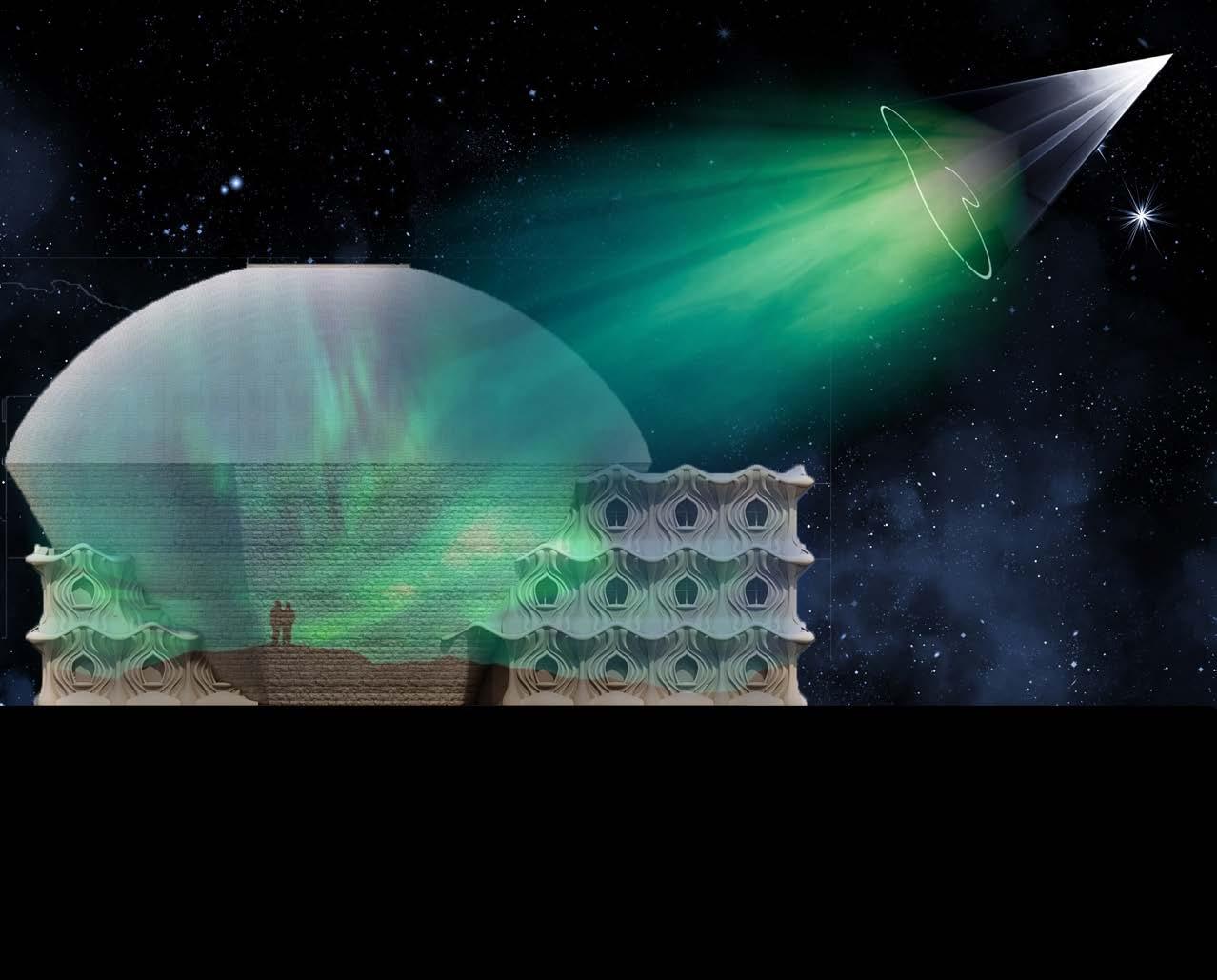
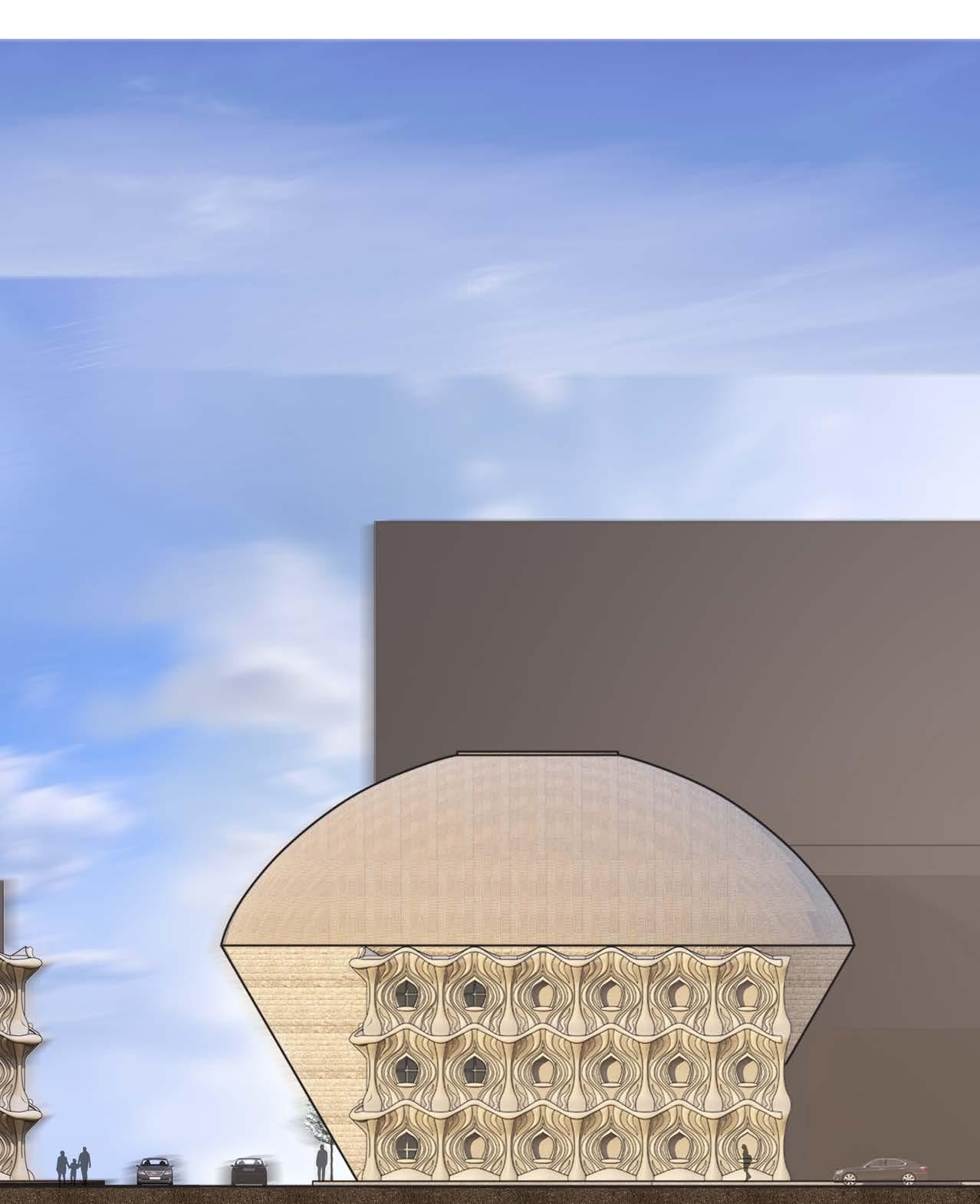
Located in Albany Park, Chicago, Illinois, this Library of Wellness encapsulates than a typical Tool Library, where users take home and borrow a physical object, It’s not as simple as borrowing a tool and bringing it back, it challenges users wellness exploration. As their journey builds, they take with them the feelings and
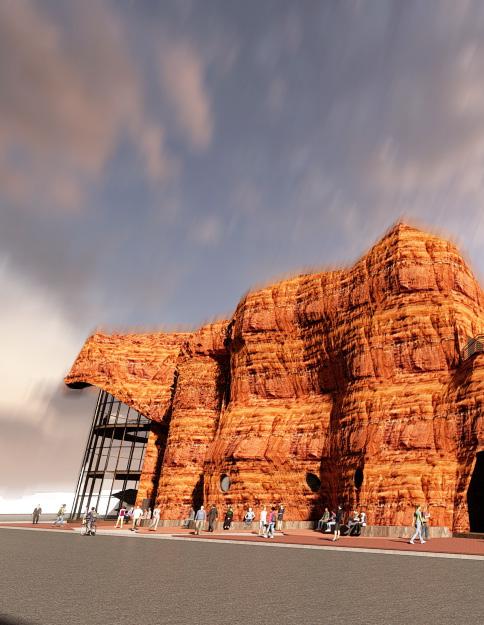
*Earl
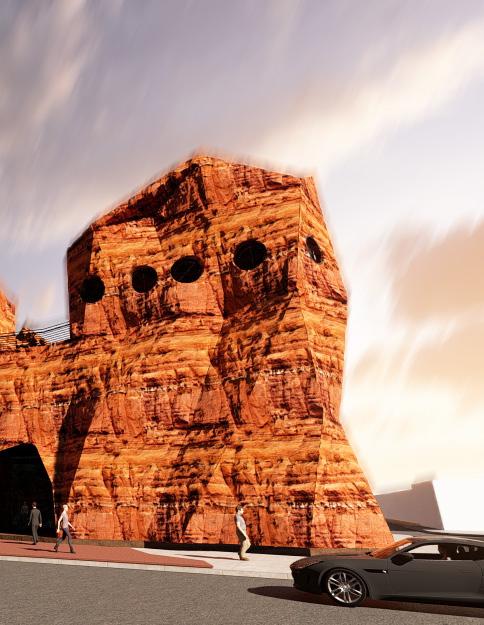
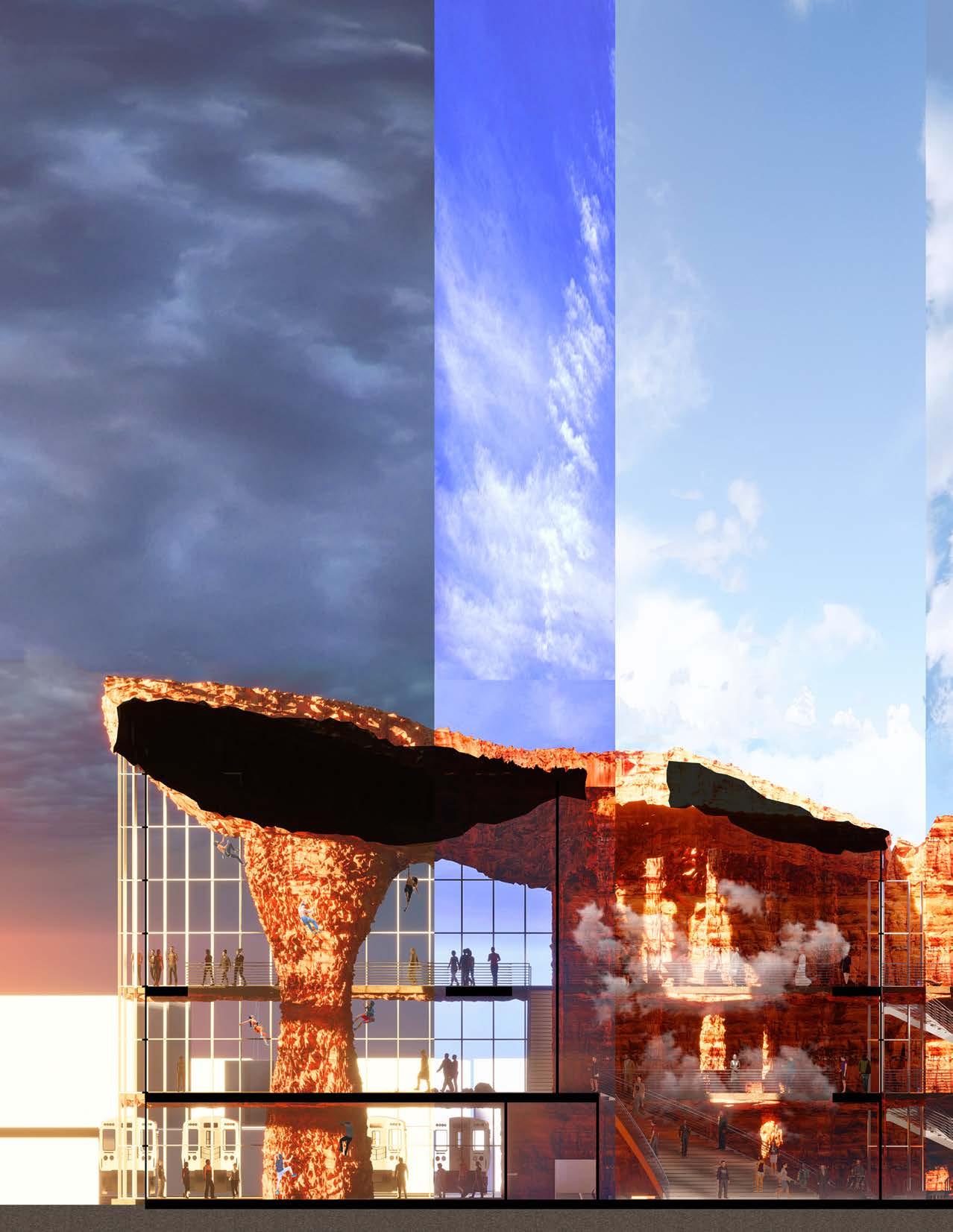
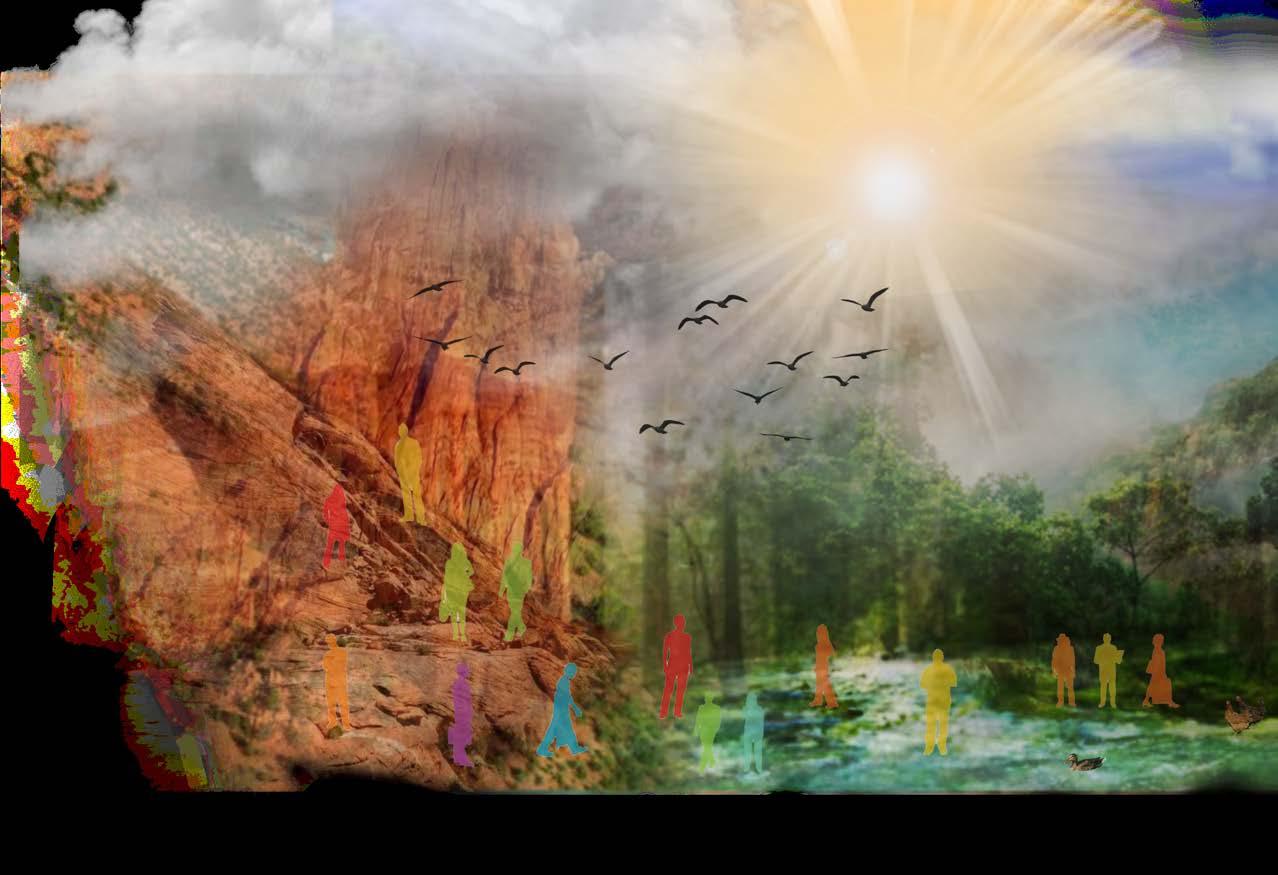
The different spectrums from left to right include: public to private, lightness to darkness, sky to earth, and evaporation to accumulation. As users navigate through this building, they will experience the intersectionality of these spectrums that will translate them into feeling the four different types of wellness. The will take the physical, social, emotional, and spiritual wellness they learn and experience throughout this journey with them for the rest of their lives
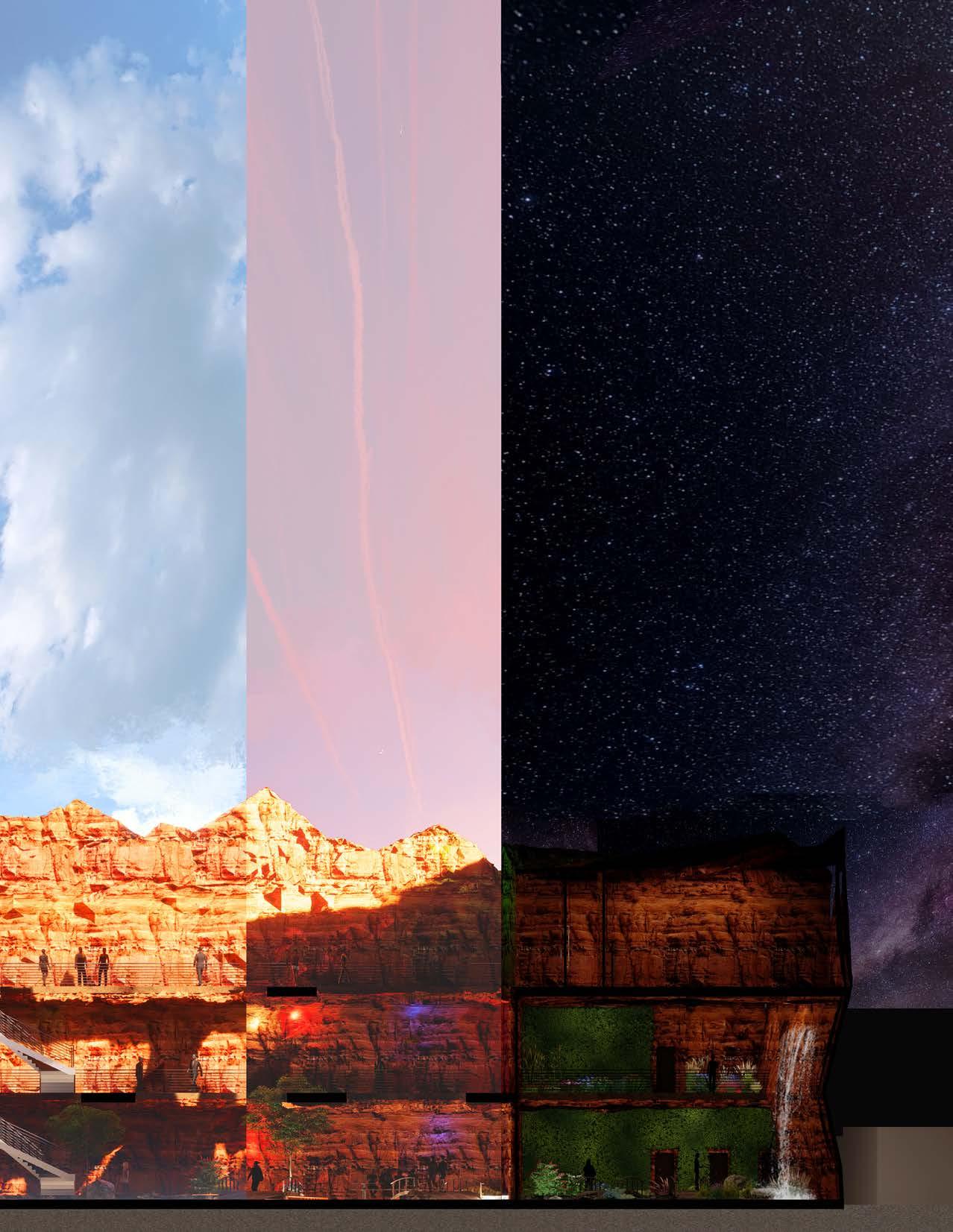
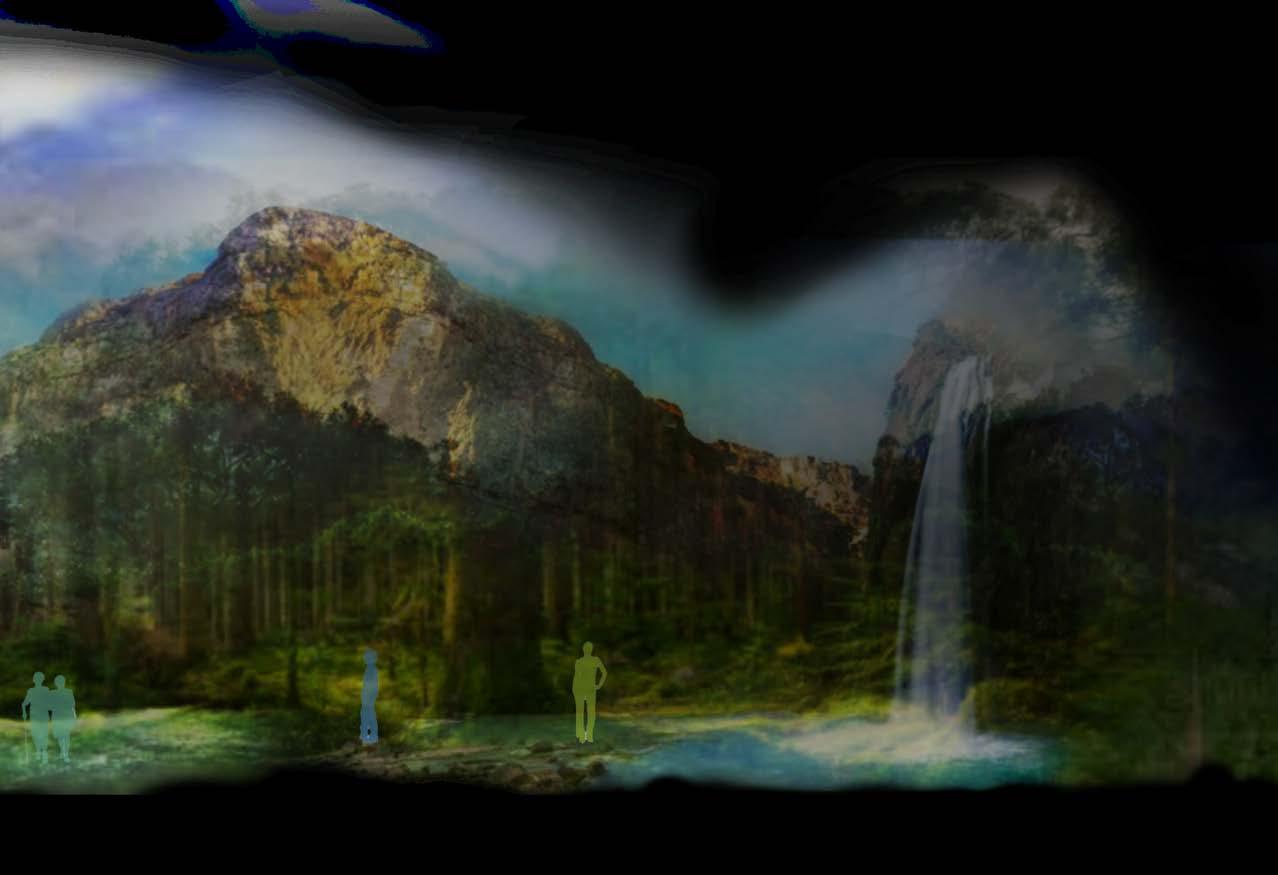
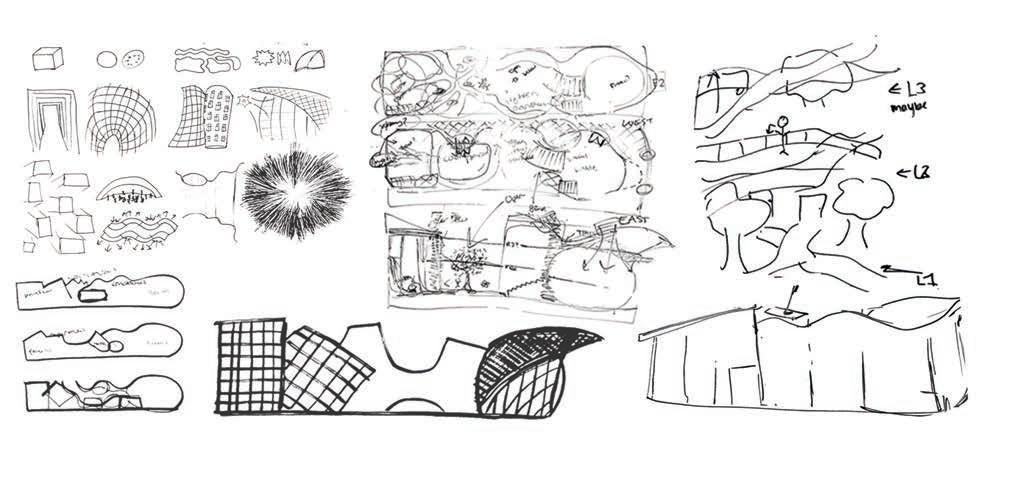

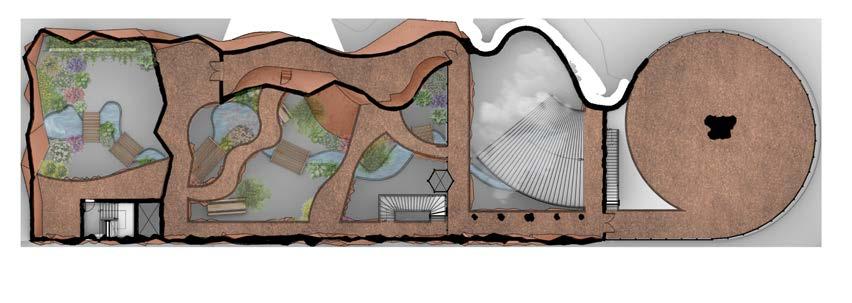
FLOOR + TRAIN CONTEXT
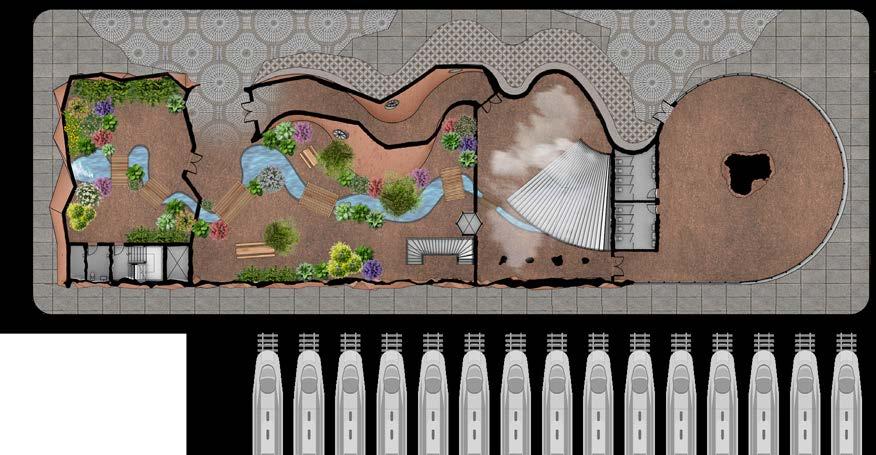

FISH EYE PERSPECTIVE:
The courtyard is the central moments. The openess to the ambience changes depending
FIRST SECOND FLOOR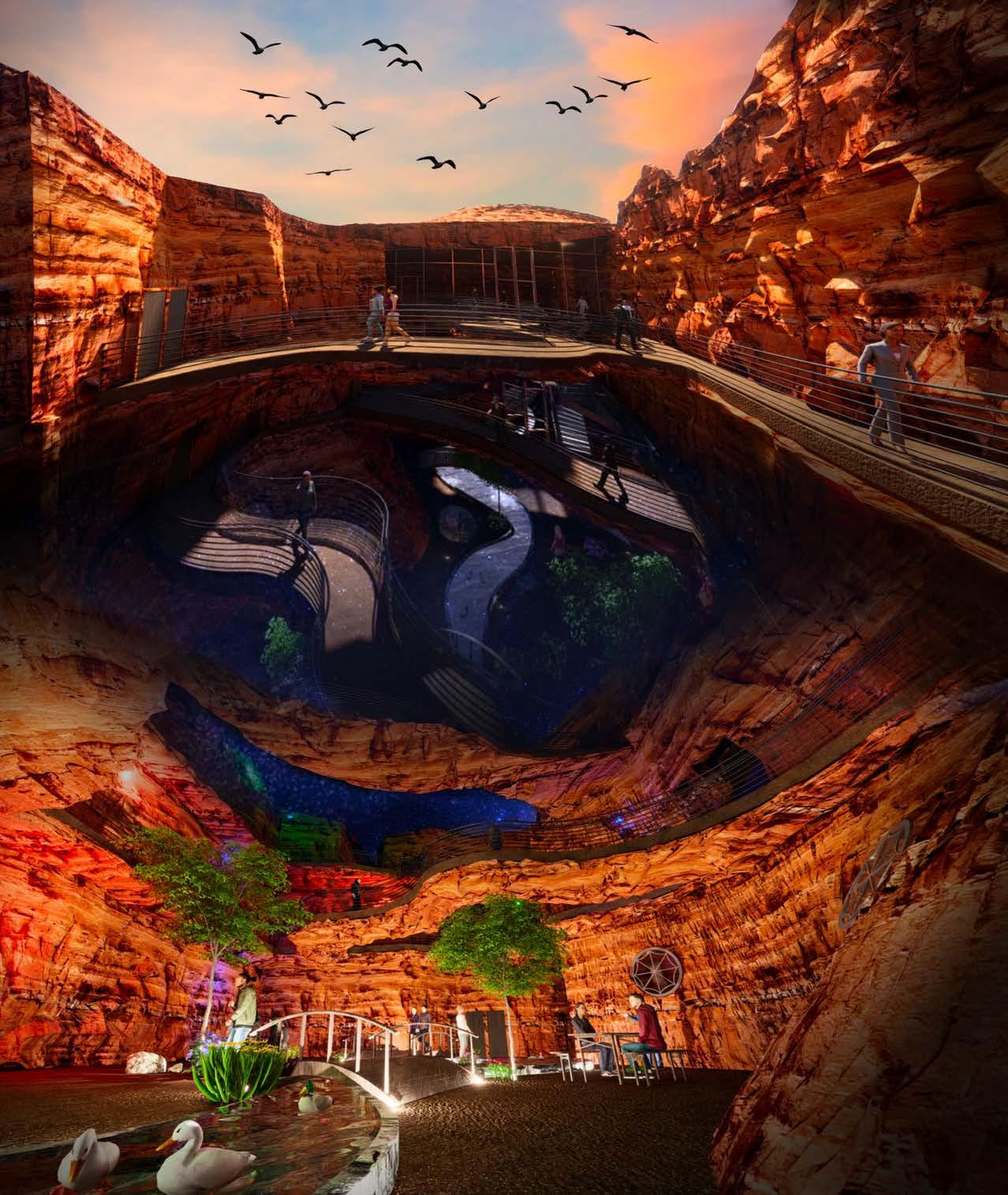
PERSPECTIVE: A LOOK INTO THE
central transition space to all spaces in the Library. It encapsulates many different types of physical, social, emotional, and spiritual to the sky creates a bond with a bigger picture. The overhead paths overlap, and we see other user’s journeys in realtime, and depending on the time of day. This is the perfect place for one to choose their journey of wellness.
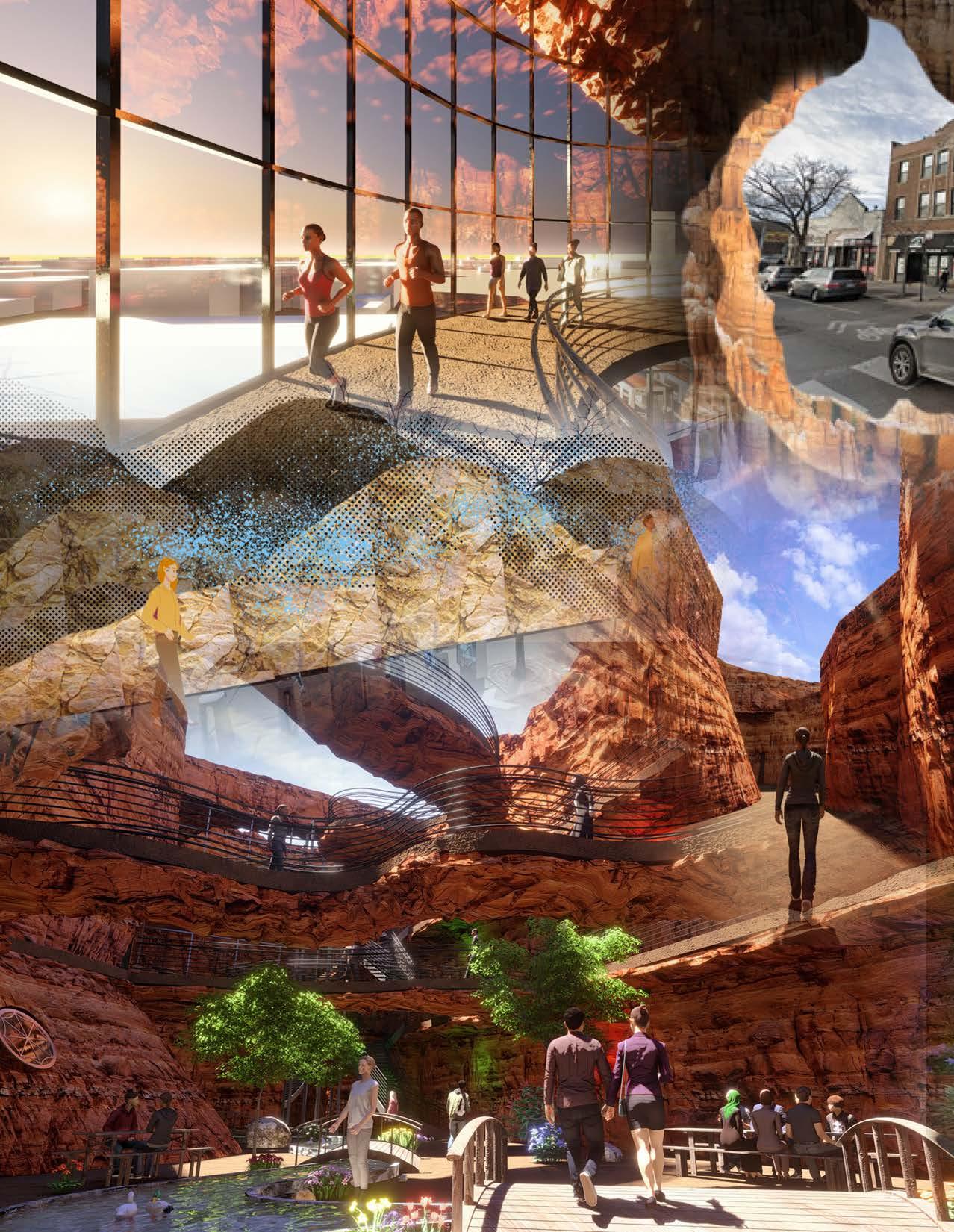
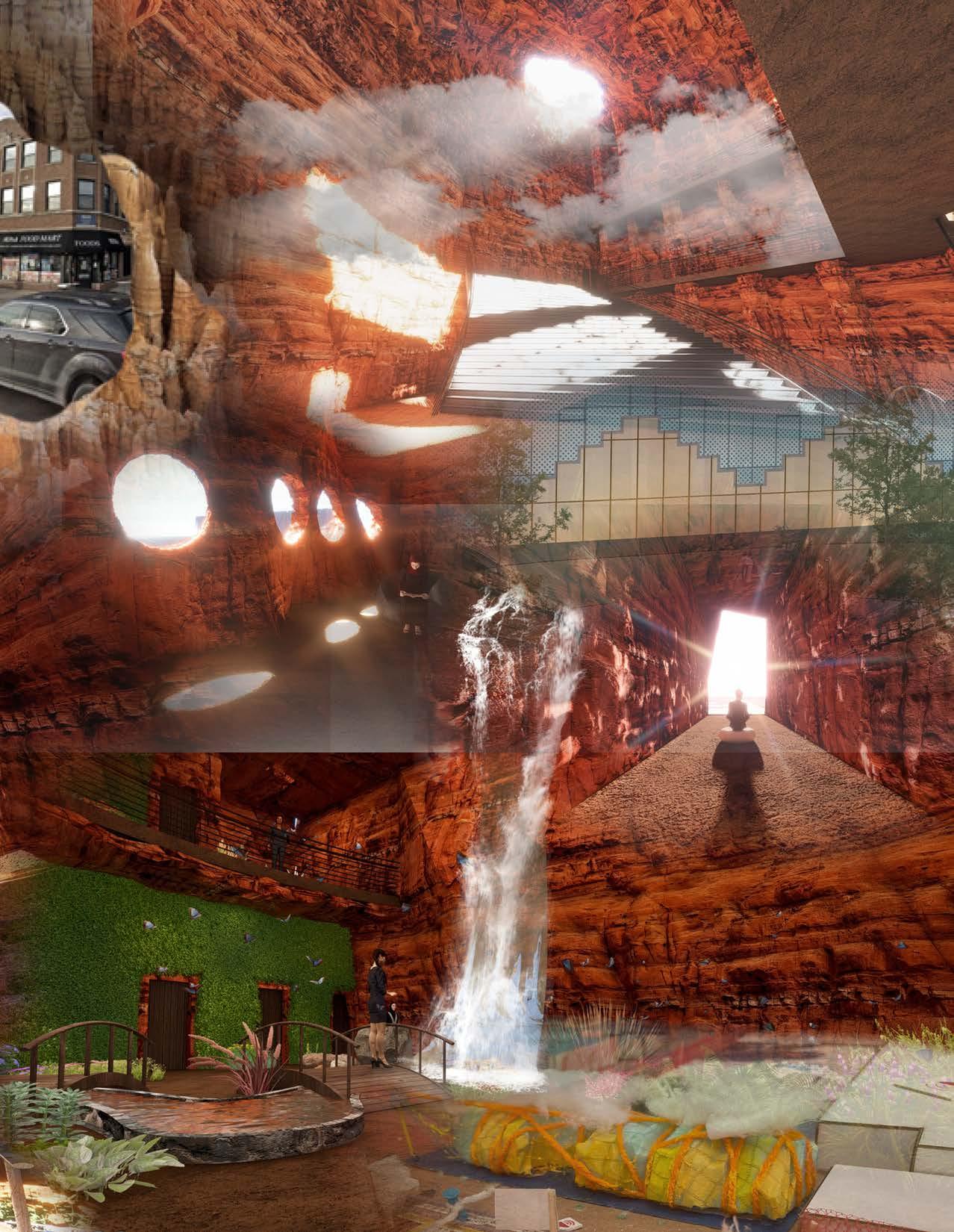
This bookstore draws users in through the curvy brick screen that faces the main screen allows for a shift from the busy streets of Champaign and into lavish greenery, the greenery blooms as readers explore into the world of books. As the day passes
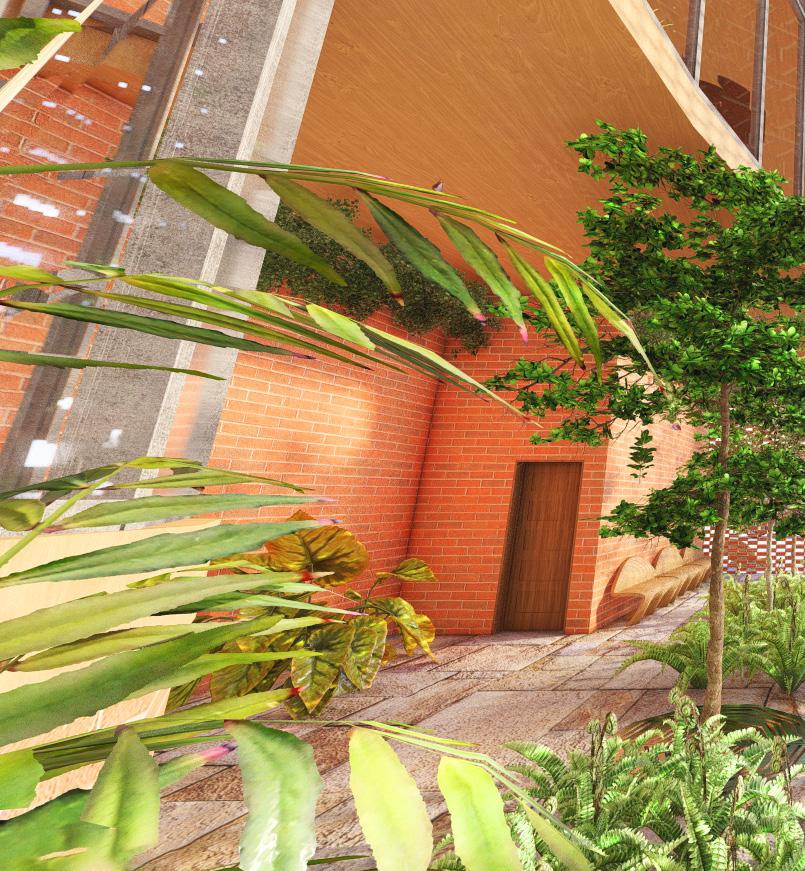
main hub for travel in Downtown Champaign: the train station. This enticing brick greenery, and ultimately leading into a cozy nook of a bookstore. The comfort of passes by, the sun will seep into the screen and cast gorgeous, glowing shadows
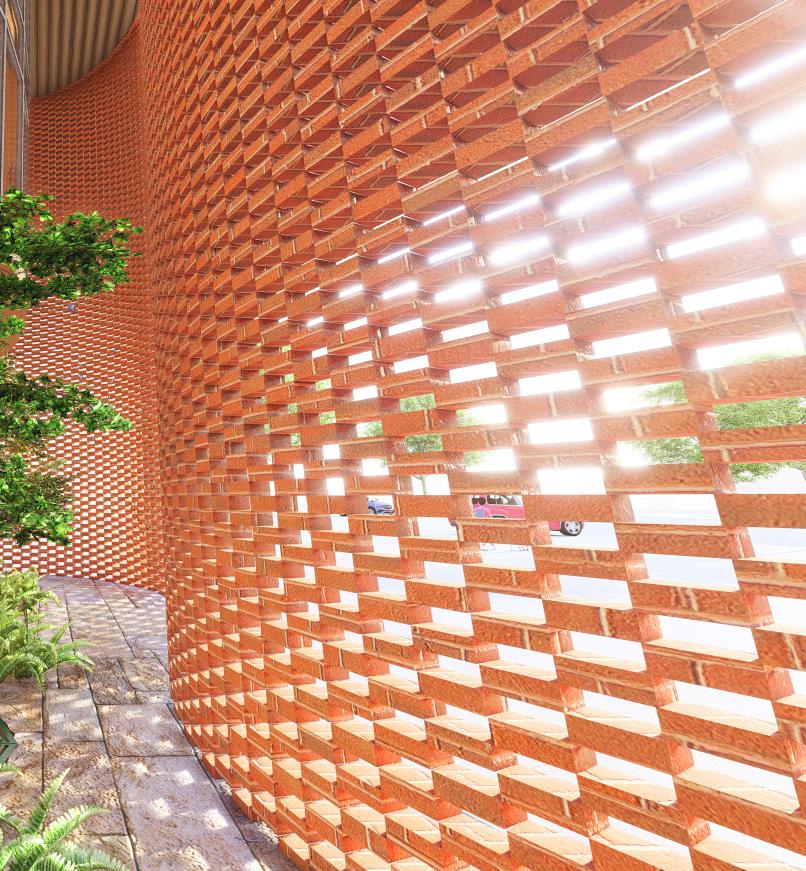

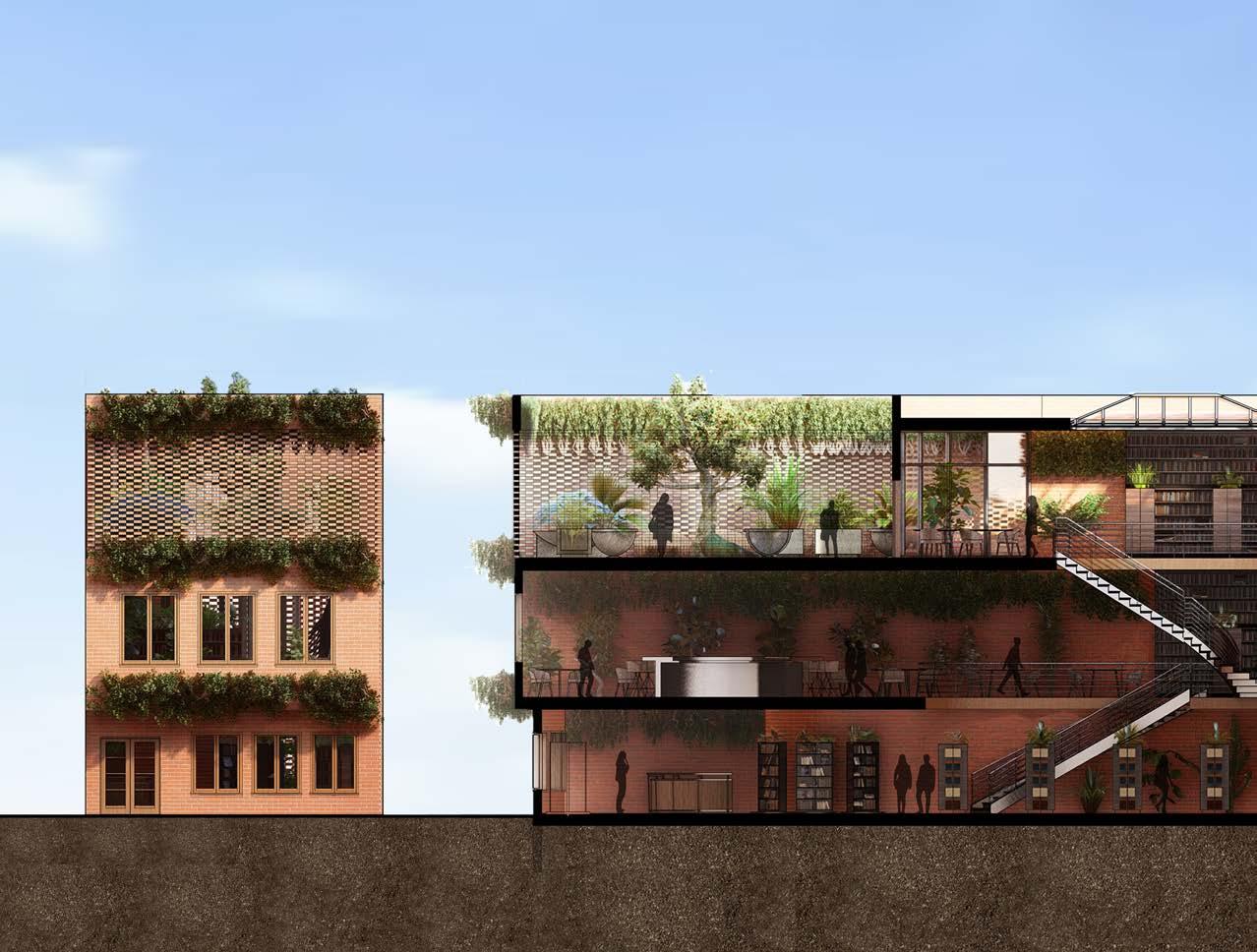
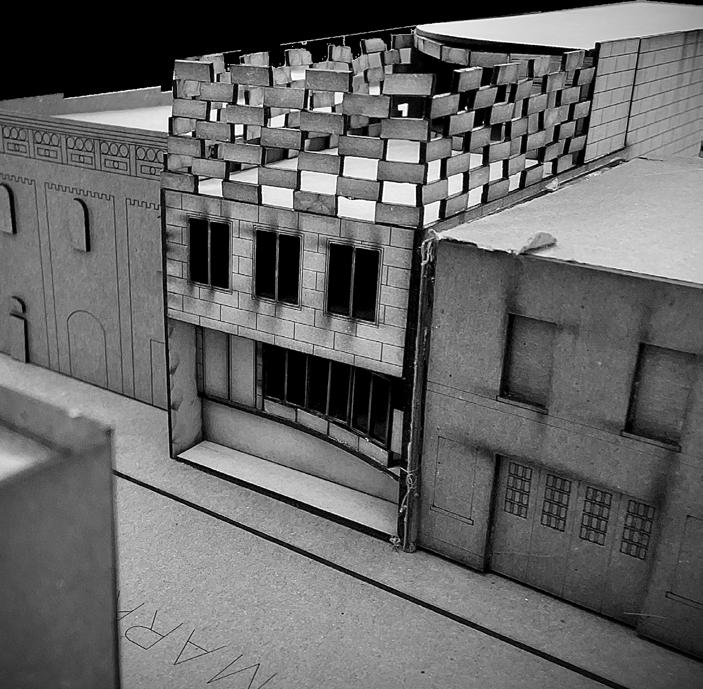
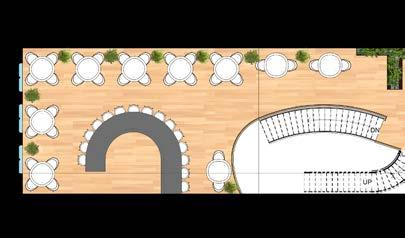
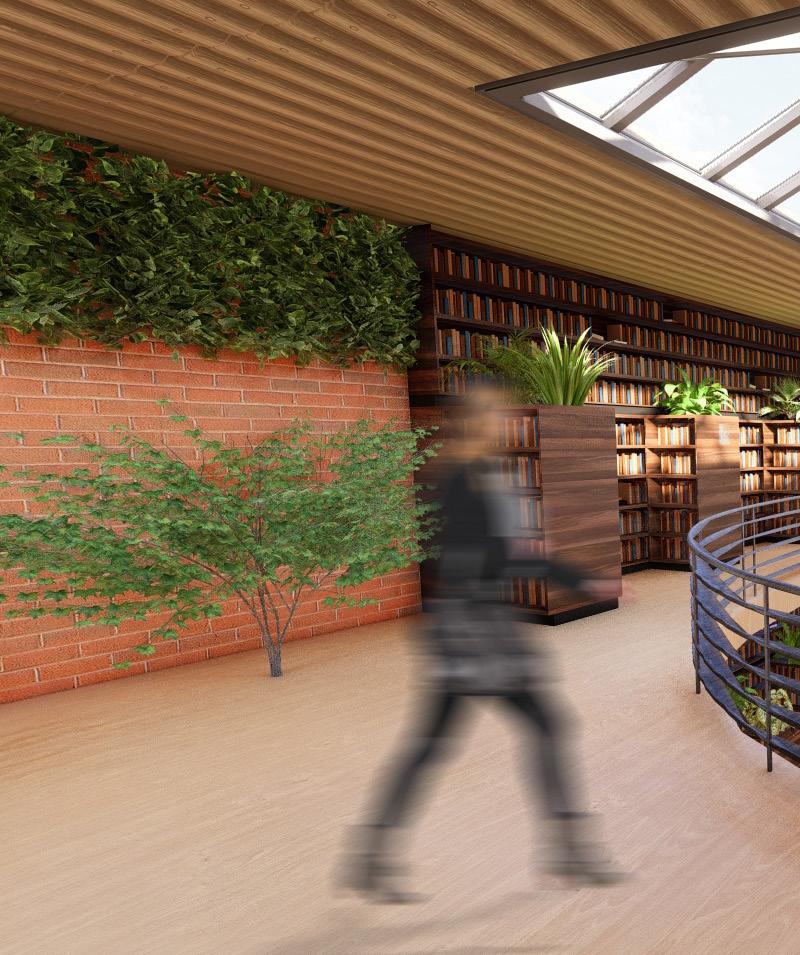 FIRST FLOOR
SECOND FLOOR
FIRST FLOOR
SECOND FLOOR
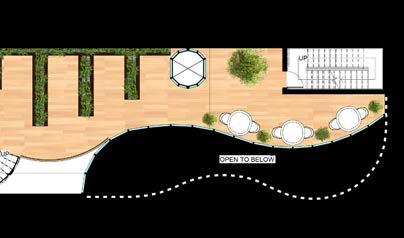

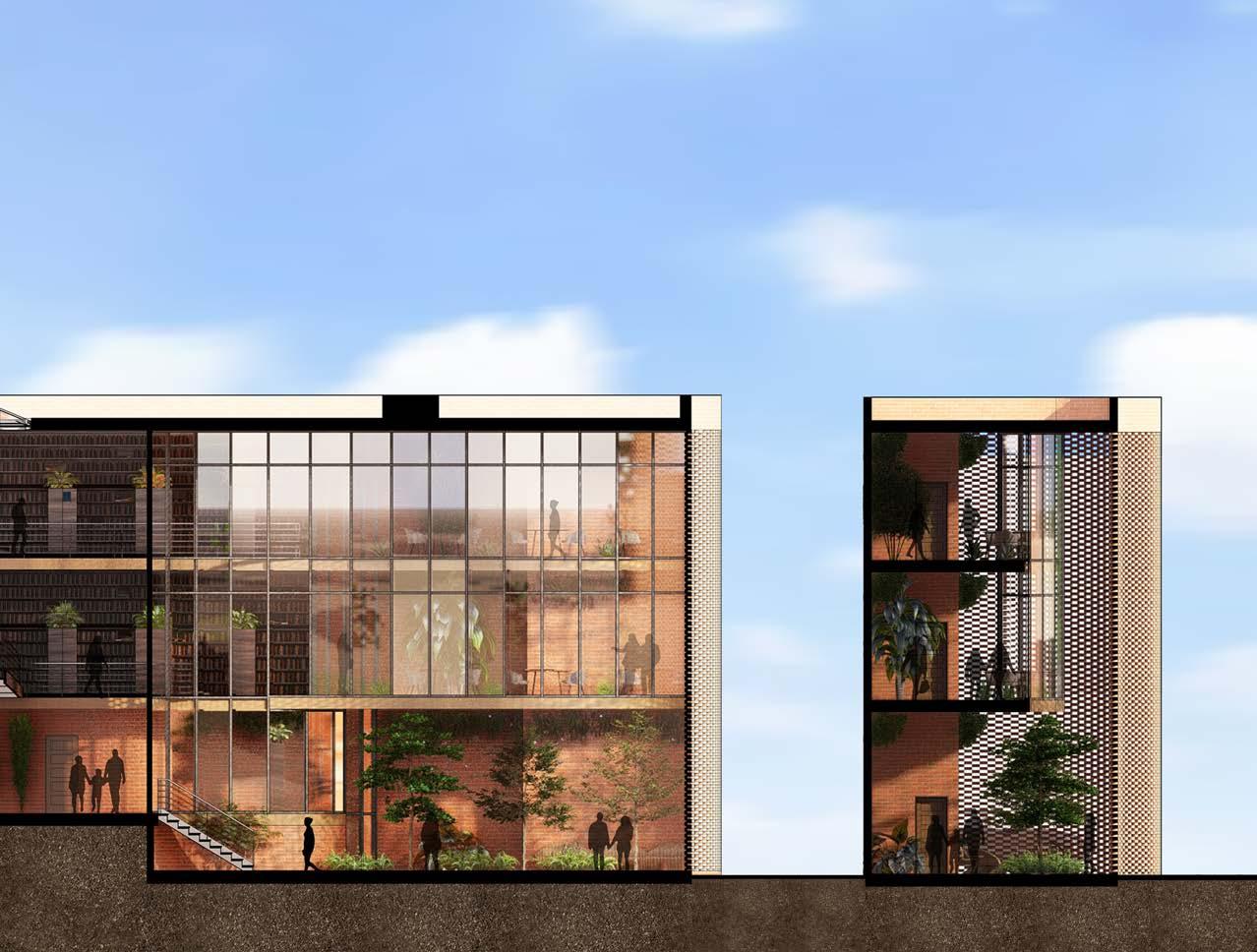
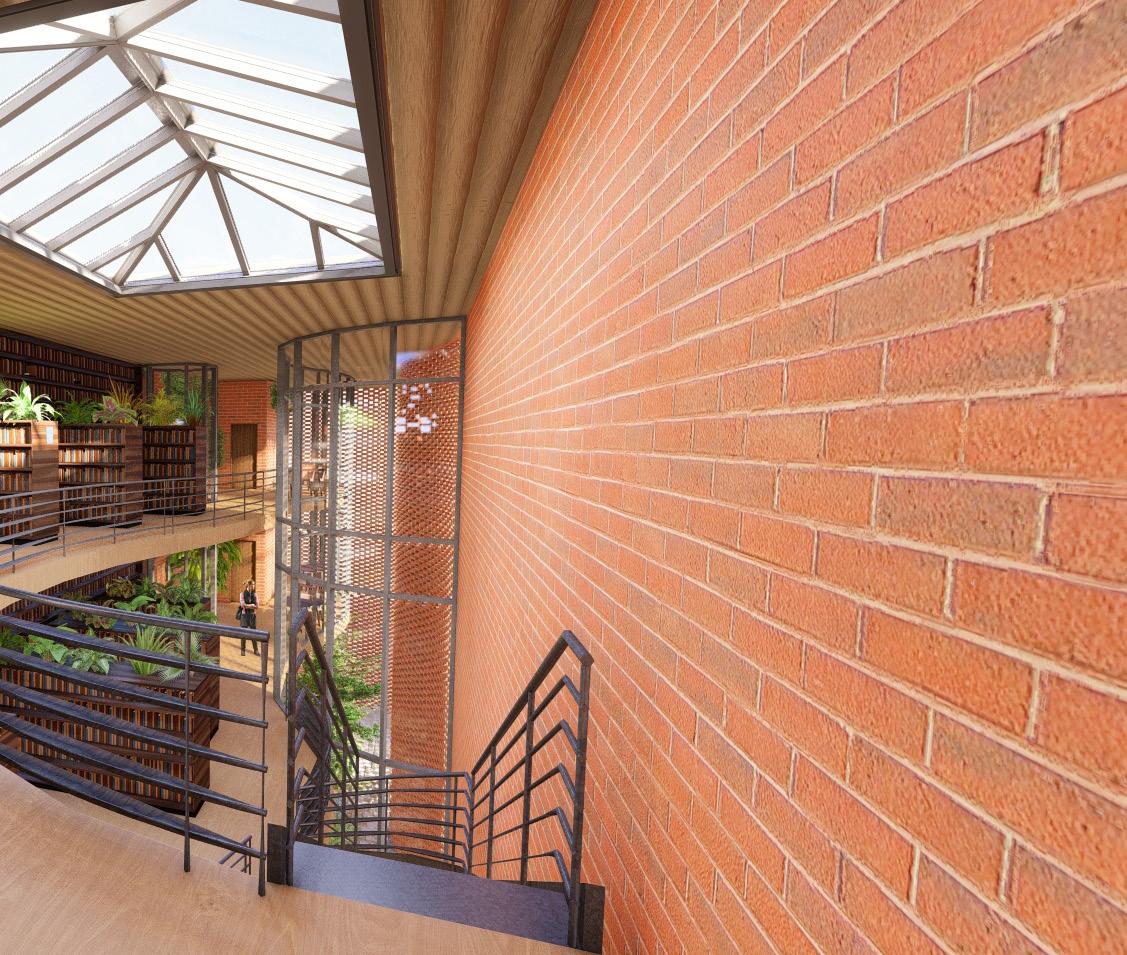
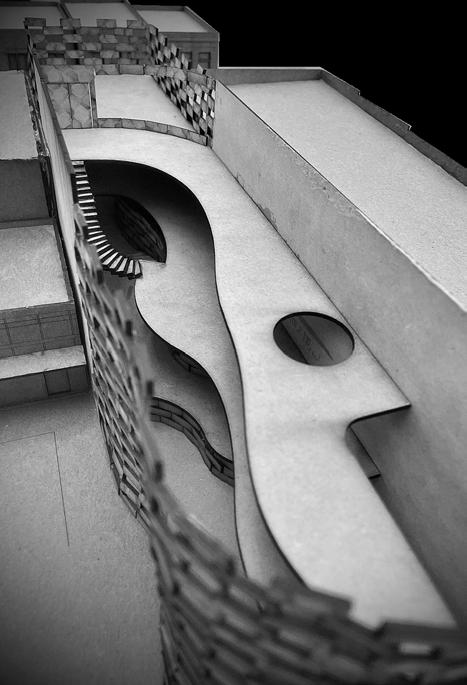
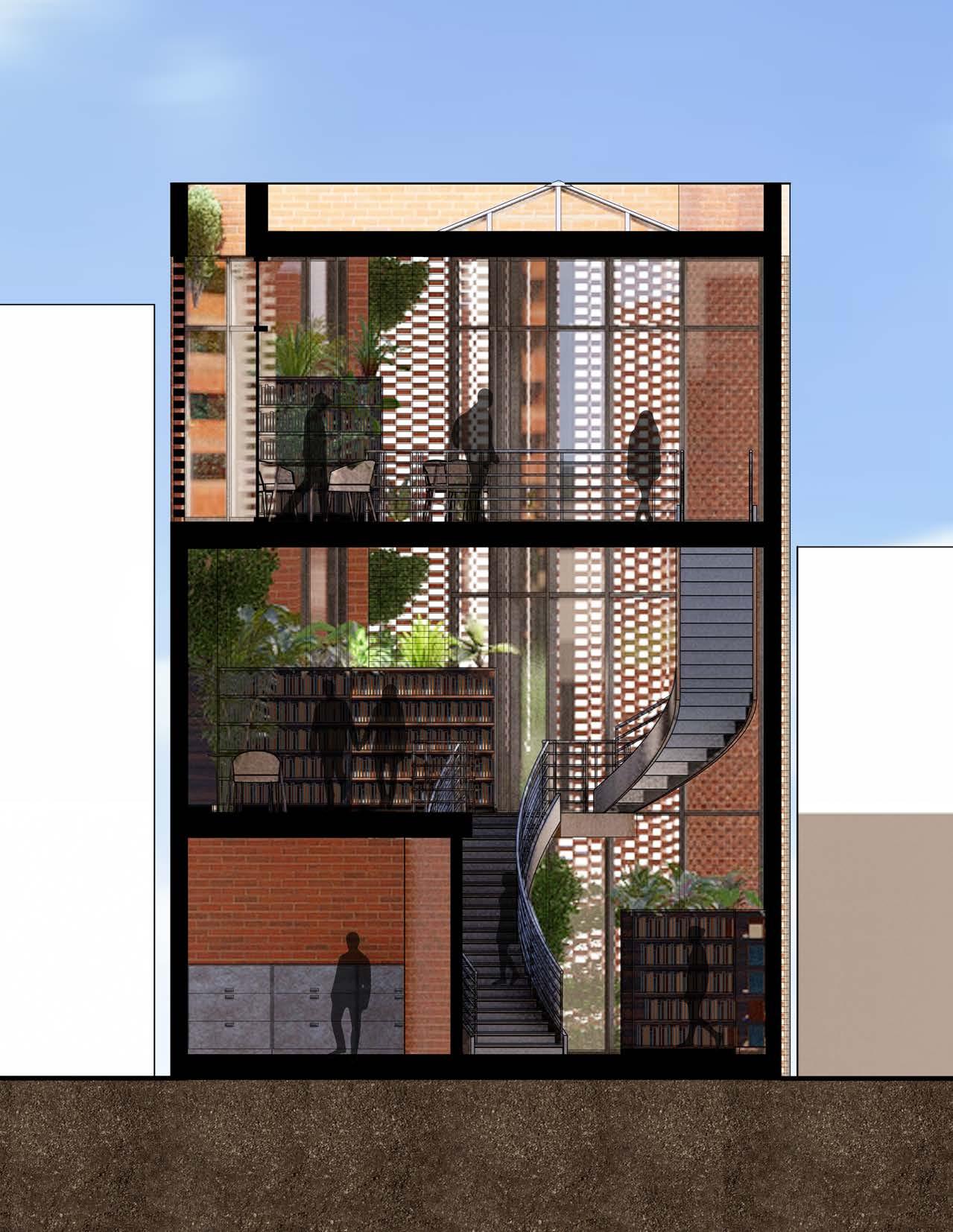
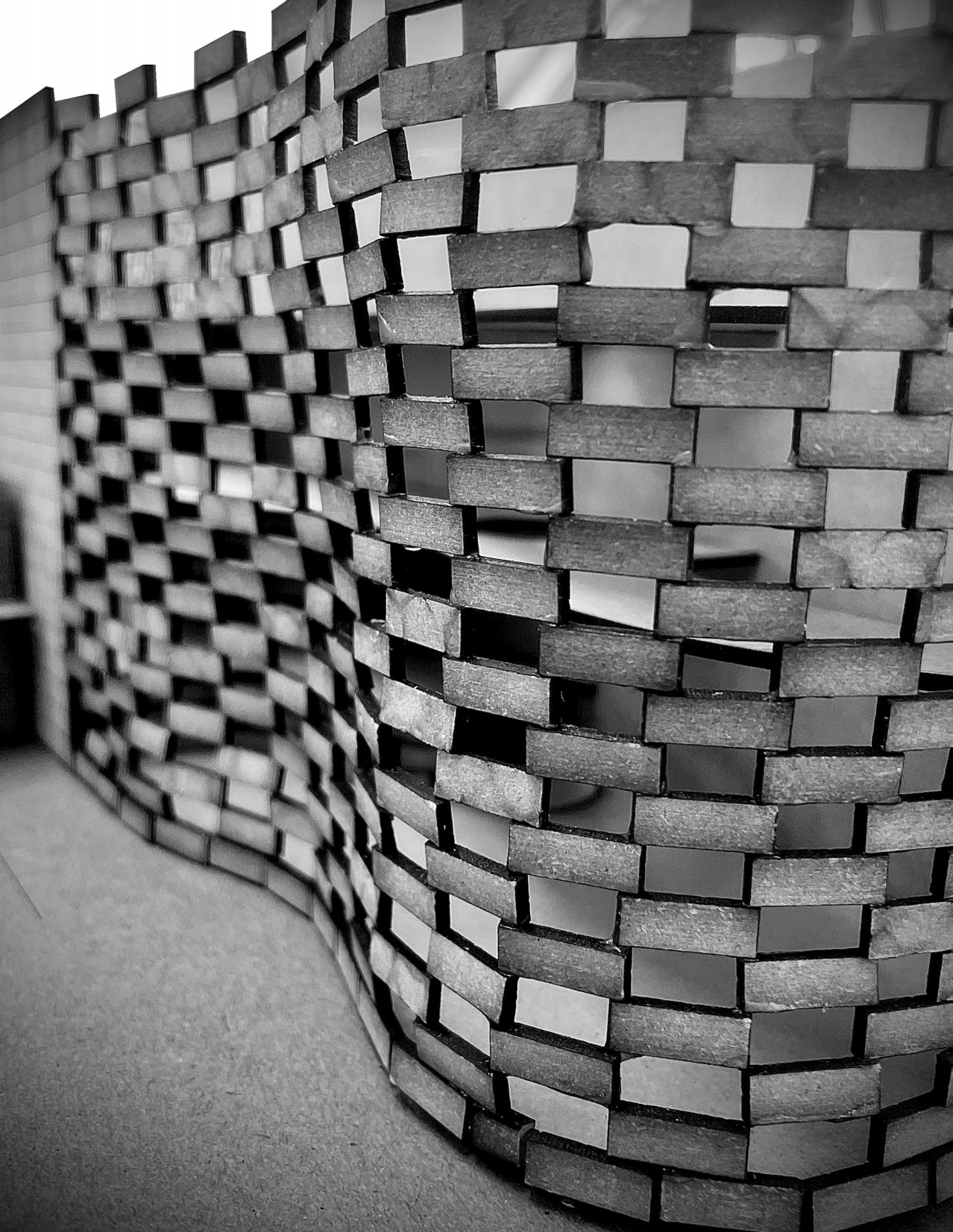
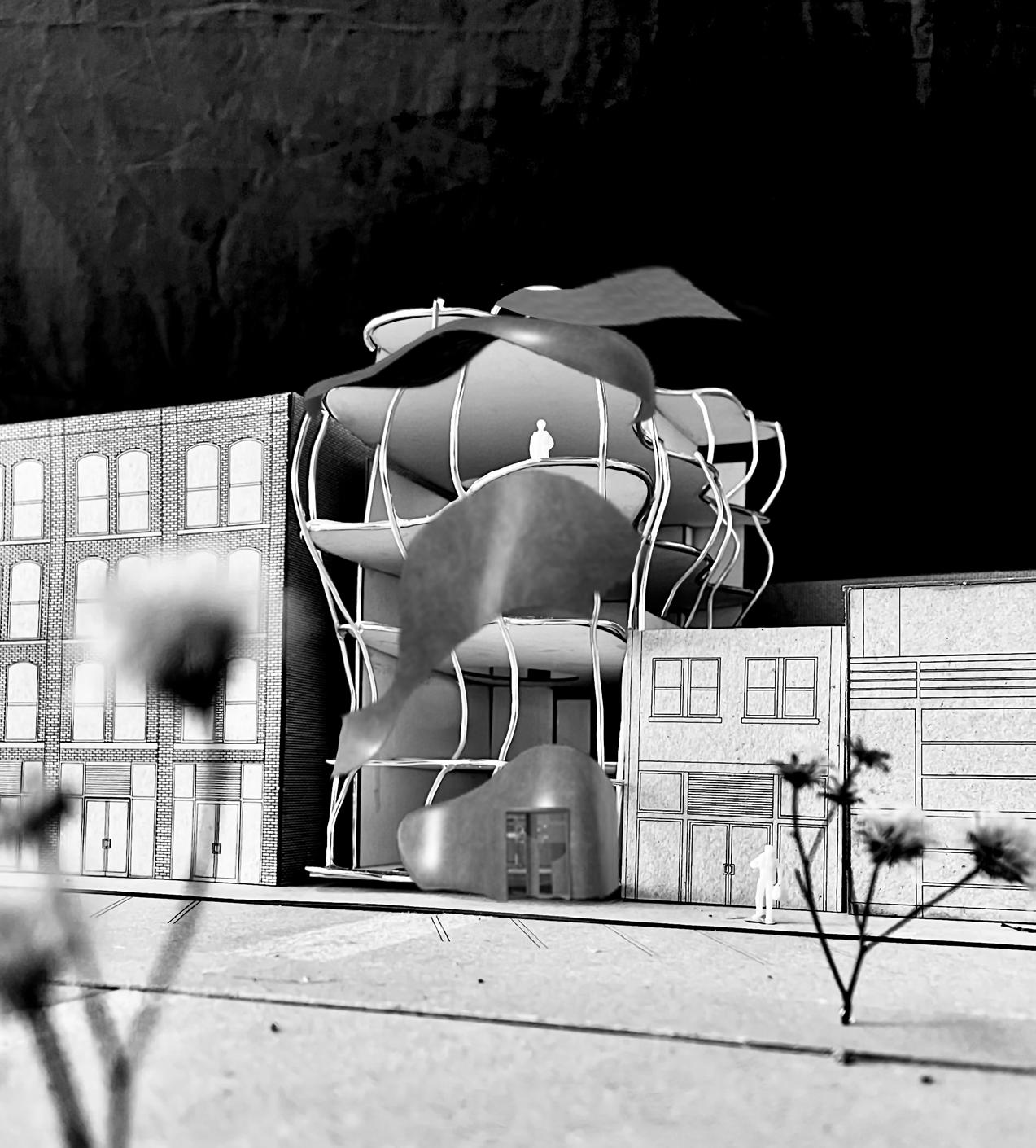
In the busy streets of Chicago, an eye appealing multi-purpose building purpose building uses the idea of luxury architecture: an art form that space. It is the culmination of thoughtful design, impeccable craftsmanship, so lavish and luxurious on the outside, it is able to attract customers into passby this building, it will inherently attract people in, and leave the
building attracts users to explore within. This store, resturant, and mutithat engages the senses and elevates the human experience within a craftsmanship, and attention to detail. By making the user experience look into the store, which is a great sales tactic for business owners. As users uniquely shaped building in the back of peoples minds.
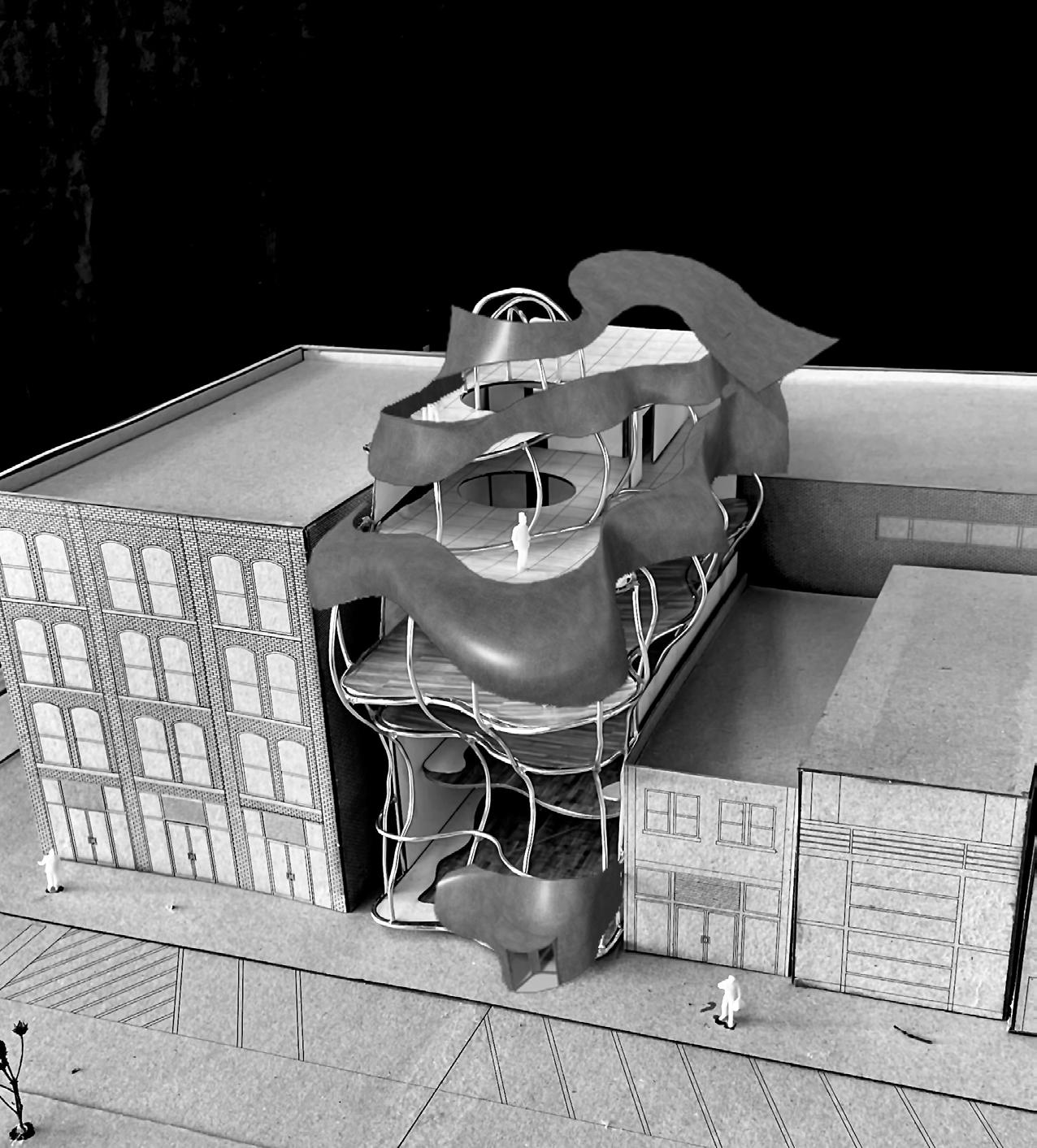
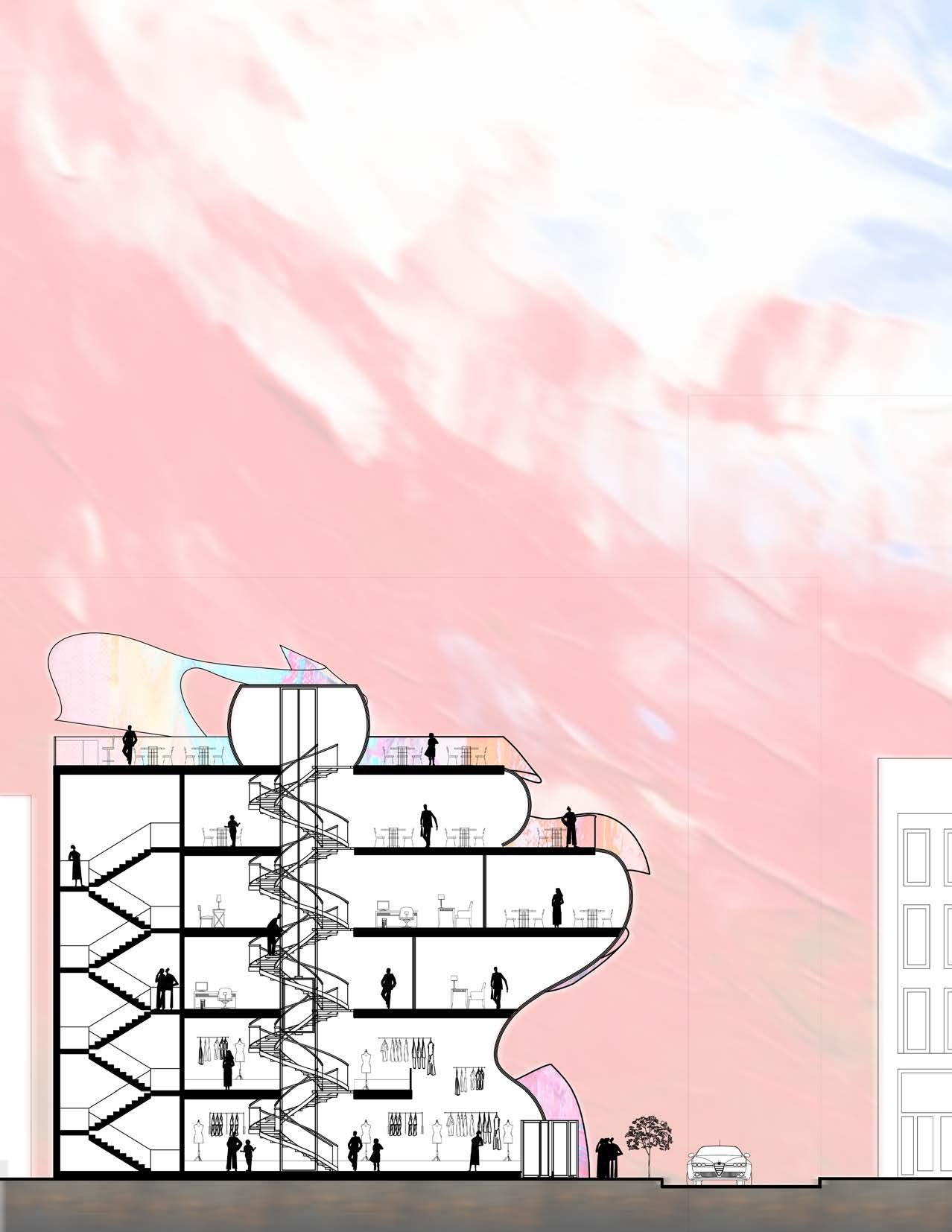
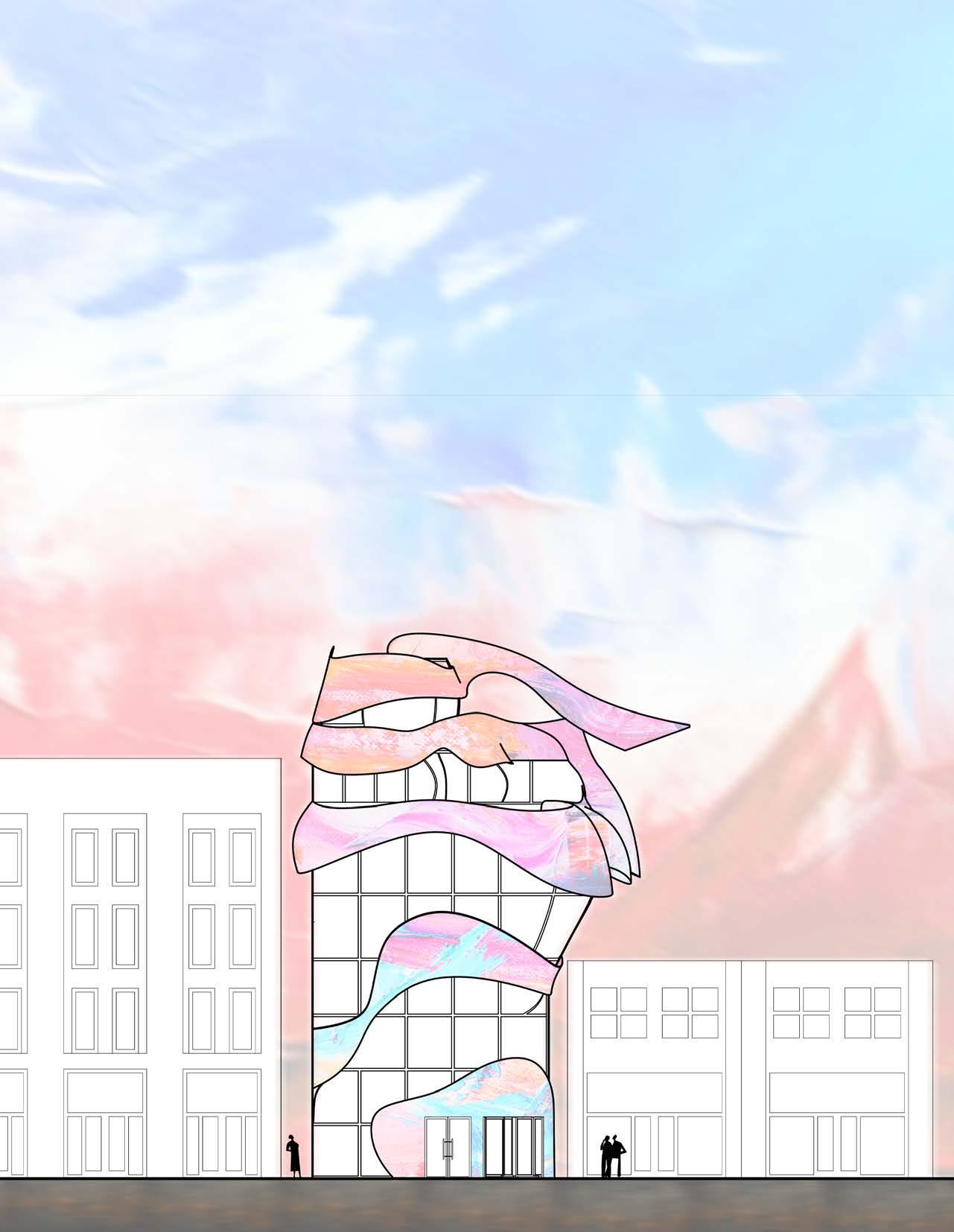
100 dinosaur eaters navigate their way through paths of lava and swooping dragons to gather flowers of food. Depending on the allies they make and the strategies they play, that will determine how fit they are to survive the food chain.
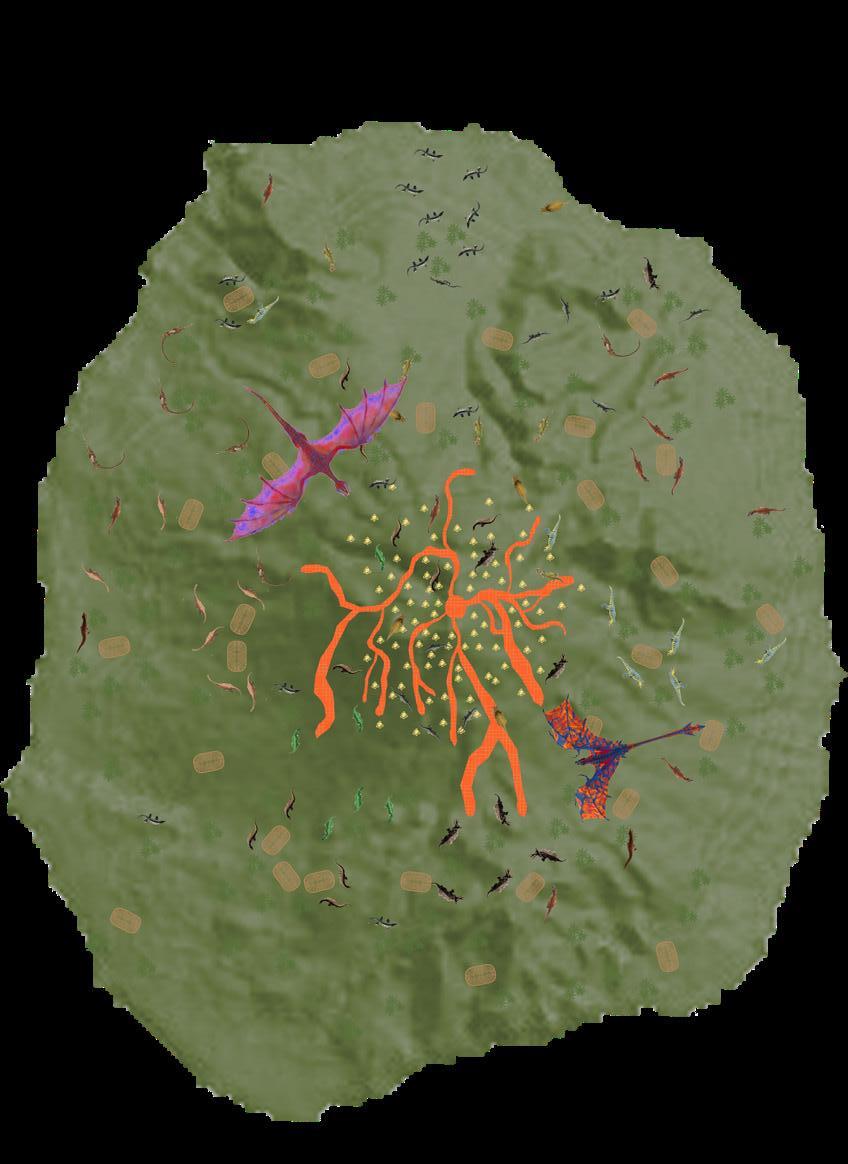
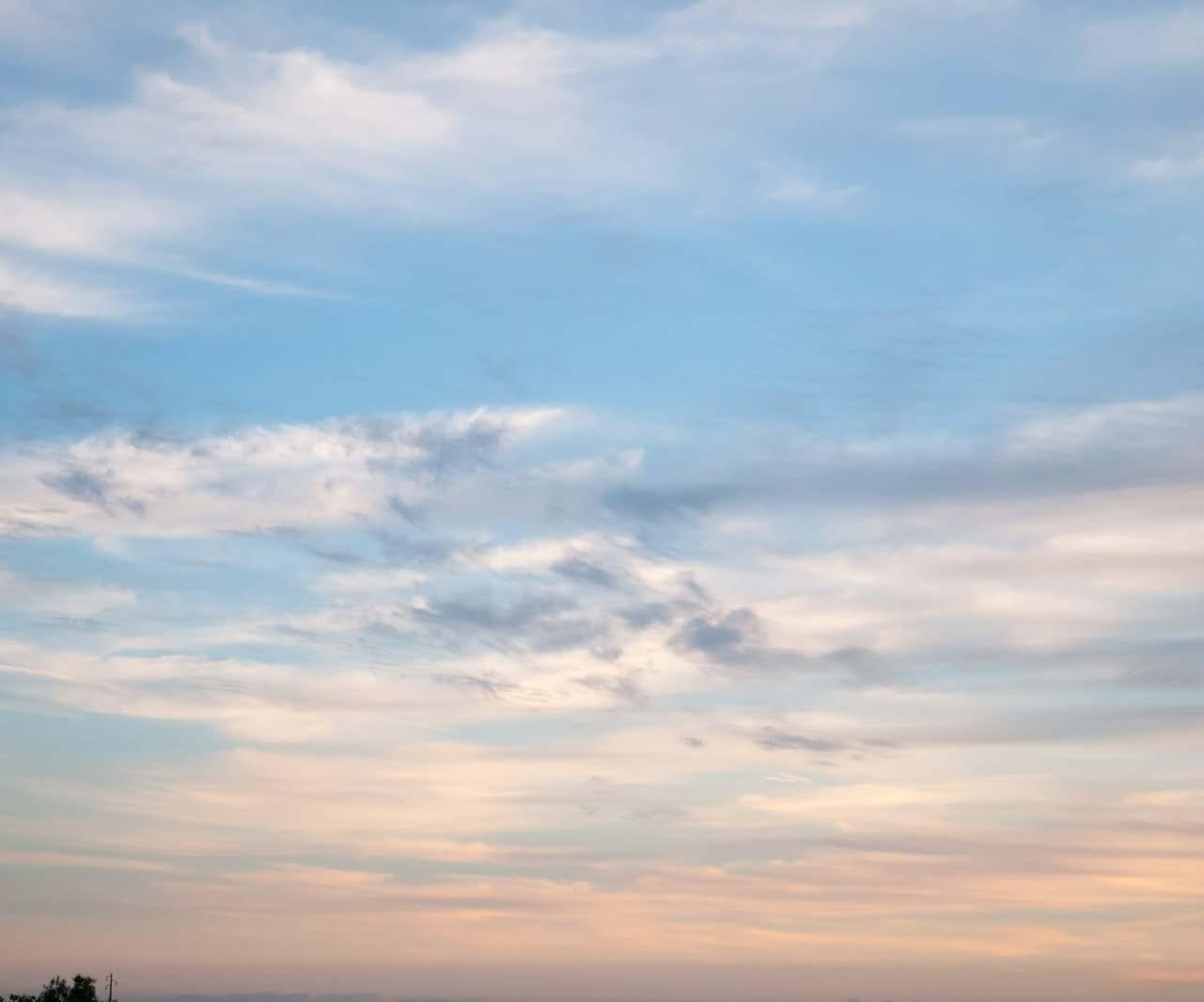
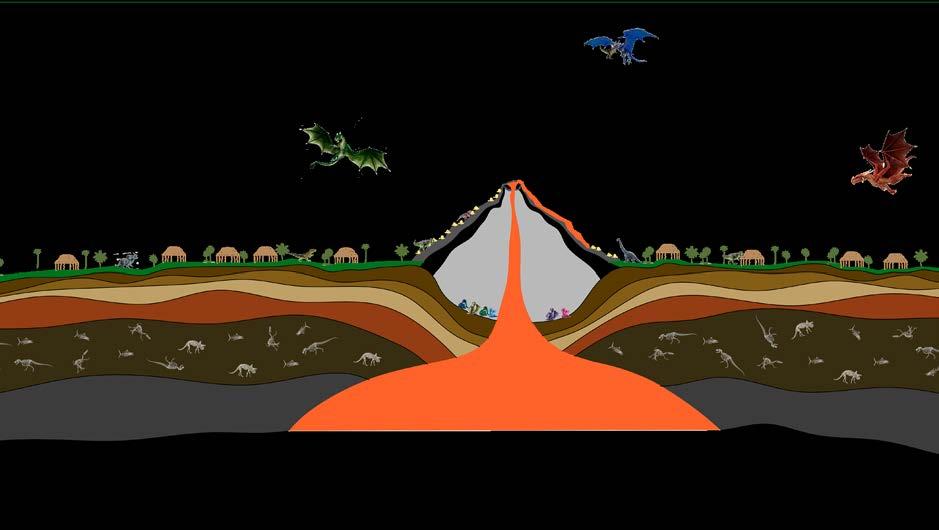
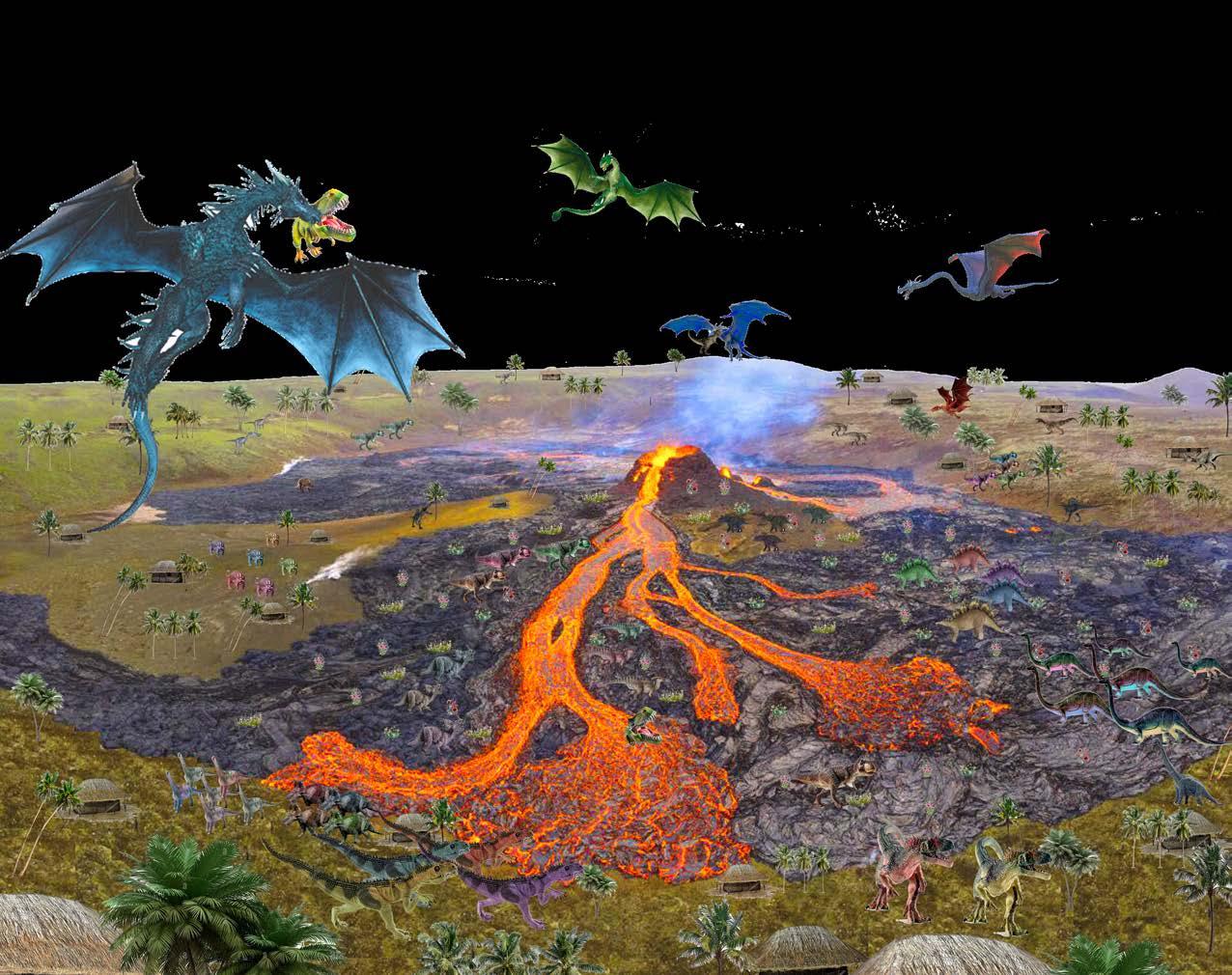
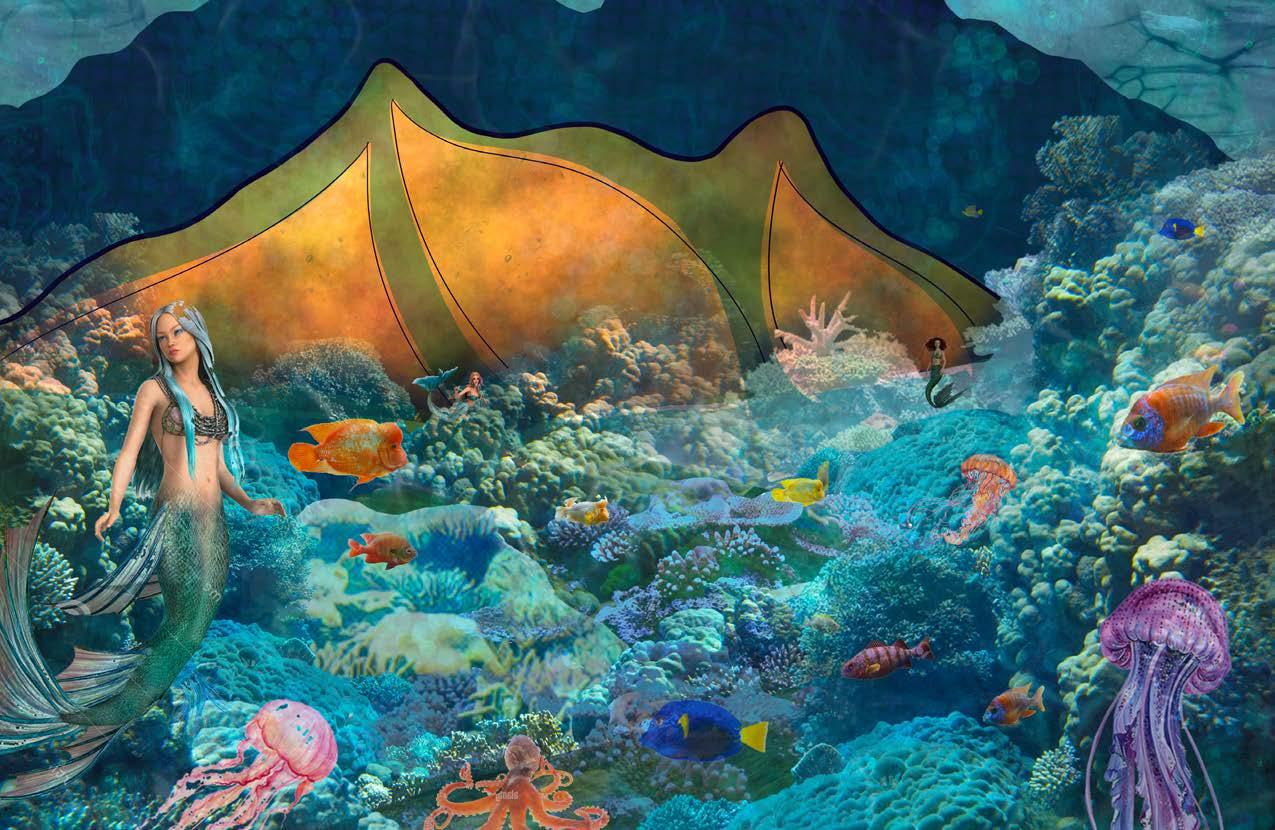
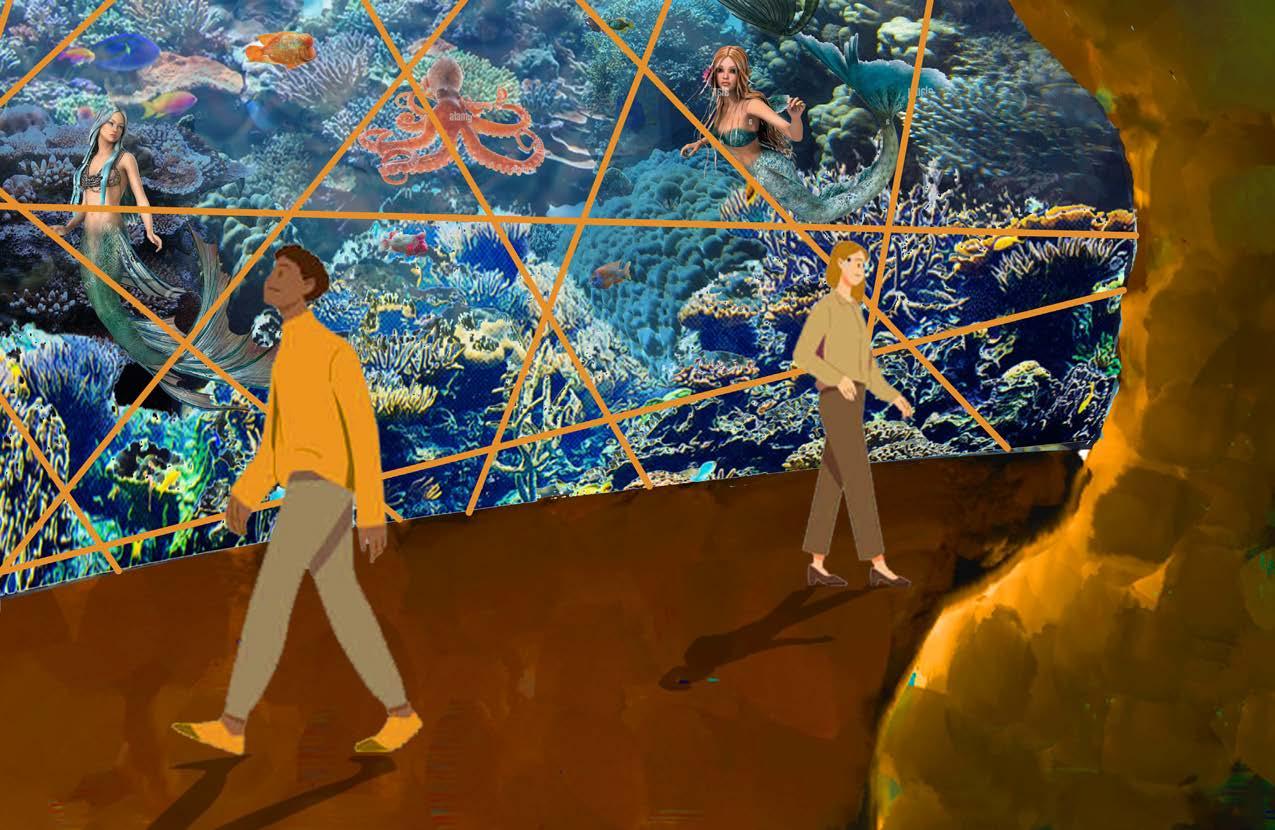
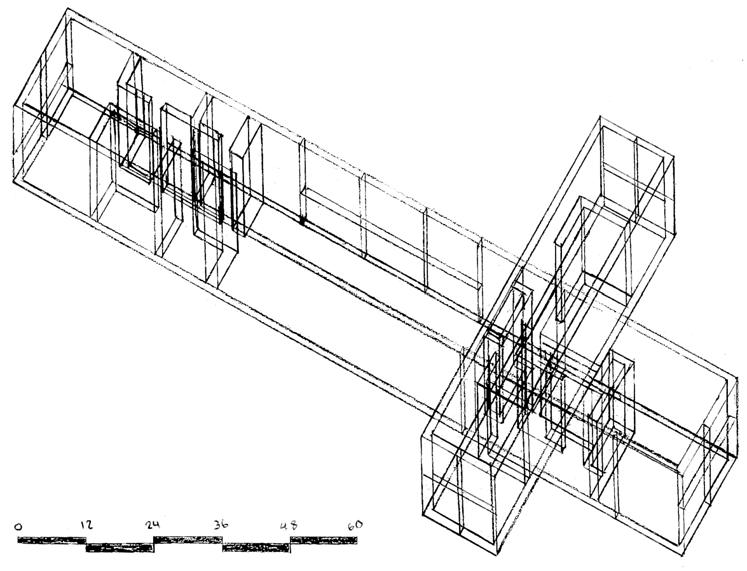
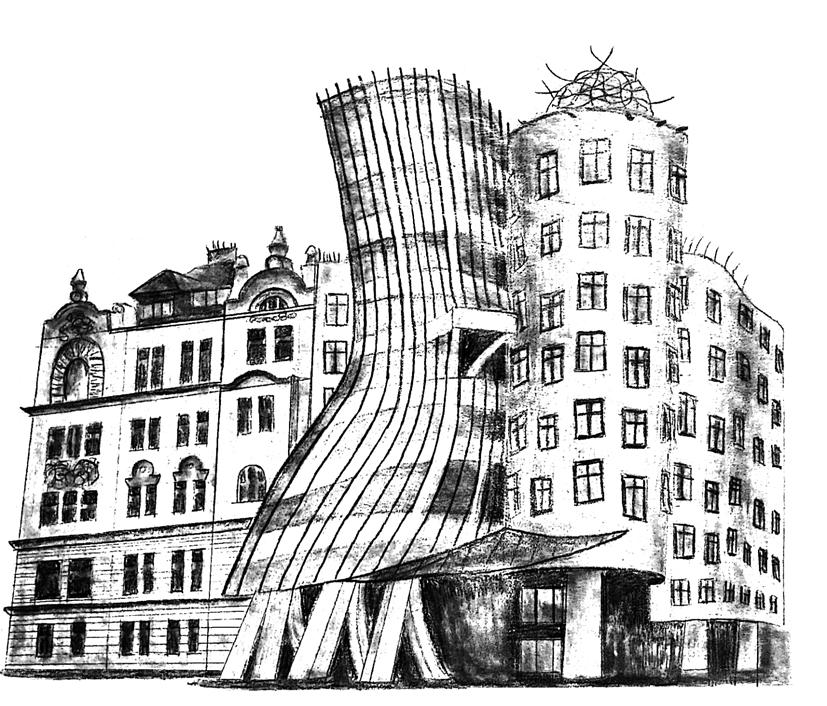 Dancing House Sketch Prague, Czechia
View Hill House Interior Axon Draft Yarra Valley, Austrailia
Dancing House Sketch Prague, Czechia
View Hill House Interior Axon Draft Yarra Valley, Austrailia
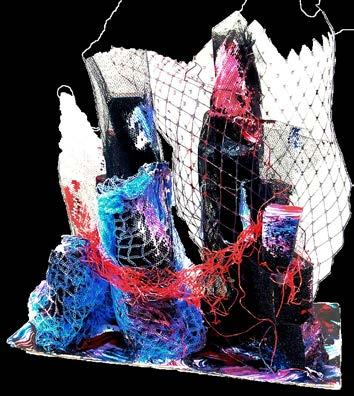
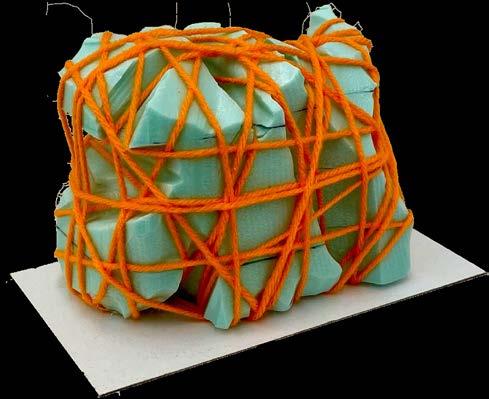
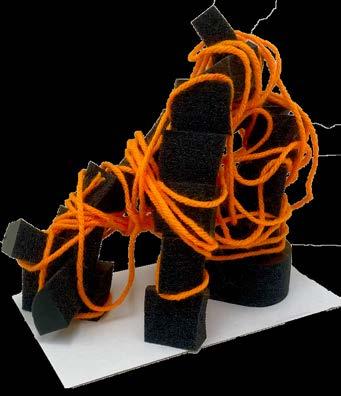
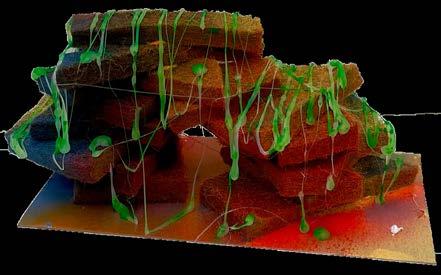
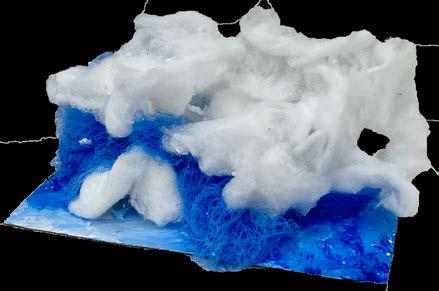
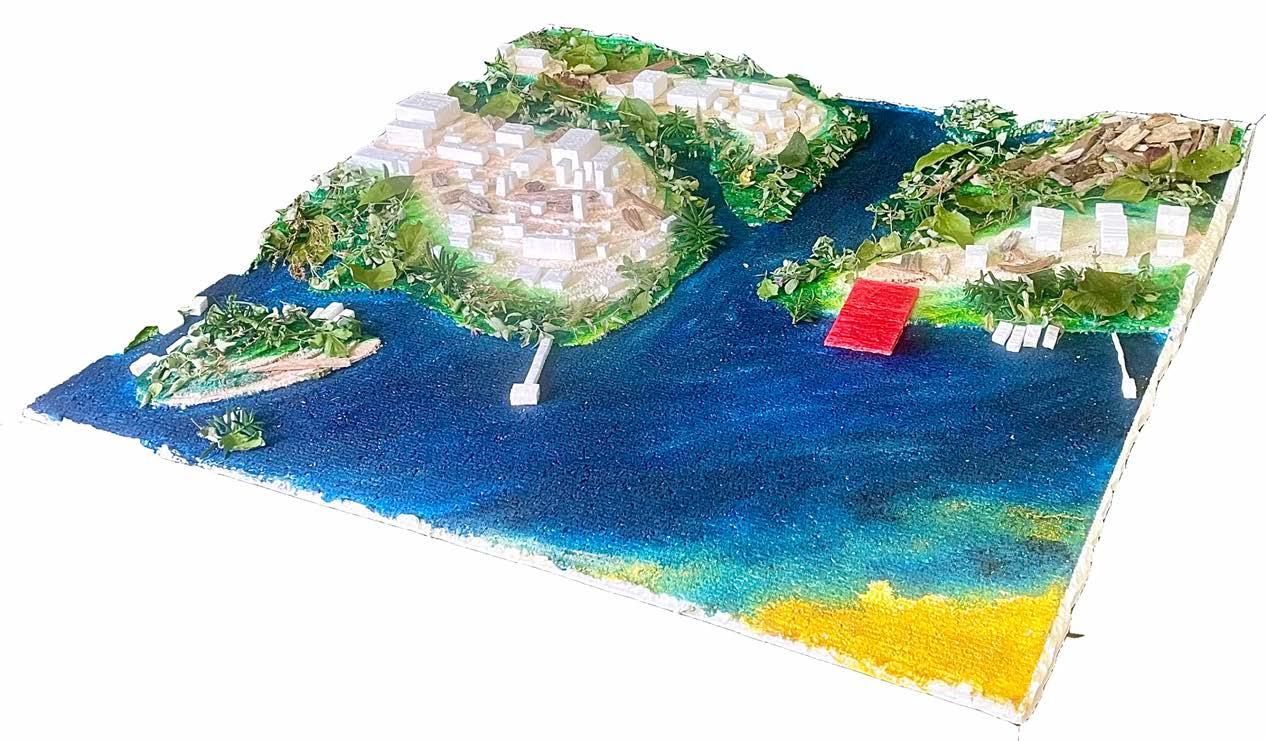
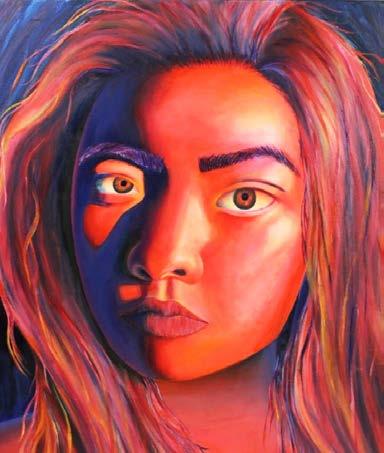
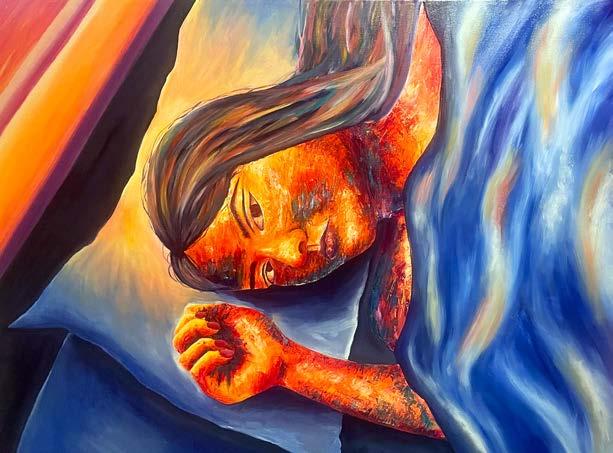
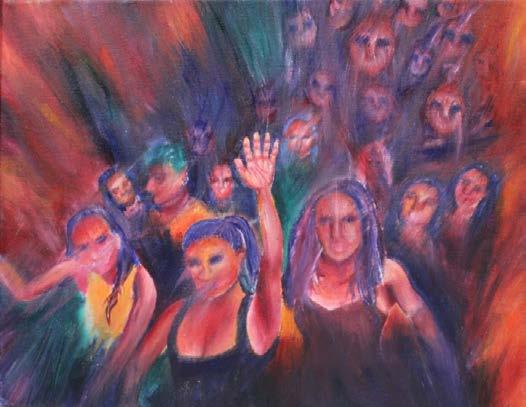
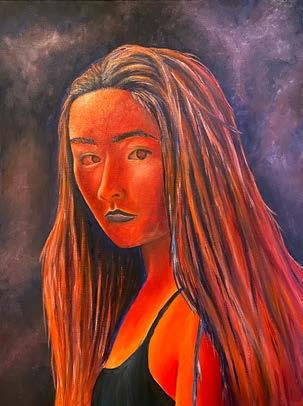
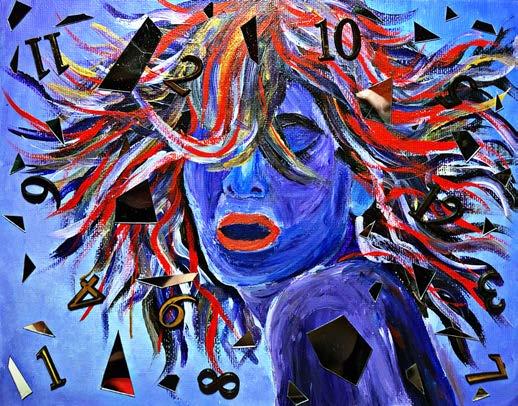
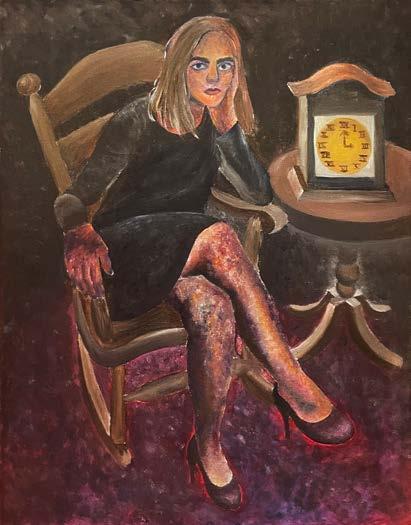
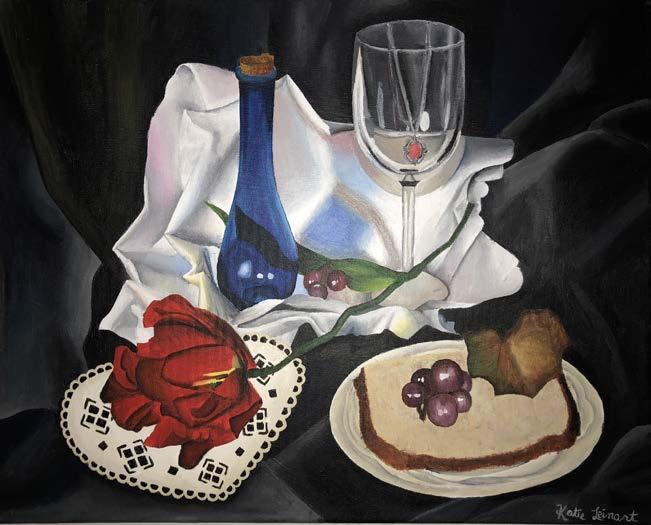
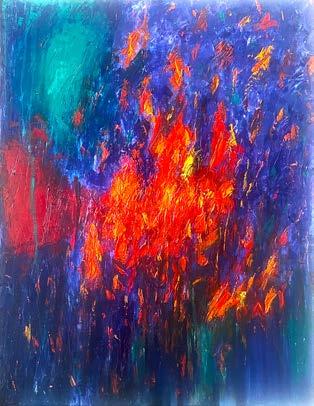
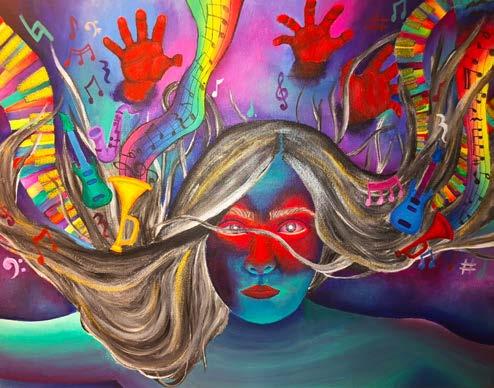
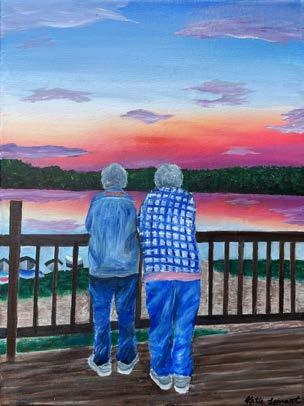
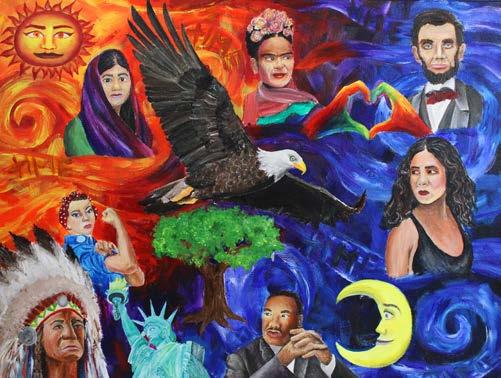 Homemade Dynamite - Oil Paint
3:30 - Acrylic Paint
Past-Time Evolution - Acrylic Paint
Best in Show (Downers Grove South Winter Art Show)
Their Last Sunset - Oil Paint
The Portrait of Katarina - Oil Paint
Acrylic Paint
Homemade Dynamite - Oil Paint
3:30 - Acrylic Paint
Past-Time Evolution - Acrylic Paint
Best in Show (Downers Grove South Winter Art Show)
Their Last Sunset - Oil Paint
The Portrait of Katarina - Oil Paint
Acrylic Paint
