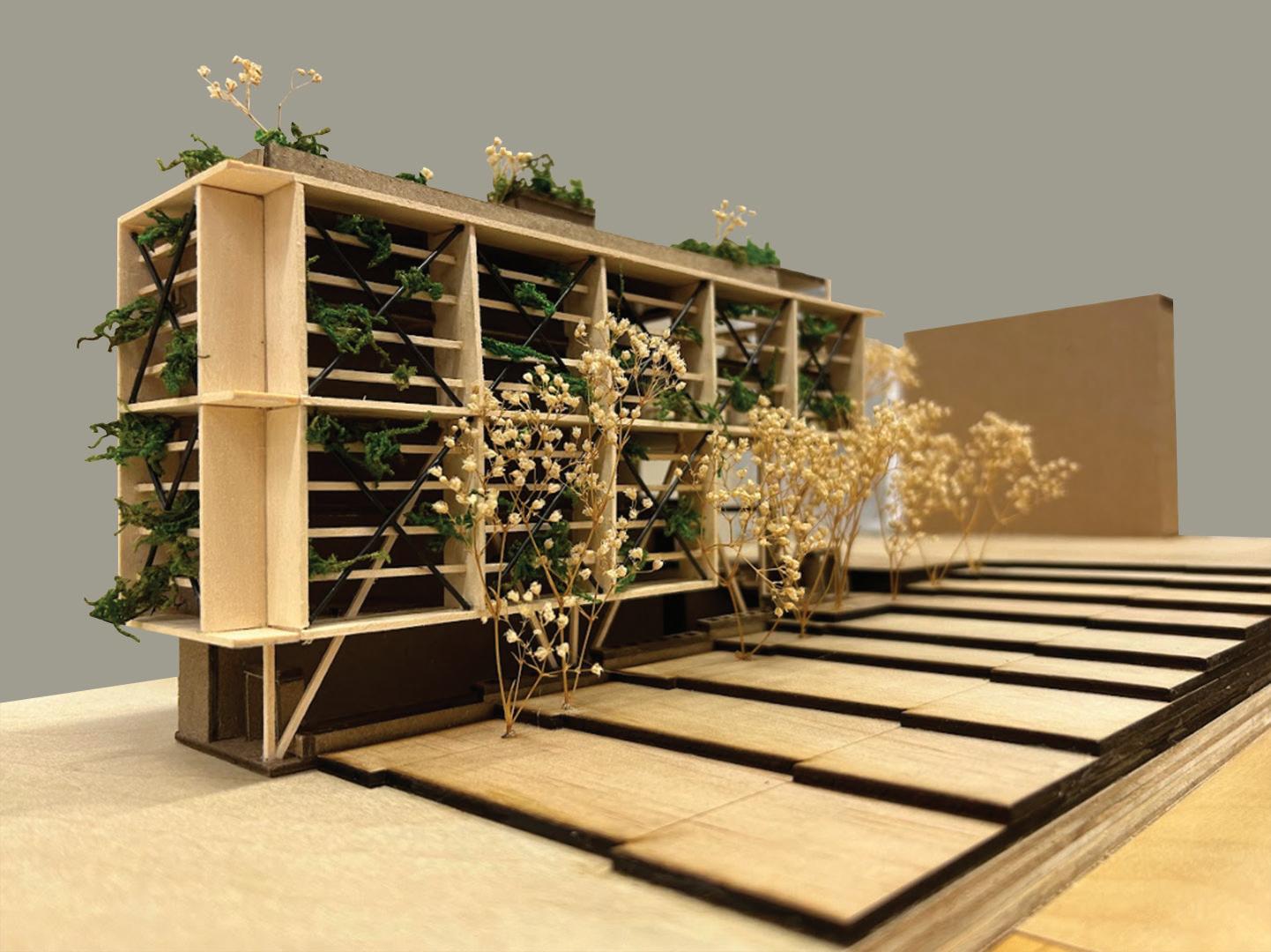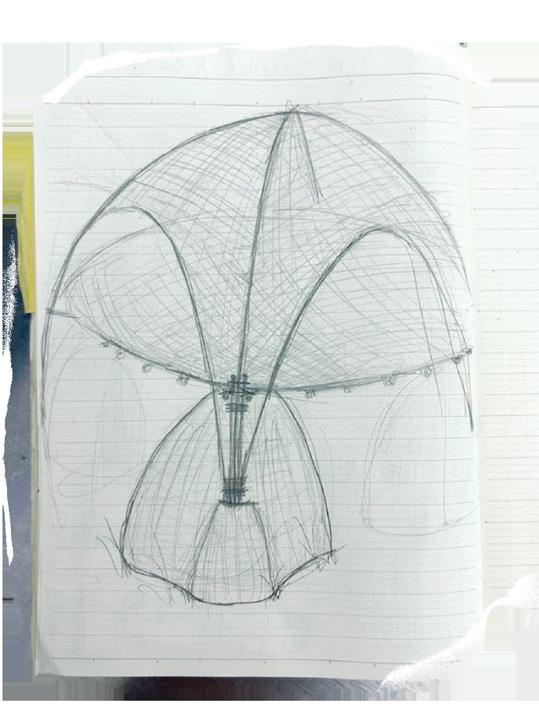KATIE BURGO




Research-Based Design Community and Biomimicry Comprehensive
Playful and Inspiring Appendix
Enlarged Diagrams





Research-Based Design Community and Biomimicry Comprehensive
Playful and Inspiring Appendix
Enlarged Diagrams
Life Safety and Building Performance
Louisiana State University
Fifth-Year Architecture Studio
The objective of this comprehensive studio was to define the building code requirements based on the occupancy types and to organize the program accordingly, while also calculating the measureable outcomes of the building performance and evaluating the life safety systems of the building.





Furthermore, the building envelope pays homage to the trees around the site by mimicking their deciduous function, reducing the cost of cooling and heating for the building’s interior. Also inspired by the trees, the public space below is open and light to inspire passersby and to invite the public into the space, while the private upper levels provide coverage for employees and their workspaces.


”PlantersDetail:
“Floating
1) 2) 3) 4) 5) 6) 7) 8) 9) 10) 11) 12)


Green Roof Assembly: 23) 24) 25) 26) 27) 28) 29) 30) 31) 32) 33) 34) 35)

































































































Community and Biomimicry
Louisiana State University
Fourth and Fifth Year Interior Design Studio
To design for someone that is not onself, one must become a detective and research, discover, and document everything about the people they are designing for to honor their culture, their values, and their principles. The process of decolonizing design involves decolonizing oneself in order to create for the good of the community and the environment.
















Inahang Yuta , Mother Earth

































































Nature has often found an optimal way to design biological functions for systems to thrive under certain conditions. For instance, bones are lightweight yet can withstand heavy loads. As designers, mimicking Nature’s biological functions in our designs can be restorative to the environment and to the wellbeing of the user. By starting with a question, research leads to more questions before revealing and answer. Keeping the question alive opens avenues of discovery.

https://toolbox.biomimicry.org/methods/biologize



Dragon fly wings are innervated with mechanosensors that sense air flow and send signals to the central nervous system. This system could easily built into a hang glider membrane as a network of very thin wires and microsensors.

The membrane would be constructed in layers that mimic dragon fly wing membranes. the middle layer would be a network of micro sensors that send an electrical signal to micro wires that are connected to a mechanical central nervous system.


Sun, Jiyu, and Bharat Bhushan. “The structure and mechanical properties of dragonfly wings and their role on flyability.” Comptes Rendus Mécanique 340, no. 1-2 (2012): 3-17. Fabian, Joseph, Igor Siwanowicz, Myriam Uhrhan, Masateru Maeda, Richard J. Bomphrey, and Huai-Ti Lin. “Systematic characterization of wing mechanosensors that monitor airflow and wing deformations.” Iscience 25, no. 4 (2022): 104150.

The structure of bat wings includes bones that connect a thin membrane. The membrane is detached on the trailing edge (the bottom), which allows the membrane to deform and twist and adapt aerodynamically to air flow. Hang gliders are structured in a similar way.






Traditional hang glider mechanics require the person to use their body weight to maintain balance in the air. The control bar is where this balancing act tkes place. It is prevelant in all historic designs by Otto Lilienthal and Francis Rogallo.
History of hang gliding. (2023, July 23).In Wikipedia. https://en.wikipedia.org/wiki/History_of_hang_gliding.
How might we integrate a sense of feeling air flow into the controlability of individual human flight crafts?
Vein Network Campaniform Sensilla Connected to the Network
Top& Bottom Layerof Membrane
In this studio, I spent weeks researching a broad range of species and their biological functions, and I landed my focus on the sense of touch in bat and dragonfly wings. I explored how we might be able to mimic their ability to sense air flow and flight conditions so that hang gliders could have an easier flight. Based on my research, I concluded that mechanosensors in the hang glider membrane will detect the changes in air flow, temperature, and pressure and send vibrations to the control bar, informing the glider how to shift their body weight in response to the changes.
Can Enhanced Senses Help to Avoid Stall?
Aerodynamics 14, 15, 16
Mechanosensory Network in the Hang Glider Membrane
Top & Bottom Layer of Membrane
Vibrational Signals at the Control Bar
Mechanosensory Network
Playful and Inspiring
Louisiana State University
Third Year Architecture Studio
This studio focused heavily on organizing structure, so I wanted to be playful with the narrative of the design and the organization of the spaces. During the site visit, I documented the noises that I heard and noticed a lack of birds. This inspired my choice to play with the concept of eggs and nests.











































































STEEL WIRE HANGING INTERIOR NEST
CONCRETE SLAB FLOORING
CORRUGATED STEEL DECKING
STEEL TRUSS
SUSPENDED CEILING
WOODEN NEST FACADE
WOODEN NEST CONNECTOR
CONCRETE TILED FACADE
WEATHER BARRIER
EXTERIOR SHEATHING
PAINTED GYPSUM BOARD METAL STUD INSULATION
CONCRETE SLAB ON GRADE
CONCRETE SIDEWALK





Louisiana State University
Fifth-Year Architecture Studio
Building Type and Fire Separation Diagram Including FAR Limit Calculations
Number of stories above grade = 6 Allowable Area (S1) = 150,000 sf Separation of Occupancies = B & F-2 for 1 hr Exit access travel distance = 400 ft 1 hr fire separation F-2 Requirements:
IBC 504.4) IBC 506.2) IBC 508.4) IBC 1017.2)
Louisiana State University
Fifth-Year Architecture Studio
Electrical Demand Diagram Mitigating Active Lighting and Cooling Demand
MEEB 12th ed. Table 29.1 Electric Load Estimating Formula: A(sf) x B(Volt-Amperes/sf) = Electric Load Est.(VA)
Louisiana State University
Fifth-Year Architecture Studio
Windows: U-0.45
Walls: U-0.077
Roof: U-0.039
Annual High Temperature: 79° usclimatedata.com To Calculate BTU’s Lost Through Building Surfaces: (U-Value of surface) x (Surface Area ) x (Change in Temperature)
Division Labs: 7,034.85 BTU
Windows: 1,530 sf
Walls: 450 sf
Roof: 1,500 sf
HVAC Zoning and Demand Diagram Active Cooling Strategy for the Full Building 75°
Exhibit and Circulation: 7,039 BTU Windows: 3,504 sf
Workspace, Offices, and Auditorium: 26,234.3 BTU
Windows: 6,634 sf Walls: 9,902 sf
People Load Estimate : 9,444,000 BTU
Sitting: 200 BTU/hr
Standing: 300 BTU/hr
Walking: 600 BTU/hr
Working Out: 1,000 BTU/hr
Calculate: BTU/hr x Occupants
and Equipment Heat :
Safety and Building Performance Louisiana State University Fifth-Year Architecture Studio
Path Diagram And Lateral Resisting Strategy



Louisiana State University
Fifth Year Interior Design Studio