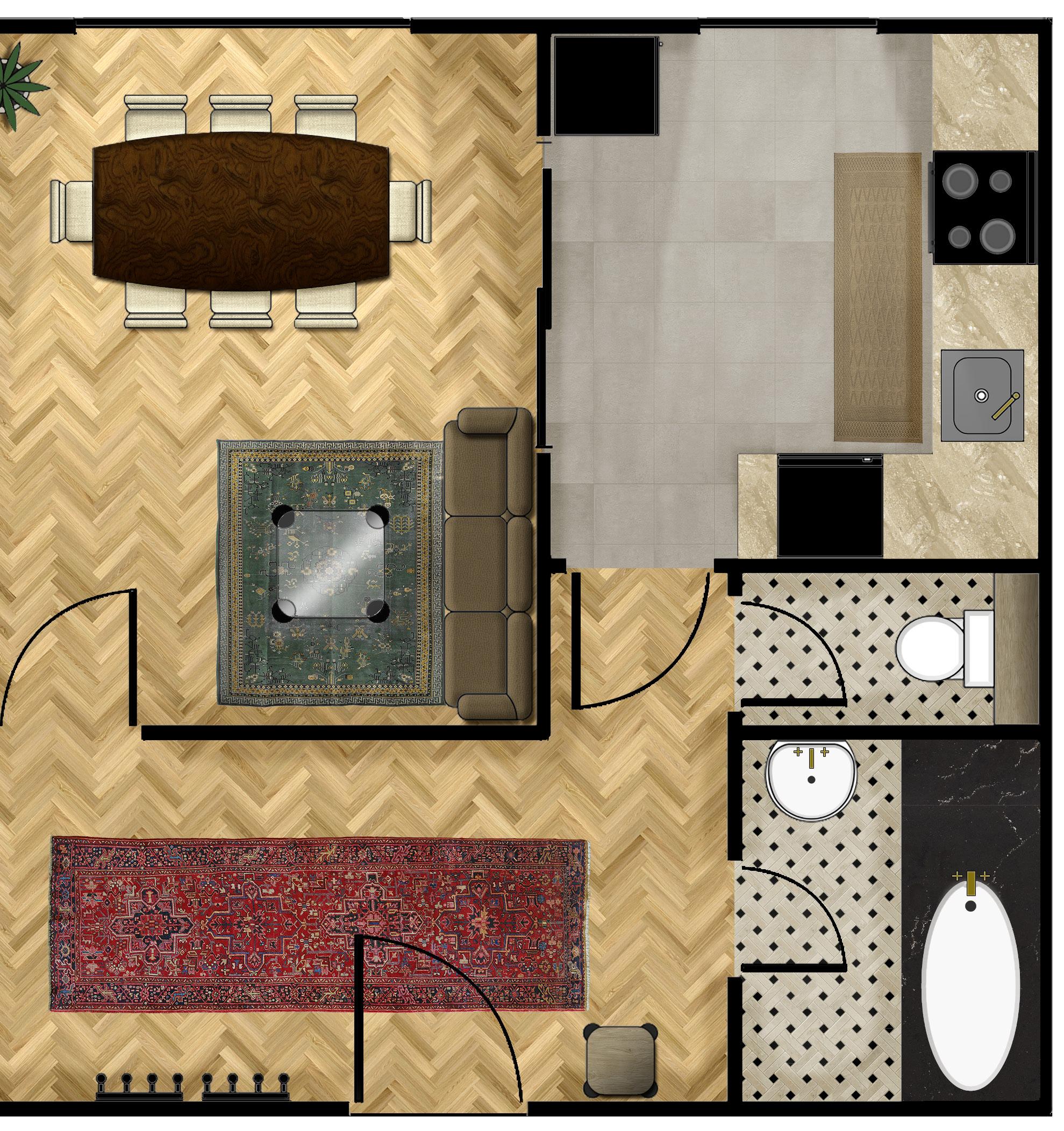KATIE BISH
Bowling Green State University, Bowling Green, OH
Degree: Bachelor of Science in Interior Design
Expected Graduation Date: May 2025
GPA: 4.0
Lighting Design Intern, Arup
Dallas, TX, June 2024 - August 2024
› Modeled and ran calculations for interior and exterior lighting scenarios.
› Assisted designers with concept reports and updates to construction documents.
› Learned an internal software and created a guide for the lighting team.
Design Student Tutor, Bowling Green State University
Bowling Green, OH, November 2023 - Present
› Provide private instruction in studio courses, handdrafting, Revit, and AutoCAD to interior design students.
Building Materials and Finishes for Interiors
› Focused on the properties and applications of external and interior building materials.
Lighting Design for Interior Environments
› Studied functional and aesthetic components, as well as quantity of interior lighting.
› Created a reflected ceiling plan for a commercial space in AutoCAD.
American Society of Interior Designers, August 2021 - Present
› Treasurer 2023 - Present
Rugby Football Club, August 2021 - Present
› Vice-President 2023 - 2024, Match Secretary 2024Present
Falcon Leadership Institute, August 2021 - May 2022
Software
Autodesk Revit, AutoCAD, Adobe InDesign and Photoshop, Microsoft Office, Twinmotion, AGI32, DIALux Evo
General
Creativity, Space planning, Communication, Attention to detail, Drafting and drawing, Material selection
01 ARUP Summer 2024
UNIVERSITY TOWER
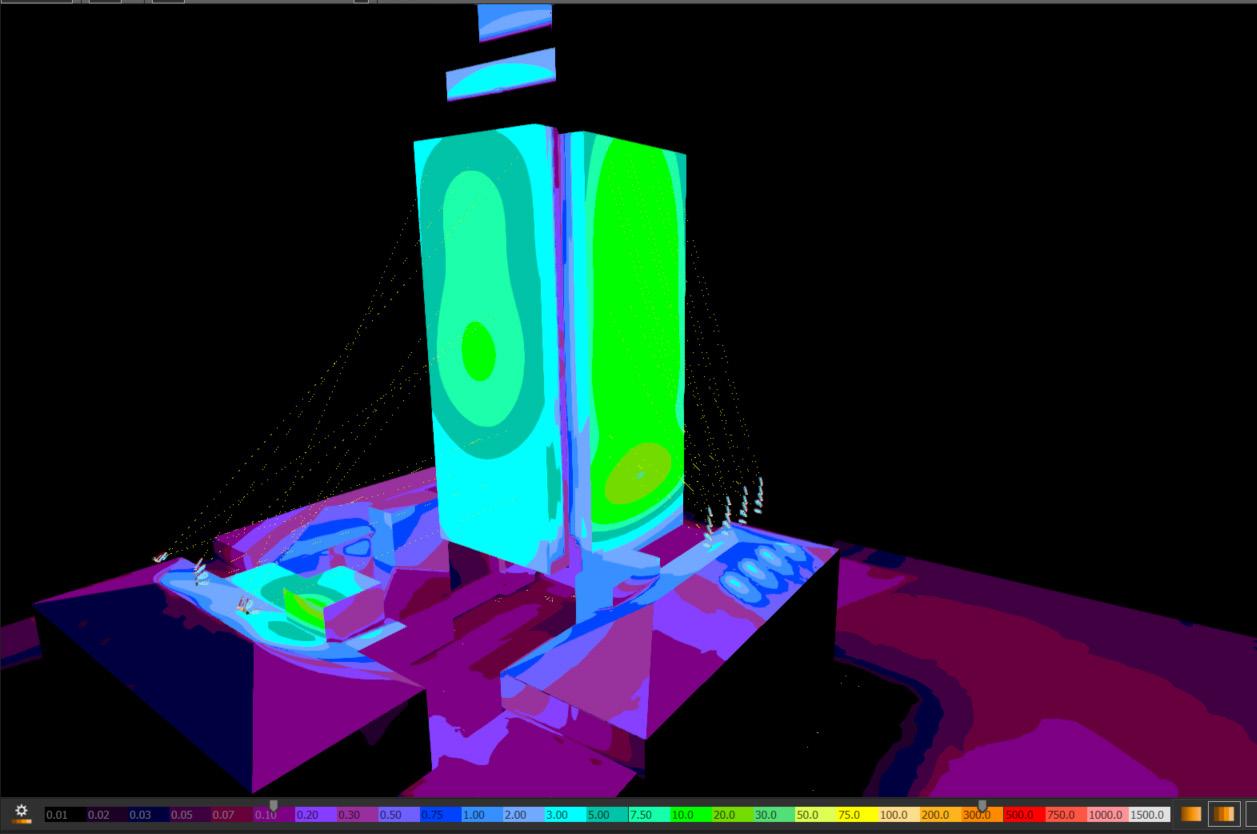
The 27 floor University Tower at University of at Austin is undergoing renovation. Throughout the renovation, Arup tasked with lighting the covering the scaffoldling. My role included testing numerous lighting scenarios within DIALux evo for illumination of the scrim.
ARUP SOLAR
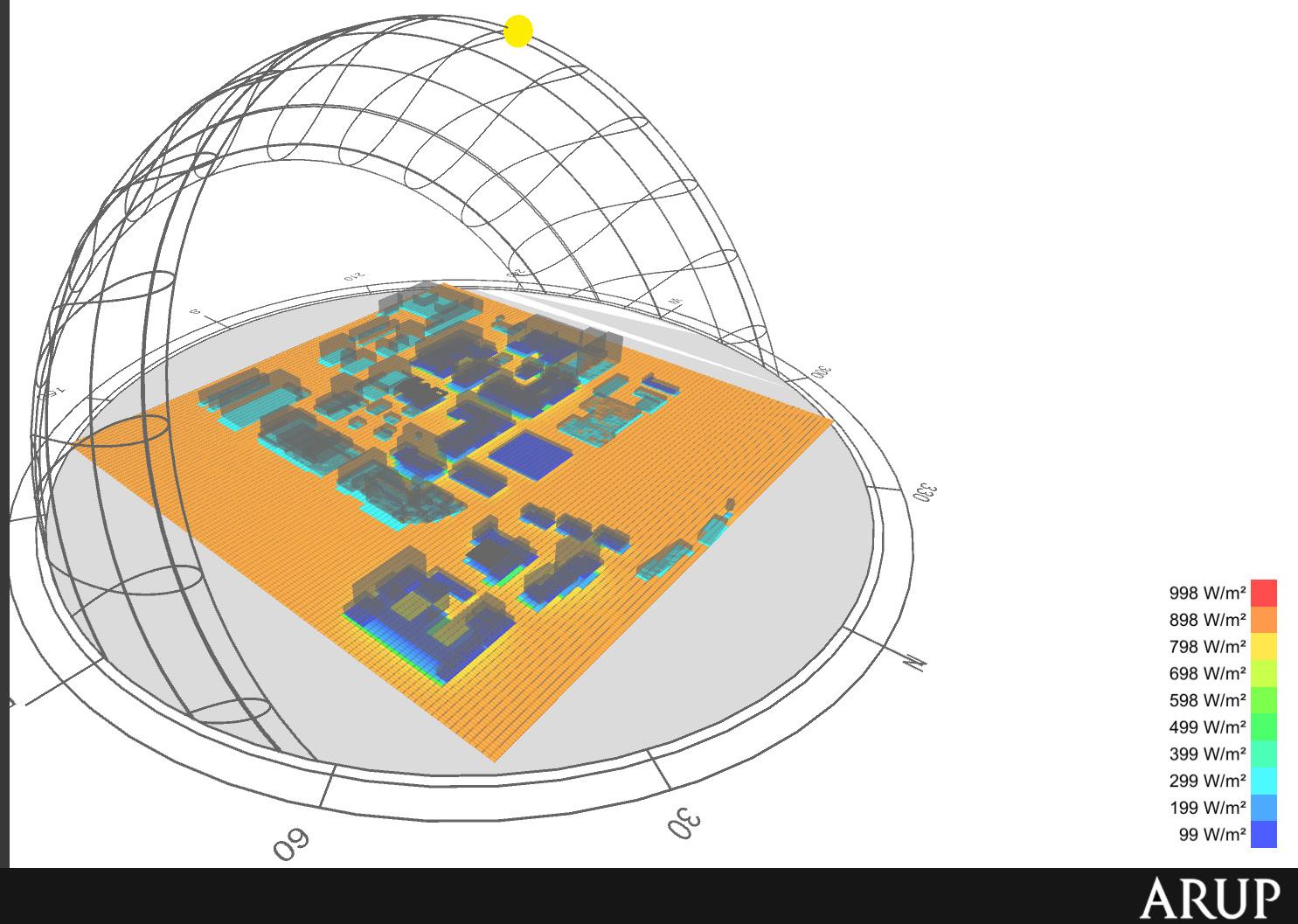
Arup provided daylighting services for a mixed-use spanning multiple blocks. with exploring an internal Arup Solar, to see if the could be used for daylighting analysis of the ground. is typically used to calculate incident radiation of completion, I created the process for the lighting is specific to ground
University Texas undergoing Throughout was the scrim scaffoldling. testing scenarios even scrim.
HOOD RIVER WHITE SALMON BRIDGE
Connecting Oregon and Washington, the Hood River White Salmon Bridge is reaching the end of its servicable life. A bridge replacement project is underway, and there is concern of light spillage affecting surrounding wildlife. My role included mapping the existing bridge and light poles through Google Maps Pro. I used this information to create a model of the bridge within DIALux evo to measure the current light spillage into the water.
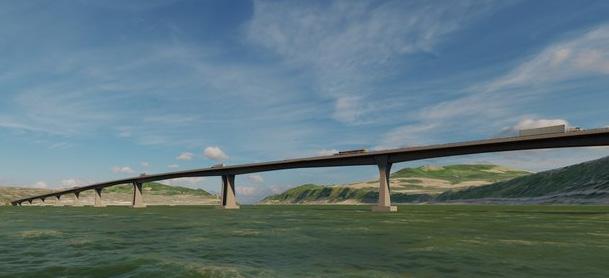
daylighting consulting mixed-use project blocks. I was tasked internal software, the program daylighting ground. The program calculate facades. After created an overview of lighting team that analysis.
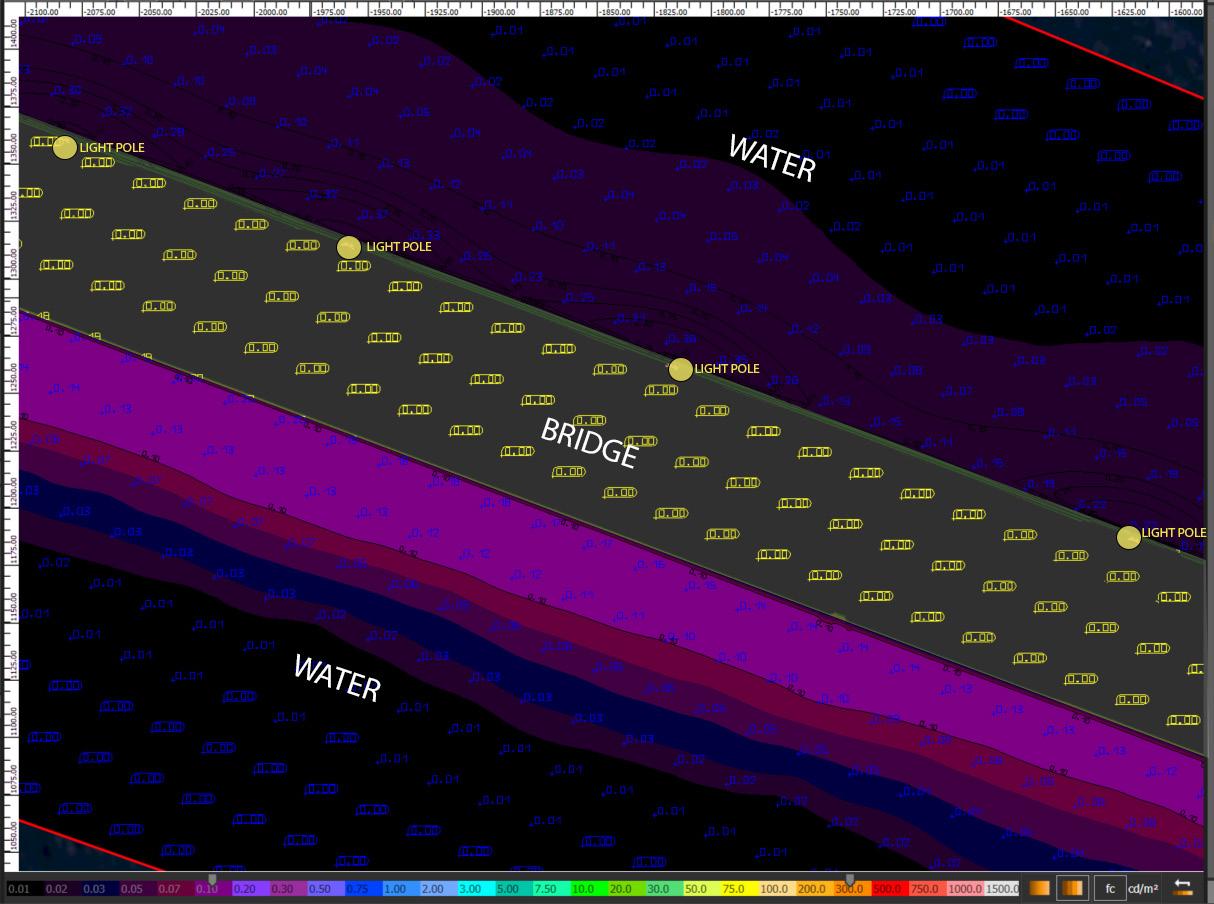
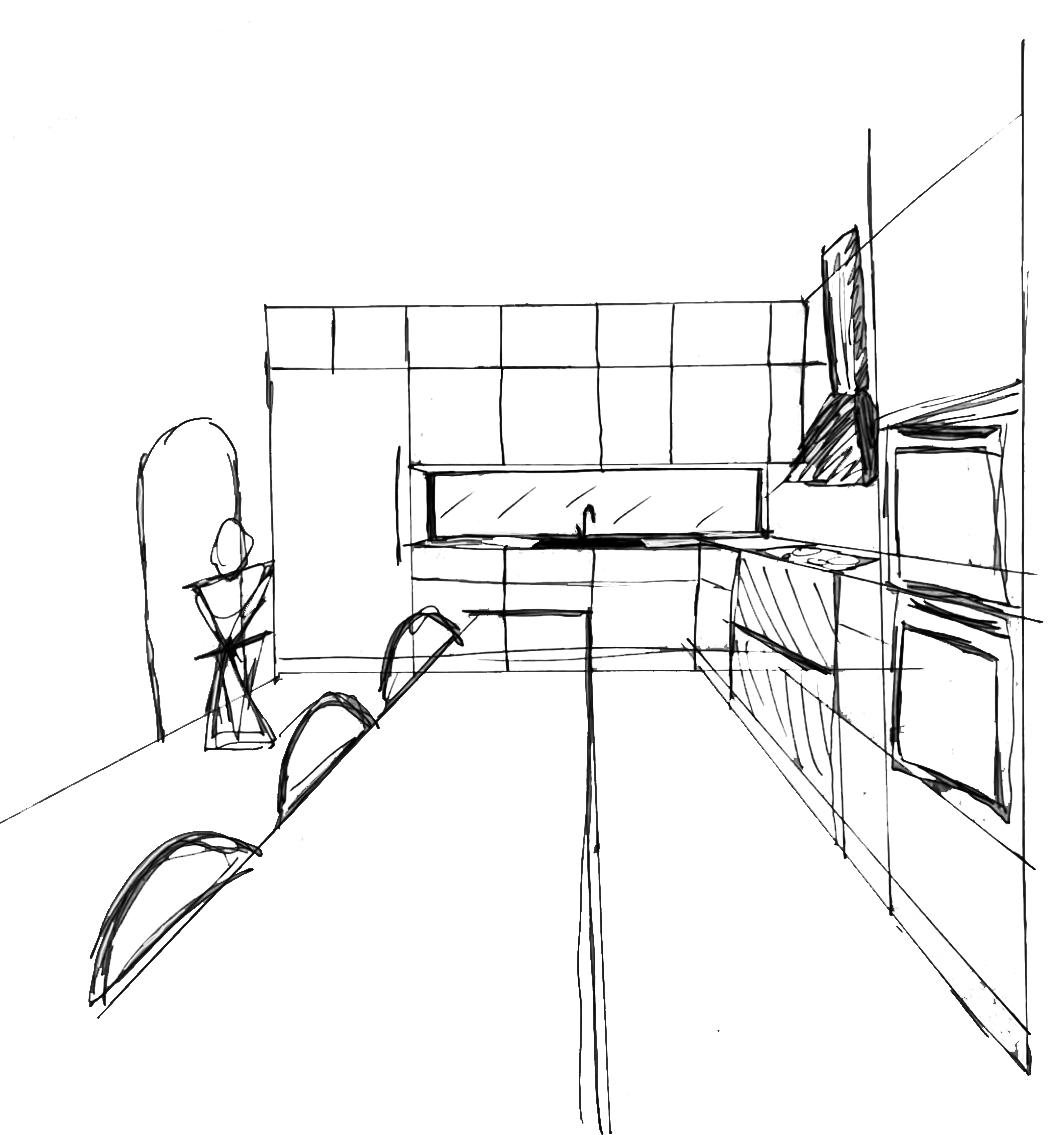
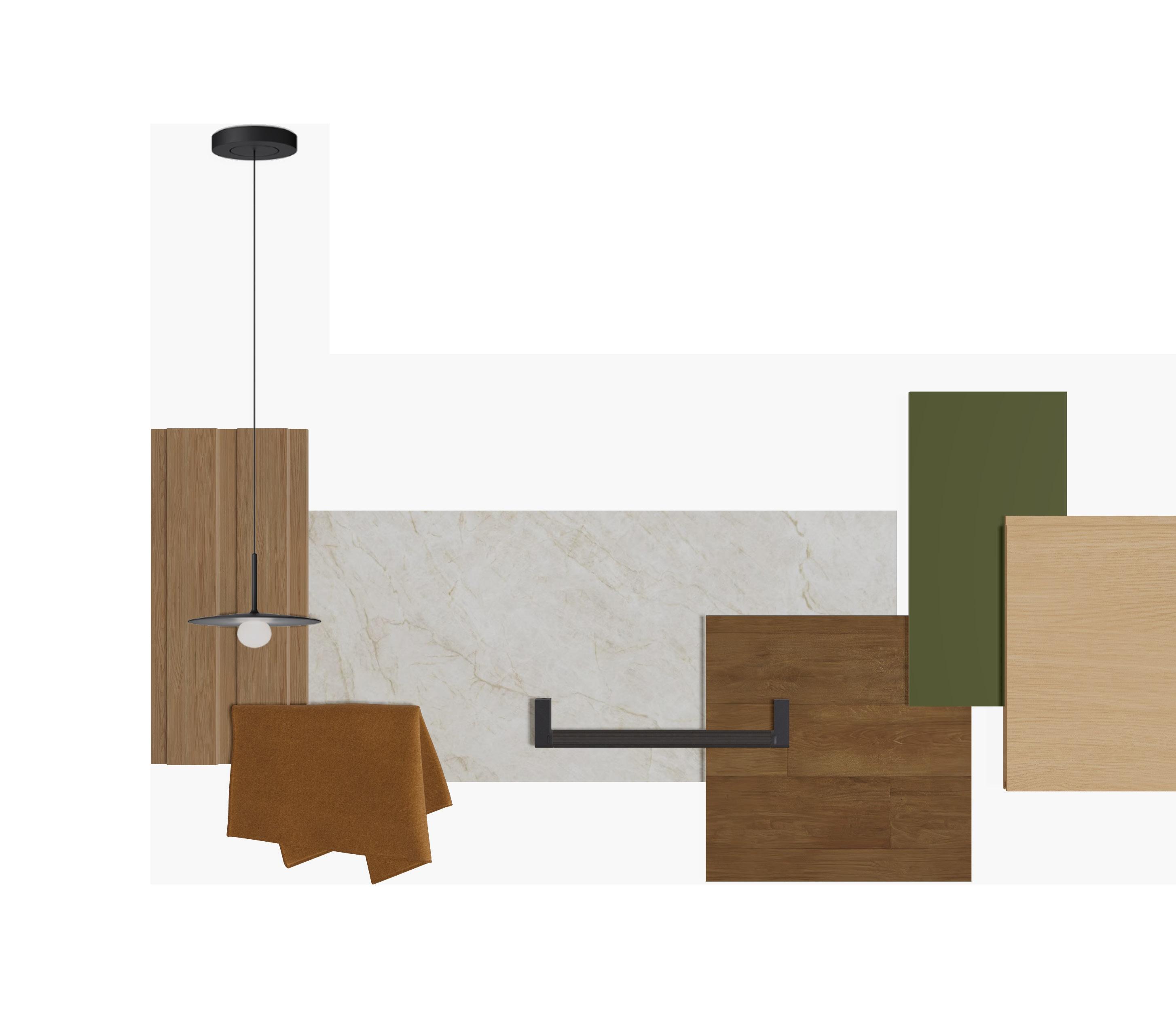
02 MID-ATLANTIC, MID-CENTURY
DESIGN CONCEPT
Functionality, clean lines, and simplicity are the focus of this design. The midcentury modern style contemporizes, while acknowledging the existing midcentury architecture and characteristics of the home. The removal of the southeast wall creates a more inviting atmosphere upon entry, and allows in more natural light. Pops of color contrasted with muted neutrals create a balanced interior. Integrated appliances are chosen for a modern, architectural look.

THE OBJECTIVE
Design a kitchen and bath remodel based upon the NKBA 2023-2024 student design competition entry packet. Considerations are as follows;
• The southwest wall is structural and cannot be moved/altered
• The kitchen is frequently used with two people cooking simultaneously
• The bath is high traffic and is shared between the family of four
Client preferences:
• A kitchen island to seat four
• A large soaking tub in the bath



02 MID-ATLANTIC, MID-CENTURY

FLOOR PLAN N
FUNCTIONALITY
The family cooks and hosts often, emphasizing the importance of utilizing the small space. The island is designed to increase counter space and seating areas without interfering with the travel paths. Two travel paths are included so the main flow of traffic does not interfere with the fridge, range, and sink work triangle.
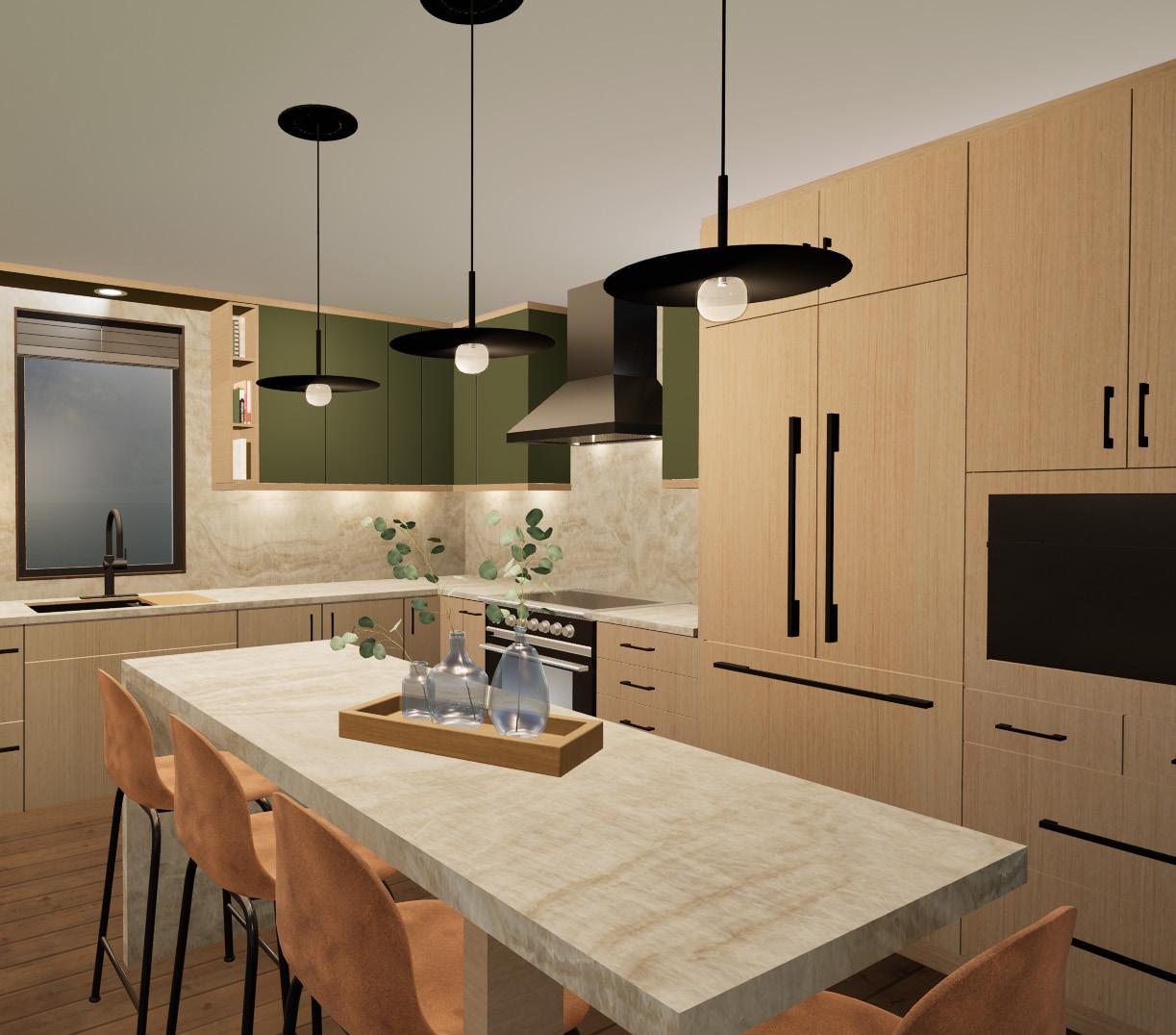


02 MID-ATLANTIC, MID-CENTURY
DESIGN CONCEPT
The mid-century modern design is continued into the master suite. The bathroom space is designed to be as functional as possible to be shared between the family of four. Frosted glass for the shower door and a separate room for the water closet are utilized for multiple persons to use the space simultaneously.

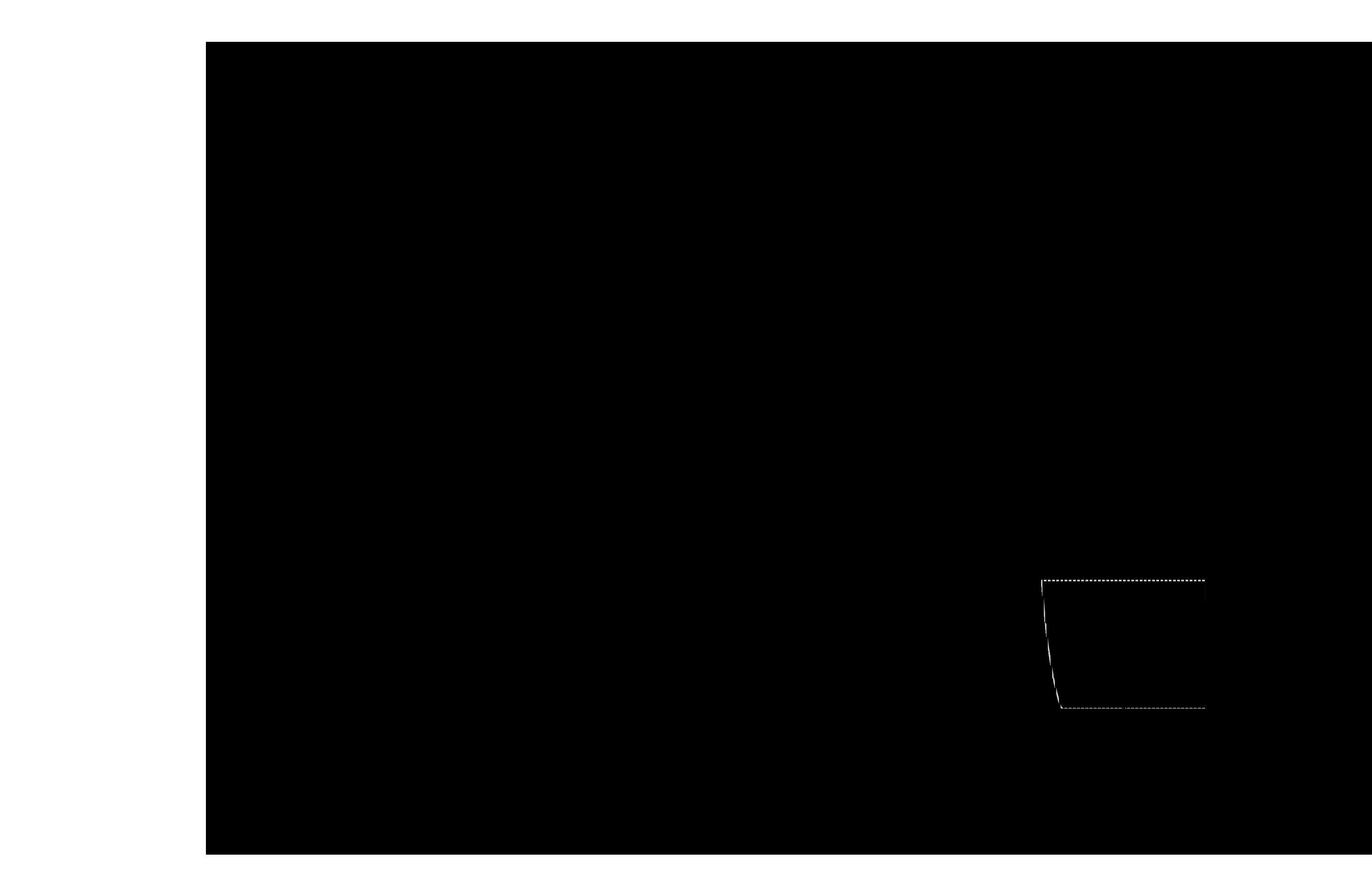


02 MID-ATLANTIC, MID-CENTURY
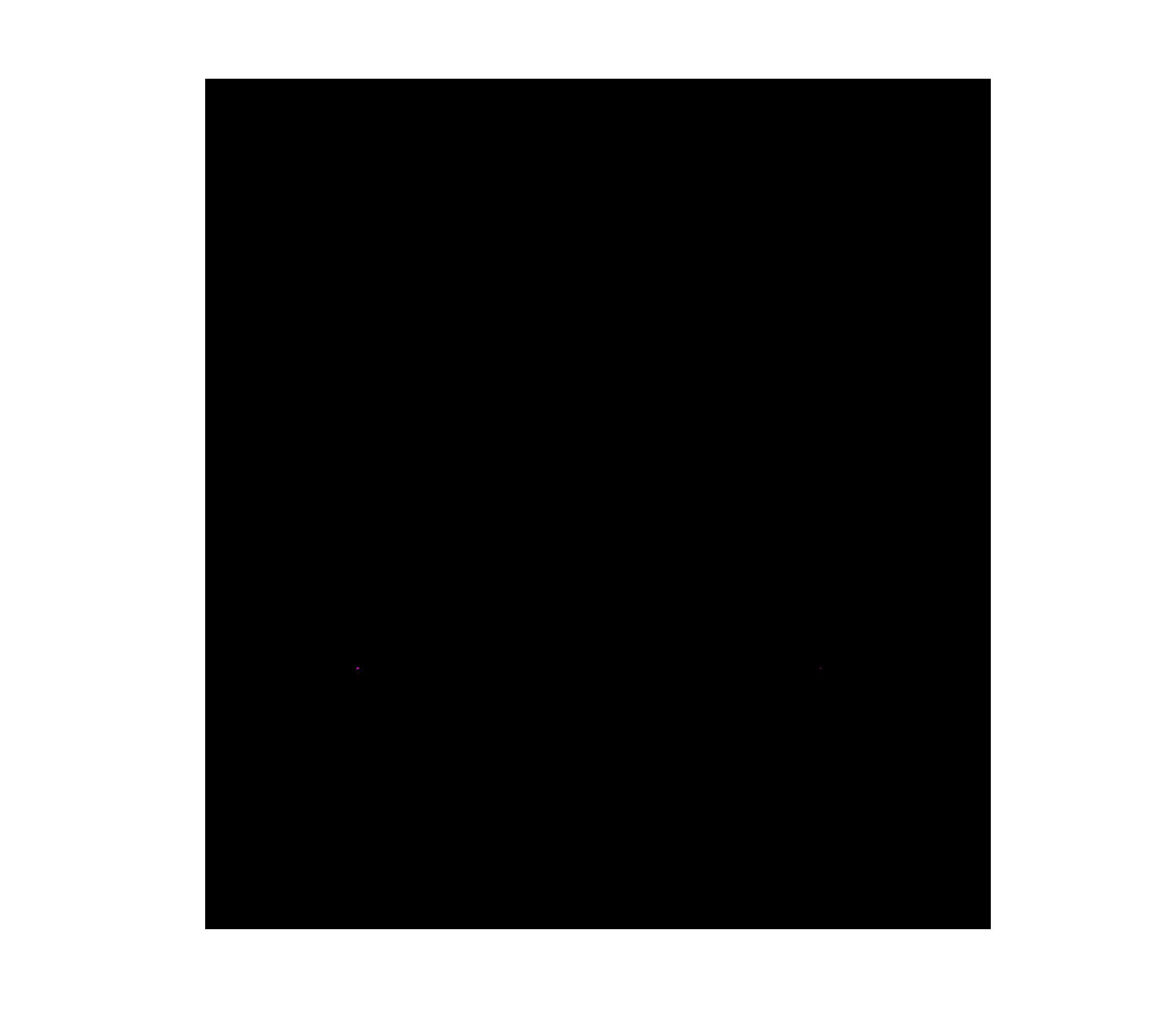

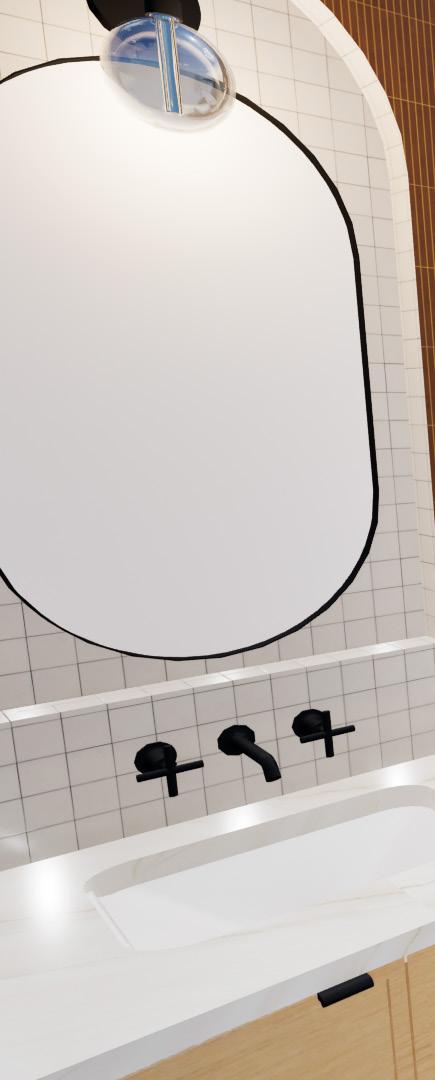
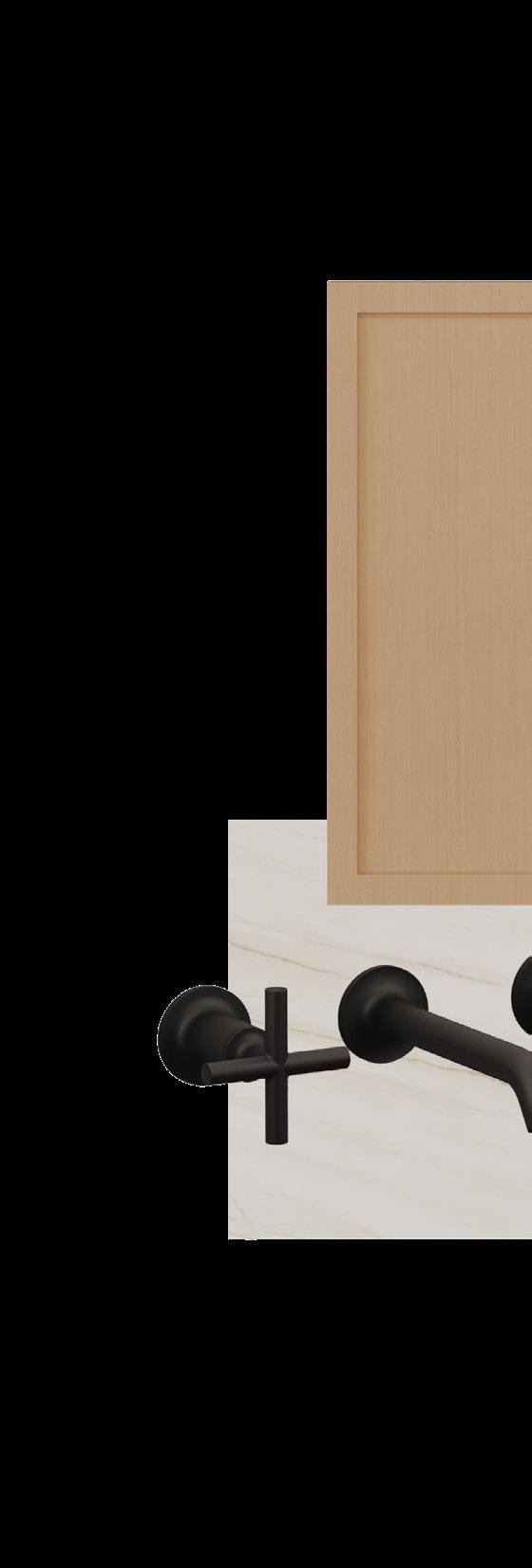
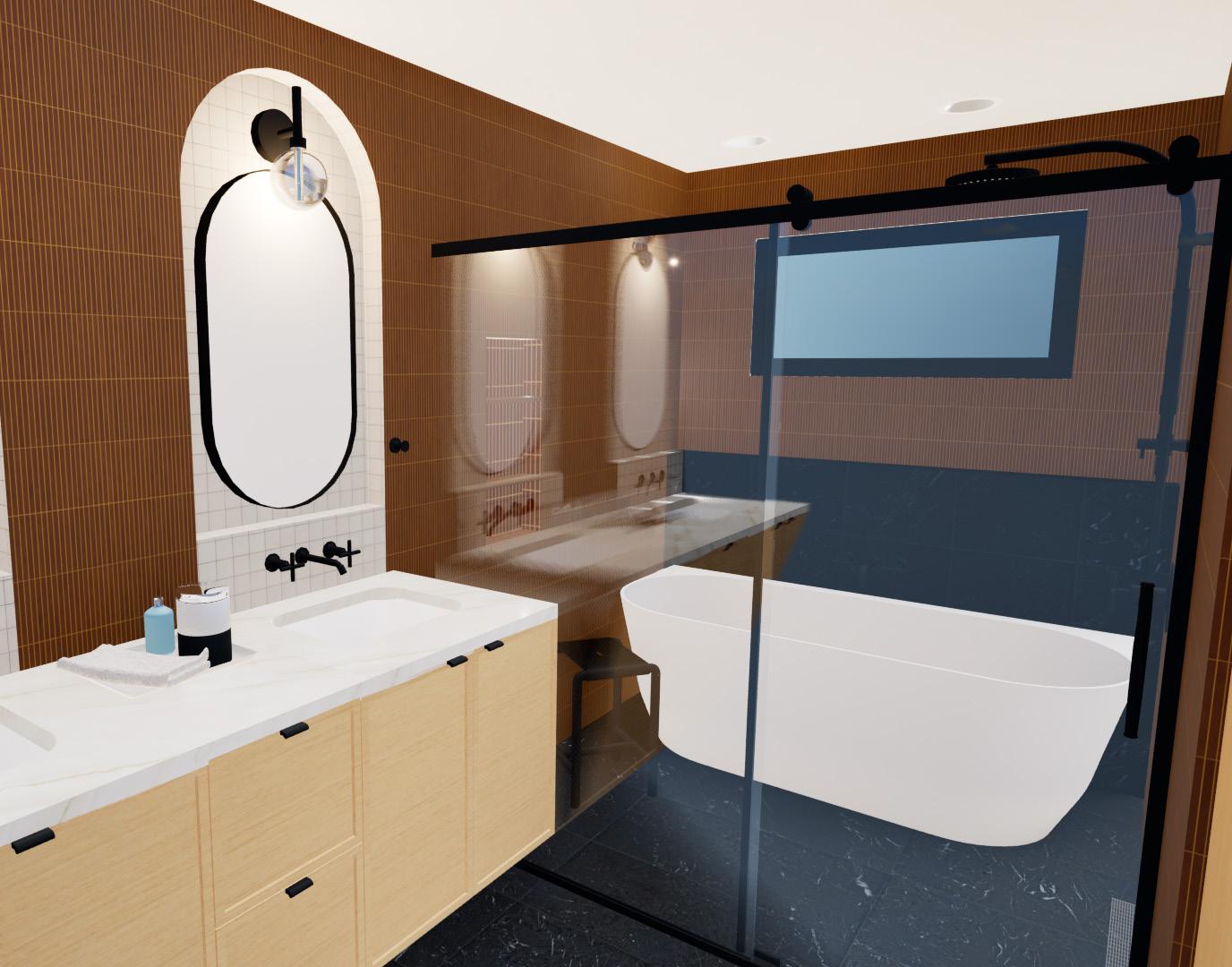
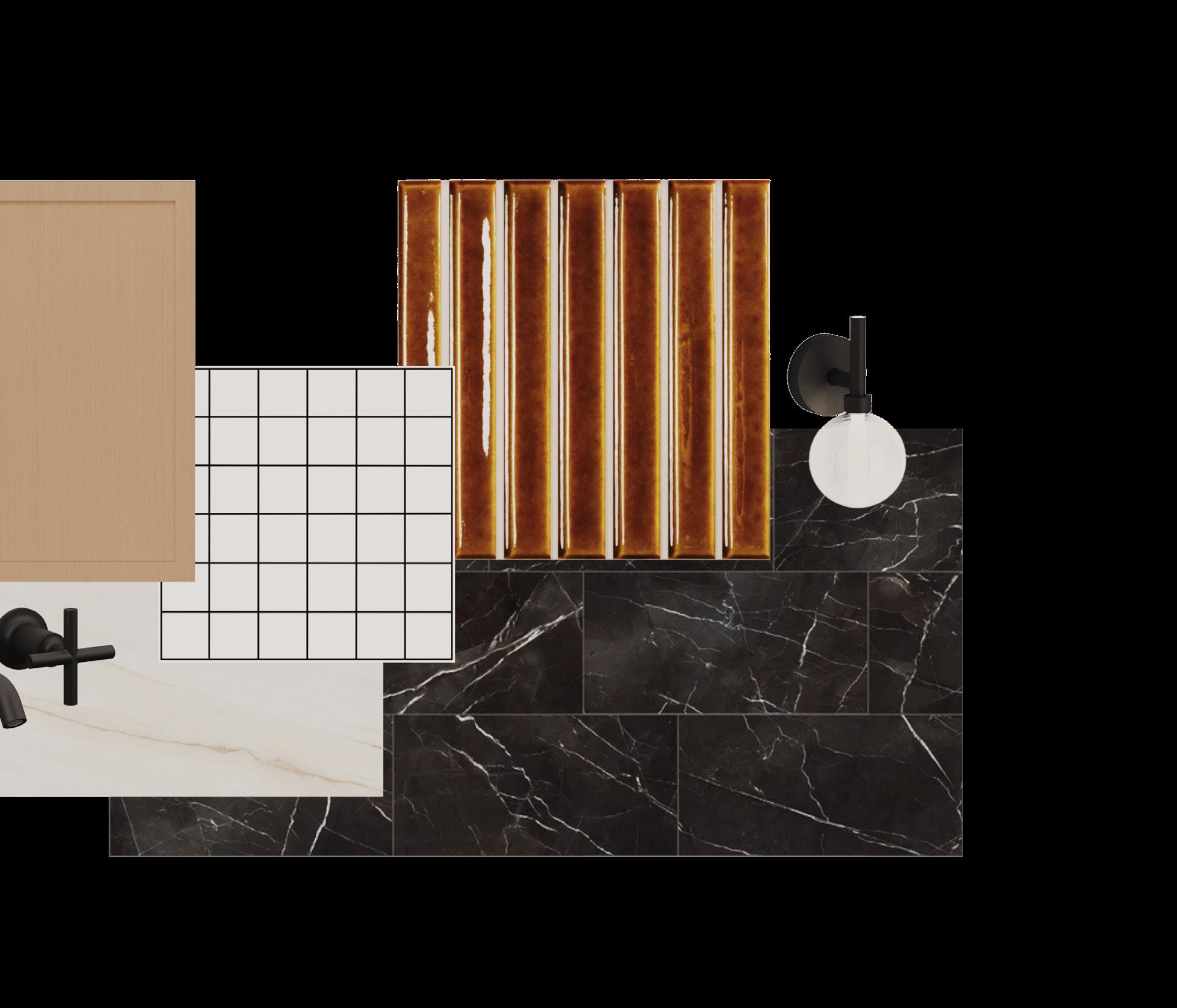
02 MID-ATLANTIC, MID-CENTURY
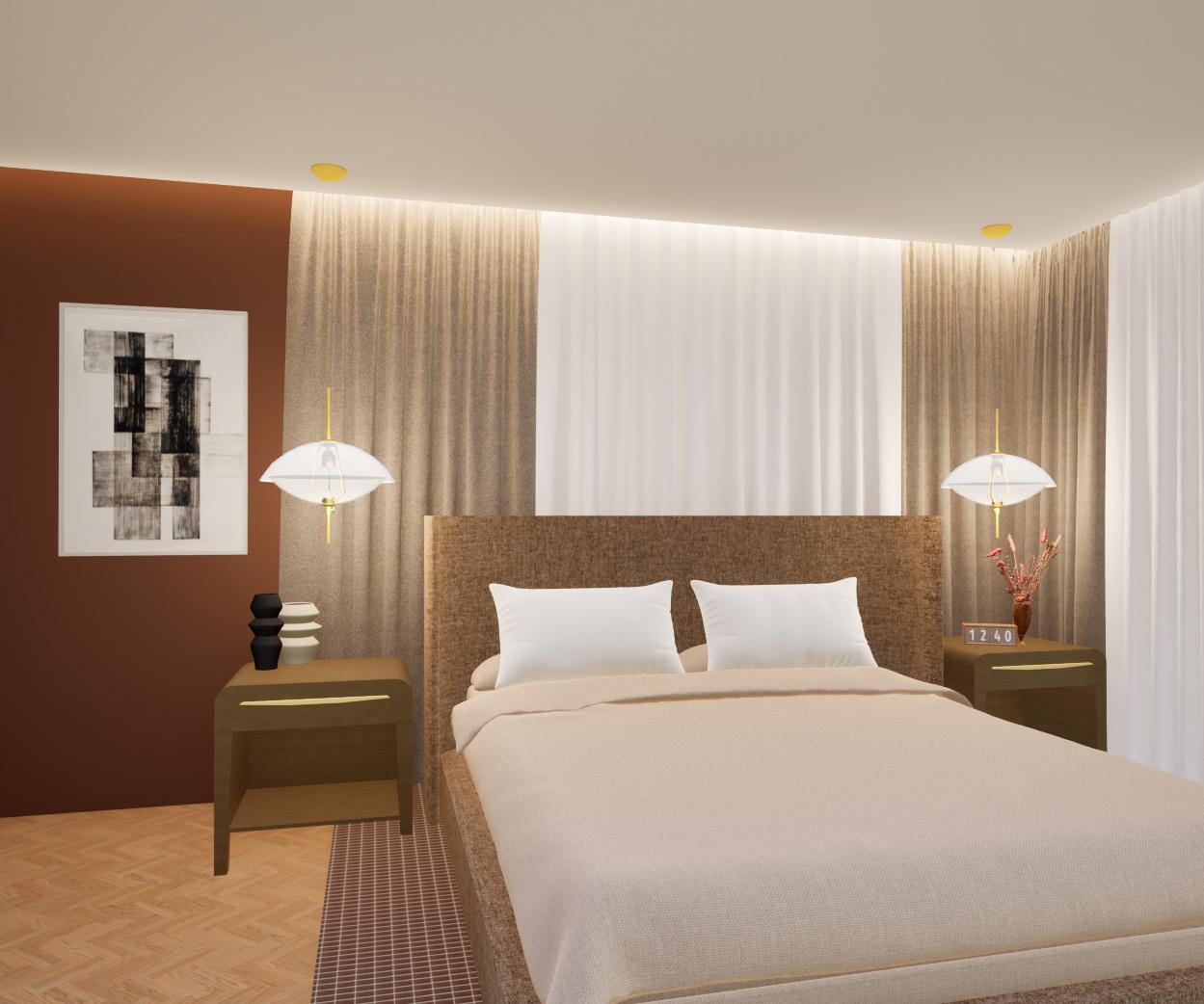


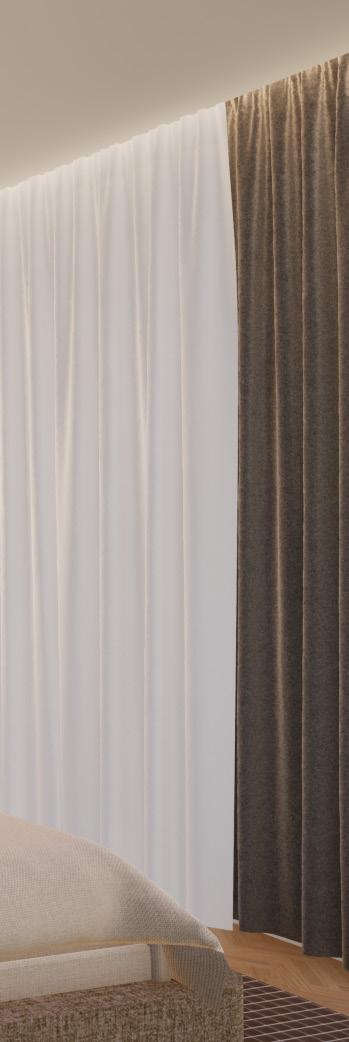
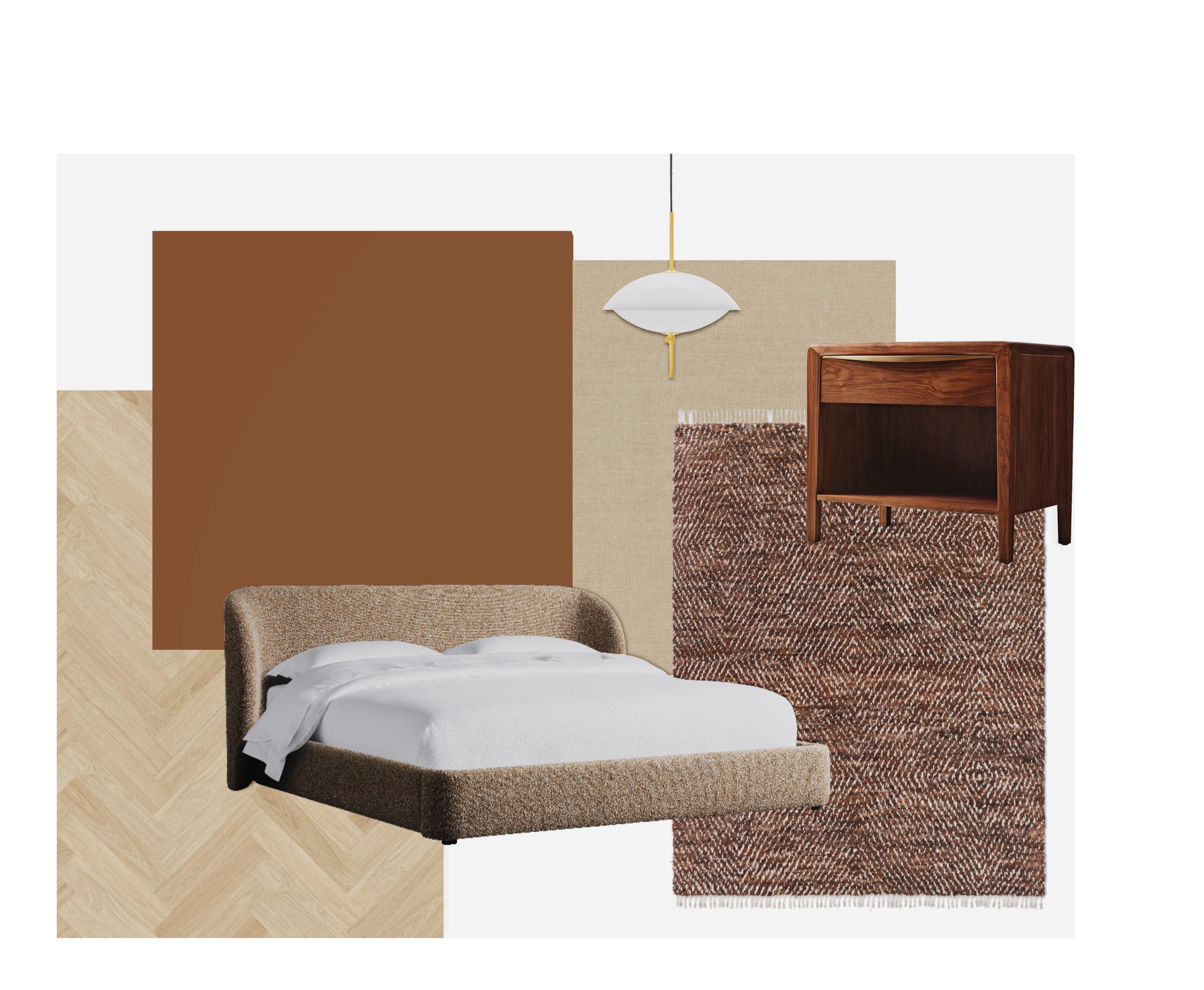
Fall Semester 2022 03 URBAN LOFT
THE OBJECTIVE
Design a contemporary loft apartment from the given client program. Include...
• Kitchen
• Living area
• Dining area seating at least six
• Space for furnace/ water heater
• Full bath with a five foot turnaround
• Office space
• Bedroom with closet space
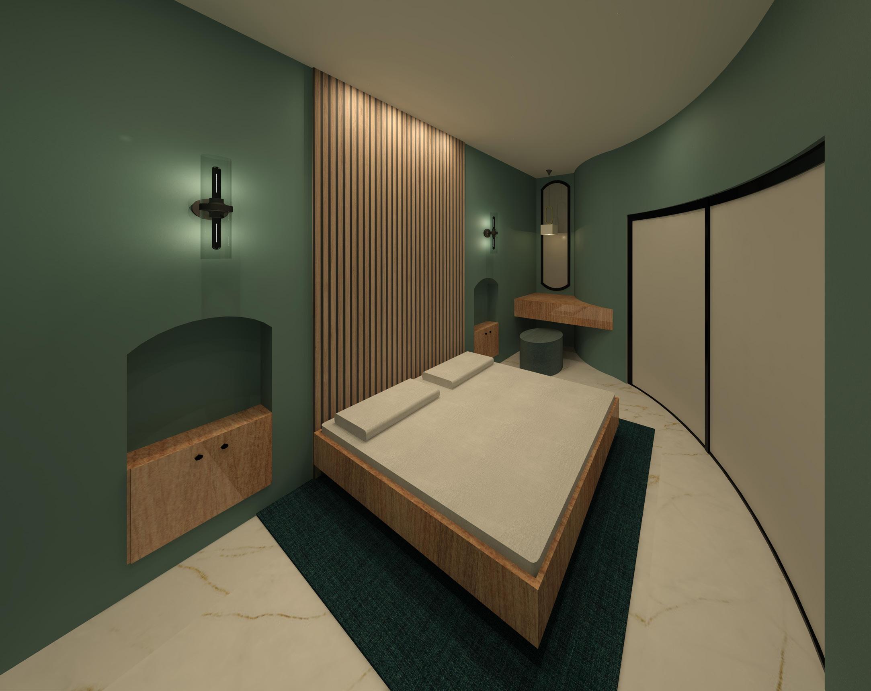

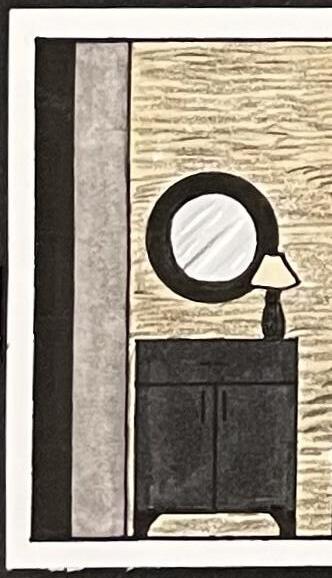
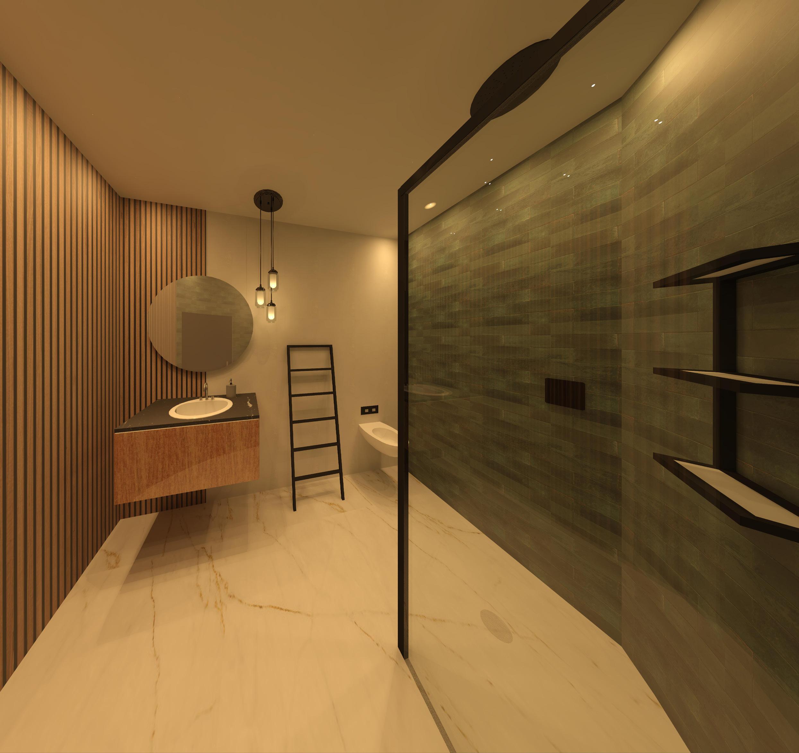

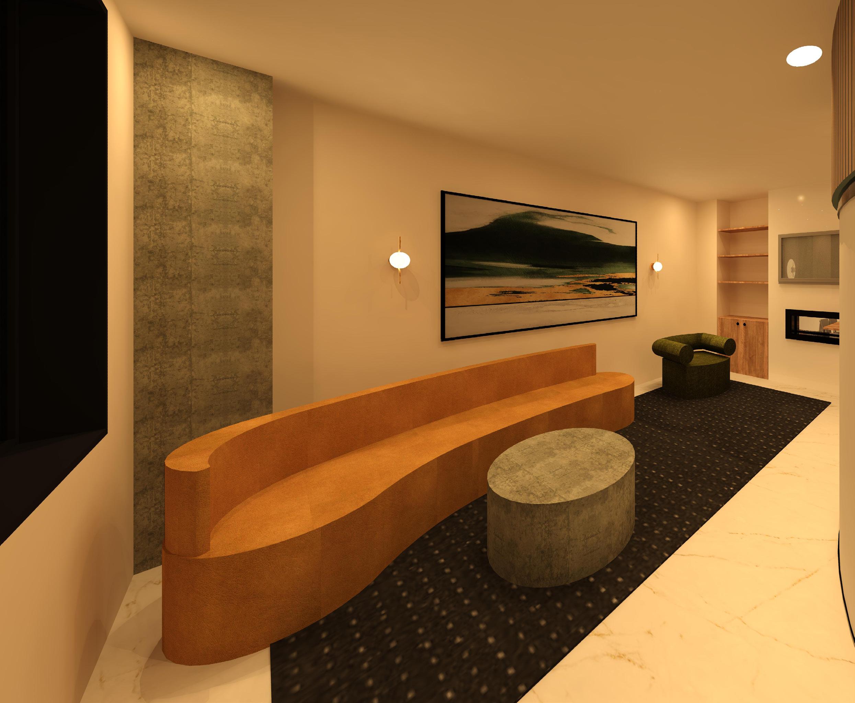
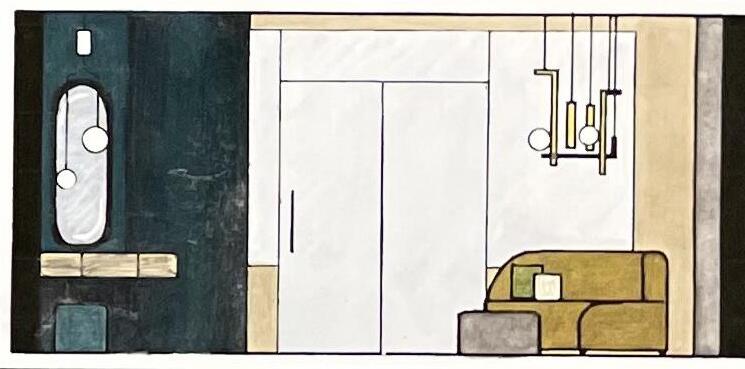
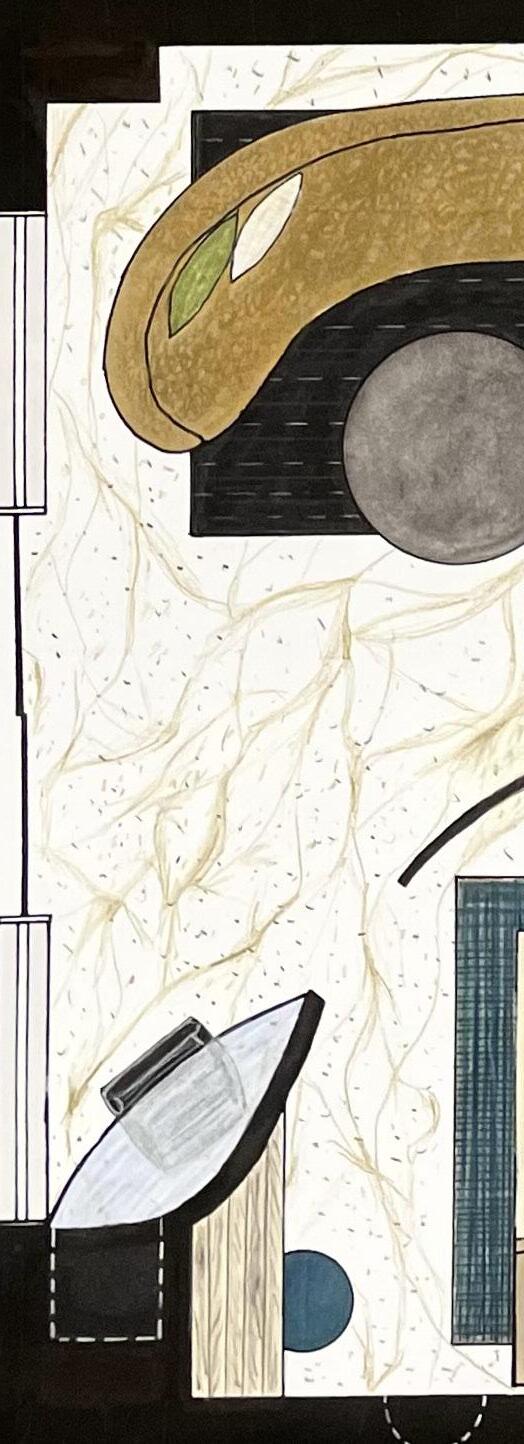
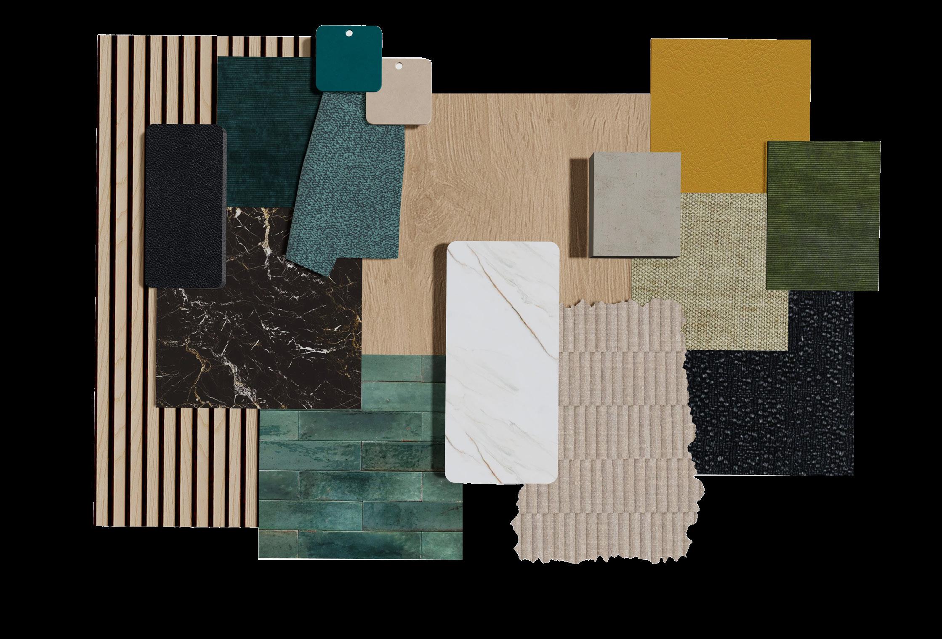
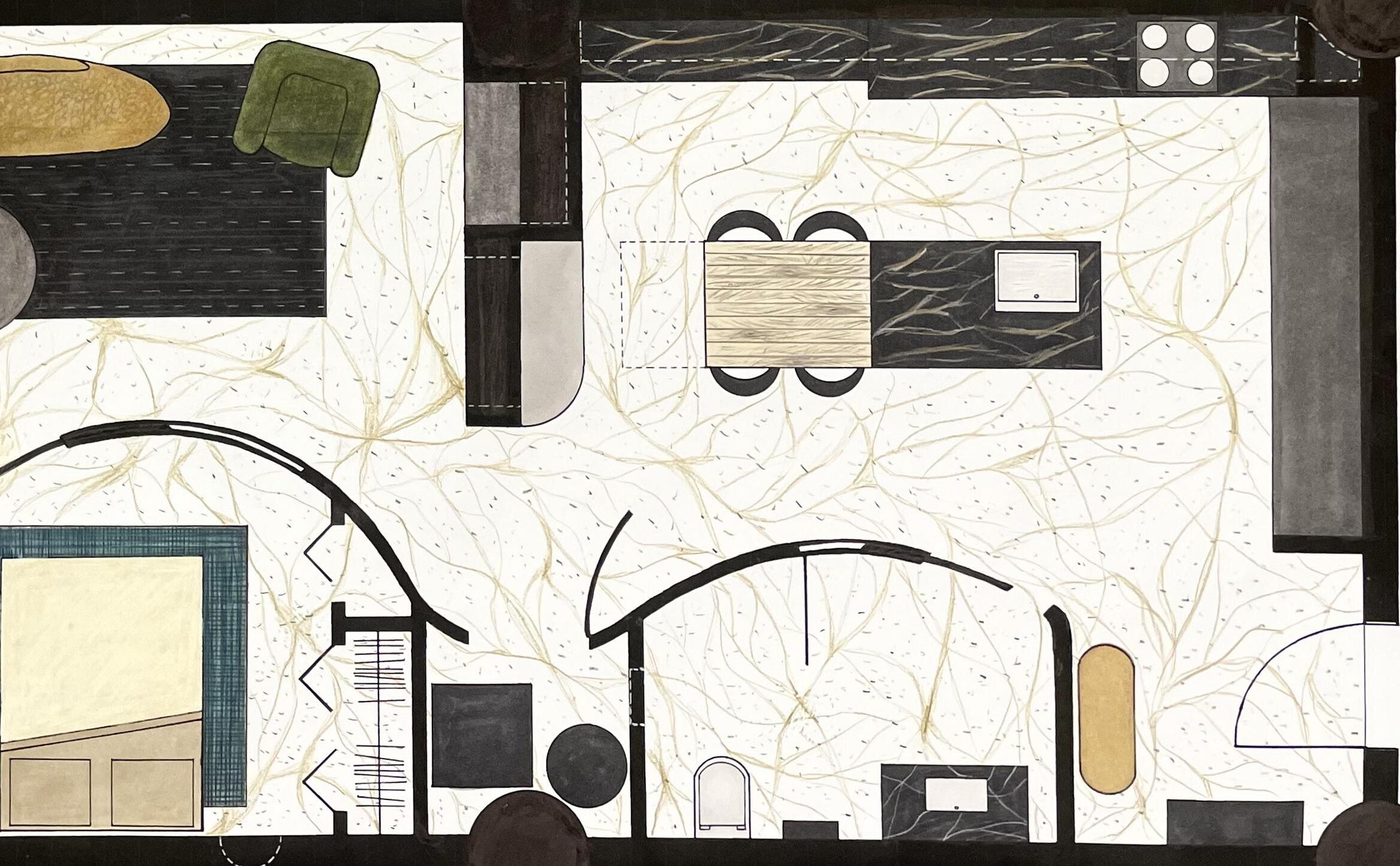
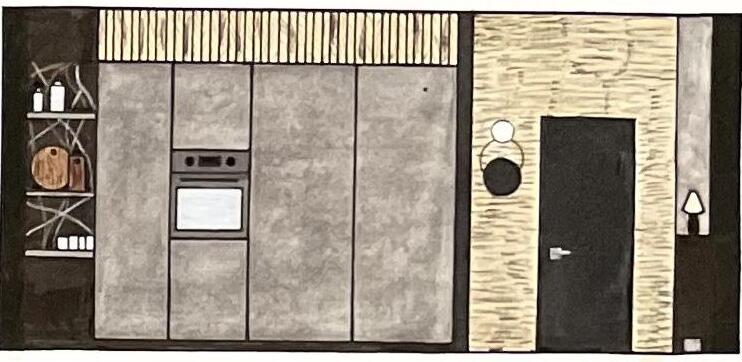

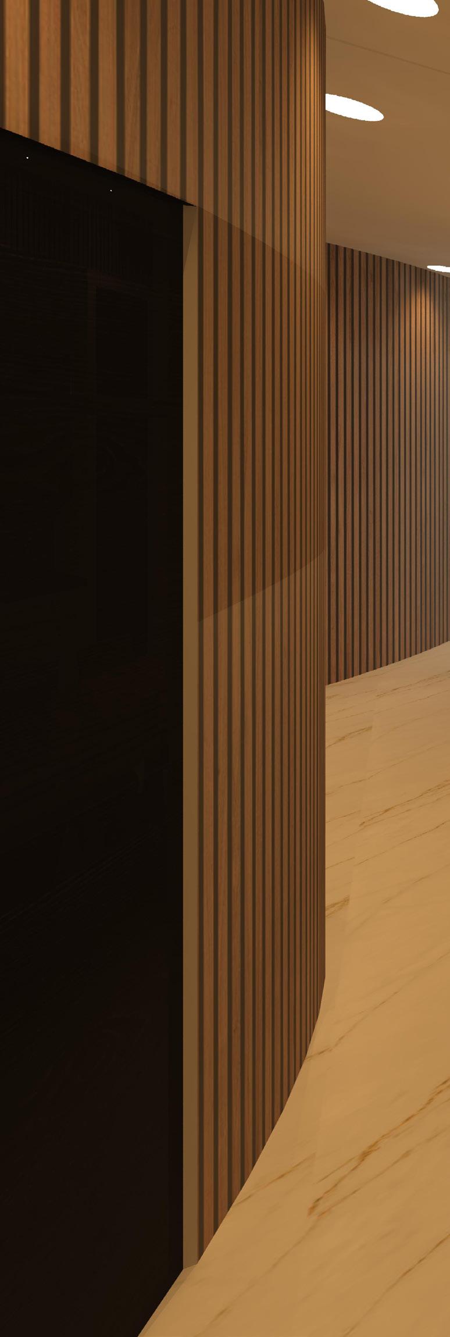

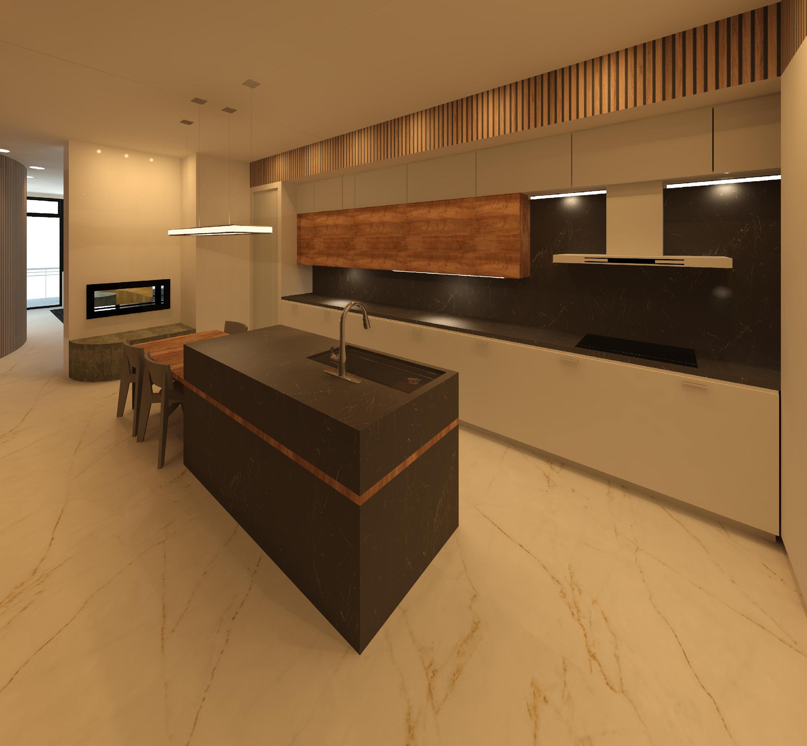
FUNCTIONAL DESIGN
Ambient, task, and accent lighting are utilized to create a functional and aesthetic space. The kitchen island design creates flexible seating for entertaining. It can be pulled out to seat up to seven guests. Additionally, a work triangle is designed between the sink, fridge, and cooktop for ease when cooking.
04 OFFICE PLAN AND ELEVATIONS
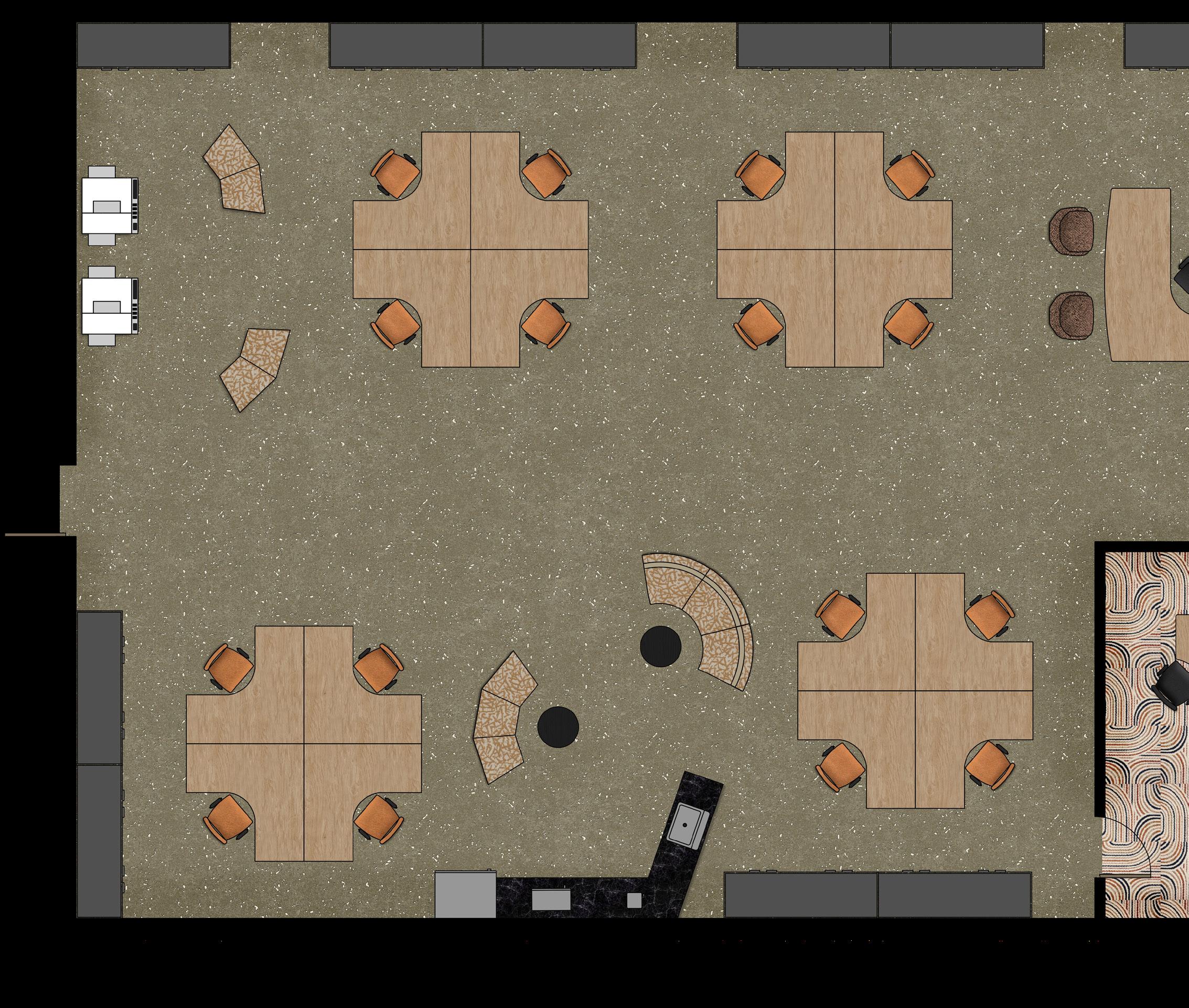
THE OBJECTIVE
Create a design concept for the given floor plan and elevations. Realistically render each, and modify five pieces of furniture to match the fabric you choose using Adobe Photoshop.
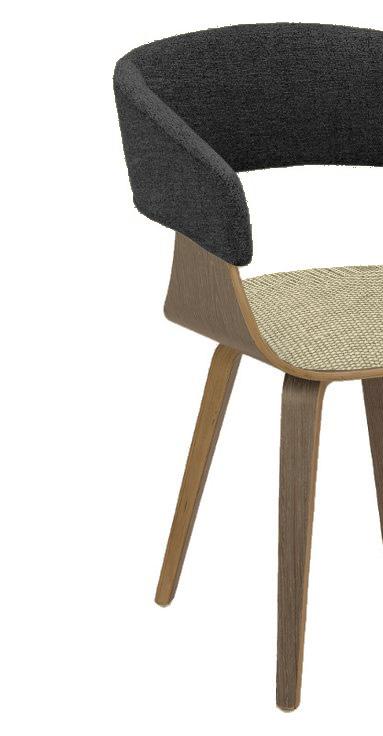
ELEVATIONS Fall Semester 2023
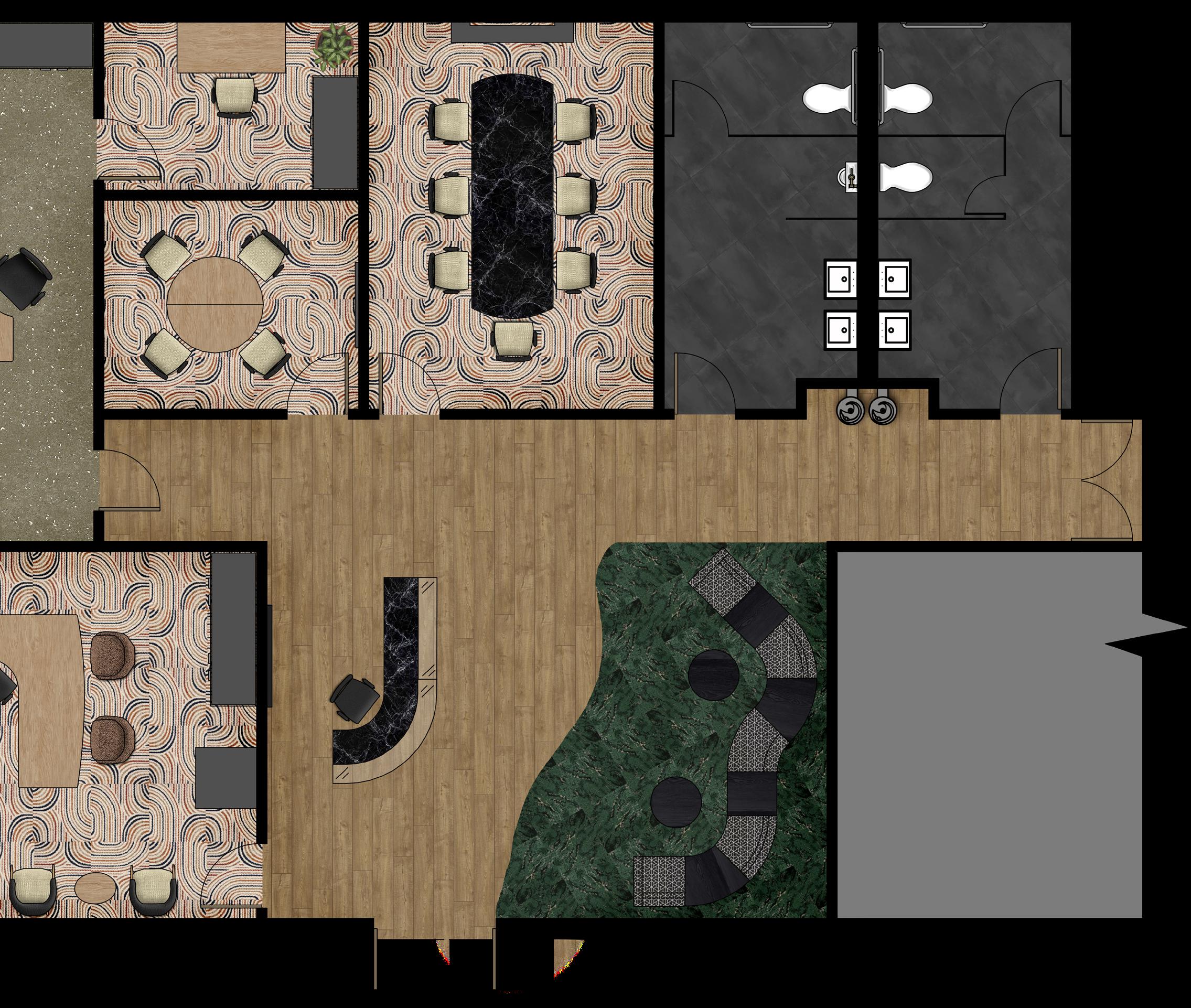
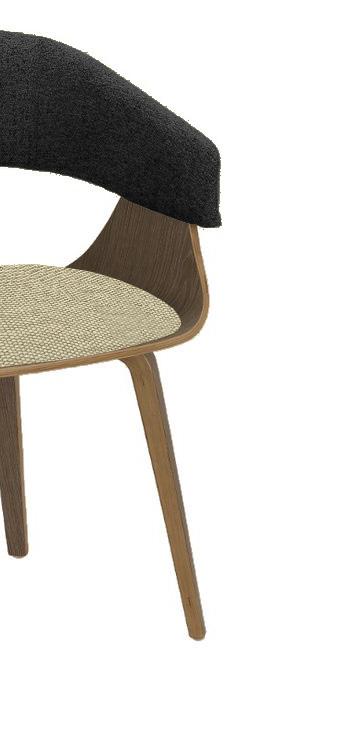
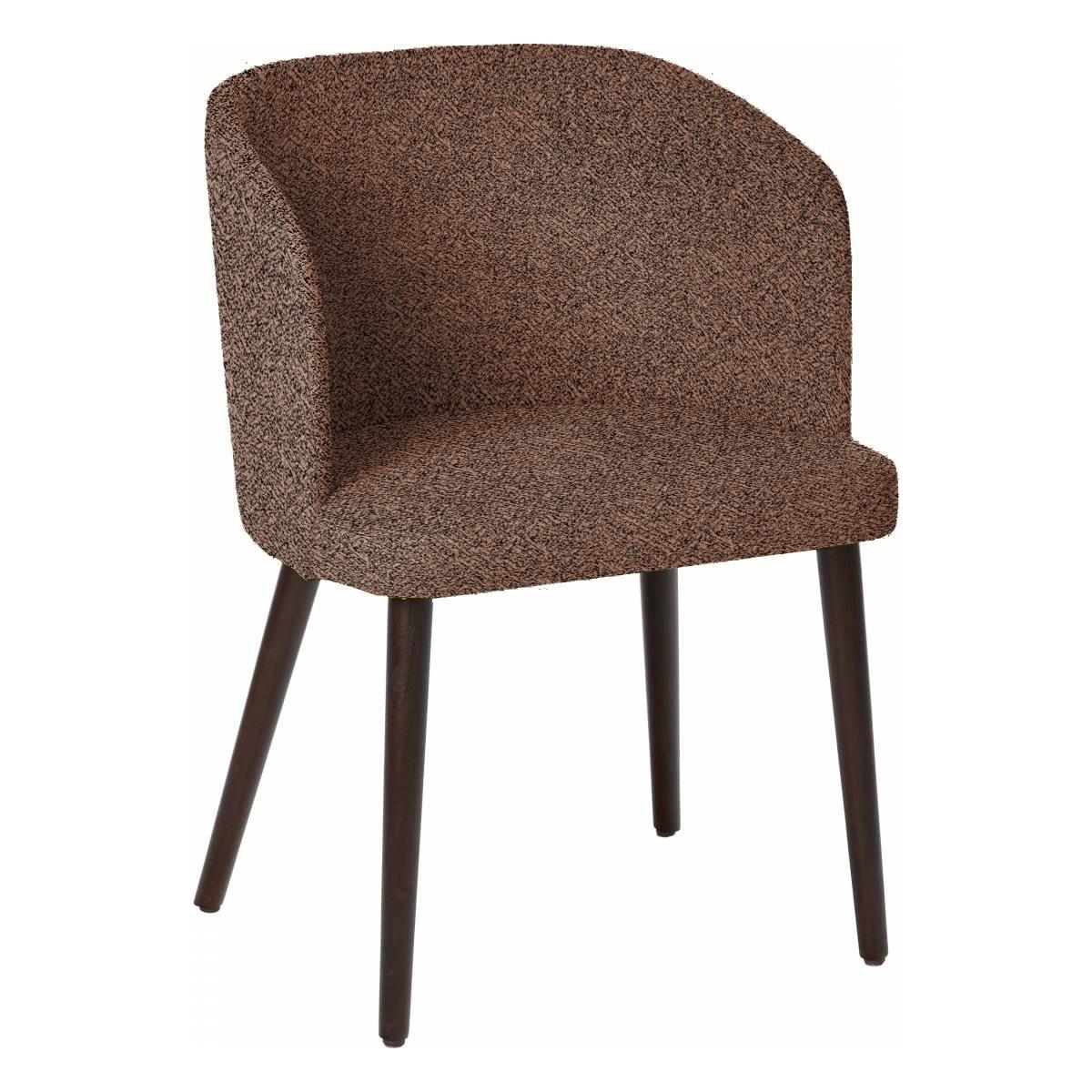
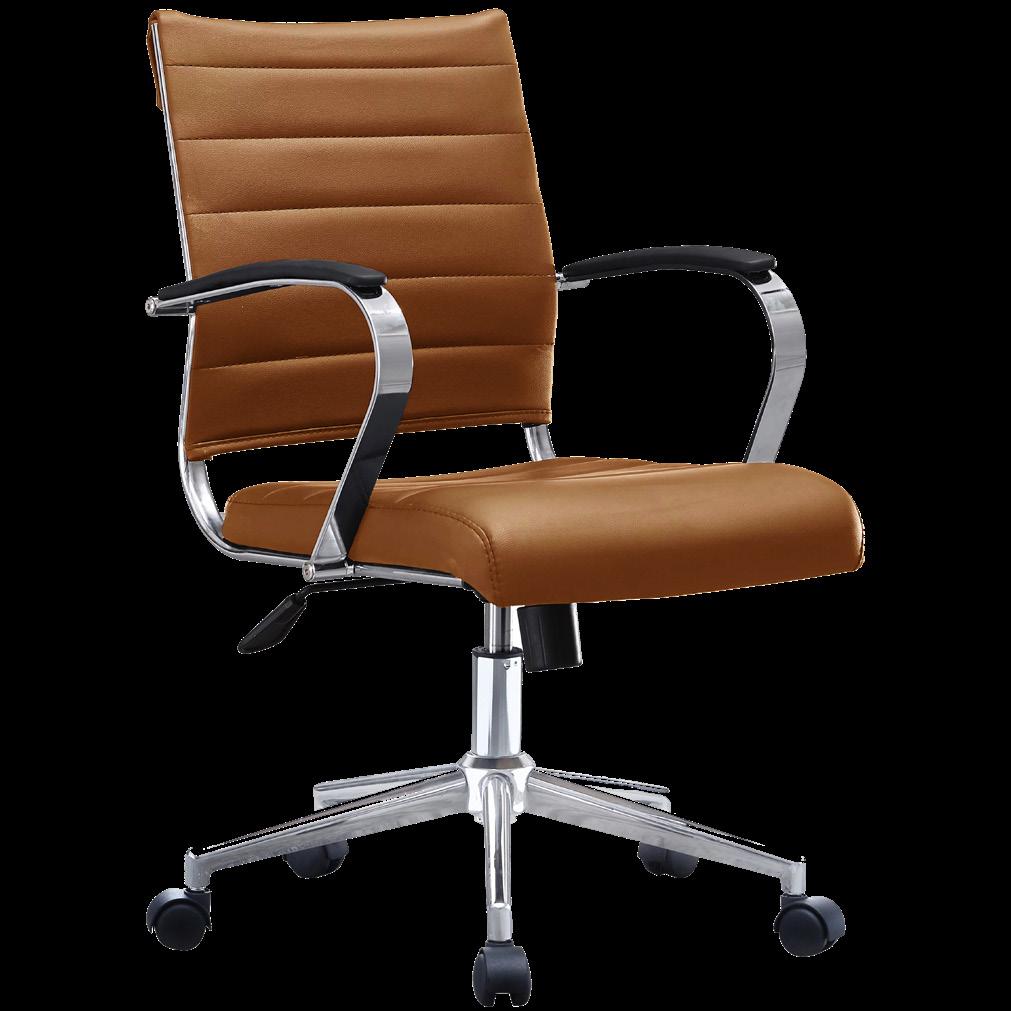
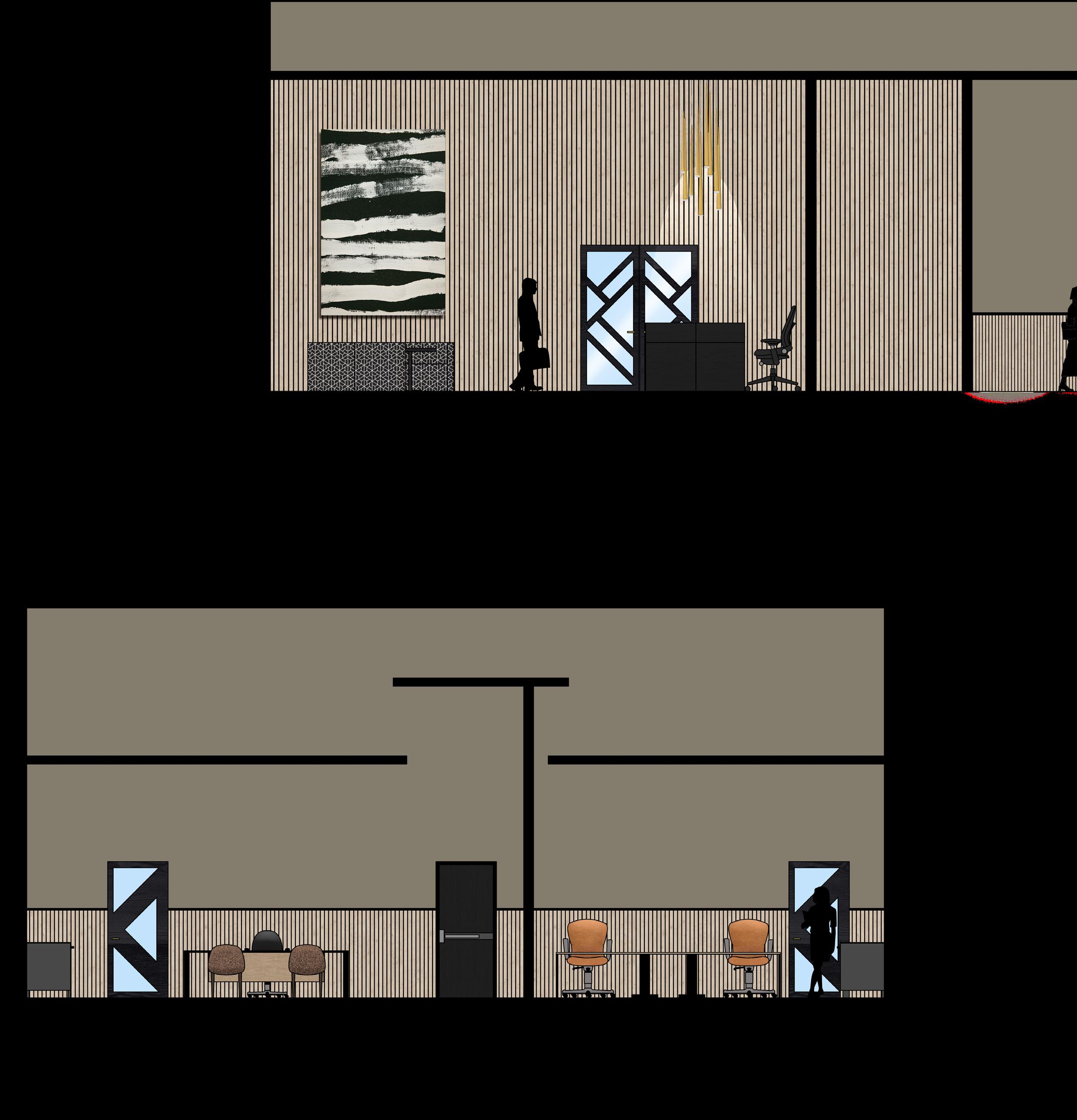

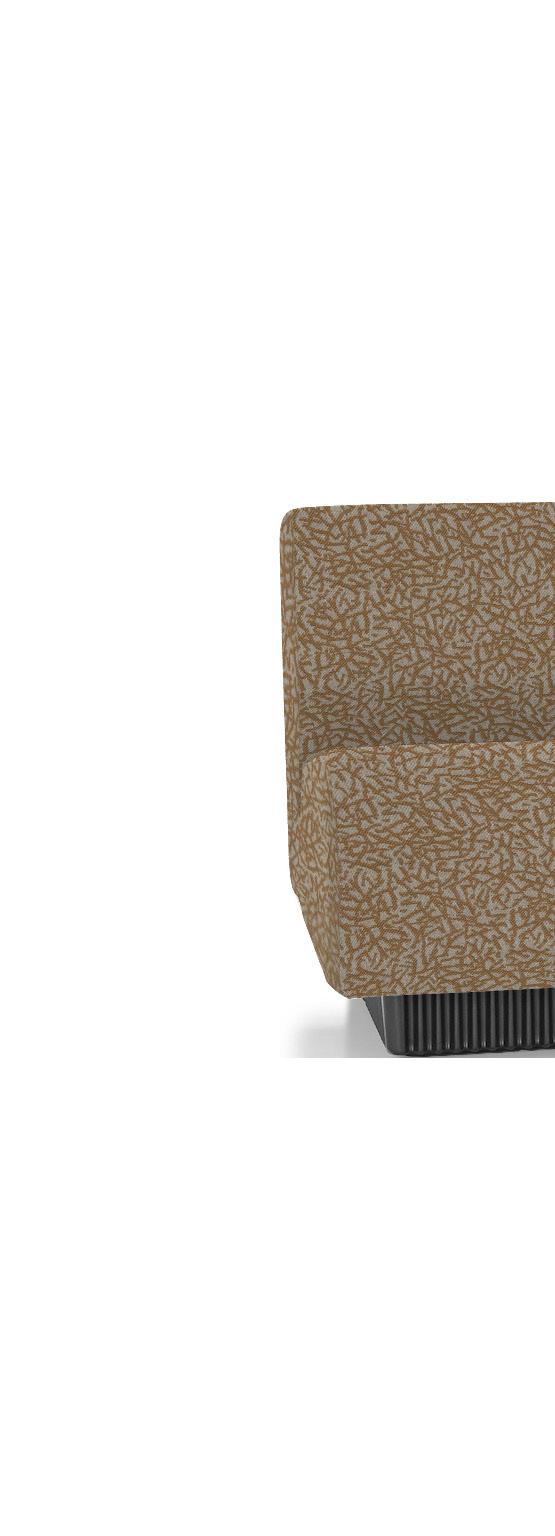
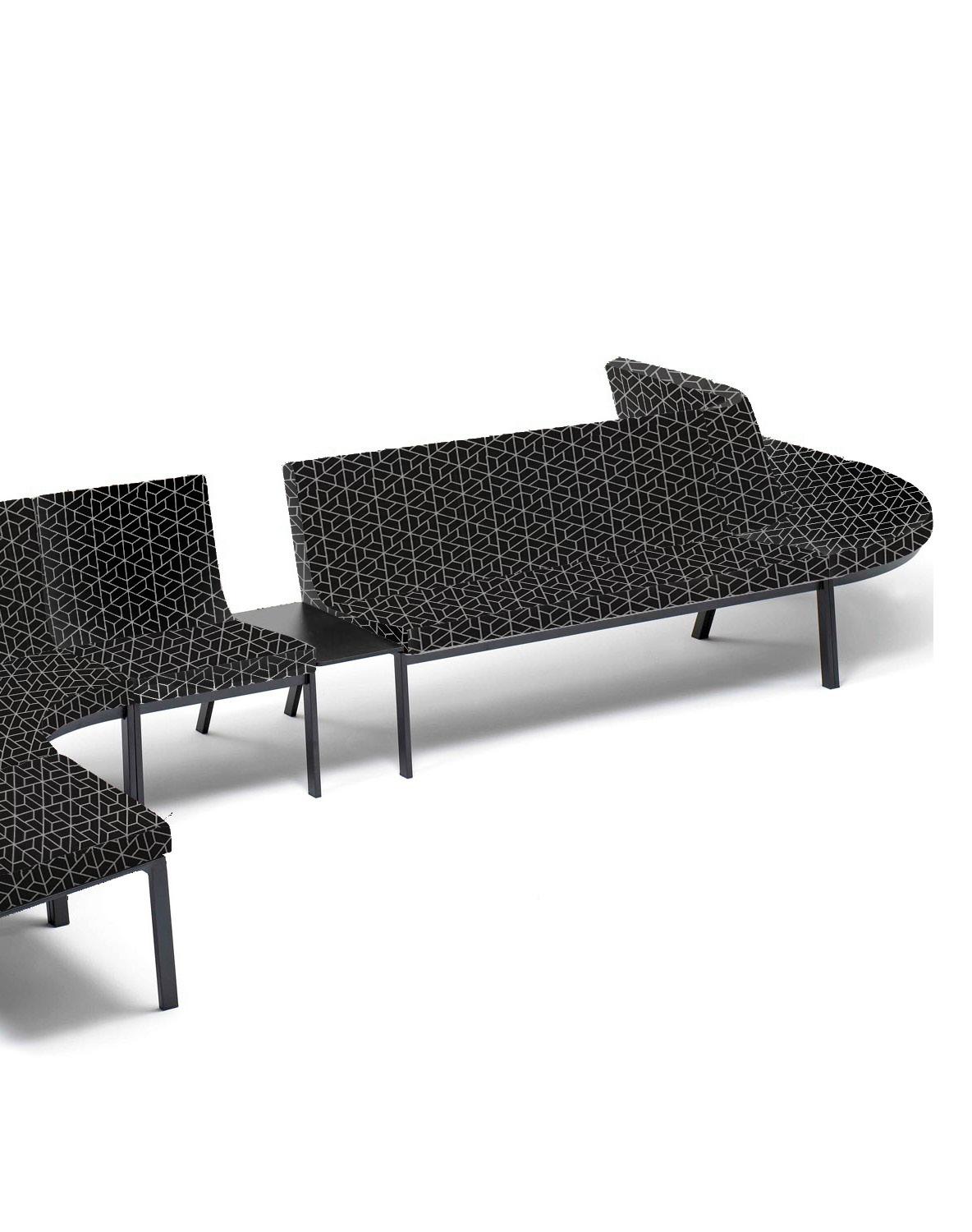
DESIGN CONCEPT
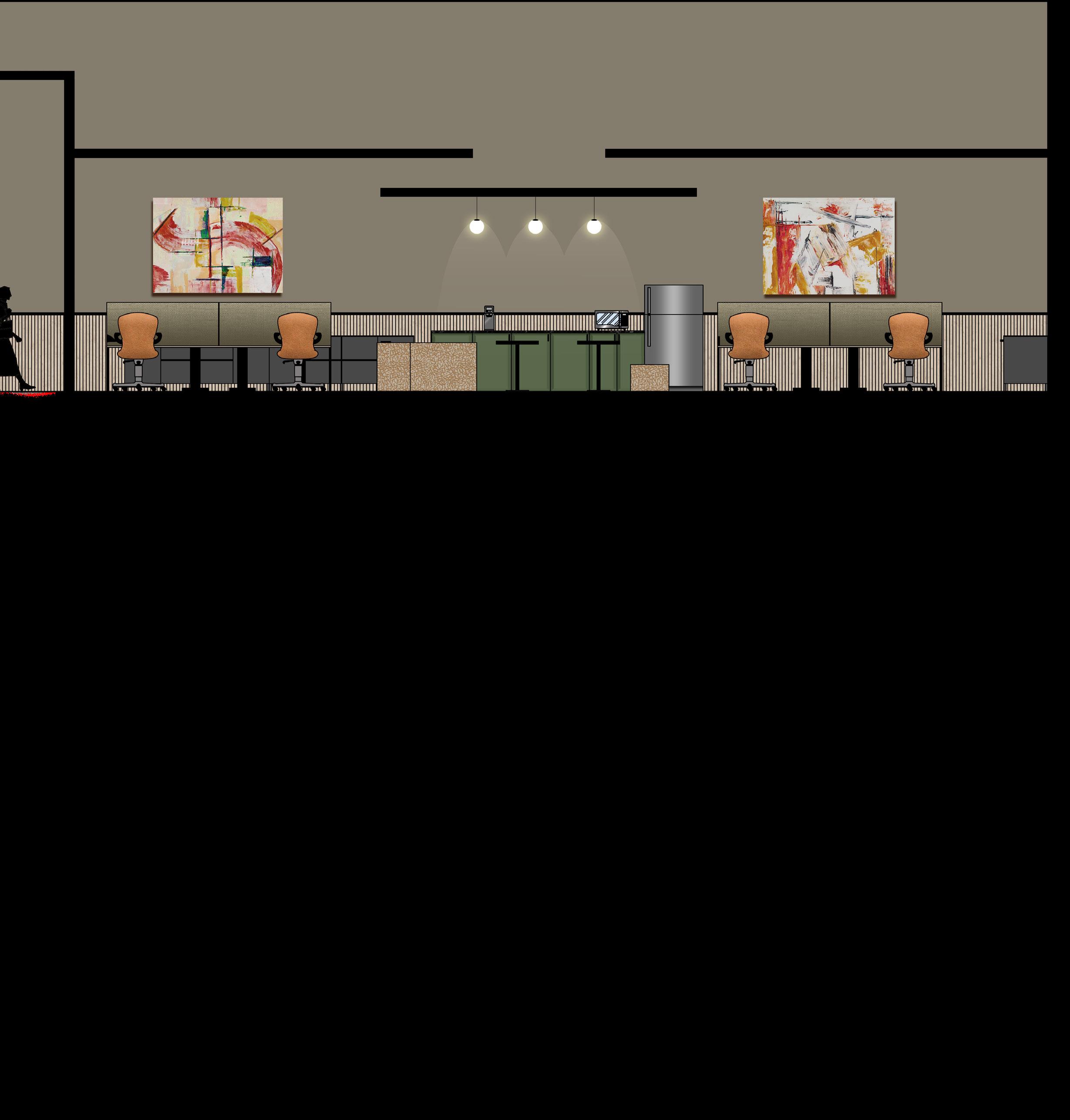
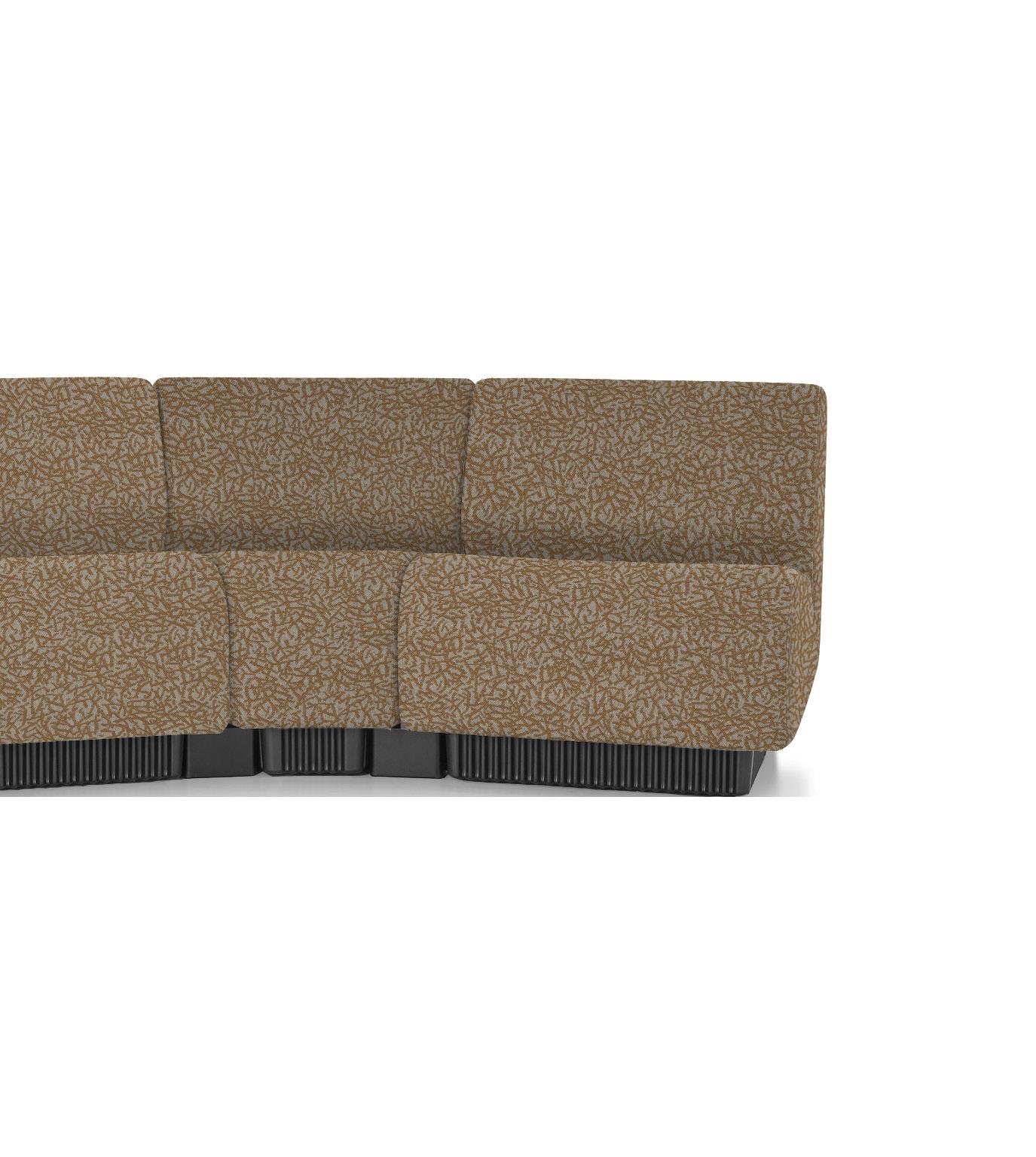
The overall design of this womenowned graphic design office space is modern and eclectic. Neutral black, green, and tan tones contrast with orange, yellow, and pink tones, creating balance. The bold patterns and bright colors create a stimulating environment to design in. Interesting geometric designs within the artwork add an energetic atmosphere in order to foster creativity among employees.
05 APARTMENT FLOOR PLAN
THE OBJECTIVE
Render the given floor plan. Focus on adding proportionally placed textures and creating realistic highlights and shadows within the space.
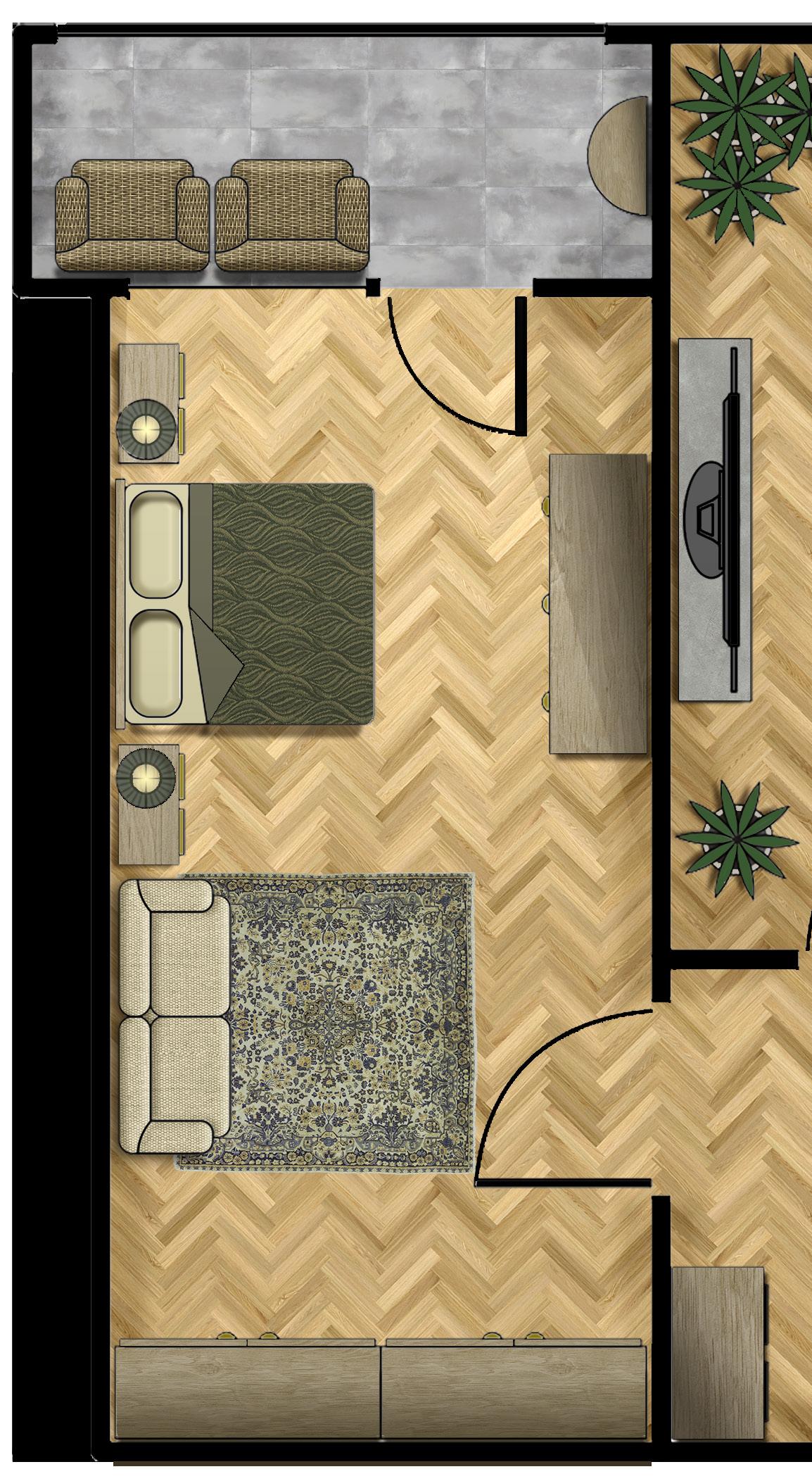
Fall Semester 2023
