PORT FOLIO
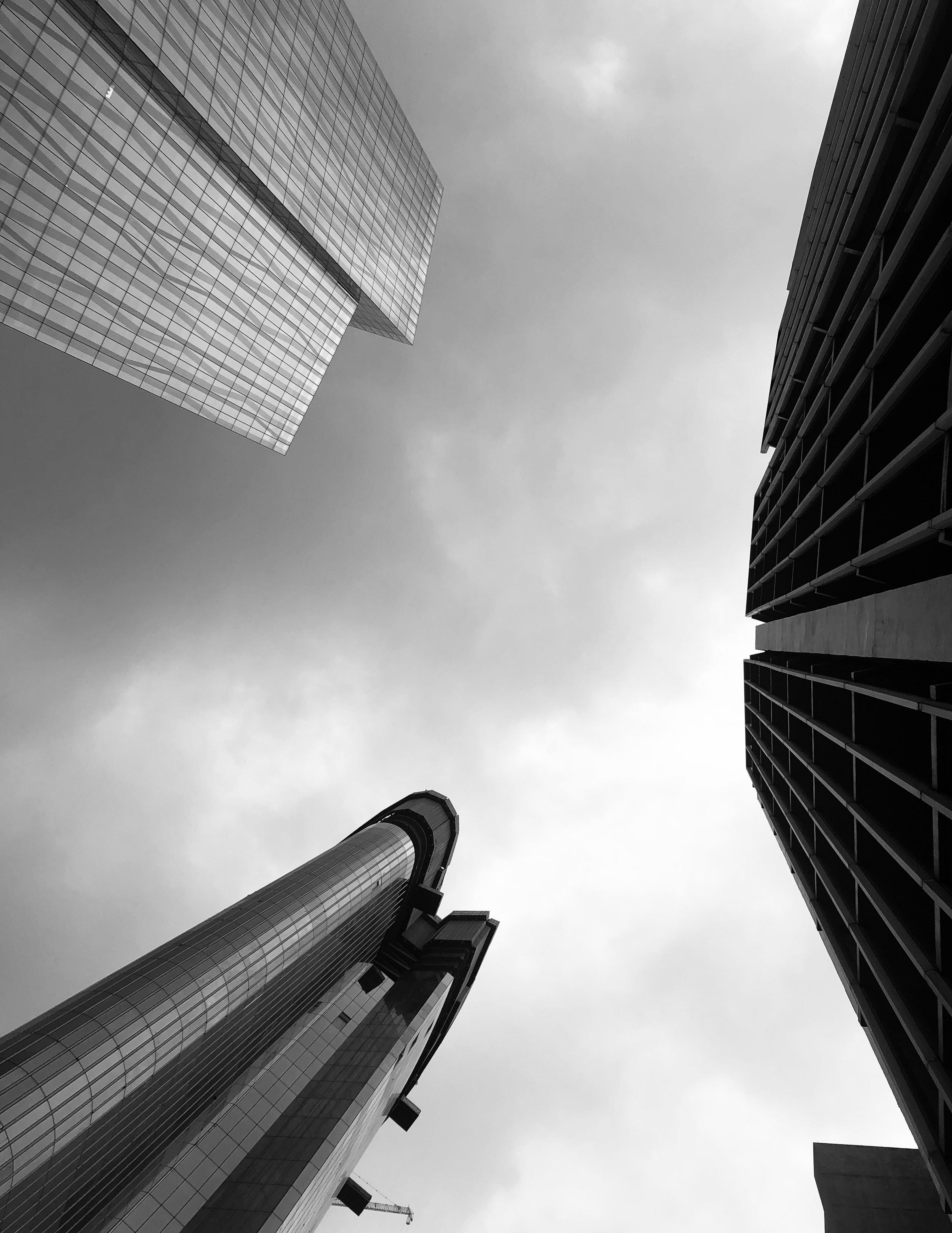 Katia Vázquez
Katia Vázquez
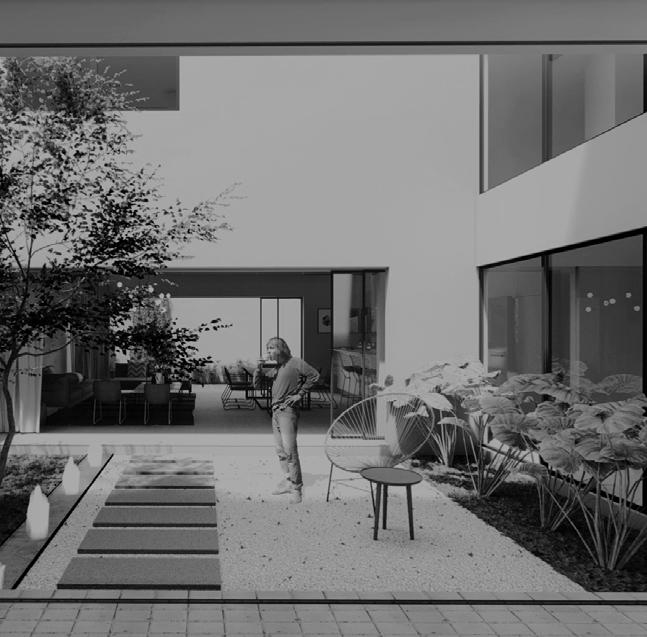
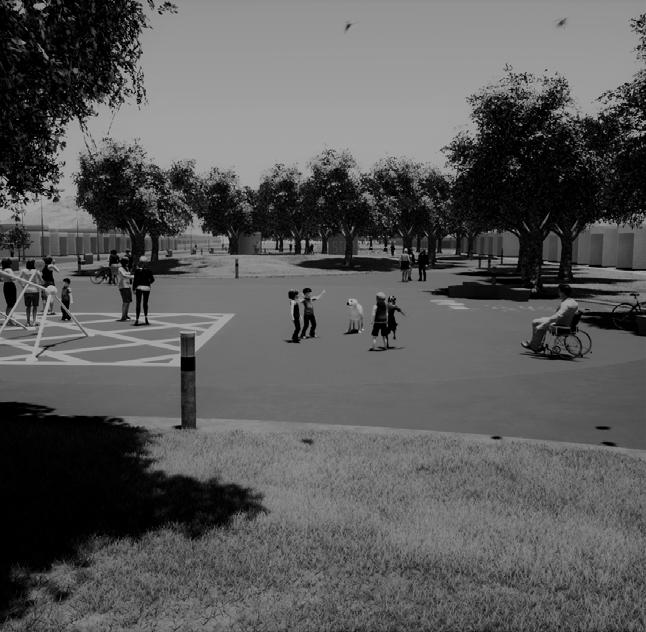
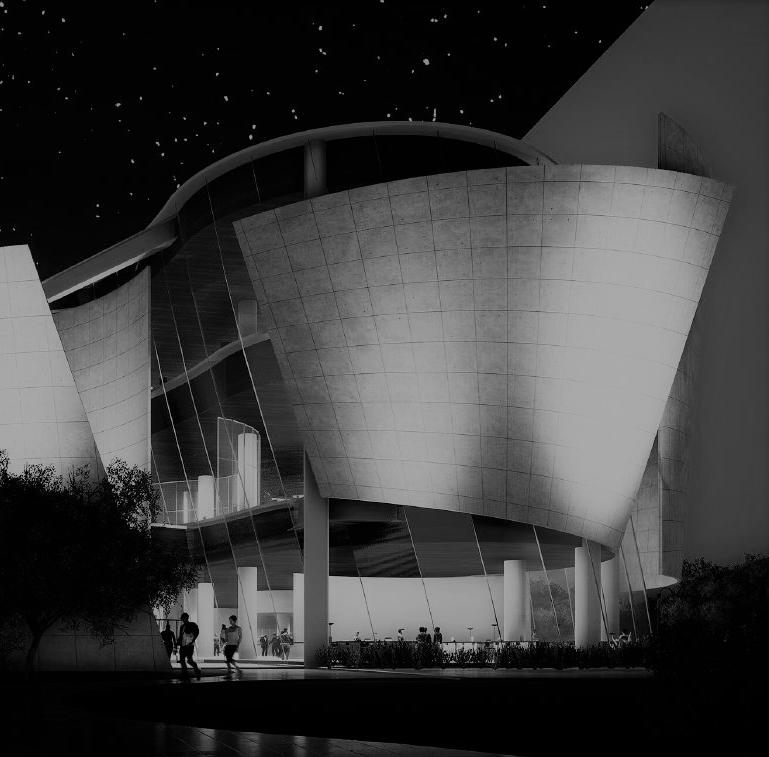
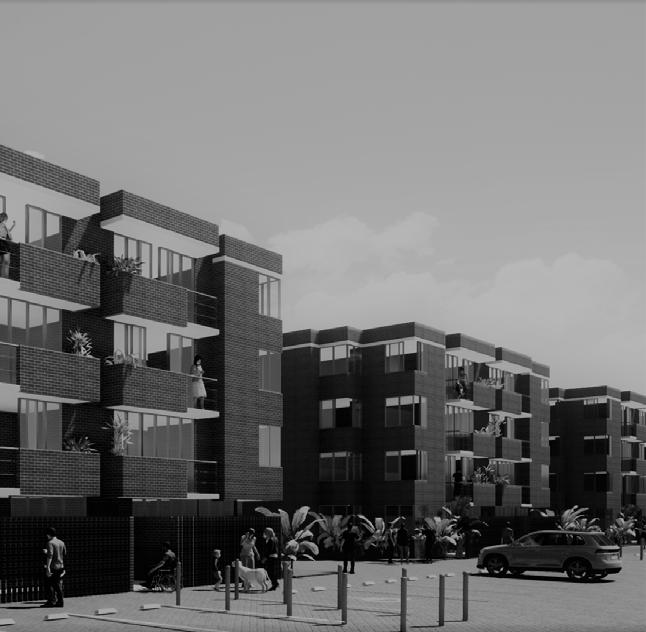
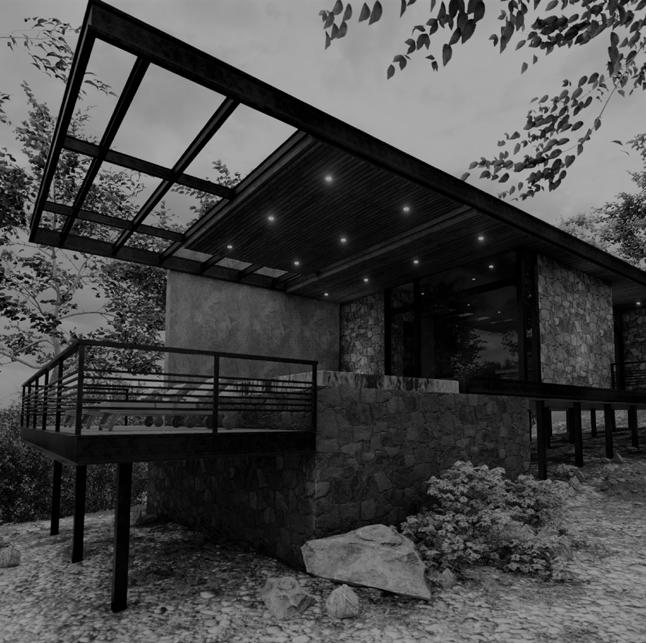
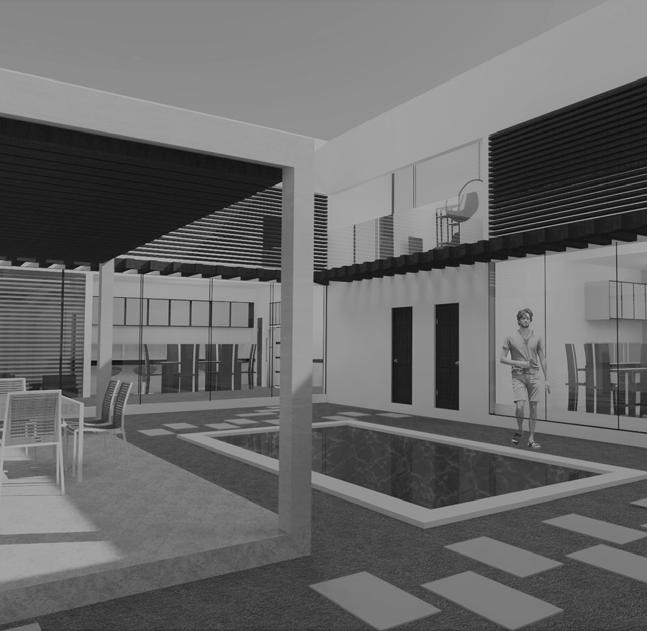
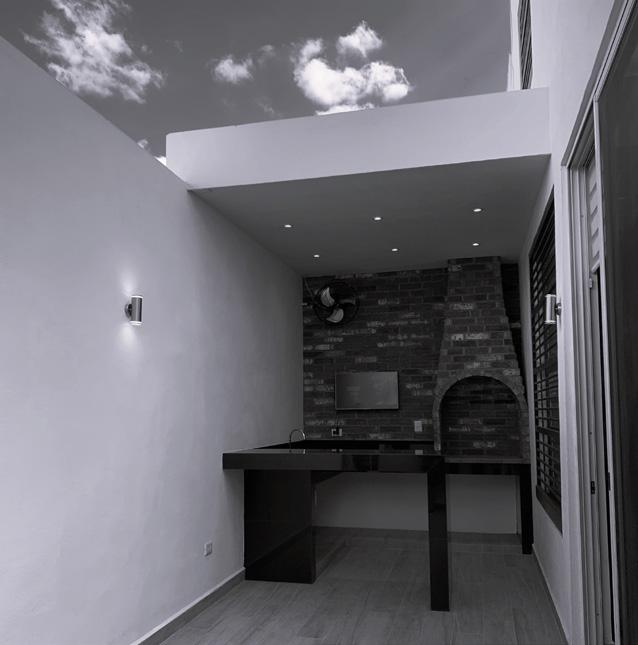

 Katia Vázquez
Katia Vázquez







July 28th, 1997. 25 years old
Contact
(+ 52) 818 079 8835 kati_vr@hotmail.com Monterrey, Nuevo León, México
Location

Leadership, passionate, focused, resilience, fast-pased, accountable, team worker, determined, proactive.

Personal Softwares Design Construction
Autodesk Autocad
Autodesk Archicad Autodesk Revit-BIM Adobe InDesign
Adobe Photoshop Microsoft Office Lumion 10.0
Advanced Advanced Advanced Advanced Intermediate Advanced Intermediate
Languages
Spanish: Native English:BULATS Cambridge B2
Please find a collection of my selected architecture works in the following QR code or web page:

https://issuu.com/katia.vazquez/docs/portafolio-katiavazquez
With 6 years of experience, I have achieved a solid professional career developing myself on design and construction, having a complete panorama of architecture in all its processes.

(January 2022 - now) (February 2017 – December 2021)
Architectural design -residential Design in 2d and 3d (floorplans and models) Executive projects Interior design Interpretation of client needs and translate them into design Follow-up appointments with clients
Construction manager Supervisor Supplier coordination Deal with customers Construction budgets Staff coordination Daily reports
Graduated from architecture at Tec de Monterrey with a cumulative grade of 92.
Remarkable
2nd place Finalist "Proyecta" Certificate
The design “a house in the courtyard” (page 06) is for sale by the Mexican real estate developer ´U-Calli´ in Valle de Cumbres, premier, N.L.
National competition for social housing in tabasco (page 14) National competition for ´Infonavit 5.0´ (page 36)
Selected architecture work of Tec de Monterrey. BIM certificate (page 44)

This project was created for the Mexican real estate developer ´U-Calli´ in Mexico. The main goal was to design -out of the boxbecause all the houses they build, had almost the same scheme, distribution, and essence. Now they want to create something more cheerfulness and risky while still applying all their basic knowledge of serial housing.
The heart of the project is the courtyard that is enclosed by the walls of the house. The interesting part in the first level, is that you can have a visual and physical connection from the street to the end of the house through the garage, the courtyard, the living room, and the backyard by large sliding windows that allows you to enjoy the entire space without interruptions.
Cathedra "U-Calli"
Currently on sale by "U-Calli" 1st place
In collaboration with: Ricardo Mendoza
Assesored by: Arch. Joel Valencia y Arch. Fausto Treviño

Garage
Portic Lobby Bathroom Courtyard Living room Dining Room Kitchen Backyard Study Master bedroom Dressing/Bath room

Balcony Storage Bedroom Full bathroom Family lounge Terrace Laundry Service bedroom Service yard
The privacy was an important factor to take care of, and that’s why the configuration of the house works, because it increases while you level up. The first level is completely public by the courtyard, the second one is private having the bedrooms, and the third one is the intimate for the nuclear family reunions and for the service rooms.
The construction system was considered while the design process because it has to be functional and practical to replicate in all the houses. The construction system that U-Calli currently uses was respected and proposed: load-bearing walls, lightweight concrete slabs and columns. The architectural and the structural design make a perfect fusion to the project be adaptable for different families.




The daily circulation of users from the main entrance towards the social area, it is accompanied by a longitudinal distributor that has on one side windows towards the courtyard, and on the other, the staircase, which in its design integrates a table, generating a cozy lobby that allows the user to pleasantly go through that transition, always accompanied by architectural elements.



Reinforced concrete slab
Tezontle stuffing
Cement-sand mortar
Sand-cement mortar to receive brickwork
Brickwork
Grout of cement, lime and sand Mortar chamfer
Reinforced concrete beam



12mm duo vent window

Hollow block parapet Dripper Block wall
Cement-sand mortar flattering Plaster and white paint
4” PVC pipe for rainwater

The social housing complex has the purpose of generate community through the development of a pedestrian city within two blocks, leaving the residential buildings on its perimeter, blocking the passage of vehicles to the center of the block, taking advantage of the entire interior to create gardens and recreational areas for the city, in addition to urban orchards, conserving the natural ecosystem.
Each building has a strategic orientation and layout that helps reduce solar impact on homes, allowing cross ventilation in all living spaces that are surrounded by native vegetation; These characteristics generate passive cooling and pleasant thermal comfort, providing greater comfort for the users who inhabit it.

In collaboration with: José Macías y Diana González
Assesored by: Arch. Roberto Roca y Arch. Juan Carlos López
Each house has the objective of providing ample spaces for social and personal meeting, providing the flexibility so that different configurations can exist within all the habitable spaces, allowing users regardless of their age to experience it in their own way, adapting their spaces according to their needs and sharing it with different people.
1 2 3 4 5 6 7 8 0


Each building has four levels and, on each level, there are four twin houses that surround the center of the building. In that center, is where the service areas are located, leaving the perimeter free for the social areas and bedrooms, giving them higher priority to take advantage of the views of the city and the privilege of contact with the outside.
The exterior of the buildings is characterized by the use of brick, which, in addition to being a highly durable and low-maintenance material, gives the region character to the entire complex, generating the identity of each user who inhabits it and recalling the roots from the city. In addition, great importance is given to the native plants of the surrounding region, providing the same meaning.




Each interior space is characterized by having natural lighting and ventilation towards the best views, leaving the services to be ventilated towards the ventilation holes that are in the center, so that the community can develop and coexist with the neighbors in a better way, but without neglecting privacy.
Terrace




room






































The architectural design of each house is designed to house different types of users, for example, a single person using one of the spaces as a study, or a couple of colleagues sharing a flat, and even a whole family; In any scenario, privacy is always considered to have two independent rooms, which always coexist around the common area.



































The project aims to generate a shared house, but in reality, they are two independent houses: Casa Velarde and Casa Pérez. From the outside you can see a single facade, which unifies both houses, contrasting with the spaciousness and transparency of the interior that is oriented towards the central patio that both houses share with their families.
Through the architectural program, it was possible to respect that each house was designed on its own property, offering the possibility of becoming independent at any time. This program provides a functional and practical solution that integrates volumes of public and private spaces, which create a central void where the social area is.


Casa Velarde, facing west, is designed for a family of 5 members who are very close to each other, so the common areas are the main ones and are very important. That is why both common areas are joined by a hall in double height, having the full view of the central patio.





Casa Pérez, facing east, is characterized by a more youthful essence, generating habitable spaces for a father-daughter family where social spaces are the protagonists. The double height hall over the living room and dining room with views facing the central patio, are characteristic elements that generate functionality, simplicity and spaciousness, providing union between users.
Kitchen Dining room Living room Laundry Bathroom Machine room Balcony Family room Bedroom

The architectural project was born from the need of the clients to complement their house that adjoins laterally with this project. The main objective is to provide them a relaxation space where they are able to carry out their personal and couple activities on a daily basis, connecting with nature and having wide spaces inside and outside.
The concept of the main materials of the project arises from the need to converse architecturally with the current rustic house that adjoins laterally, for which it was decided to use stone, wood and steel that visually preserve the rustic but add modern features to complement it, both styles, reaching a flattering result for customers.



The interior of the project has large spaces that meet the daily activities of the couple, always considering ventilation and lighting, but above all, the connection with nature; some interior areas are meditation spaces, yoga salon, therapeutic massages space, a sauna that visually connects with all the outdoor spaces, among others.



It is decided to build the project on pillars that show respect for the land, since it has a steep slope; This allows nature to be a fundamental part of the project, making it a participant from the route that is generated to get there, even inside, since it has large windows that allow visual enjoyment.



San Miguel and San Francisco are housing units in Escobedo N.L. where there is a deficit in different aspects at different scales, detected through extensive research in a series of indicators based on different factors, therefore, it was decided to intervene in different areas to recreate subdivisions and turn them into adequate spaces and habitable for all.
The strategy to attack these problems in depth is to divide the problems into 3 main axes: public space, mobility and habitability of housing; creating an order of problems that allows analyzing each of the axes at different scales, generating a deeper analysis detail that makes well founded and argued proposals that give correct solutions.

In collaboration with: José Macías y Diana González
Assesored by: Arch. Roberto Roca y Arch. Juan Carlos López




4 5 6
On a regional scale, the lack of infrastructure and equipment connection between the housing unit and the metropolitan area is resolved through the proposal of a linear park between both subdivisions connected by a green walkway park with the currently existing "Parque linear Escobedo", complemented by the intervention in public transport, which accompanies the green walkway connecting to transport routes.


1 2 3 4 5 6
Cross-sectional permeability problem between both HUs (Housing unit scale)
Problems of deterioration of existing green areas (Housing unit scale)
Mobility problems in existing public transport (Housing unit scale)

Transversal permeability solution between both HUs (Housing unit scale)
Solution of deterioration of existing green areas (Housing unit scale)
Mobility solution in existing public transport (Housing unit scale)


At a cluster scale, strategic programs are proposed in the linear park for its activation, equipment and basic services, in addition, the roads are intervened to generate pleasant transversal routes through the linear park, creating a direct connection with the existing public spaces, which are proposed reforest and complement them with furniture.





Proposed section of tertiary road Av. San Francisco with a width of 11 meters

Proposed section of primary road Av. Tordo with a width of 39.35 meters
Proposed section of secondary road Av. Correcaminos with a width of 15 meters
Proposed section of primary road Av. Grulla with a width of 24 meters
Proposed section of primary road Av. Franciscanos with a width of 16.30 meters
Proposed section of primary road Av. San F. de Asis with a width of 14 meters
Proposed section of primary road Av. Carpintero with a width of 40 meters




5 4 6
On a block scale, a new front of the houses is developed, which is achieved by turning them around, locating their access through the linear park, maintaining and rearranging their interior functionality and encouraging a mix of productive activities between the linear park and the houses, since that now a new housing front is being generated, which is public and commercial.
1 2 3 4 5 6 7
Problem of overcrowding in a 39 m2 house
Problem of overcrowding in a 33 m2 house



Extension of housing adjacent to the linear park
Extension of housing not adjoining the linear park
Extension of housing not adjoining the linear park - PB
Extension of housing not adjoining the linear park - PA
Solutions that attack problems on a block scale
The project is located within the Tecnologico de Monterrey, Monterrey campus, specifically, in the new research estate that represents the future of the Tec. The organic design of the building generates a disruption on the campus, without generating a conflict, since it is approached with a respect that marks a before and after for the Tecnológico de Monterrey.
The architectural program is focused on the innovation of new projects and products by the students, but it also provides spaces for laboratories for entrepreneurs and investors from different branches to guide, advise and develop projects, mutually accompanying students with external ones to complement each other and go even further.


4
Basement - parking and facilities
Ground floor - public space and coexistence
Second level plan - permeable advisory spaces

Third level floorprivate project closing spaces
0 30m
The distribution of the architectural program is located depending on the point in which the project process is, for example, the ground floor is the most public level where anyone can go and have free access with information points, spaces for workshops, coexistence areas, and even food areas, generating and inclusion among students and investors.
At the second level, privacy and access are more limited, providing a more controlled and focused work environment for users, that is, permeable and flexible areas dedicated to project advice. At the last level, privacy becomes essential to close the processes and also has an open terrace to celebrate the finished projects.







The engineering design was also present in the project, considering the electrical, plumbing and air conditioning installations. The projection and design of these, were guided by specialists in the subject and projected with the BIM system in the Revit program, collaborating simultaneously and generating the crossover of engineering to obtain the final global result.
Lighting detail in architectural plan

Lighting detail in isometric view

Machine room of electrical installations
1 2 3 4 3 4



All of the installations were specifically calculated for each interior space of the building, taking into account all the variables and considerations necessary to obtain an optimal result and adaptable to the architectural design of the building, for example, the grilles of the air conditioning, as they are visible from the perception of the user, are personalized.
1 2 3 4
Architectural plan of HVAC installations
Machine room isometric view
Rooftop HVAC Isometric View




1 2 3 4 5
IPR steel beam A-992


#8 rods
4 5 1 3
2

The project is located in Villas Moretta in Monterrey, and currently the clients inhabit the residence, but they saw the need to remodel and expand the backyard since they wanted to enjoy it as a family, and do it accompanied by their traditions: cooking roast meat while passionately enjoying a soccer game.

Remodeling and expansion. Residence yard. Design and construction.
In collaboration with: Contratista para la construcción


Indoor social area
Outdoor living room
area
The architectural program of the project revolves around social and coexistence spaces, to enjoy time comfortably and where they can cook, eat, rest and enjoy quality time with the family.

This is how the space was before intervening, where coexistence meetings were obviously not practiced and they considered it as wasted space.

It became a spacious and cozy space where the family gathers and although due to economic reasons, it is not yet furnished, the space is already enjoyable.
