rhythm | princeton, nj
the goal is to build a wellness center as an addition to princeton university’s dillon gym in new jersey. we were tasked to design "inside out", where the feeling and experience in the space are prioritized. my approach is to focus on what makes me feel relaxed and satisfied. to achieve my goal, i applied patterns that arise from nature, such as the reflection of water on an opaque surface, and visual rhythms, like the colonnade elements and elevation variations. since i connect water with relaxation, i applied it extensively hugging the various spaces i created, where an oasis on the campus was born. my design was heavily influenced by tadao ando's works; using concrete as the main material and minimalist design, in which the light determines the type of space and tells directions. specifically, the path to the meditation gardens at the chichu museum and the langen foundation for the student center.
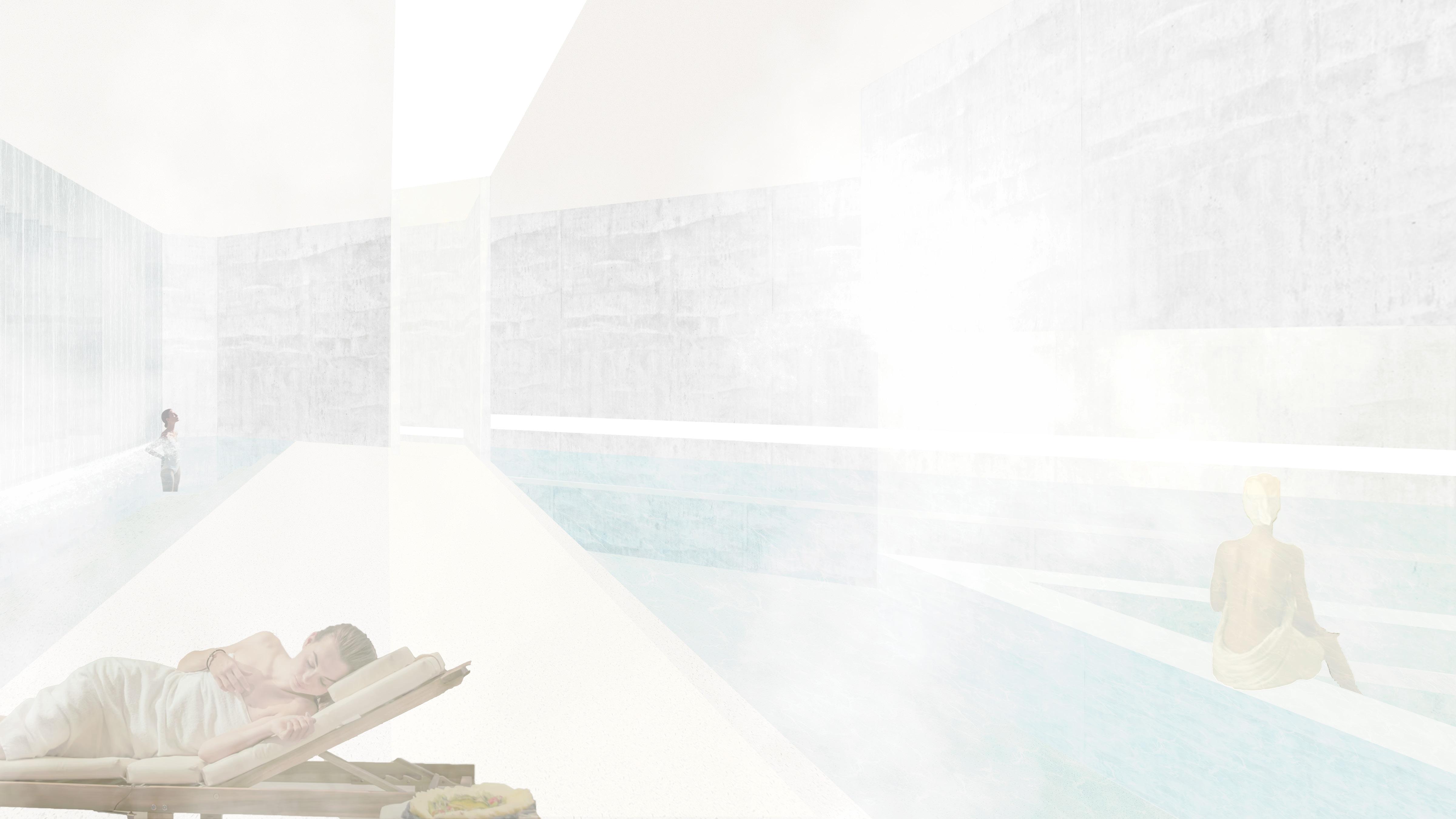
view from the bath house


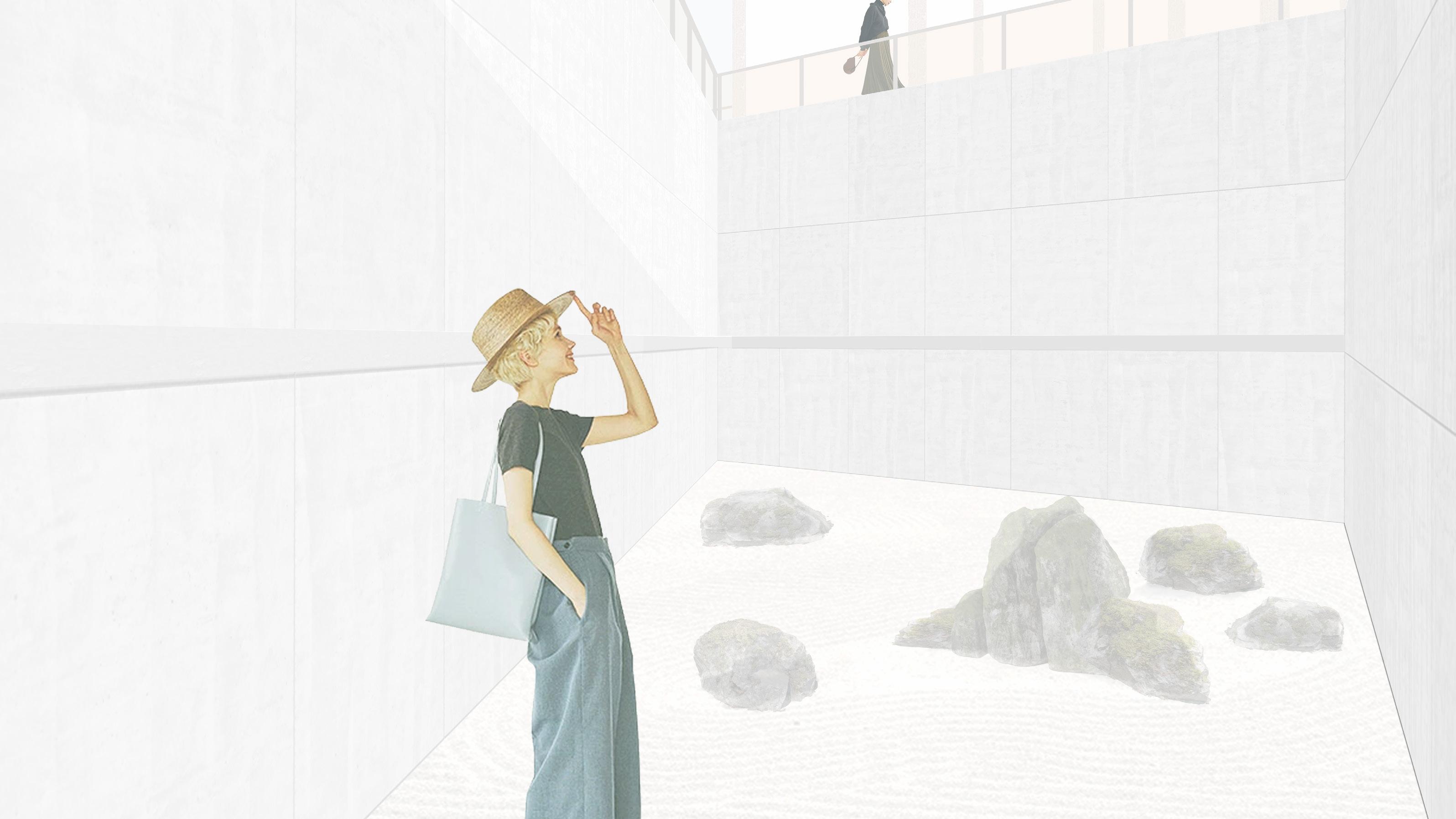

section a - a’


overall axon view
intersect | lyndhurst, nj

the meadowlands is currently undergoing restoration after once exploited by humans during the industrialization period and became a dumping ground of the metropolitan. in dekorte park in lyndhurst, new jersey, this project offers a location of intersection and reconciliation between the natural world and people in order to further the restoration. since the majority of the birds in the area are carnivores, it is located on water. my attention is centered on fishes since it drive birds to the area and offering an attraction for people. it is similar to the existing path on it’s right side but is artificial, engaging, and will adapt to the rising sea levels due to climate change.



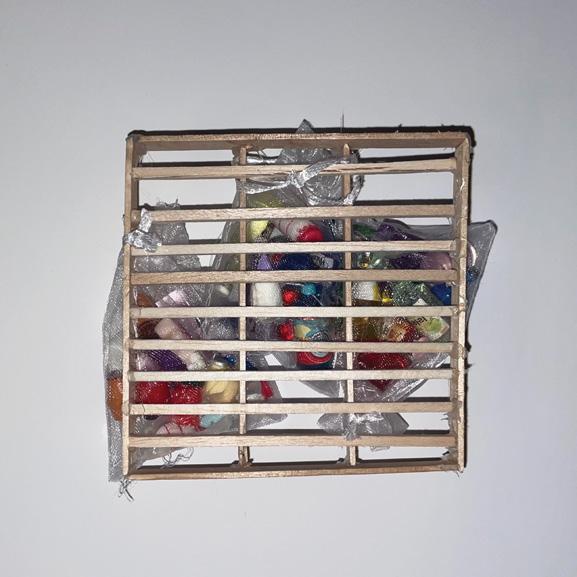





repetition + variation | newark, nj
in this co-housing, i intend to further develop my project in barcelona, spain but adapt it to the ironbound, newark’s site condition, making the building more compact while maintaining its ability to encourage strong relationships amongst its occupants. my research indicates that ironbound has the worst air quality due to noise pollution from passing trucks and planes (among many other issues). consequently, i made the decision to keep the design that features a lot of greenery between the units and a green roof because it reduces pollution, enhances resident well-being, and creates communal gardens that foster social interactions and a sense of shared responsibility.

while examining and recreating the hele module by rafael leoz, a spanish architect who did an excessive amount of l-shaped plan aggregations, i produced my own 10 l-shaped modules, where each i played a game of yes and no for the glazing depending on its orientation where it should abide by 20 ft clearance (newark zoning). after grouping the barcelona project by towers a,b,c, i reorganized it to adhere to the newark site perimeters & setbacks, then applied the new 10 l-shaped modules to the building. this aggregation opened up spaces for communal purposes without removing any units. i intend to achieve repetition and variation at the same time.










tuckerton high| perth amboy, nj
collaboration with annabel peralta
our goal at our environmental studies-focused high school in tuckerton, new jersey, was to offer hands-on education in land, water, and air ecology. this high school serves the community’s educational and social needs by serving as a center for information about the rutgers initiative, “reclam the bay,” which uses the upwellers as clam nurseries to promote clean water. we decided to provide a school ferry because there isn’t much public transportation available, and it stops at the base of the dock area so the motor doesn’t bother the fishes. the “towers” are situated according to the specific ecosystems; the land tower is close to the marshes and is reachable by kayak and foot. they may learn about clam nurseries and take in the underwater view at the basement level of the water tower. the air tower offers an observation deck with a clear view of the horizon where students/community can learn about birds or socialize.





post digital collage 1
movie scene - fast sketch - post digital collage

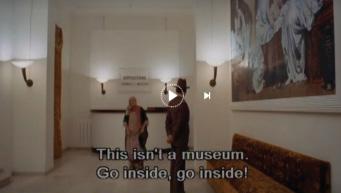
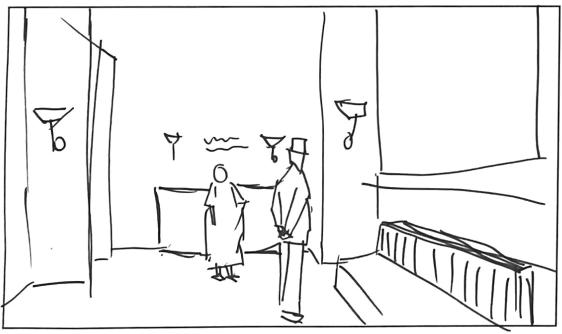
reprogramming the hotel lobby scene to a private bar while keeping the composition.
scene: two people celebrating being the high bidder of a well-known painting; man admiring his recently purchased painting while his spouse joyfully dances in their private bar in the basement.
workflow: rhino 7 + photoshop movie: the conformist
post digital collage 2
movie scene - fast sketch - post digital collage



reprogramming the scene to a reading nook while keeping the composition.
scene: the author invited her sister to get together in her house's reading nook one gloomy day to discuss her new novel. she got up to see who had arrived sooner than she had anticipated as she heard the door open.
workflow: rhino 7 + photoshop movie: the conformist
