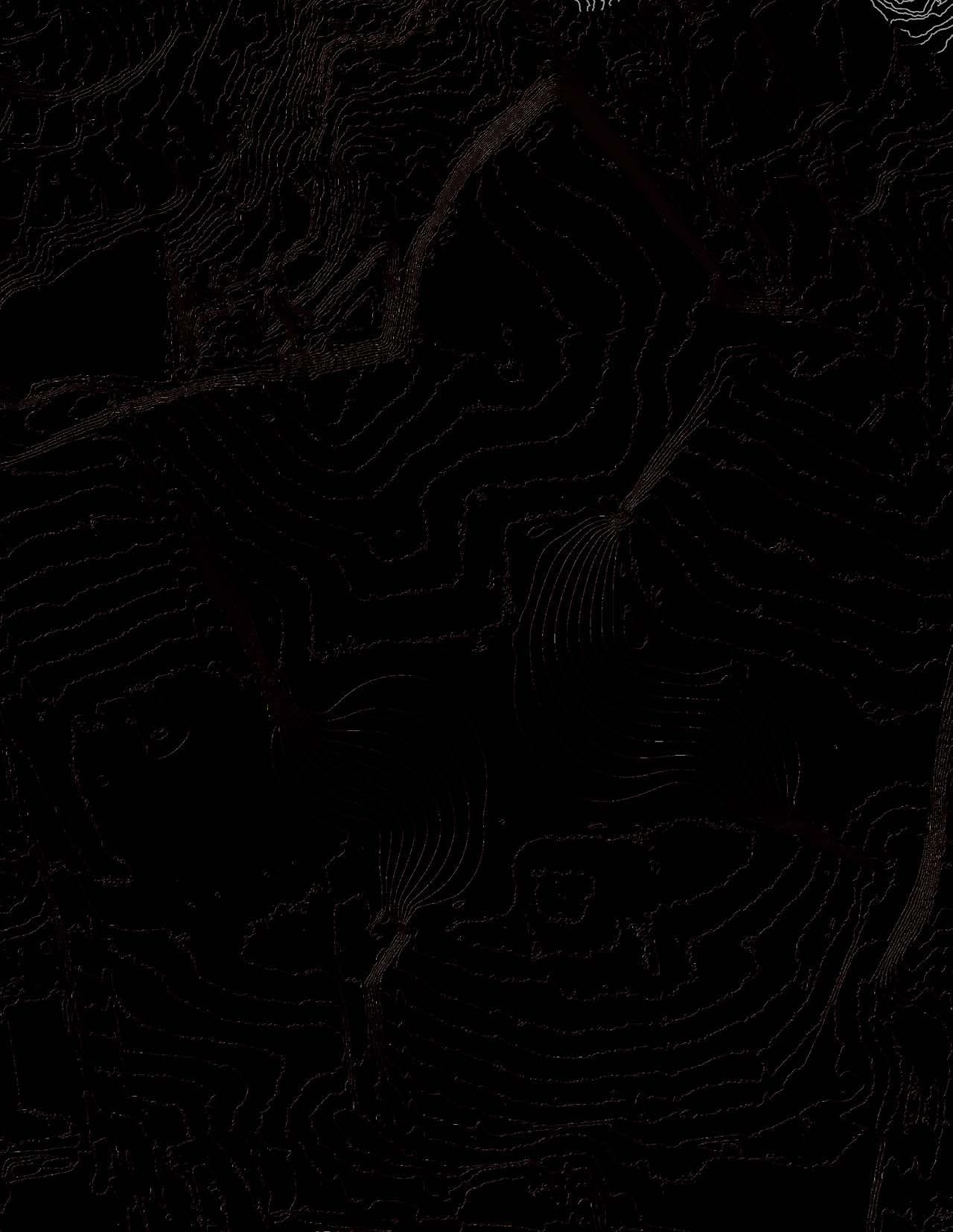

Landscape Architecture Portfolio
KathrynFoster
Athens, GA 30605 | kaf45004@uga.edu | 706-207-4640
Detail-oriented and adaptable Landscape Architecture student for 3 years, learning how to design around the natural environment and the built environment. Has worked on a variety of projects including park design/planning and mixed-use development design. Skilled with Adobe Creative Suite and AutoCAD.
EDUCATION/AWARDS
University of Georgia Athens, GA
Bachelor of Landscape Architecture May 2025 | GPA 3.93
Athens Technical College Athens, GA
Interdisciplinary Studies August 2019-2021
Hope Scholarship January 2019-Current PROJECT
Moss Side | LAND 3040 May 2023
Project was done in Spring 2023 | The project focuses on Urban planning and bringing pocket neighborhoods to a new area while maintaining an eco-friendly environment.
GA Square Mall | LAND 3040 May 2023
Project was done in Spring 2023 | The project focuses on the local mall and aims to reduce the amount of impervious hard surfaces. The project turned into a mixed used retail area + family housing.
INVOLVEMENT EXPERIENCE
Georgia Students of Landscape Architecture (GSLA)
2023-Current
A student chapter of the American Society of Landscape Architects (ASLA), which is the nationally recognized professional organization for landscape architecture.
UGA Aviation Club
2023- Current
A student club run by UGA in the hopes of connecting Pilots, aspiring pilots, and aviation enthusiasts. ACTIVITIES Student Pilot 2023-Current
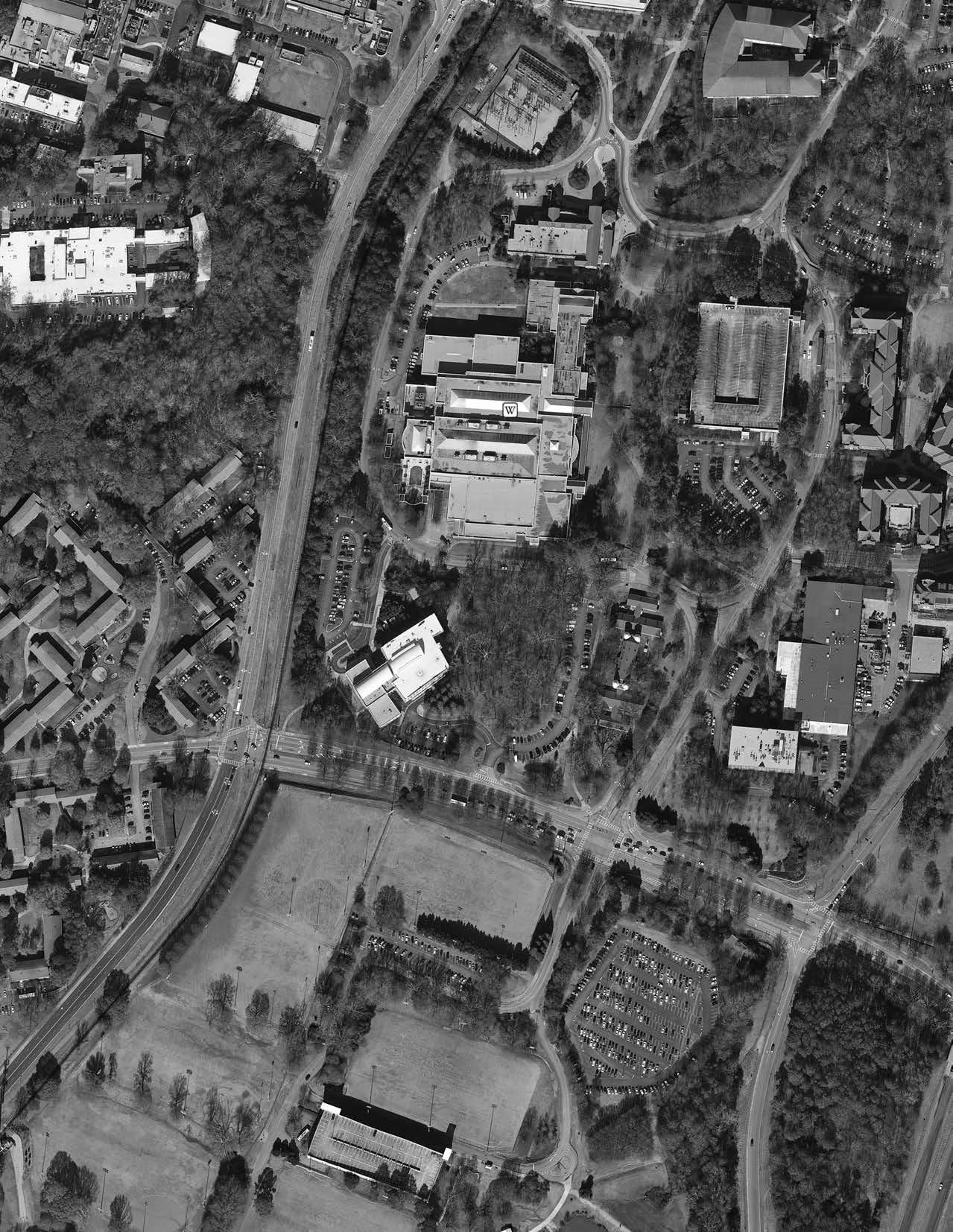
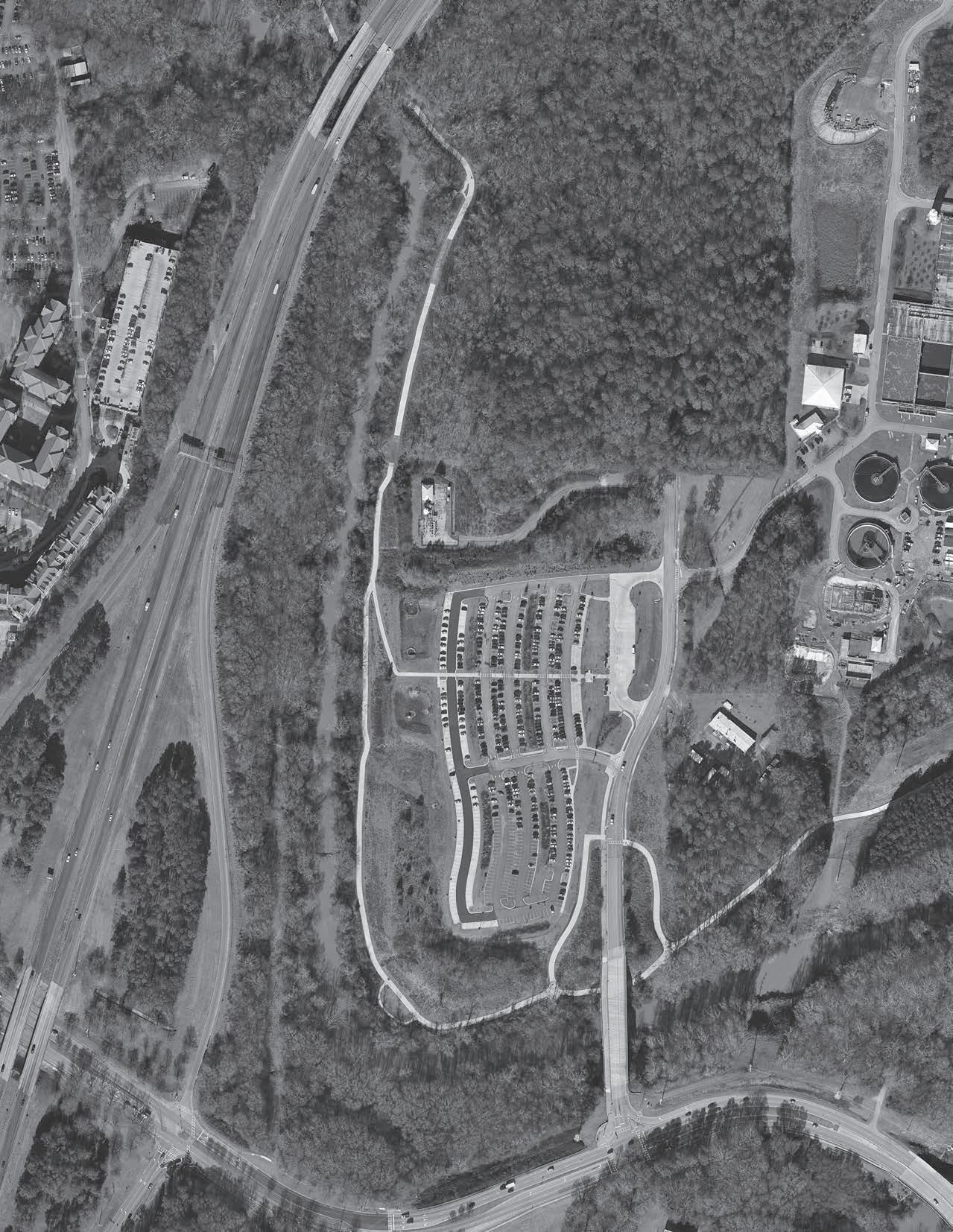
University Health Center
Chapter 1
For this project, we were given a space behind the University Health Center to create a small park area with the purpose of promoting mental well-being and improving the look and function of the area. It was important that mental wellness be the main design principle since the space is mostly going to be used by employees and patients of the health center. For my design, I personally wanted to include an eating space, garden space, yoga area, quiet space/ hammock area, and a fountain. I knew that I wanted to incorporate an eating space into the designs that remained relatively close to the backdoor. At the time they already had an eating space, but I found it to be too small and unpleasant to use. There are many steps that went into this project, but we’ll be focusing on two main parts: Part A which focuses on designing a master plan using different geometrical layouts and Part B which focused on taking one of these designs and refining it into a final master plan to present to the Health Center.
Design Process & Geometry
AAs par t of the guidelines for the project, we had to design our master plans using three specific geometrical patterns: rectilinear-45, curvilinear, and radial. All three of my designs include multiple areas that center around mental wellness as well as physical wellness. I wanted to establish a garden space because I thought it would be visually appealing and add a sense of serenity for people walking through. I included a yoga area to help promote easily accessible forms of physical wellness. I combined the quiet space and hammock area together into a peaceful region kept as far away from passing traffic as possible. I thought that the fountain was a nice centerpiece for almost all of the designs that would help overpower ambient traffic noise and create a
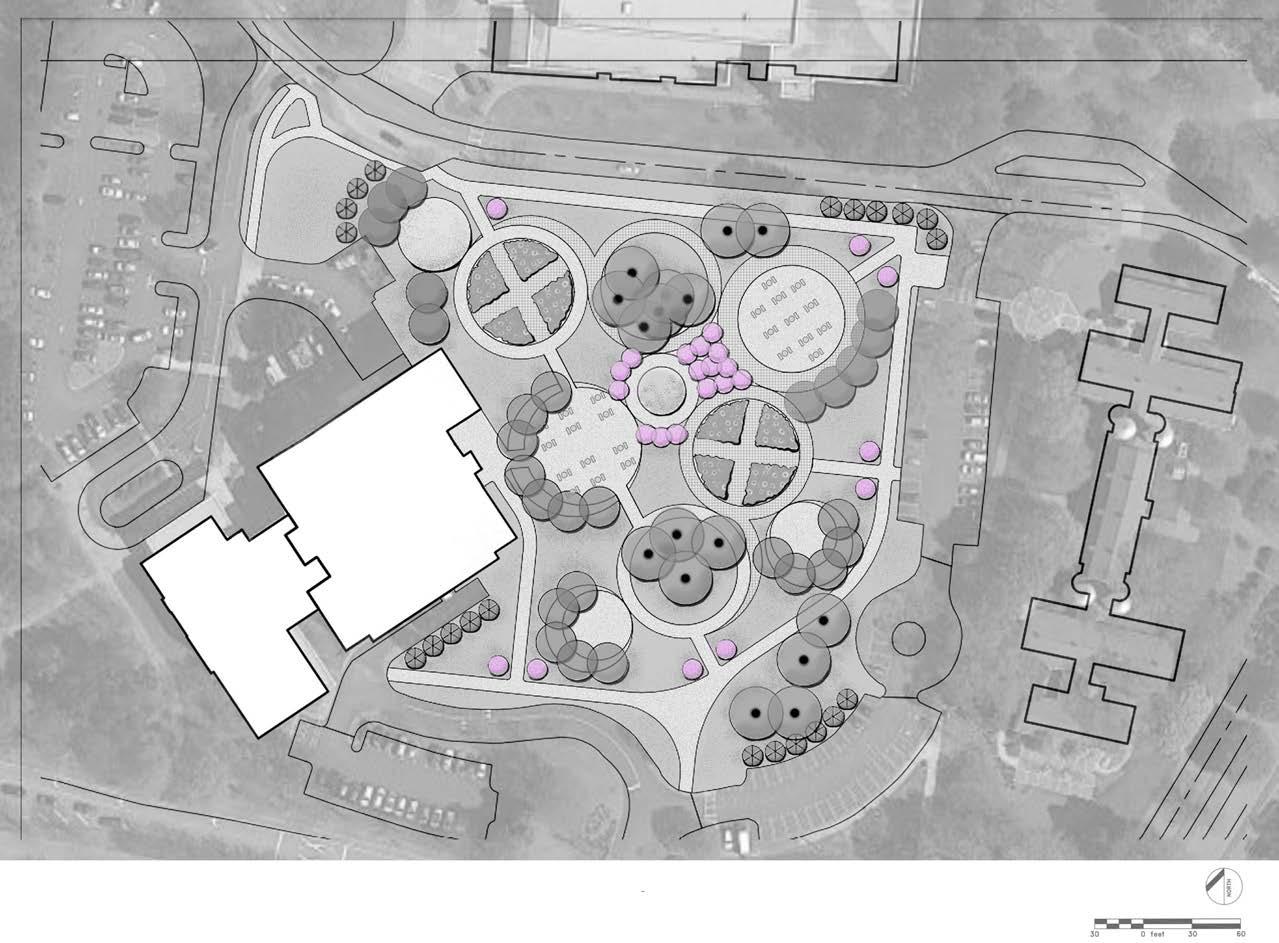

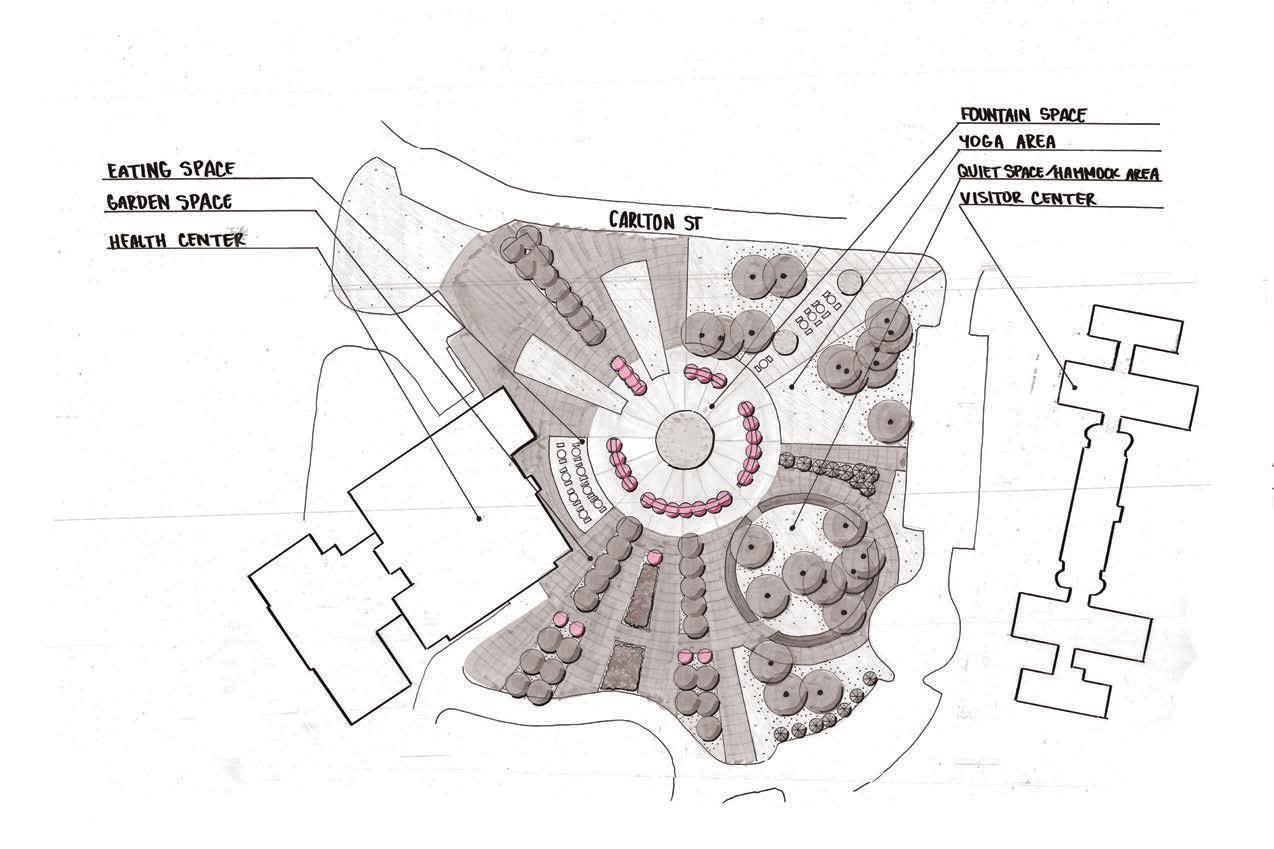

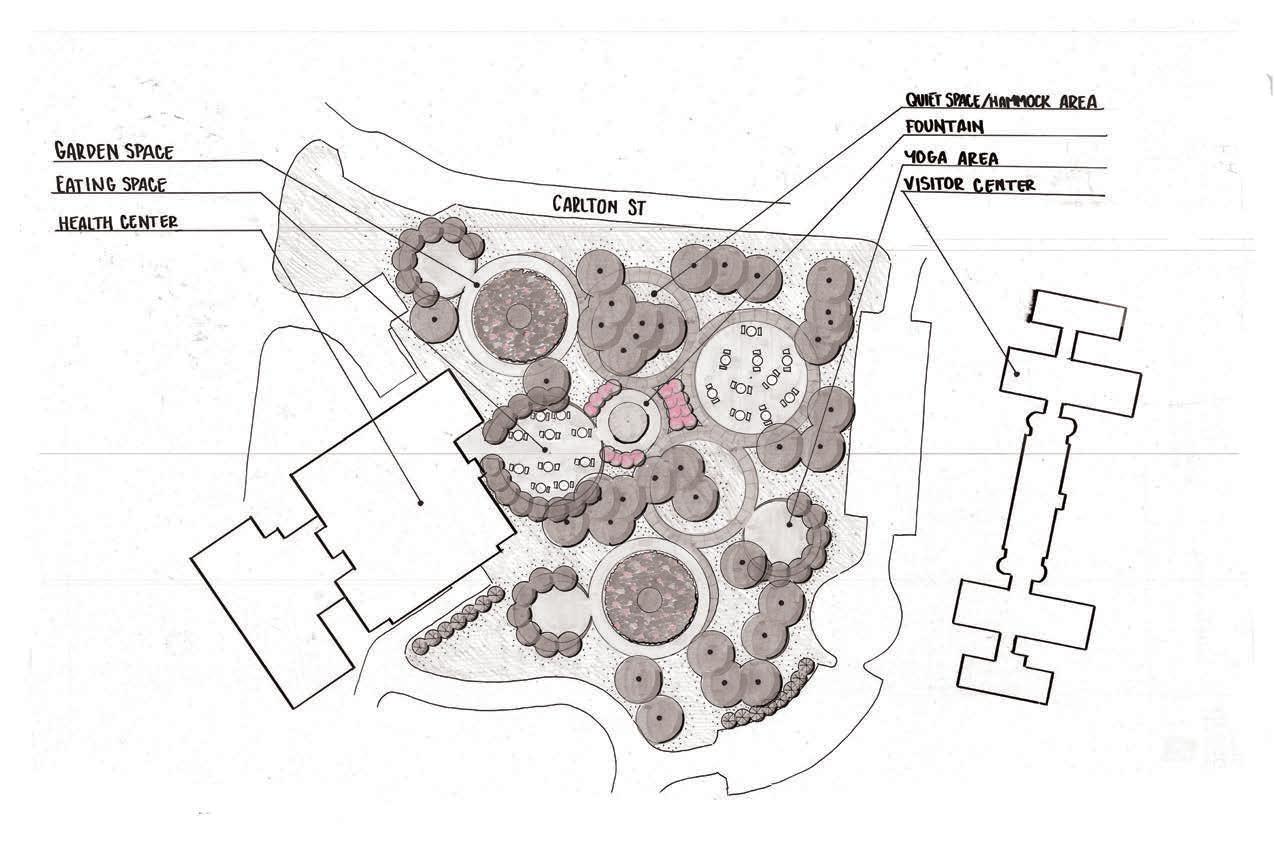


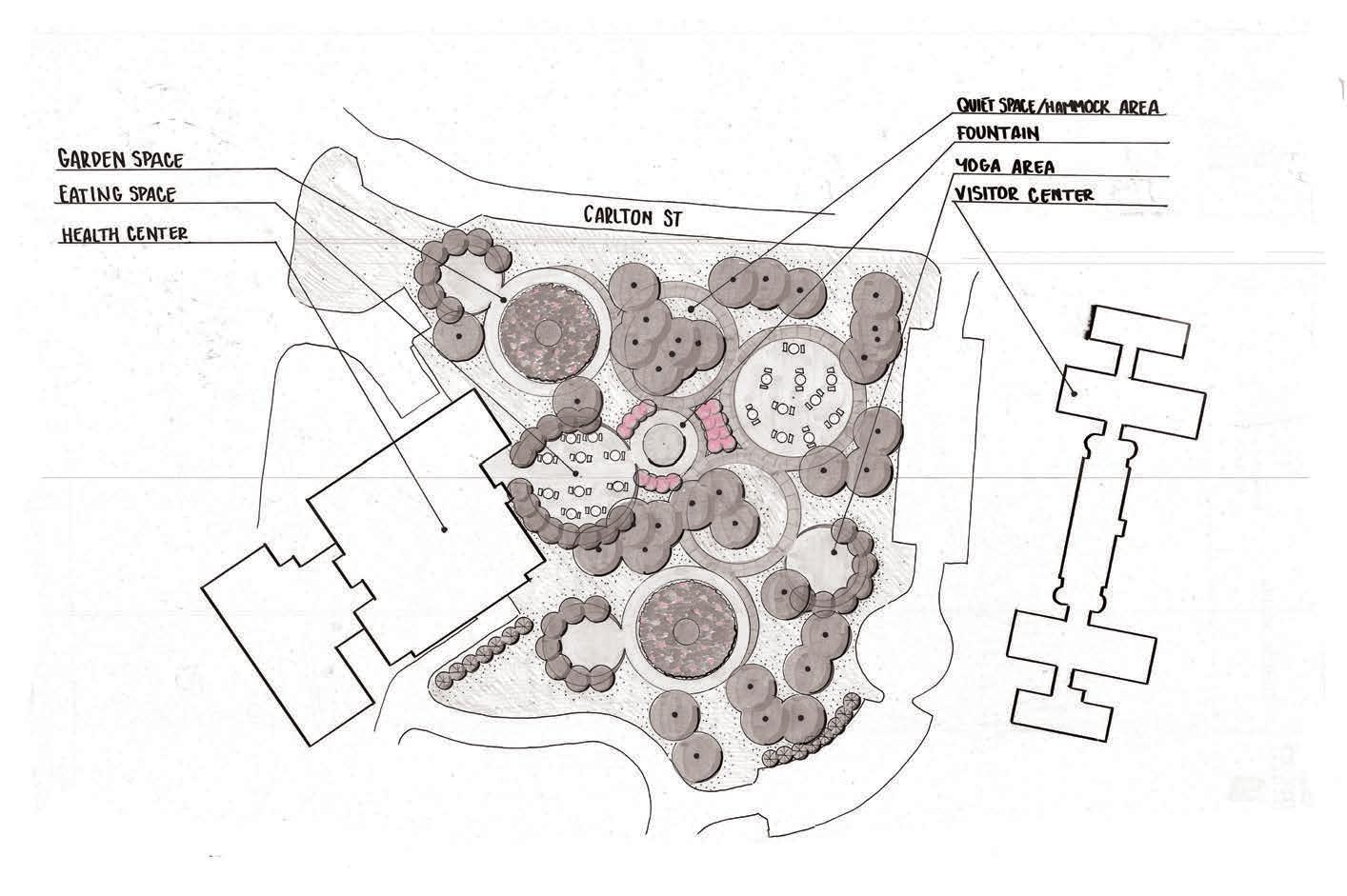
Curvilinear

BFor my final master plan, I chose to continue developing the curvilinear design. I felt like this design was best suited for the area because it created many walkways which provided maximum walkability and was visually appealing while maintaining a majority of the original trees. For my final iteration of this design, I wanted to include walking paths on the perimeter of the area to provide access to different street crossings, the bus stop, and all of the parking lots, including the lot for the

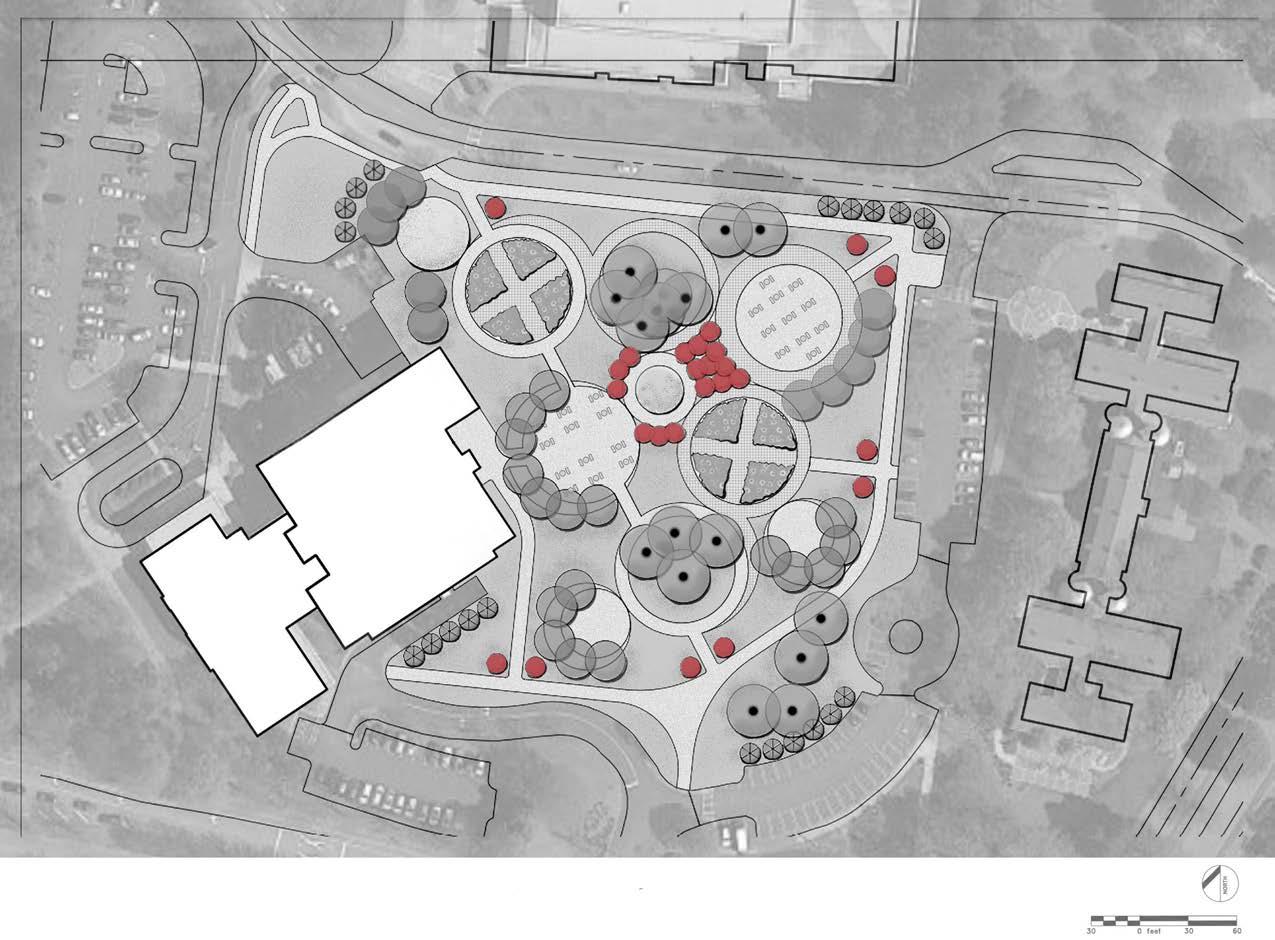
Visitor’s center which sits behind the health center. I included walking paths through the garden space unlike in my original design where you have to walk around a garden bed. This could give someone walking through this part a better sense of privacy. I liked the idea of having seating both near the health center as well as on the opposite side for those at the visitor’s center. I wanted to include different wind and sound barriers throughout the park so on all four corners of my design there is a
line of trees to help buffer these things. I also wanted to make sure that the flowering trees were mostly condensed near the center of the plan around the water fountain. However, I do have some more at the intersections of the sidewalks.
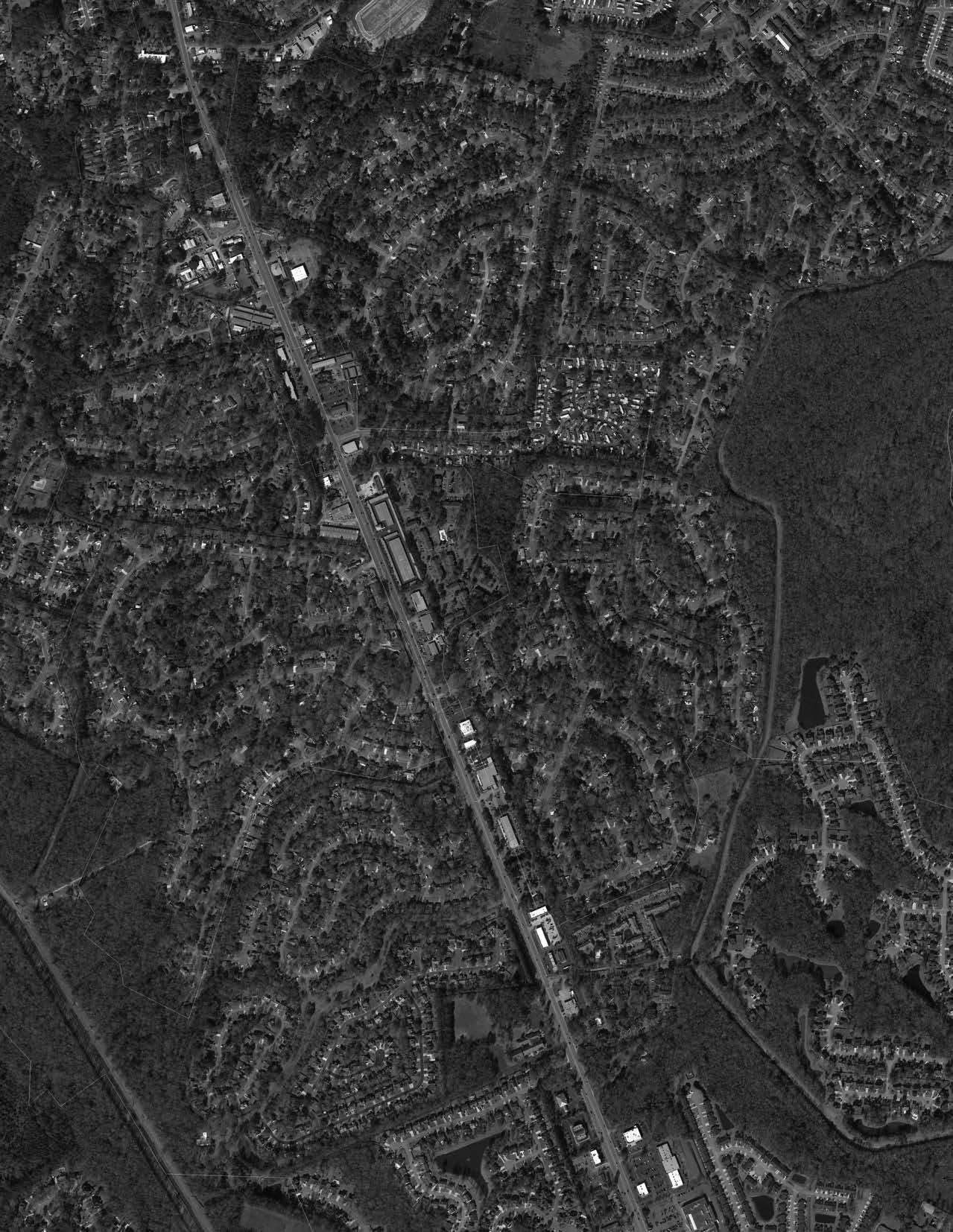
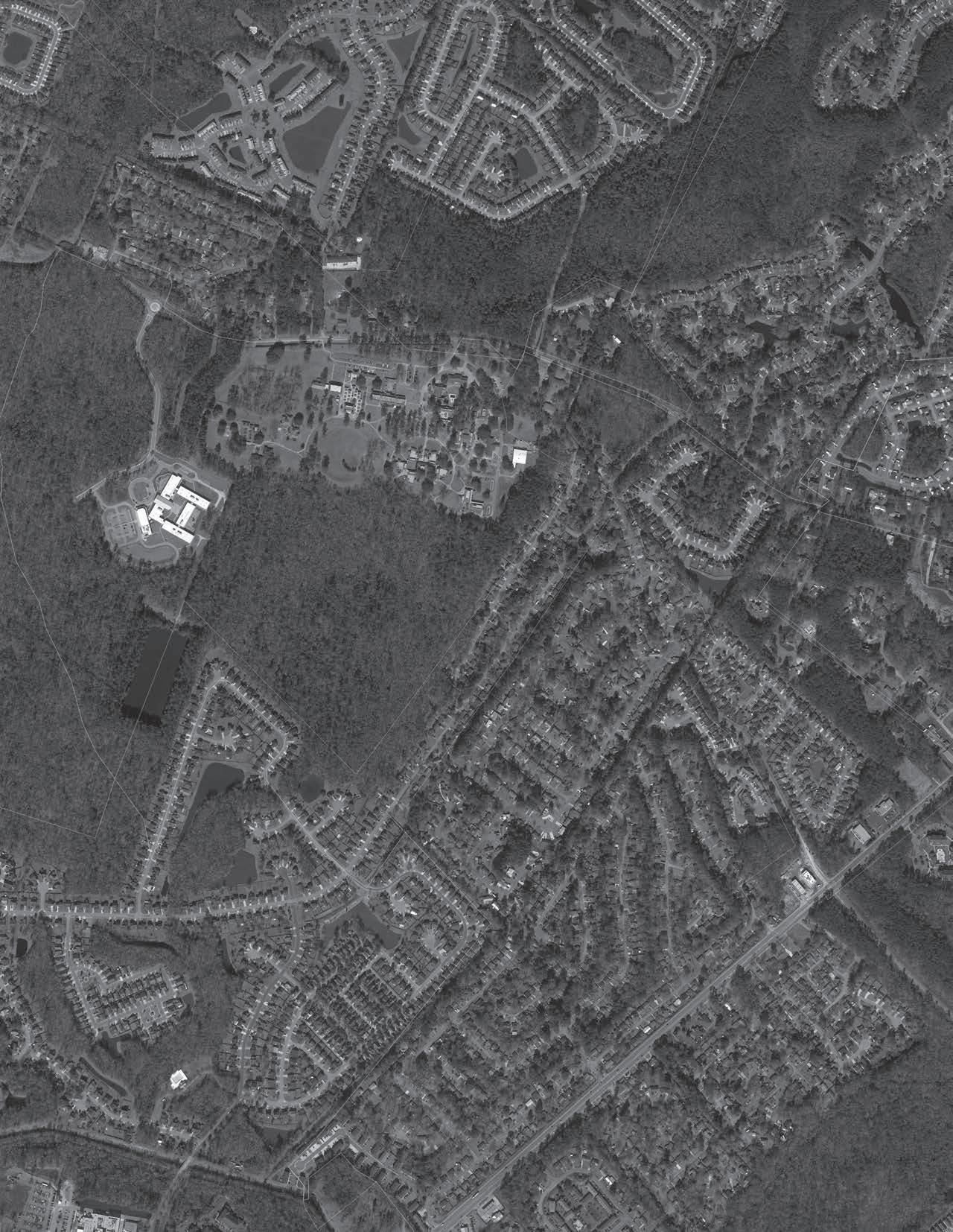
White House
Chapter 2
This project focused on a house in South Carolina where we had to design a front yard space. The main focus of the exercise was to create a planting plan for the space. We had to come up with our own plants that would fit in this geographical region while keeping in mind that the area is prone to certain pests like rabbits and deer. We also had to create a skeleton for the project, meaning we first had to design a base plan made up of only evergreen plants. This was because we wanted to ensure that living plants were evident throughout the space even in the winter. I came up with a color scheme for my planting design. Every plant that wasn’t an evergreen featured some form of red or white. Then I ran a shade study to understand how the position of the sun would affect the view of the area throughout the year. Part A of this project focused on sketching out where I wanted the evergreen plants, my bed line, overall layout, and what my color scheme would be. Part B consists of a section elevation showing off how these plants would sit in front of the house. Finally in Part C, I converted my hand drawn design into digital graphics to create my final master plan.
Hand
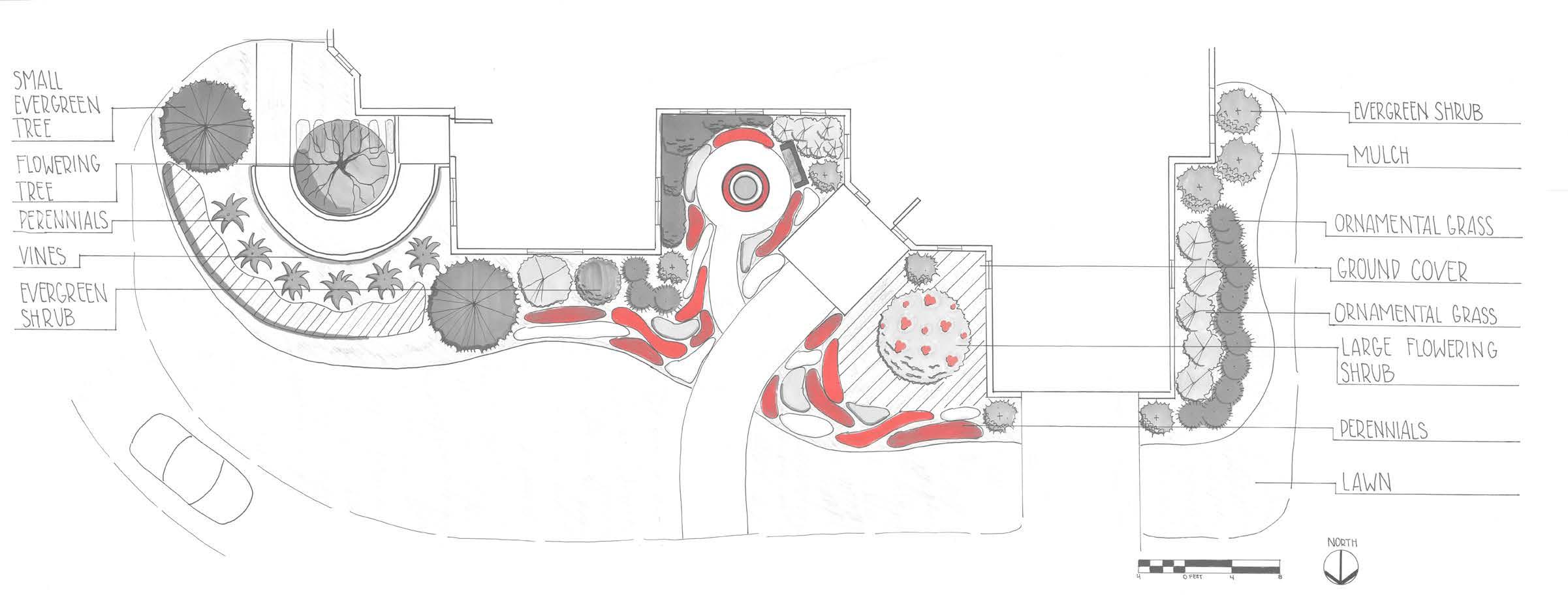
Hand Rendering White House
APart A: This stage of the project focused on sketching out where we wanted our evergreen plants, bed line, and overall layout to be. I started with my bed line which I wanted to be wavy in order to establish a more natural, organic feel to it. I also knew that I wanted to save as much of the grassed lawn as possible because the family had grandchildren that liked to play in the yard and had specifically requested that to remain. I then started making my evergreen skeleton. There are several

evergreens scattered throughout the plan that I tried to keep equally spaced so that there were not any empty spaces in the winter. I used a variety of evergreens, most are tree, shrubs, and ground cover. I was also able to include evergreen vines on the stairway. Lastly, I wanted my color scheme to be reds, whites, and greens. This stayed consistent throughout my project. And when coming up with the overall layout of the plants, I tried to make sure that all the different colors were laced together.
The entrance to the house is pretty straightforward, but I did create some space to the left of the front door. There is a fountain which helps bring life to the bed area as well as creating a focal piece to the area. I also included a bench for them to sit on and enjoy the flower garden.
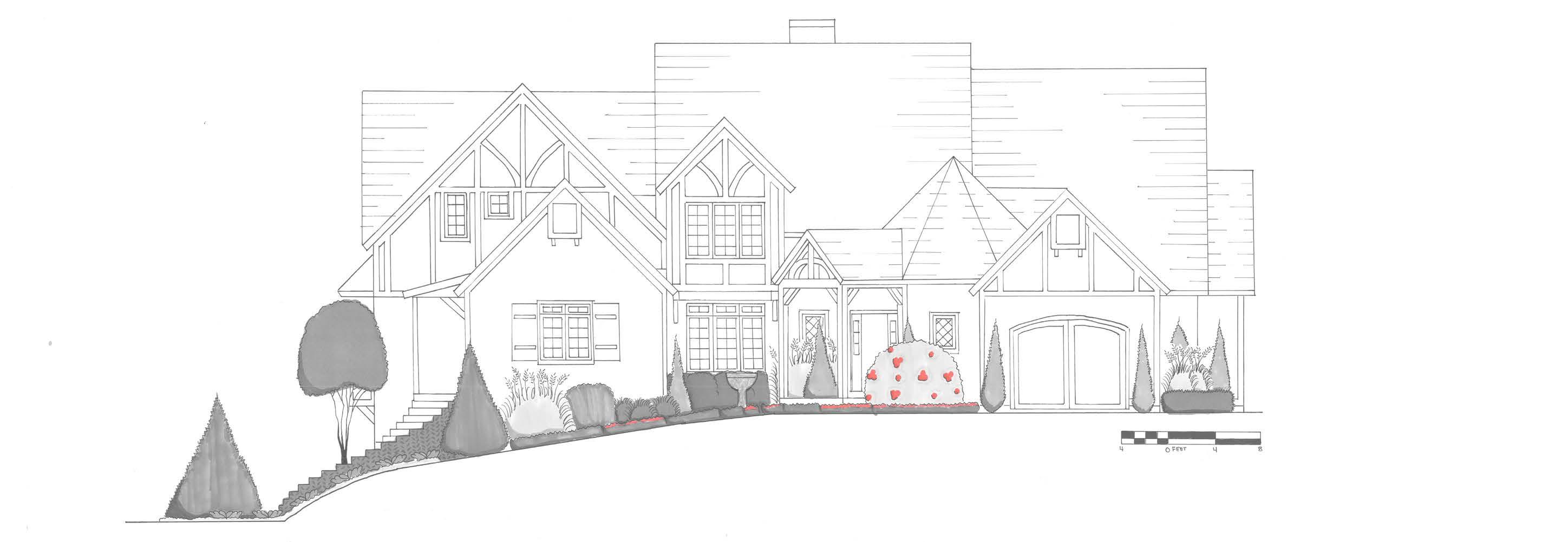
BHere is a section elevation showing off how my planting design would sit in front of the house. This design incorporates several upright evergreen trees. I kept smaller ones on the right side of the house and larger ones on the left side to try and visually balance the view of the plan due to the slope of the land which exhibited a slanted and uneven appearance. I wanted to include lots of shrubs to help develop the visual hierarchy. Because we can see this plan from the side, it gives the viewer


CFor Part C, I got to hone in some digital graphics skills by converting my hand design into digital graphics and creating a final master plan. I was largely pleased with how the shrubs turned out visually. Not much changed from the hand rendered plan; the major differences include new planting symbols and the integration of specific plants that were officially decided on.

Master Plan White House
KEY:
CF ---- Cornus Florida
CJBD --Cryptomeria japonica ‘Black Dragon’
PGNS - Picea glauca ‘North Star’
BMJ ----Boxus microphylla ‘Japonica’
HQ -----Hydrangea quercifolia
AC -----Asarum canadense
FP ------Ficus Pumila
HC -----Hosta crispula
IS -------Iberis sempervirens
NDMR - Nandina domestica ‘Moyers Red’
MD -----Monarda didyma
PVS ---- Panicum virgatum ‘Shenandoah’
PST - ---Phlox stolonifera
PSC -----Plectranthus scutellarioides
SS - -----Salvia splendens
TA ------Trachelospermum asiaticum
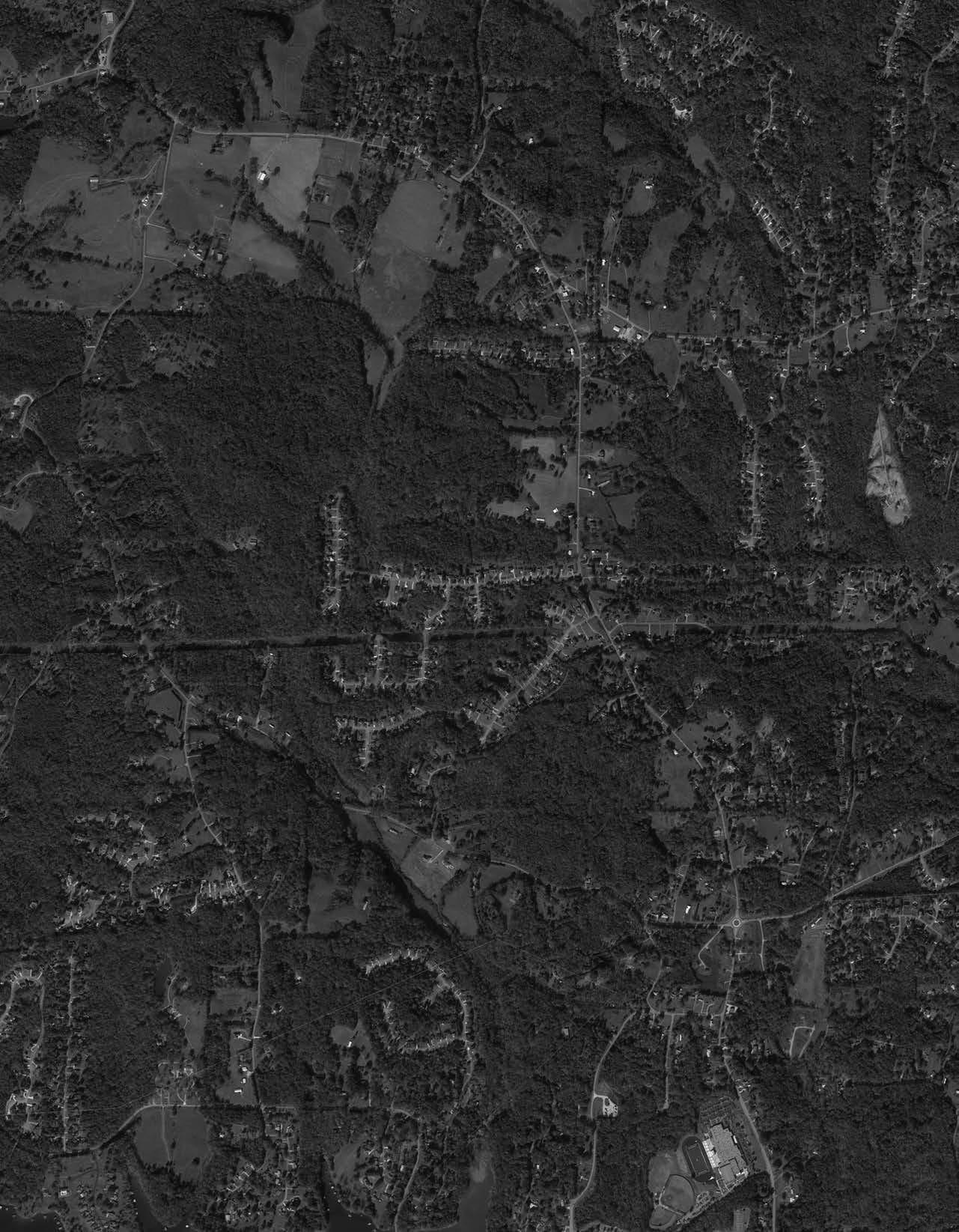
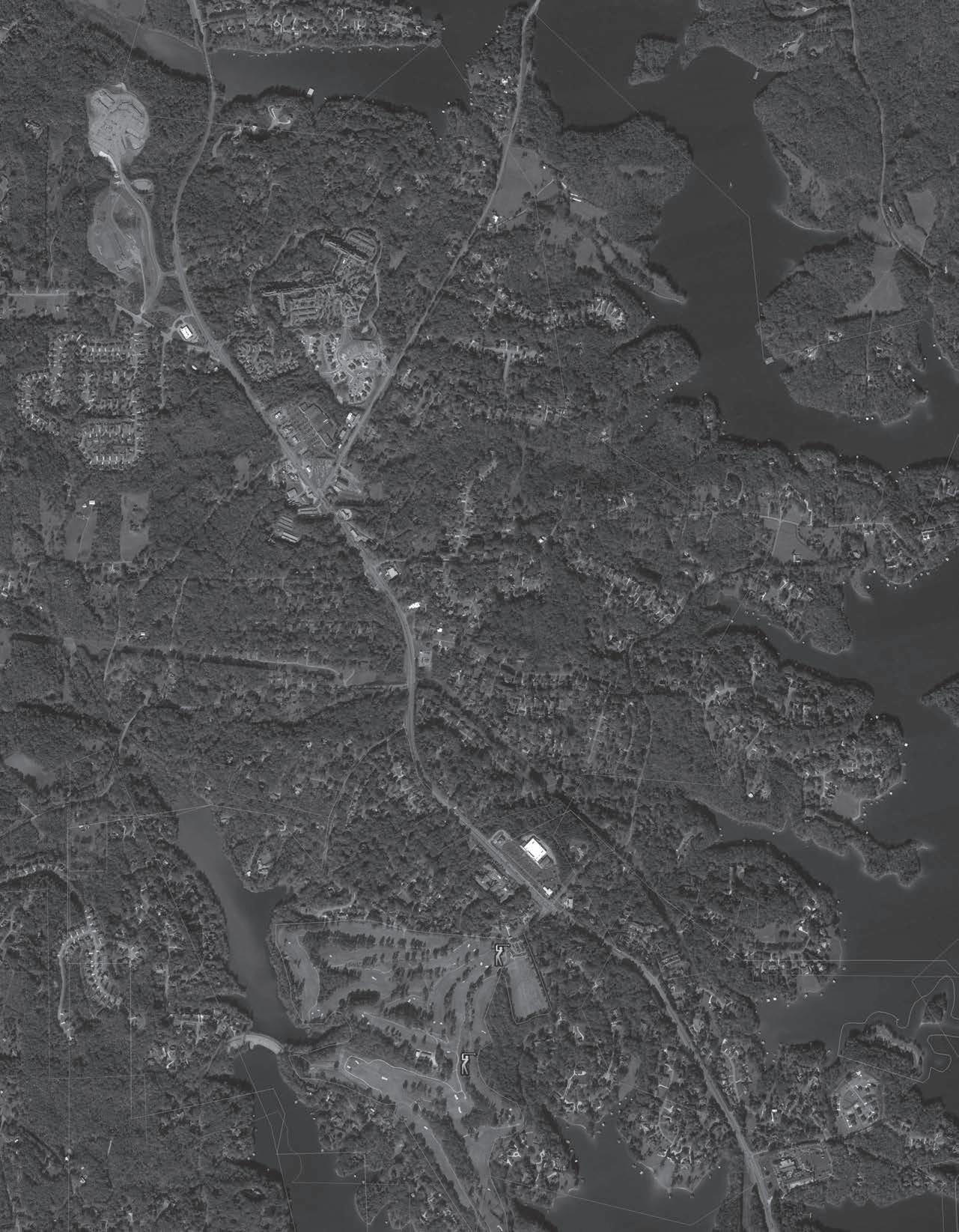
Gateway Chapter 3
This project was one of my bigger projects. It was designed with one other person, Alex Banuelos. The location of this project is meant to remain hidden because the space was designed for people’s safety. For our design of the Gateway residence, we wanted to have it focus around two key factors: safety and wellness. We wanted to design multiple areas on the property that catered to the different age groups and looked welcoming.
Gateway
For this design, we have a playground area for younger kids, a teen area, a garden for adults, and a basketball area for everyone. There’s a walking trail within the fenced area for security along with a large tree line to add visual interest as well as some screening
from the road view and noise. The large pavilion on site allows for outside congregation and provides shade from the sun. There was a playground previously located on the site that they wanted to keep, but there needed to be a better area for it. My partner and I wanted to include some rubber mulch to give the kids an easier terrain to play on. In the back left corner, we included a teen area. This area is focused on creating a space for teenagers
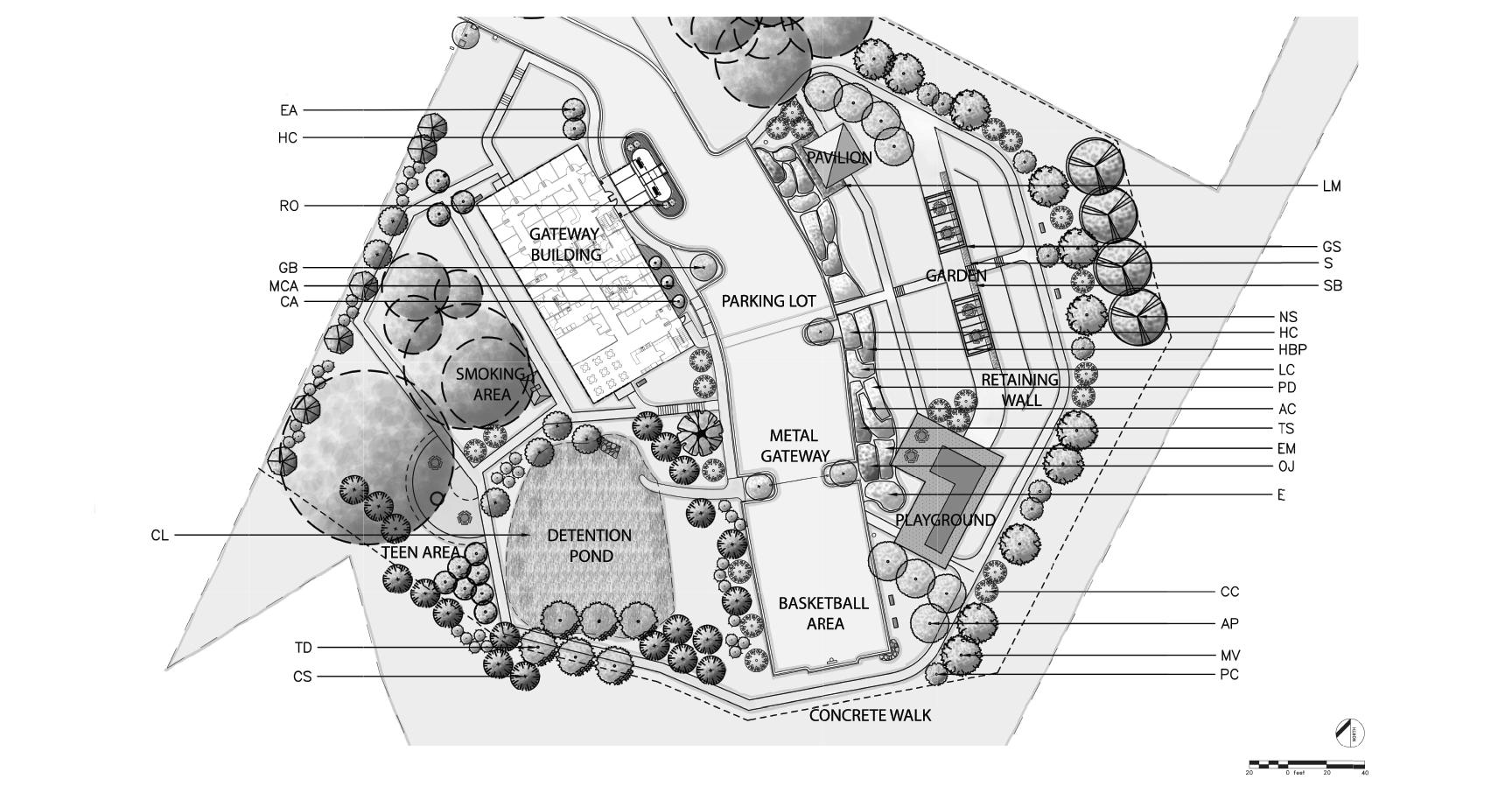
keeping in mind that they may not want to be around everyone hence why it is located in the back of the property but still in sight of the back windows in the Gateway building. On the right side of the property there is a garden space. It consists of two overhead pergolas as well as seating that overlooks the Gateway building. The Gateway residents wanted to include a basketball area. It was their idea to have a section of the parking lot be
dedicated to this. My partner and I added in a gate so that this area can be blocked off from cars when in use. The large pavilion as well as the smaller smoking area provide sheltered locations on the site. The pavilion can double as a safe space to go to smoke while still being in visual range of the playground.


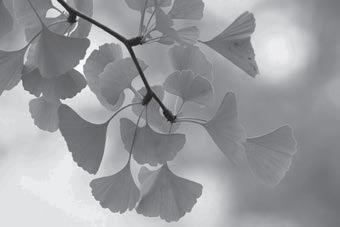
GB: Ginkgo Biloba

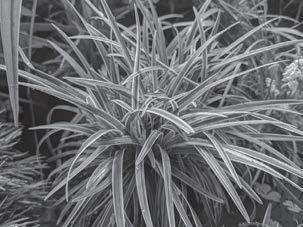
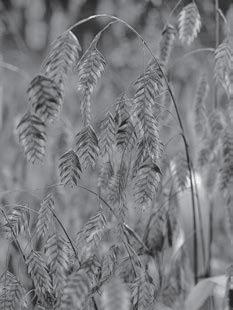
HC: Hedychium coronarium
OJ: Ophiopogon japonicus
CL: Chasmanthium latifolium
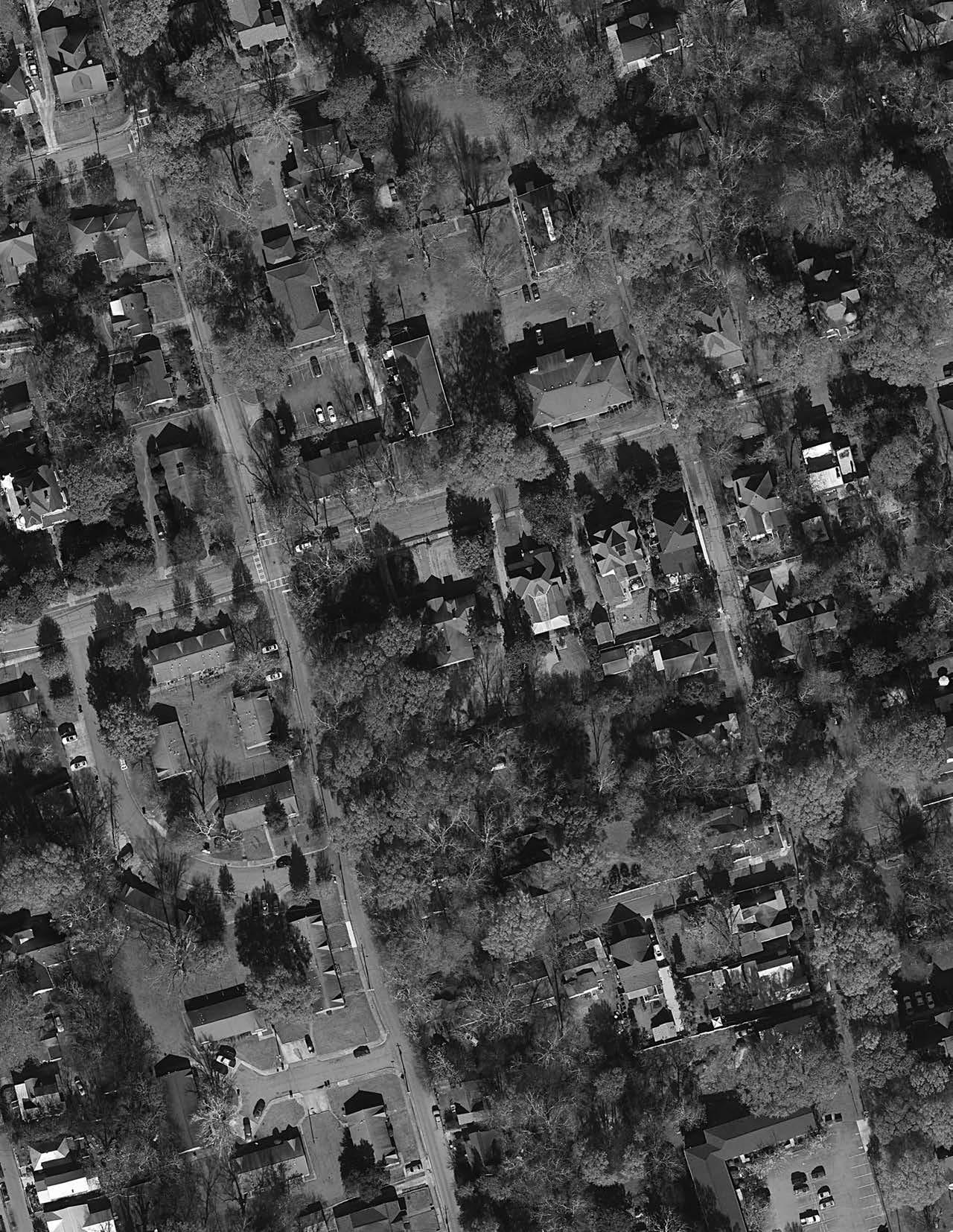

Hill Street Chapter 4
This project is located in downtown Athens, very close to the University of Georgia in a parcel of land located in a residential area. We were given the dimensions of a house as well as a garage. We needed to include a reading nook, vegetable garden, fire pit, seating area, and a driveway. Part A features both a plan view and a section view of my final design. Part B shows off two 3D views from SketchUp of the site with features like the garden and seating area.
AFor my design, I wanted the reading nook to be placed in the back corner of the property. It’s placed on top of a hill which gives a nice view down to the house. The vegetable garden is located behind the house to give easy access. I combined the seating area and fire pit. The section view shows off the elevation change throughout the property and gives a good idea of how the buildings connect. It also highlights a covered walk between the garage and the house.
KEY: 1 5
Reading Nook Garage Vegetable Garden Fire Pit
Seating Area House Driveway
Cobblestone Path
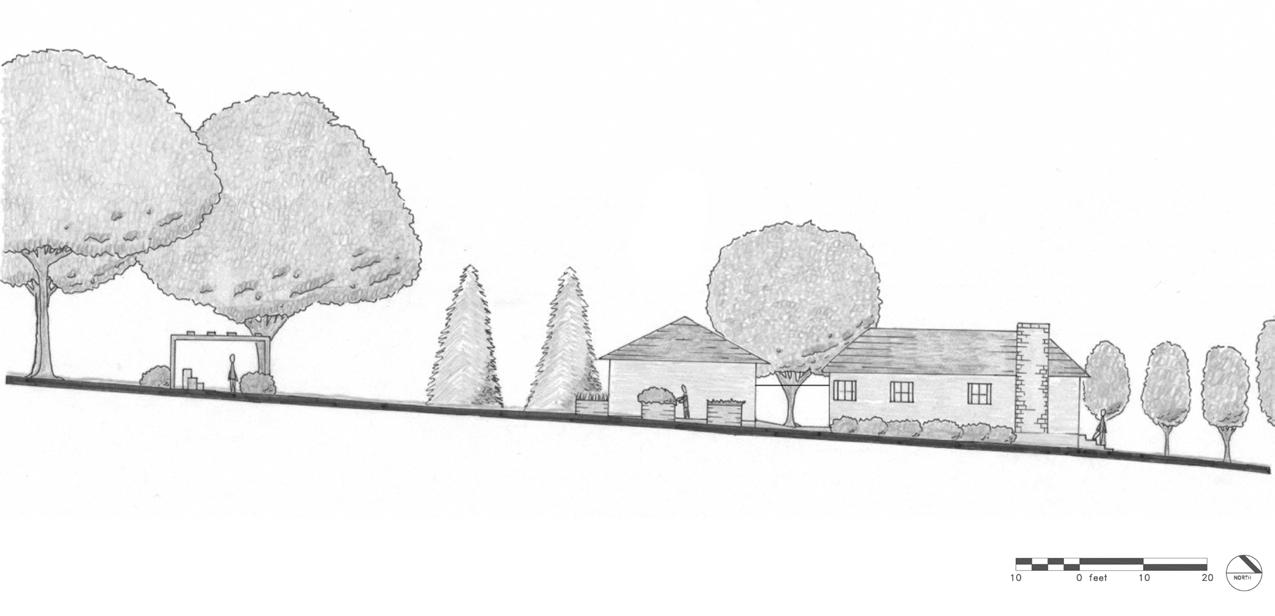
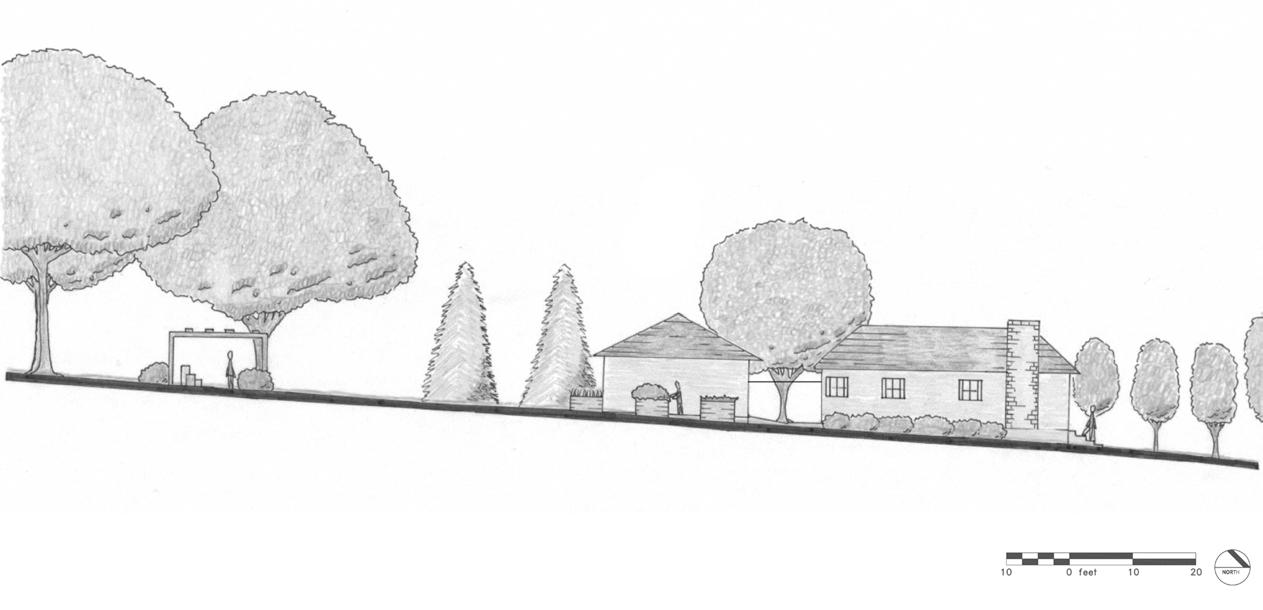
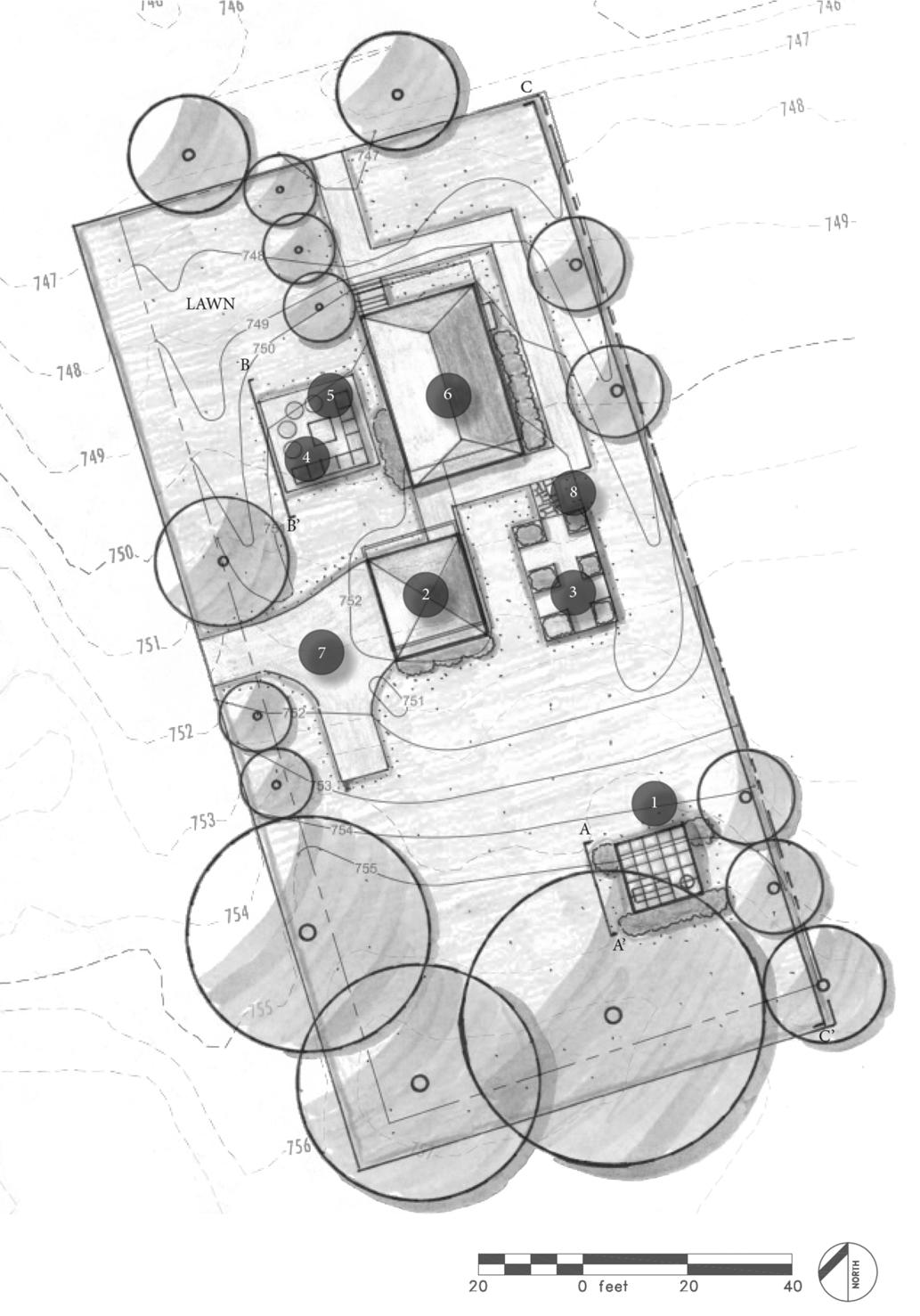

BWhen we were designing the Hill Street residence, we had to take the design and place it into SketchUp. This gave me experience using 3-D modeling software and helped visualize what the space would really look like. The first view captured from SketchUp shows off the house and seating area while the second depicts the garden space. Using the software also gave me the ability to see how shade would affect the area as I can manipulate the position of the sun and time of year.

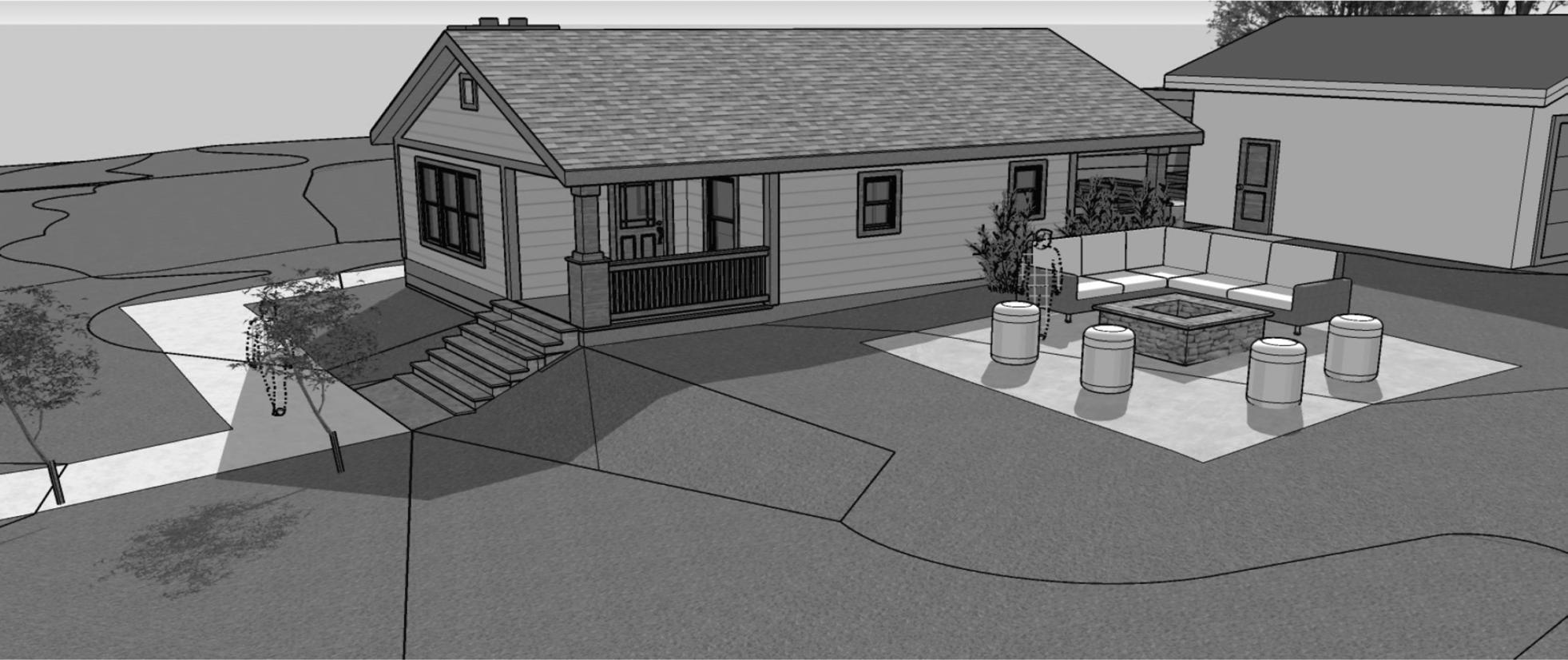
 Hill Street - Front of House
Hill Street - Front of House



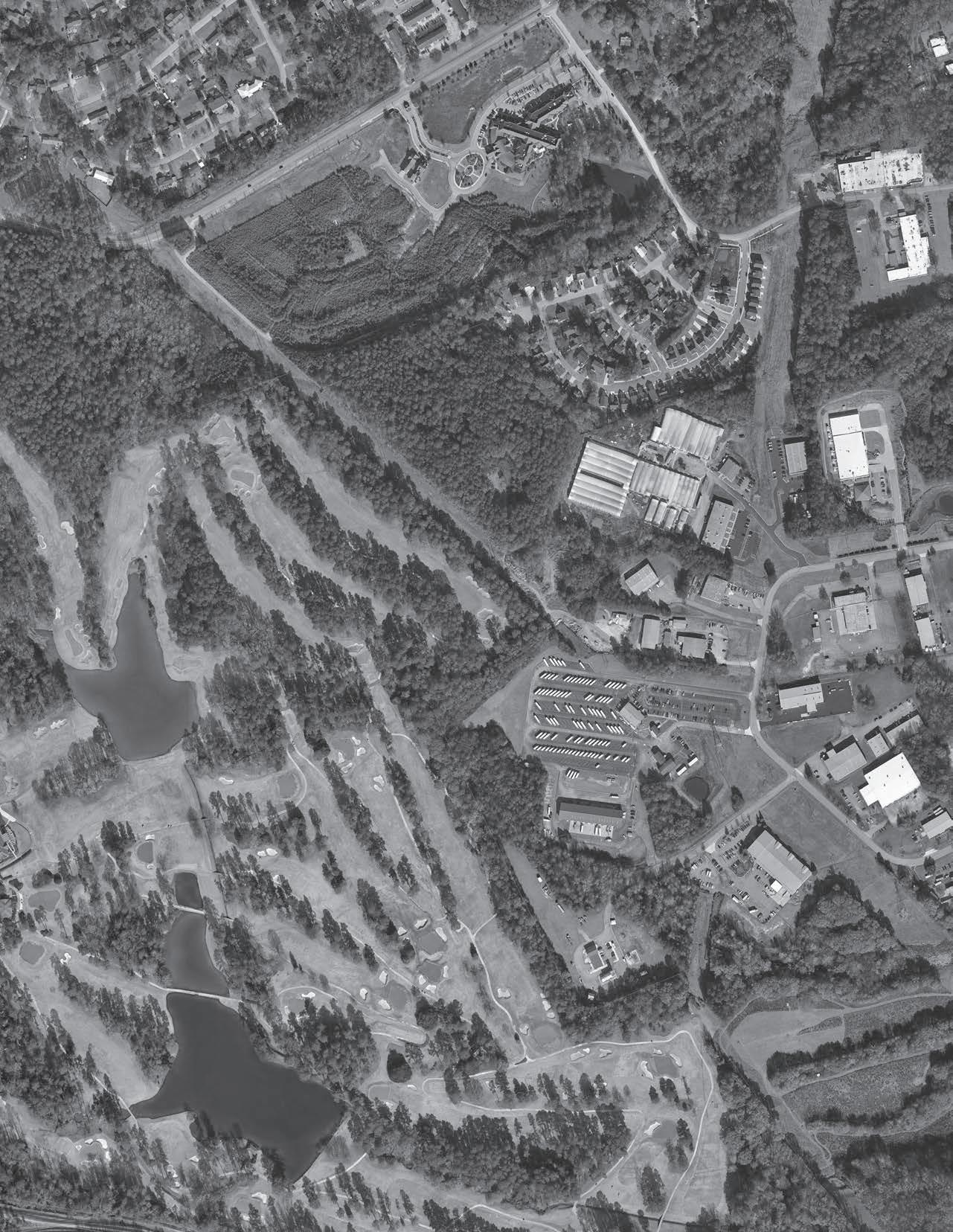
Moss Side
Chapter 5
Moss Side residential area is located just outside of Athens. I first started off the project by designing what I wanted the road structure to look like and then designed some plans to go along. For the road grading, we pulled two main roads and did a preliminary grading plan. Then we took these measurements and created two vertical alignments, one for each road. These alignments visually show off the road’s curves. The master plan shows off three sizes of lotting RS3, RS5, RS8. And two styles of lotting, one being pocket neighborhoods and the second being regular lotting. We also had to include an amenity area, I personally placed mine just off the main entry road in between the two main complexes. It is also located on the most level part of the ground.
Moss Side Road Grading
This graphic is my preliminary grading plan for two different roads. The purpose of this grading plan was to help us think how to keep the roads level while bearing in mind how this would affect the surrounding topography. We used AUTOCAD for this.
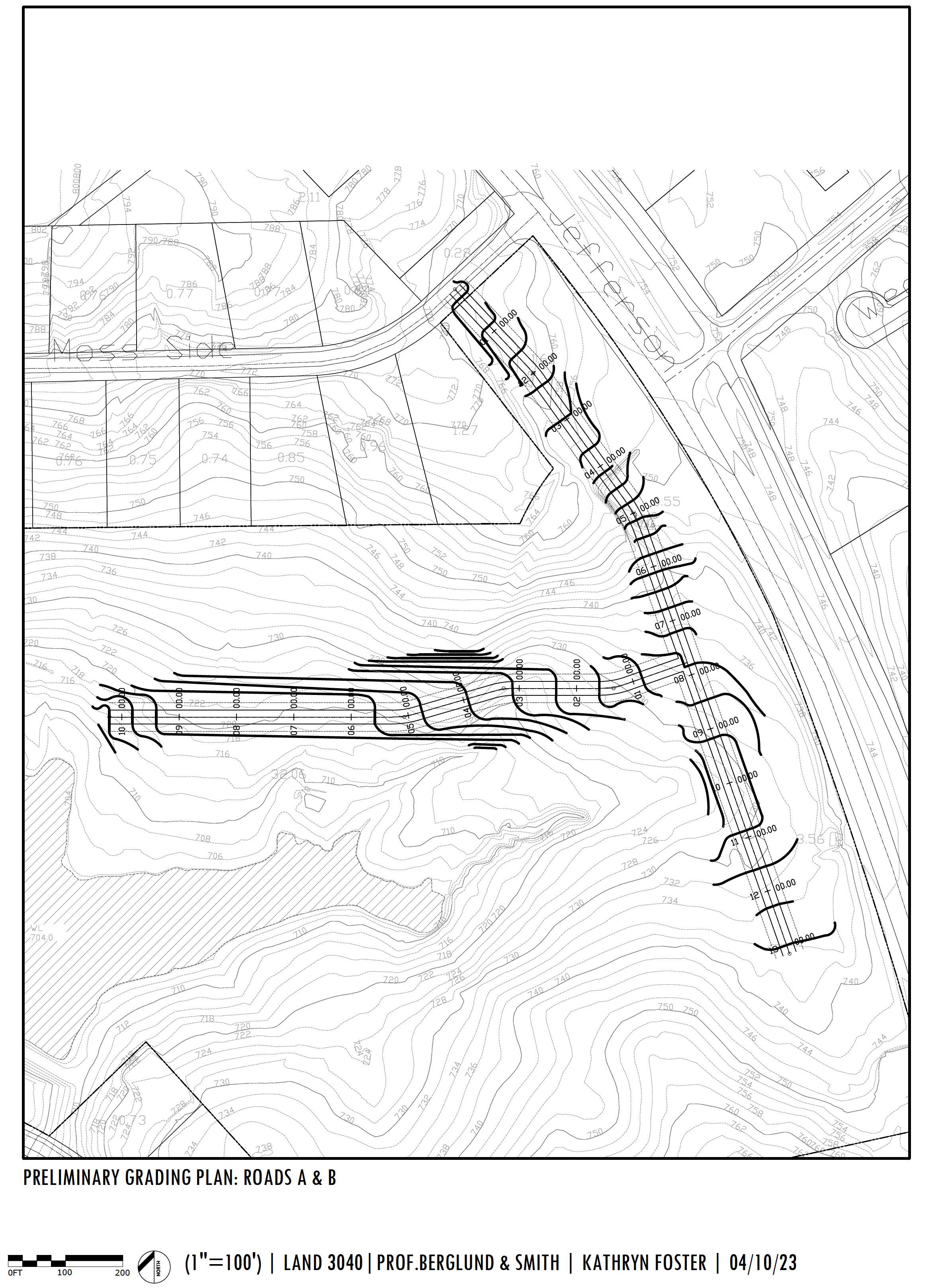
Vertical Alignment A




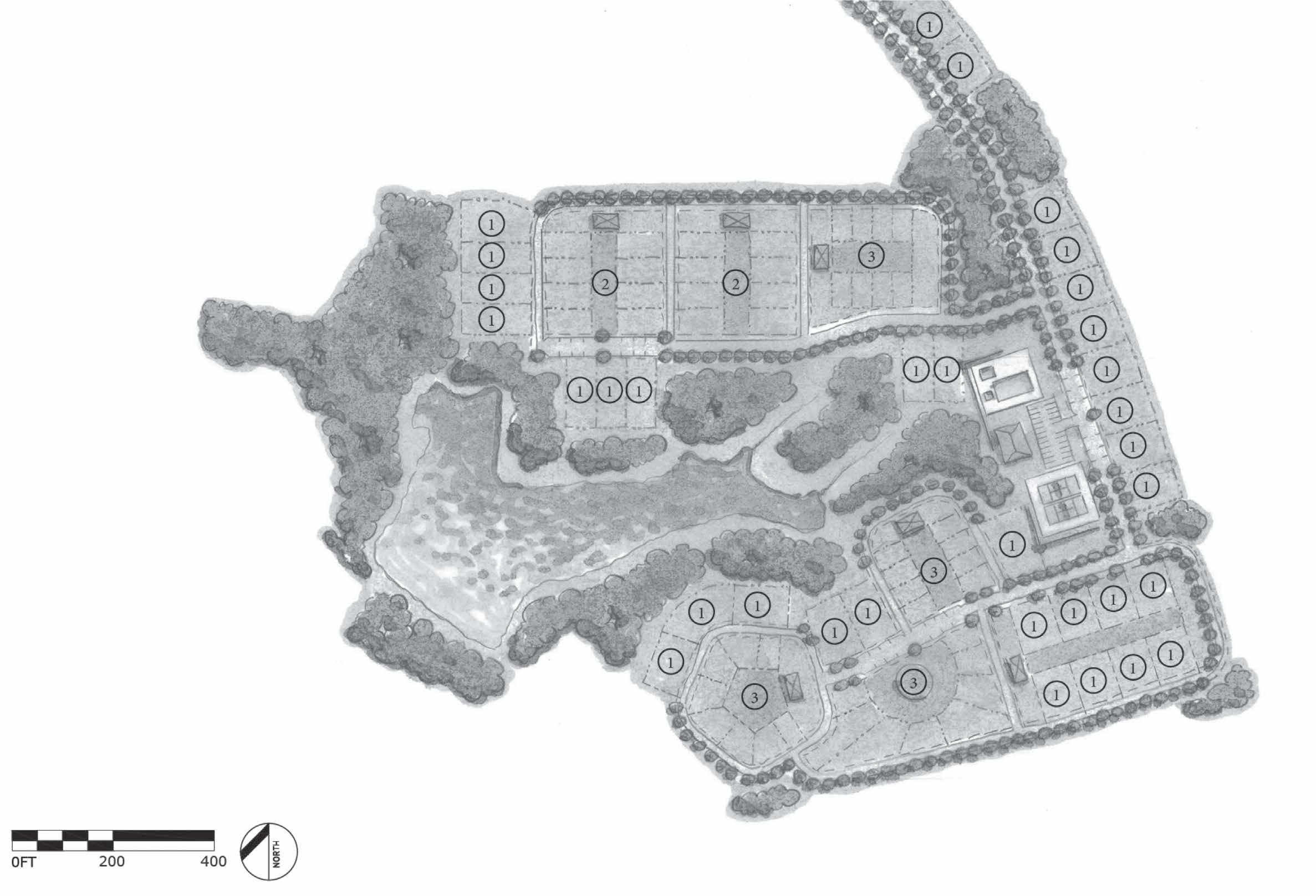


Moss Side
Both of these plan views are at larger scales to show off different areas of the site. The 100 scale plan view gives a closer look at the entrance, amenity area, and pocket neighborhoods. The plan also shows off the surrounding topography lines. The amenity area graphic gives a closer look at the grading we did specifically for the amenity area. The goal was to keep the area as flat as possible while allowing the topography lines to come across the walls.

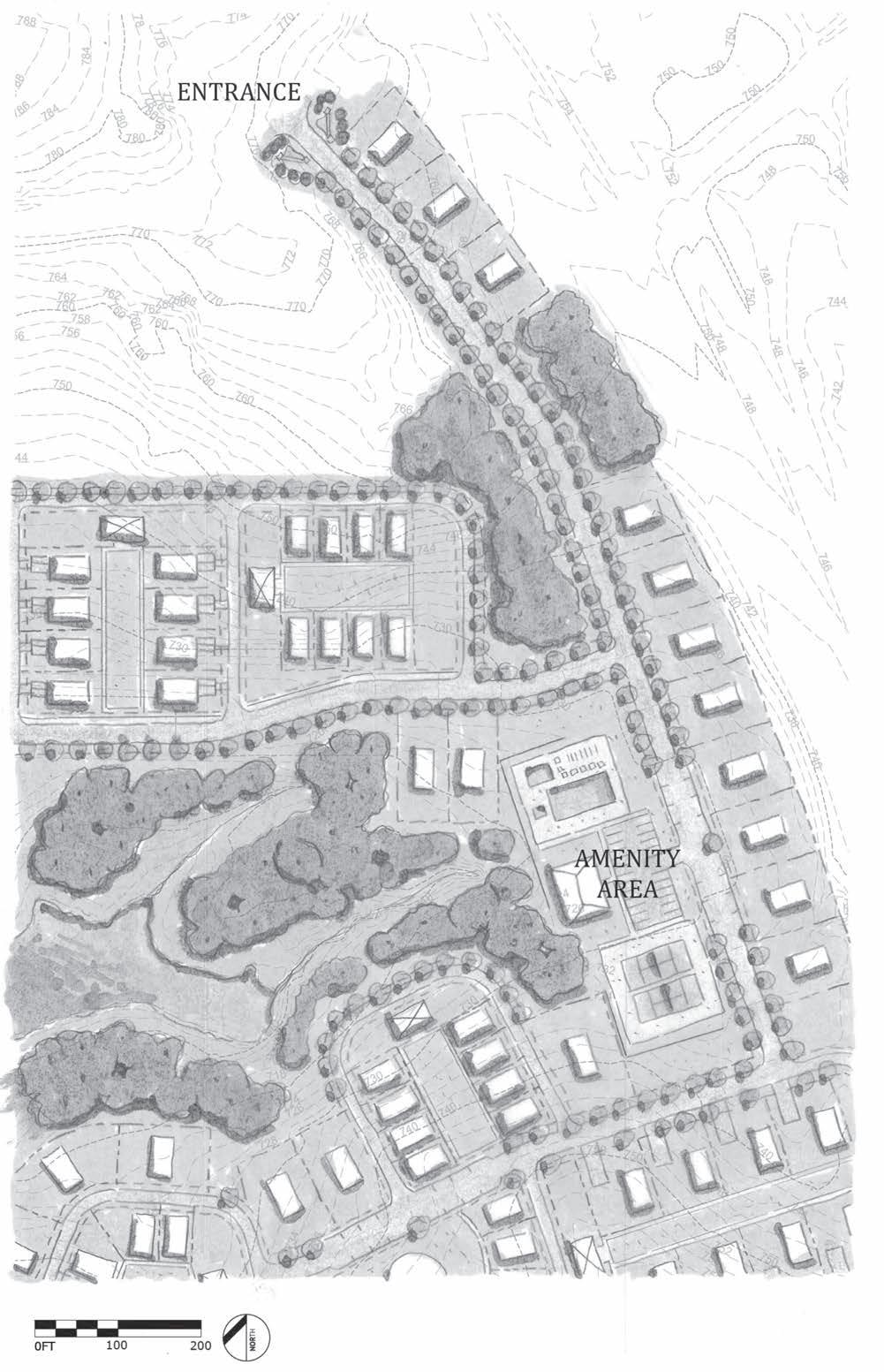
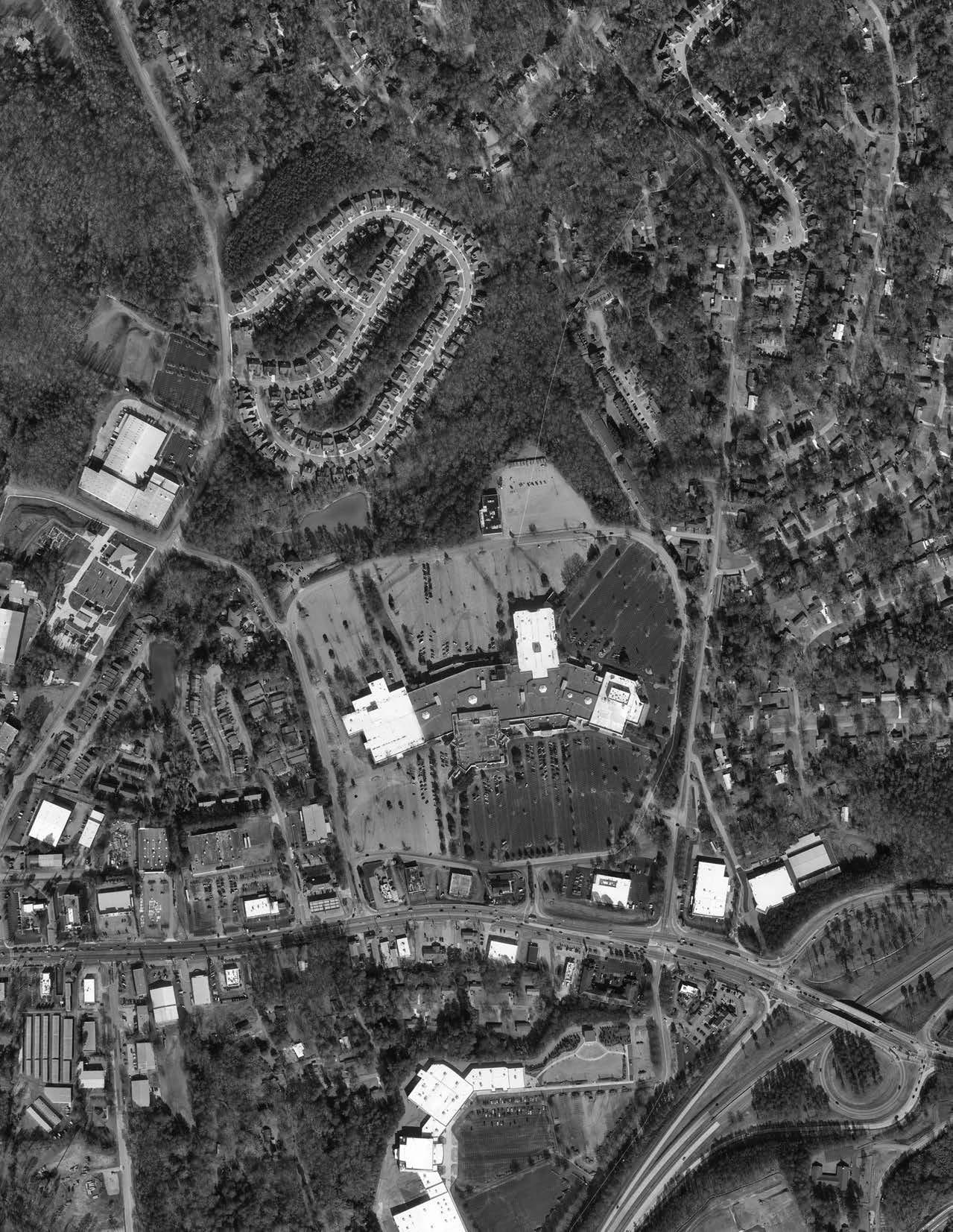

GA Square Mall
Chapter 6
This was a group project between me, Alex Banuelos, and Hannah Han. The project is located at the Georgia Square Mall. The goal of the project was to take the current plan which consisted of a large sea of concrete and turn it into a mixed use retail/ residential area including single family and multi-family homes. We made sure to add sidewalks from the parking lots to the streets and main green space to allow for better circulation. We made a large master plan of the area and two section cuts: section cut A is a large cut straight down the middle of the plan, looking to the left; section cut B is a cut from the road, looking towards the plaza.
GA Square Mall
Star ting off with the bottom of the plan, there is a large highway that runs along the bottom, so we wanted to leave a large green space in front so that you would be able to see into the site. One of the first things that we decided was that we wanted these two large arching roads through the site; this created visual interest. On the left and the right and the front we have mixed use retail/housing. All along the back is regular housing. In the middle, we have a large greenspace that connects to a plaza area, pond, and museum. We knew that stormwater was going to play a large factor into our design, so we wanted to include three ponds.
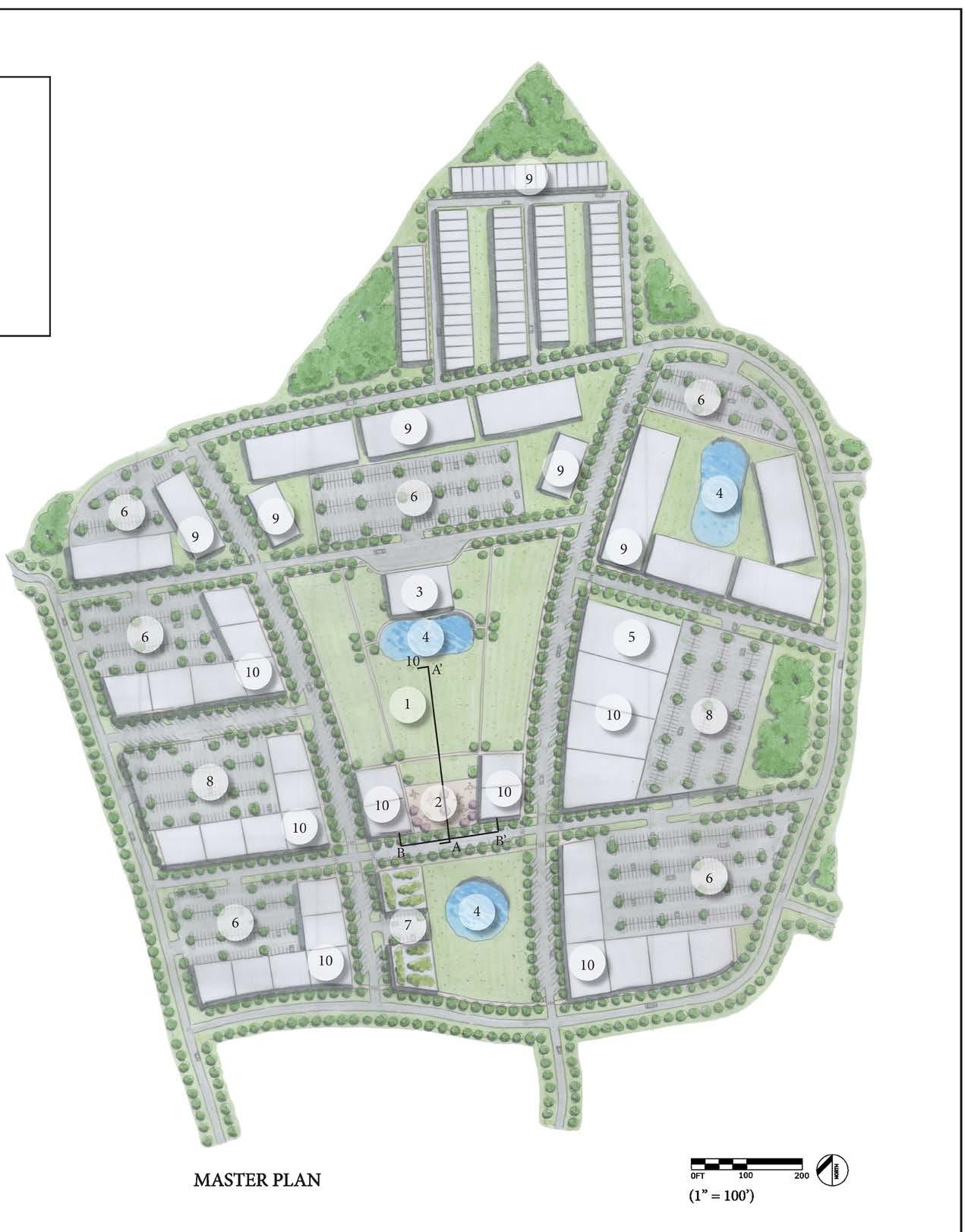
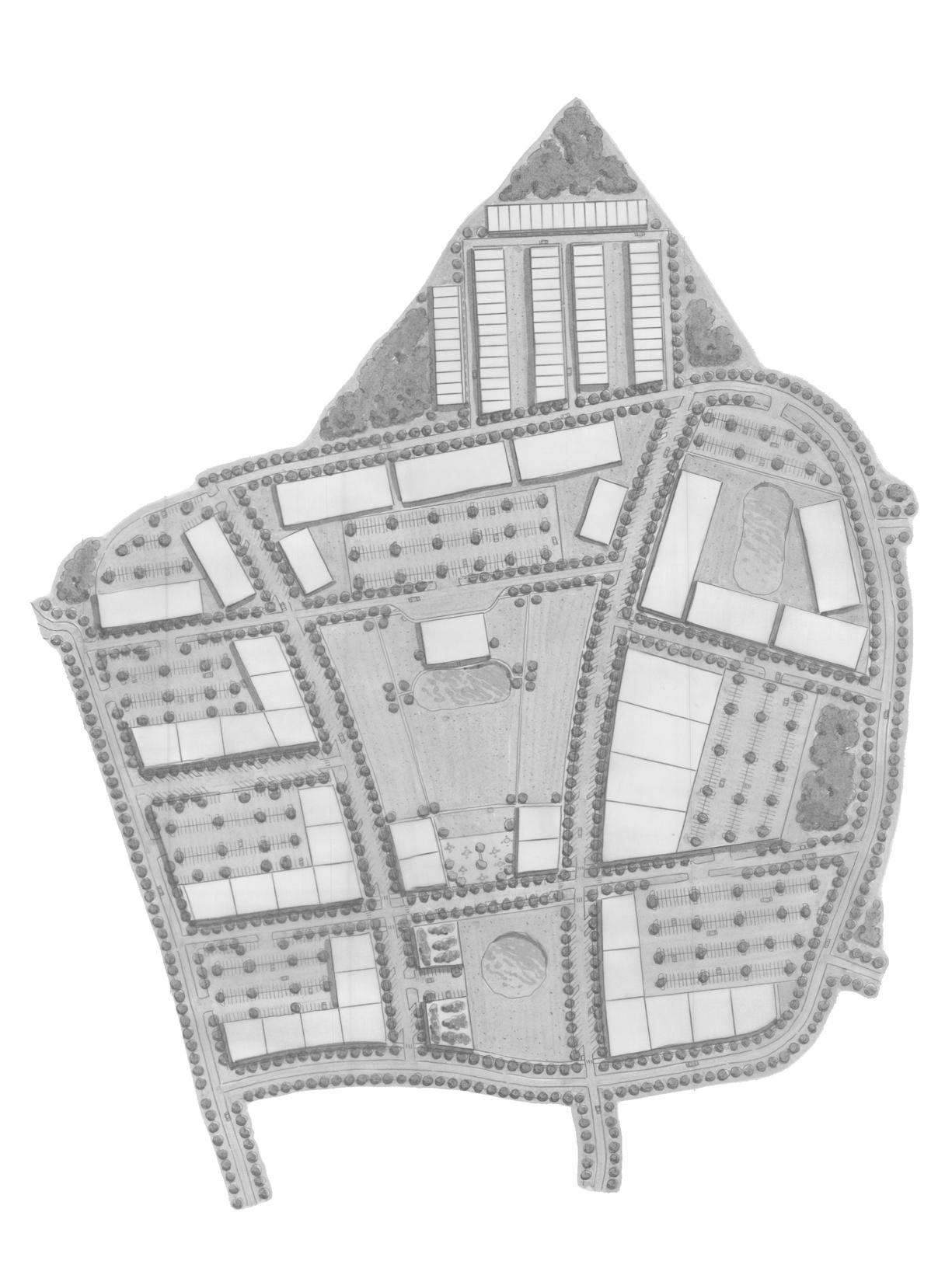
ASection cut A is a large cut straight down the middle of the plan, looking left. From this angle, we can see the mixed use retail buildings, the large green space, as well as the museum. This section cut allows us to see the topography and how it is lower in the front and higher in the back. This makes the museum stand out because it is on higher terrain. This visual can also be seen in section cut B.



Plan With Section Cut A


 Green Space/ Park Museum
Green Space/ Park Museum
BSection cut B is a cut from the road, looking towards the plaza. We can see that the plan is almost a mirror image on left and right. We can see the mixed use retail area, the plaza/seating area, the green space, and the museum. Because the museum sits higher, the museum becomes a focal point for the people viewing from the street. There are also many trees surrounding the seating area as well as umbrellas for every table. This creates ample shade for those shopping around this area.






