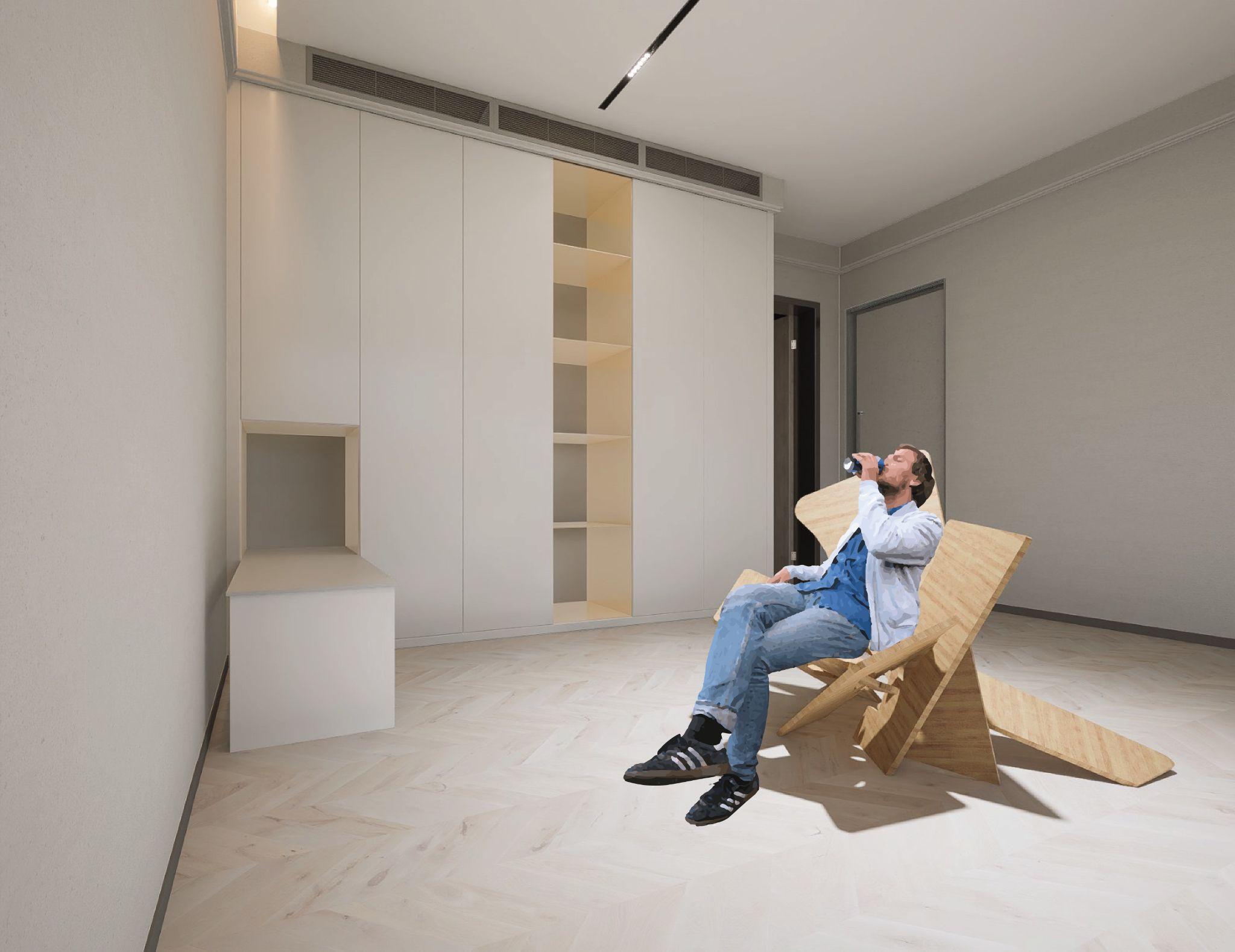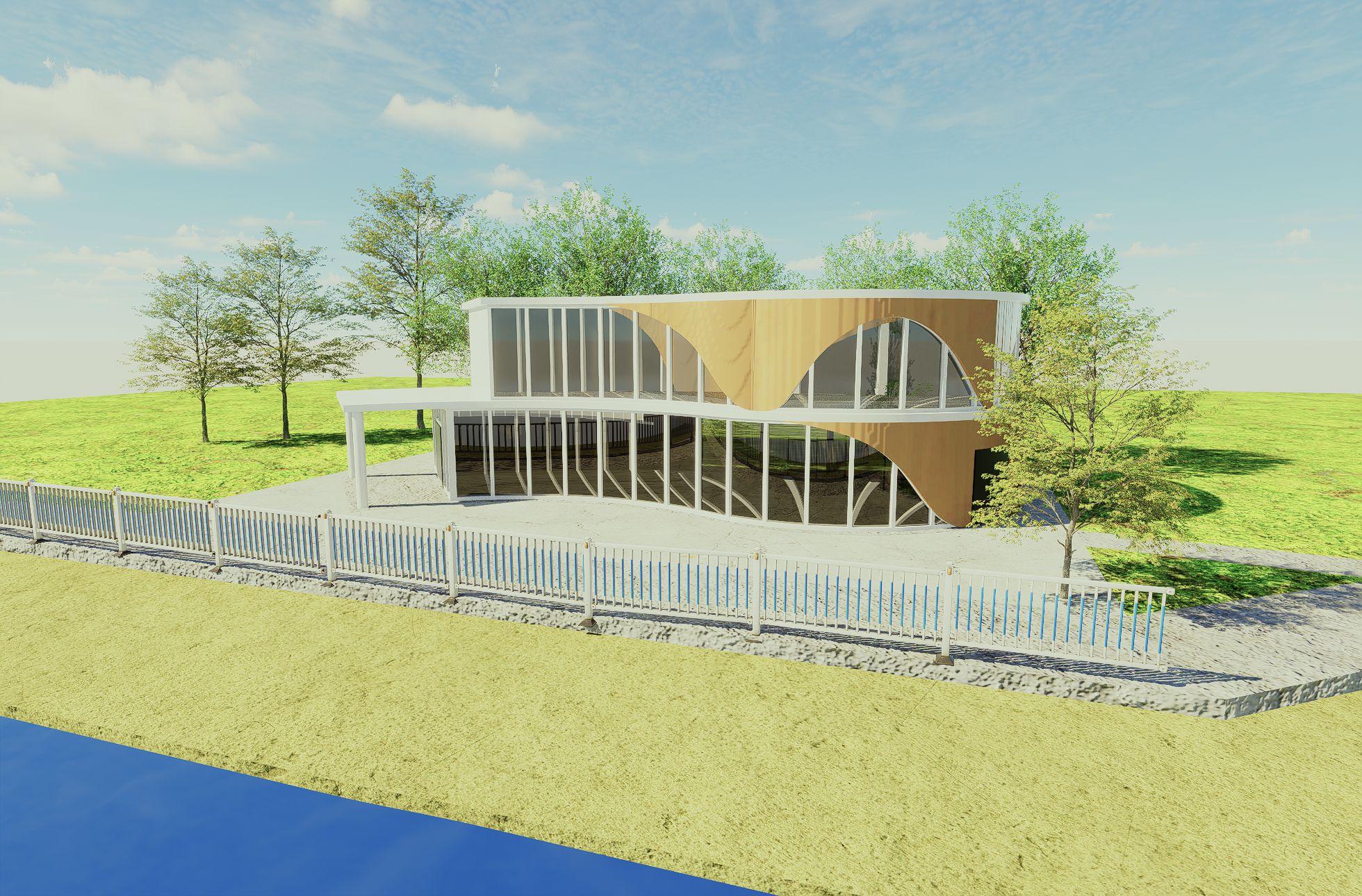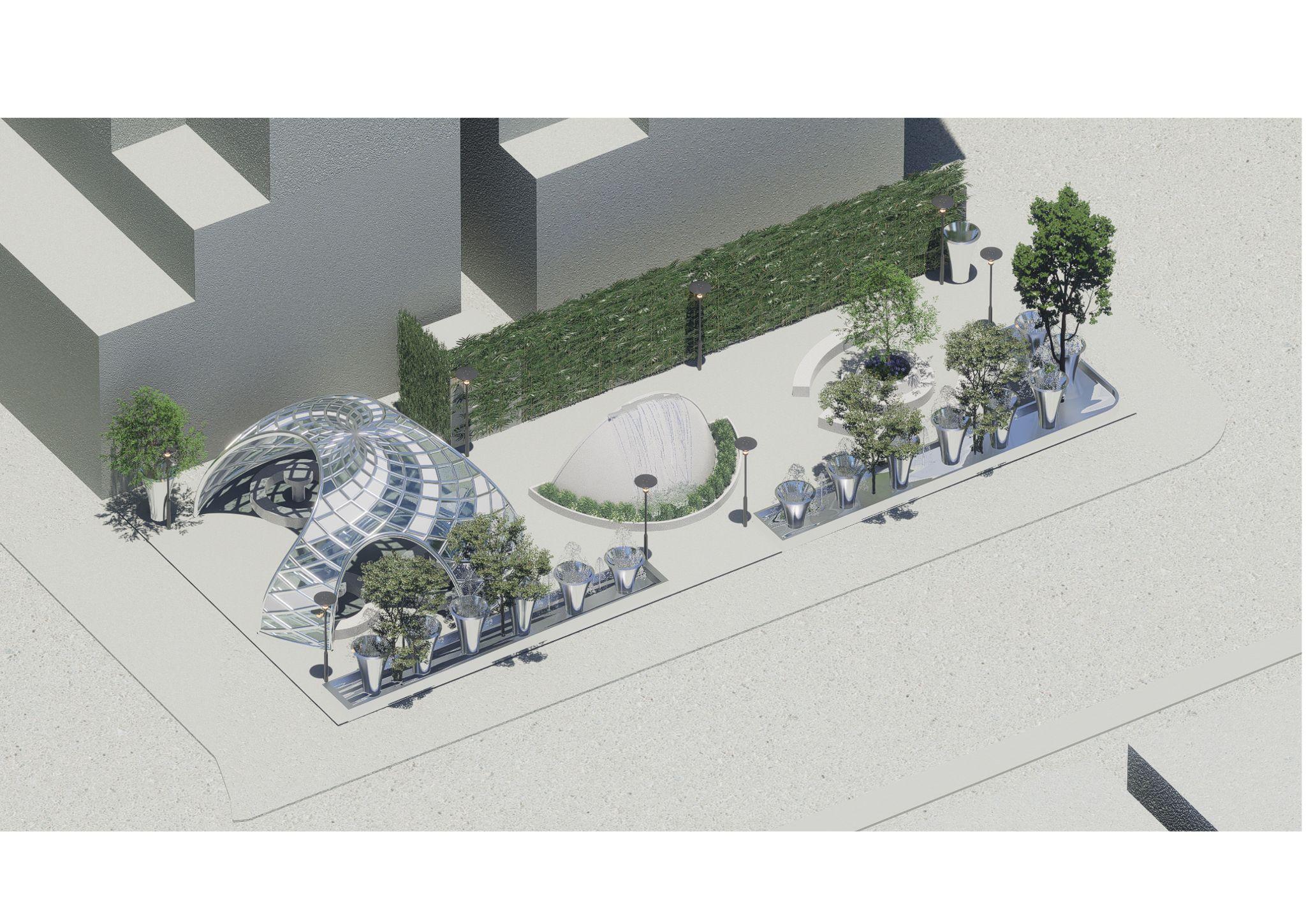Design Portfolio
(2023-2025)
Furnitureforsitting Singlefamilyhouse


Landscapearchitecture
WaterlooRoad/Canton RoadRestGarden


(2023-2025)
Furnitureforsitting Singlefamilyhouse


Landscapearchitecture
WaterlooRoad/Canton RoadRestGarden







2400x1220x18 mm Plywood Material

Ergonomicdrawings

Sketches


Planning out the measurement s of each surface

Sketches of the shapes of each surface and trying out different placements for hooks and holes




Manufacturingprocess

Firstly, we picked out the most suitable wood material for the chair.
Preferably wood that doesn't split apart.

Then, we used the CNC machine to cut out our pieces, which took about 2 hours.

We sanded out all of the extra wood pieces from the CNC machine and its rough edges. Also, rounding out the edges to give the pieces more dimensional look.
The design of the chair posed several challenges that required thoughtful solutions. Firstly, determining the angles of the legs and surfaces was crucial to achieve the desired tilt, ensuring optimal ergonomics and user comfort
Secondly, addressing the length of the chair legs was crucial to handle weight while preventing the chair from spreading apart. Finding the appropriate length that could support the weight without compromising stability
Lastly, maintaining the strength of the chair involved ensuring the hooks remained securely attached. The design of the hooks was carefully executed to withstand the forces applied when sat on, preventing breakage and ensuring long-term durability.

We pieced everything together and tested the chair with different weight.

Afterwards, we added coating to the pieces with a mixture of thinner and lacquer.

Finally, we polished each pieces to make them look shiny and smooth.

We explored the compatibility between various shapes and forms involving a systematic process of testing and experimentation. By varying dimensions, proportions, and orientations, and using tools like CAD software and physical modeling, we assessed factors such as structural stability, functional integration, and aesthetic appeal.

To ensure the strength and durability of the chair at a larger scale, we conducted weight tests on the study models. By subjecting the scaled-up prototypes to various weights and stress loads, we were able to assess their structural integrity. This process allowed us to validate the chair's ability to withstand real-world usage and ensure that it would provide a safe and reliable seating solution.

After laser cutting the shapes, we meticulously adjusted any errors that prevented them from fitting together seamlessly, such as misalignments between hooks and holes. By carefully fine-tuning the dimensions and ensuring a proper fit, we aimed to achieve a secure and reliable connection between the components.


To ensure the chair's structural integrity and account for the thickness of the material, we conducted a gradual scaling process. By increasing the scale step by step, we were able to identify any errors or potential issues that needed adjustment. By considering the material thickness throughout the scaling process, we were able to create a sturdy and visually pleasing final product.



Through a process of design transformation, we explored different iterations of the chair. By iteratively transforming the initial concept, we aimed to optimize aspects such as ergonomics, material usage, and visual harmony. Throughout the whole process allowed us to evolve the chair design, resulting in a final product that successfully balanced form and function.

To evaluate the ease of storage and the assembly process, we assembled the chair. This testing allowed us to assess how the individual components fit together and ensured that the assembly process was intuitive and straightforward. By carefully examining the chair's construction and disassembly, to optimize its portability and storage efficiency.







Tuen Mun is 1979. Reclamation works to the southeast of Castle Peak Bay have largely been completed. Yau Oi Estate is under construction at full speed





As of September 2021, the Tuen Mun reclamation project was nearing completion. The Tuen Mun reclamation is basically complete




New towns that developed in Tuen Mun. For example, the new town is situation in the valley between Castle Peak and Tai Lam hill
The purpose of making the basement is to protect the lower part of the wall from extremely aggressive external influences.



Unlax, a sanctuary designed for relaxation and personal comfort. The wave-like design of the house is inspired by the ocean waves, creating a visual connection to the sea. Additionally, the intentional slight forward positioning of the house incorporates the surrounding trees on the site, seamlessly integrating them as part of the house's overall aesthetic and experience. The inclusion of large windows in the house allows ample natural light to flood the interior, creating a bright and welcoming atmosphere. These windows also serve as frames, offering breathtaking views of the beach scenery to be enjoyed from within the house.




I studied the sun's movement and the resulting shadows to understand their impact on the house's interior lighting. Specifically, the study focused on the summer solstice and winter solstice, the times when the sun's position in the sky is most extreme. Through careful positioning, the house was designed to minimize direct sunlight penetration during the hottest part of the day, typically around 12 pm. This strategic placement ensures that the house remains comfortable and avoids excessive heat gain, providing a pleasant living environment throughout the day.

Given the site's accessibility, with the nearest path being a 5-minute walk away, careful consideration was given to the entrance design. To prioritize convenience and ease of access, the entrance was strategically positioned to align with the closest path leading to the site. This thoughtful placement ensures that visitors can seamlessly transition from the pathway to the entrance, minimizing travel distance and enhancing overall accessibility.

During site analysis, it was observed that numerous trees surrounded the area, with leaves and branches overlapping onto the site. Recognizing the value of this natural element, the decision was made to incorporate it into the design. By embracing the existing foliage, the house harmoniously integrates with the surrounding trees, creating a seamless connection between the built environment and nature. This approach adds a touch of natural beauty and enhances the overall aesthetic of the house while preserving the site's ecological integrity.

The ground floor of the house encompasses various essential spaces, including the living room, kitchen, dining room, storage/laundry room, and a specially allocated room for the grandmother. This design consideration ensures convenience for the grandmother by providing her with easy access to the essential facilities of the home without the need to navigate stairs. This thoughtful arrangement promotes accessibility and inclusivity within the house, allowing the grandmother to comfortably move around and engage with the household activities on the ground floor.

The first floor of the house is dedicated to accommodating the needs of the other family members. It features individual rooms for the two children, along with a shared bathroom for their convenience. Additionally, the first floor includes the master bedroom, complete with an attached master bathroom. This division of space ensures privacy and personal comfort for each family member while providing shared amenities for the children and exclusive facilities for the parents.
North elevation



East elevation
South elevation West elevation









