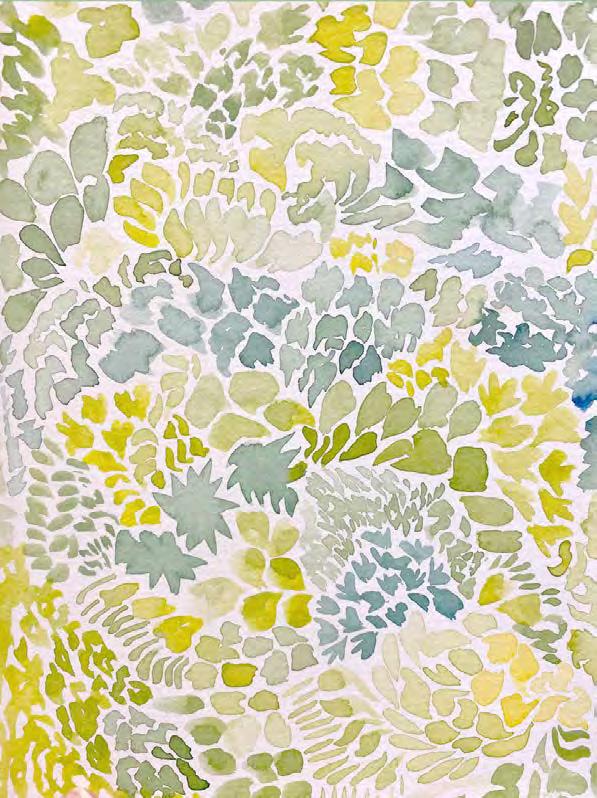
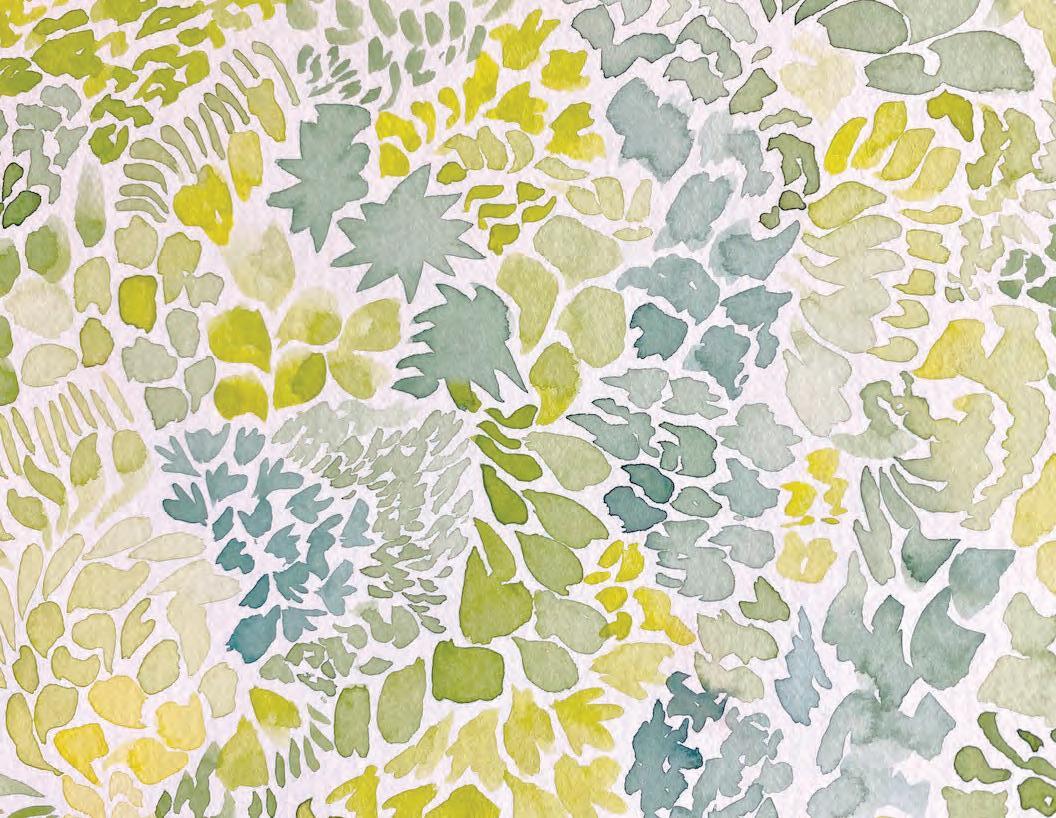




RUSSELL BRUMBY ALUMNI PLAZA :
Campus Design at the University of Georgia
WARE CREEK :
Conservation Community and Resort
THE GULCH :
Urban
MOSS
MOUNTAIN
During my internship at Stephen W. Hackney, I had the privilege of working on a variety of high-end residential and boutique commercial projects. In this collaborative office environment, I supported different team members throughout nearly every stage of their projects: from initial meetings and precedent/code research to design and rendering, construction documentation, furniture procurement, and construction administration. I gained valuable experience with AutoCAD, the Adobe Suite, and in communicating with clients, vendors, and contractors. Additionally, I had the opportunity to contribute to an Institute of Classical Art and Architecture Schutze Awardwinning project by drawing two elevations that were featured in the design.

scan to see video of rendering process



custom lead fountain designed by Stephen W. Hackney designed by Stephen W. Hackney
gate with climbing rose


planting plan
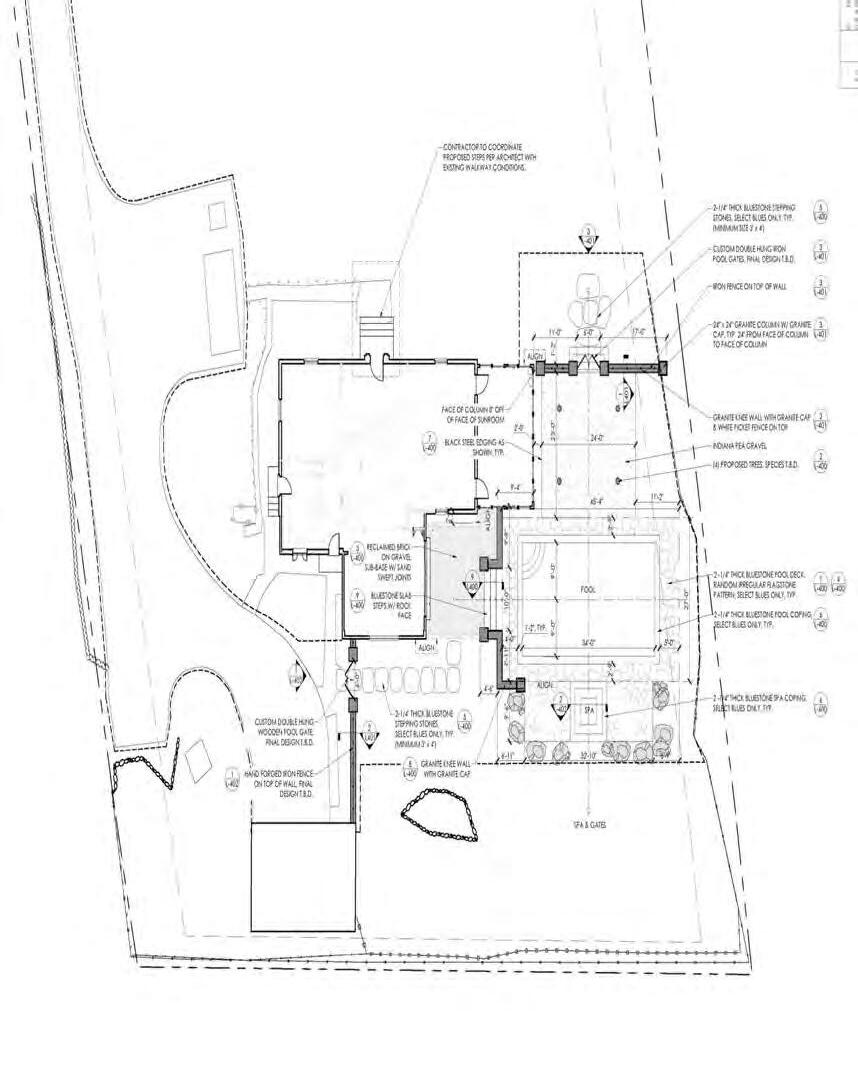

layout & material plan grading plan
The outdoor space between the University of Georgia’s Russell and Brumby Halls is currently underused, featuring outdated planting beds and a basketball court. To revitalize this area and honor alumni donors with a plaque wall, I’ve designed a space that meets both functional and aesthetic needs.
Based on student feedback, the design includes outdoor study areas, open lawns, and pickleball courts, while prioritizing tree preservation, ADA accessibility, and flexibility. The pickleball courts can also be adapted for other sports or events. A native plant palette supports stormwater management, provides shade, and offers seasonal interest. The new Russell Brumby Alumni Plaza creates a vibrant “third space” for relaxation, study, and socializing.
This transformation aims to foster community and provide a versatile, welcoming space for students, faculty, and visitors alike.


Ware Creek is a conservation development that offers a place people can live, visit, work, and enjoy the beautiful natural setting of Coastal Virginia. The 4,200-acre property boasts ten separate yet easily accessible neighborhoods, a health care center, and a resort.
Each neighborhood has its own commercial town center, residences & public space, designed with the intention that you could walk 5 minutes or less to grab something at a store, reach a bus stop, or reach a public park or nature trail. Ware Creek was designed to appeal to a diverse audience of residents and offers housing options that suit many socioeconomic groups. Affordable housing options include mixed-use buildings with upper-floor apartments, townhomes, and carriage homes. Following the principles of transect urbanism, housing decreases in density as one moves farth from the urban center of the neighborhood.

parks, rivers, & conservation areas
regional inventory & analysis
*inventory & analysis phase done with Amber Reyna & Emory Whalen













Nestled in the heart of downtown Atlanta is the area known most commonly as “The Gulch”. Initially the mile marker and primary railway center for the city, the site has changed in numerous ways over time. Today, it’s primary use is for parking and a few remaining rail lines. It has been a focus of redevlopment within recent years including retail, office space, residential units, and entertainment venues. It’s a significant urban renewal project aimed at revitalizing the heart of the city. Through site inventory, anyalyis, concept sketching, and general develpoment,we have created an alternate vision for the site.
Our design aims to weave into the surrounding urban fabric offering pedestrian and bike friendly streets, ample public space and mixed use buildings.



Our initial analysis showed a lack of connection in the entire area. Major roads outweighed pedestrian accesebility, and extreme level changes left the site feeling disconnected. As a result, we opted for pedestrian circulation through the entire site, and levels that create smoother transitions as one moves through the space.
One of the biggest problems with urban sites is often the lack of effective stormwater management, and green space, trees, and general ecological benefits. Our design adds multiple green spaces, each with a unique set of attributes. Street trees line every road and sidewalk, decreasing the urban heat island effcect and creating a more enjoyable experience overall. Green roofs support urban agriculture and gardening as well.

The existing site has large areas that are unlit, not accesible by foot, unkempt, and create an overall sense of slight unease with empty space around the user. To play into human desire to feel safe within a space,we made sure to design the site to feel accesible at any hour of the day, with lighting and clear paths and central gathering points across the site.

The Mercedez Benz Stadium and State Farm Arena boast incredible numbers of visitors each year, with a huge potential for increased attraction as the Gulch is developed. The current circulation patterns create bogged down vehicular and pedestrian traffic patterns. Our site proposes more accesible routes to and from the venues, while also adding mixed use buildings that offer connectivity between,creating inviting spaces that people will keep coming back to. Our design offers hotels, apartments,outdoor plaza space,retail and dining, and rooftop experiences.


bubble diagram








A neighborhood development including pocket neighborhoods and land set aside in a conservation easement. The design intends to provide an alternative to conventional neighborhood layout and offer a more desirable community to live and recreate in. The site boasts a beautiful pond and trail system where residents can be immersed in nature just minutes from their homes.
Research on surrounding land uses and connections to transit and commercial areas provided context for this site. Additionally, inventory taken on slope, vegetation, soil & hydrology provided a base to analyze the land. This process and many design iterations led me to the final design. After going through the conventional neighborhood layout with a large single use layout, I saw the advantages to pocket neighborhood design. Smaller lots, shared community green space, and land set aside for conservation created a more affordable and desirble place to live.


enlarged site plan




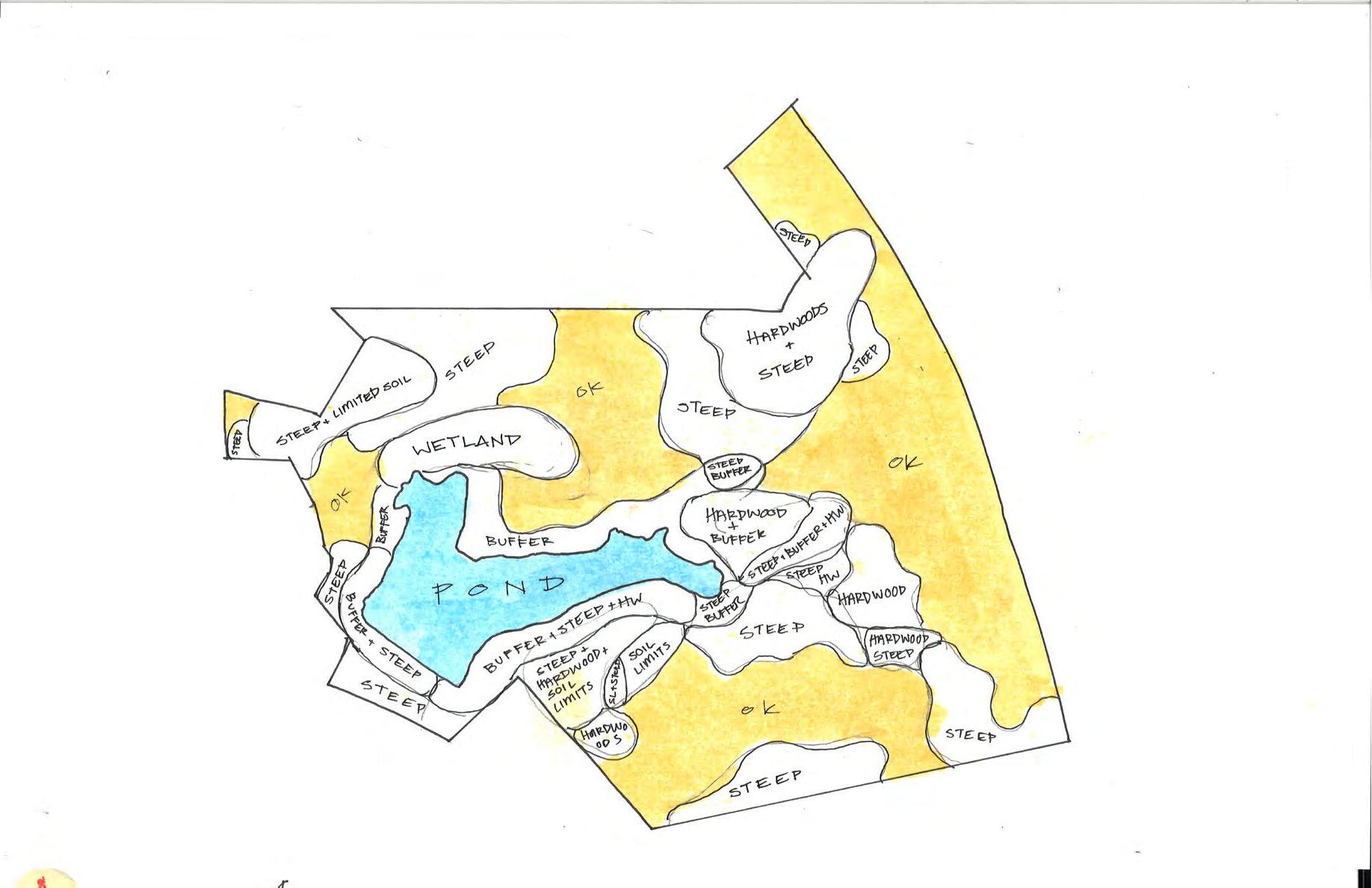

pond

quadplex lots
quadplex lots recreational center
entry entry





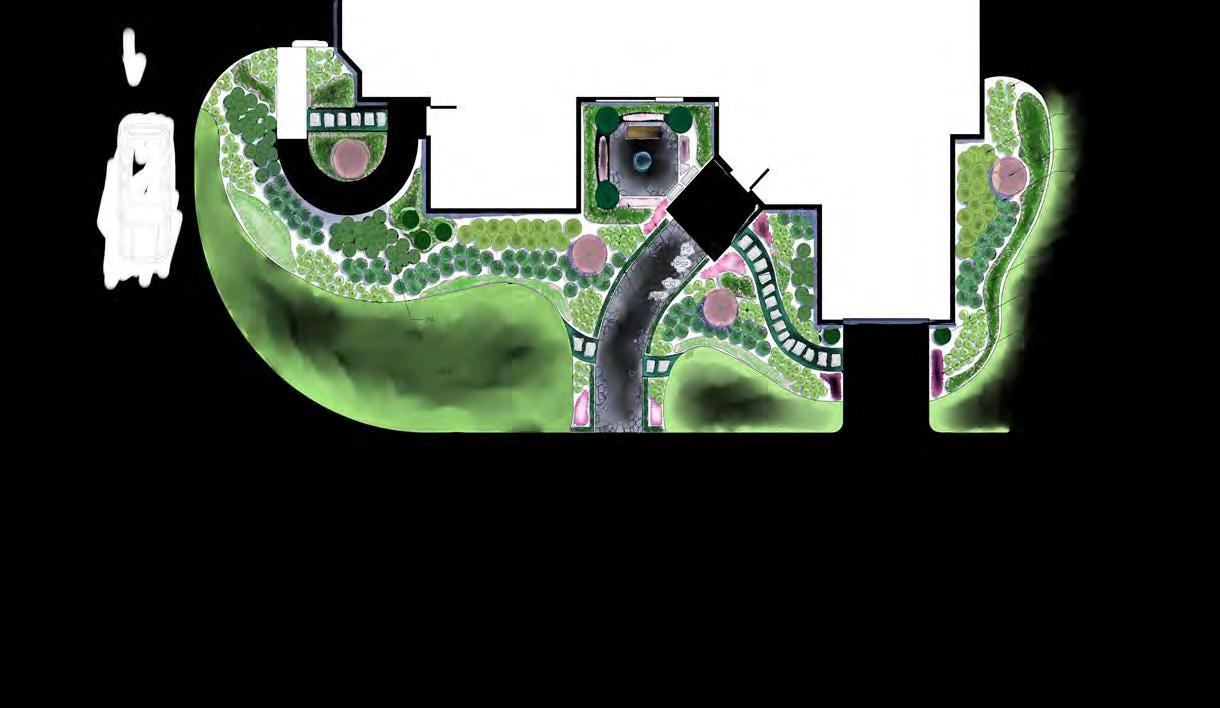

planting plan






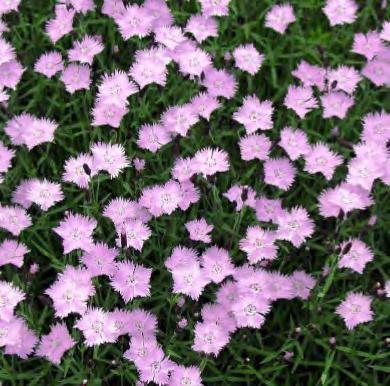
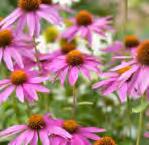





ATTRIBUTE CHART











Redesign for a family home backyard. The design incorporates a second lot into the existing property. Features such as a basketball court, treehouse, pool & fountain garden provide many spaces for the clients to enjoy spending time outdoors with one another.
I visited the site for meetings with the client and builder. After these meetings I made revisions to this plan drawn by Fadi Hlayhel, and later rendered the plan on Photoshop.
Design for newly built family home. This property feautures a ample space for the family to relax, play and entertain outdoors.
I sat in on meetings and visited the site throughout the design process. Fadi Hlayhel hand drafted this plan, and I created a digital rendered plan using AutoCAD and Photoshop.


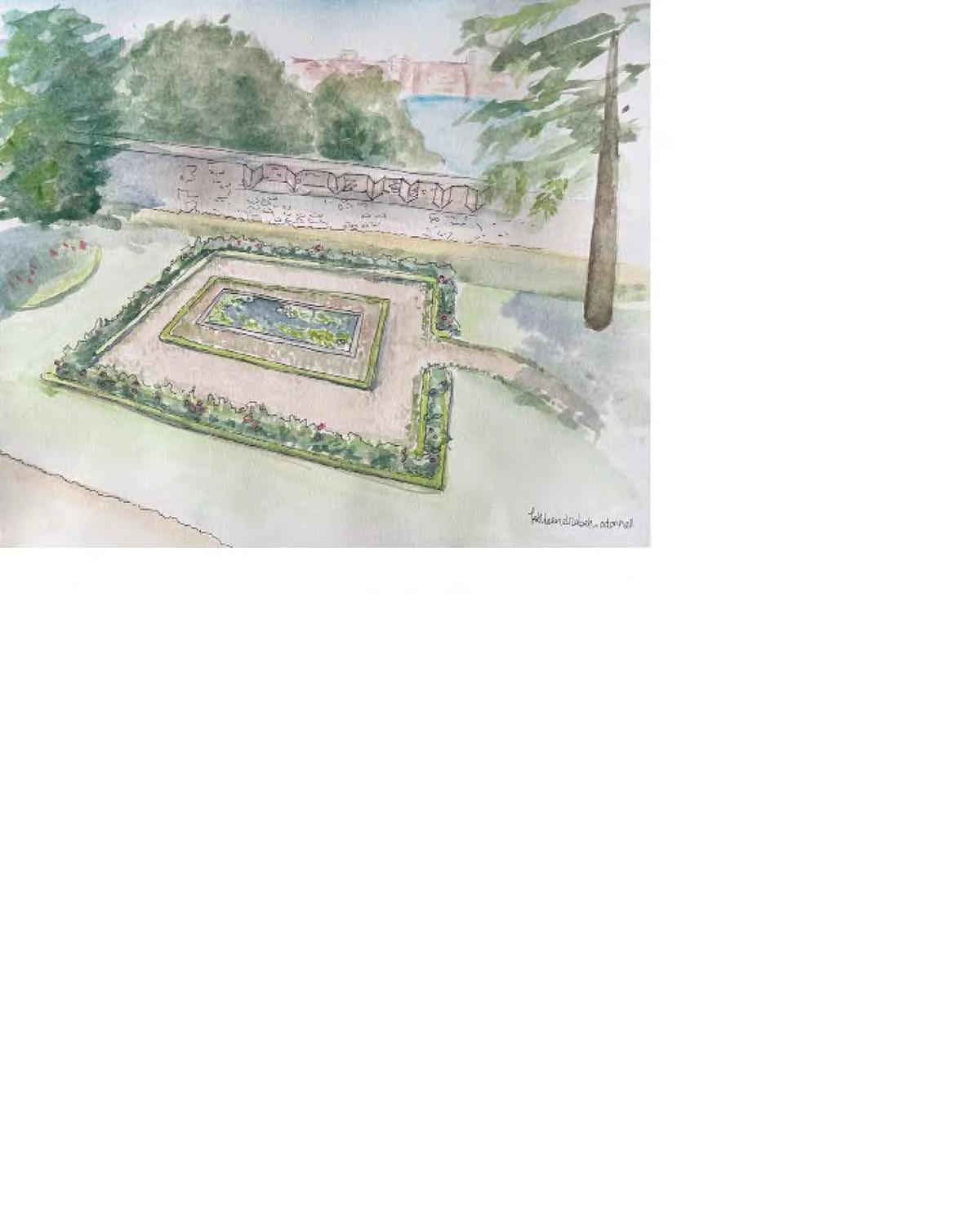
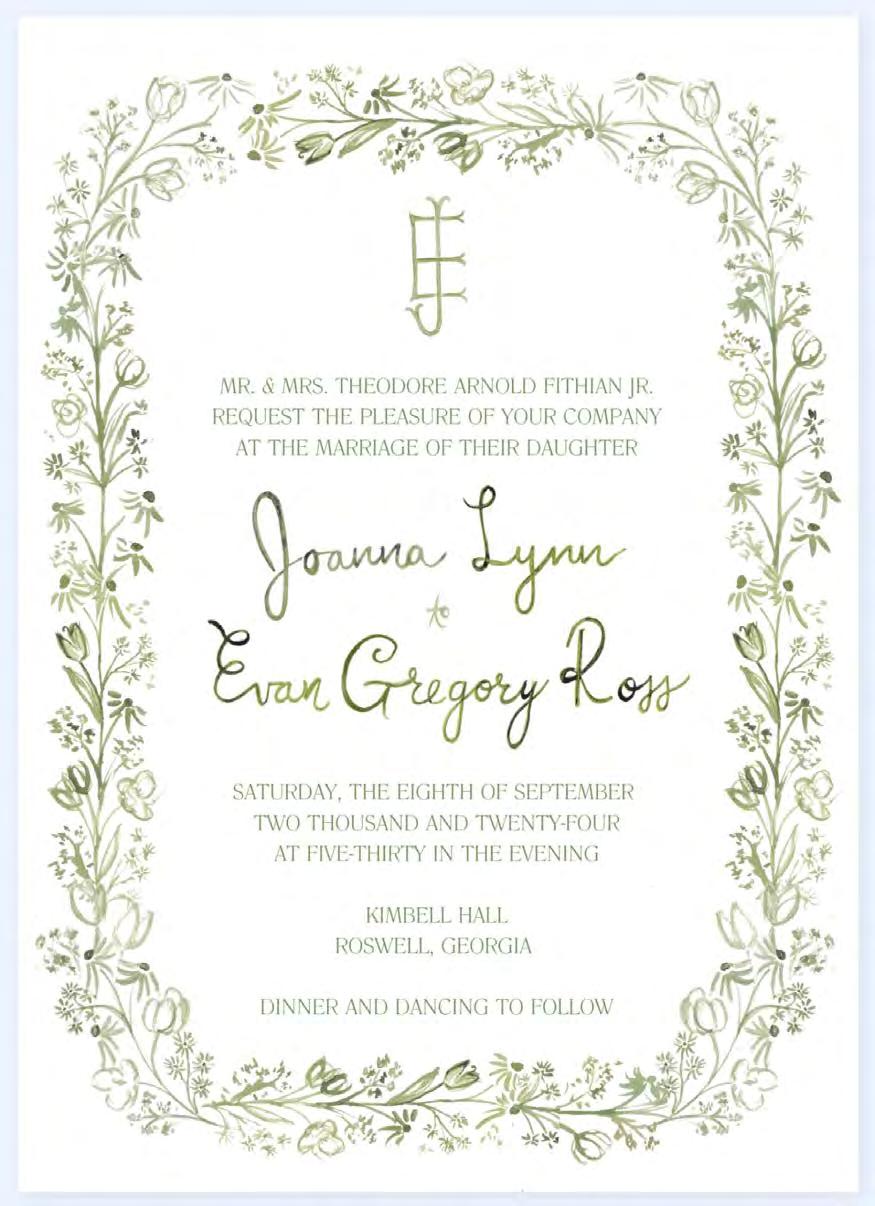
handpainted wedding invitation

EDUCATION:
EXPERIENCE:
SKILLS:
CONTACT:
Studying landscape architecture in college has been a truly rewarding experience! My interests in visual arts, architecture, and environmental science have all come together beautifully in this field. I’ve realized how much the spaces I inhabit impact me. Some of my favorite memories with friends come from exploring new places, sharing meals outdoors, or hiking together.
What excites me about landscape architecture is the opportunity to study and shape our outdoor environments. I’m also inspired by those who work to connect people with nature and protect our environment through this discipline.
I aspire to be a lifelong student and observer of my surroundings. Whether I’m traveling to a new destination or simply taking a walk in my neighborhood, I love capturing and remembering places through sketching, painting, and photography. This process deepens my understanding and also inspires my work.
Bachelor of Landscape Architecture, University of Georgia
Athens, Georgia | Anticipated Graduation May 2025
- Certificate of Historic Preservation
UGA Cortona, Study Abroad
Cortona, Italy | Summer 2023
- Studied urban form, historic gardens & art
- Collaborated with community to design space for local artists
Design Intern, Stephen W. Hackney Landscape Architecture
Houston, Texas | Summer 2024
- Drafted construction document sets, illustrative masterplans, and image books.
- Met with clients, provided code research, and furnishing procurement.
Design Intern, Thompson + Hanson Landscape Architecture
Houston, Texas | Summer 2022
- Digitized hand drawn designs in AutoCAD & rendered residential landscape plans
- Assisted on daily site visits & sat in on client meetings
Freelance Graphic Designer
2018 - Present
- Commissioned work for hand-painted stationery and invitations
Adobe Creative Suite, AutoCAD, ArcGIS, Sketchup, Lumion, Microsoft Office, sketching, watercolor and marker rendering, photography, site grading
kathleen.odonnell1@uga.edu www.linkedin.com/in/kathleen-o-donnell-b75bb7248/

kathleen.odonnell1@uga.edu www.linkedin.com/in/kathleen-o-donnell-b75bb7248/ Instagram: @kathleenodonnellstudio