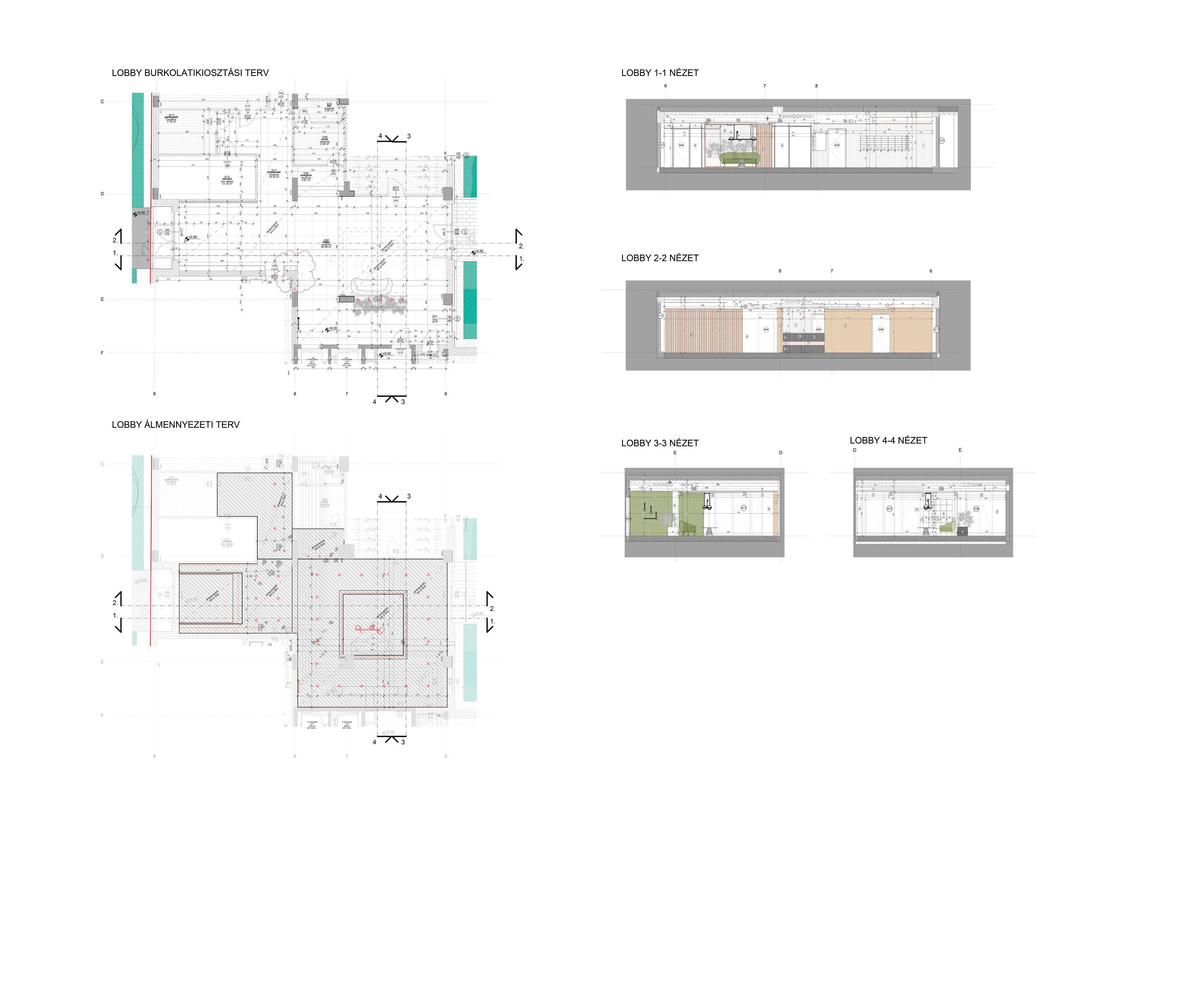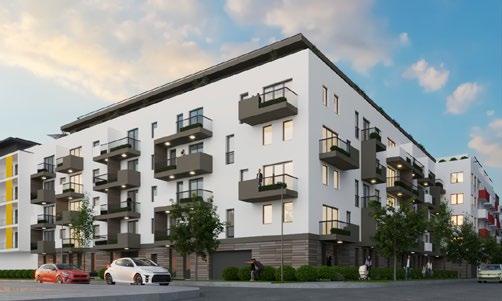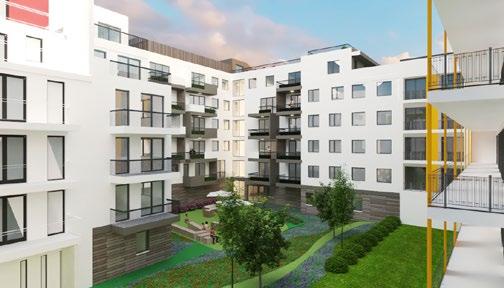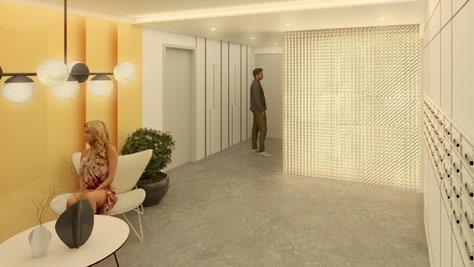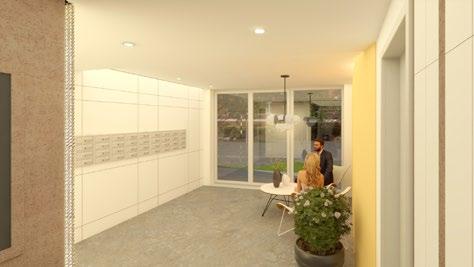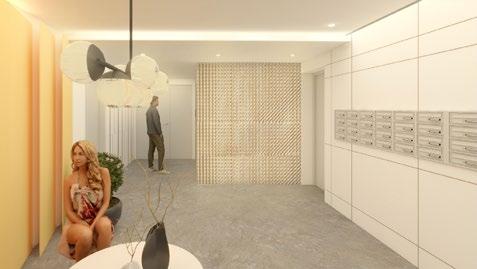KATHERINE VEGA
- ARCHITECT -
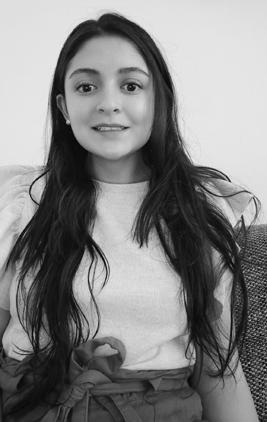
- CONTACT -

Budapest, Hungary

+36 205177395

katherinevegatp@gmail.com
- ABOUT -
I am a responsible, creative, sociable person, with high adaptation capacities and proactive in the learning process. During my academic and work training I have been characterized by being organized, having the ability to seek solutions to problems effectively, promoting communication in the work area and managing time to achieve goals.
Versatile junior architect, aware of the link between architecture socio-cultural problems and the environment. Interested in architectural sustainability and the cultural heritage of the context. Familiar with design principles, the role of innovation in an architectural project, and plastic exploration as part of the creative process.
- EDUCATION -
2020 - Current Msc. Architect
Széchenyi István University Gyor, Hungary
2015 - 2020 Bsc. Architect
San Francisco de Quito University Quito, Ecuador
2014 - 12
2015 - 05
2015 - 2020
- VOLUNTEERING -
Volunteer Staff
ASONIC
Promotion of fundraising campaigns and work with children.
Volunteer Staff
Cristo de Miravalle Foundation
Care for children.
- PROFESSIONAL EXPERIENCE -
2020 - 12
Currently
2020 - 07
2020 - 08
- LANGUAGE -
Spanish: Native
English: Advance
Italian: Basic
Hungarian: Basic
2020 - 02
2020 - 06
Junior Architect and Interior Designer FREELANCER, International.
Architectural design of apartments, preparation of project documentation. Creation and modification of architectural and construction plans. Interior space design and 3D visualization.
Junior Architect DEMACO. Quito, Ecuador.
Freelancer in bulding survey and building renovation. Preparation of project documentation. Creation and modification of architectural and construction plans. Interior design and spatial visualization generated in 3D.
Junior Architect IMAGEN MODULAR. Quito, Ecuador.
Interior furniture design. Consult with clients to determine the functional requirements of the furniture. Preparation of construction plans (assemblies and measurements) for the furniture. Design and visualizations generated in 3D.
- SKILLS AND HOBBIES -
Always learning
Teamwork experience
Excellent communication
Organized
Time management
Fast Learner
Painting
Photography
2018 - 05
2018 - 07
Internship ARCHITEKTEN. Quito, Ecuador.
Assist in the design and drafting of preliminary projects. Consult with clients to determine the functional and spatial requirements of the building. Creation and modification of architectural and construction plans. Interior design and spatial visualization generated in 3D.
Traveling
Cultural Exchange
Dancing
SOFTWARE SKILLS -
CONTENT
ACADEMIC
LIBERAL ART CENTER - CUMBAYA, QUITO
PASSIVE HOUSE - GYŐRÚJBARÁT, GYOR
WOMEN’S HOUSE - BAGHERE VILLAGE, SENEGAL
DATA CENTER - GYŐR.
FOWAWA - GYŐR
PROFESSIONAL
GREEN TOP - BUDAPEST
BLUE SIDE - BUDAPEST


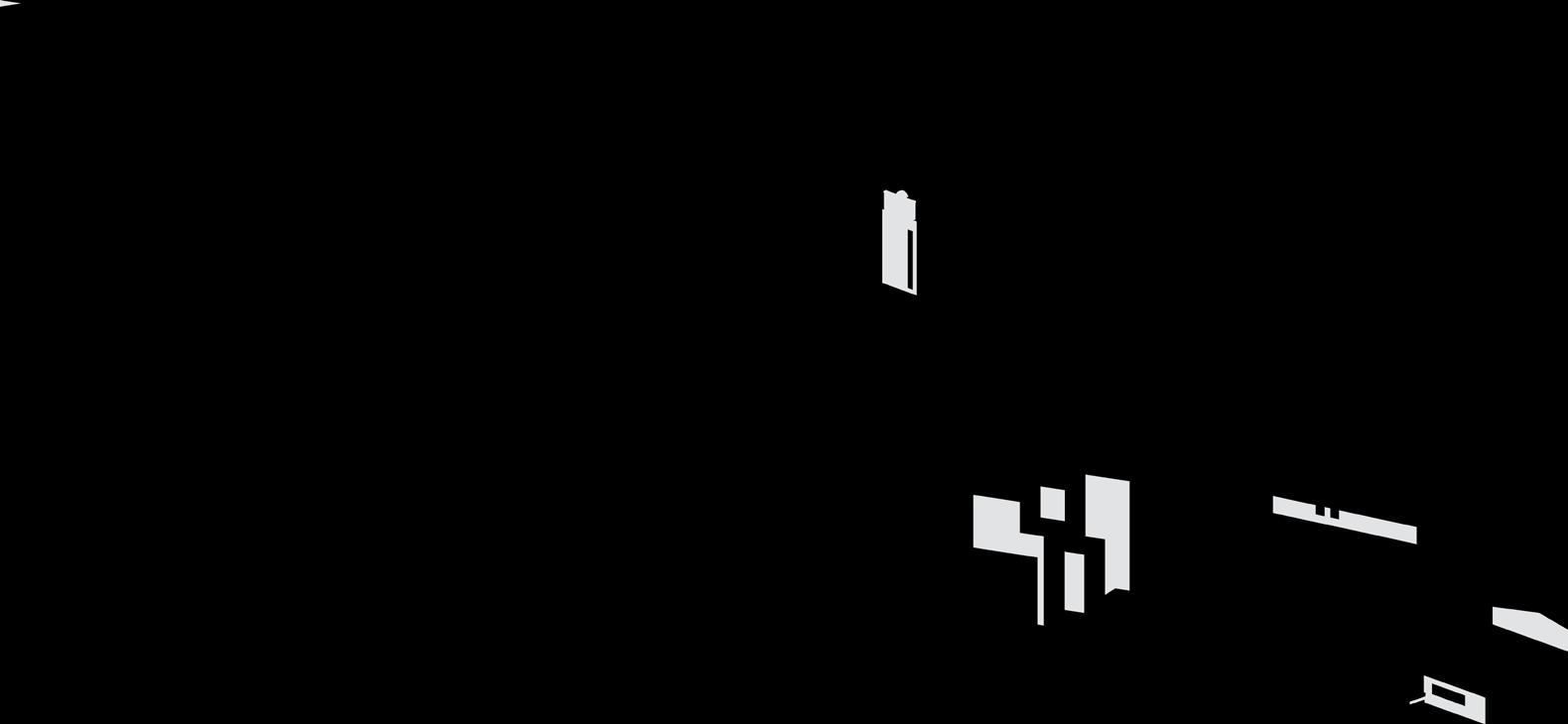

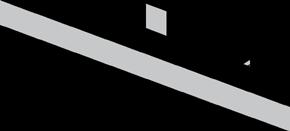


LIBERAL ART CENTER
SITE PLAN - ABOUT THE PROJECT -
The Universidad San Francisco de Quito is an institution that promotes liberal arts education. The project is located at the entrance of the campus to the University.
Concept
The building rises as the main facade, so the project has a broad program that tries to denote the philosophy of USFQ.
Building
The building rises leaving the ground floor free so that the campus becomes an urban campus, a space that allows students and non-students to make use of the green areas of the university.
The building itself is conceived with the idea of being a space that demonstrates the multiple activities carried out at the University and the design strategy allows the spaces to be made more flexible so that their use can be adapted.
The architectural program contains: cafeteria, art galleries, pottery, painting and gastronomy workshops, auditorium, library and film library, reading areas, among others.
The section is an important design strategy in the project, you can appreciate the spatial relationships that highlight the conceptual idea of the liberal arts and the importance of expanding the knowledge of various educational branches.
Structure
The building functions as a suspension bridge, a group of diaphragms support a metallic structure that supports the floors of the building by means of tensors.

FLOOR PLANS





































AXONOMETRY
CONSTRUCTIVE SECTION
AXONOMETRY
CONSTRUCTIVE SECTION AXONOMETRY
AXONOMETRY - CONSTRUCTIVE DETAILS
CONSTRUCTIVE SECTION

DETAILS













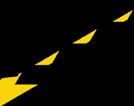
















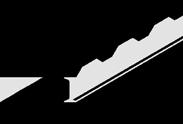
AXONOMETRY









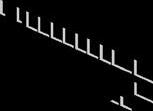

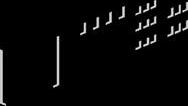

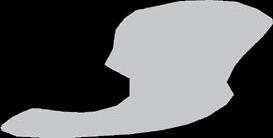









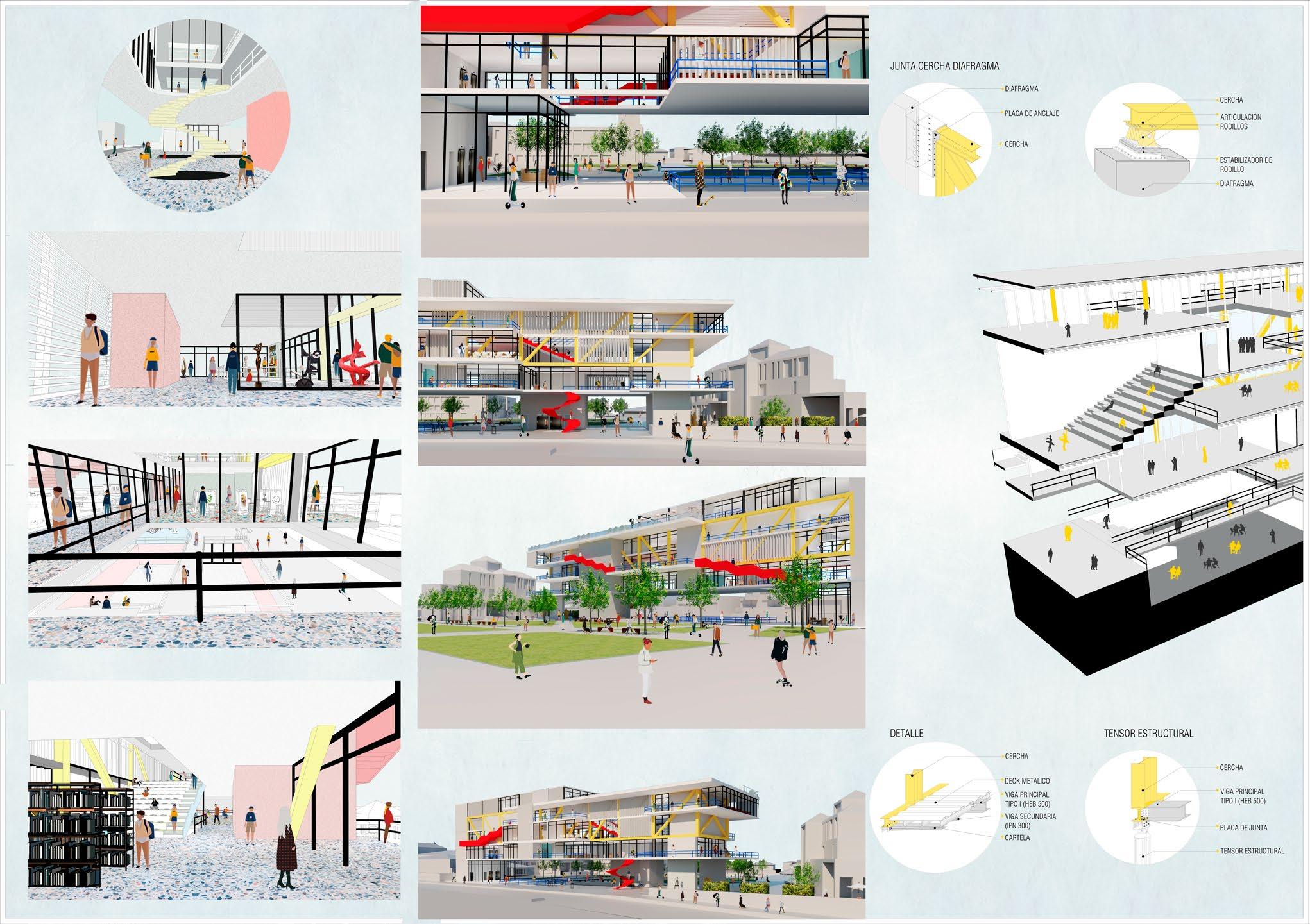


SITE PLAN - ABOUT THE PROJECT -
Location
The area where the architectural project is developed is a characteristic residential neighborhood for having independent houses, a remote neighborhood where the main means of transport and access is the vehicle.
Architectural project
The project is part of a residential complex with 3 different typologies. The typology designed has the peculiarity of being next to the main access of the project.
Terrain conditions
The building is located on a site with a steep slope.
Building
The house is distributed on two floors, on the ground floor is the parking lot and the social area (kitchen, dining room and living room); while on the ground floor is the service area and rooms.
Passive-house
The building is a project that promotes the use of alternatives to avoid high energy consumption. Each house has a small hydroponic farm and solar panels for the generation of clean energy.
Within the constructive aspect, due to the climatic conditions, the operation of the house in winter and summer temperatures must be considered, so that the house has natural ventilation, window profiles suitable for the treatment of thermal bridges and avoiding the loss of heat in the winter.

Komlóvölgyi út
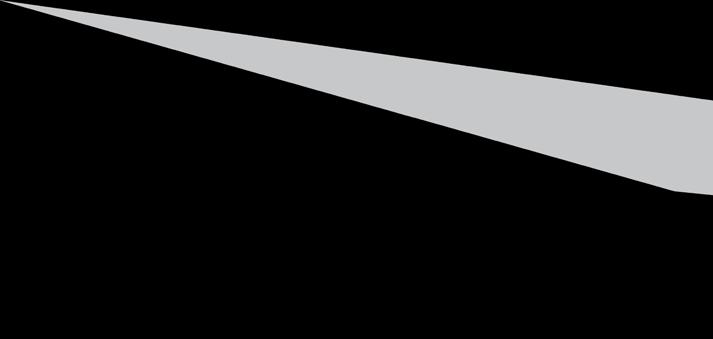


















Komlóvölgyi út
















































DETAILS
MATERIALS



















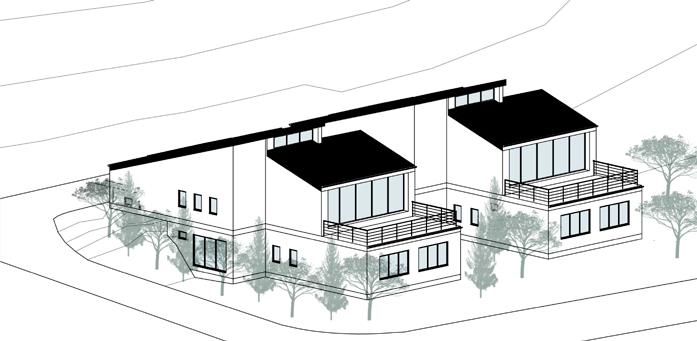
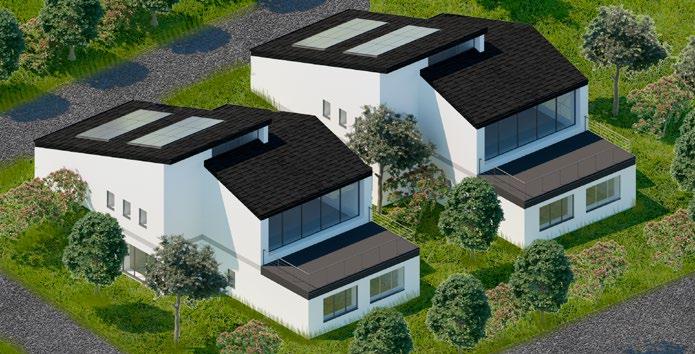
WOMEN’S HOUSE
The project is located in Senegal, its purpose is to create a house for women, to promote gender equality.
The structure is committed to a diversity of activities focusing on education, raising awareness, and developing the village with impartiality. The design idea is dedicated to the equality of women and desire to provide them an important role with activities to be productive in their society.
The building is flexible so it can resolve different need in terms of indoor and outdoor spatial necessity. The shape of the project is inspired by the bee panel due to the great performance of this community and its equality between female and male. It gives an importance to the female in the team, and even considers it as the leader of the community.
Looping in the program, indoor and outdoor activities are offered, the heart of the building is located in the central space, where a flexible program is proposed thanks to the creation of removable panels that are calculated to fit around the area providing the opportunity to create exhibitions, markets, meeting point anything that might be needed. A semi-open reading corner is proposed in order to expand knowledge, as well as indoor classrooms and a workshop where art crafts and conferences can be held.
The project’s versability is run by the concept to transform itself, is can be adjusted to any situation and place. The proposal adjusts in an economic and sustainable way, in order to serve the local people to build comfortable spaces, based on their culture and traditional art crafts, providing the opportunity for women to work in the village, and also creating spaces where they can share a community life.
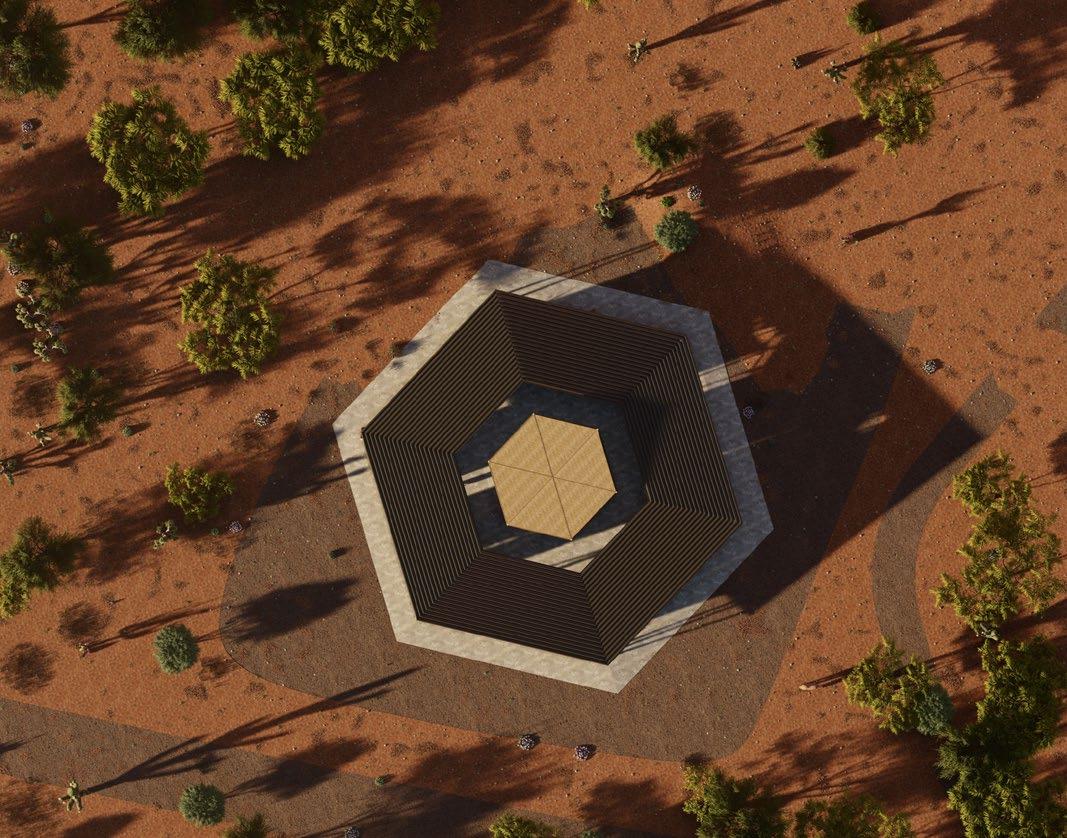

PANELS DISTRIBUTION
BOARD DETAILS PANELS DETAILS


VENTILATION DIAGRAM
WATER COLLECTION
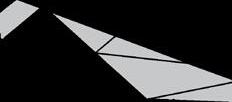

CROSS VENTILATION THROUGH BRICKS























SITE PLAN - ABOUT THE PROJECT -
Stage: The context where the project is developed is a research study for life underground n the year 2070. Living conditions on earth are impossible due to air quality, pollution, and the danger of radiation. Life underground, therefore, is the optimal alternative for human survival.
Mother-board: Within an investigation where the living conditions of the human being and the study for the viability of a life under the ground are fundamental, the data collection becomes the control instrument. The data collection and distribution center is the intangible connection between the different buildings that are part of the master plan.
Location: A data collection center has specialized equipment that requires a cooling system to stay in optimal condition. The project is located near the river so that water as a natural resource is used as a tool to cool down the equipment.
Building: The building program allows the classification of spaces into hermetic and flexible. The server space must be airtight due to the safety and operation of the equipment. The spaces for laboratories and research can be flexible with the opportunity for users to access the facilities. Flexibility and hermetic are the generators of the building, creating a concept where nature and technology are the central axes of the building’s configuration. Within the facilities, the program is configured around courtyards which are the ventilation, lighting, and circulation ducts between the spaces considered as flexible. At the base of the building are the servers where the equipment (technology) are the configurators of the space. The program is divided into 3 layers: IT Servers, Research, Public Area.
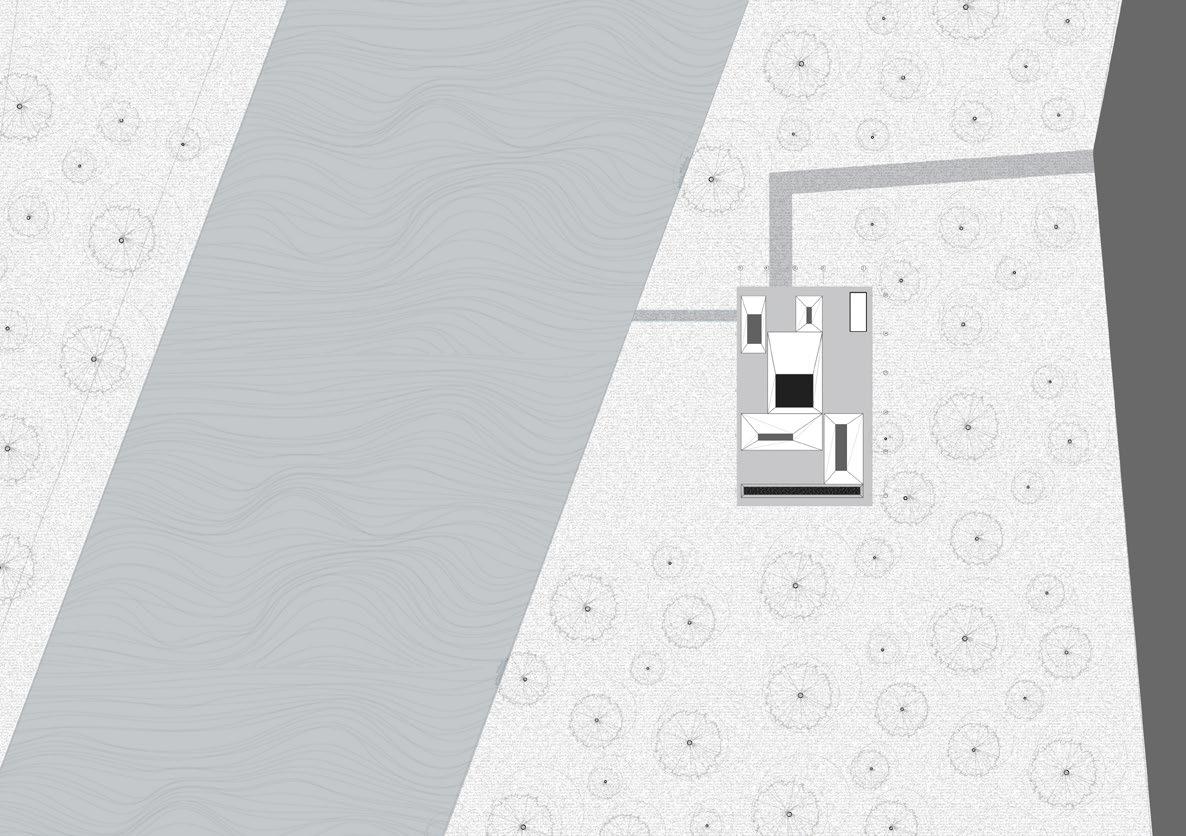
FLOOR PLANS

VENTILATION DIAGRAM
S E C T I O N




MATERIAL DESCRIPTION











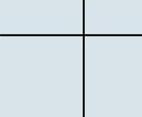

INTERIOR DIAGRAMATIC MATERIAL VIEW
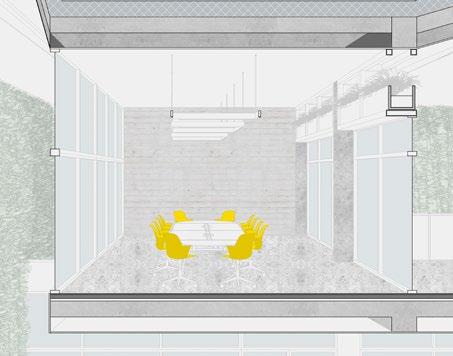









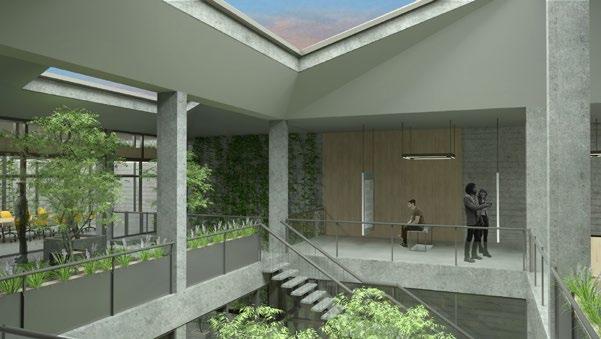


- ABOUT THE PROJECT -
The project consists of designing a suitable product for the context.
Context
The furniture is designed to be placed next to the river.
Concept
The concept for product development is taken from the flexibility and mobility of water. Water is the inspiration to generate organic furniture that considers hergonometry and accessibility for different types of users.
FOWAWA: Folding Water Waves is the name that the product acquires and the brand logo is related to nature and the movement of water in it.
Materials
Coverage: Skin-wood designs adhered to the main structure with construction adhesive and staples.
Structure: the structural wedges are plywood profiles. The general structure consists of 42 square structural wedges made with plywood profiles and covered with skin-wood. The structure is labeled alphabetically from outside to inside.
Base: WPC circular structure, to control water and prevent damage to the furniture.
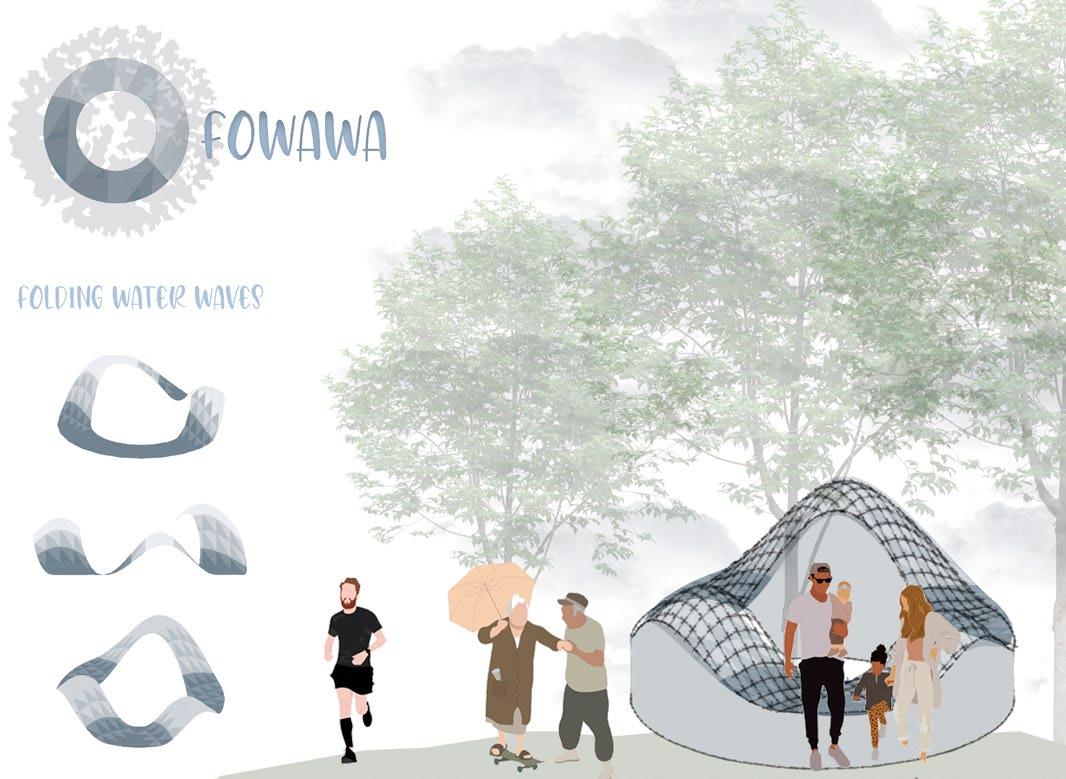
PLANIMETRY
STRUCTURE ELEVATION








STRUCTURE FLOOR PLAN




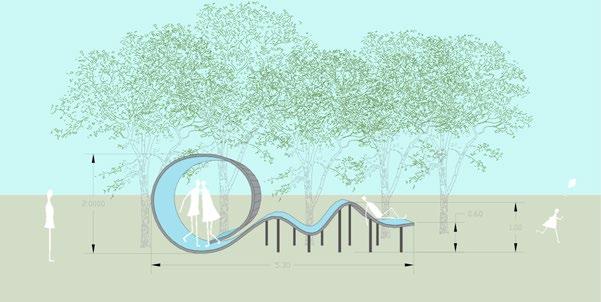

GARDENS FUTURE - GREEN TOP
BUDAPEST, Reitter - Zsinor

