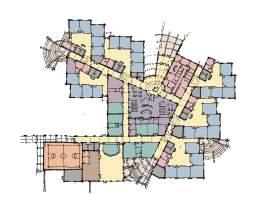K A T H E R I N E A. S A L I N A S

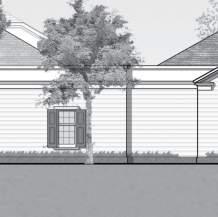



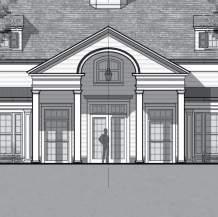

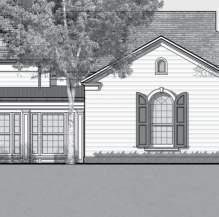

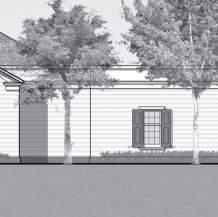

K A T H E R I N E A. S A L I N A S










ROLE
Design Manager
PHASES
Programming, SD, DD, CD, CA
OWNER
The Walt Disney Company
LOCATION
Disney’s Fort Wilderness Resort Bay Lake, Florida
FIRM
Walt Disney Parks & Resorts U.S., Inc. Lake Buena Vista, Florida
The $165 million redevelopment of Disney’s Fort Wilderness Resort includes 180,000 net square foot amongst 70 acres. Project scope features 365 new cabin buildings, along with new guest amenities throughout the resort. The new cabins achieve 50 credits on the Disney Sustainable Design checklist, with items in all four categories. Heating and cooling loads are reduced by 60% from the ASHRAE baseline. The cabins feature solar reflective roofs and electric vehicle charging at every cabin, and are situated on an all-natural site without irrigation.
As Design Manager in all phases, my role throughout the multi-year project development has included scope refinement, risk analysis, Design-Build competition oversight, value engineering options, planning and negotiations with the Authority Having Jurisdiction for site and building departments, and design management of DesignBuild contractor and their subconsultants.
Estimated field completion Spring 2025.

Concept Artist Rendering

Proposed Floor Plan

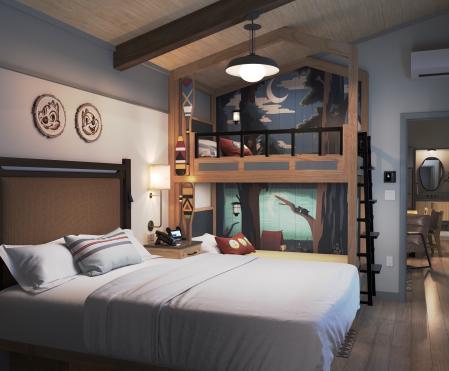
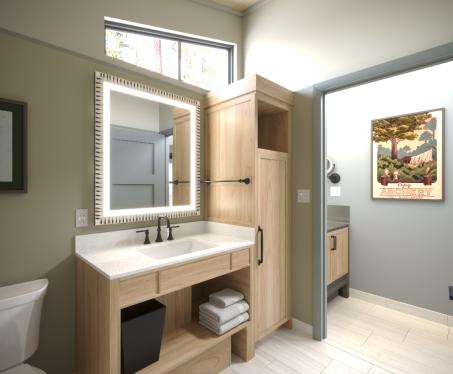

ROLE
Design Manager
Architect of Record
PHASES
SD, DD, CD, CA
OWNER
The Walt Disney Company
LOCATION
Disney’s Animal Kingdom Bay Lake, Florida
FIRM
Walt Disney Parks & Resorts U.S., Inc. Lake Buena Vista, Florida
The existing Tamu Tamu Refreshments at Disney’s Animal Kingdom features a quick-service pick up counter along with semi-covered seating. This expansion will provide 100 new covered seats as part of the highly-themed Harambe Market Village. The project features themed rockwork, themed plaster, themed painting, decorative purlins, and synthetic roof thatch to transform the guest to Lamu, Kenya.
As design manager and Architect of Record, my role entailed thorough coordination and detail development with Walt Disney Imagineering to bring their vision to life. The project bridged the pandemic shutdown and had to be re-designed multiple times to fit within the budget given price surges and supply shortages. My role worked closely with the Project Management team to provide value engineering ideas and material selection options.
In-house disciplines included Architecture, Structural, Civil, Area Development, Landscape Architecture, and Electrical. Open Spring '24.


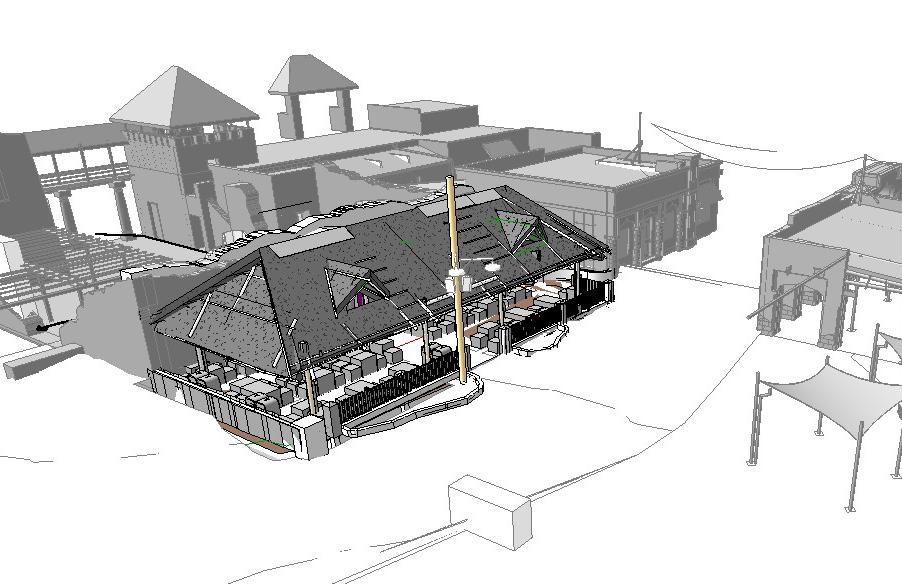
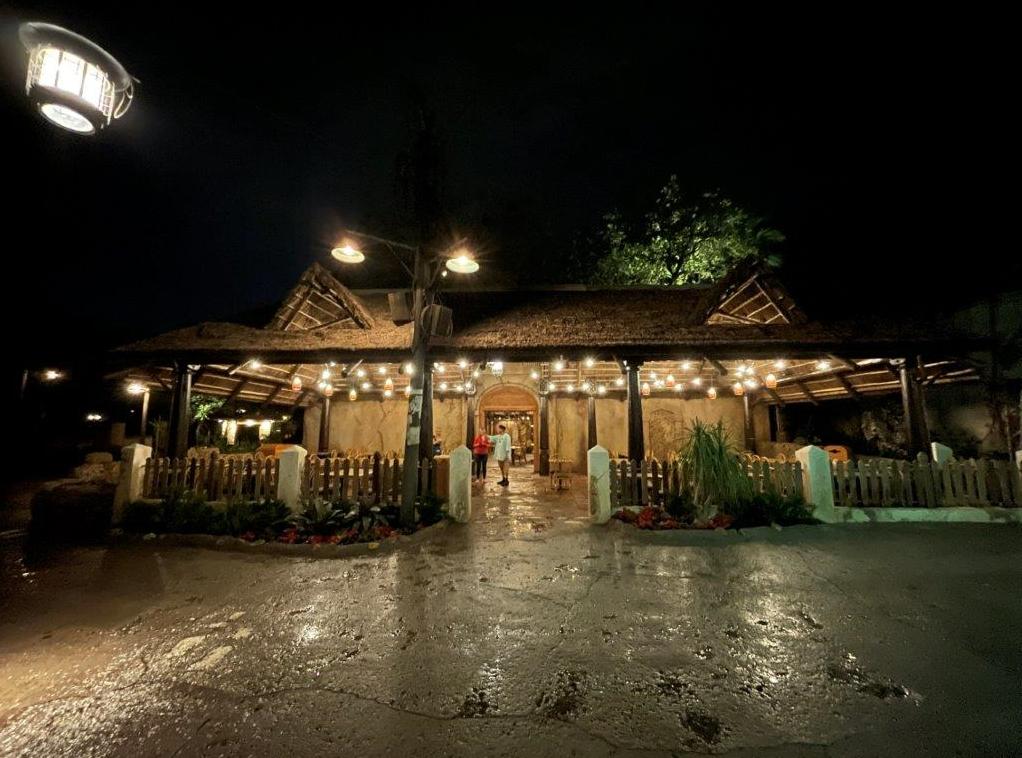

ROLE
Design Manager
Architect of Record
PHASES
SD, DD, CD, CA
OWNER
The Walt Disney Company
LOCATION
Disney’s Hollywood Studios Bay Lake, Florida
FIRM
Walt Disney Parks & Resorts U.S., Inc. Lake Buena Vista, Florida
This existing theater at Disney’s Hollywood Studios is located adjacent to the current ‘Frozen Ever After’ theater and is situated en route to Star Wars Galaxy’s Edge. The previous ‘Path of the Jedi’ attraction operated infrequently, and in order to fully utilize the theater, the attraction was re-themed to show Mickey and Minnie shorts.
Facility modifications to the building included new proscenium, seats, flooring, finishes, light fixtures, ductwork reroutes, ceilings.
As design manager and Architect of Record, my role entailed comprehensive management of the design, in-house engineer coordination, and overall coordination amongst the various Disney stakeholders.
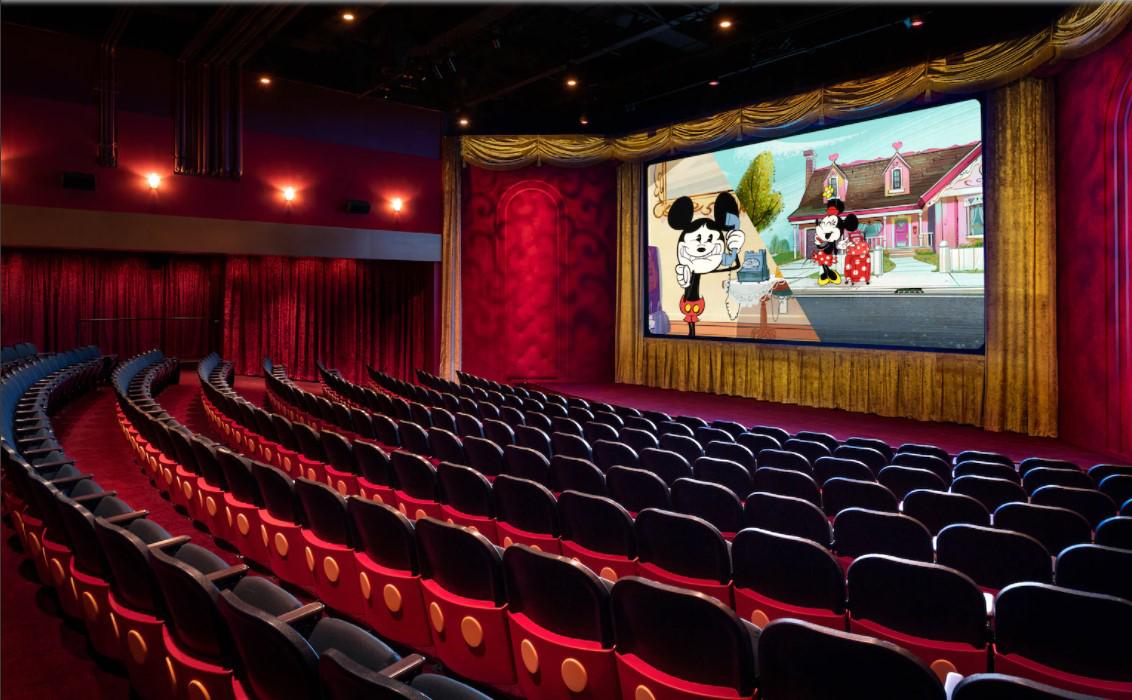
ROLE
Design Manager - Resort Hotel
Design Architect - Master Plan
PHASES
Concept Design, SD, DD, CD
CLIENT
Kiawah Island Golf Resort
LOCATION
Kiawah Island, South Carolina
FIRM
Robert A.M. Stern Architects New York, New York
Located on 1600’ of Atlantic beachfront in Kiawah Island, this project was a winning design competition for Kiawah Island Golf Resort for a master plan of a new resort complex. Upon winning the competition, we further developed the buildings in schematic design, design development, and construction documents.
Thecompetitiondesignincludesabeachclub,golfclubhouse,conference center, two restaurants, and several hotel and cottage buildings for a total of 150 rooms, dining and retail spaces arranged along an oceanfront boardwalk. The boardwalk creates a unique environment on Kiawah, with retail buildings and restaurants drawing the public from elsewhere on the island. The design centerpiece is a ‘manor house’ that connects to the new golf clubhouse via a tree-lined entry drive.
As design architect of the Master Plan and project manager of the 388,000 SF Resort Hotel, my role entailed comprehensive management of the design, consultant coordination, and overall site coordination amongst the project teams for the various buildings on the property.


Competition Site Model made in collaboration with in-house model shop























ROLE
Design Manager + Project Architect
PHASES
Concept Design, SD, DD, CD, CA
CLIENT
Kiawah Island Golf Resort
LOCATION
Kiawah Island, South Carolina
FIRM
Robert A.M. Stern Architects
New York, New York
Set on axis with the future West Beach Village Resort Hotel, the picturesque Colonial Revival style clubhouse sits atop an elevated site overlooking the 18th green and fairway. The pro shop greets golfers heading toward the driving range and front nine; the hospitality spaces (lounge, dining room, and bar) overlook the 18th hole and welcome golfers at the end of their game. Broad, pillared porches, large, shuttered windows, and a whimsical dormer-clock finish the casual yet refined detailing of the exterior.
The interior architecture and design continues the authentic traditional theme appropriate to the course. The entry lobby’s large fireplace, rustic ceiling beams, hand-finished wainscot and customdesigned copper light fixtures provide a welcoming haven for the golfer. The dining room is warm and appealing with its large custom handpainted mural, fireplace, oak beamed ceiling with custom hoop brass light fixtures and wainscot walls finished with wall covering.
As project manager of this 32,500 SF clubhouse, I took the project from concept design through construction administration. The building opened to the public in Summer 2019.
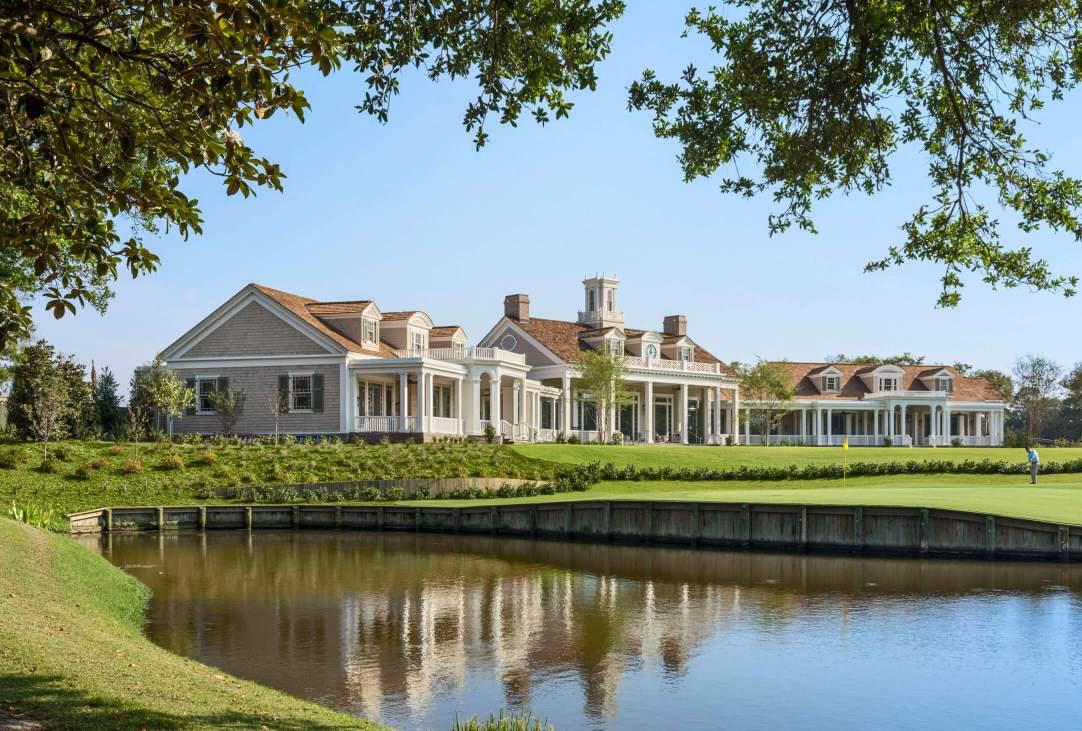


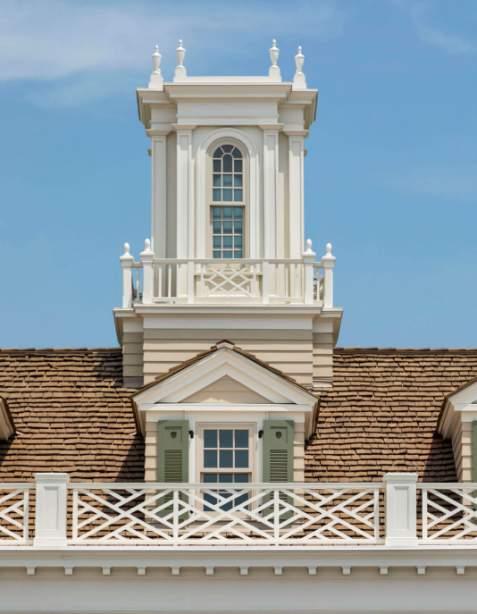

ROLE
Design Manager + Project Architect
PHASES
Concept Design, SD, DD, CD
CLIENT
Capital Properties / RDC Inn at Perry Cabin
LOCATION
St. Michaels, Maryland
FIRM
Robert A.M. Stern Architects New York, New York
Set in a colonial-style 19th-century manor house, the Inn at Perry Cabin is a luxe riverside hotel located in Saint Michaels on Maryland’s Eastern shore. Existing amenities include 78 guest rooms, a spa & fitness center, outdoor pool, fine dining in a waterside restaurant, & conference and event space.
In 2014, Capital Properties commissioned RobertA.M. SternArchitects for master planning and schematic design for a series of new buildings on the property, including 50 new guest rooms in three buildings, 4 new guest cottages, and a clubhouse with both an outdoor and indoor pool, fitness center, six tennis courts, tennis pro shop, cafe, lounge, and event spaces.
As the project manager for the 22,500 SF Amenities Clubhouse portion of the project, I took the project from concept design through construction documents and permitting. Carrying forward the historic architectural character established by the original colonial mansion, the Clubhouse design reflects the vernacular character of the farms and estates found in the nearby landscape. Material selection includes wood shingle roofs, painted white wood clapboard, barn-red board and batten, stained cedar wood shingles, painted wood trim, painted wood double-hung windows, and a brick watertable.
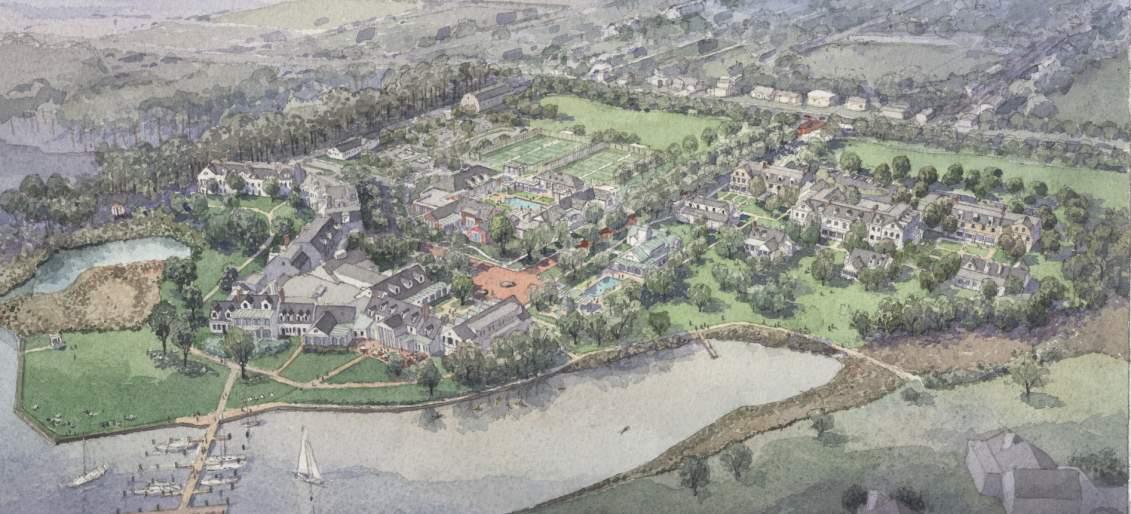
Aerial watercolor rendering of project site
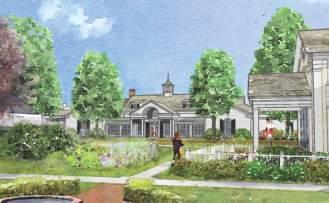
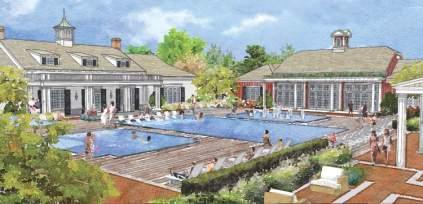
























































































ROLE
Design Manager - Market Hall
Design Architect - Master Plan
PHASES
Concept Design, SD
CLIENT Baywater Properties
LOCATION
Darien, Connecticut
SIZE
450,000 GSF
FIRM
Robert A.M. Stern Architects
New York, New York
Located on Connecticut’s Gold Coast, the town of Darien is located just one hour north of New York City. A long-time resident of Darien, our client came to RAMSA to develop a master plan to revitalize their downtown. The twelve-building, 450,000-squarefoot Downtown Darien Development design provides new retail, office, mixed-use residential buildings with a traditional New England town green located on a fiveacre site on Boston Post Road.
The large scale development features four mixed-use apartment buildings to house 75 apartments, a 65,000 SF office building, a three-story 60,000 SF retail building for an anchor tenant, a mixeduse Market Hall civic and retail building, and subsurface parking for approximately 950 cars. Each building was designed with its own character inspired by vernacular New England architecture.
My role in the project was overall design and coordination of the master plan as well as schematic design development of the 36,000 SF Market Hall building. The Market Hall features gallery-style retail on the ground level with offices above, and is centered on the new town green.
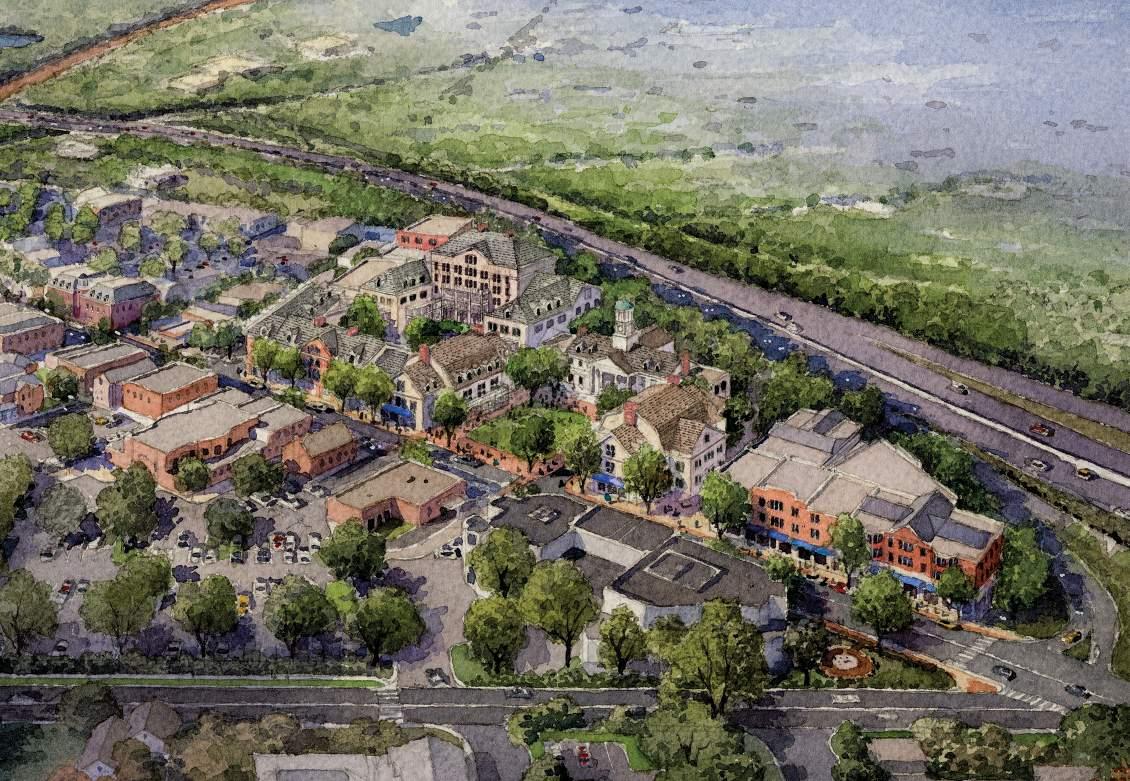



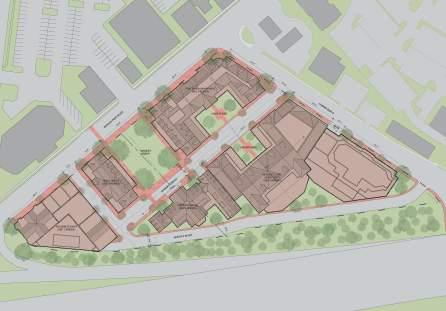
ROLE
Design Architect
PHASES
DD, CD
CLIENT Evening Post Industries
LOCATION
Charleston, South Carolina
FIRM
Robert A.M. Stern Architects
New York, New York
The Courier Square project consists of two buildings on one site, a mixed-use office building and a multi-family residential building along a new urban park developed on existing historic rail tracks. The two buildings are connected via a 235,000 SF parking structure in the center of the site, with a roof / pool terrace.
The 70,000 SF five-story office building with retail at the ground floor carries out Charleston’s tradition of classical nineteenth-century commercial architecture with Greek revival detailing. Building materials draw from local vernacular and include rusticated stone at the ground level with stucco and metal panel on upper floors.
The multi-family residential building is an eight-story loft-style brick building that draws industrial character of the late nineteenth- and early twentieth-century warehouses in the area. The building holds 220 apartments with storefront retail on the ground level.
Working with a local associate architect that developed the interior layouts, my tasks in the project were exterior elevations and classical detailing, as well as revisions to conform to the strict Board of Architectural Review requirements.
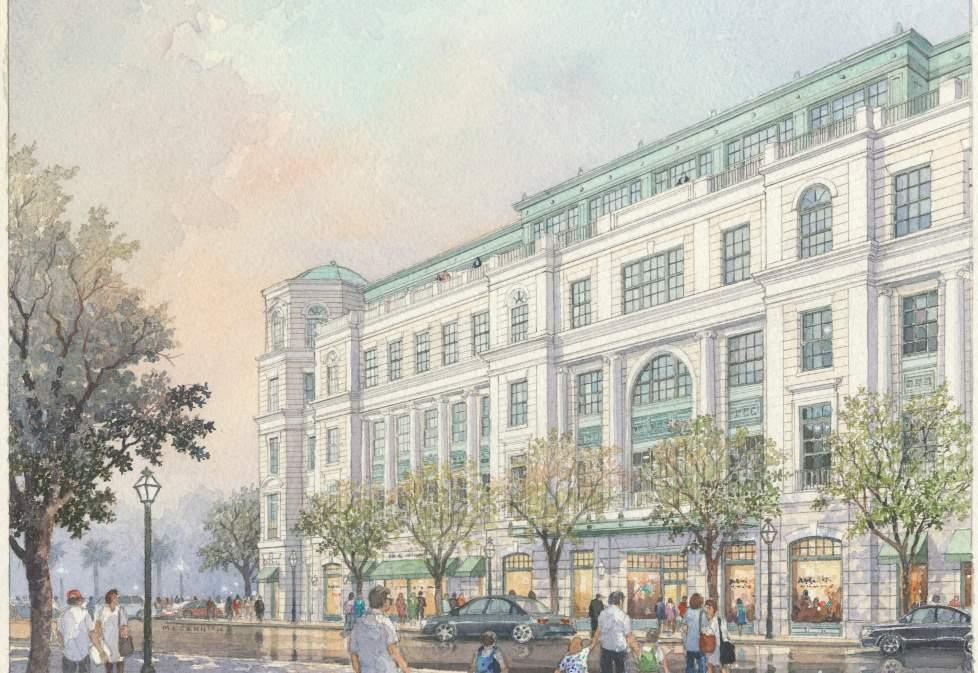





ROLE
Design Architect
PHASES SD
CLIENT National Resources
LOCATION
Greenwich, Connecticut
FIRM
Robert A.M. Stern Architects
New York, New York
Located in Greenwich, Connecticut on a peninsula near Greenwich Harbor, this 17,000 SF multi-family residential building holds eight condominium residences whose sizes range from 800 SF one bedroom to 2,500 three bedroom. All condos feature porches with views out to the water.
Building design is in the New England Shingle-style tradition, with fieldstone at the ground floor and cedar shakes above.
My role entailed acting as lead designer through schematic design, developing massing complying with strict zoning & FAR requirements, elevations, building sections, floor plans, and site plan.

ROLE
Design Architect
PHASES
CD, CA
CLIENT International Tennis Hall of Fame
LOCATION
Newport, Rhode Island
FIRM
Robert A.M. Stern Architects
New York, New York
Proposed additions to the existing McKim, Mead, & White-designed Newport Casino include a new tennis center, an indoor tennis facility, and three new outdoor tennis courts. The designs carry forward the historic architectural shingle style of the original buildings.
The proposed new tennis center along Memorial Boulevard houses a pro shop, lounge, fitness center, offices, retail, and conference rooms. Building materials include stained wood shingle and painted wood clapboard, with painted trim and double-hung wood windows. The proposed new indoor tennis facility is an open-span pre-fabricated, clapboard-clad metal building, with triple gables to reduce the scale of the long building form.
As design architect, my role included developing wall sections and exterior details, floor plans, interior elevations, site plan, and building sections.

ROLE
Project Manager
PHASES
DD, CD, CA
CLIENT
Dan & Martha Gregory
LOCATION
Summit, New Jersey
FIRM
Miller & Wright Architects
New York, New York
Our clients contacted us to design a complete gut-renovation and major addition to an existing 1920’s Colonial Revival single-family residence in Summit, New Jersey. The 13,500 SF house consists of nine bedrooms and seven bathrooms in the basement through third floors, along with a new pool and landscaped backyard abutting the local Reeves-Reed Arboretum.
As Project Manager and lead architectural designer from design development through close-out, I was the daily point-of contact for the client, contractor, and consultants. Responsibilities include custom millwork design, interior elevations, site plan, exterior elevations and detailing, shop drawing and submittal review, punch list, stone selection.
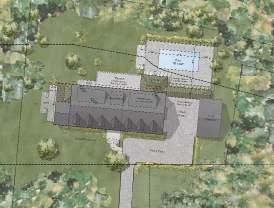


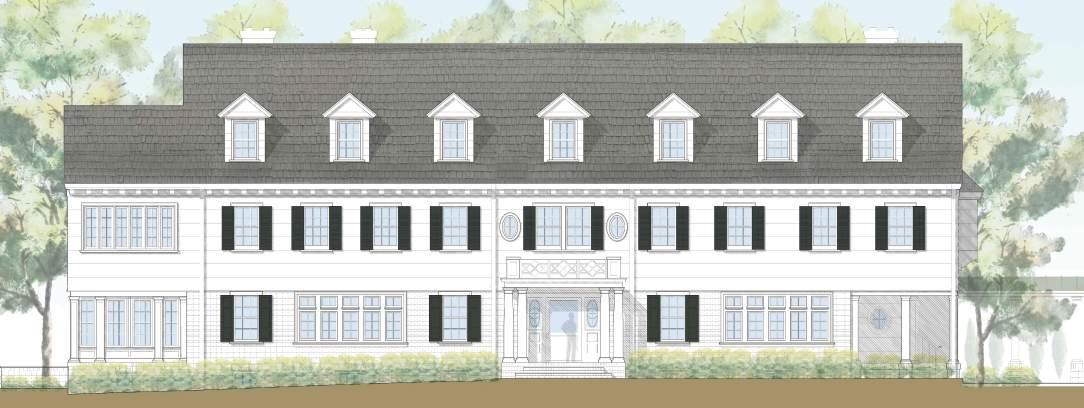
ROLE
Project Manager
PHASES
Concept, SD, DD, CD
CLIENT Henry D’Alessandro
LOCATION
Franklin Township, New Jersey
FIRM
Miller & Wright Architects
New York, New York
Our client came to us to design a new summer house in the hills of New Jersey for their growing family.
The 18,500 SF eleven-bedroom, eleven-bathroom residence also featured an indoor basketball court in the basement, a movie theater, game room, and an indoor pool house with a retractable roof. Though a variety of designs and styles were explored, the client ultimately chose the Shingle style.
As Project Manager from concept design through construction documents, my role was primarily developing floor plans and corresponding exterior elevations, site plan, interior elevations, and consultant and contractor coordination through pre-construction.

Proposed Front Elevation

Proposed Rear Elevation
ROLE
Project Manager
PHASES CA
CLIENT NYC School Construction Authority
LOCATION
Queens, New York
FIRM
PKSB Architects
New York, New York

Maspeth High School is a 155,000 SF four story + partial cellar new building containing programs for two high schools and a City-Wide District 75 school. The site is located in a manufacturing district bordering a small residential neighborhood in Queens, NY.
Main shared spaces include an auditorium seating 350 with performance stage, cafeteria, gymnasium, training room, music room, library, and rear courtyard with exercise equipment, walking track, and synthetic turf field that will be available to the community after hours. The building meets New York City Green Schools requirements, incorporating sustainable features such as daylighting for 90% of spaces, light pollution reduction, and water use reduction.
As project manager of the Construction Administration phase, my role included consultant coordination, permit filing, shop drawing and submittal review, weekly site visits and observations, punch list, and close out documents.
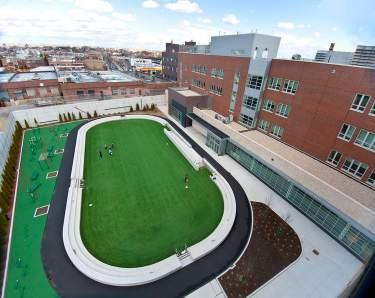
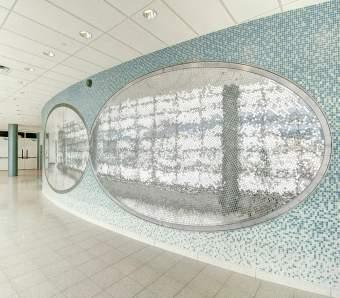




ROLE
Assistant Project Manager
PHASES
DD, CD, CA
CLIENT
Round Rock Independent School District
LOCATION
Round Rock, Texas
FIRM
PBK Architects
Austin, Texas

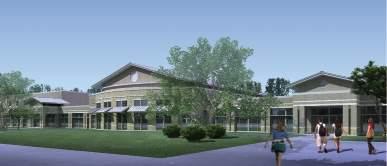

Round Rock High School Addition and Renovation is a phased high school replacement located on adjacent site to the existing school. This project included design and construction of Phase II and a master plan of Phase III and IV.
Phase II is a 156,500 SF addition that includes main gathering spaces such as the cafeteria, library, competition and auxiliary gymnasiums, culinary arts, and black box theater. RRHS Phase II is a LEED Silver project, incorporating sustainable features such as energy and water efficiency, highly reflective roof, low-emitting materials, and stormwater control.
As assistant Project Manager, I worked on all phases starting from Design Development, attended weekly construction meetings, coordinated consultants, reviewed submittals and shop drawings, punch list, and close-out documents.


ROLE
Designer
PHASES
DD, CD, CA
CLIENT Spring Branch I.S.D.
LOCATION
Houston, Texas
FIRM
PBK Architects
Houston, Texas
Westwood Elementary School Replacement was developed on a challenging marshy site located adjacent to the existing Westwood Elementary School. The floor plan locates the library as the central focal point, with classroom learning pods radiating outward. Each pod incorporates daylighting via clerestory “pop-ups” and encourages collaboration amongst all classes and grades.
The 100,000 SF school focused on improving student learning in the classroom by utilizing the core concepts of Collaborate for High Performance Schools (CHPS), while also maintaining an emphasis on sustainability and energy efficiency.
As the first large scale project I worked on in the architecture profession, my role as intern designer involed everything from basic building sections to floor finish schedule and specification coordination.



