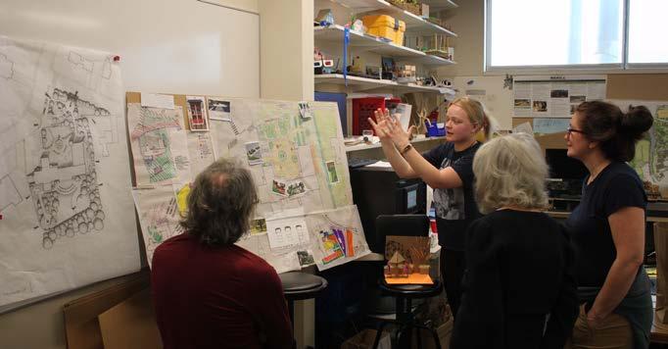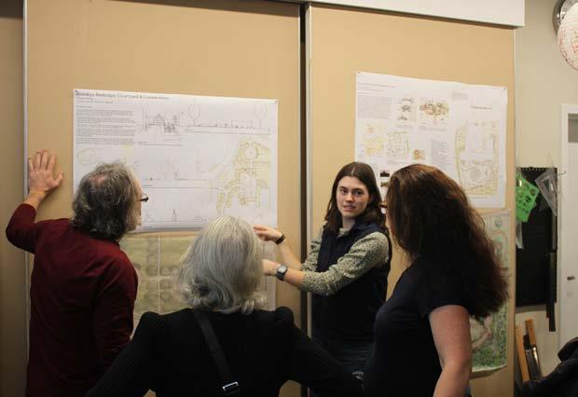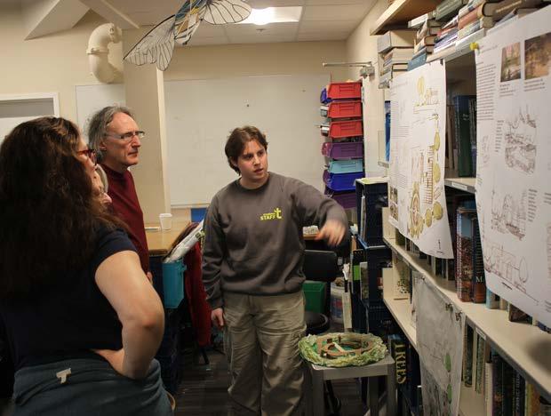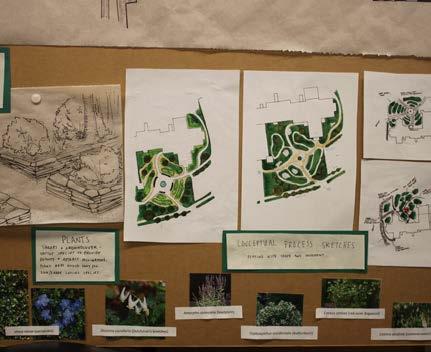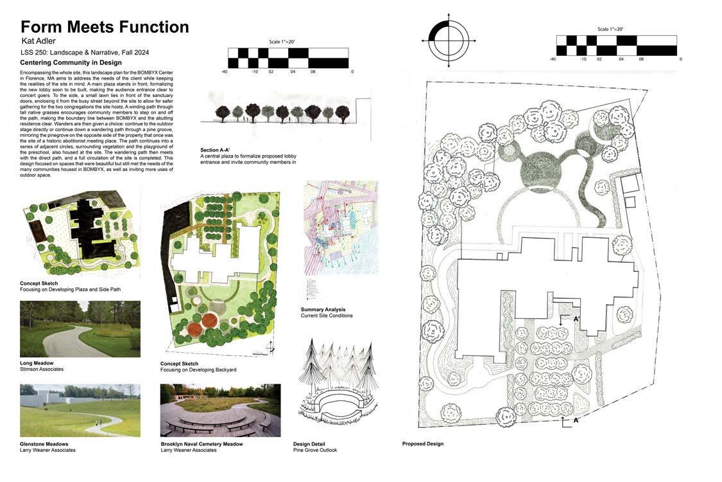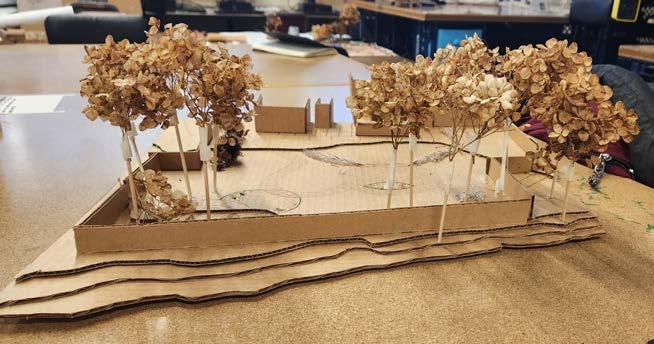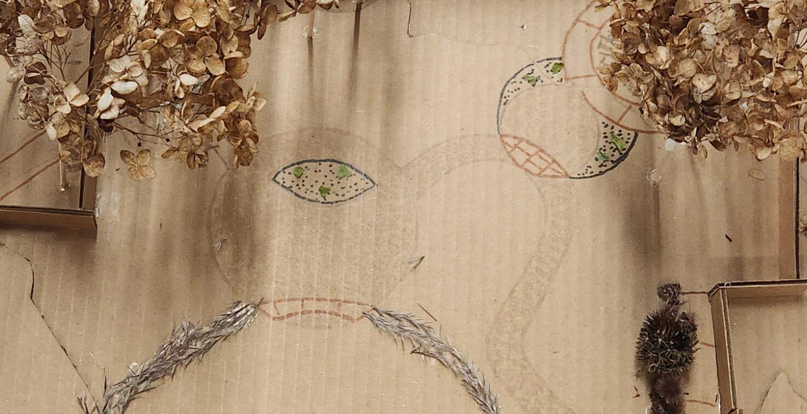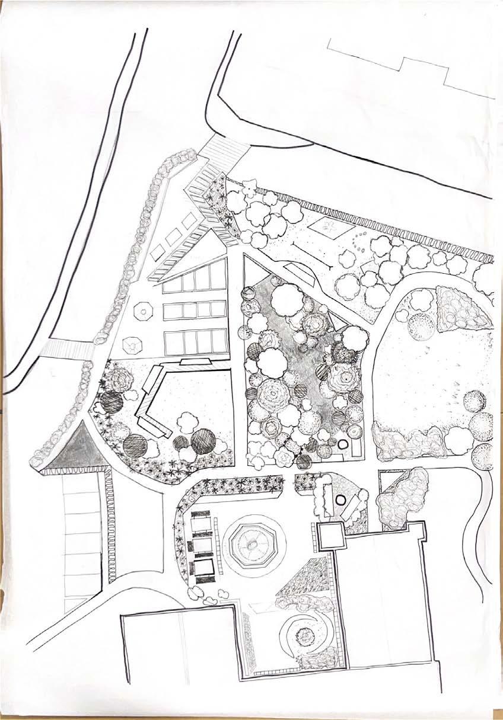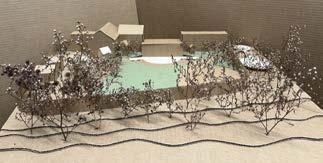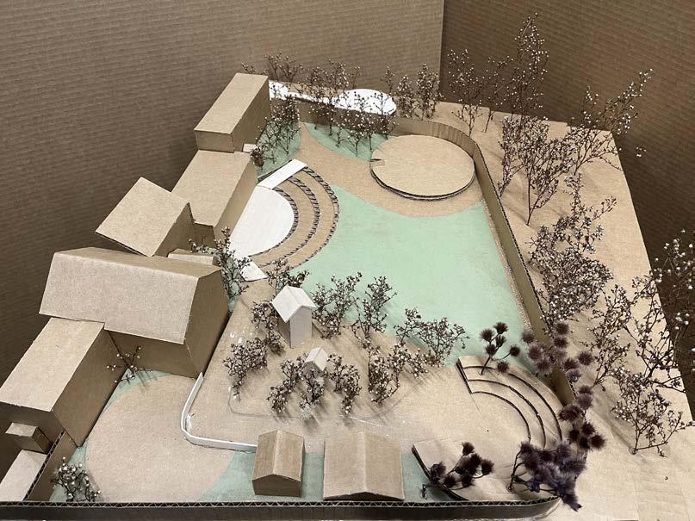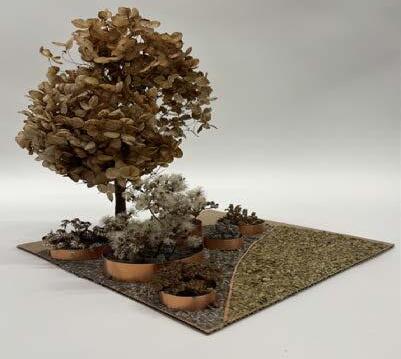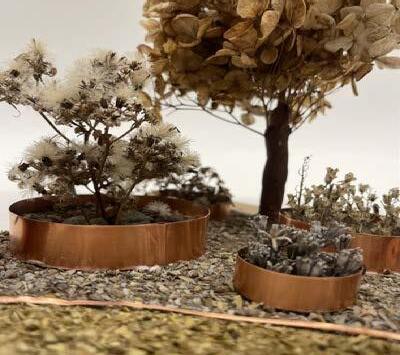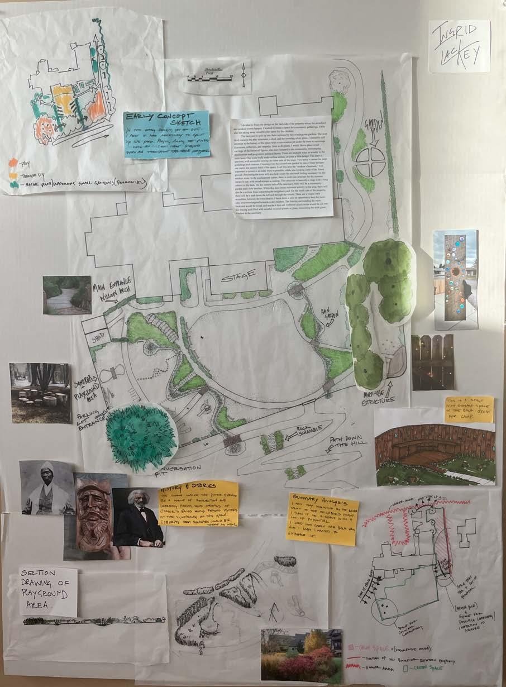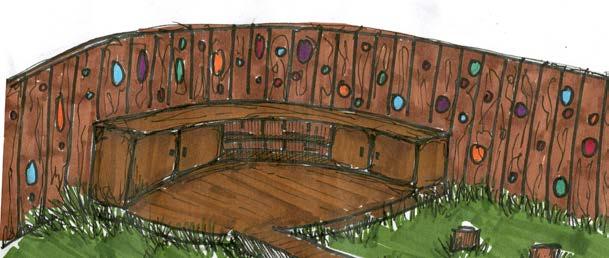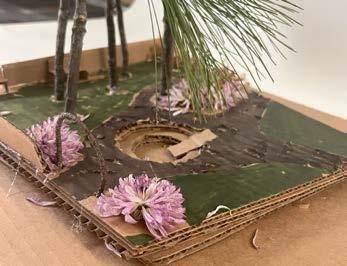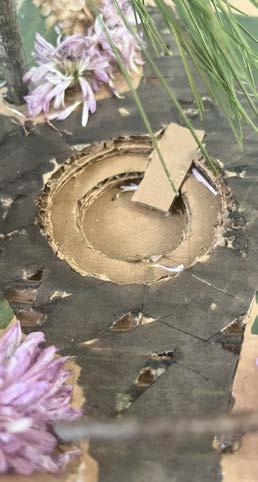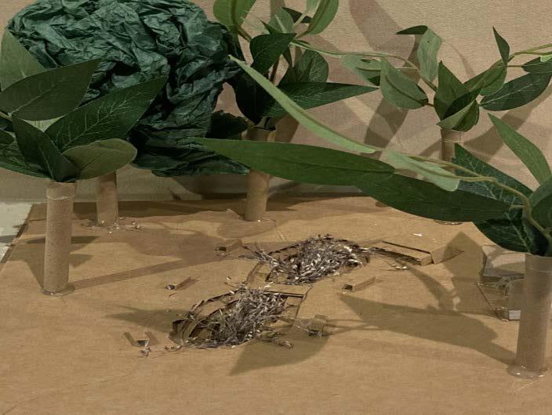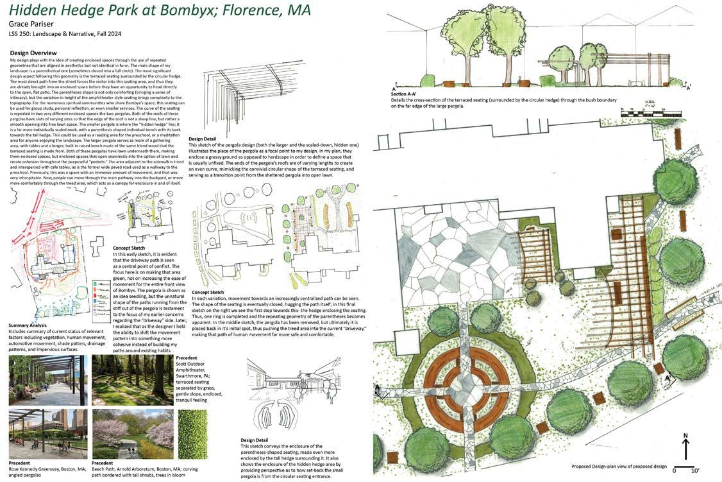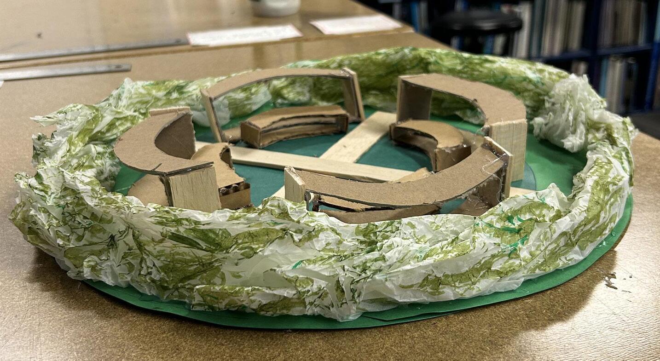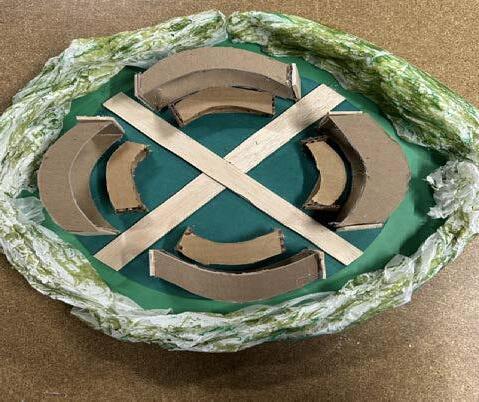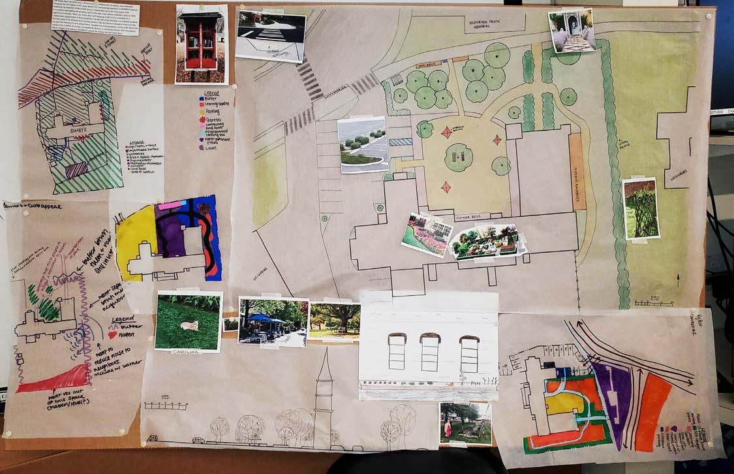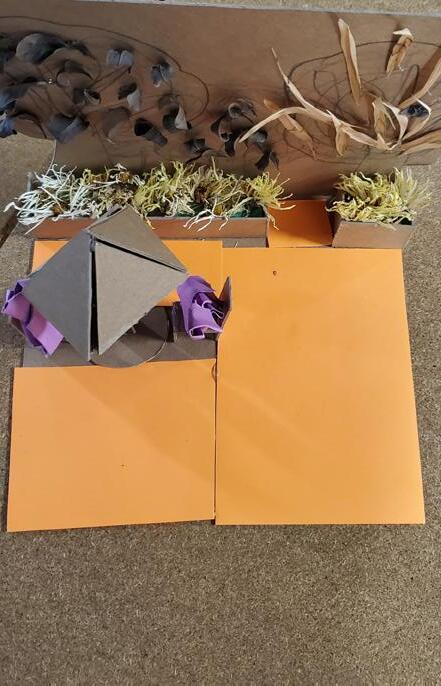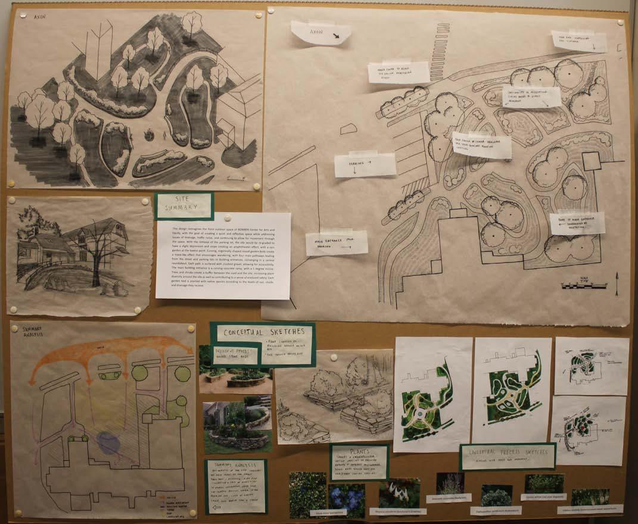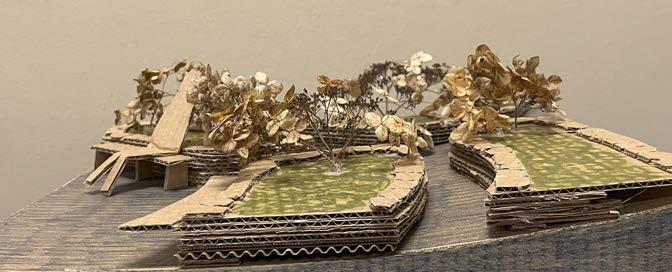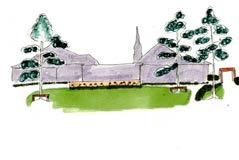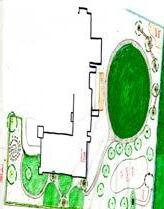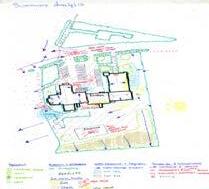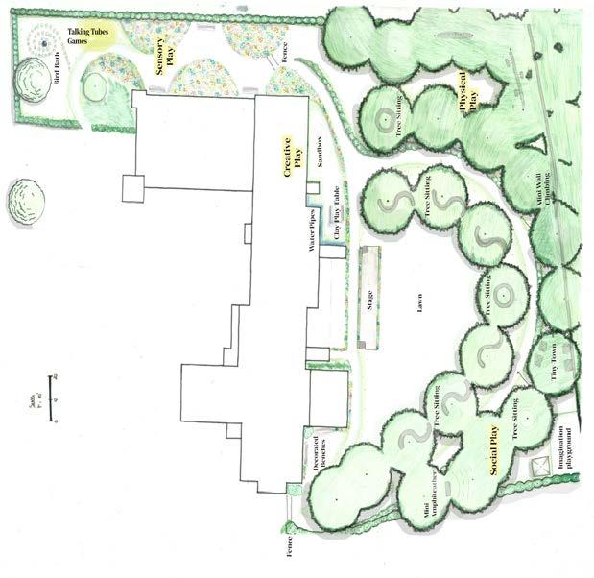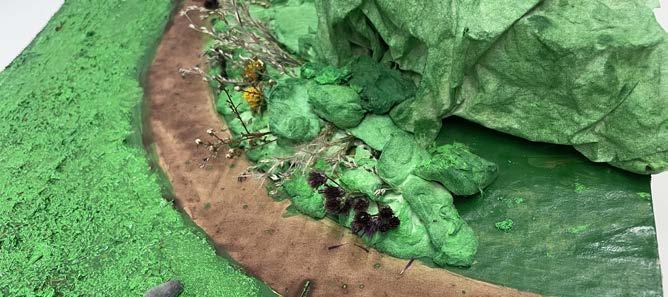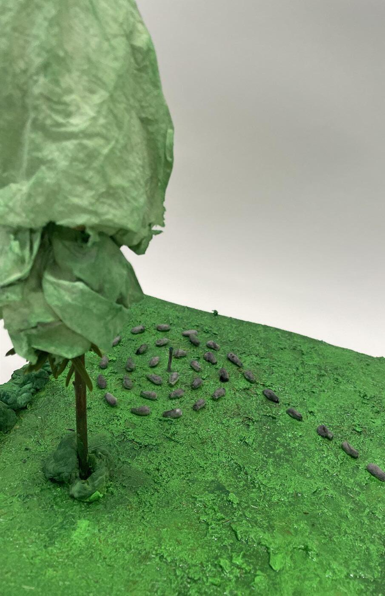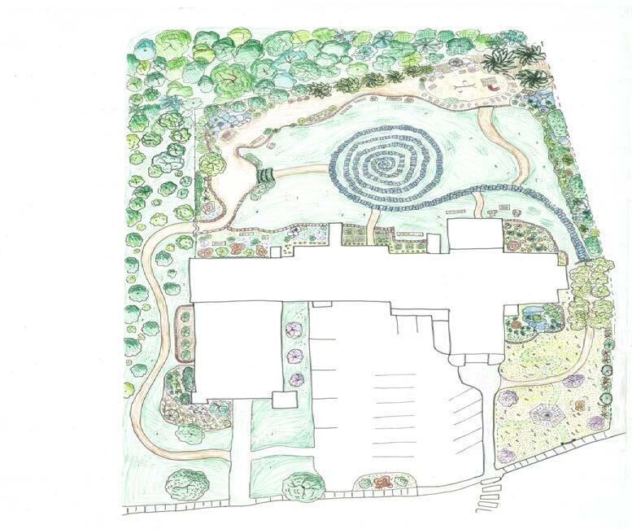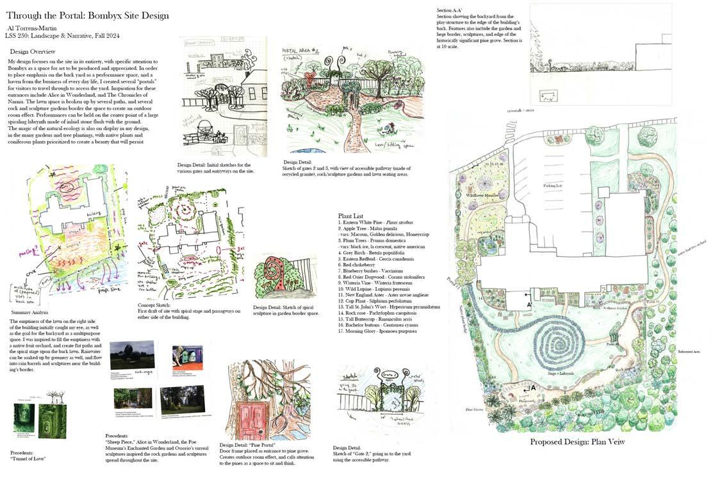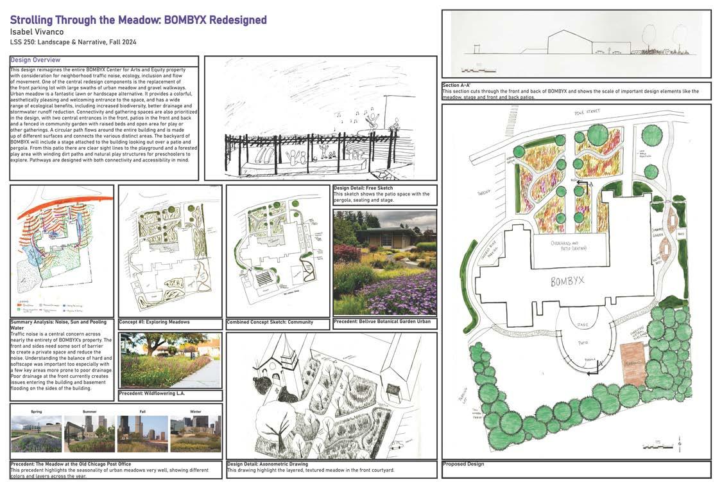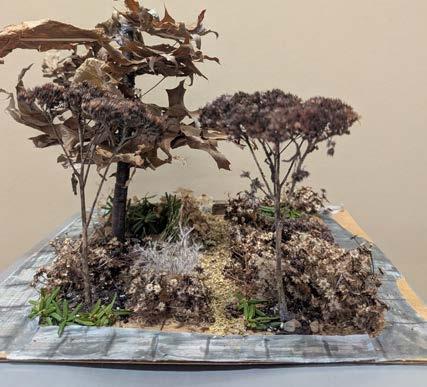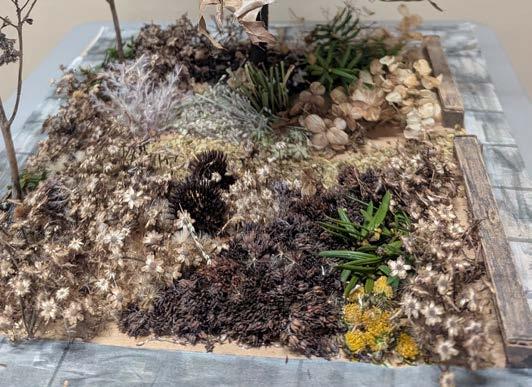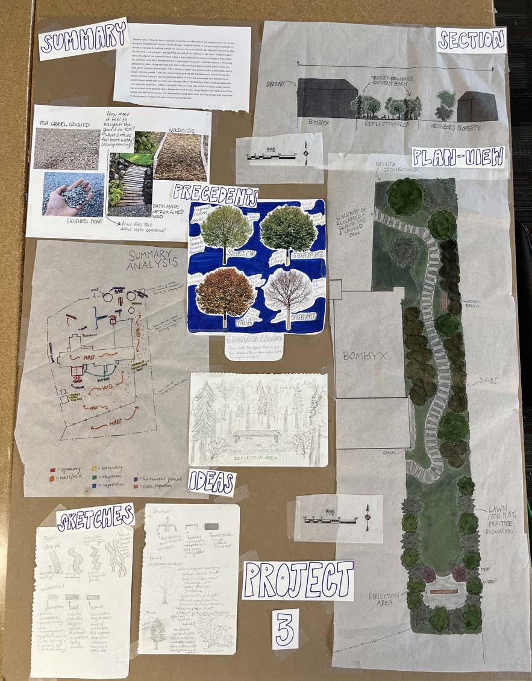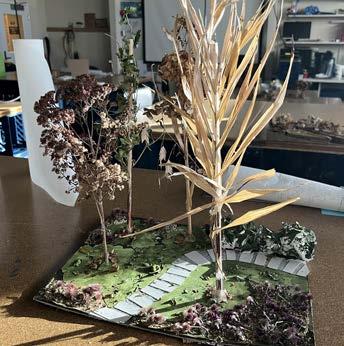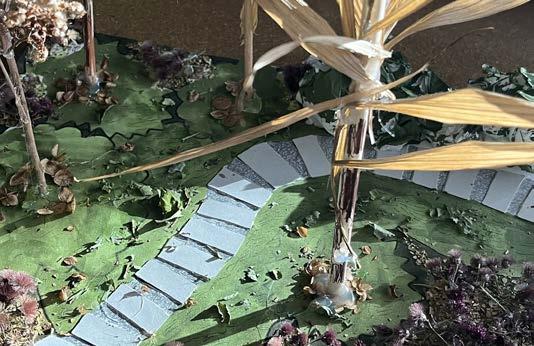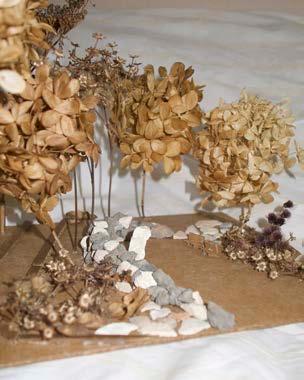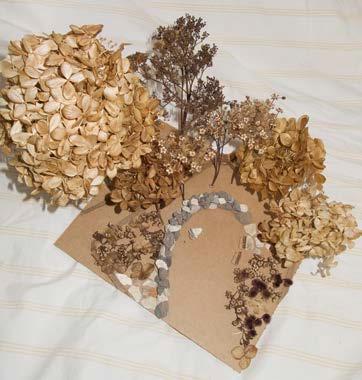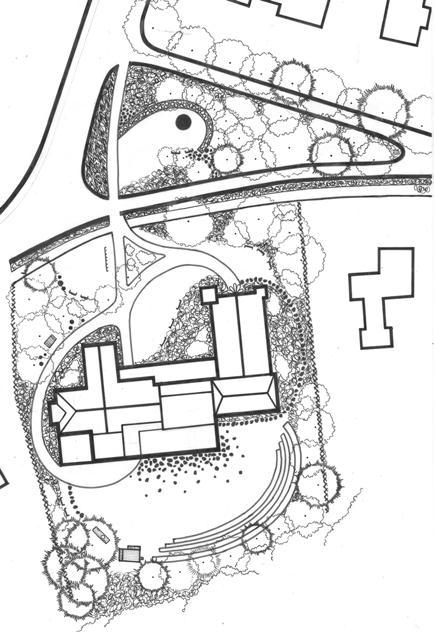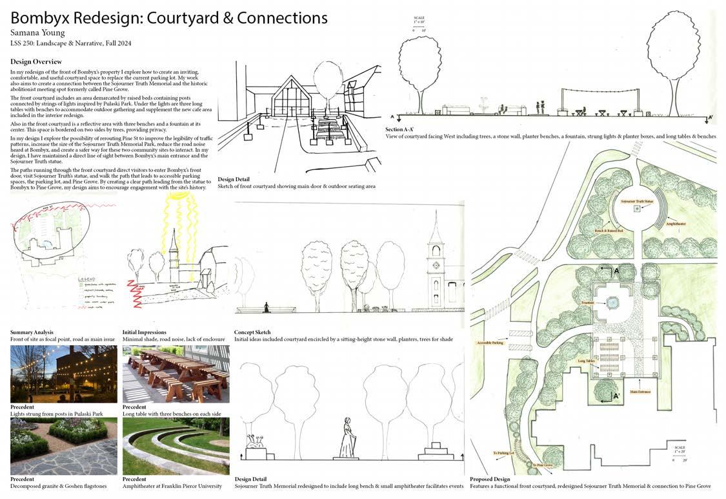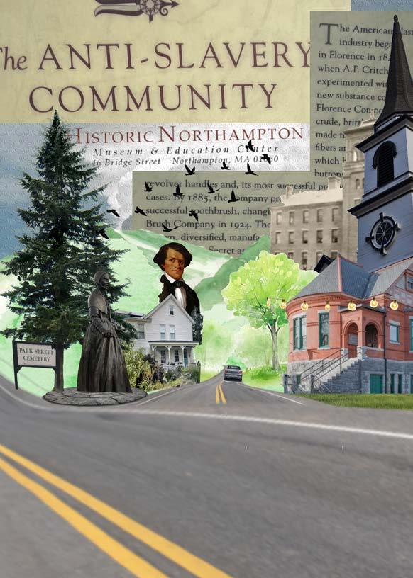
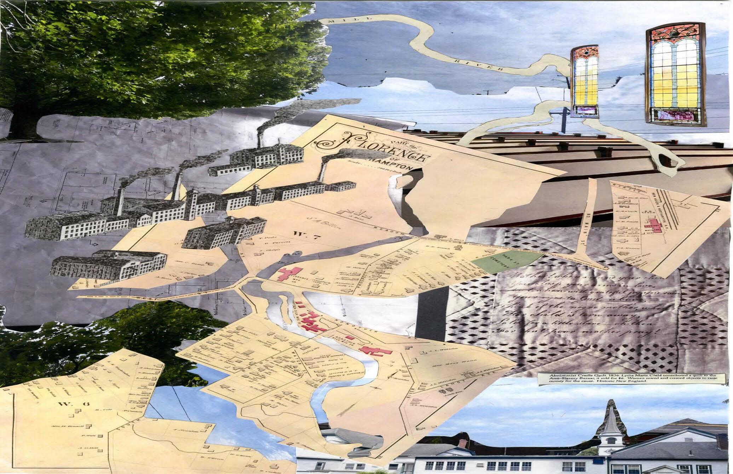





Designs for 130 Pine Street, The BOMBYX Center for Arts & Equity
Landscape Studies Studio (LSS 250) Smith College Fall 2024


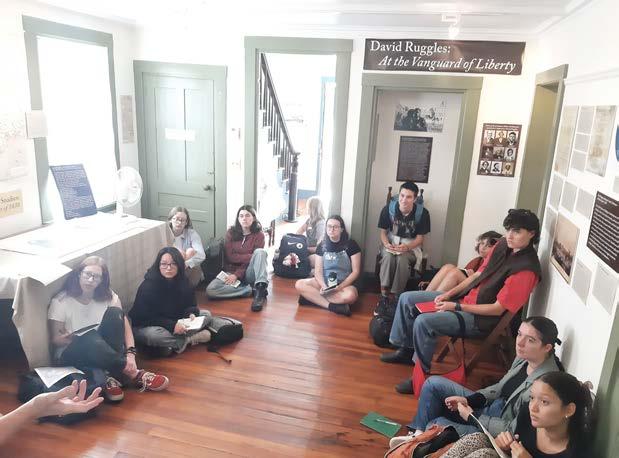

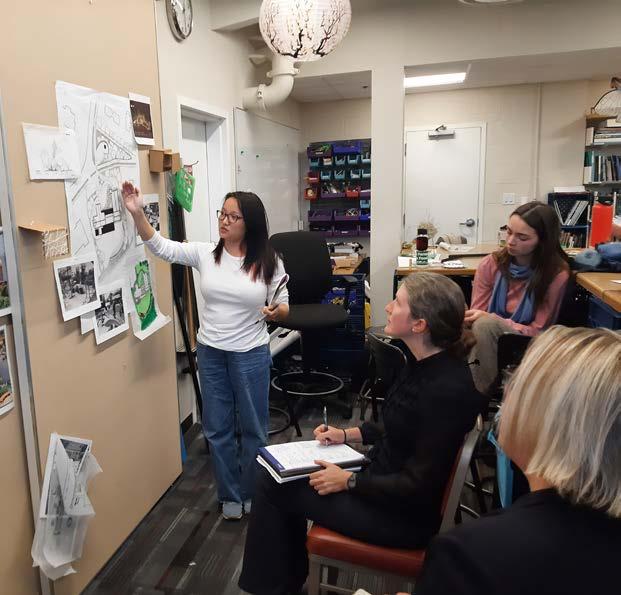
Introduction
Project One: Landscapes of Significance
Project Two, Part I: First Impressions
Project Two, Part II: Context Analysis
Project Three: Site Design

Students
• Kat Adler ‘25 (Architecture & Math Major)
• Uchechi Anaba ‘27 (African Studies Major, Urban Studies Minor)
• Oriane Brunel (Interdisciplinary Studies, Diploma Program [Paris])
• Anna Fry ‘25 (Architecture Major, Landscape Studies Minor)
• Ingrid Lackey ‘25 (Government Major, Landscape Studies Minor)
• Mira Maglienti ‘25J (Environmental Science & Policy Major)
• Grace Pariser ‘27 (Undeclared)
• Ky Poot ‘25 (Geosciences Major, Landscape Studies Minor)
• Ellen Smith ‘26 (Classical Studies Major, Landscape Studies Minor)
• Maria Tejada Gonzalez ‘26 (Architecture Major, Landscape Studies Minor)
• Al Torrens-Martin ‘25 (Environmental Science & Policy Major, English Language & Literature Minor)
• Isabel Vivanco ‘25 (Anthropology Major, Landscape Studies Minor)
• Jada Wordlaw ‘26 (English Language & Literature Major, Landsacpe Studies Minor)
• Allie Wornell ‘25 (Student Designed Major: Plant and Landscape Ecologies)
• Samana Young ‘25 (History Major, Landscape Studies Minor)
Florence Congregational Church
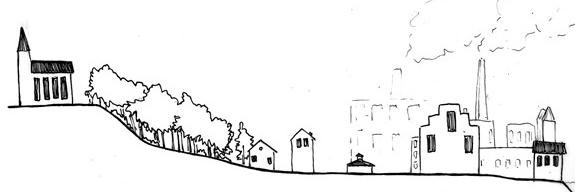
Landscapes guide their use and reveal their past. Landscape designers are frequently charged with telling the story of a particular landscape through design and interpretation. LSS 250: Landscape & Narrative is an introductory undergraduate design studio course through which students majoring in a variety of disciplines aim to understand the ways we are all shaped by the landscapes in which we live, and explore how to help others “read” the landscapes that surround us.
During the fall 2024 semester, we began with an exercise in which we identified a landscape that is significant to us, learned how to draft that landscape in plan and section, and built a three-dimensional representation of it. We then ventured to Florence Village in Northampton and conducted mapping to analyze the many stories it holds. A presentation by guest speaker Professor Samantha Solano of UMass Amherst inspired the group to identify critical questions for mapping. This process informed our final exercise, analyzing and designing ideas for 130 Pine Street, home of the BOMBYX Center for Arts & Equity, two congregations (Beit Ahavah and the Florence Congregational Church), and a preschool (Cloverdale Cooperative). The students presented their in-progress work to guest reviewers in November, and produced posters shared with the clients (the groups at 130 Pine Street) in December.
Many thanks to the clients, who met with the students during visits to the site and were an engaged, supportive team throughout the semester:
• Cassandra Holden, Executive Director, Bombyx Center for Arts & Equity
• John Losito, Facility Manager at Bombyx Center for Arts & Equity
• Rabbi Riqi Kosovske, rabbi at Beit Ahavah
• Pastor Marisa Egerstrom, pastor at Florence Congregational Church
• Sarah Hodgkins, Director of Cloverdale Cooperative Preschool
• Marc Sternick, Architect
Thanks also to the designers, faculty, and others who provided support on this journey:
• Reid Bertone-Johnson, Lecturer in Landscape Studies, Smith College
• Rachel Loeffler, RLA, Principal, Berkshire Design Group
• Gretchen Rabinkin, AIA, Executive Director, Boston Society of Landscape Architects
• Samantha Solano, RLA, Assistant Professor of Landscape Architecture at the University of Massachusetts, Amherst
• Kim Gerould of the David Ruggles Center
Course: LSS 250: Landscape & Narrative (Fall 2024)
Professor: Kate Cholakis-Kolysko
Identify a landscape that is in some way significant to YOU. Choose a landscape that will tell us something about you and your connection to the place. This could be a backyard, a front porch, a stoop, a particular tree, a park, a garden, a mountain, a region, a favorite place to read, or a place to rest. Your landscape could be broad, open, expansive, secret, intimate, public, private, built, wilderness, relic, historic, contemporary. Depict this landscape using paper, pencils, and pens however you see fit. Model this landscape using chipboard, foam-core, clay, or any other modeling materials you find.
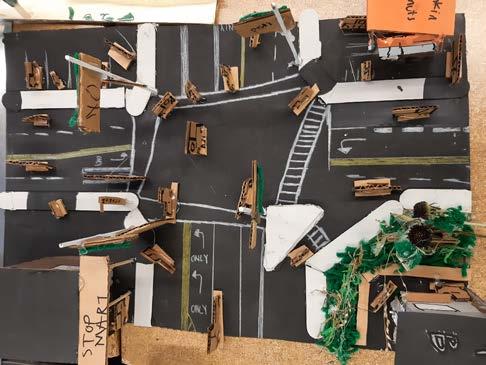


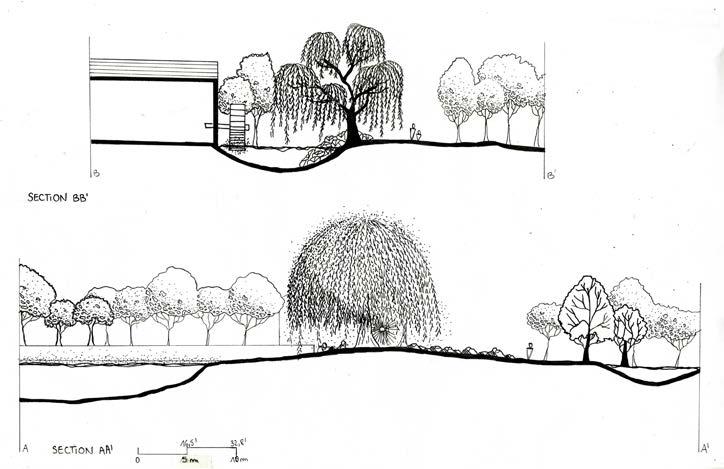



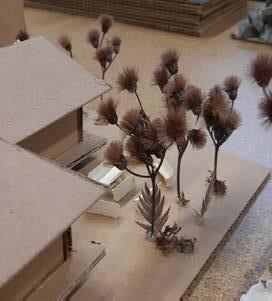

Prompt:
Represent your first impressions of site (130 Pine Street) and neighborhood (Florence Village) through collage. Document what you observed with your senses. Include aspects of what you heard from the people we spoke with. You may include hand-drawn sketches, photographs, and other media.
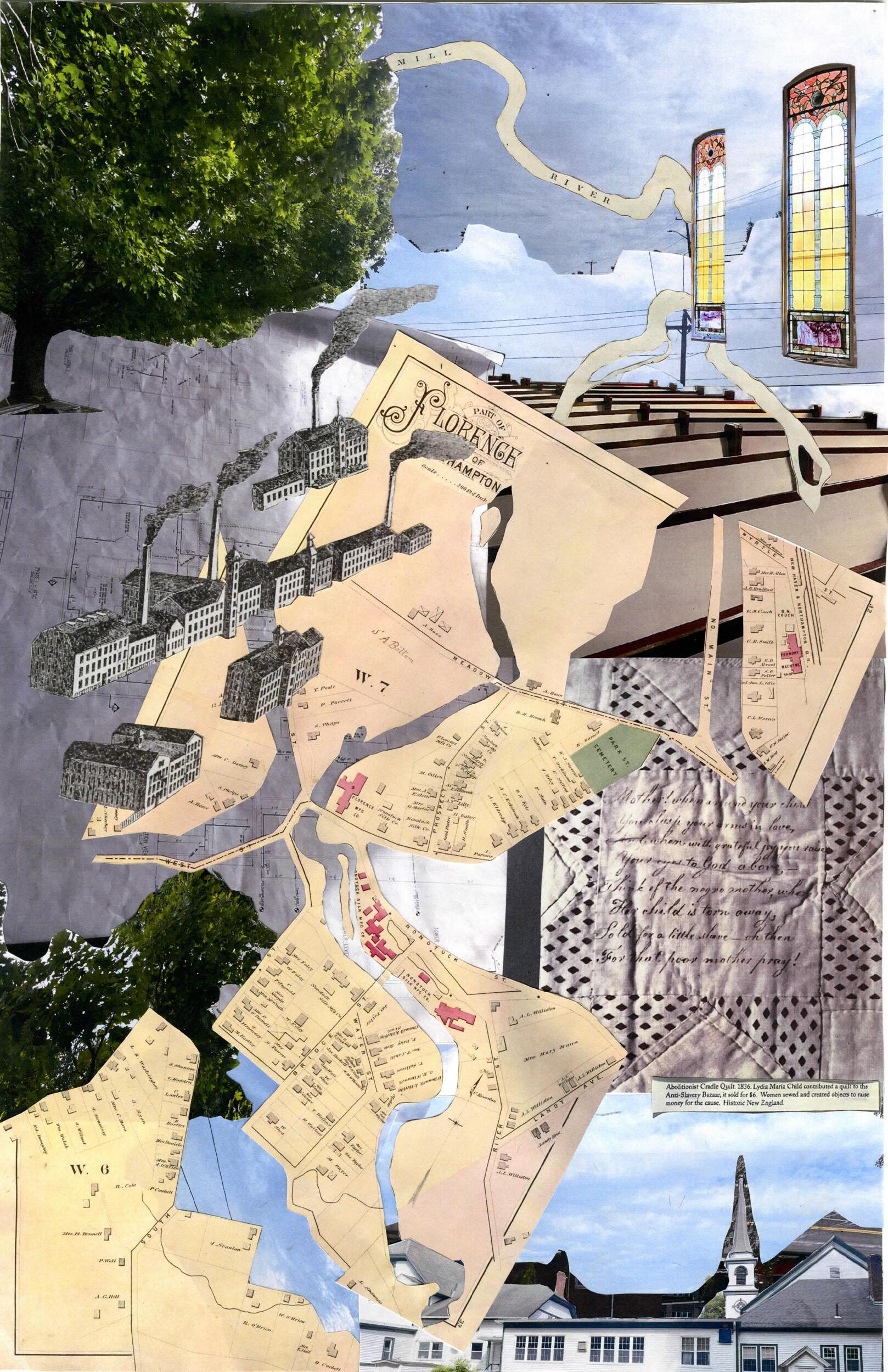
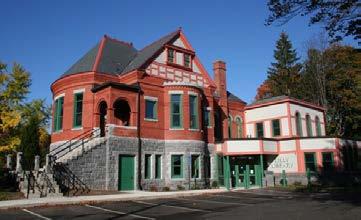


Sojourner Truth Statue As a member of the Northampton Association of Education and Industry or “the Community” Sojourner Truth fought for the abolition of slavery and advocated for women’s rights. A slightly larger-than-life statue and community garden celebrate her legacy and emphasize her importance in Florence’s history.
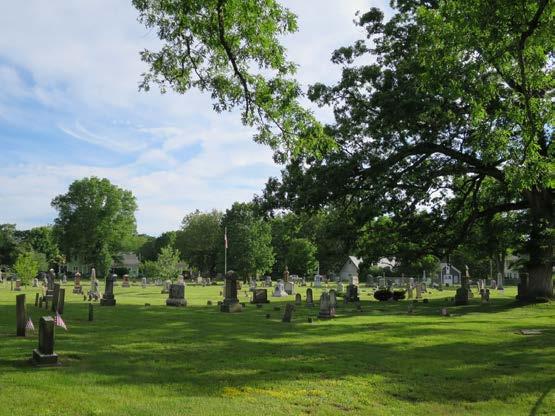
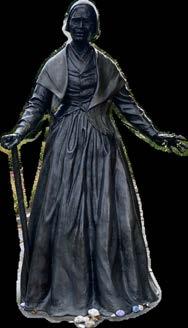
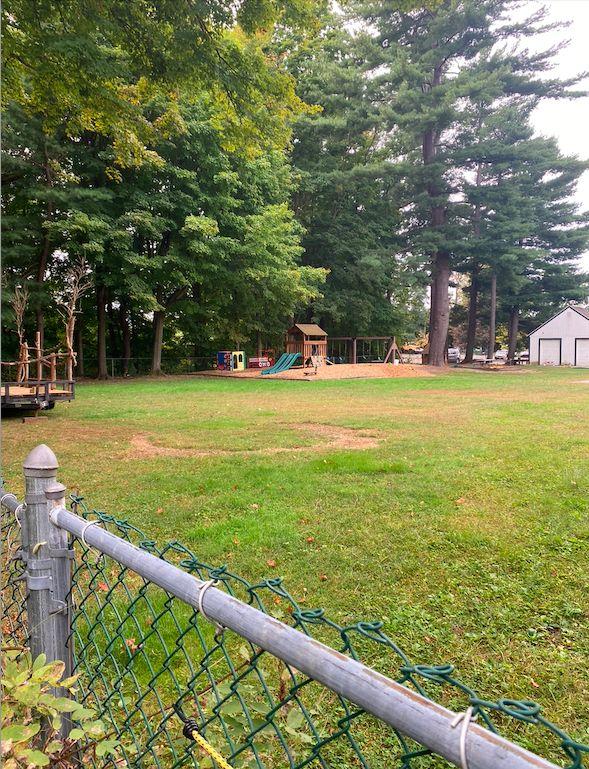


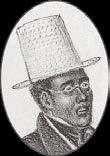

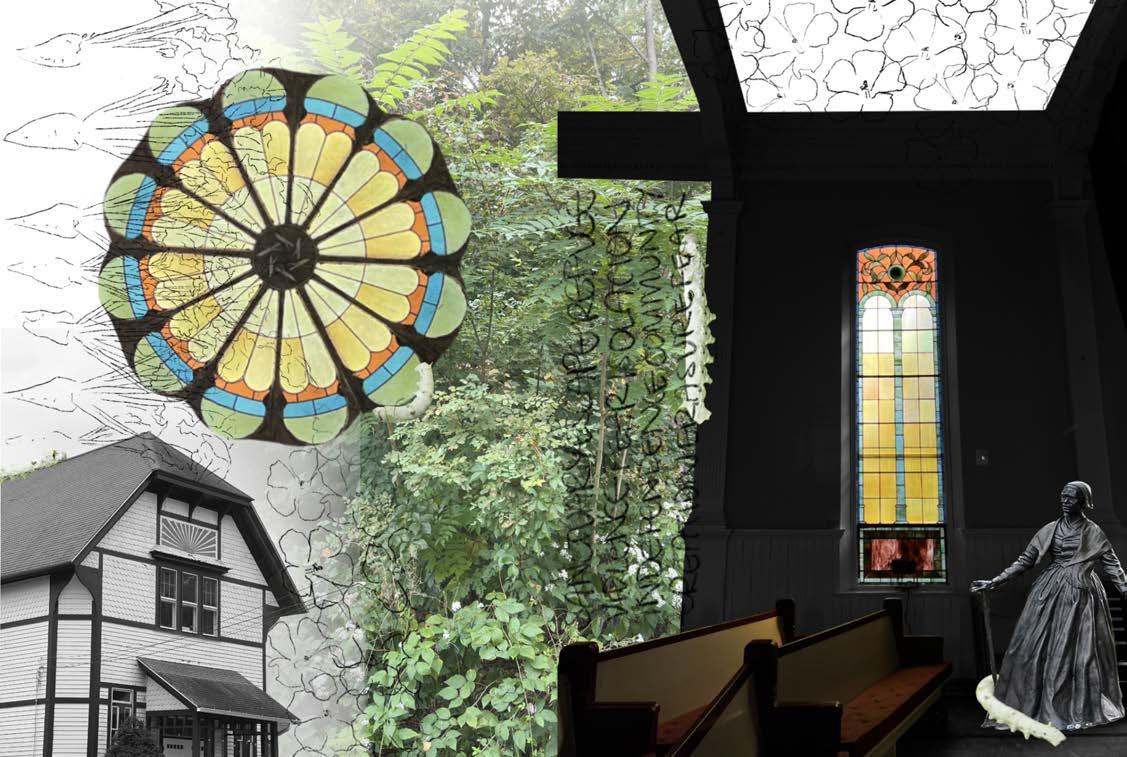
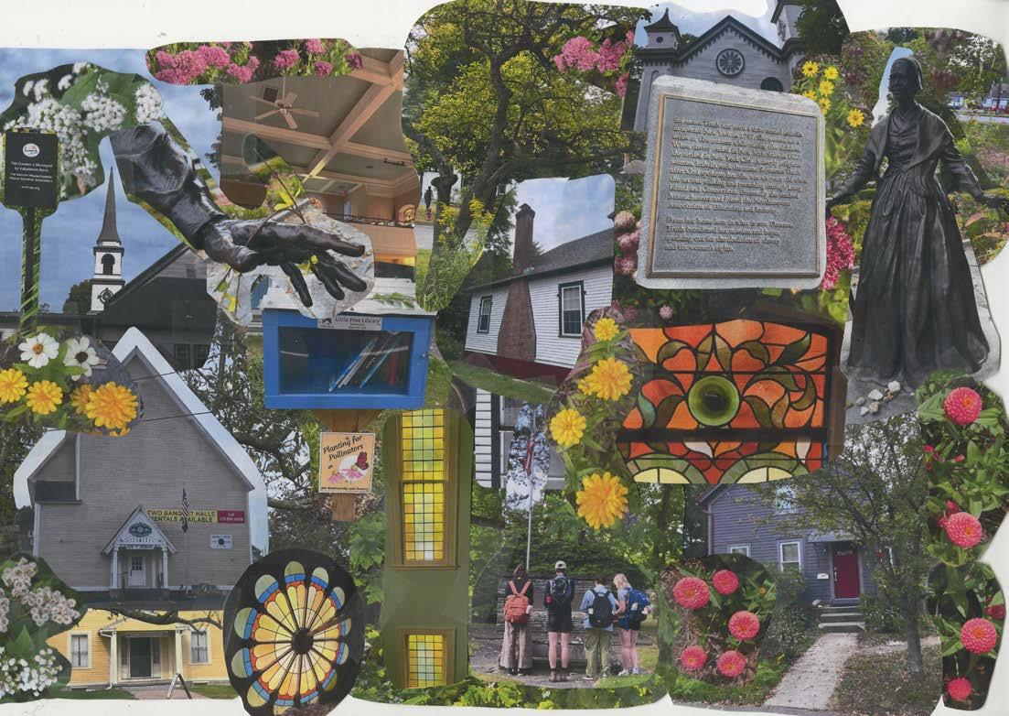
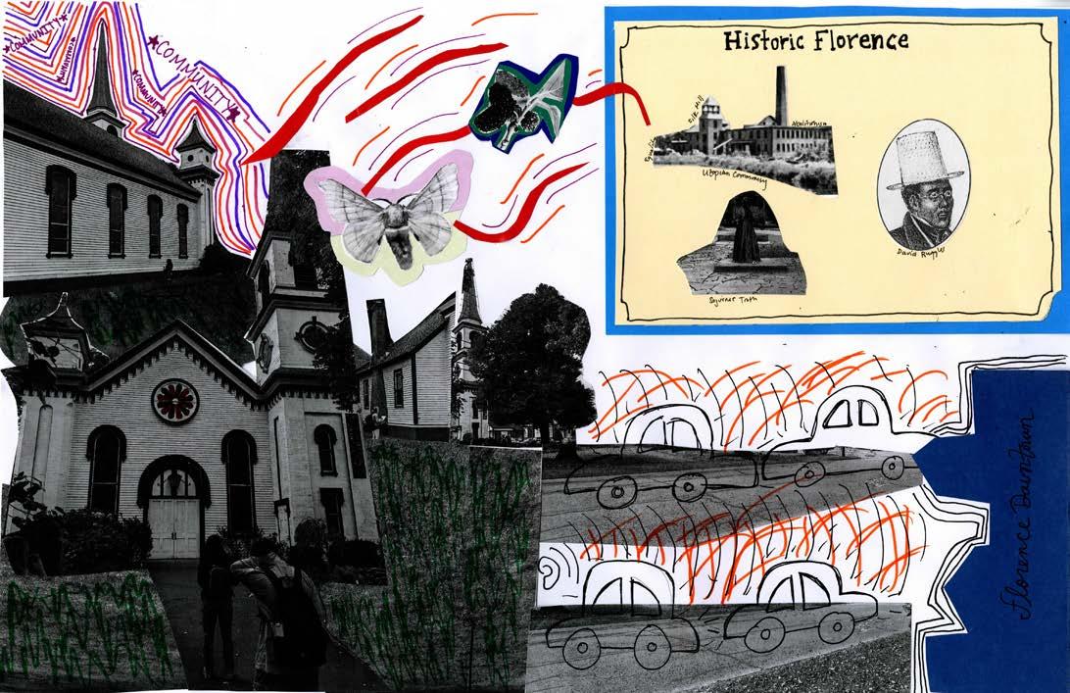
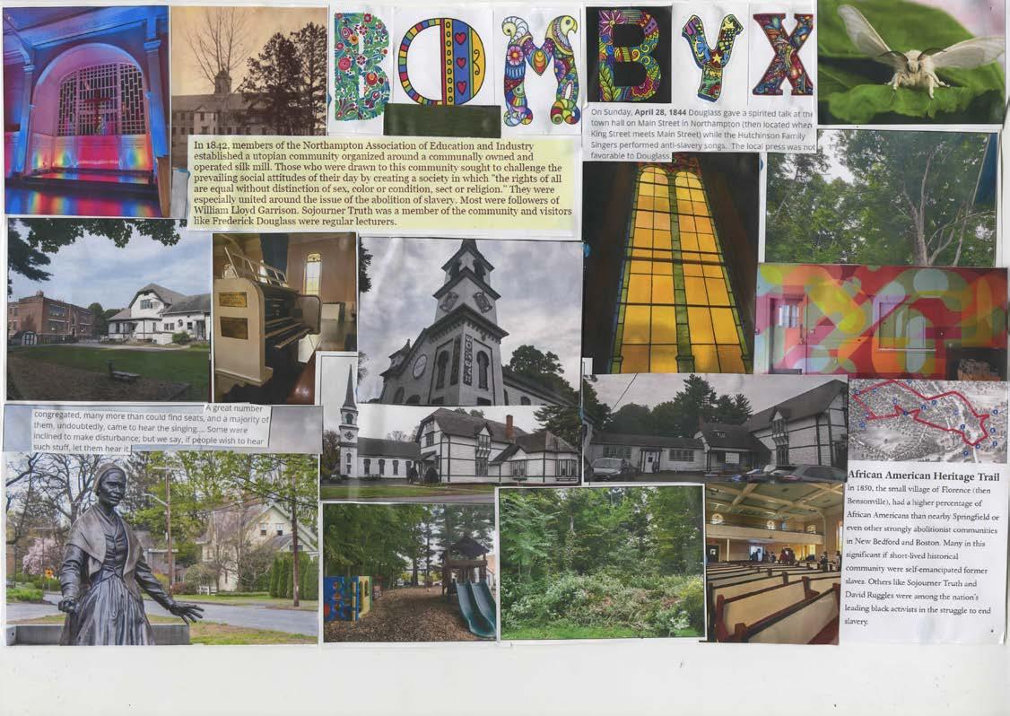
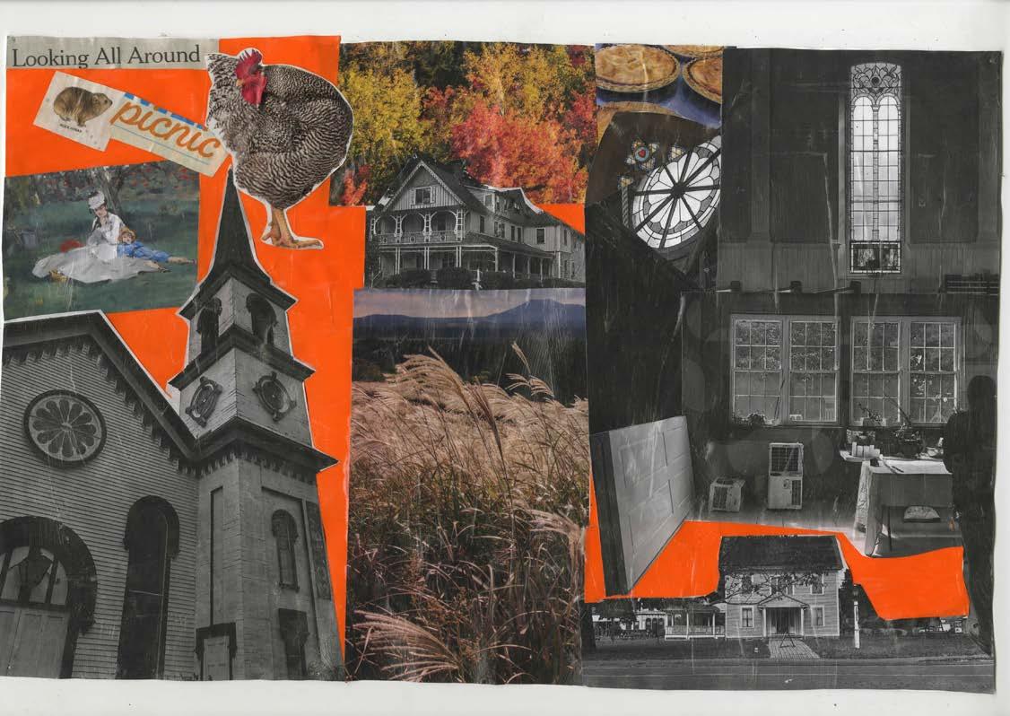


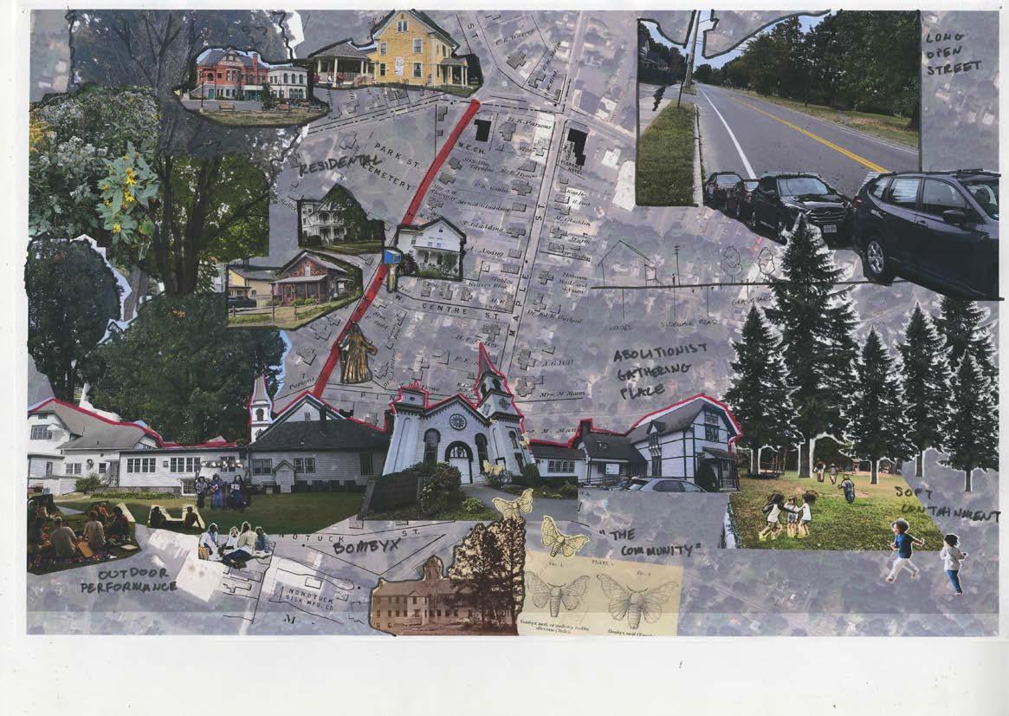
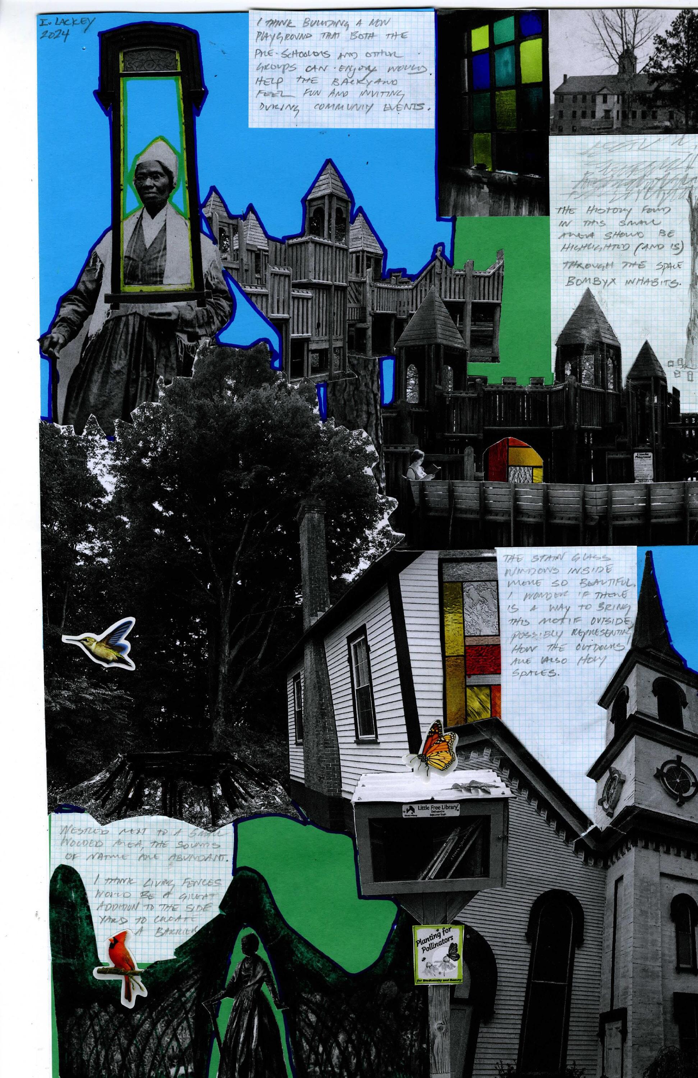

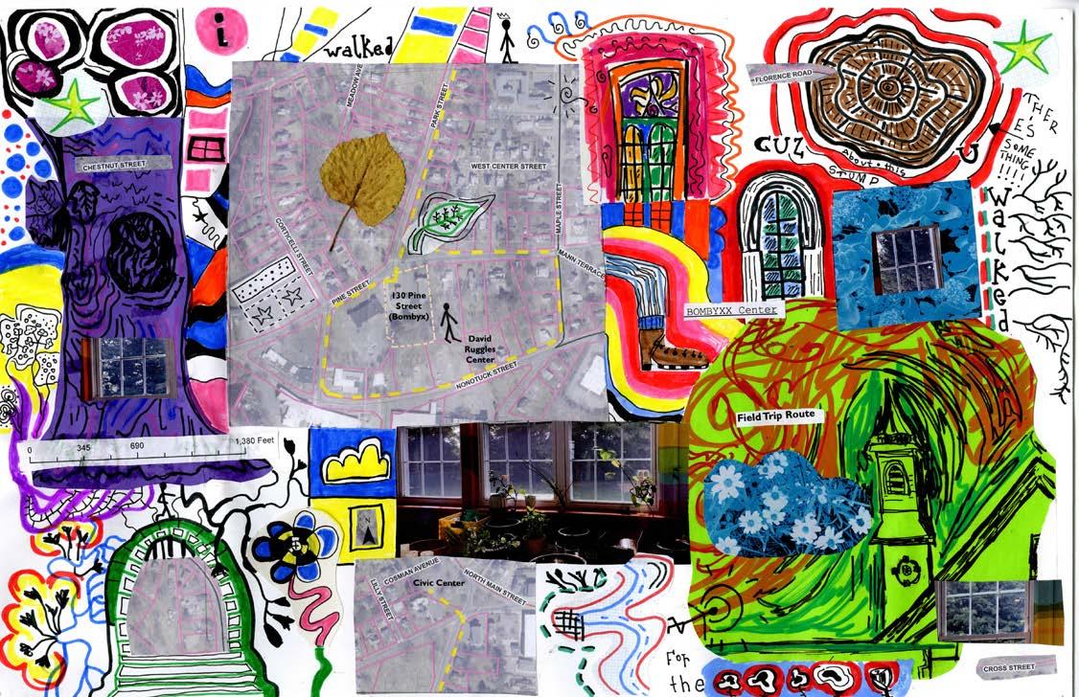
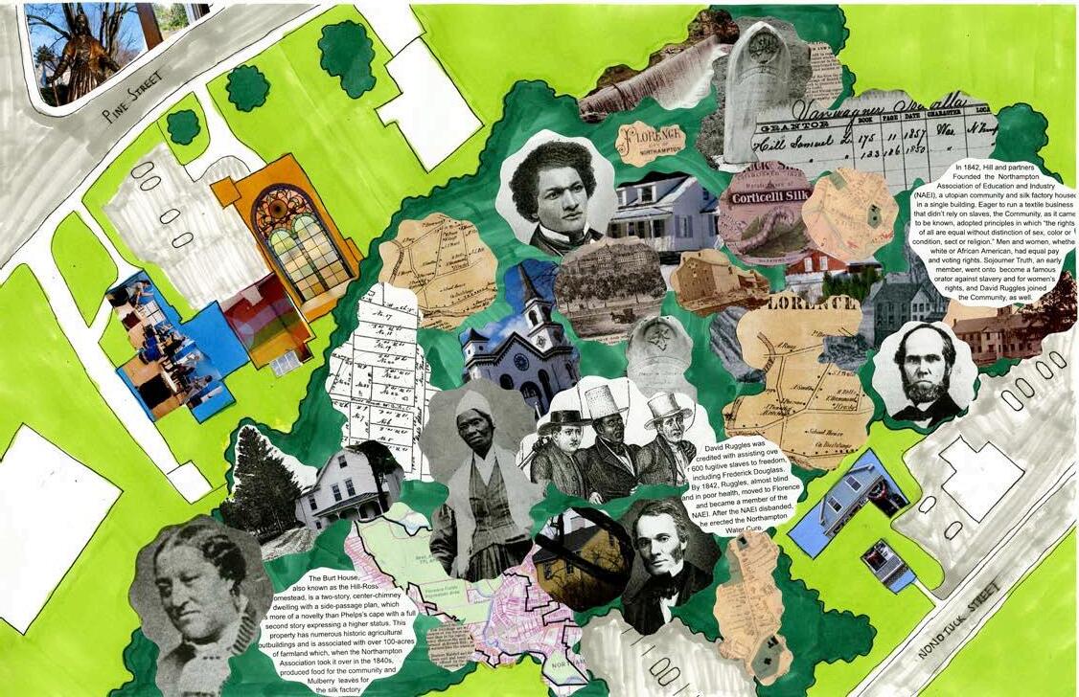
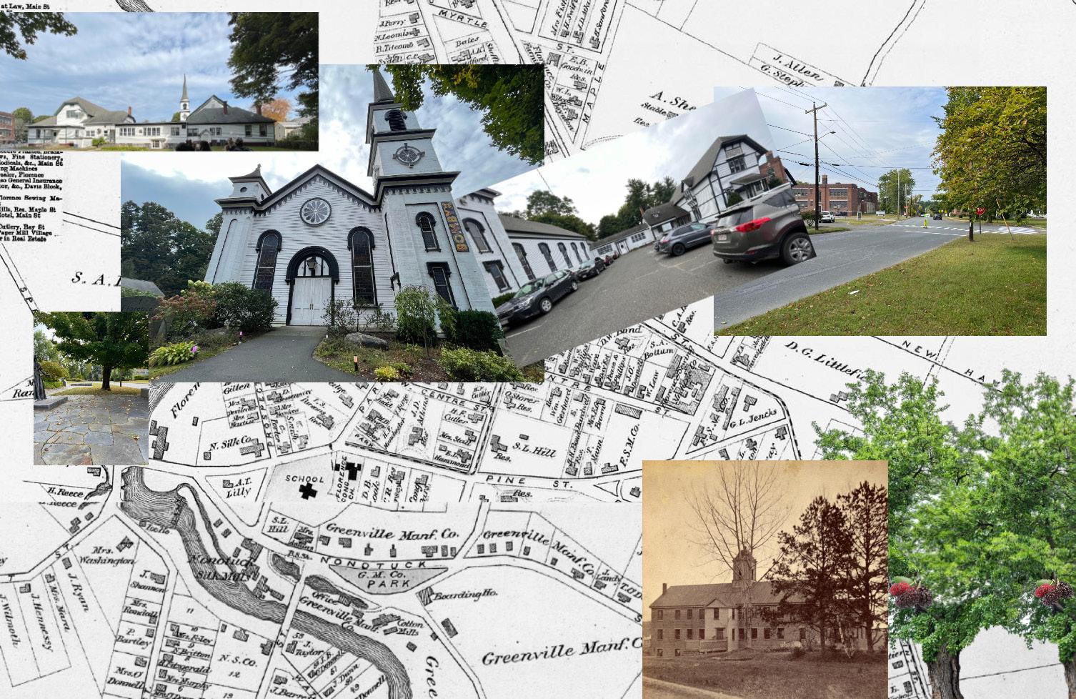
After experiencing Florence Village on foot, the students conducted analysis utilizing ArcGIS Pro, MassMapper, and other mapping programs and resources. As a boundary for this exercise, they utilized the proposed Florence Abolition and Reform Historic District
Prompt:
Create a presentation (digital slides & verbal narrative) that tells a story (or multiple stories) about Florence. Presentation slides should include a series of maps and at least one contextual section (not-to-scale). Pair each map with written observations of patterns, questions that you have about this information, and implications of this information for our project.
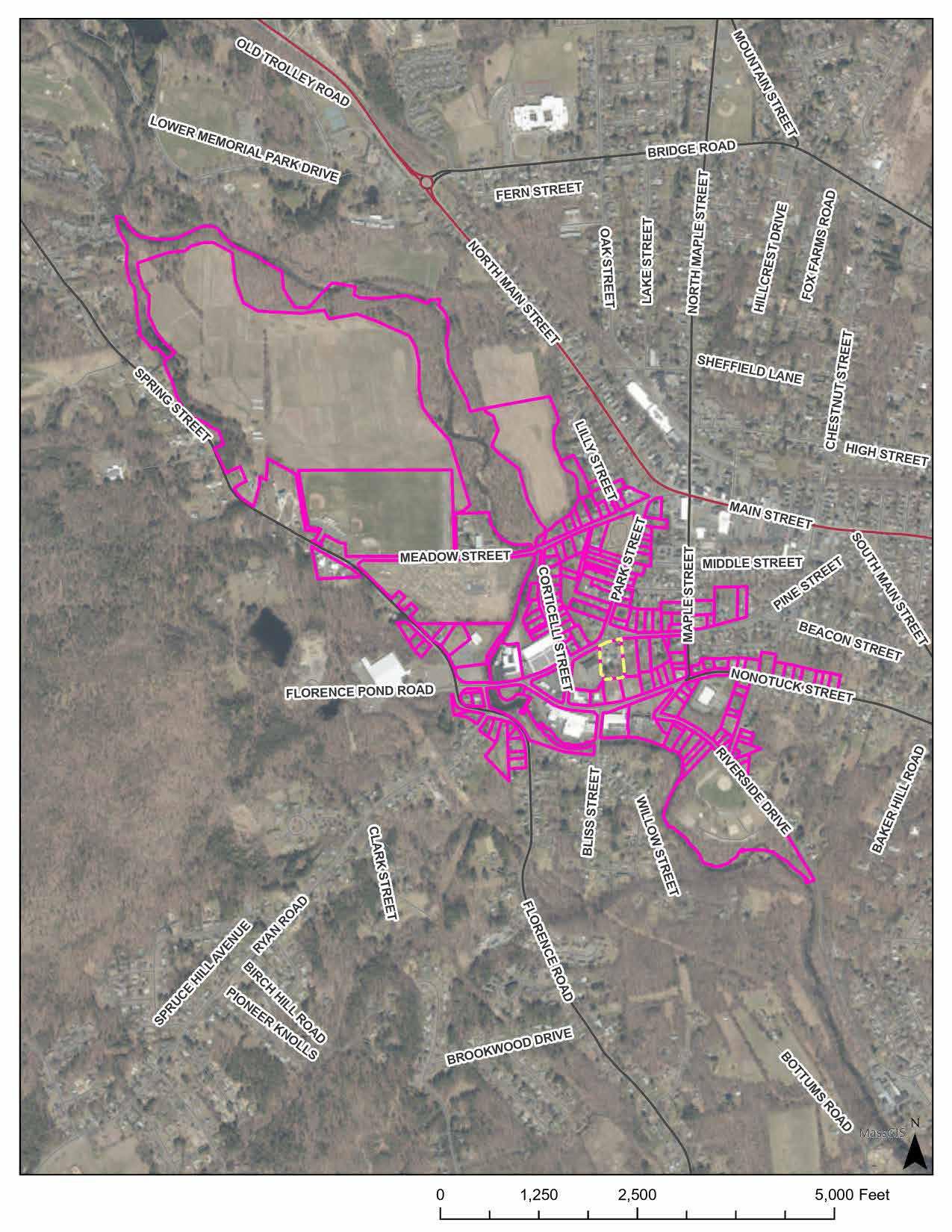
Proposed Florence Abolition and Reform Historic District. Map produced in ArcGIS Pro by Kate Cholakis-Kolysko. Pink parcels were identified based on the outline presented in the Area Form submitted to the Massachusetts Historical Commission.
Excerpts from students’ contextual analysis presentations:




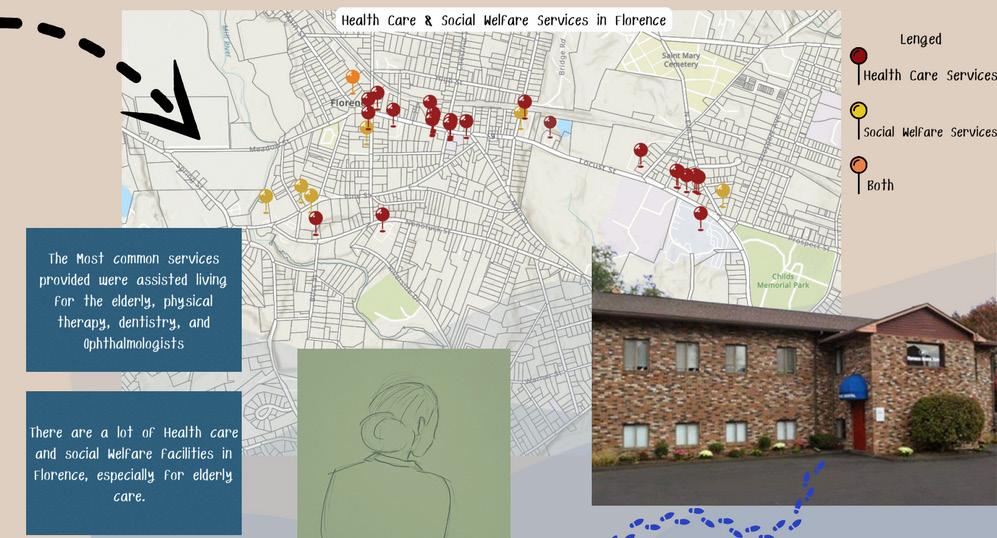
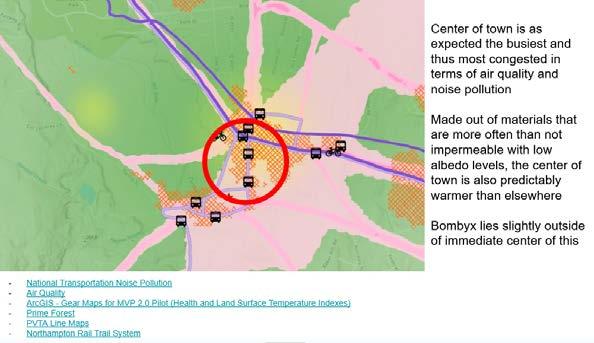
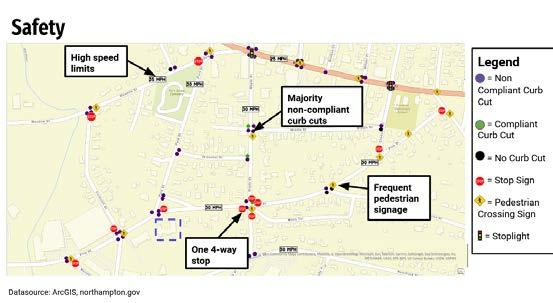


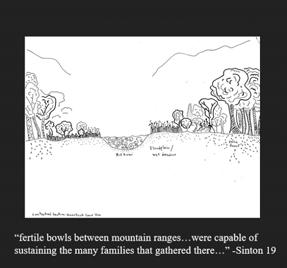
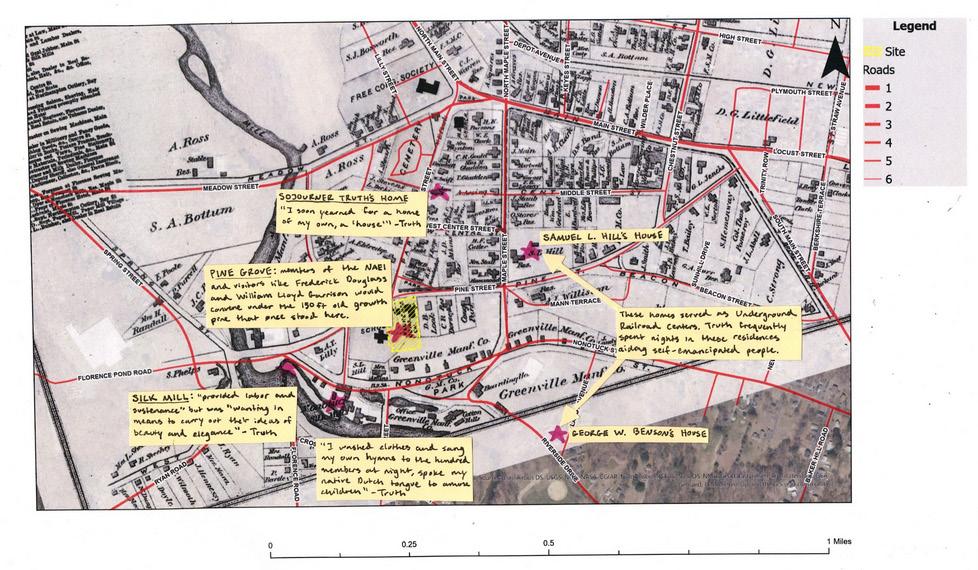
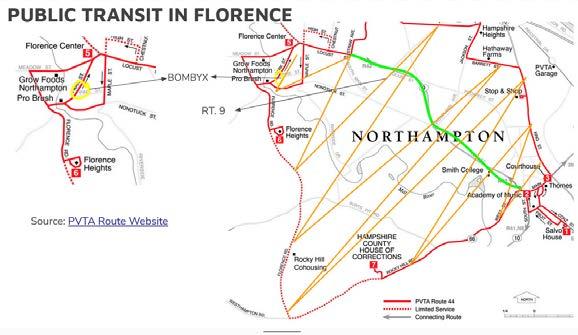

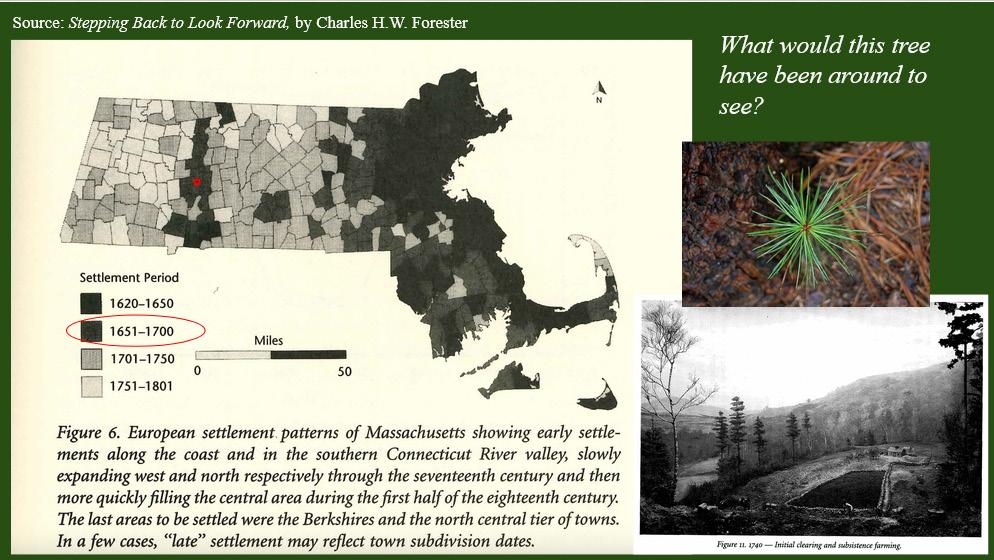
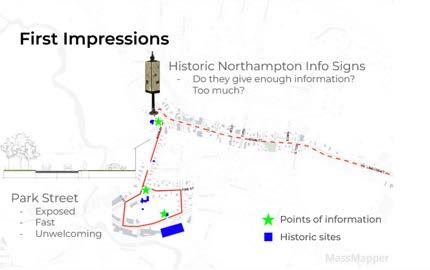
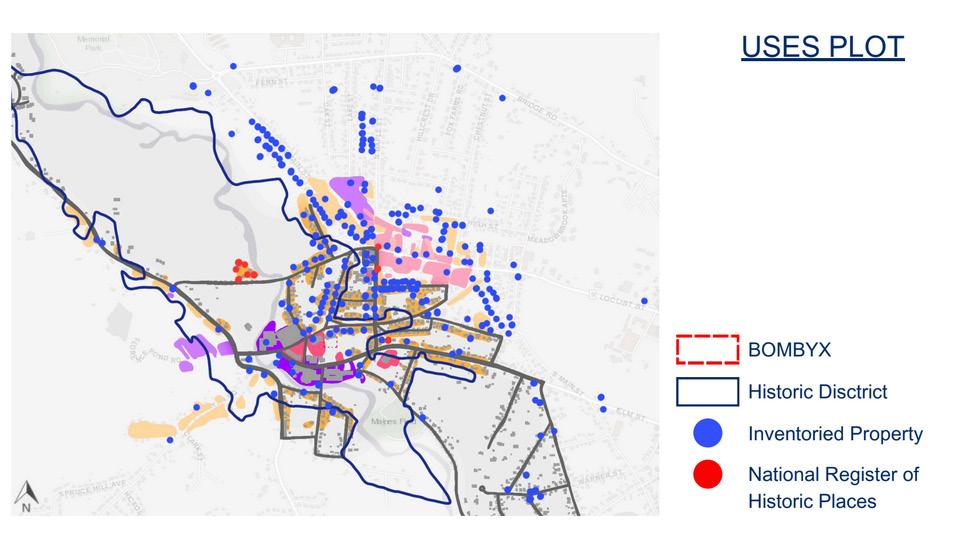
Prompt:
You’ve learned a great deal about how to read and understand a landscape. Now we have a chance to go further with opportunities to apply your skills and creativity to a new challenge. You will create a site design for 130 Pine Street (or a portion of it) that responds to and interprets the site’s stories, both past and present.
Existing Conditions of 130 Pine Street in Florence. Map produced in ArcGIS Pro & AutoCAD by Kate Cholakis-Kolysko. All linework is approximate. This is not an official survey.
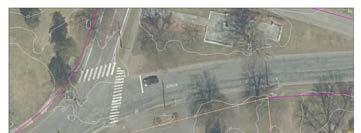
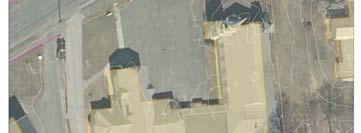
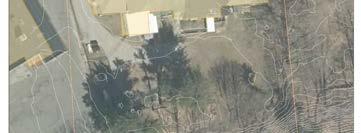

The building at 130 Pine Street was constructed around 1860 by Underground Railroad agent Moses Breck using plans produced by William Fenno Pratt. Prior to this time, a church congregation met beneath the pine trees on the site. The pine trees were also a meeting place for abolition leaders including Sojourner Truth, William Lloyd Garrison, and Frederick Douglass, along with members of the Northampton Association of Education and Industry (NAEI). A 150-foot tall old growth pine marked the meeting location, and stood next to the building through 1885. NAEI, founded in 1842 and disbanded in 1846, consisted of activists, educators, farmers, and industry workers and was committed to abolition, gender equality, and religious tolerance. This utopian community established a silk mill along the Mill River just downslope from 130 Pine Street and owned 100 acres of land (including the pine grove). After NAEI disbanded, the values of the community persisted in the neighborhood.
The communities at 130 Pine Street would like to use the landscape more for play, formal and informal gatherings, and outdoor performances.
There are tentative plans to convert the parking lot in front of the building (along Pine Street) into a pedestrianonly plaza. During events, visitors would park in nearby lots (former Northampton Community Center lot next door and Northampton Elks Lodge down Park Street). An atrium would be constructed in a portion of the former parking lot (along the building’s north facade) to serve as the new, primary building entrance.
There are also tentative plans to build an outdoor performance stage off the back (south facade) of the building.
The clients would also like to expand use of the green space east of the building for play and other informal gatherings.
Lastly, they’d like to explore a pedestrian connection down the slope south of the building to Nonotuck Street.
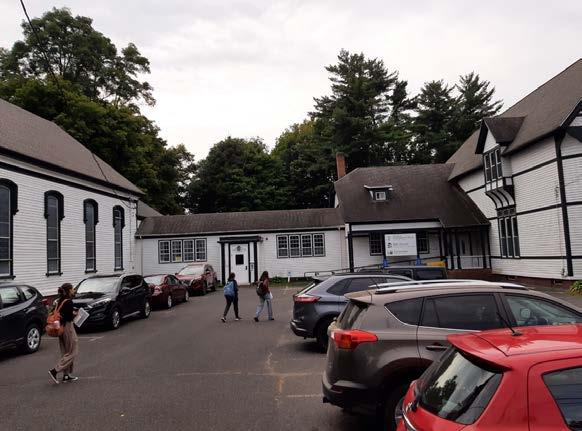
lot
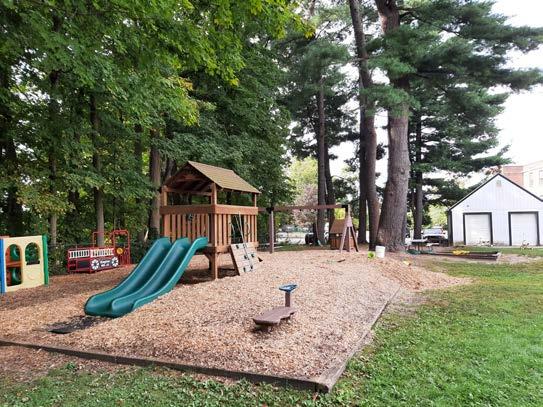
The playground area behind (south of) the building.
In teams, students conducted analysis in the field. After documenting their findings, they presented to the clients for feedback about what they missed.
Sun, Shade, and Noise
October 16 at 10am
By
Kat, Samana, & Isabel
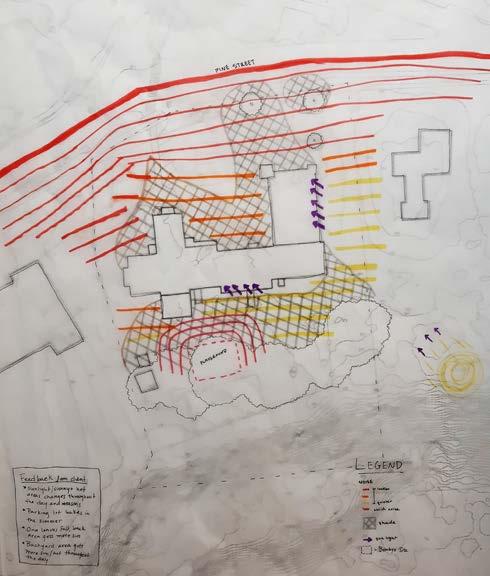
Vegetation
By Jada, Maria, and Al
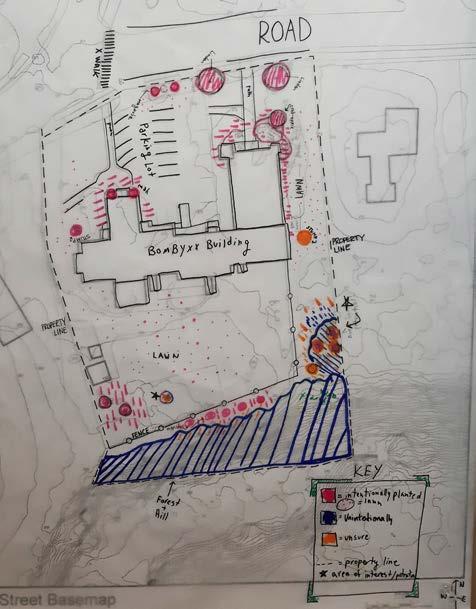
Water Movement and Topography
By Oriane, Anna, and Ellen
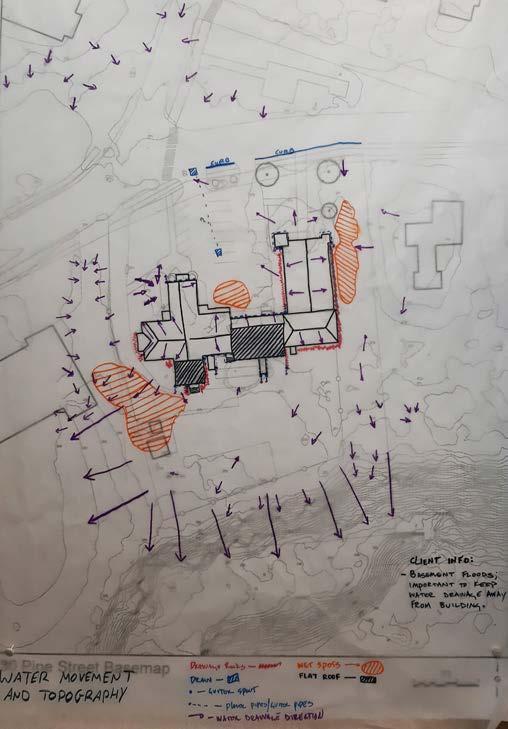
Materials and Permeability
By Oriane, Anna, and Ellen


Human Infrastructure and Use
By Grace, Uchechi, Ky

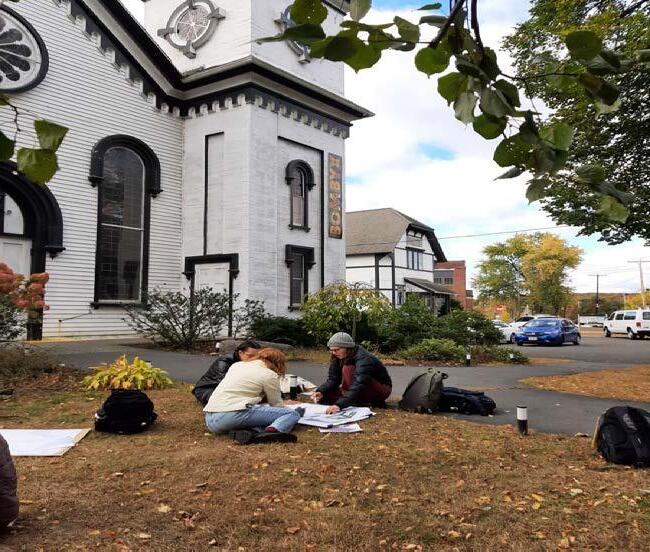
The students individually produced three types of diagrams summarizing their analysis findings: 1) a summary analysis combining the key patterns identified during the site visit, 2) an expression of what they thought their summary analysis was missing, and 3) formal characteristics (e.g., hierarchy, axis, symmetry) identified in the site’s current configuration.
summary analysis

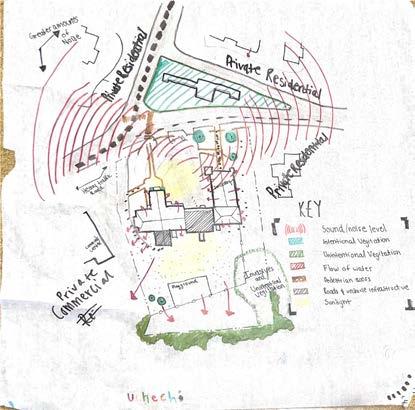
what’s missing?


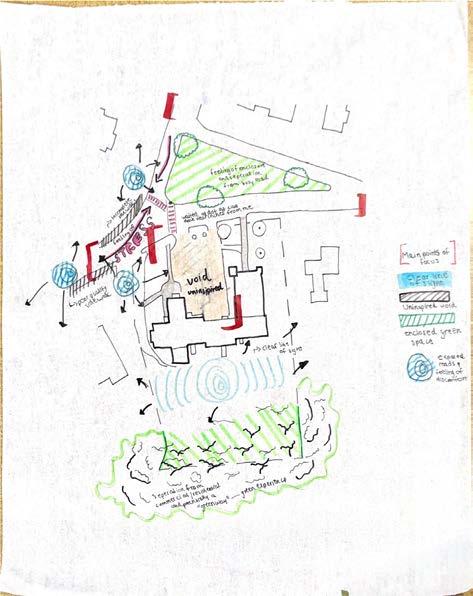
formal characteristics
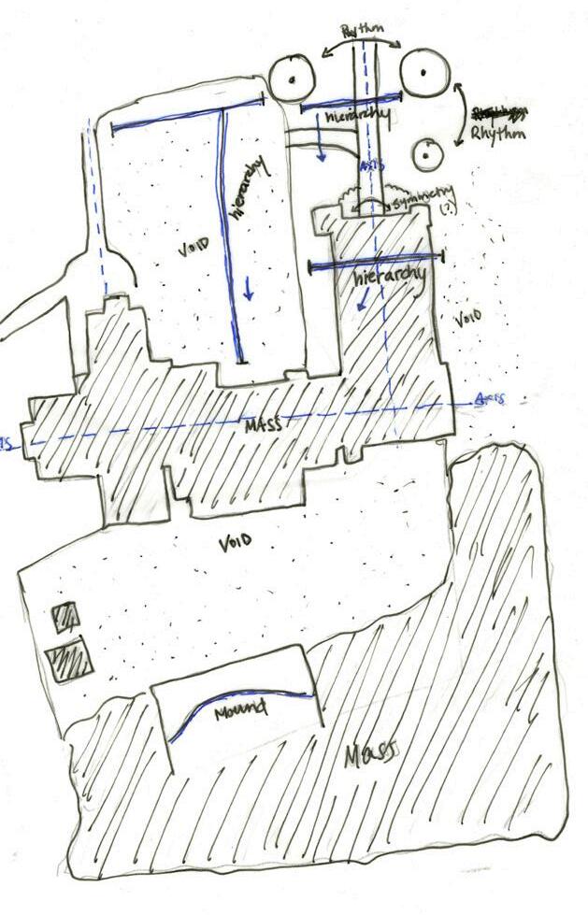
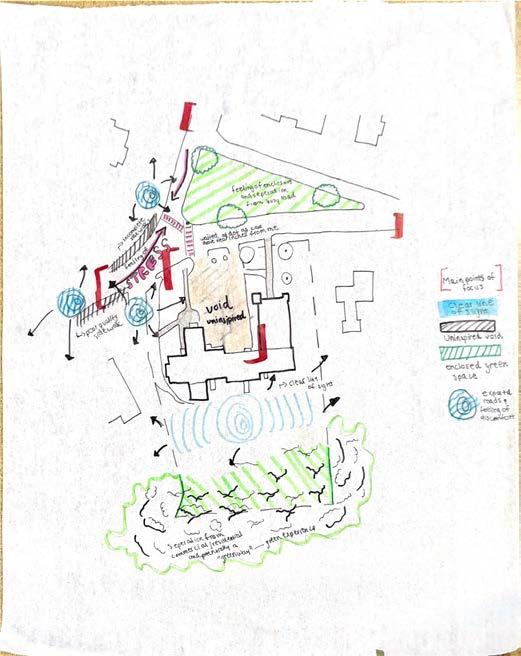

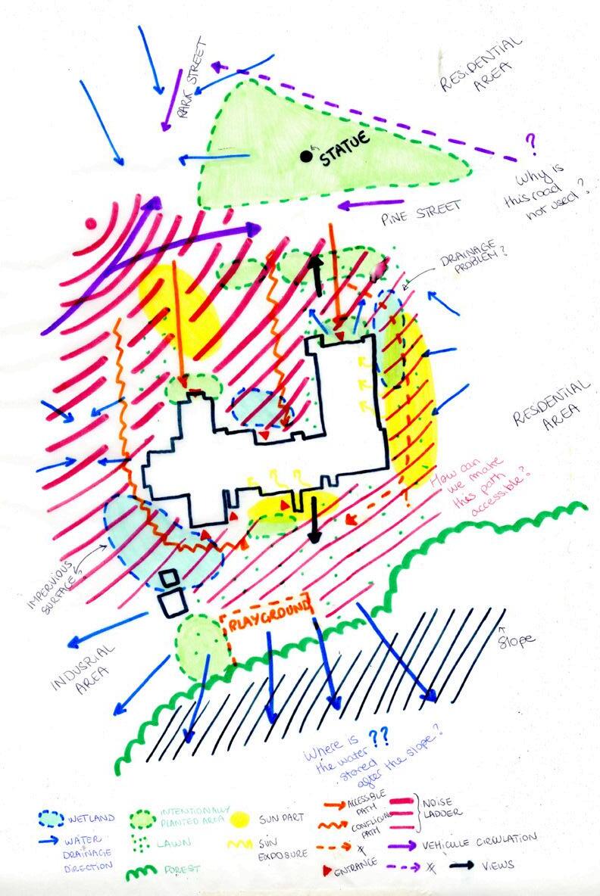
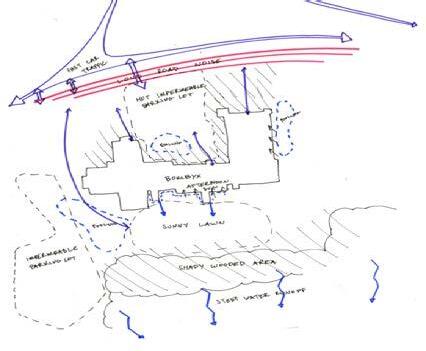
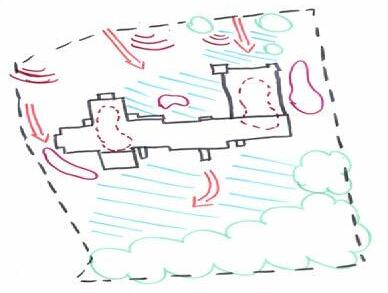



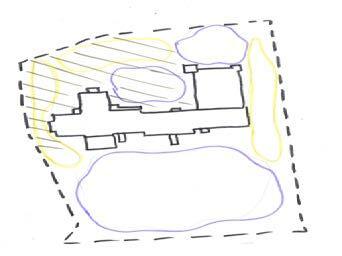





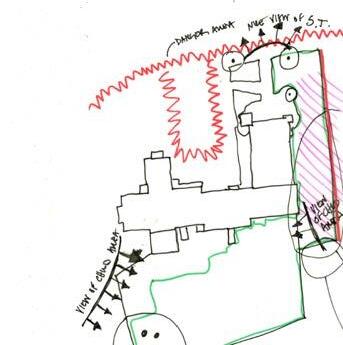

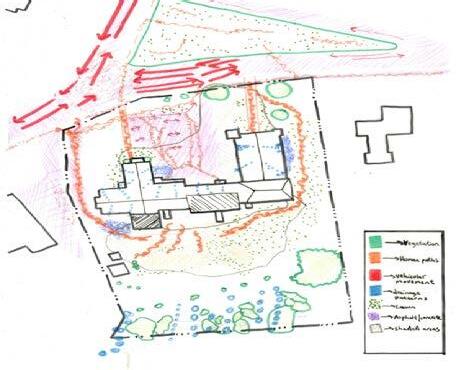
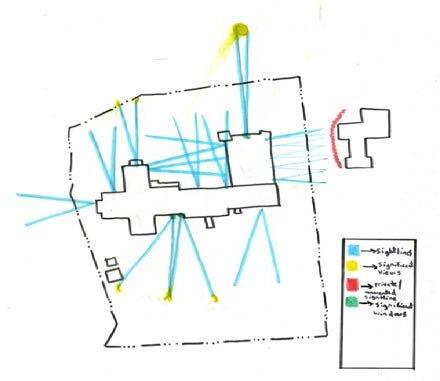
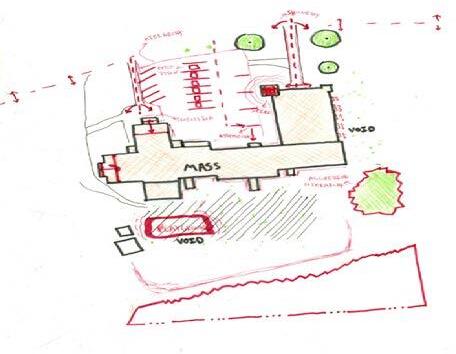

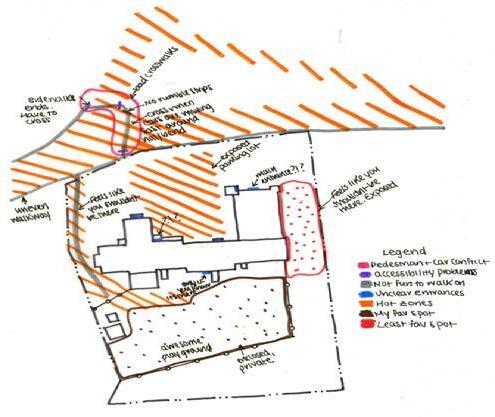
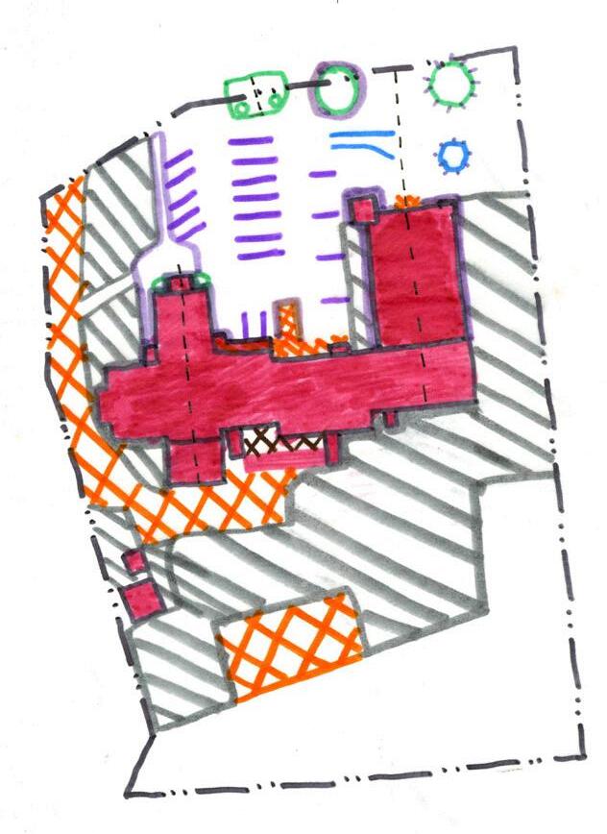
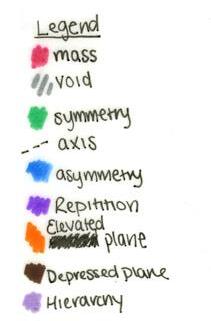
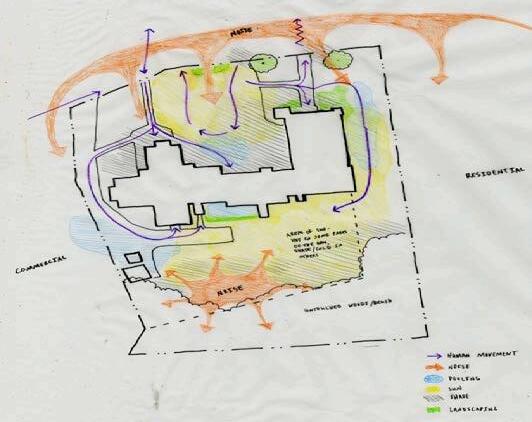

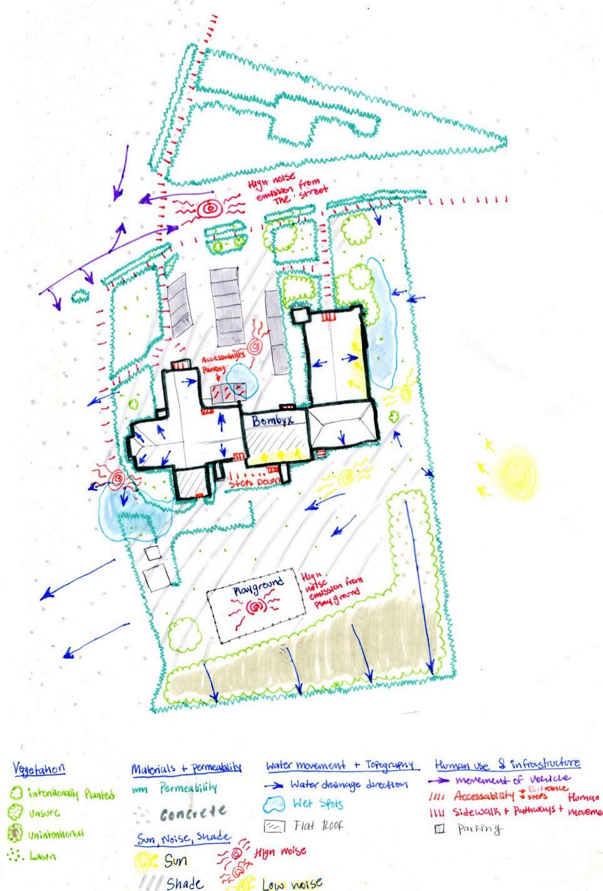
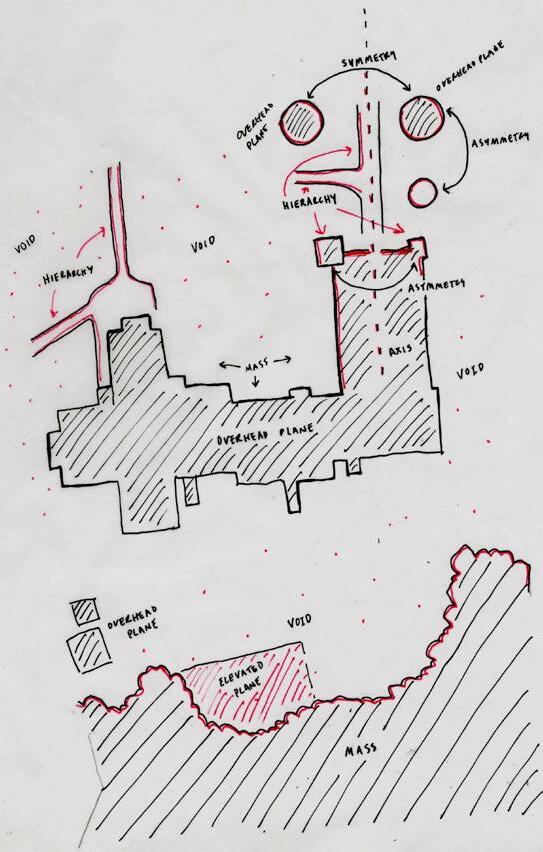


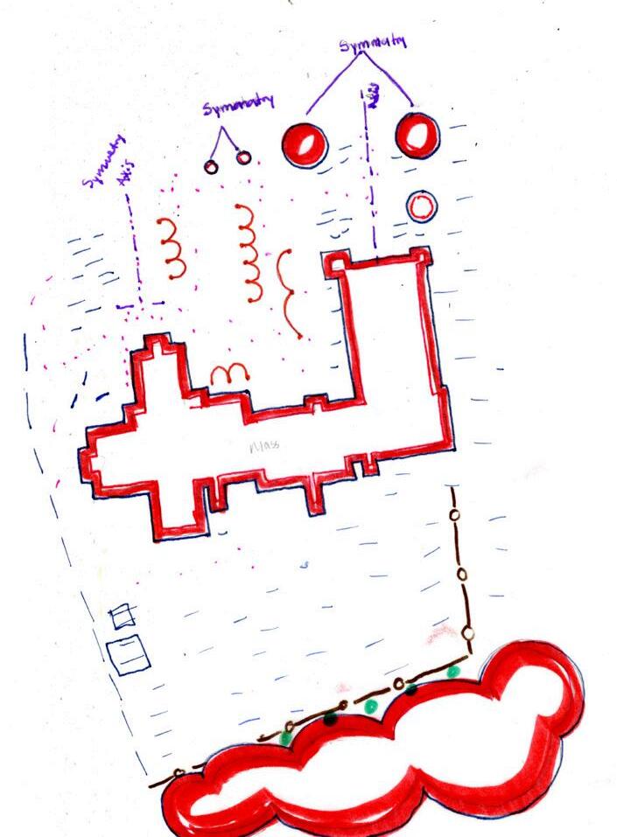


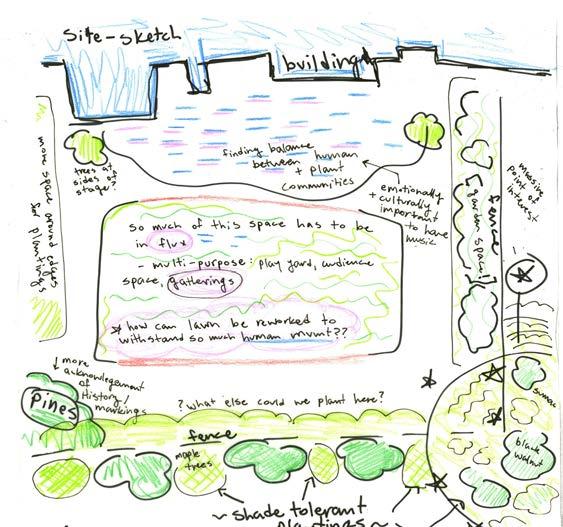


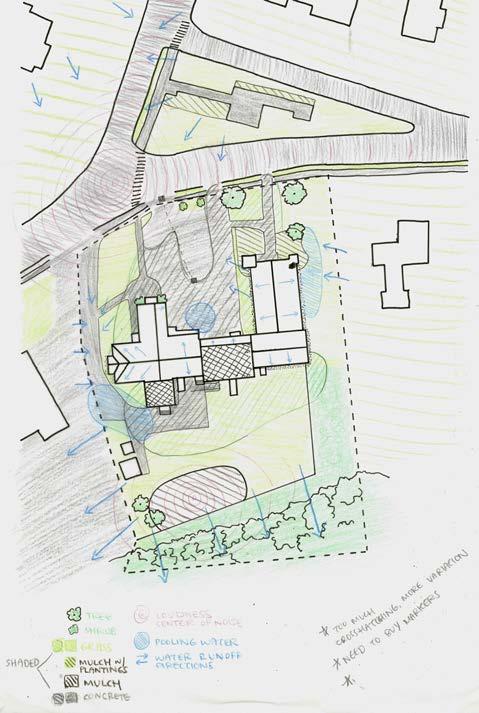
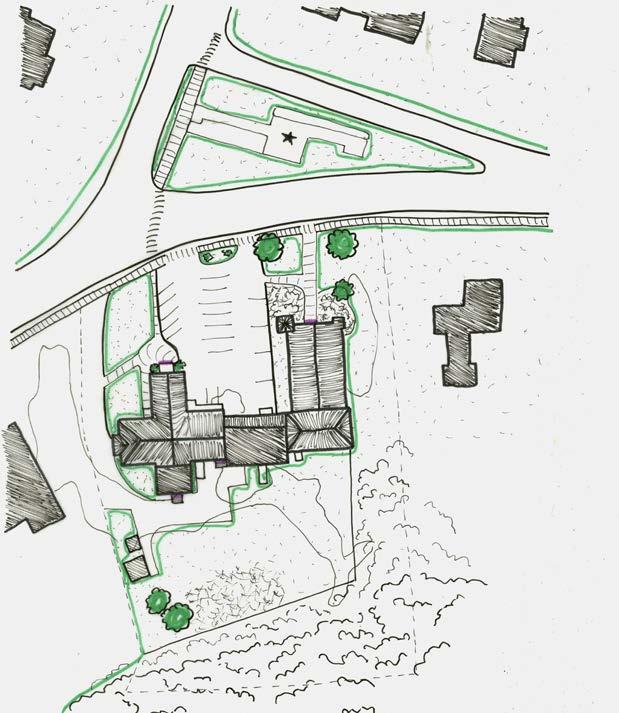
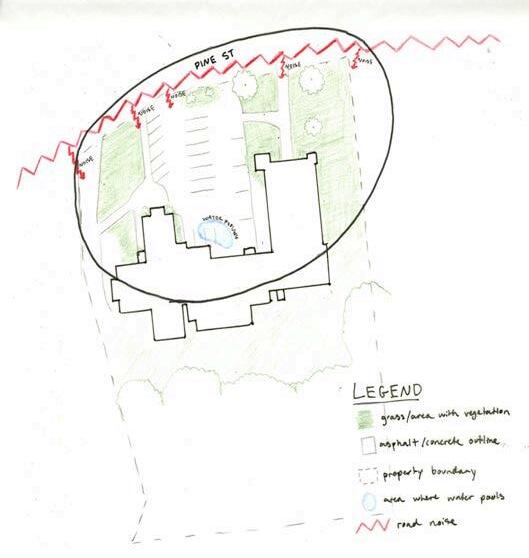
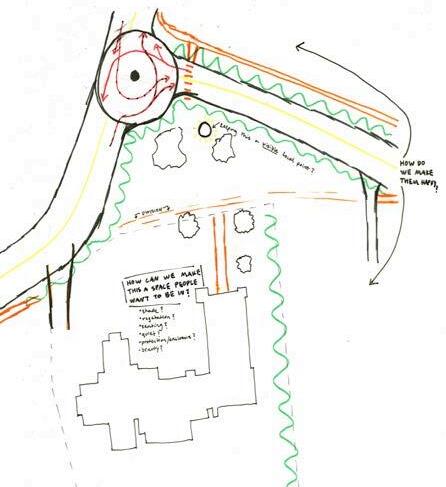
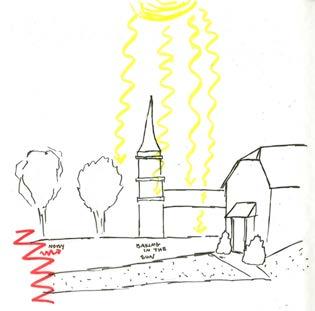
Students designed posters and models presenting their final design ideas for 130 Pine Street, and shared their work with the clients.
