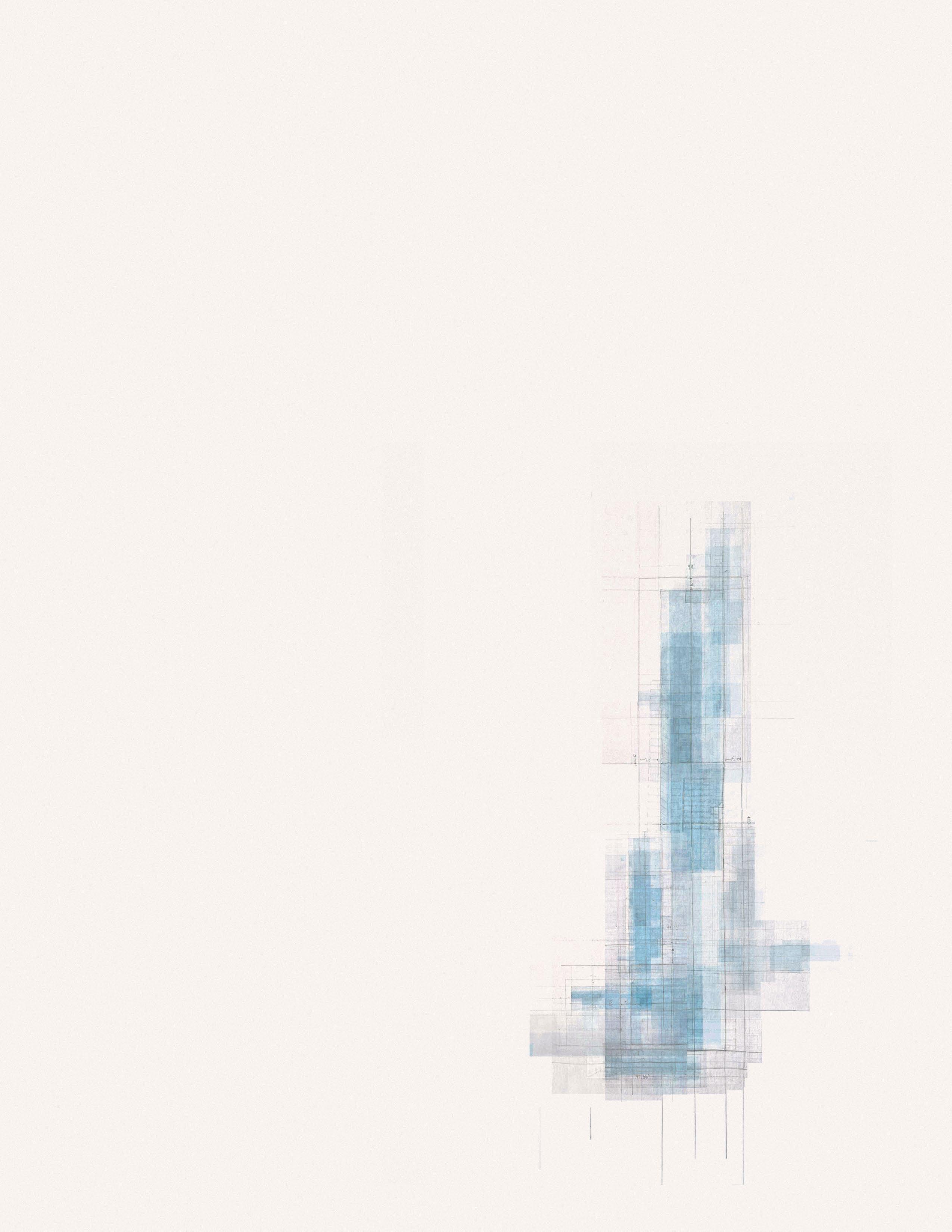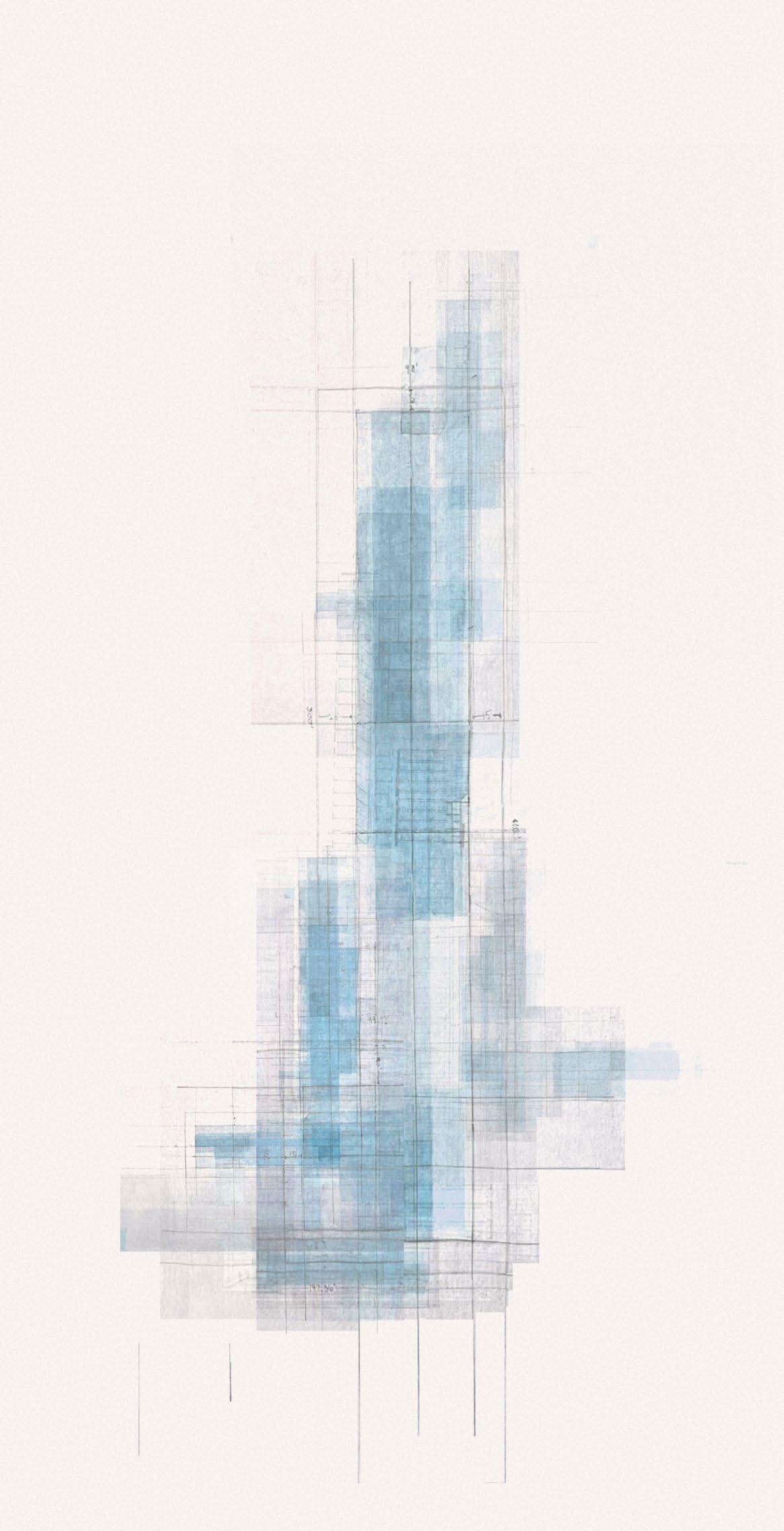
Student Design Portfolio
2020-2024


Student Design Portfolio
2020-2024
The theater in Telfair Square draws inspiration from Savannah’s historically planned squares, iconic trees, and deep appreciation for the arts. It serves as a versatile hub for both performances and educational activities within the realm of the performing arts. The guiding principle of this design hinges on the interplay of layered surfaces with varying opacities, achieved through elements such as perforated walls, visual alignment, glass features, curtains, and staircases.


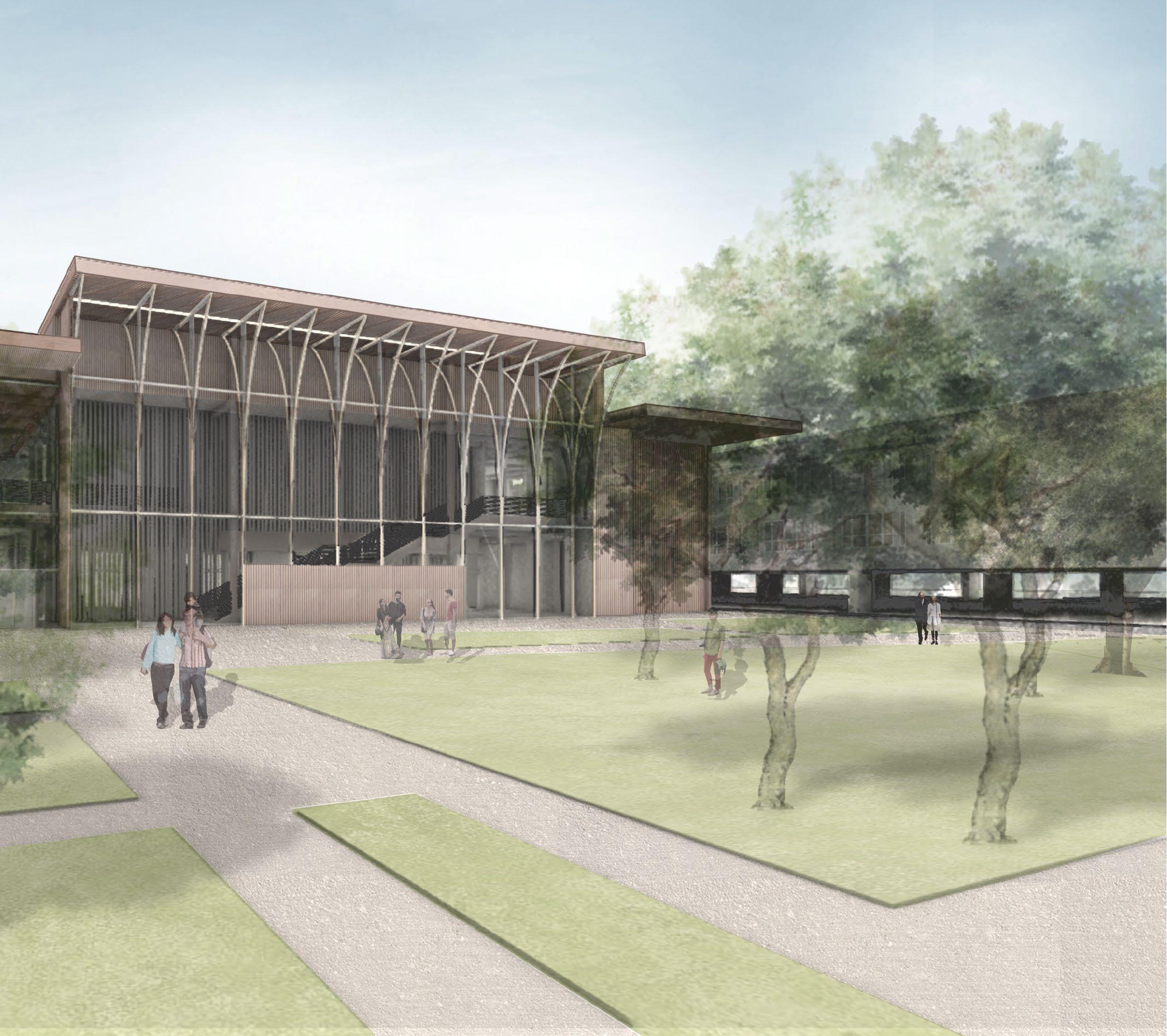



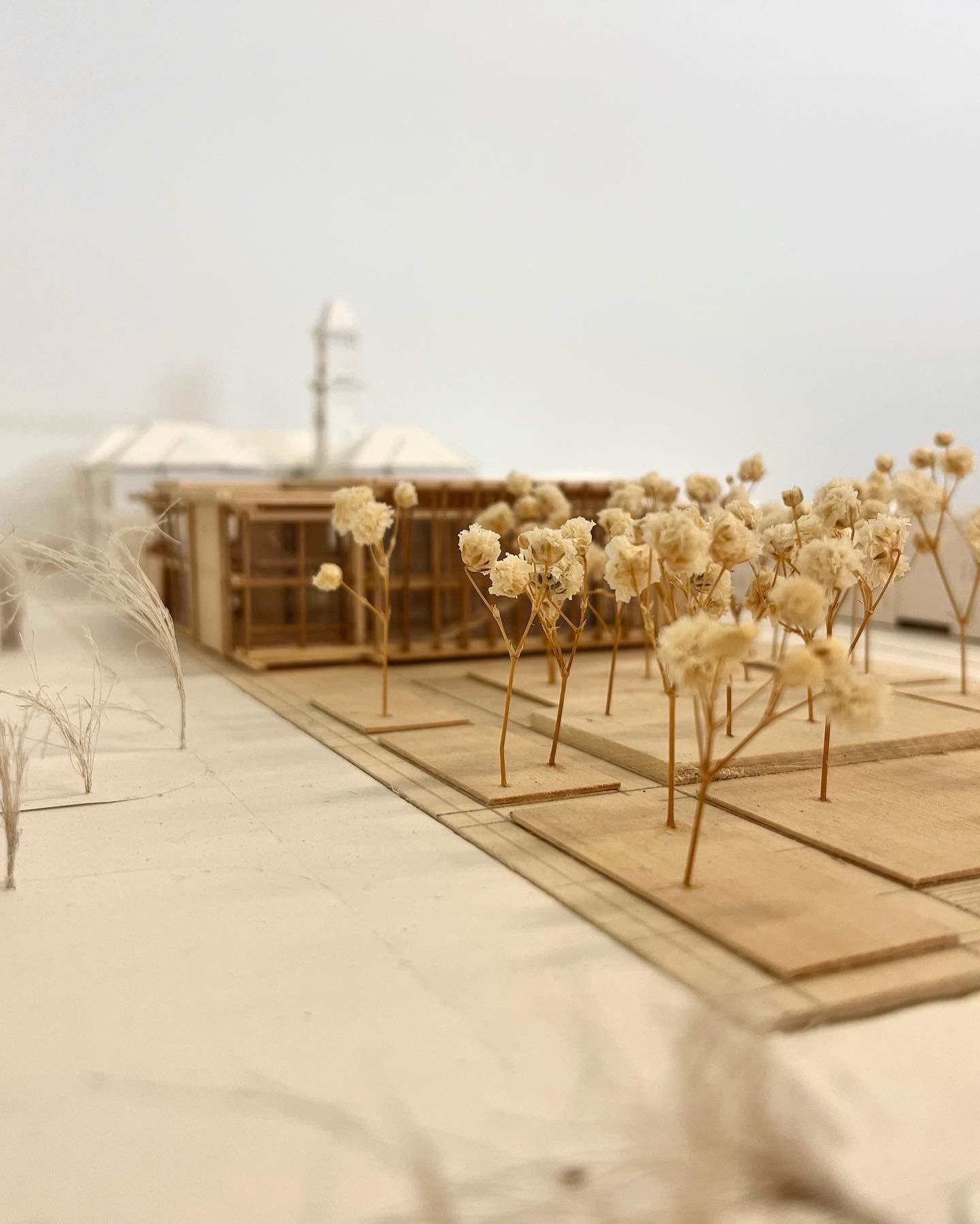
The theater’s architectural intent is to mirror the captivating dynamics of a stage performance. It raises intriguing questions about how architecture can simultaneously conceal and unveil, direct the audience’s focus, and craft an illusion that masks the controlled chaos lurking backstage.


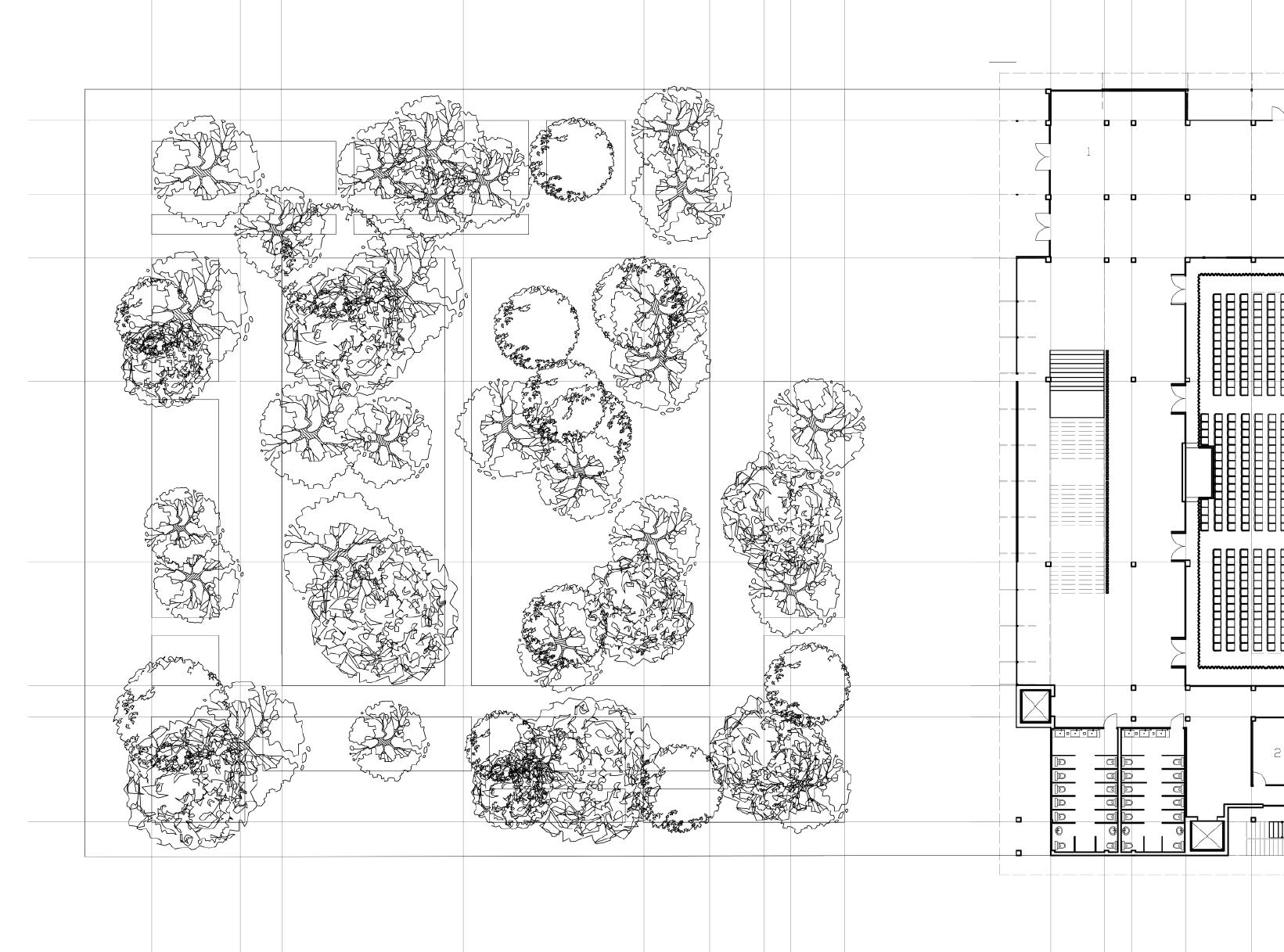

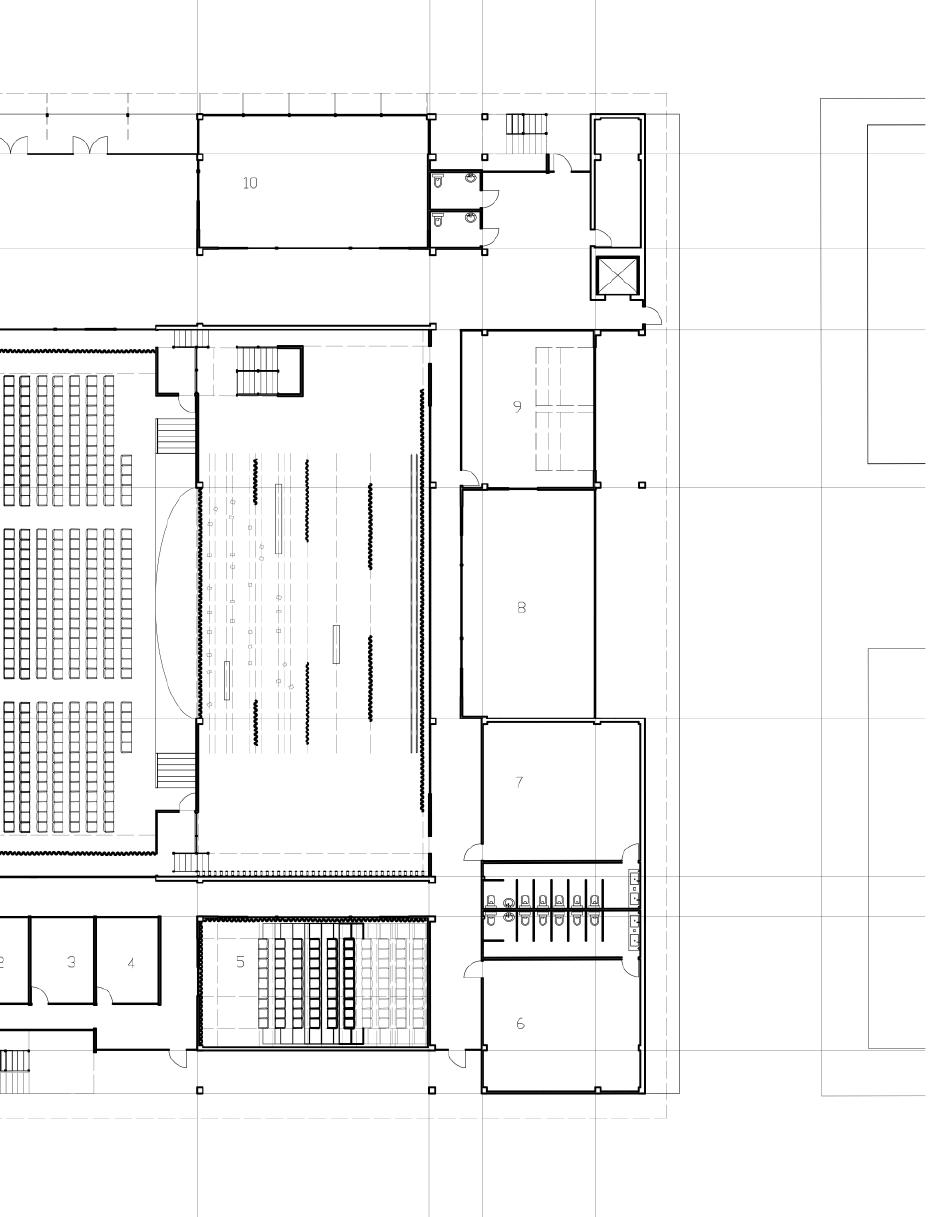

Known as a “ghost light,” this backstage light carries cultural importance for historic theaters. It is a tradition rooted in suspicion, where a single light is left perpetually lit to serve as a guide for any lingering spirits.
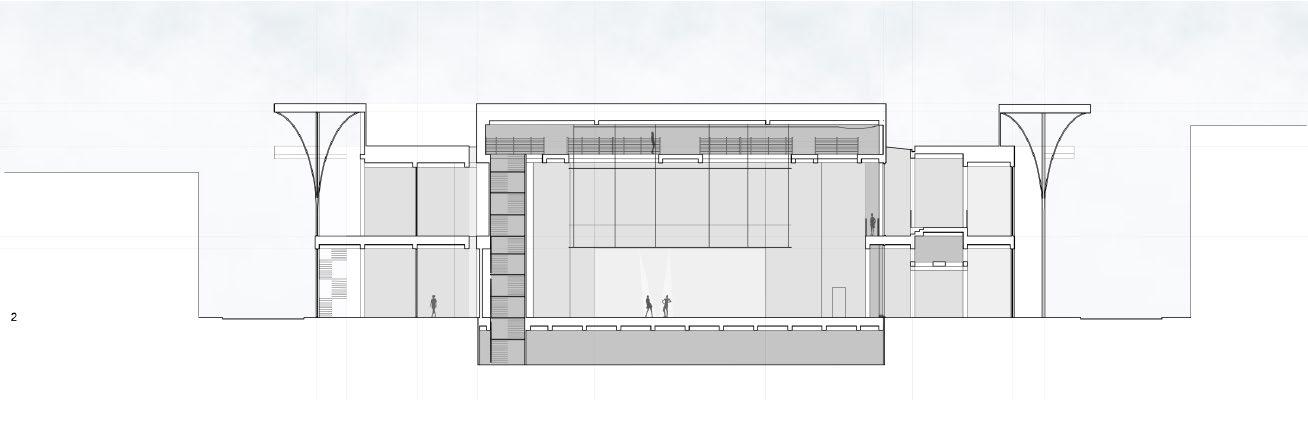

Situated on Cleveland Avenue in Washington, D.C., this project aims to disrupt the currently stagnant state of Woodley Park, and instead utilize both current and proposed zoning to strategically shape an emerging neighborhood.
This function of a rowhome is redefined by introducing non-residential use, pushing the emerging relationship of residential and commercial spaces. The ground floor is publicly accessible with access to a grocery store and cafe. The public space creates an access point to the surrounding neighborhood, breaking the hard edge that currently separates the activities of Connecticut Avenue from the surrounding Woodley Park historic homes.




Site Axonometric




Despite the mixed-use zoning designation of Woodley Park, the identity of the neighborhood remains predominantly defined by its residential qualities. The restaurants and commercial amenities have high turnover rates, and the buildings that house them are limited to low rise buildings on a single city block. This is a missed opportunity for the city, considering Woodley Park’s proximity to the lively downtown district and the direct intersection of Connecticut Avenue, a critical and historic boulevard.
The intention of all proposed interventions is to provide useful services to their residents, making this site an identifiable collection of civil resources.

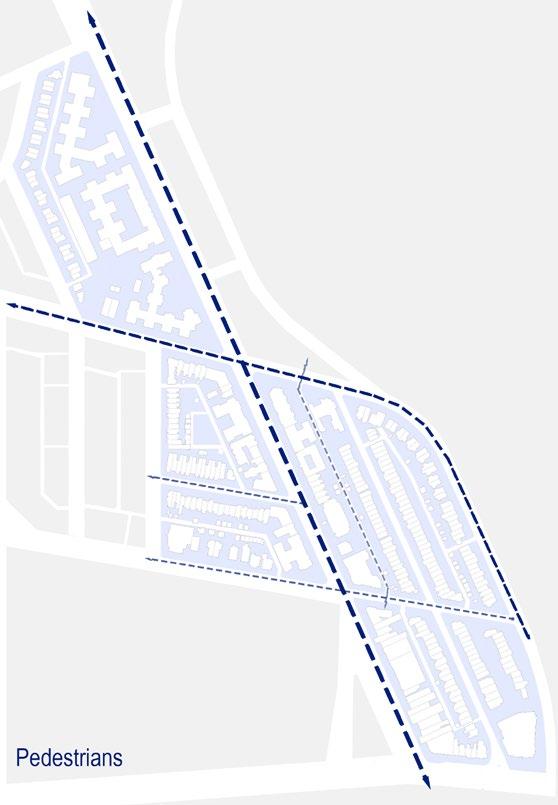

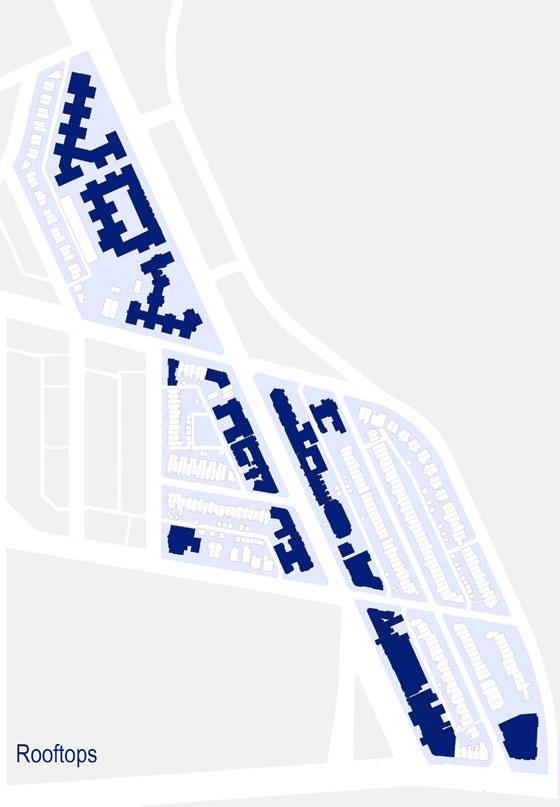


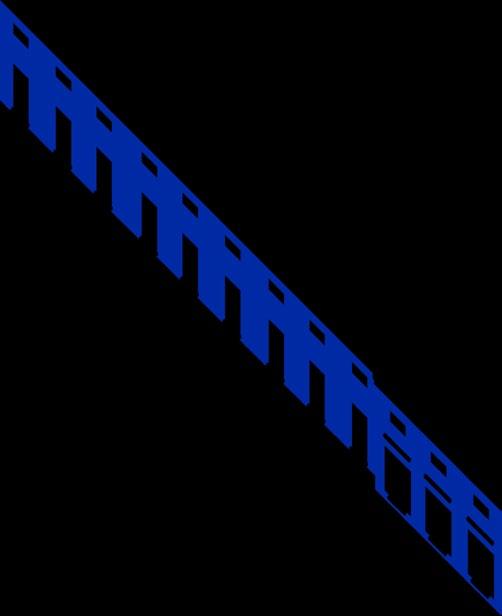









Circulation Perspective | Bridge Corridors



The headquarters of Pace Gallery Inc. in Midtown Manhattan embodies a deliberate community, and urban dynamics. Reflecting the diverse and vibrant spirit of New incorporates a commitment to inclusivity and empowerment. An intentional transition city into a more serene environment creates an immersive experience, inviting visitors with the art on display while also fostering connections between artists, curators,
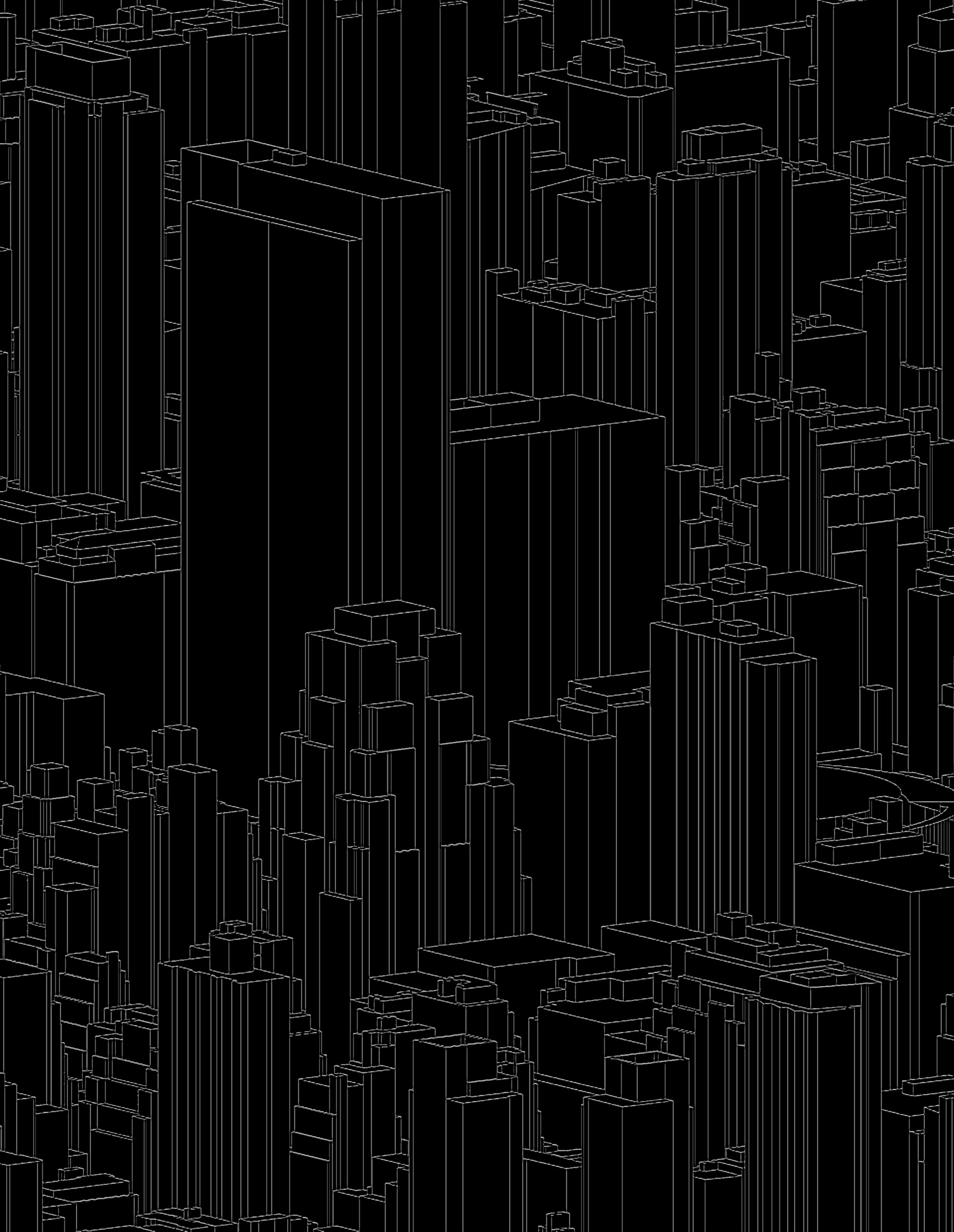
deliberate fusion of art, New York City, the design transition from the energetic visitors to engage deeply curators, and observers.
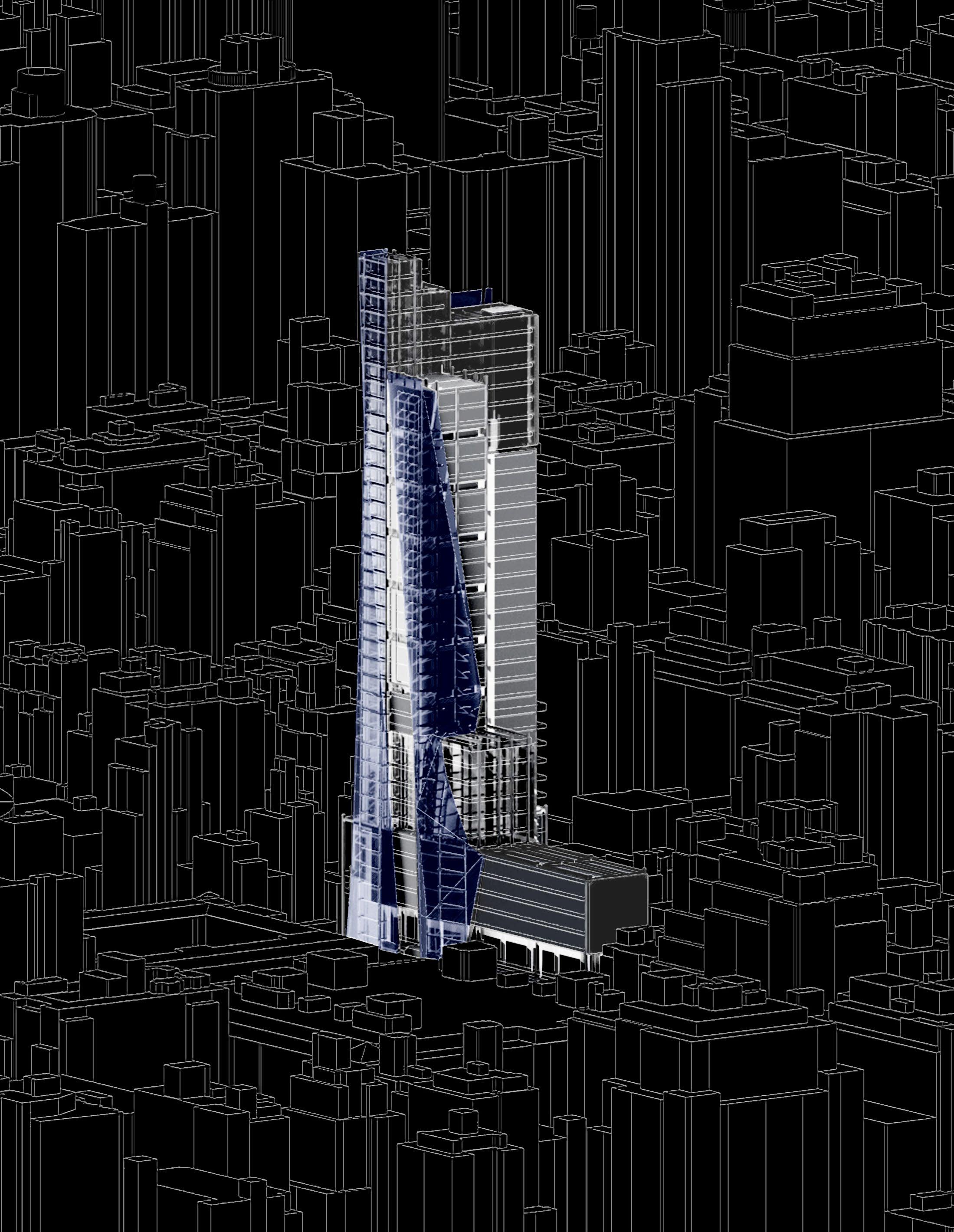
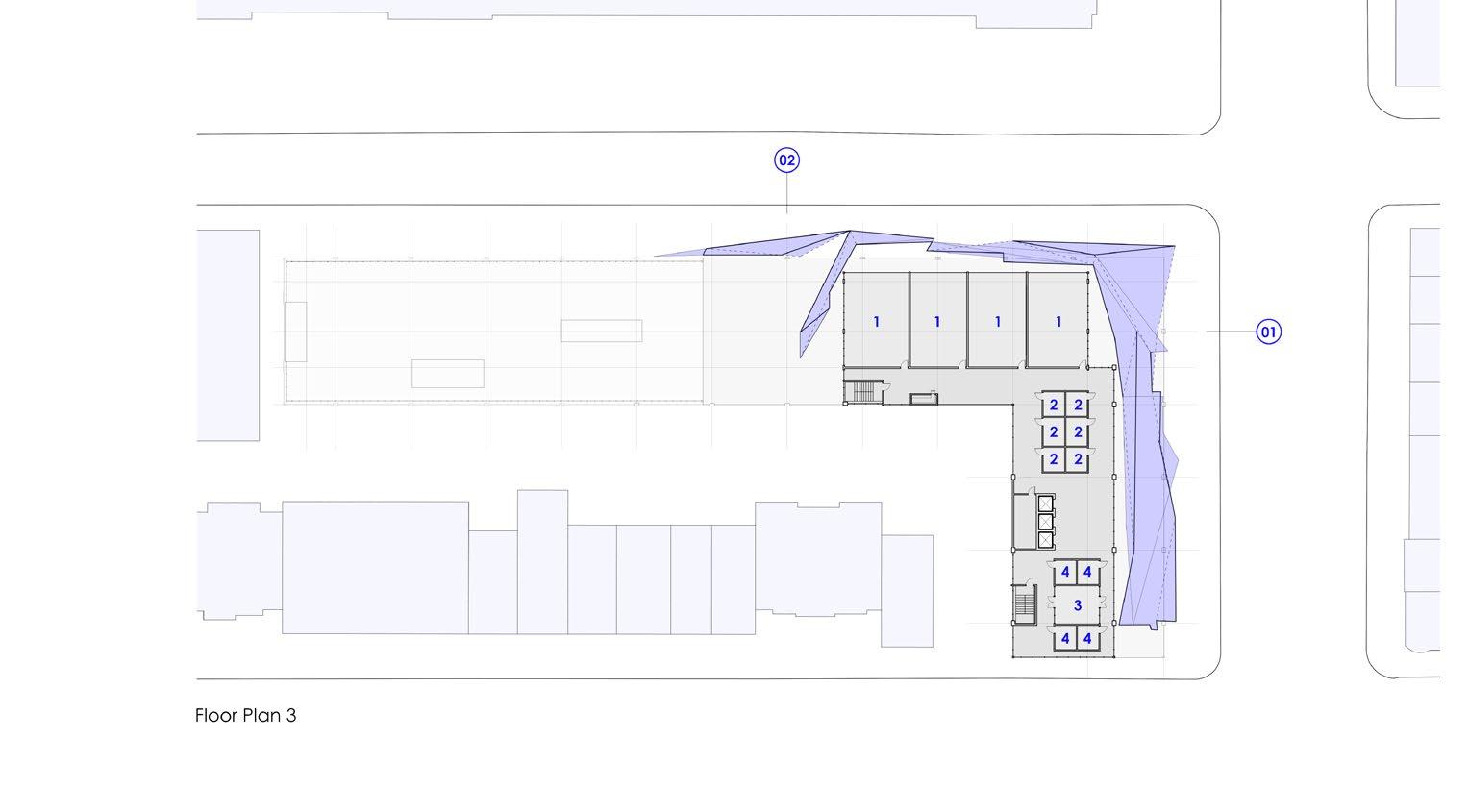



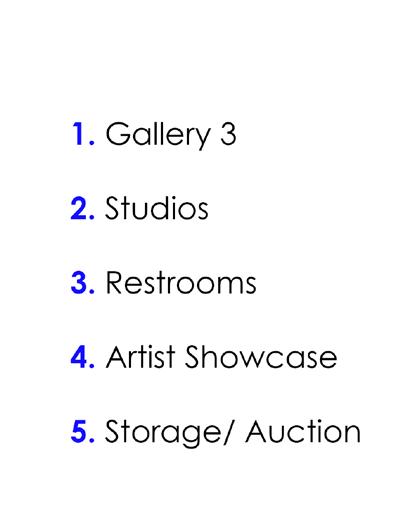


While the public areas focus on facilitating interaction, the curation spaces behind the scenes, though not accessible to visitors, play a pivotal role in inspiring and supporting the gallery’s functionality. Together, this design approach mirrors the spontaneous mingling of diverse perspectives, aligning with Pace Gallery’s vision of engaging art through a holistic lens.



Drawing


Axonometric Diagram



An emphasis on strengthening relationships within the art realm is central to the design. As visitors navigate through the galleries, glimpses into studios and interactive spaces facilitate a direct connection between the creative process, artists, and guests. These intentional intersections encourage dialogue and learning, enriching the appreciation of art.





Studio Perspective

Gallery Perspective

The narrative of this project draws its inspiration from the symbolic towers described in the novel “1984,” aiming to convey similar themes of dystopian irony. This project entails the preservation of a historic drop tower, conceived as a monument to honor the past use of a bullet factory and to symbolize the cessation of weaponry production, thereby serving as a compelling visual metaphor for the end of war.
Within the tower, the staircase and the rooms surrounding the drop shaft feature glass walls that offer a clear view of the bullets as they descend, creating a mesmerizing illusion akin to falling raindrops. This serene representation of lethal weapons serves to divert the attention of the inhabitants, concealing the stark reality that bullets are still being manufactured.
The interplay of transparent and opaque materials is a central element in the design, resulting in various lighting effects across different spaces within the structure. These effects are carefully curated to foster a tranquil ambiance while simultaneously crafting deliberate openings and edges that either reveal, camouflage, or frame moments within the architectural composition.
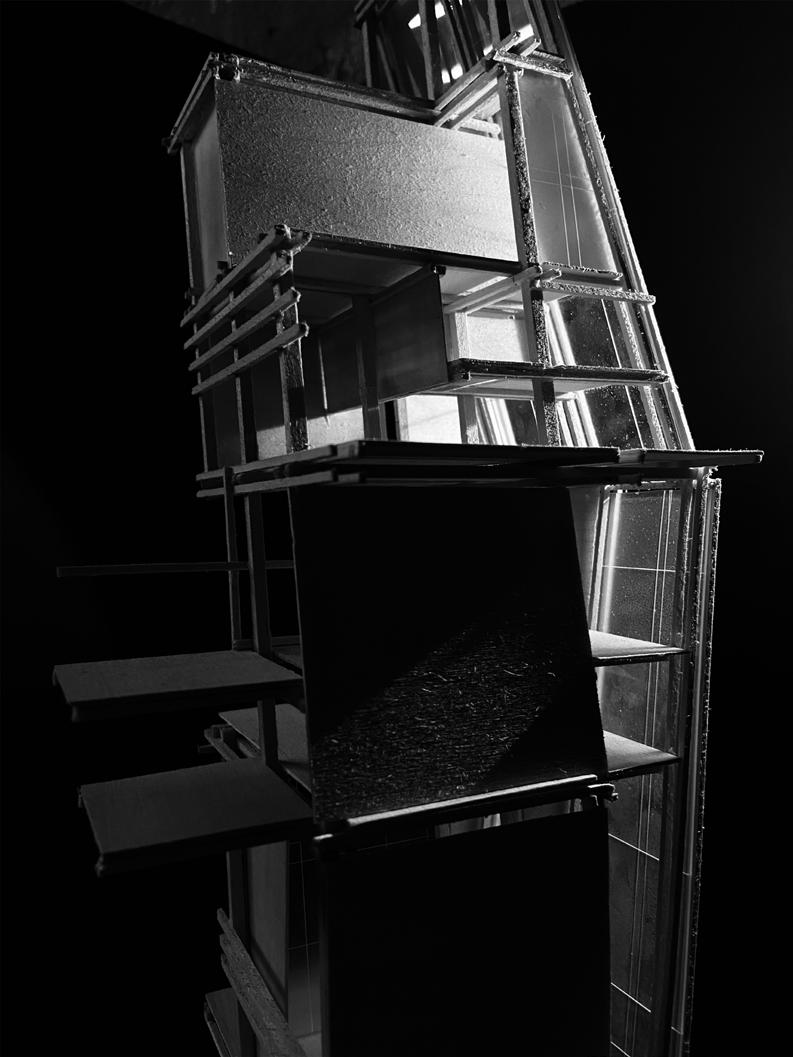



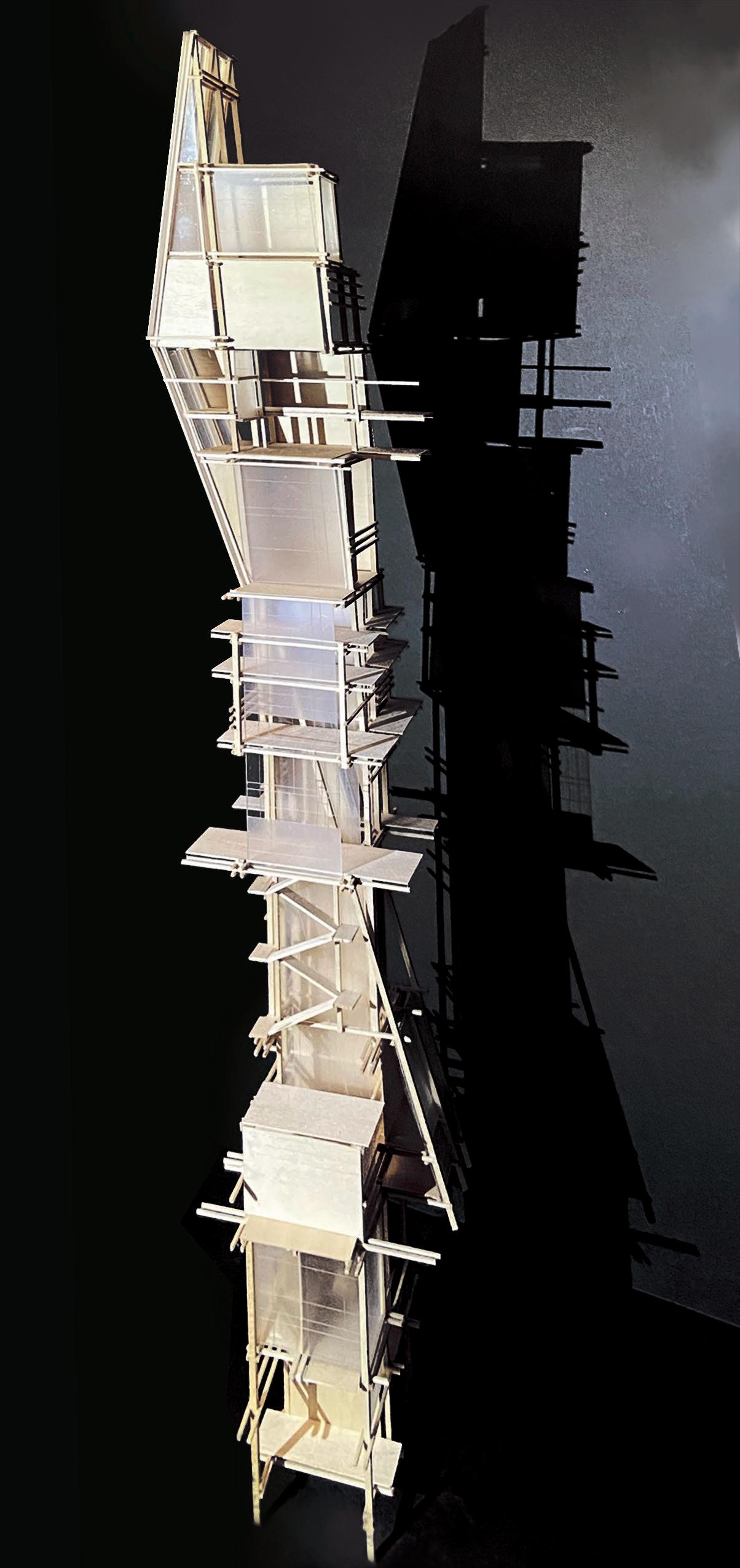
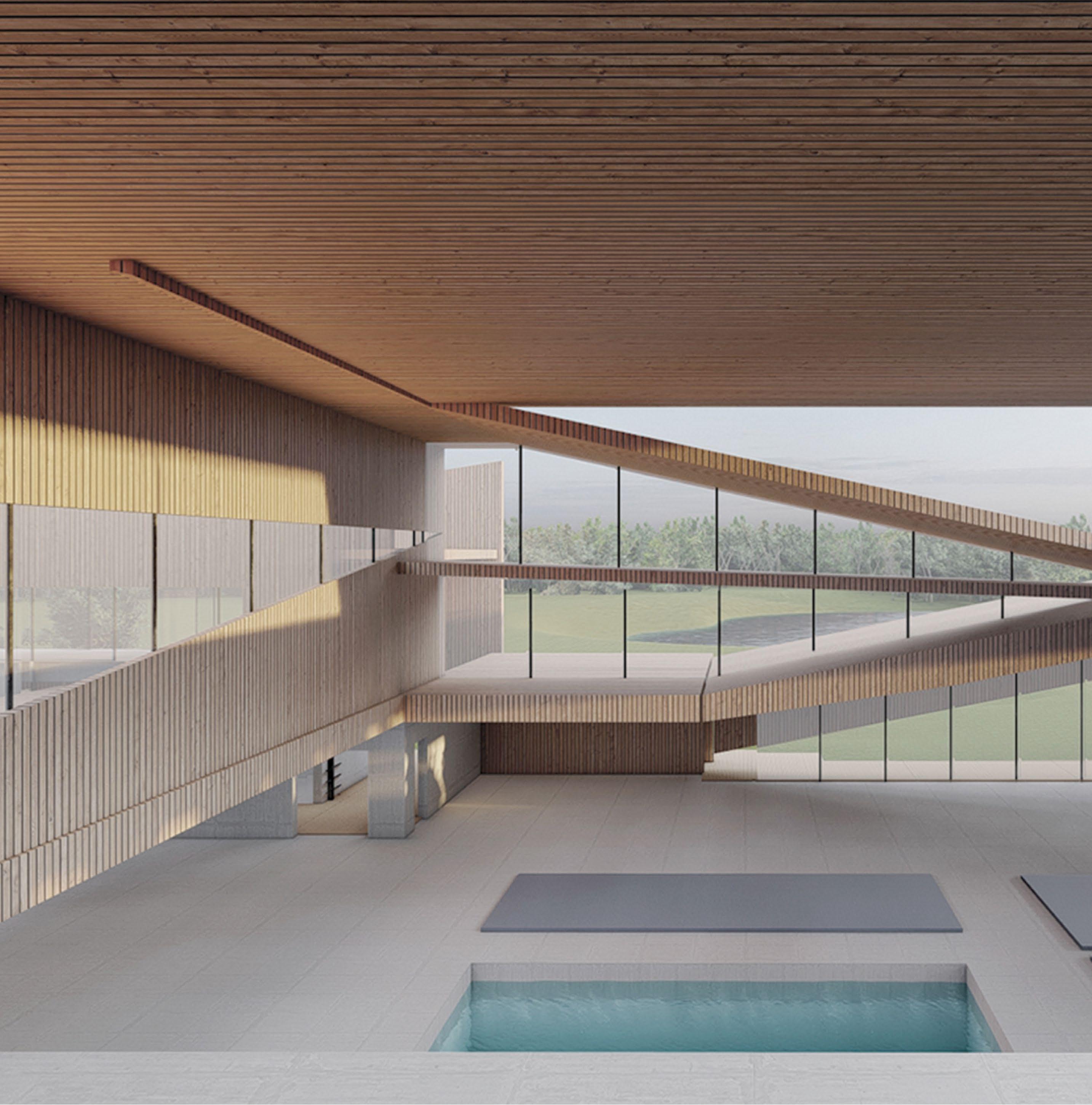
Elevated Perspective from Diving Board

This project is rooted in the concept of a “social circus,” a place designed for individuals to cultivate unique skills for personal and community development, focusing on habit-building or rehabilitation rather than professional competition. This facility in Gainesville, FL is dedicated to teaching diving specifically to local youth. It was created to celebrate the existing site using a roof design that unifies the exterior shell and the overhead structure into a cohesive whole. This integration results in a visual framework that frames elements of the surrounding landscape and intentionally directs visitors’ experiences to specific qualities both visually and spatially.
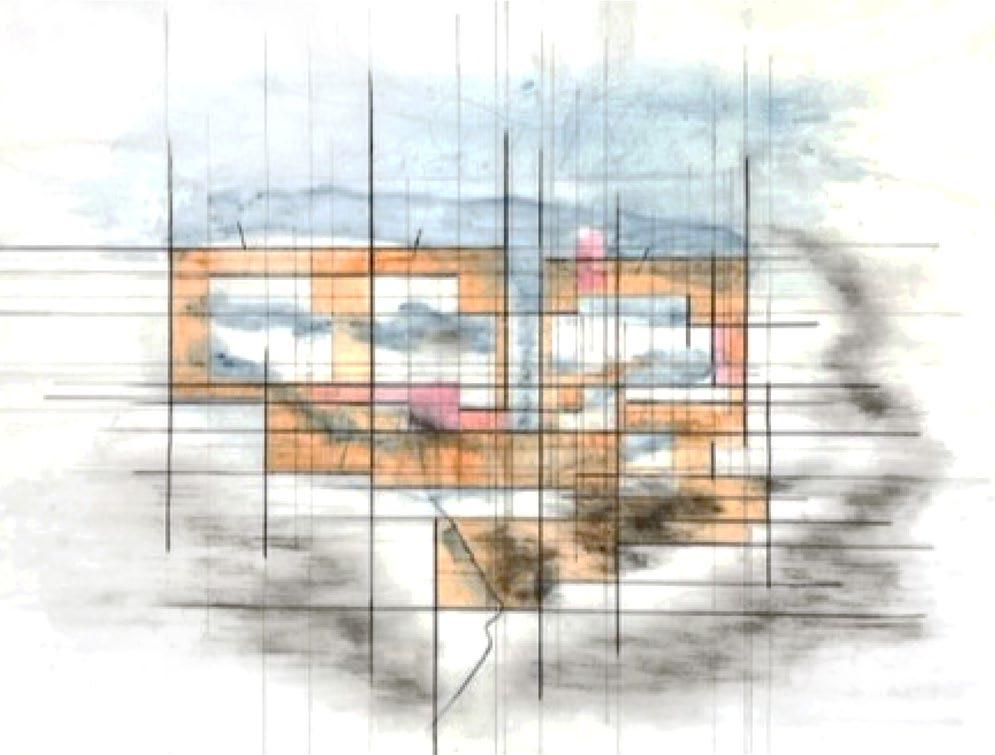
Site Map




The facility’s design draws inspiration from the surrounding landscape of Sweetwater Wetlands Park. The visual perspective from the observation areas and diving boards create the illusion that the diving pools seamlessly blend into the site’s natural ponds, effectively honoring the water element that serves both the site’s ecosystem and the diving facility’s purposes.

Section Drawing 02

Plan of Diving Facility and Dining Area
This facility provides a recreational environment featuring both indoor diving pools. Additionally, there are viewing areas for family and friends performances and practices and a modest dining area, locker rooms, and spaces for athletes who perform or spend extended hours training.

and outdoor friends to watch and conditioning

Section of Dining Area

Concept Sketch

Dining Area Perspective
The intention of this observation space. and transparency, lighting effects, staircases, scales, enabling individuals

this project is to integrate elements from Florida’s natural landscape into the design of an space. The thresholds and boundaries within this space are intentionally diverse in size, orientation, transparency, mirroring the unpredictabilities of nature that influence one’s immersion within it. The interplay of staircases, and materials within the space captures the essence of the environment across various individuals to interact comfortably with the surrounding nature at every moment.





My design process frequently begins with sketching, material studies, site mappings, color investigations, or watercolor paintings. All of which seek inspiration and research the atmospheric qualities that could potentially guide the project.



This project is an astronomy research center designed to include a diverse range of spaces, each tailored for the collection and analysis of data. Its design responds to the specific ground conditions presented by the designated site on the University of Florida’s campus. The planning of this facility correlates the nature of discovery with the ground condition, for example, more intimate and private spaces are designed into the natural terrain, creating an atmosphere that fosters contemplation and immersion in research. In contrast, the strategically positioned libraries and communal gathering spaces overlook and engage with the landscape for moments of inspiration and enlightenment.


Drafted Plan Drawings

Drafted Section Drawings
This project is a comprehensive knowledge can be discovered, a direct correlation to the capacity facilitate intimate connections in program encompasses a wide range an outdoor observation deck equipped

comprehensive exploration of programmatic harmony, and is guided by a fundamental principle that evolved, and persevered. The spatial hierarchy is carefully structured within the design as capacity for sharing and discovering knowledge within a space. Some spaces are designed to in smaller, more private offices, while others are optimized for collaborative teamwork. The range of spaces, including libraries, offices, laboratories, and classrooms, supplemented by equipped with telescopes that can be rolled out for research purposes.

Katherine Barringer
Student Design Portfolio
University of Florida 2024
University of Virginia 2026
