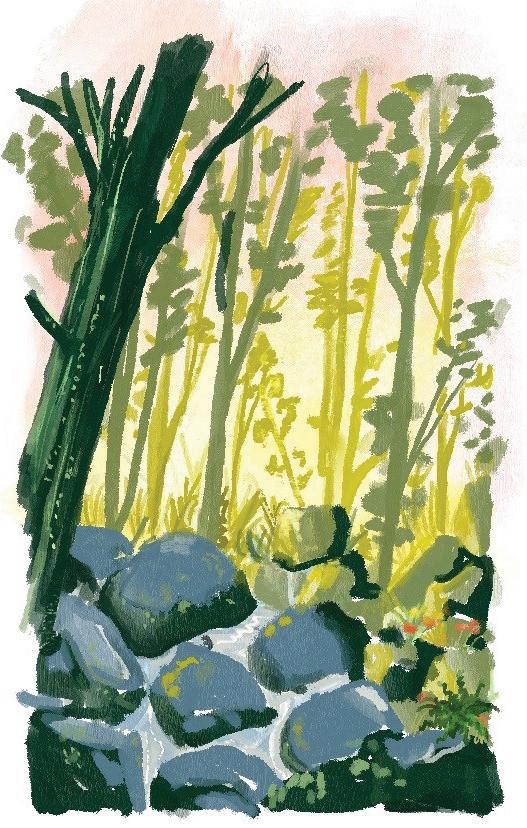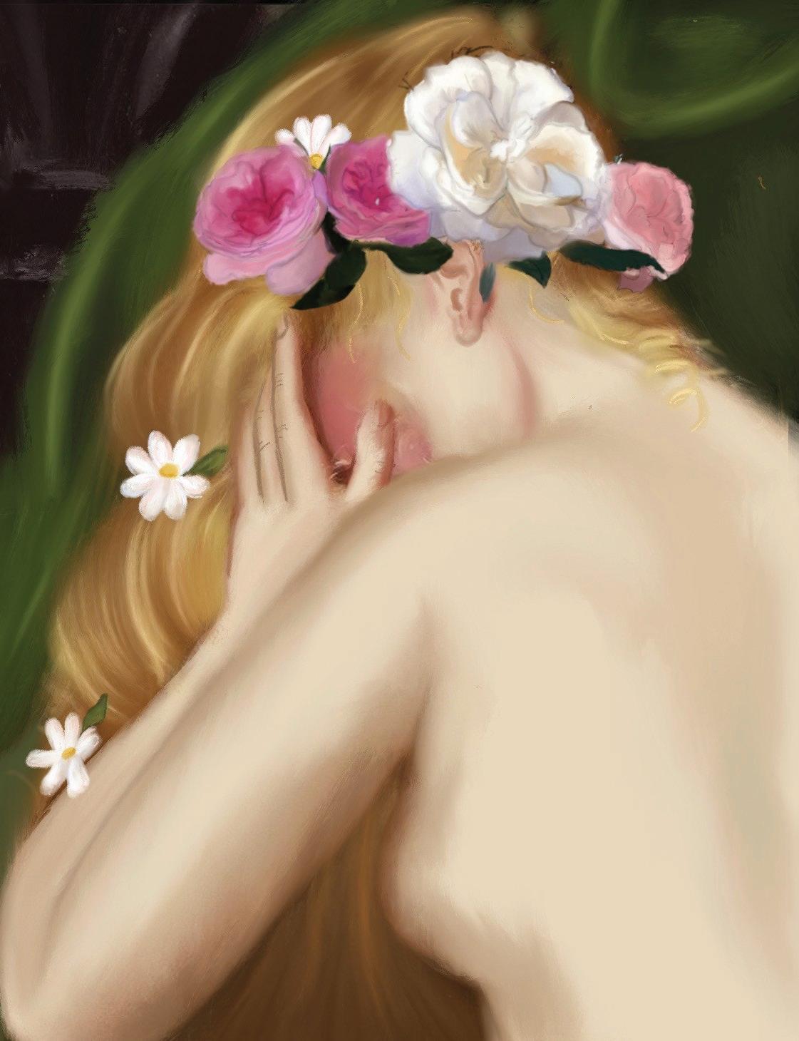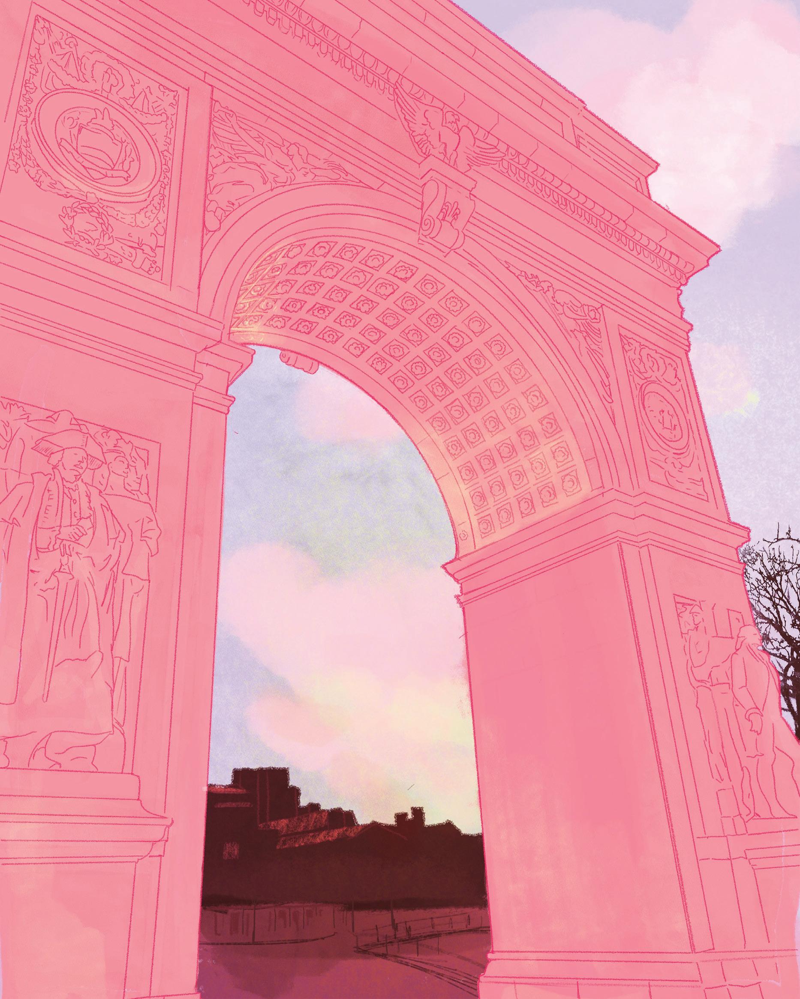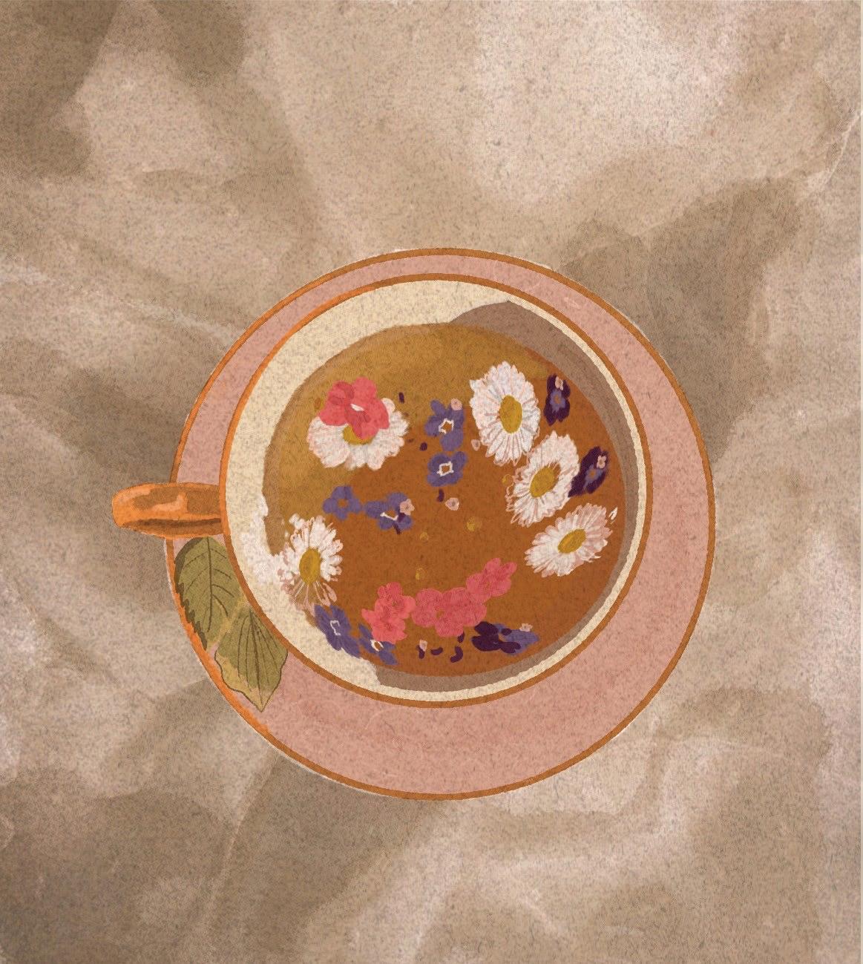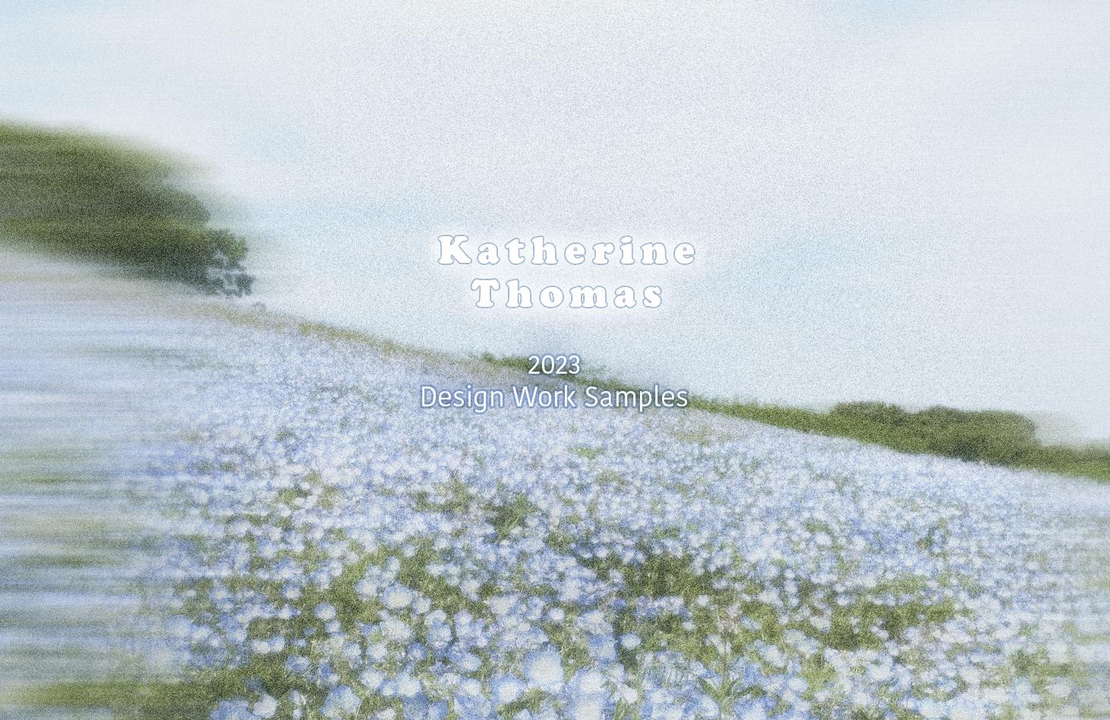
Design Project: The Ohio State University Roof and Patient Drop off Location: Columbus, Ohio

Project Type: Health Care
The prestigeous Ohio State University needed Rooftop Garden that served as a communal space adjacent to the cafe inside and a view from the VIP patient rooms, while most importantly works as an emergency fire exit. The site’s design intent is to create a serene space where patients, family, and staff can find peace or gathering space. Meanwhile the Patient Drop off on the main level serves mostly as functional in its interface with the roads and Rain Canopy. It includes planting islands, a sculpture garden, Seating areas, and an Emergencies Lane through the middle. The client emphasized lower maintenance plantings while still providing aesthetic appeal.
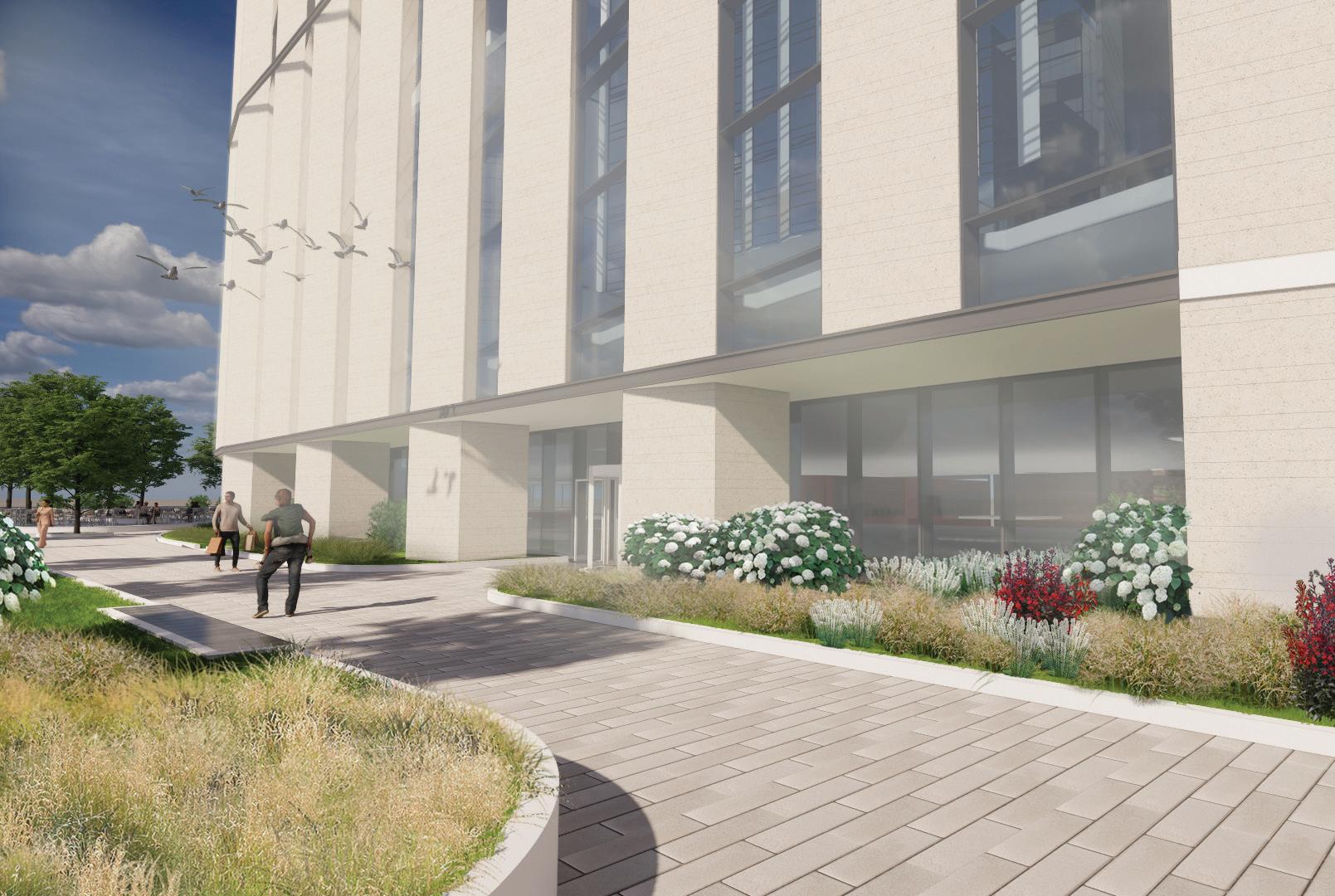

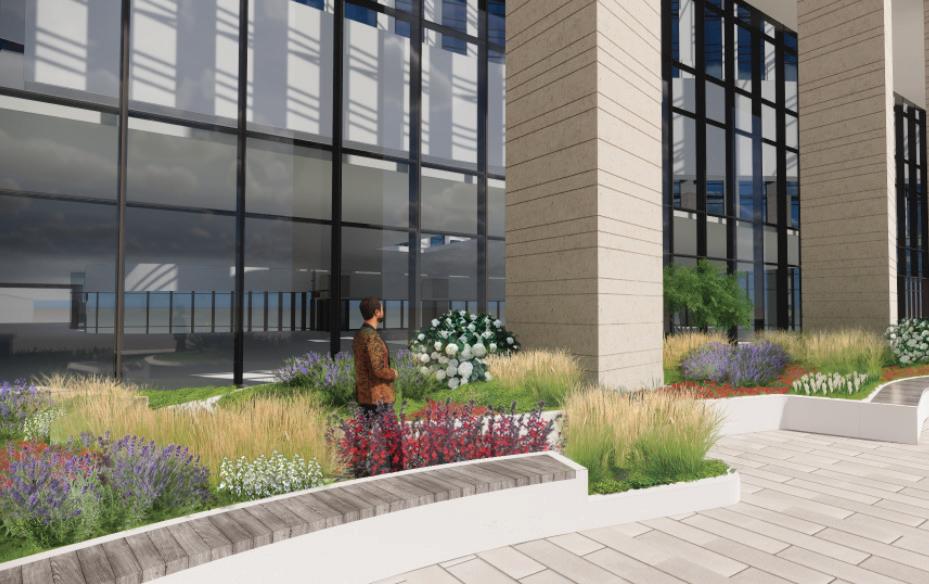



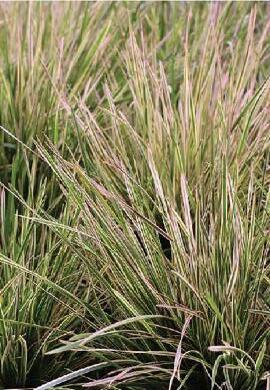



Design Project: Tsinghua University Qingdao Hospital
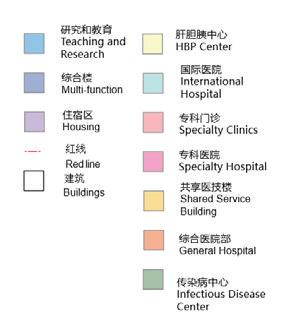
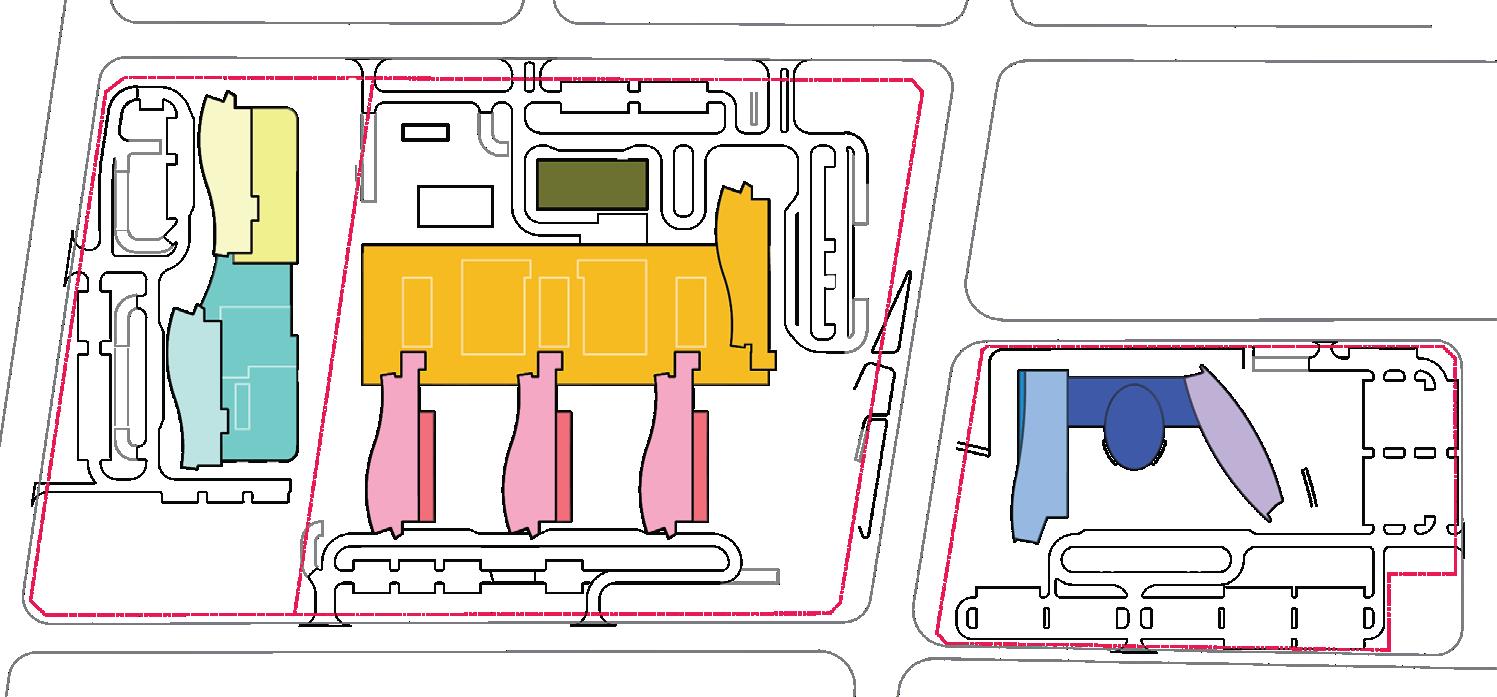
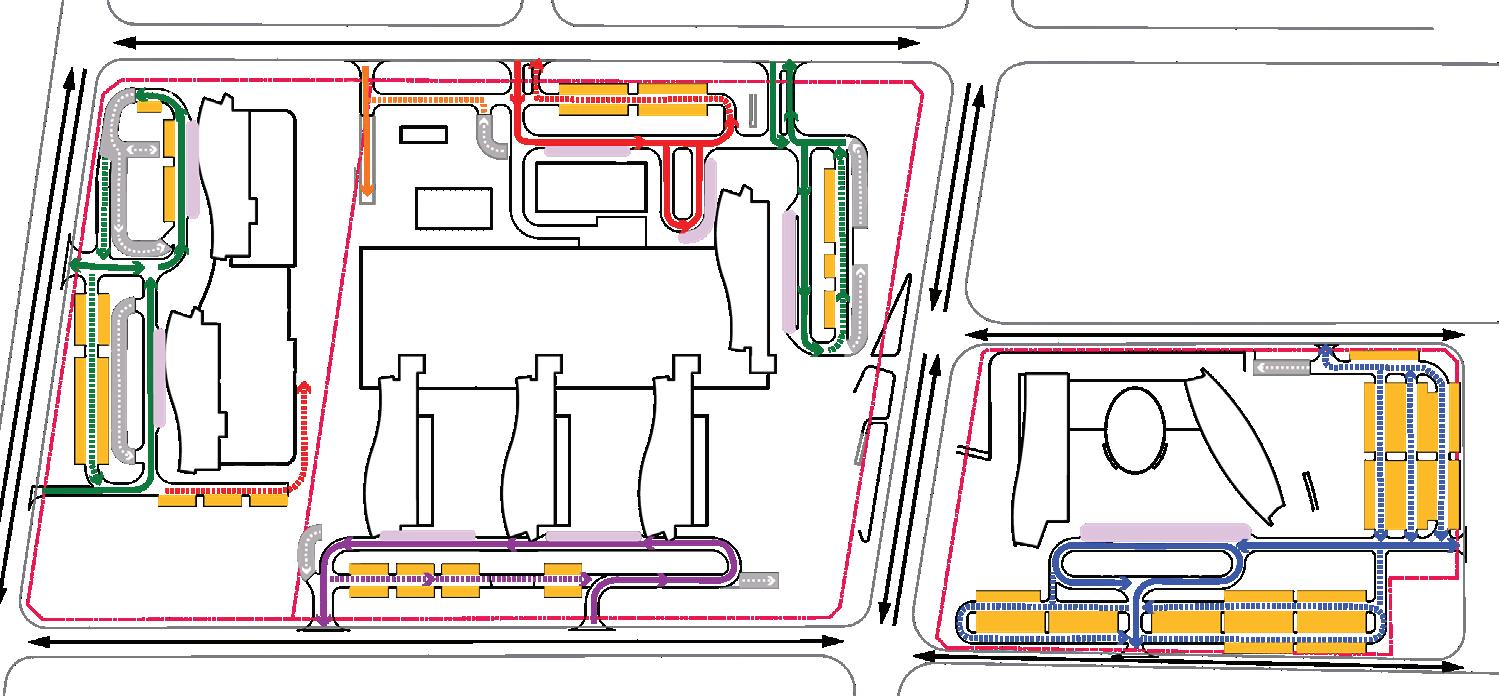
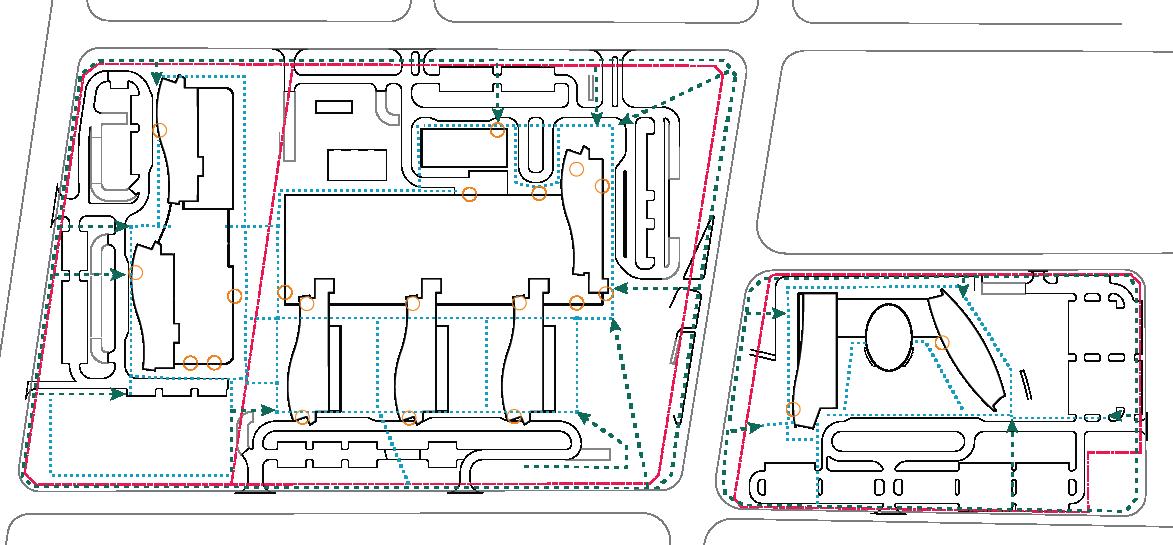
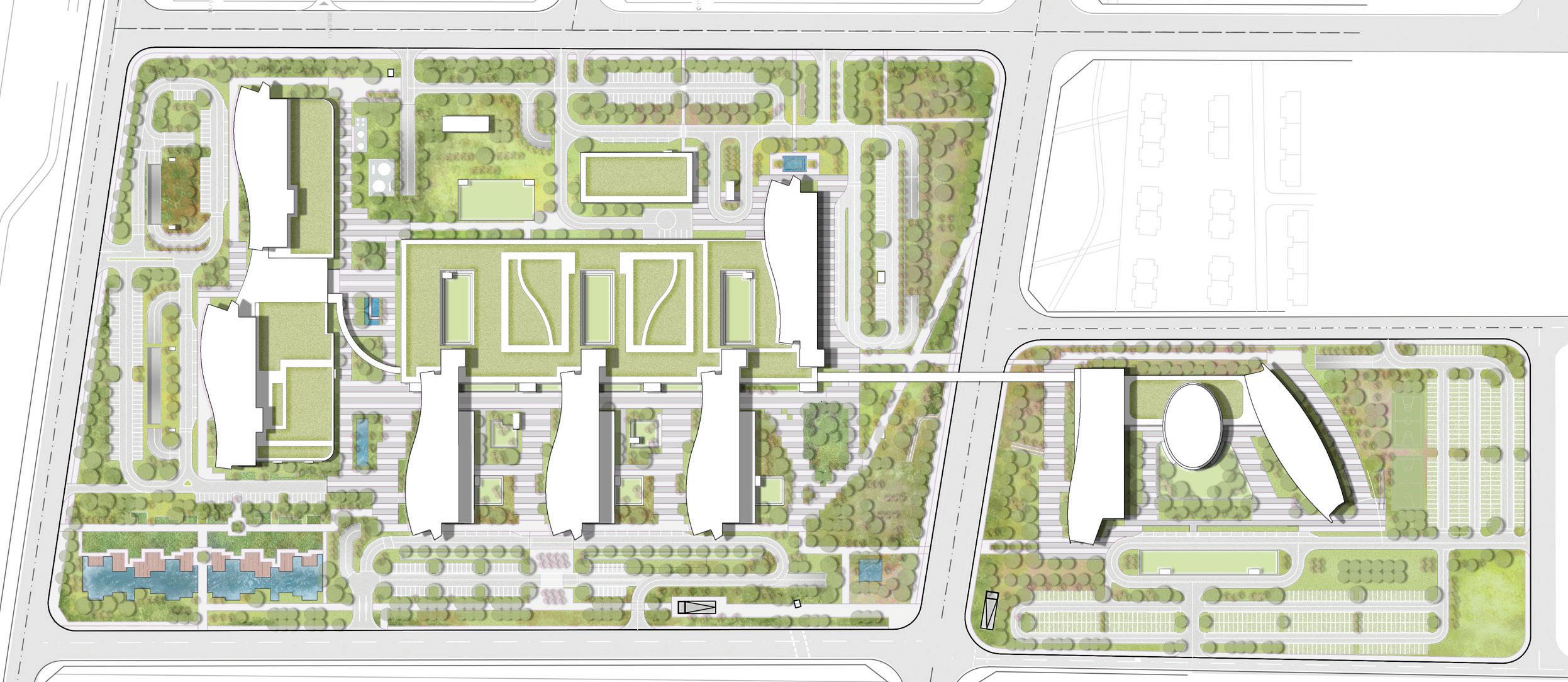
Location: Quingdoa, China
Project Type: Health Care + Education
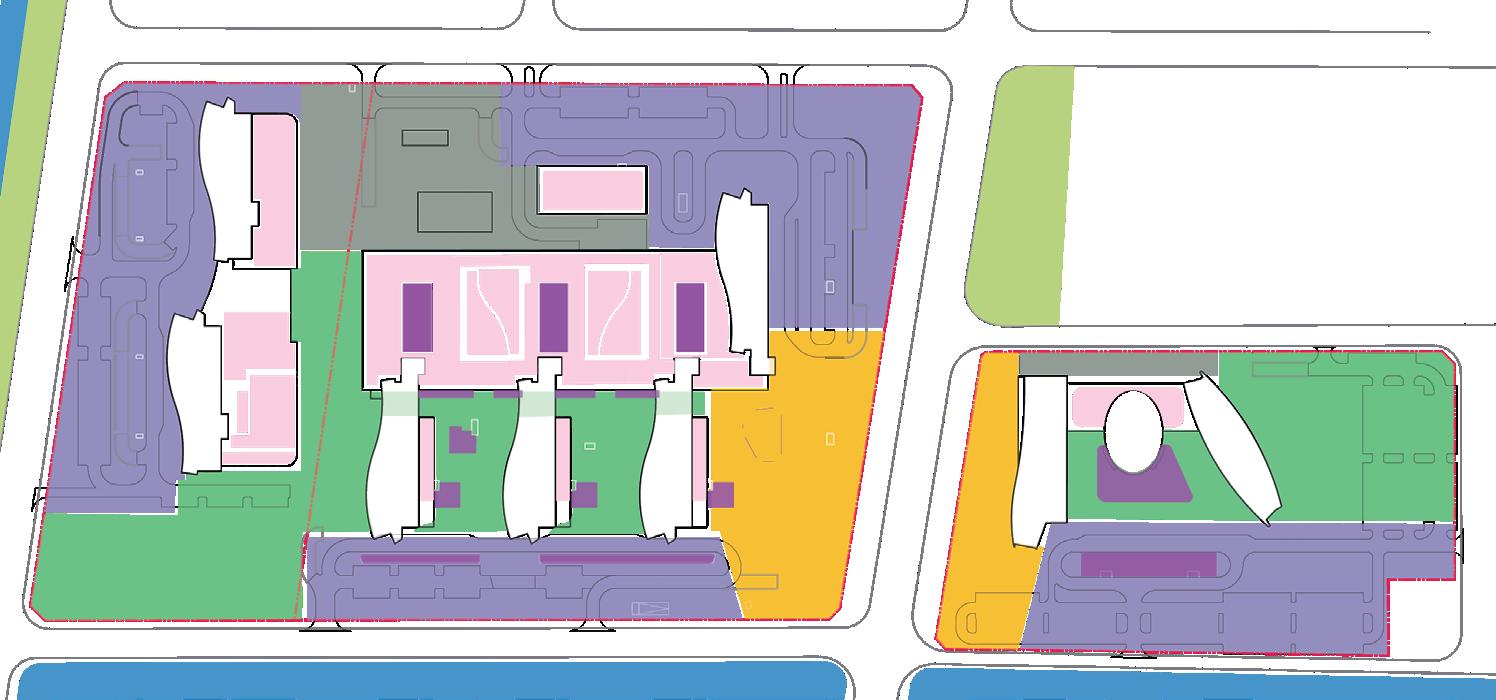
The Tsinghua University Qingdao Hospital, located in a seaside resort city, design aims to build a facility which has an international advanced medical concept, provides comfortable and pleasant medical experience for patients, and integrates the latest approach to medical technology. The Client wished to further stitch the relationship between Medicine and Research. This resulted in a large site of 345,500 square meters that included; Teaching Facilities, Research Facilities, General Hospital, Infectious Disease Center, International Hospital, Maternity Unit, Specialty Clinics, Specialty Hospital, Shared Services Buildings, and Housing.
People-oriented and medical experience is one of the core design concepts. It meant Patients were treated as Welcome Guests, bringing utmost consideration of the user experience of patients, medical staff, logistics people, researchers etc., This also means we needed to rethink the operational model and approach within the landscape and how it reacts to all the different facilities it corresponds to. The Landscape Spaces ranged from rooftop healing gardens, zen gardens, and garage level Sunken Gardens.


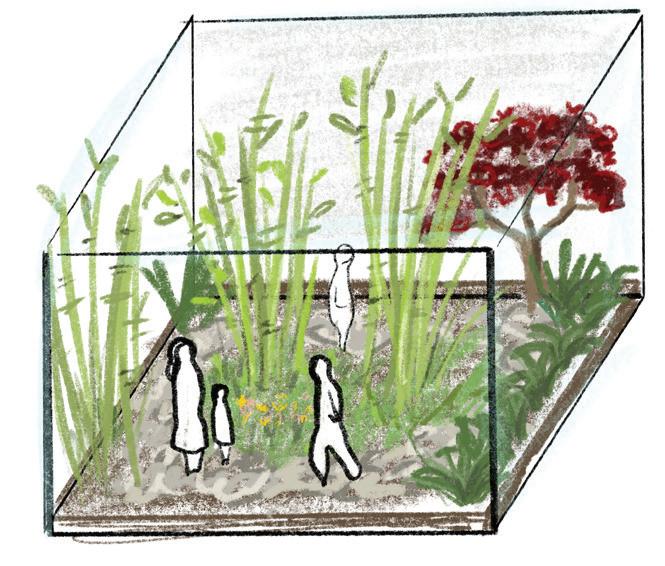
Ground Level Softscape and Sunken Gardens
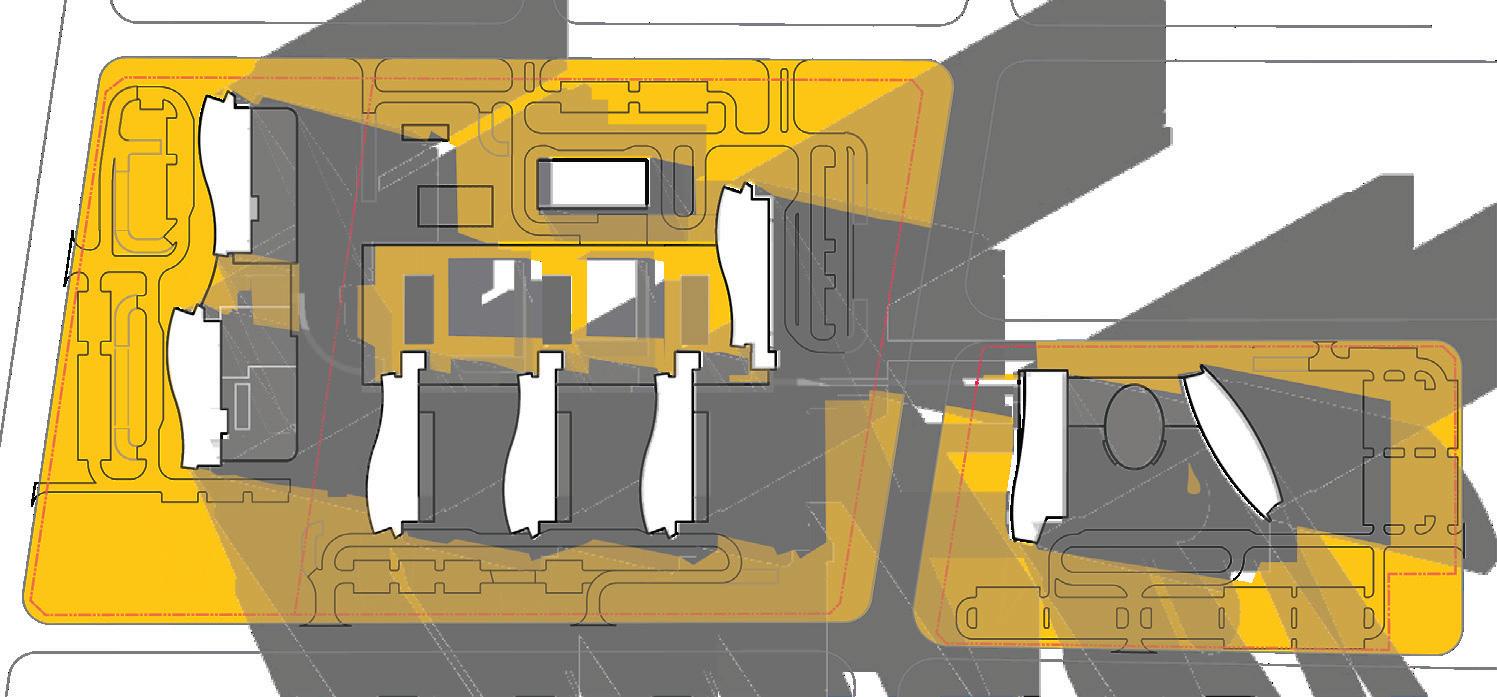

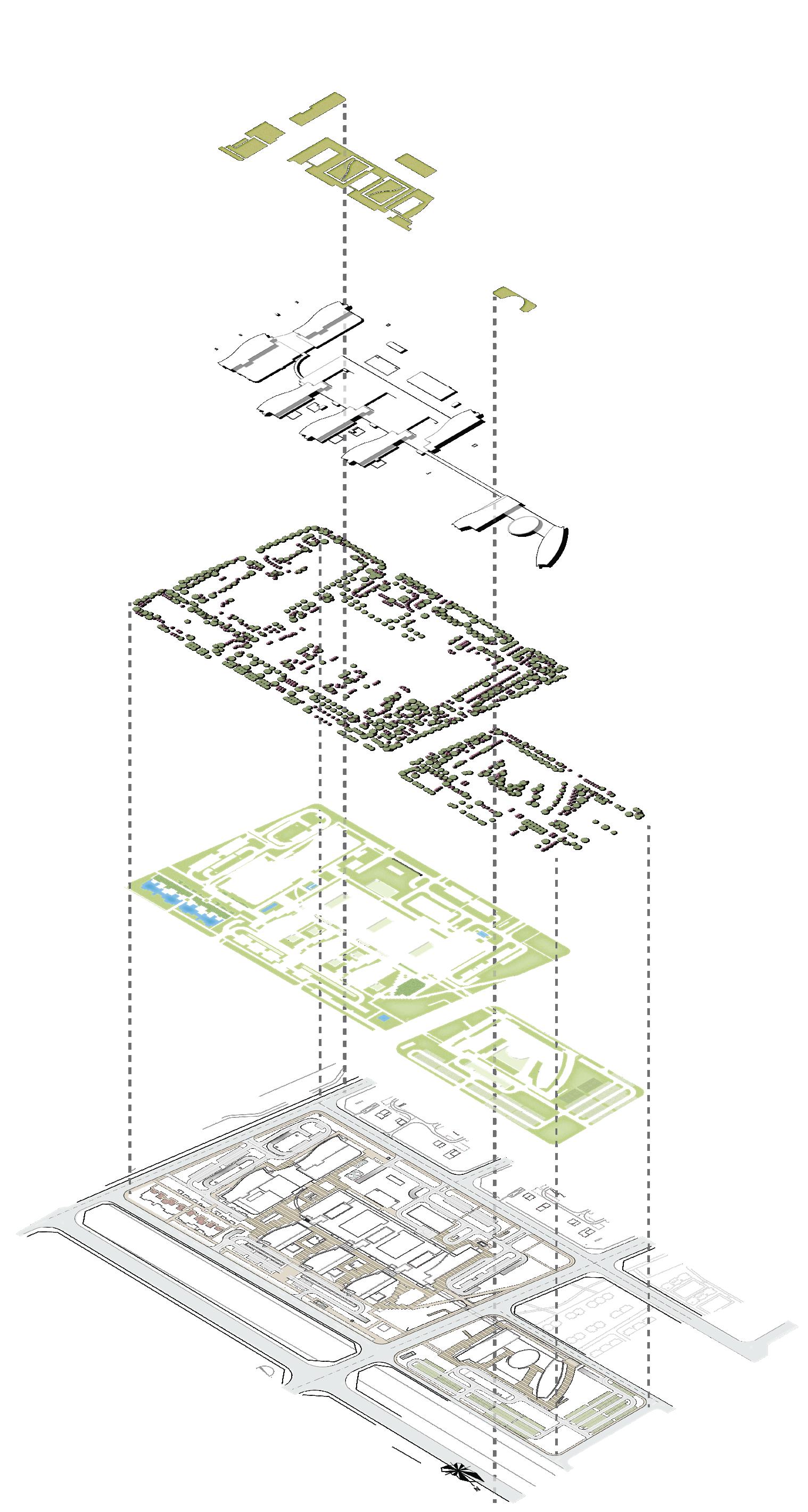
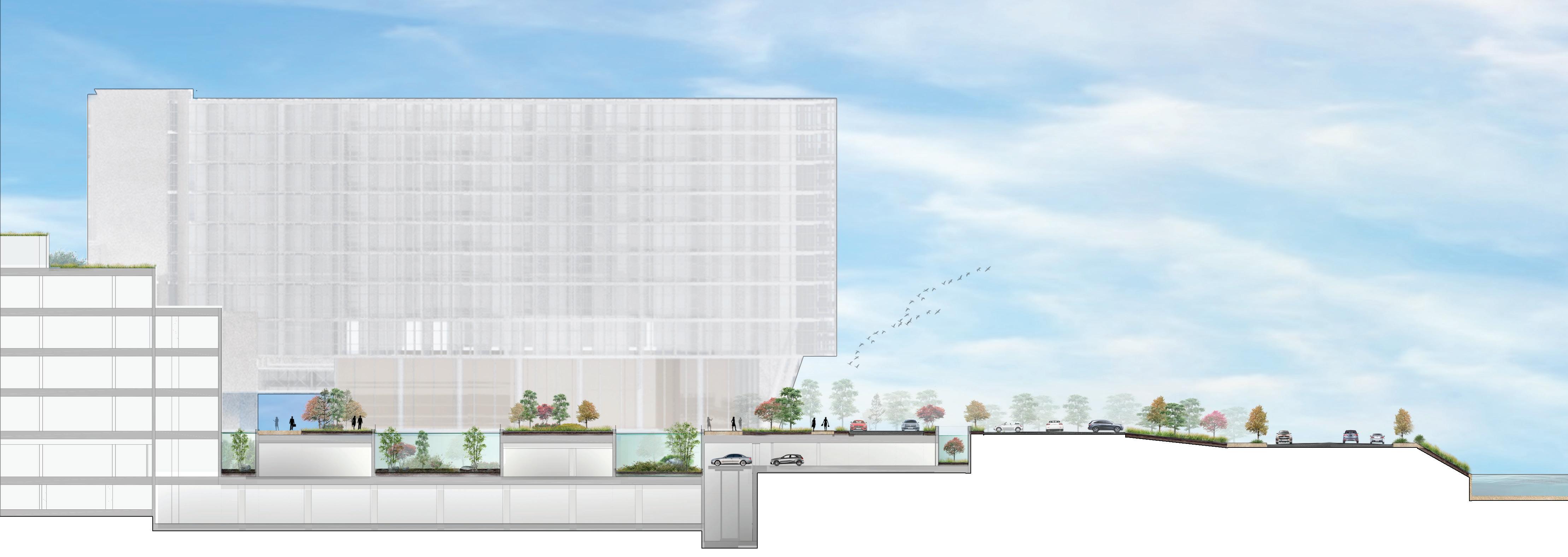
Design Project: Makkah Gate City

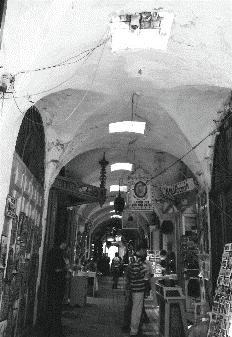
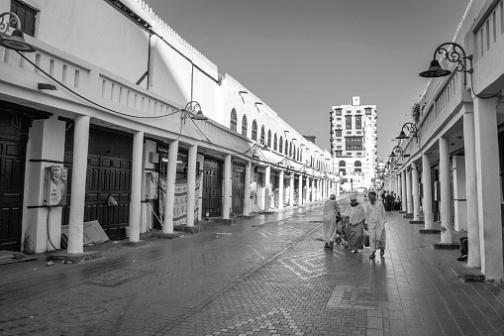
Location: Mecca Province, Saudi Arabia
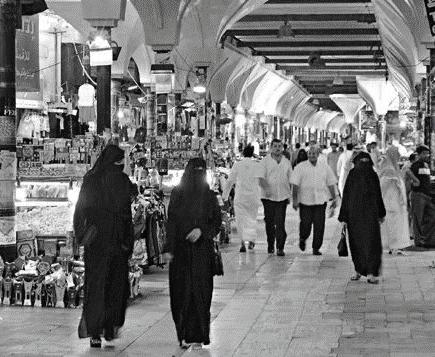
Project Type: Urban Planning and Civic
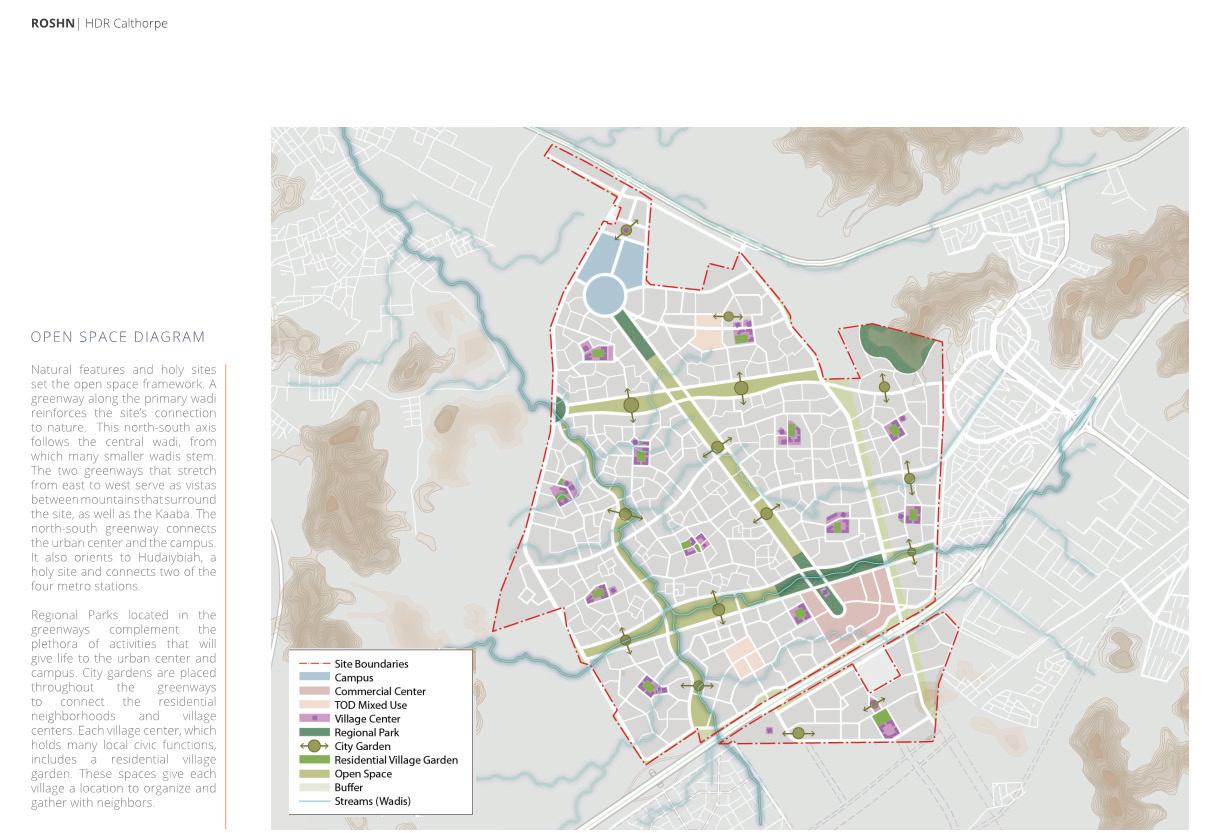
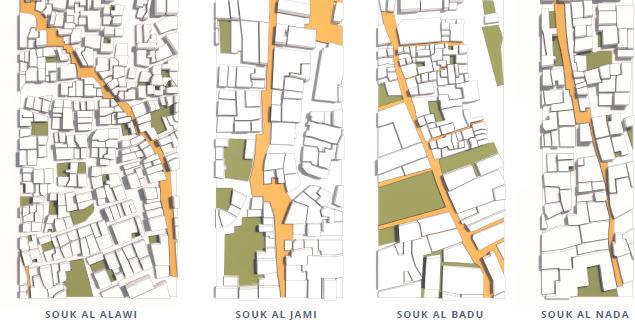
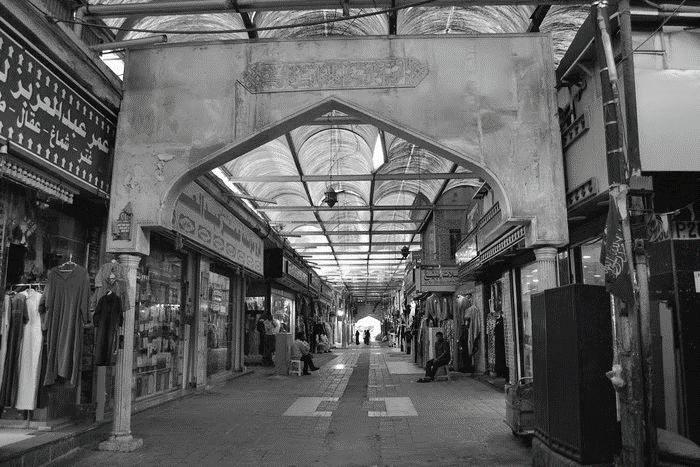
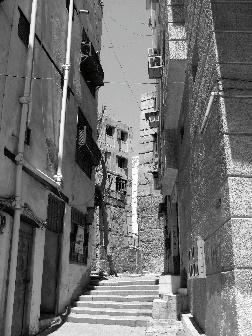

The plan for Makkah Gate City Design is grounded first in ethics and spirit, only then physical form. It is located in the most holy place, within the Makkah precinct in close proximity to Masjid-al-Haram and the Kaaba. The client asked for a thoughtful city plan balancing the


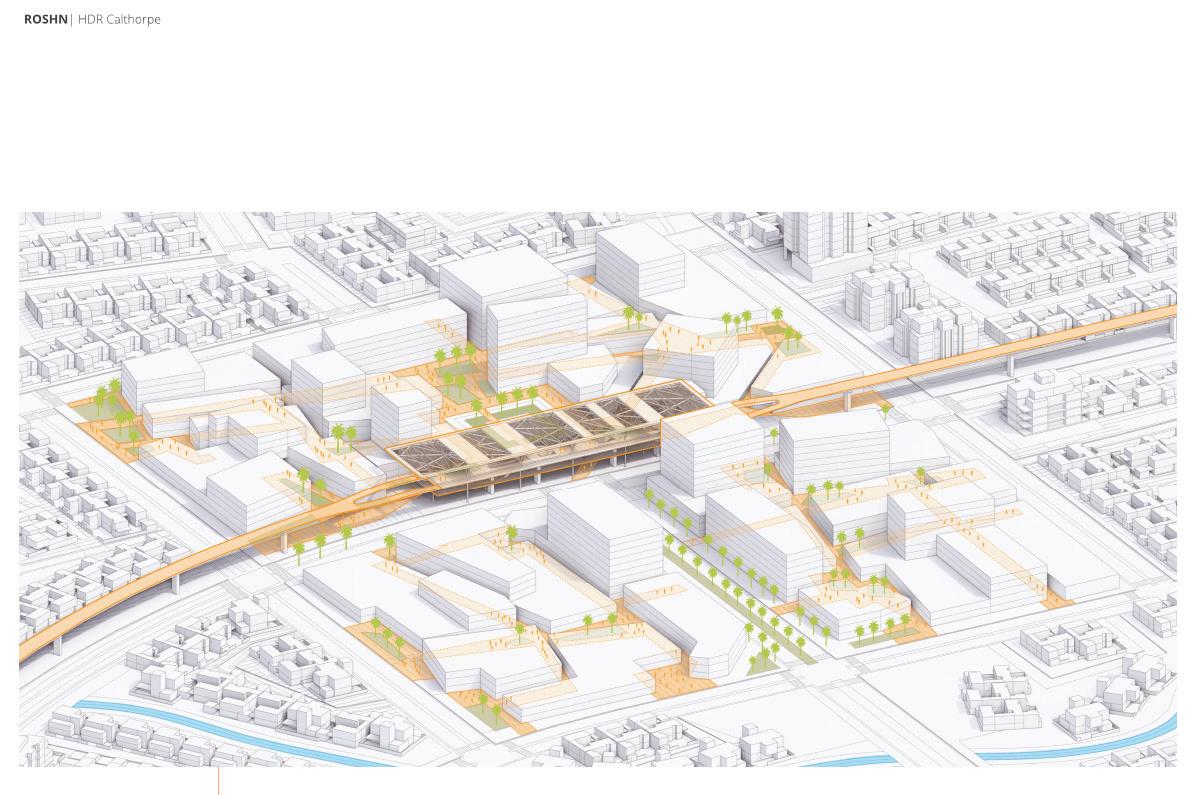
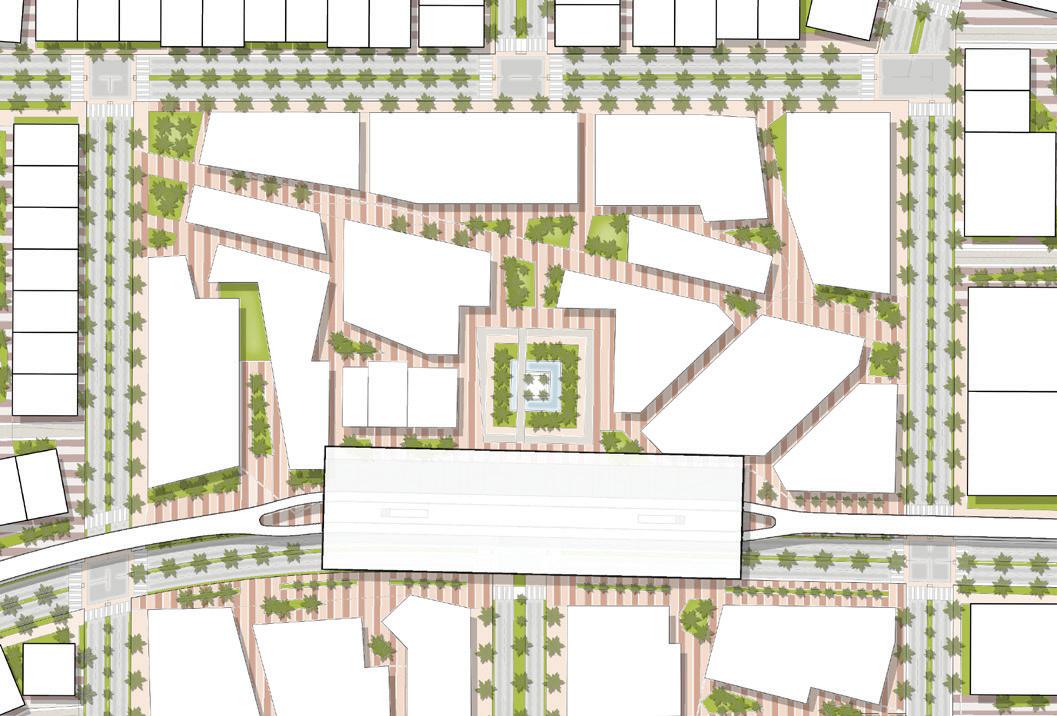
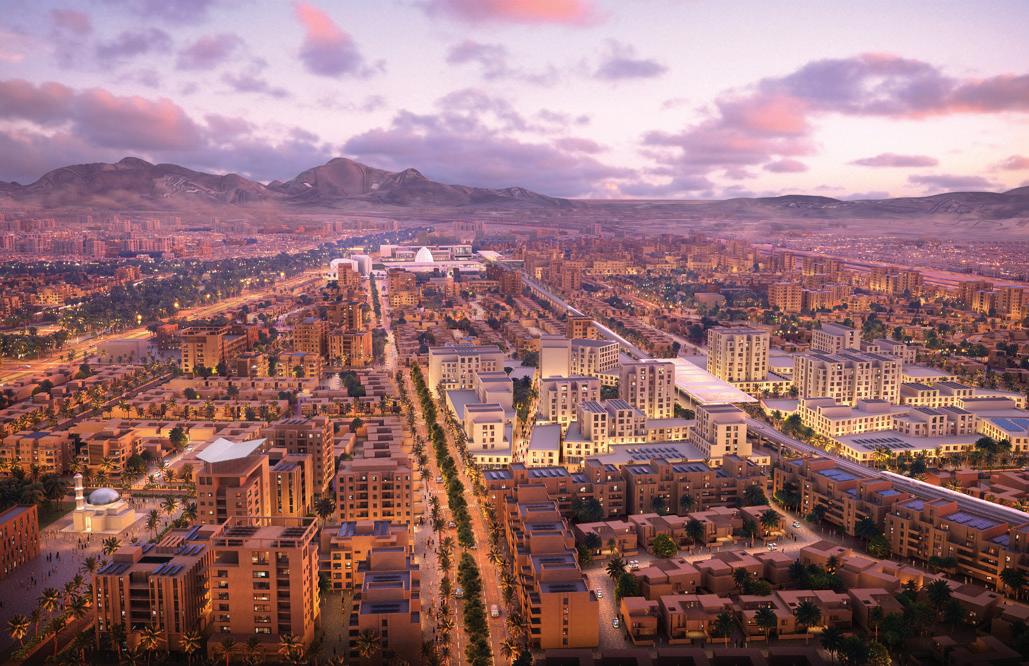
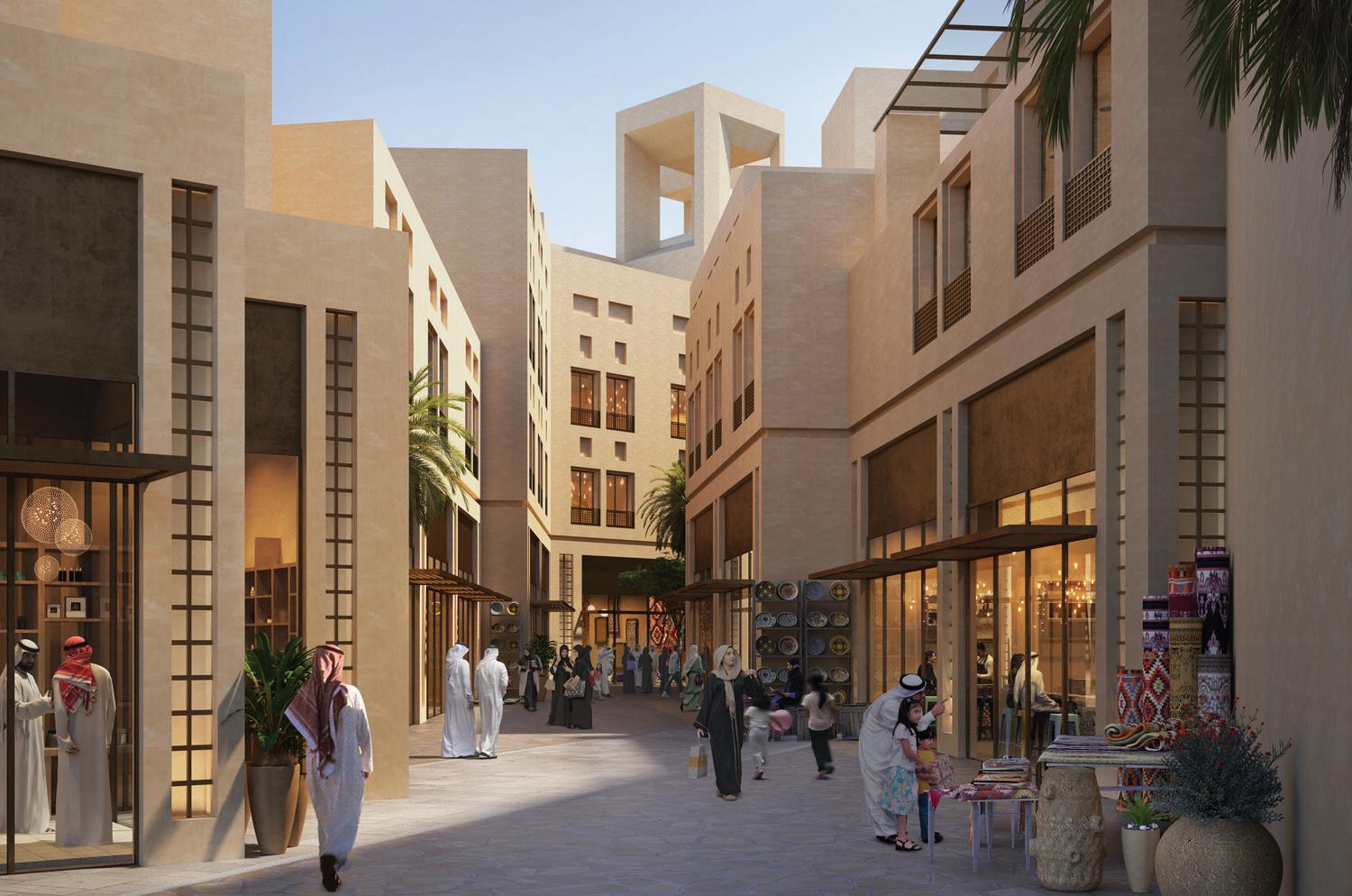

Design Project: Westchester Medical Center Tower
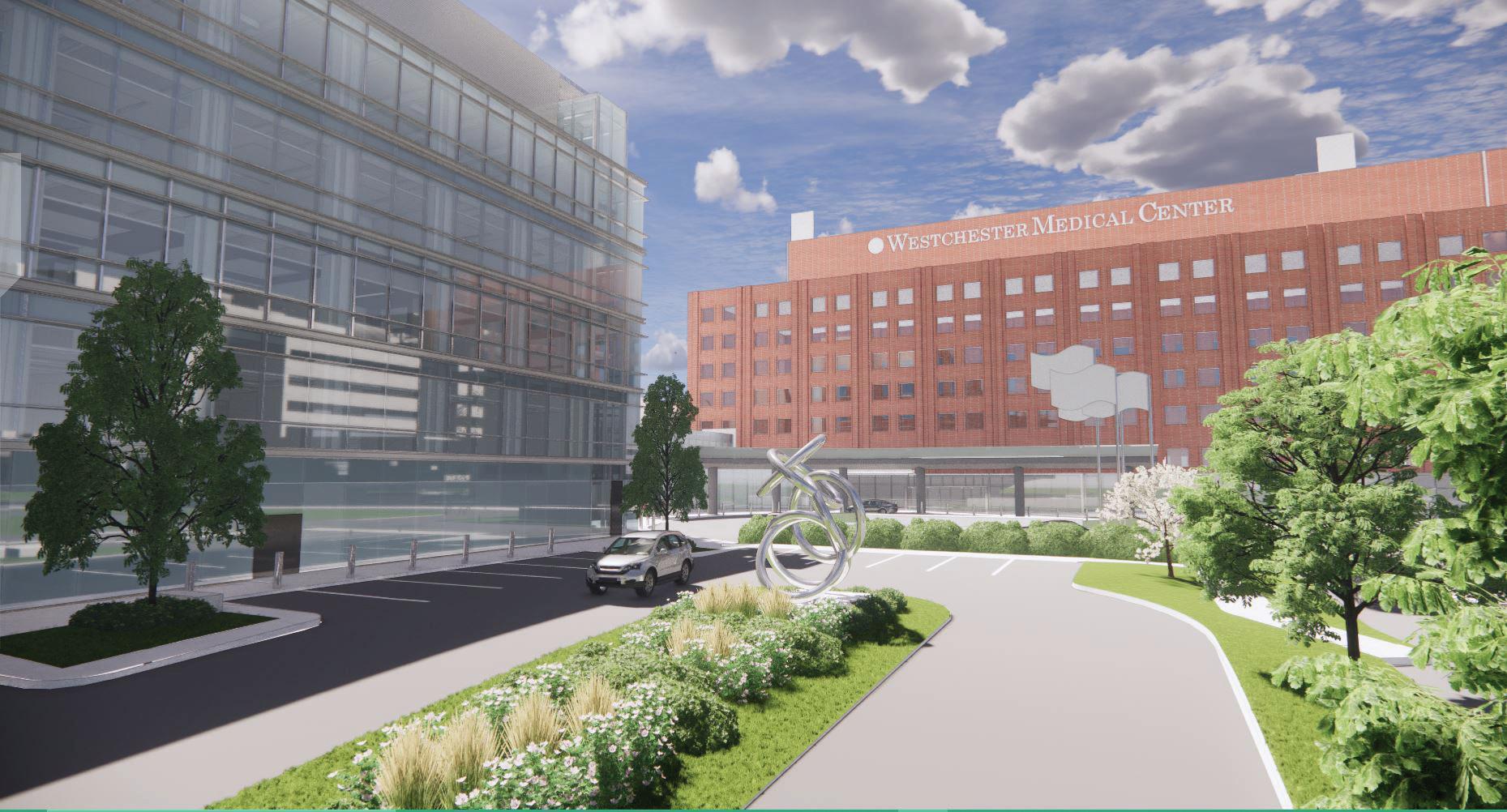
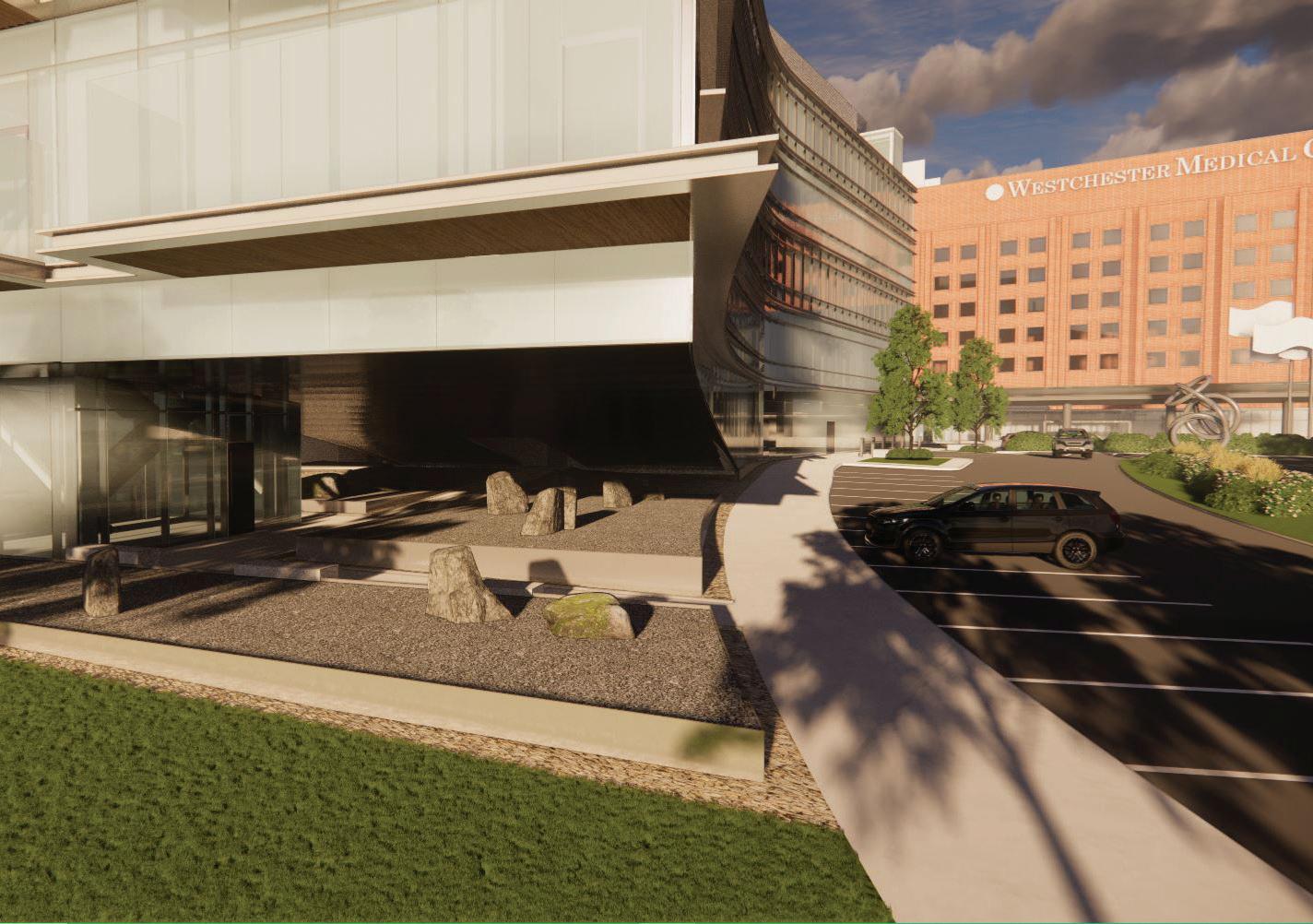
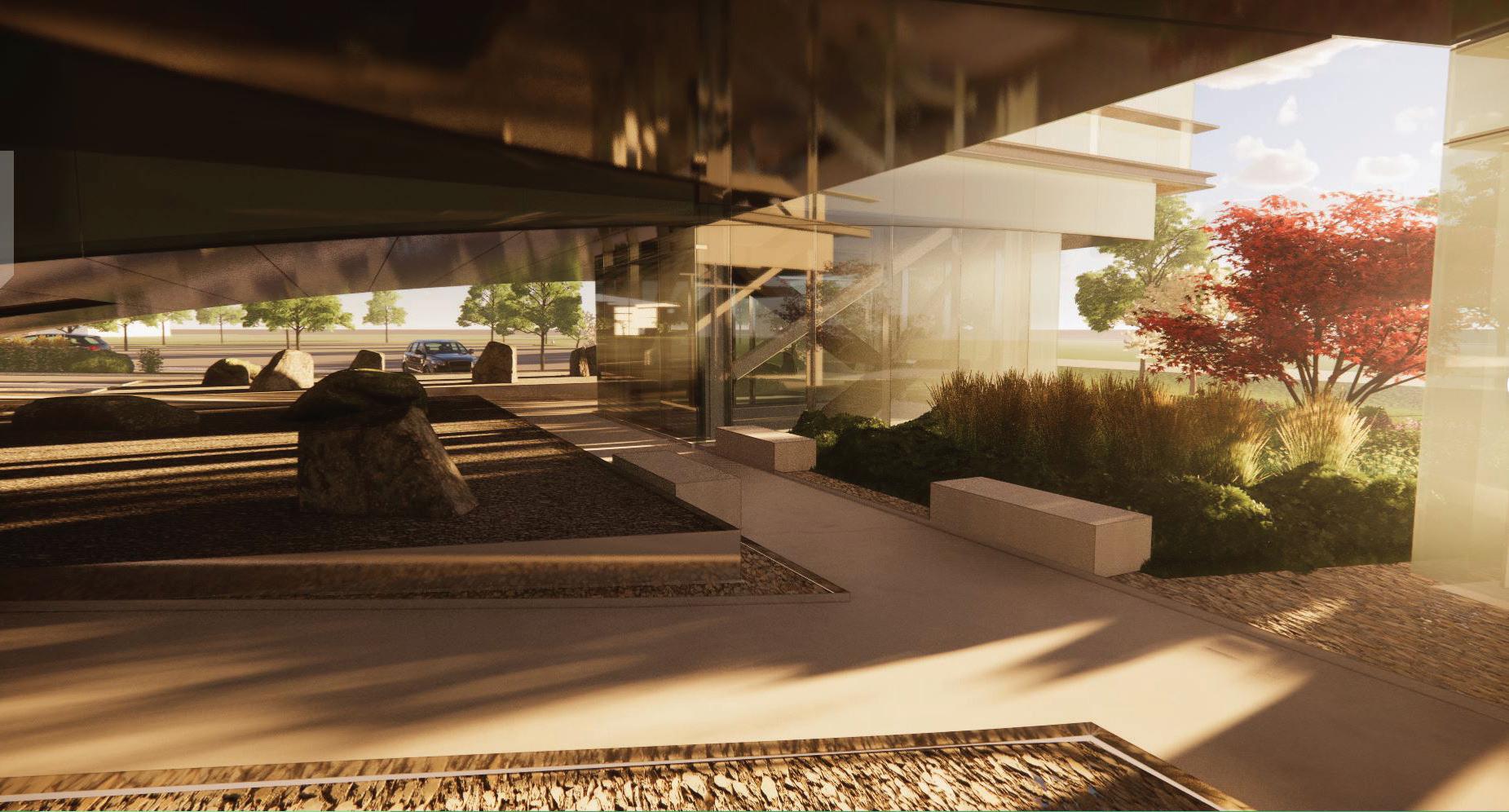
Location: New York, USA
Project Type: Healthcare
Medical tower expansion including 300 extra beds and parking and circulation access to existing Medical Hospital in New York. Coordinated with Civil engineers and previous architects to create the best entry ways and drop off locations with the limits of the steep topography surrounding the building. The design included a Zen pebble garden underneath the opening of the tower to create a serene and welcoming entrance for workers and visitors.
Design Project: Eemar North Coast Resort
Location: Cairo, Egypt
Project Type: Master Planning
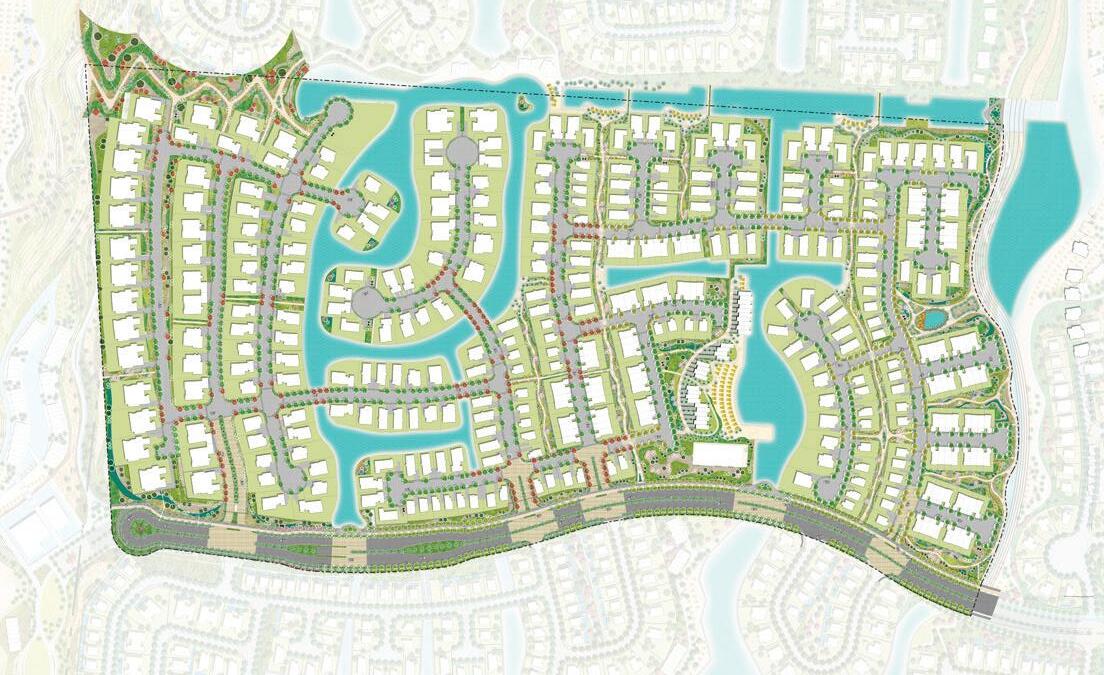
Beach Resort Neighborhood masterplan and design located along the North Coast of Egypt. The Design is to make a high end beach oasis to pull in luxury clients. The neighborhood offers a range of activities from leafy promenades to full beaches all in easy walking, biking, or vehicular access to its residents. The curated planting palette and destinct lush planting serves as this resorts identity putting it apart from neighboring resorts.
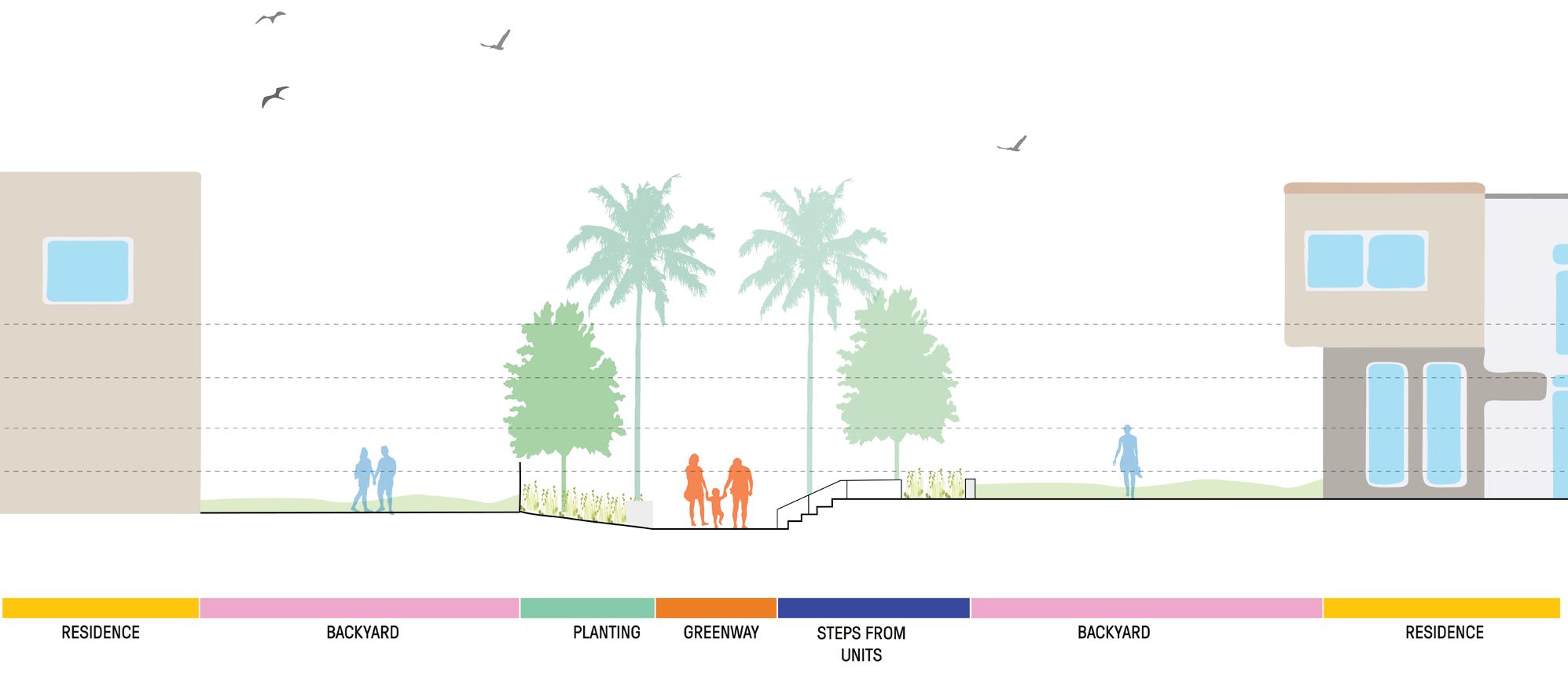
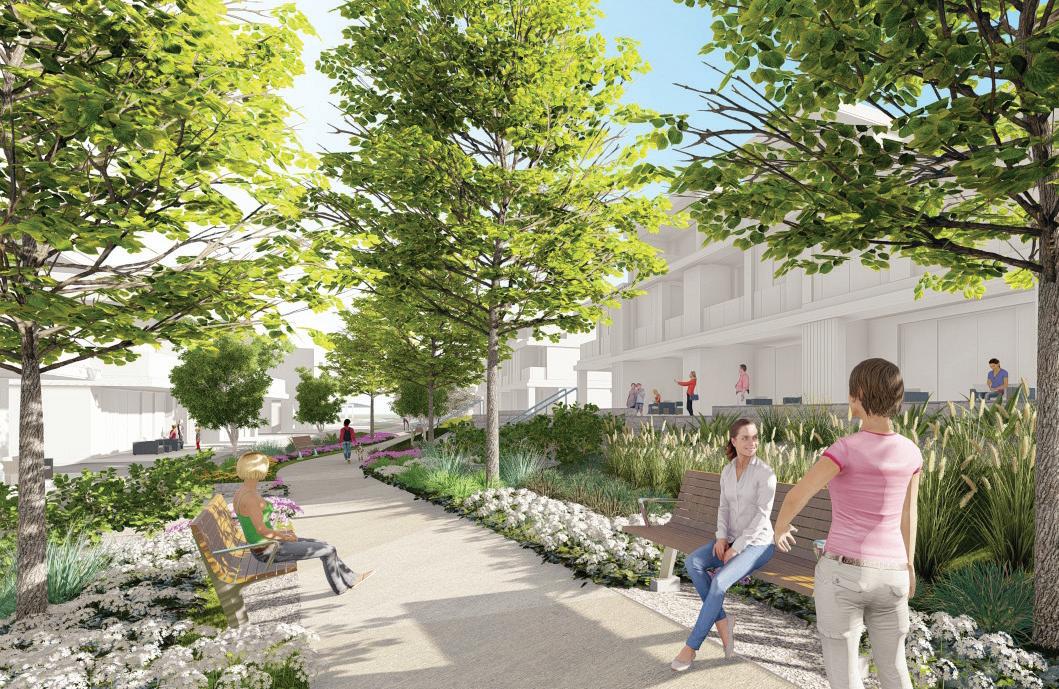

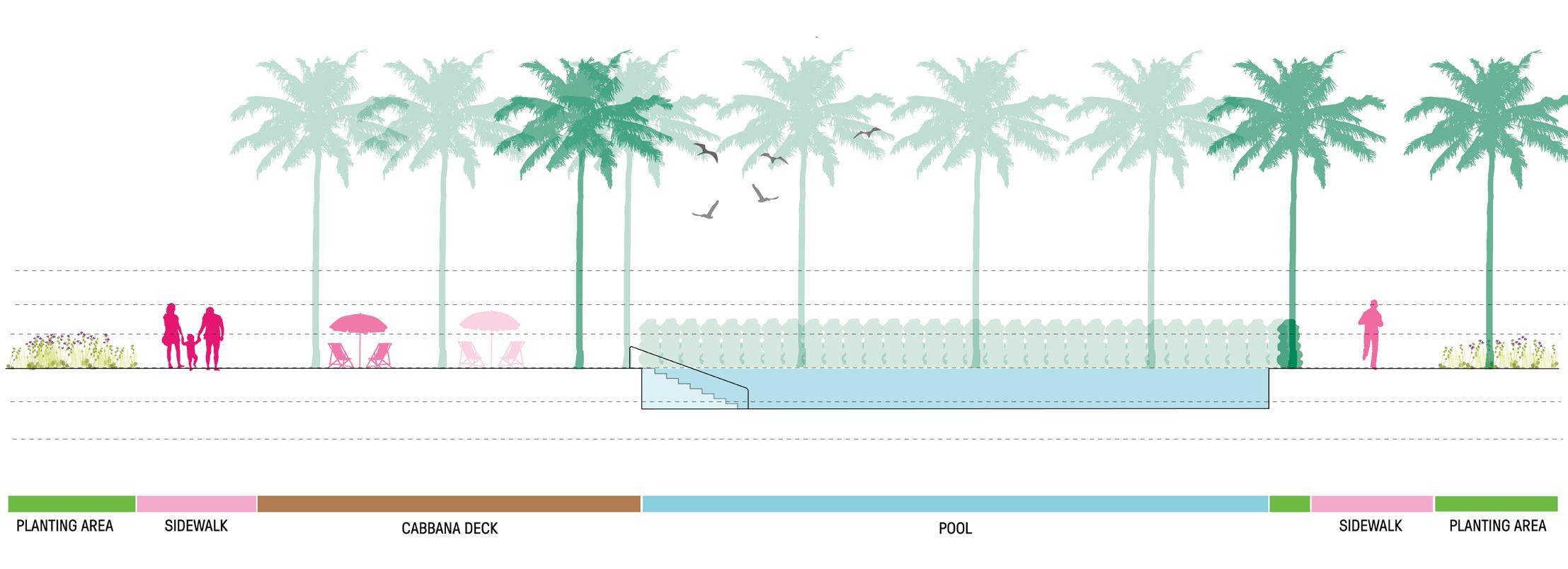
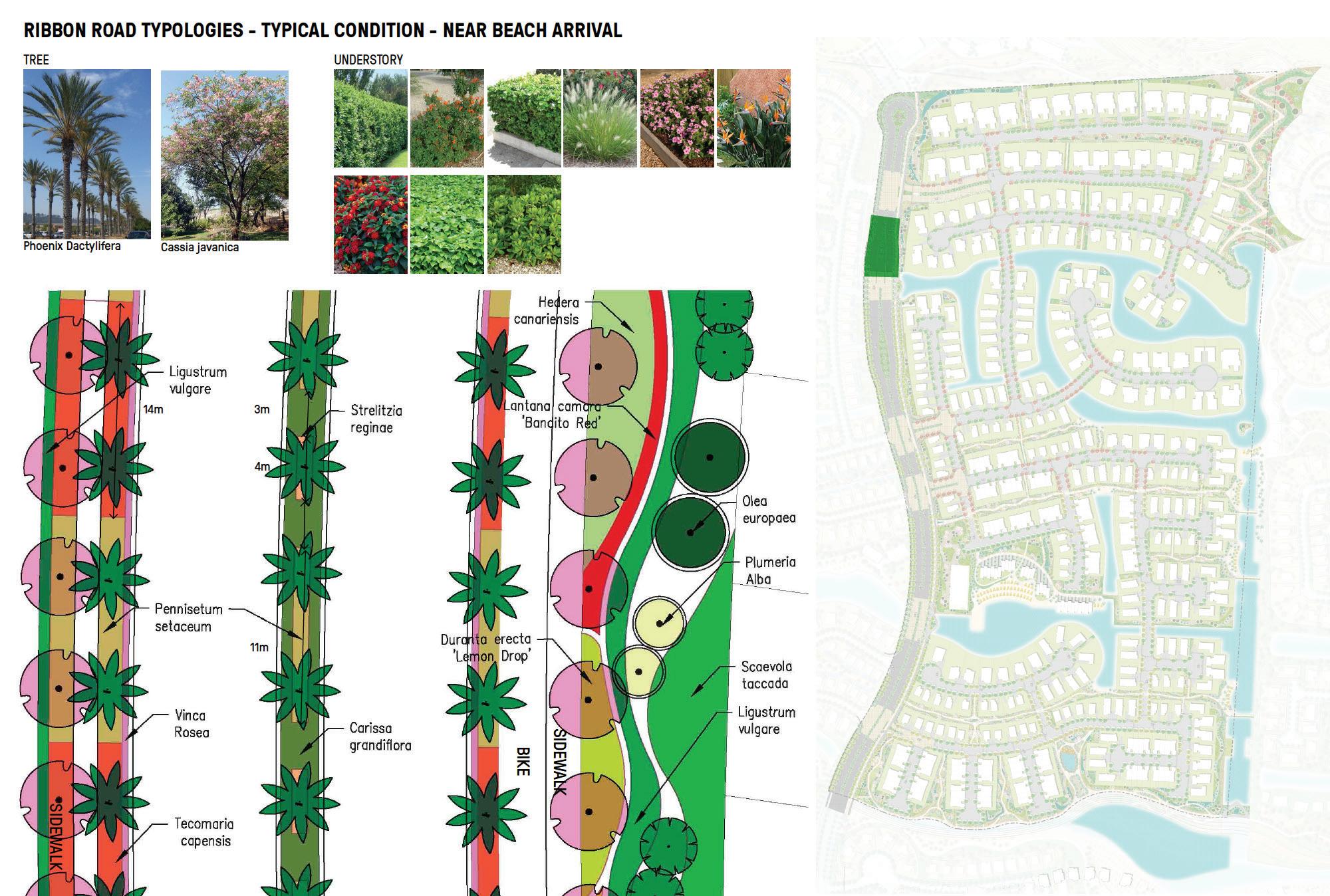

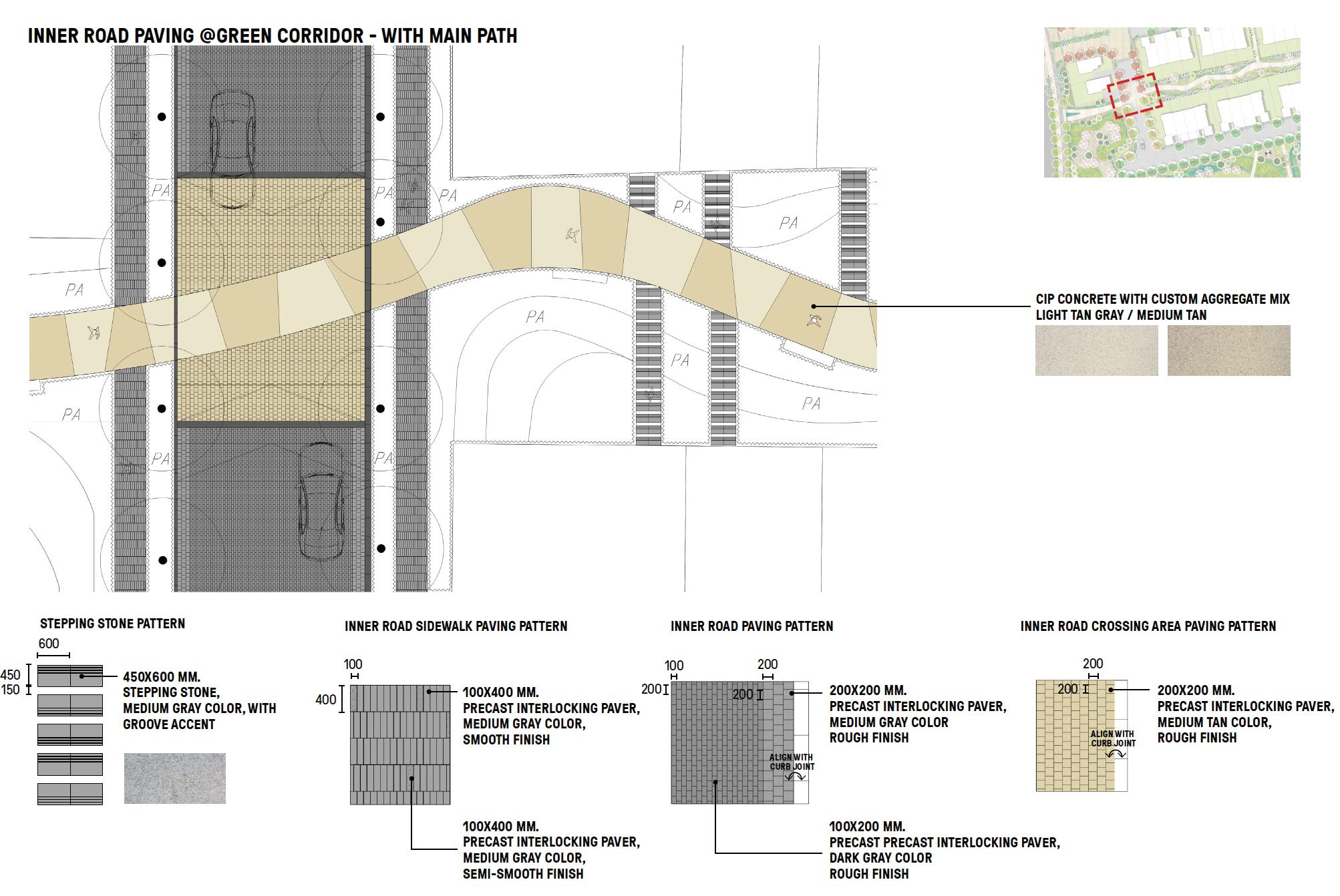
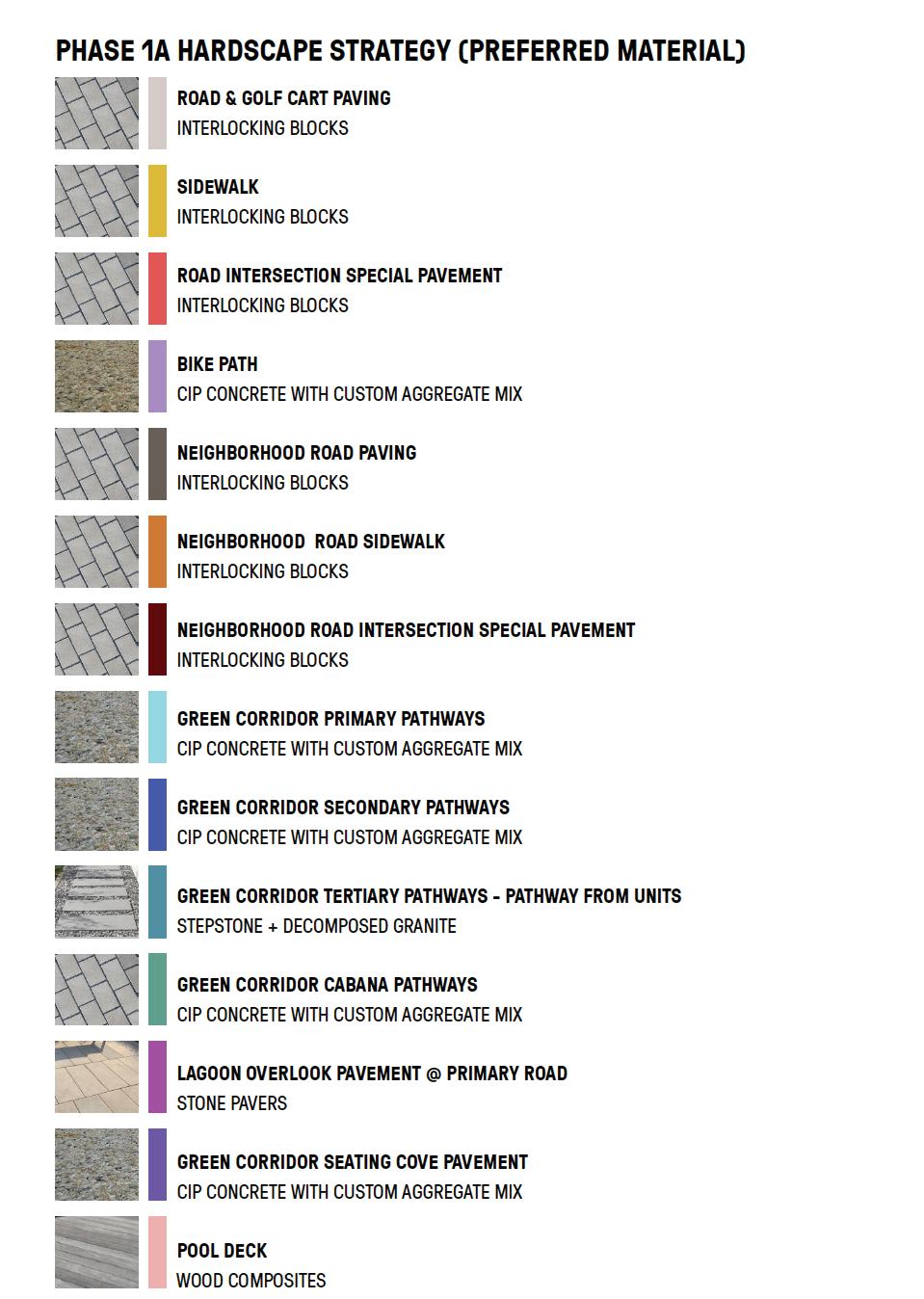
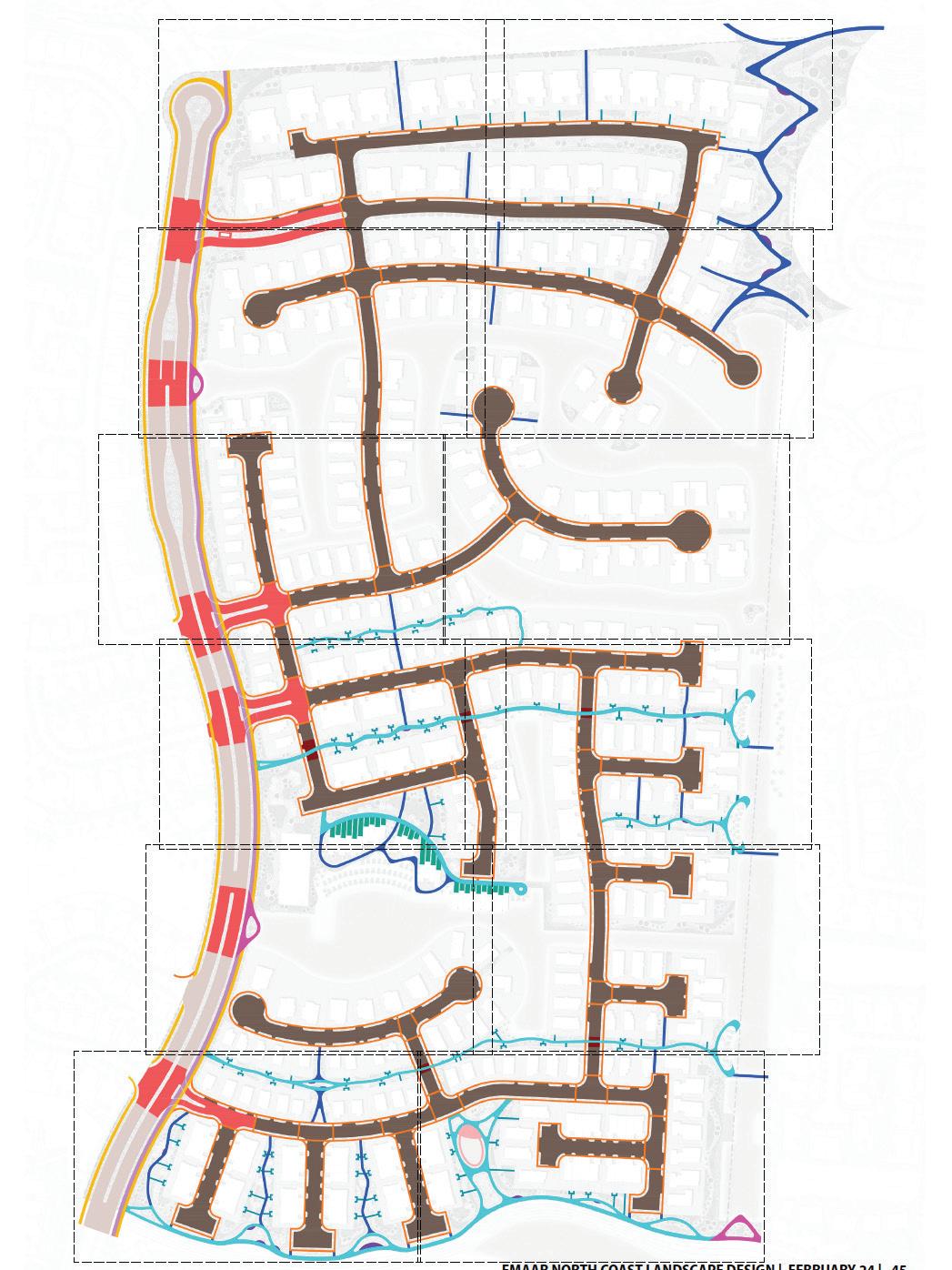
Design Project: Elmor Stout School Junior and Senior Campus

Location: British Virgin Islands
Project Type:

In September 2017, Hurricane Irma caused severe destruction in the British Virgin Islands, particularly Tortola. Elmore Stoutt School’s Junior and Senior High School Campus was flooded and flattened, and students temporarily relocated to trailers. HDR’s Design 4 Others (D4O) team, working with Construction for Change, developed a master plan to revitalize the campus and provided design drawings for replacement facilities. The plan emphasizes a walkable and open campus, with courtyards serving various purposes and a central courtyard with a retaining basin for flood prevention. The new two-story buildings are designed to withstand high winds and utilize local materials. They feature well-lit corridors for circulation and the display of students’ artwork, fostering a sense of community.
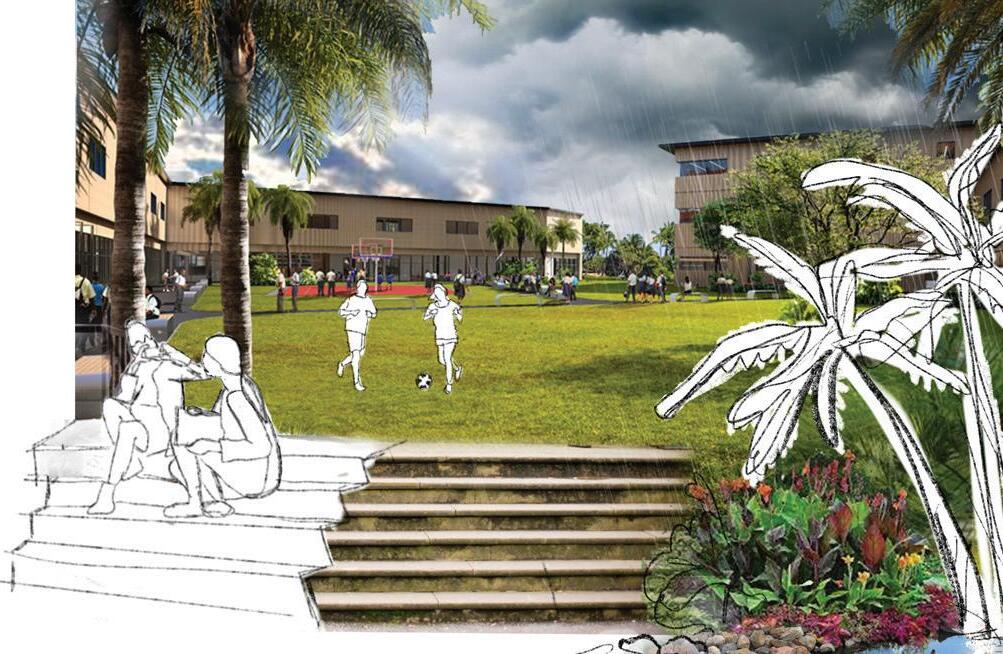
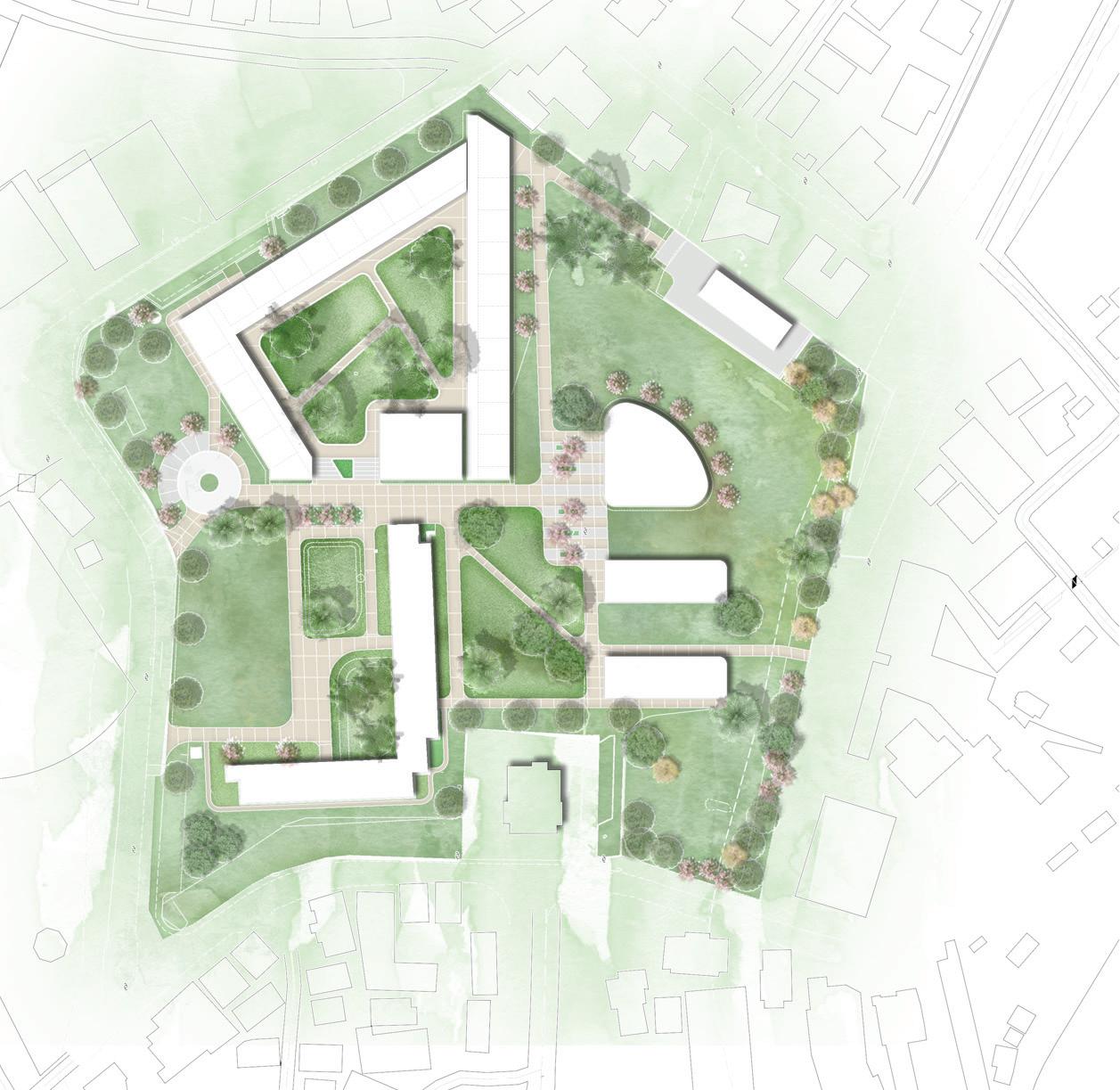

Design Project: London Circadia

Location: London, United Kingdom
Project Type: Student Project
This Student project is a response to adult sleep statistics in London, and the general lack of sleep and down time anticipated in the year 2050. It featured strategically placed jetties alongside public parks along the Thames to create a system of boats that can be used as sleep or nap pods. Taking advantage of the river movements to facilitate sleep. The surrounding parks of the jetty locations use tactical plantings to aid relaxation and signify the nap jetties through sensory and visual attributes. The biophillic advantages lush aesthetics for the Jetty landing spaces, create different relaxation zone where one could almost believe they aren’t in London anymore but nearing a detached dream scape.
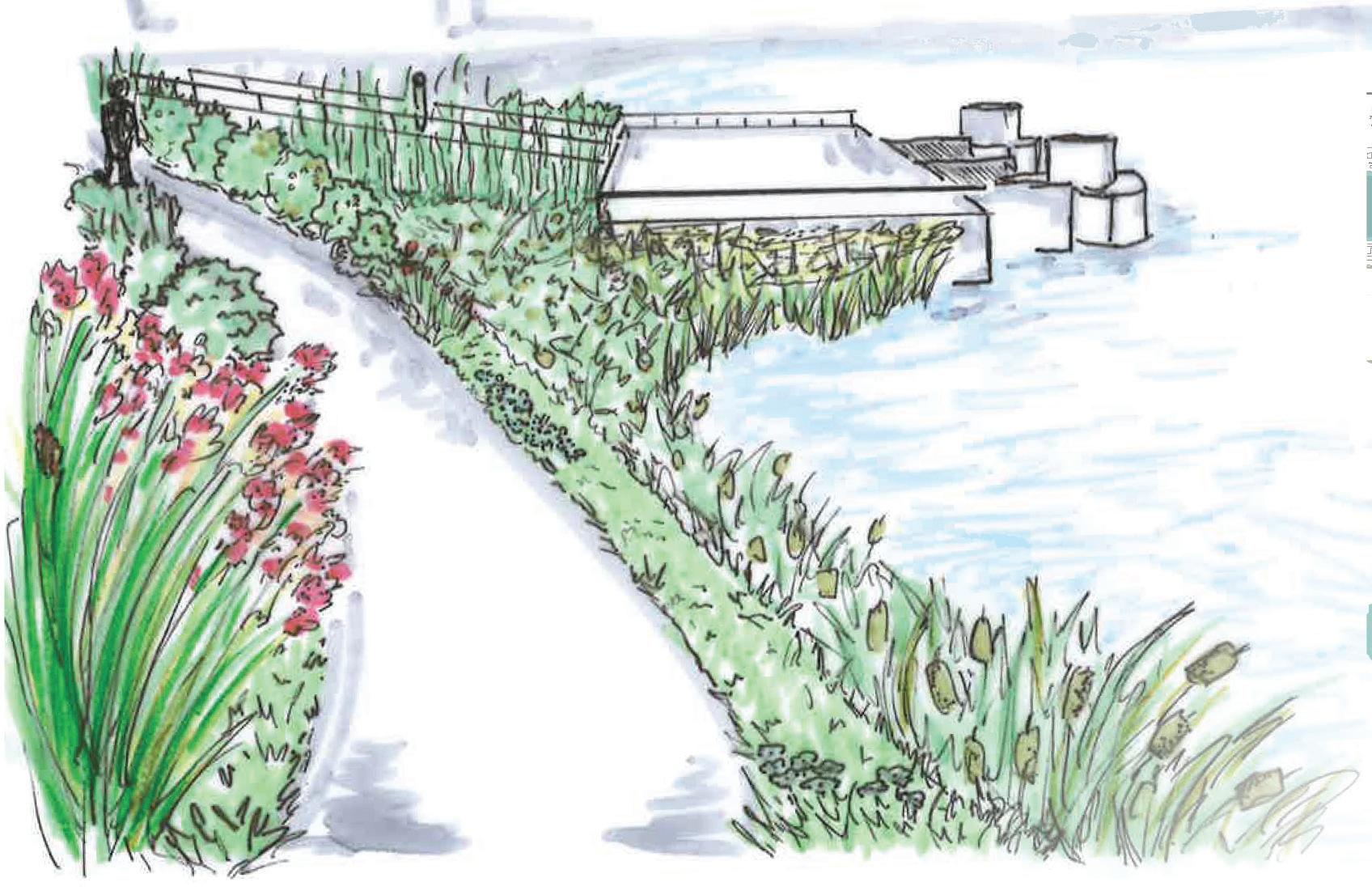
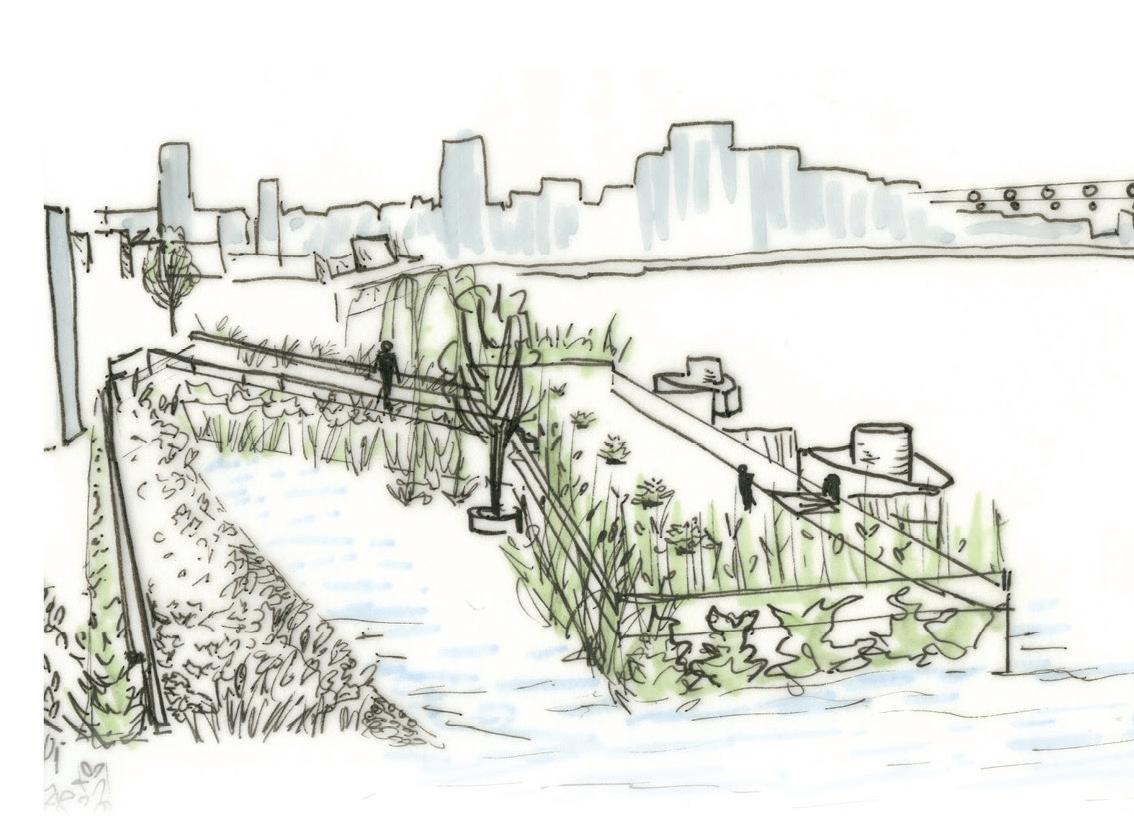
Key Site and other connected sites
Key Jetty connector Design
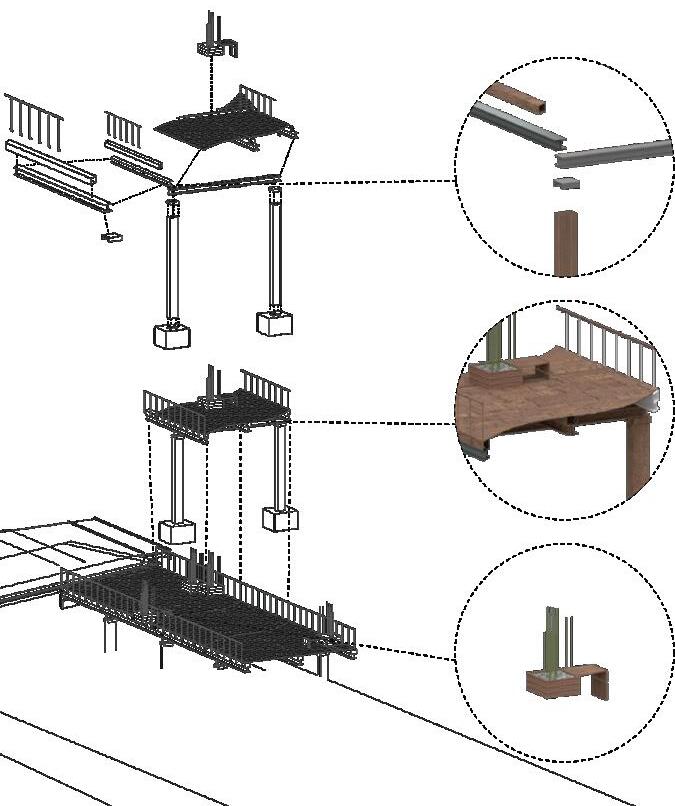
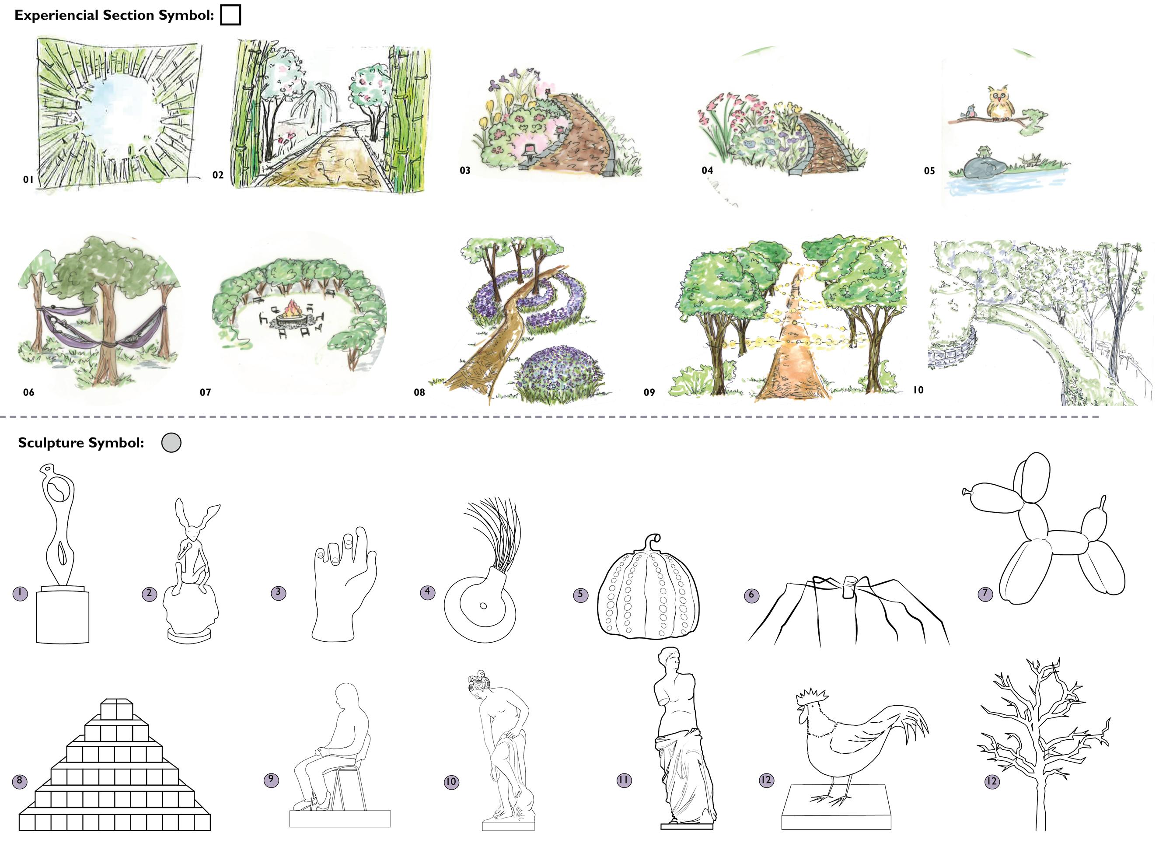
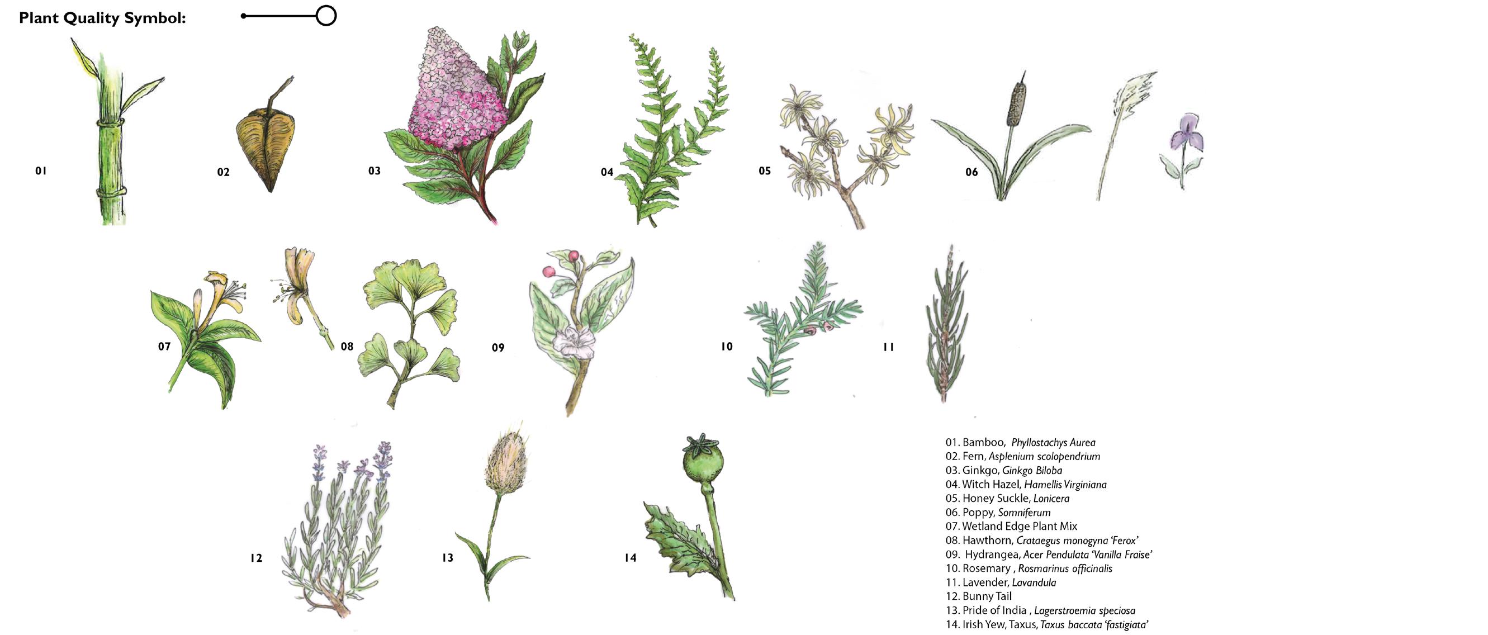
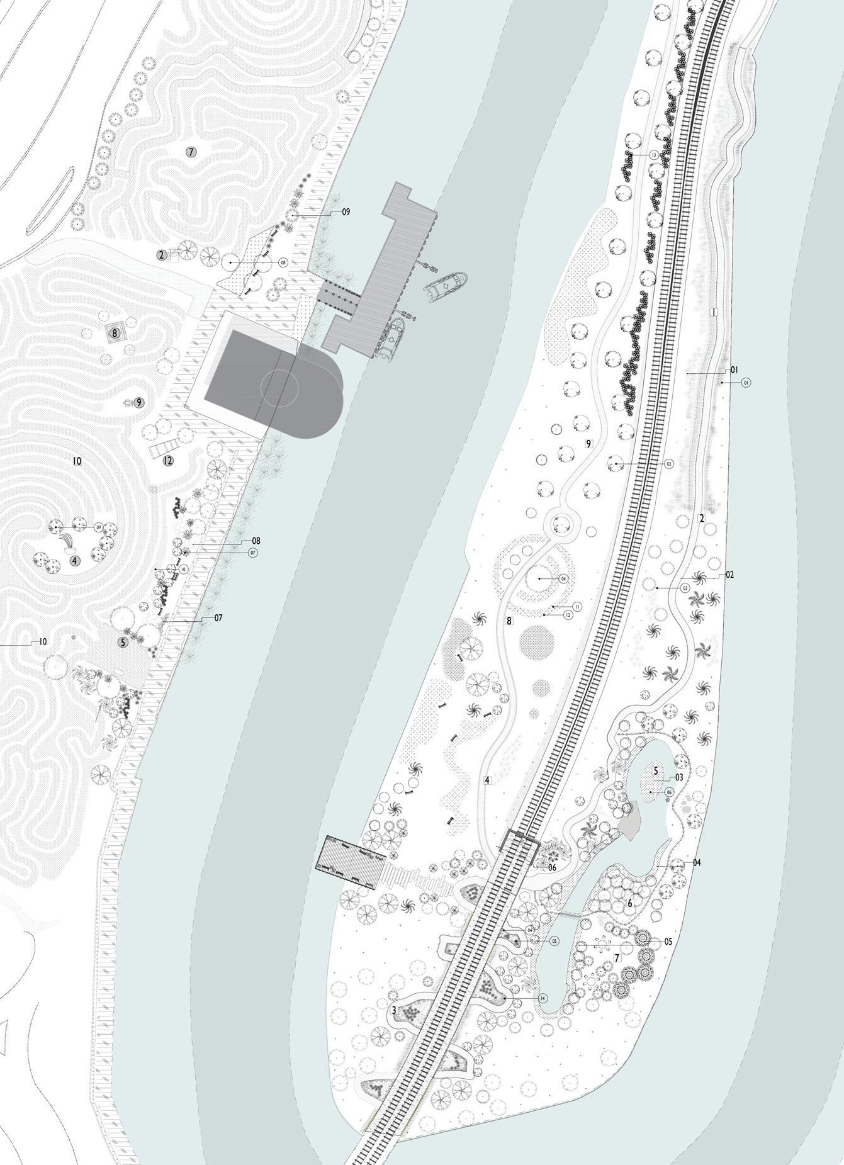
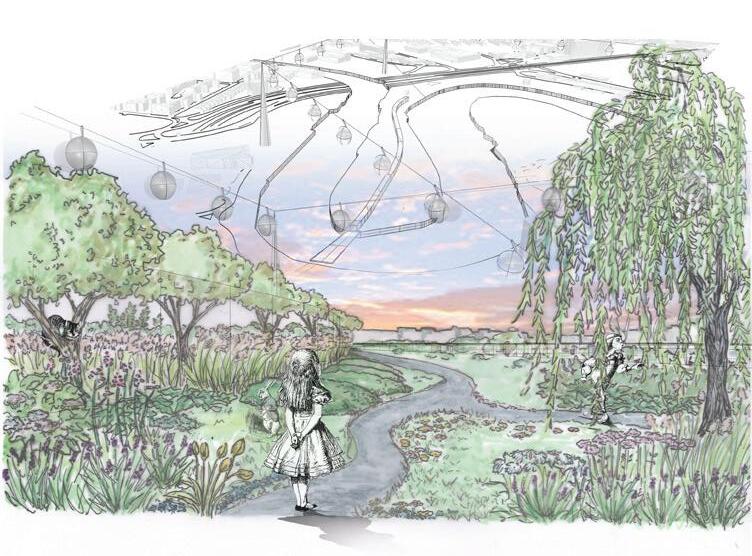
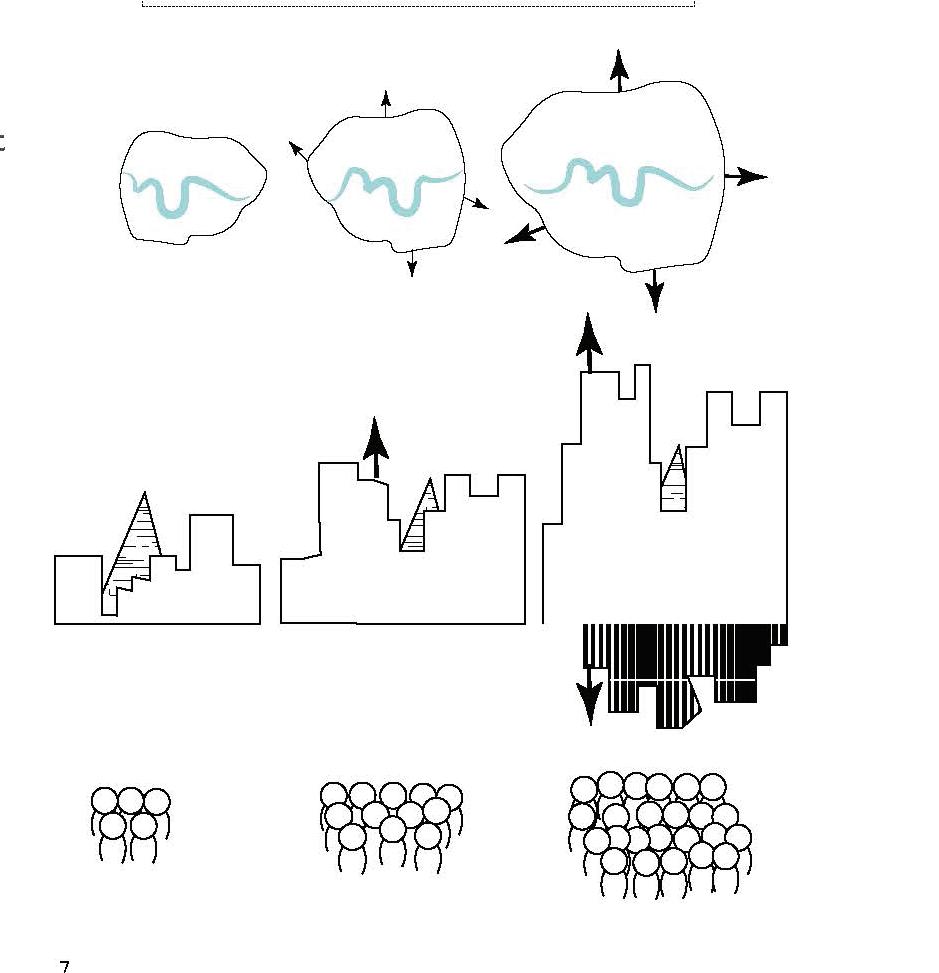
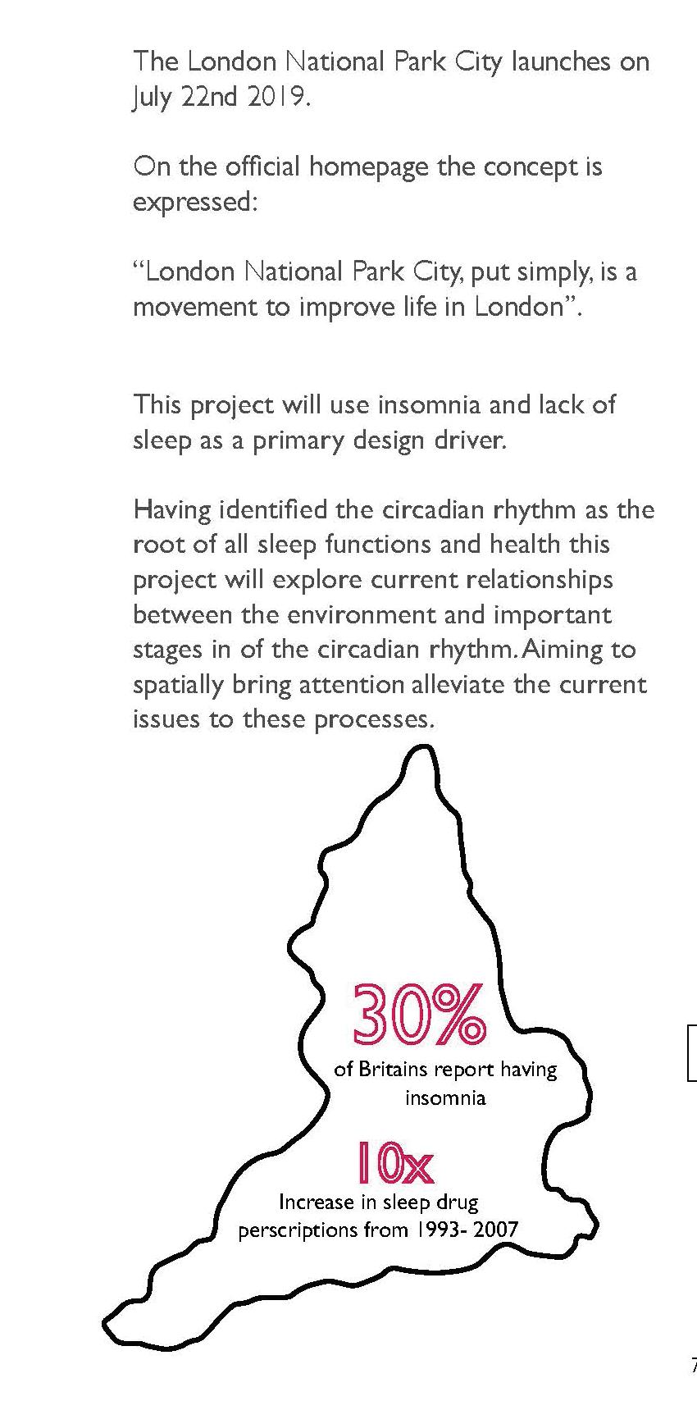
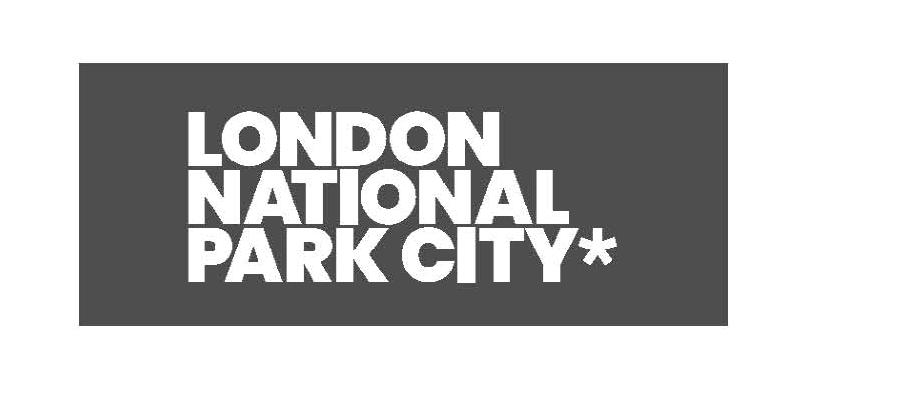
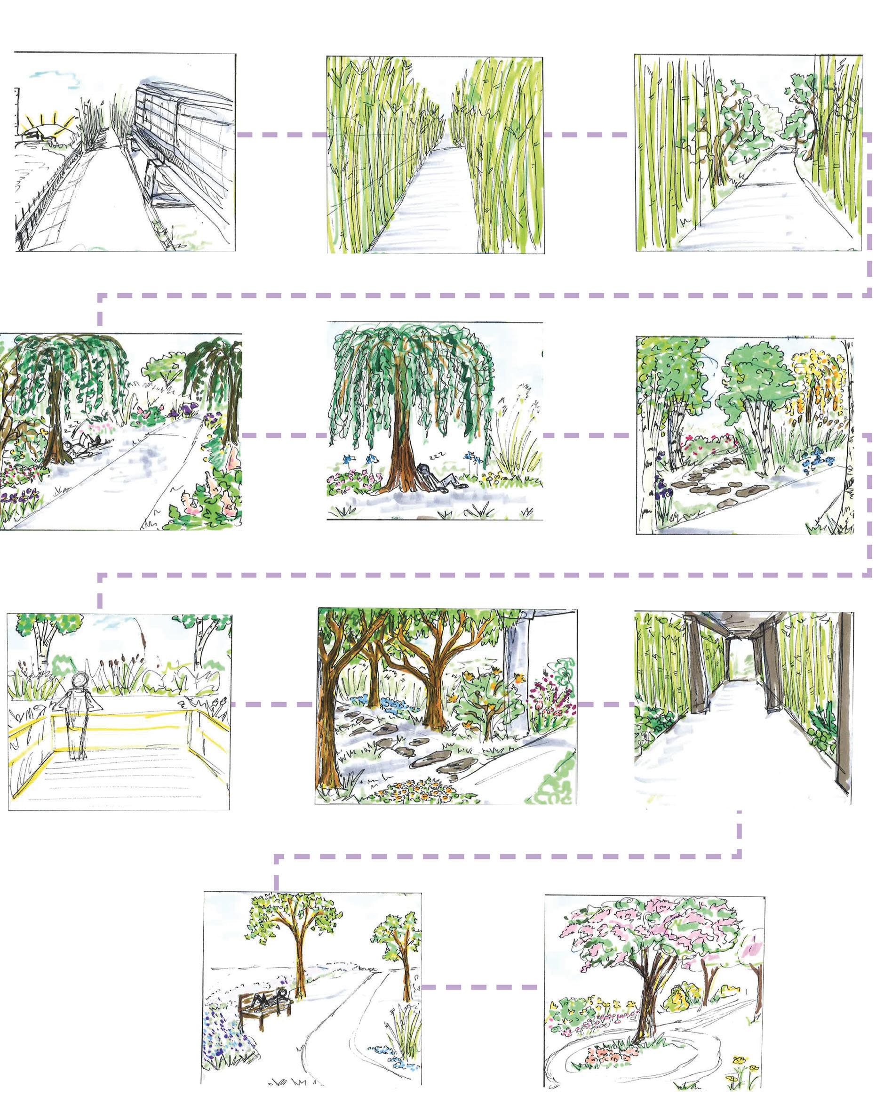
Design Project: Hand Sketches and Mood Board for Shoot Proposal

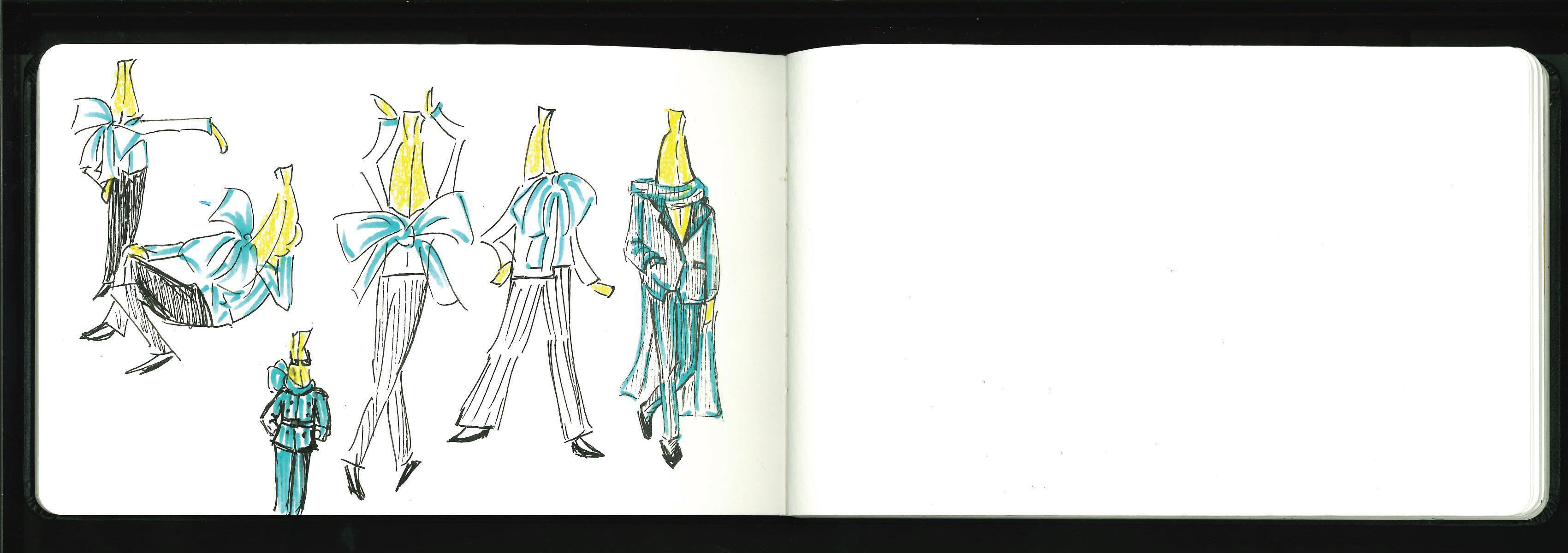
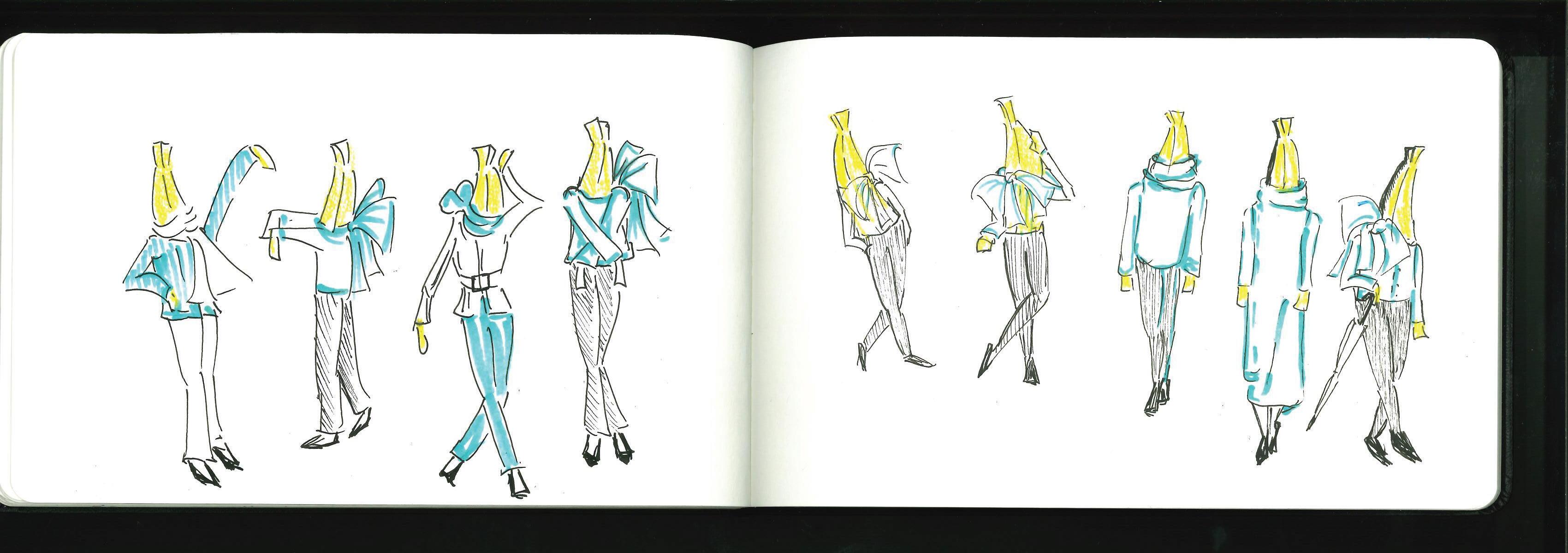

Location: New York, New York
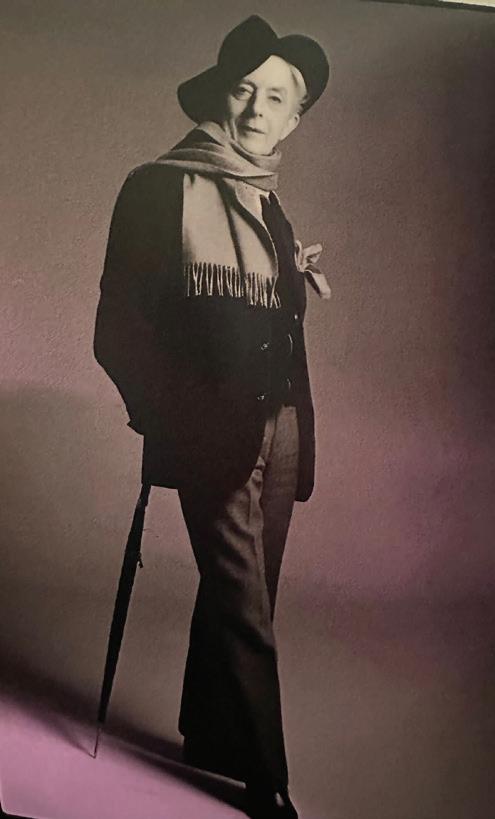


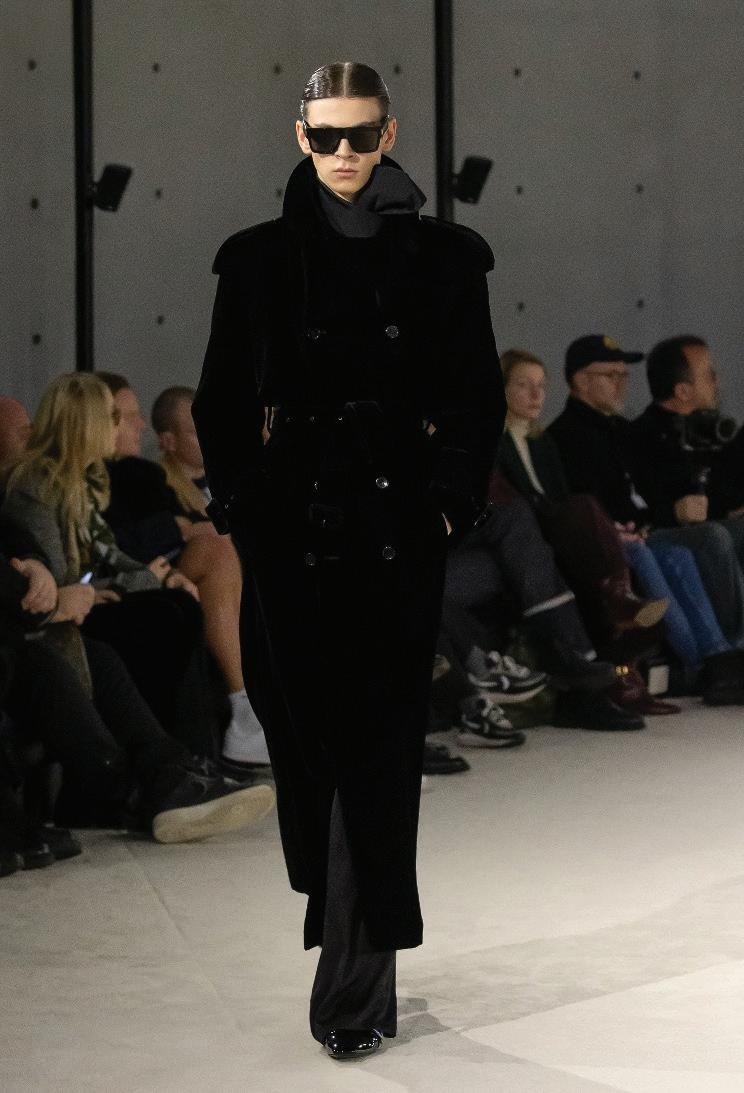

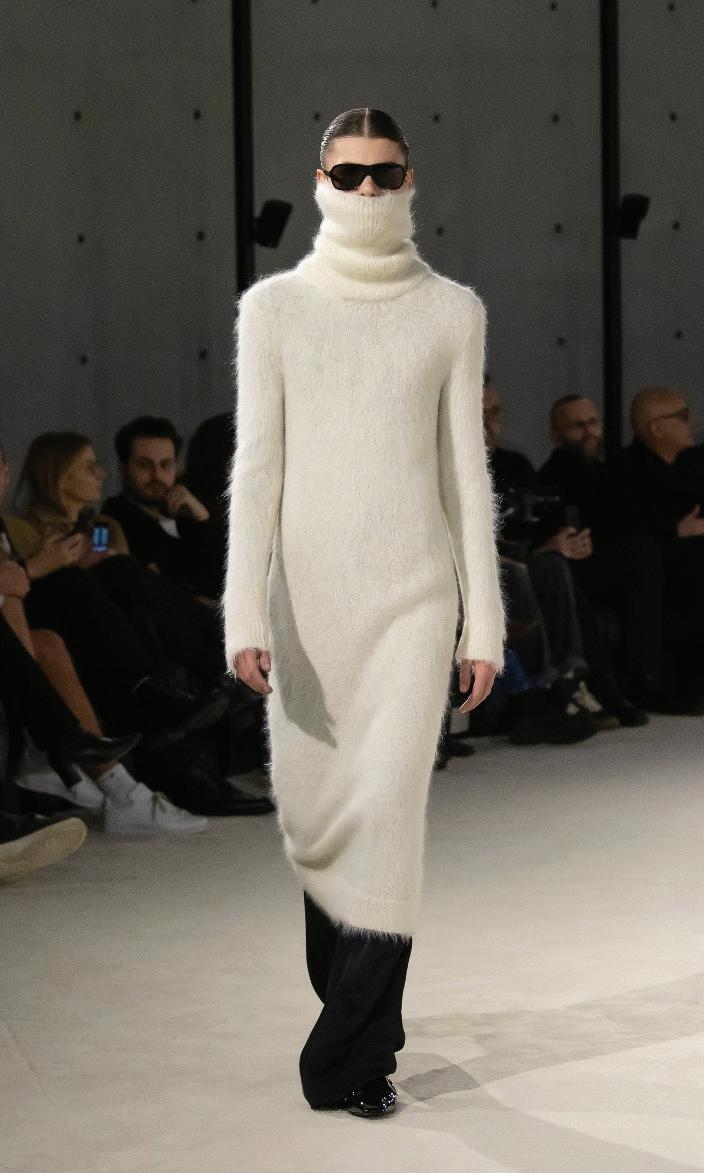
Project Type: Freelance

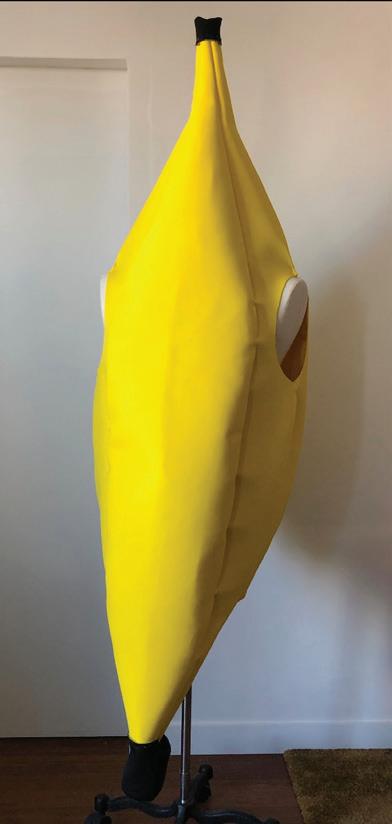
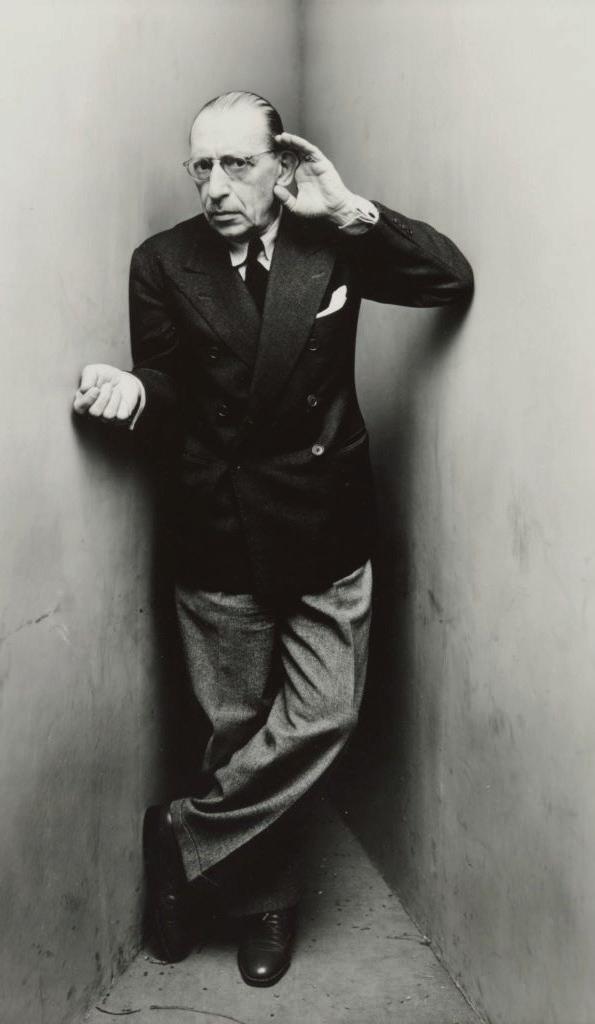 The Concept
The Pose
The Look
The Sketch
The Concept
The Pose
The Look
The Sketch

