K FERRIS

KATHERINE FERRIS
INTERIOR DESIGN
PORTFOLIO - 2024
ABOUT


My name is Katherine Ferris, and I am a 4th year Interior Architecture & Design student at Florida State University. Over the last 3 and a half years, I have worked diligently to refine my design skills and have been tasked with various projects that challenged me to solve problems through creative processes. Needless to say, I am beyond excited to continue learning and put my newly acquired skills to use in professional applications.
In my opinion, the beauty of design lies in its ability to foster our innate human desire to form connections to those and the world around us. This is why I am particularly passionate about connecting my designs to its users and ensuring their experience lends to the development of fond memories of their time within the space.
RESUME
WORK EXPERIENCE
CORE QUALIFICATIONS





KATHERINE FERRIS
CONTACT INFO:


EDUCATION:
K FERRIS


K FERRIS 1 4 10 16 24 28 42 60 ........................ ........................ ........................ ........................ ........................ ........................ ........................
RESIDENTIAL PARISIAN APARTMENT
RESIDENTIAL AGING IN PLACE
RESIDENTIAL OUTDOOR LIVING
COMMERCIAL CONSTRUCTION DOCUMENTS
COMMERCIAL WORKPLACE DESIGN
COMMERCIAL HEALTHCARE DESIGN
COMMERCIAL HOSPITALITY DESIGN - WORK IN PROGRESS
2 ........................
........................
........................
........................
........................
........................
........................
C O N T E N T S


3 K FERRIS
RESIDENTIAL


PARISIAN APARTMENT
4
BIENVENUE
This Parisian Apartment design celebrates the historic Haussmann architectural style that is quintessential to Parisian Design. Characterized by its charming and romantic nature, Haussmann architecture is what defines Paris and attracts visitors from around the world.
CHIC
ROMANTIC
PARISIAN STYLE
CLASSIC
The Parisian style is chic, classic, and romantic —the style has been around since the 19th century and proves to be timeless and elegant when done tastefully.

5
FLOOR PLAN
A PARIS
TMIXED MEDIAPARISIAN STYLE

he goal of this project was to explore new hand rendering techniques through the design of a Parisian styled apartment. The scope of the project focused on the space planning of a salon, living area, dining room, and kitchen using mixed mediums such as watercolor, alcohol markers, colored pencils, and pastels. The effect of mixed media and hand rendering adds character and life to the design.
The existing floor plan is hand rendered in a mixed-media style using watercolor that is then layered with alcohol marker, colored pencil, and pastels. Finishing touches are added with a white gel pen to create highlights and increase the depth of the drawing.
6

7 PERSPECTIVE
The perspective and two vignettes showcase major spaces within the Parisian apartment that are heavily inspired by the Haussmann style. Chic furnishings and finishes are selected to enhance the overall effect of the design. Each of the drawings are hand-sketched then outlined using micron pens. Water color is used most predominantly as the base of each rendering and alcohol markers, colored pencils, pastels, and white gel pen are used to create depth, texture, highlights, and shadow for highly detailed compositions.

VIGNETTES AU REVOIR

8


9 K FERRIS
RESIDENTIAL DESIGN

AGING IN PLACE
4
10
A FOREVER
This residential project presented the task of designing a residence for Mr. and Mrs. Williams with considerations for future needs as they age in place. The residence is located in Atlanta, GA and should reflect the native architectural vernacular of the community. The new design needed to support the hobbies and interests of the Williamses and accommodate for the entertainment of large groups of friends and family.

11
HOME

The living and dining mood board features warm medium toned teak wood flooring and terrazzo flooring which aid in the effort to use sustainable materials within the design. A green blue was used as an accent color to create visual interest.
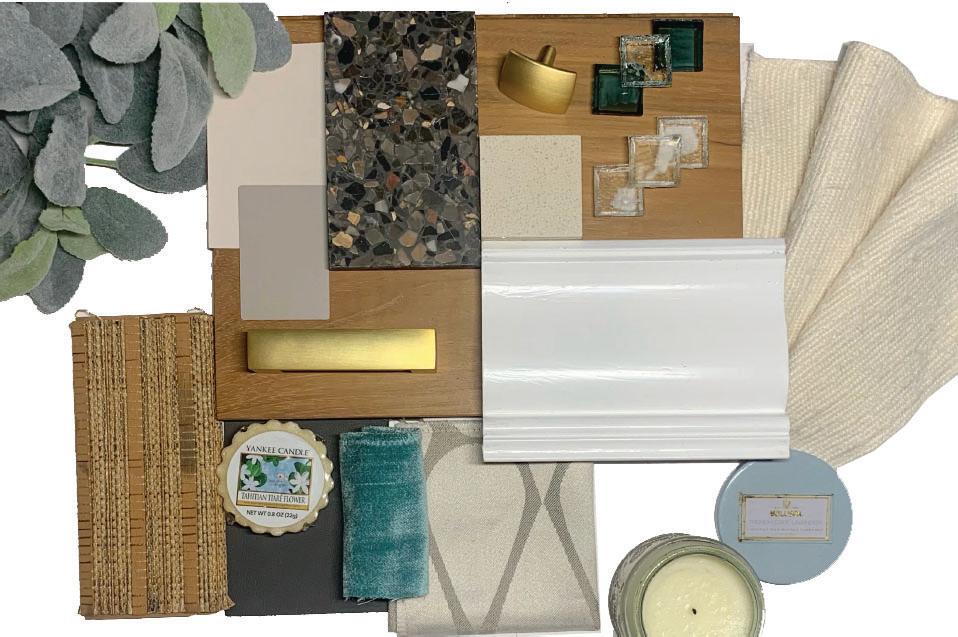
The floor plan features private living quarters with an open concept living, dining, and kitchen area to support the Williamses desire to host social gatherings. The floor plan and supporting works are fully rendered by hand utilizing a mixed media approach. Watercolor, alcohol marker, colored pencil, and pastels were all used to achieve the final product.
12

13 PERSPECTIVE

The dining and kitchen perspective depicts how social interactions can continue uninterrupted as the Williamses prepare meals for their guests. Delineation of space was achieved through the use of contrasting flooring materials which also aids in wayfinding. The space exhibits a Suburban Chic style which features high end finishes, neutrals, and a pop of color. The primary suite follows in the same style and features a stone wall which is a continuation of the exterior elements from the home’s facade.
PRIMARY VIGNETTE

14


15 K FERRIS
RESIDENTIAL DESIGN


4
OUTDOOR
16
LIVING
FLOOR PLAN

VENTURING
17

This outdoor living area project involved the continuation of residential design practice, working with the clients Mr. and Mrs. Williams to create a patio space. The goal was to design a space that would provide opportunities for entertaining guests with various areas for intimate conversation. Community was a major core value of the Williamses so it was important to help them expand theirs through the design of this outdoor living area.

OUTDOORS
18

19 PERSPECTIVE

The perspective illustrates how the different sections of the outdoor space allow for multiple activities to go on simultaneously. Connection and cohesion is maintained through use of materials that carry across from space to space. This gives the clients a versatile back patio design that is flexible based on the specific needs of different occasions.
The East side of the patio features plenty of seating that allows for large groups of people to gather in the same area. Not depicted is a stone wall with a mounted flat screen TV that provides a source of entertainment and additional embiance to the outdoors.
The central outdoor kitchen and bar is the perfect place to come together and enjoy the company of friends and family while the chef (Grandpa Williams) cooks for the crew. It features an integrated grill with a vent system, a sink, under-counter refrigerator, and plenty of storage.
20
BIOPHILIC DESIGN & WELLNESS

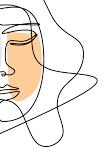
GREATER:
MENTAL, PHYSICAL, & EMOTIONAL WELLBEING.
The outdoor living area required a biophilic and wellness element.
Intangible biophilic patterns were primarily focused on to enhance the experience within this space building non-visual connections to nature. Utilizing the aroma of rosemary shrubs placed in partition planters, a full-emersion experience is acquired for the user, tapping into a variety of senses such as taste, touch, sight, and smell.
Wellness was just as important to the design and was implemented through the use of a gas-powered fireplace which provides a warmth and comfort that grounds and sustains us, it gives us that “feel-good” feeling, thus improving user’s overall well-being.
WELLNESS
Biophilic design and wellness can begin to overlap as the warmth of the fire connects with our understanding and perception of the sun. The rosemary planters also have health benefits as rosemary is a known antioxidant and has anti-inflammatory properties. The West end of the patio also features an open-air pergola which provides users with a place to sit and relax while enjoying the sunshine and other aspects of the natural scenery.
BIOPHILIC DESIGN



21
The West end of the outdoor patio space features an intimate fire lounge where seating is placed around a gas-powered fire table beneath a beautifully stained, pine wood pergola. This provides the perfect setting for intimate conversations with friends and family or even just to simply enjoy a cup of coffee in the morning. This rendering was achieved using Revit to create custom models of furnishings and photoshop to add materials and entourage.


22 VIGNETTE


23 K FERRIS
COMMERCIAL DESIGN



CONSTRUCTION DOCUMENTS
4
24
CONSTRUCTIO

This Argonaut Building project required a keen eye and great precision throughout the entirety of the design process. It prefaced the tactile and legal aspect of design where I learned how to properly document technical drawings with their respective annotations to protect myself as a designer and my affiliates. It also taught me how to read redlines and provided the opportunity to delve into the realm of commercial design.
25
DOCU
The Argonaut Building required the space planning of two levels totalling in 17,044 sq.ft. The scope of the project focused primarily on the first level of the building where a number of spaces were required to be included within the final design such as private offices, a conference room, and a monumental stair.
ON 26 UMENTATION D 3 5'0" 5' 6" 2" 1' 6" 1' 6" 4' 0" 3' 4" 2' 6" -501 4 6 -501 2 8" 1' 9" 3' 0" 2' 0" 3' 0" 9 1/2" 3' 4" 1' 0" 1'0" 1'0" 1'0" 2'3 1/2" 1' 0" 1' 0" 5'0" 5'0" 2'3 1/2" 3' 4" 1' 5" 1'0" 7'0" 1'10" C.L. 3' 4" C.L. 1'6" 1'6 1/2" 1'10" C.L. 2'9" C.L. 1' 6" 3'4" 2'3 1/2" 3'4" 1'0" 2'3 1/2" 3'4" 2'3 1/2" 1/2" = 1'-0" 1 ADA RESTROOM -PLAN WALL-MOUNTED PAPER TOWEL DISPENSER AND TRASH RECEPTACLE, TYP. PROVIDE IN-WALL BLOCKING. SOLID SURFACE COUNTER WITH INTEGRAL LAVATORY, TYP. ADA WATER COOLER AND DRINKING FOUNTAIN, TYP. SOAP DISPESER, TYP. WALL-MOUNTED MIRROR, TYP. PROVIDE IN-WALL BLOCKING. 1/2" = 1'-0" 2 RR -CORRIDOR ELEV CEILING, SEE SCHED. WALL-MOUNTED ADA-COMPLIANT SIGN, TYP. DOOR AND FRAME, TYP. SEE SCHED. ADA WATER COOLER AND DRINKING FOUNTAIN, TYP. PAINTED GYPSUM BOARD. P-1 RESILIANT WALL BASE, CTB-1 1" THICK SOLID PHENOLIC TOILET PARTITION, TYP. PROVIDE IN-WAALL BLOCKING. 30"X48" CLEAR FLOOR SPACE AT ADA LAVATORY WALL-MOUNTED LAVATORY, TYP. PROVIDE IN-WAALL BLOCKING. 60"X56" CLEAR FLOOR SPACE AT ADA WATER CLOSET 60" DIAMETER CLEAR FLOOR SPACE AT WHEELCHAIR TURNING AREA. WALL-MOUNTED TOILET PAPER DISPENSER, TYP. PROVIDE IN-WALL BLOCKING. WALL-MOUNTED GRAB BARS, TYP. PROVIDE IN-WALL BLOCKING. WALL-MOUNTED WATER CLOSET, TYP. PROVIDE IN-WALL BLOCKING. WALL-MOUNTED ADA URINAL. PROVIDE IN-WALL BLOCKING. 1/2" = 1'-0" 3 RR -PLUMBING WALL ELEV CEILING, SEE SCHED. LIGHT FIXTURE. SEE ELEC DWGS. WALL-MOUNTED MIRROR, TYP. PROVIDE IN-WALL BLOCKING. 1" THICK SOLID PHENOLIC TOILET PARTITION, TYP. PROVIDE IN-WALL BLOCKING. WALL-MOUNTED ADA URINAL PROVIDE IN-WALL BLOCKING SOAP DISPENSER SOLID SURFACE COUNTER WITH INTEGRAL LAVATORY, TYP. WRAP ALL EXPOSED PIPING WITH INSULATION. PAINTED GYPSUM BOARD, PRESILIANT WALL BASE, CTB-1 WALL MOUNTED GRAB BARS, TYP. PROVIDE IN-WALL BLOCKING. WALL-MOUNTED WATER CLOSET, TYP. PROVIDE IN-WALL BLOCKING. WALL-MOUNTED TOILET PAPER DISPENSER, TYP. PROVIDE IN-WALL BLOCKING. 1/2" = 1'-0" 4 RR -ADA STALL ELEV WALL-MOUNTED GRAB BARS, TYP. PROVIDE IN-WALL BLOCKING. WALL-MOUNTED TOILET PAPER DISPENSER, TYP. PROVIDE IN-WALL BLOCKING. WALL-MOUNTED WATER CLOSET, TYP. PROVIDE IN-WALL BLOCKING. CEILING. SEE SCHED. LIGHT FIXTURE, SEE ELEC DWGS. SOAP DISPENSER WALL-MOUNTED MIRROR, TYP. PROVIDE IN-WALL BLOCKING. WALL-MOUNTED LAVATORY. PROVIDE IN-WALL BLOCKING. WALL-MOUNTED PAPER TOWEL DISPENSER AND TRASH RECEPTACLE, TYP. PROVIDE IN-WALL BLOCKING. PAINTED GYPSUM BOARD, PRESILIENT WALL BASE, CTB1/2" = 1'-0" 5 RR-ELEV LOOKING SOUTH CEILING. SEE SCHED. LIGHT FIXTURE, SEE ELEC DWGS. WALL-MOUNTED MIRROR, TYP. PROVIDE IN-WALL BLOCKING. 1" THICK SOLID PHENOLIC TOILET PARTITION, TYP. PROVIDE IN-WALL BLOCKING. SOAP DISPENSER WALL-MOUNTED LAVATORY. PROVIDE IN-WALL BLOCKING. PAINTED GYPSUM BOARD, PRESILIENT WALL BASE, CTB-1 1/2" = 1'-0" 6 RR -ELEV LOOKING EAST DOOR AND FRAME, SEE SCHED. CEILING. SEE SCHED. LIGHT FIXTURE. SEE ELEC DWGS. WALL-MOUNTED MIRROR, TYP. PROVIDE IN-WALL BLOCKING. SOAP DISPENSER SOLID SURFACE COUNTER WITH INTEGRAL LAVATORY, TYP. WRAP ALL EXPOSED PIPING WITH INSULATION. WALL-MOUNTED PAPER TOWEL DISPENSER AND TRASH RECEPTACLE, TYP. PROVIDE IN-WALL BLOCKING. PAINTED GYPSUM BOARD, PRESILIANT WALL BASE, CTBTOILET ACCESSORY SCHEDULE AS SPECIFIED, OR EQUIVALENT TOILET PAPER DISPENSER AMERICAN SPECIALTIES - NO. 0263-1 MOUNTED AT 24" A.F.F 42" STAINLESS STEEL GRAB BAR AMERICAN SPECIALTIES - NO. 3200-P42" LENGTH, CONCEALED MOUNTED AT 33" A.F.F 36" STAINLESS STEEL GRAB BAR AMERICAN SPECIALTIES - NO. 3200-P36" LENGTH, CONCEALED MOUNTED AT 33" A.F.F SOAP DISPENSER AMERICAN SPECIALTIES - NO. 0342, MOUNTED AT 40" A.F.F. TO DISPENSING SLOT STAINLESS STEEL FRAMED MIRROR AMERICAN SPECIALTIES - NO. 0600-A, MOUNTED AT 40" A.F.F. TO BOTTOM OF FRAME PAPER TOWEL DISPENSER AMERICAN SPECIALTIES - NO.0215 MOUNTED AT 40" TO DISPENSING SLOT NOTE ON GRAB BAR AND HANDRAIL: HANDRAIL AND GRAB BAR TO BE CONSTRUCTED TO WITHSTAND TENSILE LATERAL AND MOMENT FORCE OF 250 POUND OF LINEAL FOOT. PROVIDE 2"X4" BACKING BEHIND MOUNTING DEVICE.


27 K FERRIS
COMMERCIAL DESIGN


WORKPLACE PROJECT
4
28
CLIENT PROFILE
Tere was the first hispanic woman inducted into the AAF Hall of Fame.



Founded by Tere Zubizarreta in 1976, Zubi Advertising has trailblazed the way for Hispanic women in the marketing industry. Zubi has always advocated for the Hispanic group and are actively seeking ways to amplify their voices. Although Zubi is a smaller company based in Miami, FL. joing teams with the global advertising and comm. firm, GTB, shows that they plan to grow and become global (Herald, 2017).
Zubi embodies cultural vibrance, creativity, and innovation which is shown through their employees and the work they produce.According to Zubi, “the sum of parts is greater than the whole”. Zubi prides itself in being a culturally diverse workplace, providing opportunities for all people. Zubi wants to break the barriers of stereotypes, especially when it comes to the Hispanic heritage. The ajency aims to diversify and broaden horizons, advocate for intersectionality among Hispanics, and focus on educating and promoting inclusivity and
A WORKPLAC
29
PROJECT INFO & DIAGAGRAMS
EDIAGRAMS
The clients, Zubi Advertising, have asked for the re-design of a preexisting office building located in the downtown area of Colorado Springs, CO. The footprint of the suite is 10,000 SF. divided between two levels of a multi-use building. The new design needed to emulate the core values of Zubi, as well as consider the needs of the users and behaviors within each space. Branding was something that was lacking at the previous office, so efforts to establish a brand are required.


PARADISE
CE
SUITE1LEVEL1SUITE1LEVEL2
30
The floor plans for level 1 & 2 show how workstations are organized. All workstations are adjacent to respective executive staff for smooth operations. Just as plants need roots to find nutrients, junior staff need leadership guidance to thrive.
Functionalism is present within the space as each area has a desired purpose behind it with finishes and furnishings that assist with branding as well as meet user’s safety and needs.
FLOOR PLANS


10
11
12
14
15
31
A - RECEPTION B - WAITING/LOUNGE C - 10 ST. CONF. RM. D - S. TERM ENCLAVE
- S. TERM ENCLAVE
- ACCOUNTING G - LEGAL/REG. H - IT/ HELP BAR I - L. TERM ENCLAVE 1 - MONUMENTAL STR. 2 - WORK CAFE 3 - 6 ST. CONF. RM. 4 - EDU/TRAINING 5 - VENDOR RELTN. 6 - PRODUCT DEV. 7 - MARKETING 8 - PRIVATE MTNG. RM. 9 - MANGMT./ADMIN J - SERVER ROOM K - COAT CLOSET L - EMP. ENTRY M - L. TERM ENCLAVE N - REGIONAL FINC. O - REGIONAL CNSL. P - COFFEE BAR Q - MONUMENTAL STR X - EXITS
E
F
- AGILE WRKSTN.
- L. TERM ENCLAVE
- S. TERM ENCLAVE
- HR
13
- PRVT. MTNG. RM.
- REGIONAL DIRCTR.
- L. TERM ENCLAVE
- REGIONAL OP.
- CEO A 1 B 2 C 3 D 4 E 5 F 6 G 7 H 8 I 9 J 10 K 11 L 12 M 13 N 14 O 15 Q 17 18 P 16 X X X X
16
17
18
REFLECTED CEILING PLANS

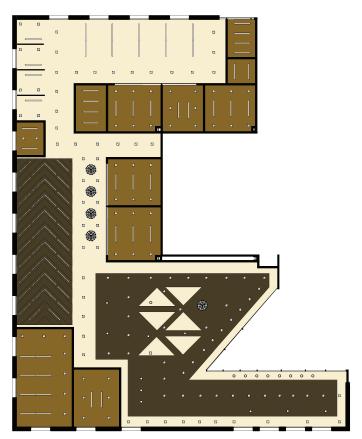
The RCP shows how the ceiling plane interacts with various destinations. The dark brown shapes are drop down acoustical panels that are used to not only ground and emphasize different spaces within the design, but they also aid in privacy and reduce sound levels in areas where there is frequent collaboration and phone calls. The private offices feature wood acoustic ceiling tiles to add to the luxury appeal of the design and make users feel special.
32
A - RECEPTION B - WAITING/LOUNGE C - 10 ST. CONF. RM. D - S. TERM ENCLAVE E - S. TERM ENCLAVE F - ACCOUNTING G - LEGAL/REG. H - IT/ HELP BAR I - L. TERM ENCLAVE 1 - MONUMENTAL STR. 2 - WORK CAFE 3 - 6 ST. CONF. RM. 4 - EDU/TRAINING 5 - VENDOR RELTN. 6 - PRODUCT DEV. 7 - MARKETING 8 - PRIVATE MTNG. RM. 9 - MANGMT./ADMIN J - SERVER ROOM K - COAT CLOSET L - EMP. ENTRY M - L. TERM ENCLAVE N - REGIONAL FINC. O - REGIONAL CNSL. P - COFFEE BAR Q - MONUMENTAL STR X - EXITS 10 - AGILE WRKSTN. 11 - L. TERM ENCLAVE 12 - S. TERM ENCLAVE 13 - HR 14 - PRVT. MTNG. RM. 15 - REGIONAL DIRCTR. 16 - L. TERM ENCLAVE 17 - REGIONAL OP. 18 - CEO A 1 B 2 C 3 D 4 E 5 F 6
7 H 8 I 9 J 10 K 11 L 12 M 13 N 14 O 15 Q 17 18 16 X X X X P
G
RECEPTION

33

isitors and employees of the firm are greeted by a receptionist and the Zubi motto “We Are the Culture She Built” making work a warm and inviting first impression of the space. Bright colors contrasted with neutral materials are used to inspire all users and create a cheerful environment.






















MONUMENTAL STAIR ELEVATION
34 14'6" 56' 4" CUSTOM BACKLIT ENVIRONMENTAL GRAPHIC CUSTOM ZUBI LOGO ENVIRONMENTAL GRAPHICS WITH GREEN WALL CUSTOM PARTITION FOR COFFEE AND TEA BAR CANE DETECTION INTEGRATED BENCH SEATING WITH ACCENT LED LIGHTING MONUMENTAL STAIRCASE CUSTOM ACOUSTICAL SUSPENDED CEILING PANEL WITH WOOD-LOOK FINISH 1/4" = 1'-0" 1 WAITING AREA/LOUNGE & MONUMENTAL STAIR ELEV. V

WAITING LOUNGE 35

IT/ EMP ENTRY 36
WORK CAFE

37




























The workplace cafe and kitchen area aims to offer Zubi employees a chance to socialize, relax, and refresh as they work hard throughout the day to develop innovative advertisements for their clients. This space features custom tables branded with forms and colors from the Zubi logo and proves to be an energizing atmosphere for the team.






38 11'9" 55' - 11" 1/4" = 1'-0" 1 KITCHEN ELEVATION CUSTOM ACOUSTICAL SUSPENDED CEILING PANEL WITH WOOD LOOK FINISH 10'-0" AFF. CUSTOM UPPER CABINETS & BASE CABINETS - WILSONART HIGH PERFORMANCE LAMINATE ON PLYWOOD - BEIGEWOOD CUSTOM BAR SEATING - WILSONART HIGH PERFORMANCE LAMINATE ON PLYWOODHOLLYBERRY CUSTOM CAFE TABLE FOR ZUBI KITCHEN
ELEV.
WORKSTATIONS
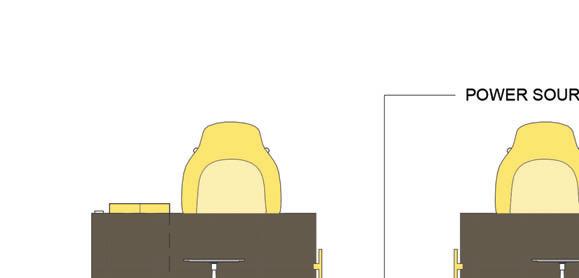



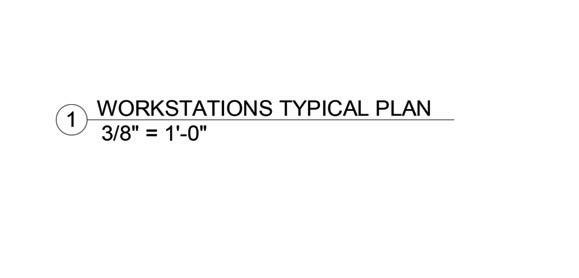











Here is a plan and axon of the workstations that are clustered throughout the space across the two levels of the office. They are grouped together and color coordinated according to department and are customizable for various user preferences in terms of privacy needs.

39


2ND LEVEL 40


41 K FERRIS
COMMERCIAL DESIGN

HEALTHCARE DESIGN
4
42
This project is from the IIDA Student Healthcare Design Challenge 2024. We were prompted to design a new pediatric primary care clinic in the heart of Baltimore, MD that serves children between the ages of 0 and 18 years. The new space must provide familyfocused areas, include flexible spcaes, supportive staff areas, consider acoustics, privacy, safety, and more.The footprint of the space was very small so this was definitely a design challenge.
PROGRAMMING INFO:
• Located in the Charles One Center
• Approx. 3,000 SF including outdoor space
• Reception, waiting area, and outdoor spaces
• Public restroom/ staff restrooms
• Patient vitals
• 8 exam rooms
• Patient education
• Nurse station
• Manager’s office
• Shared staff workrooms
• Admin workroom
• Staff lounge
• Medical room
• Soil room







43





CONCEPT
Water is a wonder of the world. It is flexible, graceful, and represents one of the strongest bonds known to humankind, with hydrogen being the key component that holds a body of water together. The surface of water may be broken, but it proves its resiliency as it quickly repairs and gels back together. This powerful bonding of water will be the driving force of Inner Oasis Pediatric Health as it symbolizes the strength and resiliency of healthcare professionals and their ability to bring people together, even during challenging times. The new clinic will not only support patient needs, but will also sustain providers and alleviate stressors, allowing them to provide better care. Elements inspired by the bonds of water such as, transparency, light, unity, organic forms, and logical wayfinding, will be used to translate this concept into the reality of space. Water bonds are the perfect concept to drive the design, embodying the compassion, strength, and care of providers, encouraging growth and connection between Inner Oasis and its community.
44
THEORY & DESIGN

Ulrich’s theory of Supportive Design states that healthcare facilities should be designed to foster coping with stress using three main components: Social Support, Perceived Control, and Positive Distraction. These three components were acquired by identifying user needs such as privacy, autonomy, physical-socio connection, and balanced stimuli, which are said to provide an overall stress-reducing experience within the healthcare setting (Ulrich,1997.)

KEY
PUBLIC DESTINATIONS
PATIENT DESTINATIONS
STAFF/PROVIDER DESTINATIONS
LANDMARKS

FOCAL POINTS

45
The plan analysis diagram aims to visually depict the volumes of spaces and how they interact with one another. It studies how the public, patient, and staff destinations are generally grouped together which makes wayfinding and accessibility more logical and streamlined and supports the social support aspect of Ulrich’s theory of supportive design. The focal points within the space take advantage of branding and environmental graphics which supports various portions of the concept and the theory of supportive design as they offer positive distractions. Landmarks are also pinned on the plan which are primarily located along the common path of travel to aid users as they journey through
PROCESS



KEY



46
FLOOR PLAN


N
47
NOT TO SCALE
REFLECTED CEILING PLAN






NOT TO SCALE
48

Upon entering Inner Oasis Pediatric Health, visitors are greeted with friendly receptionists blue tones, whimsical water reflection ceiling detail, and a teasing view of the Oasis Kids’ slide, which makes for a warm welcome that puts patients and caregivers at ease. The glass framed doors located at the entry and exit of the exam room corridor offer a transparent behind-the-scenes look at what is to come and assures visitors that they are in good hands. Flexible seating that can be rearranged to accommodate for differing preferences allow guests to take control and feel safe as they wait for their appointment.
CHECK-IN
49

The Outdoor Oasis is an additional waiting space that offers visitors a sense of control with various seating options. It features a curtain wall enclosure to protect visitors from extreme weather. It also includes a continuation of the water reflection ceiling detail which aims to seamlessly connect the two waiting areas. Additionally, there is a custom water fountain reflection pond that offers serene sounds of flowing water as well as visual stimulation that provides positive distraction and reduces feelings of anxiousness, stress, or worry.
OUTDOOR OASIS
50

PATIENT EXAM CORRIDOR
CODE REQUIRED SIGNAGE



51
ELEVATION & DETAILS


52
EXAM ROOM PLAN & AXON
CAREGIVER PROVIDERPATIENT




53

W AITING FOR CARE 54

55

OASIS NURSE STATION
The Nurse station acts as a landmark which signals where visitors should go once the patient exam is over. It also contributes to the social support aspect of Ulrich’s theory of supportive design as it connects nurses and aids visitors as they make their way through the patient exam corridors. It’s direct adjacency to the Education Oasis, patient exam rooms, and other amenities such as the staff break room, makes this the perfect base for the nurses at Inner Oasis. Additionally, the water wall offers a moment of positive distraction as the sounds of water flowing provide an escape that covers passerby’s with a sense of calm .
56

STAFF LOUNGE 57

Finally, a view of the Inner Oasis staff breakroom and lounge shows that employees will be well-taken care of here. Equipped with a microwave, espresso machine, refrigerator, sink, and more, employees are encouraged to relax and take a break for themselves. The main portion of the room is designated to preparing and eating food. Low counter seating was added to maximize the clearance within the space and maintain access to the lounge at the back of the room. The lounge features upholstered seating with accompanying ottomans, carpeted flooring with pops of color, serene vinyl wallcovering, and a waterwall feature to encourage ultimate relaxation. It is just as important to meet the needs of the Inner Oasis staff as it is the care for those of the patients.




58


59 K FERRIS



































































































































4
SOON - HOTEL
60 UP 204 SF Vestibule 2 828 1/16""= = 1'0 10" 1 Level1 l 1
COMMERCIAL DESIGN COMING
PROJECT

KATHERINE FERRIS


K
FERRIS






























































































































































































