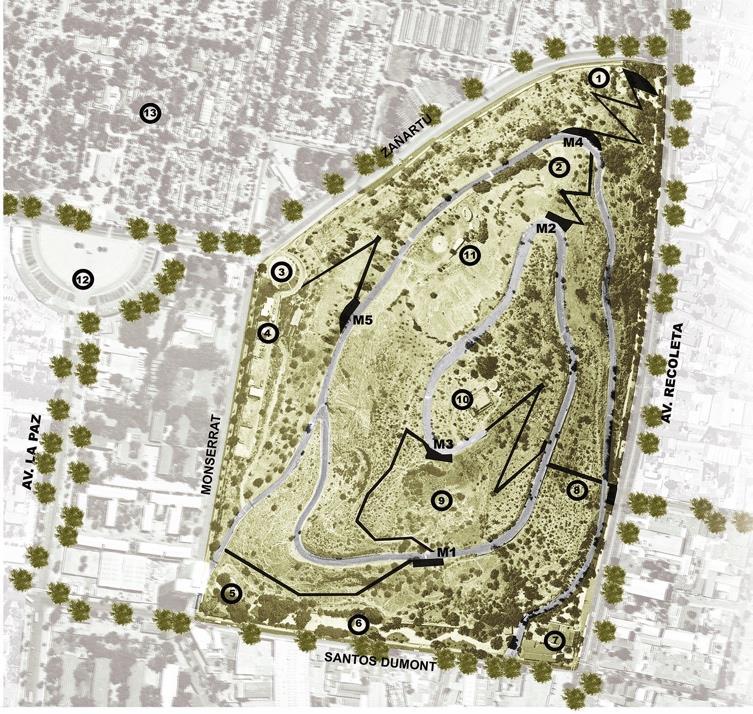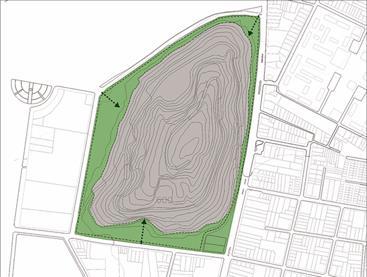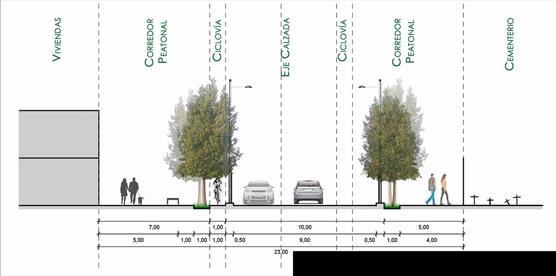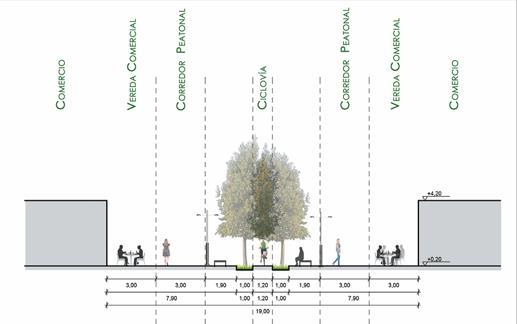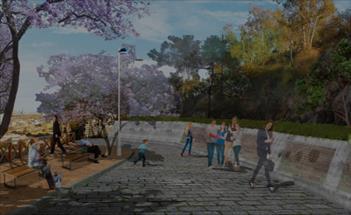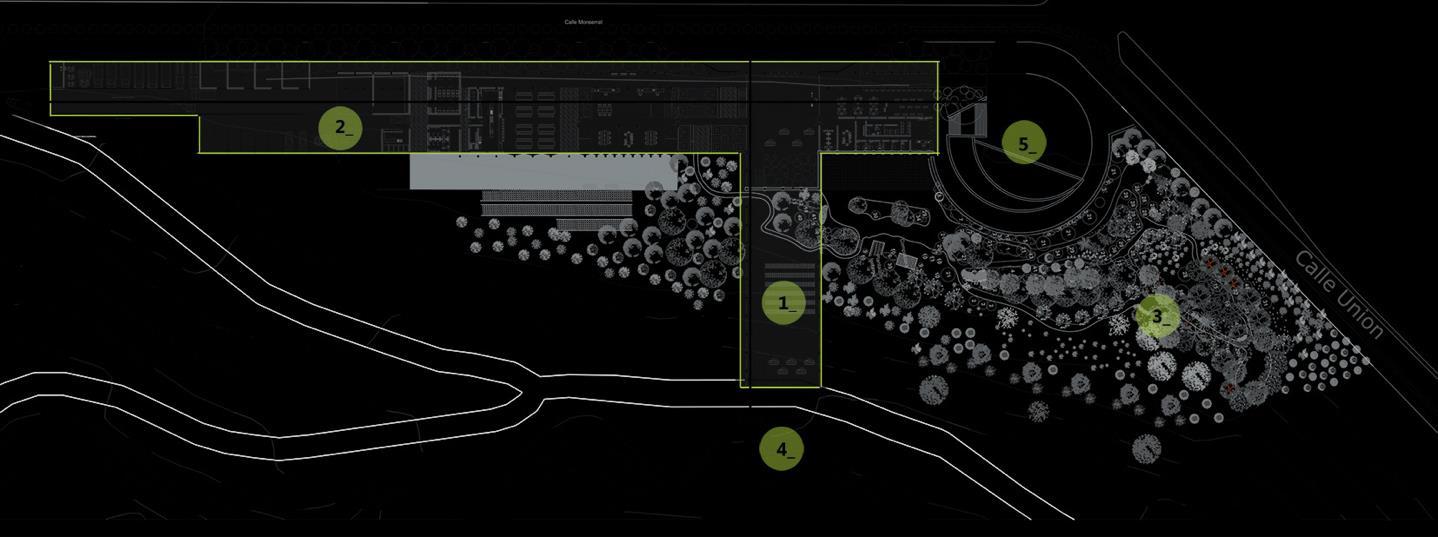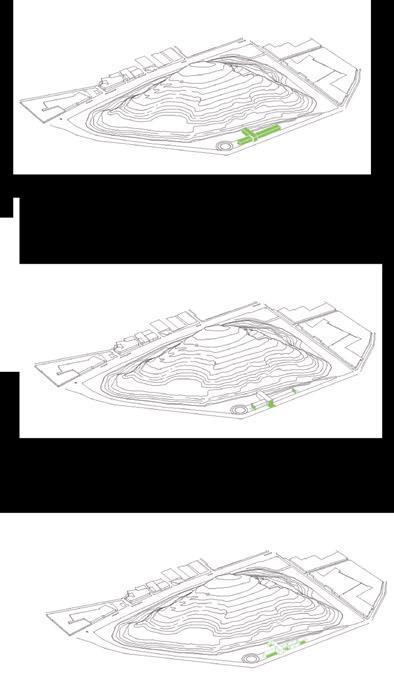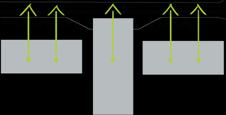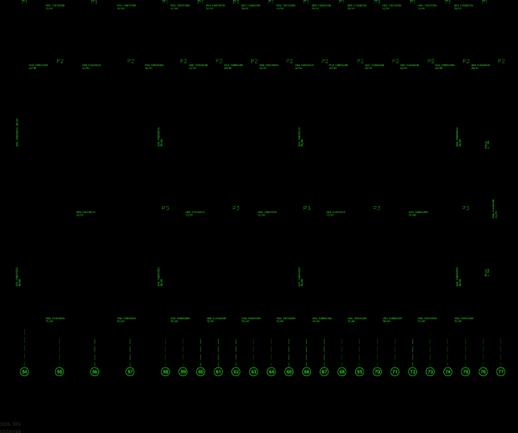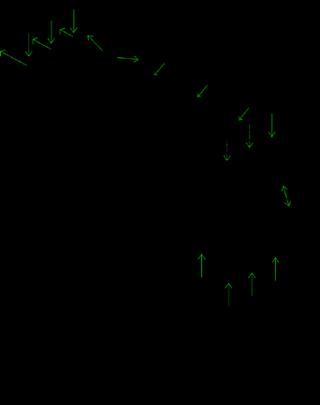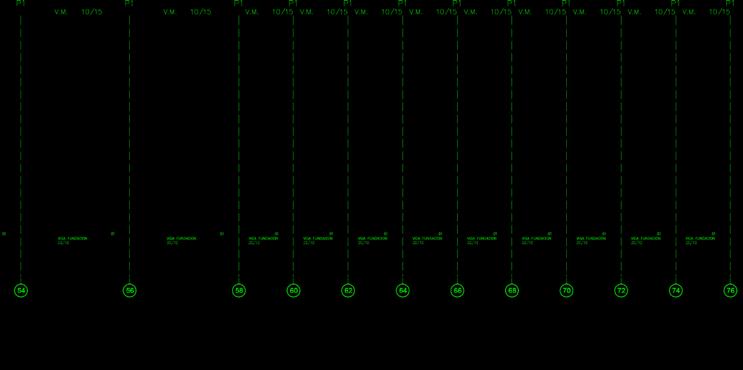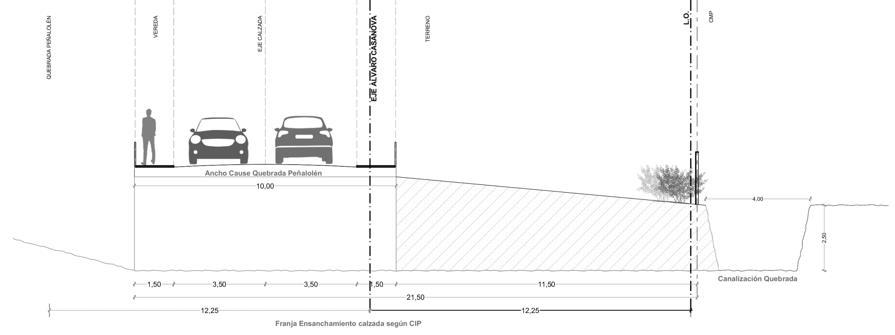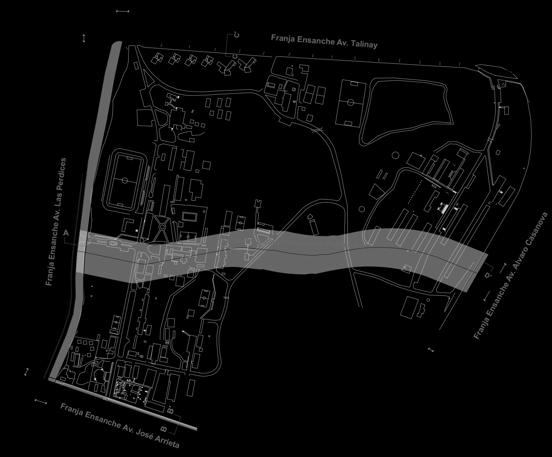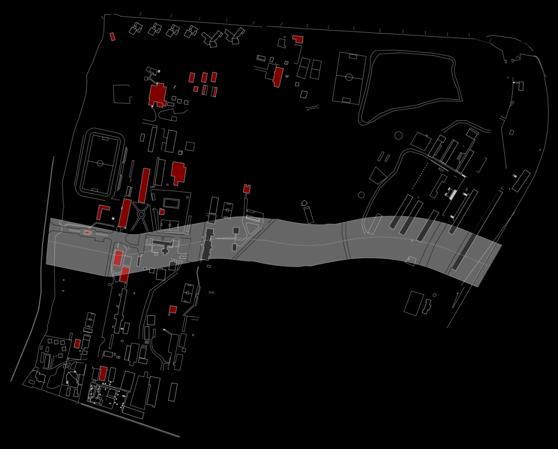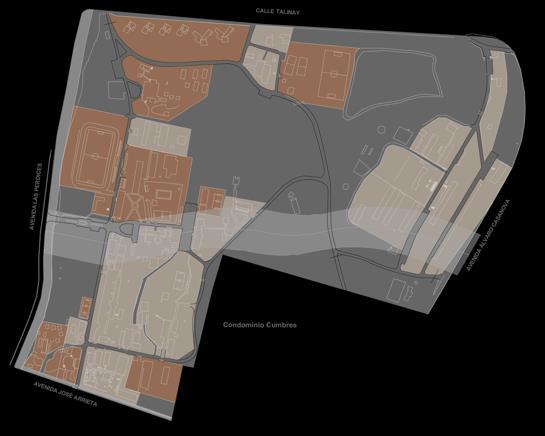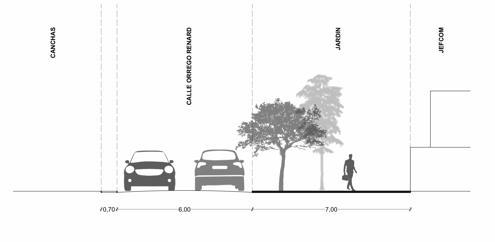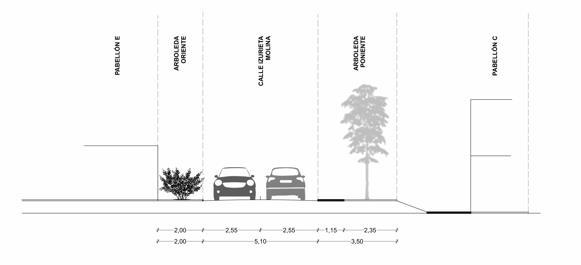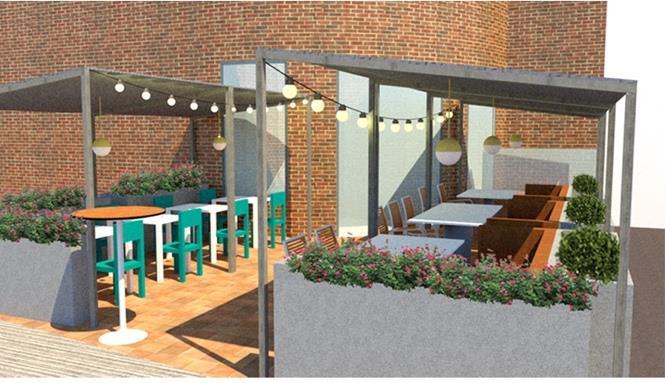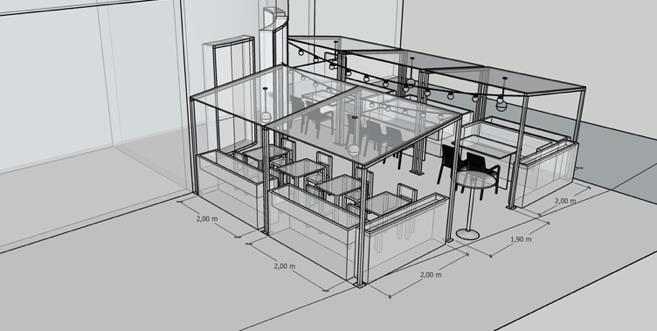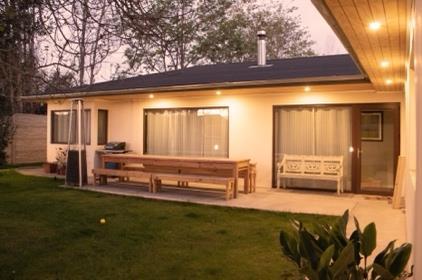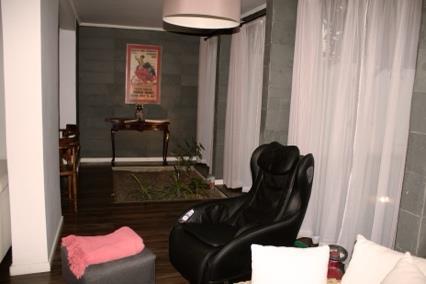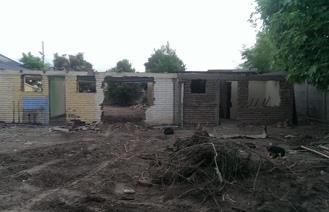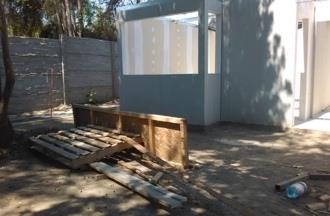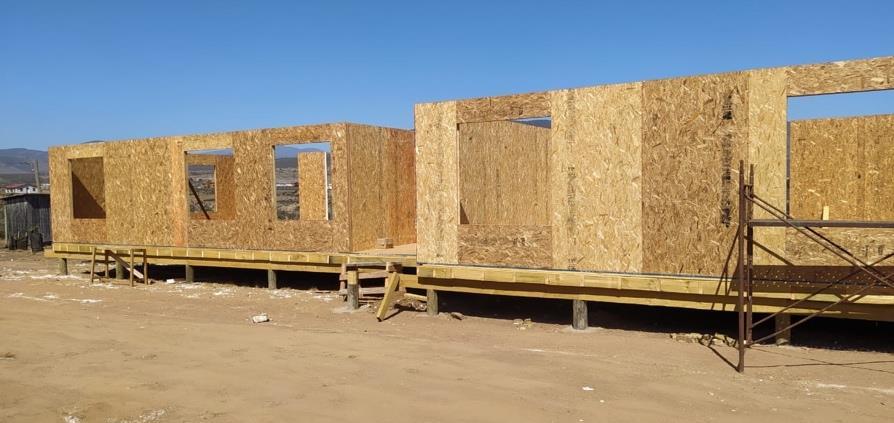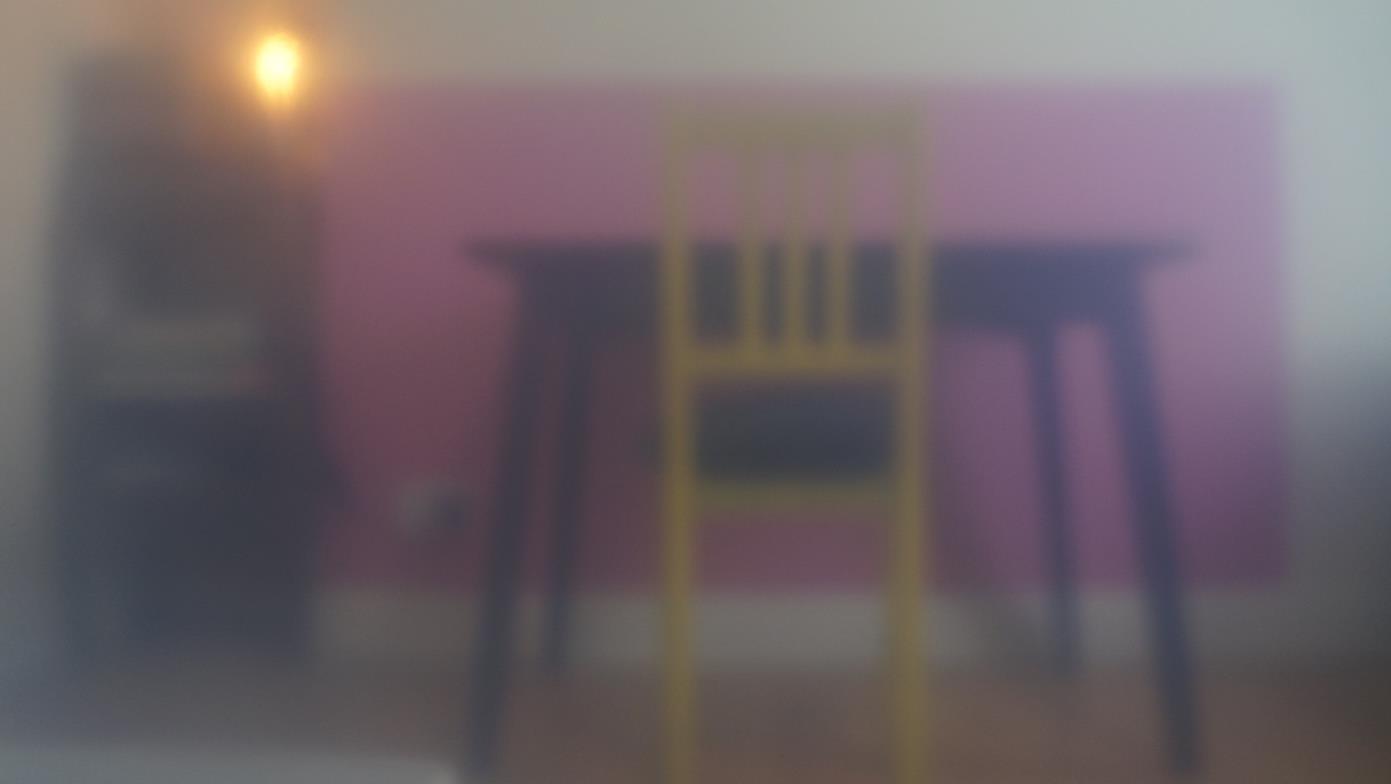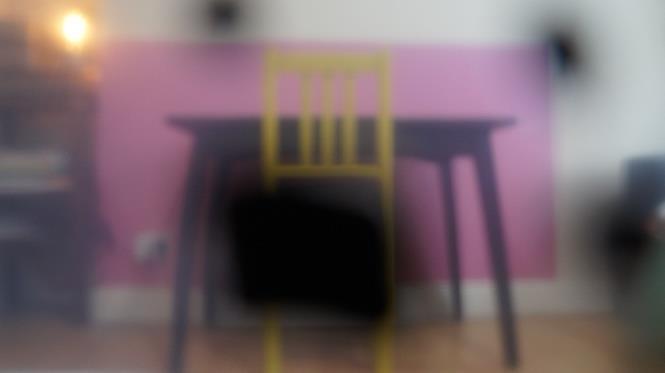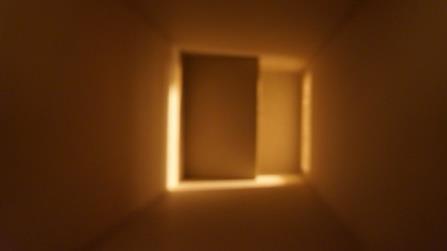STRUCTURE
Perfil Av. Las Perdices (AA’)
Perfil Av. José Arrieta (BB’)
Perfil Álvaro Casanova (CC’)
UNIDADES
JAL-CMP
JEFCOM JIC
RPM N°1 COB
ESCTEL
RINTE N°2
CG CTE
ENFERMERÍA
Área
DISTRIBUCION SEGÚN USO
Área Social Área Militar
The CMP Military Camp is situated in a commune located along the foothills of the Andes mountain range, in the central region of Chile. The development of the master plan aimed to provide a comprehensive assessment of the site, taking into account both environmental and structuralconsiderations critical to the camp’s long-term functionality and safety.
As part of the planning process, a detailed analysis was conducted to identify areas within the military grounds that may be exposed to natural risks, particularly those associated with flooding and seismic activity both of which are significant concerns in this geologically active region. In parallel, an architecturaland structural review of the existing buildings was carried out to evaluate their current condition and determine the feasibility of their continued use or the necessity for renovation or replacement.
The ultimate goal of the master plan was to establish a strategicframework that would guide future developmentand ensure the operational resilience of the military facility. Unfortunately, due to the unforeseen challenges and restrictions broughtaboutby the COVID-19 pandemic, the implementation of the master plan has been delayed and currently remains on hold, pending the allocation of necessary resources and funding.
Perfil Calle Orrego Renard
Perfil Calle Orrego Renard
Perfil Calle Izurieta Molina
Perfil Calle Izurieta Molina
Perfil Calle General Aray L’Houmaud
Perfil Calle
A summer terrace design was proposed for RUA Woodfired Pizza, located in Phibsborough, Dublin, with the aimof enhancing the restaurant’s outdoor dining experience. The central focus of the design was to maximise the available space for seating, ensuring that the layout could accommodate a larger number of customers without sacrificing comfort or efficiency. By strategically arranging tables and optimising the flow of the space, the design aimed to create an inviting and functional environment thatwould allow for increased seating capacity while maintaining a pleasant dining atmosphere.
In response to the specific needs of the client, the terrace design was conceived using materials and furnishings that were readily available from local suppliers. This was a key consideration, as the terrace is required to be dismantled and stored each night. Additionally, the client sought a cost-effective solution that would allow for easy assembly, disassembly, and maintenance of the terrace, ensuring its practical use throughout the summer months.
Responsibilities
As part of the design team, I was responsible for the visualisation of the proposed terrace, creating detailed renders and floor plans that provided the clients with a clear understanding of how the terrace would integrate with the existing space. The visual materials were intended to help the clients easily envision the final outcome and assess its feasibility in the context of the site.
HOUSING
The Verdugo House project involved the remodelling of an existing 150-square-meter space, along with a 60square-meter extension. The original structure, built using brick, was reinforced with reinforced concrete beams and pillars to ensure its stability and structural integrity. The new extension was constructed using METALCOM, a lightweight materialthat complemented the existing structure while adhering to specific design requirements.
One of the primary challenges of this project was navigating the local zoning regulations that governed the area in which the house is located. A key restriction in the regulations was the prohibition on extending any partof the building adjacent to the party wall shared with the neighbouring property. To address this constraint, the extension was strategically designed to incorporate interior courtyards, which not only maximised available space but also ensured compliance with fire-resistant material requirements outlined in Chilean building codes at the time of construction.
Responsibilities
As the architect responsible for this project, I was in charge of designing both the remodelling and the extension of the house, including the development of the interior spaces and lighting schemes. My role also involved producing visual materials for both the clients and the contractor, as well as preparing the necessary documentation to obtain the required permits. Additionally, I supervised the construction process and coordinated with the various specialists involved, ensuring that all aspects of the project were executed to the highest standards.
Software
Description
This design and construction project involved the creation of a colonial-style home for a family of five, located in the Chilean countryside. The house draws inspiration from the architectural style of the old master's houses thatwere prevalent during the Spanish colonial period in Chile, particularly characterized by their distinctive hallways and ceilings adorned with colonial tiles. These traditionalelements were thoughtfully reinterpreted using modern construction materials to create a harmonious blend of historical charm and contemporary functionality.
The house spans 260 square meters across two floors and is built with reinforced masonry a construction material commonly used in Chile due to the region's high seismic activity. The roof structure combines pine trusses with exposed beams, further emphasizing the colonial aesthetic while providing robust support and structural resilience.
Responsibilities
As the architect in charge, I was responsible for the comprehensive design of the house, overseeing both the architectural and construction aspects of the project. My duties included developing detailed plans, producing the necessary materials, and preparing documentation to ensure compliance with local regulations setforth by the city council. Additionally, I supervised the construction process, ensuring thatthe projectadhered to the design vision while meeting all required standards of quality and safety.
Software
ARCHICAD
AutoCAD
Description
The design of this house draws inspiration from the modern colonial style, a design approach that remains one of the mostpopular architectural styles in central Chile. This style combines traditionalcolonial elements with contemporary design principles, creating a timeless aesthetic that suits the region’s climate and cultural heritage.
The primary objective for this projectwas to design a house that would include at least three bedrooms and two bathrooms, while staying within a strict size limit of 140square meters. This constraint was set to avoid additionalproperty taxes, which are applied in Chile for homes exceeding this area. To meet these requirements, an L-shaped layout was chosen, which effectively separated the publicand private areas of the house.
Responsibilities
In this project, the clients had a clear vision for both the type of house and the design they wanted to achieve, which made the design process relatively straightforward. As the lead architect, I managed the entire project from concept to completion. My responsibilities included designing the house, preparing technical specifications, creating detailed cost estimates, and managing the overall budget. Additionally, I was in charge of securing the necessary permits and ensuring the project complied with alllocal regulations. I also modeled the house and prepared visual materials for presentation to the clients, making sure the design mettheir expectations. Throughout the construction phase, I supervised the execution of the project, coordinating with contractors and specialists to ensure the project adhered to the approved design and quality standards.
PHOTO RENDERING
Casa Los Molles is a multi-family housing project consisting of beach houses connected by a light patio. The project was designed to maximise the use of the available space while adhering to the stringent regulations imposed on coastal properties. A major challenge of this project arose from the local zoning laws, which limit the construction of more than two houses per lot. With three landowners involved in the project, the regulations initially left one of the owners without a home. To address this, it was decided to design a single house with three divisions, ensuring that each subdivision had a clear view of both the mountains and the sea, thus providing equitable access to the natural surroundings for all owners.
Responsibilities
As the architect responsible for this project, I was in charge of the overall design of the house, ensuring it met both the regulatory requirements and the specific needs of the clients. This included producing detailed planimetry and preparing the necessary documentation to obtain the required permits from the city council. In addition, I oversaw the entire construction process, including supervising the work on-site to ensure the design was faithfully executed. I also managed the calculation of materials and coordinated the integration of various technical specialities, including electricity, water, and sewage systems, ensuring that all aspects of the project were implemented efficiently and in compliance with local regulations.

