
A Self-Sustainable and Regenerative Modular Tiny House
Penn State Arboretum Expansion
Post COVID Residence - Hajjar Competition


A Self-Sustainable and Regenerative Modular Tiny House
Penn State Arboretum Expansion
Post COVID Residence - Hajjar Competition
Urban Artscape is an urban design and adaptive reuse project that preserves the character of the Testaccio neighborhood in Rome, Italy by maintaining priority for art and culture, while providing a renewed programmatic urban scape.
At urban scale:
Three main elements of the area are Campo Boario, Monte de Testaccio, and the remaining ruins of the Aurelian Walls. These sites are transformed and connected via a series of pedestrian centered interventions.
Bightly colored walkway interventions stand out against the surrounding landscape and respect the heritage of the existing monuments. Interventions allow for visual and experiential connections found on the site.
At building scale:
Adaptive reuse of an existing building in the Campo Boario allows for the transformation of an unused space into public art studio for the neighborhood. A central exhibition transepts, mural gardens and specialized studio areas foster a creative community for residents and visitors to the area.
This project was completed in collaboration with Brendan Astheimer.
Fall 2022
Instructor: Simone Bove
POMERIUM 2.0
Timeline: 10 weeks
Group: 2 Students
Rome, Italy










transverse section through central transept
longitudinal section through public studios


ECHO is a transformative project of the Renaissance antiquarium at Hadrian’s Villa outside of Tivoli, Italy. Hadrian’s Villa (Villa Adriana) is an exceptional complex of classical buildings created in the 2nd century A.D. by the Roman emperor Hadrian.
Drawing inspiration from nearby Villa D’este, a thermal bath complex and exhibition hall help to attract visitors to the ancient ruins. An intimate relationship is established between contemporary design and ancient architecture from 200 A.D.
The thermal baths include three pools of water at varius temperatures that echo the experience of the ancient ruins. These open air rooms feature views looking toward the existing ruins allowing for reflection and meditation.
The exhibition hall displays artifacts and rotating contemporary art for a varied experience at Hadrian’s Villa.
This project was completed in collaboration with:
Erik Frantz
Edward Kaufman
Brendan Astheimer
Elizabeth Krause
Bailee Cota
Fall 2022
Instructor: Simone Bove
Piranesi Prix de Rome 2022
Timeline: 2 weeks
Group: 6 Students
First Place Winner

perforated corten steel panels
corten steel sheet
corten steel panels
smooth plaster pool finish structural ceramic lattice backed by retaining wall steel mesh catwalk







exploded component axonometric

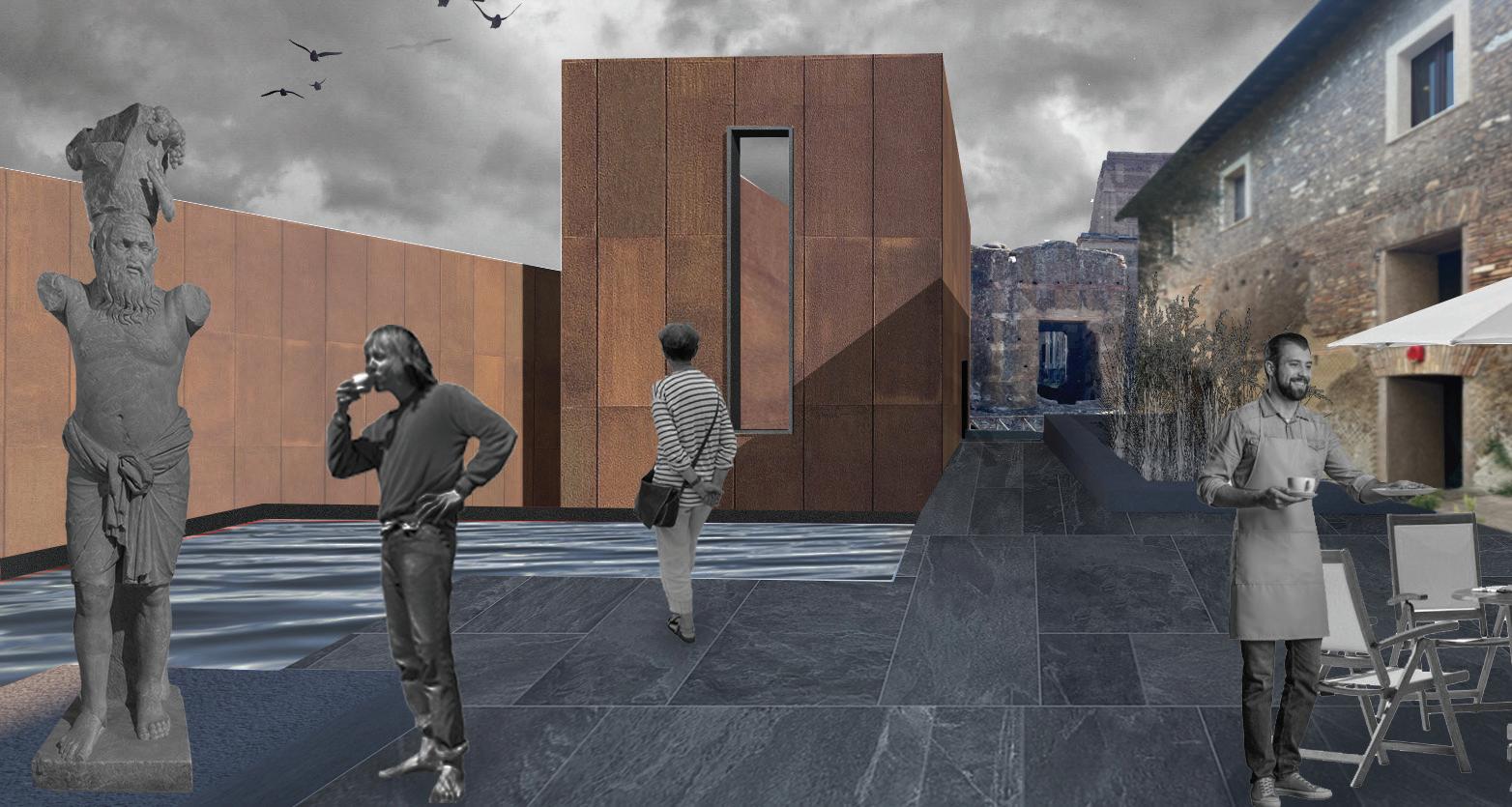






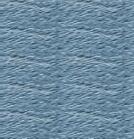






material context elevation render

Located in Harrisburg, Studiodec’s Outpatient Cancer Center focuses on sustainability, comfort, high performance and blurring the lines between the built and natural environments.
The building is split into three wings, including infusion/pharmacy, radiation and clinic/service with a waiting room and cafe at the center. The CoLab interdisciplinary studio between students in architecture, landscape architecture, and architectural engineering, allow for collaborative solutions to healthcare needs.
In the infusion wing patients will receive treatments such as chemotherapy or immunotherapy to treat cancer. Both open bays and private rooms allow for all ranges of patient comfortability.
The north radiation wing features two Linear Accelerator Vaults for targeted radiation treatment, patent changing rooms, and a CT scan room. By placing these specialized treatment elements all together, the circulation throughout the building is efficient to maintain patient comfort.
The east wing is the clinic and service center. Along the south wall are clinic exam rooms that allow for patients to be treated quickly. Towards the north side are the main mechanical room, electrical rooms, medical gas storage, and utility rooms. At the center is the cafe and lounge. Here patients and staff can enjoy a refreshing drink or snack while sitting comfortably waiting for treatment or in-between appointments.
This project was completed in collaboration with:
Brendan Astheimer Autumn Majchrzak
Alyssa Humarang Donald Black
Devon Guyer Will Hoffman
Maia Egan Sanjana Adavi
Spring 2022
Instructor: Rahman Azari
CoLab Interdisciplinary Studio
Timeline: 14 weeks
Group: 2 Arch, 3 L.Arch, & 4 Engineering Students





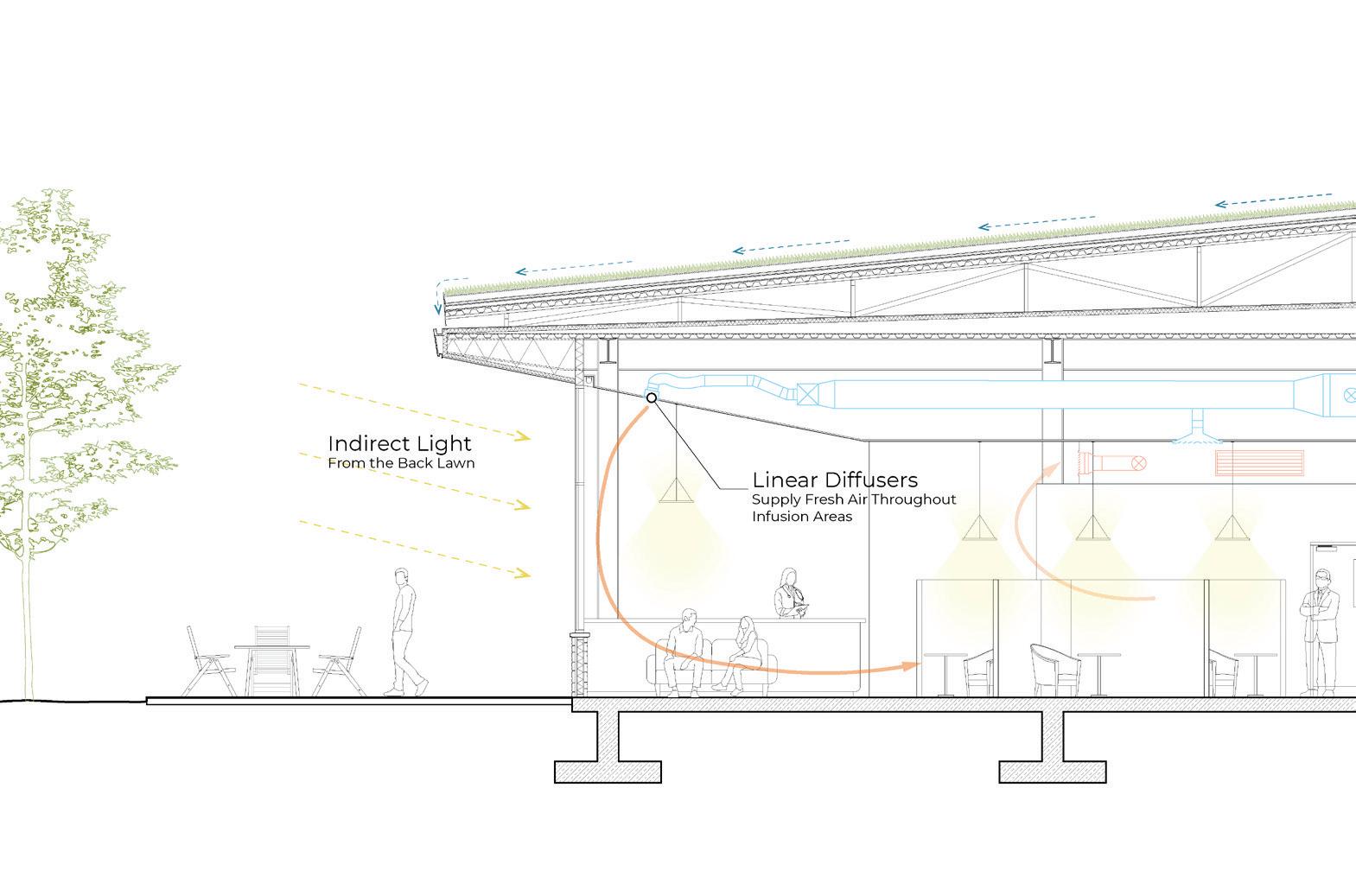



Taken inspiration from Pierre Jeanneret’s Kangaroo Chair, the Enfold Chair features the same contour profile of the structure.
Two steel frames create the structure of the Enfold Chair, finished with a hand-sewn leather seat and back-rest.
The Enfold chair collapses neatly and allows for a portable seat anywhere. Production techniques required for the creation of the Enfold Chair include metal forging in order to form the unique curved corners of the steel frame, welding the curved and staight steel components of the base, and hand-sewing of leather to create the seat and back.
October - December 2021
Instructor: Marcus Shaffer
Timeline: 9 weeks
Individual


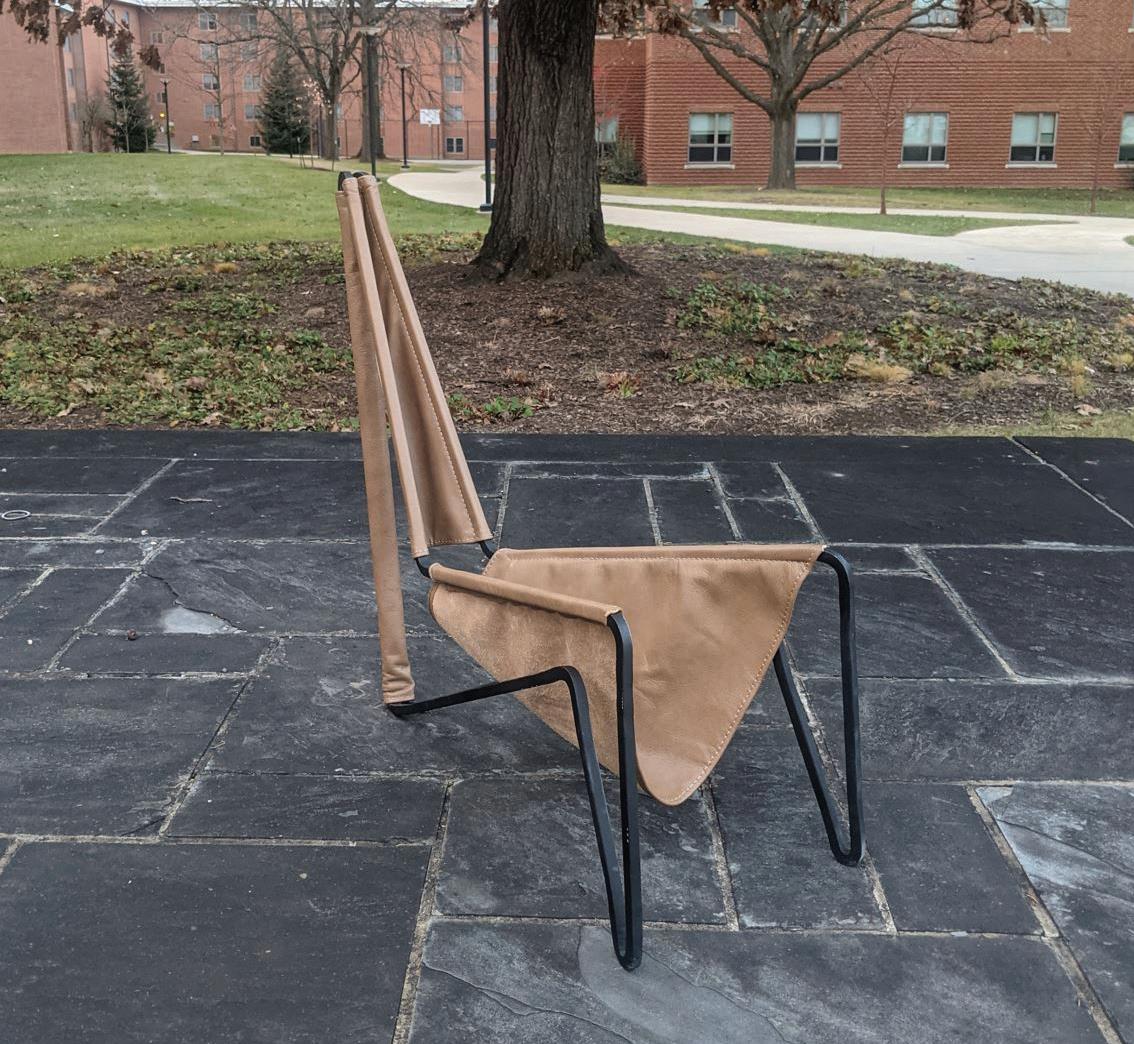
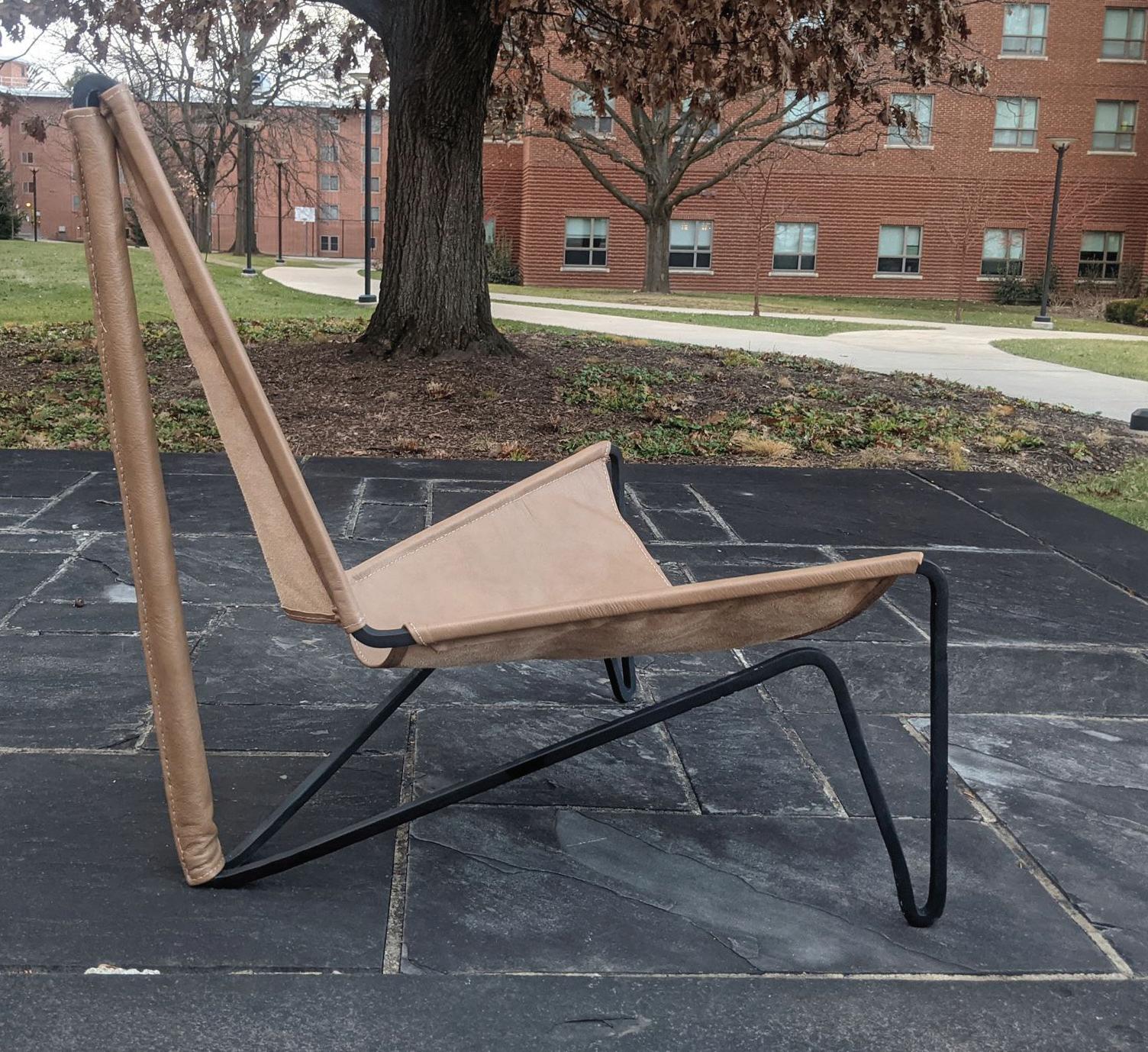
Mush • Room is a modular, customizable, and transportable home designed to accommodate two young researchers. The house’s north facade is a vertical mushroom farm. In addition to providing food, the vertical farm can be used to cultivate modular mycelium-based wall and floor panels, which fit within the modules of the structural frames of the house.
Researchers move deep into the woods to commence academic exploration for the next two months. A box truck leaves with a system of components - what will soon be their dwelling for the extent of their investigations.
Assembly is simple - calling for only wrenches, screwdrivers, and a mallet. Their home is divided into thirteen modules - each unit consisting of thirteen lightweight steel structural components, composed of nine wall inserts and an interchangeable programmatic module.
By using a modular system, the elements are interchangeable within the construction process, allowing occupants to organize their dwelling to best meet unique functions in their home.
The remote setting is apt for mycelium growth - with organic substrate material in abundance and dark, humid environmental conditions. By placing grow boxes on the north facade of the dwelling, a systemetized way of cultivating mycelium is created.
This innovative process allows for a regenerative method of creating biodegradable building materials for existing and future research dwellings.
This project was completed in collaboration with Brad Feitl and Quaid Spicher.
Fall 2021
Instructor: Benay Gürsoy
Bee Breeders Micro-Home Competition Project
Timeline: 6 weeks
Group: 3 Students
Shortlisted
micro-home sited in a rural environment for remote research

plan/section showing wall cavities


exploded axon of key features
exploded axon of key features



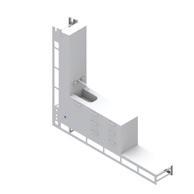









The Nature Education Center at the Penn State Arboretum acts as an intesection of learning and nature for the community of State College and the university. The project balances three programatic elements of an indoor conservatory, a planetarium and educational support spaces. Balcony bridges connect these main space and aim to magnify a flexible learning environment for visitors and students.
Intersections reflect the symbolic nature of the education center as a gateway from the existing arboretum to the university campus. Balcony intersections connect all three main programatic types throughout every floor and promote an interdisciplinary education between nature, art, and stem.
November 2020 - April 2021
Instructor: Eric Sutherland
Location: University Park, PA
Timeline: 20 weeks
Individual



Clean water for use throughout building & irrigation
Rainwater collection and reuse
Atrium allows sunlight into education center
CHP - (Indoor)
Electricity generated
Heat for dehumidifier
Irrigation
Seedlings and cuttings
New plant
generated for site
Combined Heat and Power Plant dehumidifier
Biomass from gardens burnt to create power
plant matieral for gardens
Greenwaste from gardens Fertilizer



AV Control
TYP. Digital Projection
Balcony
Apholstered Seating 360° Projection
Exterior Structure Projection Dome

planetarium acoustics orthographics

AHU in core cools and feeds air from outside through ducts in walls and floors
lobby gathering space and conservatory entryway
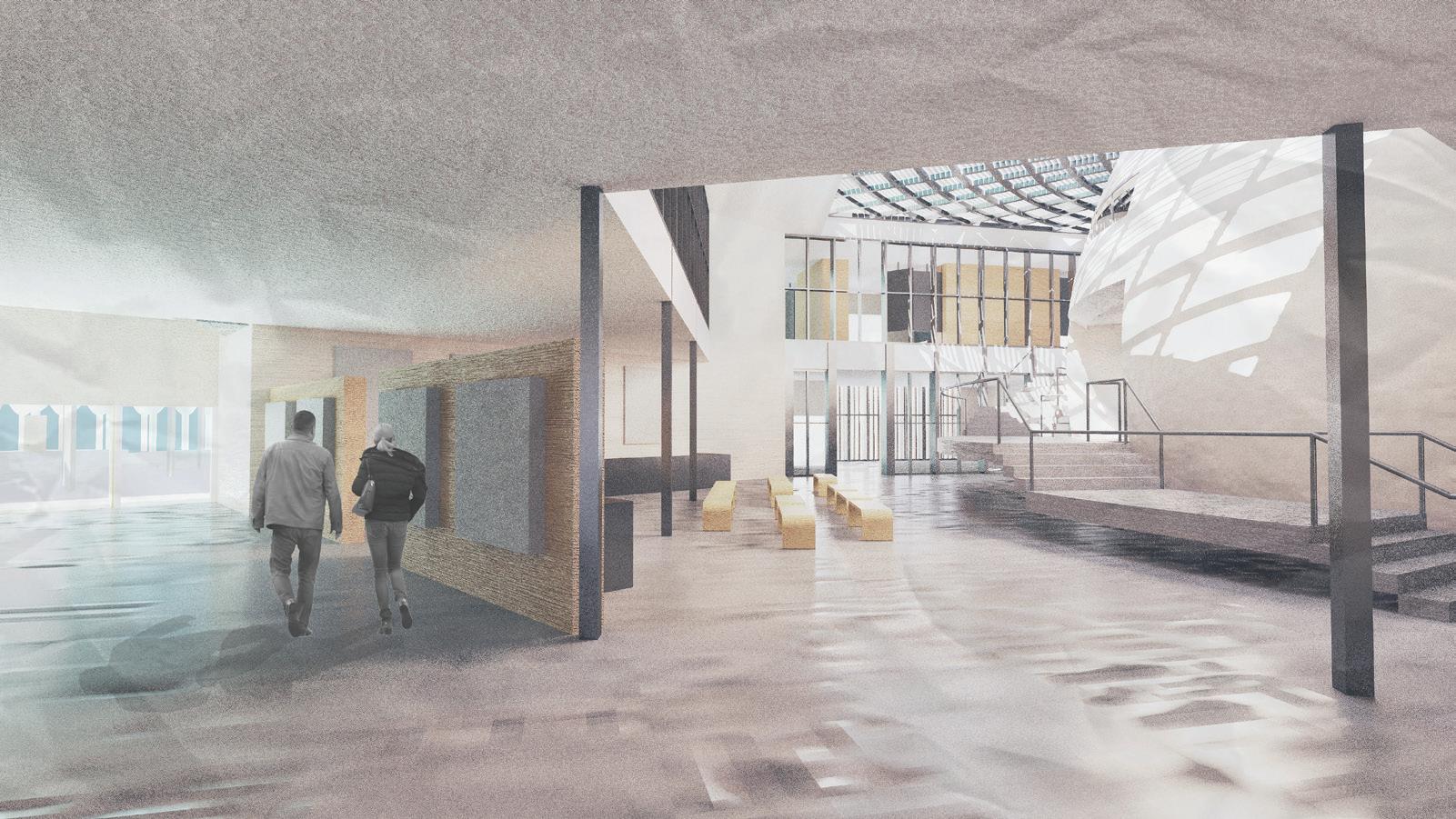
Hot air exhausted through roof
Air from floor ducts feed into atrium
Summer Sun 65º
AHU on roof cools and feeds air from outside through ducts in walls and floors
Air supplied beneath

Building Structure
Roof Glass Roof: Series of non-strucgural triangular megapanels
Secondary 2’ - 0” glass panels
Gutters located at low megapanel connections
Solid Roof: 6” Metal and concrete decking
Structural CMU bearing walls to support metal decking
(see Structures drawing for detail drawing)
Exterior/Interior Bearing Wall Structural CMU Wall
Exterior wills with 2” air cap and 5” rigid insulation on exterior
Exterior Cladding
All wood and metal paneling are non-structural
Education Center: 3” Wooden slat rainscreen with 1” spacing
All slats are attached to a steel channel that is screwed into strutural CMU
Planetarium: 3’ - 0” x 5’ - 0” metal panel rainscreen with windows interlocked
All panels are removable and replaceable for future maintanence
Foundation Foundation exists below ground floor
Education Center: Conrete strip footers placed below all exterior walls and load bearing walls
Conservatory: Shallow strip footers placed below all exterior glass megapanel walls
Individual square concrete pile foundations below each interior column
Interior Finishes Site Work
Gypsum Wall Board
Wooden Paneled Wall
Wooden Flooring
5/8” thick Gypsum Wall Board on interior walls
Oak Panels installed with metal furrings
Oak panels along linear and radial axis
Concrete Flooring Polished Concete
Interior Stairs Wood stairs with metal stringers
Mechanical Sysrtems Air Handling units positioned on roof HRV and CHP systems positioned in core spaces between conservatory and education center
Sidewalk Sidewalk pavers on ground manufactured to replicated existing Arboretum hardscape
Plaza Concrete pavers to create ramps and level plazas for use outside of each entrance
Plants Continuation of species and theme from existing arboretum landscaping
square steel structure
mega-panel
secondary mullion
glass paneling with variations
concrete footer with gravel separation
6” mullion
custom aluminum cap mega-panel
1” glass
5’ - 0” x 11” - 0” exhibition window
3” wooden slat paneling
3’ - 0” x 7’ - 0” fire stair door
operable window
metal coping
wood nailer
6” roof insulation
6” concrete slab
metal decking
18” steel ridge beam
5/8” drywall narrow linear light
1/2” structural glazing
exhibition spotlight
small “puncture” windows
1’ typ exhibition walls interchangeable information panels
4” vertical wooden slat metal panel rainscreen
oak floor finish
2” air gap
metal furring
5” insulation
1’-0” CMU bearing wall
metal rain covering
door frame glass door
6’ cement pavers
foundation stone
exterior drainage
cylindrical downlight





















In today’s home, program specific space does not define how we live.
2020 has taught us that the workplace has invaded the luxury of privacy and required everyone to adapt to a new environment. Tomorrow’s home challenges this idea.
Can there be flexible program planning, intertwined with dedicated space?
In the Home Aware, vertical floors are lifted and lowered to allow for views out and optimal daylighting on a socially distanced six foot module. By staggering the floors, a physical separation helps to delineate space, while maintaining views and interaction.
Two main flex spaces of the dining room and living room feature a ceiling level track with plexi-glass dividers to break up space safely.
January 2021
Location: State College, PA
Annual Hajjar Competition
Timeline: 1 week
Individual First Prize Winner

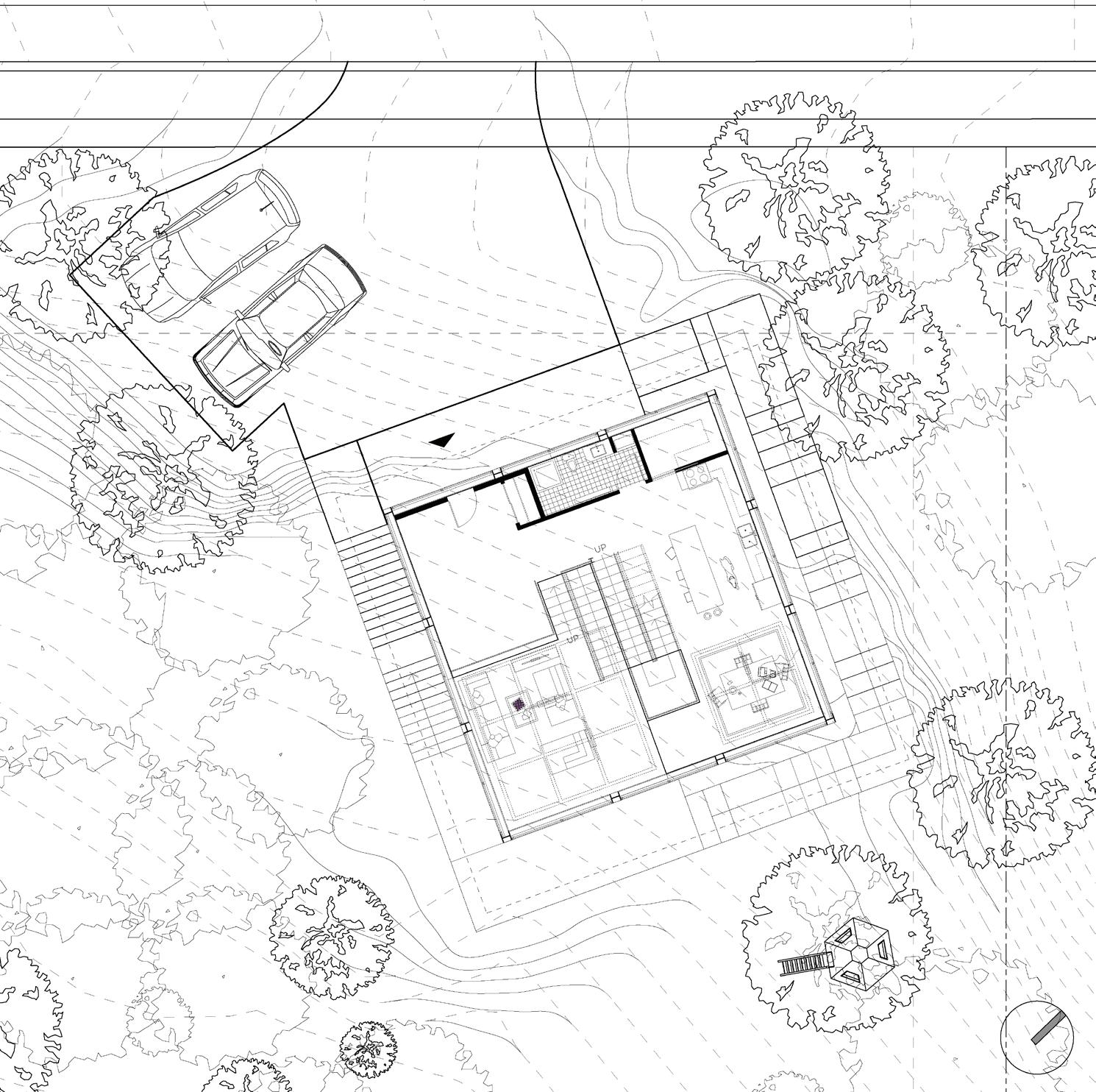
section through main living spaces



Built in a neo-classic style, the museum celebrates Renaissance art and architecture. We worked as a team to understand and take apart the building piece by piece.
This model explores a visual procession of sight-lines throughout the central core of the building, sliced directly through the double dome and staircase.
This project was completed in collaboration with Erik Frantz.
February 2020
Instructor: Reggie Aviles
Timeline: 2 weeks
Group: 2 Students
Architect: Gottfried Semper



A collection of hand drafting and rendering projects completed from 2018 - 2022. Drawings and sketches span from drafted on vellum in studio to on-site sketches during study abroad experiences in Italy.




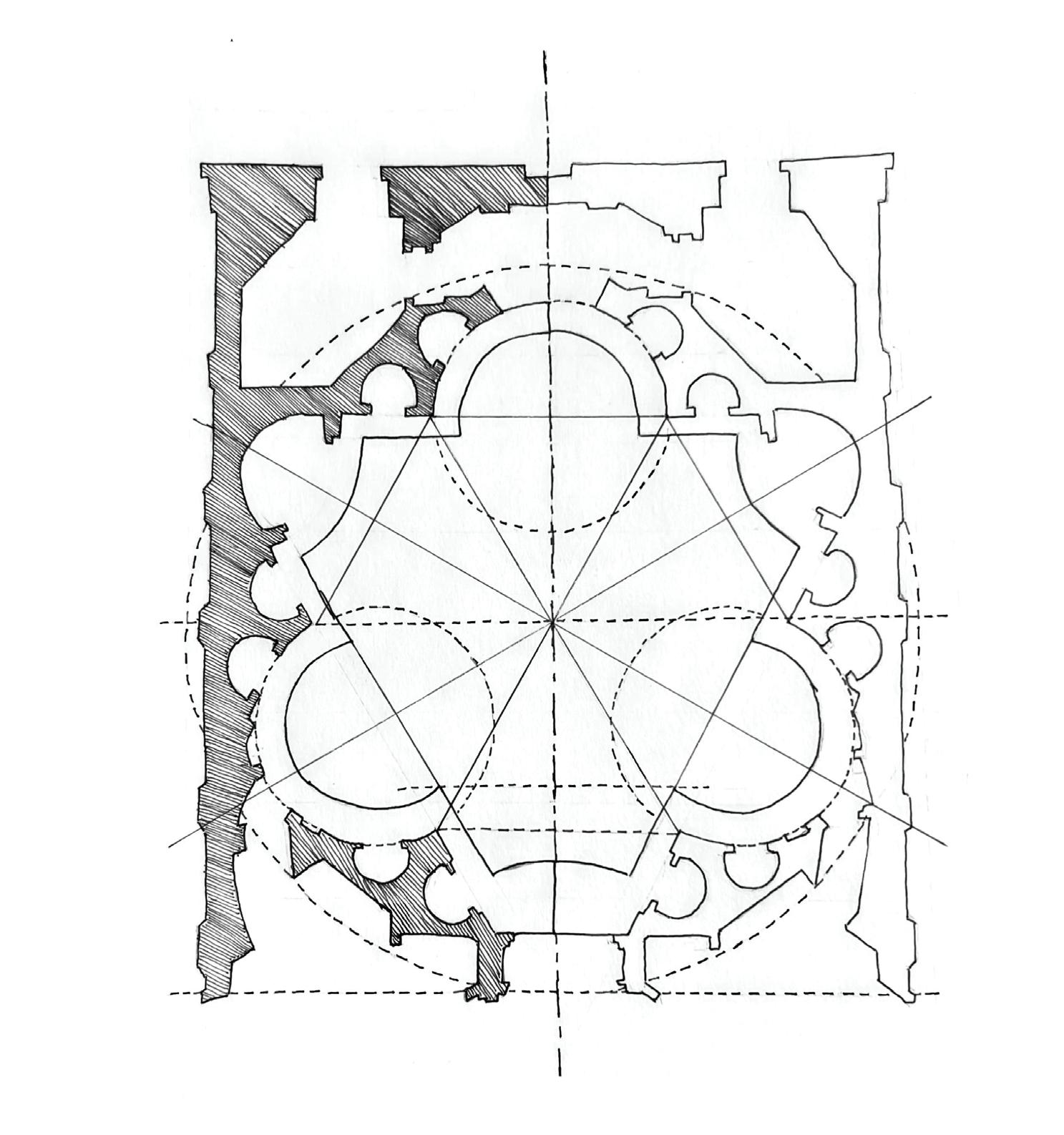


A collection of work samples completed during architectural internships from 2021-2022 on a variety of project types.






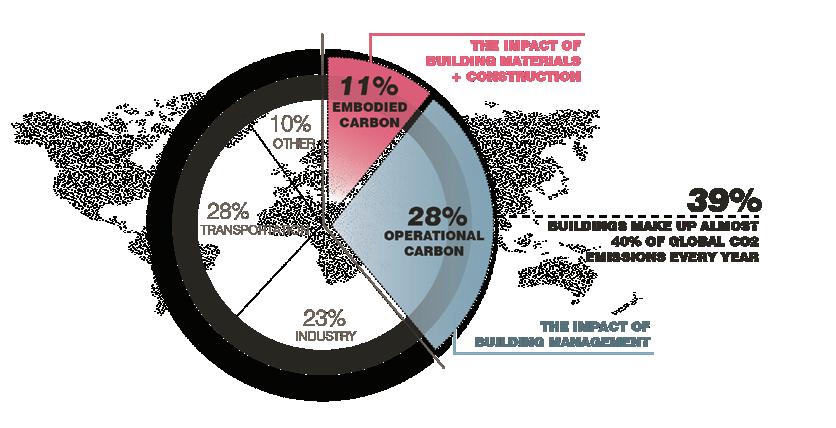











material dimensions
current spandrel module
divide diagonally across two modules extract resulting shapes
designs






