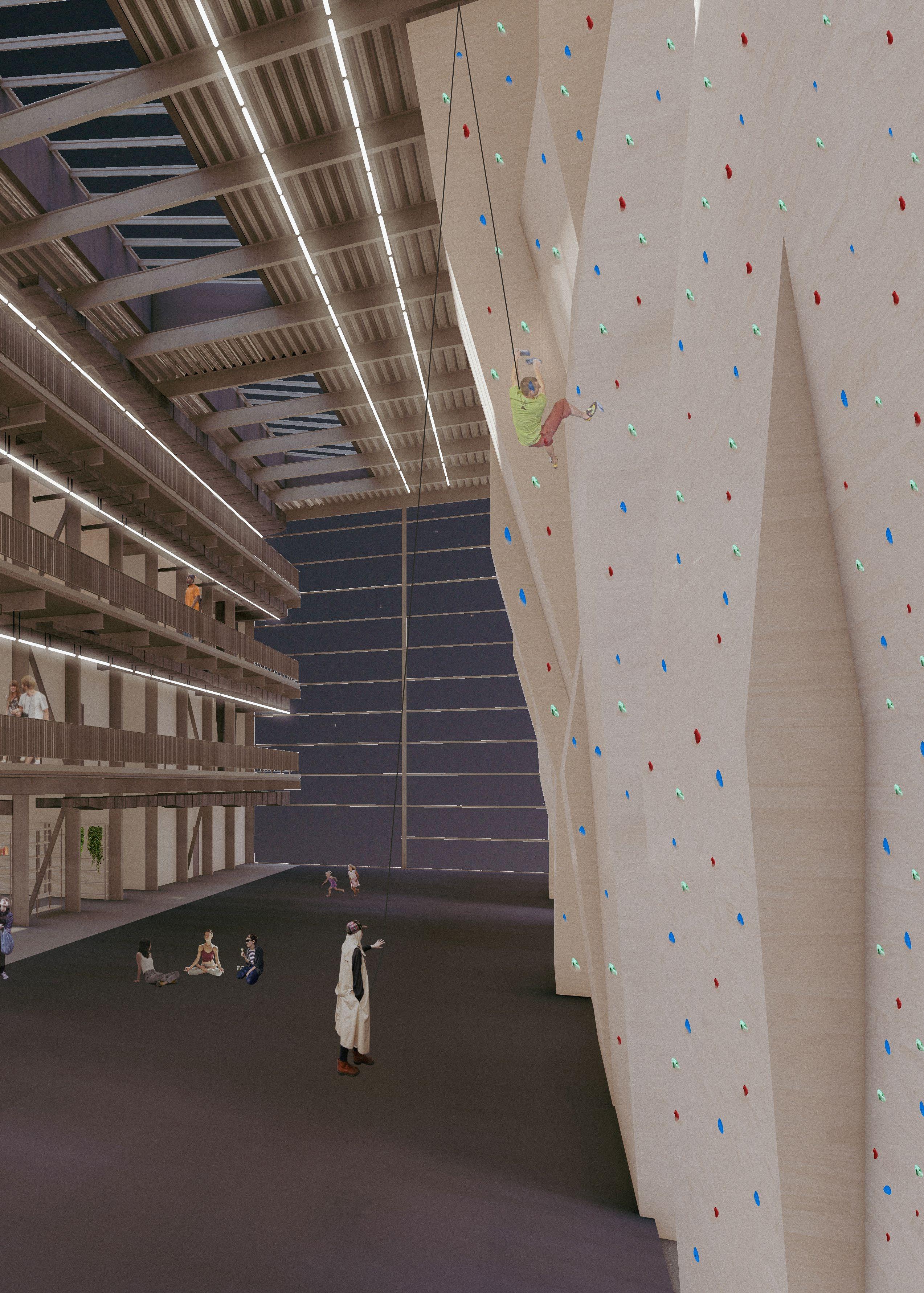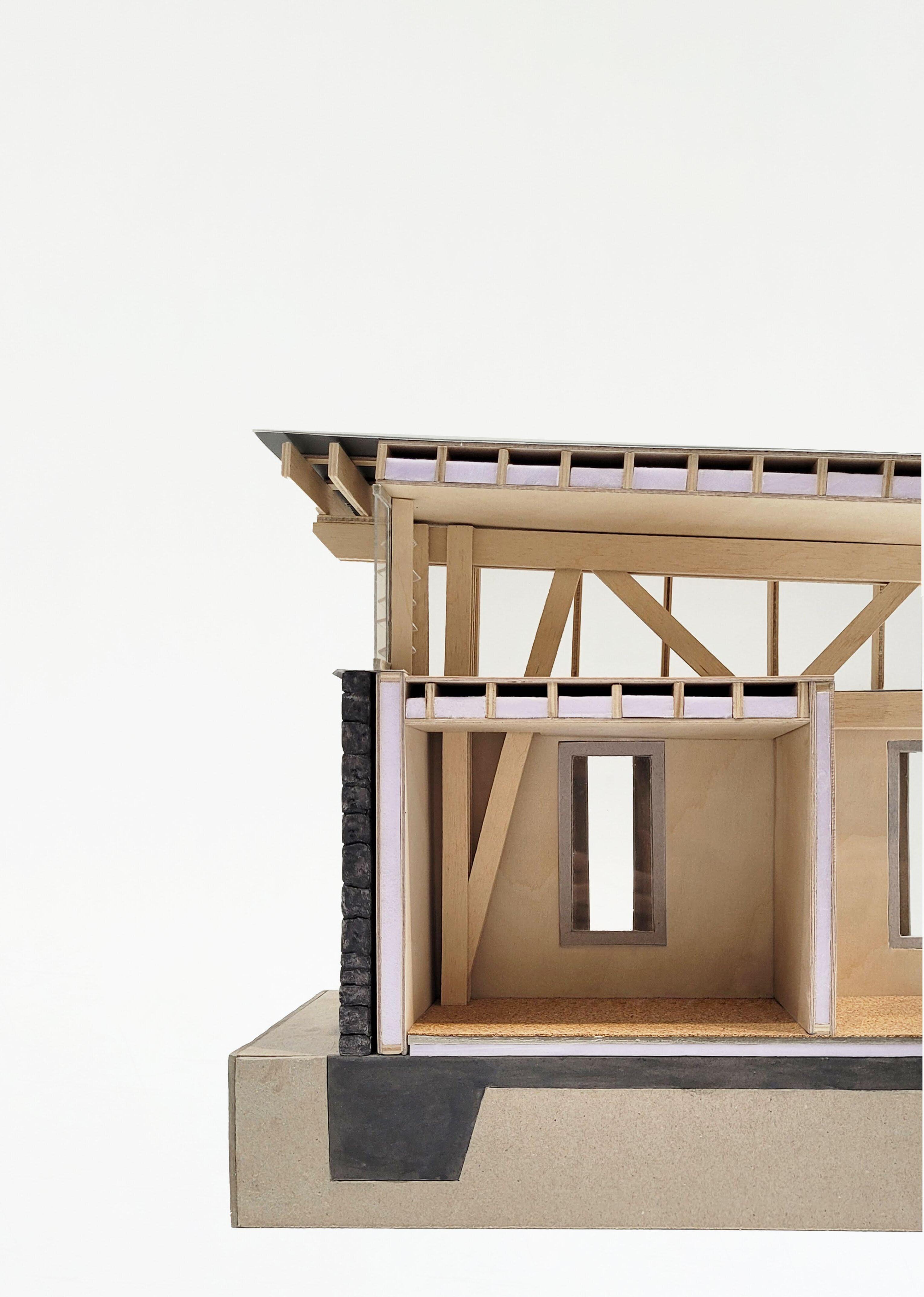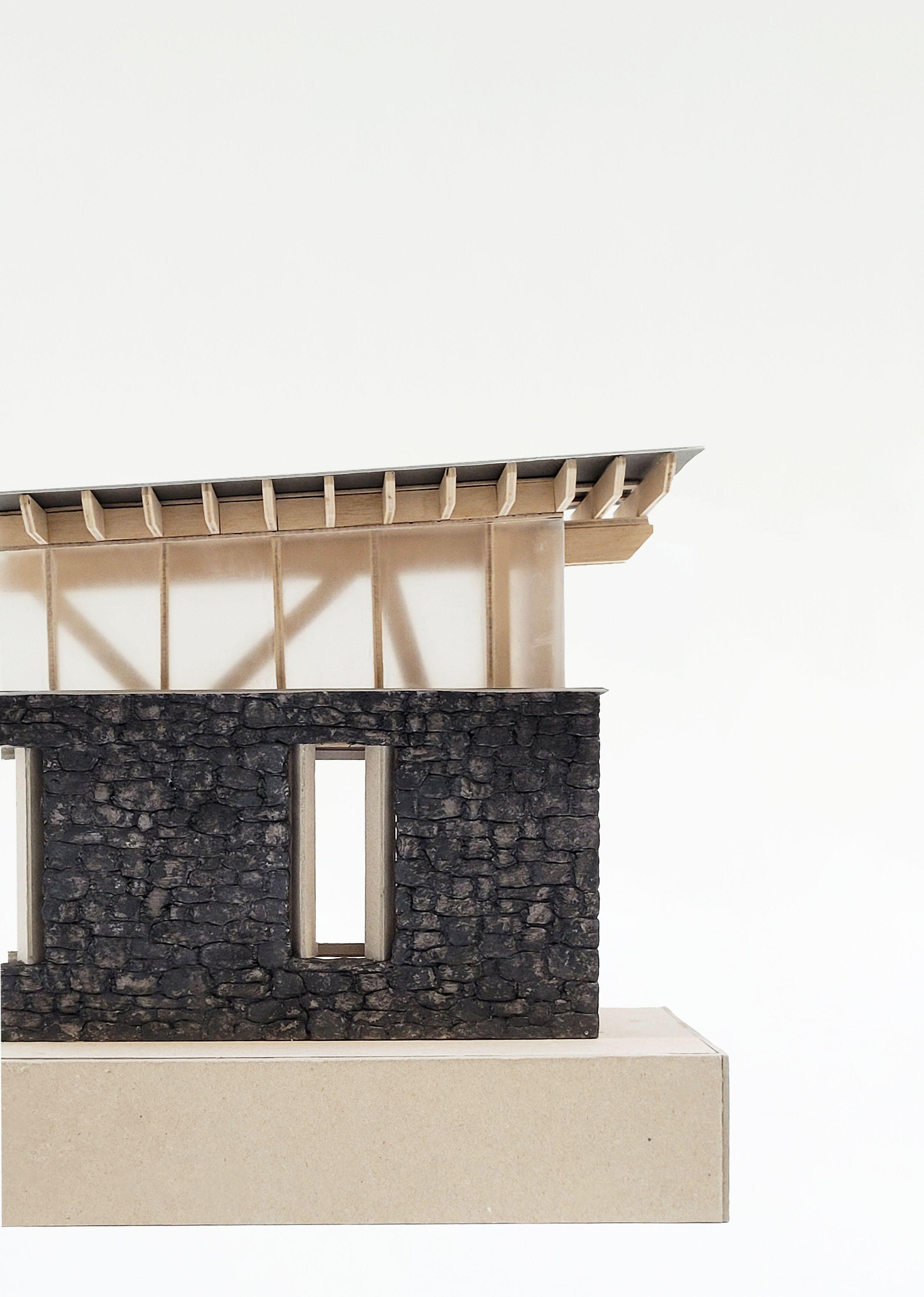

PORTFOLIO
SELECTED WORKS 2021 - 2024
KATHARINA NIESING
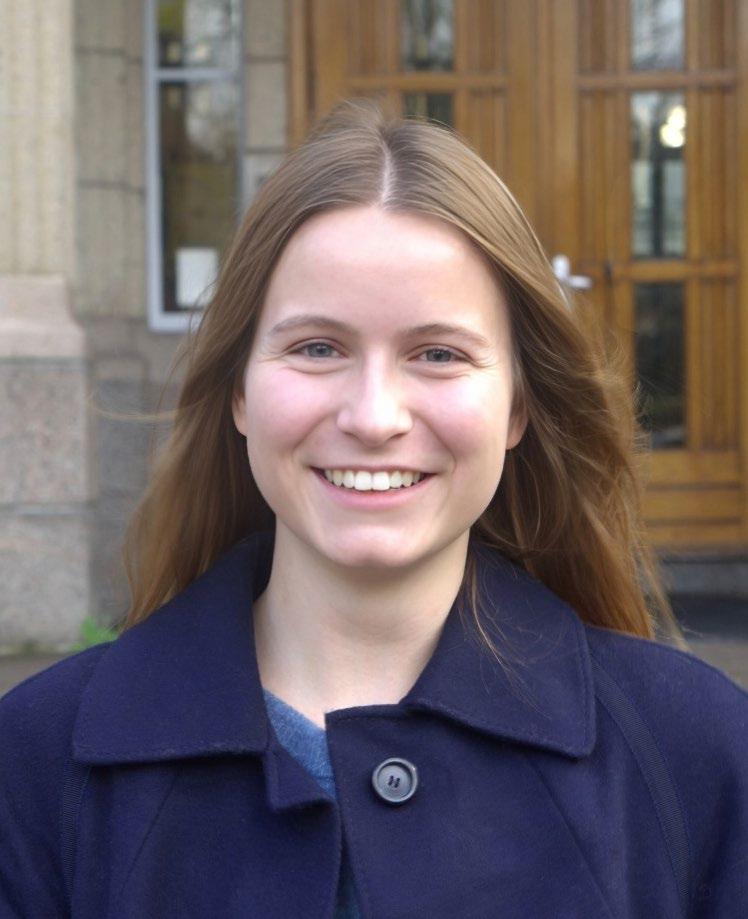
Location: E-Mail:
LinkedIn: 52064 Aachen
katharina.niesing@web.de
https://www.linkedin.com/in/katharina-sophie-niesing-8b7033100/
EDUCATION
since 10/2022 Master of Science in Architecture at RWTH Aachen - scholarship „Deutschlandstipendium“ by Ford-Werke GmbH 2023-2024 - scholarship „Deutschlandstipendium“ by Ed. Züblin AG 2024-2025
02/2024 – 03/2024 aac Academy for Architectural Culture by gmp Architekten , Hamburg - International workshop with the task of designing a ‘City for Dreams’ on the film production site Hayfilm in Yerevan, Armenia.
09/2023 – 01/2024 Erasmus Exchange, M.Sc. Architecture at Delft University of Technology
10/2022 – 05/2023 Participant of the IDEA League Challenge Program - Interdisciplinary Exchange program between the five leading Eurpean universities in technology and science: TU Delft, ETH Zürich, Politecnico di Milano, Chalmers and RWTH Aachen.
10/2019 – 09/2022 Bachelor of Science in Architecture at RWTH Aachen - final grade 1.5: Dean’s List (among the top 5%)
WORK EXPERIENCE AND INTERNSHIPS
08/2024 – 10/2024 Internship at gmp GmbH , Hamburg - Working on the design (LPH3) of a subway station in Hamburg.
04/2023 – 07/2023 Internship at illiz architektur GmbH , Zürich - Developed two prize-winning designs for school extensions.
11/2022 – 02/2023 Working student at Borgmann Manke Architekten und Ingenieure - Working in construction management by carrying out quality controls, audits, and inspections.
03/2020 – 04/2020 Internship at Stuckateurmeister Sascha Buchenthal , Aachen
09/2021 – 10/2021 - Working in dry construction on different construction sites.
07 –08/2019 Internship at Walter Gebhardt Architekt , Hamburg - Insights into the activities of an architect.
SKILLS
Languages German (Mother tongue), English (fluent), French (basic)
Microsoft Office Word, Powerpoint, Excel
Adobe Cloud Photoshop, InDesign, Illustrator, Lightroom
CAD/BIM AutoCad, ArchiCad, Revit, Rhino, Grasshopper
Rendering Blender, Enscape, Lumion
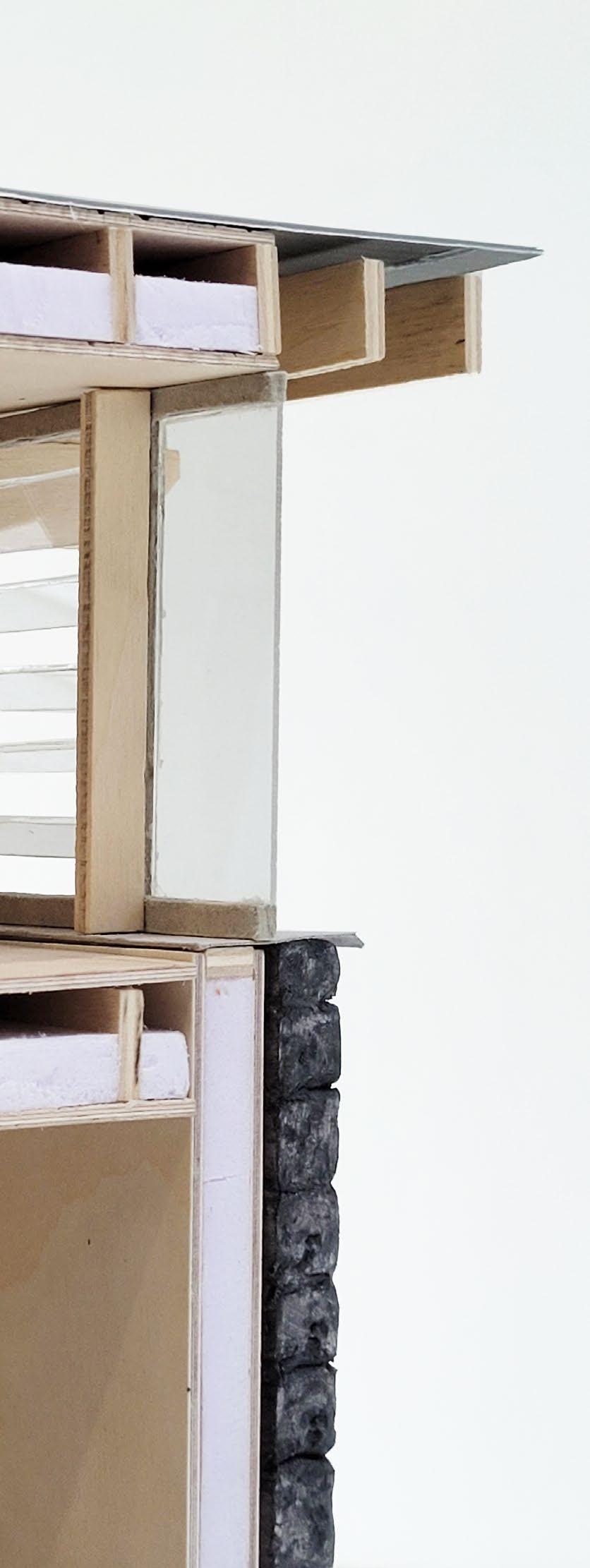
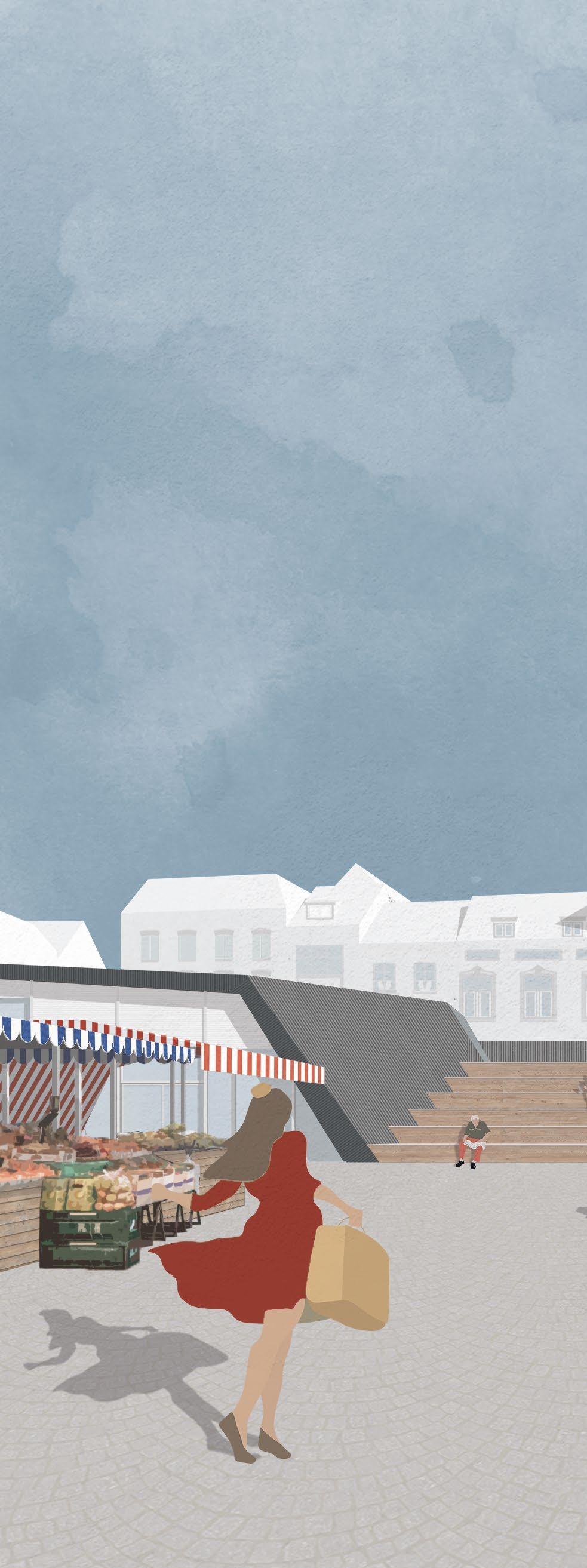
02. HUIS AAN DE MARKT
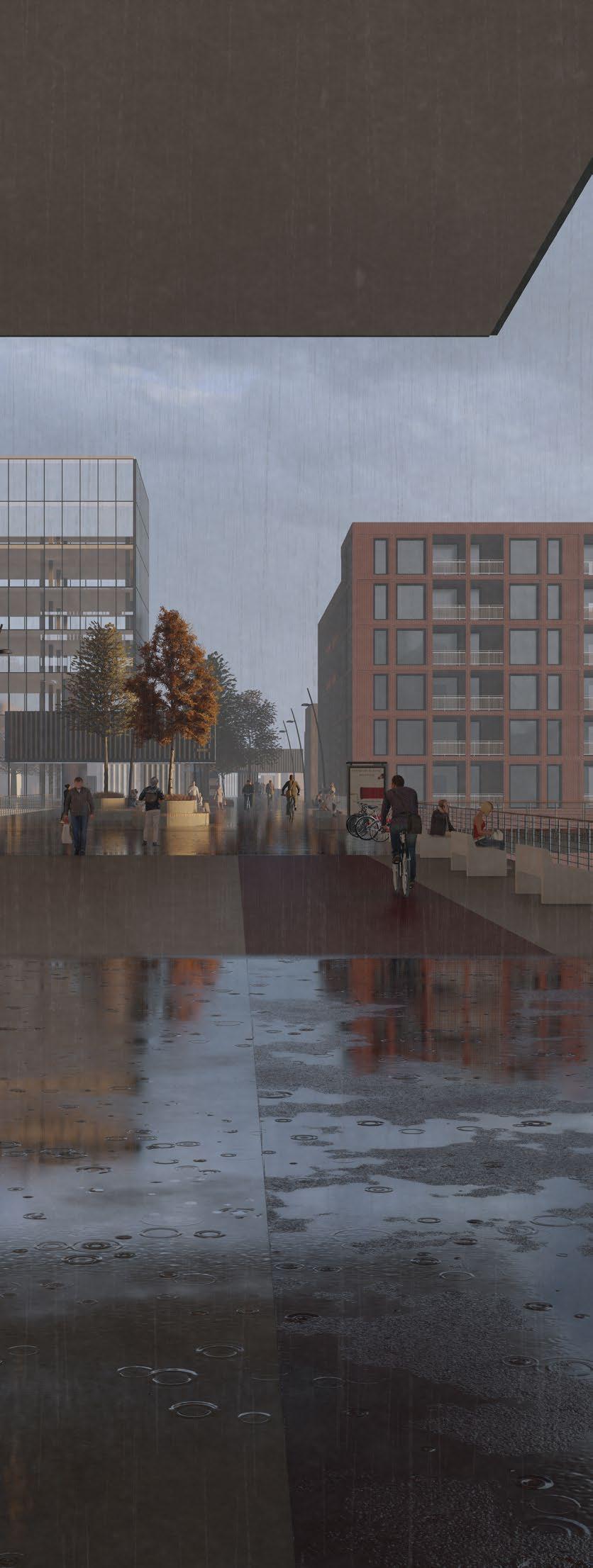
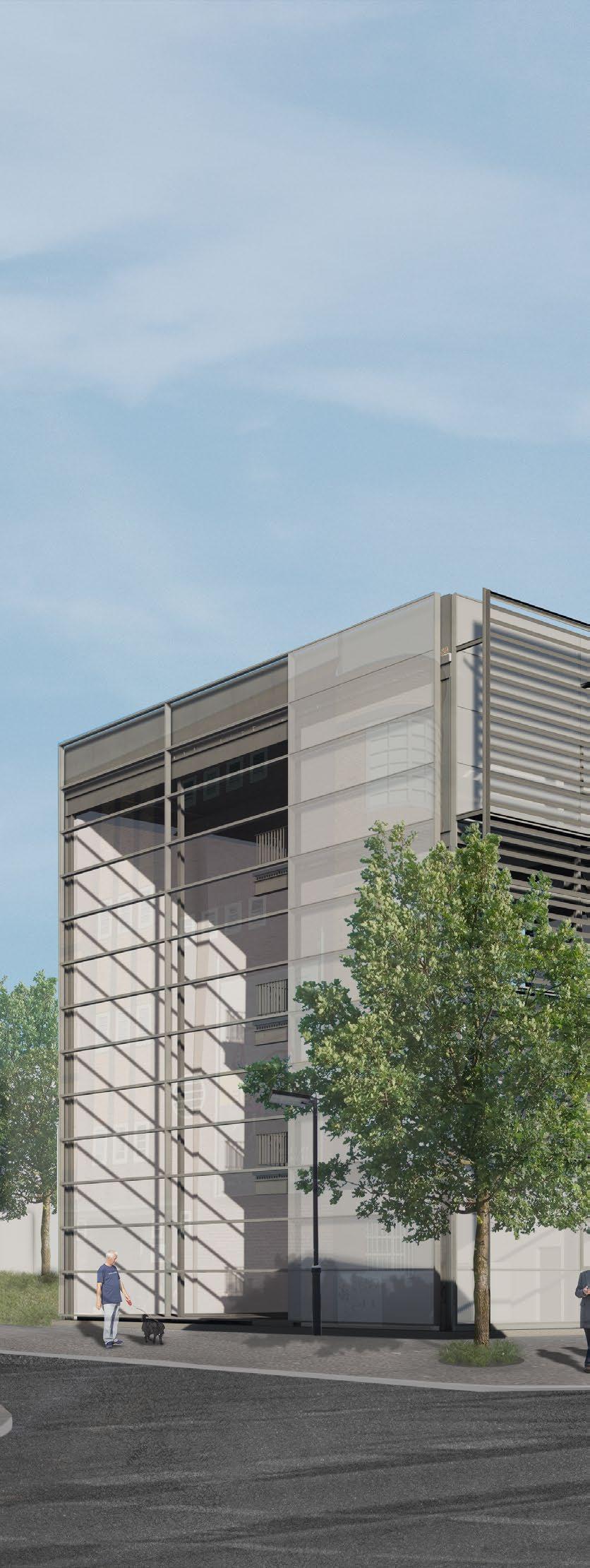
04. THE CLIMBING FRAME
03. ELBLINK
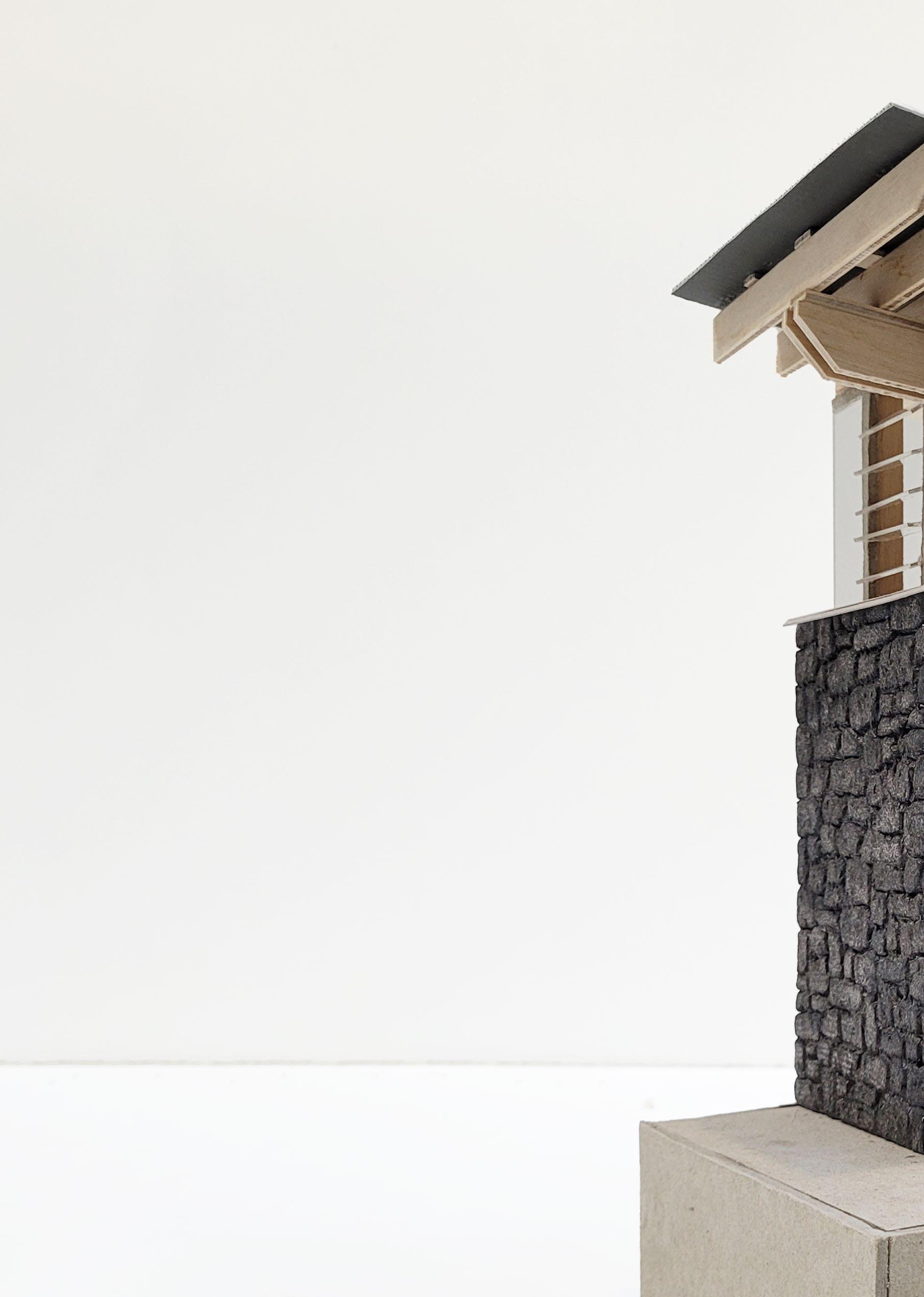
01. IT TAKES A VILLAGE TO RAISE A CHILD.
ELEMENTARY SCHOOL FOR ANTAKYA
MA 2. Semester WS 2023/2024
University: TU Delft
Location: Antakya, Turkey
Chair for Architectural Engineering
Supervisors:
Job Schroën, Freek Speksnijder
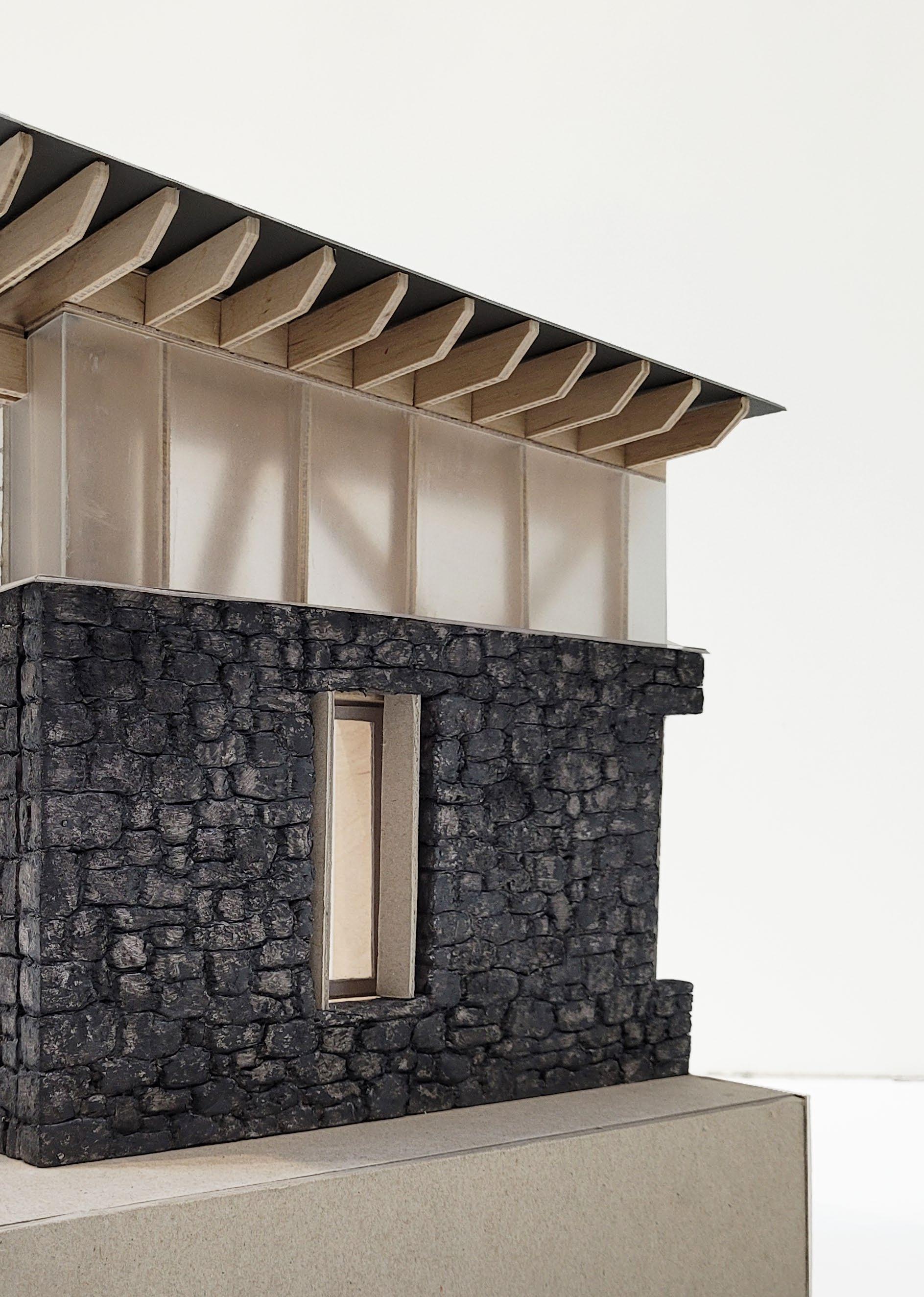

The devastating earthquake in Antakya on the 6th of February 2023 did not just destroy buildings. It destroyed communities, neighbourhoods, and families. Although those who were lost can never be replaced, the remaining need a space to heal and rebuild.
The design “It Takes a Village to Raise a Child.” is more than just an elementary school. To involve the local community, its facilities will be open and shared with residents from the area while catering to a child’s every need. Children love to play “grown-ups”. Building a school with the structure of a village gives them a safe space fit to their scale that calls for independent exploration and empowers them to cope with the experienced Trauma by regaining control of their surroundings.
Like a village, the school will not be a finished result, but rather a growing process that can adapt to the needs of its users. Currently, only a few people live in the destroyed city, so only a few classrooms are needed to continue the education of the remaining children. However, as more people return to the area, the demand for space will inevitably increase.
To meet this changing demand, the design proposes a modular structure that can be repeated multiple times to house different functions. The rectangular and trapezoidal modules can be either kept open, covered, transparent or solid, thus creating an interesting sequence of spaces along a village road.
IT TAKES A VILLAGE TO RAISE A CHILD.

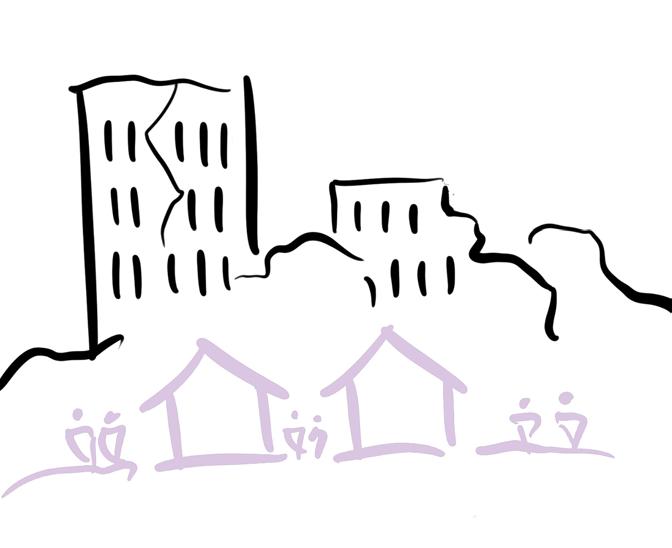
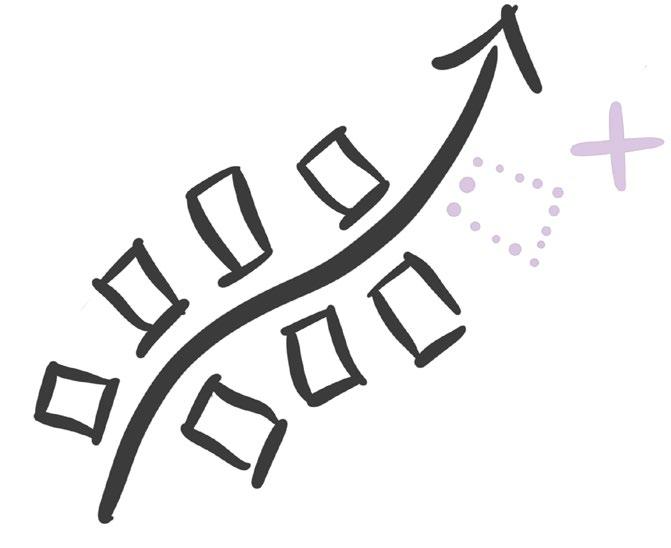
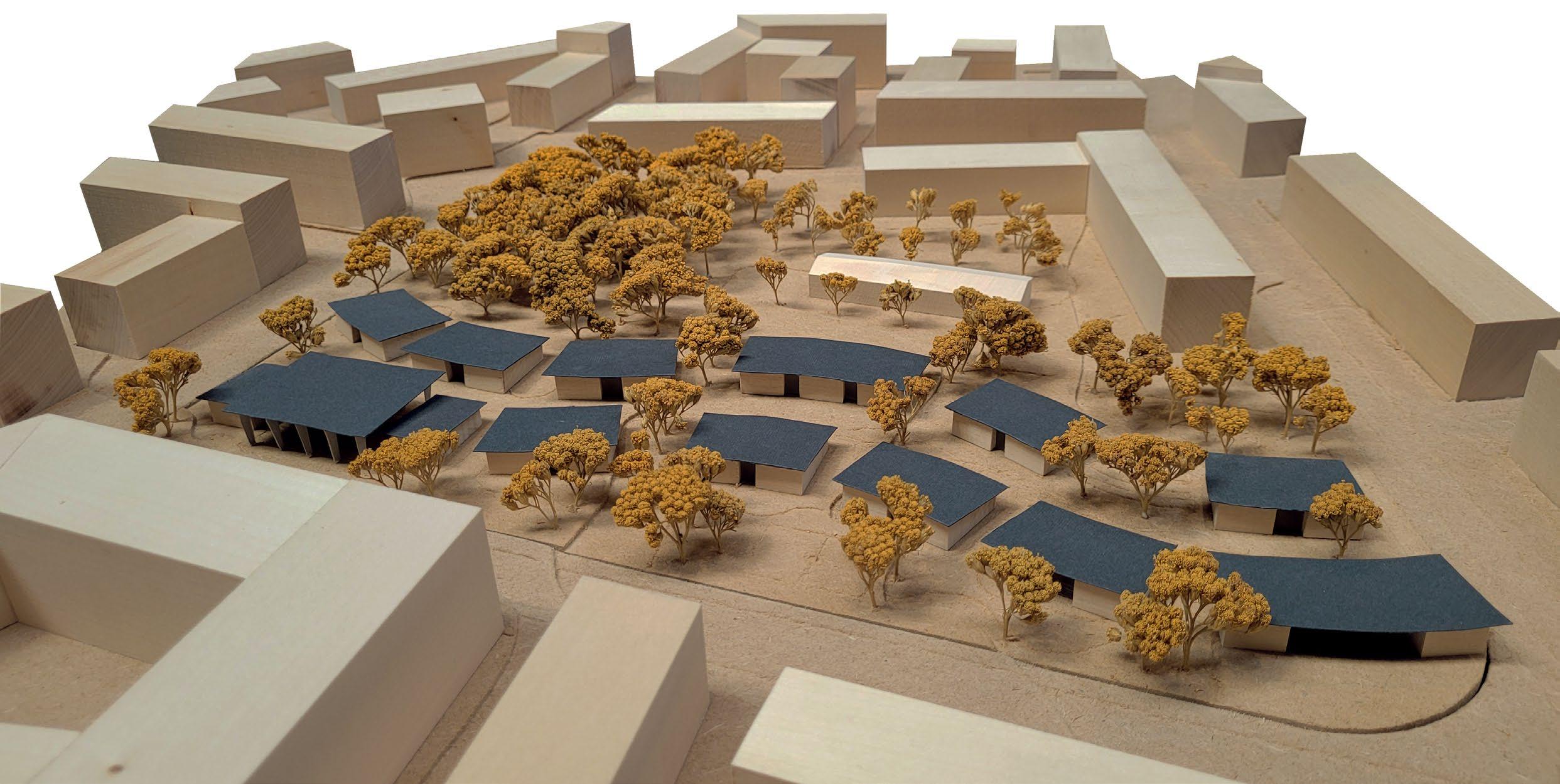

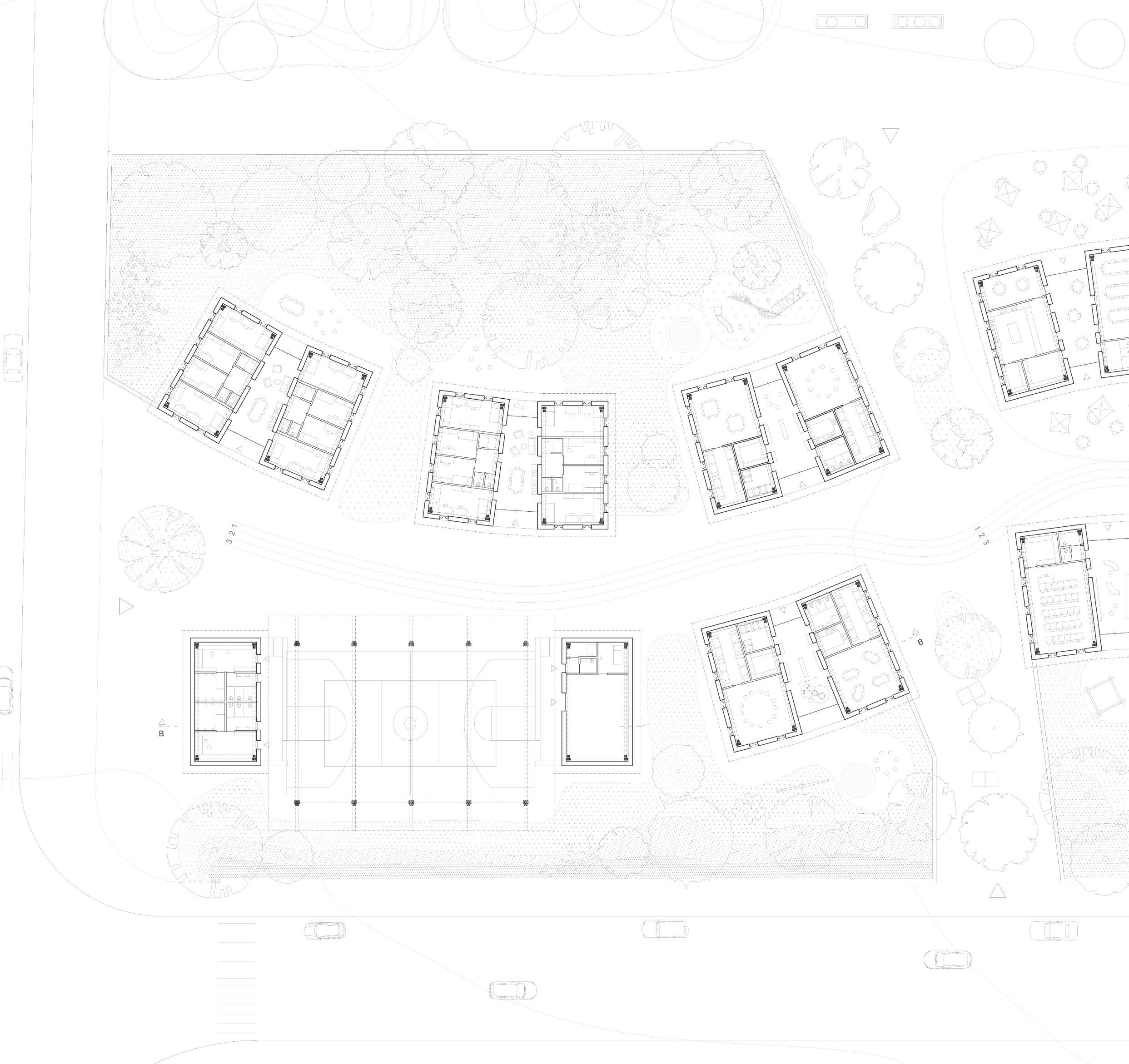

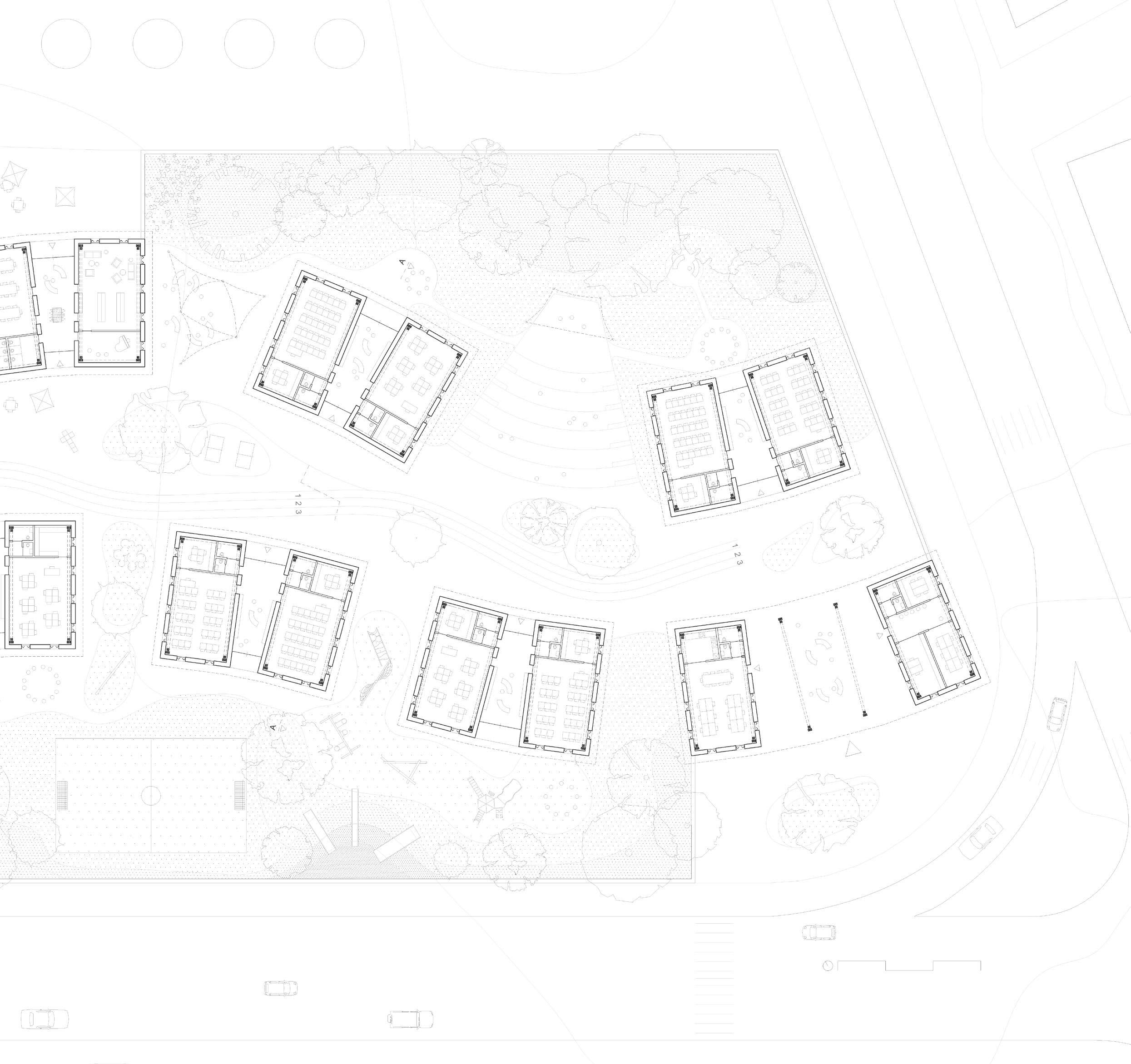
ROOF CONSTRUCTION
Wood planking 25mm
Insulation, Cellulose 16mm
Beam, glued laminated timber 75x240mm
vapor barrier 2mm
planking 20mm
battens 20/30mm
counter battens 20/30mm
corrugated iron 27mm
photovoltaic system on brackets
gutter d170mm
downpipe d100mm
WALL CONSTRUCTION
Stone wall 250mm
vertical mortar joint 70% free for ventilation
steel cover plate 5mm
wall anchor air layer 50mm planking wood 20mm
vapor barrier 2mm
Insulation, cellulose 160mm with wooden framework 75/160mm planking wood 20mm
wooden aluminum windows with double glazing 20mm and wooden folding shutter in steel frame
Louvre windows held in mullion and transom construction
STRUCTURE
Steel base attached to the foundation with threaded anchors slotted plate 10 mm connected to column with bolts d24mm column, glued laminated timber 3 x 75/200mm diagonal column, glued laminated timber 2 x 75/200mm
wind bracing steel wire 20mm beam, glued laminated timber 2 x 75/280mm diagonal beams, glued laminated timber 75/160mm
FLOOR CONSTRUCTION
Concrete Slab foundation 300mm With steel reinforcement d 2mm vapor barrier 2mm
Insulation, hard 100mm
Screed with installation level 50mm Cork 25mm
HARVEST MAP: USING LOCALLY SOURCED MATERIALS
= site
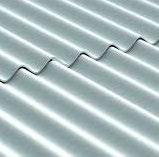
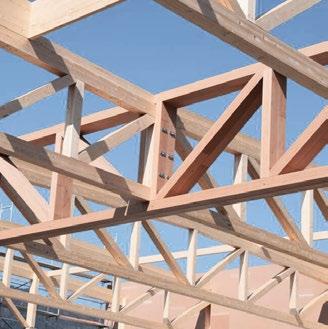
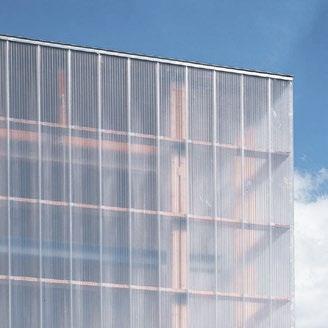
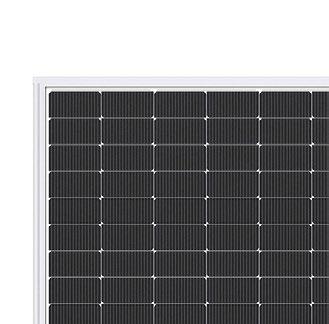
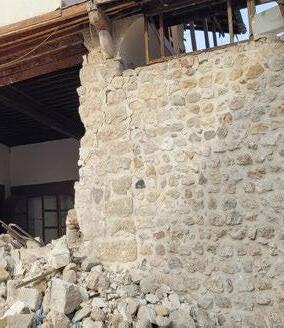
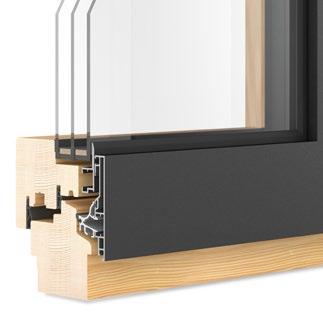
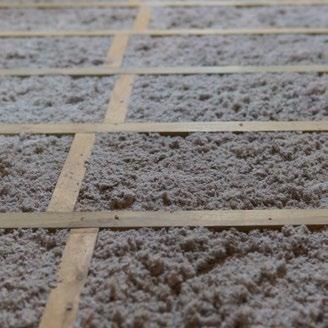
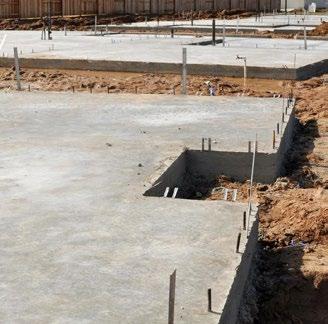
4. Repusposed Stone and bricks Antakya
7. Solar panels CW ENERJi, Antalya
5. Windows and doors Aluwood Istanbul
6. Cellulose Insulation Bor izolasyon Gölcük
2. Glue laminated wood Native pine Uzunpınar Timber Antalya
3. Polycarbonat panels Assan Panel Iskanderun
8. Concrete Mya Alsancak Ltd. Antakya
1. Metal fittings and corrugated iron Halbut Metal Trade Antakya
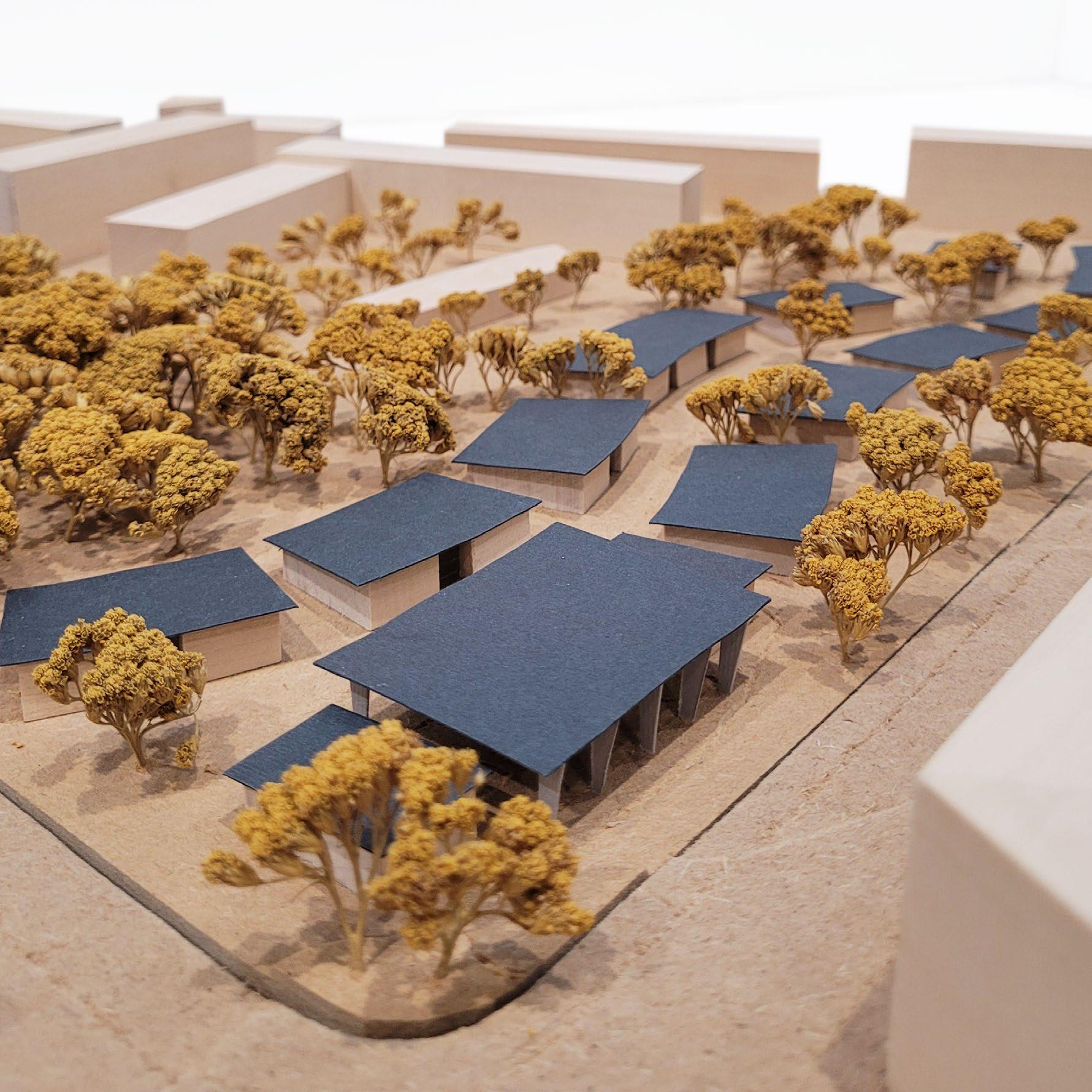

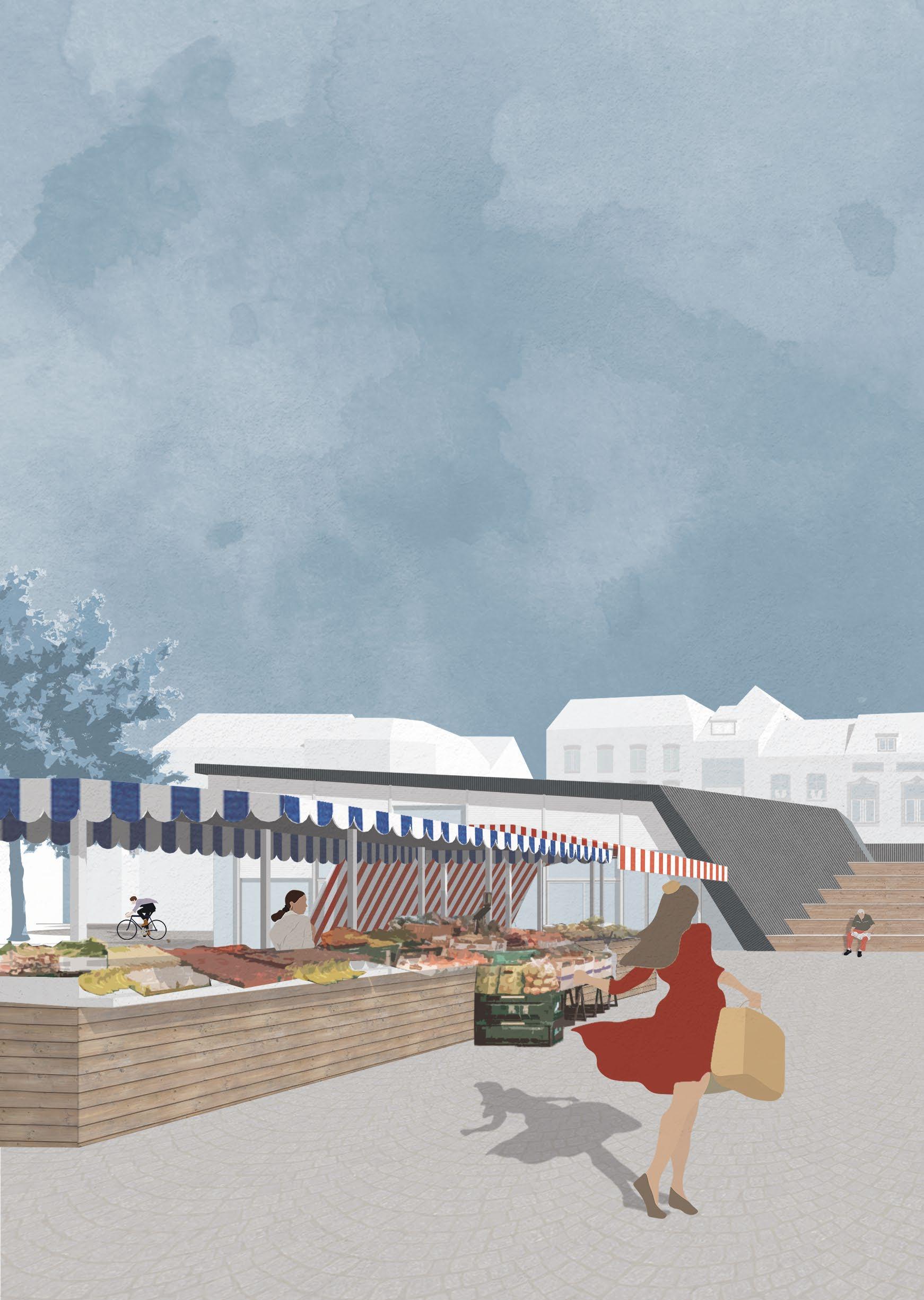
02. HUIS AAN DE MARKT
THE SITTARDERS ARE BUILDING A TOWN HALL
Bachelor Thesis
B.Sc. 6th semester SS 2022
Location: Sittard, Netherlands
Chair for architectural history
Supervisors:
Univ.-Prof. Dr. Ing. Anke Naujokat
Prof. I.V. Ir. Fred Humblé
Felix Martin
Tim Scheuer
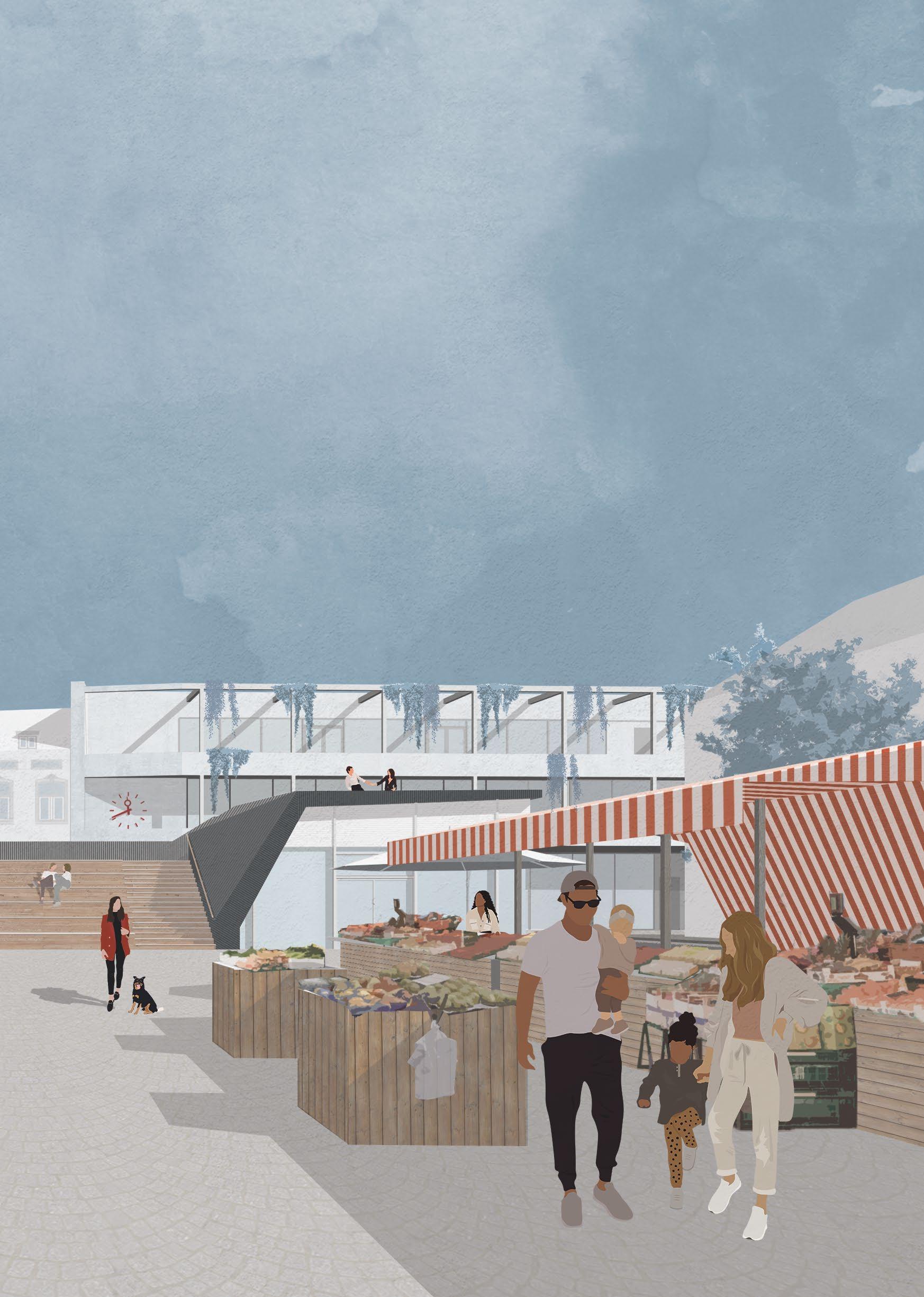
02. Huis aan de Markt I Bachelor


Buildings of local self-government have the potential to make democracy physically tangible. In times of global decline in democracy, architecture should bring the principles of representative democracy closer to citizens again. This studio aimed to design a new representative town hall for the city of Sittard while also proposing a solution for the vacant V&D department store next to the market square.
The new town hall in the city center will become the city’s new landmark with its striking shape. The building will be more than just a town hall. Its spacious interior will host city festivals, weddings, exhibitions, and conferences or serve as an indoor extension of the weekly farmer’s market. The building embodies the ideals of democracy: transparency, representation, and participation.
The glass pavilion‘s roof is shaped out of the market square and forms a grandstand for the city. From its steps, the everyday hustle and bustle on the market square can be observed. The walkable roof becomes a viewing platform and offers special outlooks on the highlights of the city while also functioning as a stage for events such as the yearly Karneval.
Together with the newly converted V&D department store building, the town hall is following the concept of a public ground floor zone. The complex will enrich and revitalize the neighborhood by housing the Zuid Limburg Experience, a restaurant, a daycare center, a public pocket park and bicycle parking spaces.
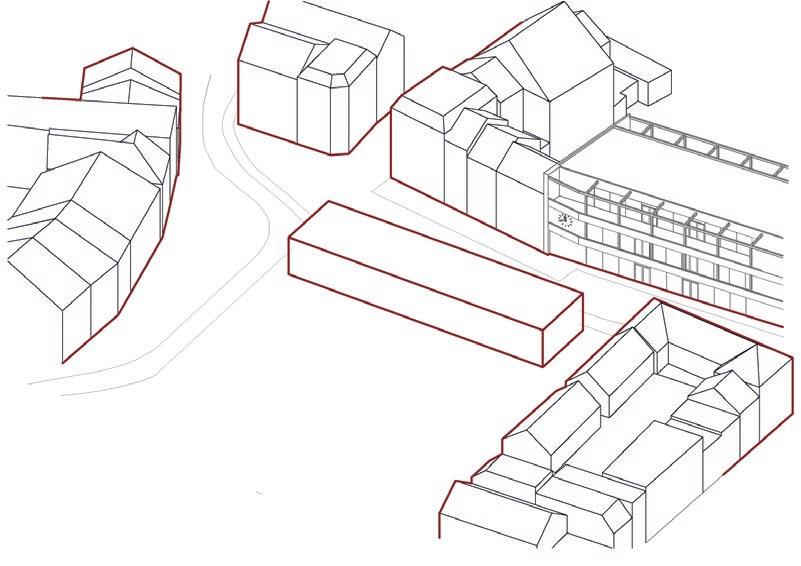
a clear urban edge
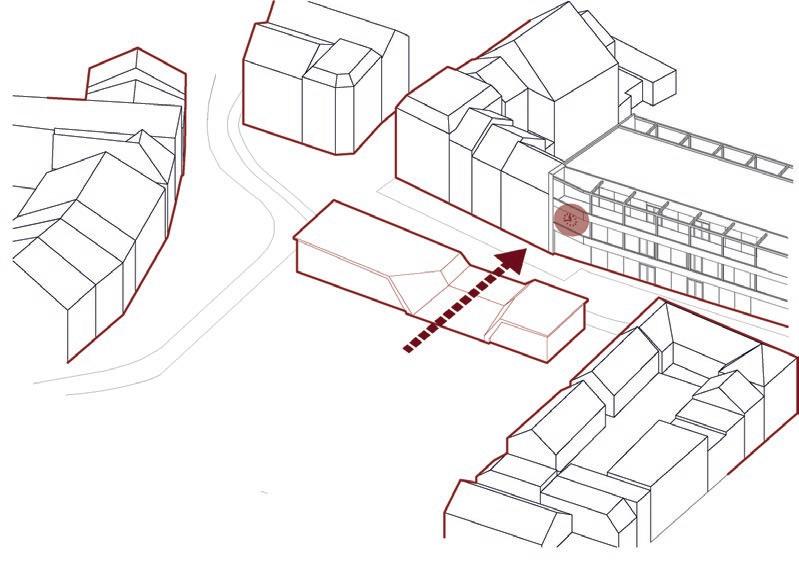
view of the famous V&D watch
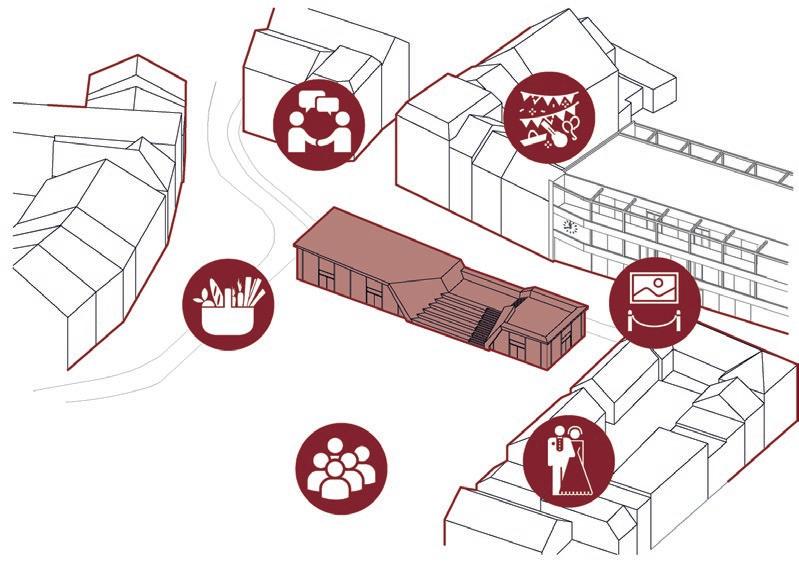
a building for different uses
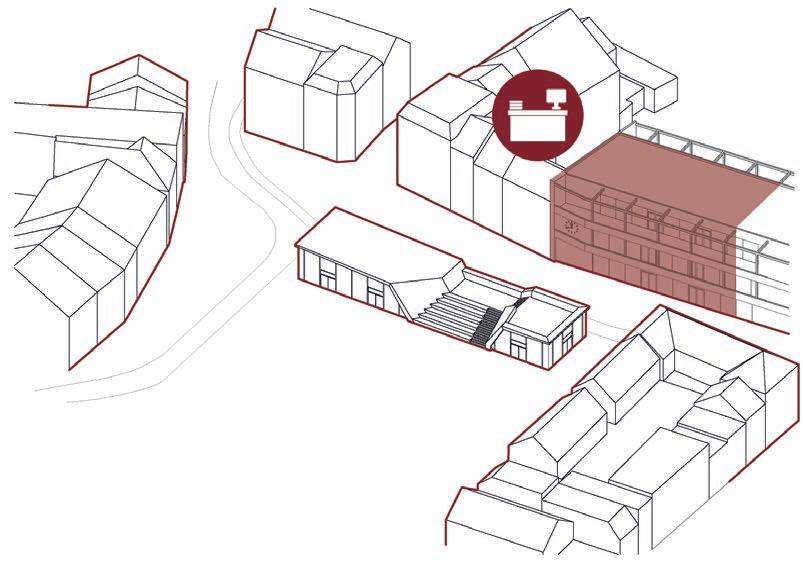
office extension in the existing V&D building
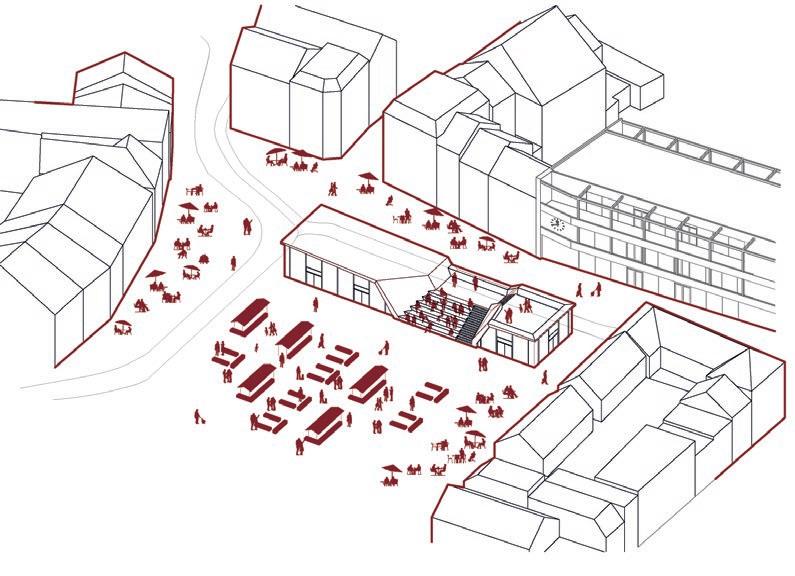
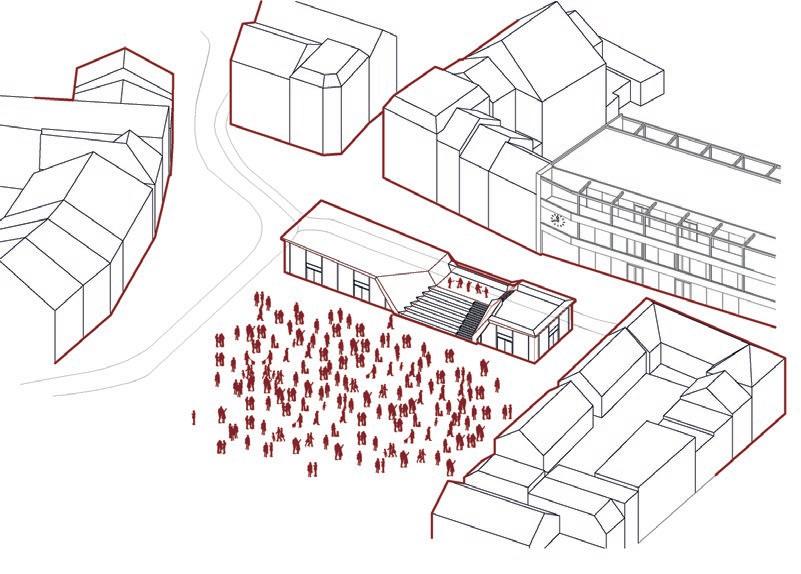
observing the life on the market square from the city steps the accessible roof turns into a stage for events
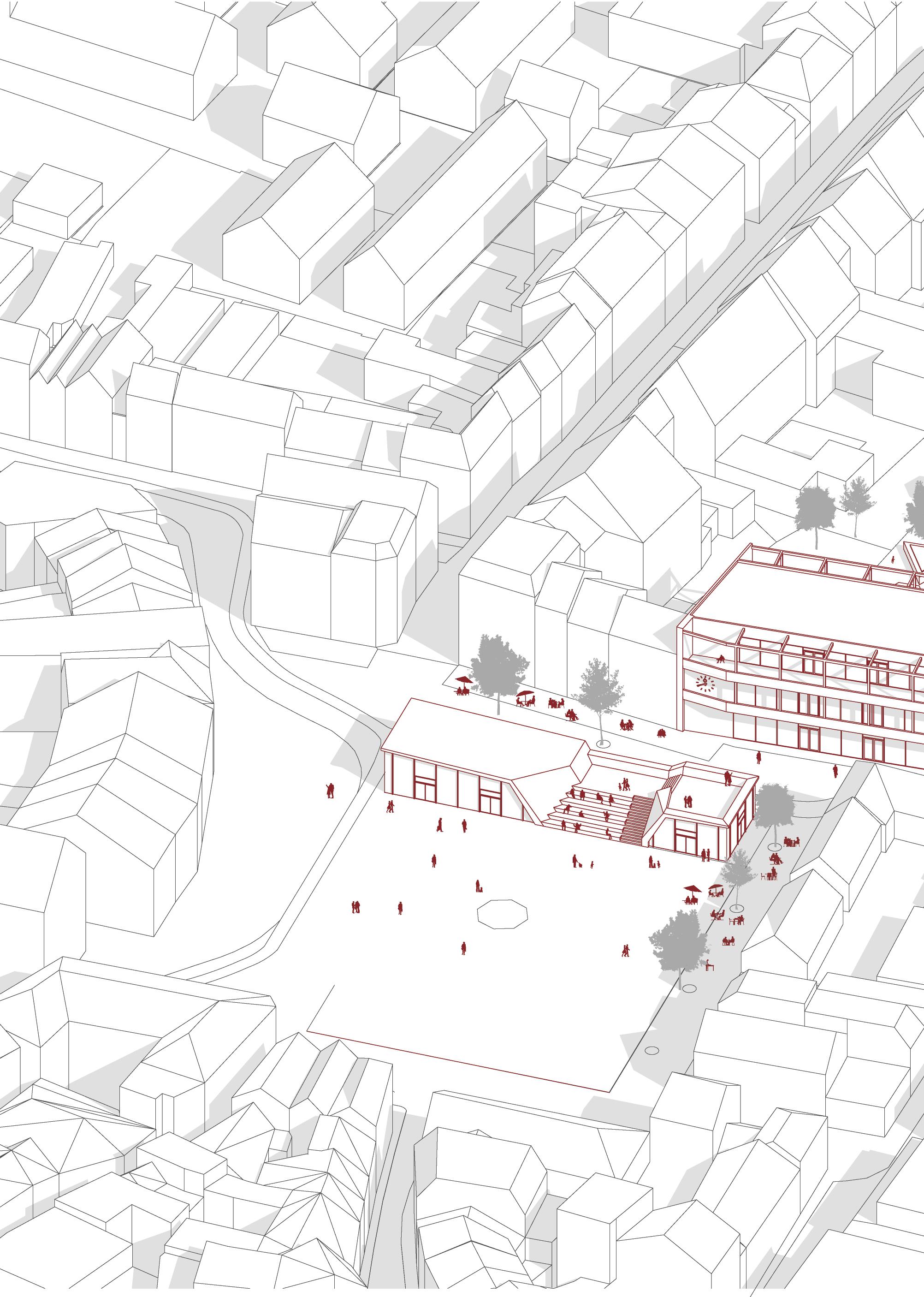
town hall extension
town hall
foyer
city grandstand
courtyard gastronomy and office space
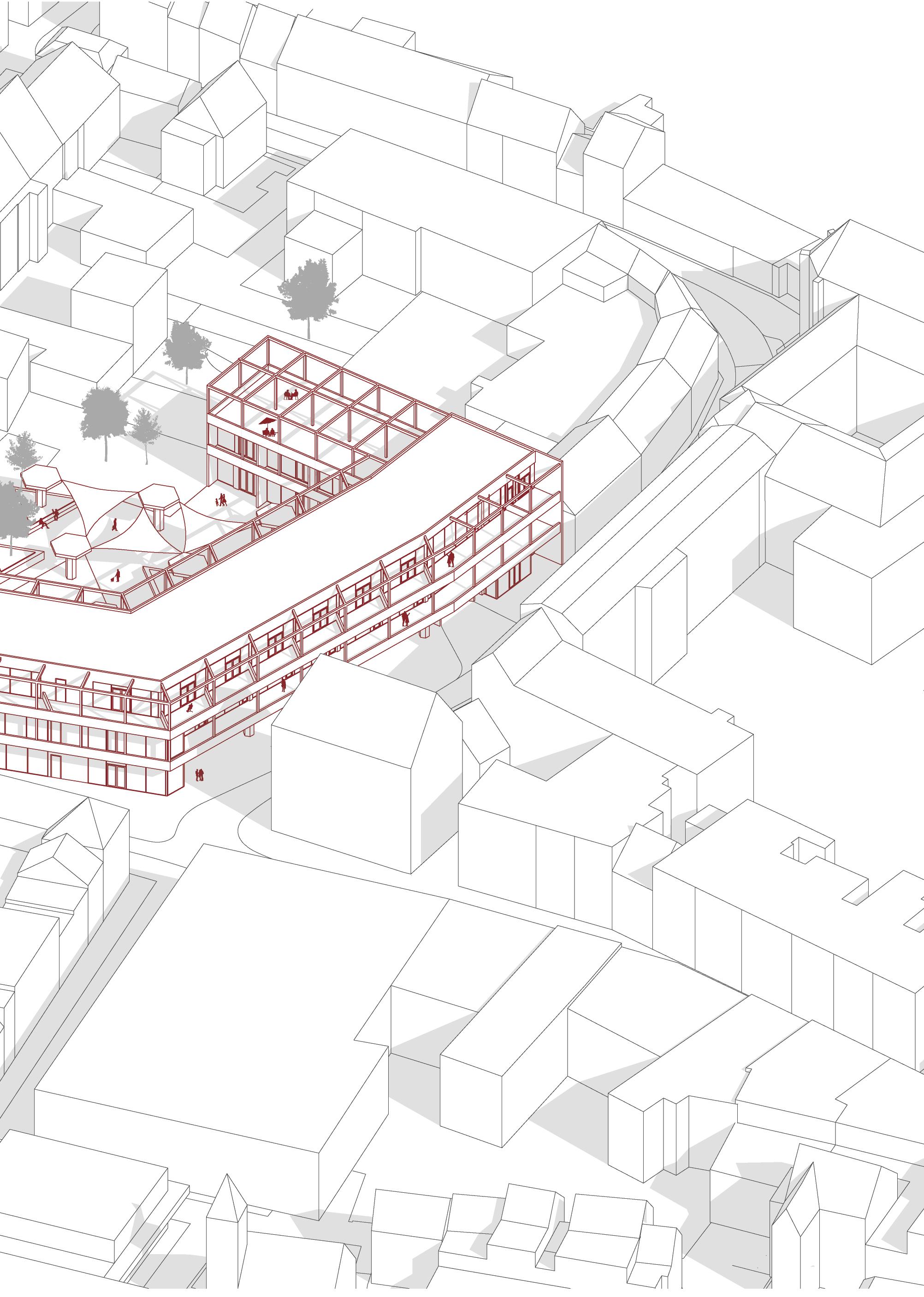
town houses daycare, apartments, roof terrace
02. Huis aan de Markt I Bachelor
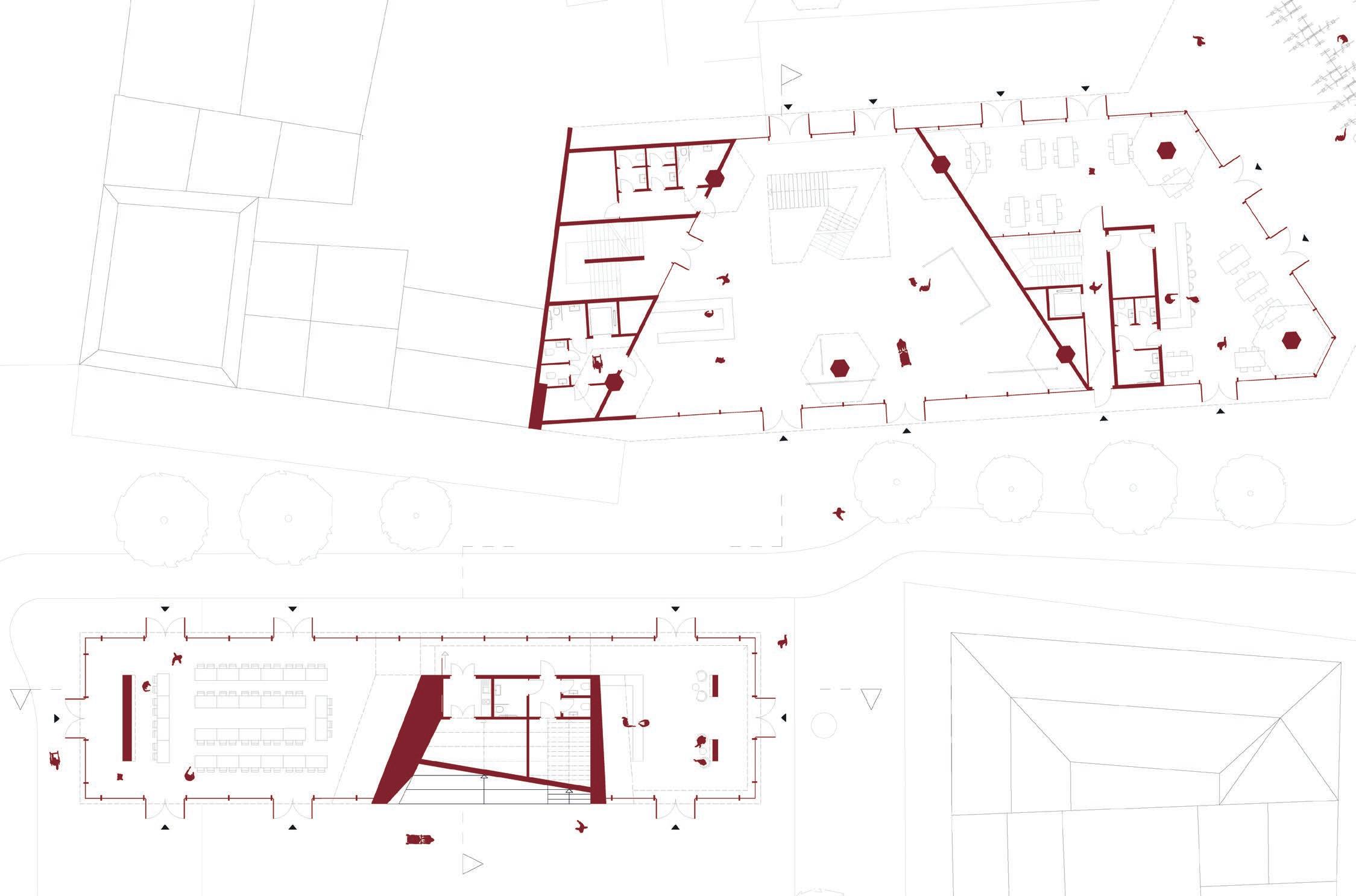

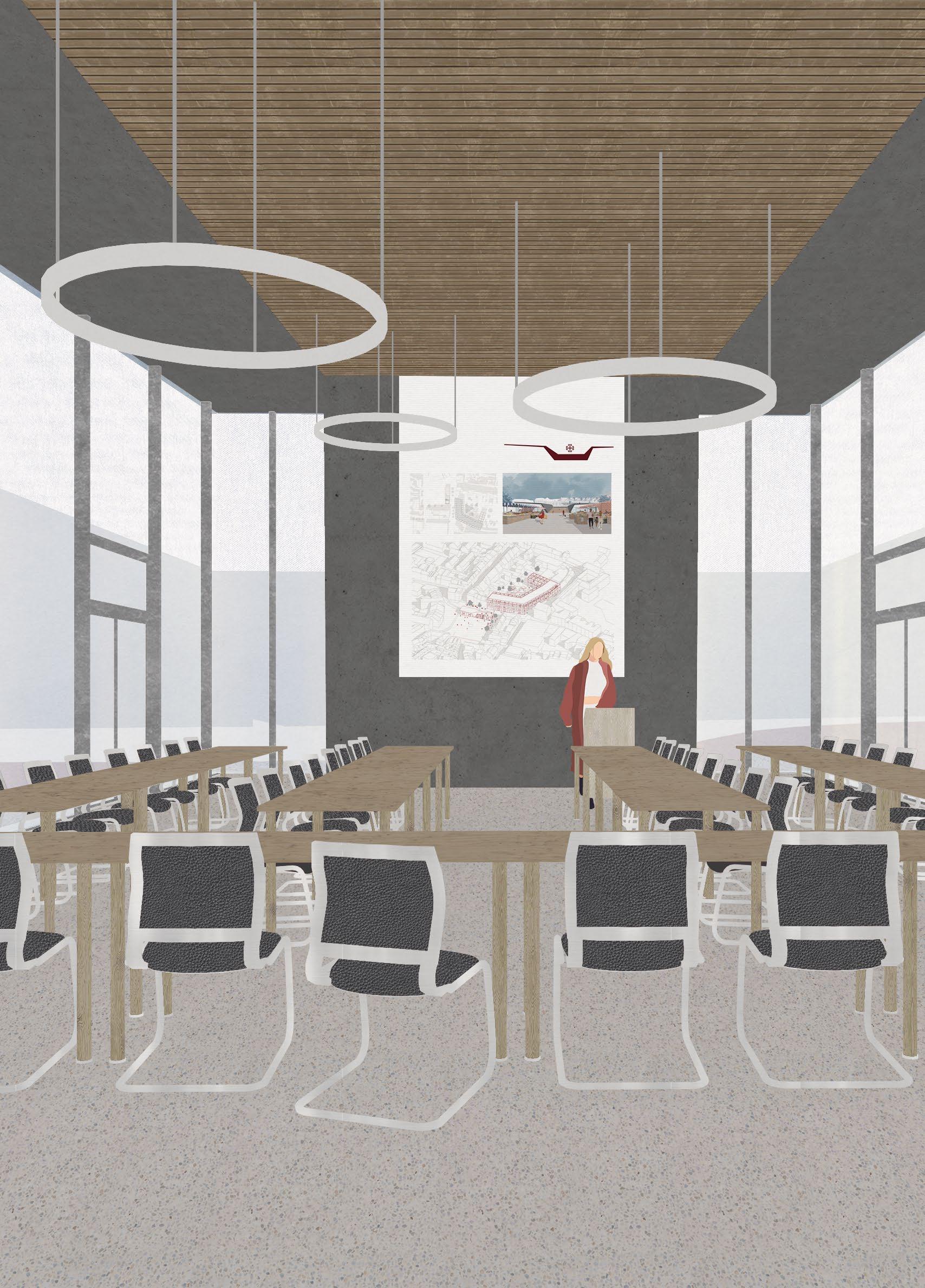
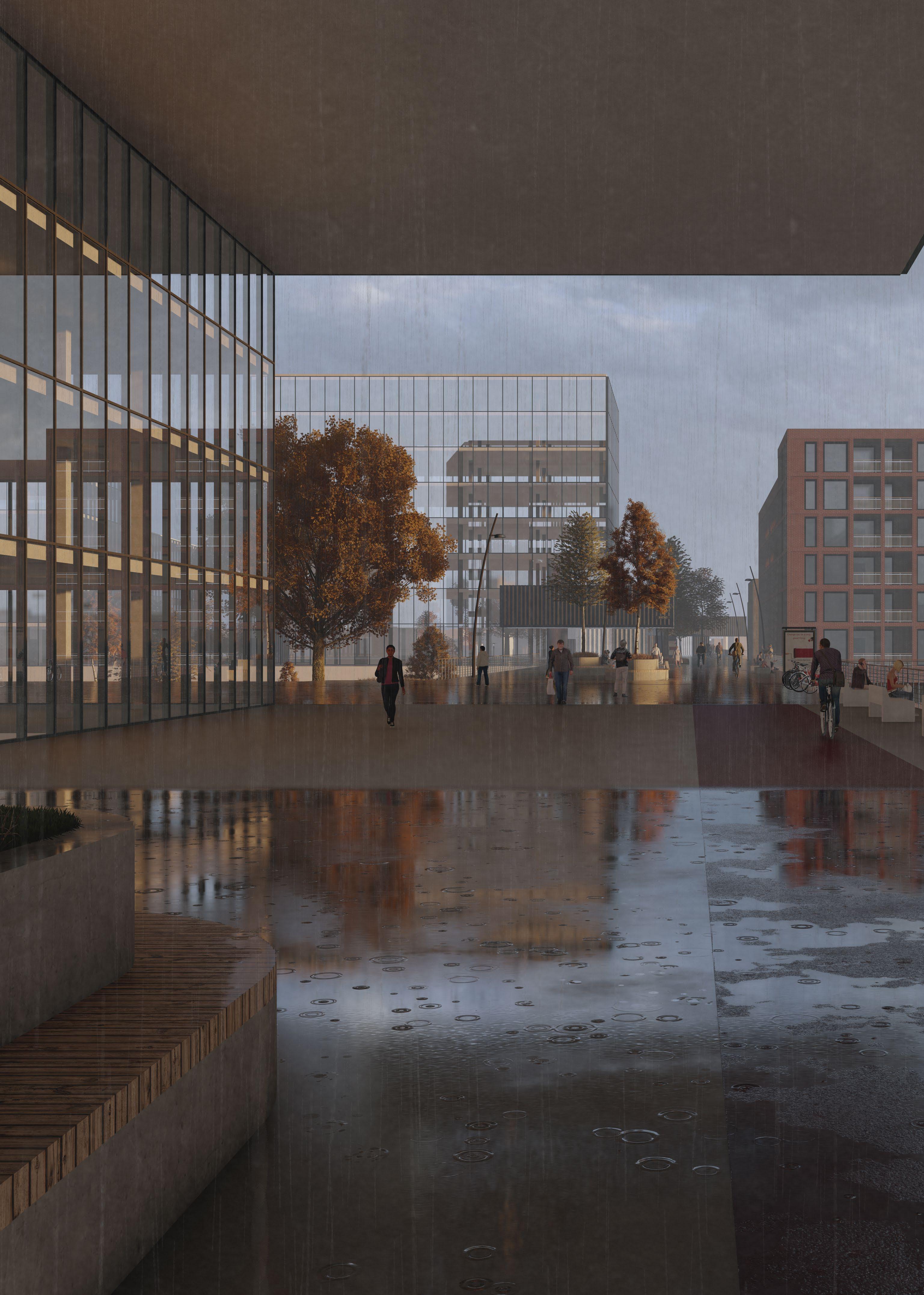
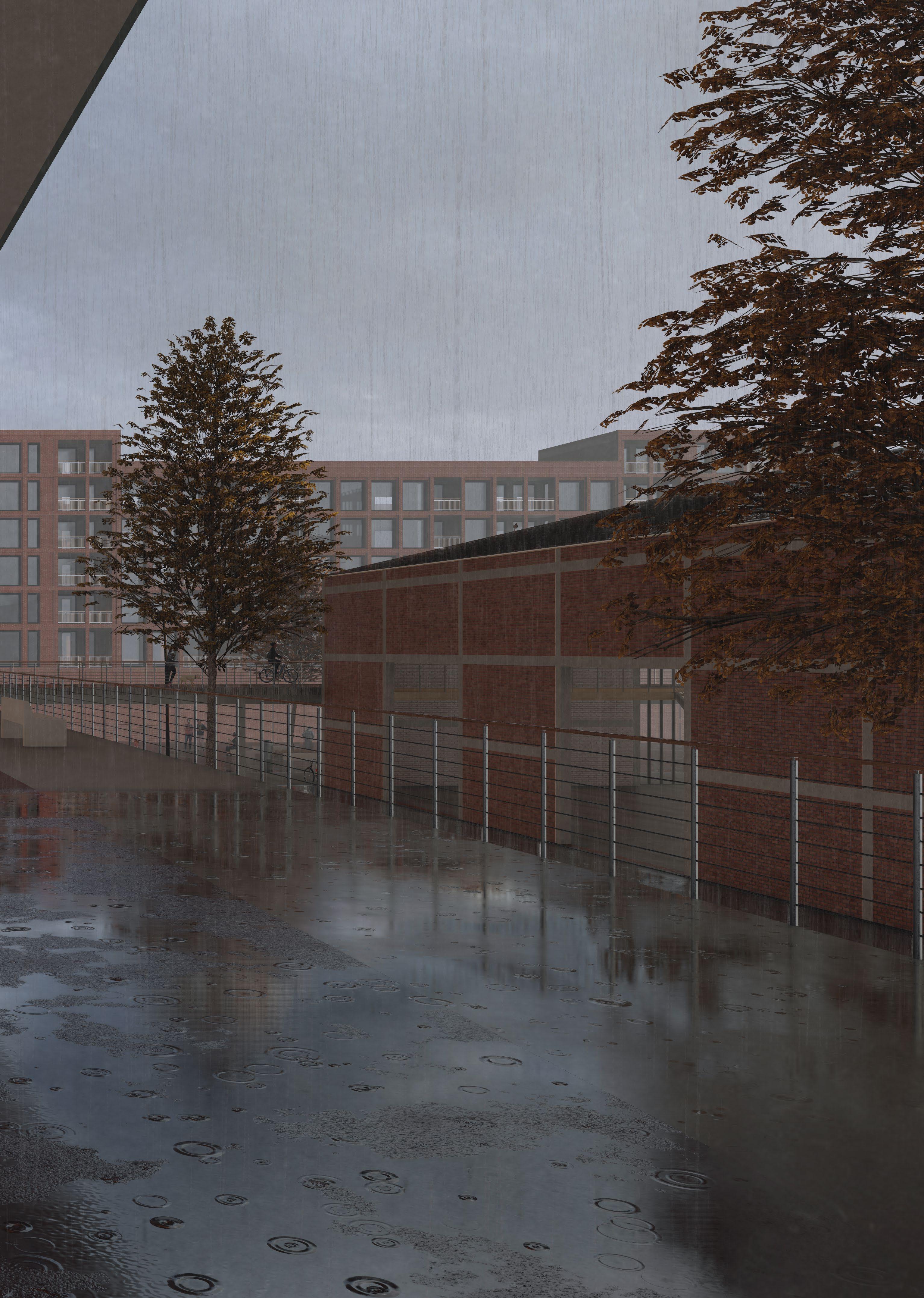
03. ELBLINK
EXPERIMENTAL LIVING AT THE SPREEHAFEN
Free design
B.Sc. 5th semester WS 2021/2022
Location: Hamburg Deutschland
Chair of Urban Planning and Design
Supervision:
Univ.-Prof. Dipl.-Ing. Christa Reicher
Dipl.-Ing. Stefan Krapp
Bauass. M.Sc. Stadtplaner Christoph Klanten
Caner Telli
The Spree Island is a little-known commercial area situated between the inner-city port and Wilhelmsburg. The location in the harbor basin posed a significant challenge, as the design had to be adaptable to changing water levels due to the tides and potential storm floods.
The ElbLink design proposes an entire transformation of the shape of the Spreeinsel and the harbor basin. The concept is defined by the location between the expensive HafenCity and the iconic Wilhelmsburg. Under the guiding principles of „Building Bridges, Connecting Hamburg“ and „City for Everyone“, the quarter creates the currently missing spatial connection
between North and South Hamburg and acts as a social melting point with living, working, and leisure opportunities for a diverse range of people.
The district attracts with its unique access to the water. Here, people do not only live and work near the water but also on it and above it.
Other highlights include the Spreehafen Bridge, which features shops and cafes, the „Floating Island“ with its characteristic houseboats and the floating outdoor pool, the city beach on the side of the Wilhelmsburg dyke, the towering Spreehaus at the entrance of the Island, and the community center around the old market hall.
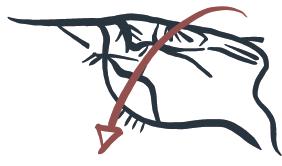
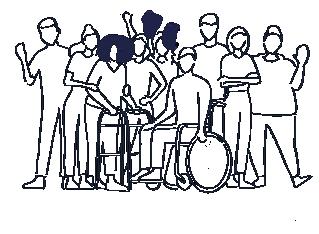
BUILD BRIDGES, CONNECT HAMBURG CITY FOR EVERYONE
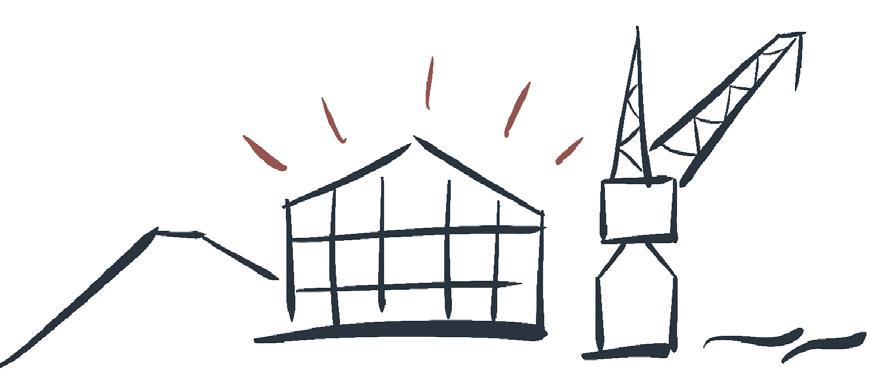
USE EXISTING POTENTIALS
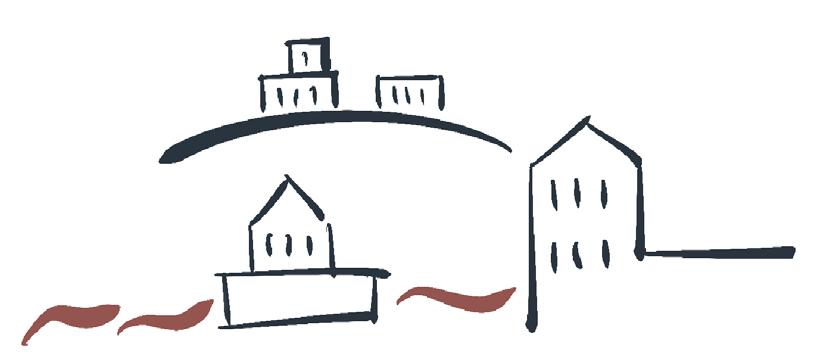
LIVING AT, ON AND OVER THE WATER
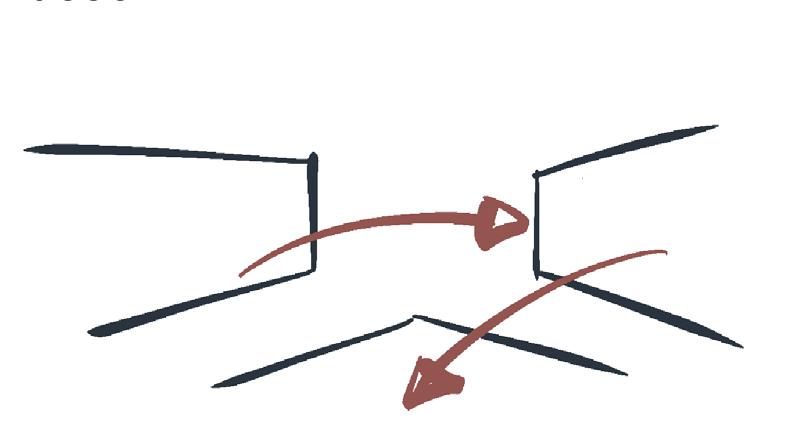
SHORT DISTANCES
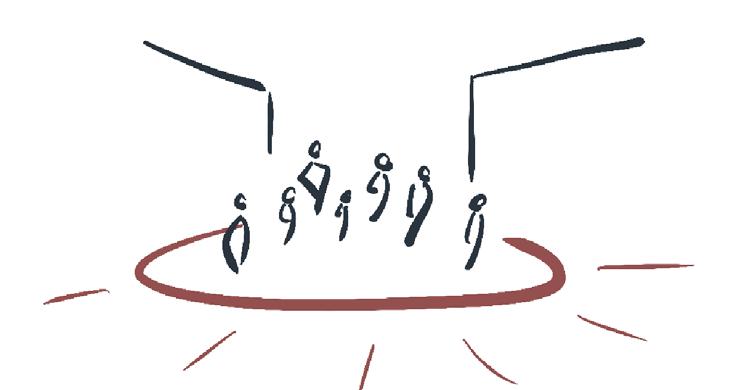
CREATE MEETING POINTS
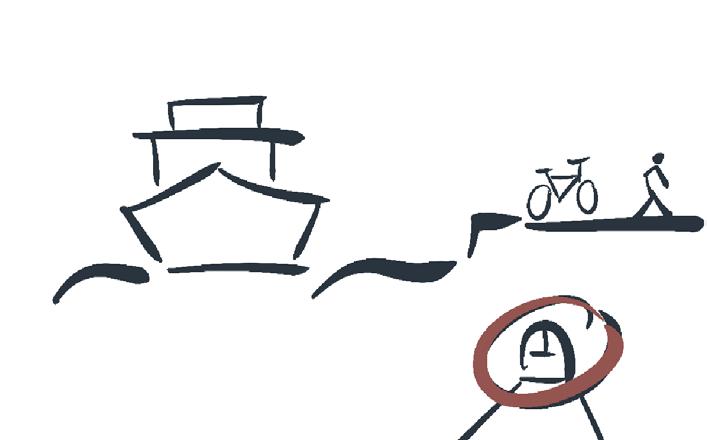
GOOD ACCESSIBILITY
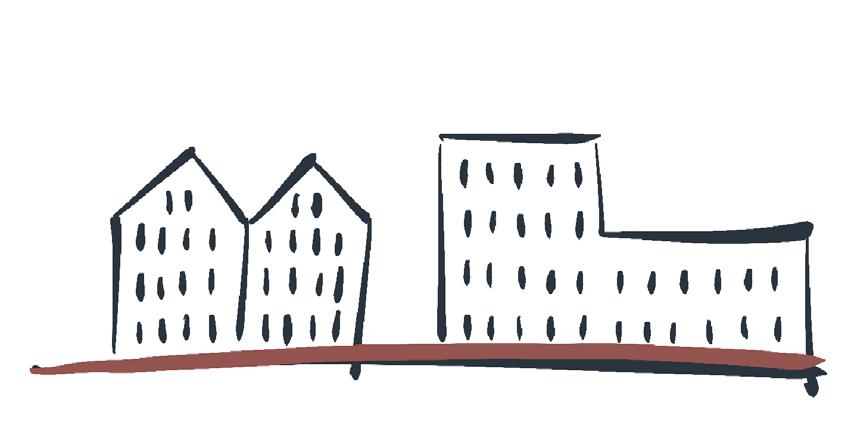
MORE URBANITY
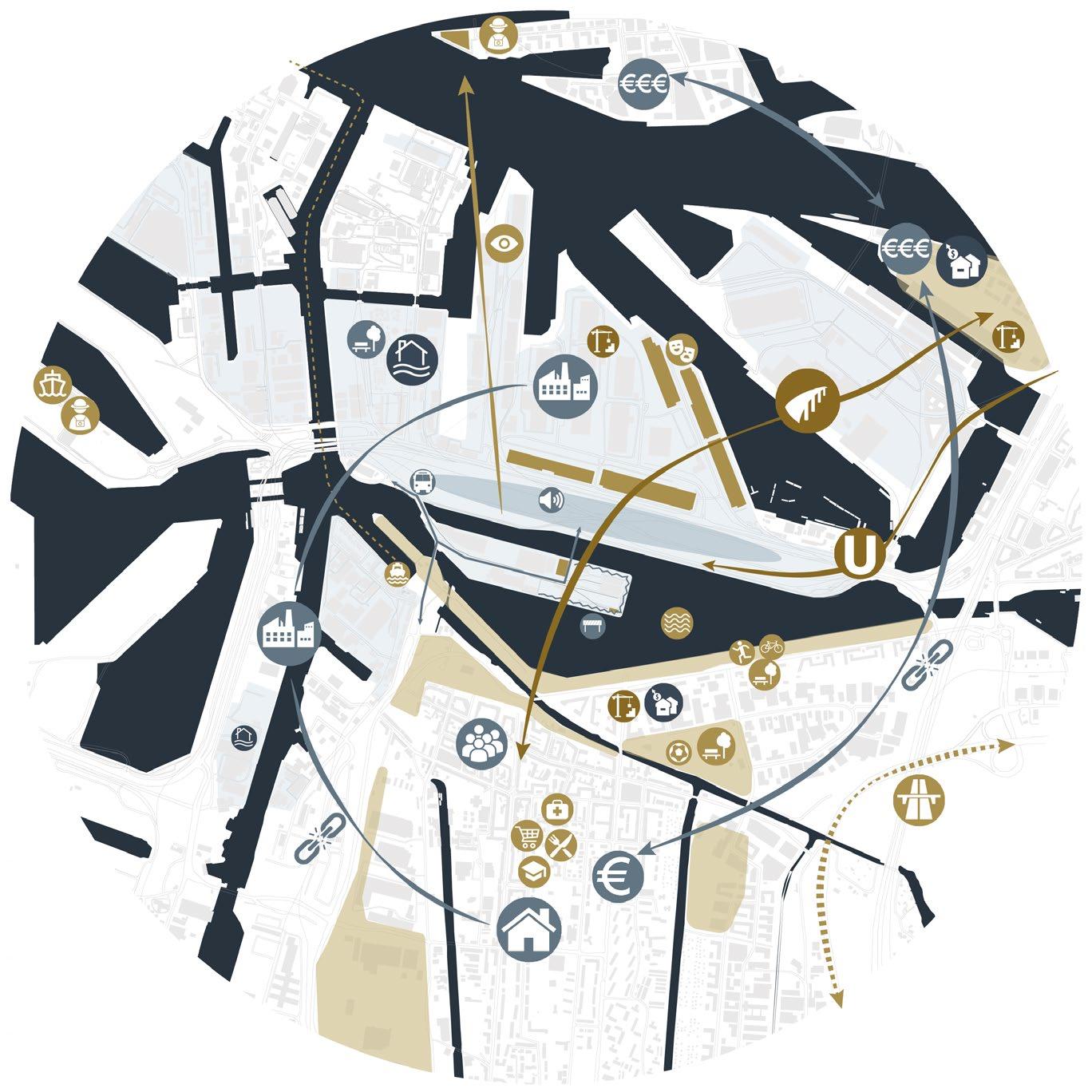
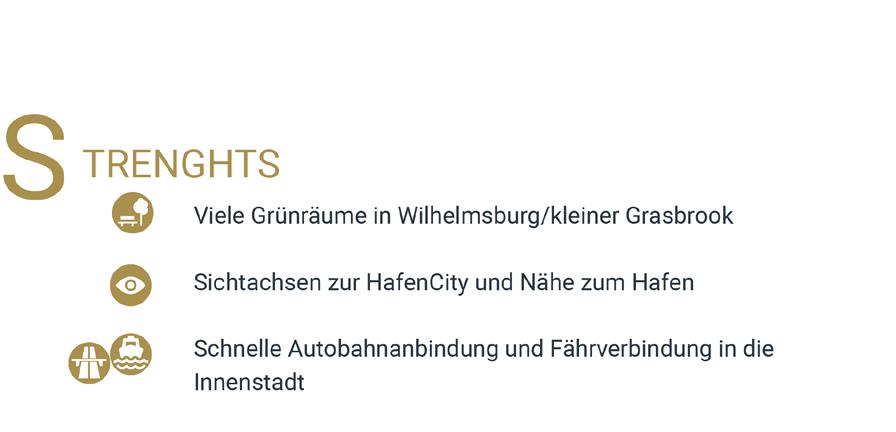
greenery in Wilhelmsburg/Kleiner Grasbrook
view-axis to HafenCity, proximity to harbor highway access, ferry to city center
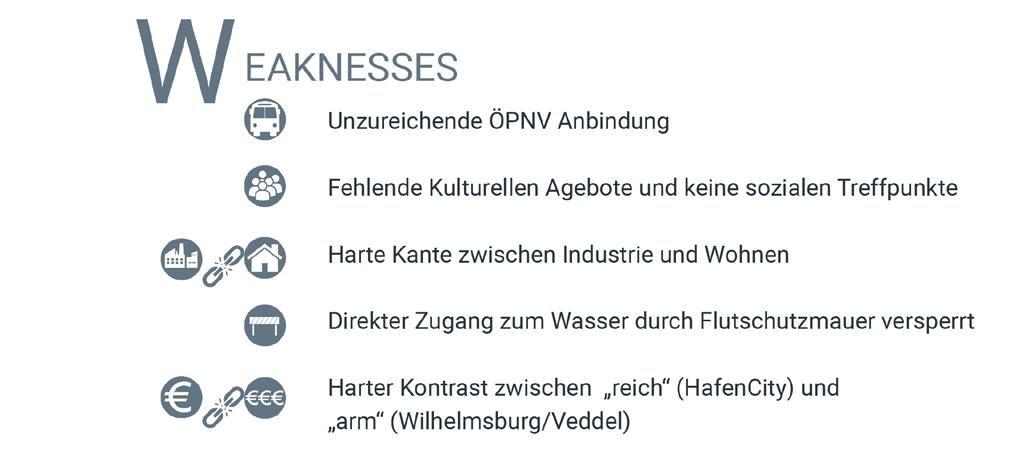
insufficient connection to public transport
lack of cultural offerings and meeting spots
direct water access blocked contrast between rich and poor
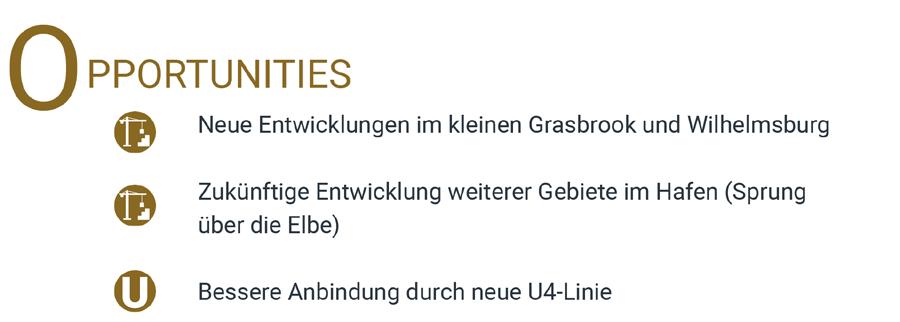
new developments nearby future developments in the port better access through the new U4

threat of gentrification floods and high water
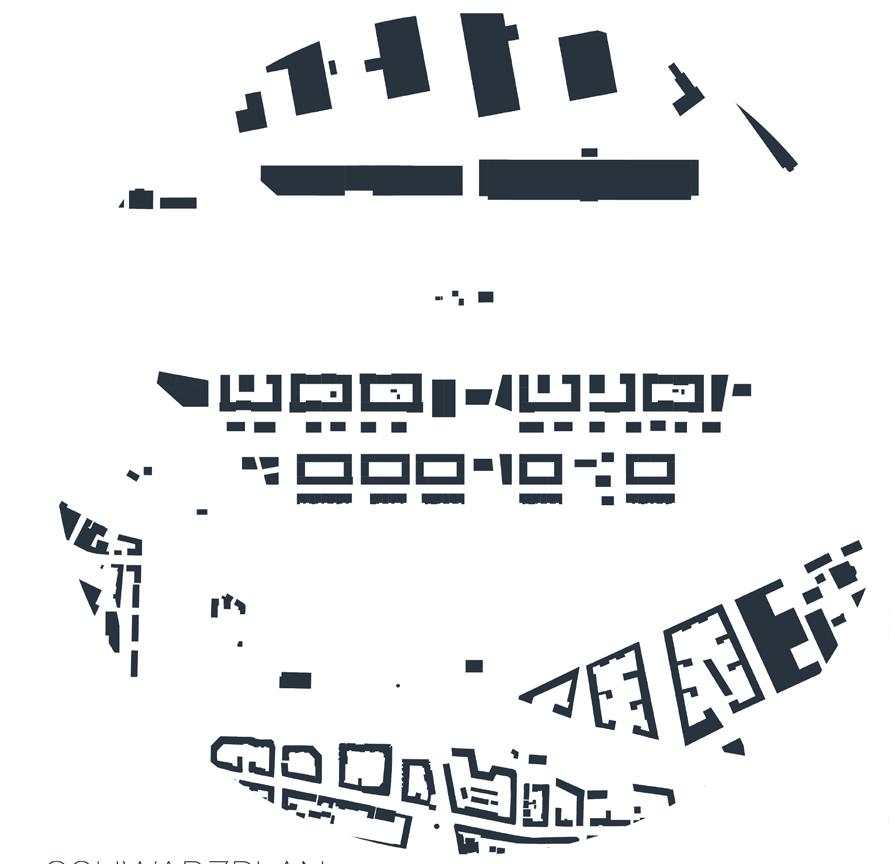
BLACKPLAN
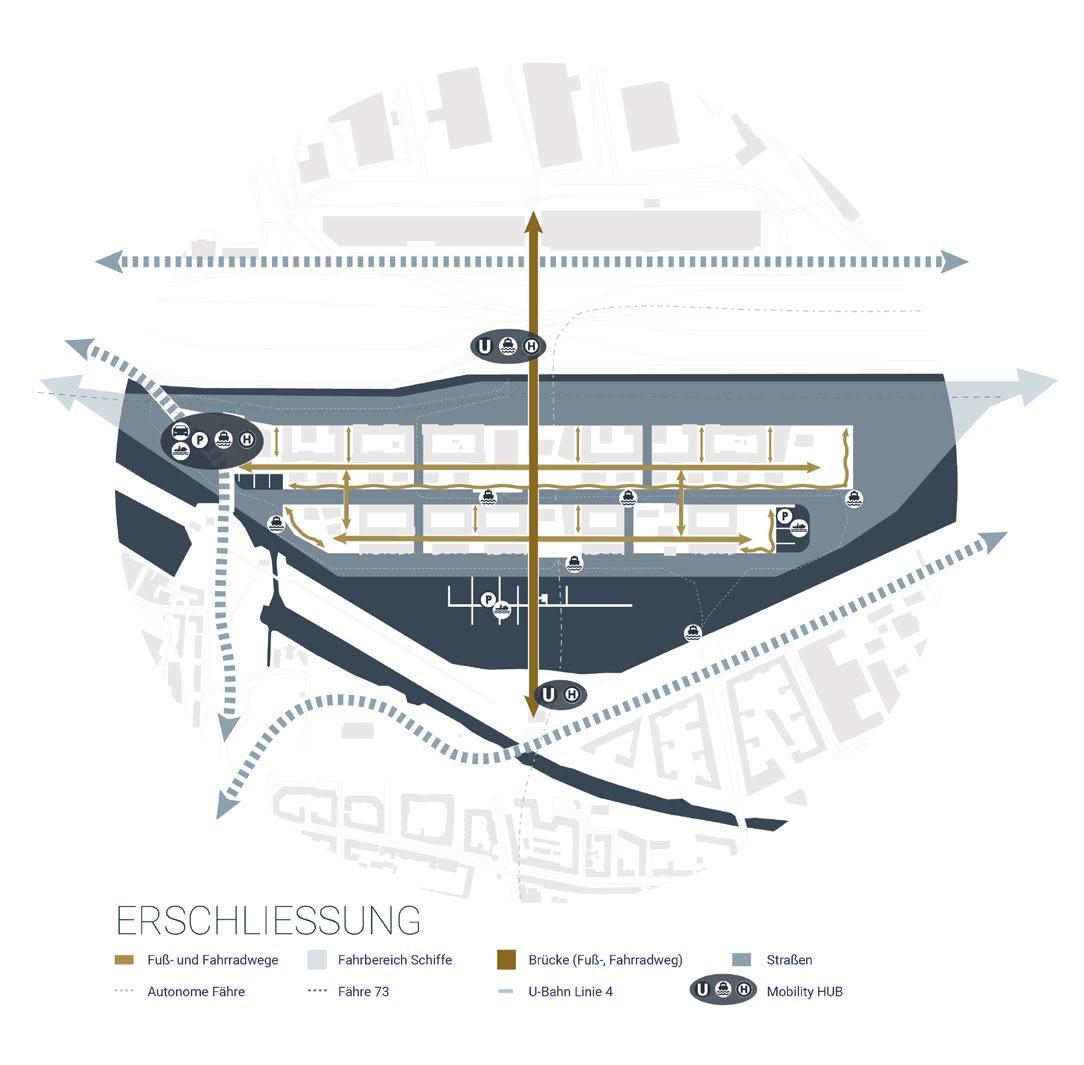
ACCESS
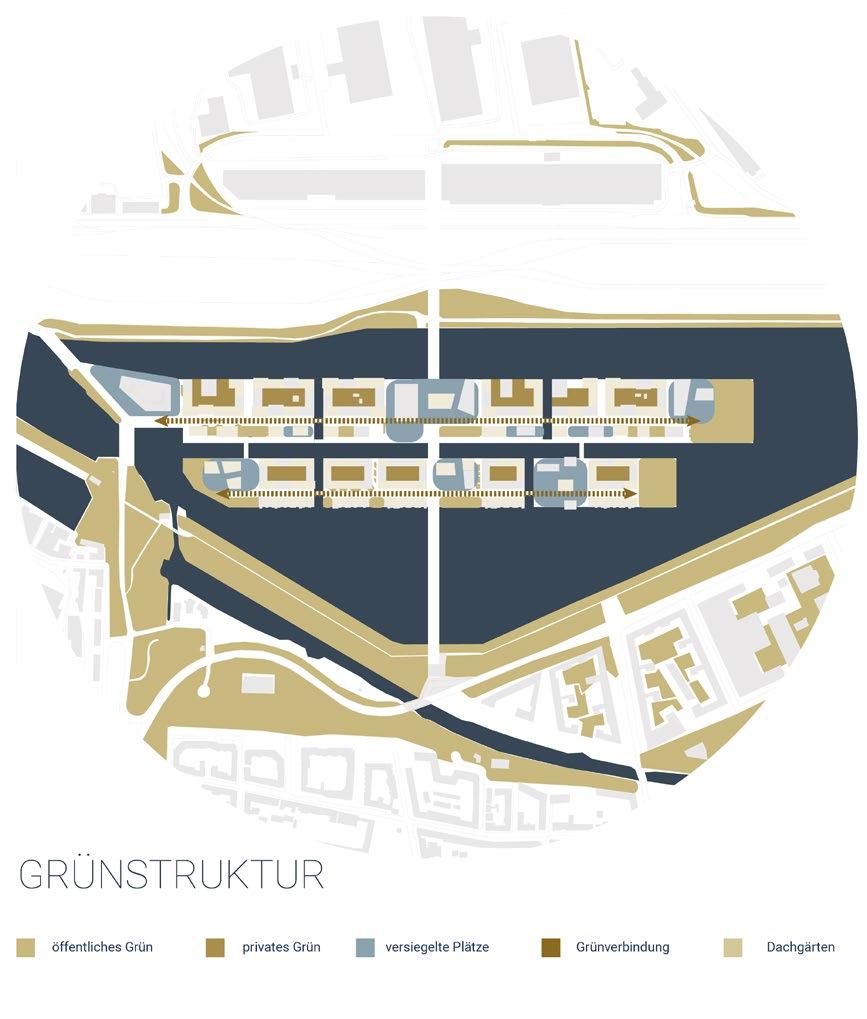
GREENERY FUNCTIONS
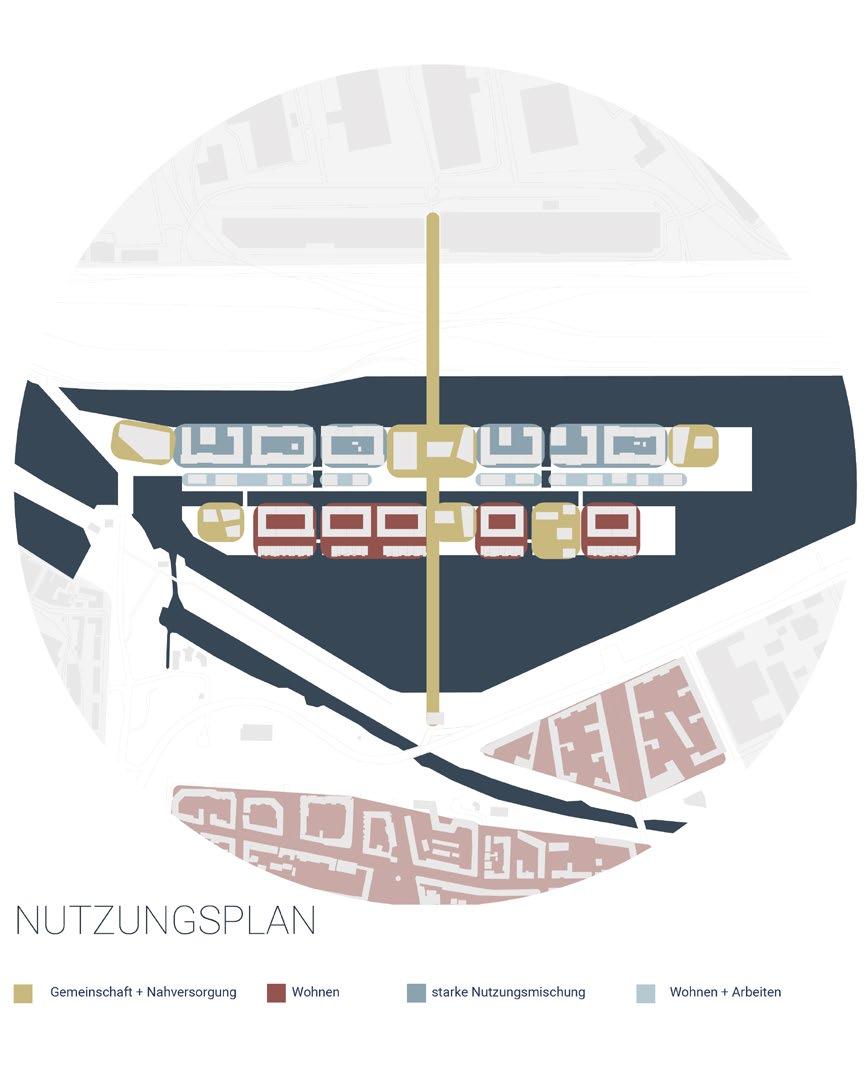
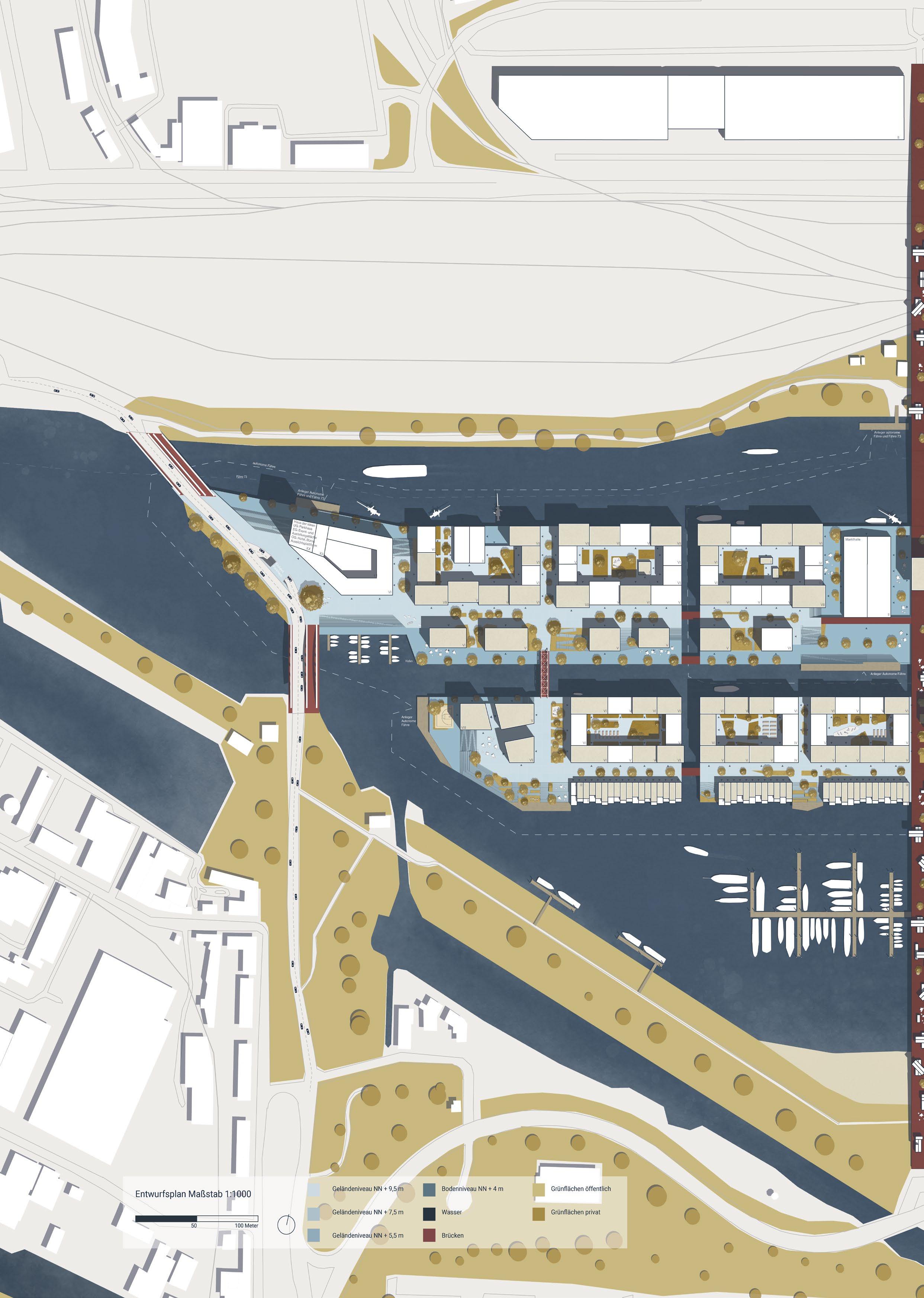
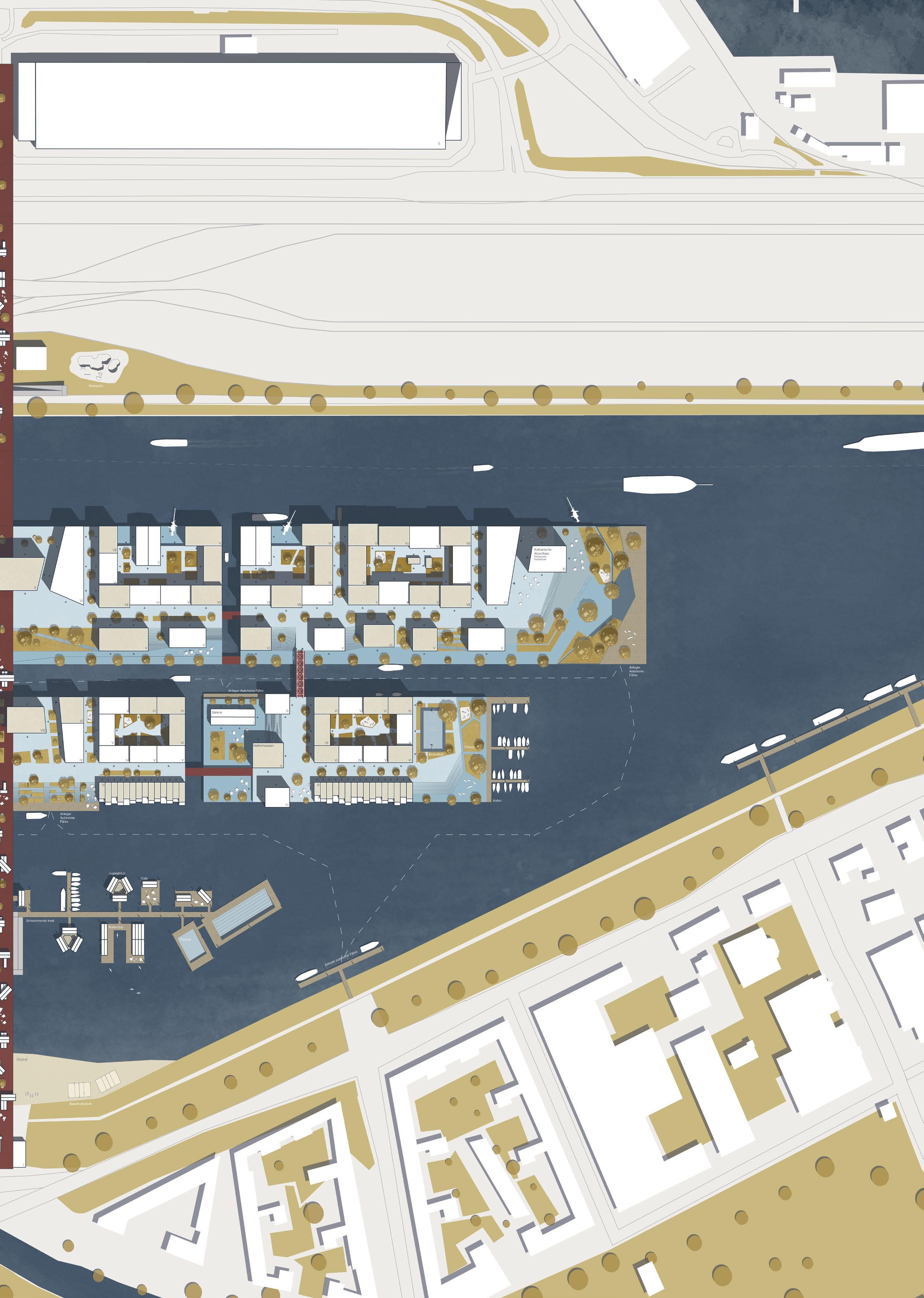
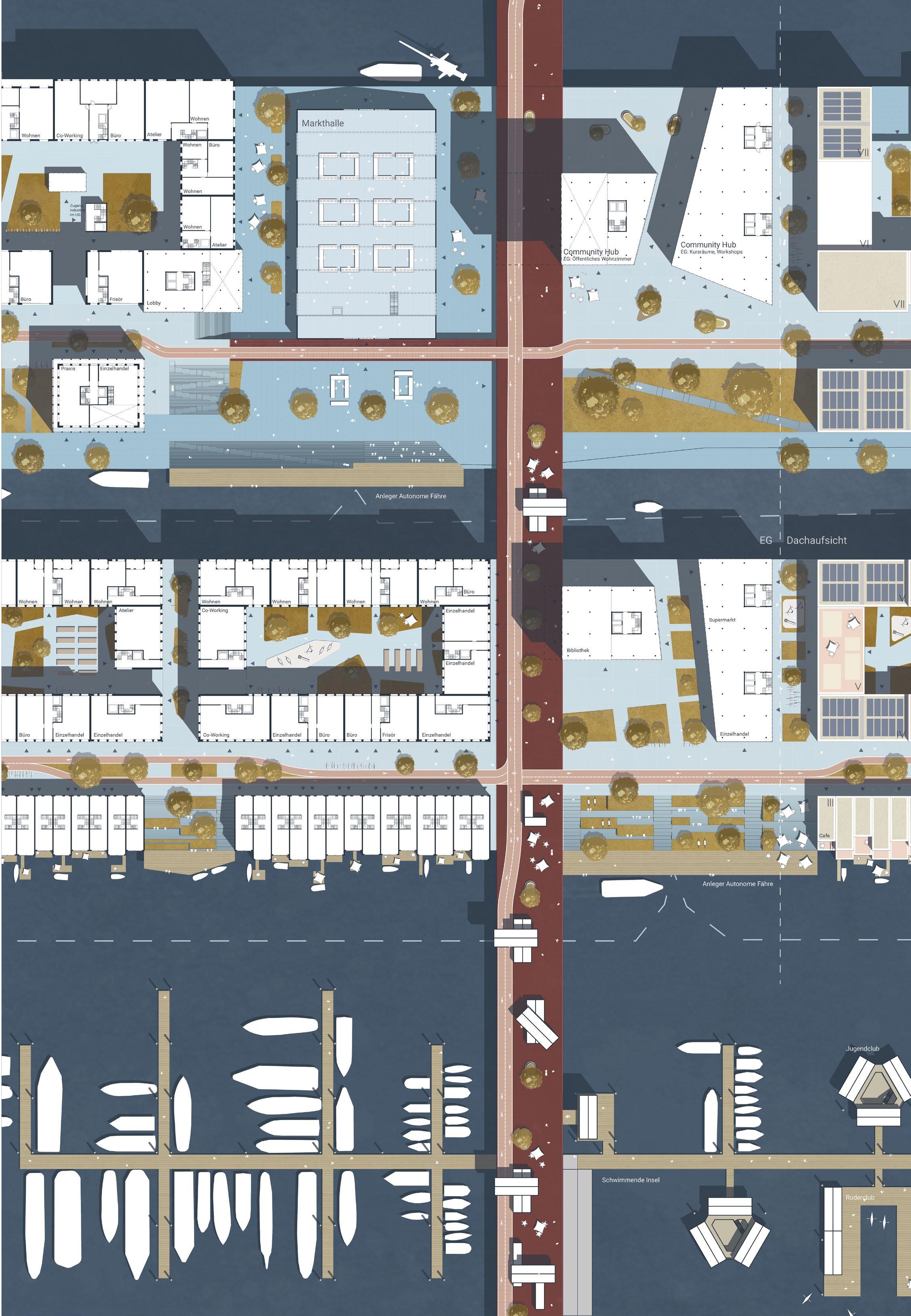
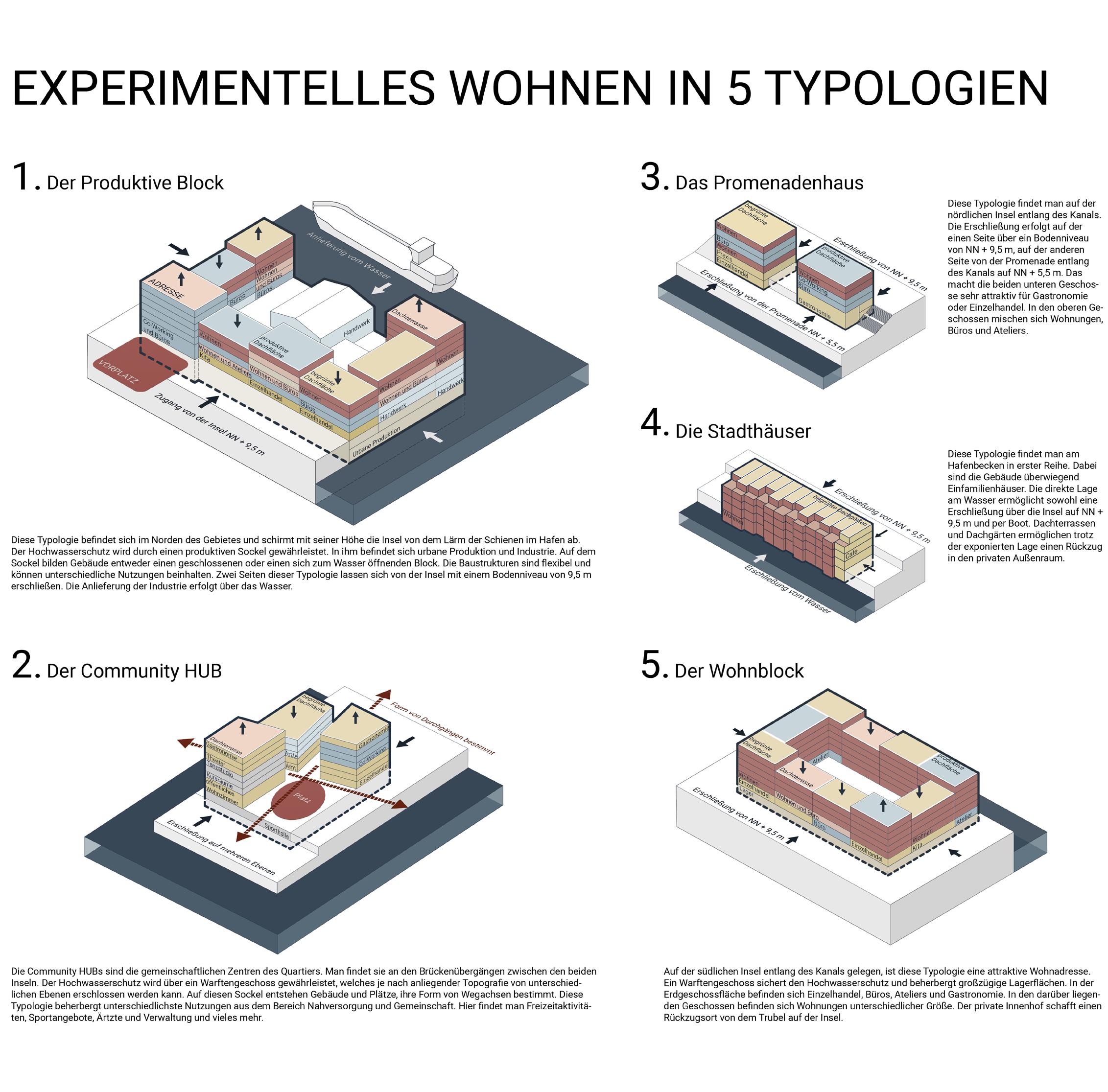
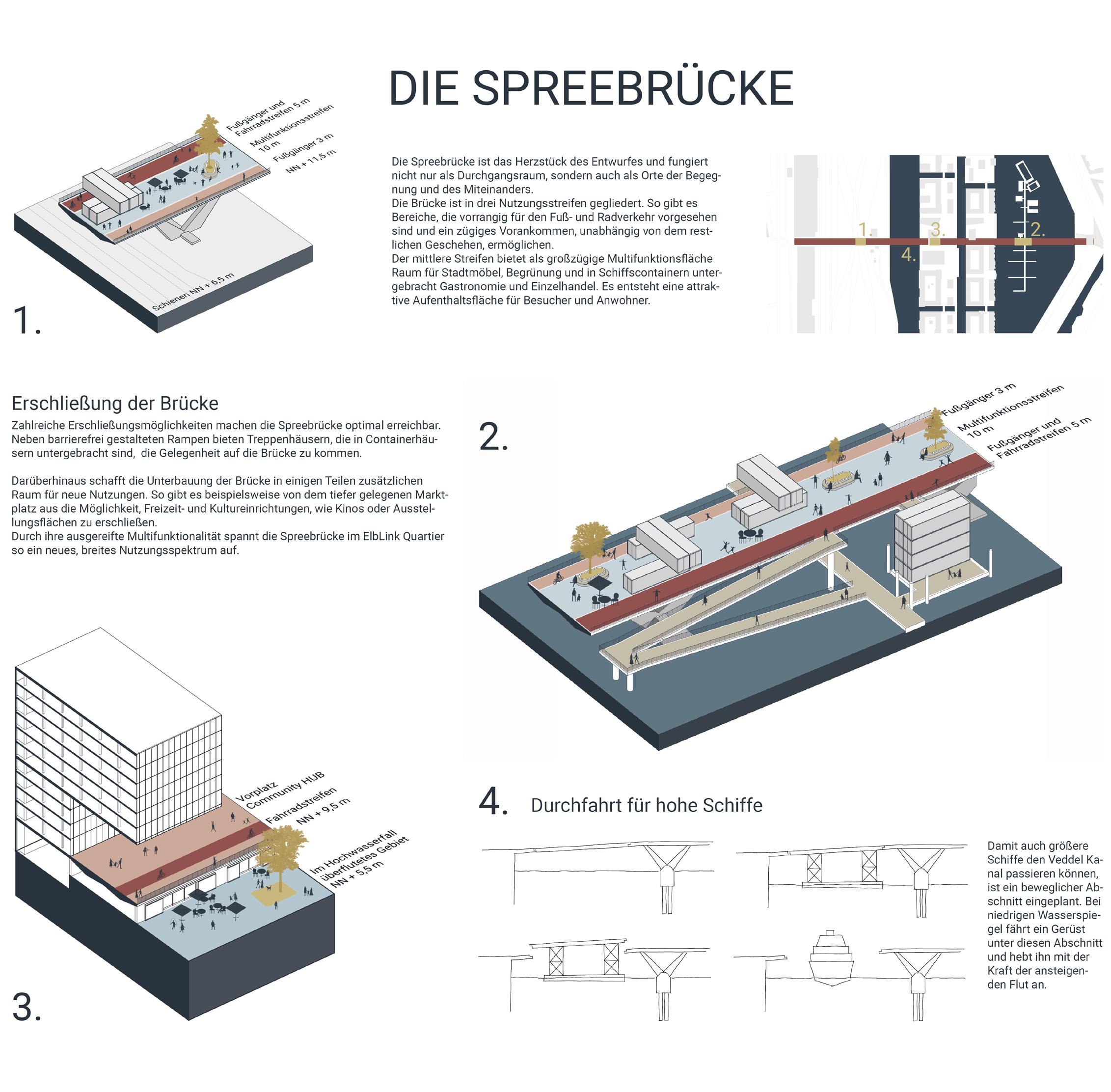
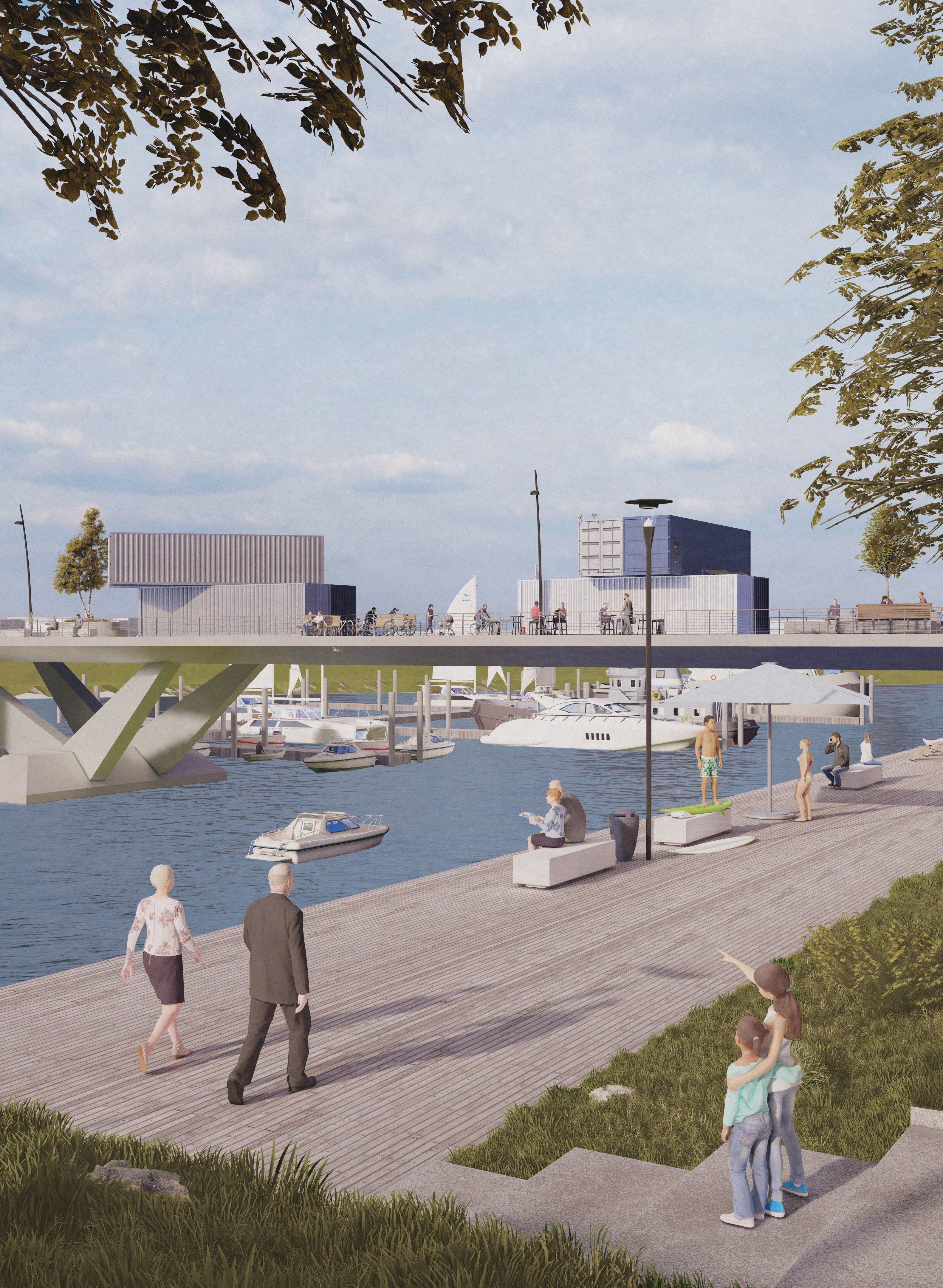
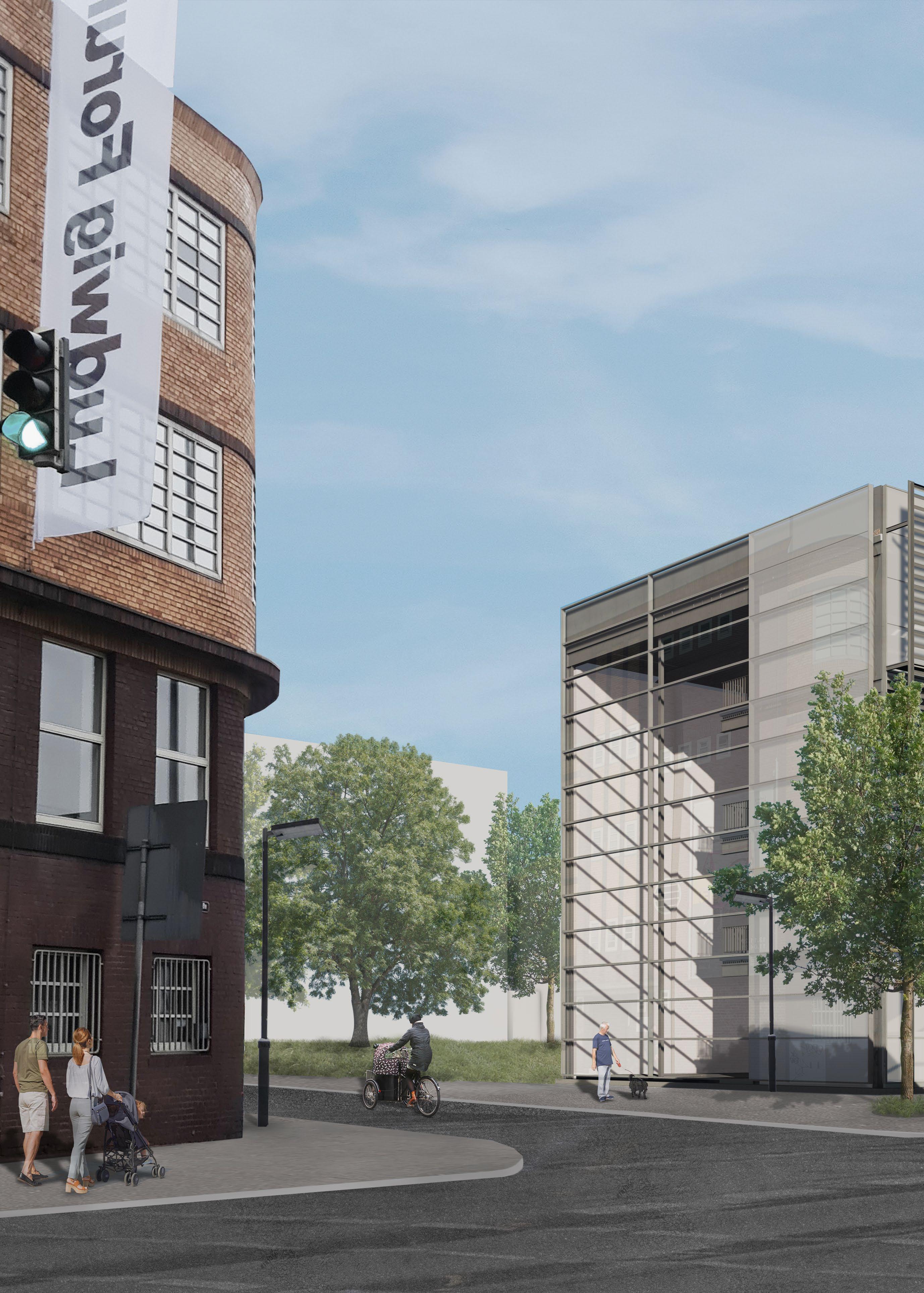
04. THE CLIMBING FRAME
A NEW CLIMBING HALL FOR AACHEN
Integrated project architecture and construction
B.Sc. 4th semester SS 2021
Location: Aachen, Deutschland
In collaboration with:
Emilia Grüne, Ana Ferretti Martarello, Carolin Schwabe, Benjamin Frevel, Lucas Reinbold
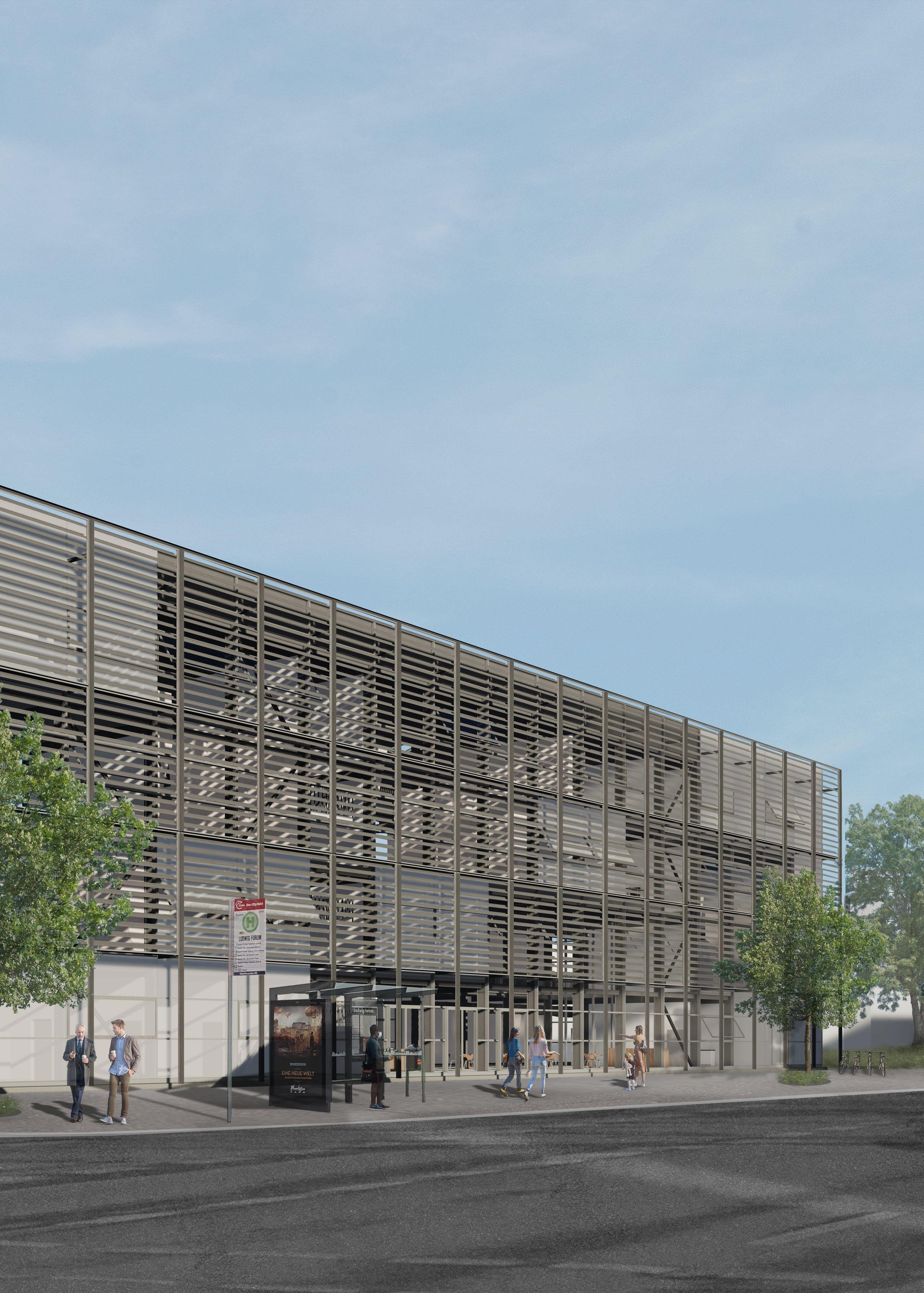
Chair of Building Construction
Chair of supporting Structures
Chair of Building Technology
Supervision:
Univ.-Prof. Dipl.-Ing. Architekt Hartwig
Schneider
Univ.-Prof. Dr.-Ing. Martin Trautz
Michel Kleinbrahm
Denis Grizmann
Tobias Schell
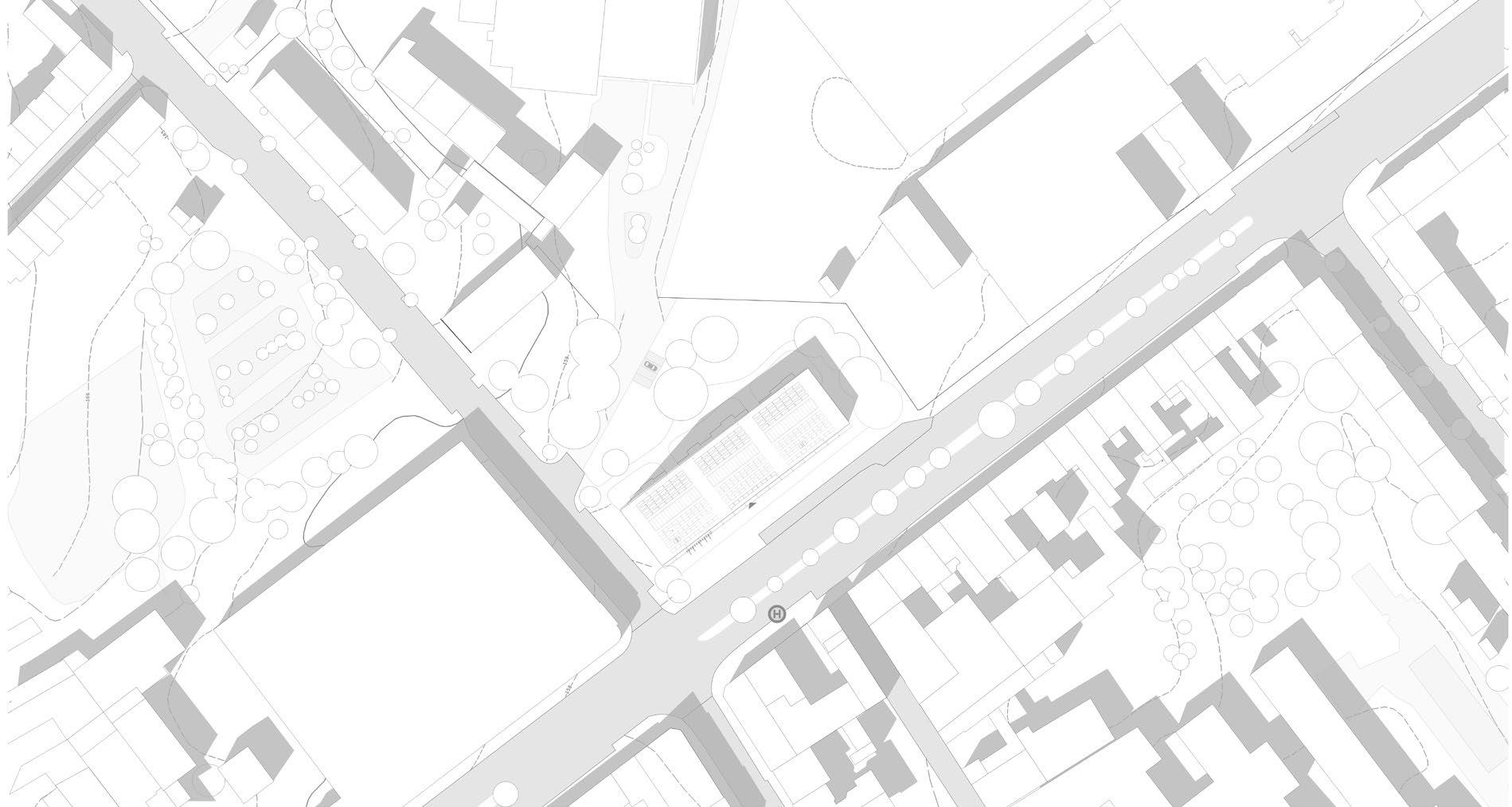
plan by Ana Ferretti Martarello
Climbing is becoming an increasingly popular sport and the demand for climbing facilities is growing in Aachen. To meet this demand, a new climbing hall is being built next to the Ludwigforum on Jülicher Straße in the east of the city.
The new hall will have space for top-rope climbing up to 16 meters high and bouldering up to 5 meters high. It will also include a foyer with catering, changing rooms and sanitary facilities, seminar rooms, storage rooms, and rooms for the technical building equipment. The design of the building is based on a simple concept. All functions ex-
PLAN 1:500
cept for top rope climbing will be housed in a four-story steel frame. Access will be via open corridors that connect the scaffolding to the climbing hall. Climbing will take place both indoors and outdoors on a climbing wall that runs parallel to the scaffolding.
The building was planned down to the smallest structural and technical detail. The design is a collaborative work of a group of six students, each taking on the role of an expert on a different part of the project. I was responsible for the structural design and plans that I did not make myself will be marked.
SITE
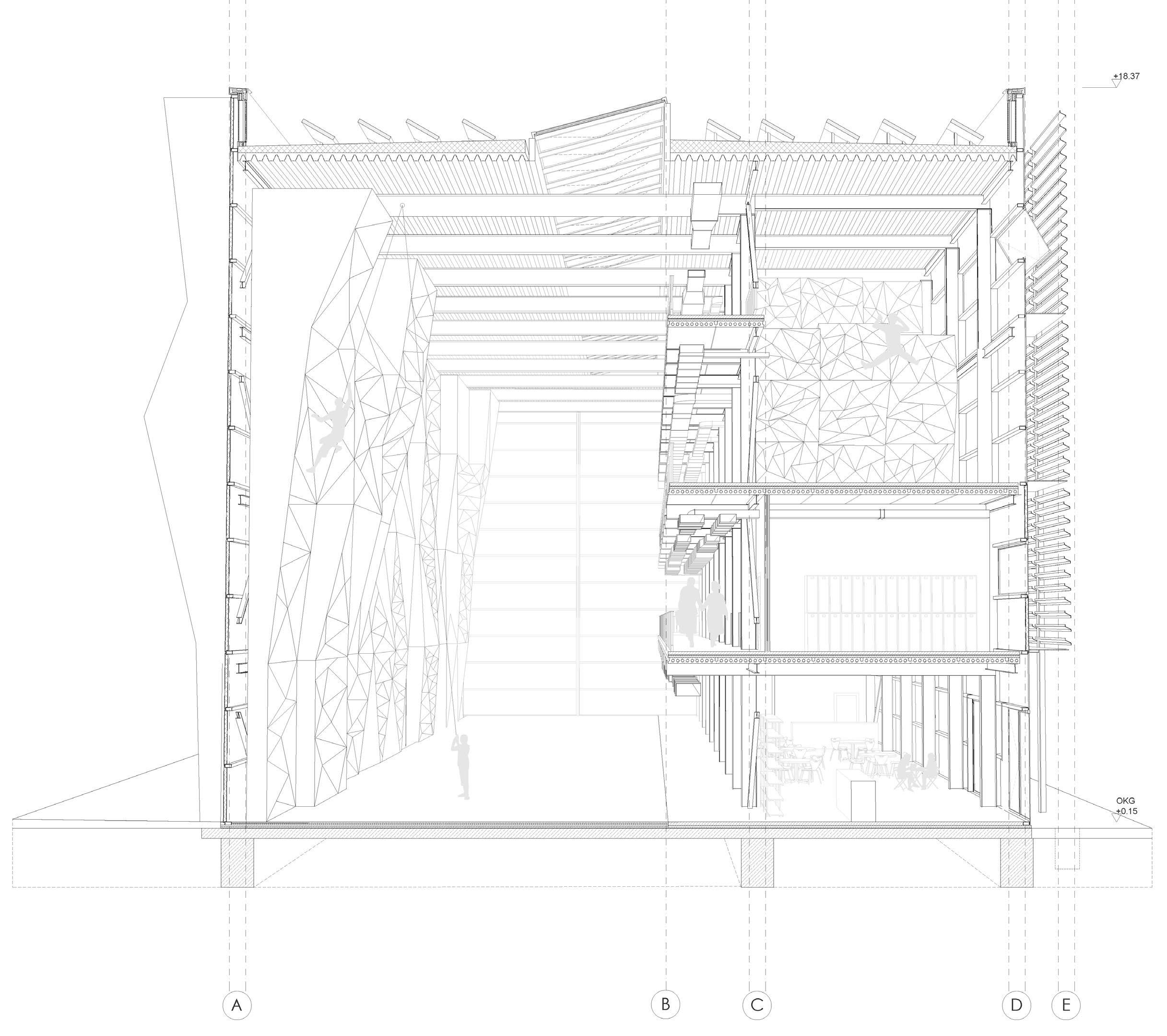
PERSPECTIVE SECTION 1:50
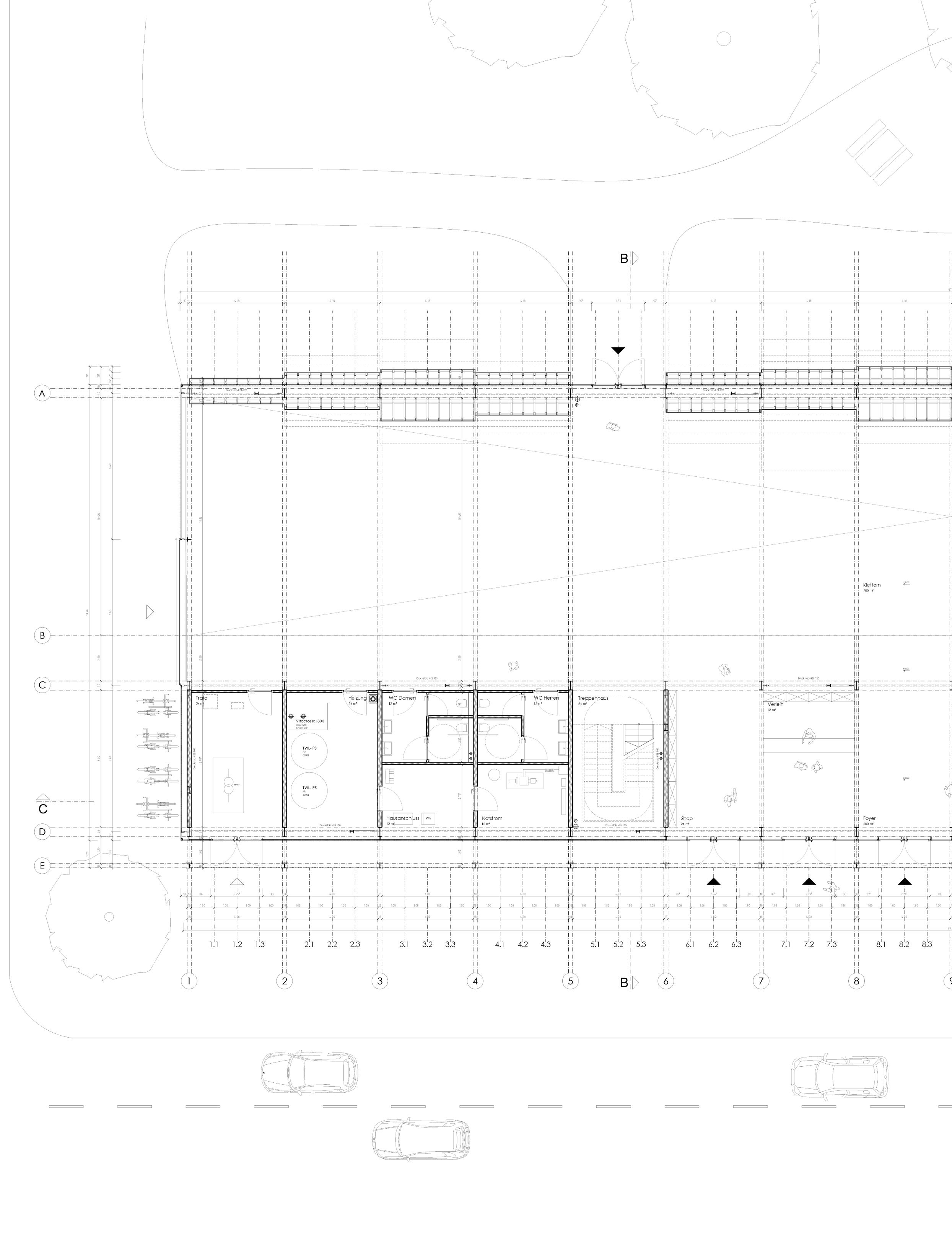
GROUND FLOOR PLAN 1:50
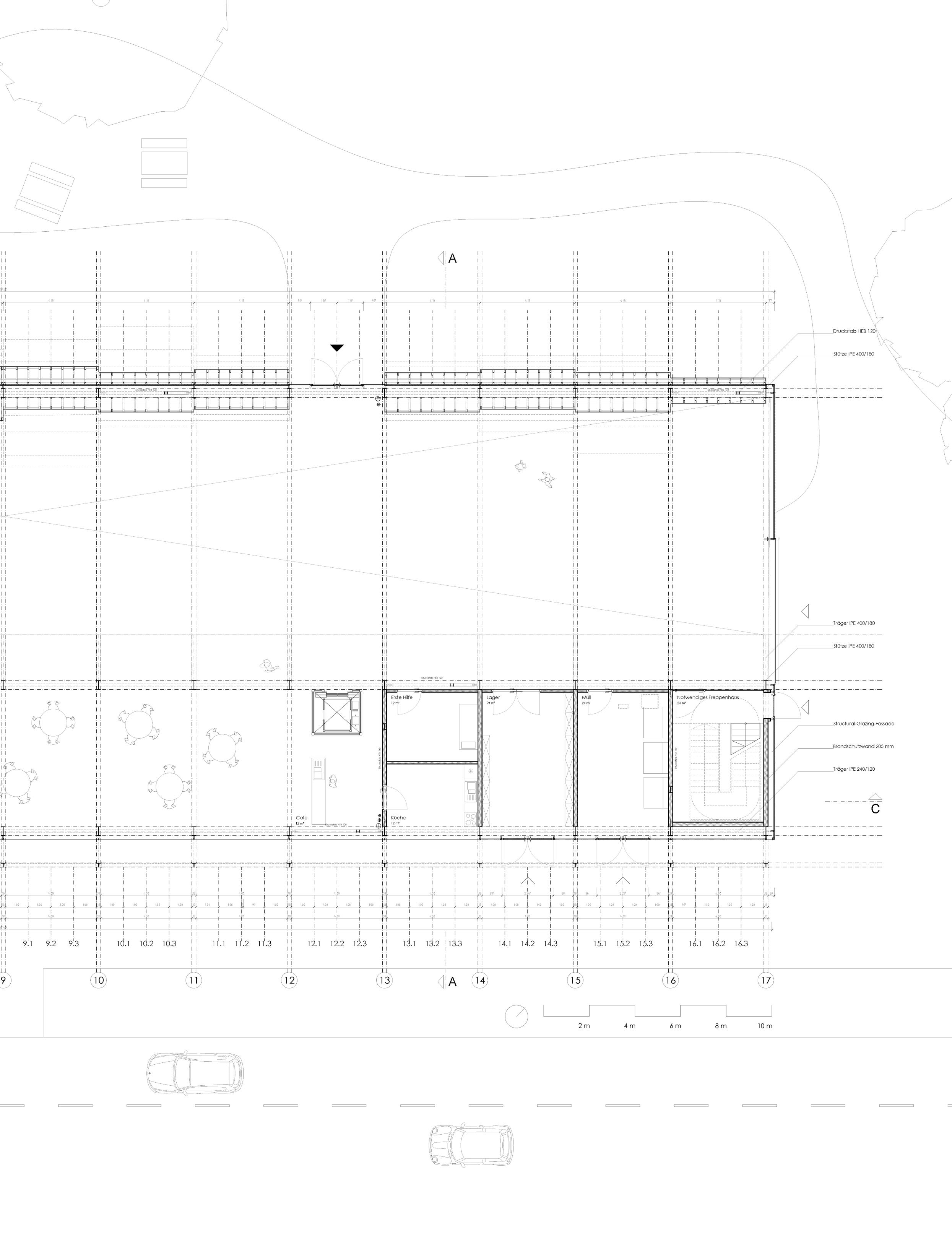
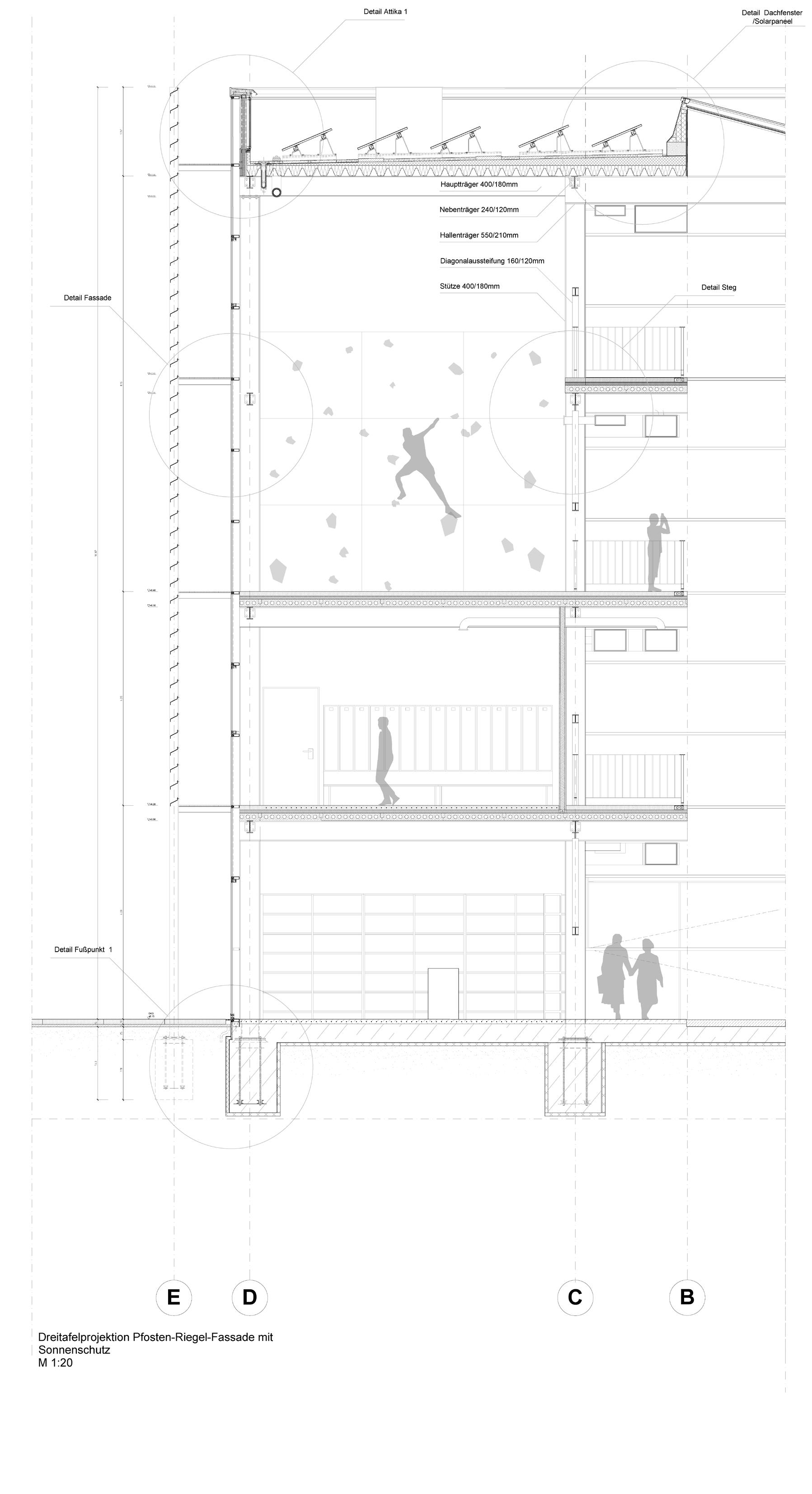
SECTION OF THE FACADE 1:20
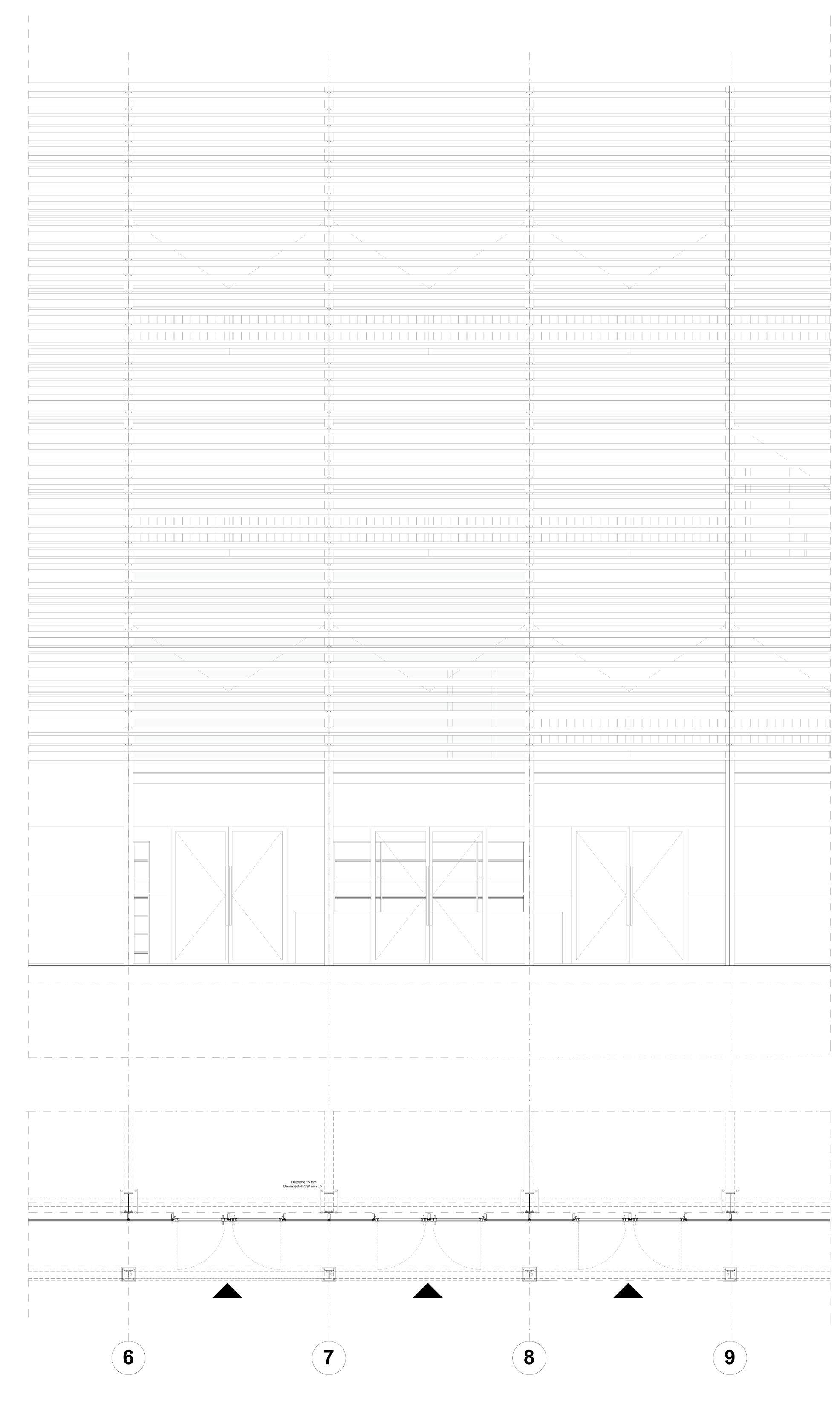
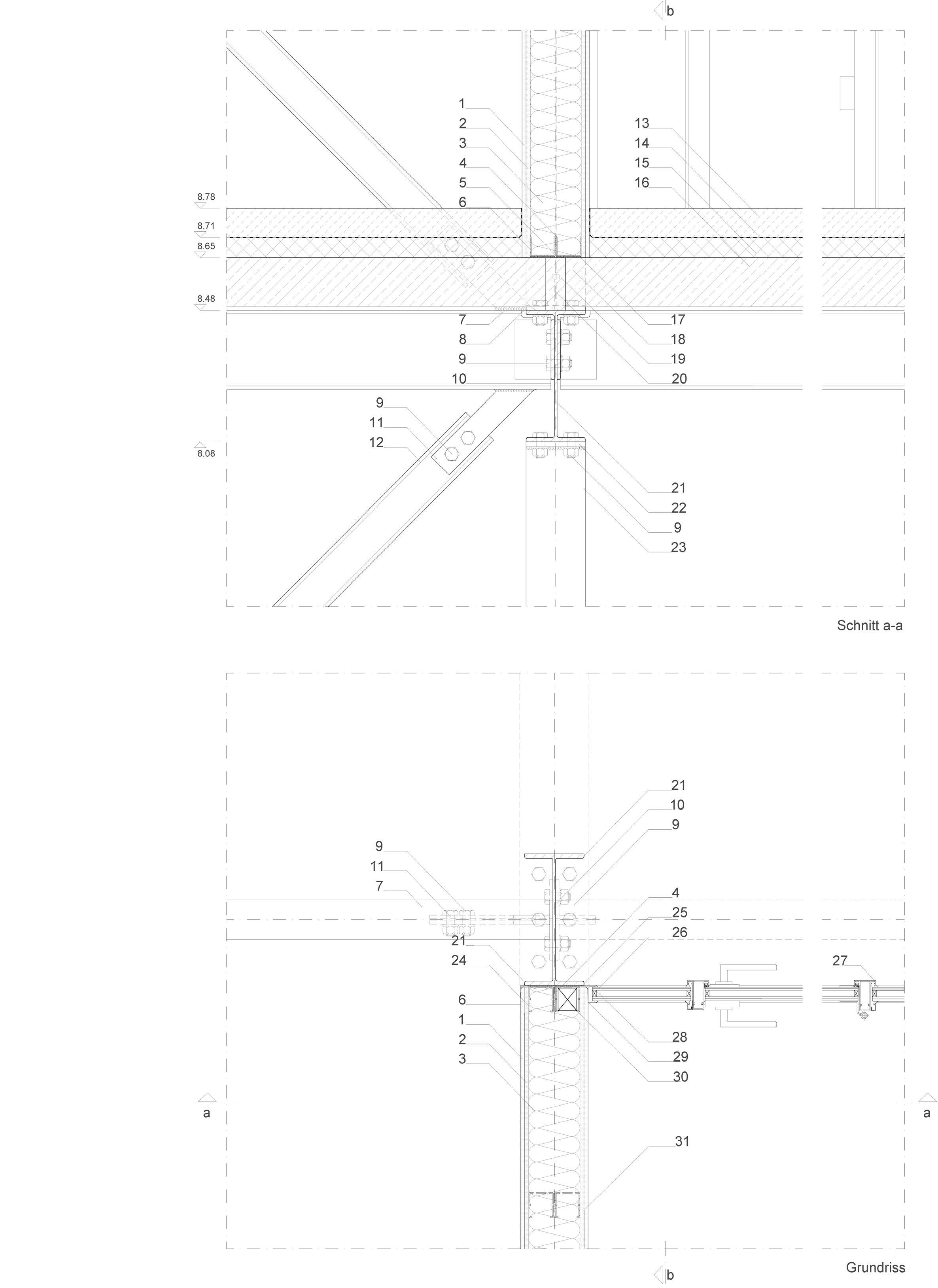
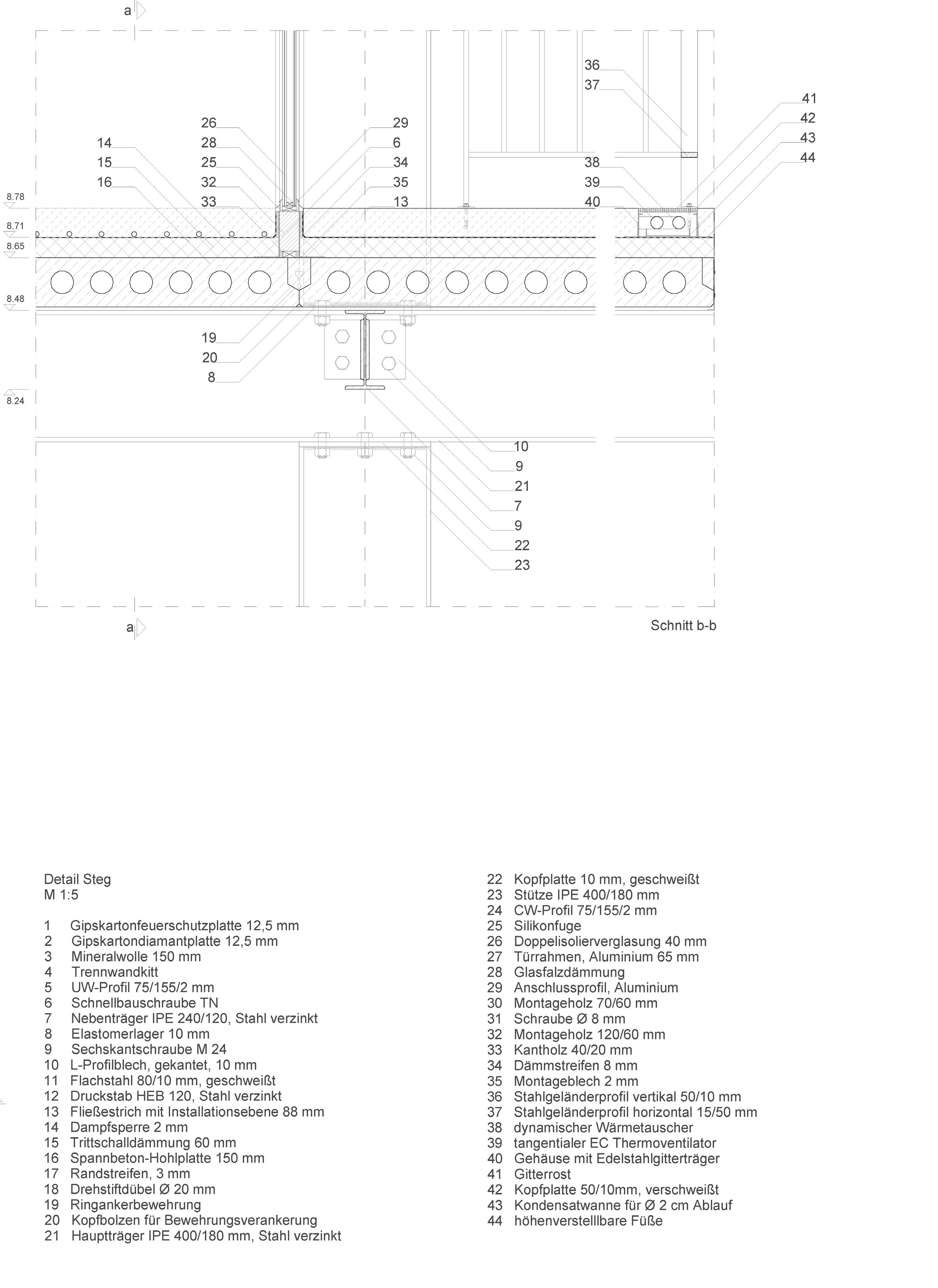
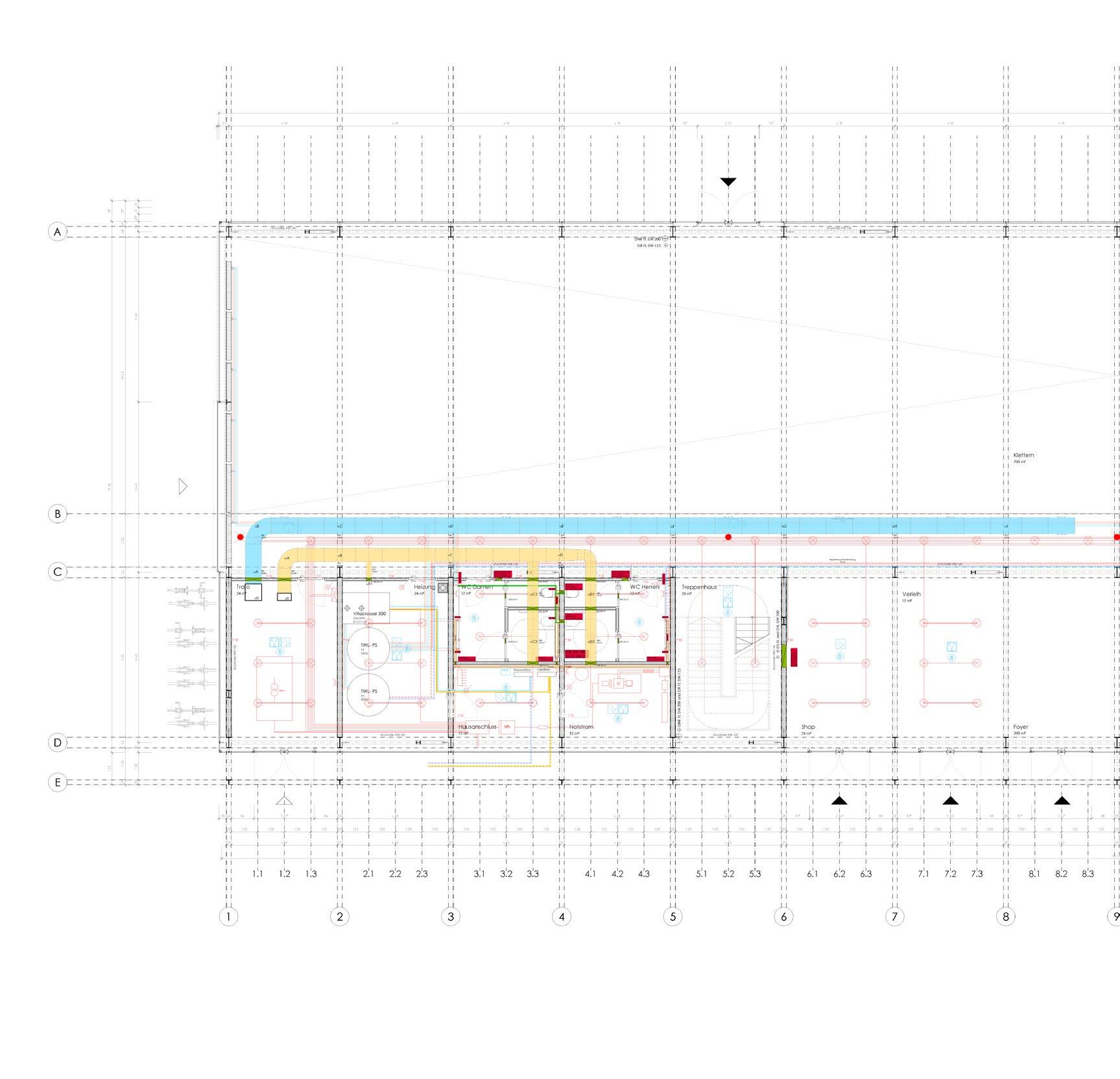
TECHNICAL PLAN GROUND FLOOR 1:50
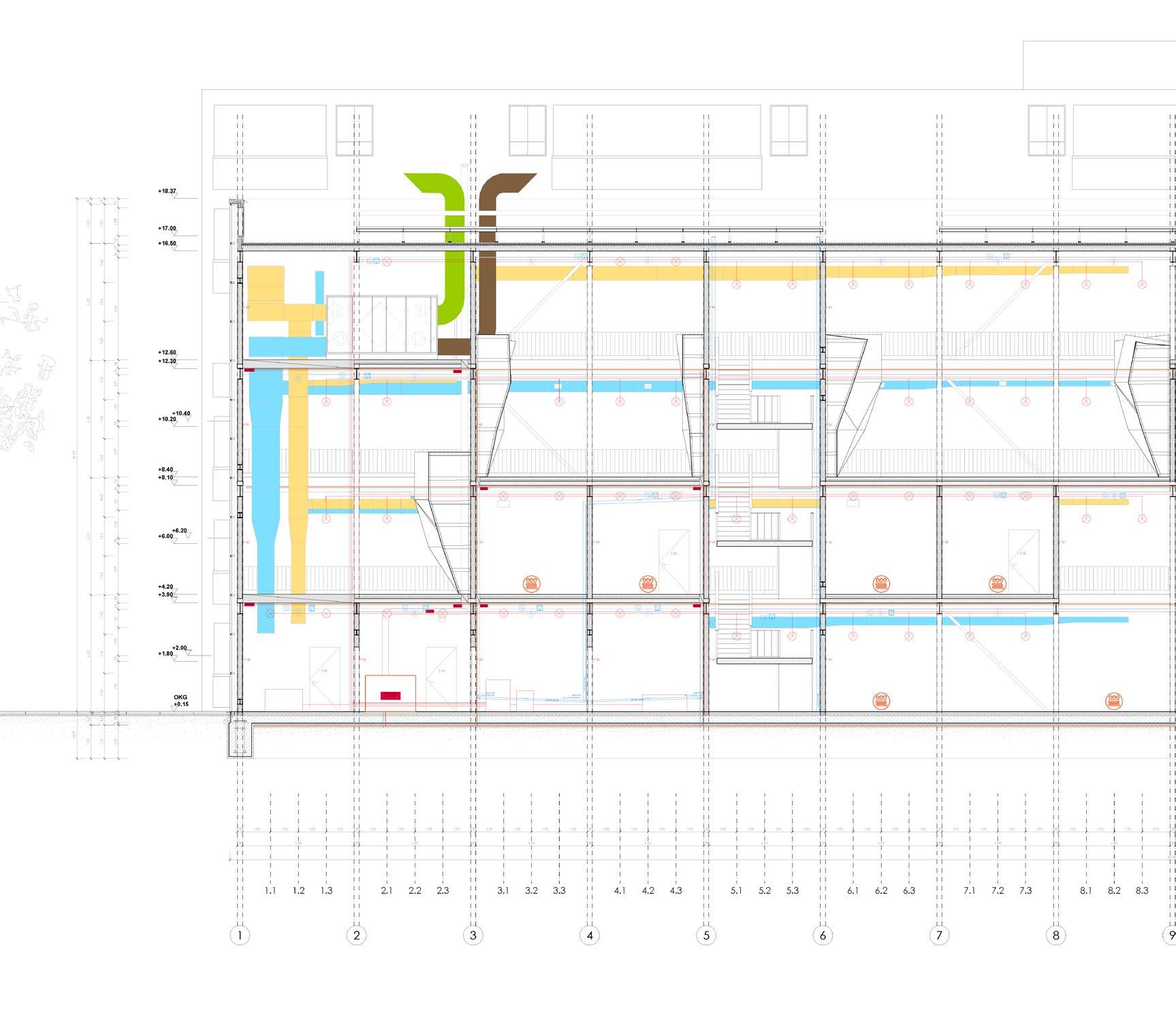
TECHNICAL PLAN SECTION 1:50
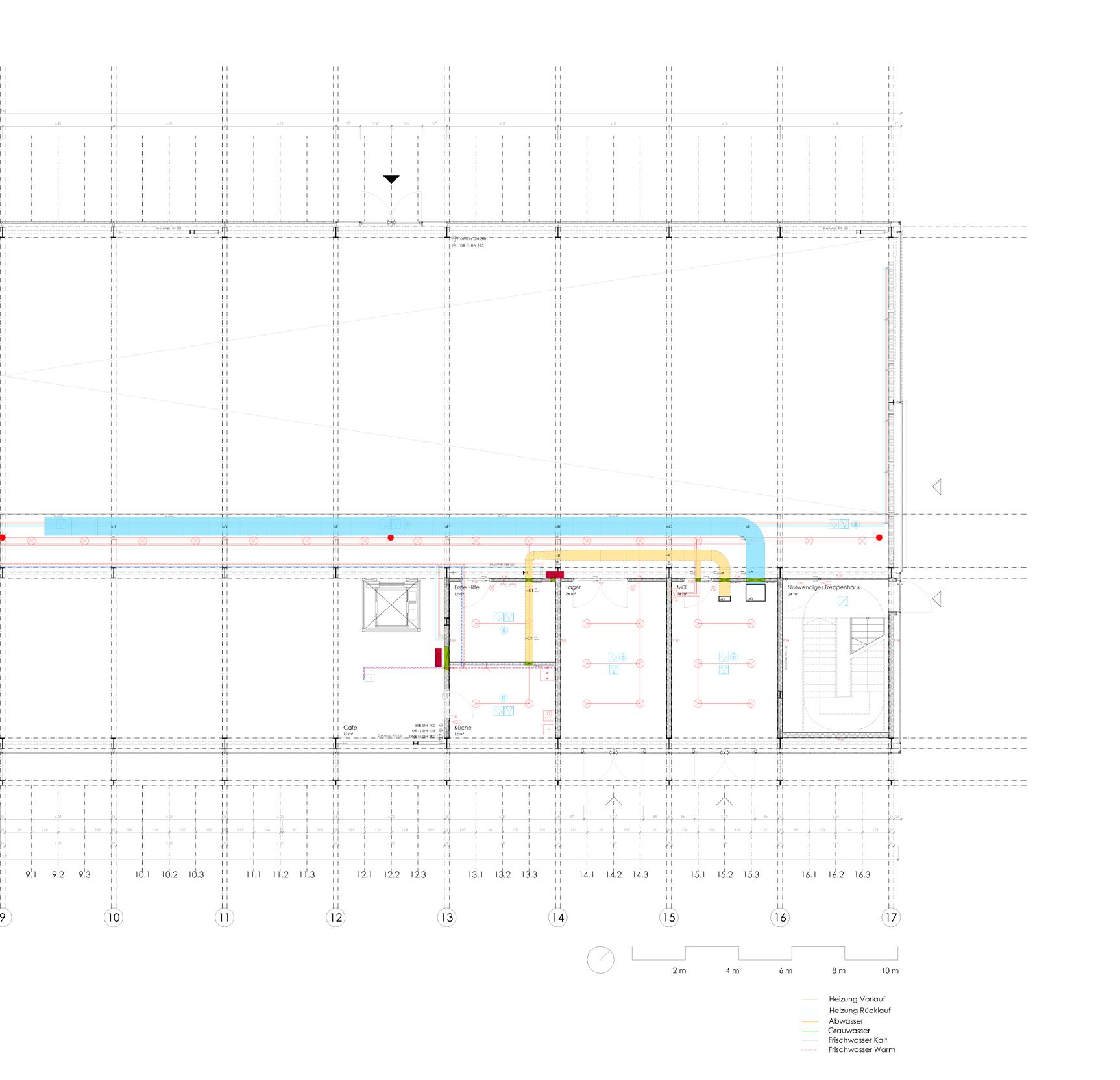
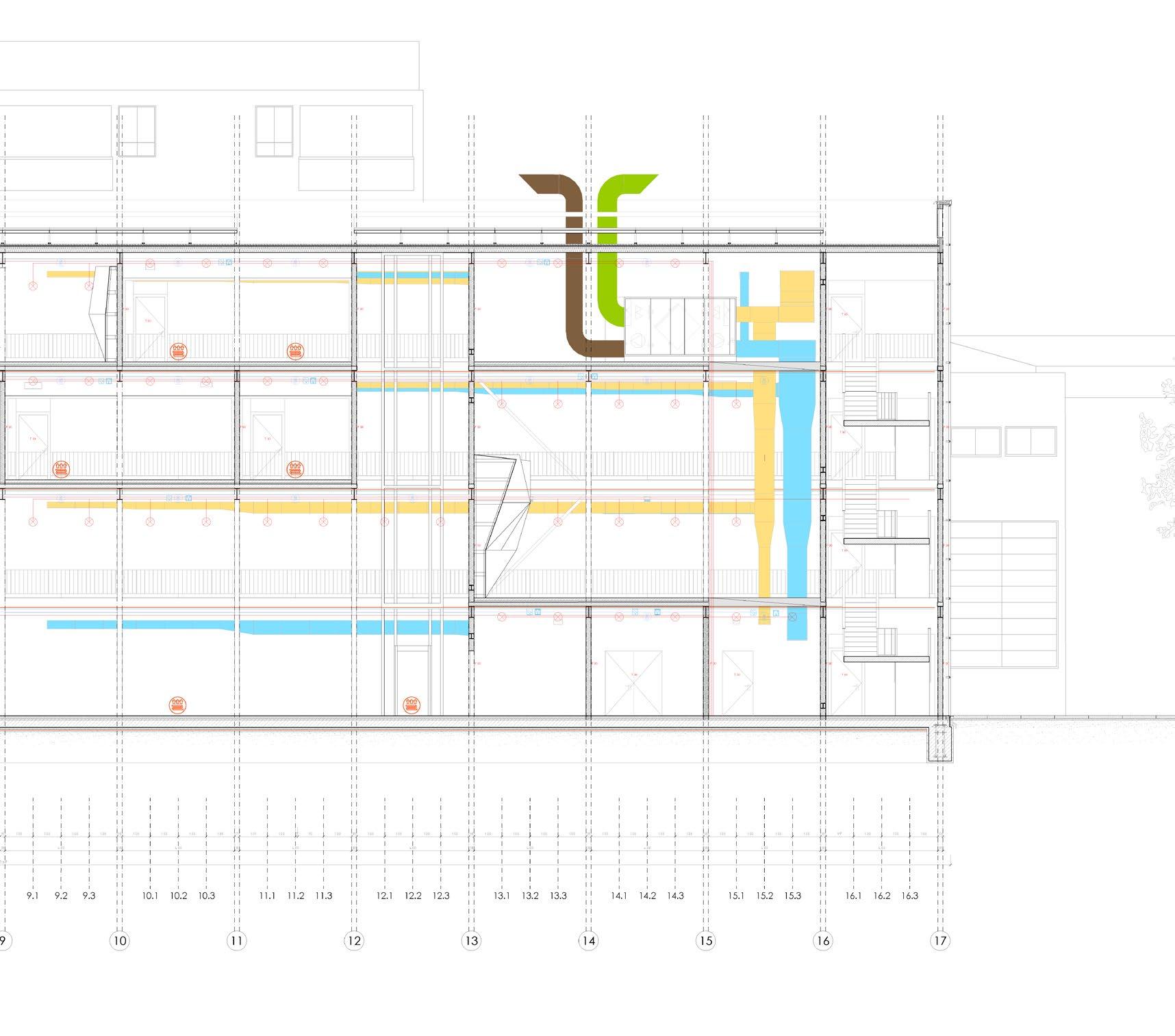
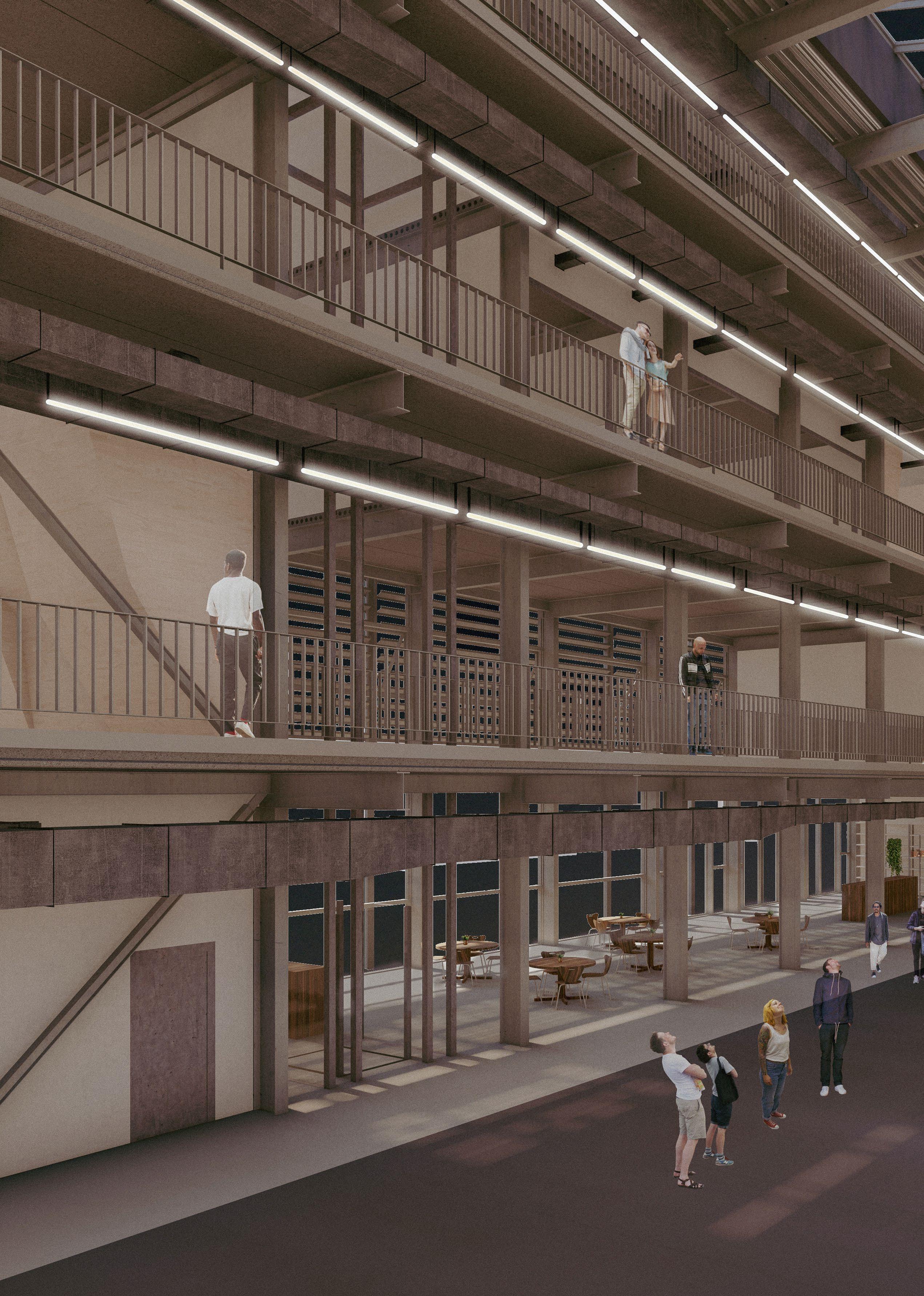
PERSPECTIVE INSIDE THE CLIMBINGHALL
