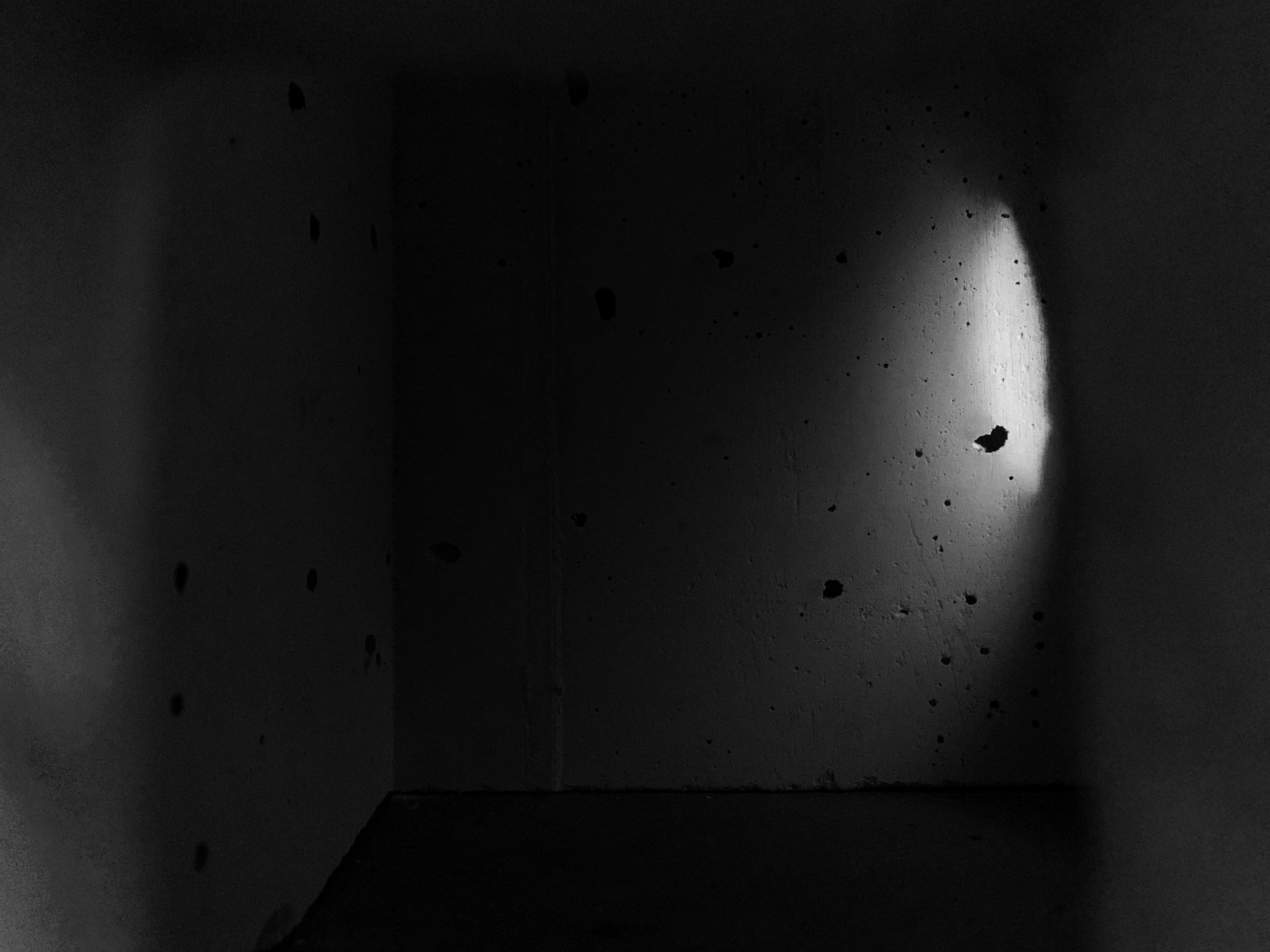
01.
Three Times


03.

05.
06.


01.
Three Times


03.

05.
06.
Growing up Vietnamese American, I have always found such excitement, value, and beauty in the experiences we can have with other peoples and cultures. To me, what we can learn from and have with others can occur at a number of different scales and forms. And I have found that the field and practice of architecture not only fosters these opportunities, but also needs these relationships. People are at the heart of what we do. But I am inspired by design that also nurtures our natural environment. My passion for architecture is rooted in designing spaces and experiences that are engaging with, informed by, and responsive to social, cultural, and ecological contexts. Design that is of greatest interests to me involve: site specificity, place-making, cultural processes, ecological restoration, and experiencedriven projects.
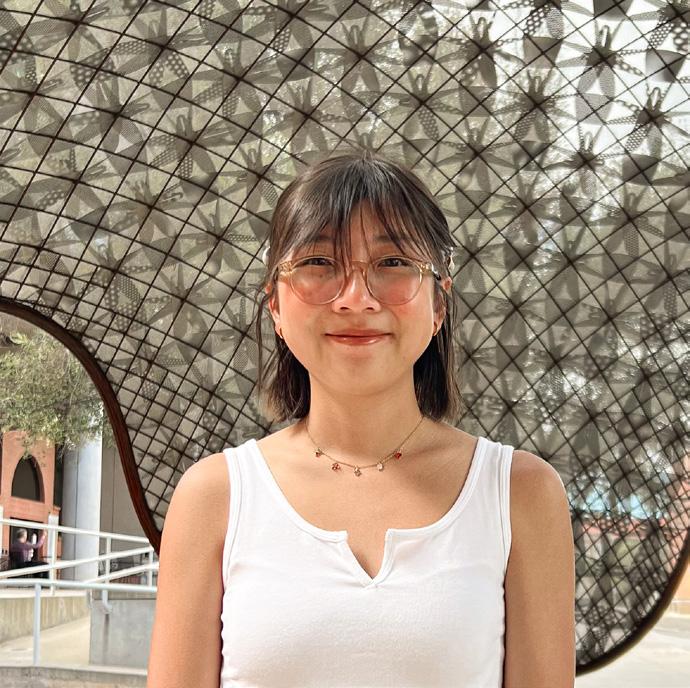
Master of Architecture
University of Arizona
May 2024
Bachelor of Arts in Art History
University of California, Irvine
June 2015
Architecture Intern
Cooper Carry
Atlanta
2023
Graduate Assistant
University of Arizona
Tucson
2021 - Present
Manager
URBN
Santa Ana + Tucson
2018 - 2021
Marketing Assistant
Zuvich Corporate Advisors
Irvine
2017 - 2018
skills
Digital Professional Material
Adobe Illustrator
Adobe Photoshop
Adobe InDesign
Revit
AutoCAD
Rhinoceros Grasshopper
Enscape Lumion
Bluebeam Revu
Laser Cutter
CNC Router
3D Printer
Woodshop
Metalshop
Marketing Initiative Organization Planning Collaboration
Leadership Communication Problem Solver
Retail: plugged into a variety of retail projects ranging from large scale mixed use, to medium scale entertainment venues, to small scale independent food and drink establishments.
Historic Preservation + Adaptive Reuse: modeled and created plan, section, and elevation drawings of historic buildings in Revit as pre-design for adaptive reuse projects.
Interior Design: joined in the design of architectural pro-bono project from beginning (schematic design) to end (contract documents), which allowed for venturing into interior design and finish selections with a budget.
Practice Management: assisted the Principals in securing projects through putting together marketing materials and proposal packages that communicated the firm’s experience and brand.
Positions: Recruiter, Graduate Ambassador, Peer Advisor, Administrative Assistant, and Teaching Assistant (per the University’s request).
Responsibilities: prospective student outreach, student-faculty-administration documents facilitation, academic advising assistance, admissions assistance, student interface developments, and grading.
Management: oversee store operations, delegate tasks, manage time and finances, collaborate with team and corporate office, monitor performance using statistical data, and visually merchandise product to represent the brand.
Interior Design: Specialty training ranging from furniture, decor, kitchenware, to linens. Crafted custom interior design orders, using product knowledge and customer service.
Marketing: spearheaded renewal of corporate real estate company’s marketing materials, building onto the company’s brand and acquisition of new business.
Client Acquisition: conducted research on clientele, properties, and real estate market in order to put together marketing materials, proposals, and company data.
“The atom bomb killed victims three times pressure wave, and radiation – and was unprecedented in its ability to kill en masse.”
- Yoshiro Yamawaki83 Years Old | Nagasaki Survivor | 2.2 KM
Times Magazine’s “SURVIVORS OF THE ATOMIC BLASTS IN HIROSHIMA AND NAGASAKI SHARE THEIR STORIES”
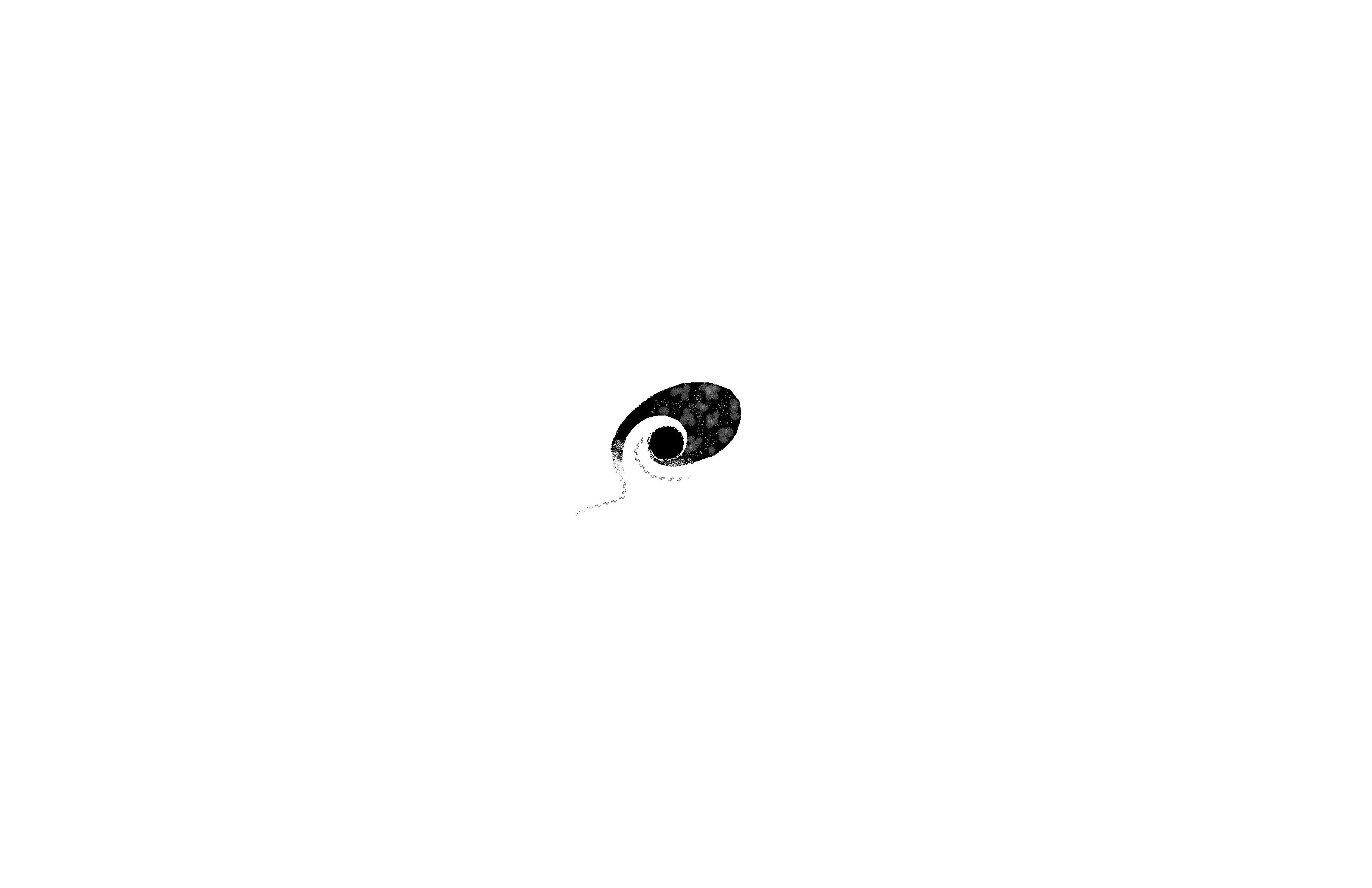
Rhinoceros, Lumion, Adobe Photoshop, Adobe Illustrator material
3D Print, Basswood, Silverleaf, Paint, Baby’s Breath, Sand, Charcoal
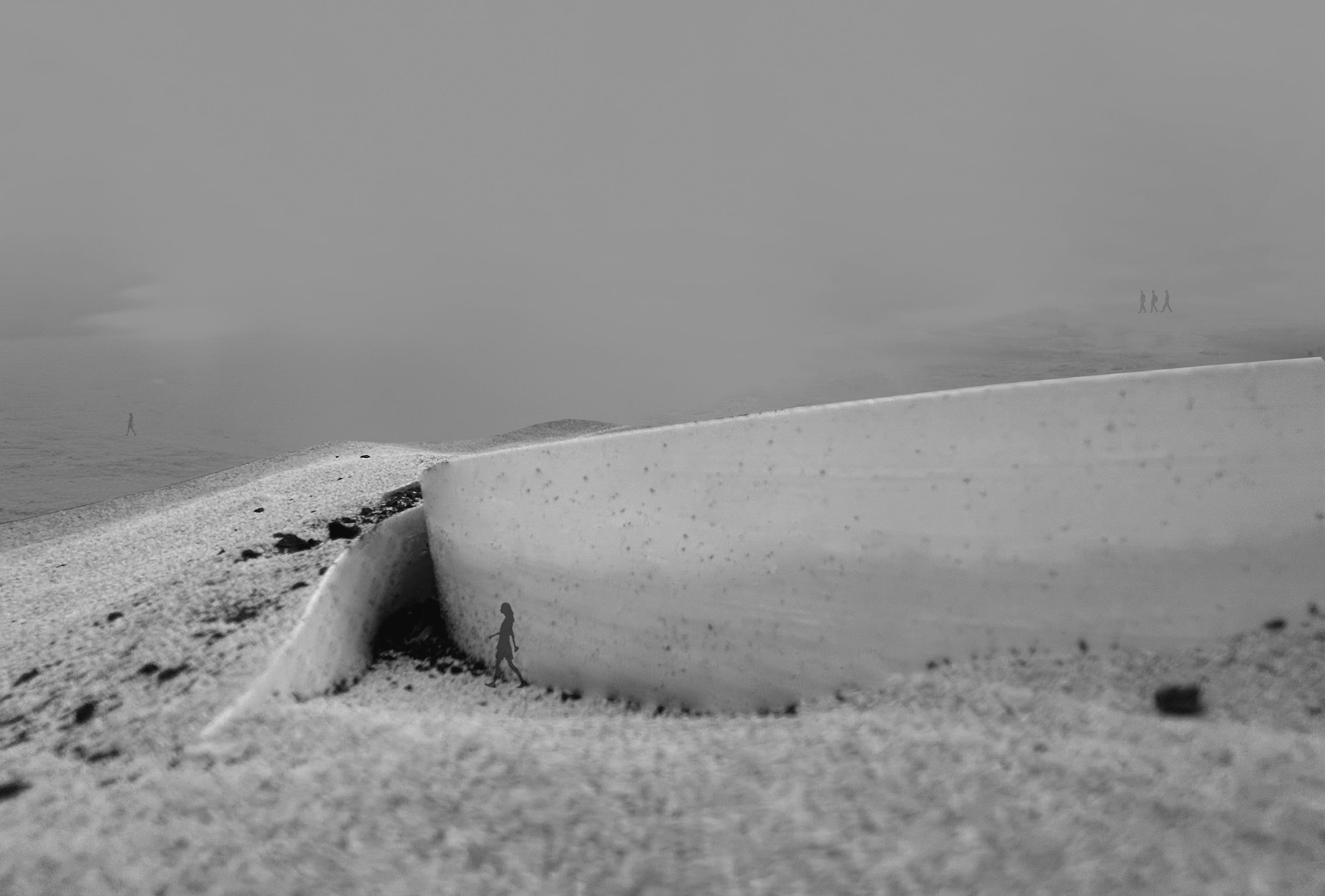
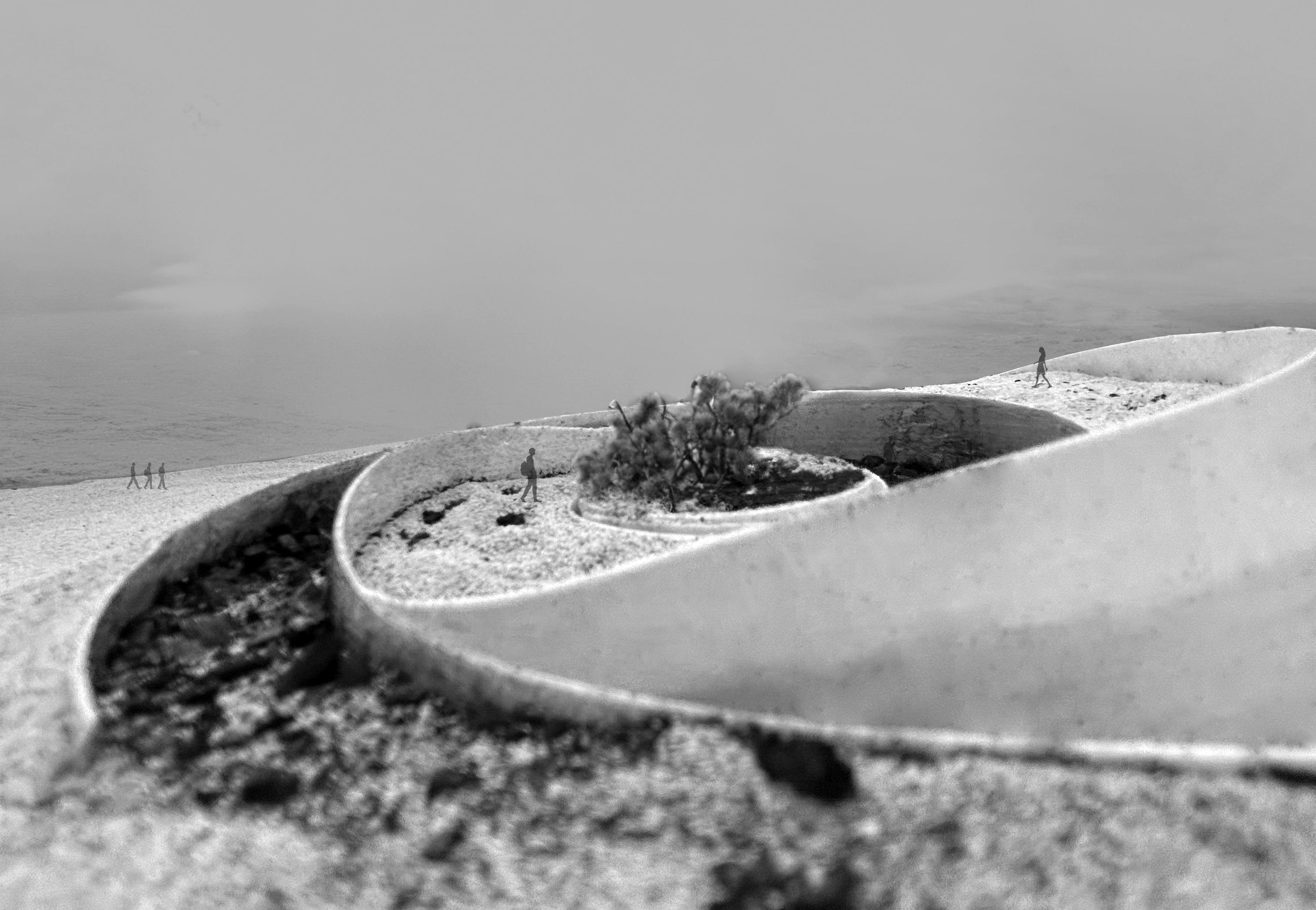
wind circulation
Exposure to the natural elements at White Sands National Park.
Sense of pressure from spatial compressions + material transitions.
Focus on an individual experience of a memorial with minimal structure + intimate spaces.
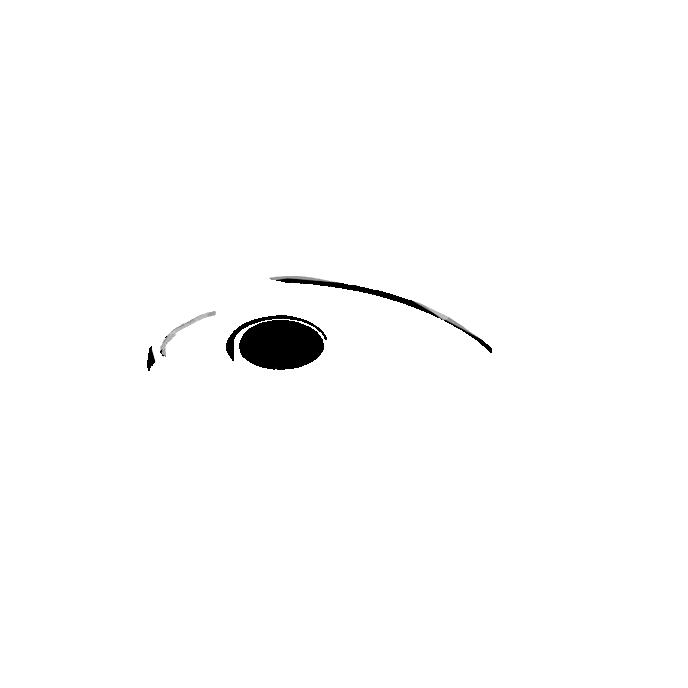
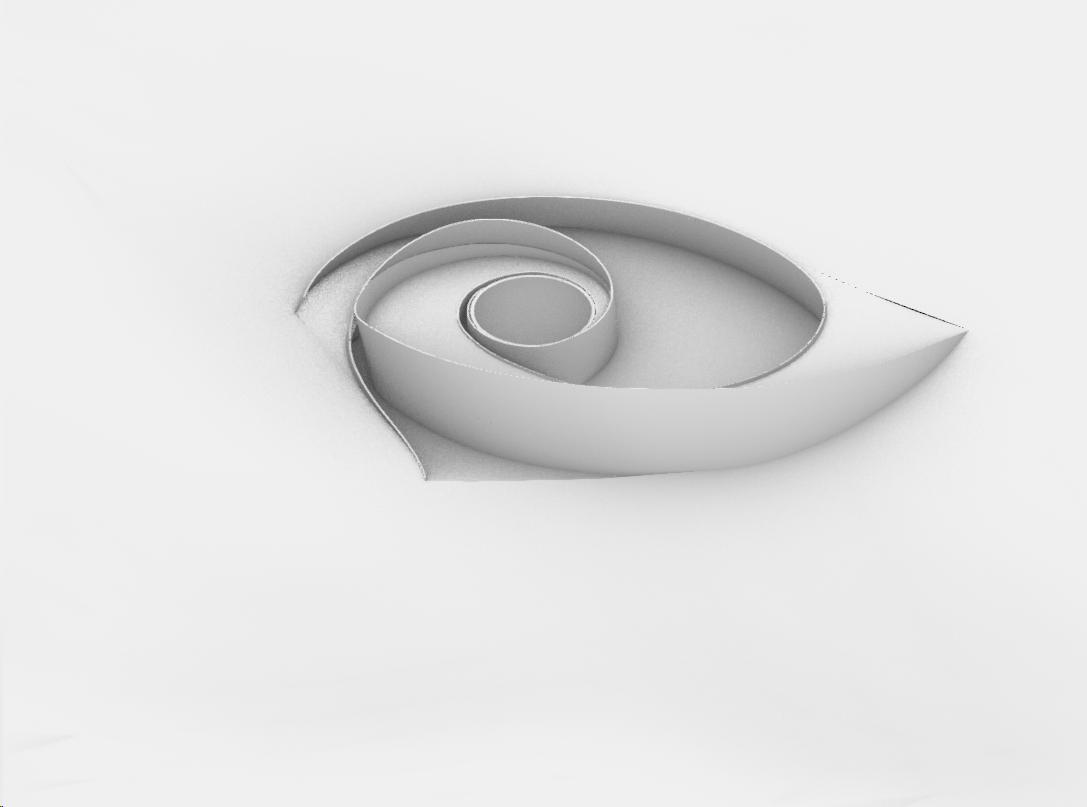
Extension of the architectural conditions into the site’s natural landscape.

 Exploring the physical properties and material culture of charcoal as a symbol and vehicle for destruction, trace, ephemerality, and renewal in different forms and scales throughout the memorial’s procession.
Exploring the physical properties and material culture of charcoal as a symbol and vehicle for destruction, trace, ephemerality, and renewal in different forms and scales throughout the memorial’s procession.



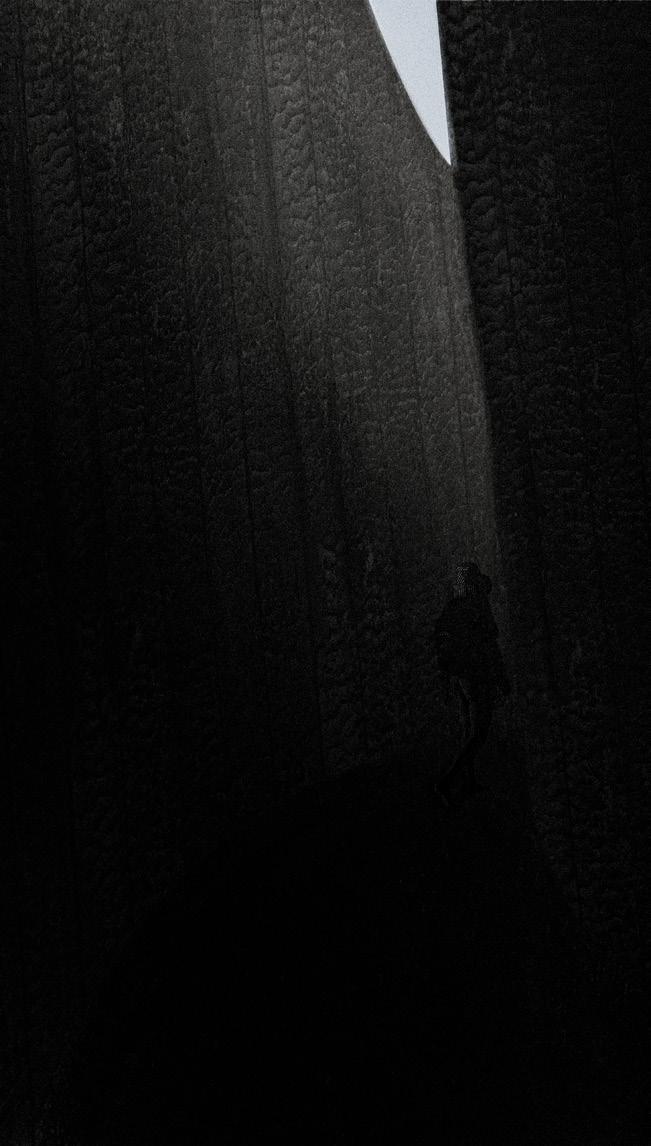
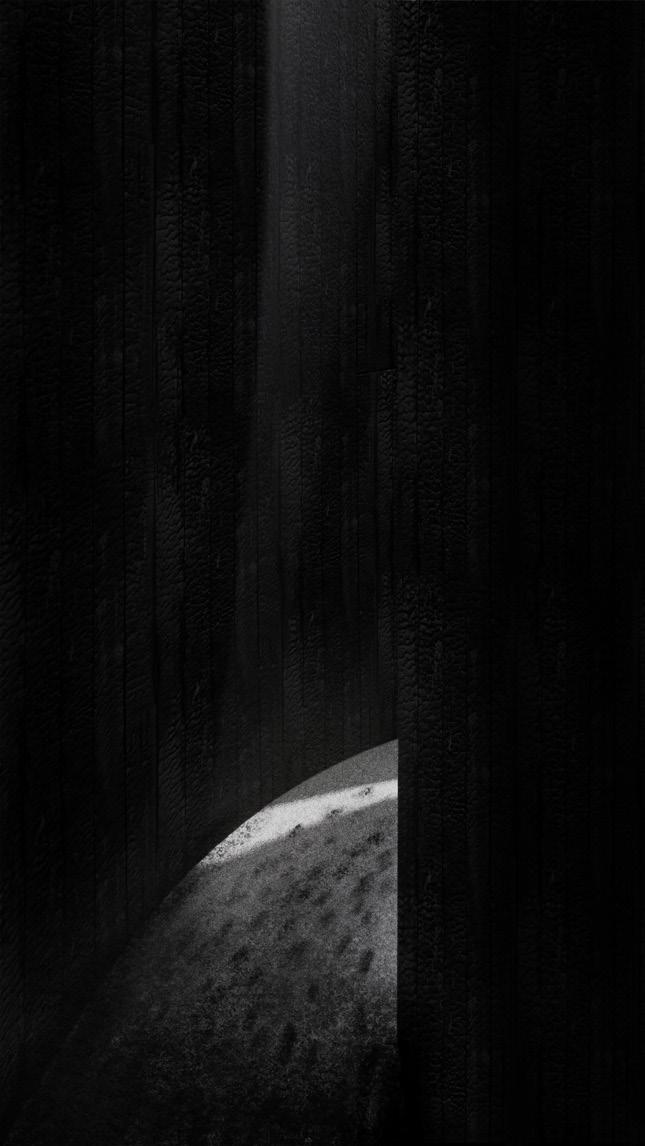
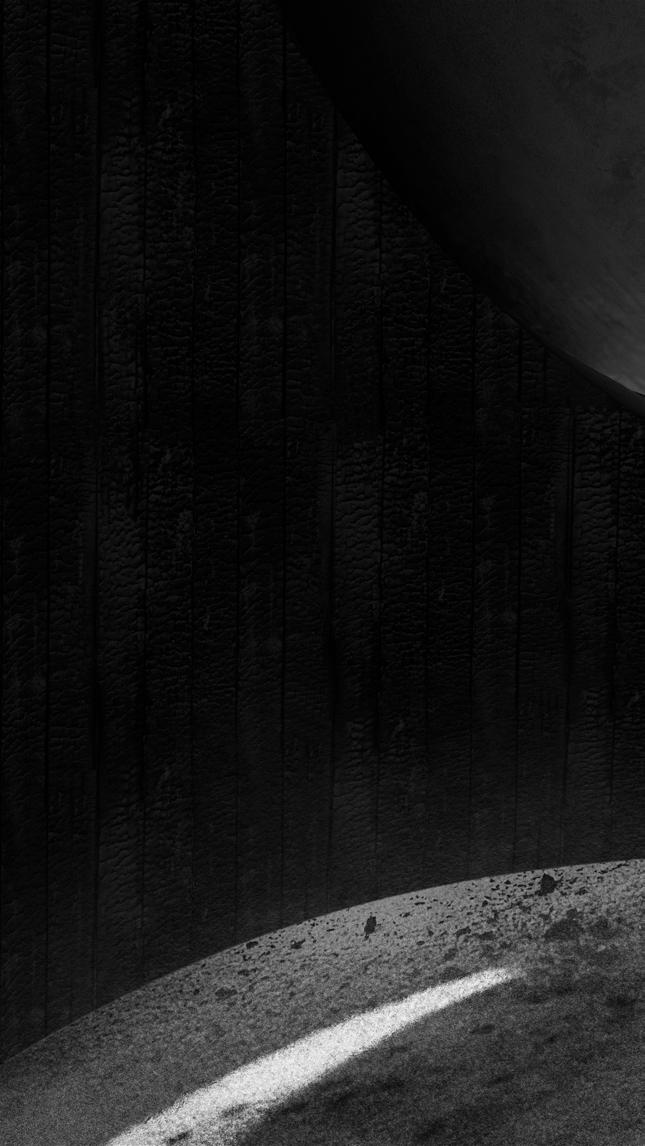
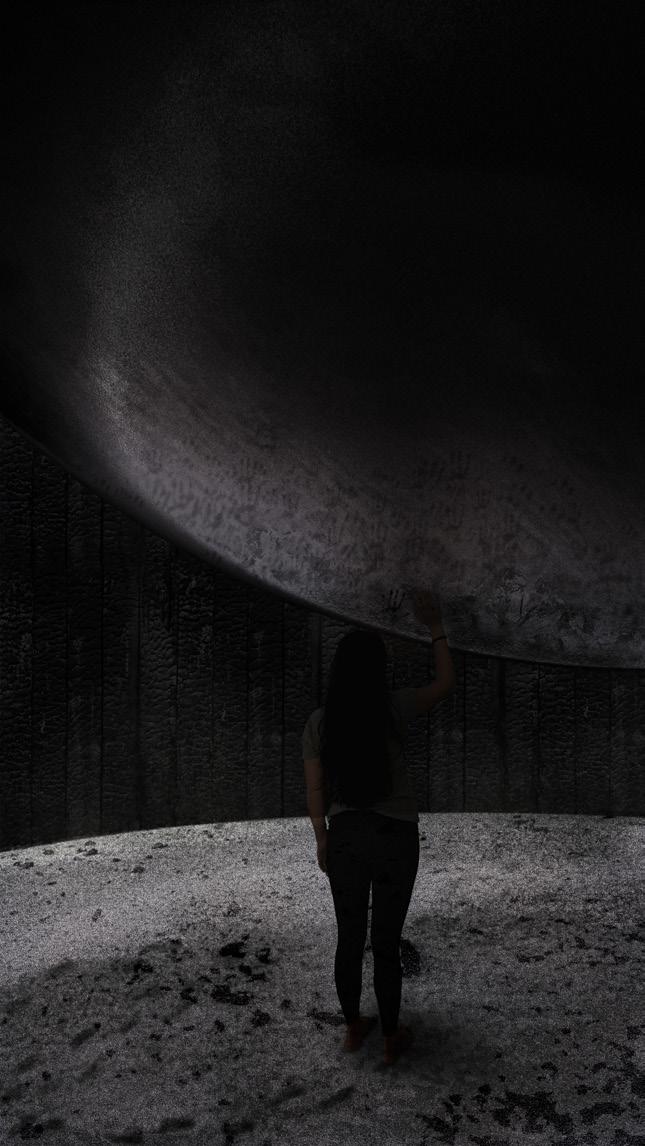
In the dark, slats of charred wood become a tactile form of wayfinding. The walls peel back open to reveal the memorial’s central space, where a round and dense mass suspends from a ring of light, merely five feet off the ground. In the light, the visitor is confronted with the traces of charcoal on their hands and feet-- the traces of themselves of black fingerprints and footprints on the white sand. Under the scale and proximity of the tainted metal mass, this space of the memorial becomes one of impact.

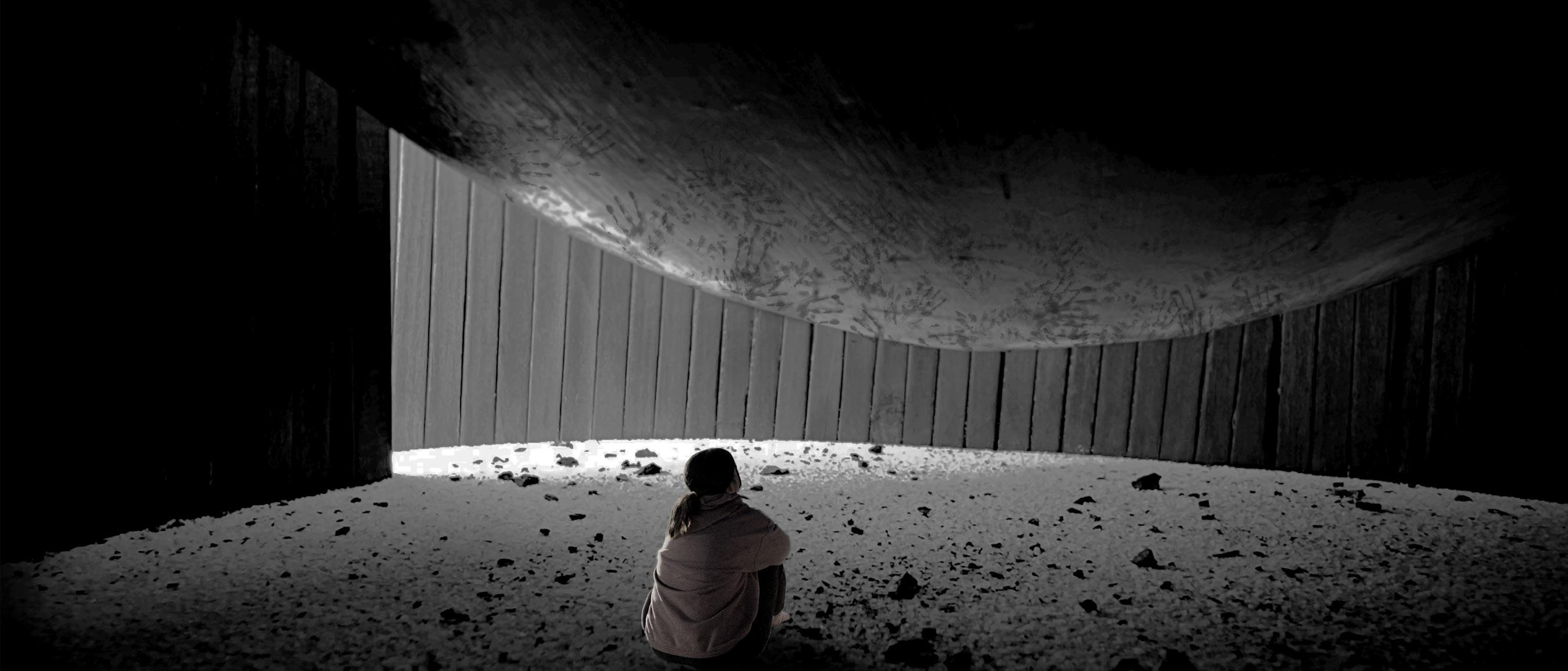
brief
Immersion Studio IV: Land Ethic Urban Park, Market, and Building by the Santa Cruz River
The brief asked the project to integrate the Santa Cruz River and the neighborhoods’ activities that circulate around and within the river. As a result of the decentralized urban sprawl of Tucson, effects of population increase, resource exploitation, heat pollution, and decrease of tree canopy, has contributed to the general climate change and directly impacted the Santa Cruz River and its riparian habitats. The project aims to transform the site into a confluence of science and community that would demystify both the issues of climate change and what we can do in our every day lives to help the environment. digital Rhinoceros, Enscape, Adobe Photoshop, Adobe Illustrator

Mapping the consequences of the decentralized urban sprawl of Tucson: population increase, resource exploitation, heat pollution, and decrease of tree canopy, as well as the general climate changes over the past 10 years. Overlayed are the animal and plant species that have faced endangerment, extirpation, or extinction from these changes to their native habitats.
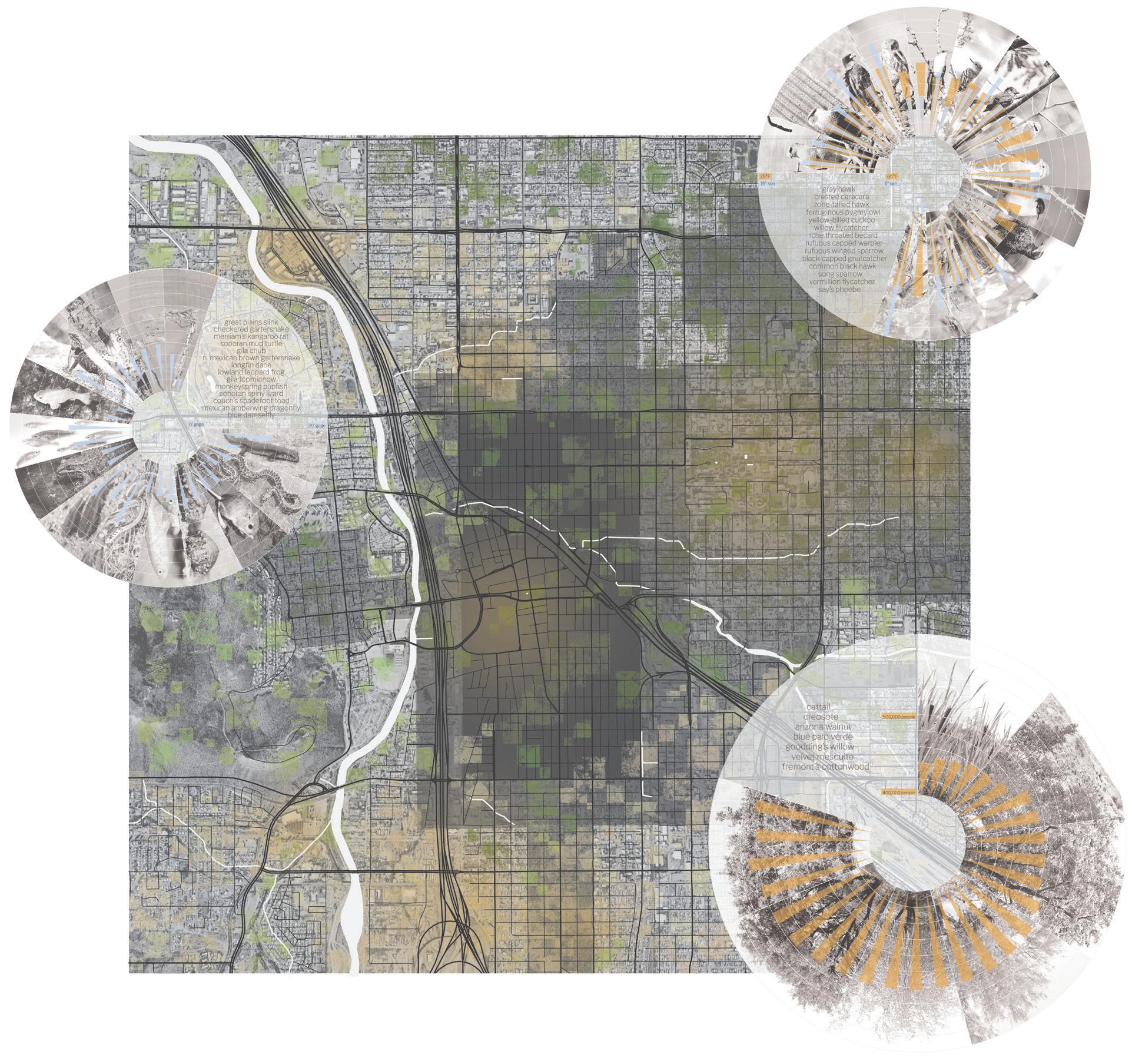



The proposed project aims to provide a threshold between the Menlo Park-Mercado neighborhoods and their activities, with the Santa Cruz River and its own habitants. The site is located at point of confluence, where there are existing residential, commercial, and recreational activities. It also sits at junction of multimodal transportation, accessible by pedestrians, bicyclists, car users, as well as public transportation users.
outdoor classroom
At the heart of the park is the outdoor classroom, which features a microbiome of the Santa Cruz River. The micro-biome bridges science and community, welcoming immersion, exploration, and admiration the riparian habitat
confluence
The junction provides thorough access of the park. One walkway slopes down towards the bike-loop and Santa Cruz River, while the other slopes up toward a viewpoint of the river.
grove + plaza
Blue Palo Verde and Velvet Mesquite trees form a grove around both the paved plaza and sunken courtyard. Users can experience the trees at different elevations
outdoor market + museum
The radial aggregation of polycarbonate walls and light steel frame shade structure forms outdoor museum spaces, seating, and occasionally the market. The semi-protected outdoor spaces engages users with the landscape.
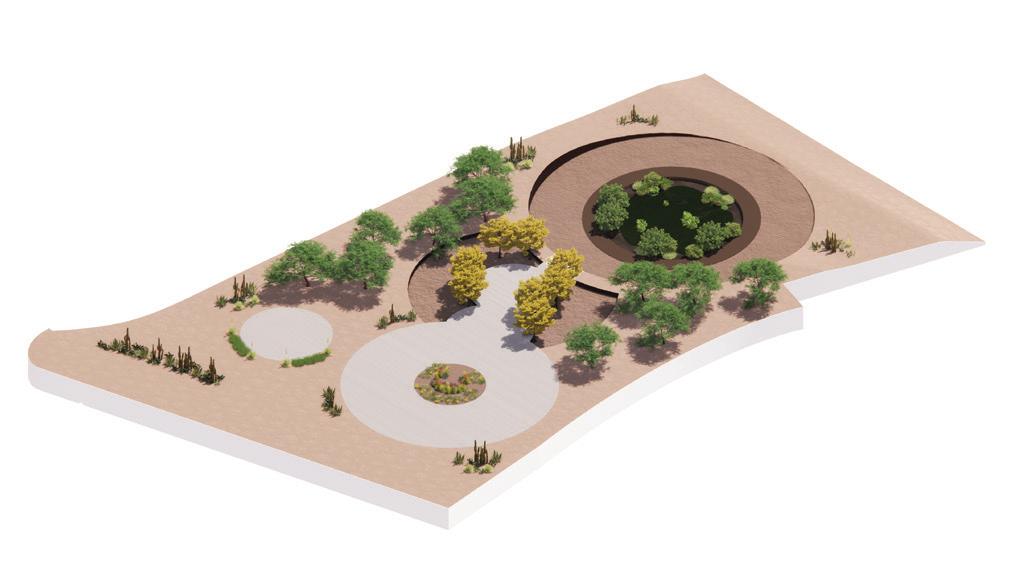
floodplain
cacti, yucca, agave, native flowers
riverbank
blue palo verde, velvet mesquite
riverbed
cottonwood, cattail, shrubs
transparency tectonic modular variable
polycarbonate panels + glu-lam timber frame
mesh + solid steel panels over light steel frame
radial aggregation of elements and material
applicable to the market, services, and outdoor classroom.
To bridge community and science, the architecture strives to be transparent, thus approachable and engaging. The predominant material is polycarbonate, in clear as well as opaque white where needed. The polycarbonate diffuses softened light and visuals during the day and at night. Also being a material commonly used for greenhouses, it strives to be innovative but humble. Creating a thick wall system with the polycarbonate, timber, and air space, can provide protection from the sun and heat while mediating architectural obstruction of the natural environment

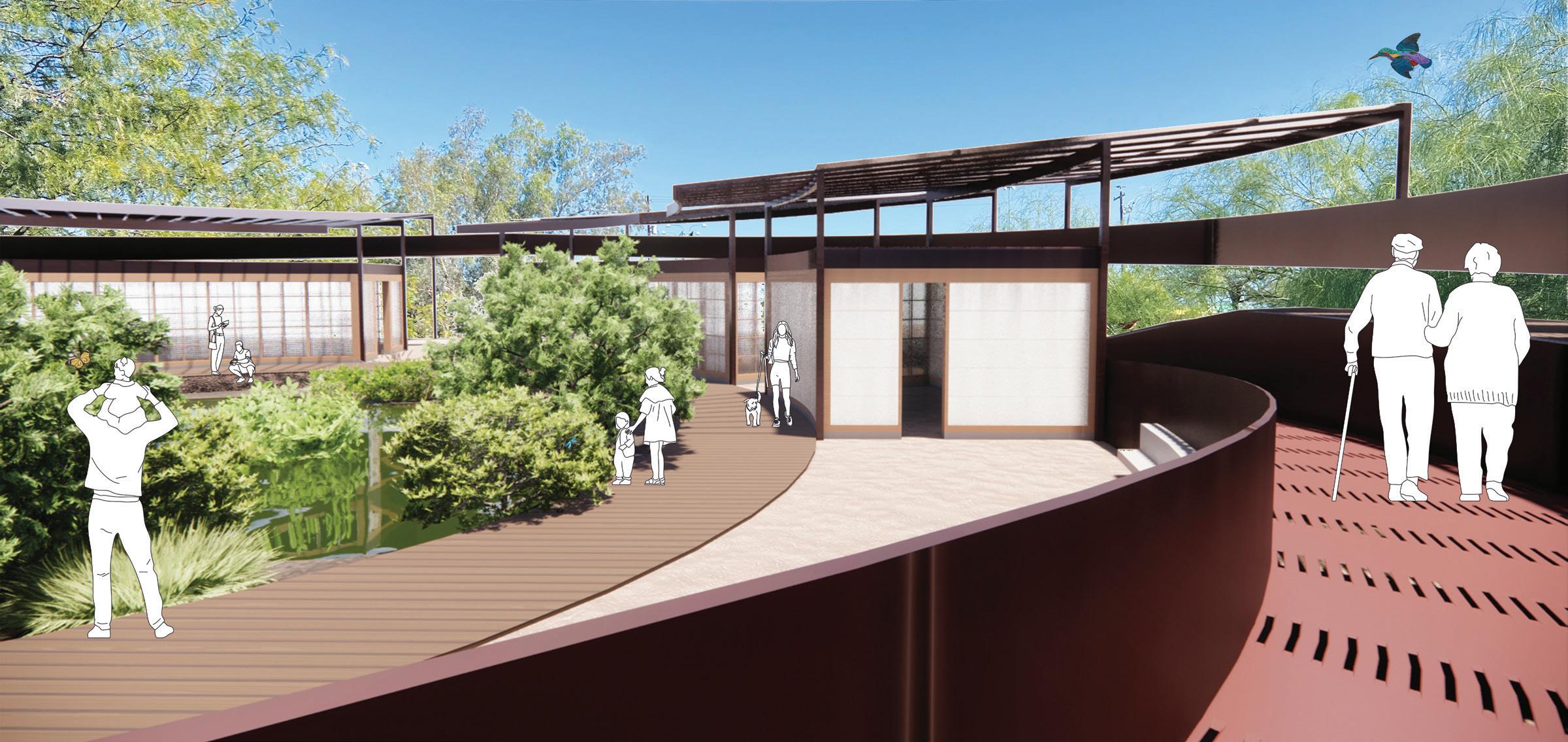
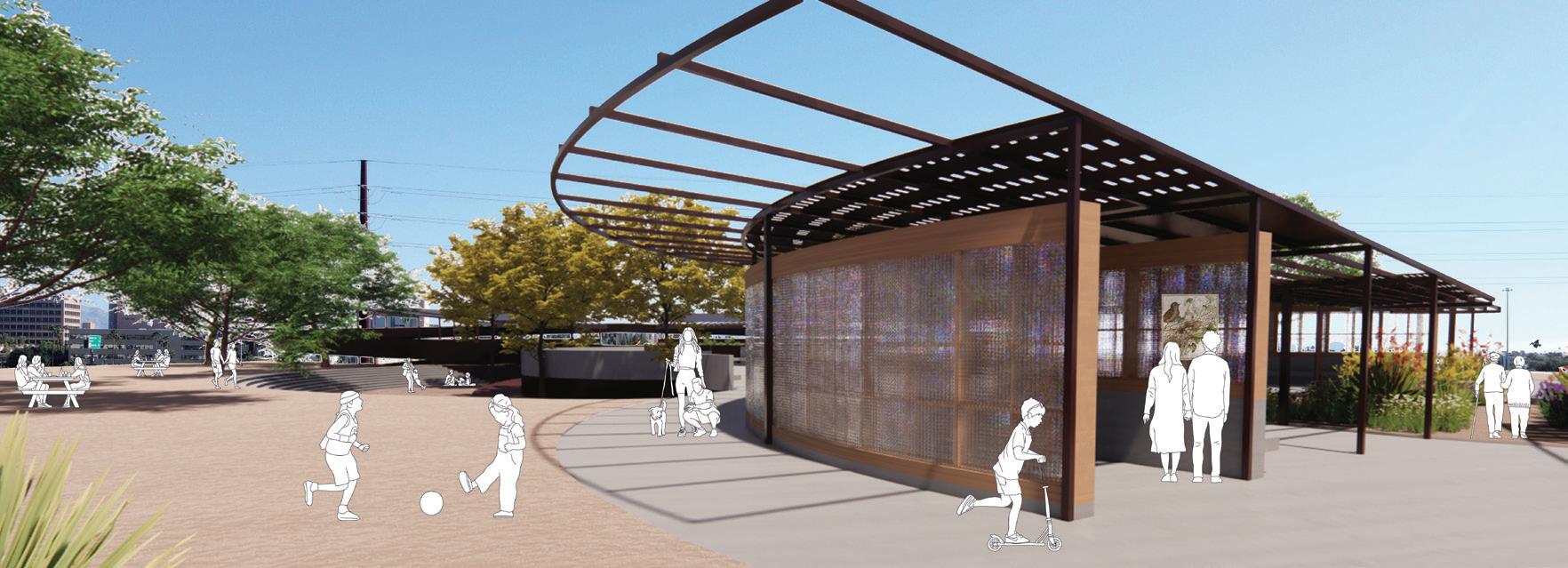
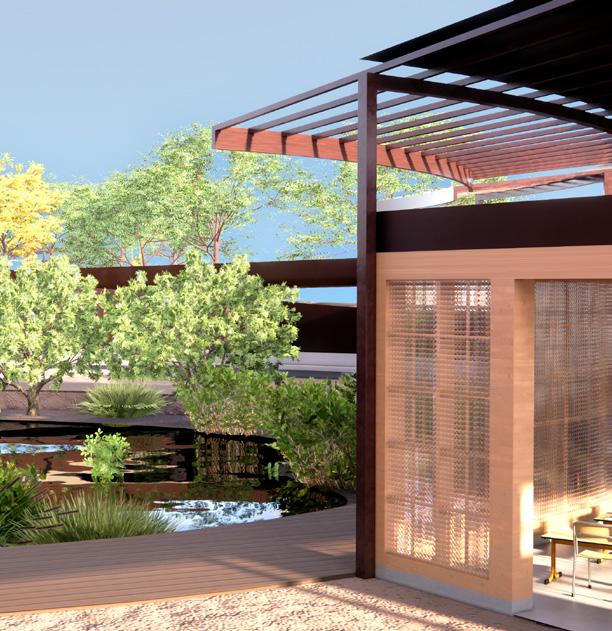
As People of the Desert, many Native American tribes in Arizona would journey to find seashells emerging from the earth. This journey to and from the Sea of Cortez carries great cultural and spiritual weight. To the local native tribes, the seashell represents birth, resilience, and interconnection. Seashells are blessings from the ocean, holding the spirit of and connection to the water, the life force that has flowed through every generation. Seashells are collected to be used as art, jewelry, ceremonial artifacts, and trade goods, cultivating relationships and traditions between the many tribes. The seashell continues to be prevalent in many cultural and spiritual practices, connecting Native American peoples to the earth and their ancestors.

university of arizona mall
Comprehensive Studio II: Assembly UANAI Community Center
AIA Community Design Studio Award Winner 2023 digital
Rhinoceros, Grasshopper, Enscape, Adobe Photoshop, Adobe Illustrator material
3D Print, Chipboard, Basswood, Felt, Paint, Baby’s Breath
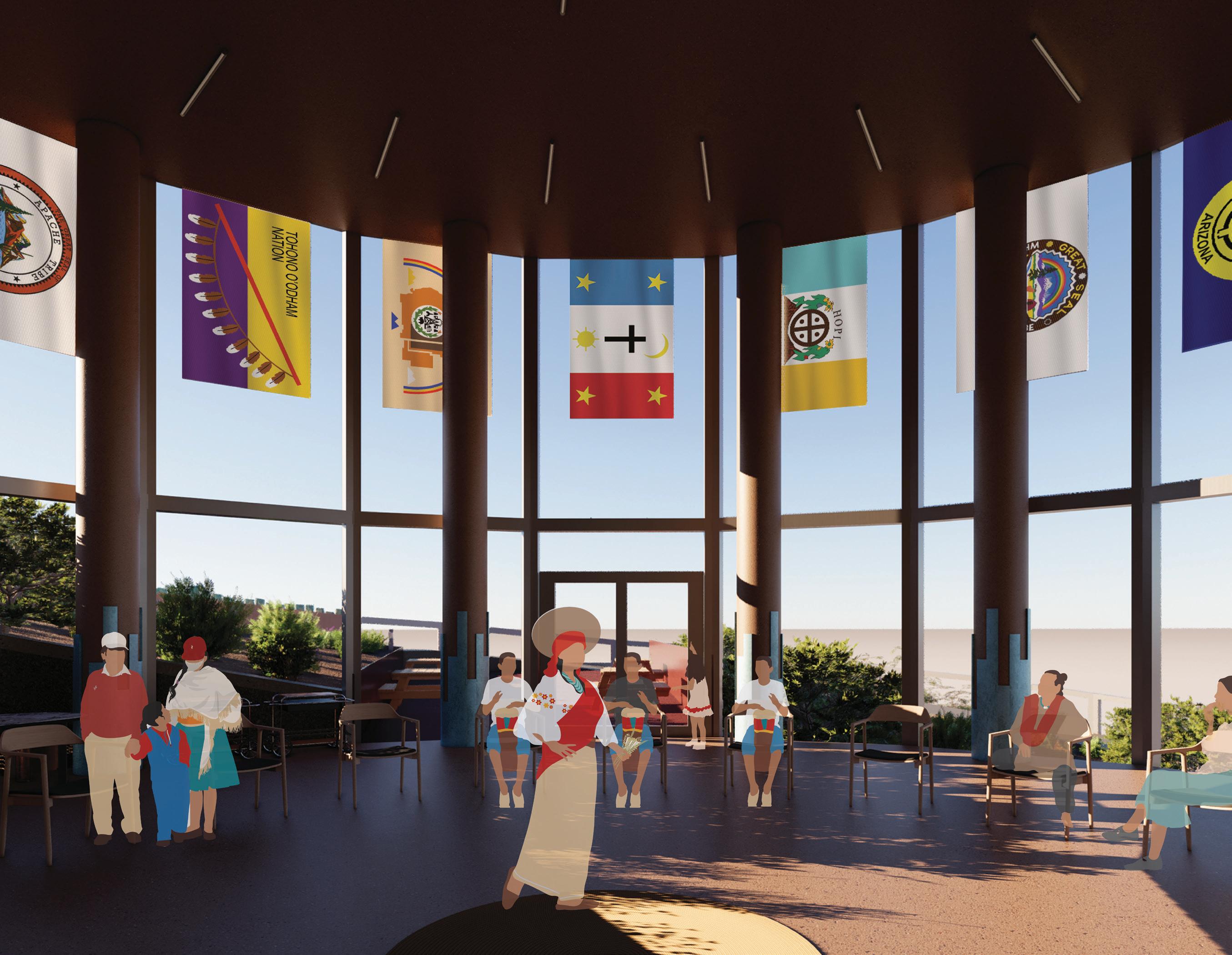
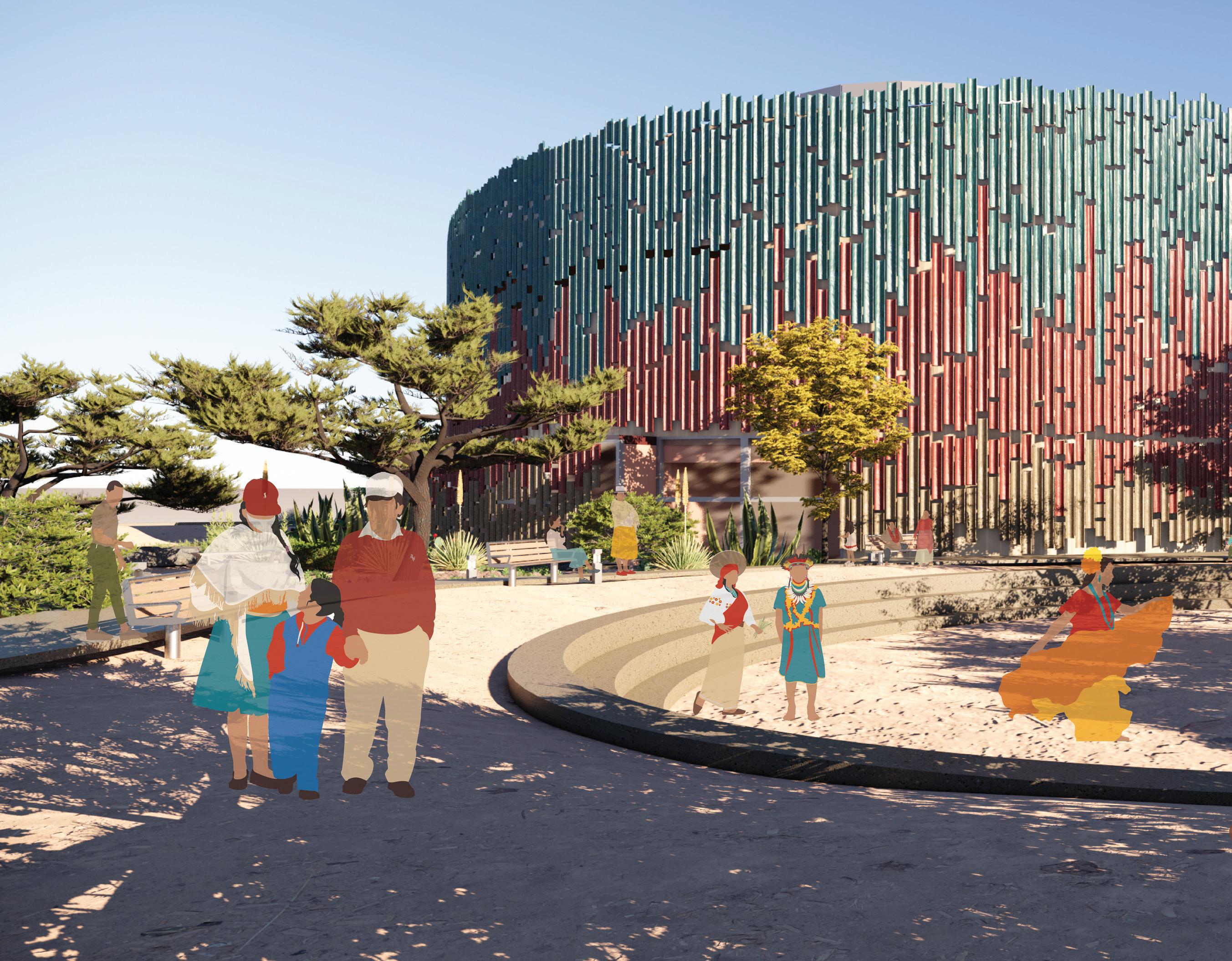
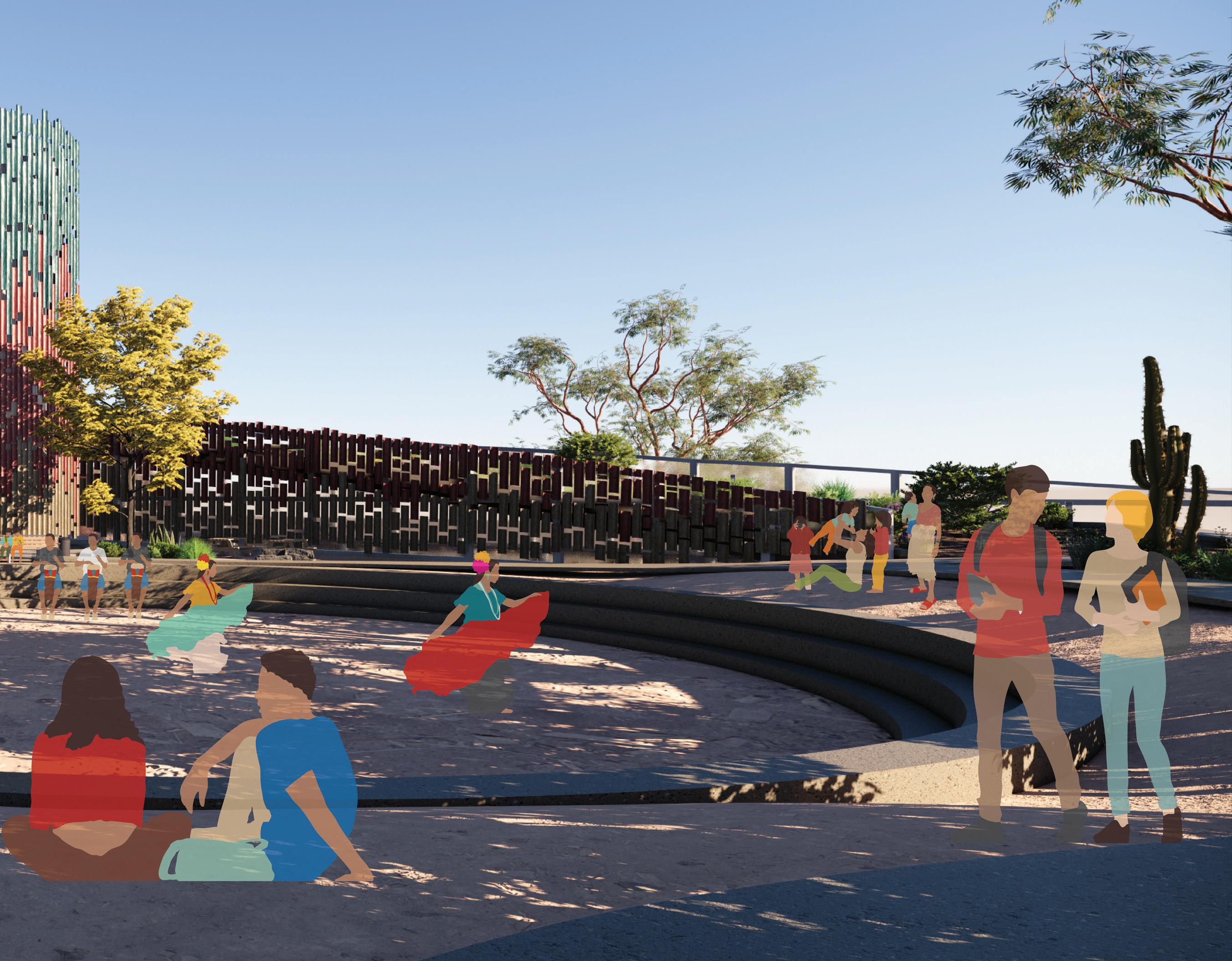
emergence preservation
seven generations the land
The architecture for the Center is inspired from the form and guiding principles of the seashell. The building is formed around the needs of the occupants.
Emerging from the earth and reaching toward the sky, the architecture and land shape on another other and become part of each other. The project breaks away from the University’s non-native landscaping to restore a native landscape on site where ethnobotanical plants can be grown and used for cooking, crafting, and performing ceremonies. The accessible green roof leads visitors on a winding journey through the Sonoran Desert landscape towards the summit: a rooftop cultural gathering space that connects visitors to the mountain peaks and constellations of stars. Each level visually connects with each other, representing the Native American worldview of seven generations of interrelatedness. Radiating from the central core of gathering spaces of each floor, are the academic, social, and cultural amenities of the Center that serve the community of Native American students, alumni, visitors, and their families. The envelope, technical systems, and programming of the Center were designed to allow immediate and flexible access to the outdoors, maintaining connections to the land, per the community’s desired uses of the spaces.
Situated prominently at the entrance to campus, the Center becomes a symbol of Native and Indigenous presence, resilience, and success at the University.
makers + exhibition spaces + garden (level B)
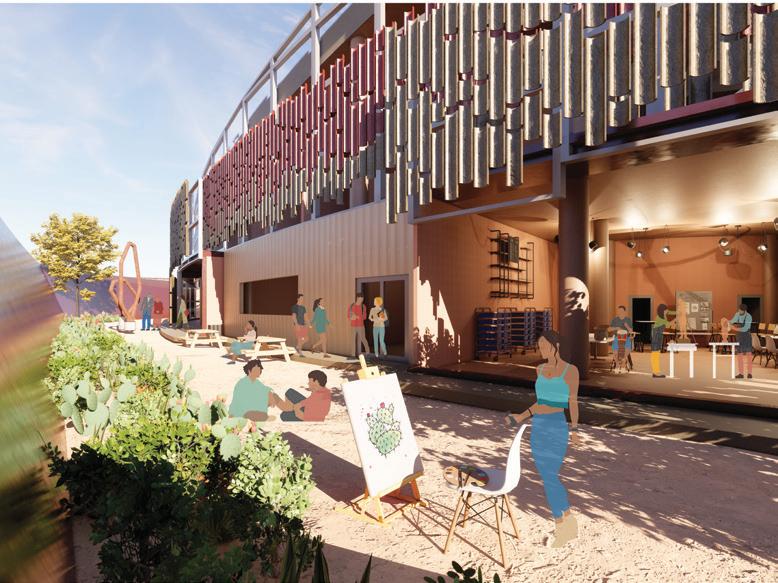
journey up the native green roof (level G)

ethnobotanical farm to kitchen (level G)
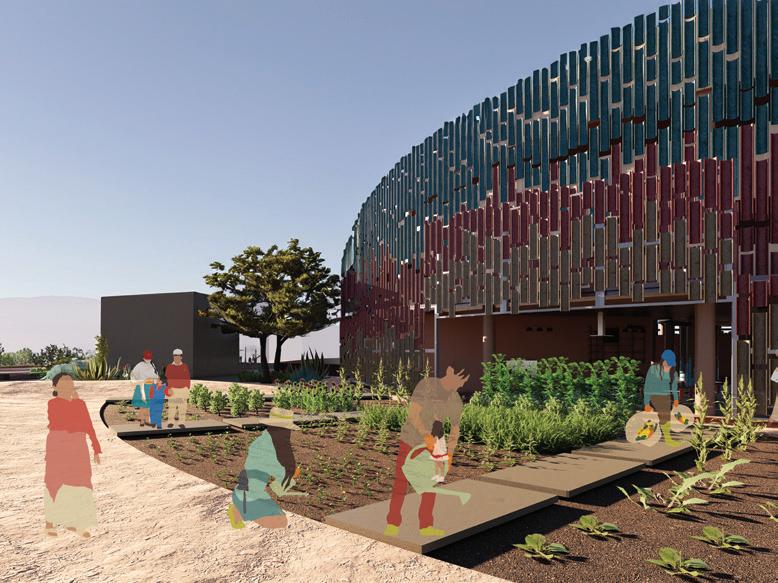
Gender
Collections
Help Desk
Multi-Media Lab
Services
Computer Servers
Audio Booths
Maker’s Space
Study Rooms
Lecture Hall
Exhibition Spaces
Exhibition Event Space Custodian Storage
Harvest Pantry
Farming Demo Classroom
Open Work Area
Club / Study Rooms Study Rooms
Cultural Gathering / Event
Native Ethnobotanical Farm

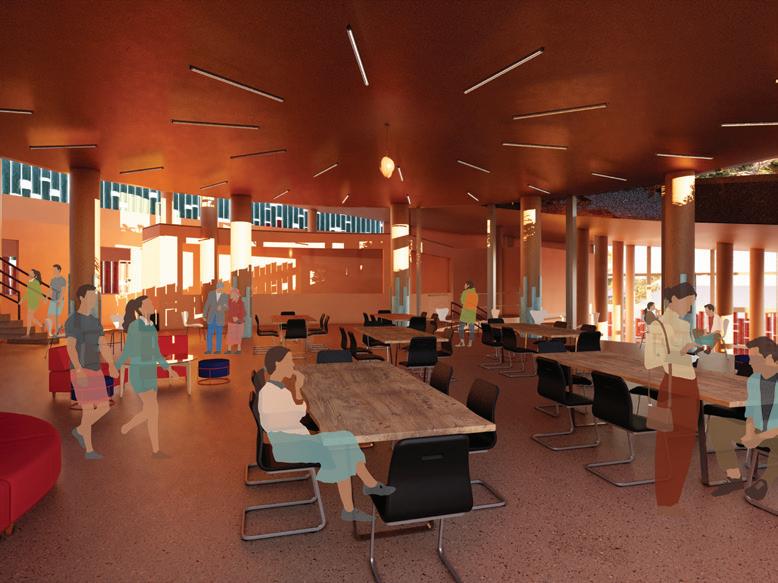
The Native American community’s input drove the project. By conducting surveys and organizing meetings with various tribes’ members throughout the entire state of Arizona, the project could be informed on how best to serve the needs of the community.
As the project was ultimately presented to the Native American community, the content created for the project was tuned to serve the Native American community.


green roof assembly
vegetation
soil (6”)
filter mesh
retaining gravel (2”) waterproofing insulation
vapor barrier
radiant slab (6”)
column capital
suspended ceiling slats w/ active chilled beams + suspended lights
metal insulated panels wall system (8”)
metal panels insulation
vapor barrier sheathing finish
guillotine
curtain wall system
gfrc panels
aluminum standoffs (2ft offset)
aluminum mullions double pane glazing
radiant concrete floor slabs (6”)
sub-grade wall (8”)
cement fiber board
sheathing
vapor barrier
batt insulation (3.5”)
steel stud (3.5”)
sheathing finish
foundation
radiant concrete slab (6”)
pile footings (2’)
rigid insulation
vapor barrier
gravel fill
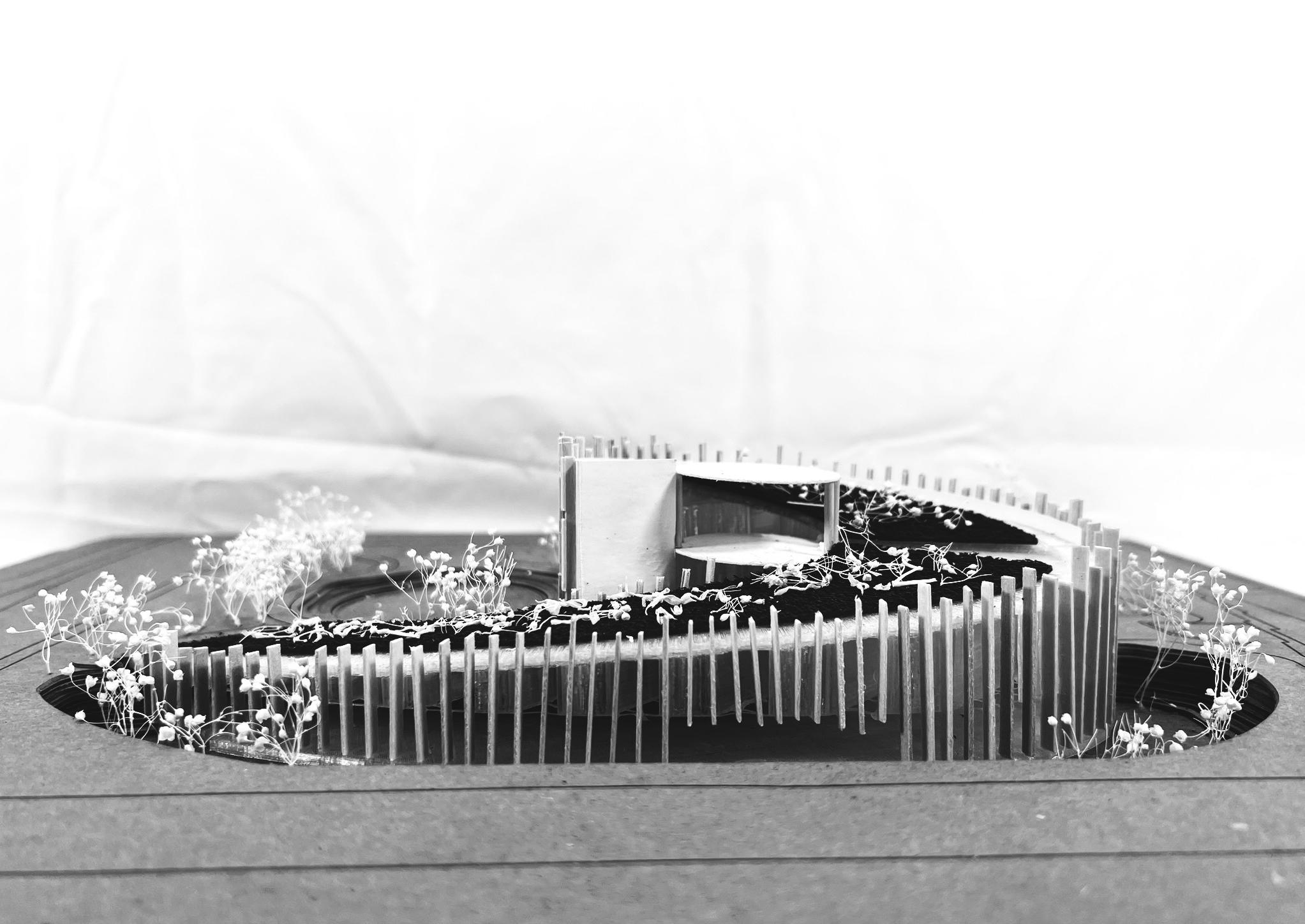
The client is the owner of an art gallery in Sweet Auburn, a historic African American neighborhood in Georgia. The entire project was an adaptive reuse of few historic commercial buildings in phases. The scope of my work was assisting in the conceptual and schematic design, design development, and contract documents of Haugabrooks. The probono renovation breathed life back into the historic Haugabrooks Funerary Home to serve the neighborhood’s art community with a coffee and gift shop.
brief
Adaptive Reuse of Haugabrooks Funerary Home in Sweet Auburn, GA.
Cooper Carry (Atlanta, GA)
digital
Revit, BIM 360, AutoCAD, Adobe Illustrator, Adobe Photoshop
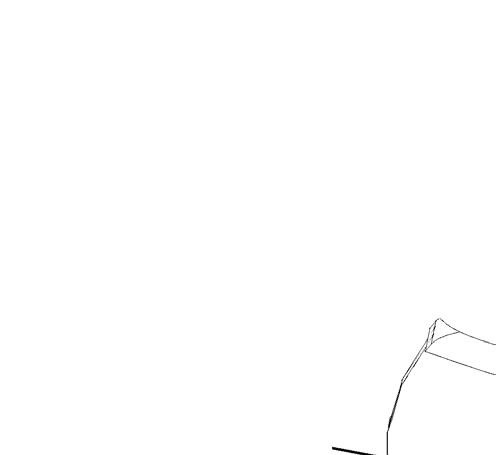
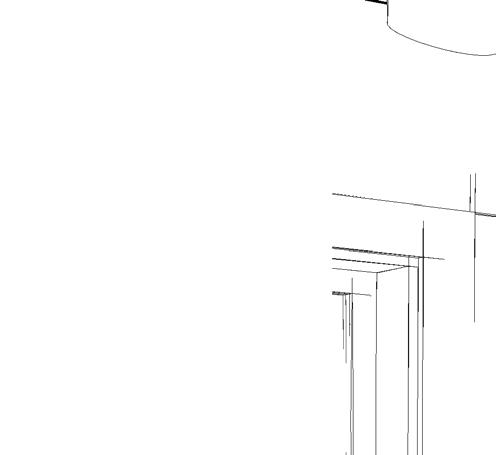
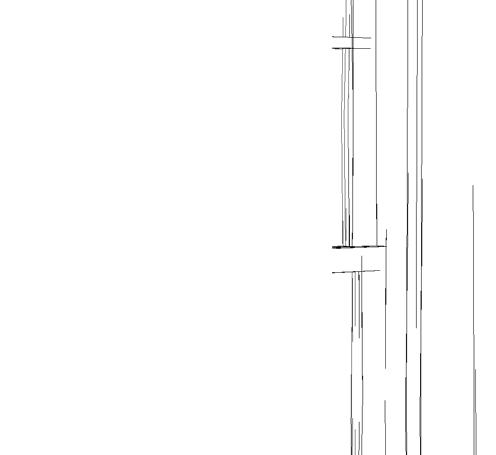
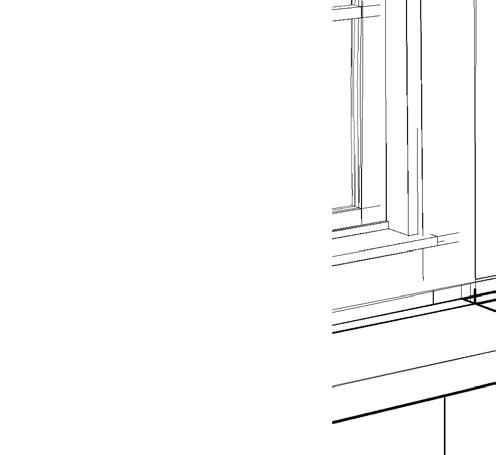

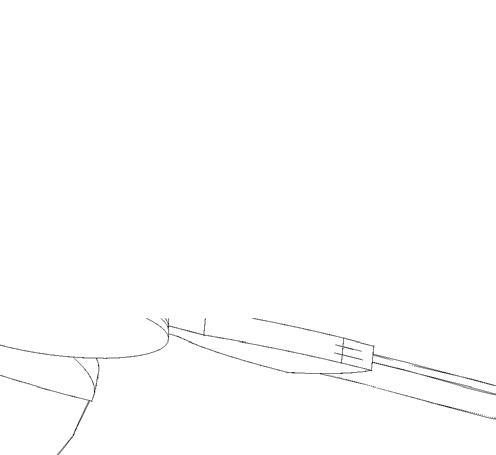
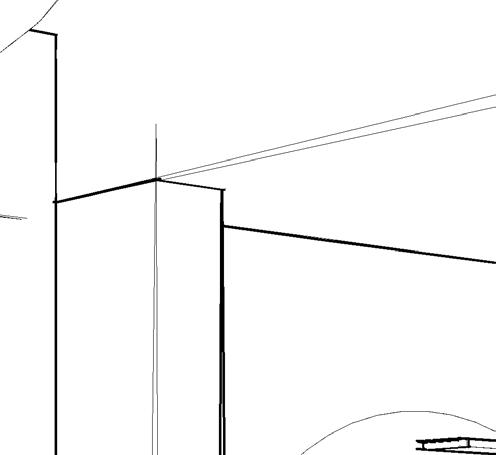

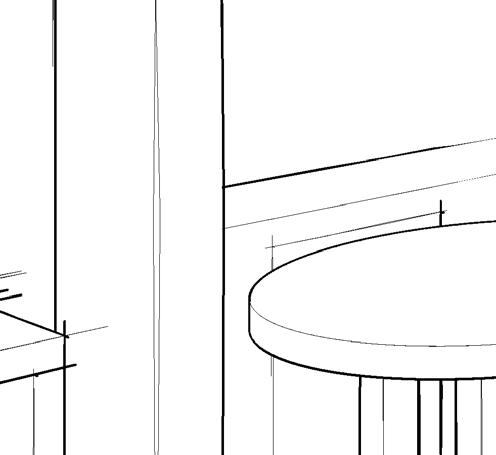
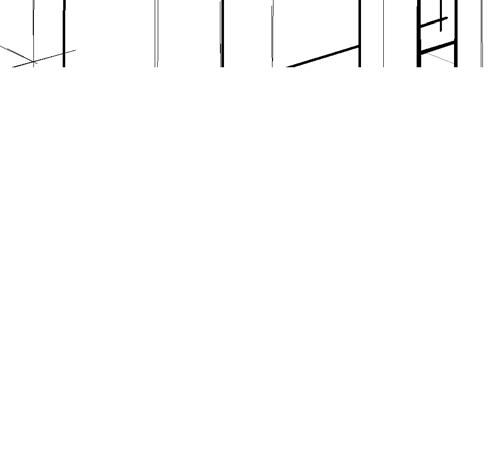
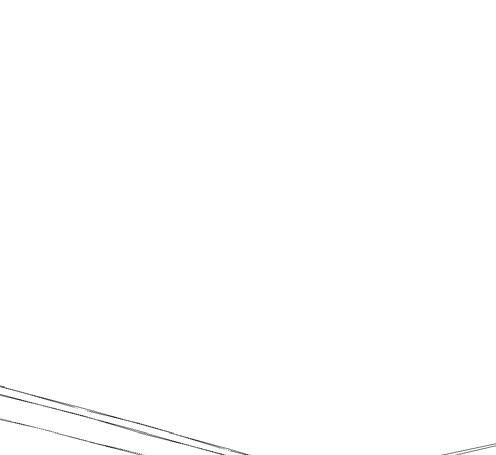
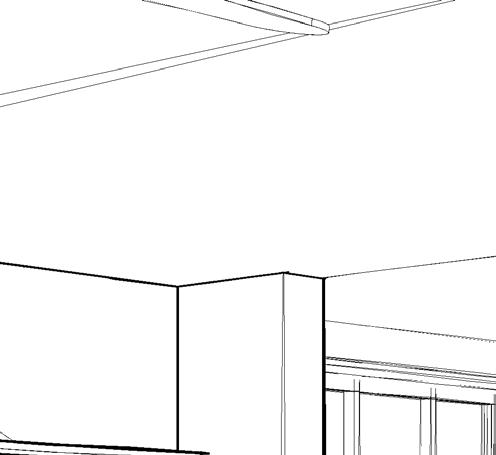
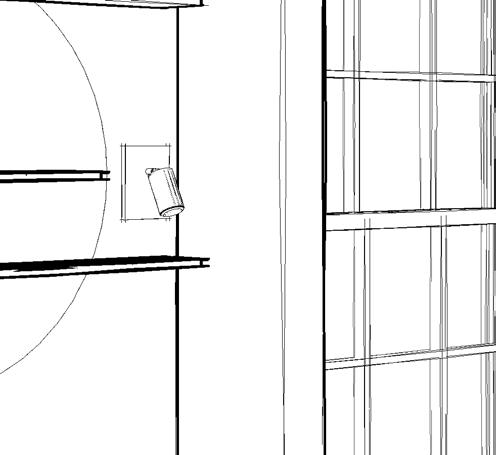
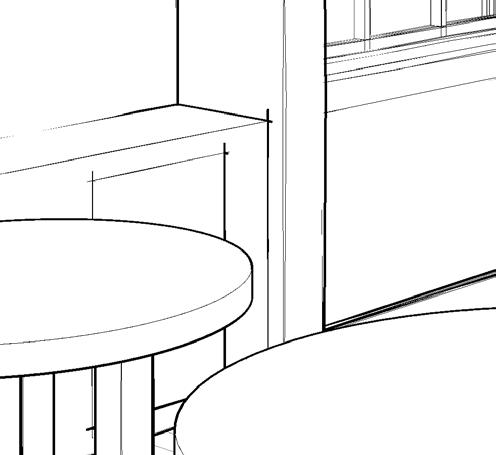
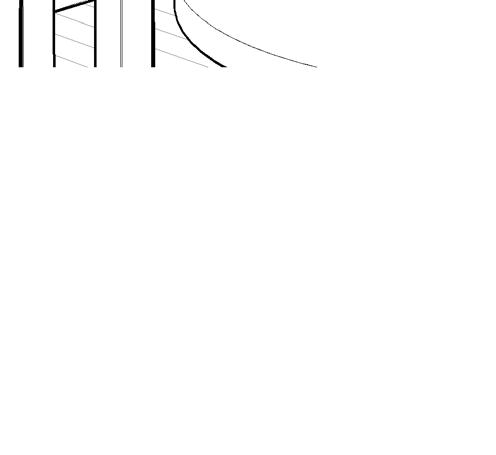

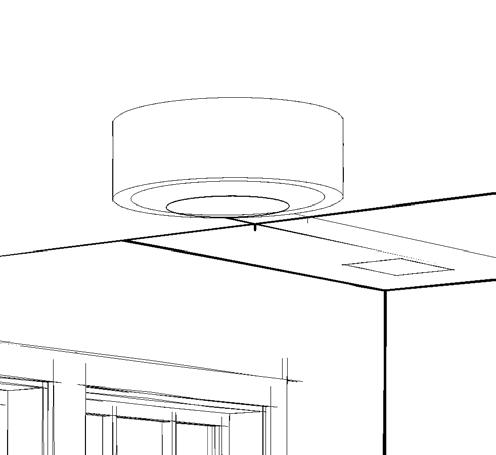

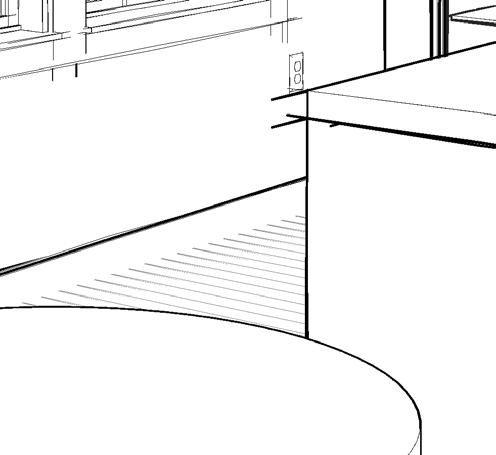
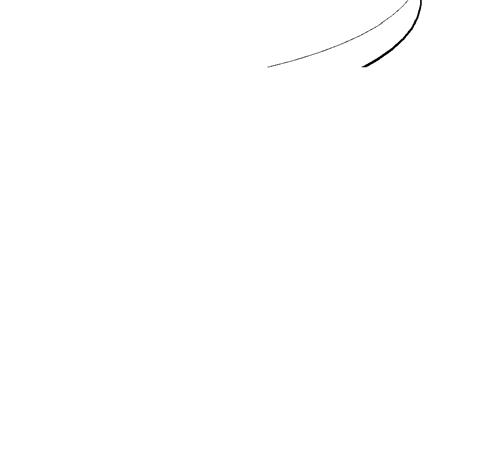
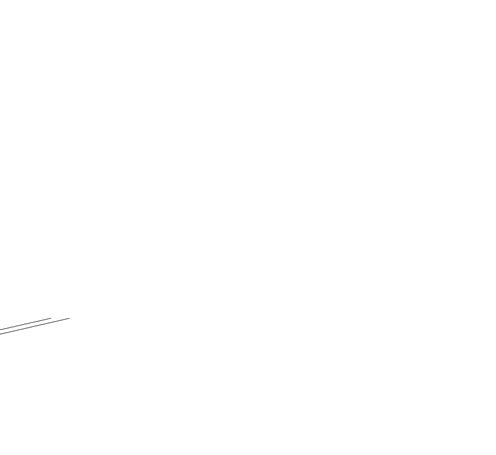
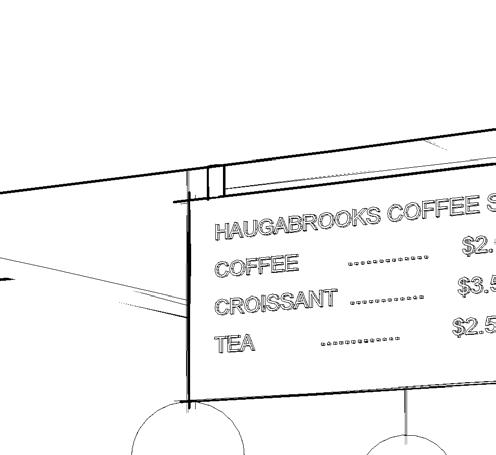
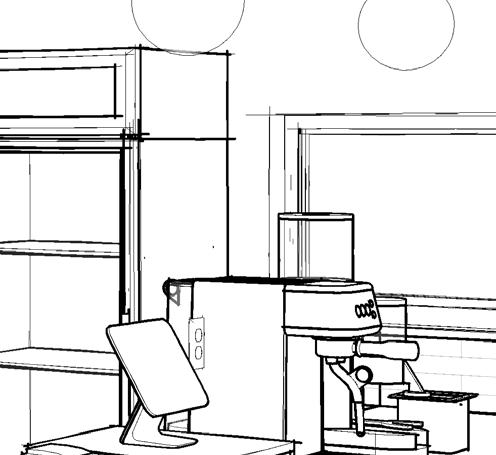




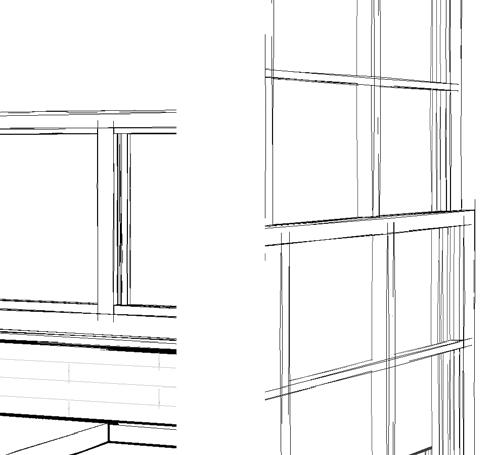
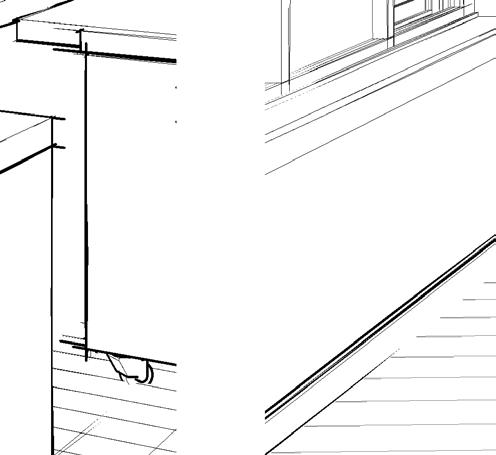

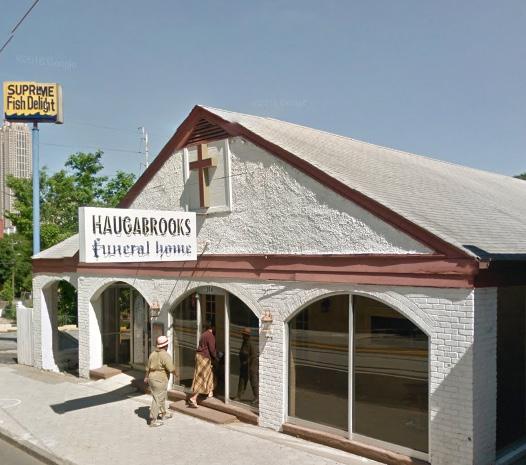
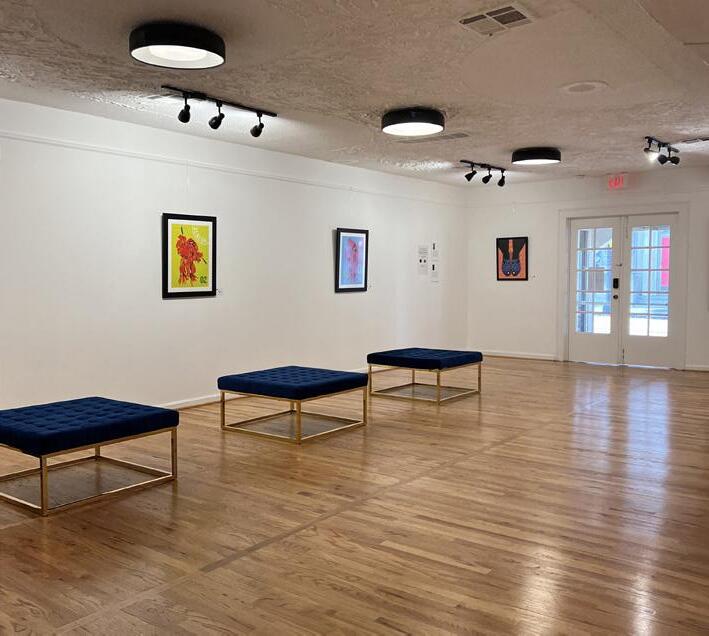
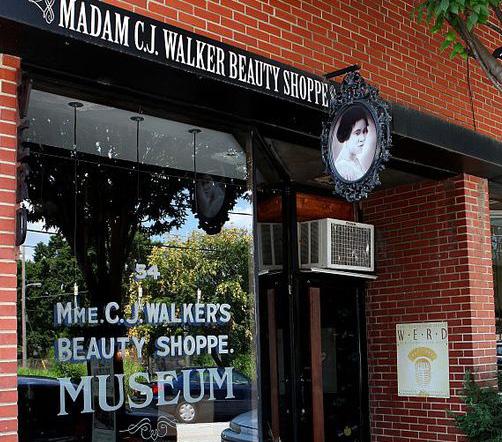
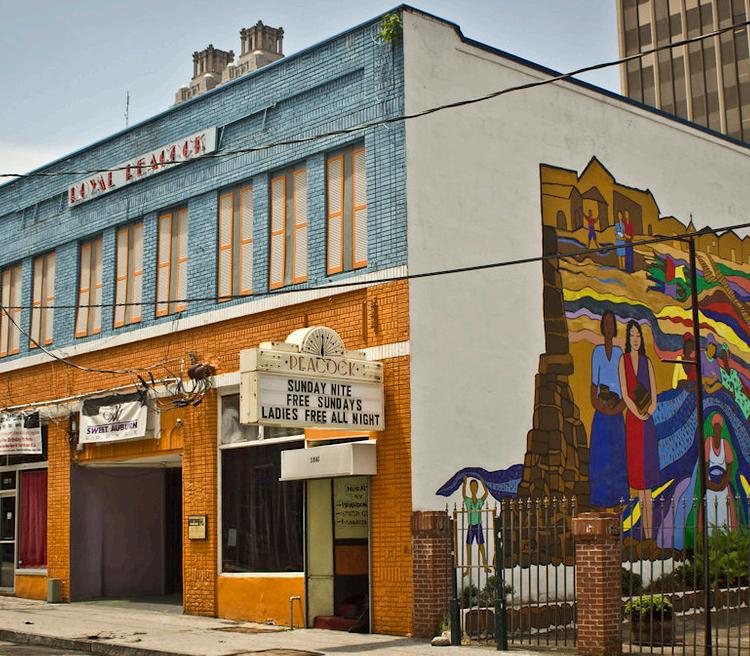
Sweet Auburn is home to some of the oldest African American owned businesses history, vibrant culture, and beautiful community. The project preserves the exterior features of the historic funerary home, while the contemporary art gallery that now resides in one half of the building. With the project’s once occupied by offices, and applying the humble yet effective use of paint gallery’s collection of contemporary African American art.

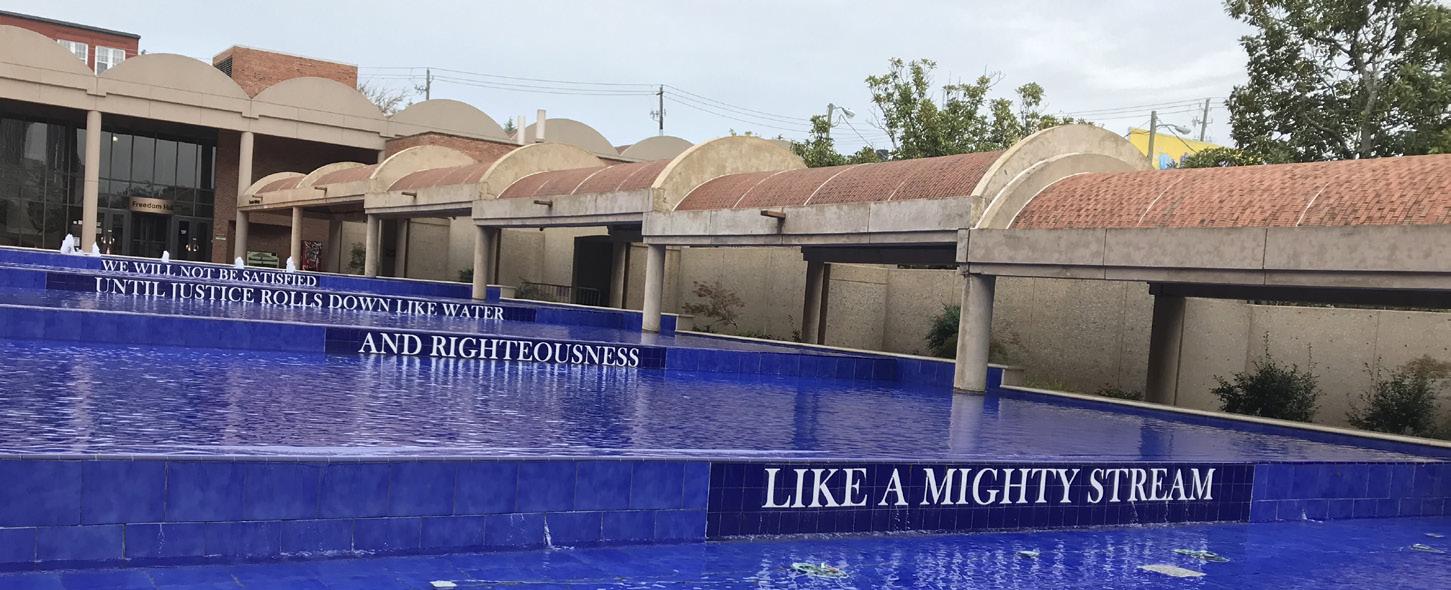
THERE’S BLACKNESS AND GREATNESS KINGS AND QUEENS AND A MECCA WHERE BLACK FOLKS REALIZE THEIR DREAMS
I AM SWEET AUBURN: STREET OF PRIDE”
demolition plan
demolition plan
original program: funerary home offices

construction plan
new program: coffee + gift shop
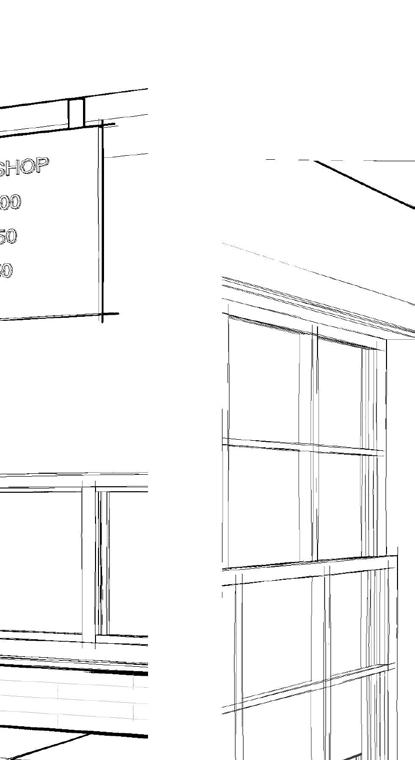
construction plan
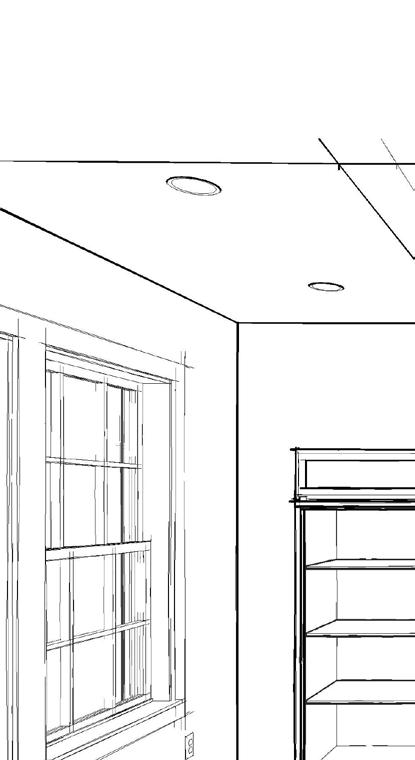
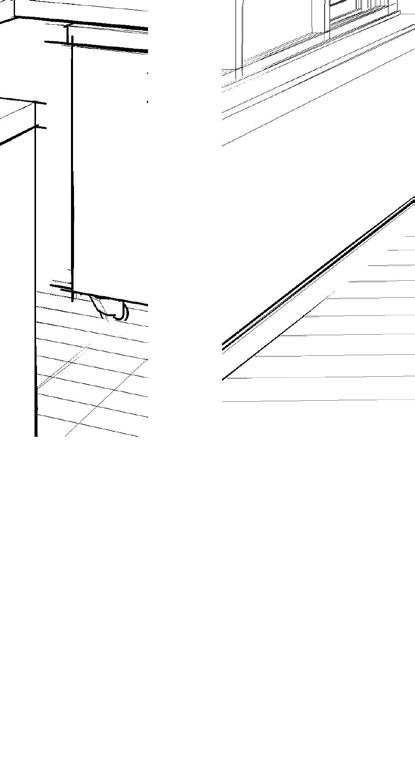
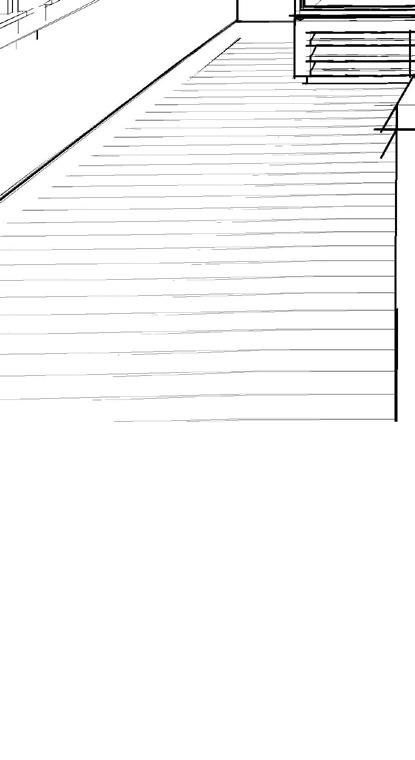
finish selection
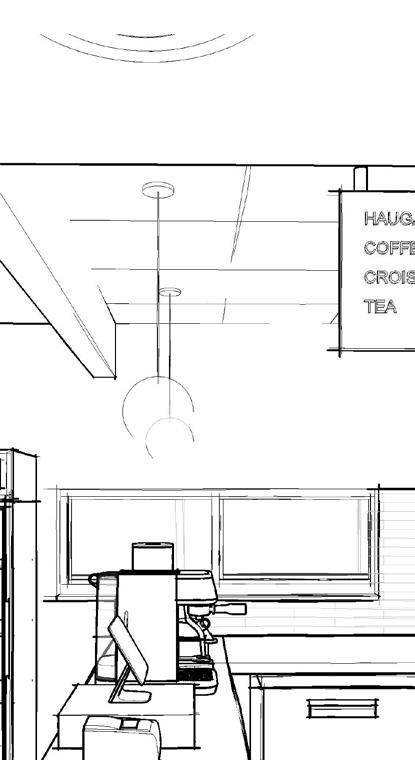
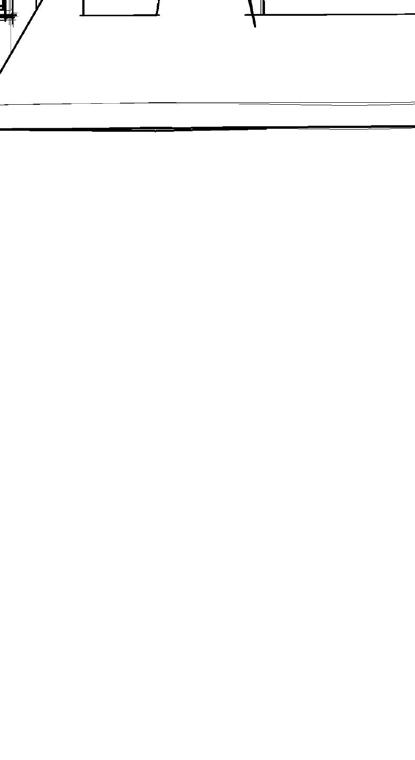
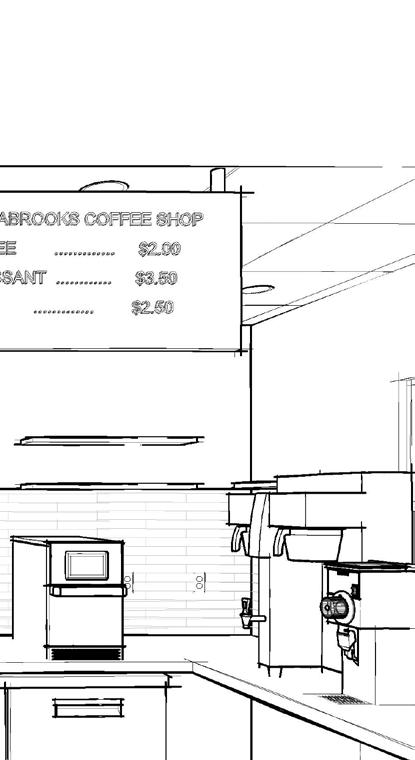
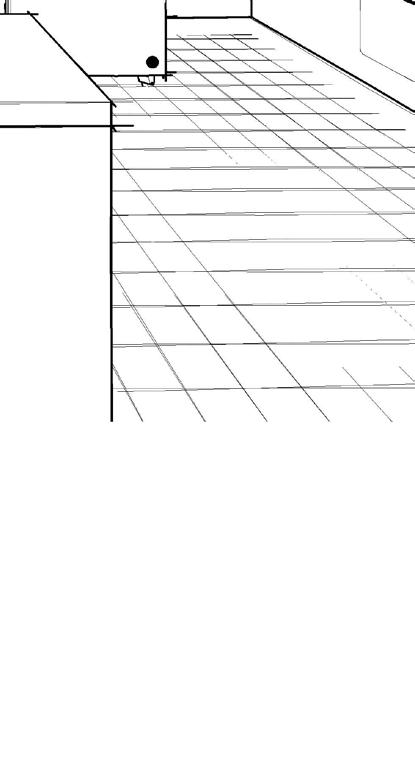
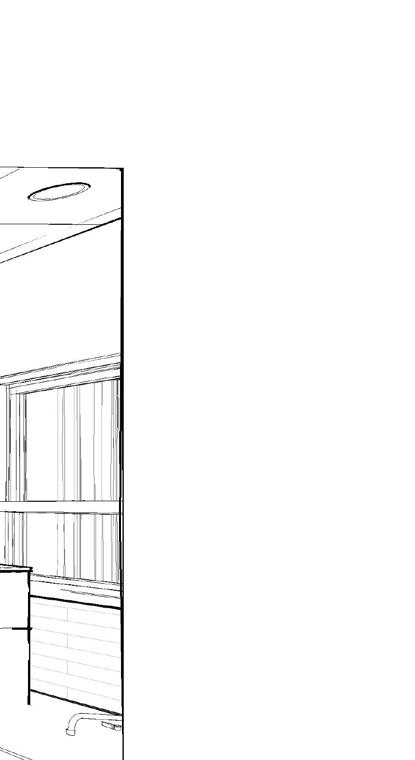
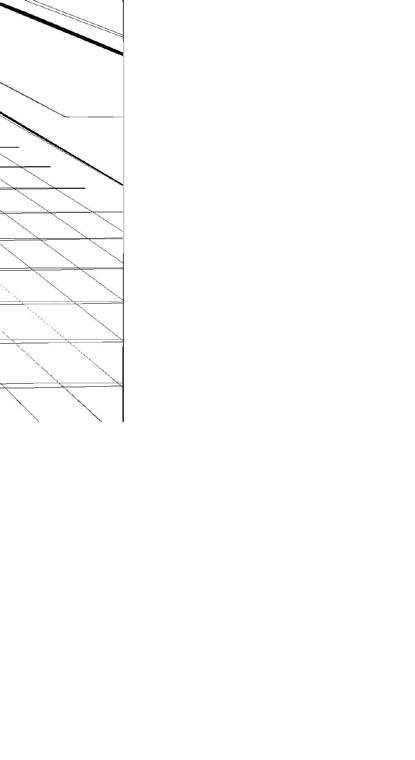
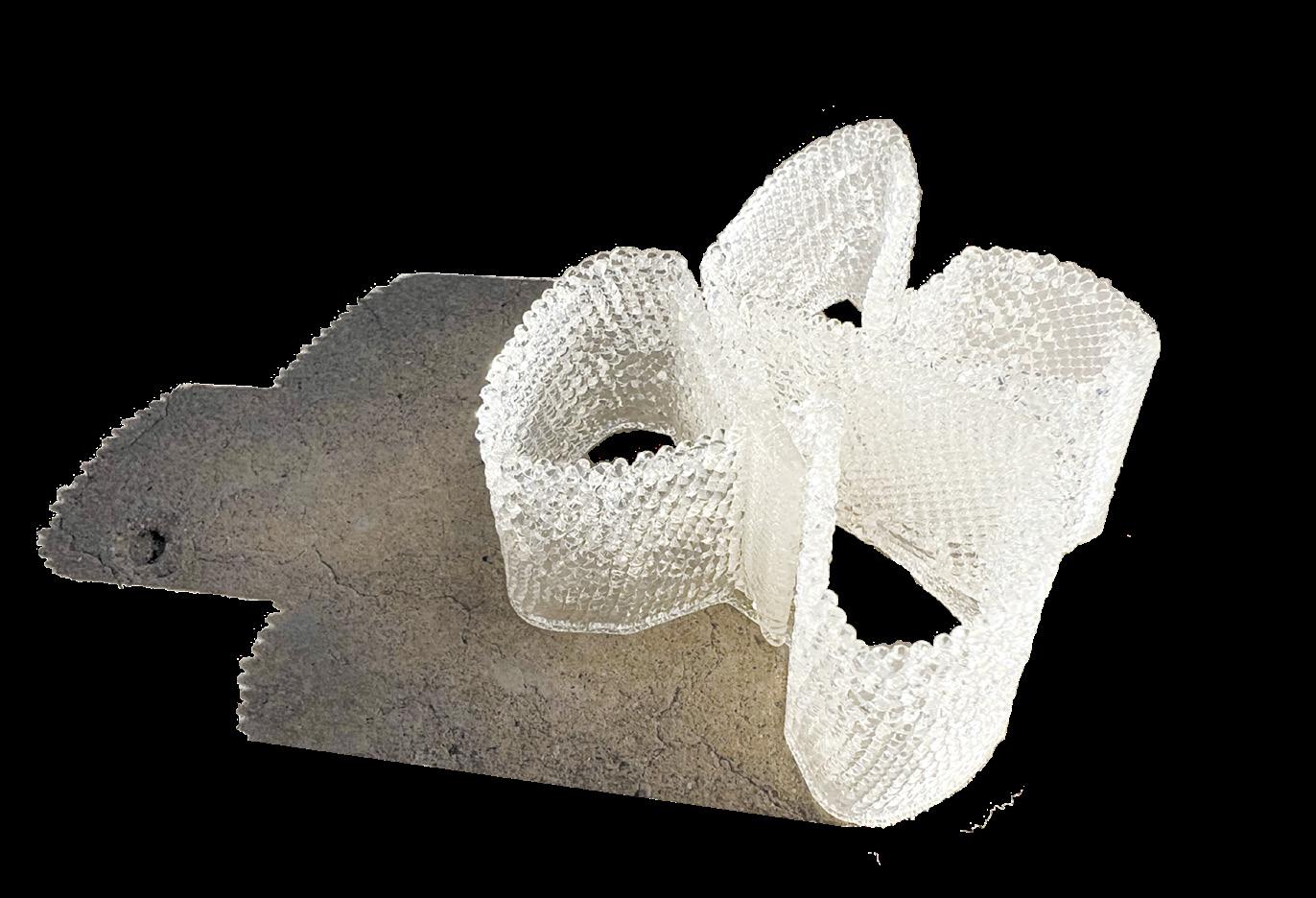
brief
Digital fabrication with Grasshopper to generate a G-Code that deconstructs a polysurface into paths and translate to non-planar 3D printing.
digital
Rhinoceros, Grasshopper, Notepad, Cura, Repetier-Server Pro, Adobe Photoshop material
3D Printed Polylactic Acid (PLA) Filament
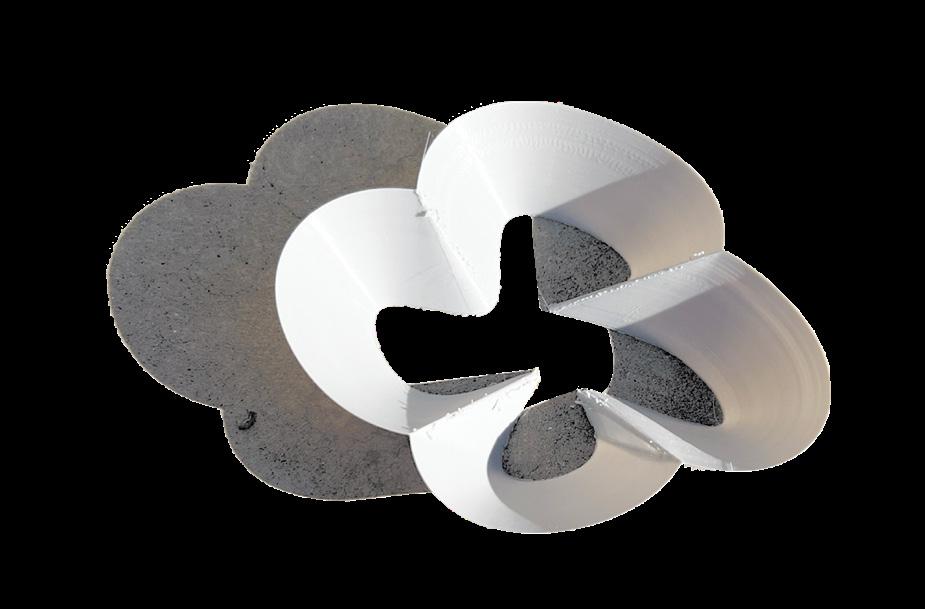
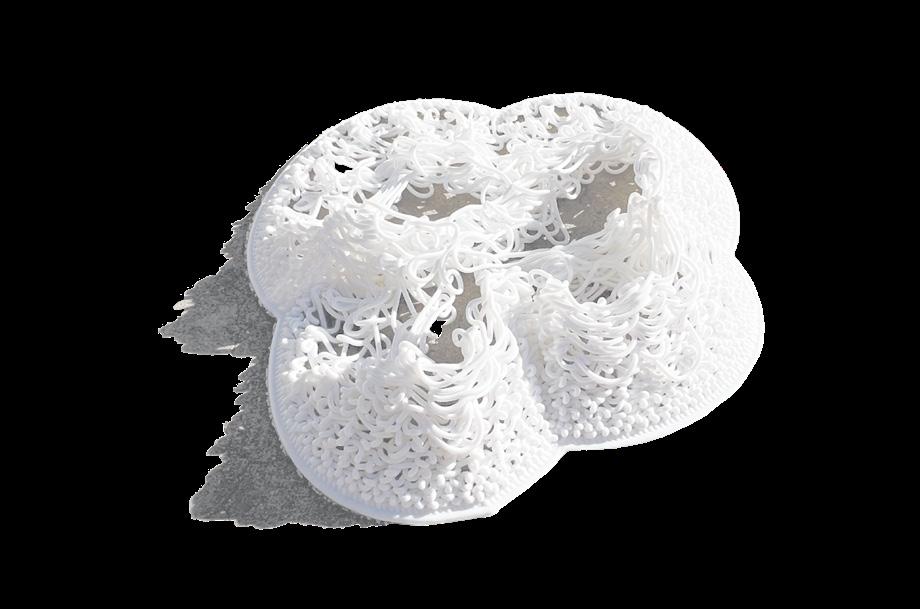
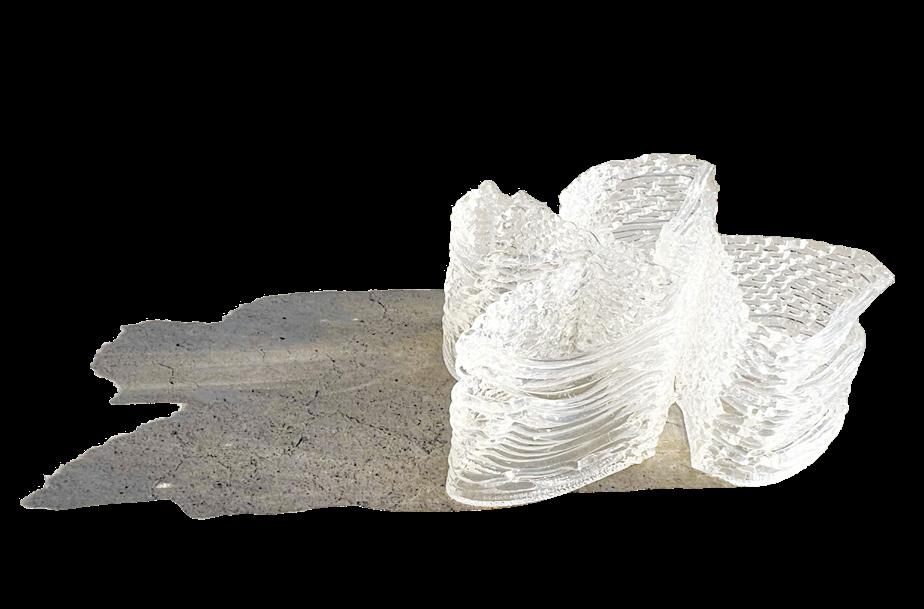
control
Polysurface sliced by Cura with a uniform 45° overhang.
Result: 3D print ran correctly.
inverted + adjusted extrusion
Extrusion reduced in tightness as contours tapered.
Result: Extrustion struggled with a 45° overhang.
adjusted extrusion + reduced speed
Removed Taper + Adjusted Extrusion
Result: Extrusion struggled with longer stretches.
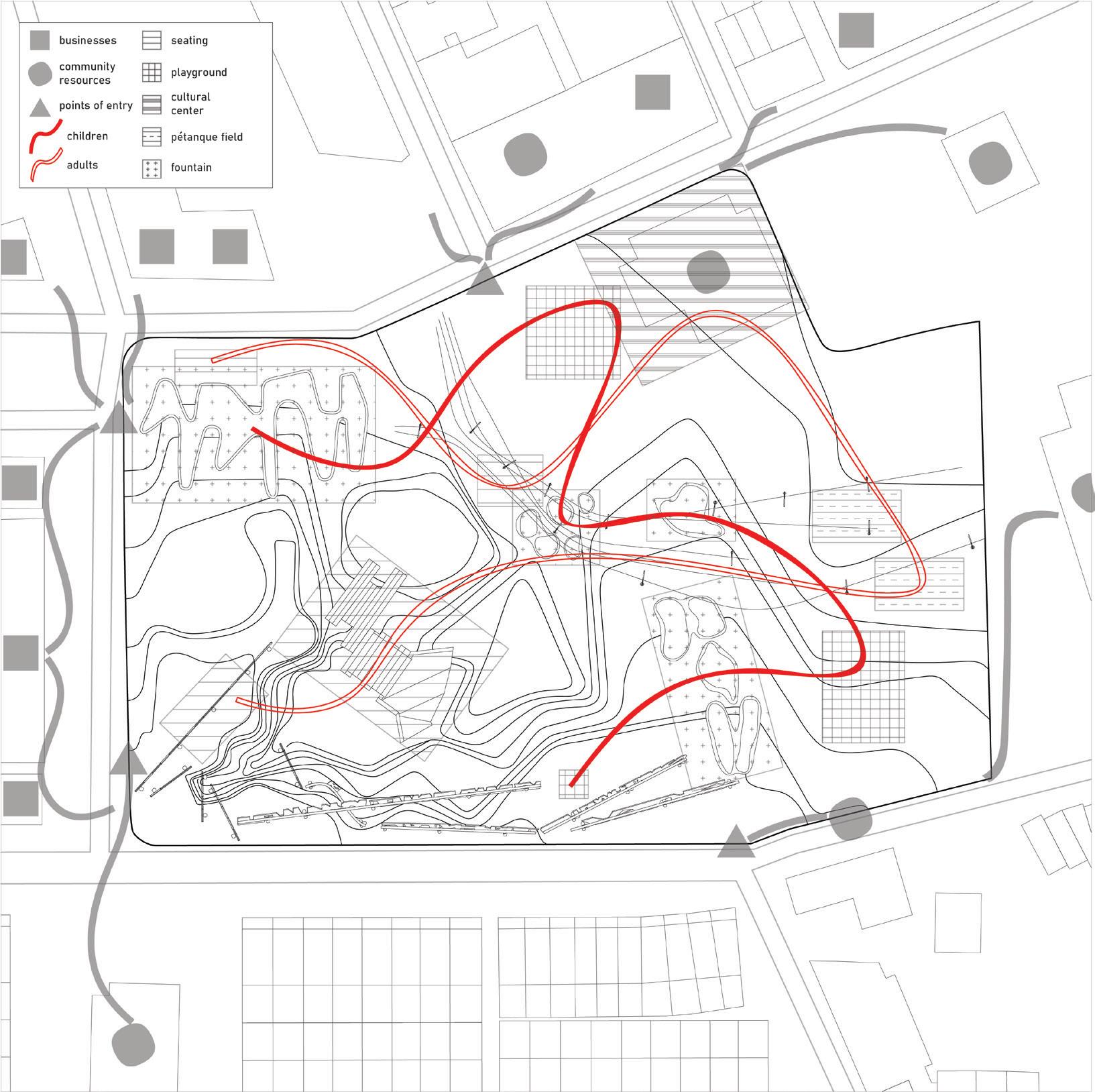
brief
Diagrammatic physical model of a precedent study: Parc dels Colors by EMBT digital
Rhinoceros, Adobe Illustrator, Adobe Photoshop material
Plywood, Basswood, Acrylic, Baby’s Breath, Piano Wire
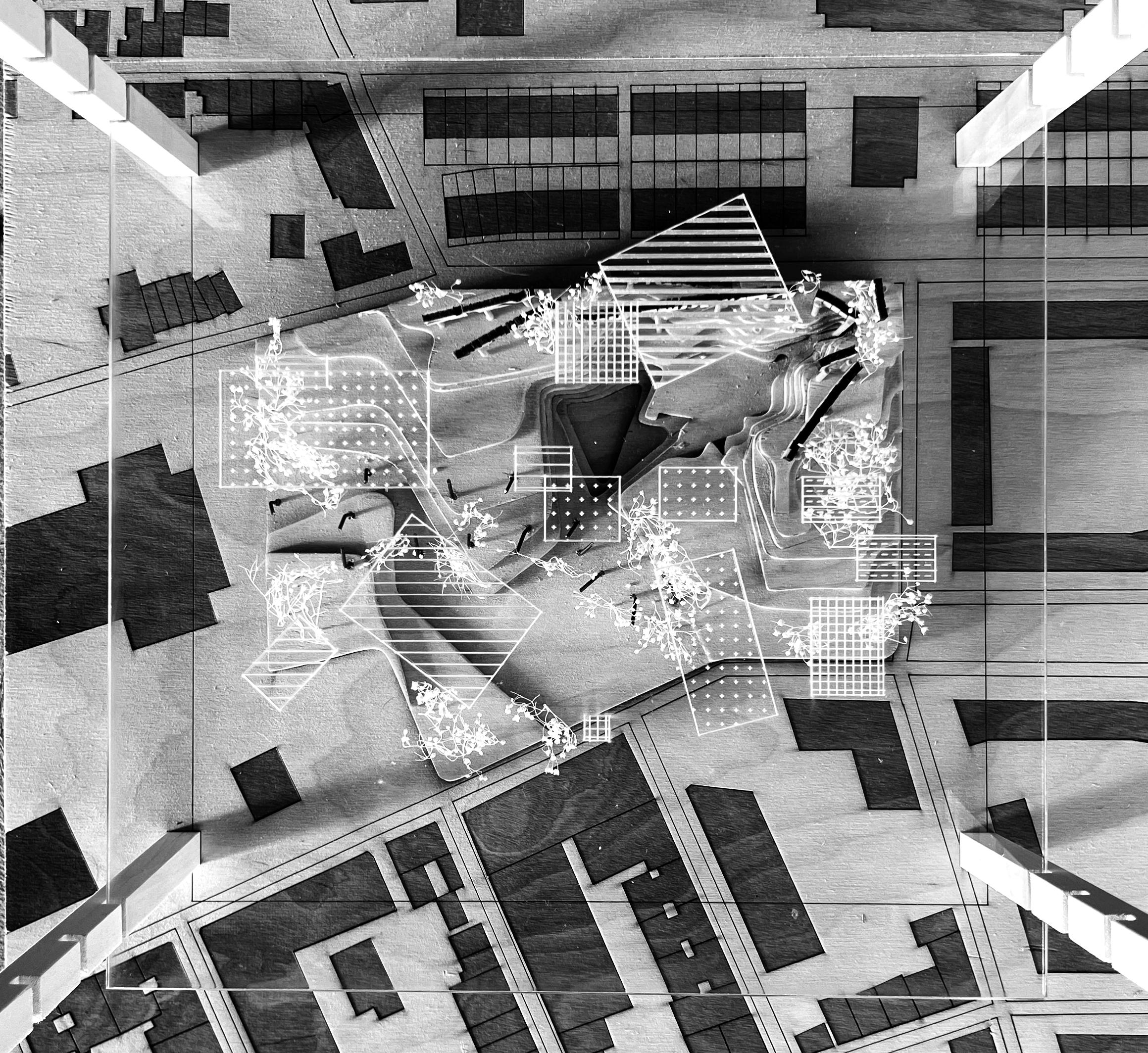

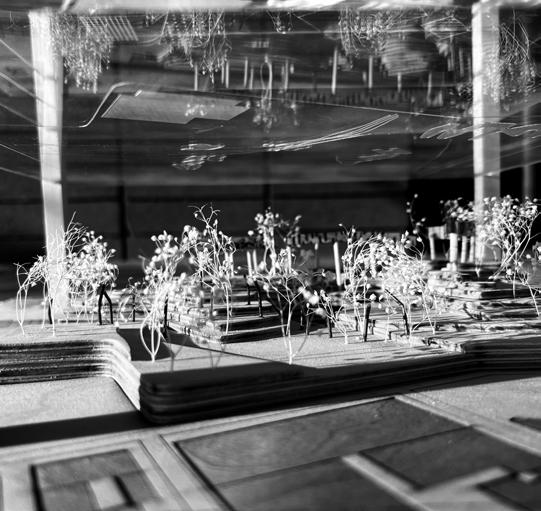
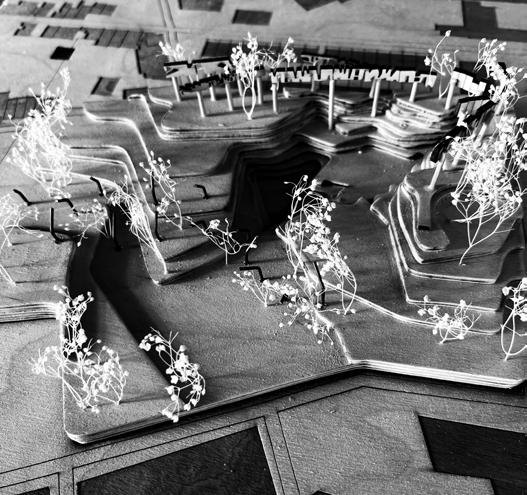
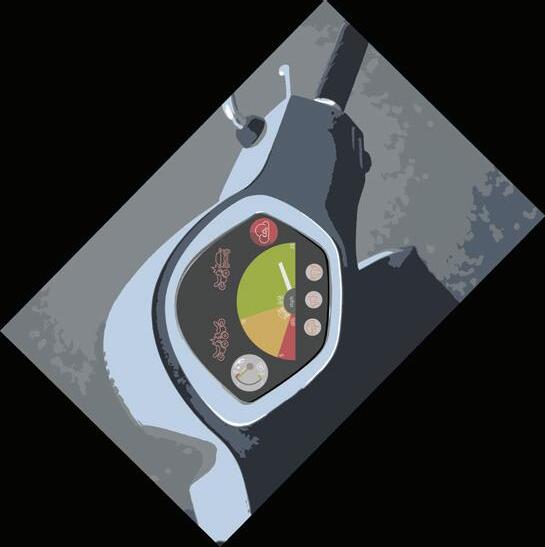
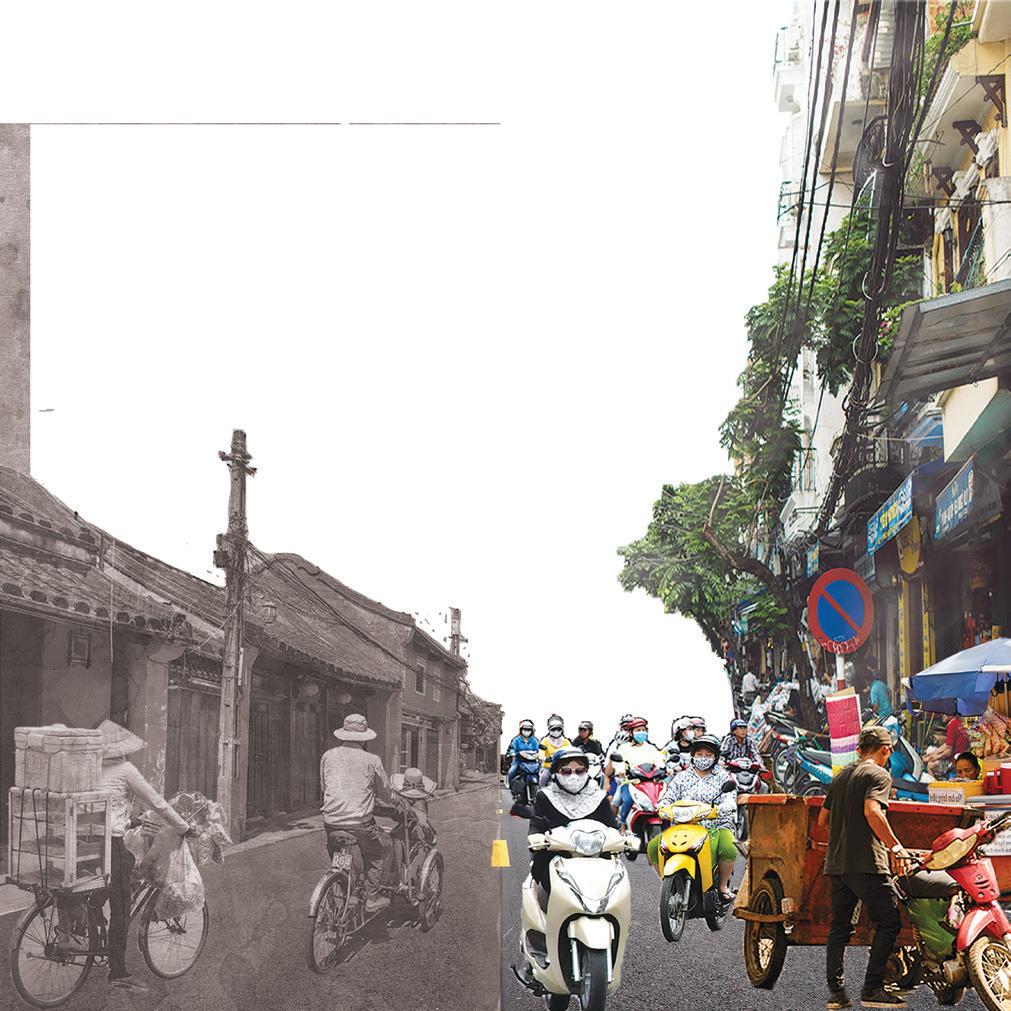
Right: Buenos Aires: Mapping the Effects of Migration Patterns on Its Economy and Culture
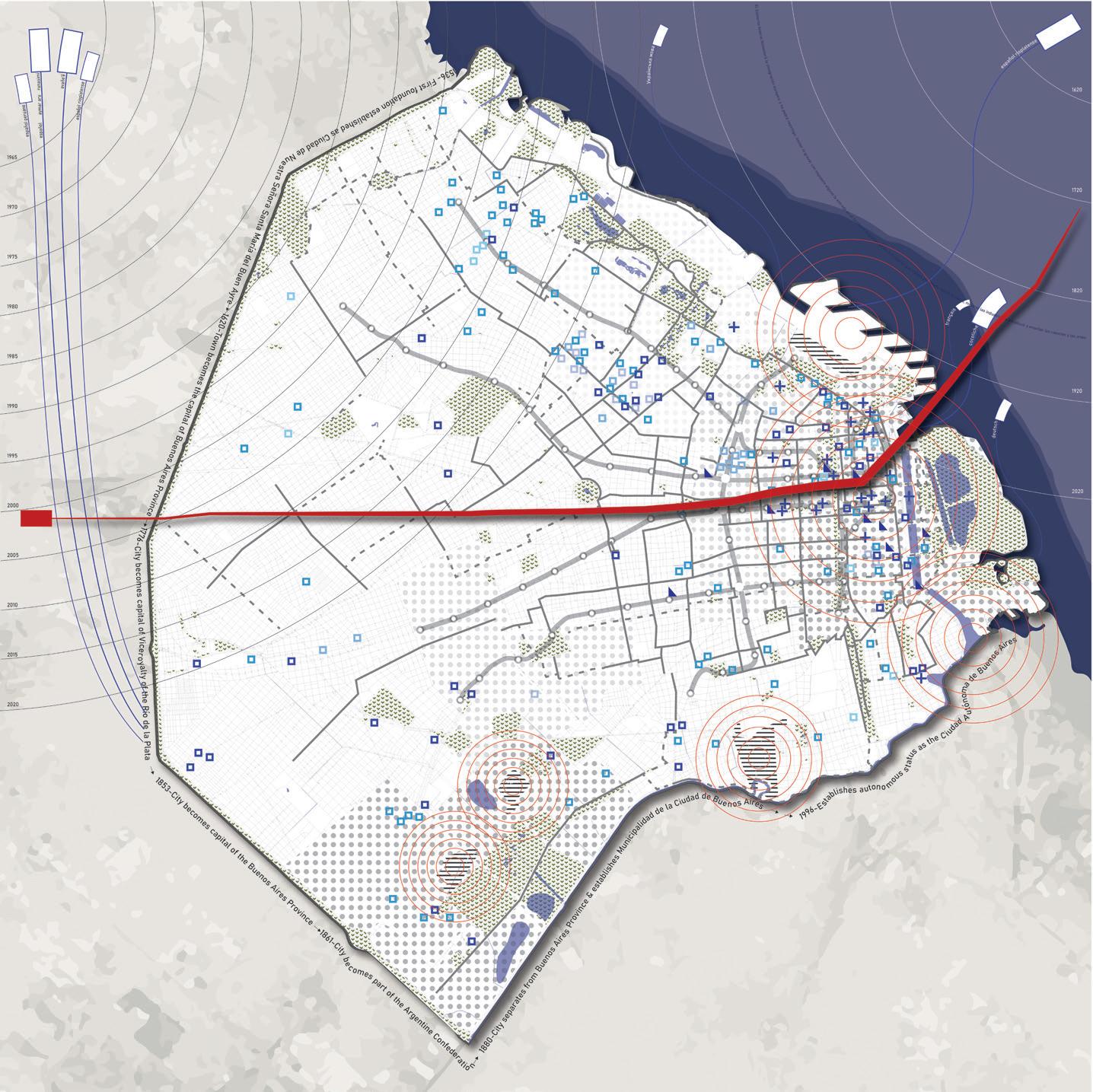

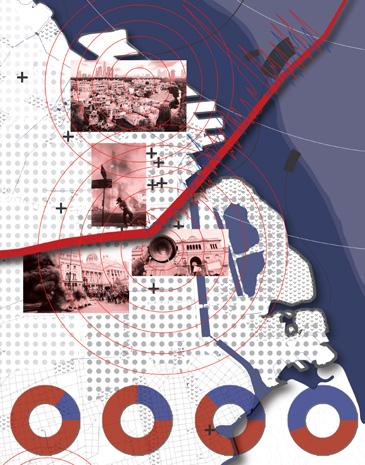

Waves of Immigration New Patterns of Emigration Sustainable Tourism