

Katey Lam
Interior Design Portfolio
Interior Architecture and Design / Construction Management, BS
Colorado State University
Biomedical Sciences, Masters (MSc)
Colorado State University
Ecological and Environmental Biology, BS University of Colorado
Design Associate Intern, 2023-24 | Design Studio Interior Solutions
• Wrote purchase orders for vendors and sign off sheets for clients
• Communicated with vendors to organize Lunch and Learns for designers and update our materials library
• Assisted senior designer with custom window treatments
Intern, 2022 | Architectural Virtual Library, Colorado State University
• Utilized Matterport 360-degree video camera capabilities to capture virtual tour content of Central City historic buildings
• Researched historical building information and embedded that research via Mattertags to create virtual tours
• Presented to community stakeholders and worked with local government and business owners to coordinate building tours, scans, and historical research
Foster and Transfer Coordinator, 2019-20 | Larimer Humane Society
• Coordinated at-home foster placement for animal cases
• Managed 100+ foster volunteers with daily communication
• Organized cross-country transfers of shelter animals
• Facilitated interdepartmental communications
Katey Lam
kateylam1214@gmail.com issuu.com/kateylam
Teacher + Academic Coach, 2014-18 | Cheyenne Mountain High School
• Instructed high school biology, physics, chemistry, and environmental science
• Implemented a new uniform biology curriculum in the science department to foster increased teamwork and collaboration among teachers
• Coached and managed about 75 students in extracurricular competition programs Science Olympiad and Science Bowl







2025 US Department of Energy Solar Decathlon Design Challenge | Team Member IDEC Student Competition 2024, Mind-Scape | Mitákuye Oyás’iŋ, advanced to the National Competition
CSU Demo Day 2023, First Prize, Innovation in Health and WellBeing | Architectural Virtual Library: Development of K-12 Resources
Saving Places Conference 2023: Colorado Preservation, Inc. | Led a conference lecture and presented the historic buildings of Central City from the CSU Architectural Virtual Library Project from my 2022 internship



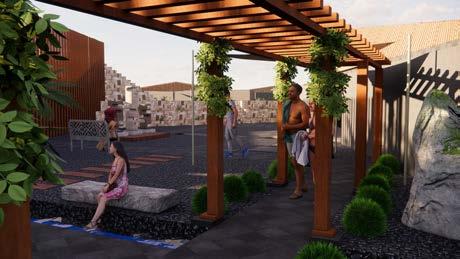


Student CompetitionMitákuye Oyás’iŋ
Steelcase Student CompetitionFiber
Colorado State University - Virtual Architectural LibraryHistoric Central City, Colorado
Tommy Hilfiger Pop Up ShopTOMMY ELEVATED
Bali Resort and Contemplation GardensA Journey Through Shadows
FLOOR PLAN


IDEC
Catch Tray Worry Well
Rendering by: Maria Baysinger
SITE ON COLORADO STATE UNIVERSITY CAMPUS

Mitákuye Oyás’iŋ All my relations.
We are all related, In the circle of life, A sacred hoop, Where there is no beginning, And no end.
We are all related, In the four directions, North, south, east, and west, And in the earth below, And the sky above.
We are all related, To the animals, To the plants, To all living things, And to each other.
We are all related, In a great family, Of the universe, Where everything is connected, And everything is one.
- Lakota Sioux Prayer
Rendering by: Zinia Zhu
IDEC Student Competition
Mitákuye Oyás’iŋ
50 square meters
A Place of Restoration and Respite for College Students
The idea of interconnection is represented in the Lakota prayer, Mitákuye Oyás’iŋ, a phrase meaning “all are related”. This encompasses the concept of an underlying connection between all things in the universe. Plants, cardinal directions, insects, wind, stars, dirt, water; all are connected to one another. The idea of finding harmony in the world around reminds us of the importance of connection for the human experience. For enhanced mental health and wellbeing, we need only look to nature and those around us to overcome the pressures of daily life and restore our souls.
“Everything the Power of the World does is done in a circle… our tepees were round like the nests of birds, and these were always set in a circle…But the Wasichus [white men] have put us in these square boxes. Our power is gone and we are dying, for the power is not in us anymore” (Malnar & Vodvarka, 2013).
Black Elk, Holy Man of the Lakota

Advanced to the IDEC 2024 National Competition
Shaped Canvas Sprayed with Concrete: Creates a solid structure without the weight and shape restrictions of traditional concrete.
1. Glass Wall:
The Lakotan prayer, Mitákuye Oyás’iŋ, is etched onto the glass wall. Seen through small windows in the meditation tents, or as users pass across the bridge, this prayer has the same meaning reguardless of the direction it is read.

2. Salt Block:
Covering the meditation tents, these allow a single beam of relaxing light to shine into the space below. Exposure to salt environments is known to promote self-healing through the resonant vibration of salt crystals (Horowitz, 2010).
3. Stone Seats with Well:
Located in the meditation tents, the bench provides easy seating for all users. Water in the well can be touched, felt, and heard.
4. Lakota Medicine Wheel:
The Medicine Wheel is a sacred symbol for the Lakota people and is now recognized by many other tribes and even non-Natives. It is a representation of all that is good and holy—a positive image in today’s tumultuous world” (DeCory, 2023).
5. Roof:
Skylights in the roof provide light and a direct link to the sky.
6. Slat Panels:
Made of wood and glass, the wood pieces can be moved to show or cover the glass to adjust light and shadows, adding to the sensorial experience.
7. Benches:
Grass beneath the benches offers an easy way to practice grounding.
8. Meditation Tents:
Inspired by the sacred hoop, the shape of the meditation tent reflects the importance of circular living mentioned in poem and adds an element of seclusion. These tents provide sensory deprivation with a darker, quiet, tranquil space that remains connected to nature through light and water.
9. Worry Well:
Users can write down their worries, drop them into the well, and let the river carry them away. A hidden tube leading to a catch area gives the illusion of the river carrying the worries away without littering.
Rendering by: Zinia Zhu



“The Lakota Medicine Wheel represents the cardinal directions (N, S, E, W), the seasons, and the different aspects of a person.” This element ties back to words in Mitákuye Oyás’iŋ: “circular life” and “four directions”.
- Interview with Lakota Healer Peter Feather Redheart
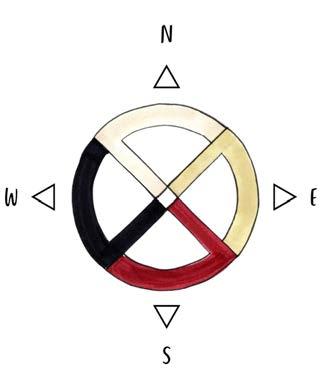
VIEW FROM THE RIVER INSIDE A MEDITATION TENT
PRAYER ETCHED ON GLASS PANELS
Team Members: Maria Baysinger, Katey Lam, and Zinia Zhu
Steelcase Student Competition
CONCEPT
Fiber SIZE
14,000 SF (11,000 SF First Floor + 4,000 SF Mezzanine)
CLASS
Junior Studio III
CLIENT
NEXT Architecture and Design Firm
Collaboration now spans thousands of miles in a single second. Digital connections are integral for business, but people retain a fundamental need to be connected in reality. Digital fibers connects people through technology, while the fiber of our being grounds us in a physical space.
NEXT Architecture and Design is a new-age design company that aims to link people, both digitally and physically, through space manipulation and technological integration. Fostering an incredible pool of talent, NEXT is committed to connecting to their clients and projects to provide the highest level of architectural design and space planning.












EASTERN VIEW
SOUTHERN VIEW


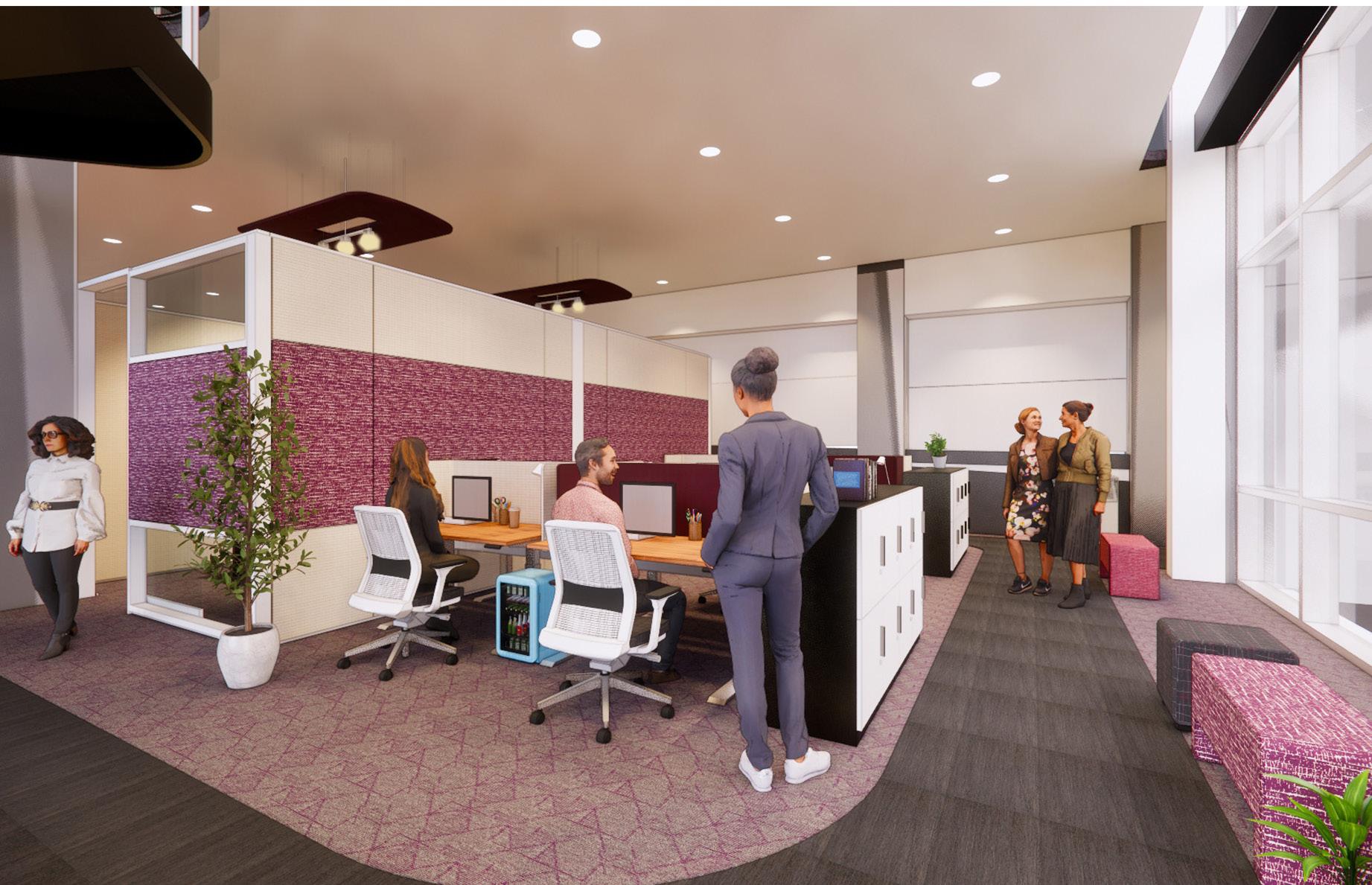

Standing Collaboration



Standing and Sitting Collaboration


“Spark Pods” were inspired by the crosssection of a fiber optic cable

Design Director Office
Studio Director Office

Sitting Collaboration


Worker adjacencies led to organization and hierarchy of “Spark Pods”
Workstations for Designers and Architects





...the use of analogous color schemes creates a dynamic and aesthetically interesting experience. (Savavibool, 2020).
Selection of room color should complement the worker’s demanded task in that room. Red rooms increase arousal and can decrease performance of high-demand tasks, while blue rooms provide low arousal and decrease performance of low-demand tasks (Schatz & Bowers, 2005).

This ever-changing LED pixel wall moves with people as they walk down the hallway, illuminates the elevator door when it arrives, and guides clients toward the reception desk upon exiting the elevator. The wall continues to the mezzanine level to be experienced on the bridge.










Overhead Tent by Steelcase
Air3 Pods by OrangeBox
Aspect Lounge System by OrangeBox
Victor2 Waste System by Steelcase
Bob Table by Coalesse
Bolia Fuuga Armchair and Extremis Sticks Room Divider by Steelcase
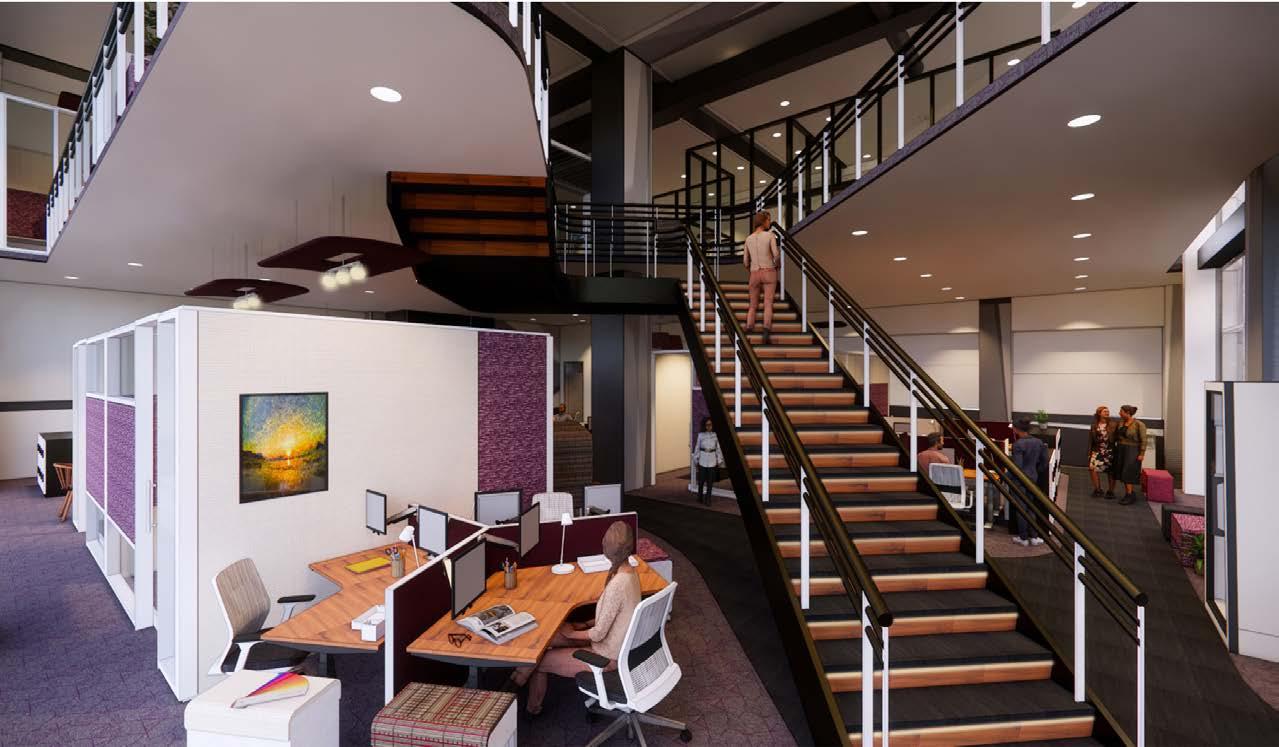

Balinese Resort, Indonesia
CONCEPT
A Journey Into Shadows SIZE
PROMPT
A Restorative Resort (Spa + Restaurant + Gardens) in Bali
Millennials have redefined travel - no longer is it a status symbol or an item to check off a list, but it is an experience. Experiential travel must be authentic and meaningful to satisfy millennial wanderlust. With that said, we tend to value experiences above material goods, and are willing to spend money on travel over our crippling debt, citing wanderlust and a need to “find ourselves” as the reason. This resort experience is meant to provoke self-reflection as you wander through the Contemplation Gardens, diving deeper into confusion until you enter into the clarity of ocean views and a poolside restaurant. But, in order to leave, you must redo your journey backwards, reflecting on all you’ve experienced in your life to emerge as a new person. A maze of shadow and light - evil and good - rwa bhineda - a tale of life’s journey. The path is not straight, it is twisted - layered in darkness and light. Clear at some moments and blurred at others, the goal is to discover the meaning of your being.

Heav’n but the Vision of fulfilled Desire, And Hell the Shadow from a Soul on fire, Cast on the Darkness into which Ourselves, So late emerged from, shall so soon expire.
We are no other than a moving row Of Magic Shadow-shapes that come and go Round with the Sun-illumined Lantern held In Midnight by the Master of the Show.
12th Century Persian Poet, Omar Khayyam


Bali Resort

Bali Resort

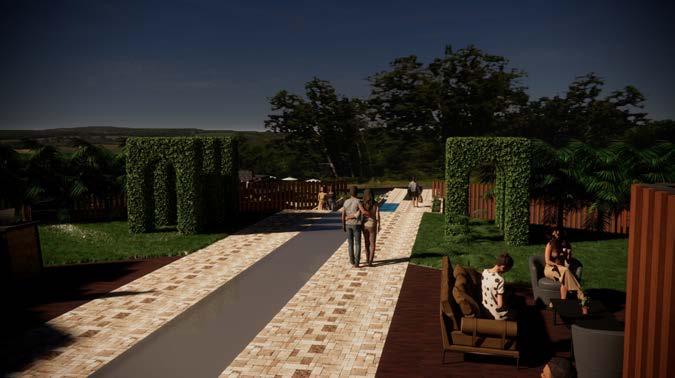

Uluwatu - the beach - where the sun sets and the shadows begin. The ocean is beautiful and serene during the day, but at night it is pitch black, full of mystery, and equivalent to staring into an eternal abyss of darkness. How can this darkness be harnessed as shadows flickering in the night? The site is terraced and allows the user to journey through three levels: 1) nista - the outer layer that is clear, open, filled with greenery, and easy to navigate, 2) madya - the middle layer that is more wandering, has some covering and shadows, introduces more wood and rocks to the scheme, and 3) utama - the inner layer of self-reflection, darkness and shadow, dead-end paths and confusing corridors, surrounded by dark stone and water. Observe the renders on this page from right to left to experience the journey into shadows.



This custom reception desk features three individual podiums faced with back-lit yellow onyx and granite countertops. The feature wall behind is covered with handmade Balinese featuring the figures from Wayang Kulit to help introduce the resort’s concept.

LOBBY


The resort’s restaurant is themed around Balinese tapas. As wonderlust has invaded the millenial popupulation, so has the need to cultural immursion through experiences. This is a foodbased cultural journey through Bali.

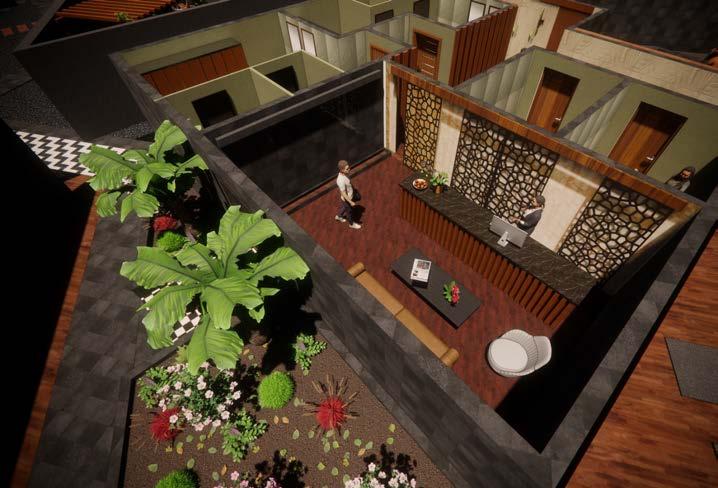


This custom screen design is molded rod iron mounted on a veneercovered steel track for ease of use. Behind the screen is back-lit yellow onyx that becomes semi-transparent when lit. The spa is designed for relaxation and and wellness. There is a salt room (lower left) and a oasis (lower right), two treatment rooms and locker rooms.

Bali Resort











CP-1: Shaw Contract Shifting
Fields Carpet Tile
Opulant Earth
DK-1: Indoteak Designs
Outdoor Decking Panels
Matte - Natural
FL-1: Bigga Stone
Golden Yellow Palimanan Stone
Brush-Hammered, Hand Cut
FL-2: Pioneer Millworks
Bright Indonesian Reclaimed
Teak
Black Pepper
FL-3: Bigga Stone
Black Bali Lava Stone
Brush-Hammered, 12x12 Tile
FL-4: SYNLawn
SYNAugustine 547
Astroturf
TL-2: Zia Tile
Reality Check - Black+Bone
4”x8” Matte Cement
WC-1: Indoteak Designs
Palisades Wall Cladding
Cognac
WC-3: Bigga Stone
Black Bali Lava Stone
Rough-Faced, Hand-Cut
WC-4: Himalayan Source
Himalayan Salt Wall
12x12x24 Block


LINK TO SITE

https://www.chhs.colostate.edu/dm/programs-and-degrees/galleries-libraries-and-laboratories/architectural-virtual-library/central-city-buildings/
SPECIAL HONORS
CSU Demo Day 2023, First Prize, Innovation in Health and Well-Being | Architectural Virtual Library: Development of K-12 Resources
Saving Places Conference 2023: Colorado Preservation, Inc. | Led a conference lecture and presented the historic buildings of Central City from the CSU Architectural Virtual Library Project
Images captured on Matterport Pro 2 360-degree Camera



Colorado State University - Architectural Virtual Library
LOCATION Central City, Colorado POSITION Summer 2022 Internship DESCRIPTION
The CSU-Architectural Virtual Library project is an online web page intended to educate the public on architectural historic buildings— both on and off campus. The project encourages community members to engage with the content through multifaceted approaches such as (a) middle school and high school teachers developing lectures or assignments on historic architecture, (b) older adult organizations or individuals who are social distancing because of the COVID-19 pandemic engaging in virtual educational content experiences, and (c) existing or prospective Colorado State University (CSU) students or employees exploring interior building spaces.
The Office of Engagement and Extension funded documentation of the off-campus historic buildings, including Central City buildings. The funding allowed for nine buildings to be documented, researched, and viewed virtually. The nine buildings included are the St. James United Methodist Church, 1859; Washington Hall, 1861; Masonic Lodge/Weekly Register Call/Ermel’s Emporium, 1862; Thomas House, 1867; Gilpin History Museum, 1869; Teller House, 1872; Opera House, 1878; and the Coeur d’Alene Gold Mine, 1884. You can learn more about these buildings and interact with them on the CSU-AVL Website, including built-in K-12 educational materials..
TELLER HOUSE
Images captured on Matterport

DESCRIPTION
Once called the “Richest Square Mile on Earth,” Central City is a historic mining town in north-central Colorado. Founded in 1859 after John S. Gregory’s discovery of gold, Central City is one of the oldest towns in Colorado, predating Colorado's statehood in 1876. The entire city, along with its close neighbor, Black Hawk, is a National Historic District boasting over 300 historic buildings. Today, Central City is best known for casinos and gambling, but many have yet to discover the vast significance of this small town’s history.
Central City currently has a population of just over 500 people, and its story lies in the residents and buildings. This project aims to capture digital images of nine historic buildings in Central City to create virtual tours in CSU’s Architectural Virtual Library. I have embedded stories, historical references, architectural details, newspaper articles, and videos into these tours to add to the experience. I aim to provide learners – of all ages - increased access to the interiors and histories of these incredible buildings.
CSU - AVL

1. Research Co-selection determine Speaking which structures of the community
CENTRAL

Research and Community Outreach
Co-selection with the community to determine which buildings to capture. Speaking with locals not only reveals structures matter to the history town but also shows what the community values.

2. Image Capturing
The Matterport Pro2 3D Camera is a 360° camera that uses an infrared laser scanner to capture 3D images of the space. The camera then compiles a series of individual scans into a cohesive virtual tour. This tour is experienced through a smartphone, computer, or virtual reality headset.

3. Matterport Editing and Tagging
In addition to the virtual tours, each experience includes Mattertags, pinned items within each scan that provide additional information about the space.

4. Curriculum Development
The Mattertags provide the foundation for three educational activities based on grade level (elementary, middle, and high school). The activities require students to tour the virtual buildings and search for answers in the Mattertags.
PROJECT GOALS
1. Determine which historic buildings to highlight in Central City
2. Utilize 360 video camera capabilities to capture virtual tour content of buildings via Matterport
3. Research historical building information and embed the research into tours via Mattertags
FINAL PRESENTATION
Scan this QR code to watch my final presentation to the community members of Central City, Colorado.

4. Integrate inclusive website principles into all webpage content
5. Present to community stakeholders
6. Develop corresponding educational activities for students in K—12



Placed in Top 10 of Entrants
Team Members: Maria Baysinger and Katey Lam
Shoppers at the TOMMY ELEVATED event will have the opportunity to have their photo taken in front of the ELEVATED Ski Chalet and put on their own digital campaign magazine cover. Each magazine will feature products from the adaptive and sustainable lines as well as a highlight on Thomas Walsh - a Paralympic skier - or another differently abled athlete.


The accessory wall will promote a signature unisex fragrance unique to the ELEVATED experience (crisp, piney, woodsy) as well as items that are easily customizable.
PROJECT
Tommy Hilfiger Pop Up Shop
CONCEPT
TOMMY ELEVATED
SIZE
1,000 SF
CLASS
Sophomore Studio II
CLIENT
Tommy Hilfiger
Good fashion is more than aesthetics. Good fashion is good for people and good for the planet. Good fashion welcomes all and wastes nothing, it enabled those who are differently abled, and disrupts the industry standards by practicing relentless optimism. It leads the way. Good fashion raises the bar; it lifts others to greater heights. TOMMY ELEVATED is on a mission to bring style to the next level. It sets the P.A.S.E. by creating clothing that is Playful, Adaptive, Sustainable, and, of course, ELEVATED.
