kmichaelinteriors@gmail.com / issuu.com/katerinamichaelinteriors

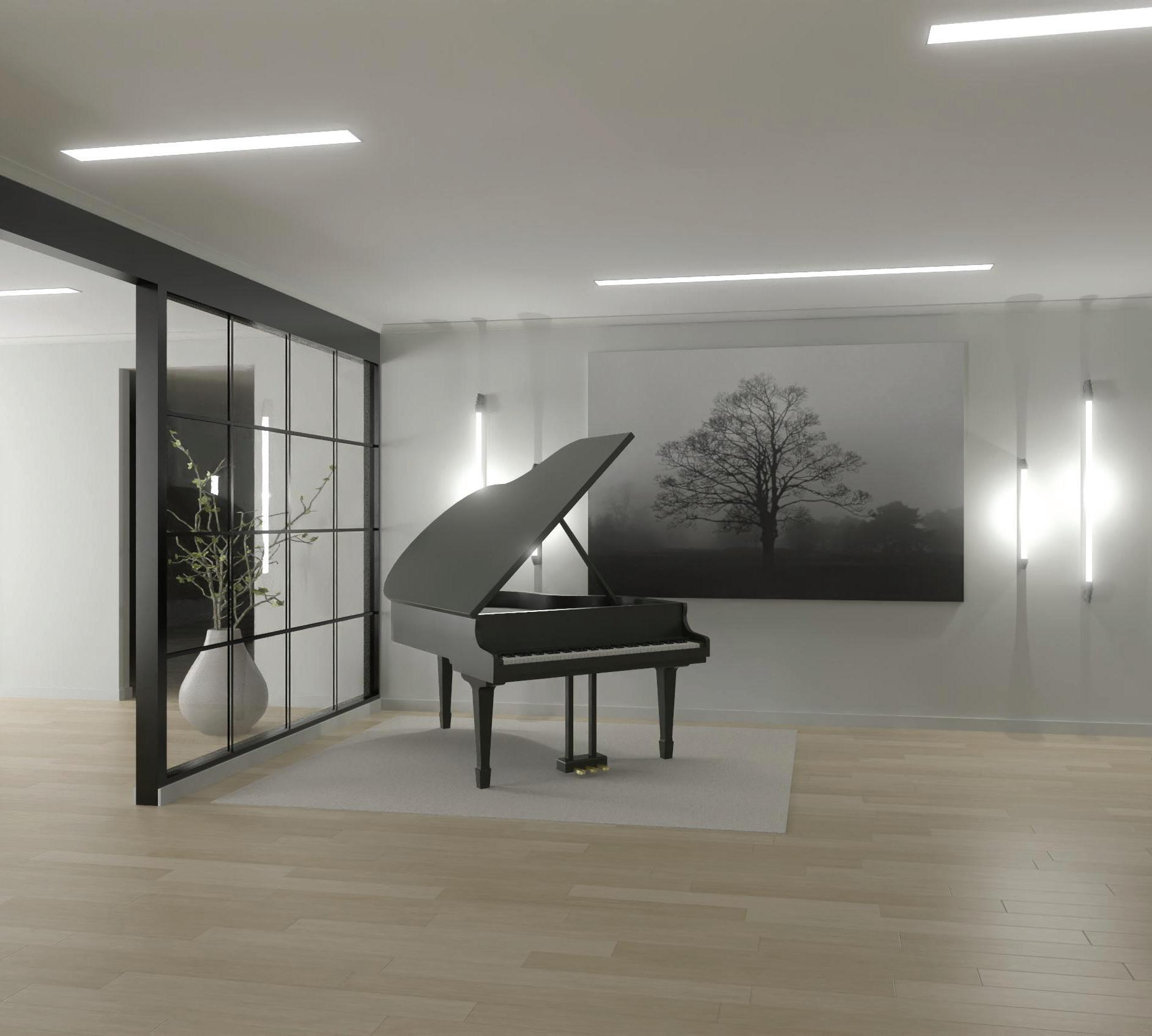
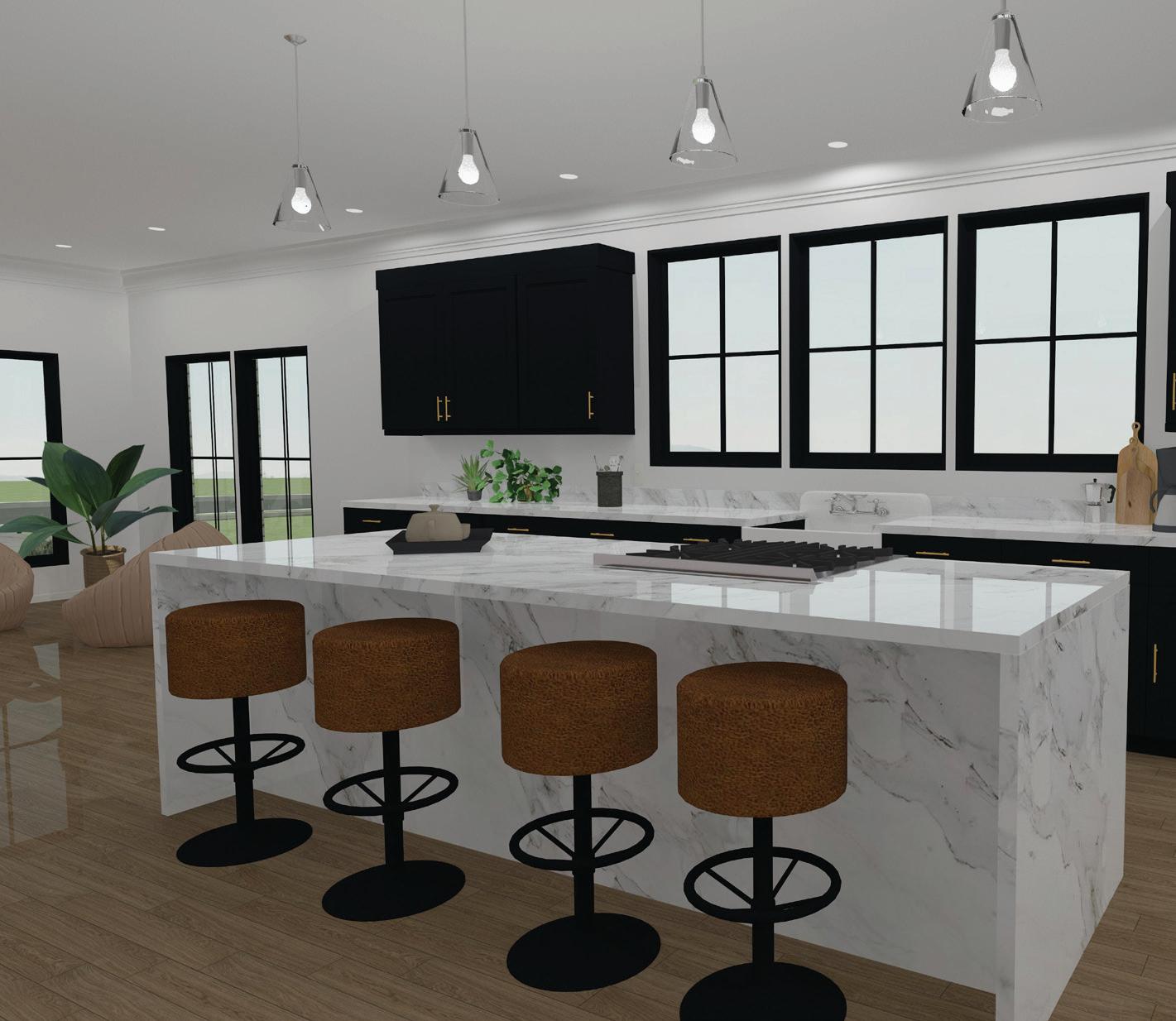

KATeRINA MICHAEL
Spring 2024 Interior Design Portfolio College Of DuPage Residential Design Retail Design
The residential design for the Stewart Residence hones in on sharp sophistication. The design solution uses: innovative architectural features to achieve clean lines in the display structures.
The challenge was to differentiate the spaces while separating them.
To accomplish this, thinking of wall placement was very important.
Notable architectural features include: a double-sided partition wall with features on either side, curved fireplace, and glass walls.
Stewart Residence
Residential design
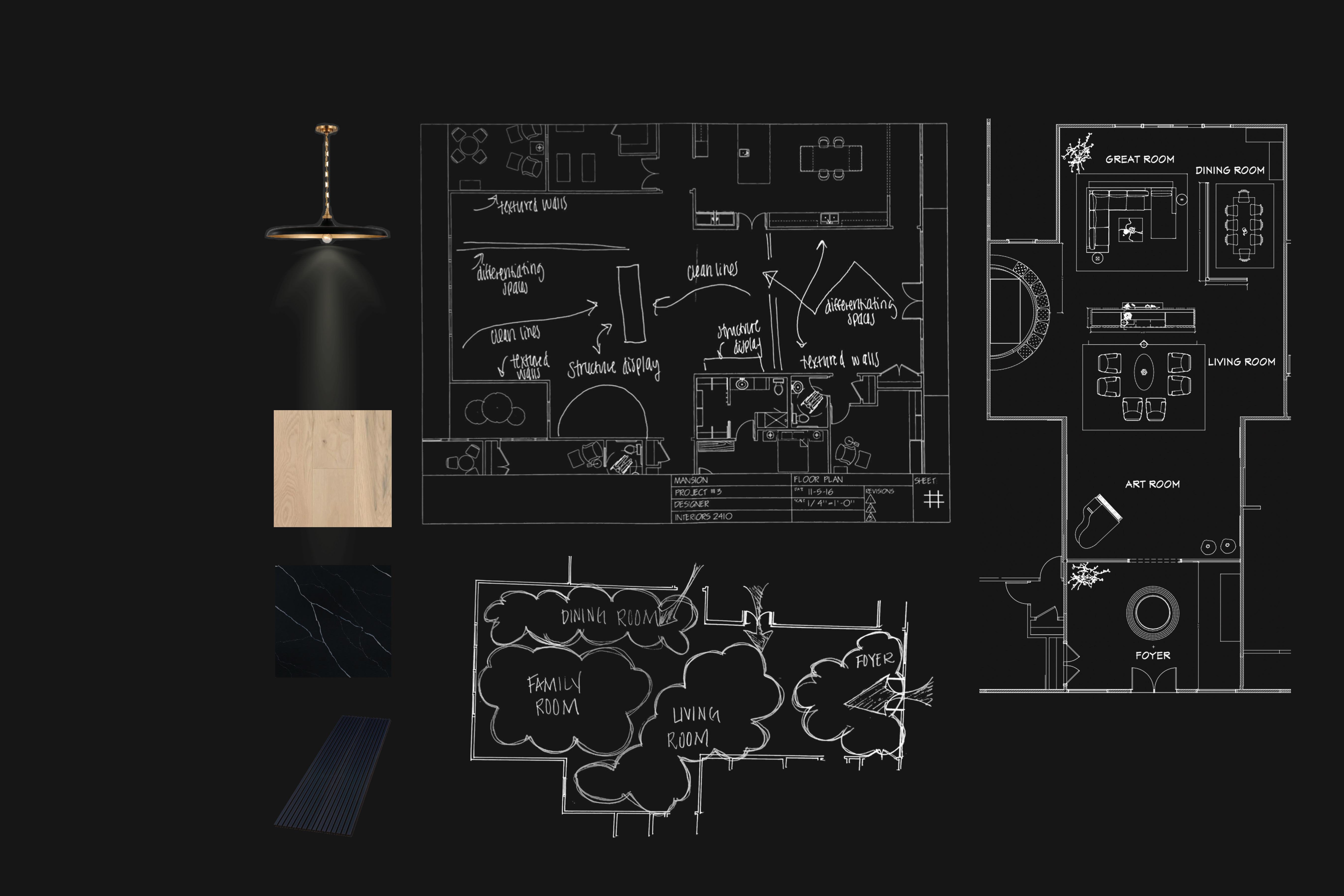
The process of material selection for the Stewart’s was rooted in choosing materials that are non-slip, accessible, and ow-pile. These factors would create a space for the Stewart’s to enjoy, without the worry of safety.
Non-slip flooring materials, round-cornered furniture pieces, and brighter contrasts were used. Brightness would ensure visibility.
A. Visual Comfort Piatto 24” Large Pendant with Metal
Shade in Antique Brass Finish
B. Hardwood Floors. Existing to Remain.
C. MSI Marquina Midnight Quartz Countertop
D. The Wood Veneer Hub
Matte Acoustic Slat Wall Panels in Matte Black Finish
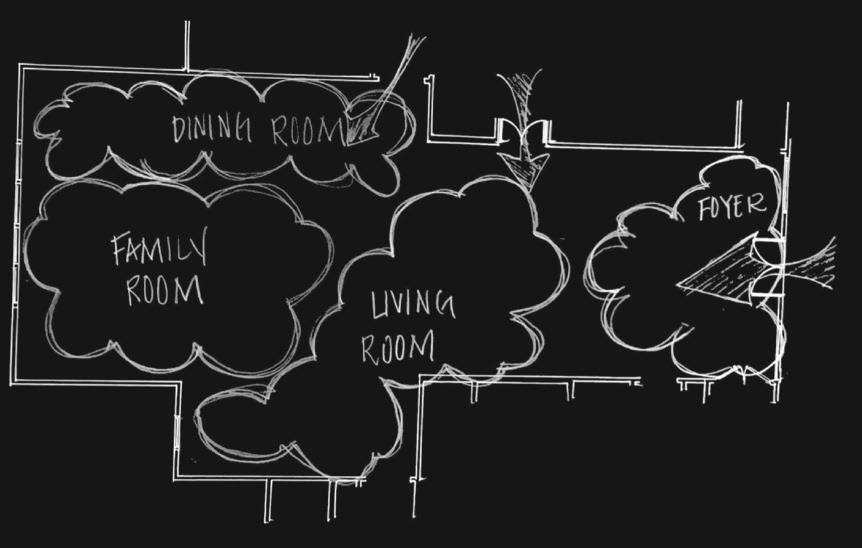

A D C B
Furniture Plan . Drawn in Chief Architect Original Scale in 1/4” = 1’-0” Bubble
Concept
Original
Diagram Hand Drawn
Diagram Hand Drawn
Scale in 1/4 = 1 -0
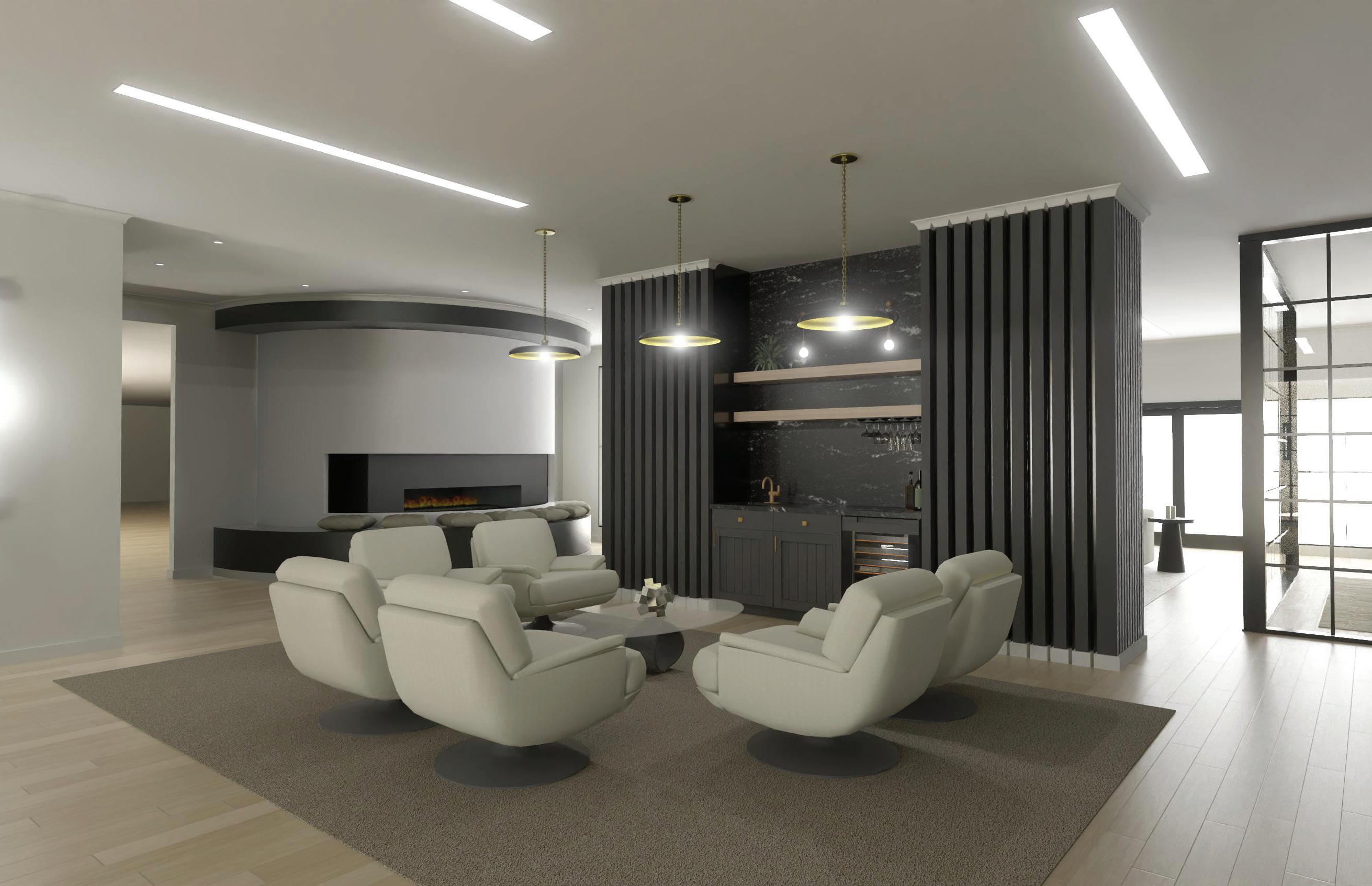
3D
.
in Chief Architect Exported to
.
in
.
Rendering
Produced
Sketchup
Rendered
Enscape
Enhanced in Photoshop
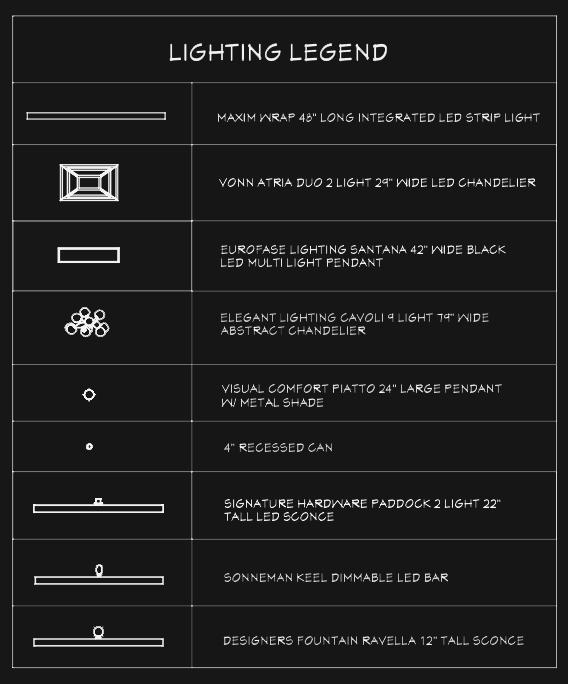
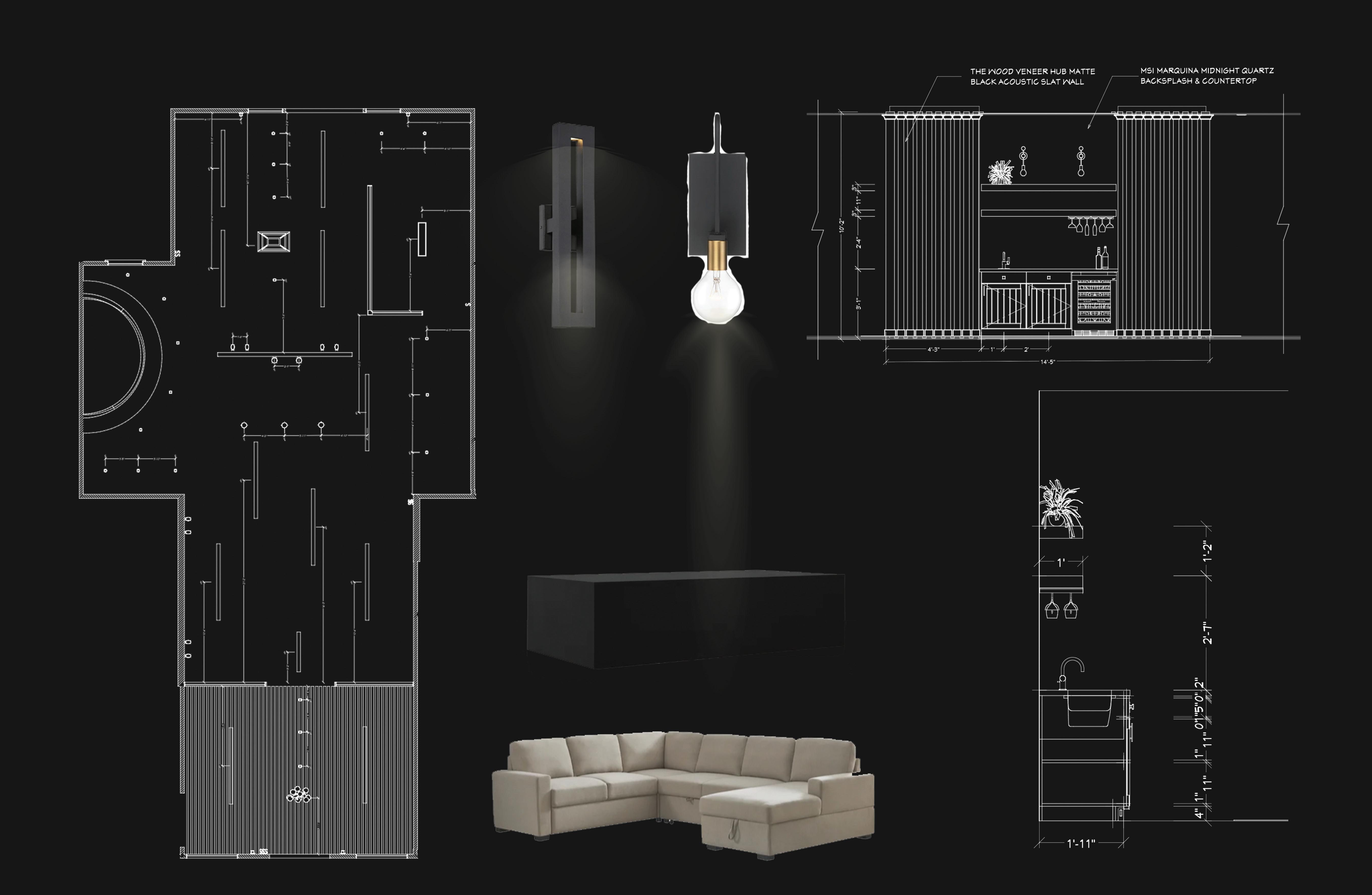



E. Signature Hardware Paddock 2
Light 22” Tall LED in Black Finish
F. Designers Fountain Ravella 12” Tall Sconce in Black Finish
G. All Modern Everson Coffee
Table in Color Black
H. Three Posts Ketterman
4 - Piece Upholstered Sectional in Color Ivory
E F G H Reflected Ceiling Plan Drawn in Chief Architect Original Scale in 1/4” = 1’-0” Section Detail Drawn in Chief Architect Original Scale in 1” = 1’-0” Elevation . Drawn in Chief Architect Original Scale in 1/2” = 1’-0”
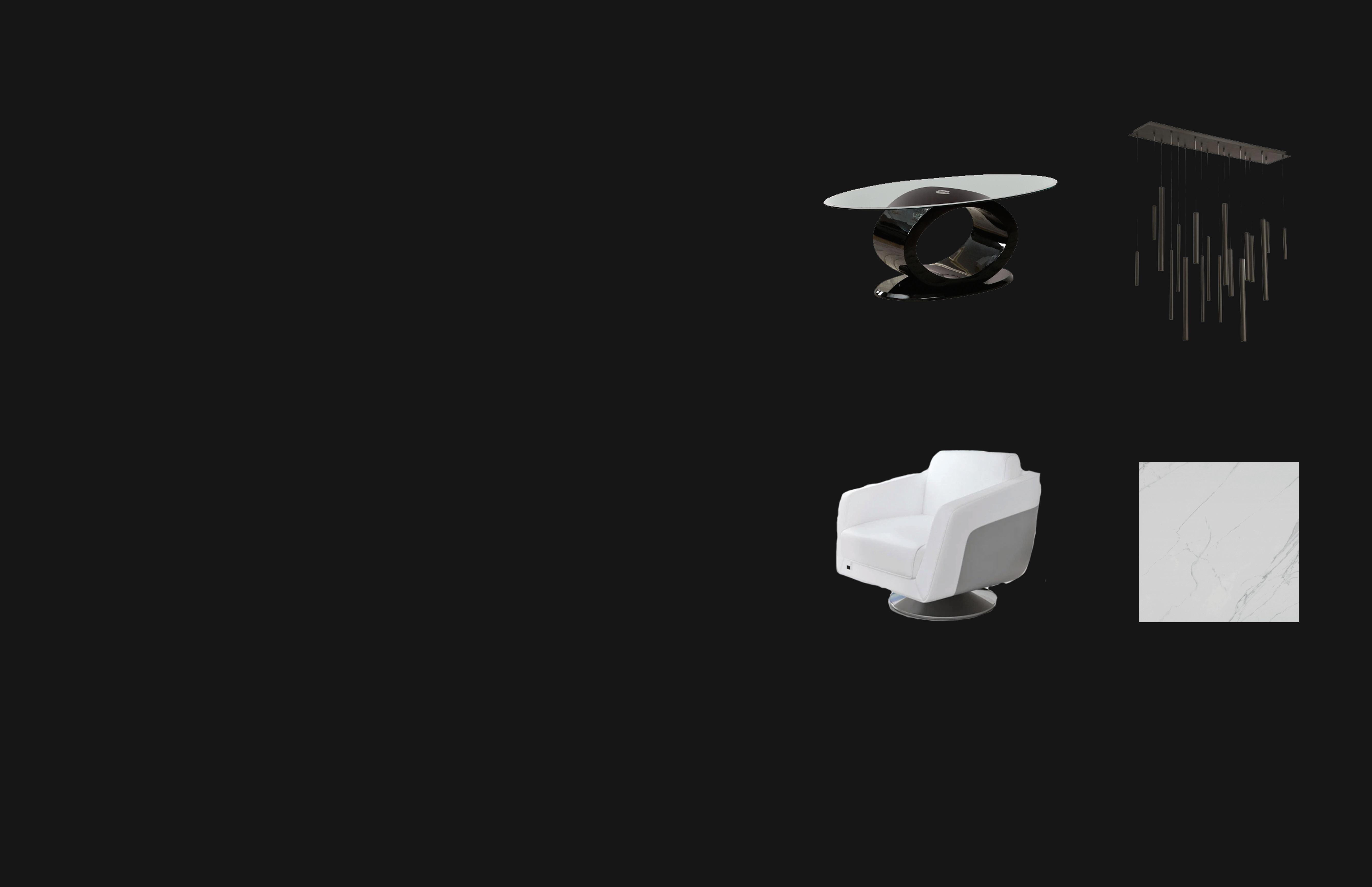
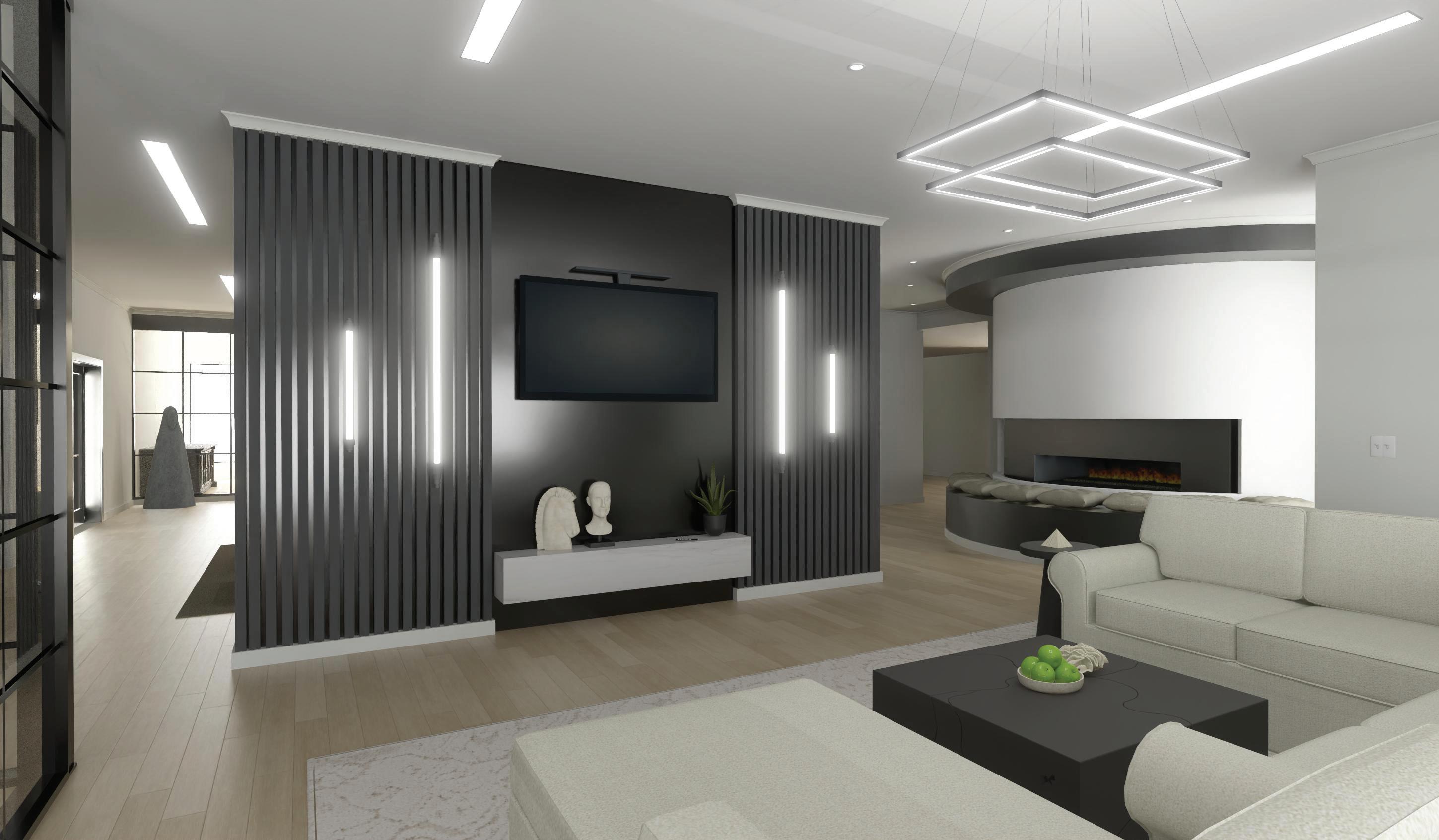
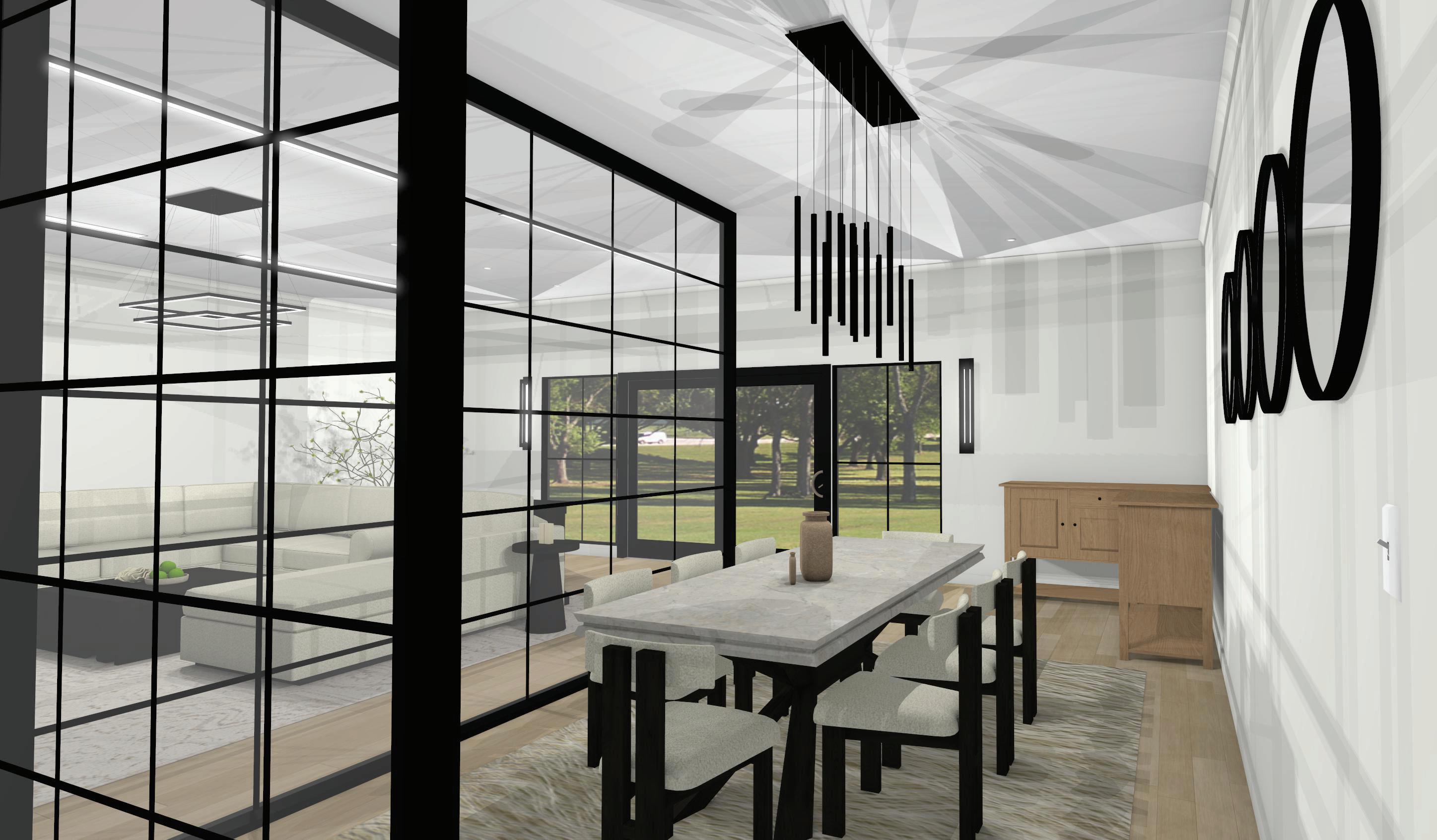

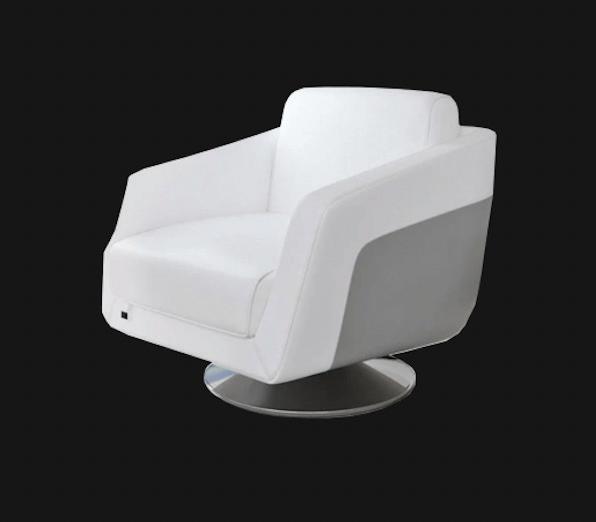 I. Benzara Tempered Glass Top Coffee Table With O Shape Base in Color Black
J. Eurofase Lighting Santana 42” Wide Black LED Multi Light Pendant in Black Finish
K. Zuri ARMONDO SWIVEL CHAIR in Color White
I. Benzara Tempered Glass Top Coffee Table With O Shape Base in Color Black
J. Eurofase Lighting Santana 42” Wide Black LED Multi Light Pendant in Black Finish
K. Zuri ARMONDO SWIVEL CHAIR in Color White
3D Rendering . Produced in Chief Architect Exported to Sketchup Rendered in Enscape . Enhanced in Photoshop
L. MSI Lincoln White Quartz Countertop
An office space designed to accommodate a wide variety of employees for all needs. The design solution involves sustainable design, biophilia, and smart wayfinding.
OFFICE
OFFICE design
Design objectives
Through building the office space, the objective was to get a grasp on space planning commercial spaces, specifically workplaces. Through this, the ability to navigate office spaces will be honed. Beyond the floor plans, the ability to draw isometric drawings and orthographic projects will be accomplished.
AUTODESK AUTOCAD
AutoCAD is a CAD software oriented to drawing and modeling in 2D and 3D. It allows the creation and modification of geometric models with an almost infinite capacity to develop all types of structures and objects.
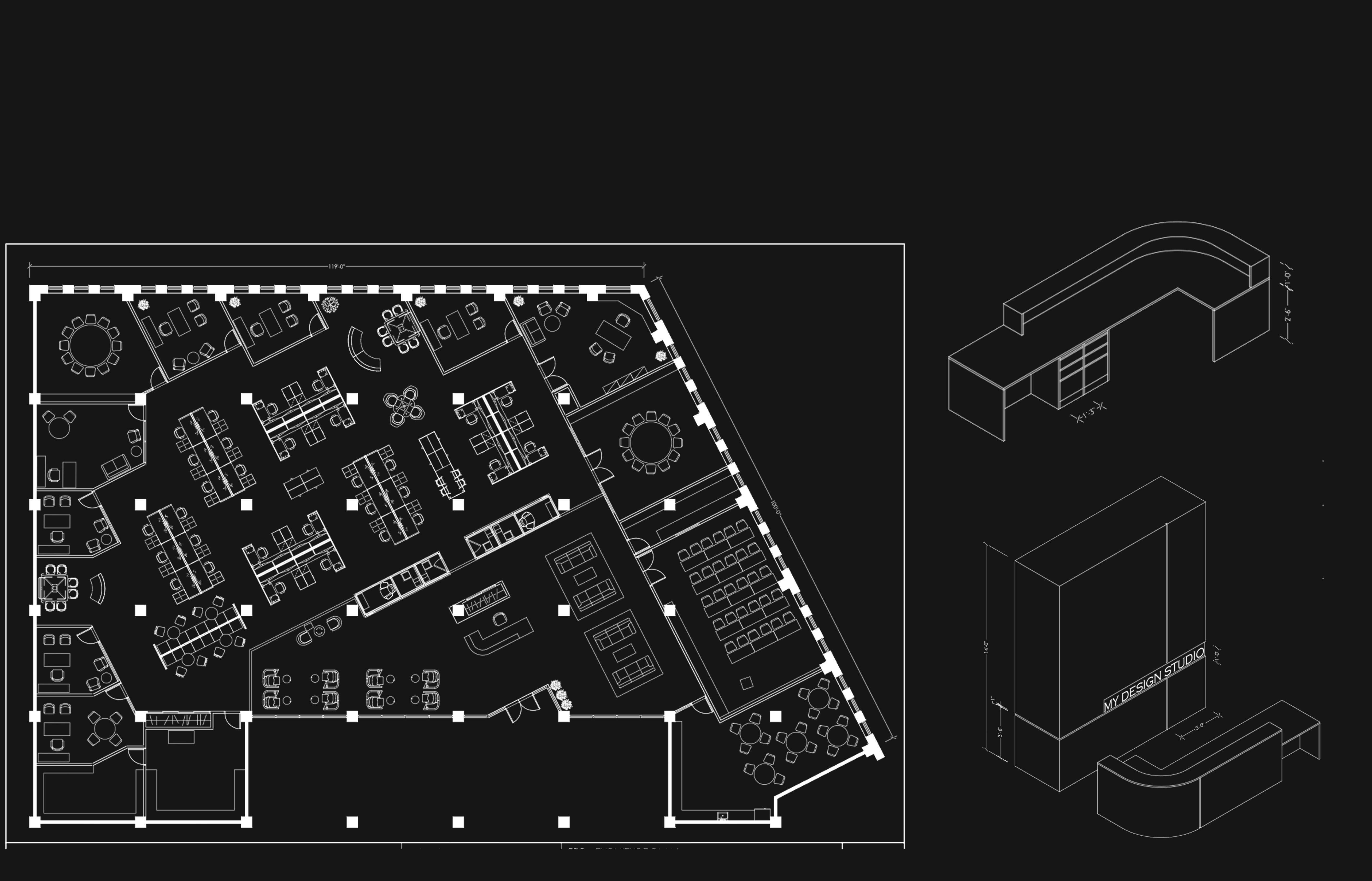

Isometric Drawing Drawn in AUTODESK AUTOCAD Original Scale in 1/4” = 1’-0” Furniture Plan . Drawn in AUTODESK AUTOCAD Original Scale in 1/8” = 1’-0” Isometric Drawing Drawn in AUTODESK AUTOCAD Original Scale in 1/4” = 1’-0”
AUTODESK AUTOCAD
Lineweight is a property assigned to graphical objects, hatches, leader lines, and dimension geometry that results in thicker, darker lines.
Lineweights can be turned on and off in a drawing, and are displayed differently in model space than in a paper space layout.
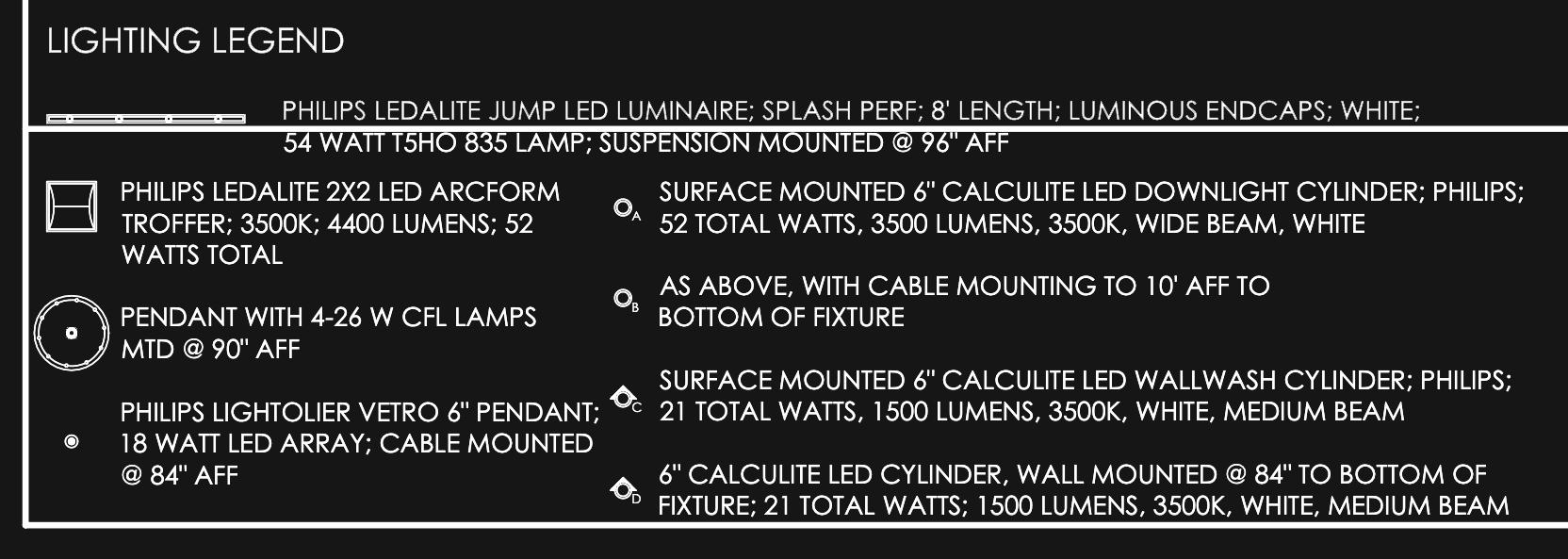
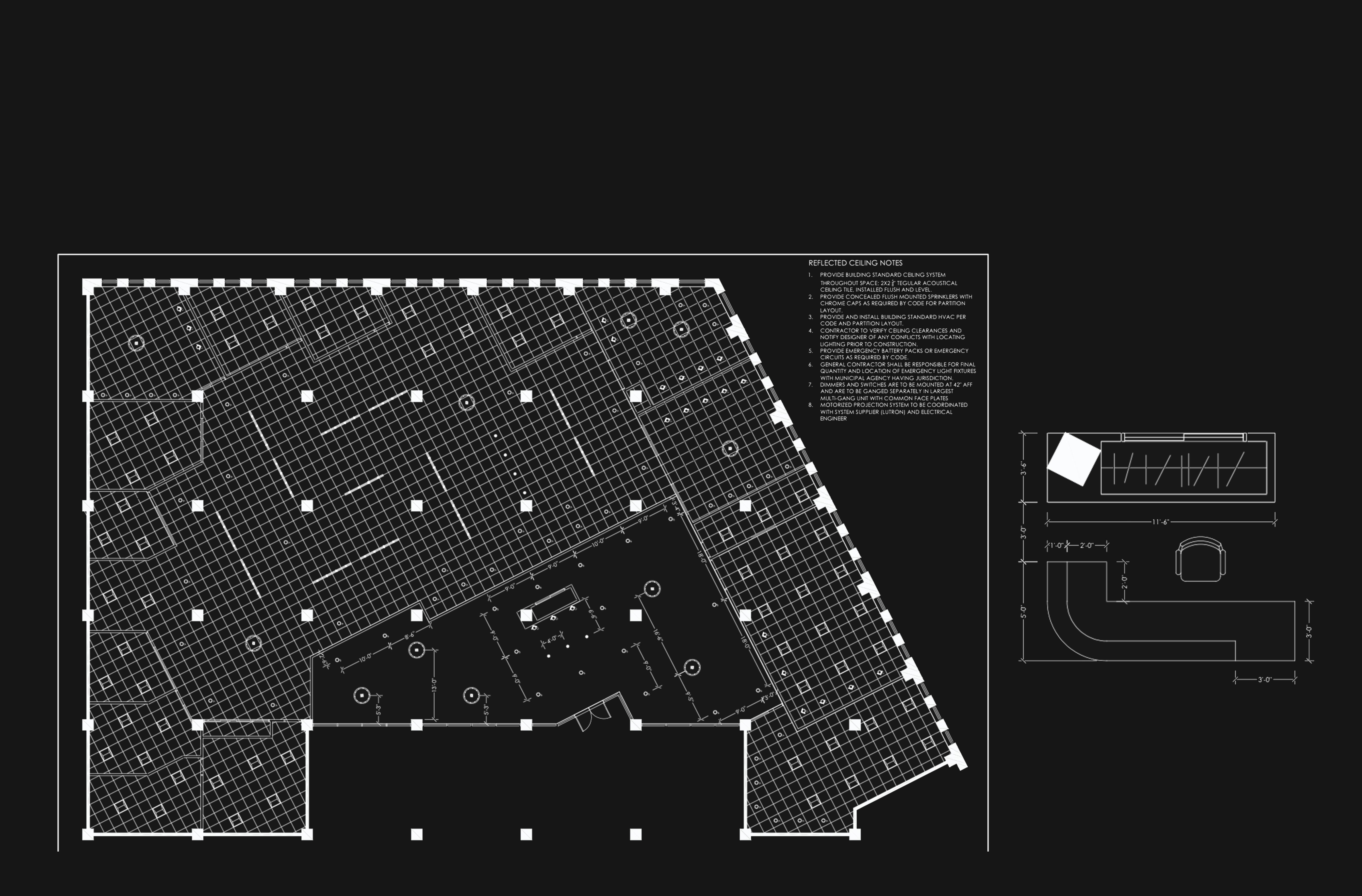

Orthographic Projection . Drawn in AUTODESK AUTOCAD Original Scale in 1/2” = 1’-0” Reflected Ceiling Plan Drawn in AUTODESK AUTOCAD Original Scale in 1/8” = 1’-0”

Moskva dining & bar
Restaurant design
The restaurant design for Moskva is focused on culture, tradition, and modern design. The design solution uses:
Inspiration from St. Basils Cathedral in Red Square Moscow, Russia to demonstrate the culture and tradition. Modern design elements to create a cohesive solution. Integrate the rich culture and color palette of Russia into the neutral and minimalist color palette of modern design. Low emitting upholstery that contain post consumer recycled content while integrating a sustainable design focus.
Notable architectural features including drop ceiling over bar and life-size traditional Russian nesting dolls.
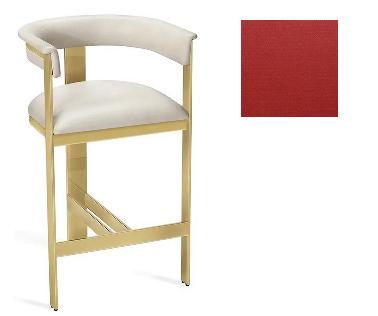
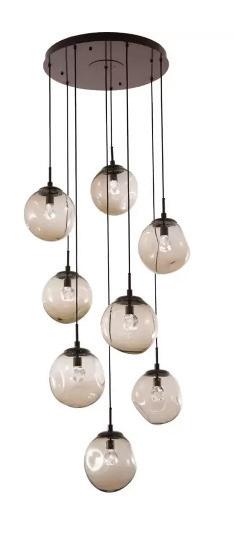
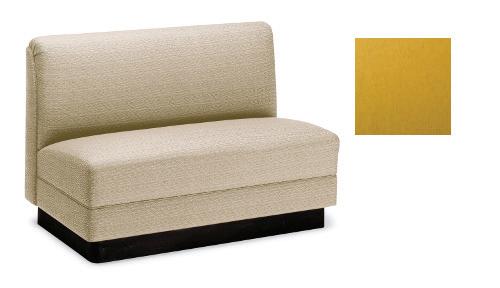


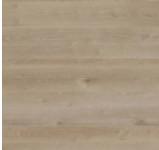

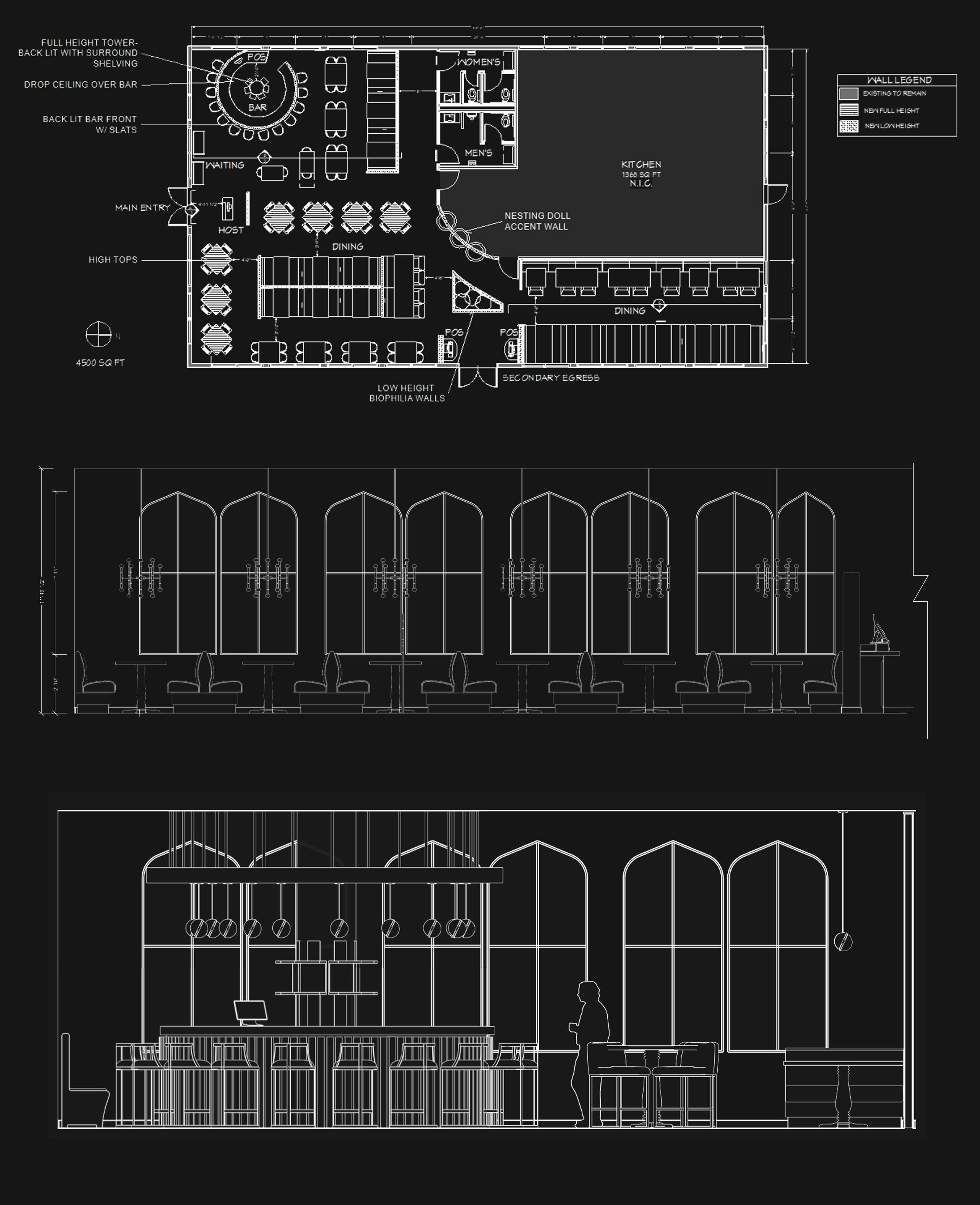
M: Dining Chairs Interlude Contract Darcy Counter Stool Leg Finish: Polished Brass 34” H: Host Area Lighting Hammerton Studio N: Aster 32" Wide 8 Light LED Crystal Multi Light Pendant O: Booth Seating Shelby Williams Upholstered Booth m565 P: WAC Lighting Niveous 14" Wide LED Pendant Finish: Aged Brass Q: Wallpaper Custom Print Khokhloma Folk art R: Resilient Flooring Milliken Pike Color: Dew Vinyl S: Acoustical Ceiling Tile American Tin Ceilings Pattern #24 Finish: Matte Black M N O P Q R S Furniture Plan . Drawn in Chief Architect Original Scale in 1/8” = 1’-0” Elevation Drawn in Chief Architect Original Scale in 1/4” = 1’-0” Elevation Drawn in Chief Architect Original Scale in 1/4” = 1’-0”
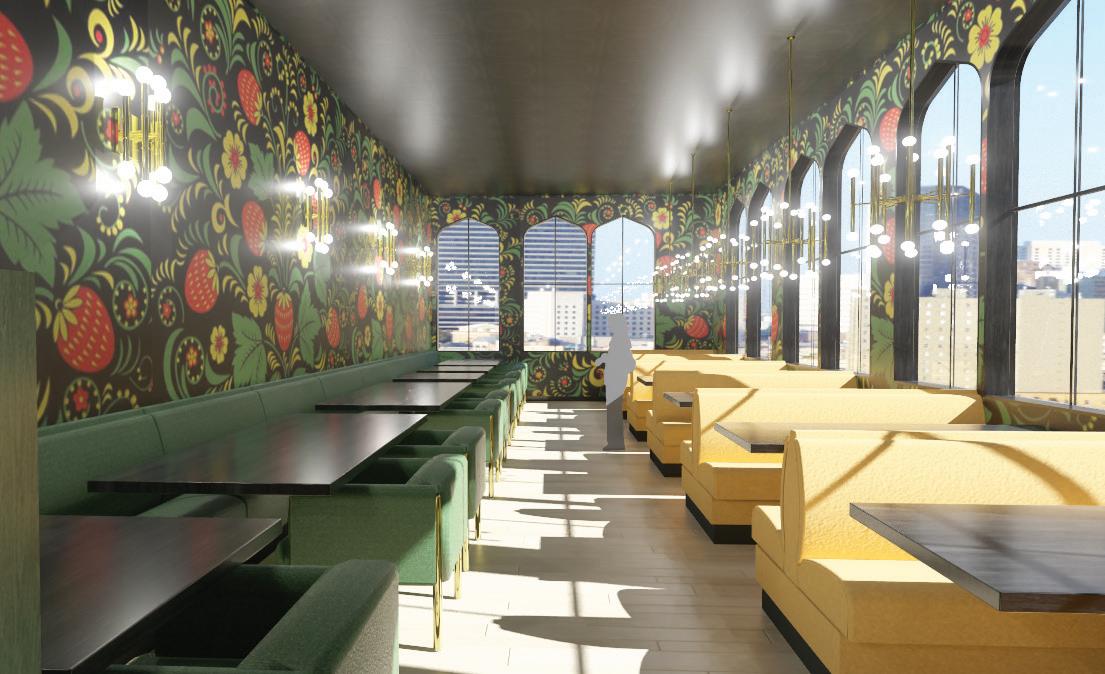

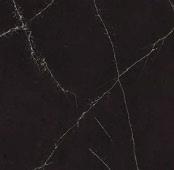
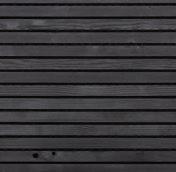

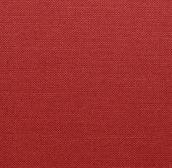
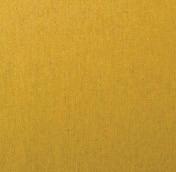
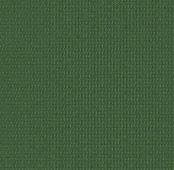



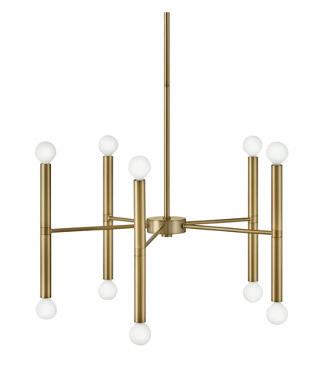
The goal in material selection was to choose options that are durable with ease of cleaning capabilities. The chosen materials excel in durability and cleanability. The resilient flooring chosen, although a lighter hue, ranks high in a commercial space. All of the upholstery chosen is highly rated for ease of cleaning in a commercial space.
T: Host Stand Transaction Top Formica Polished Gold Aluminum U: Bar Countertop Wilsonart Enchanted Rock V: Bar Front Slats TerraMai Doug Fir Faux Sugi Ban Mini Slat Modular Panel W: Chair Seat Upholstery Wolf Gordon Belize X: Chair Seat Upholstery Wolf-Gordon Aldrich Y: Chair Seat Upholstery Designtex Iota Z: Booth Lighting Lark Millie 10 Light 24" Wide Abstract Chandelier Z T U V W X Y
3D Rendering Produced in Chief Architect Exported to Sketchup Rendered in Enscape Enhanced in Photoshop
3D Rendering Produced in Chief Architect Exported to Sketchup . Rendered in Enscape . Enhanced in Photoshop
CA RESIDENCE
RESIDENTIAL design

design objectives
Utilize layers to differentiate project components
Use manufacturer libraries of cabinets, furniture, fixtures, and equipment within architectural drawings
Apply dimension and text annotations to drawings
Apply finishes and materials to drawing elements
Apply lighting tools within project models
Create 2D orthographic views including floor plans, mechanical plans, and elevations
Create 3D renderings of projects used for presentations

CHIEF ARCHItect
For interior designers and kitchen & bath designers, there are specific tools for 2D and 3D automatic and manual dimensions for floor plan and wall elevations, floor and space planning tools, a manufacturer catalog, and a custom catalog with nearly unlimited color and material selections. Chief Architect has the fastest real-time rendering available for interior designers. In addition to photo-realism, there is artistic 3D rendering like line drawing and watercolor.
Original Scale in 1/8” = 1’-0” Section Drawn in Chief Architect Original Scale in 3/16” = 1’-0” Elevation . Drawn in Chief Architect Original Scale in 1/8” = 1’-0” Elevation . Drawn in Chief Architect Original Scale in 1/8” = 1’-0”
Axonometric
Drawn in Chief Architect

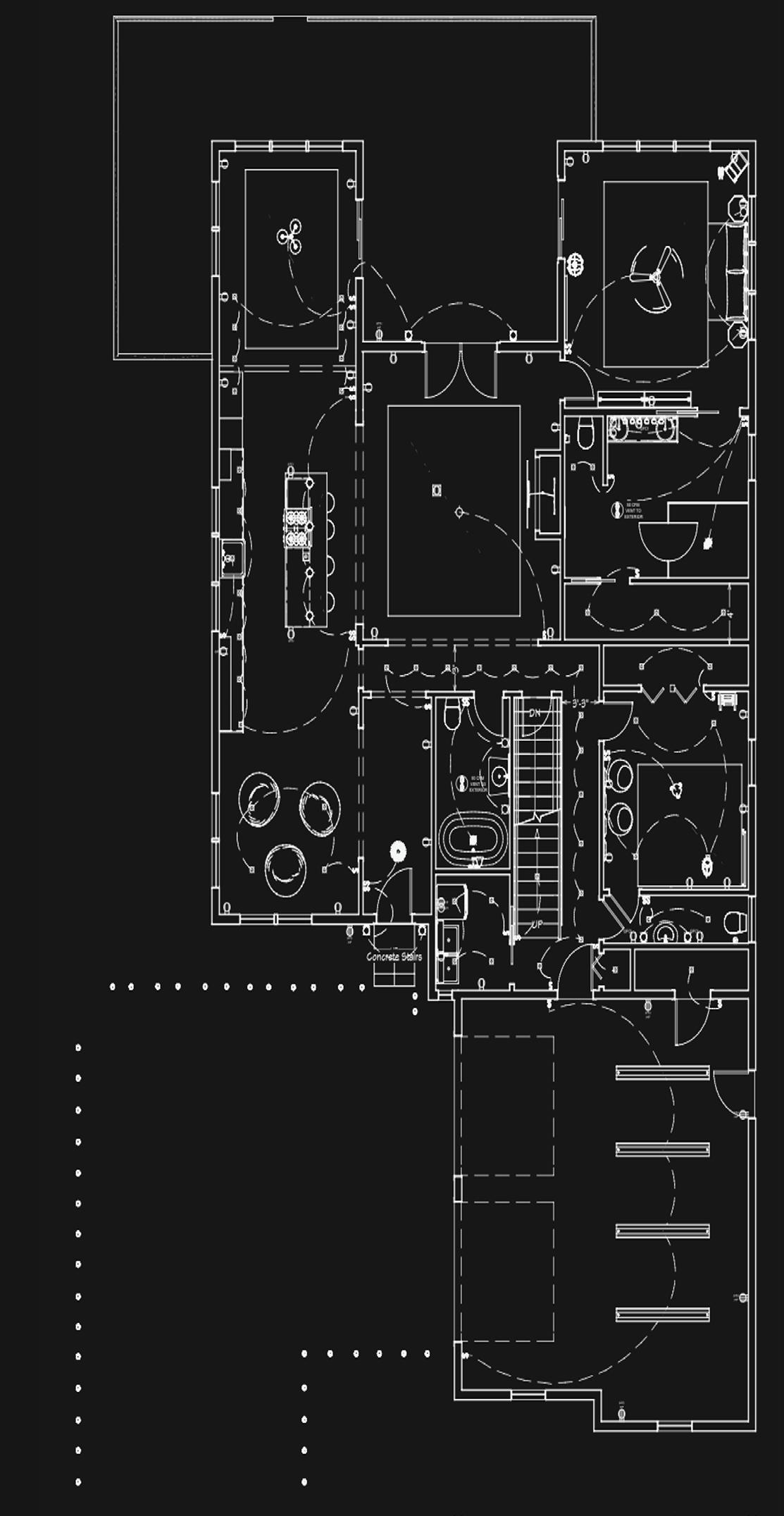

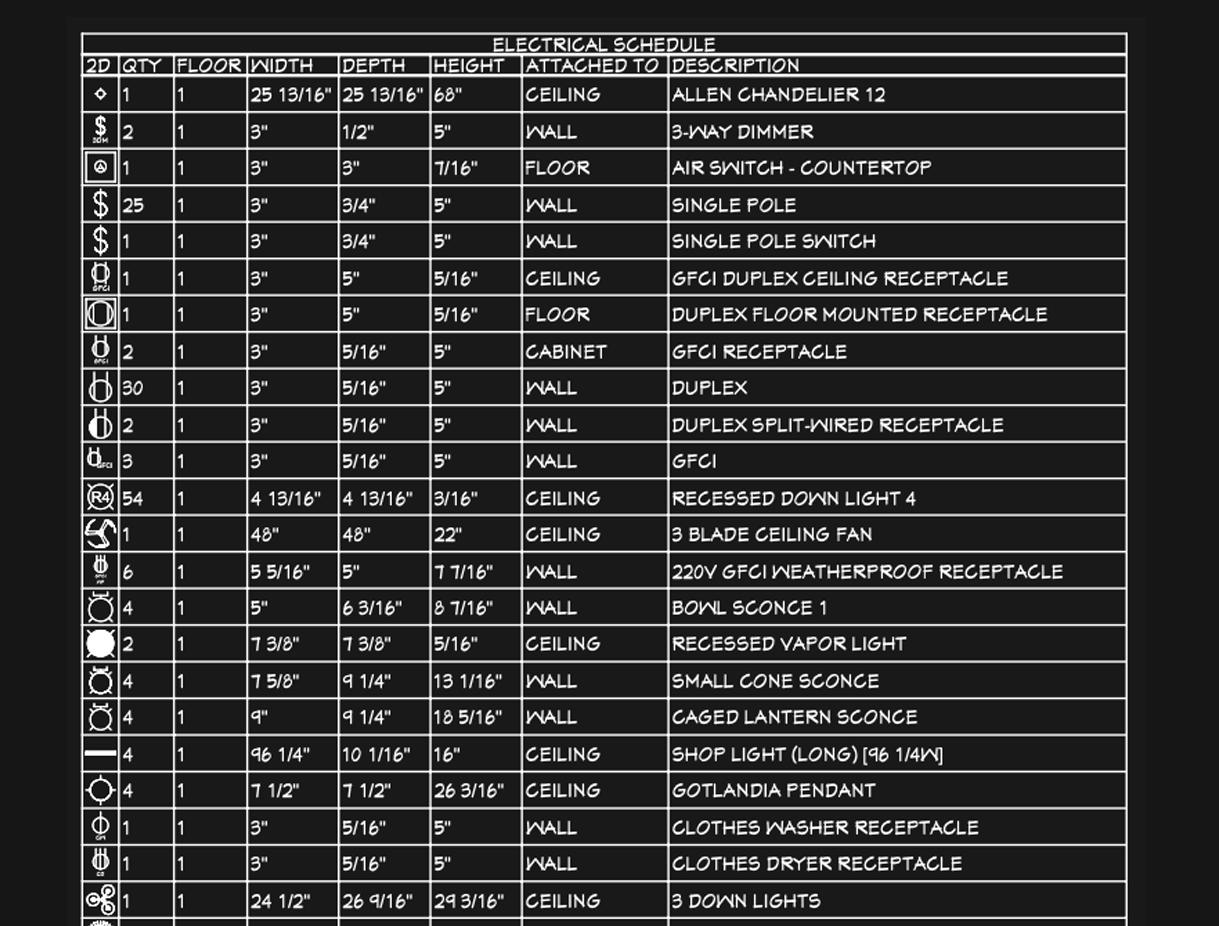
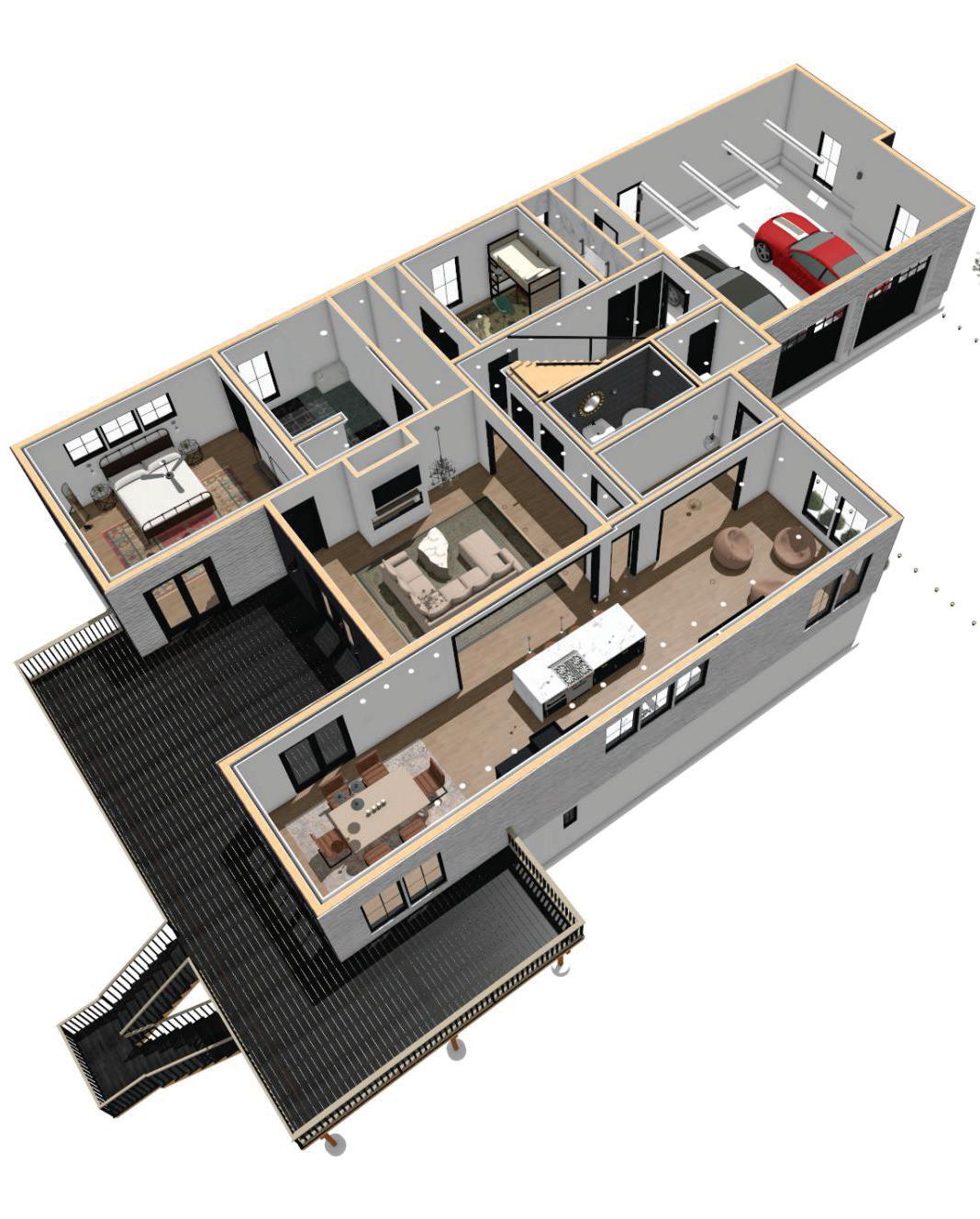
Electrical & Mechanical Plans Drawn in Chief Architect Original Scale in 1/8” = 1’-0” 3
Perspective .
in Chief Architect . Rendered in Chief Architect . Enhanced in Chief Architect
-Point
Produced
Sample of Electrical Legend
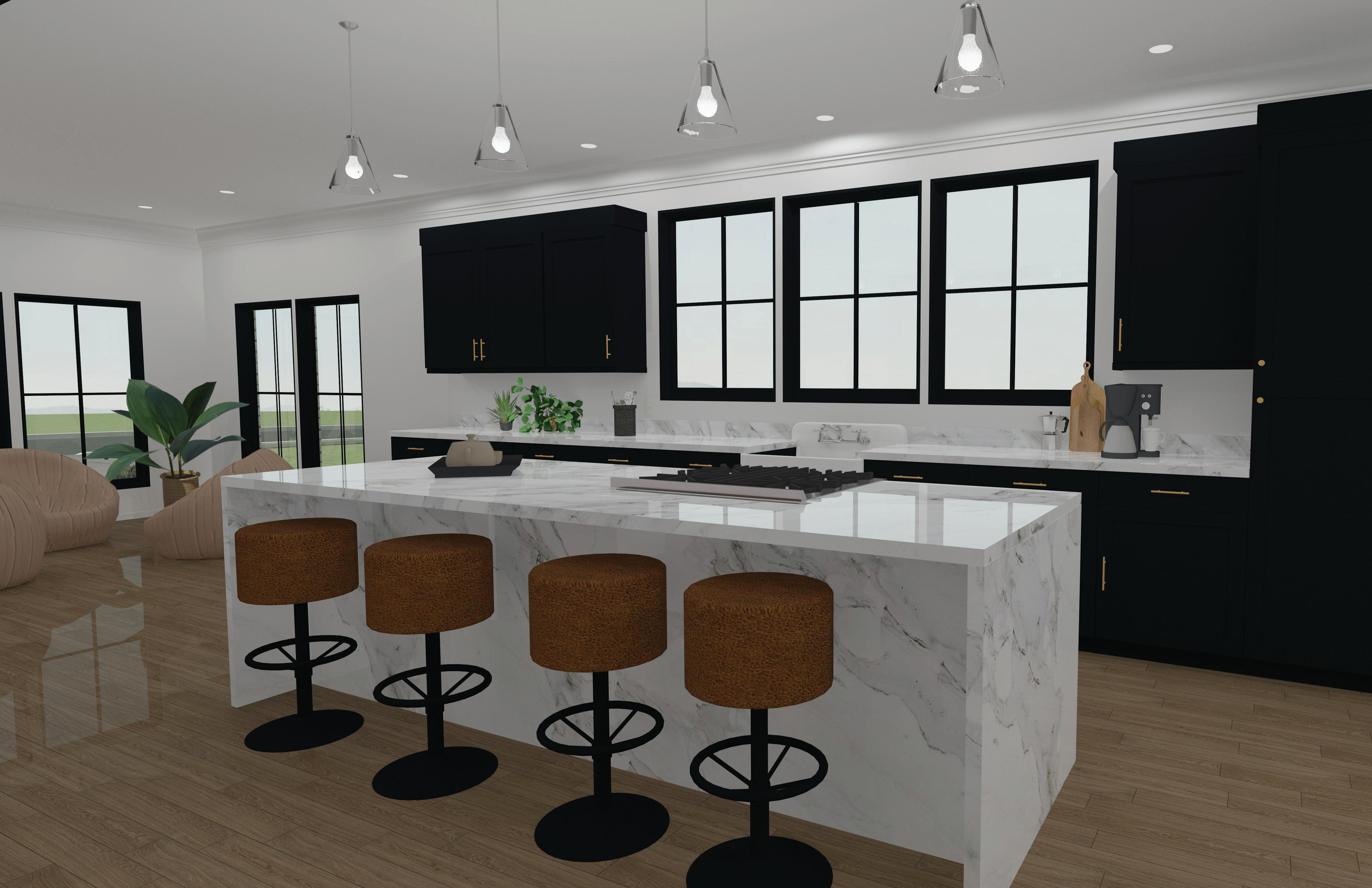
3D Rendering . Produced in Chief Architect Rendered in Chief Architect . Enhanced in Chief Architect



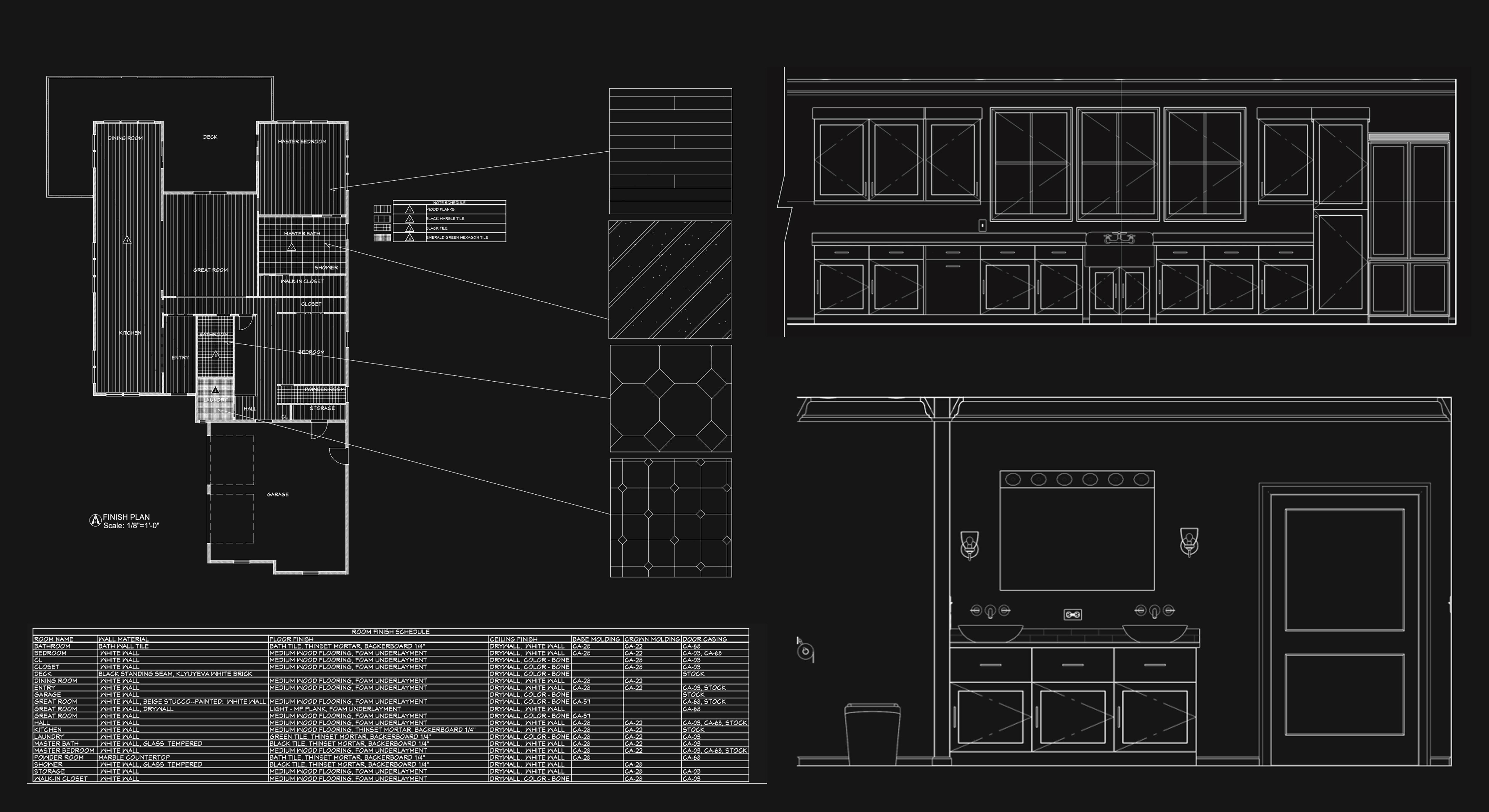


Finish Plan Drawn in Chief Architect Original Scale in 1/8” = 1’-0”
Chief Architect Original Scale in 1/2” = 1’-0”
Elevation
Drawn in
Drawn in Chief Architect Original Scale in 1/2” = 1’-0”
Elevation
Sample of Finish Legend
OFFICE OFFICE design
design objectives
Demonstrate research skills for the development of written design programming documents and oral presentation
Formulate a project concept statement that identifies goals and objectives
Explain codes that apply to office design
Review office design project considerations and space plans
Recognize building system integration and coordination issues
Use schematic design strategies to achieve functional space plans
Select appropriate and sustainable furniture, fixtures, fabrics, and finish materials
Design lighting for a functional office space
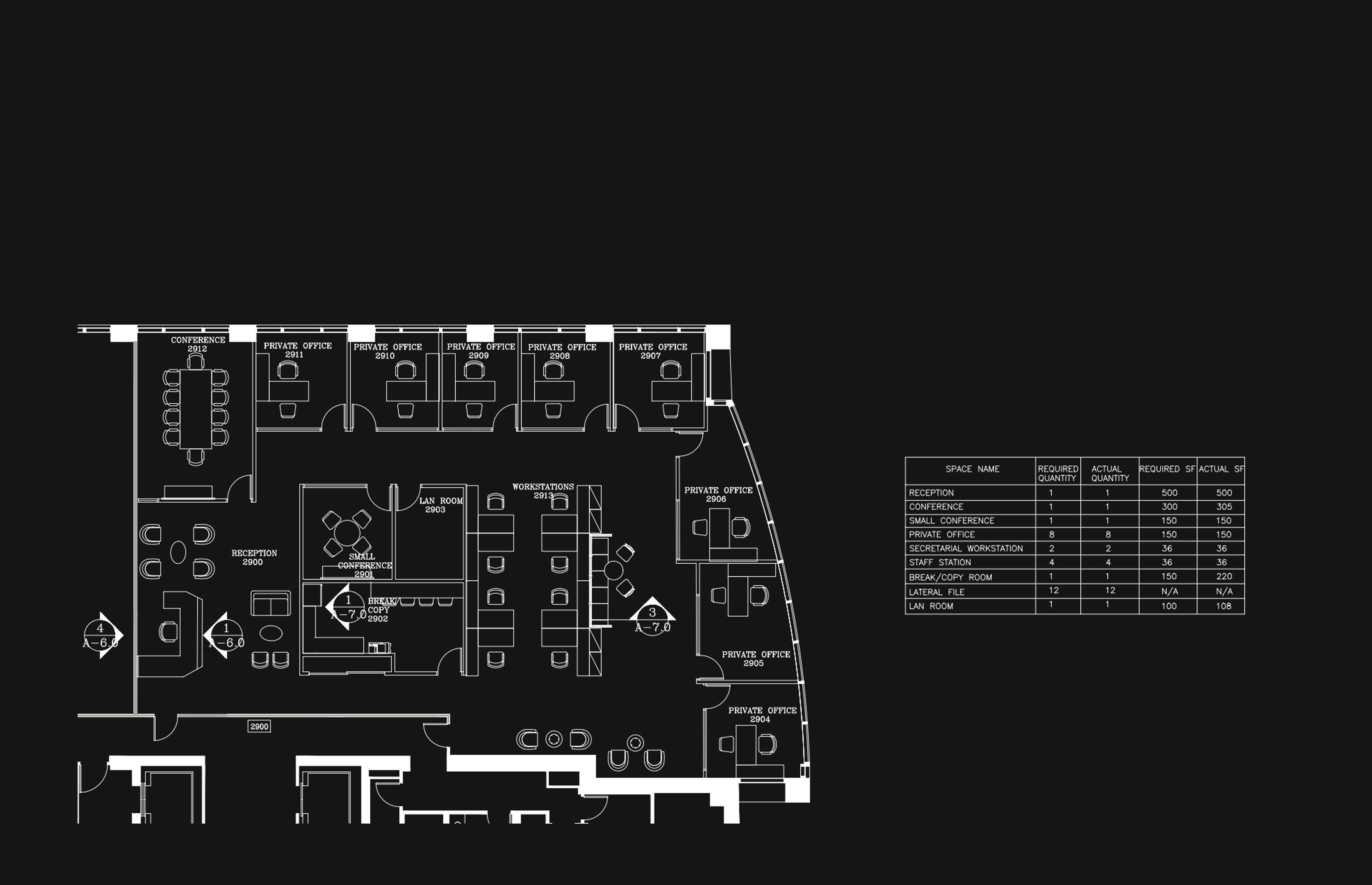

Create drawings for millwork or other architectural details
Create a project budget and schedule for an office design project
Produce CD (contract document) drawing set integrating all elements required for an office design project
Organize aspects of a project into a cohesive design presentation
Defend design project presentation
Evaluate project outcomes for integration into the portfolio
Space Plan . Drawn in AUTODESK AUTOCAD Original Scale in 1/8” = 1’-0”
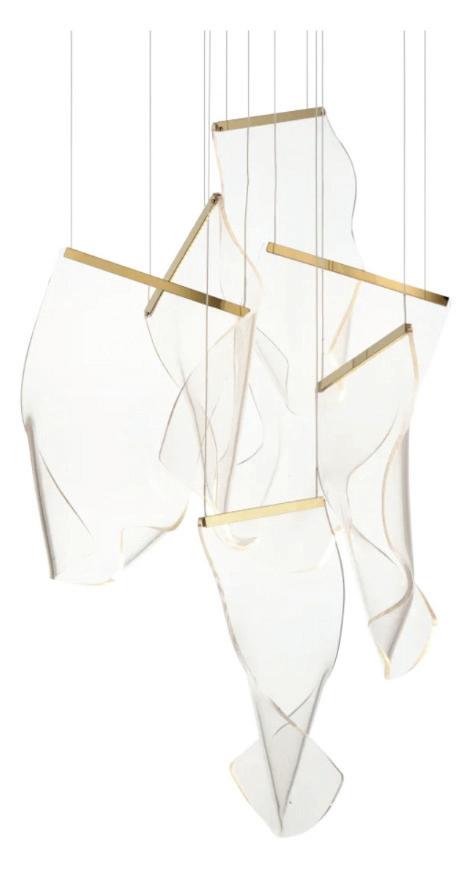
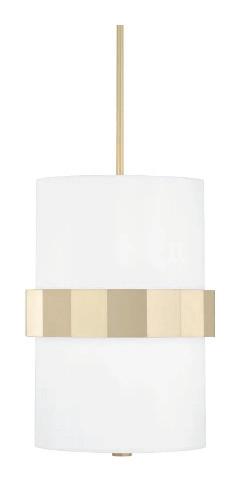

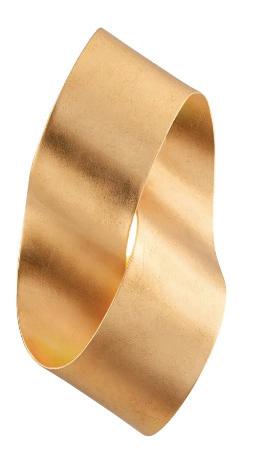
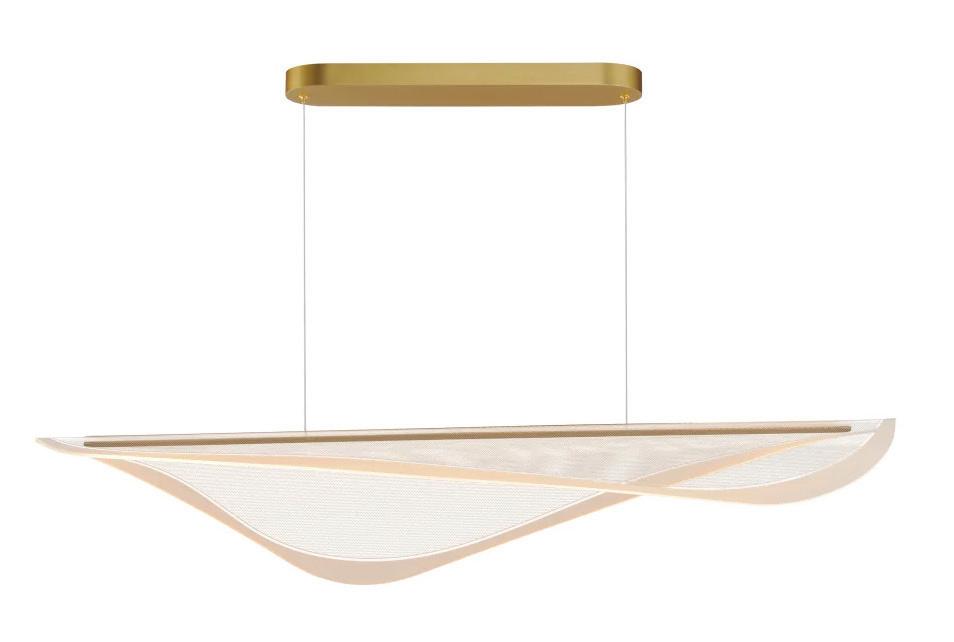
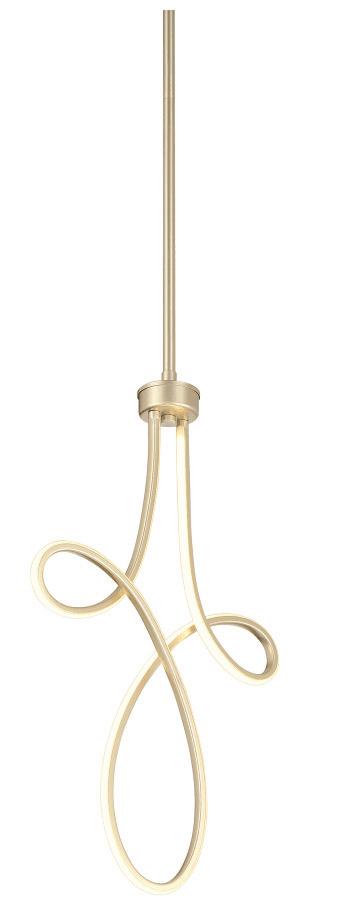
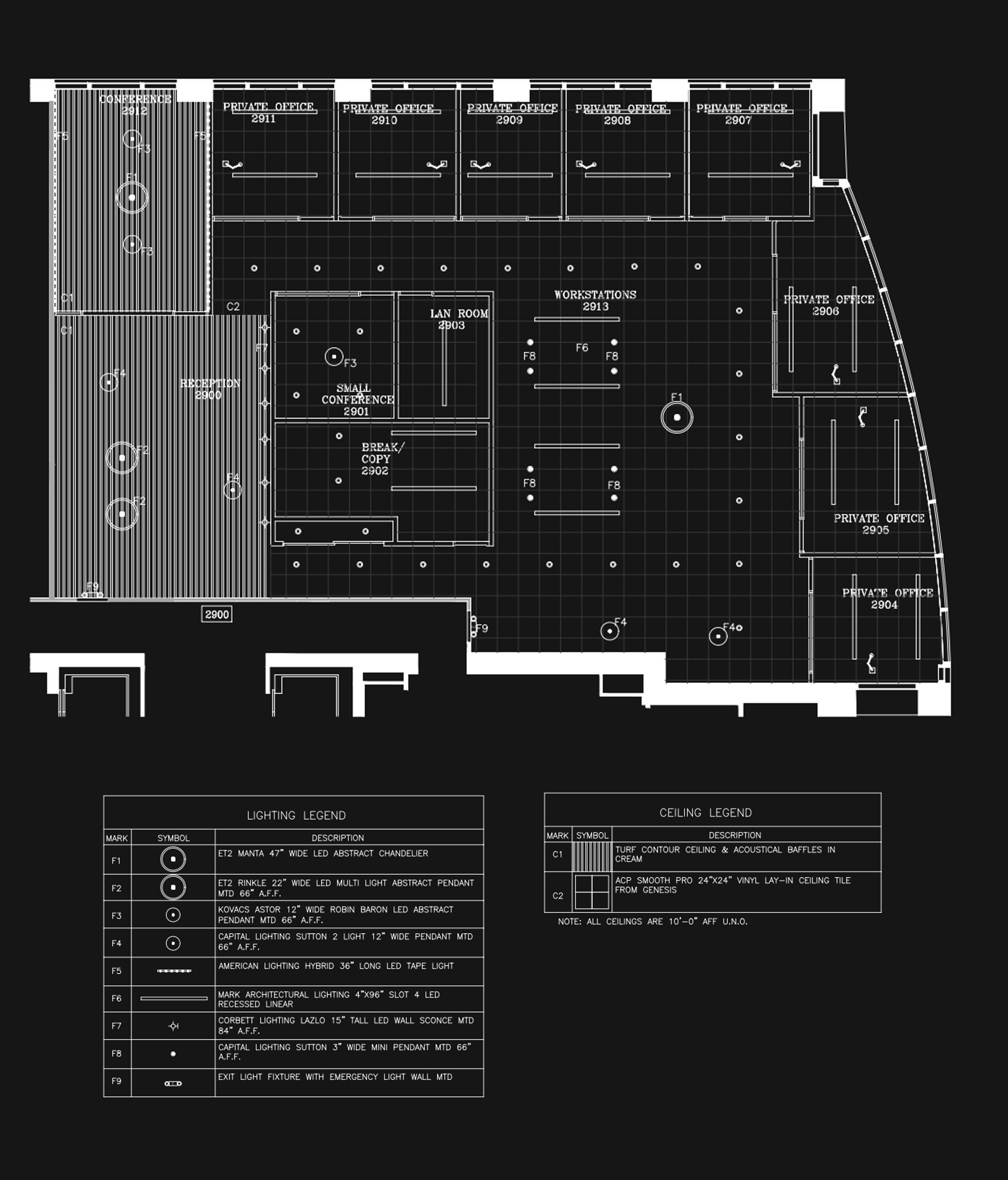

Reflected Ceiling Plan . Drawn in AUTODESK AUTOCAD Original Scale in 1/8” = 1’-0”
The office design for Chicago Direct Marketing is focused on functionality, comfort, and durability. The design solution uses a selective palette as well as wayfinding to achieve proper functionality and comfort.
The challenge was to create a workable space while easing in a residential feel. Specifying materials that have commercial functionality with a residential aesthetic was critical. LEED principles are incorporated by the use of durable materials and biophilia.
Notable architectural features include custom acoustic ceilings, a custom reception desk, and custom millwork.
This office design solution is the culmination of co-working, natural elements, and a residential feel.





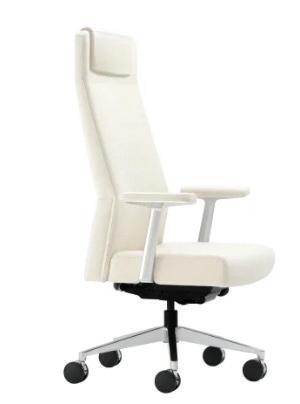
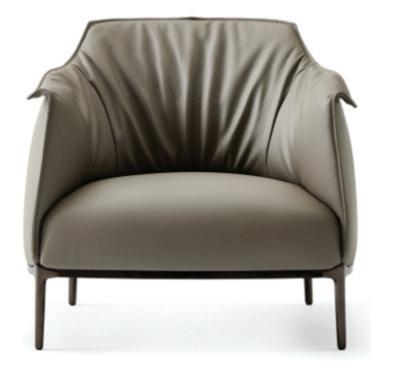 Furniture Plan
Drawn in AUTODESK AUTOCAD
Original Scale in 1/8” = 1’-0”
Furniture Plan
Drawn in AUTODESK AUTOCAD
Original Scale in 1/8” = 1’-0”
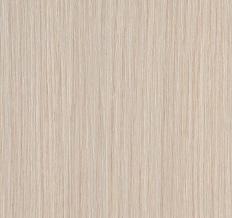
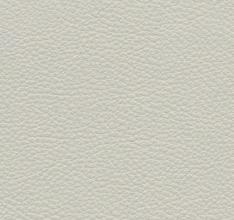
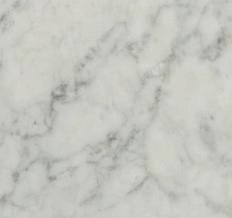
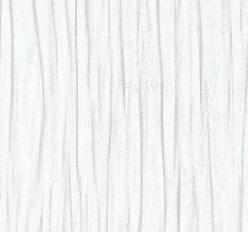
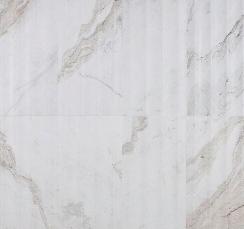
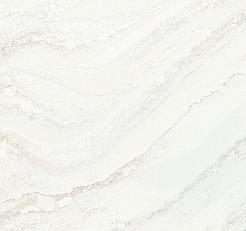

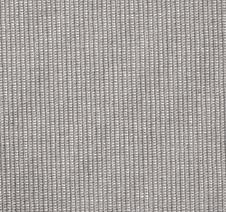
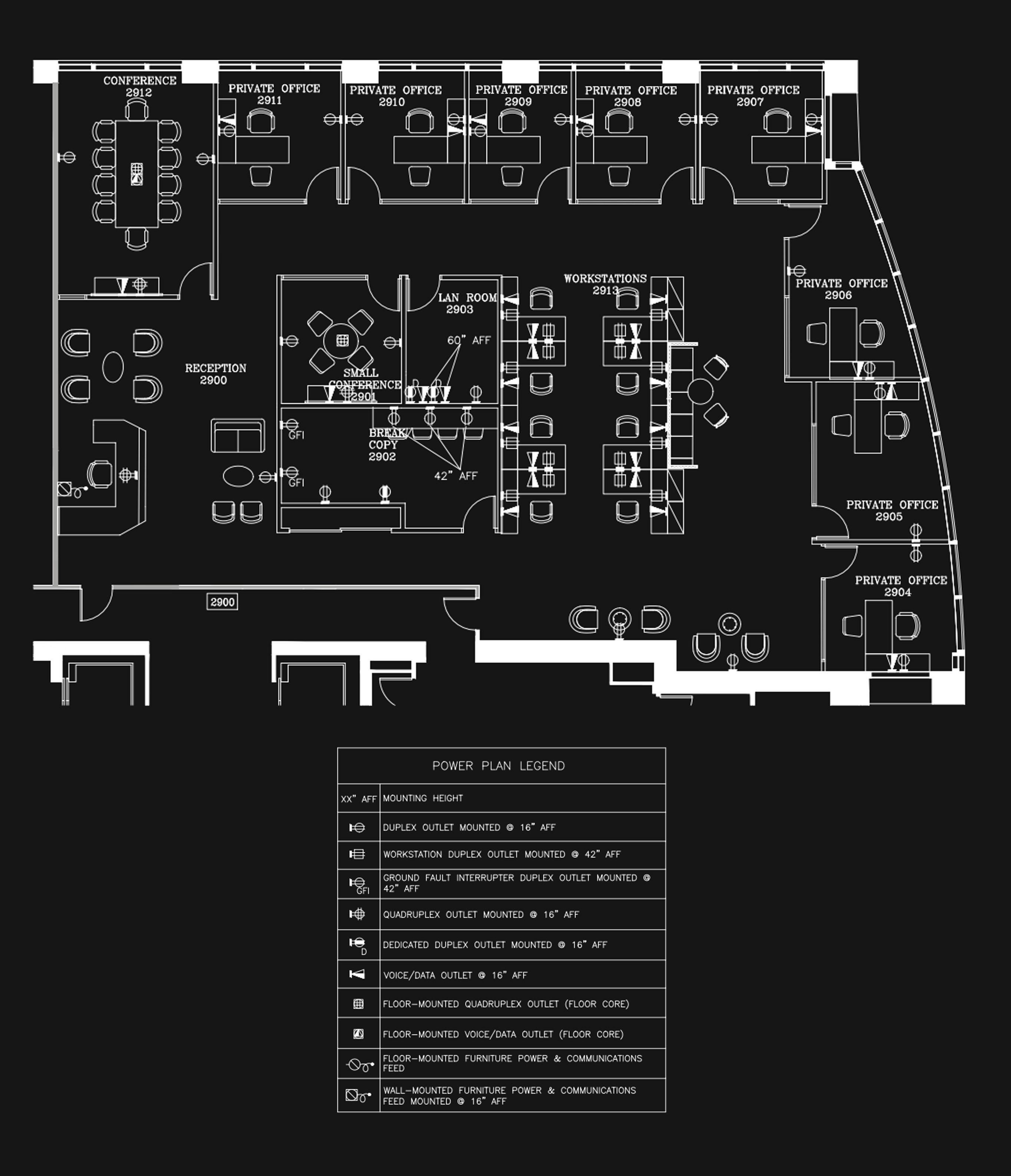
 Power Plan .
Drawn in AUTODESK AUTOCAD
Original Scale in 1/8” = 1’-0”
Power Plan .
Drawn in AUTODESK AUTOCAD
Original Scale in 1/8” = 1’-0”

cover to cover
Retail design
The commercial design for the Cover to Cover bookstore hones in on bringing literature to life.
The design solution incorporates live plants for sale to show books being brought to life.
The challenge was to combine the idea of bringing literature to life with modern design aspects and to accomplish that, the usage of hard materials and clean lines were critical to the outcome.
Notable architectural features include: slat wall-to-ceiling element, a book and vine display, and a custom cash wrap.


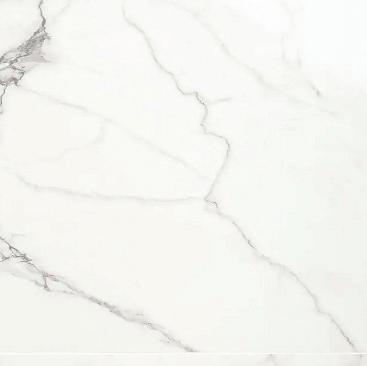
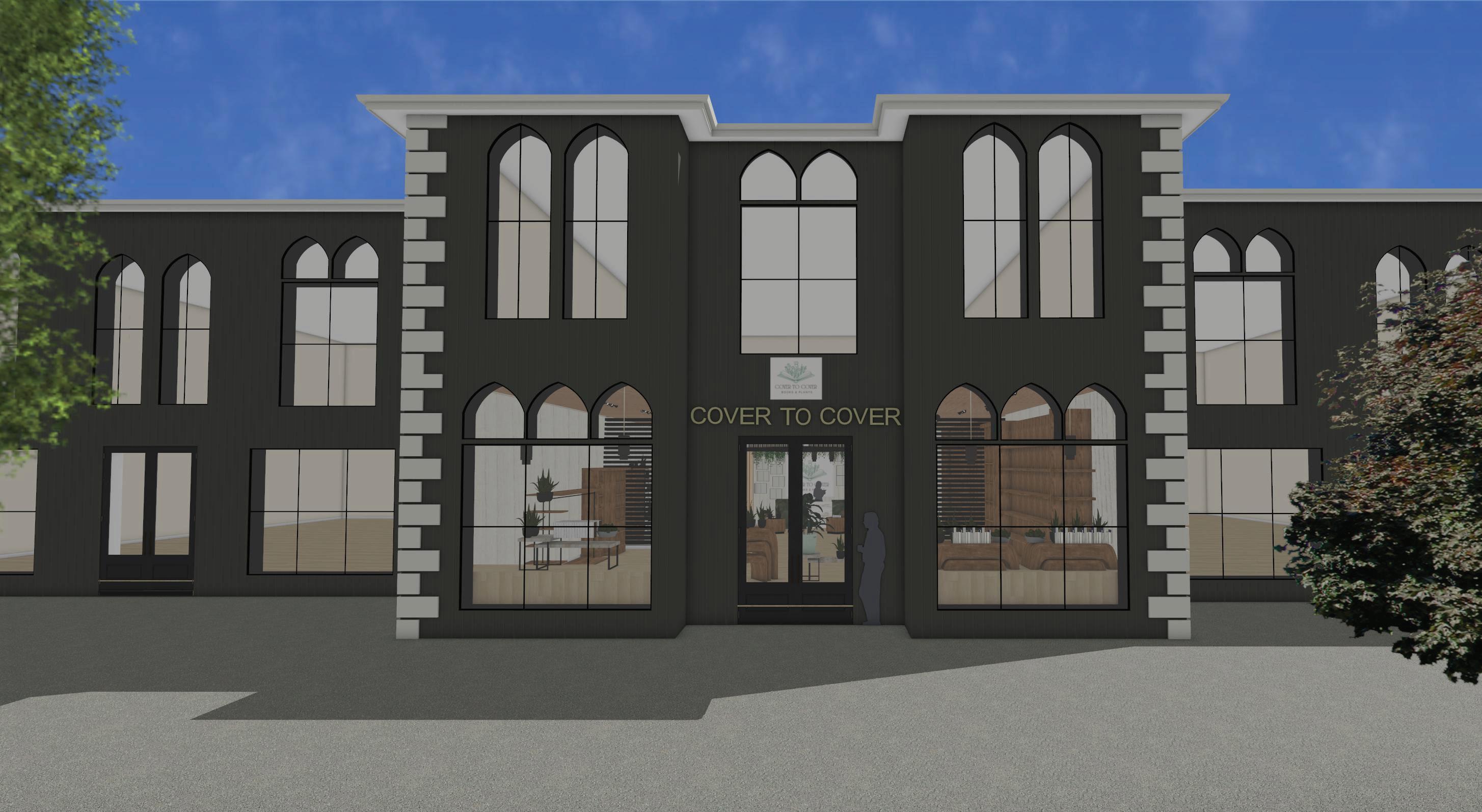
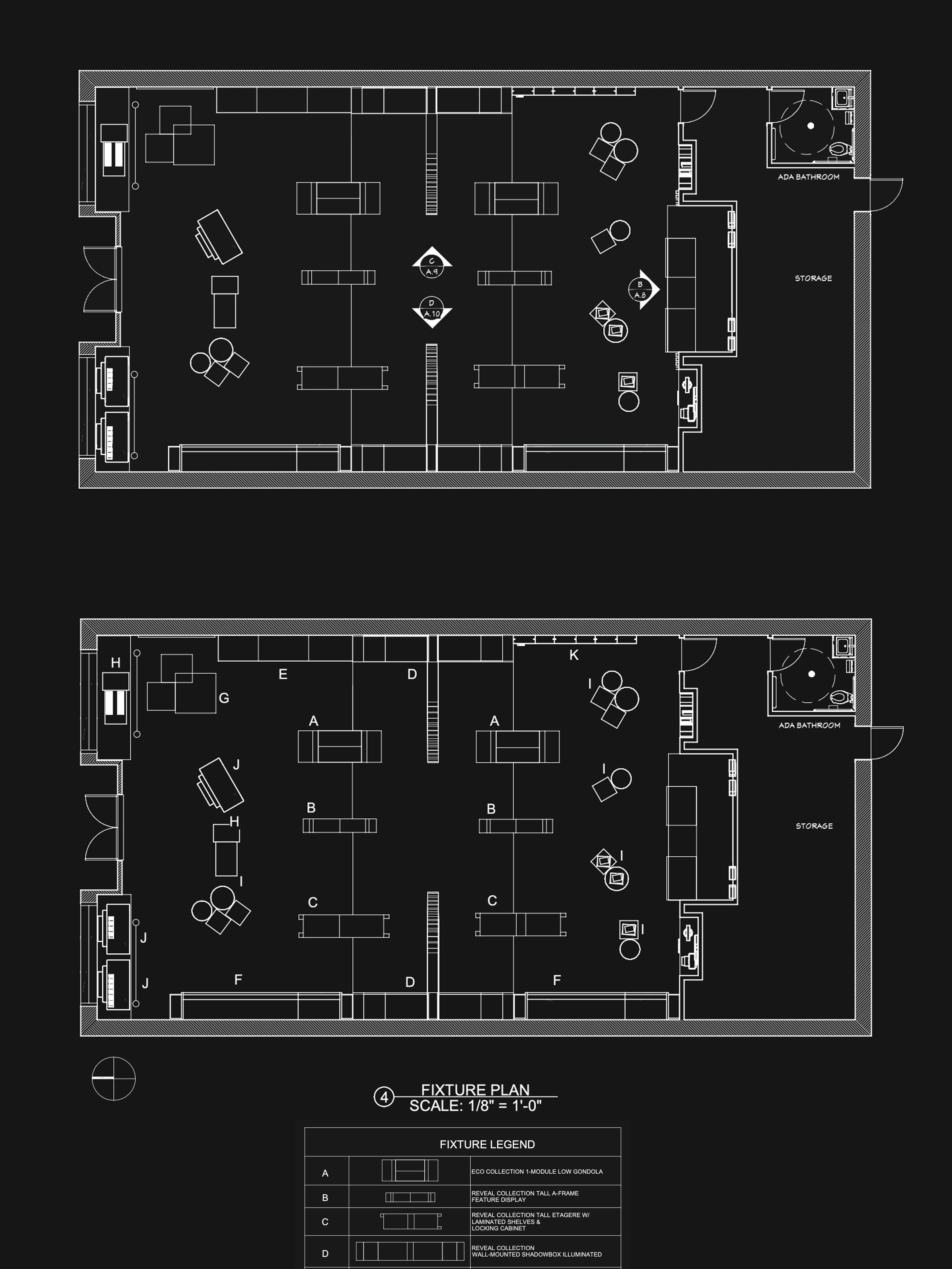


Key Plan Drawn in Chief Architect Original Scale in 1/8” = 1’-0” Fixture Plan Drawn in Chief Architect Original Scale in 1/8” = 1’-0”
Architect
3D Rendering . Produced in Chief Architect Rendered in Chief Architect . Enhanced in Chief

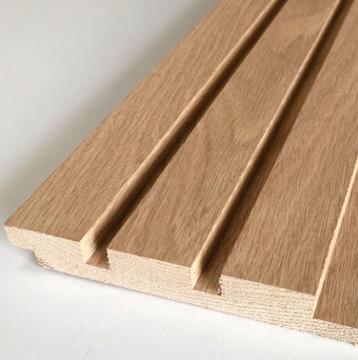
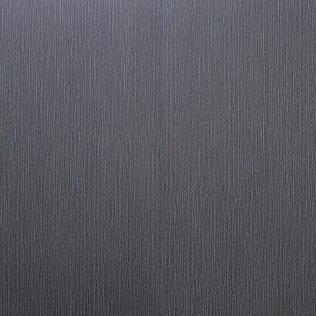

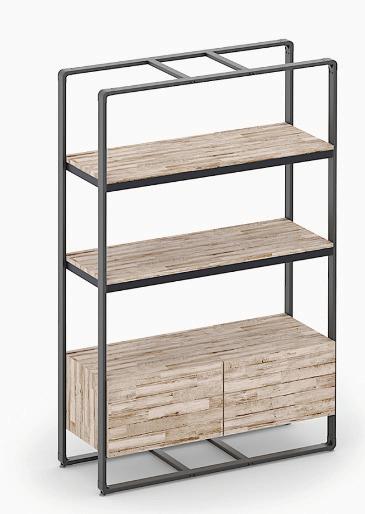
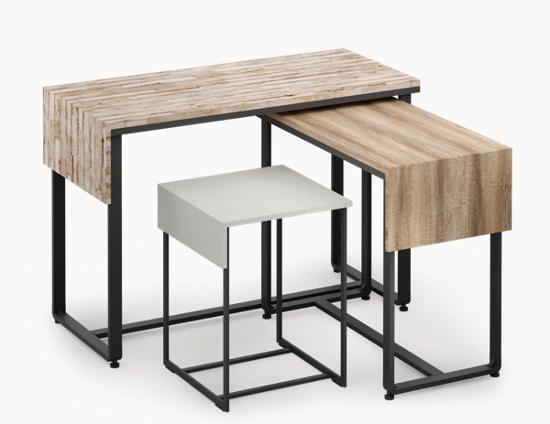




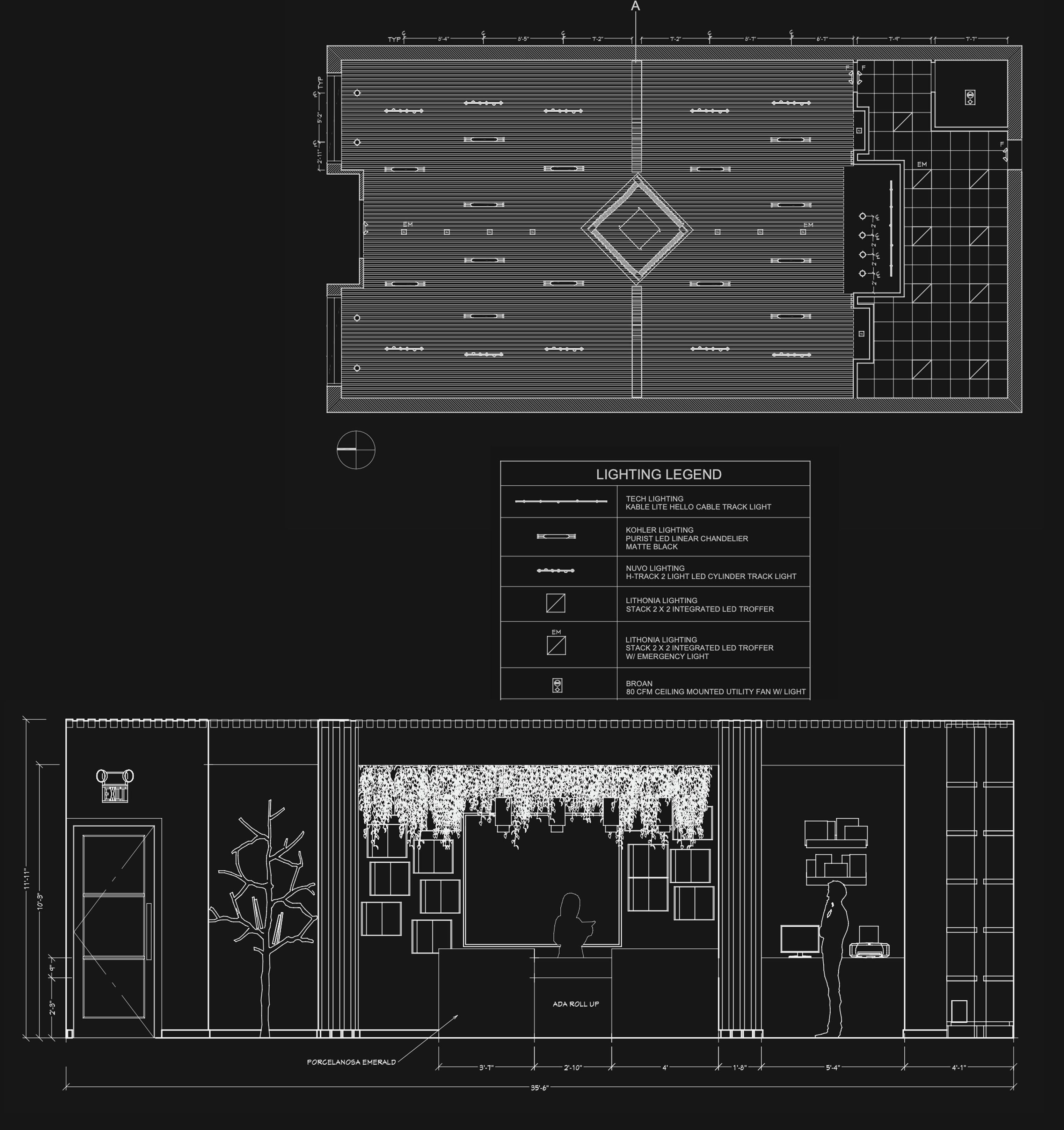
Reflected Ceiling Plan . Drawn in Chief Architect Original Scale in 1/8” = 1’-0” Elevation Drawn in Chief Architect Original Scale in 3/8” = 1’-0”
3D Rendering Produced in Chief Architect Rendered in Chief Architect Enhanced in Chief Architect
Felt Reusable Shopping Bag Cloth Reusable Shopping Tote
OPTO Ready-Made Fixtures
Katerina started her Interior Design journey in her high school years after some recreational design classes. This led to her starting her education at College of DuPage to work on her Associates degree in Interior Design. She has a passion for coming up with innovative solutions to already made scenarios. Residential design is her specialty, however she has enjoyed designing commercial spaces, as well. Katerina has built many strengths in her Studio Courses at COD, a few of which being 3D modeling and rendering, multiple software knowledge, and code standards.

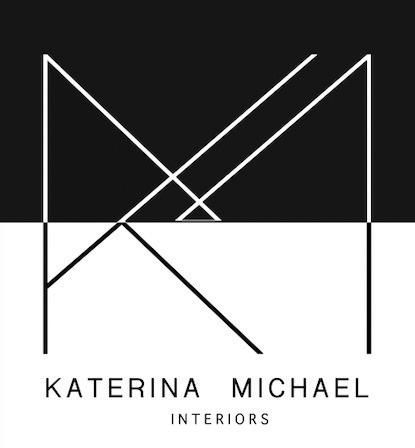
Interior Design Portfolio
Contact Information
kmichaelinteriors@gmail.com
www.linkedin.com/in/katerinamichael
issuu.com/katerinamichaelinteriors
630-656-0647


















 I. Benzara Tempered Glass Top Coffee Table With O Shape Base in Color Black
J. Eurofase Lighting Santana 42” Wide Black LED Multi Light Pendant in Black Finish
K. Zuri ARMONDO SWIVEL CHAIR in Color White
I. Benzara Tempered Glass Top Coffee Table With O Shape Base in Color Black
J. Eurofase Lighting Santana 42” Wide Black LED Multi Light Pendant in Black Finish
K. Zuri ARMONDO SWIVEL CHAIR in Color White

















































 Furniture Plan
Drawn in AUTODESK AUTOCAD
Original Scale in 1/8” = 1’-0”
Furniture Plan
Drawn in AUTODESK AUTOCAD
Original Scale in 1/8” = 1’-0”






























