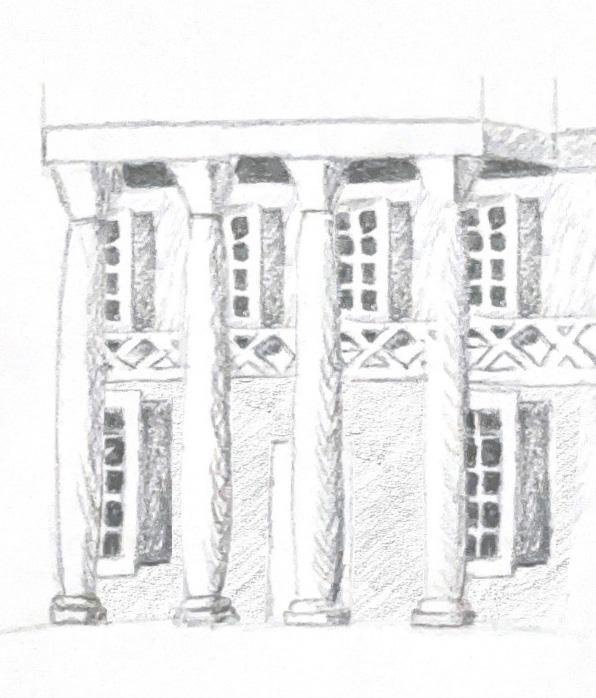KATERINA BAKHTIARI
Composition of Works
Bachelor of Science in Architecture
University of Virginia
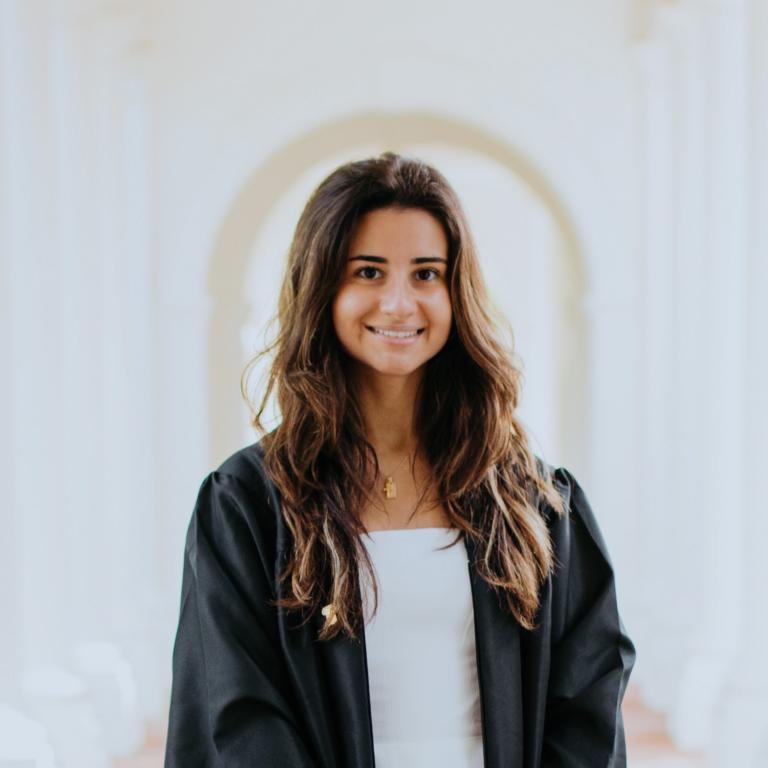
University of Virginia
01 CONVERGENCE
Addition of a new student center at the University of Virginia as a point of departure in envisioning new forms of social and collective space.
02 CONSTRUCTED NATURALITY
Temporary housing project for visiting faculty at the Univeresity of Richmond and Virginia Commonwealth University.
03 ENERGY THROUGH THE ELEMENTS
Public forum for global discussions on climate change that will serve as an urban center for Columbia University’s Earth Institute.
04 STEPPED INTERACTIONS
Community kitchen at the Downtall Mall in Charlottesville, VA that fosters interaction between various groups of people.
05 TIME TRAVEL
Proposed solution to Venice’s current lack of housing by restructuring the city fabric in a way that readapts existing structures.
06 APPENDIX
Other selected works.

CONVERGENCE
Year:
Location:
Team:
Instructor:
Studio:
Spring 2022 Charlottesville, VA | United States
Alex Stengel and Thomas Cunningham
Schaeffer Somers
ARCH 3020
Architecture is meant to connect people and places. The Dell Site at the University of Virginia has a unique abilit campus surrounding the Lawn. Despite it’s prime location, it is currently underdeveloped and occupied by pathwa physical connection at UVA’s Dell Site.
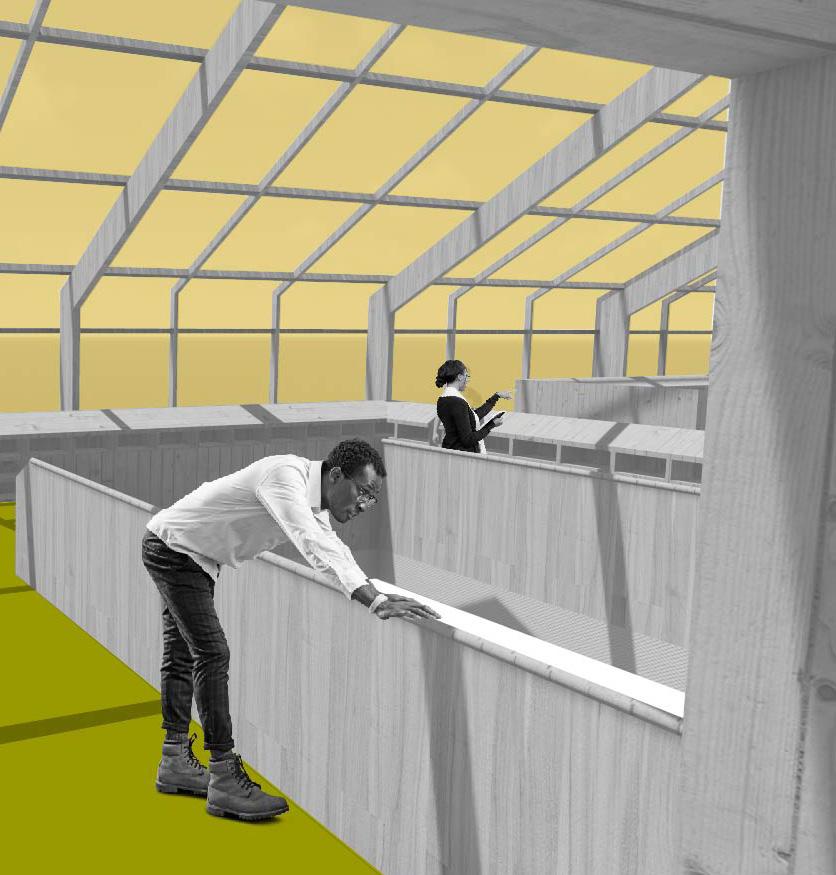
ability to provide a deeper connection between the Dorm lifestyle on the west side of campus and the core of UVA’s pathways and a parking lot. The main goal and driving concept of this project is to create a space for social and
The Dell Site currently holds an abundance of nat pond with a stream that flows through the site. The students to become immersed in a relaxed atmo SIT
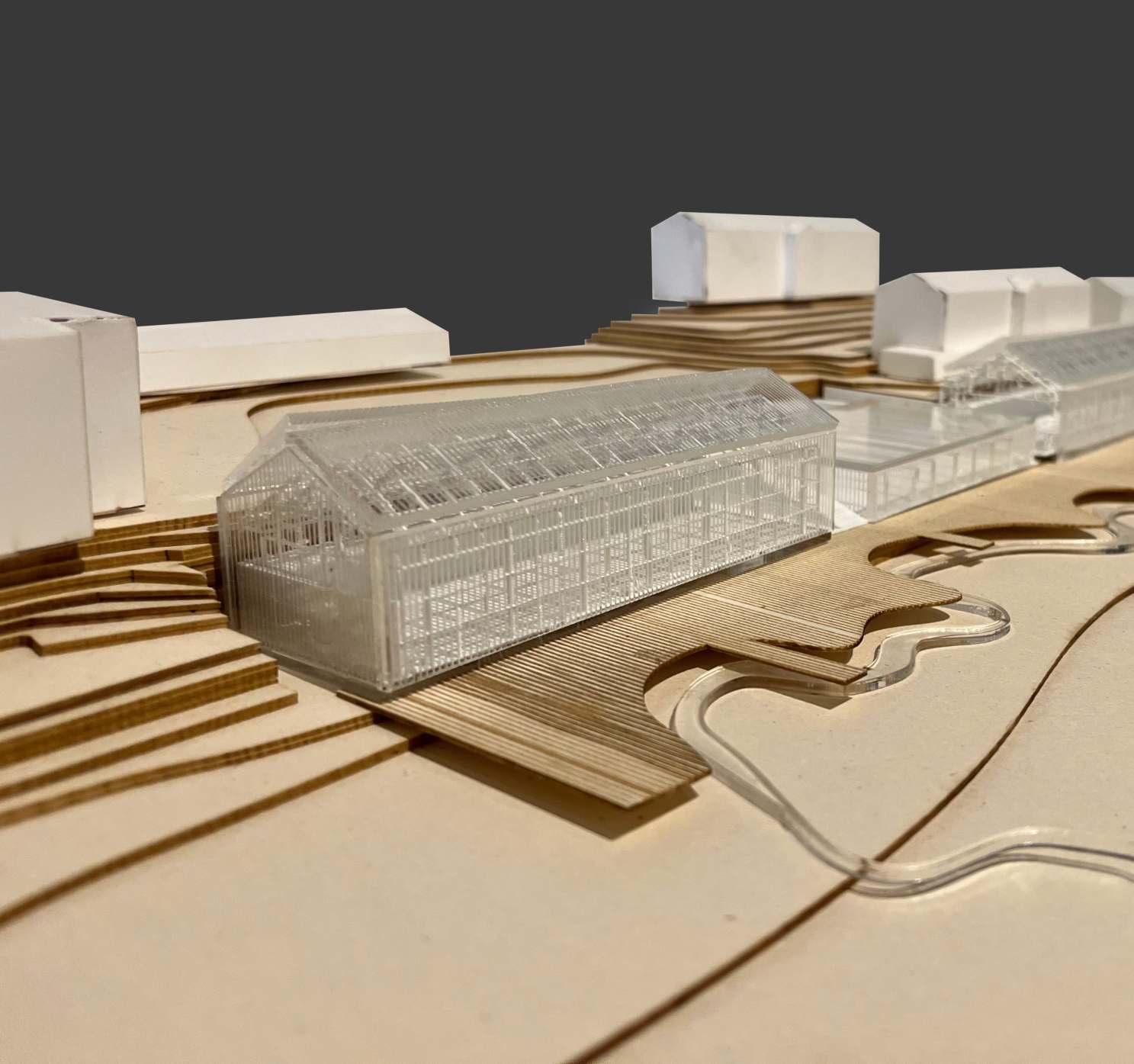
natural elements, including a variety of trees and a natural surroundings provide any opportunity for atmosphere that will promote a sense of well being.


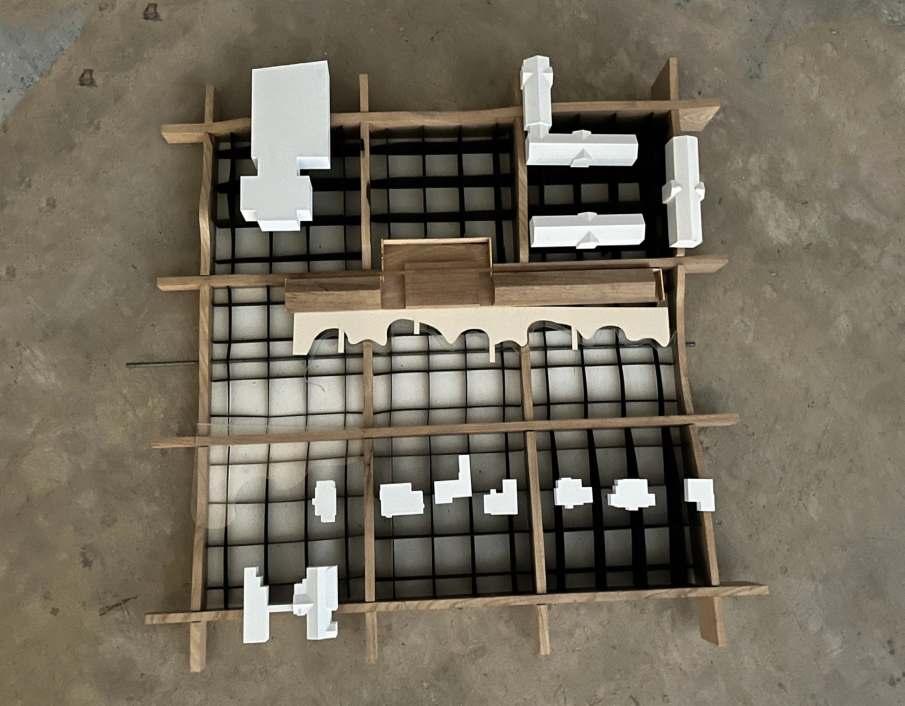
The project contains four buildings which satisfy the needs of studen central campus from freshmen dorms. It includes an undergrou students and as an interactive pathway to carry students safely inhabited by our three “Barn” spaces. The three barn-like buildin
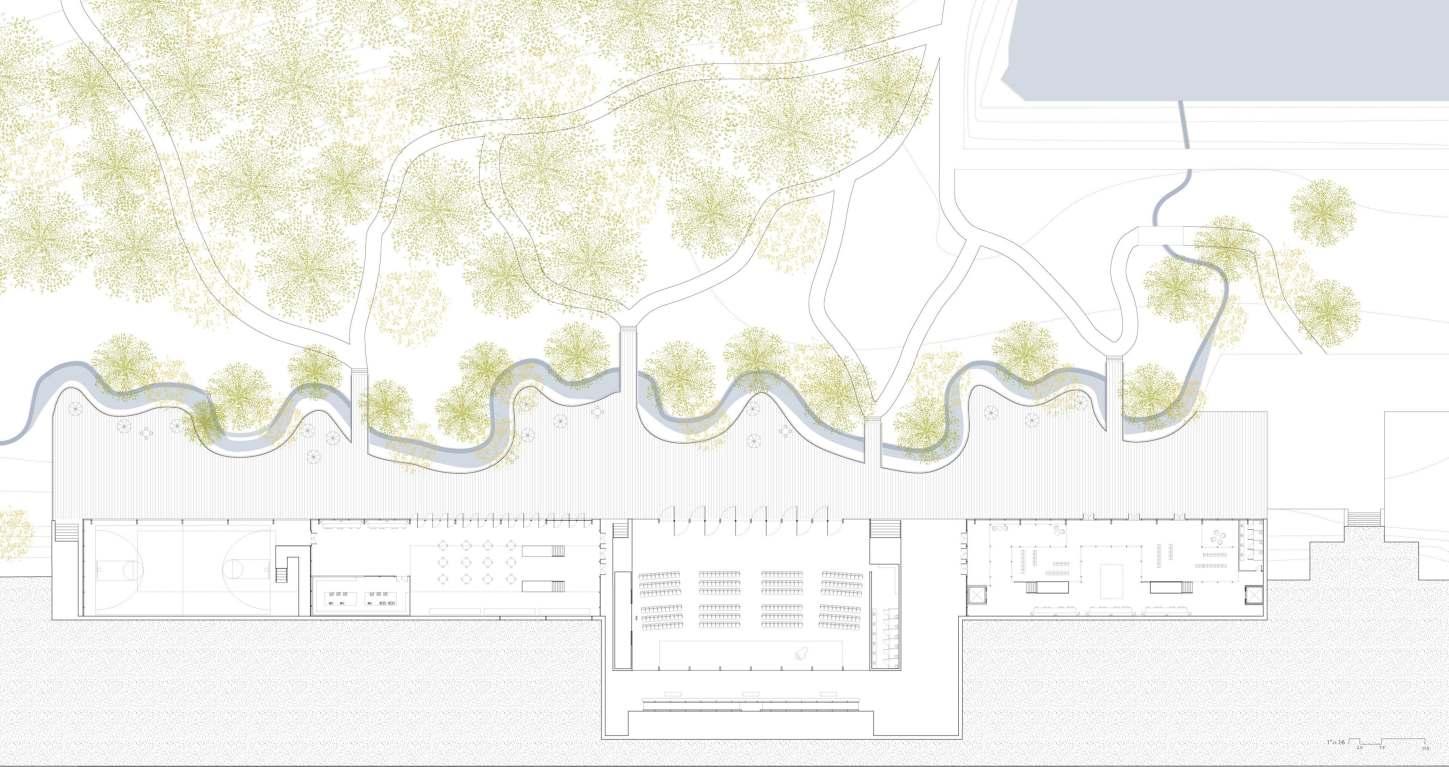
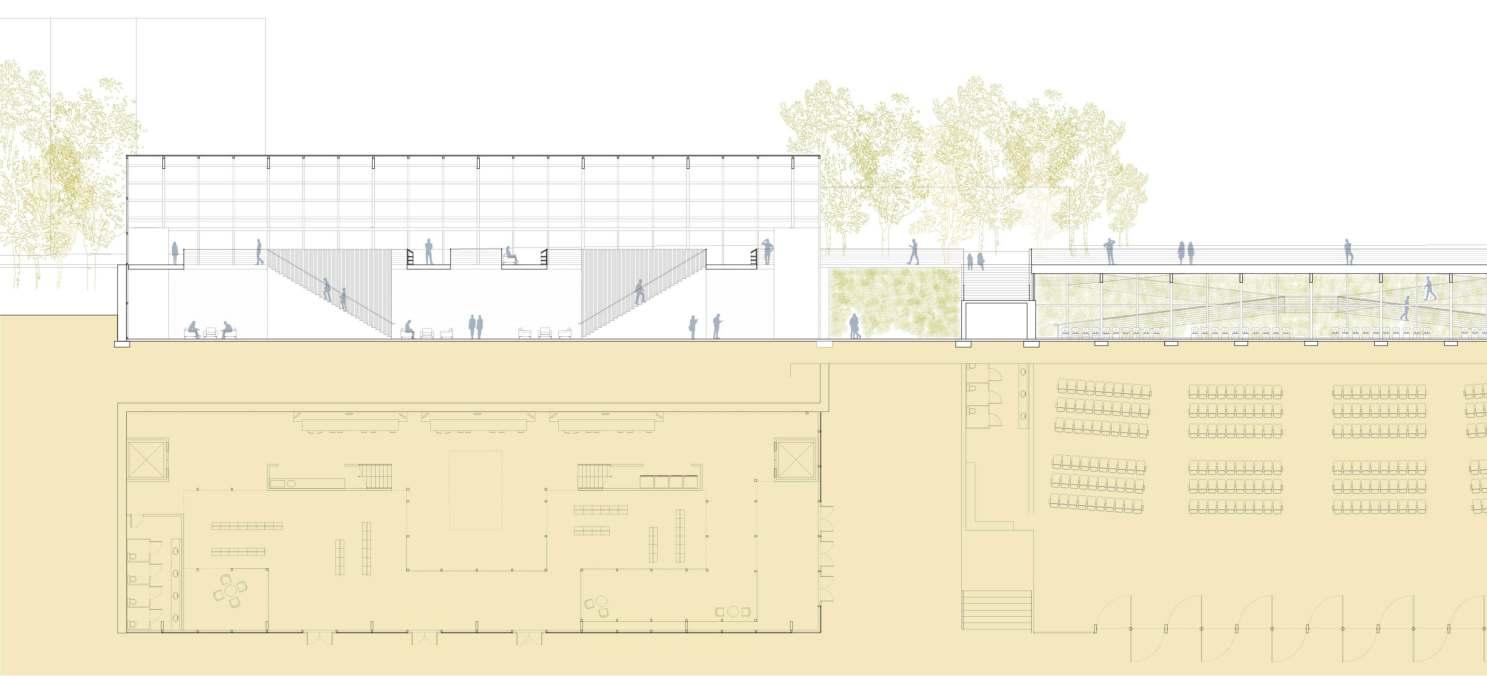
students on both sides of Emmet Street – which typically divides the derground auditorium space which serves both as a gathering space for across campus. The auditorium space opens onto a plaza which is buildings house recreational space, libraries, a cafe and work space.
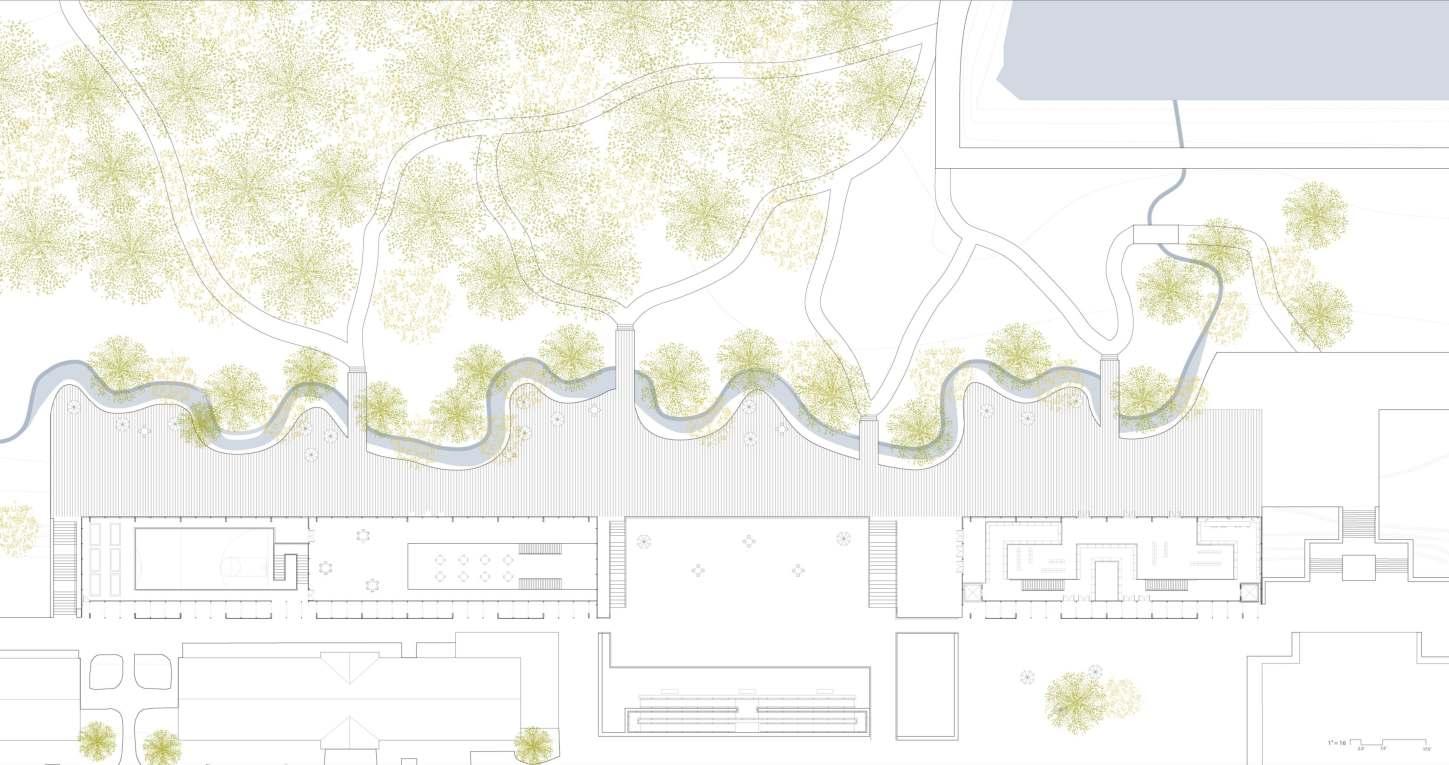
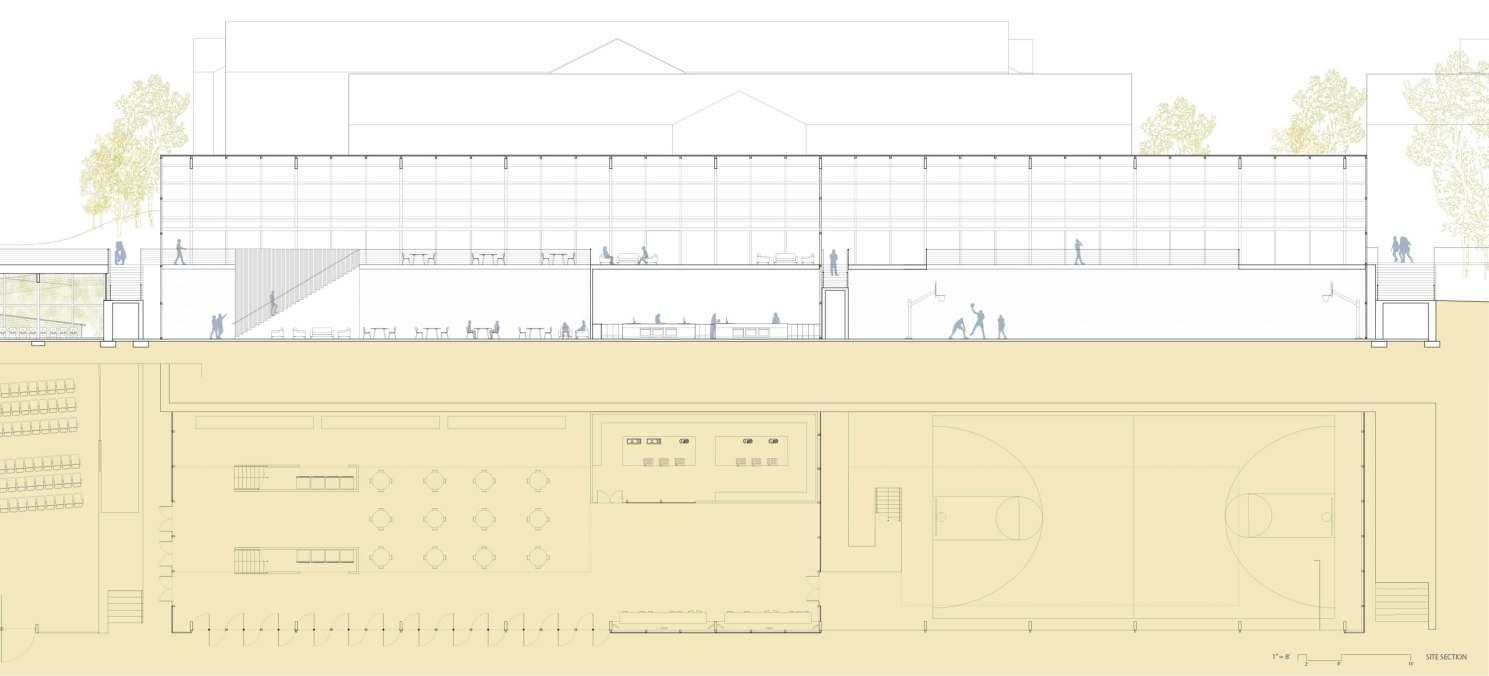
The “Barns” and auditorium space have been carefully designed with an Environ auditorium allows natural light to enter the underground space while the complex and allow for different levels of transparency. The design also, implicitly DESIGN
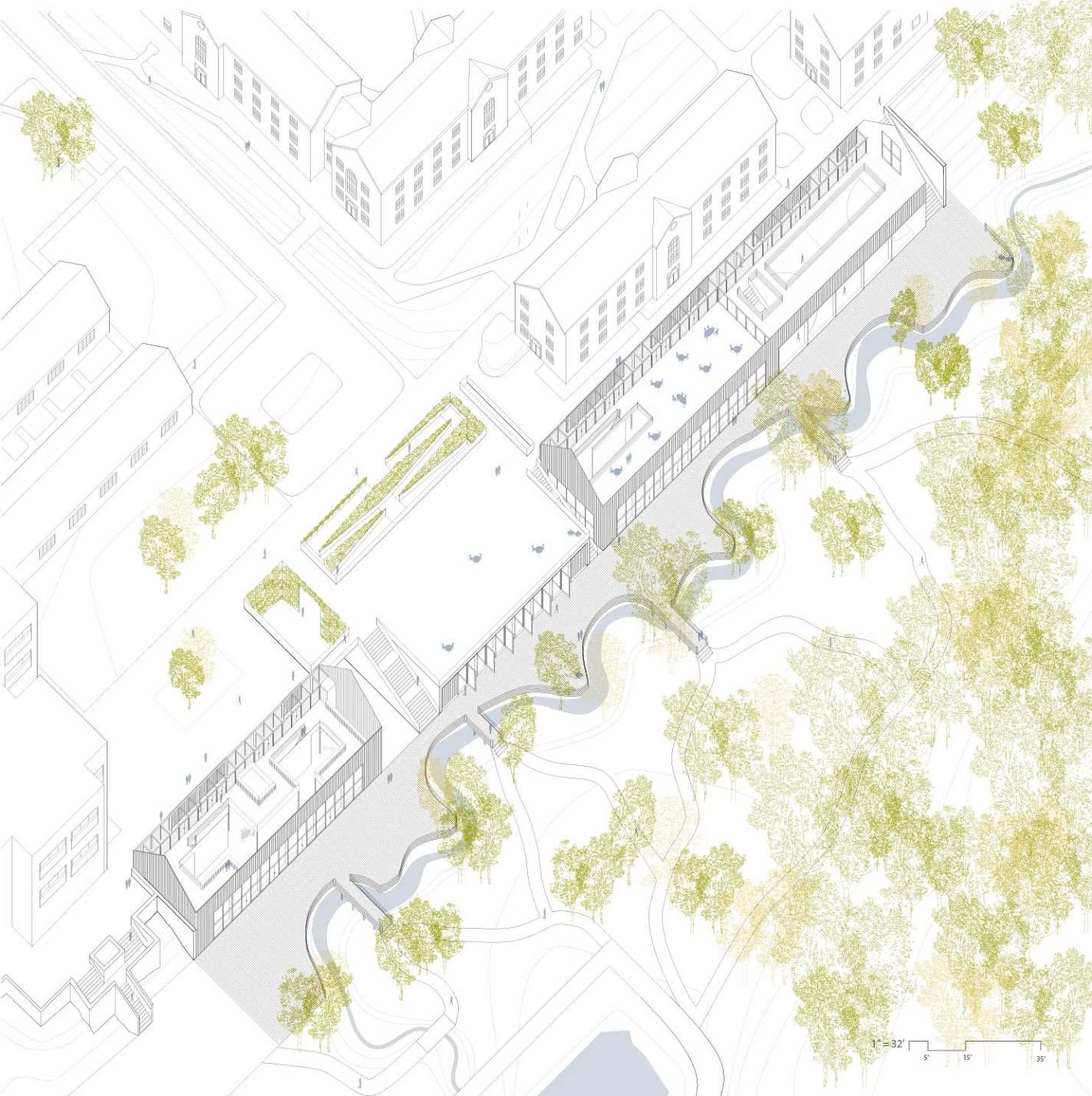
DESIGN
vironmental Affordance regarding sun path in mind. The courtyard surrounding the glass and glue-laminated wood curtain walls on the “Barn” allow light to shine in plicitly and explicity, delicately interacts with the nature that surrounds it.


SECTION | AUDITORIUM
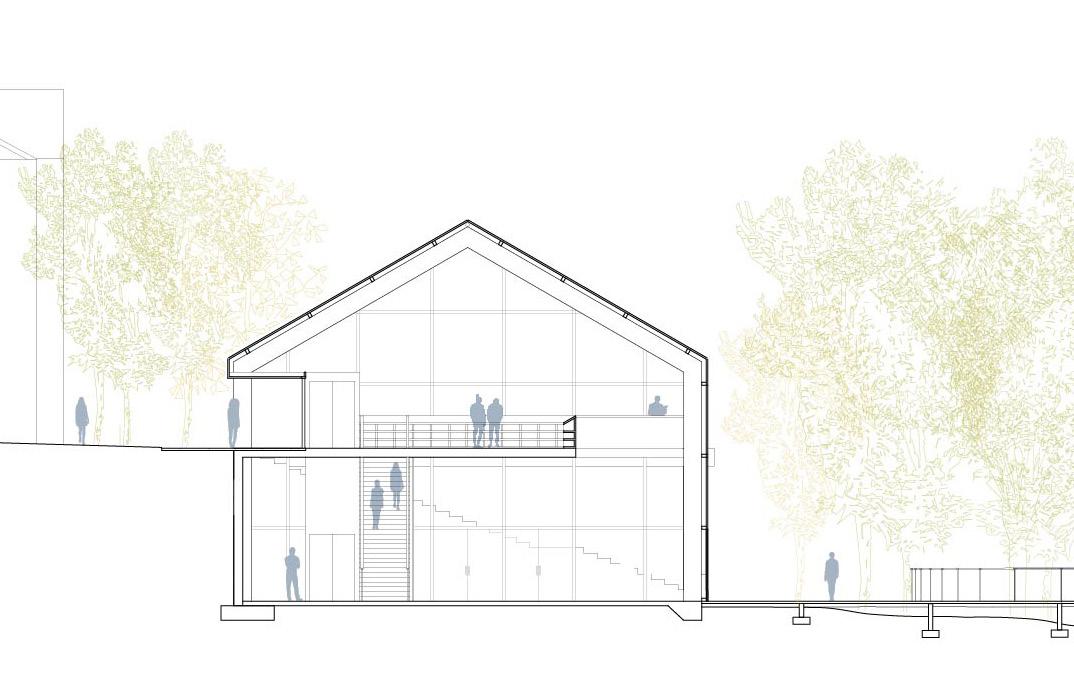
SECTION | LIBRARY
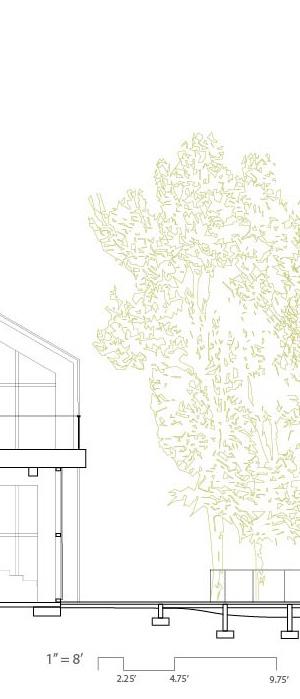

“We should attempt to bring nature, houses, and human beings together in a higher unity”
- LUDWIG MIES VAN DER ROHE
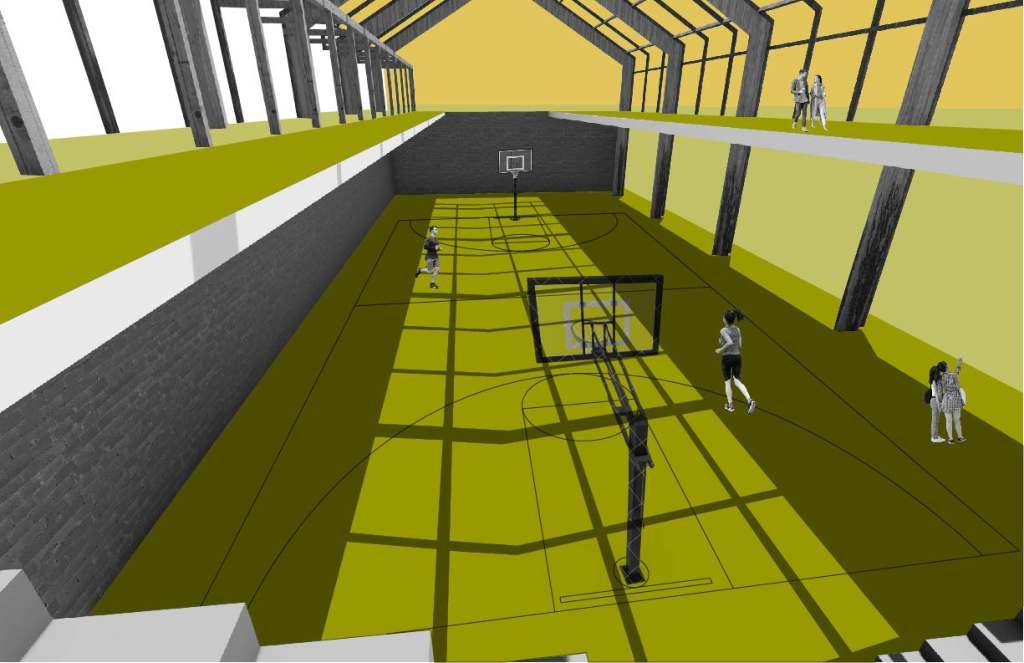

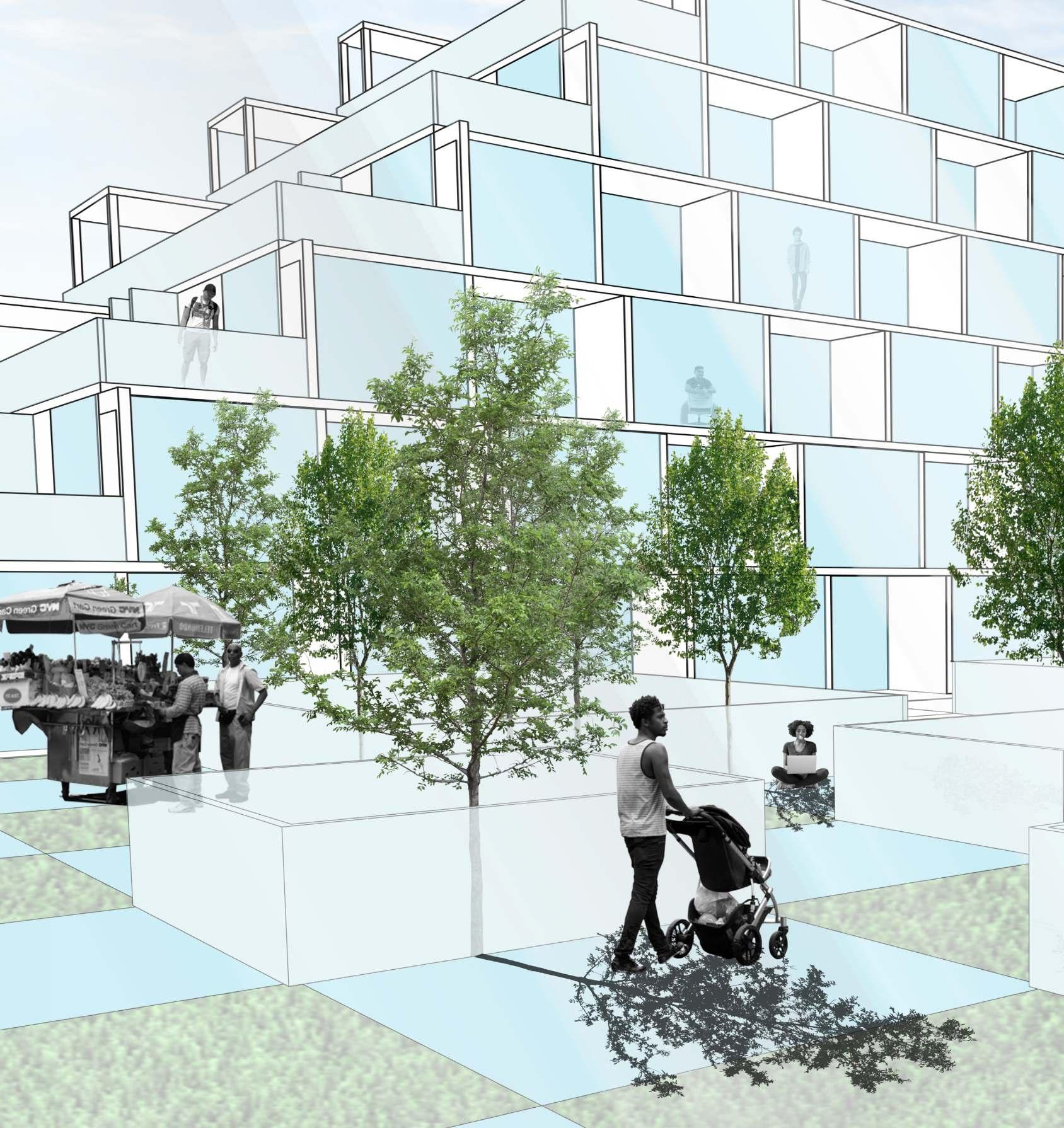
CONSTRUCTED NATURALITY
Year:
Location:
Instructor:
Studio:
Spring 2021
Richmond, VA | United States
Maria Gonzalez Aranguren
ARCH 2020
Biophilic design can make people feel calmer and have an overall sense of well-being. The city of Richmond is a order to add a place of naturality within the city. The structure mimics a mountainous terrain and has elements placed in. The abundance of glass also lets natural light shine into the building, inviting people to feel connected
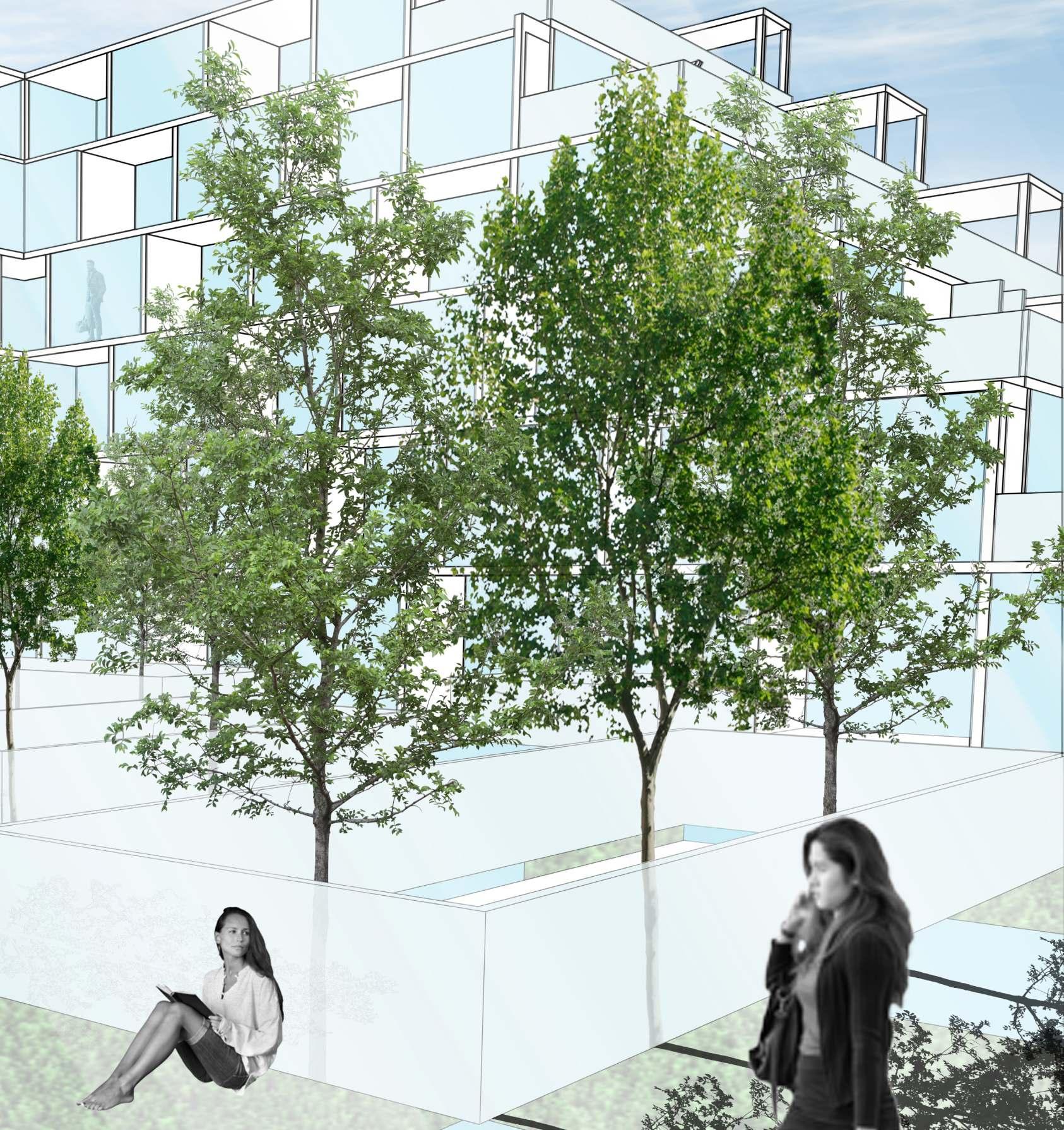
flat, industrial landscape. The basis of this temporary housing project is to go against this urban condition in ents of nature all throughout it, allowing for a more natural condition that contrasts the environment it is being to nature even when they are inside.

PROCESS
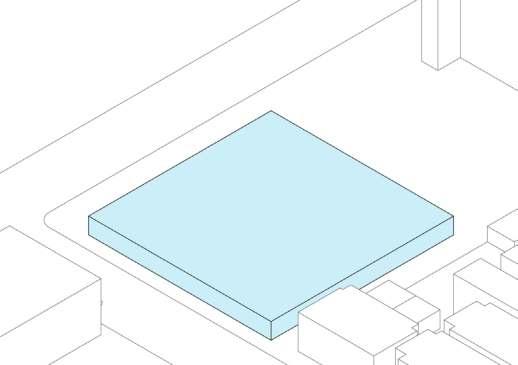
The orientation of the building is informed by noise pollution and sun path. The taller end of the building faces the busy road that is located Northeast of the site. This side of the construct acts as a sound barrier, allowing for the courtyard-like area to remain as a tranquil space for residents . The building is also oriented the in regard to sun path so sun is able to shine into the housing units and onto the courtyard space to further immerse residents with nature. EXTRUDE
HOUSING SIZE
There are three variations of housing sizes within the construct: one for a single visiting faculty member, one for faculty visiting with their spouse, and one for faculty visiting with their spouse and kids
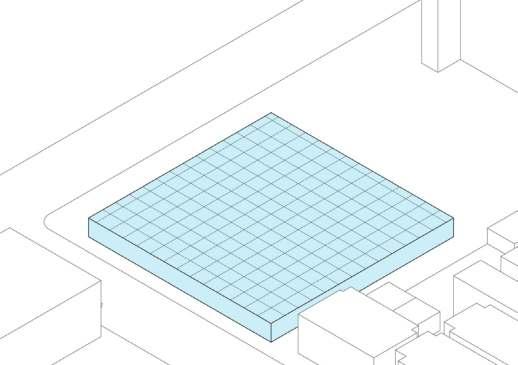
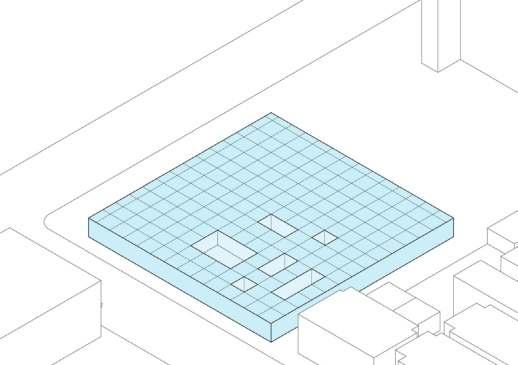
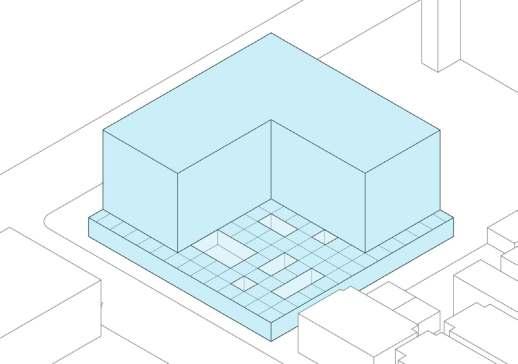
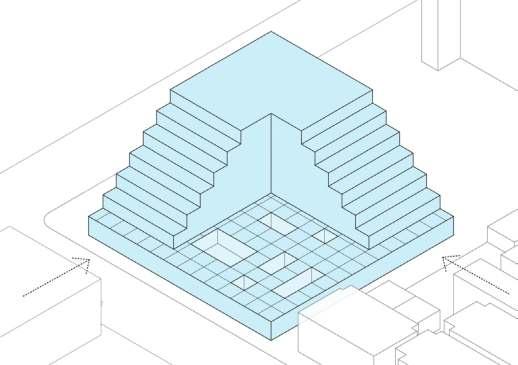
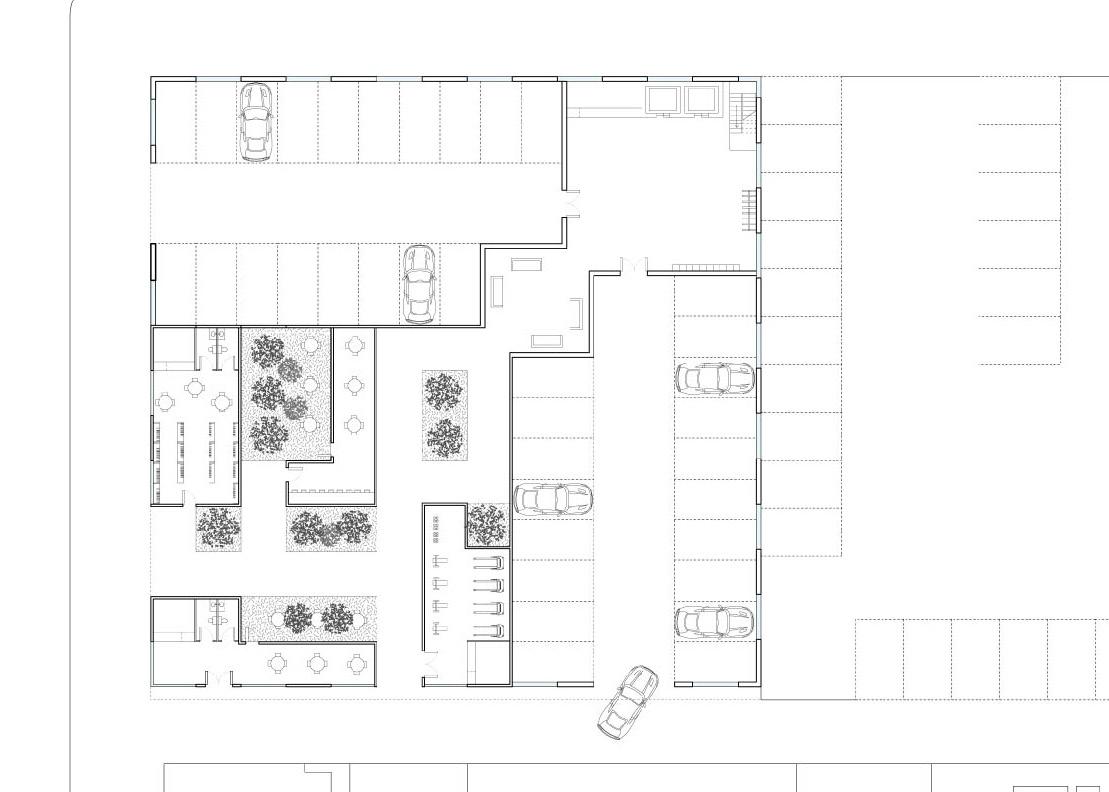

PROGR
The ground floor level is open to both residents and the public and include , which is not typically widely available in dense cities. An outdoor cou All other floors above this are composed of housing and residential am the ground floor and con SECTION PERSPECTIVE
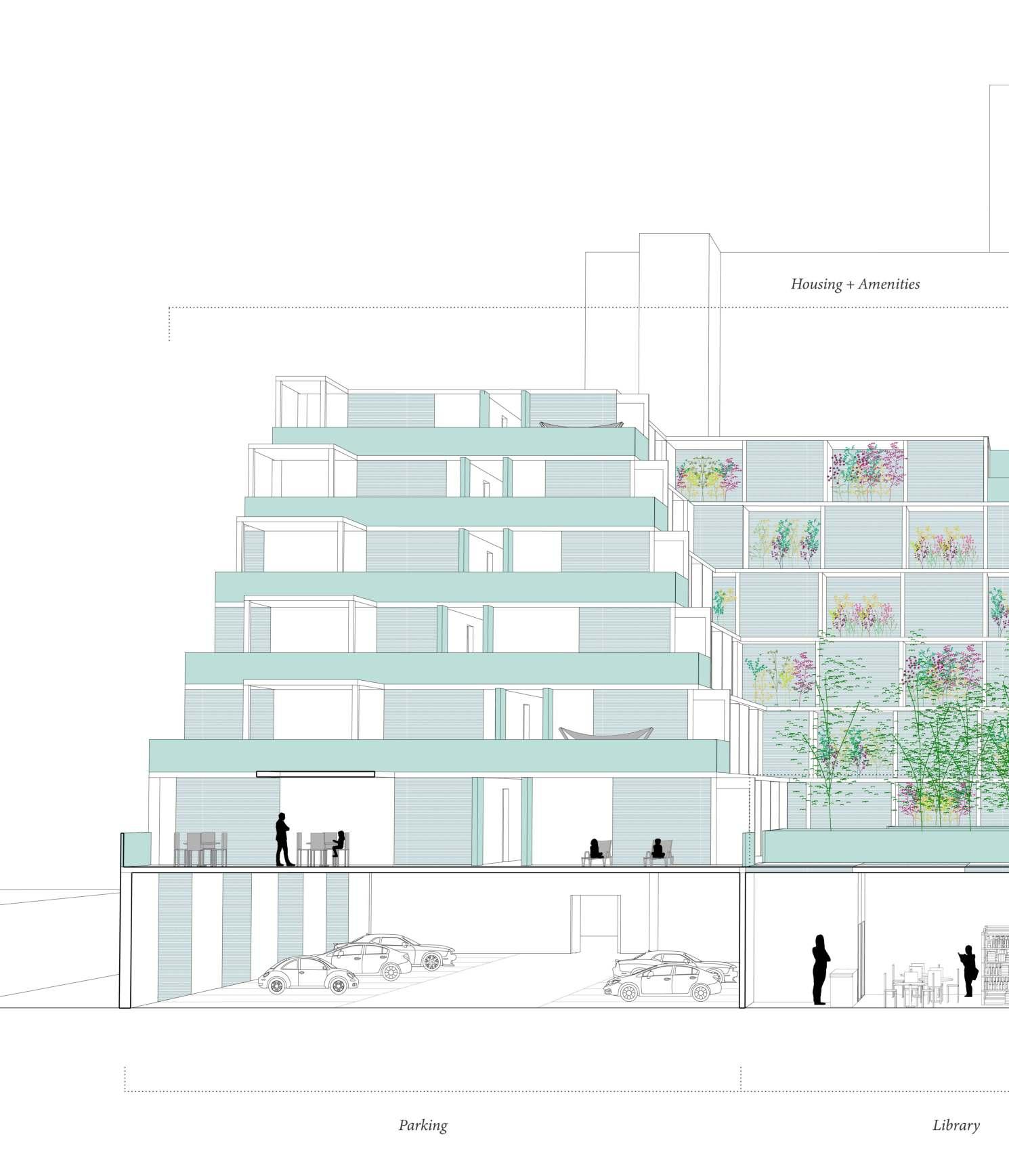
OGRAM
includes various amenities. There is also parking available for residents coutyard is found directly above the ground floor along with housing. amenities. An elevator along with a staircase is found in the lobby on connects all of these levels.
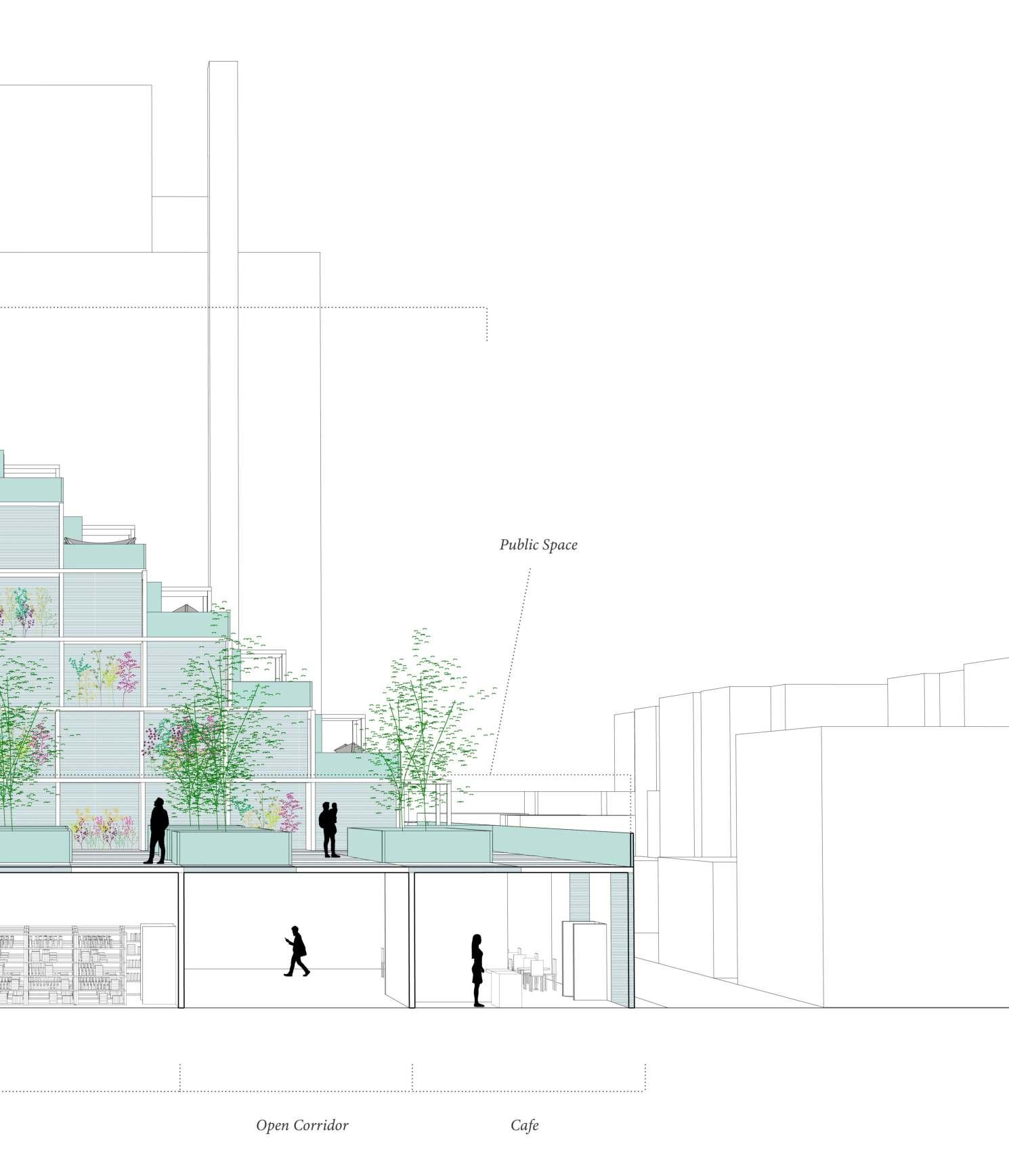

AXONOMETRIC
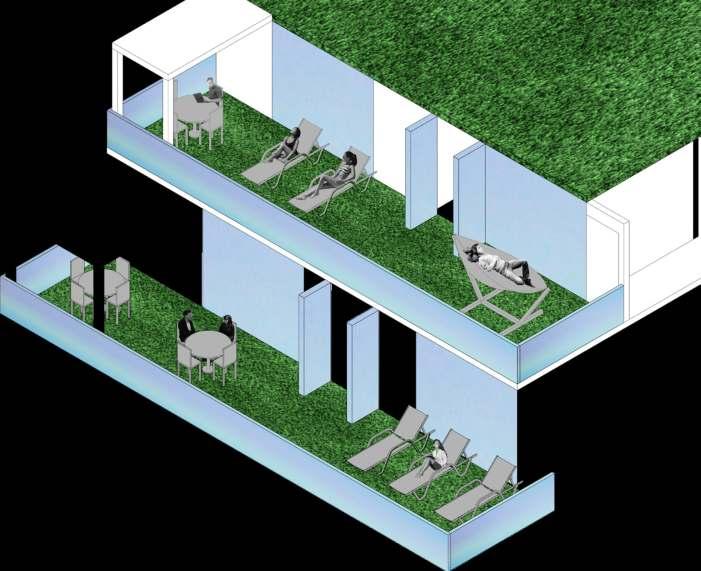
CONCEPTUAL COLLAGES
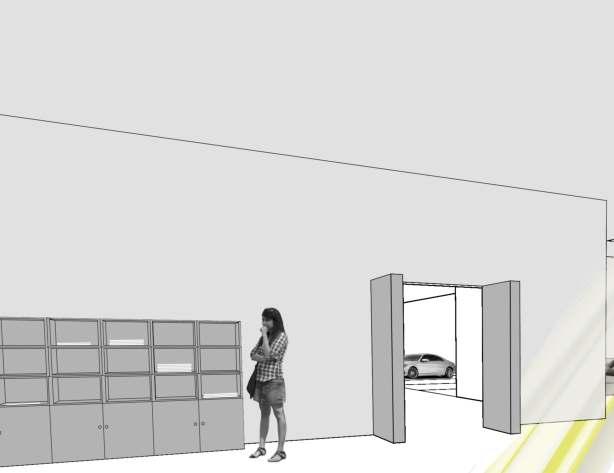
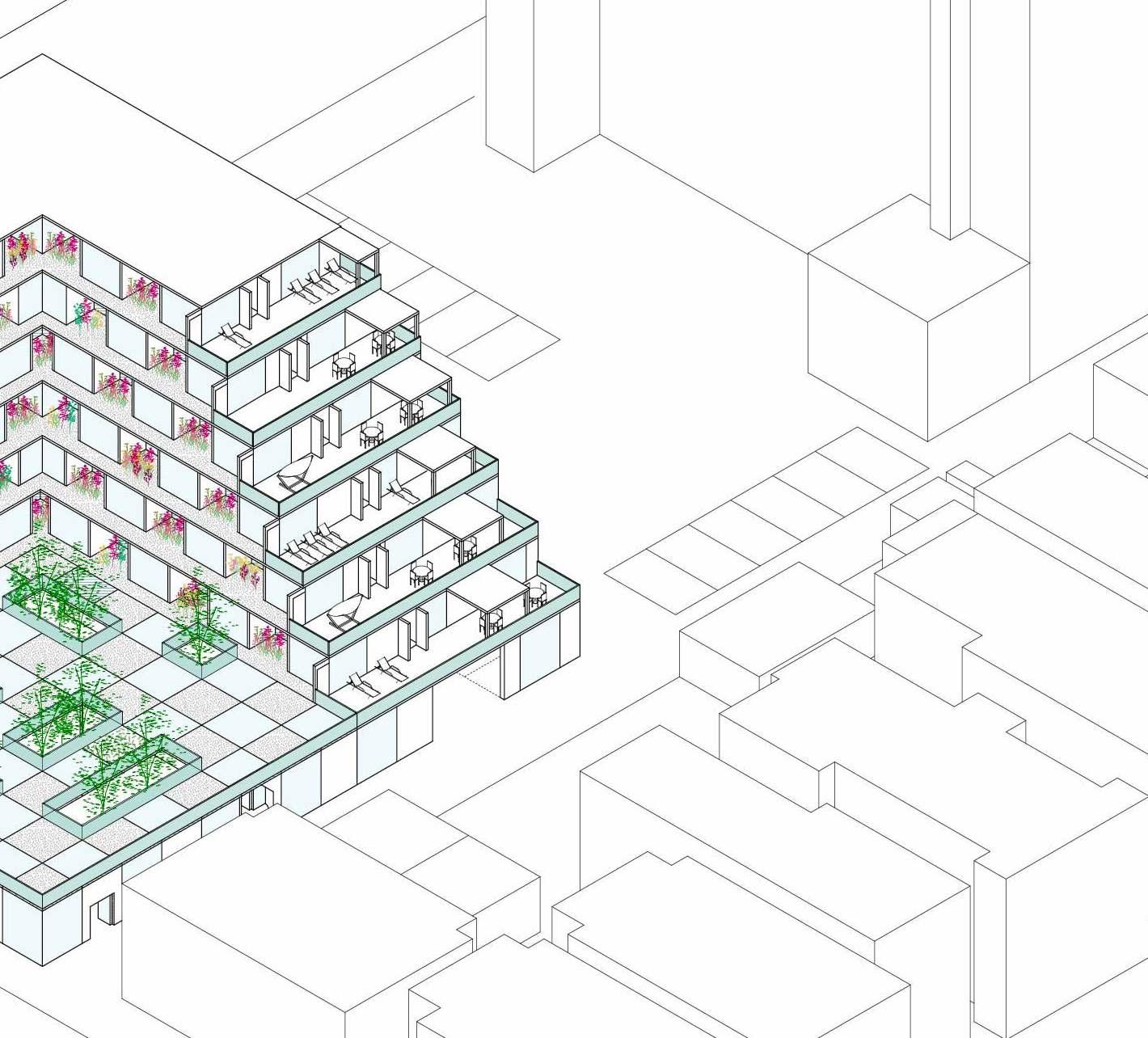
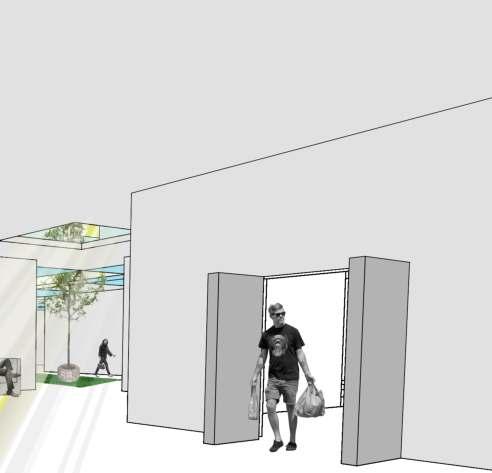

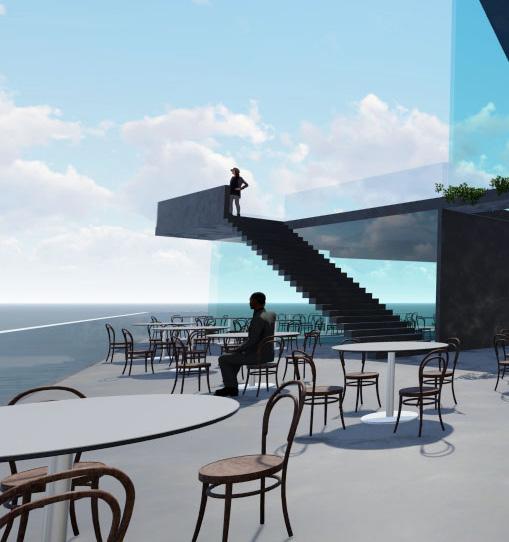
ENERGY THROUGH THE ELEMENTS
Year:
Location: Instructor: Studio:
Fall 2021
Manahattan, NY | United States
Peter Waldman
ARCH 3010
Using energy more efficiently is essential in the fight against climate change. This project uses the Earth’s resource substitute for artificial light. It serves as a public forum for global discussions and actions on climate change adap to foster conversation about.
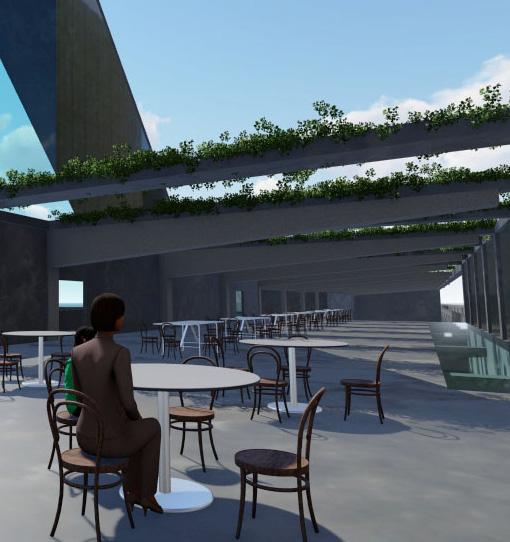
ources as a way to decrease the amount of energy it needs, a major component being the use of natural light as a adaptation and mitigation for Columbia University’s Earth Institute; it leads by example on the issues it is meant
SITE
The site given to work on is a narrow strip of land situated between two elevated highways, next to the water’s edge.
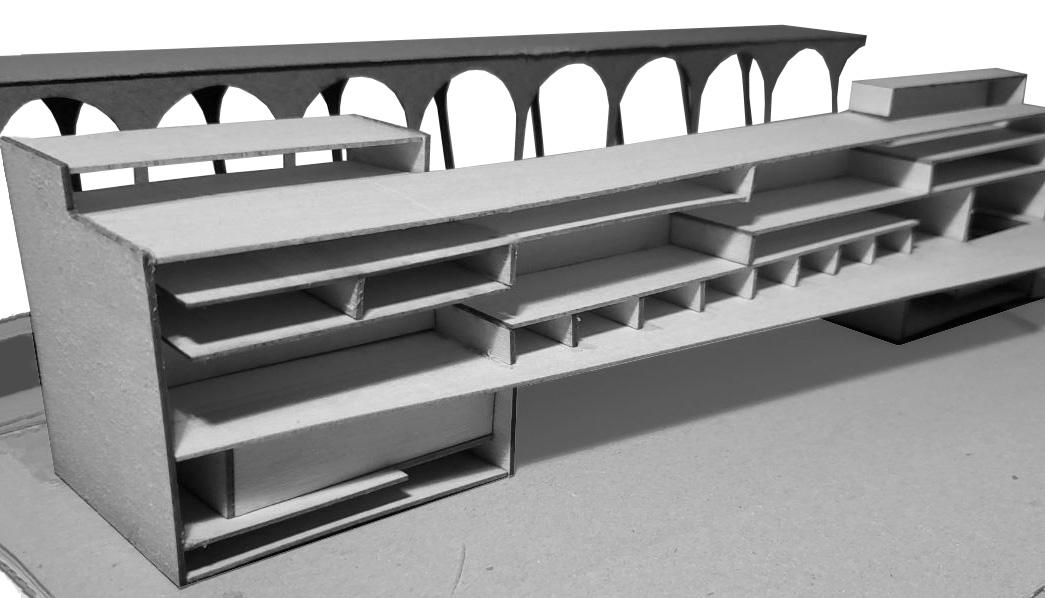
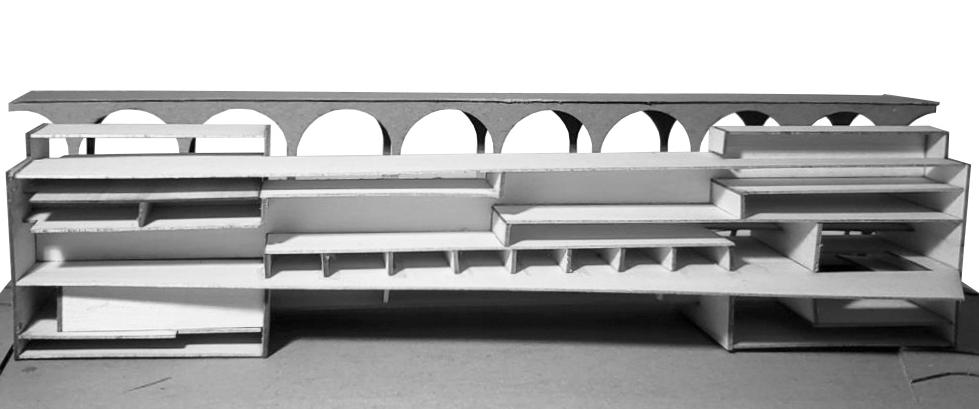
STRUCTURE
The structure of the building speaks to the structure of the neighboring highway in terms of the spacing of the columns. They extend up into the roof of the building, extending their “arms” and supporting the floor plates.
STRUCTURE DIAGRAM
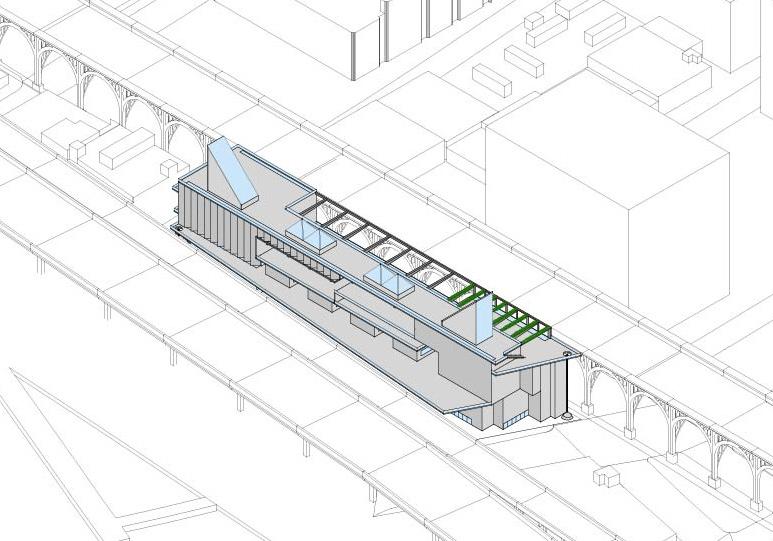
AXONOMETRIC
NATURAL
Because of the two highways that run paralle any light. Therefore the driving concept for this pr combatting this challenge. The floors have been po low maximum natural light into the building. The es as a result of this; there is less of a need
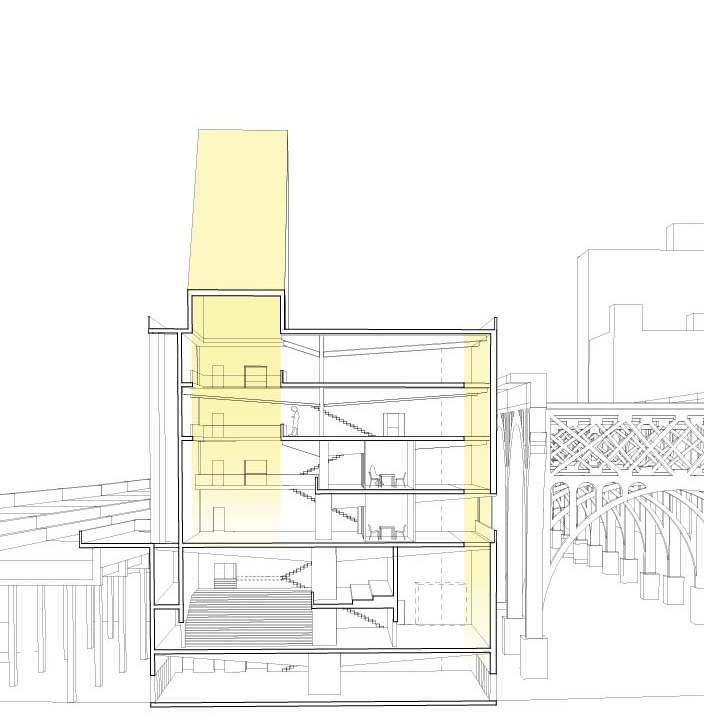
RAL LIGHT
parallel to the site, the ground floor is not able to receive his project focused on getting sun into the building and en positioned in respect to the skylights in order to al. The amount of energy the building uses also decreasa need for artifical light during the daytime.
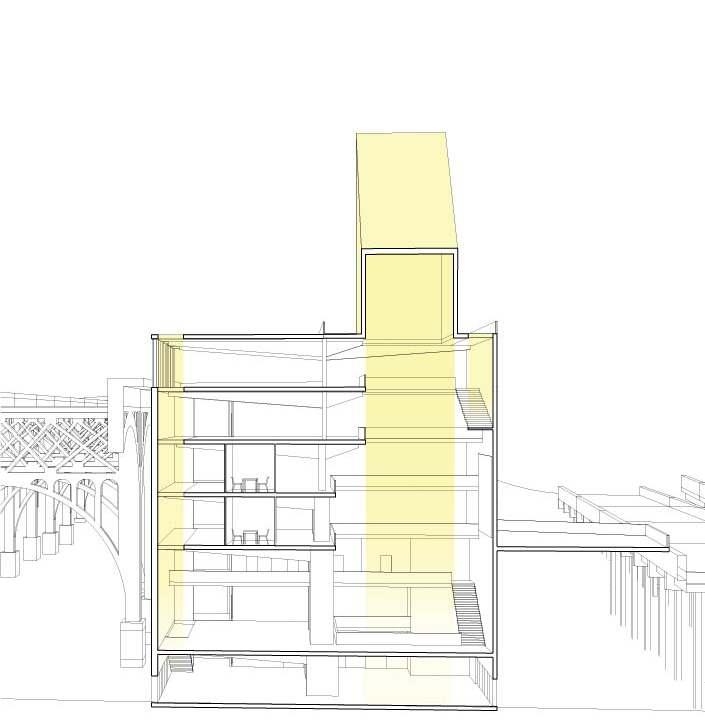
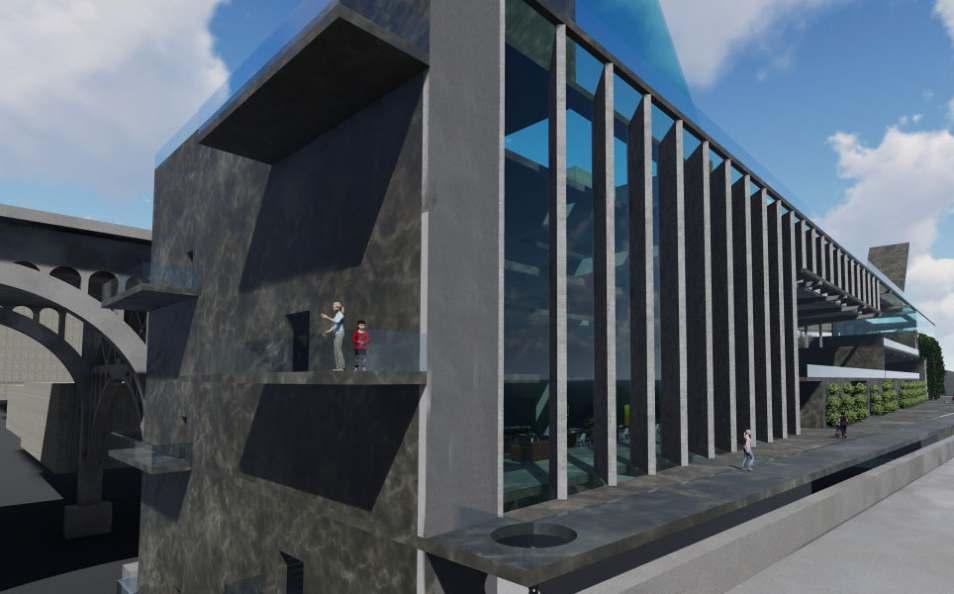
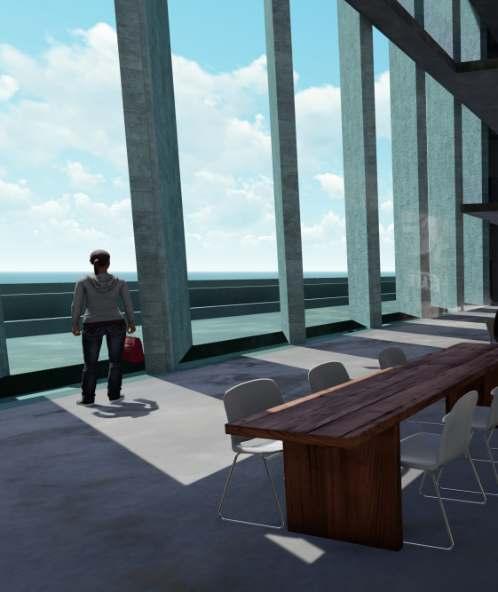
RENDERINGS
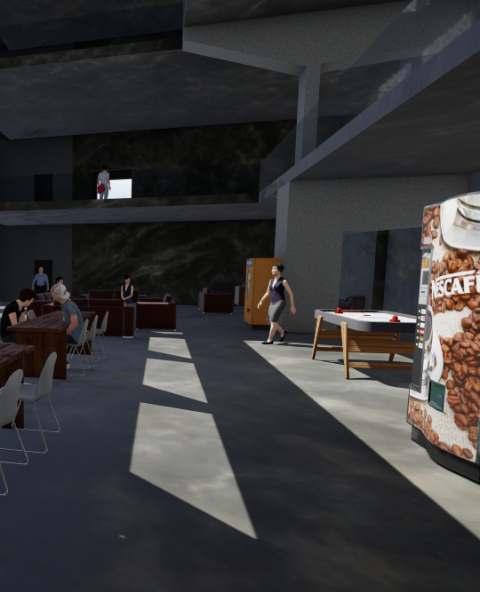
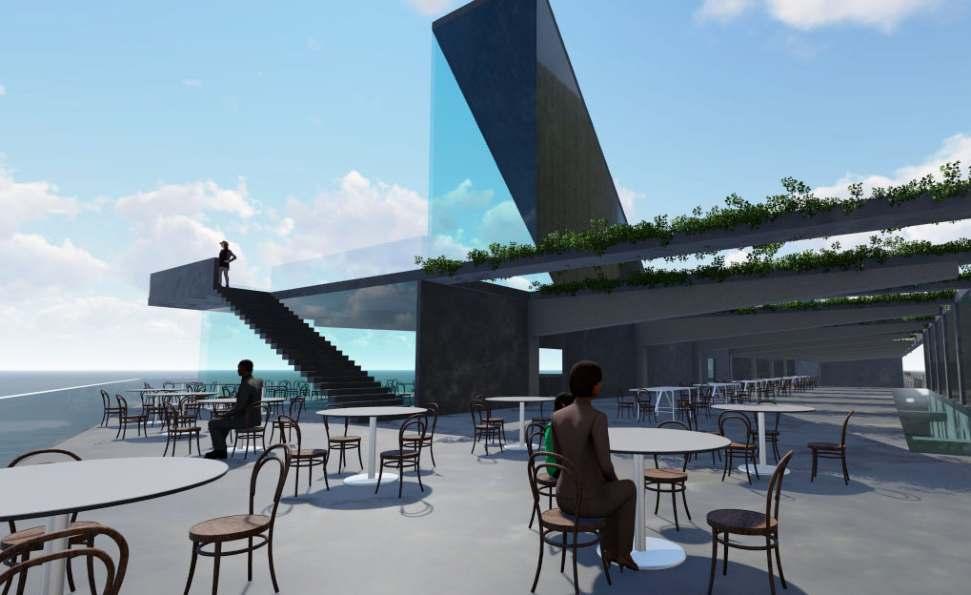
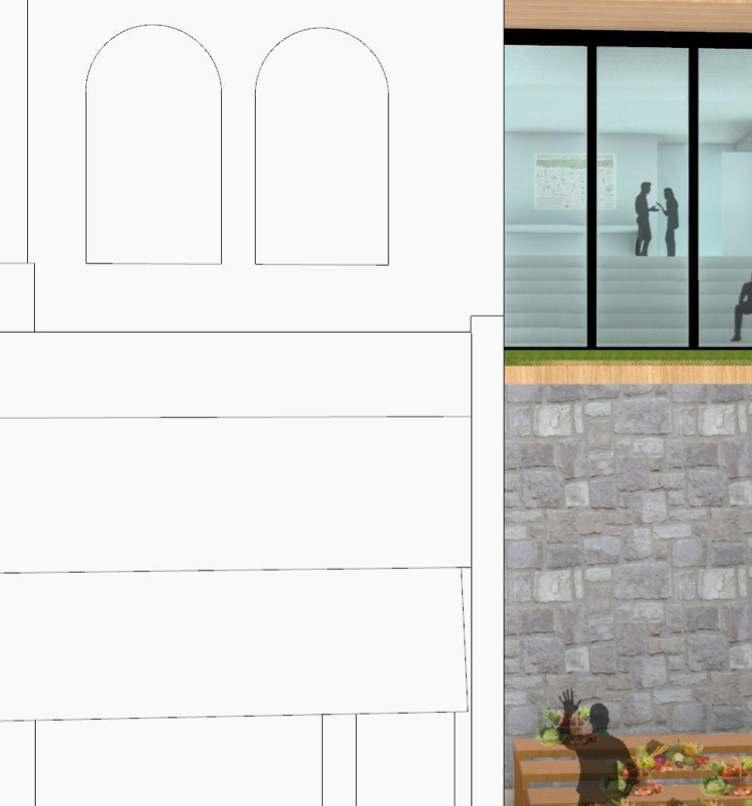
STEPPED INTERACTIONS
Year: Location: Instructor: Studio:
Fall 2020
Charlottesville, VA | United States
Karen Van Lengen
ARCH 2010 | Responsive Space
A public urban site should shift in scale and scope to accommodate both the individual and the collective. This pr center for the collection, preparation, and dissemination of local, forageable foods. It responds to the constraints the existing public space.
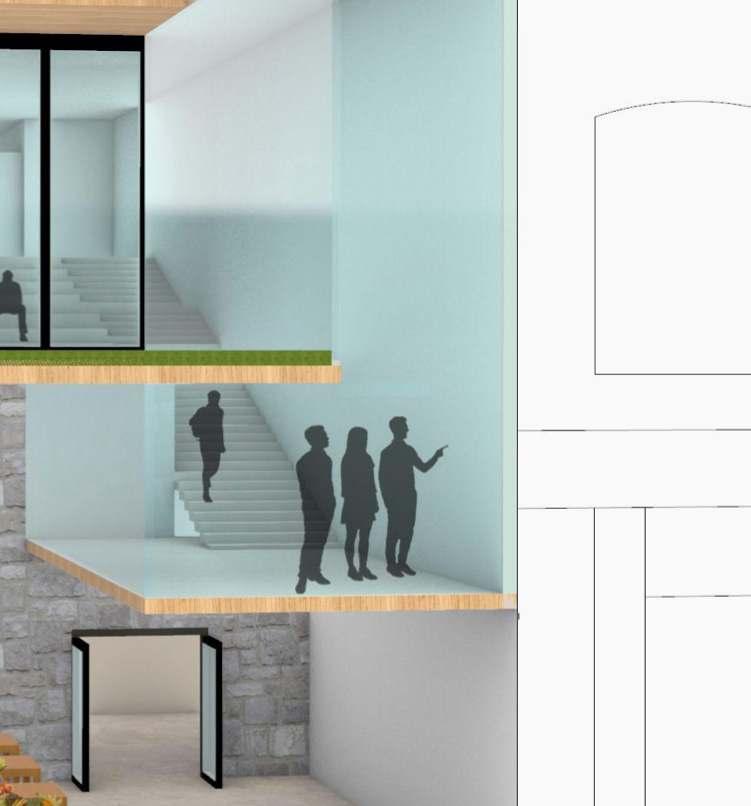
project imagines a community kitchen along the Downtown Mall in the city of Charlottesville – an urban and opportunities that are presented when building in an urban environment, while enriching and extending
SITE
The construct responds to the limited square footage available at the ground level by building upwards and encouraging people to venture to a higher level through its overall stepped form and various programs. It then maximizes space by occupying the roofs of neighboring buildings.
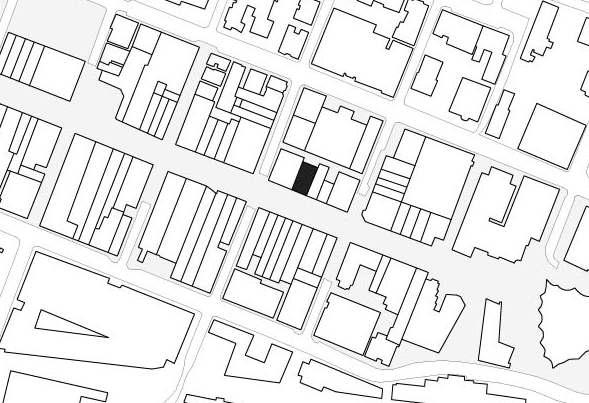
AXONOMETRIC
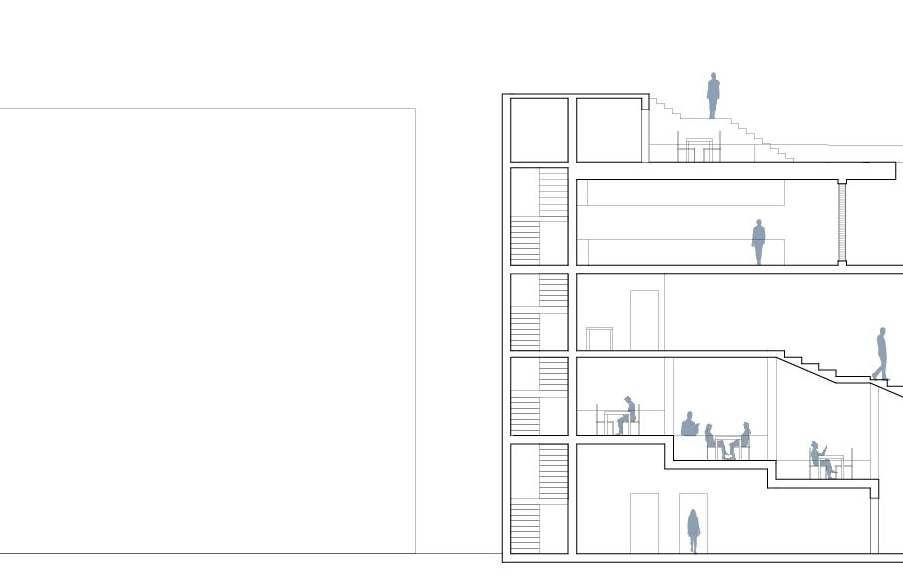
SPATIAL LOGIC
The building allows for physical, visual, and auditory engagement with the rest of the Downtown Mall. It extends and enriches the already existing ground floor public space while giving ample views in to and out of the construct on the upper levels.
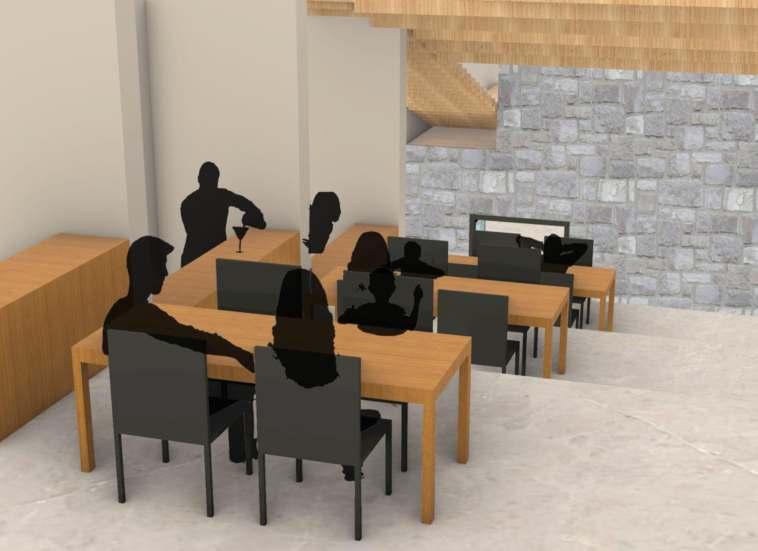
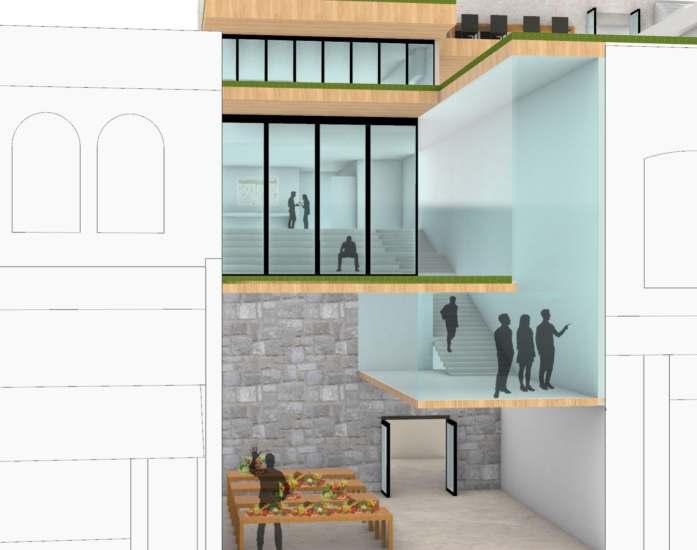
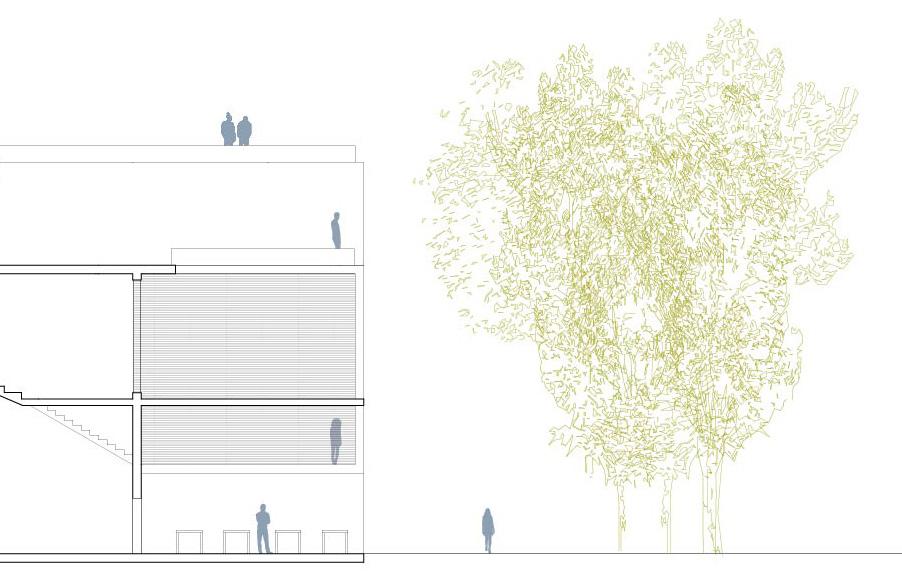
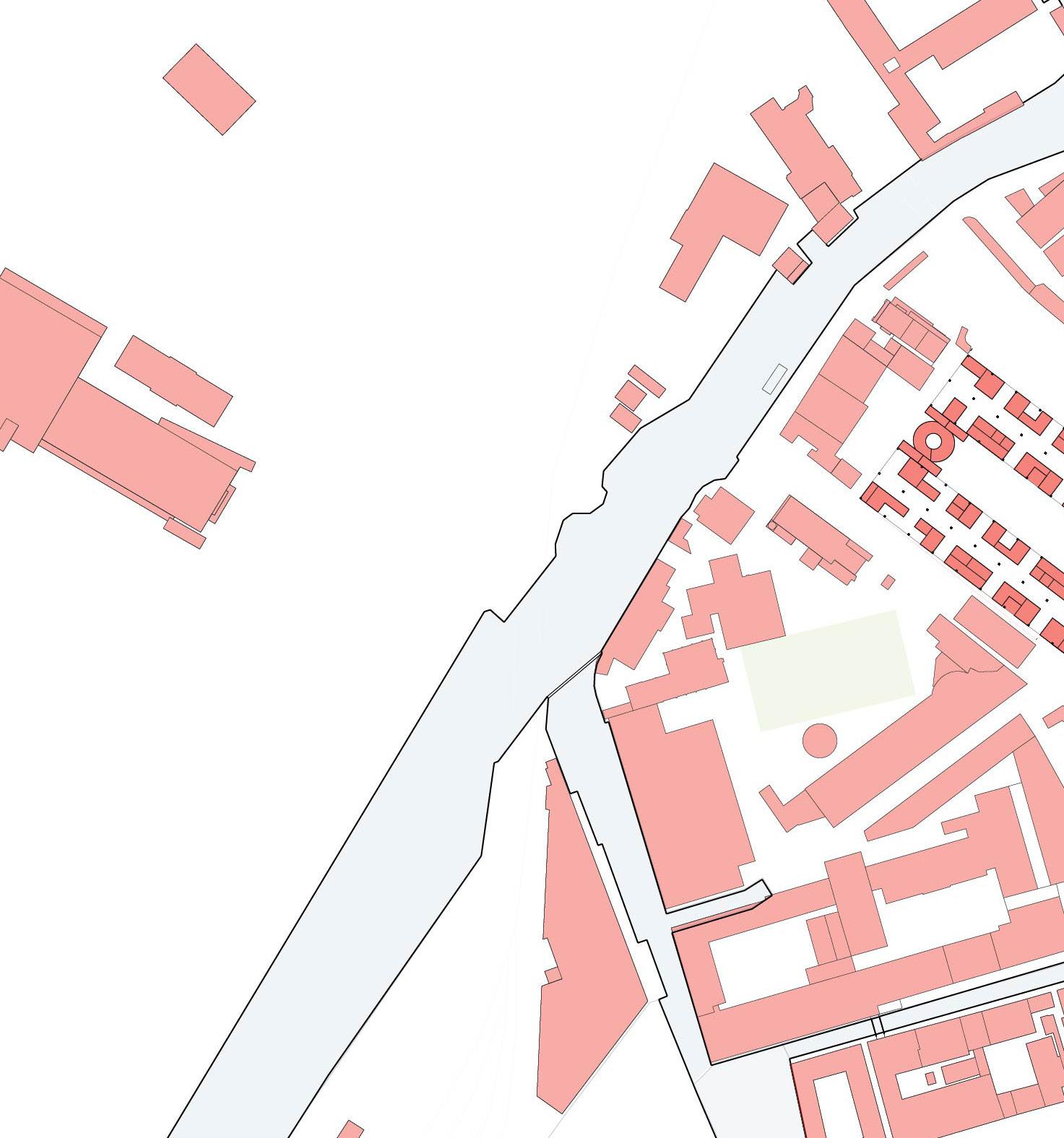
TIME TRAVEL
Year:
Location:
Instructor:
Studio:
Fall 2022
Venice, Italy | Europe
William Sherman and Ali Fard
ARCH 4010
An architect’s work should be a reflection of society that also looks towards the future. Venice is currently facing This makes the island feel like more of a museam than a place to inhabit. This project imagines a future where th Therefore, I am readapting a Venetian parking garage into afforable housing as it will not be needed for its curren
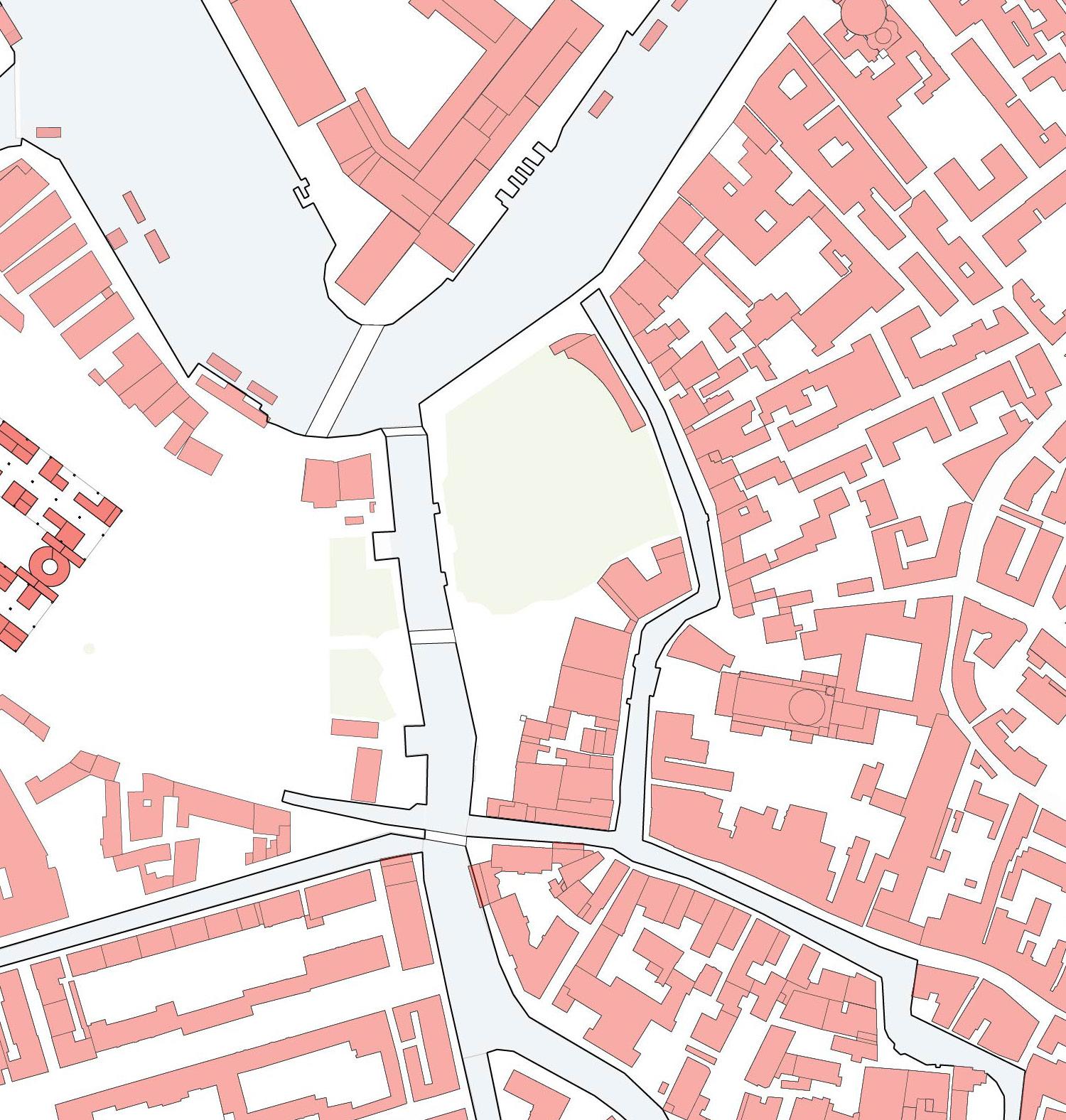
an over tourism issue and a lack of affordable housing issue, which has led to a declining local population. the use of fossil fuels decreases through the advancement of technology, and less cars are needed as a result. current function in the future.
LACK OF AFFORDABLE HOUSING
Venice’s local population is currently only around 55,000. This is because the island meets more of the needs of tourists than the needs of locals. Only wealthier families are able to sustainably live in the area as most housing has been converted into Airbnbs, causing housing costs go up as a result.
*Every region in Venice costs more to live in compared to the rest of Italy.
OVER TOURISM
Venice has an over tourism issue as it struggles to accomodate the growing number of people visiting it. Along with this comes the issue of foot traffic. Between famous landmarks for tourists and places locals are likely to visit on a semi-regular basis, there is a lot of cross over in paths, leading to a chaotic environment that creates tension between locals and visitors.
*Almost half of the houses in Italy are non-primary, meaning that they are not used as a main form of living in by the owners. Non-primary housing is likely dedicated towards tourism.
Piazzale Roma is a prime spot for advancement as it is close to many forms of transpor Through this, people will be able to go to work easily; whether they work around Venic
AMENITIES MAP | VENICE
LOOKING TO TH
The use of cars in Venice is already an afterthought that tries to be pushed to the side as when the use of cars becomes obsolete through advances in technology, assuming par
LOCATION
ansportation, making it a place people would want to live purely for the convenience. Venice or on the mainland, they are able to have a reasonable commute to work.
AMENITIES MAP | MAINLAND
THE FUTURE
as much as possible. The project is meant to take place in 50-100 years from now, parking garages won’t be needed. This leaves the opportunity to repurpose them.
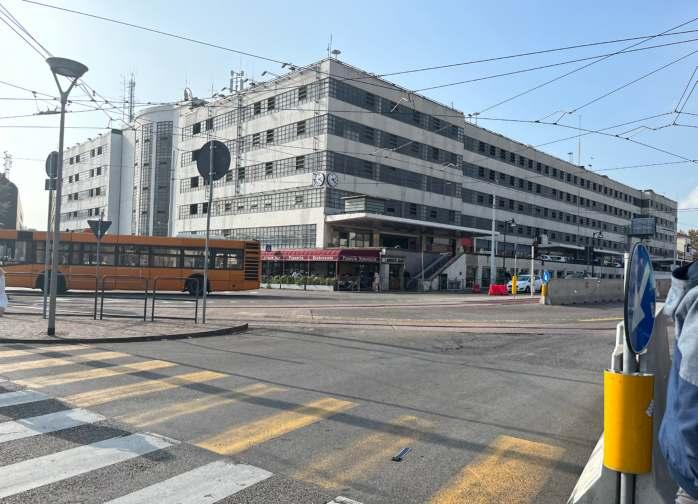
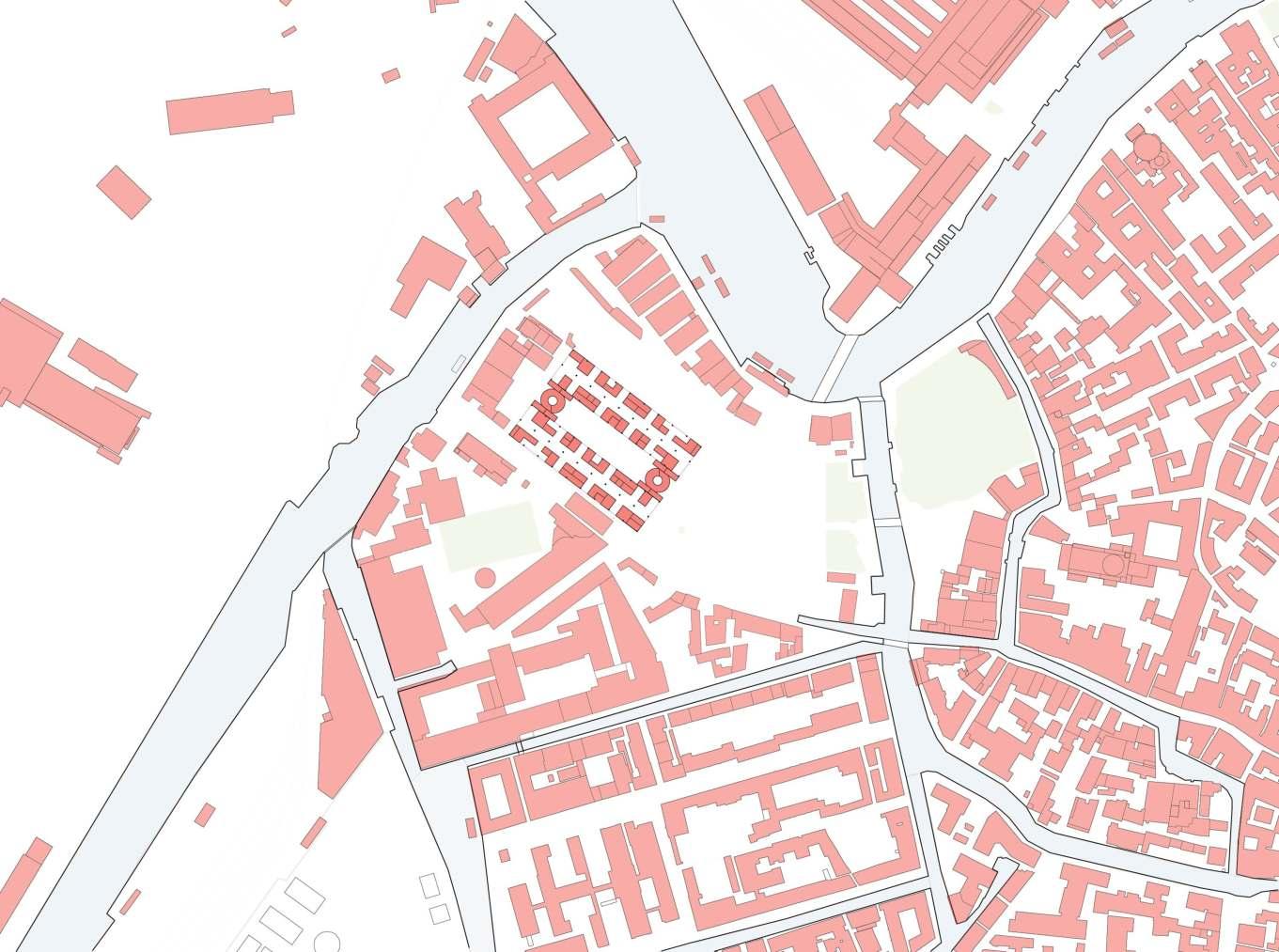

HOUSING UNITS
The housing units are located on the second and third floors. They are made to be adaptable and changeable based on the occupancy size through the use of easily removable walls. The prefabricated units get placed in modules based on the structure. The modular condition mimics the idea of cars filling in the space, leaving traces of the building’s original function as a parking garage.
COMMERCIAL UNITS
The ground floor contains commercial space that mimics the surrounding site in its form. It provides a place for both tourists and locals to walk through seamlessy, without feeling a change in architectural language.

EXPLODED AXONOMETRIC
ACCESSIBILITY
The ground floor commercial space, the spirals on either end of the building, the courtyard, and the roofs are all available to the public. The second and third floors are only for residents as they contain housing. These varying public and private conditions allow for a blending of locals and tourists, while still allowing for places only accessibly to the local community.

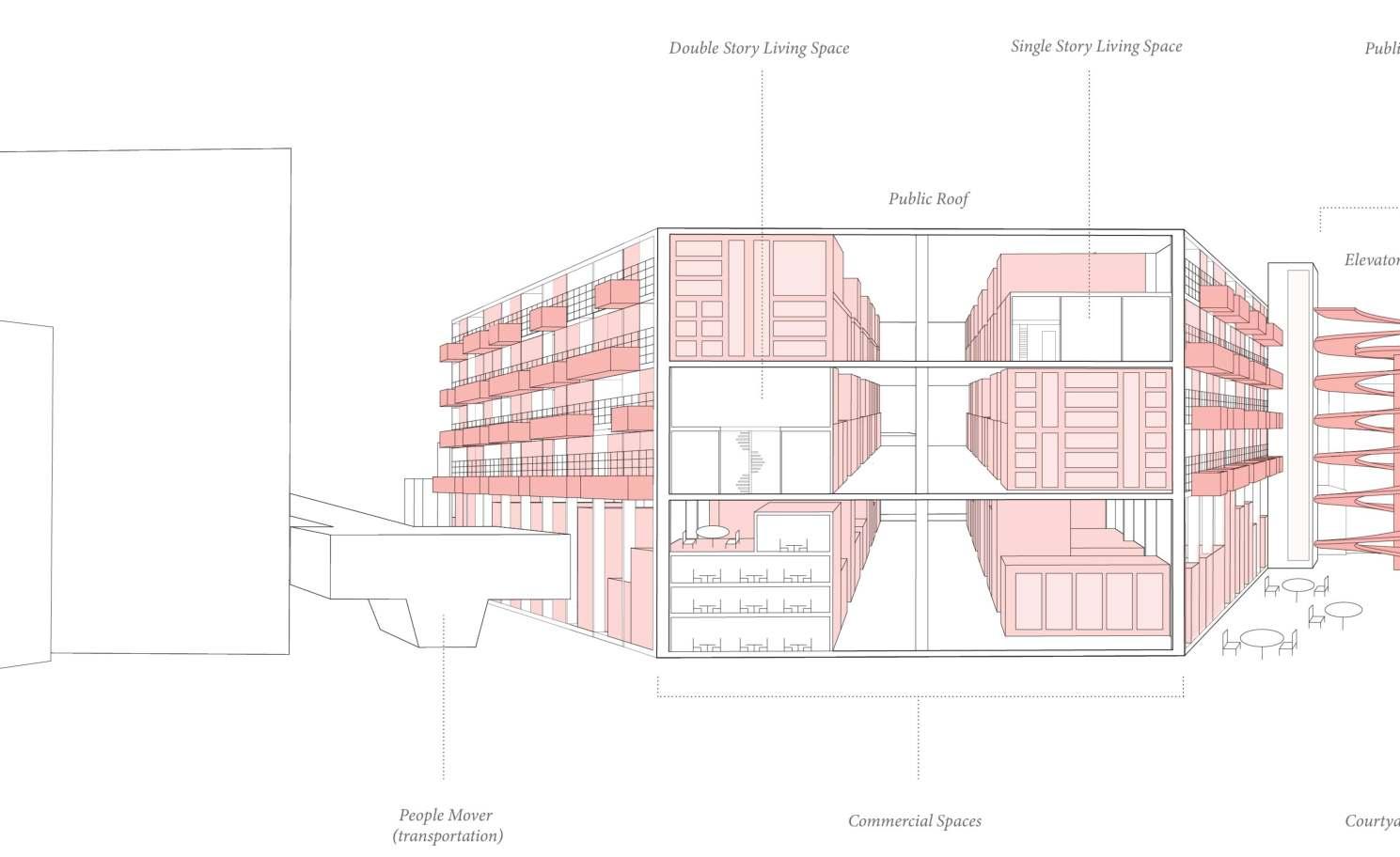
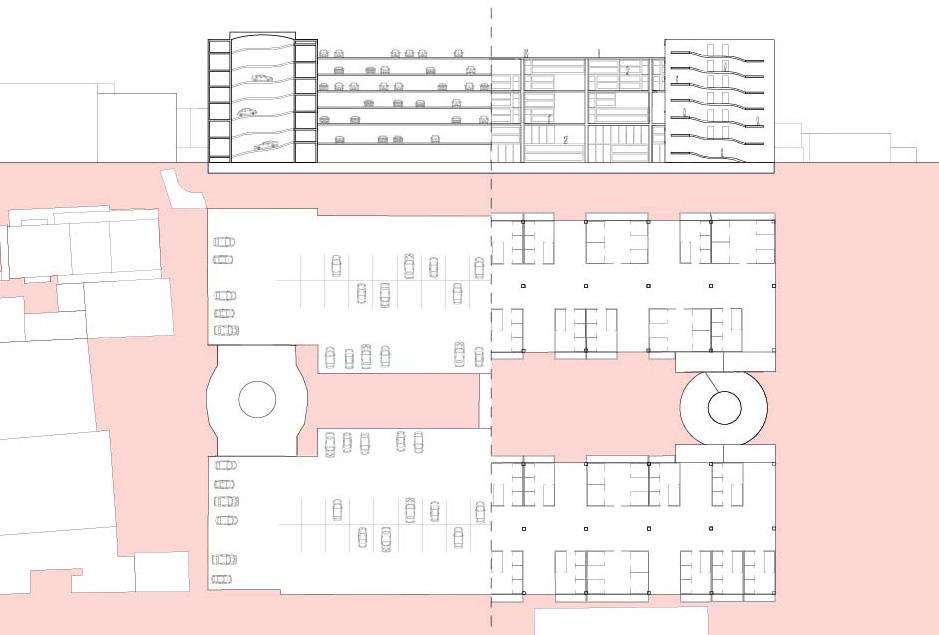
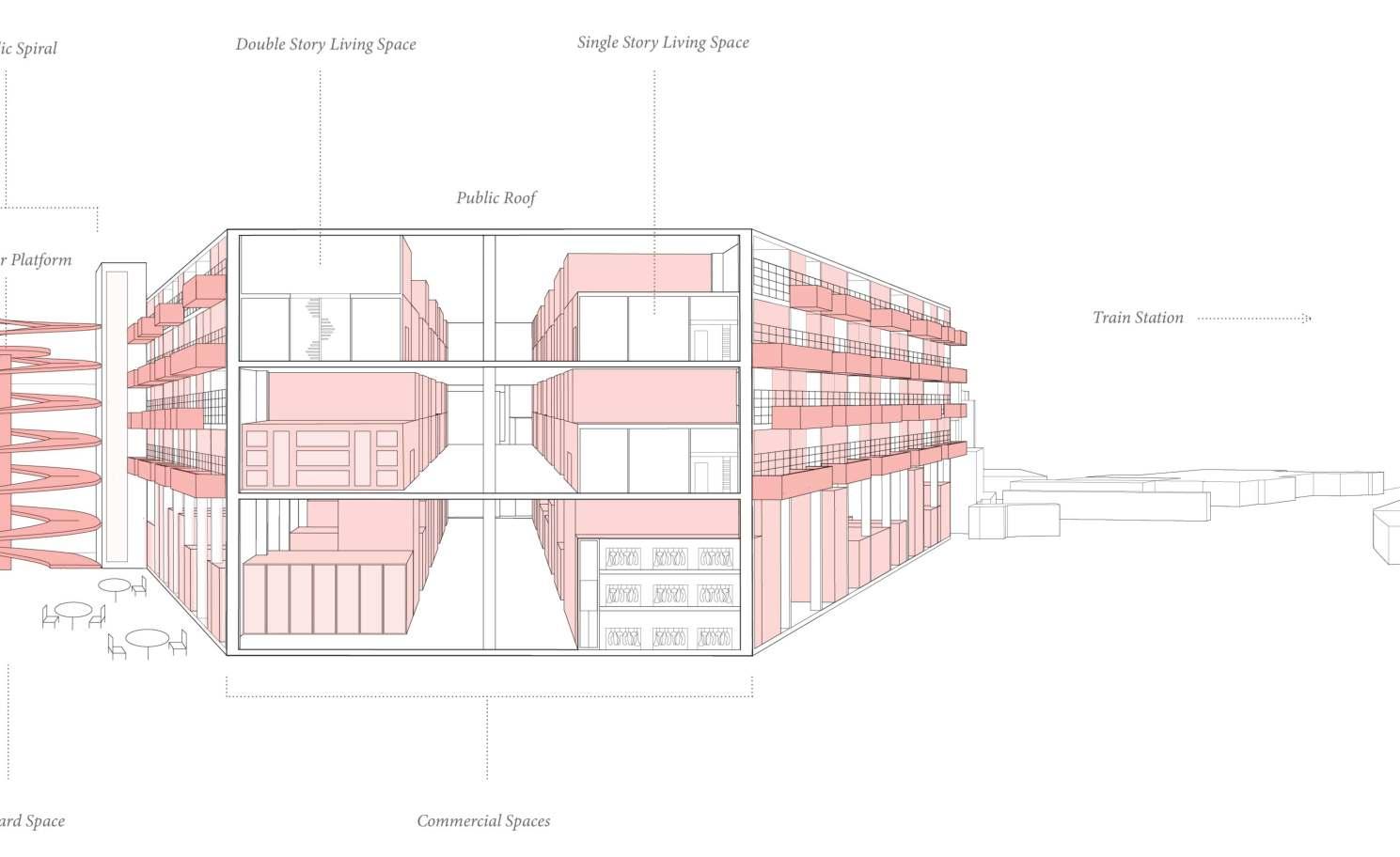
APPENDIX
Content: Program: Partner:
Year:
Saynatsalo Town Hall Case Study
Spring 2022

FLOOR PLAN
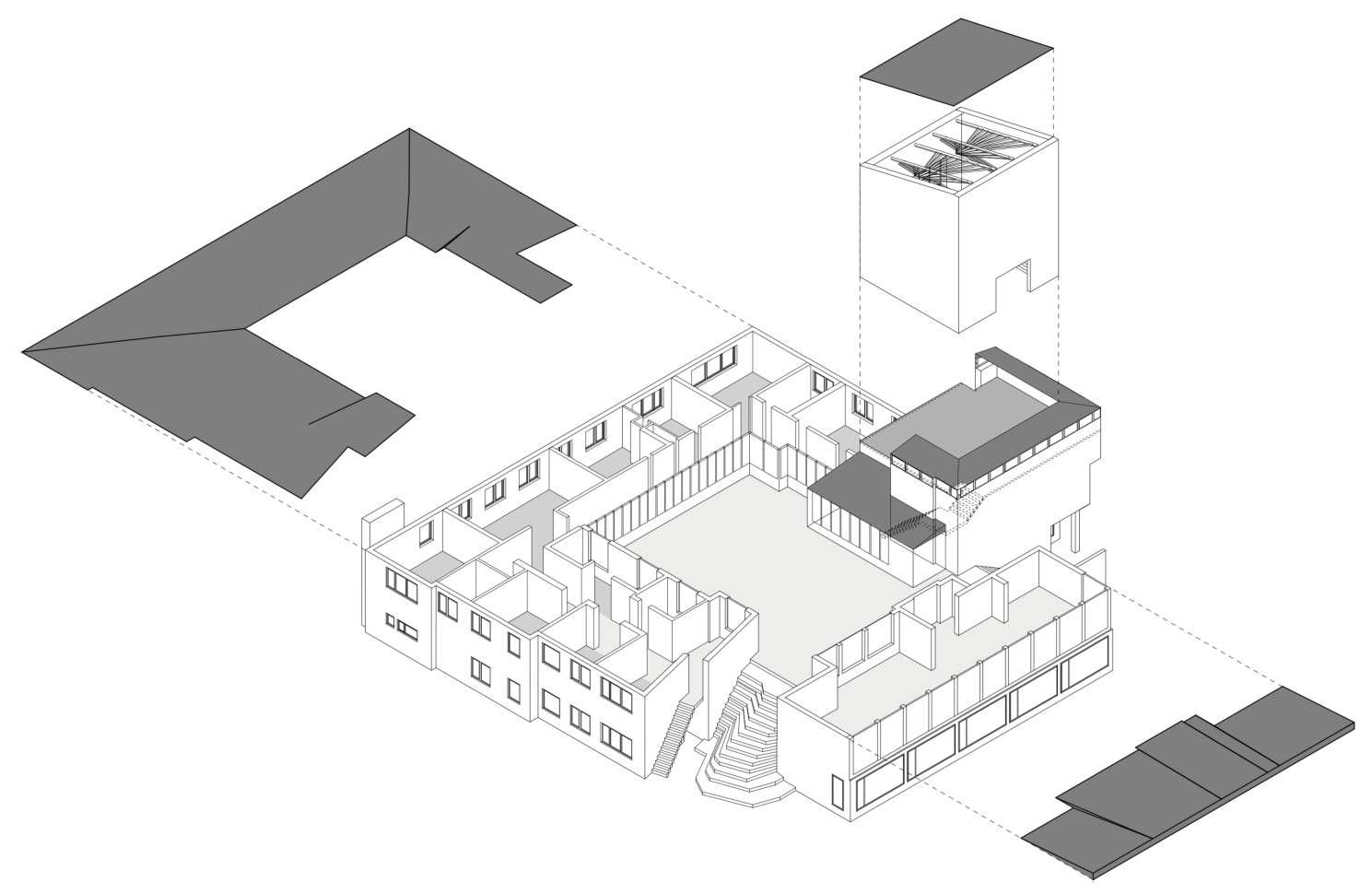
AXONOMETRIC
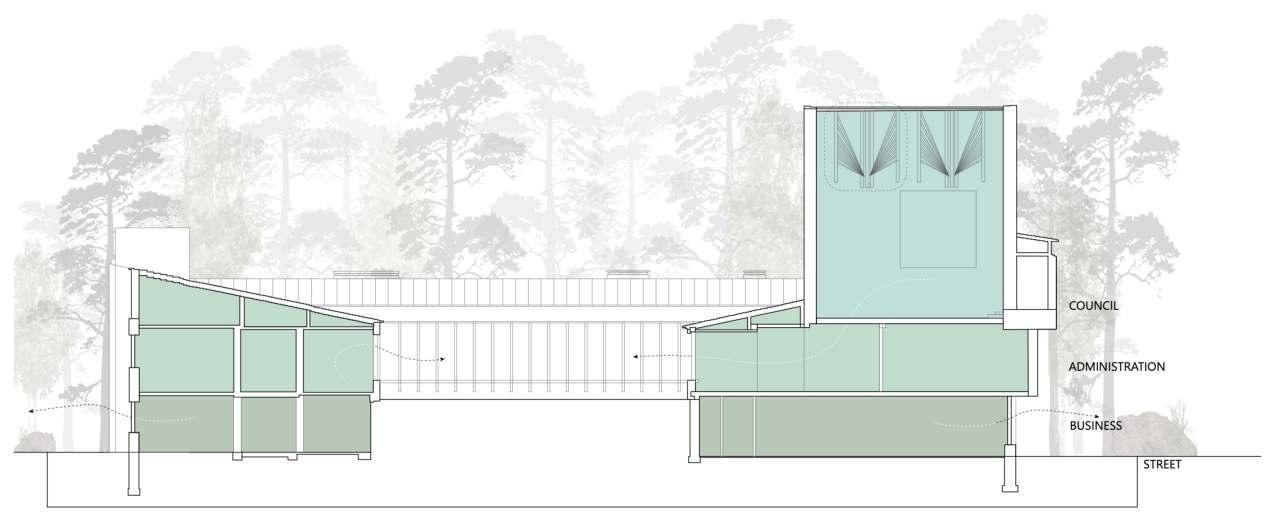
SECTION
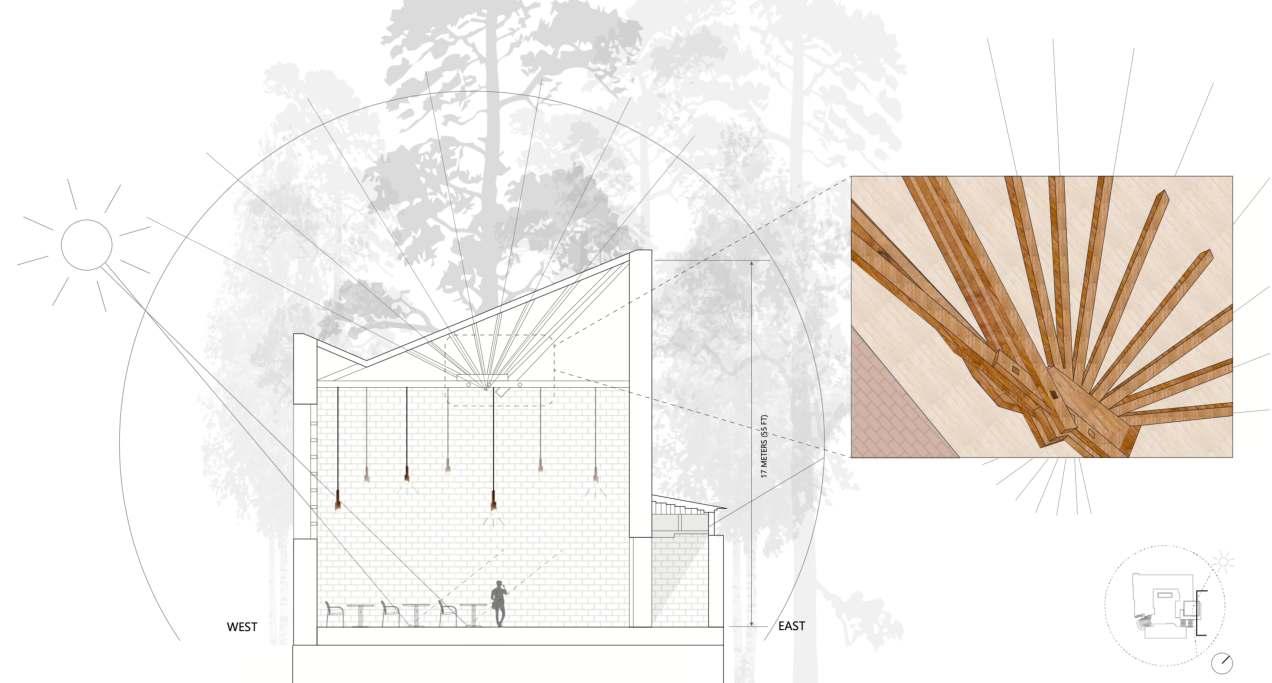
SECTION DETAIL
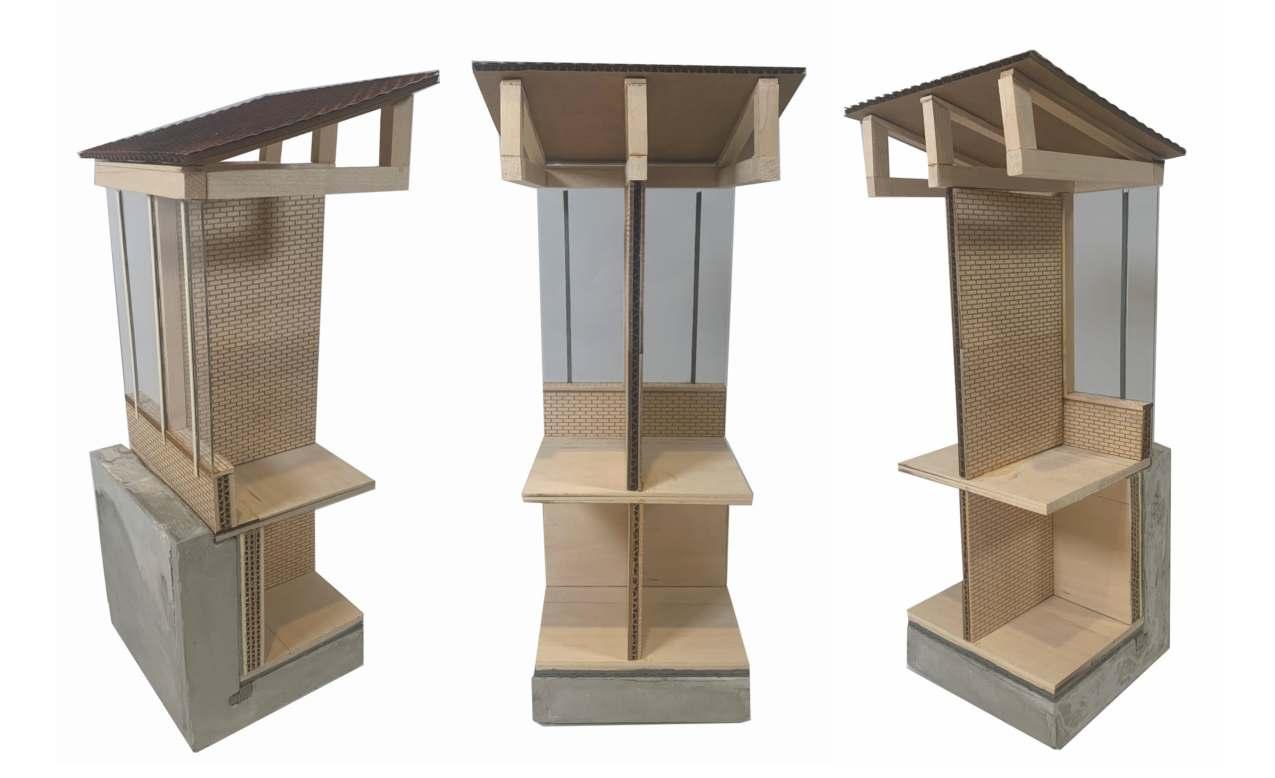
PHYSICAL MODEL
KATERINA BAKHTIARI
2019 - 2023
