K.BITZIOS
A selection of works from University design studios 2021-2023
The Curated Content
1. Introduction
2. Studio Delta (2023)
3. Digital Design (2022)
4. Studio Gamma (2022)
5. Architectural Tectonics (2023)

Contact Details:
Katerina Bitzios bitziosk@gmail.com
Design Exhibitions:
MSDx Exhibition winter 2022
MSDx Exhibition winter 2023
Design Software Competencies: - Rhino - Revit - Grasshopper - Enscape / V-ray - Photoshop - Illustrator - Indesign - Fabrication - Premier Pro - Cubit Measurement Tool
Welcome to my design portfolio, a collection of 5 architecture-based projects that I have enjoyed in my studies.
Currently, I'm in my completing a Design Bachelor, majoring in Architecture and Construction. Throughout my degree, I have begun developing Architectural techniques just as much as I have communication and studio-collaboration skills. Construction has enriched my technical knowledge and made me appreciate the complexities and skills needed within this team-orientated industry.
When selecting the works in this portfolio, I noticed a reoccurring theme expressed throughout most of my designs - Adaptable architecture. This perspective is something I wish to continue exploring; Architecture that can technologically and sustainably respond to a changing context, yet maintain its character and integrity. In a Modern-Architecture history class I was most captivated by the works of the 60s Archigram group, and the Japanese Metabolist movement - designs which adapted, or perhaps redefined the urban fabric, with consideration of the natural and developing technology to solve social issues of the time.
The prospect of being involved in an industry which can directly influence and enrich our communities excites me. And in the years to come, I look forward to working with people in bringing enriching Architectural visions to life.
DELTA (2023)
STUDIO
The City & Library
Architecture for the public urban landscape.
Throughout the semester there was consideration of the library and the city through a unique attitude based off subjective experience and the physical reality Iterating through plan, section, models and diagrams, a series of building proposals were considered for the design on the site at Enterprise Park, located next to the Yarra River under the train line.
My project considered the city as woven layers of lived experience. This directed a response to create a library that would recognise life in Melbourne through art, culture and human interaction of our diverse Melbourne demographic.
My ‘The Library & The City’ project developed into a library promoting art and culture with a fundamental capability to adapt and respond to the growing demands of Melbourne’s volatility.
Ultimately, the final iteration of the library design is called the Melbourne Library Lounge, the MLL. This library has been conceptualized as a heart of the city. The library’s heart, is a core of spaces (reading lounges, galleries and the atrium) which remains rigid. From this core, spaces structurally expand, contract and adapt as necessary to meet the demands of growing and diversifying population.
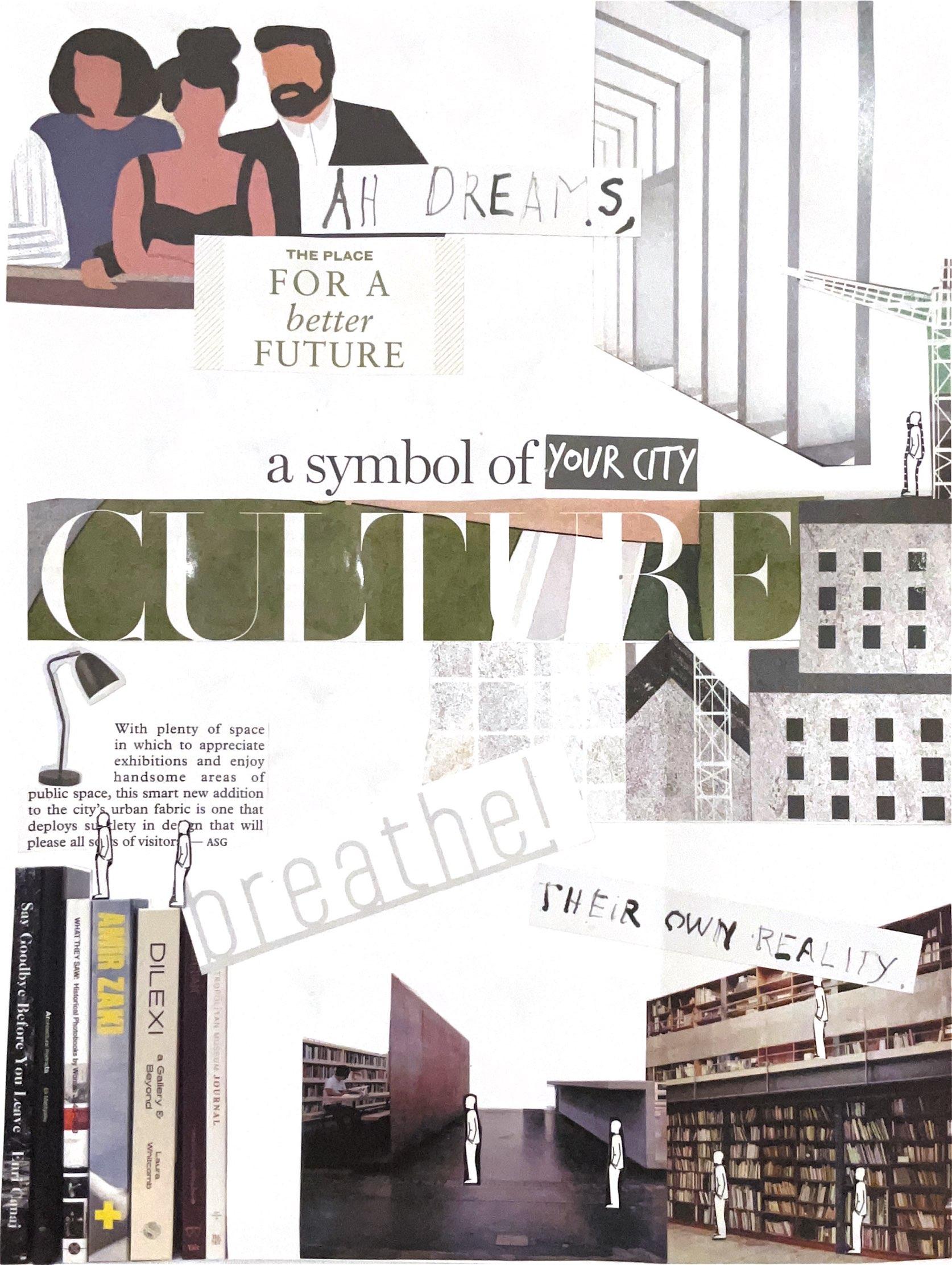
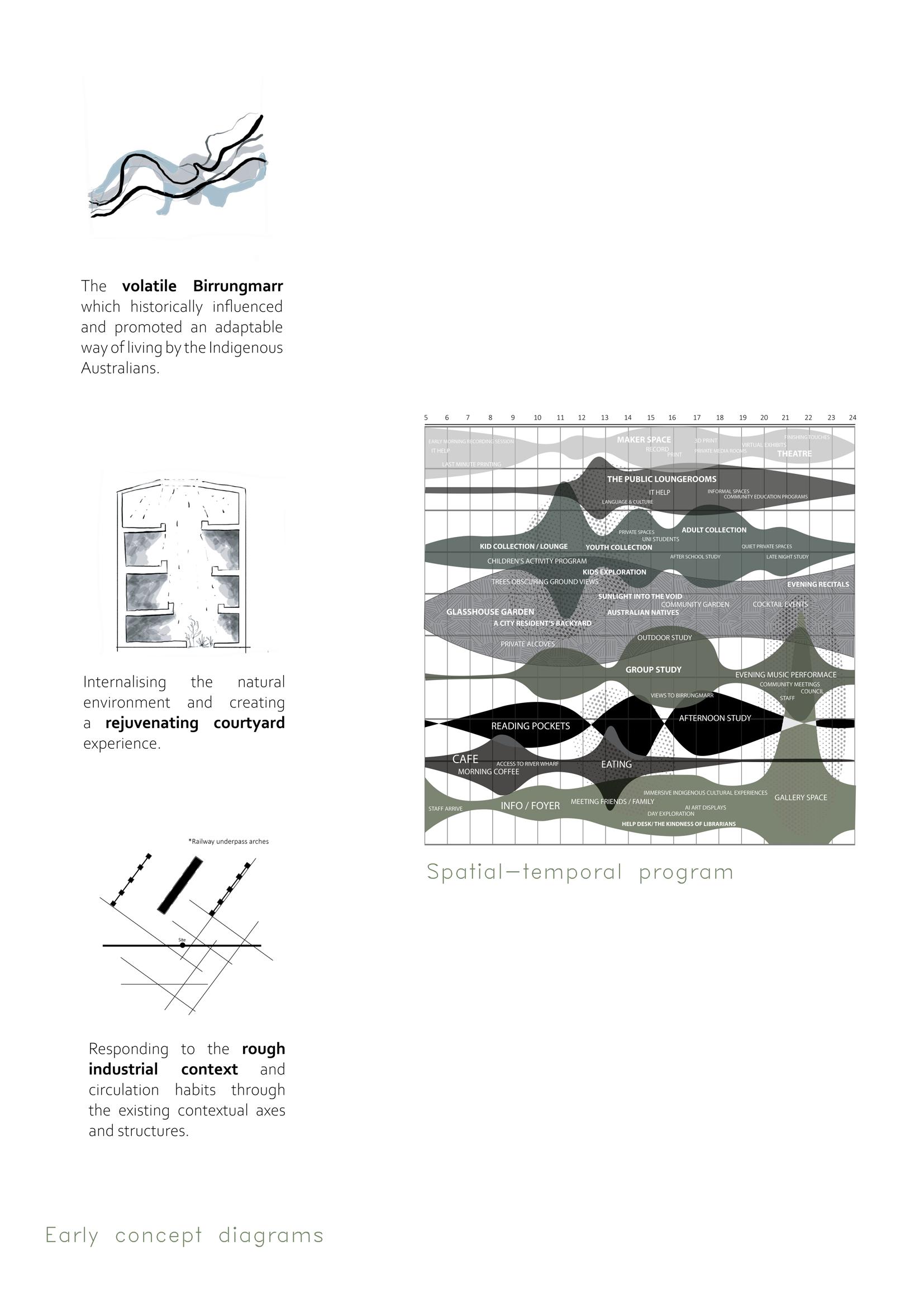
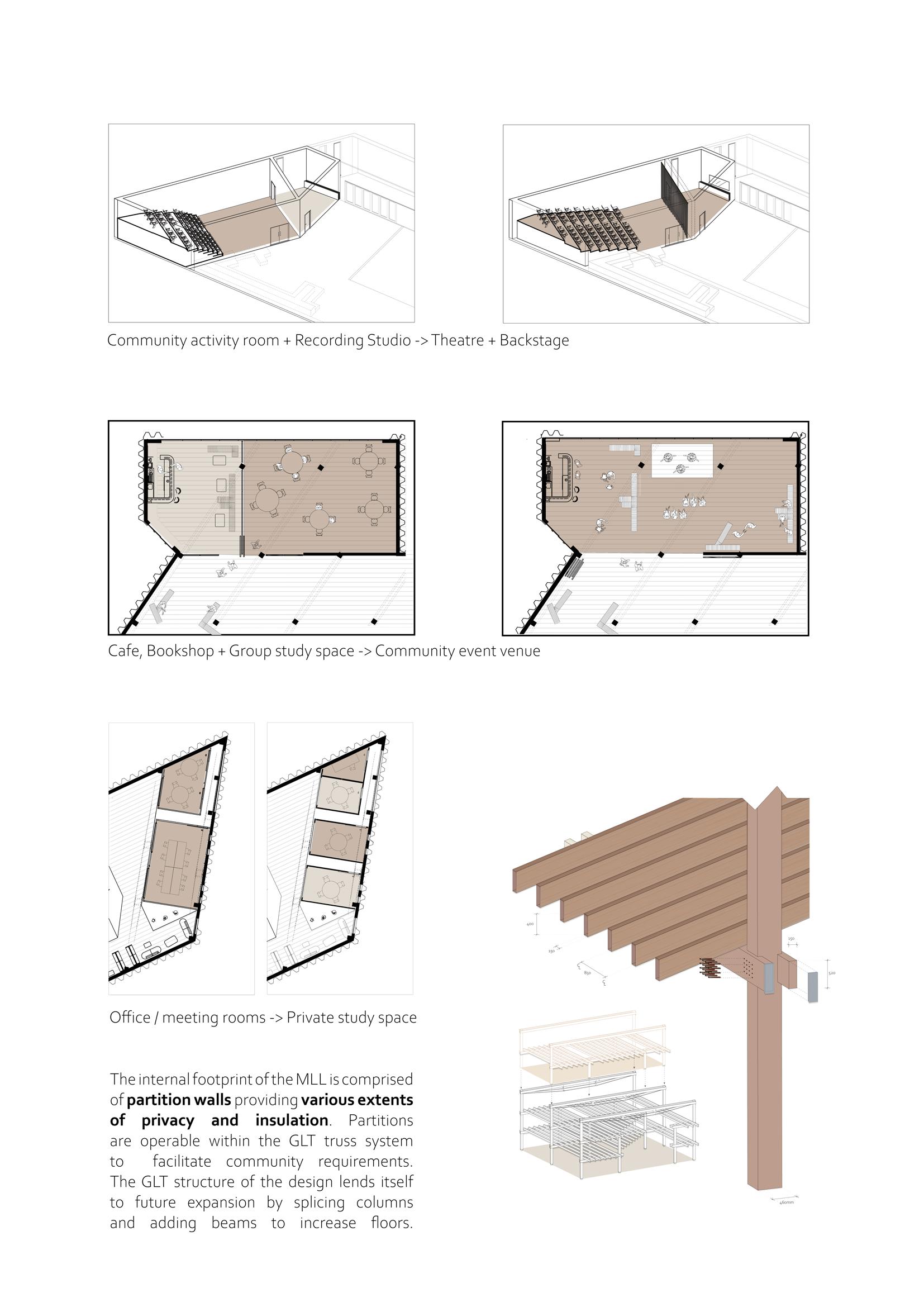
Entry to the site from the city is depressed below the current ground level to create a feeling of expansion and liberation as people cross the threshold from the industrial and commercial city into a space which allows them to just be. The central atrium, the heart of the center channels light throughout the core and establishes an indooroutdoor experience to promote an experience that rejuvenates.
The MLL, A library with a central atrium and garden, to channel light throughout the core and establish a rejuvenating experience perpetuating across all floors of the library. The timber structural system formalises the floor plan layout and defines the volumes of the internal spaces.
Floor plans
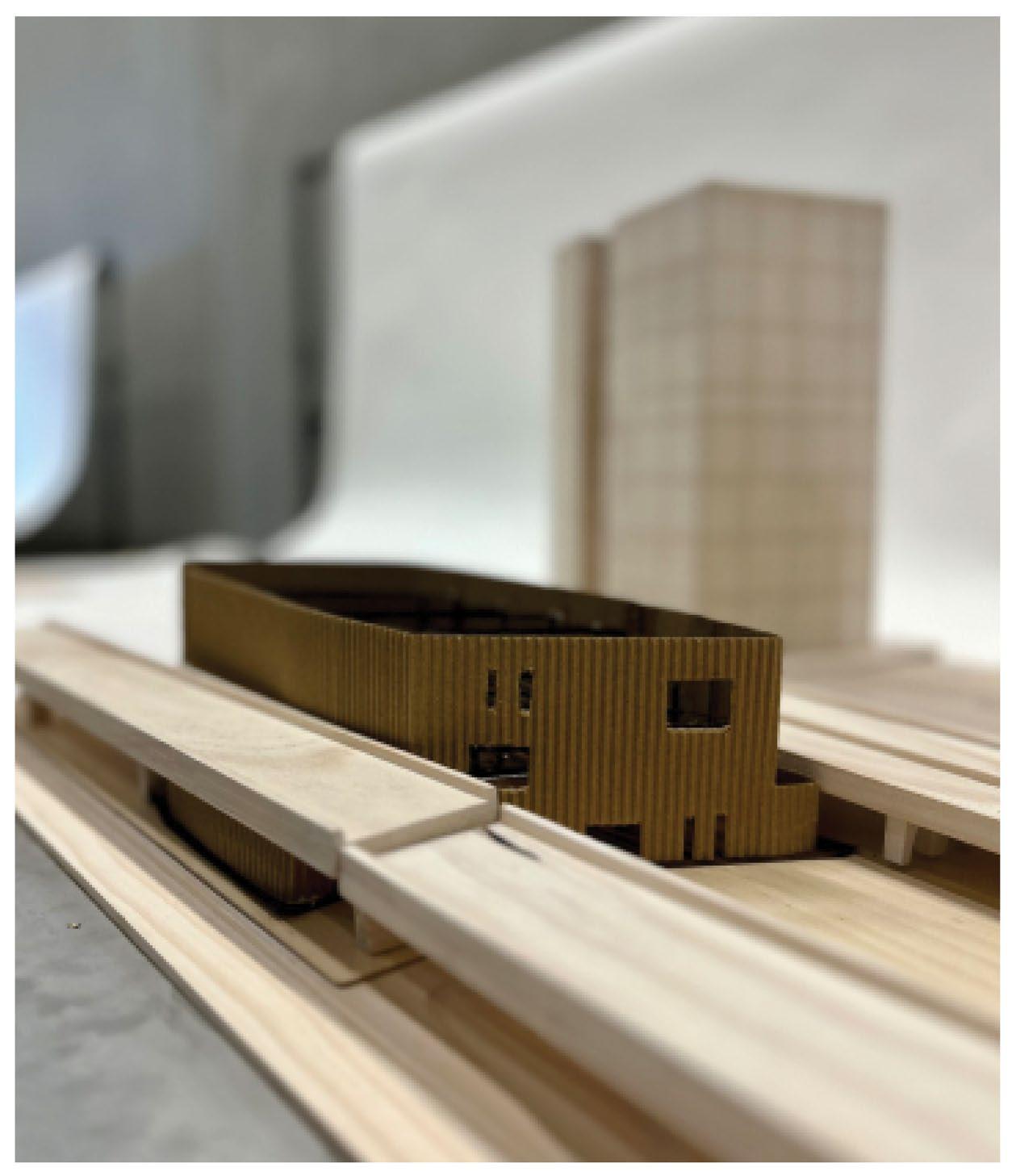
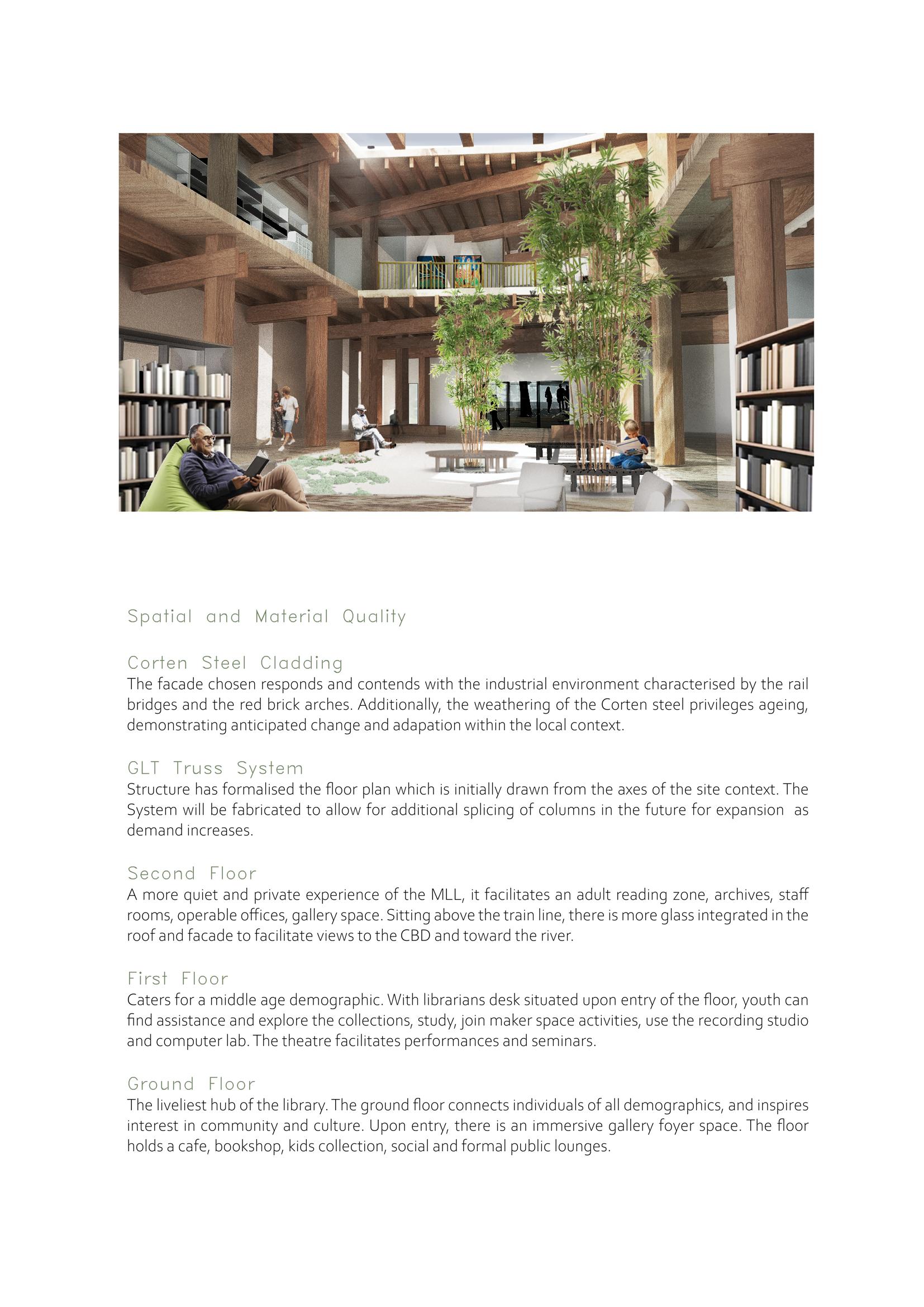
DIGITAL DESIGN (2022)
Sun Sieve Pavilion
Iterative design using parametric modeling software.
BRIEF
To create a pavilion, using parametric modeling (Grasshopper) to facilitate a quartet performance and lunchtime seminar.
The Sun Sieve Pavilion has been conceptualised with the intention of channeling sun rays to create theatrical performances of light on and under the pavilion, complementing the spectacles that are concurrently occurring.
Sunlight is fluid, changing with the time of day and weather, and so the sweeping curves and the positioning of the hexagon rings at these normals mean sun light can continuously be sieved through. Light rays bounce off the surface of the burnt copper metallic rings, rather than be absorbed, which amplifies the changing light quality - as opposed to it being absorbed by the structure.
The one Pavilion was to facilitate two various activities and so the project was considered at varying scales. The hexagonal platforms in the landscape propose a changing density and the spectator’s engagement with the event.
The pavilion can be accessed from the eastern path and platforms or be clambered upon from the path circling the west side for a more intimate experience of the ringed structure. The surrounding platforms offer moments for people to observe or interact with the performers.
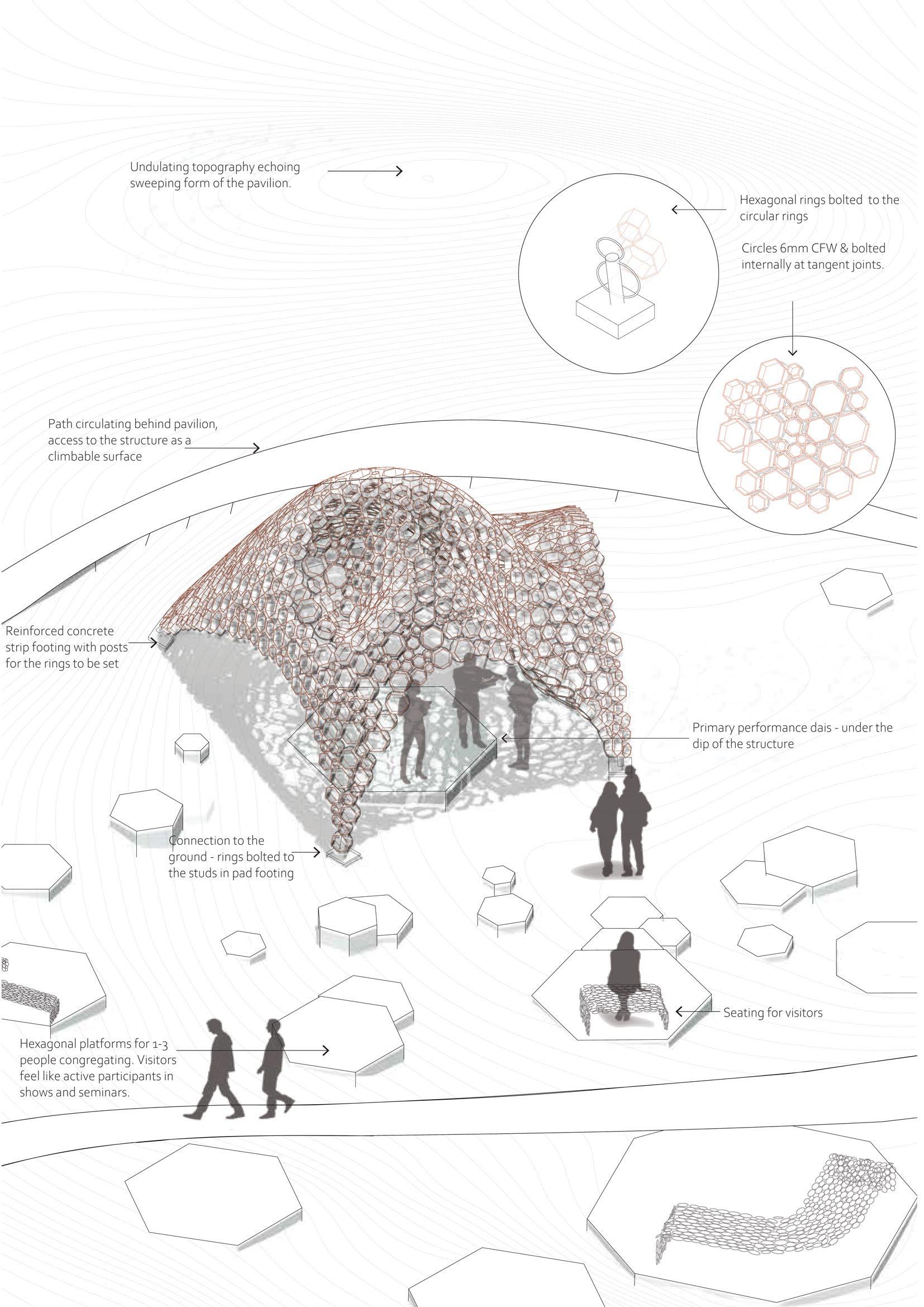
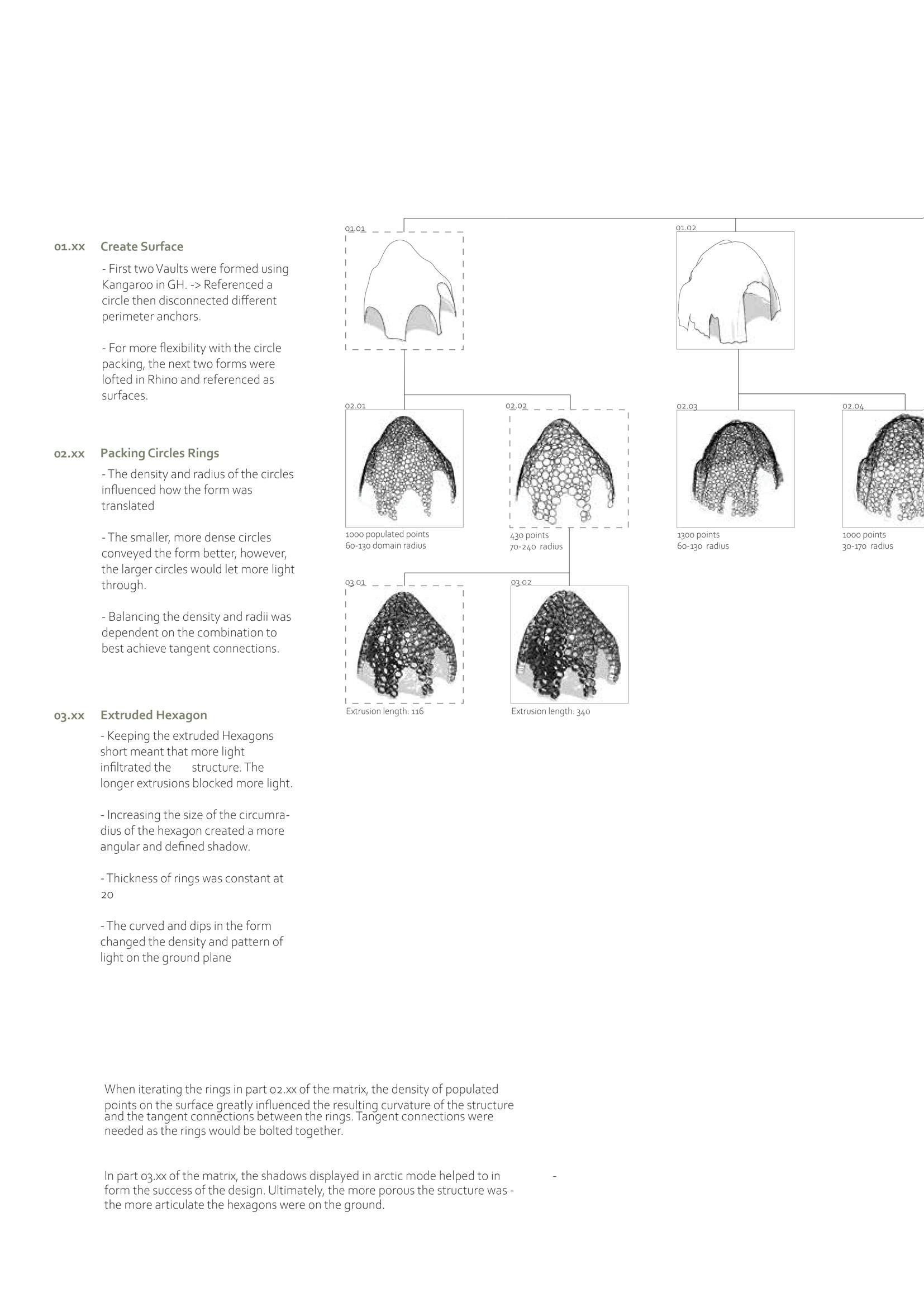
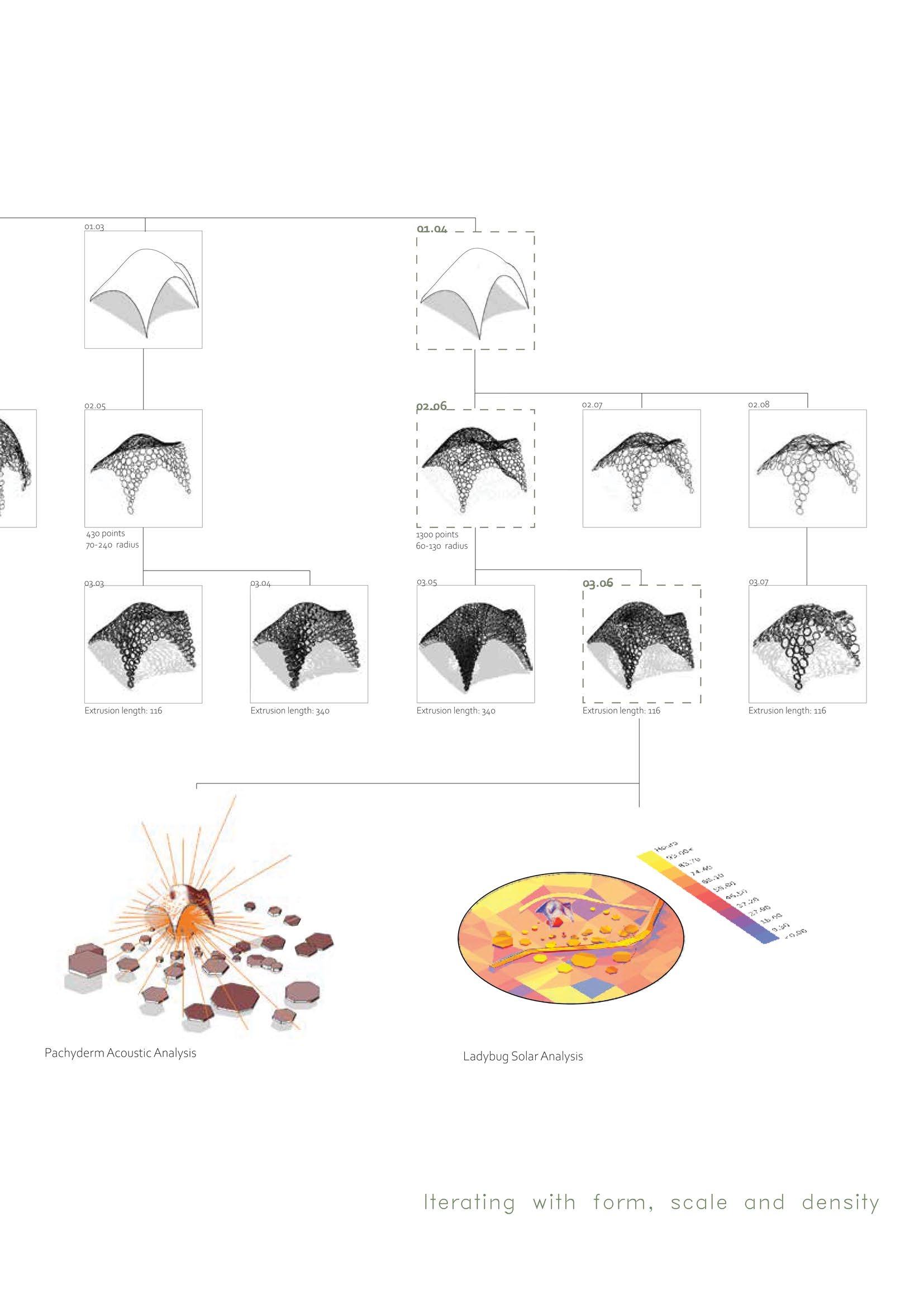
Threshold Study
Circulation and Access to Sun Sieve Pavilion
Primary access into Pavilion
Climbable Surface - Undulating like Surrounding Landscape
Secondary Circulation through Pavilion
Engagement with Pavilion from Landscape
Pavilion Spectacle
Group Gatherings - Engagement with pavilion may be secondary to Group Activity
Individual or Small Clusters - Focused activity and engagement with Pavilion Performance and Atmosphere
Absorbed Participation
Preoccupied Participation N
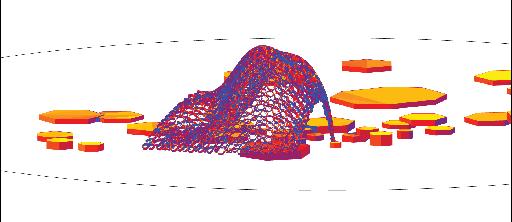
Circulation of Site Landscape
Primary circulation experience through Pavilion Landscape
Secondary circulation experience of rear
Topographic Land Contours
Engagement with Performance


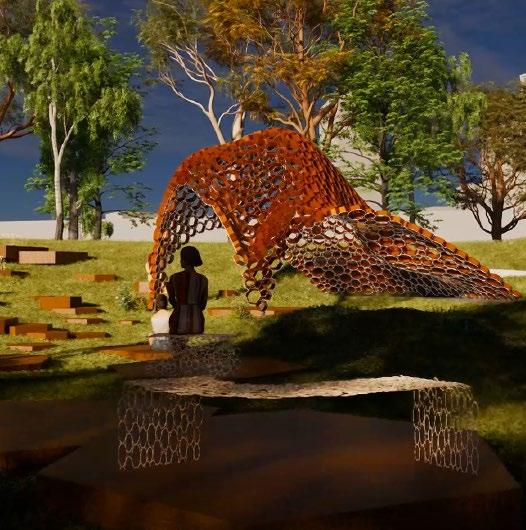
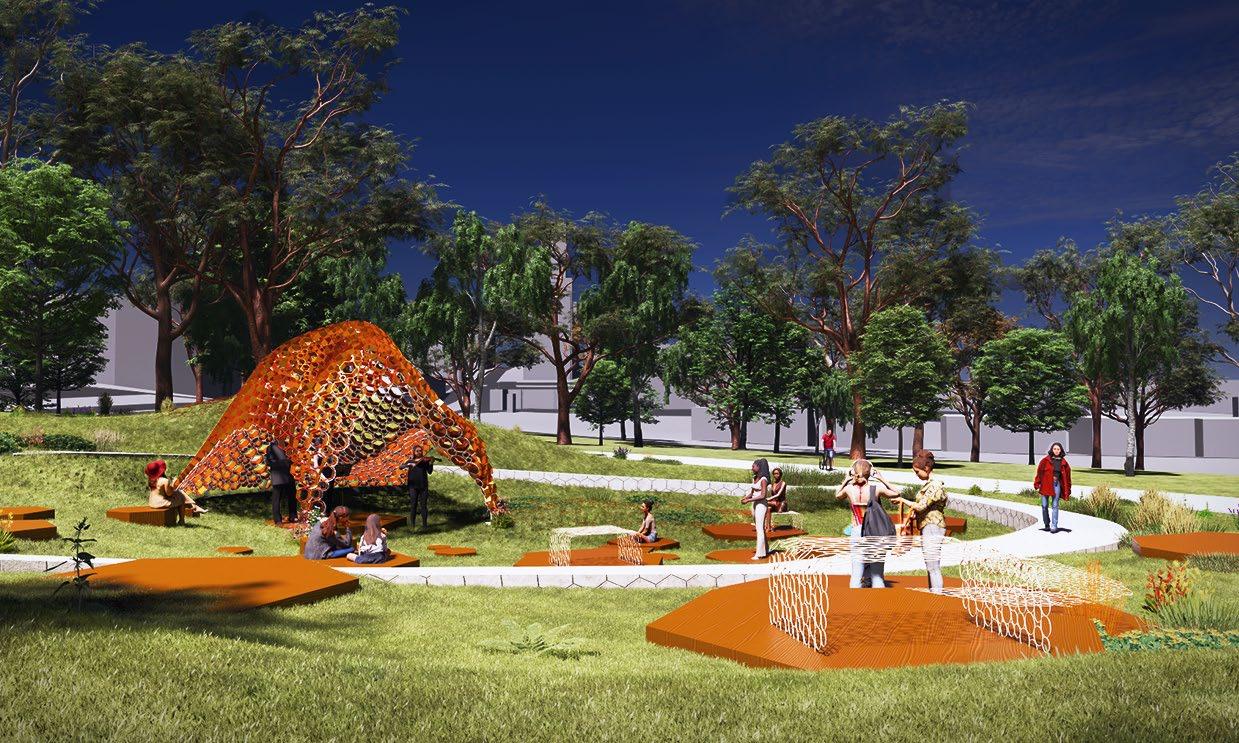

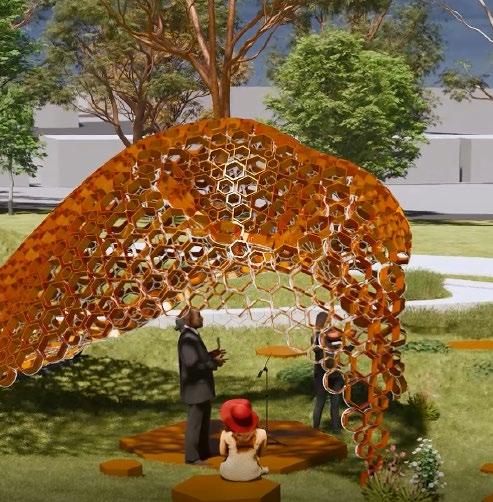
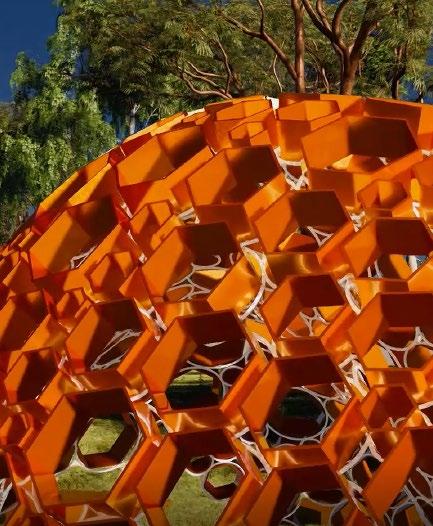
STUDIO GAMMA (2022)
Living Neighbourhood, Living house.
Residential development project
To create a residential complex, densifying the blocks 2,4, 6-10 on MacArthur in Carlton. Meanwhile, integrating within the local context, enhancing the ecology, activating the laneway and creating communal spaces with shared amenities for residents.
The underpinning concept for this project was Permeability. This was characterised by three aspects - Porosity, Continuity and Fluidity. These aspects were achieved through consideration of mass placement, material choice, connection between the internal and the external, reference to Carlton’s history and consideration of future adaptation.
In response to a ‘living neighbourhood’ a hierarchy of courtyards was integrated within the design intent. Smaller private courtyards were for individual use and larger communal garden courtyards allow residents to connect with each other.
In terms of further progressing my design I would explore the volumes and how they can better reflect permeability through curvature and material. Also further consider how spaces can become more adaptable and better adept for multi-generational living for future function changes.
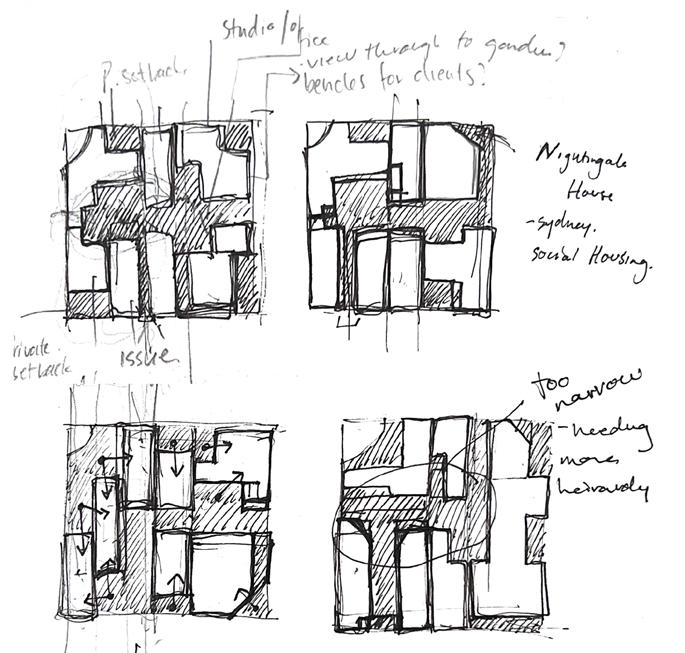
MacArthur Pl N
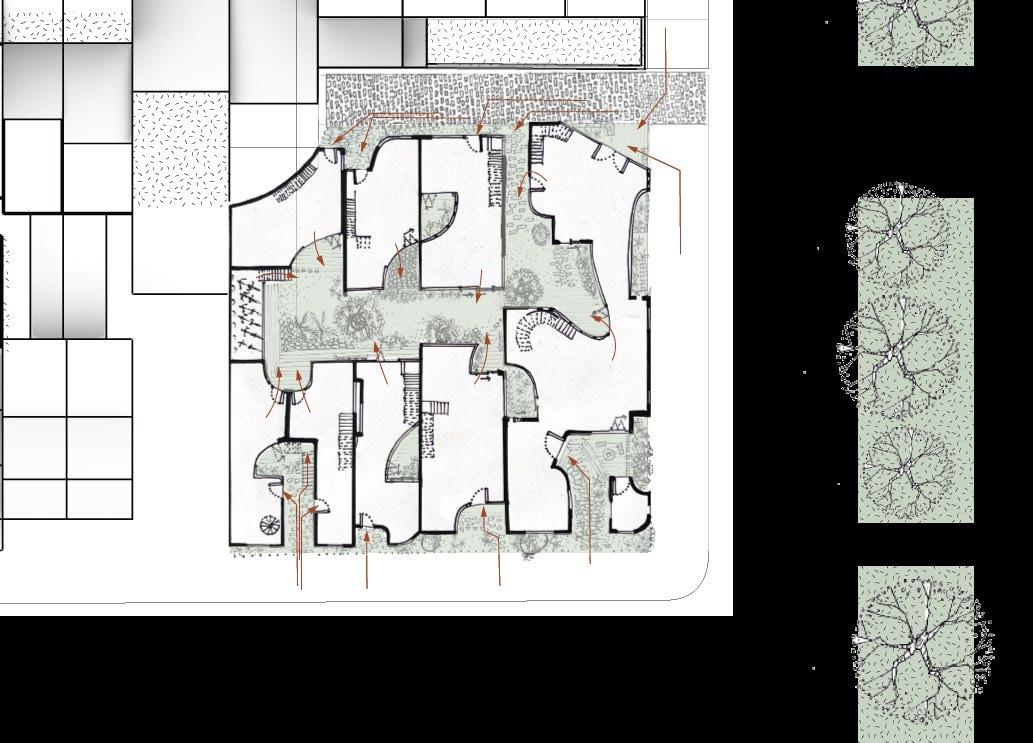
Nicholls Lane
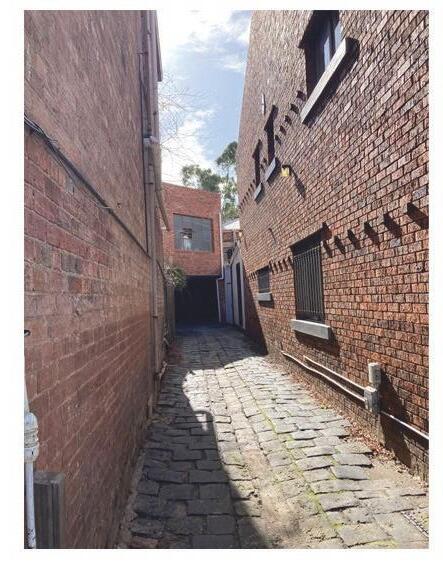
Vegetation, belonging to the property, but adding to the ecology of the local community Heritage Brick facade red brick facade.
Appropriated By Fitzroy House
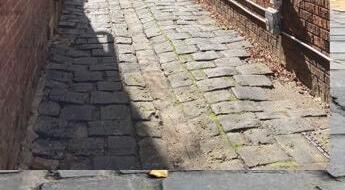
Characteristic Blue stone laneways
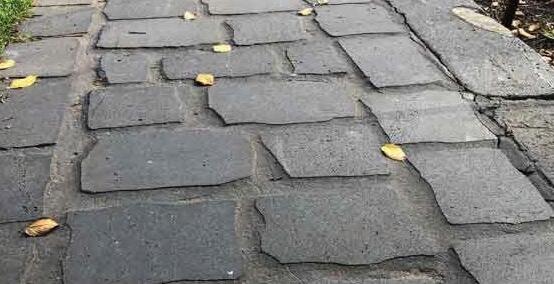
Local context precedent studies
Low fence, changes the threshold condition and creates a relationship between the house and those using the laneway
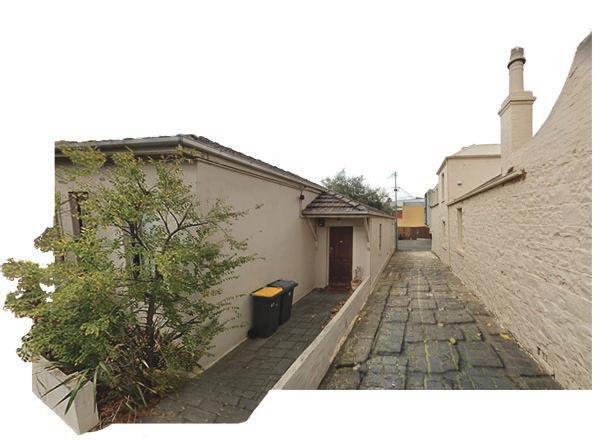 Shiels Lane
Site Plan of 'Living Neighbourhood'
Canning Street
Shiels Lane
Site Plan of 'Living Neighbourhood'
Canning Street

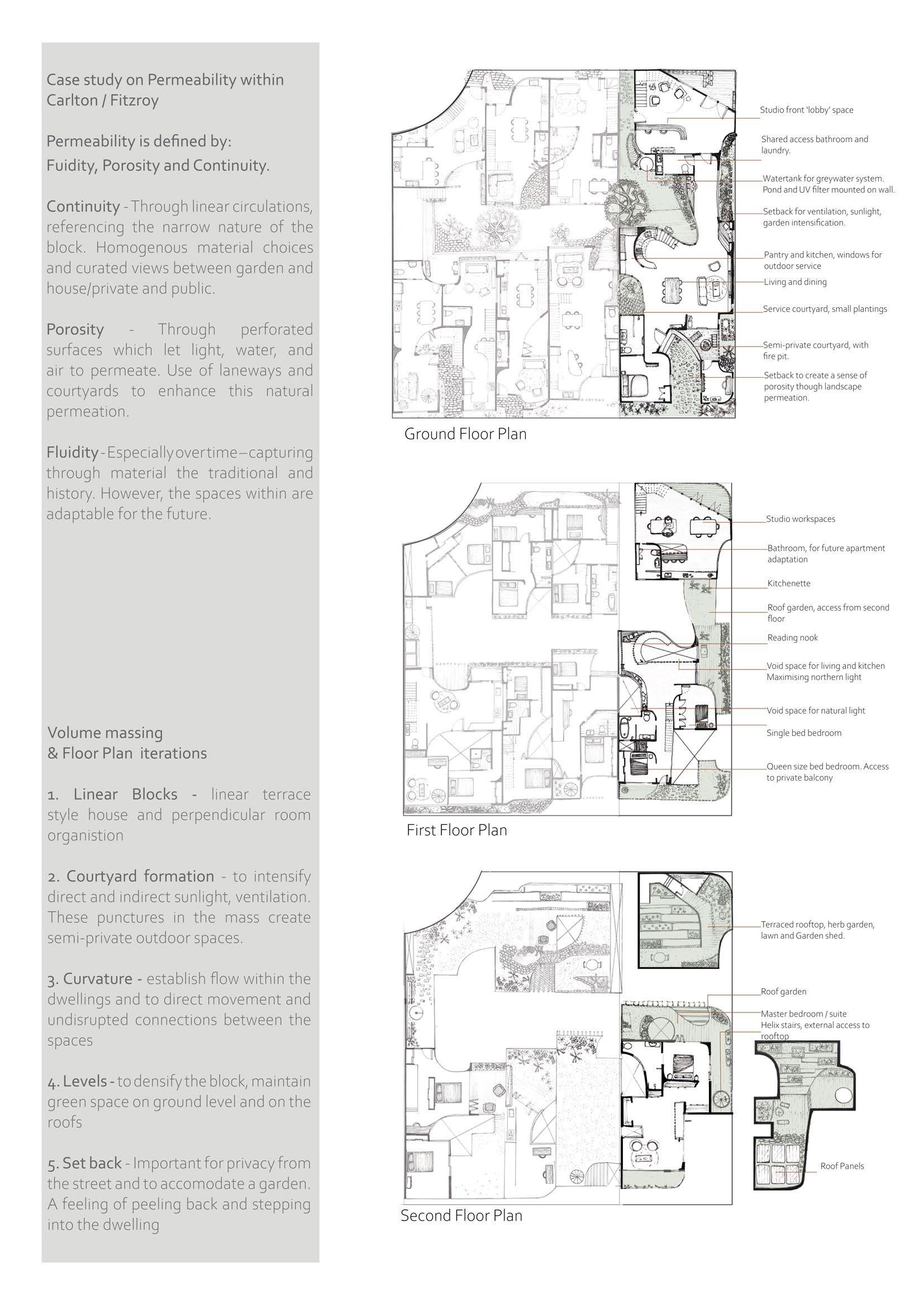
ARCHITECTURAL TECTONICS (2023)
Commercial development project Office Incubator
To create an Office Incubator from Concept Design sketches, with consideration of the CBD site context and ESD goals.
The schematic concept that was provided was a very linear design, therefore the HollowCore pre-cast system was adopted to support and articulate this linear form. HollowCore further contributes to an efficiency of building within this industrial site in terms of time, material and labour costs.
The business incubator typology required both collaborative spaces and private workspaces, the columns supporting the beams delineate these spaces and allow for larger spans and therefore larger internal volumes.
Additionally, the Green roof and terrace is a main feature to enhance occupant wellbeing and connection through emersion in nature and by facilitating opportunities to interact with others. This is in-line with accreditations such as the Living Building Challenge and Green Star ratings.
Ultimately the primary influence of the design choices of the business incubator was to give occupants as much control of their comfort and experience as possible. This was achieved through operable elements integrated within the building systems. Operable elements included louvered windows, HVAC system, dimmable lighting, adjustable shades, partition walls and furniture.
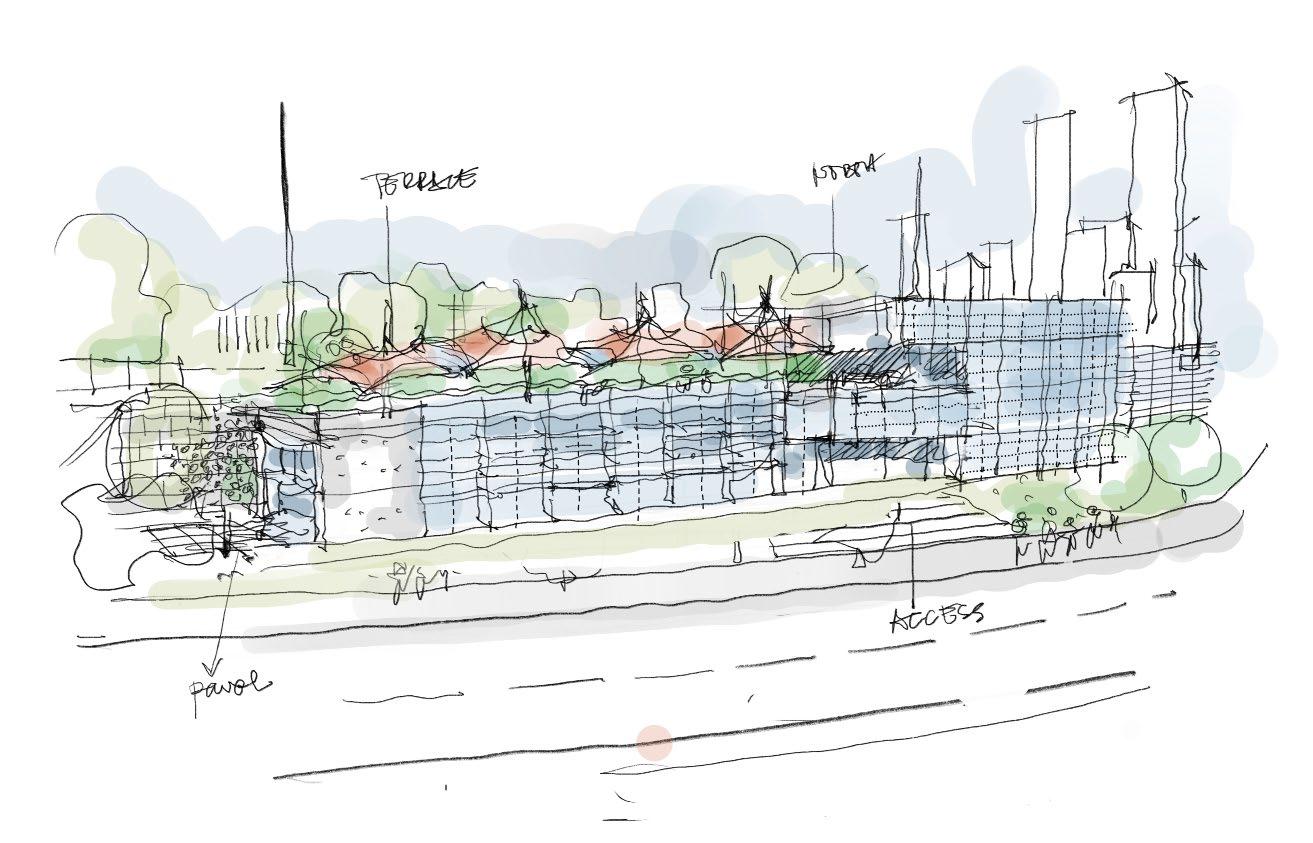 Schematic Concept Designs
Schematic Concept Designs
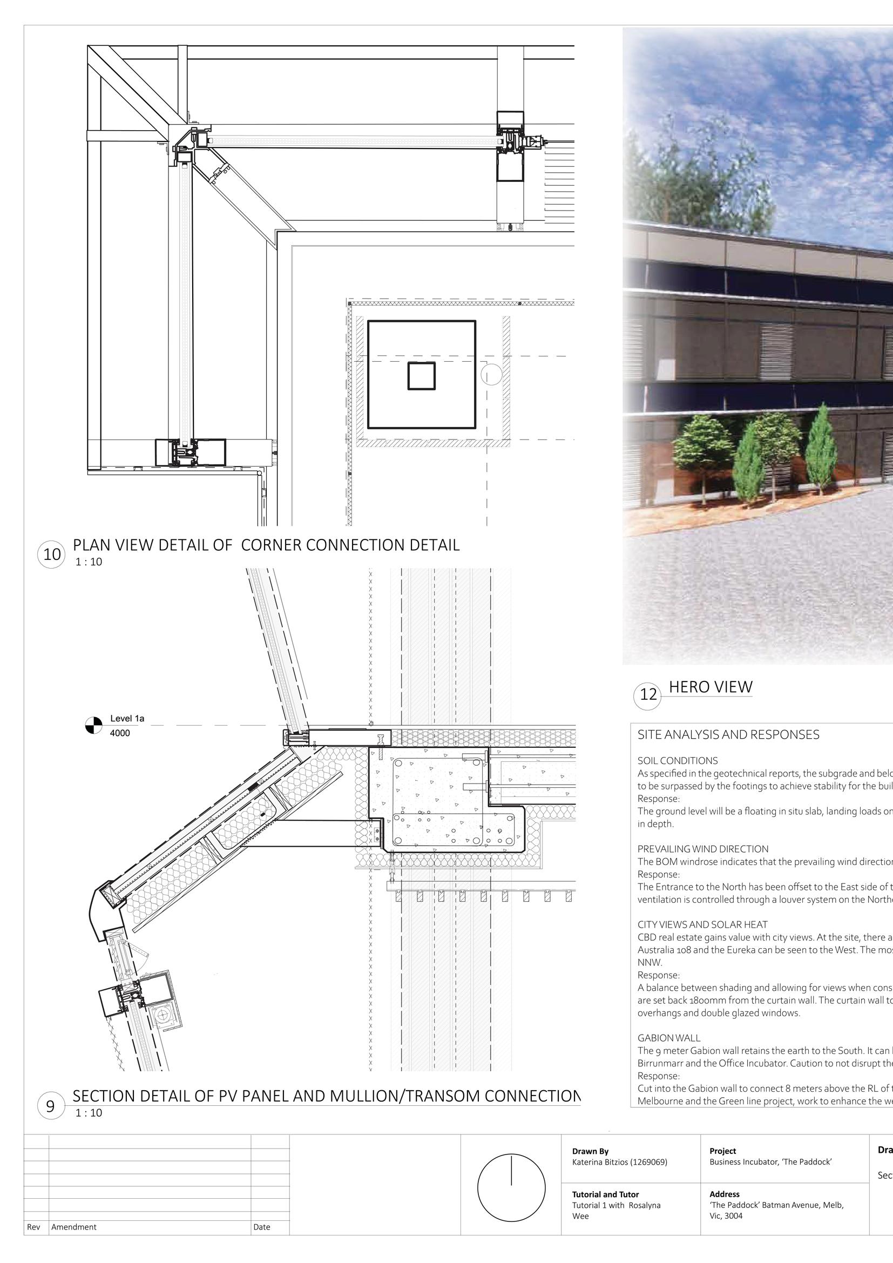
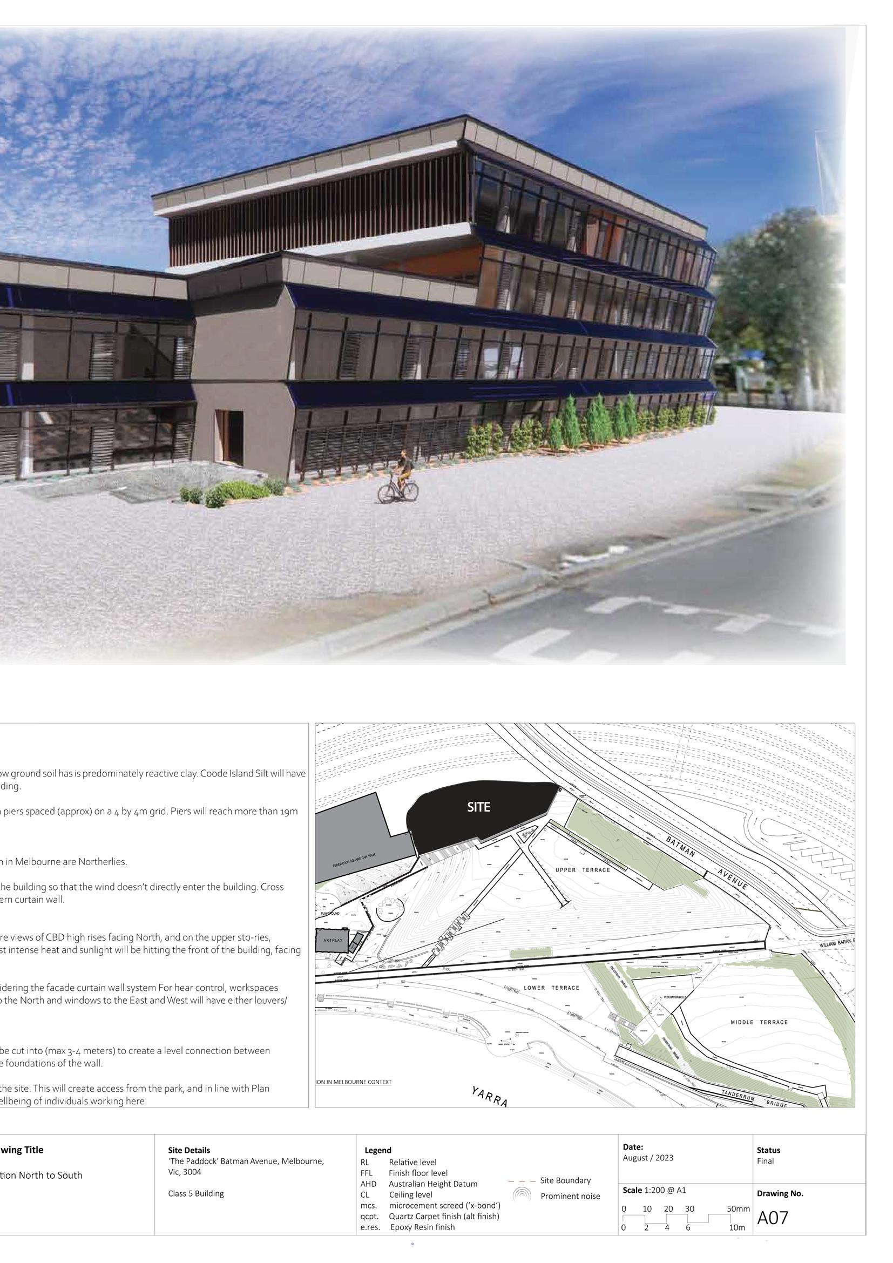
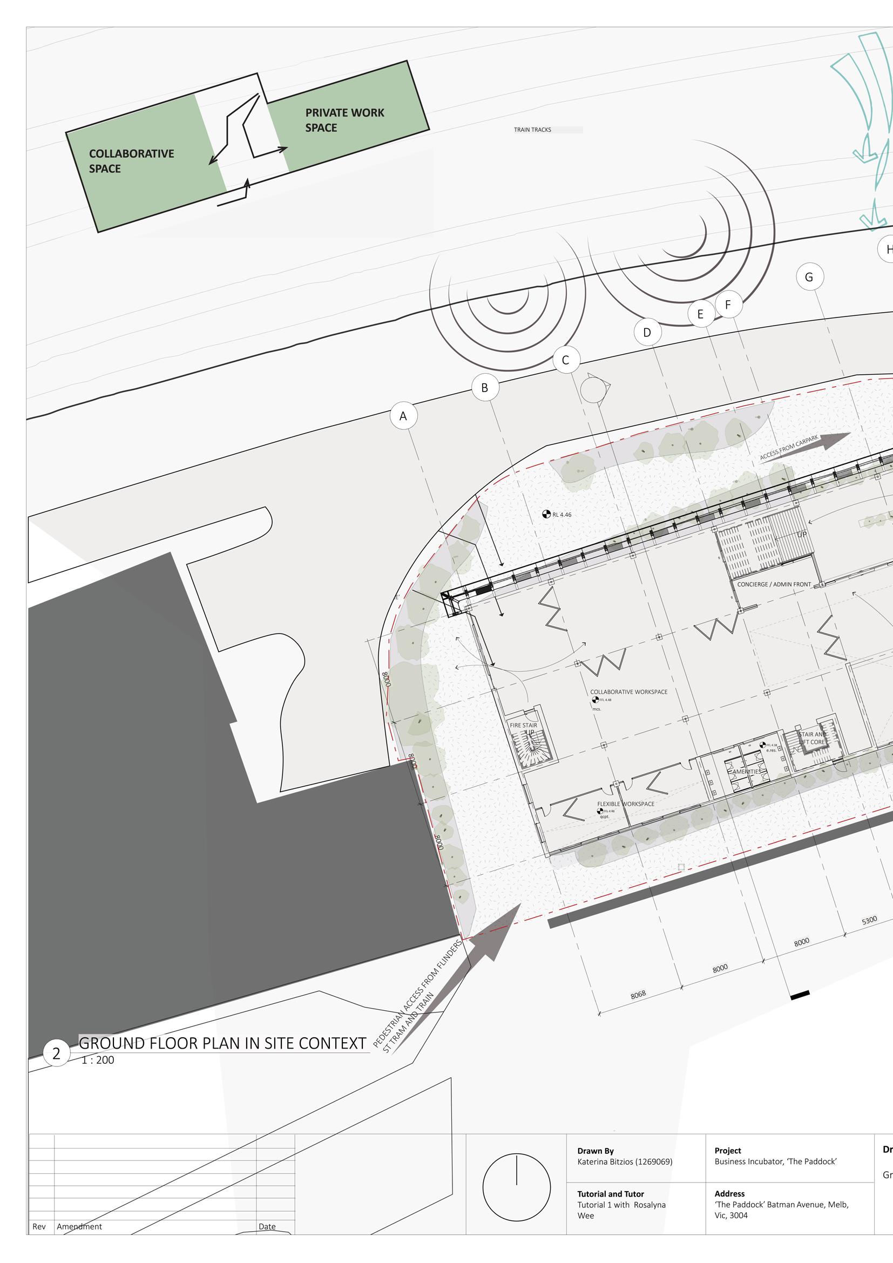
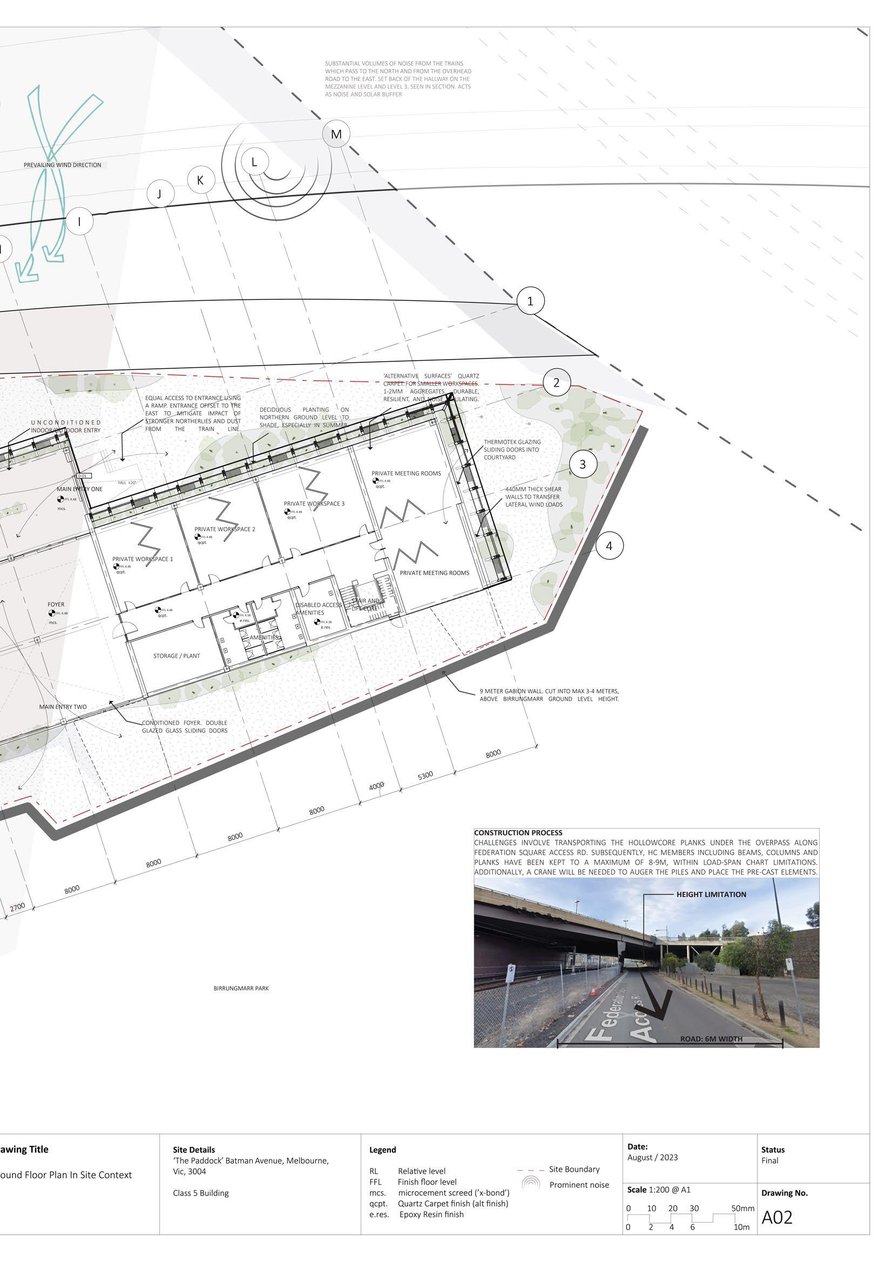
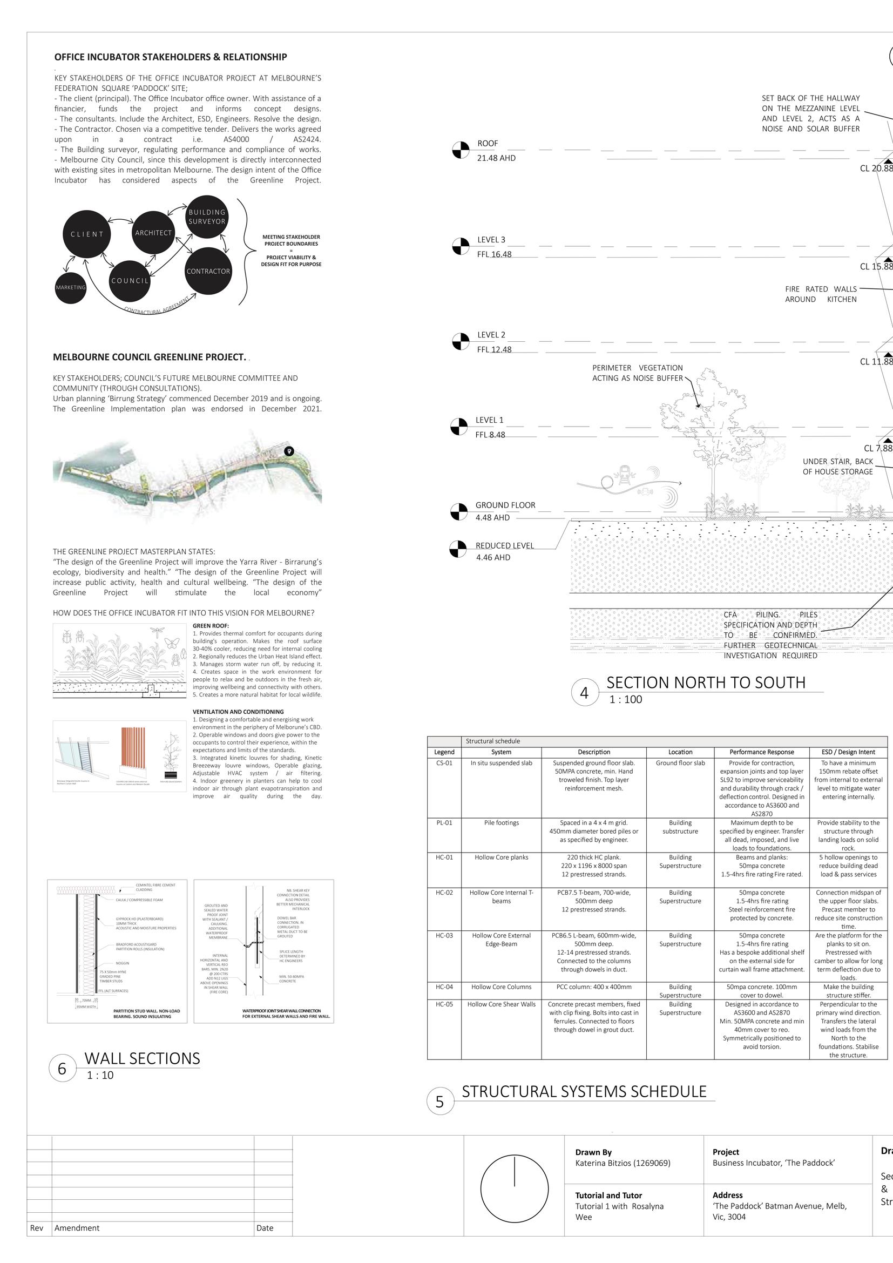
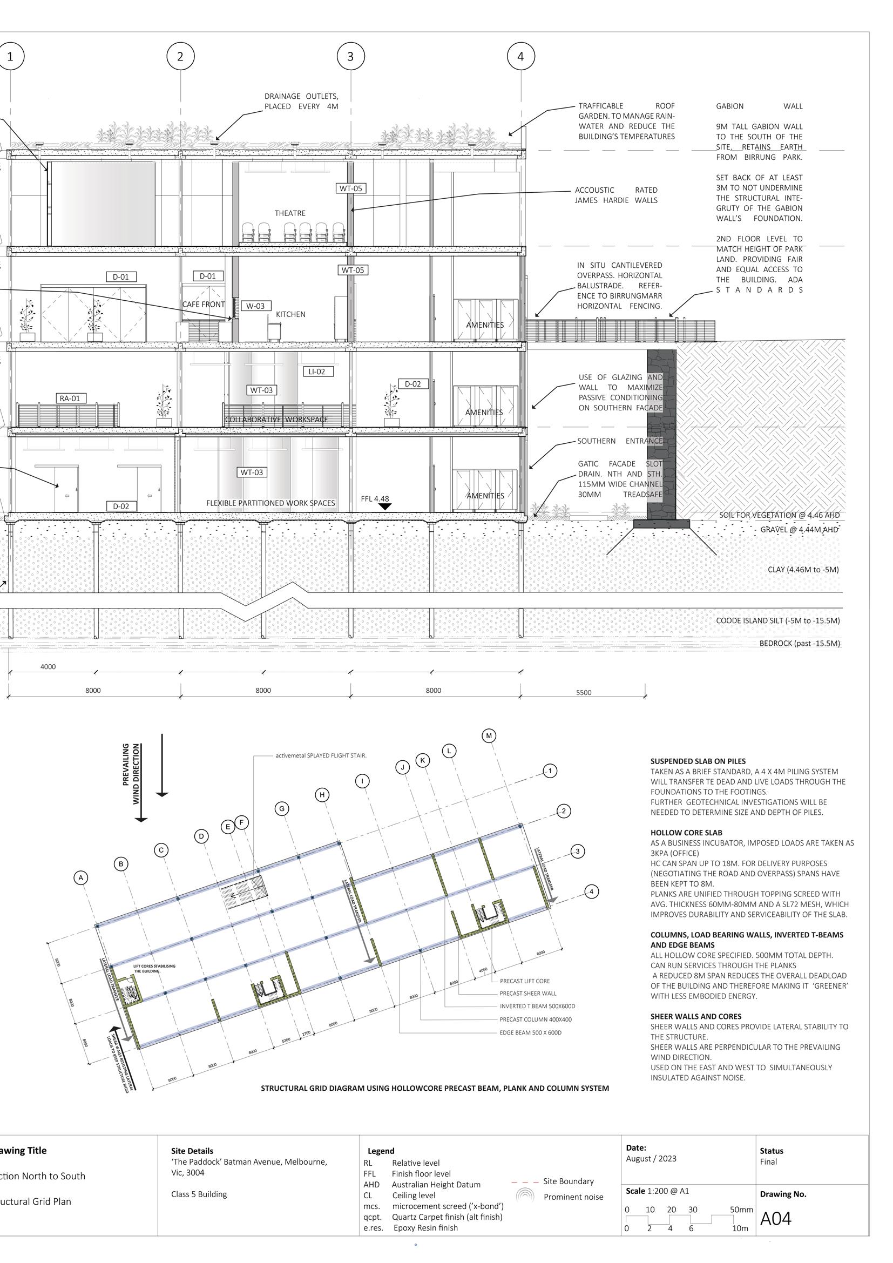
This portfolio is a curation of recent architecture-based assignments that display design processes and skills learned. I’m eager to keep enhancing these skills in all representation mediums, CAD and other design software. I aspire to become more confident with the language of Architecture and put it into practice.
If you would like to see more, get in touch, or have feedback - I would love to hear from you!
I can be contacted via email at bitziosk@gmail.com
Katerina Bitzios