
Portfolio
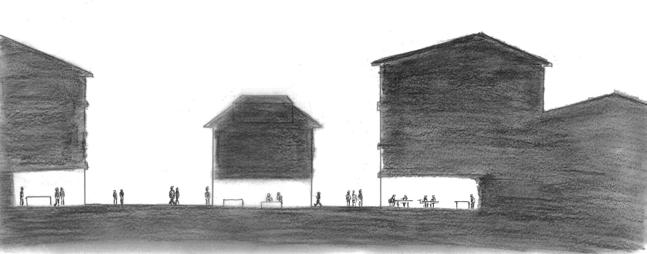 Ekaterina Mishchenko
Ekaterina Mishchenko
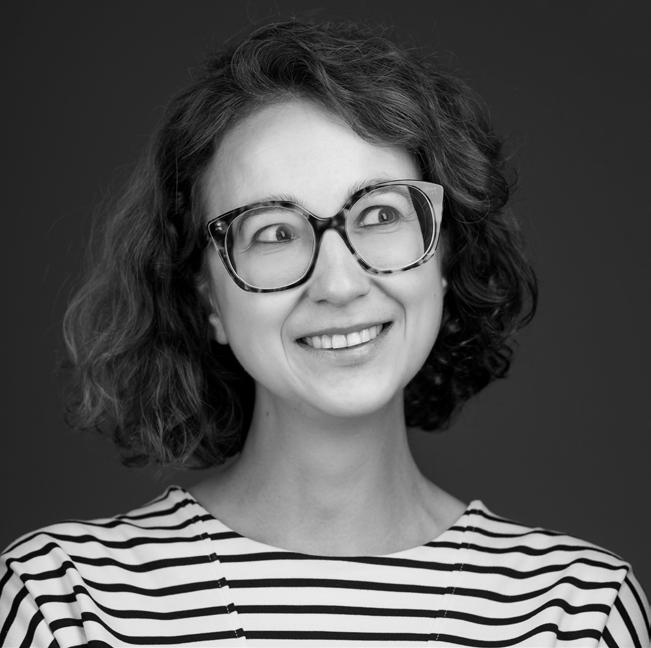
Ekaterina Mishchenko
kate.mishchenko@gmail.com
+34 652 722 608
SKILLS
Rhinoceros
Autodesk AutoCAD
Sketchup
Revit
Adobe Photoshop
Adobe Lightroom
Adobe InDesign
Modeling
Research
Project management
EDUCATION
ETSAB Architecture School
UPC (Universidad Politecnica de Catalunya), Barcelona
Master’s Degree in Advanced Studies in Architecture (MBArch)
London Metropolitan University/ MARCH Architecture School
Architecture and Urbanism
Bachelor of Arts with First Class Honours
Moscow State Institute of International Relations, Economics & Finance Department
Bachelor of Economics
WORKSHOPS
Moving Boundaries Mexico: Human Sciences and The Future of Architecture
Guadalajara, Mexico
Moving Boundaries Iberia: Human Sciences and The Future of Architecture
Santiago de Compostela, Spain and Porto, Portugal
Building workshop: London
Metropolitan University/ Orizzontale collective
collaboration
LANGUAGES
WORK EXPERIENCE
Moving Boundaries
Collaborative
Supporting Faculty: Participants support Lead / Publications / Book editing
Praktika architecture bureau, Moscow Intern
London Metropolitan University summer show Assistant and coordinator
VTB Bank Retail Business Development department
Progressive growth within four positions from Specialist to Project manager
Deloitte Russia Consulting Business Analyst Analytics, research and assistance in ERP Systems and Financial Consulting teams
EXHIBITIONS
XXVI International Exhibition of Architecture and Design ARCH Moscow 2021
PUBLICATIONS
Docu magazine
Documentary and street photography
Ebook, Vol. 32
Moving Boundaries 2023 - 2024
Publications design
Moving Boundaries Nordic 2024 Brochure
Moving Boundaries 2022
Photography during the course
Summer 2022 Photo Book
Selection of architecture portfolios by SoftCulture education
Portfolio. Ekaterina Mishchenko
Open City 2022 Architecture Festival
Portfolio review Finalist
Portfolio review on November 3, 2022
ArchMoscow 2021 Exhibition:
The city of events group project
Nice busy architects Podcast on May 7, 2021
The Magic of Compostela Summer School
La rivoluzione delle seppie: Workshop in Belmonte Calabro Mudchute Satellite 2020
Proposals for a walking library in Santiago de Compostela
Fundacion Compostela Arquitectura
Belmonte, Calabria, Italy
Compostela Architecture
Summer Program by The Compostela Architecture Institute
Santiago de Compostela, Spain
The project City of Events Exhibition of student projects MARCH SHOW 2019
IELTS: Score 8.0,
GMAT Exam: Score 720/94 percentile
The Walking Library COMPOSTELAs 2019

2022present 2020 Jun 2019 20122018 20092012 2023 20232024 2022 2022 2022 2021 2021 2020 2019 EXAMS
C1/C2 level
Analytics MS Office
English French Spanish Russian 2022 2023 2017 2021 2004 2009
Mar 2023 Aug 2022 Feb 2020 Jul 2019 2021 2019 online portfolio 2019 2017
I The islands, the sea and the coastlines
Saint Petersburg
Russia and the Baltic sea
Saint Petersburg has been deeply connected to the Gulf of Finland and the Neva river throughout its history, and has identified itself as a waterfront metropolis.
Despite its proximity, the sea remains inaccessible to the city’s residents. It’s present, but almost invisible.
The city consists of 42 islands. Two of them mark its western border and bring together the sea and the city.
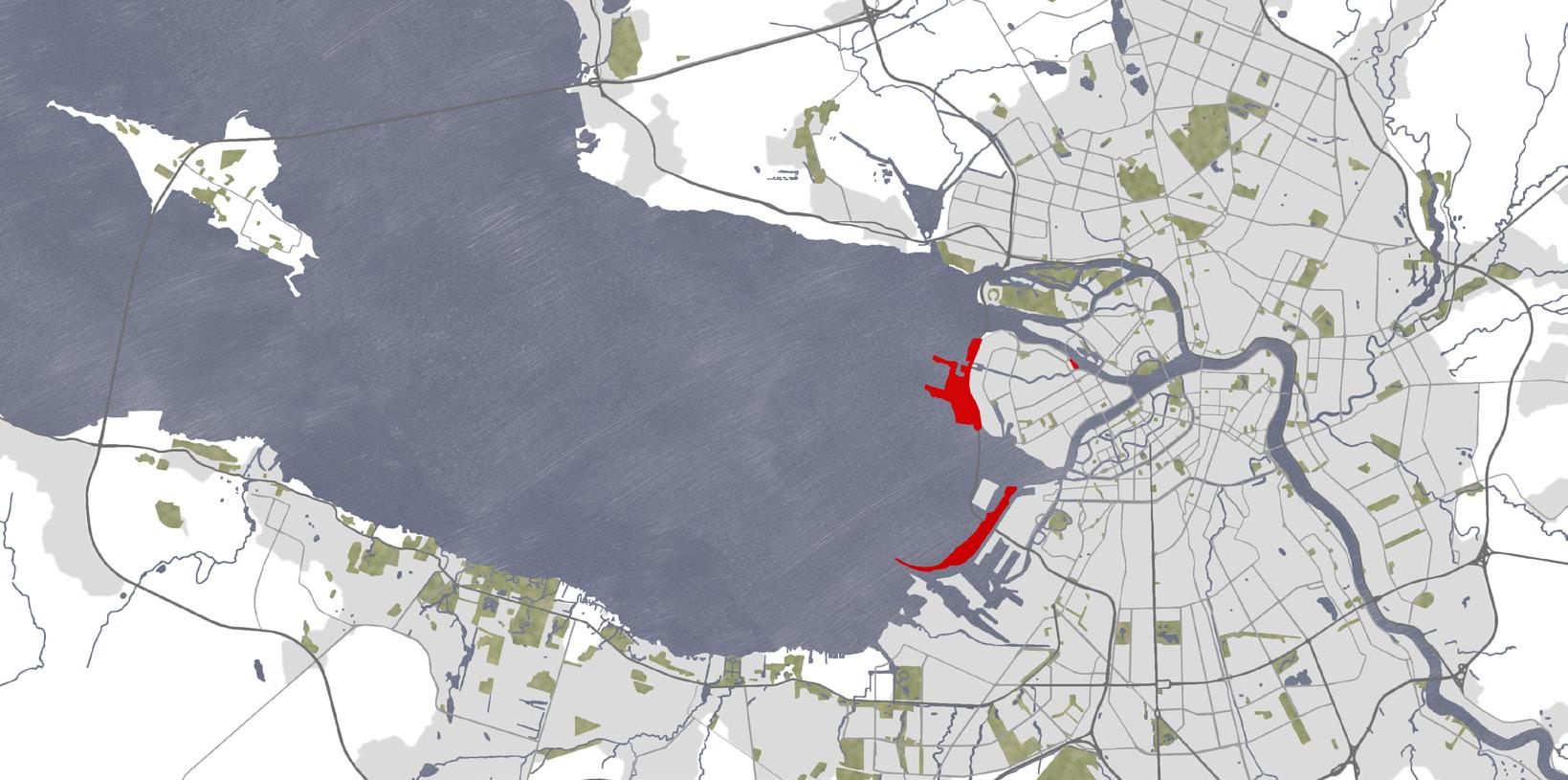
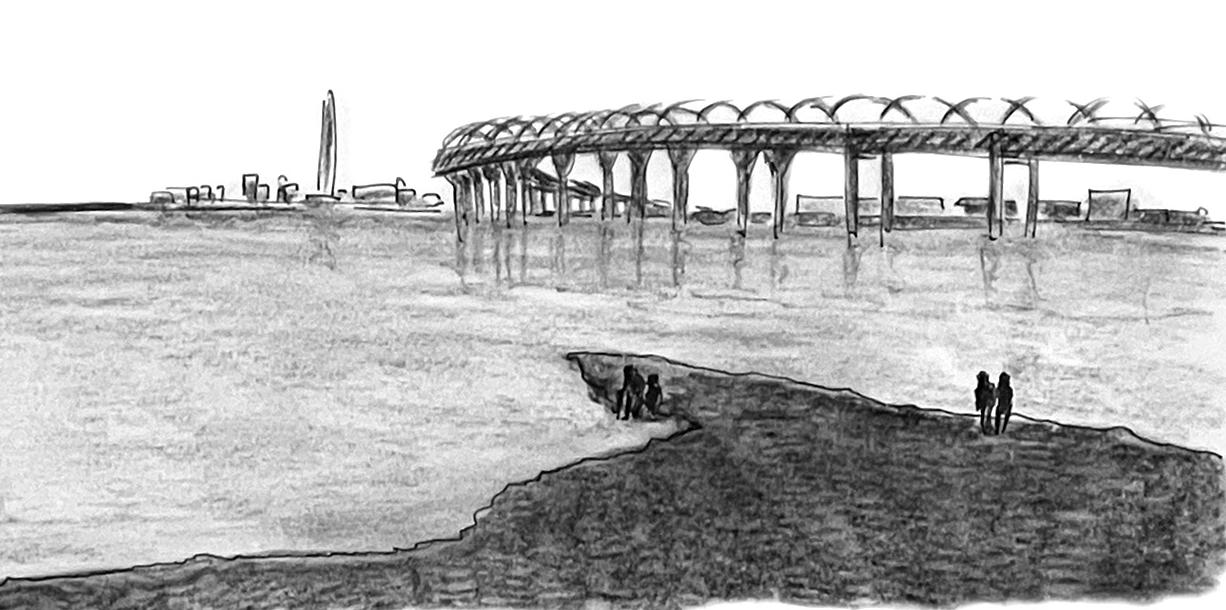
1 Masters degree Thesis | ETSAB, UPC, Barcelona 1 Map of Saint Petersburg, the two islands at its western border and the Gulf of Finland (Baltic sea) 2 View from Kanonersky island, Saint Petersburg
The lines along the coasts and traditional building structures of Karelia
The two islands are the boundary and the connection. New lines are drawn along their coasts. New structures go back to the traditional wooden architecture of Karelia, the region closely related to Saint Petersburg. It is a part of the region’s cultural heritage and natural context.
The position at the boundary between land and sea gives new space for something that contradicts the immediate context and image of the existing city.

The islands, the sea and the coastlines
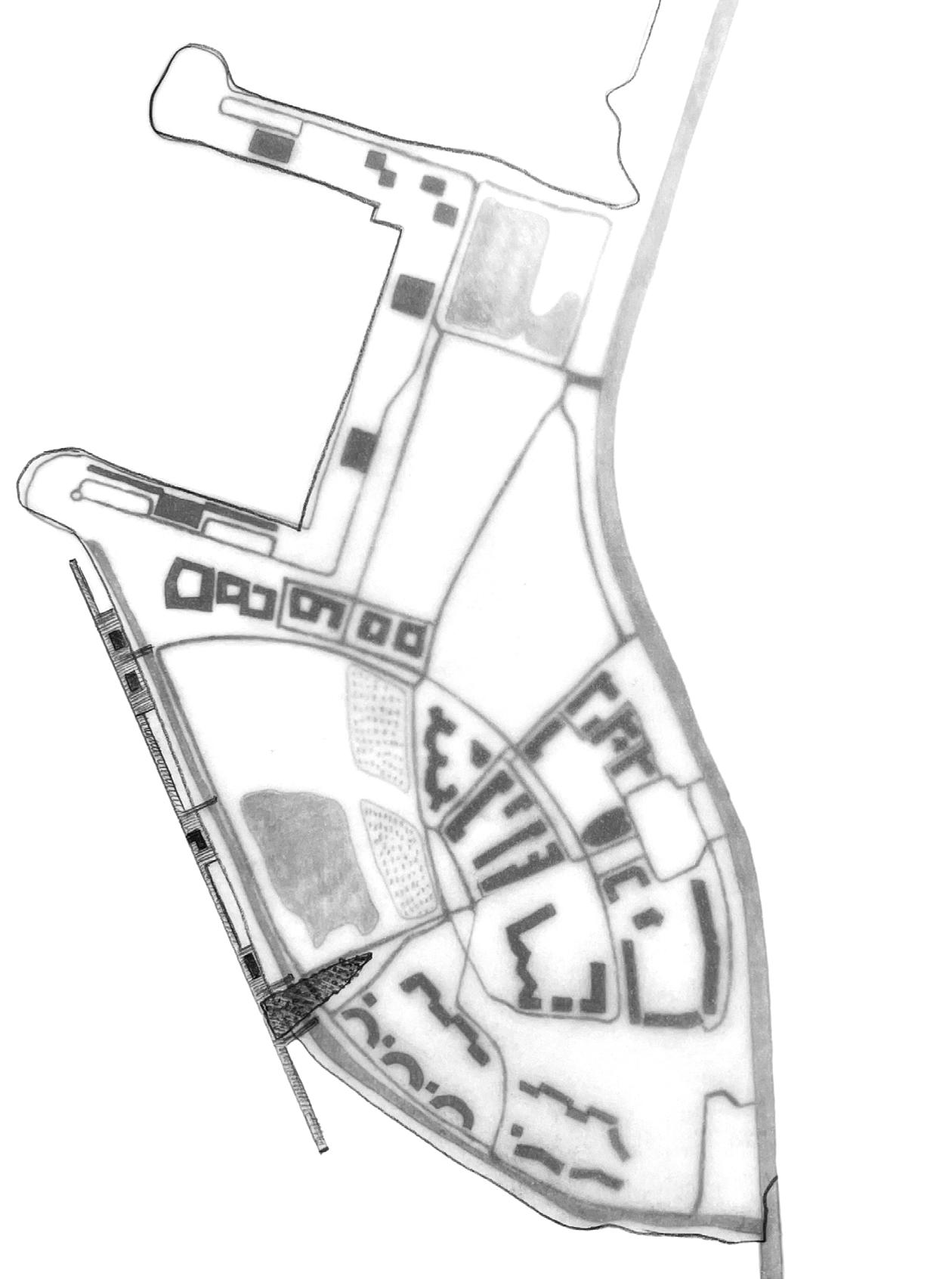
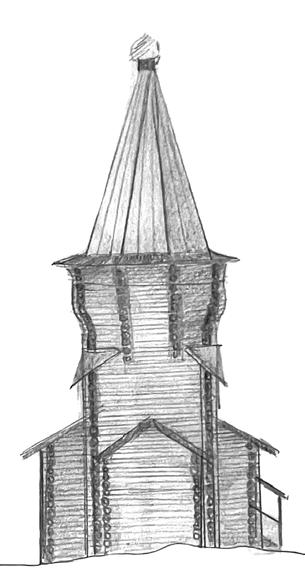
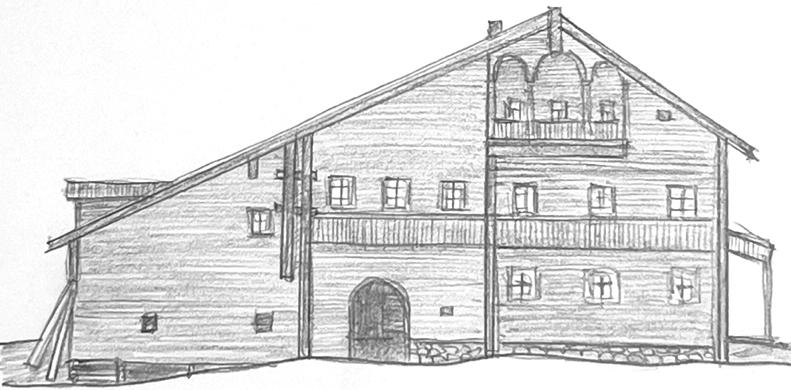
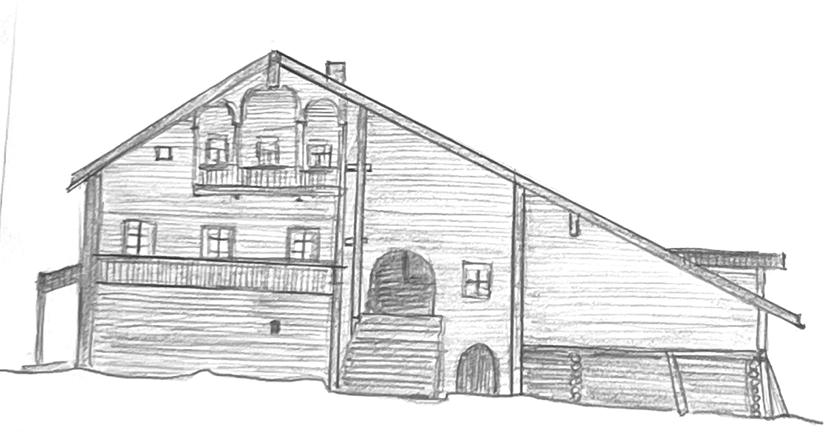
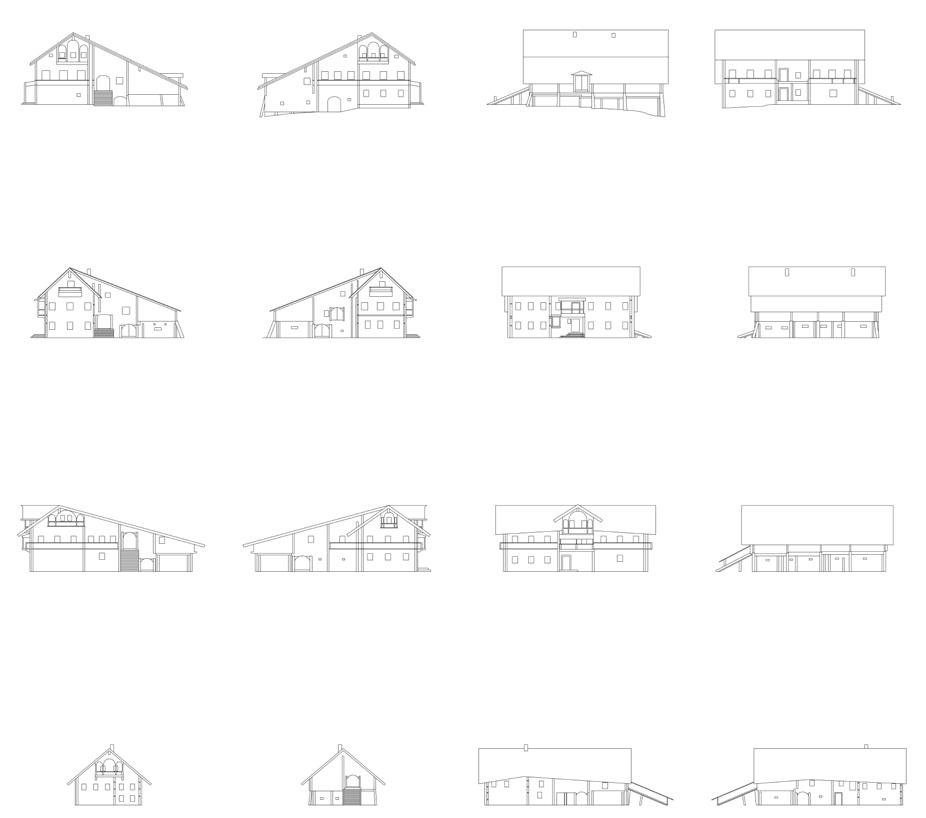
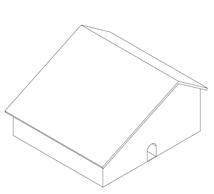
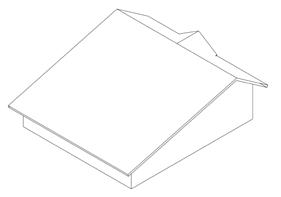

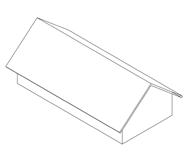
2 I 1 Maps of Kanonersky and Vasilievsky islands and the lines by the coasts 2 Traditional wooden structures of Karelia and their interpretations 200 250
| Saint Petersburg
The city stays as it is, with its imperfections and its beauty. What changes is the seafront. The new lines follow the coastline and bring people to the sea. They are part of the city and part of the sea. The two islands redefine the border between the sea and the city. Their coastlines provide new spaces for people, whether they are local
residents or one-day visitors. Some of them stay in the hotel, some work in libraries, others do watersports in summer, and all enjoy a long walk by the water. The two islands have different context and surrounding area, but both lack public spaces and facilities for locals and tourists. The coastline structures aim to fill this gap.
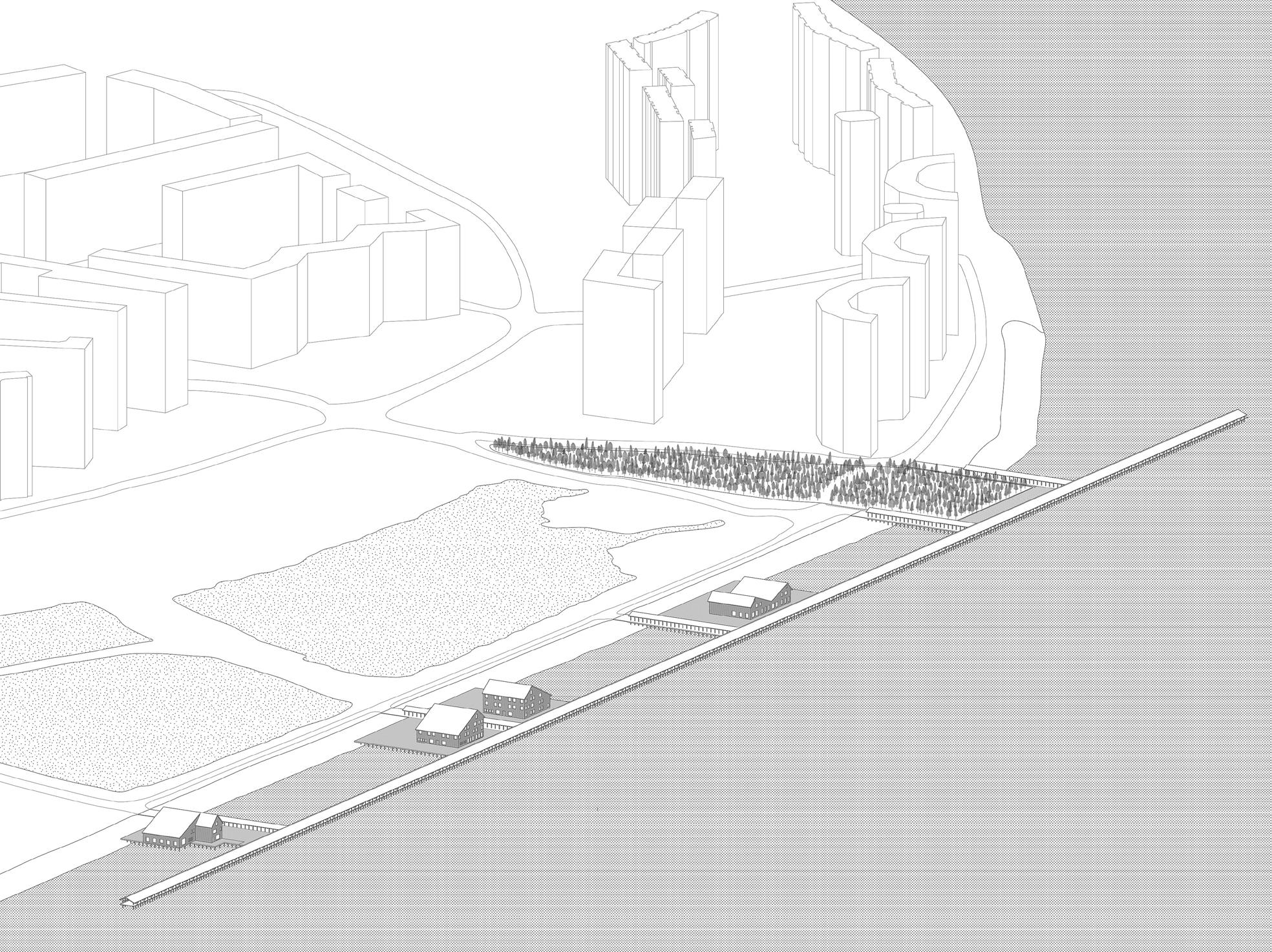

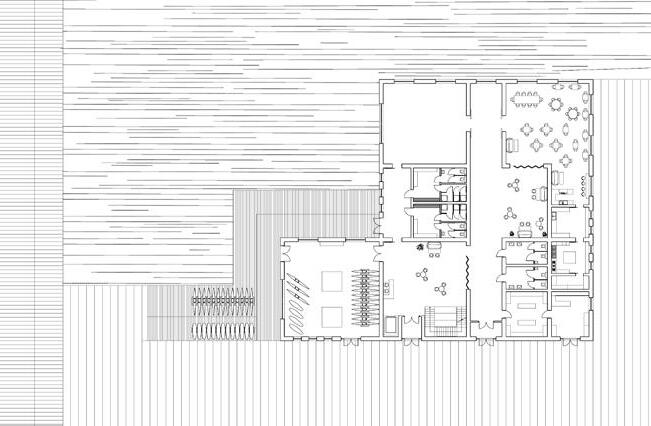
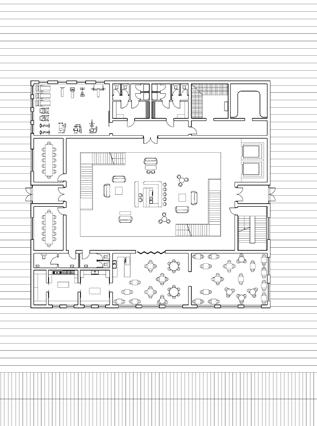
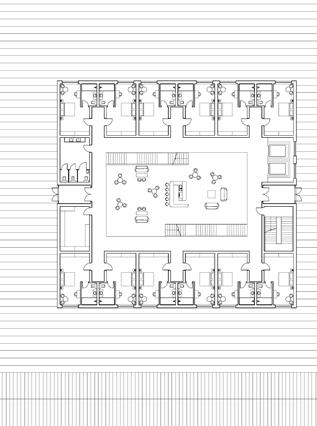
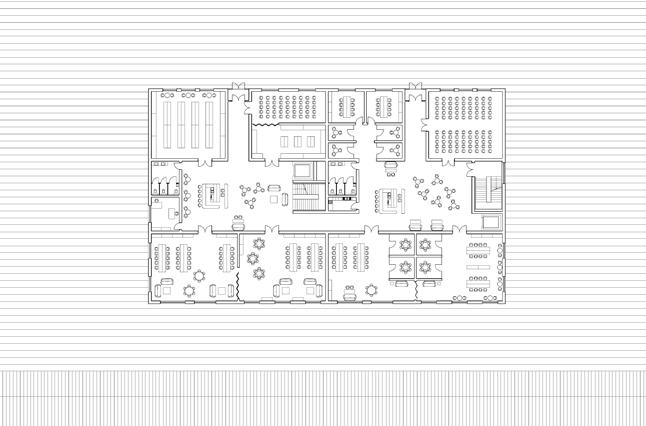
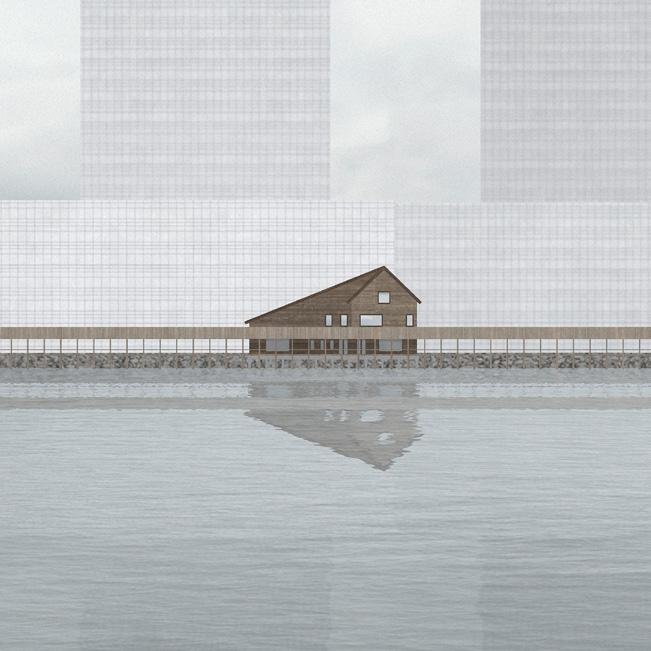
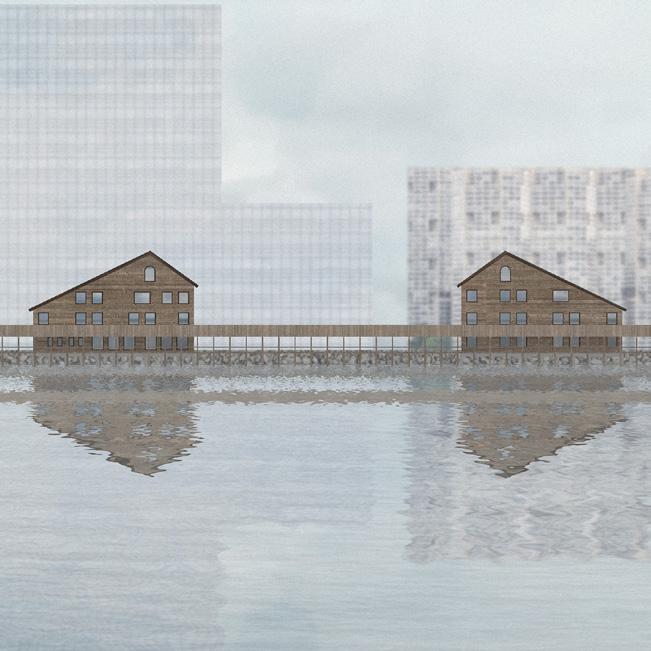
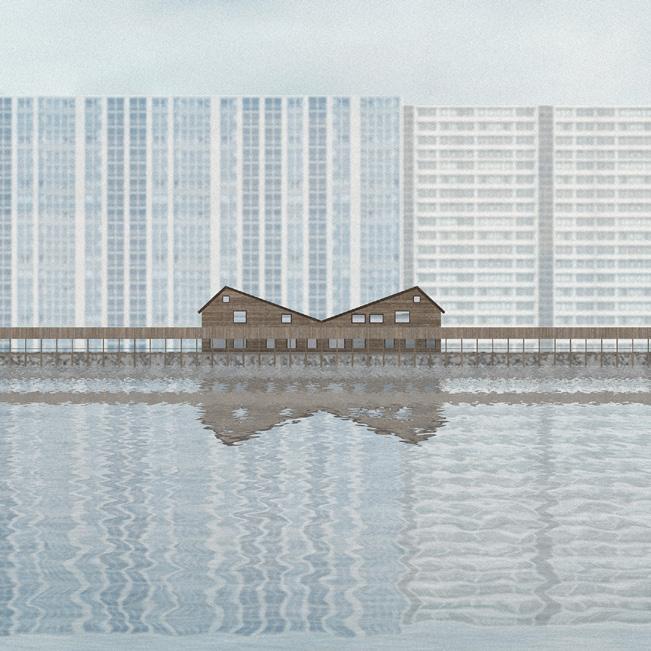
Sports station Hotel Library/co-working Park at the sea 3 I
1 Vasilievsky island and the new spaces by the sea: axonometry 2 The passage and the park: section 3, 4, 5 Sports station, Hotel, Library: plans 6, 7, 8 Sports station, Hotel, Library: view from the sea Sports station Hotel Library/co-working 10 10 The islands, the sea and the coastlines | Saint Petersburg
The coastlines: Vasilievsky island
The coastlines: Kanonersky island
Buildings, passages, parks and viewpoints are located along the islands and connect their different parts to the seafront. The new experience is accessible to people with the water beneath their feet and the horizon in front of their eyes. Human-scale spaces connect them to the great emptiness of the sea.
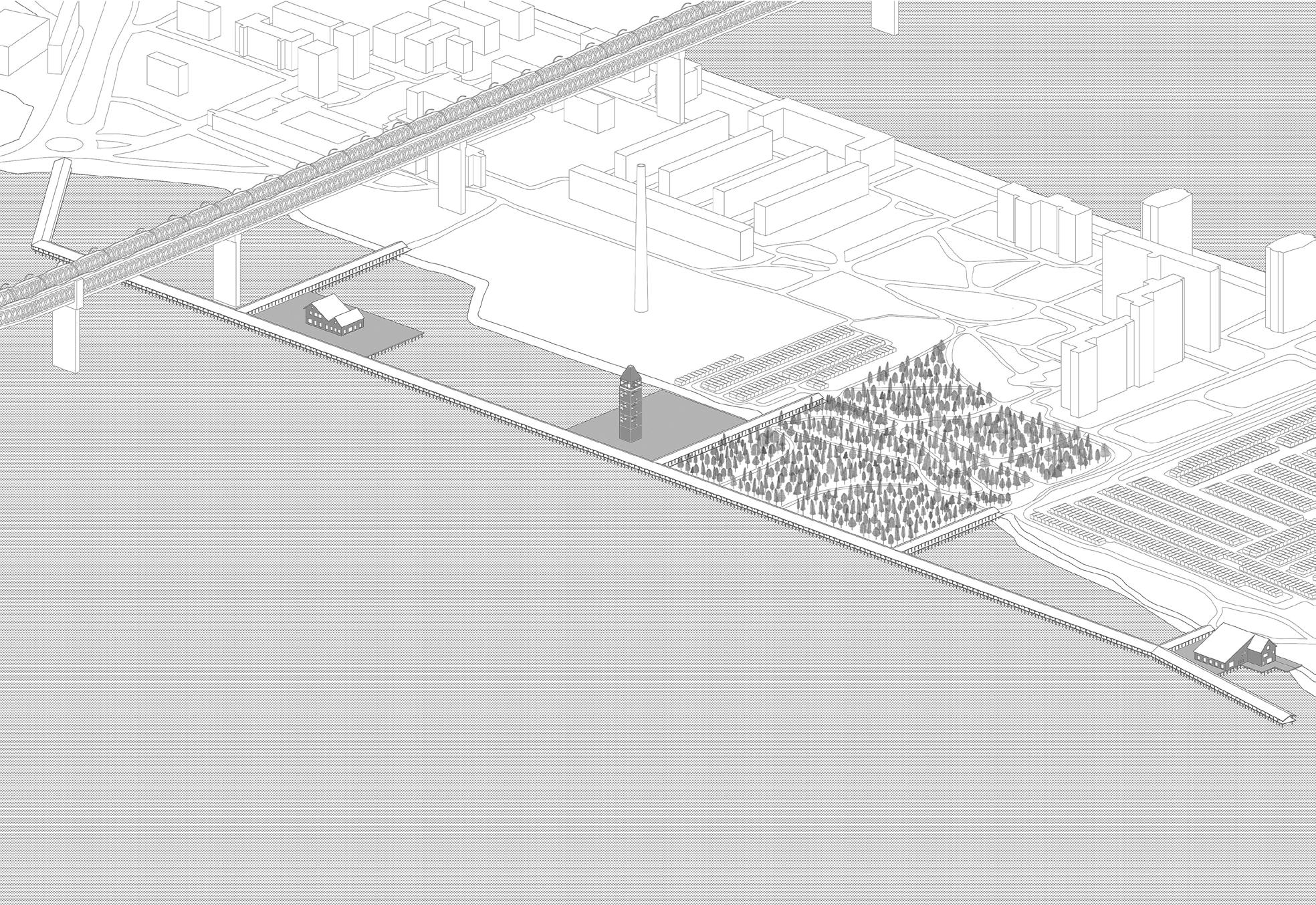
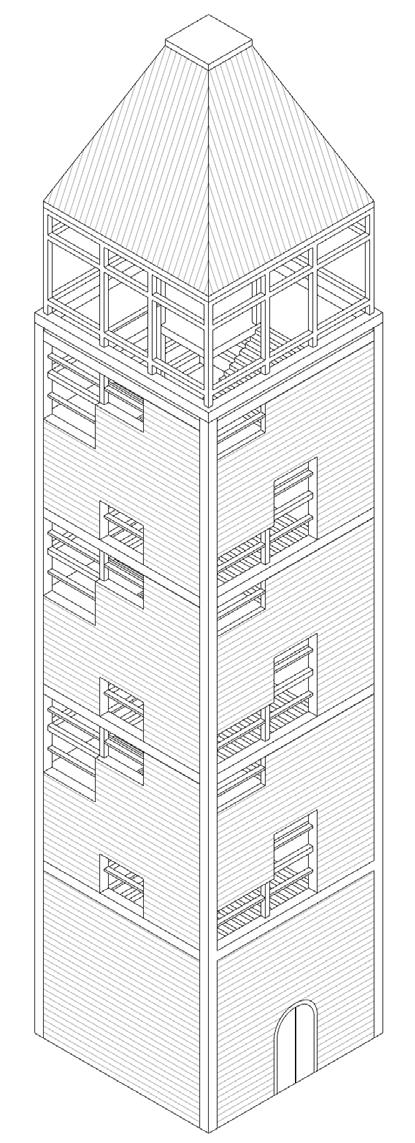
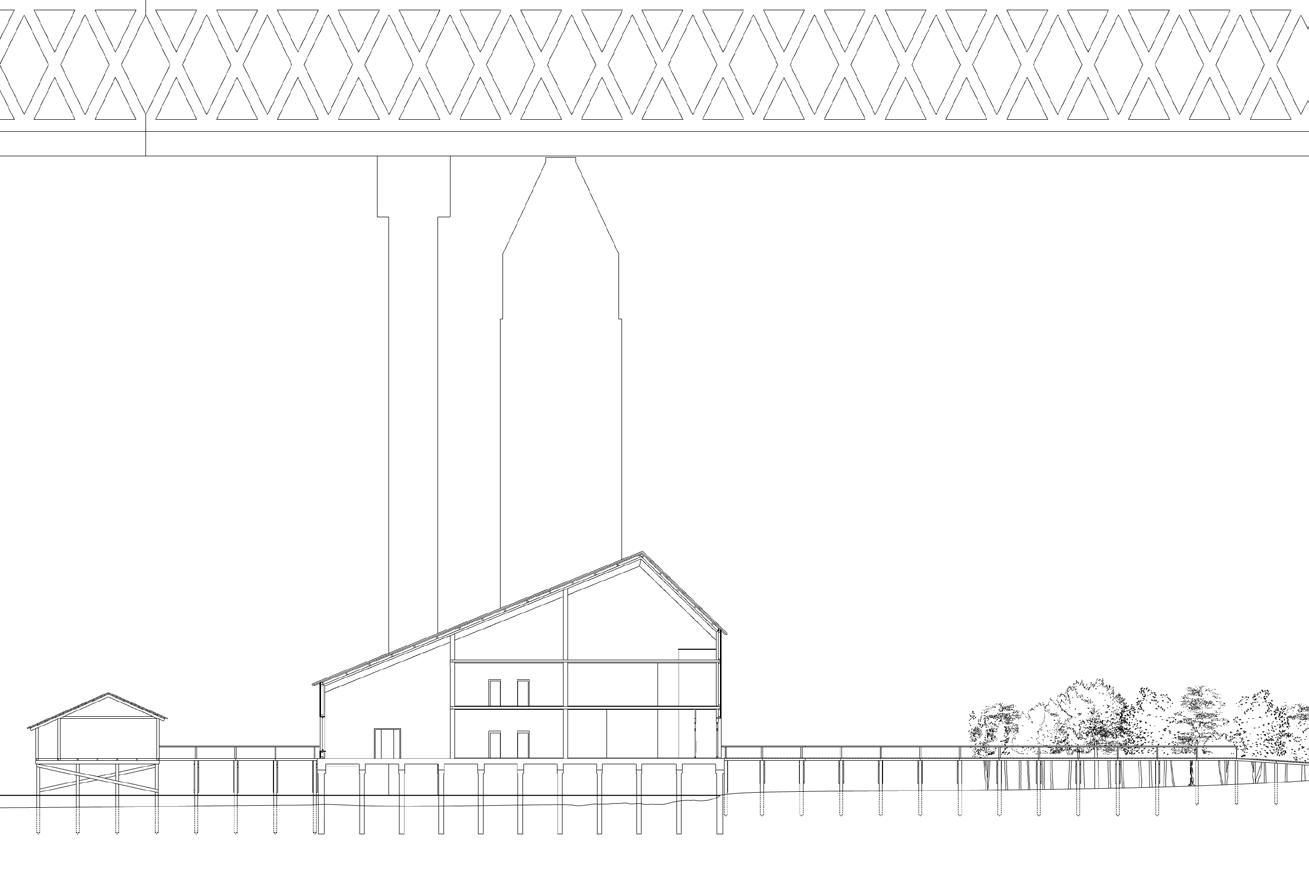
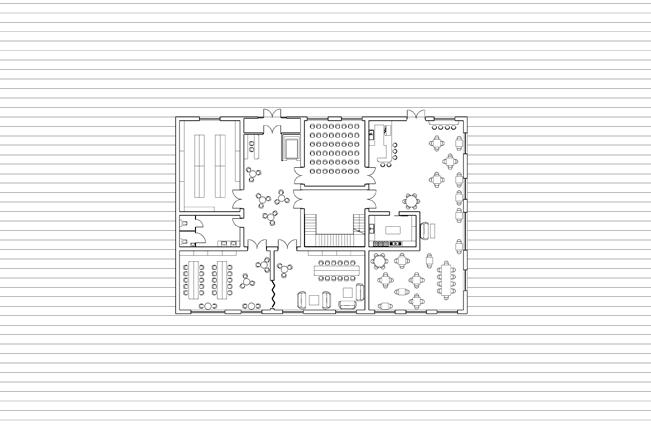
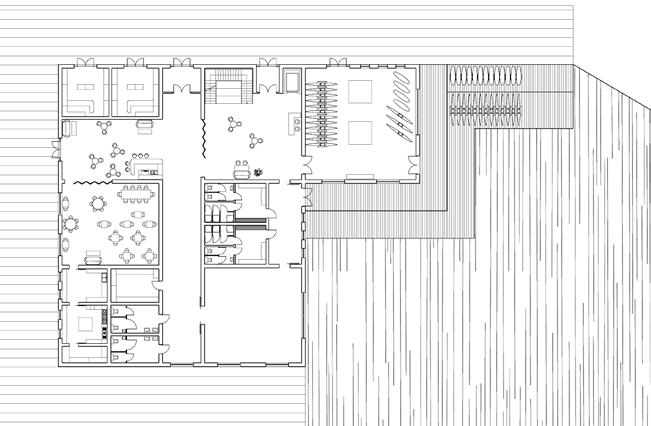
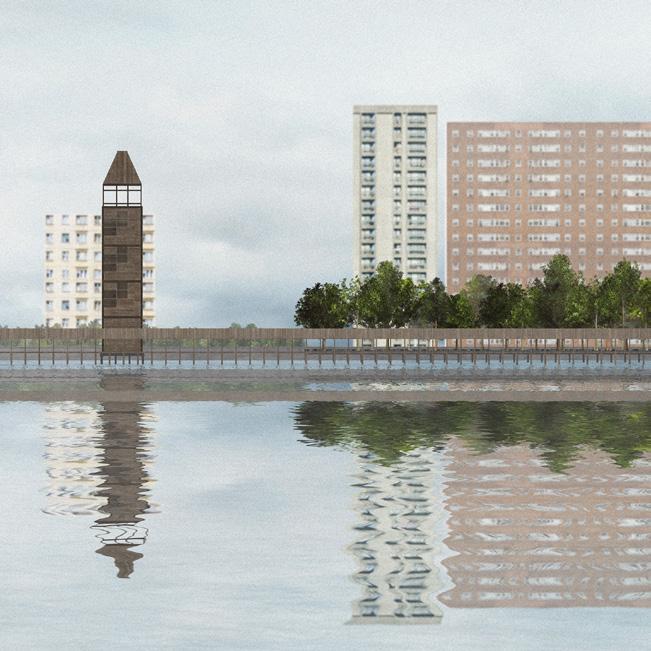
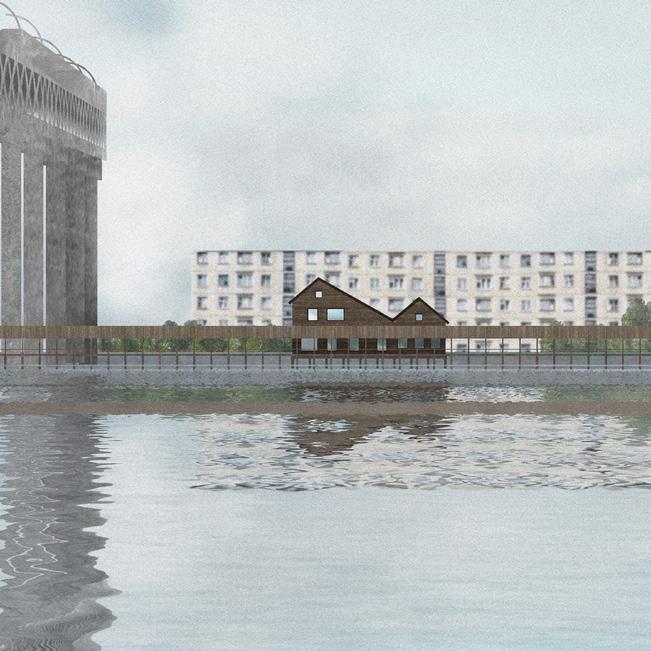
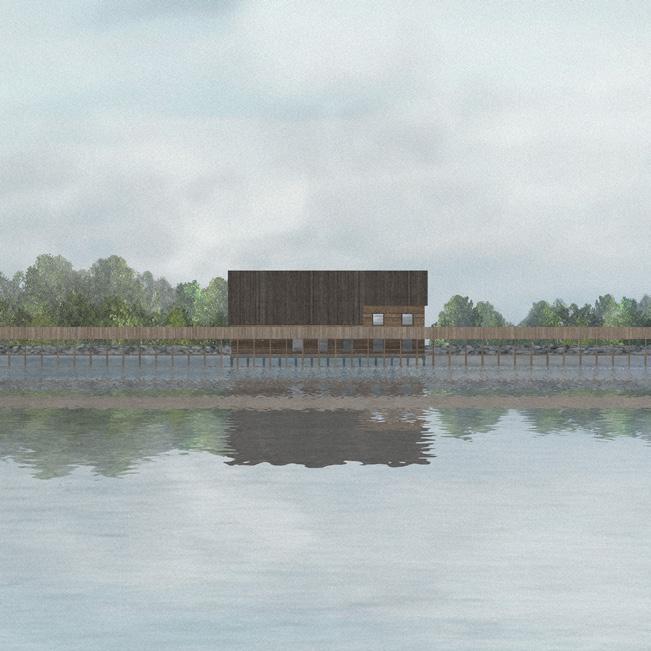
4 I
10 Tower and park Library/co-working Sports station Sports station Library/co-working Tower Park at the sea 1 Kanonersky island and the new spaces at the coast: axonometry 2 Sports station and sea passage: section 3 Tower: axonometry 4, 5 Library, Sports station: plans 6, 7, 8 Sports station, Library: view from the sea 10
The islands, the sea and the coastlines | Saint Petersburg
Each point of view includes the sea. This is the way to rediscover it and bring it into the daily lives of people. The coastlines offer new areas for walks, public spaces for daily work and meetings, facilities for sports and tourism. The two islands at the western border of the city now connect its life to a completely different landscape.
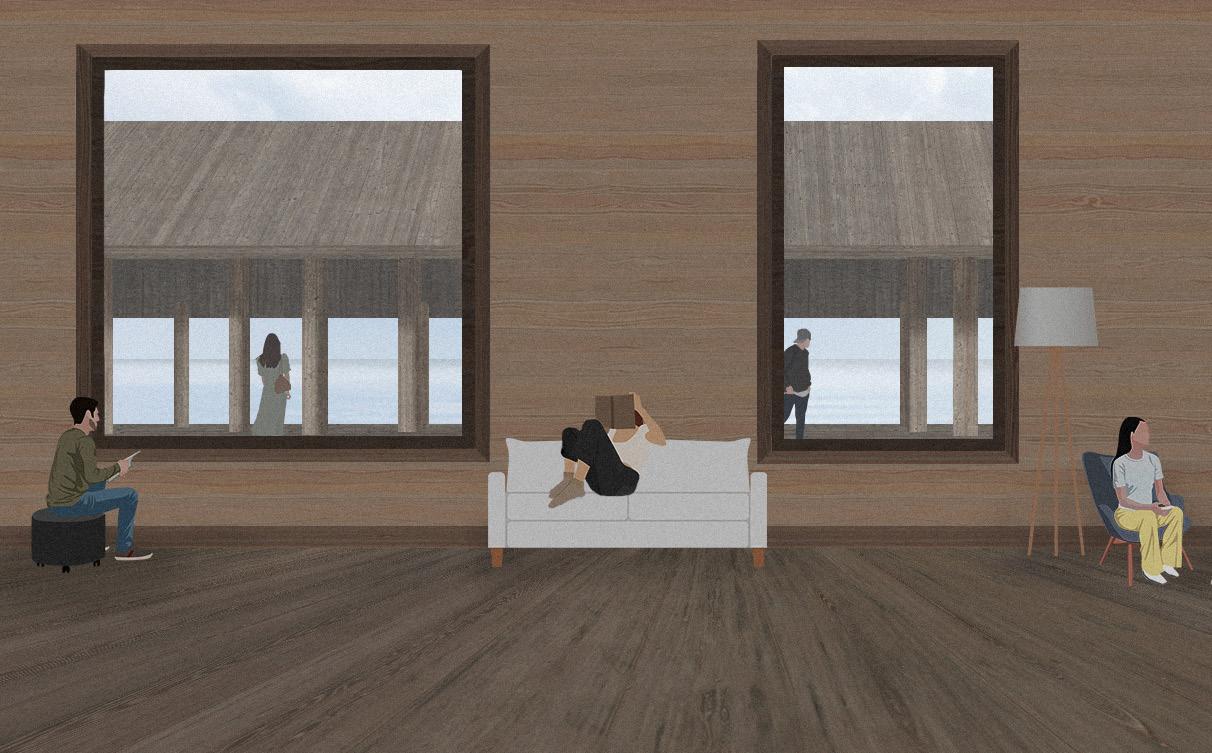
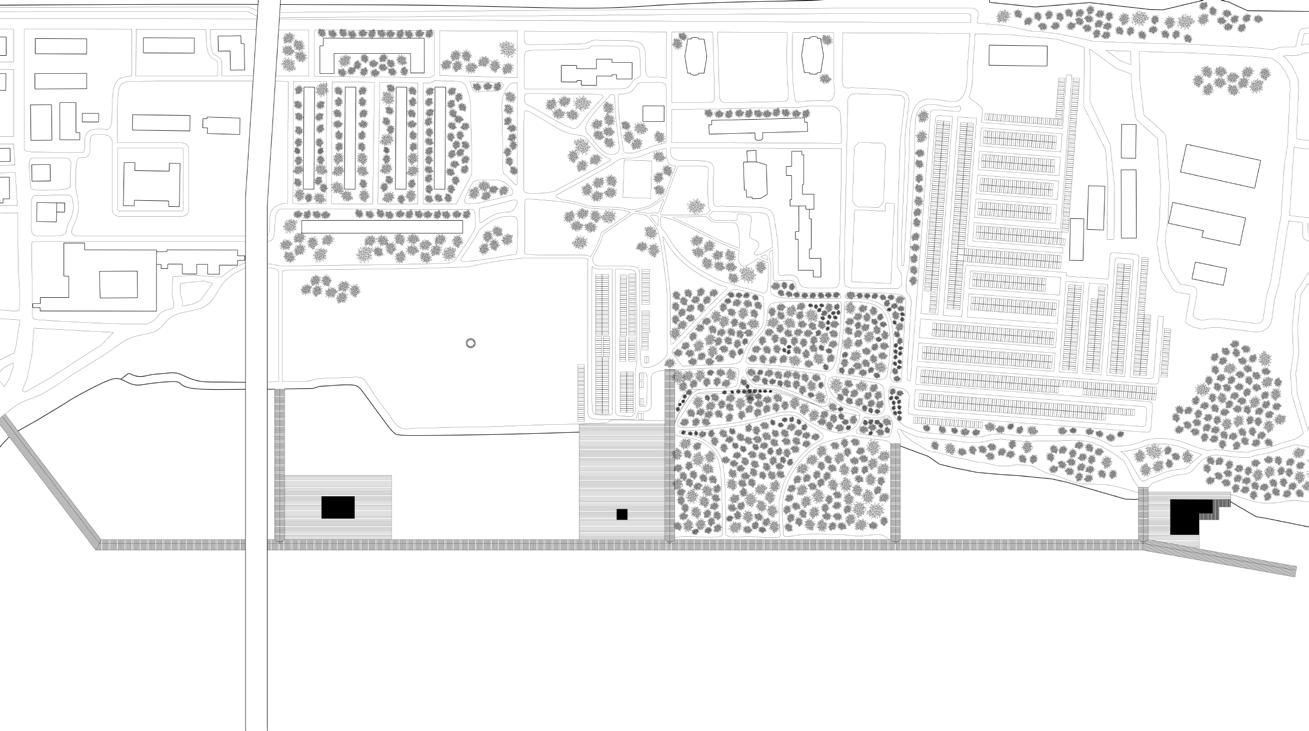
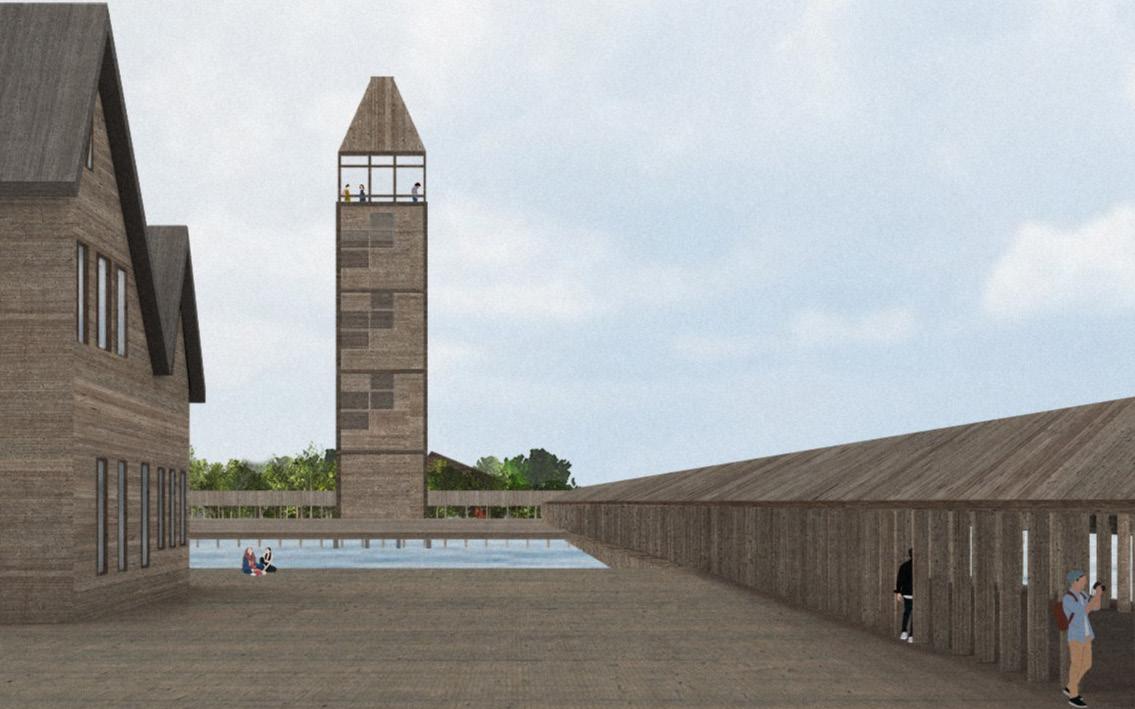
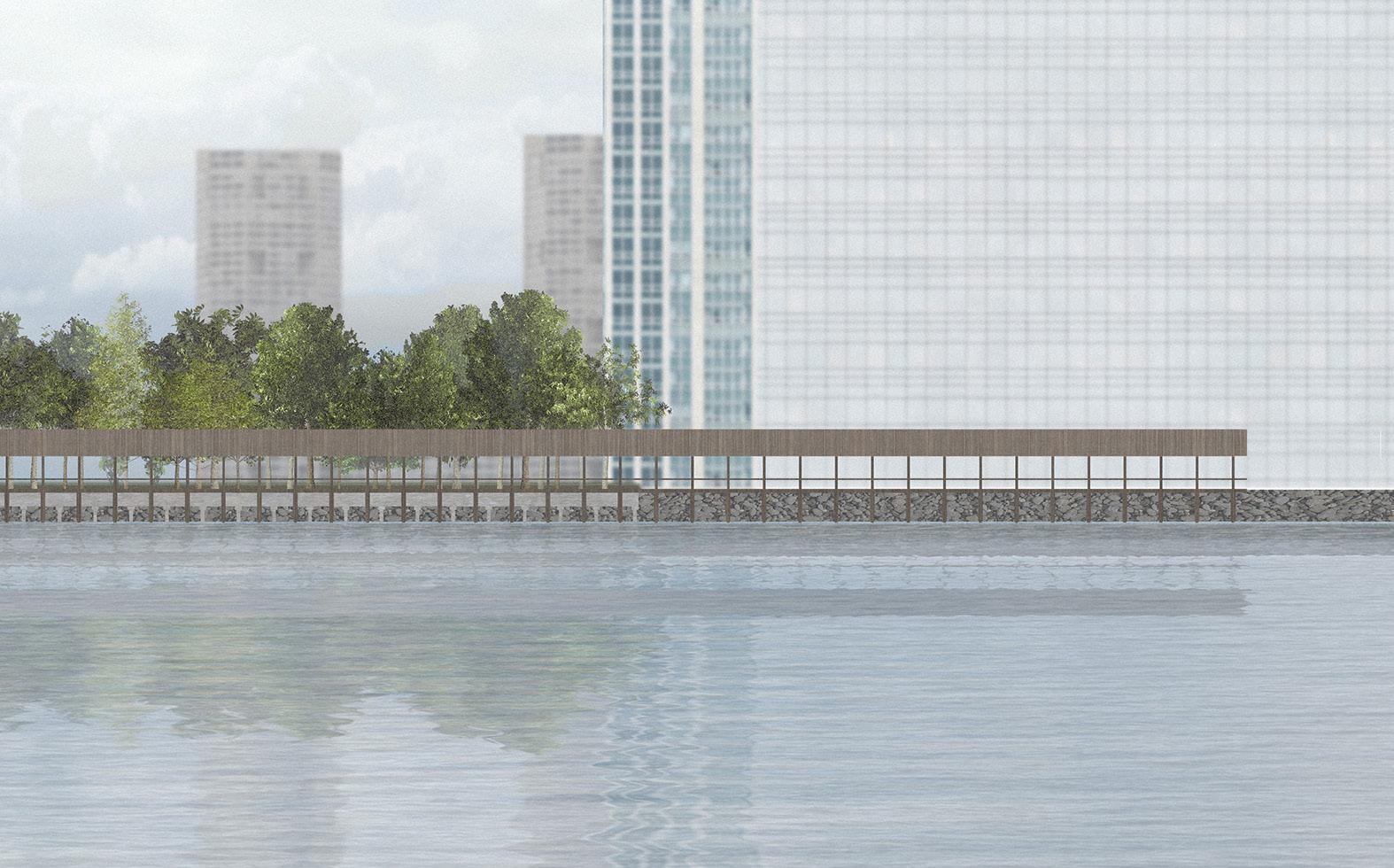

Points of view 5 I Kanonersky island Vasilievsky island 200 100 200 100 1 The view from the library to the seaside passage, Vasilievsky island 2 The view inside the new space to the tower and the seaside passage 3 The park and the passage seen from the sea at Vasilievsky island
islands, the sea
the coastlines | Saint Petersburg
The
and
Lyceum in Pavlovsk Saint Petersburg Russia
A learning institution for a small group of students is located in the middle of Pavlovsk park near Saint Petersburg. The group of students and their tutors spend the whole study year surrounded by the artificial nature of the park. The nature plays a special role here. The park was thoughtfully created centuries ago, and each part of it produces a welldesigned effect. The lyceum follows these rules and brings new life and functions into the museum-like context.
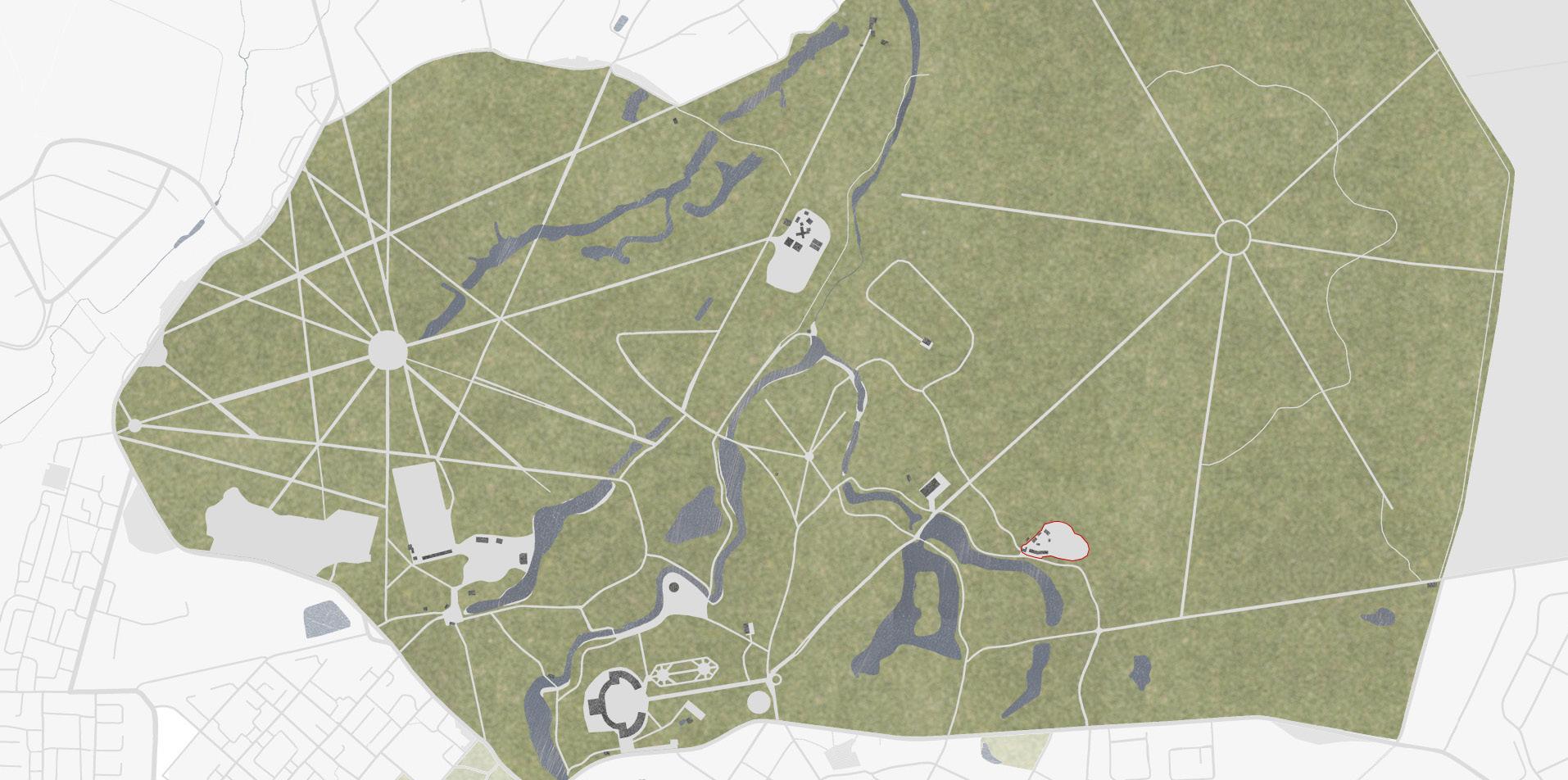
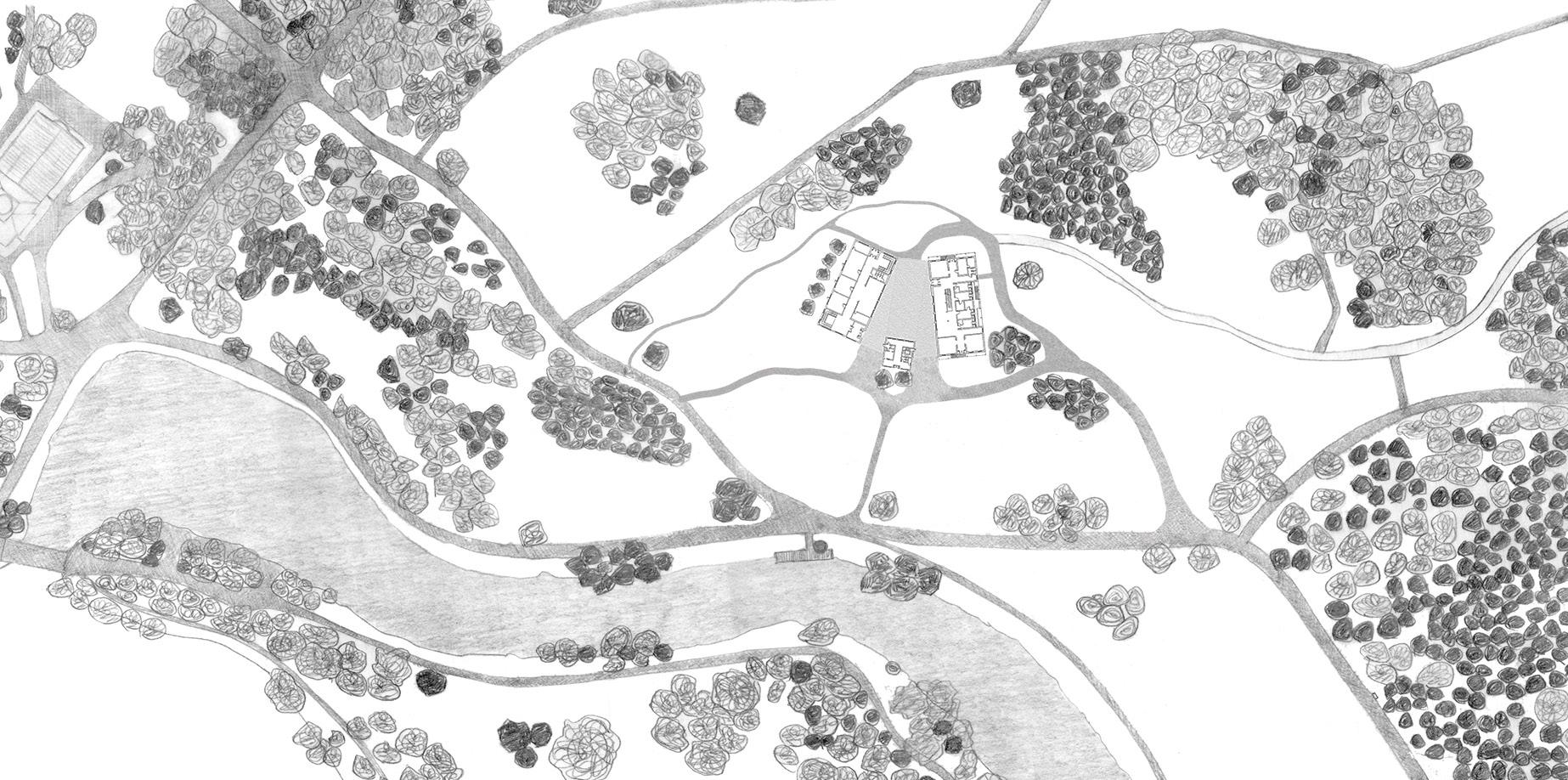
II
Bachelors degree project | MARCH Architecture School, Moscow 6 1 Map of the Pavlovsk park and the site location 2 The lyceum in the landscape: plan
The exact location of the lyceum in the park is defined by how its buildings are seen at a distance while walking by or approaching them. Brought together, they form a link between two parts of the surrounding area. The frames that they shape divide the infinite landscape into a certain number of paysage paintings.
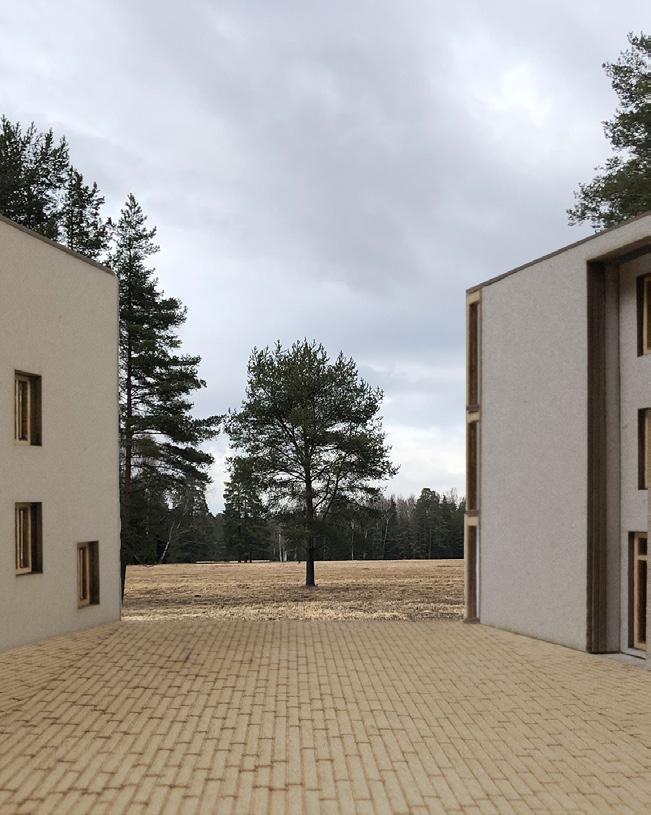
Two main buildings with the identical dimensions split the functions of the lyceum as an institution for studies and life throughout the year. The smaller building has a public cafe for the park’s visitors. All three buildings share a space in the middle - a courtyard half-open to the park. It is used by students and is a part of the nature.
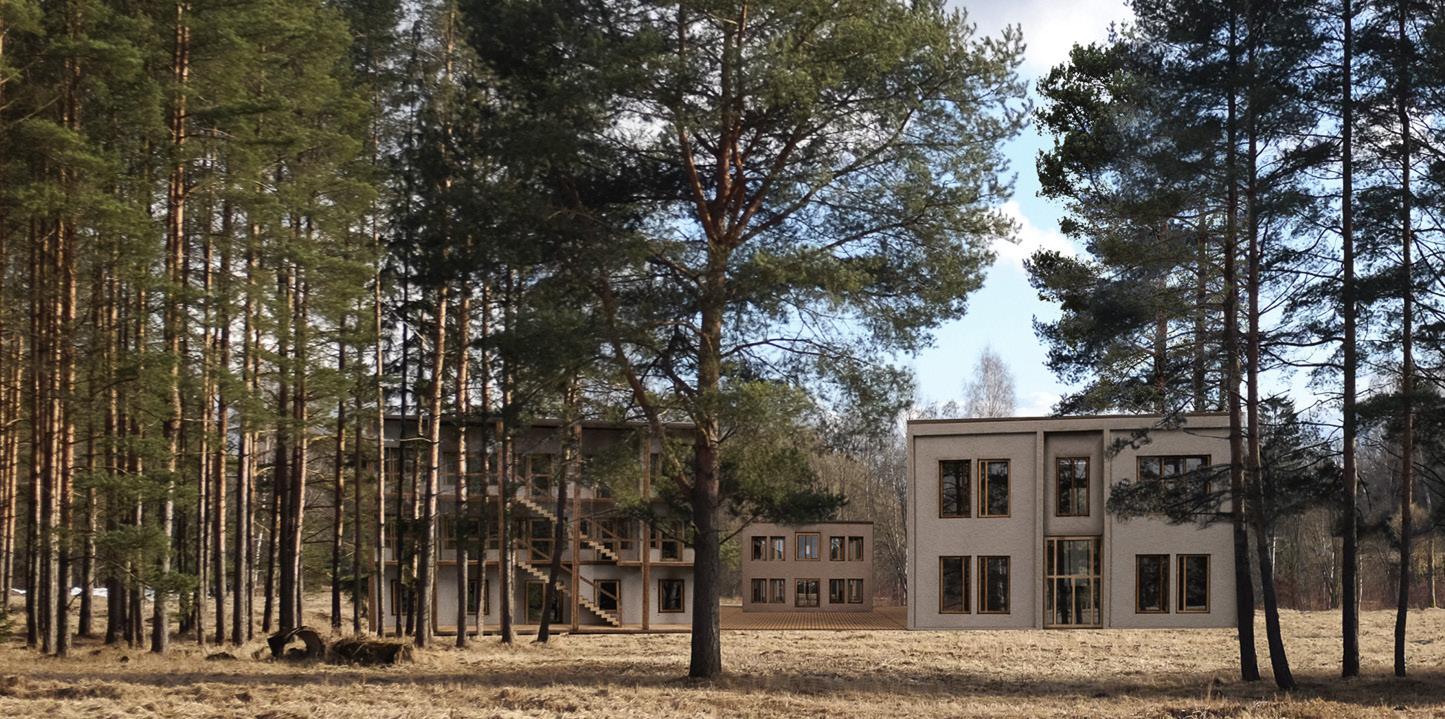
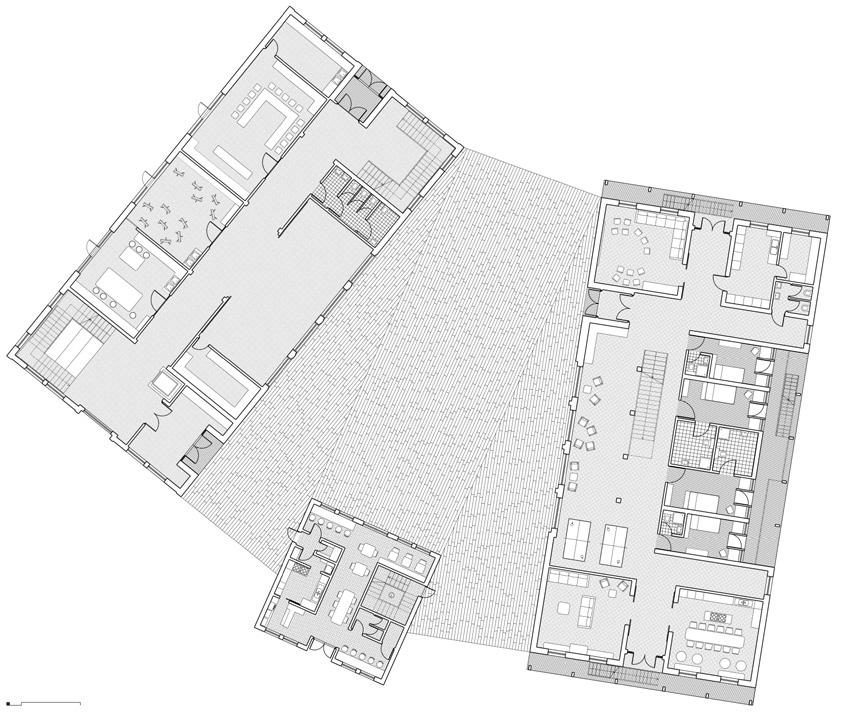
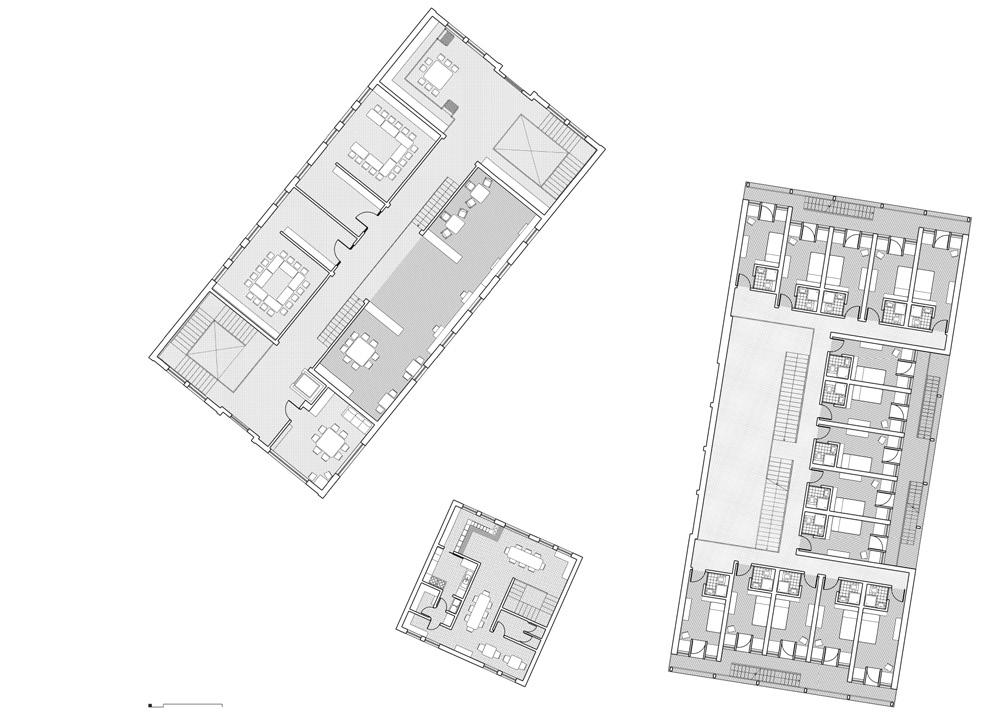
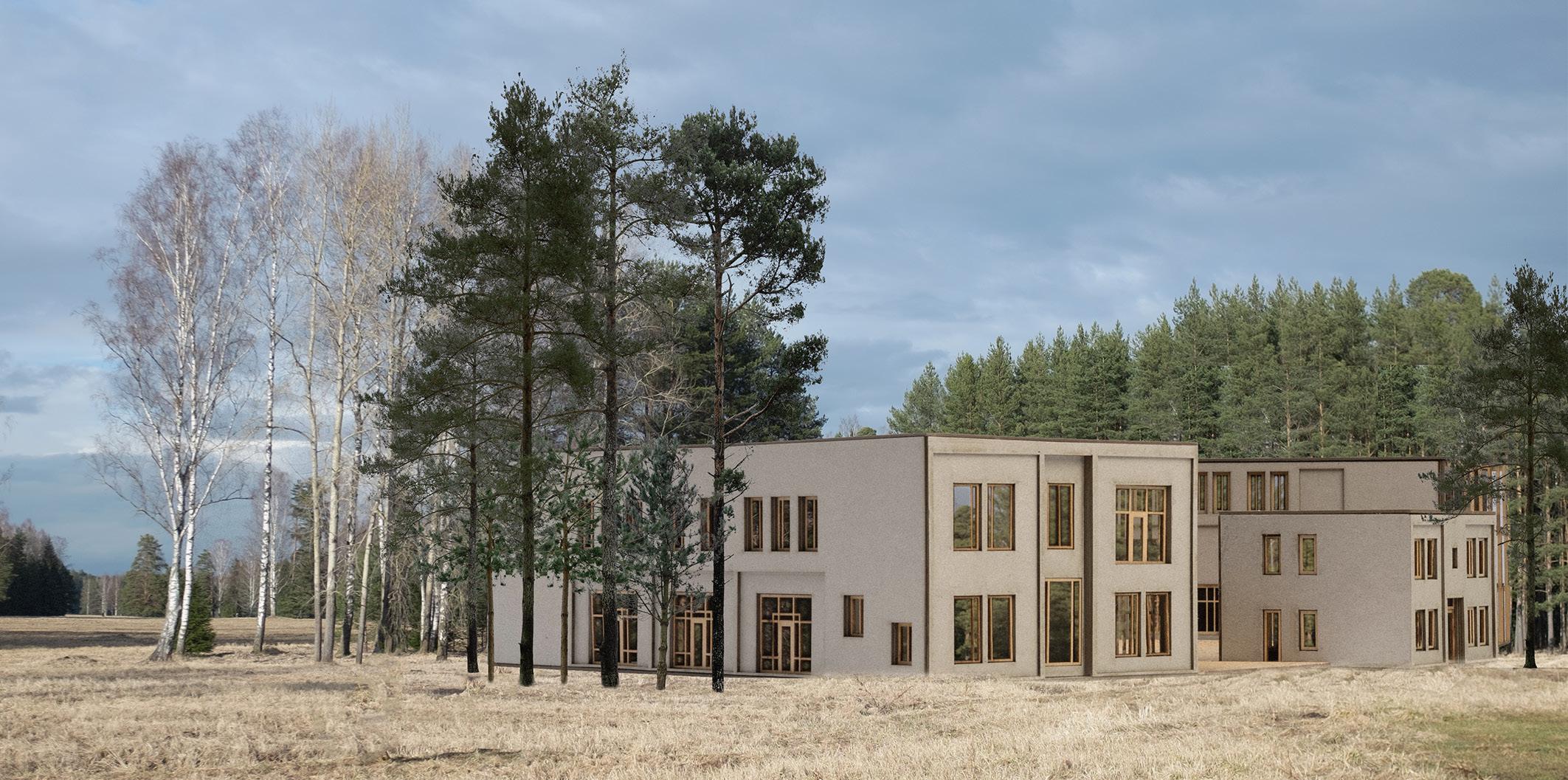
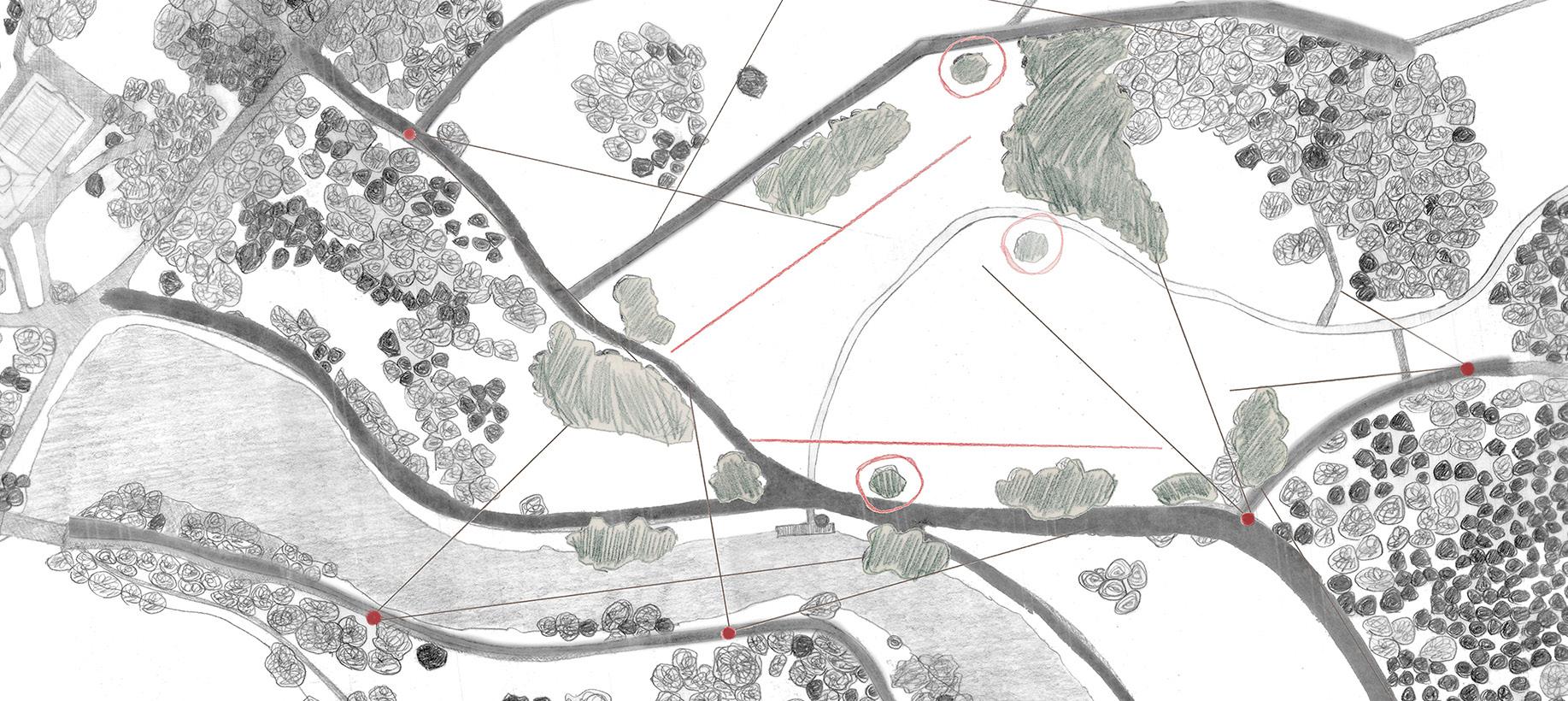
7 Buildings in the park II
in
| Saint Petersburg 5 10 1-3 The lyceum in the park, wood and cardboard model (1:100, lasercut) and landscape The Lyceum 1 Study building 2 Dormitory building 3 Cafe 1 2 3 4-5 The lyceum in the landscape: ground and first floor plans 6 Landscape: views and ways around the future lyceum, plan
Lyceum
Pavlovsk
Rooms in the park
Each of the inside spaces –spacious common areas and small private bedrooms – are a part of the park’s nature. Windows are essential to all rooms, especially bedrooms: each of them is a three-part structure open to the park. It includes a balcony door, a table and a large window sill that is a personal space in front of the nature.
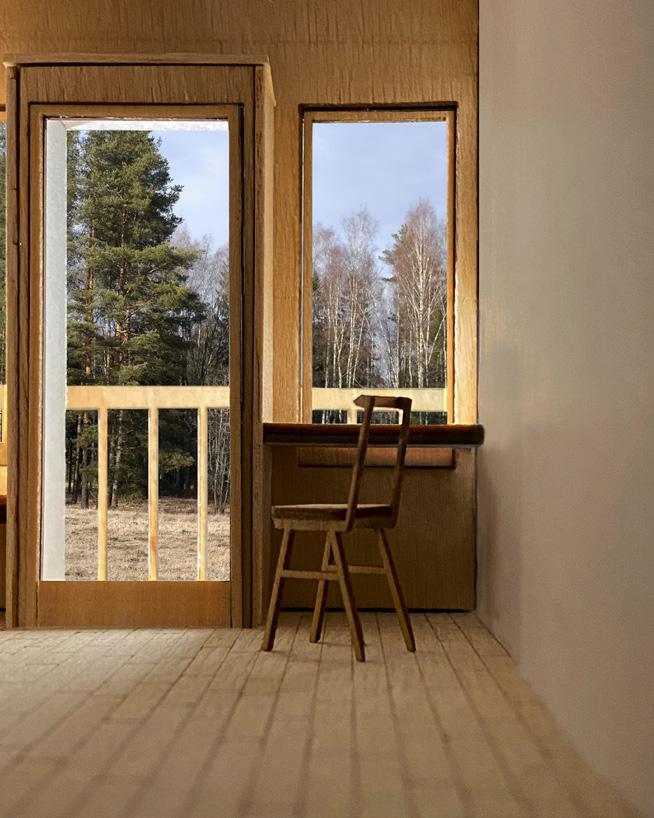
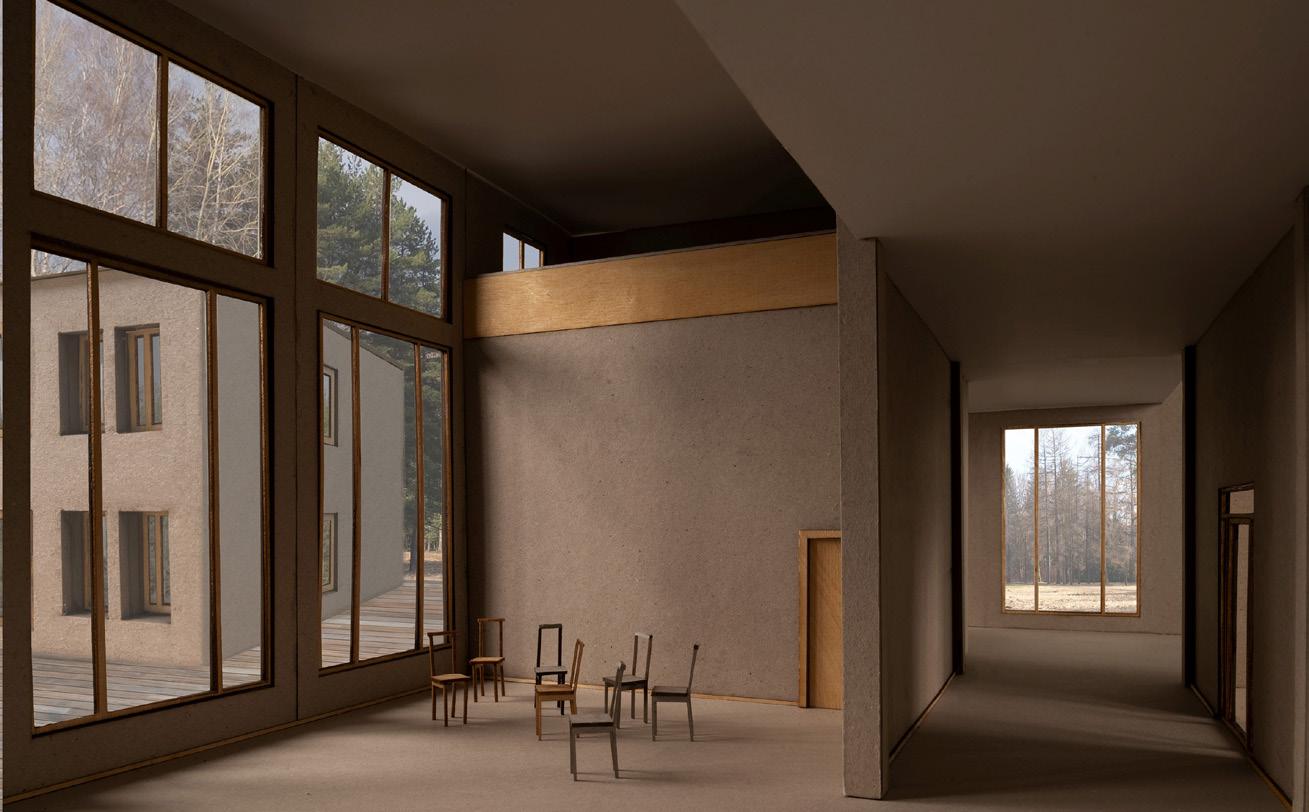
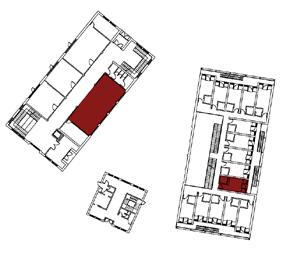
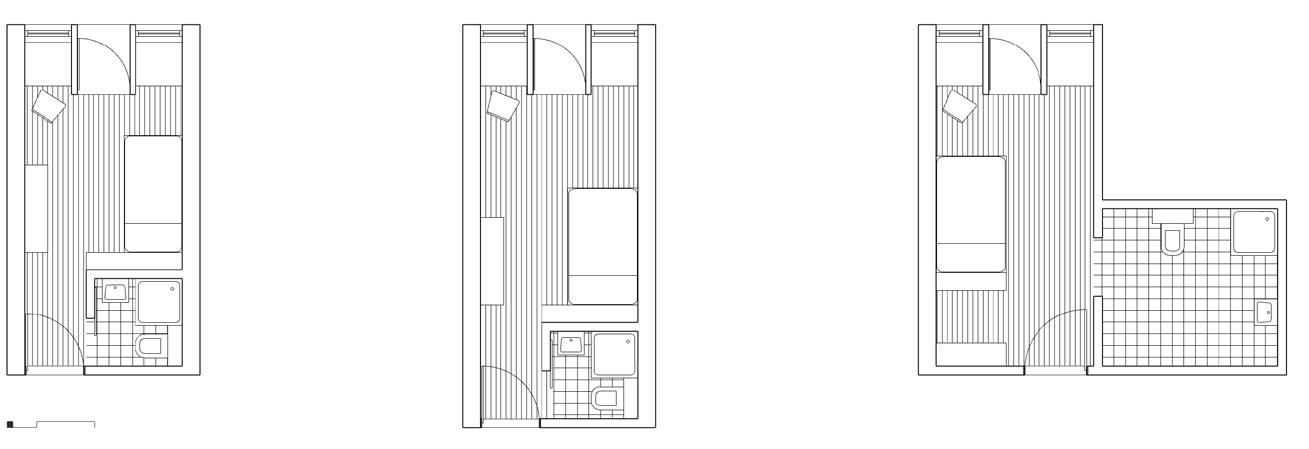
Reinforcement net,
concrete plaster
Insulation
Concrete wall
Insulation
Waterproofing
Parapet capping
Concrete roof panels
Gravel
Waterproofing
Vapour control
Concrete screed
Insulation
Concrete slab
Poured-in-place floor
Concrete screed
Separating layer
Acoustic insulation
Concrete slab
Ceiling finishing, plaster
Reinforcement net, concrete plaster
Insulation
Concrete wall
Interior finishing, plaster
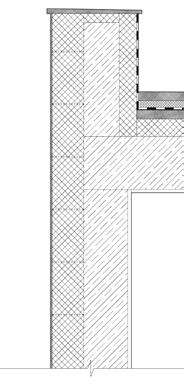
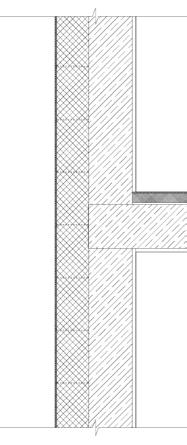
Poured-in-place floor
Concrete screed
Separating layer
Insulation
Waterproofing
Concrete slab
Sand bedding
Protection of insulation
Insulation
Waterproofing
Concrete foundation
Gravel
Concrete strip
Insulation
Sand bedding
Catch-water drain
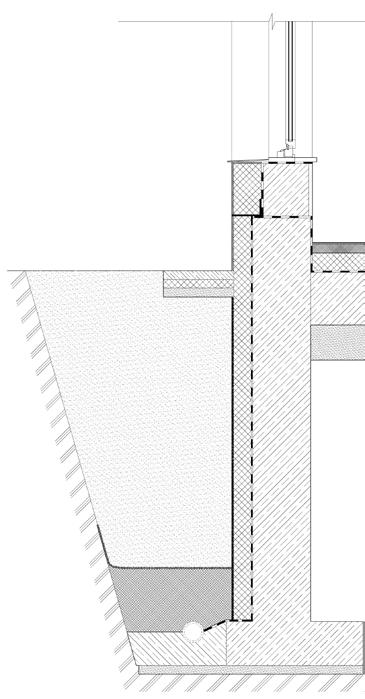
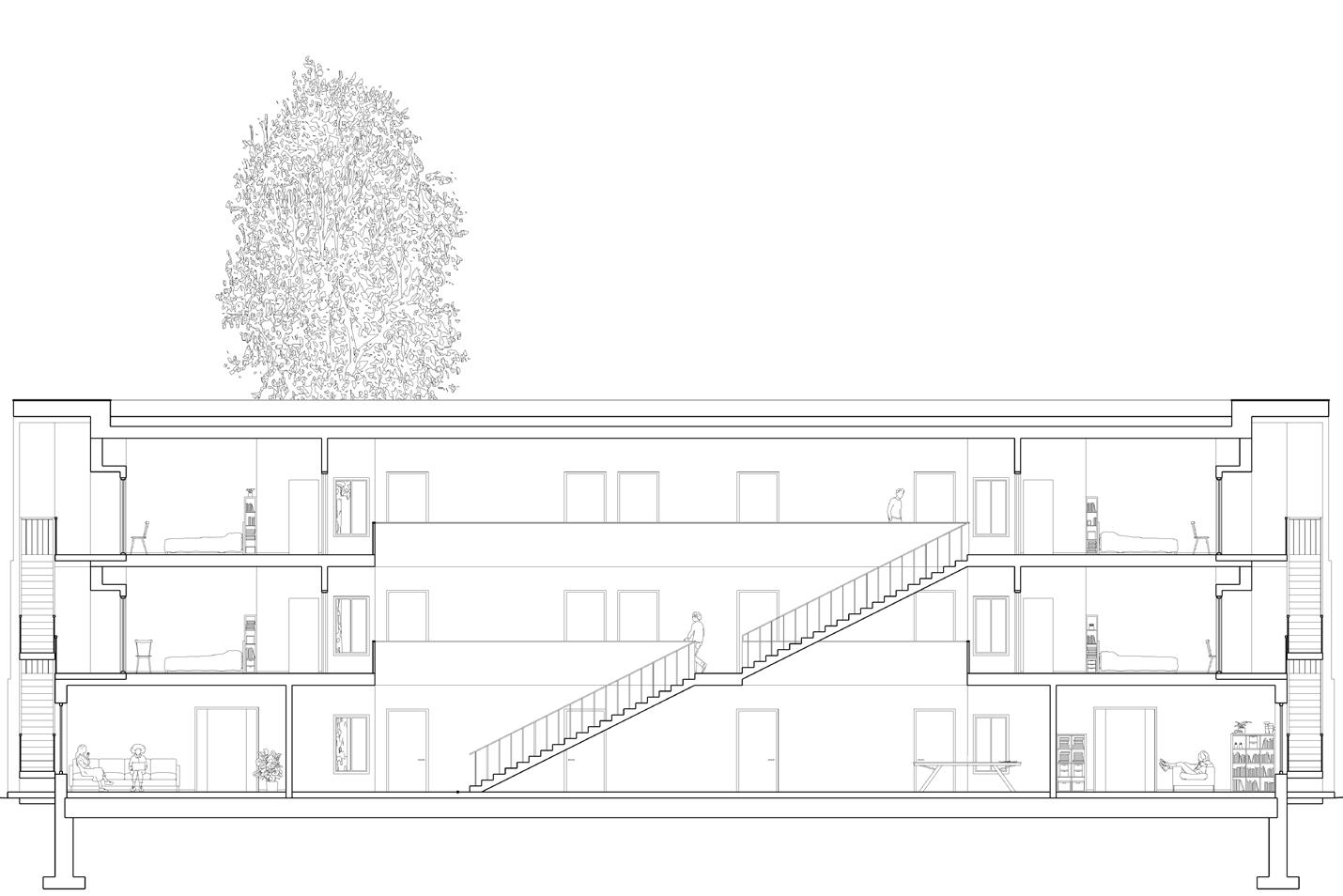
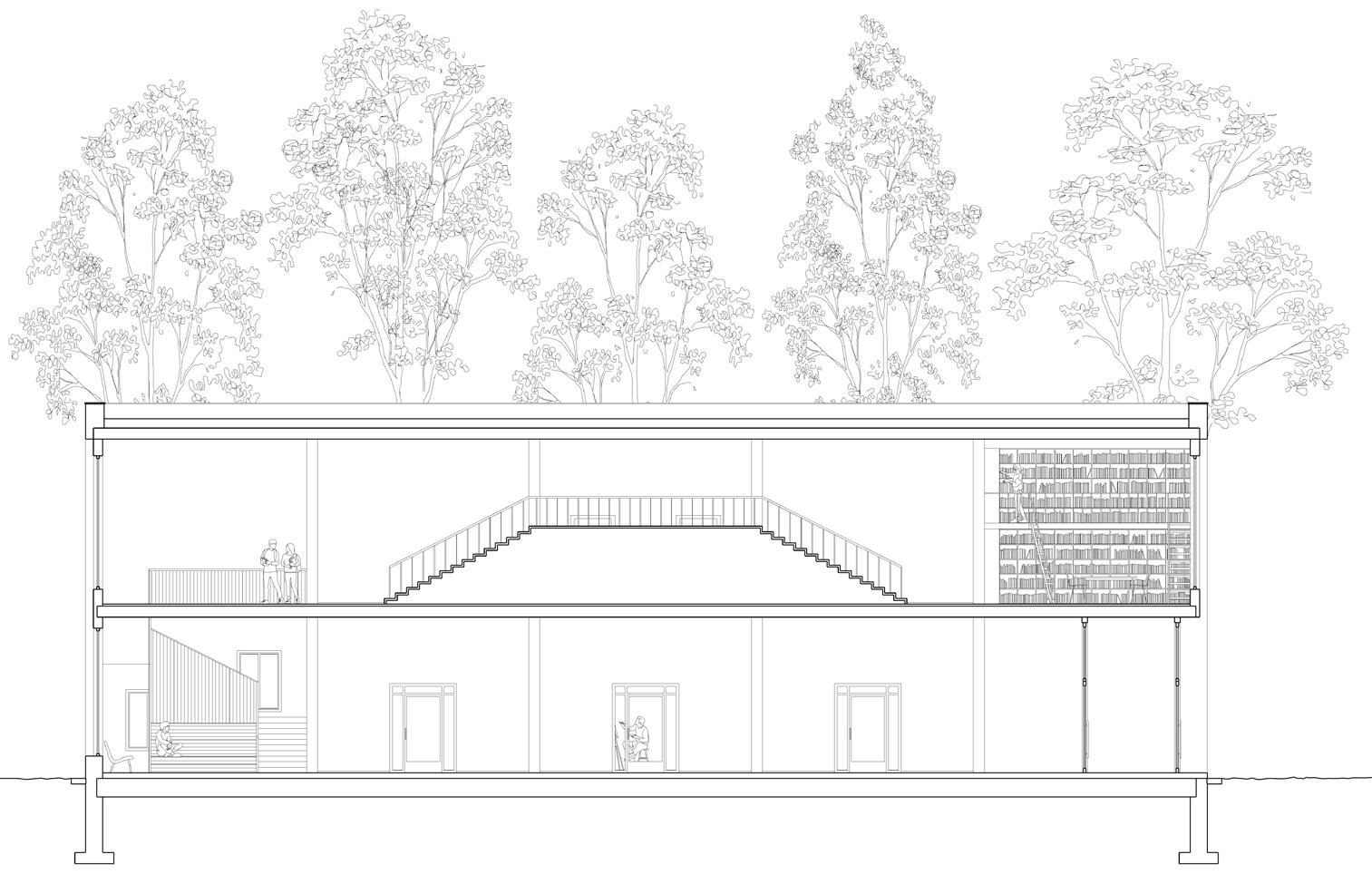
8
1 Room of a lyceum student, model (1:10, lasercut) 2 Main hall and corridor of the lyceum, model (1:50, lasercut) 3 Three options of bedroom floor plans 4 Detailed sections: roof, wall, basement 5-6 Dormitory and study building, sections 1 5 1 5 1 0 0.5 1 0
in Pavlovsk | Saint Petersburg II
Lyceum
Santiago de Compostela
Spain
The walking library is designed for pilgrims of Camino de Santiago. They walk for days and weeks and make stops to have a rest.
The library meets pilgrims’ need for cultural experience in their free time after long hours of walking. It is a series of structures along the way where they can find a book and leave it at the next location. Reading pavilions are also meeting places and spots to enjoy a moment of rest. The prototype appears near Santiago de Compostela.
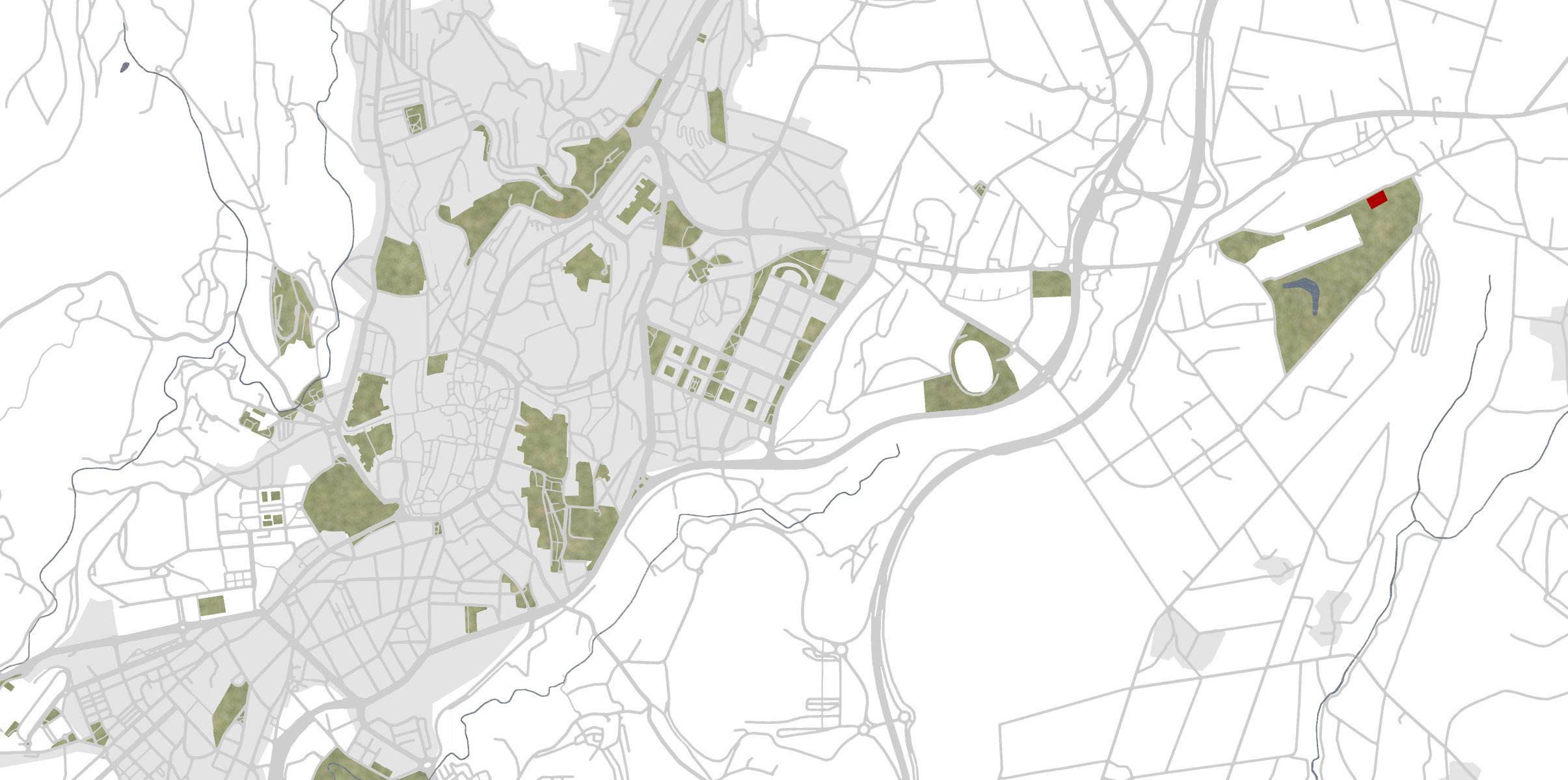
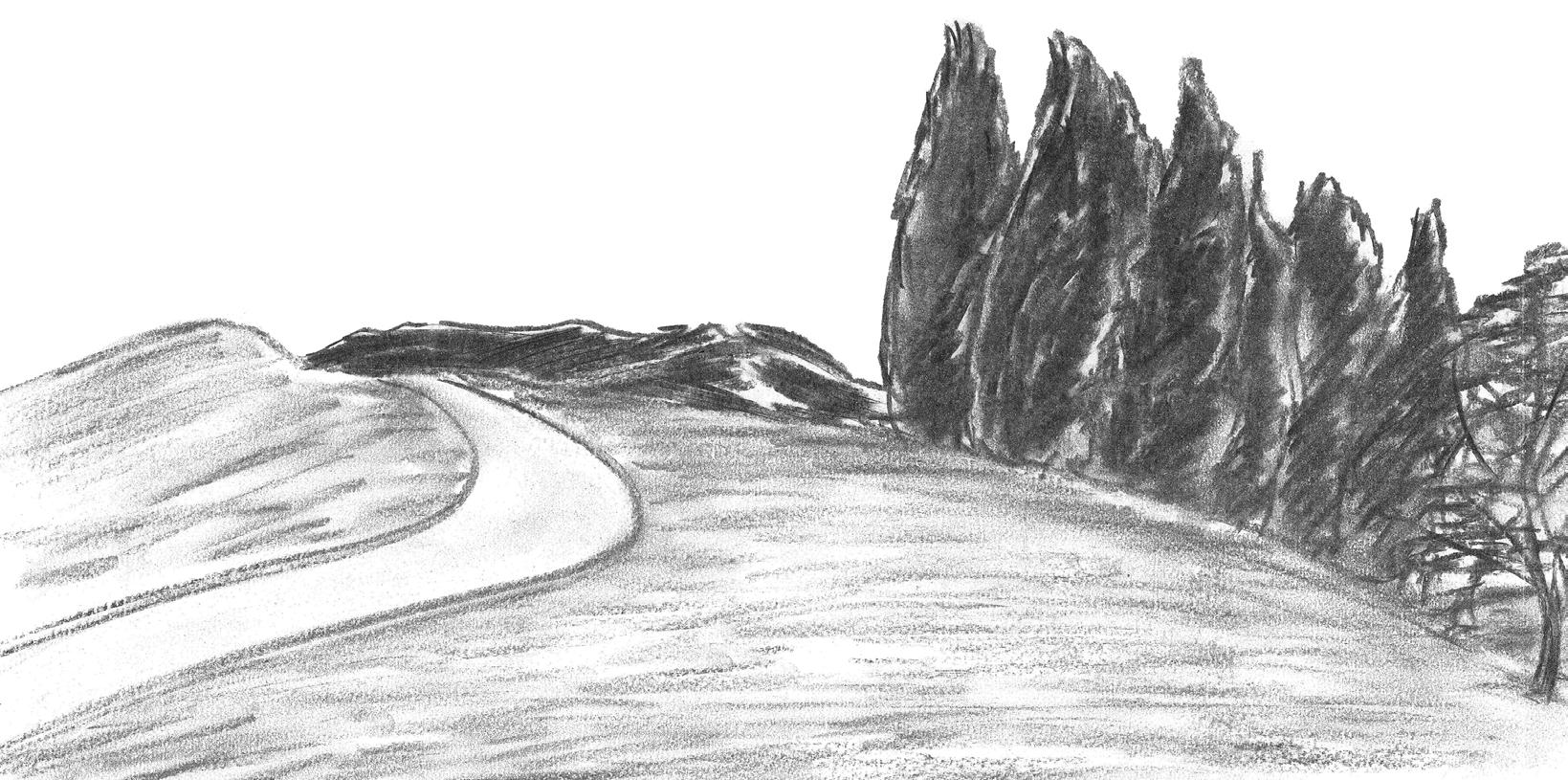
III
The walking library
Workshop | Compostela Architecture Institute 9 1 Map of Santiago de Compostela and Monte do Gozo – the site location 2 Monte do Gozo landscape, sketch
Camino de Santiago goes a long way through valleys, hills, mountains and towns. Before reaching their destination – Catedral de Santiago de Compostela – pilgrims make their last stop at Monte do Gozo, a few kilometres from the Cathedral.
It is surrounded by hills and fields, and the library site represents a space by San
Marcos chapel bounded by a fence, with trees growing around.
The trees form natural rooms that invite pilgrims inside and allow them to look around covered by the ceiling of tree crowns. The floor of these rooms is designed by traces of sunlight passing through the trees, and this is something that has to stay here.
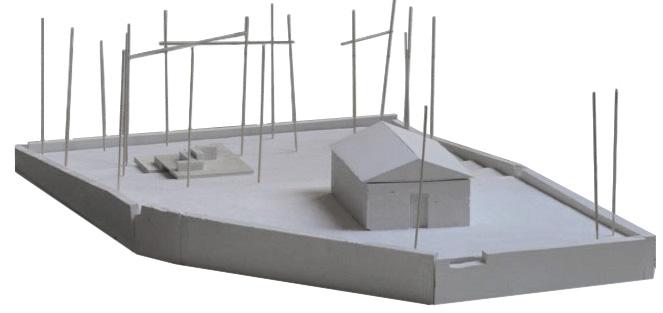
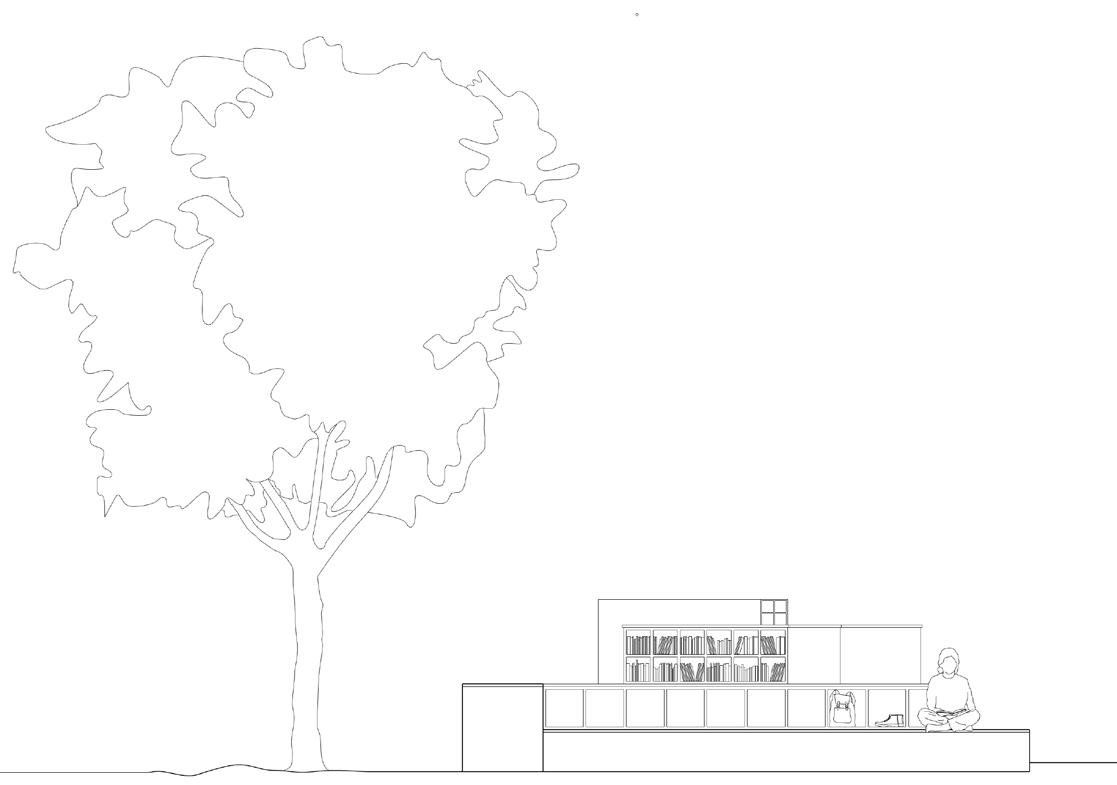

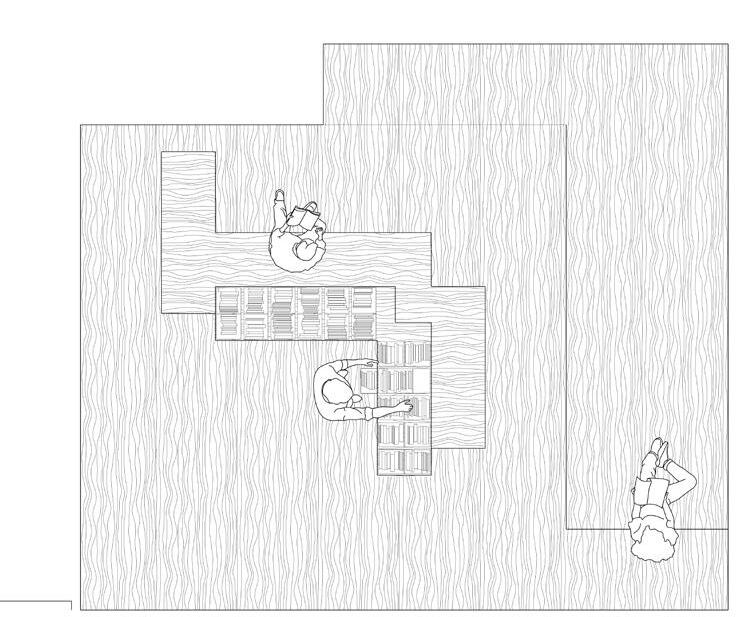
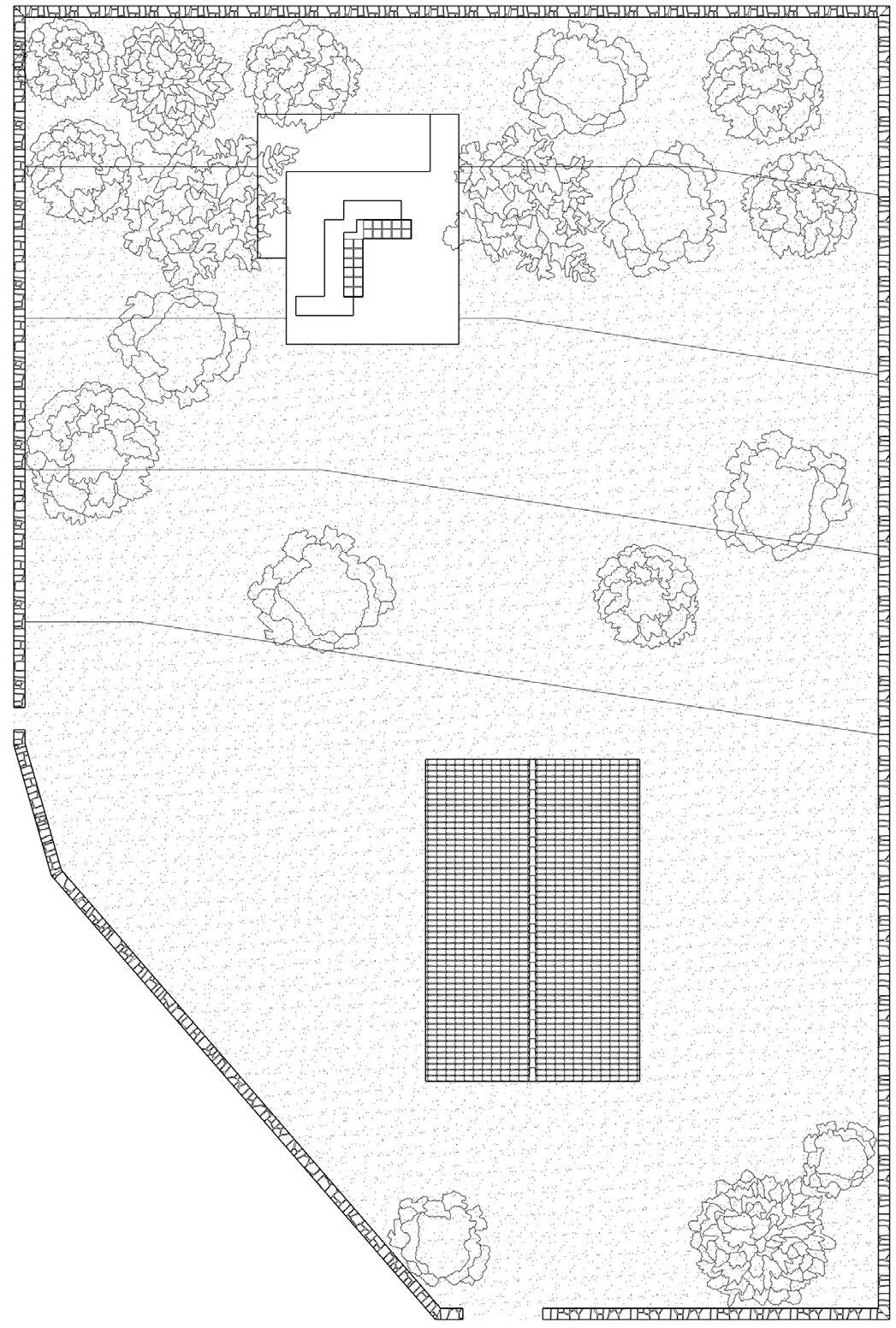
Last stop of Camino de Santiago 10 The walking library | Santiago de Compostela 1 2 1 5 1 The site and the library, model 1:100 (the site model - group work) 3 The library, elevation, side view 4 The library, plan 2 The library: elevation, front view 5 The site and the library, plan
III
The walking library is a part of this room surrounded and covered by trees. It follows the topography of the site, and its exact position between the trees allows pilgrims to see the surrounding area while reading a book or having a rest on the way.
It is formed by book boxes and platforms, and this modular timber construction can be adapted to different locations along Camino de Santiago.
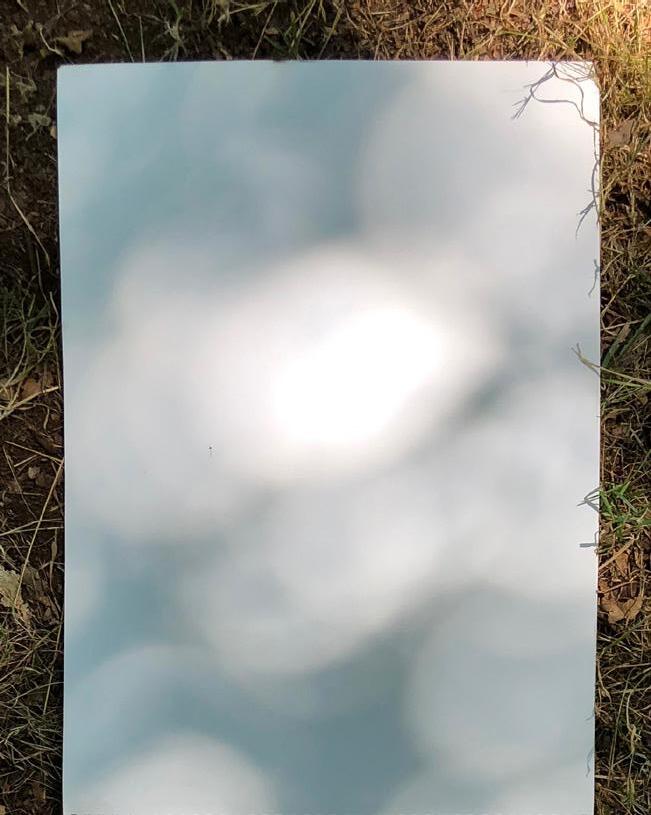
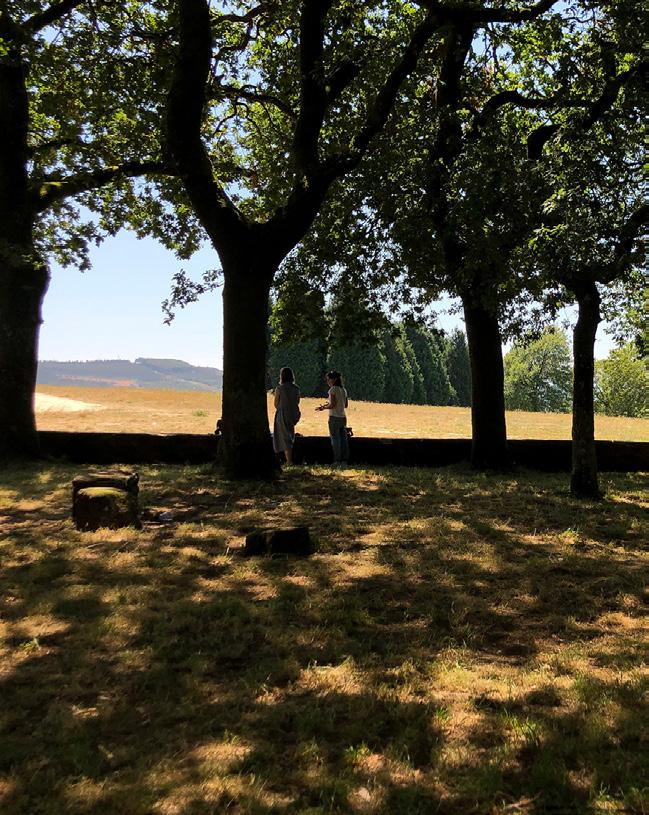
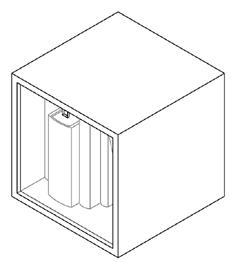
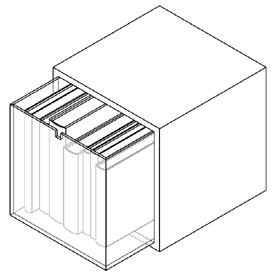
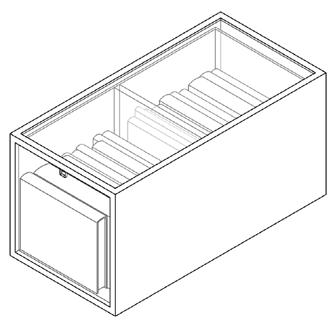
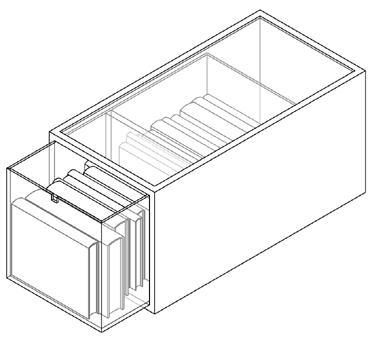
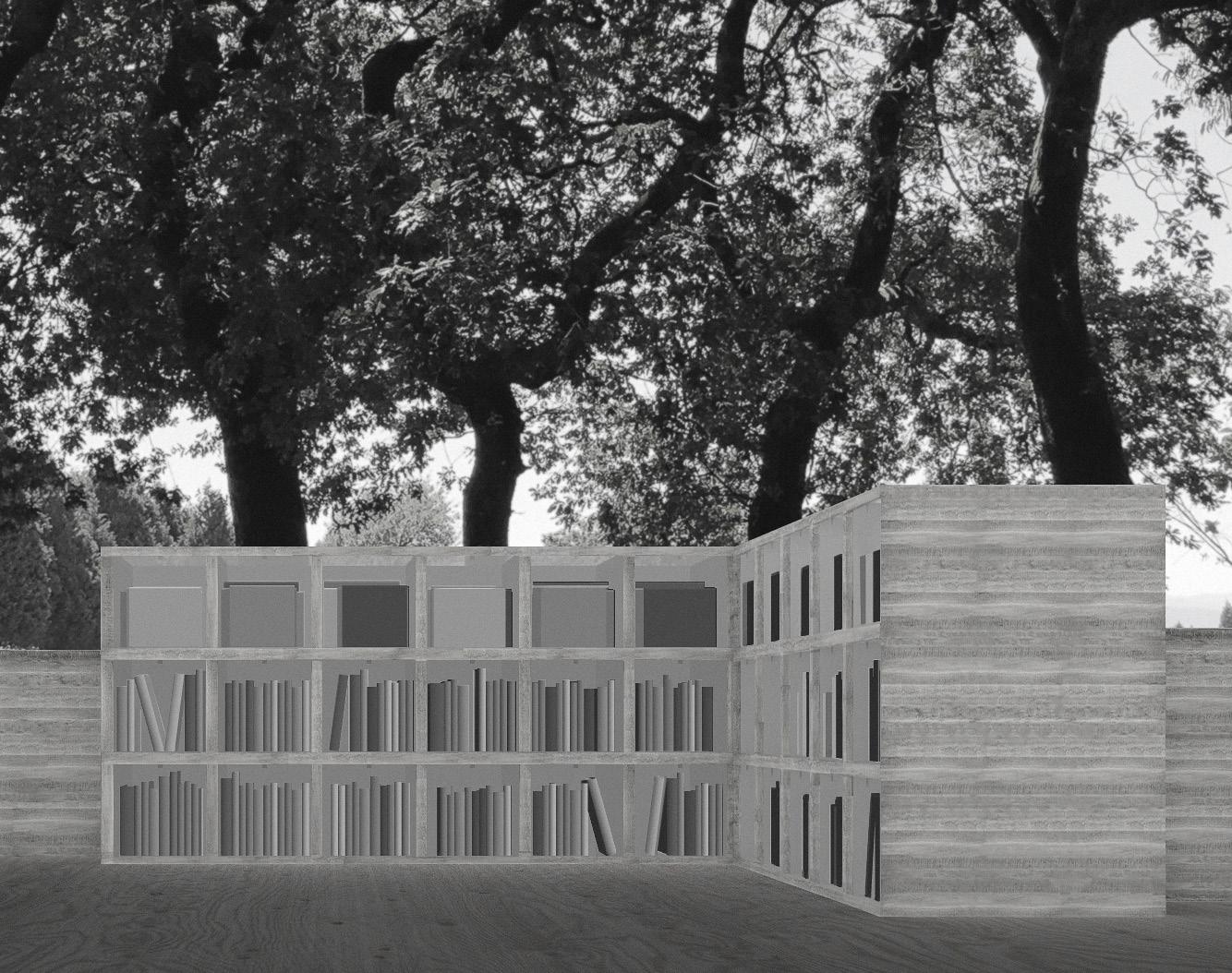
The room under trees 11 1-2 The room under trees and sunlight traces 4 The walking library in the room of trees 3 The types of book boxes The walking library | Santiago de Compostela III
London
United Kingdom
City rooms – big and small, fast and slow – appear in the middle of Poplar district in East London. Regeneration in urban locations is a provocative debate, and one which can divide communities. Time frames, economics, social and spatial organisation are all factors that offer a frame of reference to consider new buildings and infrastructures. In this context, a city room is a part of a bigger urban structure, and at the same time has its own functions, rules and meanings.
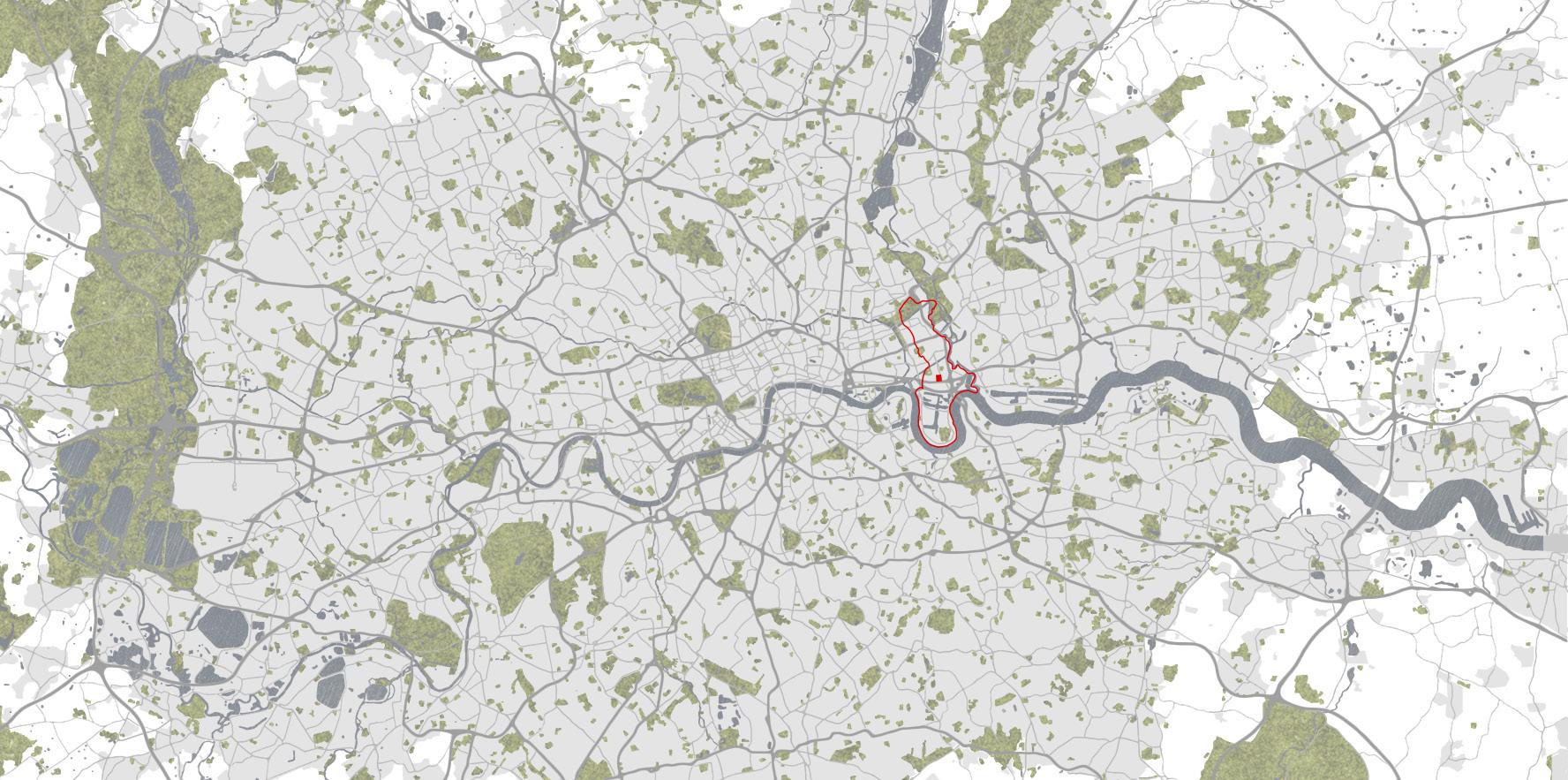
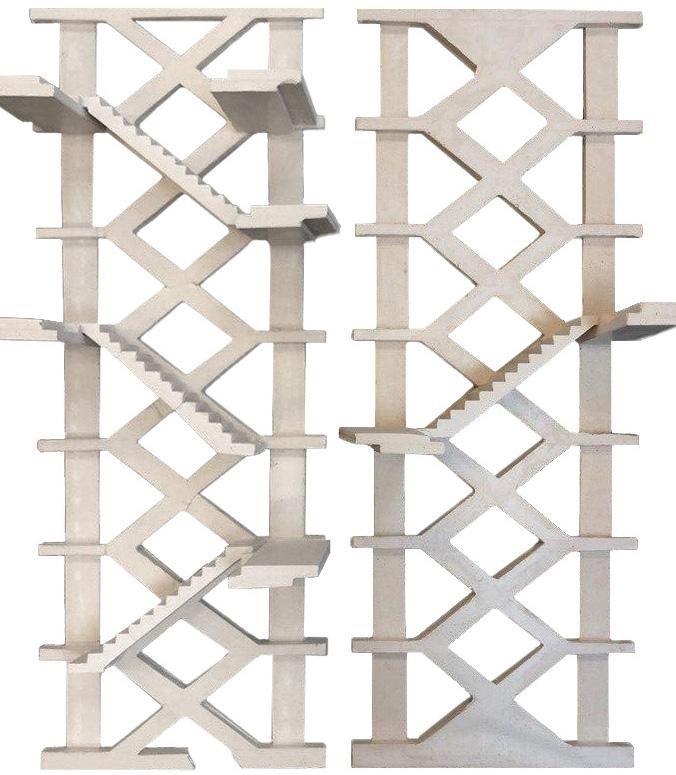
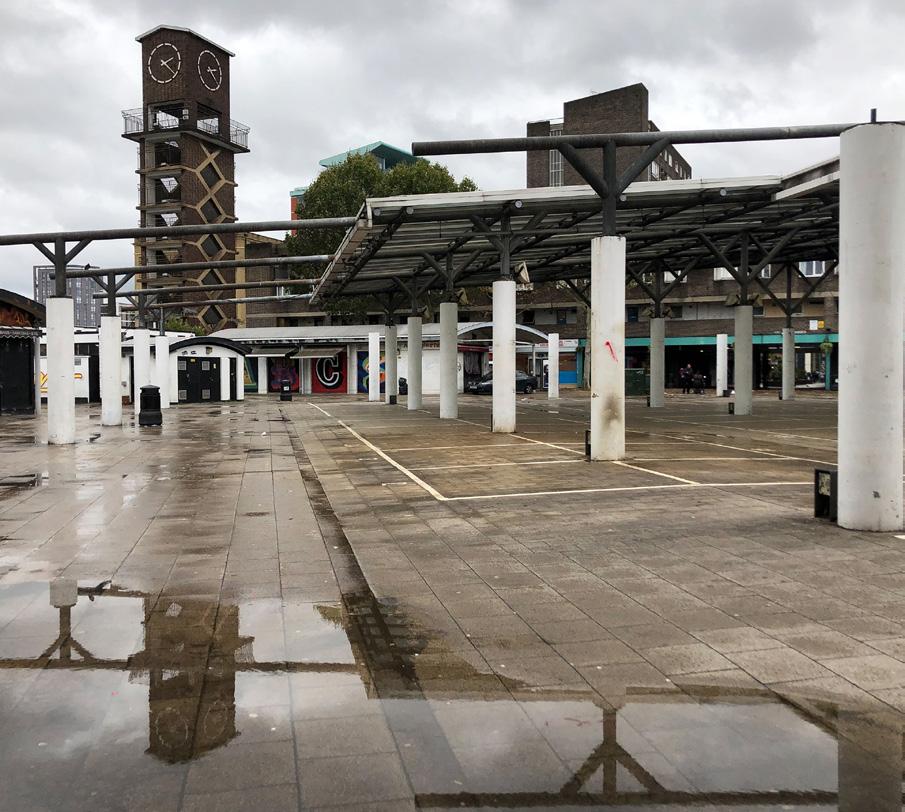
IV City rooms in
Poplar market
Student project | The School of Art, Architecture and Design / London Metropolitan University
12 1 Map of London, Poplar district and the location of the City room 2 Chrisp street market Clocktower: parts of the model 3 Poplar market square

The walls of Chrisp street market turn into a city room
City rooms appear at the Chrisp street market in Poplar. Its shops spread all over the square, form their own structures and fill ground floors. Together, they form an “inhabitable wall” around the square. Its thickness is defined by the shops’ depth, and it represents a boundary between the public and the private spaces.
The concept of a city room comes from different place and time: an unusual view of Santiago de Compostela. Late at night the town is perceived as a room. And its buildings can visibly change their quality. Shops and cafes are full of people in the day – and at night, the town turns into a room: closed, calm and private space.
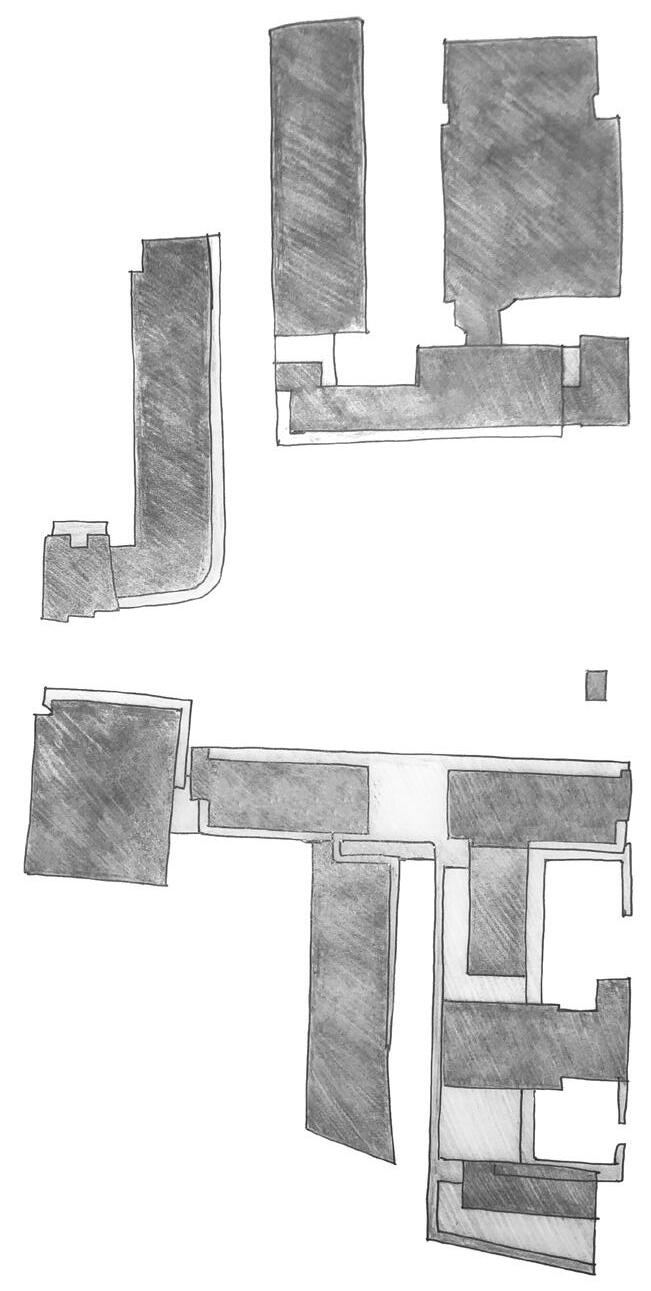
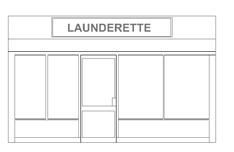


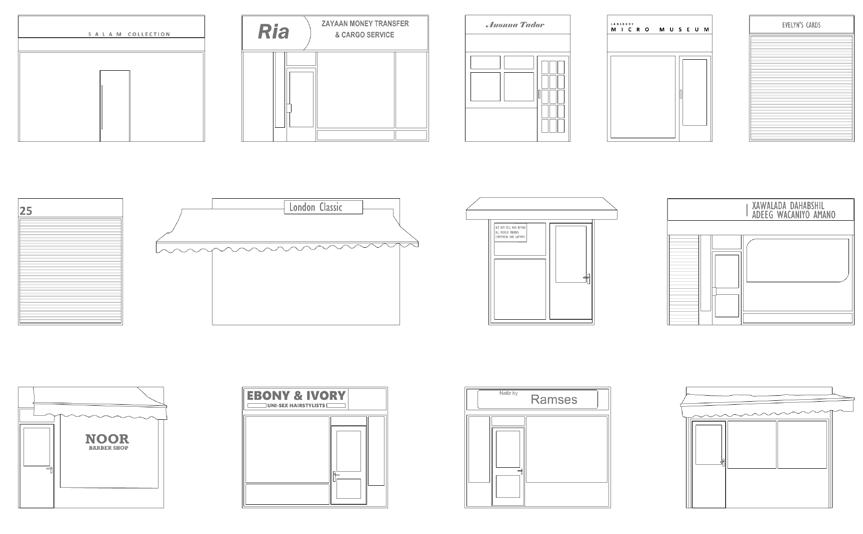

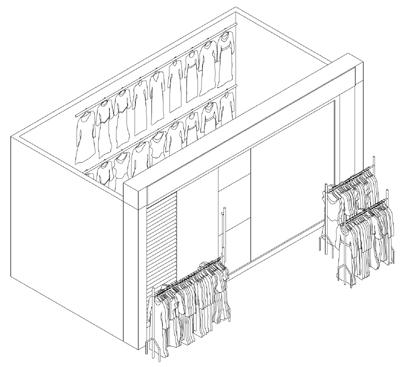

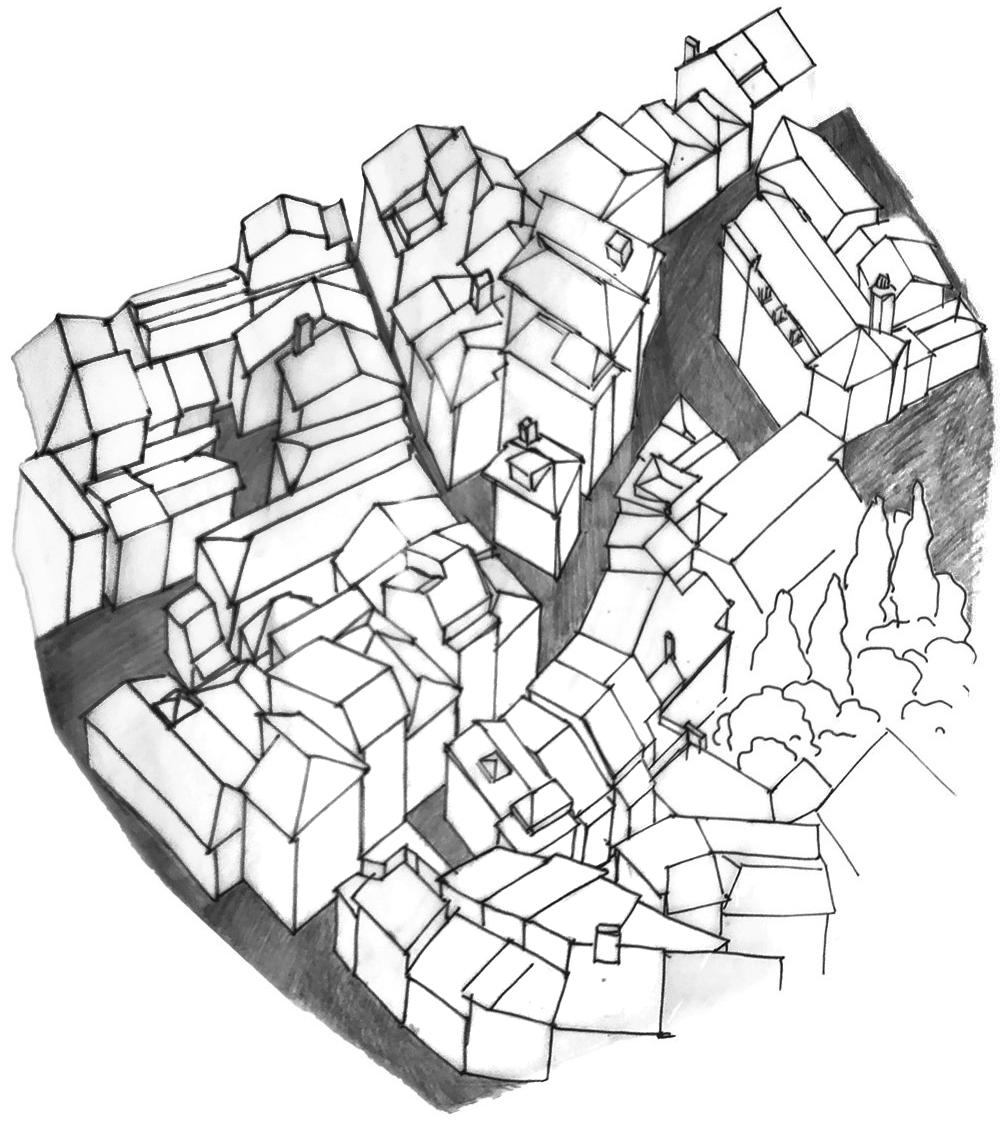

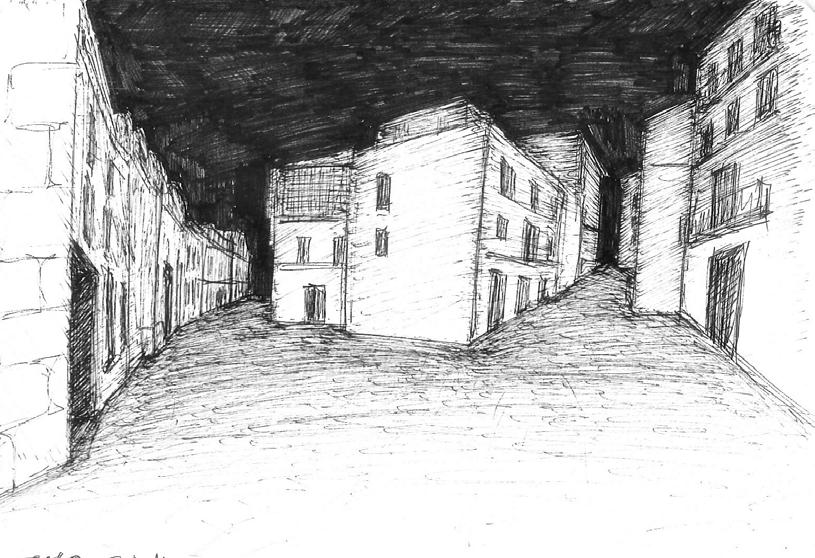
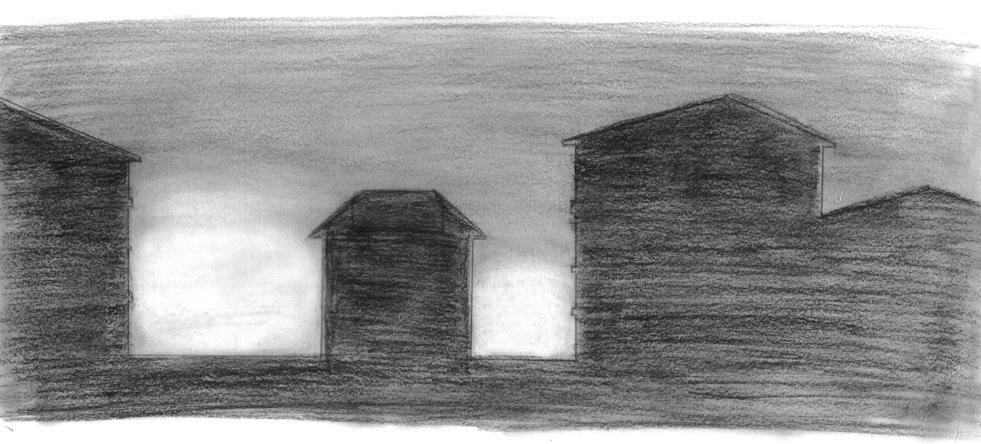
13 City rooms in Poplar market | London
street Clock tower Market square 6,7 Buildings changing: day and night 5 The town at night 1 Chrisp street market square and the surrounding area 3 Types of market shops 2 The wall of market square shops 4
IV
Chrisp
Santiago de Compostela: narrow streets, small squares
Clocktower gateway
The gateway appears at the entrance to the market. It is formed by a wall, and the clocktower is built into it. This “inhabitable wall” contains a few rooms for local community, and inside the boundary people discover a meeting place – a small and calm city room semi-closed by the wall. Its timber construction
contrasts the clocktower without contradicting it. Its materiality and structure suggest its temporary nature. With the upcoming reconstruction of the market area, it may partially and temporarily replace some of the market’s functions.
The gateway is a part of the neighbourhood, but has its own private character.
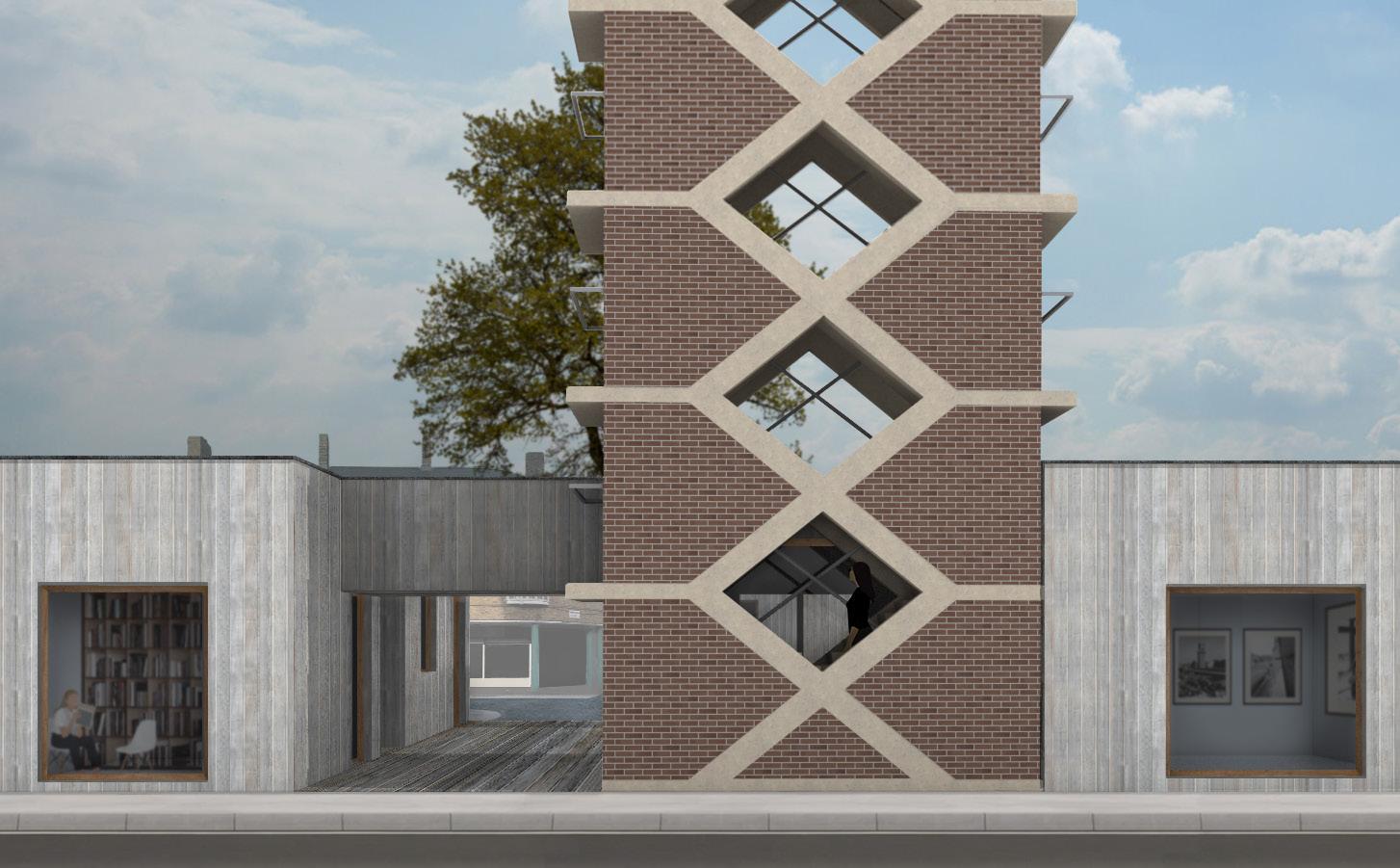

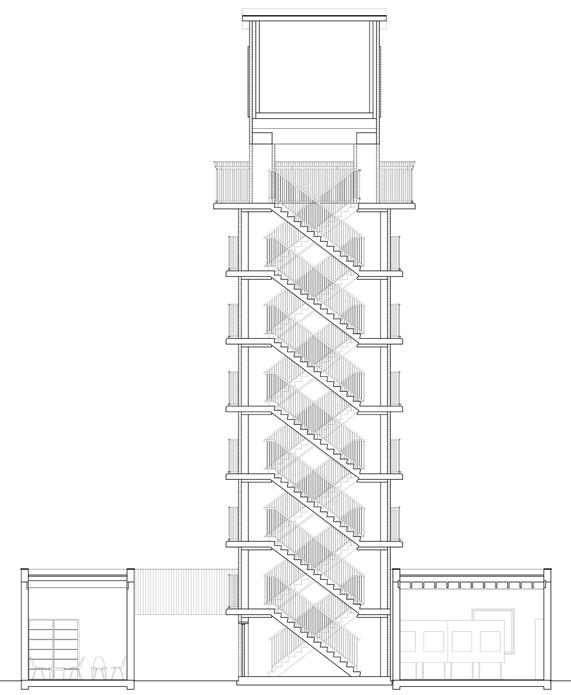
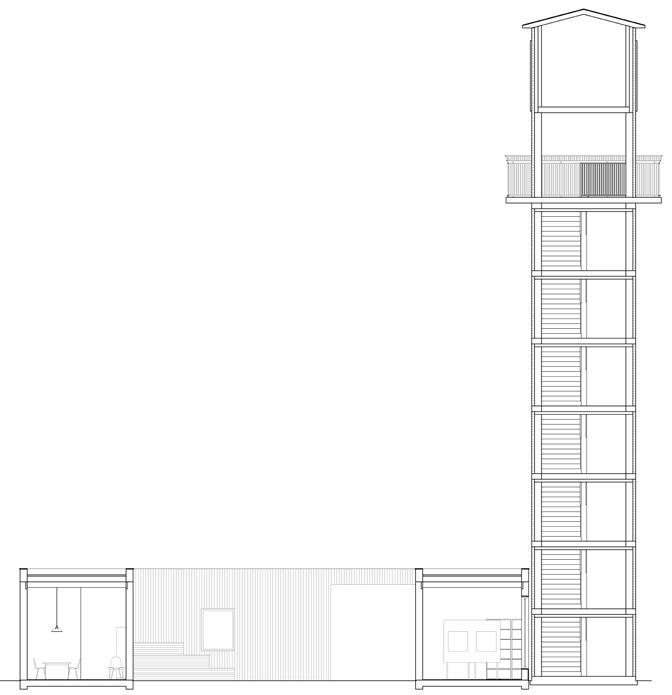
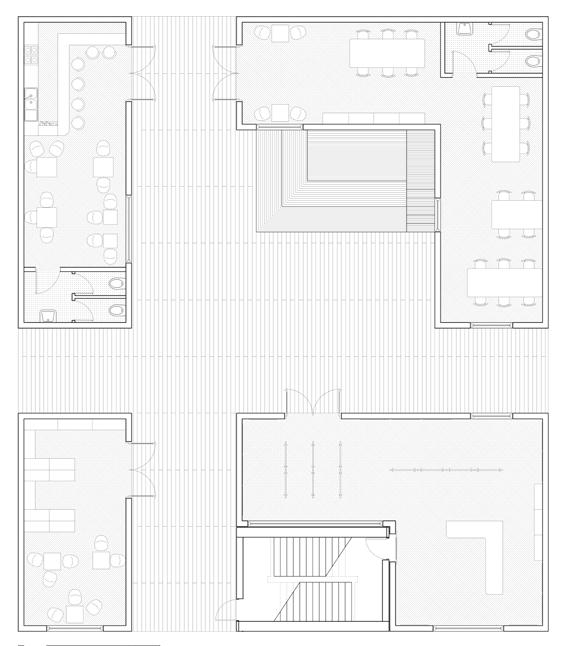
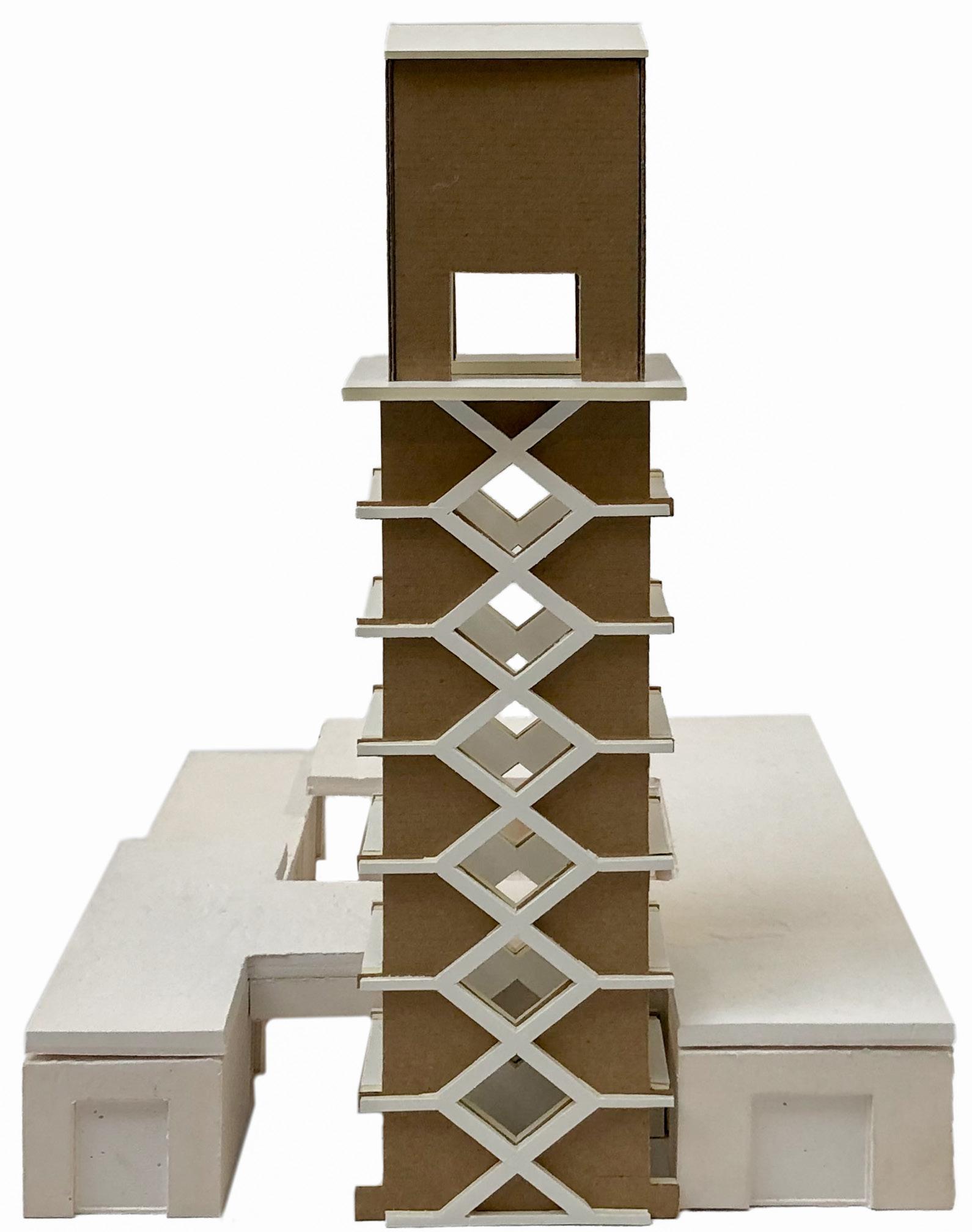
14 1 5
1 Clocktower gateway: view from Chrisp street 2 Clocktower gateway: inside space view 6 Clocktower and Gateway, model 1:50 (Clocktower model - group work) 5 Clocktower gateway, plan 3-4 Clocktower and Gateway, sections City rooms in Poplar market | London IV
Market city rooms
The second, much larger, city room reorganizes the whole market square. The new space includes the existing function of a market and adds new qualities to it. It still is a central meeting point on the way through the neighbourhood and still works as the main market in Poplar. Now it has a half-enclosed space inside, and the chaotic
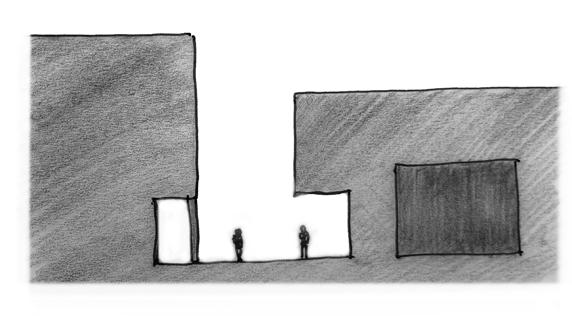

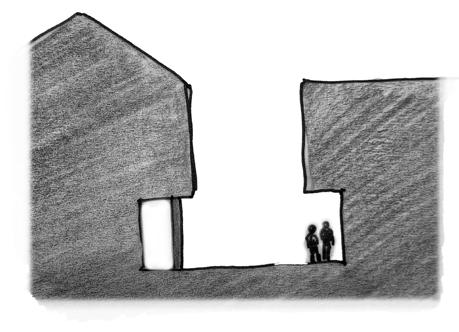

square turns into a private courtyard. Although the bustling market life is still here, quite and calm spaces can be discovered in the market buildings.
The inside space opens up at a few sides, as it still works as the important passage way through the neighbourhood.
People enter this room, walk through or stay in one of its corners for a while.
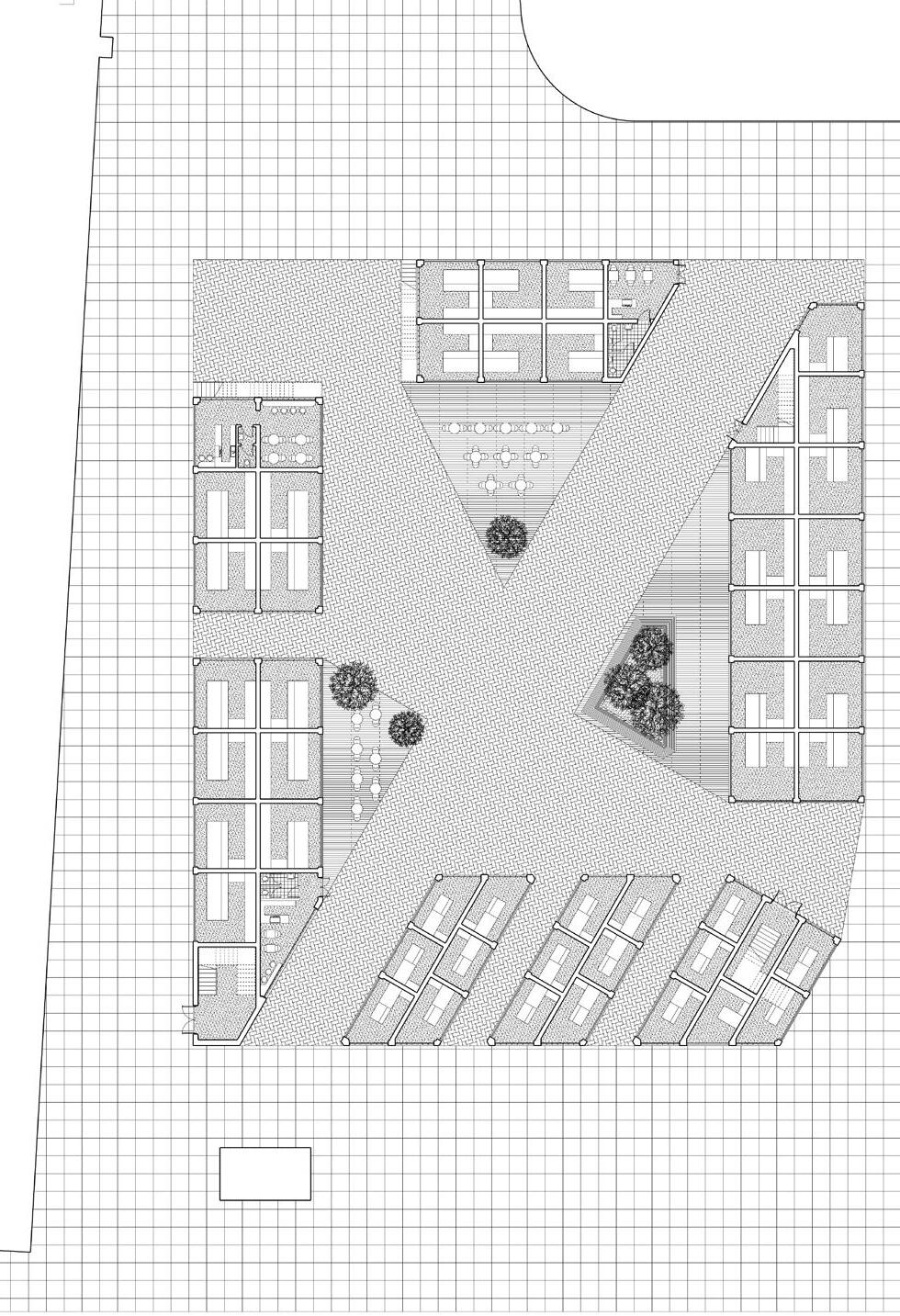
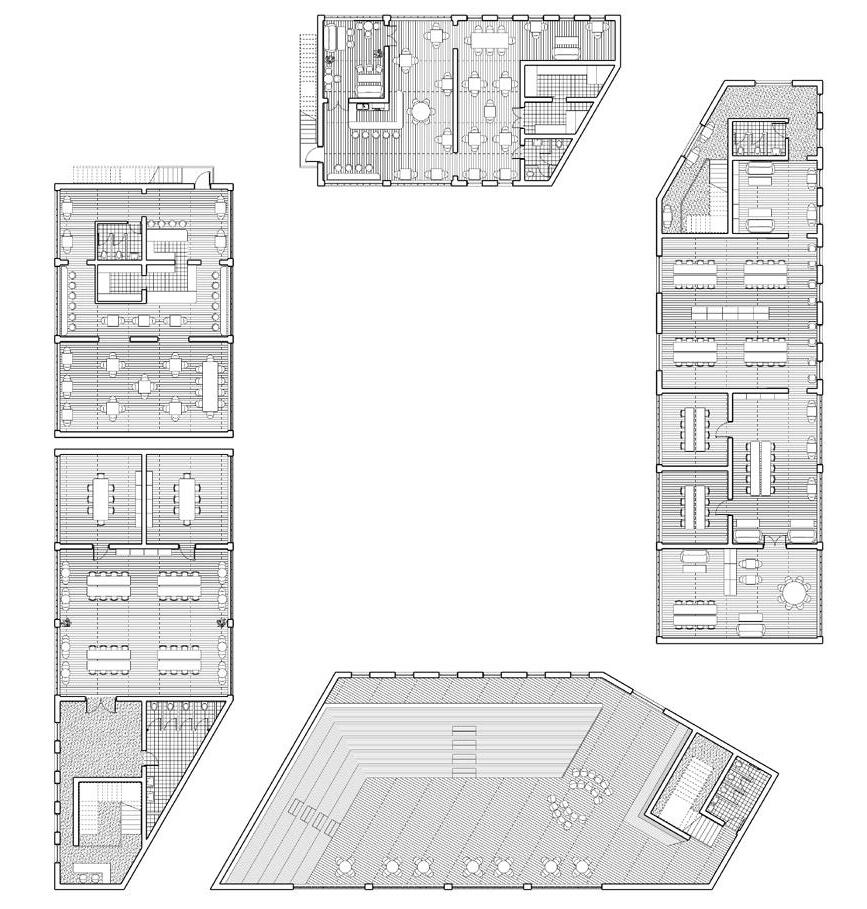
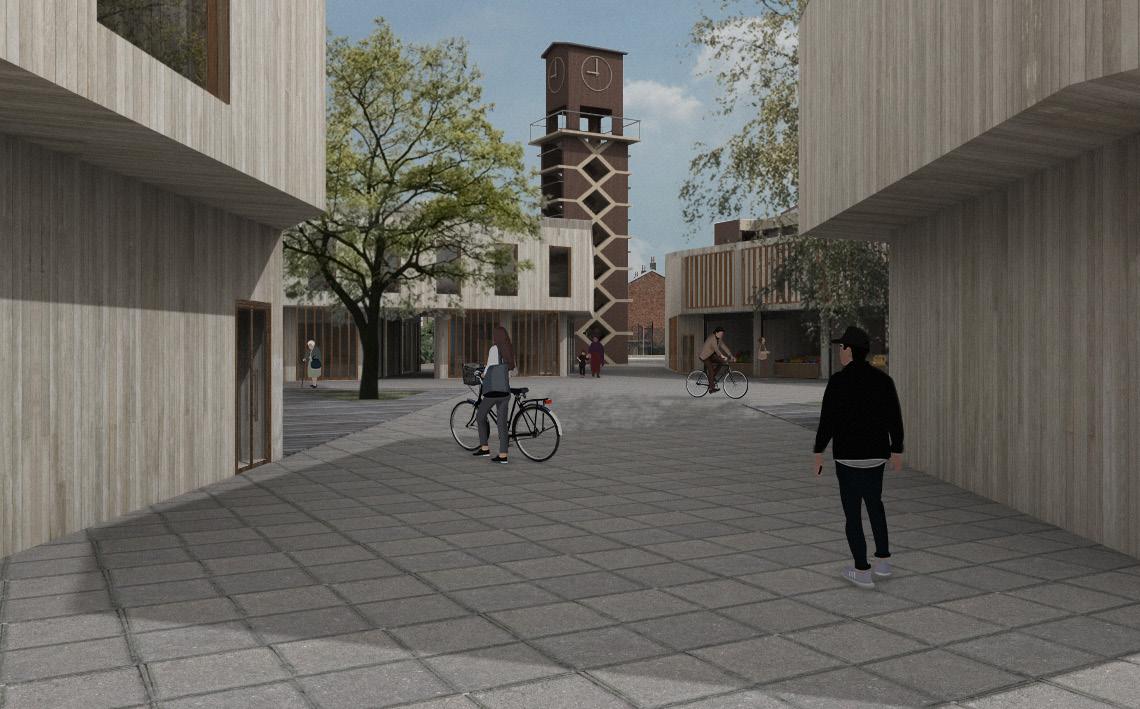
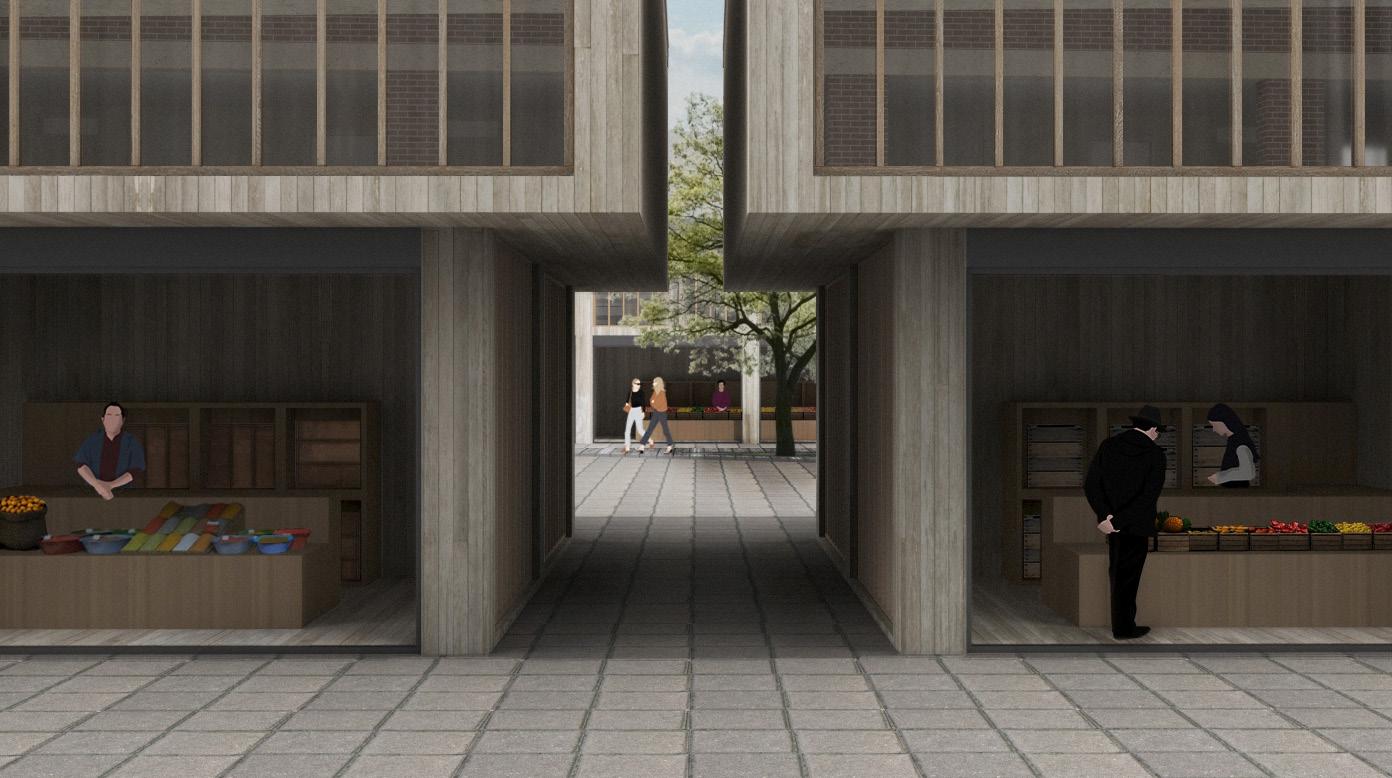
15 10 5 1 New buildings proportions in the existing city 2-3 Market city room: ground and first floor plans 4 Market city room views: passing through Ground floor Market stalls Cafes Public spaces First floor Cafes Coworking / office spaces Community Meeting place City rooms in Poplar market | London
IV
City of Events is a phenomenon that exists only in theoretic space. It originates from an area on the banks of Yauza river in Moscow. Grounded in reality, it develops through the depth of history and across the space, considering a larger context than is perceived directly. It consists of forty individual structures that, brought together, reinterpret the events that are related to the real territory. This city has no roads – and still all its structures are connected, in physical and metaphysical ways.
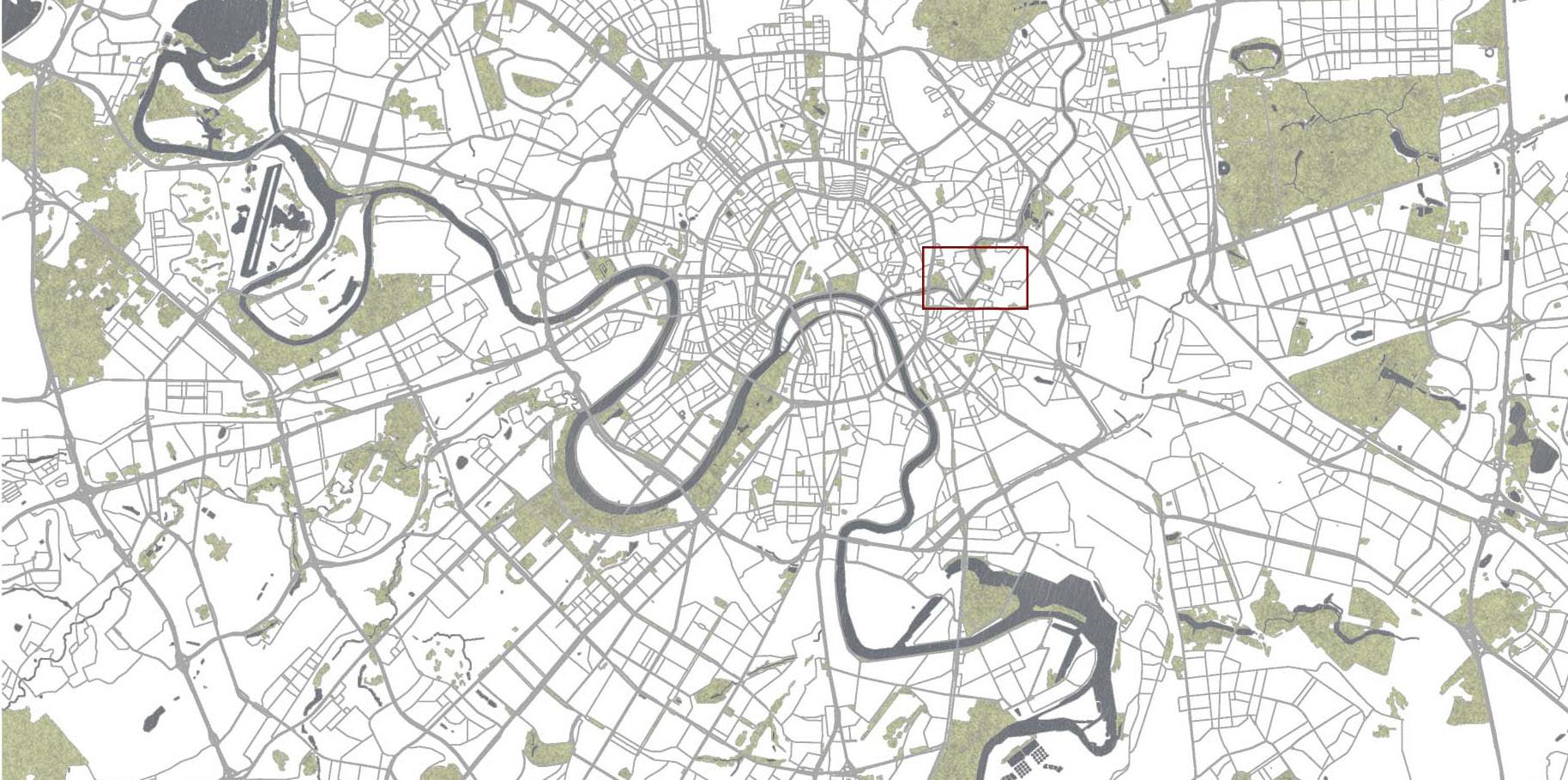
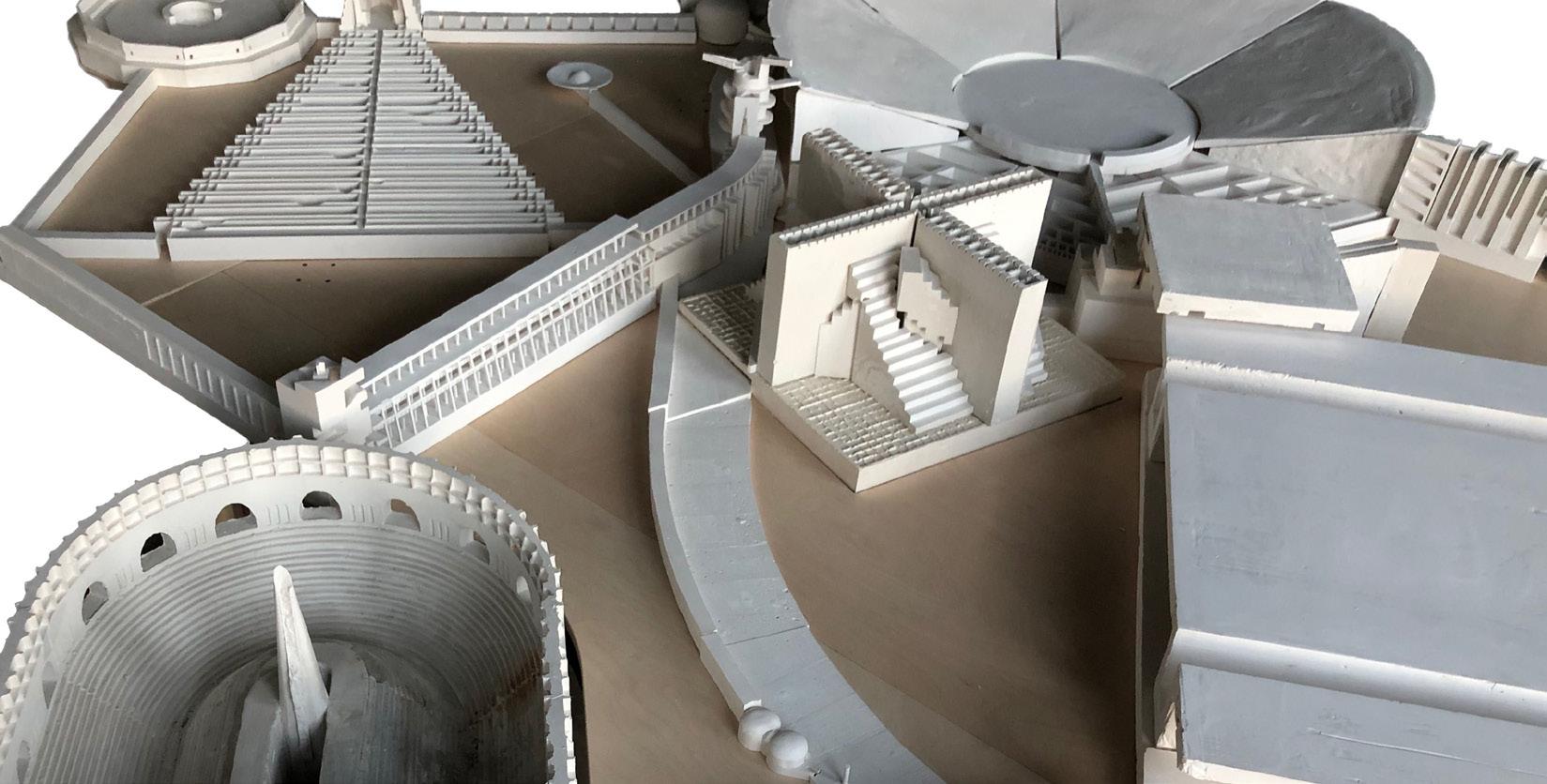
Part of the Group project | Atelier libre of MARCH Architecture School, Moscow
V City of Events Moscow Russia
16 1 Map of Moscow and Lefortovo district – starting point of the future City of Events 2 Model (1:200) of City of Events (group project)
The reality and the unreal
The real historic events, analysed and reinterpreted through coincidences, connect a part of Moscow to the global context.
The collection of facts allows fragments of history to gain tangible semantic boundaries that form the autonomy – City of Events.
It can be thought of as a lattice of spatial and temporal axes, subordinate to the third — the time axis, which forms the collective memory of the place. Some of these fragments can
be discovered in the History hotel.
A research of memoirs of a few different, quite famous, people who came to visit Moscow in the soviet period is a starting point for shaping the structure. Their real documented impressions allow to find a perfect place for each of them in the metaphysical City of Events. Their exact place in this space depends on the part of reality they perceived decades ago.
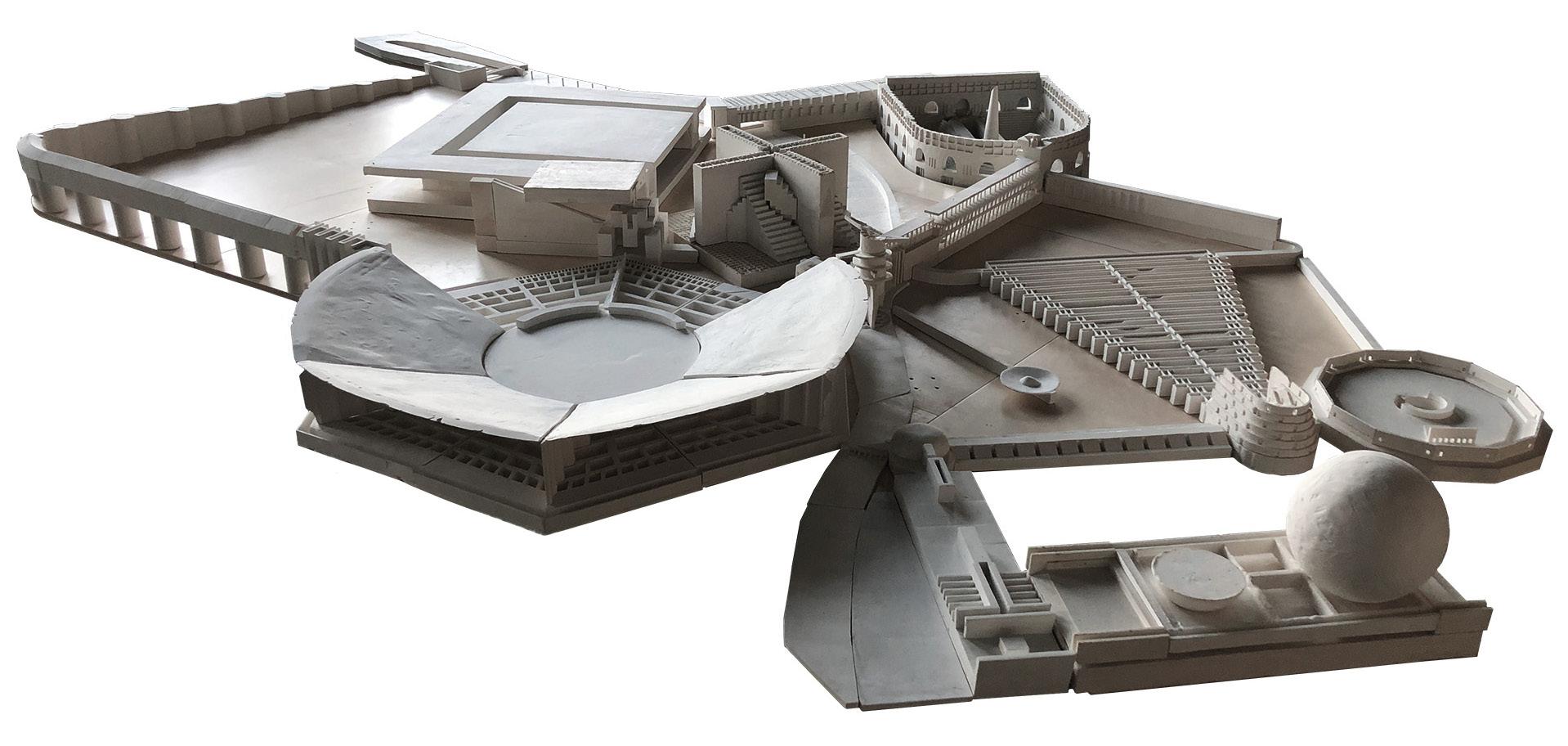
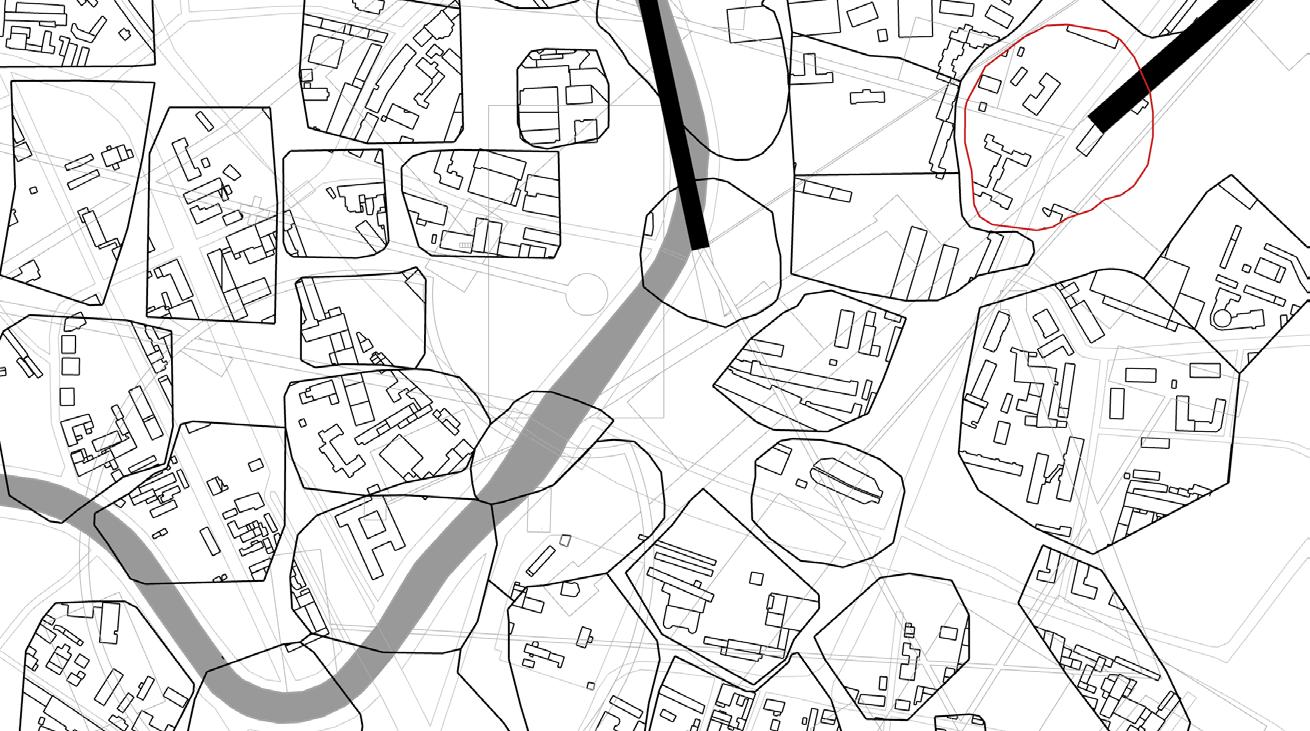
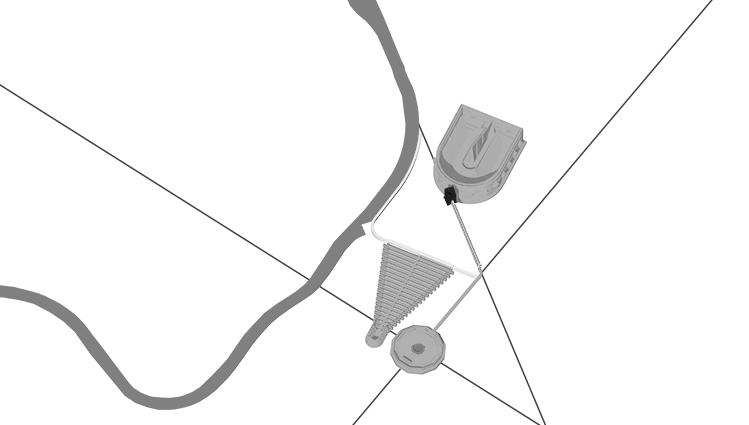
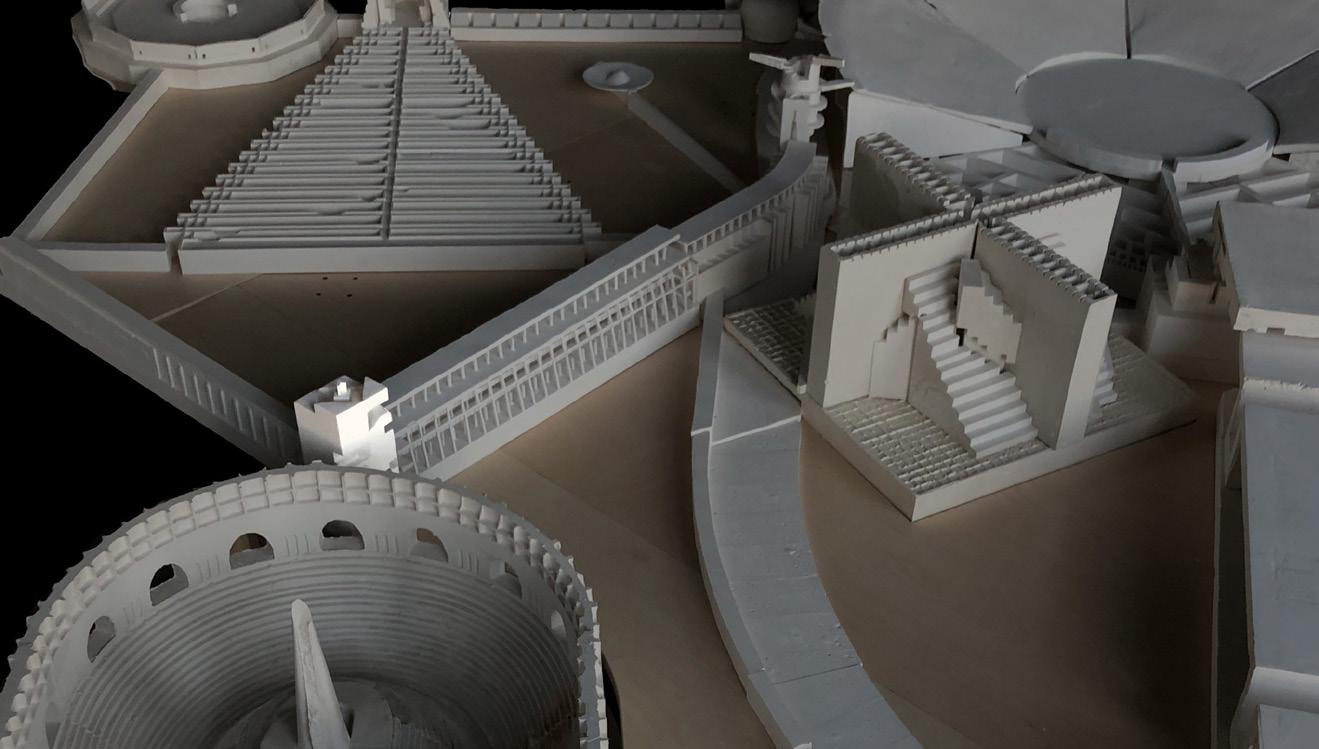
17 City of Events | Moscow 2 The real city turning into City of Events: event sites and axes 1 City of Events model (1:200, group project) 4 Model (1:200) of City of Events and the History hotel 3 City of Events: the route of Foreigners in and the Hotel
V
City of Events is derived from historic reality and lives by its own rules. So does the History hotel.
The spaces for its six inhabitants appear in the thickness of walls, just like events appear in the depth of history. The protagonists are well-known, so the spaces have real prototypes: rooms and houses where they lived or that they designed. Brought together, they form a tower where each floor belongs to a certain protagonist.
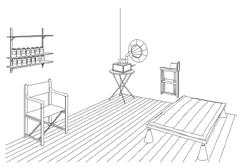
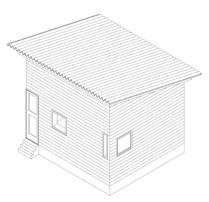
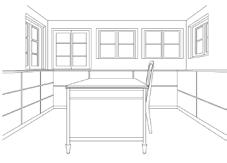
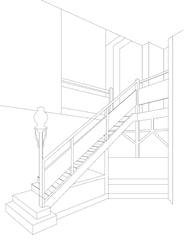
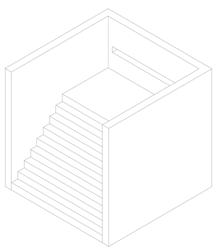
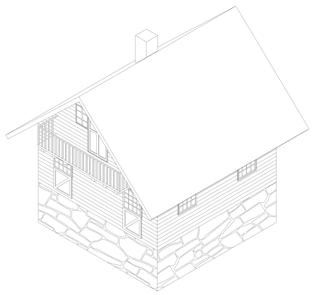
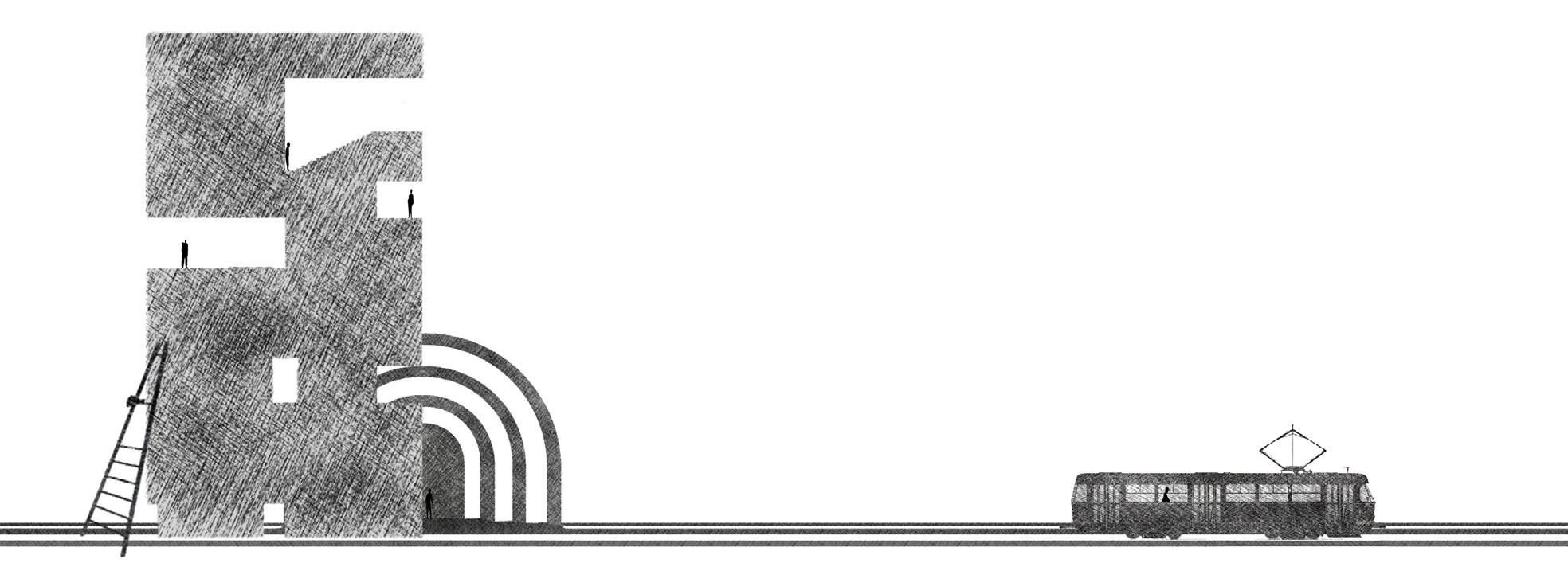
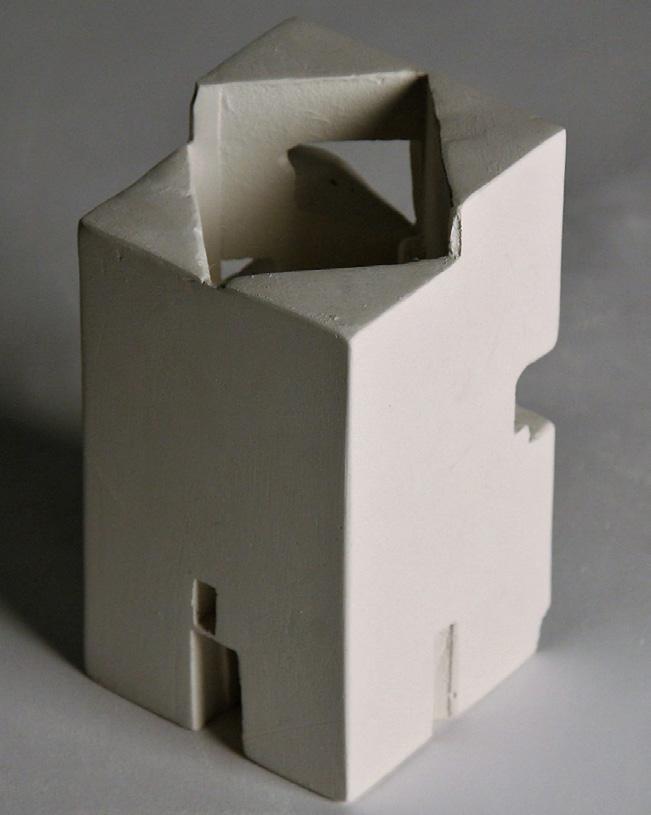
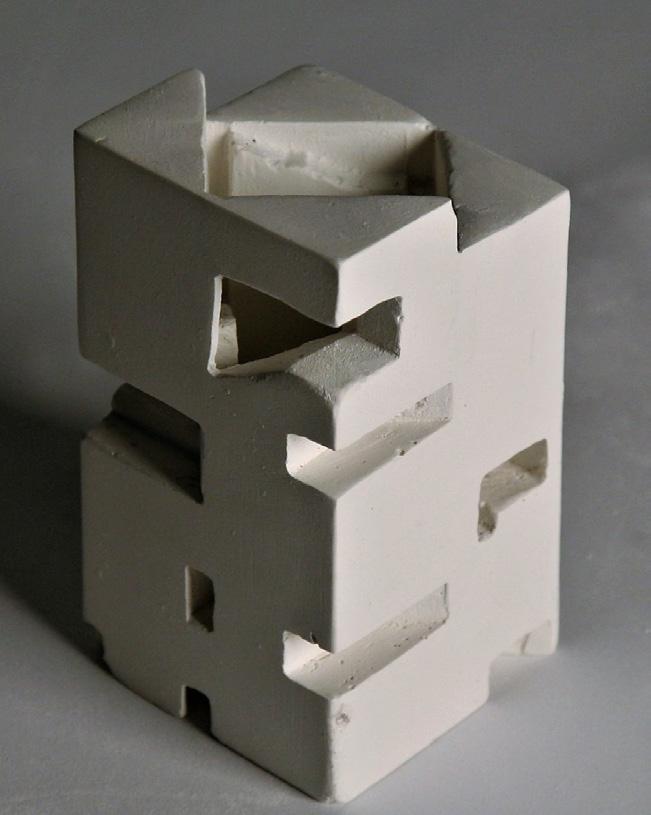
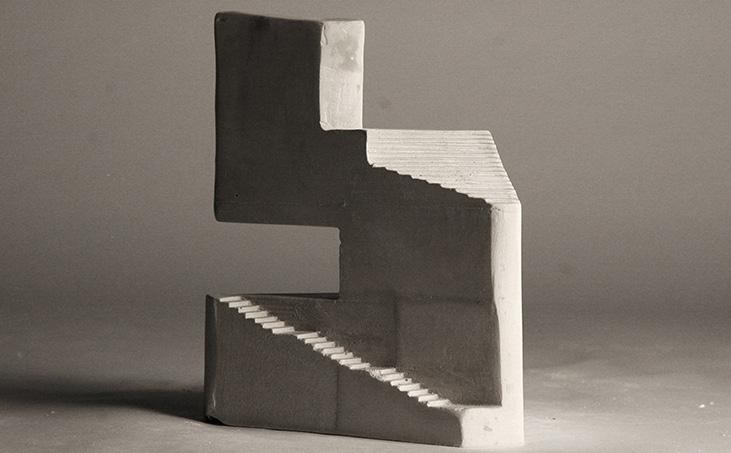
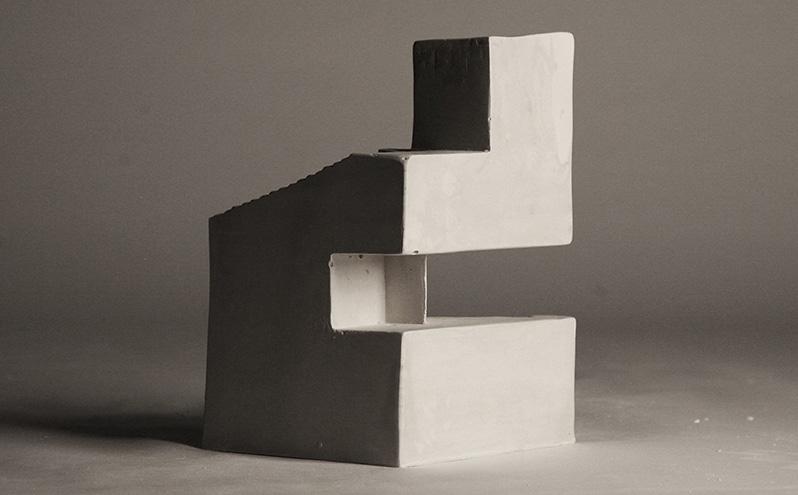
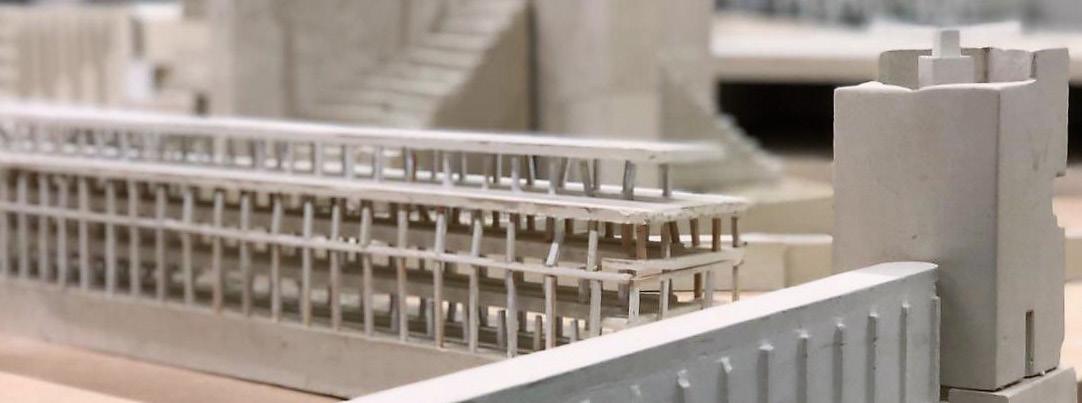
City of Events and the History hotel 18 City of Events | Moscow 2 Prototypes of spaces in the structure 1 History hotel and its levels, axonometry 6 City of Events / History hotel, model (1:200) 4 History hotel, model (1:200) 5 History hotel, model of fragment (1:50) 3 The traces of events on the site
V

 Kate Mish chenko
Kate Mish chenko

 Ekaterina Mishchenko
Ekaterina Mishchenko




















































































































 Kate Mish chenko
Kate Mish chenko