

KATELYNN VASEY PORTFOLIO
This portfolio contains selected works throughout my time in the undergrad architecture program at Iowa state. Throughout my studio projects, I gravitated towards the site context and how contextual relationships can Influence the interior and exterior design. I am interested in multi family housing and mixed use projects which are featured in my portfolio. I enjoy the design documentation phases in each project, utilizing technical skills I developed adobe creative suite and rendering programs to have the opportunity to apply an artistic approach to technical representation.
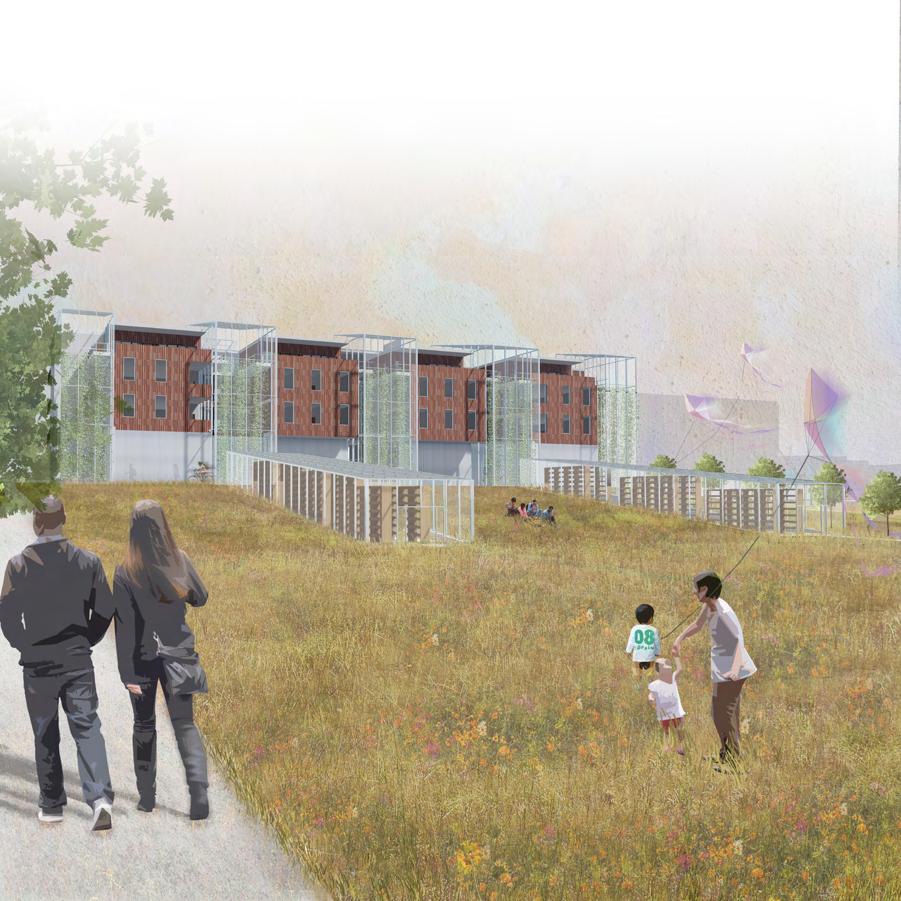



X.Y Studio
Fall 2023
Instructor: Paul Mankins
Partner: Jayden Yeong
A New Studio Arts Building is, at its core, a “maker-space”, the primary goal of the X.Y studio is to not only house the program of the studios, but to create a connected relationship of the students to a space, and the new building to the campus. The studio Project was to design a New Studio Arts building on the Drake University Campus. It will be situated on the campus adjacent to the existing Harmon Fine Arts Center. Our site is located on the original Olin Hall parking lot. Due to the surrounding parking lots East of Harmon Fine Arts Center and North of the Knapp Center, we converted the Olin Hall lot on campus, a space for cars, tand converted it to a walkable space for students. The materiality of traditional red brick connects the new building to the campus, while the glass and steel cantilever creates a contemporary addition of architecture and the new fine arts amenities. As rhythm plays an important role in organizing the program of the X.Y Studio, it also produced new spaces and functions throughout the building that improved environmental systems and occupant experiences.
Des Moines, IA


Site Inventory
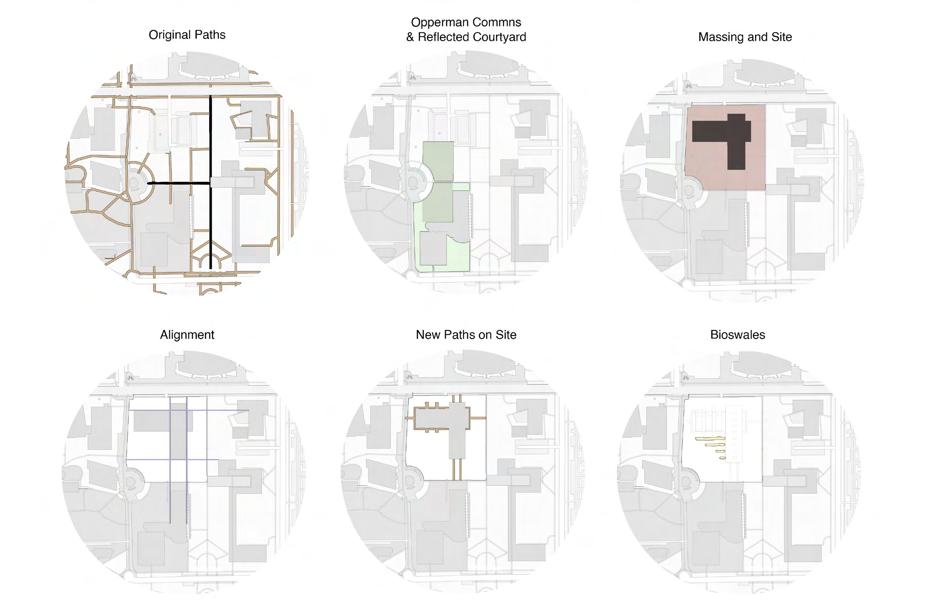
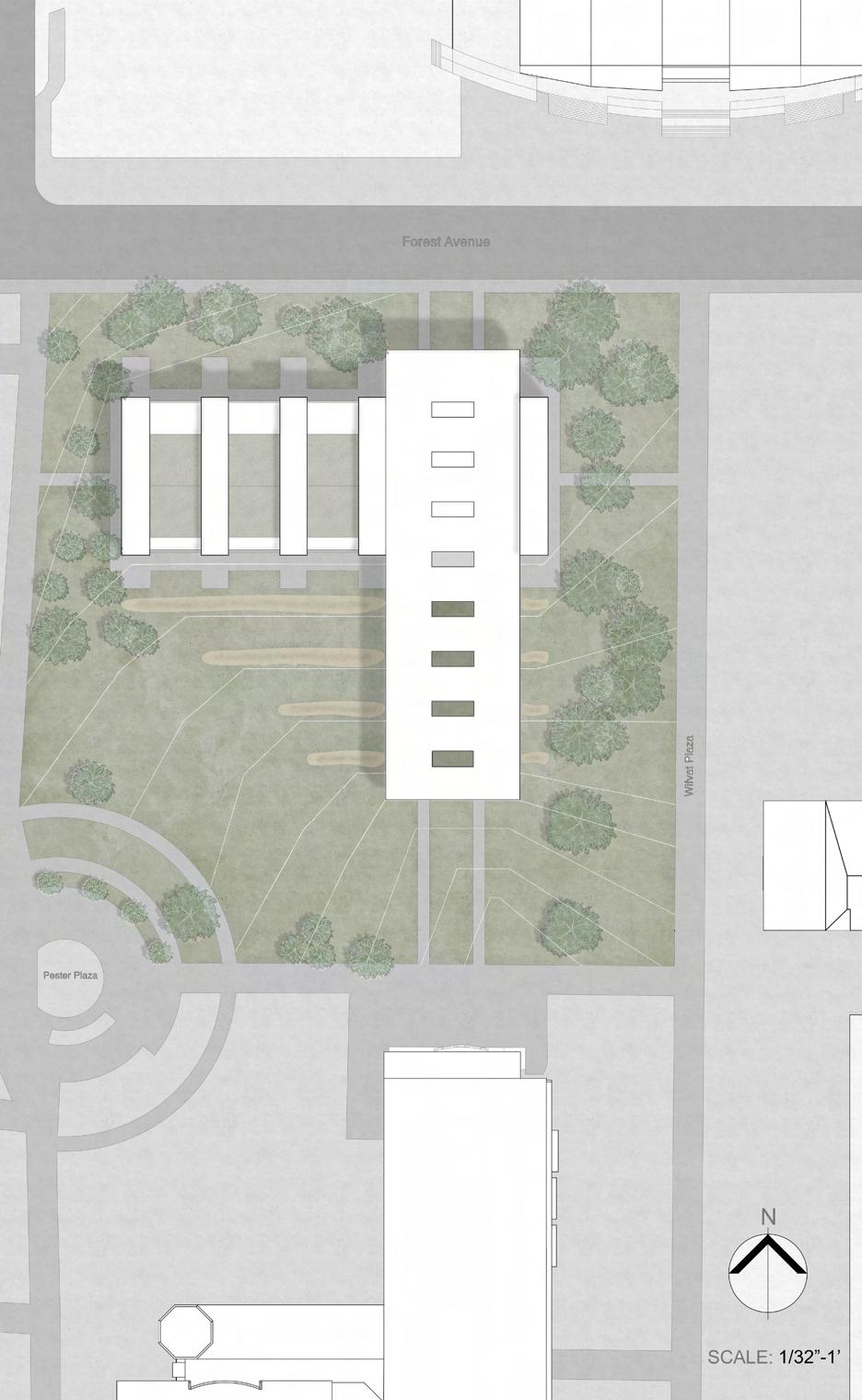

Ground Floor
1/16”-1’ SCALE: N
Forest Avenue
Wifvat Plaza
Pester Plaza
1) Approx 50,000 sq ft
Intersecting Massings
2) established an L shape to frame a courtyard a similar size to the adjacent opperman commons
3) The cantilevers Indicate public points of entry while the extended sides are more private to students, and enveloped by trees
4) Rhythmic extrusions of service spaces in massing x
5) Rhythmic subtraction of skywells in massing y
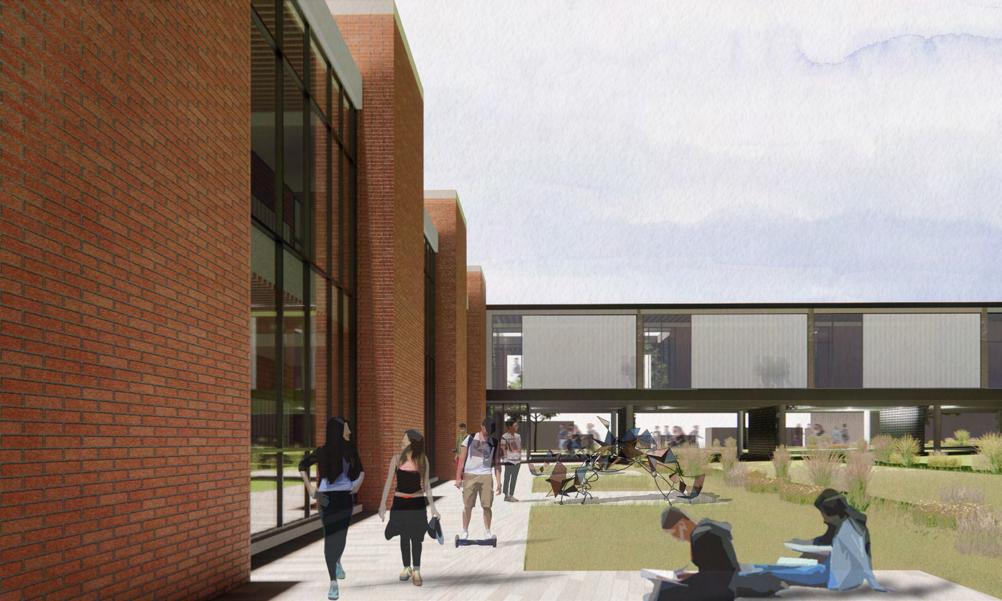
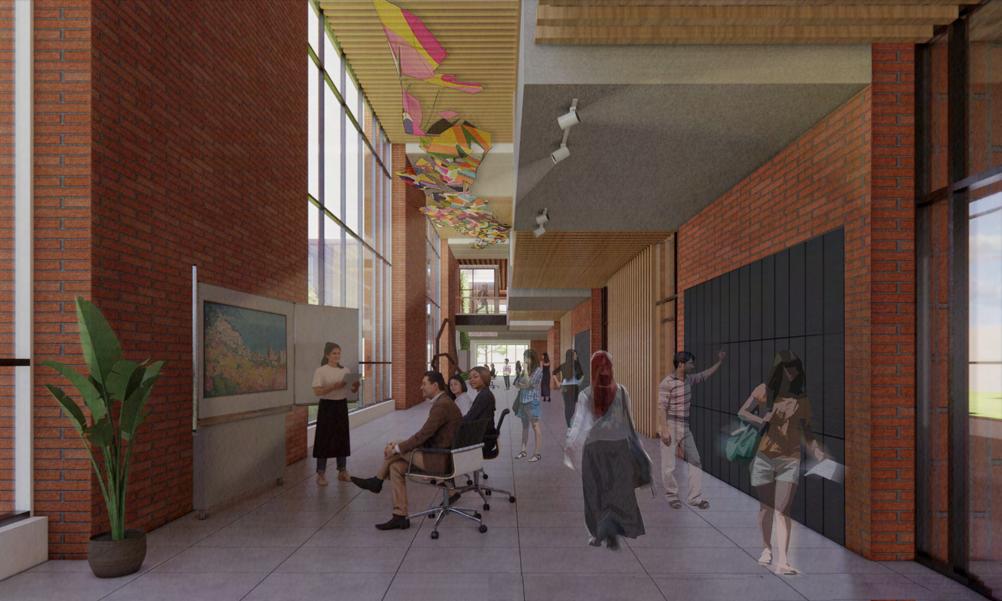
North Gallery
West Approach

North Elevation

West Elevation


Sky Light Well System

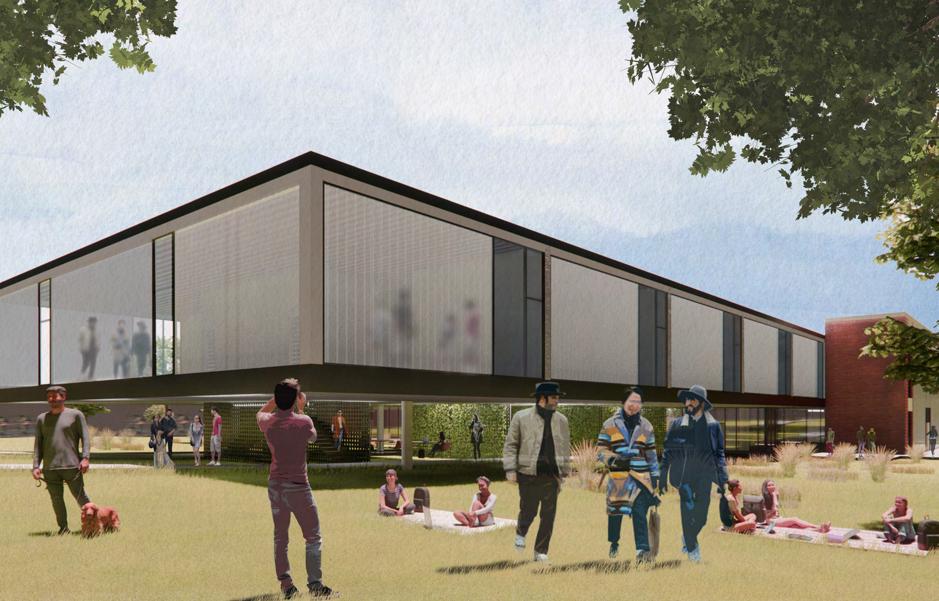
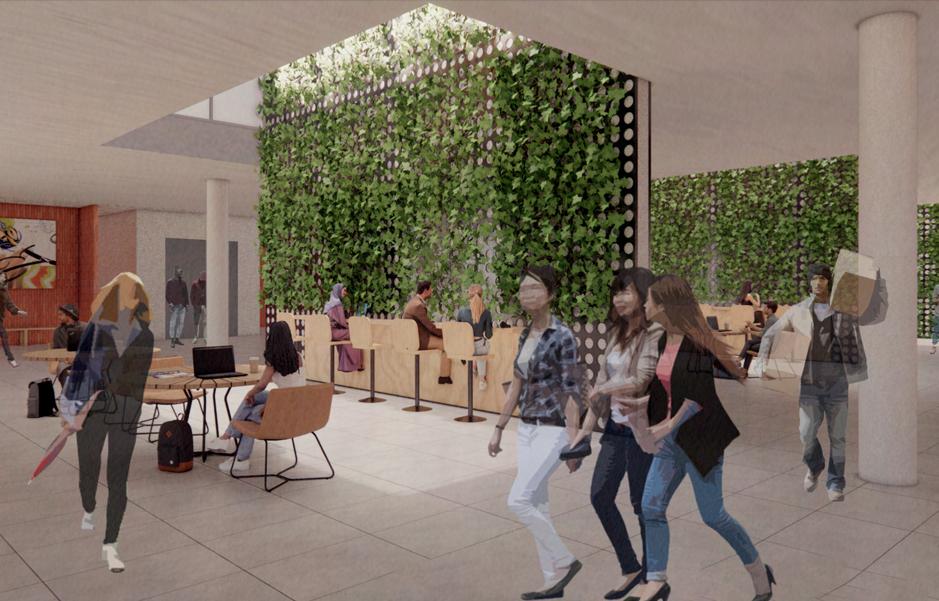
Cafe and Lobby
South East Approach
TERRA VITA
Spring 2023
Prof. Ayo Iyanalu & Rod Kruse
Partner: Johana Ramirez
The studio theme was a low max housing, (low impact, maximum gain), on the project site in downtown Des Moines. Since we were assigned a food pantry to incorporate into our residential project, we decided to respond and complement the Central Iowa Shelter and Services for our urban development project. The CISS hosts Mulberry Farms & Foods, a program that employs people living at the shelter and trains them in agriculture and sustainability. Our urban development project plans to continue this program where the food conservatory provides healthy and locally grown food for the resident’s personal use and the public food pantry. Our food pantry processes the vegetables the conservatory provides and converts them into dried vegetables. The prairie landscape embodies the studio’s theme of low-max as the prairie needs little water and maintenance, but provides a beautiful landscape for residents and visitors to enjoy. It is an antithesis to the nearby Pappajohn Sculpture Park, as the undisturbed natural prairie landscape provides a different experience from the perfectly manicured urban sculpture park.
Des Moines, IA
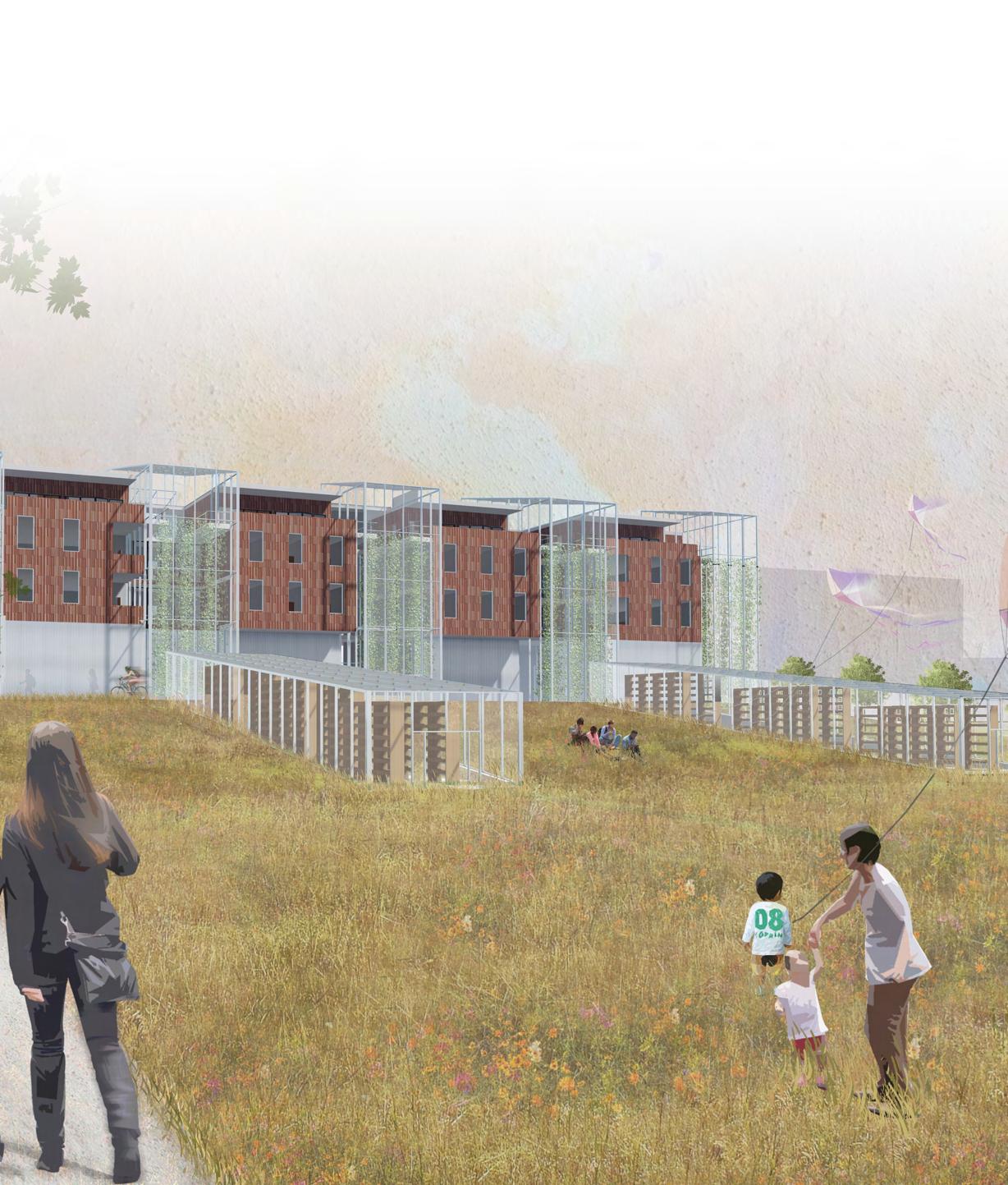
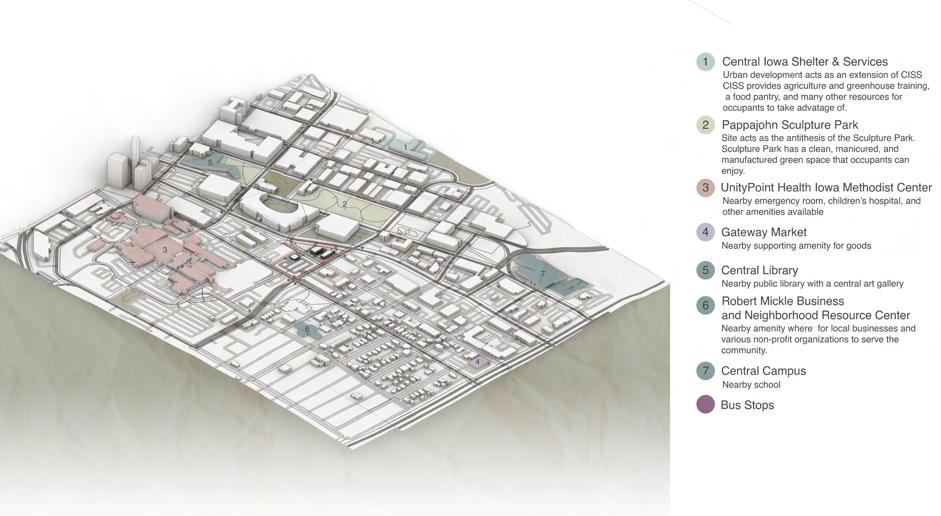
Site Inventory
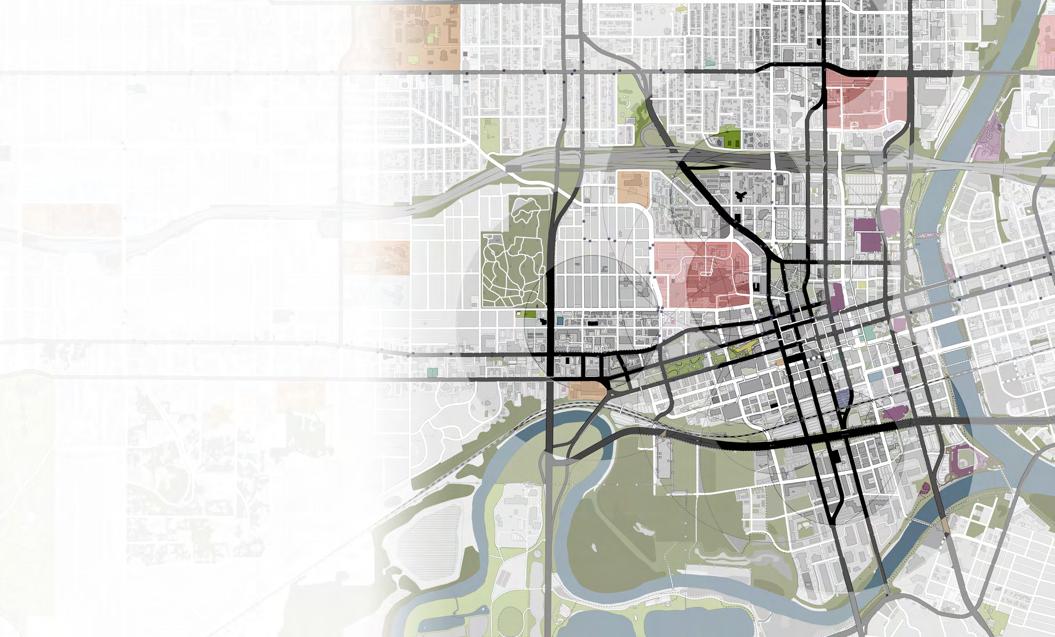






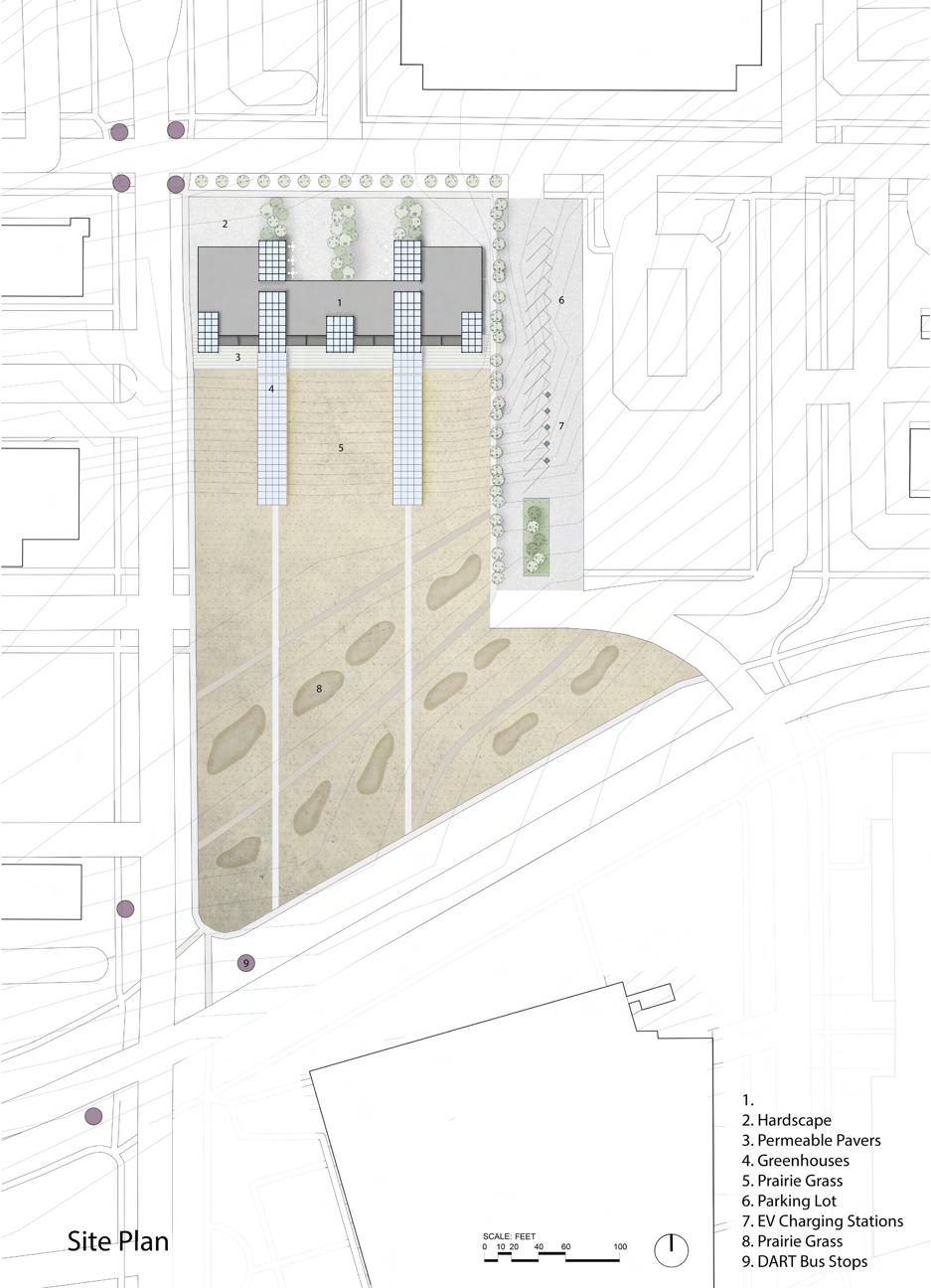
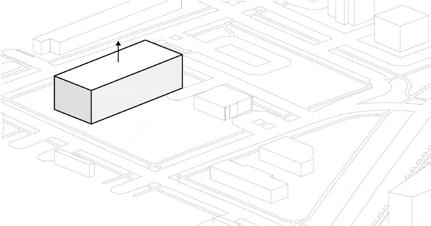
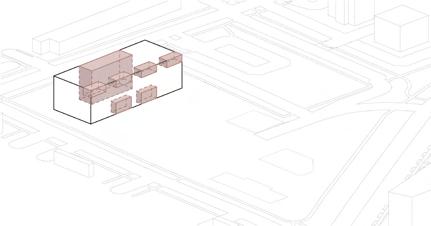
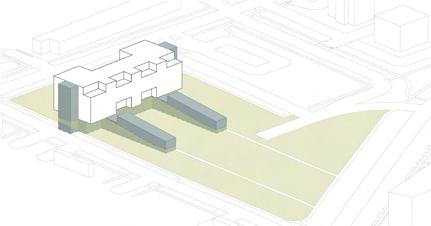



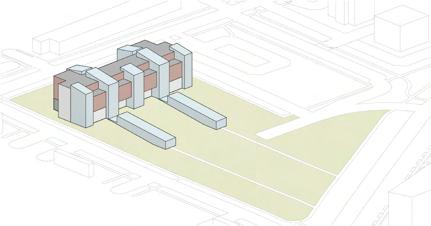
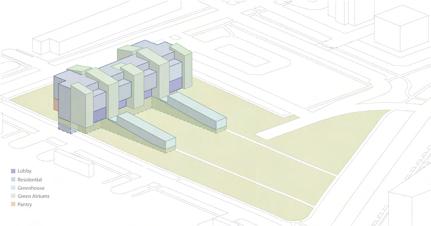
Green Atriums
Model
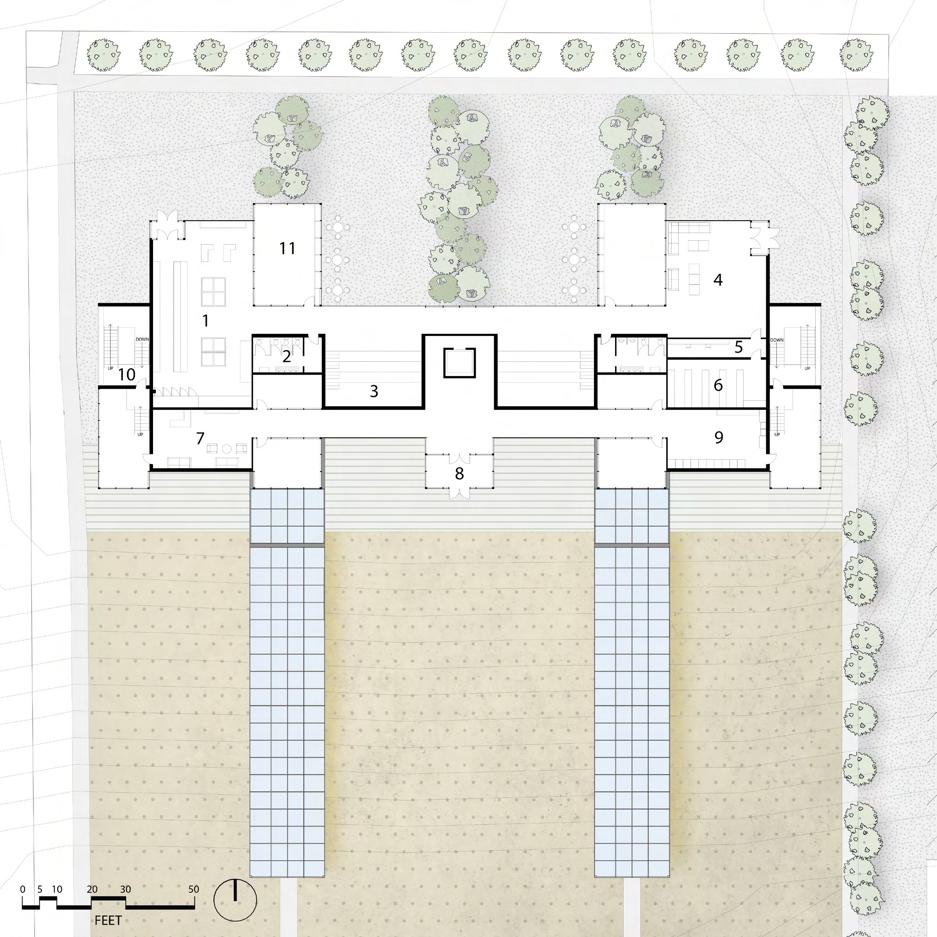
Grocery Store
Bathroom
Classroom
Food Pantry Lobby
Donation Drop off
Storage
Residential Lobby
Residential Entrance
Laundry Room
10. Egress Stair
11. Green Atrium
Single Occupant
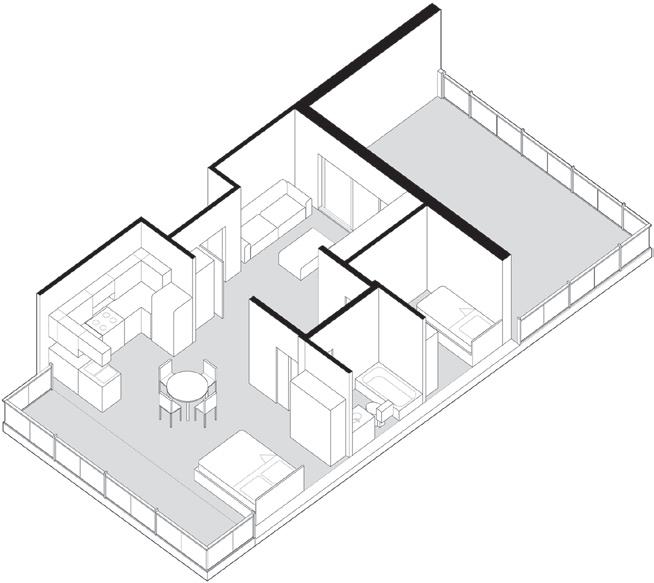
Single Family
CoLiving

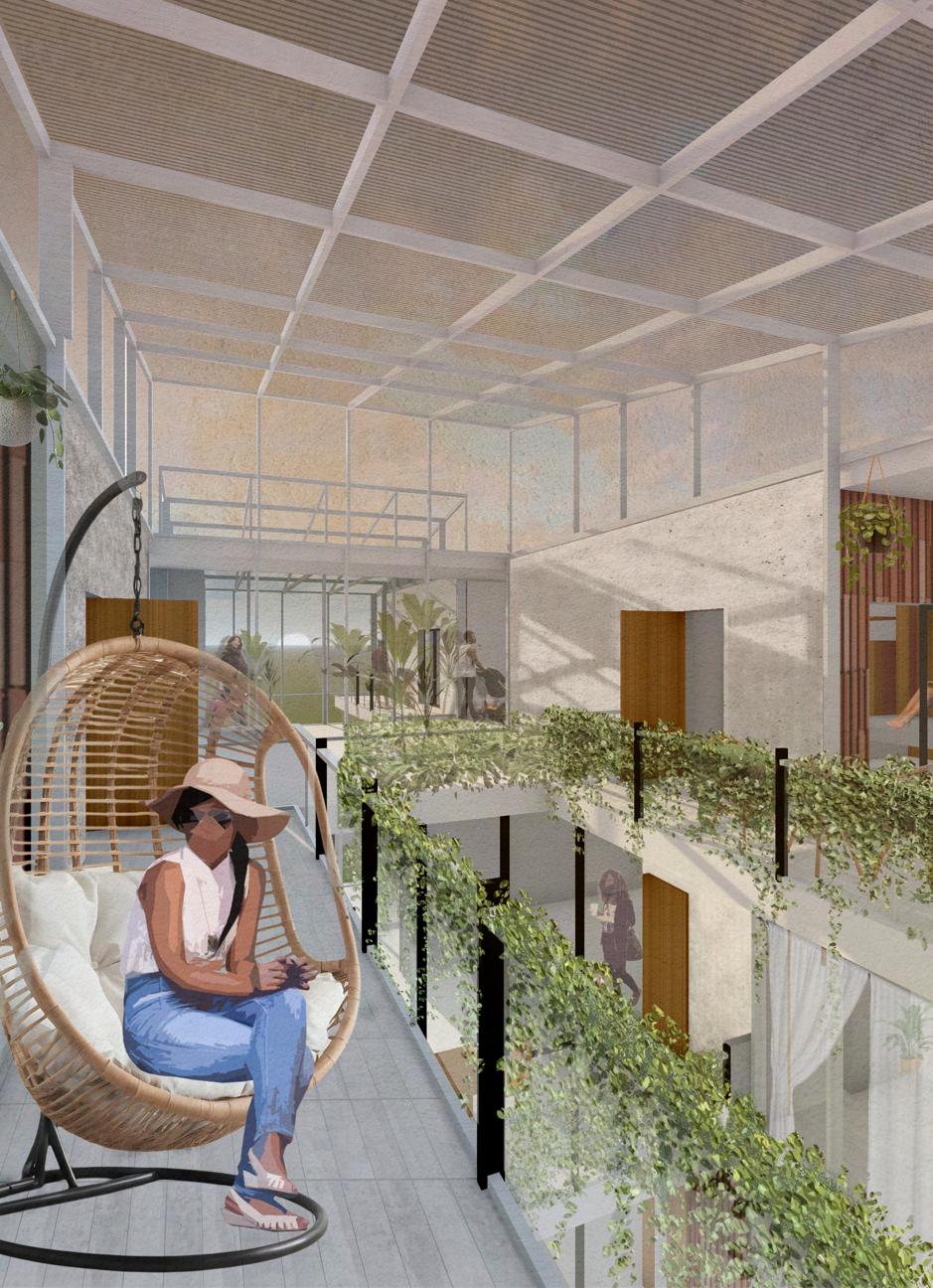
Green house and Vertical Famring
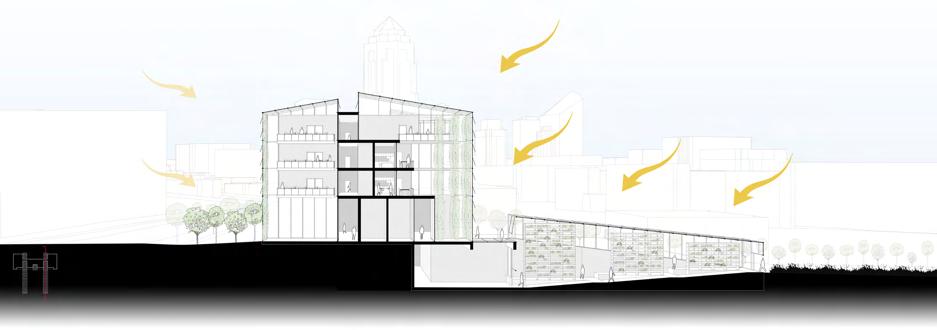

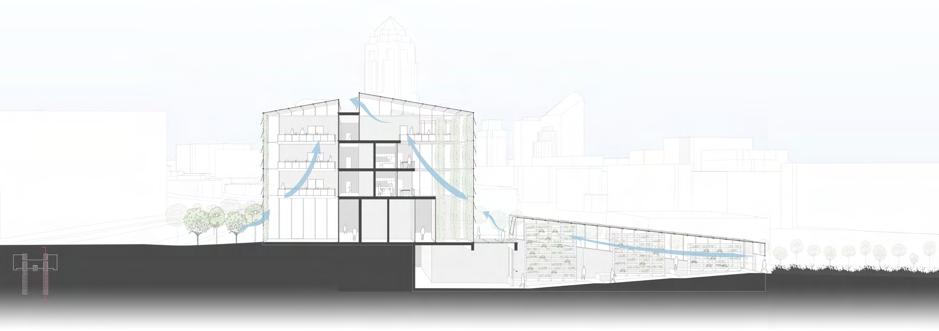

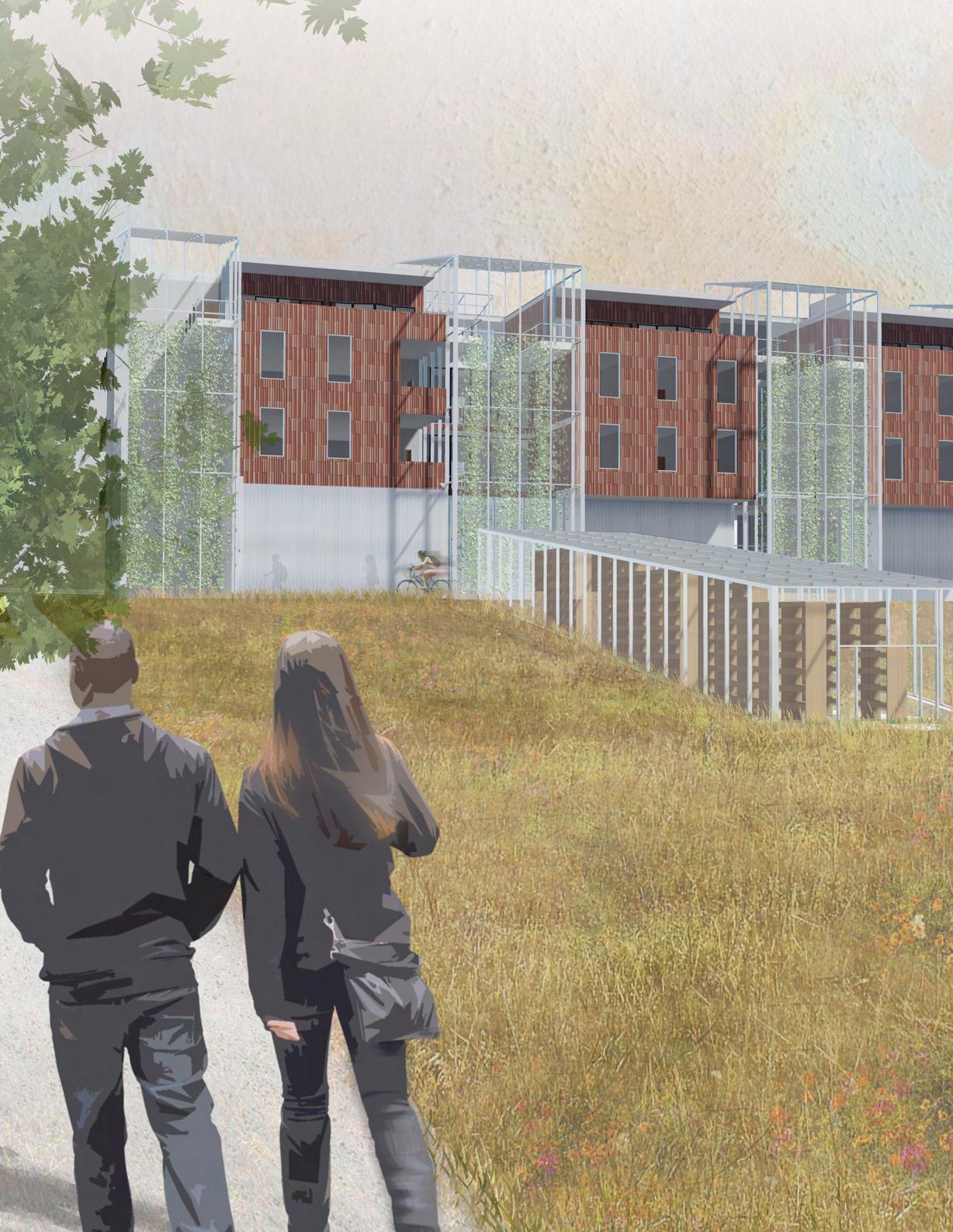

RECALCITRANCE
Fall 2024
Prof. Mitchell Squire
Partners: Brett Cherry, Maddy Neimeier, Cheyenne Oberlechner
Architecture has the power to shape our environment, yet it often serves systems of exploitation and oppression, fostering destructive ecologies and displacing communities. Many of these communities around the country face the challenge of preserving their cultural identity and resilience in the face of these exploitative acts of urban development and modernization. Inspired by the San Francisco Mission District and their struggle against gentrification and cultural erasure, our work reimagines architecture as a tool for resistance and care. Our machine exists to resist the harmful development that has extracted the cultural legacy of the mission district, and similar communities. In mapping out the economic factors that stimulated the extraction of the mission district, we determined that the scale of these disruptive events have altered the relationship between the community and the environment.The relentless pursuit of economic-driven modernization has eroded resilience, disrupted the balance between people and their environment.

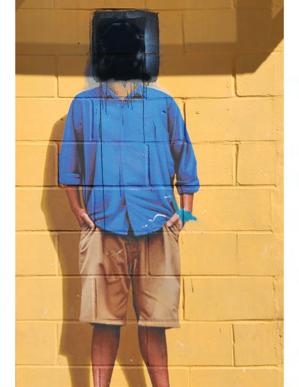
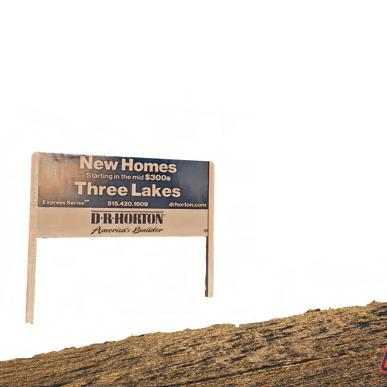
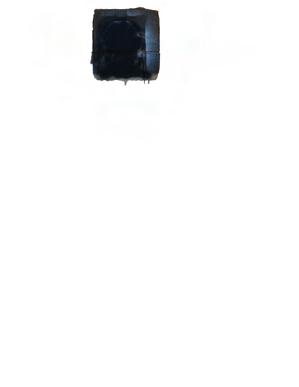
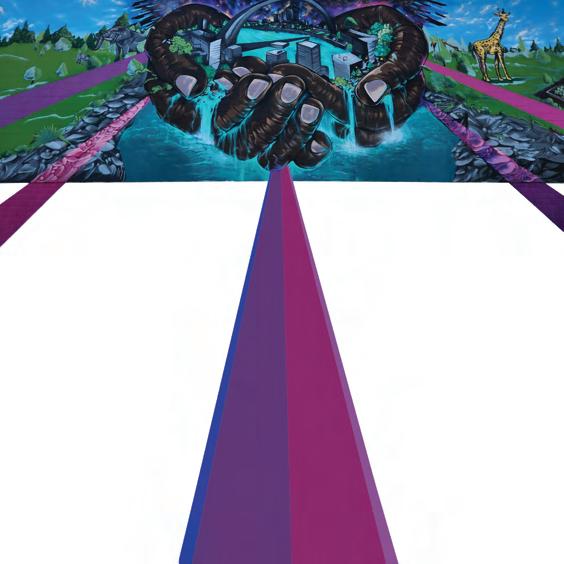
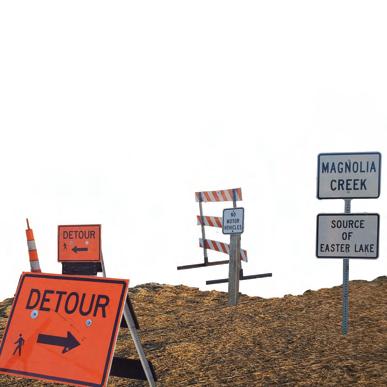
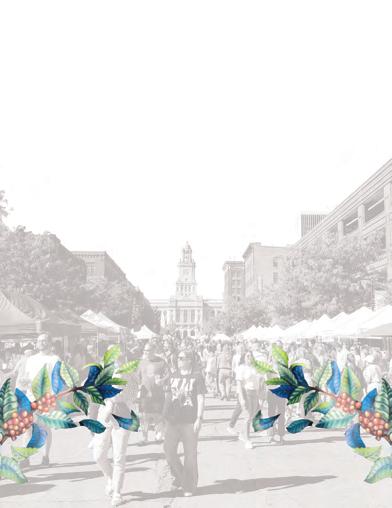

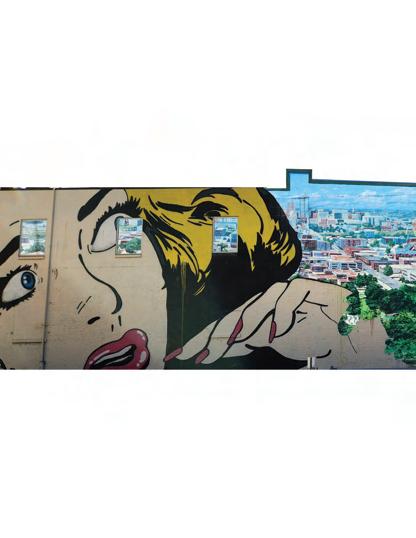
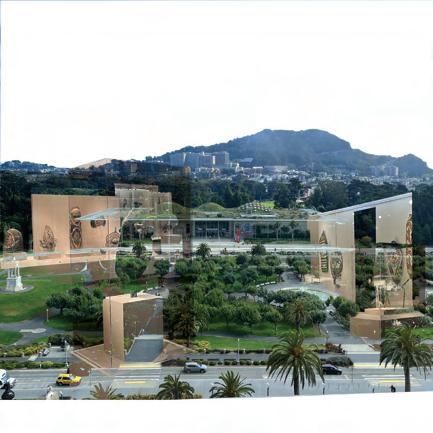




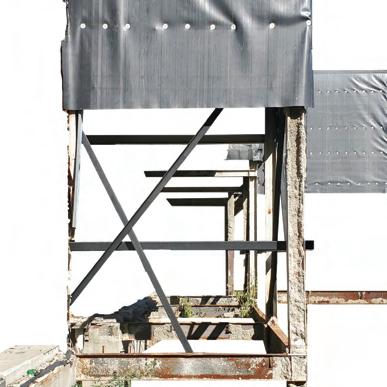
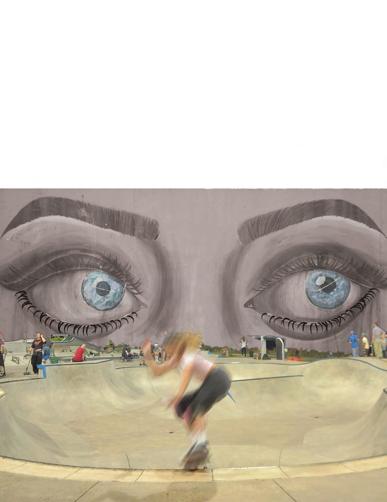
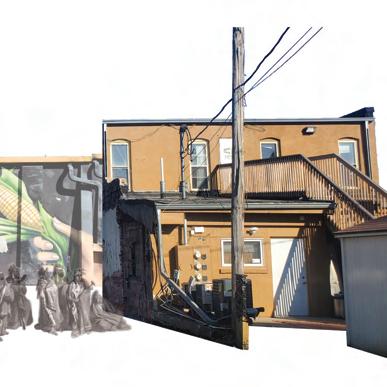

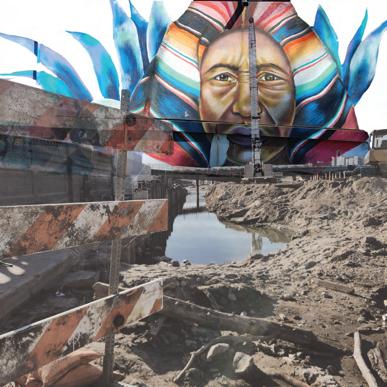
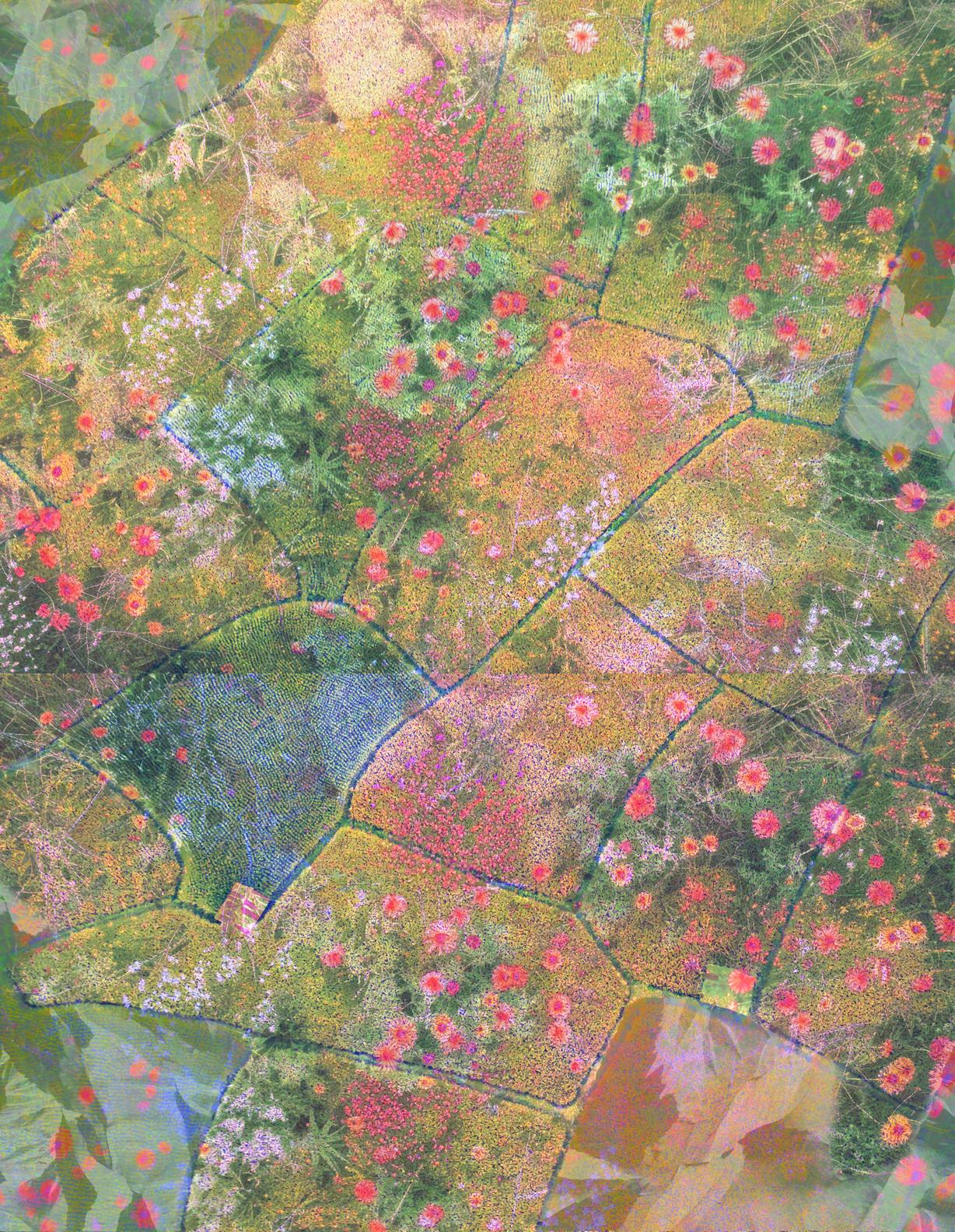

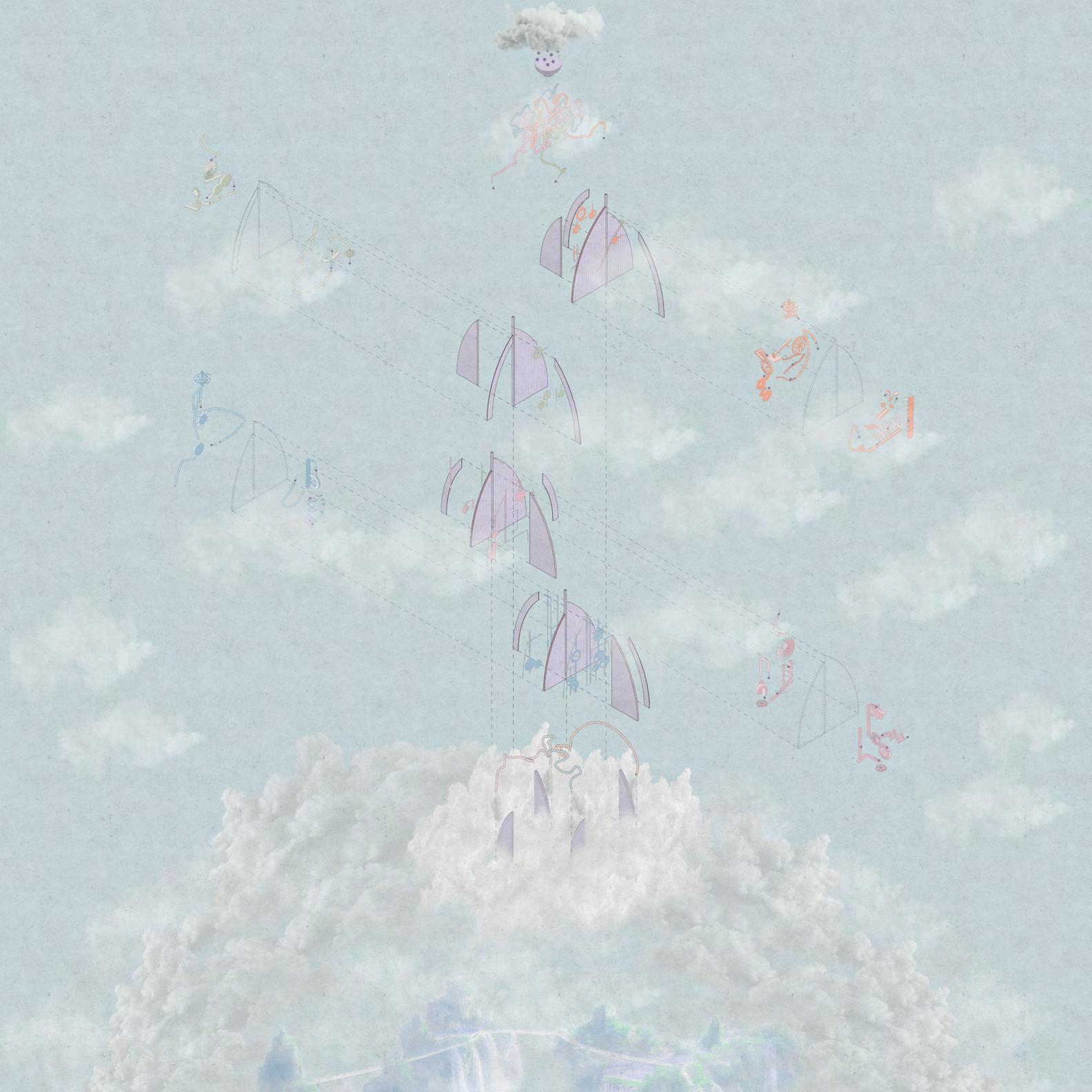
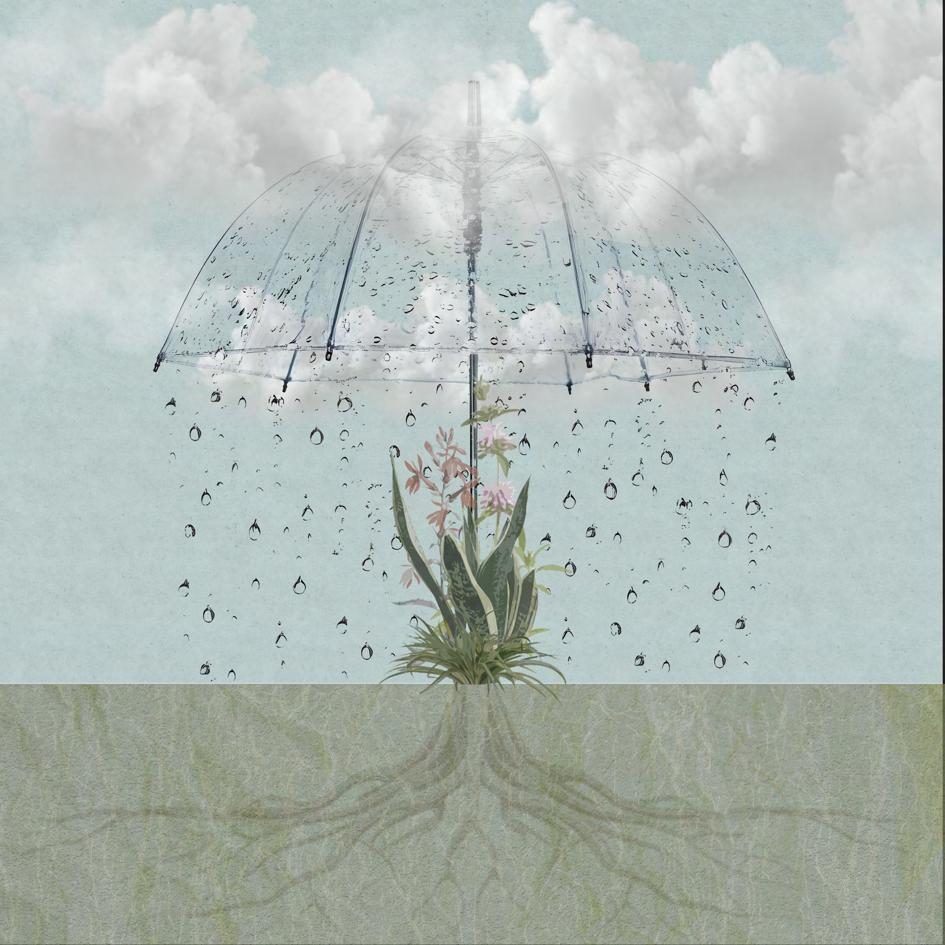
GREEN CONNECTIONS
Spring 2024 Rome
Prof. Consuelo Nunez, Lavinia Ann Minciacchi, Matilde Mellini
Partners:
Ella Kannegiesser, Truc Nyguen
Rome Studio Competition Finalist
San Lorenzo is a neighborhood built upon a foundation of connections - a connection to Rome and the countryside through the strong transportation infrastructure, connections between the multigenerational families and students that reside here, and, as in all of Rome, a connection to its historic past seen through ruins, monuments, and the ever present Aurelian Walls. The primary goal for this intervention is “Connection” – physical connections between parts of the neighborhood, visual connections through sequencing of spaces, and social connections through the fostering of community placesThroughout the interior and exterior programs of Green Connections, each space is designed with the opportunity for public life interactions. The historic roots of neighborhood are brought forward in the contemporary intervention through the visual connect that the intervention frames.The visual guide brings residents and the community into the site, but the use of the ballatoio blocks, inner courtyards, and the connecting common spaces at the corners and roof connect people throughout Green Connections.
San Lorenzo, Rome, Italy
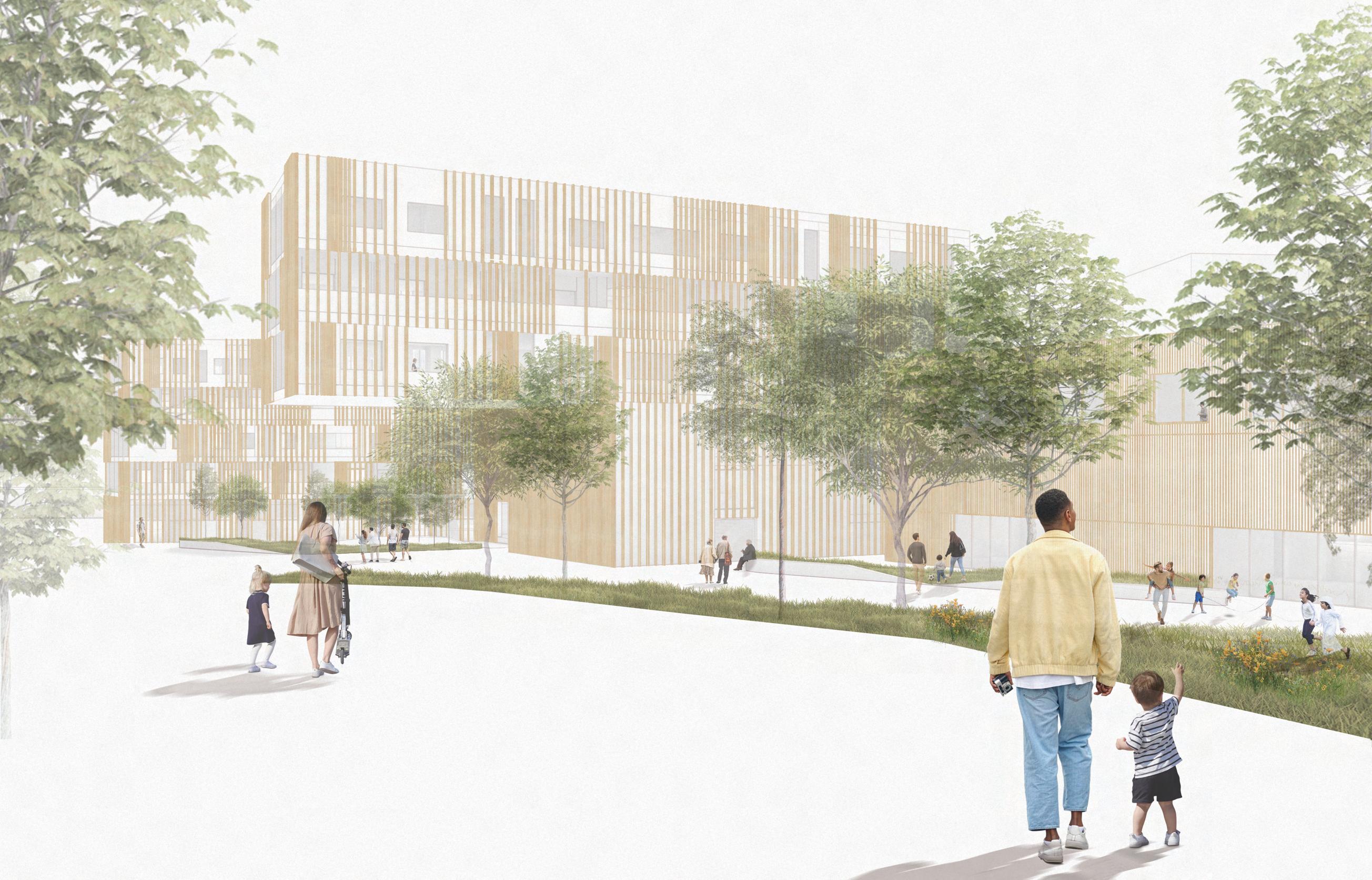
Alightment to Site
CUTS FOR CIRCULATION ALIGNMENT TO SITE
Voids

Neighborhood View
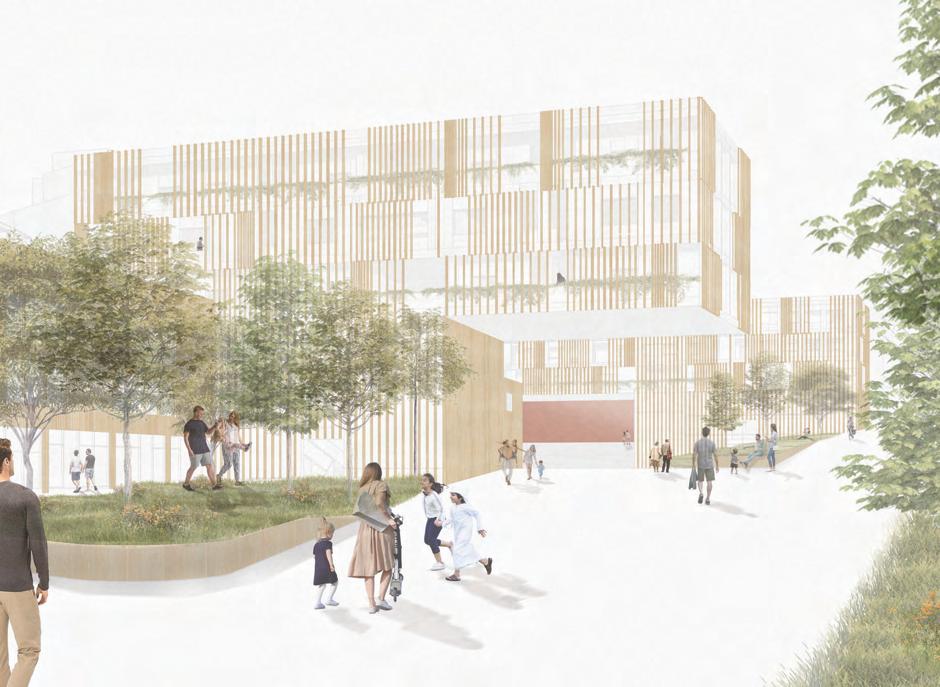
Aurelian Wall Sightline
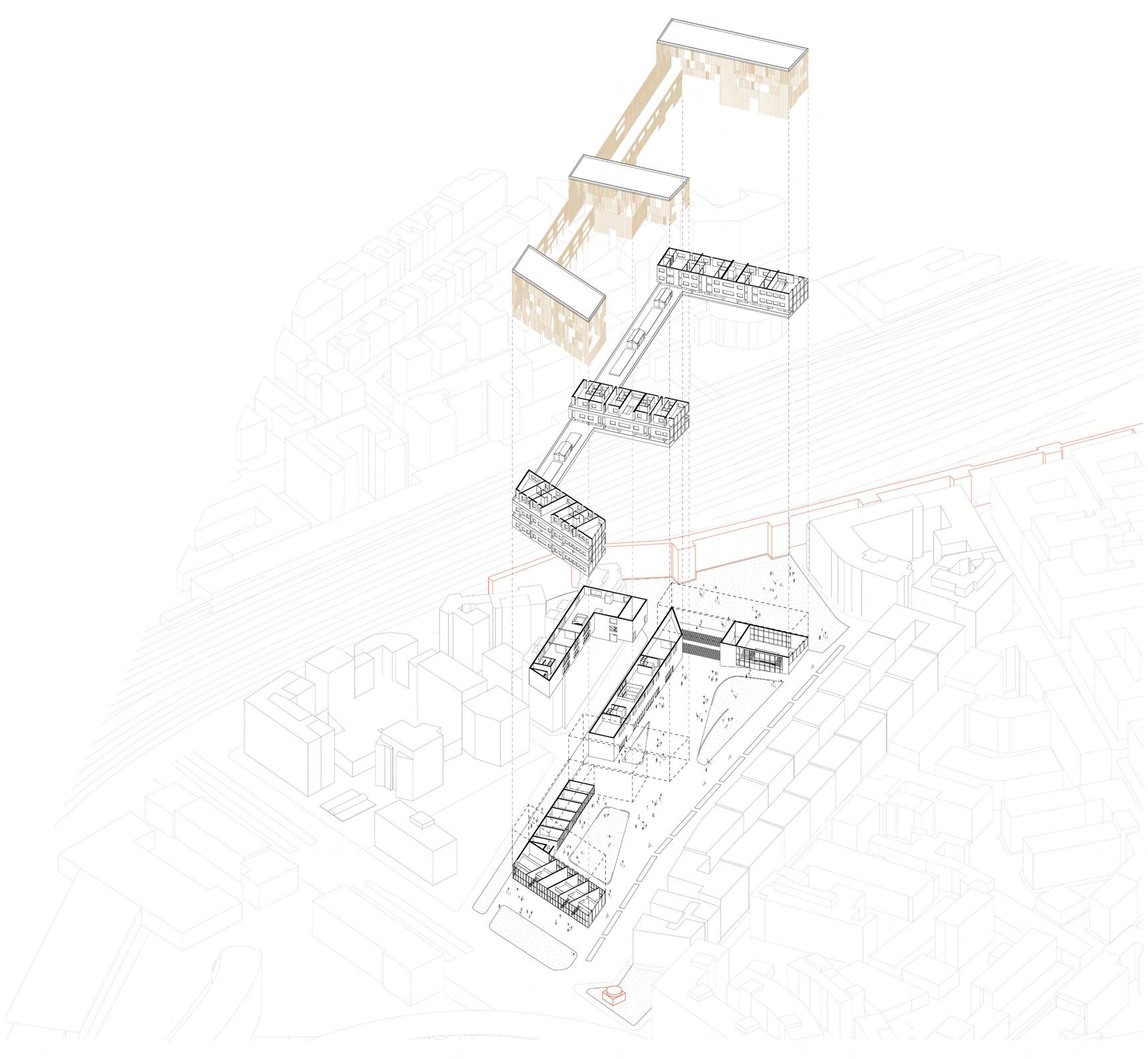
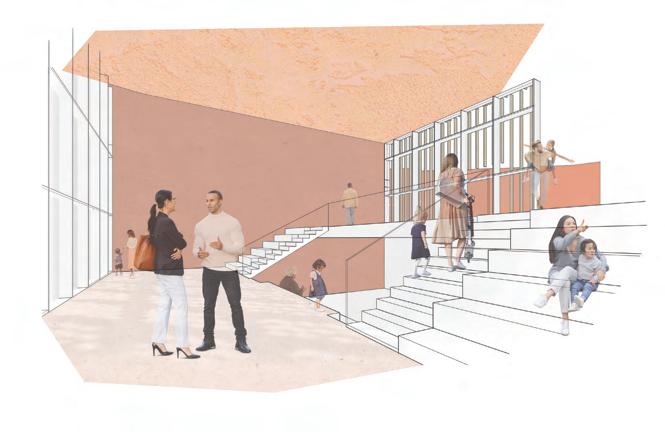
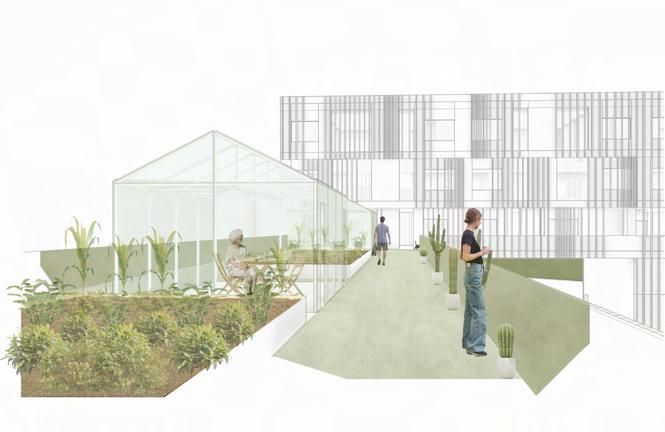
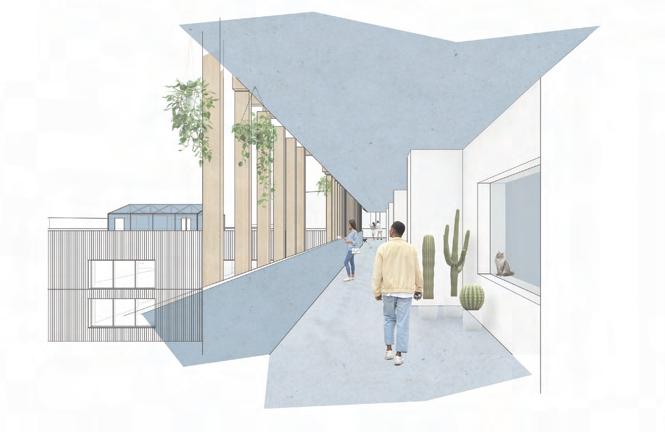
Community Kitchen Gardens
Residence Ballatoio Circulation
Library Community Space
