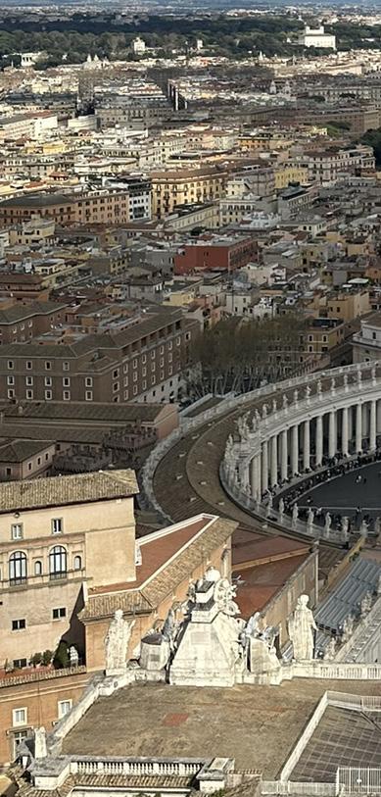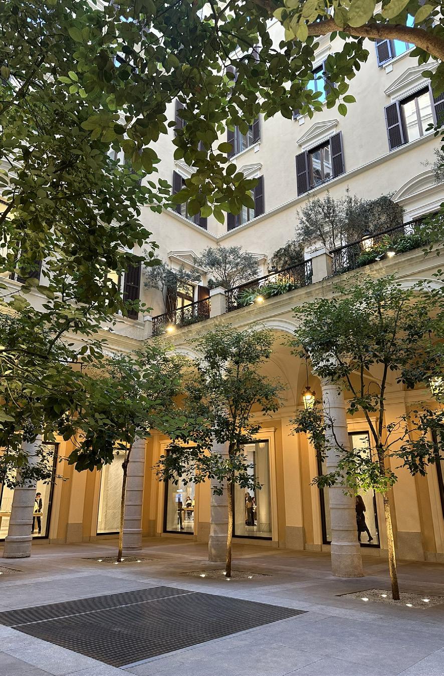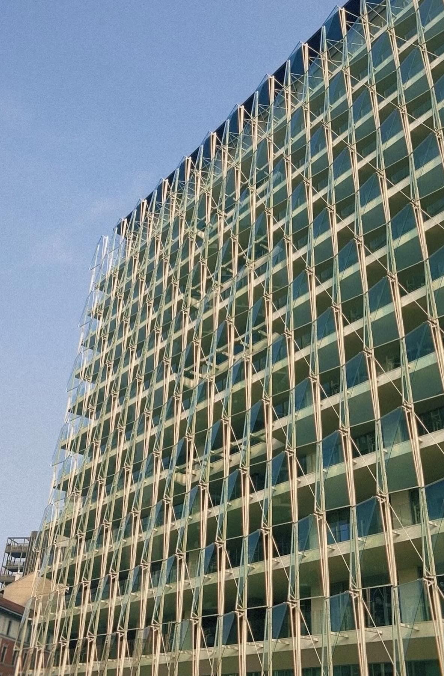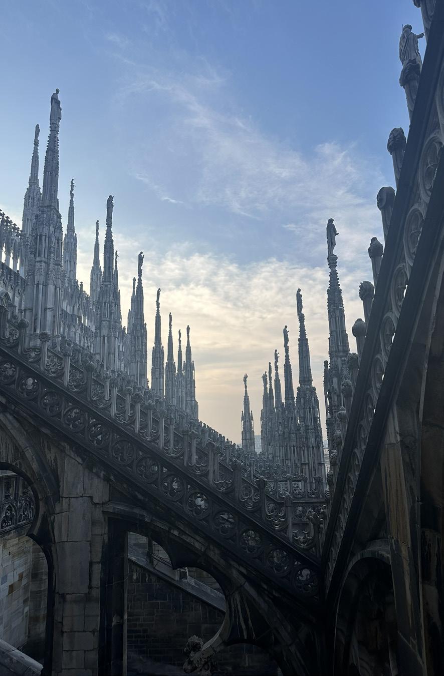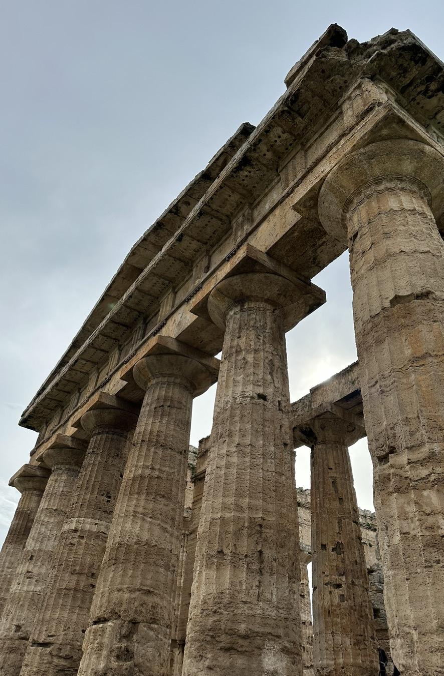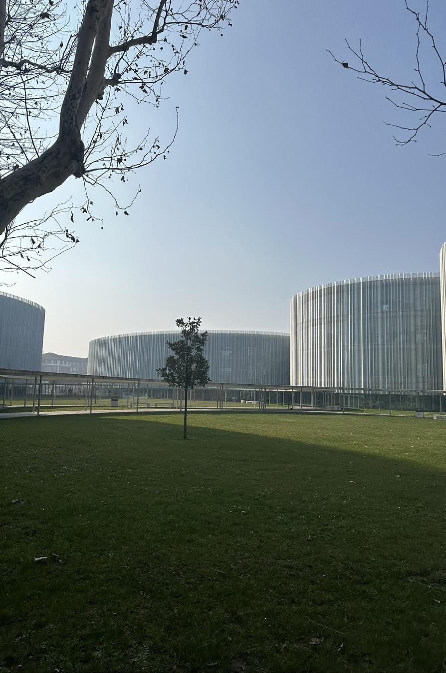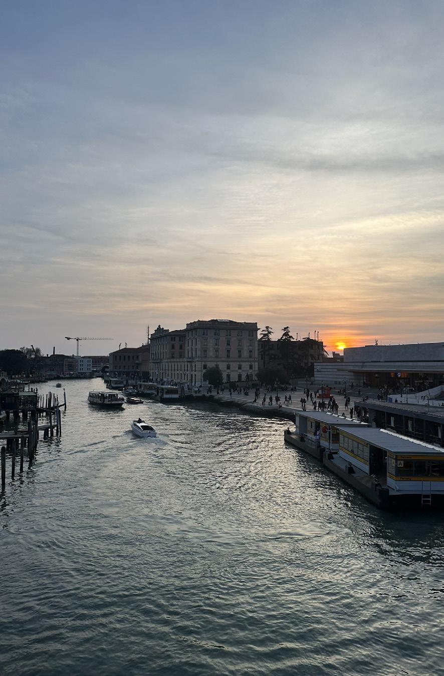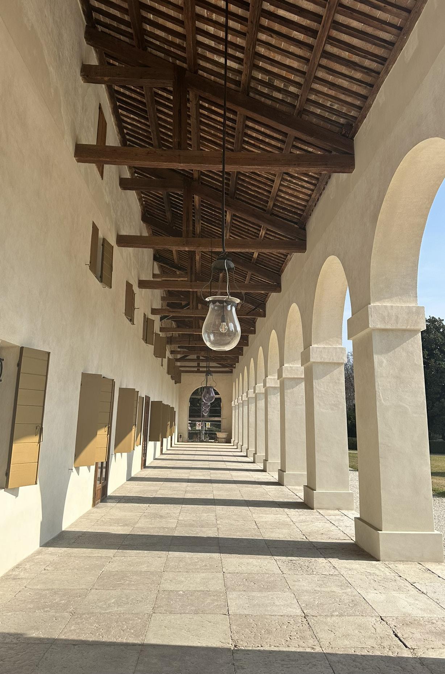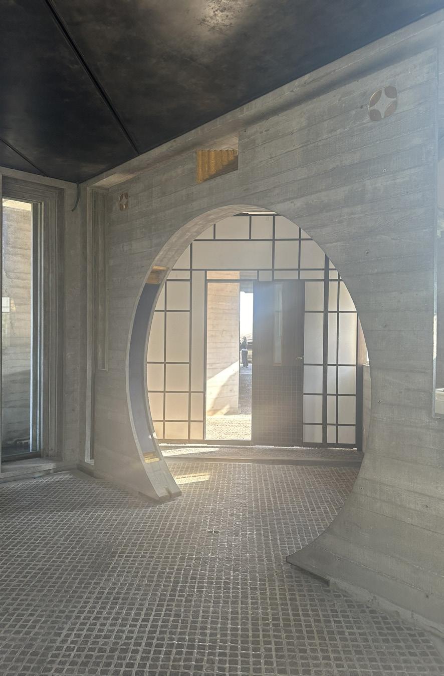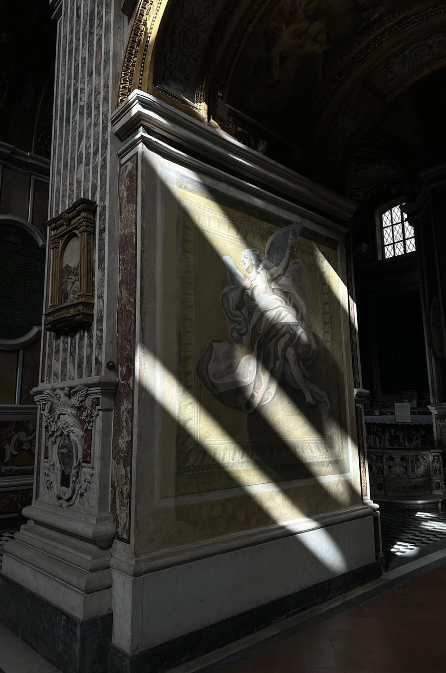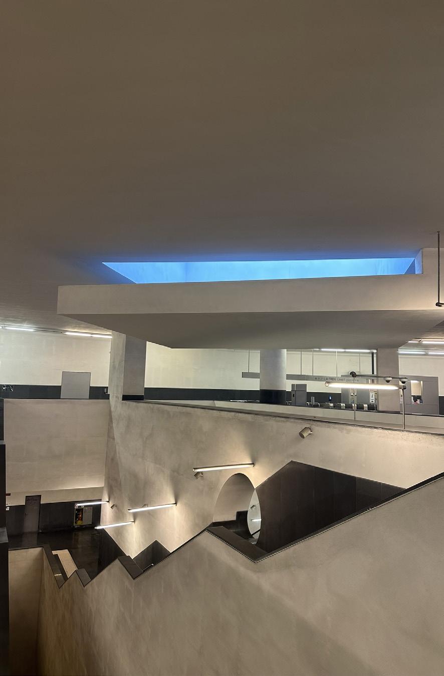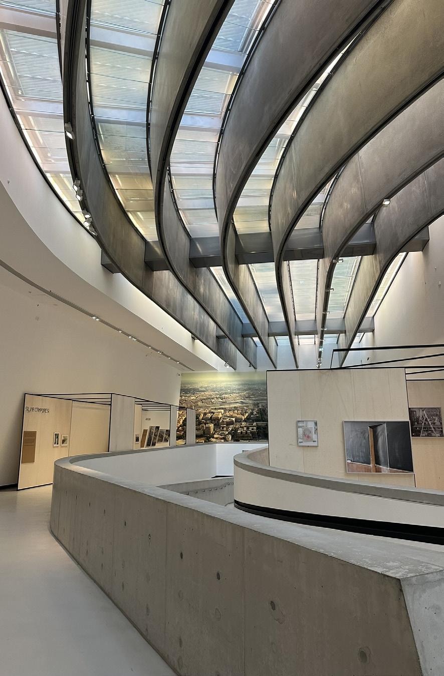fo lio Katelyn Fucik
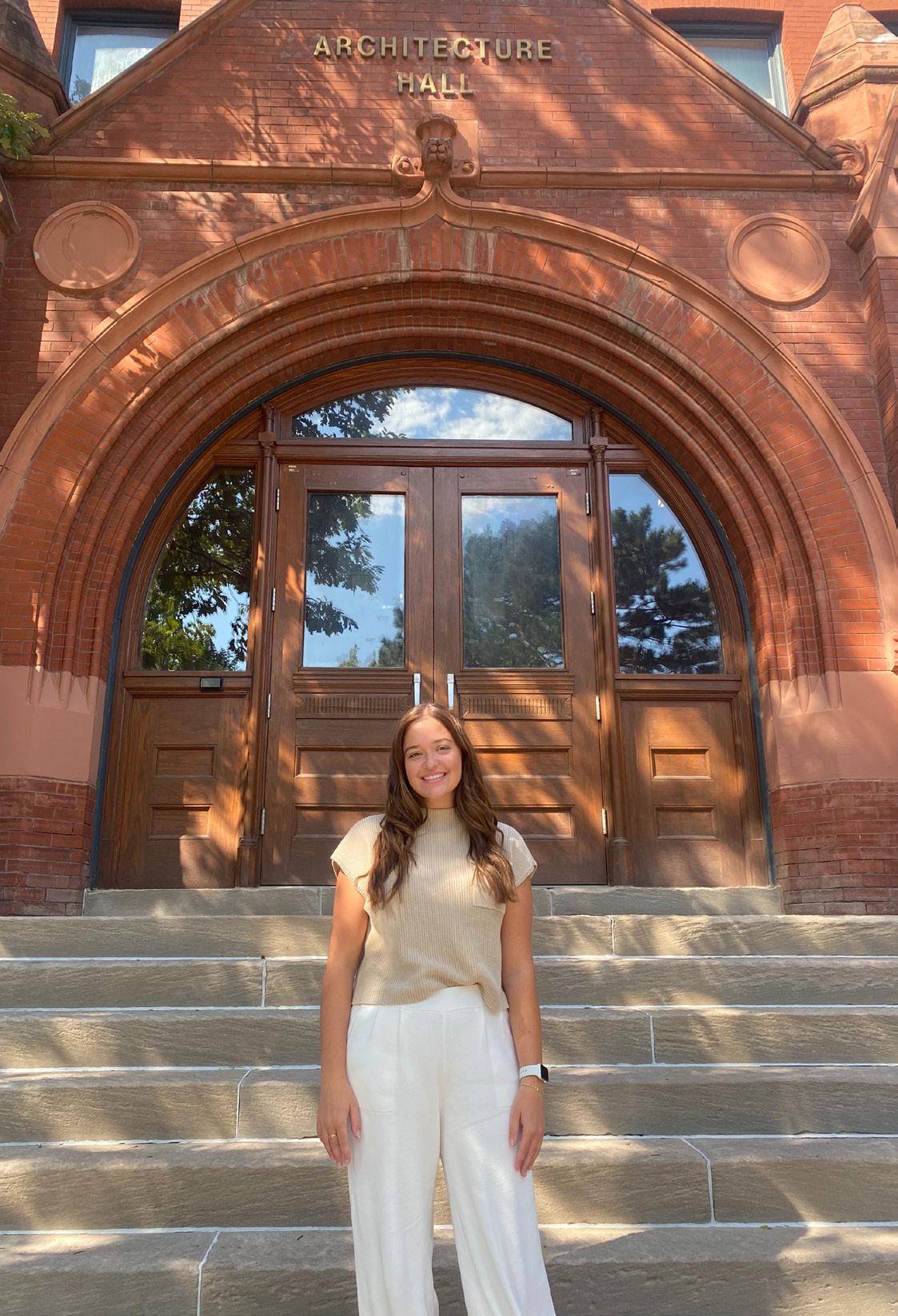
I’m a Fourth Year Interior Design Student pursuing a Bachelors of Science degree in Interior Design at the University of Nebraska Lincoln. I am a driven individual with proven knoweldge in space planning, 3D modeling, construction documents, hand drawing, and modeling. I am highly organized with time managment skills. I am looking to advance and grow into the design field and currently seeking to pursue my masters in Interior Design with a certificate in Health Care design. Outside of the workplace I like to cook, craft, and spend time with my family and dogs.



Address 17075 Weir St. Omaha NE 68135
Katelyn Fucik
Interior Design
WORK EXPERIENCE
Interior Deisgn Intern - Leo A Daly
Collaborated with Healthcare and Multimarket team and assisted with creating construction documents, renders, and material selections for local and nationals projects.
May 2024-August 2024
Ambassador & Peer Mentor
Serving as a resource for first year students in the College of Architecure and leading them by example to help them succeed August 2023-May 2024
Happy Hollow Club
Manager
Efficiently managed 8-12 lifeguards per shift to ensure the pool and pool deck were safe and clean. In my position I was responsible for ensuring pool chemicals were balanced in accordance with safety and sanitation protocols and interacted with patrons to address concerns and solve issues. April 2023-August 2024
Lifeguard
Helped supervise an outdoor pool by enforcing safety rules and keeping constant survelliance of the pool water to prevent drownings and pool injuries. Worked with my coworkers in keeping the pool deck clean as well as communicated with patrons about any questions or concerns.
April 2019-August 2024
EDUCATION
University of Nebraska-Lincoln
- Bachelors of Science in Design
Expected 2025
- Minor in Architectural Studies
- GPA 3.8
- Dean’s List: Fall 2021, Spring 2022, Fall 2022, Fall 2023
- College of Architecture Friends Association Scholarship
- Norman Ochsner Scholarship
Rome Education Abroad
Academic Initiatives Abroad
Rome, Italy
Spring 2024
Millard West High School
High School Diploma
Omaha, NE
August 2017-May 2021
SOFT SKILLS
Time Managment
Critical thinking
Communication
Problem Solving
Teamwork
Adaptablity
REFERENCES
Available upon request
INVOLVEMENT
Member of the Society of American Millitary
Engineers Lincoln Student Chapter
Vice President
January 2023-Present
Member of Kappa Kappa Psi
Honors Band Fraternity
April 2022-Present
Member of American Society of Interior Designers
September 2021-Present
Member of the Cornhusker Marching Band
Member of the UNL Flagline
August 2021-Present
Leadership team
May 2024-Present
PROFICIENCIES
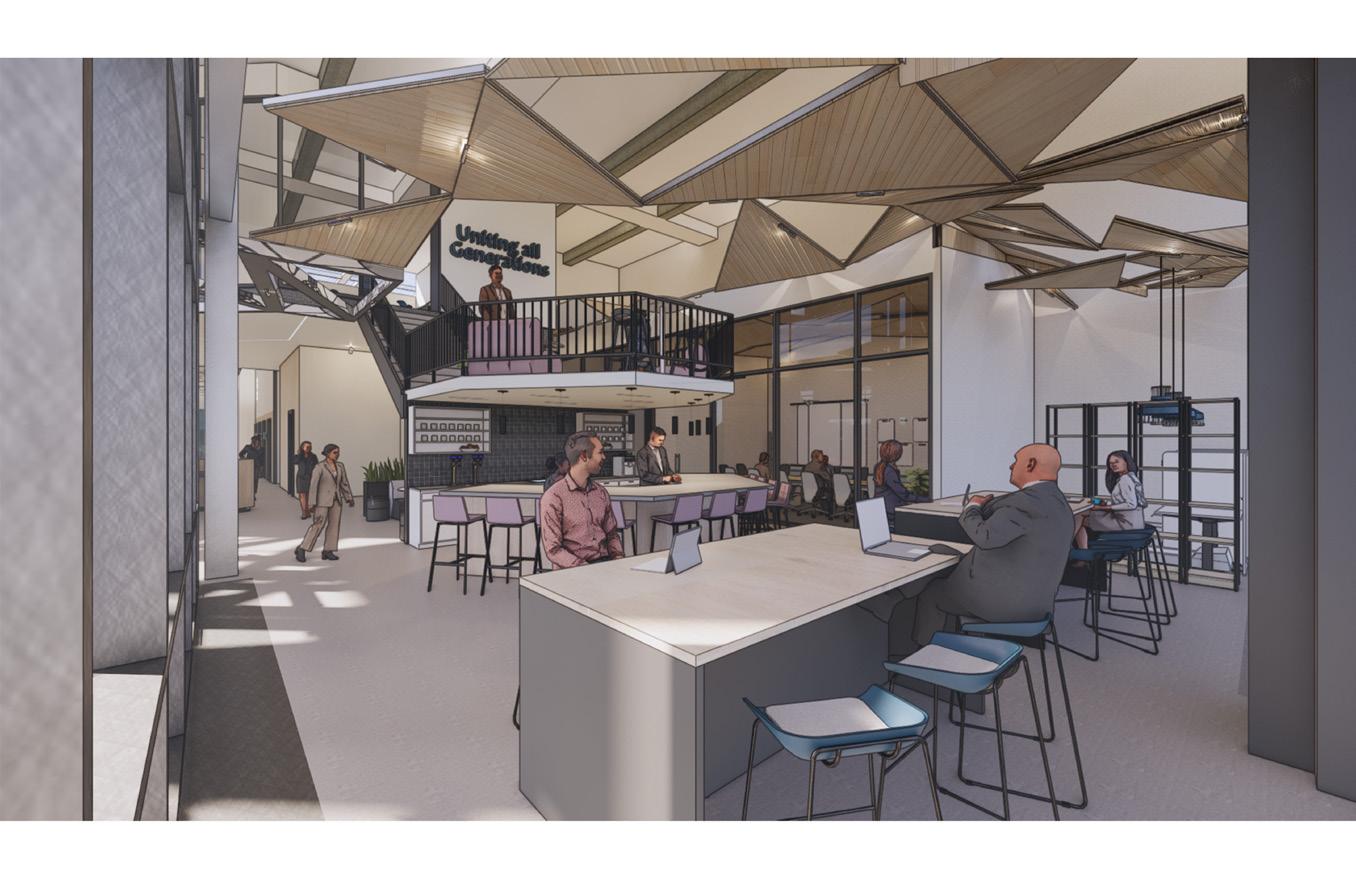
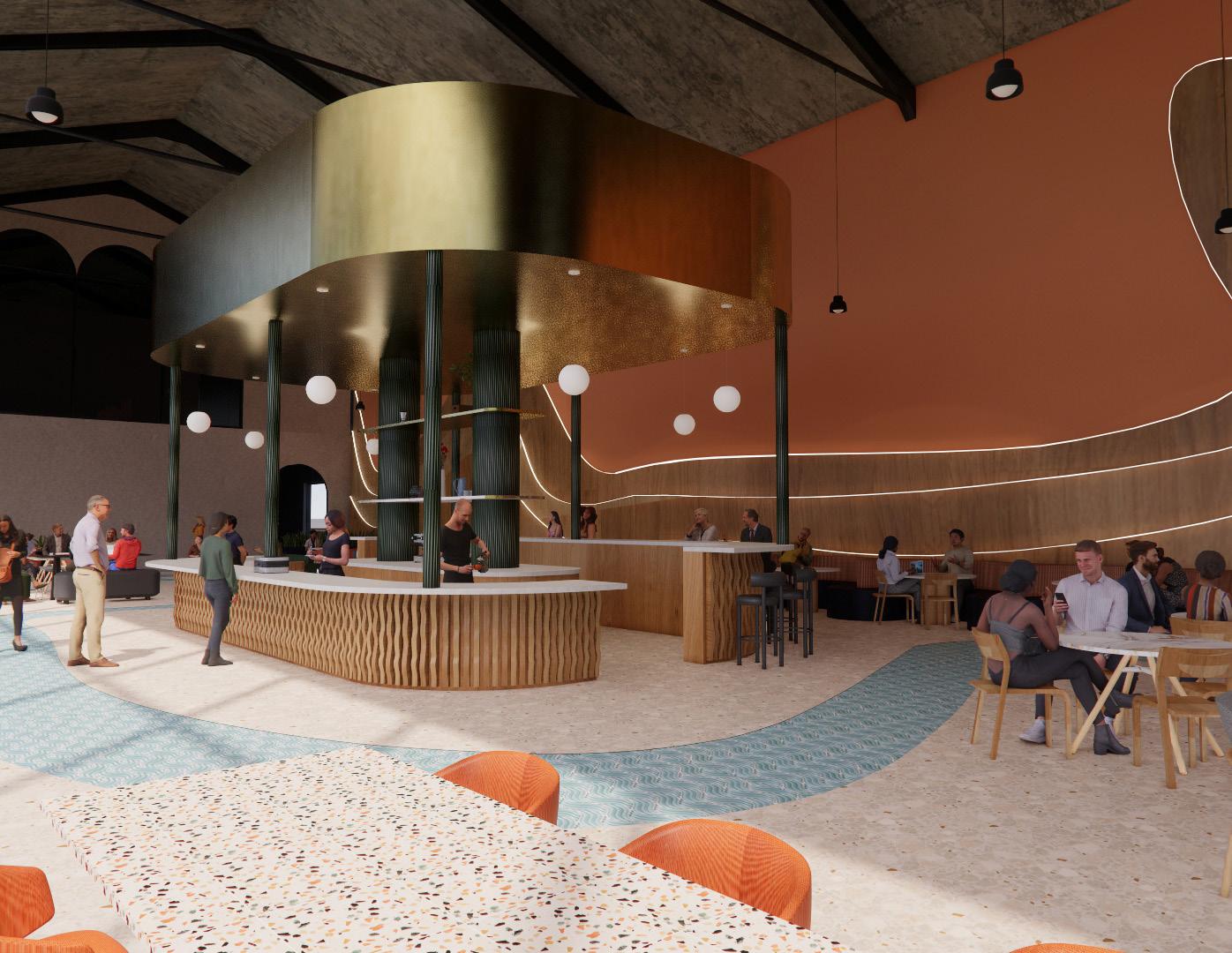
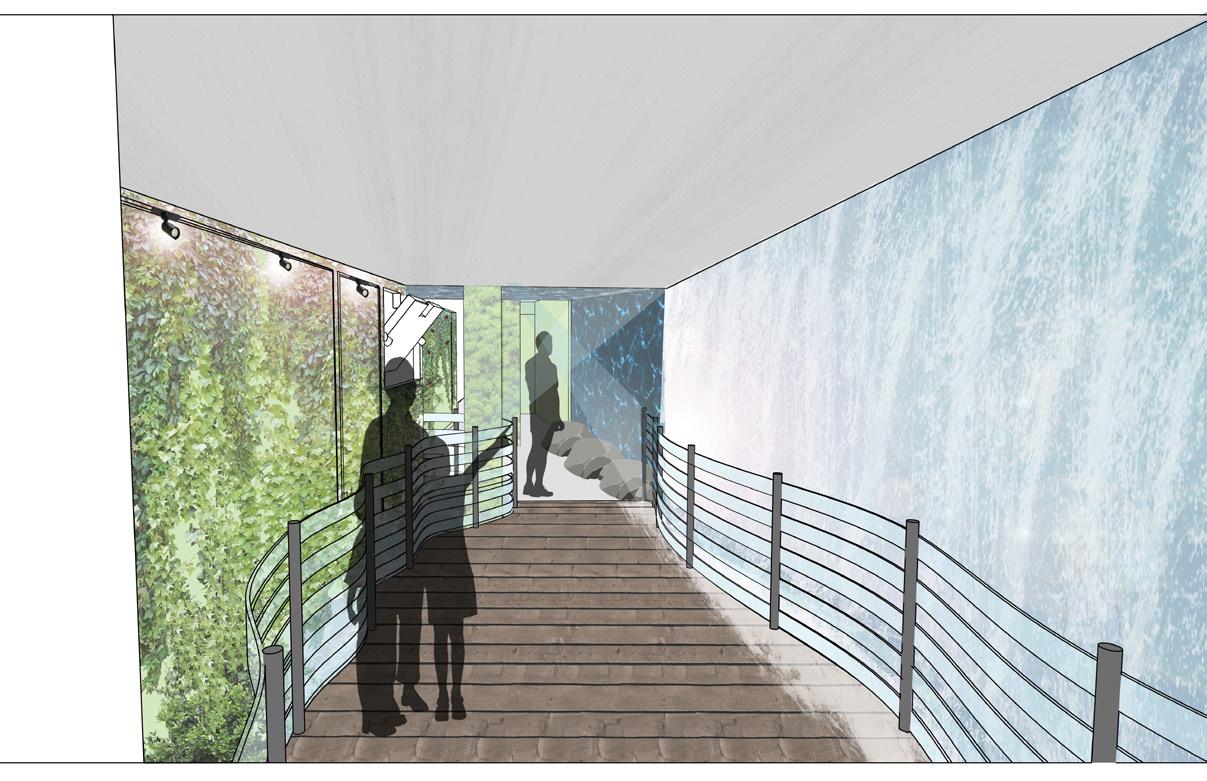
Page 1 Page 13

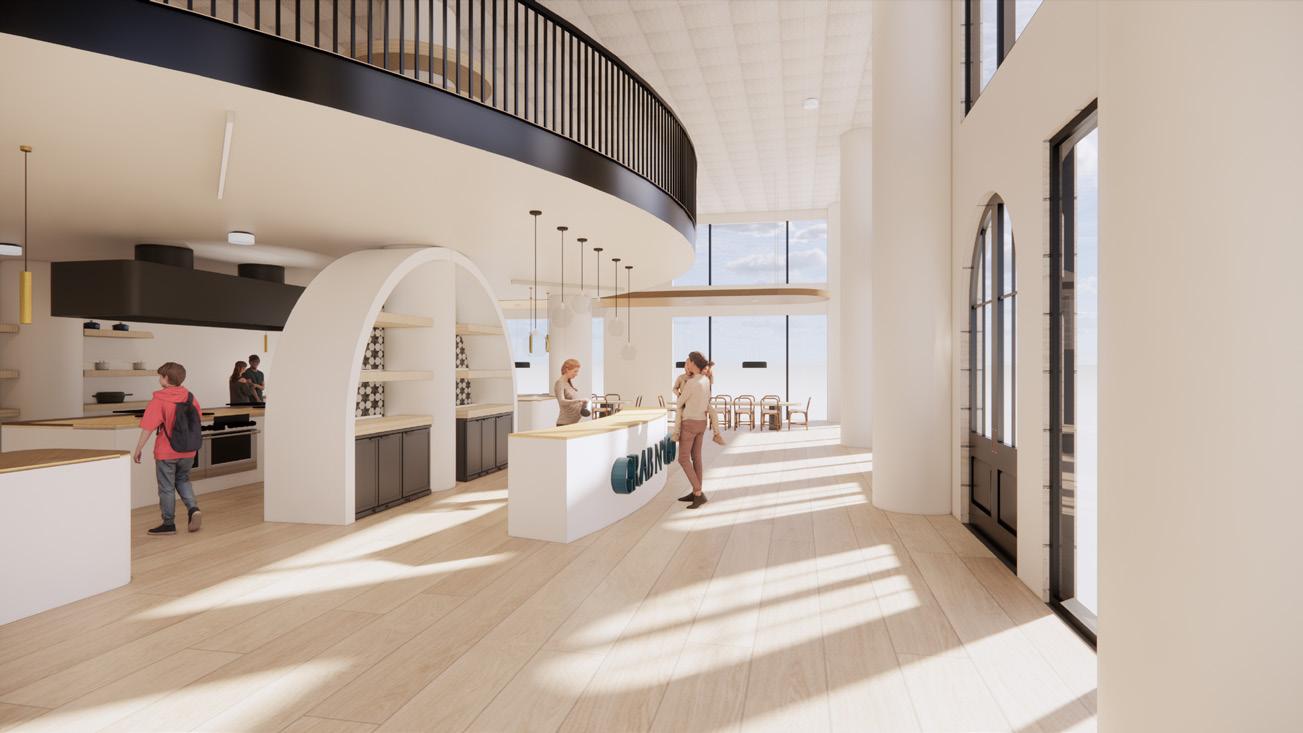
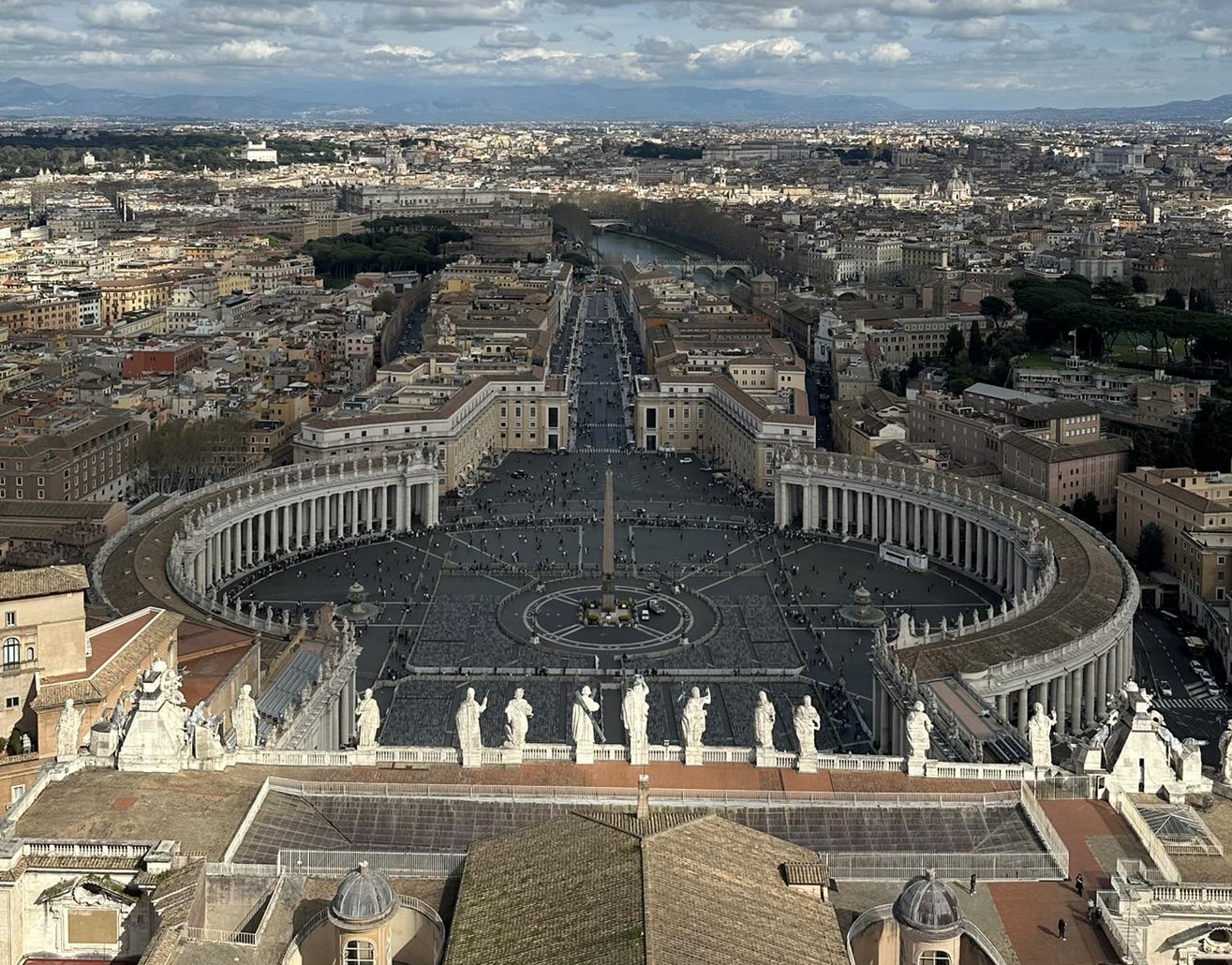
Next Steelcase Project
Year: Fall 2023
Professor: Kendra Ordia
Timeline: Ten Week Project
Program: Revit, Enscape, Photoshop, Illustrator
The NEXT project is an Interior and Architecture Design Firm that represents the company brand, culture, and draws inspiration from the local region. NEXT mission is to create a space that unites all generations to create a well working environment. NEXT partnered with steelcase for the office spaces new furnishings. Located in the heart of downtown Dallas, the NEXT global Architecture and Interior Design Firm focuses on creating an environment that increases the employees wellbeing, experience, engagement, and uniting all generations. Circulation, balance, emphasis, and hierarchy are created throughout the space to provide scenic characteristics of Downtown Dallas while also maintaining a clean interior. This project had many required programs and requirements for the space which helped improved my critical thinking skills, space planning, 3D modeling, and rendering skills.
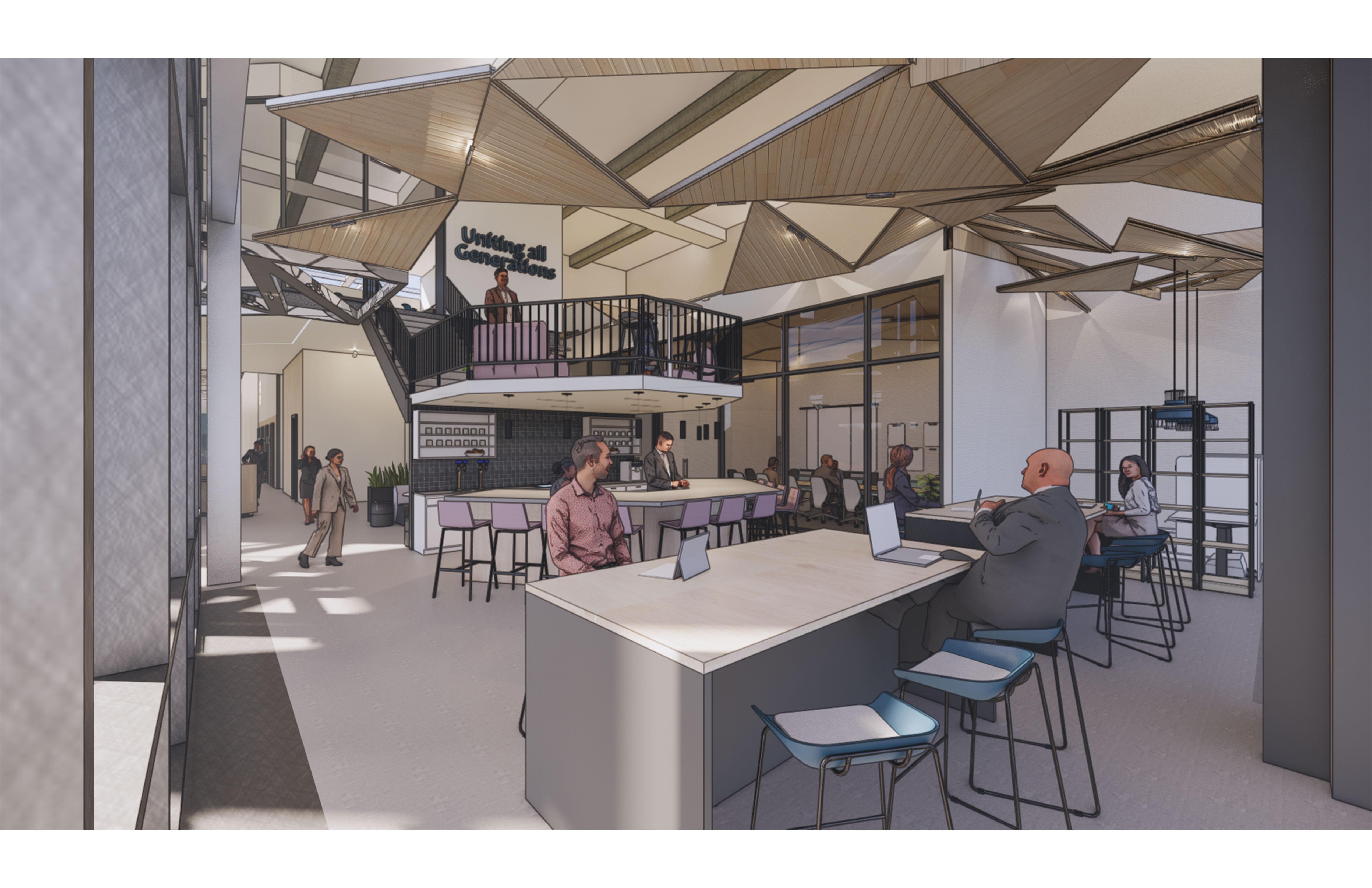

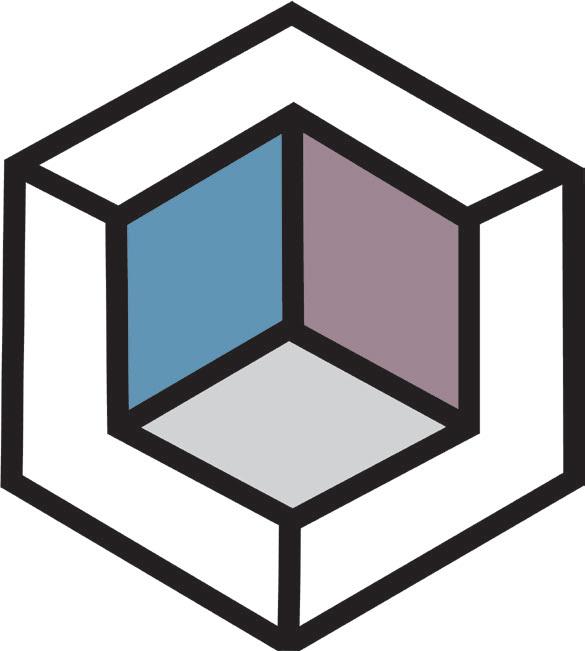
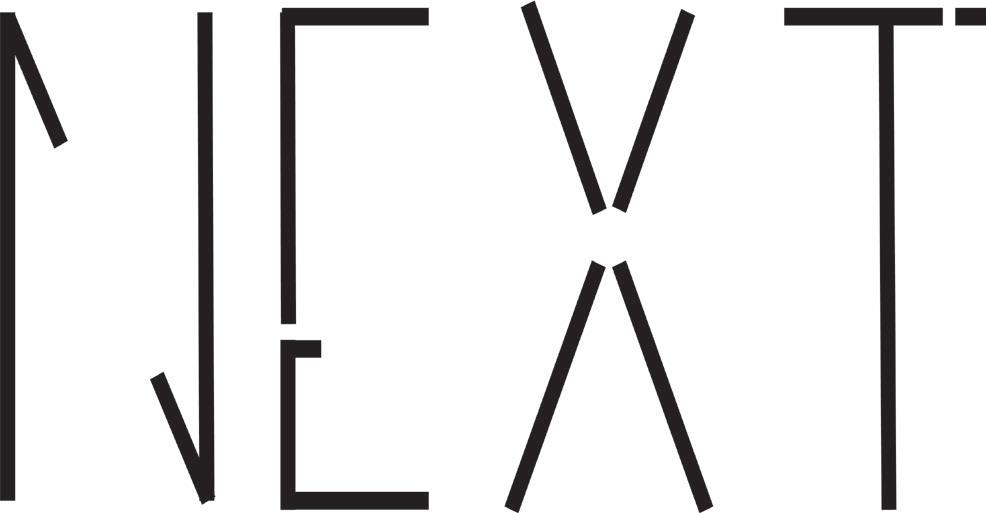
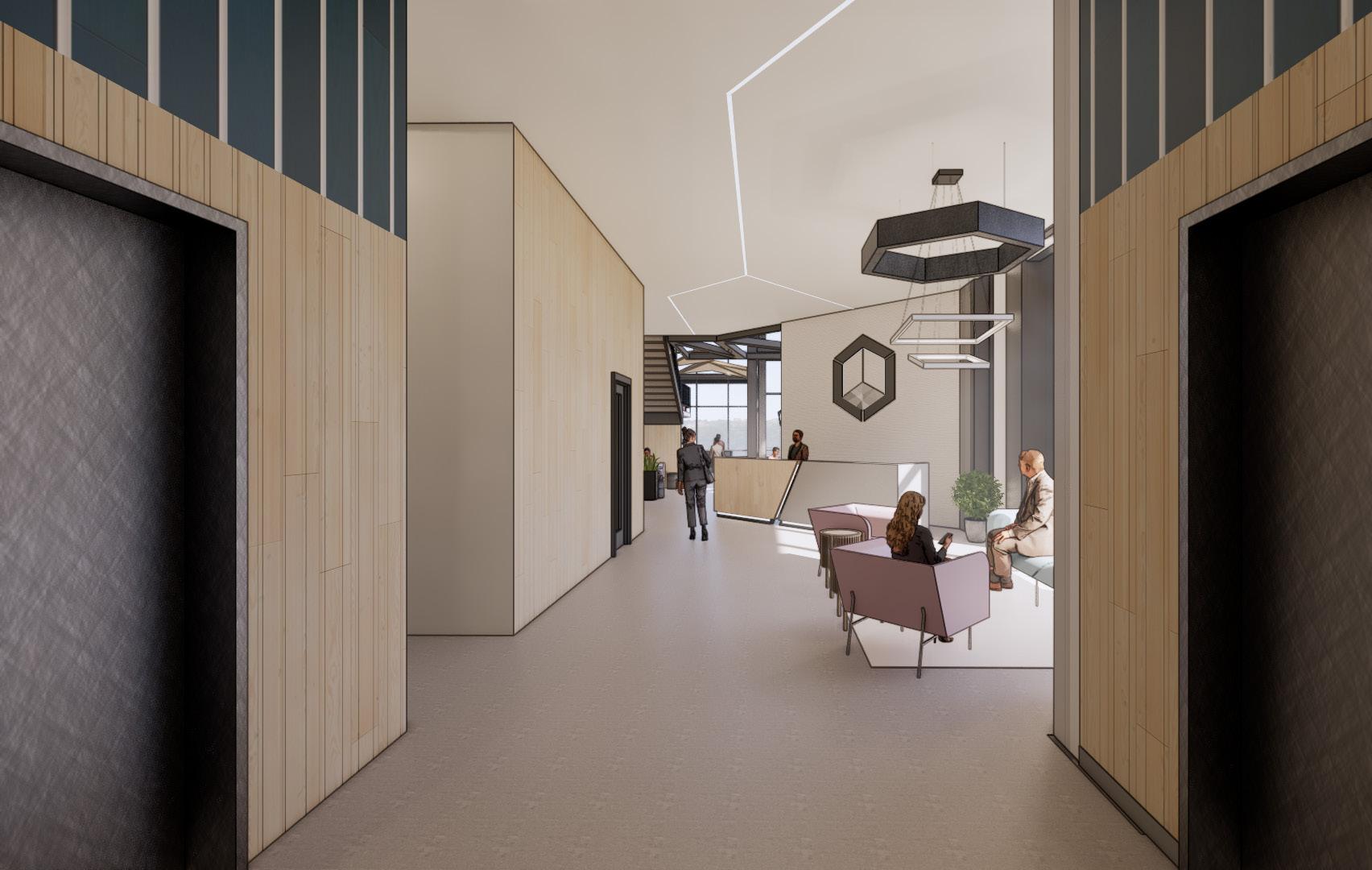
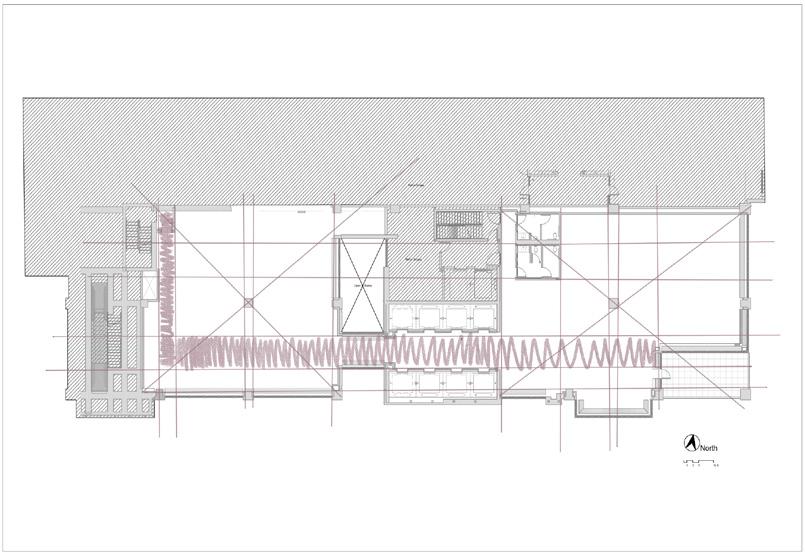
LEFT SIDE BUBBLE DIAGRAM
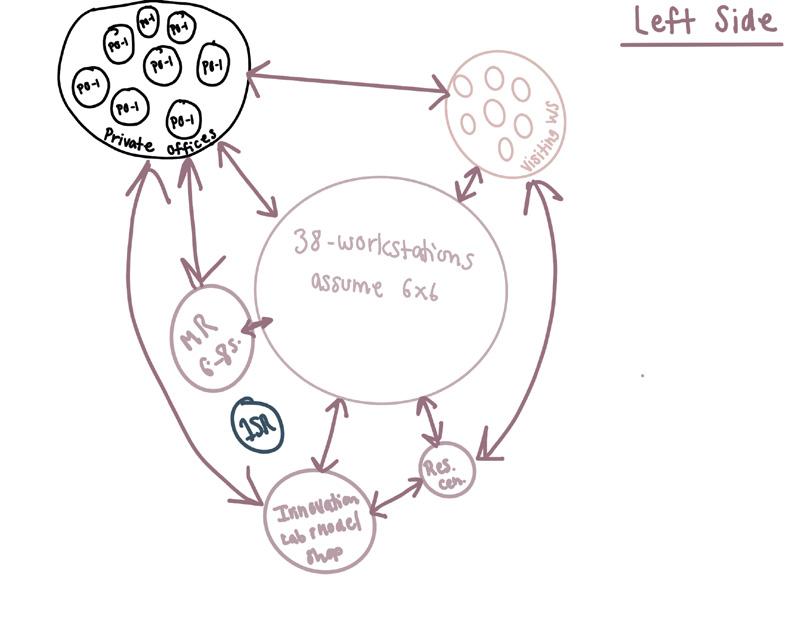
SIDE BUBBLE DIAGRAM
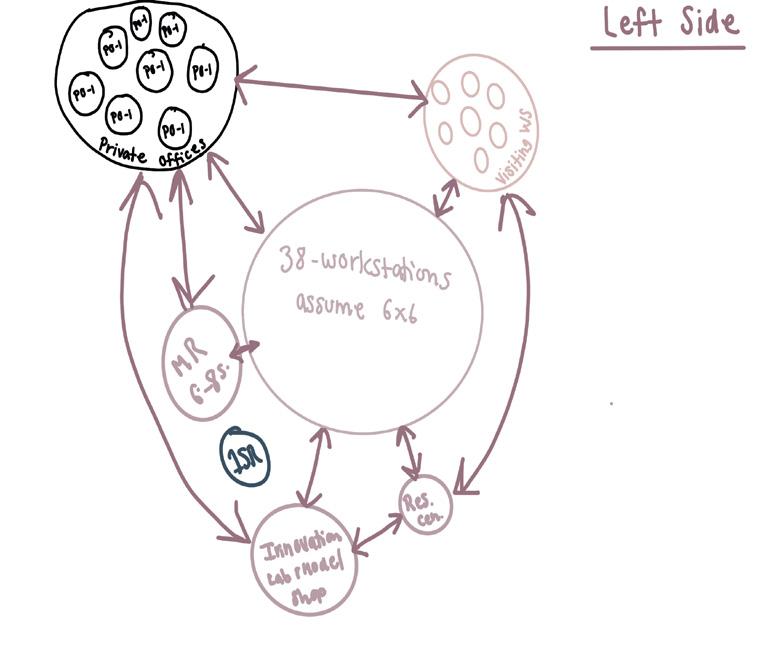
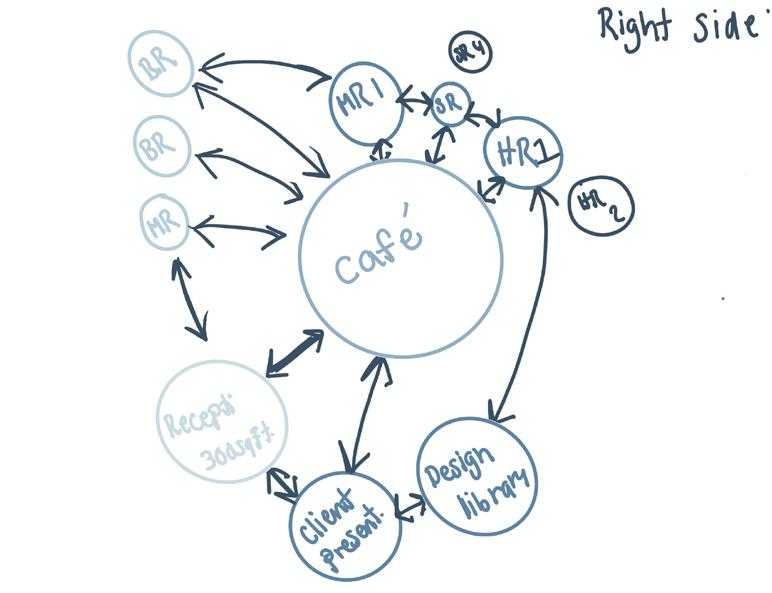
SIDE BUBBLE DIAGRAM
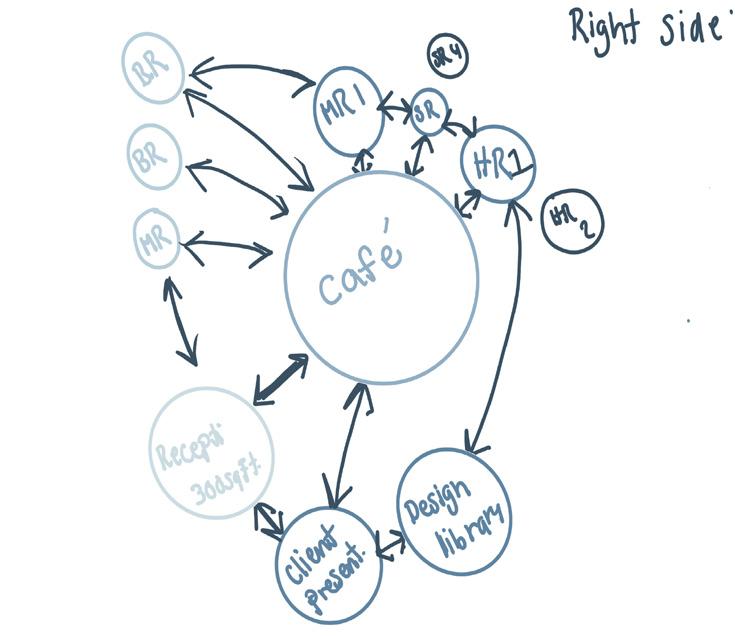
SIDE BUBBLE DIAGRAM
SIDE BUBBLE DIAGRAM FLOOR PLAN GRID AND CIRCULATION
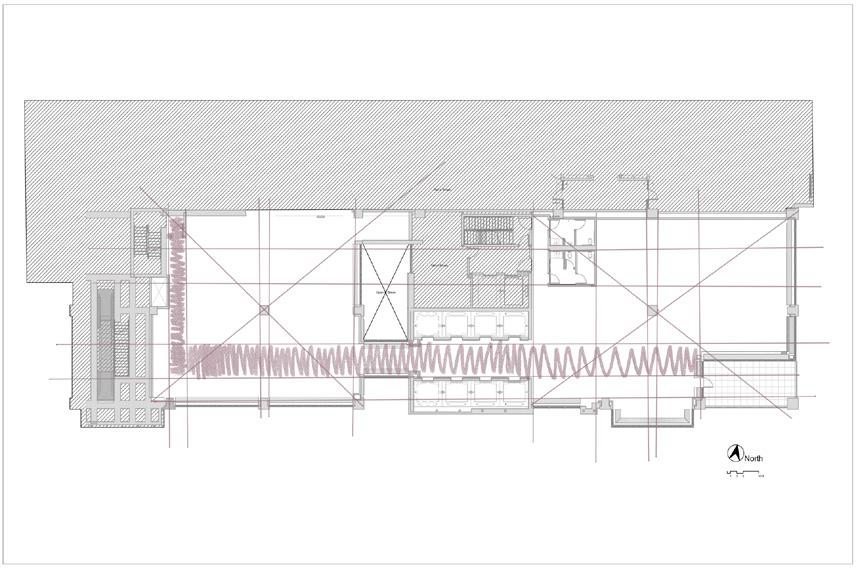
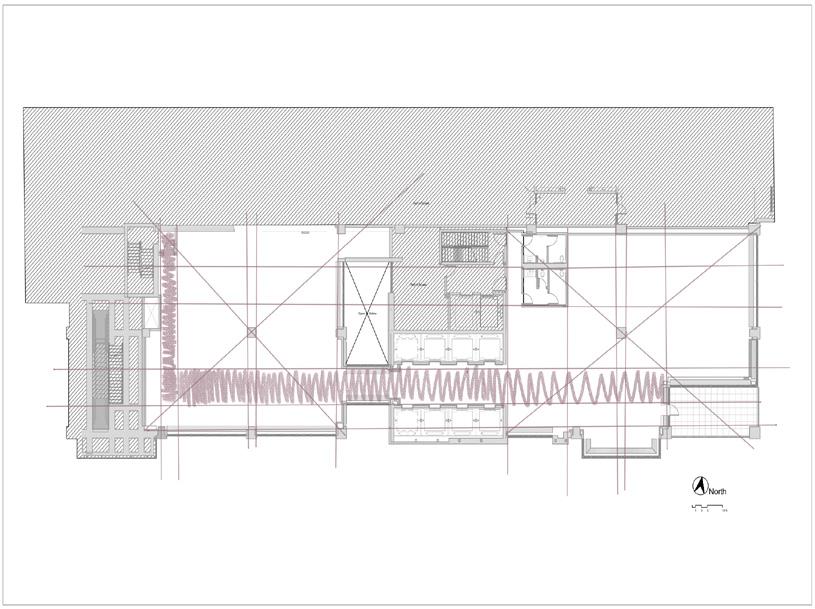
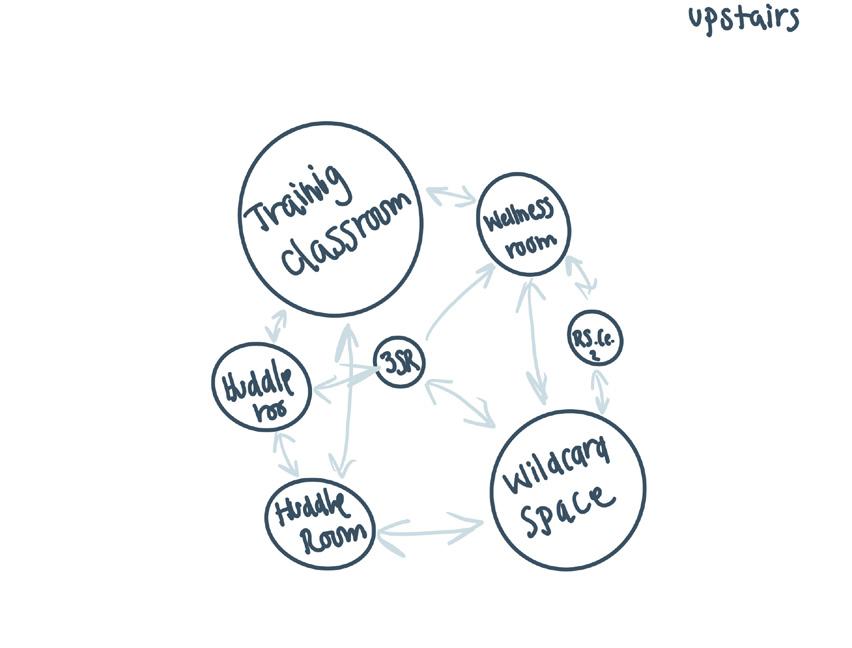
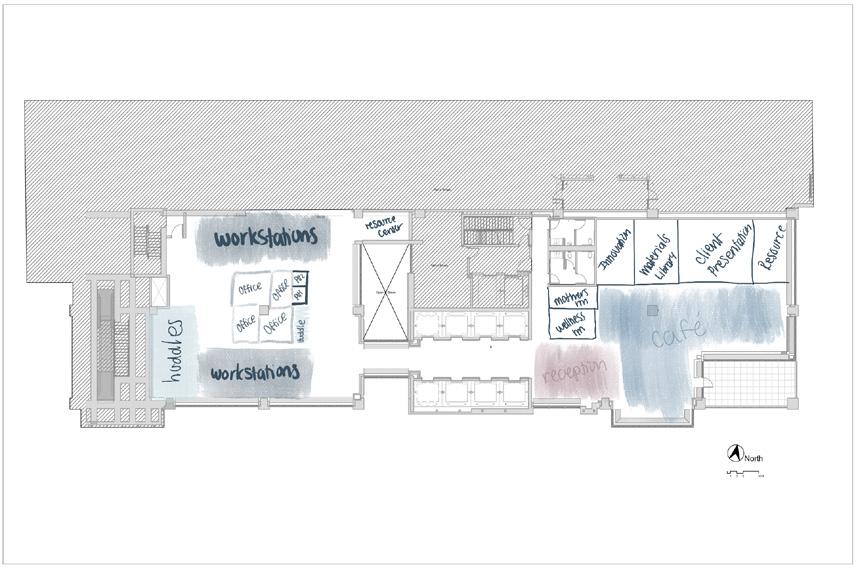
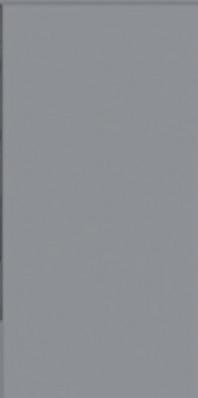
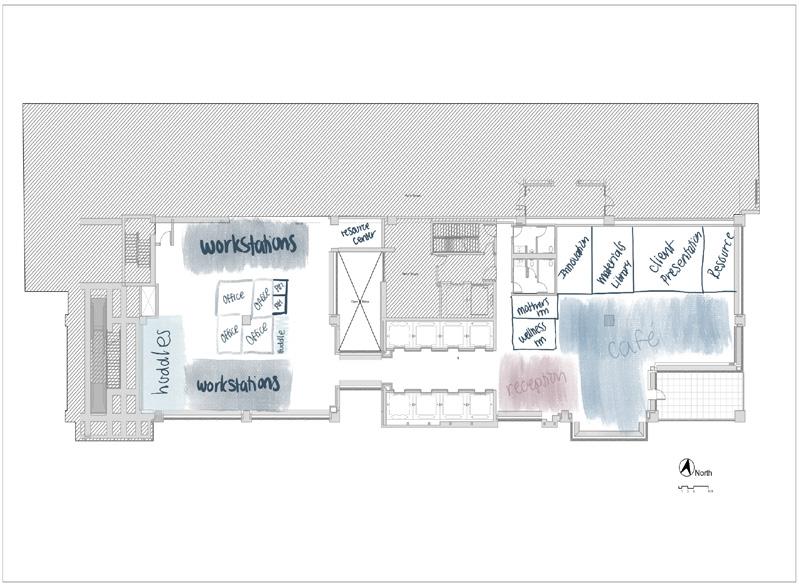
SIDE BUBBLE DIAGRAM
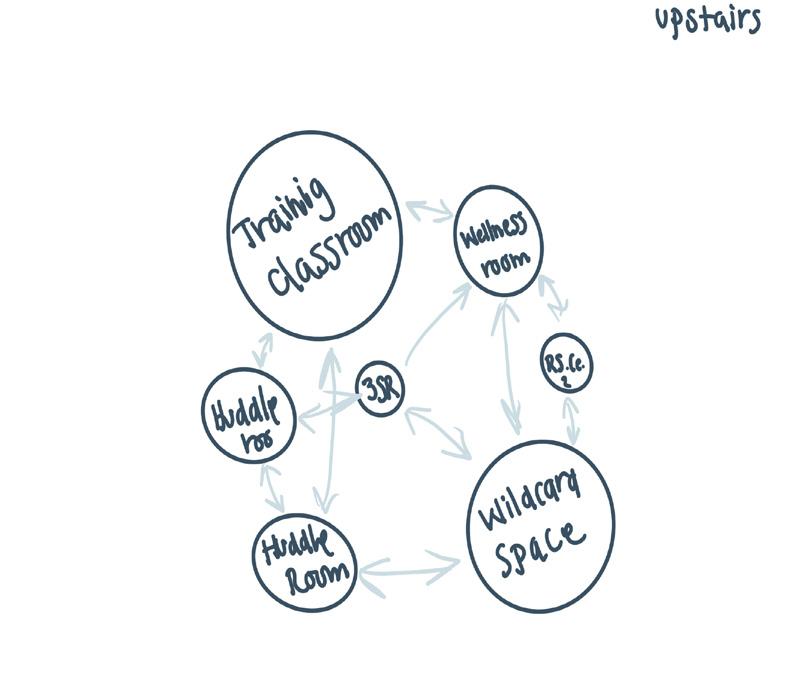
SIDE BUBBLE DIAGRAM
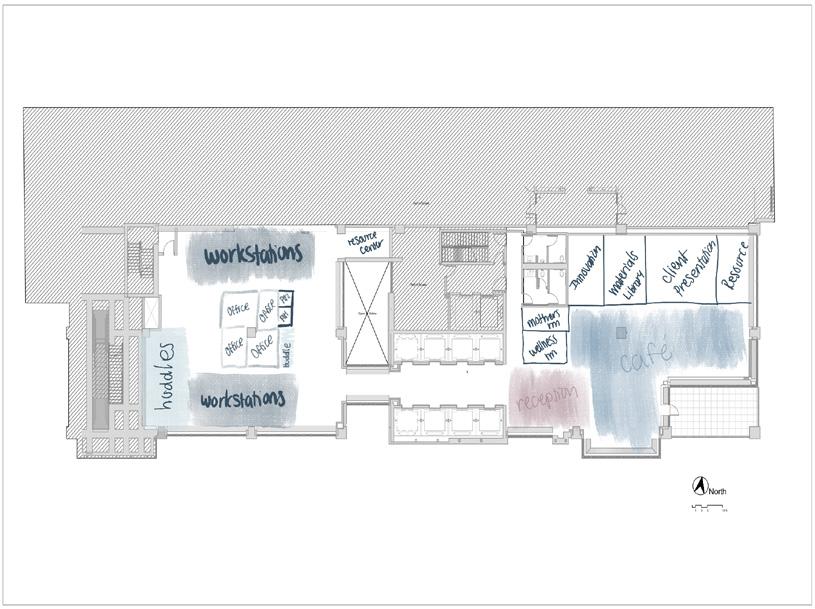
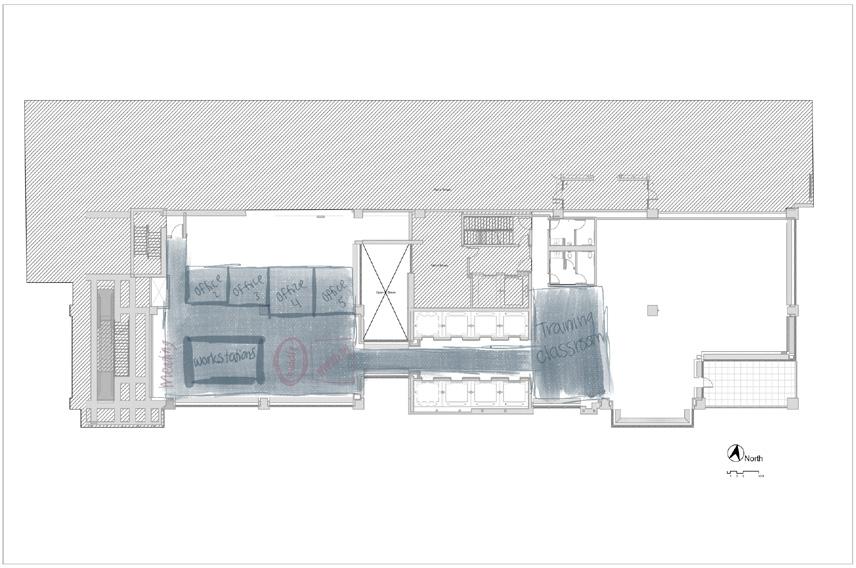
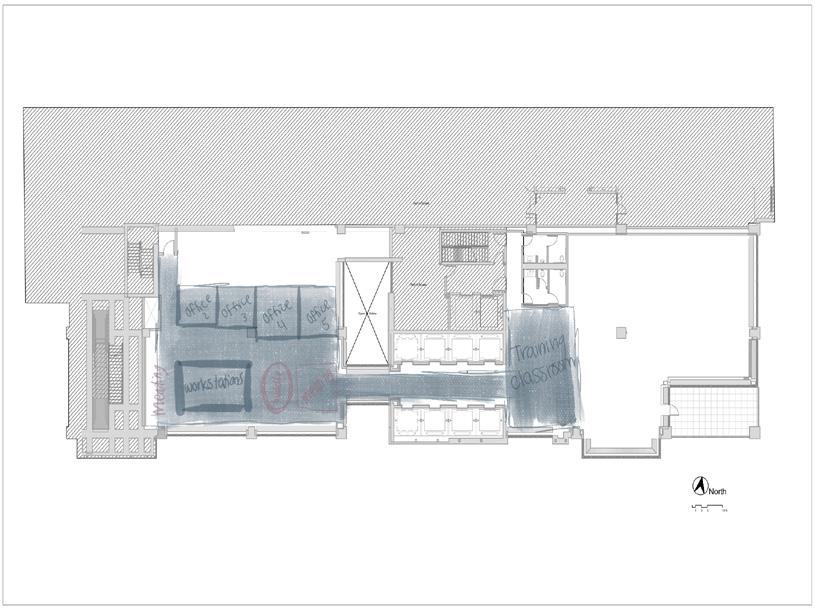
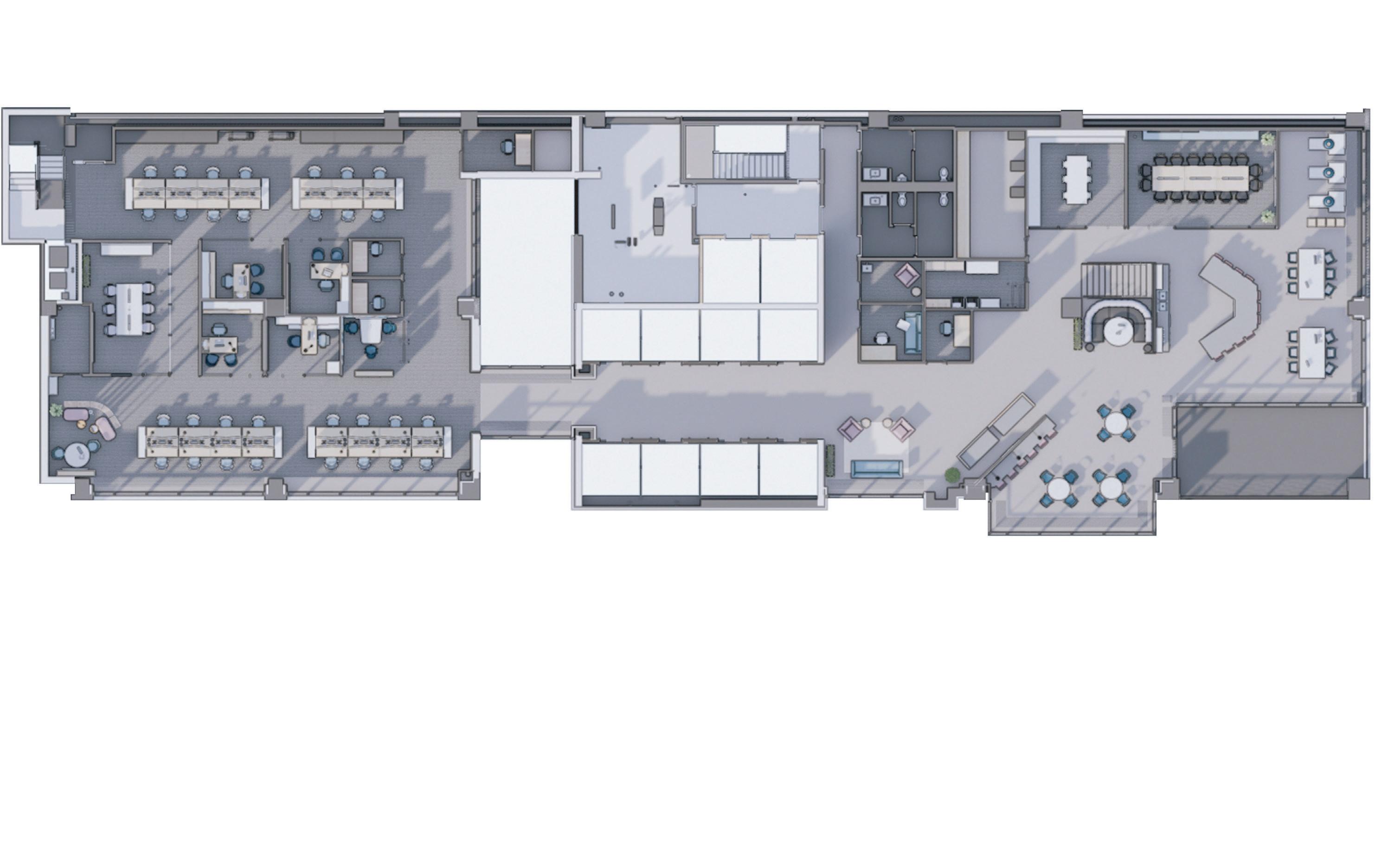
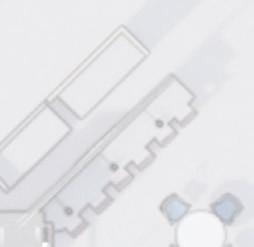
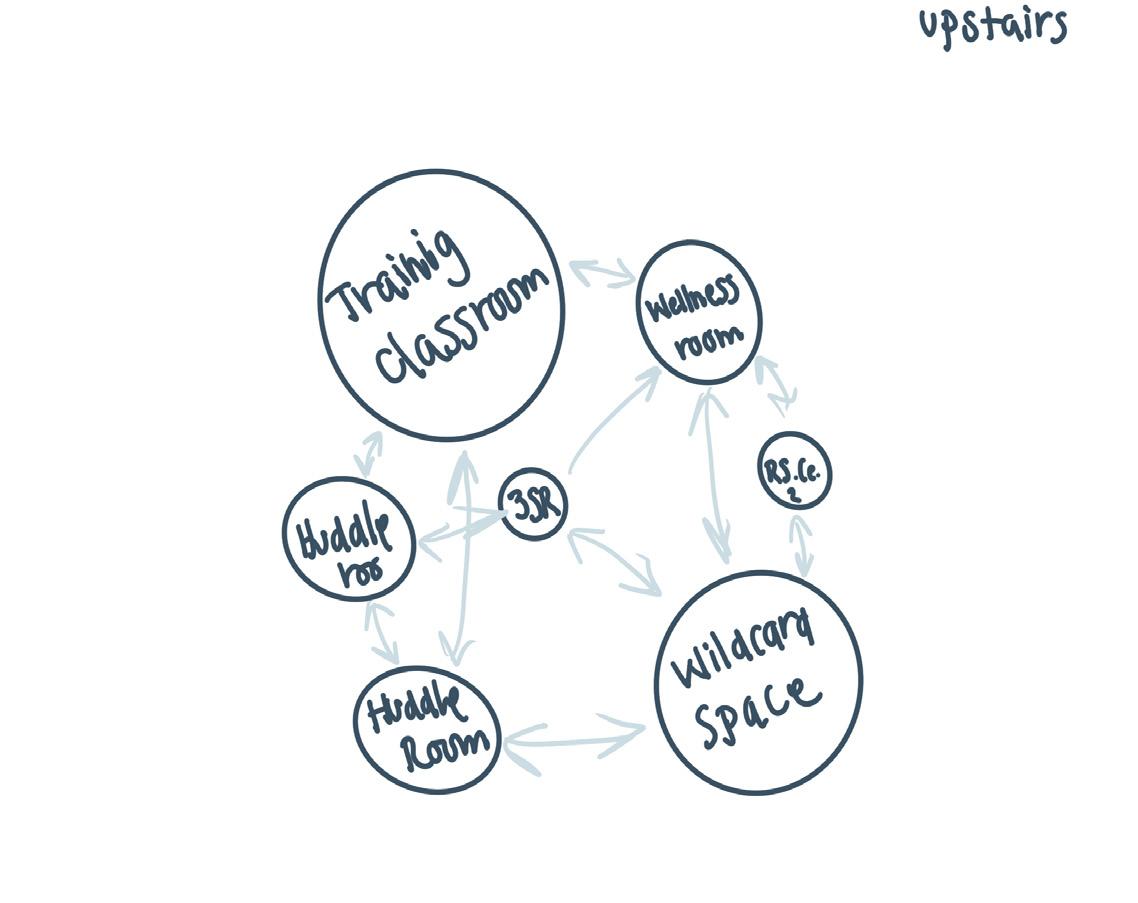
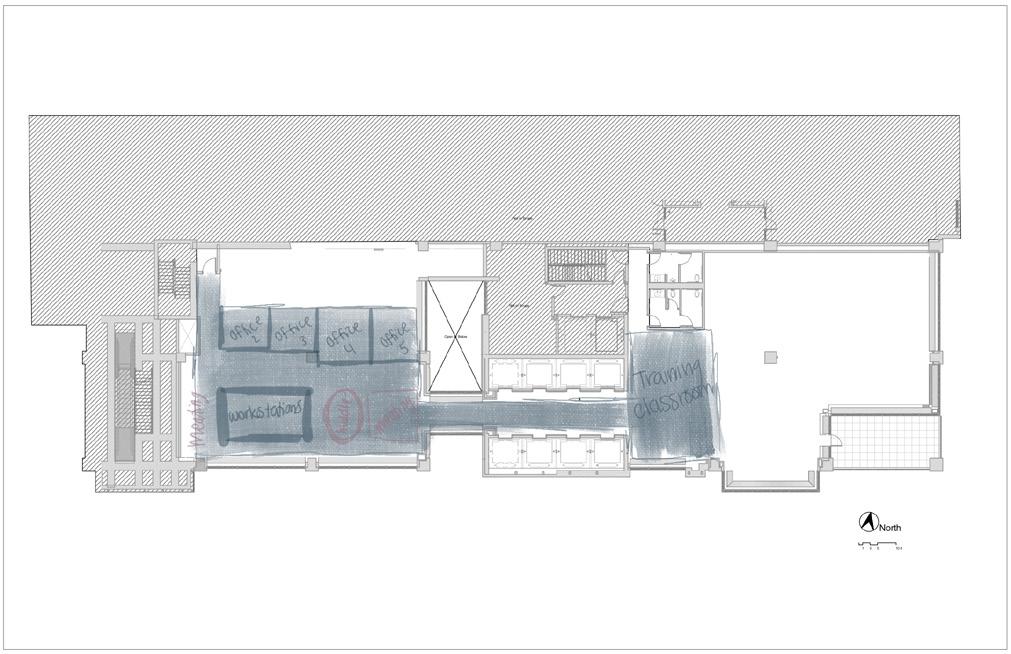
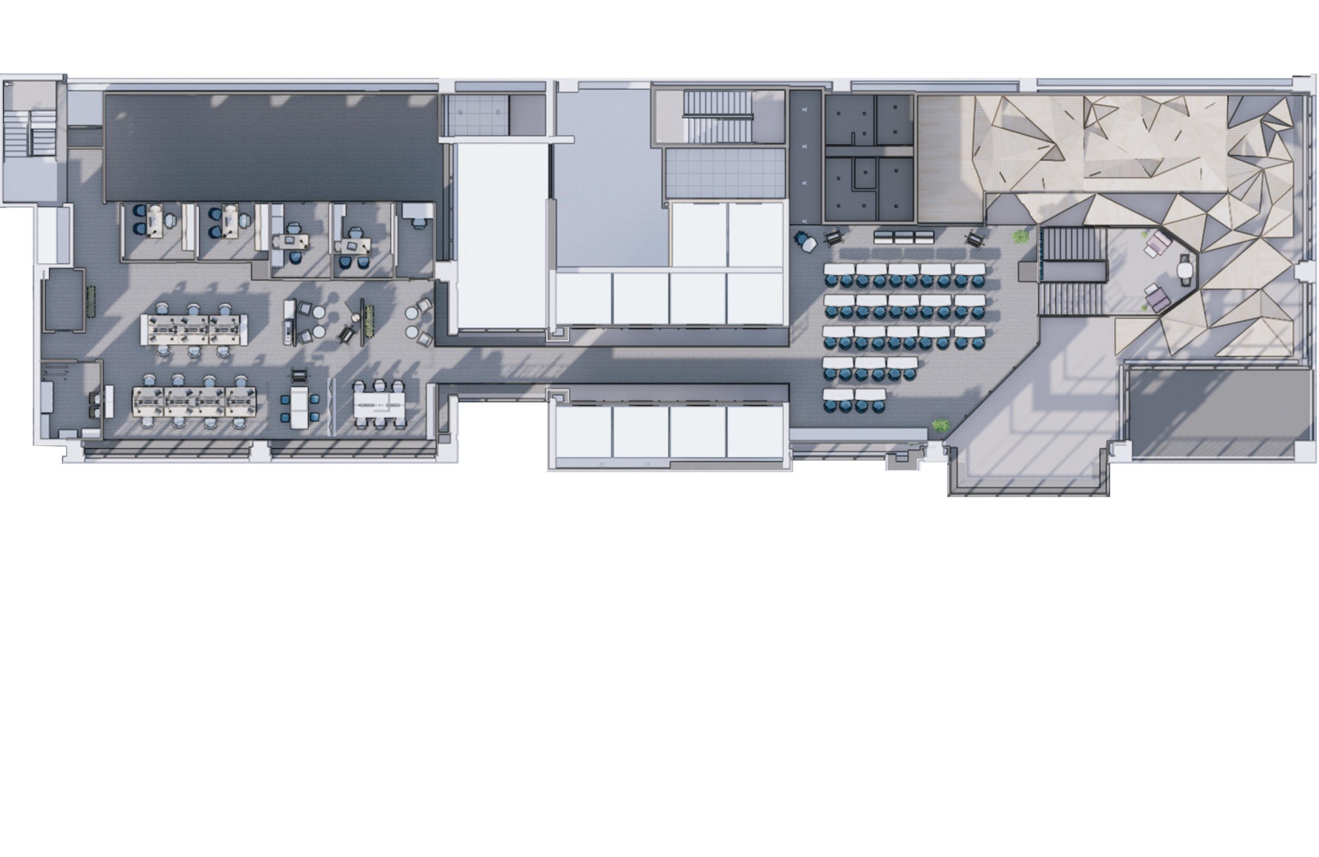
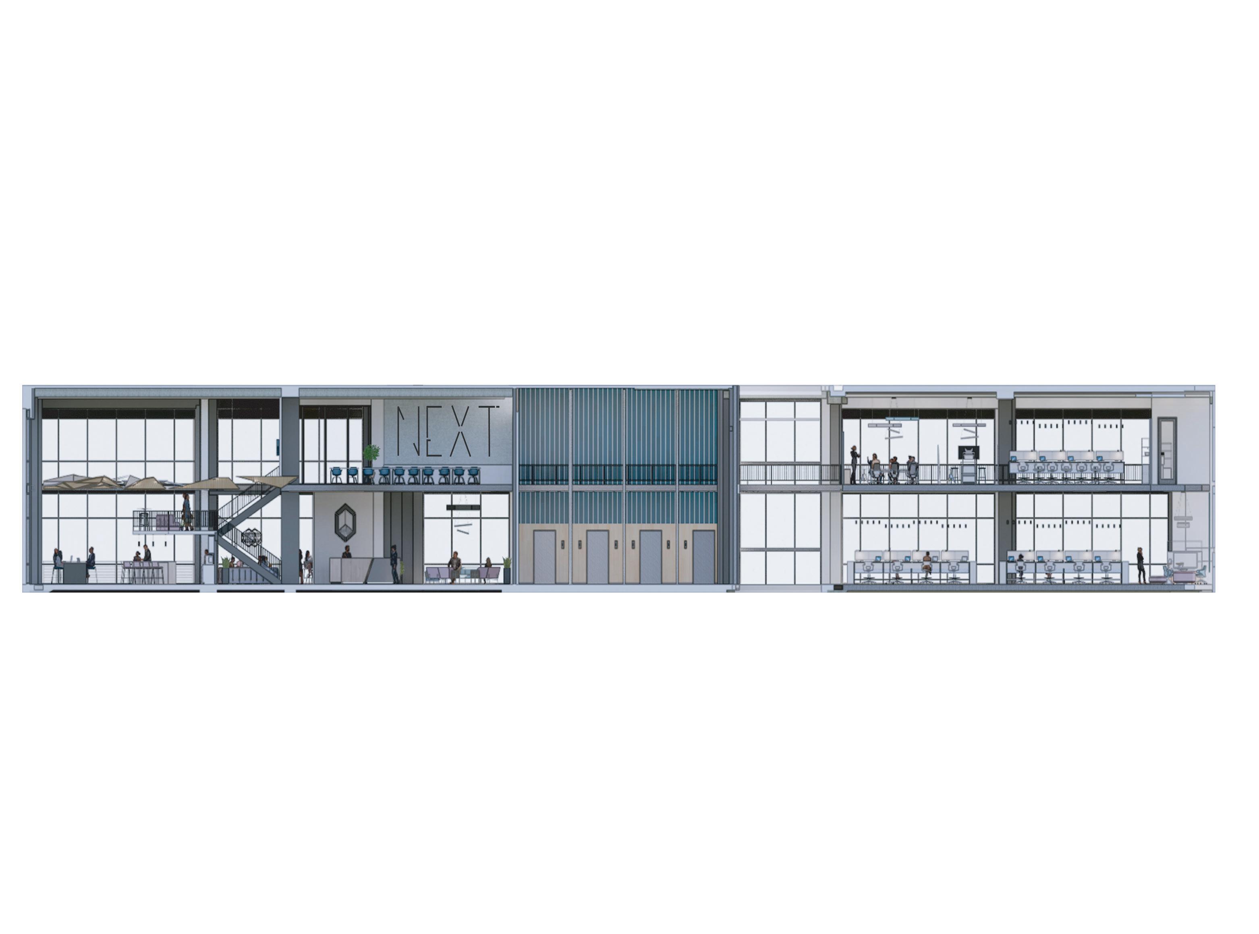
Section Perspective
Reception
Lounge/Cafe
Client Presentation Room 4. Materials Library
5. Innovation Lab 6. Resource Center
7. Phone Room
8. Wellness, Mother, Bathrooms
9. Work Stations
10. Private Offices 11. Huddle Spaces 12. Meeting Room
Training Classroom
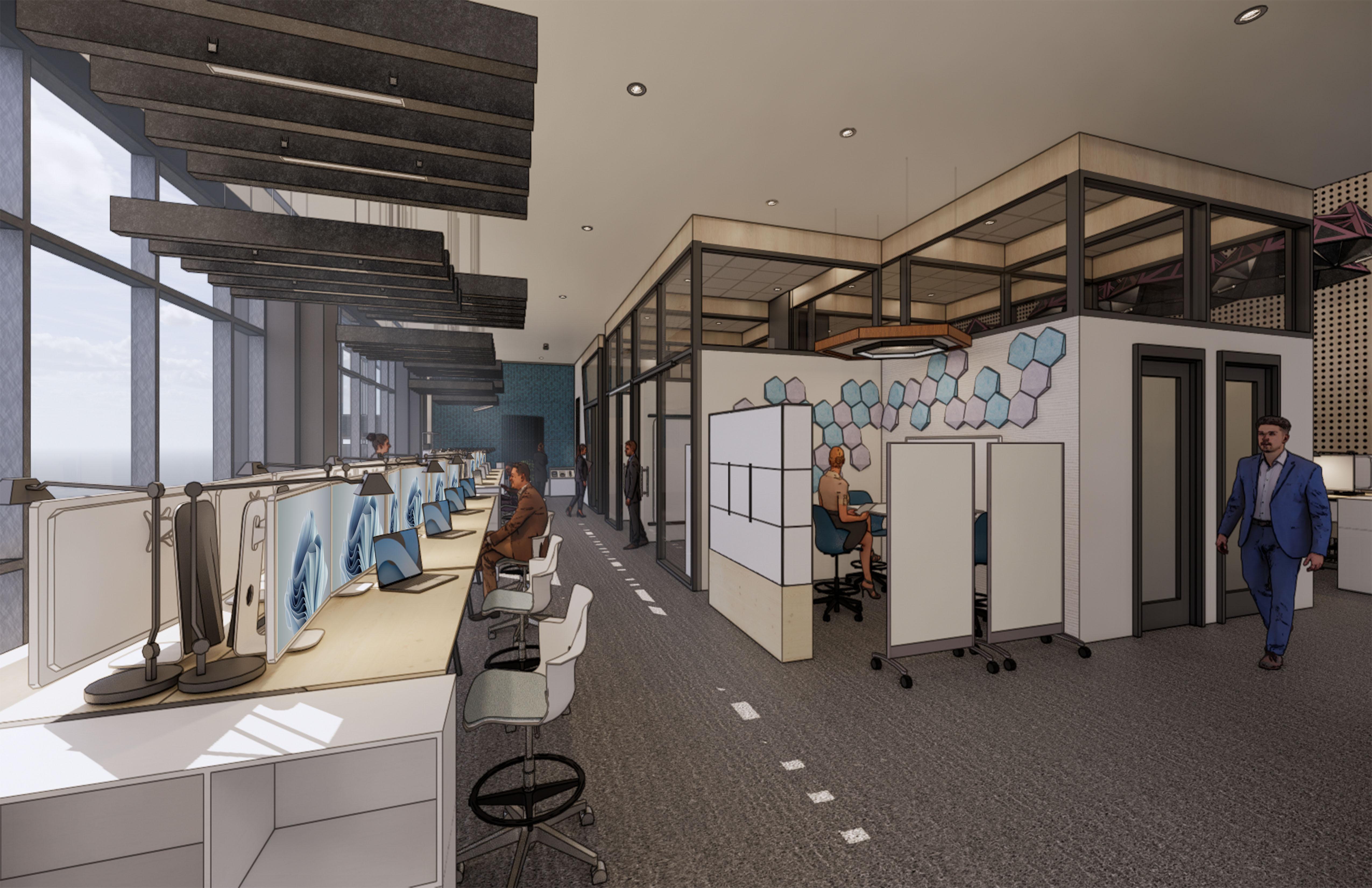
Foreground: flat, prairie, leveled
Design: voids and no solid triangles
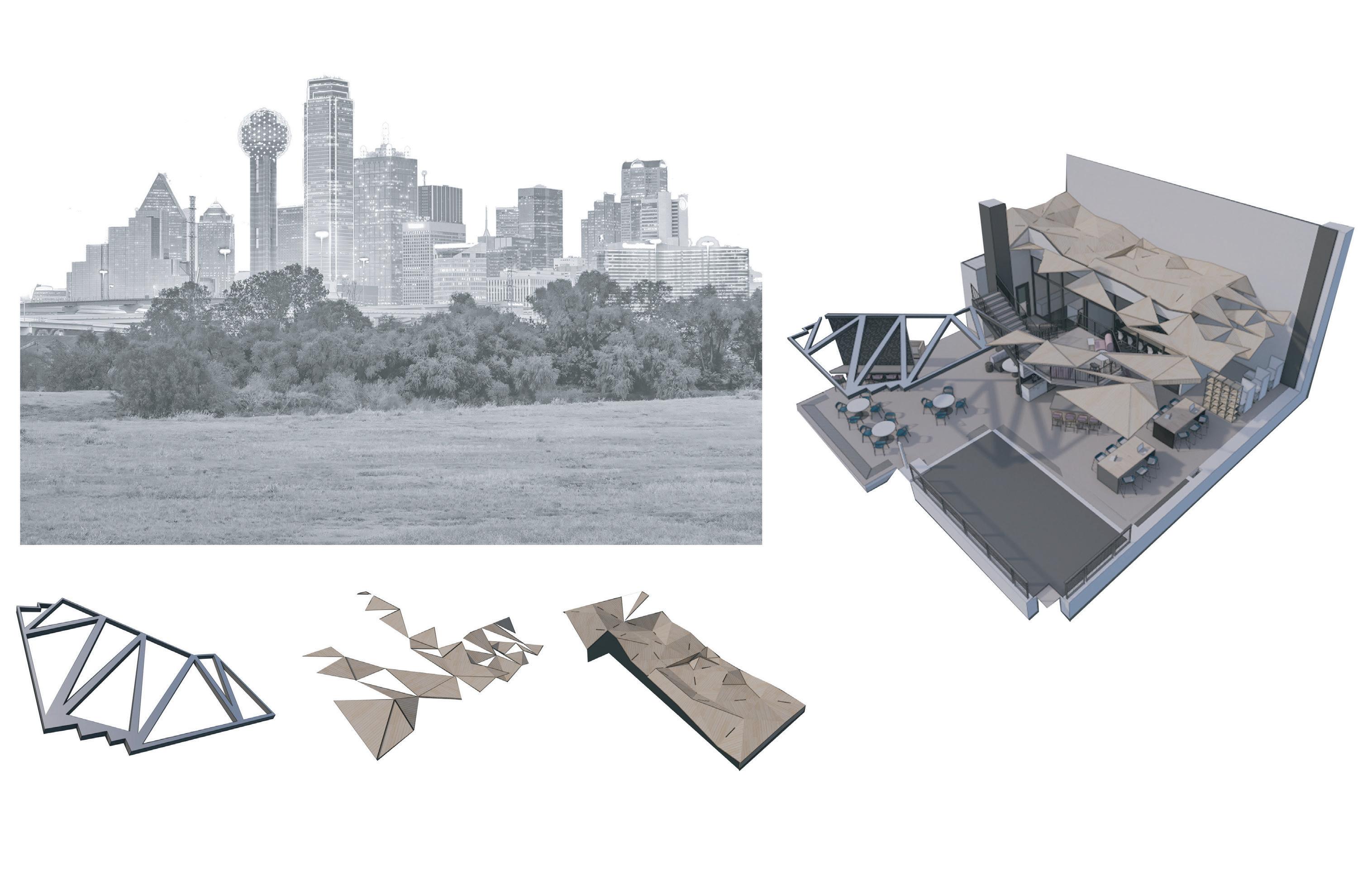
Middle Ground: stand of trees and a little transparent
Design: half void and half solid
City Line: very tall buildings, focal point, sharp angels
Design: all solids with a variety of angels and steepness.
Dallas landscape is very unique. The city is mostly flat and is largely prairie with treed areas along the waterways. Dallas is well known for its architecture and the city line. It is made up of many elevations giving the city a foreground, middle ground, and city line.
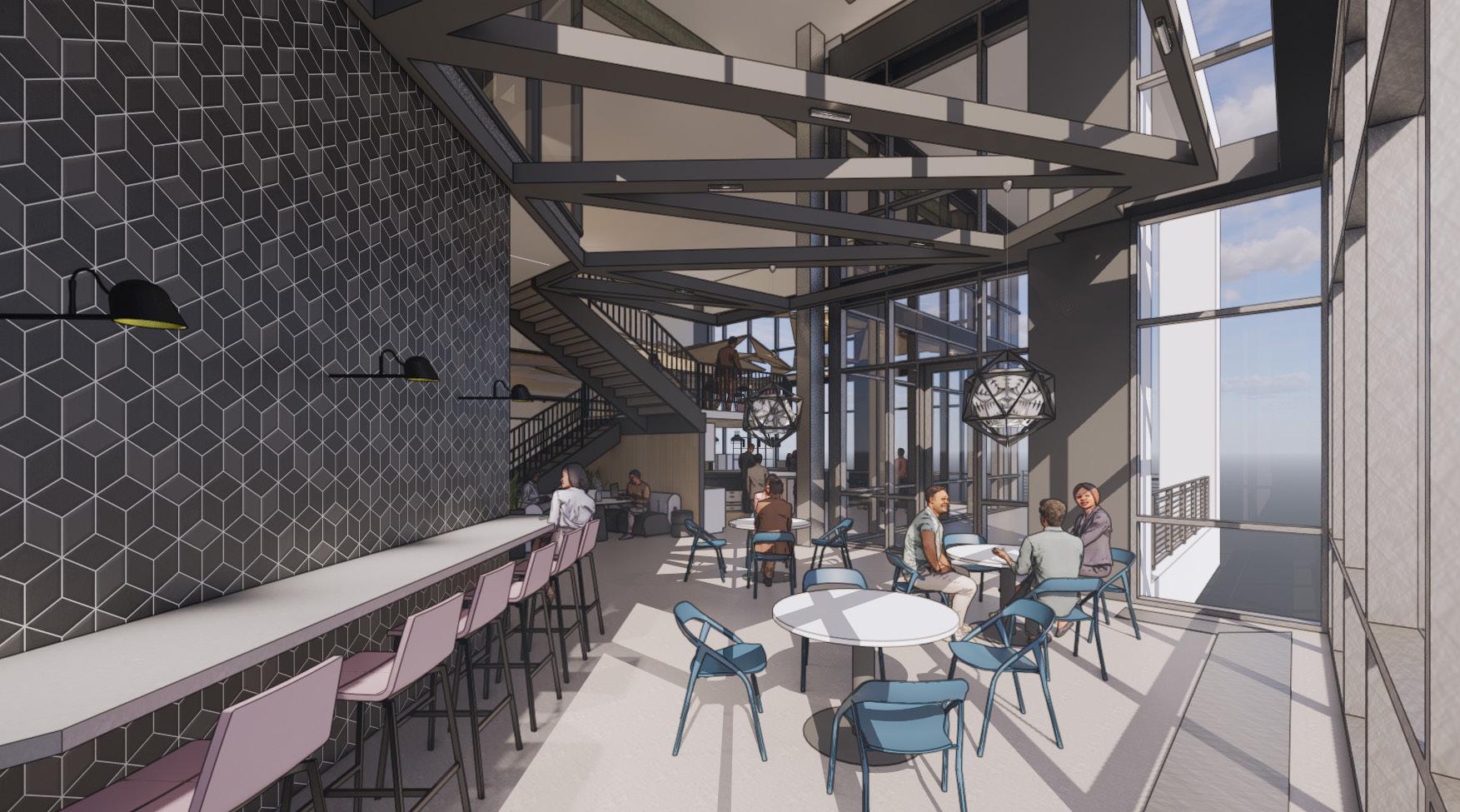
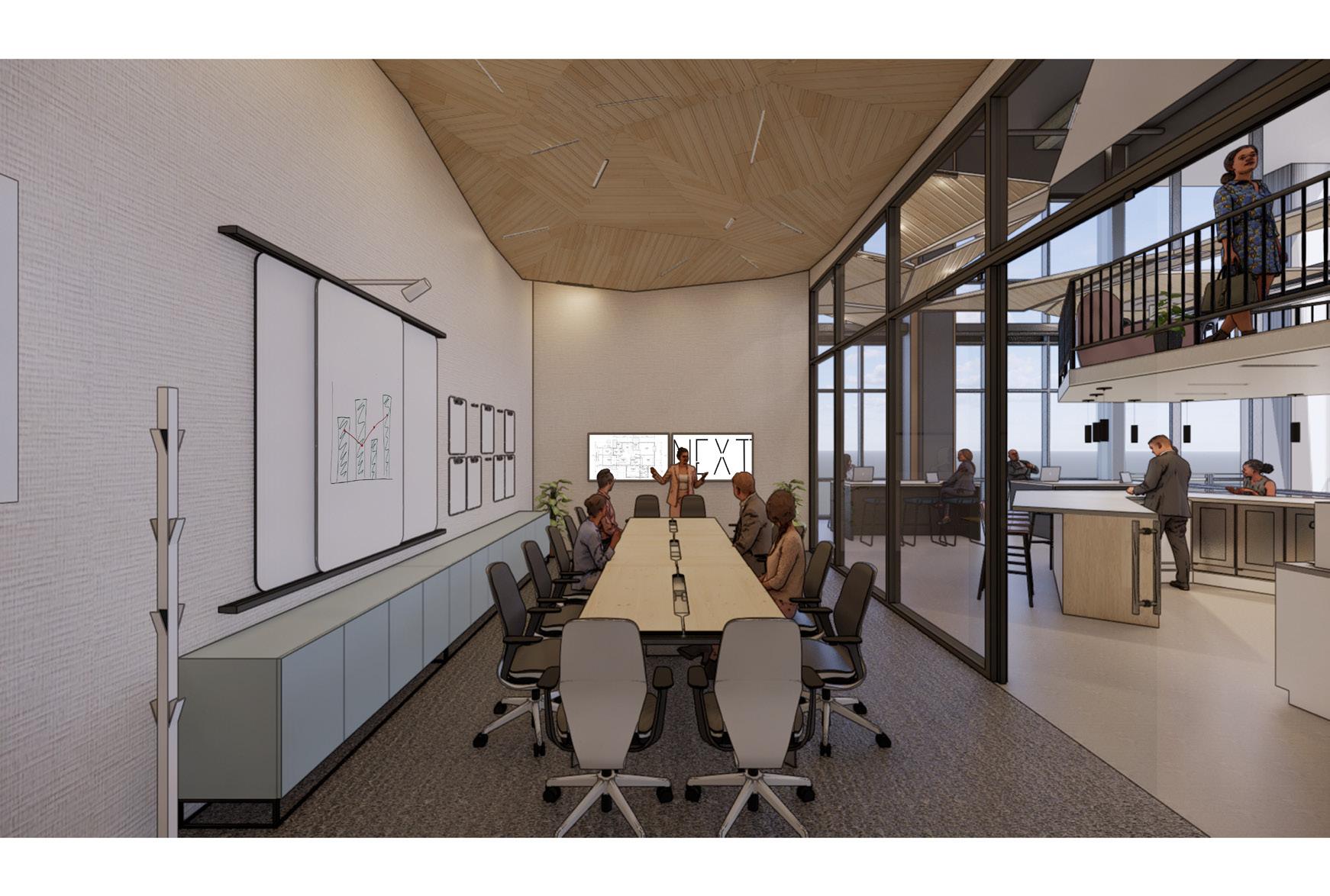

Circulation Diagram

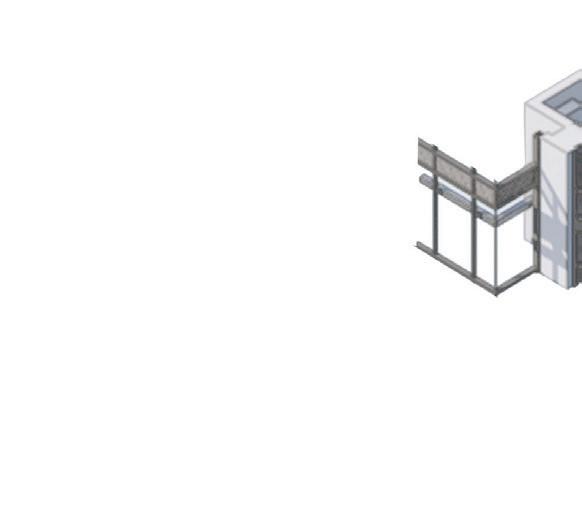

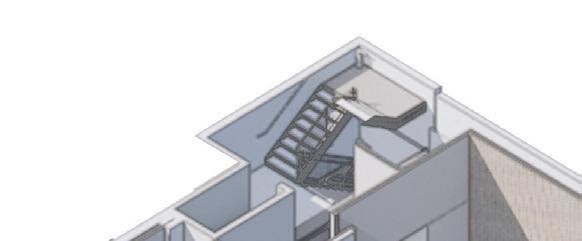
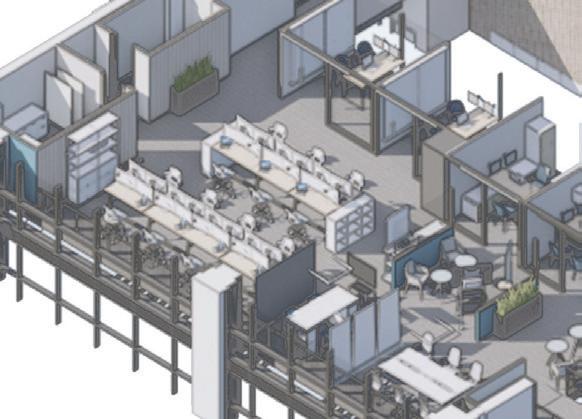
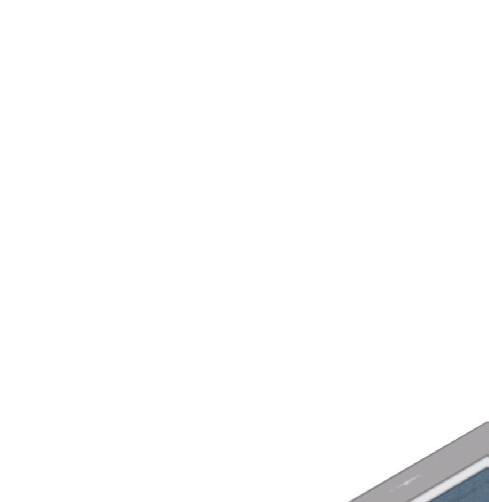
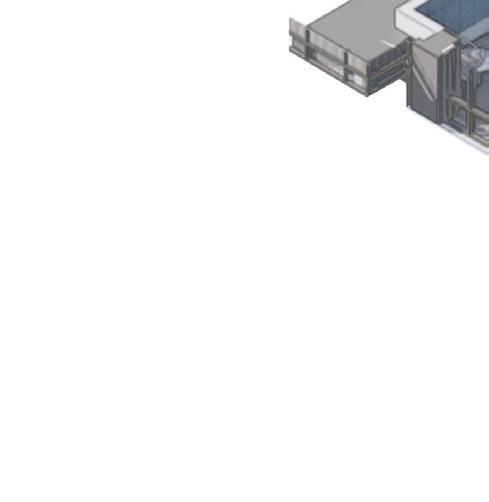
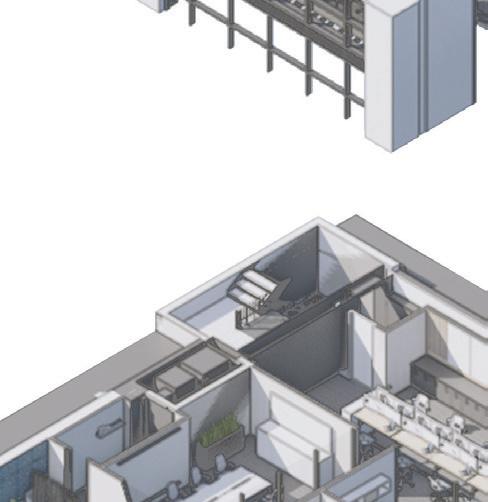
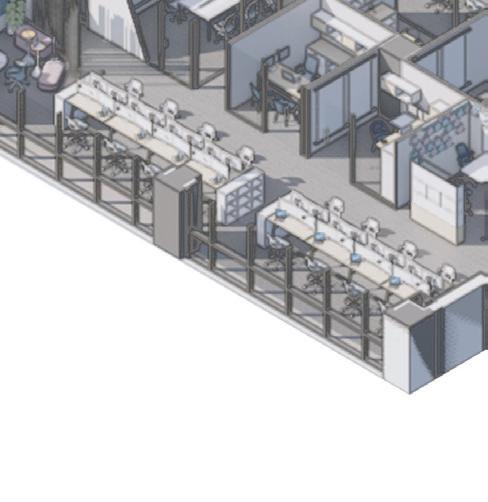


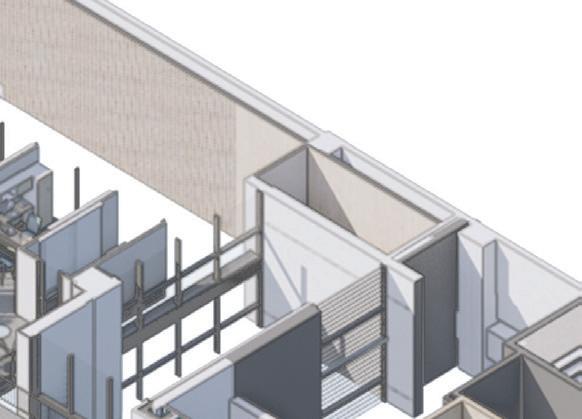
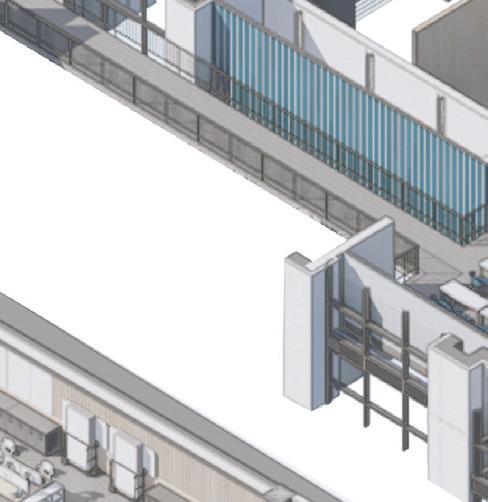
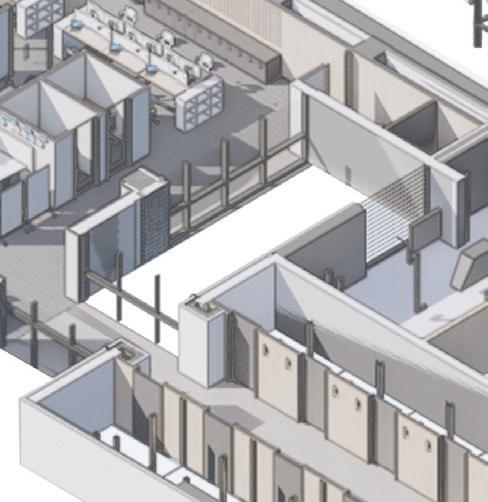

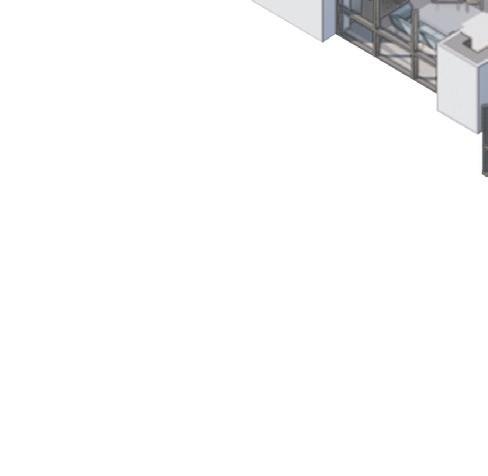

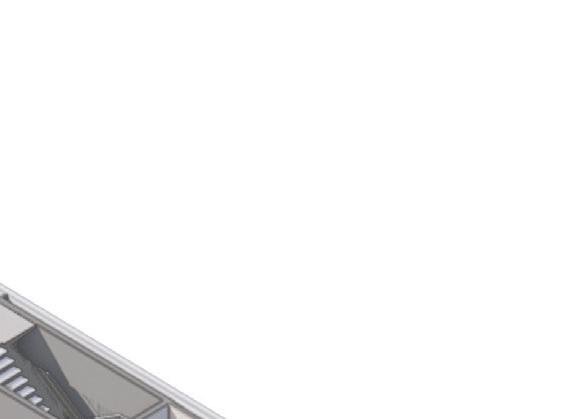
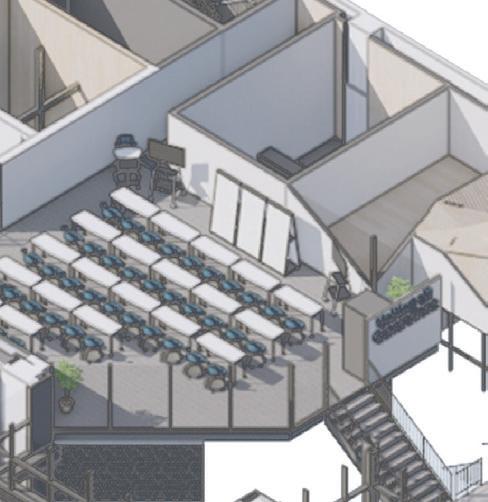
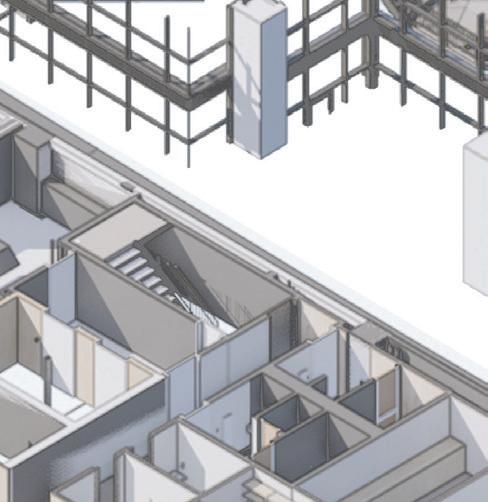
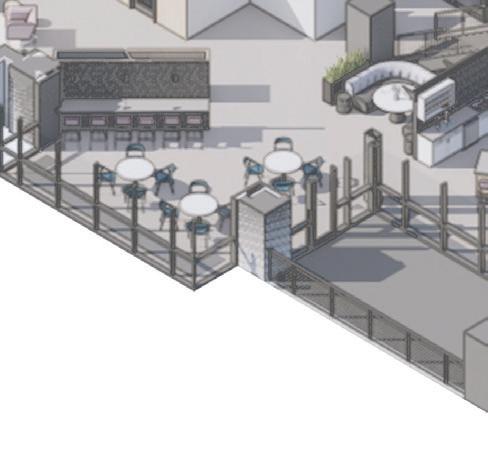


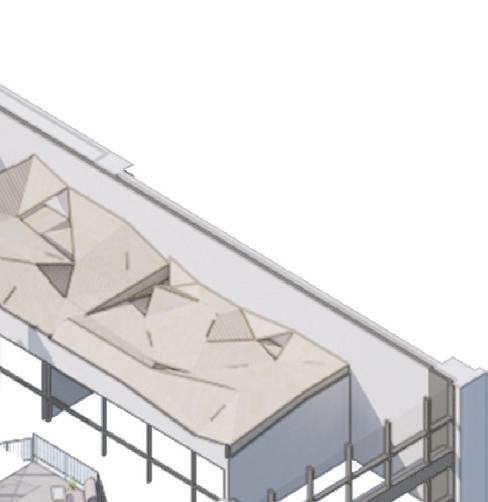
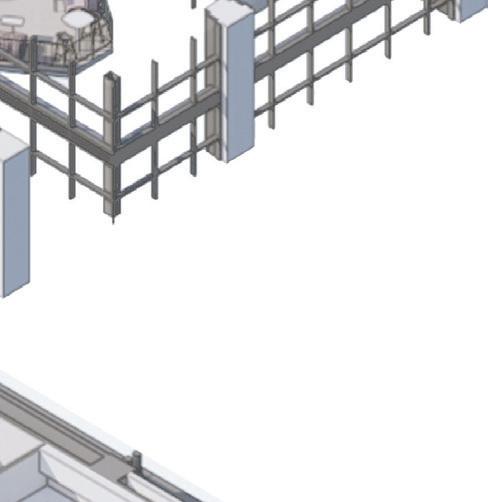
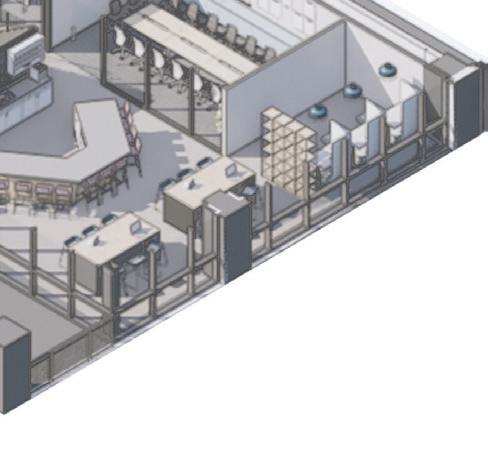


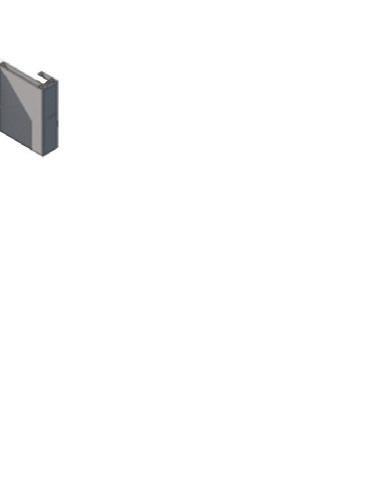
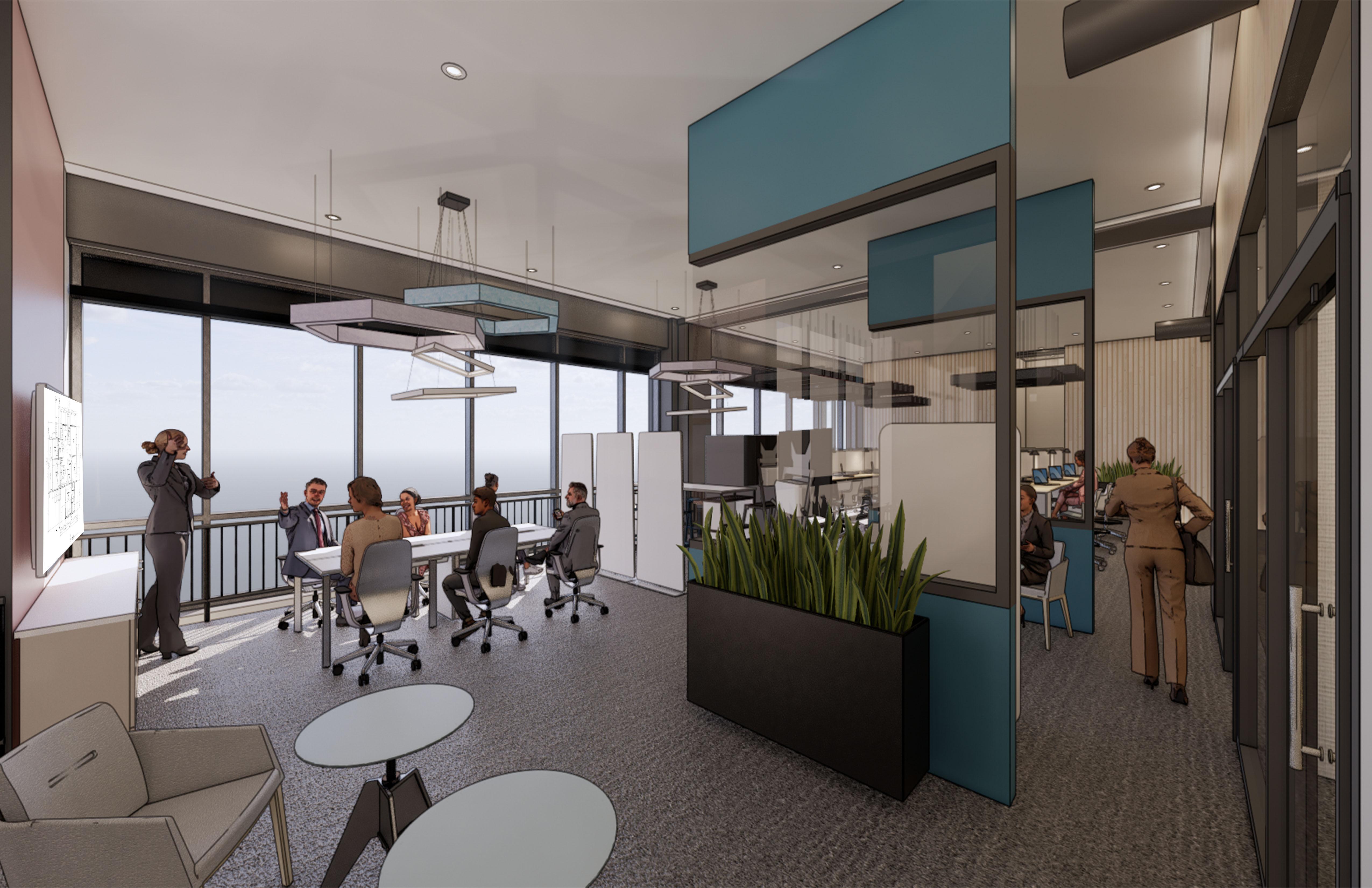
Biblioteca di Scambio
Partner: Lauren Circo
Year: Spring 2024
Professor: Beatrice Bruscoli
Timeline: Ten Week Project
Program: Revit, Enscape, Photoshop, Illustrator
This design studio addressed the issue of revitalizing a neglected, but historical intersection of Rome’s city walls and the Tiber River. The site was the ex-slaughterhouse of Rome, and we were tasked to transform one of its historic pavilions into a contemporary civic center housing a new versatile library where social integration is promoted. The concept of this design is to create an interactive, comfortable, and versatile library that creates a lasting impact. The site of the project is in Rome, Italy near the Tiber River which serves a purpose of trade and exchange in ancient times. Our intent of the design is to create zones that allow others to exchange knowledge and create lasting impacts within one another. In order to do this, an emphasis on the river will help guide the circulation within the space creating “stops” at each zone. Hierarchy through custom elements articulate the zones and repeated components provide a sense of unity within each other.
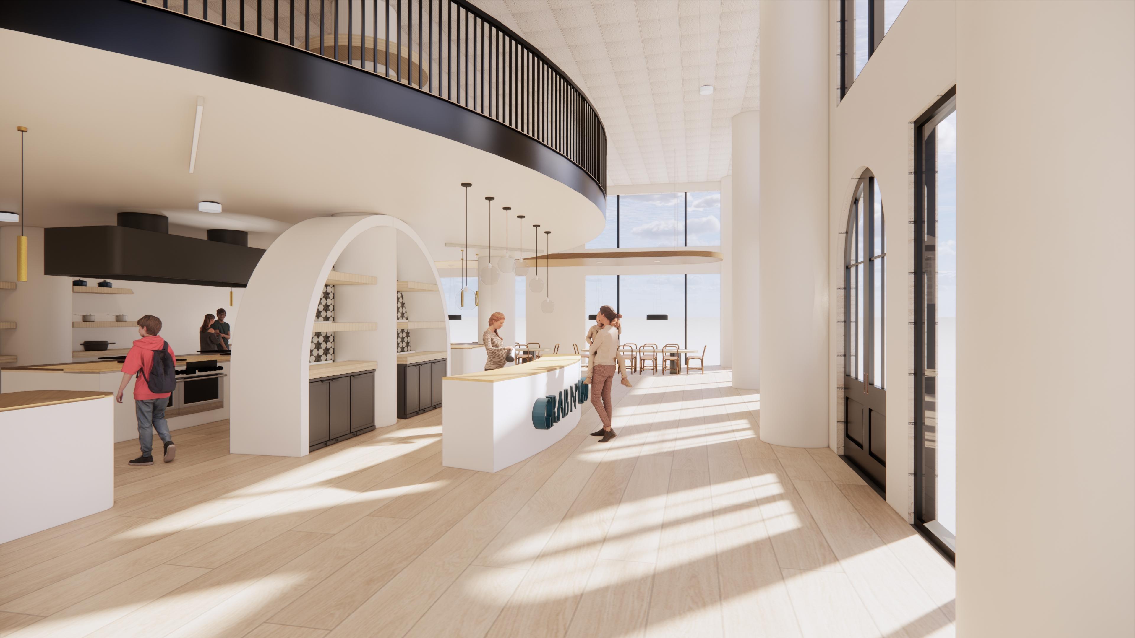
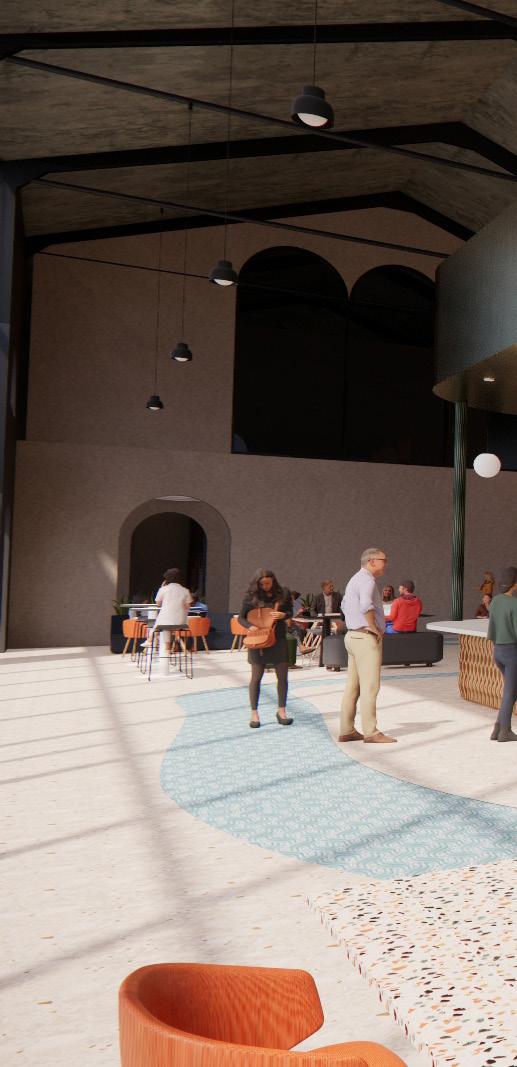

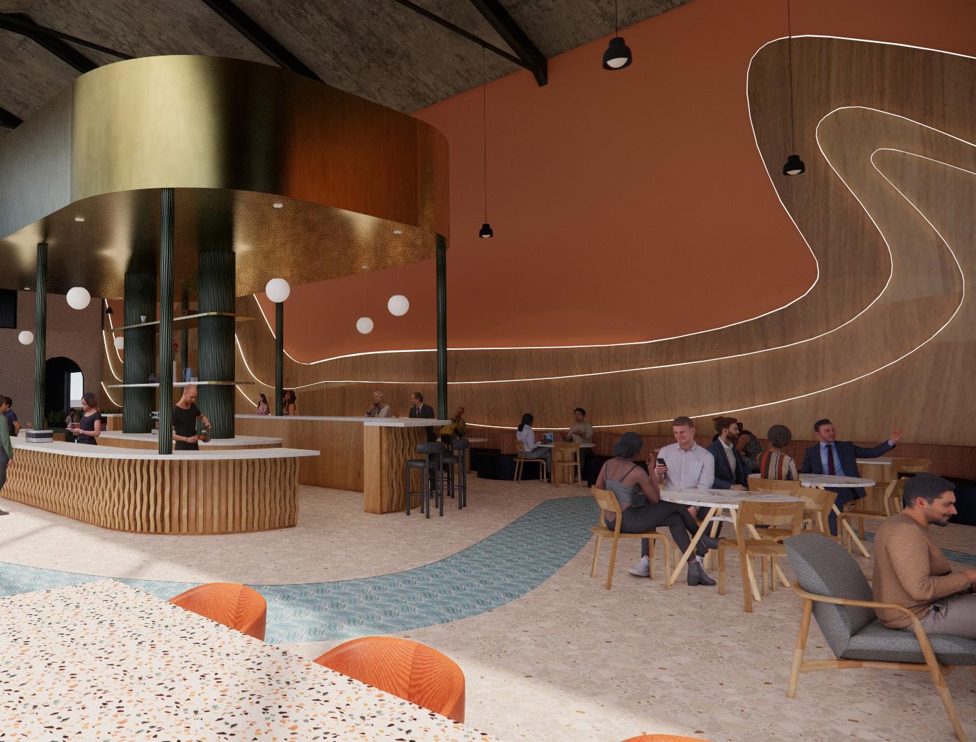
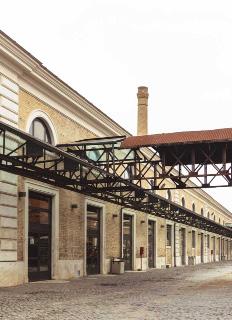
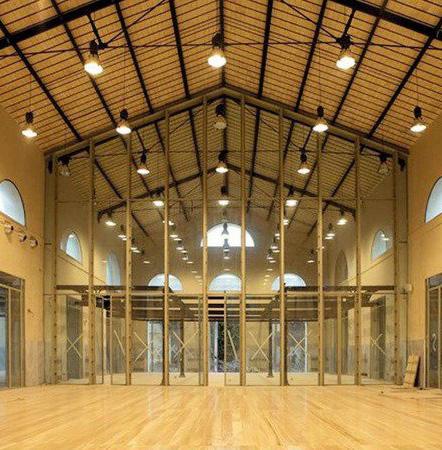
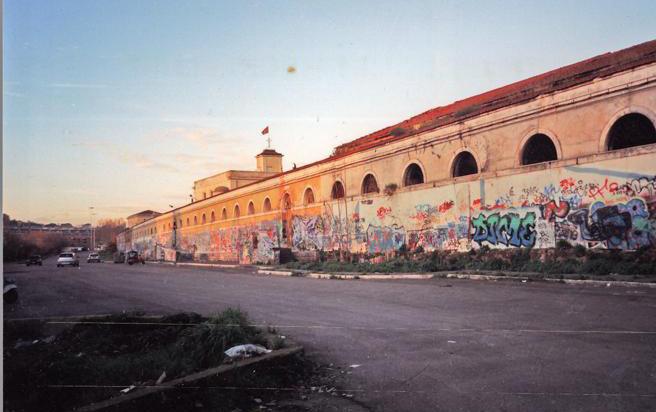
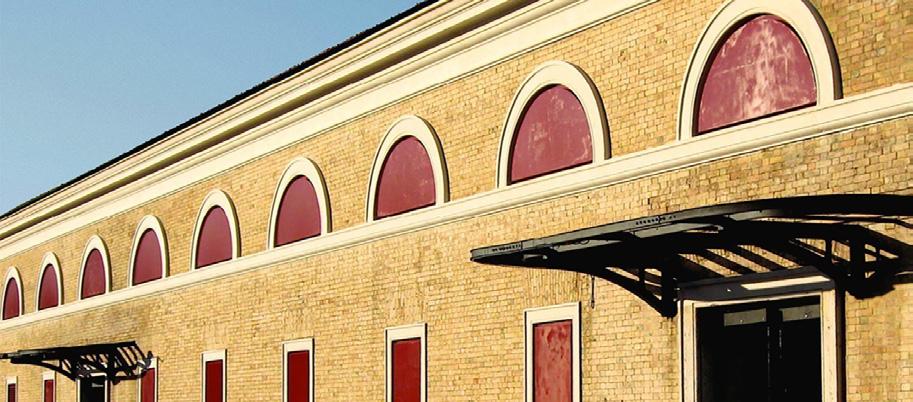
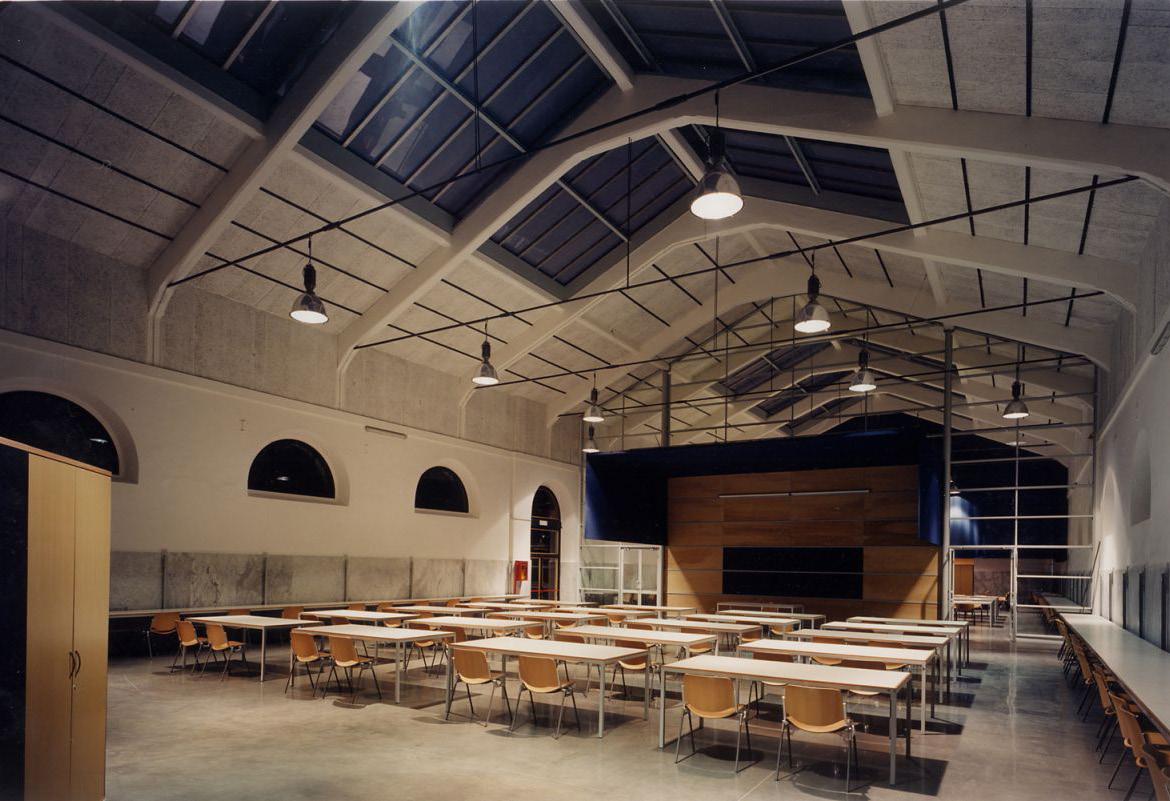
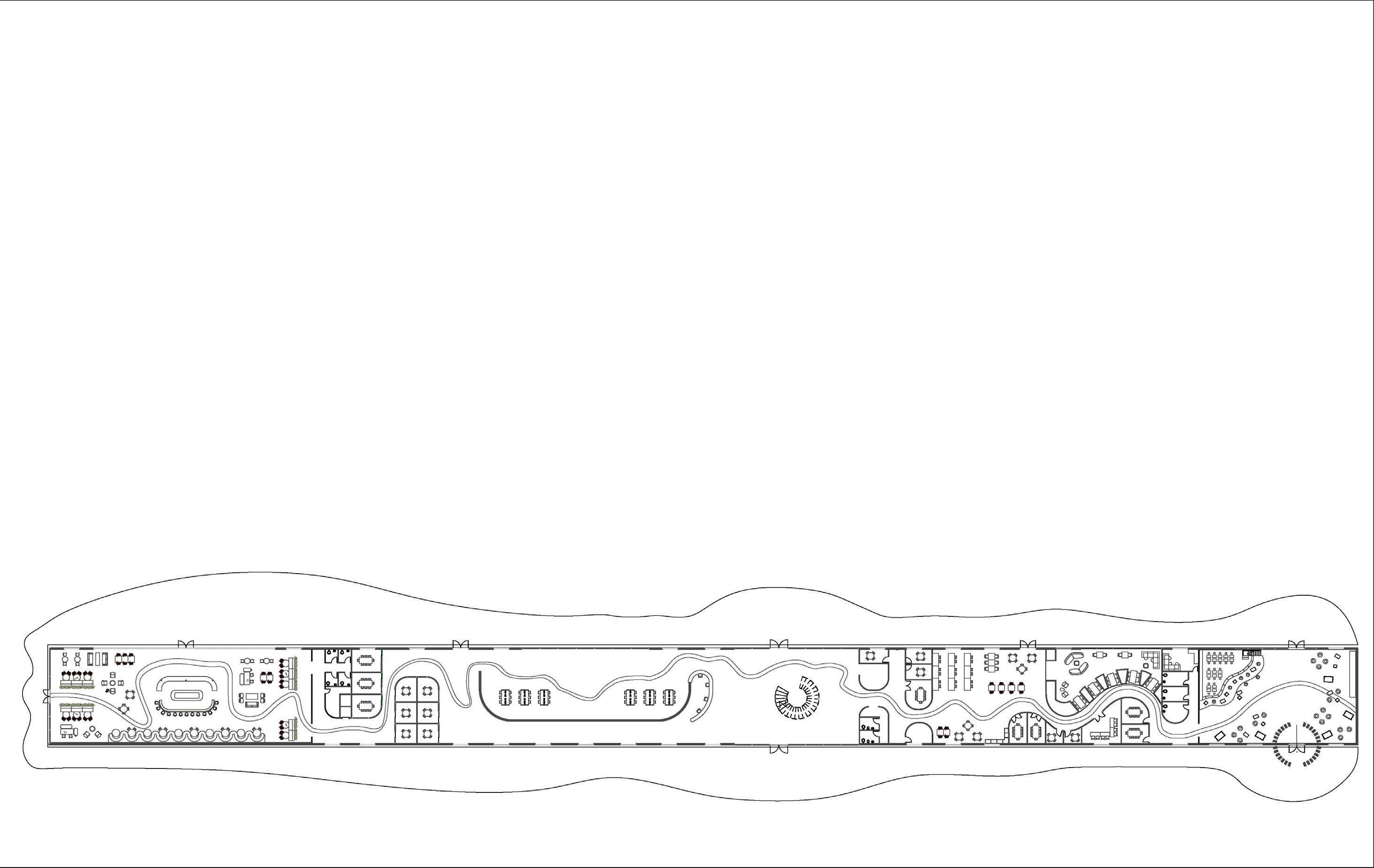


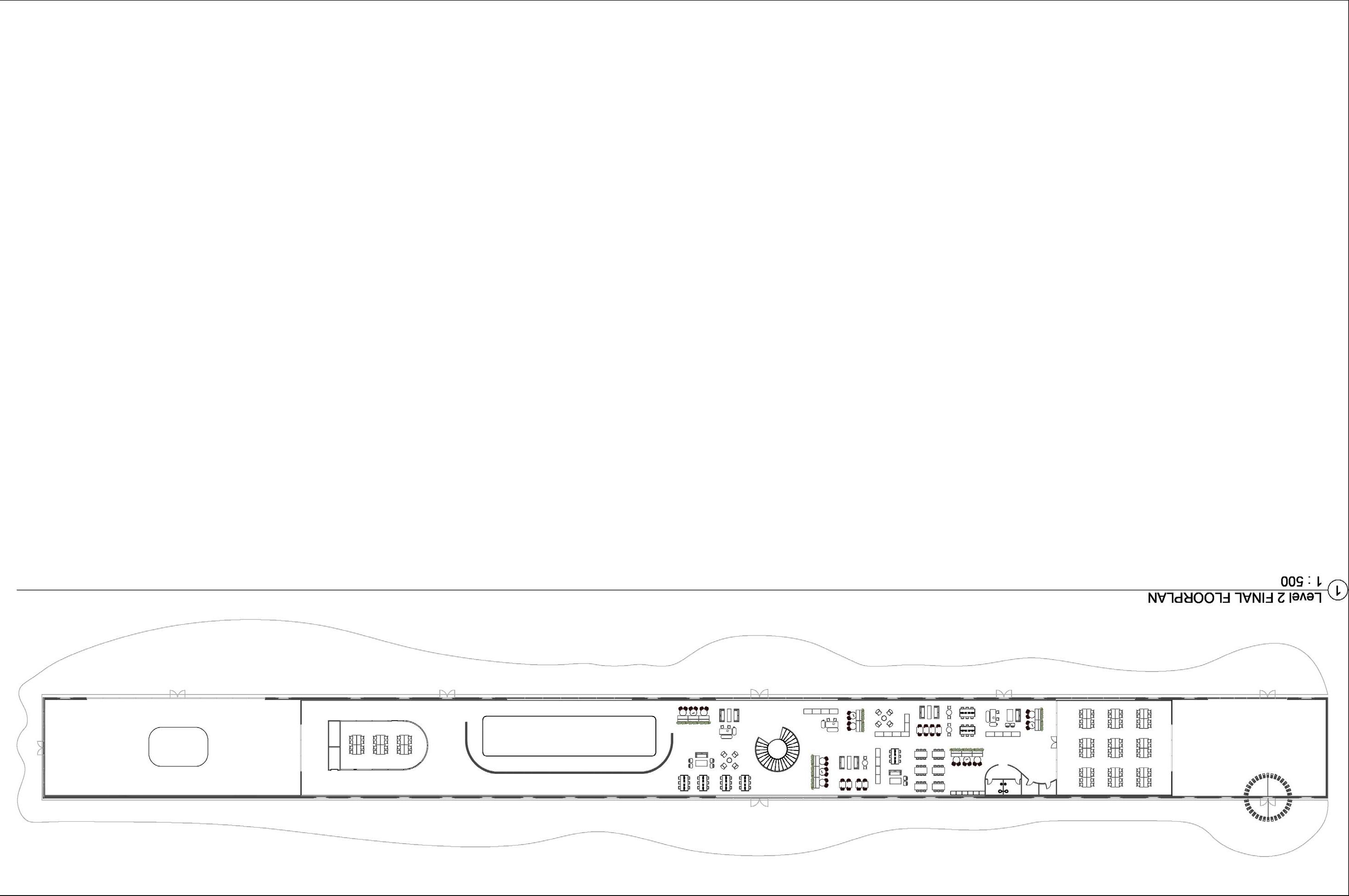
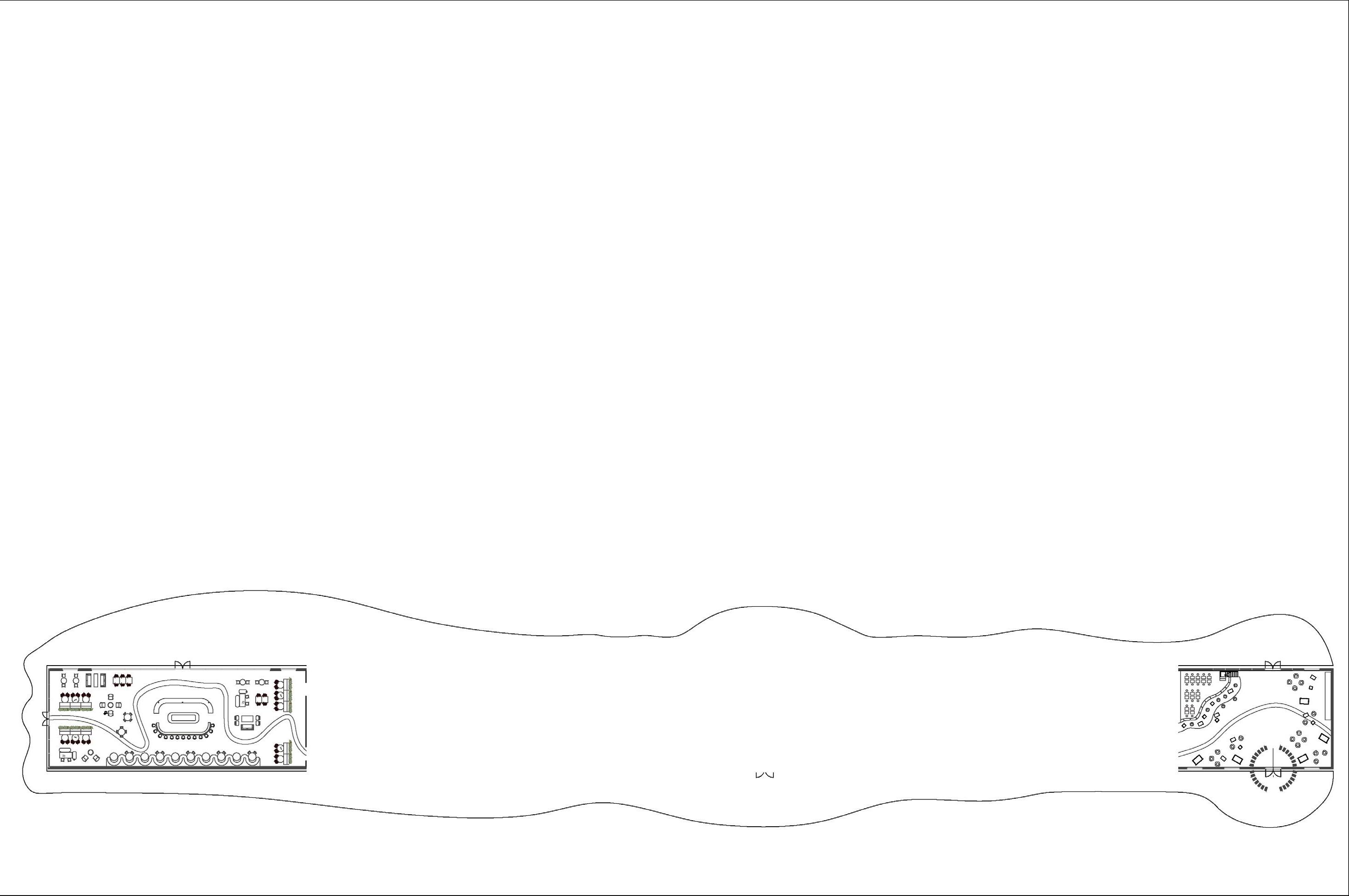


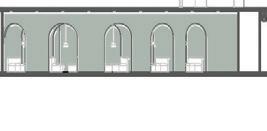
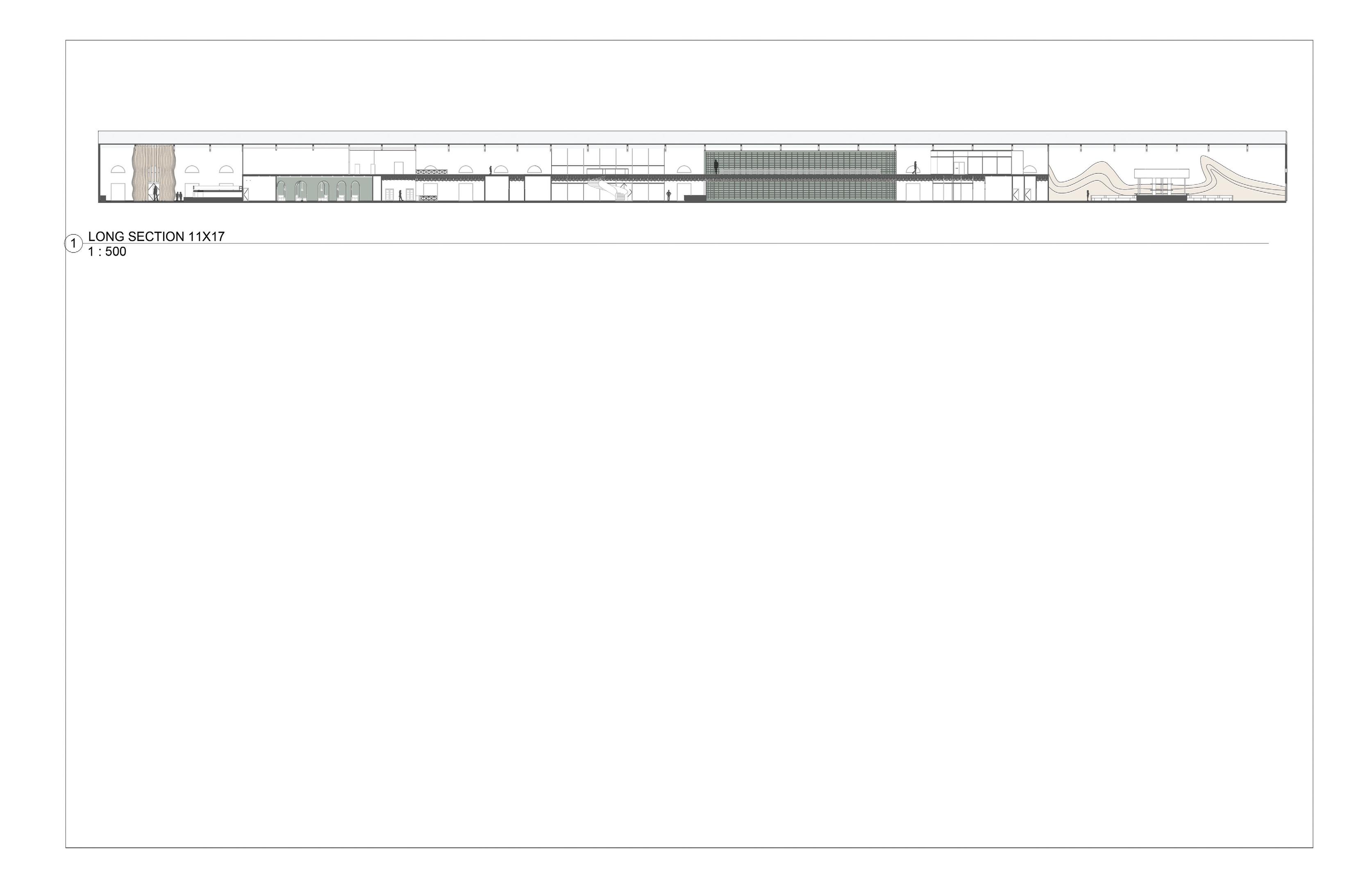

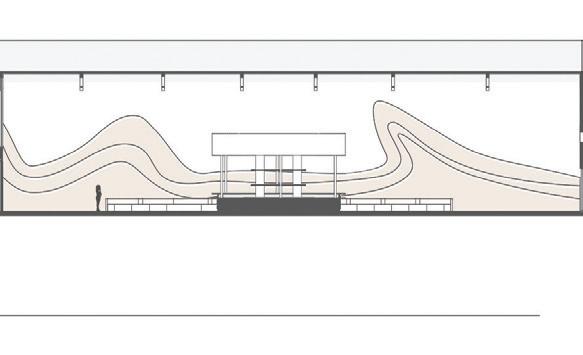
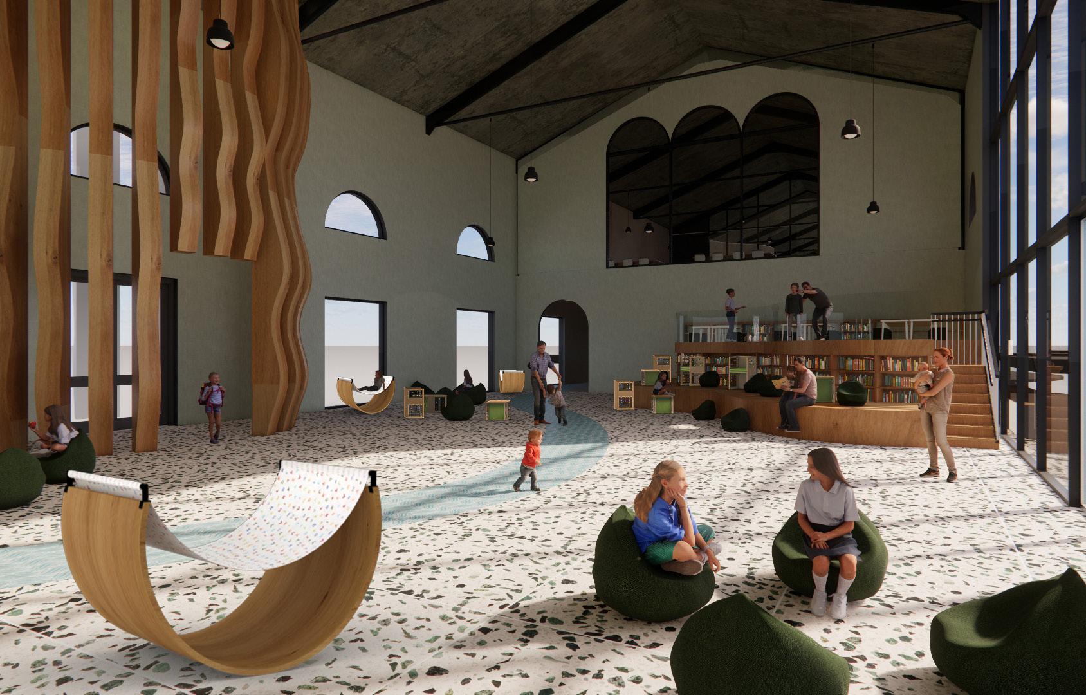
kids zone

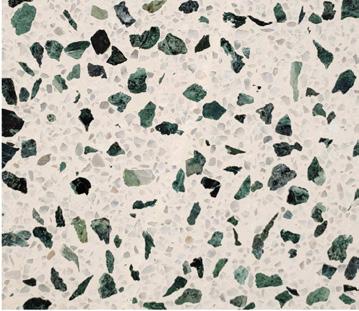
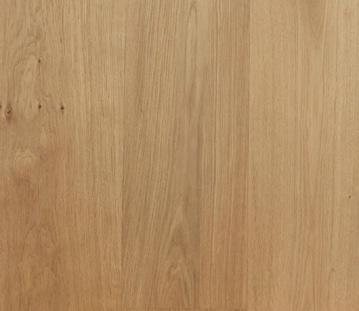
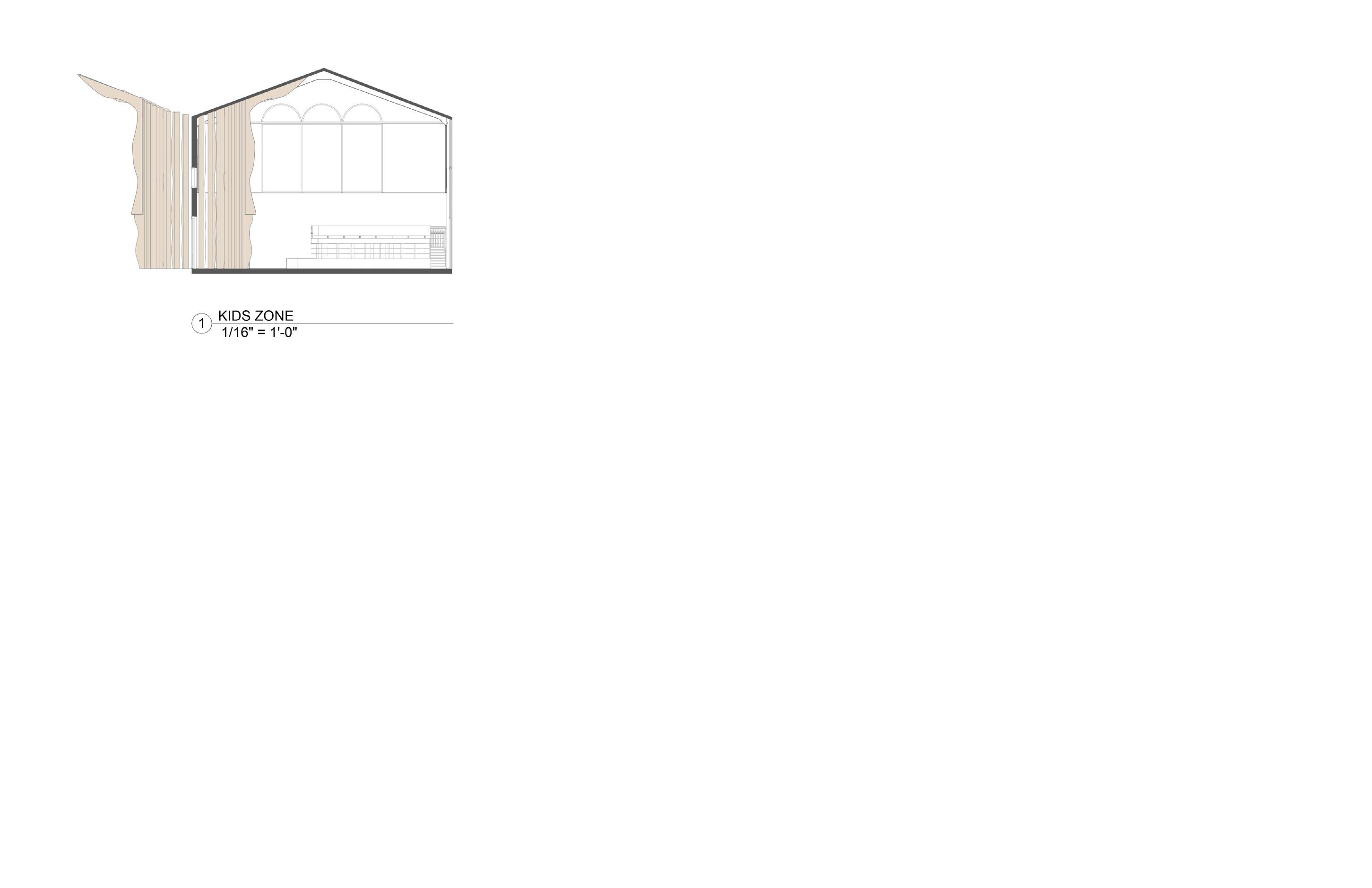
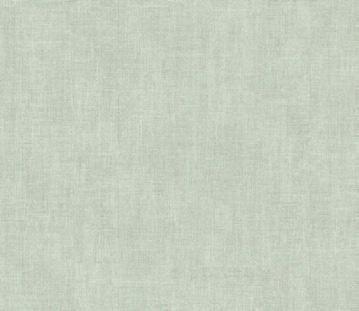
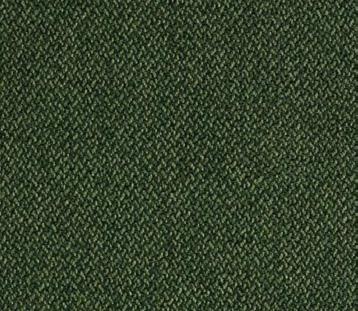
student zone
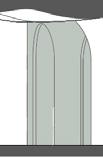
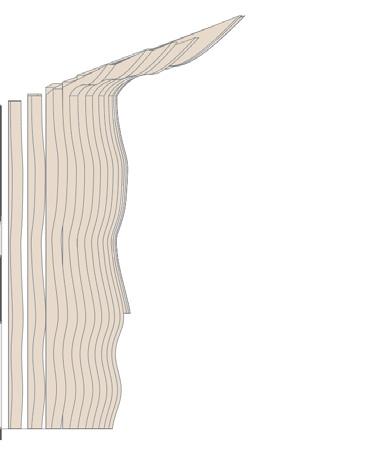
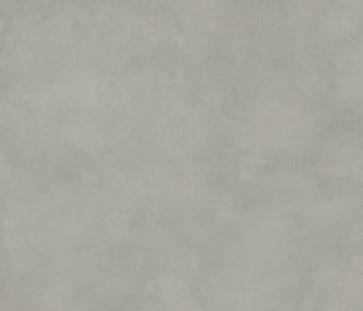

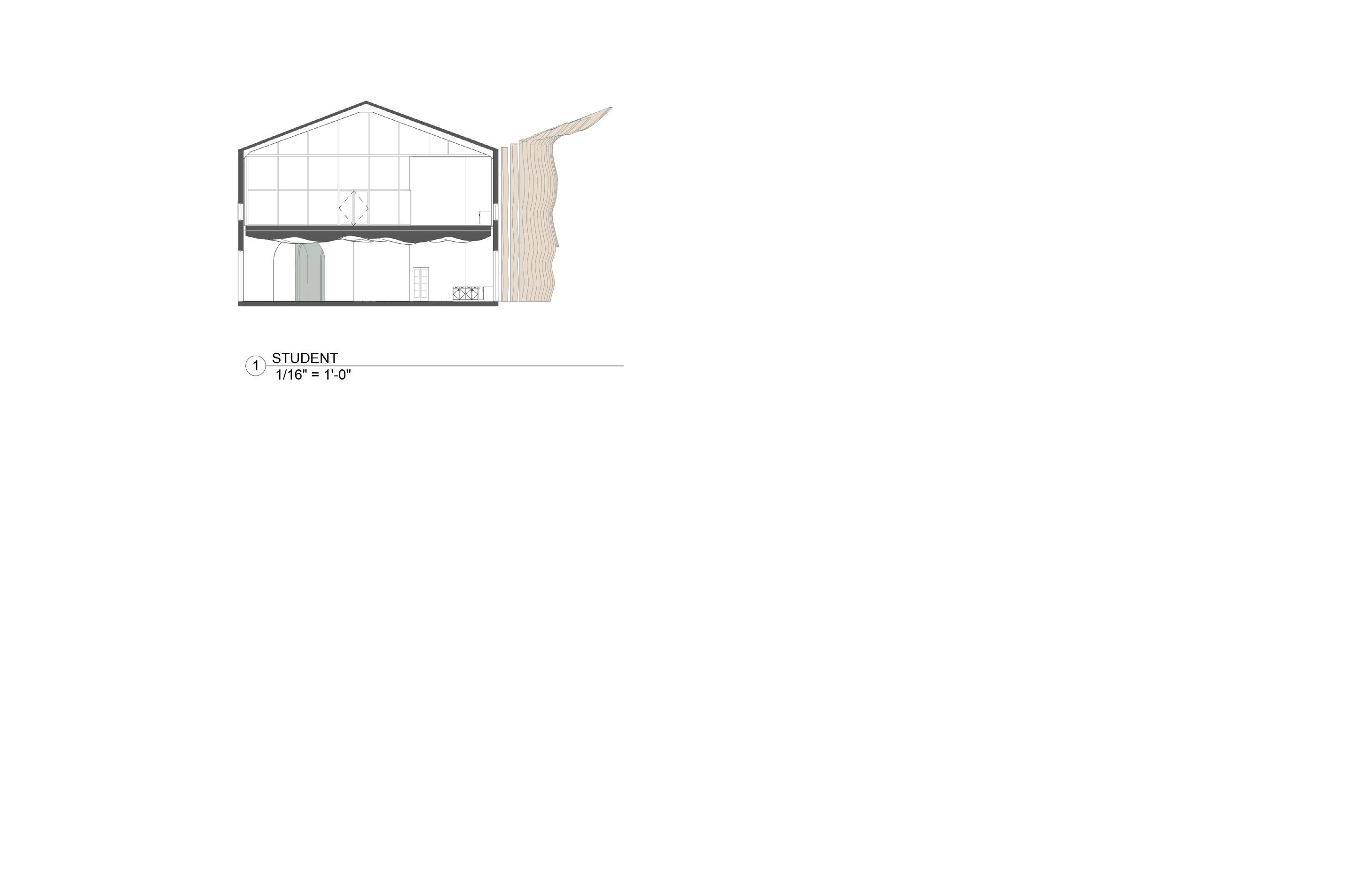

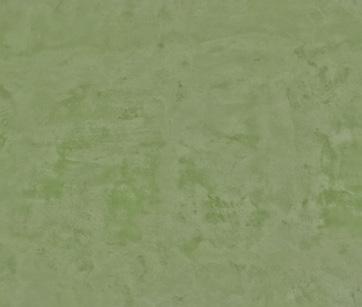
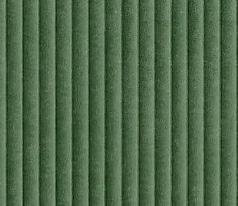
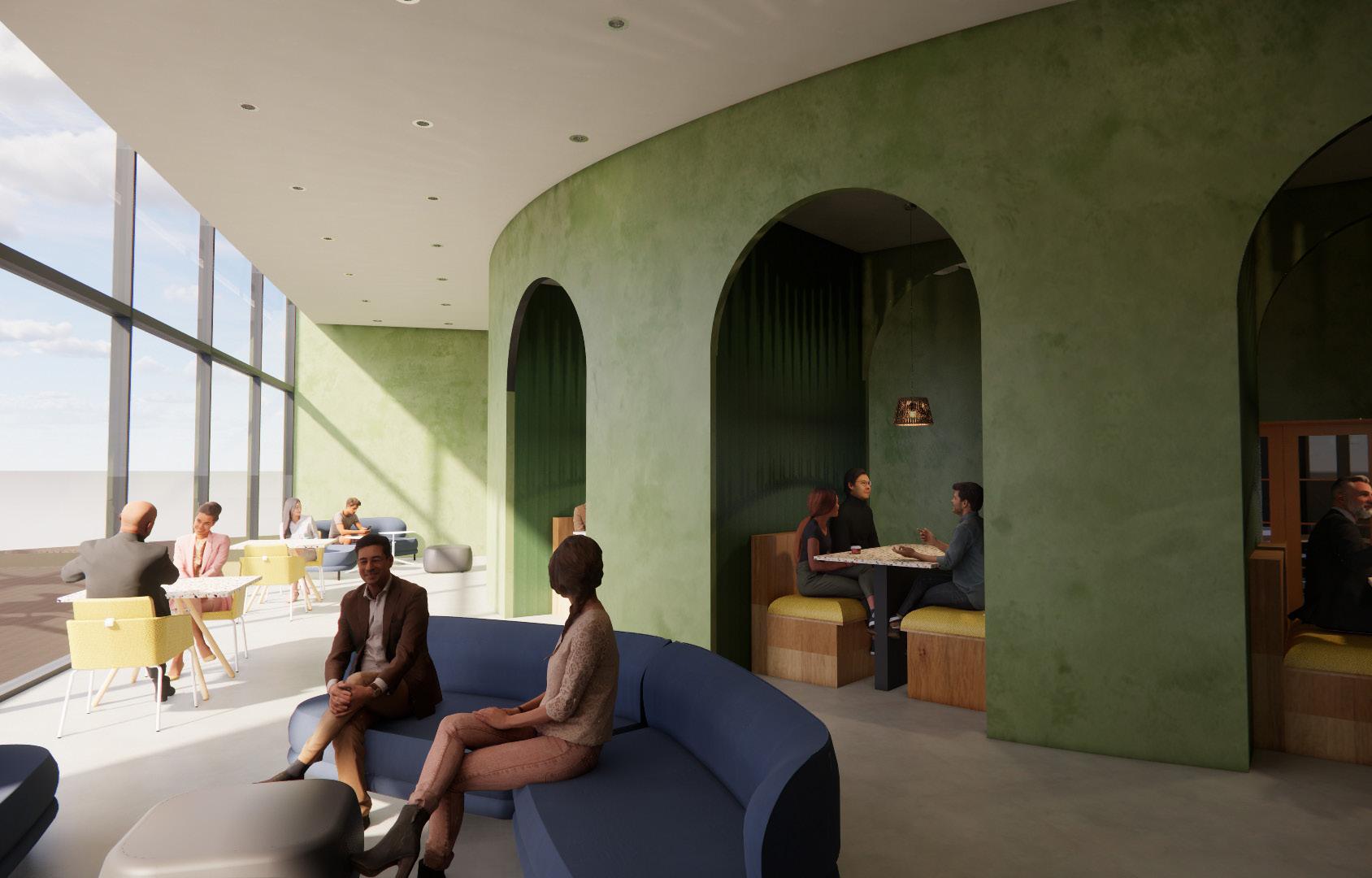
The Little Wonder Chair
This childrens chair is a multi-functional chair that can be used in three primary ways. When vertical, children can use this chair as a shortback or high-back and when horizontal, they can use it as a table or a hide-out space. The last feature allows for the children to have a tactile experience by being able to move beads up and down rigid metal tracks. Because this chair is extremely lightweight, it is primarily an independent experience for children to flip and move around with ease.
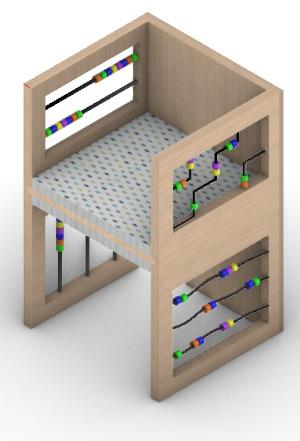

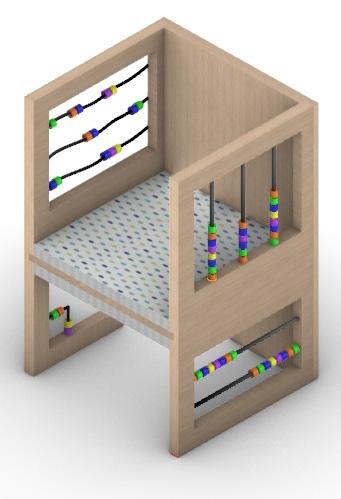
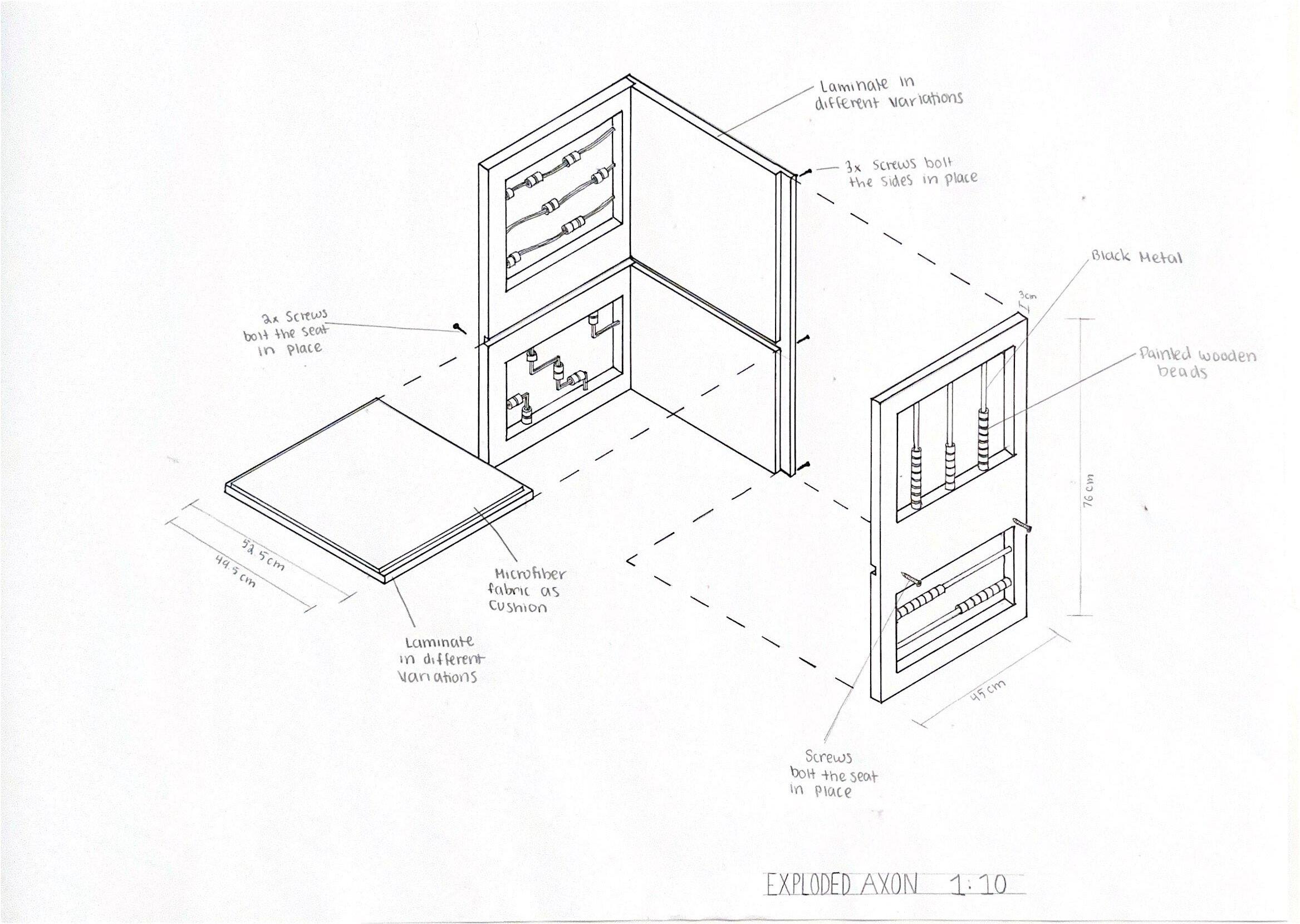
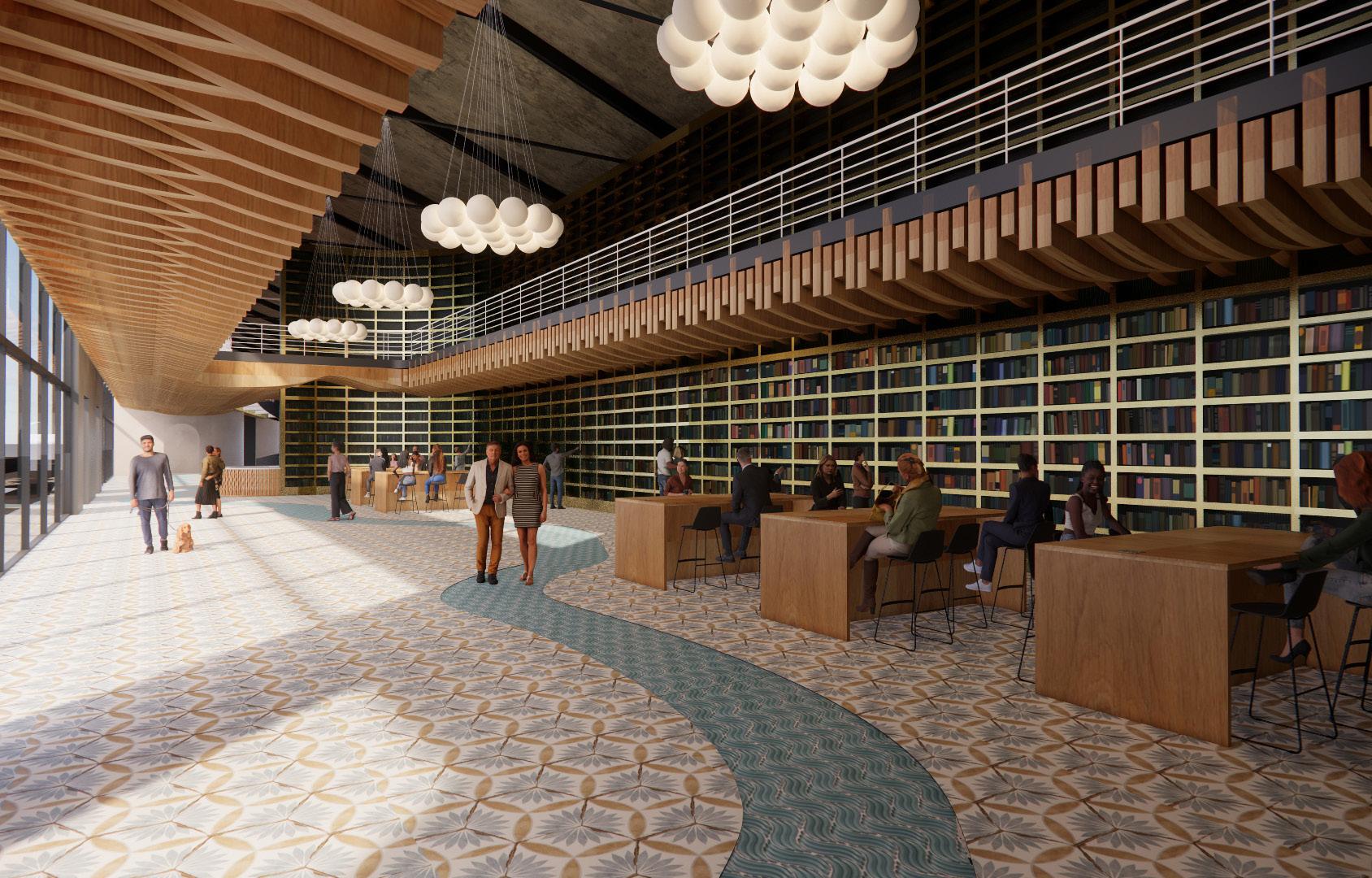
community zone
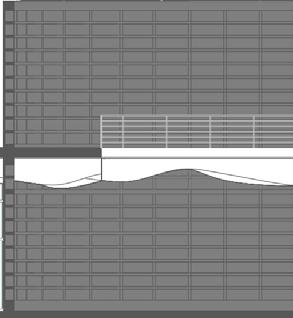
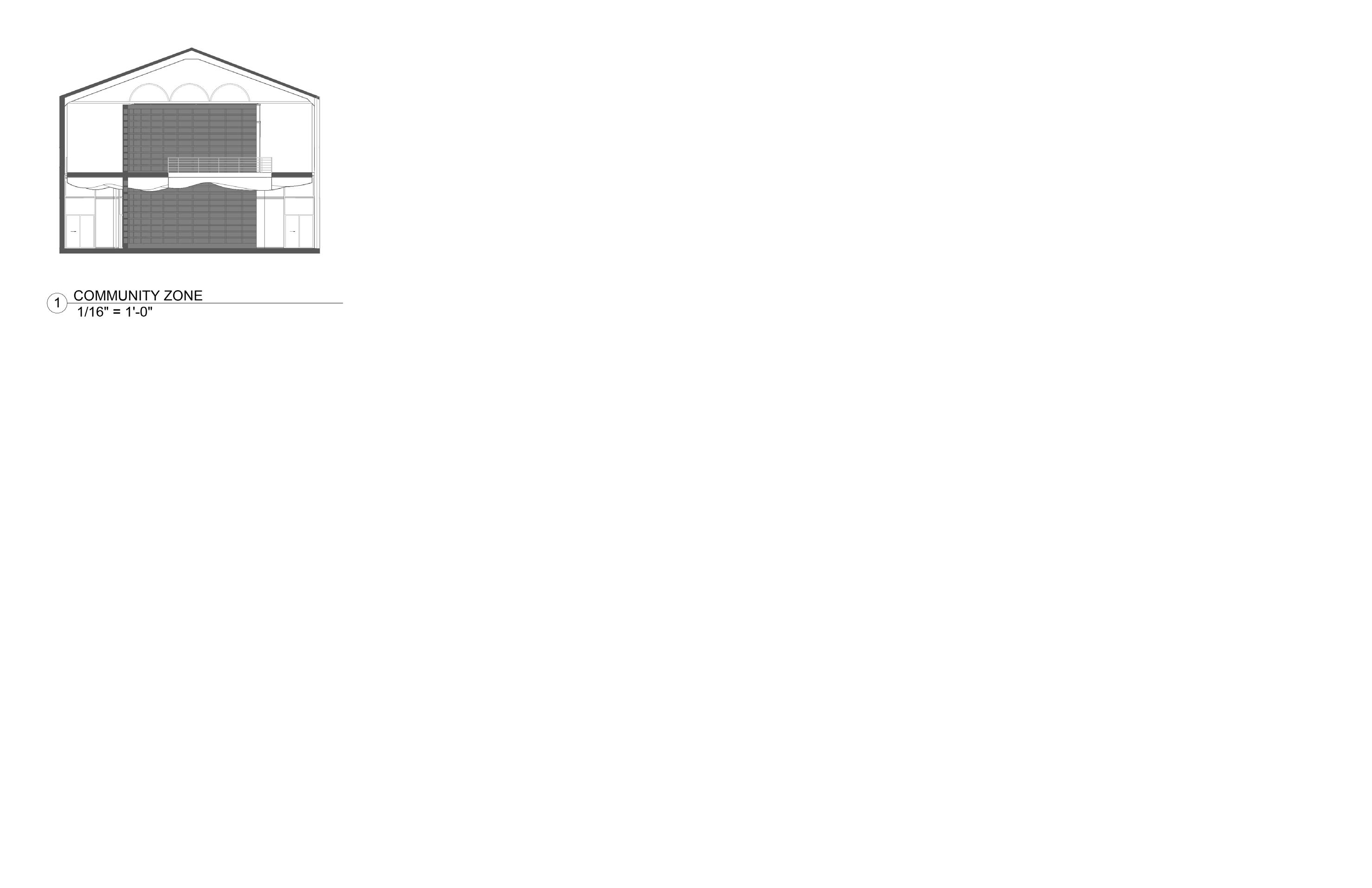


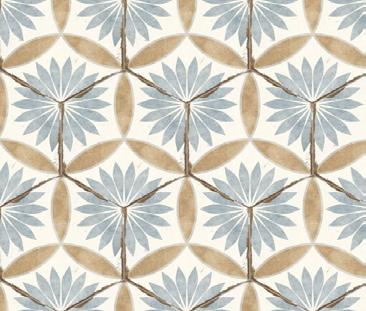
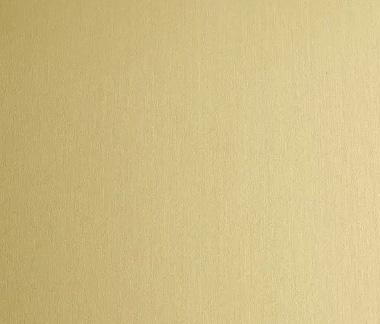


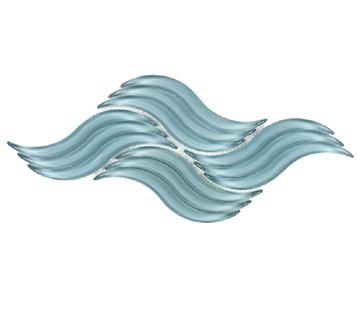

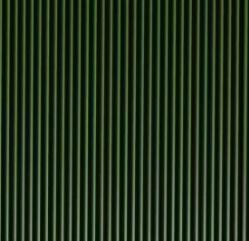
cafe zone


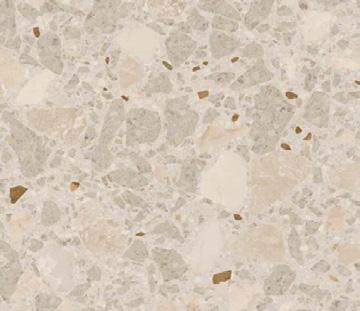





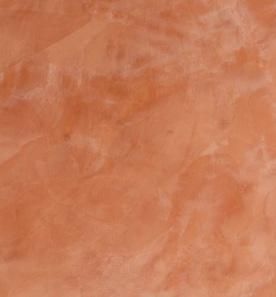
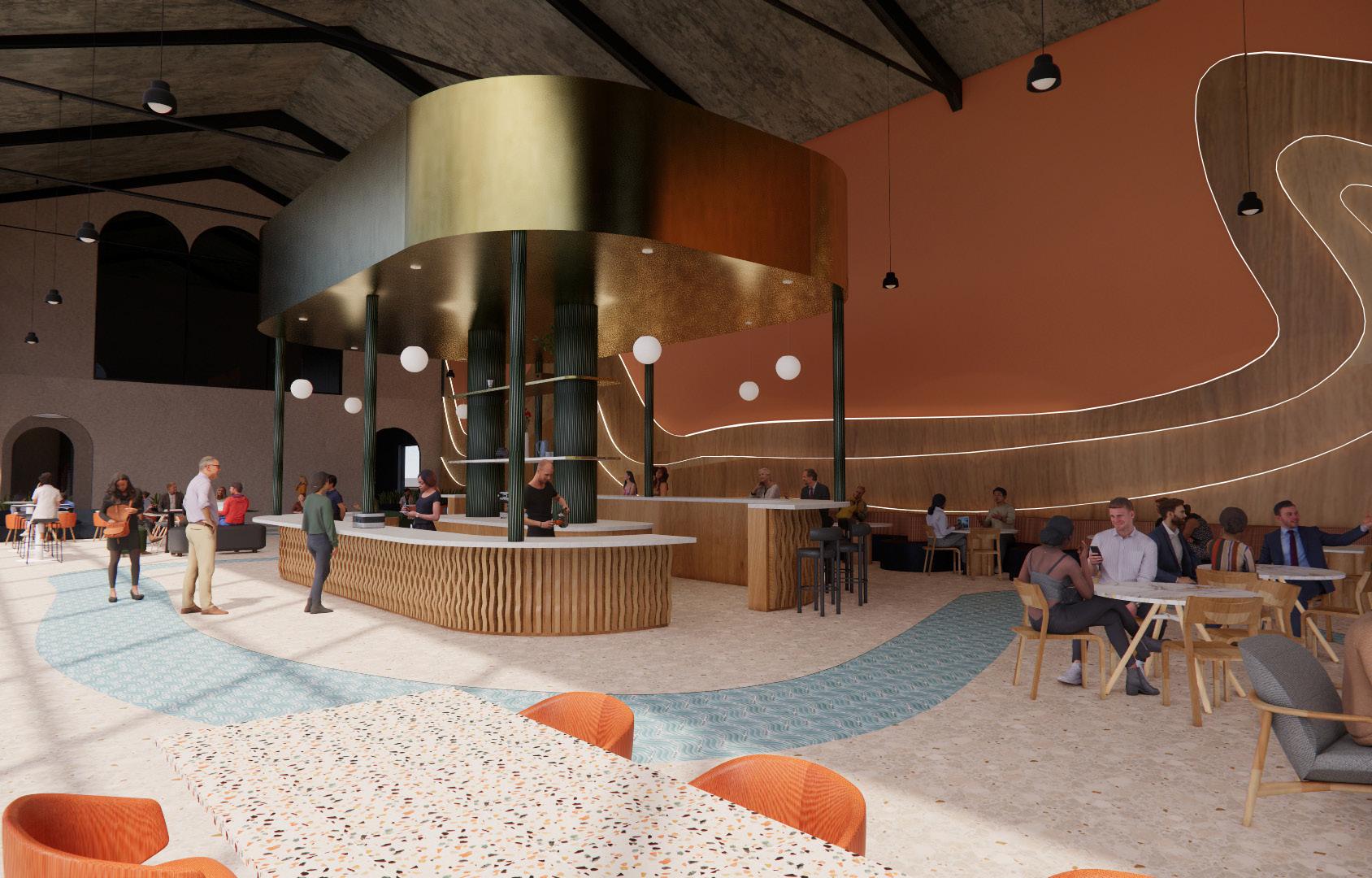
03
Blissful Beauty
Year: Fall 2023
Professor: Kendra Ordia
Timeline: Four Week Project
Program: Rhino, Photoshop, Illustrator
This nature center interiority was to create an immersive nature inspired interior installation at the storefront for Art and Architecture in New York city. This project was designed for a user experience within an environment that prioritizes sensory experiences using movement enabler. The project also allowed for new design strategies for collaborating with nature which consisted of Biophilic value, Spatial Strategies, Immersive strategies, and Narratives of the space. The sensory experience that was chosen came from a memory that I have had visiting multiple times which is Niagara Falls. This exhibition experience guides you along through the dark caves, the falls, and the gardens. This space allows you to escape from the fast pace of the city and enter a slower environment where you can sit and listen to the birds chirping, the butterflies flying around, and the water falling. The challenge of this project was the public versus private and exterior versus interior which made me think critically as to how the user would move throughout the space and be able to maintain the Niagara Falls environment while trying to escape the city.

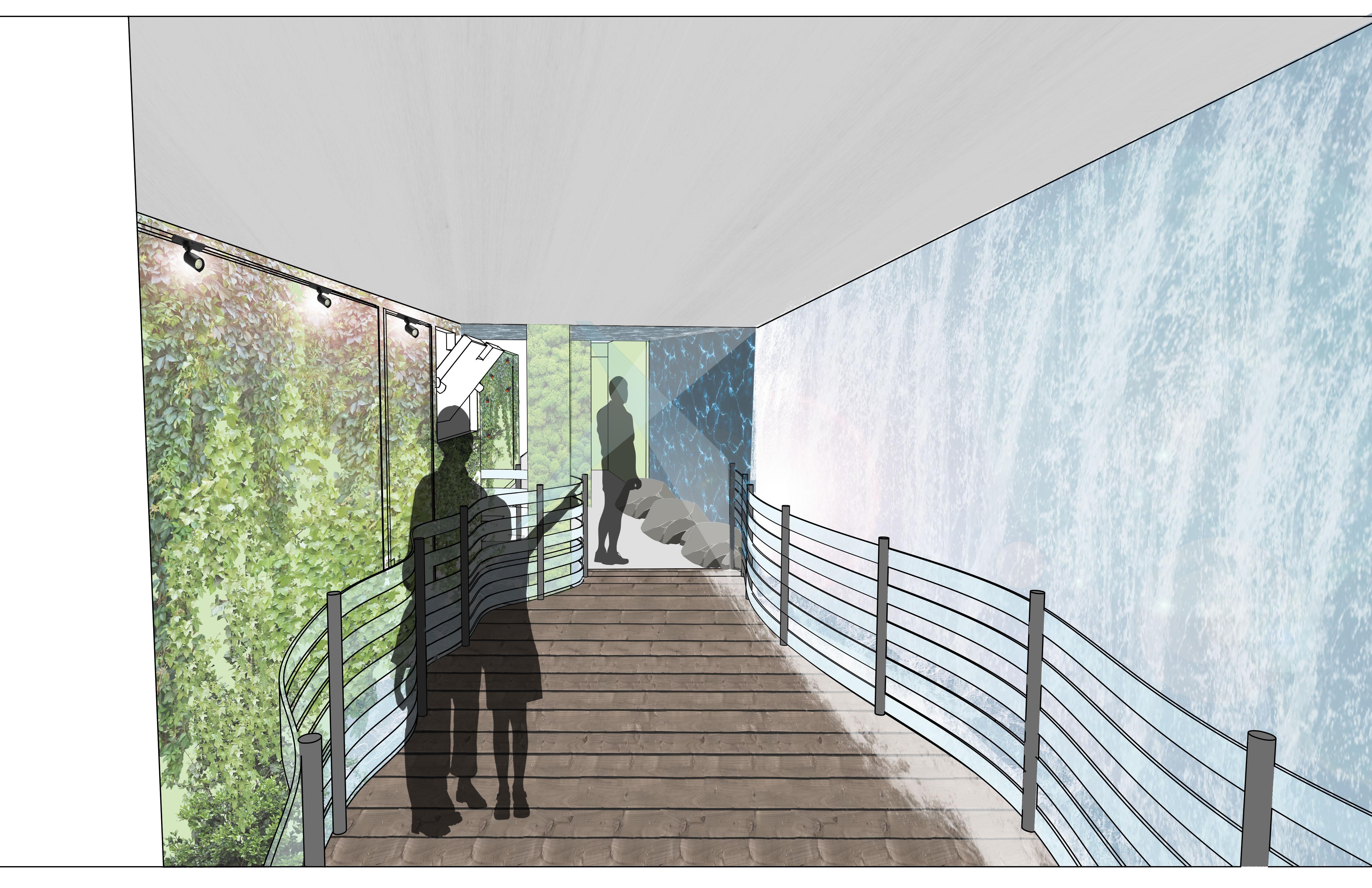




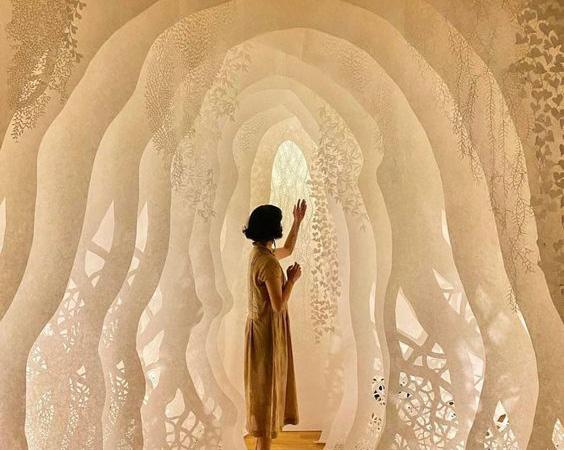
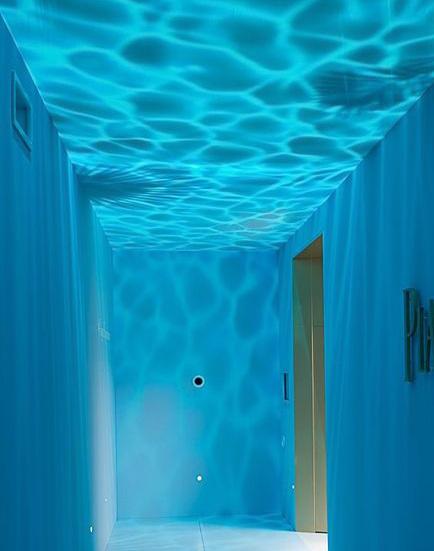
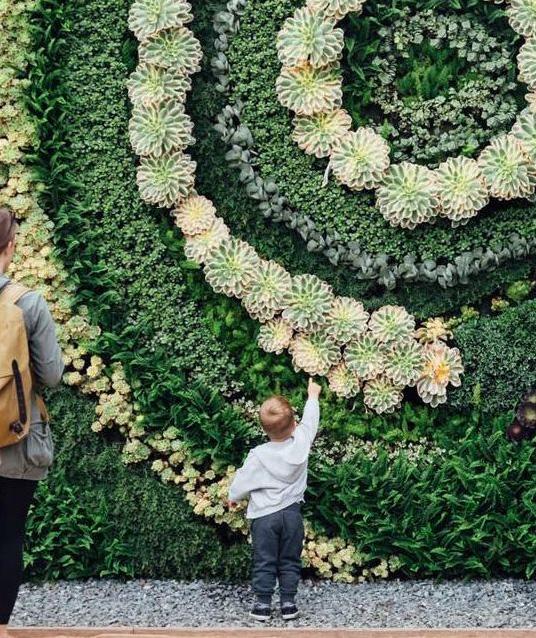
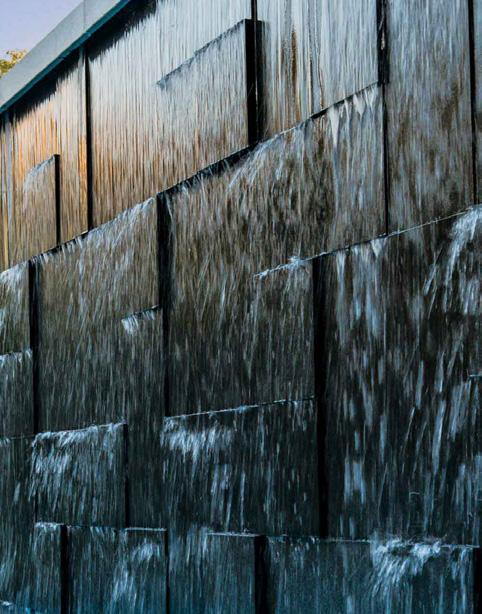

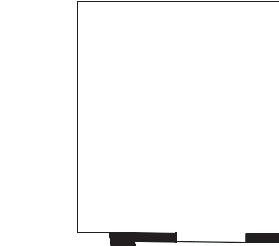

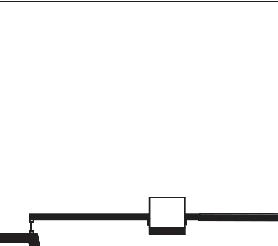
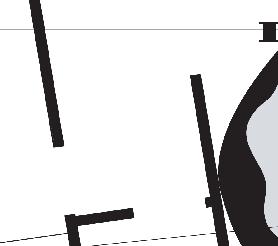
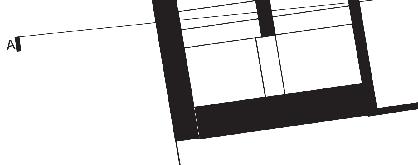
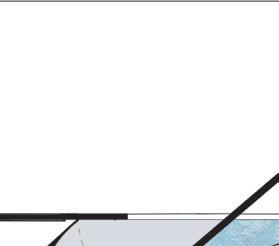
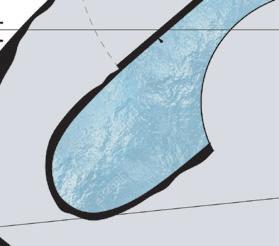
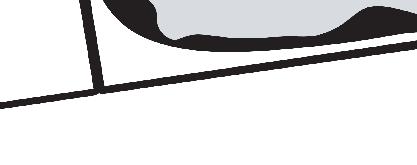
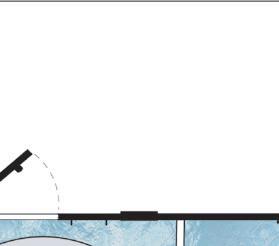
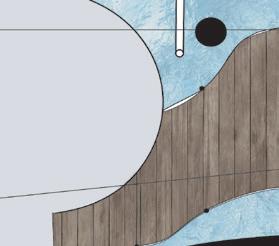
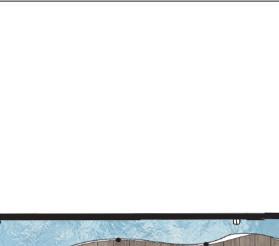
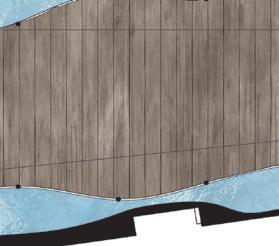
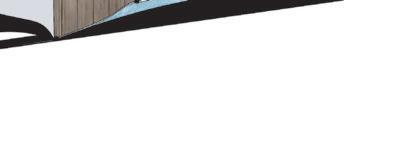
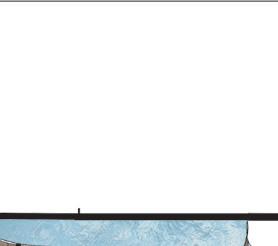
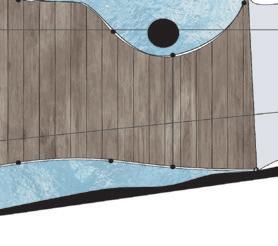

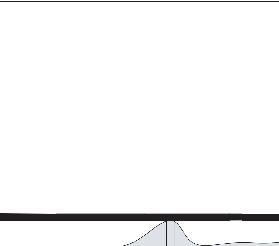
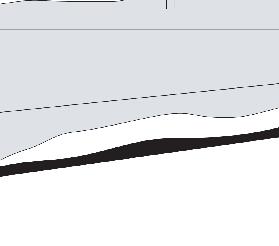
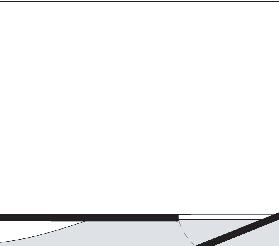
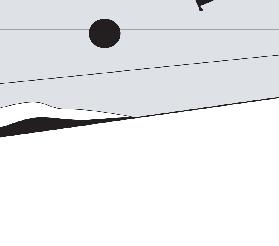

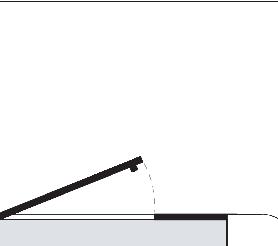
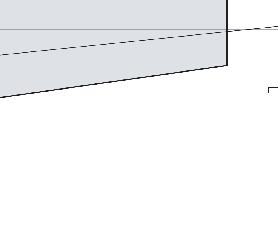

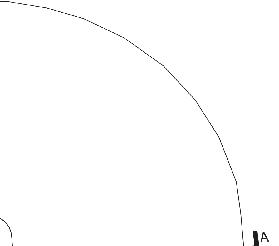
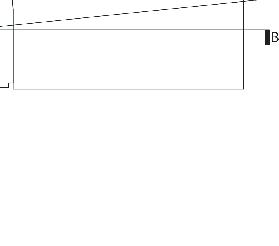


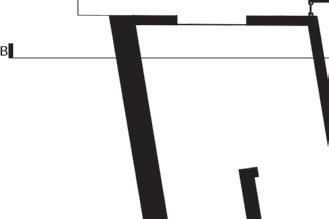
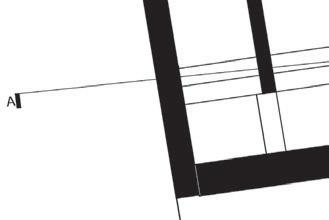
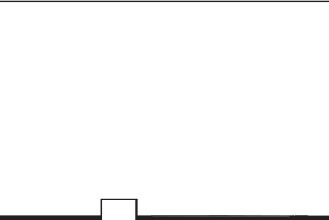
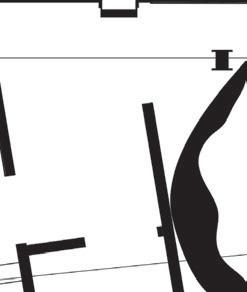
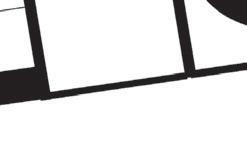

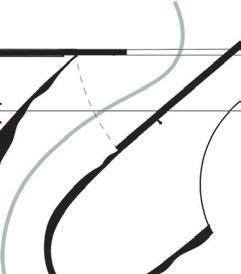






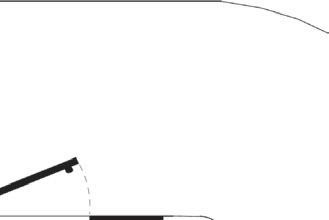
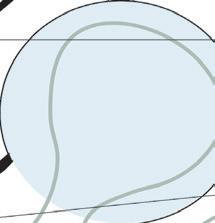



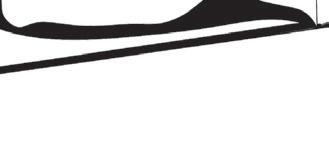
Circulation & Spatial Diagram
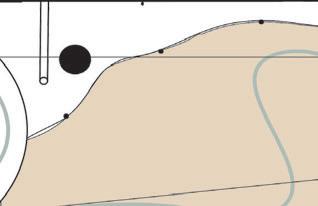


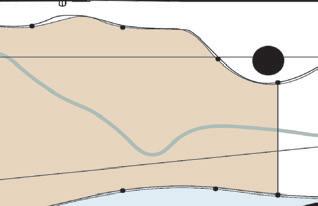


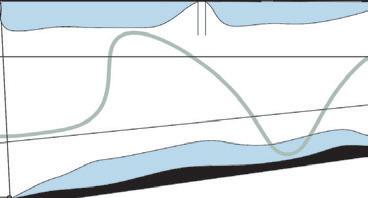




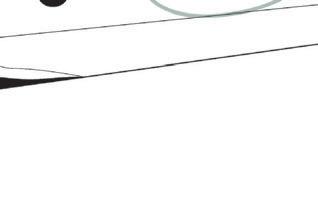


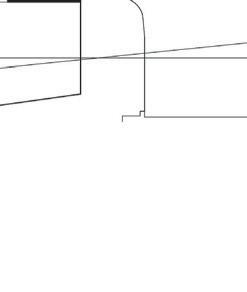











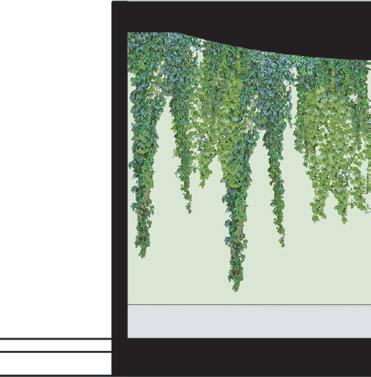

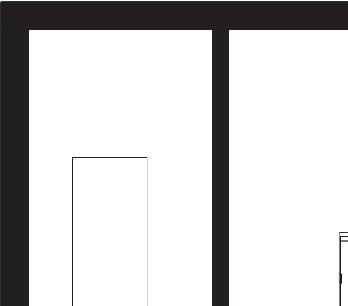


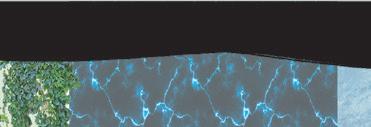
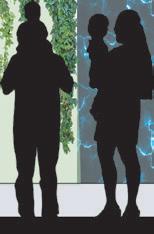

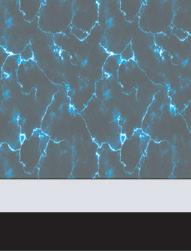
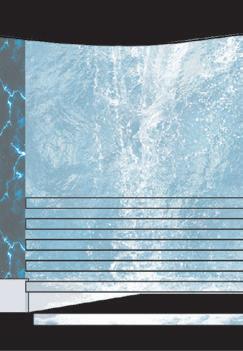





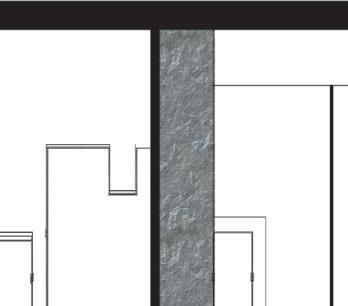



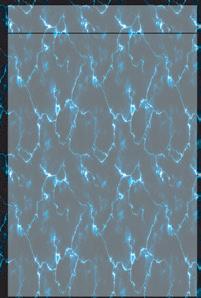



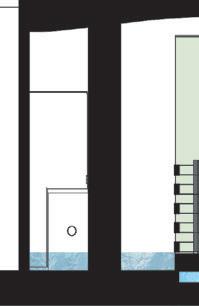






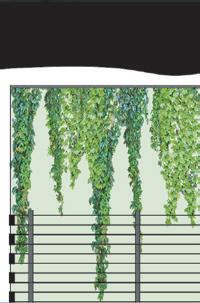


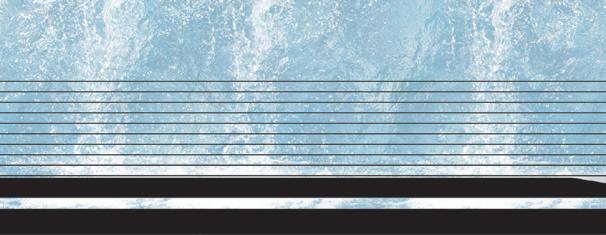

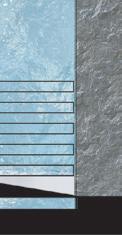
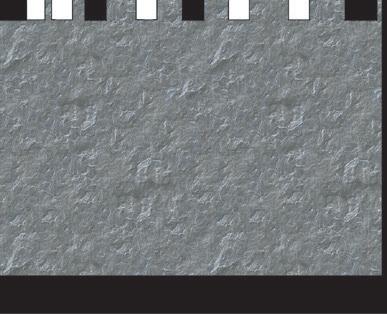

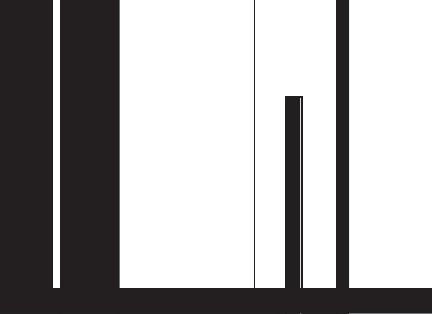
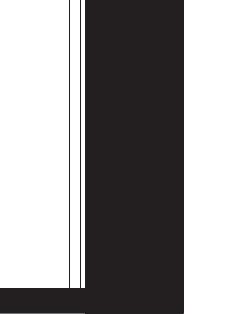






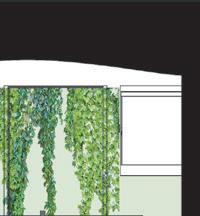

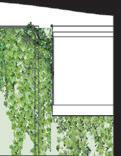









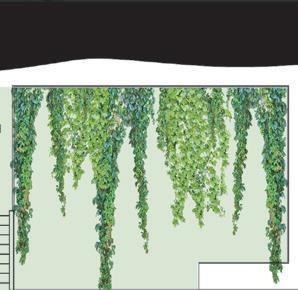
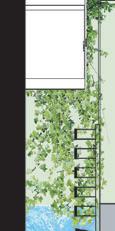





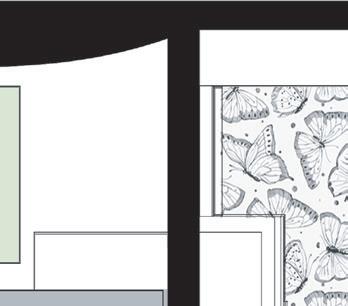

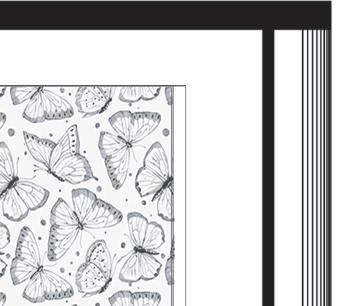






Render


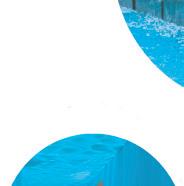
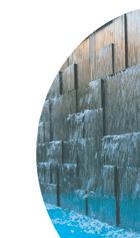
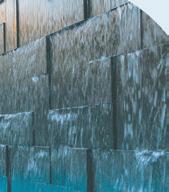
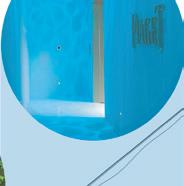
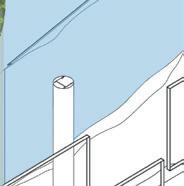
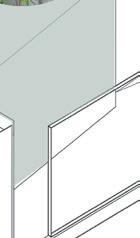
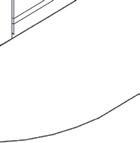
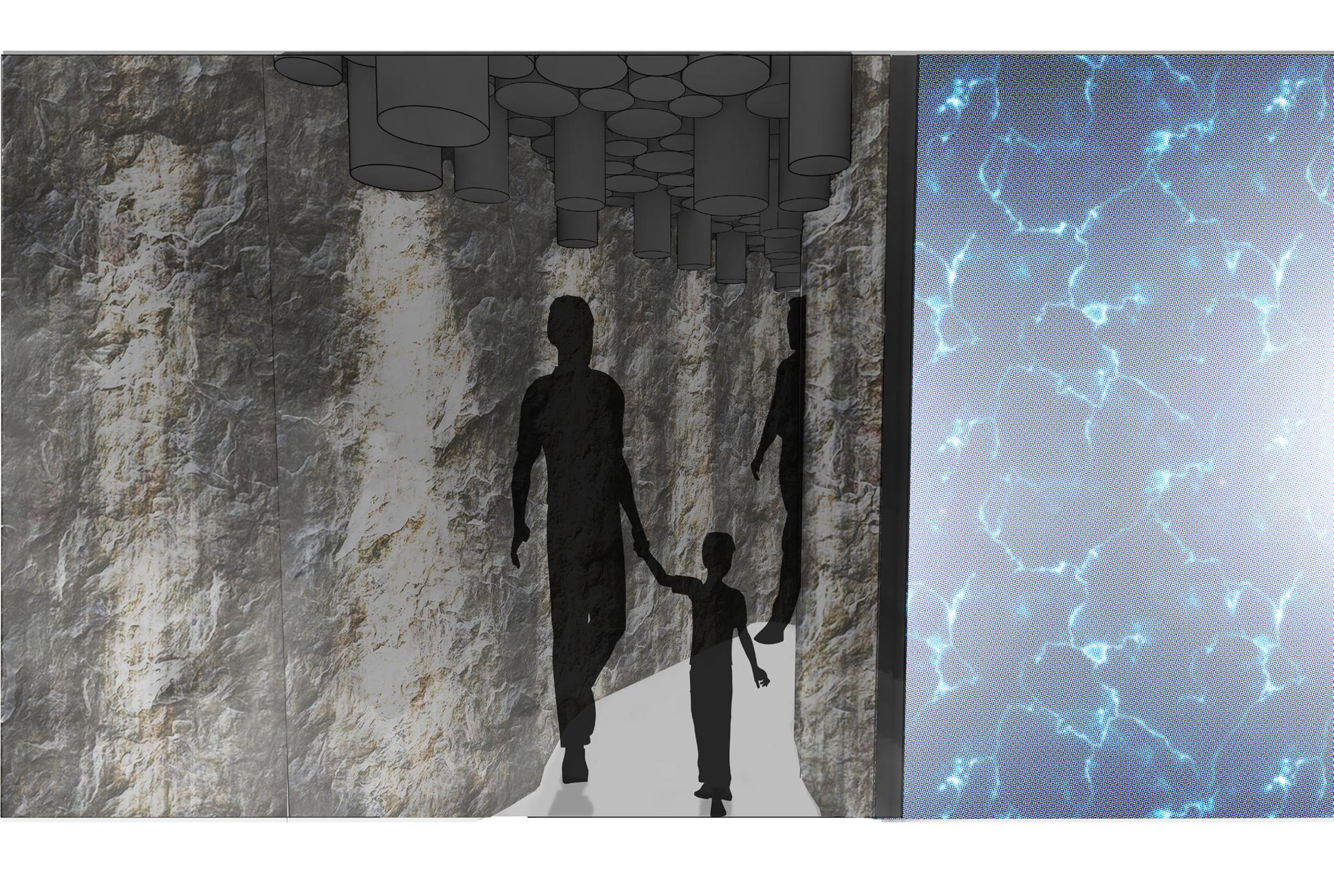
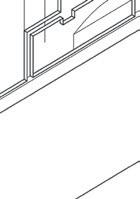


Material Diagram
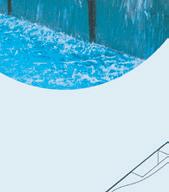
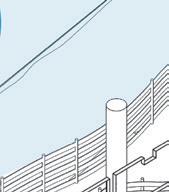

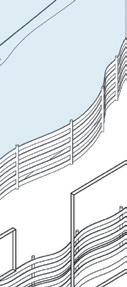
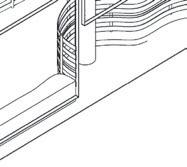
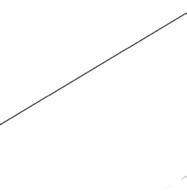

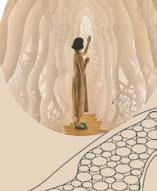
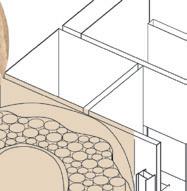
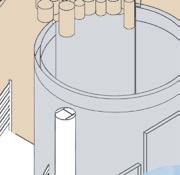
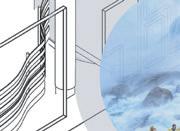
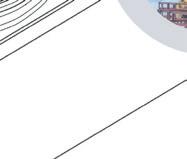
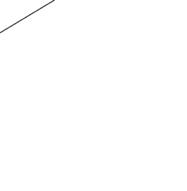




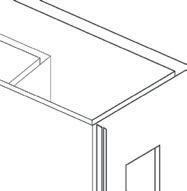
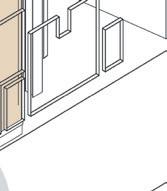






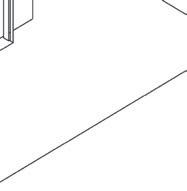







The Door is Always Open
Partner: Mattie Miller
Year: Spring 2023
Professor: Sonya Turkman
Timeline: Seven Week Project
Program: Revit, Enscape, Photoshop, Illustrator
This project was tasked to create a retail environment and communal gathering space that collaborated the companies William Sonoma and No Kid Hungry together. The site is located in downtown Lincoln in the Terminal building on the first level. The multifunctional store had to be approximately 30% retail, 50% community, 15% flex space, and 5% storage. The concept of the space is to embody community engagement through a welcoming, modern, high-end space that has lasting memory on the people it serves. To create a memorable experience, the space was designed using the regulating grid provided by the columns, customized built-ins, and proportional spaces. We want the space to feel safe and trusting for anyone who enters. This space is meant to be a gathering place for all with no judgement and to feel a sense of community, one where we help one another.


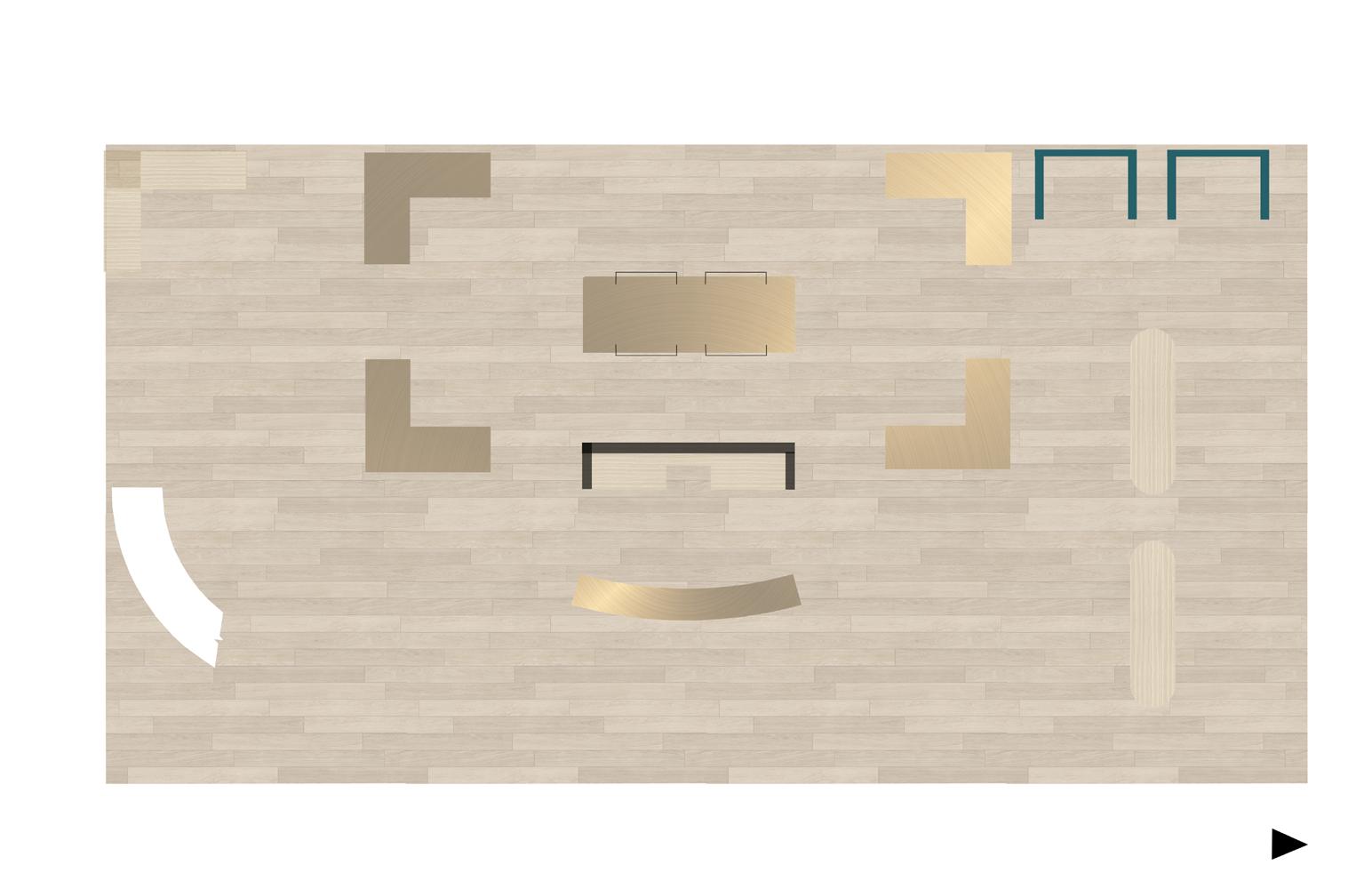
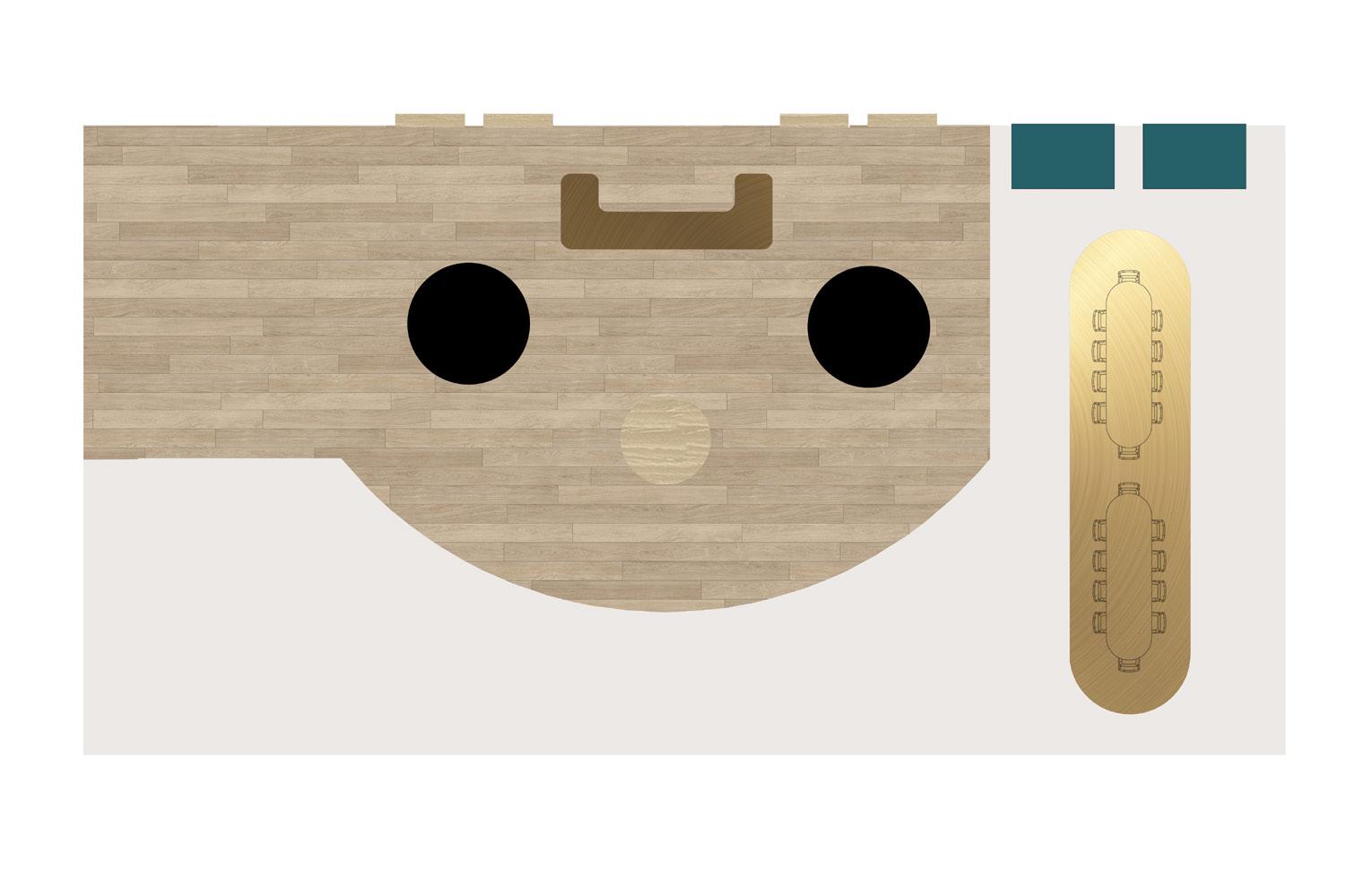

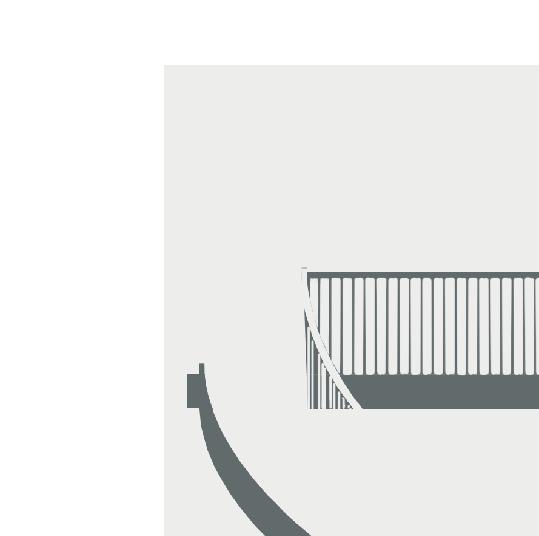

Section





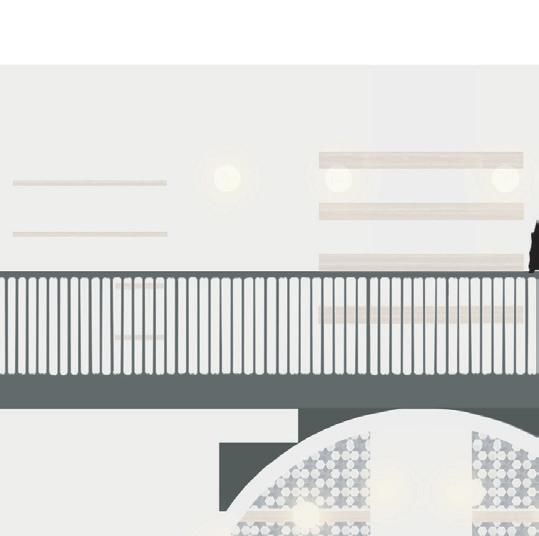
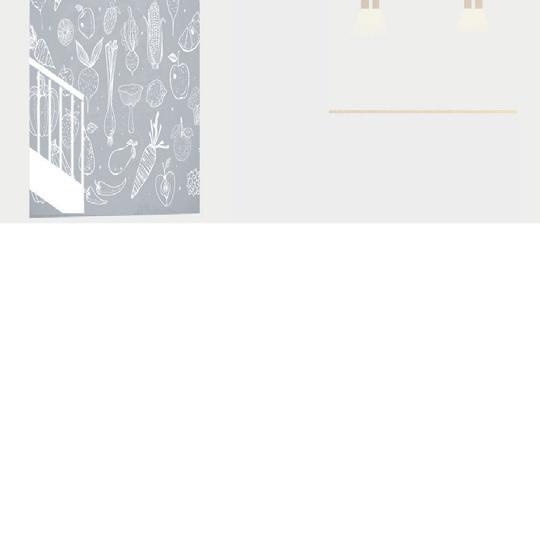





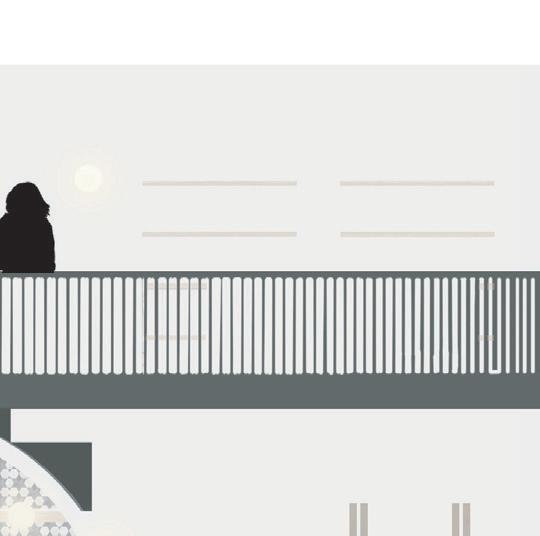



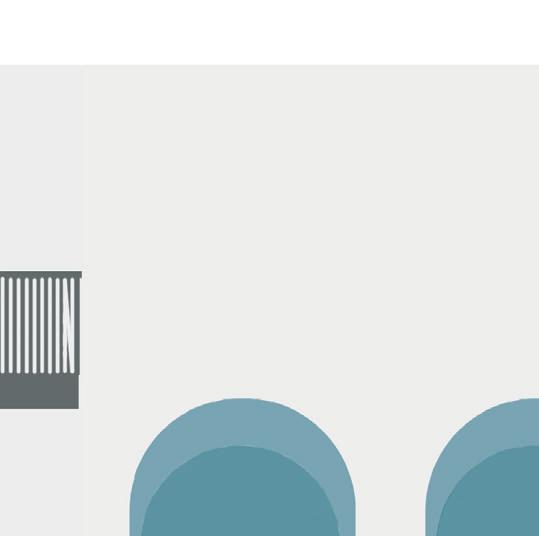

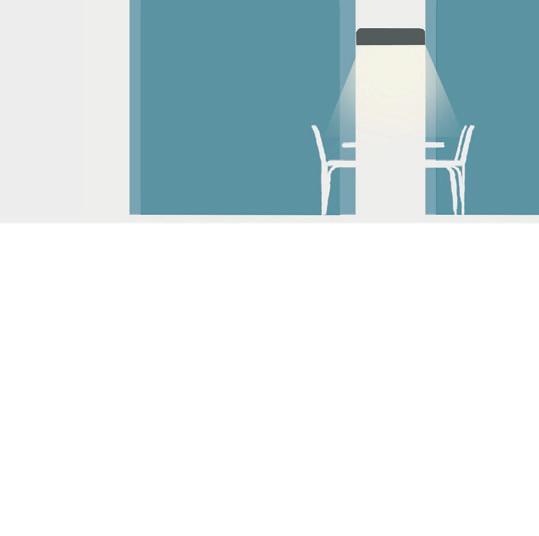





TAIL
RESTROOMPANTRY
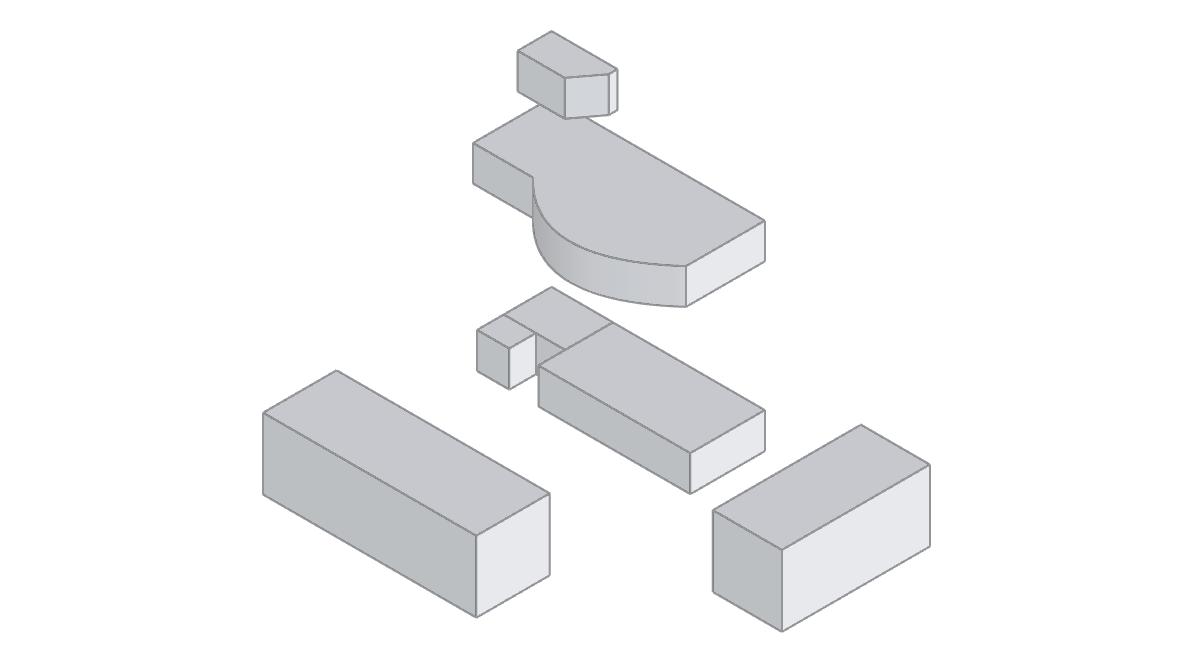


ENTRYKITCHEN RE STAFF DINING







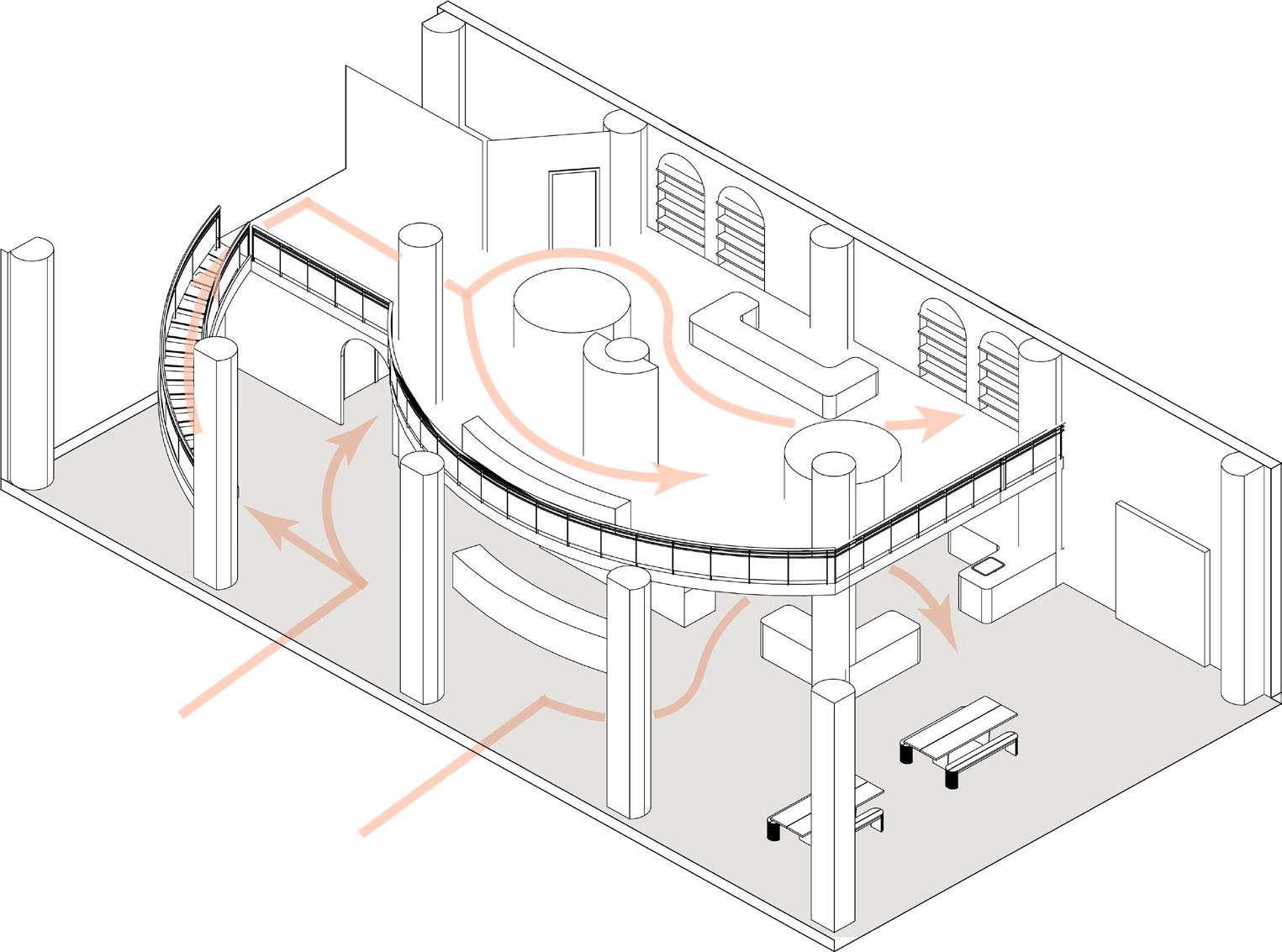
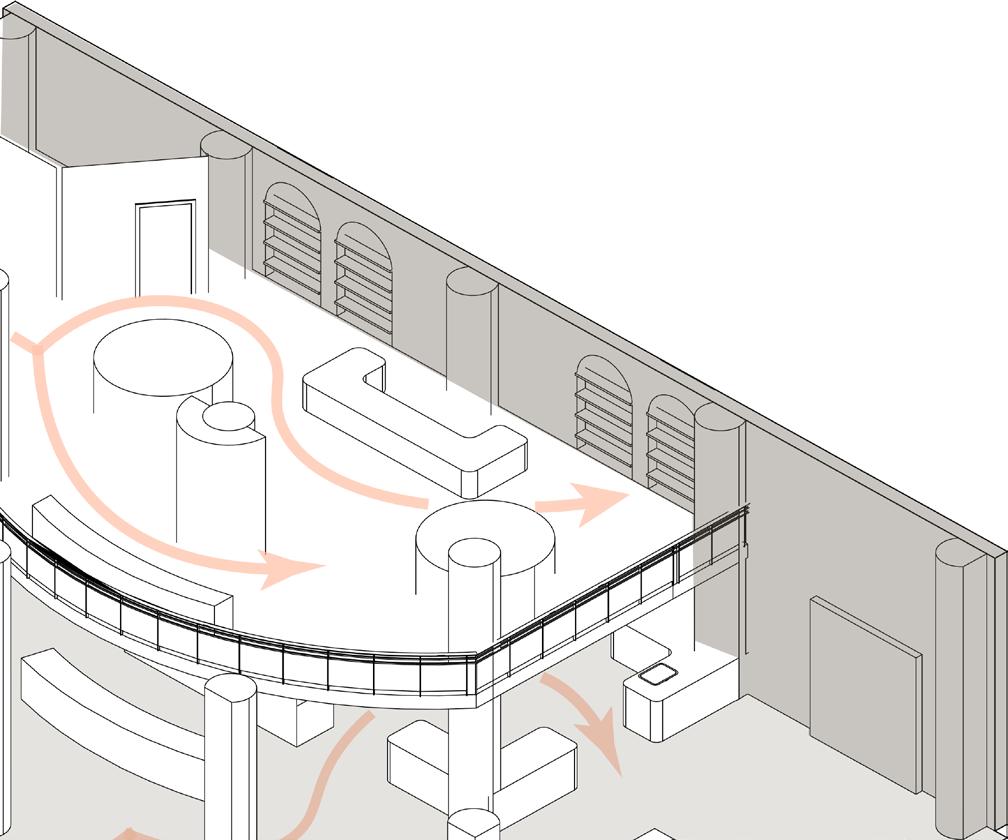
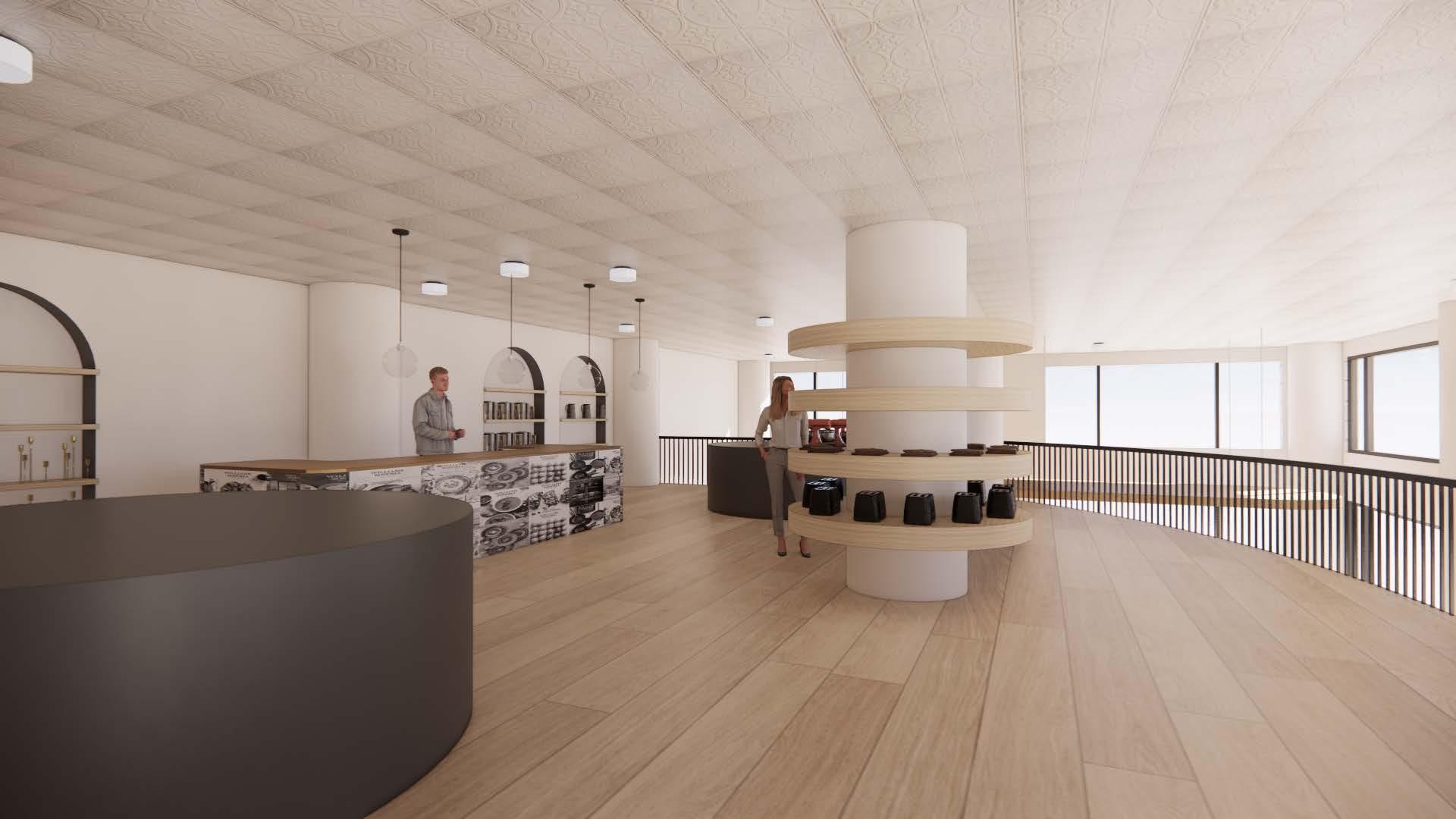
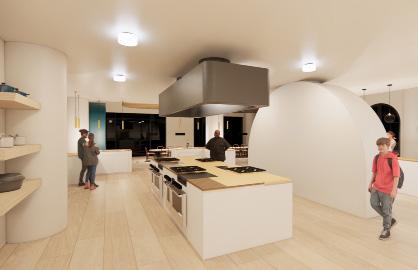
Level 2 Render Kitchen Render
05
PHOTOGRAPHY
Study Abroad: Rome, Italy
Year: Spring 2024
Program: Academics Initiative Abroad
While studying abroad in Italy I was able to capture perspectives both large and small, exploring how light, texture, and space transform the city’s historic monuments and unexpected locations. This unique juxtaposition of sunlight touching centuries-old stone, the interaction between architecture and art, and the life that fills Rome’s streets is the subject of my photography in Rome.
