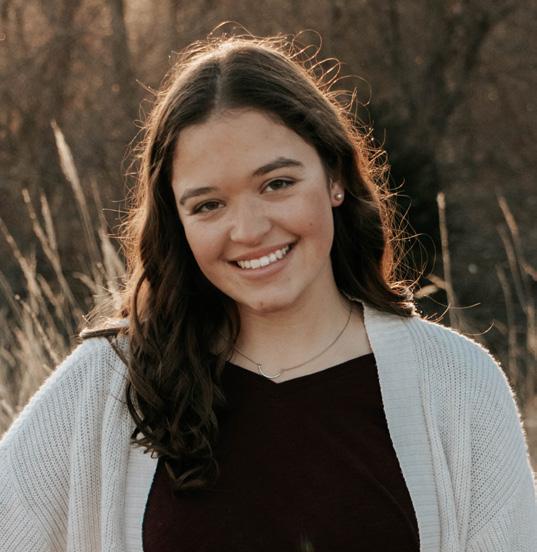

Katelyn Fucik
Interior Design
CONTACT
ADDRESS
17075 Weir St. Omaha, NE 68135
CELL PHONE
(402)-906-0820
kfucik2@huskers.unl.edu
PROFILE
I’m a Third Year Interior Design Student pursuing a Bachelors of Science degree in Interior Design at the University of Nebraska Lincoln. I am a driven individual with proven knoweldge in space planning, 3D modeling, construction documents, hand drawing, and modeling. I am highly organized with time managment skills. I am looking to advance and grow into the design field. Outside of the workplace I like to cook, craft, and spend time with my family and dogs.
EDUCATION
University of Nebraska-Lincoln
-Bachelors of Science in Design
-Minor in Architectural Studies
-GPA 3.8
-Dean’s List: Fall 2021, Spring 2022, Fall 2022, Fall 2023
-Study Abroad Program
Rome, Italy
Spring 2024
Millard West High School
High School Diploma
Omaha, NE
August 2017-May 2021
WORK EXPERIENCE
Ambassador & Peer Mentor
Serving as a resource for first year students in the College of Architecure and leading them by example to help them succeed
August 2023-Present
Happy Hollow Club
Manager
Efficiently managed 8-12 lifeguards per shirft to ensure the pool and pool deck were safe and clean. I interacted with pool patrons to address their concerns and with supervisors to solve issues. In my position I was responsible for ensuring pool chemicals were balanced in accordance with safety and sanitation protocols.
April 2023-Septmeber 2023
Lifeguard
Helped supervise an outdoor pool by enforcing safety rules and keeping constant survelliance of the pool water to prevent drownings and pool injuries. Worked with my coworkers in keeping the pool deck clean and laundry cycles as well as communicated with patrons about any questions or concerns.
April 2019-September 2023
Member of the Society of American Millitary Engineers
Vice President
Lincoln Student Chapter
January 2023-Present
Member of Kappa Kappa Psi
Honors Band Fraternity
April 2022-Present
Member of American Society of Interior Designers
September 2021-Present
Member of the Cornhusker Marching Band
Memebr of the UNL Flagline
August 2021-Present
INVOLVEMENT AWARDS
College of Architecture Friends Association Scholarship
Norman Ochsner Scholarship Revit Adobe Photoshop Adobe Indesign Adobe Illustrator Rhino 3D Enscape
SOFT SKILLS
Time Managment, Critical thinking, Communication, Problem Solving, Teamwork, and Adaptablity.
PROFICIENCIES REFERENCES
Available upon request
I am studying in Rome until May. Due to the time difference and studio schedule, I can be available for phone calls/zoom meetings from 11:00am to 3:00pm CST
Table of Contents
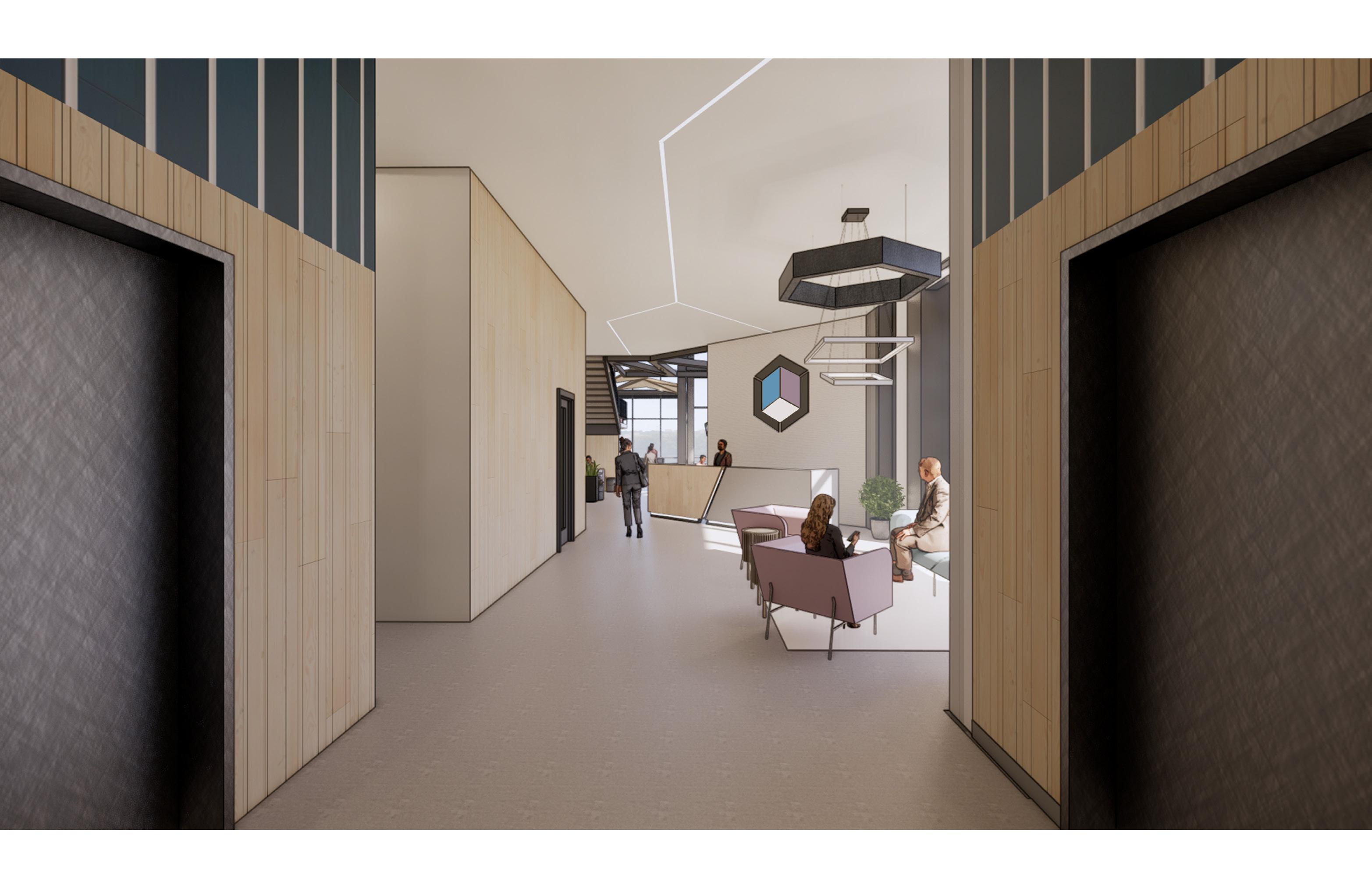
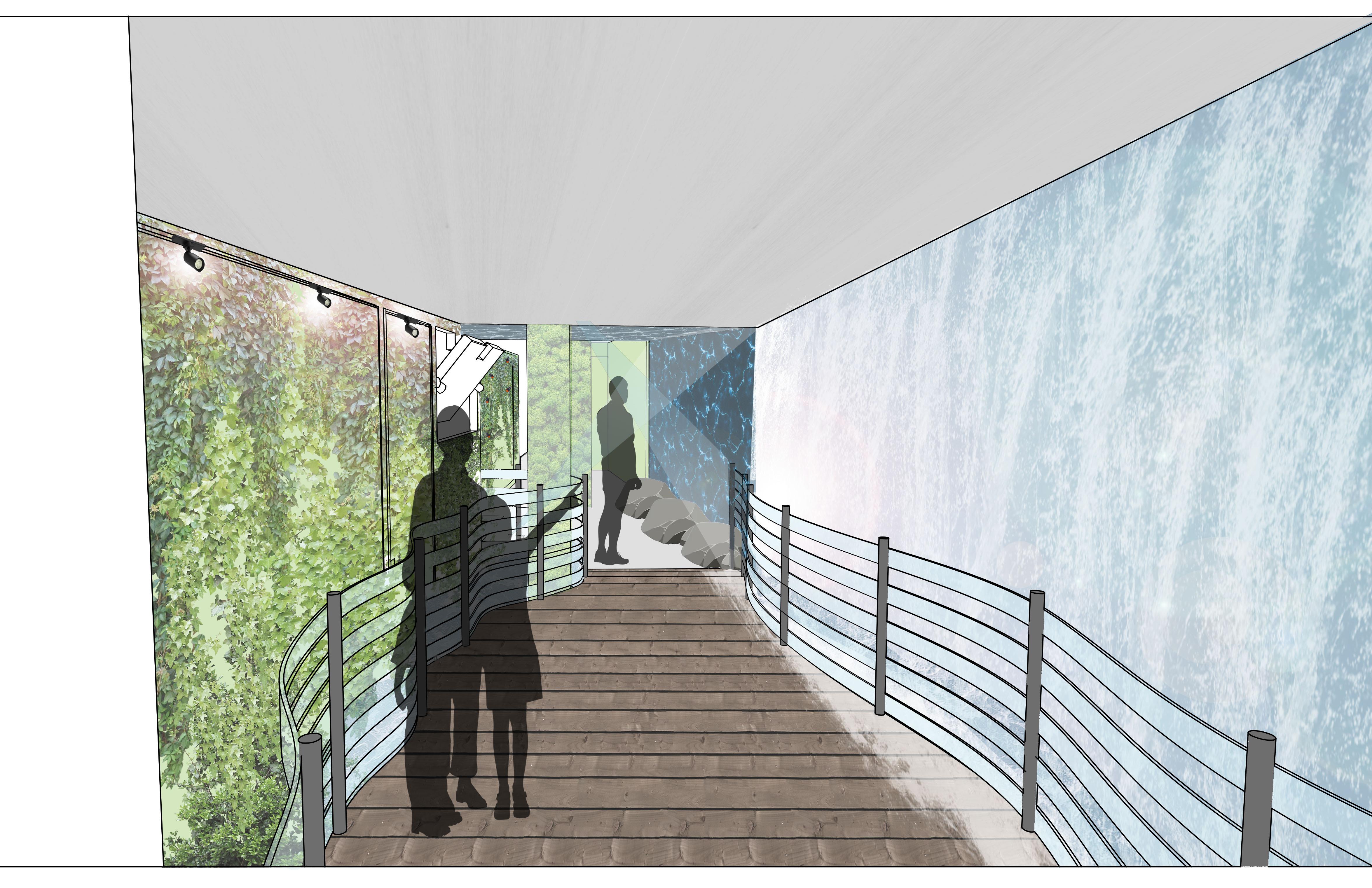


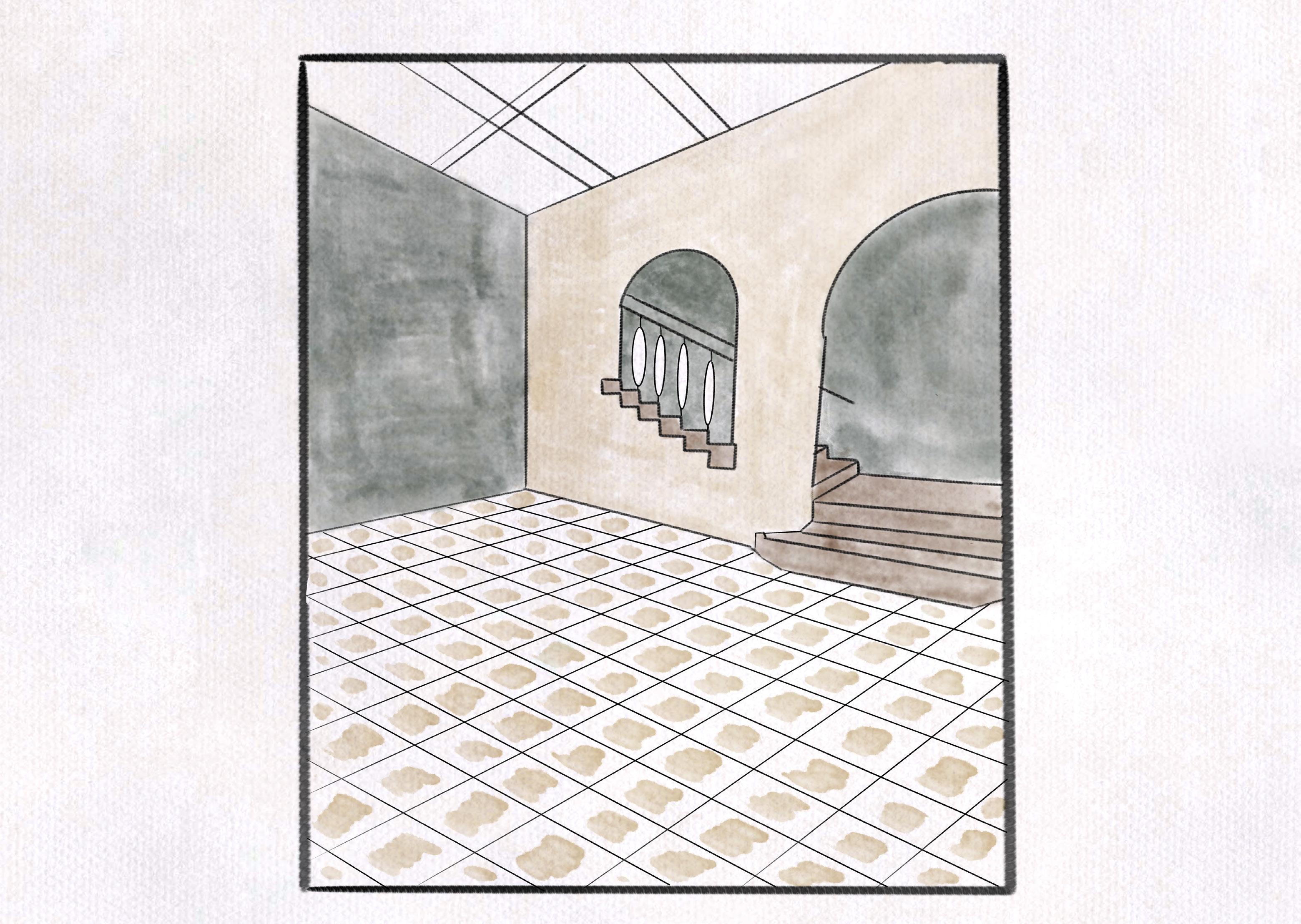
NEXT
IDES 310 Fall 2023 Professor Kendra Ordia Ten Week Project
The NEXT project is an Interior and Architecture Design Firm that represents the company brand, culture, and draws inspiration from the local region. NEXT mission is to create a space that unites all generations to create a well working environment. NEXT partnered with steelcase for the office spaces new furnishings. Located in the heart of downtown Dallas, the NEXT global Architecture and Interior Design Firm focuses on creating an environment that increases the employees wellbeing, experience, engagement, and uniting all generations. Circulation, balance, emphasis, and hierarchy are created throughout the space to provide scenic characteristics of Downtown Dallas while also maintaining a clean interior. This project had many required programs and requirements for the space which helped improved my critical thinking skills, space planning, 3D modeling, and rendering skills. The programs used in this project was Revit, Enscape, Photoshop, and Illustrator.
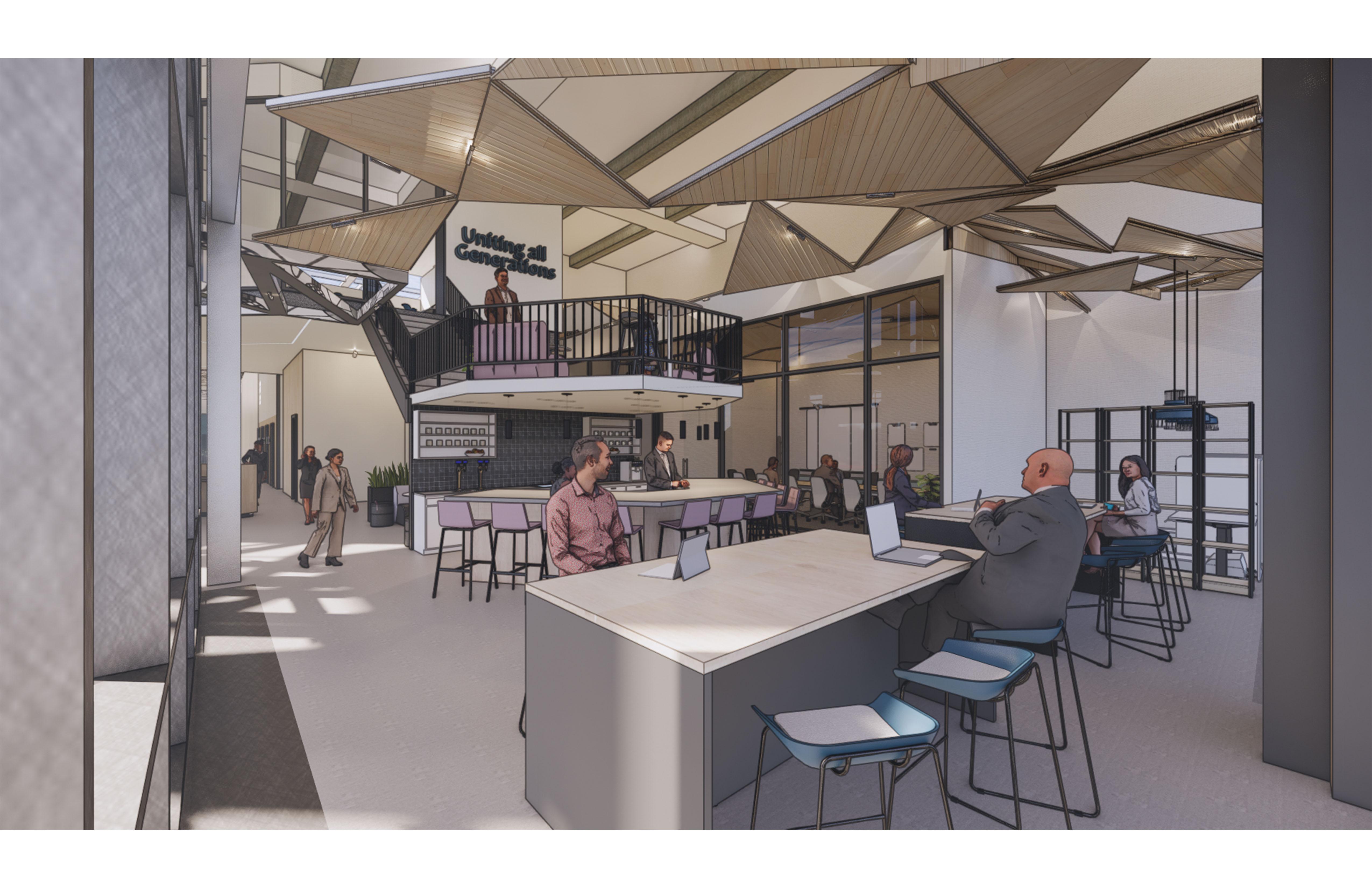
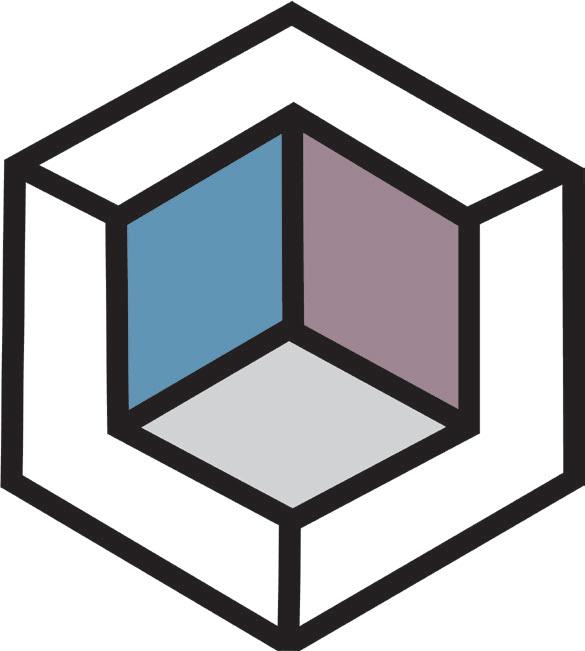

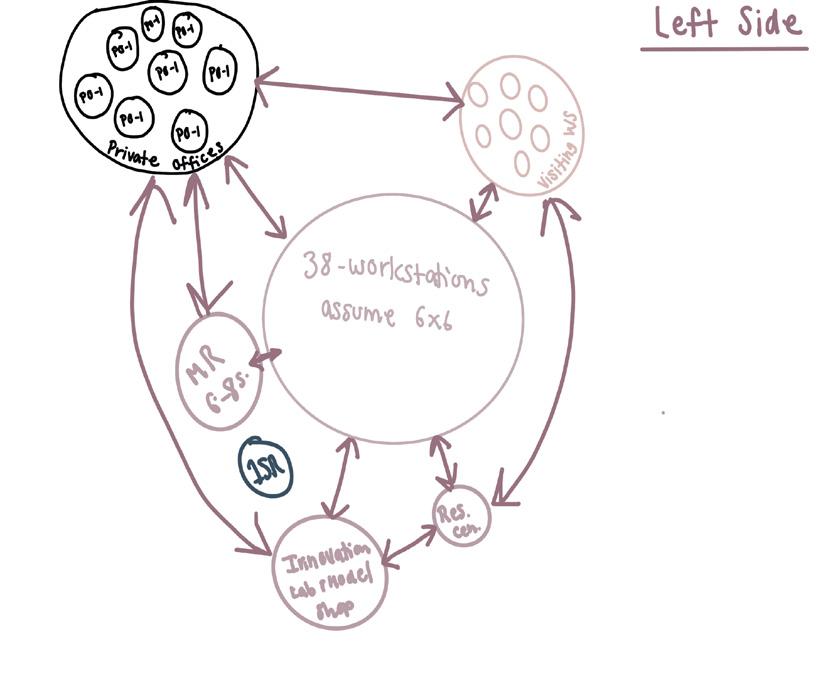
SIDE BUBBLE DIAGRAM

RIGHT SIDE BUBBLE DIAGRAM
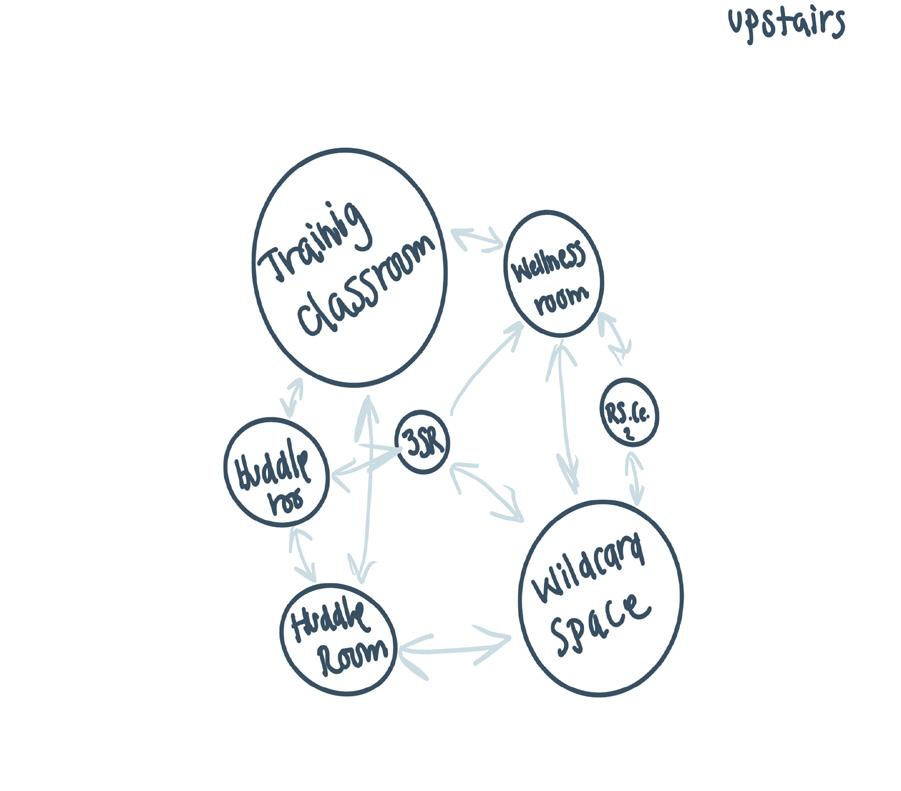
MEZZANINE SIDE BUBBLE DIAGRAM
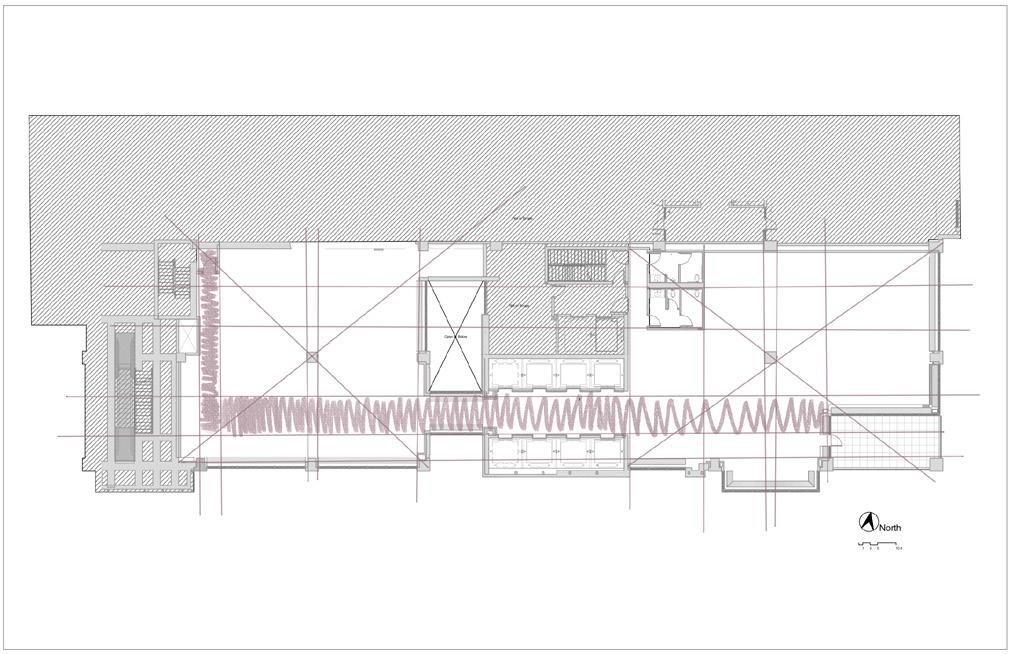
FLOOR PLAN GRID AND CIRCULATION
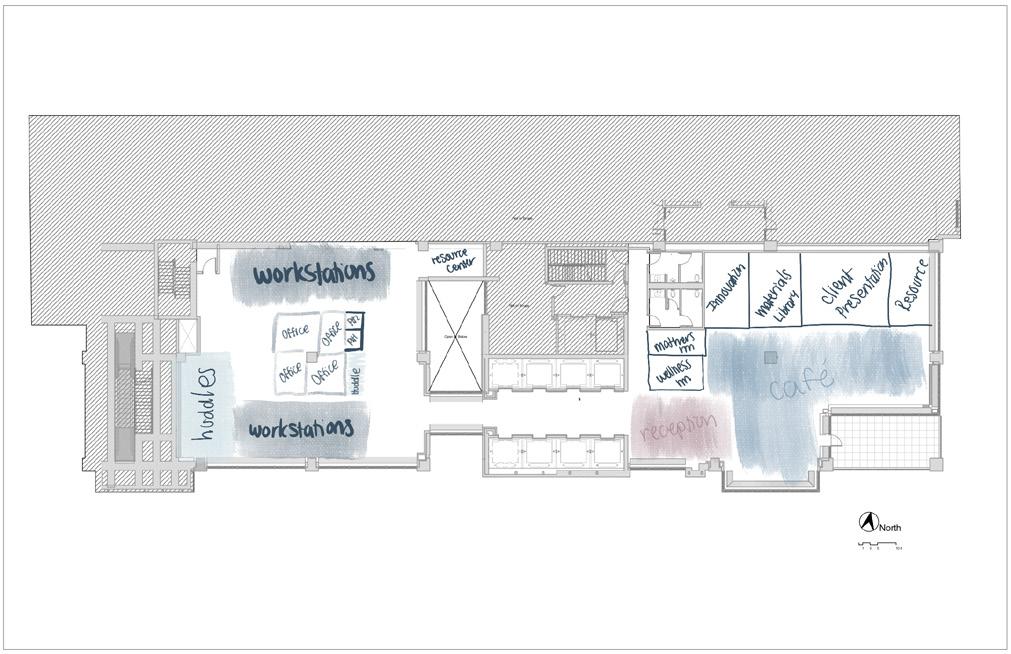
LEVEL 3 FLOOR PLAN ITERATION
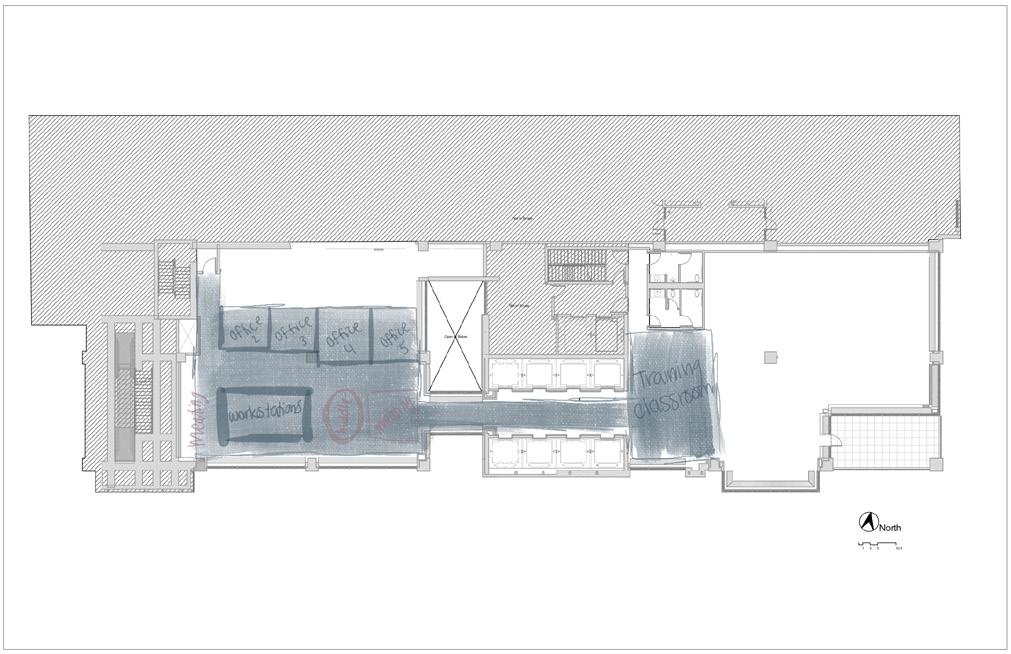
MEZZANINE FLOOR PLAN ITERATION

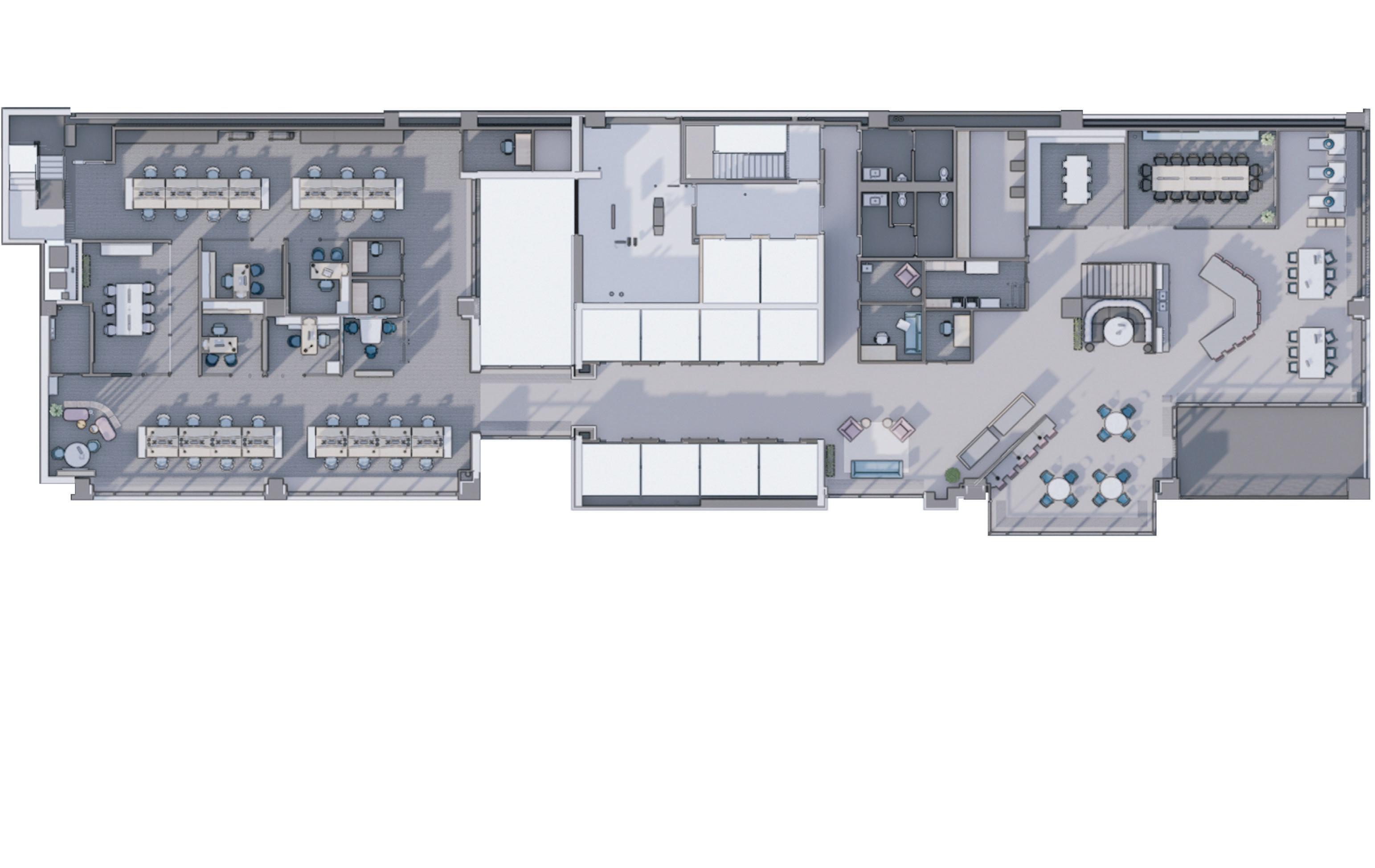

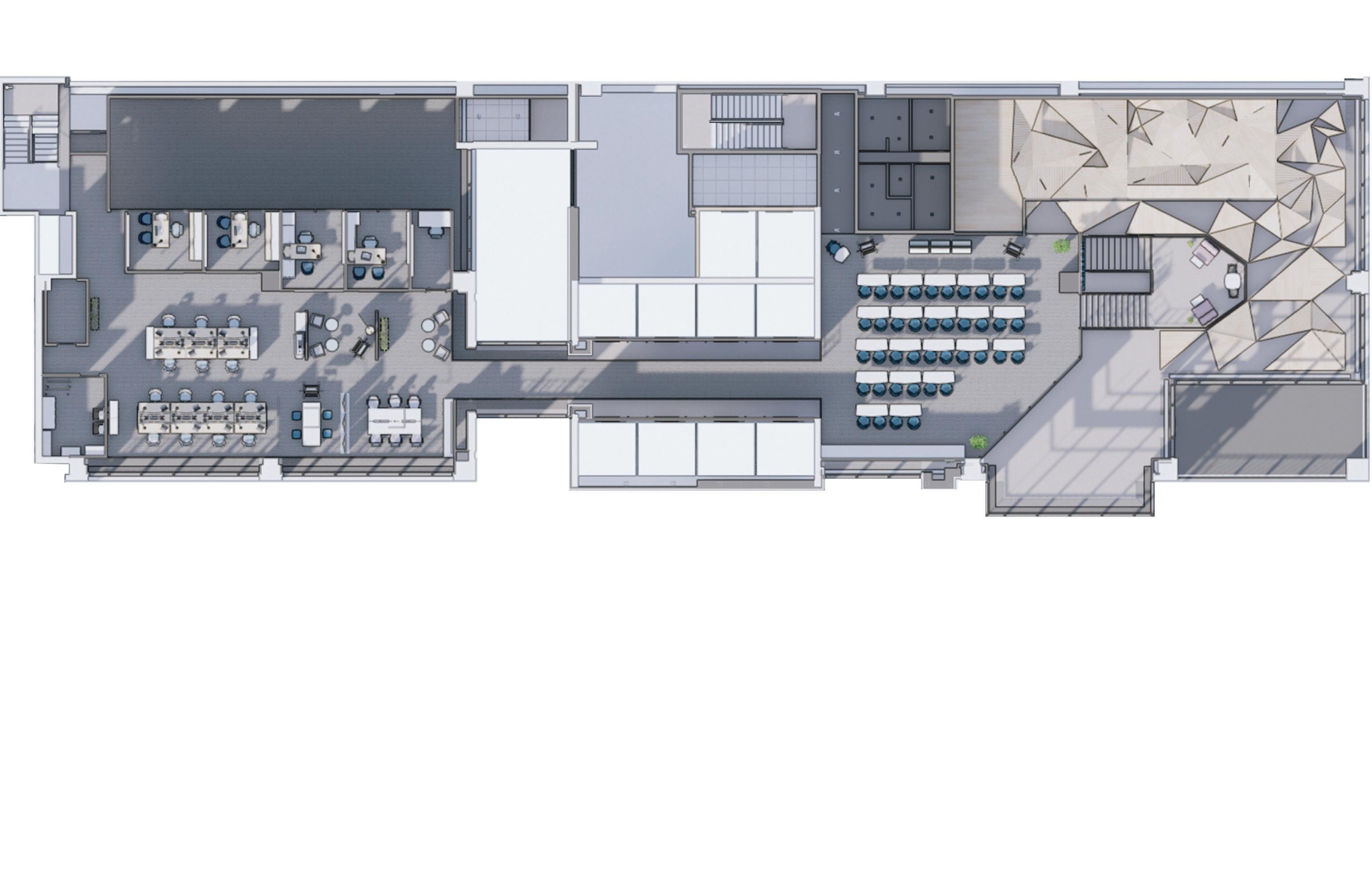

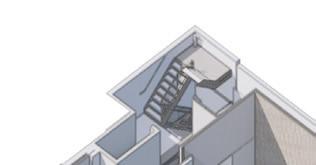
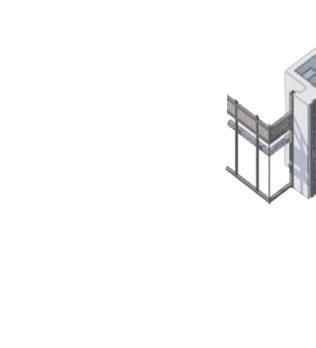
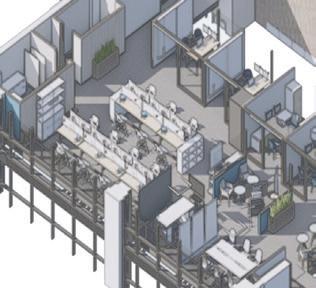
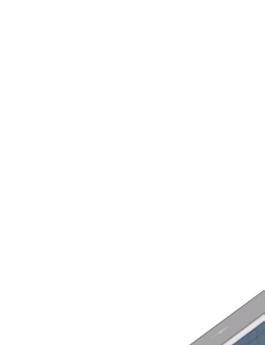
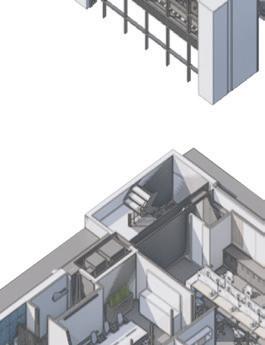

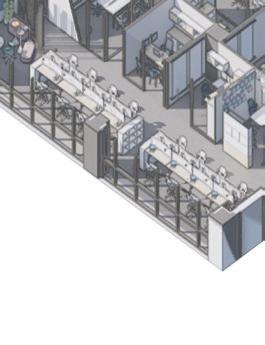





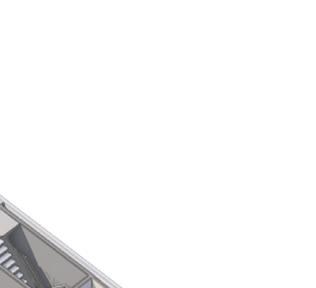

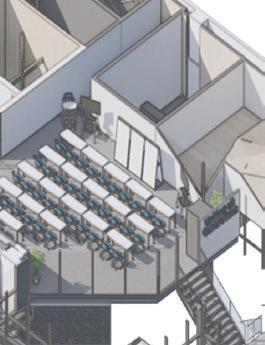
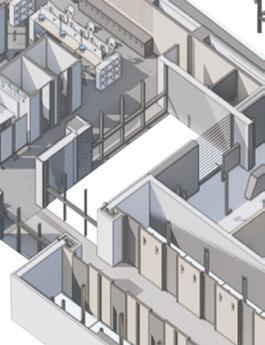
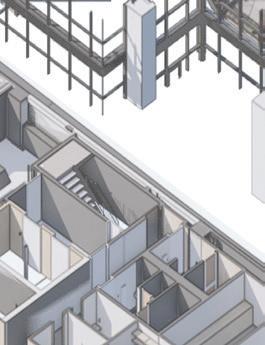

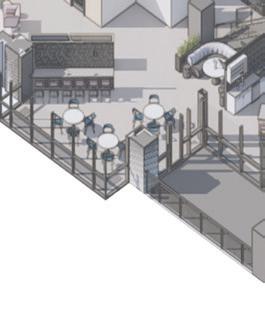








Program Diagram
1. Reception
2. Lounge/Cafe
3. Client Presentation Room
4. Materials Library
5. Innovation Lab
6. Resource Center
7. Phone Room
8. Wellness, Mother, Bathrooms
9. Work Stations
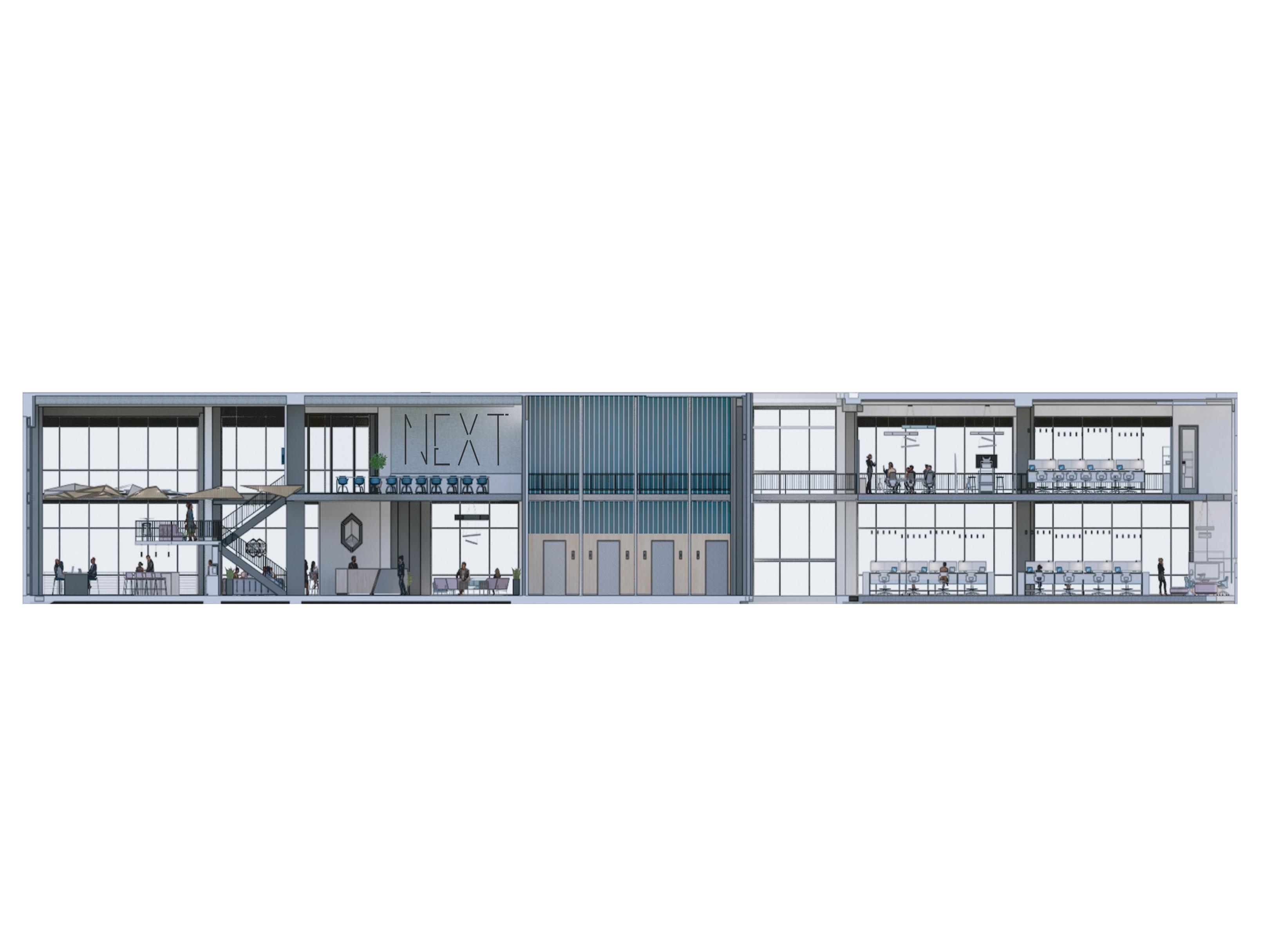
10. Private Offices
11. Huddle Spaces
12. Meeting Room
13. Training Classroom
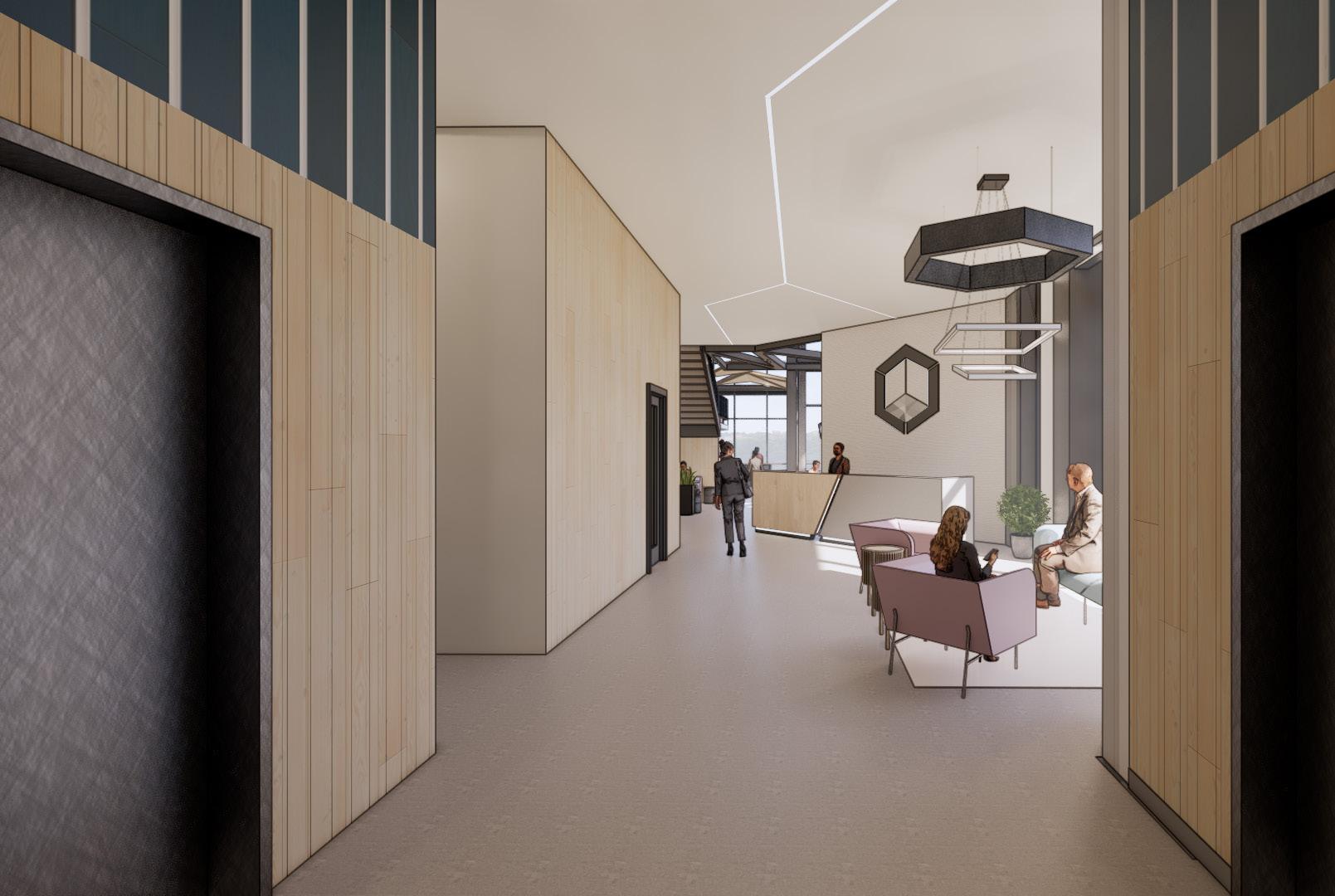
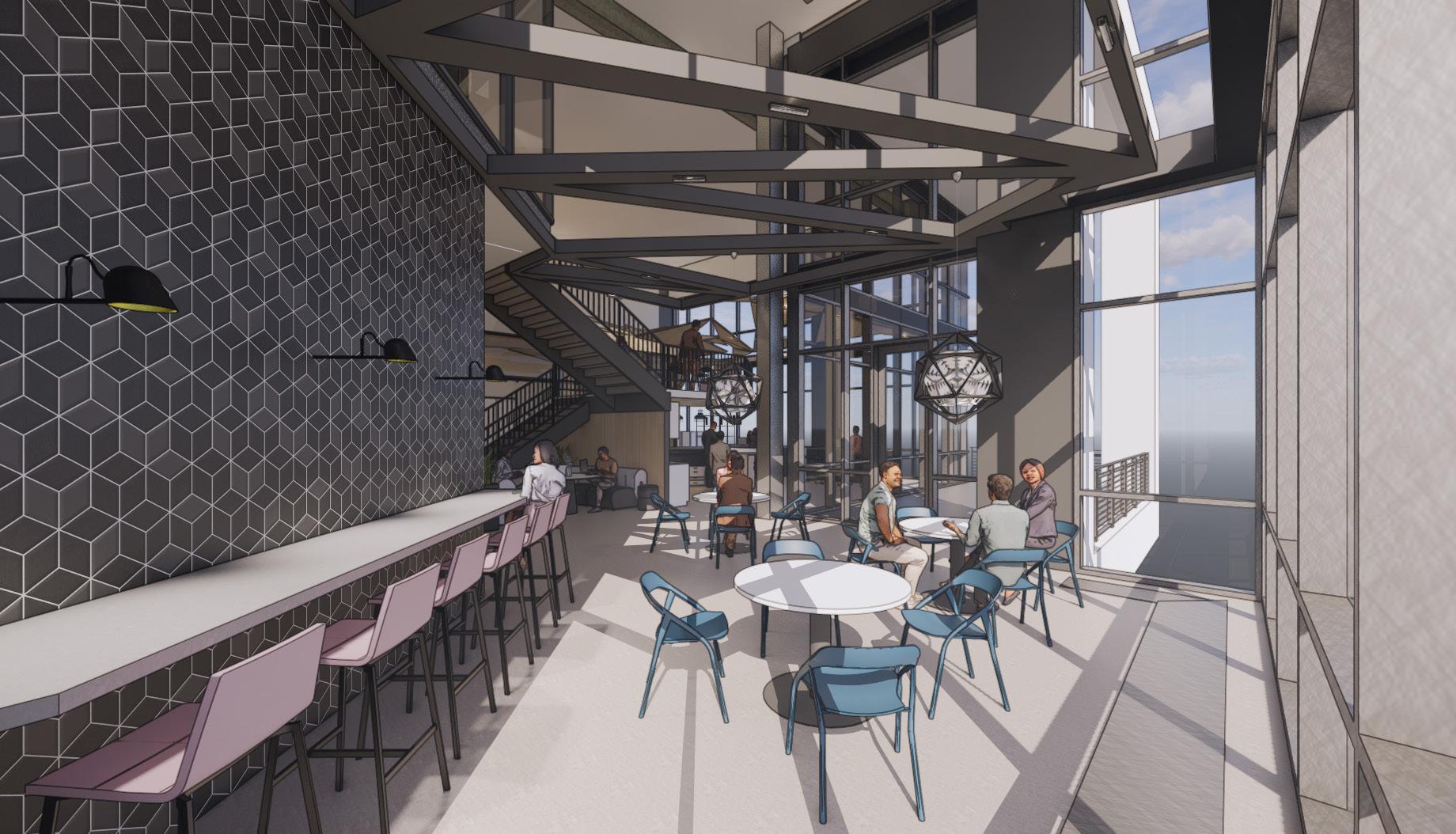
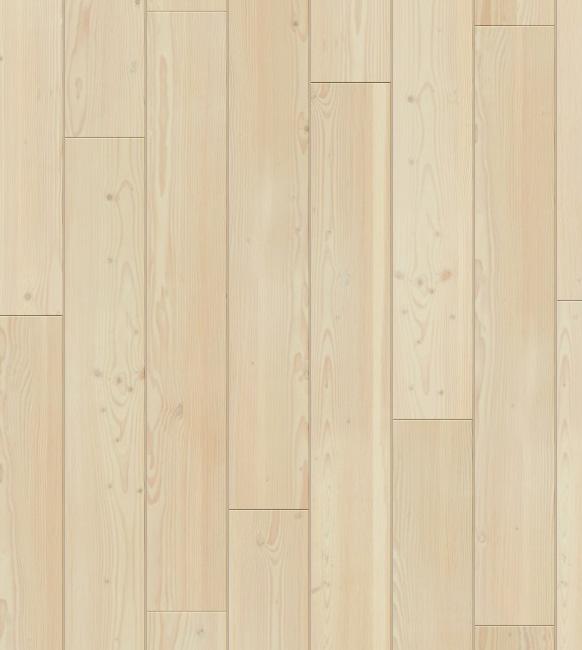
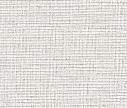


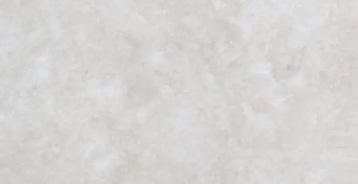

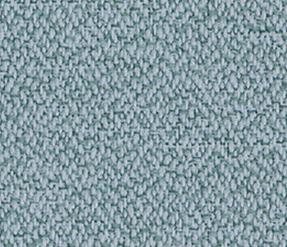

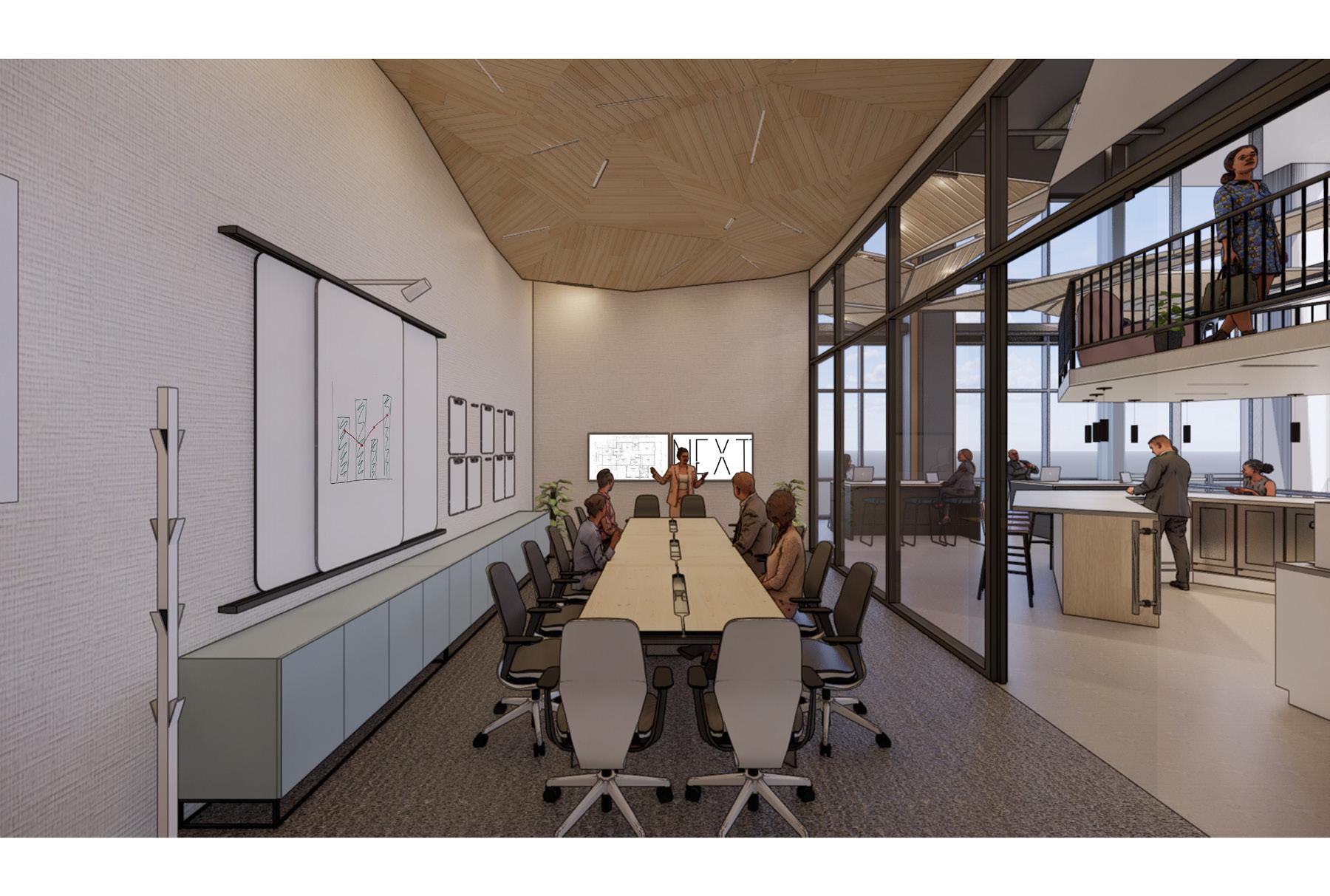

Foreground: flat, prairie, leveled
Design: voids and no solid triangles

Middle Ground: stand of trees and a little transparent
Design: half void and half solid
City Line: very tall buildings, focal point, sharp angels
Design: all solids with a variety of angels and steepness.
Dallas landscape is very unique. The city is mostly flat and is largely prairie with treed areas along the waterways. Dallas is well known for its architecture and the city line. It is made up of many elevations giving the city a foreground, middle ground, and city line.
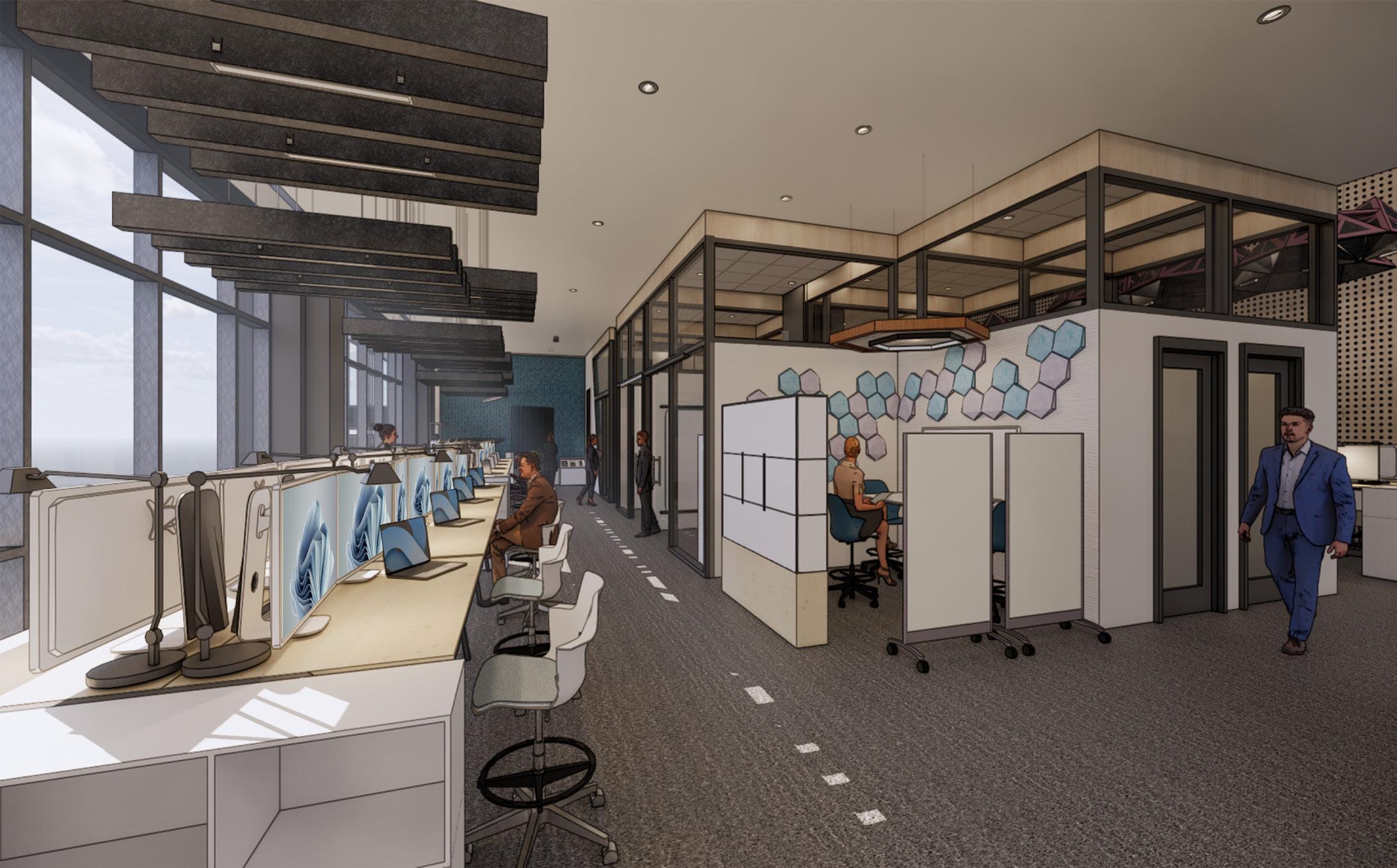
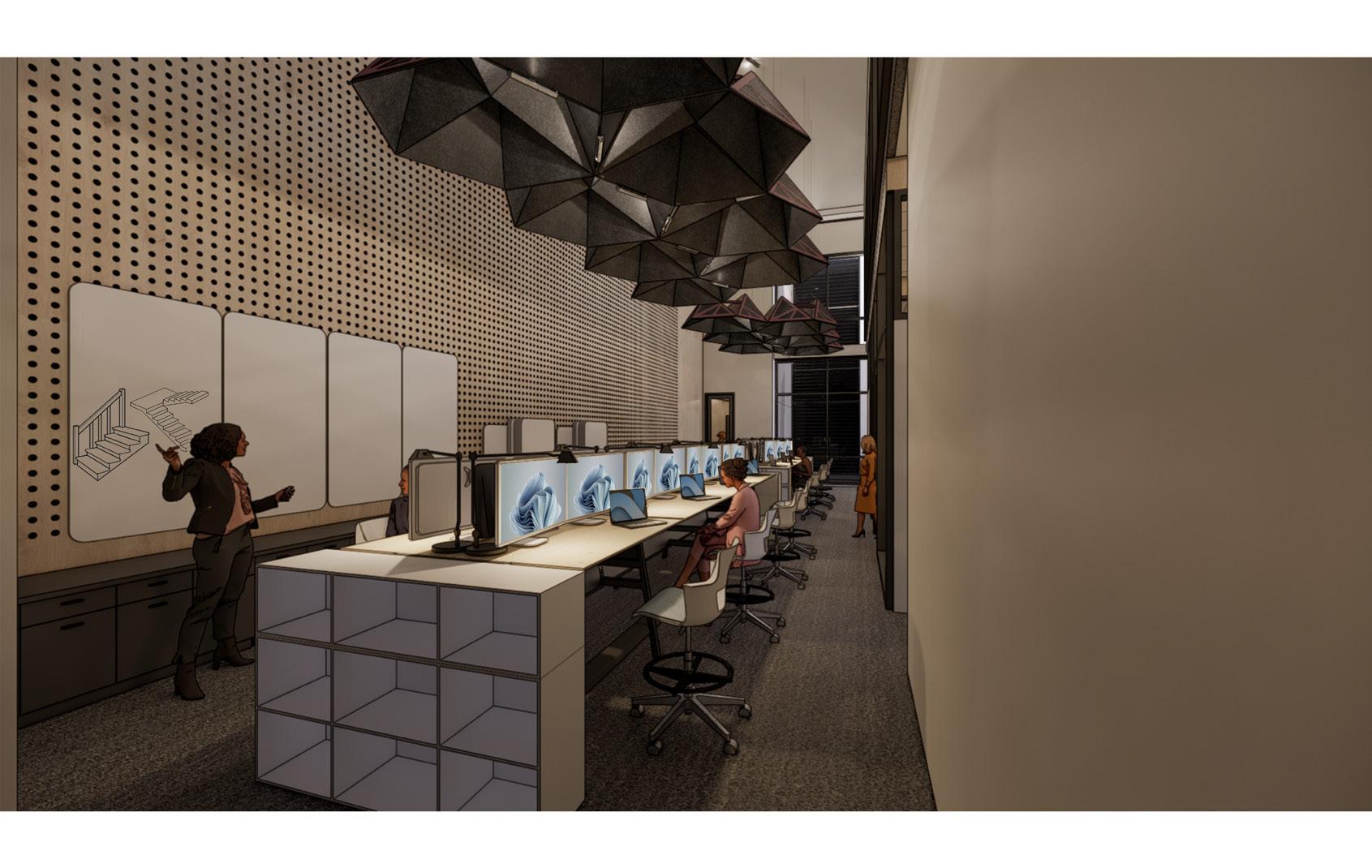


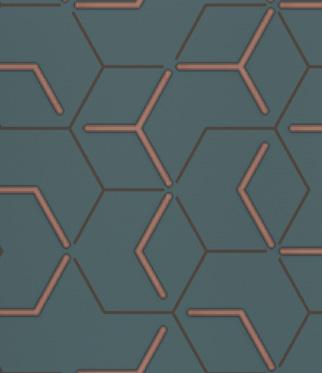
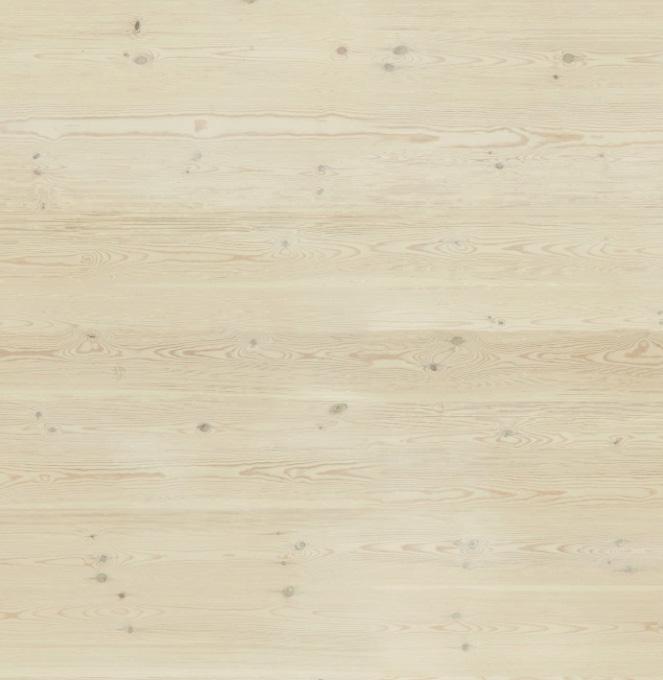

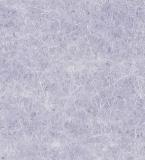


 Studio 1 Render
Studio Materials
Studio 1 Render
Studio Materials
Blissful Beauty
IDES 310 Fall 2023 Professor: Kendra Ordia Four Week Project
This nature center interiority was to create an immersive nature inspired interior installation at the storefront for Art and Architecture in New York city. This project was designed for a user experience within an environment that prioritizes sensory experiences using movement enabler. The project also allowed for new design strategies for collaborating with nature which consisted of Biophilic value, Spatial Strategies, Immersive strategies, and Narratives of the space. The sensory experience that was chosen came from a memory that I have had visiting multiple times which is Niagara Falls. This exhibition experience guides you along through the dark caves, the falls, and the gardens. This space allows you to escape from the fast pace of the city and enter a slower environment where you can sit and listen to the birds chirping, the butterflies flying around, and the water falling. The challenge of this project was the public versus private and exterior versus interior which made me think critically as to how the user would move throughout the space and be able to maintain the Niagara Falls environment while trying to escape the city. The computer programs used for this project was Rhino, Photoshop, and Illustrator.



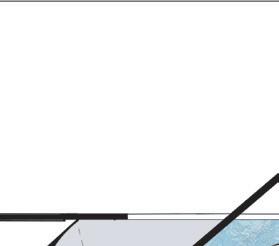

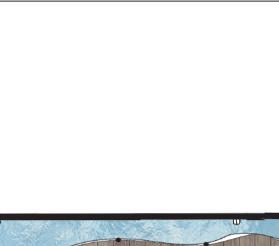
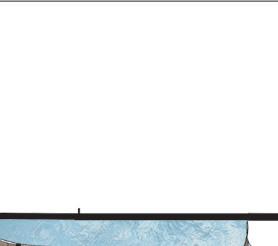
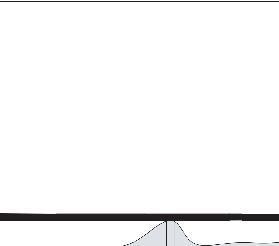
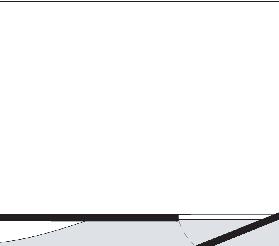
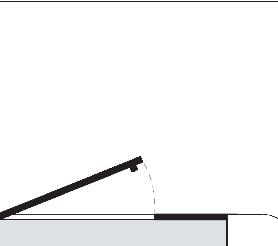


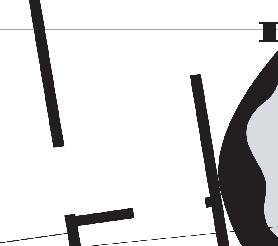

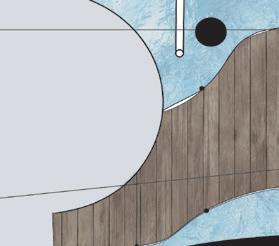
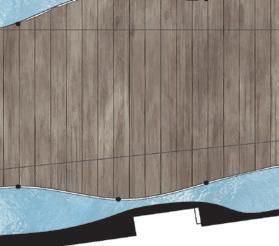

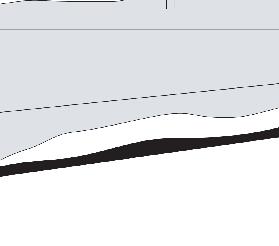

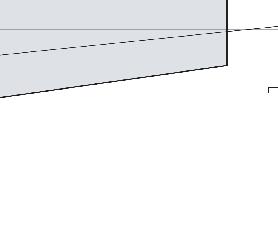
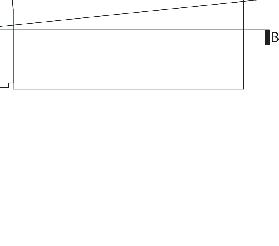
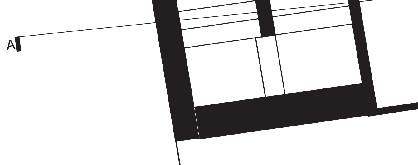

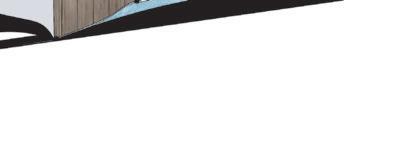




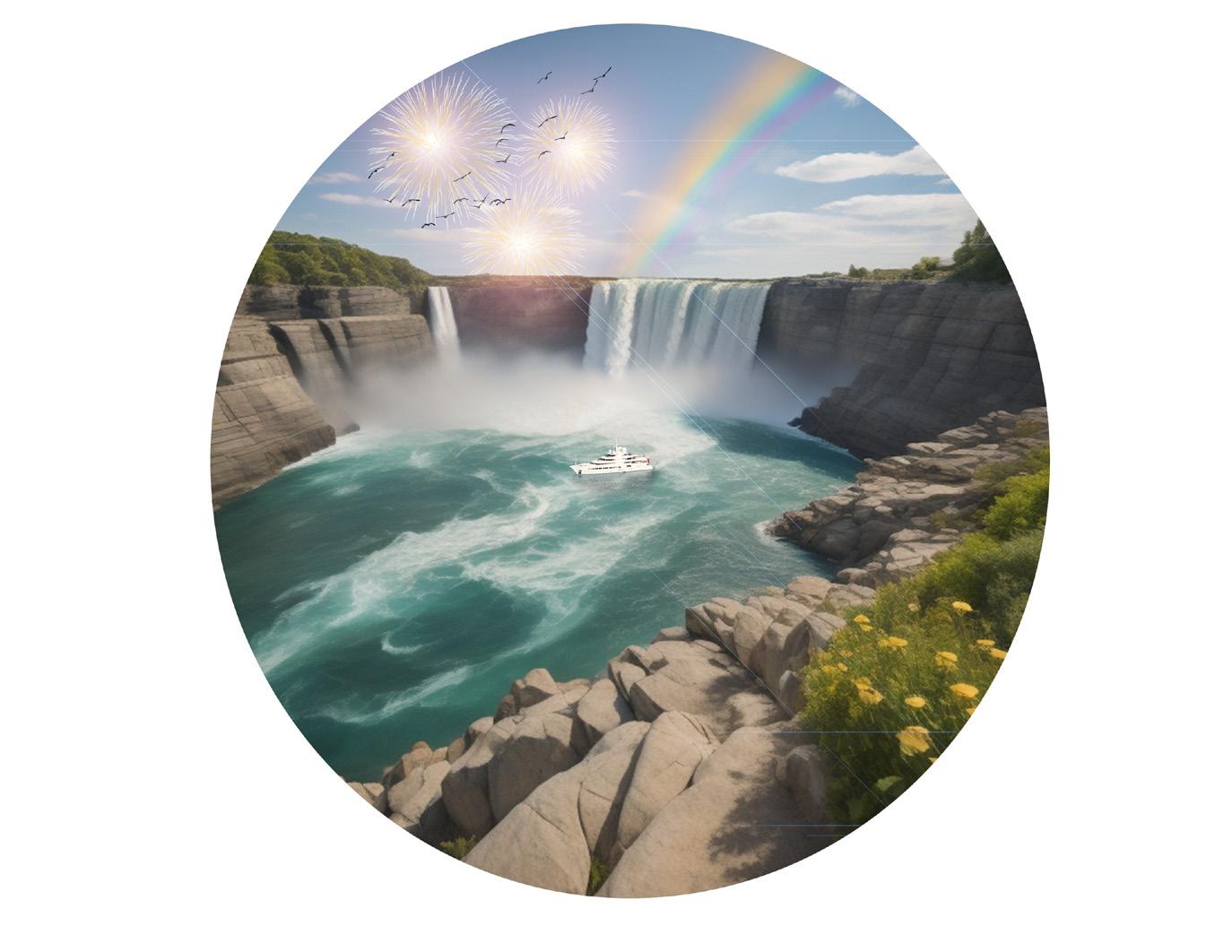

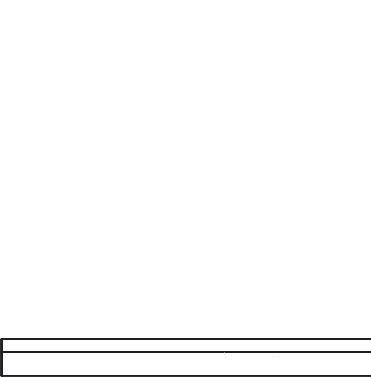




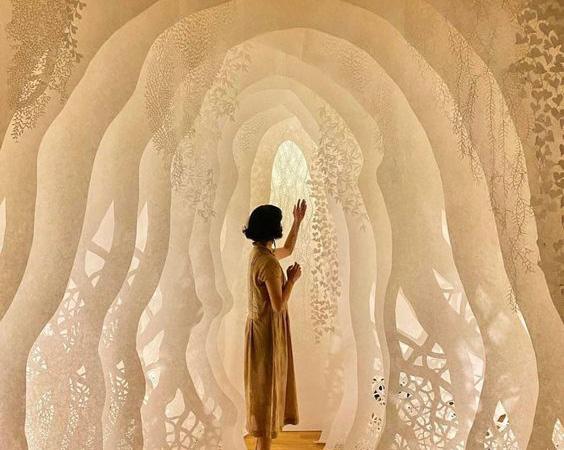
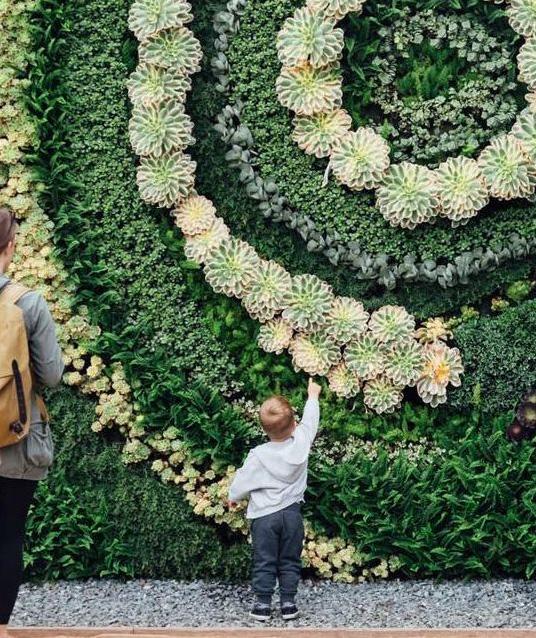

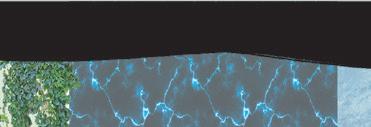

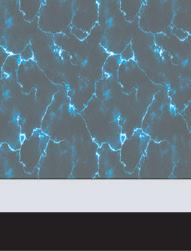

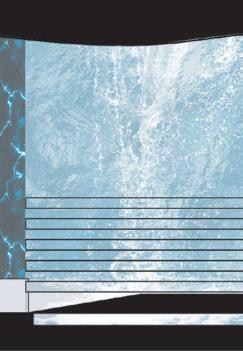




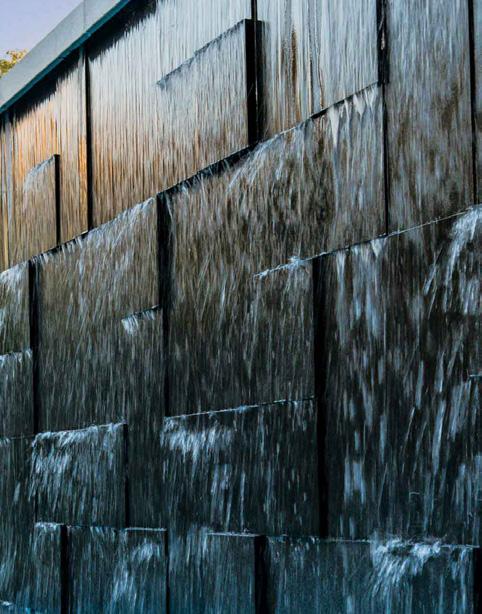



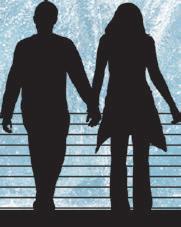




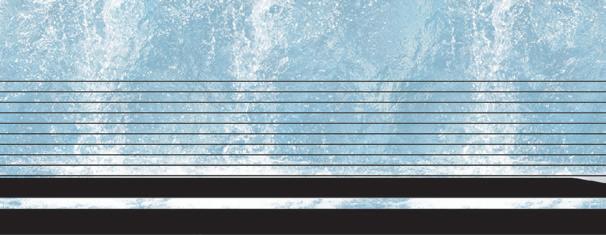
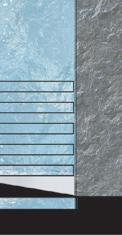

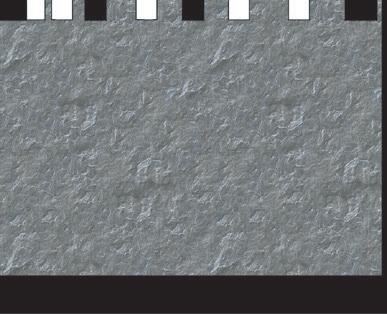





 Floor Plan
Eidetic Imagery
Inspiration Images
Floor Plan
Eidetic Imagery
Inspiration Images

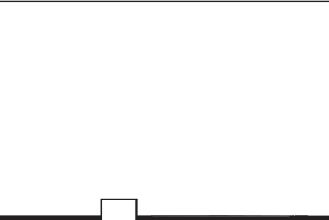
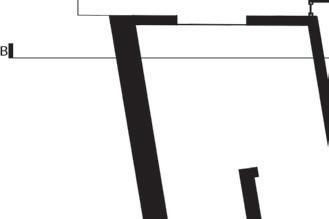

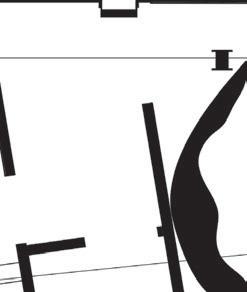
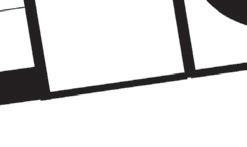
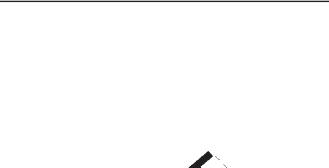
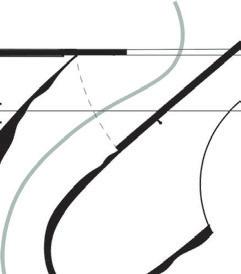
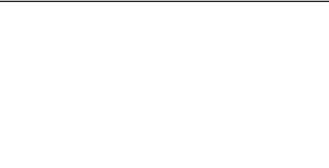






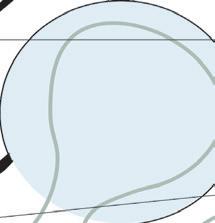
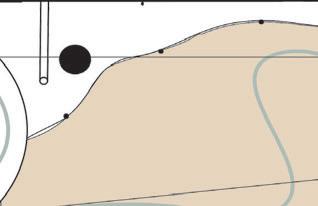

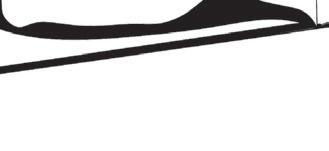




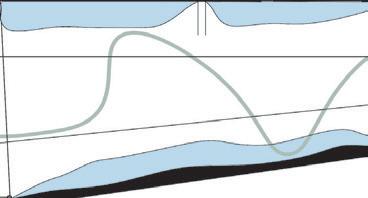





















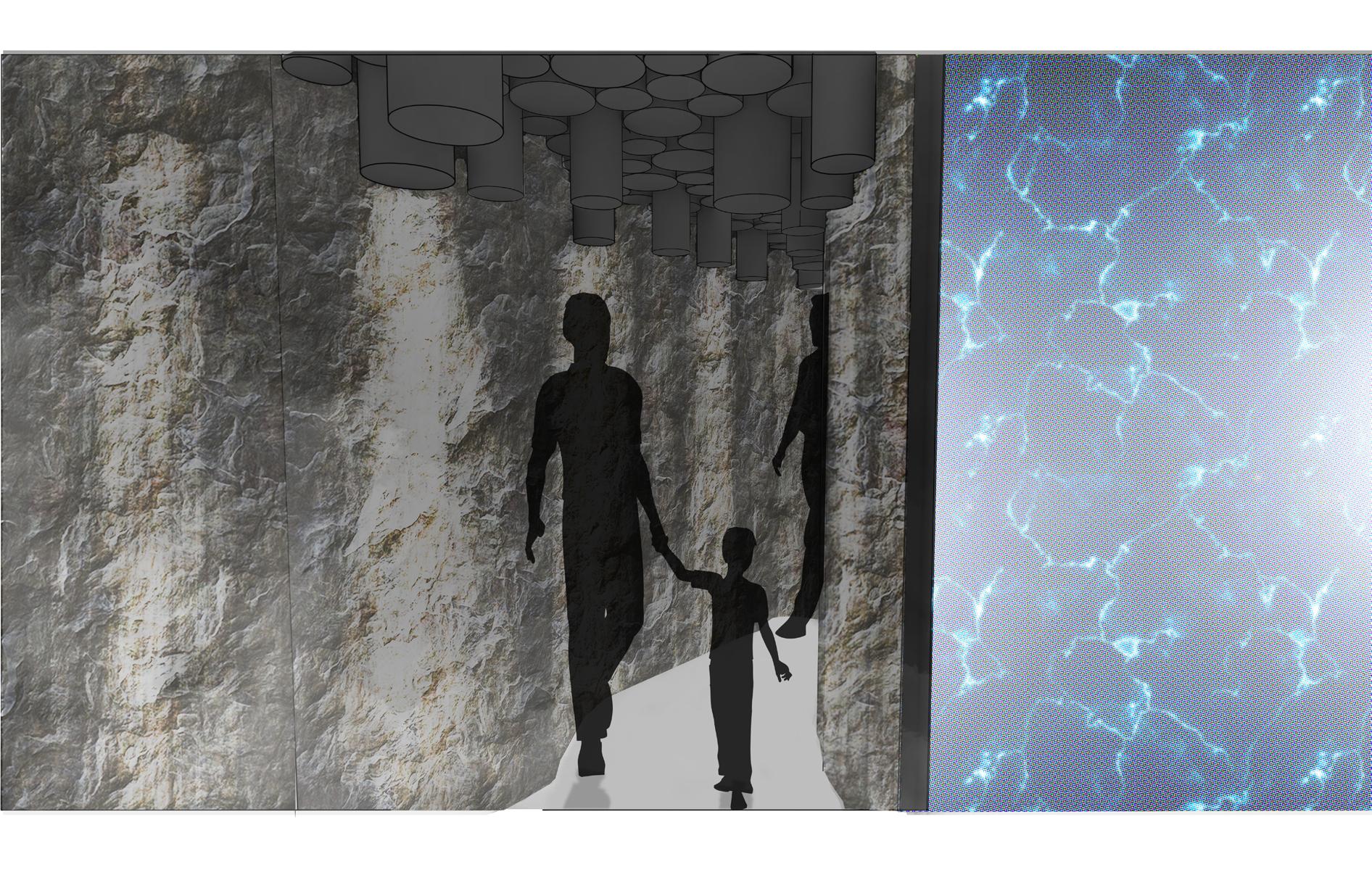


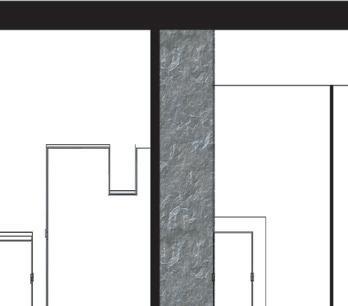


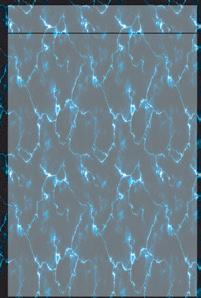

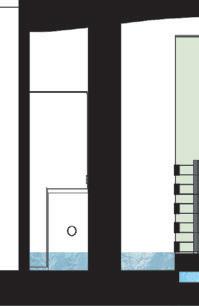



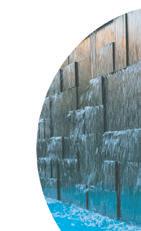


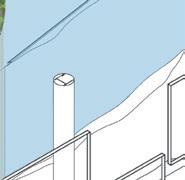
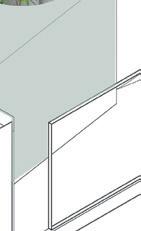
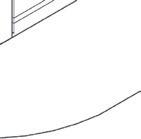
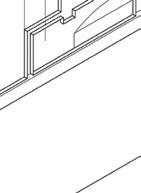

Materials Diagram
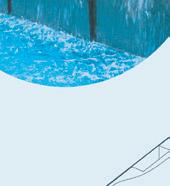
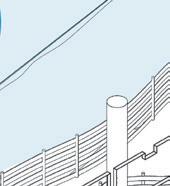
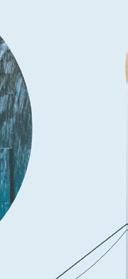





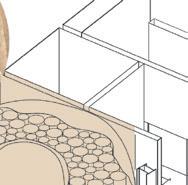






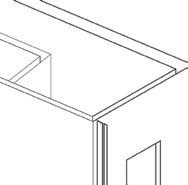
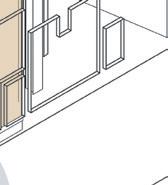




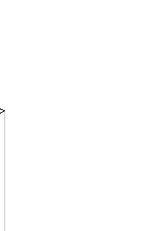







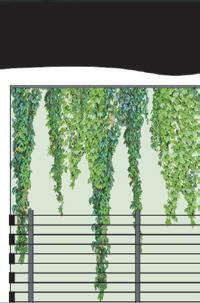












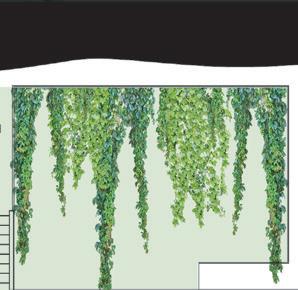
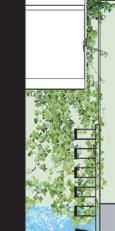






The Door is Always Open
IDES 211 Spring 2023 Professor: Sonya Turkman
Partner: Mattie Miller Seven Week Project
This project was tasked to create a retail environment and communal gathering space that collaborated the companies William Sonoma and No Kid Hungry together. The site is located in downtown Lincoln in the Terminal building on the first level. The multifunctional store had to be approximately 30% retail, 50% community, 15% flex space, and 5% storage. The concept of the space is to embody community engagement through a welcoming, modern, high-end space that has lasting memory on the people it serves. To create a memorable experience, the space was designed using the regulating grid provided by the columns, customized built-ins, and proportional spaces. We want the space to feel safe and trusting for anyone who enters. This space is meant to be a gathering place for all with no judgement and to feel a sense of community, one where we help one another. The programs used for this project was Revit, Enscape, Photoshop, and Illustrator.
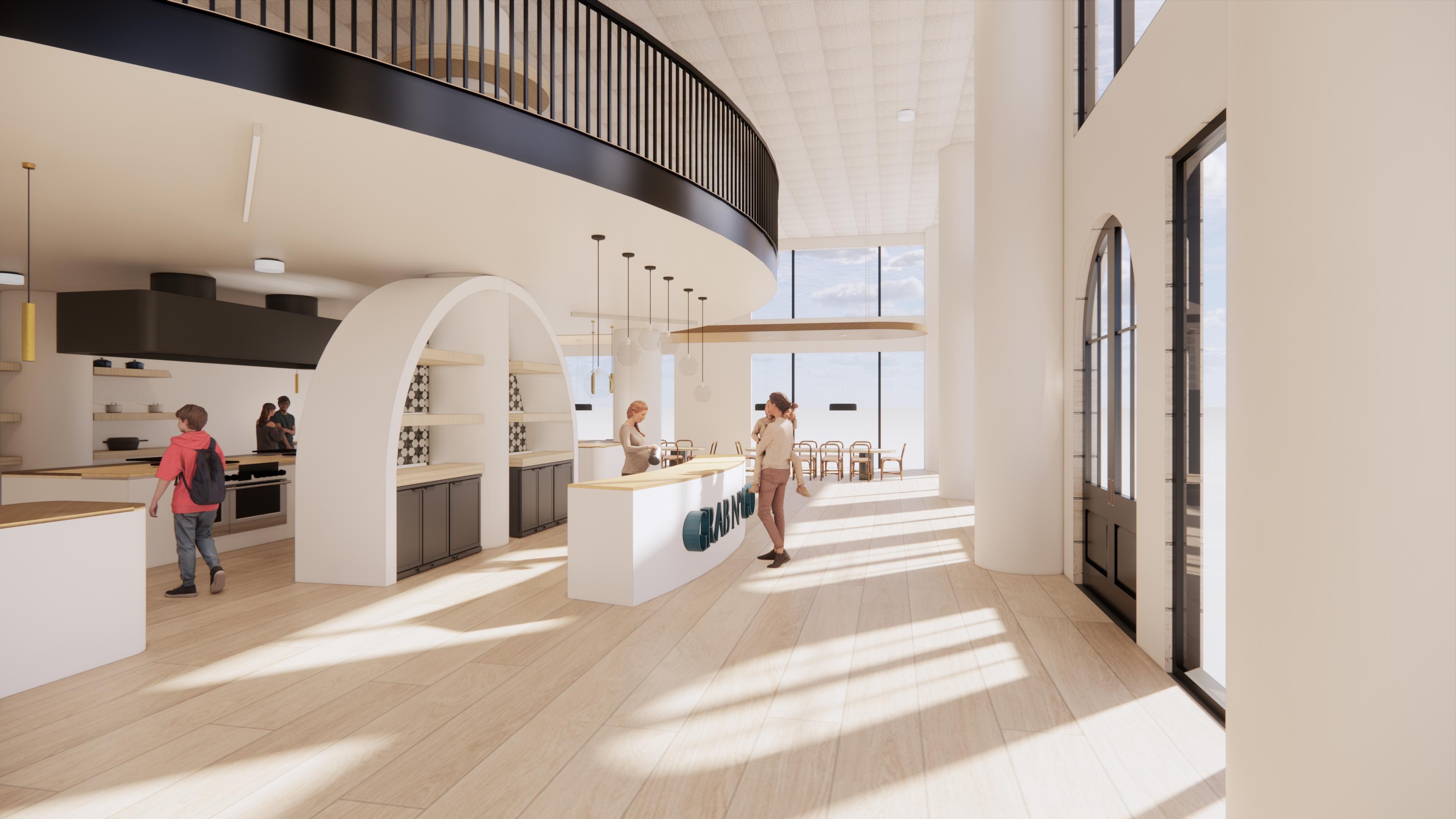
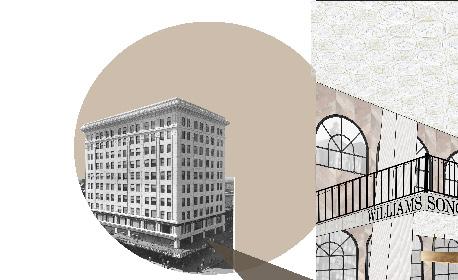




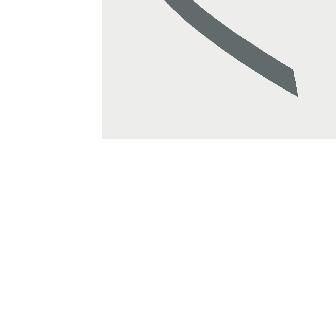
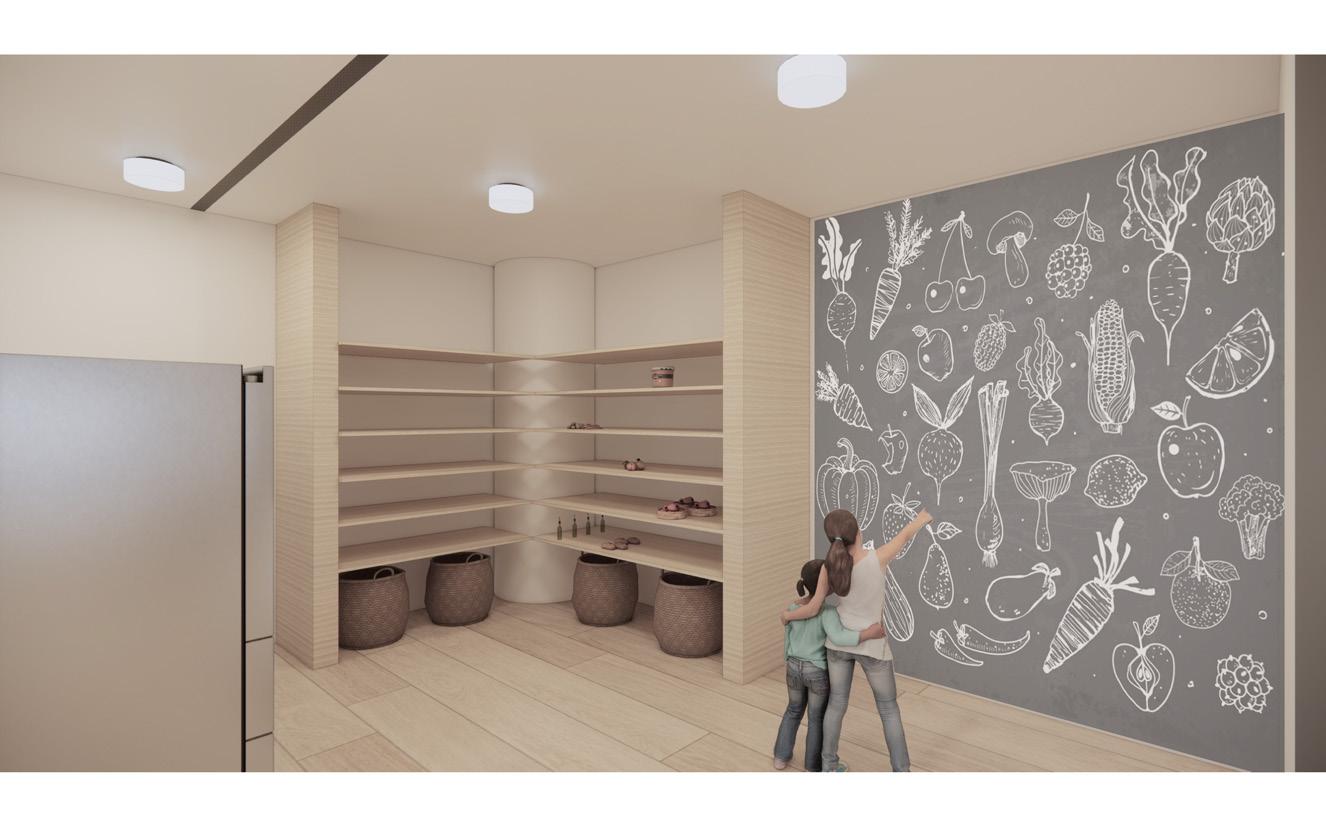




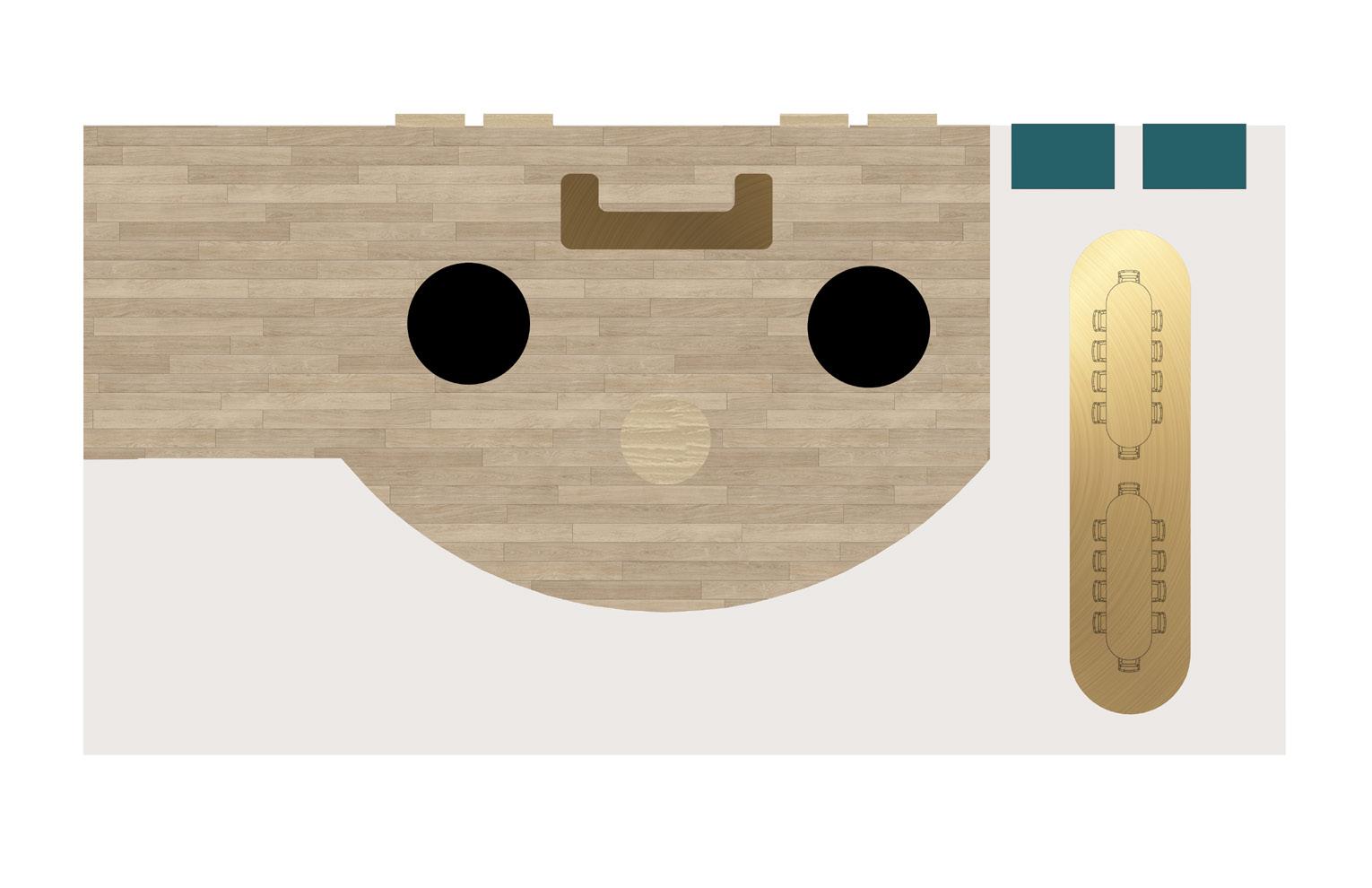
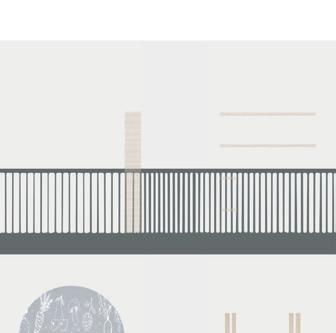
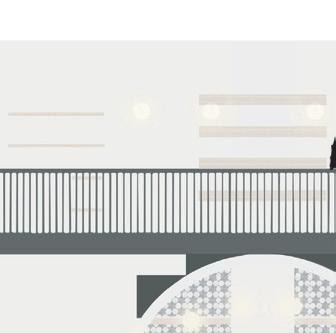

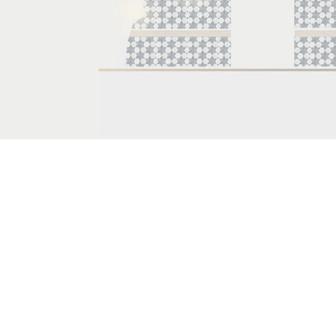
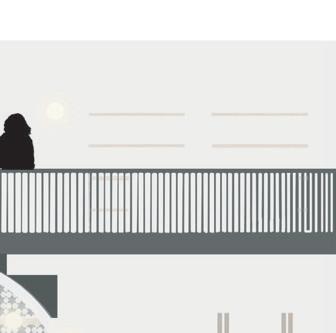

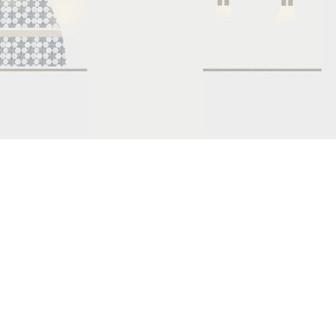


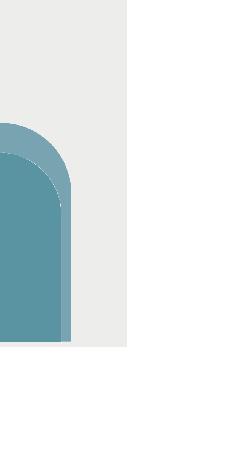






RE
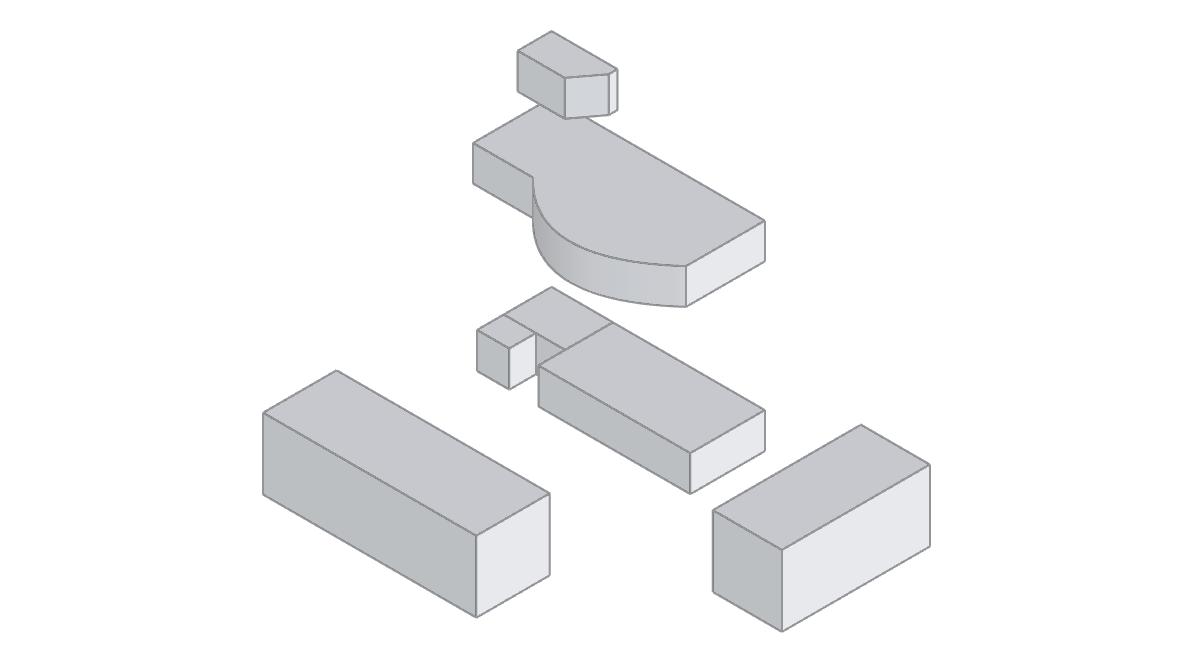

DINING






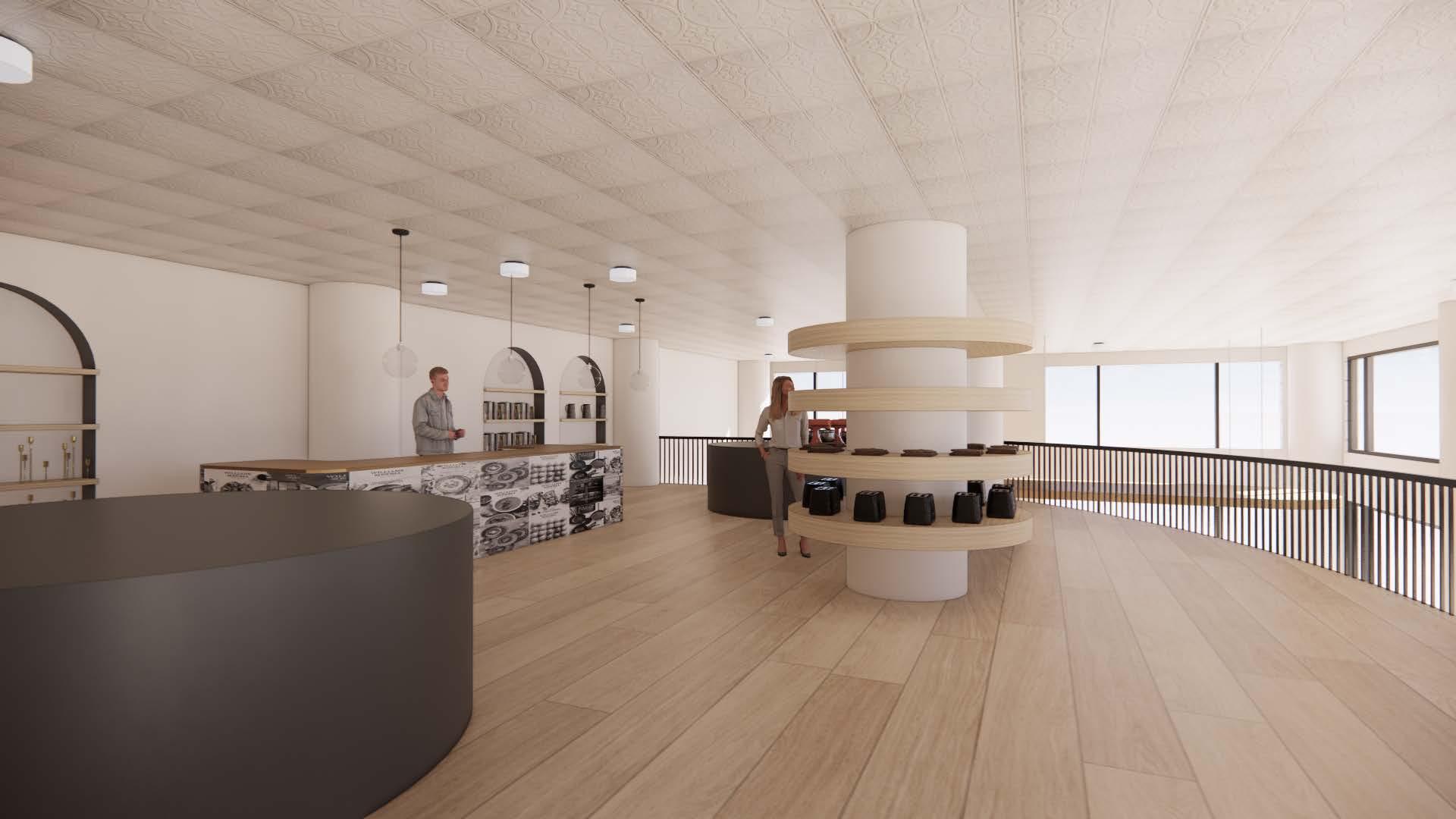
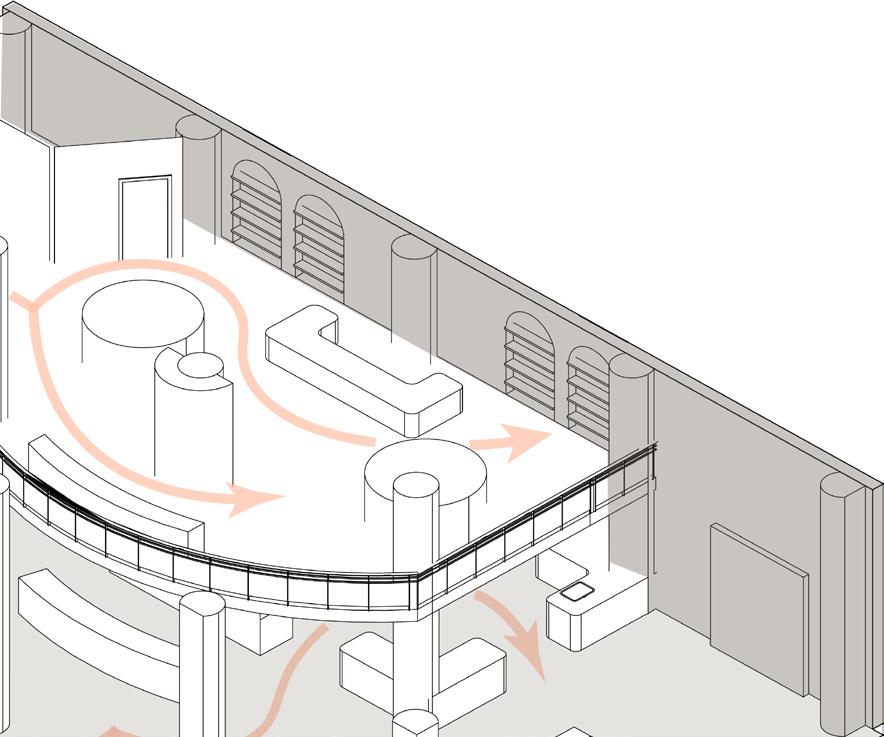

Short Term Projects
Expansion of the AIA Office
Spring 2024
Rome Study Abroad Program One Week Project
The Academics Intiative Abroad is in Rome, Italy in the Jewish Ghetto. The school purchased a new space that is connected to the school that they already have, and they plan to extend the new addition into more classrooms, a student lounge, and a lecture space. The space was once a restaurant and already has existing rooms and historic ceiling elements. This project was tasked to creating a proposed plan of how it could be used for the students, creating material boards for each room, and looking into ways that the space could engage with the community from the outside as well be engaged with the existing history.
IDES 311 Professor Beatrice Bruscoli, Ph.D.Level 1 Floorplan
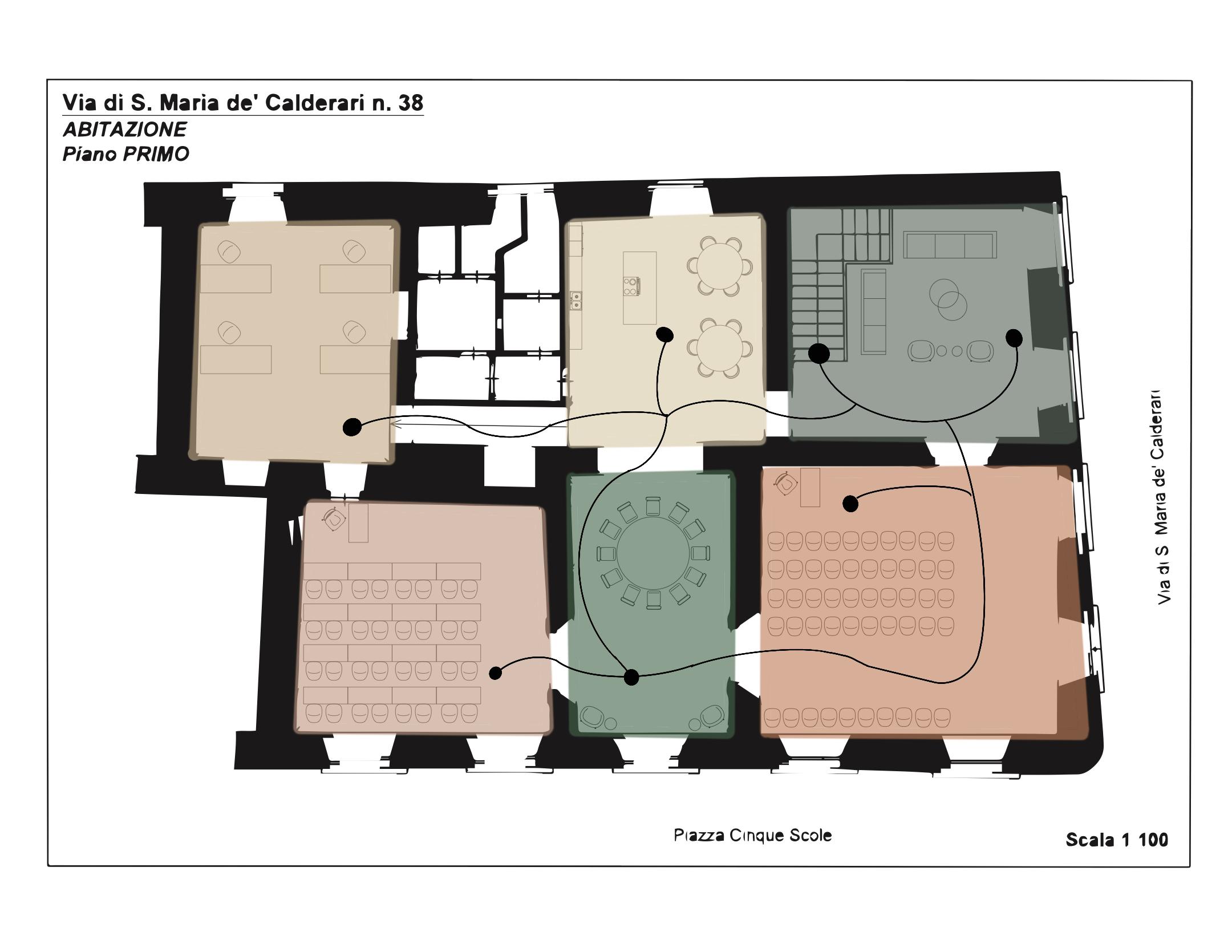
Student Lounge
Lecture Hall
Classroom 1
Classroom 2
Student Kitchen Office
The concept of all the material boards was chic, antique modern, welcoming, and a warm environment. As all the students who enter the space are studying abroad having a space that feels like home and welcoming is important to the concept. Keeping the antiqueness of the space was also important as Rome is known to show off its past.
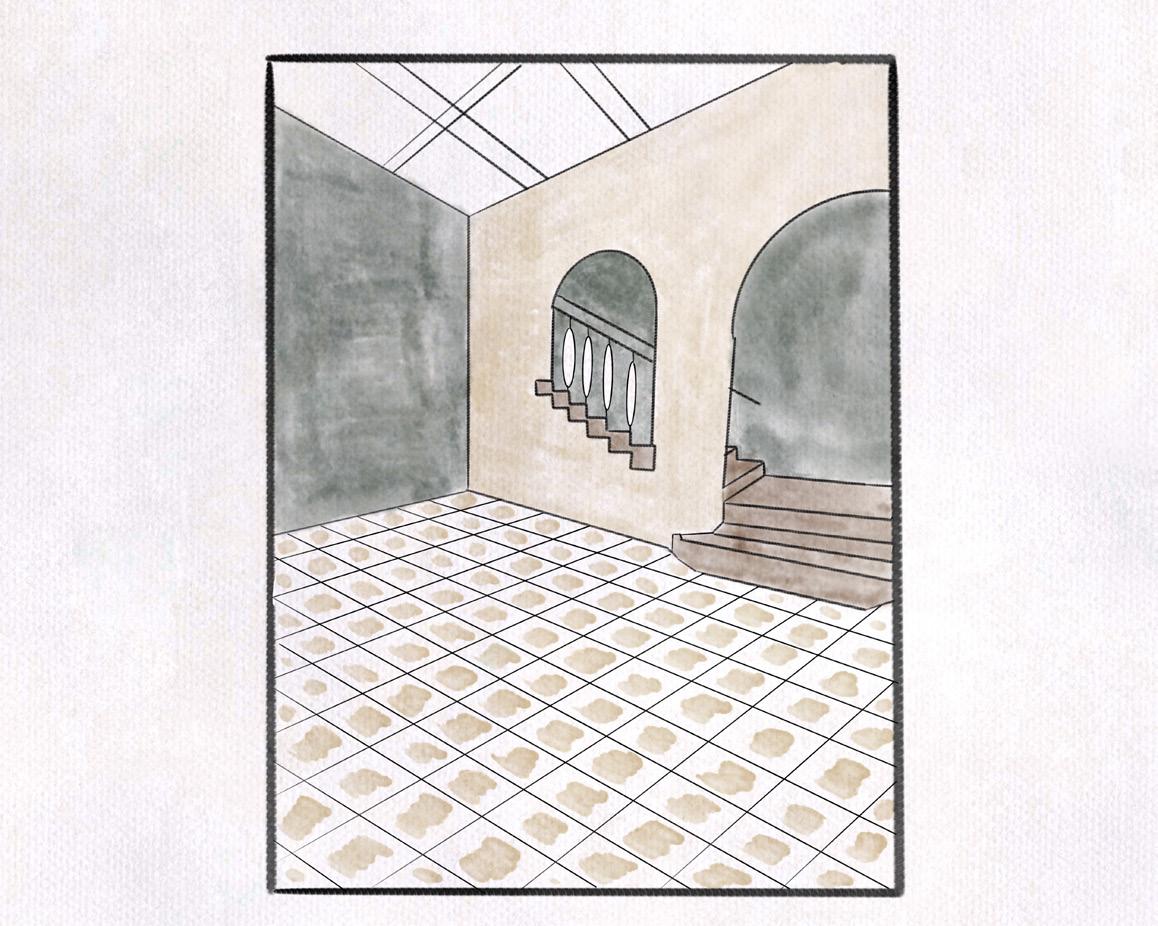
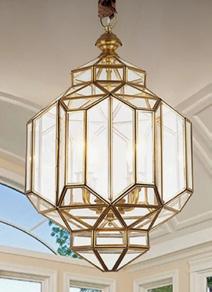



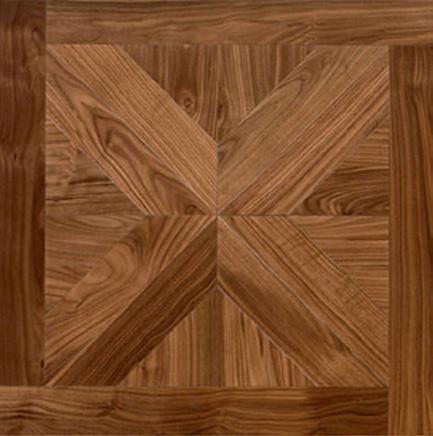
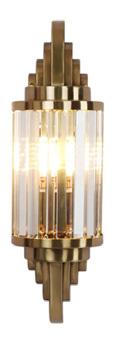
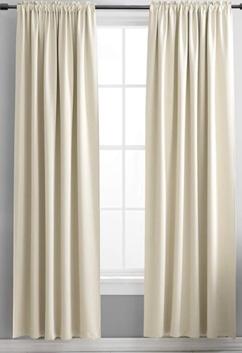


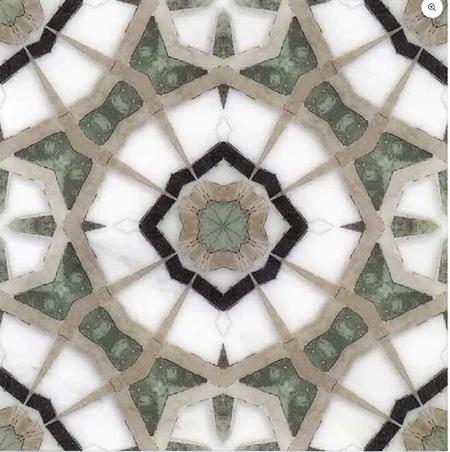

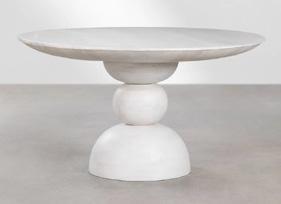
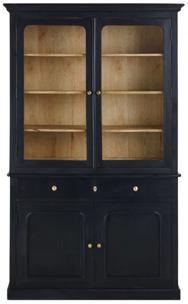
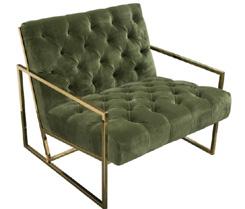

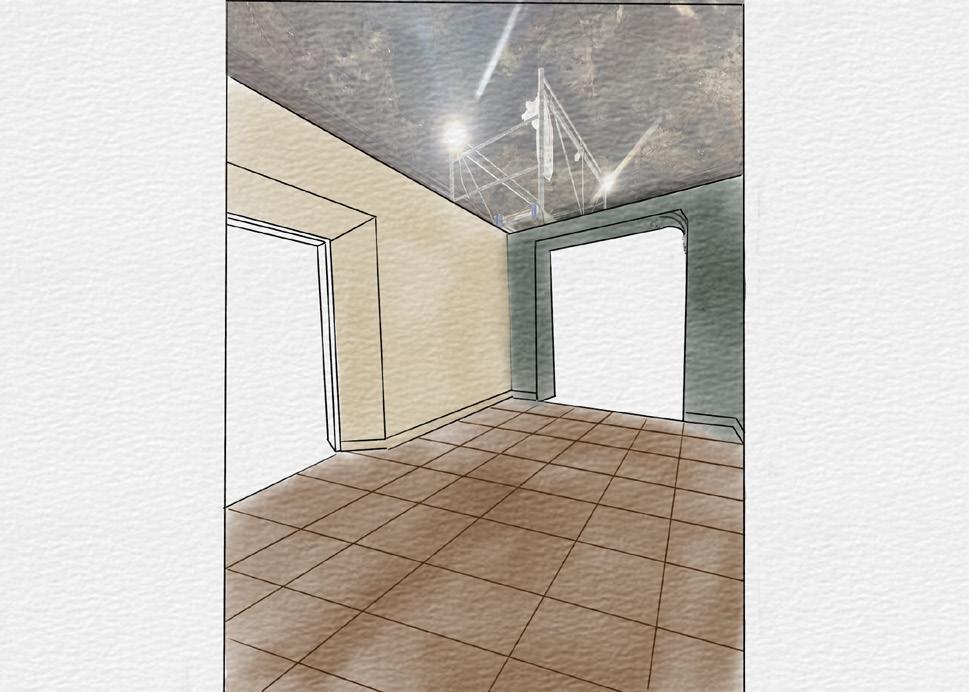
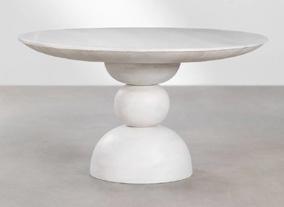
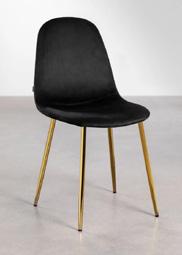


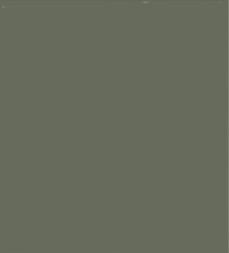
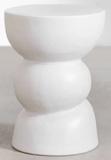
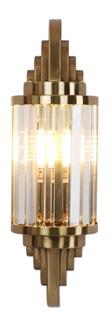


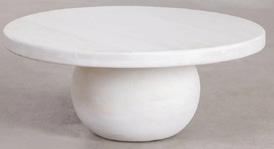
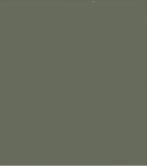


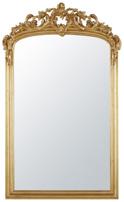
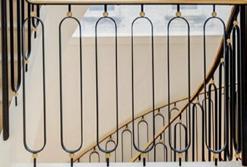

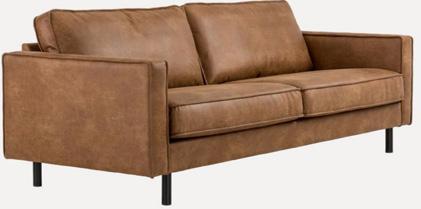

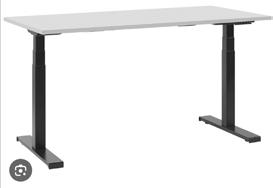

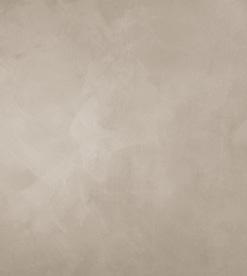
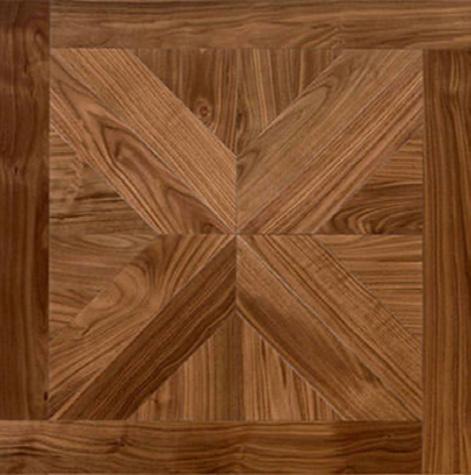

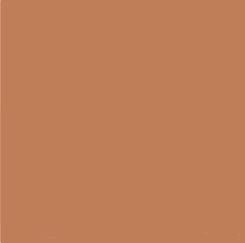
 Lecture Hall
Level 2 Lounge
Level 1 Lounge
Level 2 Lounge Materials
Level 1 Lounge Materials
Lecture Hall Materials
Classroom 1
Classroom 1 Materials
Classroom 2 Classroom 2 Materials
Lecture Hall
Level 2 Lounge
Level 1 Lounge
Level 2 Lounge Materials
Level 1 Lounge Materials
Lecture Hall Materials
Classroom 1
Classroom 1 Materials
Classroom 2 Classroom 2 Materials
Material Application
Fall 2023 Professor: Nate Bicak
Wood Application Project
Material Applications Fall 2023 Professor: Nate Bicak

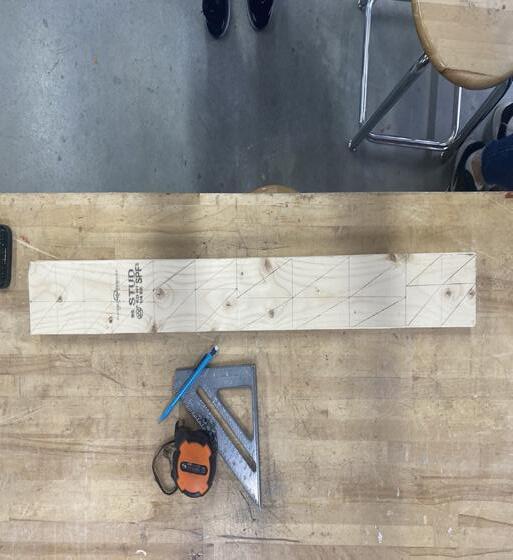


Process Images
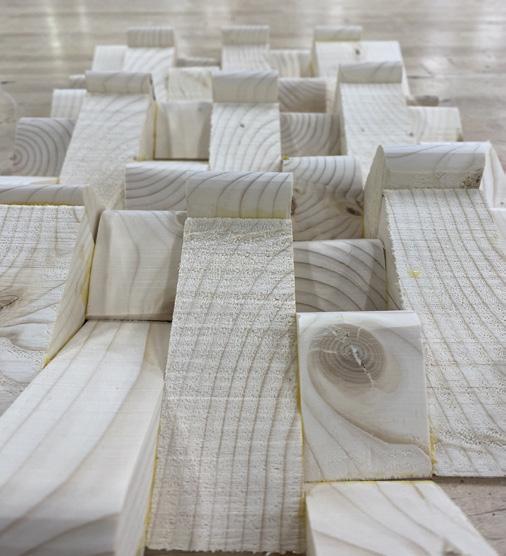
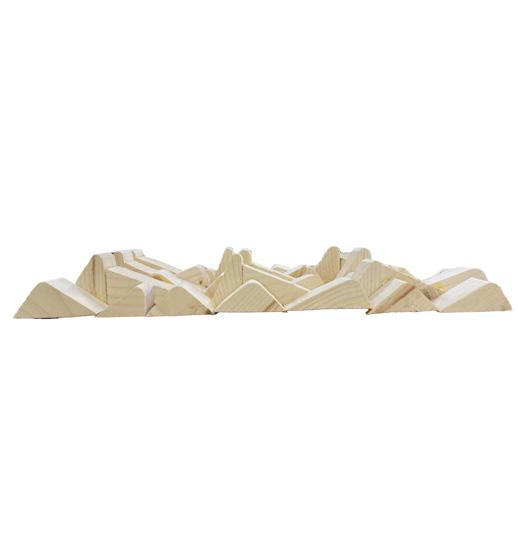



Final Detail Images
Intention Statement
When inititially starting the process of this project I first decided that I wanted to make a ceiling element for a hospitality area that provided depth, warmth, coziness, and aesthetic. I began with sketching out some ideas and which ones would be the most feasable into completing the project. I decided to do triangles as I felt it was the best way for me to accomplish what I was going for. I knew I wanted to break some of the sharp edges and curve them to make them become more organic, after cutting out all of the triangles and curving a few of the blocks I decided to curve all of the triangles as I really enjoyed the overall look of them all being curved. This created a wave formation but also still added dimension throughout my design. During this process I had to overcome some fears of the big machinery, but this project allowed me to gain a comfort level of all the tools. I also learned that just out of a small 2x4 you can make so many different things out of one material and that it can be applied in many different ways which is something that has opened my eyes as a designer.
Beyond the Wave
Material Applications Fall 2023 Professor: Nate Bicak
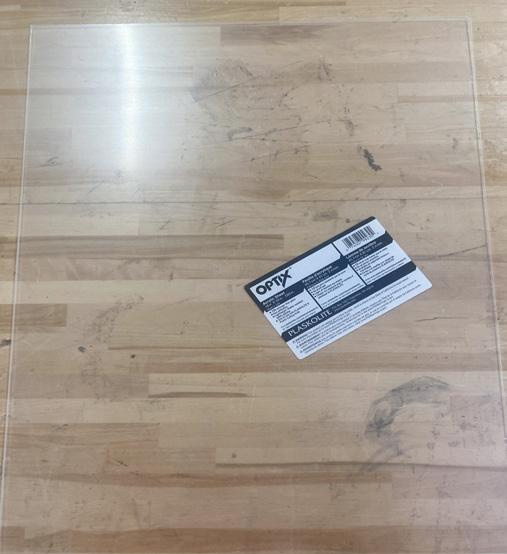
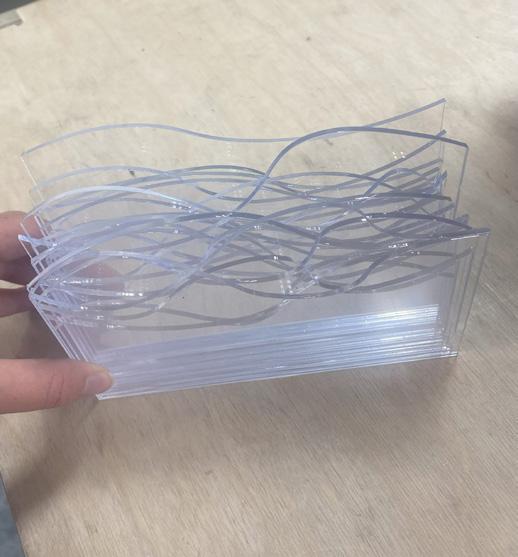
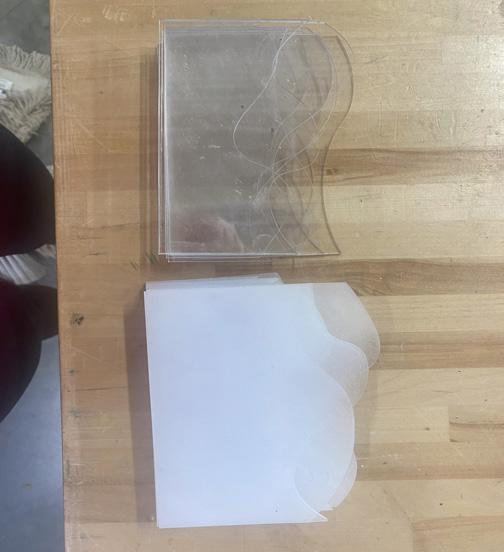
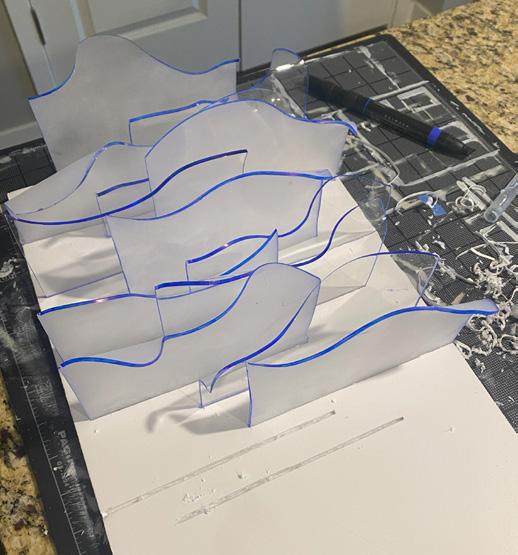





Intention Statement
My intention for this project was to create an organic material that can be used as wall art and a ceiling element. To do this I decided to use curves and lines that then would be sanded and melted to create a variety of shapes and organic forms. This material is intended to be versatile in scale and color so others can customize it specifically to their space. This design was achieved by using the laser cutter to cut out each individual piece and then half of the pieces got sanded to create a unique difference from fully transparent pieces to semi-transparent. The pieces were then melted each individually to give a 3-d wave effect that is engaging with the eye. Each piece is glued onto foam core to attach it all together.
Throughout this process I learned that patience is key through the whole project, especially during the sanding and melting process. This process took longer than I anticipated to get the effect that I wanted. I also learned new skills like using the laser cutter, the electronic sanders, and the heat gun. Lastly, I learned that things will most likely never go the right way, so having a positive open mind and problem solving is something that is important when designing a project.
Process Images