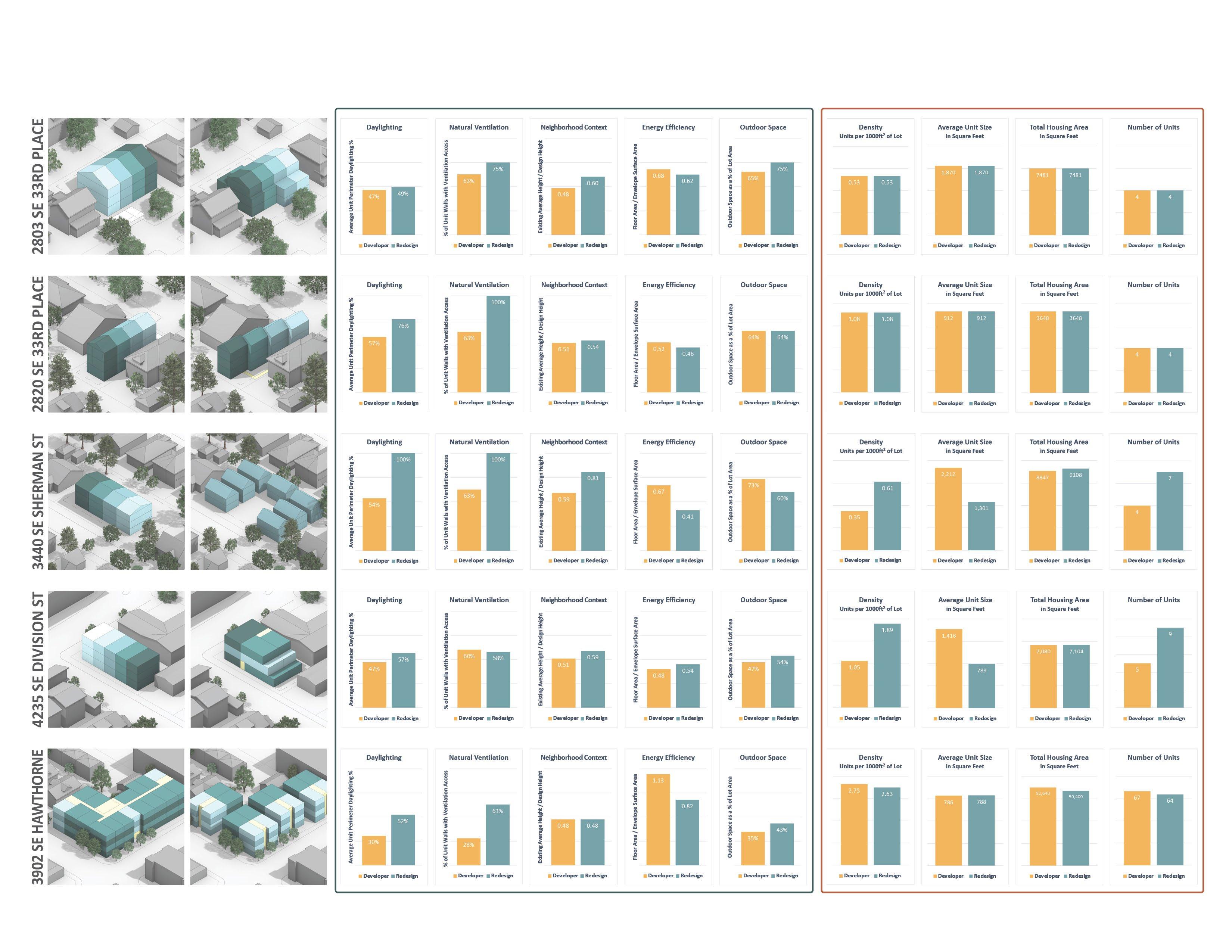

KATE LAUE CPHD, LEED AP
ARCHITECTURAL DESIGNER
EDUCATION CONTACT
+1 ( 541) 914-7291 katelaue@gmail.com
www.katelaue.com
Master of Science in Architecture
Housing & Urban Design Focus
University of Oregon - 10/2023
Bachelor of Architecture
Business Minor
University of Oregon - 06/2012
CERTIFICATIONS
Certified Passive House Designer
Passive House Institute - 2019
Certified Passive House Consultant
Passive House Institute US - 2011
LEED Accredited Professional
USGBC - 2009
TECHNICAL SKILLS
Software & Modeling
AutoCAD
Revit
Rhino
Sketchup
Illustrator
InDesign
Photoshop
Microsoft Office
ArcGIS - Bluebeam - EnergyPlus
Enscape - Lumion - PHPP - Solidworks
Tableau -THERM -VRay -WUFI
Fabrication & Construction
Basic Carpentry
CNC Fabrication
Laser Cutting
Model Making
PROFESSIONAL EXPERIENCE
Wilson Architecure
Architectural Designer

Eugene, OR & Oakland, CA
01/2024 - CURRENT
•Permit Drawings & Construction Administration: Creation of permit sets and construction coordination for residential and commercial projects, including RFIs, ASIs, and inspections.
Institute for Health in the Built Environment
Graduate Researcher
Portland, OR
03/2023 - 01/2024
•Construction Documents & BIM Modeling: Using Revit and Rhino to develop sheet sets, families, and construction details for a prefabricated ADU. Joint design and detailing for the panelized construction system using Mass Plywood Panels.
•Fabrication & Modular Construction Sequencing: Detailling of structure and envelope for factory manufacturing and field installation. Shop drawings and Rhino 3d modeling for material acquisition, engineering coordination, and CNC tool-path programming.
PROJECT:
Panelized Housing Prototype | Economic Development Association - $2.5 Million Grant
Laue Design
Residential Design & Permit Drawings
San Francisco, CA 06/2014 - 08/2021
•Schematic & Conceptual Design: Working with clients to develop the scope of work, design goals, and budget. Code research and site assessments of existing structures and constraints.
•Design Development & Construction Documents: 3d Modeling, drawing sets, and renderings to help clients understand design decisions and coordinate with contractors.
•Permit Drawings & Construction Administration: Development of permit sets and coordinating with engineers, contractors, subcontractors, and local building departments through approvals and inspections.
SELECT PROJECTS: Rolfe Residence, Shop, & Spa | New Construction - Completed 2019 - 3,895ft2
Cloverdale Workshop & Apartment | New Construction - Completed 2018 - 2,932ft2
Mckenzie River Residence | Remodel + New Construction - Completed 2015 - 4,520ft2
Energy Studies in Buildings Laboratory
Research Associate
Student Researcher
Eugene, OR
09/2012 - 06/2014
01/2009 - 09/2012
•Design Consultation for Energy Modeling & Passive Strategies: Creating physical and energy models to assess energy and daylight performance in order to guide future design iterations. Review of construction documents throughout development to ensure energy strategies can meet performance goals and code requirements.
•Field Assessment of Building Energy Performance: Measuring infiltration and assembly performance using infrared and blower door testing to develop mitigation strategies.
SELECT PROJECTS:
University of Oregon Student Recreation Center
Robertson Sherwood Architects - Completed 2015 - 160,000ft2 - $42 Million - LEED Platinum
Lane Community College Downtown Center
SRG Partnership - Completed 2013 - 90,000ft2 - $53 Million - LEED Platinum
Oregon State Hospital Replacement
HOK, SRG Partnership - Completed 2012 - 850,000ft2 - $458 Million
Lane Community College Health & Wellness Building
SRG Partnership - Completed 2010 - 43,500ft2 - $13 Million - LEED Gold
KATE LAUE
REFERENCES
Judith Sheine
Director of Design- Tallwood Design Institute
Professor- University of Oregon +1 (323) 821-1208 - jesheine@uoregon.edu
Mark Fretz
Director- Institute for Health in the Built Environment
Assistant Professor- University of Oregon +1 (503) 539-0033 - mfretz@uoregon.edu
Connie Rolfe
CFO Essex General Construction, Past Client +1 (541) 743-5522 - connie.rolfe@essexgc.com
TABLE OF CONTENTS
PROFESSIONAL WORK
MPP House Prototype
Modeling & Construction Drawings
McKenzie River House Redesign
PROFILE

With over 5 years of experience as a residential designer and 4 years spent as a sustainability consultant, I am looking to work as part of a larger team on projects that expand the scope of my work and push me as a designer. I have experience in all stages of the design and construction process, from conceptual design through inspection and occupancy. I care deeply about sustainable design and spent multiple years consulting on passive energy strategies for large scale higher education projects.
My strength as a designer lies in my experience in sustainability and my deep knowledge of the construction process. I firmly believe that thoughtful design which carefully considers construction and purpose enables architecture that is beautiful, sustainable, and economical. My father ran his own construction company and insisted once I got into architecture school that I spend time working on various construction stages, from pouring footings to stick framing. That experience has helped me immeasurably in my design process and my ability to communicate with industry professionals. By exploring and better understanding our designs through the lens of future occupants and the people who will build them, we can ensure that our buildings will stand the test of time.
University of Oregon - Student Recreation Center
Energy Consulting - Research Associate
RESEARCH & STUDENT WORK
Bone River Interpretive Center & Retreat
Terminal Studio Project
Pages 3-6
Pages 11-14
Pages 19-26
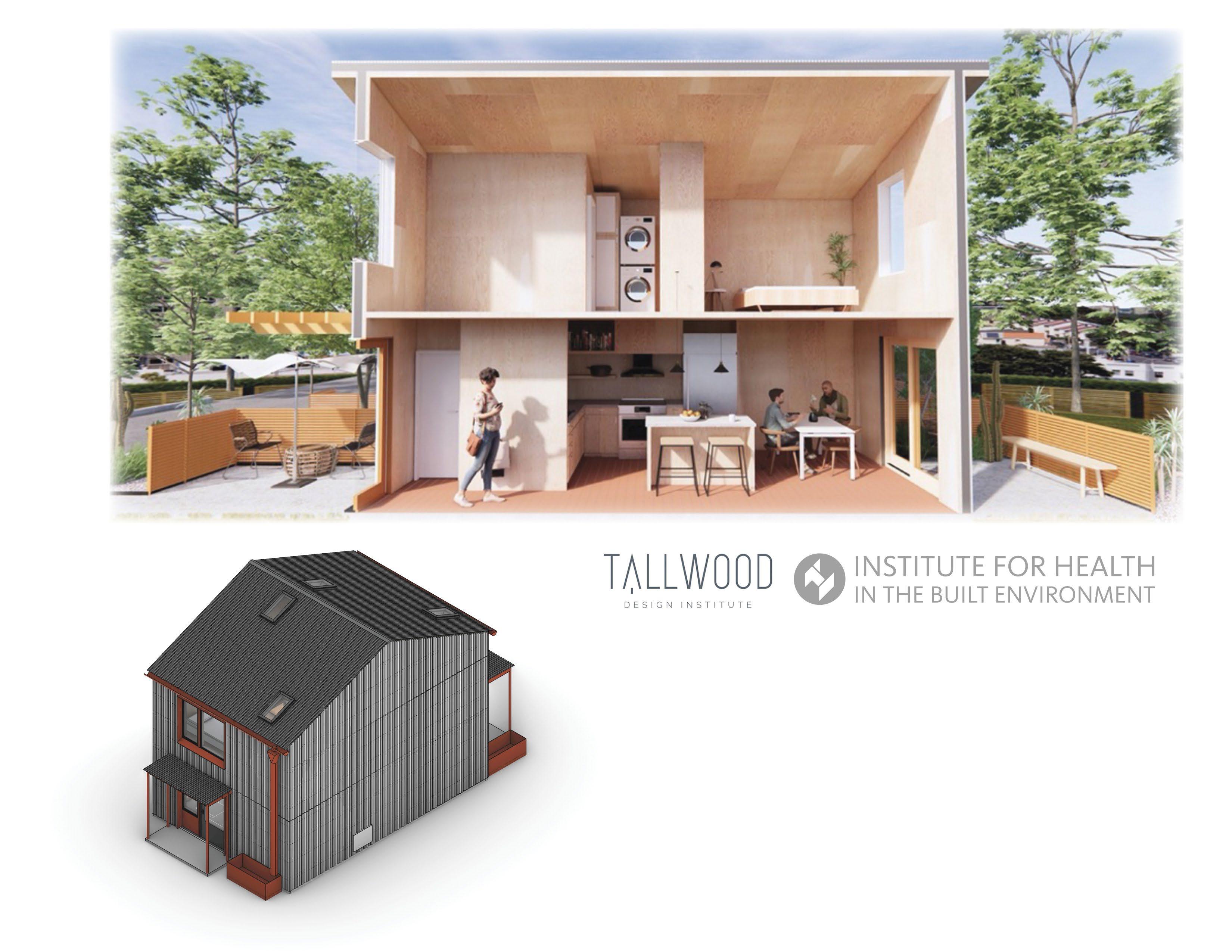
The most recent project that I have worked on, I was brought onto this prototype house project for the Tallwood Design Institute to work on constructibility and the manufacturing process for this panelized house created from mass plywood panels, a new product being produced by Freres Lumber Company. This is a multi-stage project involving the design and construction of several progressive housing designs in order to create a housing prototype using MPP that can be produced in a factory and assembled quickly on site. By designing the house to meet ADU and cottage cluster criteria for jurisdictions around Oregon, the goal was to create a product that could be easily constructed for infill housing. The project includes performing structural testing sufficient to meet the standards of building departments in Oregon as this is a new product they will not be familiar with. My work included advising on panel connections, joint details, enclosure design, and the CNC layouts for the project.

MAJOR PROJECT RESPONSIBILITIES:
Construction Drawings - Joint Detailing - Engineering Coordination - Material Research & Sourcing - Code Research
BIM Coordination - Revit Modeling - Rhino Modeling - CNC Layouts - Shop Drawings
EXTERIOR PANEL ASSEMBLY & CONSTRUCTION


MCKENZIE RIVER HOUSE REDESIGN
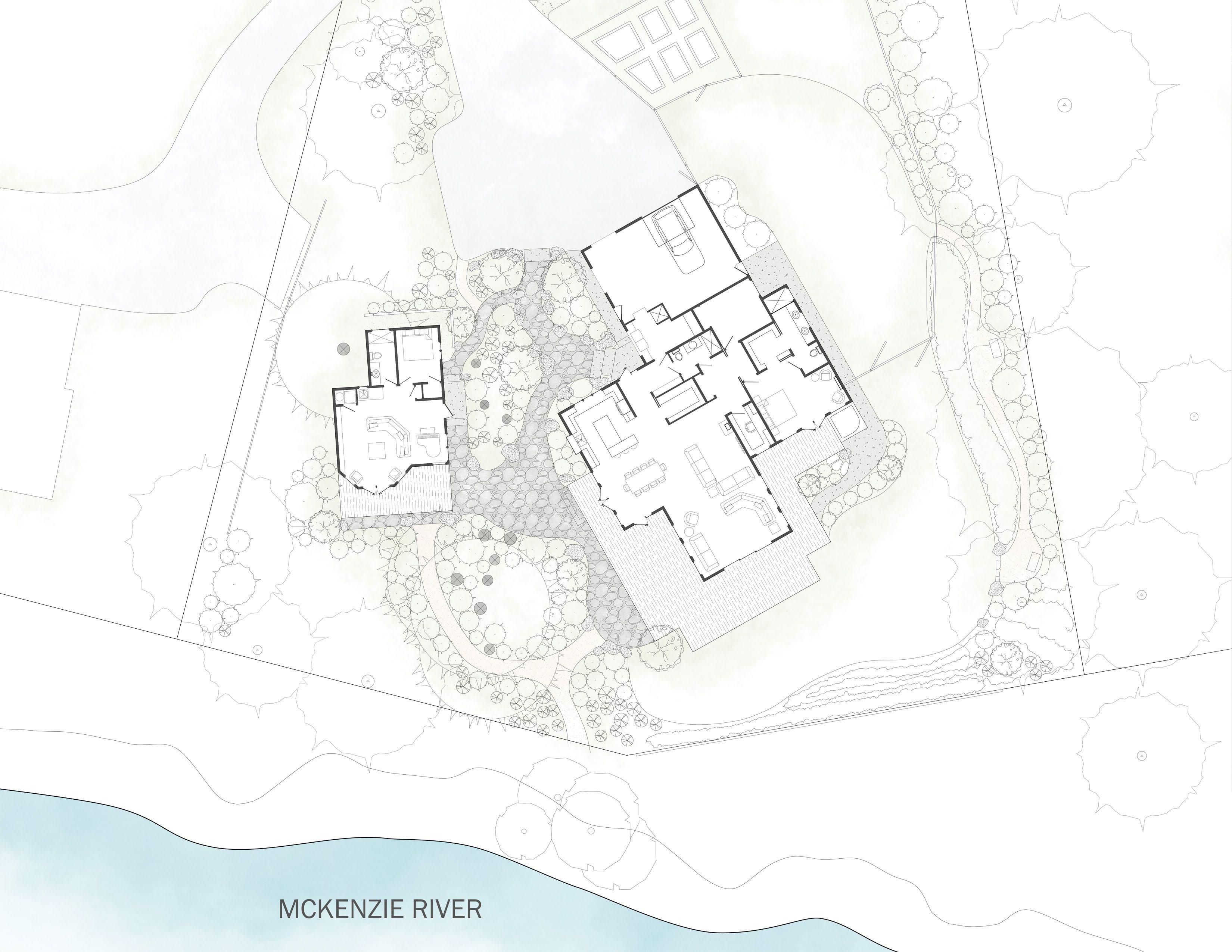
MAIN HOUSE SITEPLAN

Located on a beautiful riverfront property on the Mckenzie River in Oregon, this project was to remodel an existing house, add a mother-in-law cottage near the main house, and a shop closer to the road. The client wanted to preserve as much of the existing structure as possible while still adding space, raising the wall height in areas, and modernizing the aesthetic of the entire house.
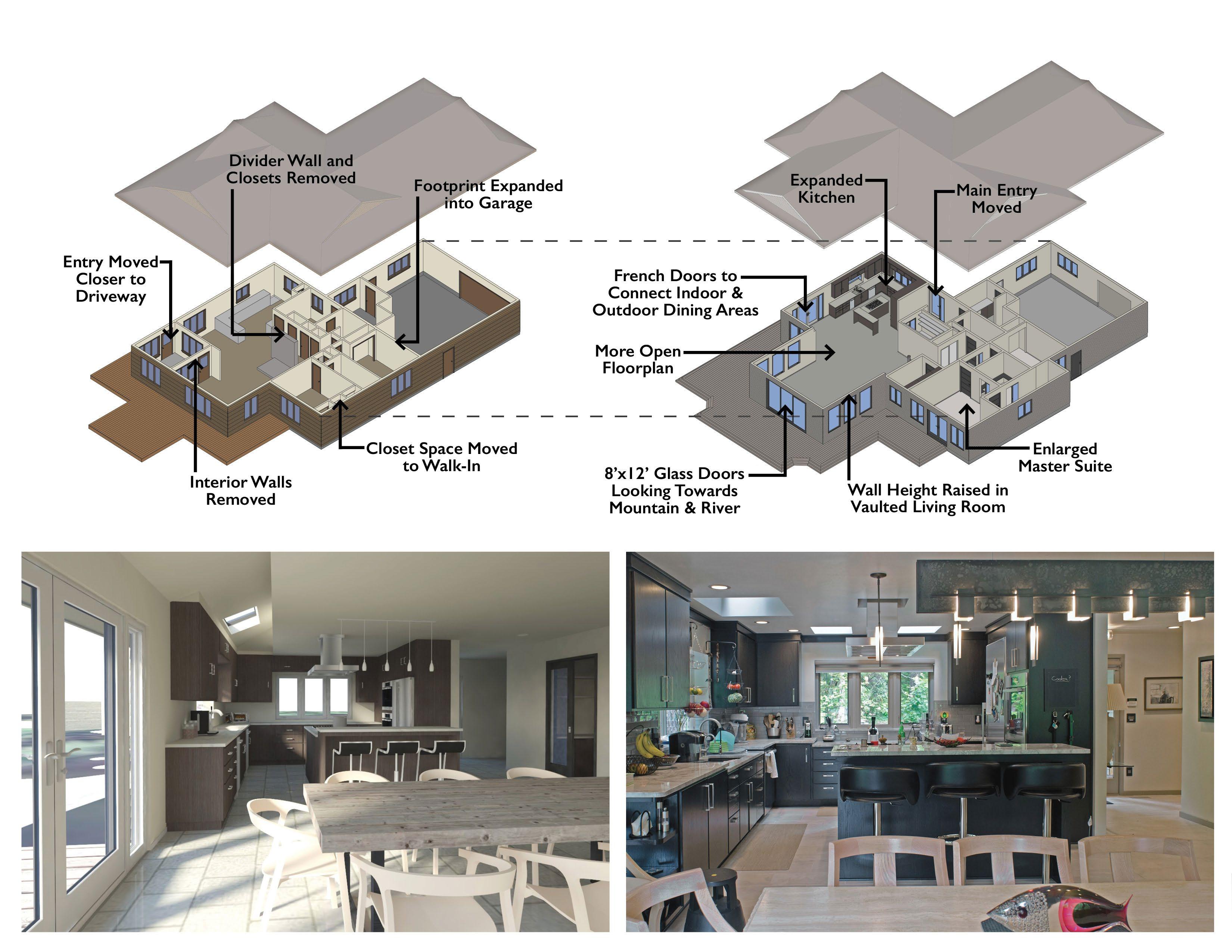
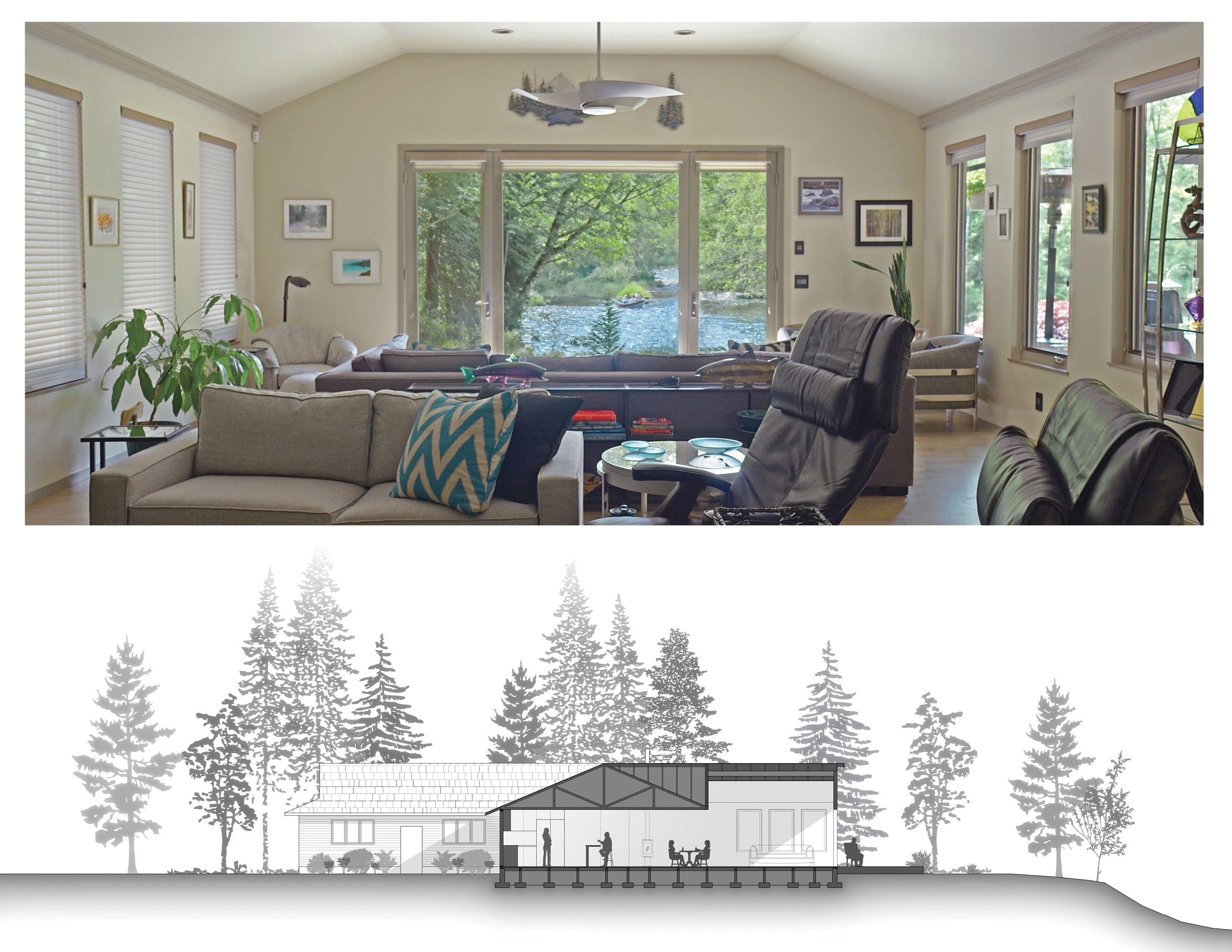
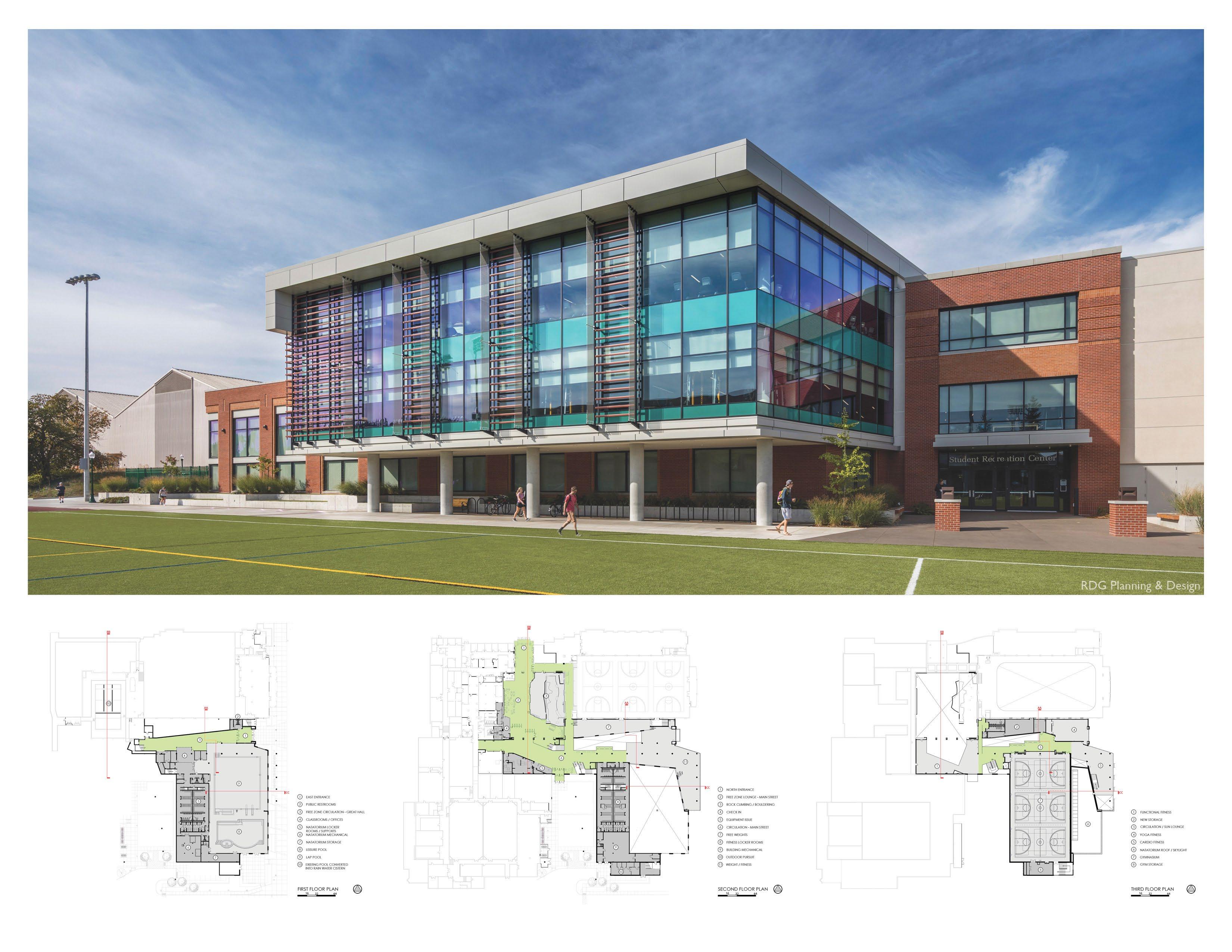

Architect:
Robertson Sherwood
RDG Planning & Design
Engineer:
DCI Engineering
Completed in 2015
160,000ft2
$42 Million
LEED Platinum
Completed in two phases, this project included 40,000sf of renovation plus 120,000sf of addition. As an energy consultant for the architect of record, my role included exploring passive strategies in schematic design, advising on design and material selections, as well as testing the daylighting performance of each iteration of various spaces throughout the design process.

SCHEMATIC DESIGN PHASE - ENERGY STRATEGIES EXPLORATION

DAYLIGHT MODELING & ANALYSIS FOR NATATORIUM, GYMNASIUM, & CENTRAL ATRIUM
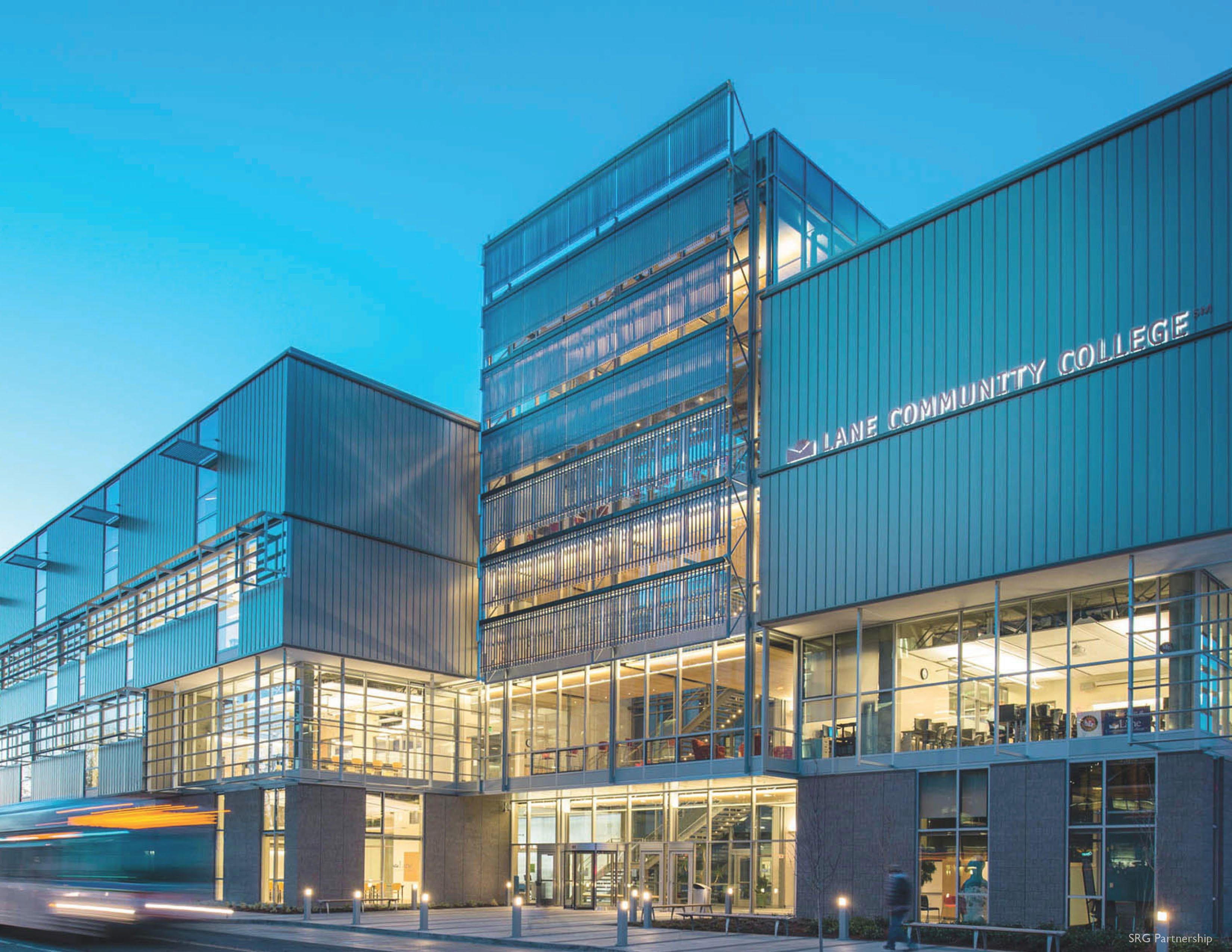

Architect: SRG Partnership
Robertson Sherwood Pyatok Architects
Engineer: PAE Engineers
Completed in 2013
181,000ft2 - $53 Million
LEED Platinum
This campus located in downtown Eugene, Oregon consists of academic and residential wings situated around a central courtyard. LCC Downtown achieved LEED Platinum in part by pursuing ambitious passive ventilation and daylighting goals. My role on the project was to help design the initial passive strategies and then to ensure that each iteration would be able to meet those goals throughout design development and construction documents.

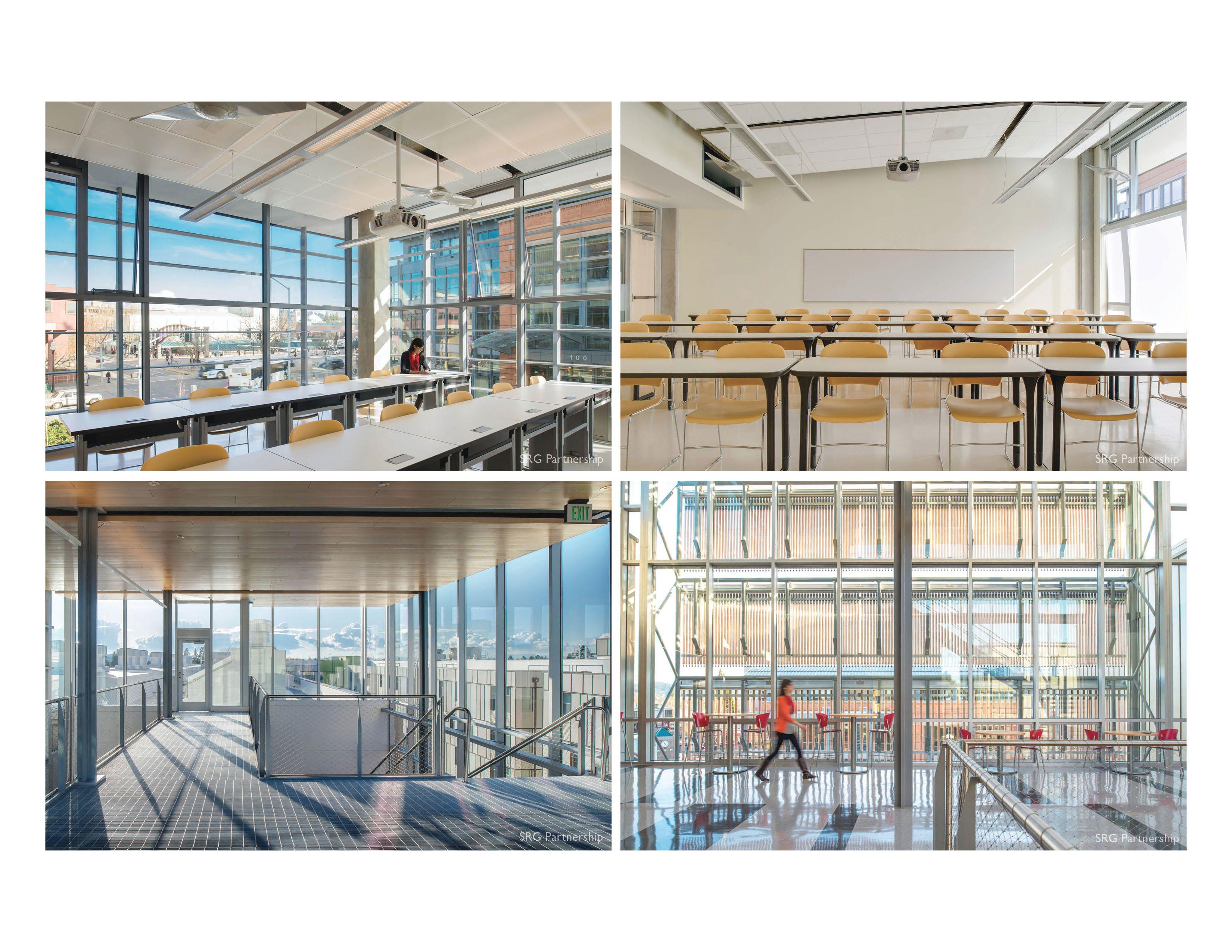
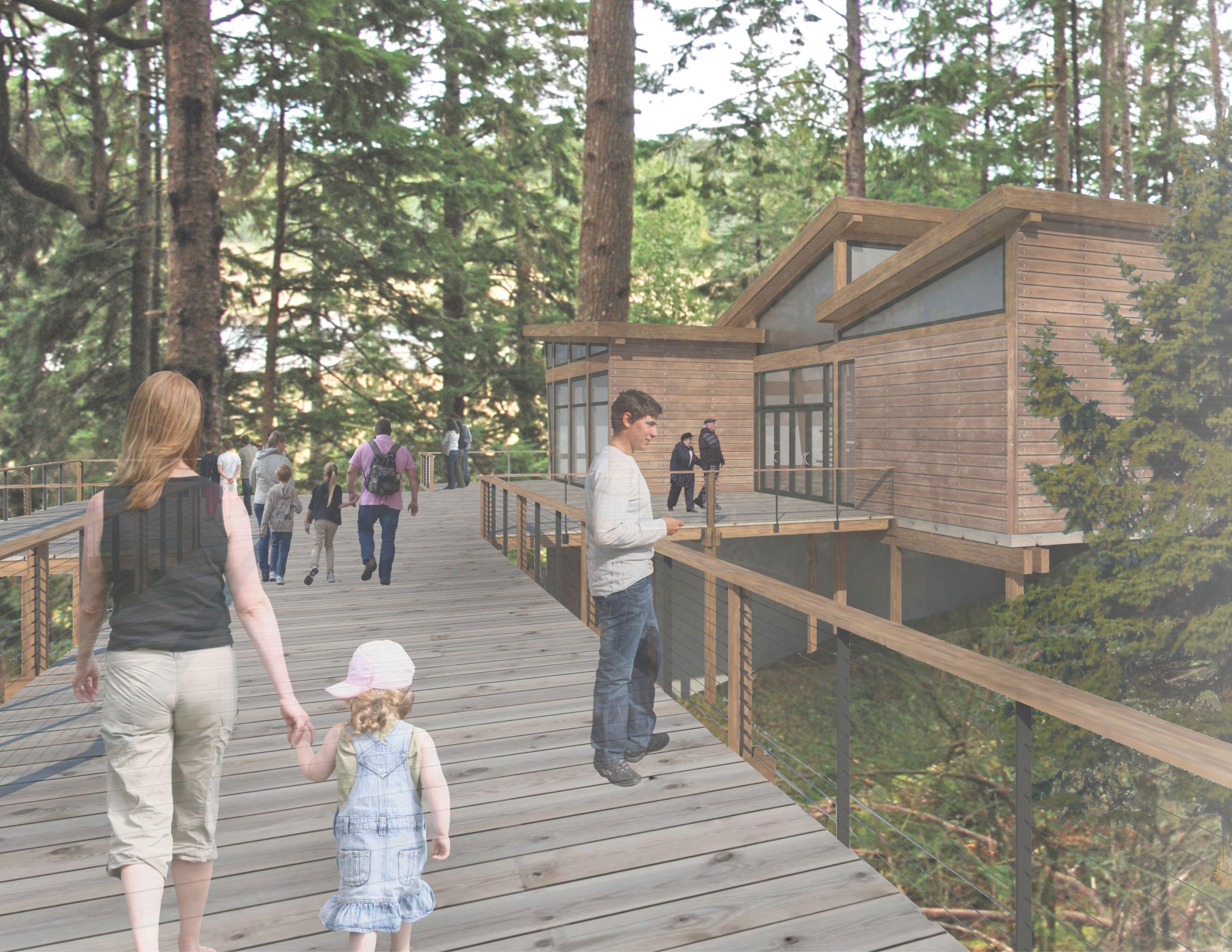
BONE RIVER INTERPRETIVE CENTER & RETREAT

My terminal studio project was a design for a Visitor Center and a series of Retreats for a Natural Area Preserve on Wallapa Bay in Washington State. The site included an almost completely protected watershed that included a saltwater estuary, old growth forest, and nesting grounds for several endangered species of birds. The project included comprehensive ecological research for the site in order to identify locations for the various program components while respecting the more environmentally fragile areas of the Preserve.


The Interpretive Center was built near the coastal highway on a bluff overlooking the salt marsh and estuary. The mainly stilted design was intended to preserve the forest floor as much as possible while still slicing through the landscape in select locations to provide windows into the ecology and diversity of a healthy, older forest.
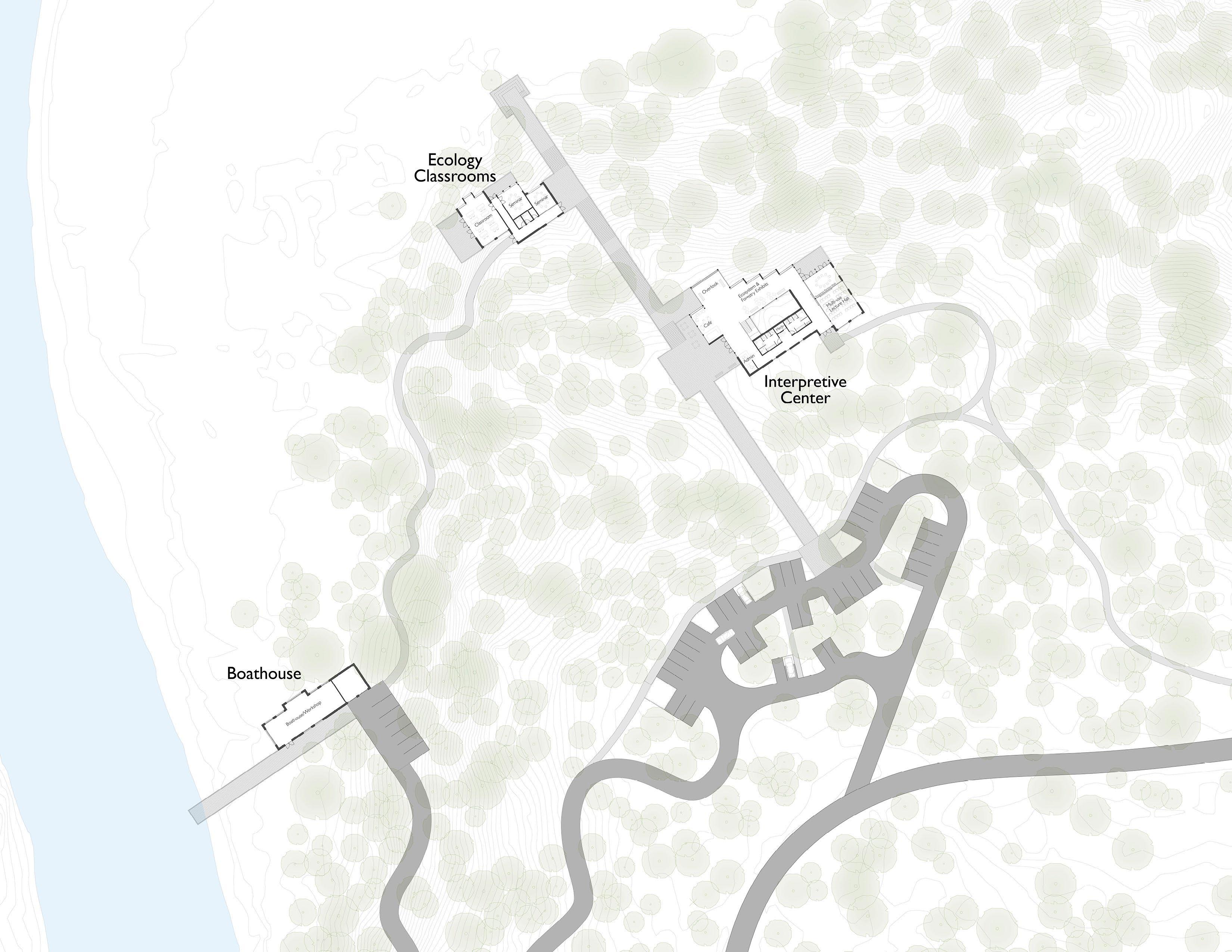


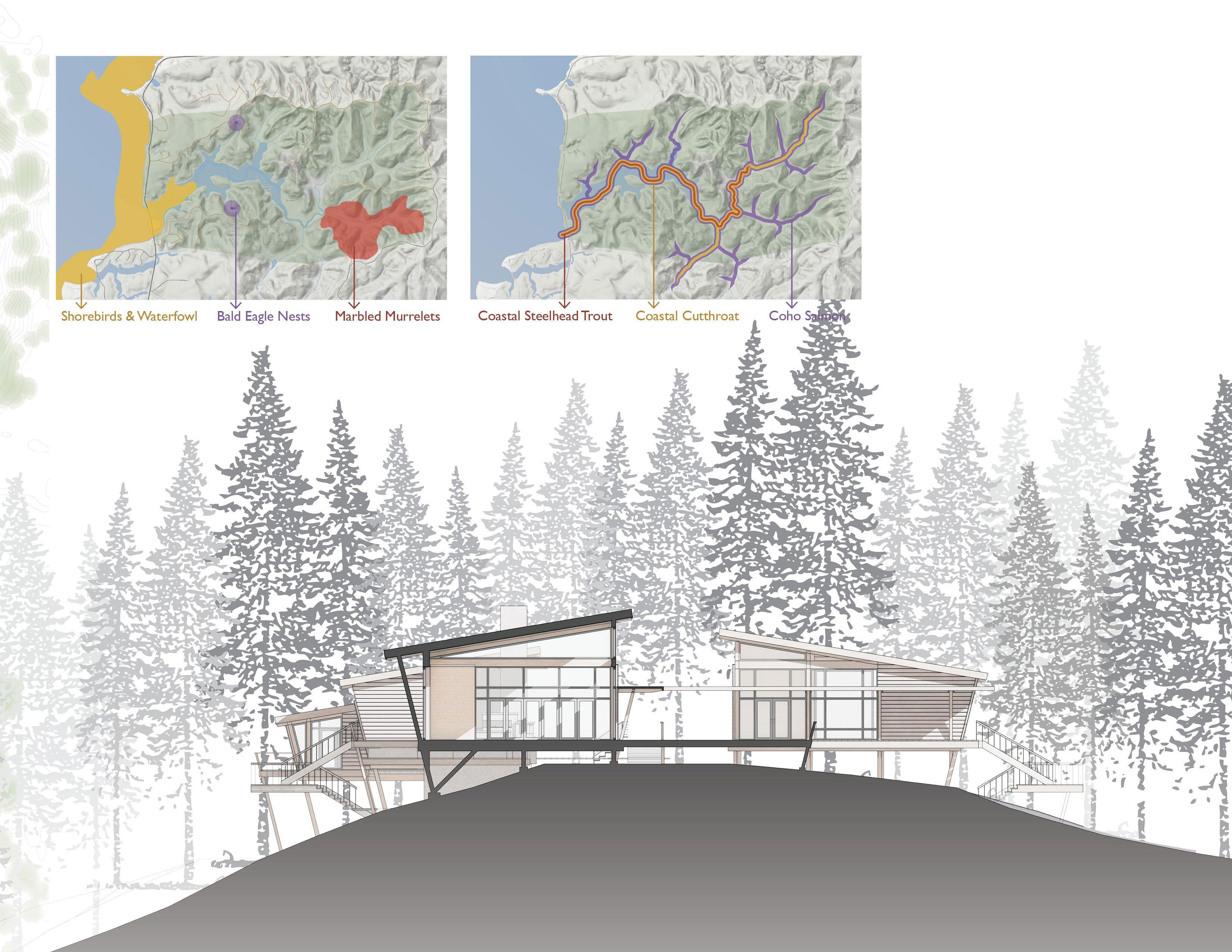

INFILL HOUSING PROTOTYPES FOR PORTLAND, OREGON:
ANALYSIS OF LAND USE REGULATIONS & DESIGN FACTORS

The housing shortage in Portland, Oregon and the United States overall has reached a critical state in recent years. Oregon’s deficit estimated to be around 110,000 units, with 60,000 of those homes needed in the Portland metro area. Historical underproduction particularly in multifamily housing has pushed changes to the zoning code in recent years that attempt to fill some of the shortage by encouraging the infill development of “Missing Middle” housing in previously single-family neighborhoods. This study examines those changes through the use of design prototypes to analyze what is allowed by current land use regulations, and how the code could be changed to enable more density, sustainability, and livability.

Existing Multifamily Units + Units Added 1995-2022
OUTDOOR SPACE =
Total Outdoor Space Lot Area
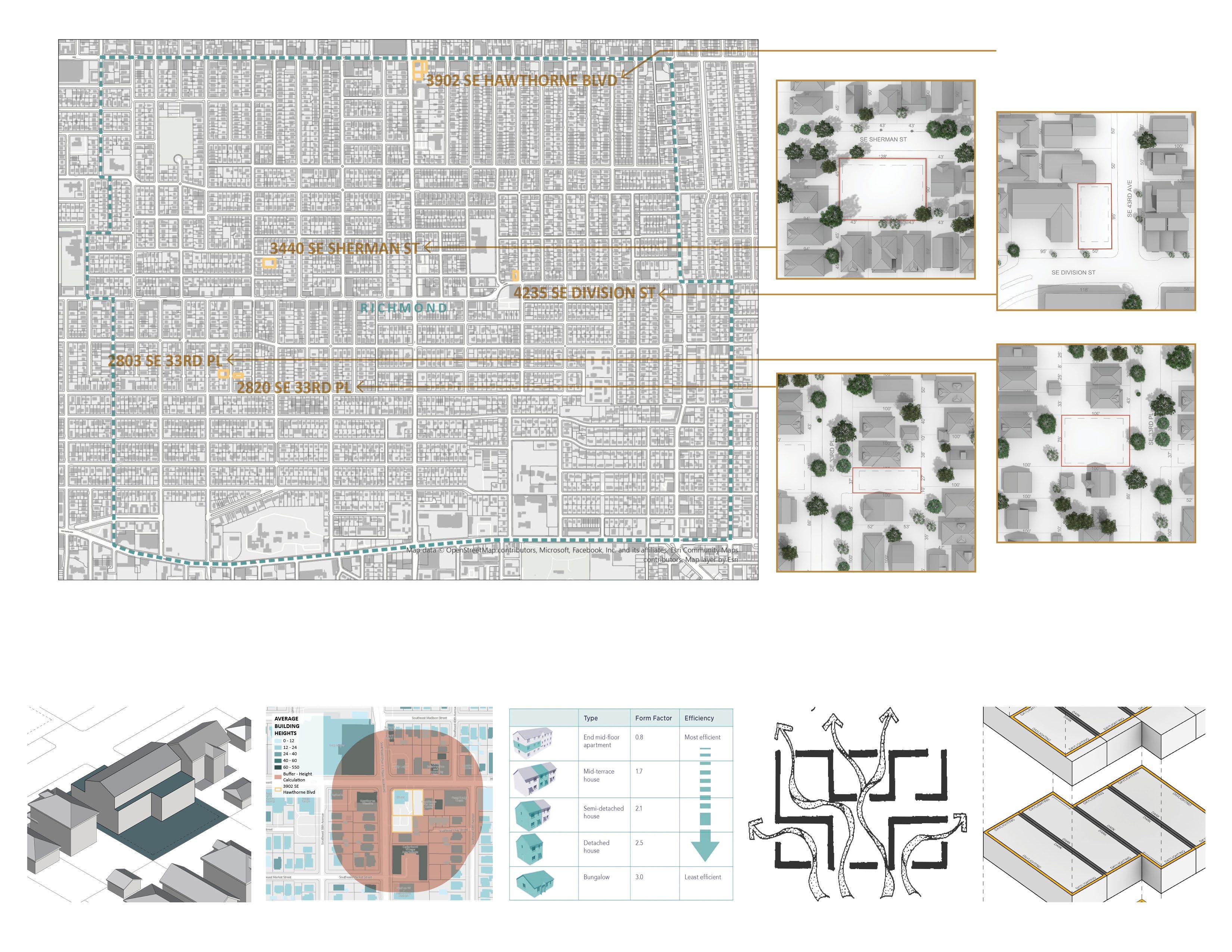
LIVABILITY ASSESSMENT CRITERIA
NEIGHBORHOOD CONTEXT =
Average Height of Near Buildings
Average Prototype Design Height
ENERGY EFFICIENCY = Floor Area Square Footage
Exterior Envelope Square Footage
DAYLIGHTING = NATURAL VENTILATION = % Of Unit Walls with
Ventilation Access % Of Unit Perimeter with Daylight Access
SITE ANALYSIS & SUMMARY
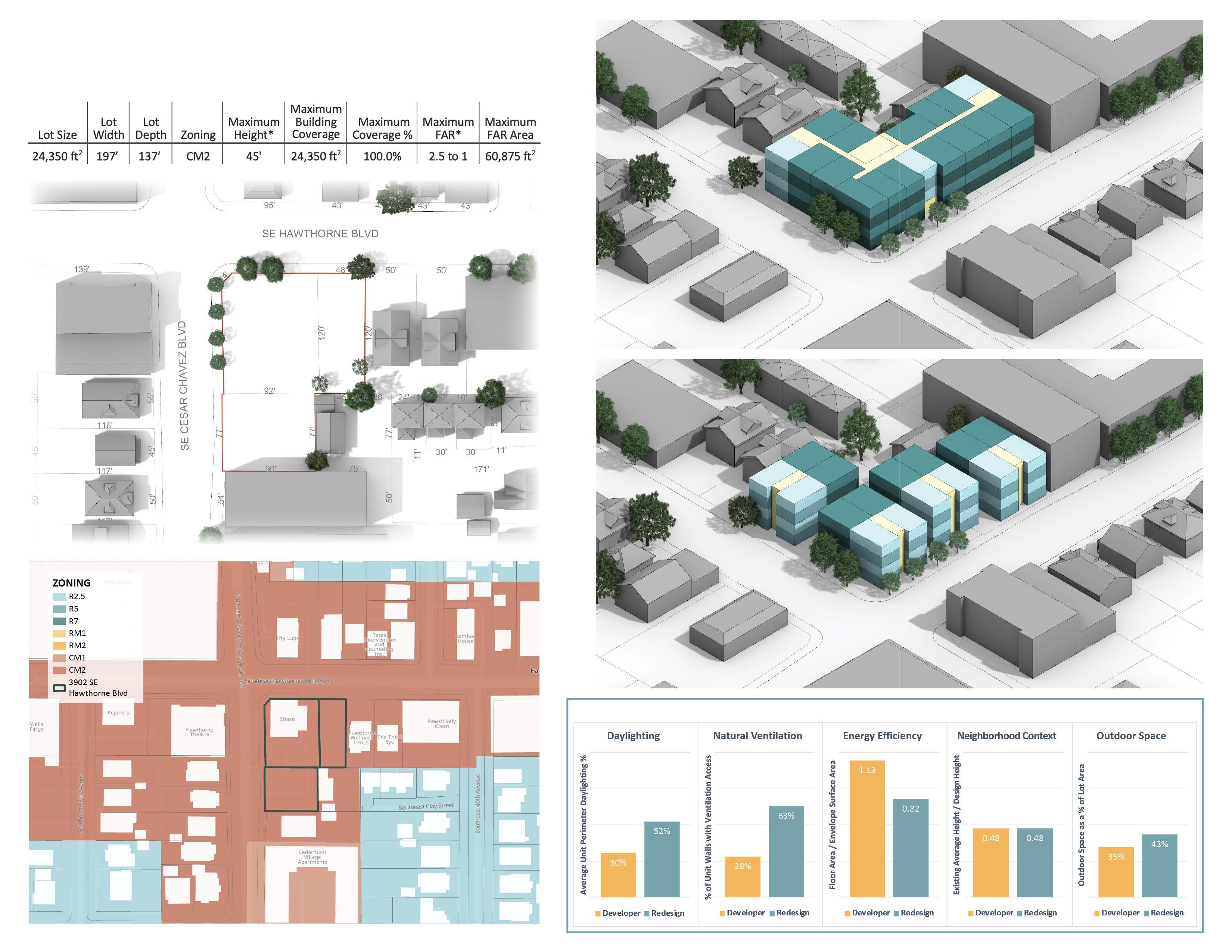
LIVABILITY ASSESSMENT ANALYSIS
PROTOTYPE SITES
