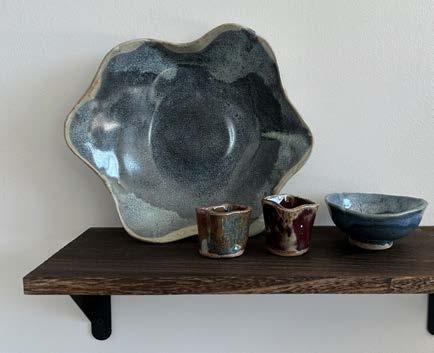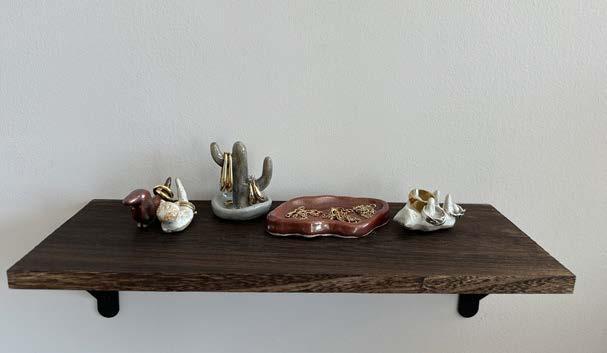
s e l e c t ed wo r k s

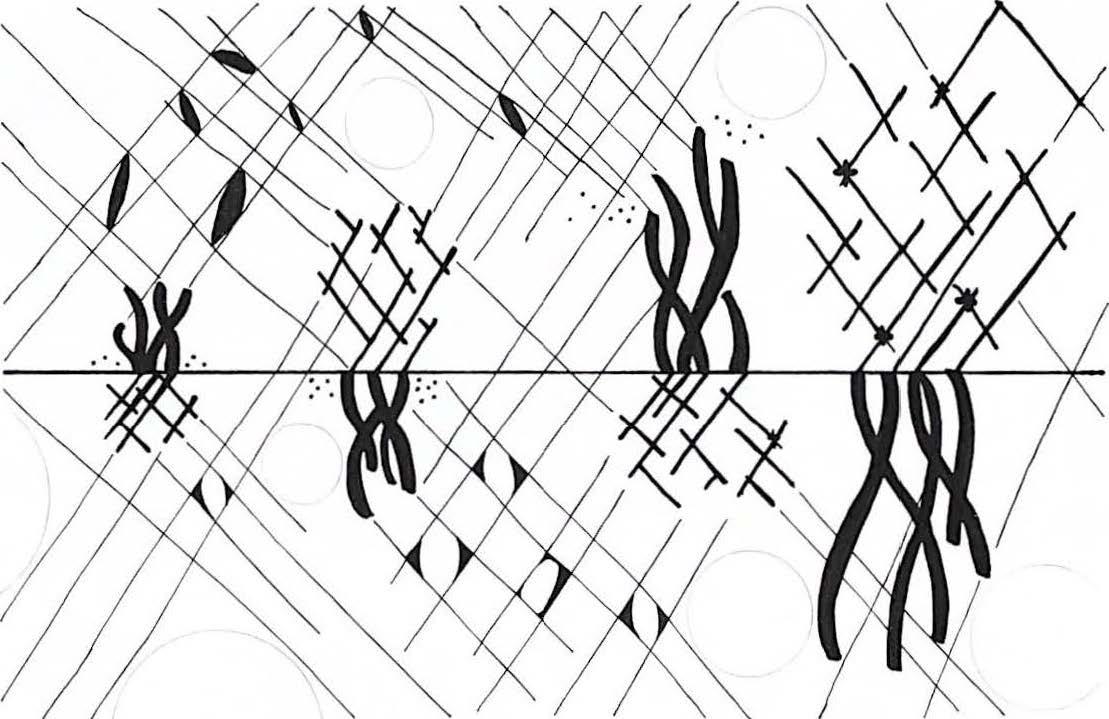

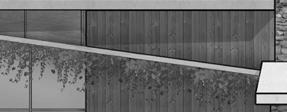



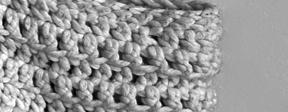


s e l e c t ed wo r k s








annex to the library of congress integrated building design / spring 2022 partner project w/ char potin studio 402 / mark lawrence judiciary square, washington, dc
At the intersection of two prominent neighborhoods in Washington, DC, the Annex of the Library of Congress bridges both the traditional monumental library with the dynamic technological era by creating open spaces and emphasizing the public stacks. The book stacks become the circulation, allowing the user to feel connected to the material. The sustainable strategies alleviate the building’s carbon footprint by harnessing daylight, capturing storm water and boosting ventilation. The Annex invites the public into the otherwise private and restrictive federal realm.
Awards : Binkley Award for Exellence in Environmental Design 3rd place out of studio of 50 peers



connection between Judiciary Squre and Gallery Place














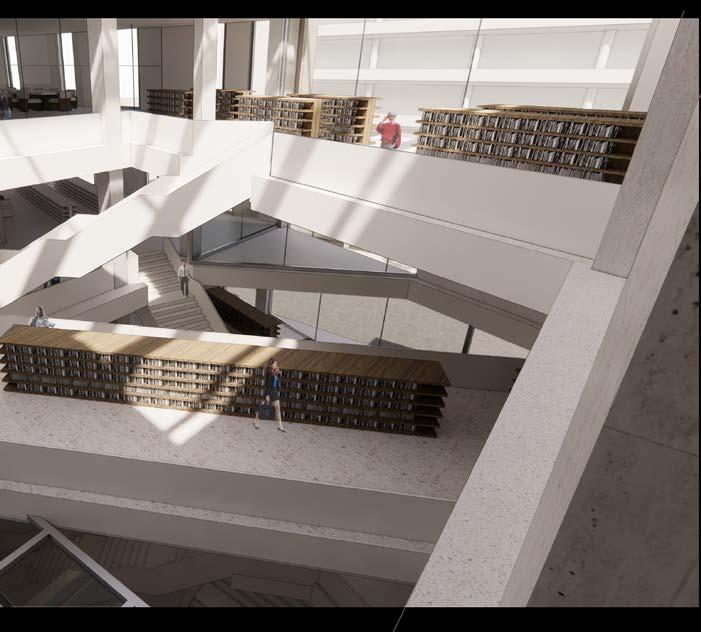



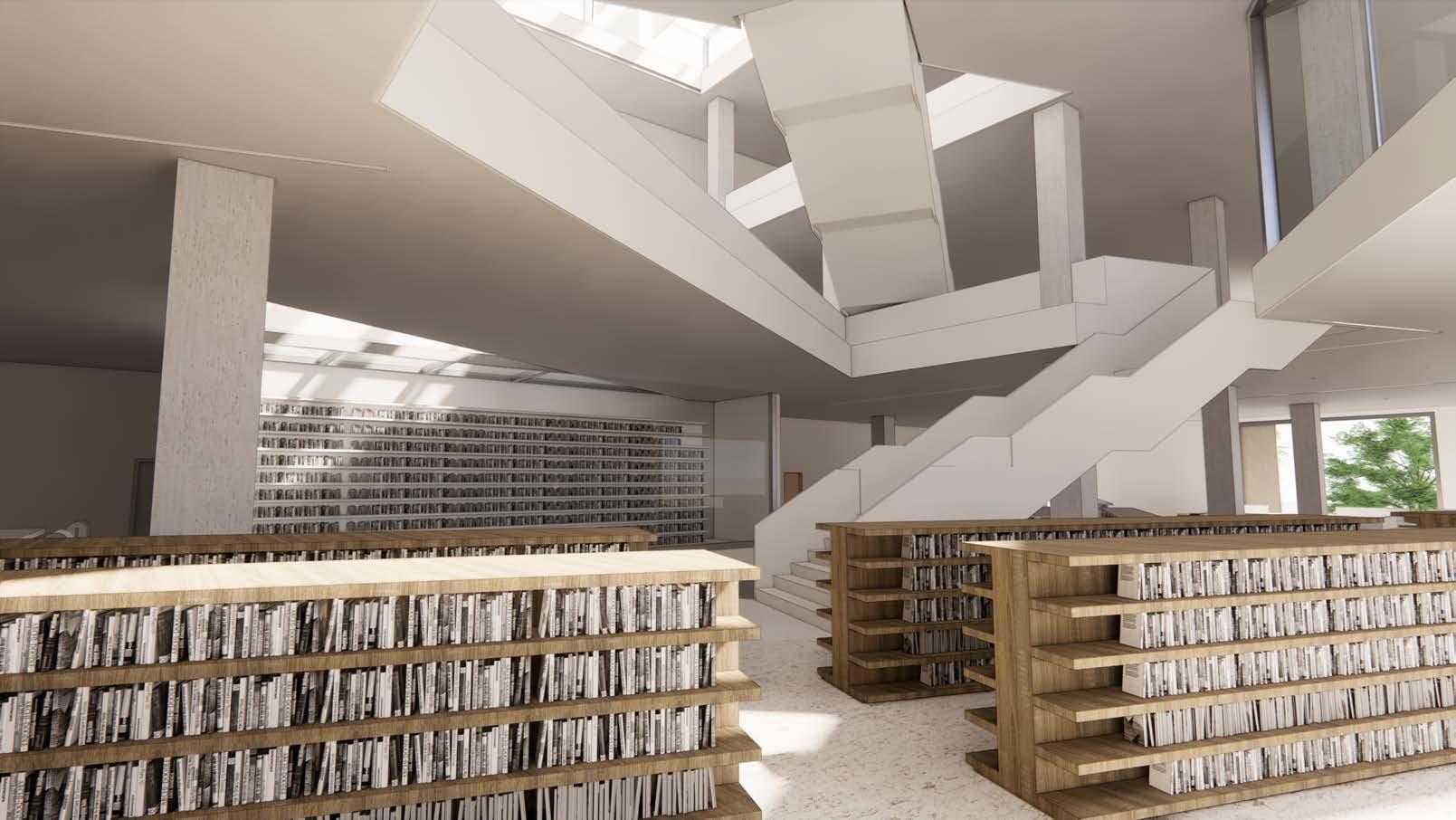





diagram of biology, production, and use fall 2021 two week project studio 401 / adam ainslie & andrew linn
I researched the willow tree’s biology, production, and use as an architectural material. Throughout this structural and functional analysis of the willow in these lenses, I used hand drawings to establish a diagrammatic language for the semester. I sharpened my skills to communicate quickly and accurately through hand drawings and diagrams.
This exercise challenged me to think abstractly about representing the world around me in 2 dimensional drawings. I then used this method to create a 3 dimensional space in the same language for my semester building design and master plan.

growth, seasons, roots

harvest, boiling, stripping, and bumdling






structure, properties


garden center fall 2021
studio 401 / adam ainslie & andrew linn front royal, va
This project extended my willow research, shown previously by using the design language adapted from it. The task was to revitalize the Virginian town of Front Royal and to develop a thesis based on bringing the people back to the Shenandoah River. I studied food supply in the town and determined the need for another grocery store and a shift to a healthier lifestyle through an emphasis on nature and healthy food. My solution is a modern garden center that does more than just sell plants. There is a farm-to-table restaurant, an event space, a local goods market, a nursery, an educational kitchen, an orchard and a berry farm; connected by meandering paths throughout the site to encourage people to enjoy nature and explore the grounds.
Awards : Honorable Mention in Cardinal Patrick O’Boyle Competition amongst seniors and graduate students (approx 70 students)

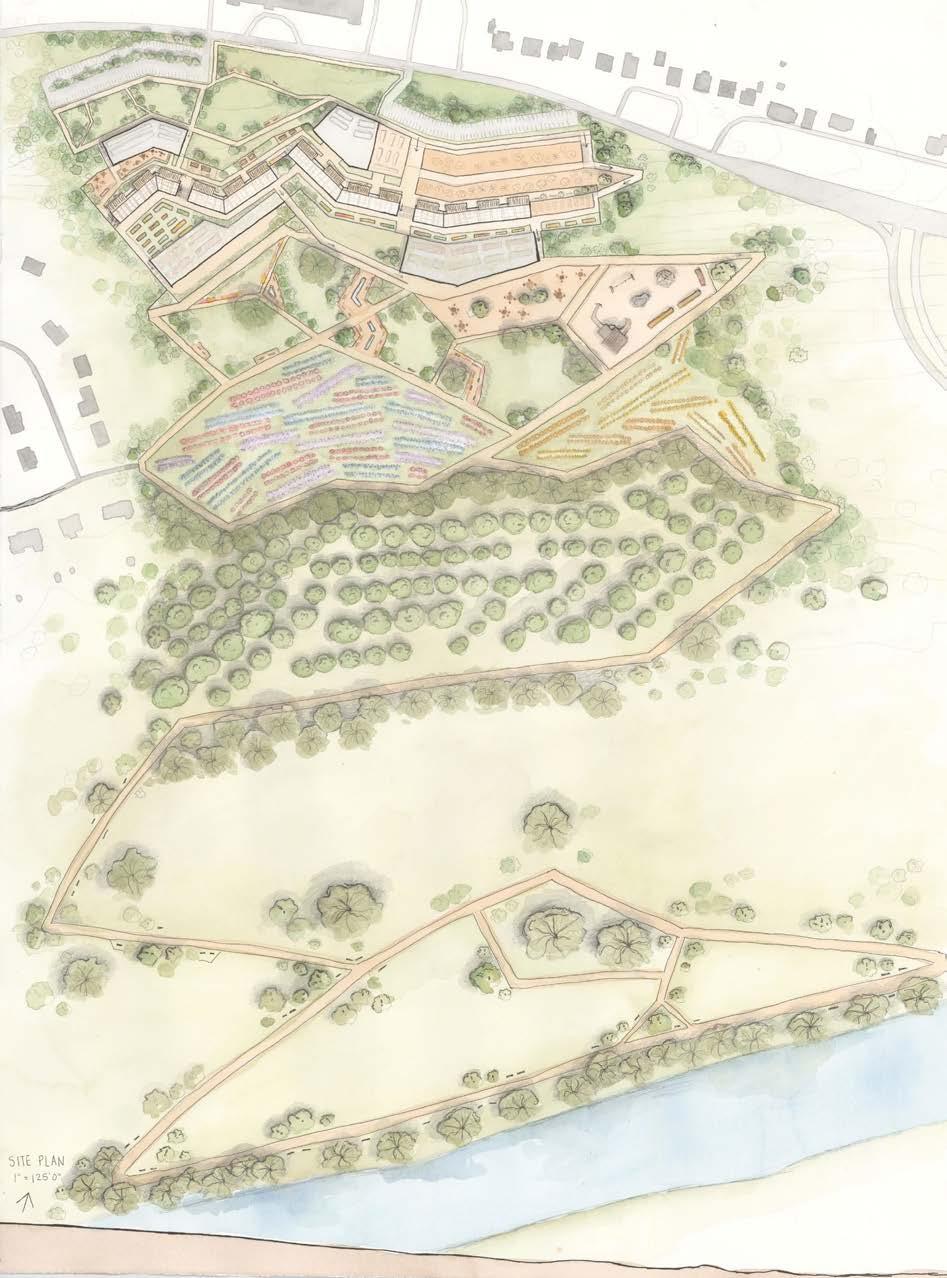
My final presentation was composed of 4 hand-drawn and painted watercolor papers measuring 22” by 30” each. I chose this unique appproach to my presentation and used the delicate nature of watercolor to highlight the richness of nature and the natural beauty of the garden center.
I layered the drawings and paintings to emphasize the concept of weaving that came from my willow tree research. This word weave was very important in my project and is the inspiration for my overall garden design.
The project was anchored by a greenhouse spine that follows the natural topography. This spine allows people to observe the workings of a greenhouse while walking & enjoying the natural beauty of the area.

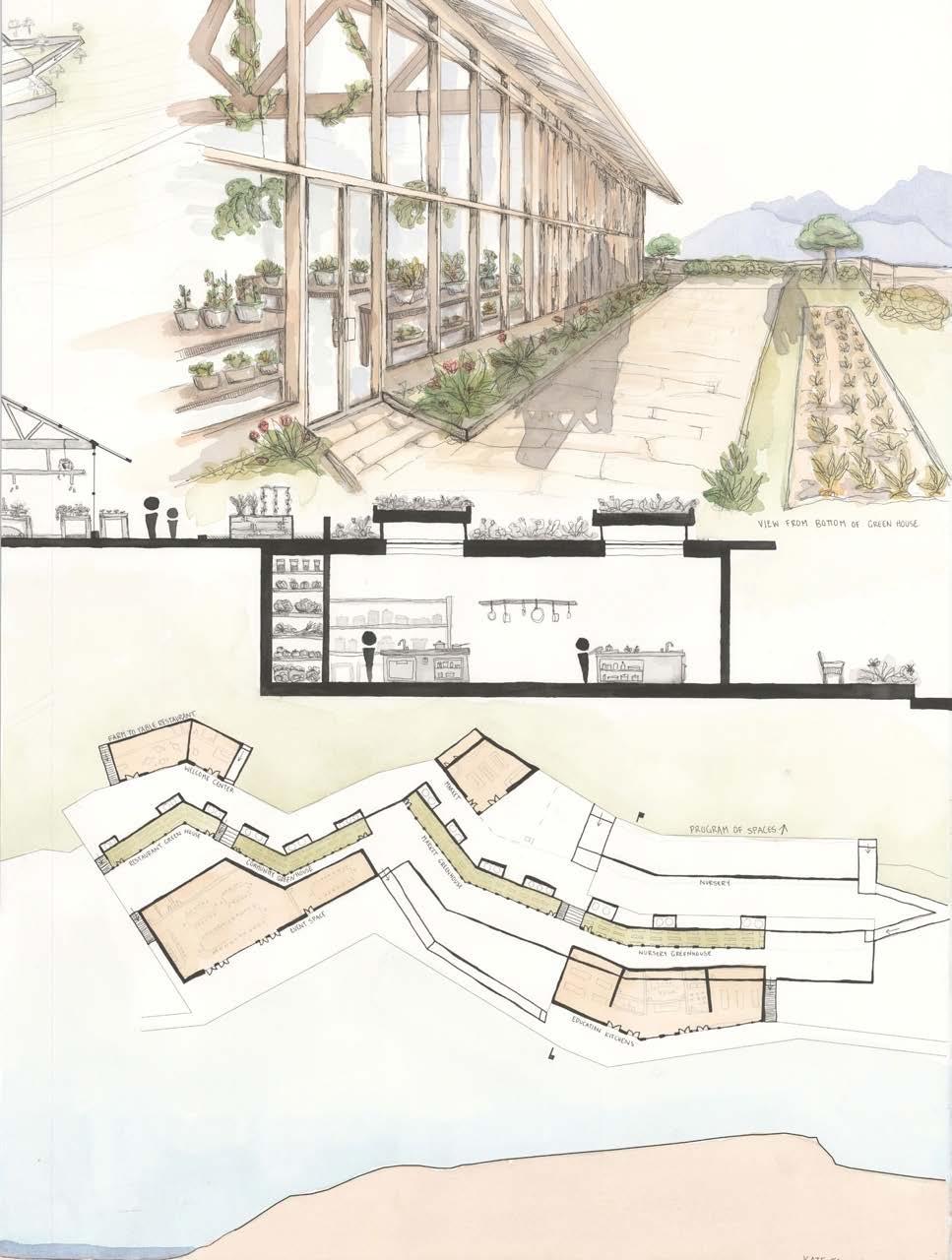
As shown in this section, the garden center takes advantage of the topography by being built into its slope. This helps the structure to harness the southern sun and take advantage of earth sheltering spaces for storage.
The two perspectives show the observation level above and the interactive layer below the greenhouse.
recreation center fall 2020
studio 301 / douglas palladino georgetown, washington, dc
With the goal of connecting Rose Park and Rock Creek, this structure is built into the hill that was previously unused and acts as a barrier between the two parks. The structure uses its form to reach into the landscape and allow for reflective travel between the parks. Each level focuses on a certain aspect of healthy living: garden and food, community building, and individual growth.

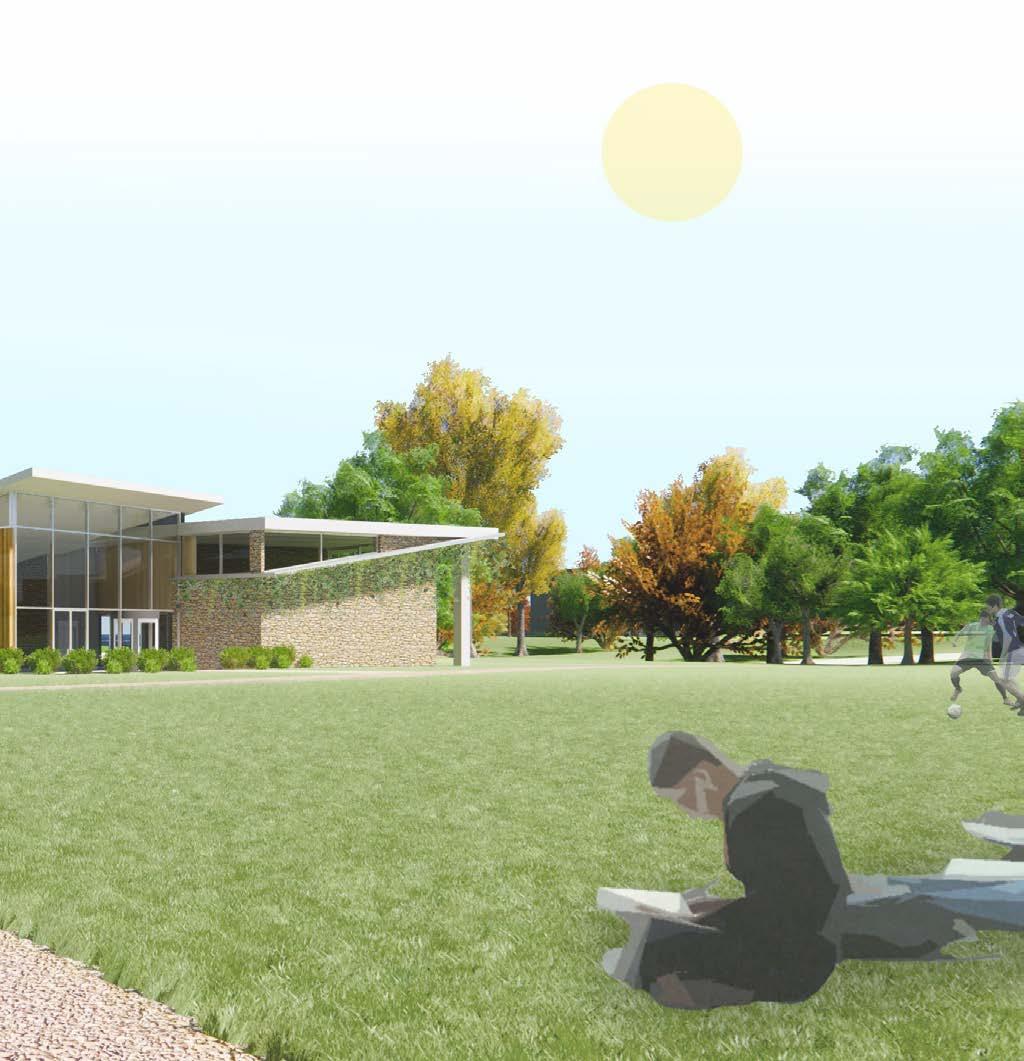
paths that bring you to each level and take you into the landscape
double height spaces for circulation

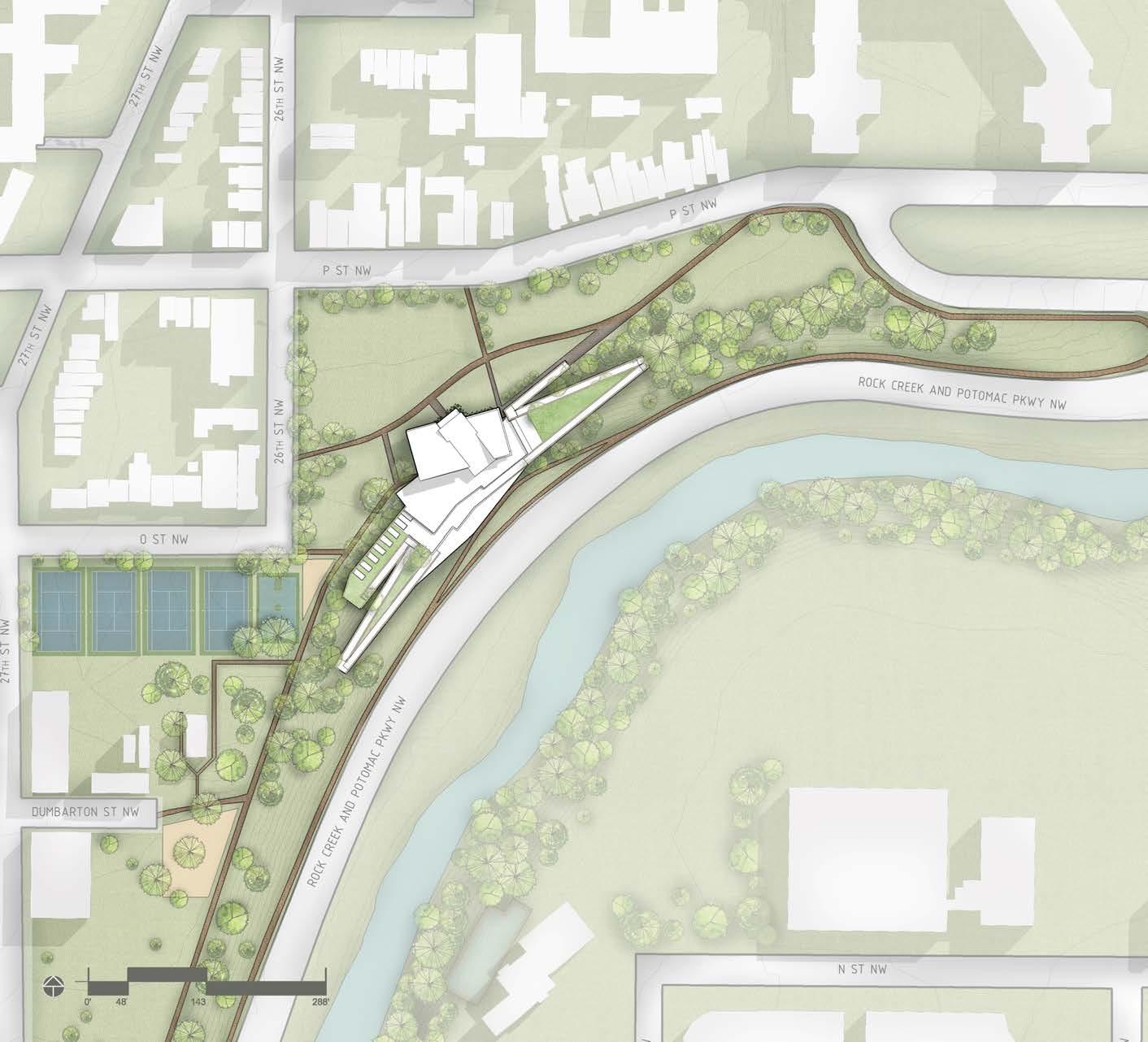






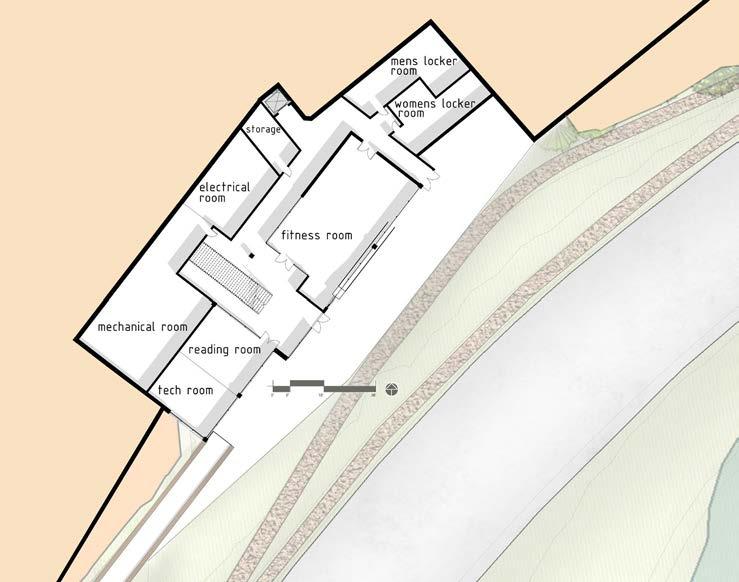
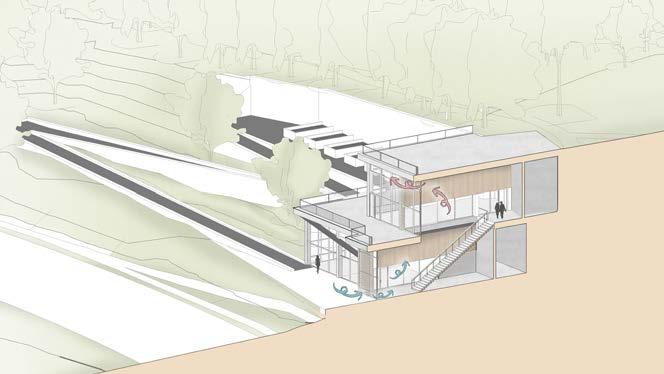



affordable housing spring 2021
semester long project studio 302 / georgeanne matthews
washington, dc
Embrace is an affordable housing complex nestled between the educational and residential sectors of the neighborhood, grounded by the historic, Le Droit Park. A friendly node in the midst of this neighborhood, Embrace offers not only physical connections but also chances for community interaction within the space. It is comprised of 2 parallel buildings connected by community balconies to allow for people to stop and visit with their neighbors as they circulate throughout the building.


engages community with public spaces
courtyard that welcomes le droit
balconies for interactions among residents
connections between sectors
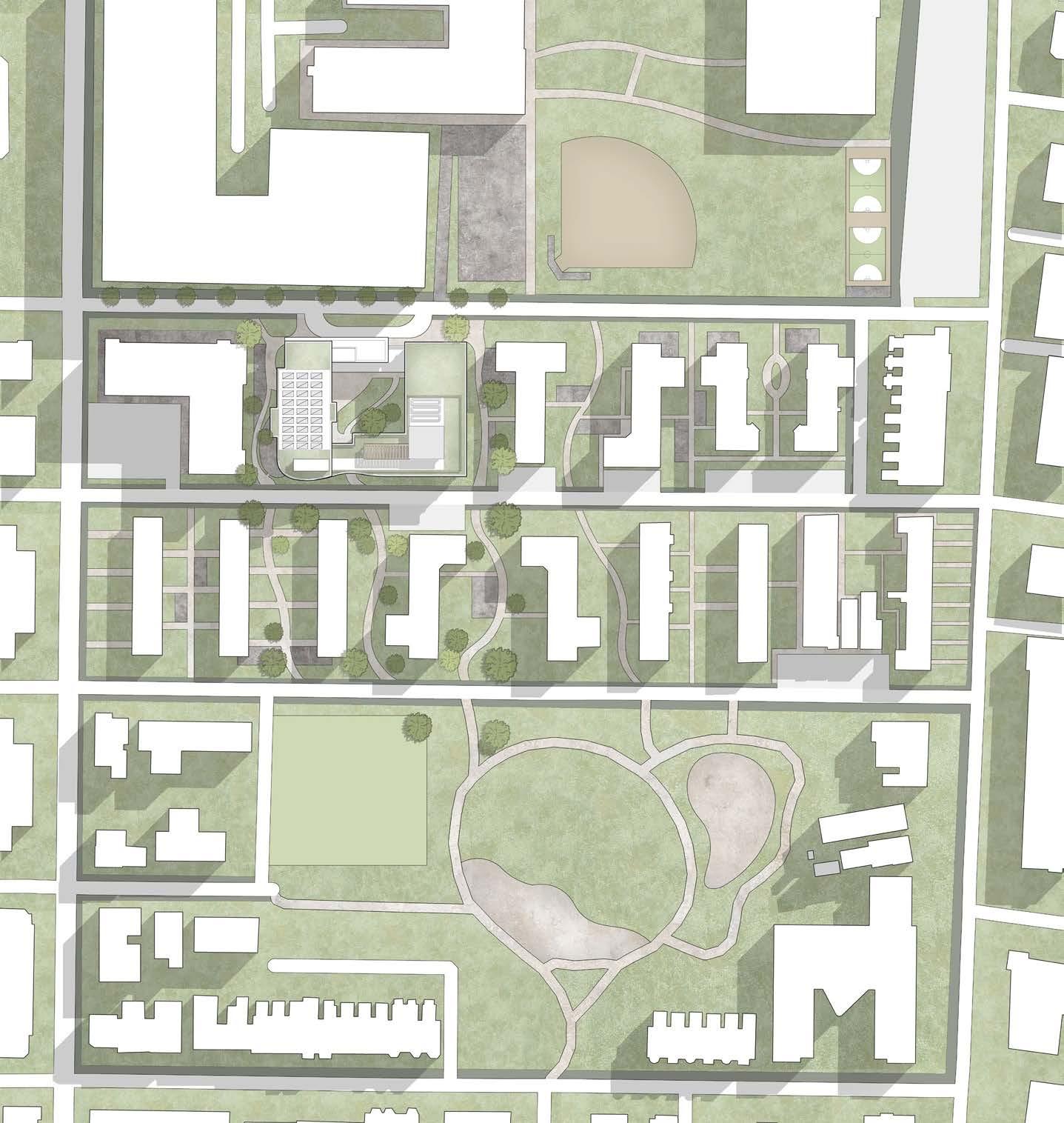
0'20'40'80' 160'


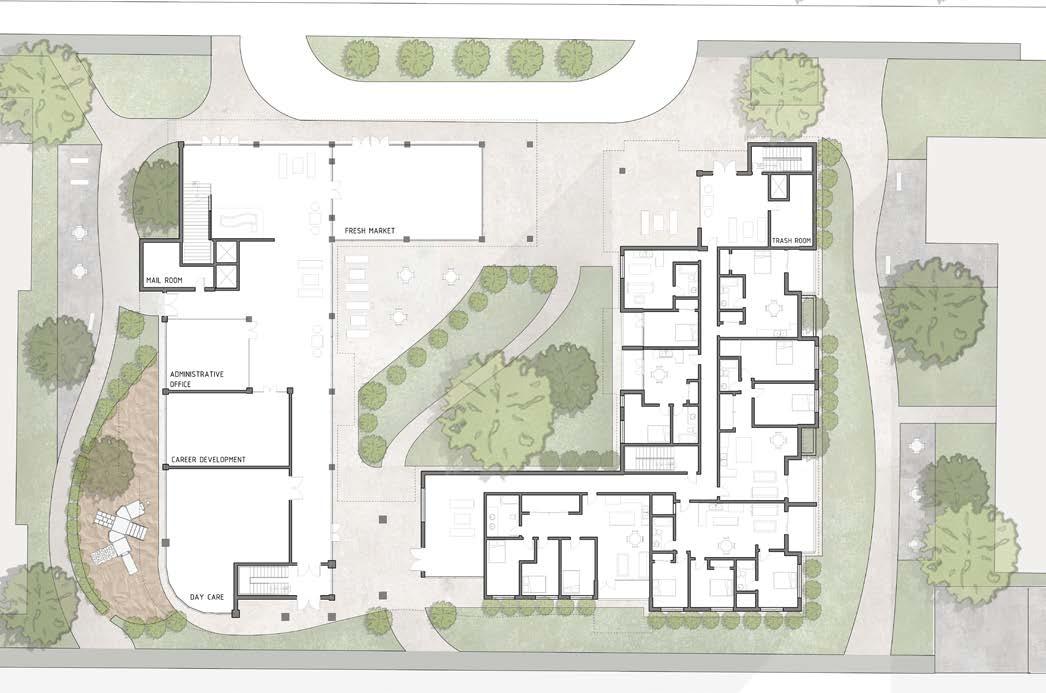



logo exercise for my sister’s lighting design company fall 2024
My sister recently started her own lighting design firm with two other people. She had little involvement in the aesthetics of the company and recently expressed she would love to take a look into revamping the logo. Knowing I had an interest in brand design, Carolyn came to me. Even though thtis was just a design exercise, I sat down with her to first gather ideas of the brand then sketch some ideas. Carolyn then chose a direction and I developed it further. In the end we landed on a design she liked best and could be implented into their brand some day soon!




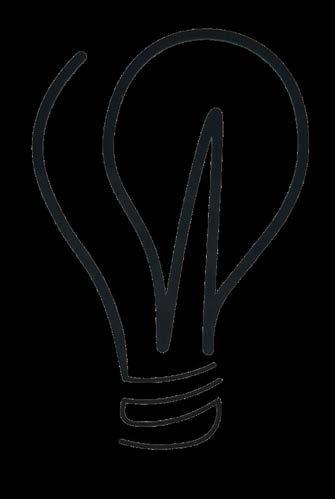
design iterations

sustainable sushi bar completed spring 2024 947 2nd ave, new york, ny
Crave Sushi is a fresh sushi restaurant that was created next to its sister restaurant, Crave Fishbar. The owner wanted to create an extention of his brand while also making sure that Crave Sushi stood out on its own, thus leading us to call them “sisters of the sea”. We used wood and other materials to connect Crave Sushi with the existing nautical brand next door, however we used this wood in a variety of ways to harken back to Japanese motifs and echo the rich history of sushi.
Role: Architectural Designer in team of 2 Interior Designers and 1 Project Manager
Involvement : Concept to Completion
Programs Used : Revit, Enscape, Adobe Suite
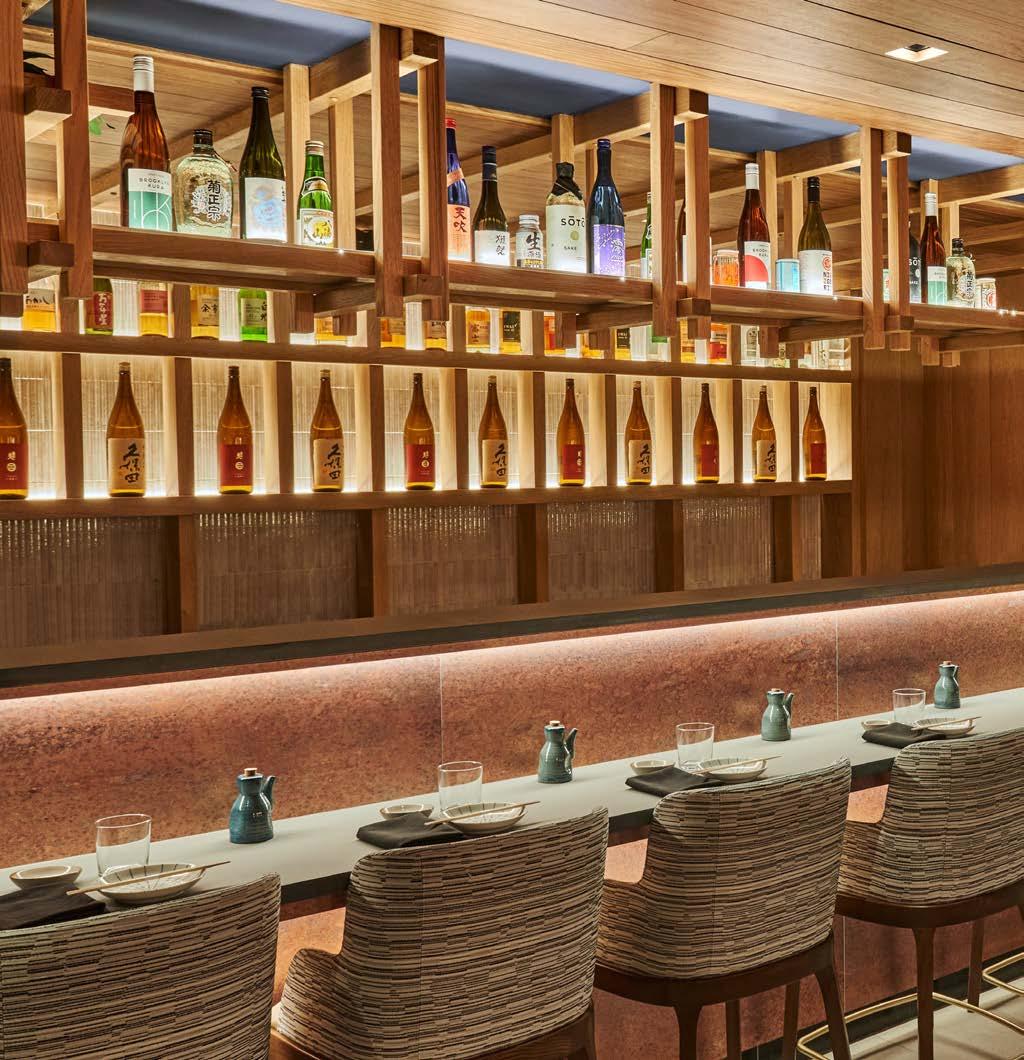


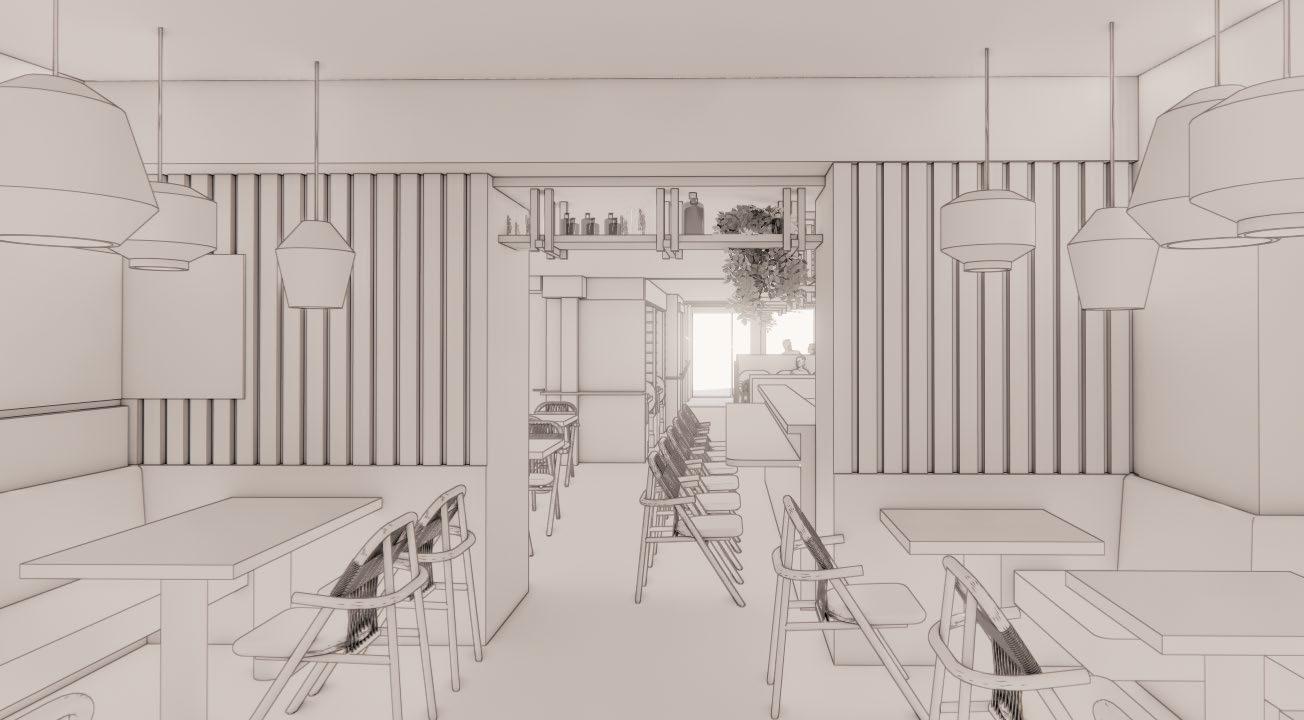



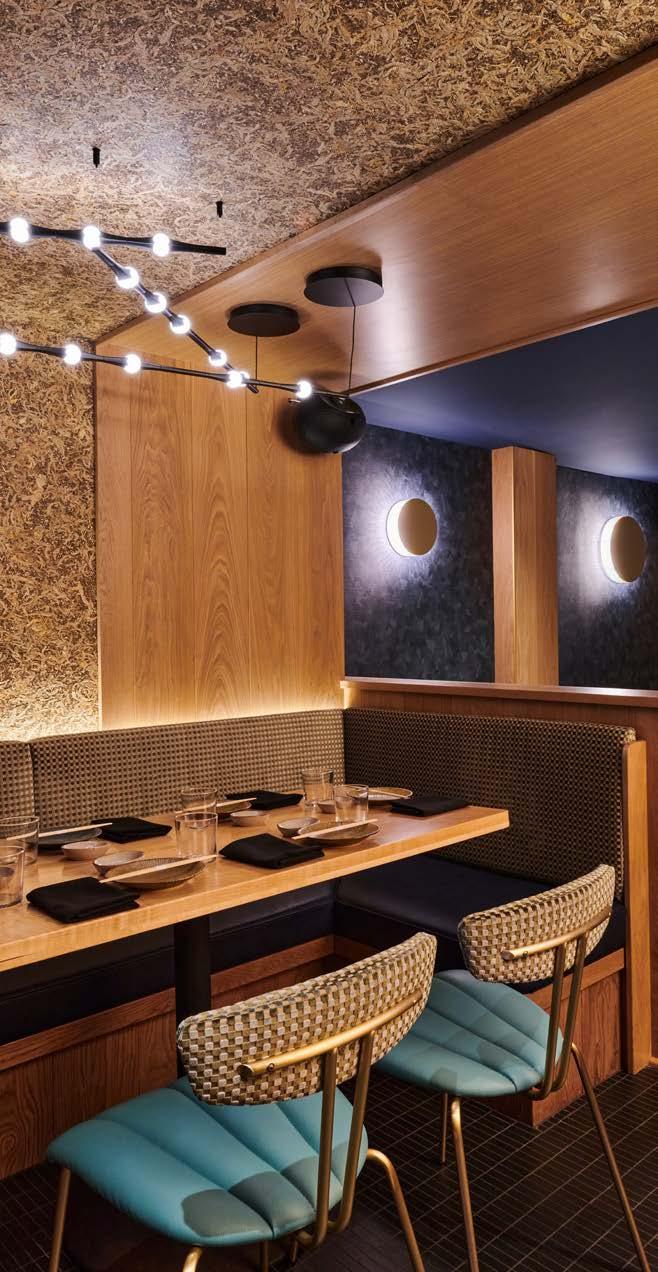
new build custom marriott hotel to be completed spring 2026 2600 baltimore ave, ocean city, maryland
As Ocean City begins a revitalization, our task as designers was to create a new beach-front hotel that brings a fresh new look to the boardwalk. With the commonly used material, stucco, we created clean and simple forms and allowed the use of wood tones and color to bring it to life. This hotel features both an indoor and outdoor pool along with a full service restaurant and bar - allowing those from the area to come experience a taste of the Springhill. Each hotel room has an ocean view, due to the rotation of the guestrooms, along with a balcony. We wanted to create a place that felt fresh and elevated but also approachable since Ocean City, Maryland has been a beloved vacation spot for families for decades. Our hope is that Springhill will be the first of many efforts to uplift and build up this beautiful ocean boardwalk.
Role: Architectural Designer in team of 1 Project Architect, 3 Interior Designers and 2 Project Manager
Involvement : Winning the project to Construction Docs Programs Used : Revit, Enscape, Adobe Suite
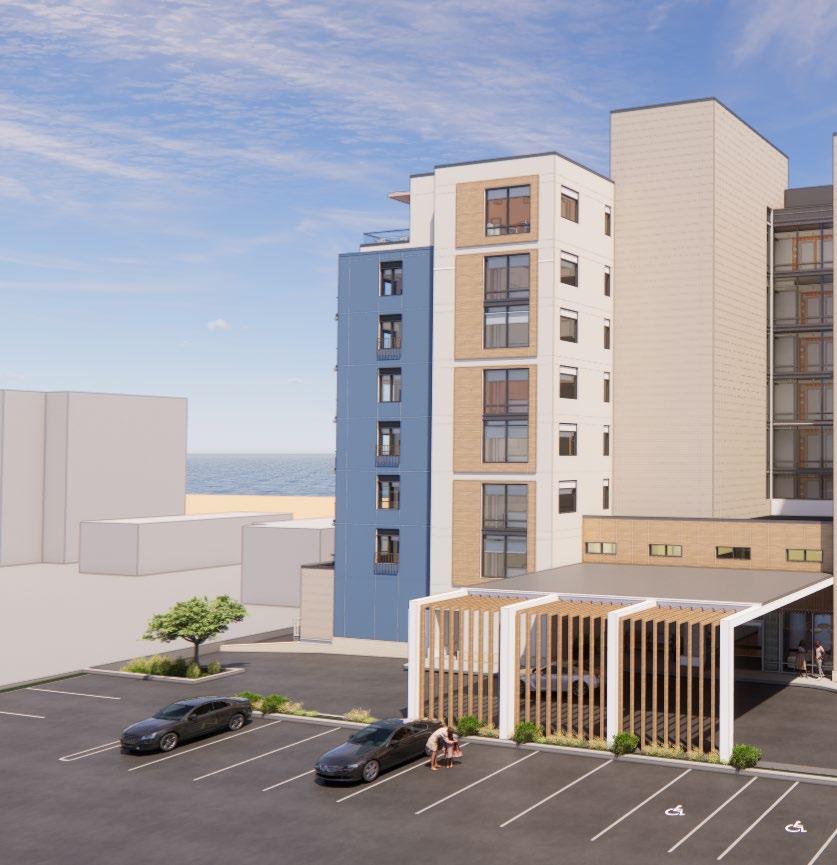
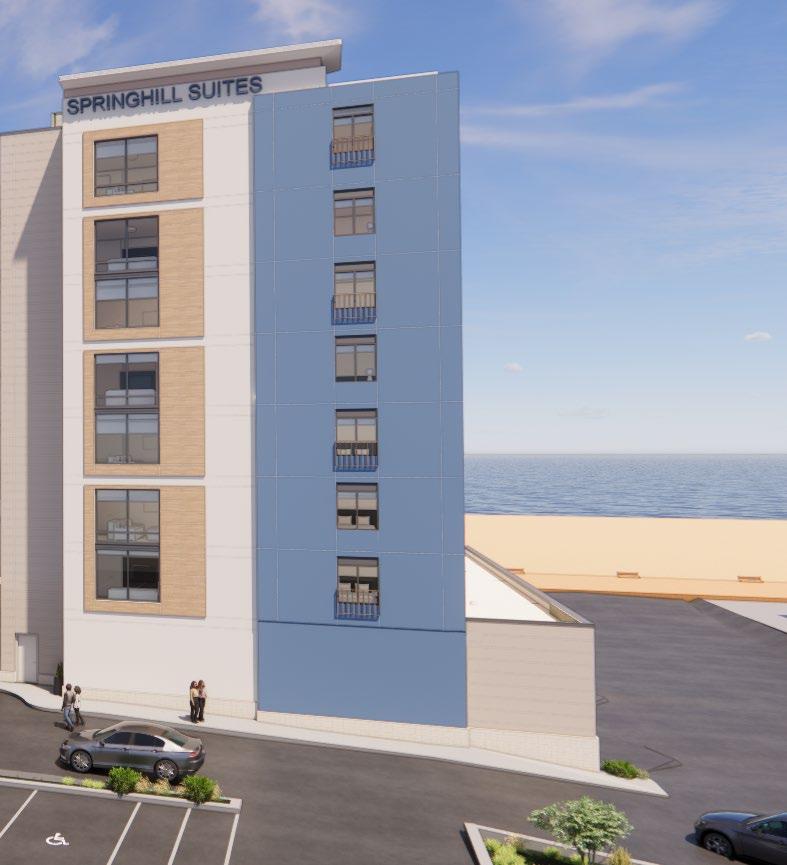
wood portico slats are mirrored on the inside front desk ceiling to bring guests from car scale to human scale as they enter

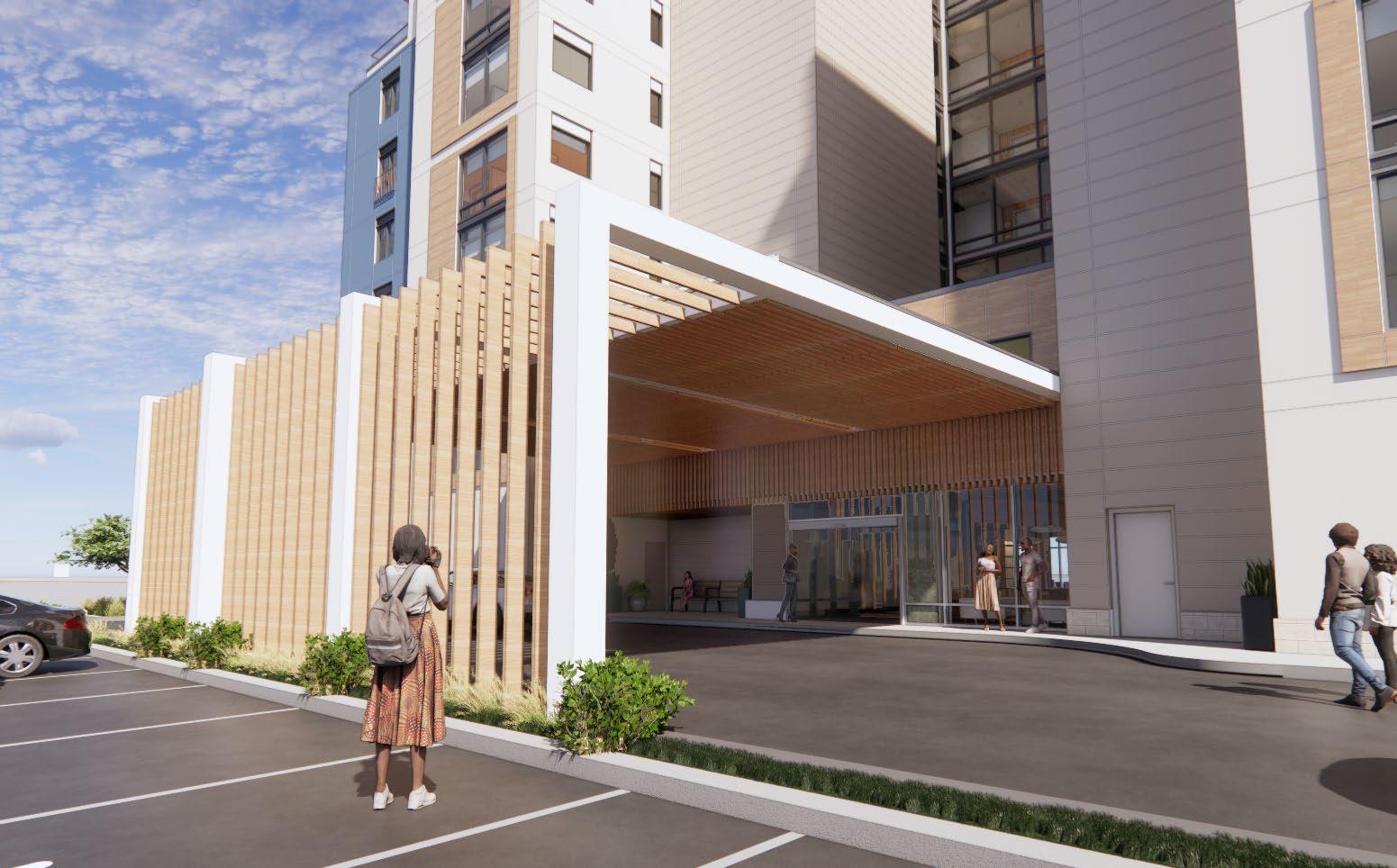




teaching library/multipurpose space at gallaudet univeristy completed winter 2023 800 florida ave ne, washingotn, dc
With my interest in Deafspace Architecture, this was, even though small in space, a huge honor to be apart of. We transformed an old library in the elementary school for the deaf into a multipurpose space aimed to help teach ASL to educators, first responders, parents, etc. We focused on visual adjacencies, circular oriented lounges, flexible seating, and an open concept space to be inclusive to those who are deaf and hard of hearing.
Role: Architectural Designer in team of 1 Interior Designers and 1 Project Manager
Involvement : Concept to Schematic Design
Programs Used : Revit, Enscape, Adobe Suite








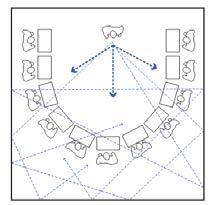
I have always been someone who likes to create things. I started sewing when I was in high school, and even started a small business selling hand sewn headbands - using the funds to buy my prom dress. In college, I took up watercolor and began selling my art to a local craft store. My current passion is crocheting and pottery. I see both of these as ways to connect back to my creative side after a long day of tinkering in revit. All of my hobbies have allowed me to flex my design muscle on a smaller scale and continue to be a fun outlet to keep creating things outside of architecture.



