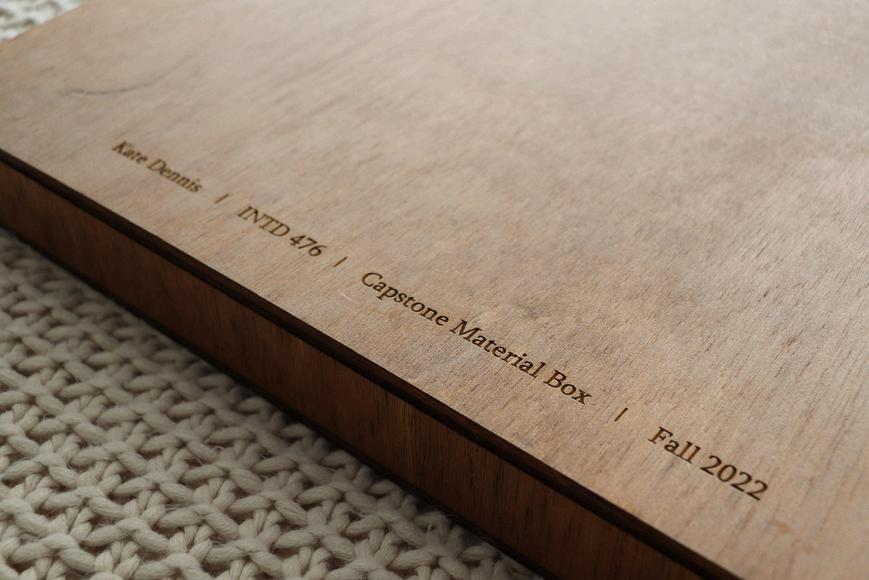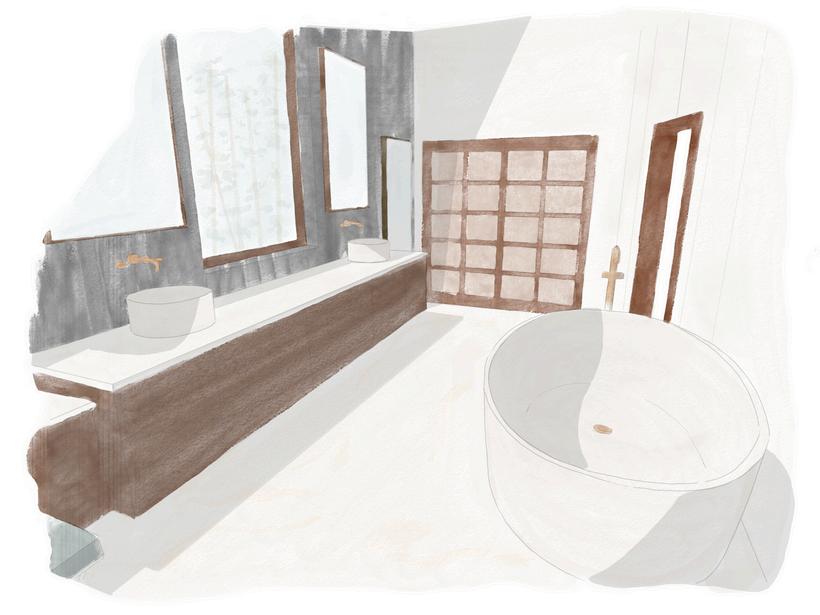

CURRENT WORK
AT ASSOCIATES IN BUILDING AN DESIGN
Position
Responsibilities

Interior Design Assistant / Drafter at Associates in Building and Design
Over the past year, I have had the privilege of working on various design projects, including residential additions, kitchens, bathrooms, and ADUs One of my key responsibilities has been creating detailed floor plans, electrical plans, elevations, and renderings using Chief Architect. This software has been integral to my process, enabling me to bring designs to life with precision and clarity. I have also worked closely with clients and team members to ensure designs align with both aesthetic goals and functional needs. In addition to my design work, I am responsible for managing project logistics, including communicating with suppliers and vendors to gather pricing for materials and items. I use Microsoft Excel to keep track of selections and pricing, ensuring that all costs are organized and accessible. This has helped me maintain smooth project timelines and effectively manage client expectations when it comes to budgeting and materials












CAPSTONE
Site Information
Paso Robles, CA
Cuesta College North County Campus
Resources Center and Schwartz Learning Center
Concept
To embrace is to accept or support willingly and enthusiastically. Physically, it is to hold closely in one's arms, especially as a sign of affection An embrace encompasses the idea of connection points, both physically and mentally. These connection points lead to a sort of unspoken understanding and meeting of two The Embrace Community Center is a place where community members of Paso Robles, California can come together and create these connection pointssupporting and accepting their peers and helping elevate them to a better life both physically and mentally. It is a place to connect to their peers and develop a support system that adds value to their daily lives.
Theories Applied
Biophilia Theory
Biophilic design suggests “an innovative approach that emphasizes the necessity of maintaining, enhancing, and restoring the beneficial experience of nature in the built environment” (Kellert, Heerwagen, & Mador, 2011)
Theory of Third Places
As coined by sociologist Ray Oldenburg, the term “third places” refers to the “places where people spend time between home (‘first’ place) and work (‘second’ place). They are locations where we exchange ideas, have a good time, and build relationships” (Butler, Stuart M, and Carmen Diaz, 2017)












Through an emphasis on body function and structure, activity and participation, and environmental/personal factors, Embrace works to create an encouraging and supportive environment for those seeking community, support, and achievement. Along with this, Embrace focuses on inclusivity and making sure those who visit feel welcomed and accepted
Much like a warm hug, Embrace ensures every space in the resort provides a feeling of love. It also ensures that spaces tie back to nature and the important part that it plays in our health and well-being In contrast to the pandemic forcing lockdowns and isolation, Embrace provides spaces to socialize and begin to let go of the worries and stresses we are holding on to.


Materials used throughout the Embrace Community Center were well-researched and accompanied by a spec sheet outlining information such as installation pattern, sizing, adhesive, and environmental considerations. The box was hand-crafted and engraved
BALI RESORT
SPRING 2022
Site Information
Concept
A release from the hold on fear. An embrace of opportunity The experience allows one to let go of what has been keeping them trapped and in turn encourages them to take each opportunity to seek the beauty around them. This resort includes encouragement to explore, strong aspects of verticality while still embracing curves and ease It allows the user moments to break free and absorb their surroundings with havens that rest above the hills and take in the enchanting views One can let go and take flight
Inspiration Statement
"A release from the hold"


The hills in Ubud, Bali
RESTAURANT / BAR
The restaurant is meant to provide a space for anyone - whether they’re alone, with the company, or searching to meet new people. There is formal seating, more casual lounging, a bar, and deck seating which allows the view to fully be taken in.
The materials and seating are kept simple but comfortable, allowing for continual interest while not being overstimulating and intimidating for the guests. The goal is to encourage people to mingle and try things out of their comfort zone. The indoor/outdoor set-up encourages movement where, during this movement, guests might discover something new they want to explore.






VILLA
A place for relaxation. After experiencing the opportunities both the resort and Bali has to offer, guests need a place to be alone and relax The villa is a place to get away and take time for self-care. With a deep-soak tub, cozy bed, views of the outdoors, and an abundance of surfaces to journal and reflect on, the villas allow for energy to be soaked back in.






INTERNSHIP SUMMER
2022
Company
Yvette Chaix Interior Design, Inc
About
Yvette Chaix Interior Design offers modern luxury, coastal style and California casual services to the San Luis Obispo, Santa Barbara and Las Vegas areas.
My Role
Responsibilities during my summer internship included creating room boards for proposals, schedules, elevations, floor plans, and setting up materials for client presentations. Along with this, I was responsible for keeping the showroom in order, materials organized and up to date, and tracking orders.












60” AFF (Inside Cabinet) 18 AFF (Fridge)
30 AFF(InsideDrawer)
59-1/2”AFF(InBacksplash)
UnderCabinetLED TransformertoSitOnTopofUpperCabinet
43”AFF(InBacksplash) LEGEND -Outlet
S -LightSwitch -LEDLightStrip -Transformer

PowerinTopDrawerforLEDLight TransformertoSitOnTopofUpperCabinet
Along with the previously mentioned responsibilities, I created elevations and floor plans for the new office space and kitchen addition being built in the YCID showroom/office.




SOLAR DECATHLON
FALL 2021
For Solar Decathlon we worked in teams of five and created an elementary school focused on sustainability and efficiency. This included creating the final booklet, posters, website, a Revit model, and research into the site and sustainability factors.
The mock-ups following are the posters I created for our project and final presentation Following the presentation, my group was chosen by our professor out of our peers to advance on to the nationwide Solar Decathlon competition.


SiteInfo
MONARCHACADEMY PrimarySchool
Address:114BristleconeDr,FortCollins,CO80524
Ownershp:JohnsonPJames
SaePrce $30000in2013
Limts:therearenoforeseenlimtsbecauseoftheshape
Naturalboundares none-seetopography
Cimate Thesoarorentationforoursitewilbecoming nmainlyfromthesouthonthethesouth facing ongsdeofthesite Thereisacommercalpropertyonthesouthsdeo thebu dng thatwlllkeyprovdesomeshadedueto ts ocatoninrelationtosolarorientaton


Prospectvegraduateo

ProspecivegraduateofaBachelors

ProspectvegraduateofaBachelors
Motvated ndvdualeagerto contributetoteamsuccessthrough hadwork a!entontodetal and passonfordesgn

Concept
Knowingthatthesestudentswouldgrowuptobethe nextgenerationofinnovators,explorersandadventurers, BalancedCollectivewantedtocreateaspacewhere learningwasfunandtransformationwasencouraged As ateam,wedecidedthatabutterfly’smetamorphosiswas aperfectrepresentationofthejourneywehopedthese studentswouldhave
The winged creature starts its life grounded as a caterpillar, wandering and gaining knowledge until it is readytoformachrysalisinasafeplace Whenitismature enough,itemergesfromitscocoon-readytoflyandsee therestoftheworld Similarly wewantMonarchAcademy tobeacombinationofalltheplacesthebutterflydevelops -agroundedenvironmenttoestablishbaseknowledge a safeplacetogrow,andanencouragingrunwayforkidsto takeo!whenthey’reready Ourbiggesthopeforstudents atMonarchAcademyisthattheywouldlearnhowtogrow, transform andtakeflight



Thebuiding smadetobecomo abefor tsoccupantswhoarethere throughouttheweekdays The ndoortemperatureandarqua y s monitoredandconributed othroughthewndowsonthesouthsideof thebuldngwhchalowfornaturaldayightandwarmth romtheoutsde in Theampleuseofnaturaldayigh connecstheuserswththeoutdoor spaceandalowsforcomortablecientsthatcanthenbeaddedtothrough addtonalcoolngandheatngof hebuiding Acousicaly thewngsof thebuldngarestraegicalyseparated o imtdistractngnosein earnng spacesandthe igh ngcanbewndyadustedtofituserneedswithnany givenspace
Usng heenergyanayssthroughRevt ourbenchmarkcomparson showsas$190USD whchputsthebuldngbeowASHRAE901(the recommendedLEEDstandards)of$2400 Weareconfiden nregards oourbu dngsenergyperformance however basedon heanayss somethngthatwouldimproveourenergyperformancesignficantly s revisingthepugloade#cency Ourcurrentplugloadse$ngsare2799 W/m2-646W/m2 pu$ngusatacostof$305 i wedecreasedthe se$ingstoeven1722W/m2itwoulddecreaseourcostto$-132rather hanwhatwearecurrentyspendngforpowerusedbyequpmentand smalapplances(excluding ightngorheatngandcooingequipmen)
Occupantexperenceisofthehighestpenance nthsbuidng The earlyeducaioncenterwasdesignedtoensure ha ch drenhavethe abi y o earn grow andbeboldinthereducatonalenvronment The desgno thebuidingensuresthesafetyo sta!andstudenswthcarefu consderatonfordierentdevelopmenta stagesshownthroughtheuseof separatecassoom eves Biophlcdesign salsousedtobringnature nto thespacethroughnotonlythemosswalbutalsotheterracethatconnects chldrenwthnaturethroughprovidedoutdoorseatingtheterracegarden Consistentthemesofgrowhandlearnngarerepeatedthroughout theschoo toencourageafeelngo comfortandconfidencewihnal occupants
Archtectura desgnthat ocusesonthe mportanceofflexbespaces andhowthey mpactthelearnngandgrowthprocessesofchldren wthinearyeducation Thenewyconstructedbu dingfocuseson energye#ciencystrategesandensuresthataluserneedsaremet throughthespacescreaed

EmilyMok AutumnDrees LeahYoung KateDennis JaylaCantu




The umnaresinstalled nour obby aremeanttopiqueinterestwhiealso providingalghtandairyenvronment uponentrance Wewantedabrght spacetowelcomethosecomng intothebu dngthatmadealasting impresson

Asthespaceopenfromthefirsttosecond floordrawsoneseyes wewantedtoensure thelghtfixturechosenrepresentedtheidea ofgrowng learnng andexploringdierent paths Thefixturebranchesout nnumerous directionswhchparallelsourintentregardng thehopethatstudentswouldtakeflghtand expore
Thepurposeofourmosswal stobothgive studentsandsta!aconnectiontonaturewhle ndoorswhiealsoalowngfornoisecontro sncewehaveconcretefloors Theacoustc mossa owsustoreinforcebiophlainthe space brngngthespacetolife aswellas contro thevolumeofthelbraryspecifically -contributngtoboththefunctionalityand aesthetcofthsarea



KEY
Library-FacngNorthEast
Library-FacngSouth Cafetorium Terrace

Themuralontheeastwallinour brary reinforcesthe deaoftakngflght We wantthelbrarytobeusedasameans toexporenewknowledge leaving wthmorethantheyenteredwith Thedepctionofthebu$erfliesonthe wal remindsstudentsthatMonarch Academyseekstoteachthemthings thattheycanleavewth equpping themtofly ntotheword
Classroom Maker/STEM SectonPerspectve


LIGHTING CALCULATIONS
Lighting is an incredibly important aspect of any space. A space that is too bright or too dim can have many negative impacts on the user. This project analyzes a two-bedroom apartment, the levels of lighting needed for each space, and the calculations that led me to the determined foot candles.






I calculated the number of lights by their lumens and conducted further calculations to find the number of foot candles currently produced in each space. I then compared my calculated number to the recommended number to adjust my lighting, which could include adding more lighting fixtures or allowing adjustable dimming switches, to create the proper lighting environment for the client.
Kitchen
Can Lights (4)
Undercabinet (4) Pendent (2)
x825lumens= x460lumens= x825lumens=
Dining
LivingRoom Office
Can Lights (6) Standing Lamp (2 )
Can Lights (2) Desk Lamp (1)
CanLights(4) Spotlight(3) Pendent(2) = = x825lumens= x825lumens= = x825lumens= x450lumens= x825lumens= =
Laundry
CanLights(2)
Laundry
CanLights(1)
GuestBed
Can Lights (3) Table Lamp (2)
GuestBath
x825lumens= x1620lumens=
Can Lights (2) Mirror Light (1) x825lumens=
Alongside the lighting calculations, I provided lighting specs for each room and the fixtures provided. Details in these spec sheets include the image, description, manufacturer, size, materials, placement, details, and total investment.

CUSTOM LUMINAIRE
When constructing my custom luminaire, I wanted to make a lamp that would be like a piece of art. I also wanted to make a lamp that filled the type of light I was lacking in my space. My room has a lot of bright, intense lighting so the soft light that could be brought in from a lantern was the ideal type.
Along with this, I wanted the luminaire to represent me and show off my personality I came to the conclusion that a painting would do just that.
I built the luminaire myself The wooden structure I made from an old dish-drying rack we had in the garage. I used a painting canvas to paint on and then curve it into the cylindrical shape of a lantern I also used two metal circles and multiple rods to help the canvas keep its shape. I also implemented the electrical work by attaching an on/off switch as well as a plug.



