Portfolio Application
 Kate Hargreaves Davis
Kate Hargreaves Davis
1.
University Project: The Irk Lido

pg.3 - pg.18
Contents.
Where you can find everything.
Placement Work pg.19 - pg.22
Self Directed Work pg.23

 Kate Hargreaves Davis
Kate Hargreaves Davis
1.
University Project: The Irk Lido

pg.3 - pg.18
Where you can find everything.
Placement Work pg.19 - pg.22
Self Directed Work pg.23
I knocked on the door. A wary lady answered. “Can I ask you a few questions about the area?” She agreed to speak to me even though her dinner was ready on the table.
She told me a distressing story of how she was born, married and widowed in the same house, on the same road. Throughout her years she witnessed the rise and fall of her community. Urban sprawl has slowly transformed her suburban life into a forgotten backwater. “It’s a social cleansing” she said her voice quivering. As I was leaving the site it became apparent that not only is Irk Valley abandoned and isolated but also the people living there.
It would appear that the wounds of Irk Valley have been scarred into its narrative throughout time. How do you heal a wounded community and a postindustrial wasteland?

In many countries bathing is an integral part of their social culture. There are specific places to bathe, swim, socialise and feed body and soul. Many cultures have a long tradition of bathing. In England the art of public bathing does not have the same traditional roots embedded in our culture. These social bathing aspects appear to be missing in England’s privatised bathing etiquette.

This project proposes that building a thermal water facility into the natural landscape, will re-align the disconnect between people and place. Bathing creates a shared experience with others, whether or not verbal communication is exchanged. The Irk Valley requires a cleansing of the bathing kind.

“Let’s build a wall around it and have it away”.- Irk Valley Worker
Please watch my accompanying video here: https://vimeo.com/386330747
Hear it for yourself. click
An exploded axonometric drawing focusing on the flow of water through the infrastructure.


The Irk Lido activates a state of change in The Irk Valley. It is designed to create a journey through the site using water as a medium. Starting at ‘The Circle’ at the top of the topography, users decend down the ‘Water Walk’, a series of steps inspired by the weirs on The River Irk. The flowing water directs visitors along a series of sensory possibilities, bathing, wading and contemplating along the way. There is a play between private and public domain, and urban and natural environments.
 Peter Doig: Pelican (Stag), 2003
inspiration image
Peter Doig: Pelican (Stag), 2003
inspiration image
The exterior aquatic spaces are designed to stimulate the human sense. In contrast the reception area is almost silent. The thermally and sound insulated walls allow no sound to penetrate the indoor space, creating impact when users move between the exterior and interior. The removal of sound creates a meditative space and heightens the visual stimuli of the beautiful panoramic views of the Irk Valley. Sound is created by those in the close space, creating an intimate feeling which is lacking in the community.

Shush. This is a quiet space.
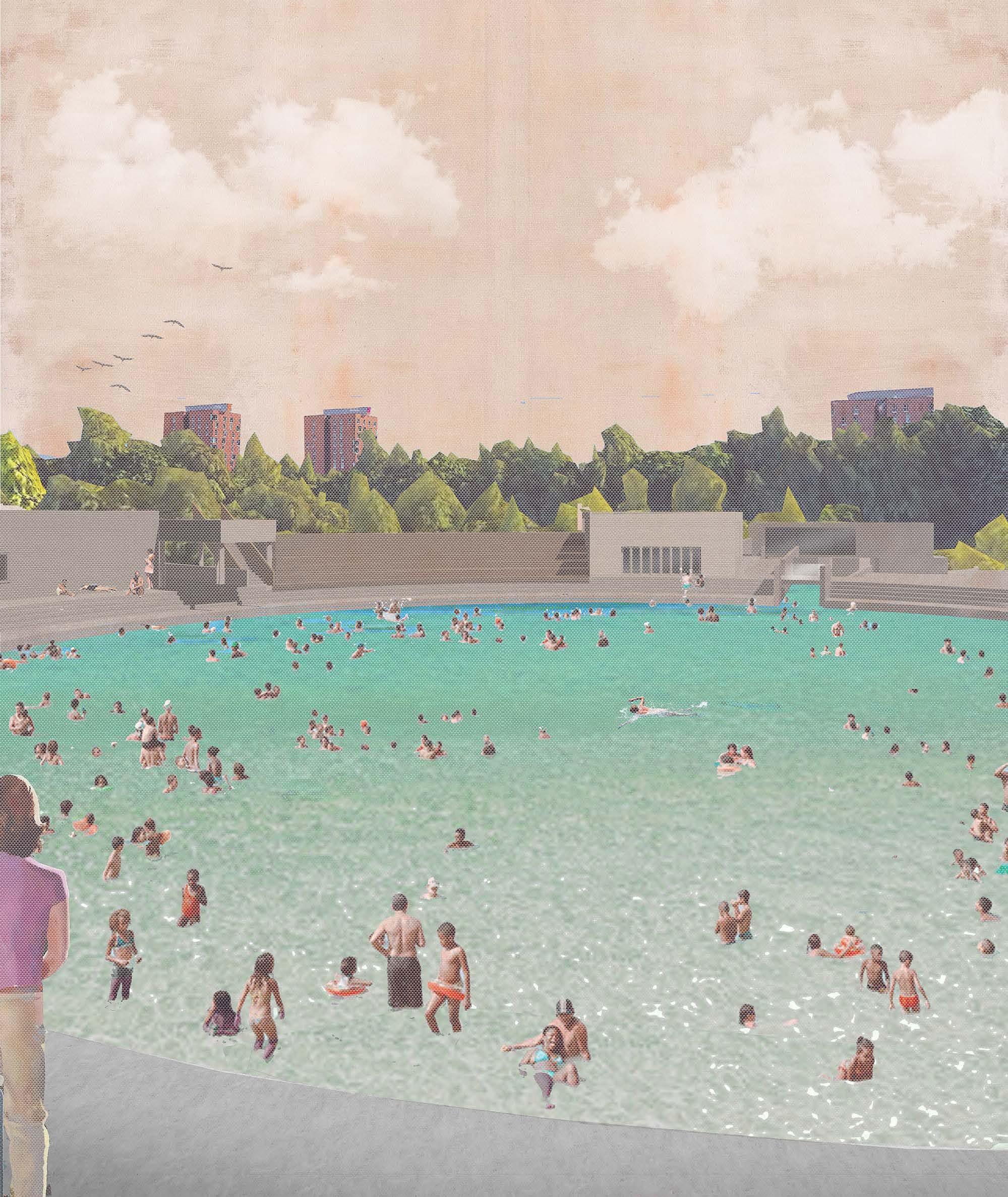
It’s oh so quiet...inside.Collage displaying the juxtaposition of the dynamic pool against the still reception.



The circulation area is designed to offer something for everyone. There is an exterior lift which provides a single level route for easy access to the entire site for disabled access and buggy users. There is the alternative option of a three leveled stair route, and a separate walk for swimmers of the water walk. Whichever way users circulate up the topography, they are accompanied with panoramic views. Inspired by the colloquial names assigned to mon uments in the Irk Valley (The Impossible Bridge and The Improbable Hill), the circulation stairs have been named “The Imposing Stairs”.

How do you connect a river and a lake?
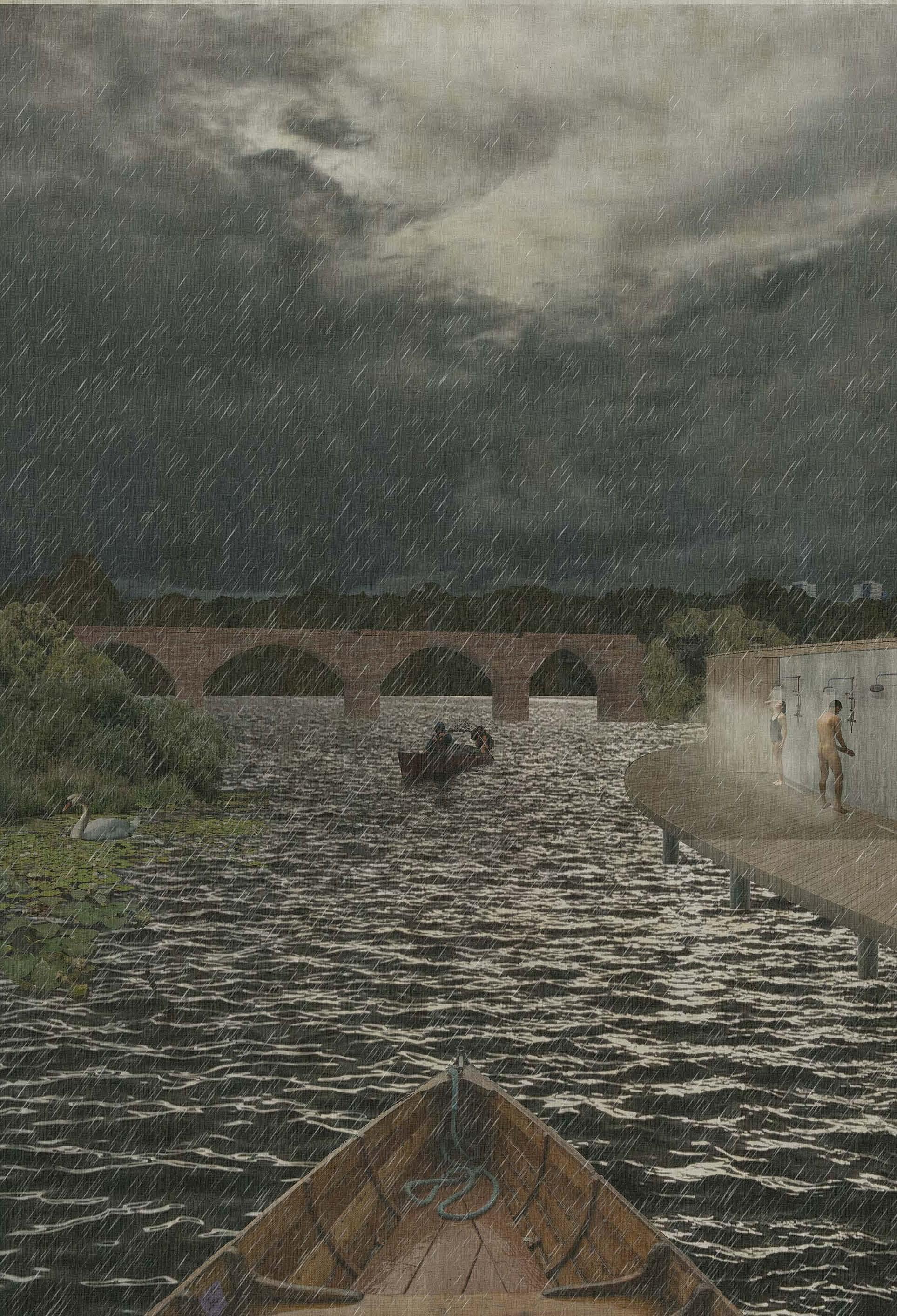
The scheme starts with flooding an area of 22,175 square metres of thesite, forming an ecological lake. The lake itself provides a focal point forleisure activities throughout the year. Walking, swimming, boating, andobserving nature. The natural ecosystem of the lake is juxtaposed to theman made ‘Circle Pool’. It’s a metaphor for the relationship between theurban landscape and nature. By surrounding the ‘The Circle’ pool with the natural lake it invites the urban user to communicate directly with nature,heightening the users sensory experience.
The design is centred around connecting the River Irk with Lake Irk via the medium of water. The connection is made using community centred programme with a great emphais on the leisure of bathing.
 The Circle
The Water Walk
The Circle
The Water Walk
In order to save further energy a desuperheater can be installed which recycles the waste heat from the heat pumps compressor and uses it to heat water for the domestic spaces of the design e.g. the staff room and café.
A ground source heat pump works by burying a pipe filled with antifreeze and water deep into the ground called a ground loop.
The mixture circulates through the ground loop whereby it absorbs heat from the ground and increases in temperature. The fluid then passes through a heat exchanger into the heat pump. In summer the process can be reversed whereby heat from the water is absorbed by the ground reducing the water temperature.
The extracted water is firstly passed through a sand filter whereby water passes through a canister that contains sand. Larger particles are unable to pass through the sand but the water flows through with ease. Once the debris and other particles have been filtered out by the sand, a pump moves the clean water back into the pool.

 ground source heat pump
drain pump sand filter
pool water movement direction
ground source heat pump
drain pump sand filter
pool water movement direction
Design Development sketches and collages.


This design focuses on a large body of lake water with programmatic elements positioned inside it. Architecturally it is rather simple, con sisting of a circular swimming pool, ramped walkway and elevated sauna room. The ramped walkway allows access to everyone and its long meandering route allows a scenic walk only a ten minute walk from the city centre. It is a hidden oasis created in an urban context addressing the need for healing and wellness in the community.

 collage depicting site interventions on a man-made lake flooding the site
collage depicting site interventions on a man-made lake flooding the site
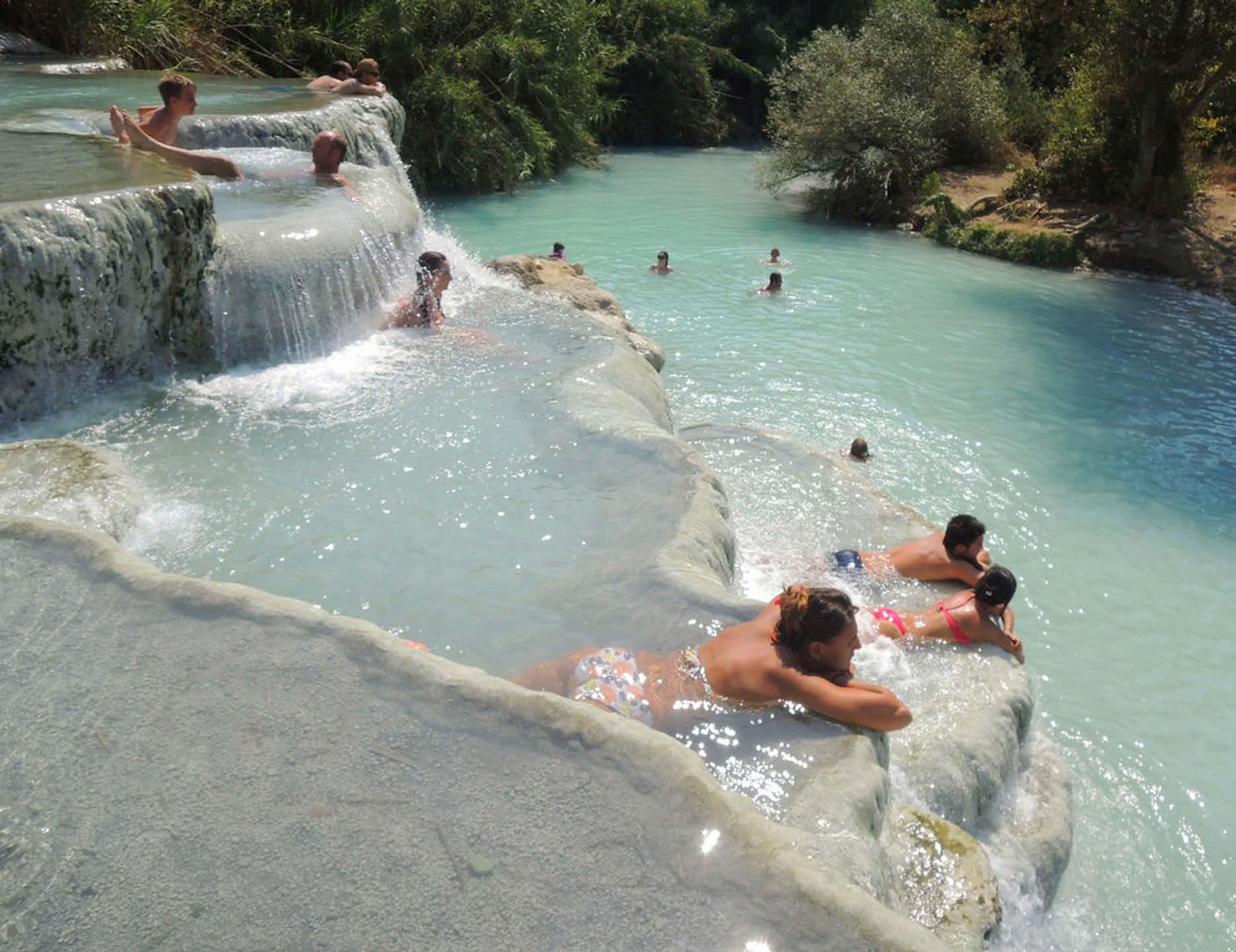

Testing the design through modelling and collage.
The model was able to help illustrate the dynamic relationship between the different spaces. The way in which the the Centre pool wraps around the reception area enables the space to be enjoyed from the interior space. Placing the cafe above the Water Walk creates an interesting space to walk underneath for users of the Water walk whilst simulateanously providing panoramic views of the Irk Valley. University closures during 2020 due to covid-19 meant all model making workshops were closed. Instead all models were made at home using materials available.

 Model of ‘The Centre’: The Reception and Pool
Model of ‘The Centre’: The Reception and Pool
This axonometric drawing highlights the sculptural qualities of the infrastructure. Even without the flowing water, it is possible to engage with the architectural space. This allows greater flexibility for the future programme, and enhances the temporality and sustainability of the design. For instance, without water, this could be an event space, similar to Mayfield Depot in Manchester.



The key design driver in my project is connecting the Lake Irk to the River Irk. In order to create a visual connection between the two bodies of water, the circulation stairway is in a perfect straight line. As a result anyone standing at the top of the site has a perfect view down to the bottom of the site by the River Irk.
 Precedent: Bunker 599, Amsterdam
Collaged sketch depicting demolition through existing architecture to create linear circulation
Precedent: Bunker 599, Amsterdam
Collaged sketch depicting demolition through existing architecture to create linear circulation
During a sun dance, the community gather together to pray for healing.It is designed to reconnect the human with the earth. Arguably mankind is somewhat disconnected from nature in the 21st century, and needs to re-establish a relationship. The movement of people in a circular fashion was inspired by the sun dance.
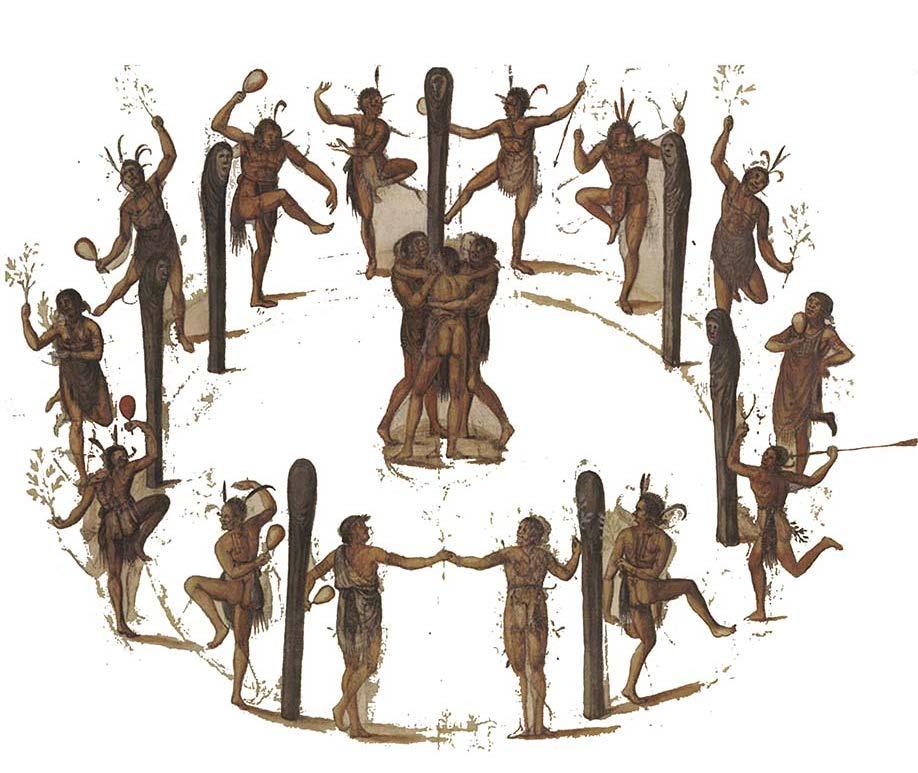
sketchbook development of The Circle programme


Diagram depciting how the programme corresponds to the sun path.
Responding to the sun path through ritual programme arrangement.

The circular design was inspired by the natural sun path to help create a ritualised pattern of movement for users, moving around the circle throughout the day much like a clock. The idea is that users start at the morning sun terrace, and move clockwise, finishing at the evening sun terrace. This gives a sense of direction to visitors and integrates the natural circadian rhythm into the design as explored earlier in my project.
1 2 3 4 5 6 7
Lake Irk reception morning sun terrace changing area sauna room observation tower tiered seating
The Sun Dance of the Indigenous People1) 11000mm x 2800mm panoramic double glazed insulated tempered glass window 2) aluminium window sill 3) spruce wood window sill 4) 145/22mm glazed spruce boards 5) 3.2 mm fibreboard 6) 45/45 mm battens with mineral wool thermal insulation 7) polyethylene film vapour barrier 8) 145/22mm glazed spruce boards 9) plasterboard 10) 145/22mm glazed spruce boards 11) 70/28 mm battens 12) 100 mm reinforced heating screed 13) 3×100 mm EPS thermal insulation 14) 120/34 mm pine boards, pressure impregnated 15) metal feet fixture 16) 80mm reinforced concrete floor slab 17) 300 mm reinforced concrete floor slab 18) 220 mm diameter steel tube column with chloroprene rubber sleeve lightweight concrete wall
1:5 sectional detail


Roof / Ceiling sealing membrane 20 mm mineral wool thermal insulation 160 mm mineral wool insulation to falls 200 mm mineral wool insulation PE film vapour barrier 50 mm mineral wool thermal insulation/ services level 120 mm trapezoid sheet 70/28 battens 145/22 mm glazed spruce boards
Internal Wall tiles sealing membrane internal plaster 120 mm lightweight concrete wall 45/45 mm battens with mineral wool thermal insulation 3.2 mm fibreboard 16/45 mm battens 70/12 mm spruce boards Floor tiles 100 mm reinforced heating screed 3×100 mm EPS thermal insulation 300 mm reinforced concrete floor slab
facing concrete wall air gap extruded polystyrene insulation hollowbrick wall limewash over limeplaster on plasterboard lining
concrete floor

polystyrene insulation
screed
Section and elevation of the reception facade.




As explored earlier in my project, it appears that modern culture is in a radical stage of thinking, embracing a new perception of the human form and its stereotypes associated with gender, race, culture etc. In my collage I am exploring the notion of naked bathing in my facility, a concept which isn’t openly accepted in British culture so seems rather shocking in this depiction. It seems that the main obstacle to integrating nudity into the public realm is by disconnecting nudity with promiscuity which at present make the act feel antisocial and inappropriate. Once we begin to view nudity as natural and beautiful we may feel more comfortable with this ideal. By reconnecting and owning our own nudity, we as people may become more centred in ourselves helping with our mental health and understanding of the natural form In order for this to happen it would require a shift in society and commercial industries which condition our predisposition and attitude towards these topics, a movement we can already see emerging in part with body positivity etc.




The project has been an exercise in exploring the relationship between the urban and the natural environments and how the two can coexist. Man has always tried to exert his power over nature and at times succeeds. However on first arrival to the Irk Valley there was evidence of nature reclaiming back the urban topography. The Irk Valley has been in a constant cycle of redevelopment and decline. This project has activated a state of change on site and the balance of restoration is in merging urban and nature to work together and as a result inspire the surrounding urban community to foster the same sentiment. Through the project I have considered the temporality of The Irk Lido. Like so many interventions in an urban environment, is it destined to decline? Our consumer led society fosters a desire for constant stimulation and novelty and perhaps any intervention will have its time.If that is its future projectile the concrete structure is embedded within the landscape and can be returned to nature once again much like ‘The 13 Levels’ in Taiwan.
 Model of ‘The Centre’: The Reception and Pool
Remains of ‘The 13 Levels’, New Taipei, Taiwan.
of The Irk Valley
Model of ‘The Centre’: The Reception and Pool
Remains of ‘The 13 Levels’, New Taipei, Taiwan.
of The Irk Valley
Can nature and urbanisation live in harmony with eachother?
Hand drawn design proposals.
During my time in practcie as a part 1 architectural assistant I am forunate enough to have been taught traditional draughting techniques. The hand drawn elevation is an example of a desingn proposal which was submitted for planning permission under para 80 for outstanding design. It is entitrely new build but was proposed to use all locally sourced building materials within 15km of the site and hand drawings were used for planning to create a sympathetic design proposal.

Interior elevations and details.







The brief for this project was to renovate a Grade 1 listed manor house in the Cotswolds. This gave me the opportunity to gain experience drawing interior elevations and interior details of heritage properties, allowing me to transfer these skills to future projects in my masters. Elevation
Plan @ 1:200
Plan @ 1:20
Elevation B @ 1:50
Detail @ 1:5
Front Elevation @ 1:20
Side Elevation @ 1:20
GeneralNotes-ALLDRAWINGS
The brief for this project was to create a party barn outbuilding for an overseas client who owned a large holiday home in the Cotswolds. The drawings here are still a work in progress, but the concept went through many iterations, including inspiration from cruck barn construction which can be found in the Cotswolds. The director gave me creative freedom to design the bespoke windows throughout and I worked closely alongside another part 2 on this project.
Plan 1:200 @ A3
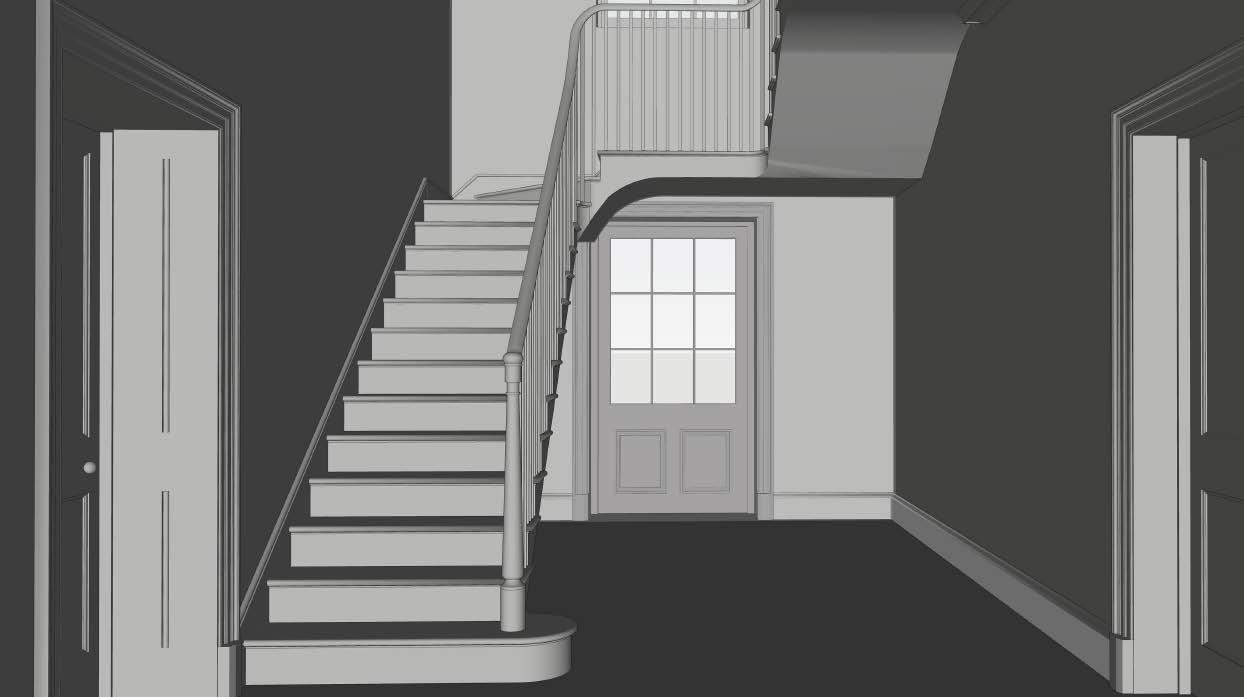


Progress from the renovation of my own property.







Graduating in 2020 at the start of the pandemic was a hard time for alluniversity graduates. I was fortunate enough to find work in the Cotswolds as the property market during the pandemic was booming in the countryside. I used the time living at home to save up and with my sister we purchased a renovation project in March 2022. It has been an invaluable experience to apply the theoretical knowledge learnt and apply this practically. This has given me the opportunity to work alongside my Dad who is a carpenter to build stud walls, false ceilings and even starting to build bespoke joinery myself. We are planning to launch a blog documenting our journey in early 2023.
