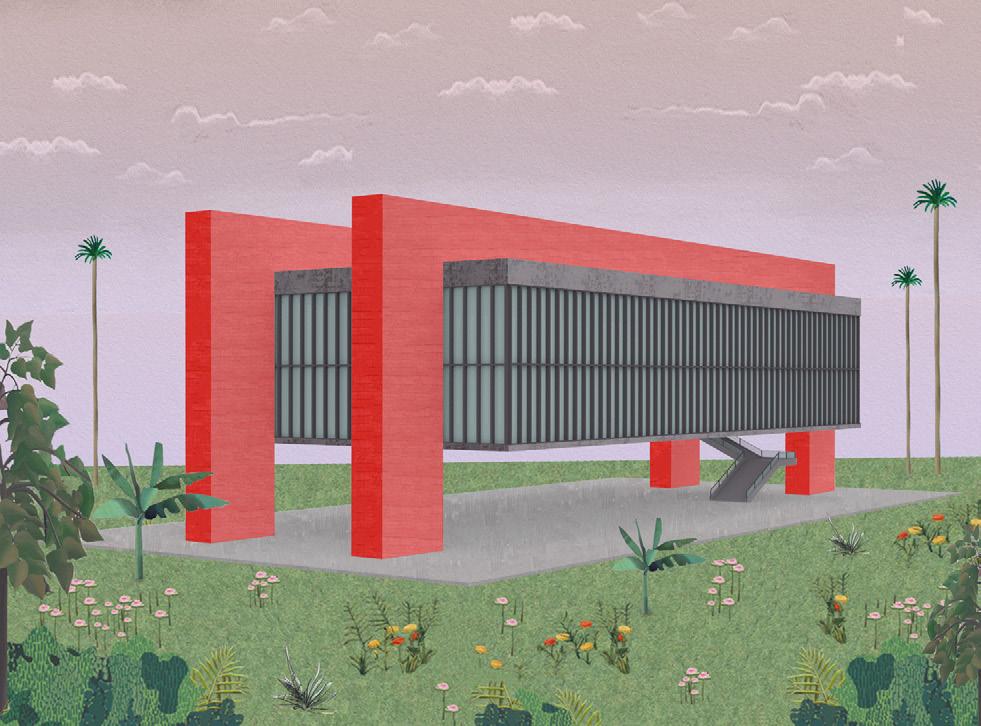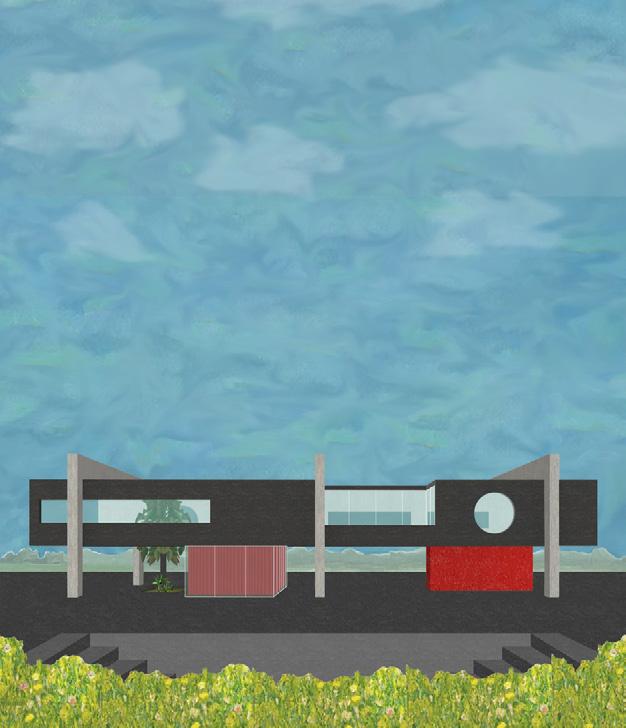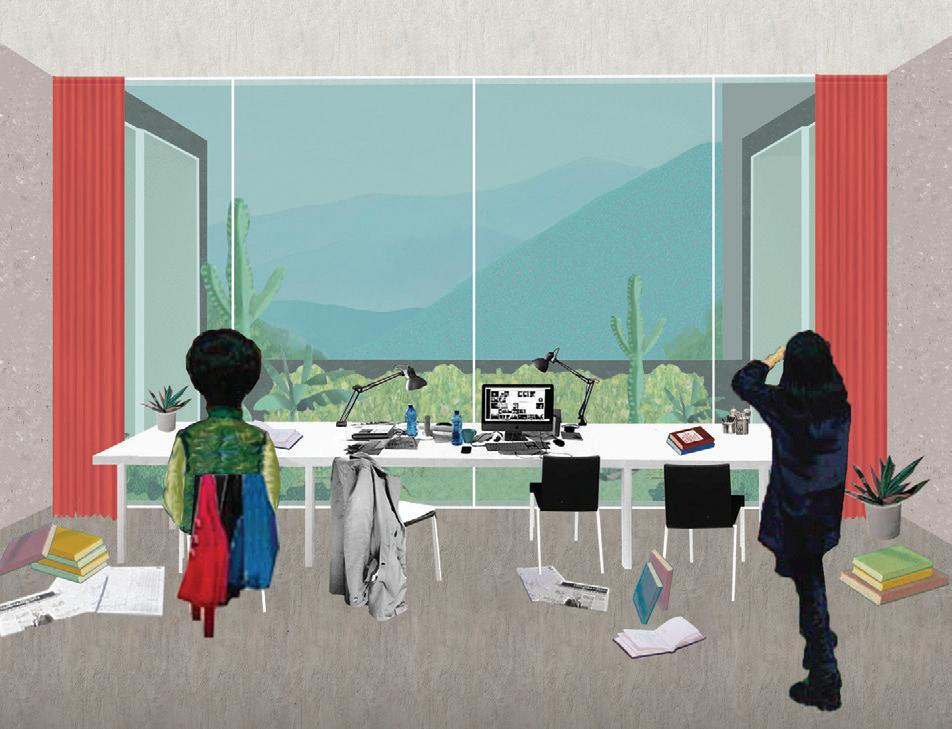PROFILE & RESUME.
CONTACT
- 402.609.8513
- brashearkate@gmail.com
HONORS
- Faculty Achievement Award 2023
- Tau Sigma Delta Treasurer
- UNL Regents Scholar
- College of Architecture Dean’s List
- UCARE Dual Research Grant Recipient
- Alfred & Linda Hartmann Scholarship
- O. & G. Kammerer Scholarship
- Harry Simpson Culpen Scholarship
- Published Designs (The Gallery; v.1, v.2)
EDUCATION
UNIVERSITY OF NEBRASKA - LINCOLN
- Master of Architecture
- Expected Graduation | May 2025
- Cumulative GPA | 3.96 / 4.0
UNIVERSITY OF NEBRASKA - LINCOLN
- Bachelor of Science in Design
- Graduated | May 2023
- Cumulative GPA | 3.94 / 4.0
- High Distinction
- Major | Architecture
- Minor | Environmental Studies
EXPERIENCE
GRADUATE TEACHING ASSISTANT
UNIVERSITY OF NEBRASKA - LINCOLN
- Work as a primary instructor for DSGN 123 - Computer Applications in Design.
- Rhino 8
- Revit
- SketchUp
- V-Ray
- Enscape
- Bluebeam
- Adobe Suite
- Microsoft Office
AUGUST 2023 - PRESENT
- Direct in-class work, lead critiques, develop class presentations, provide design feedback, and grade assignments.
ARCHITECTURAL INTERN
ALLEY POYNER MACCHIETTO ARCHITECTURE
- Develop digital models, presentation drawings, graphic signage, site assessments, and code reviews.
MAY 2024 - PRESENT
- Engage in consultant coordination and client meetings with architects, interior designers, and other design professionals.
CONTRIBUTING EDITOR
UNICAMERAL DESIGN MAGAZINE
- Interviewed design professionals and oversaw documentation sourcing.
AUGUST 2023 - MAY 2024
- Wrote and developed feature articles, design essays, and editorial layouts regarding the state of design in Nebraska.
ARCHITECTURAL INTERN
SINCLAIR HILLE ARCHITECTS
- Developed both built and unbuilt projects in collaboration with architects and interior designers.
SUMMER 2023
- Created digital models, drawings, diagrams, graphics, and presentations for clients and in-office design professionals.
UNDERGRADUATE TEACHING ASSISTANT
UNIVERSITY OF NEBRASKA - LINCOLN
AUGUST 2022 - MAY 2023
- Worked as an undergraduate teaching assistant for DSGN 110 - Design Thinking and ARCH 232 - Materials and Assemblies.
- Graded assignments, proctored exams, provided design feedback, and assisted students in and outside of class.
UNDERGRADUATE RESEARCH ASSISTANT
UNIVERSITY OF NEBRASKA - LINCOLN
- Created digital graphics and assisted in building modeling for Actual Architecture Company.
AUGUST 2021 - MAY 2023
- Conducted research, digital modeling, and 3D printing with faculty in an effort to study figure-ground precedents.
ARCHITECTURAL INTERN
HOLLAND BASHAM ARCHITECTS
SUMMER 2021 & 2022
- Completed digital models, construction documents, and client presentations in collaboration with design professionals.
- Conducted market research, precedent analysis, and digital diagramming for proposed projects.
SUSTAINABILITY INTERN
CONSERVATION NEBRASKA
DECEMBER 2021 - MAY 2022
- Collaborated with representatives to develop graphic educational materials regarding sustainability for Grand Island and Norfolk.
TABLE OF CONTENTS.


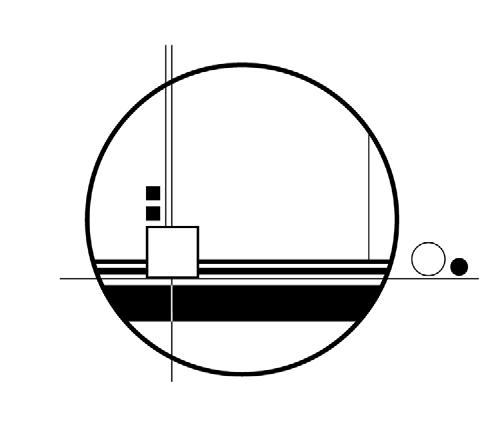
AFFORDABLE HOUSING

CHILDREN’S THEATER


NATIVE COMMUNITY CENTER. 01.

ARCH 511 | SPRING 2024
PROFESSOR MONIQUE BASSEY
IN COLLABORATION WITH:
This project transforms the Lincoln Indian Center into a vibrant cultural hub that celebrates tradition while fostering community, education, and connection to nature. Through cultural training and engagement events, the design honors heritage while shaping a new legacy. Emphasizing indoor-outdoor connections, it creates spaces that inspire learning, celebrate culture, and promote wellness, symbolizing resilience and belonging while embodying the community’s aspirations and instilling pride for future generations.

SITE & FLOOR PLANS
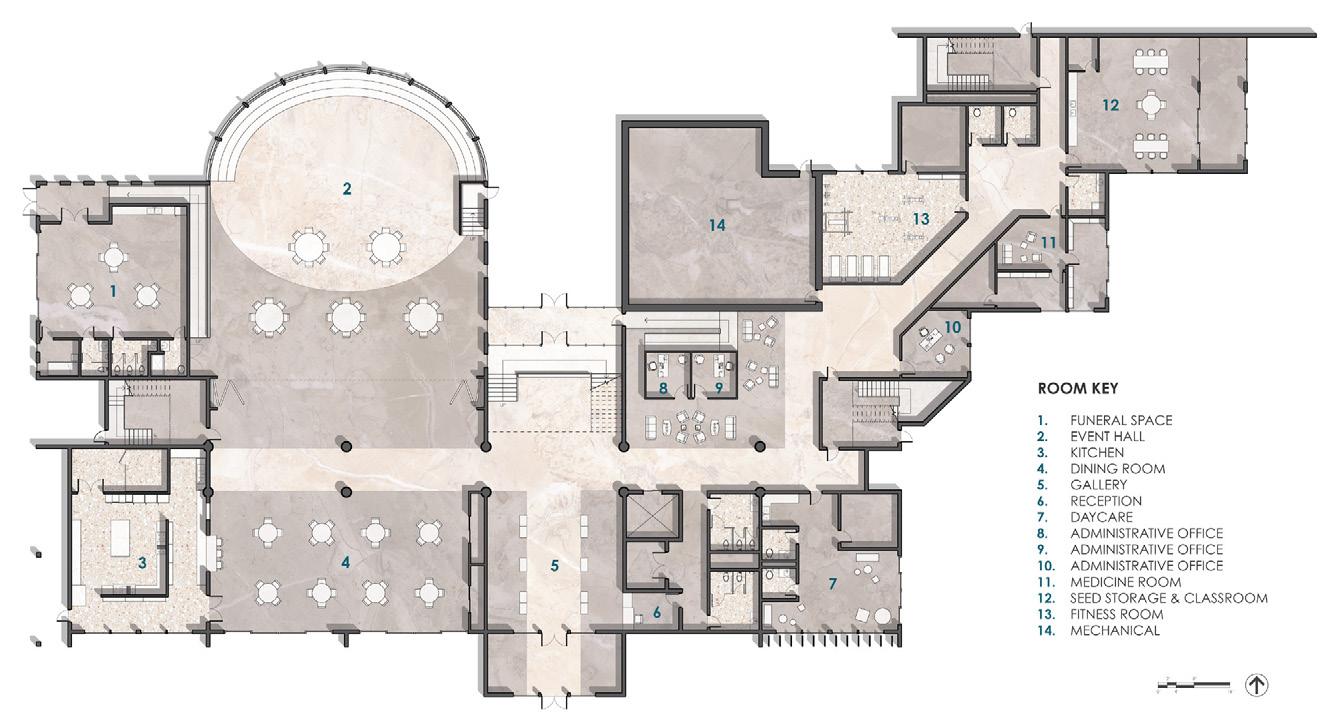

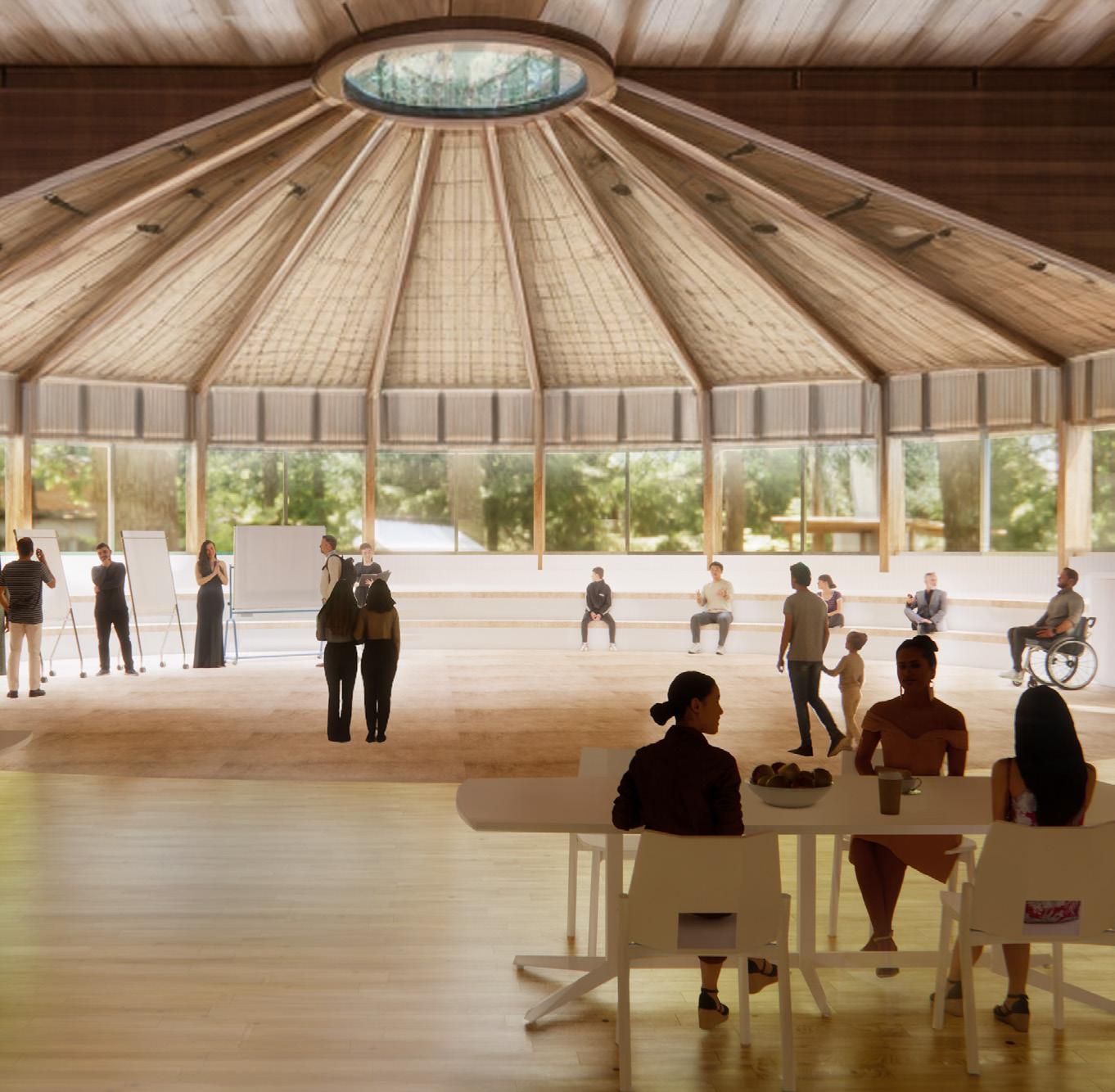
CENTER PERSPECTIVES
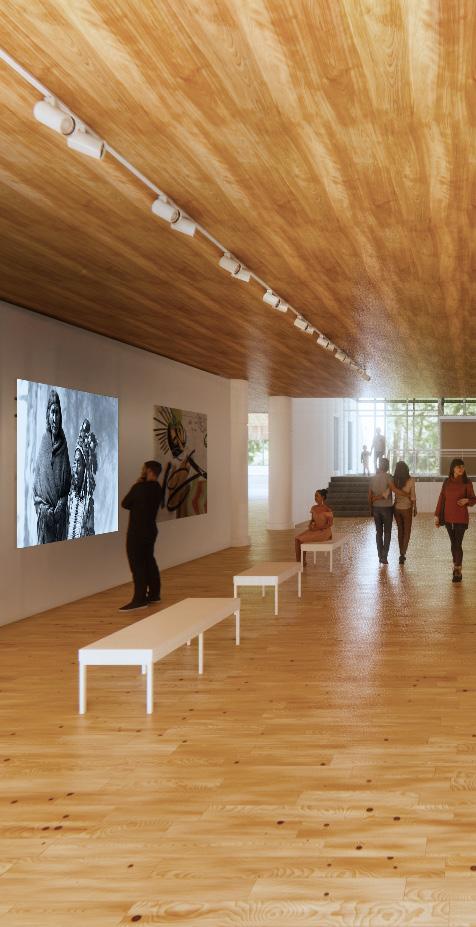
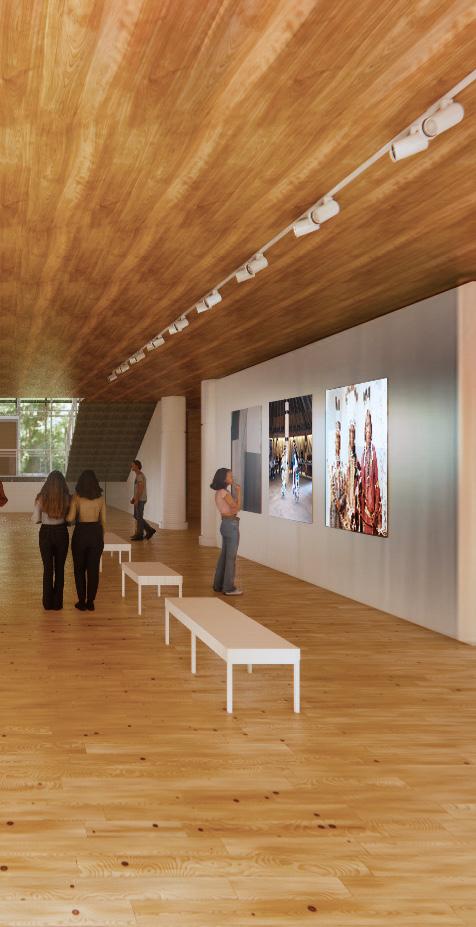
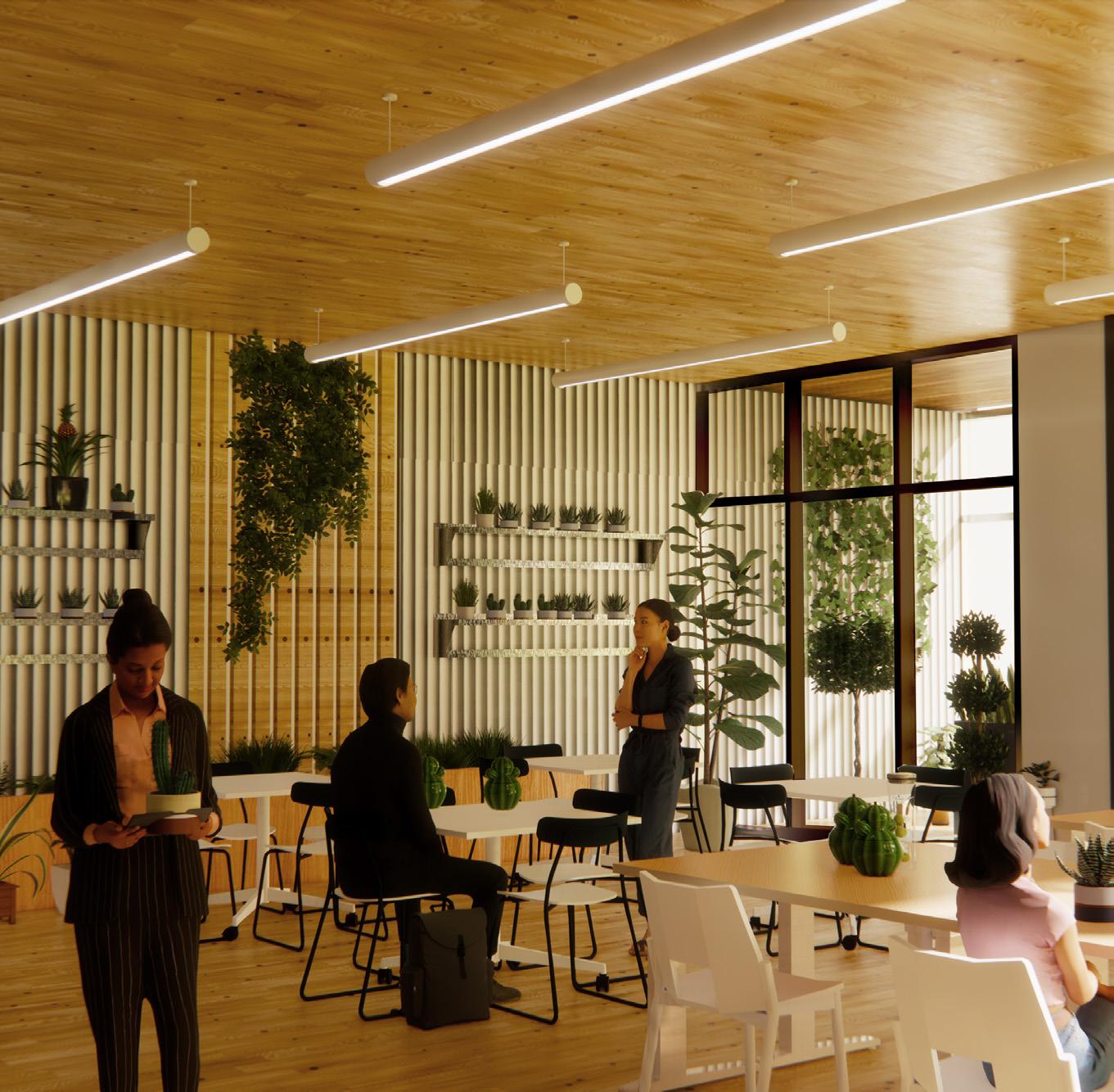
SOUTH ELEVATION
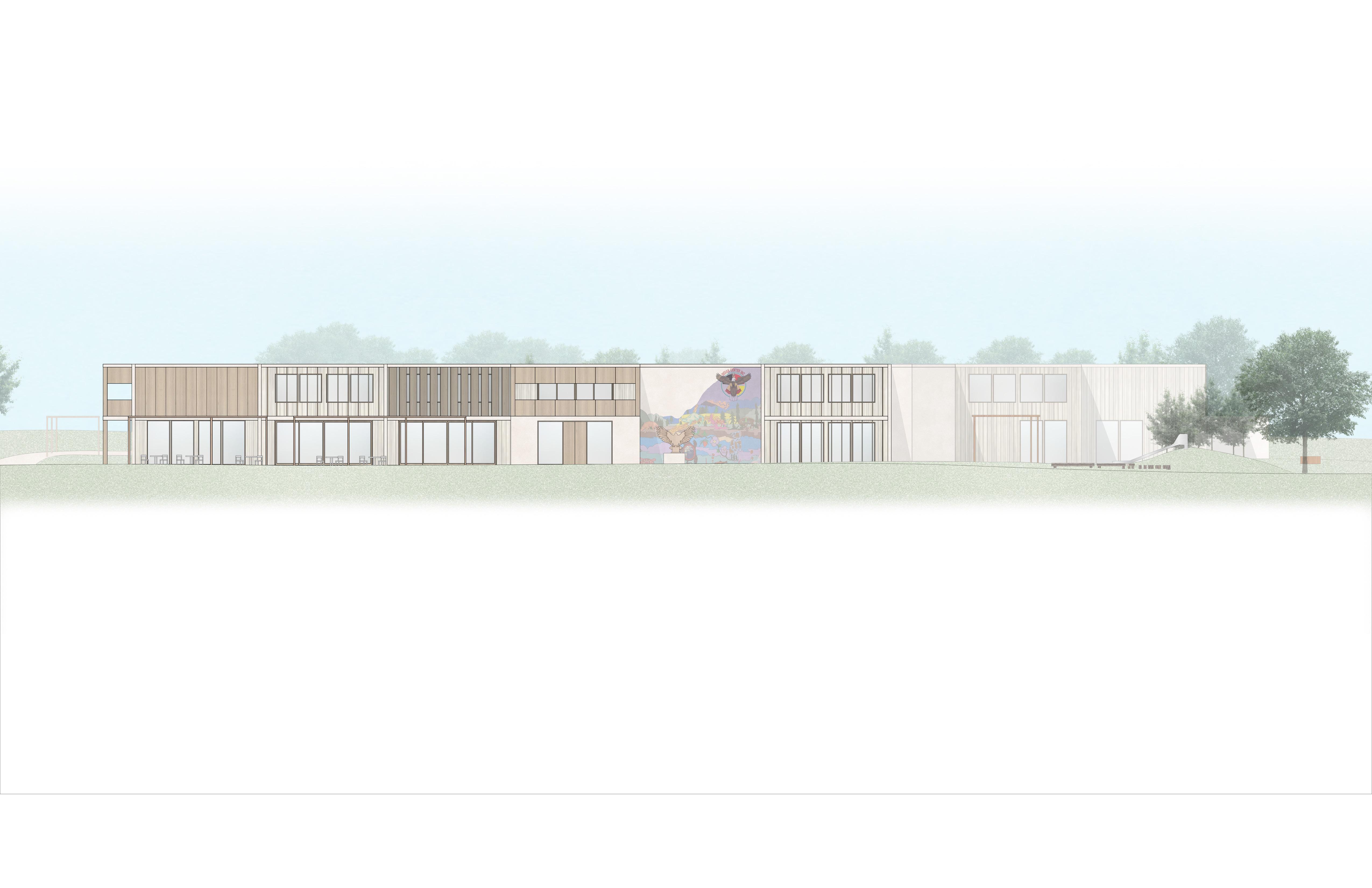

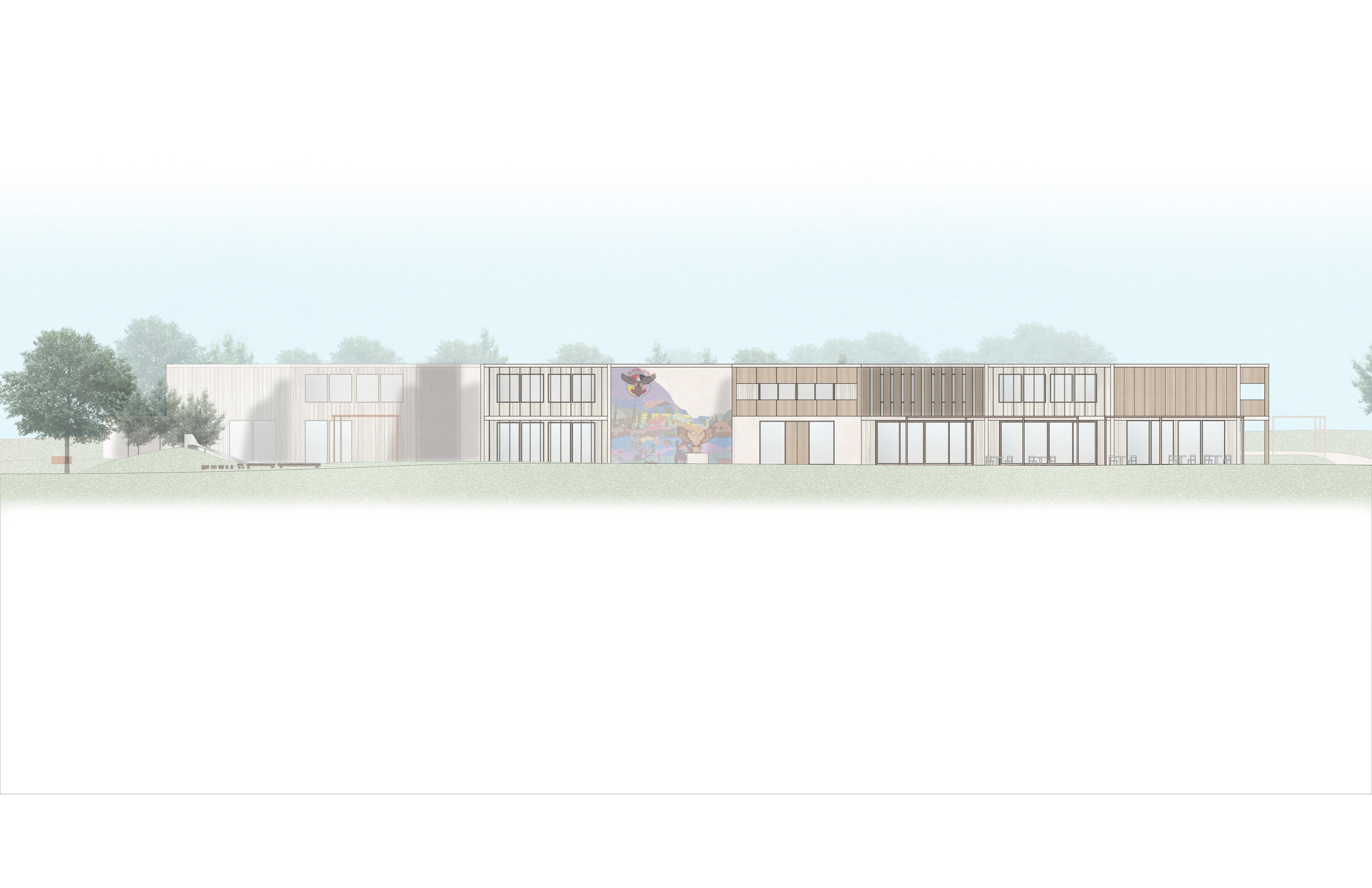















SWISS CHOCOLATE FACTORY. 02.

ARCH 610 | FALL 2024
PROFESSORS NICOLE MCINTOSH & JONATHAN LOUIE
IN COLLABORATION WITH:
GRACE VOLLMUTH | RENEE ZANDT
The proposed intervention reimagines an historic Toblerone chocolate factory by transforming its central courtyard into an engaging cultural experience. Inspired by the site’s traditional architecture, smokestacks with organic, abstract geometries contrast the rigidity of the existing structures. Inside, visitors encounter a cave-like environment with spiral stairs, framed views, and exhibition spaces showcasing Toblerone-inspired art and artifacts. Sunken courtyards and pathways enhance the connection between old and new, offering a dynamic, immersive experience.

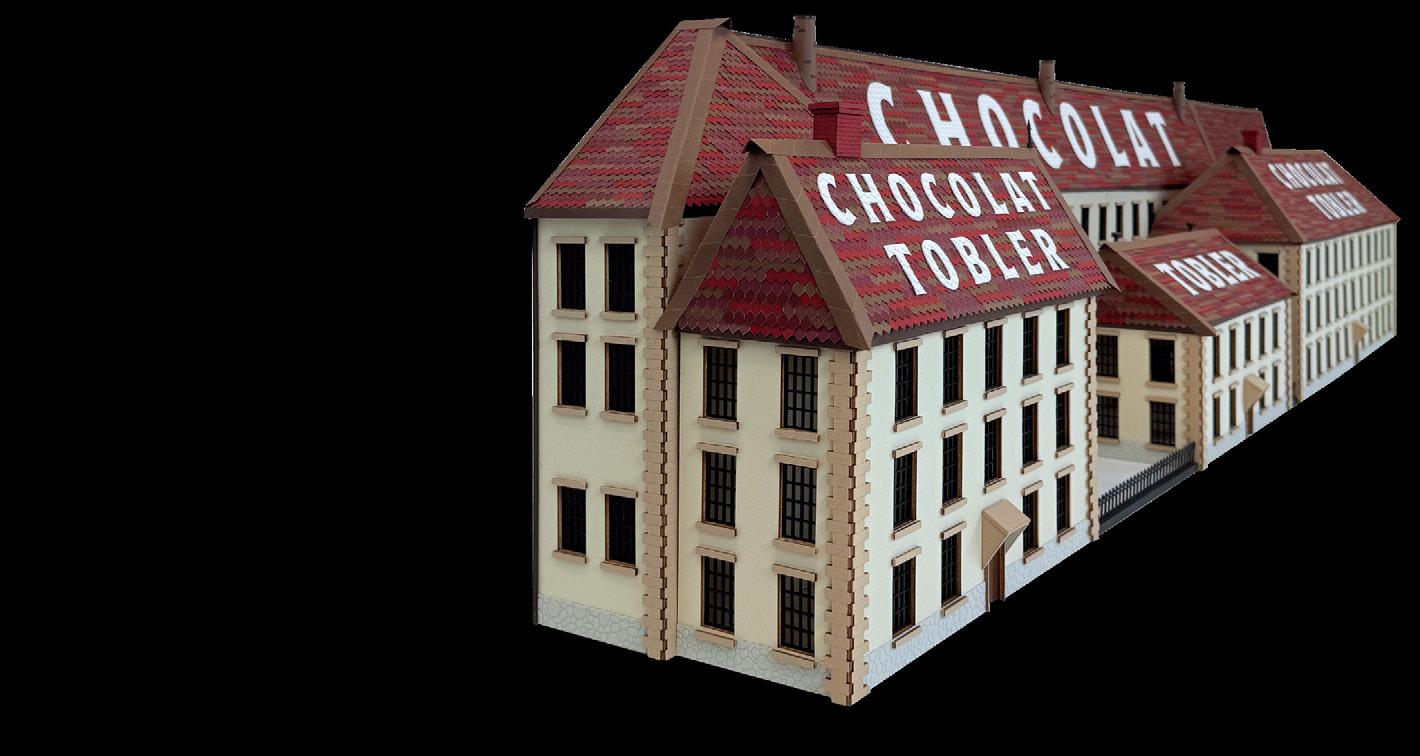
PHYSICAL MODEL & ELEVATIONS




SITE SECTION

FLOOR PLANS
REIMAGINED WOMEN’S SHELTER. 03.

ARCH 510 | FALL 2023
PROFESSORS EMILY ANDERSEN & GEOFF DEOLD
The proposed concept focuses on the creation of post-shelter residences for women and children who are unhoused as a result of domestic violence. While traditional shelters and transitional housing lack privacy and ownership, this solution offers a means of permanent residence and community support through the implementation of both townhomes and co-living units. The overall design utilizes both built structures and dense vegetation to develop a site which inherently protects itself, providing seclusion and enhanced privacy for residents. Through the study of trauma-informed design, the proposal prioritizes amenities like wellness gardens, on-site counseling, and community food banks.
SITE PLAN
N 18TH ST

SITE SECTION


COMMUNITY GARDEN
RESIDENCY PERSPECTIVES

OUTDOOR PLAY SPACE
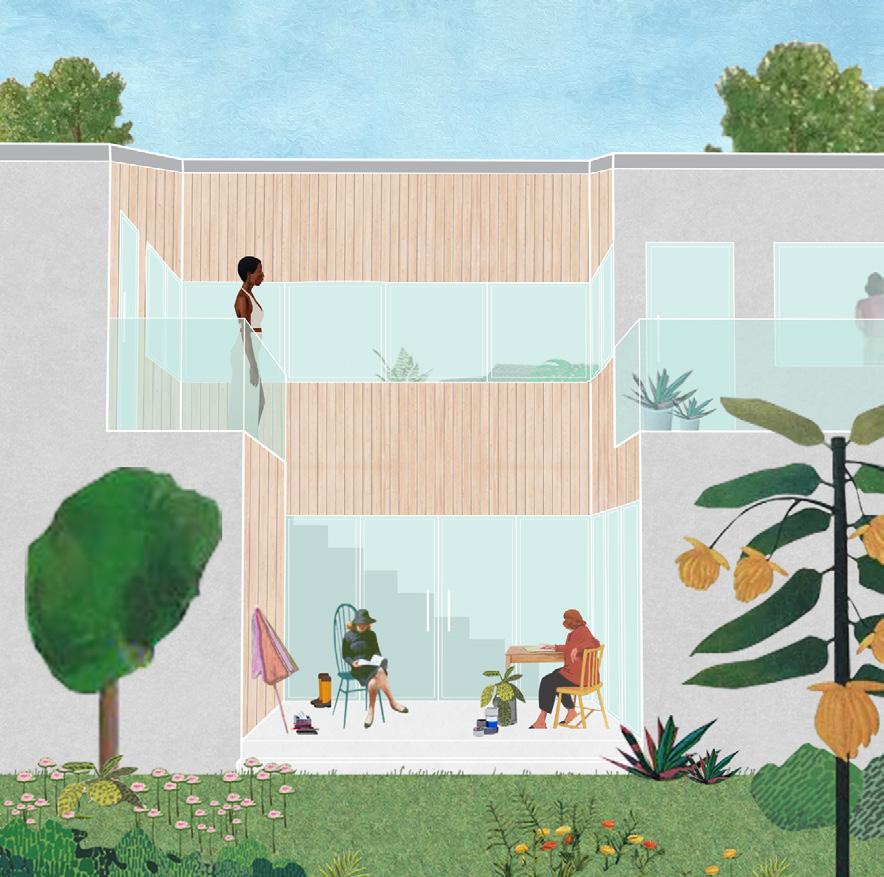
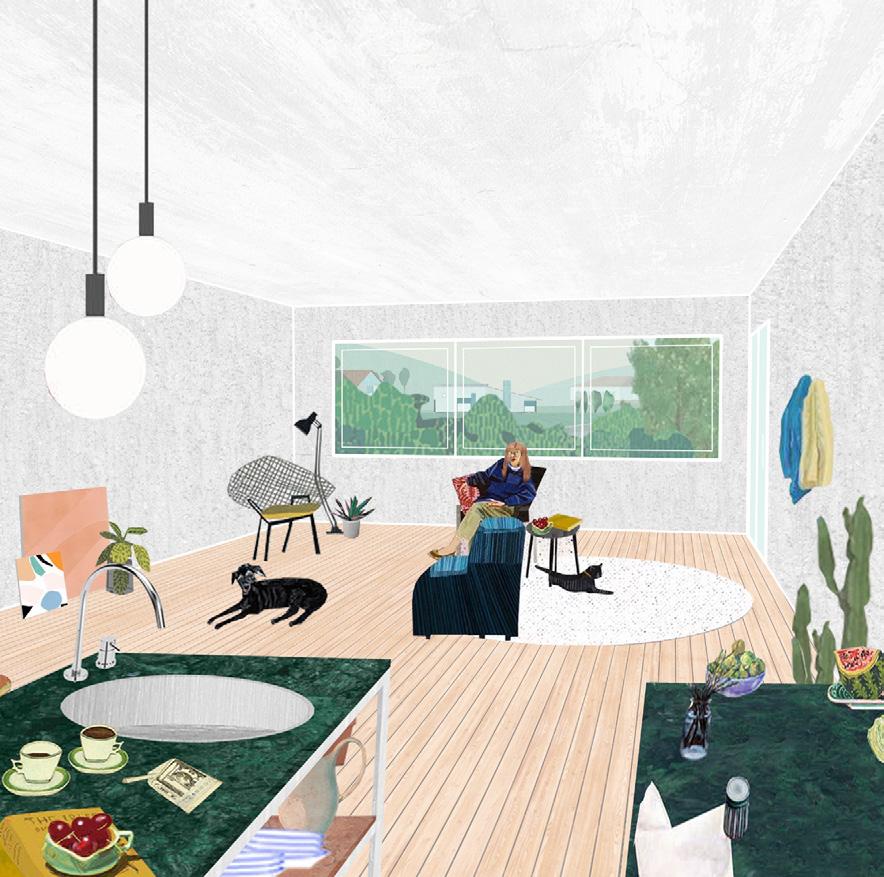
AFFORDABLE HOUSING BLOCK. 04.

ARCH 411 | SPRING 2023
PROFESSOR MICHAEL HARPSTER
IN COLLABORATION WITH:
RENEE ZANDT
The proposed project dives into the creation of affordable, accessible housing in the Malone neighborhood of Lincoln. As typical low-income housing is often characterized by quick, cheap construction, this project looks to challenge that by prioritizing user-based amenities, unit efficiency, and access to exterior space. Through the creation of both standard units and microunits, the residences feature a CLT structure and interior as well as intermittent green spaces.

SUSTAINABLE STRATEGIES

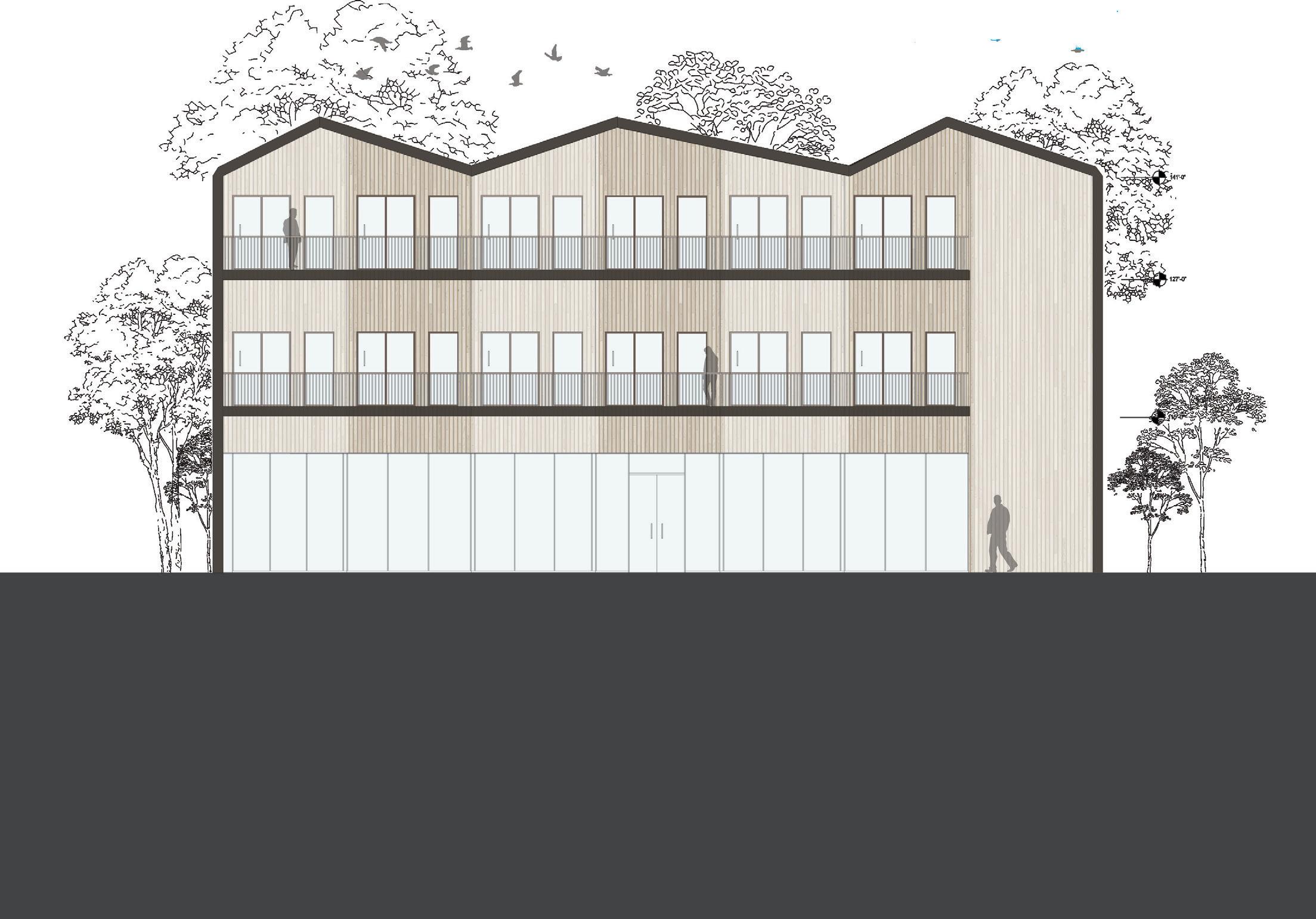
ELEVATION & SECTION


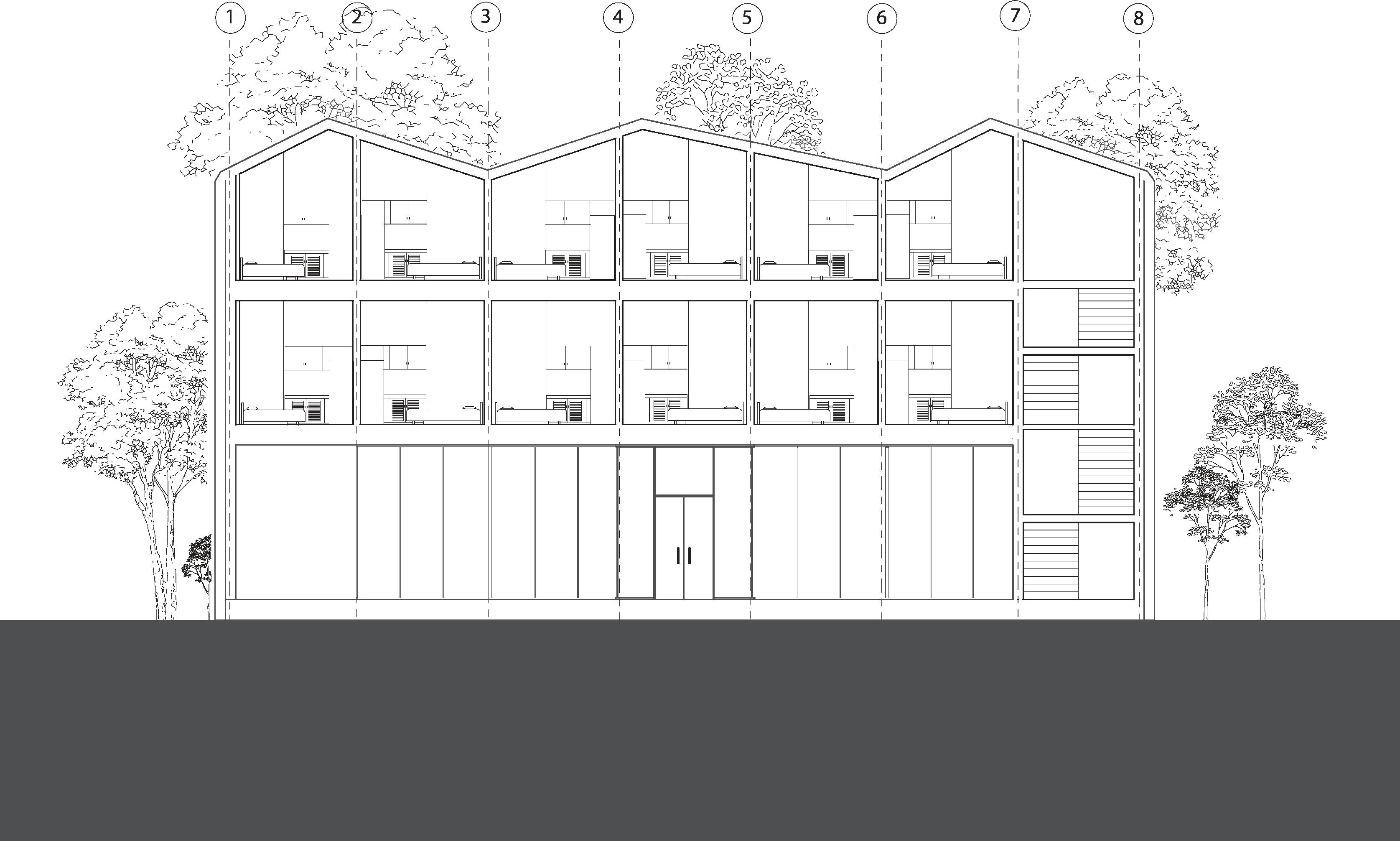

LINCOLN CHILDREN’S THEATER. 05.
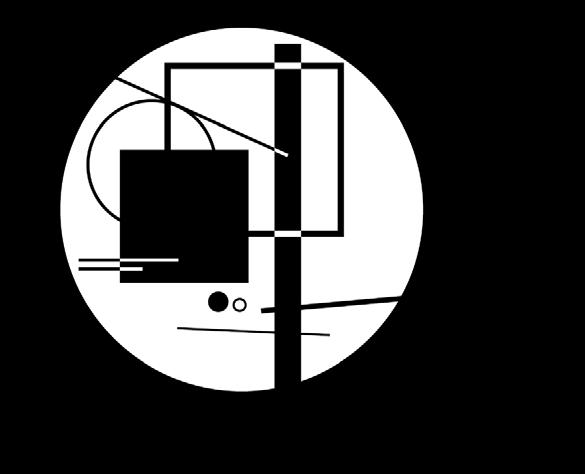
ARCH 310 | FALL 2021
PROFESSOR CRAIG BABE
IN COLLABORATION WITH:
SARAH JOHNSON
This project centers around the creation of a children’s theater in the heart of Lincoln’s Haymarket. The proposed theater would act as a social and cultural hub for the Lincoln community by providing educational spaces, group workshops, and a behindthe-scenes look at current theatrical productions. Through the proposal of this project, an active, engaging public space will be provided while simultaneously supporting local fine arts programs.

BUILDING SECTION


ELEVATION & PERSPECTIVES
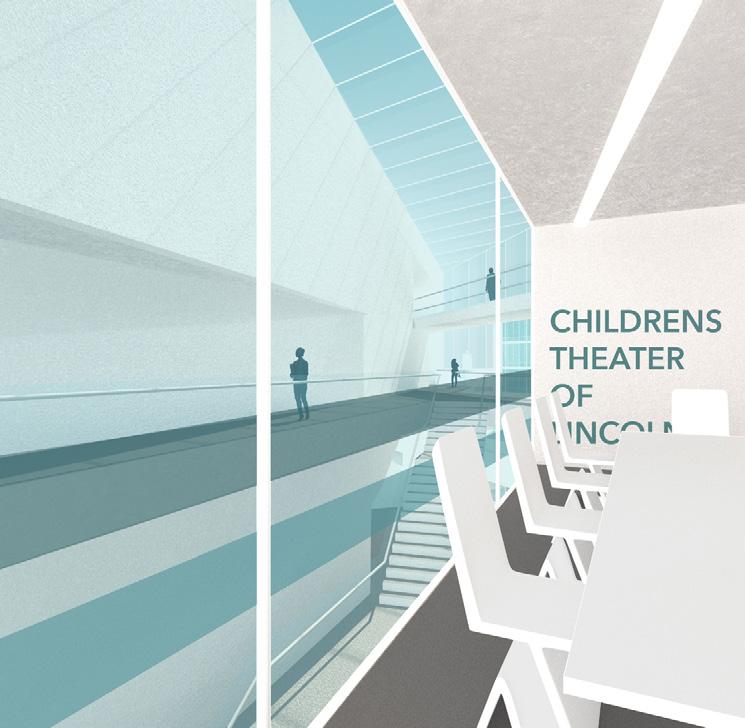

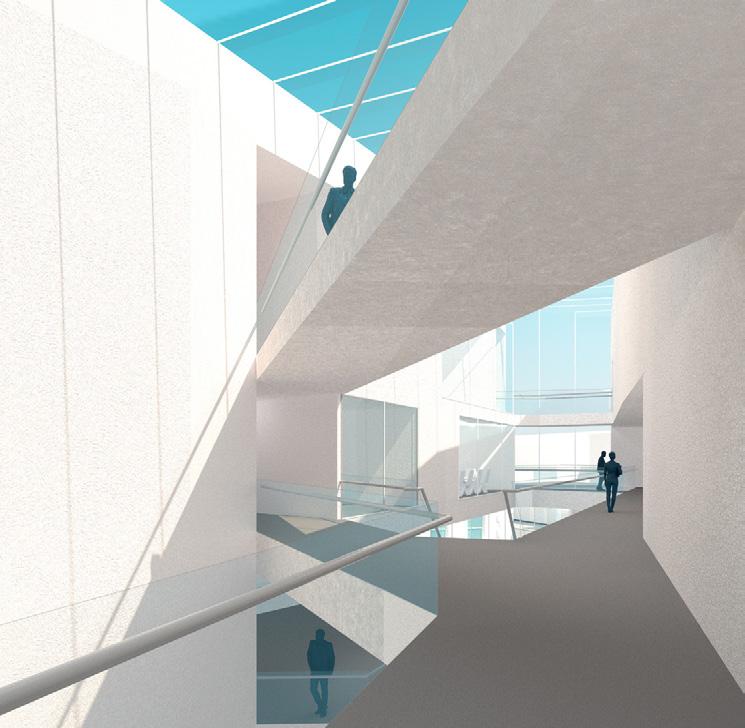

ARTIST WORKSHOP & RESIDENCY.
ARCH 211 | SPRING 2021
PROFESSOR HILARY WIESE

The proposed artist workshop and residency looks at the design for an architectural material laboratory, explored through the utilization of eidetic images and collaging techniques. Using the São Paulo Museum of Modern Art as precedent, the design incorporates an entirely glass facade and an elevated structure with open public space below.
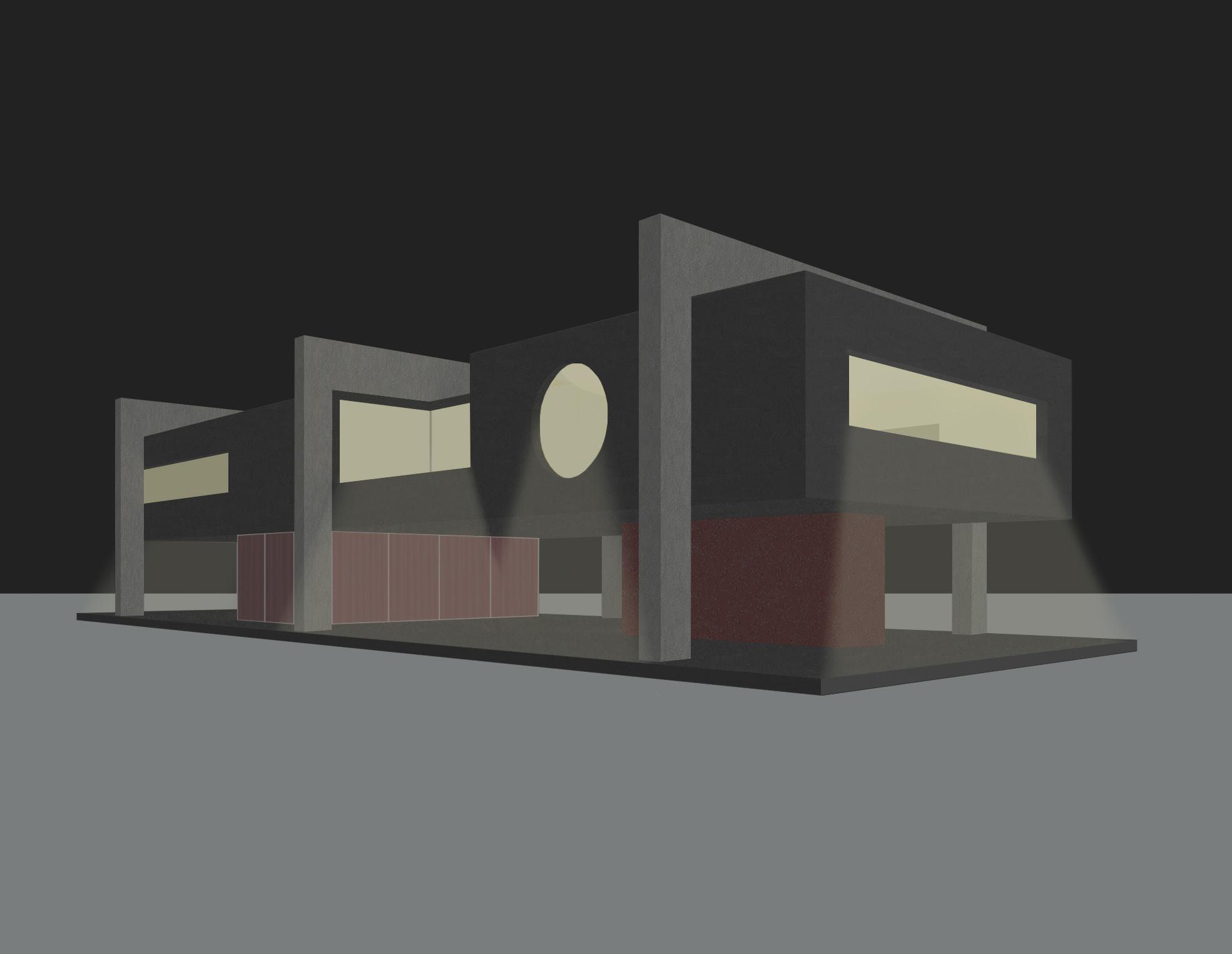
COLLAGE PERSPECTIVES
