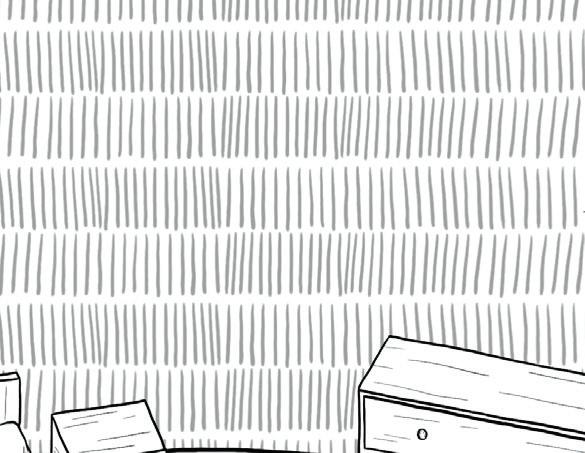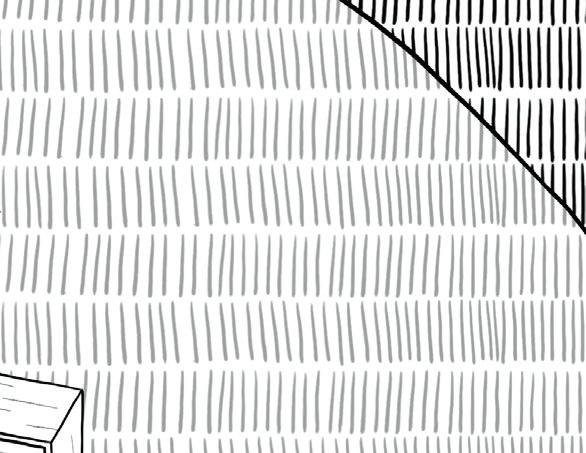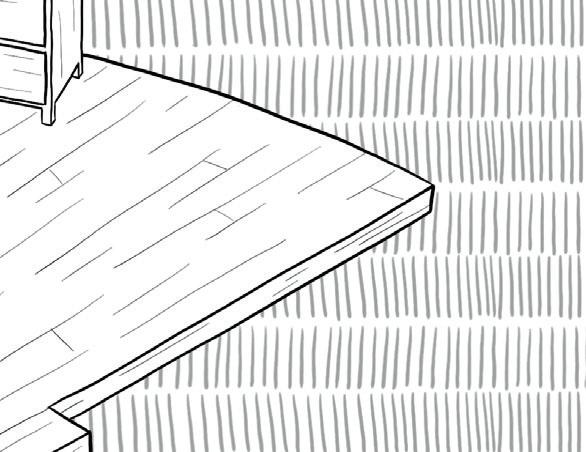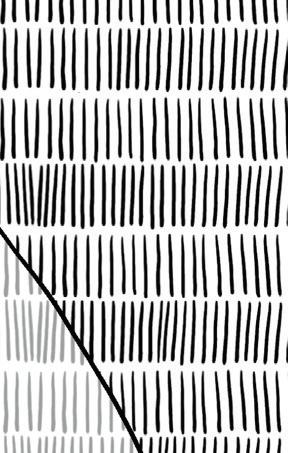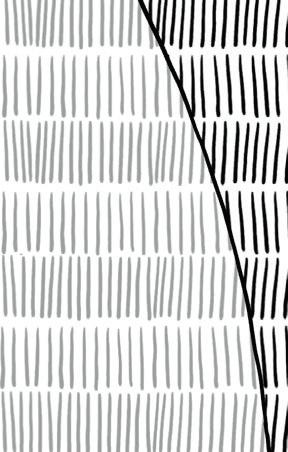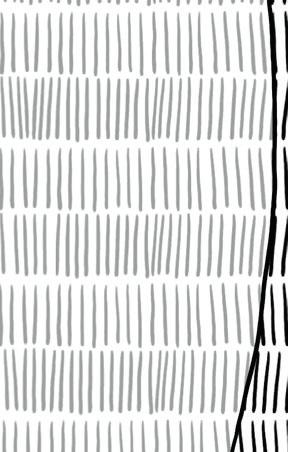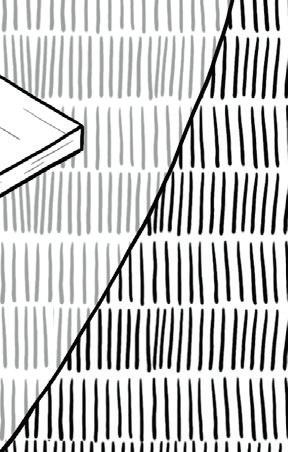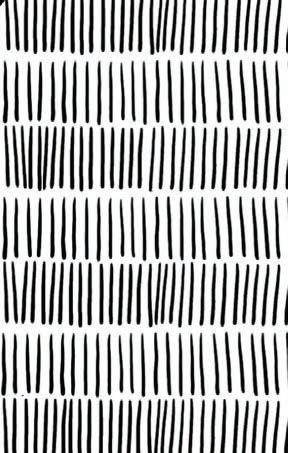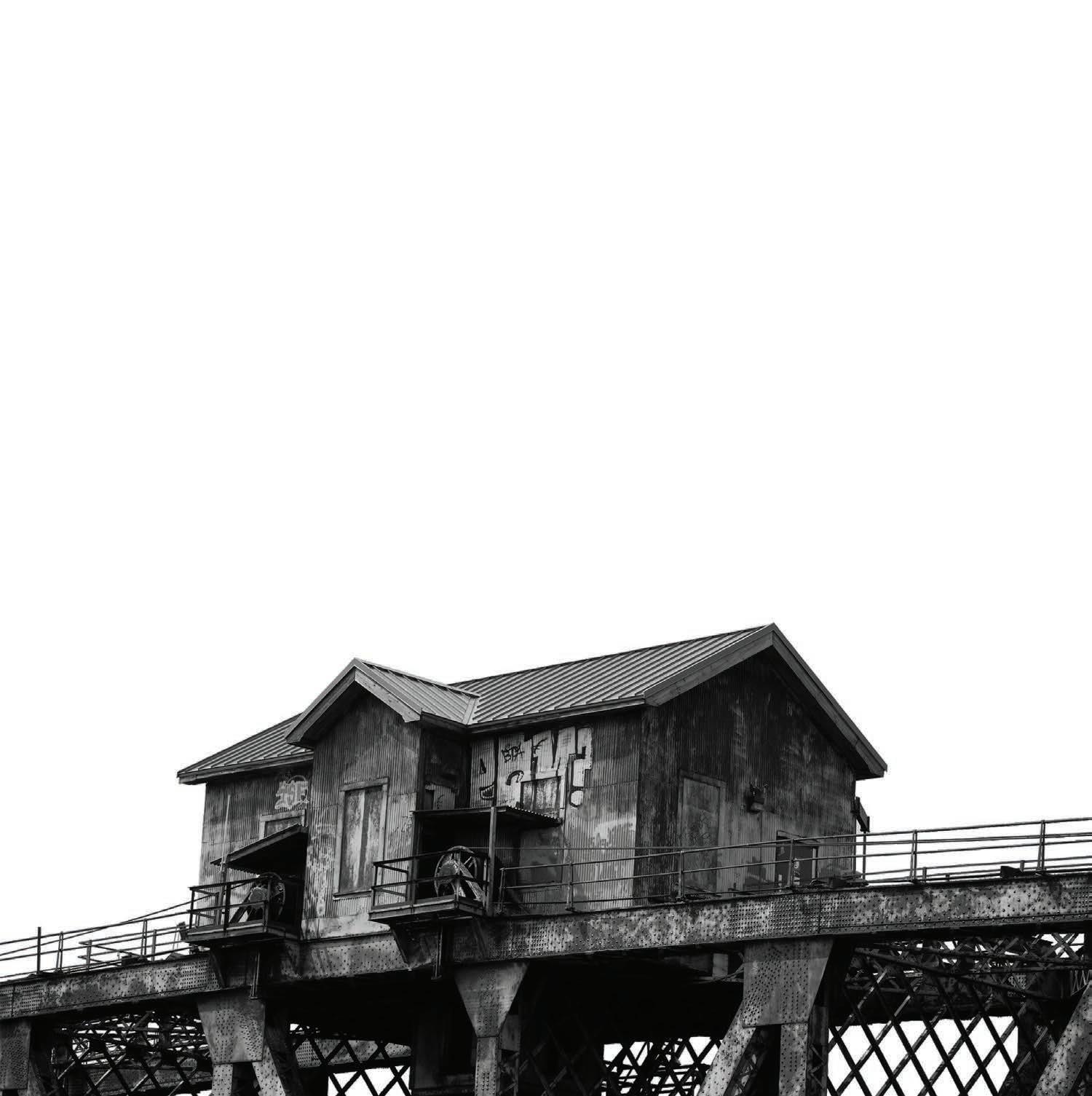

PORTFOLIO KATE ALLEN
University of Nebraska - Lincoln
KATE ALLEN
CONTACT
1614 Hillside Dr, Omaha, NE, 68114
402-321-2441
kallen39@huskers.unl.edu
INTERN - ARCHITECTURE
PROFILE
I graduated in 2024 with a BS in architecture at the University of Nebraska, Lincoln. I am currently continuing my education and am currently undergoing my fifth year in the M.Arch program at UNL.
SKILLS
Adobe Suite
Microsoft Office
Rhinoceros
Revit
V-Ray
Lumion
Grasshopper
Climate Studio
EDUCATION EXPERIENCE
Masters - Architecture
University of Nebraska, Lincoln
Expected : May 2026
Bachelor of Science - Architecture
University of Nebraska, Lincoln
May 2024
Project Energy Nebraska
I have been fortunate enough to begin working with the Lincoln Health Department to analyze the potential impacts of a solar energy installation at the Northeast
Wastewater Treatment Facility.
High School - Honors
Westside High School
May 2020
Etsy Vendor
March 2020 - August 2020
I created my own small business on Etsy Marketplace and sold customized art. I ran the account myself, both creating art pieces and selling them out to customers. Many of my sales were cutstom so there was a lot of back and forth communication.
Architecture Intern
May 2023 - Present
FHA Architects
I have assisted in a variety of projects as an intern, including conduscting research and reporting on site conditions, as well as preparing construction documents for permit submission. I have gained handson experience throughout the entire design process, contributing to projects from inception to completion.
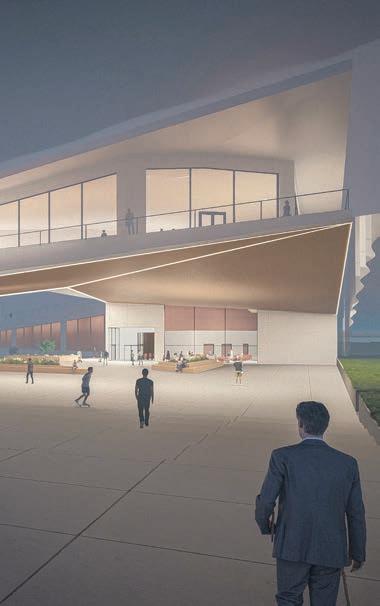
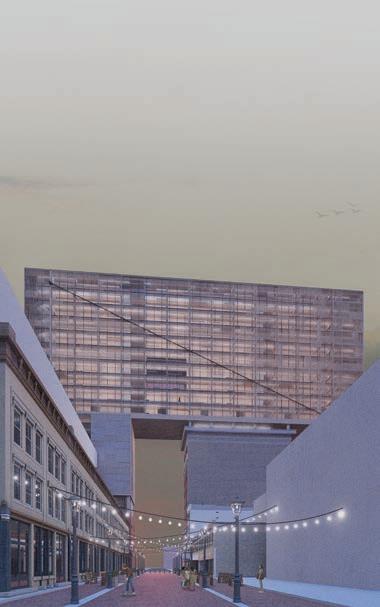
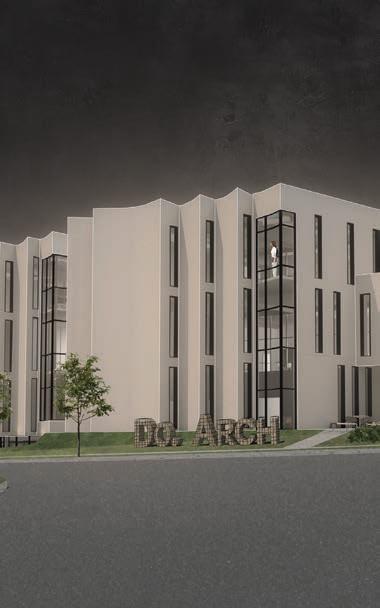
CAMPUS ZERO
TIMBER IN THE CITY KCAI
040506
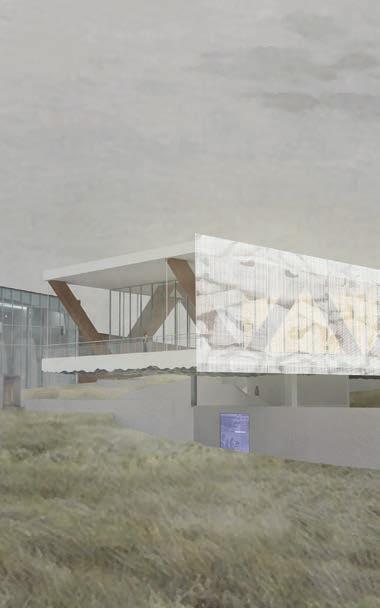
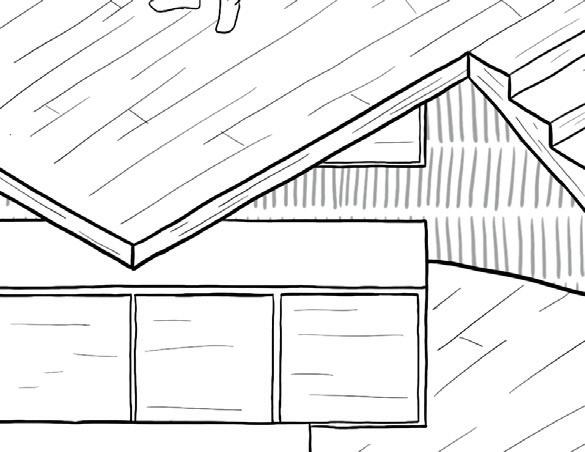
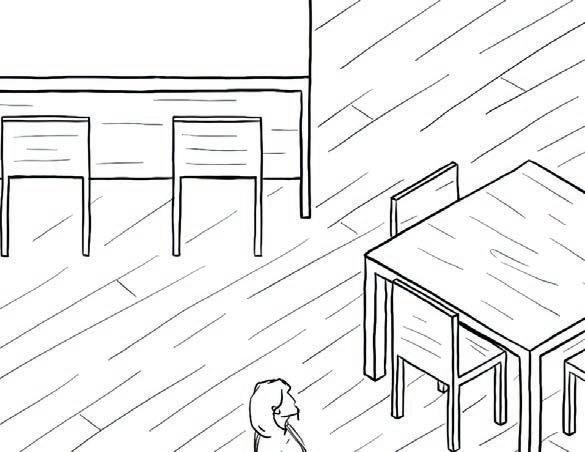
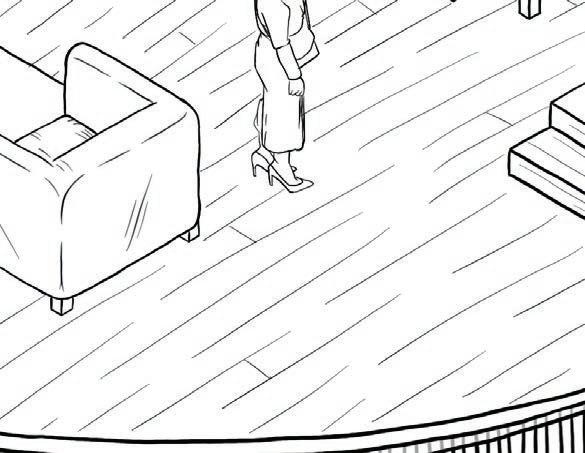
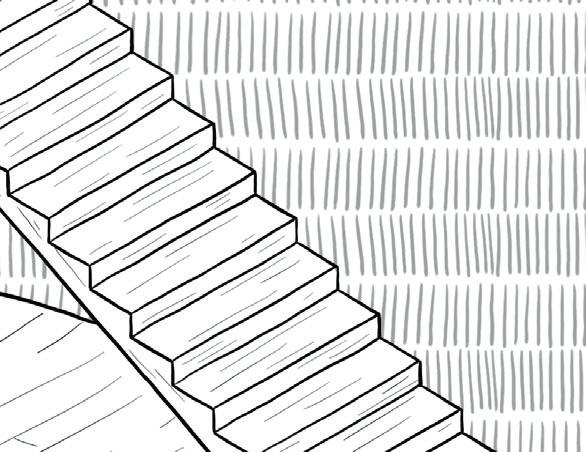
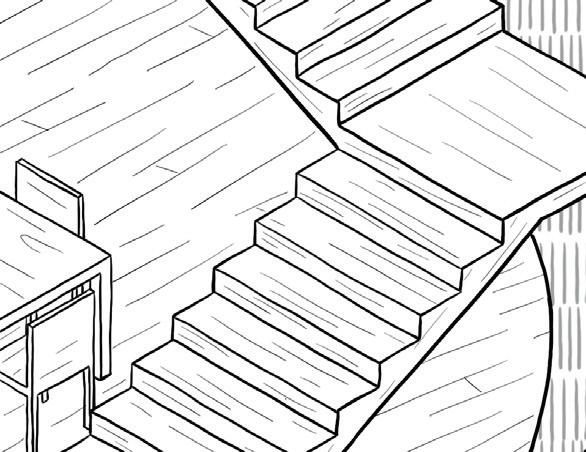
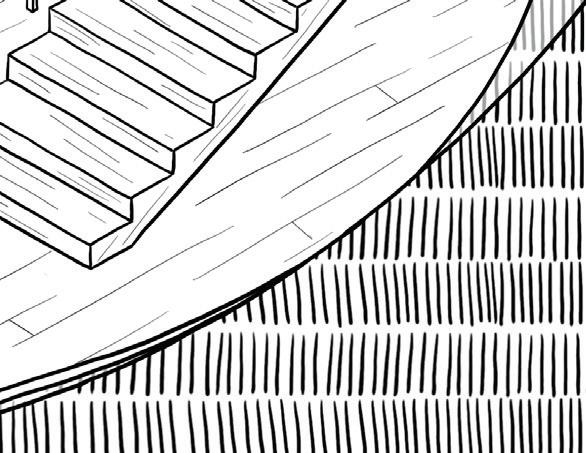
MISSILE SILO HAND DRAWING IN THE DIGITAL AGE
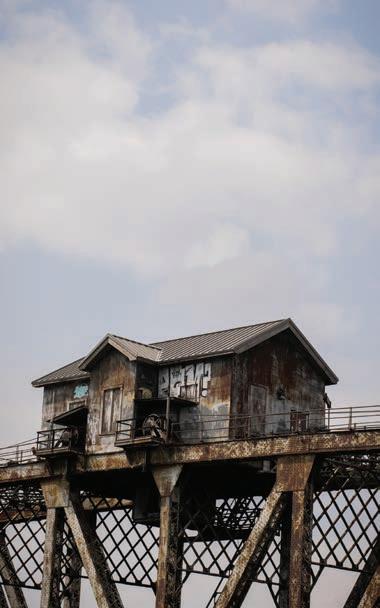
PERSONAL PHOTOGRAPHY
01
CAMPUS ZERO
Buildings contribute to approximately 30% of total energy consumption and carbon emissions in the United States, positioning them as the leading contributors to energy use. Nebraska stands out as a high-energy consumption state, with per capita energy use in buildings exceeding the national average by over 25%, ranking it among the top 10 states for energy consumption per capita. Lincoln, the capital city of Nebraska, is experiencing rapid growth, especially in the sectors of culture, science and technology, business, and education.
With strong academic resources, like UNL, access to abundant renewable energy, such as solar and wind, and a supportive community and policy environment, Lincoln is positioned to become a leader in sustainable development in Nebraska. Campus Zero proposes a net-zero addition to the University of Nebraska’s Innovation Campus that furthers the artistic narrative of the existing site.
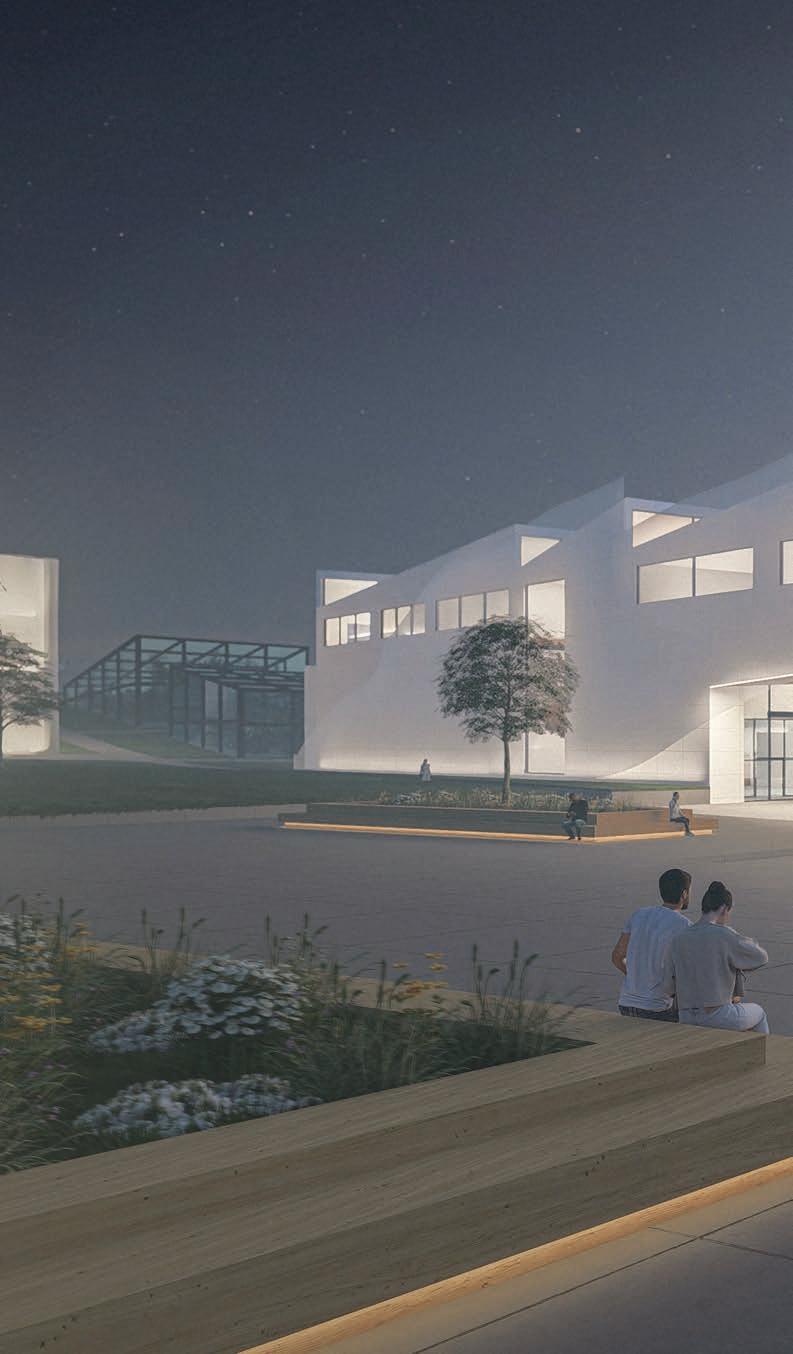
Fall 2024
Jessie Griser, Aziz Al Alraimi
Tian Li
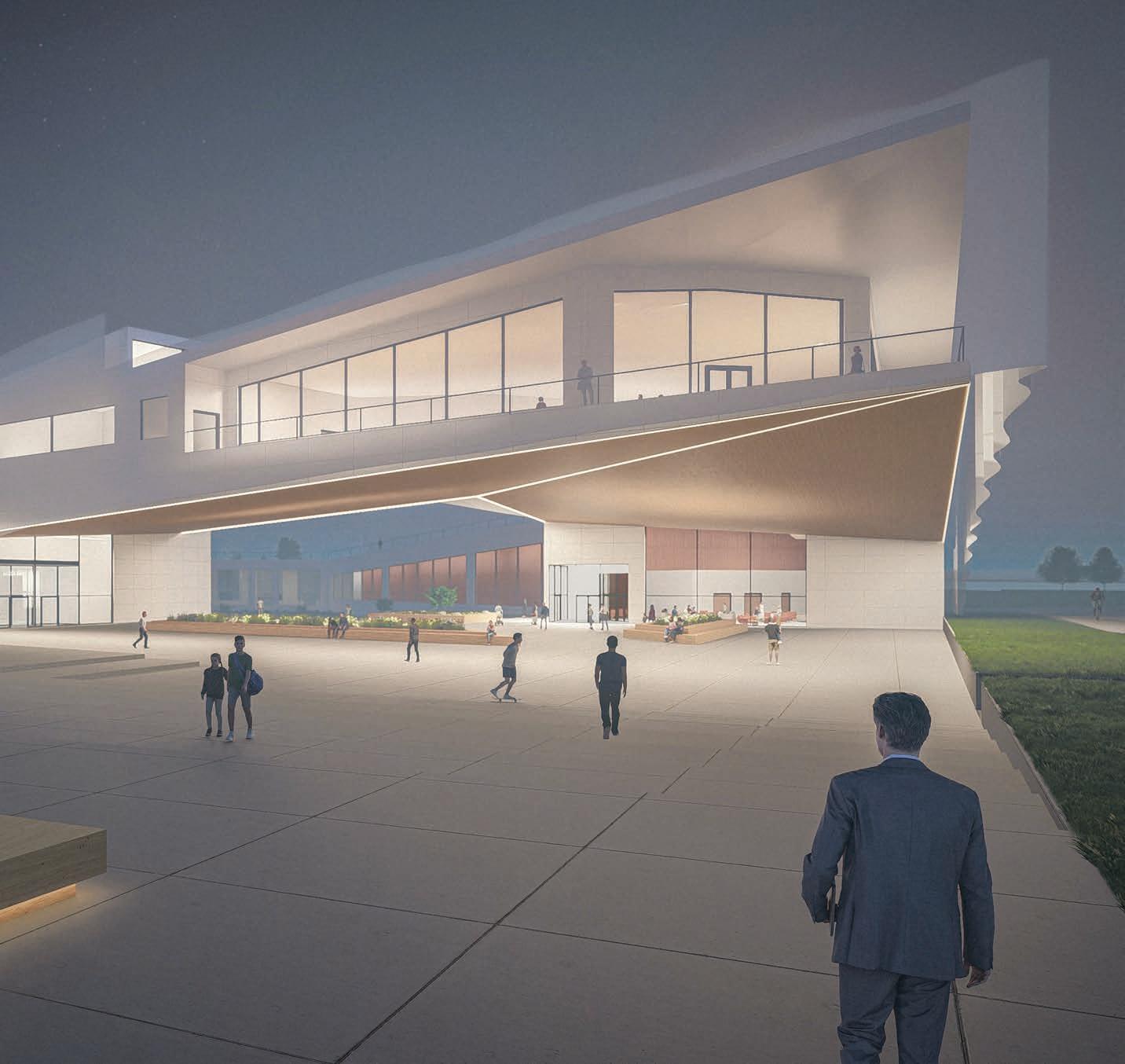
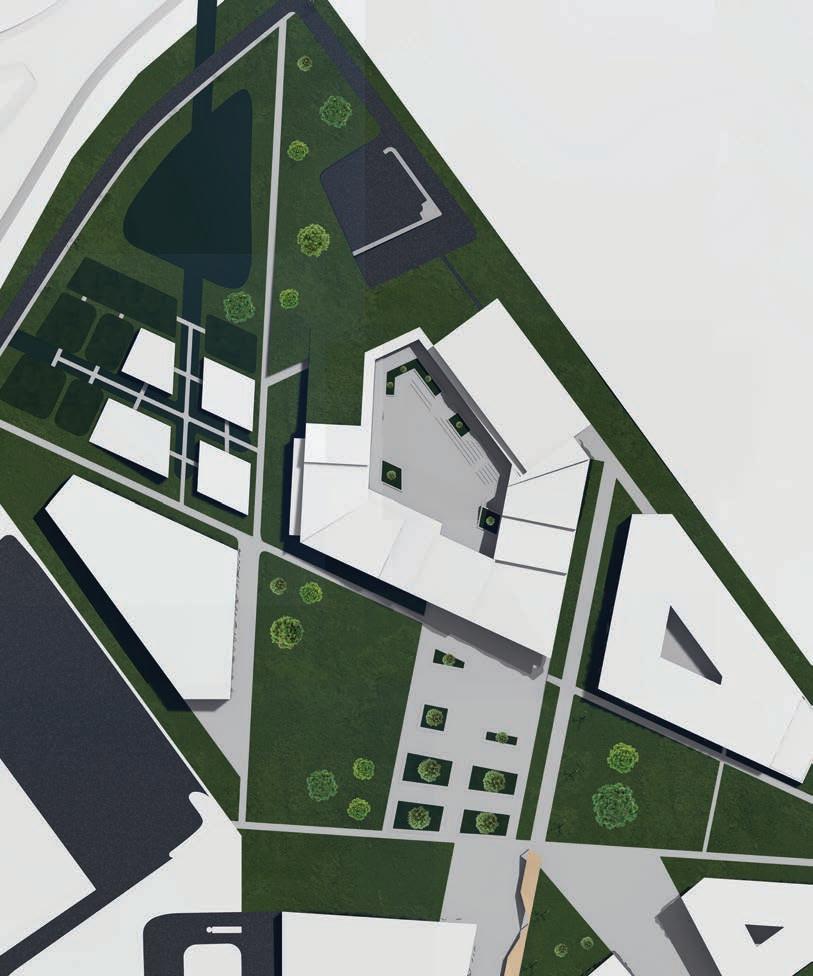
This project involved designing a comprehensive master plan that expanded the existing arts programs on the site while incorporating typical campus amenities such as a recreational center, library, union, and parking garages. The arts-focused additions included a performing arts center, an art gallery, and an event space dedicated to showcasing student work and fostering interaction between students and professionals. The campus was designed with public-friendly amenities, such as a community garden and a resource center, creating a welcoming space for the broader community.
Once the master plan was finalized, our team selected one building to fully design—the performing arts center. We approached the design with a focus on meeting the needs of both professional performers and student users, ensuring the space was functional, versatile, and inspiring for all who would use it.

The first step was establishing our main path through the site and creating a start point and end point. From there, we divided the rest of the site to create smaller plots and designated two main green spaces. The building forms were created by the shape of these plots along with the interior courtyards. Along with creating interior spaces within the buildings, we wanted to create interior spaces between the buildings and furthered this visual connection using a veil that only occurred on the exterior walls facing the inside of the campus.
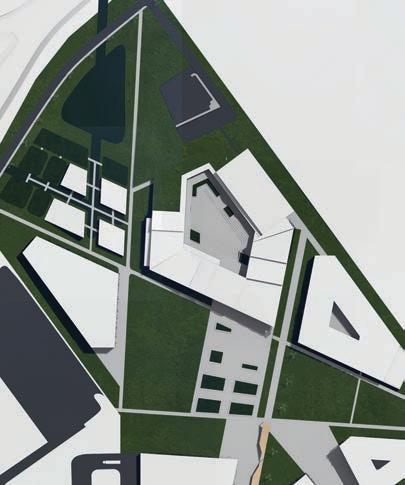
The design process began with extruding the building form based on the established plot lines, creating an offset interior courtyard. To connect the courtyard with the surrounding site, we removed a section from the front corner of the building. The performance spaces were intentionally expanded, projecting outward from the exterior walls to highlight the program. For optimal daylighting, the roofline was slanted and opened to allow natural light to penetrate the interior. In addition to these passive sustainable strategies, our team implemented a net-zero energy approach by balancing the estimated energy usage with the energy generated through solar panels and wind trees.
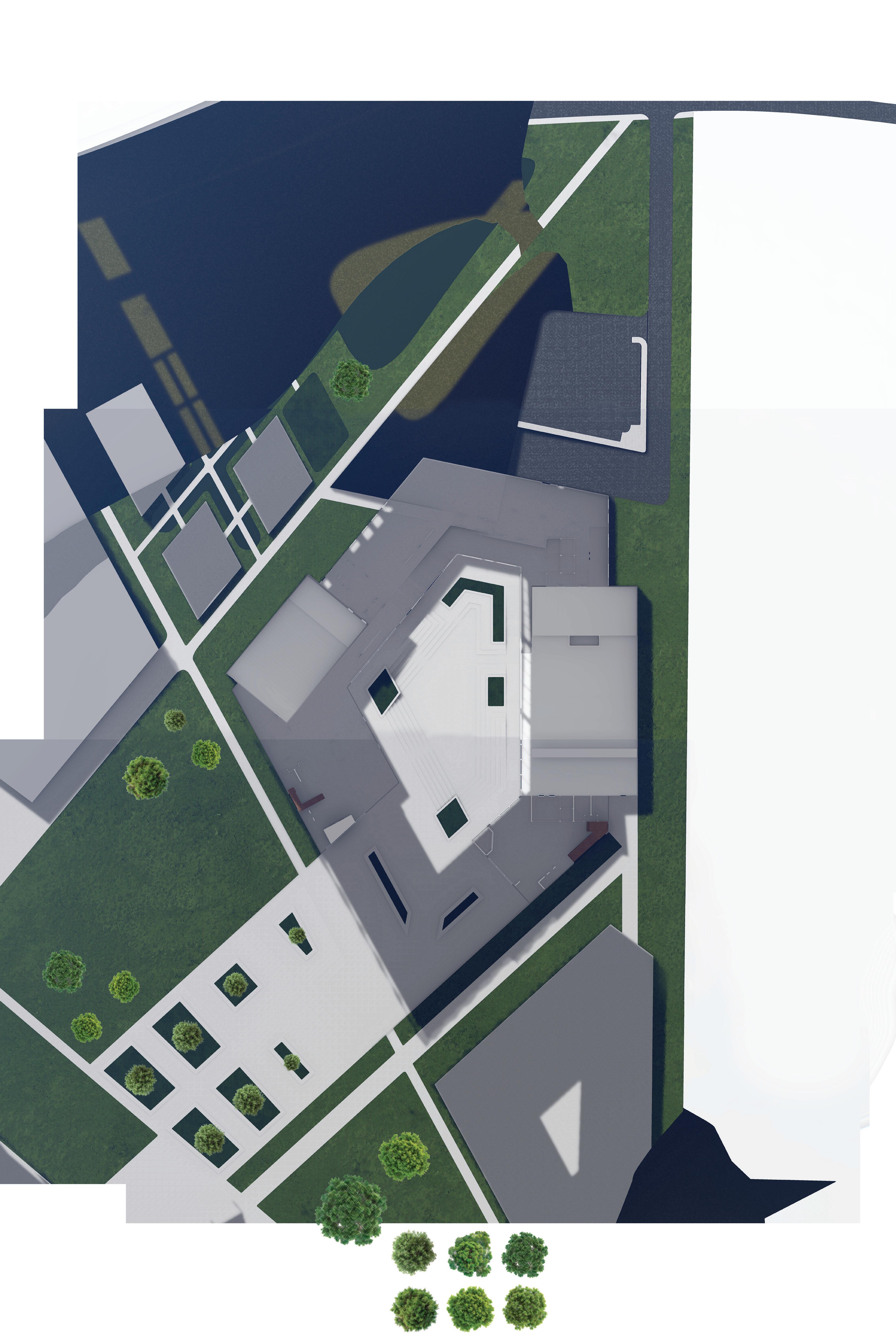
CAMPUS ZERO
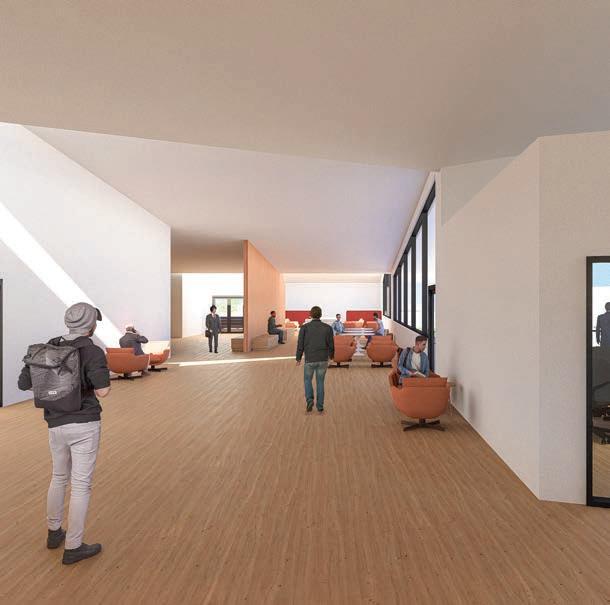
The performing arts center serves not only as a venue for public entertainment but also as a resource hub for students pursuing the arts. The public and educational programs are thoughtfully separated across different floors, yet designed to encourage interaction between professionals and students. By hosting public events within Campus Zero, the site fosters connections between the community and provides a platform for students to showcase their work.


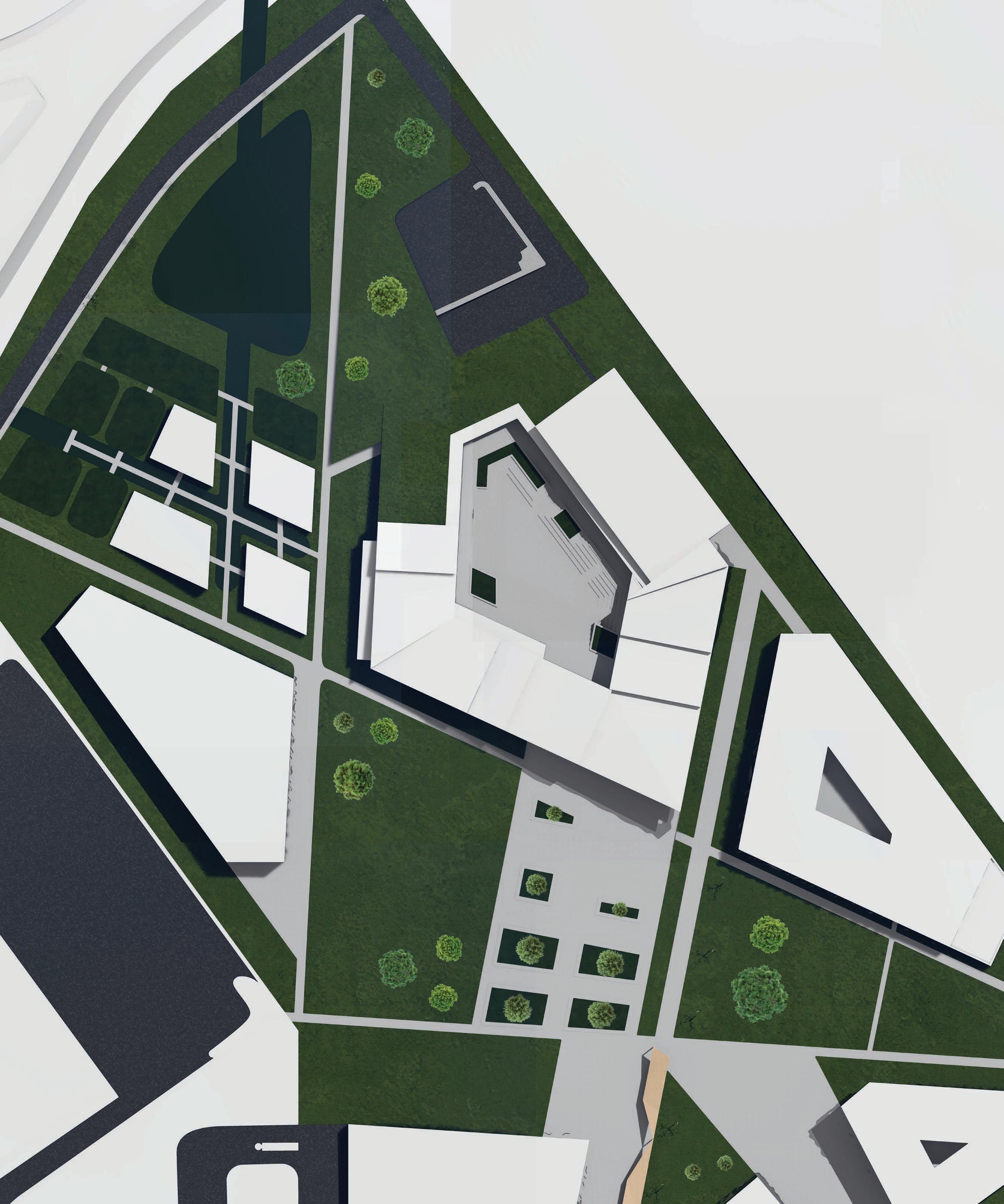
TIMBER IN THE CITY
Spring 2024
Jessie Grieser
Michael Hamilton, Dave Hinsley
Cities must evolve creatively to address the growing housing demands in expanding urban areas. Unfortunately, solutions often focus on replacing the old with the new, without fully considering the environmental, social, or cultural consequences. This assignment tasked us with building upon the existing urban fabric, seamlessly integrating new construction into, on top of, or alongside existing buildings. We were challenged to propose construction systems that utilize the performance advantages of multiple wood technologies, optimizing their potential in innovative ways.
This studio project brief was designed to follow the 2024 Timber in the City Competition guidelines, outlining a mass timber affordable housing addition to an existing building in an urban context.
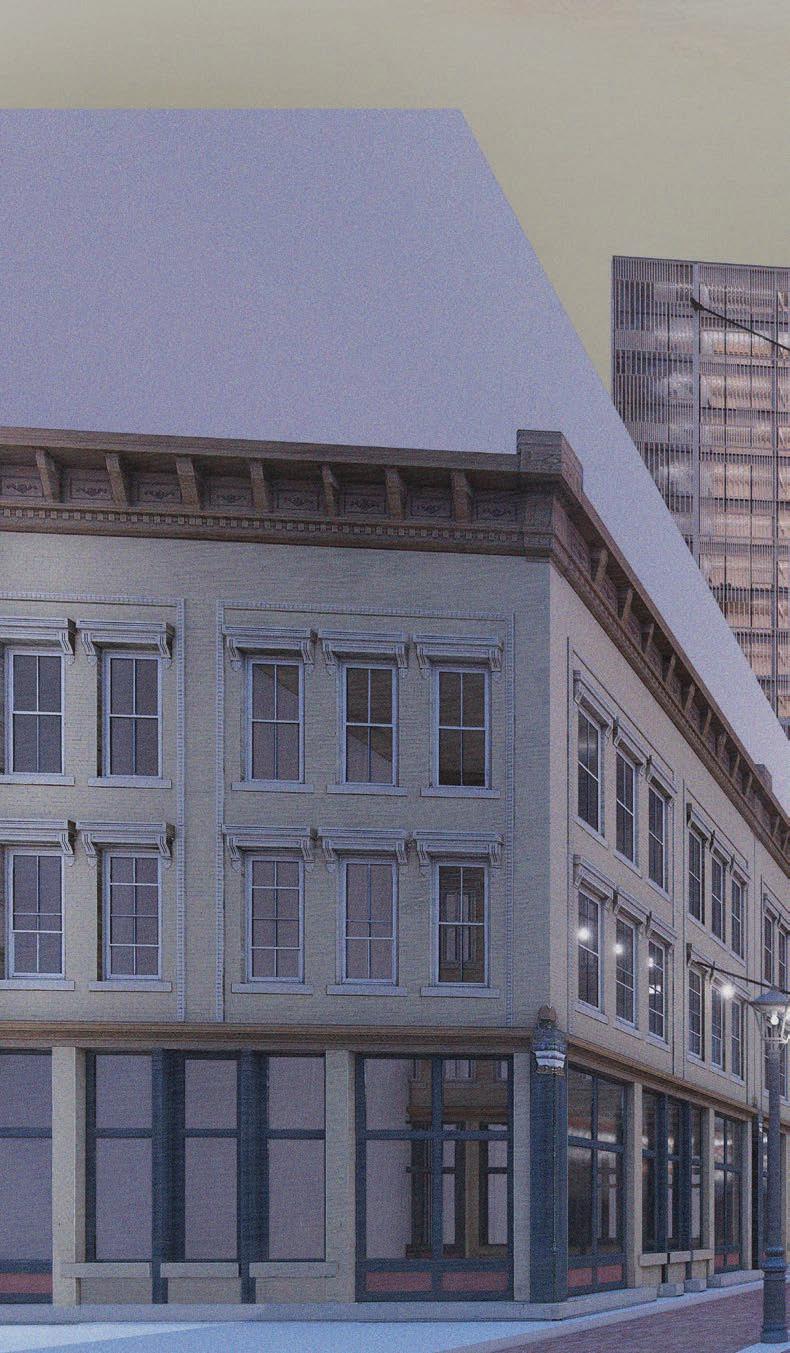
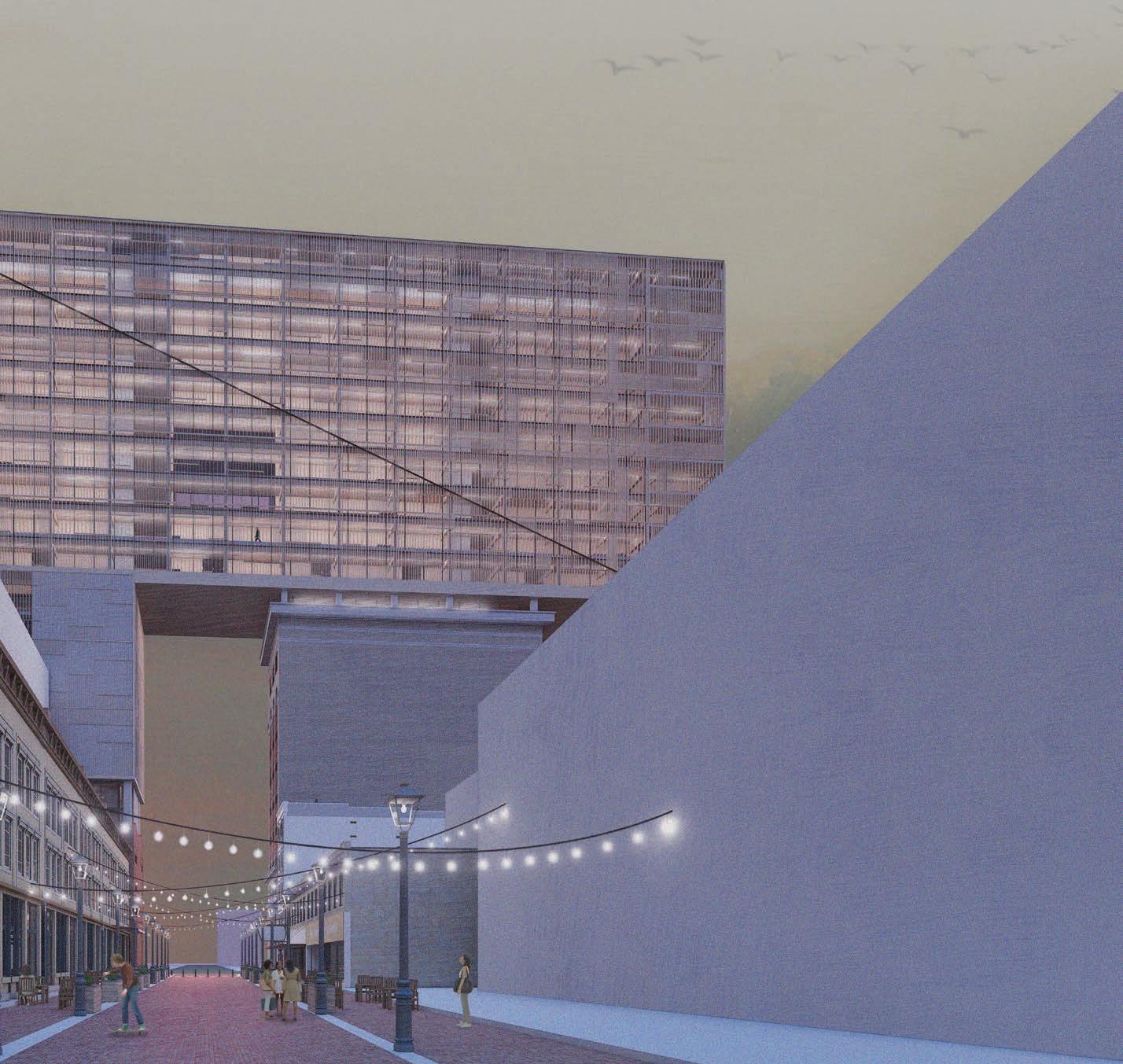
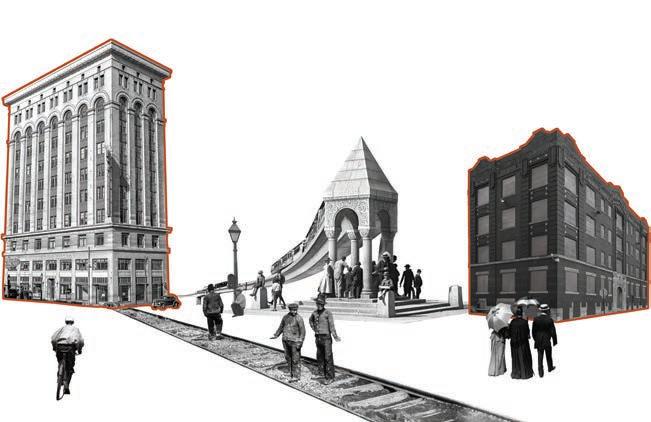
This project delves into the vertical expansion of pre-existing urban structures as a strategy for integrating affordable housing solutions within established city landscapes. Employing grafting, the Lifeline integrates community and residential elements, aiming to reverse the trend of urban flight and revitalize Detroit’s urban fabric in a sustainable way through the use of mass timber.
The site of the Lifeline builds upon the existing Life Building and the Blenheim building in Detroit, Michigan. Both buildings are historical and sit at the entrance to a newly developed alleyway that houses a strip mall that hosts events like the Detroit Fall Festival along with other activities. After a series of events, Detroit has become a shrinking city with a 65% decrease in population by 2020 since 1940. This was a large factor in the decision to choose this city for an affordable housing expansion.

W MONTCALM STREET
W COLUMBIA STREET
After picking the site, the existing buildings were analyzed, and program was added vertically to the two buildings. The amenities start off the new construction with the residencies placed horizontally on top. The first floors above the existing buildings were then offset to create a buffer between the new and the old. To comply with height restrictions for mass timber, the top two floors were taken off by extending the residences and adding three bays. Lastly, a screen was added to the north and south facades to reduce solar heat gain because of the orientation of the site.
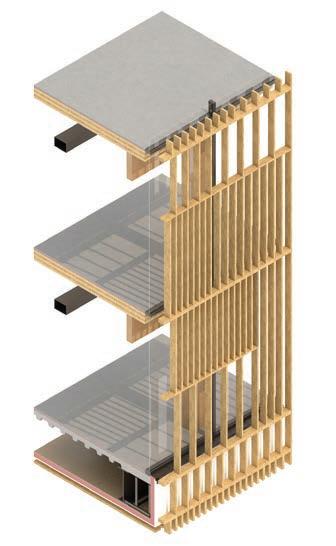

Based on solar analysis, a shading device was developed to offer visibility to the Downtown Detroit views while also providing a shield from the exposure and ensuring residents’ privacy from street-level views.
The analysis also identified exposure to the residential units on the southwest side of the building. Extending the shading device based on the daylighting analysis mitigated this exposure on this facade. The resulting screening device envelops the entire building, enhancing its performance and creating a distinctive facade that complements the building’s mass timber structure and materiality.
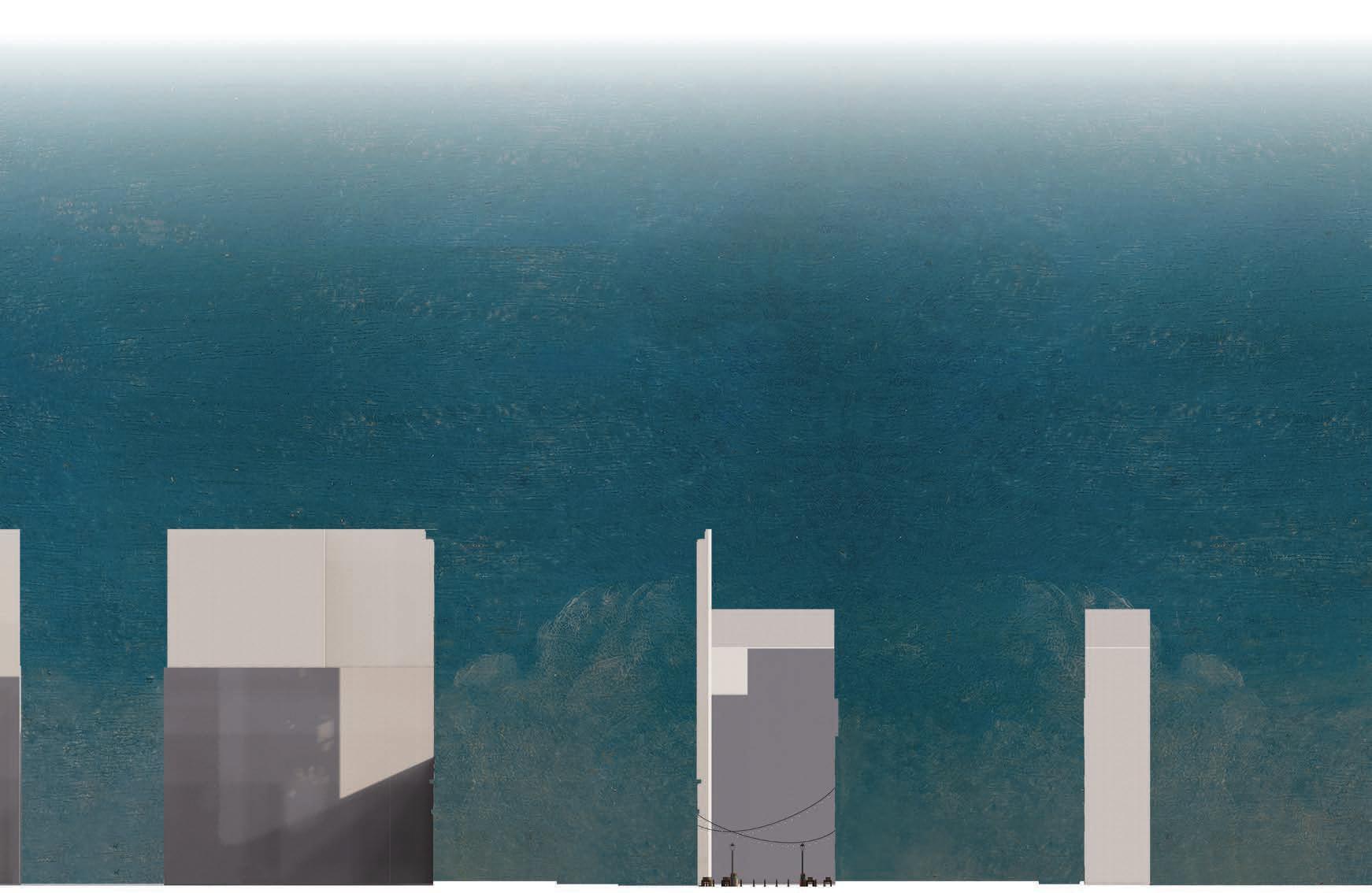


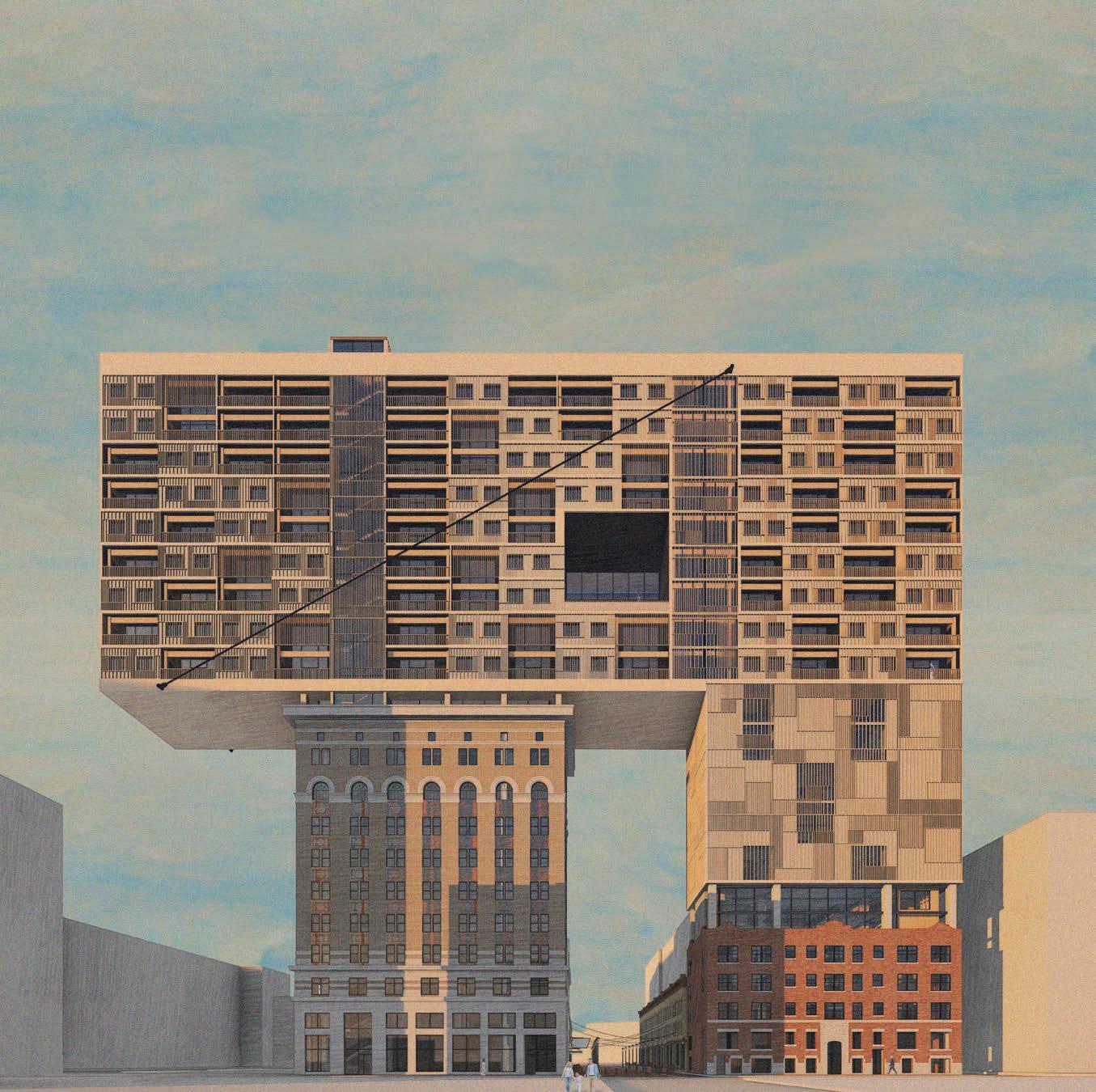
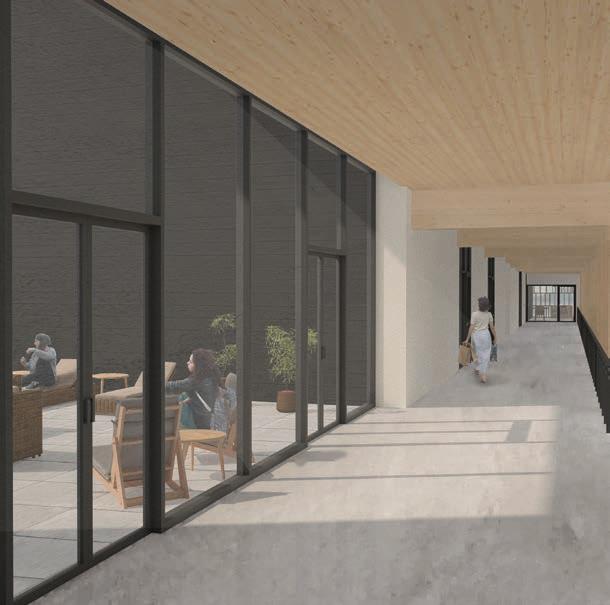
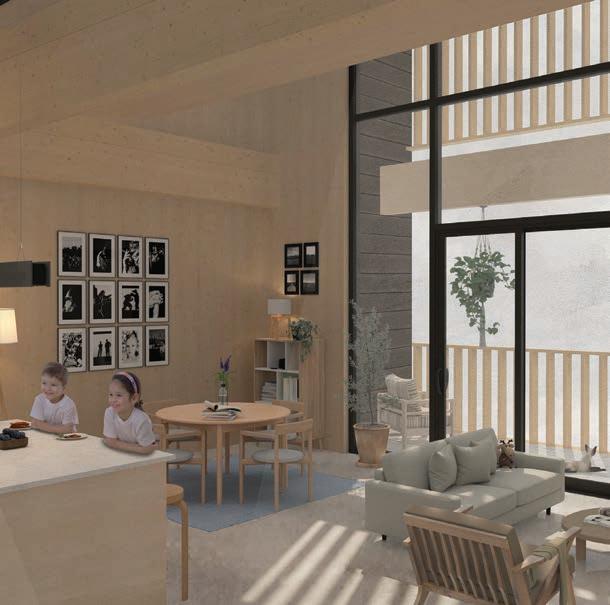
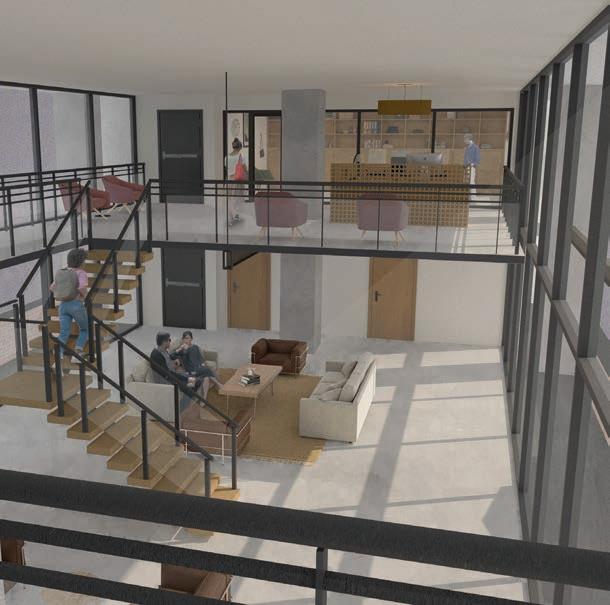
The main goal of the Lifeline vertical expansion was to offer more than just affordable housing—it aimed to create a space where residents have access to essential amenities. By connecting to the revitalized Life building, it opens up opportunities for a live-work environment. The Blenheim building includes a studio and workshop area, allowing residents to develop new skills. Designed for both individuals and families, the Lifeline also features daycare services for children of all ages. It’s not just a place to sleep, but a home that nurtures community and connection.
The bottom public floor of the Life building houses a cafe and one entrance for the residents off the onsite parking lot just North of the building. To keep the program of the Life building and create the possibility for a home and work situation, the top 9 floors of the Life building are renovated lease spaces.
The first floor of the Blenheim building is another entrance for residents with mail collection and bike storage. On the other side of this floor there is a public gallery to display works from the workshops above the ground level.
The buffer zones both house amenities for the residents. The Life building side resides on level 11 and houses additional social space for the residents. On the Blenheim side the buffer zone includes a two-story lobby with the leasing office on the top floor.
KANSAS CITY ART INSTITUTE
Spring 2023
Rhiannon Strazdas, Michael Mancuso
Dr. Peter Olshavsky
With the increasing urgency of climate change and environmental degradation, it’s more important than ever to prioritize design practices that minimize the impact of human activity on the environment and support the idea of climate justice. Design that engages and encourages all aspects of sustainability can help create a more viable and equitable future for all.
KCAI is a private art school located in Kansas City, Missouri. It offers a Bachelor of Fine Arts in 13 majors and is accredited by the National Association of Schools of Art and Design. This project is a proposed building for a future architecture department on the KCAI campus, and aims to support the education of students and inspire the exploration of architecture through sustainable materiality.
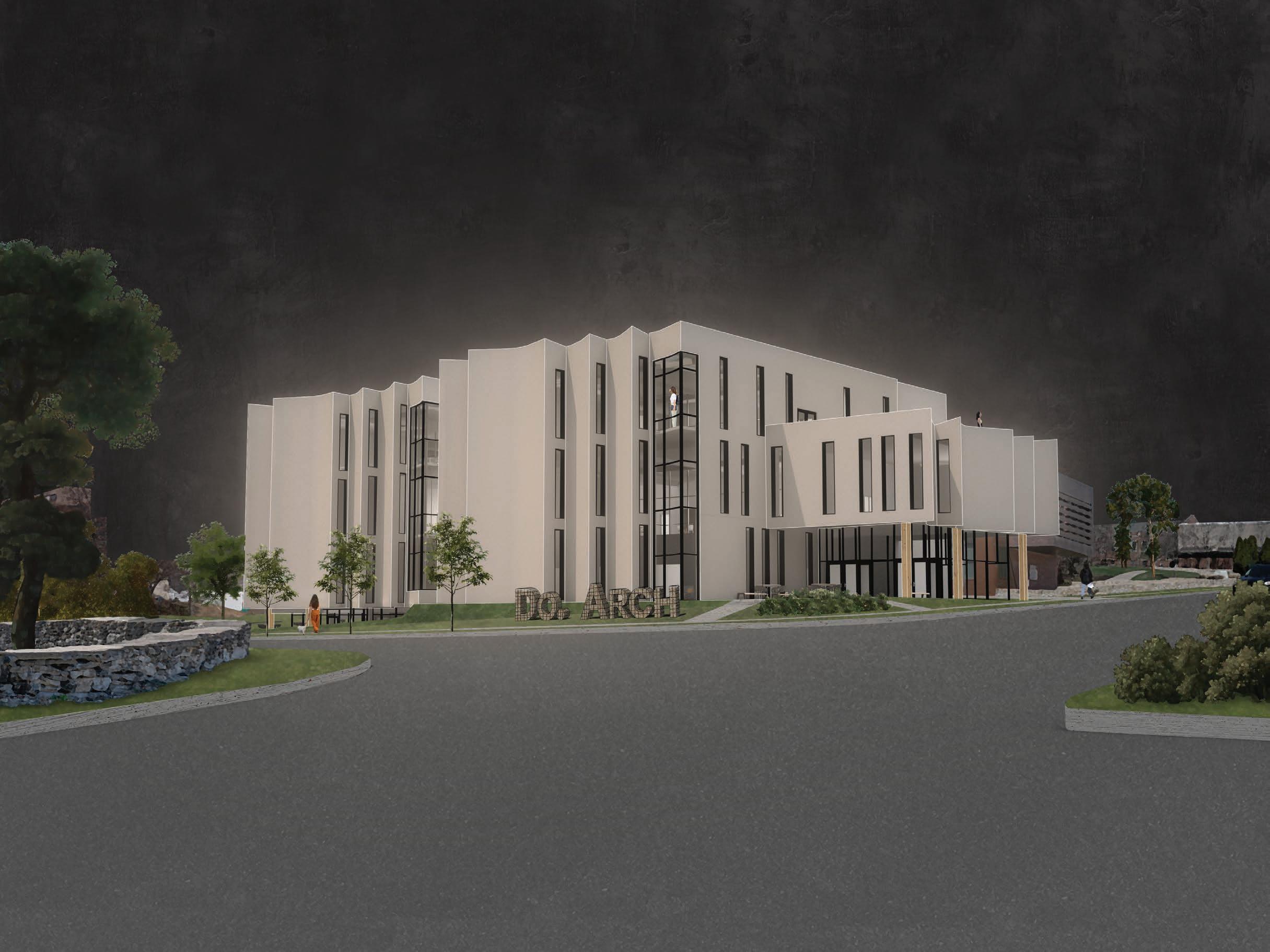






























































































































































































The proposed building site is located on the southern end of the campus, in downtown Kansas City, MO. It is immediately surrounded by the William T. Kemper painting building to the north, the Southmoreland park to its south, and the Nelson Atkins Museum to the east.
The first-year program is housed in the campus foundations building, following the KCAI standard of a 9-credit hour interdisciplinary foundations class. The first year serves as an introduction to studio and design representation, while allowing students to interact with peers from all majors. The second, third-, and fourth-year students will take a variety of sustainability-specific classes, along with an elective each semester which explores the alternate majors offered at campus.
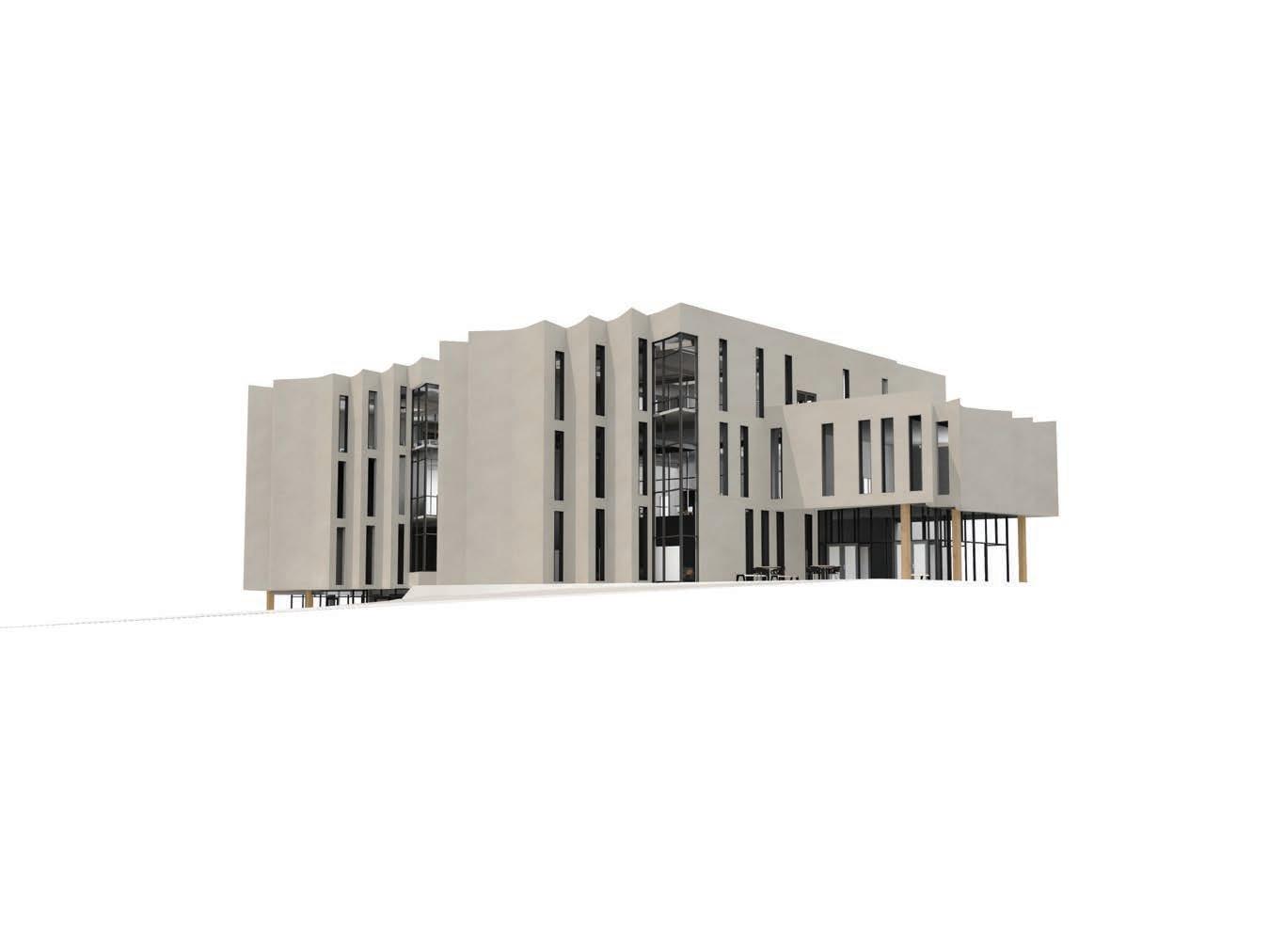
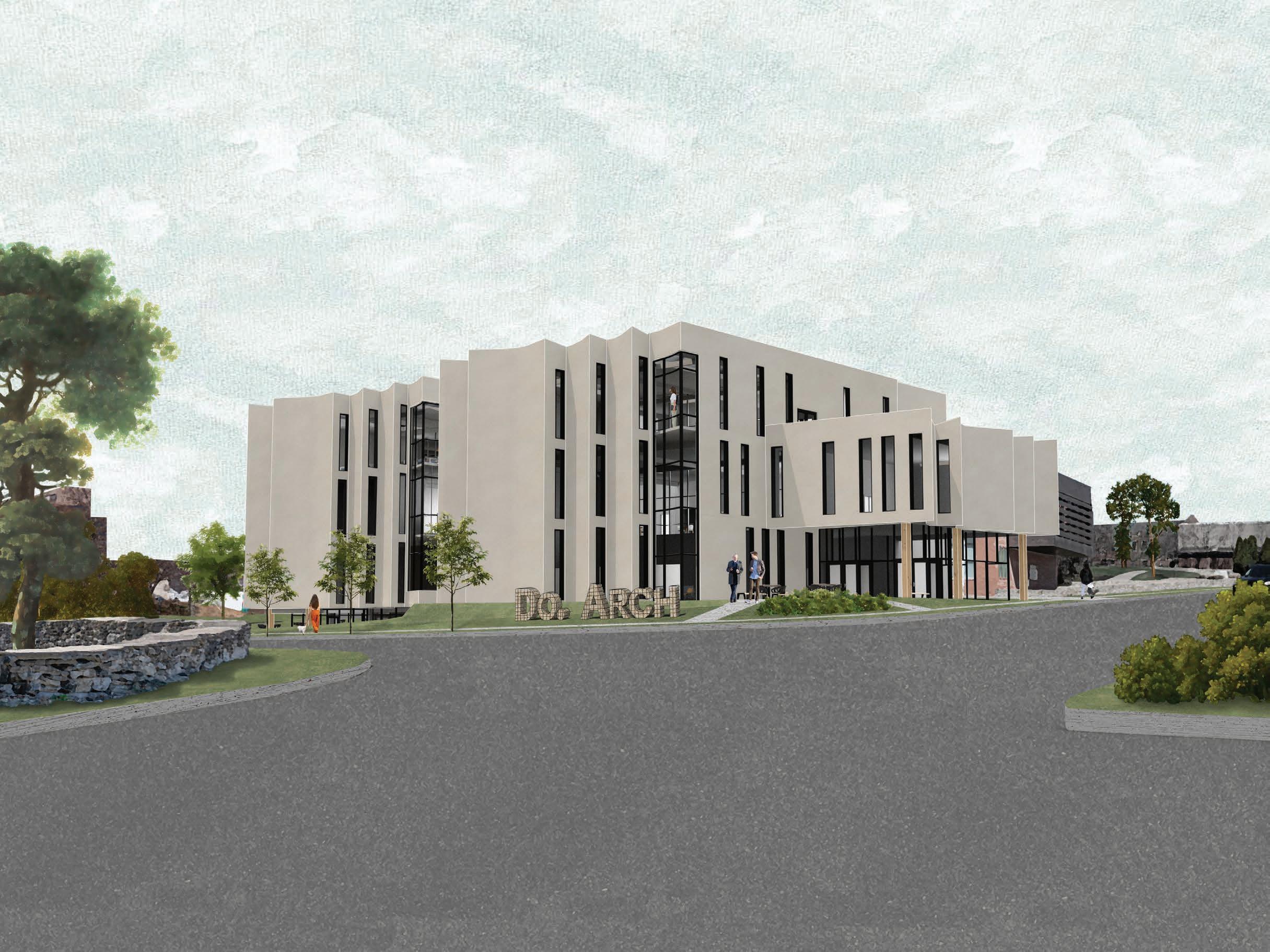
USAGE OF ART + MATERIALITY
-Stud ent wor k display
-Exposed Stru c ture
SOCIAL CONNECTEDNESS
-Central s tud y loung e space connectin g s tudios
-Pin up walls in all collab or ative spaces
-Embe dd e d crit spaces
-Multipl e areas to work
SUSTAINABLE DESIGN
-Research lab
-PV roof
-Reus e of mater ials
LESSEN TECHNOLOGY DEPENDENCE
-Physical wor k spaces outsid e of studio
-View of sho p f ro m exterio r
-Emphasis on wor kin g with physical mater ials
MENTAL + PHYSICAL WELLBEING
-Cafe
-Prom otin g collaboration
-Multipl e study areas
The usage of art and materiality with a rotating student display inspires students by promoting further exploration of architectural ideas. Exposing the mass timber and curtain wall structure serves as a permanent model of architectural principles. Embedding multiple dedicated crit spaces with a lounge hallway connecting all the studios stimulates open dialogue across studios, as well as providing multiple areas to gather and pin up work. The adaptive reuse research center promotes a sustainable approach to building materiality and using local resources, encouraging deeper analysis of projects and experimentation for students and faculty.
KANSAS CITY ART INSTITUTE
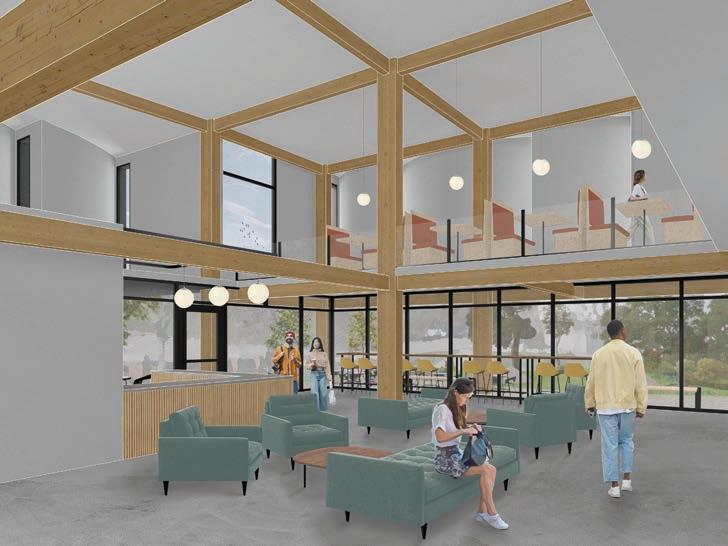
The building was first organized by a general program layout based on views, light, and social spaces. Then programs were identified as primary and secondary, with primary being the most used and social spaces. The form was adapted to accentuate these primary programs with secondary programs in between. Because the site sits on a rounded corner condition, the five divided sections were shifted in order to align with the curve of the site boundary. High occupancy areas were oriented towards the South and East sides of the building to provide views of the park and museum. To accommodate the 10’ topography change on the site, the bottom floor was split to provide two entrances on the busiest corners of the building. More light was brought into the studios with skylights and a light well that reaches down to the first floor. To reduce solar heat gain, curved fins were added to the south facade.
VIEWS
High occupancy areas were oriented towards the South and East sides of the building to provide views of the park and museum.
DISTINCTION
Programs were identified as primary and secondary, primary being the most used and social spaces. The form was adapted to accentuate these primary programs with secondary programs in between.
BOUNDARY
The site sits on a rounded corner condition. The five divided sections were shifted in order to align with the curve of the site boundary.
TOPOGRAPHY SOLAR
To accommodate the 10’ topography change on the site, the bottom floor was split to provide two entrances on the busiest corners.
More light was brought into the studios with skylights. To reduce solar heat gain, curved fins were added to the south facade.
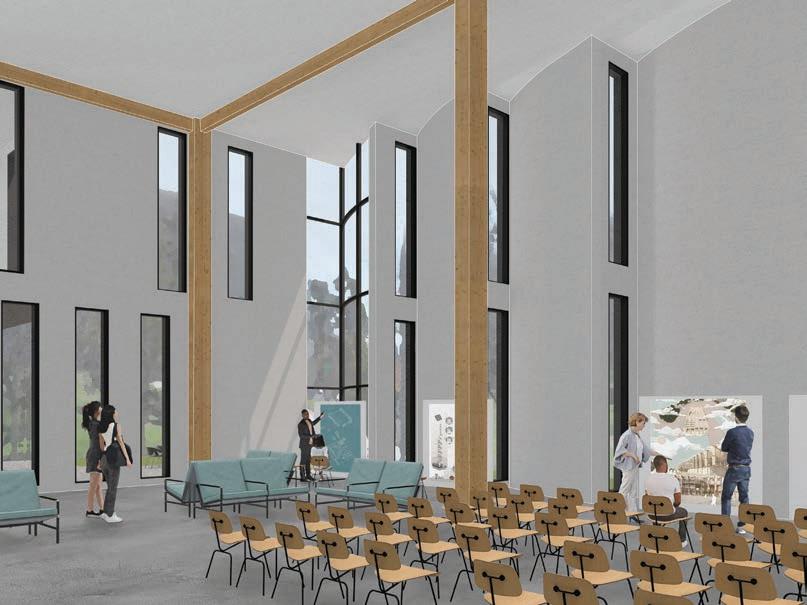
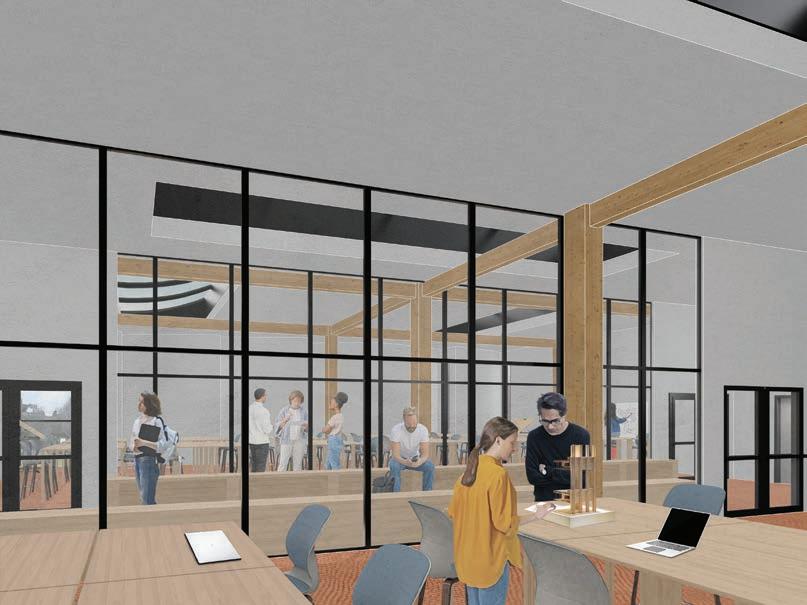
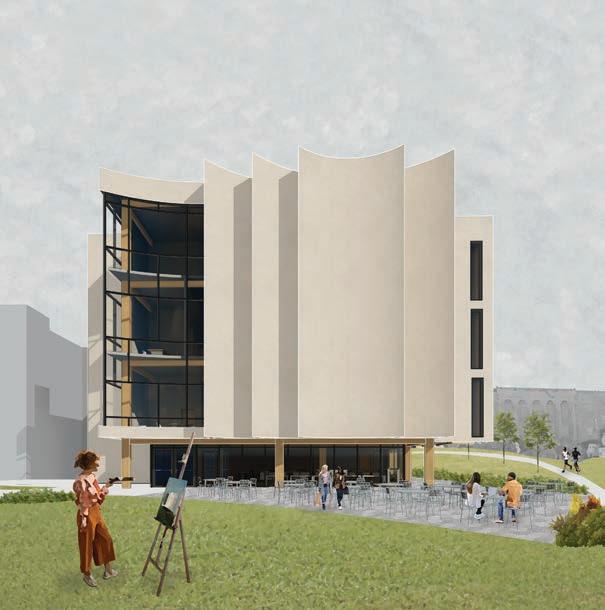
The idea of reuse carries into the building’s material palette by salvaging many materials and giving them a new life in a different form. The interior walls consist mostly of felt pin up boards, providing ample space to pin up work wherever you are in the building. Reclaimed wood will also be used as interior finishes as well as the wood from Bradford Pear trees, an invasive species in Kansas City. The exterior will consist of recycled limestone, a material with significant connection to the history of the city’s construction, and all native plantings.
HAND DRAWING IN THE DIGITAL AGE
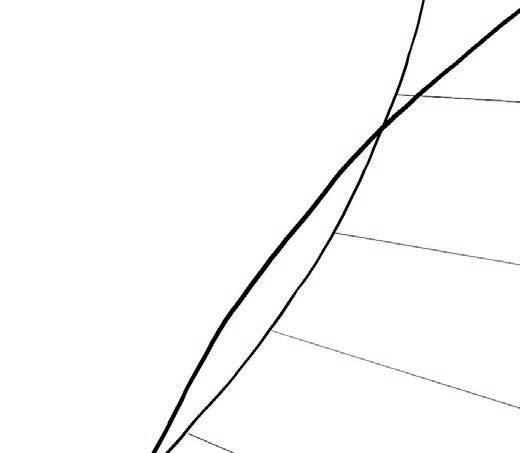
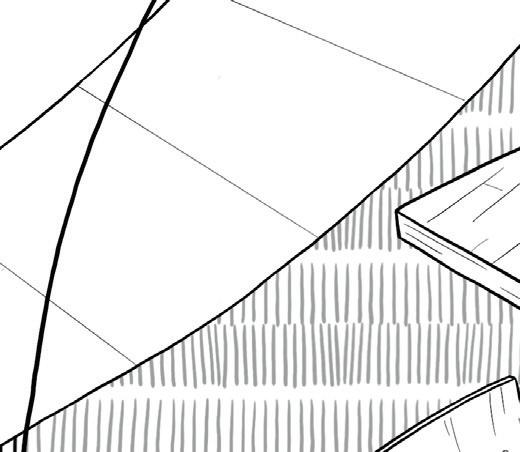
Hand drawing in the digital age explored combining two prominant representation styles in architecture. The process of drawing includes marks that are both deliberate and incidental, making it a stark contrast to computer aided design. In this class we focused not on bettering our drawing skills, but using the skills we already possessed and using digital tools to redefine the drawing.
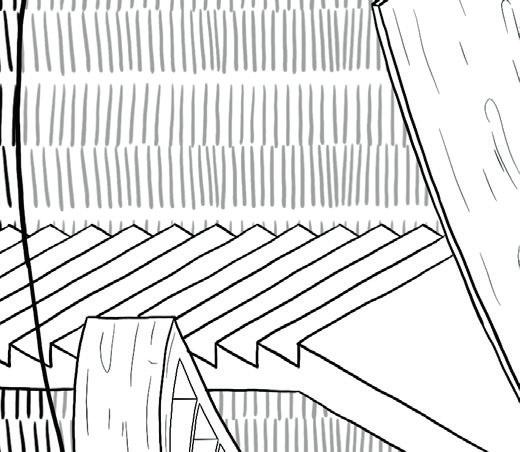
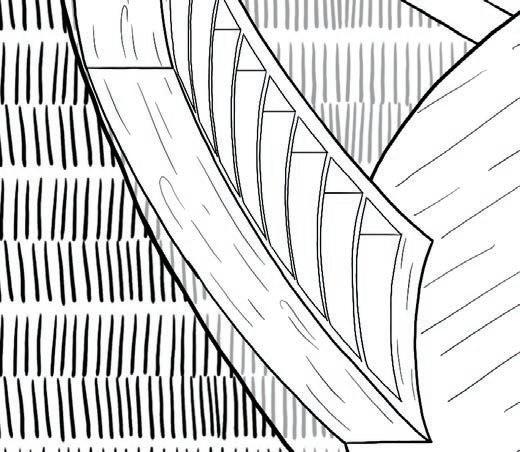

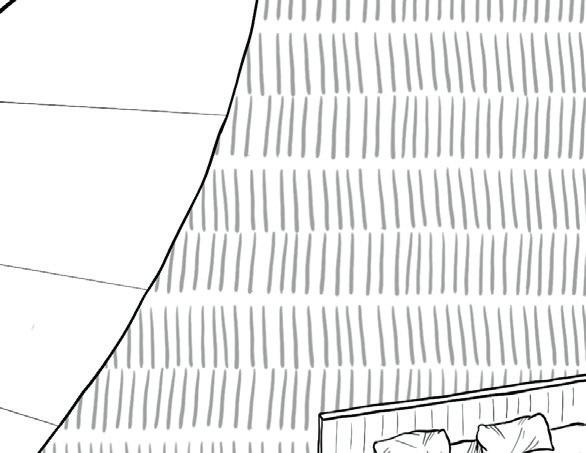

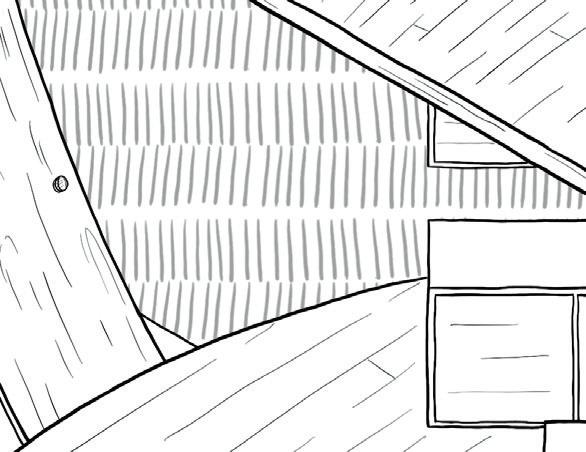
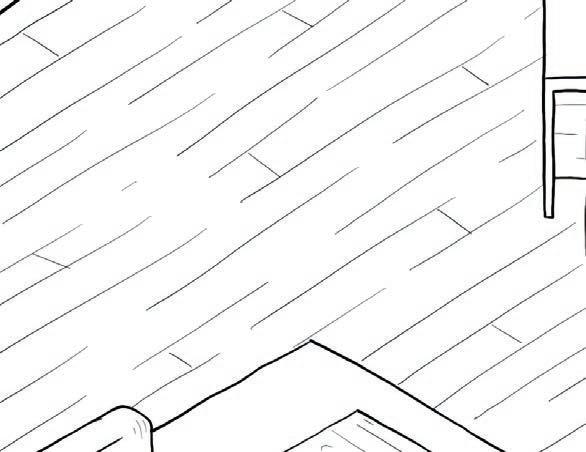
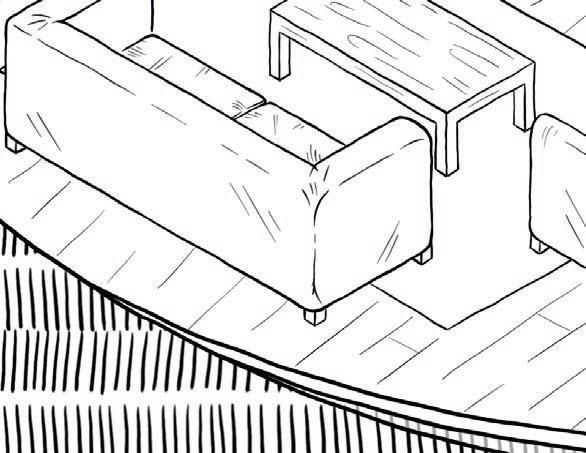
Spring 2025 Mini course
Kate Allen
Zeb Lund





