PORTFOLIO.
INTERIOR DESIGN
BELMONT UNIVERSITY
2020-2024

2020-2024

me,
TO EXCEPTIONAL DESIGN CREATES THE CONNECTION BETWEEN AESTHETIC BEAUTY AND OPTIMAL FUNCTION FOR WELL-BEING, WHILE THOUGHTFULLY TELLING THE STORY OF PEOPLE AND PLACE.
I graduated with a Bachelor of Fine Arts in Interior Design from the O’More College of Architecture & Design at Belmont University. My passion for design began early when I participated in my parents’ meetings with architects for renovating several of their homes. I loved sketching out floor plans to meet my mother’s hospitality needs, understanding at an early age the relationship of space due to my love of art, puzzles, and building as a child.
Throughout my education at Belmont, I researched how interior spaces can bring internal well-being to those who inhabit the space. I seek to tell stories that honor people and places by finding unique pieces that serve as a catalyst for my relational designs, thinking thoughtfully through the form, function, & aesthetics of the space.
During high school & college, I studied, lived, & traveled in Italy, southern Europe, Israel, and Tanzania. These experiences expanded my appreciation for various methods and styles of architecture as well as ways of living.
This portfolio is a collection of my work from my four years in design school. I have worked on individual and group projects in residential, hospitality, healthcare, and other commercial fields in design. I enjoy layering various mediums to communicate my designs. I have experience using hand-drafting, hand-rendering, sketching, Procreate, Adobe Photoshop & InDesign, AutoCAD, Revit, SketchUp, & Enscape. May you enjoy viewing!
Kindly Kate ,
TAPESTRY
MULTI-GENERATIONAL MIXED-USE LIVING
01 02 03 04
KOINONIA HOME & RESTAURANT
THRESHOLD WOMEN’S REHABILITATION CENTER
BLOSSOM SENIOR LIVING COMMUNITY
REVERENT UNIVERSAL DESIGN FOR HOSPITAL CHAPEL 05 06 07 08
LIVE WELL HOME FOR WELLNESS
KRAVET AWARD-WINNING FABRIC DESIGN
BY HAND DRAWINGS & RENDERINGS
MULTIGENERATIONAL MIXED-USE LIVING
SPRING 2024

Fostering multi-generational living among immigrant cultures within the creativity of Nashville’s urban communities, this concept draws from traditional textiles central to both Kurdish culture (carpet weaving) and Guatemalan culture (embroidery). Creating a tapestry of life, generations, trades, history, & cultures, this complex weaves together a rich depth in this vibrant mixed-use living community set in a historical mill & factory. Each unit allows residents to own a business and have a separate private apartment for family members. The space celebrates the unique stories and traditions of its inhabitants threaded into the surrounding community.




CONTROL:
Separate entrances. Additional kitchenettes & lounge spaces. Multiple seating options. (Commercial Spaces)
REFUGE:
Space for a chair/desk in every bedroom to allow for refuge to personal space among a large family.
ORNAMENTATION & PLACE ATTACHMENT:
Traditional elements of ornamentation & colors characteristic of the residents’ cultural heritages.
Third-place attachment through materiality & lighting in commercial spaces.


CONCEPTUALWINDOWITERATIONS
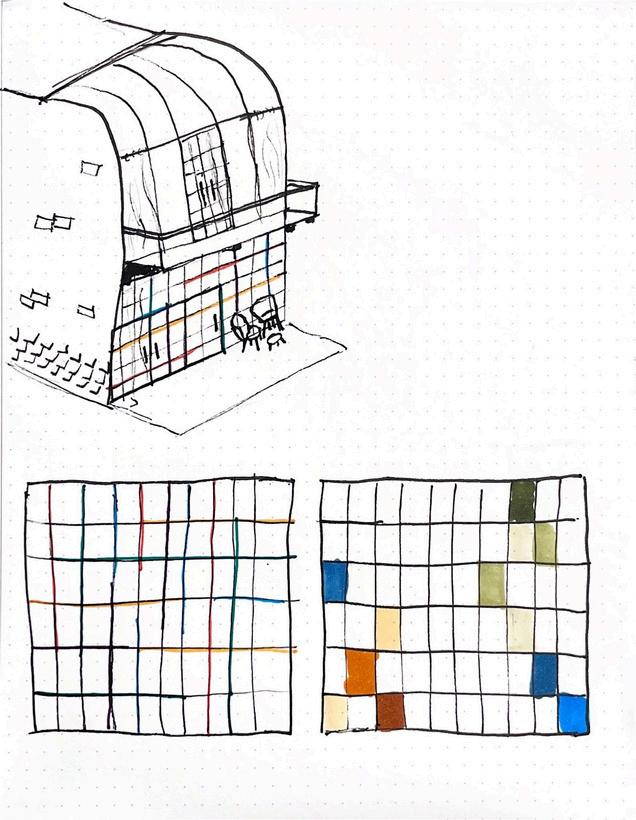


WEFT: MULTI-GENERATIONAL IMMIGRANTFAMILIES
WARP:NASHVILLEURBAN COMMUNITY
18% of households in the United States are multi-generational. (59.7 million people)
Multi-generational households have quadrupled in the last 50 years. Children, adults, and elderly are found to live longer when living in a multi-generational household.
Over 40% of people living in multi-generational households say they do not have enough space, which causes them stress. [Pew Research Center 2022]
OCCUPANCY:


POSSIBLE FAMILY STRUCTURES:



5278thAveS,Nashville,TN SITE:
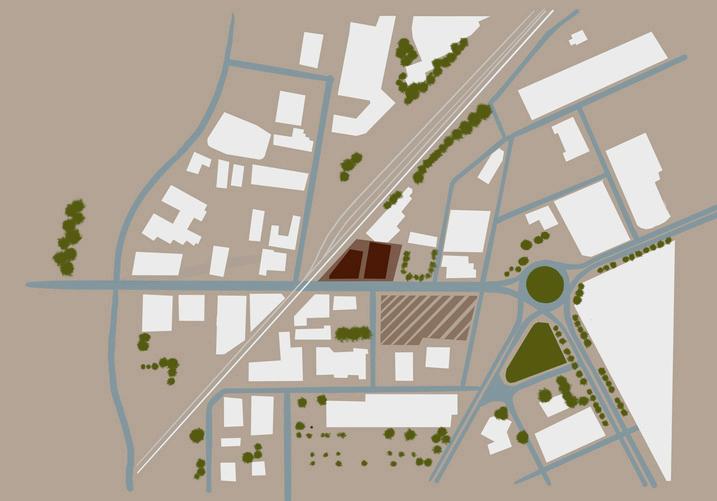
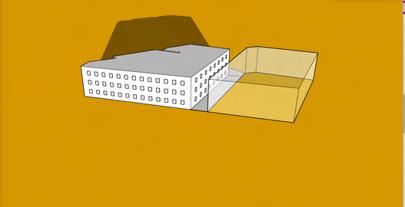



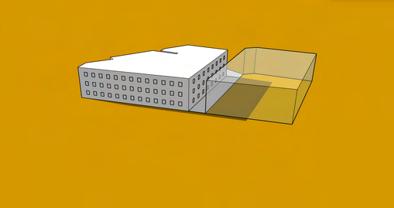

3RD FLOOR: KITCHENETTE & BEDROOMS
2ND FLOOR: MAIN LIVING SPACE & BEDROOMS
1ST FLOOR: BUSINESSES & IN-LAW APARTMENTS
PROJECT SCOPE:
37,525 Sq. Ft. | 3 Stories
8 Multi-Generational Living Units

8 Resident-Owned Commercial Spaces
Communal Gym & Workspace
Communal Courtyard
LIVING UNITS SCOPE:
3-6 Bedrooms
3-5 Bathrooms
Ground Aloor ADA In-Law Apartments
Kitchen
Shared Living & Dining
“Flex Space”
Laundry in Unit
Ample Closet & Storage Space
SITE HISTORY:
The site is part of the Cannery Row complex which was an industrial factory mill and then cannery since the 1880s. This specific building appears to have been added later in the early 20th century according to Nashville’s Sanborn maps. All the brick & historic windows will need to be preserved to respect the historical significance of the building. The site now has a couple shops on the first floors but is mostly unused.
Displayed on this page is the 1st Floor Architectural Floor Plan.
To view all 13 pages of construction documents drawn in AutoCAD, click the link below:
TAPESTRY CONSTRUCTION DOCUMENTS




SPATIAL ALLOCATIONS & ADJACENCIES:
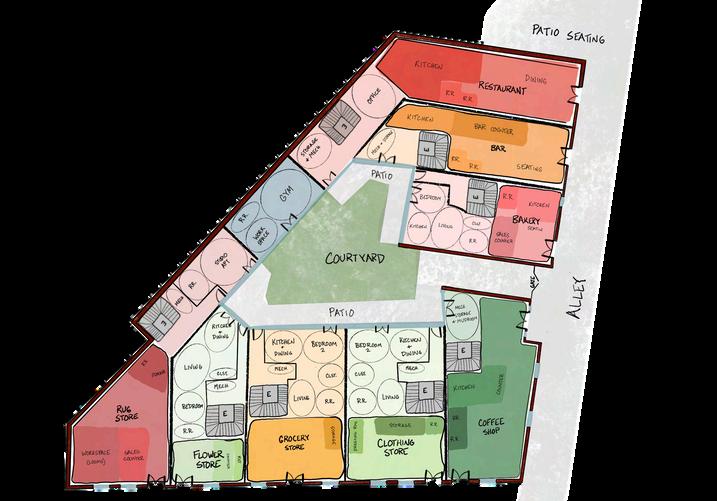
1

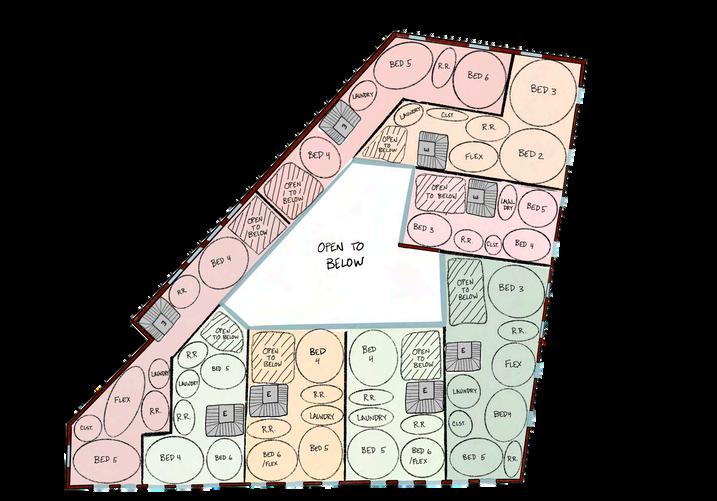

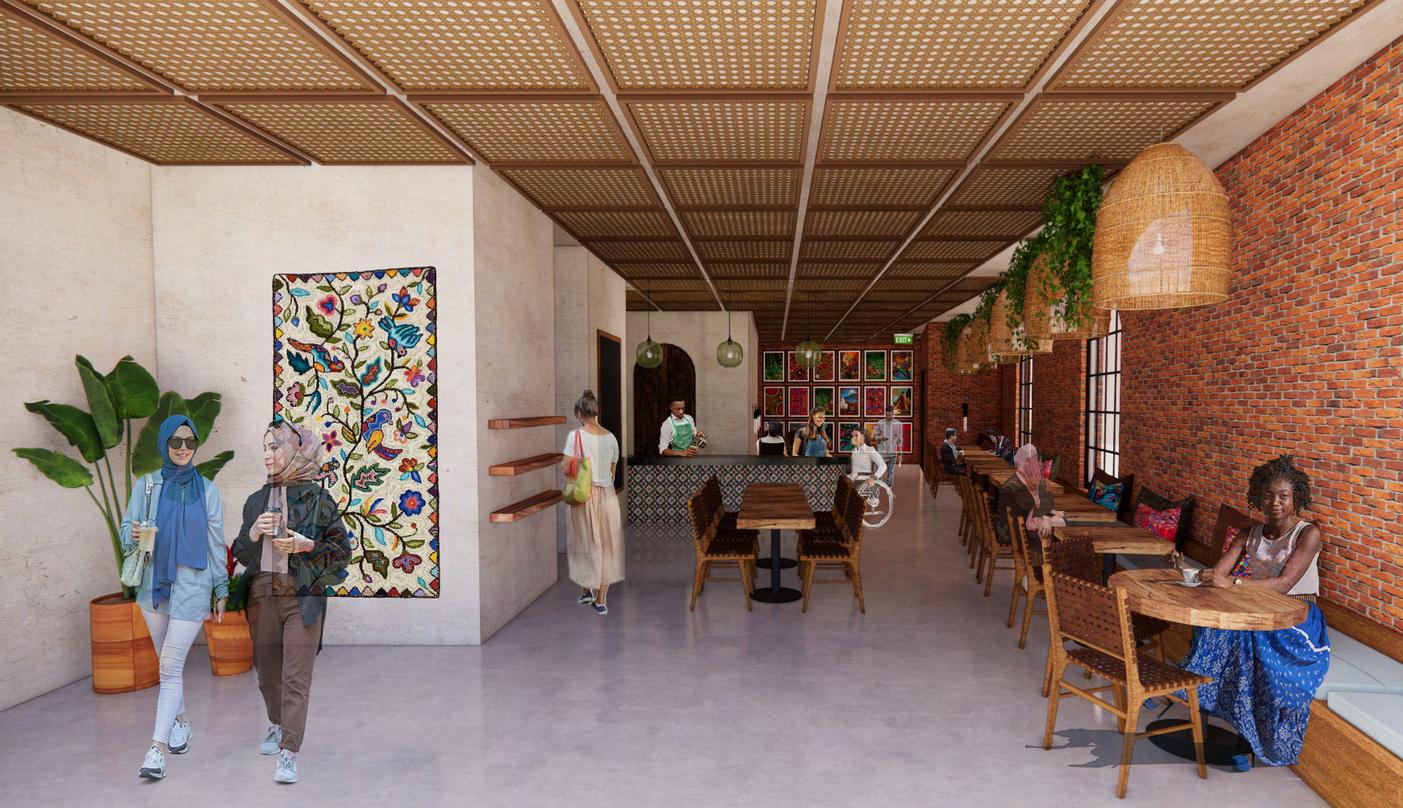



< LOUNGE BAR BAKERY^
This project is a renovation of The Next Door rehabilitation center for women in Nashville. It was a group project so we chose overall color schemes and a concept together, but designed rooms individually. I designed three areas - the dining room, patio, & clothes closet. This project challenged me to create residential feeling spaces in a very commercial setting.
My group chose the concept of threshold. Threshold can be defined as "a point of entry or beginning" and also as "the magnitude or intensity that must be exceeded for a certain reaction, phenomenon, result, or condition to occur or be manifested." We thought this told the story of what the Nextdoor does for women recovering from addiction. It is both a new beginning, and a place that will necessitate intensity to produce change and new habits for the residents.



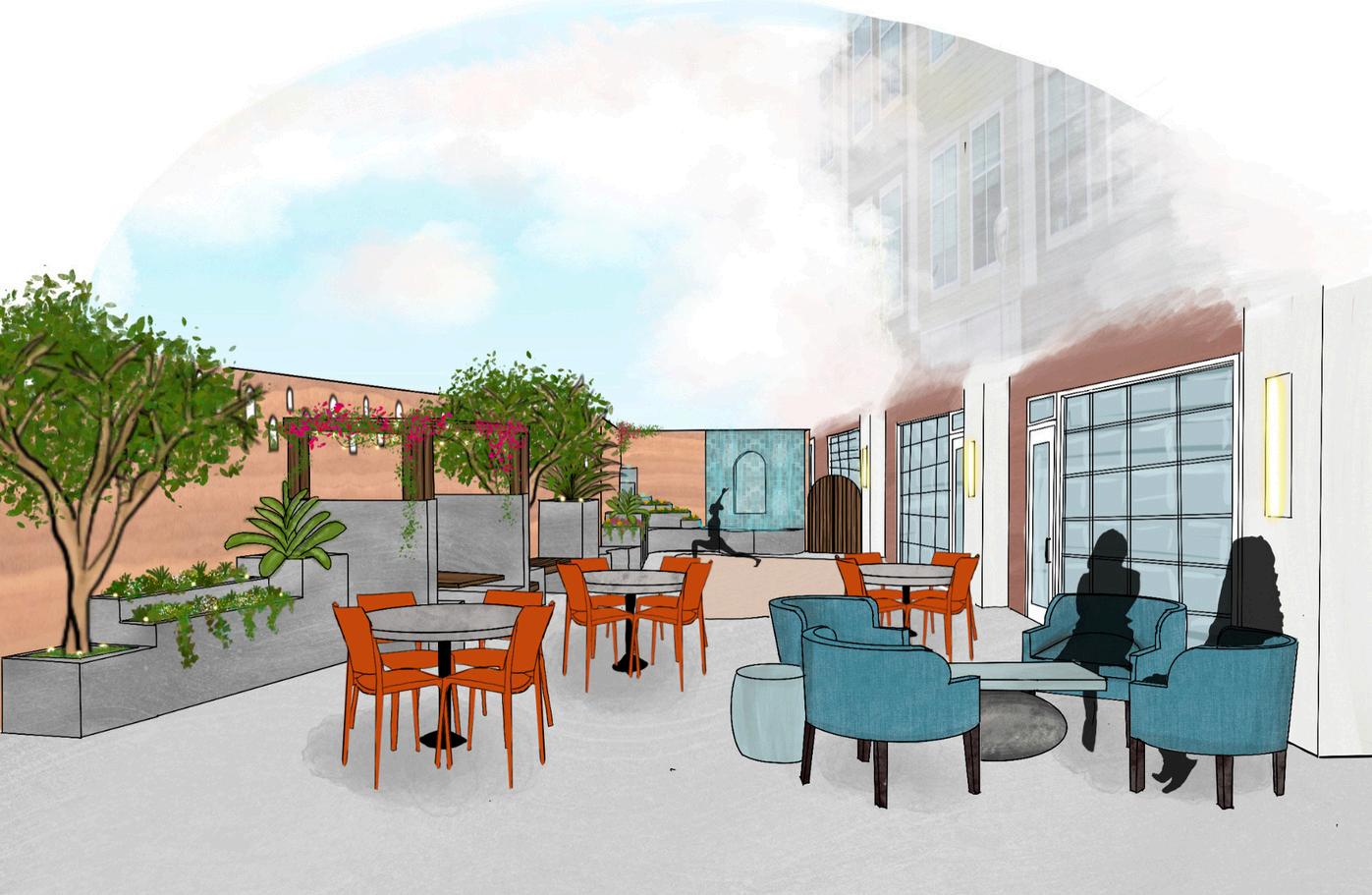

For the patio, the goal was to transform the area into a space that residents could safely socialize, exercise, meditate, and connect to nature. I was challenged to create a wall that served as a barrier from the street, but didn’t feel like a prison. My solution was a layered earth wall with custom board-formed concrete planters and seating which created dimension and interest within the space. I also changed the doors to glass garage doors so the interior dining space could open onto the patio. Drawings were done using Sketchup & Procreate.

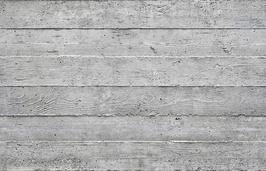
LAYEREDEARTH BOARD-FORMED CONCRETE FOUNTAINTILE



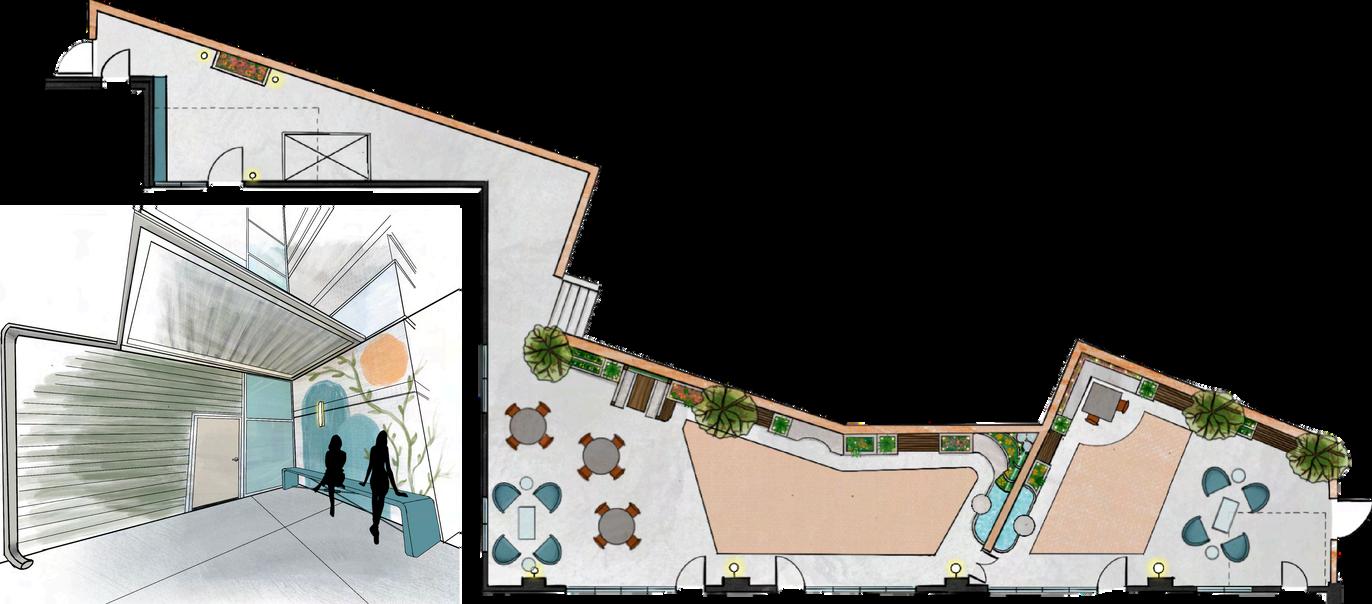
Since the women live in this building for up to one year, making sure they have a comfortable space to eat their meals every day was very important. I designed the dining room to have several different options of seating to accommodate all needs. I designed modular hexagonal tables to support connection between residents and cozy booth seating for the ability to sit alone or in smaller groups for refuge.
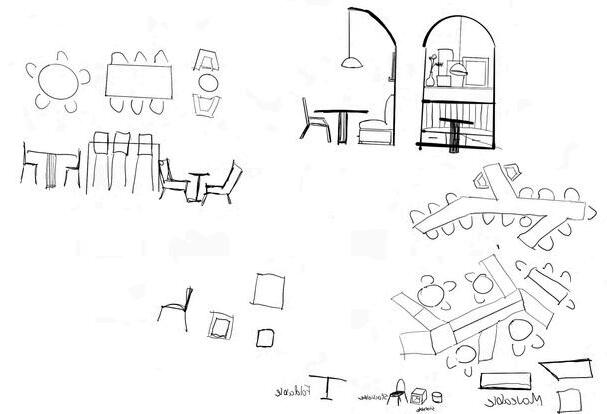

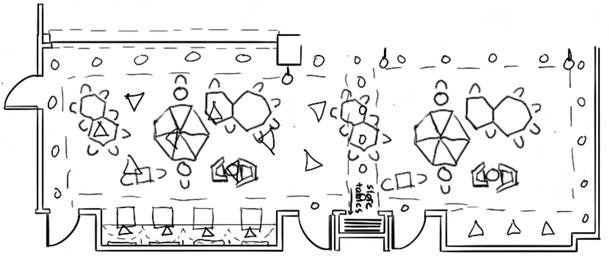

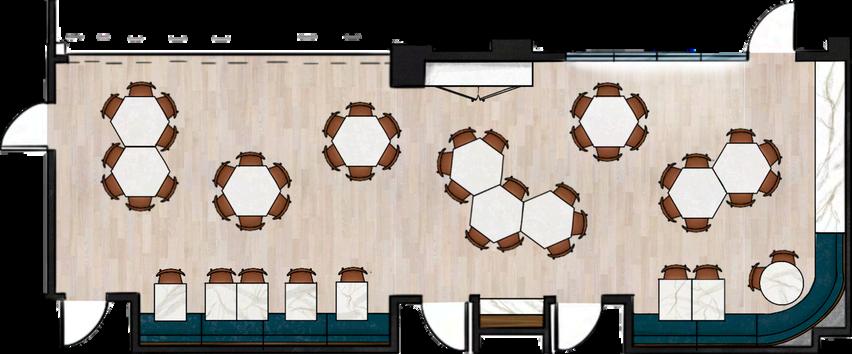

In the last room of this project, the clothes closet, my vision was to turn a storage room into a meaningful experience for the women at the Nextdoor. I chose the concept of metamorphosis, which is defined as "a change of the form or nature of a thing or person into a completely different one." I created a room where the women would walk through the stages of metamorphosis, choosing a new outfit, but also learning to grow into the beautiful people they were created to be.

MACROSCOPIC PHOTOGRAPH OF BUTTERFLY WINGS

PALLETTE KNIFE PAINTING TEXTURE
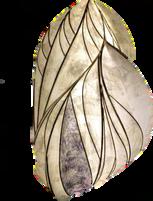
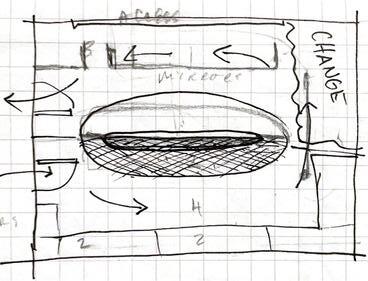
COCOON SCONCE PROCESS SKETCH

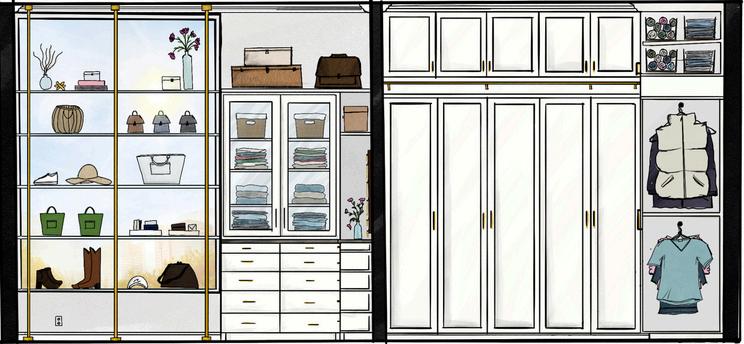
CONCEPTUAL ENTRY SKETCH

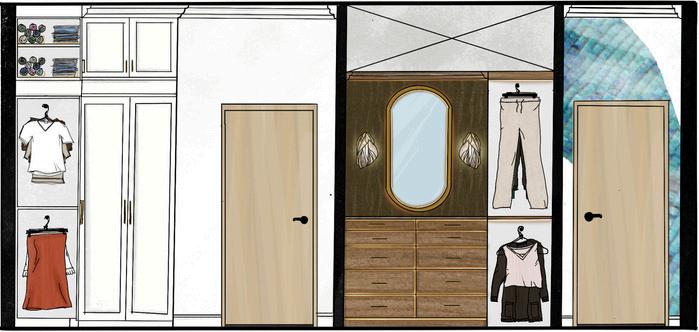

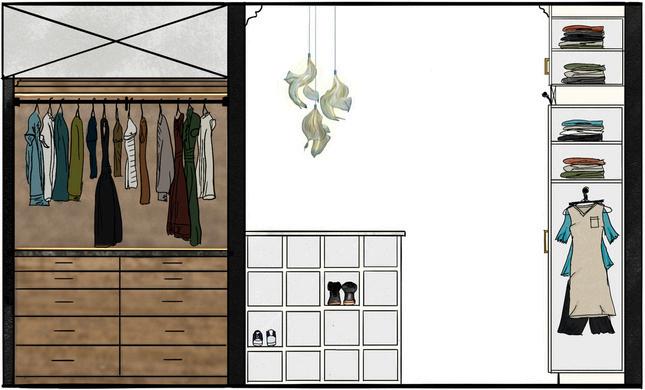

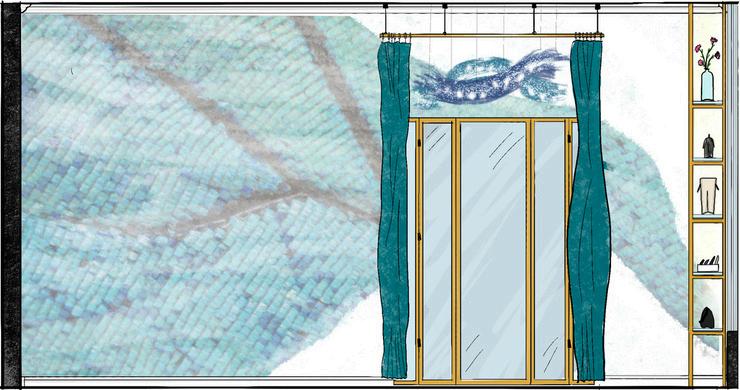
FALL 2021
KOINONIA: A Greek word, describing bonding and close fellowship through contribution. A word derived from the epicureans, who believed a person should be devoted to enjoyment, especially that of fine food.
This home and restaurant is designed for a chef, her husband, and young daughter to facilitate community in the town of Agios Nikolos on the Island of Crete, Greece. In Koinonia, all are welcome and have a place at the table. Conversation is valued as a way for important & innovative ideas to flow while connecting deeply with individuals.
Koinonia emphasizes sustainability in its culinary practice, carrying along the tradition in Crete of farm-to-table food with little waste. The design also uses locally sourced materials as well as solar panels, capturing the abundant sunlight available on the island.
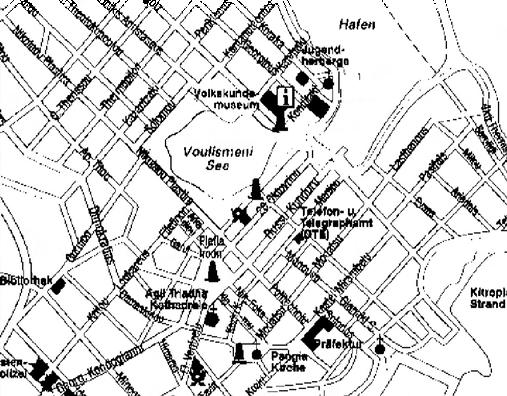






PROCESS SKETCHES

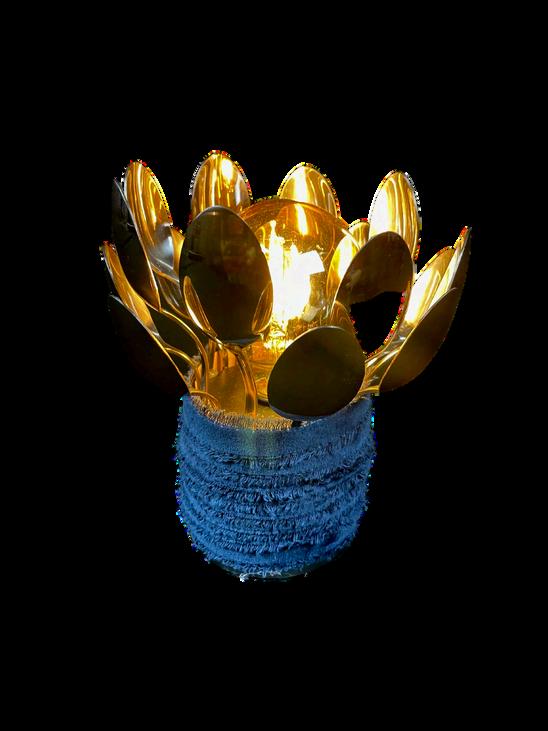

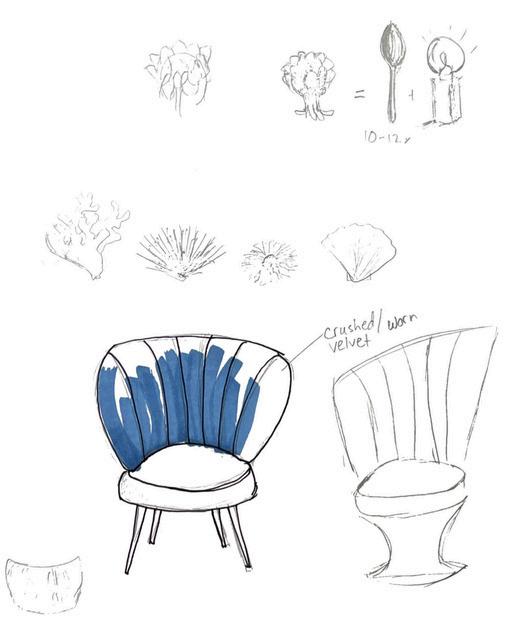
CUSTOM CHAIR & LIGHT FIXTURE FOR DINING ROOM BASED ON SEASHELLS & SEA ANEMONES



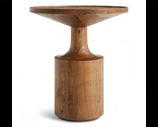





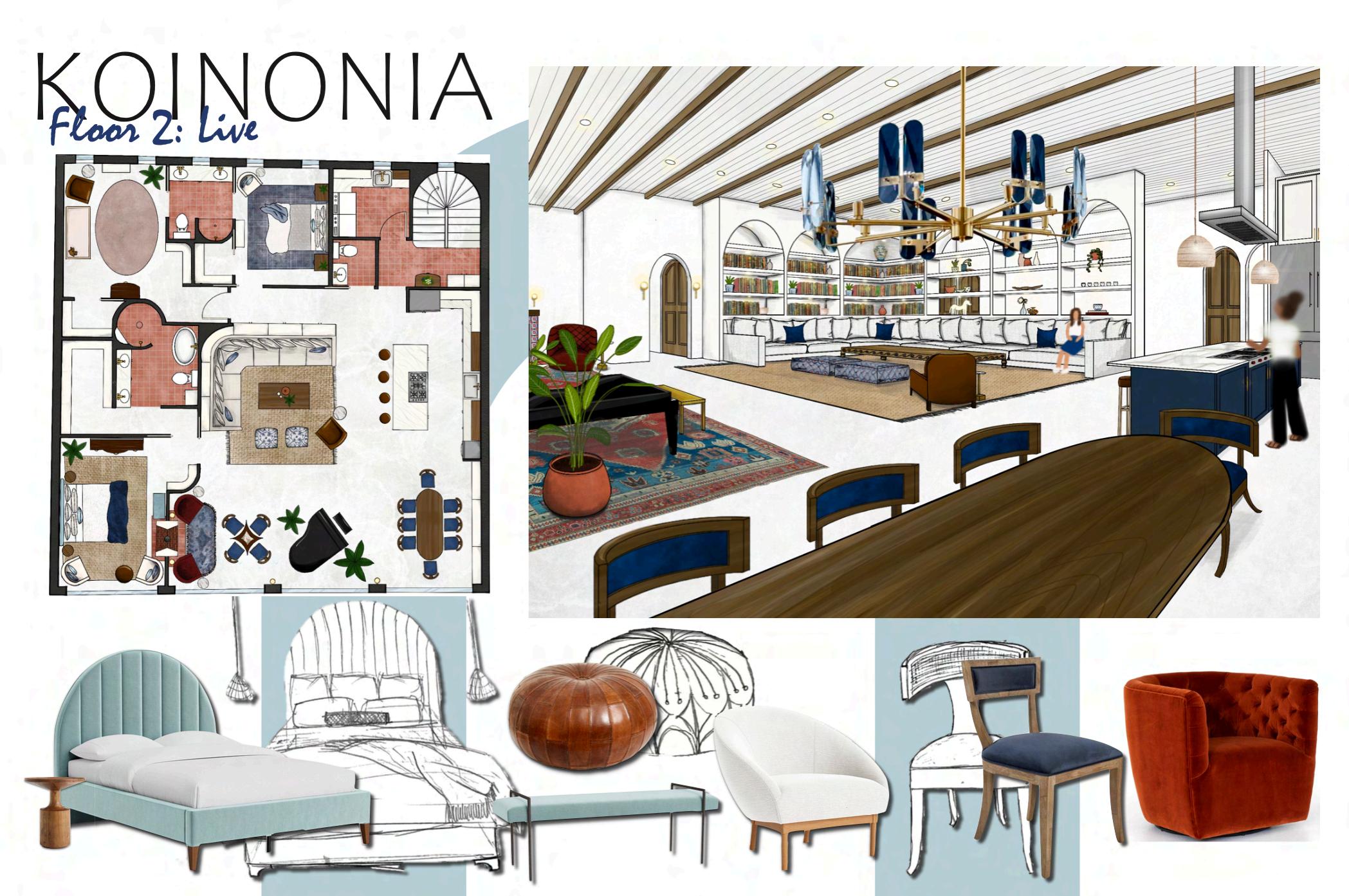


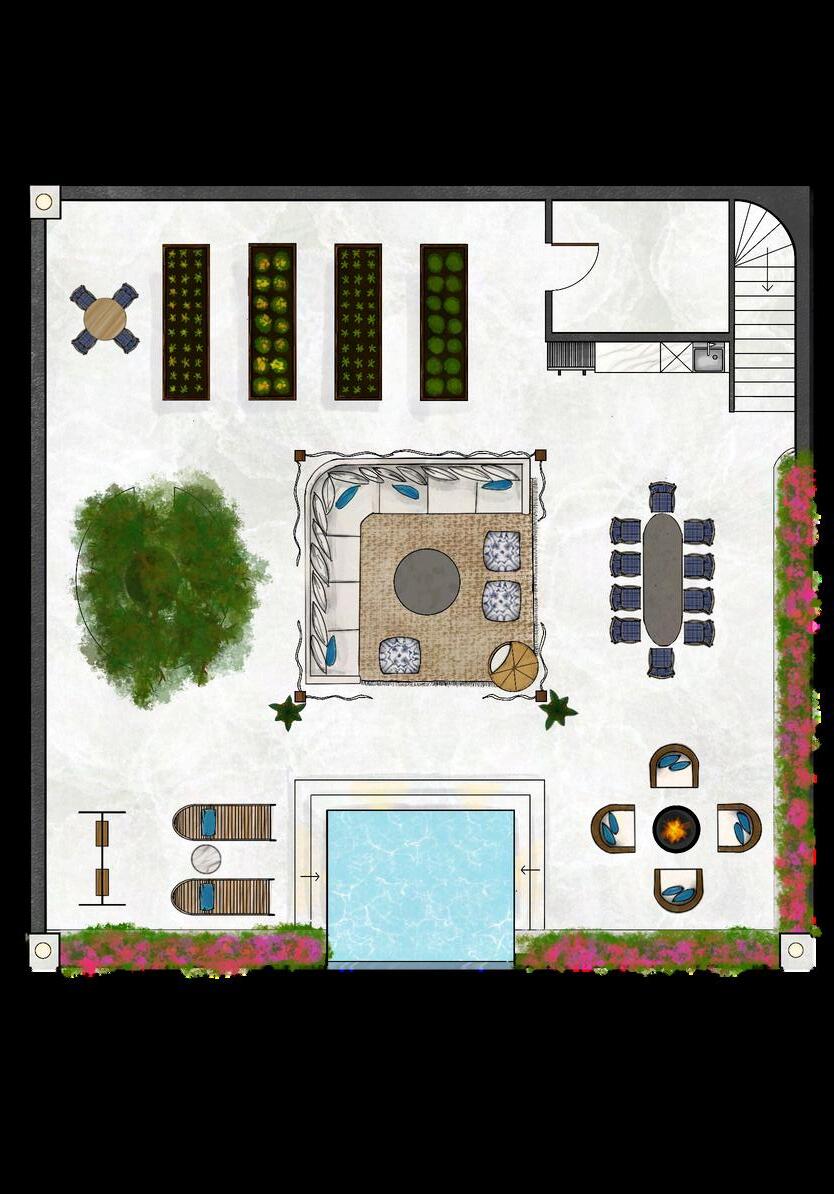


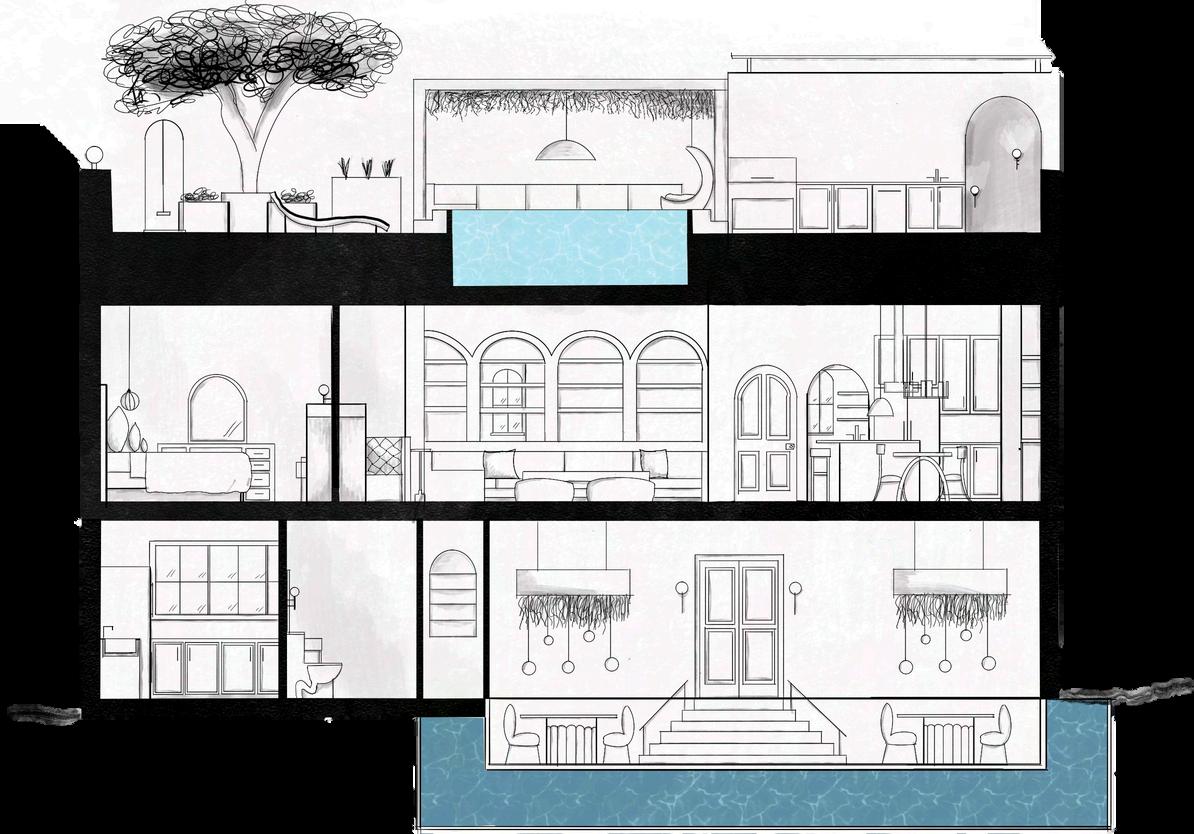
04 HOSPITAL CHAPEL
SPRING 2022
This hospital chapel was designed to accommodate all religions, focusing especially on Christianity, Islam & Judaism.
Traditional architectural elements from the middleeastern region - where all three religions originated, incorporate with reflective elements such as light, shadow, water, and vegetation.
I used SketchUp & Enscape to create the renderings.



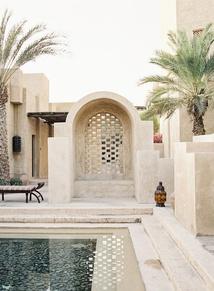


2,350 SQ. FT.
Since this chapel is in a hospital, visitors, patients, and staff will need places to reflect and pray with privacy when processing difficult news. I designed the large fountain in the center as an acoustic way to maintain white noise to allow for privacy in expressing emotion. The fountain also provides a hand-washing station which is part of worship rituals in both Judaism and Islam. The space is designed with inclusive features for all abilities of mobility.
The octagonal shape is based on the traditional shape for many mosques and early christian churches &


FLOOR PRAYER & MEDITATION
COMMUNION TABLE
PRIVATE PRAYER ROOM
ALTAR WITH CANDLES ACCESSIBLE HAND-WASHING STATION.
ENTRY
PRIVATE PRAYER ROOM

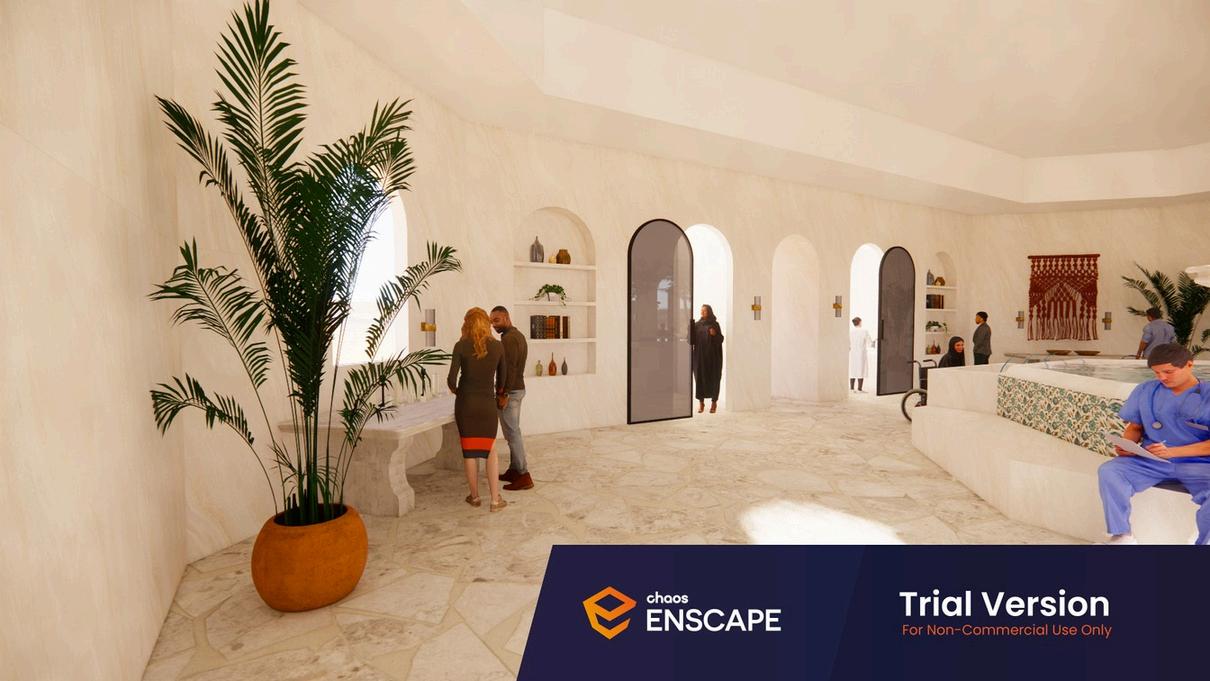


LIVING
Blossom assisted living home is a place for senior residents to thrive and engage with their environment by encouraging
Integration with the greter Brentwood community to foster purpose among residents
Connection to natural elements to inspire overall wellness through biophilic design and
Balance of luxury and intimate home aesthetics to invite hospitality and comfort. Elements are inspired by global cultural designs to create a dynamic atmosphere.
All renderings done using SketchUp and Enscape. Floor plans and elevations done in AutoCAD.





CIRCULATION & ADJACENCY DIAGRAMS
The lobby allows for families and friends to visit residents and have several different seating options. The large planter and skylight in the center of the room breaks up the space and connects residents to nature which can be calming. the open layout allow the lobby to flow into the dance floor and bar area.
The market & cafe provides residents with a casual dining option with healthy nourishing food options. All counters and shelves are accessible to users with differing abilities.



This wing of the assisted living center is dedicated to the residents’ health & wellness. The spa & pool concept was inspired by Roman bathhouses where the pool can be therapeutic for the residents. In addition to a mechanical chair lift, the pool has a zero-entry ramp so residents can easily enter the pool.
Custom designed pedicure seats with accessible ramps. Hair salon for residents to take care of their appointments within a safe setting so the residents can maintain a sense of self-worth and dignity.
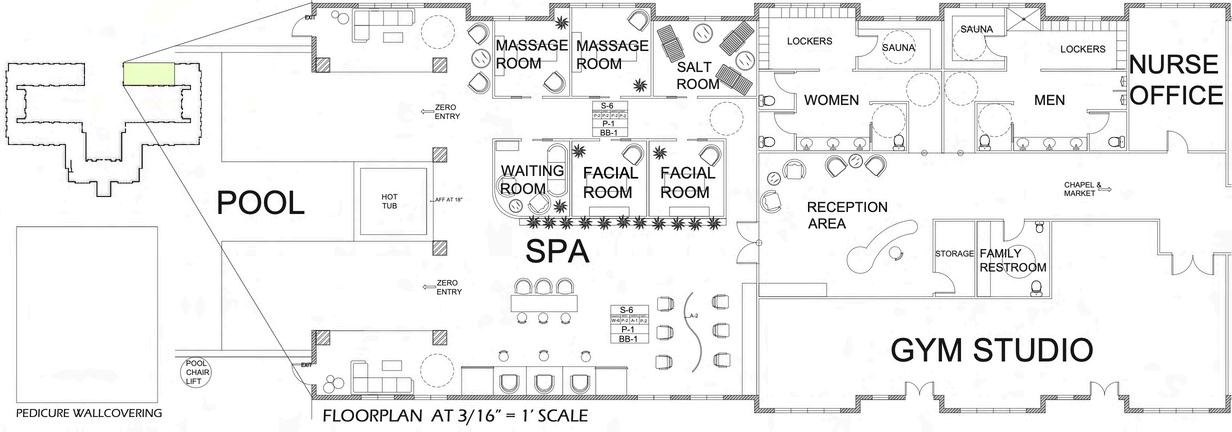
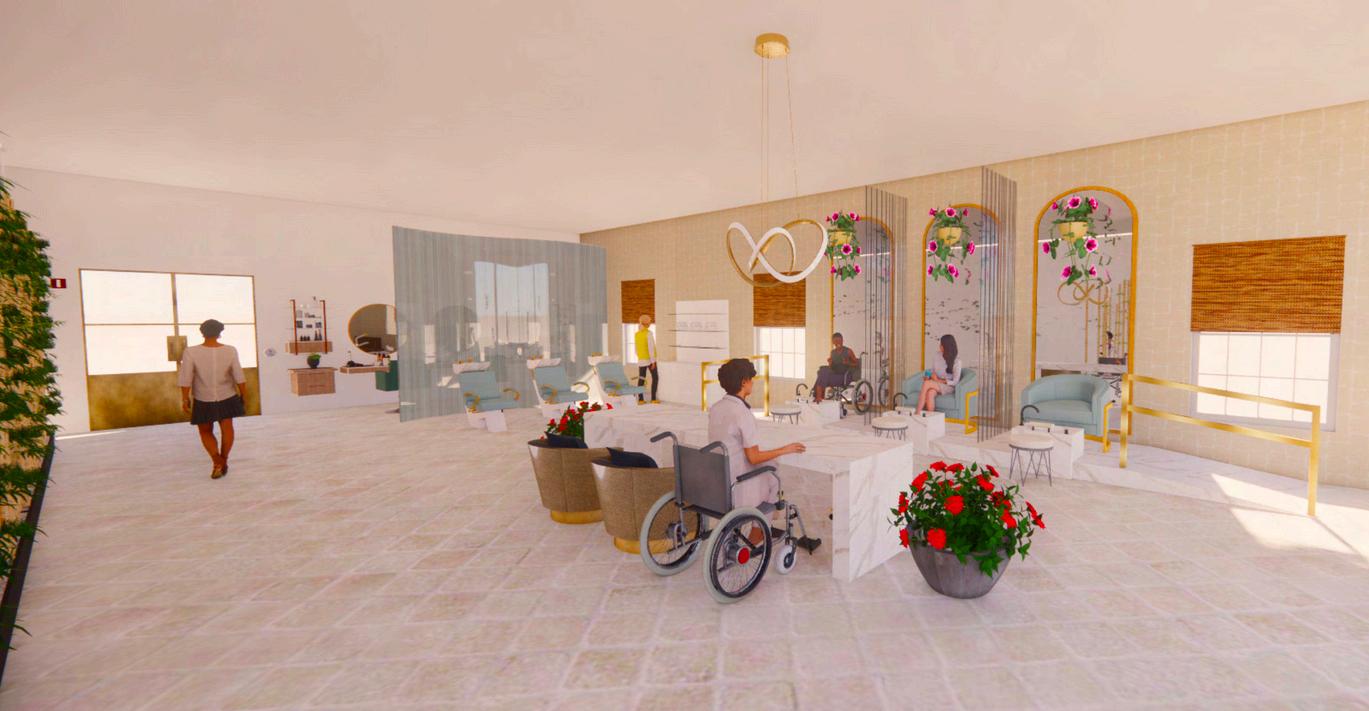

Sample floor plan of a single apartment with finish bubbles. Built in storage throughout the apartment. Customizable gallery wall in the bedroom & bookcases in the living room to allow residents to personalize their space during a time when they are transitioning to living away from their homes. Kitchen designed with roll-under sink, and under the counter drawers. Island on casters for the ability to be moved out of the way.





KRAVET
AWARD-WINNING
FABRIC DESIGN
Fabric design for the Kravet Design Competition, which won first place. I drew inspiration from motifs from the Ionic frieze of the Erechtheum in Greece and the Minoan Vitruvian scroll as well as the botanicals which are represented in those motifs. My final design was done using AutoCAD & hand-rendering.
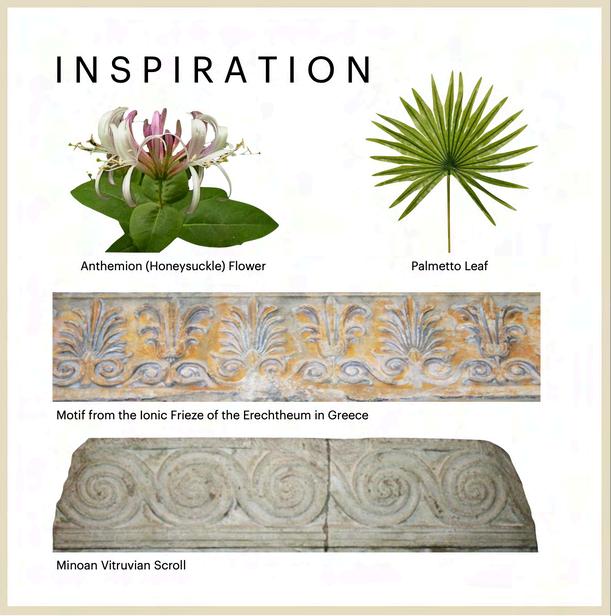
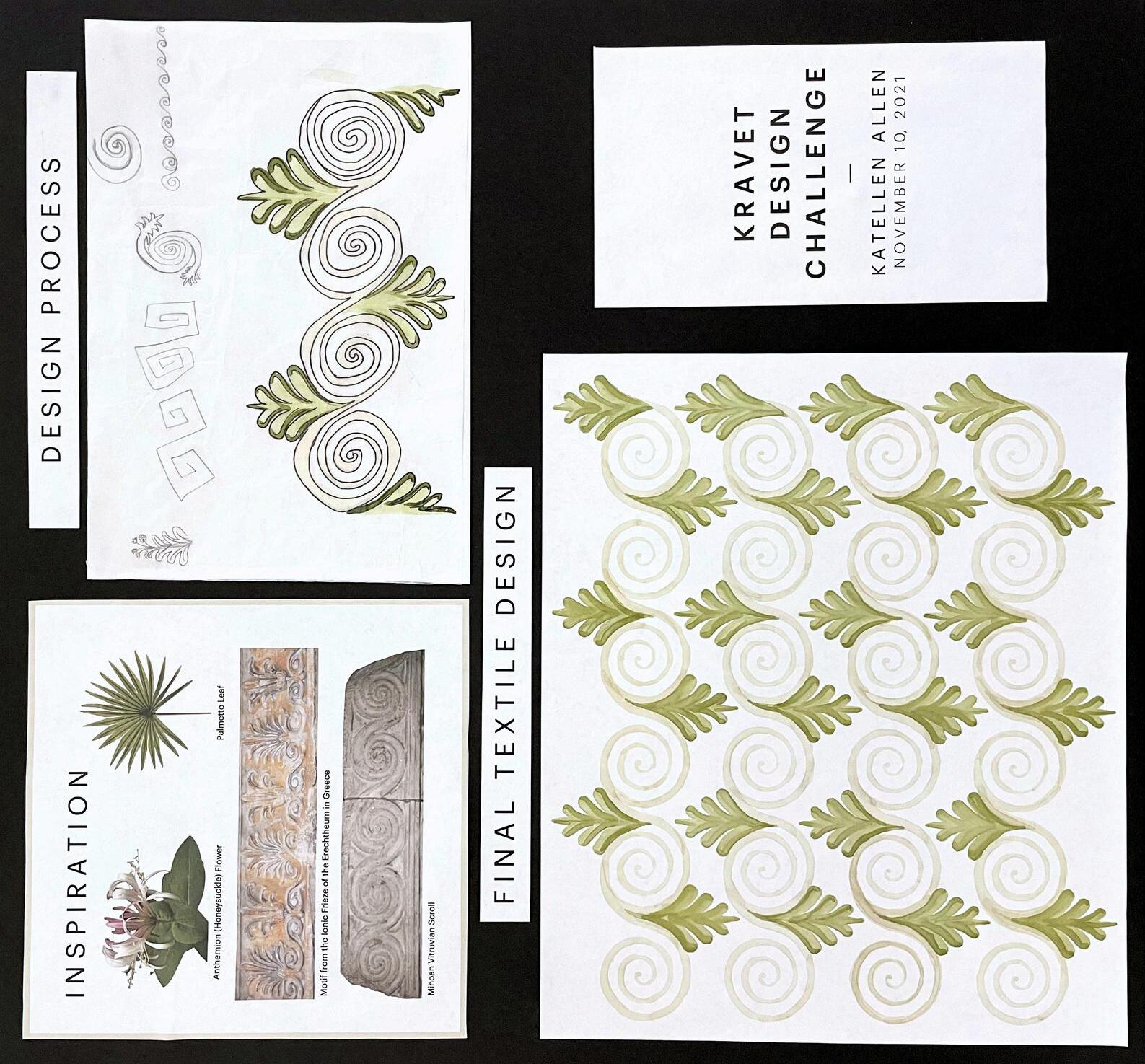

HOME FOR WELLNESS
The concept for the design of this home was to utilize the views and natural sun path for the uses of each room. The circular rooms are designed to promote internal ponnection and also outward reflection.
Renderings done one year after the original studio project using Revit & Photoshop.


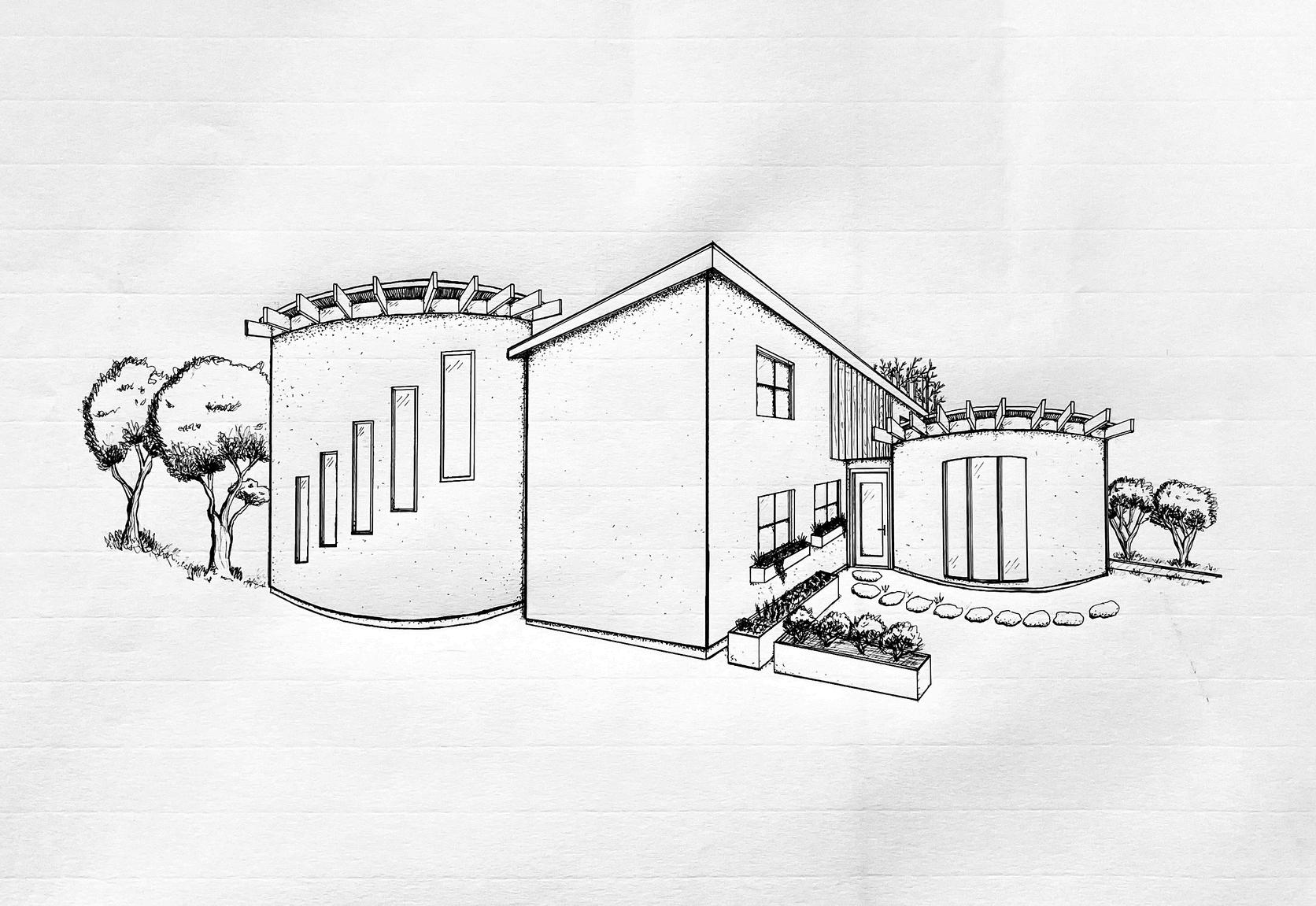


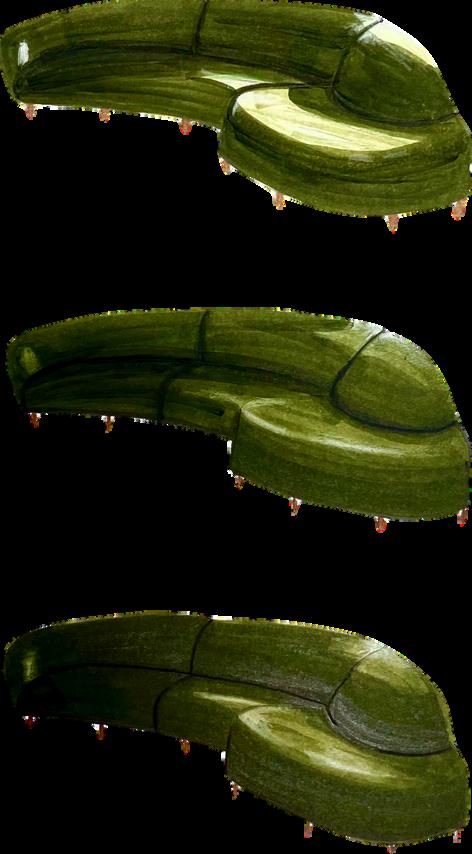


HAND DRAWINGS & RENDERINGS
SPRING 2020-FALL 2023
These are a collection of selected works done using only hand-methods of drafting, urban sketching, rendering, watercoloring, & model building.

This cabin was the final product of my building systems class. It is built at a 1/4" scale and demonstrates wood frame building systems.





FOR YOUR TIME & INTEREST IN VIEWING MY PORTFOLIO.
MAY MY DESIGNS INSPIRE YOU TO CONNECT WITH ME.