KATELYN BAUER
INTERIOR ARCHITECTURE & DESIGN PORTFOLIO
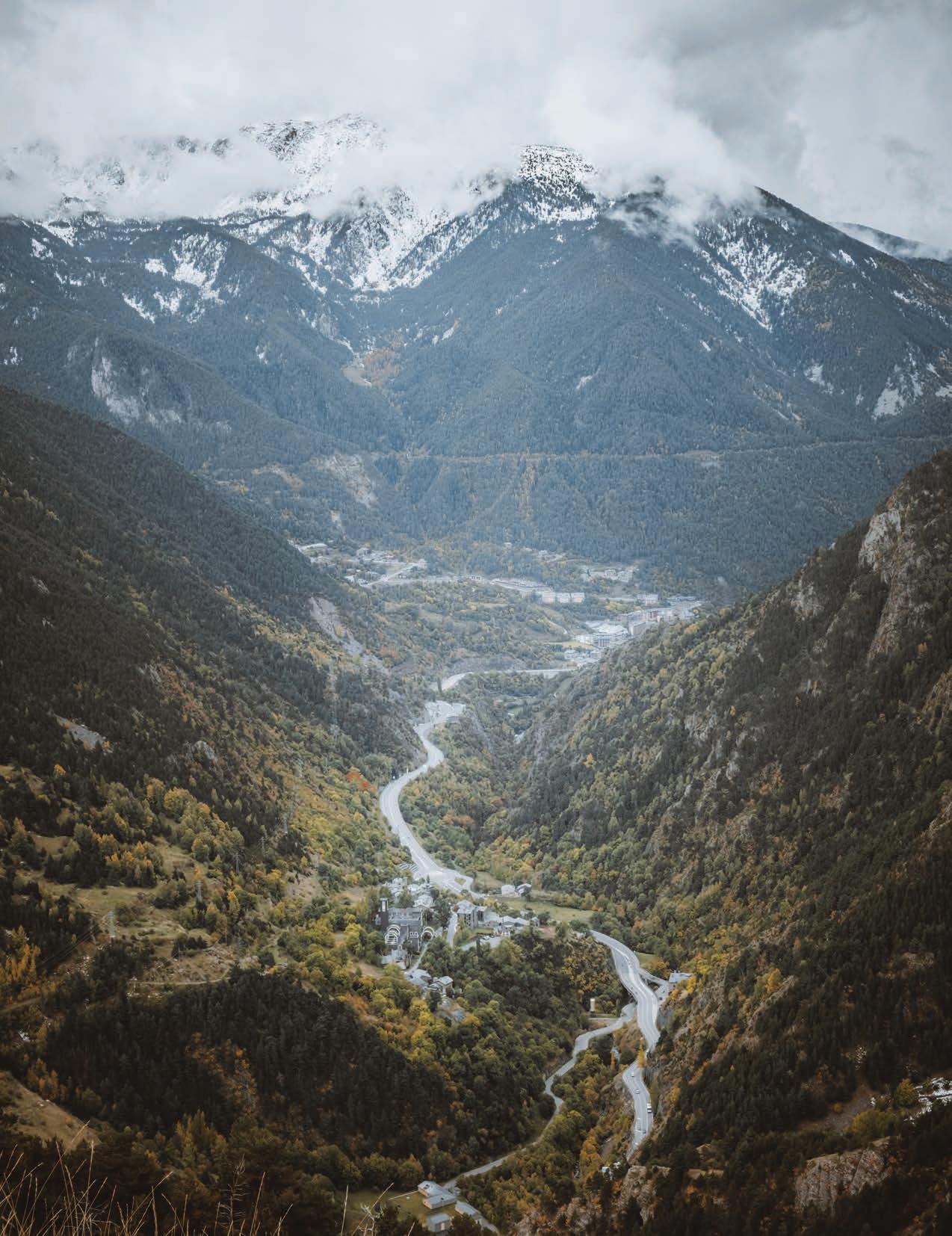
“In a very real way, designers create the human environment; they make the things we use, the places we live and work, our modes of communication and mobility. Simply put, design matters.”

William McDonough
KATELYN BAUER
INTERIOR ARCHITECTURE & DESIGN
801.648.3299
katelyn.j.isaacson@gmail.com
Portfolio: bit.ly/katelynbauerportfolio
For more information on the magic I made with Walt Disney Imagineering, please contact me directly
EDUCATION
Utah State University
MFA in Interior Architecture and Design
Logan, UT
4.0 GPA / May 2024
*Completed all leveling courses associated with the 4-year bachelor degree as part of the MFA program
Utah State University
BM in Music Performance (Clarinet)
Logan, UT
3.99 GPA / December 2021
SKILLS
Revit / 750 hours
Enscape / 250 hours
AutoCAD (2D & 3D) / 1250 hours
Adobe Creative Suite
Photoshop / 2000+ hours
Illustrator / 500 hours
InDesign / 250 hours
Procreate / 2000+ hours
Microsoft Suite / 1500 hours
Bluebeam / 250 hours
Construction Documents
Hand Rendering
Hand Sketching
Pattern Design
Effective writing and verbal communication skills
RECOGNITION & AFFILIATIONS
IIDA Member
ASID Member
IIDA USU Chapter 2021-2023
Junior Class Co-President
Senior Class Co-President
Outstanding Senior - Music / 2021-2022
Caine Scholar of Excellence / 2016-2020
Bill E. Robins Nominee for the Caine College of the Arts / 2021
Undergraduate Research Fellow / 2019-2022
Undergraduate Writing Fellow / 2020-2022
USU Concerto Competition Concert Soloist / 2019
USU Wind Orchestra Concerto Soloist / 2022
EXPERIENCE
Walt Disney Imagineering / Interior Design Intern
Orlando, FL / June 2022 - Present
New Timeshare Development Project
• Assisted on the design and development of a new build timeshare at Walt Disney World Resort from design development to construction administration
• Supported the development of construction documentation through multidisciplinary reviews, markups, work sessions, and coordination with other disciplines through review of finish tags, furniture tags, MEP coordination, and overall design intent accuracy
• Reviewed FF&E shop drawings, millwork drawings, and purchase orders for accuracy, quantities, finishes, and design intent, and assisted in overall management of FF&E procurement
• Created visualizations in the form of color hand renderings, photoshop studies, graphic illustrations, presentation imagery boards, and 3D models to aid in design decision-making, executive level presentations, and project FF&E procurement and production
• Managed finish schedule, production fabrics, slip testing, material boards, FF&E binders, and housekeeping testing to manage schedule and create easily accessible reference material while working in the field
• Developed custom artwork for guest room, corridor, and public space carpets, and managed quantifications, layout, and budget of carpet throughout the project
• Designed custom digital textile and wall covering art for guest room furnishings and finishes
• Researched custom finish materials and technical requirements for specialty FF&E and public space applications
• Collaborated with and presented to the Disney Vacation Club Sales Team to develop their sales presence through space planning, FF&E specification, and adjustments to power and data
• Developed and presented creative presentations for portfolio executive review and design decision-making
• Aided in the install of project model room and mock-ups through onsite supervision, direction, and set up of project fabrics, finishes, artwork, and visual renderings
• Researched and presented FF&E selections for area development, pool, laundry, and cast breakrooms
• Communicated with design consultants and maintained design completion lists & weekly task lists
• Participated in weekly team meetings, vendor/manufacturer meetings, art development reviews, and weekly coordination meetings
• Supported the interior design cost estimating process by completing takeoffs, quantifications, and communicating with vendors on project pricing
Miscellaneous
• Created 3D assets, diagrams, and photoshop studies for decor and prop production for Kona Cafe at Disney’s Polynesian Resort
• Participated in site walks, drawing reviews, and art development for Kona Cafe at Disney’s Polynesian Resort
• Created and developed digital visualizations of guest room updates at Bay Lake Tower for creative portfolio review
Curate Company / Design & Sales
Logan, UT / May 2021 - June 2022
• Consulted with and offered solutions to residential and commercial clients by creating personalized design presentations, renderings, furnishings, finishes, and space planning for residential homes and commercial business locations
• Developed construction documentation for Barrel & Stave (Logan, UT) showing finishes, millwork details, and additional construction details for commercial renovation
• Assisted in selecting new furniture, artwork, and decor to merchandise resulting in increased sales and variety of new customers
• Styled vignettes with rugs, large furniture, and accessories to create compelling retail merchandising
• Provided in-house design consulting with clients to select pieces that would complement their existing furnishings and finishes
PROJECTS
WUDA OGWA
Cultural Interpretive Center
AVAIN HOUSE
Tiny House Residence
FROST MEDICAL SPA
Tenant Improvement Project
EAST QUAIL LANE
New Build Residential
ENTWINE
Mixed Retail/Residential
TUHAYE HOME
Mountain Retreat Residence
CALLISTER RESIDENCE
Residential
BELO DIA
Restaurant
MASONRY DRAWING
Existing Building Elevation
TRAVERSEE SCONCE
Historic Precedent Study
HAND RENDERING
Magazine Study
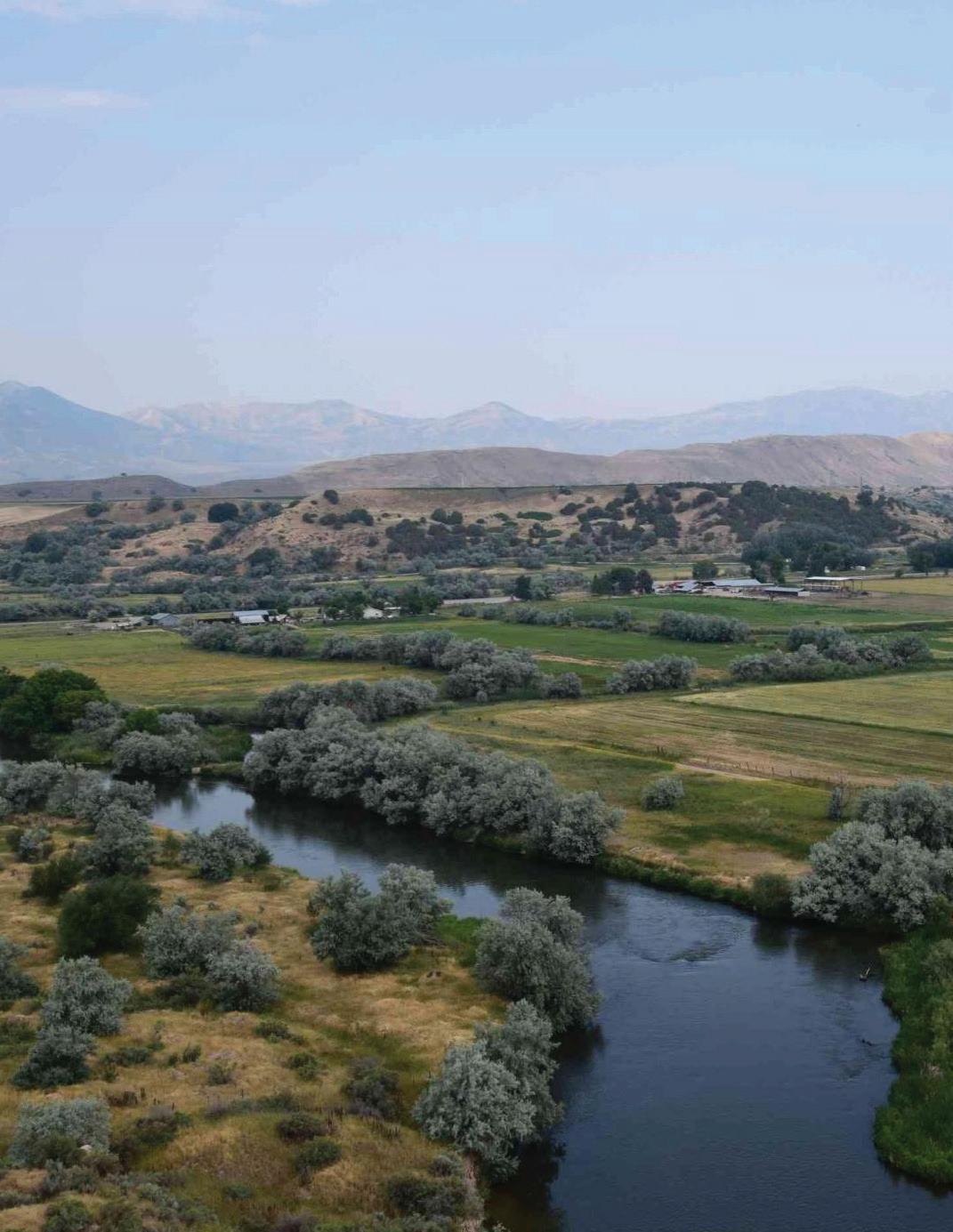
Northwestern Band of the Shoshone Nation

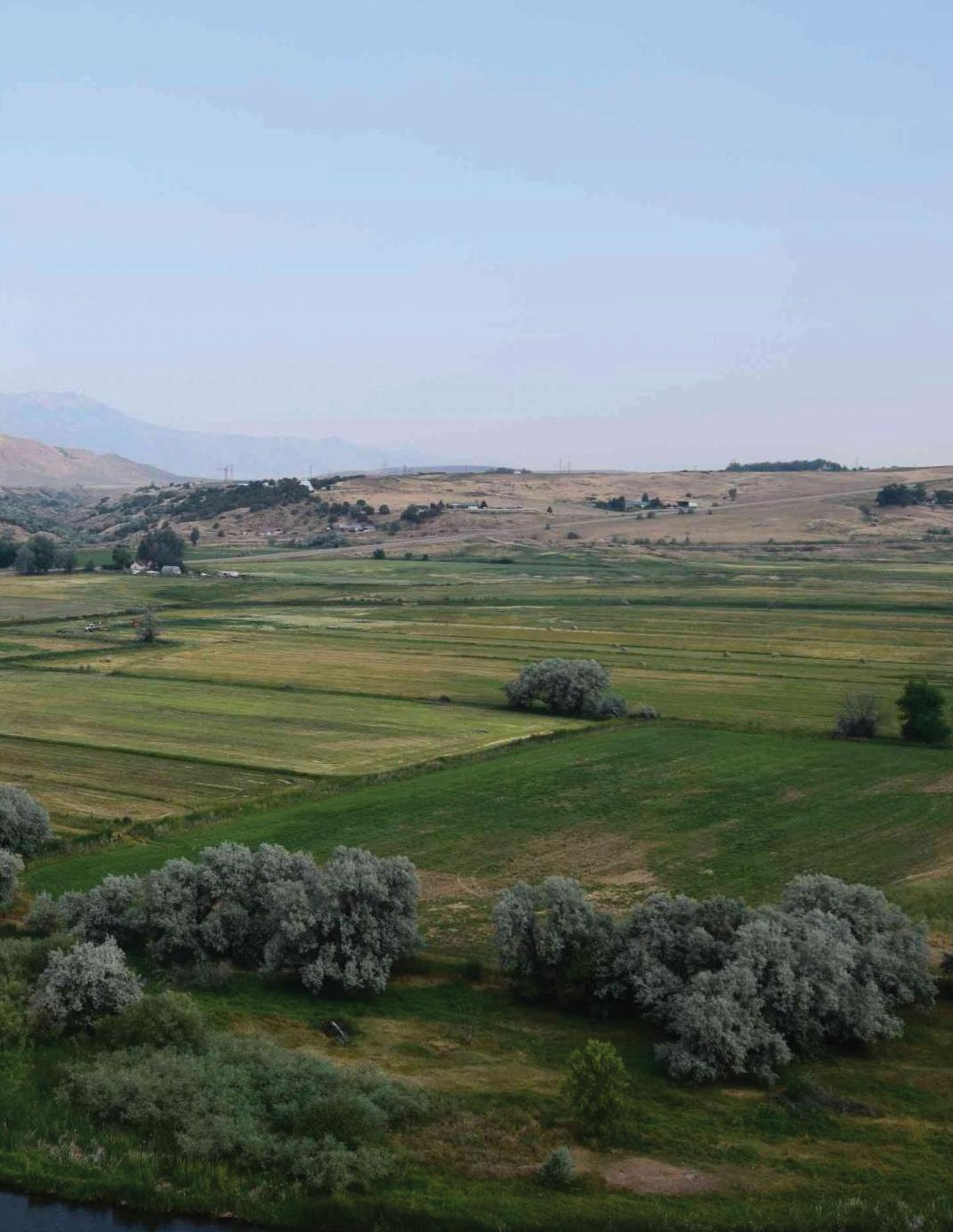
WUDA OGWA
Cultural Interpretive Center
The Shoshone Cultural Interpretive Center is intended to memorialize the Bear River Massacre while celebrating the history, culture, and present achievements of the tribe today. Visitors will gain a first hand experience of what Shoshone life was like through the design of the Cultural Interpretive Center, which invites visitors into the world of the Northwestern Band of the Shoshone Nation. The main exhibit space of the building reflects this immersion with the rhythmic hills that cross the walls and the trees above their heads, guiding the viewers through the story of the Shoshone. Colors and symbolic representation play a large role in the design and the storytelling of the Cultural Interpretive Center. Greens represent the vibrance and health of the Shoshone tribe in its prime. The massacre and its buildup are characterized by the gray and blue colors, representing the gathering storm that led to so much destruction and pain. As visitors leave the area focused on the massacre and enter the section devoted to the tribe now, the colors morph into a sunrise, with yellow dominating, creating a focus on rebirth and healing. The yellow is energizing, leaving visitors with a drive to support the community and to do more in their own personal lives to prevent tragedies like the Bear River Massacre.
FLOORPLAN

LOBBY EXHIBIT ENTRANCE RETAIL OFFICE RESTROOMS
MEDIA CENTER
BREAK
CORRIDOR SUPPLY CLOSET ENTRANCE
EXHIBIT AREA
CONFERENCE ROOM
ROOM
WINTER EXHIBIT PROPOSAL
AUTUMN EXHIBIT PROPOSAL
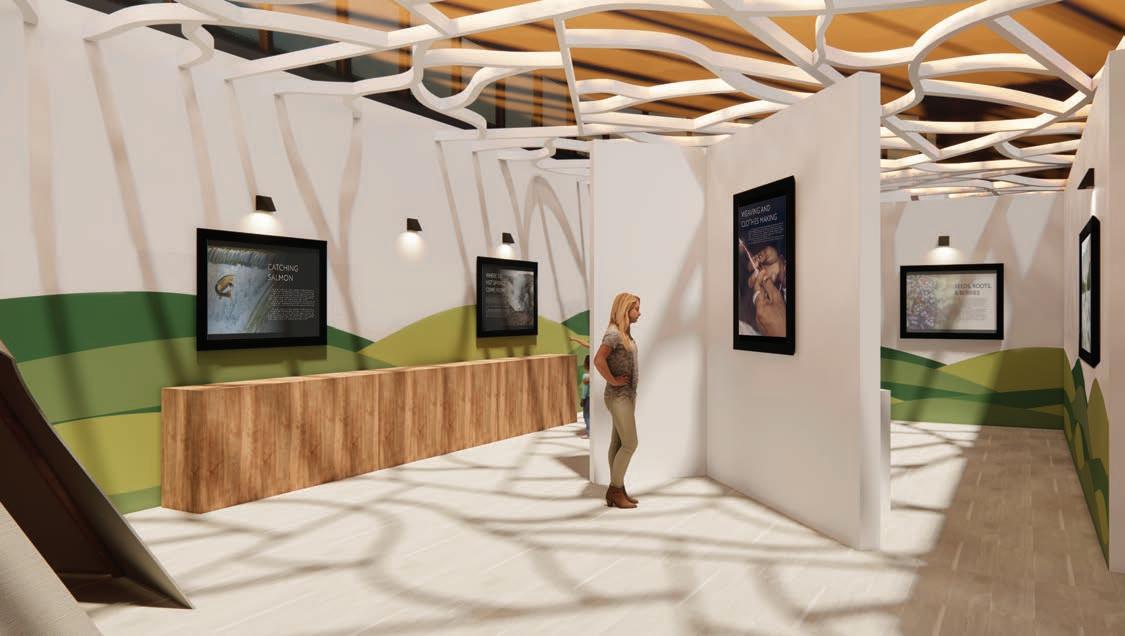

LOBBY AND RETAIL

CULTURAL DIFFERENCES AND THE GATHERING STORM

MASSACRE REMEMBRANCE AREA
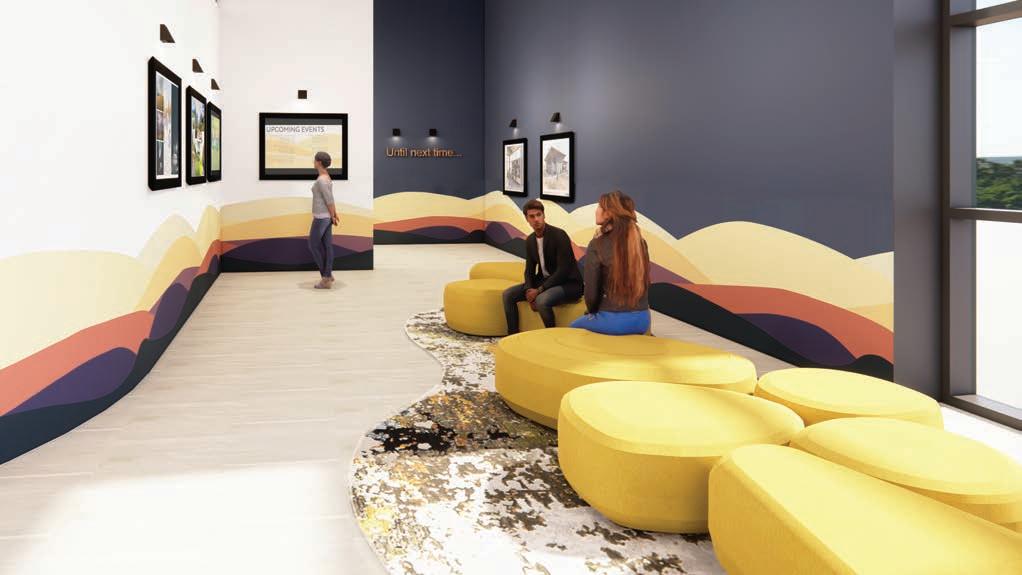
CURRENT TRIBAL LIFE

AVAIN HOUSE
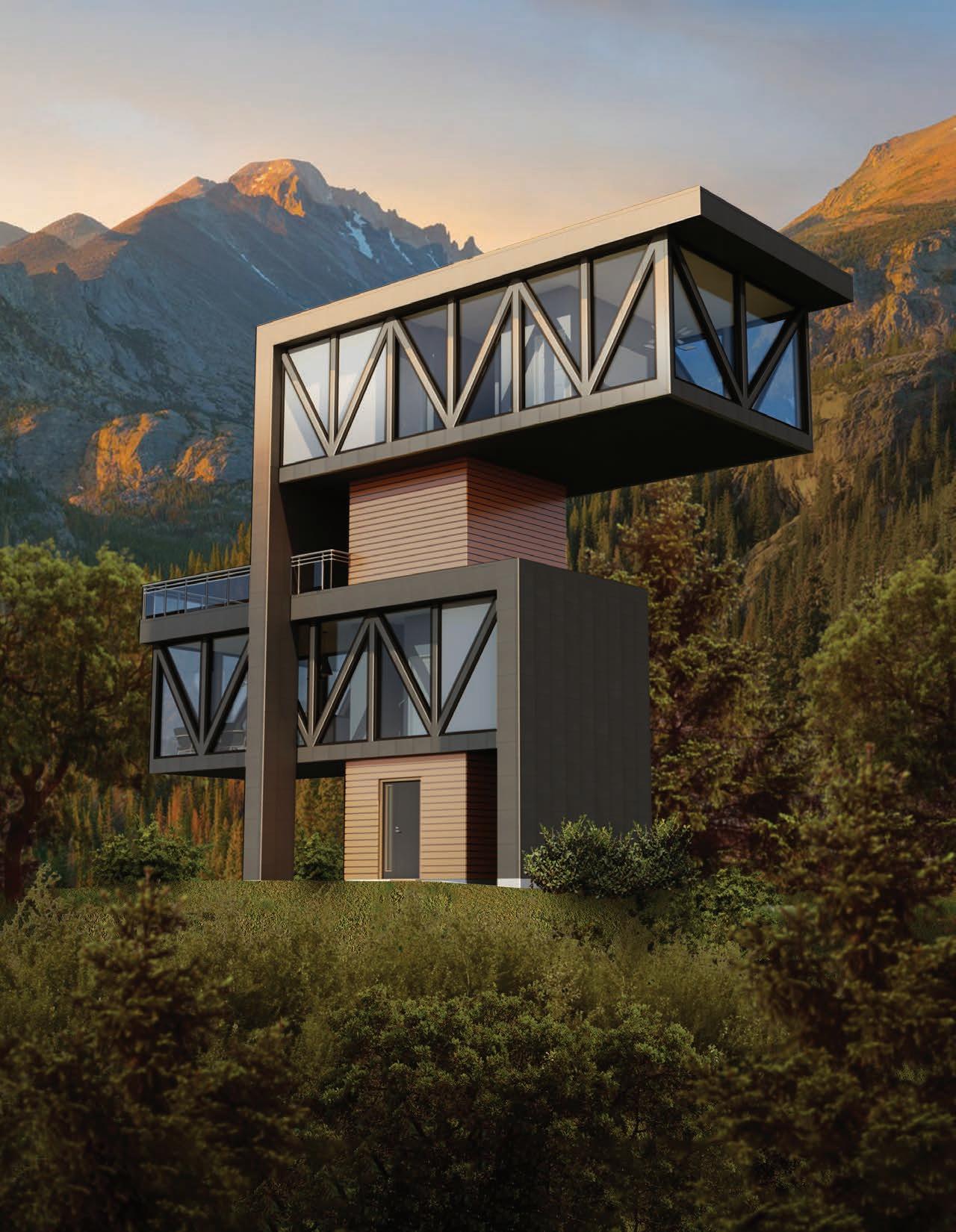
Derived from the Finnish word for key, Avain House draws its inspiration from the ways the keys of a piano sit one after another. Taking this concept and flipping it literally on its side, this residence offers a contemporary take on mountain living with a double cantilever design. Structural truss supports become an integral feature of the home by creating the triangular windows, filling the residence with substantial light and captivating forest and mountain peak views. Avain House is a modern, sleek approach to luxurious mountain living.
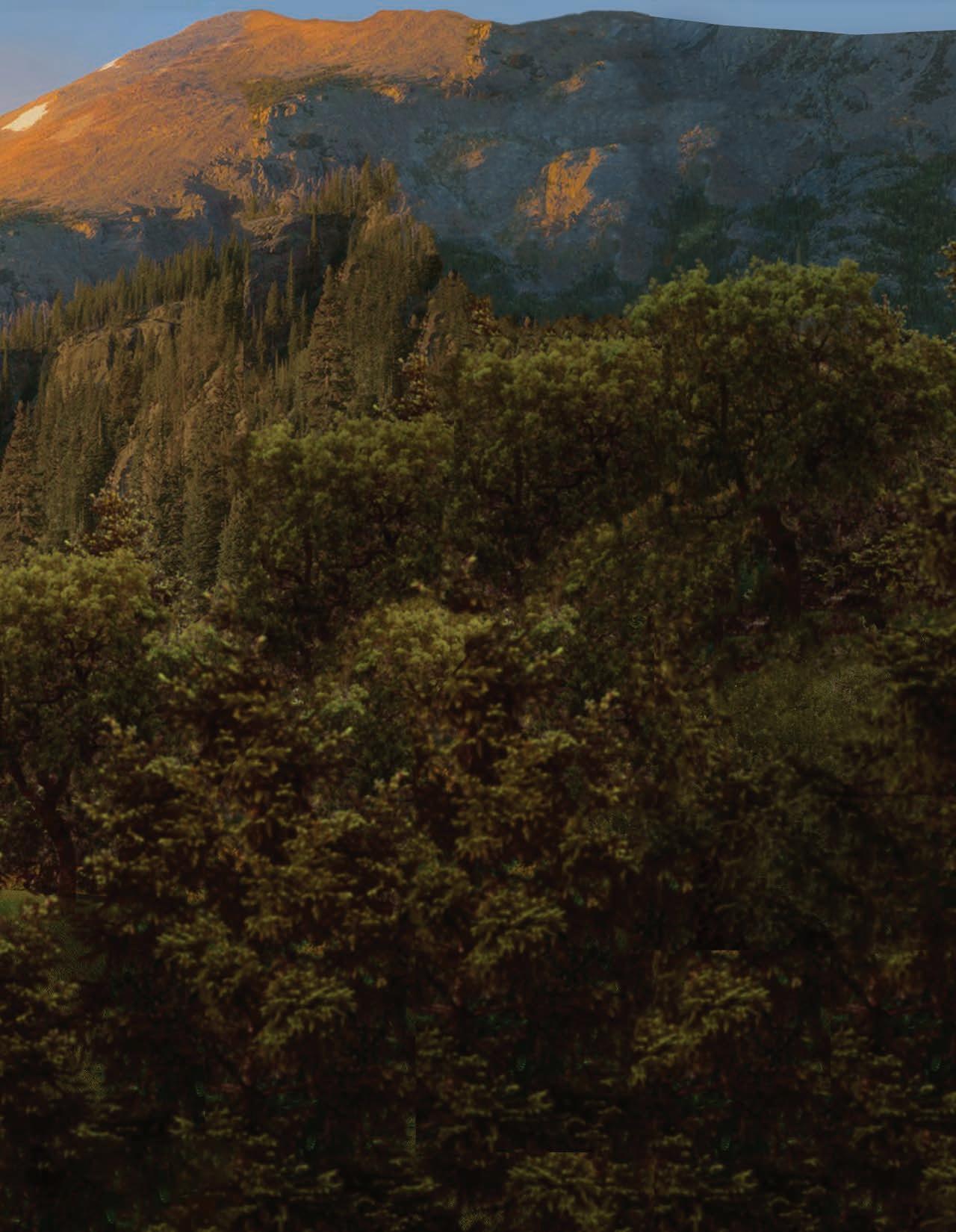

LIVING
SITE PLAN
ROOM
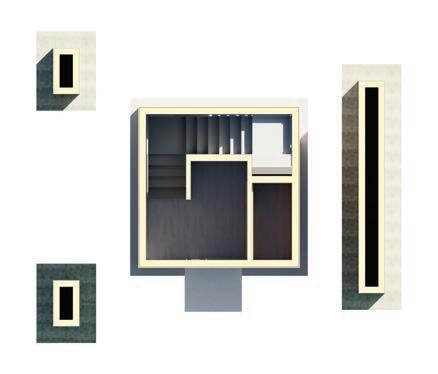

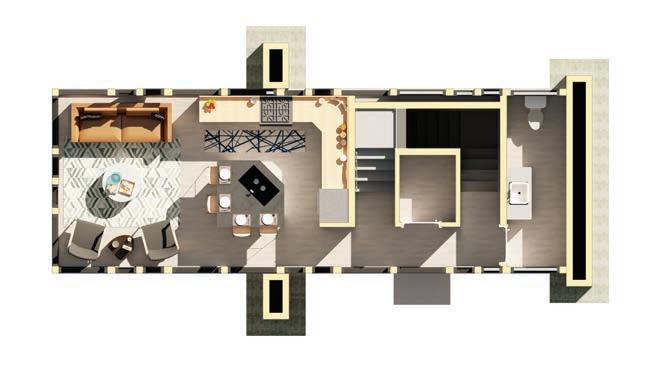
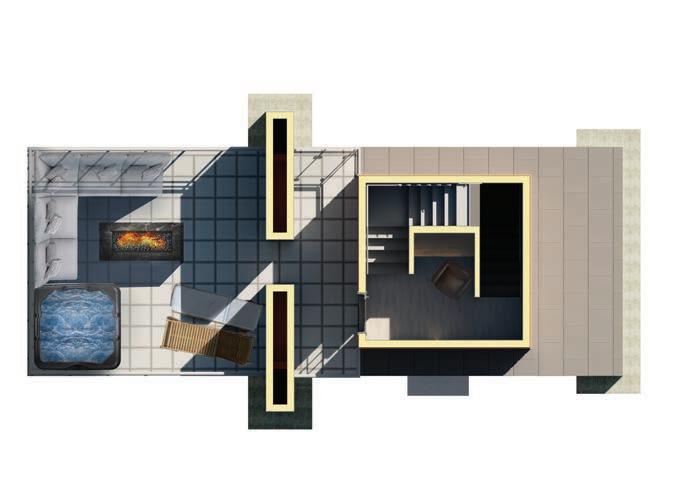
RENDERED FLOORPLANS
RENDERED ELEVATIONS

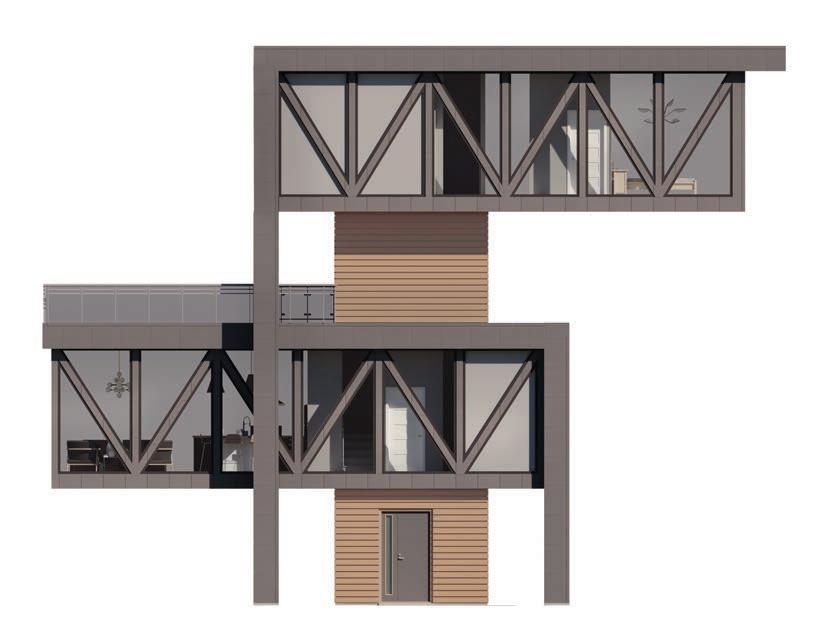
RENDERED ELEVATIONS
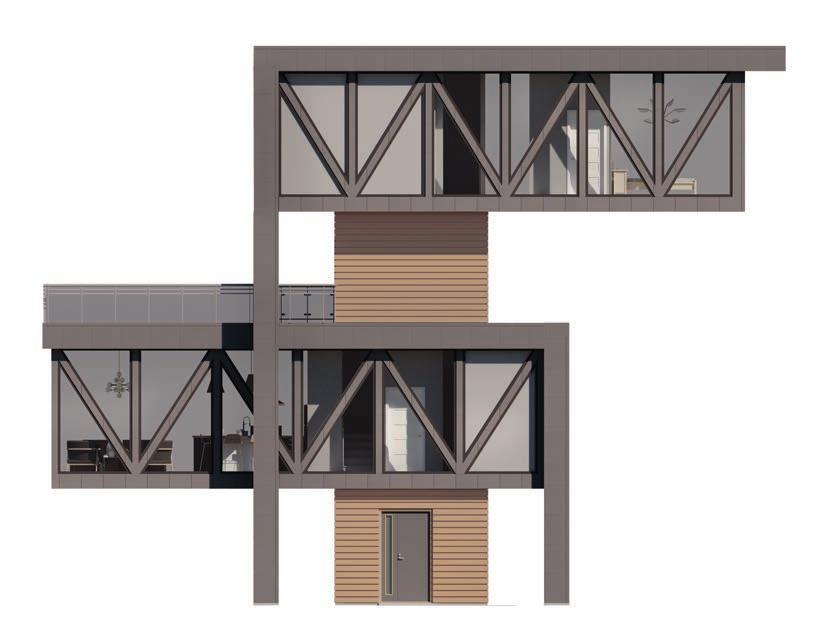
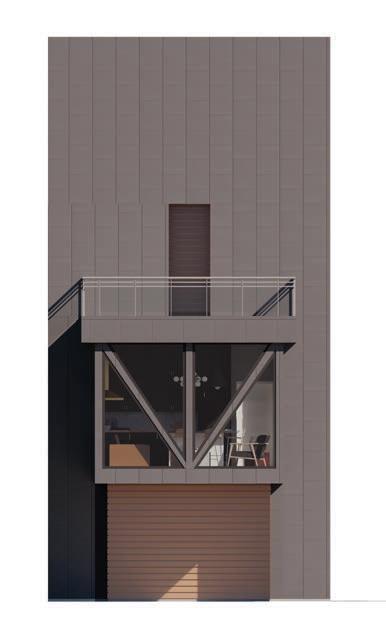
BEDROOM
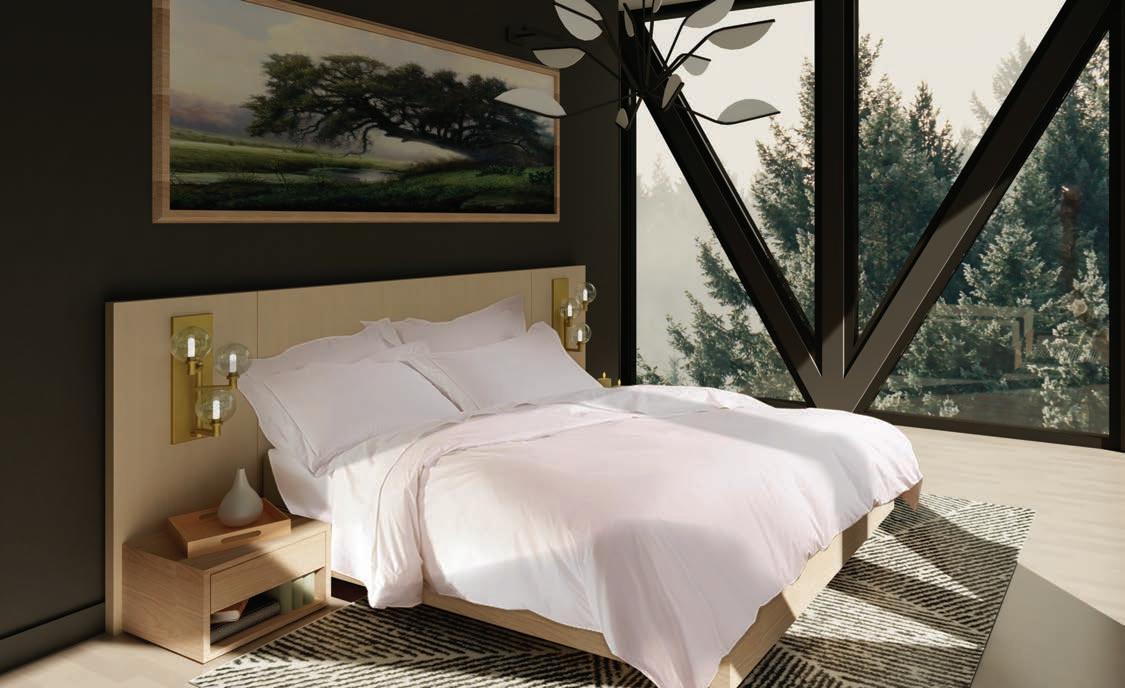

KITCHEN

EXPLODED AXONOMETRIC VIEW
AXONOMETRIC VIEW
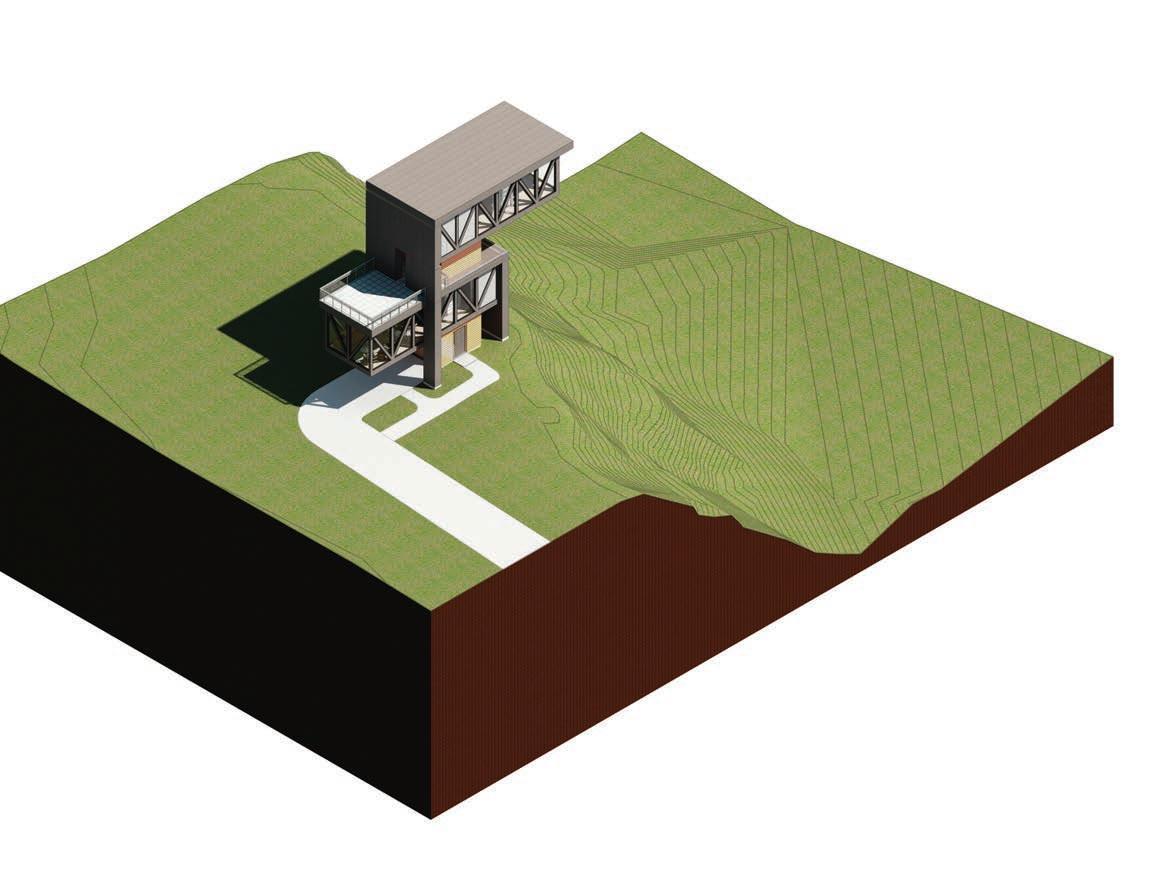
EXTERIOR RENDERING

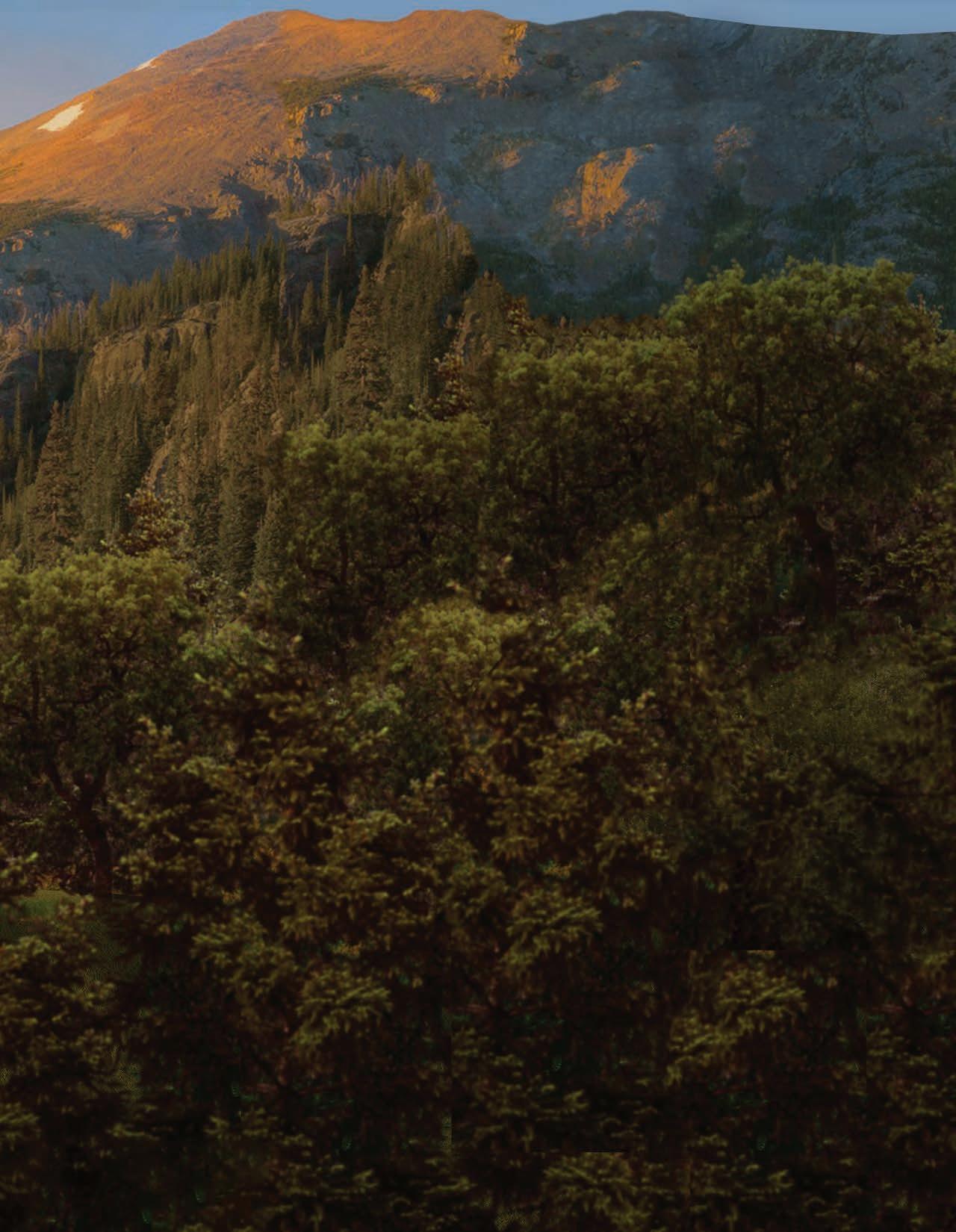

Winter is a time of rest and recovery for the Earth and for individuals. Recovery and rejuvenation can be found at Frost Spa. These pages represent a sample of the full construction documents for a tenant improvement medical spa.
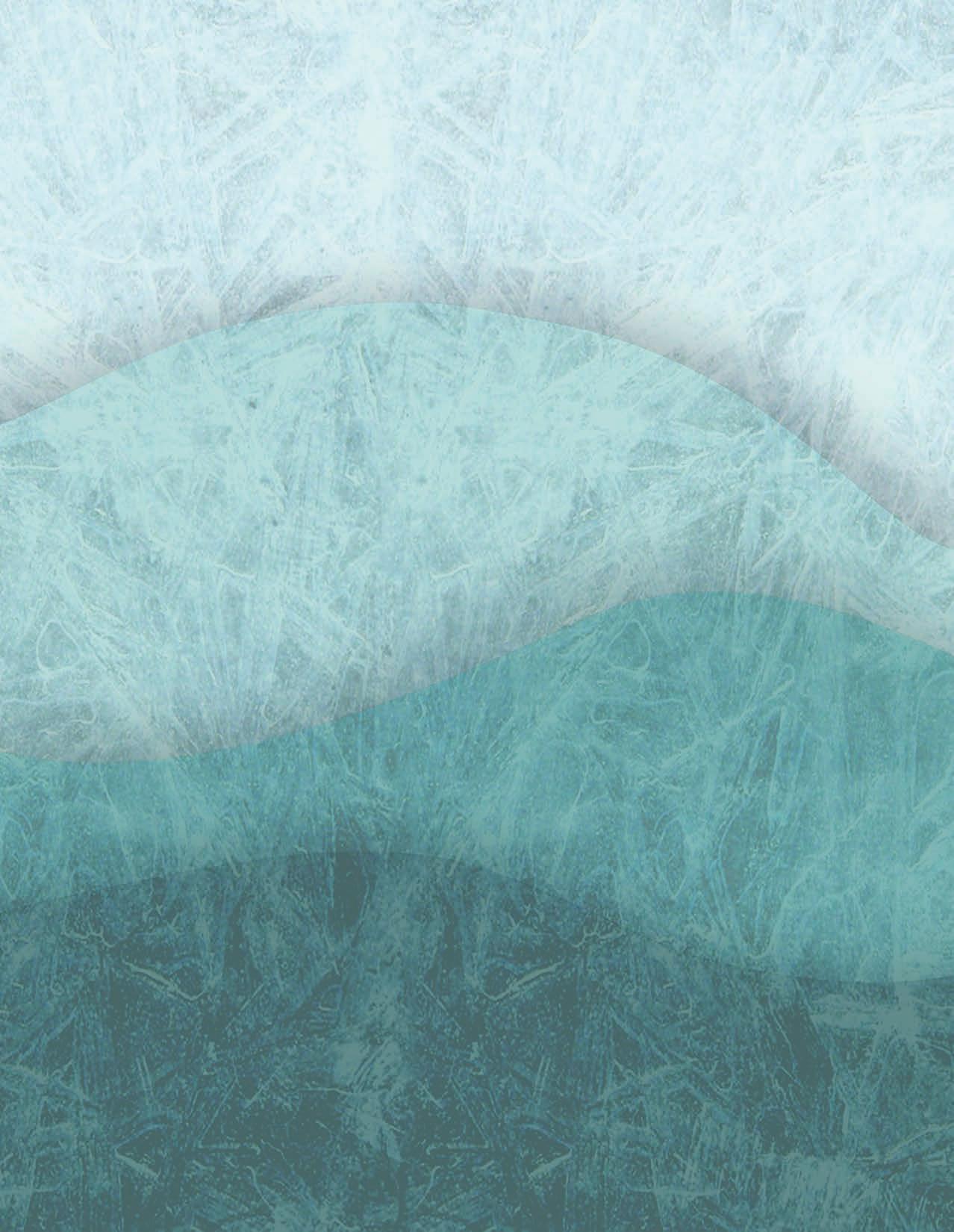
FLOOR PLAN
PROCEDURE ROOM
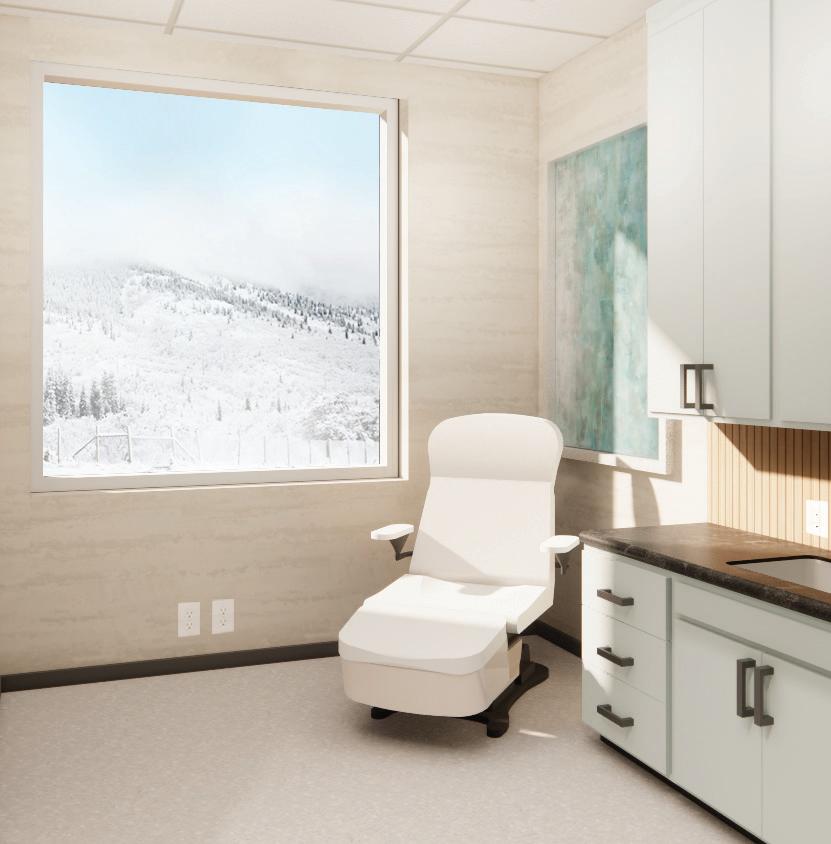
CABINET ELEVATION
SECTION C5/A1.4
SECTION A5/A1.4
REFLECTED CEILING PLAN
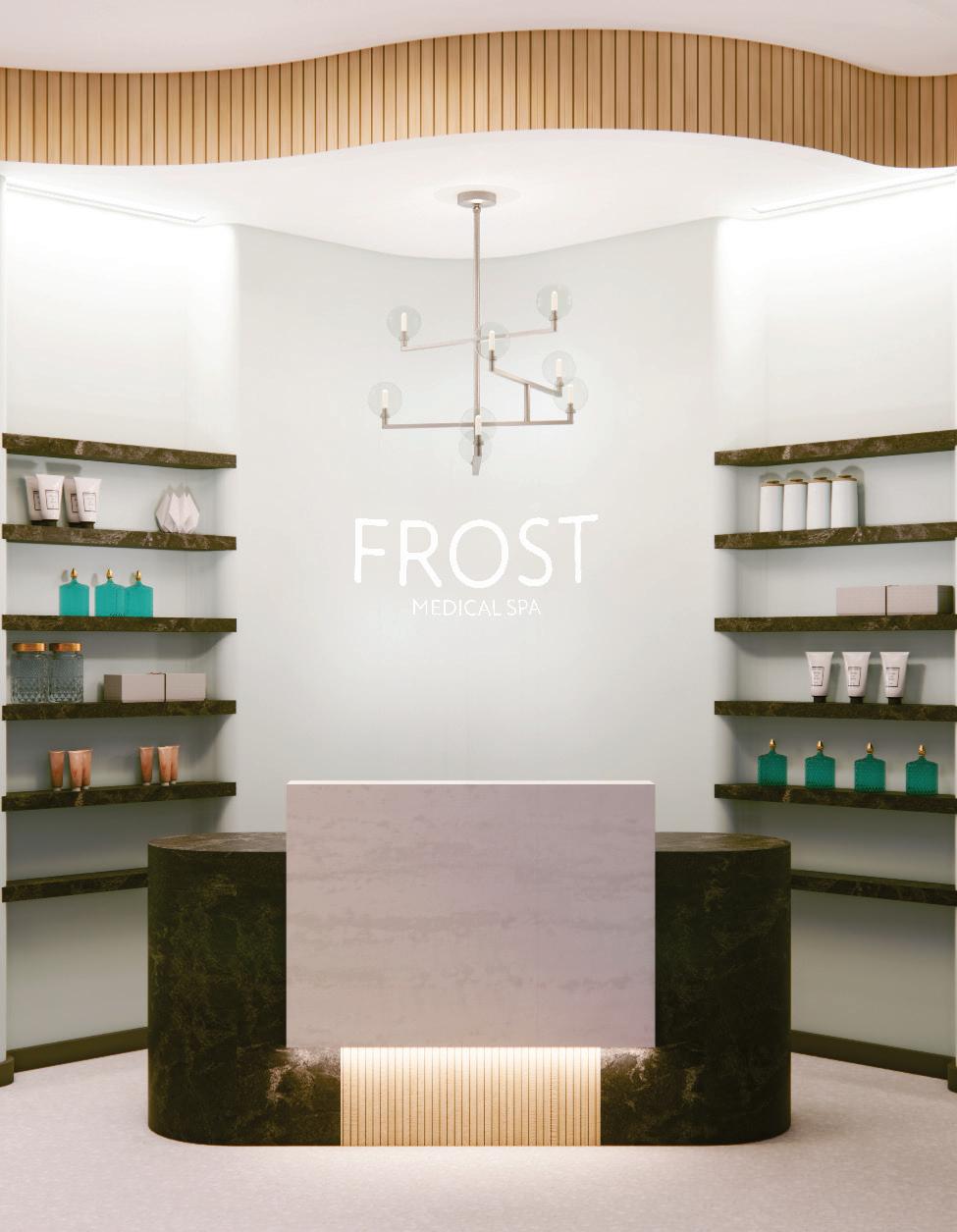
LOBBY

STEAM ROOM
EAST QUAIL LANE

w
A new residential home located just off the shore of the picturesque Pineview Reservoir in Huntsville, UT. This residential floorplan is intended for family and vacation use with multiple bedrooms and a large vaulted living-dining space. These pages represent a sample of the full construction documents for a new build residential construction project. Documents and visualizations produced in Revit.
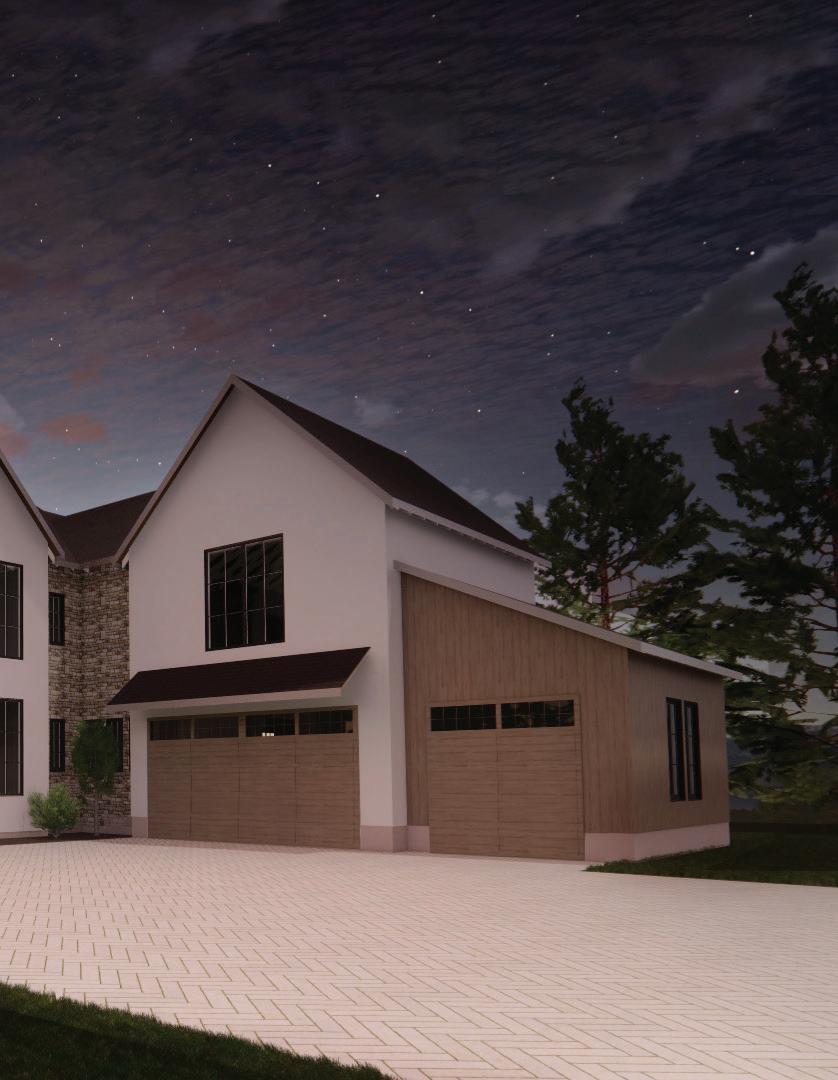
TITLE PAGE, AREA PLAN, SITE PLAN, AND PARCEL MAP

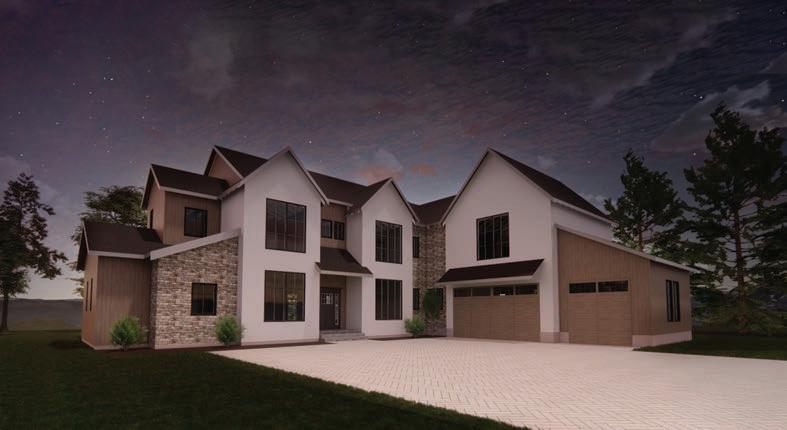
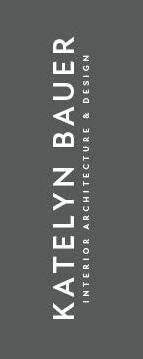
ABBREVIATIONS (E) INSUL INSULATION INTERIOR JT JOINT MFR MANUFACTURER MB MARKER BOARD MAX MAXIMUM SUSPENDED, SUSPENSION WELDED WIRE FABRIC WIDE FLANGE WDO WINDOW W/ WITH W/O WITHOUT WD WOOD A103 A103 SHEET NUMBER SHEET NUMBER 1 DRAFTING SYMBOLS DESCRIPTIONSYMBOL SECTION FINISH ELEVATION DETAIL WALL TYPES DOOR NUMBER REVISIONS Living Space 2623 Sq. Ft. Garage 820 Sq. Ft. Living Space 2060 Sq. Ft. A 5 ISSUED: CHECKED BY: PROJECT DISCRIPTION OWNERS NAME PROJECT ADDRESS D B C 4 1 G100 Cover Sheet Project Number Bauer Residential Project Issue Date Checker Owner Enter address here Designer M A R K D A E D S C R T IO N Bauer Residential Project 6266 East Quail Lane Huntsville, UT 84317 1/8" = 1'-0" G100 1 First Floor Area Plan 1/8" = 1'-0" G100 2 Second Floor Area Plan A D B C 2 1 G101 2 Plat Map G101 3 Parcel 201600001 A104 A103 A104 1 2 290' 0" 290' 0" 290' 0" 290' 0" 30' 0" Setback 10' 0" 10' 0" Side Yard Side Yard 30' 0" Rear Yard PROJECT DISCRIPTION OWNERS NAME PROJECT ADDRESS Bauer Residential Project Owner Enter address here K D A T E D E S C R P T IO N 1" = 20'-0" G101 1 Site
DN A103 A104 A103 1 A104 1 2 2 2 A105 Align 12' 10" 9' 0" 12' - 10" 6' 3" 7' 8" 2' 2" 22' 0" 13' 0" 22' 0" 2' 0" 2' 0" 13' 0" 22' 0" 42' 6" 7' 6" 10' 7" 5' 6" 4' 6" 6' 6" 3' 8" 16' 2" 15' 0" 21' 8" 3' 10" 2' 2" 17' 10" 7' 7 1/8" 8' 5" 5' 11 3/4" 20' 4 3/4" 3' 8" 3' 8" 3' 8 1/4" 2' 4" 3' 2" 2' 0" 5' 4 13/16" 2' 11" 2' 11" 8' 9 9/16" 7' 2" 6' - 5 1/2" 6' 0 3/8" 4' 1" 9' 7/8" 2' 7 1/4" 12' 1" 6' 3 1/4" 5' 0 1/8" 5' 0 1/2" 4' 0 3/4" 5' 7" 5' 10 1/2" 11' - 10" 14' 5" 9' - 0 5/8" 9' 10 1/2" 12' 3/8" 11' 10 3/8" 5' 4 1/4" 5' 3 1/2" 13' 0" 8' - 11 3/4" 4' 0" 9' 0 1/4" 2' 4" 17' 3 3/4" 4' 7/8" 2' 0 1/8" 6' 3 1/4" 5' 5 7/8" 2' 2" 1' 3 1/4" 5' 1/2" 1' 6" 4' 1" 1' 1" 9' - 5 3/4" 3' 11 1/8" 4' 0 3/8" 3' 10" 5' 10 1/2" 9' 10 1/2" 11' 10 3/8" 12' 3 7/8" 14' 1/2" 5' 10 1/8" 5' 11 3/8" 7' 4 1/4" 4' 1" 3' - 8 3/4" 9' 1 3/8" 5' 10 1/2" 1 A105 15' 0" 4' 5 7/32" 3' 5" 3' - 5" 7' 5/8" 81' 3" 85' 0" 10' 6" 6' 0" Align 14' 5" 2' 0" 2' 6" Align Align Align Align Align 5' 0" 5' 0" 0' 9 5/8" 7' 1" 4' 9" 1' 13/16" Align 2 2 1 1 1 2 A B C C D D D D D D E E F F F C C G G C C C C A 2 2 2 1 2 2 1 1 2 1 1 2 1 2 2 2 2 1 2 1 3 3 1 3 5' 10 7/8" 57' - 3" 40' 8" 1 A106 2 A106 2' 0 1/2" 2' 0" 2' 0" 2' 0" Study 1 Office 2 M. Bath 3 Toilet Room 4 M. Shower 5 M. Closet Large 6 M. Suite 7 M. Bedroom 8 M. Closet Small 9 Closet 10 Pantry 11 Butler's Pantry 12 Mudroom 13 Powder Bath 14 Closet 15 Garage 16 Hallway 17 Living Room 18 Kitchen 19 3' 4" 2' 0 1/2" 3' 6" 2' 0 1/2" 12' 0" 0' 5 1/2" 9' 0" 21' 6" 9' 0" 6684 6068 3684 3684 3684 3684 3684 3684 3684 3684 3684 3684 3696 19280 3696 A109 2 Sim 11' 0" 2' 7/8" 6' 6 5/8" 3' 2 15/16" 1' 1 3/4" 2' 1/4" 2' 1/4" 6' 8 7/8" 5' 8 11/16" 6' 11 3/8" 7' 10 3/4" 5' 1/2" 7' 0 5/8" 2 2 12' - 9" 2' 0" 2' 0" 2x4 Studs @16" O.C. Batt Insulation Wall Type 1 Wall Type 2 6' 11" 8' 0" 2' 5" Casement A Scale: 1/2" = 1'-0" Casement E Scale: 1/2" A B C 4 3 2 1 1/4" = 1'-0" A100 1 First Floor 1" = 1'-0" Wall Types 1/2" = 1'-0" Window Schedule N 14' 7/8" 3/4" 2 1 20 21 Bedroom 3 26 27 Walkway PROJECT DISCRIPTION OWNERS NAME PROJECT ADDRESS Second Floor Bauer Residential Project Owner Enter address here Second Floor M K A T R IO N
FLOORPLANS
T. of Deep Footing 90' - 8 3/8" First Floor 101' - 2 1/8" T. of Wall 111' - 3 1/4" Second Floor 112' - 3 7/8" Top of Second Floor 122' - 5" T. of Foundation 100' - 0" T. of Garage Footing 97' - 0" 1 A105 1'-0" 1'-0" 1'-0" 1'-0" 10" 1'-0" 1'-0" 1'-0" 1 A106 Asphalt Shingles EIFS Board and Batten 2' 11 5/16" 1' 0 5/16" 1' 6 5/16" 1' 0 5/16" 8" 1'-0" 8" 1'-0" 6" 1'-0" 9" 1'-0" 5' 4" 5' 4" 5' 2" 5' 2" 5' 2" 2' 8" 2' 8" T. of Deep Footing 90' - 8 3/8" First Floor 101' - 2 1/8" T. of Wall 111' - 3 1/4" Second Floor 112' - 3 7/8" Top of Second Floor 122' - 5" 2 A105 T. of Foundation 100' - 0" T. of Garage Footing 97' - 0" 8" 1'-0" A G G G A C C A 19 A B B G G 1'-0" 1'-0" 6" 1'-0" 9" 1'-0" 6" 1'-0" 2 A106 1' - 1 5/16" 4' - 0 5/16" Asphalt Shingles Engineered Stone EIFS Board and Batten 5" 1'-0" 9" 1'-0" 3' 4" 3' 4" 5' 4" 3' 8" 1' 8" 5' 10" 5' 10" 5' 10" 1' 8" 4' 0" 3' 4" 3' 4" 4' 4" 4 3 2 1 1/4" = 1'-0" A103 1 East 1/4" = 1'-0" A103 2 South ELEVATIONS
T. of Deep Footing 90' - 8 3/8" First Floor 101' - 2 1/8" T. of Wall 111' - 3 1/4" Second Floor 112' - 3 7/8" Top of Second Floor 122' - 5" T. of Foundation 100' - 0" T. of Garage Footing 97' - 0" 1 A105 G C C C C A 16 15 1'-0" 1'-0" 5" 1'-0" 1'-0" 1'-0" 1'-0" 1'-0" 1'-0" 1'-0" 1 A106 53 1' - 6 5/16" 1' 0 5/16" 1' 0 5/16" 1' 0 5/16" 2' 0 5/16" 1' 0 5/16" 1' - 0 5/16" 1' - 0 5/16" Asphalt Shingles Engineered Stone EIFS Board and Batten 8" 1'-0" 8" 1'-0" 6" 1'-0" 6" 1'-0" 9" 1'-0" 6" 1'-0" 5' 0" 5' 0" 5' 4" 5' 4" 6' 0" 1' 8" T. of Deep Footing 90' - 8 3/8" First Floor 101' - 2 1/8" T. of Wall 111' - 3 1/4" Second Floor 112' - 3 7/8" Top of Second Floor 122' - 5" 2 A105 T. of Foundation 100' - 0" Basement Floor 91' - 0 3/8" T. of Garage Footing 97' - 0" D D D D D D 20 H D D D 23 1'-0" 1'-0" 9" 1'-0" 8" 1'-0" 9" 1'-0" 6" 1'-0" Temp 3 99' - 6" 2 A106 A A Asphalt Shingles EIFS Board and Batten 1' 0 5/16" 2' - 0 5/16" 1' 0 5/16" 1' - 0 5/16" 1' 0 5/16" 1' - 0 5/16" 0' 11 5/16" 1' - 0 13/16"1' 0 13/16" 1'-0" 1'-0" 1'-0" 1'-0" 10" 1'-0" 1'-0" 1'-0" 1'-0" 1'-0" 4 1/2" 1'-0" 2' 0" 2' 0" 2' 0" 0' 1" 0' 1" 2' 8" 2' 8" 2' 8" 0' 0 3/4" 3' 4" 3' 4" 3' 4" 4 3 2 1/4" = 1'-0" A104 1 West 1/4" = 1'-0" A104 2 North T. of Deep Footing 90' - 8 3/8" First Floor 101' - 2 1/8" T. of Wall 111' - 3 1/4" Second Floor 112' - 3 7/8" Top of Second Floor 122' - 5" T. of Foundation 100' - 0" T. of Garage Footing 97' - 0" 1 A105 G C C CC A 16 15 1'-0" 1'-0" 5" 1'-0" 1'-0" 1'-0" 1'-0" 1'-0" 1'-0" 1'-0" 1 A106 53 1' - 6 5/16" 1' 0 5/16" 1' 0 5/16"1' 0 5/16"2' 0 5/16" 1' 0 5/16" 1' - 0 5/16" 1' - 0 5/16" Asphalt Shingles Engineered Stone EIFS Board and Batten 8" 1'-0" 8" 1'-0" 6" 1'-0" 6" 1'-0" 9" 1'-0" 6" 1'-0" 5' 0" 5' 0" 5' 4" 5' 4" 6' 0" 1' 8" T. of Deep Footing 90' - 8 3/8" First Floor 101' - 2 1/8" T. of Wall 111' - 3 1/4" Second Floor 112' - 3 7/8" Top of Second Floor 122' - 5" 2 A105 T. of Foundation 100' - 0" Basement Floor 91' - 0 3/8" T. of Garage Footing 97' - 0" D D D D D D 20 H D D D 23 1'-0" 1'-0" 9" 1'-0" 8" 1'-0" 9" 1'-0" 6" 1'-0" Temp 3 99' - 6" 2 A106 A A Asphalt Shingles EIFS Board and Batten 1' 0 5/16" 2' - 0 5/16" 1' 0 5/16" 1' - 0 5/16" 1' 0 5/16" 1' - 0 5/16" 0' 11 5/16" 1' - 0 13/16" 1' 0 13/16" 1'-0" 1'-0" 1'-0" 1'-0" 10" 1'-0" 1'-0" 1'-0" 1'-0" 1'-0" 4 1/2" 1'-0" 2' 0" 2' 0" 2' 0" 0' 1" 0' 1" 2' 8" 2' 8" 2' 8" 0' 0 3/4" 3' 4" 3' 4" 3' 4" 4 3 2 1/4" = 1'-0" A104 1 West 1/4" = 1'-0" A104 2 North ELEVATIONS
T. of Deep Footing 90' - 8 3/8" First Floor 101' - 2 1/8" T. of Wall 111' - 3 1/4" Second Floor 112' - 3 7/8" Top of Second Floor 122' - 5" 2 A105 T. of Foundation 100' - 0" T. of Garage Footing 97' - 0" 1' 4" A107 2 2 A106 T. of Deep Footing 90' - 8 3/8" First Floor 101' - 2 1/8" T. of Wall 111' - 3 1/4" Second Floor 112' - 3 7/8" Top of Second Floor 122' - 5" T. of Foundation 100' - 0" Basement Floor 91' - 0 3/8" T. of Garage Footing 97' - 0" 1 A105 1' 0" A107 1 1 A106 4 3 2 1/4" = 1'-0" A105 1 Section 3 1/4" = 1'-0" A105 2 Section 1 SECTIONS
First Floor 101' - 2 1/8" T. of Wall 111' - 3 1/4" Second Floor 112' - 3 7/8" Top of Second Floor 122' - 5" T. of Foundation 100' - 0" T. of Garage Footing 97' - 0" Temp 100' - 1 1/2" Temp 2 111' - 8" Temp 3 99' - 6" 2 A106 First Floor 101' - 2 1/8" T. of Wall 111' - 3 1/4" Second Floor 112' - 3 7/8" Top of Second Floor 122' - 5" T. of Foundation 100' - 0" T. of Garage Footing 97' - 0" 1 A105 Temp 100' - 1 1/2" Temp 2 111' - 8" Temp 3 99' - 6" 1 A106 4 3 2 1/4" = 1'-0" 1 Section 5 1/4" = 1'-0" 2 Section 6 SECTIONS
WALL AND STAIR SECTIONS
First Floor 101' - 2 1/8" T. of Wall 111' - 3 1/4" Second Floor 112' - 3 7/8" 100' - 0" T. of Garage Footing 97' - 0" First Floor - 1/8" T. of Wall 111' - 1/4" Second Floor 112' - 7/8" Top of Second Floor 122' - 5" T. of Foundation 100' - 0" T. of Garage Footing 97' - 0" First Floor 101' - 2 1/8" T. of Wall 111' - 3 1/4" Second Floor 112' - 3 7/8" Top of Second Floor 122' - 5" 100' - 0" T. of Garage Footing 97' - 0" A ISSUED: CHECKED BY: PROJECT DISCRIPTION OWNERS NAME PROJECT ADDRESS D B C 4 5/2/2022 12:57:16 PM A108 Wall Sections Project Number Bauer Residential Project Issue Date Checker Owner Enter address here Designer M A R K D A T D S C R P IO N 3/4" = 1'-0" 1 Section D -Callout 1 SHINGLES 7/16" SHEATHING ENGINEERED 2x8 WOOD FASCIA CLAD R-50 INSULATION PLATE ENERGY TRUSS TYP. FOR GARAGE 2x6 WOOD STUDHOUSE WRAP BATTEN SIDING BOTTOM PLATE ANCHOR BOLTS WALL 4" CONCRETE 3" RIGID INSULATION 3/4" = 1'-0" 2 Section C-Callout 1 3/4" = 1'-0" A108 Section D -Callout 2 ENGINEERED 2x8 WOOD W/ALUMINUM R-50 INSULATION DOUBLE TOP RAISED HEEL 2x6 WOOD STUD R-19 INSULATION HOUSE WRAP EIFS FINISH RIM JOIST FOUNDATION SLAB 10"X24" FOOTING BOTTOM PLATE 2x6 WOOD STUD 3" RIGID HEADER BOTTOM PLATE ANCHOR BOLTS FOUNDATION WALL 4" CONCRETE 6" GRAVEL 3" RIGID 5/8" GYP. BRD. 2x6 WOOD STUD R-19 INSULATION HOUSE WRAP EIFS FINISH ASPHALT ENGINEERED 7/16" SHEATHING 2x8 WOOD ALUM. SOFFIT DOUBLE TOP R-19 INSULATION 7/16" SHEATHING EIFS FINISH R32 INSULATION REVEAL F s Floo 01 - 2 8 Se ond F o 12 - 3 8 Ba emen F o 1 - 0 3 2 A105 8' 3" 9 TREADS = 11" EACH 5' 10 1/2" 9 EQ. TREADS = 11" EACH 8' 3" 3' 10" 3' 10" 1' 0" 8' 8" 5' 10 1/2" 8' 3" 9 TREADS = 11" EACH 4' 0" 3' 10" T. of Deep Footing 90' - 8 3/8" First Floor 101' - 2 1/8" T. of Wall 111' - 3 1/4" Second Floor 112' - 3 7/8" T. of Foundation 100' - 0" Basement Floor 91' - 0 3/8" T. of Garage Footing 97' - 0" 9 Eq. Treads = 11" Each 8' 3" 10 Eq. Risers 5' 7/8" 10 Eq. Risers 5' 7/8" 10 Eq. Risers 5' 6 7/8" 10 Eq. Risers 5' 7/8" 9 Eq. Treads = 11" Each 8' 3" 1/2" = 1'-0" A108 2 First to Second Floor Enlarged Stair Plan A108 1 Stair Axon 1 1/2" = 1'-0" A108 3 Basement to First Floor Enlarged Stair Plan 1/4" = 1'-0" A108 4 Stair Section F s Flo 101 8 S c nd F oo 117 8 B s me F o 91 - 0 8 A105 8' 3" 9 TREADS = 11" EACH 5' 10 1/2" 9 EQ. TREADS = 11" EACH 8' 3" 3' 10" 3' 10" 1' 0" 8' 8" 5' 10 1/2" 8' 3" 9 TREADS = 11" EACH 4' 0" 3' 10" T. of Deep Footing 90' - 8 3/8" First Floor 101' - 2 1/8" T. of Wall 111' - 3 1/4" Second Floor 112' - 3 7/8" T. of Foundation 100' - 0" Basement Floor 91' - 0 3/8" T. of Garage Footing 97' - 0" Eq. Treads = 11" Each 8' 3" 10 Eq. Risers 5' 7/8" 10 Eq. Risers 5' 7/8" 10 Eq. Risers 5' 6 7/8" 10 Eq. Risers 5' 7/8" Eq. Treads = 11" Each 8' 3" D B C 1/2" = 1'-0" A108 2 First to Second Floor Enlarged Stair Plan A108 1 Stair Axon 1 1/2" = 1'-0" A108 3 Basement to First Floor Enlarged Stair Plan 1/4" = 1'-0" A108 4 Stair Section
WALL SECTIONS, WALL TYPES, AND WINDOW SCHEDULE
T. of Deep Footing 90' - 8 3/8" First Floor 101' - 2 1/8" T. of Wall 111' - 3 1/4" Second Floor 112' - 3 7/8" Top of Second Floor 122' - 5" T. of Foundation 100' - 0" Basement Floor 91' - 0 3/8" T. of Deep Footing 90' - 8 3/8" First Floor 101' - 2 1/8" T. of Wall 111' - 3 1/4" Second Floor 112' - 3 7/8" T. of Foundation 100' - 0" Basement Floor 91' - 0 3/8" T. of Garage Footing 97' - 0" T. of Deep Footing 90' - 8 3/8" First Floor 101' - 2 1/8" T. of Wall 111' - 3 1/4" Second Floor 112' - 3 7/8" Top of Second Floor 122' - 5" T. of Foundation 100' - 0" Basement Floor 91' - 0 3/8" T. of Deep Footing 90' - 8 3/8" First Floor 101' - 2 1/8" T. of Wall 111' - 3 1/4" Second Floor 112' - 3 7/8" Top of Second Floor 122' - 5" T. of Foundation 100' - 0" Basement Floor 91' - 0 3/8" A 5 CHECKED DRAWN PROJECT DESIGNED D B C 4 3 1 5/2/2022 12:57:15 PM Wall Bauer Residential Project M A R K D A T E D E S C R P T IO N 1/2" = 1'-0" 1 Section B -Callout 1 1/2" = 1'-0" A107 2 Section A -Callout 2 ASPHALT 7/16" SHEATHING TRUSS 24" O.C. 2x8 WOOD W/ALUMINUM R-50 INSULATION DOUBLE TOP ENERGY TRUSS ALUM. SOFFIT 2x10 HEADER 1/2" = 1'-0" 3 Section A -Callout 1 1/2" = 1'-0" A107 4 Section B -Callout 2 1/2" GYP. BRD. 2x6 WOOD STUD 16" O.C. R-19 INSULATION HOUSE WRAP BATTEN SIDING DOUBLE TOP 16" O.C. 1/2" GYP. BRD. WINDOW H BOTTOM PLATE TREATED SILL ANCHOR BOLTS GRADEPRESSURE TREATED 2x6 BOTTOM PLATE 8" THICK FOUNDATION WALL 4" CONCRETE SLAB 10"X24" FOOTING ASPHALT SHINGLES 7/16" SHEATHING ENGINEERED TRUSS 24" O.C. 2x8 WOOD W/ALUMINUM R-50 INSULATION PLATE ENERGY TRUSS ALUM. SOFFIT 1/2" GYP. BRD. 16" O.C.HOUSE WRAP EIFS FINISH BOTTOM PLATE TREATED SILL ANCHOR BOLTS GRADE PRESSURE TREATED 2x6 BOTTOM PLATE 8" THICK FOUNDATION WALL 4" CONCRETE 10"X24" FOOTING SHINGLES 2x8 WOOD FASCIA CLAD W/ALUMINUM R-50 INSULATION ENGINEERED TRUSS 24" O.C. ALUM. SOFFIT 16" O.C.HOUSE WRAP EIFS SIDING BOTTOM PLATE DOUBLE TOP 2x4 WOOD STUD 1/2" GYP. BRD. BOTTOM PLATE RIM JOIST TREATED SILL ANCHOR BOLTS PRESSURE BOTTOM PLATE 8" THICK WALL SLAB 6" GRAVEL 16" O.C. R-19 INSULATION EIFS SIDING 16" O.C. 1/2" GYP. BRD. FASCIA CLAD R-50 INSULATION ALUM. SOFFIT DOUBLE TOP PLATE BOTTOM PLATE PRESSURE TREATED SILL 5/8" DIA. ANCHOR BOLTS GRADE PRESSURE BOTTOM PLATE 8" THICK FOUNDATION WALL 4" CONCRETE SLAB R-19 INSULATION EIFS SIDING 2x4 WOOD STUD 1/2" GYP. BRD. 16" O.C. 1/2" GYP.INSULATION 2X4 STUD 16" O.C. 1/2" GYP.INSULATION 16" O.C. BRD. R-19 INSULATION ASPHALT 7/16" SHEATHING TOP PLATE HOUSE WRAP WINDOW A2x4 WOOD STUD 1/2" GYP. BRD. REVEAL REVEAL DN A104 A103 1 2 9' 0" 12' 10" 6' 3" 7' 8" 2' - 2" 42' 6" 7' 6" 10' 7" 5' 6" 4' 6" 17' 10" 7' 7 1/8" 8' - 5" 5' 11 3/4" 20' - 4 3/4" 3' 8"3' 8" 3' - 8 1/4" 2' 4" 3' 2" 2' 0" 5' 4 13/16" 2' 11" 2' 11" 8' 9/16" 7' 2" 6' 5 1/2" 6' 0 3/8" 4' 1" 9' 4 7/8" 2' - 7 1/4" 12' - 1" 6' 3 1/4" 5' 1/8" 5' 0 1/2" 4' 0 3/4" 5' 7" 5' 10 1/2" 11' 10" 14' 5" 9' 0 5/8" 5' 4 1/4" 5' 3 1/2" 2' - 4" 17' 3 3/4" 1 A105 15' 0" 81' 3" 85' 0" Align 2' 0" 2' 6" 5' 0" 0' 9 5/8" 7' 1" Align D D D E E F F F C C C C C C A 2 2 1 1 1 2 1 2 2 2 3 3 1 3 5' - 10 7/8" 2 A106 2' 0 1/2" Study 1 Pantry 11 Butler's Pantry 12 Mudroom 13 Powder Bath 14 Closet 15 Hallway 17 Living Room 18 Kitchen 19 3' 4" 2' 1/2" 3' 6" 2' - 0 1/2" 12' - 0" 0' 5 1/2" 21' - 6" 9' 0" 6684 3684 3684 3684 3684 3684 3696 19280 3696 11' 0" 2' 3 7/8" 6' 6 5/8" 3' - 2 15/16" 1' 1 3/4"2' 1/4"2' 7 1/4" 7' 10 3/4" 5' 1/2" 7' 5/8" 12' 9" 2x4 Studs @16" O.C. 1/2" Gyp. Board Batt Insulation Wall Type 1 2x6 Studs @16" O.C. 1/2" Gyp. Board Batt Insulation Wall Type 2 2x6 Studs @16" O.C. 5/8" Gyp. Board Batt Insulation Wall Type 3 2x4 Studs @16" O.C. 1/2" Gyp. Board Batt Insulation Wall Type 4 Foundation Wall 7' 11" 6' 11" 4' 8" 1' 11" 4' 8" 3' 5" 3' 5" 8' 0" 8' 0" 2' 5" 4' 10" 2' 5" 3' 6" 2' 5" 9' 0" 3' 11" Casement A Scale: 1/2" = 1'-0" Casement B Scale: 1/2" = 1'-0" Casement C Scale: 1/2" = 1'-0" Casement D Scale: 1/2" = 1'-0" Casement E Scale: 1/2" = 1'-0" Casement F Scale: 1/2" = 1'-0" Casement G Scale: 1/2" = 1'-0" Casement H Scale: 1/2" = 1'-0" PROJECT DISCRIPTION OWNERS NAME PROJECT ADDRESS Bauer Residential Project Owner Enter address here 1" = 1'-0" Wall Types 1/2" = 1'-0" Window Schedule

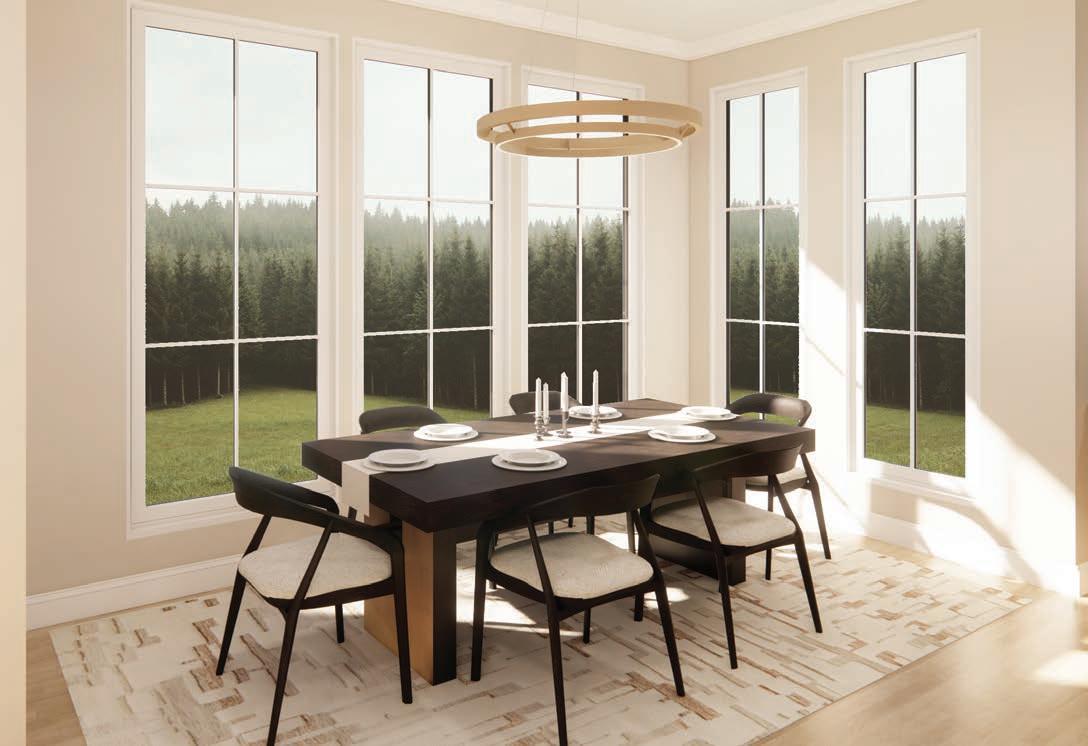
KITCHEN AND DINING RENDERING
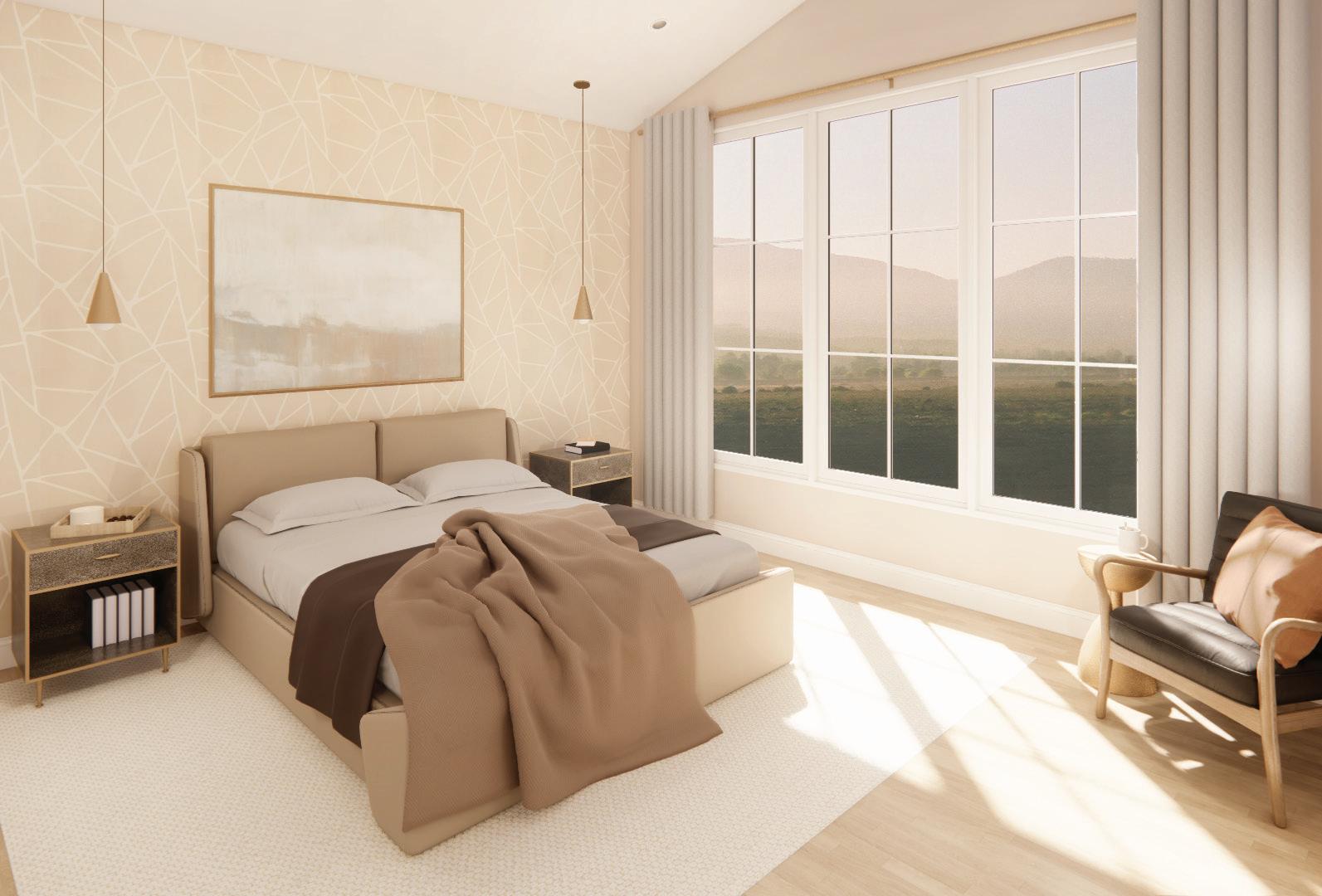


BEDROOM, POWDER ROOM, AND OFFICE
ENTWINE: NAVAJO TEXTILE SHOP AND RESIDENCE
IDEC GROUP COMPETITION ENTRY

ENTWINE
The Navajo philosophy of Hózhó entwines personal life with all other aspects of the world. Entwine unites the retail and residential elements of a Navajo couple’s life by creating harmony through spatial planning and material selections. Three shipping containers form the base of this structure creating a juxtaposition between the industrial and handcrafted atmospheres. The design of this space contributes to an overall sense of wellbeing and unity for the residents as well as the surrounding community. It provides a space to work and build a business while also providing intimate places to rest and connect. The design honors the native traditions of the Navajo residents and allows them to reach out to their community, creating connections and relationships that embody the spirit of Hózhó.
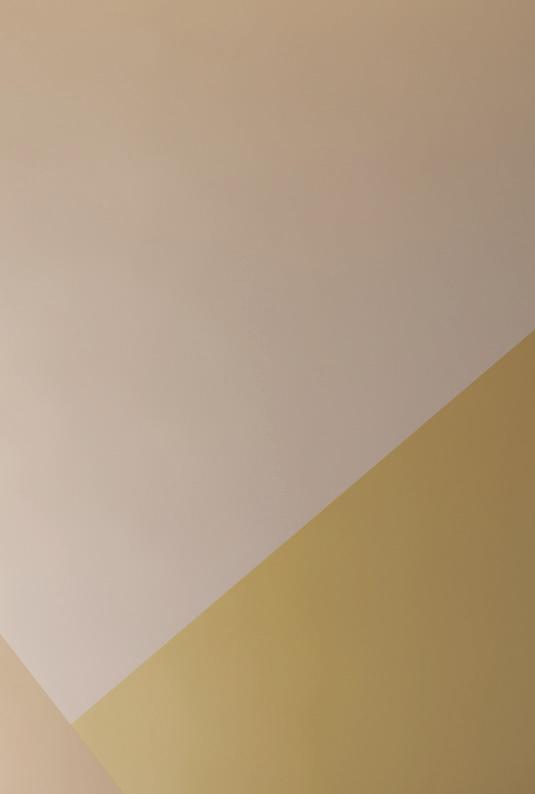
PROCESS WORK
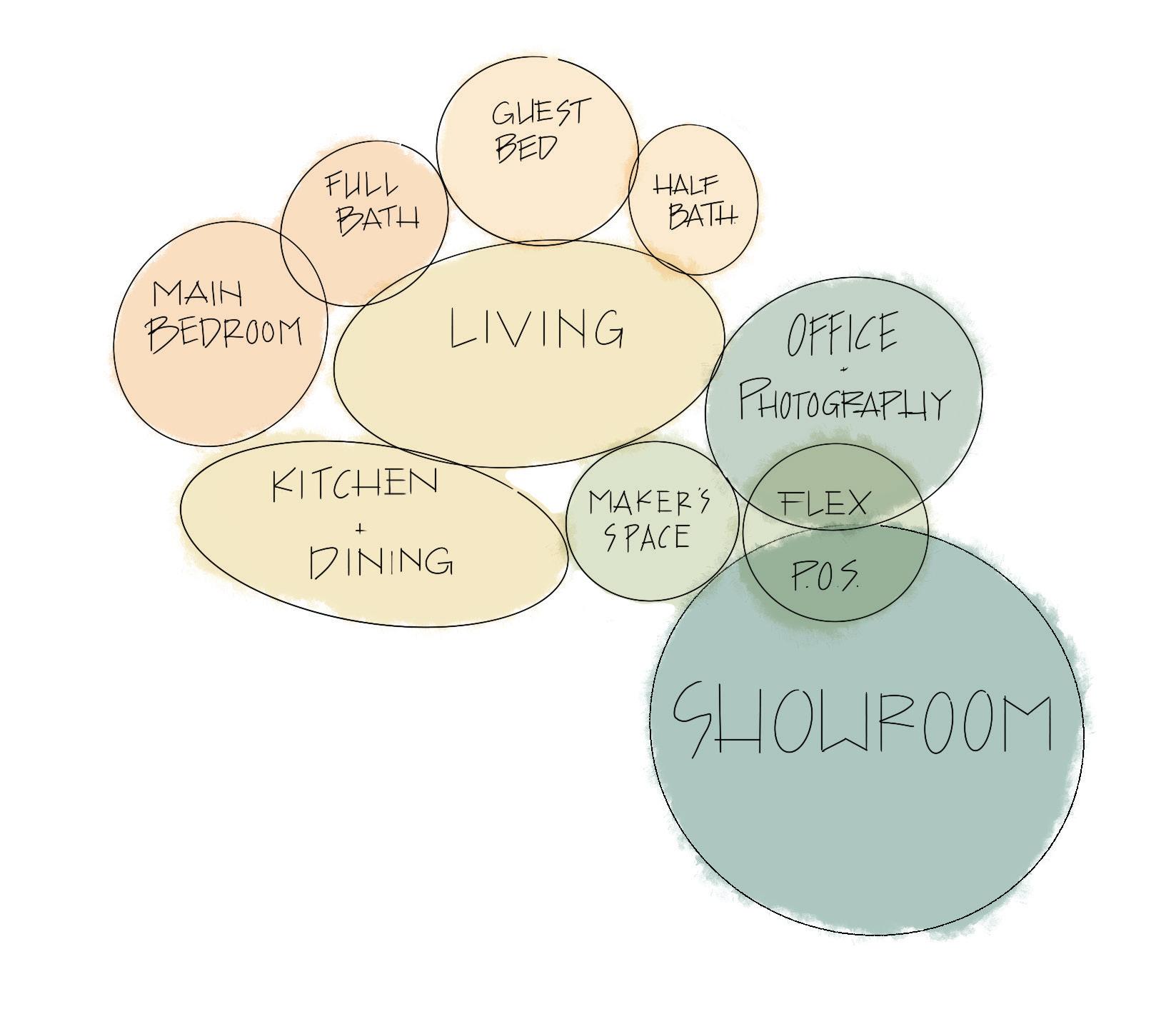
Criteria Matrix:
Entwine
Room for various display of textiles, portfolios, other works, connected to the cash wrap and maker space, ADA accessible
Space/Storage
Area
Room to work but cozy, storage located in the maker space, able to open to showroom, comfortable work space
Small and sophisticated, branding, near front door, near maker space, ADA accessible height
2 computers, lots of workspace, room for files, photography area
Create a lightbox for photography, storage, near/in the office
Room for 12 people to eat together, connected to dining and kitchen
Built with universal design in mind, micro kitchen
Room for 12 people to dine, open concept
Comfort, privacy, far away from retail area
Privacy Privacy
Adjacency Matrix
H - High Priority (Primary)
M - Medium Priority (Secondary)
L - Low (N/A)
Y - Yes
N - No/None
I - Important but not required
Maker Space/Storage
Point
Back
Primary Adjacency
Secondary Adjacency
Neutral/Undesired Adjacency
AccessibilityPrivacy Daylight/Views
N Y
Showroom
Square Footage More than 5 people SpecialConsiderations Y
Privacy 30q/ft 80sq/ft 80sq/ft 80sq/ft 75sq/ft 75sq/ft 75sq/ft 90sq/ft 25sq/ft 45sq/ft 50sq/ft 120sq/ft N N Y N Y N N Y M Y L Y M M L Y L M L Y M N N N N Y Y Y Y L N M
LEGEND
N M M H H N N N N H N
Maker
Point of Sale
Living
Kitchen Dining Master Bedroom Full Bath Guest Bedroom
Back Office Photography
Room
of Sale
Office
Showroom
Room
Bedroom Master Bedroom Kitchen Dining Full Bath Half Bath Half Bath NH
Photography Area Living
Guest
RENDERED SITE
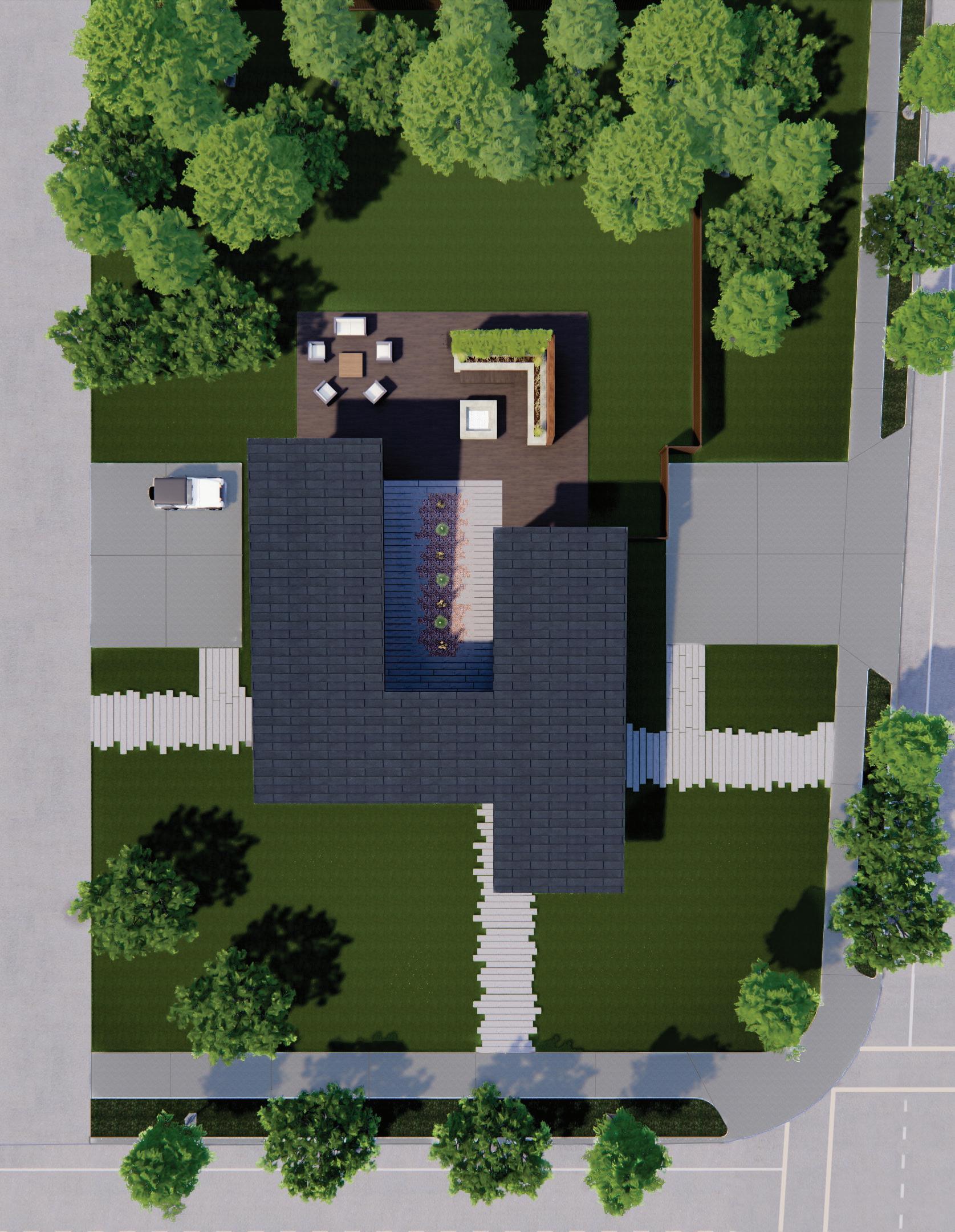
CONCEPT SKETCH
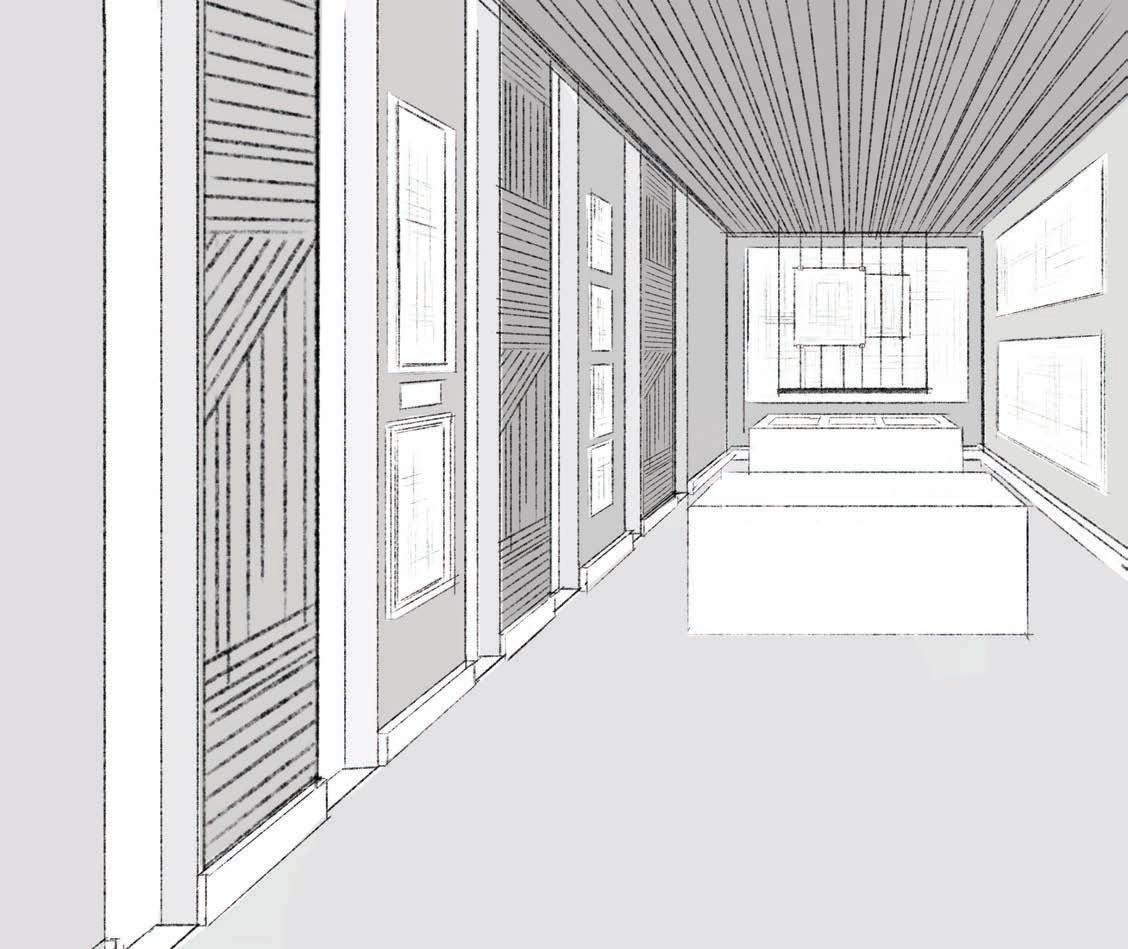
SITE ANALYSIS AND RATIONALE
Located in Salt Lake City, Utah, the selected site was previously an abandoned gas station. The project will restore a brownfield site and provide added value to the neighborhood it is located in. The site is zoned for both commercial and residential use and is a perfect fit for accommodating a mixed-occupancy project. The site is located in a transit corridor close to multiple bus stops, a local light rail system that runs throughout Salt Lake City and surrounding areas, and a larger road that will encourage traffic to the shop, meeting the requirements for LEED ND Smart Locations and Connected and Open Communities. The shop is within walking distance of many local neighborhoods, and has existing infrastructure for necessary utilities. Salt Lake City is located seven and a half hours from the Navajo Nation in the Four Corners area.
EAST ELEVATION

NORTH ELEVATION

SOUTH ELEVATION
WEST ELEVATION


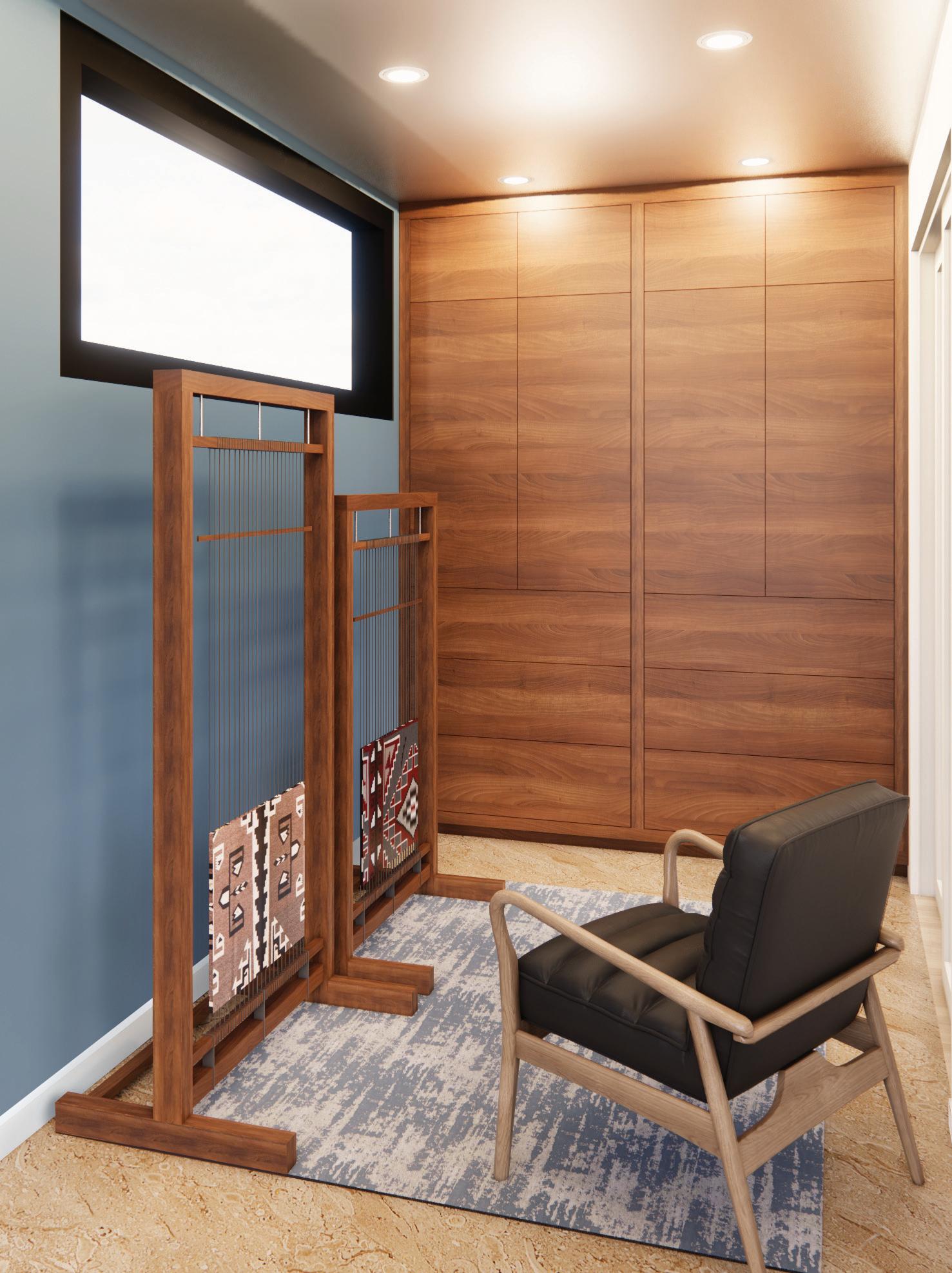
MAKER’S SPACE
BEDROOM
BATHROOM
BEDROOM
HALF BATH
ENTRY
COURTYARD
SHARED OFFICE
KITCHEN
DINING LIVING ROOM
MAKER’S SPACE
FLOORPLAN
SHOWROOM
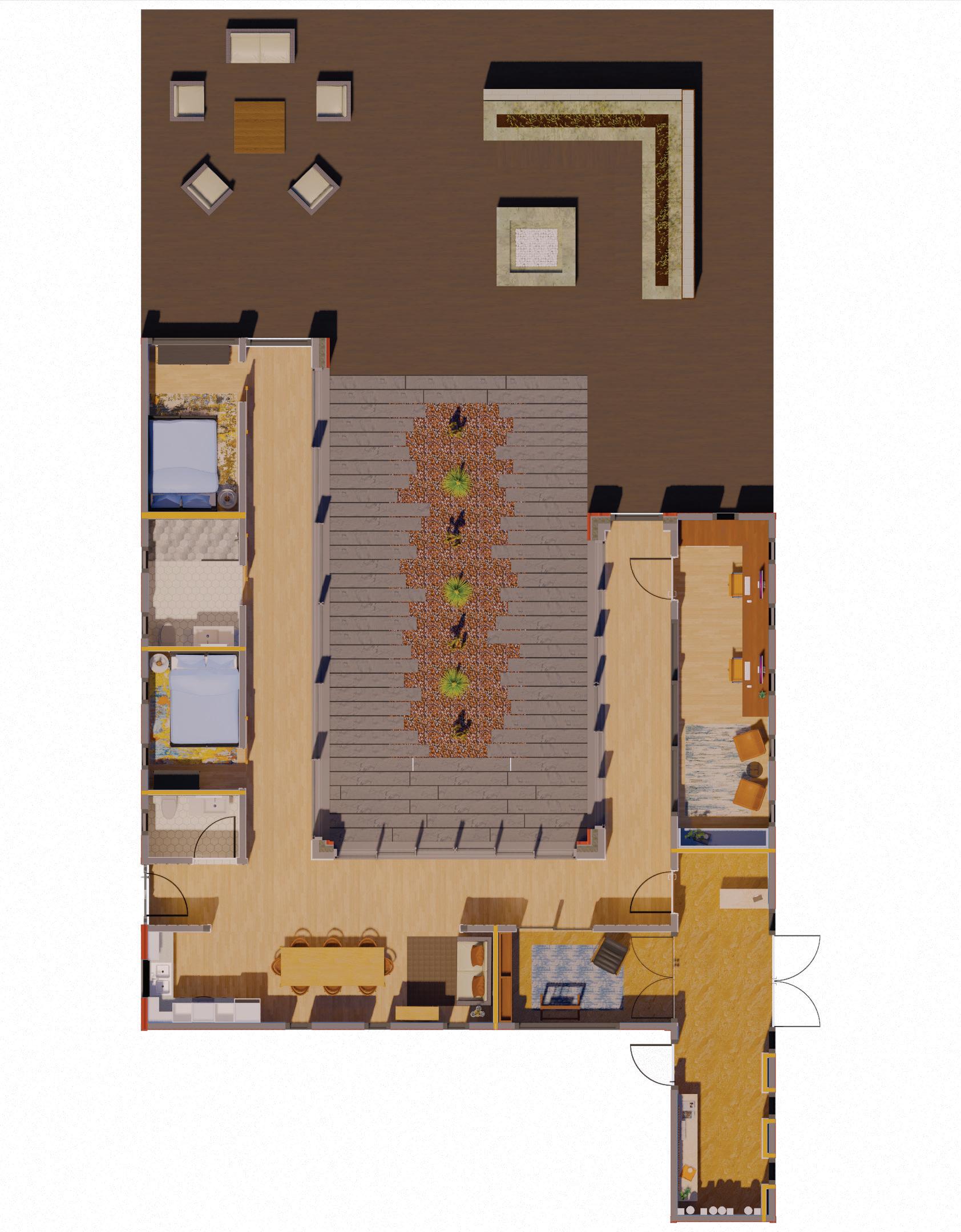
PATIO
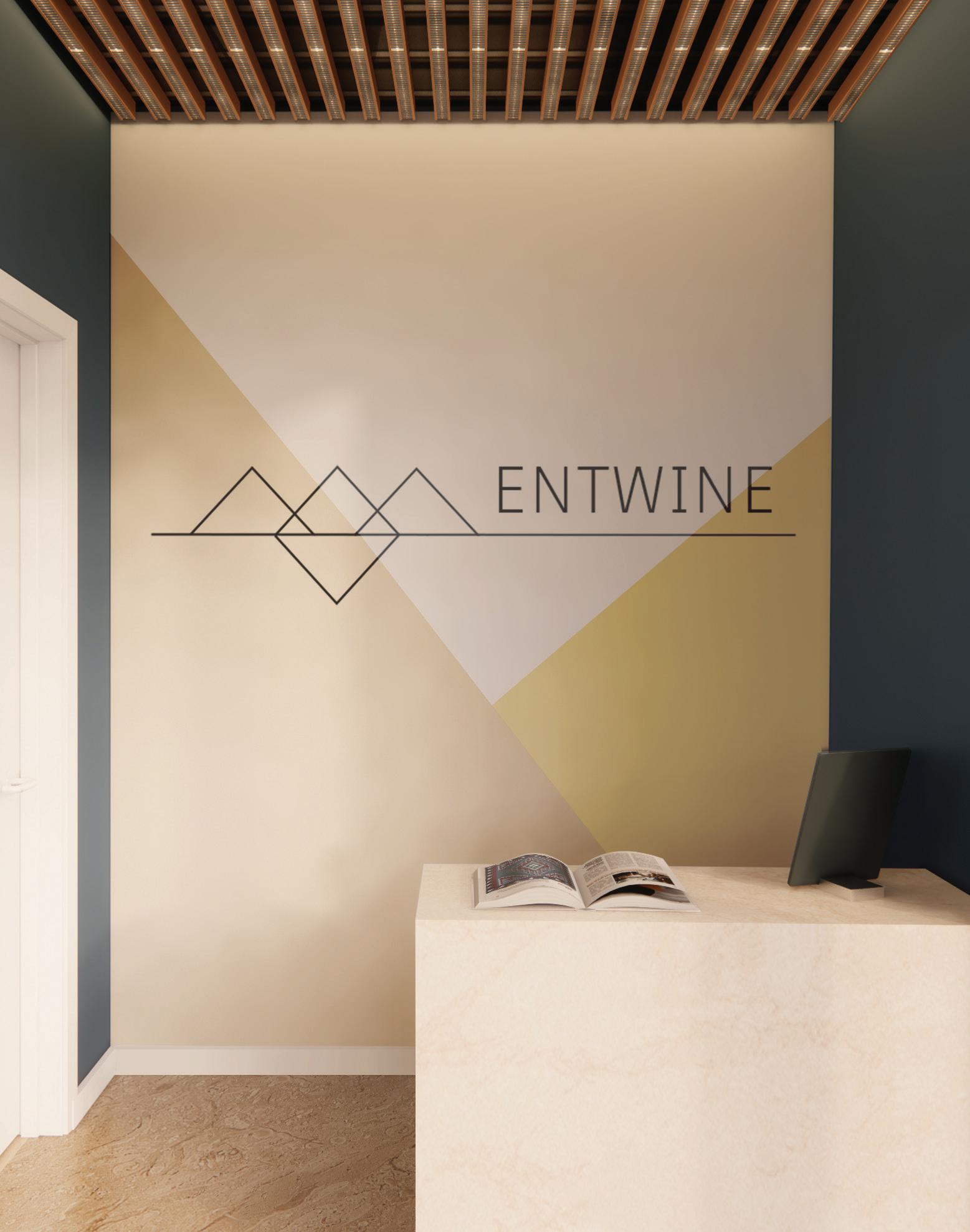 CASH WRAP AND BRANDING
CASH WRAP AND BRANDING
OFFICE AND STORAGE

SHOWROOM
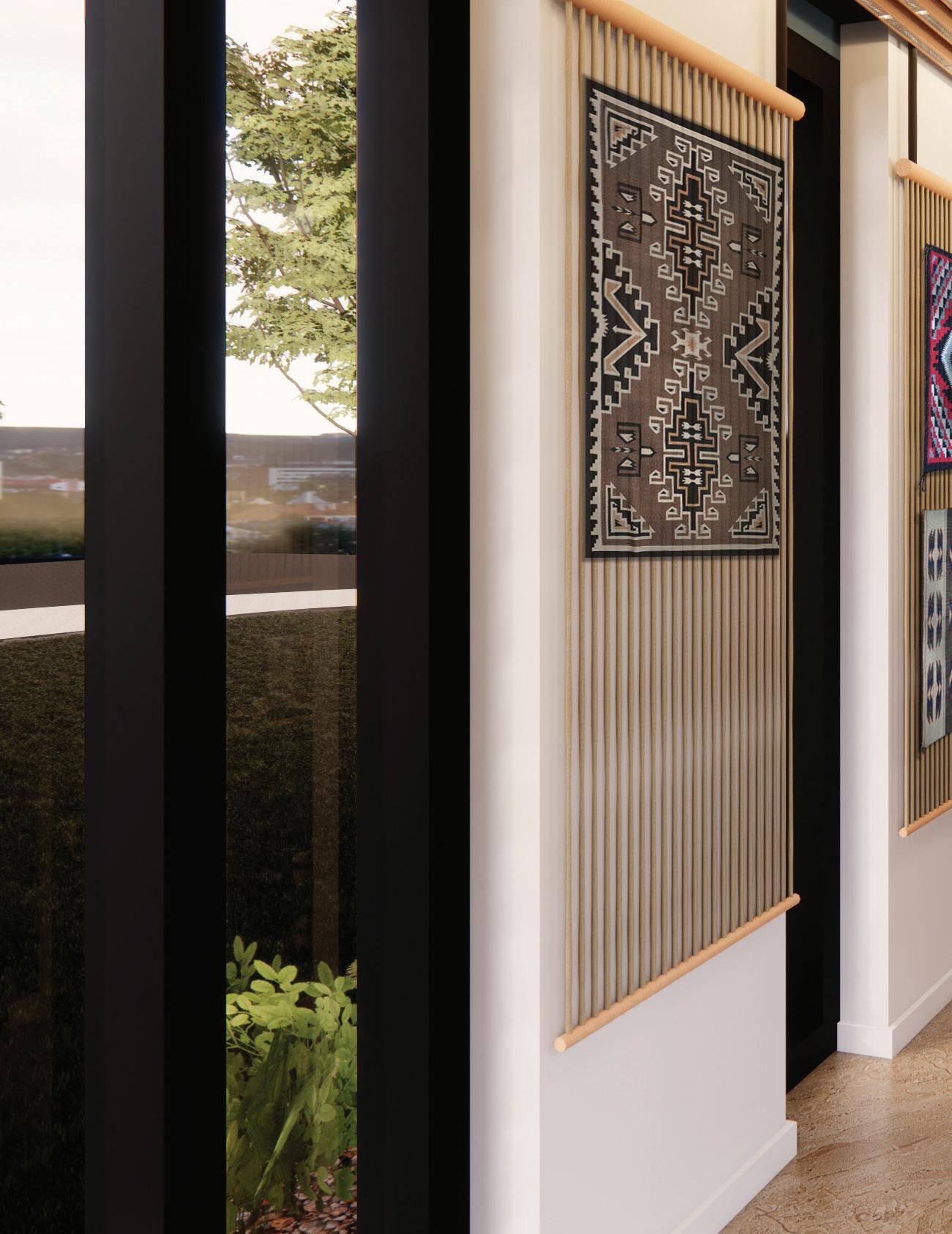

TUHAYE HOME
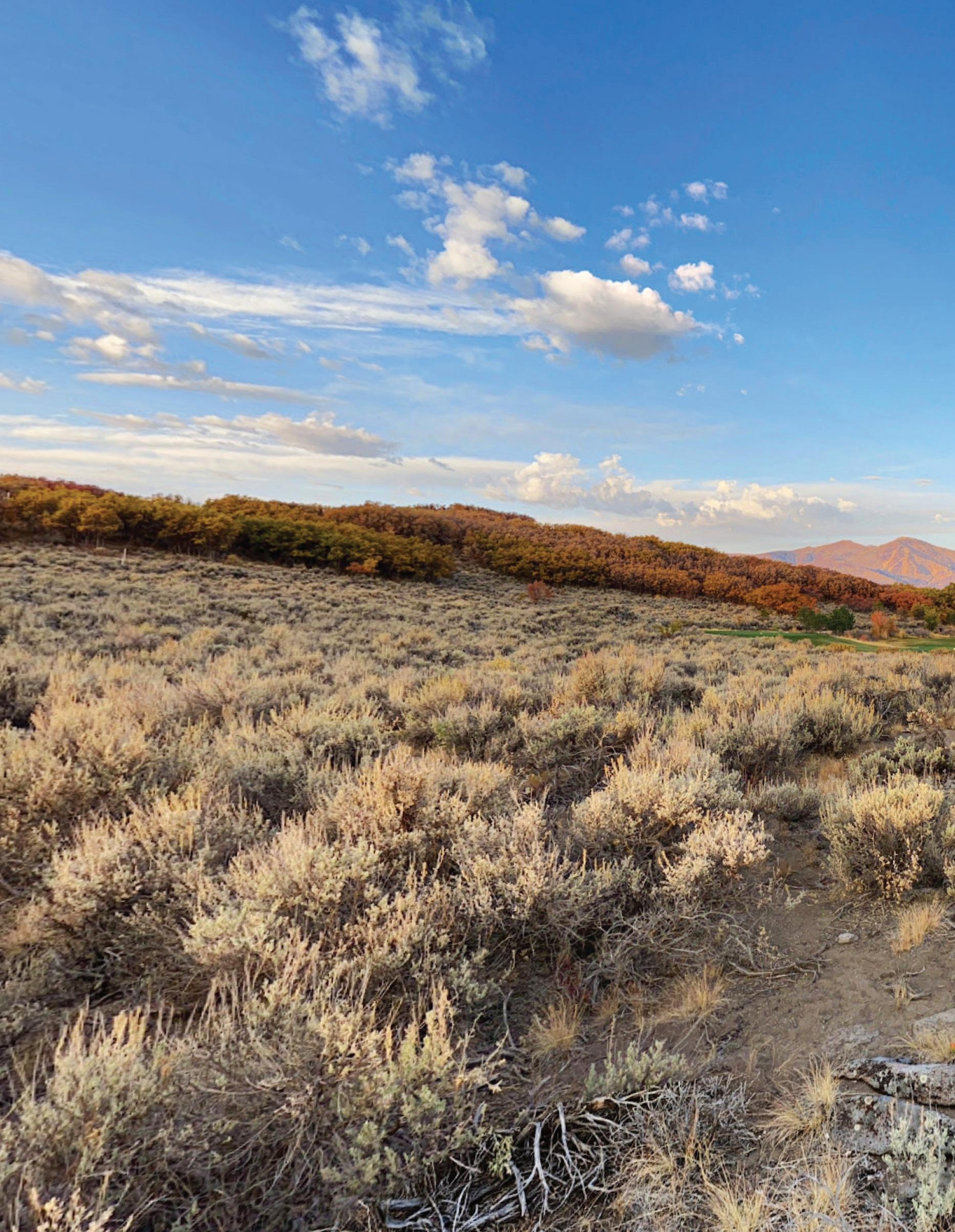
E
2345
Slingshot Way, Heber City UT
Following a creative brief based on a real client from a working luxury designer, the design for this project takes inspiration from the stunning rural landscape of the project site in Heber, Utah and juxtaposes organic materials and colors with synthetic finishes.
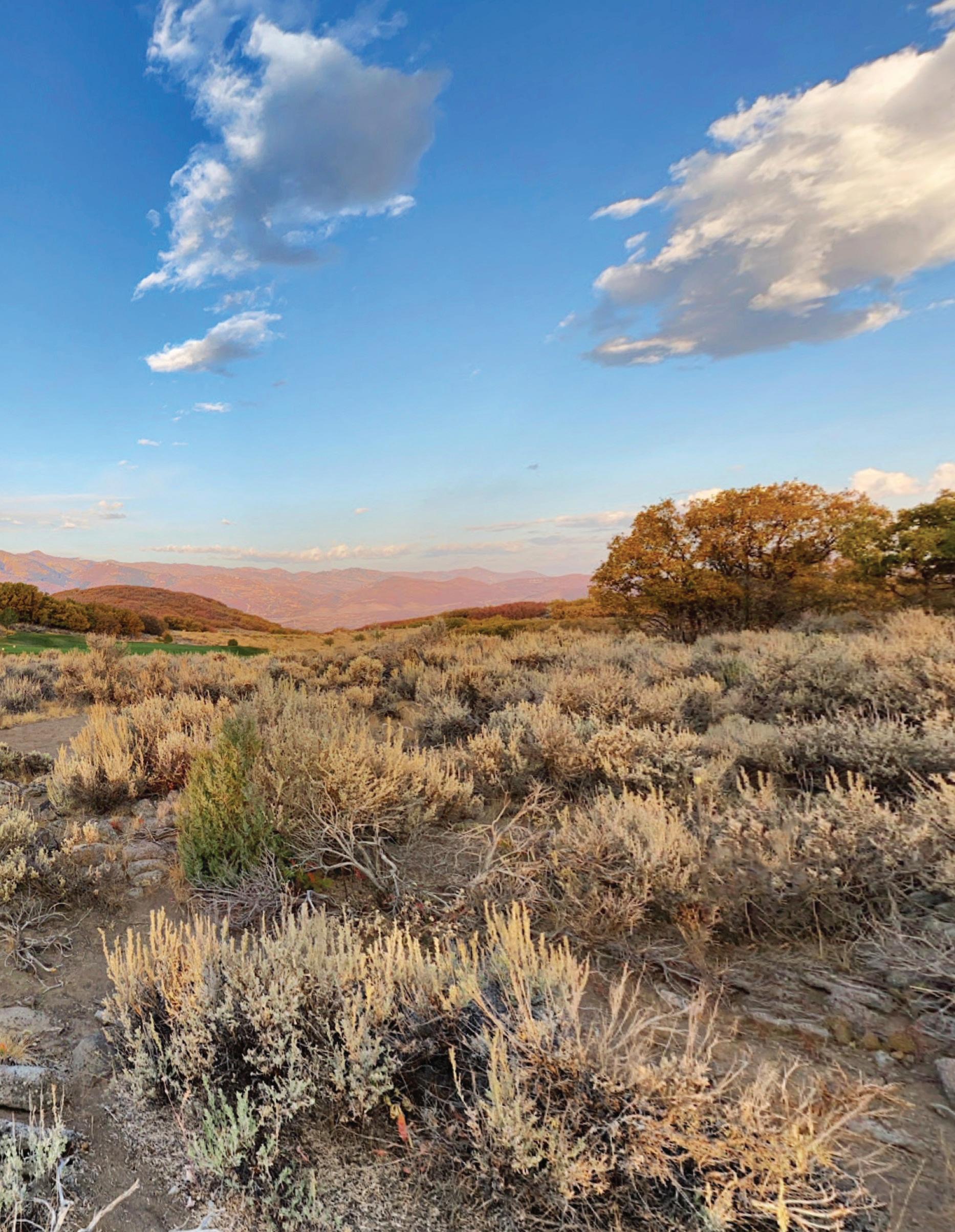
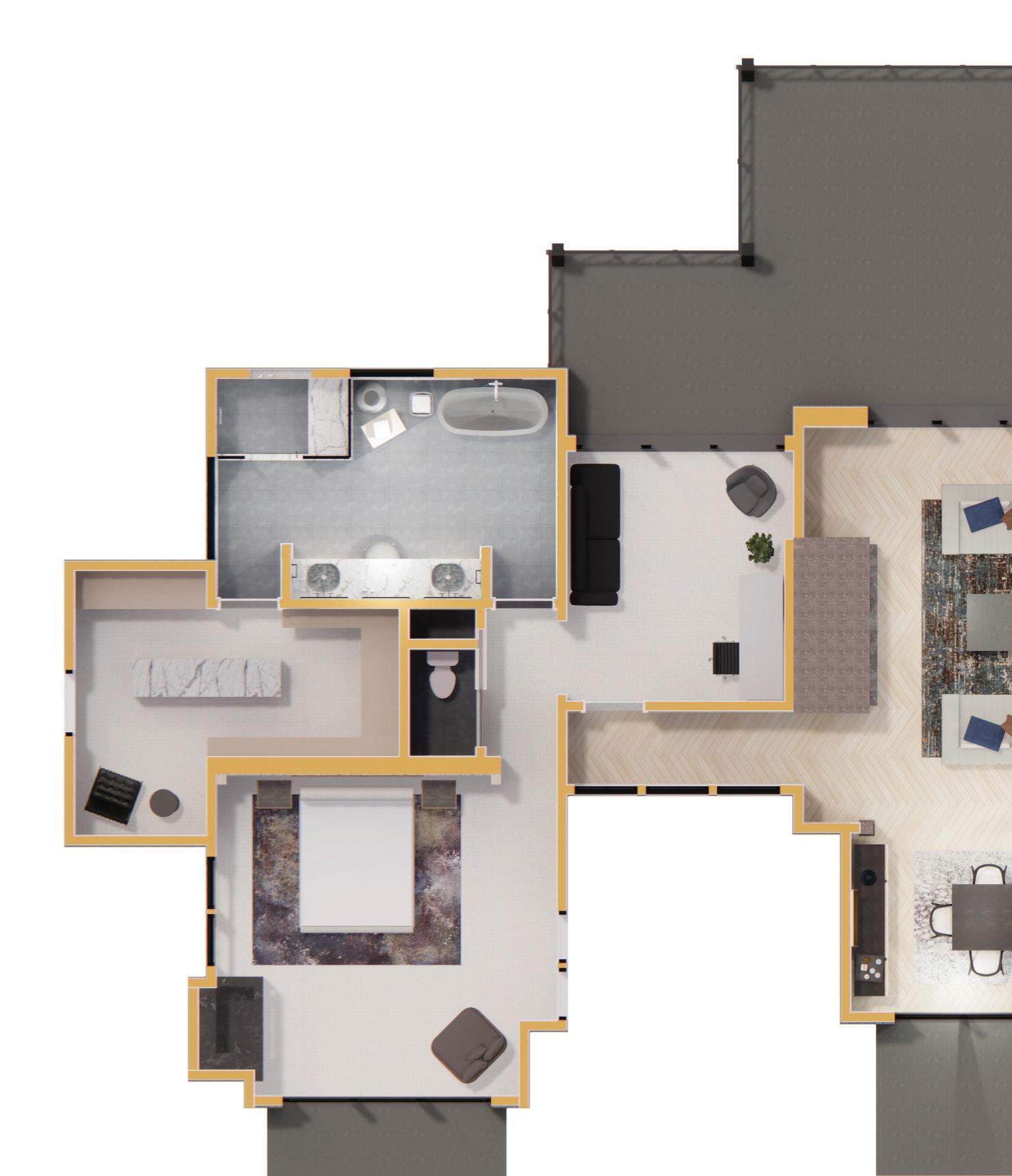
DINING LIVING
MASTER DEN/ OFFICE
MASTER BATHROOM
MASTER CLOSET
MASTER BEDROOM FLOORPLAN
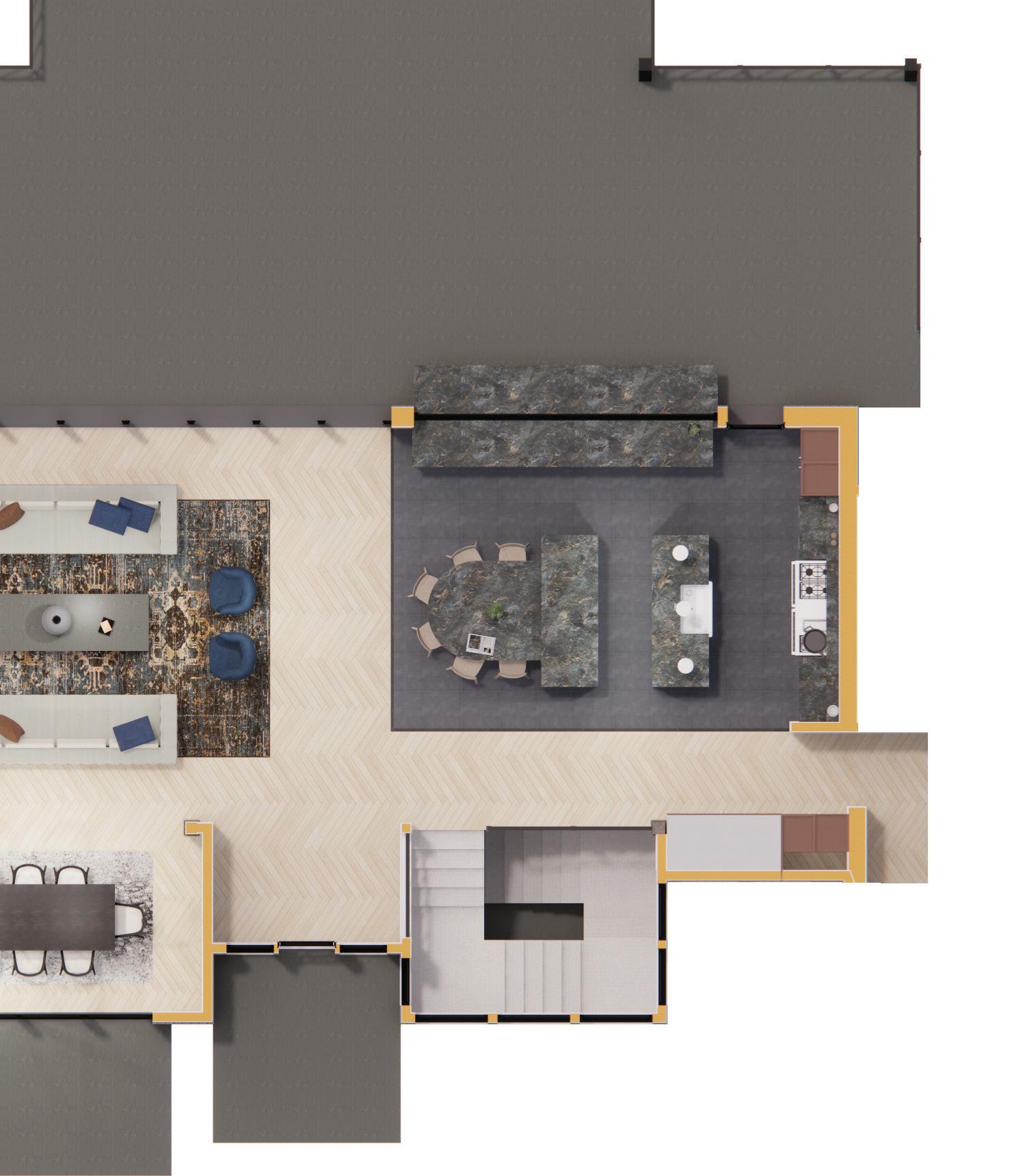
ROOM
DINING ROOM ENTRY LIVING
DINING AND LIVING CONCEPT
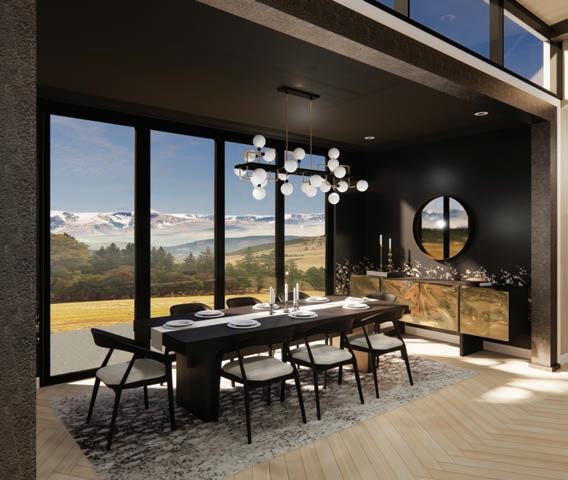

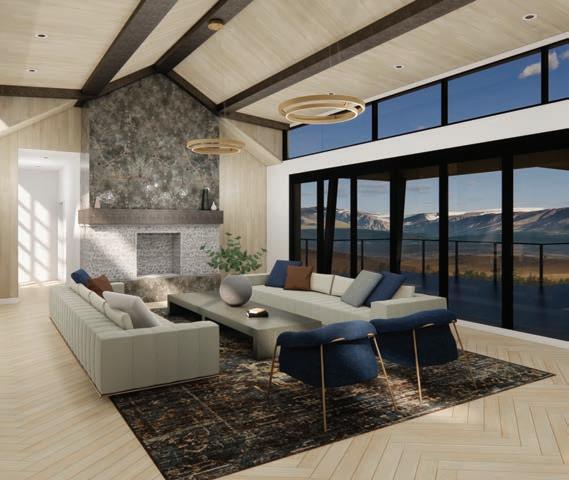
BREAKFAST SEATING AND KITCHEN VISUALIZATIONS
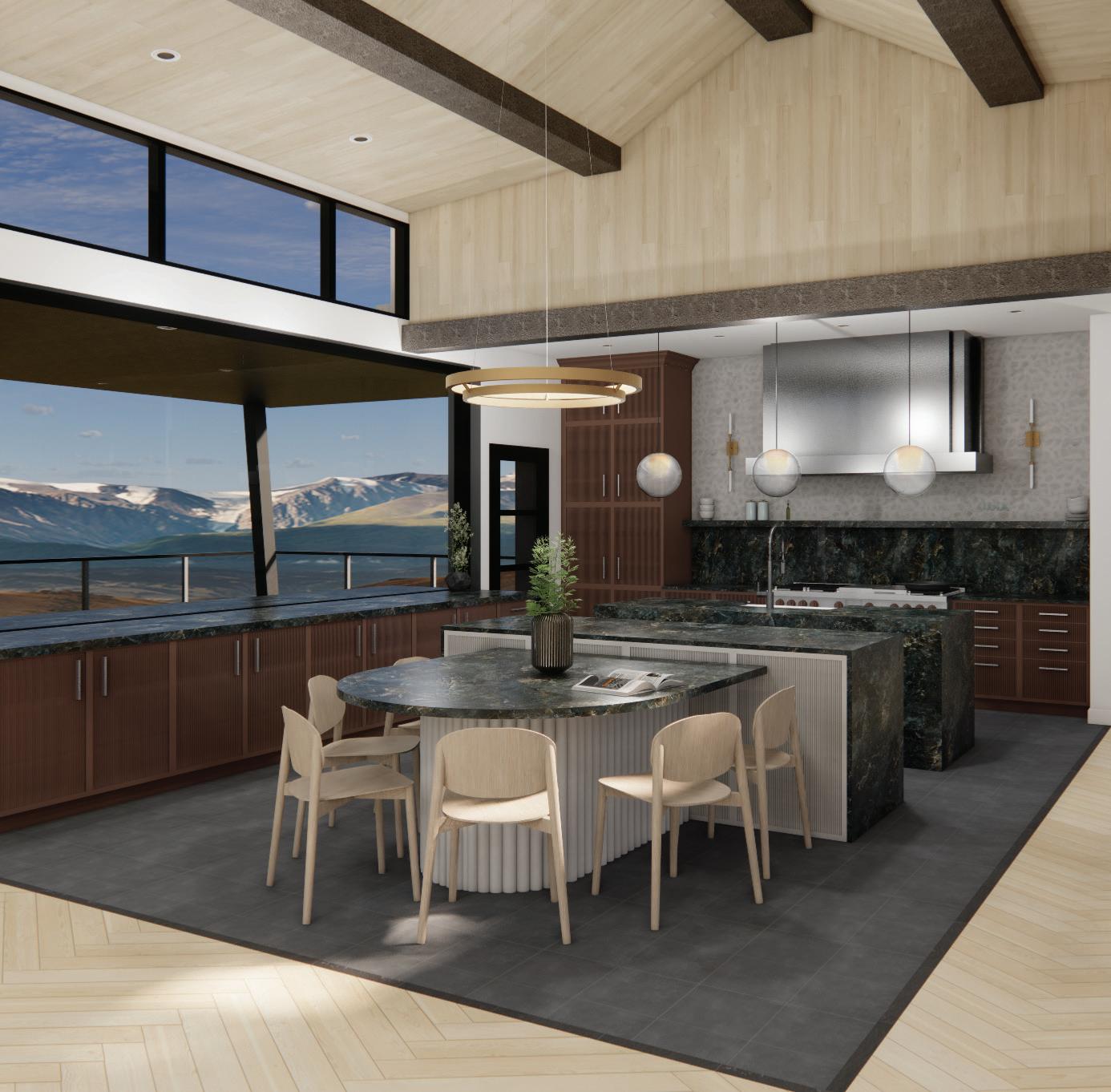
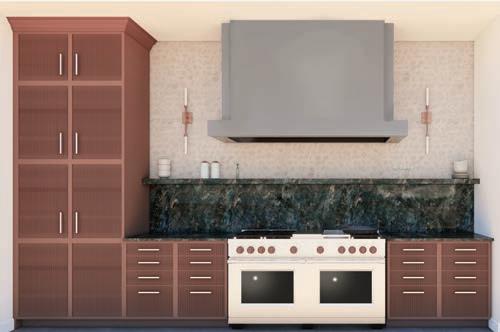

MASTER SUITE HAND RENDERING AND DIGITAL VISUALIZATION
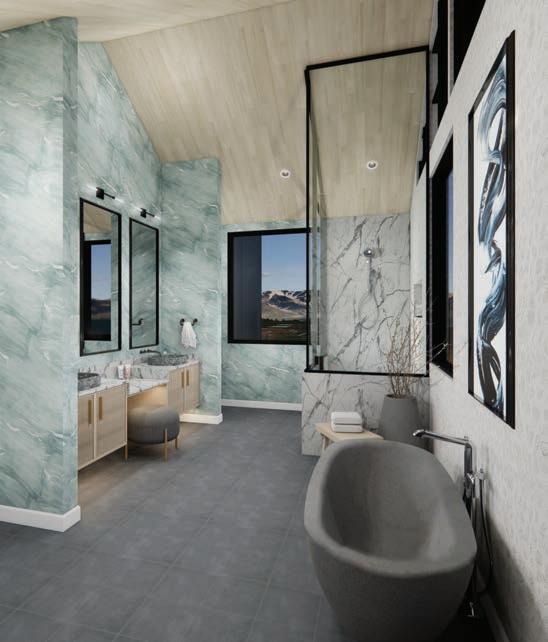

KEY ELEVATIONS
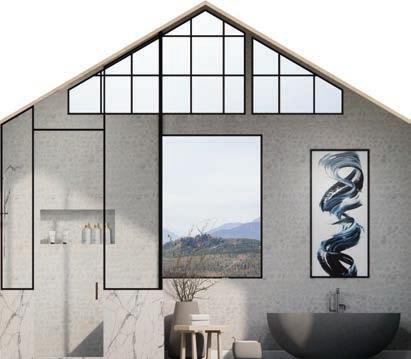
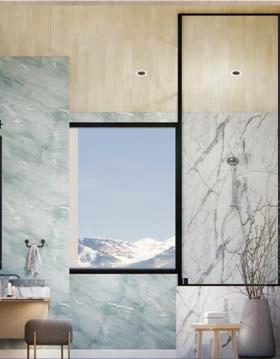
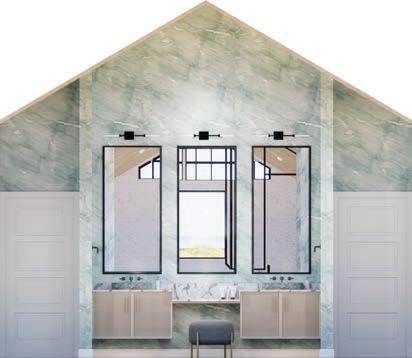

MASTER SUITE RESTROOM
CALLISTER RESIDENCE
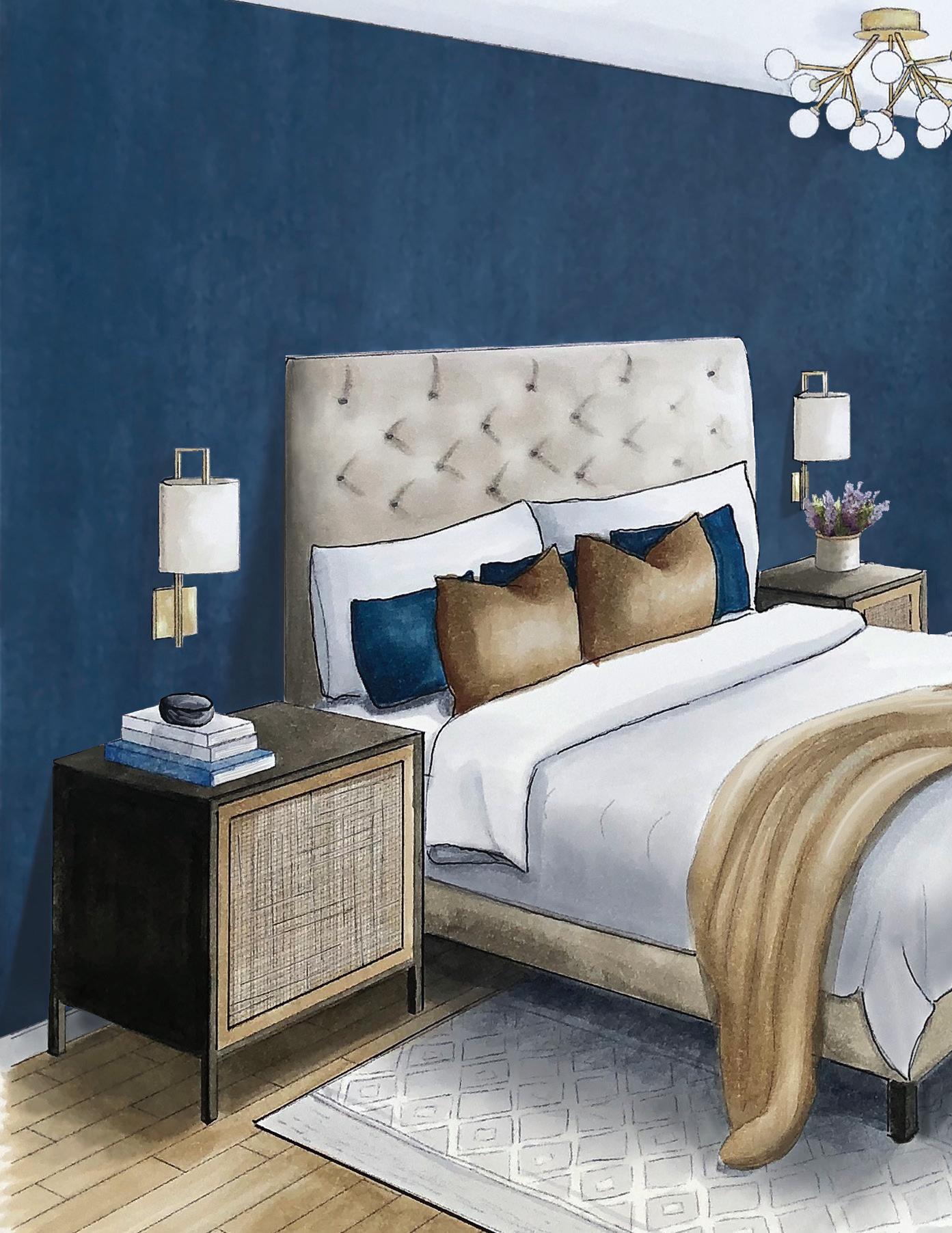
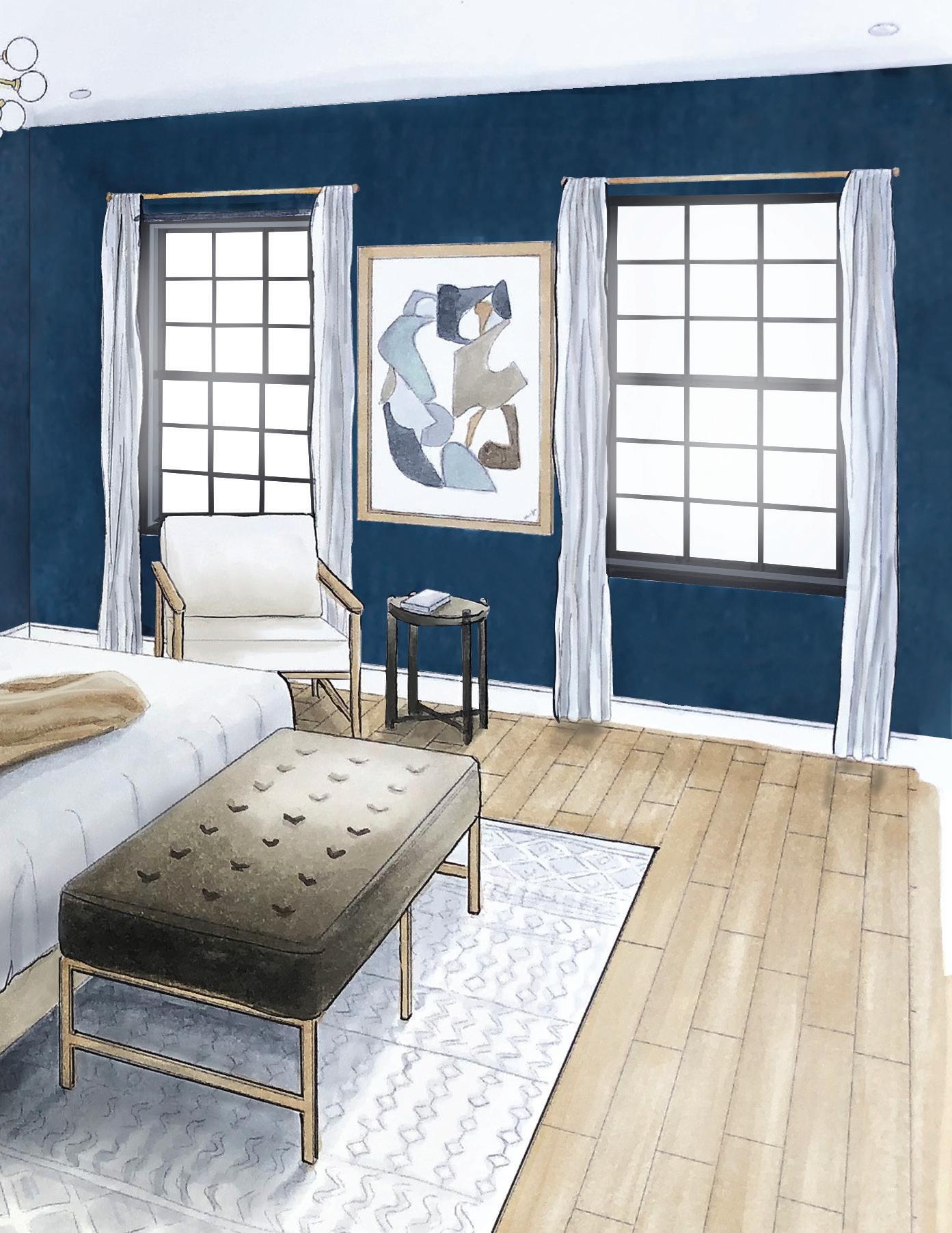
 SHIBUI INSPIRATION BOARD
SHIBUI INSPIRATION BOARD
Designed to accomodate a man with multiple sclerosis, the Callister Home features beautiful furnishings and accessibility features that blend right into the overall design. The bedroom is designed to be a place that encourages rest and relaxation. The design is based on a shibui inspiration board, which uses the Japanese aesthetic concept of simple, subtle, and unobtrusive beauty to create a gentle, quiet, and restful design.
PROGRAMMING PROCESS


 BUBBLE DIAGRAMS
BUBBLE DIAGRAMS
BEDROOM FURNITURE AND FIXTURES SELECTION

BEDROOM SKETCH RENDERING
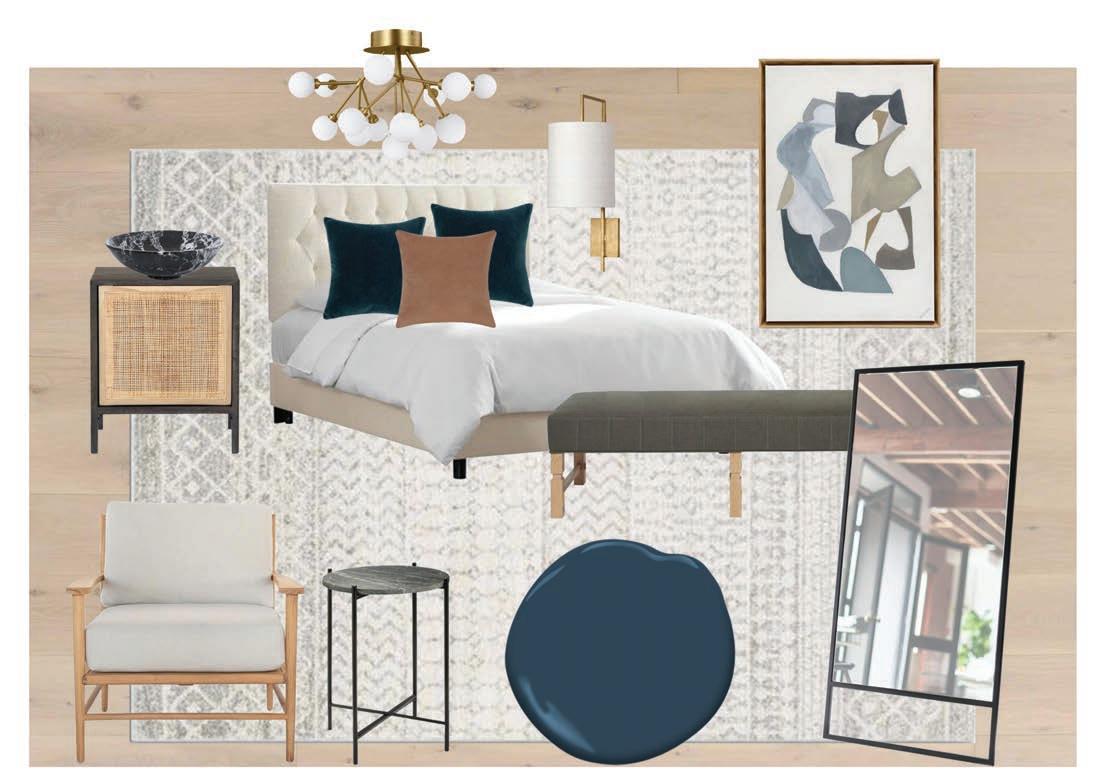
BEDROOM HAND RENDERING
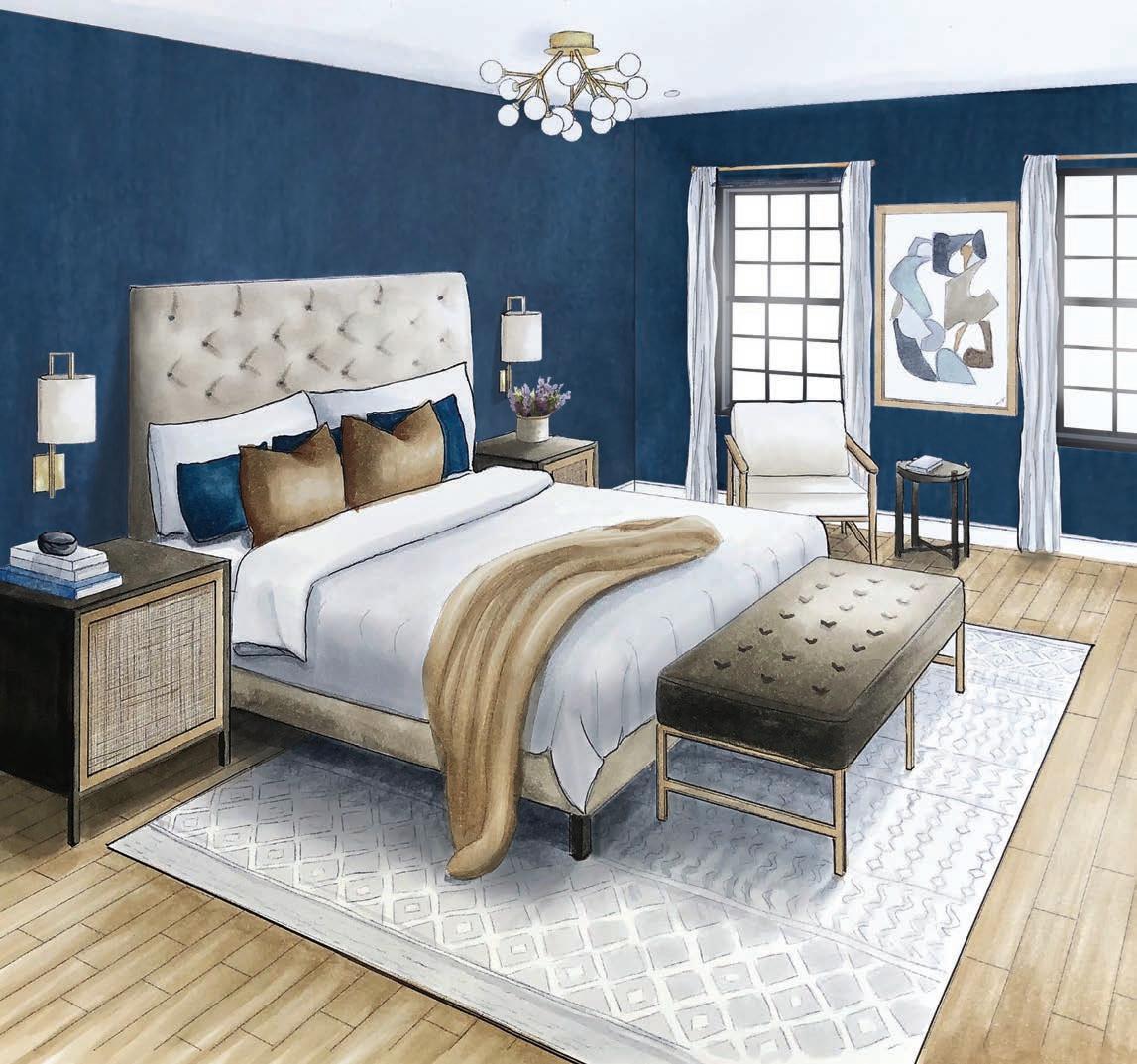
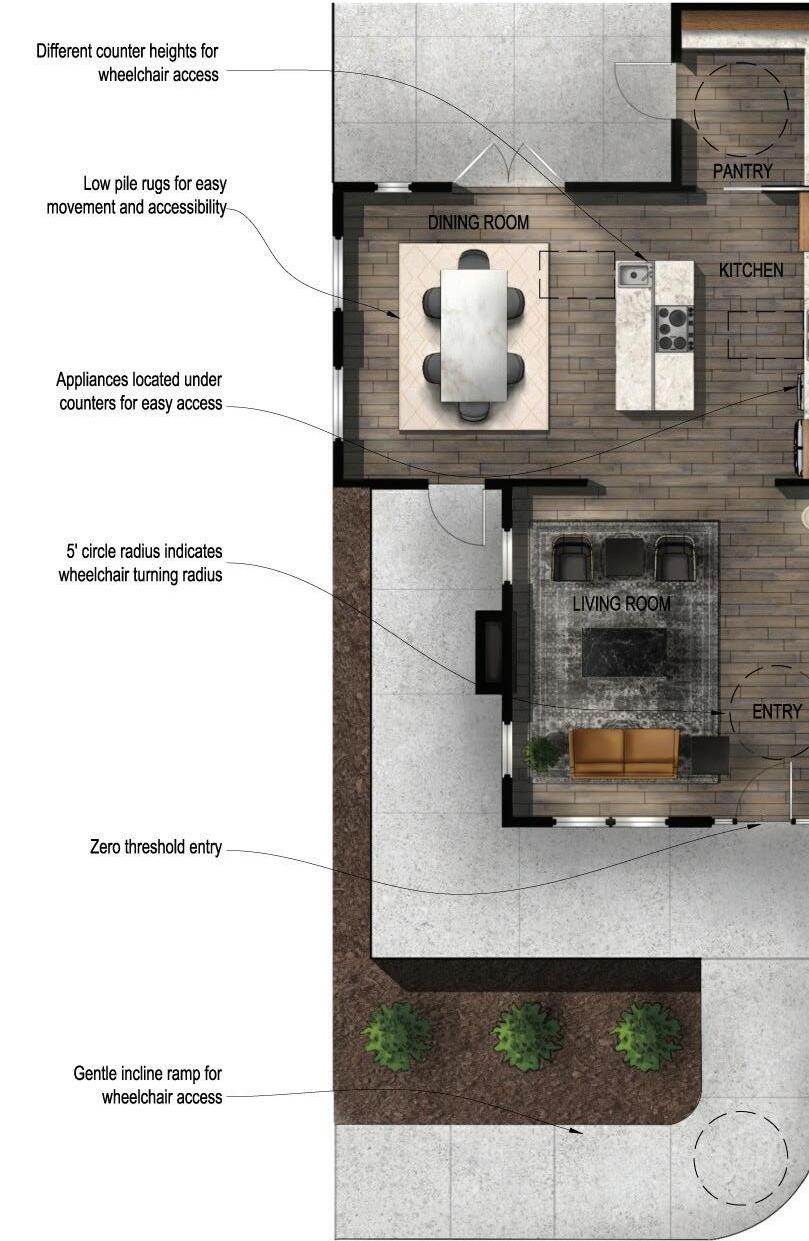
FLOORPLAN
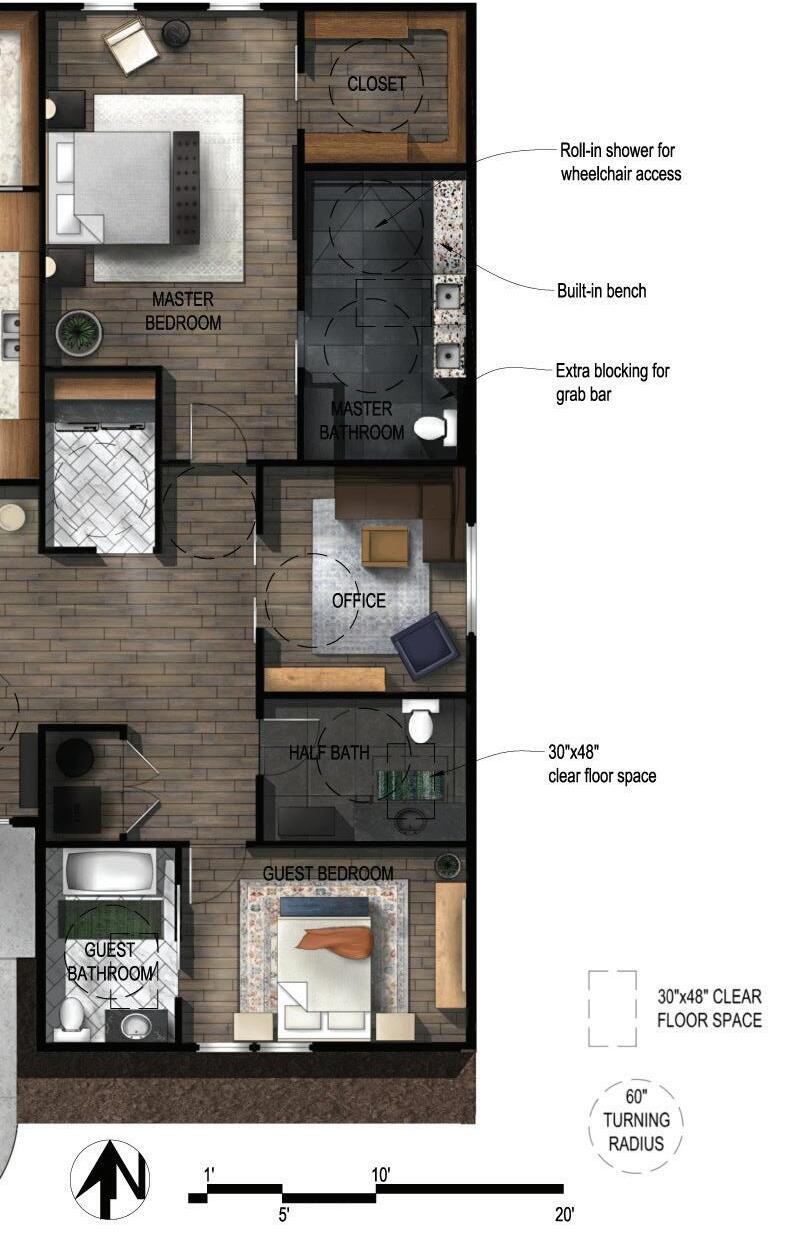
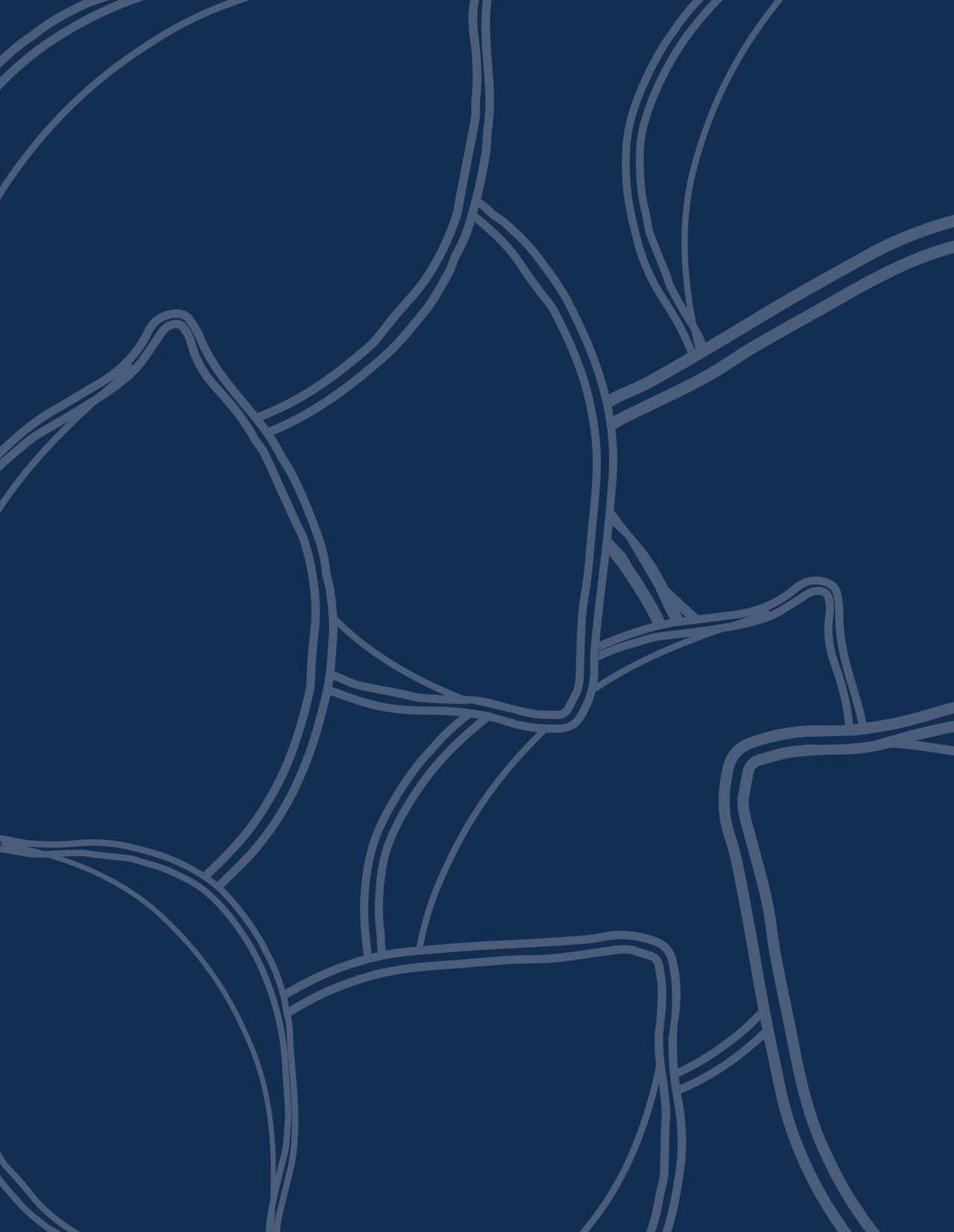

Belo Dia is a Portuguese-inspired Mediterranean restaurant serving primarily seafood alongside other Mediterranean cuisine. Taking its name from the direct Portuguese translation for beautiful day, Belo Dia is an open, playful take on southern European design. Socialization, warmth, and the feeling of al fresco dining are heavily played on in this restaurant. The dining environment should help soothe and refresh patrons, allowing them to catch up with their favorite people over incredible cuisine.
Ocean and sea themes play heavily into both the food and design of this restaurant. Dishes will focus primarily on Mediterranean staples such as cod, shrimp, tilapia, and salmon, but will include many other options for non-seafood lovers. Meat dishes will also be prominently featured, as well as lighter traditional soups and salads. The cuisine will be slightly Americanized to appeal to a wider consumer base in Logan, but will still reflect its European origins.
The restaurant’s design will draw heavily from Mediterranean design. Architectural features such as arches play heavily into the layout and design of the restaurant, while blue and white tilework called azulejos takes center stage on the flooring and walls. Wood tones on the baffle ceiling and slat wall dividers warm up the space, creating an intimate outdoor patio feel. The design will tie the cuisine and atmosphere together, creating seaside warmth year round.


FLOORPLAN
WEALTH/PROSPERITY
FAMILY KNOWLEDGE
CAREER
HEALTH
CREATIVITY
FAME/REPUTATION
BENEFACTORS
BAGUA
RELATIONSHIPS


WEST DINING HALL
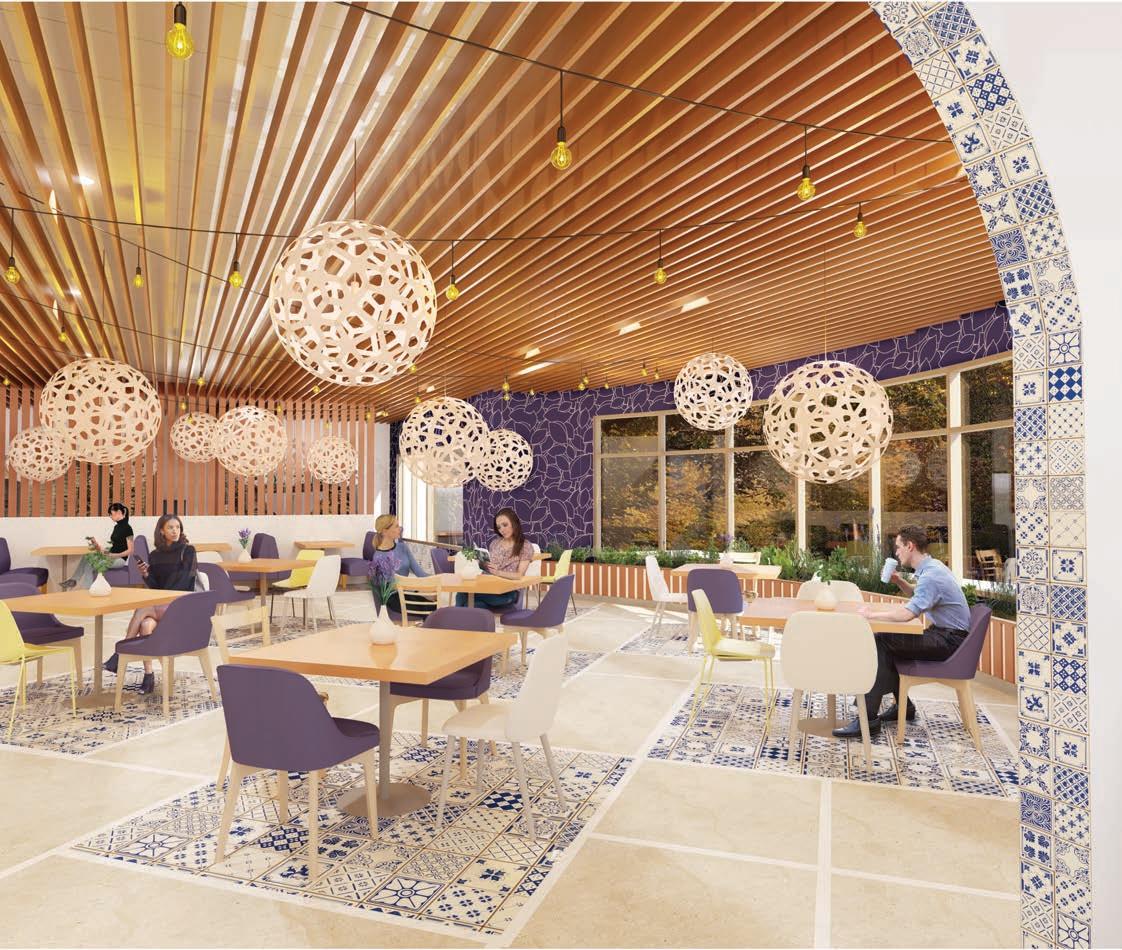 MAIN DINING HALL
MAIN DINING HALL
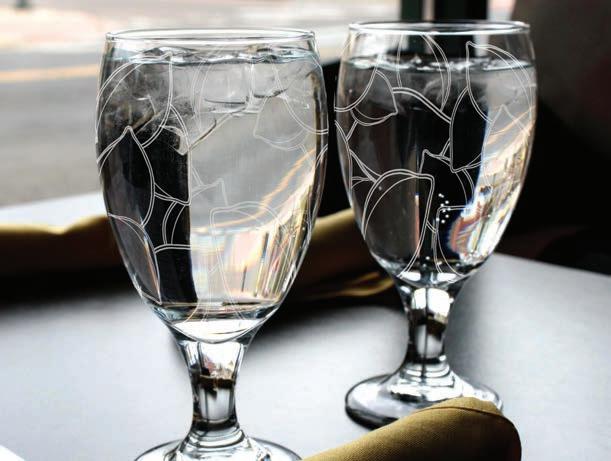
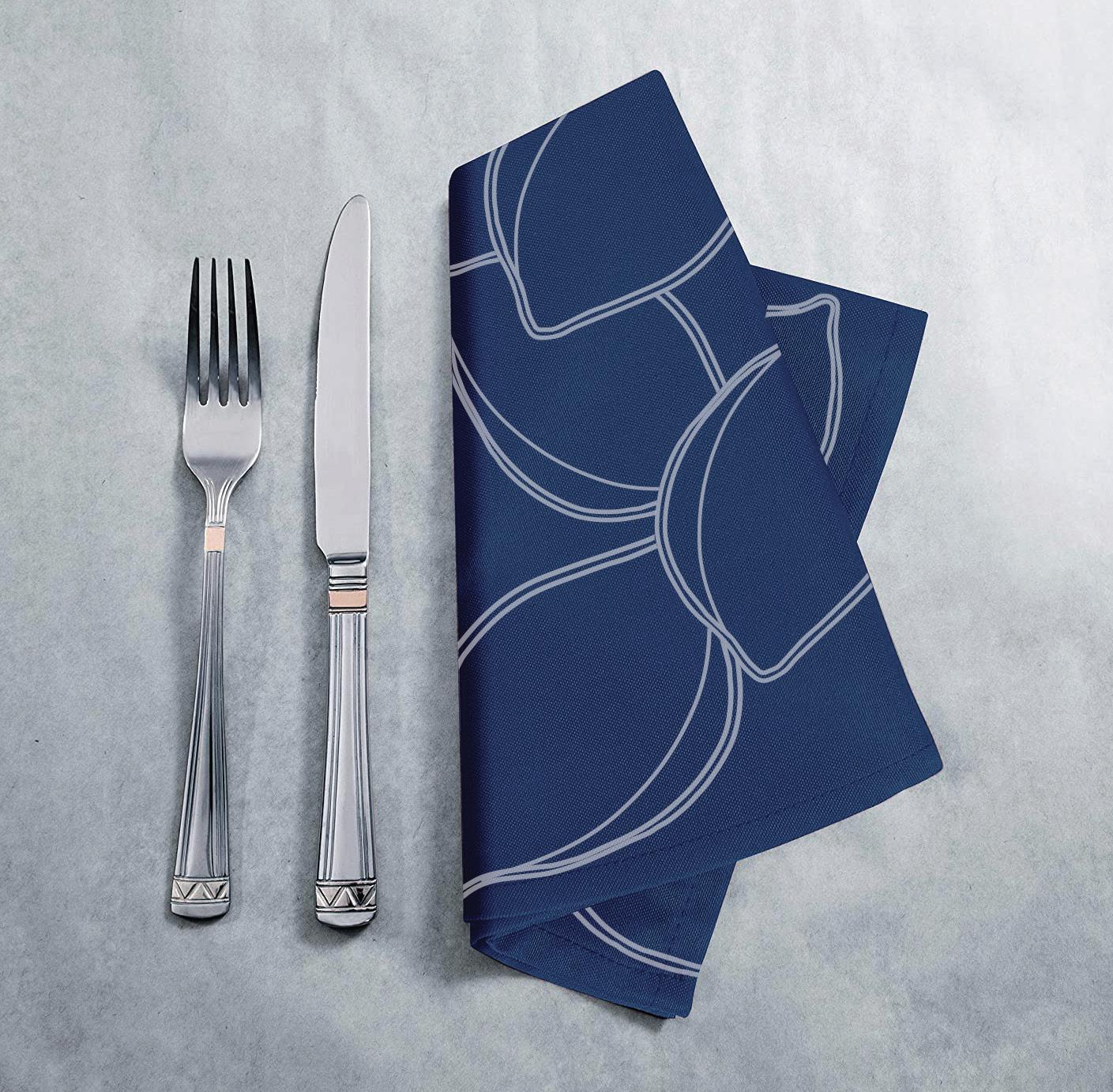
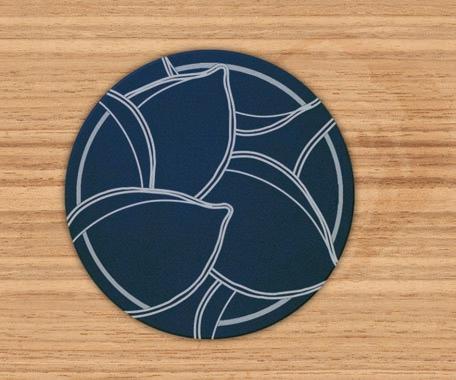
BRANDING
BRANDING WITH CUSTOM PATTERN
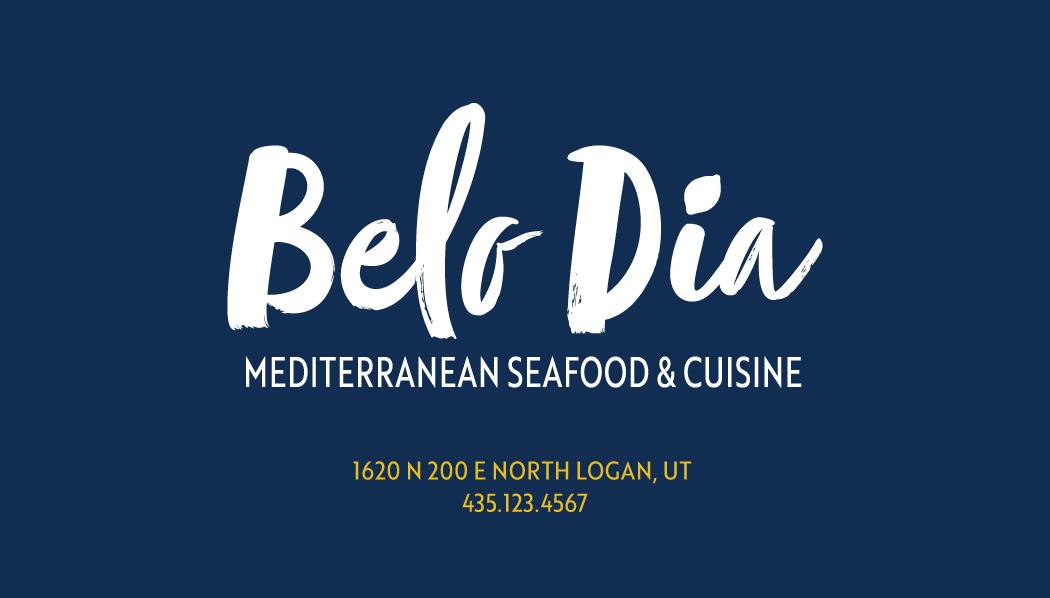

MASONRY DRAWING: CACHE VALLEY BANKING COMPANY
Complete elevations of a pre-existing masonry building using the building brick as a measuring tool.
SCONCE DESIGN
Design a sconce based on a historic precent from American Georgian architecture.
The Traversée Sconce is based on the American Georgian building called The Powel House. The dormer windows serve as the primary design inspiration, resulting in the crossing pattern that is mirrored on both ends of the sconce base. The light source mimics the use of candles in old chandeliers and sconces, but with modern touches. It provides ambient and decorative lighting, incorporating an old world classic touch to any contemporary space.
INTERIOR BY FOUR HANDS

FURNITURE
PENCIL
MEDIUM: COPIC MARKER, PRISMACOLOR
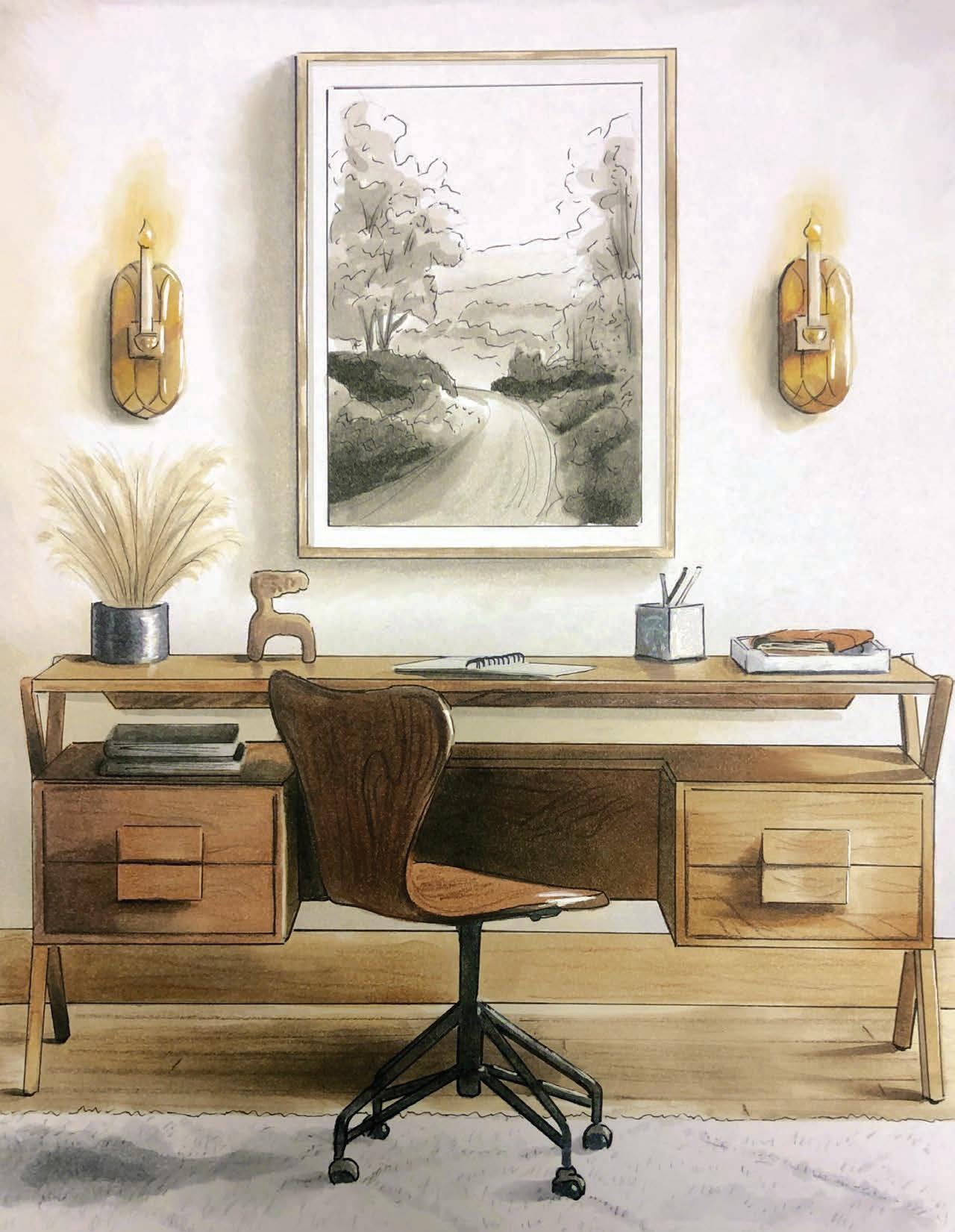

HAND RENDERING
DESIGN BY STUDIO MCGEE
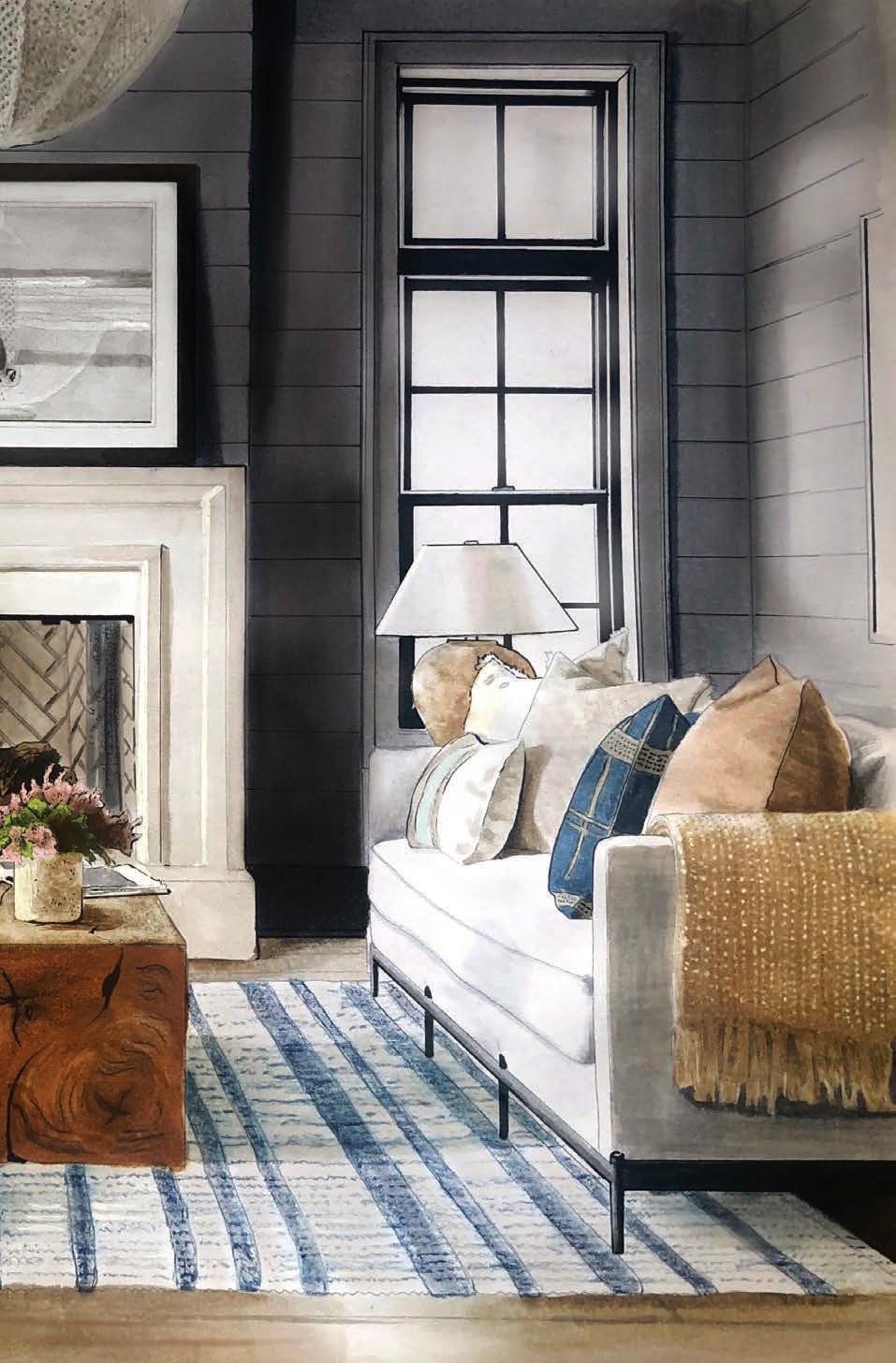
MEDIUM: COPIC MARKER, PRISMACOLOR
PENCIL, GEL PEN, FINELINER

801.648.3299 / katelyn.j.isaacson@gmail.com / @katelynbydesign
























































 CASH WRAP AND BRANDING
CASH WRAP AND BRANDING





















 SHIBUI INSPIRATION BOARD
SHIBUI INSPIRATION BOARD


 BUBBLE DIAGRAMS
BUBBLE DIAGRAMS











 MAIN DINING HALL
MAIN DINING HALL








