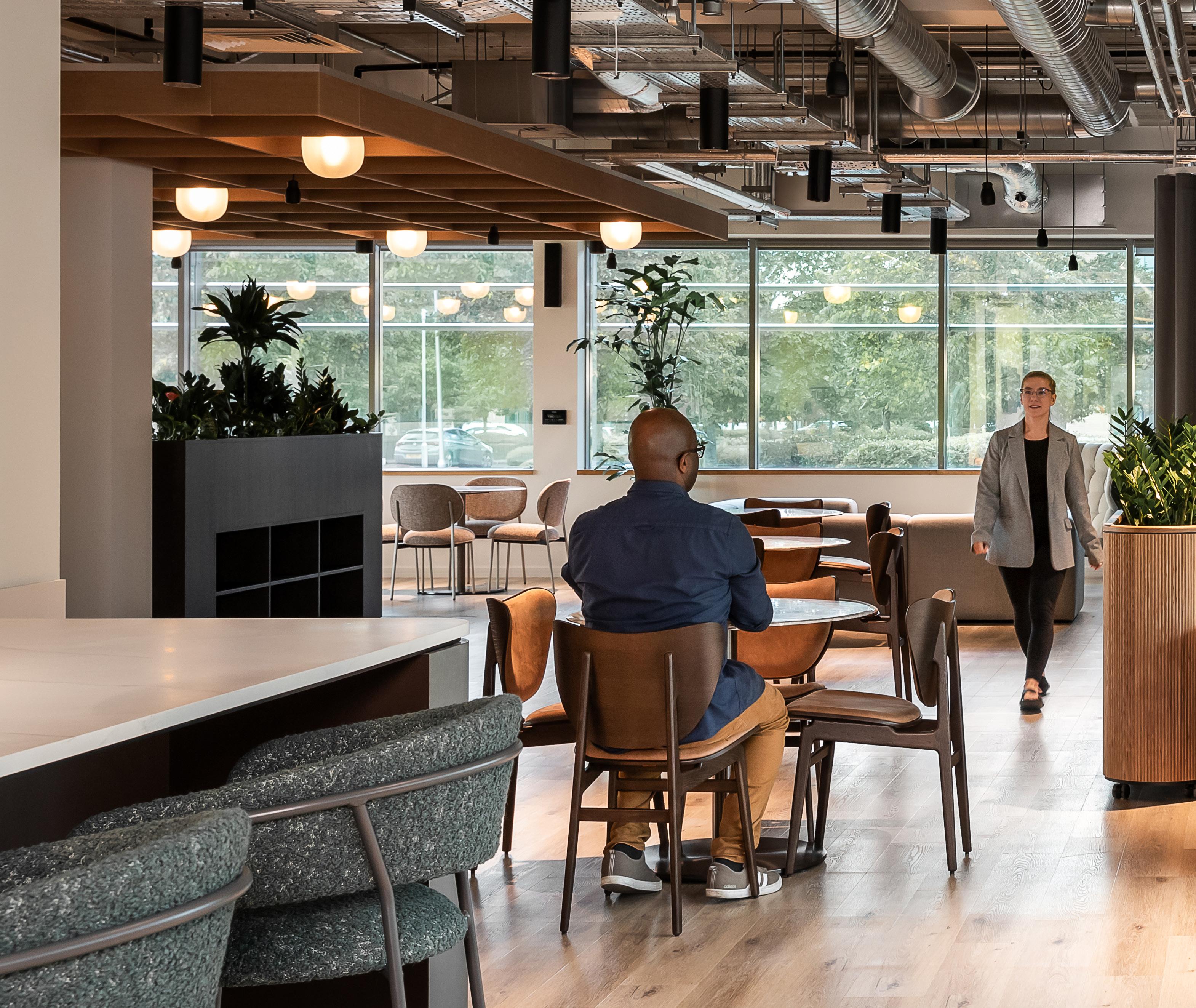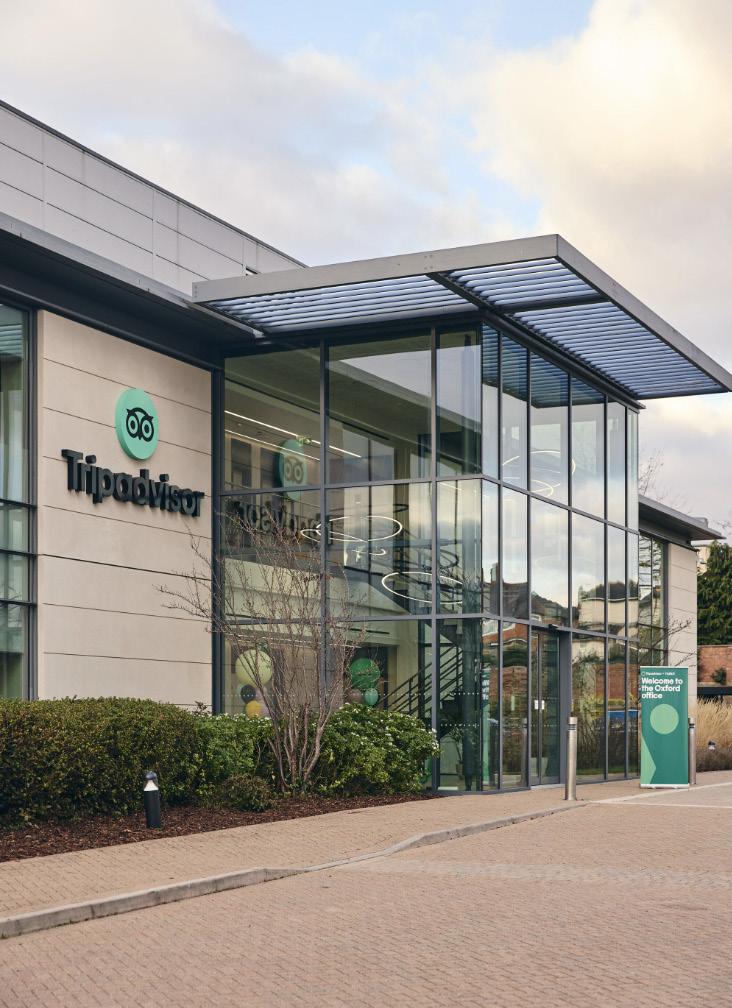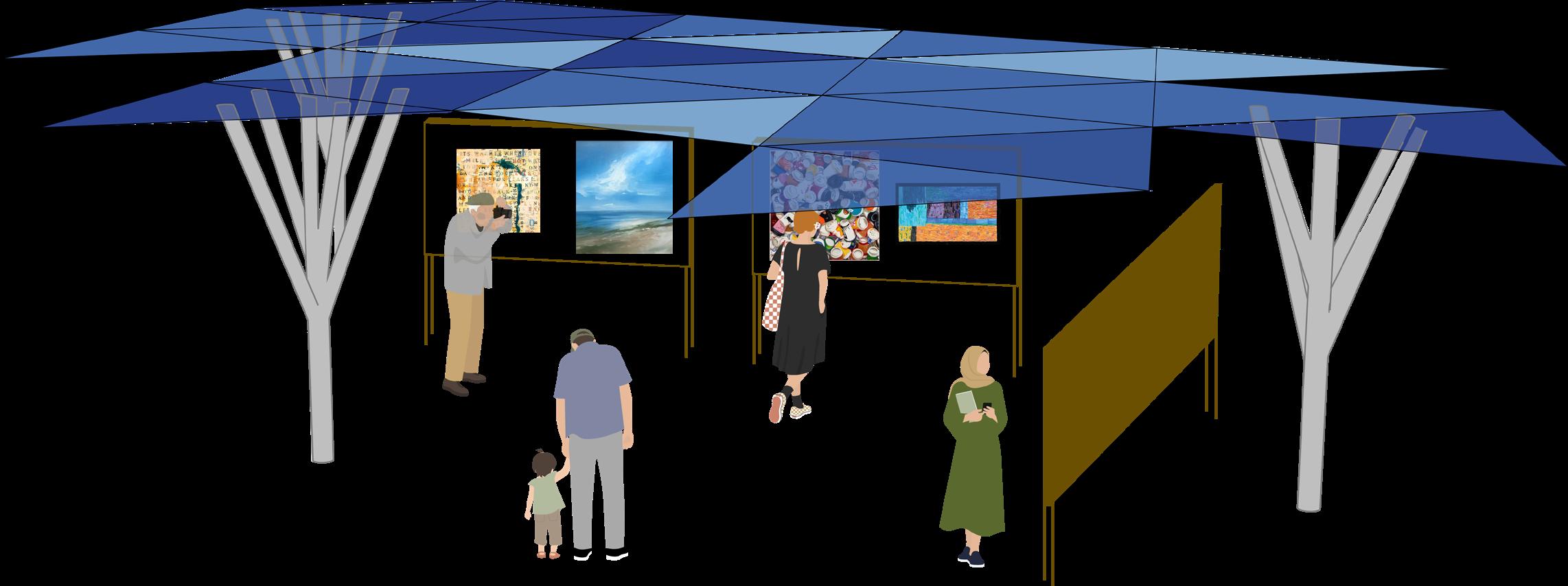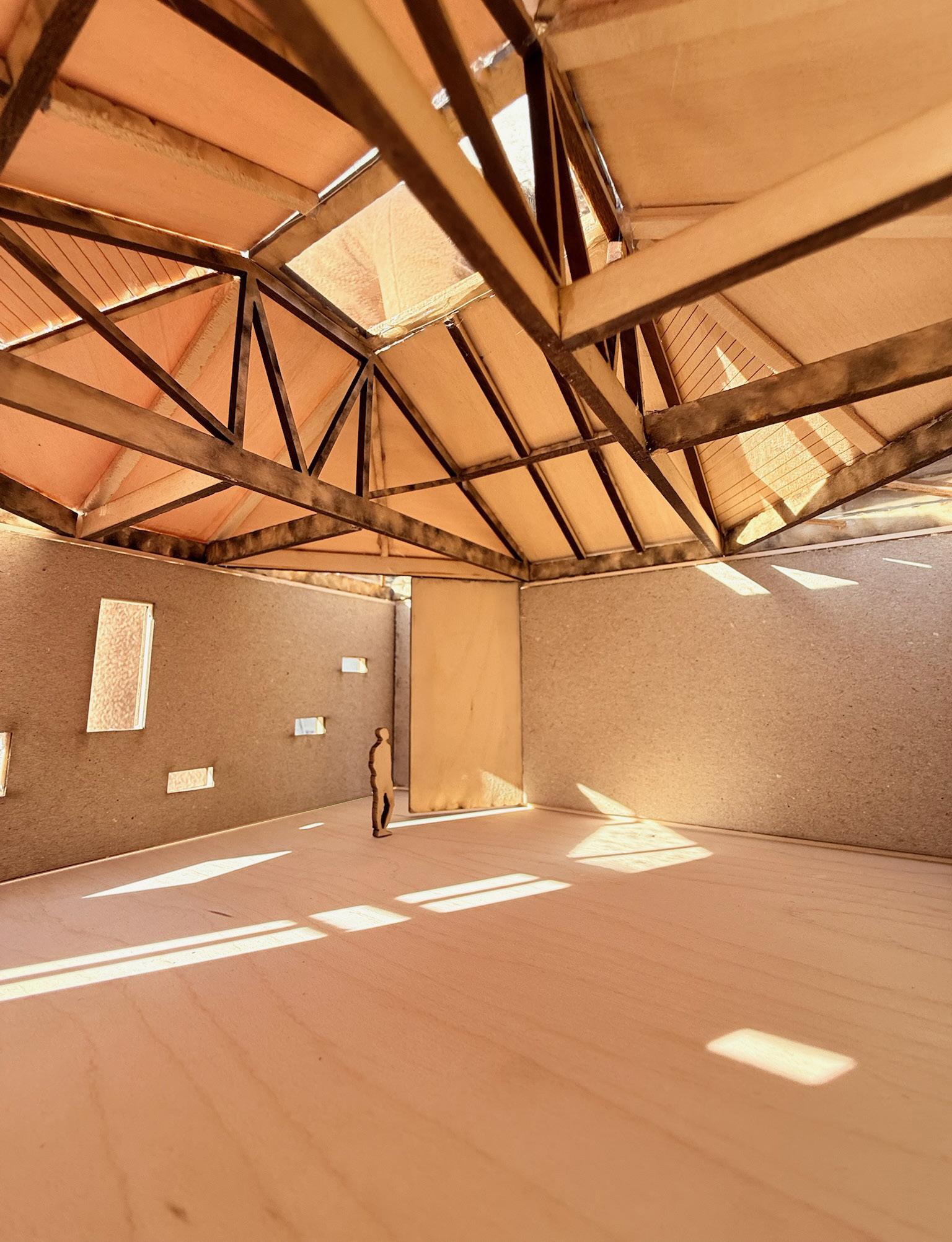PORTFOLIO

Undergraduate


Undergraduate
As a fourth-year Architecture student, I am passionate about project management and design. Leveraging the power of team collaboration, my experience at Tripadvisor refined my skills in construction management, design, planning, and communication. Outside of work, I love traveling and drawing inspiration from different cultures.
Northeastern University

Boston, MA
Candidate for B.S in Architecture GPA: 3.88
Minor: Engineering Design and Innovation Honors: Dean’s List (all semesters) Experience
Tripadvisor
Global Workplace Design and Construction Intern
Needham, MA | Paris, FR
June - December 2024
• Developed scope documents detailing project requirements, participated in site visits, and assisted with resource planning for major real estate and refurbishment projects in national and international Tripadvisor workplace locations.
• Executed test fits analyses for offices in Reykjavik, London and New York City.
• Collaborated with cross-functional teams to aid the development of the 2,300m² European Headquarters in Oxford, UK.
Global Workplace Design and Construction Co-op
July 2023 – January 2024
• Conducted test fits for a 1,160m² Lisbon office, shaping the design as an activitybased workplace to enhance collaboration and adaptable work areas.
• Managed timelines, monitored capital transactions, and ensured compliance with global workplace standards for renovations and construction projects.
References
Nicholaus Lupi Director, Workplace
Design and Strategy
nlupi@tripadvisor.com
Matthew Gabree
VP,
Global Real Estate and Workplace Experience
mgabree@tripadvisor.com
Anthony Averbeck
Lecturer and Professor
Northeastern University a.averbeck@northeastern.edu

Involvement
Typology
Location Area : : : :
Tripadvisor Workplace Design + Construction Team
Collaborative Workplace
Oxford, UK
2,300 m²

The new Tripadvisor Oxford office includes forward-thinking design shaped by an activity-based workplace strategy, creating a hospitality-inspired environment. The space combines modernity and flexibility. The location includes a lively ground-floor hub with a social canteen that promotes interaction, while the first floor offers whisper rooms for focused work. The result supports both collaboration and concentration, aligning with Tripadvisor’s vision of a dynamic workplace.




Involvement
Typology
Location
Area : : : :
Tripadvisor Workplace Design + Construction Team
Collaborative Workplace
Lisbon, PT
1,160 m²

The Tripadvisor Lisbon office also implements an activity-based workplace strategy, prioritizing flexibility and collaboration. During the site selection process, my manager and I conducted USF analyses and test fits to ensure the space could support at least 70 desks. The interior is meant to resemble an airport lounge and features Portuguese tiling to celebrate local culture. The office balances chatter zones and focus areas, with a vibrant canteen and lively terrace on the seventh floor.










Involvement
Partner
Location Area : : : :
Architecture, Infrastructure, and the City Studio
Catalina Zuleta
Mission Hill, Boston
730,000 ft²
The objective of this project was to redevelop a plot of land in Boston’s Mission Hill neighborhood. The site is located near multiple universities, two affordable housing communities, the Southwest Corridor Park, and the Roxbury Crossing train station. My partner and I developed design guidelines to prioritize the objectives of our project. The result of our urban development allowed for a mixed-use space that promotes community, supports affordable housing, and improves access to transit and green spaces.











My partner and I addressed the lack of amenities in the area by incorperating a main commercial pedestrian road for the Mission Hill residents.
My parter and I incorportated a canopy throughout the site to promote a variety of activities for Mission Hill residents.



In light of varying socio-economic demographics in Mission Hill, my partner and I included three different housing typologies to accomodate both students and families.
To maximize efficiency on the site, we created a system that allowed the existing steets to be expanded through our site and into Tremont Steet.
Due to the site’s food desert, we created local gardens for the community to produce food. Inspired by Barcelona’s Santa Caterina Mercat, we designed markets and restaurants for the residents to consume the local produce.
The bar buildings along the main commercial pedestrian road include storefront carvings in order to host activities.























Involvement
Partner
Location Area : : : :
Structural Systems
Catalina Zuleta
Northeastern Campus, Boston
1,600 ft²
The objective of this project was to design a pavilion for Northeastern University and to use its structural components to control how light travels through the space. The project required calculations for external forces, internal forces, as well as various loads such as dead load, live load, snow load, wind load and seismic load, ensuring stability and strength in response to a variety of conditions.
Daylight Strategy
The pavilion includes five strategically placed skylights that punctuate the octagonal roof, drawing natural light into the space and ensuring illumination throughout the day. Two of the pavilion’s four shear walls include sparatically placed windows to harness maximum sunlight, as seen in the sunlight study.



8:00 AM 12:00 PM 3:30 PM