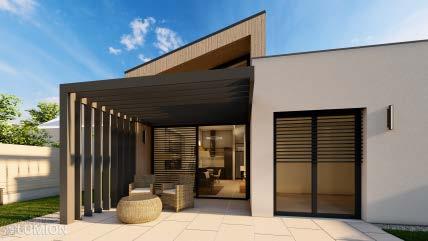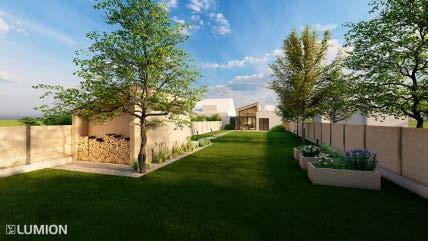PORTFOLIO
LACINOVA A n o v 2025
www.linkedin.com/in/katar%C3%ADna-lacinov%C3%A1-b8830118a
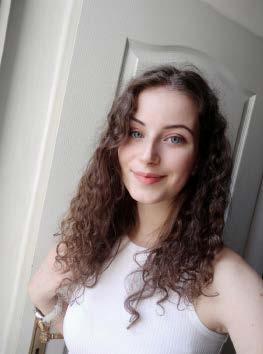
Education
2014 - 2018

LACINOVA A n o v 2025
www.linkedin.com/in/katar%C3%ADna-lacinov%C3%A1-b8830118a

Education
2014 - 2018
Architecture student with already 3 years of experience, passionate about designing functional and aesthetically balanced spaces. Skilled in AutoCAD, Revit, and SketchUp, with a strong focus on continuously developing both technical and creative abilities. Currently seeking an opportunity to gain further practical experience and contribute meaningfully to architectural projects. With current global environmental problems I am more interested in sustainable green-architecture.
High school
Bratislava, Slovak Republic
2018 - 2021
Faculty of Architecture
Brno University of Technology, Czech Republic
INTERRUPTION DUE TO THE COVID-19
2022 - now
Faculty of Architecture
Brno University of Technology, Czech Republic
Experience
3/2021 - 6/2023 Atelier Tomson / A-Partner Architects
Created 2D drawings of floor plans/sections by using AutoCAD / drafted design concepts modeling 3D conceptual design and proposed alternative plans as needed visualizations for presentation and marketing purposes
7/2023 - 11/2024 Atelier Knesl Kynčl
Assisted in architectural design from concept to execution / Created and modified technical drawings and 3D models / Prepared presentations and visualizations for clients / Drafted construction documents
1/2025 - NOW Atelier Tomson / A-Partner Architects / WIK
Assisted with architectural design and project development / Supported site visits and data collection for projects / Contributed to presentations and visual materials for clients / Helped with communication between clients, contractors, and suppliers
Skills
HARD SKILLS
AutoCAD
RHINO 6
SketchUp Pro
Illustrator (Adobe)
SOFT SKILLS
Multi-tasking
Creativity
Analytical thinking
Paying attention to details
Design skills
Lumion
Twinmotion
Microstation
Photoshop (Adobe)
Communicating new ideas
Critical thinking
Organizational / Systematical
Openness to criticism
Active listening
Personal
DATE OF BIRTH 29. 06. 1999
ADRESS
Beňovského 8 841 01 Bratislava
Slovakia
PHONES +421 918 325 829
katka.lacinova@gmail.com
PORTFOLIO ss
Languages
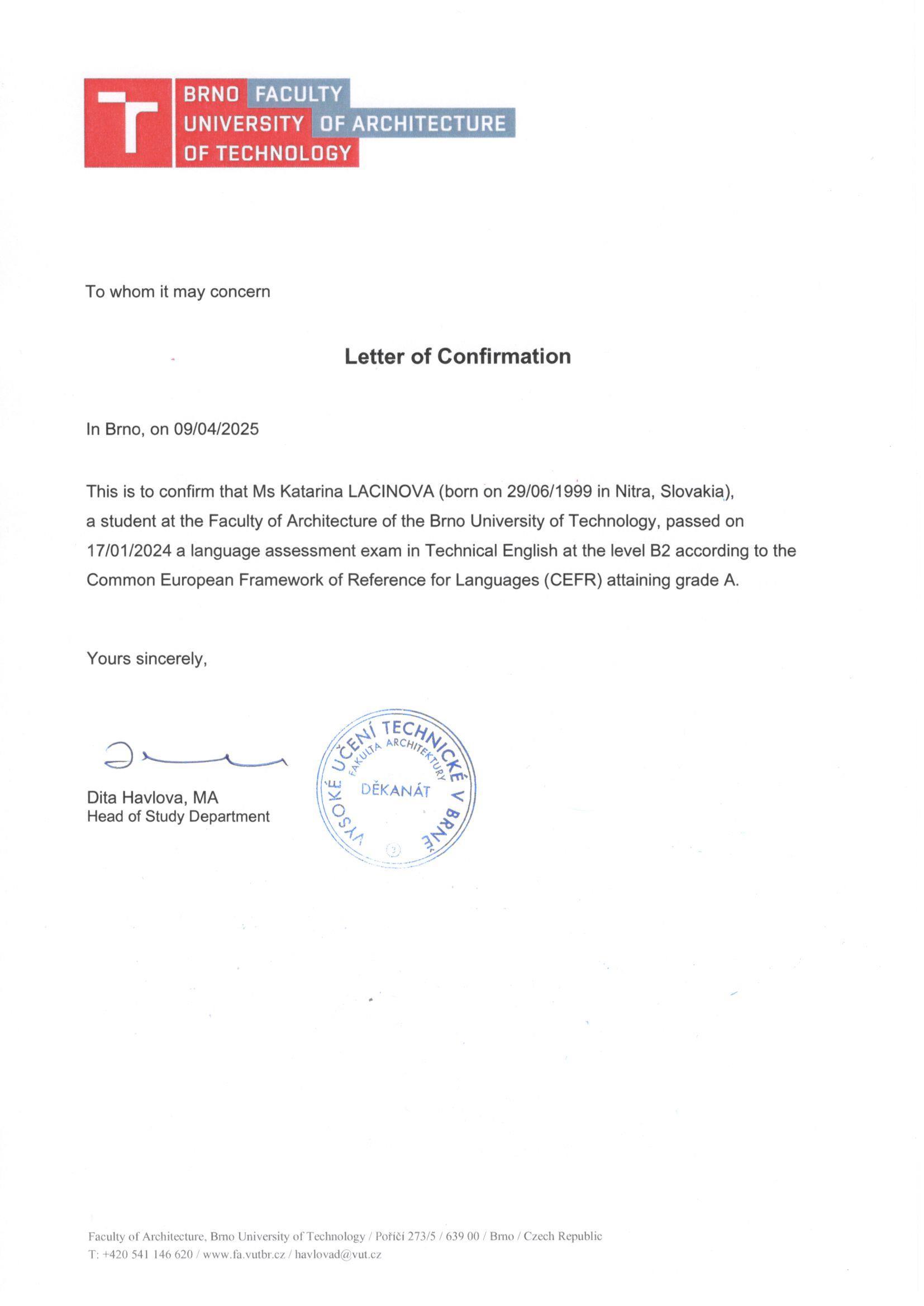
SUMMARY SCHOOL PORTFOLIO STUDIO 1 - 5 WORK PORTFOLIO
In the first year, as part of Studio 1, we worked with a fictional story for children that sparked our imagination of space. The task was to interpret the narrative by creating a spatial concept through the process of adding and subtracting volumes from a cube. This exploration resulted in two distinct model designs, each reflecting a different spatial interpretation of the story.
The final outcome included a poster and a physical model, created through hand drawing, showcasing both fundamental and intriguing views generated by the model itself.
This exercise encouraged us to explore the relationship between narrative and form, while also developing our sensitivity to scale, proportion, and spatial storytelling. It served as an introduction to architectural thinking, where creativity and conceptual interpretation played a central role in shaping space beyond conventional design methods.


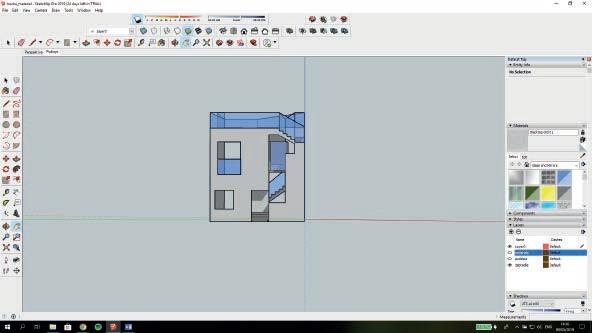

As part of the experimental design studio, we worked in a group on developing a structure for a family house. Based on analyses of Adolf Loos' works and utilizing parametric modeling in Rhino and Grasshopper, we explored various spatial and structural possibilities.
The goal was to create a conceptual design that reflects Loos' architectural principles while integrating digital tools to generate innovative forms and solutions.
Throughout the process, we iteratively tested and refined our design through both digital simulations. This hands-on approach allowed us to evaluate material behavior, structural feasibility, and spatial experience in a tangible way.
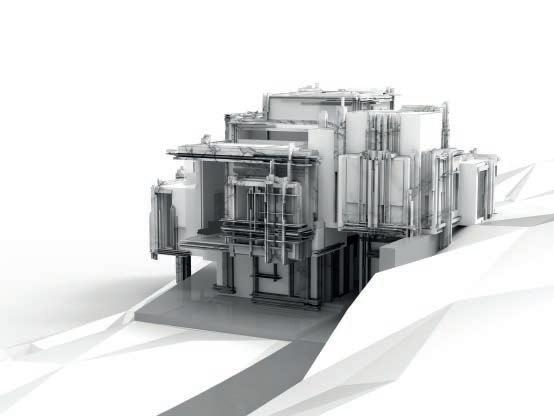
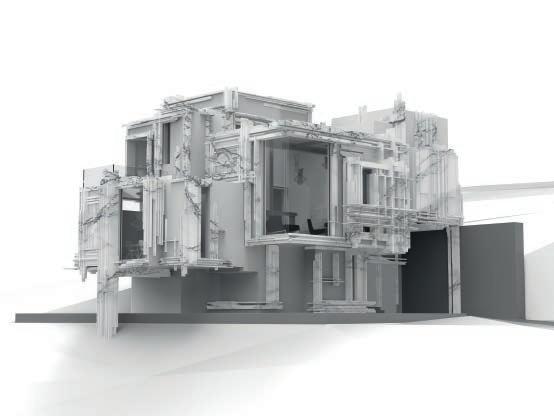
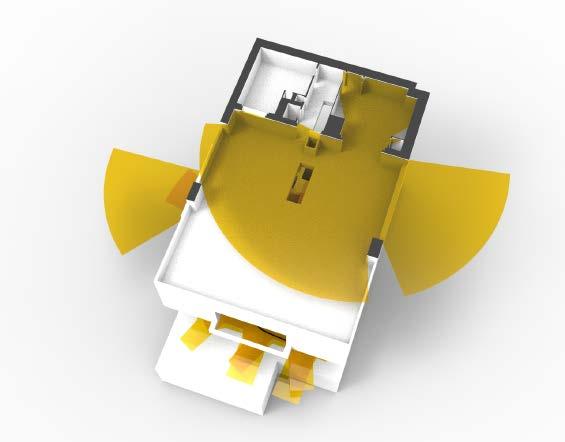


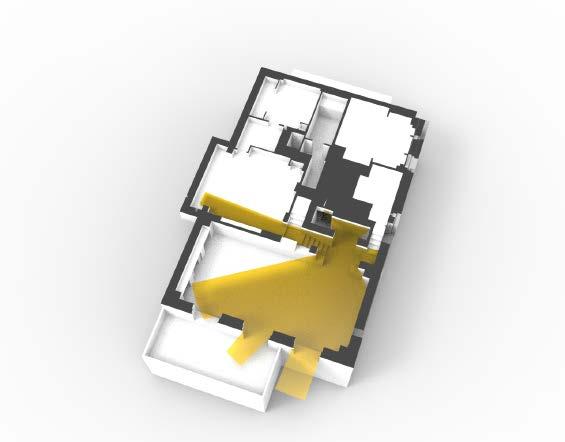
As part of a group studio project, we focused on designing a new residential district in Oslavany, Czech Republic. The concept combined various housing typologies, including single-family homes and larger apartment buildings with mixed-use ground floors, aiming to create a vibrant and functional urban environment.
APPS: Lumion, Rhino
The design focuses on a central pedestrian zone and community-oriented spaces that encourage social interaction and foster a sense of belonging among residents. Emphasis was placed on spatial diversity, human-scale design, and the creation of a lively, sustainable urban atmosphere.
*Note: This project was developed collaboratively as part of a group assignment. Other members: Lucia Kvášová, Dominik Martinelli
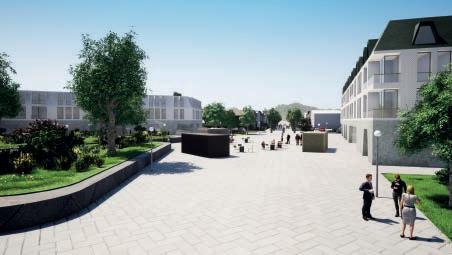
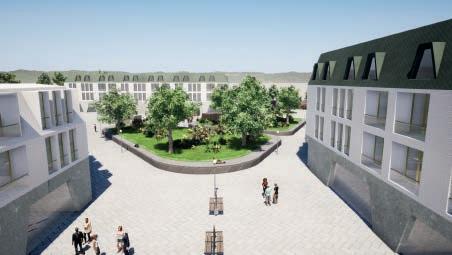



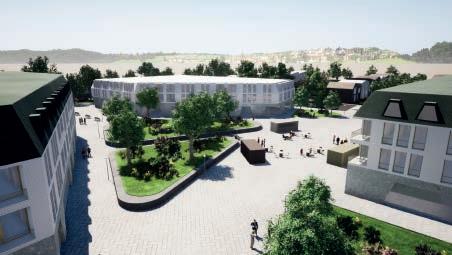
As part of an advanced urban design studio, I worked on a project focused on transforming an underutilized riverside area in the Brno district of Maloměřice. The aim was to develop a comprehensive urban concept that combined both low-rise and high-rise residential buildings, offering diverse housing options for various user groups. A significant part of the proposal was dedicated to public space, including multifunctional zones with recreational areas, a kindergarten, and community facilities.
The project placed strong emphasis on contextual sensitivity and user needs. My design process was guided by the goal of creating a functional and inclusive environment, responding to local conditions while ensuring feasibility. The outcome was presented through detailed drawings and visual materials, clearly communicating the concept and spatial qualities of the proposal.
Throughout the project, I worked independently while continuously reflecting on feedback and integrating it into the evolving design. I focused on balancing architectural creativity with practical aspects such as zoning regulations, urban connections, and accessibility. This studio deepened my understanding of complex urban environments and strengthened my ability to think critically, develop clear concepts, and translate them into coherent and functional designs.
APPS: Lumion, SketchUp, Microstation




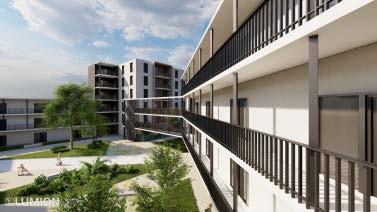

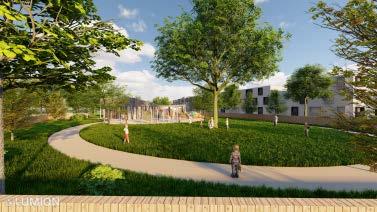
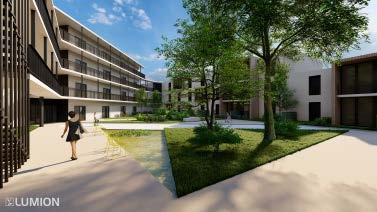

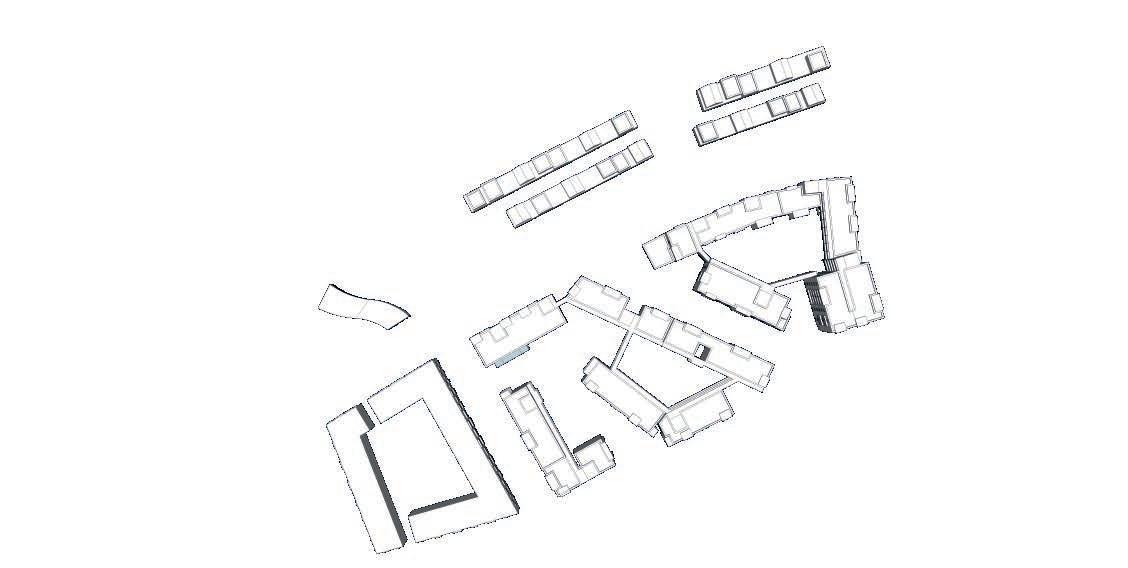

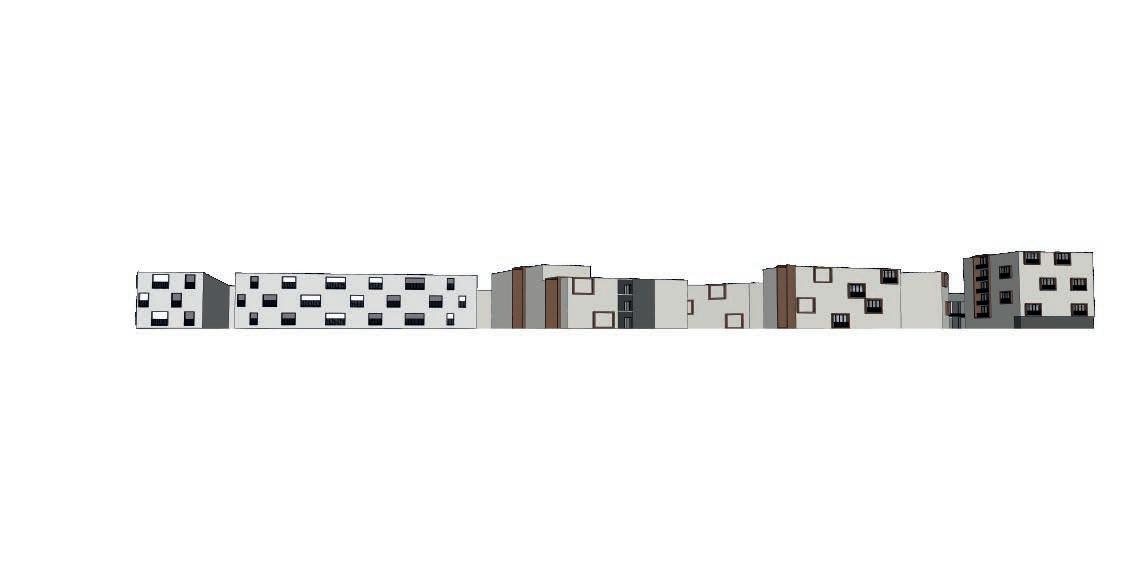
Within the AT4 free-topic design studio, I focused on small-scale urban spaces in the Brno district of Kohoutovice. The aim was to propose sensitive and functional interventions that would enhance the quality and usability of public spaces. The project was grounded in a thorough analysis of the local context, human scale, and the needs of local residents.
My design approach combined architectural thinking with practical considerations, placing emphasis on conceptual clarity, proportions, and the visual quality of the outcomes. The final presentation demonstrated my ability to work within the urban environment at a human scale, with a focus on aesthetics, technical feasibility, and effective communication of ideas.
APPS: Lumion, SketchUp, AutoCAD
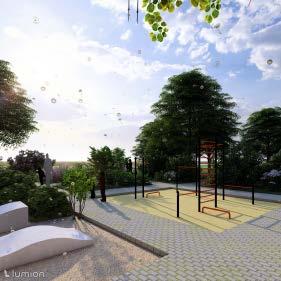

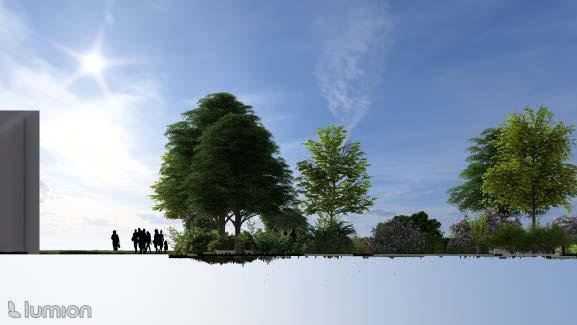

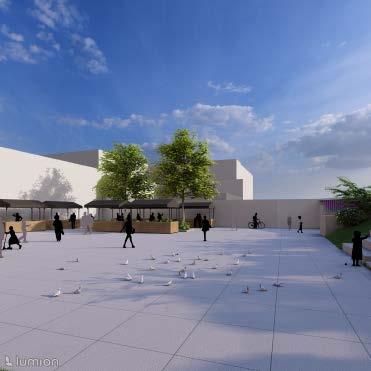
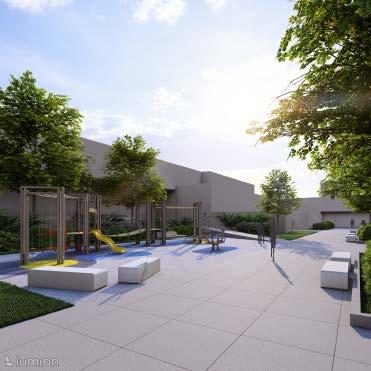
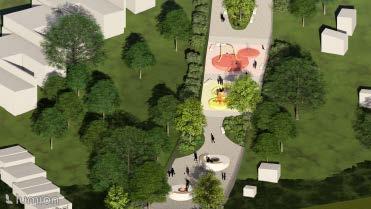
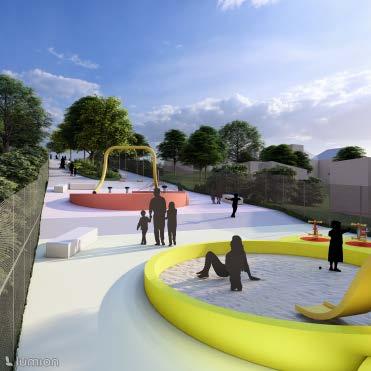

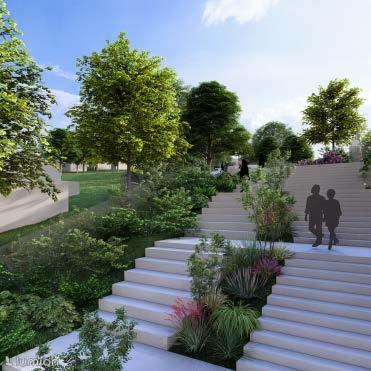
ATELIER WIK
BYSTRC, BRNO, CZECH REPUBLIC 2025
As part of the project, I developed the initial concept and created visualizations for a new sports facility designed for an elementary school in Brno-Bystrc. The proposal includes a new running track, a multifunctional court, a football field, a discus throw area, and two long jump sandpits. The design focuses on creating a safe, inspiring, and versatile space that supports a wide range of athletic activities while naturally integrating into the existing school environment.
APPS: Lumion, AutoCAD
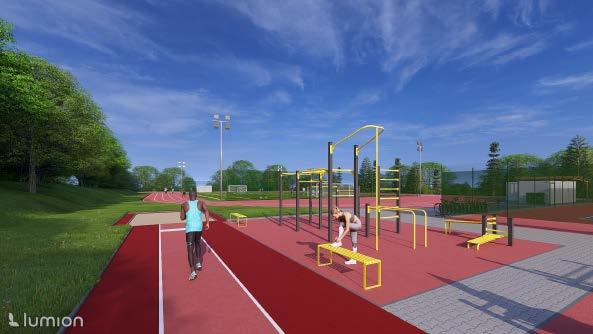
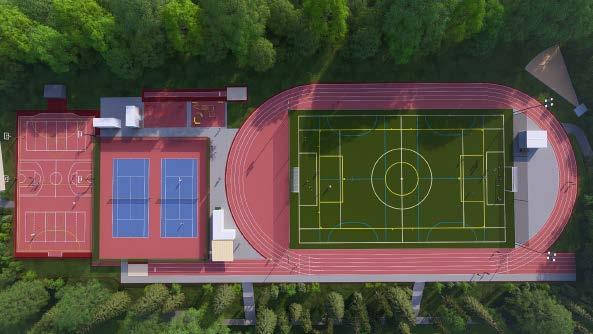
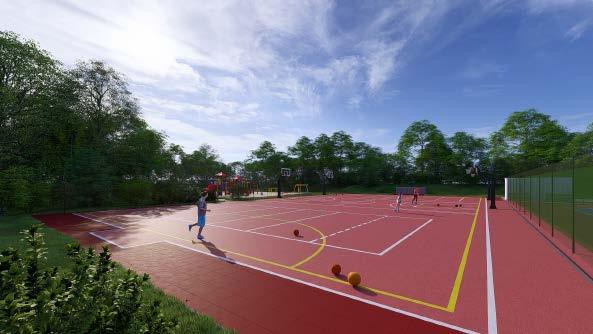
ATELIER TOMSON
ROHLENKA, BRNO-VENKOV, CZECH REPUBLIC
2021
As part of a student project, I worked on the interior design of the administrative section within a production hall. I focused on creating a functional and aesthetically pleasing workspace that seamlessly connects with the industrial character of the hall. My responsibilities included designing the interior layout, selecting materials, surface finishes, and color schemes, as well as developing a lighting concept with an emphasis on functionality and atmosphere. Special attention was given to the diversity of lighting configurations to suit different functional zones and enhance the user experience throughout the space.
The administrative section features a generous glazed entrance area with an exhibition space, designed to maximize natural light and create an airy, welcoming atmosphere. I also created complete 3D visualizations and prepared a graphic presentation of the project. The project aimed to blend the technical environment of the production area with the comfort and representativeness of the administrative spaces.
APPS: Twinmotion, Revit
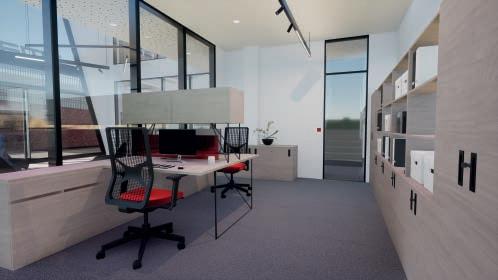
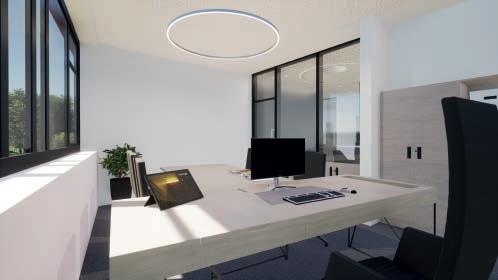

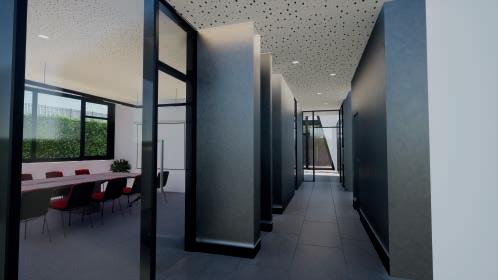
ATELIER TOMSON LEYTE, PHILIPPINES 2022
As part of the Lintaon Peak Eco Resort project in Leyte, Philippines, I had the opportunity to design one of the glamping units. The resort emphasizes sustainable, typhoon-resistant architecture that harmonizes with the natural landscape. My design drew inspiration from traditional Filipino architecture, incorporating local materials and passive cooling strategies to ensure comfort in a tropical climate. The unit was envisioned to provide guests with an immersive experience in nature, balancing simplicity with thoughtful design elements that reflect the resort's commitment to eco-friendly tourism.
APPS: Lumion, SketchUp





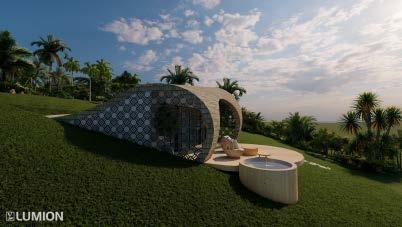


ATELIER TOMSON EXHIBITION CENTRE, BRNO, CZECH REPUBLIC 2023
As part of a student project, I designed an exhibition stand for JOB AIR Technic, a company specializing in the maintenance and repair of civil aircraft and part of the Czechoslovak Group.
The stand was created for the International Engineering Fair (MSV) in Brno, held in 2023.
The designed stand covered an area of 6 × 6 meters and was accessible from all sides, allowing for easy visitor flow and open communication. The centerpiece of the space was a glazed entrance area with a small exhibition zone, maximizing natural light and creating a bright, welcoming, and representative atmosphere.
S
pecial attention was paid to the lighting design — various lighting configurations enabled different moods throughout the space and helped highlight key presentation elements.
The project included the complete layout design, selection of materials and color schemes, lighting concept development, as well as the creation of all 3D models and visualizations.
The aim was to create a modern, functional, and visually attractive space that reflects the technological precision and reliability of JOB AIR Technic.
APPS: Lumion, SketchUp
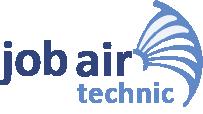
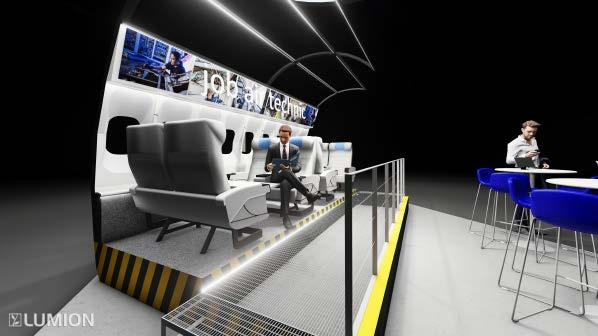

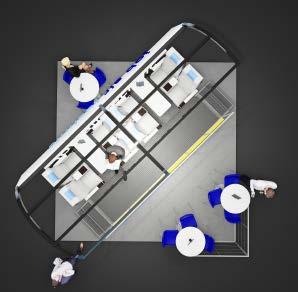
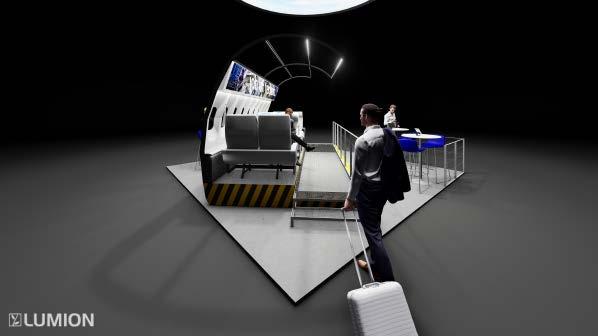
ATELIER TOMSON KUŘÍM, CZECH REPUBLIC 2023
This project involved the design of a single-storey family house with a 4+kk layout, located in Kuřim. The building features a clean and timeless aesthetic with a white plaster facade, complemented by anthracite-framed windows that add a subtle contrast. A key element of the design is the spacious open-plan living area, which connects seamlessly to the garden through a large glass wall, creating a strong visual and functional link between the interior and exterior.
Inside, natural wooden cladding enhances the warm and inviting atmosphere. The living space extends onto a terrace with a view of a long private garden, which includes a garden shed and dedicated raised beds for homegrown vegetables. The overall design aims to offer a comfortable and contemporary living environment, closely connected to nature while maintaining a simple and elegant architectural expression.
APPS: Lumion, SketchUp, AutoCAD


