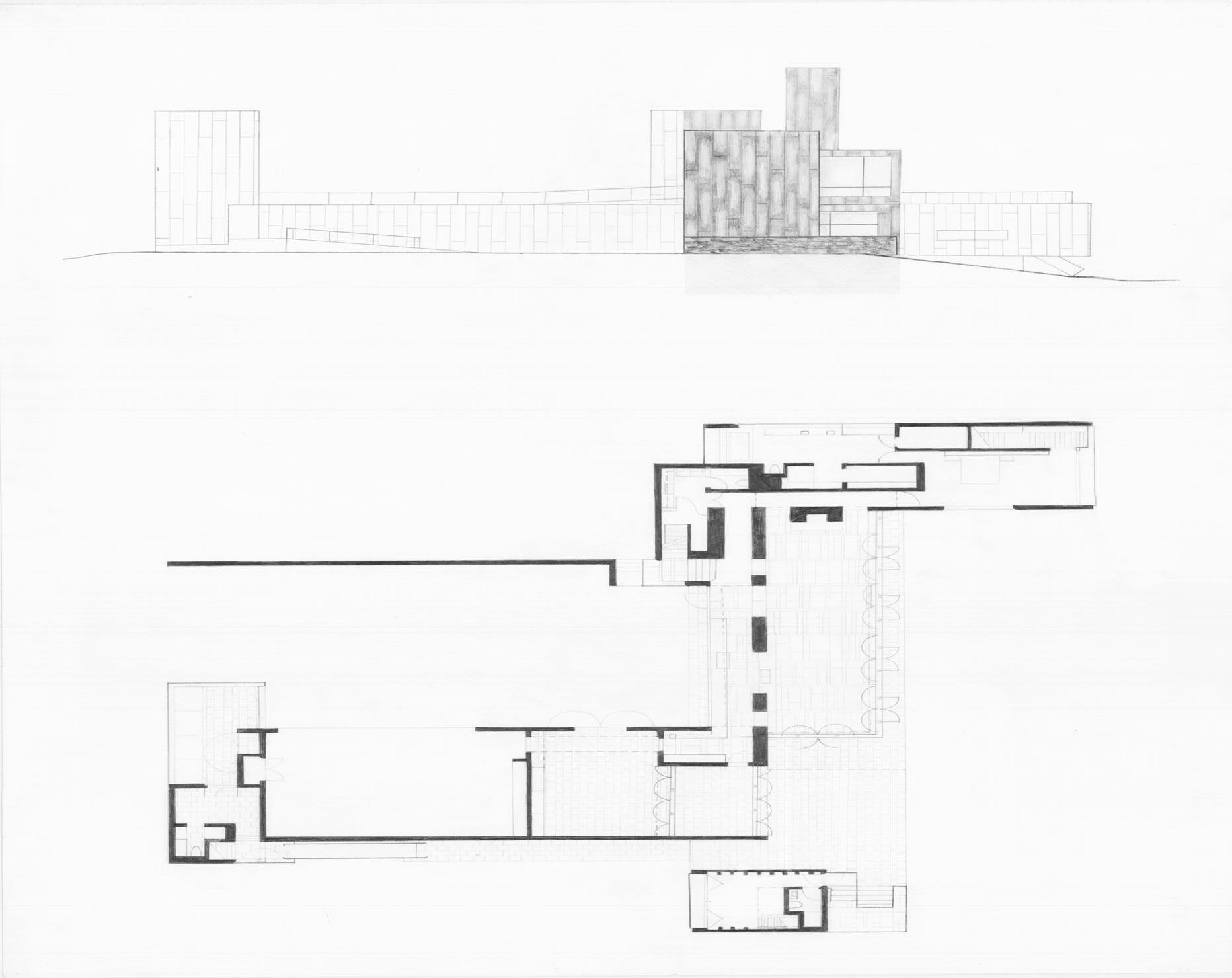Kassie Beasley
Mississippi State University
School of Architecture
Education Expected May 2025
Park Place Christian Academy
GPA: 3.67
Jones County Junior College
GPA: 3.58
Mississippi State University
Bachelor of Architecture
Minor in Historical Preservation
Leaderships
kmb1323@msstate.edu (601)-832-5432
46 Riverbend Drive Brandon, Ms 39047
Software Skills
• Indesign
• Illustrator
• AutoCAD
• Enscape
• Photoshop
• Rhino 7
• Revit
• Lumion
American Institute of Architecture Students
President | Mississippi State University chapter | 2021-2022
Event Planner | Mississippi State University chapter | 2022-2023
American Institute of Architecture (AIA)
Ex-Officio | Mississippi Chapter | 2021-2022
School of Architecture Director’s Council
Mississippi State University | 2021-2022
Professional Memberships
National Society of Leadership and Success | 2021-present
Young Women in Architecture | 2021-present
American Institute of Architecture Students | 2021-2023
Alpha Rho Chi | 2023-2024
• Ability to work independently and as part of a team
• Detail-oriented and able to handle multiple tasks simultaneously
• Skilled in problem-solving challenges
• Organization
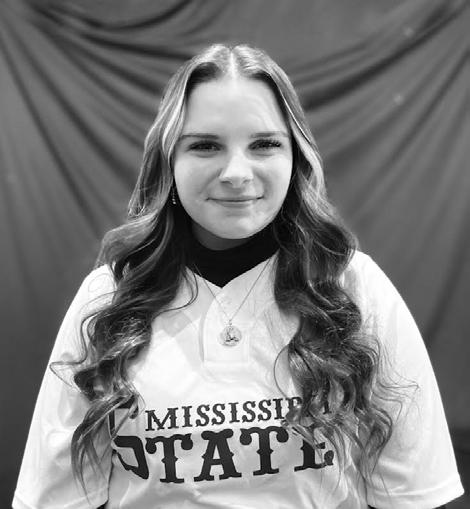
Employment
Dale Partners - Jackson, MS
Summer Intern | May - August 2023
Belinda Stewarts Architects - Eupora, MS
Winter Intern | December 2023 - January 2024
Summer Intern | May 2024 - July 2024
Honors and Awards
Phi Theta Kappa | Mississippi State University
Member of Chip Pickering Honor's Institute | Jones Junior College
Awarded National Career Readiness
Certificate | October 18, 2019
Dean's List | Jones Junior College - Fall
2019 | Mississippi State University - Spring 2022 & Spring 2024
Recipient of the 2018 MSU NCWIT Award for Aspirations in Computing
25+ ACT Award
Mu Alpha Theta
American Institute of Architecture
Students Member of the Year Book Award | May 12, 2022
2|

3|
Biloxi, Ms
Memphis, TN
4| MULTIFAMILY HOUSING
Studio 3A
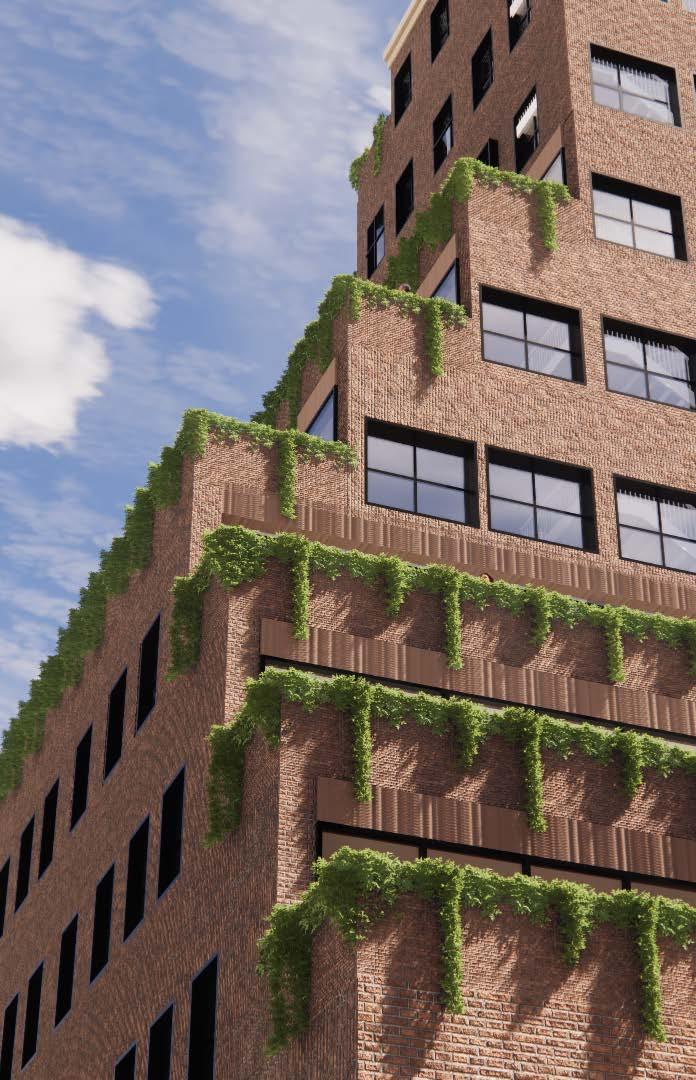
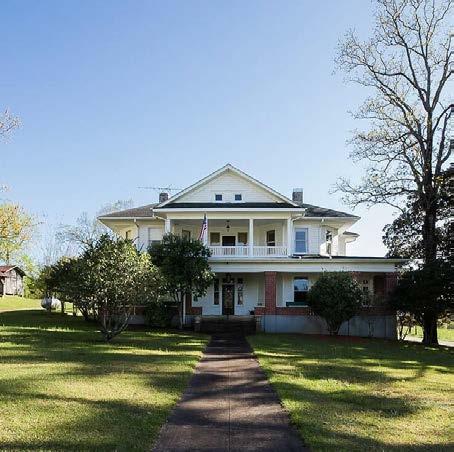
5|
RESTORATION PROPOSAL
Mound Bayou, Ms
Studio 2B

6| HAND DRAFTS
Varies 1st year - 5th year
1
FACADE STUDY
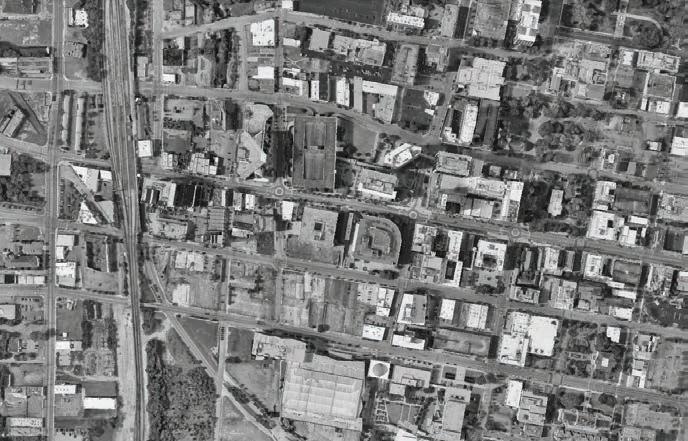
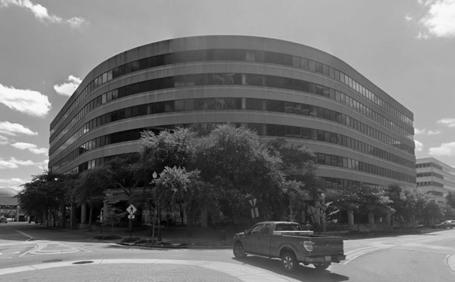
The redesigned facade for the Landmark Building in downtown Jackson carefully balances modernization with respect for the building’s original horizontality . By stripping away the deteriorated curtain wall on the north and east elevations, the new design introduces a refined architectural language that enhances the building’s presence as New Stage Theater’s new home. The use of brick and steel establishes a sense of permanence and durability , while various window widths create a dynamic rhythm across the façade, reinforcing its horizontal lines. This combination of materials and design elements adds depth and texture, allowing the building to engage more thoughtfully with its urban surroundings.
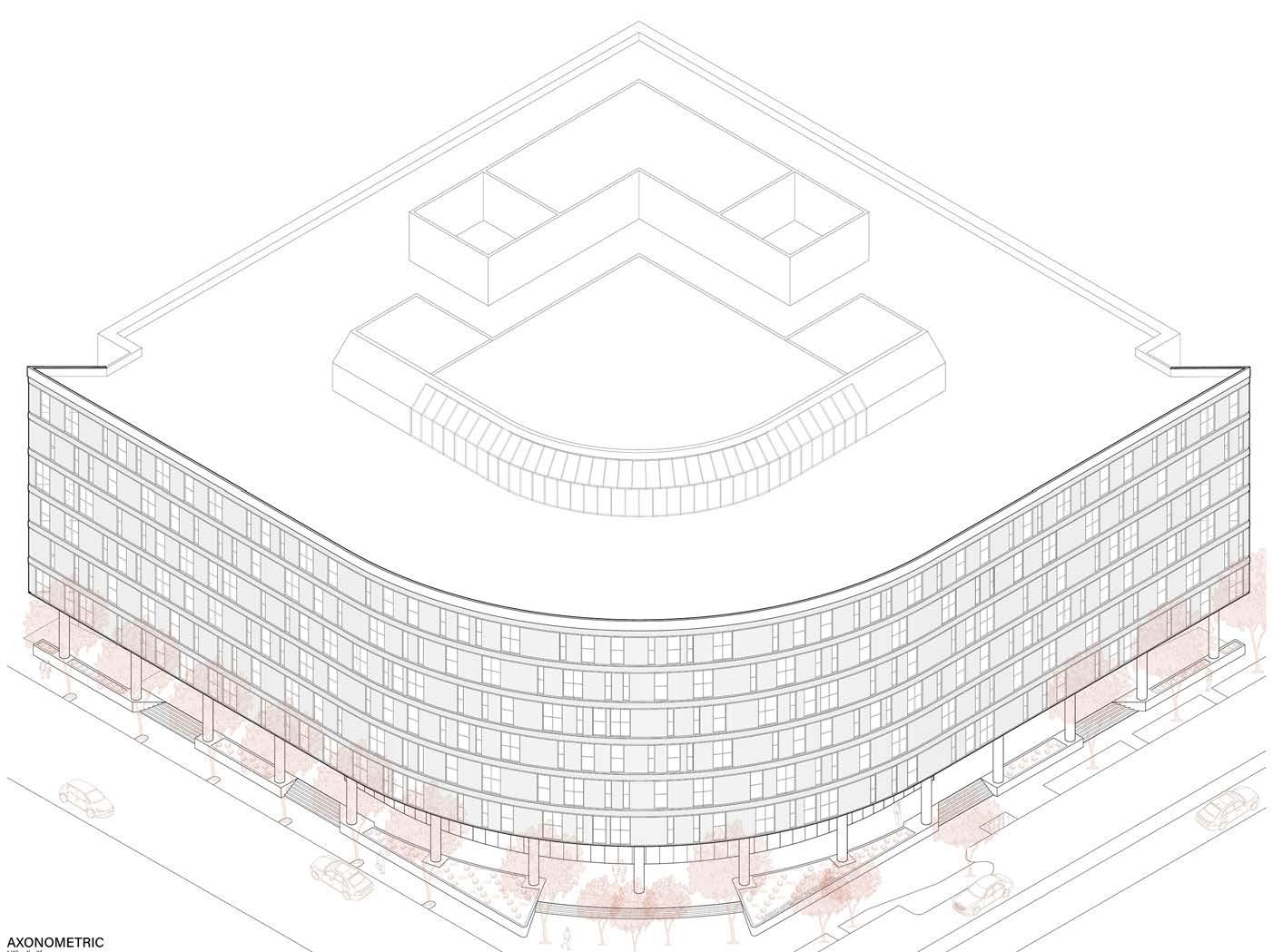

Corner Condition


2 BLACK BOX THEATER
Gulfport, Ms | Studio 4B
Software: Rhino, Revit, D5, Photoshop, & Adobe Suite
GULFPORT BLACK BOX THEATRE
Located in downtown Gulfport, Mississippi, the Gulfport Black Box Theater epitomizes artistic innovation and community involvement Strategically positioned as an infill structure between two existing buildings, this architectural marvel embodies both versatility and practicality. By embracing sustainability and inclusivity the design emphasizes the integration of natural light, seamlessly connecting indoor and outdoor spaces. The theater serves as a unifying hub for the community, fostering connection through the power of performance Characterized by a deliberate simplicity, the architectural vision prioritizes the essence of the performing space, ensuring its prominence and functionality. While the nature of a black box theater conceals much of the structure, deliberate moments of architectural expression accentuate its inherent beauty. The elegant simplicity of a post and beam structure is celebrated as a work of art within the overall design, carefully integrated to enhance both aesthetic appeal and spatial layout.
PURPOSE
- Provide a sapce for community - Serve as a performing arts space
- Enhance the cultural vibrancy
- Focus on sustainability and inclusivity
- Foster connections through performance - Highlight structural system
Located in downtown Gulfport, Mississippi, the Gulfport Black Box Theater epitomizes artistic innovation and community involvement . Strategically positioned as an infill structure between two existing buildings, this architectural marvel embodies both versatility and practicality. By embracing sustainability and inclusivity , the design emphasizes the integration of natural light, seamlessly connecting indoor and outdoor spaces. The theater serves as a unifying hub for the community, fostering connection through the power of performance . Characterized by a deliberate simplicity, the architectural vision prioritizes the essence of the performing space, ensuring its prominence and functionality. While the nature of a black box theater conceals much of the structure, deliberate moments of architectural expression accentuate its inherent beauty.
KASSIE BEASLEY
The elegant simplicity of a post and beam structure is celebrated as a work of art within the overall design, carefully integrated to enhance both aesthetic appeal and spatial layout.
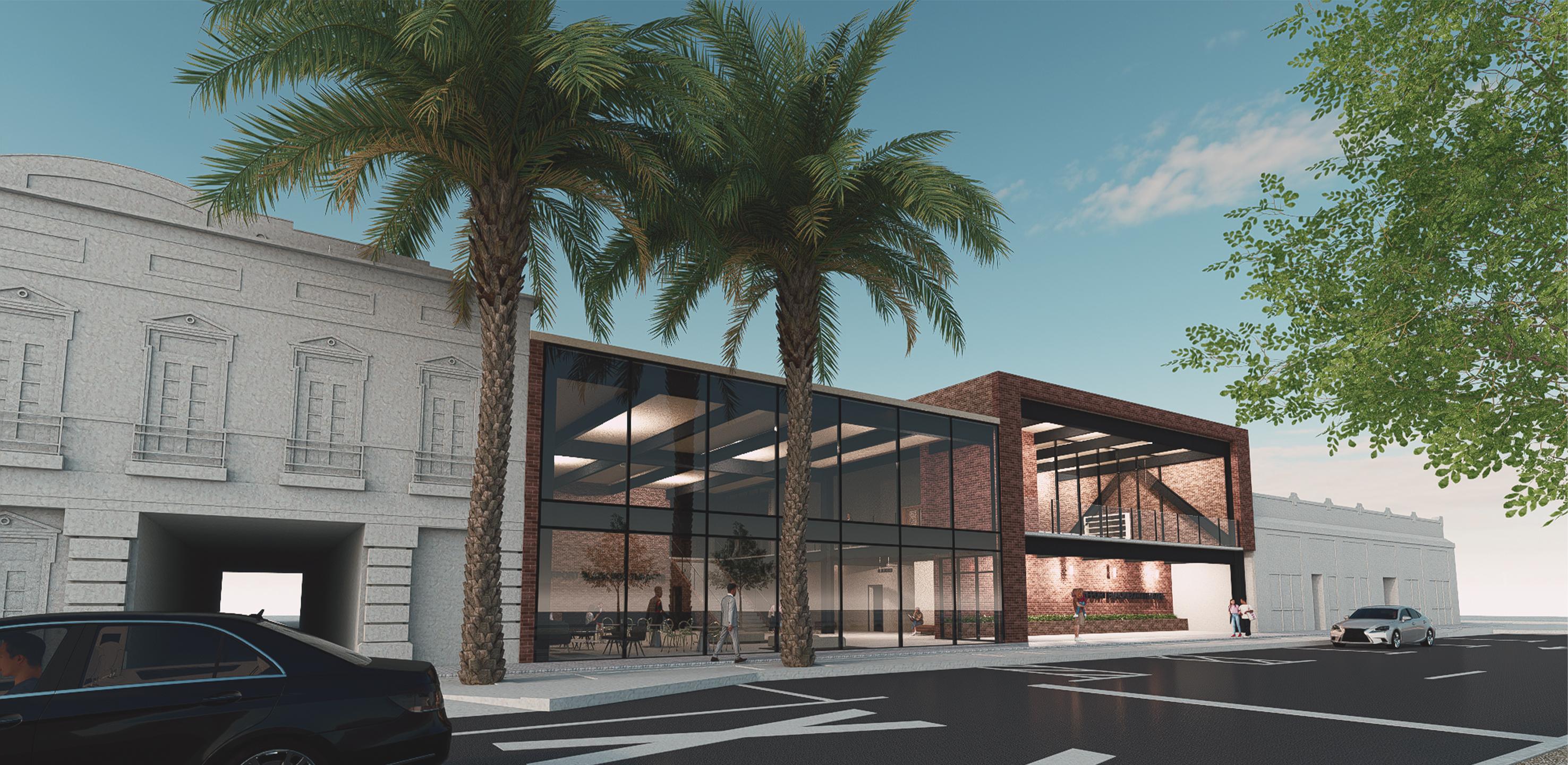
WEST FACADE - STREET ELEVATION
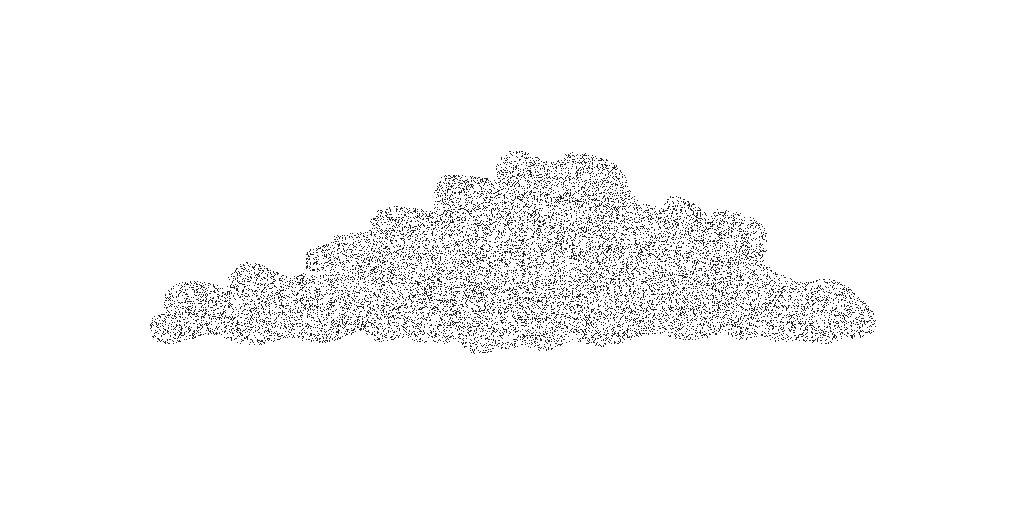


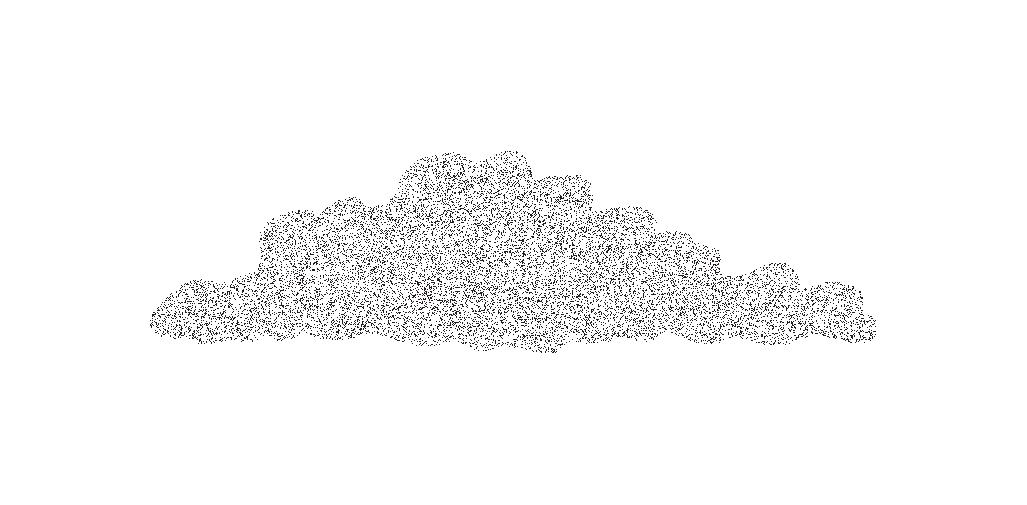



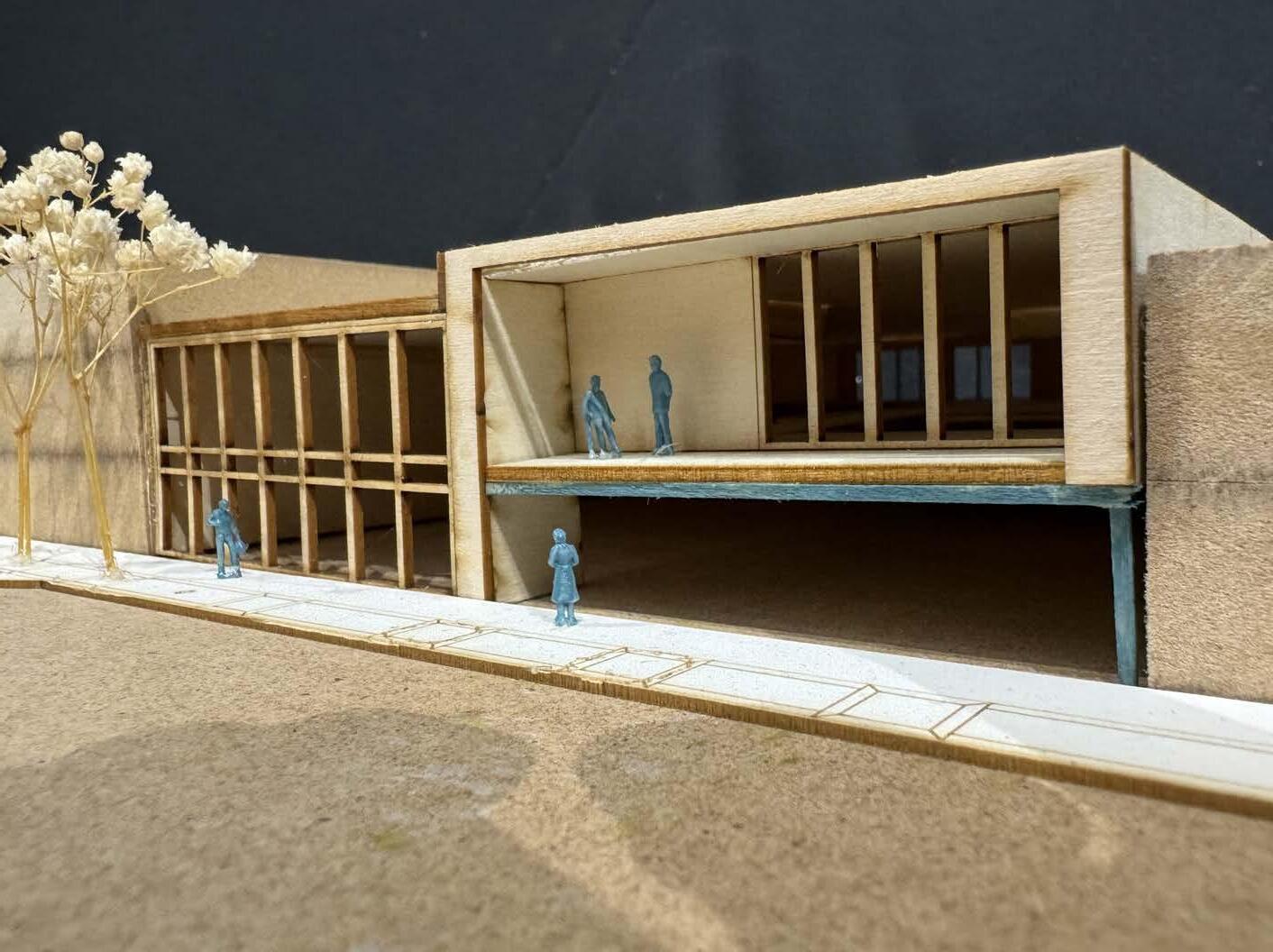
SECTION AXON
LARGE BLACK BOX THEATER
Within the design of the building, the black box theaters are kept to the front of the builidng having direct access from the lobby space. This is important for easly flow to and from the most important parts of the buildng. This also allows for a multi-use of the black box space itself. Like the lobby this space can be used for community events or just an overall gathering space. Floorplan Axonometric
LOBBY/TICKET BOX
wanted to design a space where occupants would like gather and to just overall be in. The lobby/ticket box space includes a very open layout within of which has a cafe for extra use. The cafe acts as a space for interation and community. It can also be used for community events, making the use of the space very flexible.
The theater is built in two floors. The floorplans had to be strategically thought through as party walls impose limitations on the bilding’s form.Thoughtful design was used to help develop a layout that optimized space utilization within the set site footprint. Becuase of the party walls rooms’ location had to deeply explored as some spaces need no natural light while others are in desperate need of the benefits of daylight. Thoughtful floorplan design in such scenarios ensures that every square foot is utilized effectively, creating harmonious and functional spaces within the constraints imposed by party walls.
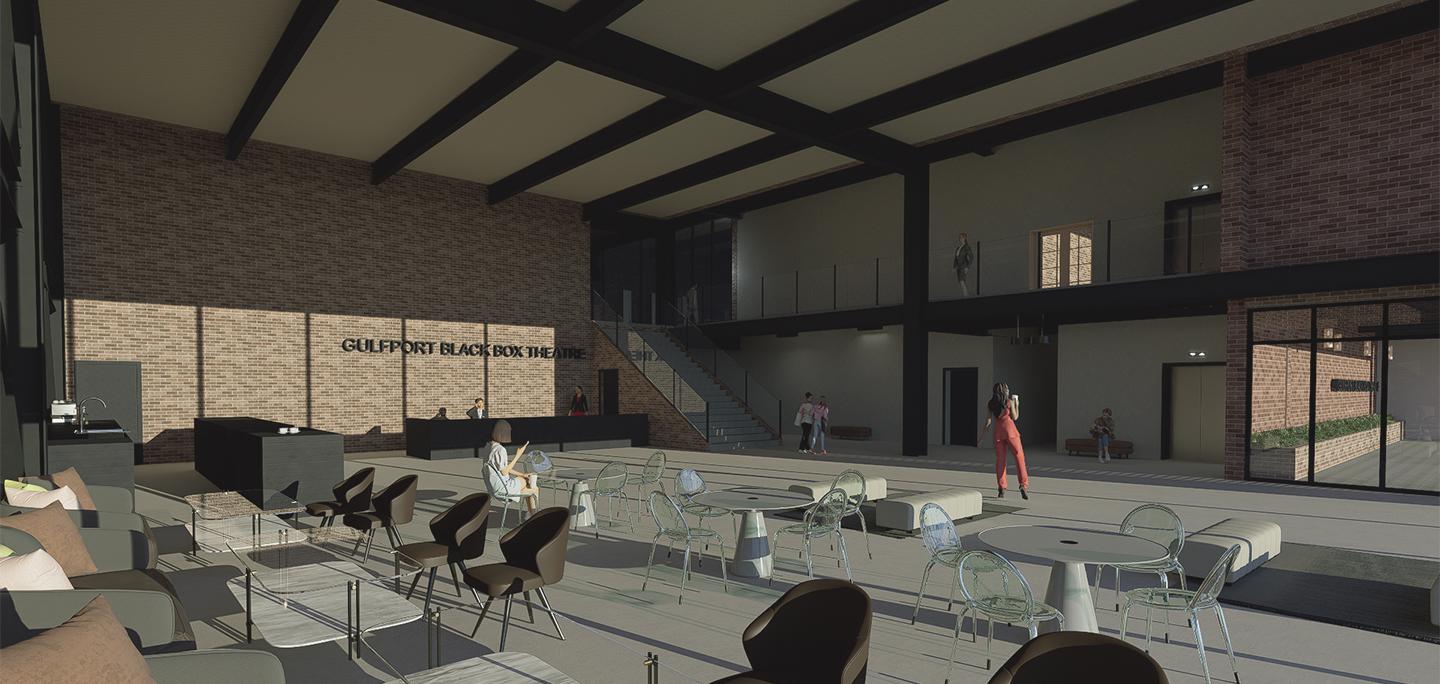
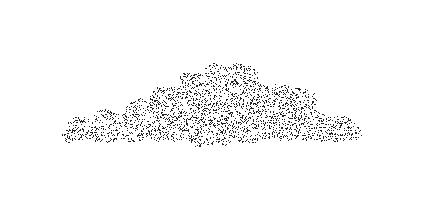



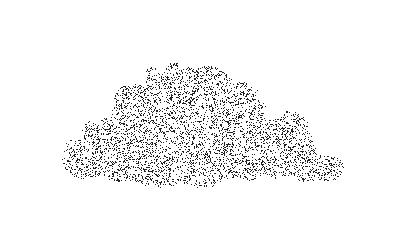

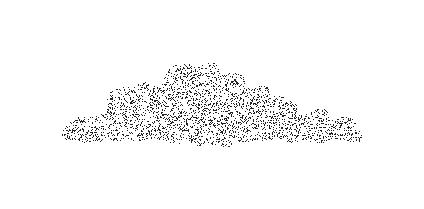





Transverse Section
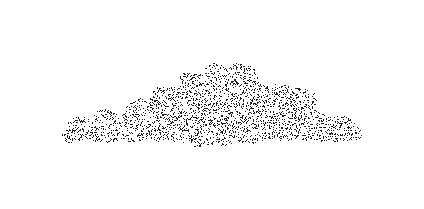



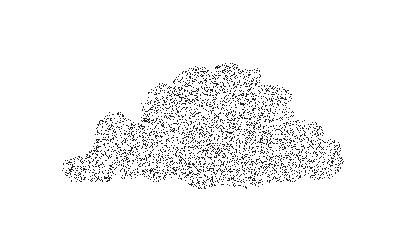
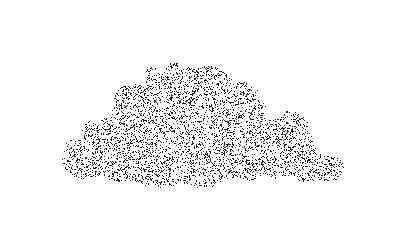



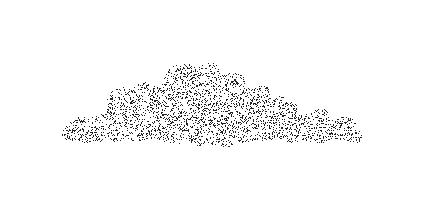


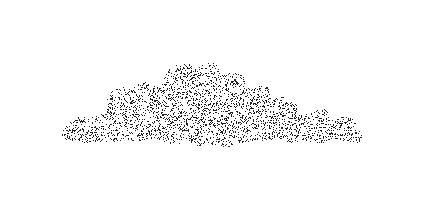

Longitudinal Section
3
SECTION 3 SECTION 2
STRUCTURAL SYSTEM + DESIGN
POST
AND BEAM + CROSS BRACING
GIRDERS
DIMENSIONS: 36”x12”
LENGTH: 50’
TOTAL AMOUNT: 14
TOTAL AMOUNT: 9 FLOOR
DIMENSIONS: 36”x12”
LENGTH: 50’
PROGRAMMING INTEGRATION
WHEN DESIGING A STRUCTURE ONE HAS TO BE STRATEGIC ABOUT STRUCTURAL MEMBER SIZING AND LOCATION AS ALIGNMENT OF ARCHITECTURAL DESIGN WITH STRUCTURAL ELEMENTS IS CRUCIAL TO OPTIMIZE FUNCTIONALITY AND AESTHETICS WITHING A BUILDING DESIGN.A POST AND BEAM SYSTEM, CHARACTERIZED BY VERTICAL POSTS SUPPORTING HORIZONTAL BEAMS, OFFERS STRUCTURAL SUPPORT WHILE ALLOWING FOR OPEN, FLEXIBLE FLOOR PLANS. THE SEAMLESS INTEGRATION OF PROGRAMMATICNEEDS WITH THE INHERENT STRENGTH AND BEAUTY OF POST AND BEAM CONSTRUCTION RESULTS IN SPACES THAT ARE BOTH FUNCTIONAL AND VISUALLY COMPELLING.
BEAMS
TYPE: W18
DIMENSIONS: 18”x7.5”
LENGTH: 33’
TOTAL AMOUNT: 55
TYPE: W18
TOTAL AMOUNT: 32 FLOOR
DIMENSIONS: 18”x7.5”
LENGTH: 33’
TOTAL AMOUNT: 17.5 ROOF
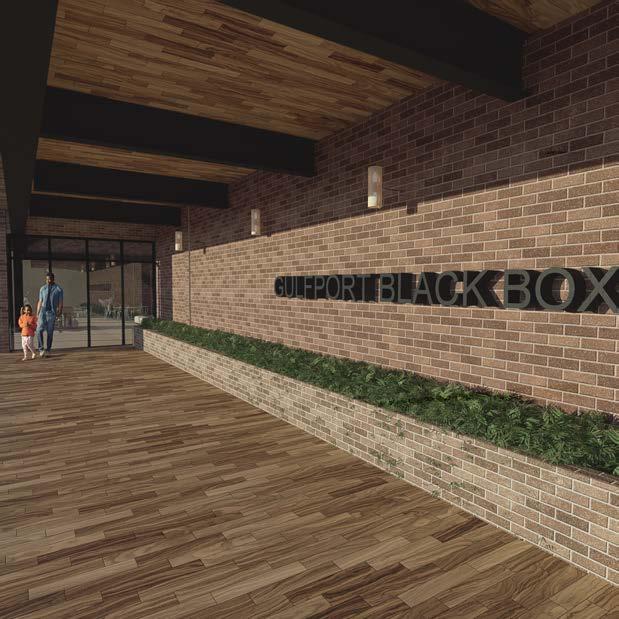
INVERTED V-BRACING
CROSS BRACING COLUMNS
TYPE: W12
DIMENSIONS: 17”x16”
HEIGHT 1:24’ TOTAL 2
HEIGHT 2:26’ - TOTAL 2
HEIGHT 3: 28’ - TOTAL 14
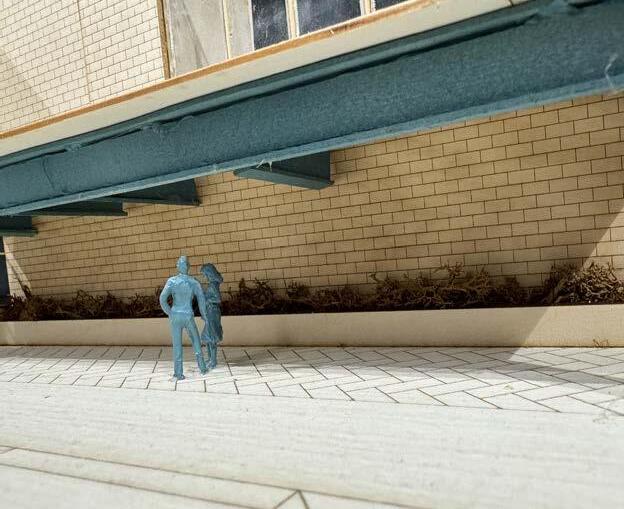
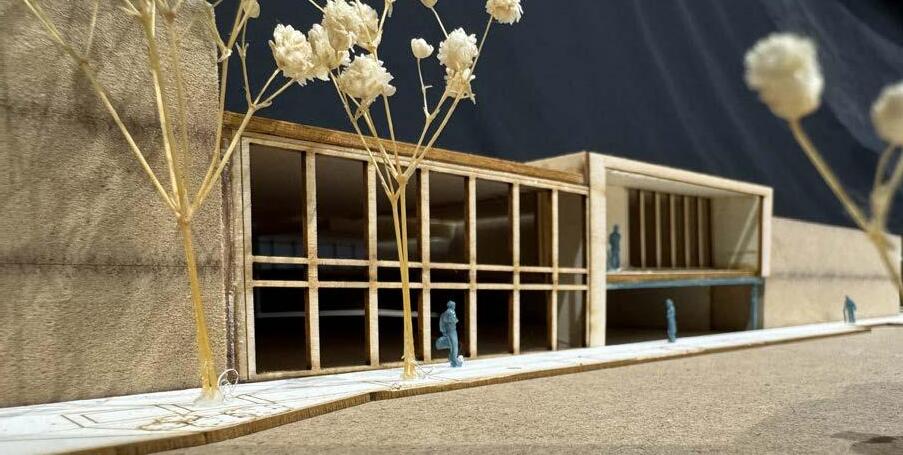
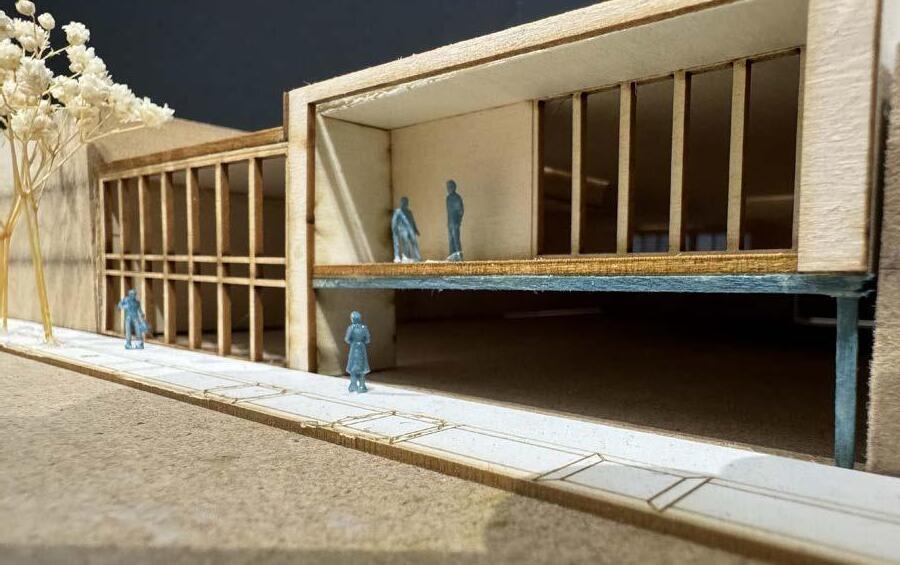
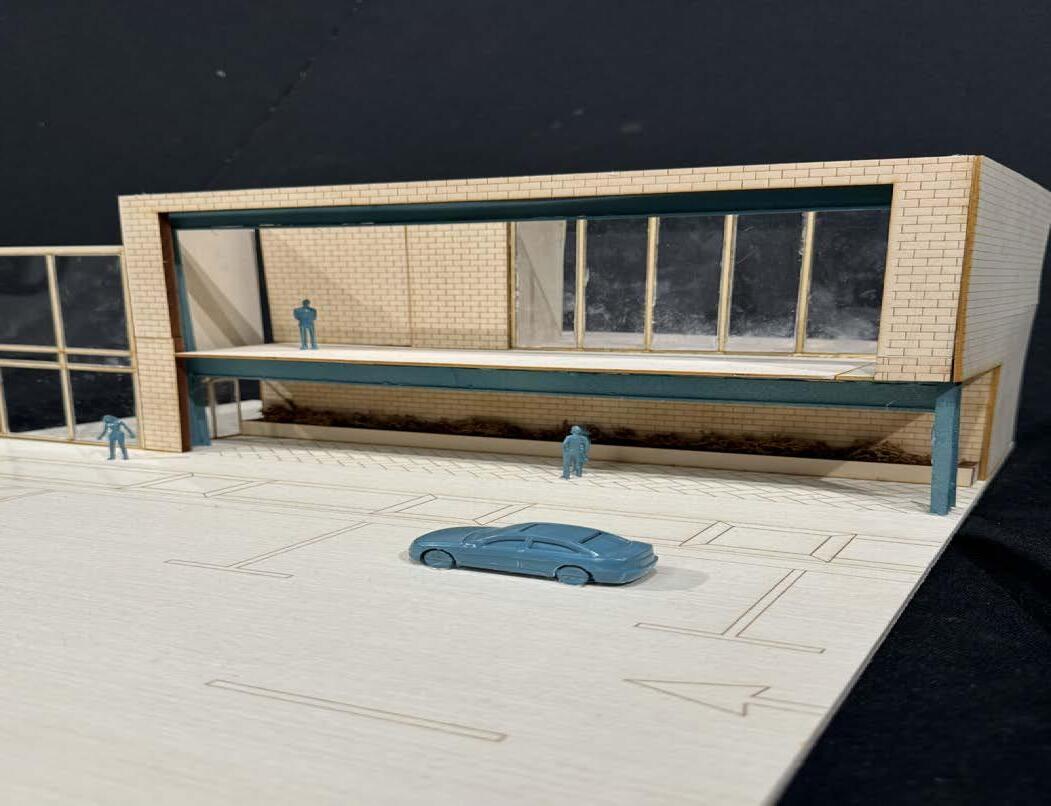
3
CULINARY ART SCHOOL
Biloxi, Ms | Studio 4A
Software: Rhino, Revit, Lumion, Photoshop, & Adobe Suite

Revival creates a unified site and highlights the existing buildings . The soul of this design is held in establishing a strong connection between the old and the new, seamlessly merging the existing structures with the innovative addition. The design itself is modern with a focus of contrasting materials to that of the existing. Concrete is used as the primary building material, chosen for its durability and its long life span . Conceptualized as a culinary art school, the future life of the building has endless possibilities. The immediate purpose of the building being clear, the adaptability of the structure allows for a multitude of potential uses down the line. Bringing people back to where the community once thrived and connecting individuals lays the foundation for the renewal of the great area of East Biloxi .
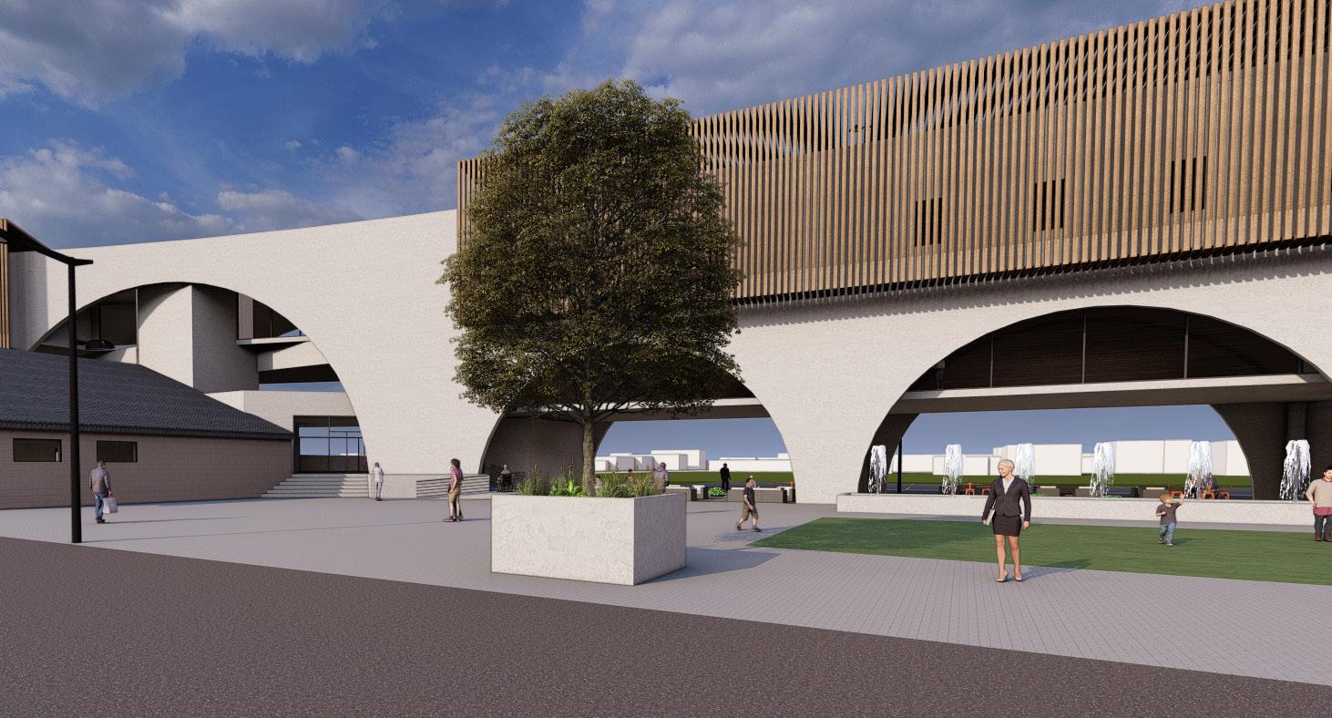
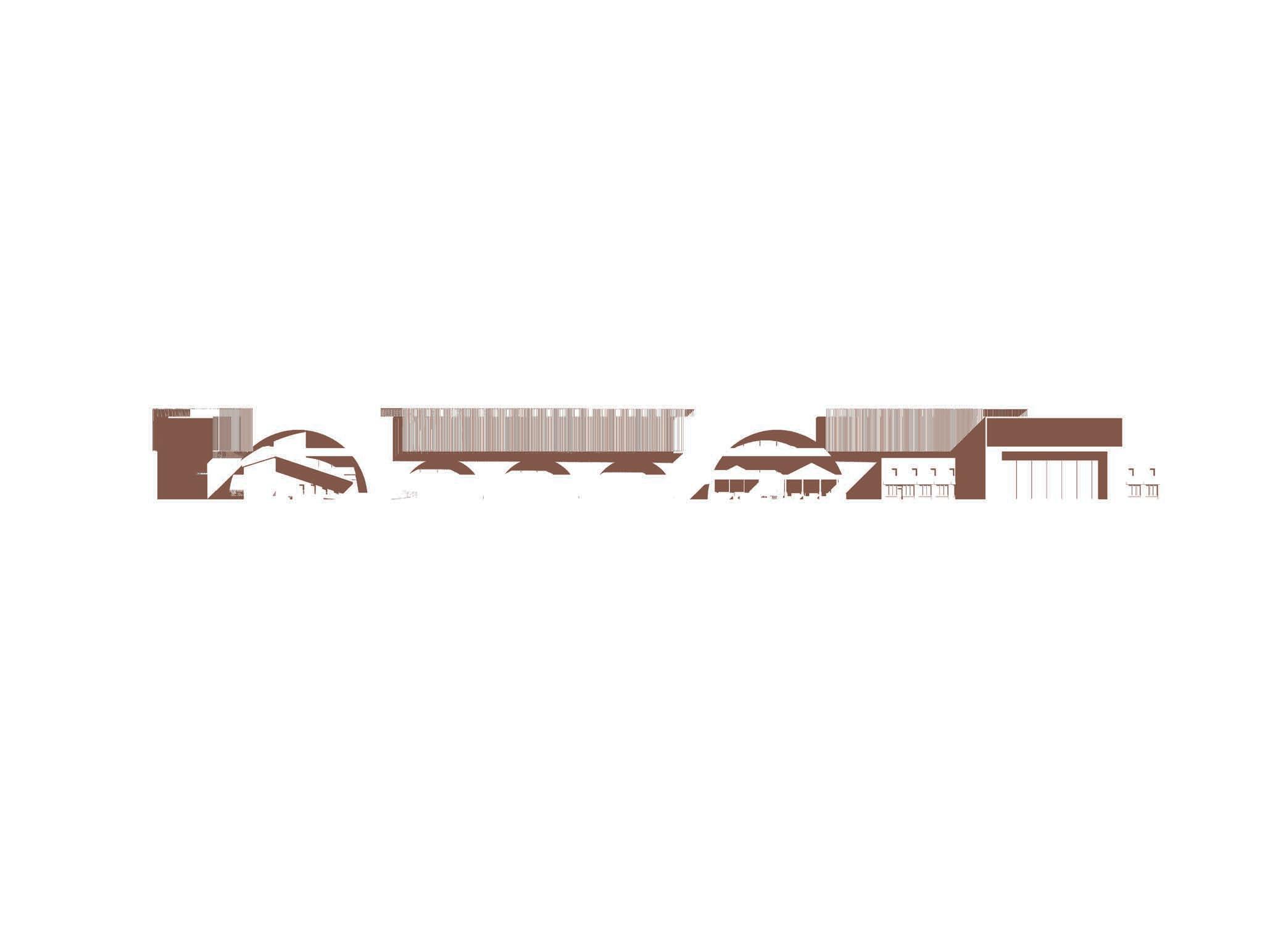
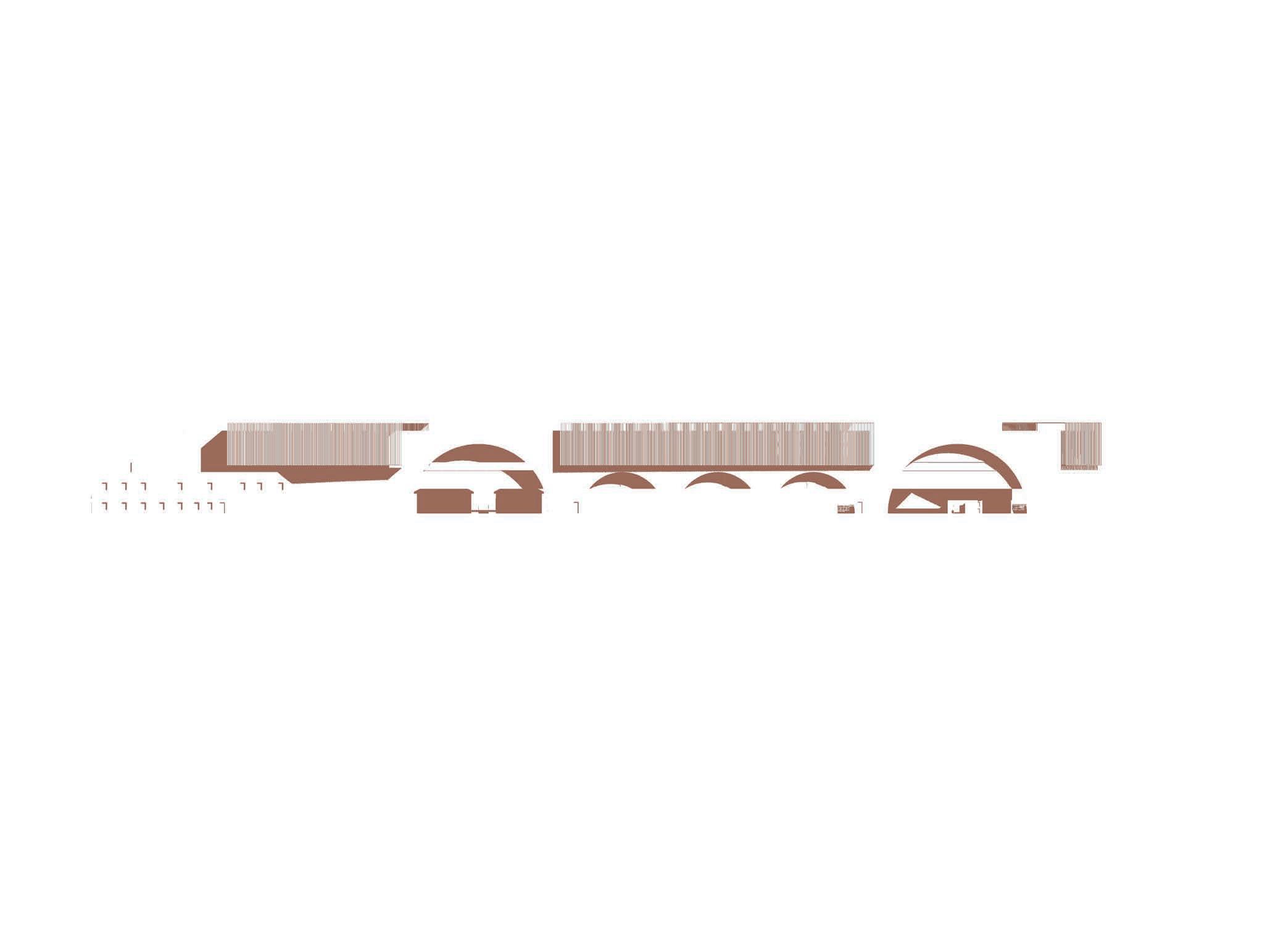
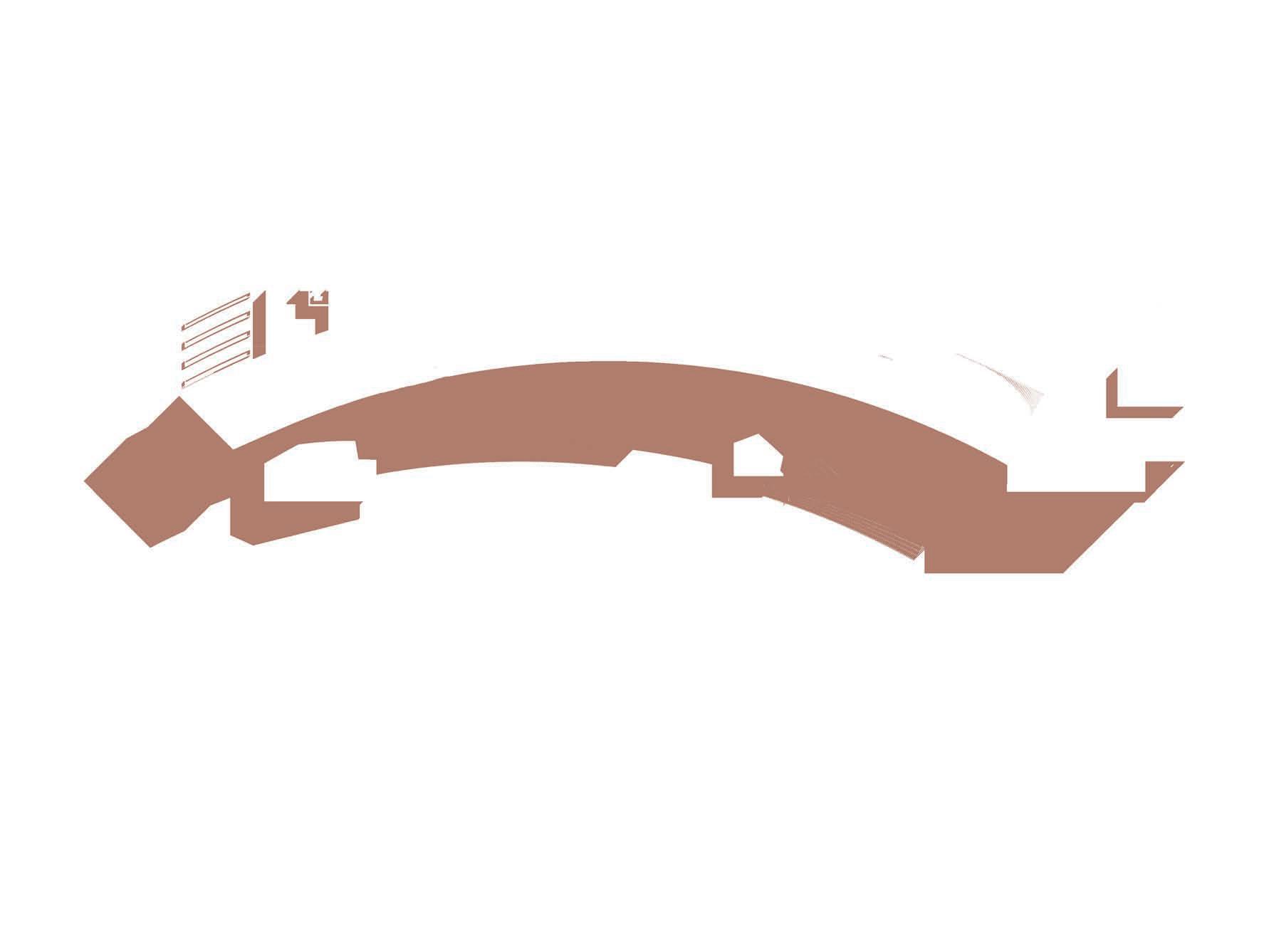








































































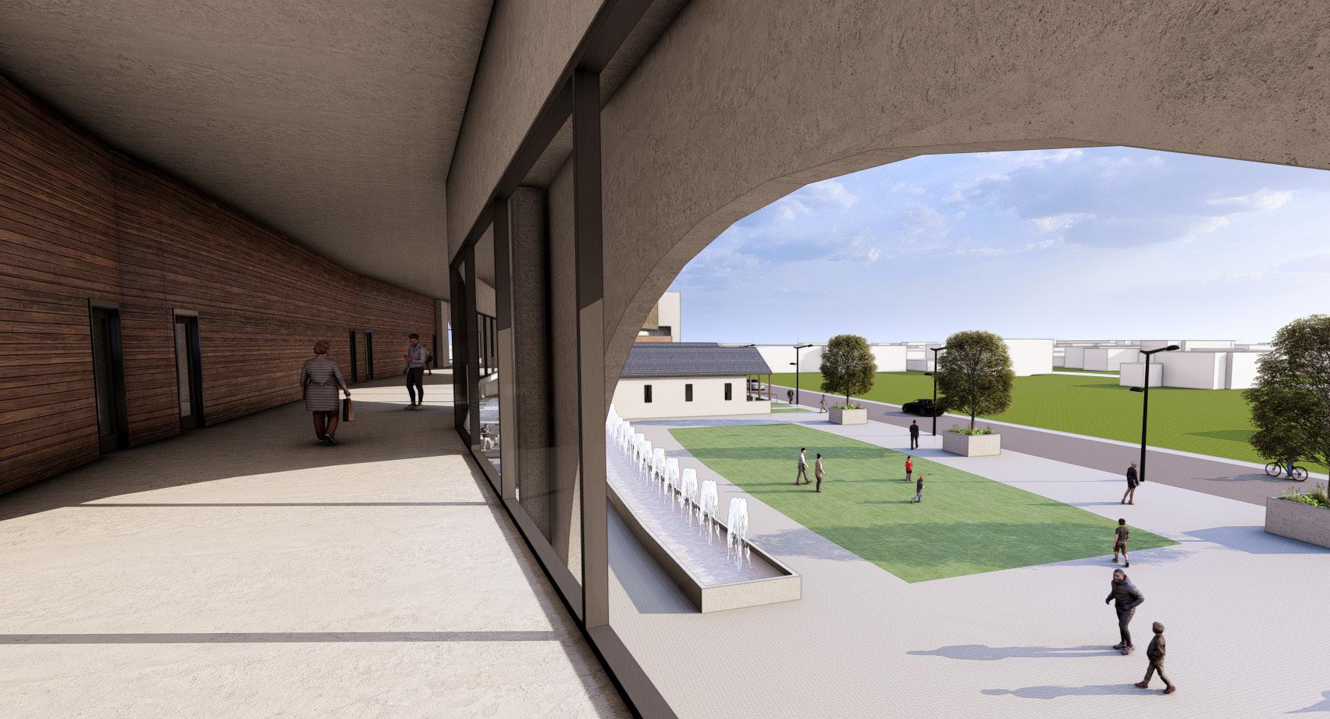
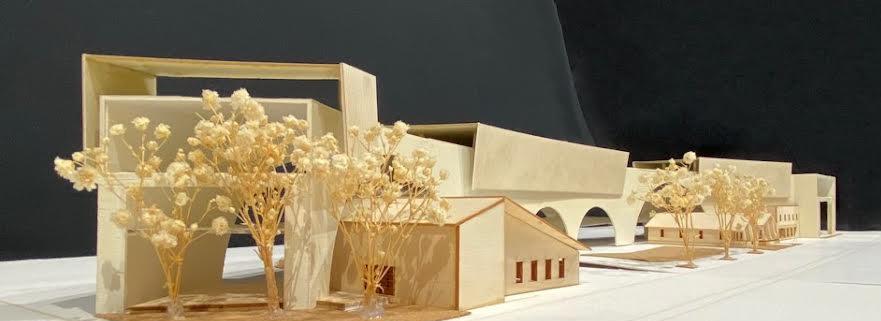
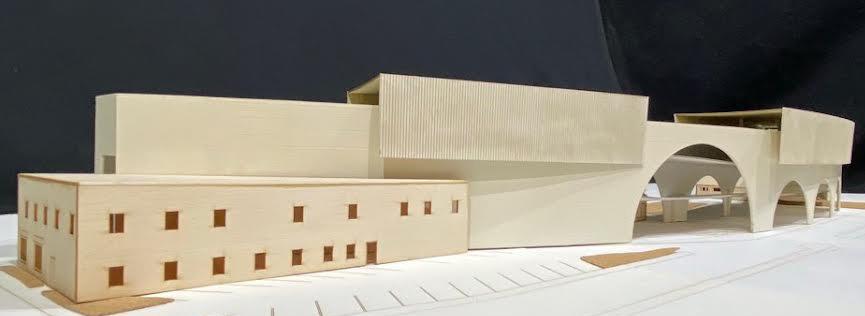
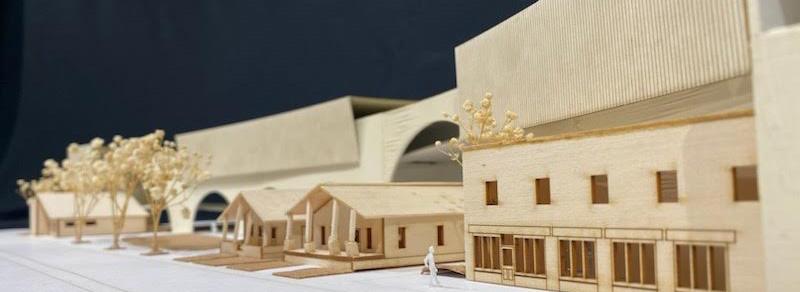
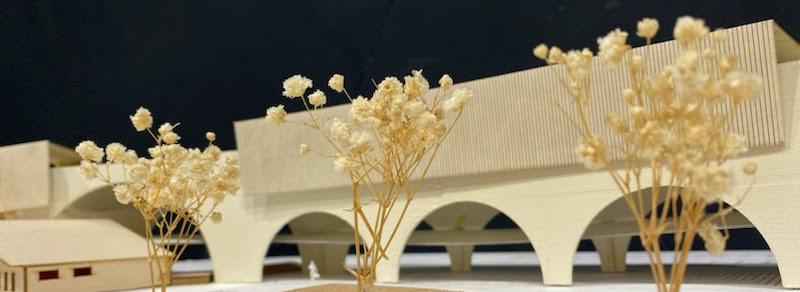
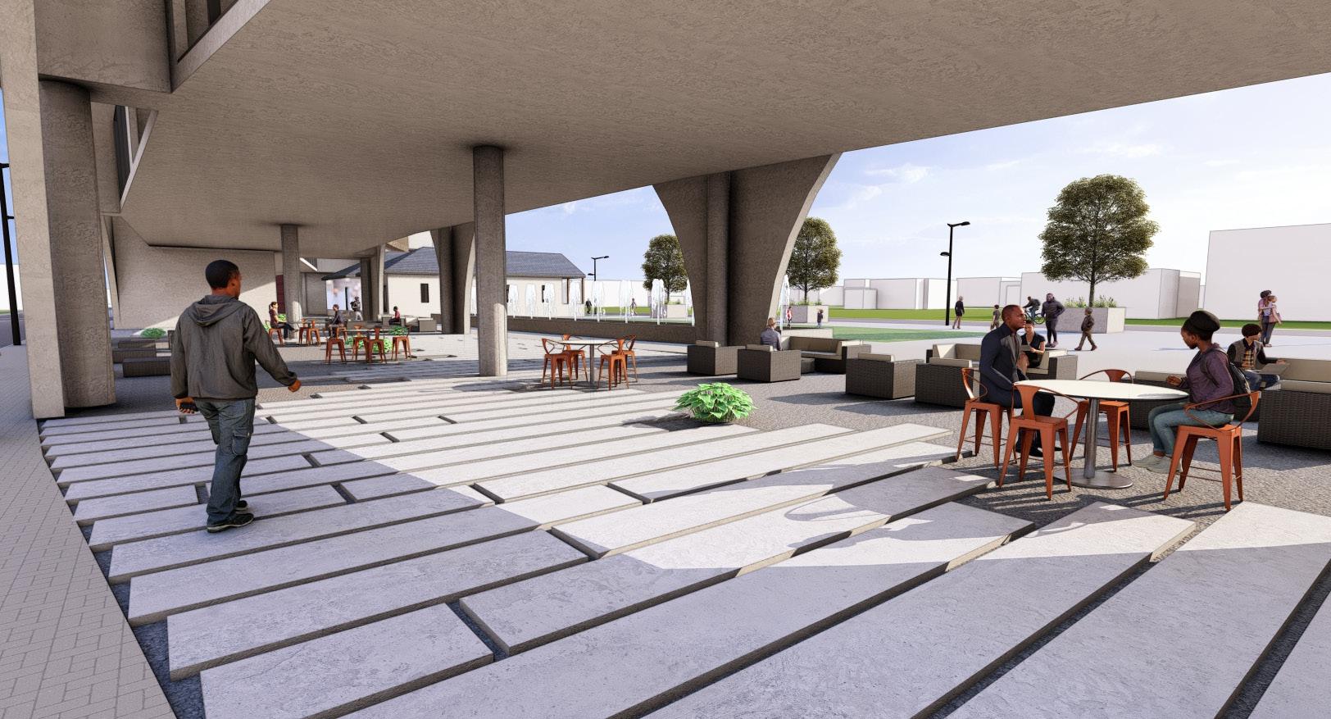
MULTIFAMILY HOUSING
Memphis, Tn | Studio 3A
Software: Rhino, Revit, Enscape, & Adobe Suite
Cornerstone Apartments is a mixed-use development designed to optimize a compact urban lot in downtown Memphis. Its rotating, stair-stepping form creates visual interest while enhancing light, views, and outdoor spaces. The lower two levels activate the street with commercial spaces, including a restaurant, lounge, mail room, leasing office, and bike storage, fostering convenience and community connection. Above, the residential floors offer one and two bedroom units, with the first and top residential levels dedicated to shared amenities that encourage resident interaction and help strengthen the sense of community .




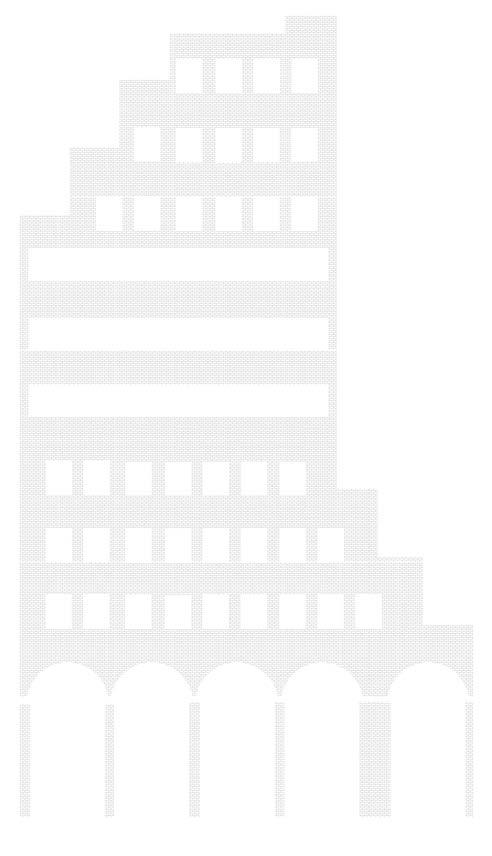



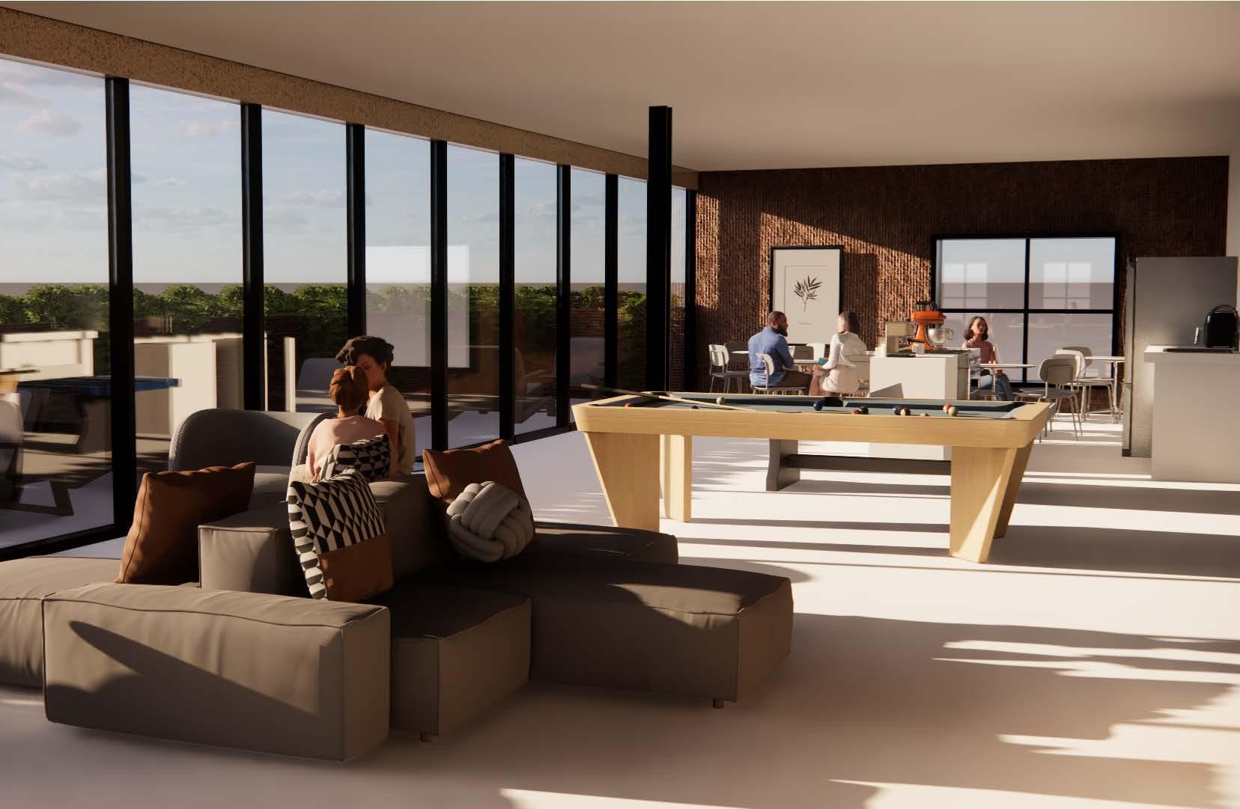
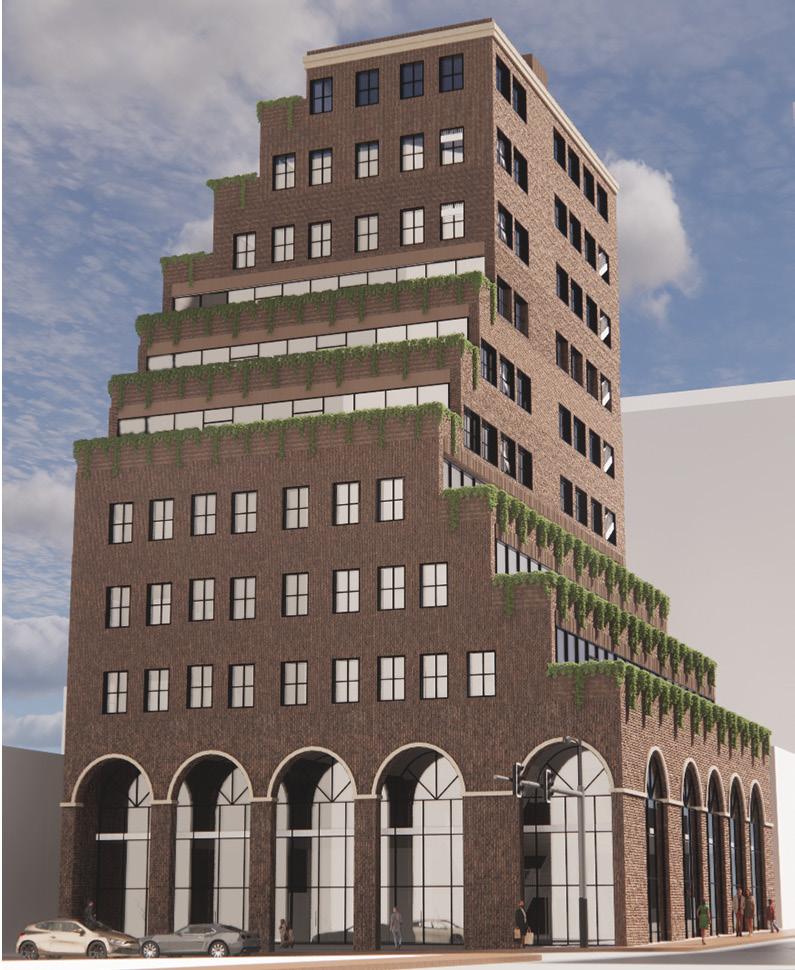
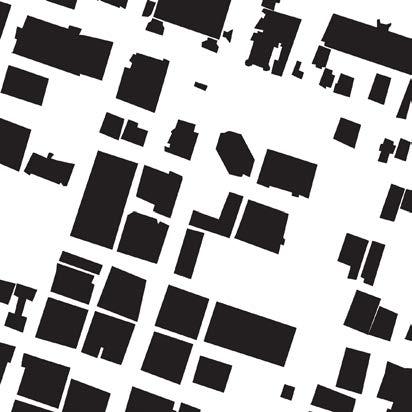

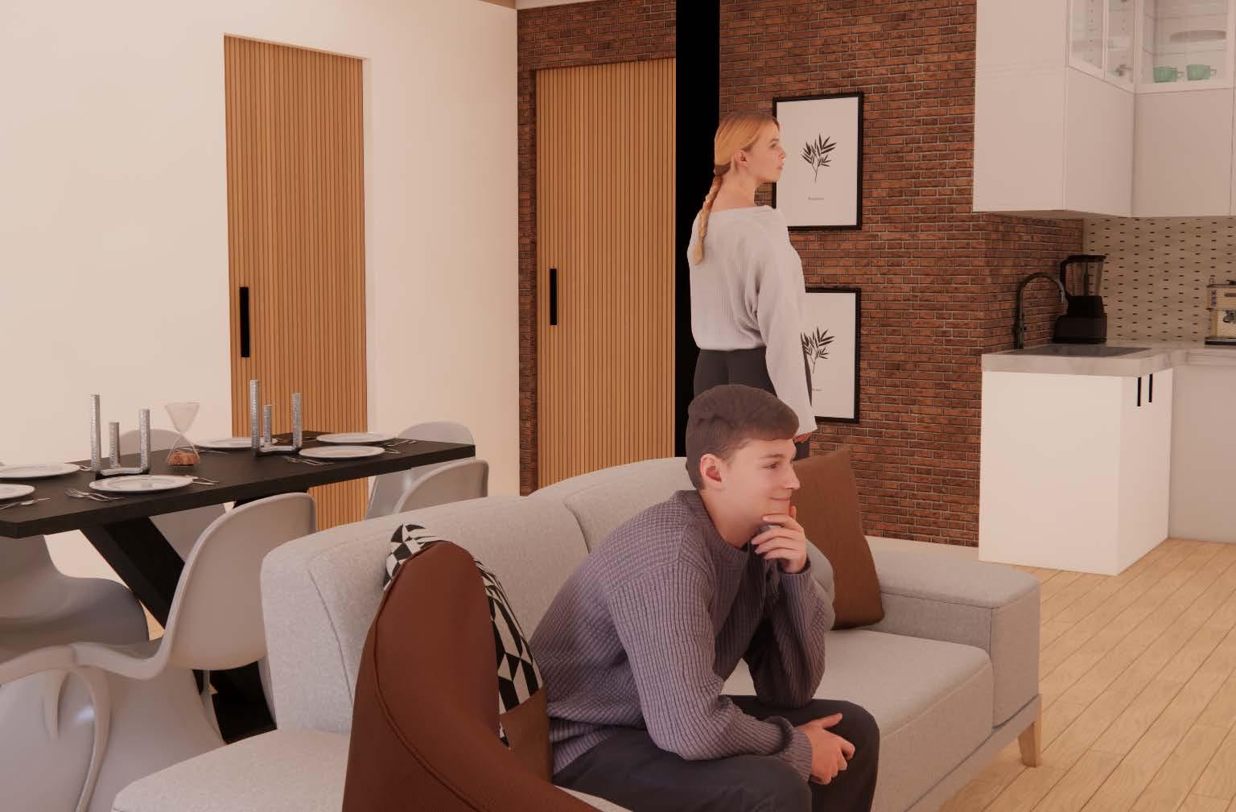

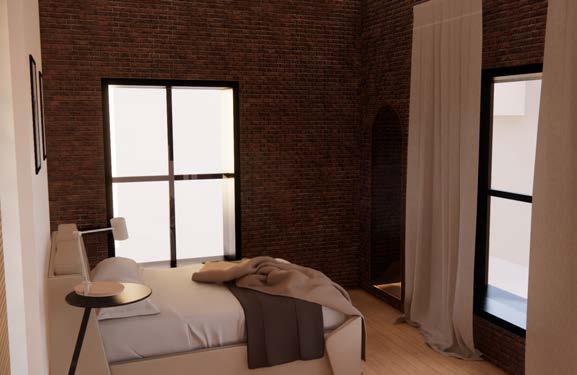
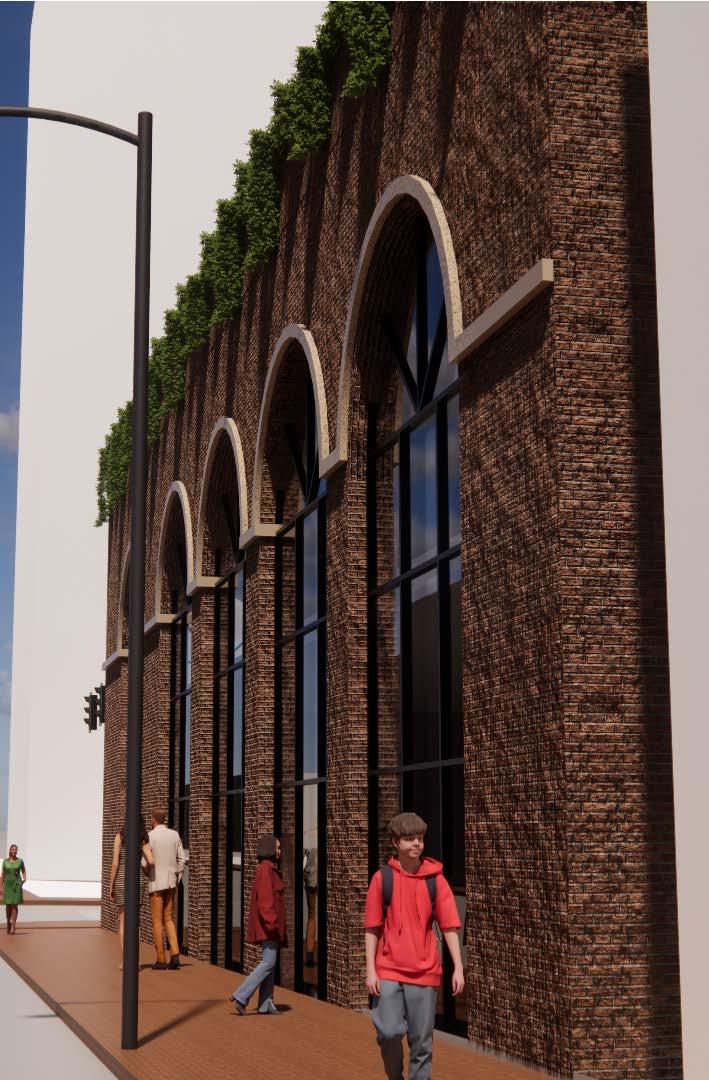
RESTORATION PROPOSAL
Meridian, Ms | BELINDA STEWARTS ARCHITECTS
Software: Autocad
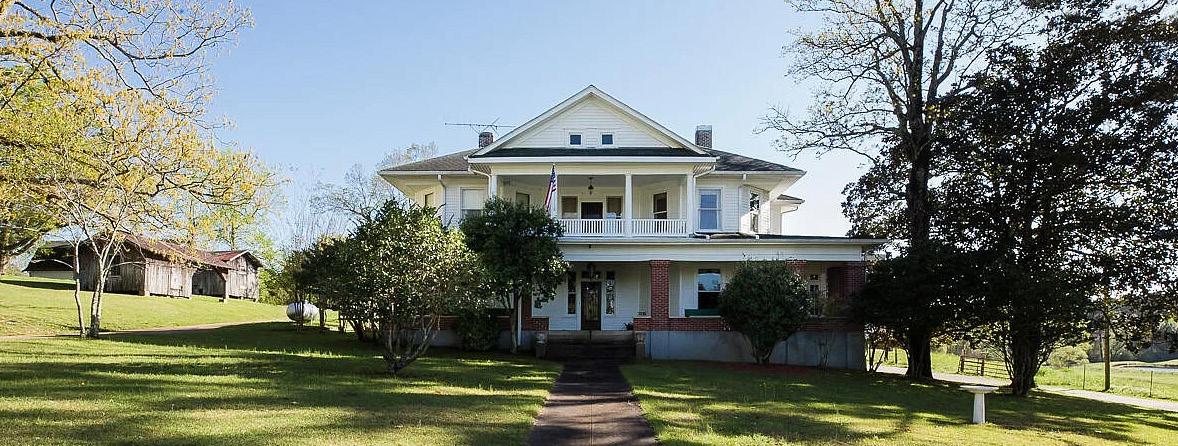
For the Causeyville House in Meridian, Mississippi, I worked alongside Bethany Chesteen, an interior design intern, to conduct on-site measurements and document the existing conditions.
Together, we carefully measured the structure, noting architectural details and dimensions to ensure accuracy. Using these field notes, I translated our findings into detailed floor plans and elevations that serve as a foundation for analysis and future design work. This process deepened my understanding of historic structures and the importance of accurate existing structure documentation.
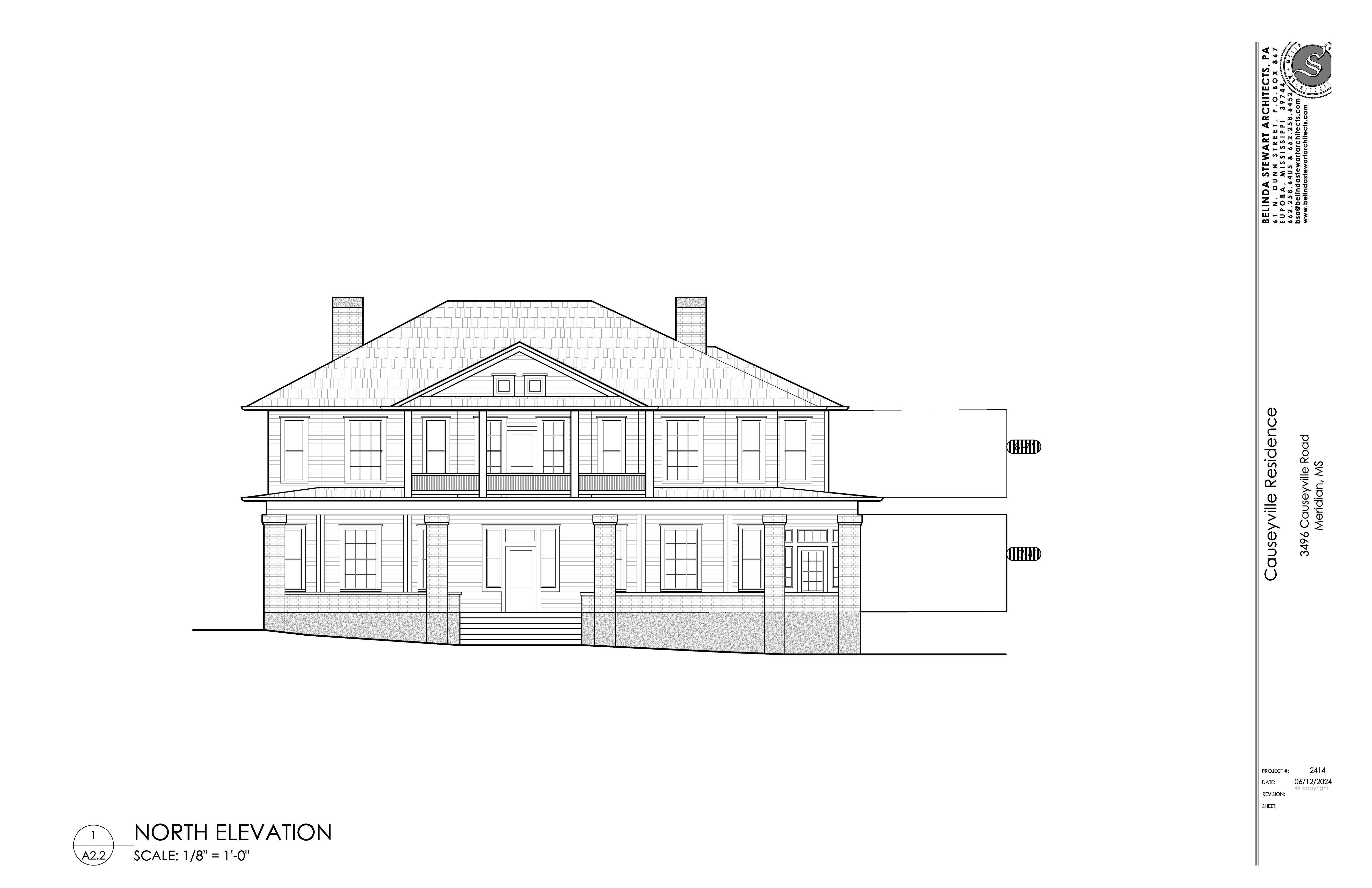
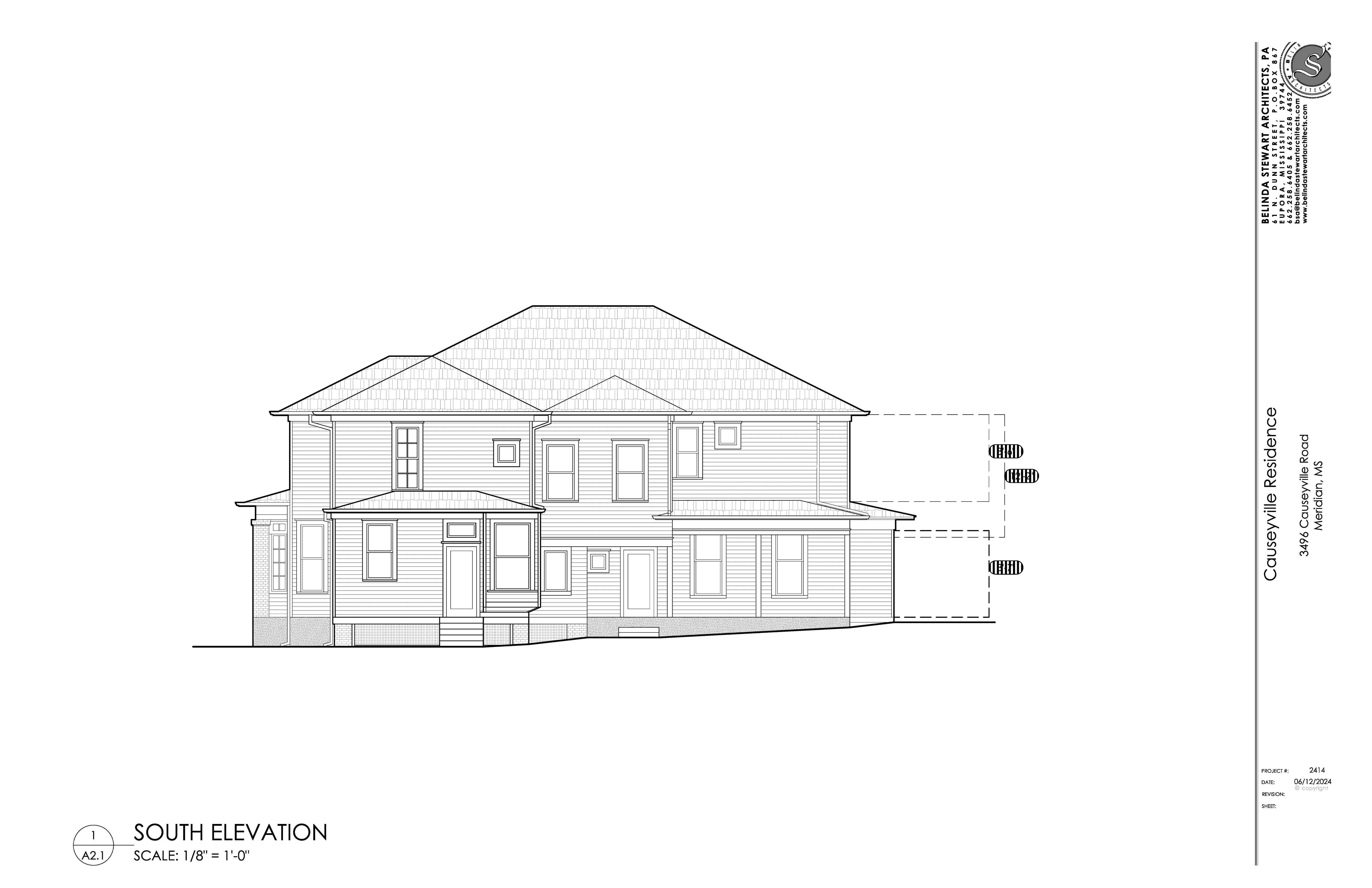
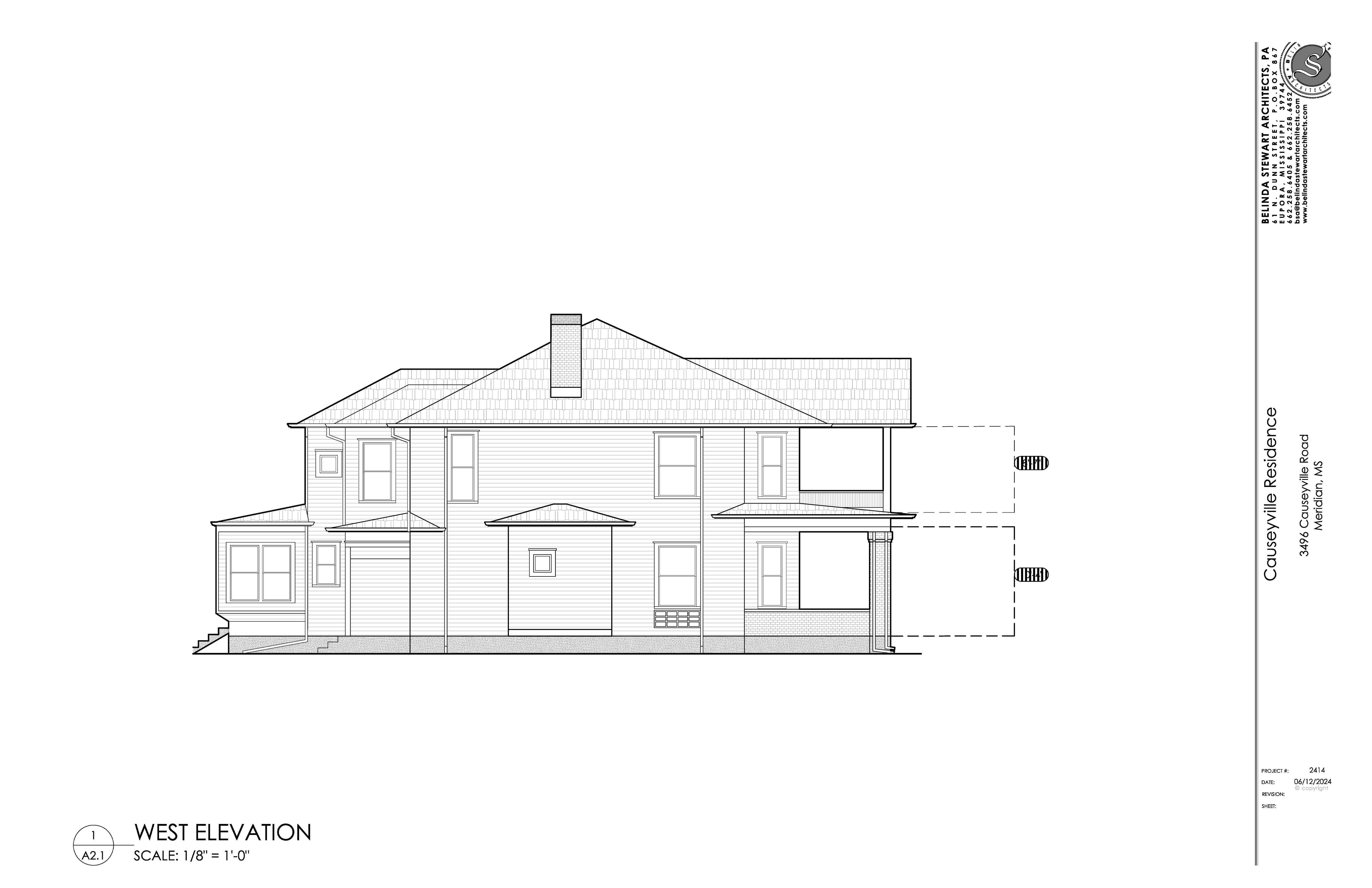
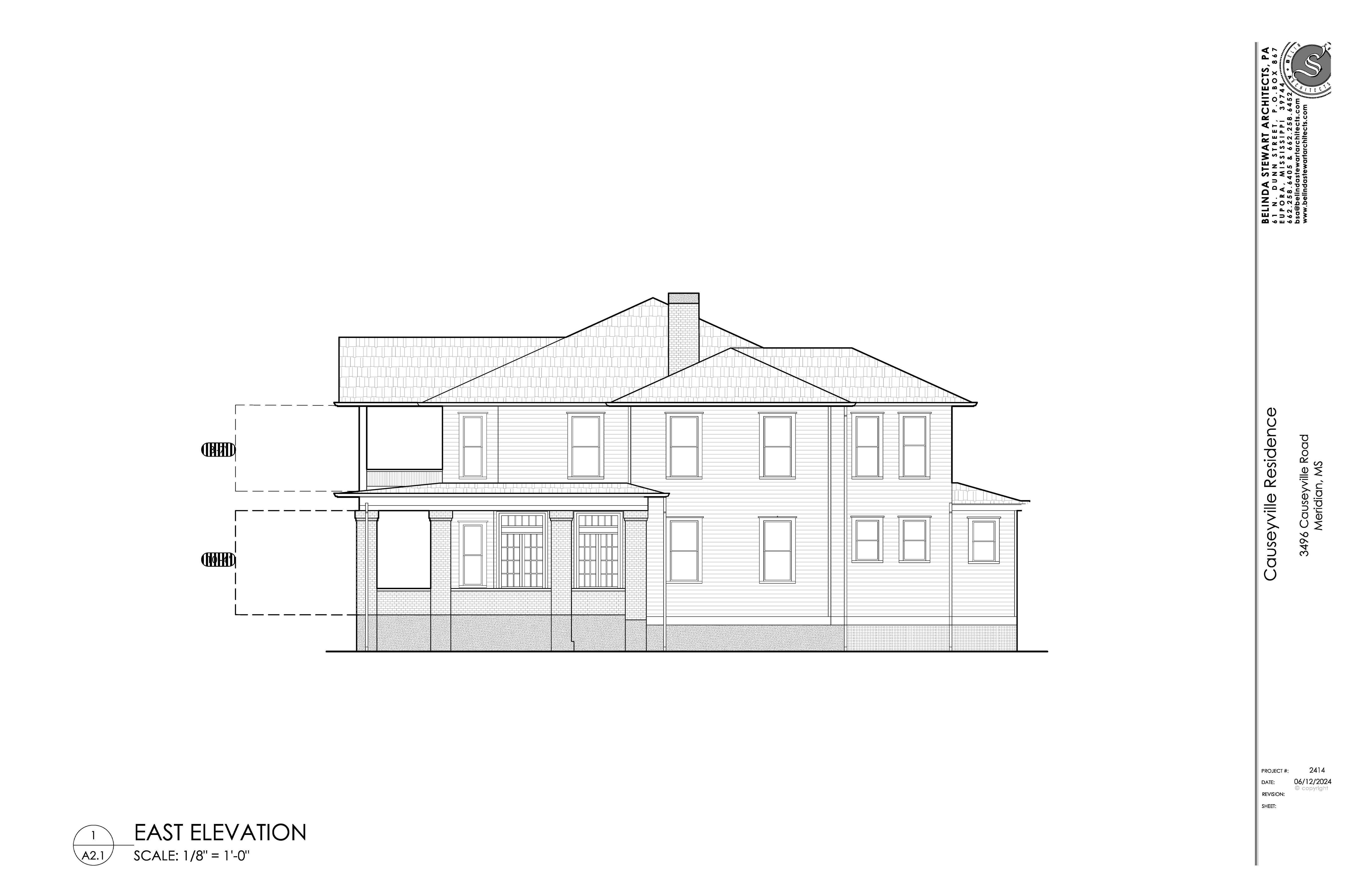
East Elevation
Floor Plan Second Floor Plan
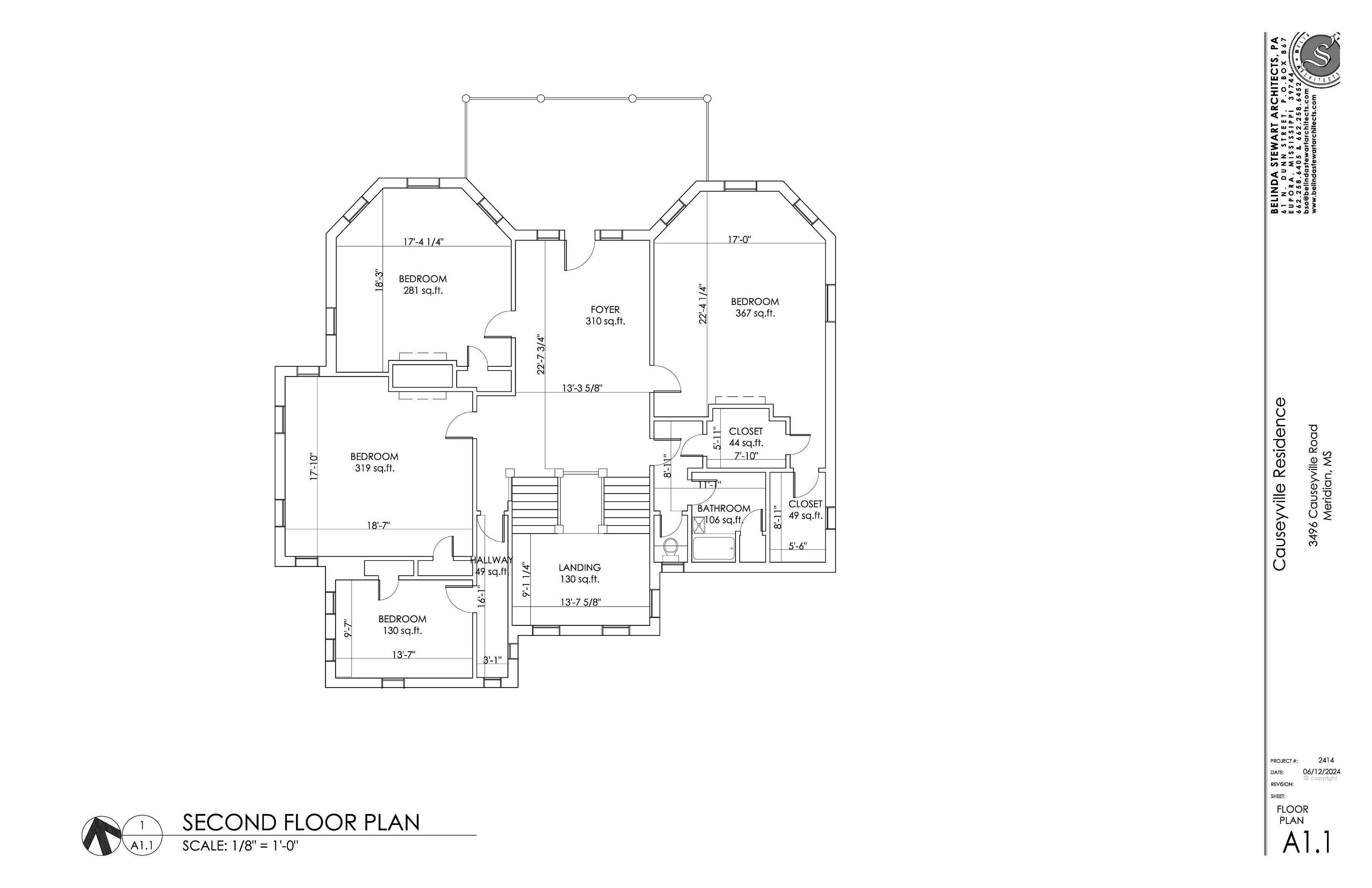

HAND DRAFTS
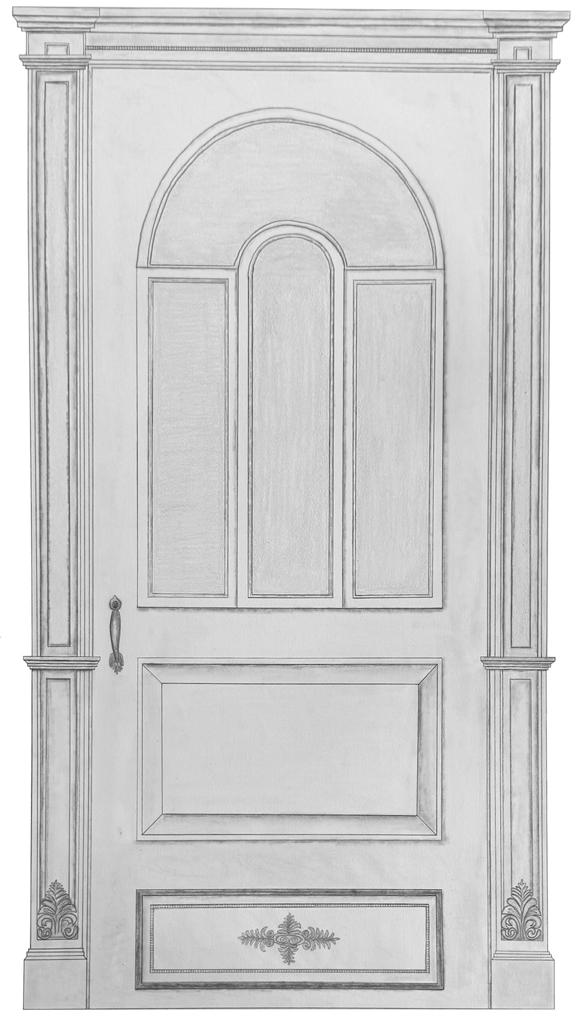
1B | Floorplan Study
