I N T E R I O R S K A S S I D E Y S A R
Table of Contents 01 BATHROOM DESIGN 2022 02 KITCHEN DESIGN 2022 03 COMMUNITY WELLNESS 2022 04 05 MIXED MEDIA 2020 - 2023 06 LIGHTING 2021 THESIS 2023 Table of Contents
THESIS ABOUT
Elle is a boutique hotel that focuses on experience. This project is the rebuild of the original 1920’s Marion Davies Beach House located in Santa Monica, California. It is remembered today as an extravagant celebrity beach house with the most well-known Hollywood parties. The experience will capture the femininity of Marion Davies herself and include original elements of its design to transport guests to a picturesque old Hollywood experience.

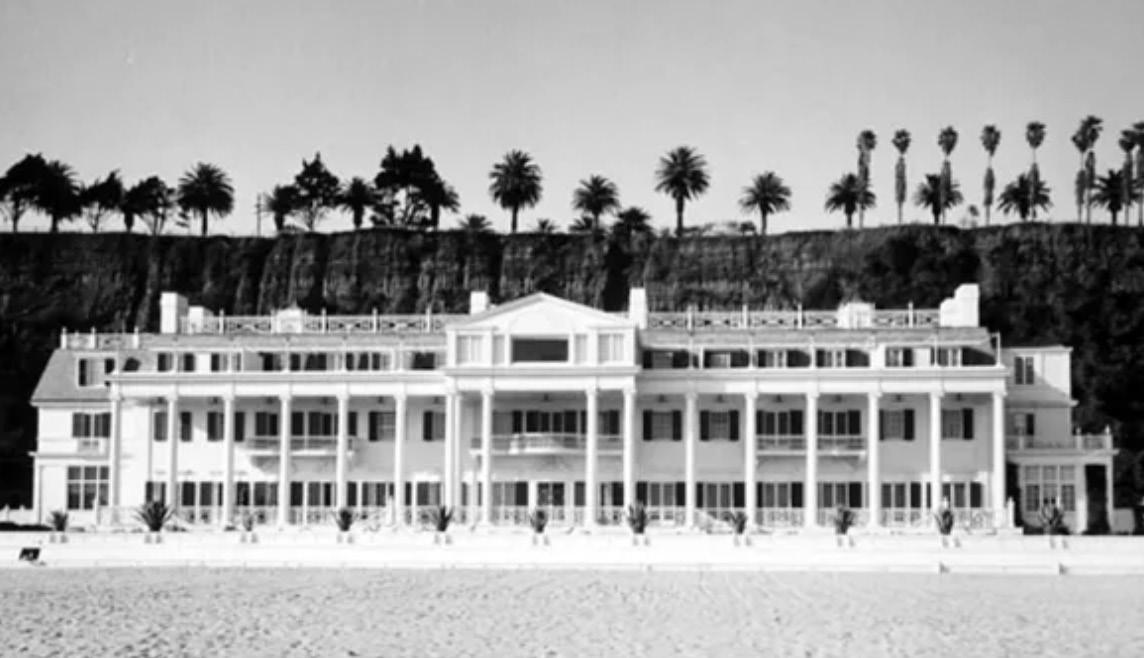
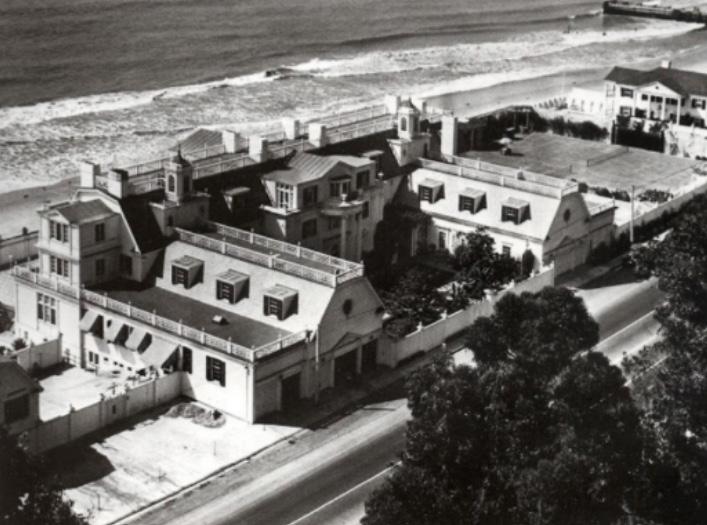
CONCEPT


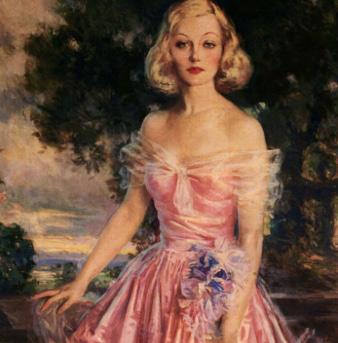

Qualities of a kaleidoscope will inspire luxurious and unique details throughout the space, capturing the homes original glamour through the use of reflective materials and traveling light throughout.
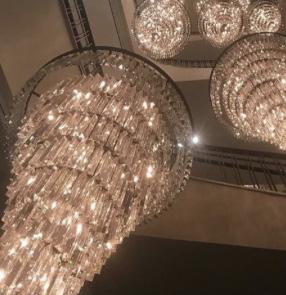
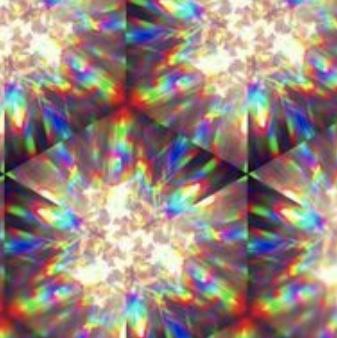
GROUND LEVEL NTS DN F R Z DN DN DN DN UP DN UP DN DN DN UP UP DN RESTAURANT POOL GUESTROOMS RECEPTION BOH EVENT SPACE SPA WALKTHROUGH
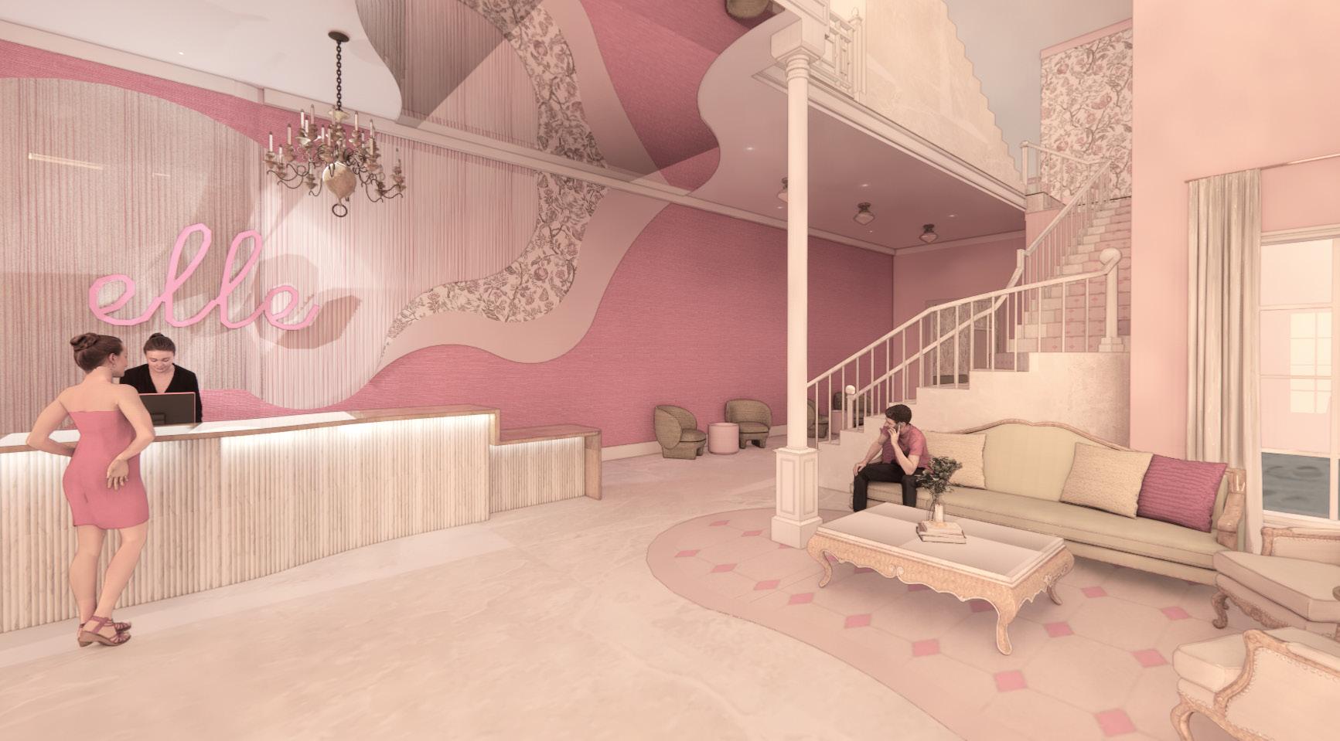
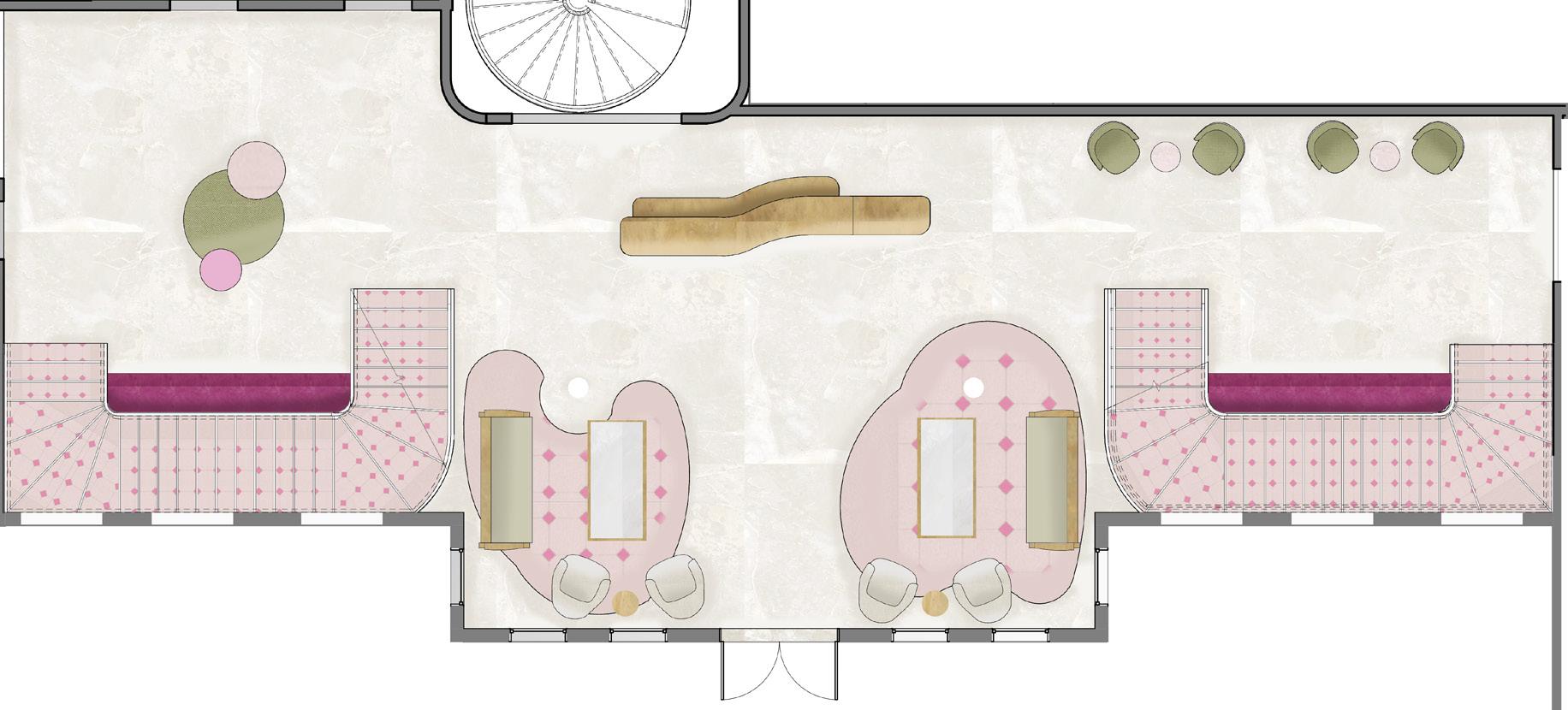
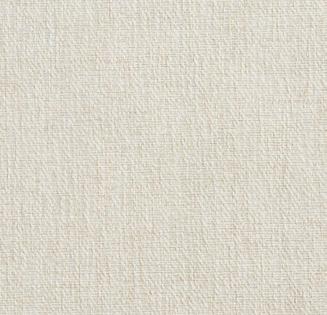
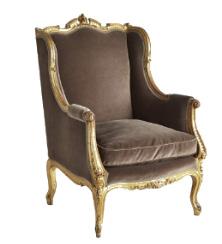
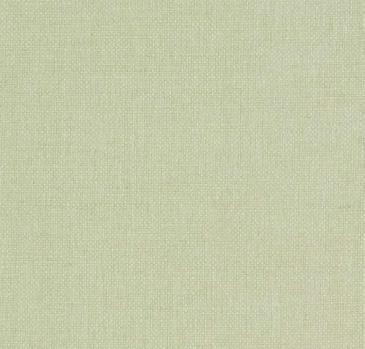
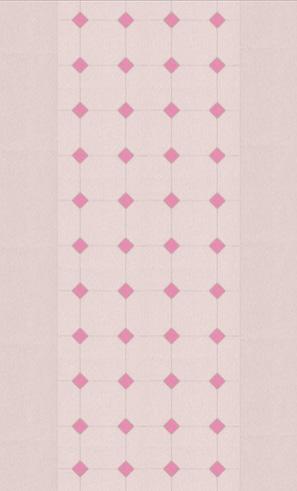


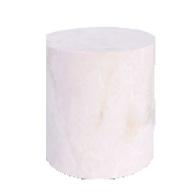
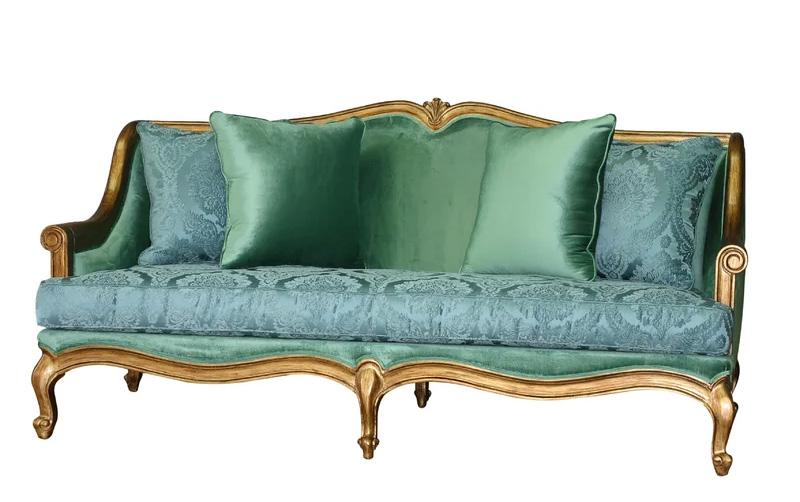
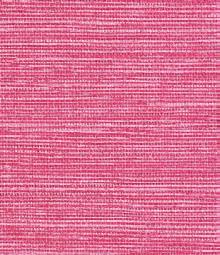
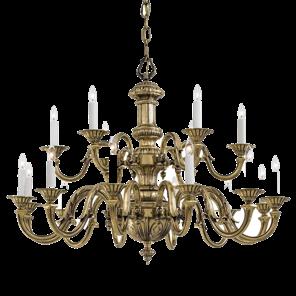
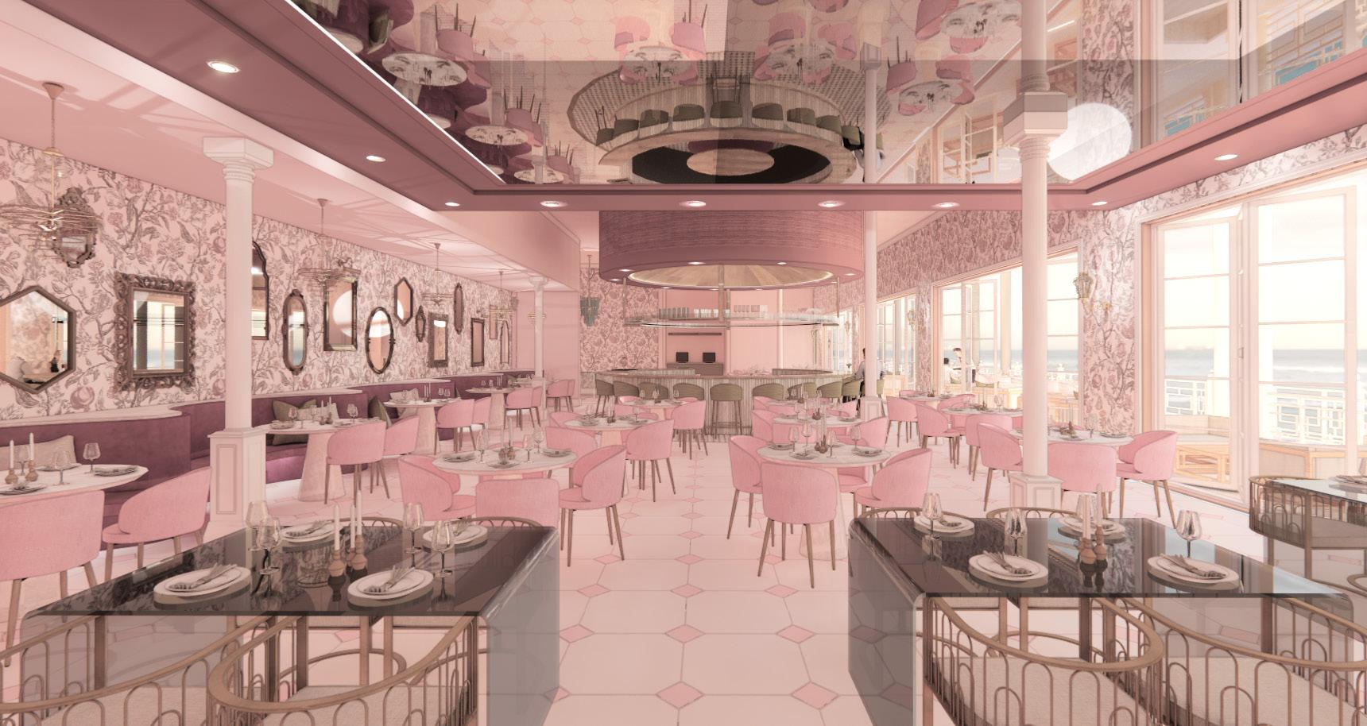
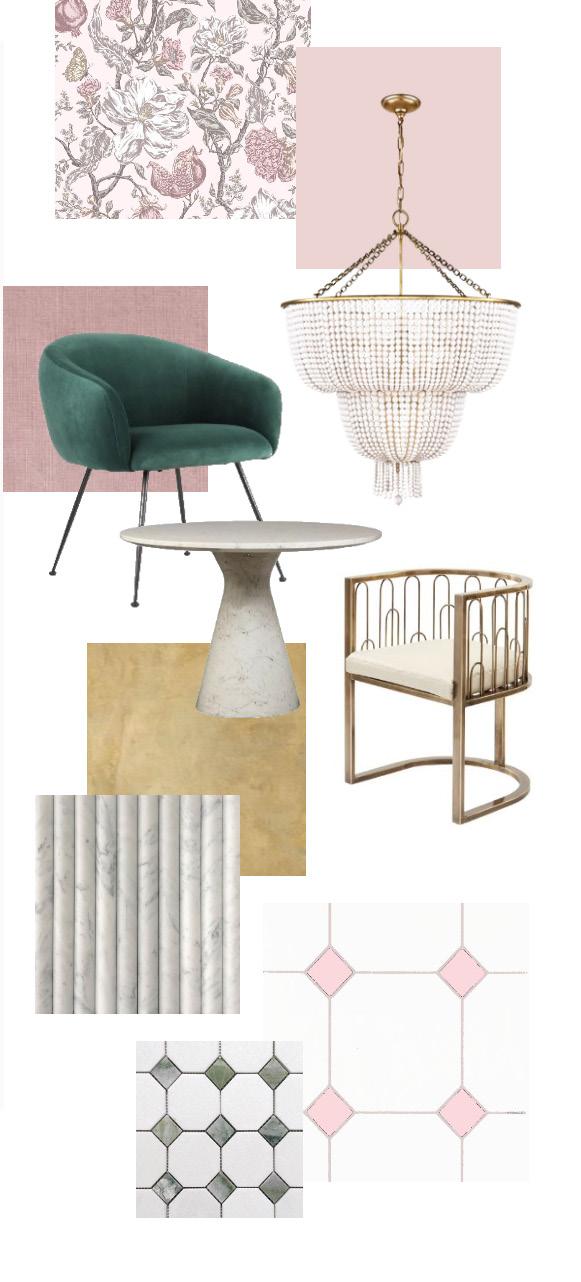
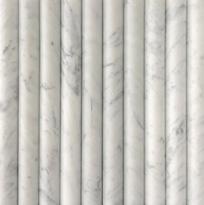
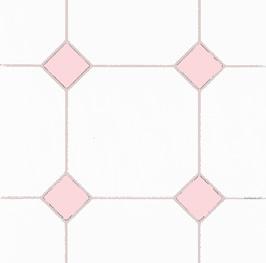

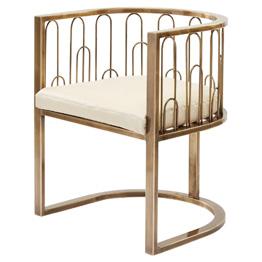
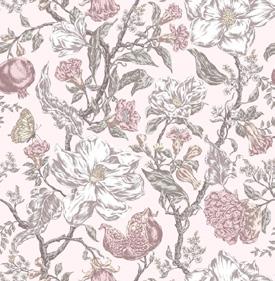
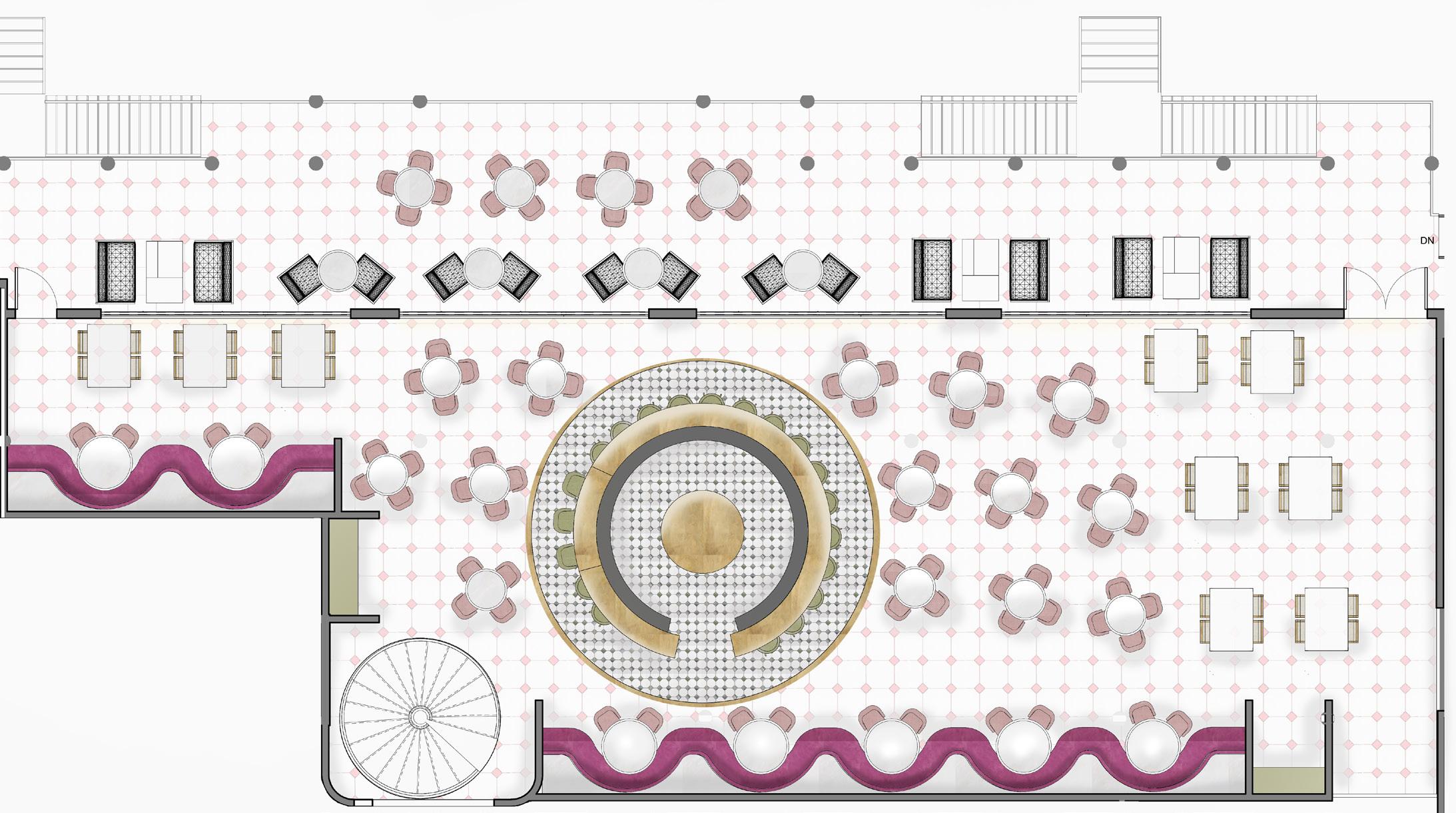
GUESTROOMS
SECOND LEVEL NTS


UP UP DN UP DN UP DN DN SSUE L SCALE DRAWN MARK N o
The ultimate boutique experience that captures luxury and glamour
SPA
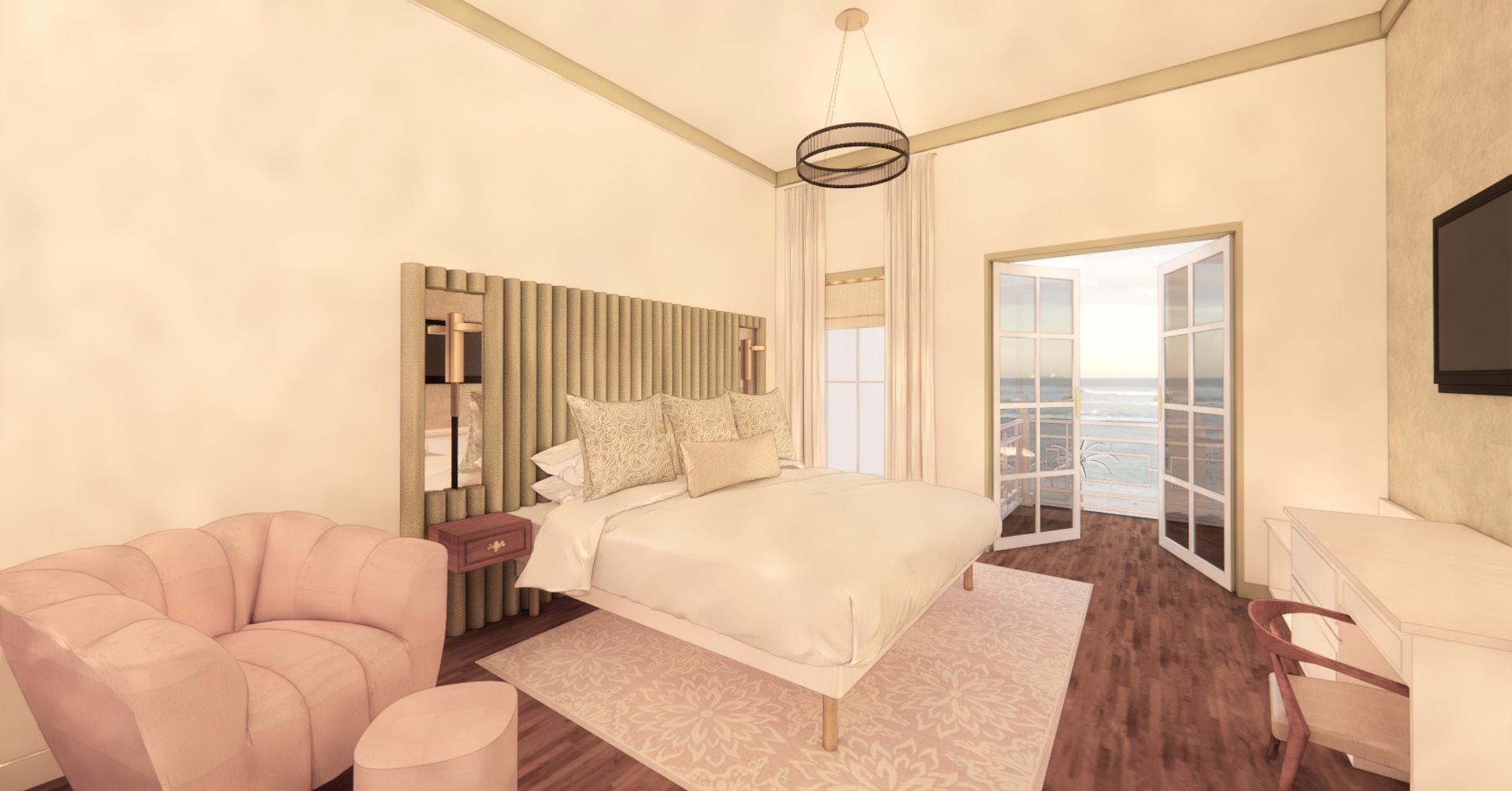
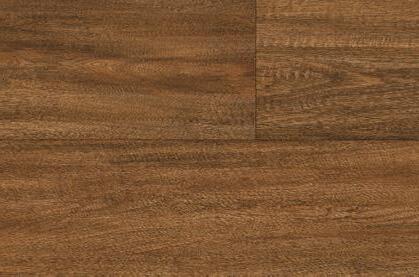
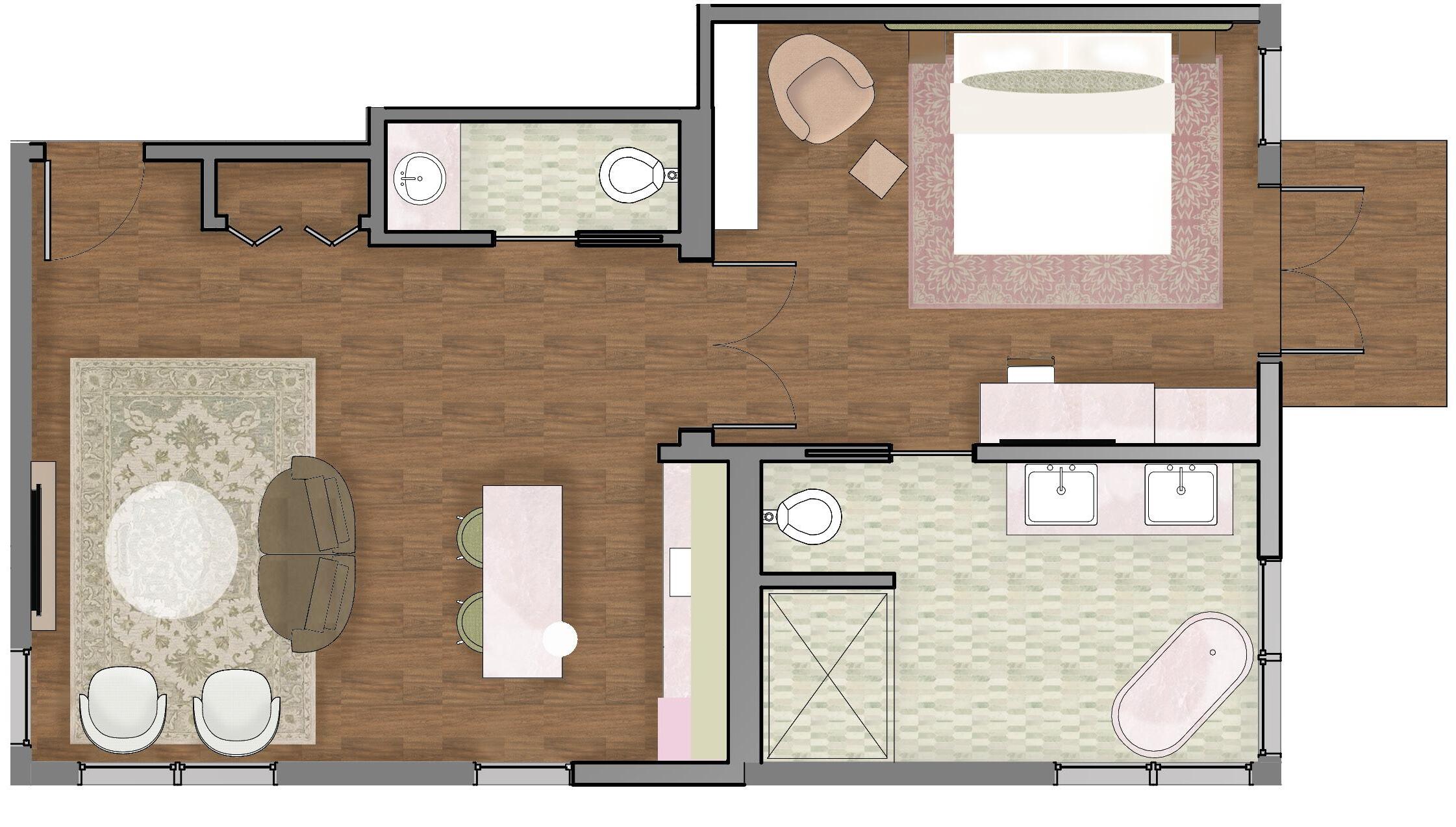
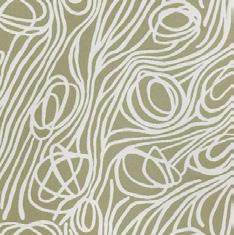
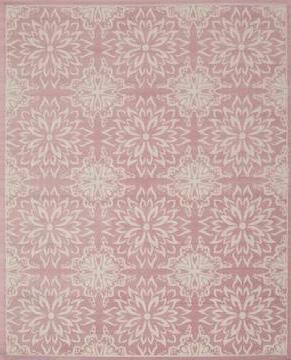


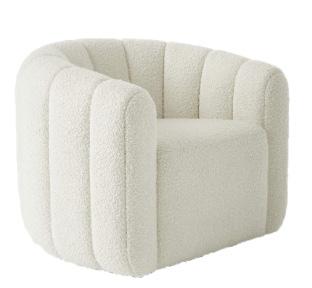
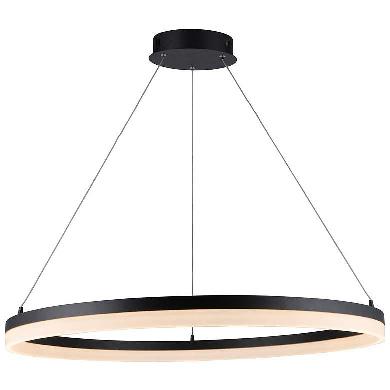


Secret Garden Retreat Secret Garden Retreat
BATHROOM DESIGN
ABOUT
This ensuite bathroom will provide a twist on transitional design and present the clients with a serene and seamless escape from their busy lifestyles.
A secret garden is the perfect combination of mystery and a relaxation hideaway. This element of hidden surpirse will allow users to feel as if they have escaped from the chaos of life.
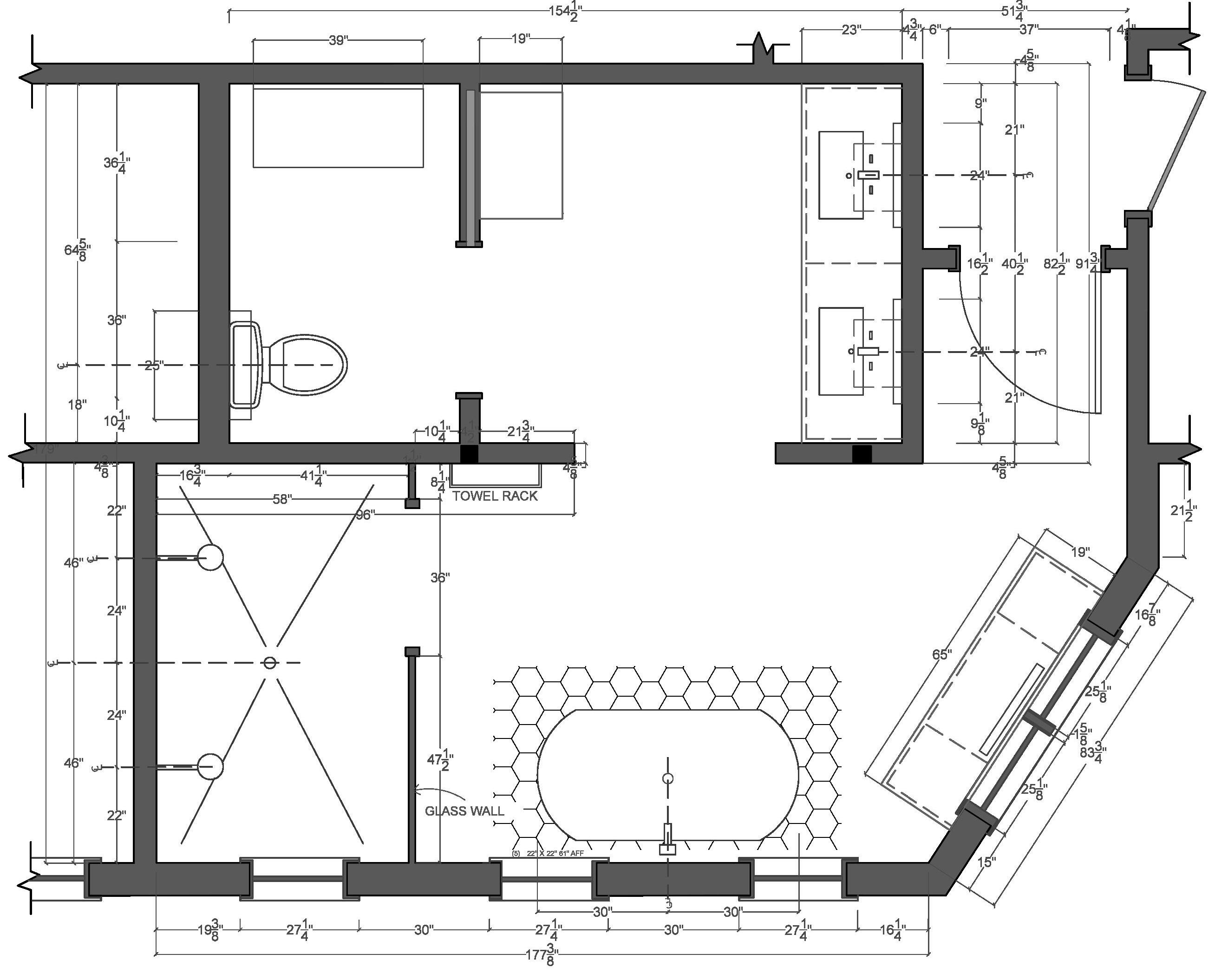
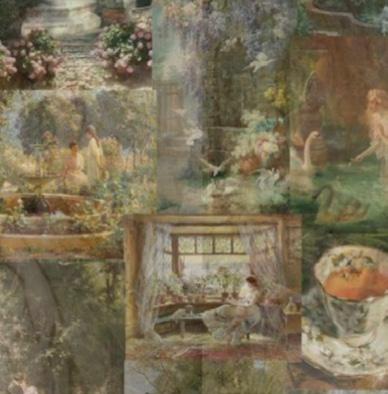
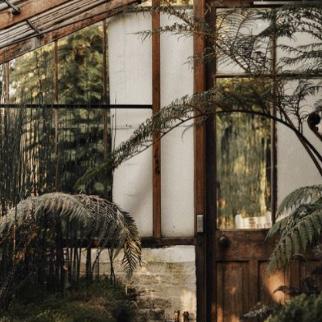
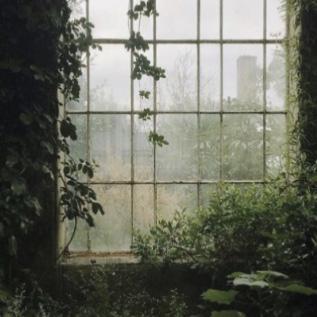
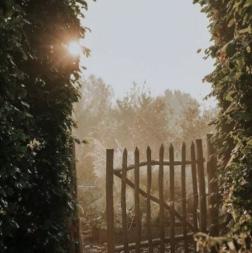
CONCEPT
FLOOR PLAN 1’-0”
3/8”
=
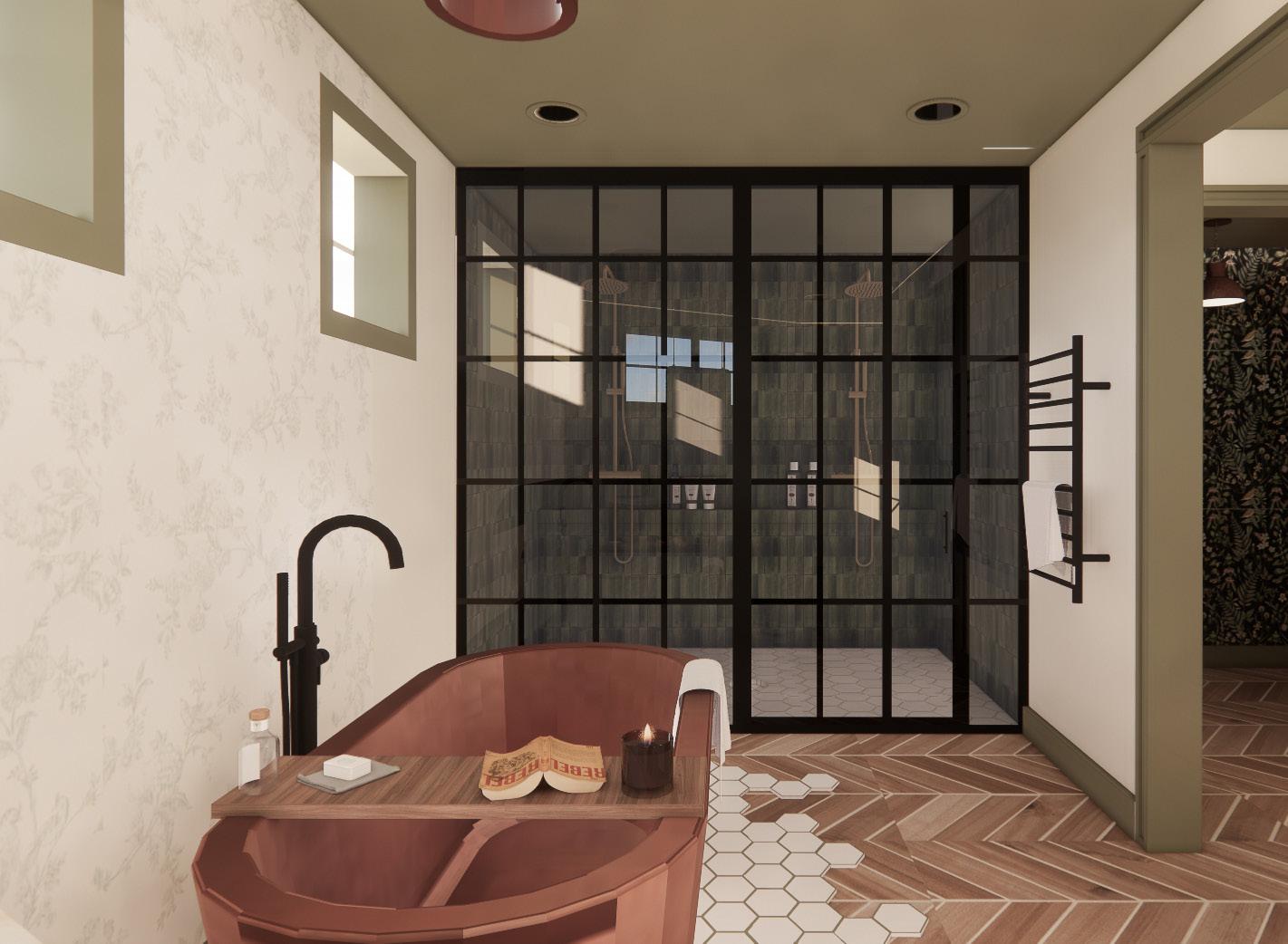
A serene experience reflecting the natural elements and rustic qualities of a garden
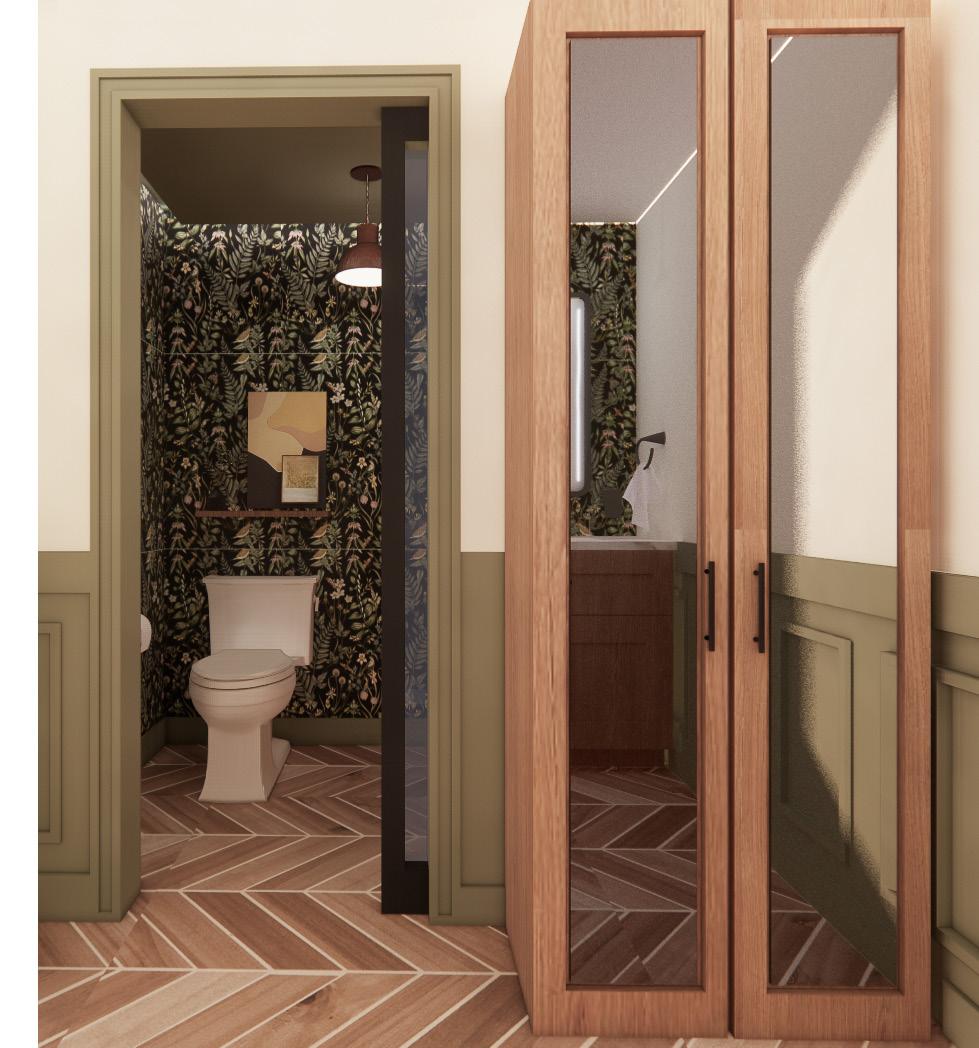
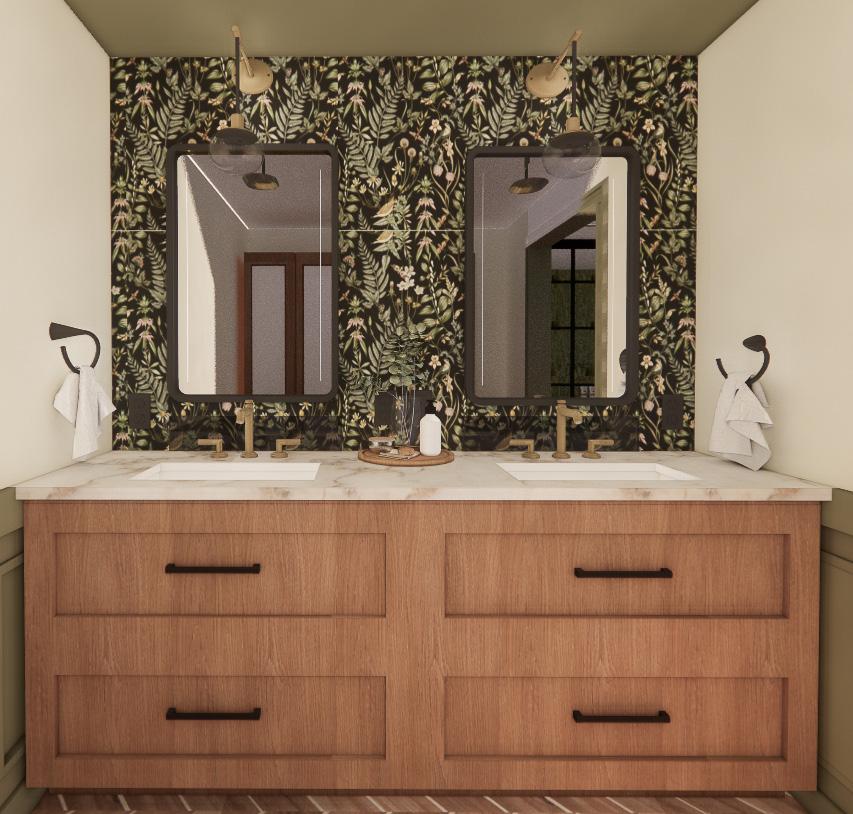
VANITY ELEVATION 1’0” = 1/2” POWDER ROOM ELEVATION 1’0” = 1/2” 91" 821 2 " 24" 161 2 " 24" 821 2 " 9" 9" 411 4 " 411 4 " 1" 40" 1" 40" 1 2 " 4" 133 8 " 133 8 " 11 4 " 1" 36" 16" 545 8 " 701 2 " 15" 51 2 " 12" 12" 12" 12" 1 A104 VANITY ELEVATION SCALE: 1" = 1'-0" 32" 7" 821 2 " 36" 29" 2" 51 4 " 101 4 " 91" 2 A104 TALL CABINET ELEVATION SCALE: 1 2" = 1'-0" 79" 4" 8" 24" 161 2 " 24" 821 2 " 9" 9" 1" 4" 133 8 " 133 8 " 11 4 " 1" 36" 16" 701 2 " 15" 51 2 " 12" 12" 12" 12" 1 A104 VANITY ELEVATION SCALE: 1 2" = 1'-0" 91" 821 2 " 36" 29" 8" 80" 2" 51 4 " 101 4 " 3" 91" 2 A104 TALL CABINET ELEVATION SCALE: 1 2" = 1'-0" OPEN TO BEYOND 79" 4" 8"
LEGEND:
MECHANICAL PLAN 1’-0” = 3/8”
GFCI 1 T
RECESSED CAN FIXTURE


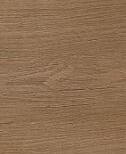
SINGLE SWITCH SINGLE SWITCH WITH DIMMER
@ 48" AFF
@ 48" AFF



PENDANT LIGHT WALL SCONCE RECESSED CANS SUITABLE FOR WET SPACES
RADIANT FLOOR SYSTEM DUPLEX RECEPTACLES W/ GROUND FAULT INTERPRETER @ 36" AFF
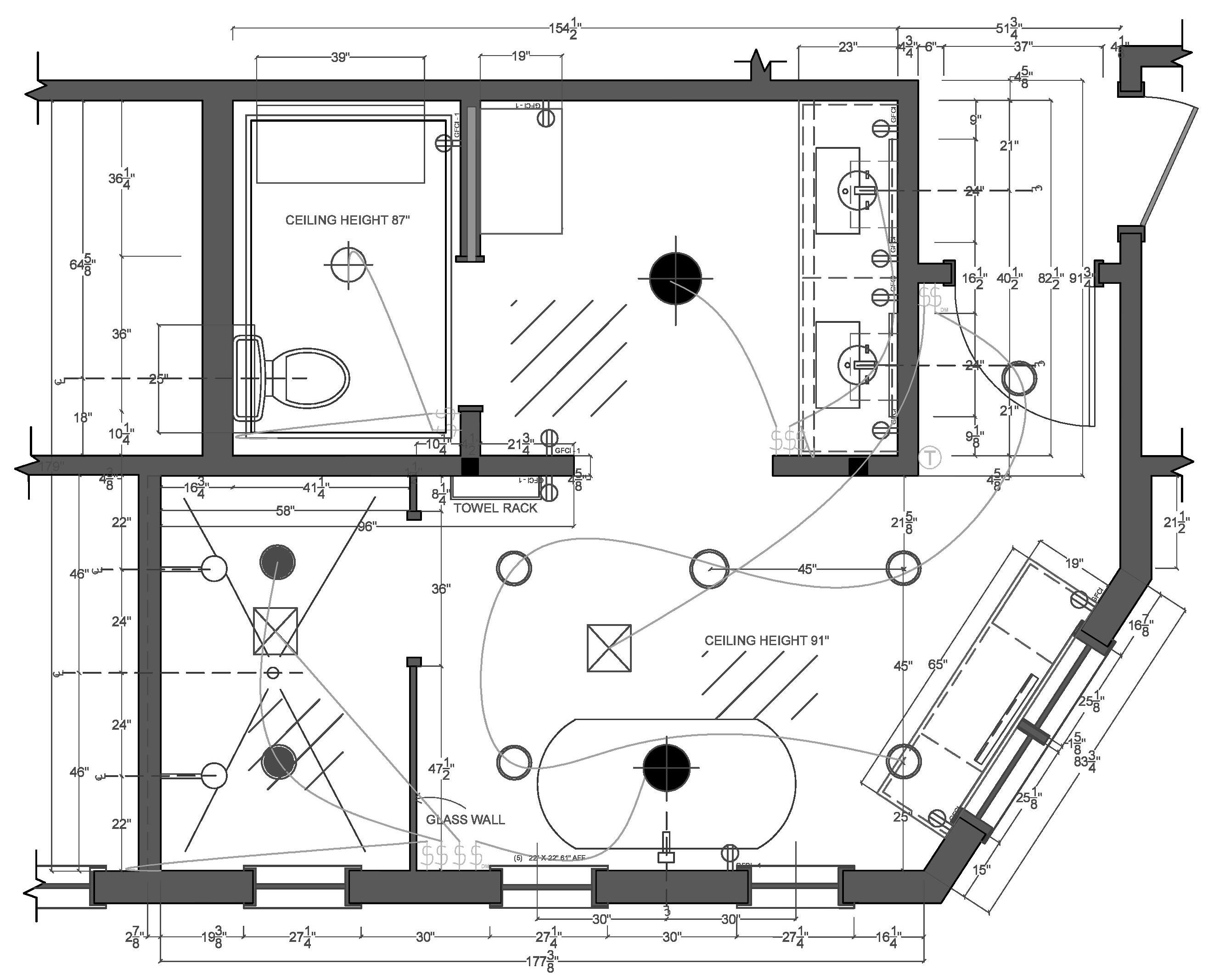
DUPLEX RECEPTACLES W/ GROUND FAULT INTERPRETER @ 18" AFF VENT
THERMOSTAT @ 48" AFF CEILING MOUNTED FIXTURE UNDER CABINETRY LEDS
96" 212 833 4 " 15" 251 8 " 15 8 " 251 8 " 167 8 " GLASS WALL 22" 22" 65" 19" 46" 46" 24" 24" 471 2 " 36" GFCI 1 GFCI GFCI DM CEILING HEIGHT 91" 45" 218 45" 25" (5)22" X 22" 61" AFF
GFCI
DM
Vintage Stroytelling Vintage Stroytelling
KITCHEN DESIGN
ABOUT
The command center of a transitional home that maintains the homes neutral tones and provides its owners with functionality, performance, and space to gather.
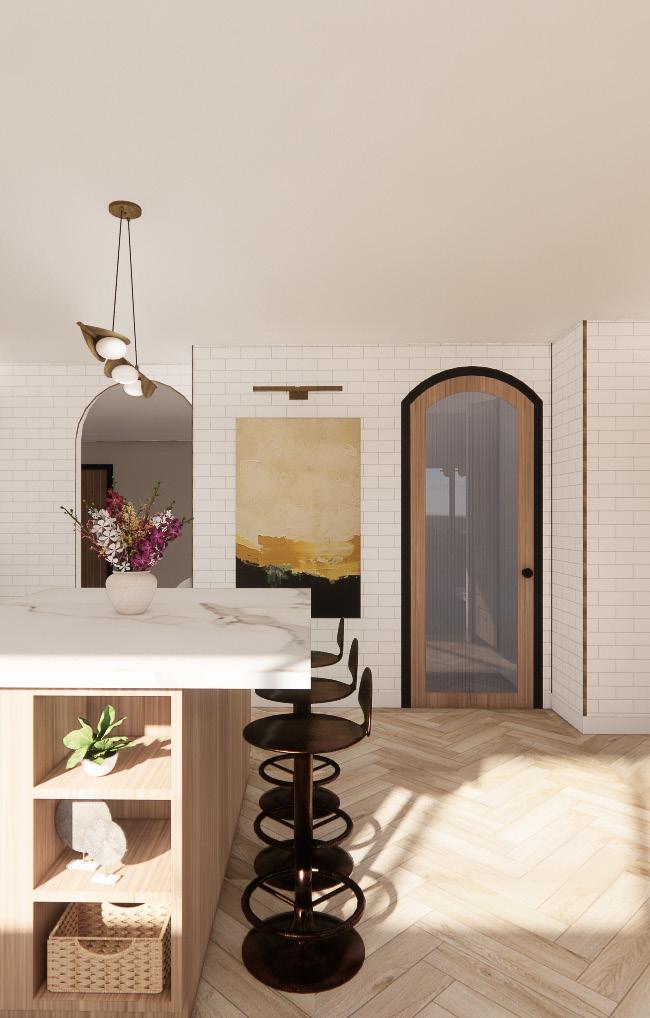
A place for friends & family to entertain, gather, and make memories
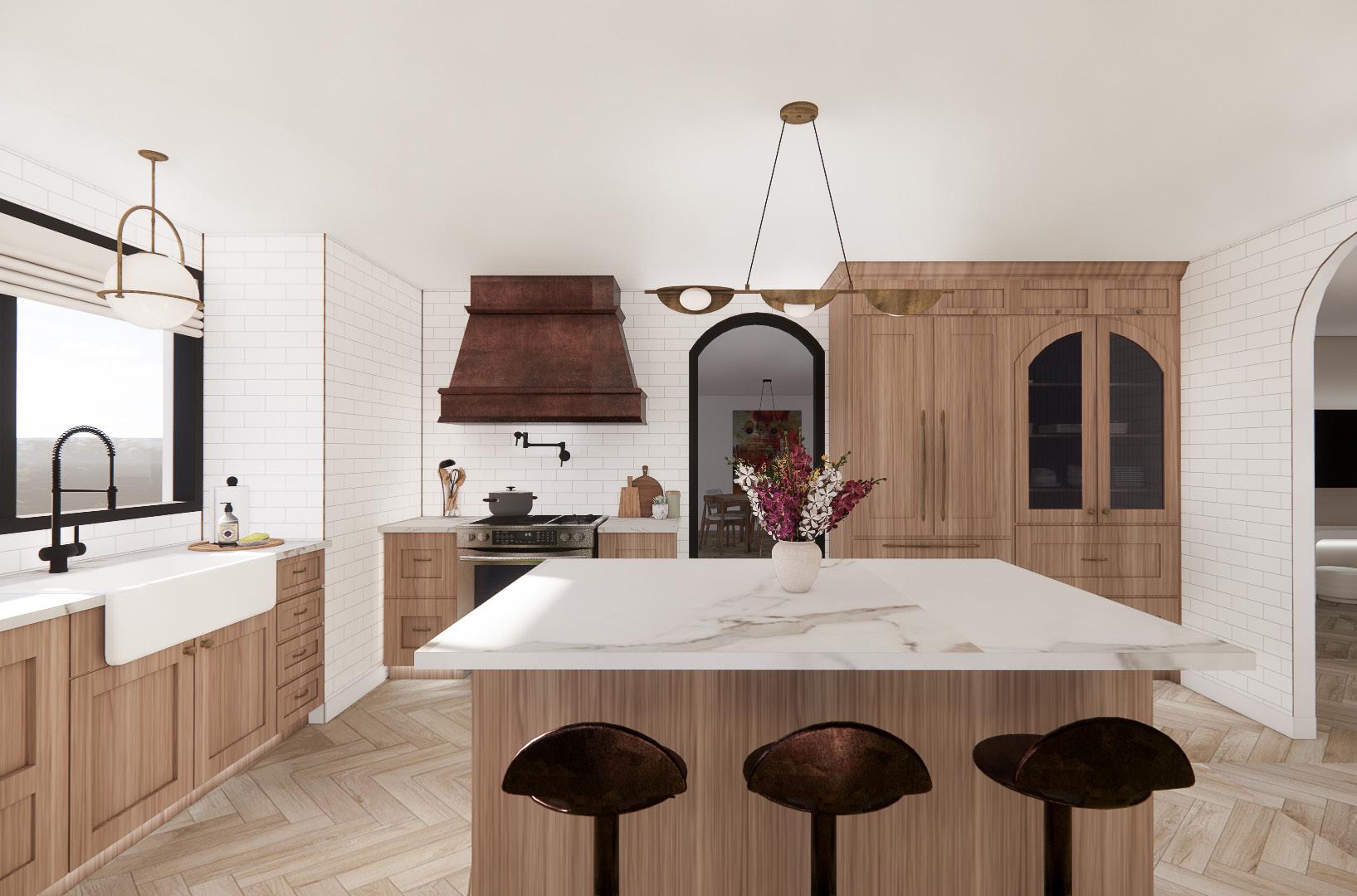
Community Wellness
CONCEPT
The aesthetic qualities of a typewriter speak directly to a vintage, mixed metal appearance. Much like the heart of the home, a typewriter has the ability to capture a story as memories are created.
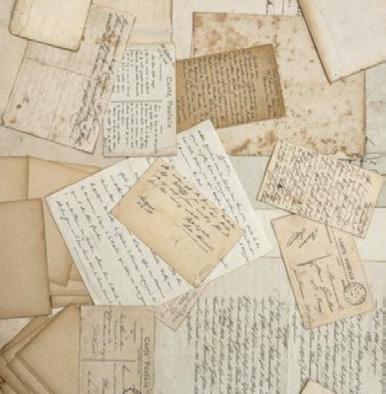


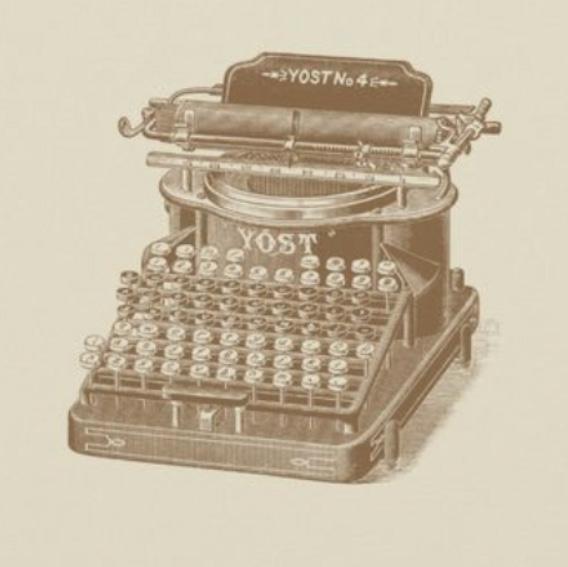
BASE CABINET
BASE PULLOUT
BASE CORNER WIDTH WITH ST
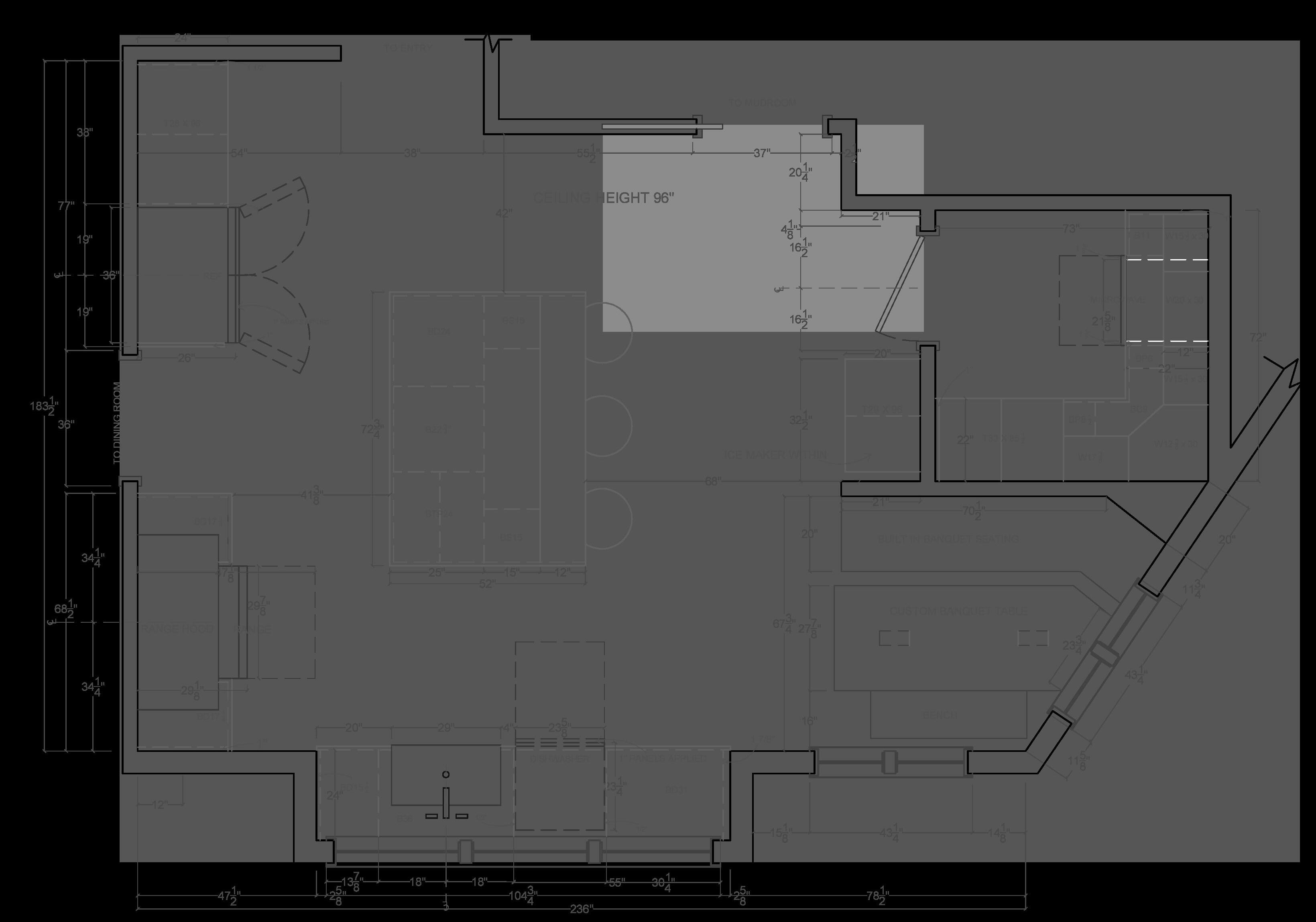

BASE DRAWER
WALL MOUNTE
TALL CABINET
SHEET DATE: SCALE: 10 1/2"
84" IN HEIGHT BASE OPEN SHELVING ELEVATION TAG T BS
TALL CABINET
FLOOR PLAN 1’-0” = 3/8”
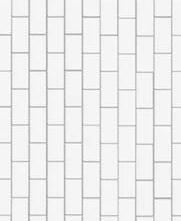


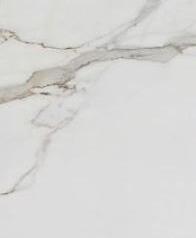
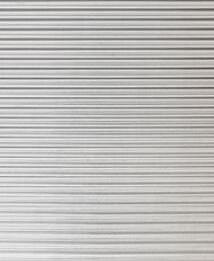

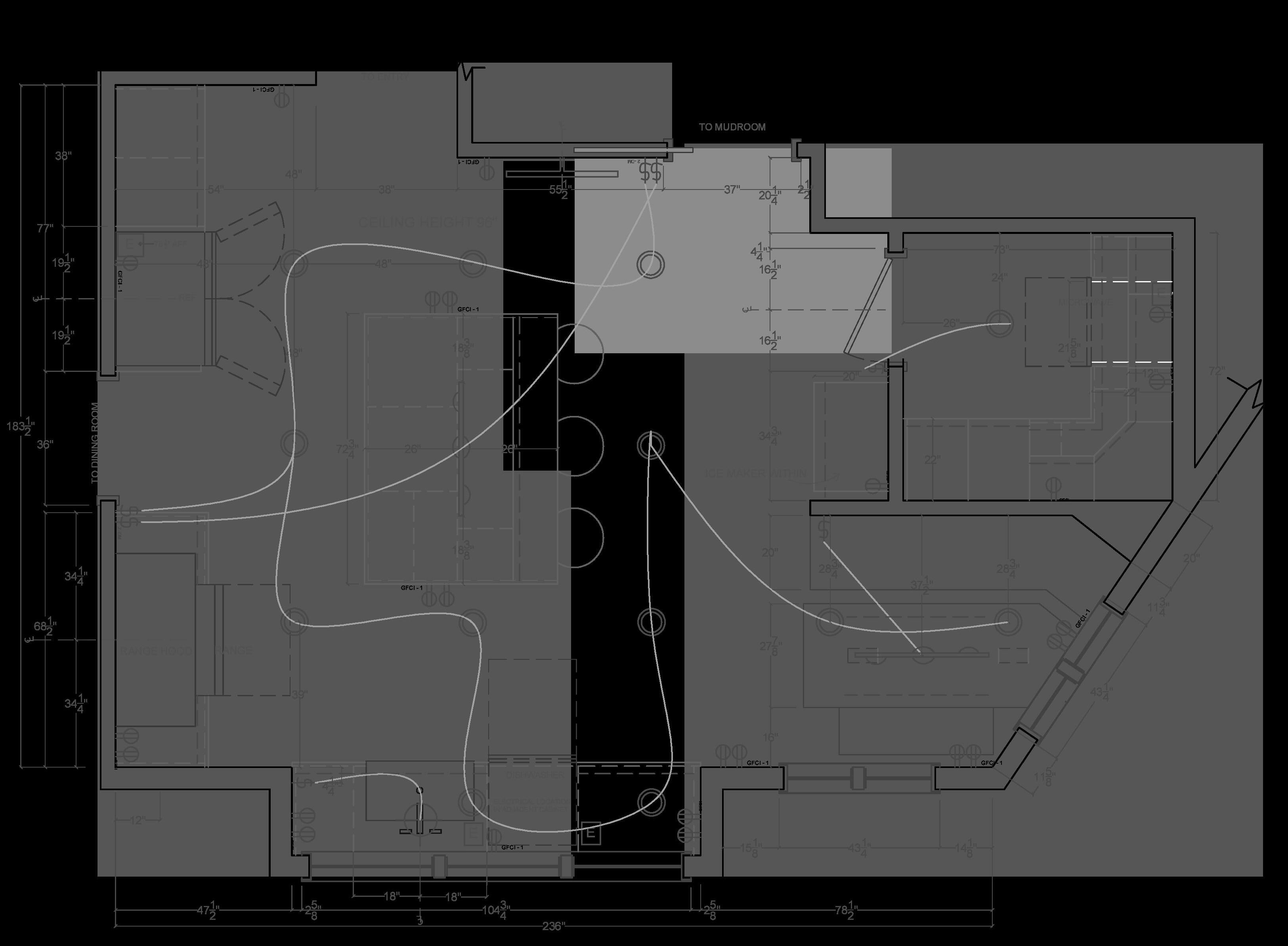
MECHANICAL PLAN 1’-0” = 3/8” TO ENTRY 25 8 " 1043 4 " 25 8 " 236" 781 2 " 18" 18" GFCI - 1 PLAN 1'-0" SHEET TITLE: DATE: SCALE: A103 10 / 7 / 22 ELECTRICAL 1/2" = 1'-0" JOHNSON KITCHEN NKBA KITCHEN DESIGN LINEAR SCONCE APPLIANCE ELECTRICAL SUPPLY LINEAR PENDANT LIGHT E
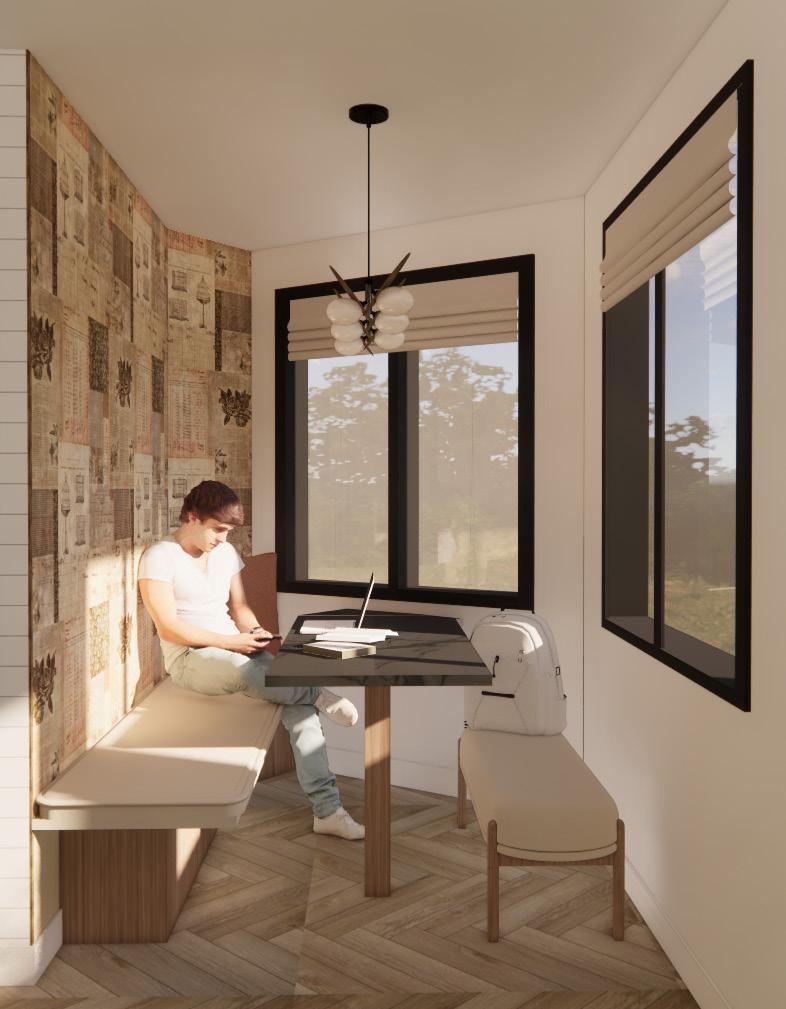

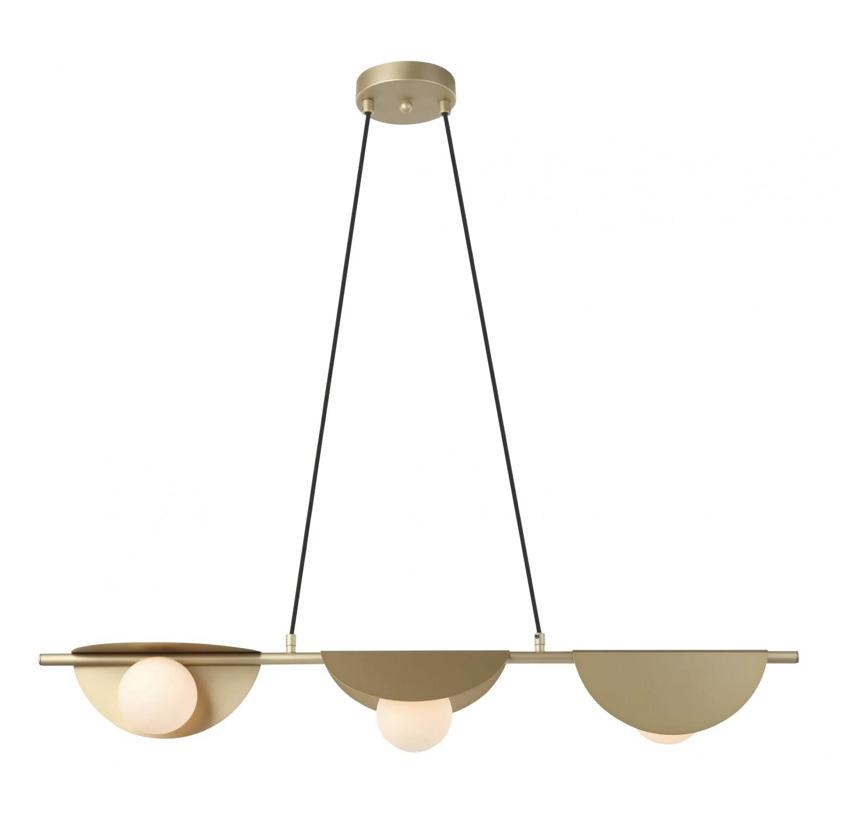
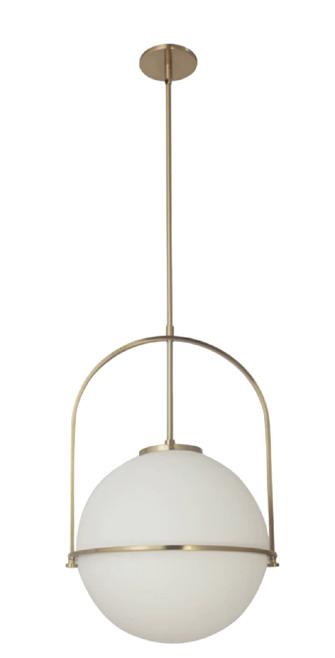
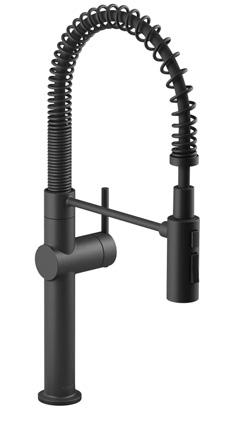
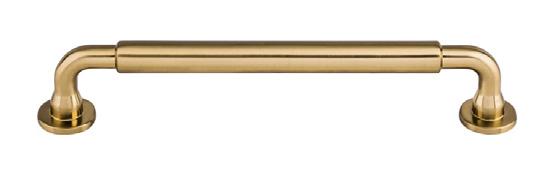
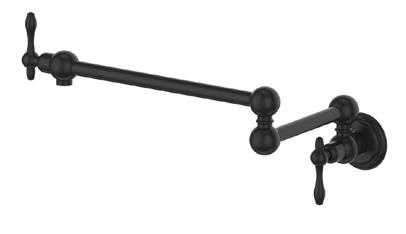

APPLIANCE WALL ELEVATION 1’-0” = 3/8” SINK ELEVATION 1’-0” = 3/8” LIGHTING FIXTURES HARDWARE 96" 1831 2 " OPEN TO BEYOND 4" 15" 15" 3 4 " 11 4 " 297 8 " 36" 27" 171 4 " 171 4 " 36" 3" 38" 37" 96" 4" 1 A104 APPLIANCE ELEVATION SCALE: 1 2" = 1'-0" 76" 191 4 " 361 4 " 39" 323 4 " 421 8 " 3 4 " 1 A105 SINK EL SCALE: 211 2 " 96" 303 4 " 6"11 4 " 48" 6" 4" 301 2 " 461 2 " 33" 341 4 " 341 4 " 18" 181 2 " 19" 181 2 " 101 8 " 7" 19" 19" 11" SHEET ELEVATION JOHNSON KITCHEN NKBA 851 2 " 4" 3" 71 2 " 323 4 " 483 4 " 3 4 " 1 A105 SINK ELEVATION SCALE: 1 2" = 1'-0" 96" 303 4 " 6"11 4 " 48" 6" 110" 4" 1071 8 " 31" 245 8 " 36" 151 2 " 183 4 " 18" 18"
1 2 Southcoast Hospital Carney Academy
Community Wellness Community Wellness
SERIES
A series of partnered service learning projects that each promote community and wellness.
Southcoast Hospital Southcoast Hospital
INSTITUTIONAL ABOUT
A research project completed with the partnership of nursing students and staff to create a restorative space to promote productivity, aid the effects of burnout, and improve individual health.
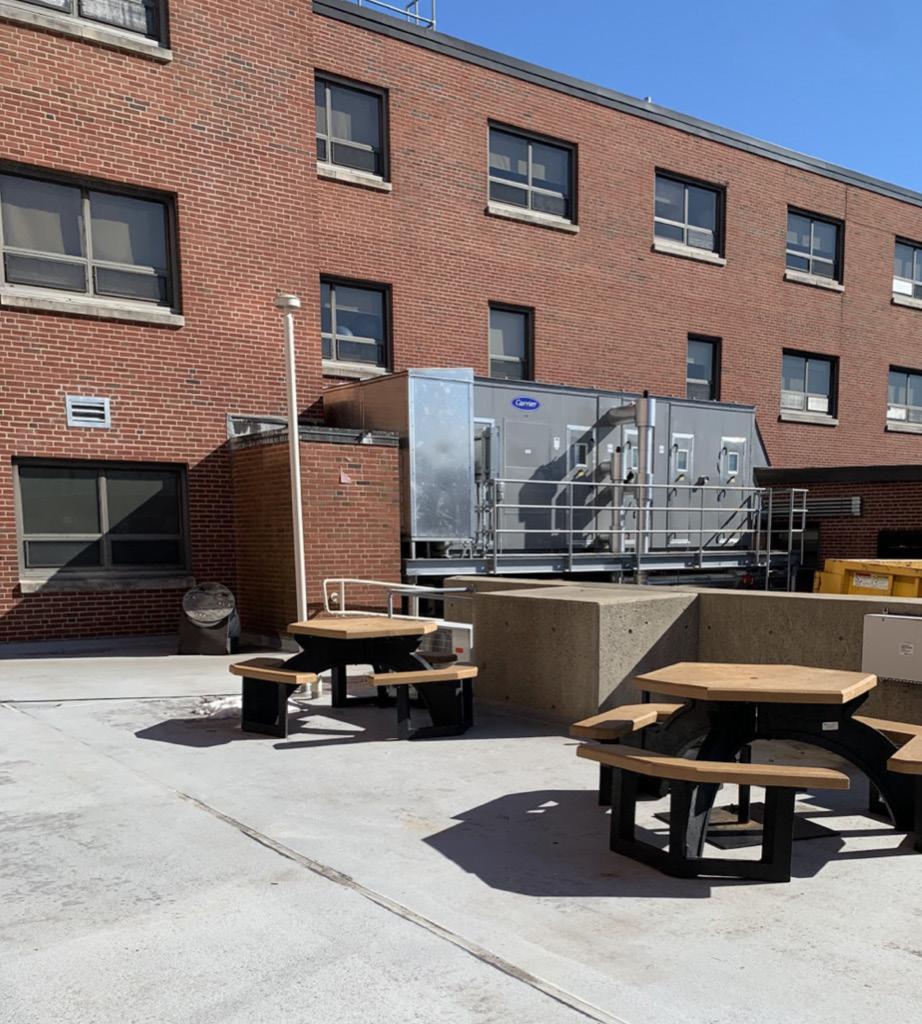
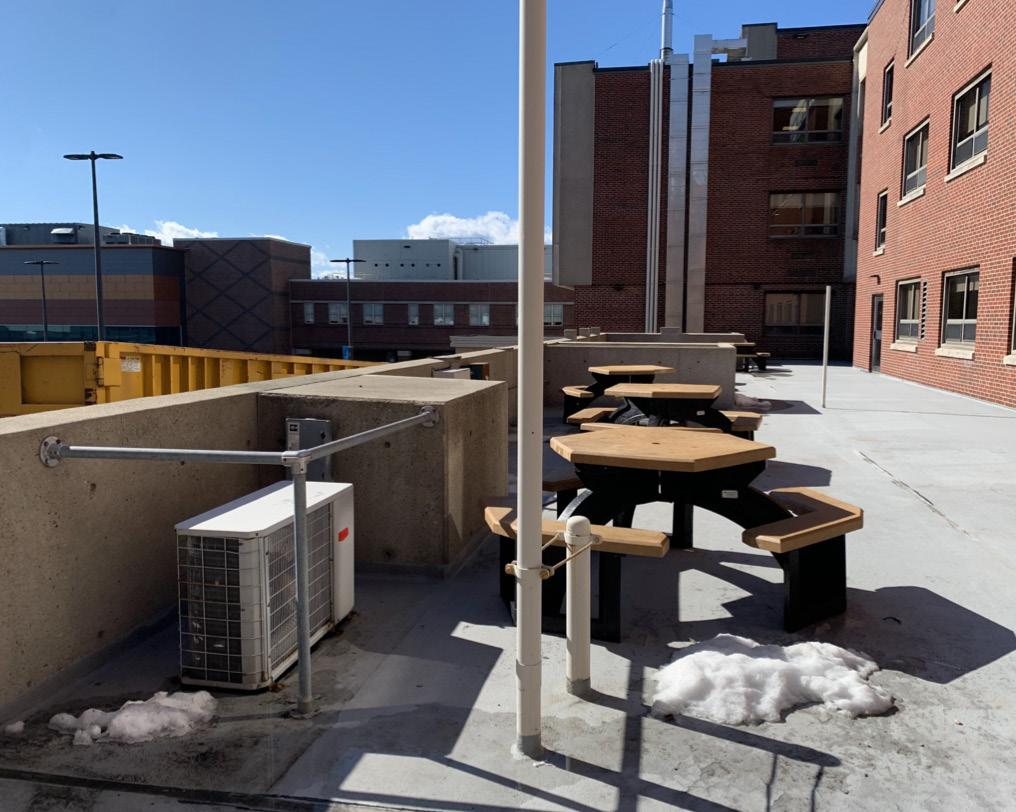
PRECEDENTS & RESEARCH
Existing facilities have been created solely for the use of patients to ensure a calming experience. It is critical that staff recieve equal support.

Burnout is a condition caused by prolonged stress and high demands within a workplace. Prevelant within hospitals since COVID - 19.
Opportunity to spend time outdoors will encourage adequate breaks and reduce stress.
EXISTING SITE
A retreat to reduce stress and priotize employee wellness
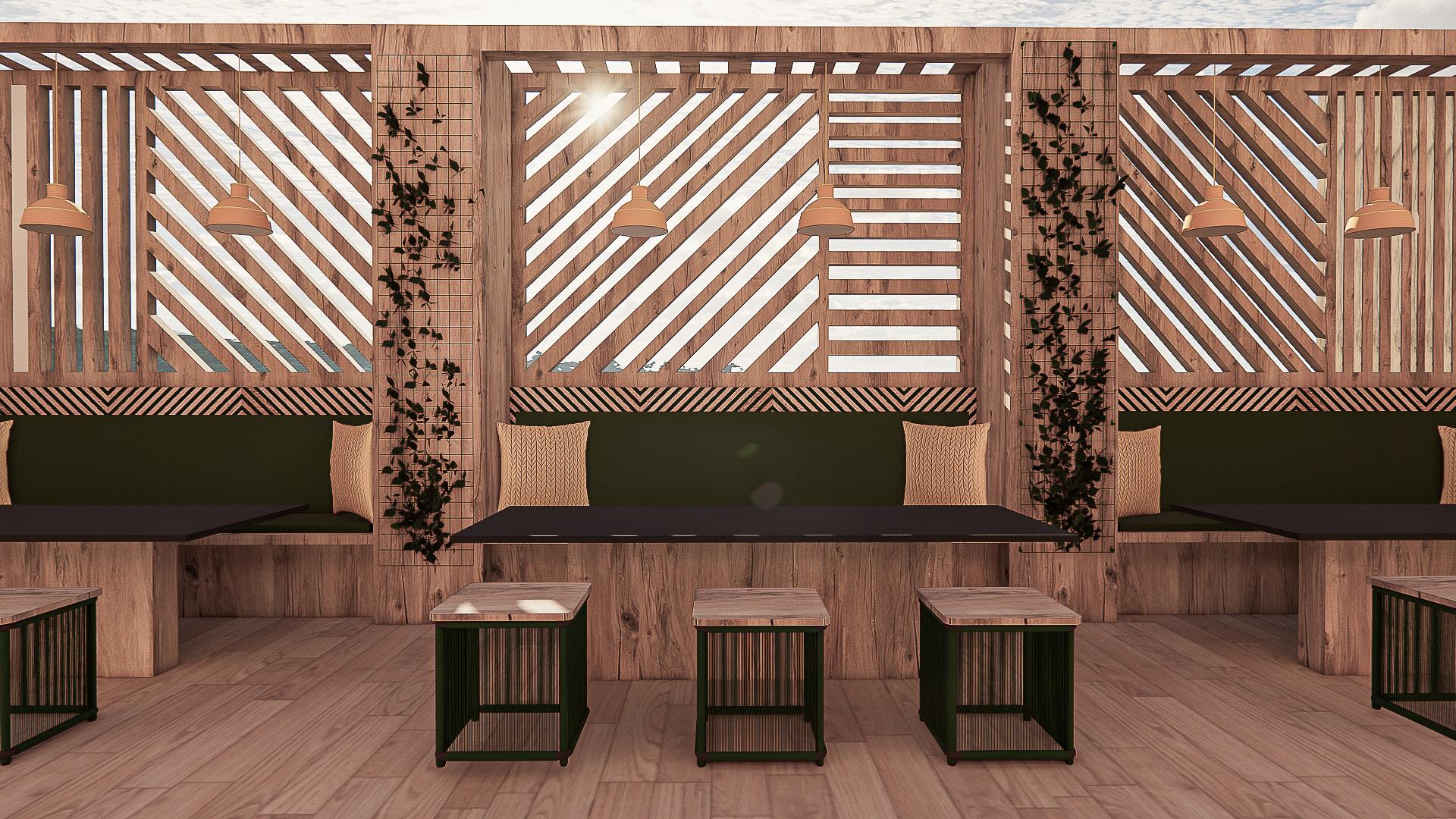
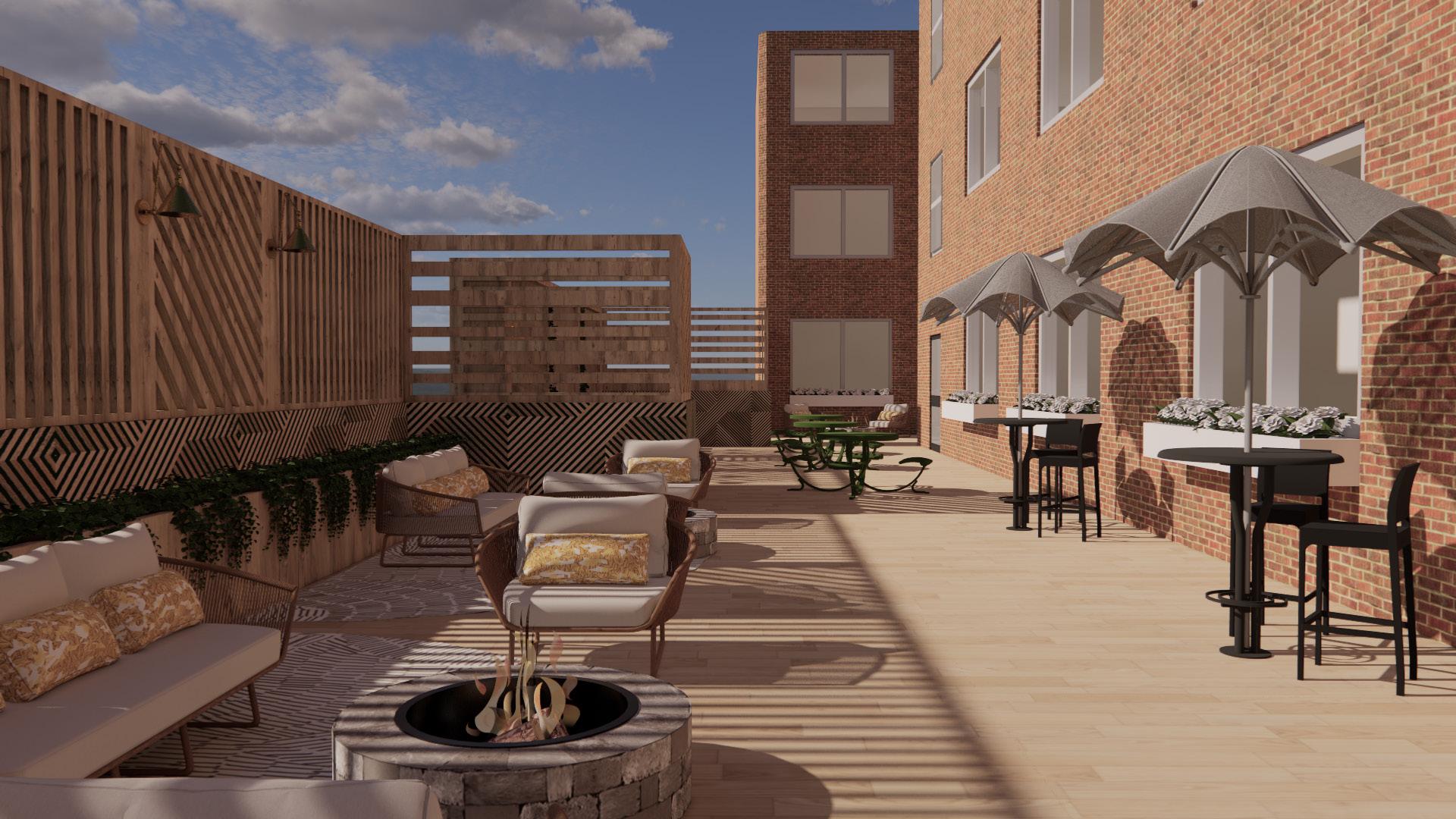
Carney Acade Carney Academy
INSTITUTIONAL ABOUT
A service learning opportunity to create an accessible sensory wing that promotes community among the ASD population.
My portion of this project primarily included common spaces and wayfinding.
EVIDENCE BASED DESIGN
SIGHT:
• Muted colors
• Quiet patterns
• Organization





• Sensory moments including alcoves and activities throughout to regulate behavior
LIGHTING:
• Natural lighting
• Frosted windows to prevent distraction
• Layered & dimmable lighting
WAYFINDING:
• Navigation strategies
RESEARCH
Historical, observational, and interactive research conducted to better understand the effects and necessary considerations when designing for the ASD community.
• Visual elements to separate spaces
MATERIALS:
• Sound absorbing
• Durable
• Easy to clean
• Soft flooring
• Reduced texture
BIOPHILIA:
• Natural lighting & elements
• Outdoor spaces for learning
SANITIZING:
• Easily cleanable materials
• Access to handwashing stations throughout

CONCEPT
The Four Natural Elements - Water, Wind, Earth, & Fire - provide the balance of energy needed to establish and maintain our pyschological and physical well-being







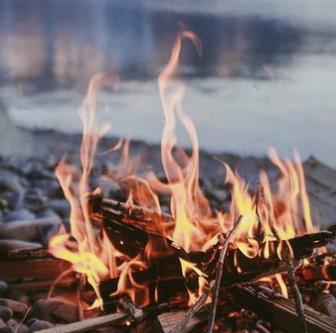

COMMON SPACE
STAFF
WING
RESTROOMS
ABA





CLASSROOM
CLASSROOM
REV-DOWN
RECEPTION
OUTDOOR
CLASSROOM
OCCUPATIONAL THERAPY
REV-UP
REV-UP
OUTDOOR SPACE
PHYSICAL THERAPY
UP 17' - 1" 7' - 2" 1'8" 1'8" 4'0" 8' 0" 1'4" ALCOVES HOUSES SENSORY INTERACTIVE WALL SWINGS BENCH SLIDE OPEN DOORS SLIDE SLIDE CRASH PAD Crash Pad INTERACTIVE WALL SLIDE Crash Pad Crash Pad
FIRST LEVEL NTS
Alcove seating for touchdown
sensory moment
PRIVATE ADA RESTROOM
STORAGE
Change in flooring to designate space



Soft rubber flooring




CLASSROOM
STORAGE
Alcove seating for sensory moment
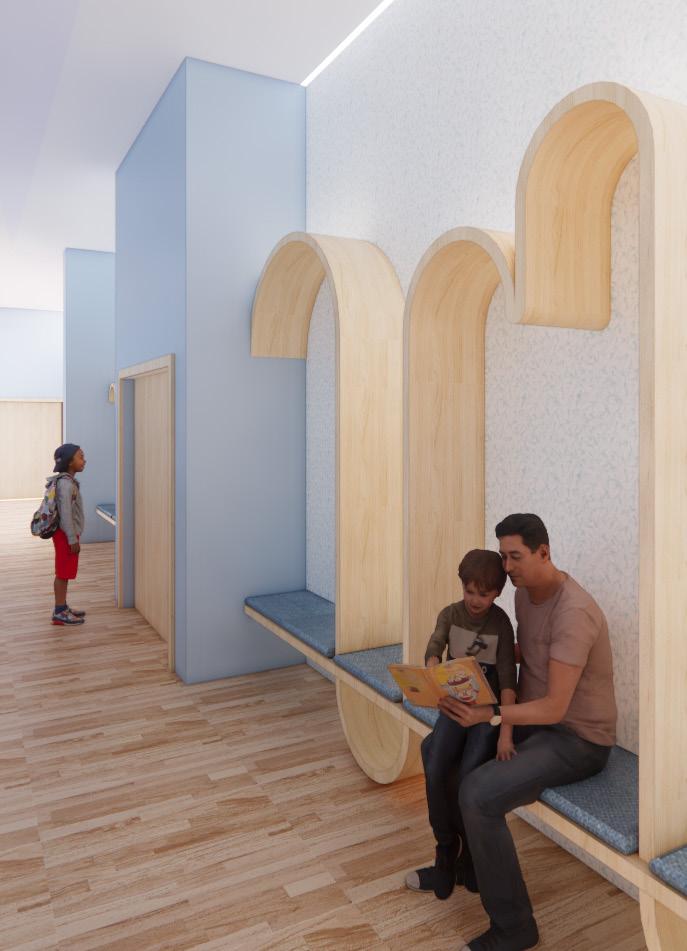

THERAPY & PRIVATE OFFICE WING
COMMON SPACE
DN 1/4" = 1'-0" 1 Level 2 Copy 1
SECOND LEVEL NTS
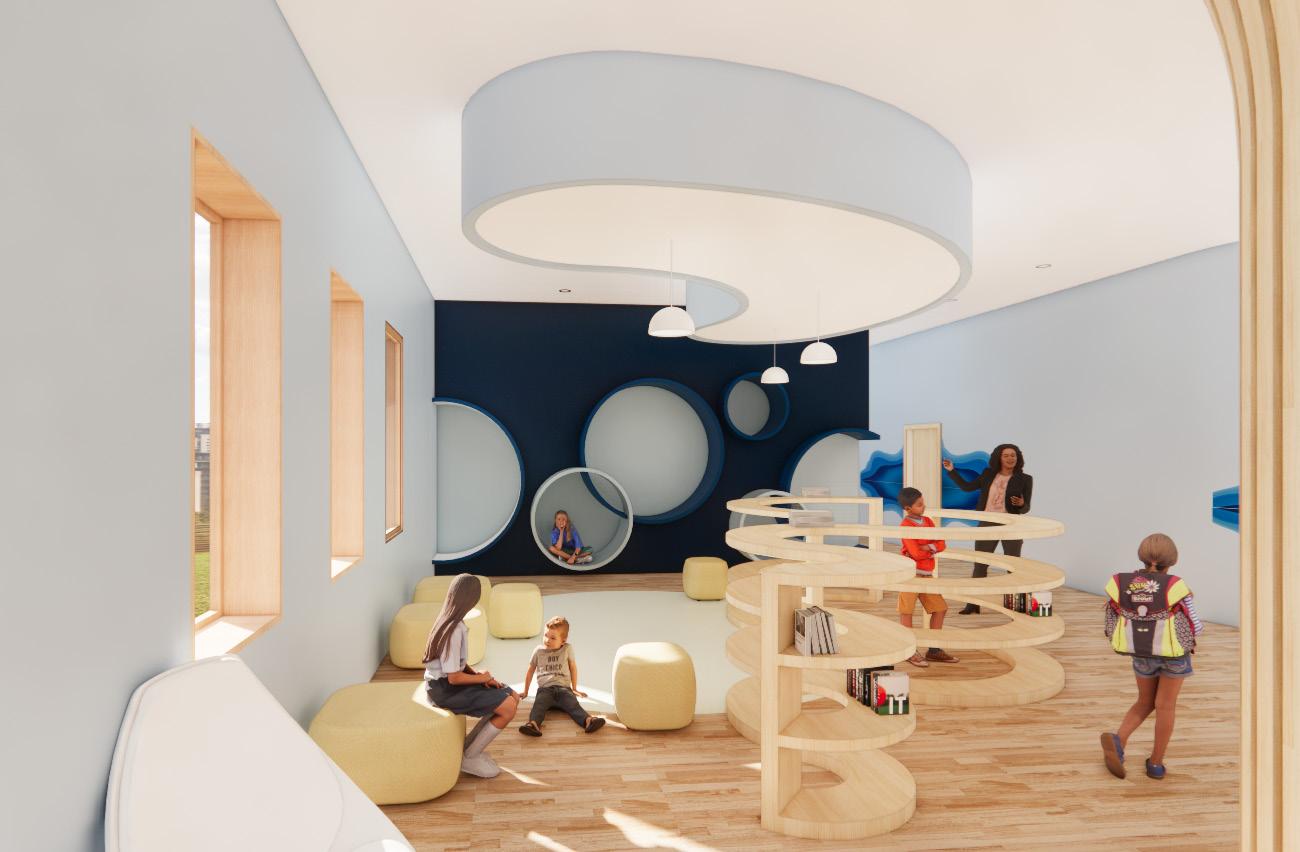




www.autodesk.com/revit Date Drawn By Project Number LEVEL 2
Author Issue Date Project Number A
to
community and learning
Frosted lower windows Alcoves provide privacy within a larger space Change in flooring to designate seating Bookshelves incorporate nooks to encourage exploration
Project Name
common space
promote
among the student population


Nirvana Storm Nirvana Storm
ABOUT
A light fixture inspired by a storm; a forceful and chaotic disruption within earths atmosphere. While this chaos may cause disruption, the calm that lies before and after a storm provides serenity and tranquility .
LIGHTING
Nirvana is the transcendent state of ideal peace in which all chaos is relieved. Within Buddhist belief, in order to reach the state of Nirvana we must first endure chaos and learning.
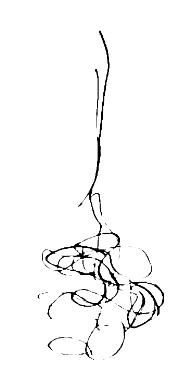


Nirvana Storm is a piece inspired by the unalome symbol that represents the transition to serene peace. The overlapping ripples portray chaos between two lines that represent that calm before and after the storm.

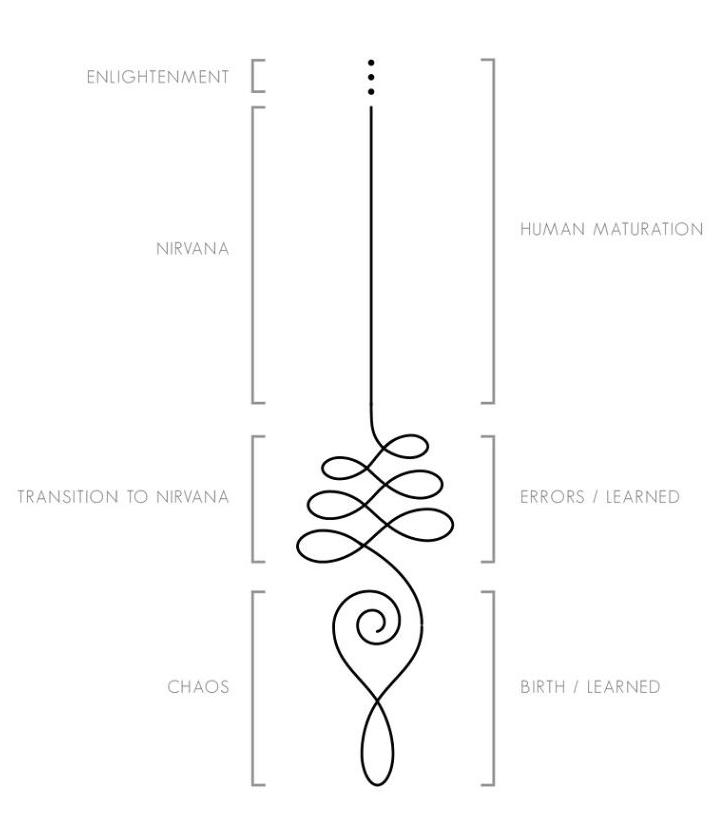
This fixture is named after my sister, Nirvana Storm.
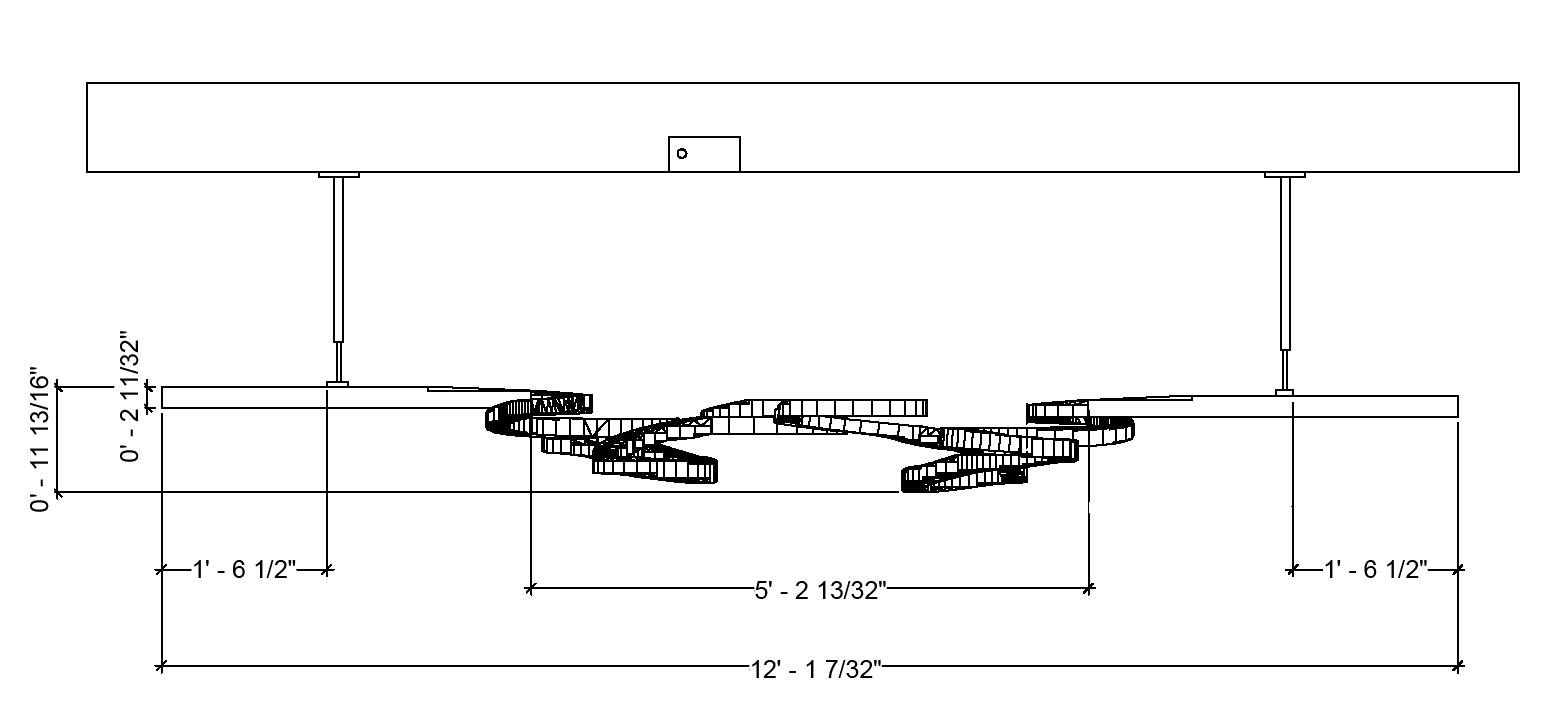
ELEVATION PLAN VIEW 1’ - 6 1/2” 0’11” 0’2” 5’ - 2” 12’ - 1” 1’ - 6 1/2”
1'-01 4 1'-31 2 1'-31 2 1'-01 4 1'-13 4 1'-13 4 1'-41 2 1'-41 2 12'-11 2 6'-6" LED DRIVER METAL ROD FROSTED ACRYLIC DIFFUSER LEGEND FROSTED ACRYLIC SEPARATIONS RENDERED FIXTURE 1’ - 4 1/2” 1’ - 1 3/4” 1’ - 4 1/2” 6’ - 6” 1’ - 1 3/4” 1’ - 1/4” 1’ - 1/4” 1’ - 3 1/2” 1’ - 3 1/2” 12’ - 1 1/2”
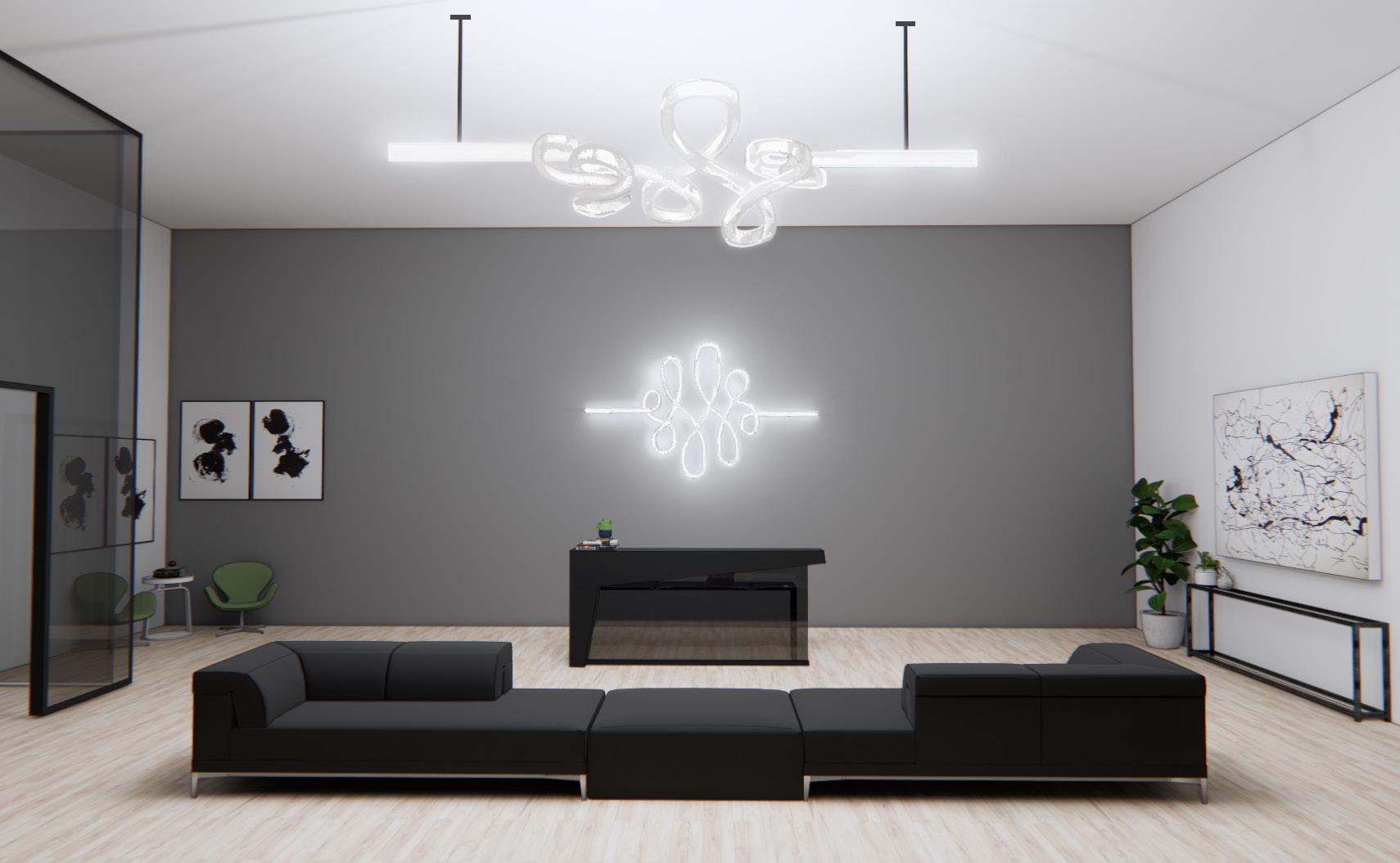
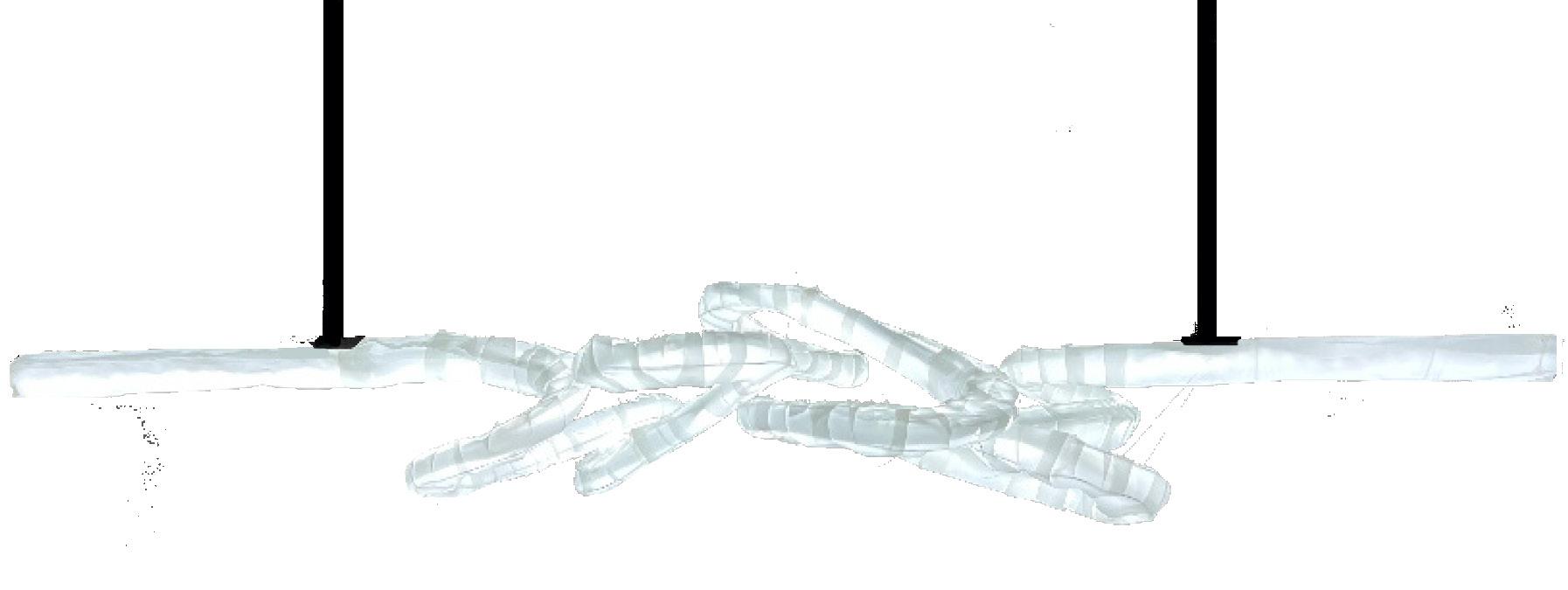
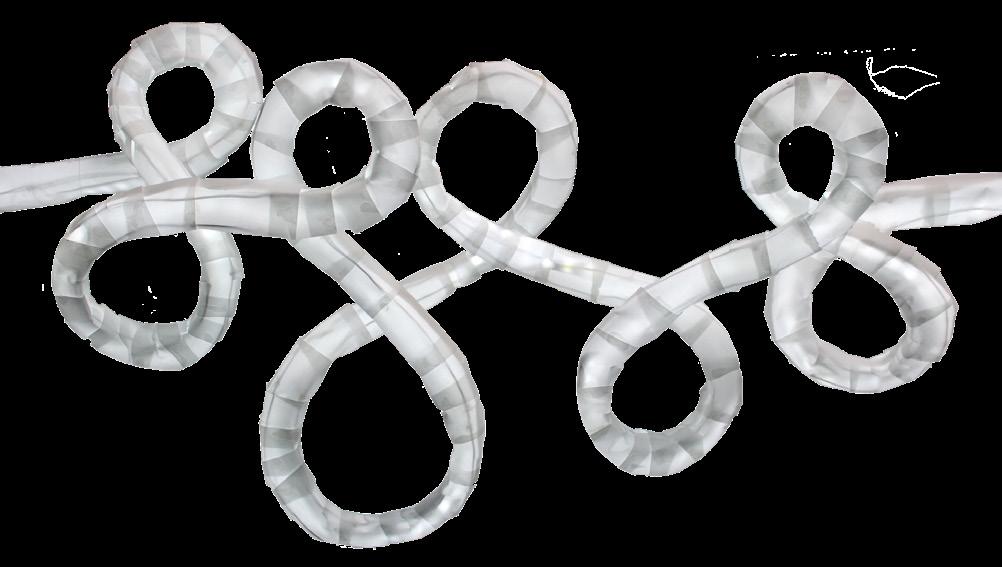
PHYSICAL MODEL
Physical Physical
MIXED MEDIA
ABOUT
A collection of physical pieces completed throughout my college education
INCLUDING
A 3D cardboard model of Millenium Place Condominium
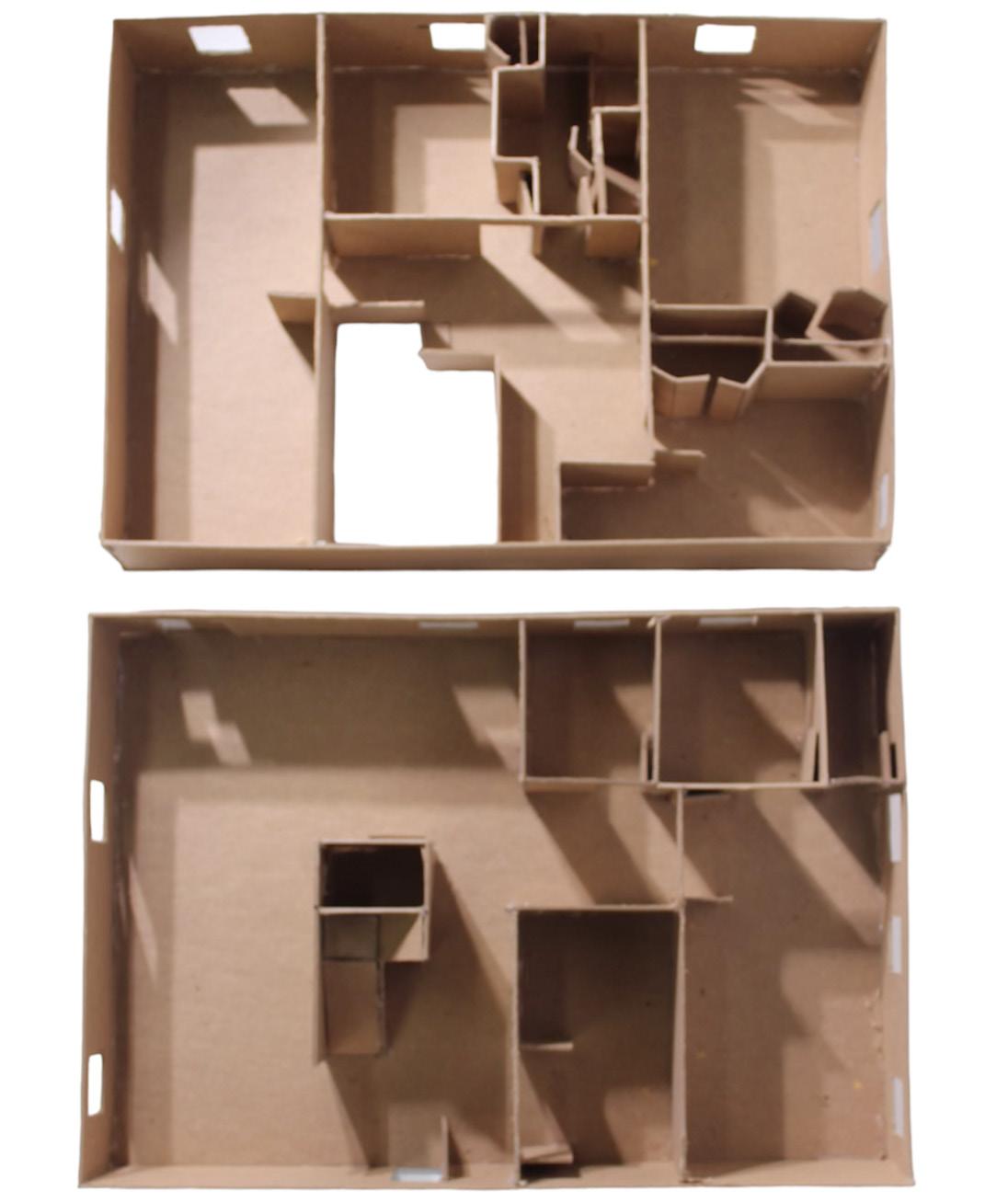
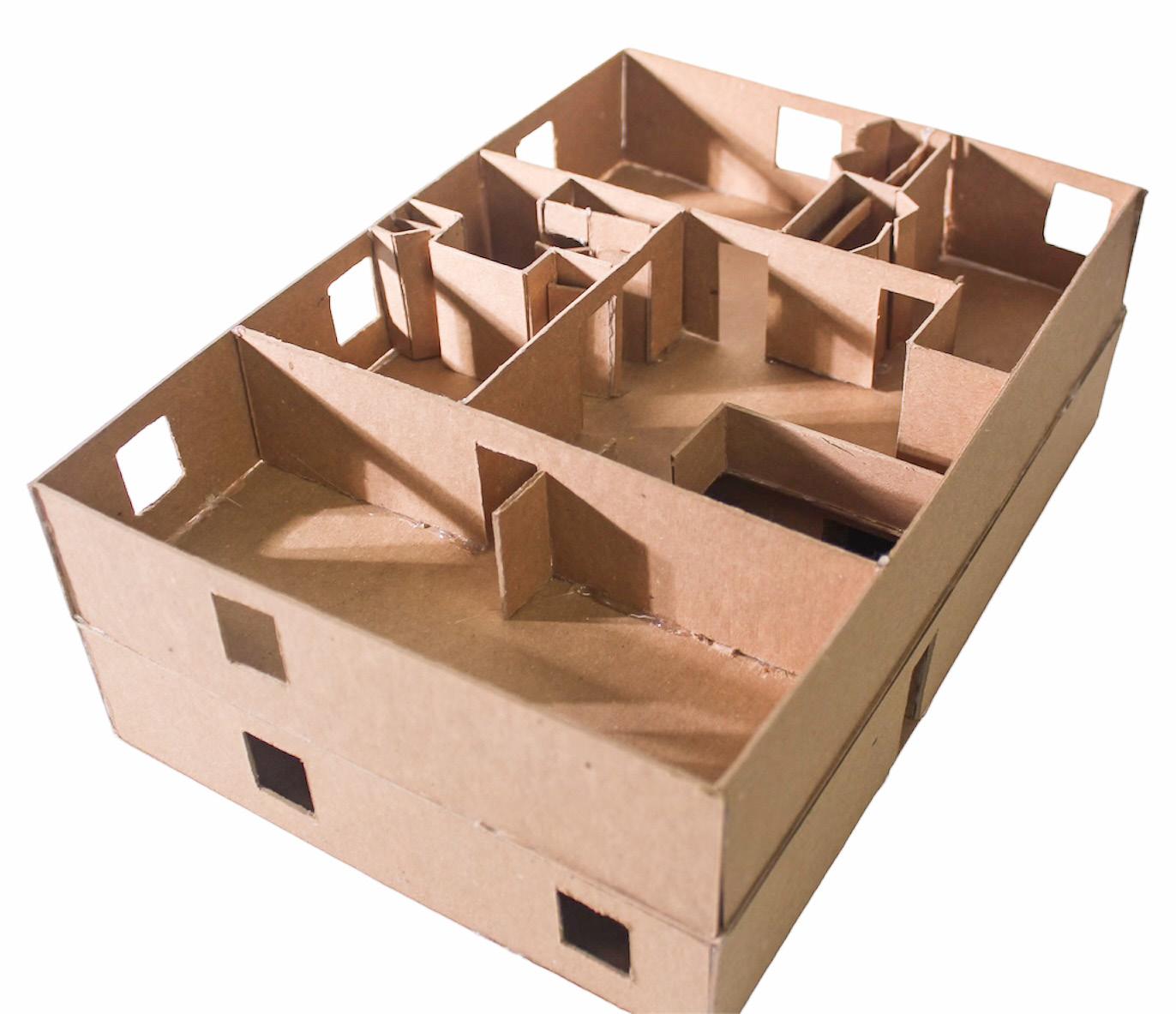
A conceptual material board
A wooden table constructed utilizing various jointery
3D CARBOARD MODEL
FURNITURE DESIGN PROJECT

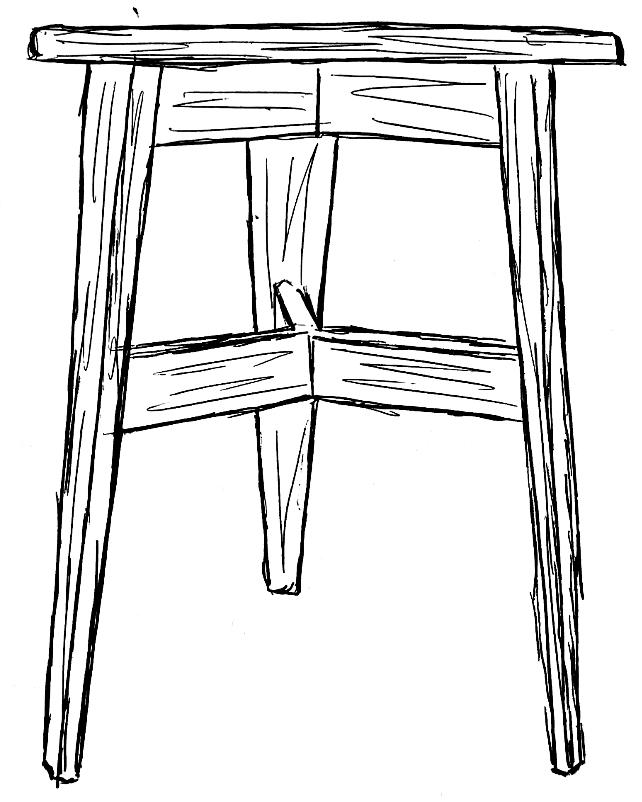
CONCEPTUAL MATERIAL BOARD
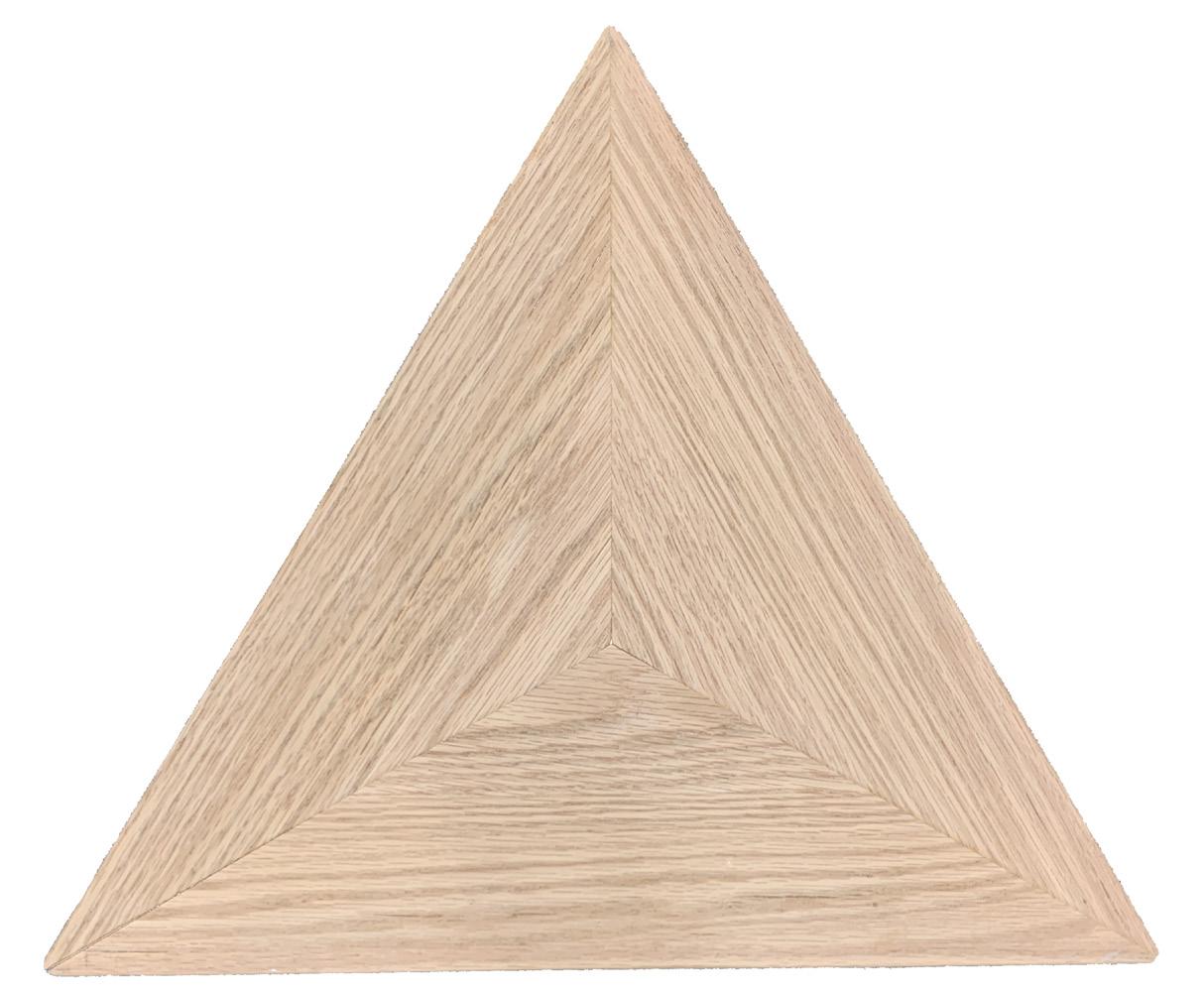
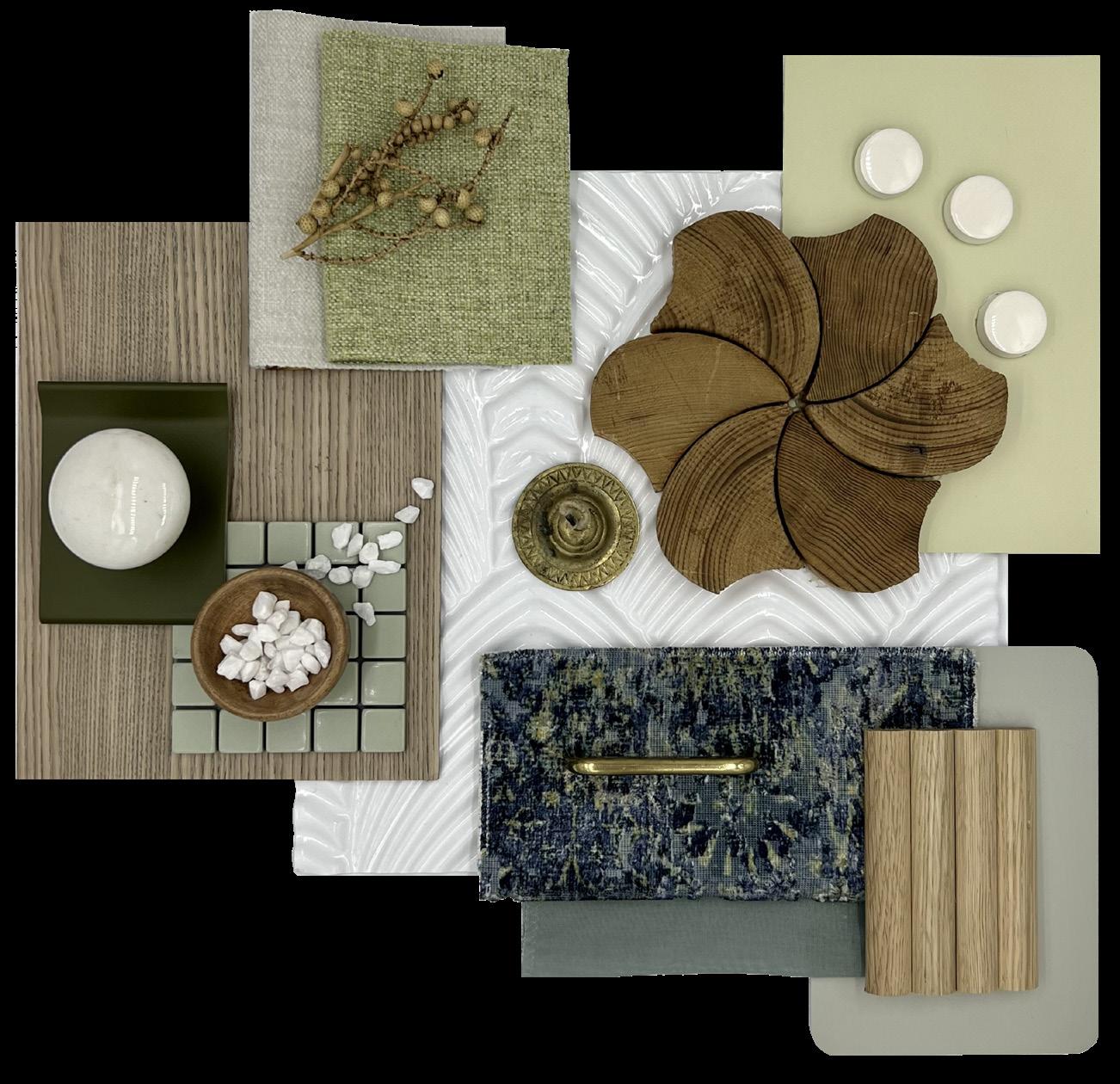
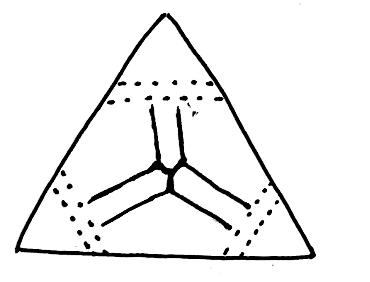
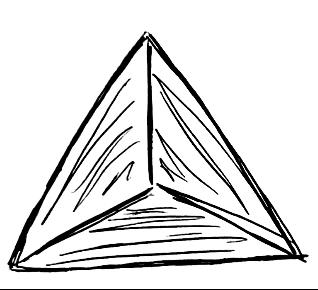
Glue
Angled Leg Sides
Mortise and Tenon Joint
Thank you Thank You


























































































































