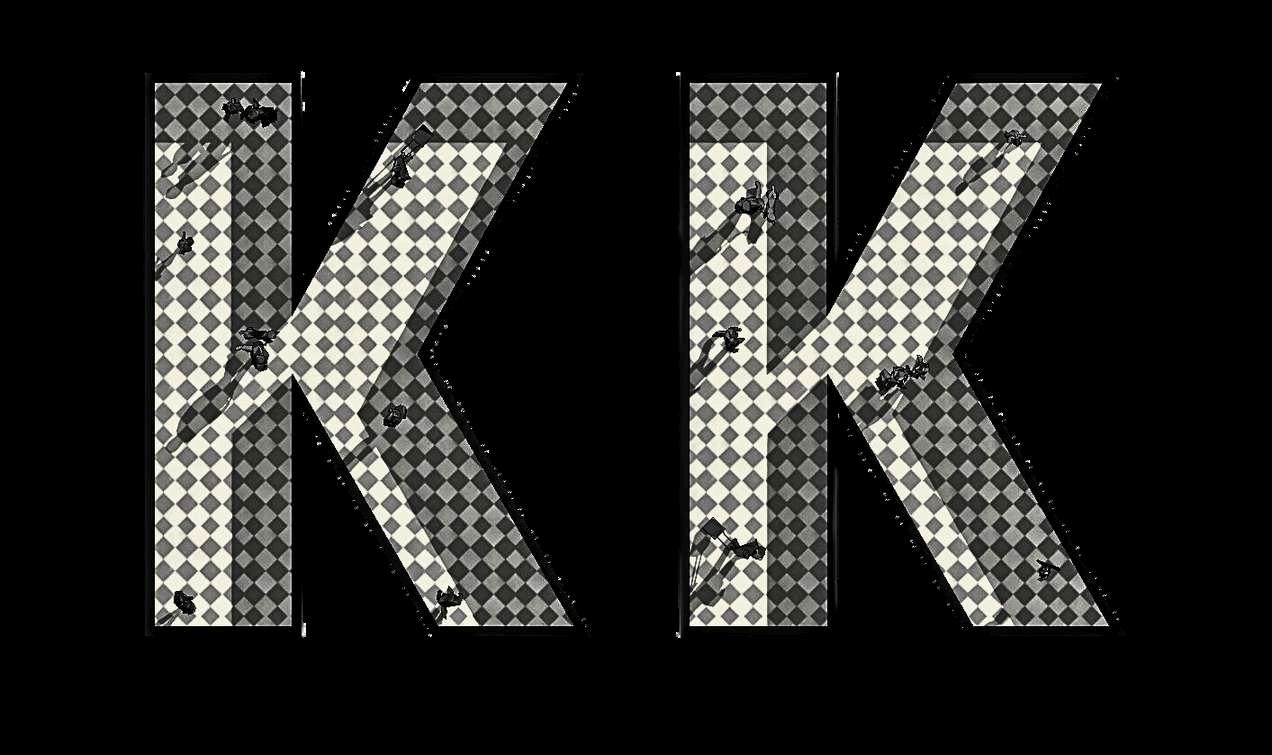

PROJECT CONTENT
STEELCASE NEXT
workplace | creative ad agency
WREN FLAGSHIP STORE
retail + workplace | collaboration with the SIU Fashion Department
THE DAWG DEN
higher ed + hospitality | collaboration with the SIU Student Center
PROFESSIONAL EXPERIENCE
summer 2024 internship | Arcturis
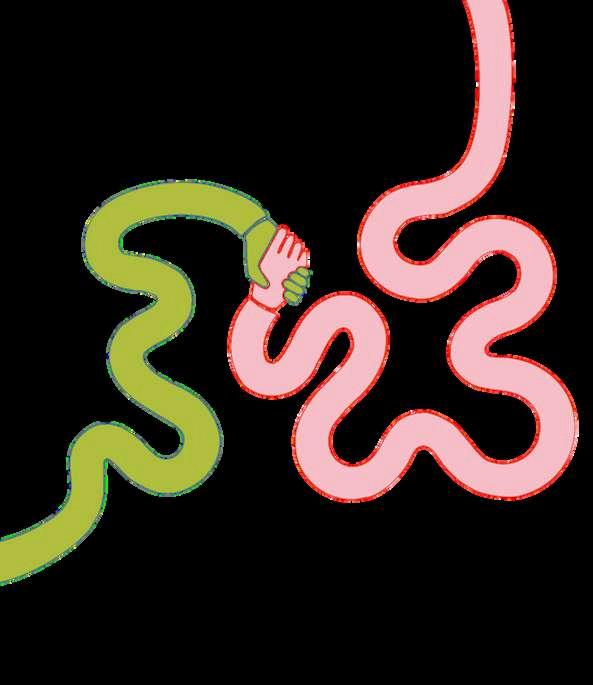
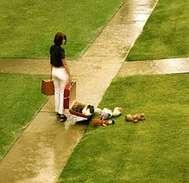
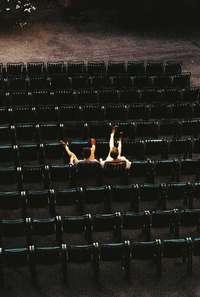

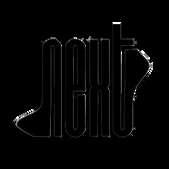
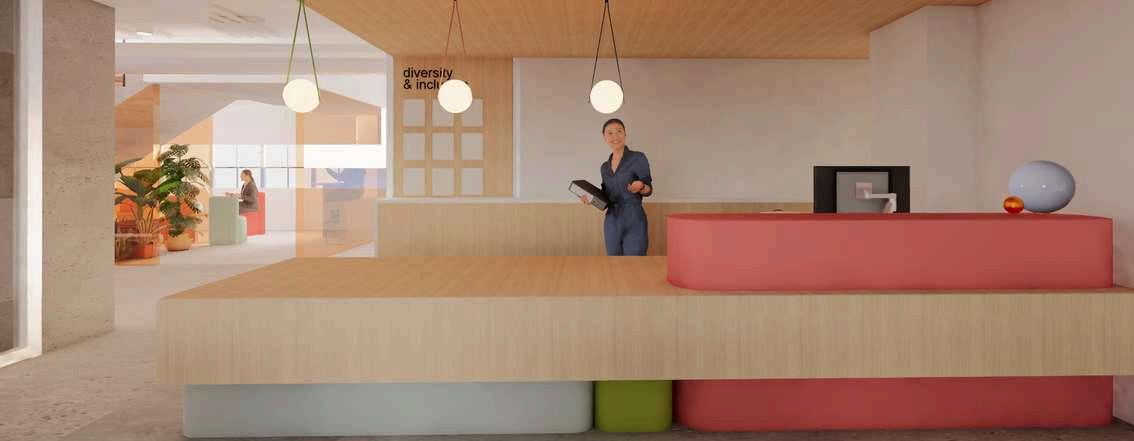
The design of NEXT’s Chicago office encourages fluid movement and interaction drawing employees together while promoting collaboration, creat v ty, and a sense of commun ty. The design style s eclectic blending a m x of textures, colors, and furn sh ngs from various periods and cultures, creating an inspiring and personalized atmosphere Though diverse the elements are carefully curated to maintain an underlying sense of order, ensuring that the space feels balanced and intentional This harmony of chaos and control m rrors the creat ve process of the agency tself

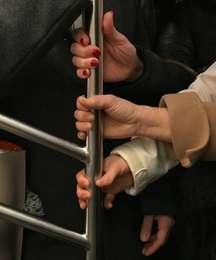
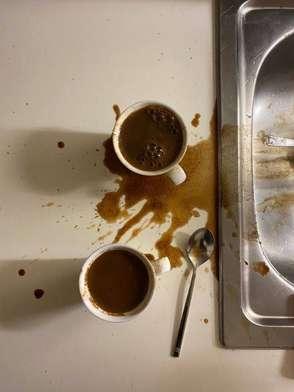
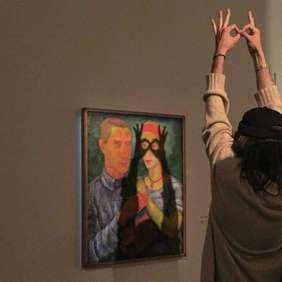

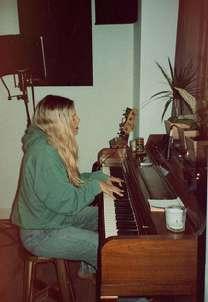


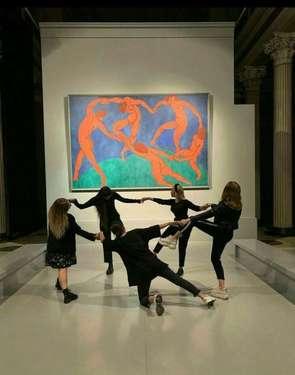
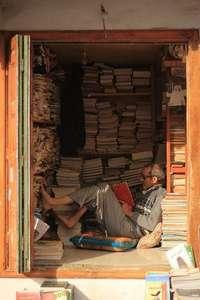

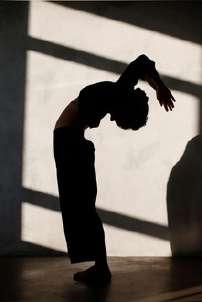
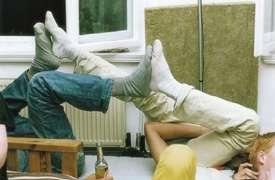
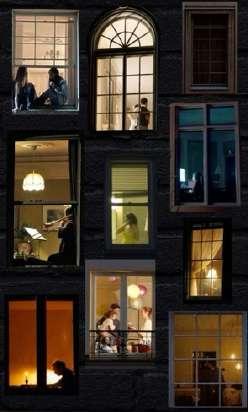



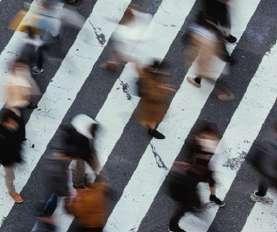
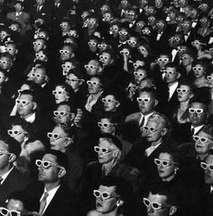
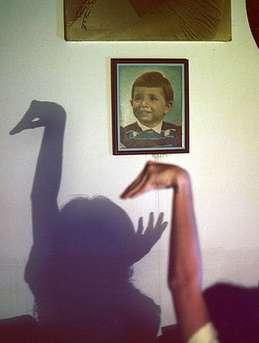

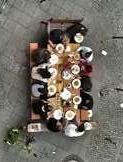

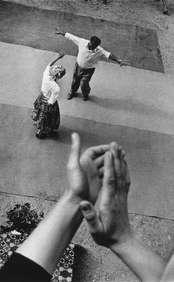
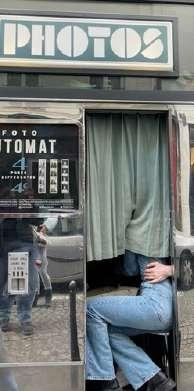

Connect on s a fundamental human need that pred cts numerous mental phys ca social, econom c and behavioral outcomes Cu t vat ng vary ng forms of connect on results n happier health er and more product ve employees Success lies in connection
Connect on with each other w th oneself w th our surround ngs w th a l of it Connection s key



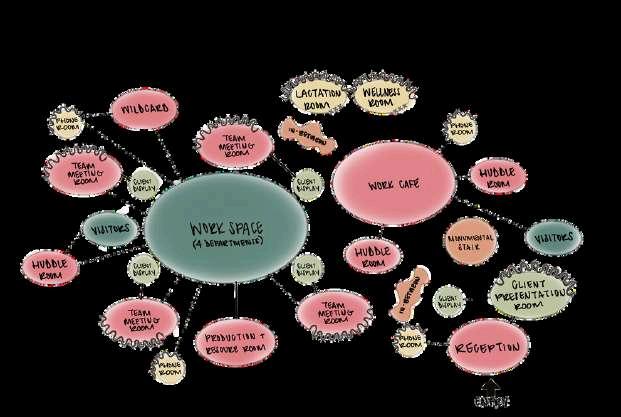






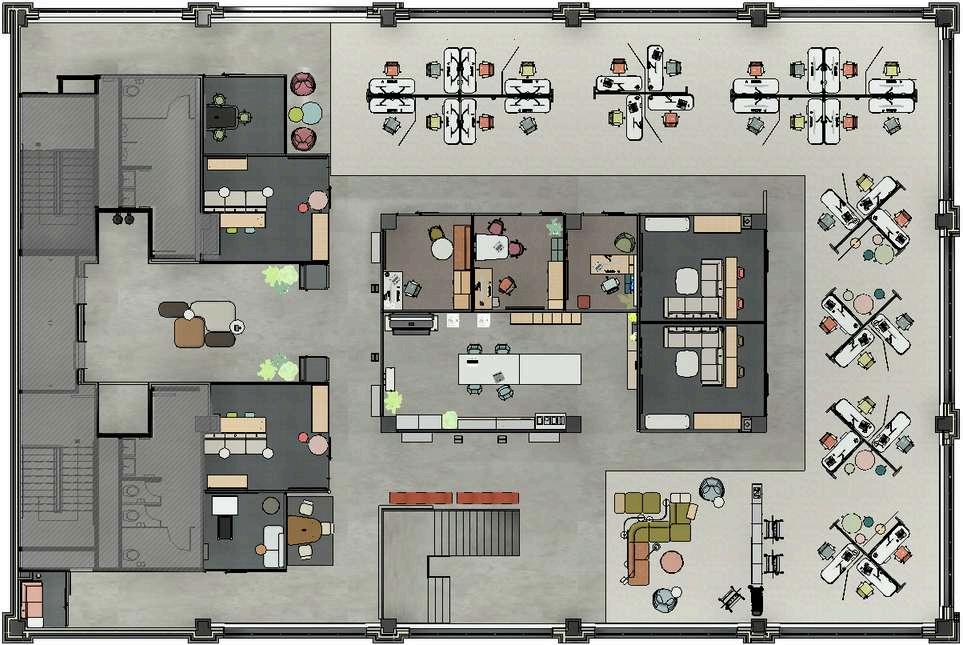


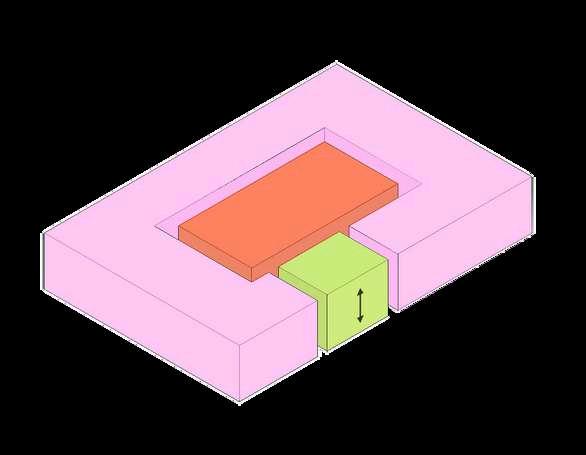

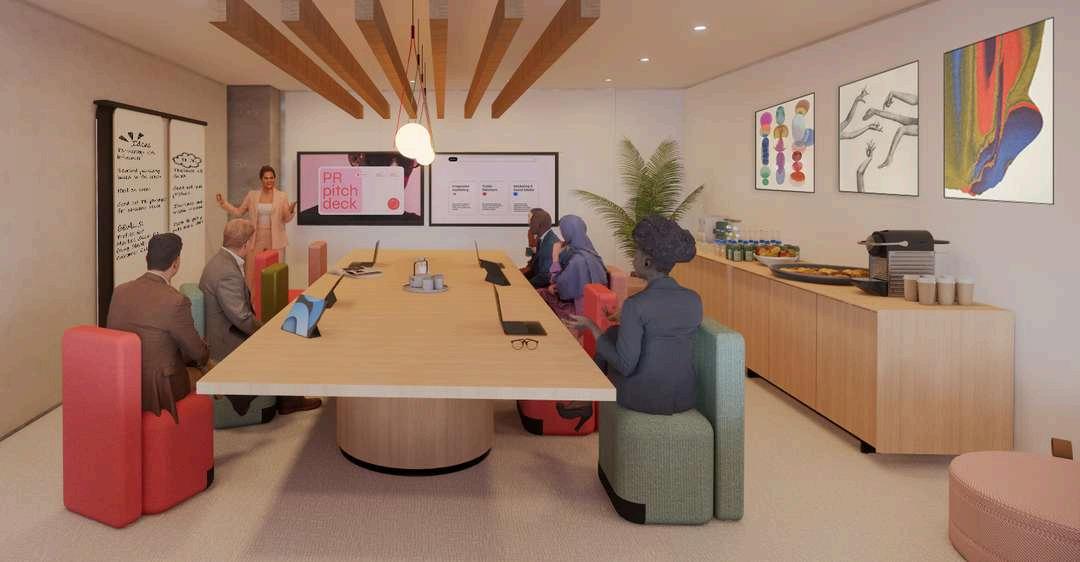
CONFERENCE ROOM
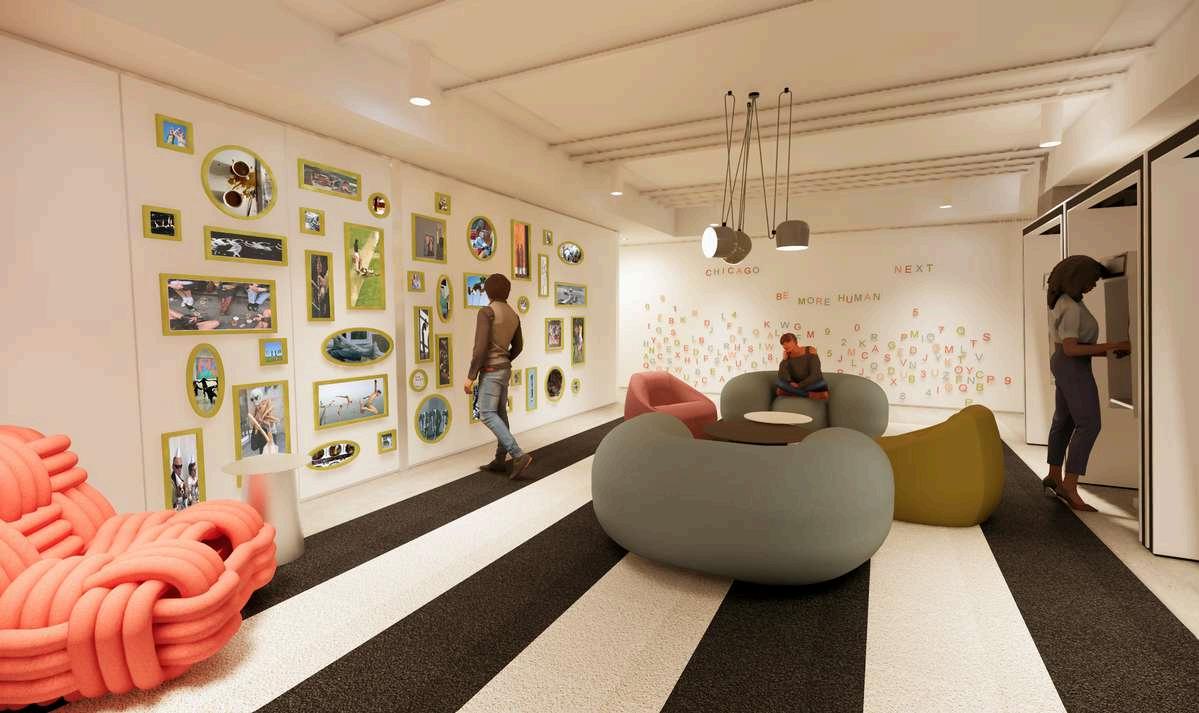
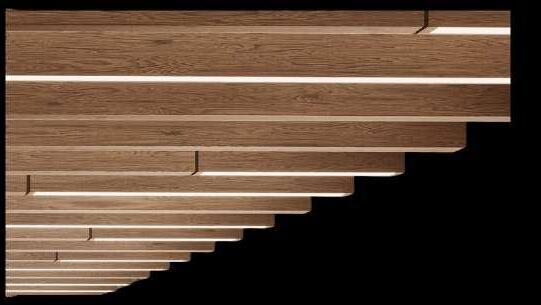




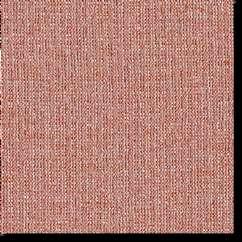
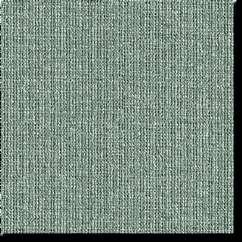

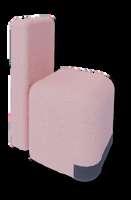
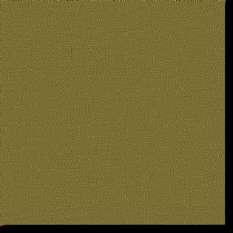
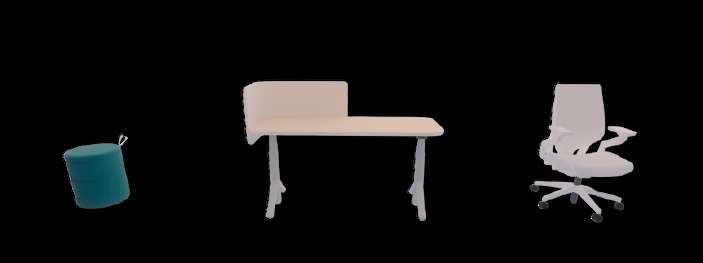
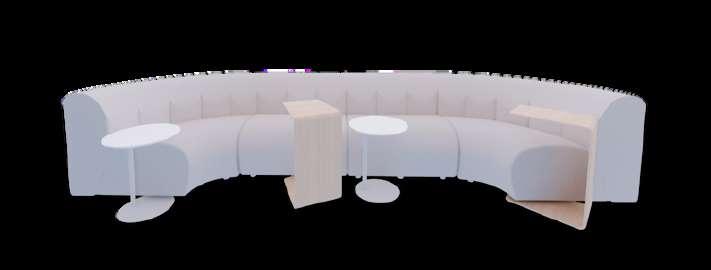

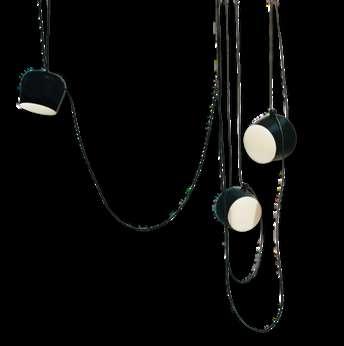





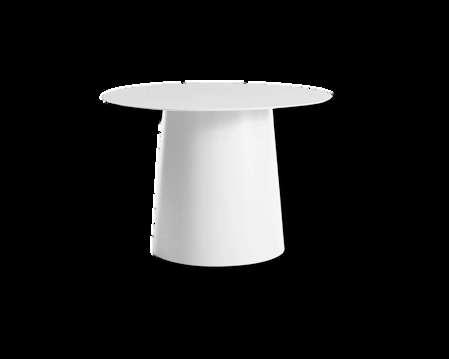


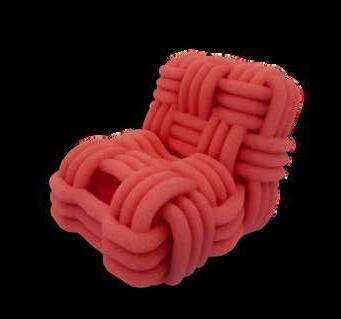
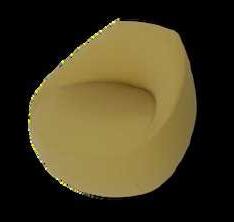
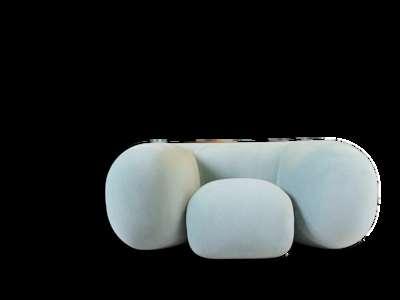
02
WREN
retail | flagship store
revit | enscape | photoshop

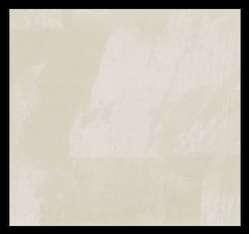

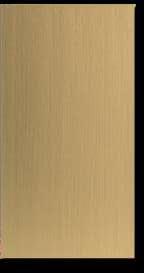


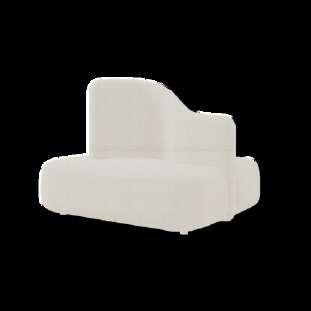

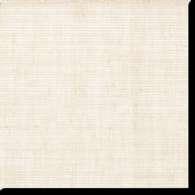
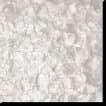
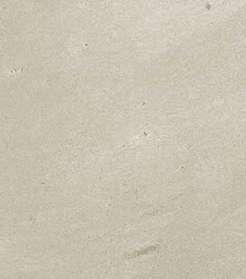

To ensure that the brand s values are harmonious with their physical store, sustainable and environmentally transparent dec sions remain high priority throughout A neutral color palette is used to enhance the merchandise wh le focusing on the use of textures, provid ng a tactile experience The goal is that the design creates an environment that nvites everyone to discover their forever wardrobe w th luxury and mindfulness woven into every detail


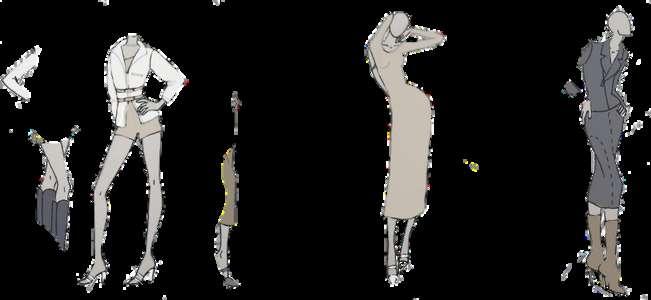





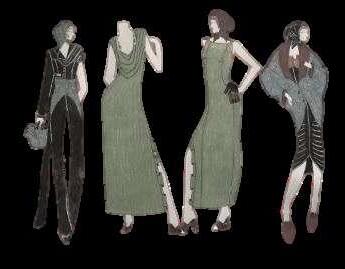

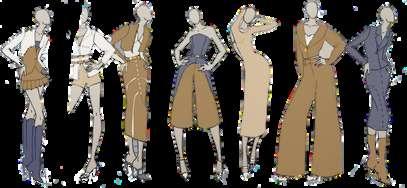
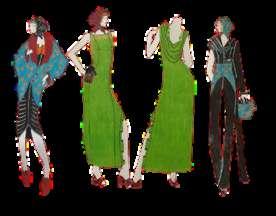
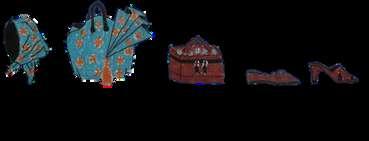



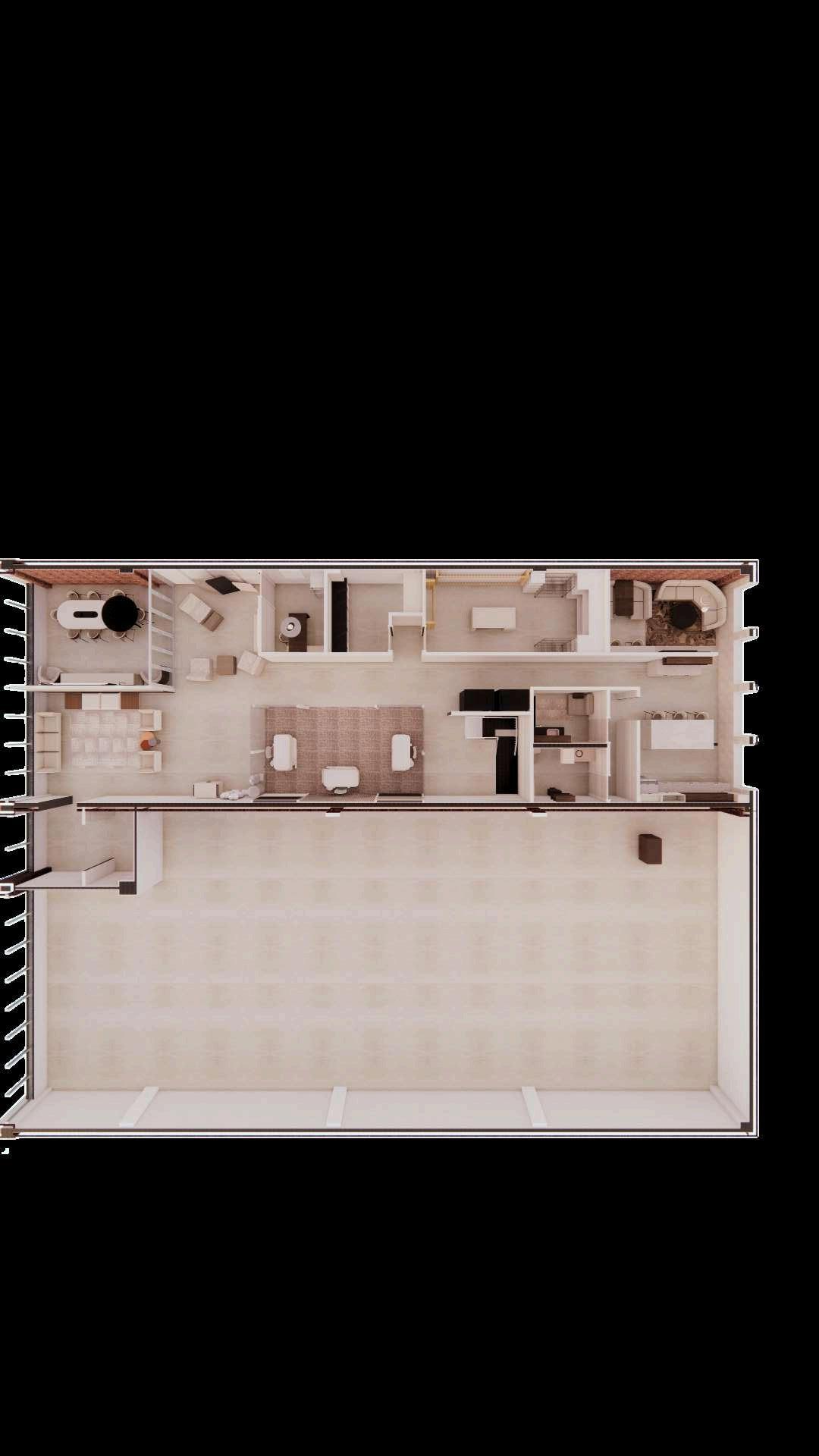
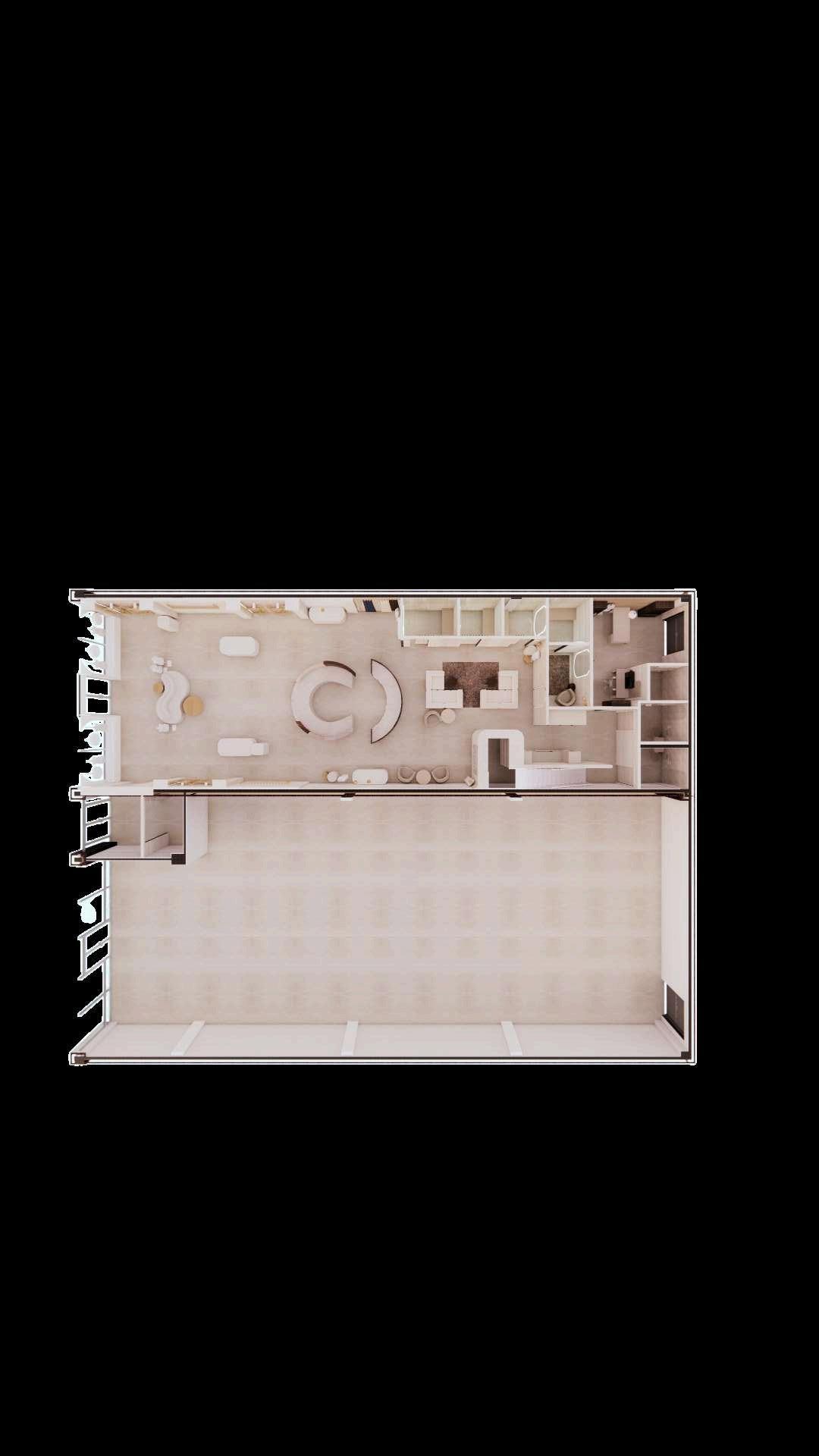
ng des
grounds the
and allows for nd rect illuminat on and allows for nd rect illuminat on
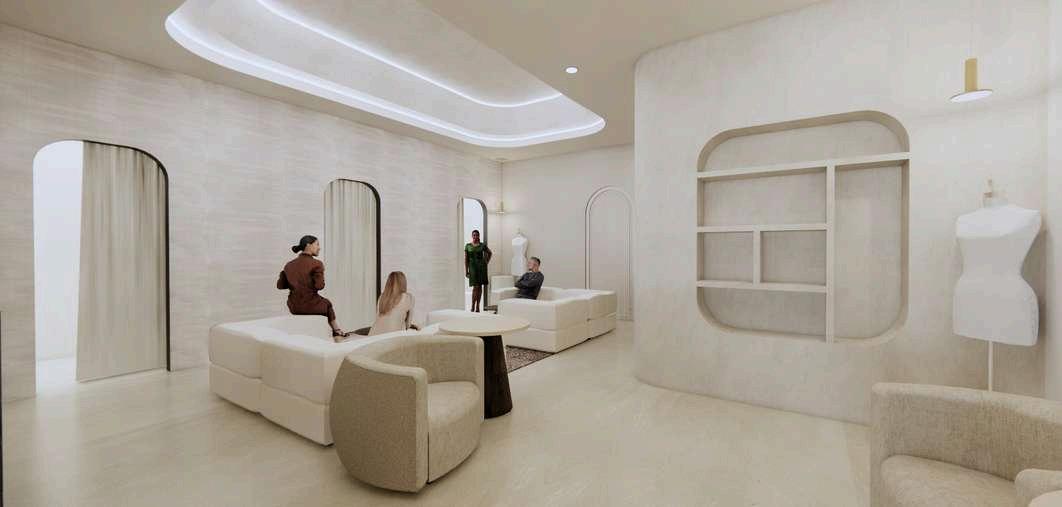
FITTING AREA


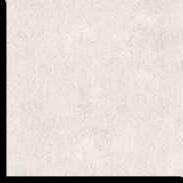
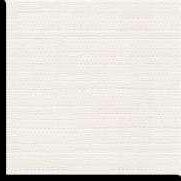


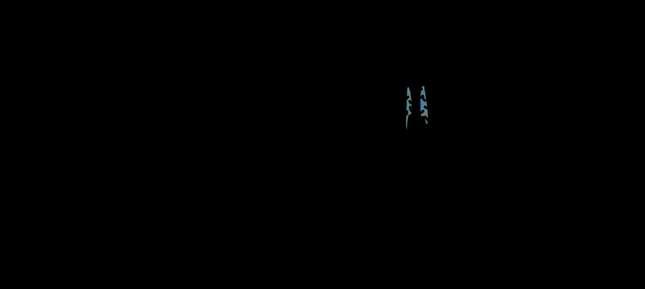
comfortable lounge seating encourages comfortable users to s t + stay for a wh le users to s t + stay for a wh le
bu lt- n wall shelving to accommodate the bu lt- n wall shelving accommodate the spec f c accessor es the brand produces spec c accessor es the brand produces


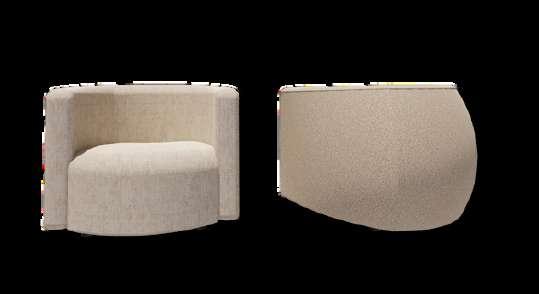
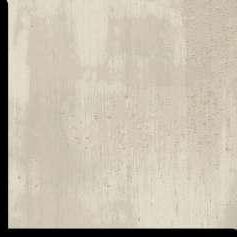

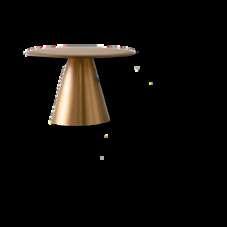


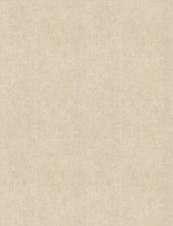
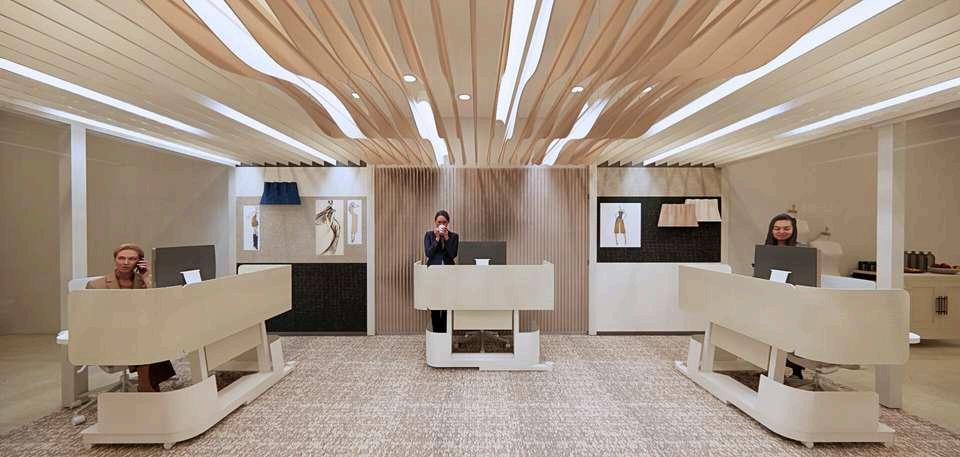
p n-up walls for impromptu des gns + walls for des + everchang ng insp ration for the users insp ration for the users
mobile workstat ons to accommodate mobile workstat ons to accommodate collaborat on or heads down work collaborat on or heads down work acoust c solut on that allows for a acoust c solut on that allows for a balance of v sua + noise levels balance of sua noise levels

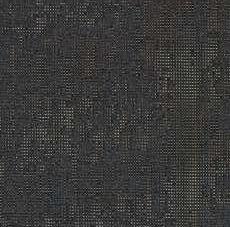

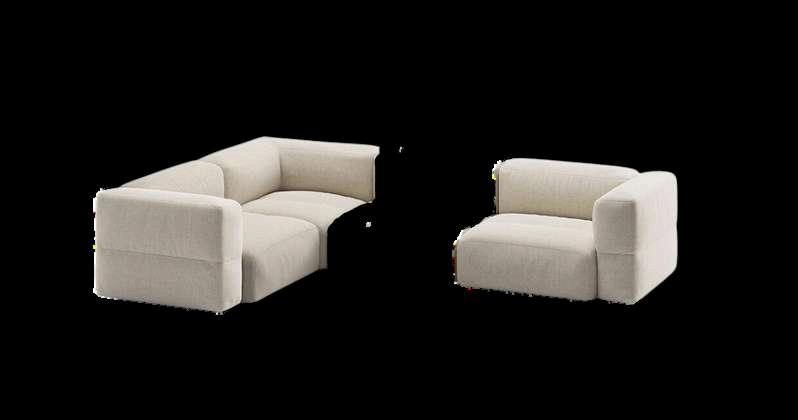
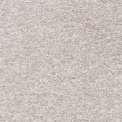


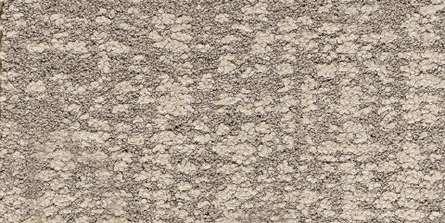
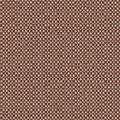
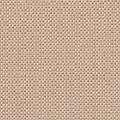
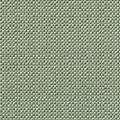

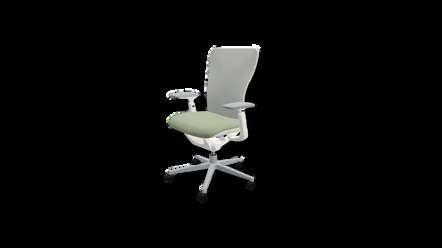
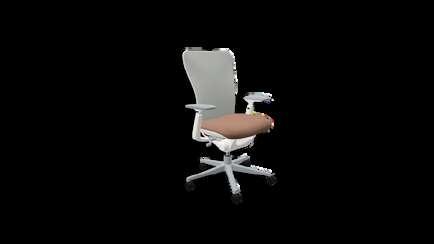

THE DAWG DEN
higher ed | campus restaurant + lounge revit | enscape | photoshop
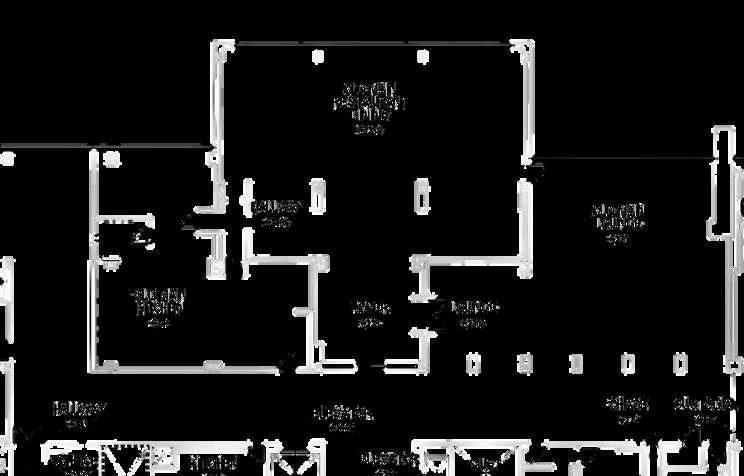

The opportunity to redes gn an ex sting space as a frequent user of the student center allowed creativ ty to flow in a new way The process of transforming this space nto a campus hot spot nvolved be ng the designer and the end user A key factor that was kept n mind was to incorporate details that would be holistically beneficial for all users and opting for function and inclusivity over personal preferences
OUTDOOR DINING
CENTRAL ROOM
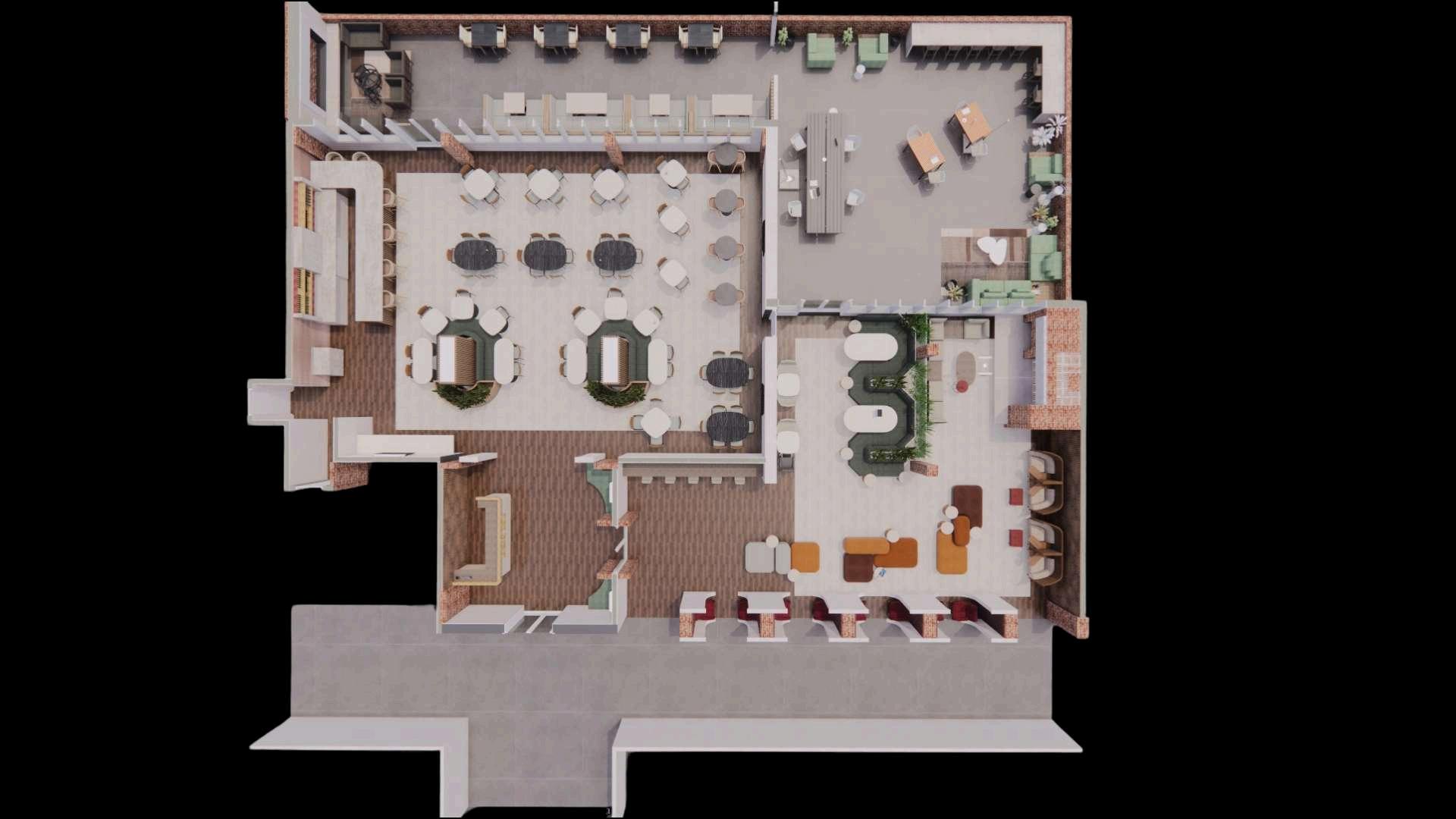
BAR CATERING TABLE

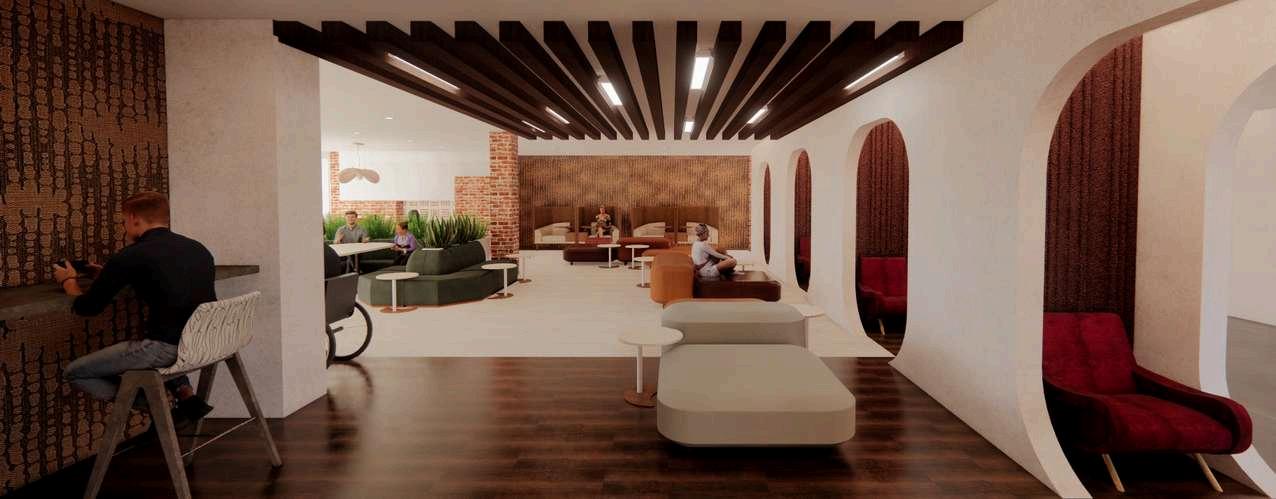
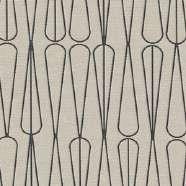
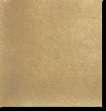

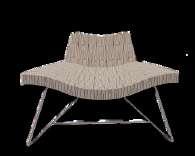

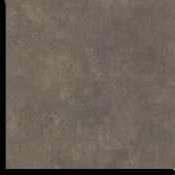
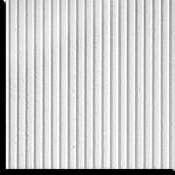
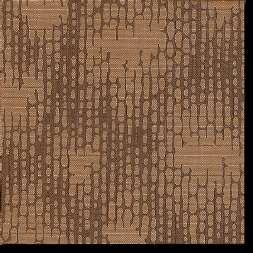


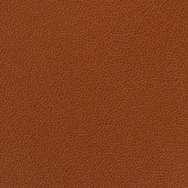
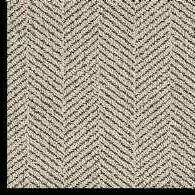



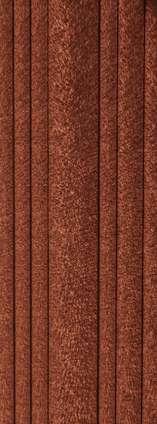

The concept of a spunky cockta l bar in Downtown St Louis was brought to l fe through a color palette and des gn implementations that translated the cl ent s visions into reality A space that channels someth ng old, something new, and something borrowed The main bar serves as the star of the show, with various seat ng options lin ng the perimeter. A blend of monochromatic schemes are balanced with warm and neutral tones.
A key detail that the cl ent desired was a floating shelving unit that ex sts above the bar. Two options were presented as a solution to the structural challenge at hand in both cases, the existing columns are used to support the shelving un ts
COCKTAIL BAR - DOWNTOWN ST. LOUIS
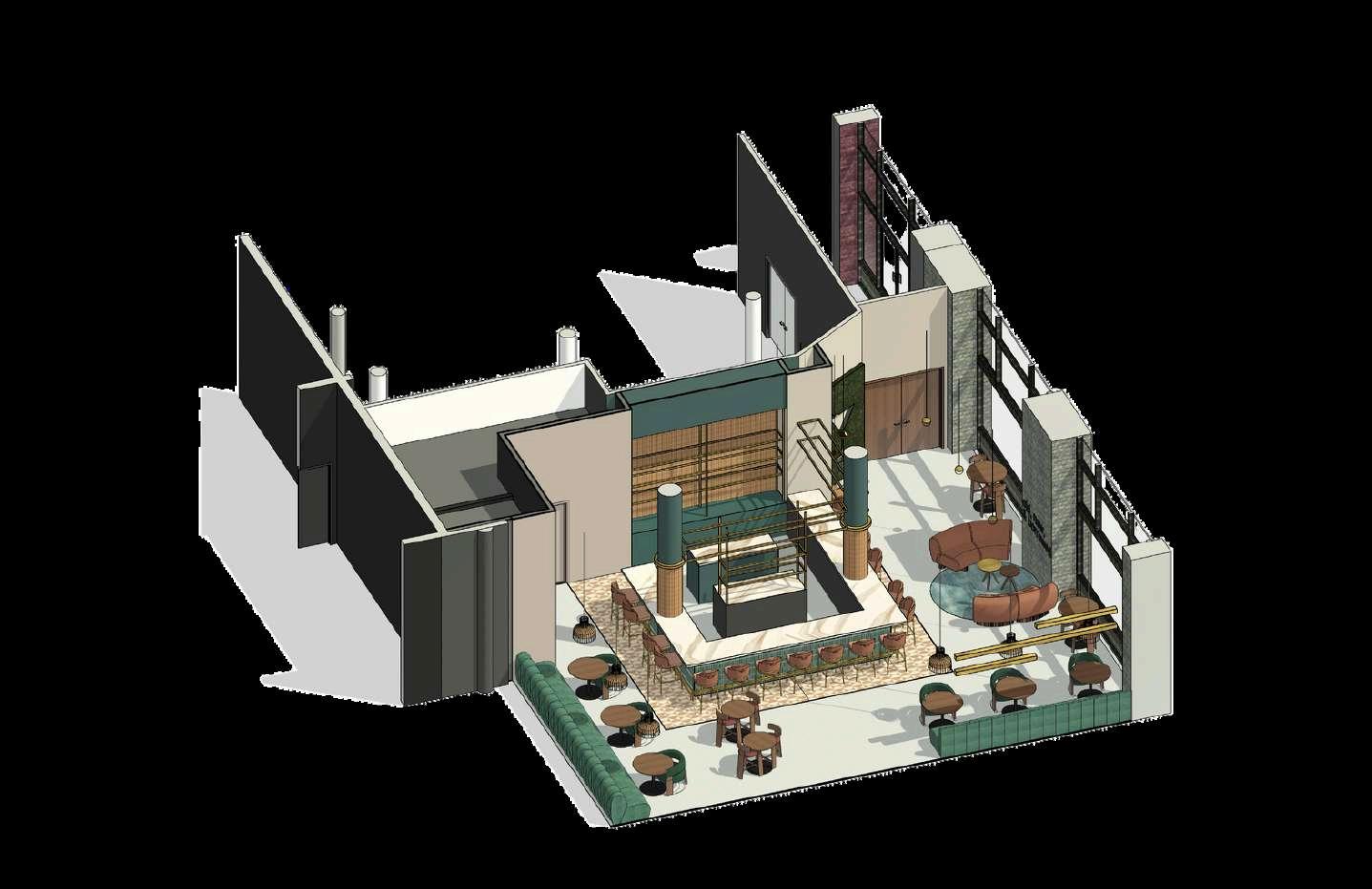

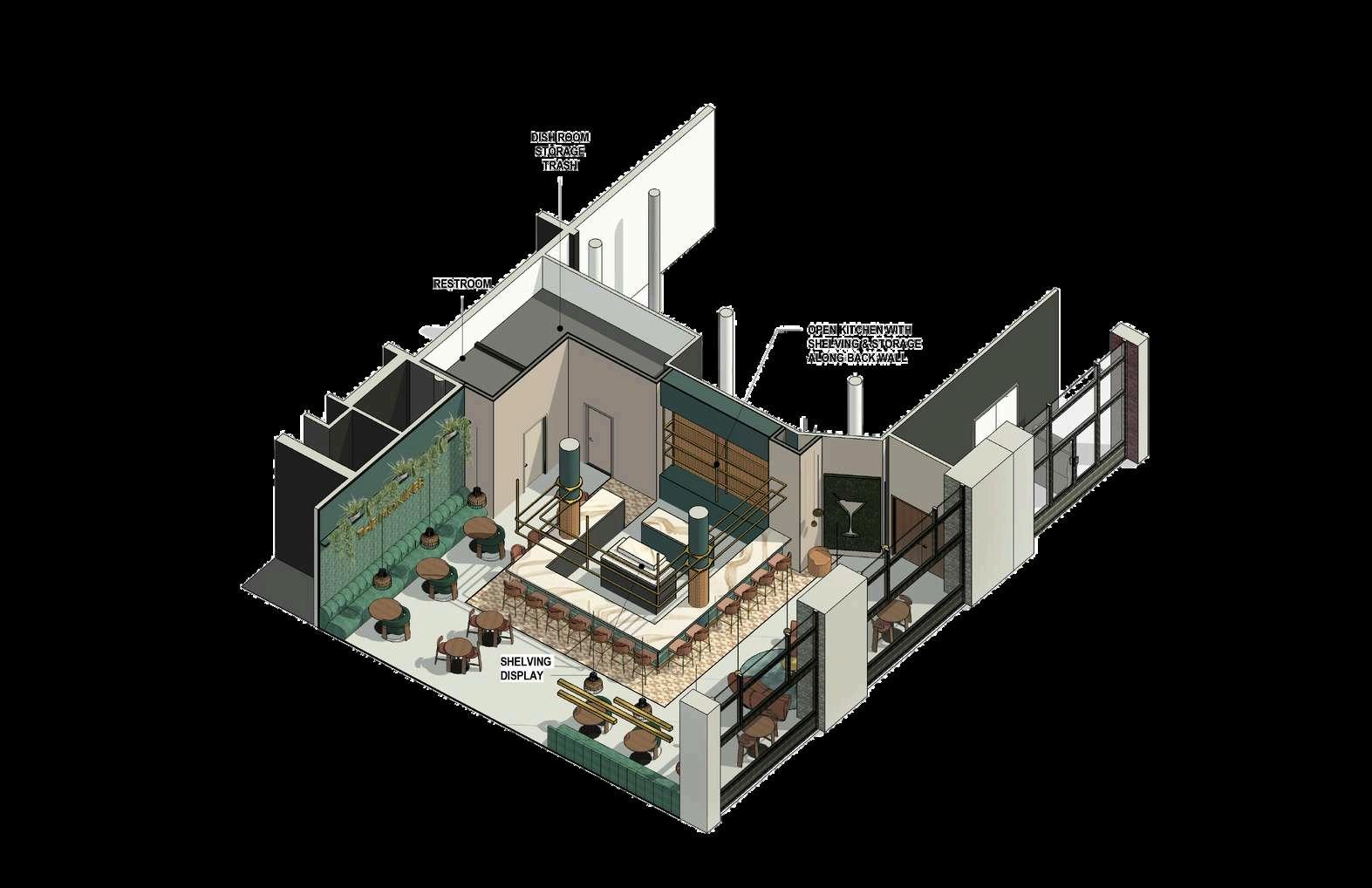


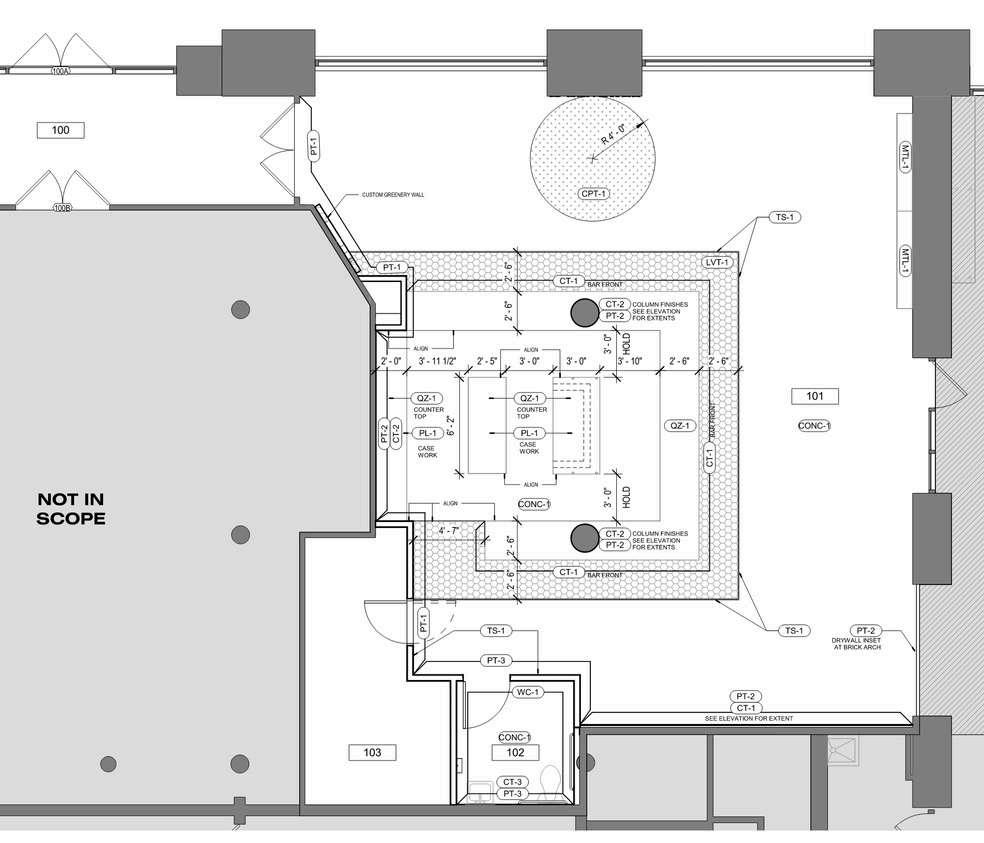
FINISH LEGEND
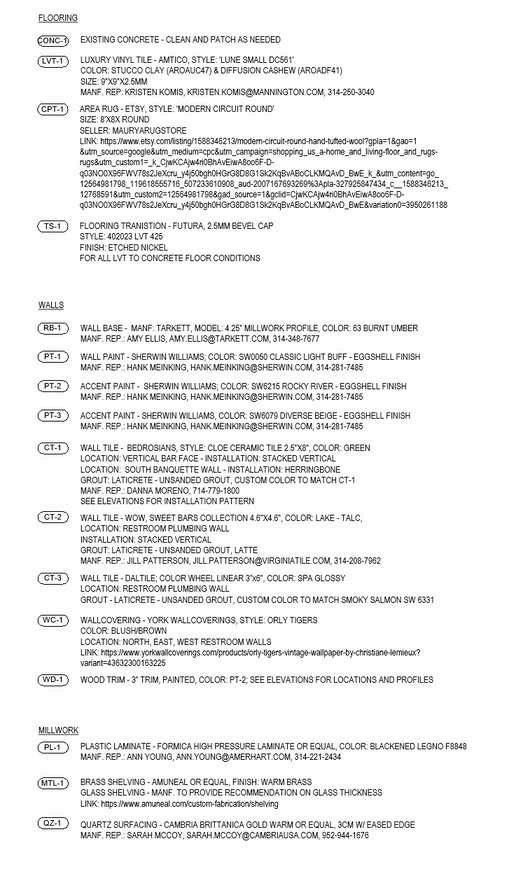
FINISHES
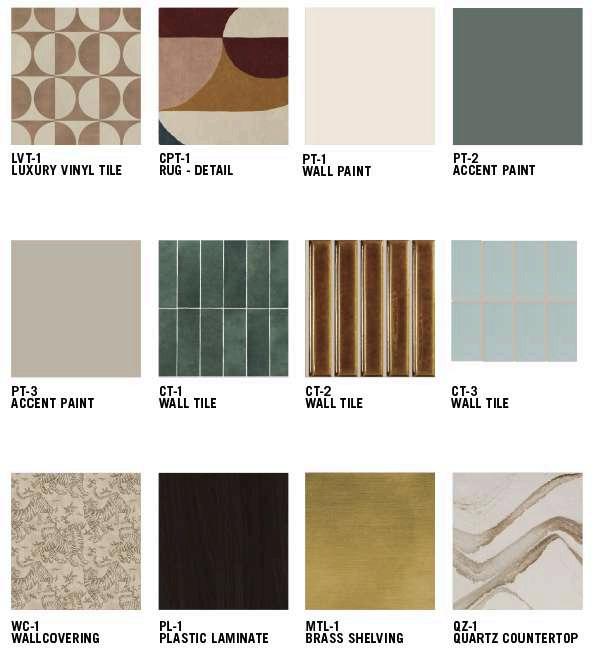






Email: kassiakwasniewski@gmail.com
LinkedIn: www.linkedin.com/in/kassia-kwasniewski
