portfolio
Kasia Dziedzic Interior Architecture | Design Management
Kasia is an Interior Designer based in Chicago, Illinois, known for her innovative approach to spatial solutions. With a strong passion for art, design, and architecture, Kasia completed her Associate’s Degree at the College of DuPage before earning a Bachelor of Fine Arts in Interior Architecture and Design Management at Columbia College Chicago. Her work is a reflection of her dedication to creating spaces that evoke emotions and convey a sense of creativity. Kasia’s versatile designs can adapt to any space’s function, making her a dynamic force in the world of Interior Design. To explore more of Kasia’s work and insights, follow her on Instagram at @kasiadzied.interiors.
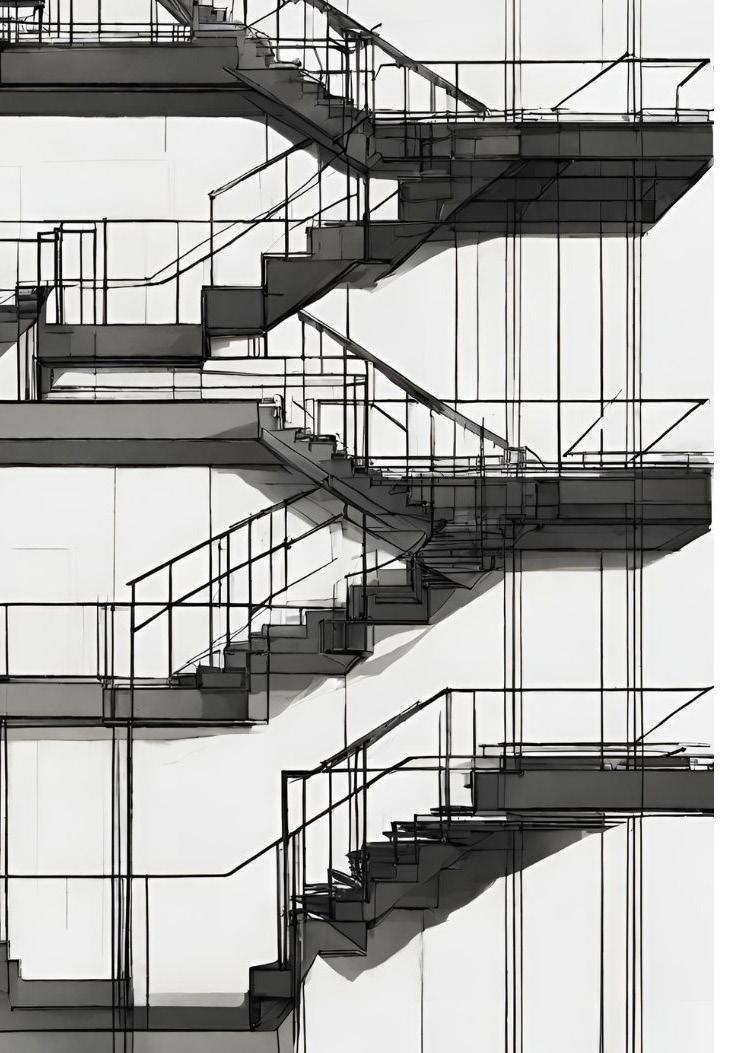
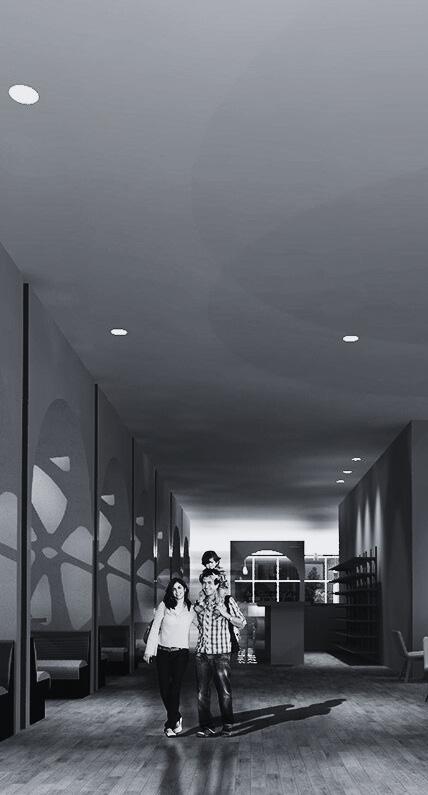
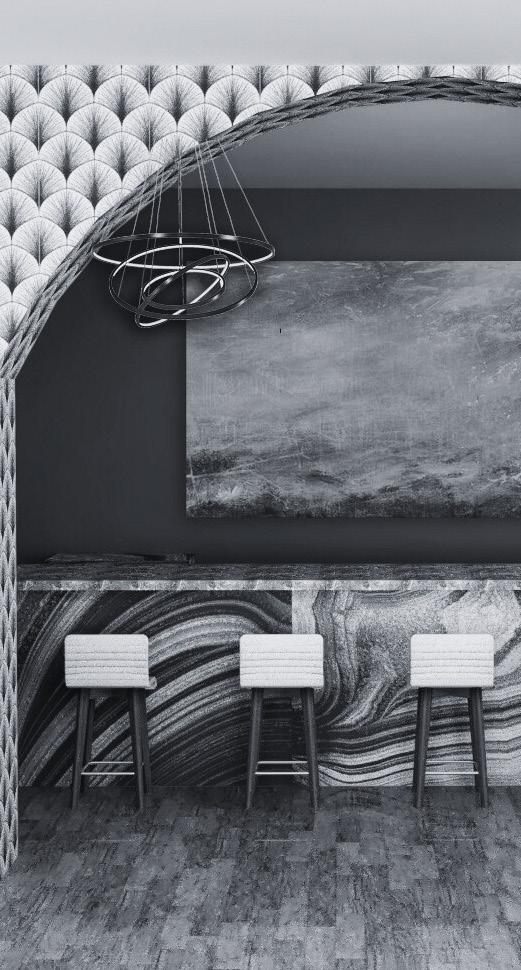
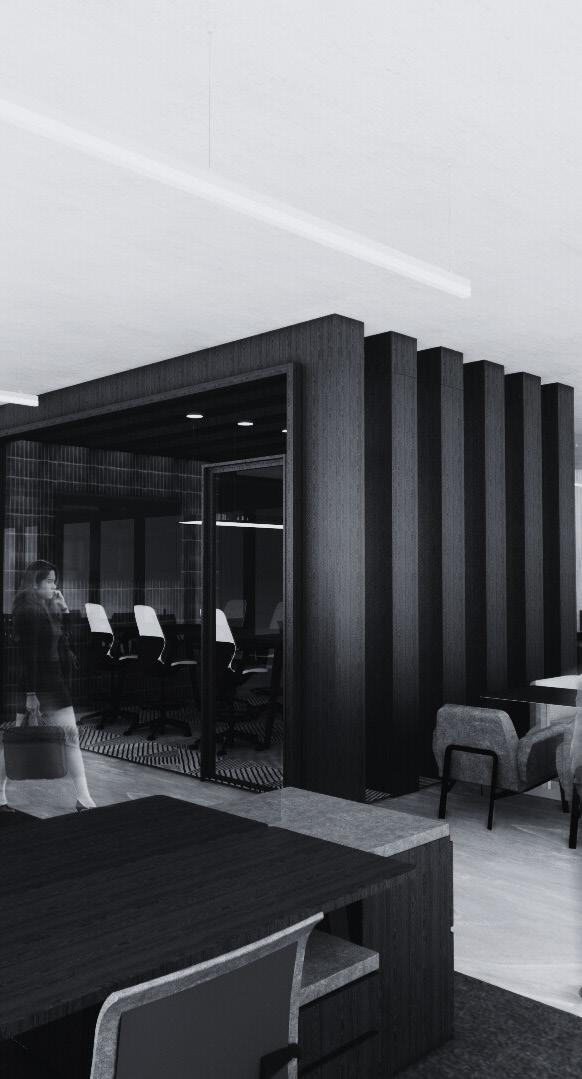
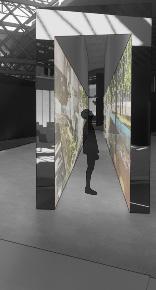
contents ... .01
|
2021 .02
.03 Corporate Studio NEXT | Fall 2022 .04
2023
Restaurant NATURA
Fall
Hotel Hotel Linden | Spring 2022
Exhibition Space Dystopian Society | Spring
“In design, each project carries a deeper meaning, a fusion of spatial solutions, a love for architecture, and a passion for innovation, all conspiring to evoke genuine emotions within a space.”
- Kasia Dziedzic
DYSTOPIAN SOCIETY | Spring 2023
.04 EXHIBITION SPACE
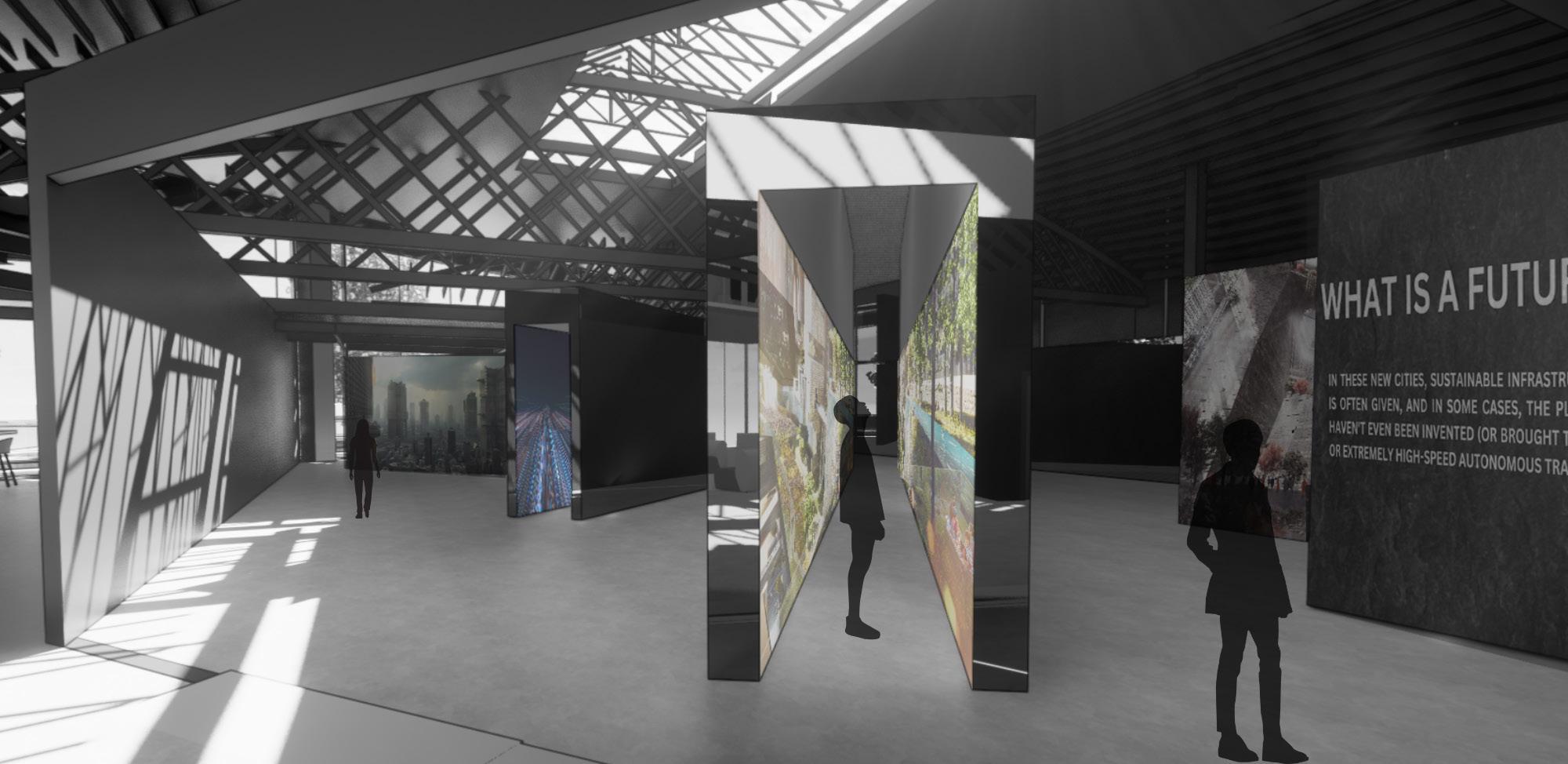
Project Description:
In the ‘Disconnected Society’ exhibition, a bleak futuristic city dominated by technology and artificial intelligence is portrayed. Through projectors and mirrored walls, visitors confront the consequences of excessive tech reliance. The exhibition warns of a lonely, isolated society with deserted streets and absent human connections. As you step in, an eerie atmosphere sets the stage for a holographic experience depicting a world driven by technology. Upon leaving, you’re left contemplating the fragility of human connections and the importance of preserving genuine social bonds.
.04 Exhibition Space
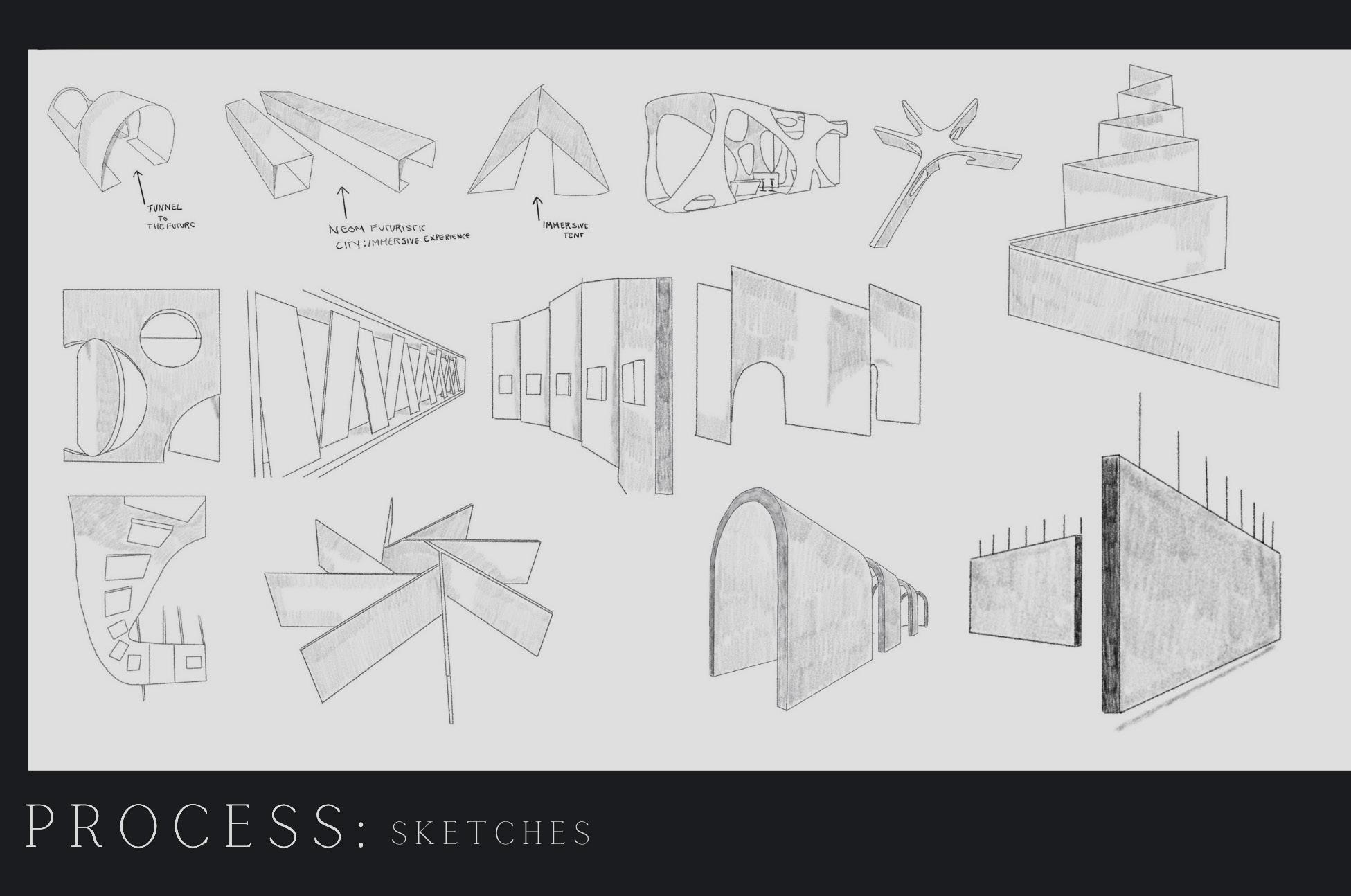
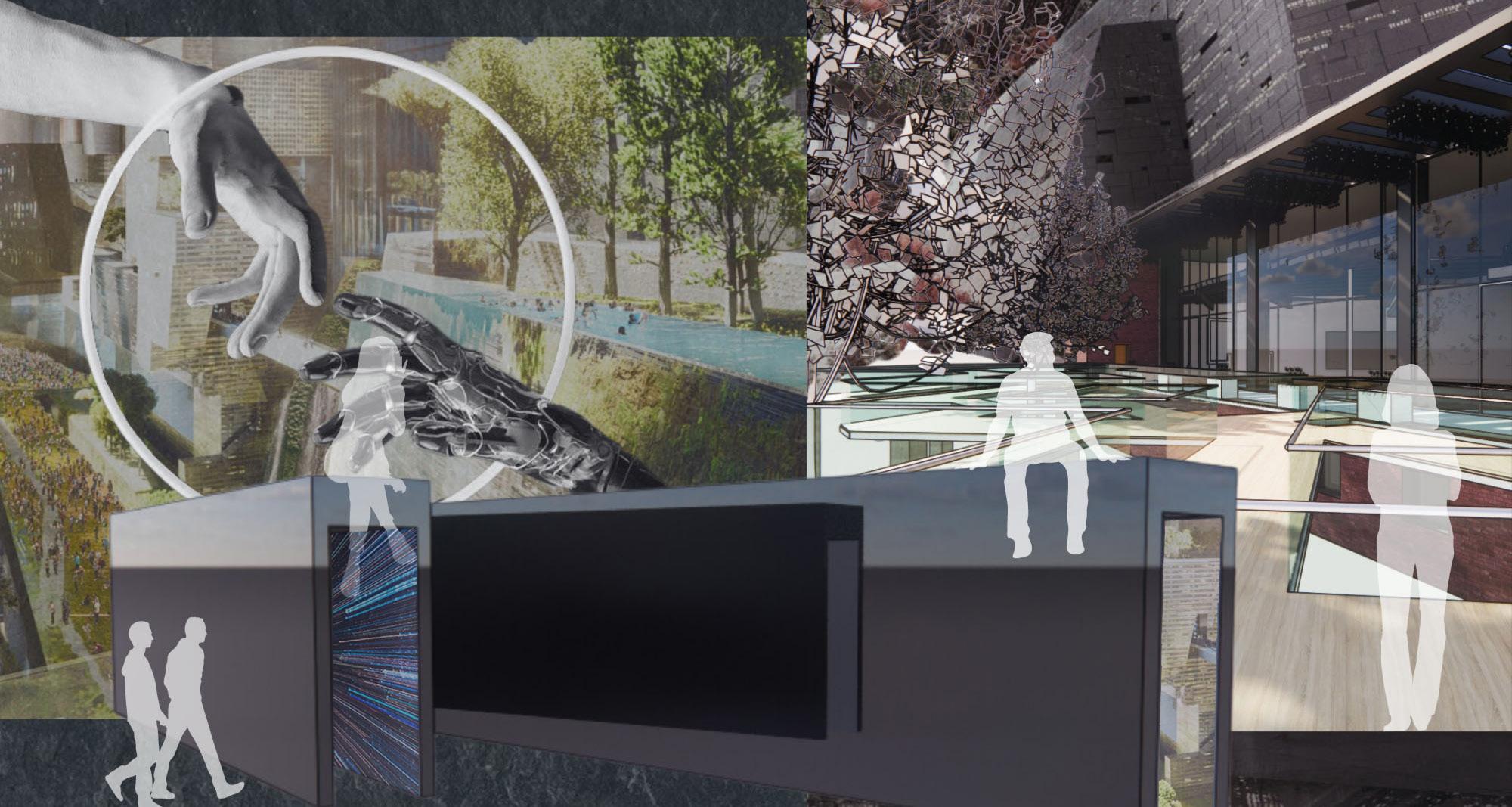
Dystopian Society | Spring 2023
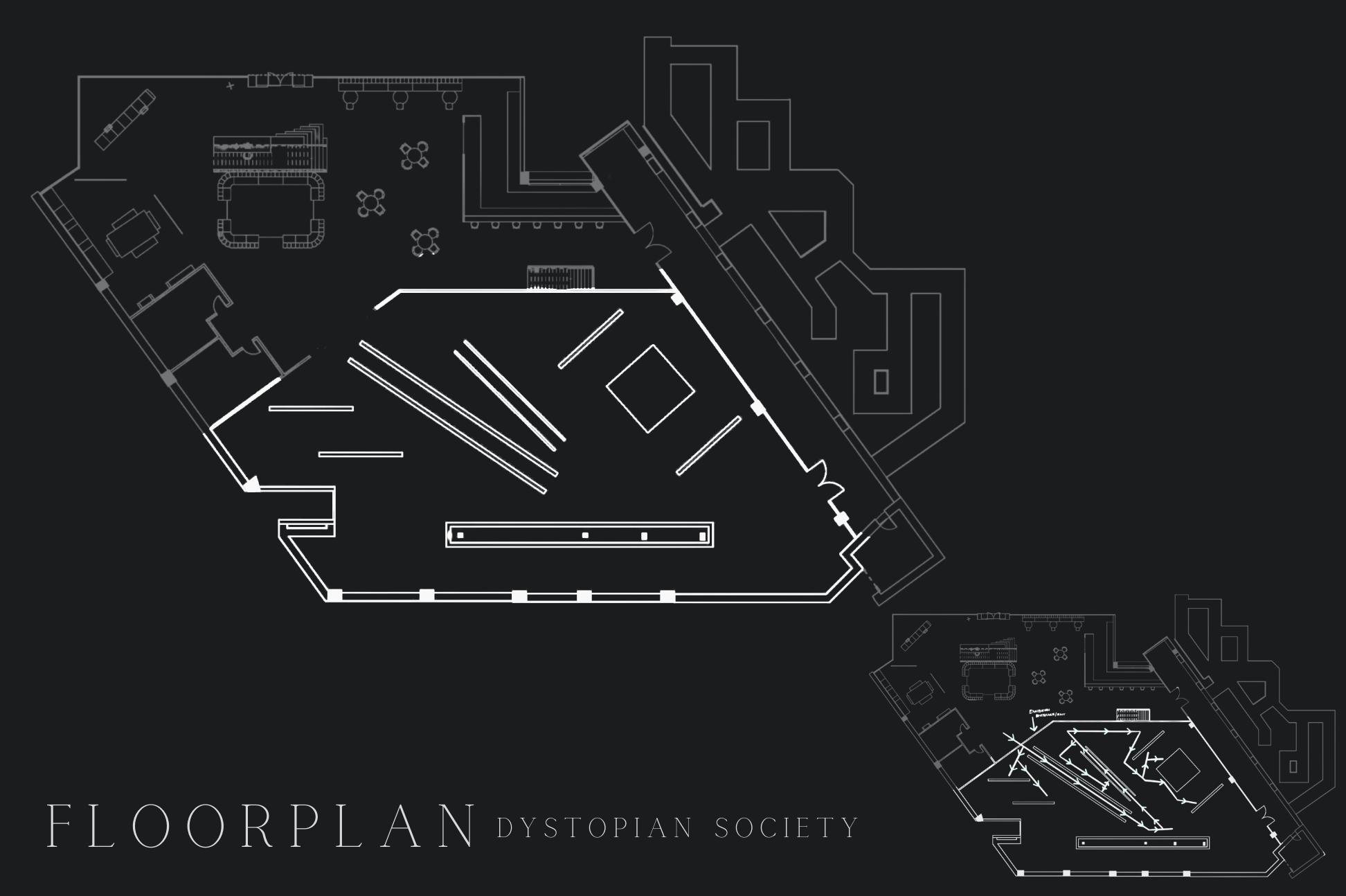
.04 Exhibition Space


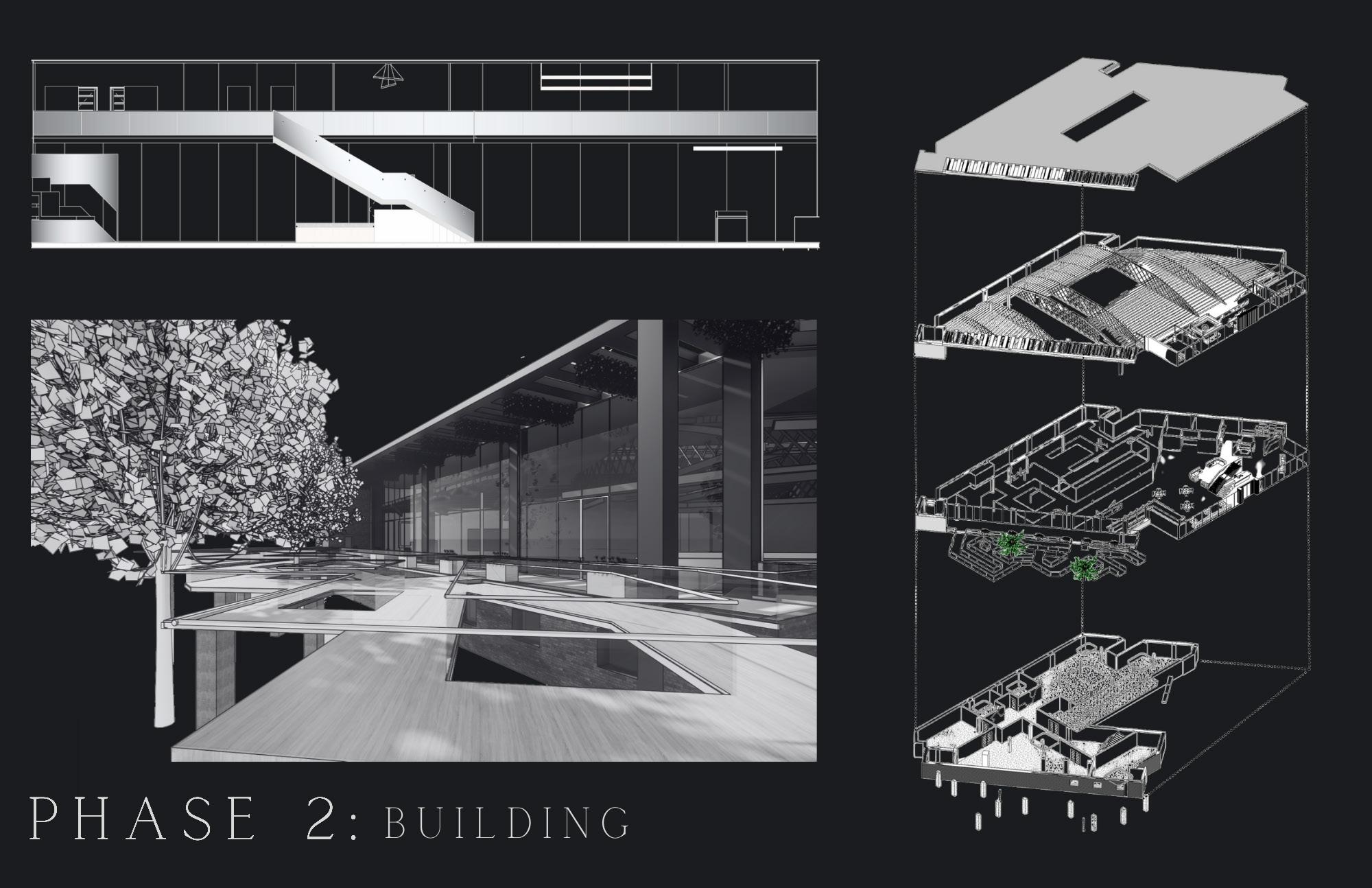
Dystopian Society | Spring 2023
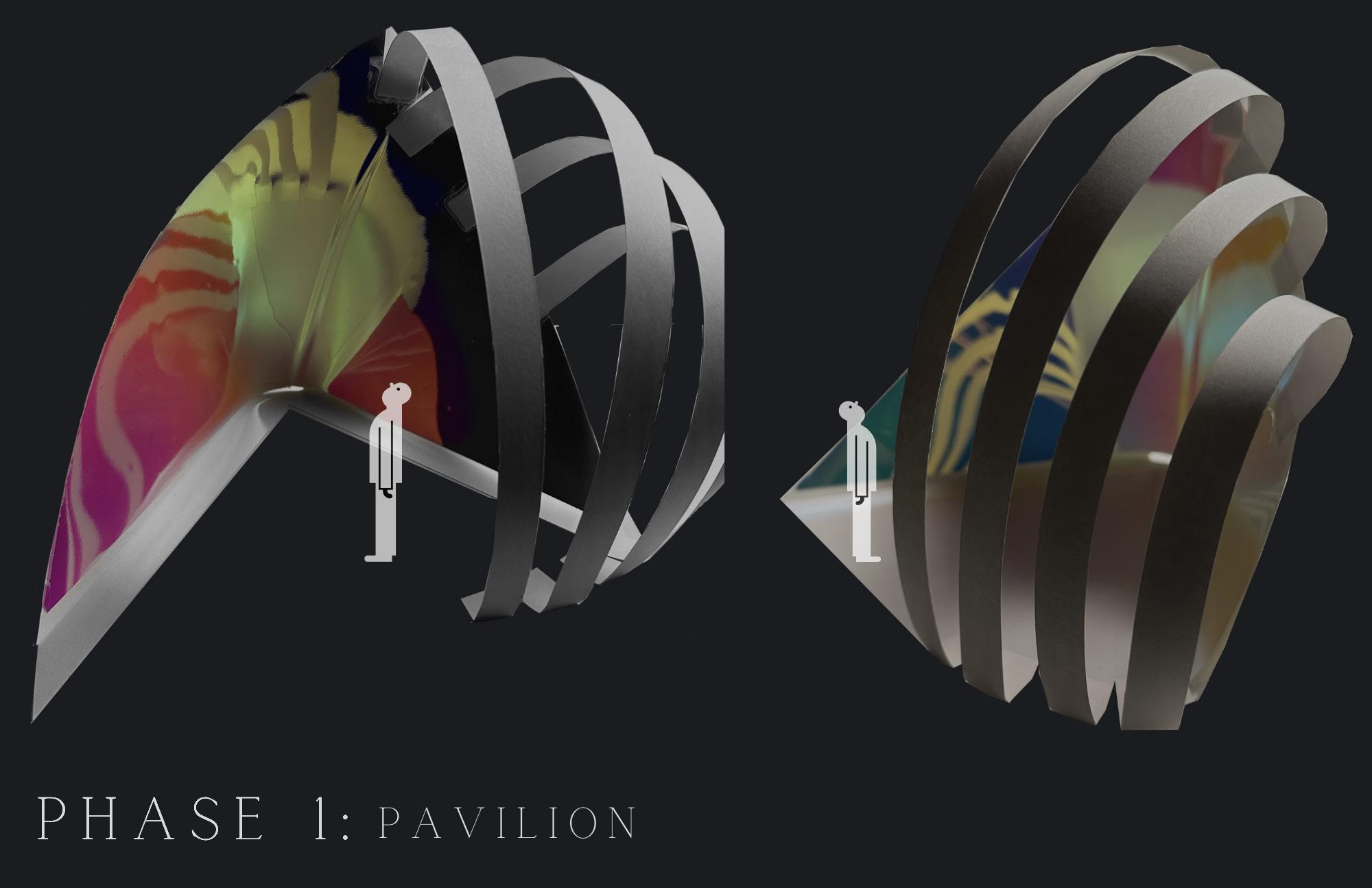 Sections showing the “Futuristic City” exhibit, in the context of the gallery space. Show’s how users are interacting within the space.
Sections showing the “Futuristic City” exhibit, in the context of the gallery space. Show’s how users are interacting within the space.
The ‘Disconnected Society’ exhibition envisions a future where technology rules, resulting in a lonely and isolated world. Through immersive illusions, it warns of the consequences of tech dependency, urging us to reconsider our path.
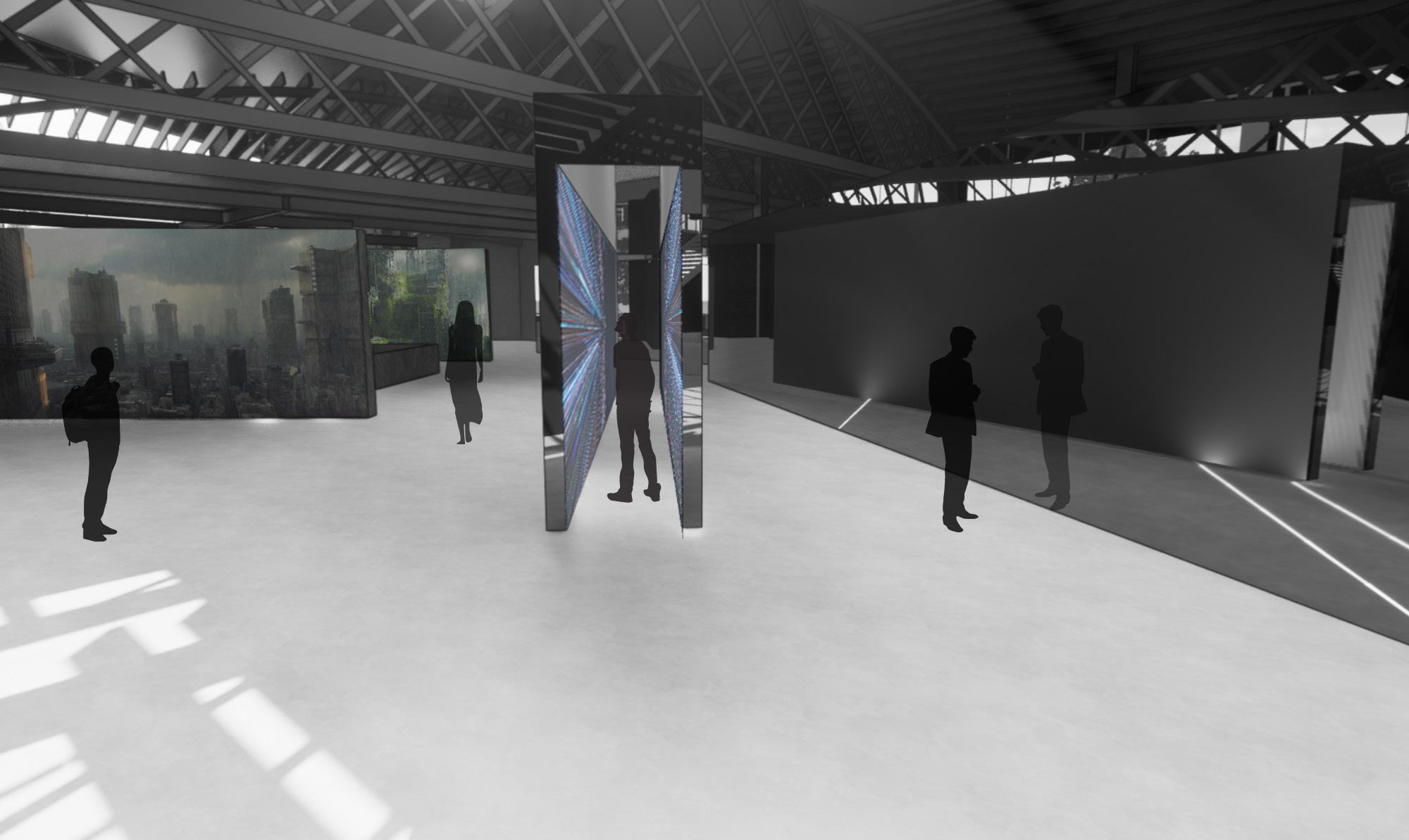
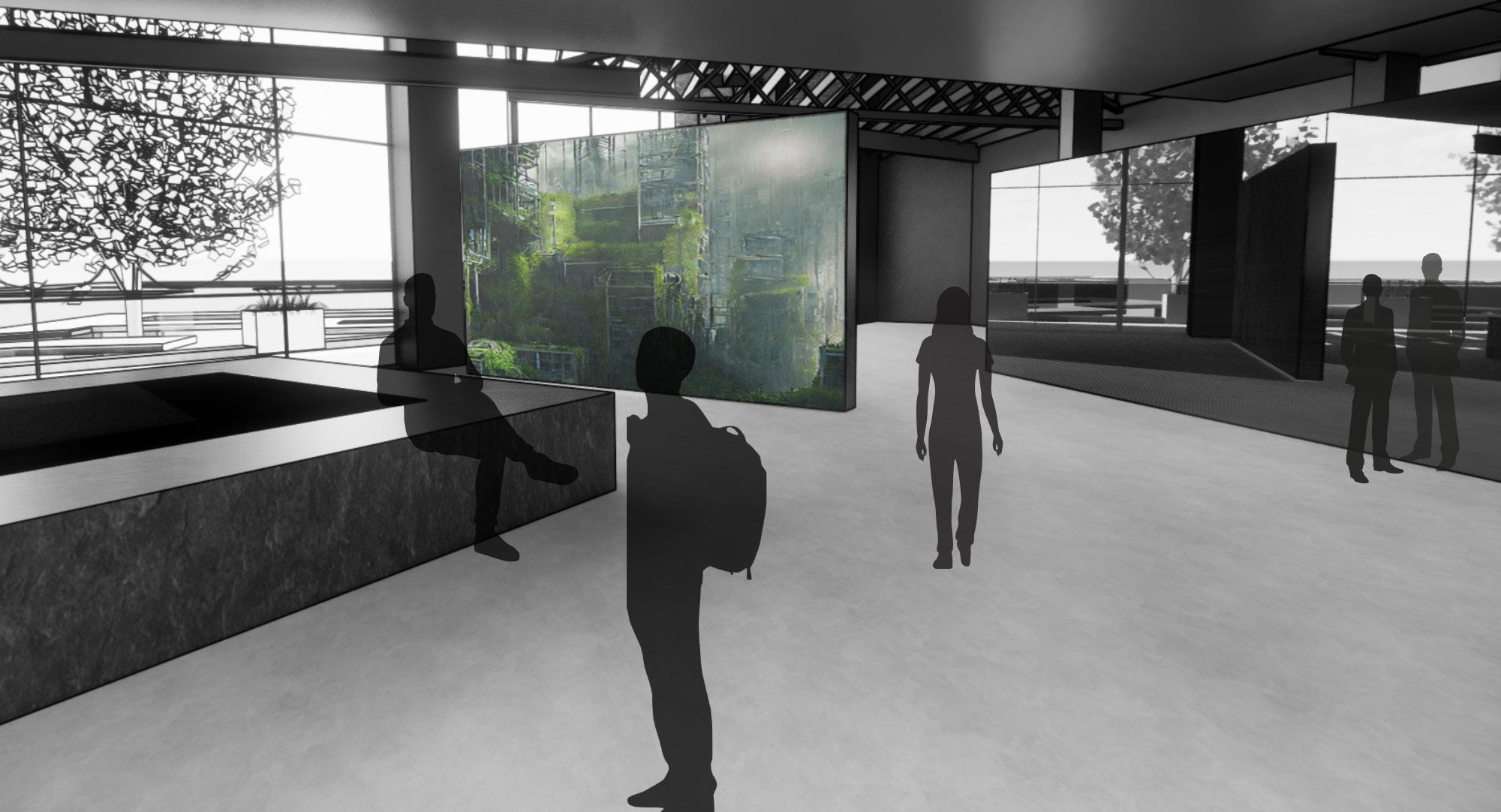
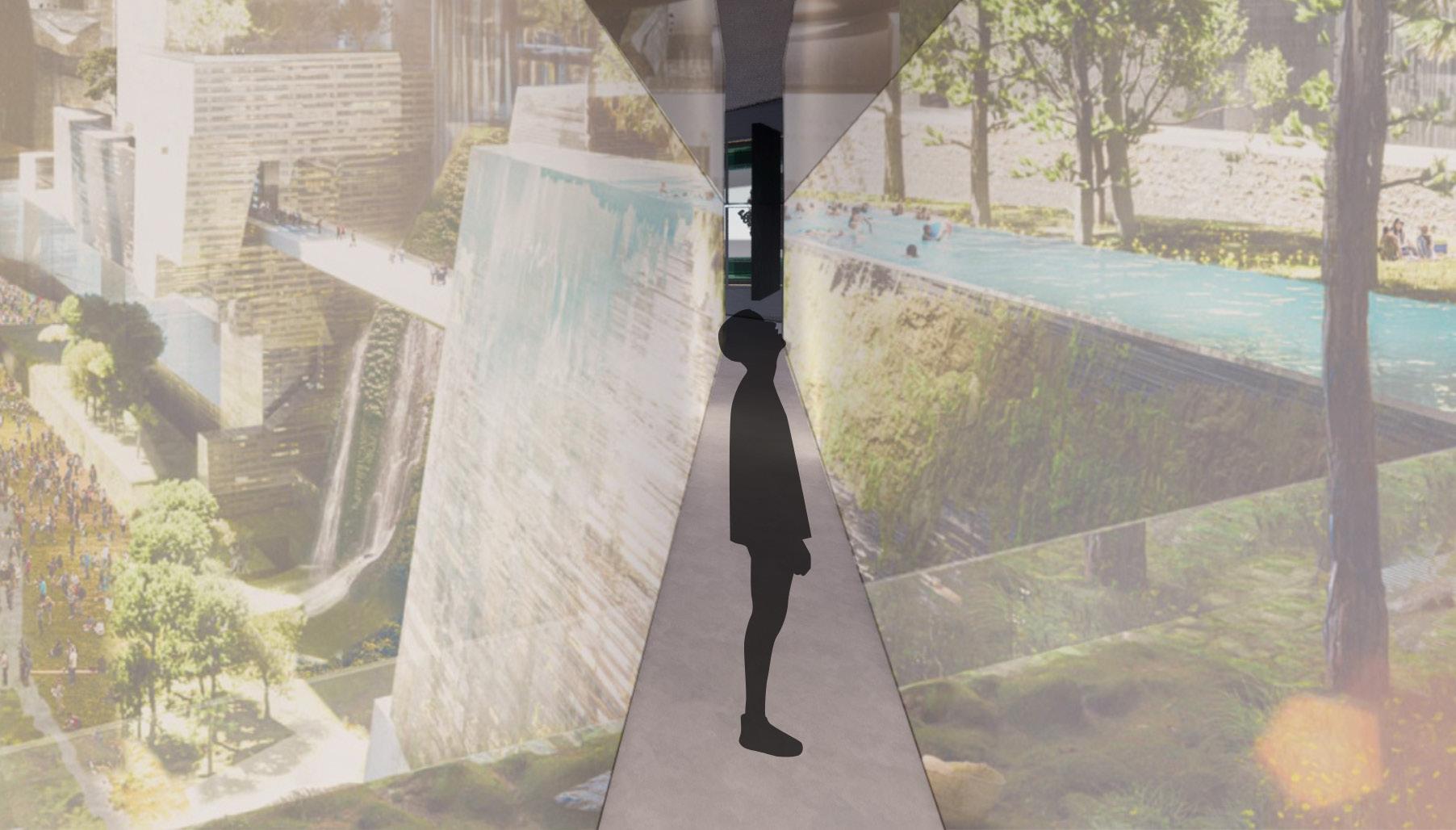
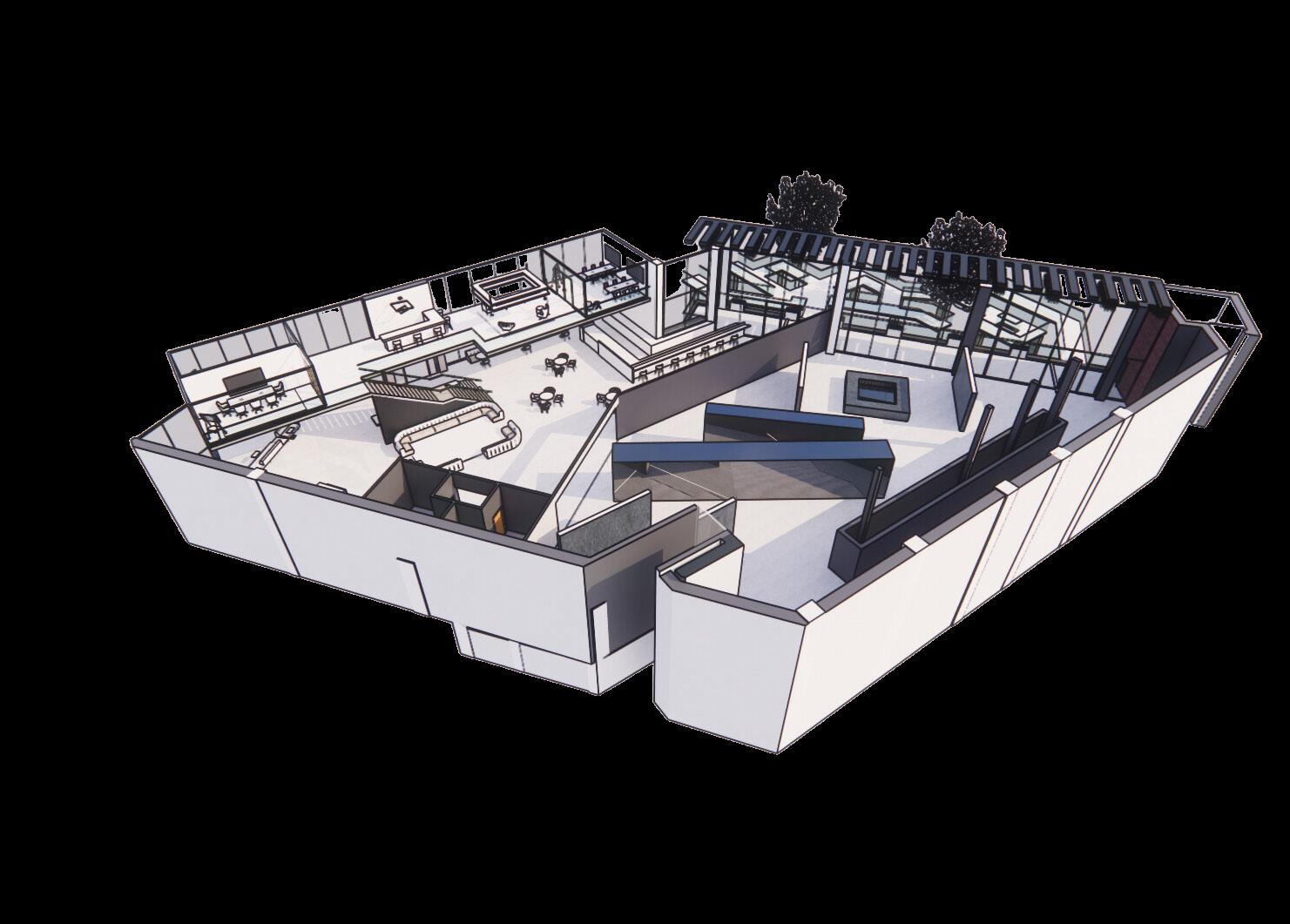 .04 Exhibition Space Dystopian Society | Spring 2023
.04 Exhibition Space Dystopian Society | Spring 2023
NEXT | Fall 2022
.03 Corporate Studio
Project Description:
In this new era of hybrid workspaces, we find ourselves in the NEXT chapter of workplace design. Our challenge is to create spaces that not only beckon employees back but also make their commute worthwhile. As designers, how can we craft environments that are truly enticing? What will serve as the driving force for employees to return to the office? NEXT’s vision revolves around fostering an environment where productivity, diversity, and relaxation seamlessly coexist. Our goal is to offer a space where employees can collaborate and collectively drive industry innovation forward.
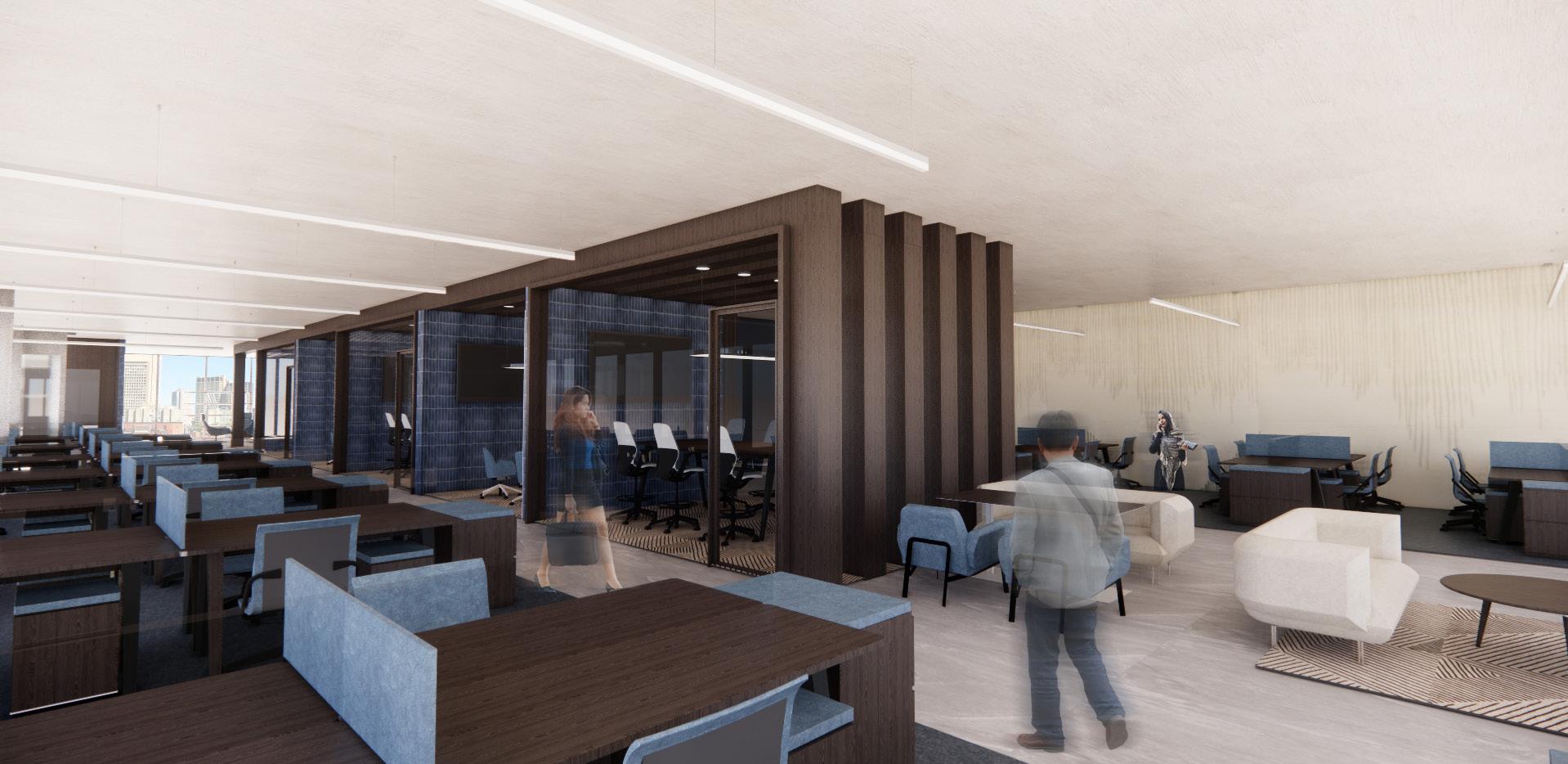
Am rest, sapissi omnimped quam sinctatur, sequi dollam nus, sitatem perovitatem siminust accabo. Ita nim dolor alibeat quiae odis es naturio modis ma id maximagnimi, quis magnatUdis volupti ut undi illorpos magnam ut rest, quia id que apis ad el maioria volendae. Nem as entur sit ommo inus doluptatur, aut hitatures eossima gnimodis ducium eatios
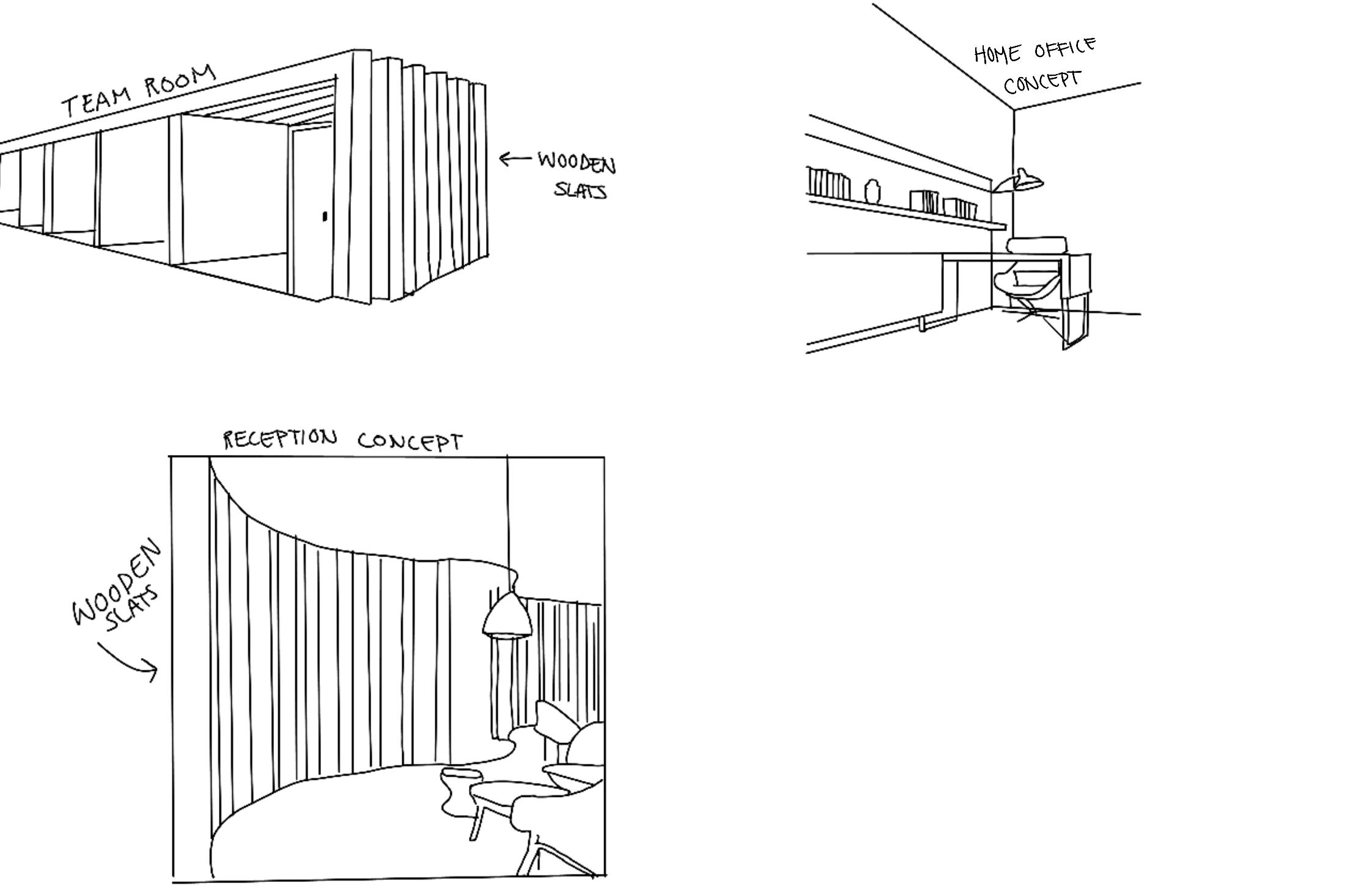
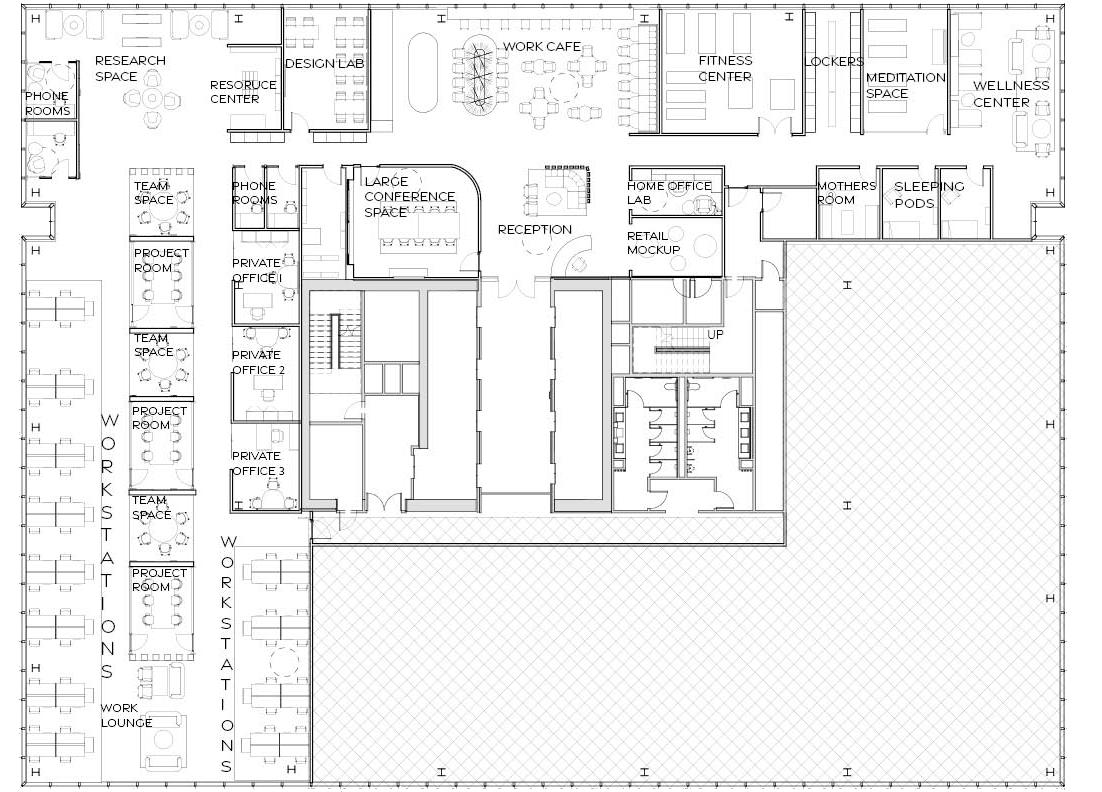
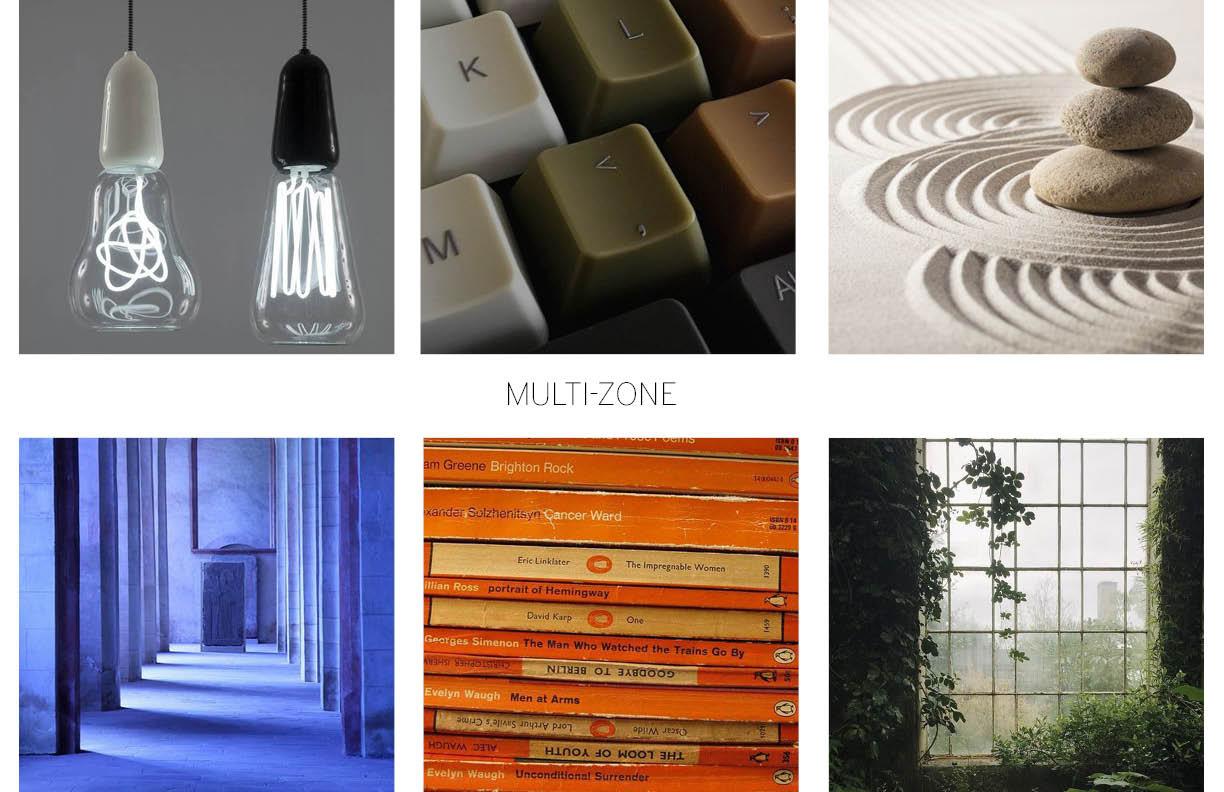
.03 Corporate Studio NEXT | Fall 2022
A section showing the work zone area, in which users were encourage to collaborate and innovate.
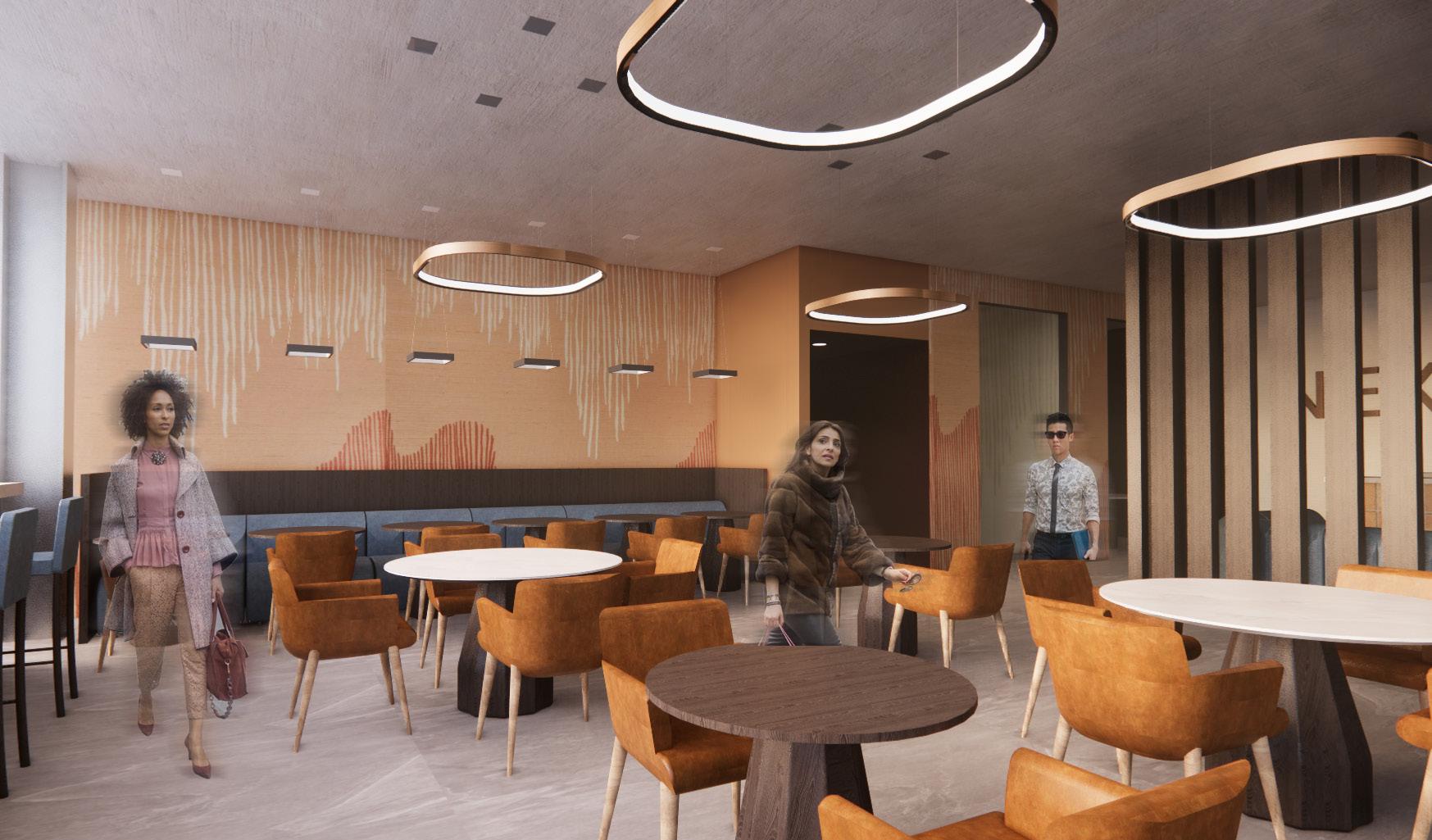
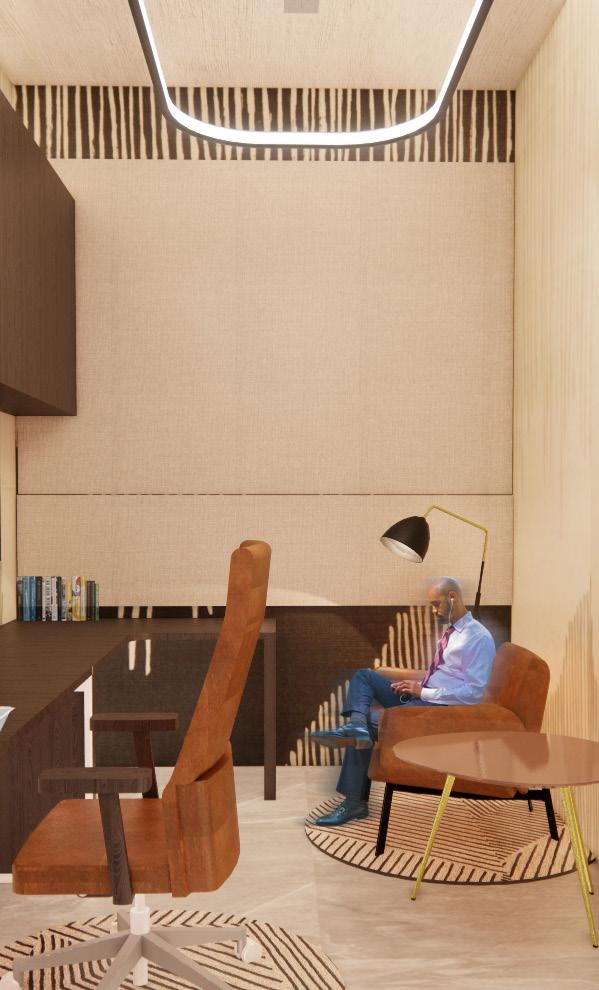
.03 Corporate Studio NEXT | Fall 2022
Rendering showing the “Mock” Home- Office. This space was designed for NEXT to showcase thier newest products.
The Work-Place Cafe, was designed to provide a space for employee’s to take a break from their busy workdays. It emphasized connected and collaboration with everyone in the office.
At NEXT, a tech-focused company driven by innovation, our workspace designs prioritize collaboration and comfort. These thoughtfully crafted spaces promote teamwork and encourage employees to work beyond their desks, fostering a culture of innovation and productivity. The designs emphasis on flexible work environments and ergonomic design ensures that each employee has the freedom to choose the best setting for their tasks, ultimately enhancing both creativity and job satisfaction.
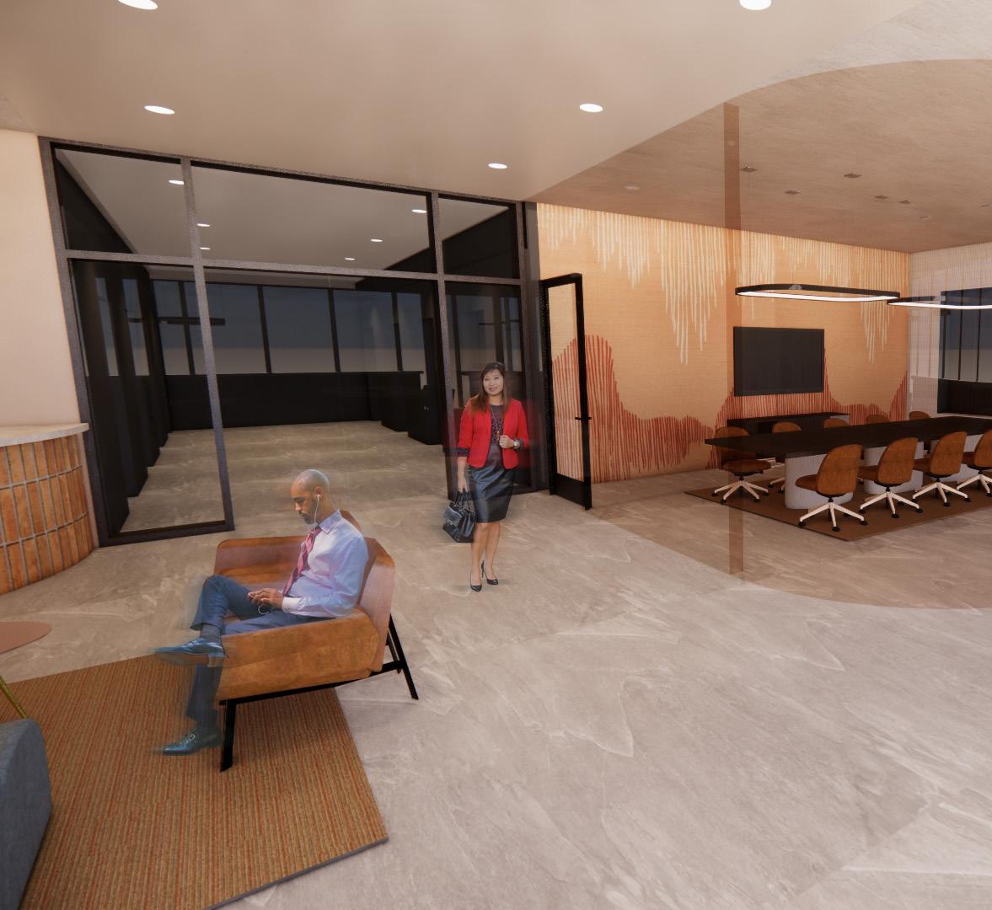
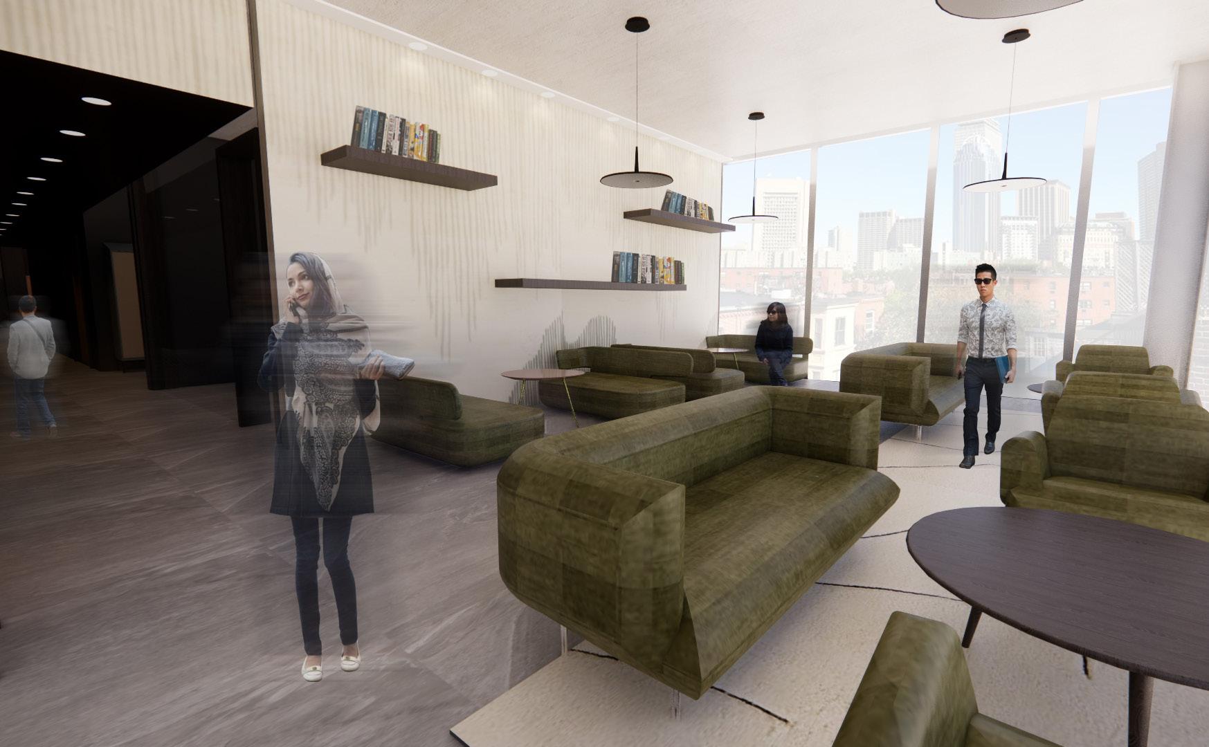
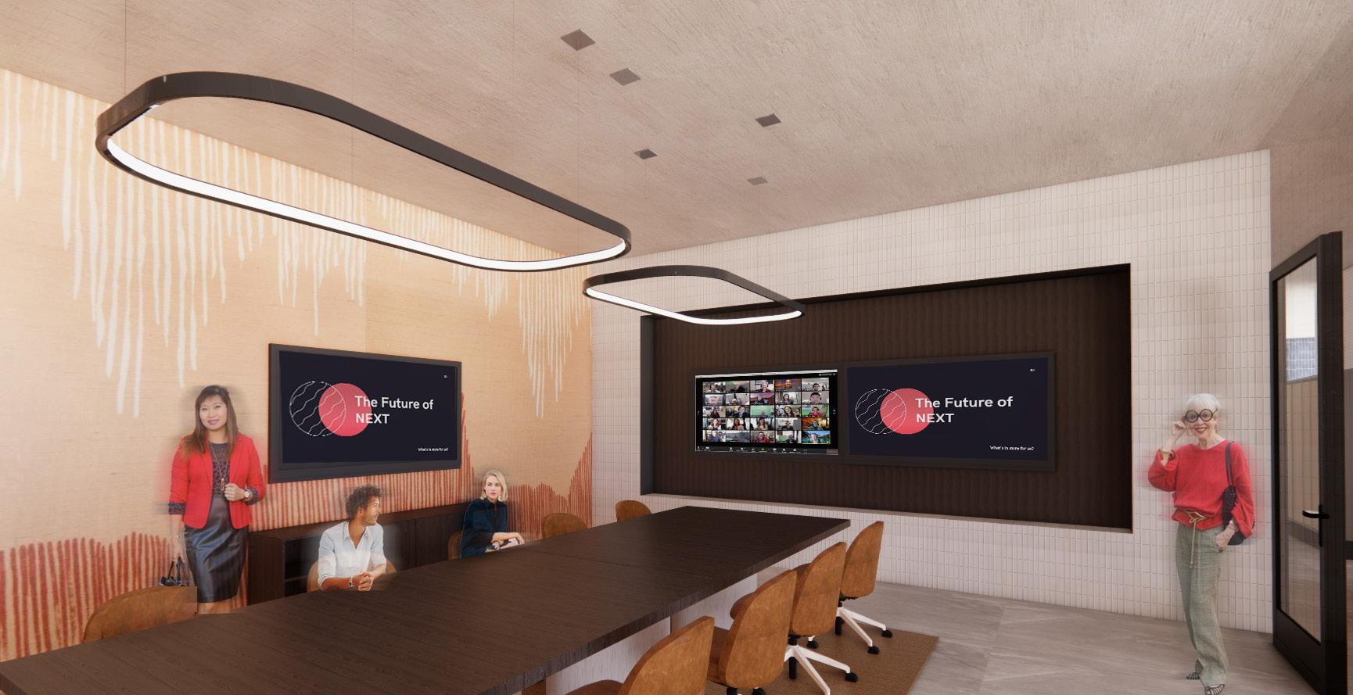
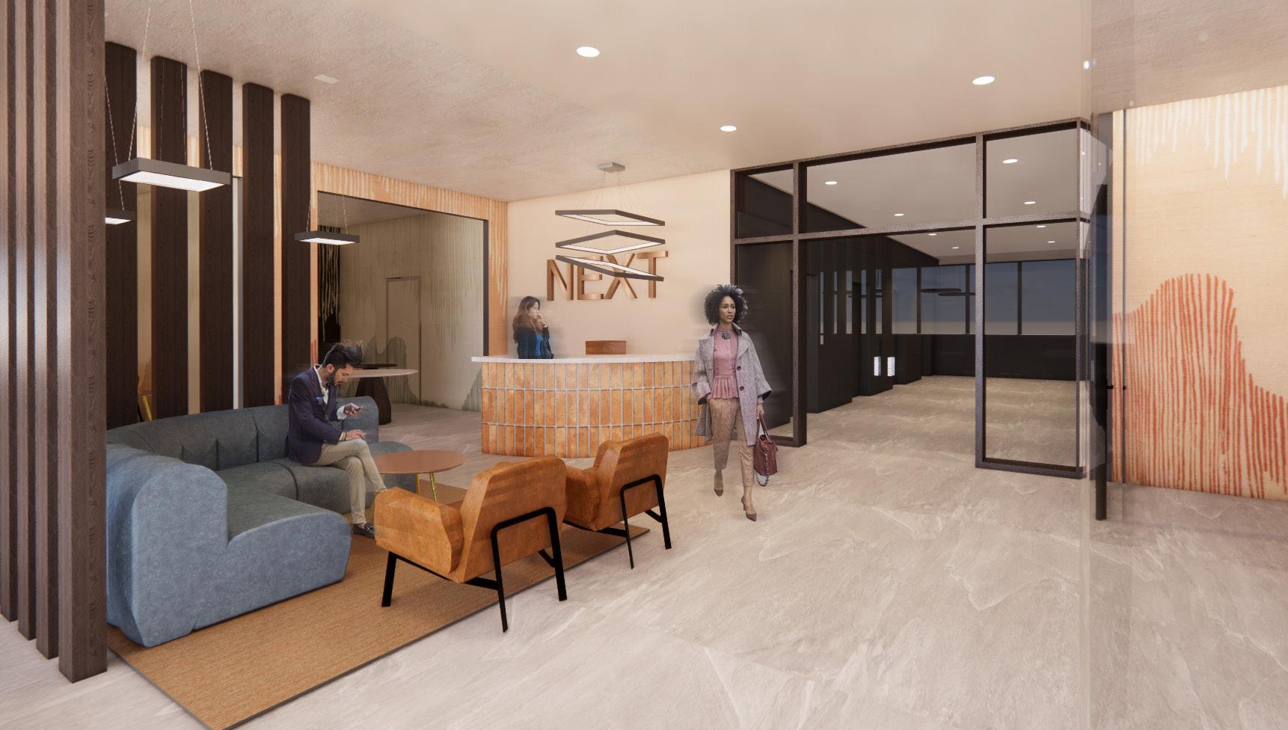
.03 Corporate Studio NEXT | Fall 2022
Hotel Linden | Spring 2022
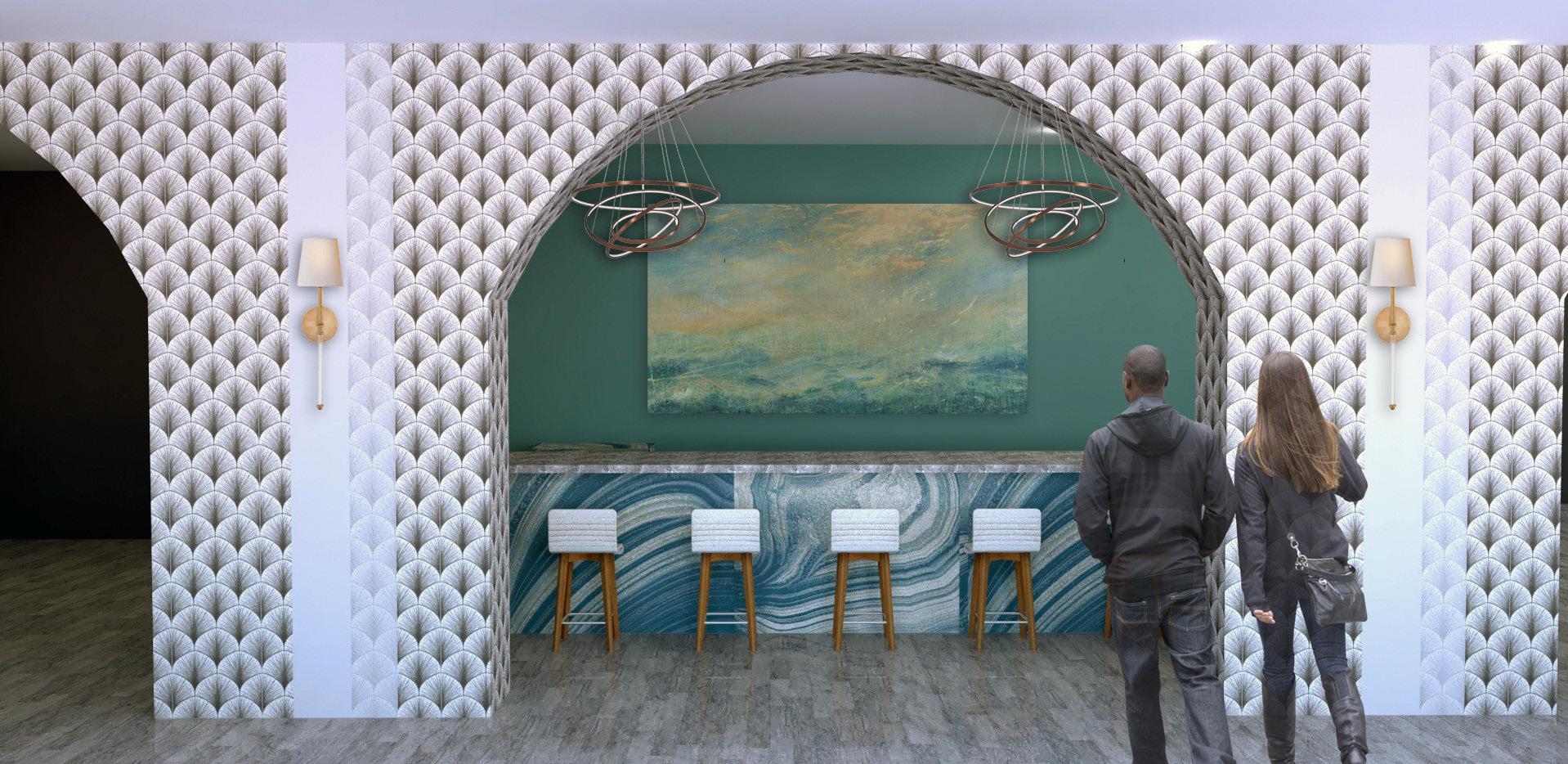
Project Description:
Hotel Lindens’ design concept seamlessly blends organic elements to create a tranquil and natureinfused experience. It encompasses all amenity spaces, featuring real trees within a clean and inviting environment. Drawing inspiration from natural stones and elements, the design includes water features to enhance the sensory ambiance. Guests are encouraged to immerse themselves in nature for a rejuvenating stay.

.02 Hotel
Fourth Floor Floorplan | Hotel Linden
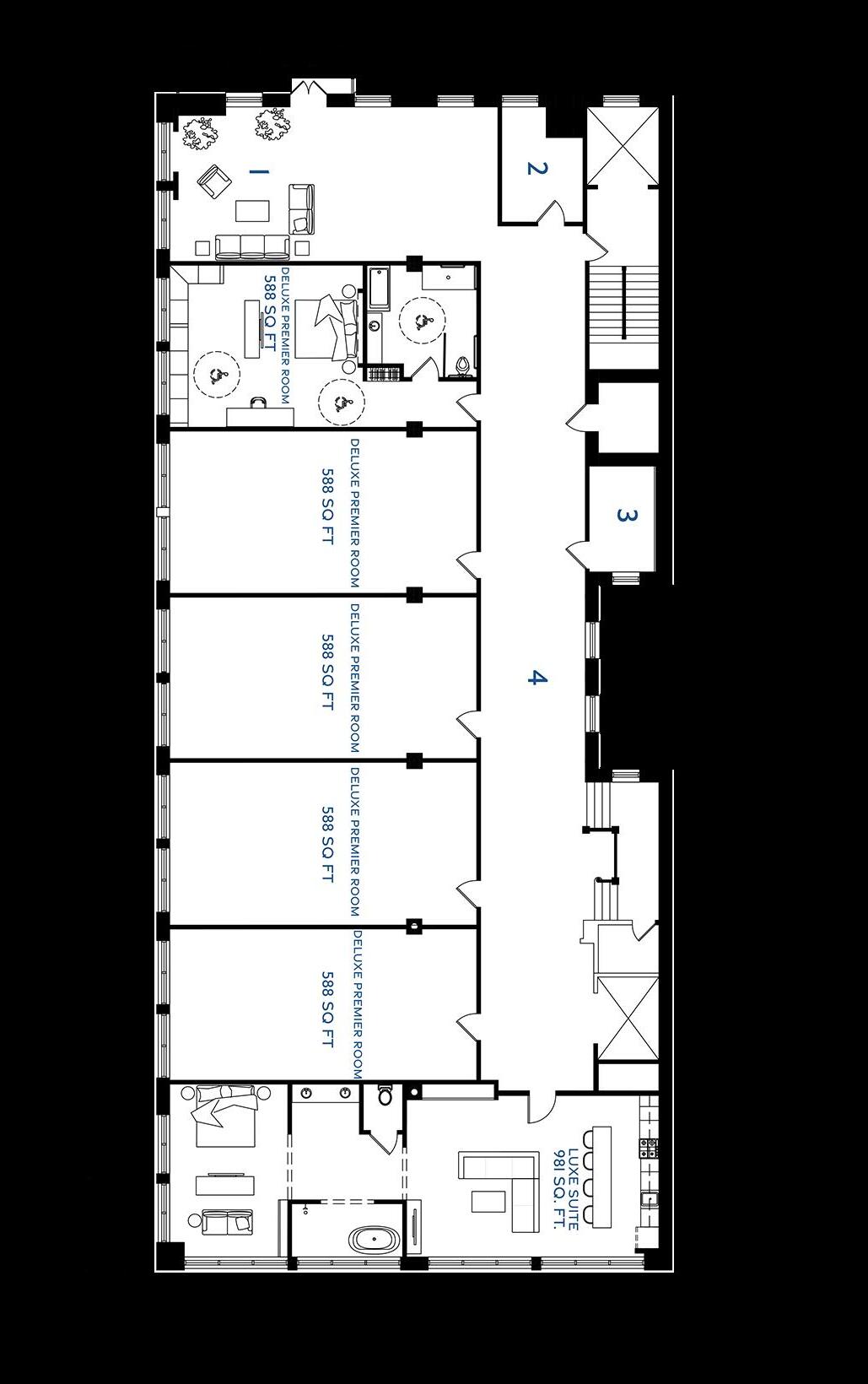
First Floor Floorplan | Hotel Linden
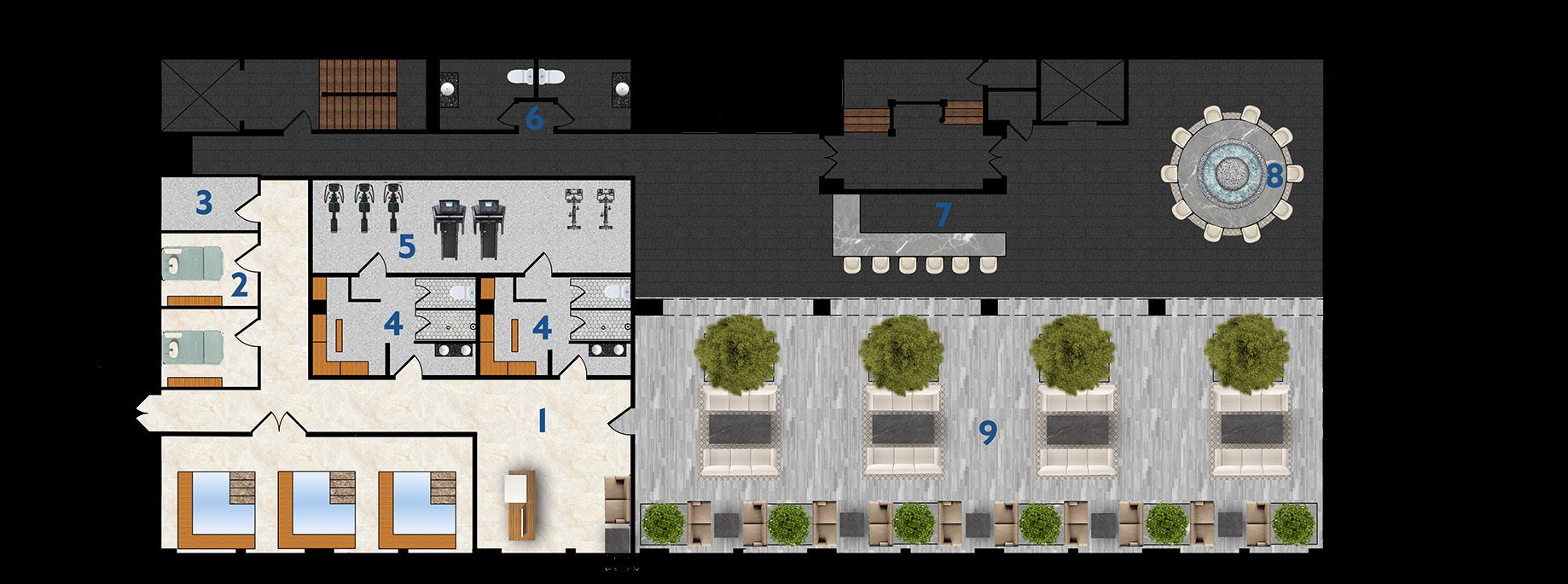
.02 Hotel Hotel Linden | Spring 2022
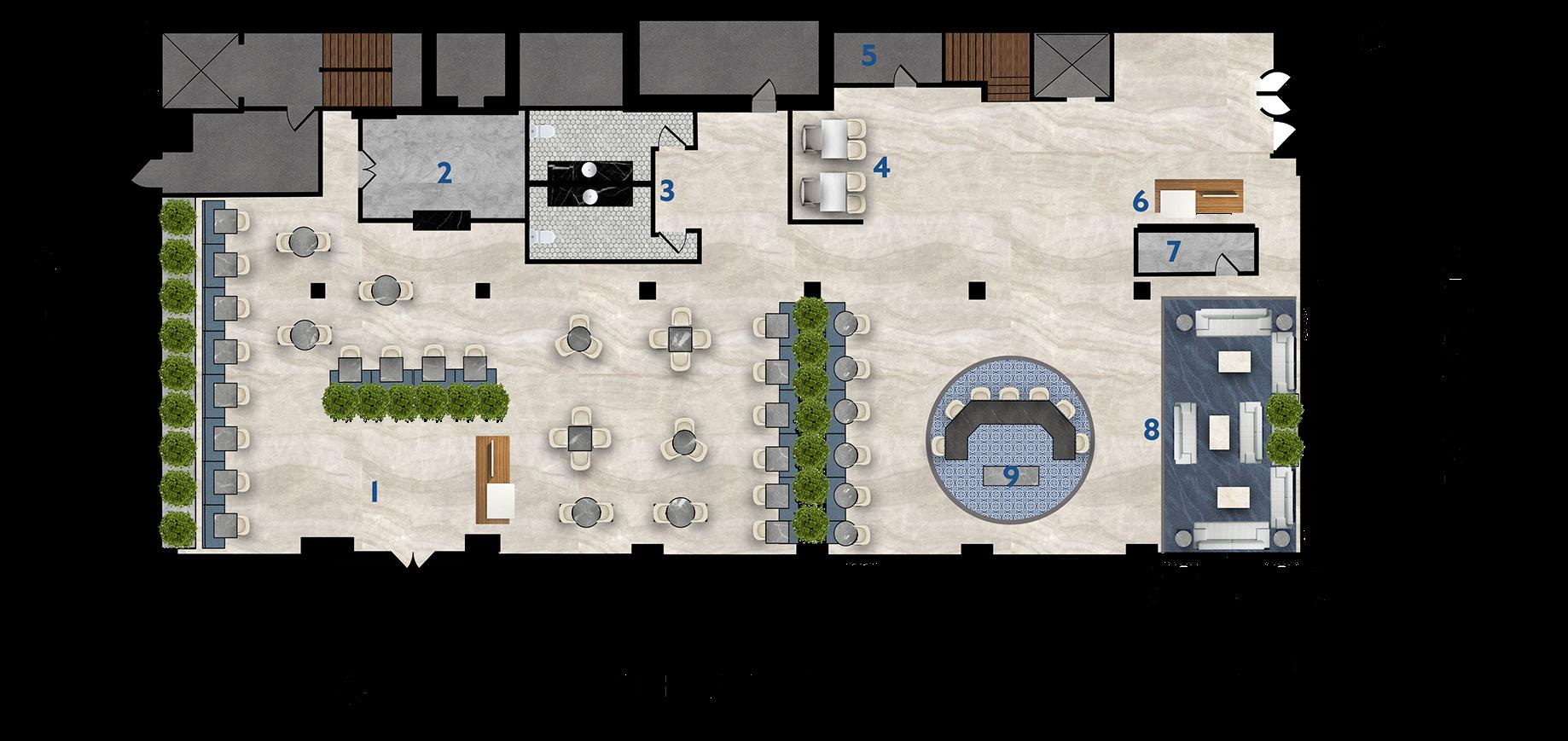
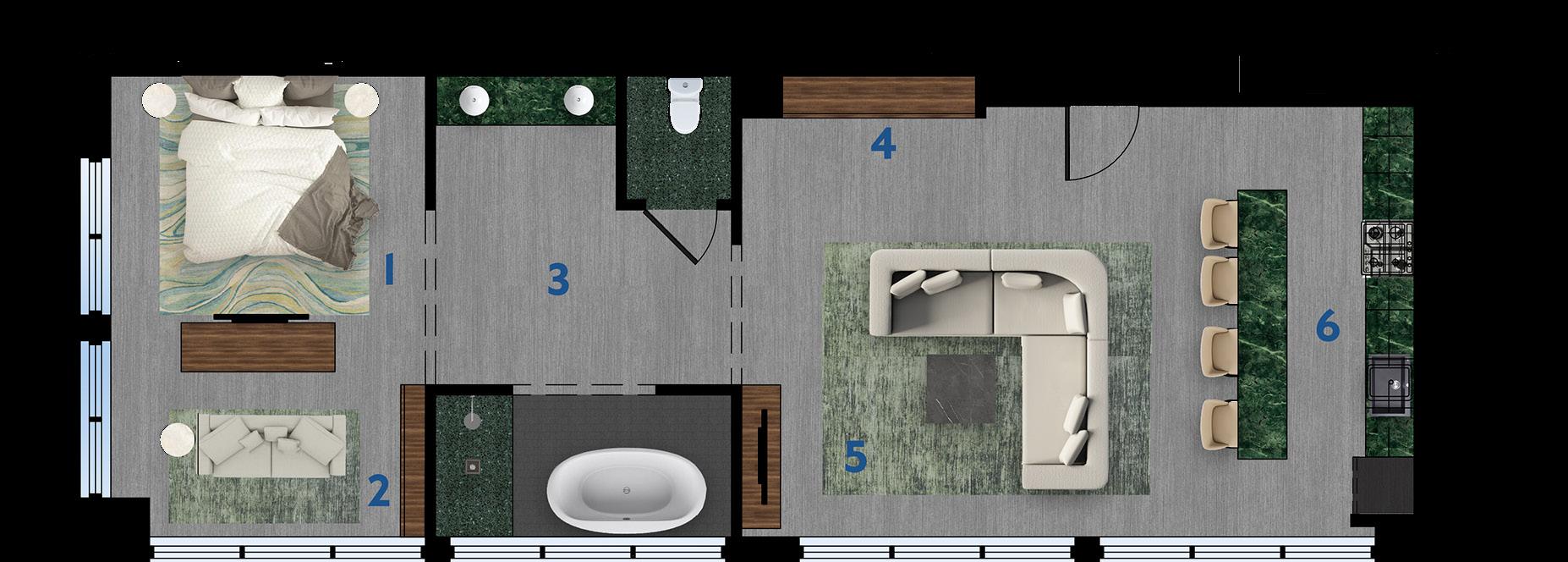

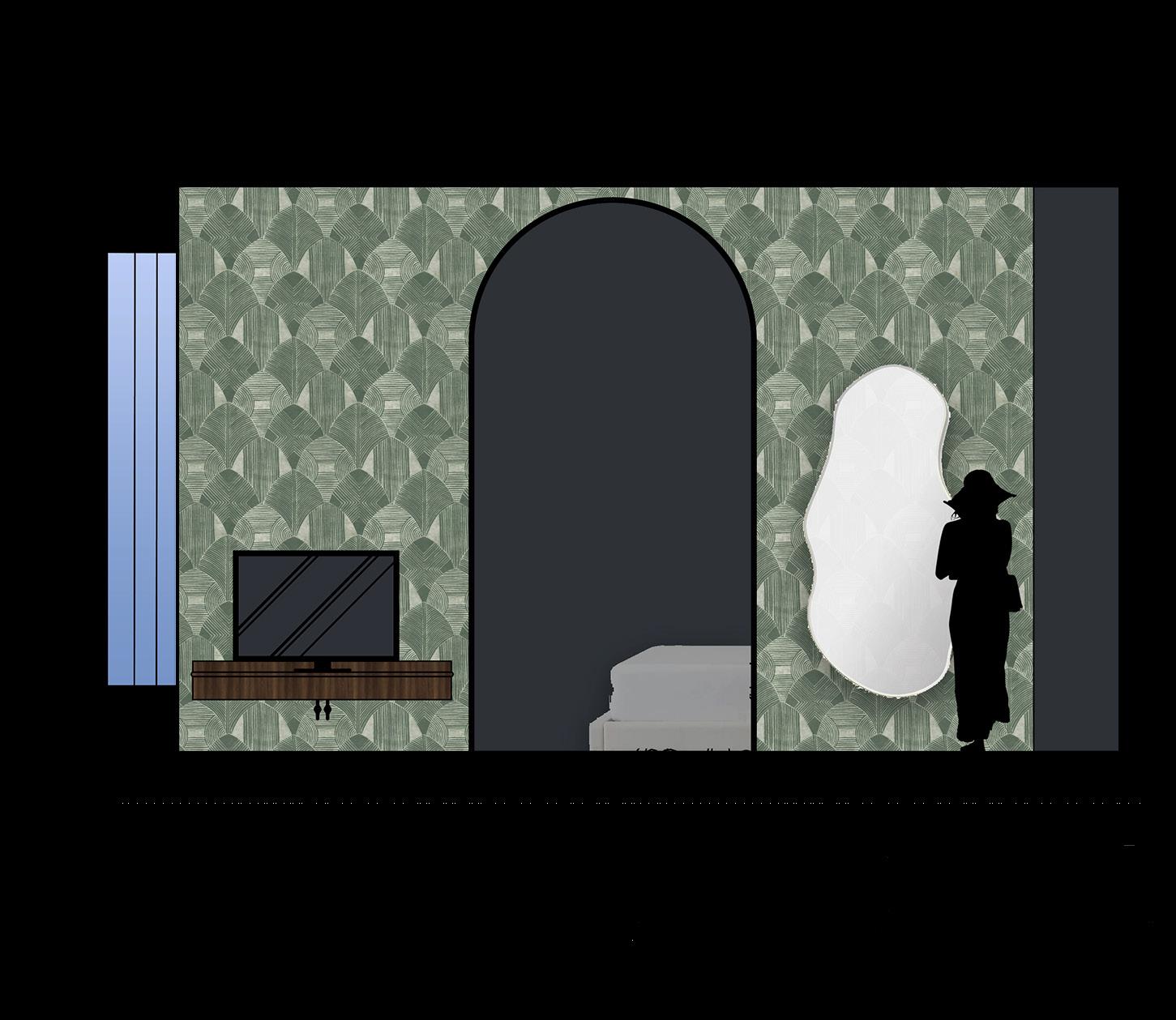
| Spring 2022
.02 Hotel Hotel Linden
Luxe Suite Floorplan | Hotel Linden
Luxe Suite Section | Hotel Linden
Luxe Suite Section Hotel Linden
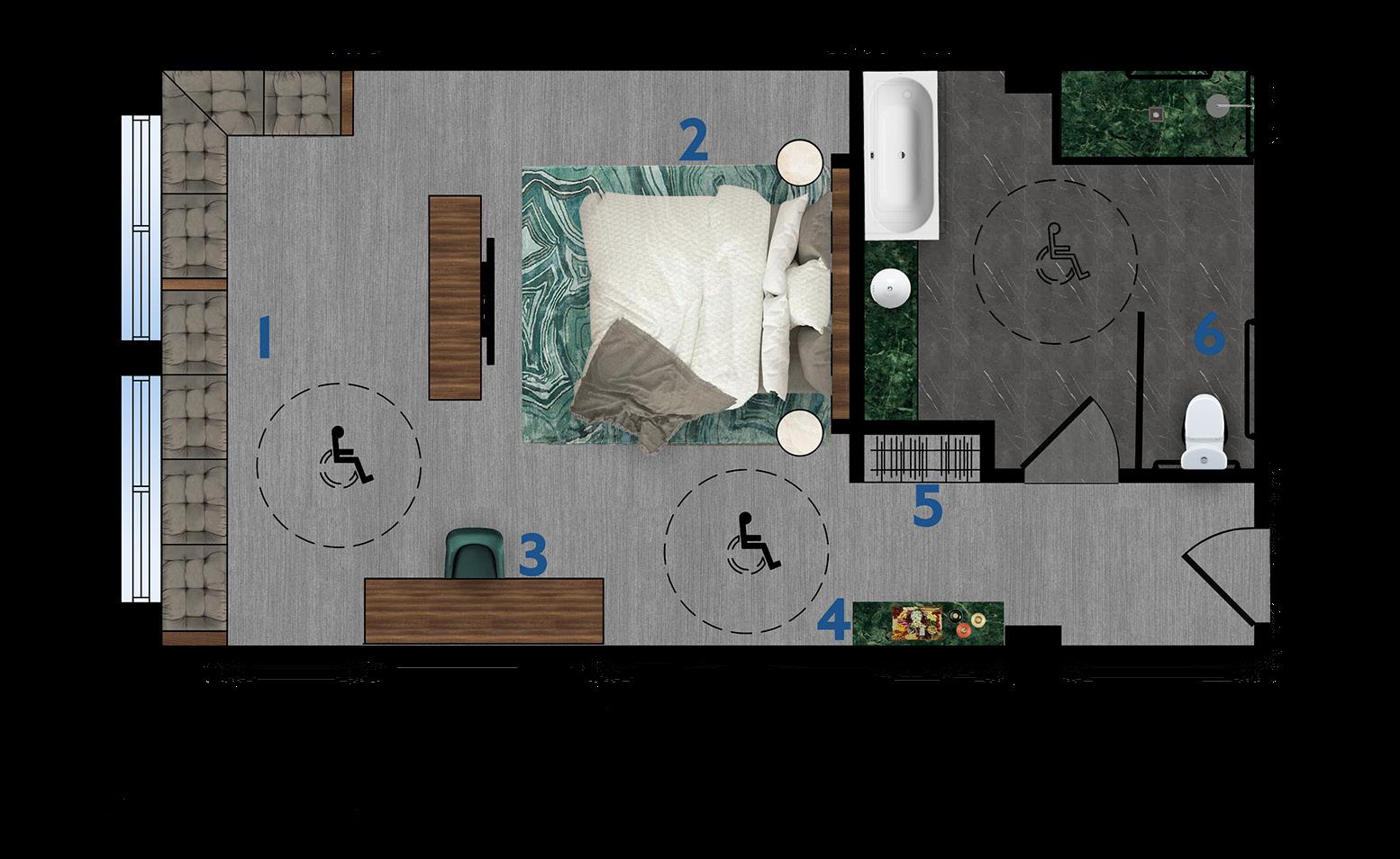
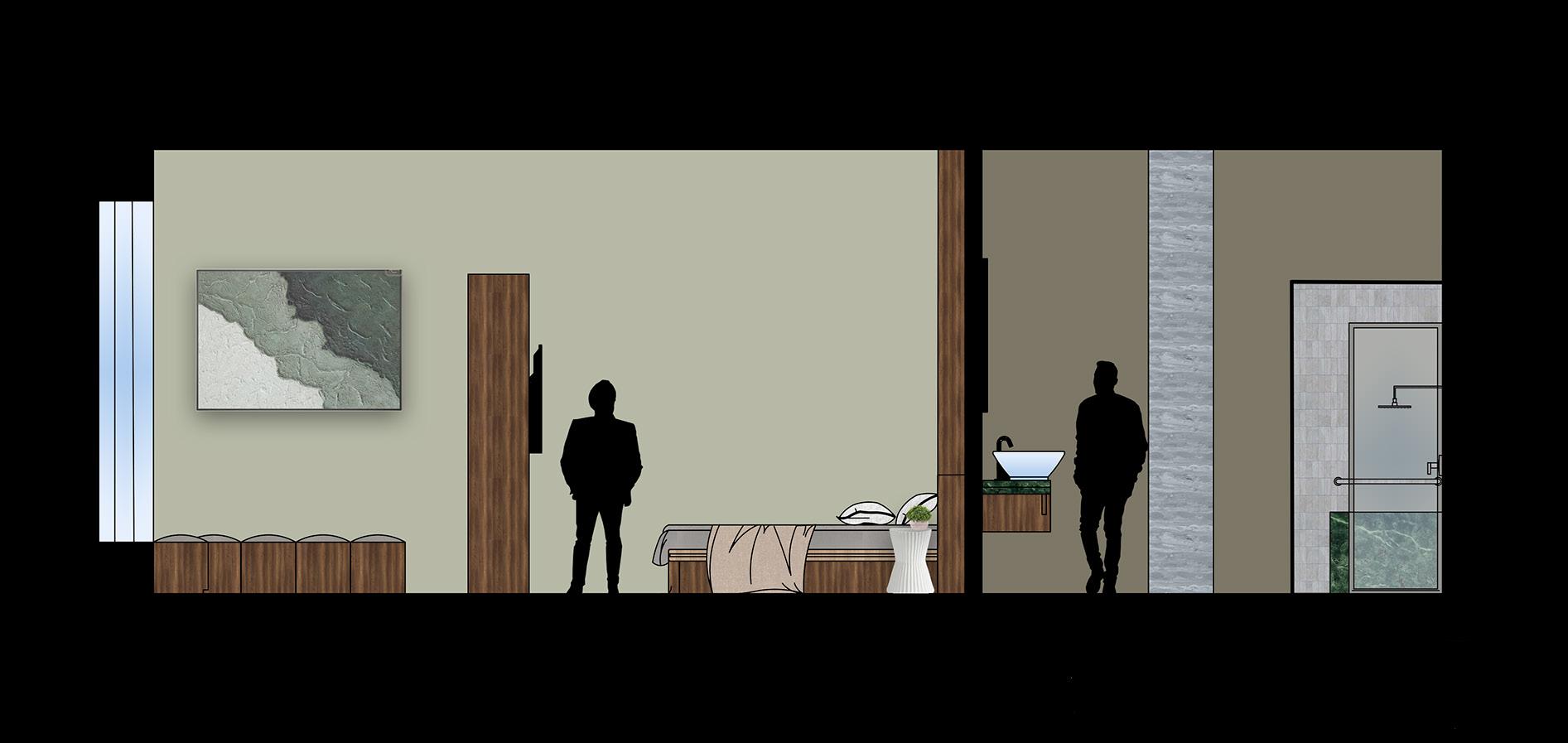
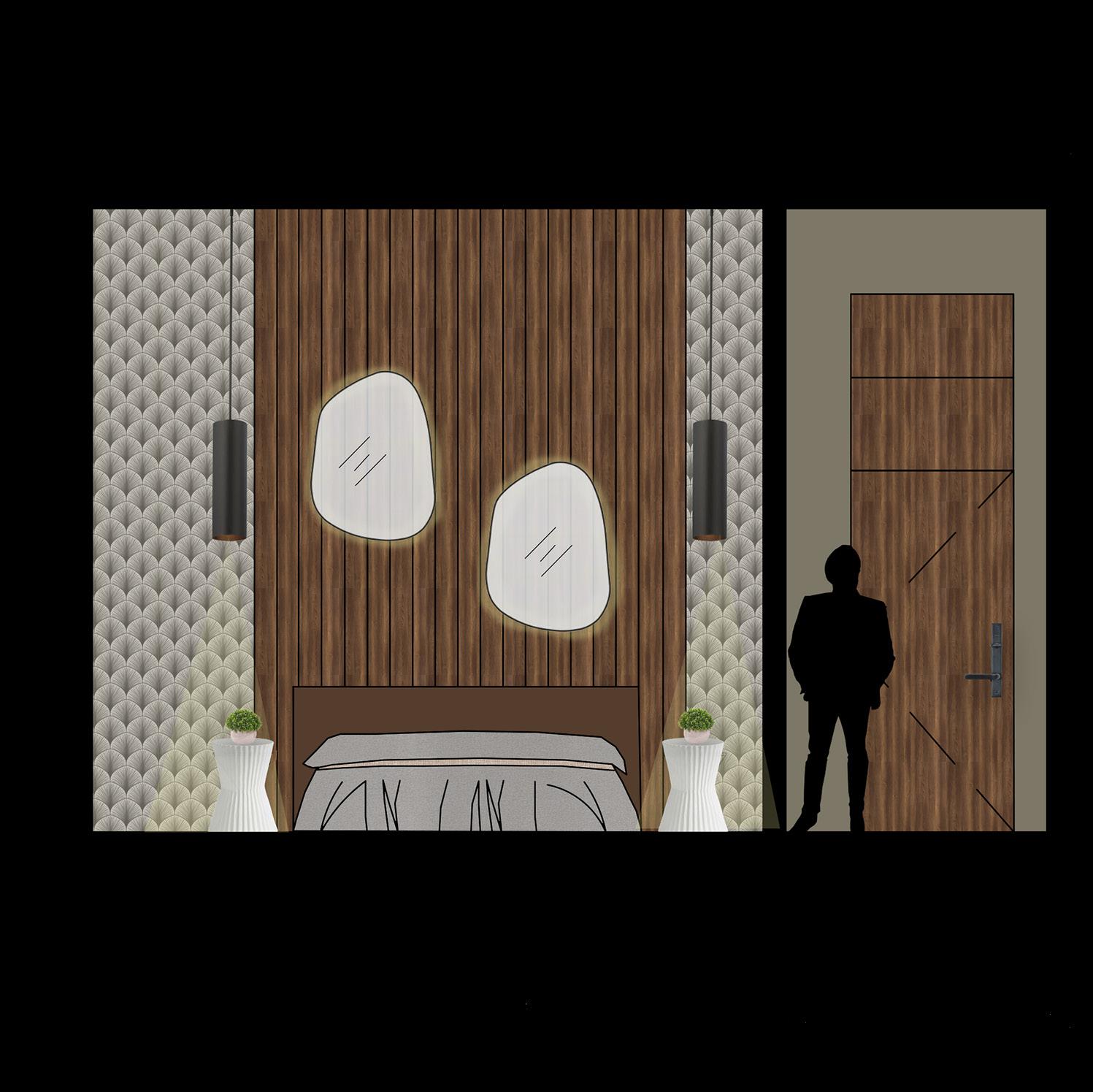
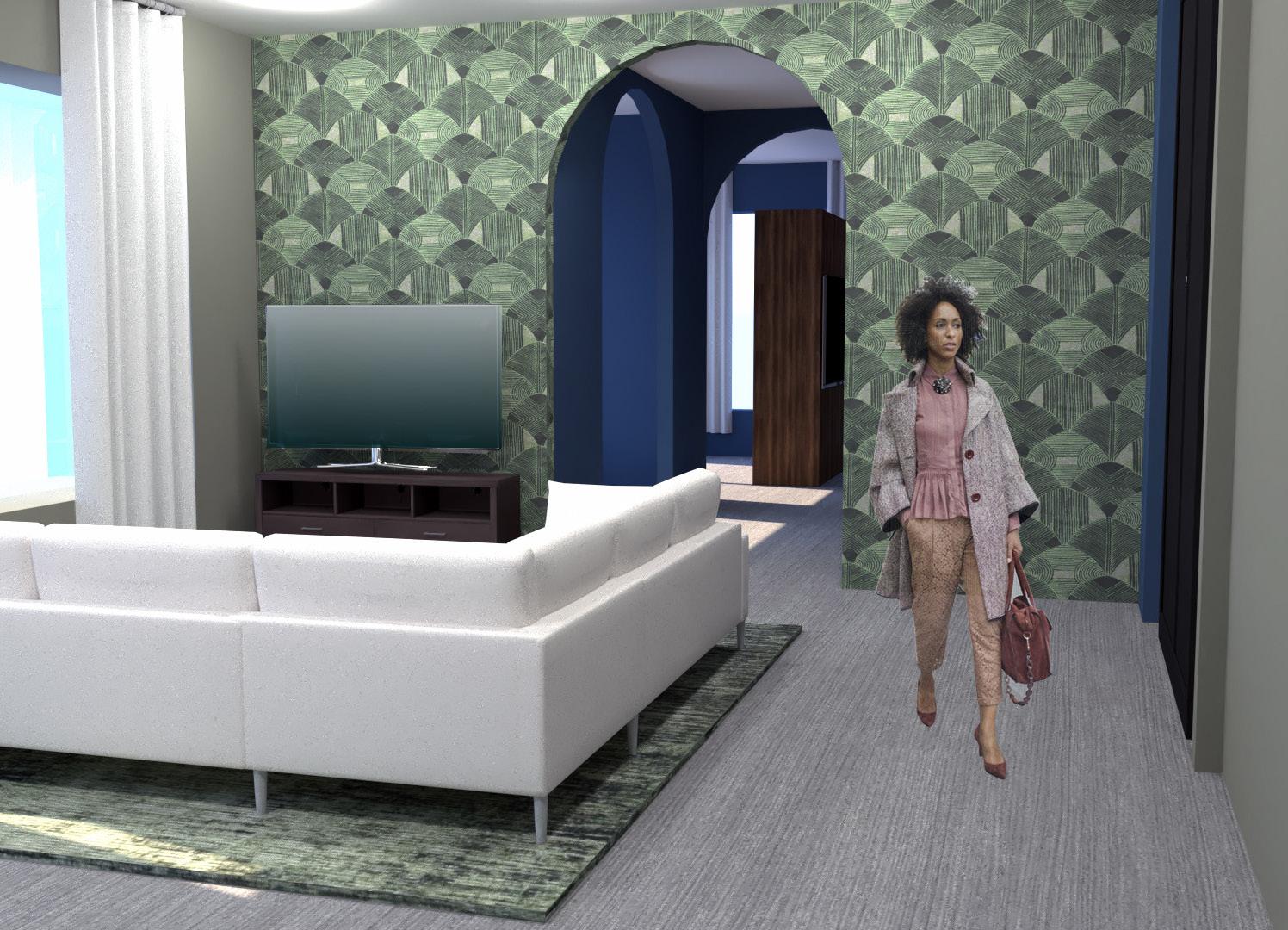 Deluxe Premeir Suite Floorplan | Hotel Linden
Deluxe Premeir Suite Section | Hotel Linden
Deluxe Premeir Suite Section | Hotel Linden
Deluxe Premeir Suite Rendering | Hotel Linden
Deluxe Premeir Suite Floorplan | Hotel Linden
Deluxe Premeir Suite Section | Hotel Linden
Deluxe Premeir Suite Section | Hotel Linden
Deluxe Premeir Suite Rendering | Hotel Linden
Natura | Fall 2021
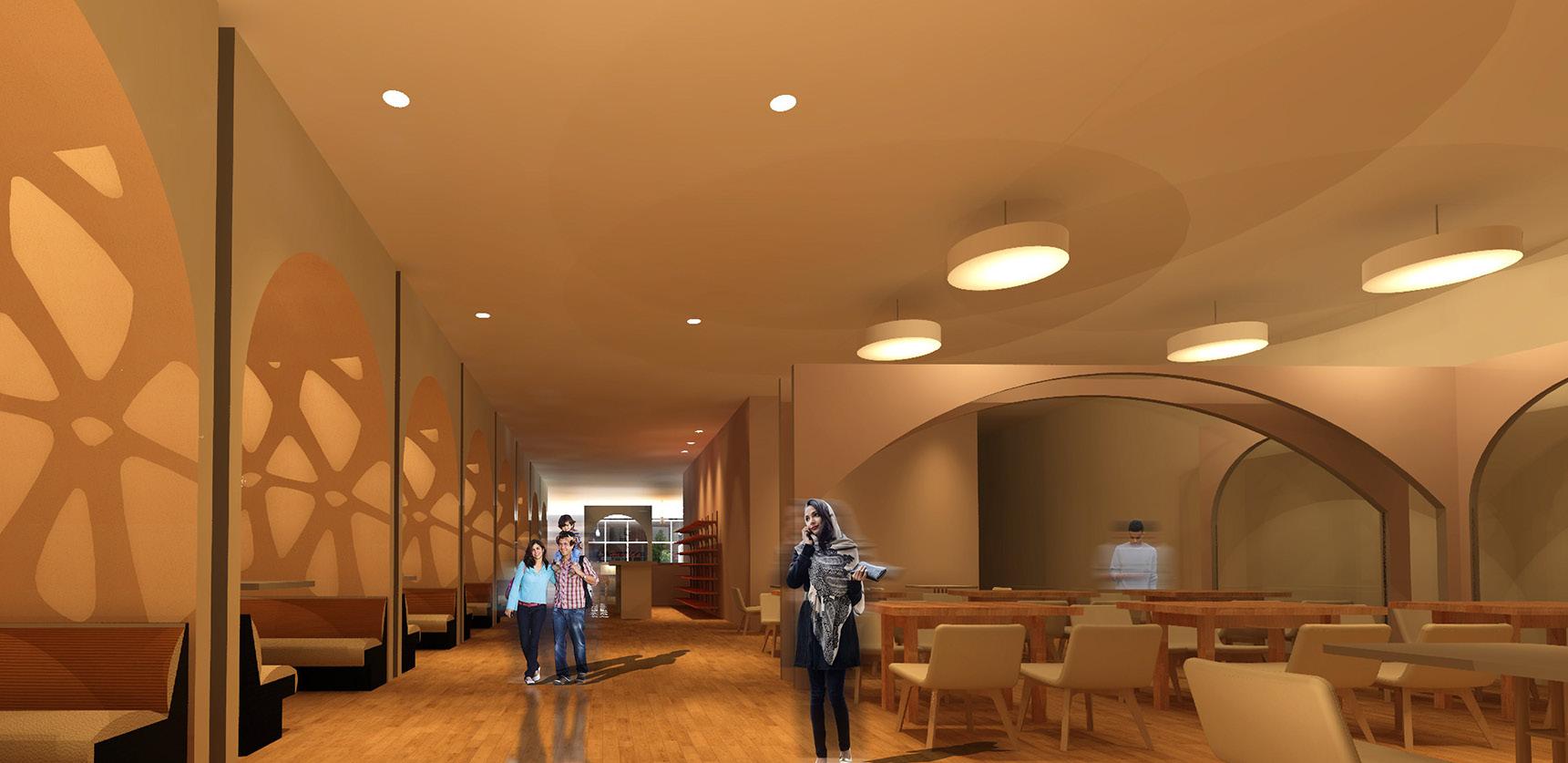
.01 Restaurant
Project Description:
This restaurant concept draws inspiration from Poland’s mountainous terrain and architectural aesthetics, reimagining traditional Polish dining with a contemporary twist. By seamlessly blending the grandeur of mountains and the bold colors of Polish architecture, I’ve crafted a dining experience that offers a fresh and vibrant take on the country’s culinary heritage. Guests can expect a unique fusion of flavors and ambiance that sets our restaurant apart from the traditional Polish dining scene, providing a memorable and modern culinary journey.


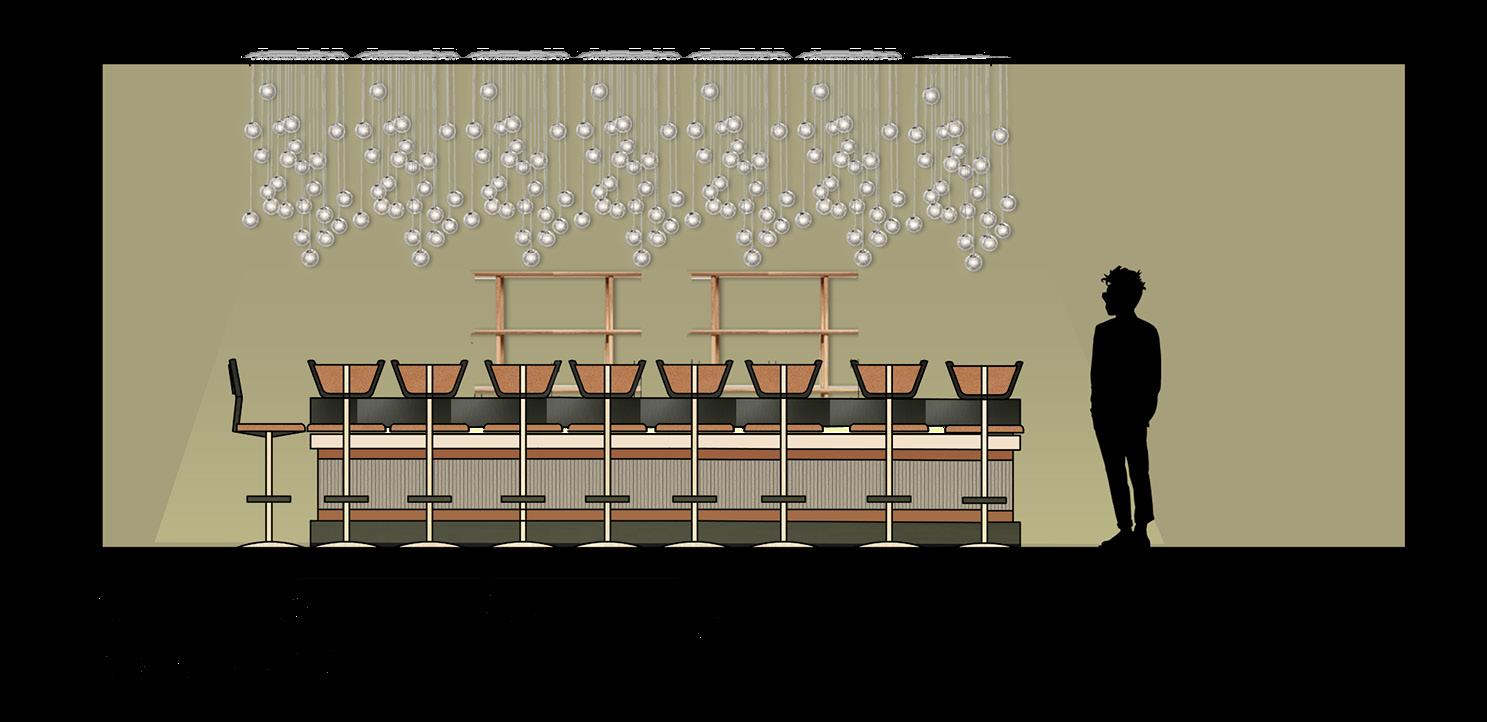
.01 Restaurant Natura | Fall 2021
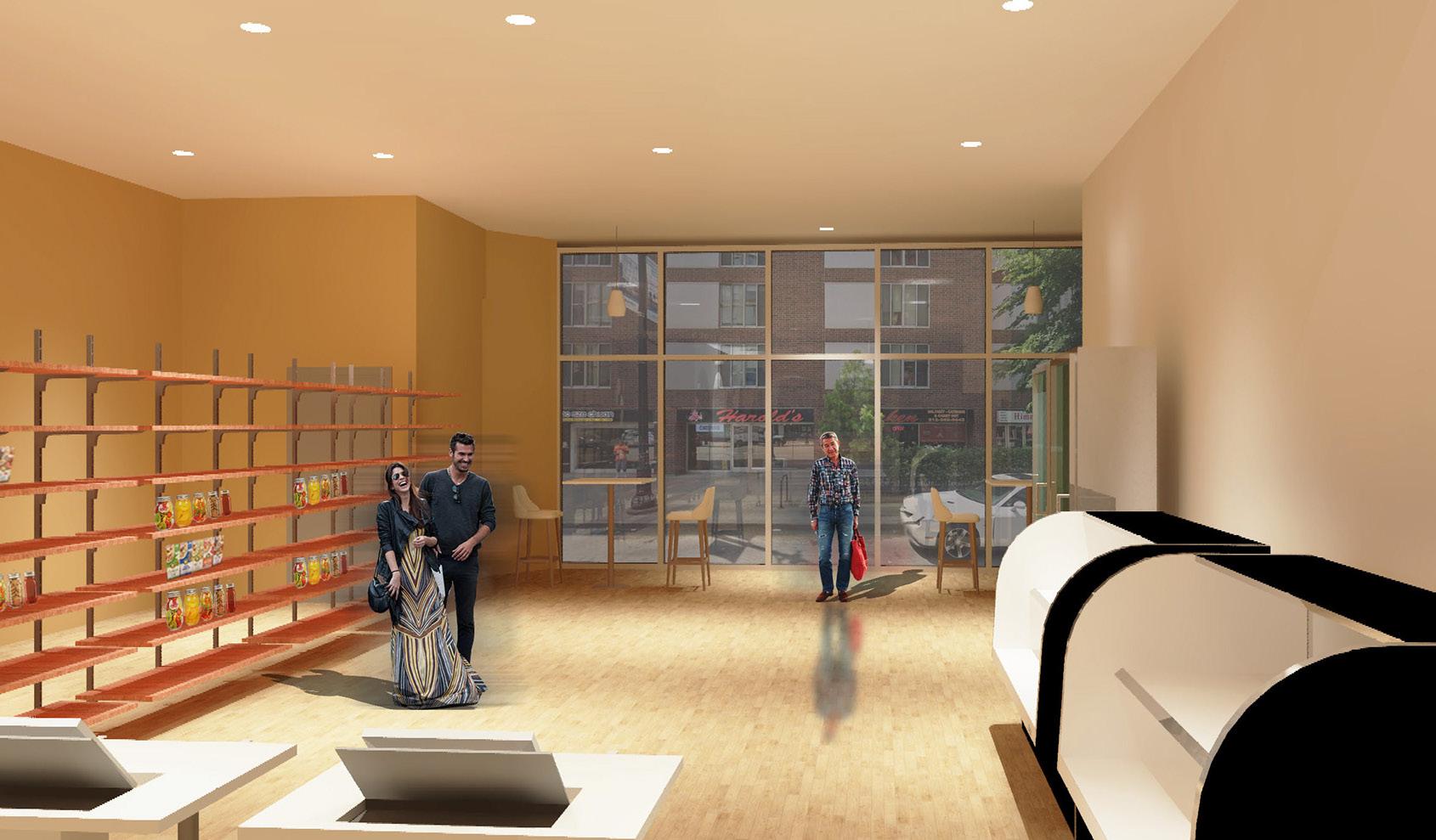 The market was a space designed for customers to shop and bring back items from the restaurant back to thier homes.
The market was a space designed for customers to shop and bring back items from the restaurant back to thier homes.













 Sections showing the “Futuristic City” exhibit, in the context of the gallery space. Show’s how users are interacting within the space.
Sections showing the “Futuristic City” exhibit, in the context of the gallery space. Show’s how users are interacting within the space.



 .04 Exhibition Space Dystopian Society | Spring 2023
.04 Exhibition Space Dystopian Society | Spring 2023





















 Deluxe Premeir Suite Floorplan | Hotel Linden
Deluxe Premeir Suite Section | Hotel Linden
Deluxe Premeir Suite Section | Hotel Linden
Deluxe Premeir Suite Rendering | Hotel Linden
Deluxe Premeir Suite Floorplan | Hotel Linden
Deluxe Premeir Suite Section | Hotel Linden
Deluxe Premeir Suite Section | Hotel Linden
Deluxe Premeir Suite Rendering | Hotel Linden




 The market was a space designed for customers to shop and bring back items from the restaurant back to thier homes.
The market was a space designed for customers to shop and bring back items from the restaurant back to thier homes.