

ARCHITECTURE PORTFOLIO
Kashish Singh
An undergraduate student of architecture who believes that intent and collaboration are the cornerstones of effective design. An individual with keen interest in sustainability and Urban design and understands that architecture is an integrative discipline that requires a holistic approach to its associated fields.
D.O.B : 29 June 2001
e-mail : kash2906@gmail.com
Ph. No. : 8872516780 Contact
Ph. No. 8872516780
Address : JSA Enclave, Fort William, Kolkata, West Bengal
EDUCATION
Army Public School, Secunderabad
Police DAV Public School, Jalandhar
Wadiyar Centre for Architecture, Mysuru
EXPERIENCE
Annual NASA Design Competition - Design Trophy
Participation | 2019
Annual NASA Design Competition - Fashion Trophy
Participation | 2021
The Drawing Board -International Design Competition curated by MINDSPACE Architects and ROHAN BUILDERS
2nd Runner up | 2022
Workshop for Diagramming at WCFA 2023
SKILLS
HAND DRAFTING
MODEL MAKING
RENDERING
DIAGRAMMING AND ANALYSIS

PHOTOGRAPHY
AUTODESK - AUTOCAD
AUTODESK - REVITT
SKETCHUP
V-RAY FOR SKETCHUP
ADOBE PHOTOSHOP
ADOBE ILLUSTRATOR
ADOBE INDESIGN
TABLE OF CONTENTS


2
The Urban Platform

Charles Correa Plaza

Culinary Institute
5 Working Drawings
Crafts Industry at Anegundi


6 Housing at Badami
The
Temporal Intervention to Improve the Urban Landscape 01
Urban Platform- A Catalyst
Sem 09 5th Year
Mentors: Prof. Anne Feenstra
Location: Mysuru, Karnataka
Site Area: 4 Acres
Built Up Area: 1 Acre
Duration: 12 weeks

The Urban Platform represents a novel urban typology that seamlessly integrates elements of temporality and permanence, emphasizing urban transformation through three distinct components: the Urban Floor, Urban Roof, and Balcony. Situated at the epicenter of the city, this intervention initiates a cleanup process aimed at rectifying the existing chaos within the urban fabric.
This cleanup endeavor is directed towards healing the disrupted urban landscape and its network by implementing strategies such as repaving and replanting. By focusing on these fundamental aspects, the intervention seeks to restore order and functionality, thereby enhancing the overall aesthetic and usability of the urban space.
The programming embedded within this Urban Platform incorporates temporal elements and popups that dynamically respond to the daily rhythms and seasonal changes. This adaptability ensures that the space remains versatile and attuned to the evolving needs and activities of the community. Moreover, being a public space, it is designed to be inclusive and accessible to all, fostering a sense of belonging and community engagement.
By amalgamating temporary interventions with the inherent permanence of architecture, the Urban Platform not only addresses immediate urban challenges but also serves as a catalyst for sustainable, positive urban evolution. Its flexibility and openness pave the way for a vibrant and dynamic urban space that accommodates various functions and activities.






01. Garuda Mall Parking/Site
02. Makkaji Commercial Complex
03.Temple
04.Garuda Mall
05. Town Hall Precinct
06. Devaraja Market
07.Chikka Gadiyara
08. Visveswaraya Commercial and office Complex
09. KR Circle
10.City Bus Station
11.Curzon Park
The site situated centrally in Mysuru amidst historic and commercial structures, this location serves as a pivotal point for the Mysuru Dussehra Procession. It offers an excellent vantage point showcasing the magnificent Mysuru Palace and the serene Chamundi Hills, enhancing the significance of the site within the city’s landscape.

Mysuru, a city in India, resonates history, culture, and grandeur. Known for its majestic palace, vibrant markets, and serene Chamundi Hill, it transforms during festivals like Dussehra, attracting a plethora of visitors, creating an ephemeral buzz, and infusing the city with lively traditions, parades, and vibrant celebrations.
Mysuru’s Dussehra, a grand festival celebrated for over 400 years now, orchestrates a breathtaking metamorphosis across the cityscape. As the sun sets, the Mysore skies come alive, ablaze with a dazzling array of lights, illuminating the majestic silhouette of the city’s monuments, especially the iconic Mysore Palace. The entire city transforms into a jubilant spectacle, bustling with fervor. Streets glitter with vibrant decorations, echoing with the beats of traditional music, while the aroma of festive delicacies lingers in the air.
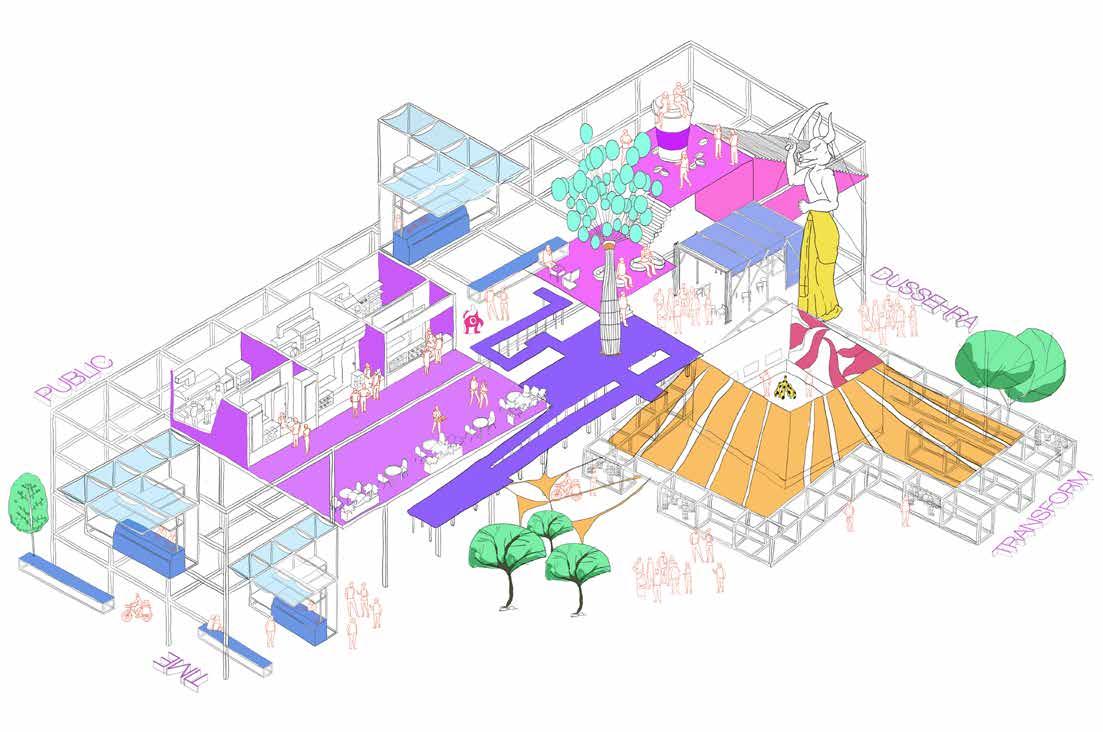
Published at the WCFA Graphic Collective. https://wcfagraphiccollective.com/2024/05/15/temporality-of-public-space-in-a-city-kashish-singh/
Analysing relation of Space and Time throughout the years



Spatial Flexibility- Allows for an added temporary Function to take place.

A Singular Space

The space in between spaces provides flexibility The kind of space and the in between provides greater flexibility.
Functional Flexibility- Functionally spaces allows the space to be used in a variety of ways, User becomes Dynamic here.

Arrangement of People and space within.

Arrangement of People and space within.

Arrangement of People and space within clubbed with the idea of enclosure
Material Flexibility - Changes relation between inside and outside and dynamics of space inside.




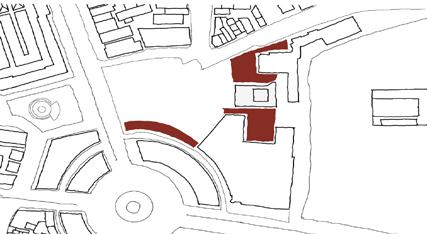
Residual Spaces - These spaces make safety an issue.
Food Shopping Art Galleries Display Permanent Temporary
Highlighted is the area with maximum no. of Temporal instillations and and pop-ups.

Extensive Circulation through the site.

No proper Boundary




The staggering Floors at the entrance allow for views across levels, creating a sense of transparency and interest.

The second Floor holding a small commercial set up on Dussehra day.

Tensile structures at the roof providing seasonal shade during the hot months, making the roof further usable.

Mezzanine floors and Plinths helping define space without use of partitions/walls.


2018 - 2nd wing of Makkaji Complex developed, site cordoned off
A primary first step into the process of design was not to build anything rather focus on an Urban Clean-up.

2011- Road Cutting across the site One portion of Makkaji complex Built





Section 03
The idea of Public art in a Building creating interest, the various balconies become good interest points to place Public art.
Art Exhibition, April, 2024

The various Plinths, mezzanines and floors can almost be used as a scaffolding for the art.

Section 04
Public art within the structure as a Temporary instillation can also bridge the connect between Floors.


October 2024







Section 01
Scooter Launch, November 2024

Certain times of the year or for an event, when a large crowd is expected a Temporary instillation can also be set up with the same ideas of the Columns.


02
Mela, May 2024
The Structures skin made of Polycarbonate shingles gives the appearance that the Structure is merely Columns and Plinths. A neutral base of activities and events.

The Cut-outs bringing in Light and vertical Connection.

03
Exhibition, April, 2024






‘Big - Furniture’ was created to encourage public to gather and spend time in the space, create seating for occasional events within the space.




A grid suspending of the ceiling holds the steel columns. These columns can be attached at any point on this constant grid, allowing reconfigurable space.
Charles Correa Plaza 01
Competition Sem 07 4th Year
Mentors: Prof. Nelson Pais
Assoc. Prof. R Kiran Kumar
Asst. Prof. Kavana Kumar
Team: Kashish Shubhanshi
Location: Extension to Kala Academy, Goa
Site Area: 1580sqm
Built Up Area: 120 sqm
Duration: 8 weeks
The Drawing Board Competition Memorial for Charles Correa.
The Drawing Board is an international competition hosted by Mindspace Architects with Rohan Builders.
“Like a trail that a snail leaves in its wake as it inches forward, over the years an architect leaves behind a body of work, generated by the attitudes he gradually accumulates towards the agendas he deals with”
This competition aimes at creating a memorial for Ar.Charles Correa. With a deeply rooted context consisting of one of Correa’s most celebrated work, the design can either be a dialogue with it or even be a structure of gratitude. The design must stand testimony to Correa’s philosophy.

The intervention began with questioning the location of the site, this site within the premises of the Kala Academy had been left un-built and unoccupied intentionally by Correa, this channelled us to explore the idea of the Non- building.
The idea progressed further with three key aspects, starting with the most essential - The idea of the nonbuilding, moving to the ritualistic pathway and the empty centre or a combination of enclosed and open spaces juxtaposed together.
2nd RUNNER UP GLOBALY


Non- Building
The building becomes a background or facilitator of a journey or an experience.

Ritualistic Pathway
Allows the space to be experienced as a pathway and not an object.

The Empty Centre Interpreted as the built and the Unbuilt and how one navigates through these spaces.

Site


and Movement

Built defined by court

from Existing Building


Alternate axis from kaccha pathway

Series of pathway


Kala Academy - Intervention made Plan
Degree of Enclosure













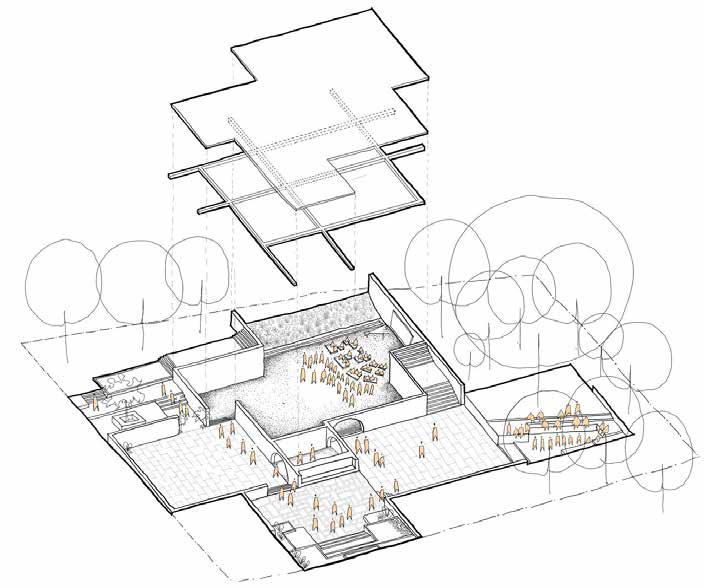
A view showing the various activities and layers of the spaces.

Crafts Industry at Anegundi
Sem 07 4th Year
Mentors: Prof. Anand Krishnamurthy
Prof. Prashant G Pole
Prof. Shrutie Shah Tamboli
Asst. Prof. Asijit khan
Assoc. Prof. Surendran Aalone
Location: Anegundi, Karnataka
Site Area: 10,000sqm
Built Up Area: 3800sqm
Duration: 12 weeks
Focus of the semester was to look at the idea of sustainablity while exploring the typology of a small scale industry. The task was to create an extension of the Kishkinda trust, an existing NGO in Anegundi. The trust manufactures products like ropes and baskets from locally available water Hyacinth and Banana Fibers, in doing so they engage women of the Town.
An expansion to the Kishkinda trust was seen as a way of sustaining this community of women by providing income, Sustaining the craft by making an expansion in both production scale and variety, providing learning cell for people new to the craft. This centre was also seen as an opportunity to invite the visitors and tourists to see the making of these goods as they form a major part of the revenue.

1. The kishkinda Trust
2. The site
3. Tungabadhara River
4. Gagana Palace

The site

A Public Pathway with adjoining open and shaded spillover spaces.
KEY ASPECTS
1. Microclimate and water Harvesting - Collection of surface and roof water run-off.
2.Banana Plantation - Improves microclimate and provies yield for the products manufactured.
3. Sourcing Locally available construction material that simultaneously provide good heat insulation Properties.
4. Using Passive Cooling Methods - Sun shading and Double roof system.

A segregation of the working spaces to ensure smooth functioning of the centre.

Idea of a sub roof as a climatic response againt the warm and dry climate.





BAMBOO PURLIN (DIA 80mm)
HALVED BAMBOO MEMBERS
6mm RIVETS
HALVED BAMBOO - GUTTER
Gutter Detail - Split Bamboo used as Gutter.
CHS 350
CHS 350
HALVED BAMBOO MEMBERS
BAMBOO PURLINS (DIA 800mm)
RIVET (6mm)
WALL PLATE (4mm)
BAMBOO MEMBERS (50 mm)
BAMBOO MEMBERS (30 mm)
GYPSUM PLASTER (12mm) PLASTER BOARD (10mm)
FLY ASH BRICK WALL(230mm)
HALVED BAMBOO MEMBERS - ROOFING
J- BOLT
THREADED ROD (5mm)
BAMBOO PURLIN (DIA 80mm)
Bamboo purlin to Bamboo splits connectionusing threaded rod.
PCC (1:4:8)


Culinary Institute
Sem 06 3rd Year
Mentors: Assoc. Prof. R Kiran Kumar
Assoc. Prof. Surnedran Aalone
Prof. Srinivas S G
Asst. Prof. Ryan Thomas
Asst. Prof. Kavana Kumar
Asst. Prof. Aakash Rai
Location: Nashik, Maharashtra
Site Area: 8000sqm
Built Up Area: 4000sqm
Duration: 12 weeks
The Studio Brief was to design for a client who is a third-generation farming family, and want to build an institution from nature’s point of view. The program is a cooking school and would be based on “field-to-fork concept”. Emphasis was laid on both Built - the school and various processing spaces and the Unbuilt-the farm.
The idea was to balance the enclosed, open and in-between spaces, grid was used to try and experiment with the proportions of these various spaces.


Proposed Site
Segregating the Site into two to provide uninterrupted space for the farm.

Since the mass was linear, it was segregated for logestic purposes of an institute.

The segregated spaces were interjected with service blocks.

An outer frame created in - between spaces , and grid regularities.
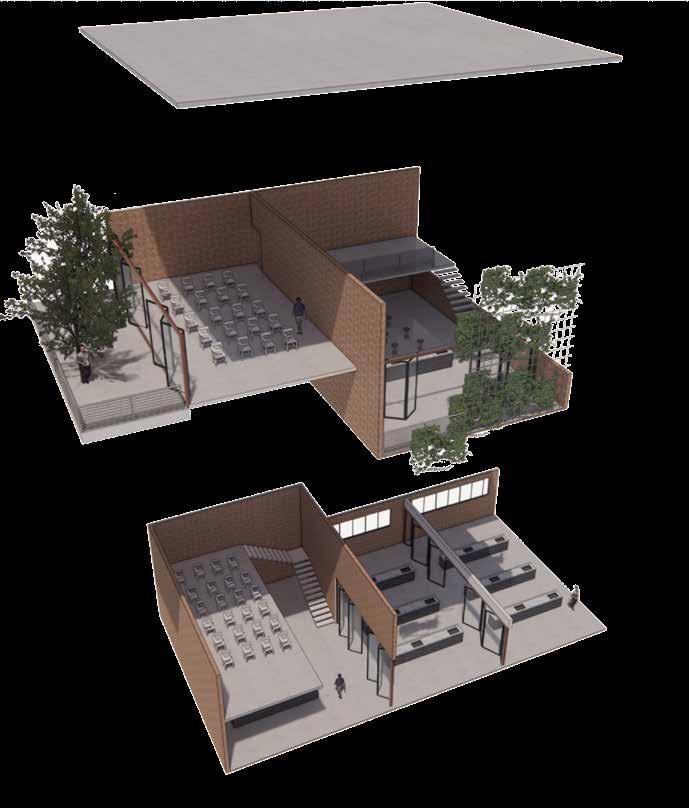
The interlocking of Various spaces was done to improve efficiency and access in a culinary institute - The various kitchend could be combined and made into a singular space, the practical working spaces were combined with the lecture spaces.
Classroom space attached to a common open space for informal activities.
Narrow alley space becomes a viewing decka and connects it to the classroom on the side.
Demonstration space with a small balcony space.
Kitchen segregated by a sliding folding door - can be merged into a single space to accommodate a larger group.
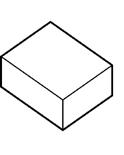
Single block - Derived from the proportions of a classroom/learning space.

Multiplying the blocks to create various implied spaces, these spaces can be used for various informal activities in an institution.

showing various levels and interlocking spaces.

Applying the concept of implied spaces across levels. Bringing in aspects of the function.





Sem 06 3rd Year
Location: Goa
Site Area: 2100 sqm
Duration: 12 weeks
Key Plan





GENERAL NOTES:
1.Please do not scale the drawings. Work to written dimensions only.
2.All dimensions are in millimeters unless otherwise stated.
3.These notes are to be followed in conjunction with construction drawings and the specifications for civil and structural works.
4.Drawings shall be read in conjunction with architectural drawings.
5.Number of reinforcement bars shall not be counted from the drawings.
6.Structural design is done based on architectural drawing
SCHEDULE OF OPENINGS - DOOR AND WINDOWS
PROJECT DETAILS:
HOUSING AT CAMPAL, GOA
ARCHITECTS: Aadithya Vinod, Kashish Singh, Punarva Praveen, Rushil Jain, Shubhanshi Anand


STRUCTURAL ENGINEER: VERIFIED BY: ALL DIMENSIONS IN MM
Housing at Badami
Mentors: Prof. Kukke Subramanyan
Asst. Prof. Julieann Tharakan
Prof. Anand Prakash
Prof. Srinivas S G
Assoc. Prof. BL Manjunath
Prof. Anand Chalawadi
A housing for people interested in learning through travelling and exploring. more often than not one ends up in situations where we stay longer than intended. Sometimes these places lack facilities to comfortably accommodate such changes in the mundane fabric of the place. And in areas where such facilities exist, they either end up being buildings hardly emphasizing on dwelling or they become cultural islands themselves.
Badami, is a small town located in the Northern Karnataka, it has great historic relevance, the Hindu and Jain caves are recognised world-wide and protected.
The demographics of the city suggest that agriculture is a major occupation, the major floating population of the city consists of Historians, photographers, Students, Travel enthusiasts and some percentage of Piligrims, these people also come within our focus group.
To cater to this wide variety of people, the housing had to be flexible to accomadate varying time frames of stay and numver of occupants. To ensure this happens the following types of houses were provided.
60 sqm houses
90 sqm houses
120 sqm houses
Studio Apartment Facilities Dormitory Faciliy












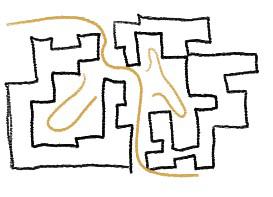
These various Diagrams were based on an understanding between public, private, the in - between and a circulation through these varios spaces.
DESIGN DEVELOPMENT

The various blocks were diagrammed based on their entry points, balcony access, service ducts.

They were arranged to optimize Views, entrances and ducts.

Clusters of these blocks were arranged together.

Wadiyar Centre for Architecture, Mysore 2019-2024
kash2906@gmail.com 8872516780
