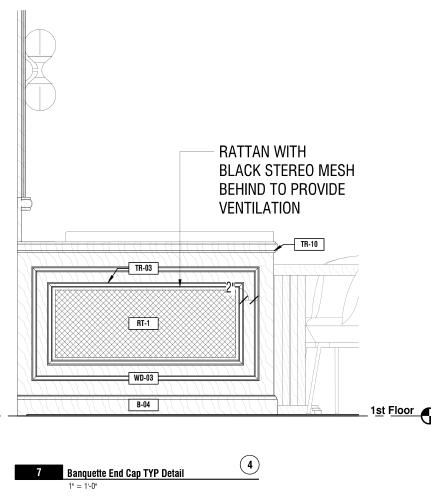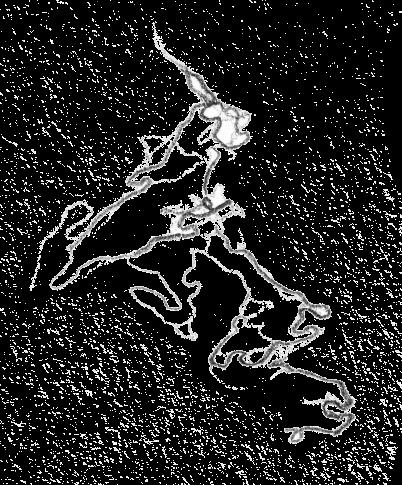




Karyna Yanovska
Phone: +1(347)-320-8896
E-mail: kyanovska@gmail.com
The City College of New York | Fall 2018
Mentors: Martin Stigsgaard
The City College of New York | Spring 2020
Mentors: Viren Brahmbhatt Miniature Folly
New York, NY
The City College of New York | Fall 2018 Collaborators: Elene Solomnishvili & Alejandra Zapata Mentors: Martin Stigsgaard
The proposal focused on a transitional space between a New York City street and a Museum of Sustainability. Entry to said museum was located 41 feet above ground level, and called for the design of a staircase and lobby. Recycled materials and simple geometries came together to create a passage which encourages contemplation.
The stair is comprised of two triangulated forms, one smaller than the next. Their difference in scale allows for visual conversation among inhabitants of the stair at various levels. The seemingly floating stair is supported by vertical copper rods which extend from the ceiling and dissapear into a reflective pool at the base of the space. Hidden among the wires are suspended vertical lights which light up the space and enchance the shimmer of the rods.
The lobby’s facade is characterized by horizontal lines, which are comprised of louvers created from recycled plywood (similarly to the stair’s steps, ramps and landings). They too are supported by rods, and share a preview of the lobby’s design language with passerbys.
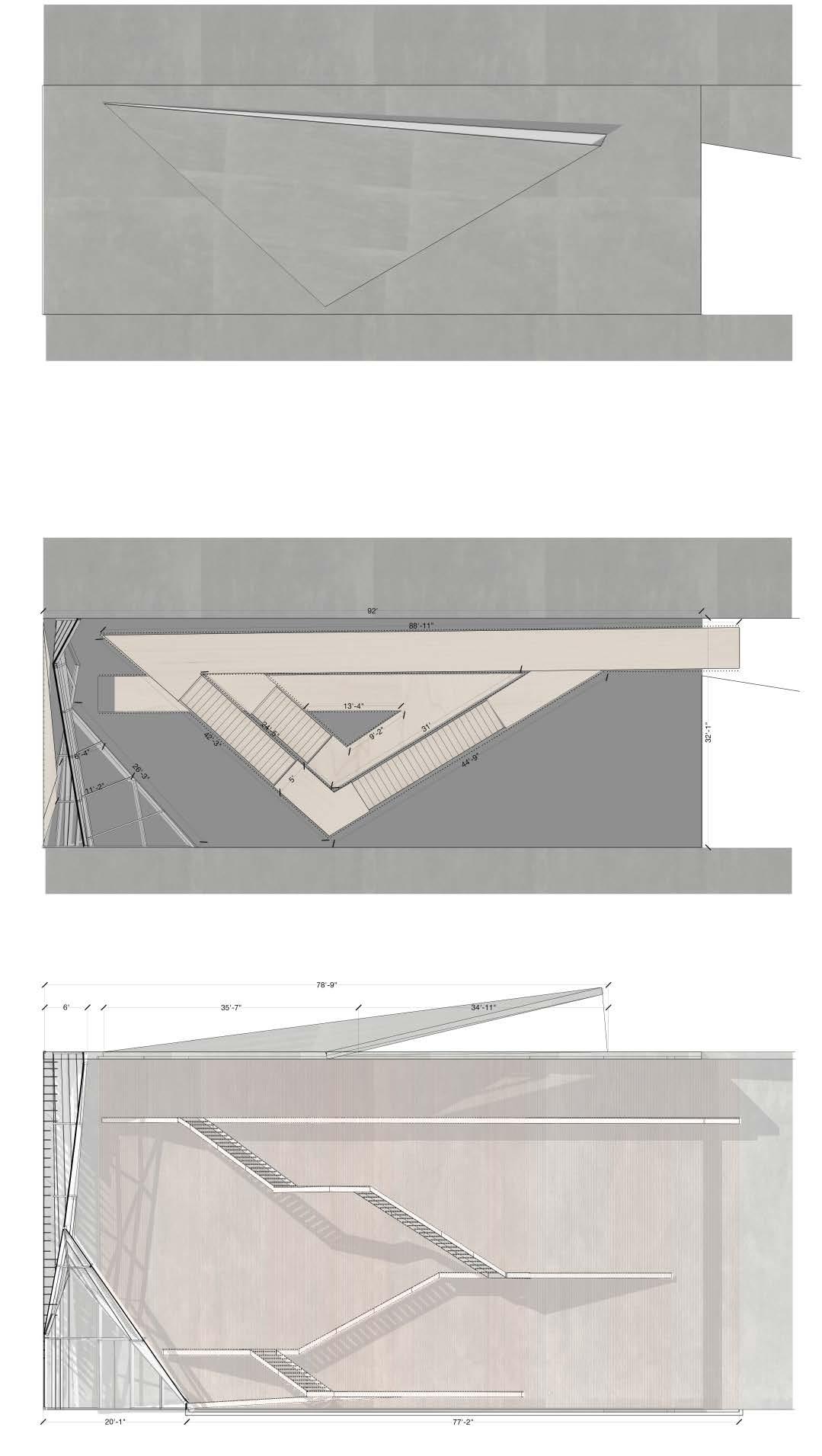



An 4” deep pool of water at the base of the staircase radiates heat into the lobby during cool seasons. The pool is heated by way of a geothermal heating system, which is a sustainable alternative to countless modern heating systems.
NY
The City College of New York | Spring 2020 Collaborators: Ngawang Tenzin & Rebecca Mechanic Mentors: Viren Brahmbhatt
Trash Heap 01 is a multifaceted attempt at tackling the global waste problem. It will localize waste management processes creating awareness and responsibility within communities allowing them the ability to break down garbage before it builds up. Trash Heap is a compound consisting of industrial, residential, innovation, and educational facilities, all of which are necessary components in addressing waste sustainably. Integrating the reuse and repurposing of materials is one of our main goals, accompanied by educating the public on how to properly and best recycle, reduce, and reuse what will otherwise be thrown away. Our facility will not only be made up of repurposed materials but architecture as well, using abandoned structures from the surrounding area. This not only visually strengthens our project but confronts the idea of urban archeology; that the ownership of form does not lie with a developer or landowner but the communities and locations in which they reside.
Our intention is that once established, the facility can go from being in one location to many, spreading the knowledge and skills necessary to eradicate the waste issue from society. Trash heap is a living organism that teaches and informs community to sustain themselves, providing space for experimentation and incubation of ideas in the effort to manage and maintain waste in the modern world. It will function based on set parameters; a tool kit which can be applied to multiple locations and scales. By placing Trash Heaps in every township, utilizing wasted space, we believe we can effectively reduce the nation’s trash problem.


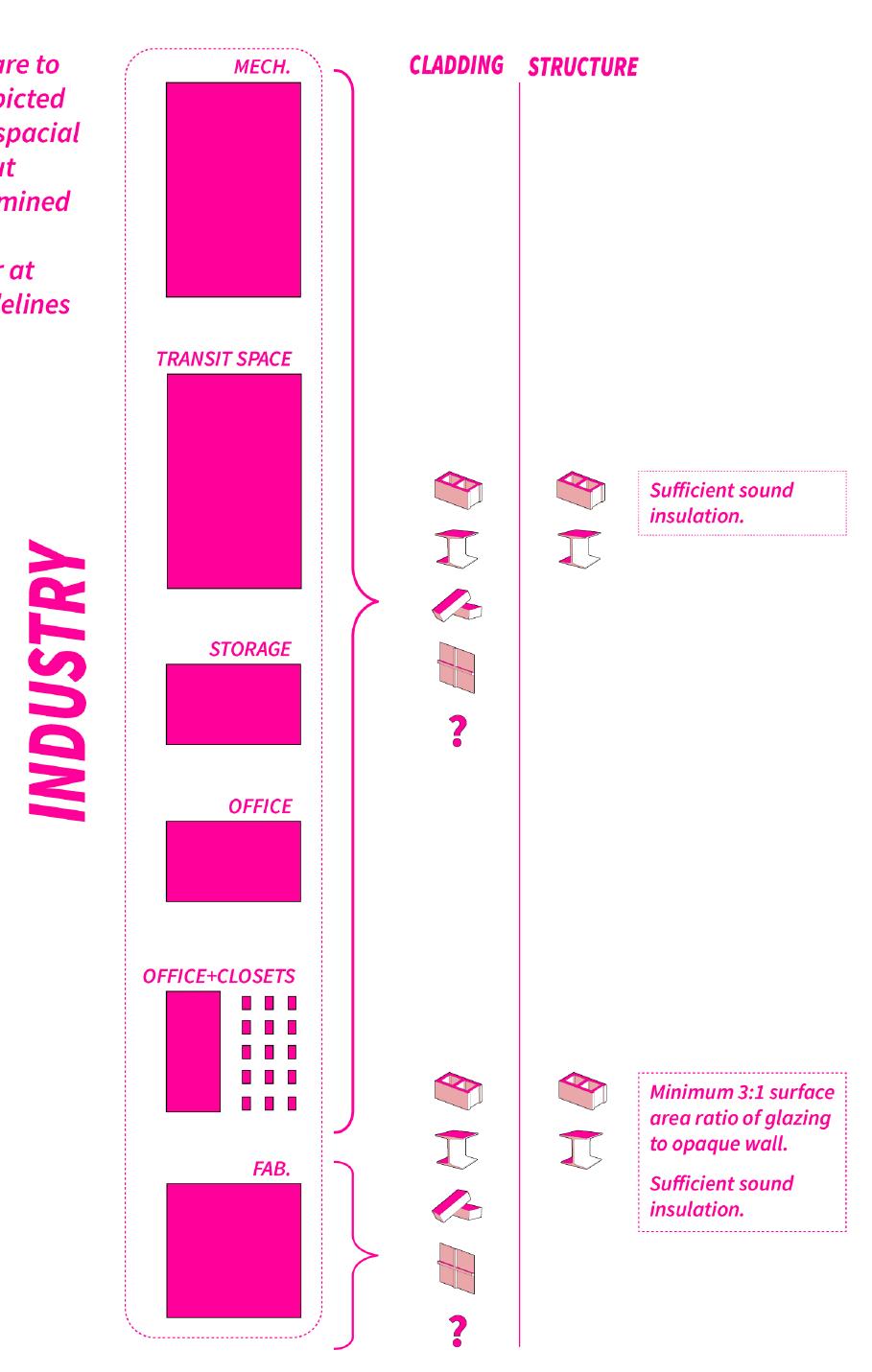
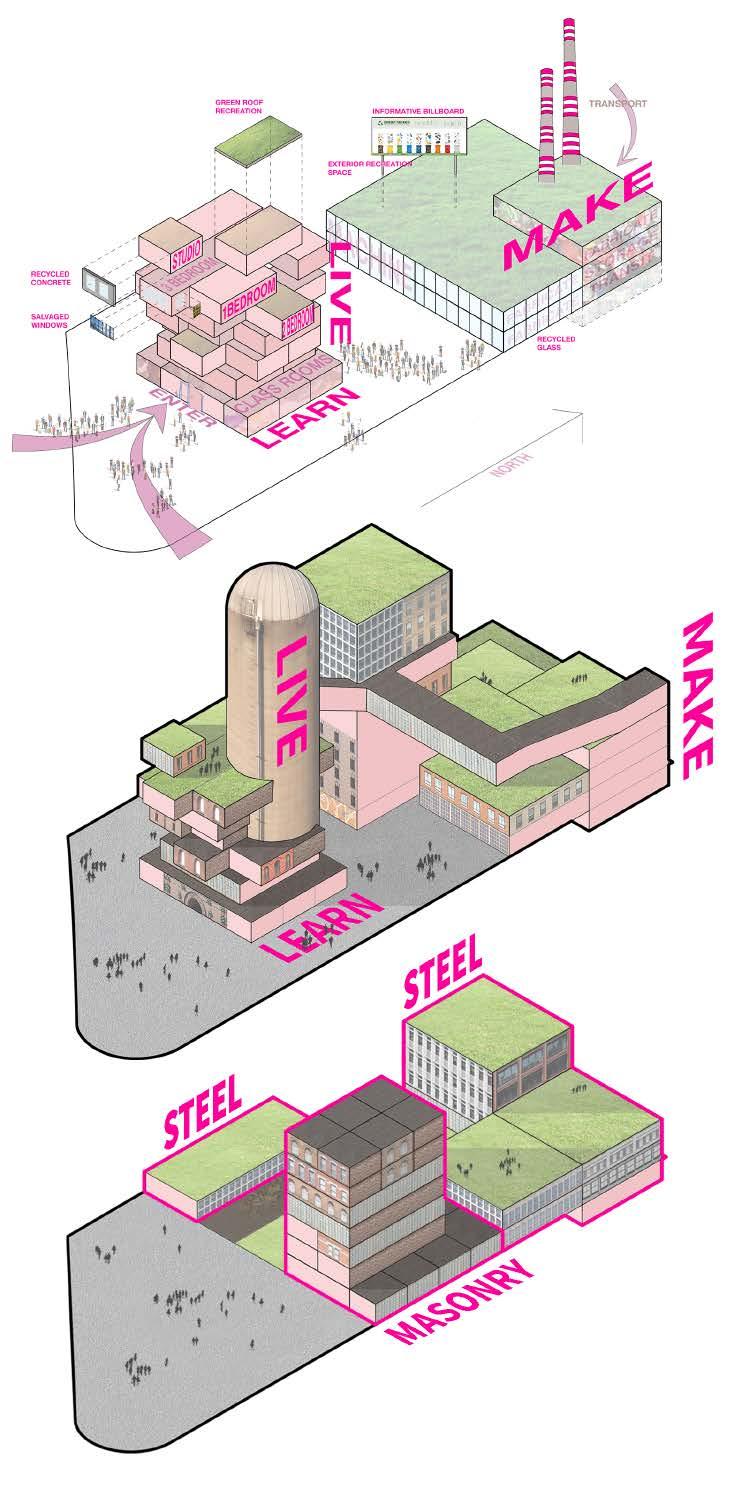
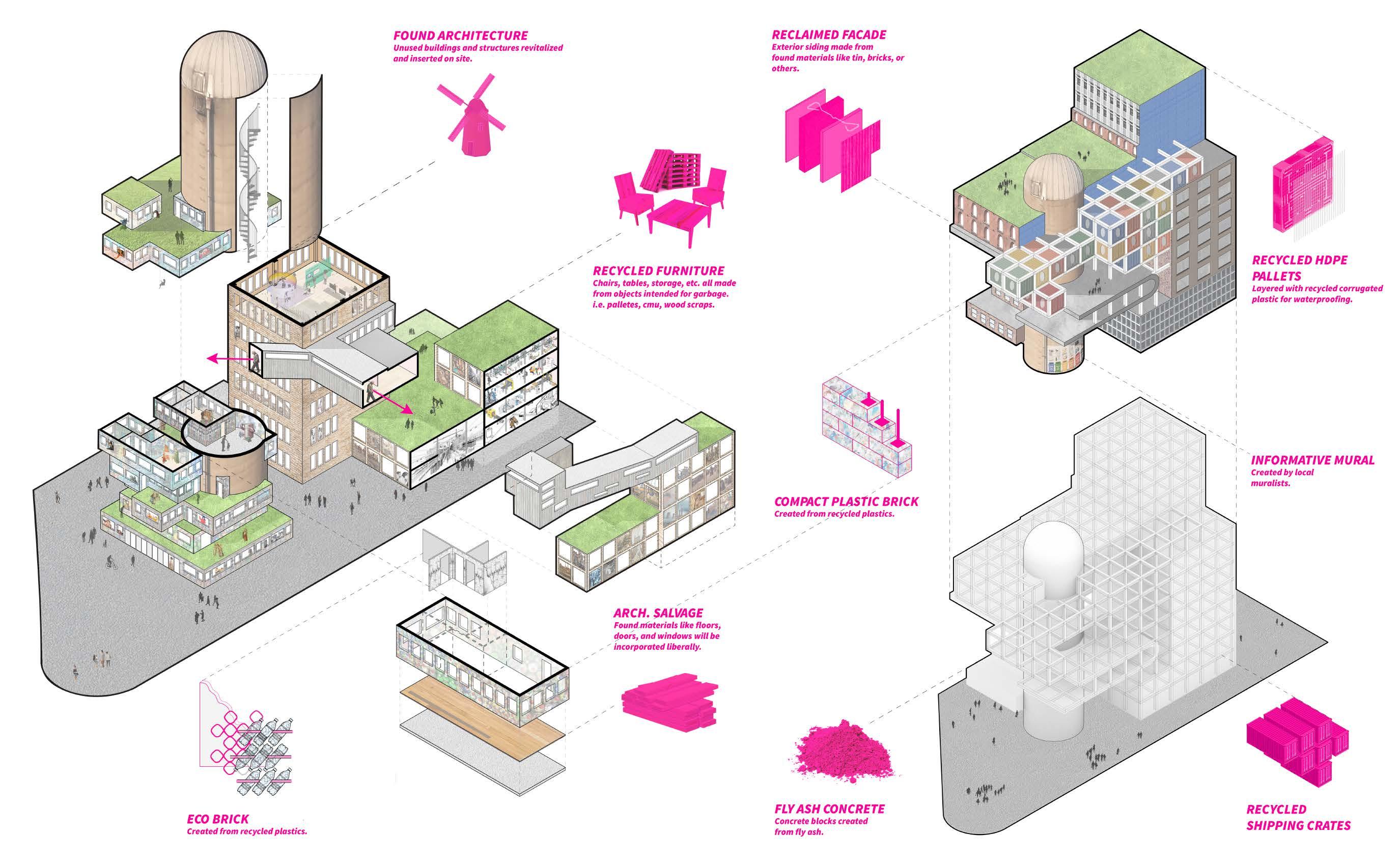

Ad Hoc Collaborative | Summer 2020
Collaborators:
Alexander Young & Mehrose Naeem
The Miniature Folly draws from select Persian miniatures produced in Herat, Afghanistan between the 12th and 16th centuries. Part I of the project was dedicated to exploration of said miniatures, and analysis of their articulation of space and use of architectonics to depict a narrative. The pieces produced during this time borrow from the original architectonics and extrapolate these flat drawings into multifaceted structures. Later analysis of the narratives explored their possible role in the following phase of the project, and the ability of Persian epics to inspire folly architecture.
The Miniature Folly is intended for navigation by Joseph as he flees from his wife Zuleykha. It is characterized by multiple entrances and intersecting pathways to aid his escape. The architecture radiates from the rotunda, located on the bottom right of the plan and permeates an unseen grid. This transient space of bold forms and stark shadows invites one to investigate the stories unfolding within.

References:
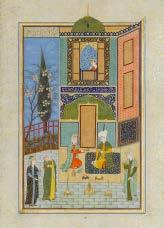







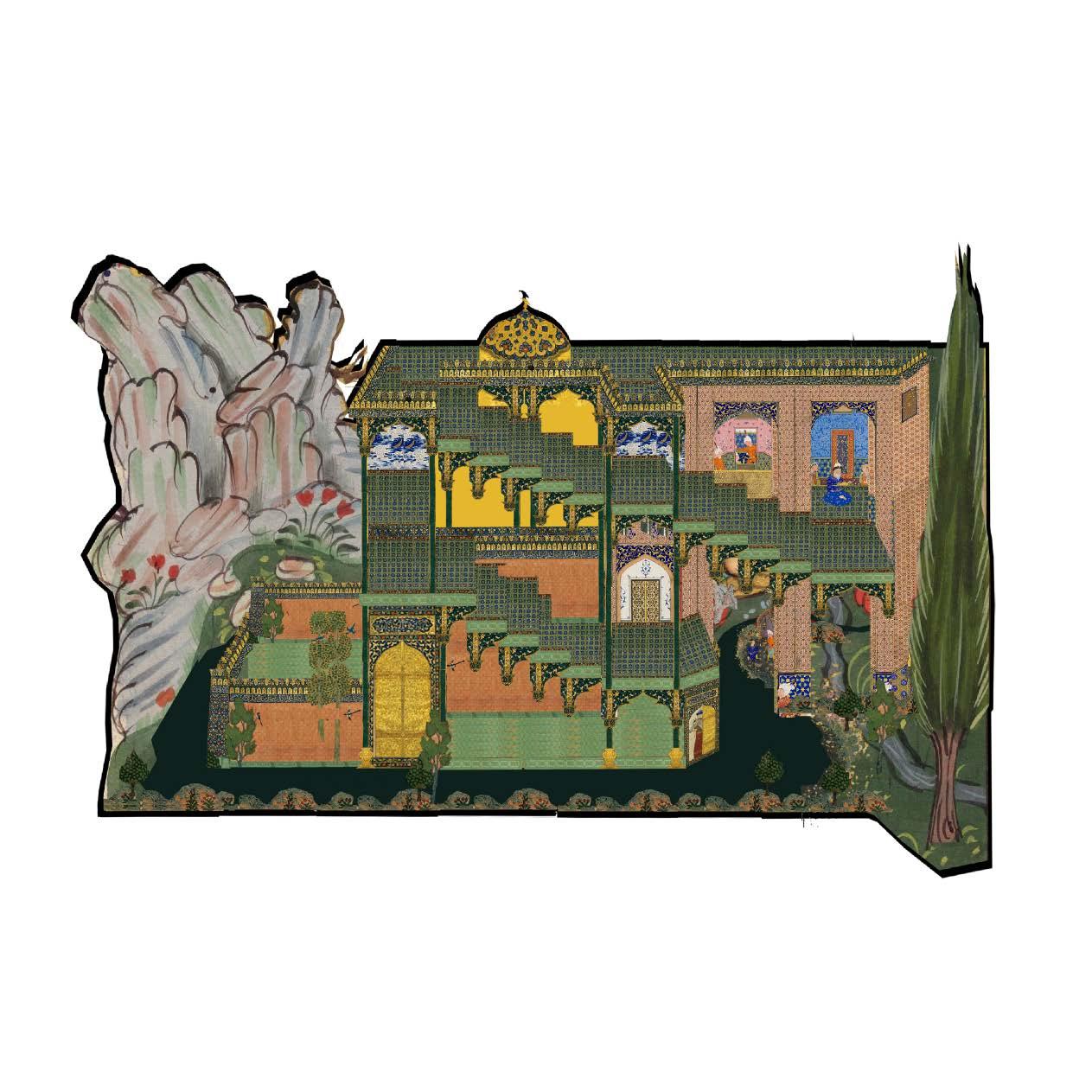
References:




New York, NY
New York Custom Interior Millwork | Summer 2021
Two multipurpose storage units were created for this closetless NYC apartment. Their interiors were designed to fit anything from a small item to a broom or suitcase. The recessed panel doors are in fact raised at the interior perimeter of the frame, and routed to appear as though a system of smaller openings. The desk is intended for the opposite corner of the same room, and designed in a similar fashion. All units are finished in Rift Sawn Oak Veneer, and coated with a white lacquer to emphasize its grain.

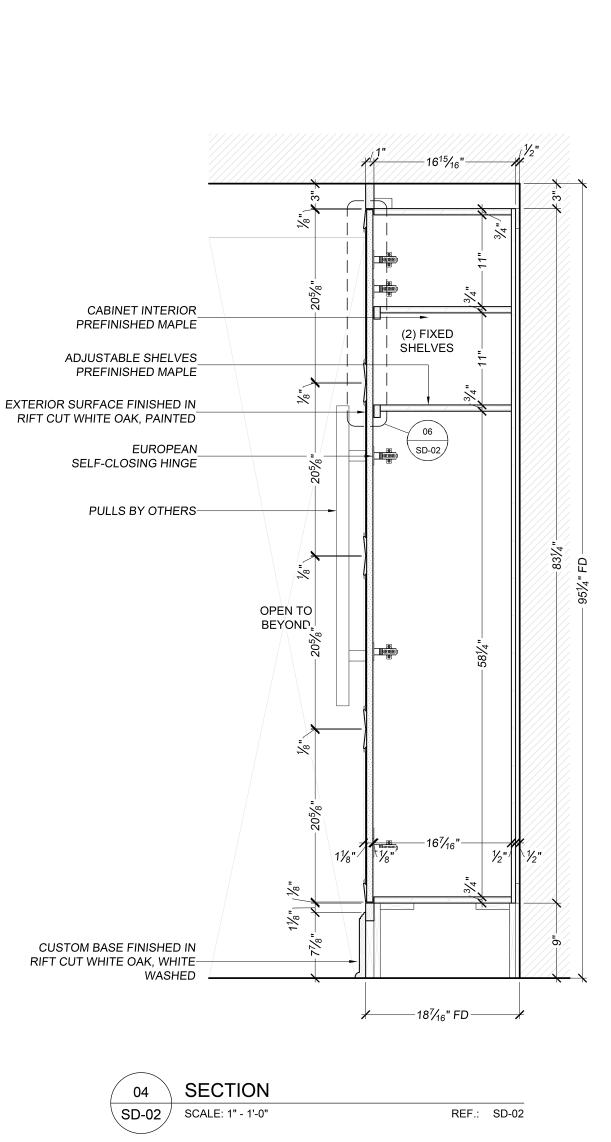




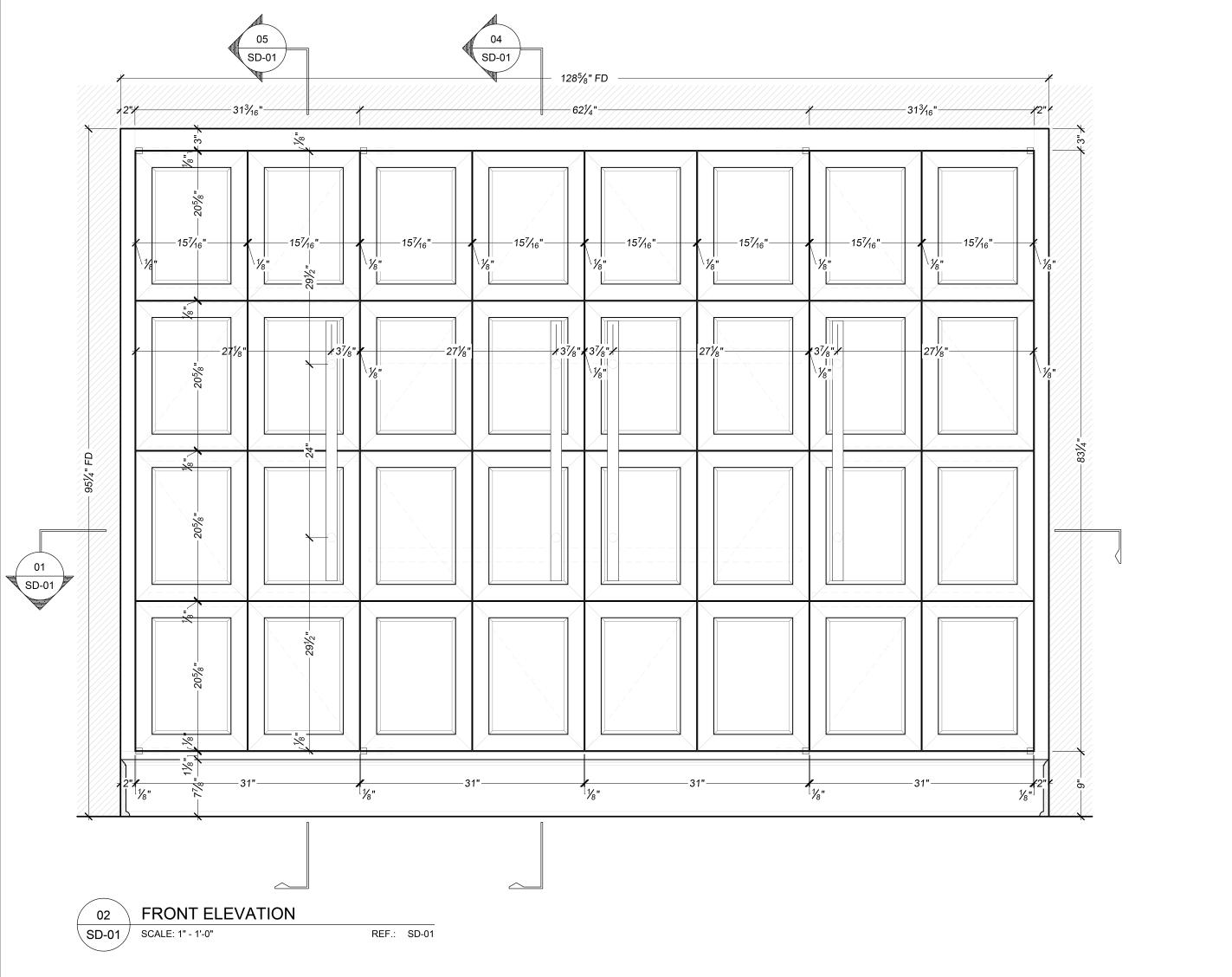
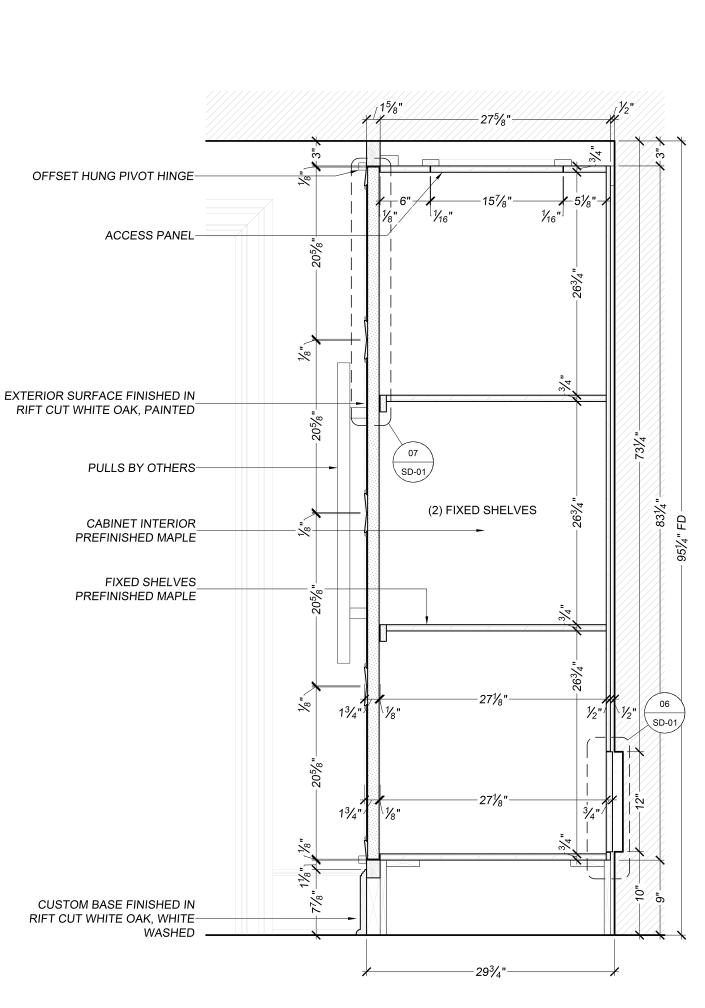

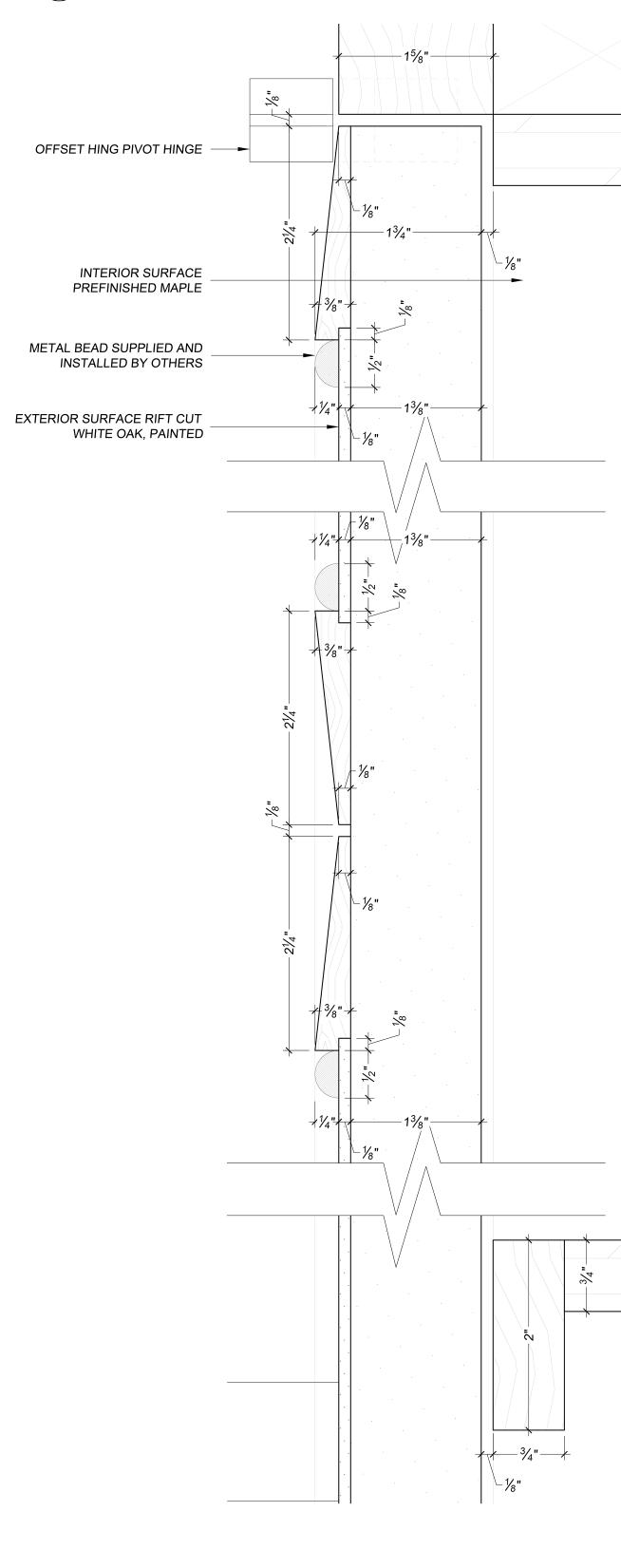


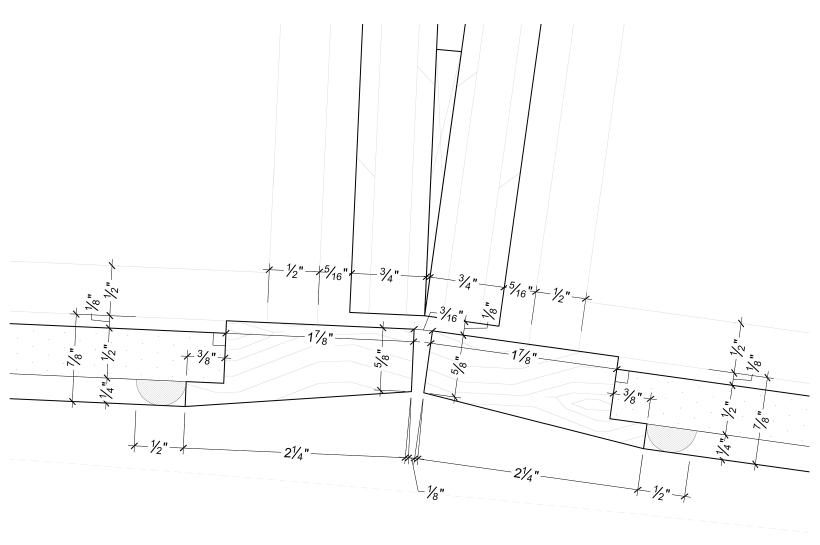





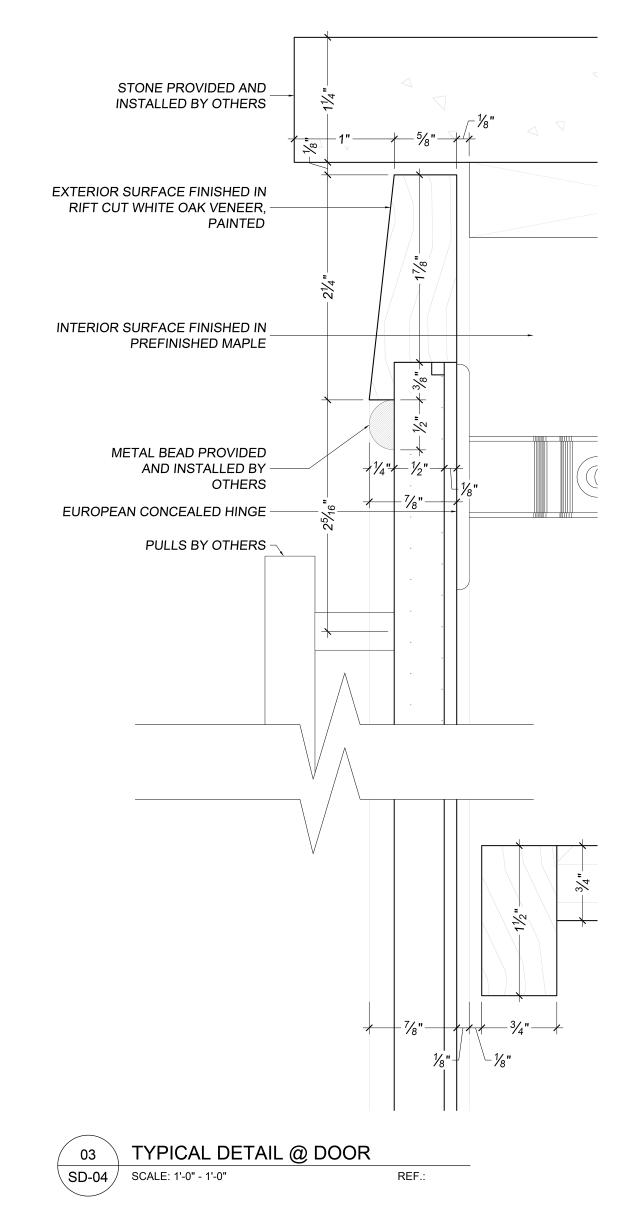


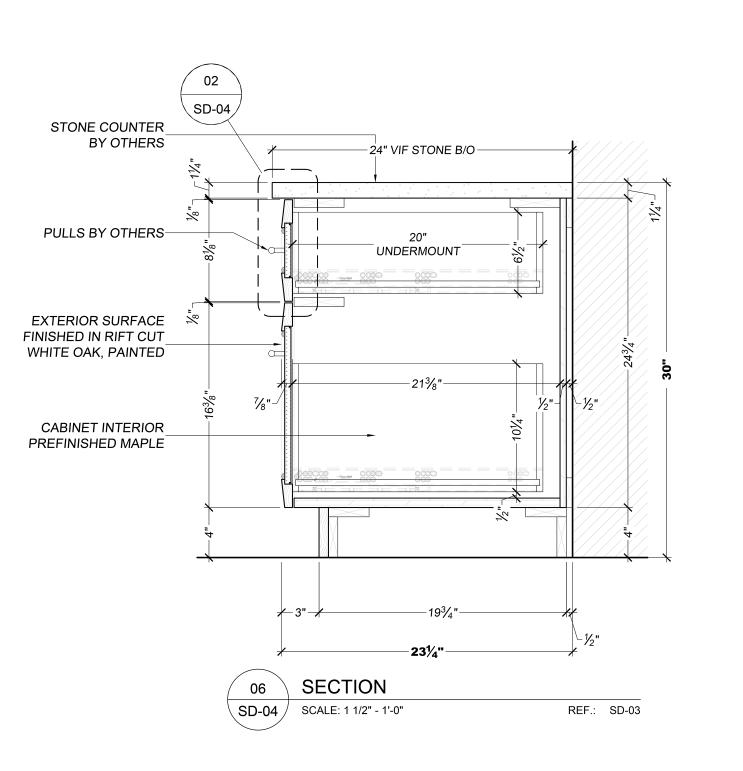

1727 Amsterdam Avenue
New York, NY
Think! Architecture and Design | 2021 - 2023
Project Involvement: SD, DD, CD
Hill Top Apartments is a new, mixed use building that provides 205 dwelling units of supportive and affordable housing to individuals and families most in need. The project provides permanent housing to formerly homeless individuals, high users of NYC H+H emergency rooms, and the elderly. It is comprised of a mix of zero, one, two and three bedrooms and includes offices, a community facility, an accessible rooftop garden and rear yard. I had the pleasure of being the only team member working on the project through all phases of design, beginning with SD and ending with CD, with tasks including drawing, design and coordination. It measures roughly 180,000 square feet and rises 9 stories above ground.
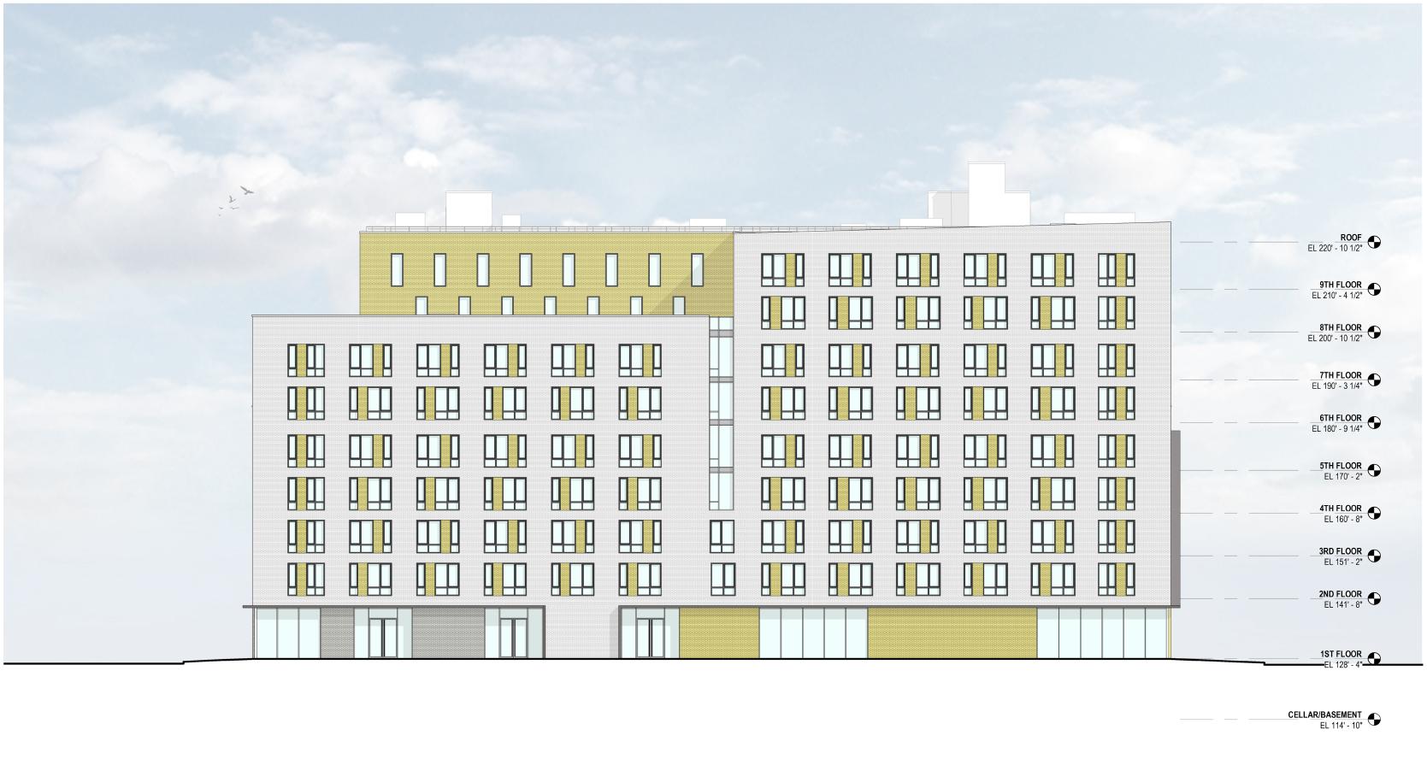
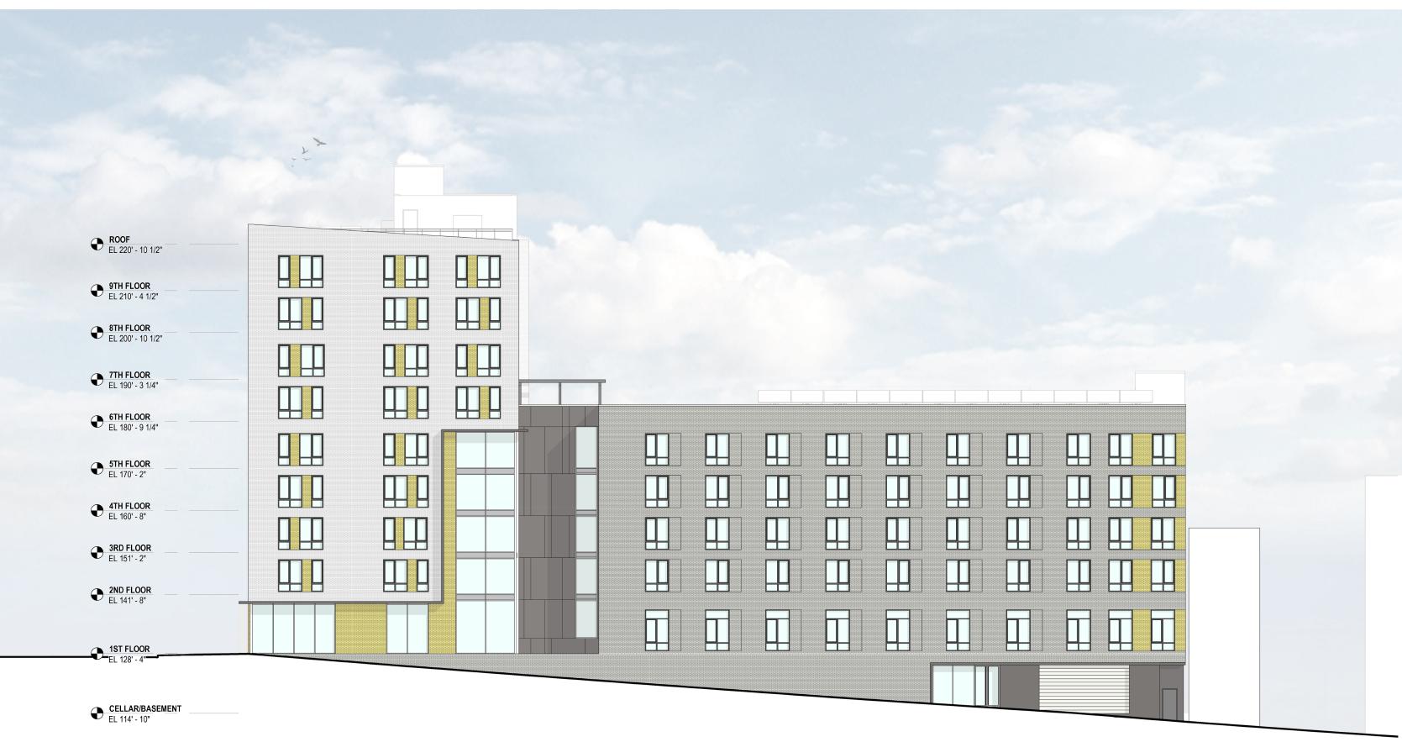
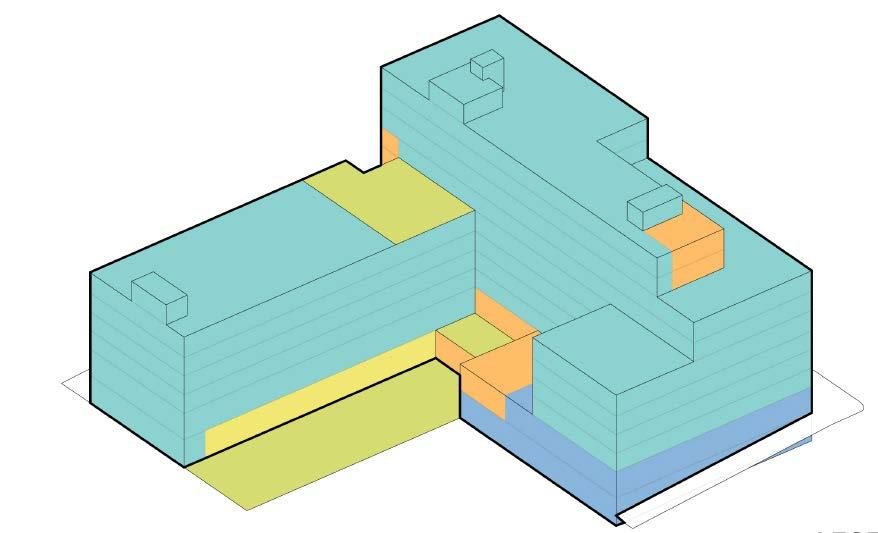




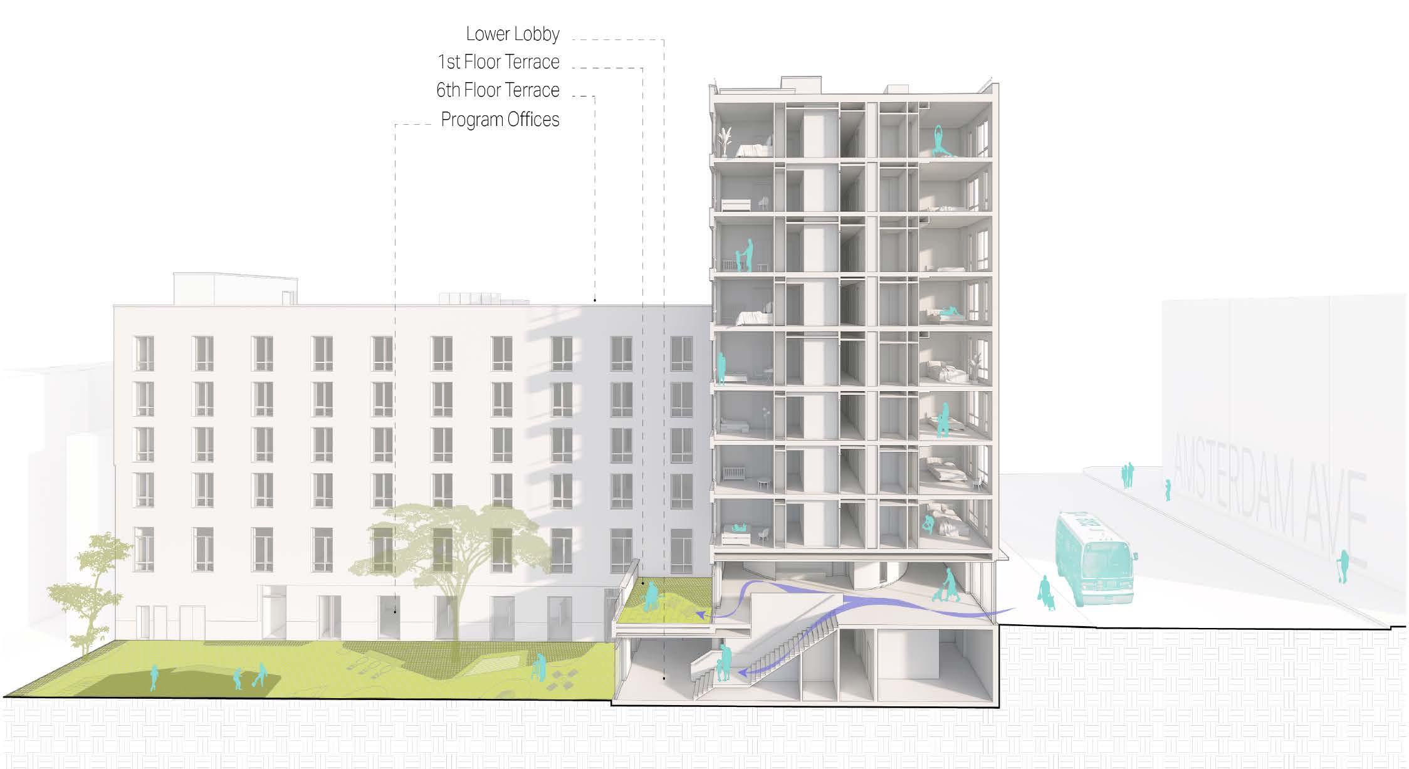

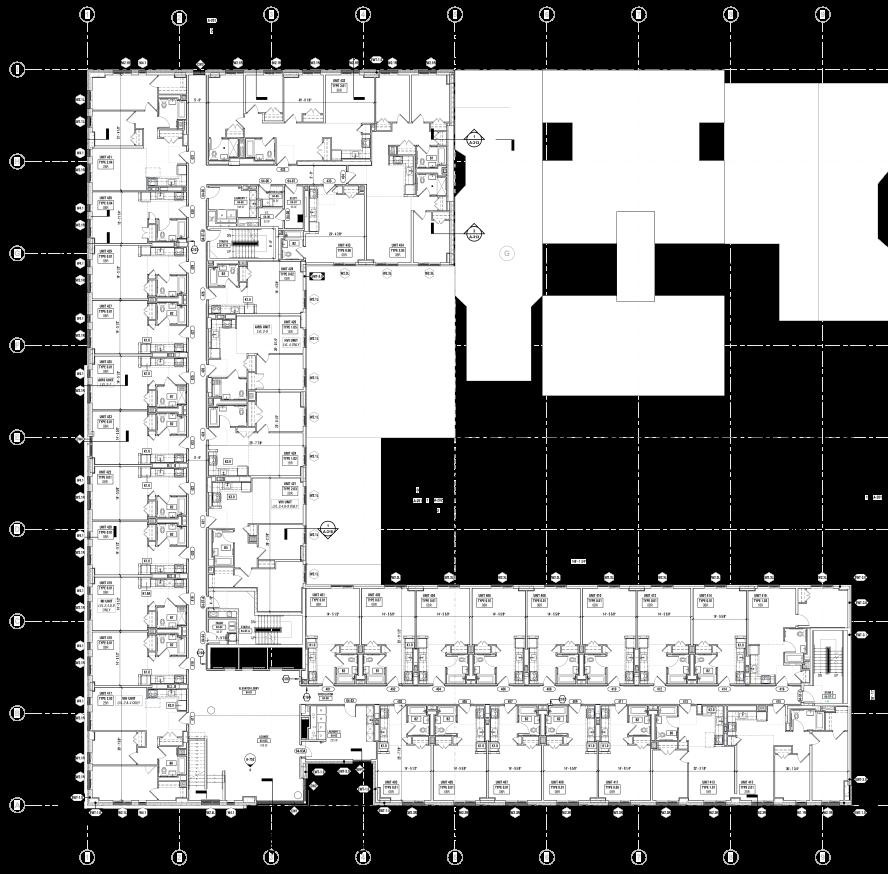



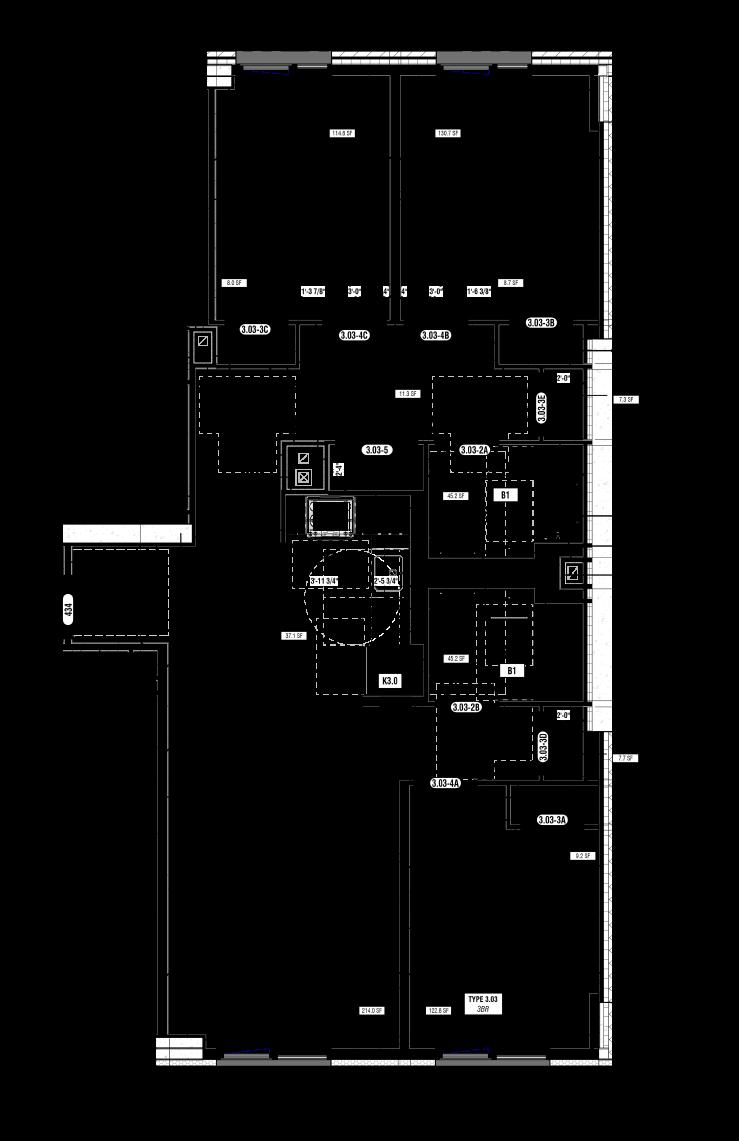
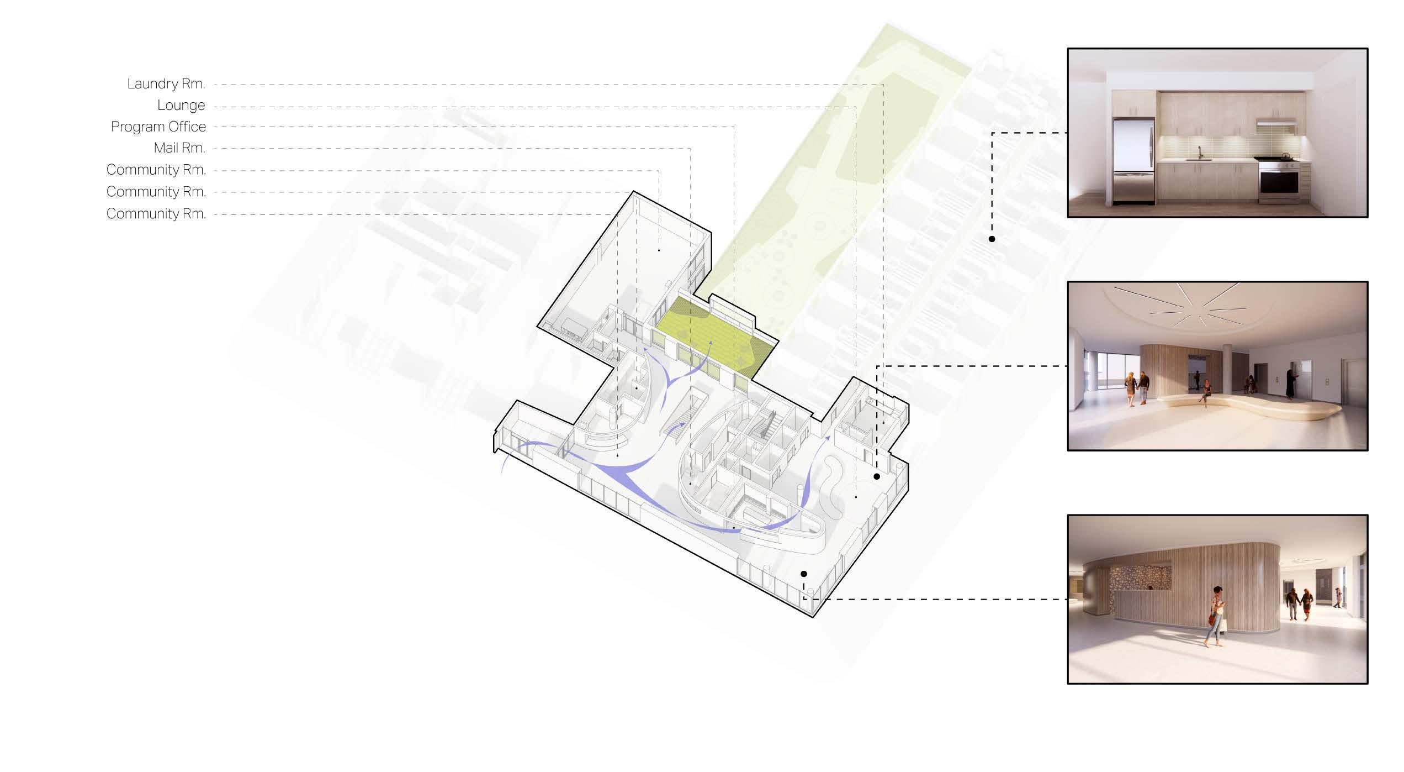


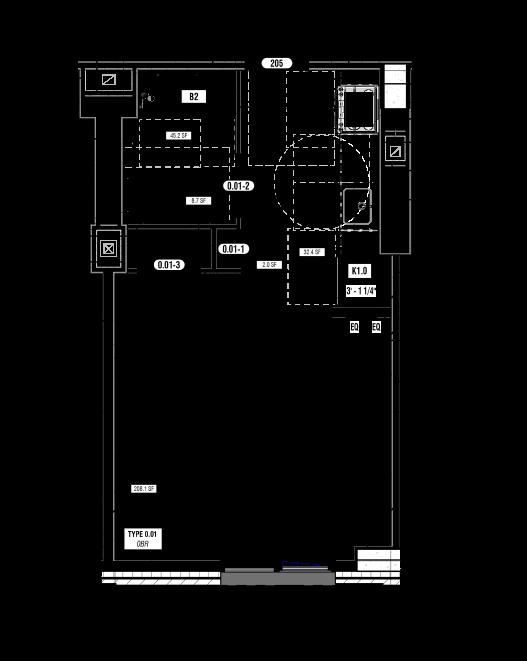
117 Glenmore Avenue
Brooklyn, NY
Think! Architecture and Design | 2023 - 2025 Project Involvement: CA
Glenmore Manor is a 100% affordable mixed use housing development in Brownsville, Brooklyn. It features a residential community combined with commercial and common facilities to create a center for innovation and entrepreneurship that will energize the neighborhood, providing new jobs and opportunities.

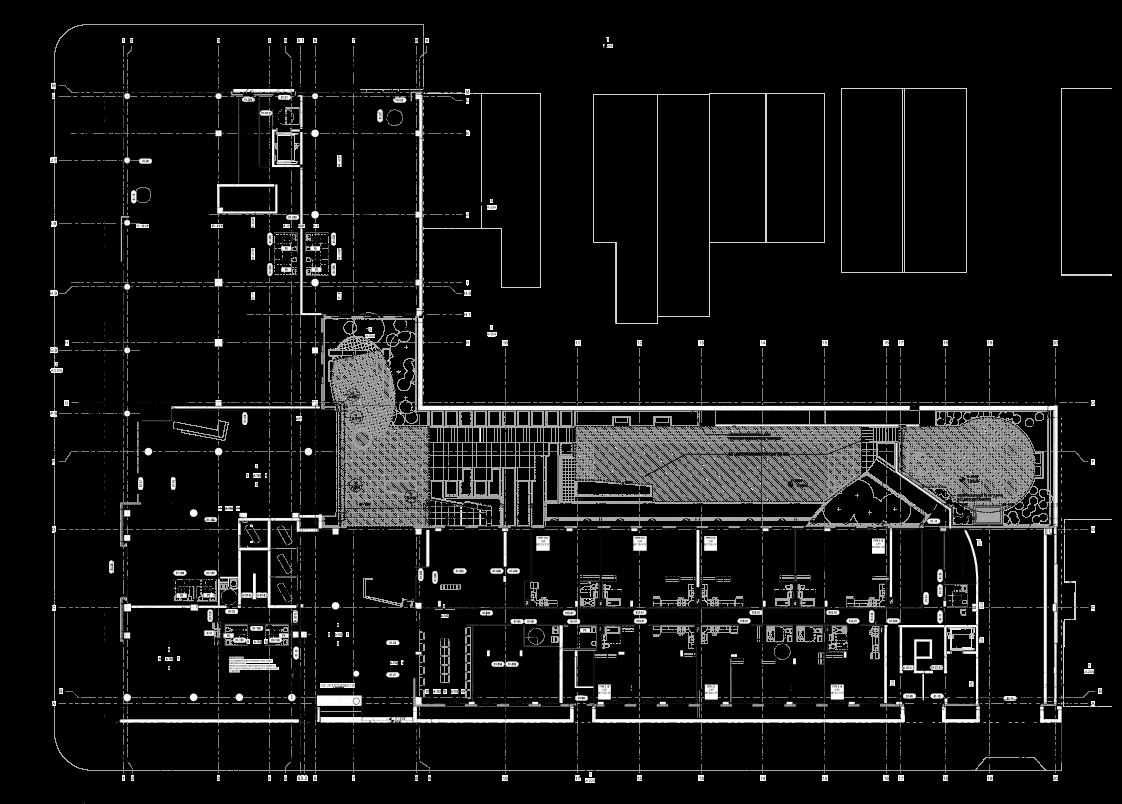
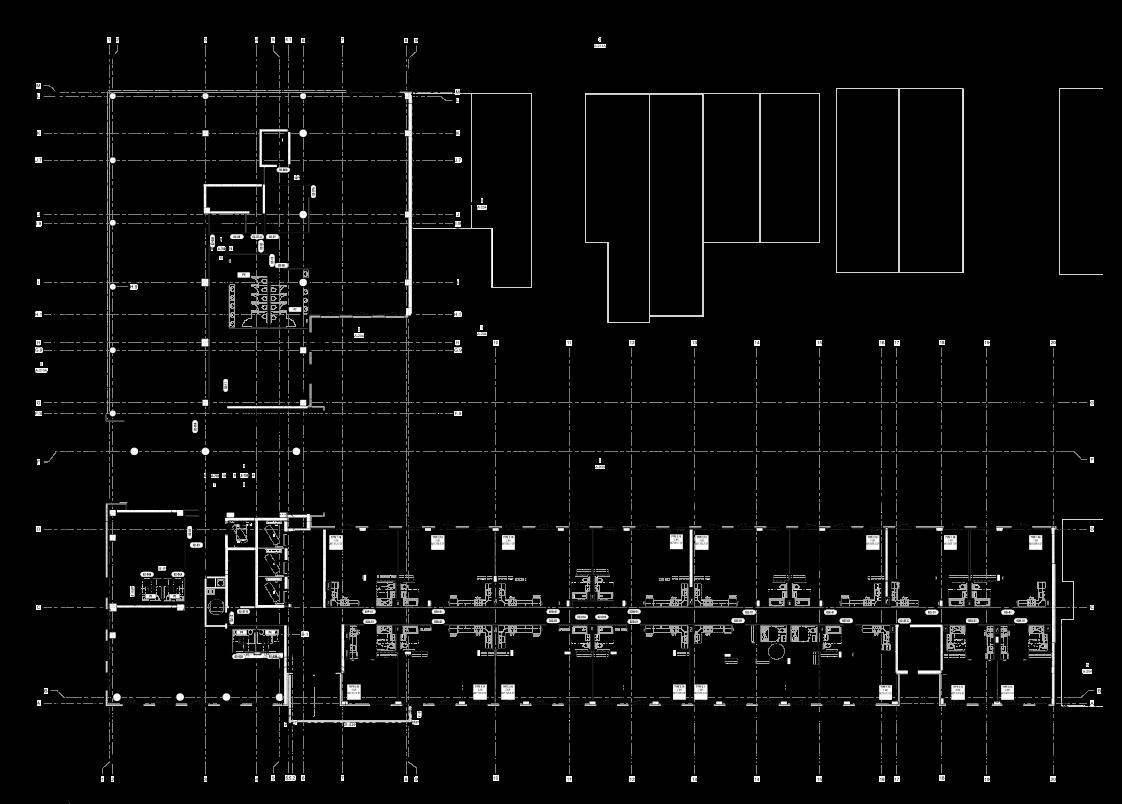
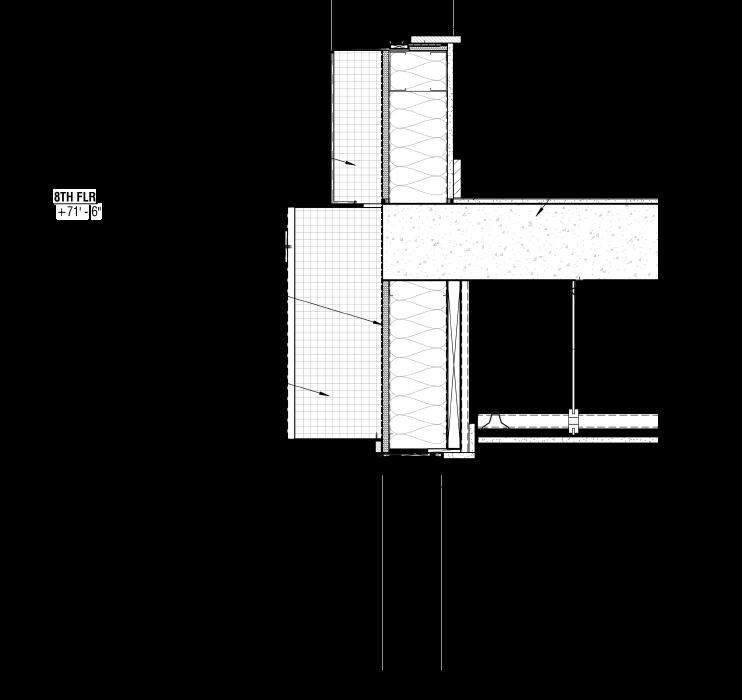


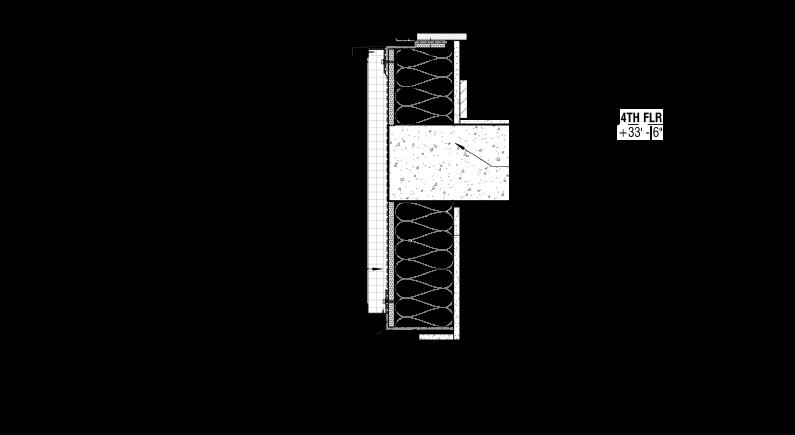




413 w 14th Street
New York, NY
Think! Architecture and Design | 2024 - 2025 Project Involvement: SD, DD, CD
Bagatelle is a French hospitality brand of restaurants and beach clubs preparing to reopen in New York City in the Meatpacking District of Manhattan. Characterized by delicate Parisian details the space enables guests to experience European fine dining and epicurean spirit.





