
Hi !!
Kartik Sharma, Semester 8th student of Chitkara School Of Planning and Architecture, Punjab.
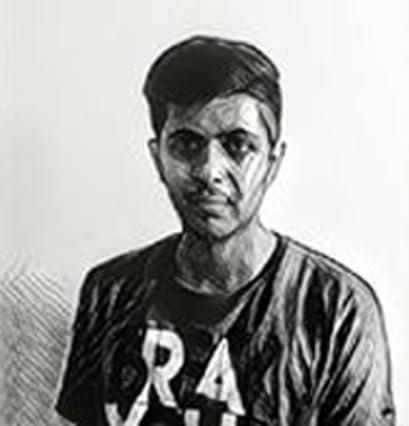
For a long time, the buildings, spaces, and aesthetics fascinated me, which developed my interest in Architecture. My college has contributed to nurturing me as a Budding architect. I believe that Architecture has its roots in the effective usage of spaces. The following projects are a reflection of my ideologies and holistic approach to design.
Kartik Sharma
+91 9478560272
Kartik0021@gmail.com
EDUCATION -
2018 - Present | Bachelor of Architecture
Chitkara School Of Planning And Architecture.
2018 | Senior Secondary Govt. Model Sn. Sr. School, Chandigarh.
SKILLS -
• DESIGNING
Autodesk Autocad
Sketchup
Rhinoceros 3D
Autodesk Revit
Blender
Grasshopper
• GRAPHICS
Adobe Photoshop
Adobe Illustrator
Adobe InDesign
Adobe Lightroom
Adobe Premiere Pro
Adobe After-effect
Capture One
Davinci Pro
WORK EXPERIENCE -
2021 | 3D Modeling & Renders for Client.
2020 | House Design in Mohali, Punjab.
2020 | 3D Modeling & Renders for Client.
2016 | High School Doon Public School, Panchkula, Haryana.
• RENDERING
Lumion
Twinmotion
Enscape Blender
D5 Render
Keyshot
Unreal Engine
Vray
2020 | 3D Modeling & Render of House in Ambala, Haryana.
WORKSHOPS / SEMINARS -
2022 | Sustainable architecture Workshop on green simulation software.
2021 | Autodesk University 2021 Online workshop.
2020 | Workshop on Enscape for Archiviz.
2020 | Workshop on Twinmotion for Archiviz.
2020 | Workshop on VR platform by Trezi Academy.
2019 | Workshop on V-Ray by Capricot.
2019 | Brick masonry.
AWARDS AND COMPETETIONS-
Micro Housing, 2019
Adaptive Housing, 2020
ANDC, 2020 (Shortlisted Top 40)
INTERESTS -
Model making
Product design
Photography
3D Modeling
Parametric Design
Archviz
Food Traveling
Basketball
Badminton
Anime Gaming
The Attendance, 2021
The Address, 2022
Indian Pavilion, 2022
CURRICULUM
VITAE
 ABSTRACT MADE WITH GRASSHOPPER
ABSTRACT MADE WITH GRASSHOPPER
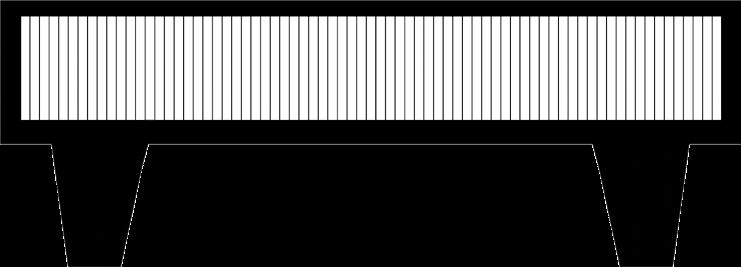


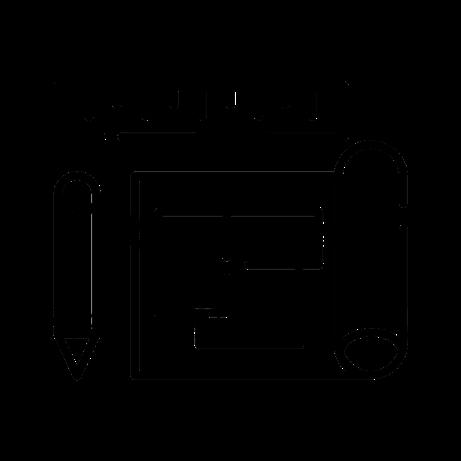

WOMEN OPPORTUNITY CENTRE COMMERCIAL COMPLEX EXPO AREA WORKING DRAWING INTERPRETATION CENTRE Pg - 1 - 8 Pg - 9 - 16 Pg - 17 - 24 Pg - 25 - 32 Pg - 33 - 44 Brutalist Architecture Vernacular Architecture Green Architecture Paramatric Architecture Typical Housing Project SELECTED WORKS
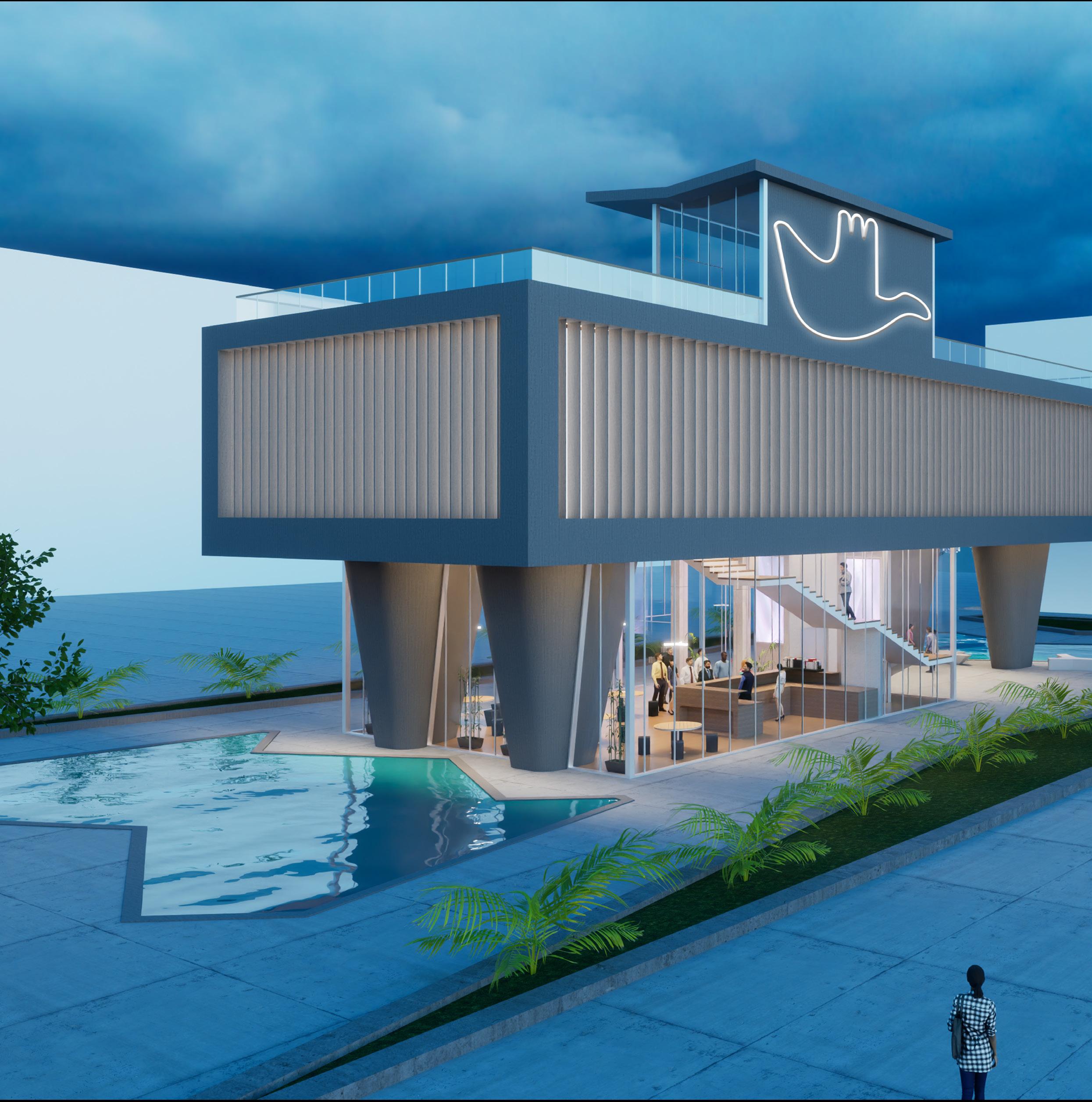
1
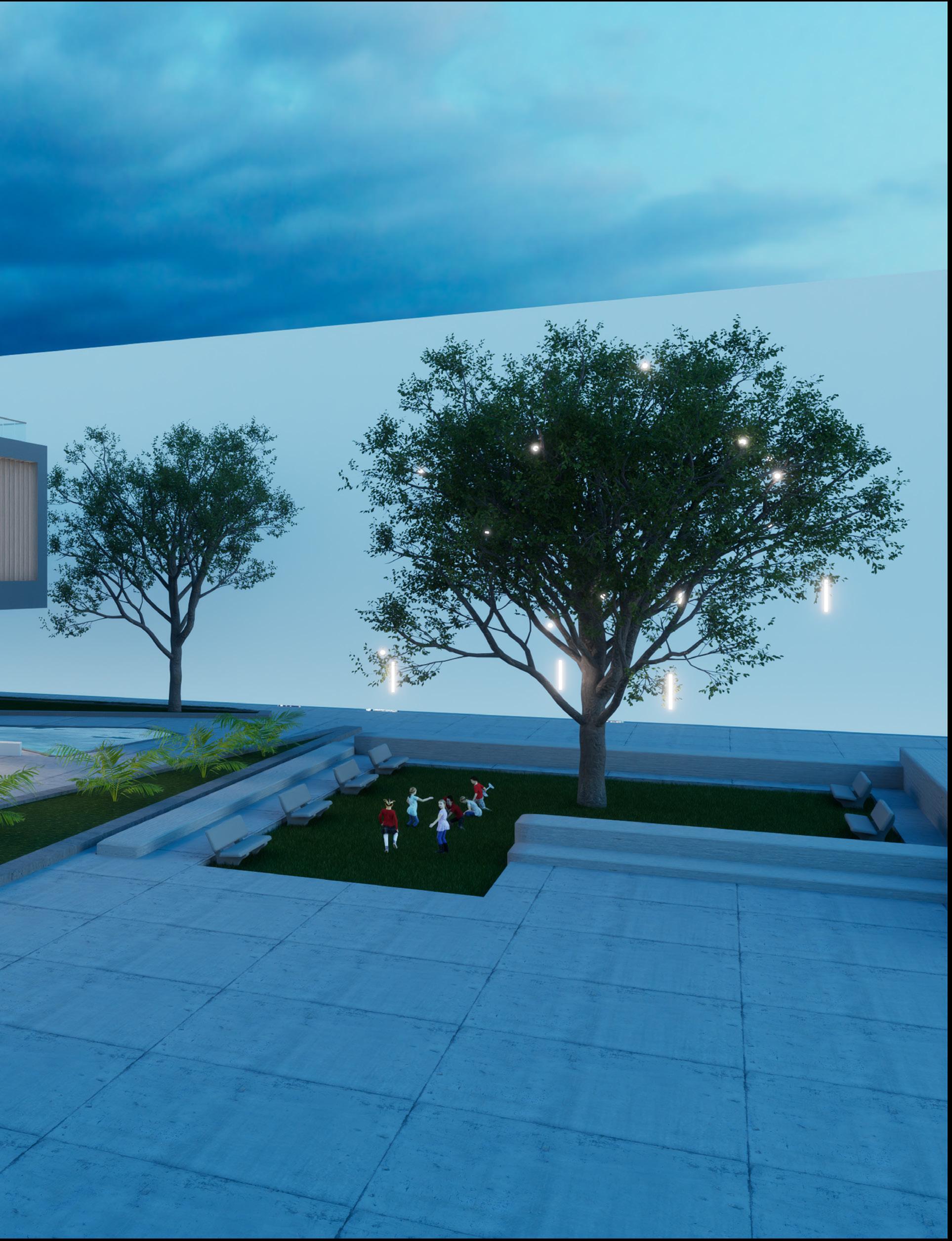
INTERPRETATION CENTRE 2
PROJECT AIM
Interpretation Centre will serve as a focal building at the centre of the Sector 17.The proposed Centre would employ different means of communication like small scale exhibit, area for cafe, information about various shops, restaurants and office etc. The proposed focal building will act as a landmark for way finding and orientation for the user visiting the area. Along with the above primary functions the building and its immediate surrounding area should ensure that all of these would serve the purpose of enhancing the experience of the visitors while appreciating the context.
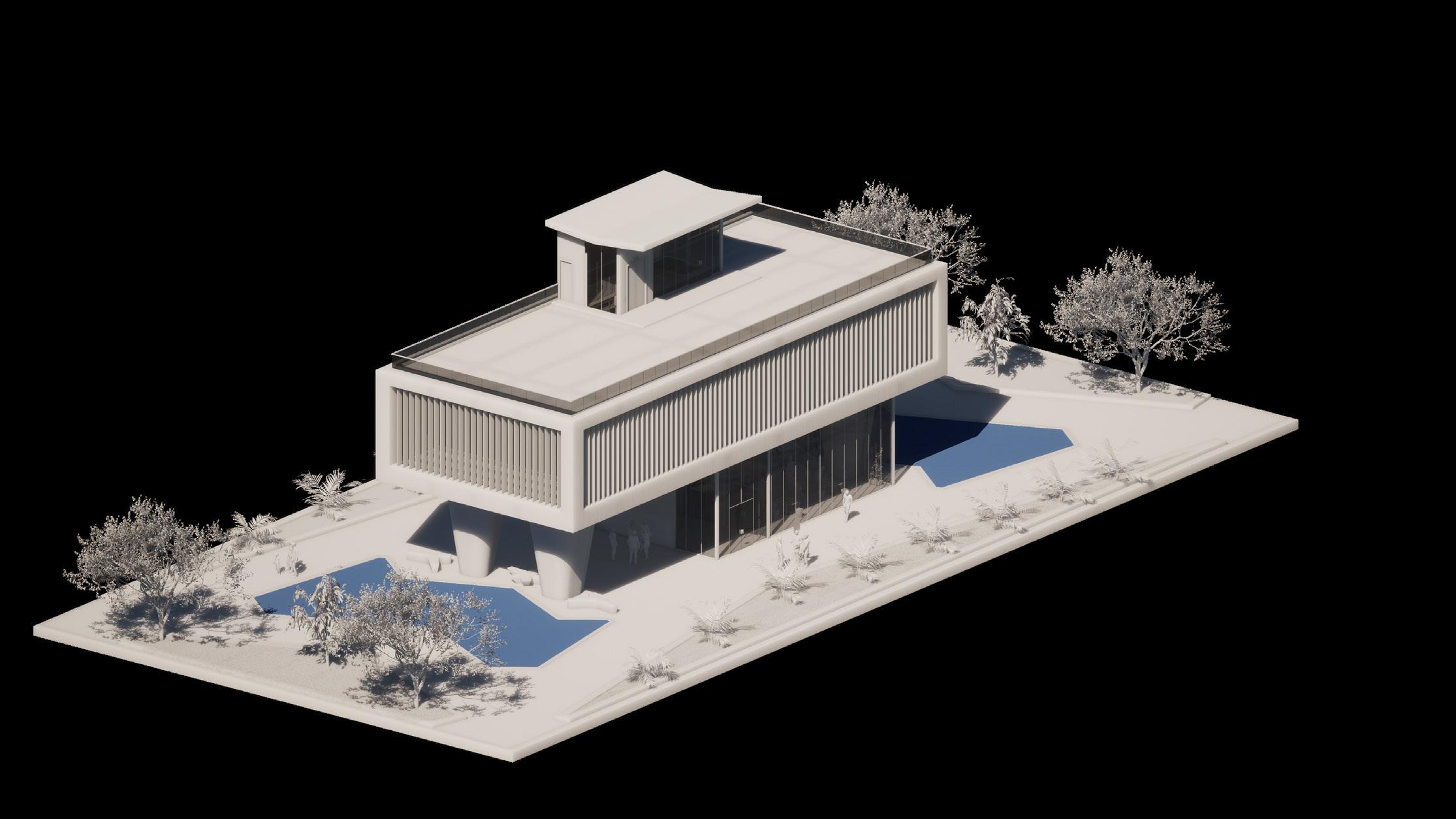
CONCEPT
SITE CONTEXT

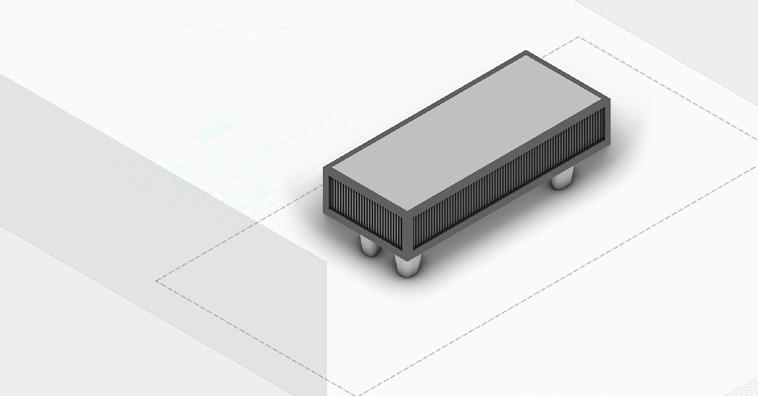


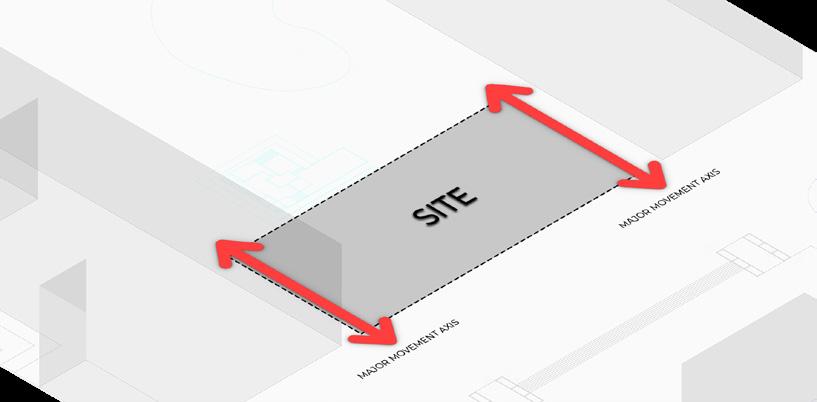

Sector 17, of Chandigarh is considered to be a paradise for shoppers in Chandigarh. It is the city centre. The place is the most happening hub for tourists and locals alike. The Sector 17 of Chandigarh is a pedestrian’s paradise dotted with fountains, sculptures, and groves of trees. In summers the tourists move from one end of the sector to the other, under the shade of a corridor, and in winter it is nice to be out in the sun-drenched piazzas. In the evenings, when the colourful mosaic of neon signs and the aesthetically illuminated fountains come alive, Sector 17 becomes the Chandigarh city’s biggest outdoor club.
SOCIAL CONTEXT
The major design challenge is to develop a Focal building that symbolizes the spirit of the Context in which it being built. The foremost emphasis would be on innovation in creating Shapes, innovative structural formulation, small-scale and form-oriented structures. The Building will primarily be an attraction, or an icon in the existing built environment, ensuring That the proposed form is relevant to the function and experience it is being designed for. A clear understanding of Site surroundings, social, cultural & historical values of the given area is essential to give a design solution that integrates well with the existing built environment.
Interpretation Centre is a project to revive the “Heart of Chandigarh”. The project is located at the central plaza of Sector 17, near the Dolphin Fountain. The main Axis of Circulation in the Sector 17 is linear; hence the building is placed in such a way that it can co-relate to flow of pedestrians. The building is designed as a New Landmark in the Central Plaza. Building is designed in Brutalist Architecture; as Le Courbosier master planner of Chandigarh. Building is tribute to Le courbusier.
Building comprises of Artist’s Corner and Cafe at Ground Floor, A/V Room and Exhibition Space at First Floor.
INTERPRETATION CENTRE Interpretation Centre Chandigarh
1 2 3 4 5 6 Major Movement Axis Building mass placed in the site Landscaping acc. to movement flow 3
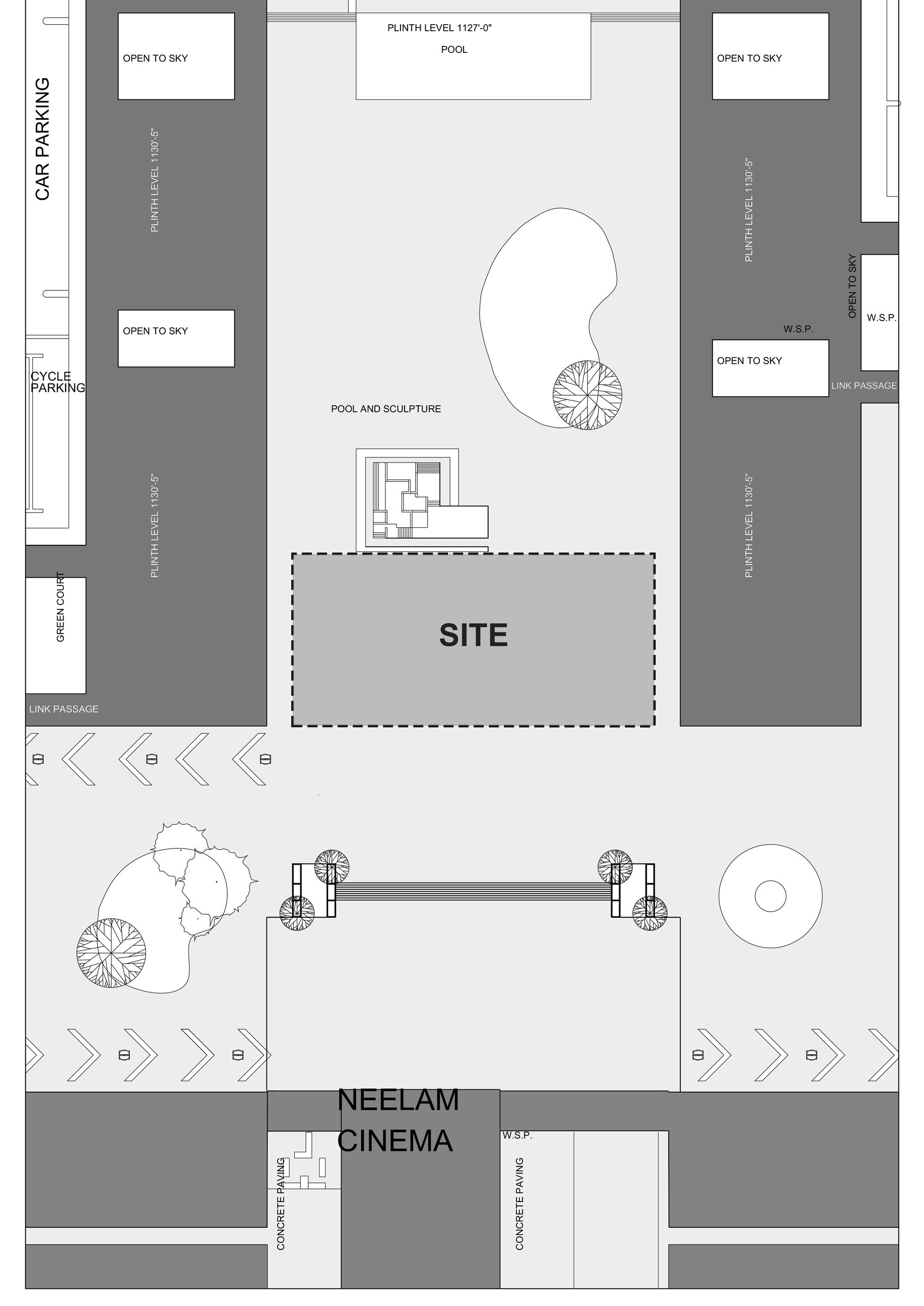


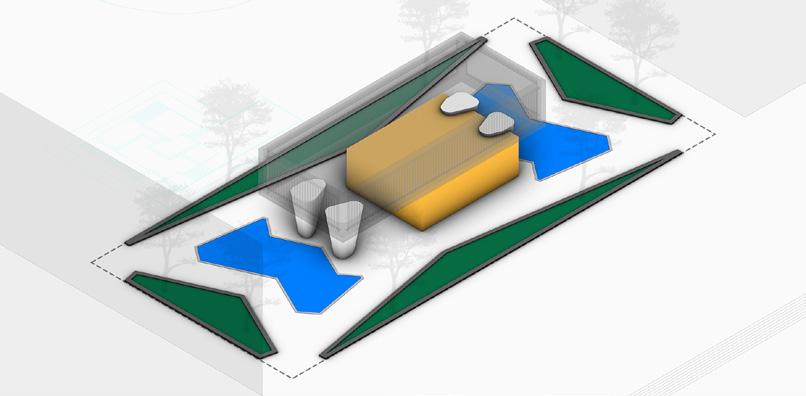


SITE CONTEXT 8 7 9
4
Cafe and Artist Corner are placed on Ground floor
LOUVERS FOR DIFFUSED LIGHT
CURTAIN WALL
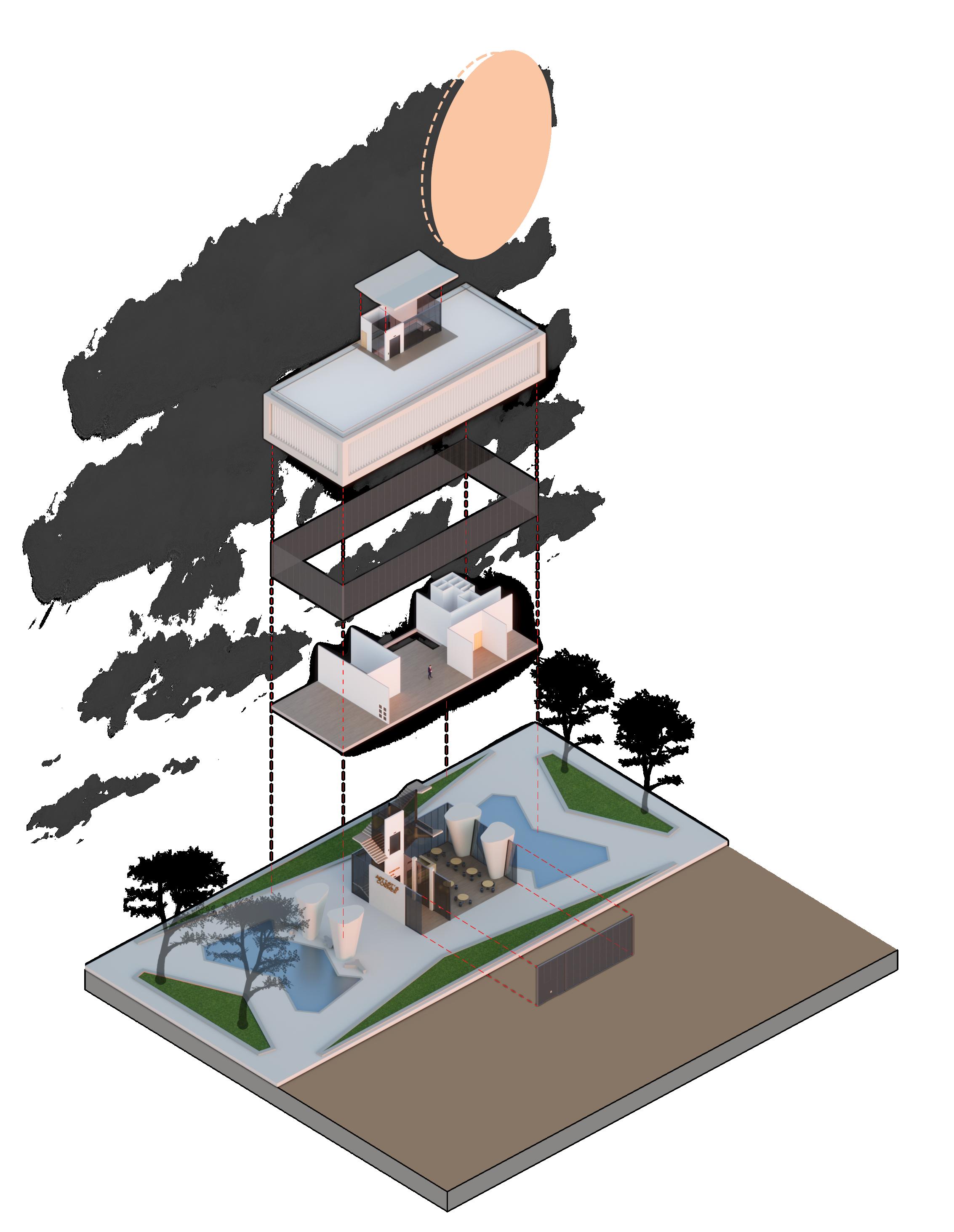
A/V ROOM
EXHIBITION SPACE
CAFE
AXONOMETRIC VIEW WITH BUILDING ELEMENTS
ARTISTS CORNER 5
GROUND FLOOR PLAN
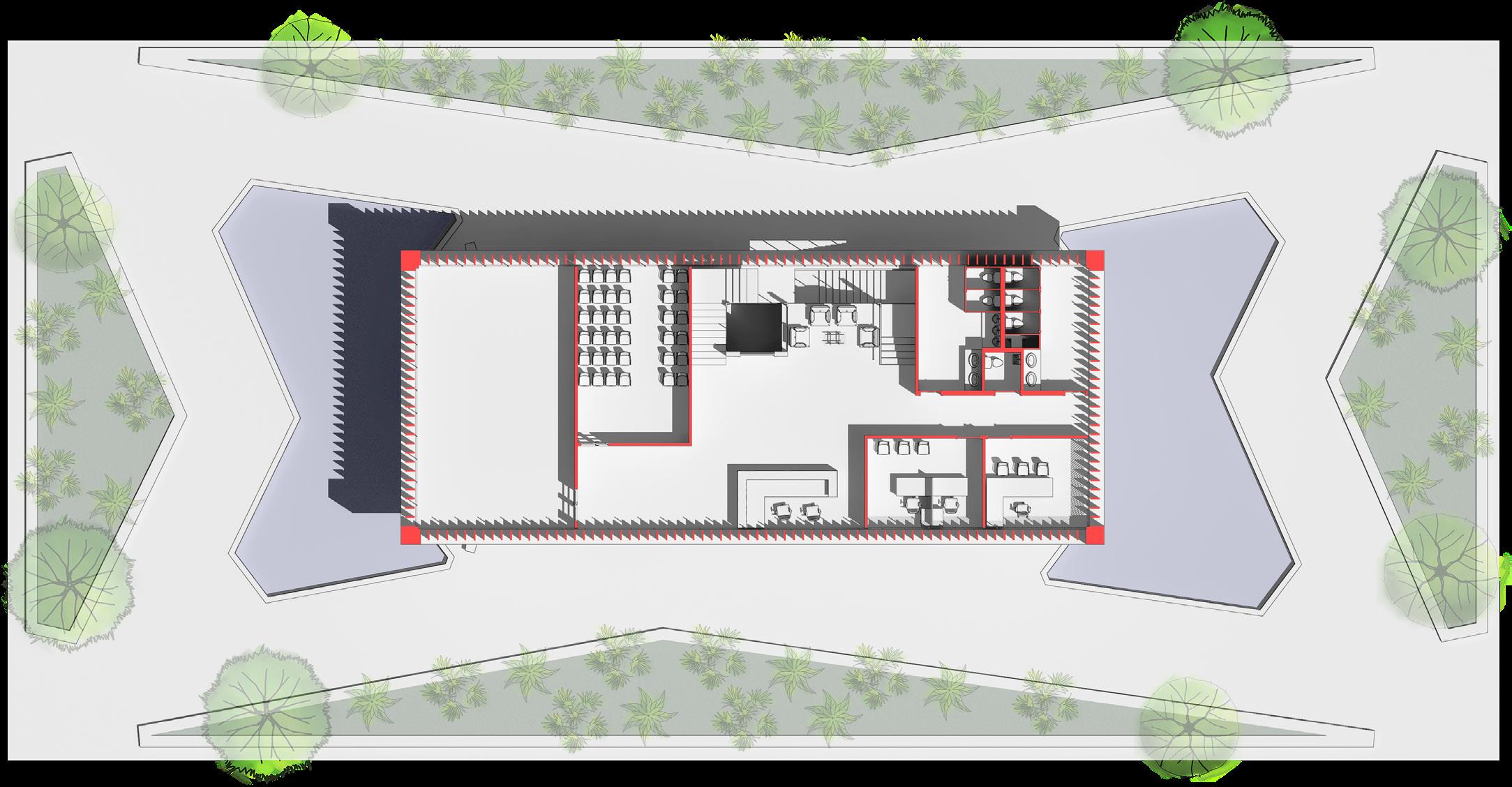

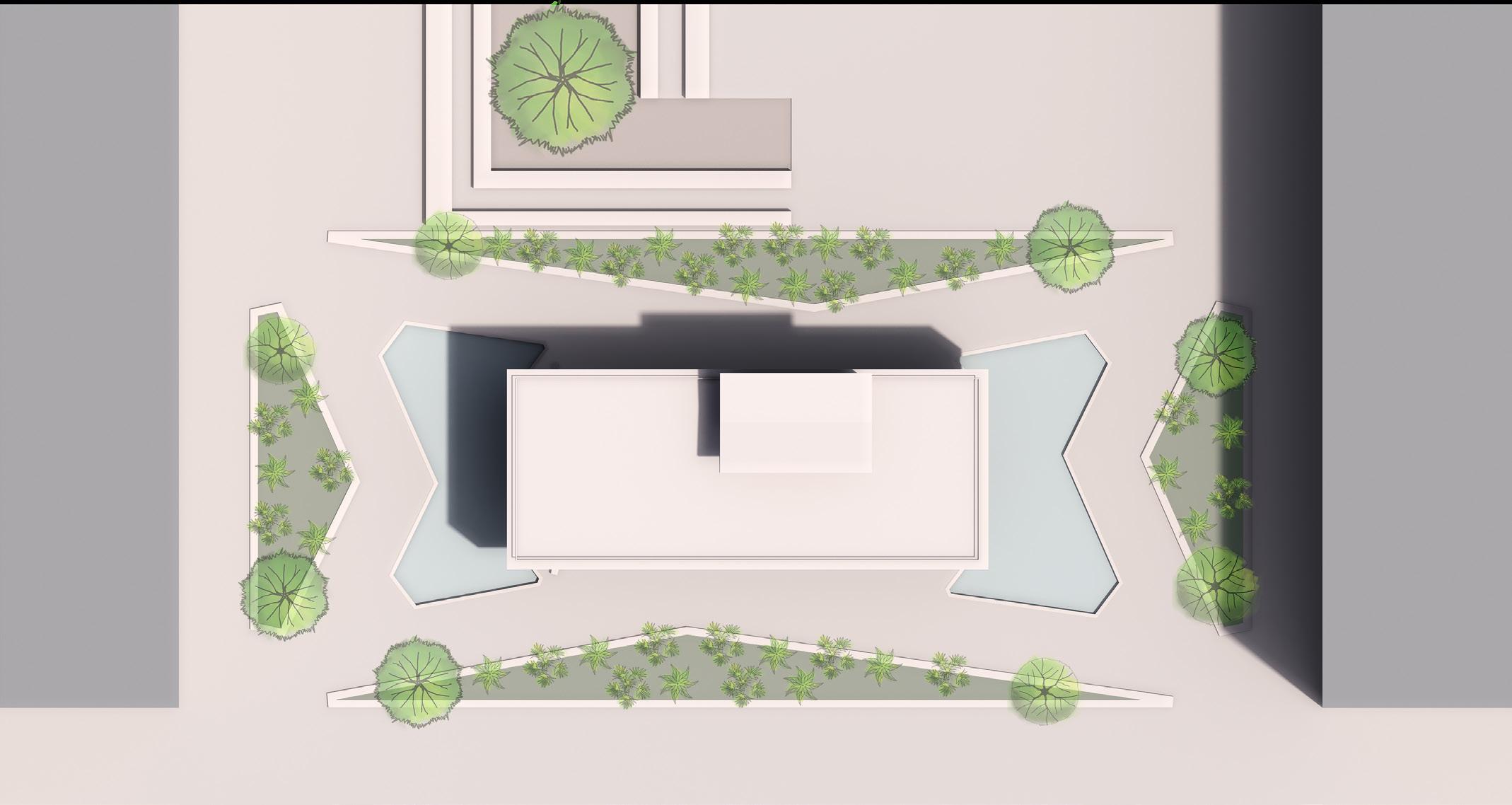
A A` B` B FIRST FLOOR PLAN
SITE PLAN
1 4 5 6 7 7 7 8 9 2
1. FOYER
2. CAFE
6.
7.
8. MANAGER OFFICE 9. ADMIN AREA 3 6
3. ARTIST’S CORNER 4. RECEPTION & WAITING
5.
A/V ROOM
EXHIBITION SPACE
TOILETS
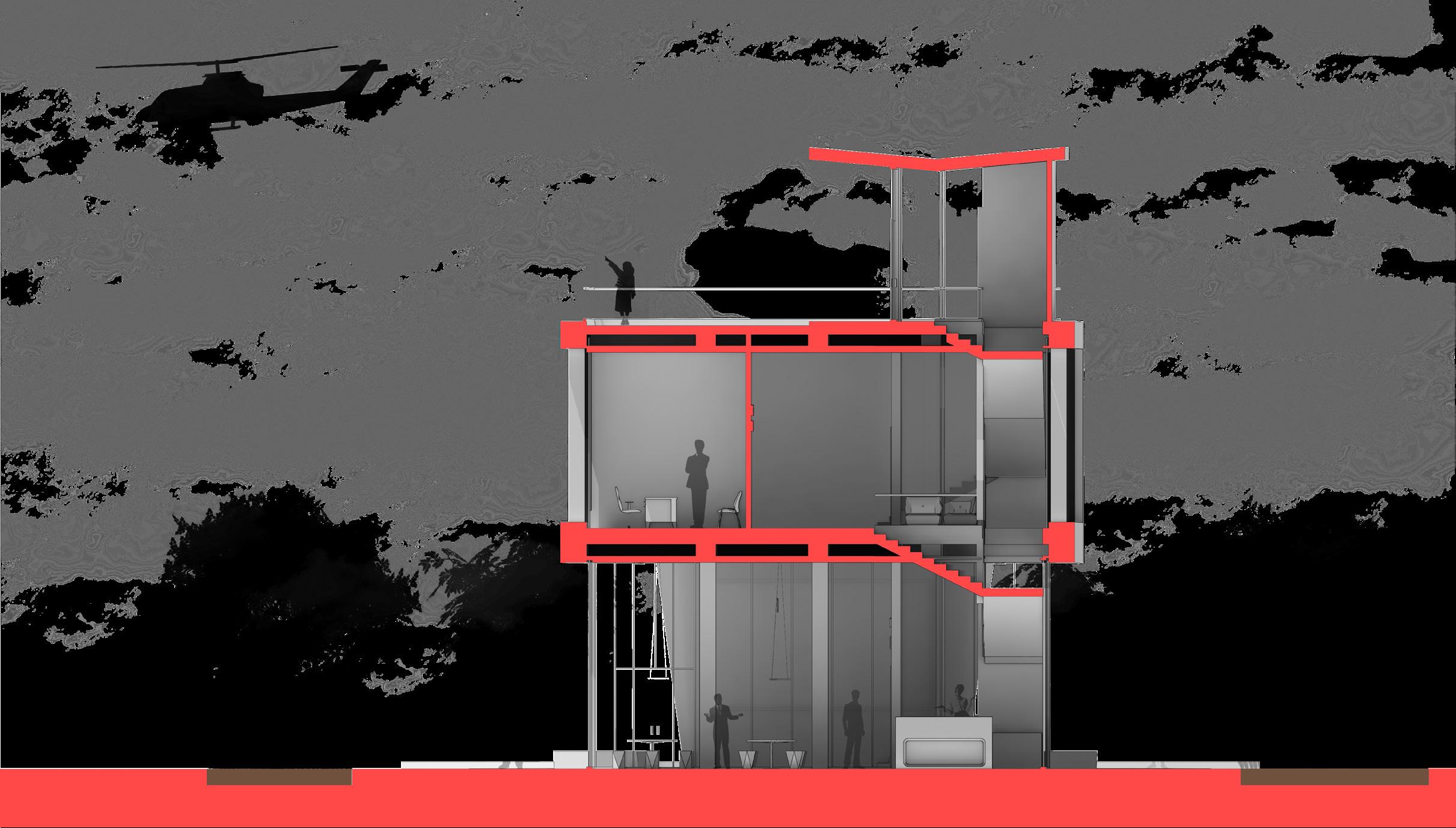

7
MAIN BUILDING VIEW SECTION B-B`

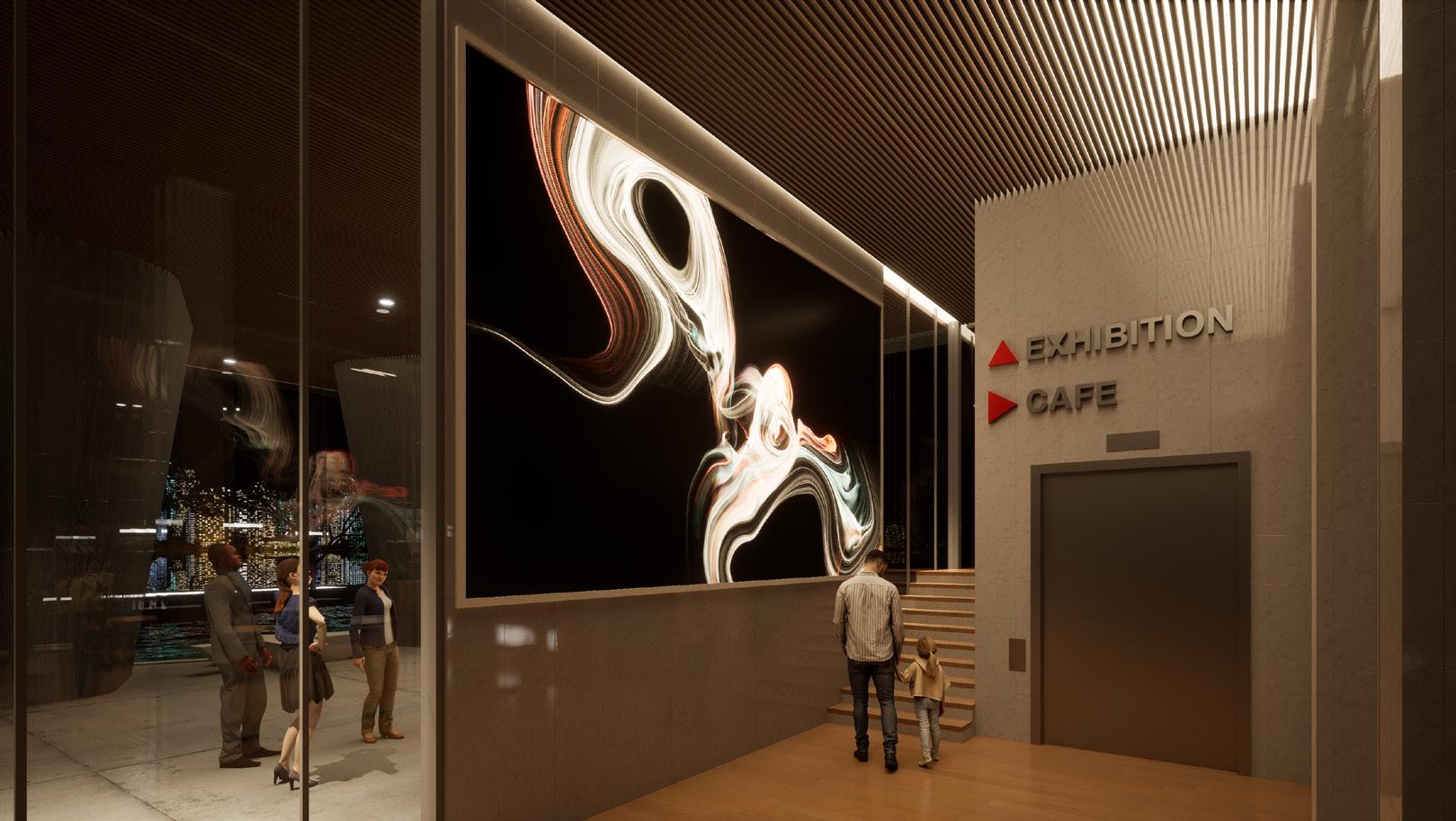
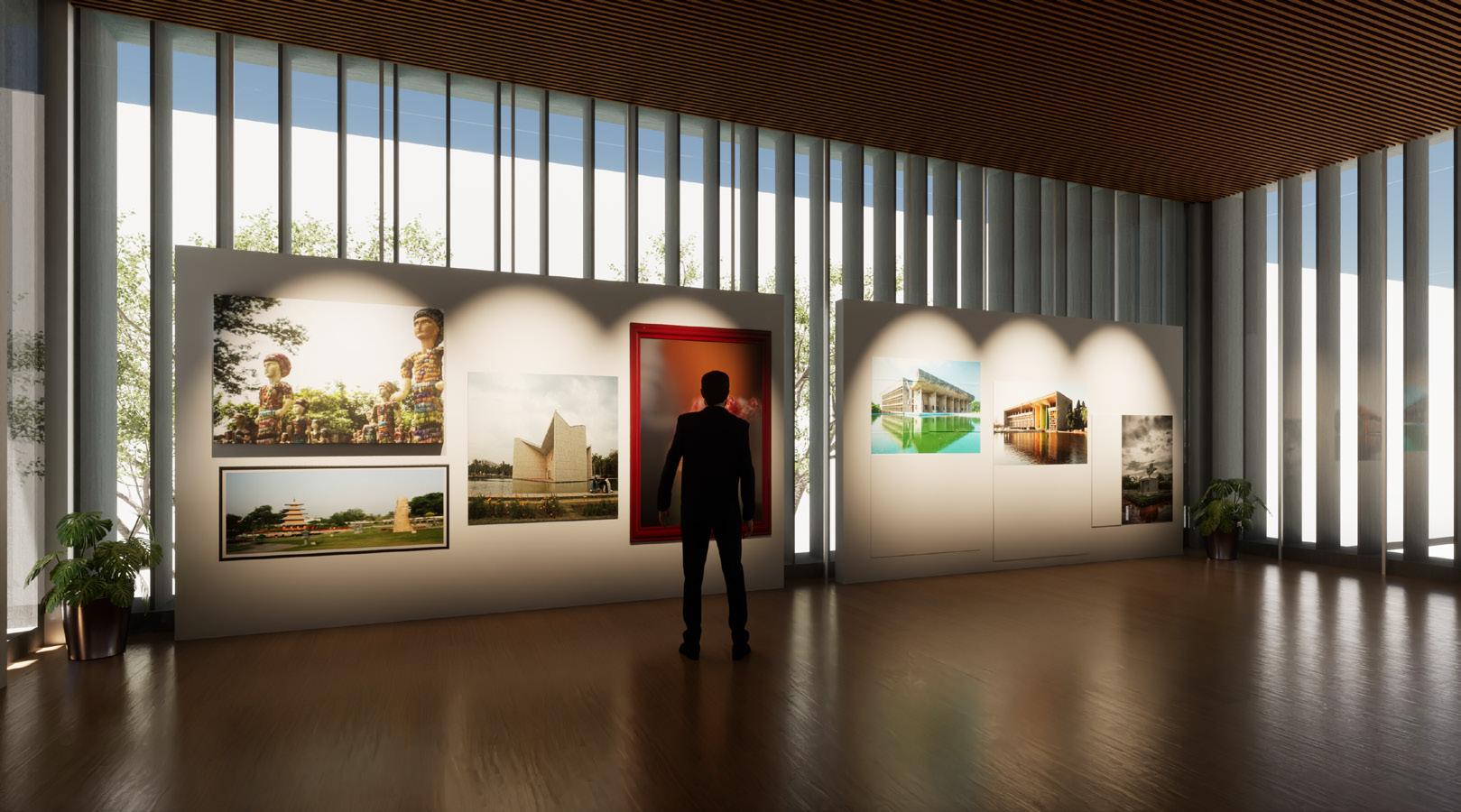

8
ENTRANCE LOBBY VIEW EXHIBITION SPACE
SECTION A-A`
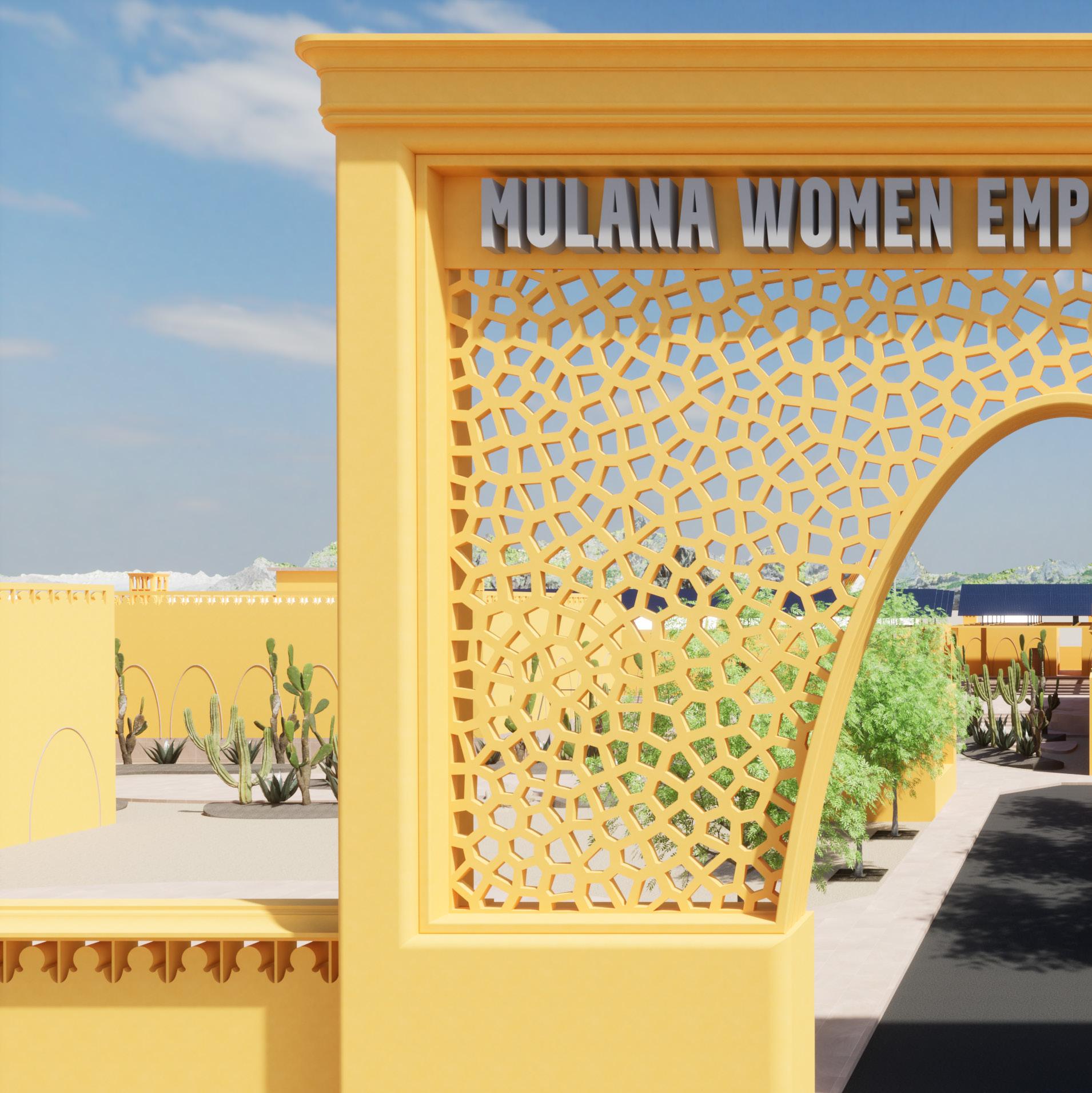
9
WOMEN OPPORTUNITY CENTRE
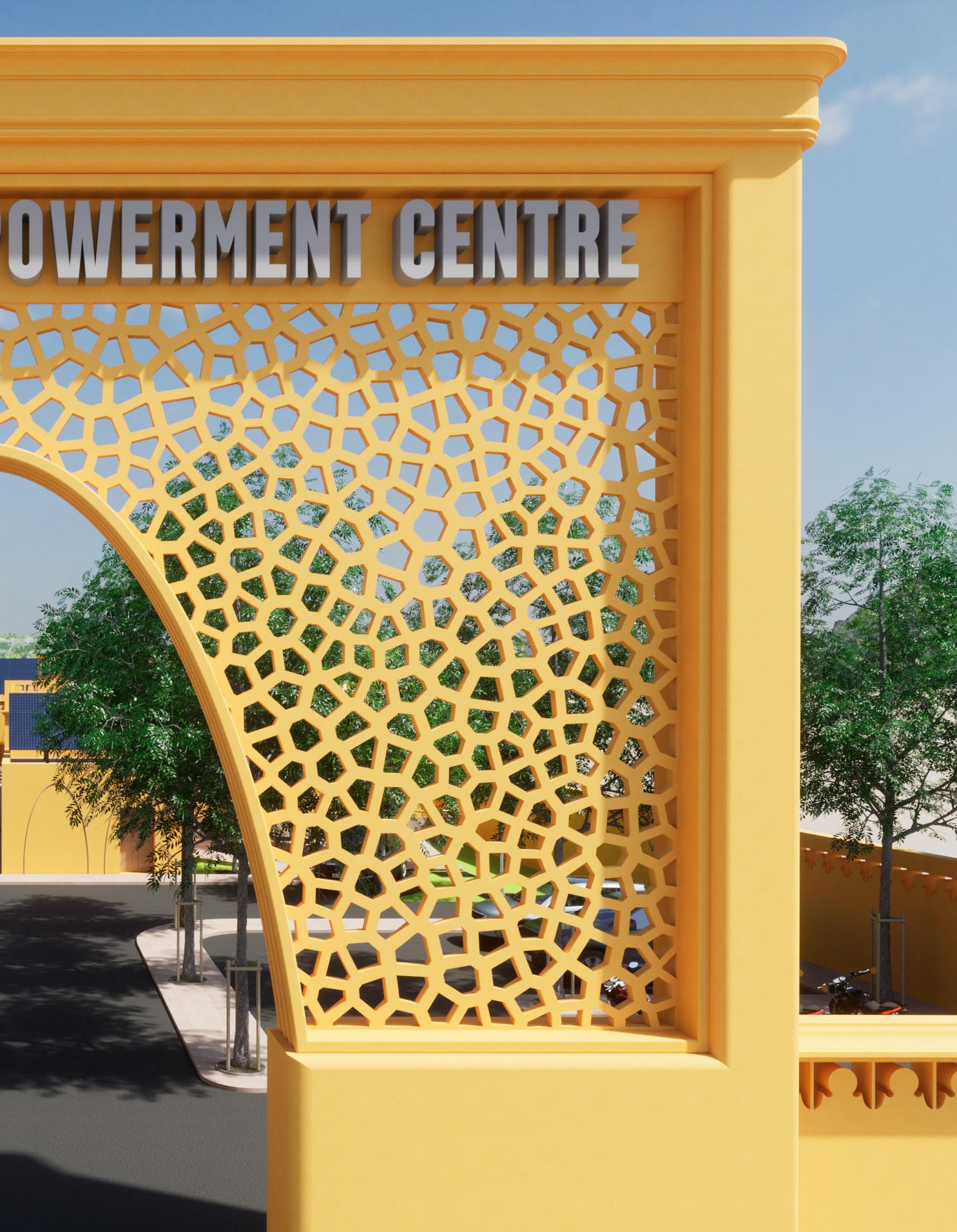
10
PROJECT AIM
The project aims for an elementary school for only girls from class one to class six. The school may also target to encourage the primary level education of the girls of the neighboring villages and this will be facilitated by provision of transport service by an in-house bus facility. Along with provision of education at primary level, the project shall also target for vocational training of the women of the village as well as the neighboring villages in skill development of traditional arts like embroidery and block printing. These trainings will help in preserving and enhancing traditional techniques while Establishing economic independence for the women, their families, and their communities. The education, independence, and empowerment gained by the participants in the Centre will, in turn, encourage more families to educate their daughters.
CONCEPT
SITE CONTEXT
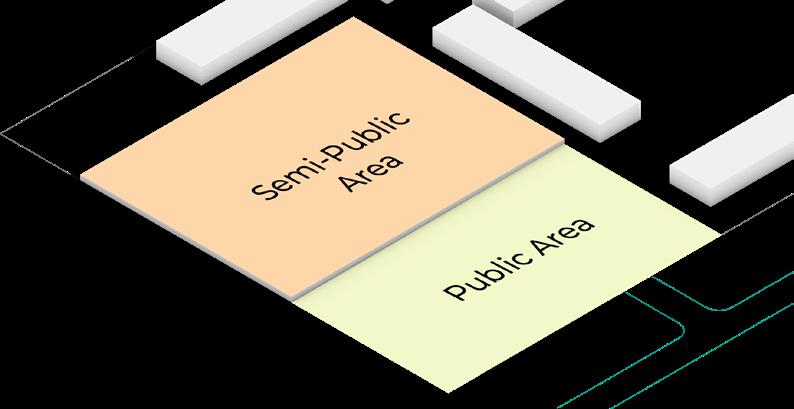


The gender gap in literacy is because of women predominantly preferred to stay in the home Performing domestic duties. Moreover, Rajasthan has a high number of child marriages and a shockingly high rate of female infanticide. This prevents many girls from obtaining an education and thus contributes to a inconsistent gender ratio biasness towards the male members. This inhuman cycle of female infanticide, child marriage, and lack of education leads the entire community, especially its women, into a life of poverty and unemployment.
The statistics of census provide very convincing evidence that females in the rural area of Jaisalmer face different obstacles in developing literacy, skills, and other educational opportunities. The design project aims to enhance the gender parity in literacy through the cooperation of the senior female members of the communities. The project site is in the village Mulana( the village is at a distance of approximately 52 KMS from Jaisalmer town) and is located next to the existing Middle high school.
SOCIAL CONTEXT
Rajasthan is the largest state in terms of area. It has total population of 6.86 crores and ranks lowest in female literacy at 52.66%. Further, 75.1% of Rajasthan’s population lives in rural areas. Jaisalmer is one of the largest districts in Rajasthan and Jaisalmer tehsil has highest percentage of rural population of 89.3%. The literacy rate of rural women stands at 35.54% in comparison to rural male literacy rate of 69.42%.
Women Opportunity Centre is a complex where women are motivated to empower a skill through vocational Training Sessions. The complex also comprises of a primary school for Girls; that encourages the women to bring their daughters to complex and give them education.
The complex also has Multi- Purpose Hall that can hold any type of function and a Souvenir shop. To reduce the heat gain in the Complex the open spaces are provided with solar panels and interior spaces are defined by Walls that are Vernacular in construction

WOMEN OPPORTUNITY CENTRE Women Opportunity Centre Mulana, Jaiselmer
1 2 3 Site
11
Site divided into two parts acc. to
functions
Semi-Public Area is raised on a platform to give a sense of superiority to the women using the complex

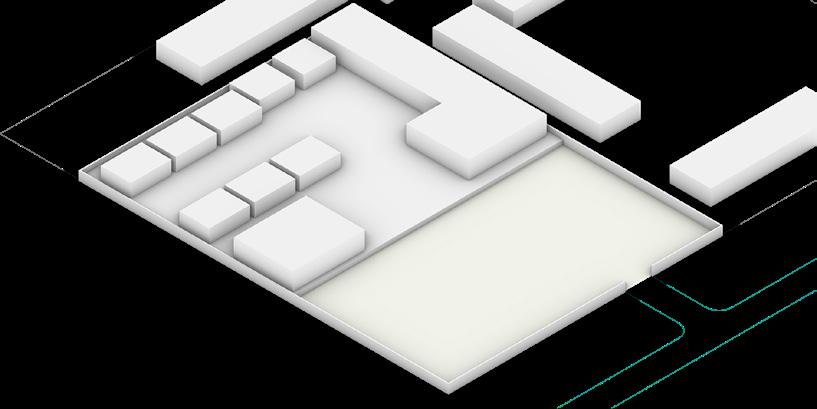
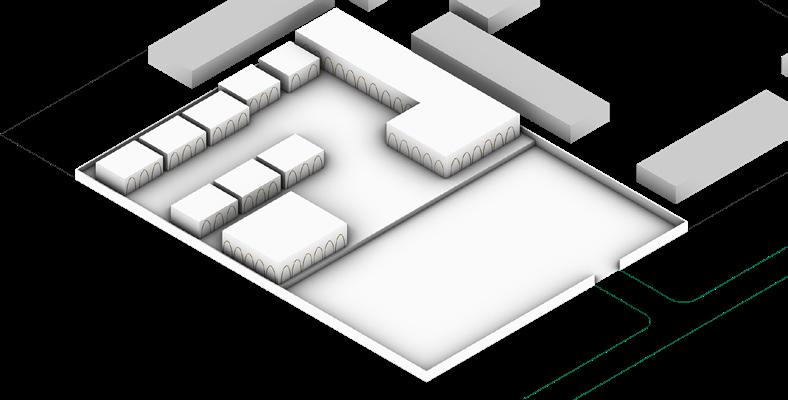

4 6 5
SITE CONTEXT
The function spaces are provide on the platform in a way so that travel distance in minimum. Small aisle are provided b/w classrooms so that mothers can keep crosscheck on their children
12
Building masses are provided with Blind Arches, to replicate the monumental space i.e. of Rajasthani Architecture


13
A A` B` B 1 4 5 6 6 7 8 9 10 11 6 6 6 6 2
GROUND PLAN
1. PARKING
2. MULTI-PURPOSE HALL
3. SOUVENIR SHOP
4. ADMIN AREA
7.
8.
9.
10.
11.
3
5. WOMEN’S SKILL DEVELOPMENT CENTRE 6. CLASSROOM
STAFF ROOM
TOILET
COMPUTER LAB
LIBRARY
MESS AREA
SUNLIGHT CATCHER
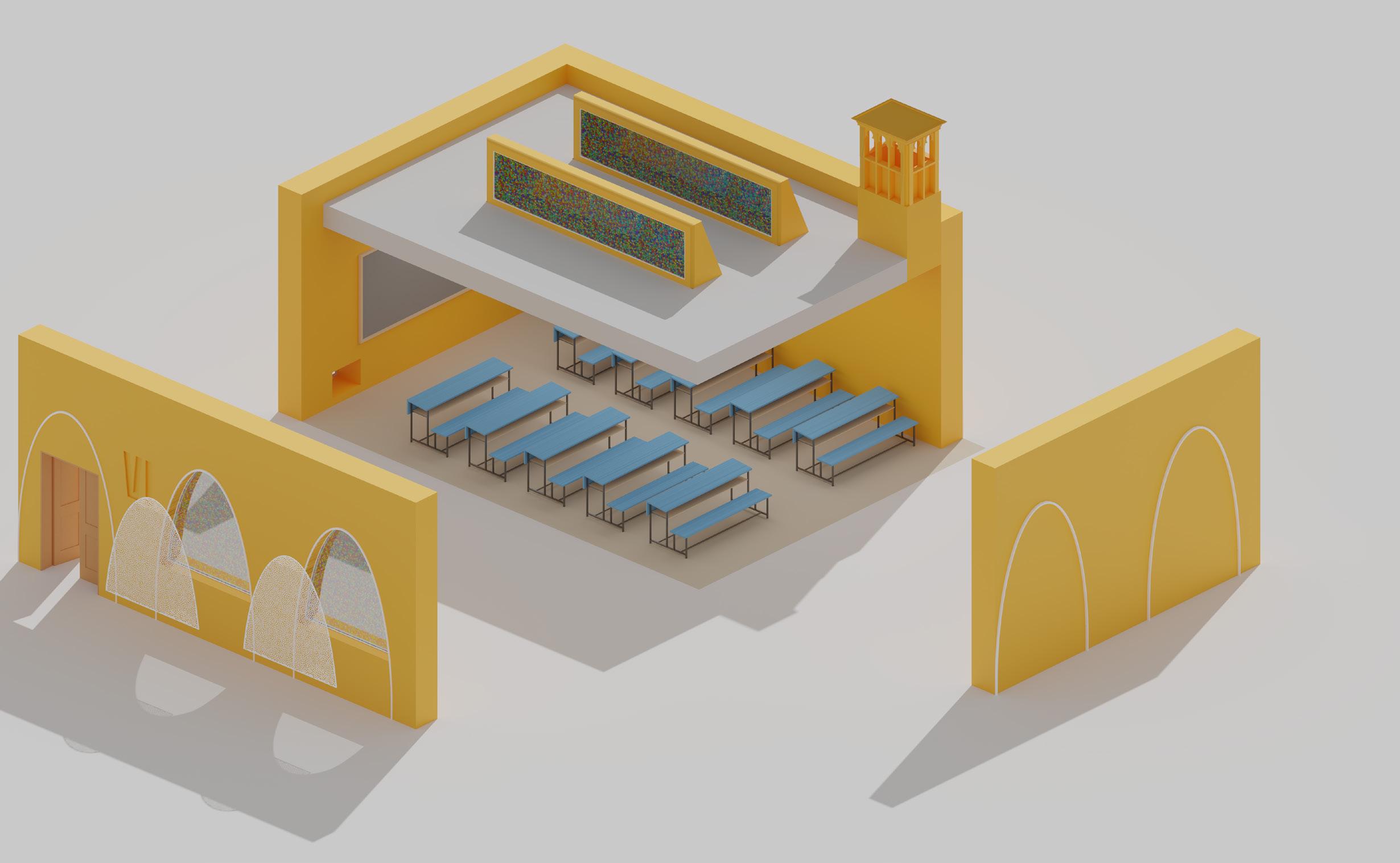
WIND CATCHER

14
TYPICAL CLASSROOM SECTION
GLASS SANDSTONE JALLI
MULTI-COLORED


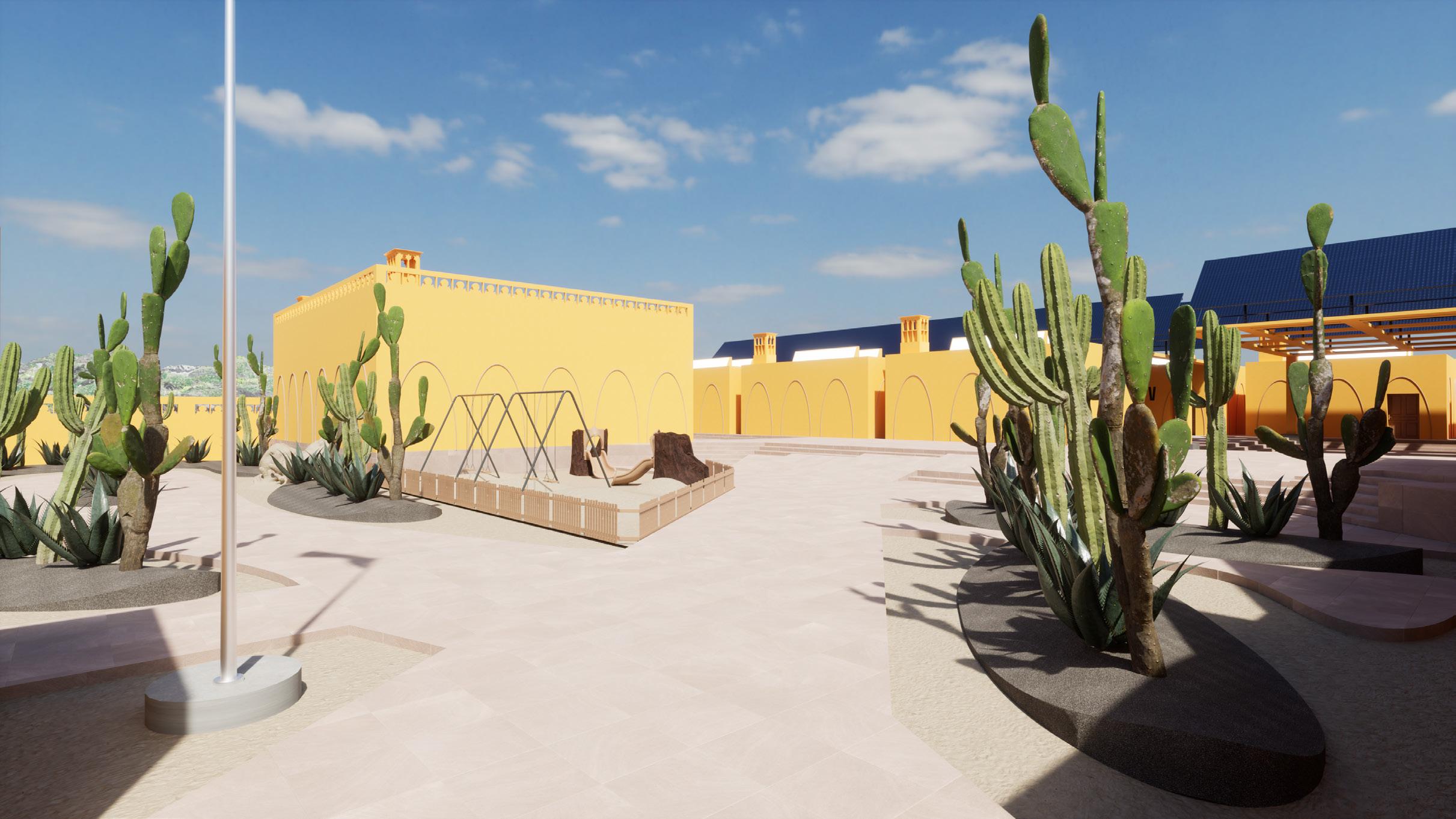
15
SECTION A-A`
ENTRANCE VIEW MAIN COURTYARD VIEW
CLASSROOM VIEW CLASSROOM’S COURTYARD VIEW



16
SECTION B-B`

17

COMMERCIAL COMPLEX 18
PROJECT AIM
Upgrading the quality of environment(visual, noise) at the subject site. Parking management for the working staff and visitors. Vehicular and pedestrian connectivity and movement should be safe and convenient. Safe and healthy environment for visitors and staff workers.
Segregating the function of shops and food stalls that reduces chaos in the Market area. Development of social infrastructure and social spaces for gathering, that can be used for various activities for betterment of society.
SITE CONTEXT

Mohali is located adjutant to Chandigarh, the proposed site for the project is located in Sector - 60. Site surroundings are commercial pockets on upper and left sides whereas bus stand, Gurudrawa Angitha Sahib, Water works department of Punjab Government and a multi-level parking at the right side of the site. The site is 6.82 Arces in size.
SOCIAL CONTEXT
The overall objective of the design should be to create a safe, comfortable and attractive and healthy living environment in the commercial complex which is designed to be integrated to reflect engaged, balanced and connected Character of the site as a whole.
Provision of all requirements to cater the increasing demand of the City.
Provision of pedestrian connections including well defined entries and mid-block connections to integrate the design with existing and planned surroundings.
Landscaping at site edges that screen the parking, and different pathways and enhance its connection to the natural environment. Public plaza as interactive and aesthetically sound with sitting and recreational spaces. Identification of suitable areas for vendors/ hawkers (Informal Sector) to avoid sprawl over the pedestrian pathways that leads to overcrowding in front of shops or the market zones in the site.
Functionally appropriate designs for the concerned user group, with a workable structure system.
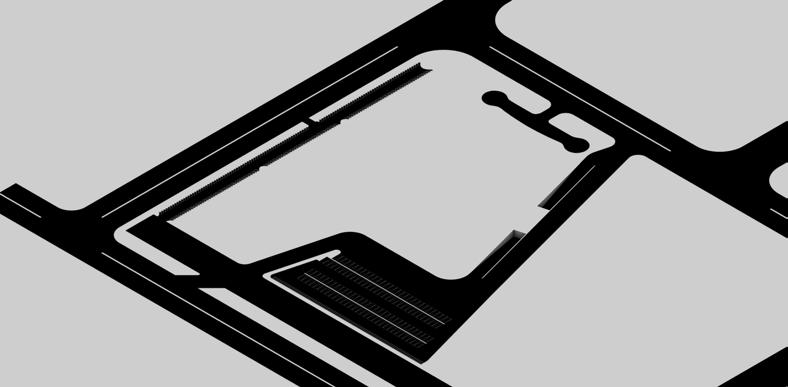

CONCEPT
Commercial Complex is a project that aim towards the fusion of retail and office spaces. The project promotes the Green Architecture and Sustainability. Green skin is used on facade to keep the overall temperature of the building less and to give a pleasant aesthetic to the building. To even reduce the overall temperature of building, the roof has be used as Roof Garden and can be used by the users of the building.
Space for parking are provided on front side of site and on basement. Parking for staff is provided at the left side of site.

COMMERCIAL COMPLEX Commercial Complex Mohali, Punjab
Site is divided acc. To functions Functions placed on site with vehicular and pedestrian movement 1 2 3 19
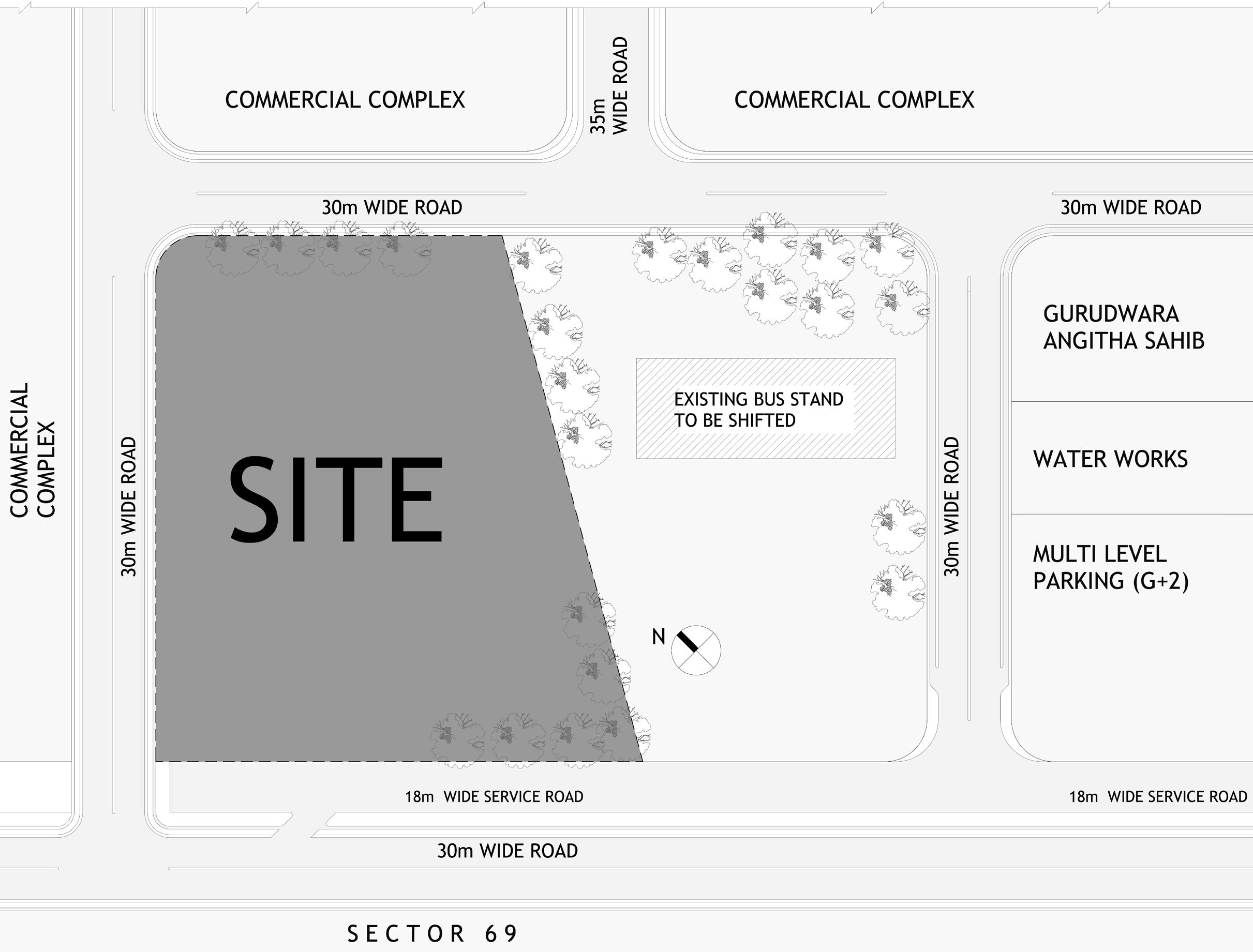


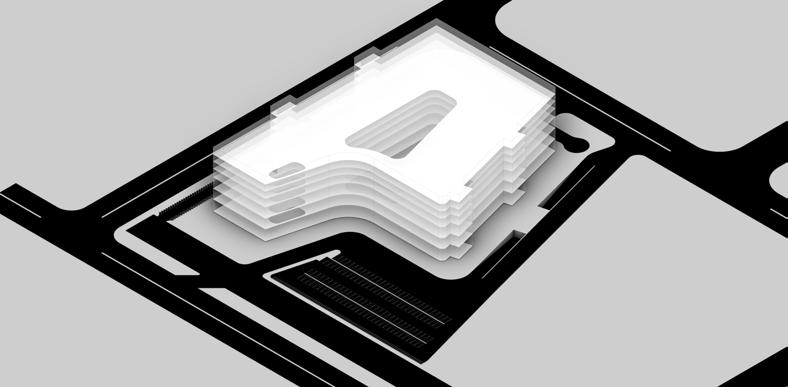

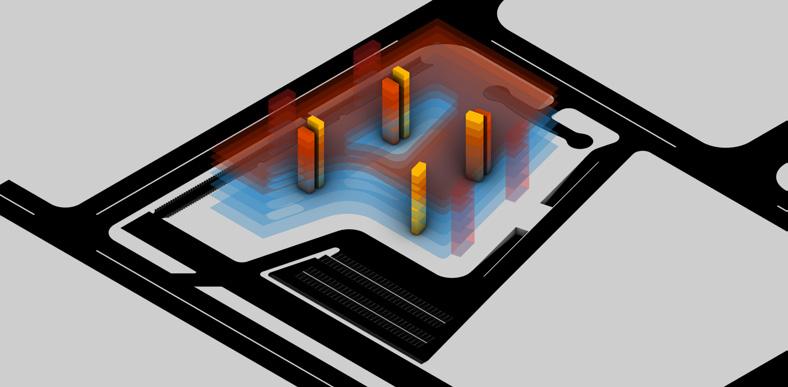

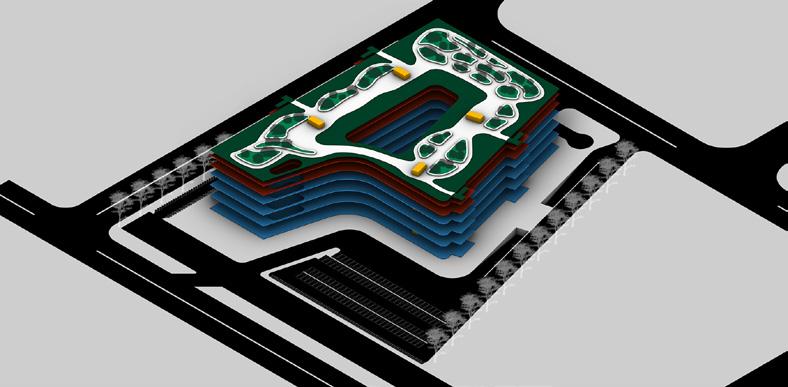
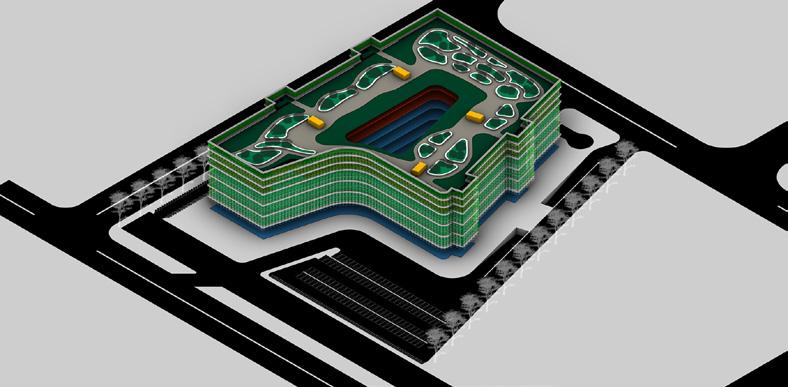
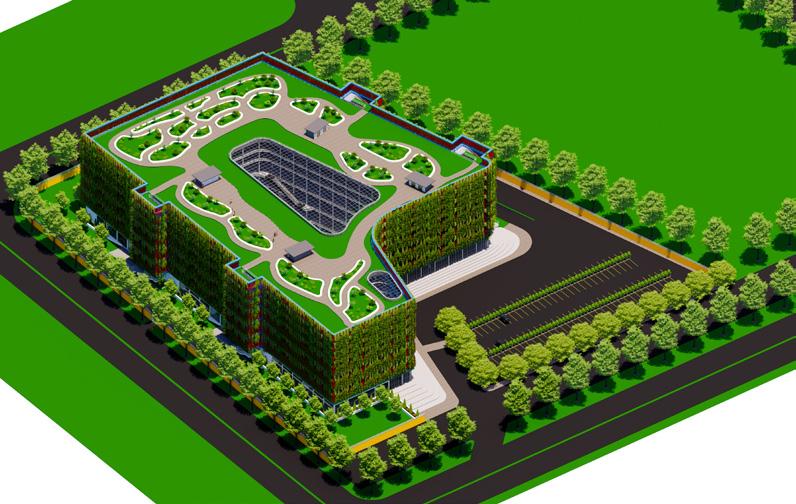
SITE CONTEXT Building Mass oriented acc. to Sun path Green Roof Green Facade Centre Mass Extracted for Atrium Floor plates acc. to building mass Floor plates acc. to spaces Vertical Core Area Fire Safety Stair Cases 4 5 6 7 8 9 10 11 12 20


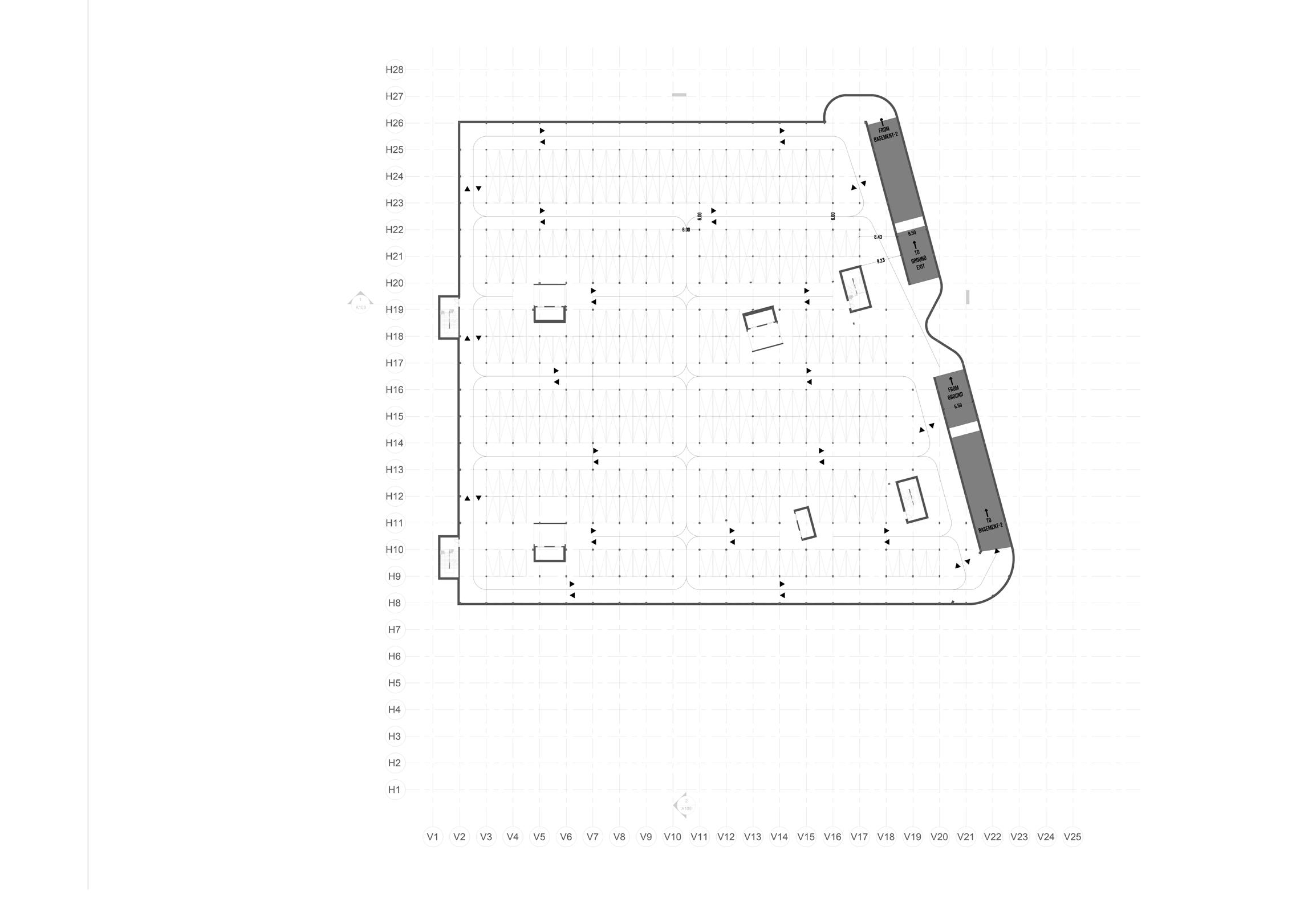
GROUND FLOOR PLAN 21 A B A` B`
2 BASEMENT
1
BASEMENT PLAN
PLAN



ROOF PLAN 22
SHOPPING AREA PLAN TYPICAL OFFICE AREA PLAN
TYPICAL
LOOKING TOWARDS ATRIUM ROOF GARDEN
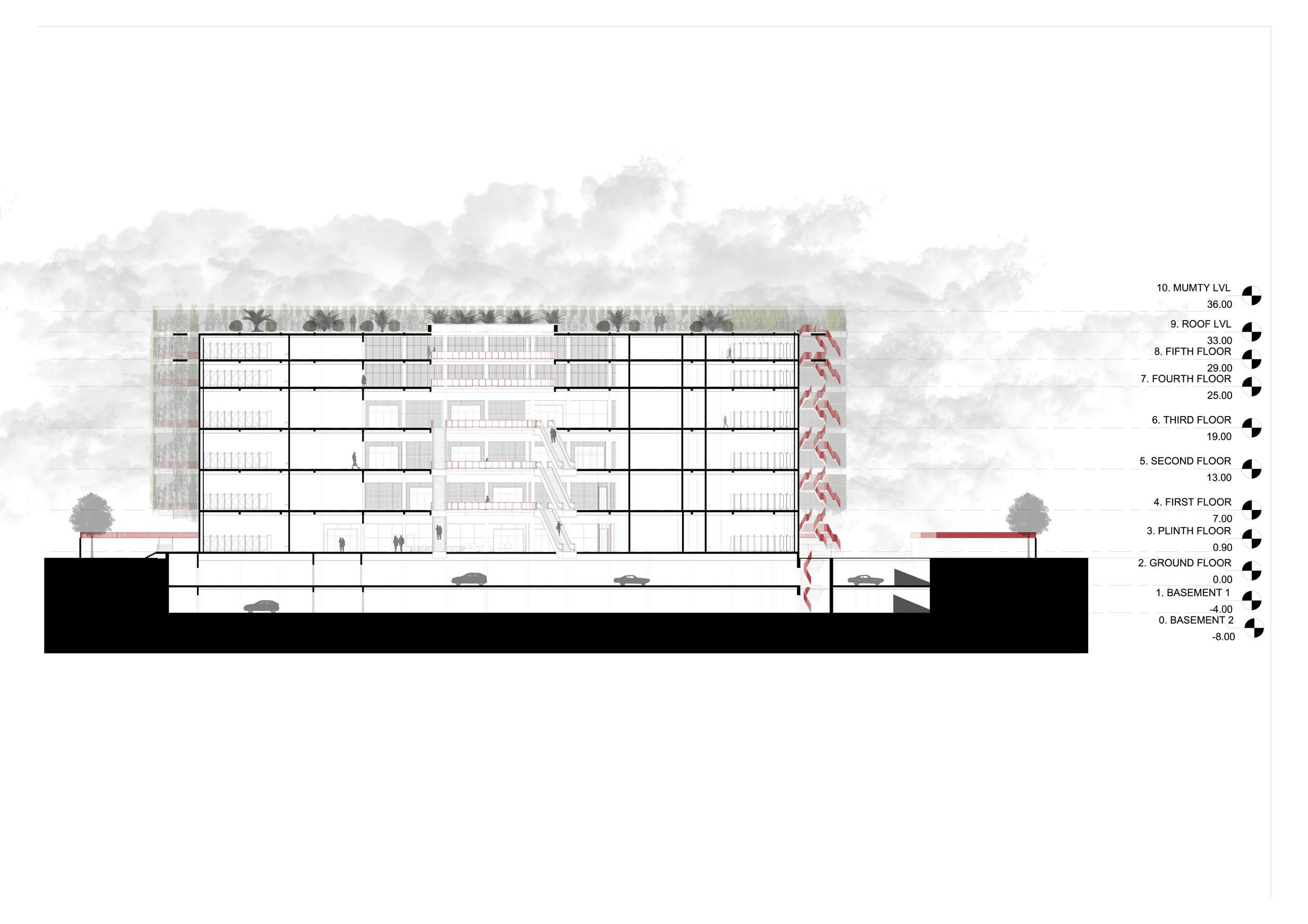


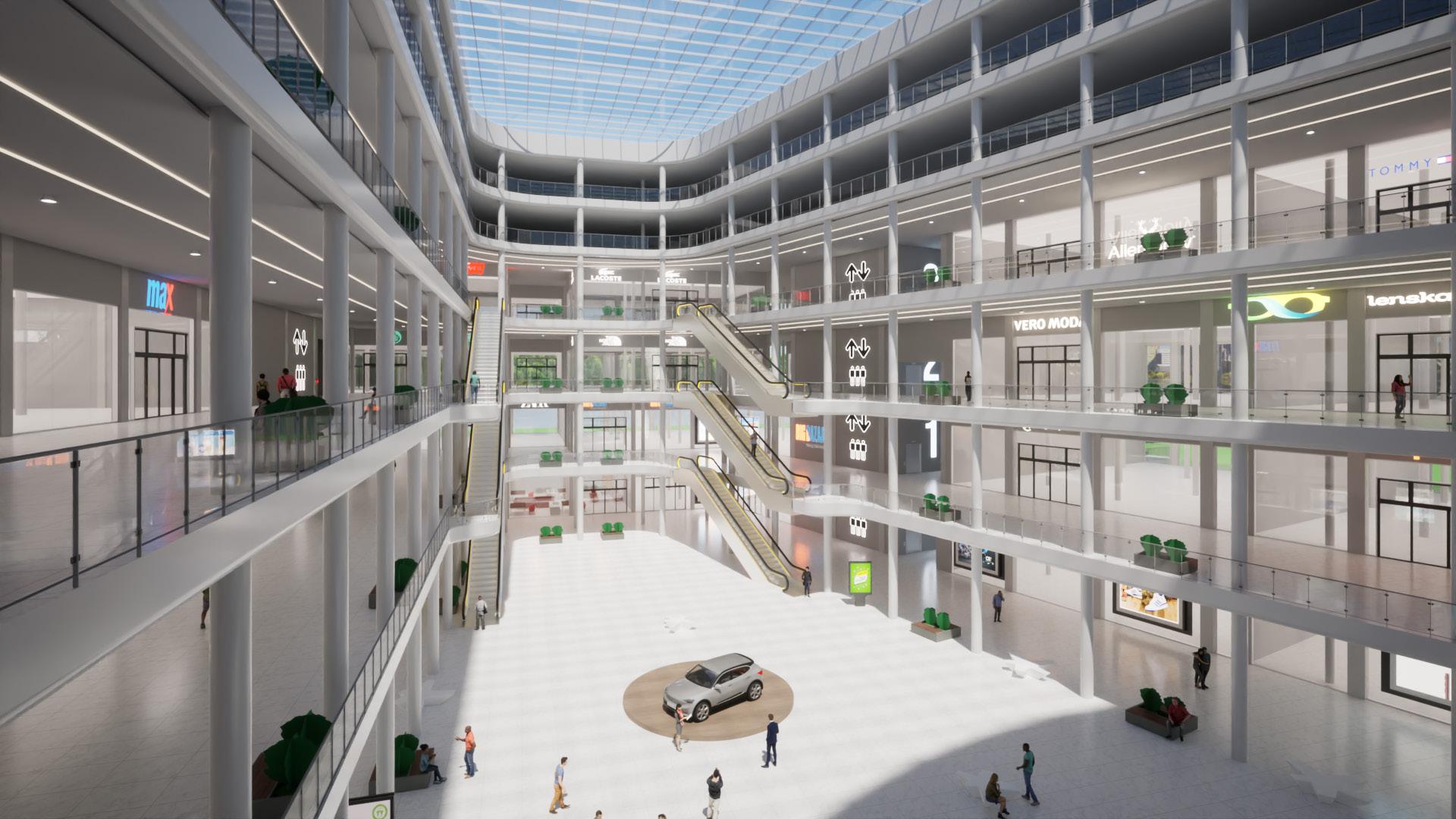

LIFT LOBBY VIEW ATRIUM
23





ATRIUM VIEW LOOKING TOWARDS ATRIUM
24
GARDEN VIEW ROOF GARDEN VIEW
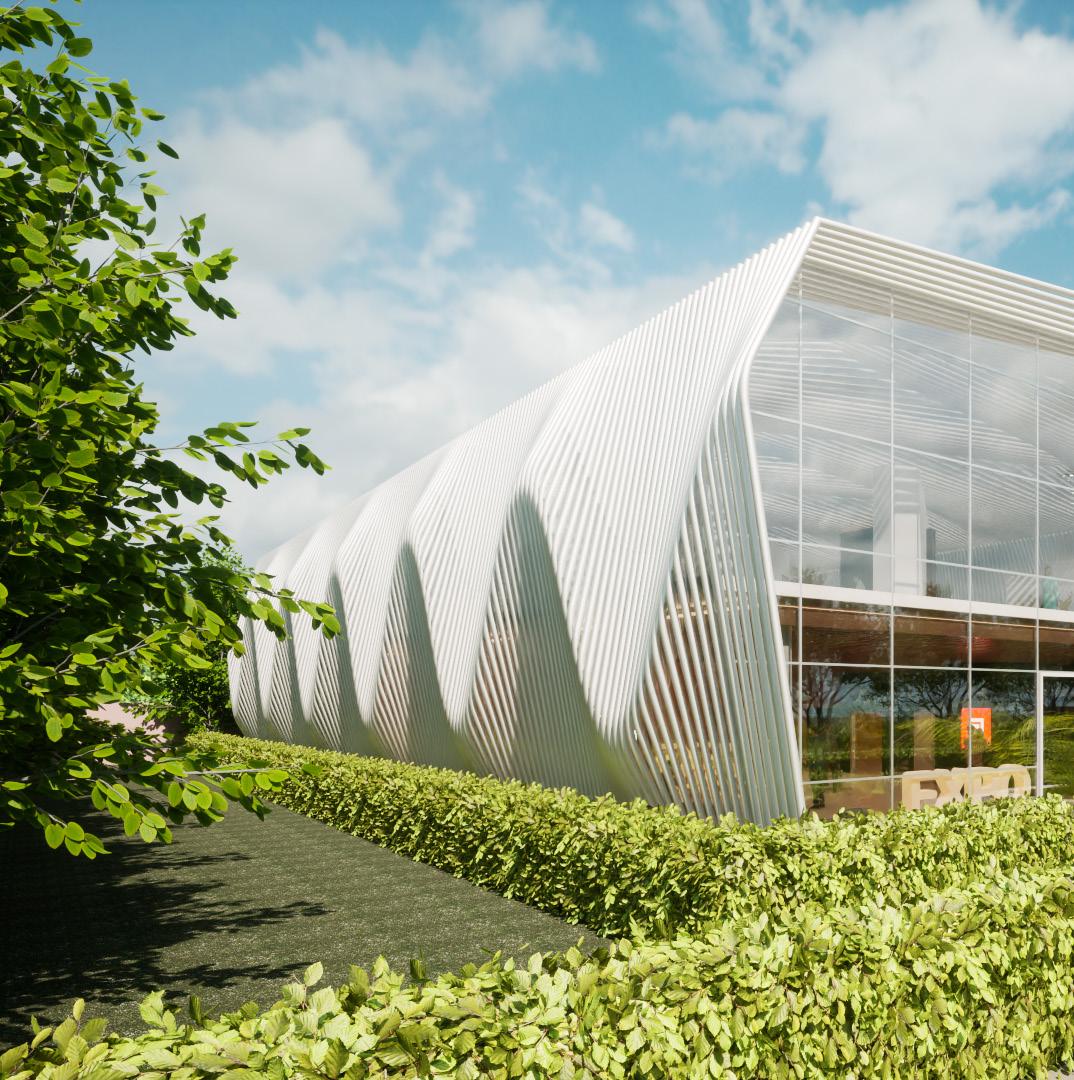
25

26
EXPO AREA
PROJECT AIM

The building should become a landmark within the campus using innovative and creative forms in your design but at the same time be practically feasible and fulfill the given requirements / building design

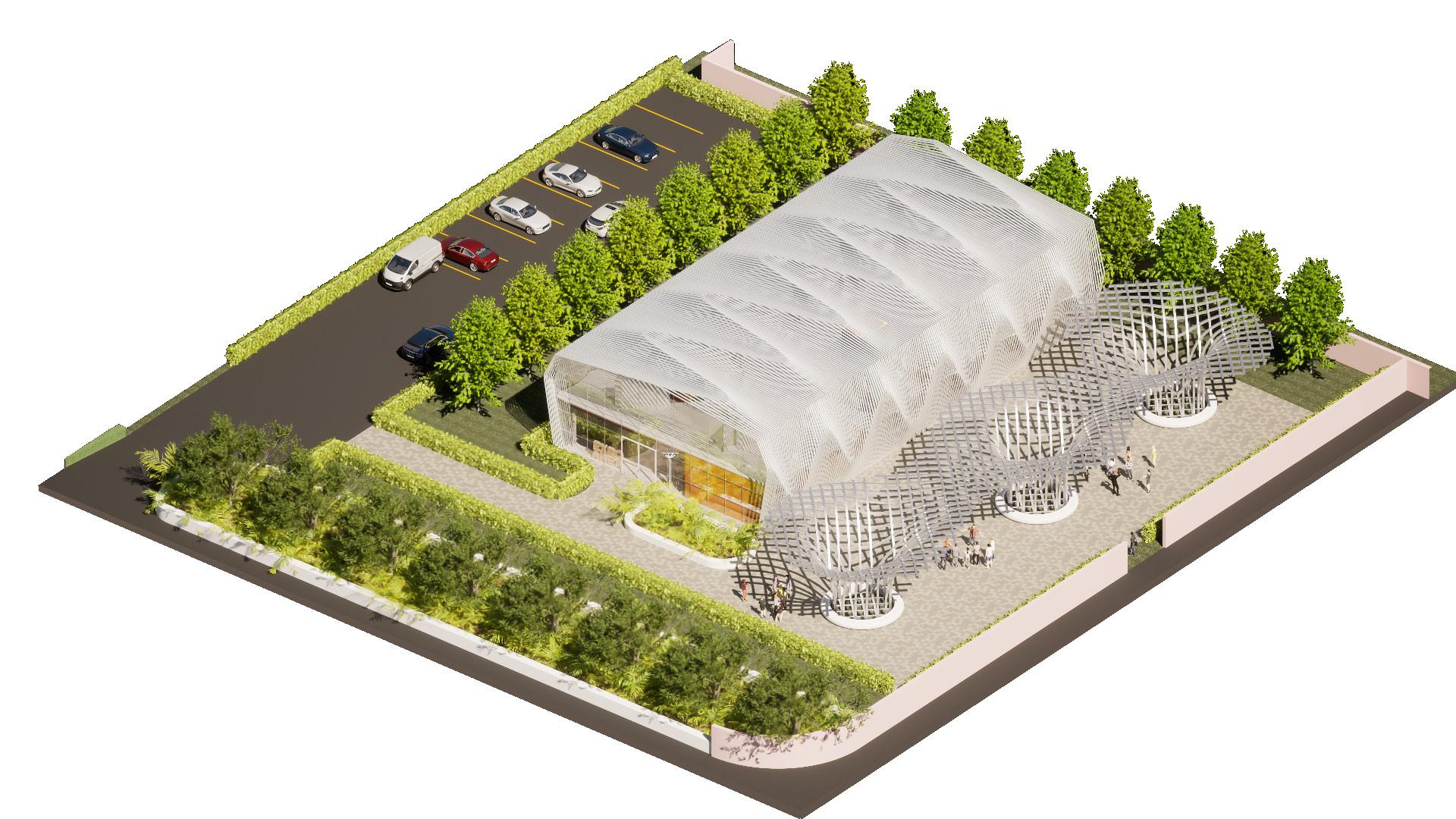
SITE CONTEXT
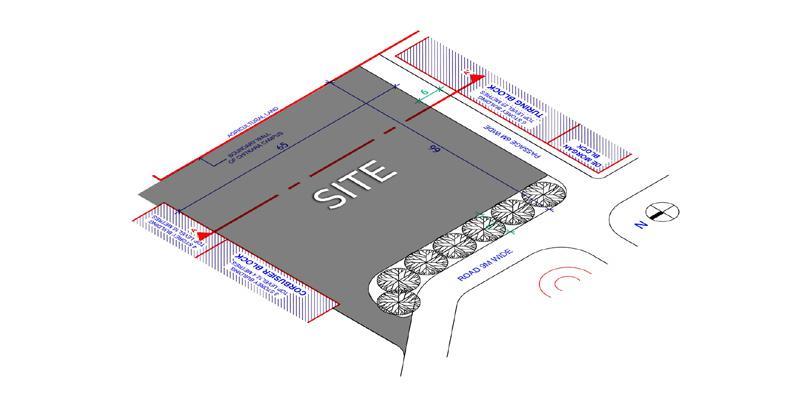
The site for the proposed project will be where the cars are parked currently, i.e., between the Corbusier Block and Turing Block. Total Site Area = 4290 sq.m.
SOCIAL CONTEXT
The Students of Chitkara School of Planning and Architecture and Chitkara School of Art and Design will have a dedicated space for the display Of their Thesis work, Documentation work, Design work (Sheets and Models), Art and Design work such as sculptures, models of every semester so that the freshers could look over the work of their seniors to inspire them selves and to Enhance their skills.
CONCEPT
EXPO Area is a space that is defined for exhibition of work that is done by the students of Architecture and Design in the University. The buildings facade is inspired by the UPS's and DOWN’s of student life. In the building the spaces are divided in such a way that Exhibition Space gets full usage of day light; and Audio Visual Room is on Ground Floor that its easily accessible for every one. The compound on the left side is Open exhibition cum workshop space that is covered by Waffle Structure.
EXPO AREA Exhibition Centre Chitkara University Campus, Punjab
Rectangular building Mass placed
1 2 3 27
Mass covered with Prefabricated Skin
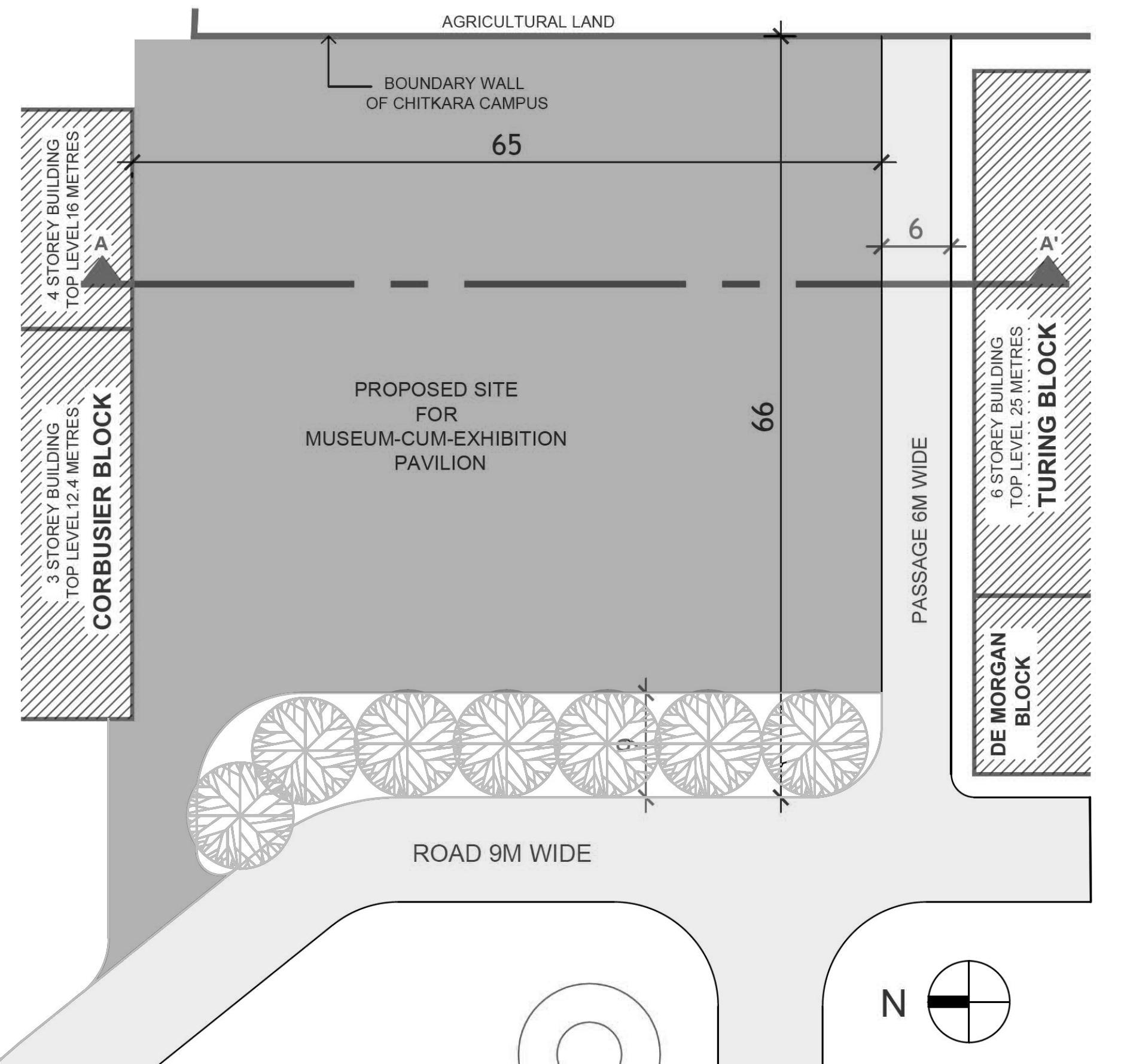

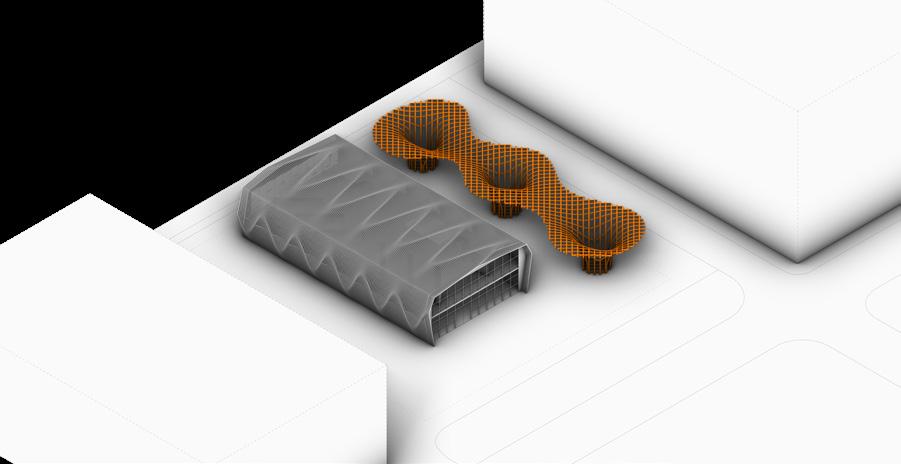

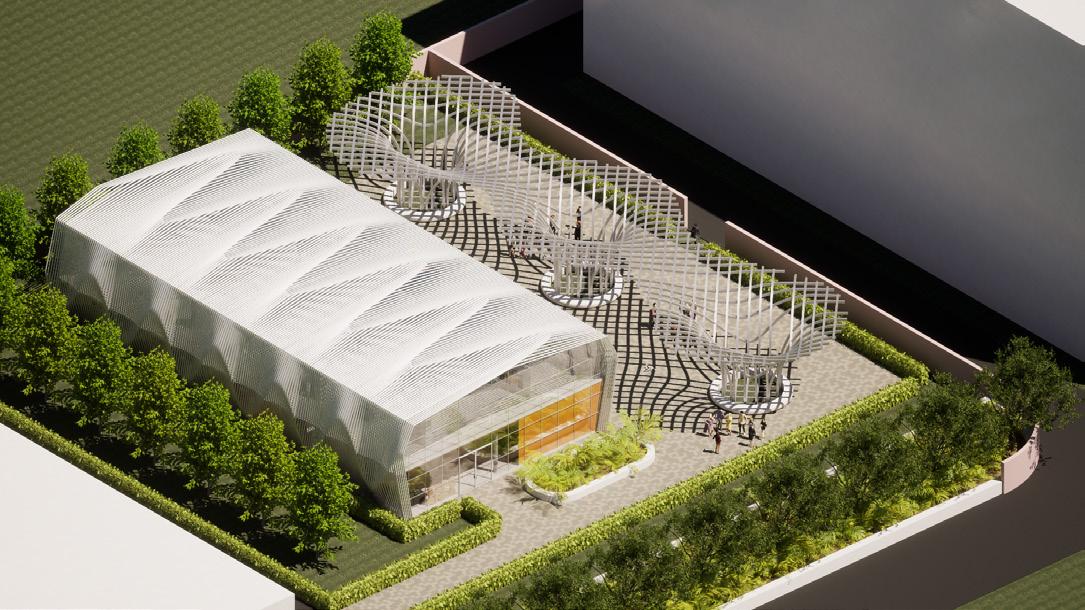
SITE CONTEXT
Waffle structure placed next to building to create open exhibition cum workshop
3 4 5 6 28
Landscaping done around the building to maintain Micro-climate

29 A A` B` B
GROUND FLOOR PLAN
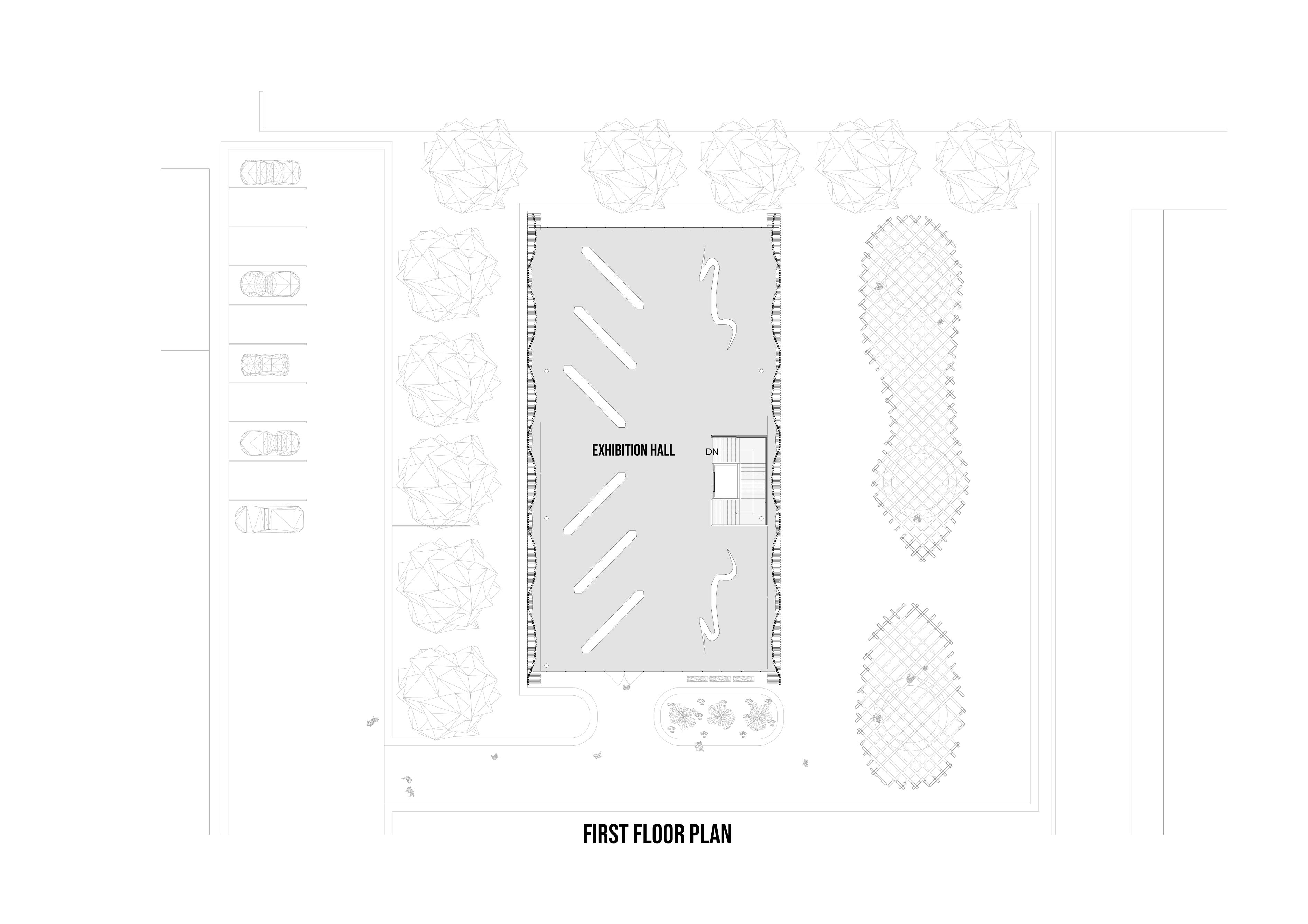
30 A A` B` B FIRST FLOOR PLAN
AERIAL VIEW

MAIN LOBBY VIEW


SECTION B-B` 31
OPEN EXHIBITION SPACE A/V ROOM



SECTION A-A`32
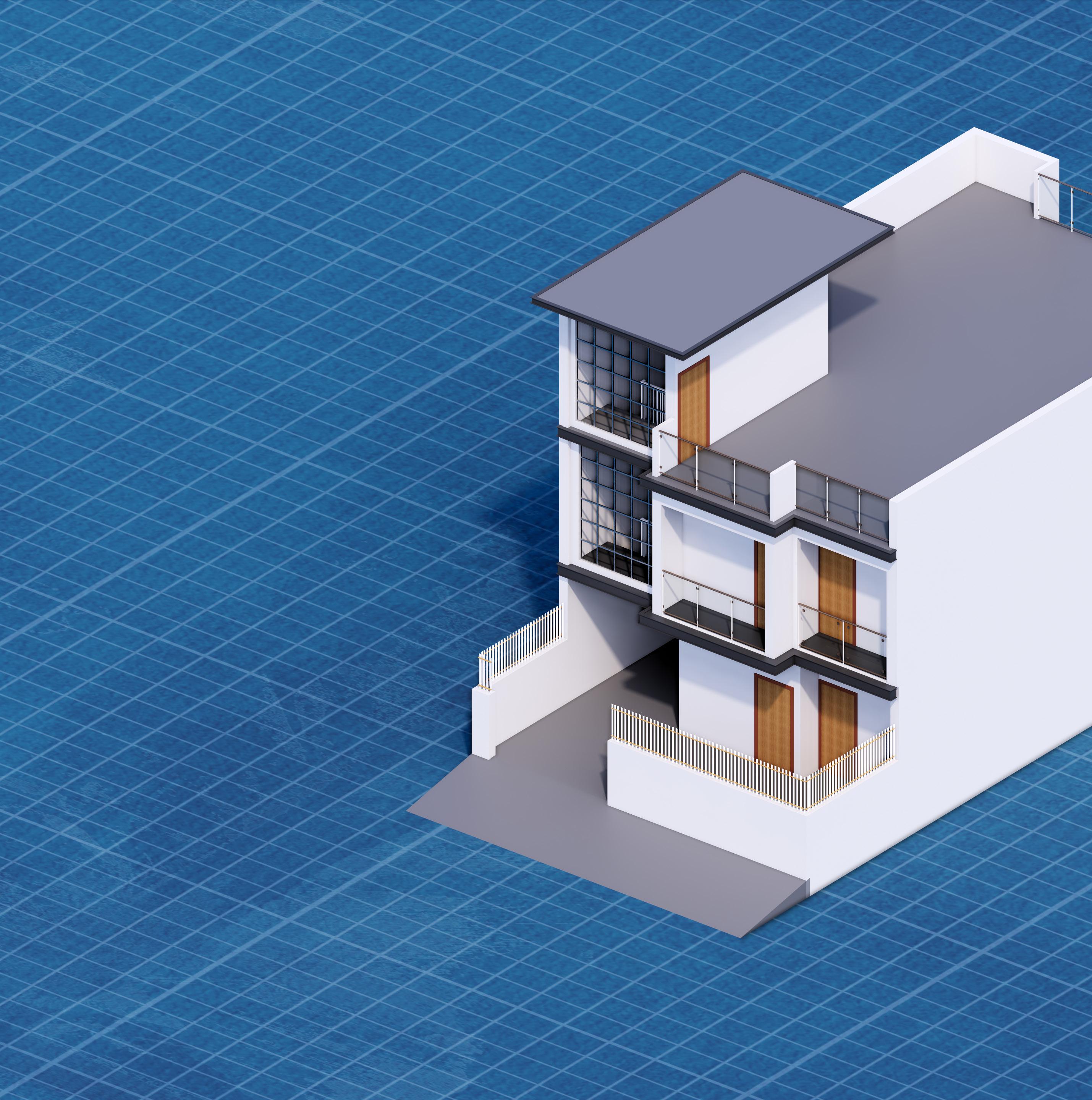
33
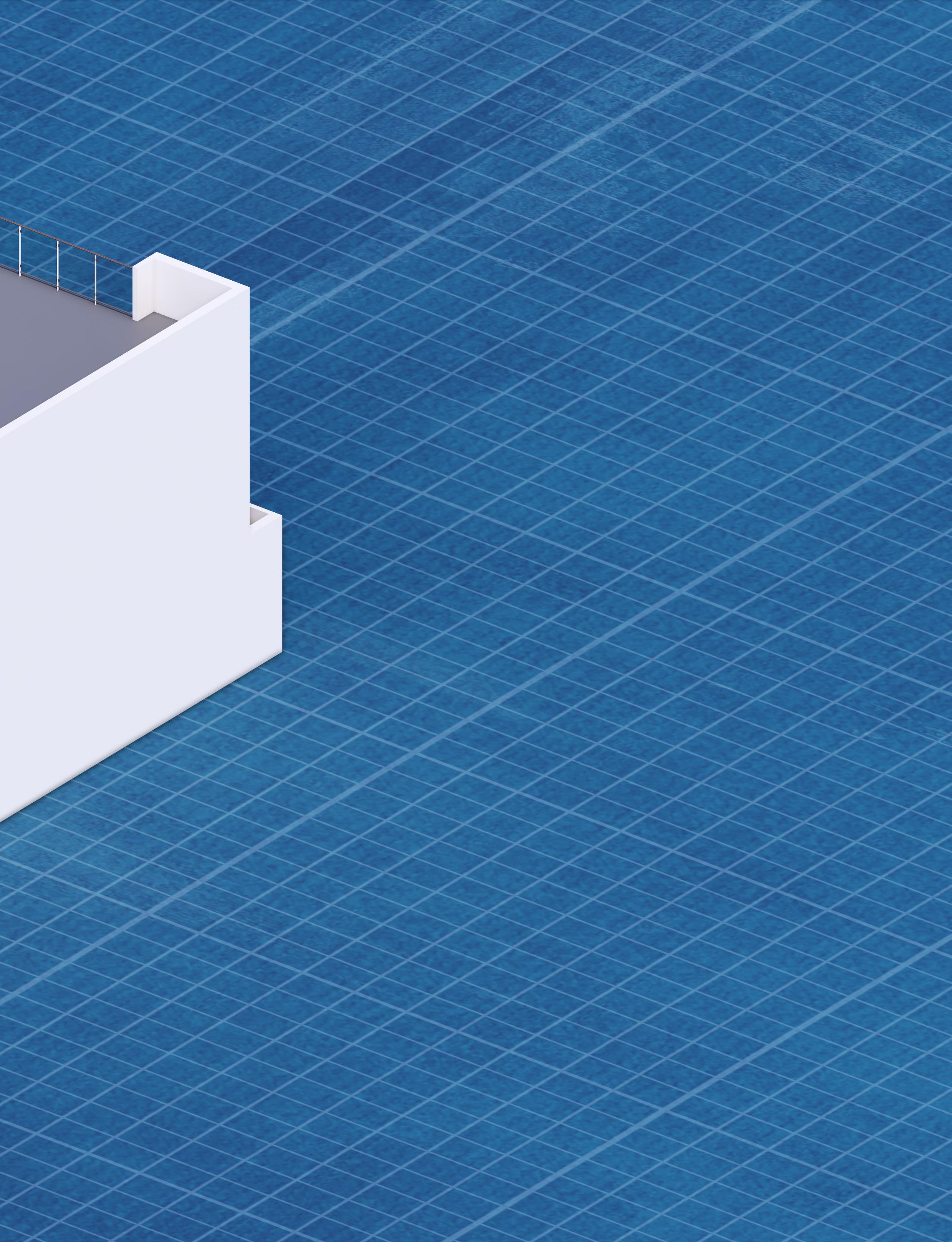
WORKING DRAWING 34
WORKING DRAWING
Working Drawings
Derabassi, Punjab
Traditional Housing Project
July 2021 Individual
HOUSE OF GURBACHAN SINGH SITE PLAN
PLOT OF SH.
MANDEEP SINGH
35


3047 3923 1370 1370 3923 3047 4265 4190 2246 6324 2856 1218 2971 2742 3885 3200 1980 1904 3389 649 4115 3219 1601 1048 2152 267 553 1524 1505 495 343 2076 4095 18117 9145 DN UP V1 H7 H6 H8 H5 H4 H3 H2 H1 V2V3 V4 V5 V6 V7V8 V9 MASTER BEDROOM BEDROOM GUEST ROOM DRAWING ROOM DINNING AREA KITCHEN 3389 649 4115 3219 1601 1048 2152 267 553 1524 1505 495 343 2076 4095 3047 3923 1370 1370 3923 3047 4265 4190 2246 6324 1797 1218 2971 2742 3885 876 876 18289 9145 3200 1980 1904 3161 2741 917 UP V1 H7 H6 H8 H5 H4 H3 H2 H1 V2V3 V4 V5 V6 V7V8 V9 MASTER BEDROOM BEDROOM GUEST ROOM DRAWING ROOM DINNING AREA KITCHEN TOILET TOILET BACKYARD FRONT COURTYARD GROUND FLOOR PLAN FIRST FLOOR PLAN 450.0 900.0 EQEQ EQEQ 150 MM P.C.C BED BRICK FOOTING 40 MM FLOORING 100 MM P.C.C BED 100 MM BRICK BLAST 150 MM RAMMED EARTH PLINTH BEAM HORIZONTAL D.P.C SKIRTING VERTICAL D.P.C PLINTH BEAM FOR 115 MM WALL EQ EQ 450.0 40 MM FLOORING 100 MM P.C.C BED 100 MM BRICK BLAST 150 MM RAMMED EARTH PLINTH BEAM HORIZONTAL D.P.C SKIRTING PLINTH BEAM FOR 230 MM WALL VERTICAL D.P.C 230 150.0 75.0 EQ EQ EQ EQ 150 MM P.C.C BED BRICK FOOTING 23O MM WALL FOOTING 230.0 115.0 900.0 750.0 150 MM P.C.C BED BRICK FOOTING 115 MM WALL FOOTING 150 EQ COLUMN FOOTING 230 X 275 MM CONCRETE COLUMN 350.0 230.0 105.0 150.0 36
LEGEND

1 2 3 4 WASTE WATER PIPE ∅ 100MM RAINWATER PIPE ∅ 100 MM SOIL WATER PIPE ∅ 100MM O.H.T. WATER INLET PIPE ∅ 25MM
100 450 750 SECTIONAL ELEVATION-1 SKIRTING WALL DRIP LINTEL BEAM SILL NICHE CINDER FILLING SUNKEN SLAB STARTING OF TILES (400 X 400 MM) DN TERRACE O.H.T WATER OUTLET FRESH WATER INLET WATER INLET FROM UNDERGROUND WATER TANK VENT CAP DN UP G G G G UP FRESH WATER IN G UNDERGROUND WATER TANK G G G
G
S.NO. 1 2 3 4 5 6 REMARK GEYSER FRESH WATER INLET PIPE 25 MM ∅ HOT WATER OUTLET PIPE 25 MM ∅ NAHANI TRAP VENT CAP 7 KHURRAH 8 WATER TANK 1000L. O.H.T WATER OUTLET PIPE 25 MM ∅ 37
LEGEND
750 500 635 900 1900 1650 SECTIONAL ELEVATION-3 LINTEL BEAM WATER DRIP STARTING OF TILES (400 X 400 MM) 1250 870 590 100 450 SECTIONAL ELEVATION-2 NICHE STARTING OF TILES (400 X 400 MM) UP G.T I.C G.T I.C G.T M.H G.T TO MAIN SEWER LINE UNDERGROUND WATER TANK G DN UP DN VENT CAP KHURRAH 230 x 230 MM KHURRAH 230 x 230 MM SLOPE 1:100 SLOPE 1:100 SLOPE 1:100
S.NO. 1 2 3 4 5 6 7 REMARK MAIN HOLE GULLY TRAP INSPECTION CHAMBER SOIL WATER PIPE 100∅MM WASTE WATER PIPE 100∅MM NAHANI TRAP VENT CAP I.C M.H G.T 8 KHURRAH 9 WATER TANK 1000L. 38
G 1 2 3 4 AT THE COUNTER PLAN 350.0 1 2 3 4 BELOW THE COUNTER PLAN 976 360 487 374 352 300.0 1 2 3 4 ABOVE THE COUNTER PLAN G 242 244 237 534 280 242 242 244 30.0 86.4 BEVEL FOR SMOOTH OPENING 32 45 500 SLIDE LENGHT 507 TRAVEL LENGTH REAR ELEVATION FRONT ELEVATION 50 509 CLOSED LENGHT 430 1007 D E T A I L S HYDRAULIC DETAIL 850.0 615.0 300.0 450.0 445.0 12.0 862.0 SECTIONAL ELEVATION-1 12 mm NOSING 1757 SECTIONAL 39
COUNTER
ELEVATION-3
DRAWER CHANNEL SIDE MOUNT DRAWER SLIDE ISOMETRIC VIEW LENGTH 14.0 50.0 39.5 2.0 CHANNEL SECTION HYDRAULIC HINGE 850.0 12.0 ELEVATION-1 2100.0 1757 SECTIONAL ELEVATION-2
ELEVATION-4 ELEVATION-3 850.0 12.0 ELEVATION-1 2100.0 1757 SECTIONAL ELEVATION-2
SECTIONAL
SECTIONAL ELEVATION-4
850.0 615.0 300.0 450.0 445.0 12.0 862.0 SECTIONAL ELEVATION-1 12 mm NOSING SECTIONAL ELEVATION-3 40
STAIR DETAILS
UP D D D0 D D D D2 D2 D1 O O1 W2 D0 D0 W1 W W3 W2 V V TV G TV G TV G C TV WP DN UP D D D0 D D D D2 D2 D1 O O1 W2 W1 W W2 V V W3 TV G TV G TV G C TV D0 D0 LEGEND S.NO. 1 2 3 4 5 6 7 8 9 10 11 G TV REMARK GEYSER TELEVISION SWITCHBOARD CEILING FAN (TYPE-1) CEILING FAN (TYPE-2) 16 AMP. SOCKET 5 AMP. SOCKET 20 W RECESSED CEILING LIGHT 18 W RECESSED CEILING LIGHT 3 W UNDER-CABINET RECESSED LIGHT 20 W LED BULB 12 CHANDELIER 13 WATER PUMP 1.0 HP. WP GROUND FLOOR ELECTRICAL PLAN FIRST FLOOR ELECTRICAL PLAN SECTION A-A' UP A B A' B' 0. GROUND LVL 0 1. PLINTH LVL 450 2. FIRST LVL 3800 3. SECOND LVL 7150 4. MUMTY LVL 10500 V1 V2 F F 3350.0 3350.0 3350.0
41
STAIR DETAILS










SECTION B-B' 0.
LVL 0
450
GROUND
1. PLINTH LVL
2. FIRST LVL 3800
H5 H6 3120.0 250.0 3120 250.0 3330.0 UP A B A' B' GROUND FLOOR REFLECTED CEILING PLAN FIRST FLOOR REFLECTED CEILING PLAN DN UP
S.NO. 1 2 3 4 5 REMARK CEILING FAN (TYPE-1) CEILING FAN (TYPE-2) 20 W RECESSED CEILING LIGHT 18 W RECESSED CEILING LIGHT 20 W LED BULB 6 CHANDELIER 42
3. SECOND LVL 7150 4. MUMTY LVL 10500
LEGEND
SECTION A-A'
KEY PLAN A A' B B' 0. GROUND LVL 0 1. PLINTH LVL 450 2. FIRST LVL 3800 3. SECOND LVL 7150 4. MUMTY LVL 10500 100 MM P.C.C BED HORIZONTAL D.P.C 3120.0 3120.0 40 MM FLOORING R.C.C SLAB R.C.C SLAB PORCH GUEST BED ROOM GUEST BED ROOM DRAWING ROOM DRAWING ROOM
43
SECTION B-B'
2. FIRST LVL 3800 3. SECOND LVL 7150 4. MUMTY LVL 10500 0 1. PLINTH LVL 450 20 MM MORTAR 3120.0 GUEST BED ROOM GUEST BATHROOM DINING HALL BED ROOM GUEST BED ROOM GUEST BATHROOM DINING HALL BED ROOM
FRONT YARD BACK YARD 0. GROUND LVL KEY PLAN A A' B B' 44
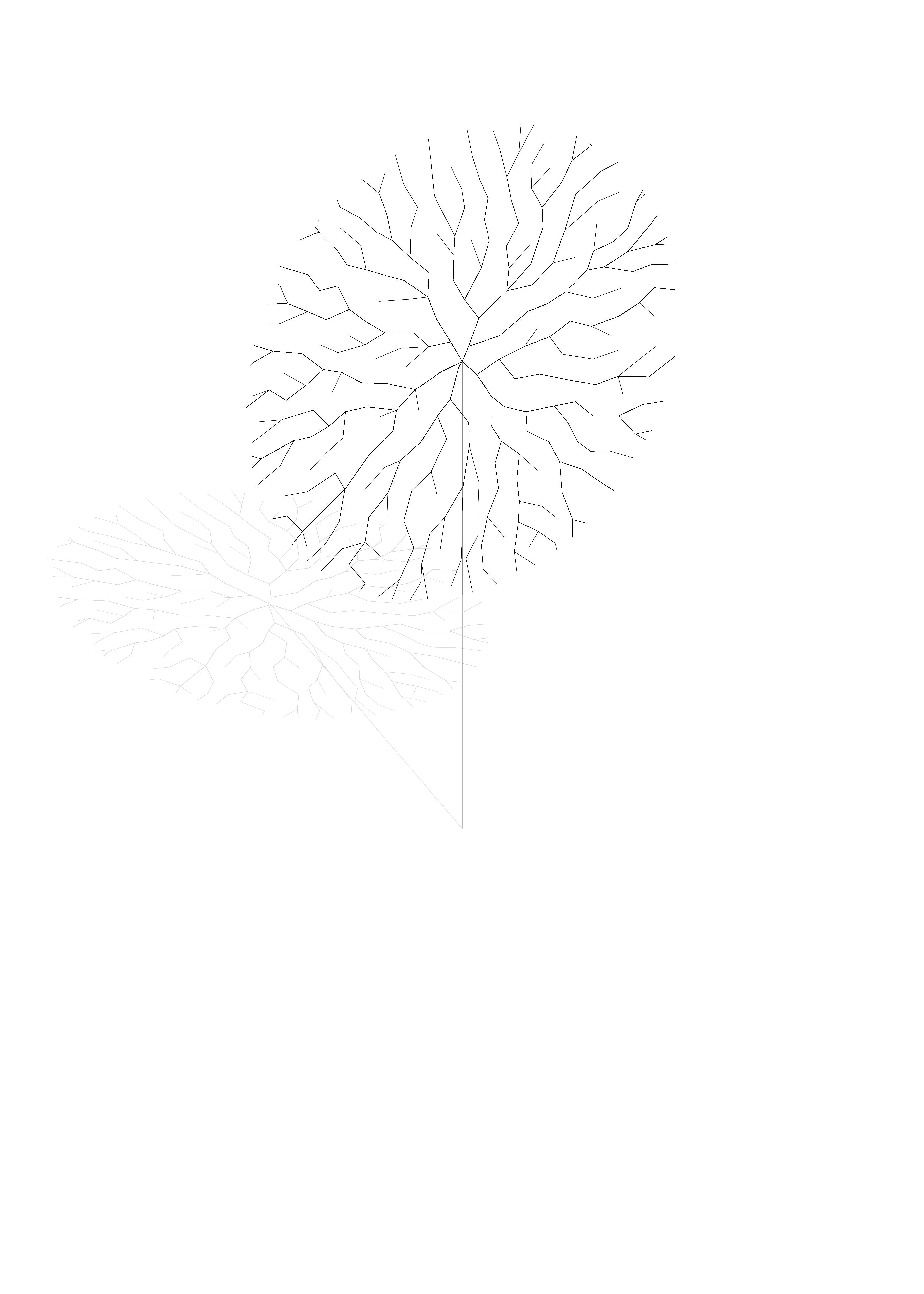


Kartik0021@gmail.com Kartik Sharma +91 9478560272



 ABSTRACT MADE WITH GRASSHOPPER
ABSTRACT MADE WITH GRASSHOPPER














































































































