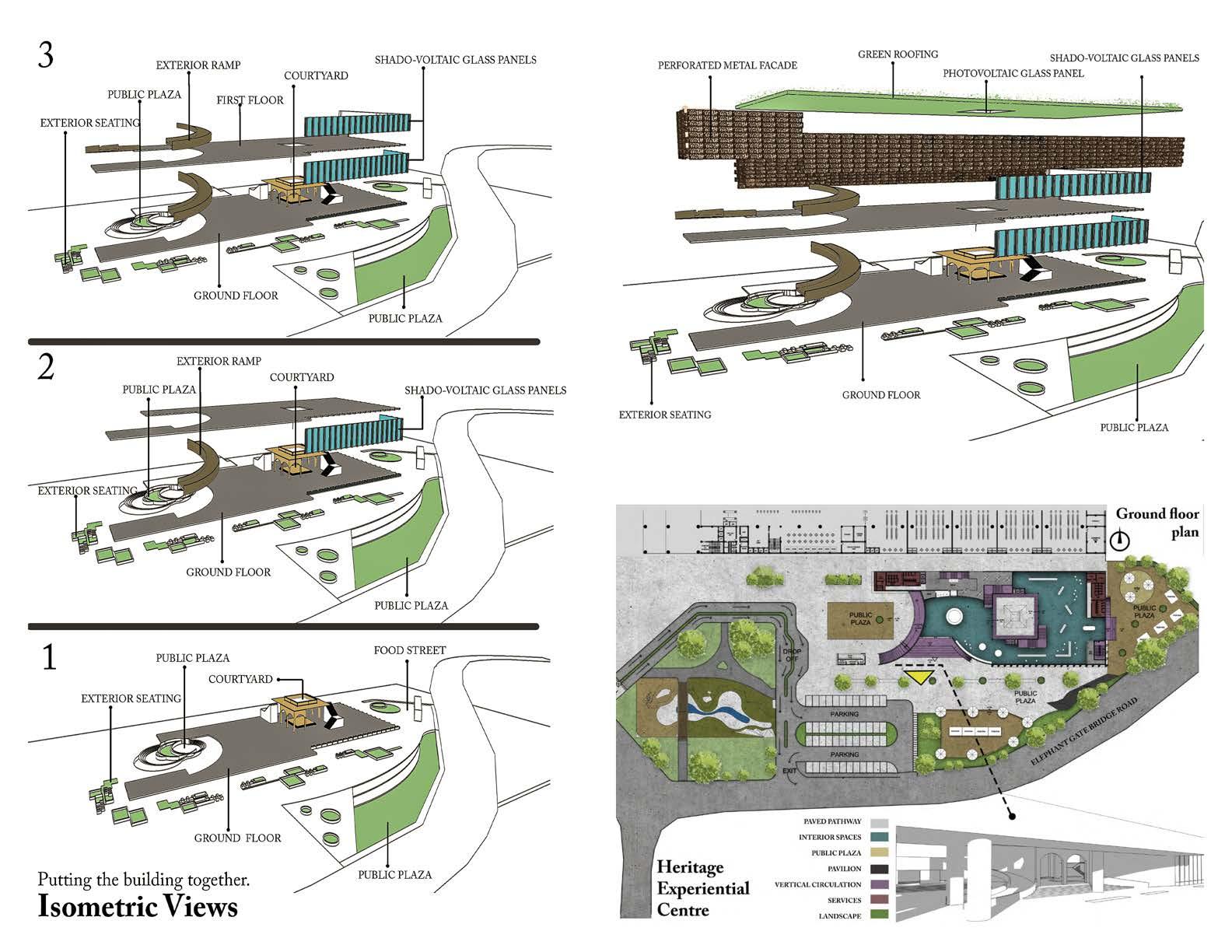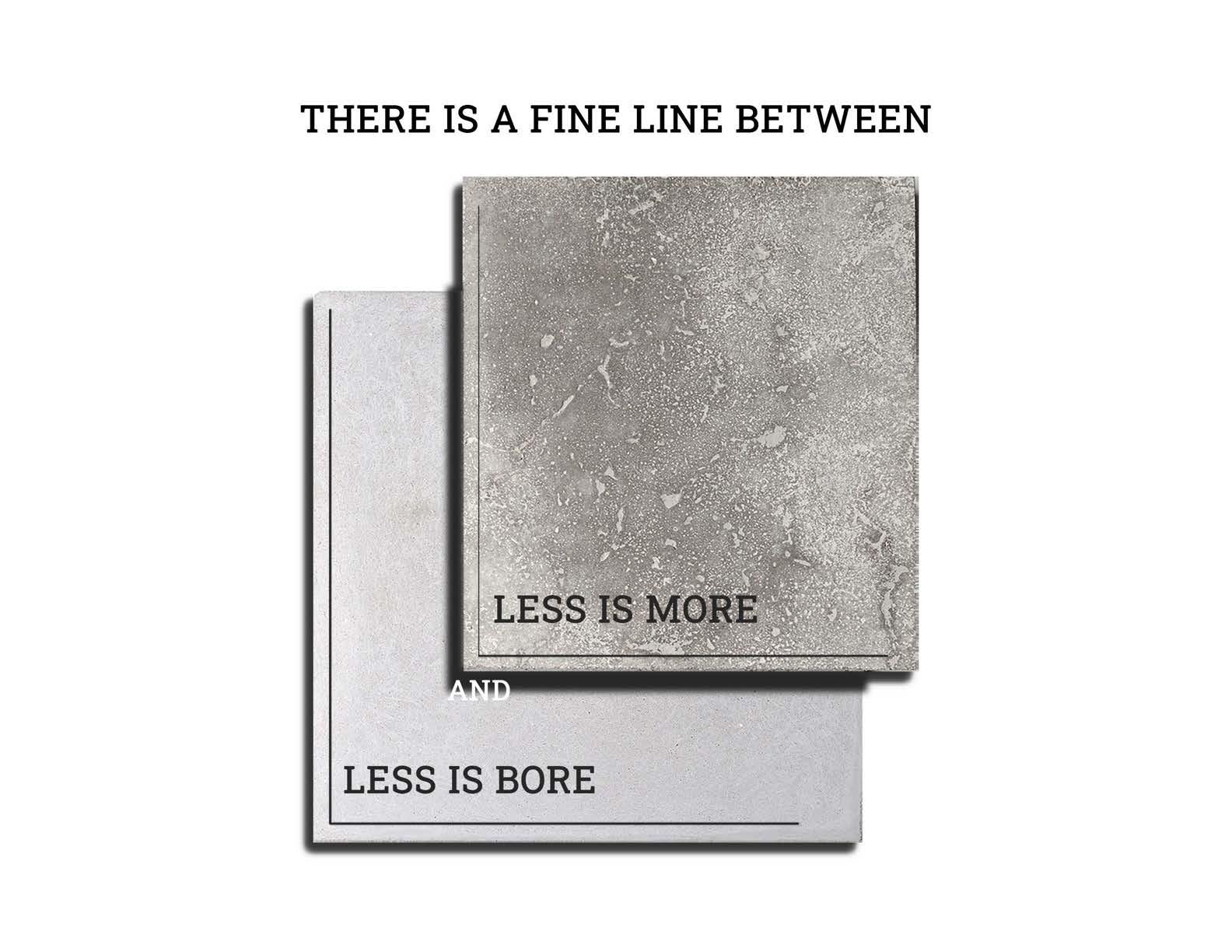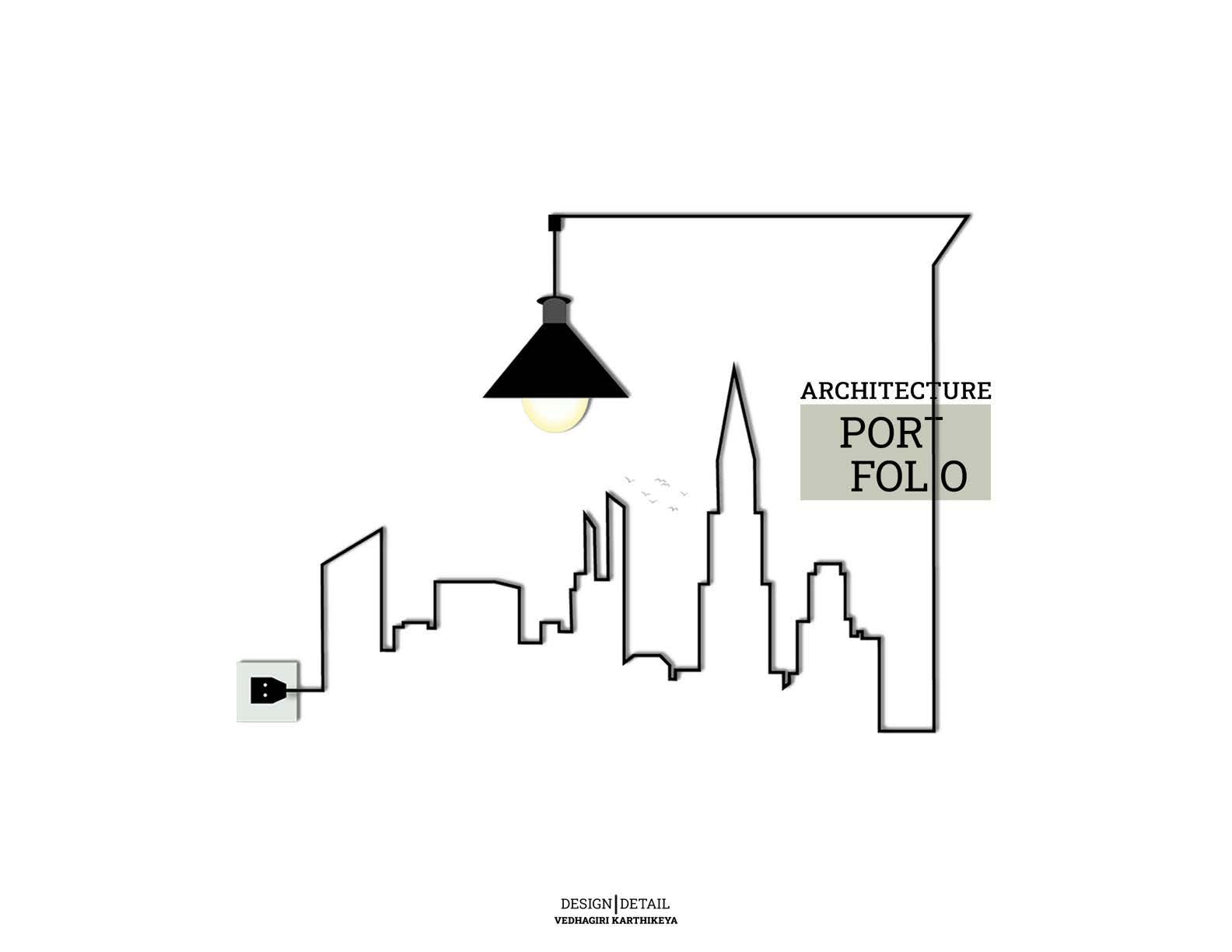

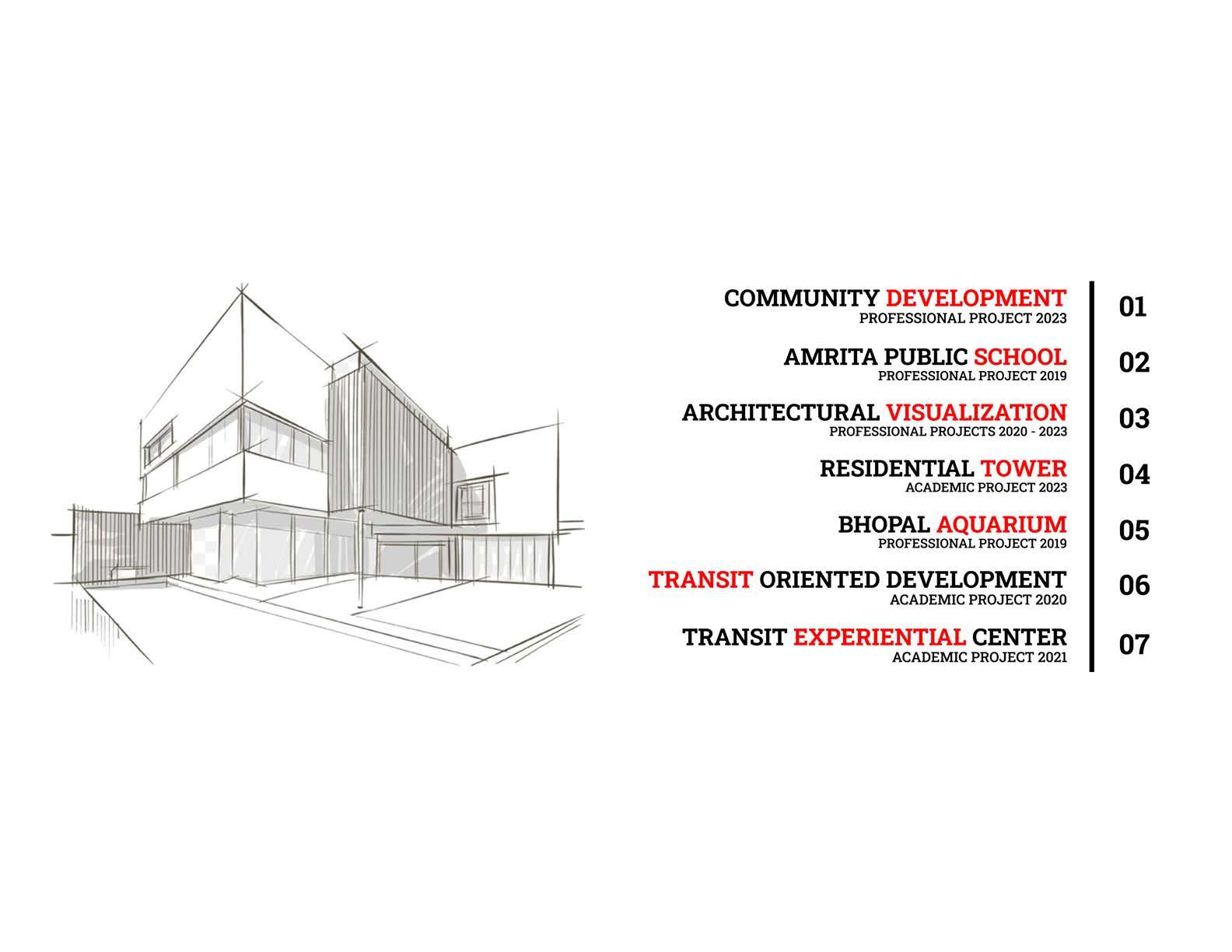




AIM
The aim of this project is to design 2BHK and 3BHK luxury villas and understand and solve the services involved within a gated community housing development called Urbando Kosmos in Siruseri, Chennai.
Project Summary
Urbando Kosmos is a 5-acre gated community in Chennai that offers residents a perfect blend of modern city living with natural settings. The community’s villas meet the best design and craftsmanship requirements, as well as provide a one-of-a-kind lifestyle experience. Each villa is situated on a spacious landscape, allowing homeowners to experience the beauty of nature just outside their door. The villas’ architecture perfectly mixes modern aesthetics with traditional regional design elements, resulting in a timeless and exquisite appeal. The incorporation of vernacular Indian design features such as terracotta, gray bands, and kota flooring contributes to the homes’ rustic character, but polished finishes maintain a clean appearance.
Site Location
Location: Siruseri, Chennai Site Area: 5 acres
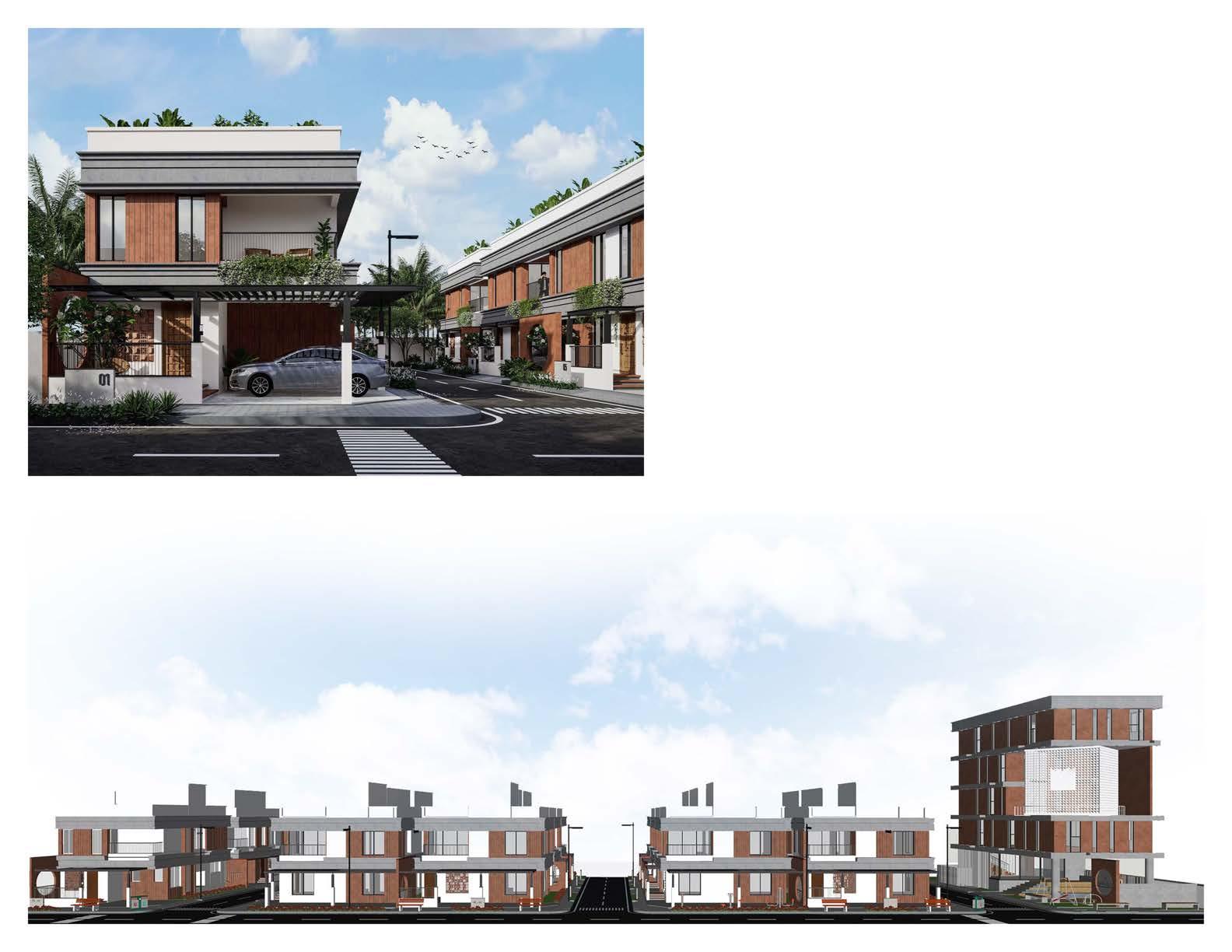
The project involves understanding and solving the various services required for the luxury villas, including but not limited to plumbing, electrical, HVAC, and landscaping. By incorporating efficient and sustainable service solutions, the design aims to enhance the functionality and comfort of the villas while minimizing environmental impact.
Outcomes and Challenges
The project’s goal is to produce luxury villas that not only meet the greatest standards of design and craftsmanship, but also provide occupants with a comfortable and healthy living environment. The challenges may include optimizing space use, guaranteeing effective service integration, and striking a balance between sophistication and utility. The project aims to solve these problems by working with architecture, engineering, and landscaping specialists to develop a prestigious residential community that would set a new benchmark for luxury living in Chennai.


Project Summary
The clubhouse at Urbando Kosmos is an oasis for leisure and entertainment, elegantly merging modern design with traditional aesthetics. The clubhouse meets the many requirements and interests of residents by providing a gym, creche, entrance lobby, outdoor children’s park, yoga hall, resident co-working area, and banquet hall. From fitness enthusiasts to young families and professionals, the clubhouse serves as a bustling hub for socializing, leisure, and celebration, thereby improving the overall quality of life in the community.
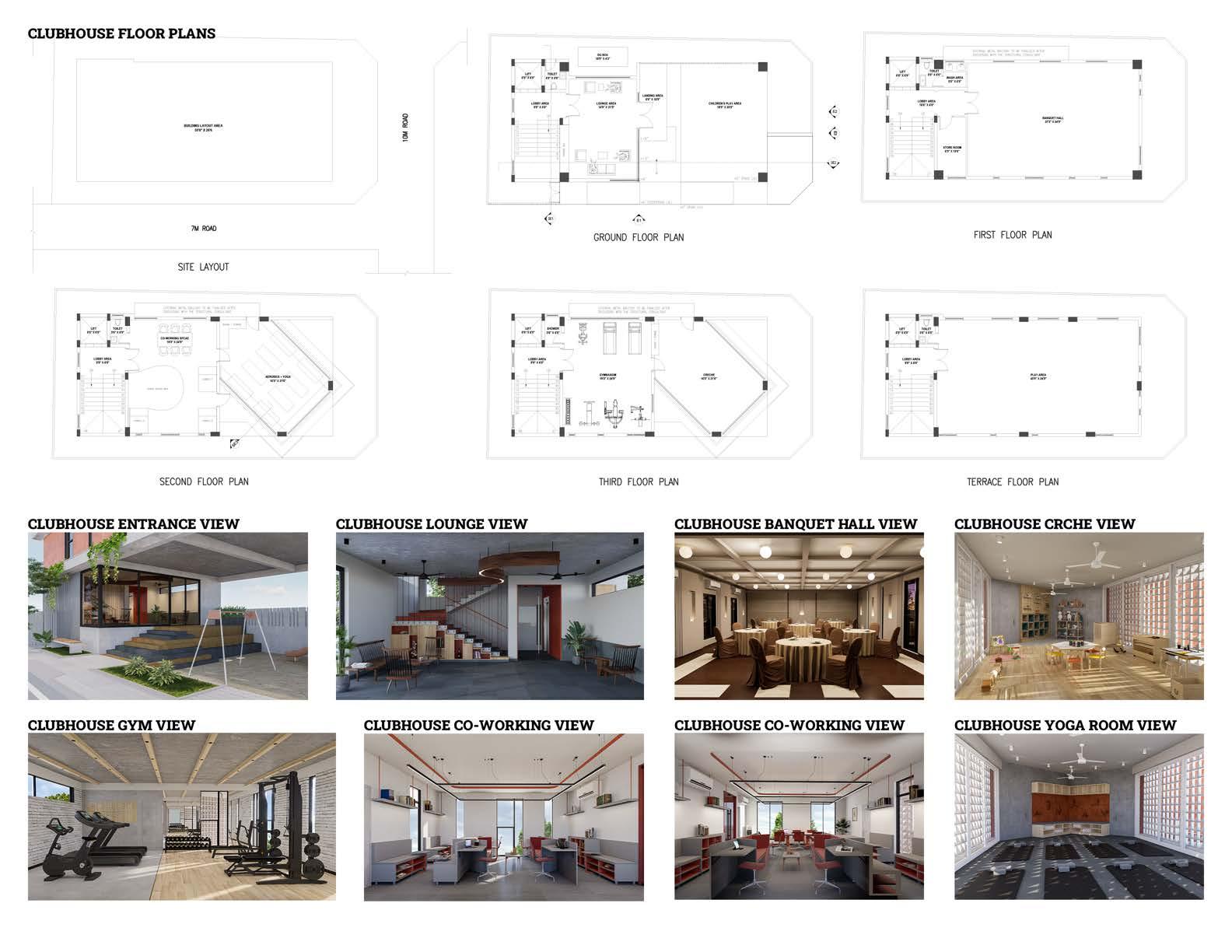
The aim of this project is to design a public school that provides a safe, healthy, and stimulating learning environment. The design should incorporate sustainable and cost-effective practices, promoting the health and well-being of students, staff, and visitors. Additionally, the project aims to create a flexible space capable of evolving to meet changing educational needs.
This project proposes the development of a public school on a flat and rectangular piece of land measuring approximately 6400 SQ FT in New Delhi. Located in a residential neighborhood with easy access to major roads and public transportation, the design emphasizes creating a welcoming and inclusive environment conducive to learning and growth. By integrating sustainable and cost-effective practices, the school aims to provide a model for environmentally responsible education while prioritizing the health and well-being of its occupants.
Site Location
Location: New Delhi
Site Area: 6400 SQFT
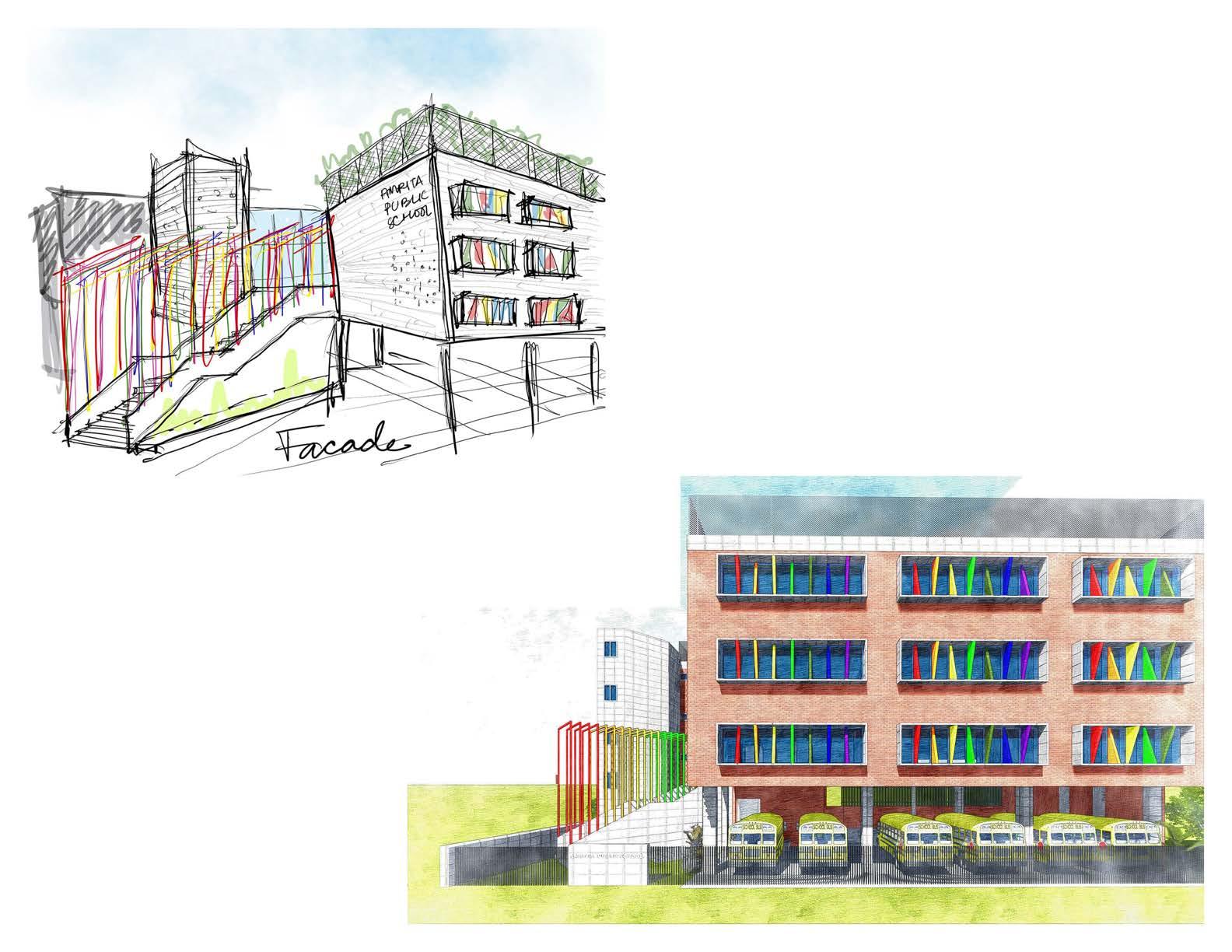
The design process includes a thorough examination of educational requirements, site conditions, and sustainability objectives. By collaborating with stakeholders and conducting research, to create a design solution that maximizes space use, natural light and ventilation, and encourages a sense of community. The project uses feedback and incremental design modifications to balance utility, aesthetics, and environmental performance.
The project brings both potential and problems, including the need to balance a variety of educational programs and activities on a limited site space.
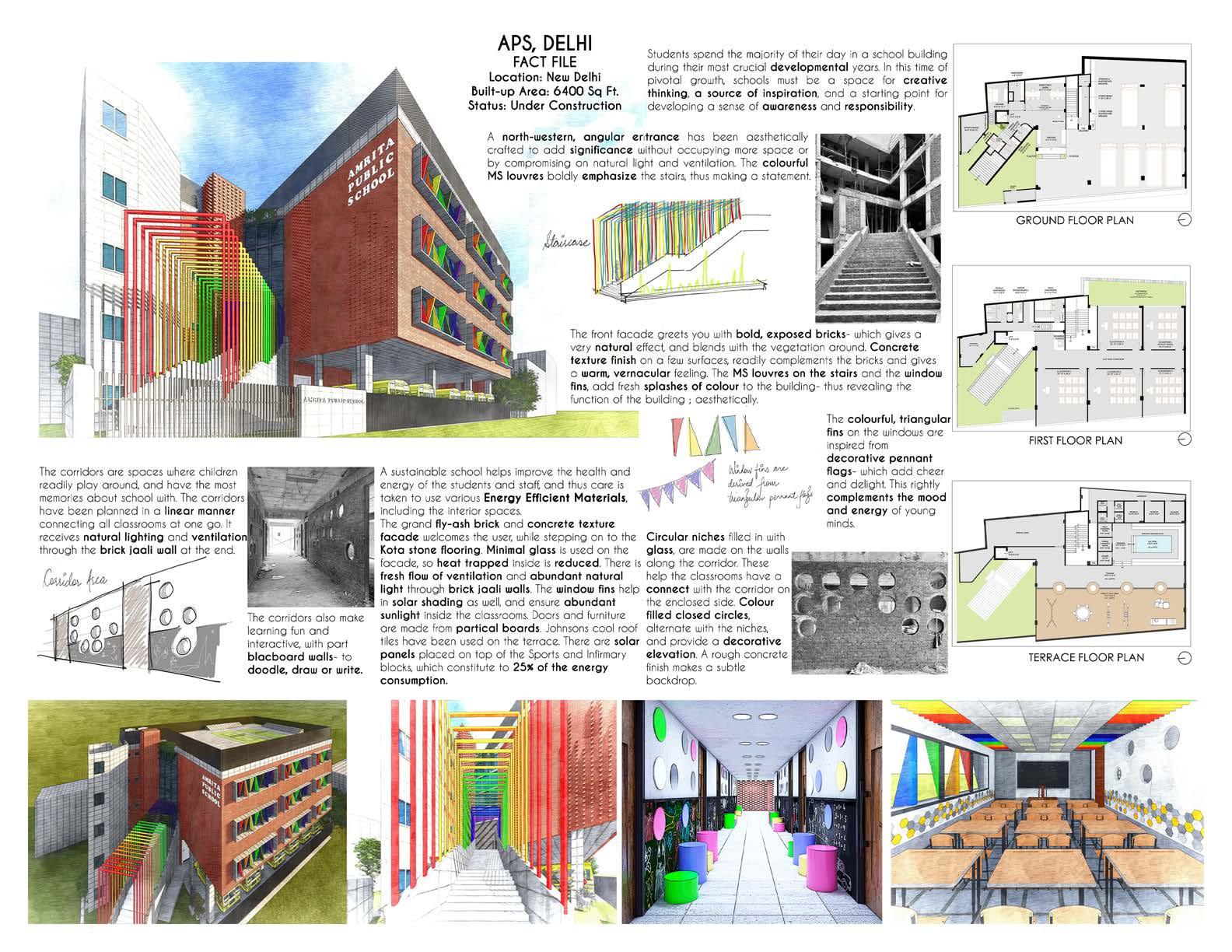
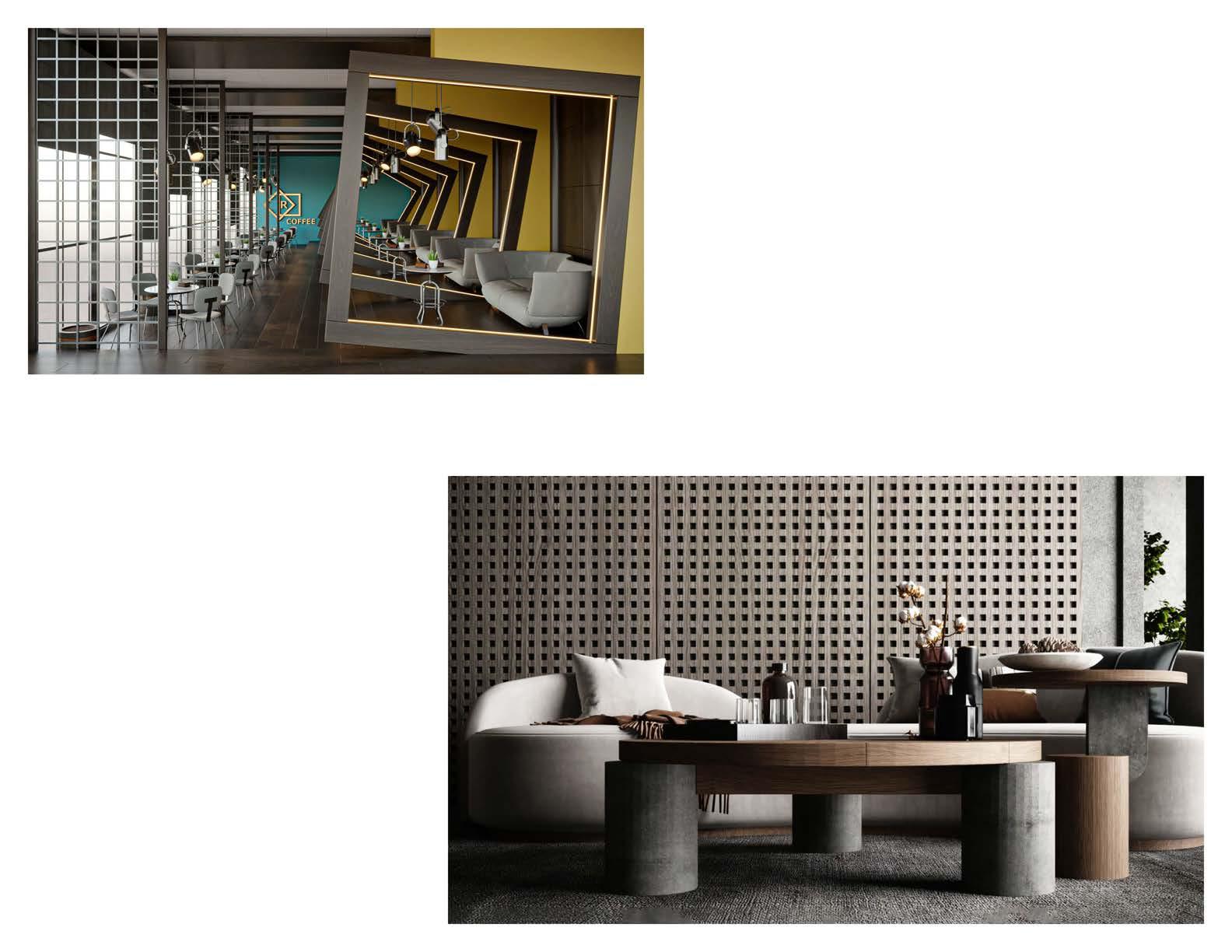
The aim of working on architectural visualization projects was to understand, analyze and assimilate the vision of other architects into compelling visuals to help them create a unique client experience.
I spearheaded multiple solopreneurship projects where I helped established architects build their portfolio with their designs visualized for them as close to reality. This unique opportunity had multi-pronged takeaways. As an architect myself, I was able to collaborate sometimes with other architects to help them refine certain design decisions based on practical considerations and visual appeal. Secondly, I was able to understand multiple project considerations across various scales and budgets throughout this journey of close to a thousand 3d renders in a span of 4 years. Lastly, this experience enriched my knowledge on client approvals and helped me develop my designs with a practical outlook.
The process involved close collaboration with architects to understand their design vision and goals. Through iterative feedback loops, I refined the visualizations to accurately represent the intended design while ensuring practicality and feasibility. This iterative approach allowed for adjustments based on client feedback and evolving project requirements. Additionally, continuous learning and skill development played a crucial role in refining rendering techniques and staying updated with industry trends.
The outcome of this experience was definitely very strong. have a varied portfolio of projects and my rendering skills have developed and improved manifold. Understanding the challenges that architects and designers face to get to the execution of these designs that in turn affect the solutions was key to my learnings.
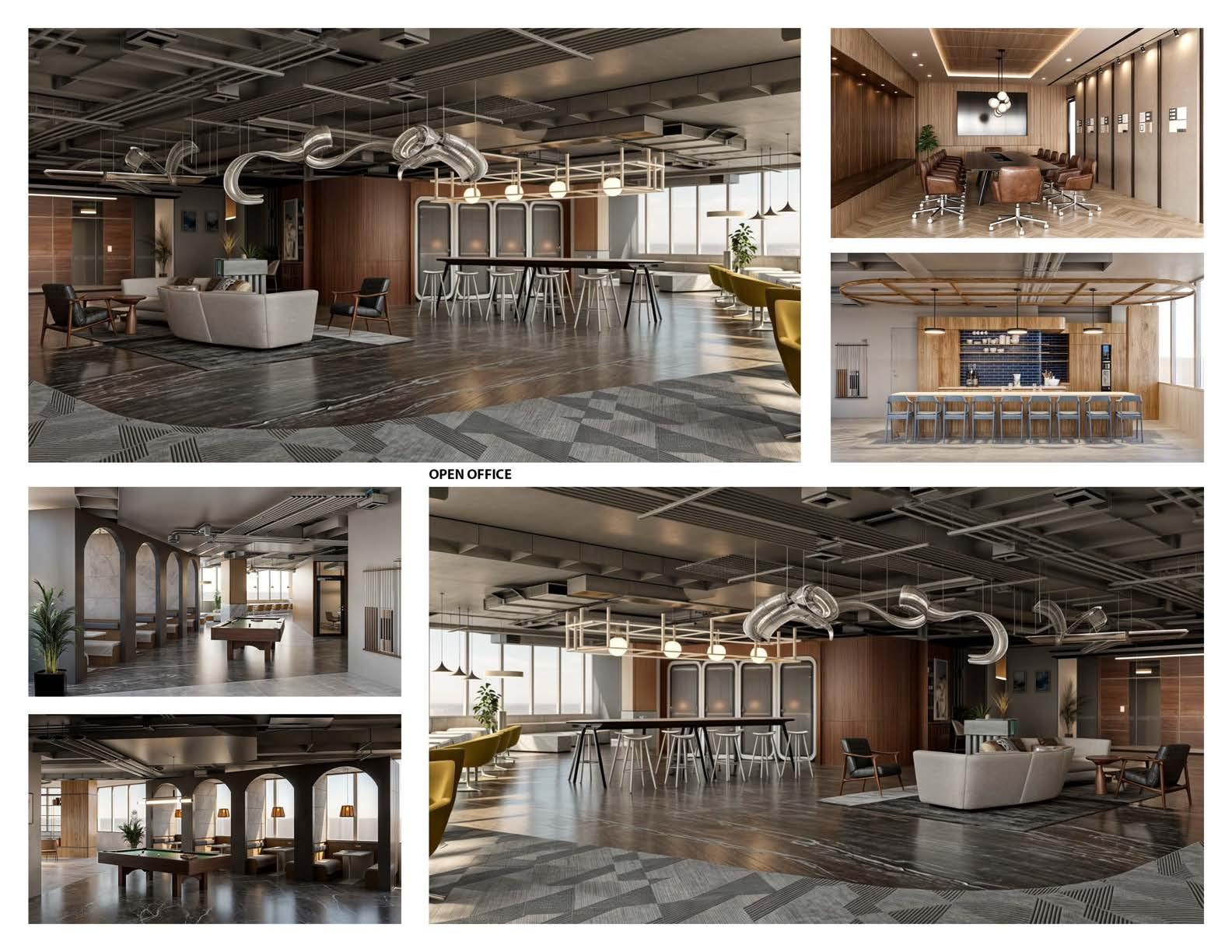

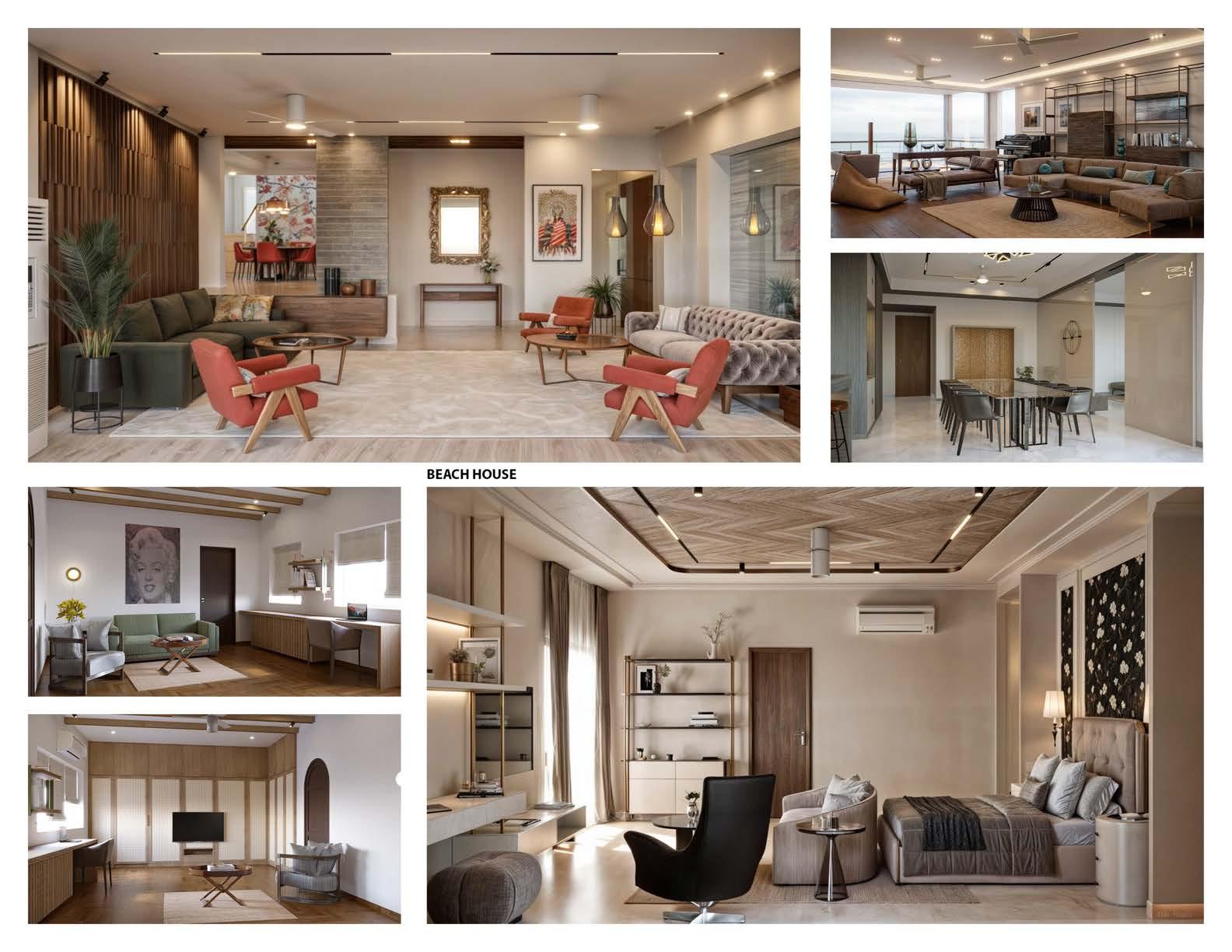
AIM
60,000 SF (approx.), multi-level, building design project on an urban site Integration
Design project coordinated with Arch 5564: Building Structural Systems Project Summary
Understanding and accommodating user groups, this exploration helped create bridges between different user groups. Covering intention versus impact, this helps to under and mold architectural concepts that help to represent complexity. I focused on understanding the site and users, bridging cultural gaps by creating inclusive public spaces. My contribution involved translating concepts into built forms, emphasizing technical details based on prior exercises. This not only addressed challenges in blending new typologies with existing culture but also contributed to a smooth flow in the space
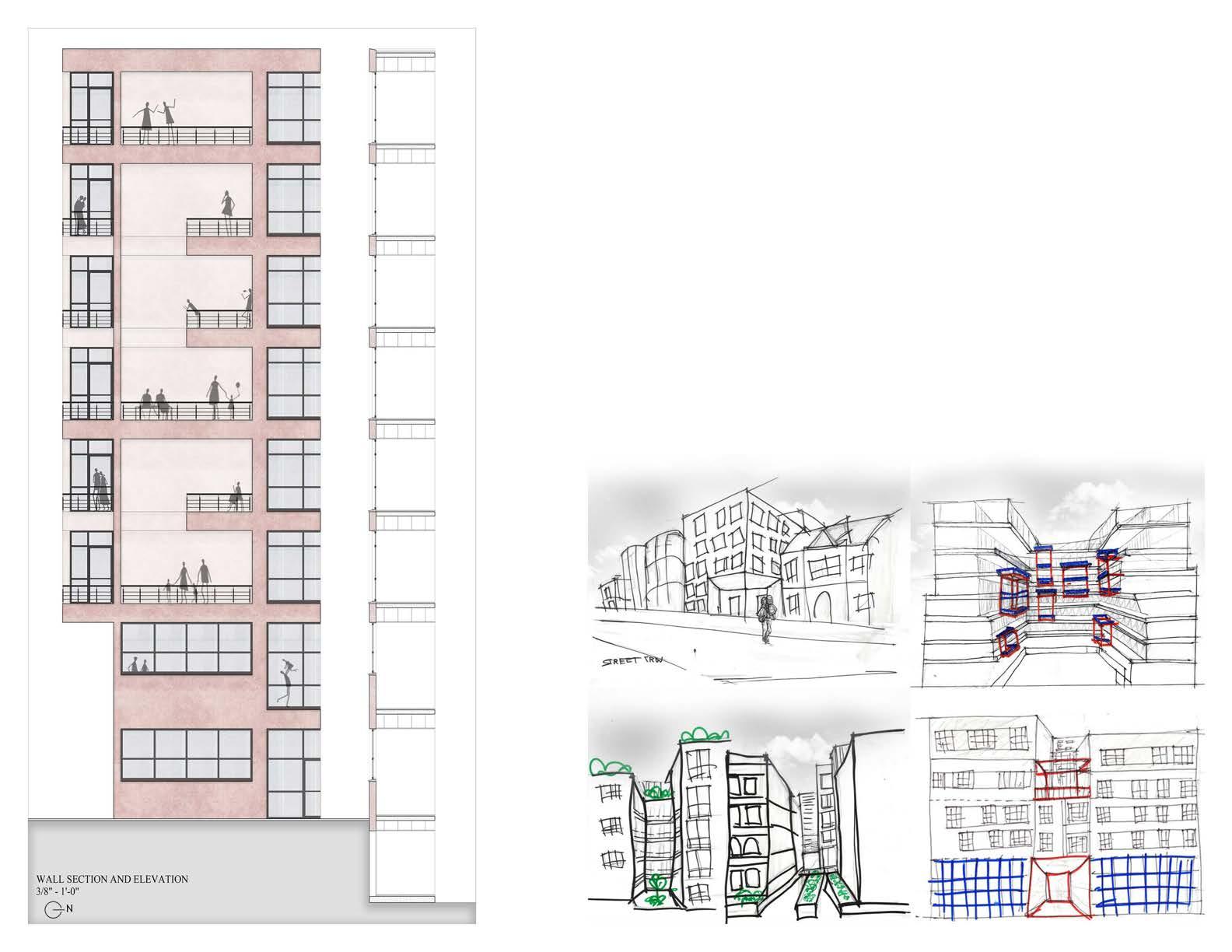
Observing the site conditions allowed me to understand the users in detail in the particular context. Their distinct identity yet the cultural gap is something that was surprising and required a bridge. This was translated by making common spaces act as public gathering and inclusive spaces. The understanding of context, materiality, and imaging from the previous excercise helped dive into technical details that showed the concept translation into built form.
Blending in the new typology with the existing cultural situation at the site was a challenging task, yet a rewarding one. Understanding complex emotions and using programmatic framing to address them aligned a smooth flow throughout the space. The updates for the midterms helped channel my focus on exploring the site vertically. Interactions explored in the verticality were also challenging given the dimensions of the site.
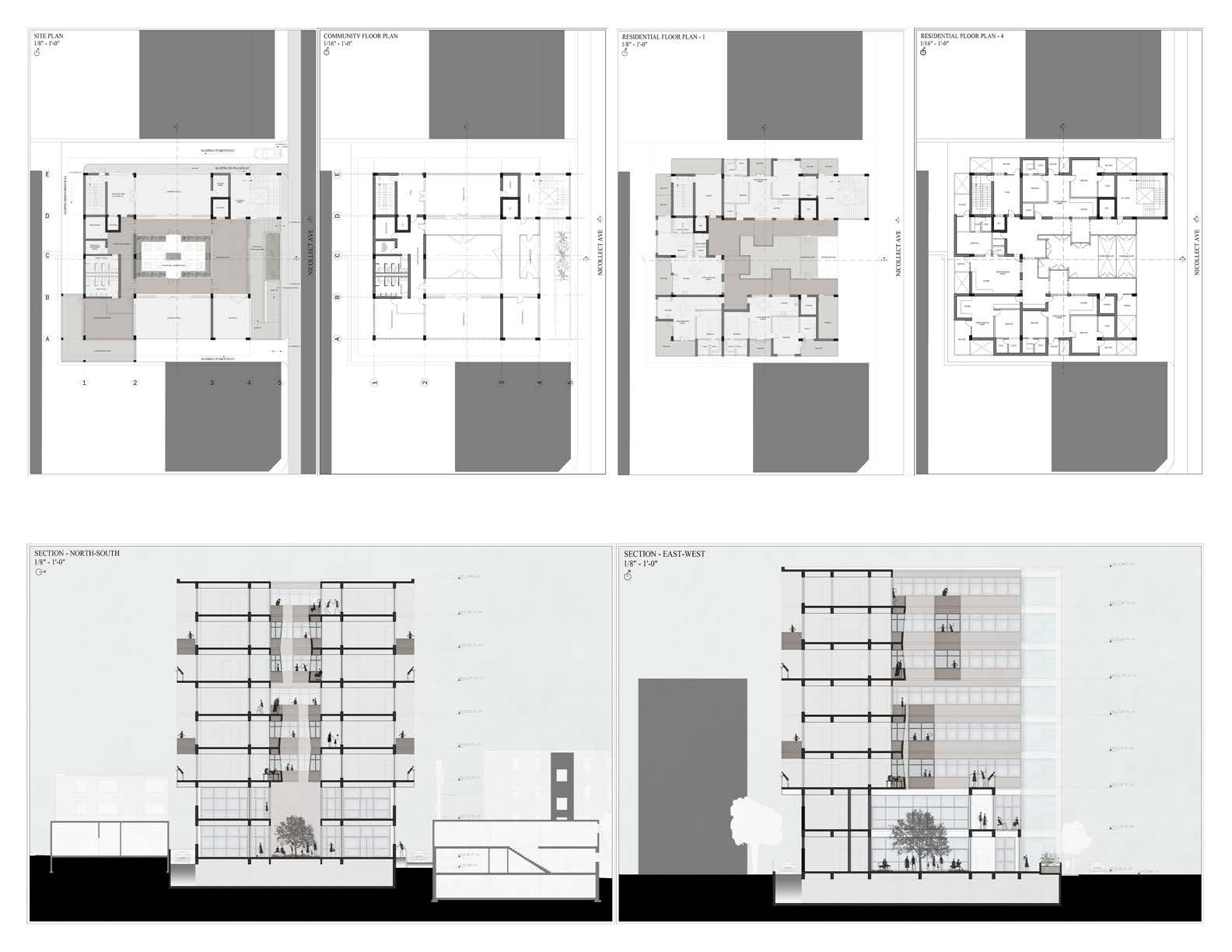
Media and Design
Introduction to processes that shape experimentation.
Case Studies
Study and analysis of relevant precedents.
Project Summary
Understanding construction techniques through physical modeling, this helped delve into the conceptual planning and communicating these ideas. In this project, I tired merging the conceptual style with practical approach to create a cohesive end product. The Design focused on understanding real-world materials and formulating the structure’s skeleton, providing a solid foundation for the project.
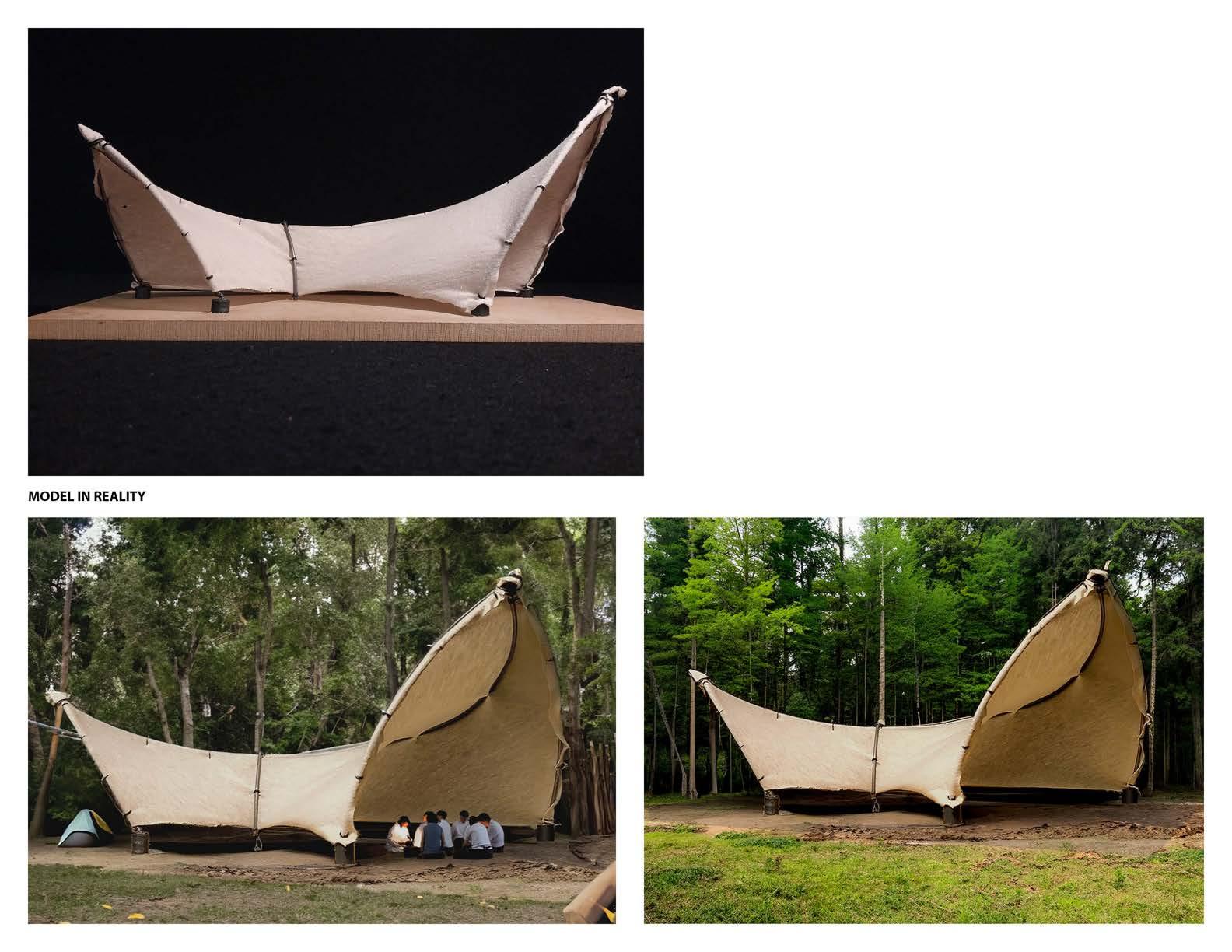
Process
It was interesting to explore iterative modelling and understanding our individual concepts as visual models with scale and proportions. Adam and I had distinct approaches and blending in my practicality with his conceptual style was important to give a cohesive end product- one that was rooted in both.
Outcomes and Challenges
Balancing my practical approach with his different style of conceptual thinking was quite challenging. We understood each other’s perspectives and put together a piece that was reflective of both our strengths.
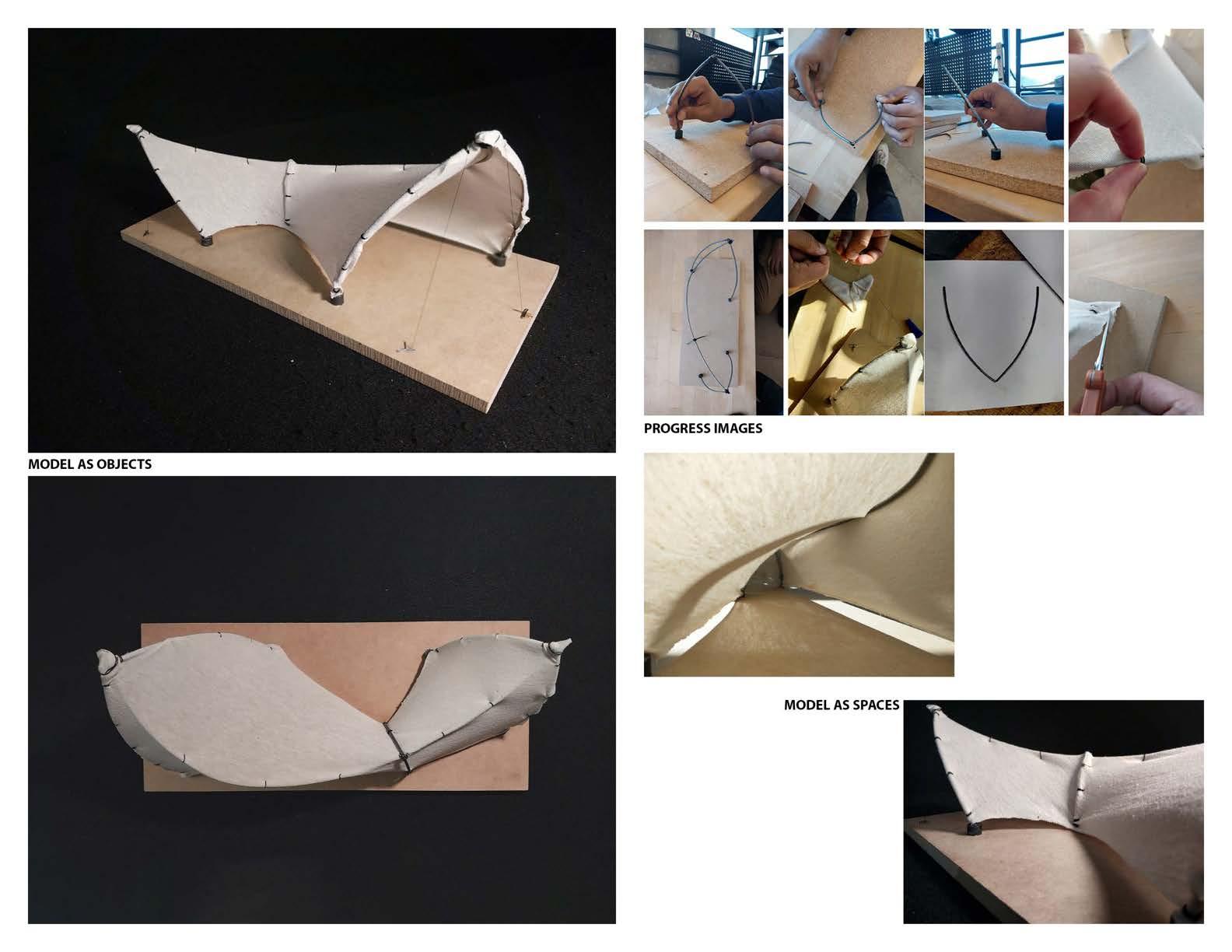
The aim of this project is to design and construct an aquarium building that provides an immersive and interactive experience showcasing a variety of marine life, while promoting conservation and education, within a realistic budget and timeline. The design should be innovative, sustainable, and accessible to all visitors, aiming to create a major attraction for tourists and locals alike.
This project involves the design and construction of a new and creative aquarium building in Bhopal, Madhya Pradesh. The facility, which spans 7200 SQM, intends to highlight a varied range of marine life in a new and engaging way, giving visitors an informative and enjoyable experience. The design emphasizes sustainability and accessibility, seeking to encourage conservation and education while keeping to cost and timetable restrictions.
Location: Bhopal, Madhya Pradesh
Site Area: 7200 SQM

The design process includes a detailed study of the client’s goals, location conditions, and financial constraints. By combining creative architectural concepts, environmentally friendly methods, and interactive exhibitions, my goal is to provide an immersive and engaging experience for guests of all ages.
The project involves a number of problems, including the need to strike a balance between aesthetic appeal and utility, as well as to guarantee the building and its operations are viable. By taking a multidisciplinary approach and leveraging the most recent advancements in design and technology, I hope to overcome these challenges and create a landmark aquarium that not only captivates and educates visitors, but also serves as a model for conservation and sustainability in Bhopal and beyond.
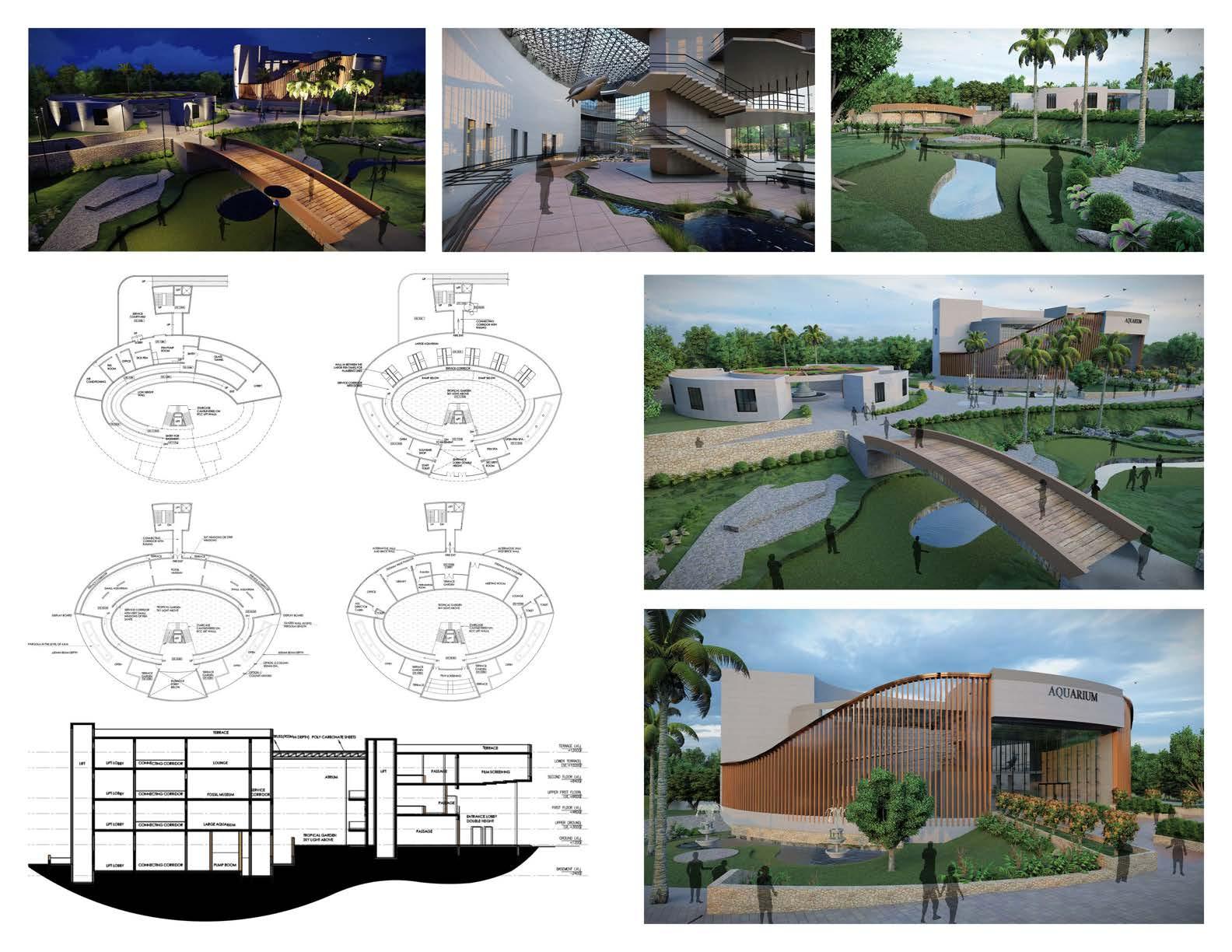
AIM
The aim of this project is to analyze urban factors associated with public spaces and develop a design solution to alleviate congestion at Central Station through transit-oriented development.
Project Summary
This project proposes a railway area that incorporates a train terminus and mixed-use buildings to promote transit-oriented development. These mixed-use buildings not only relieve congestion at Central Station, but also serve a variety of purposes, improving the overall urban environment. The proposed design intends to address the difficulties at Chennai Central while also encouraging holistic growth for diverse user groups.
Site Location
Location: Salt Cotaurs, Chennai
Site Area: 45000 SQM
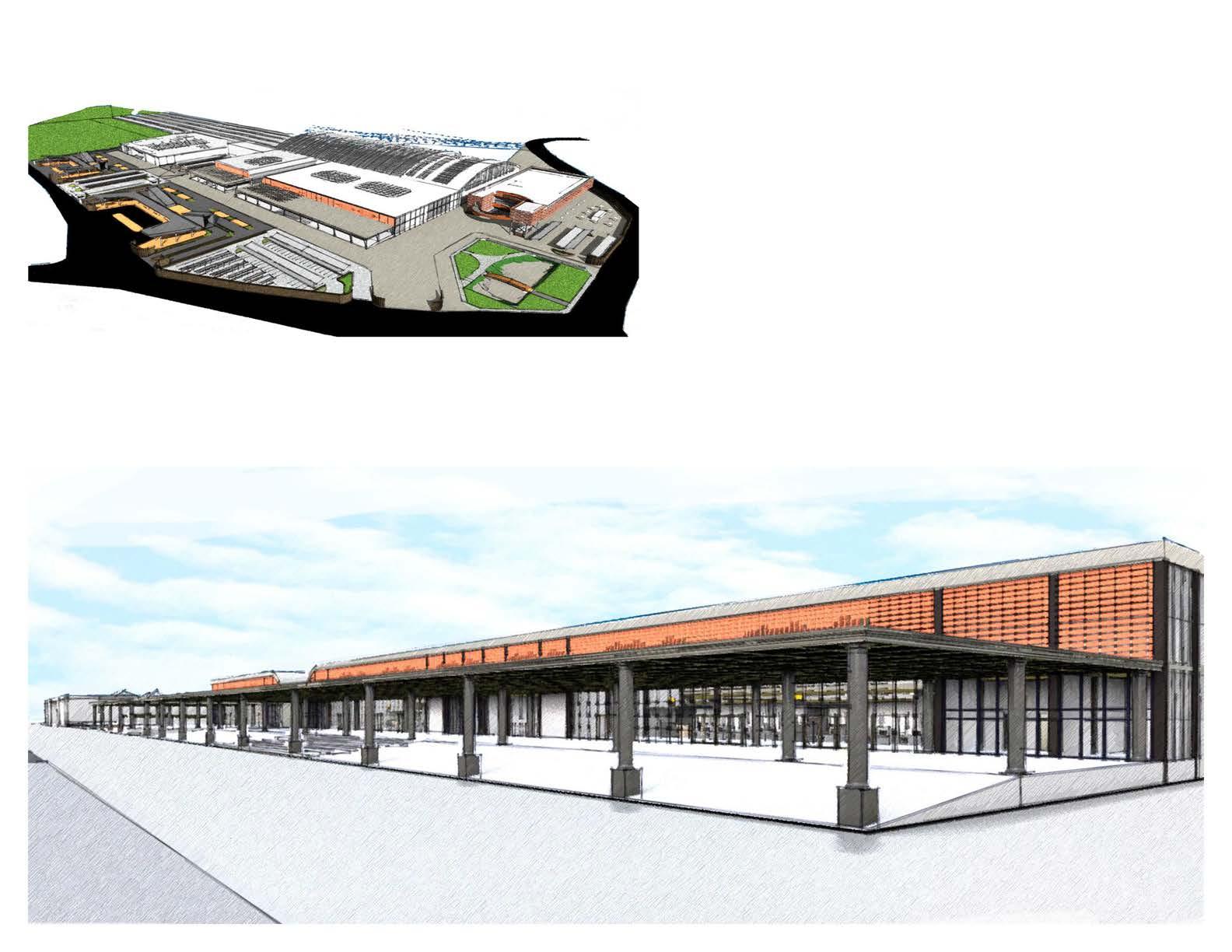
The project required an iterative process of analysis and design in which I investigated alternative ways for optimizing public areas and transportation infrastructure. By visualizing concepts using scale models and simulations, I obtained significant insights into the possible impact of design changes. Throughout the process, I underlined the need of combining pragmatism and conceptual innovation to develop a long-term and effective solution.
One of the key challenges I faced was balancing various design approaches, as my emphasis on pragmatism occasionally clashed with conceptual considerations. However, through multiple case studies on inclusive design and retaining a clear vision, was able to overcome these obstacles and produce a design solution that reflects a harmonic blend of ideas. The end result is a transit-oriented development that reduces congestion at Central Station while also improving the urban experience for residents and visitors alike.
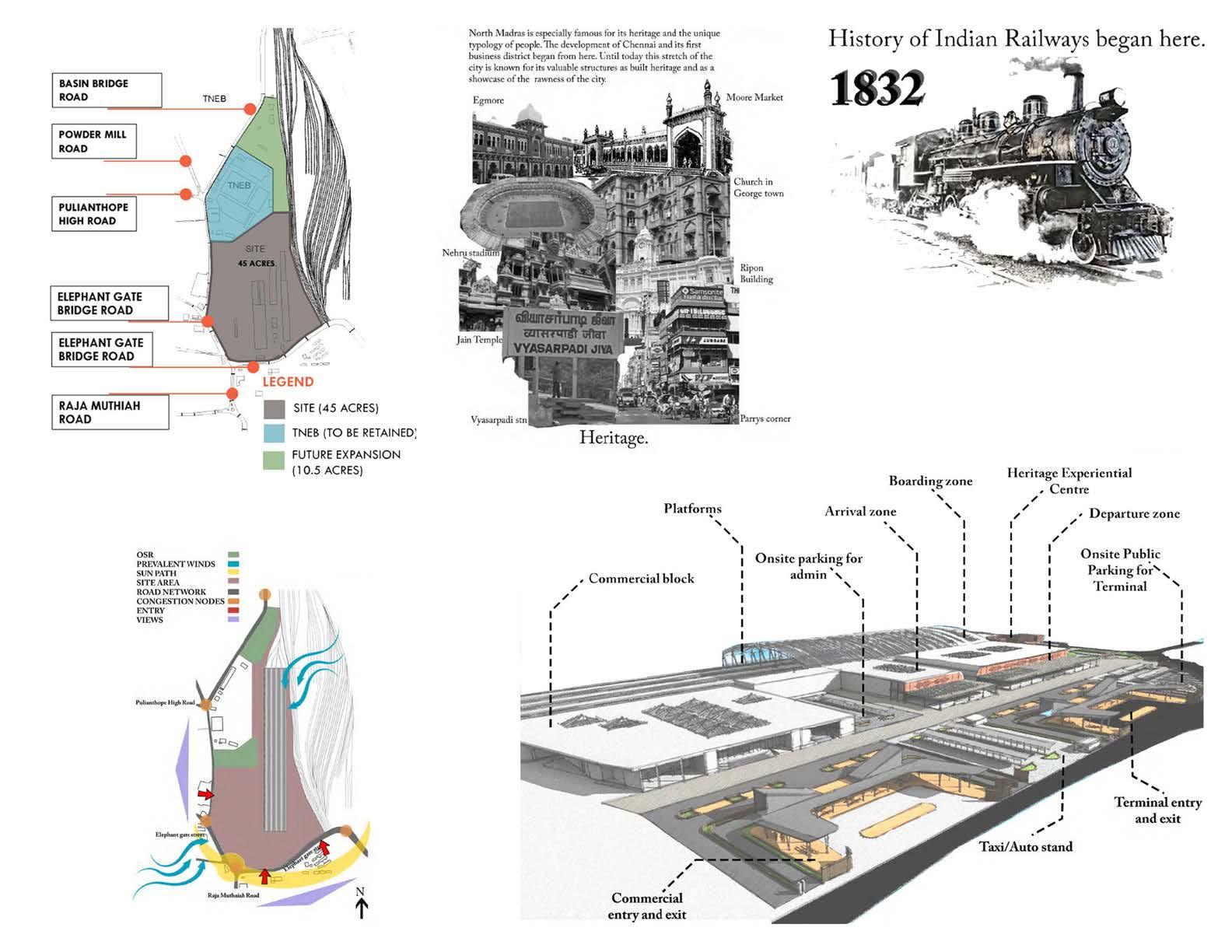
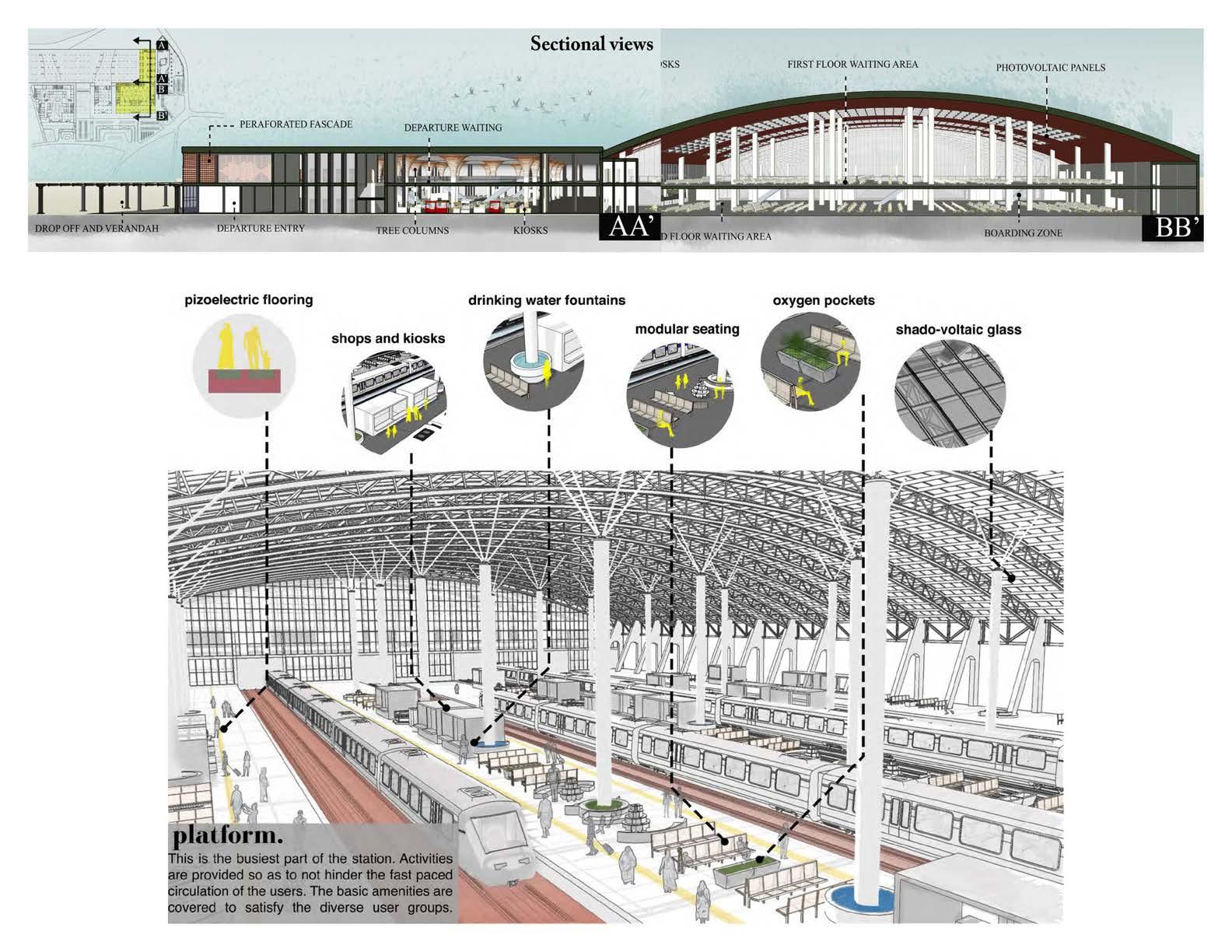
AIM
The aim of this project is to create a public Experiential Center that enhances commuter and community engagement, while integrating cultural, educational, and recreational functions within the Transit-Oriented Development at Salt Cotaurs.
Project Summary
This proposal envisions an Experiential Center embedded within the railway precinct, acting as a dynamic public interface between transit infrastructure and the city. Designed as a civic hub, the center incorporates immersive exhibits, flexible galleries, learning spaces, and community interaction zones. The goal is to foster cultural exchange and inclusivity while complementing the transport-oriented character of the larger development. The Experiential Center functions as a pause point and gathering place, enriching the daily routines of commuters and residents through thoughtful spatial programming.
Site Location
Location: Salt Cotaurs, Chennai
Site Area: Part of the 45000 SQM masterplan (dedicated sub-zone within TOD complex)
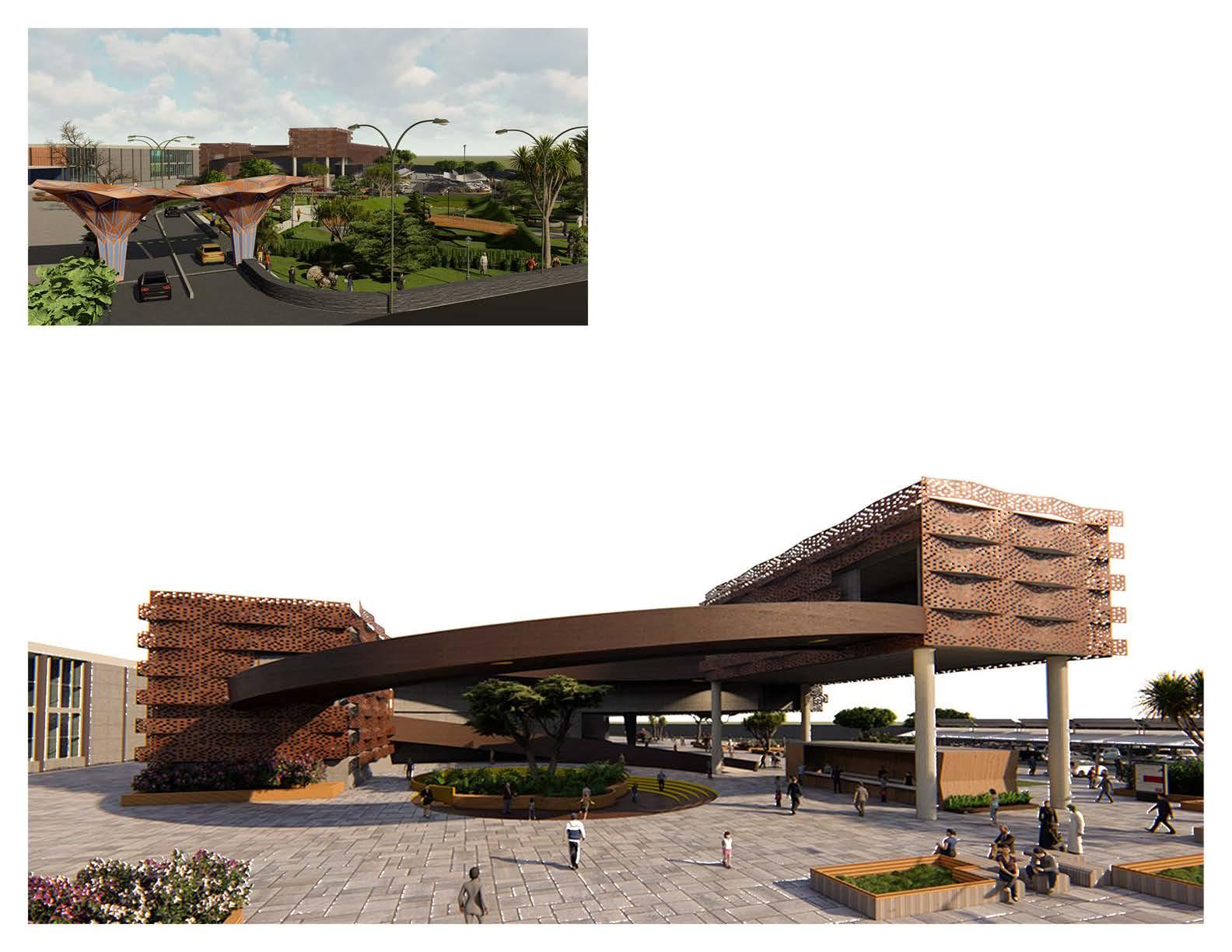
Process
The design process focused on identifying potential synergies between transit flows and public engagement. I explored precedents in cultural infrastructure, passive design strategies, and multi-sensory environments to ensure the center resonates with diverse audiences. Iterative spatial planning, user journey mapping, and environmental simulations were employed to create an experience-driven, inclusive design. Key considerations included thermal comfort, acoustic control, natural light optimization, and ease of circulation.
Outcomes and Challenges
A major challenge was integrating a highly interactive, user-centric program into a space primarily defined by transit movement and efficiency. Balancing contemplative experiences with dynamic commuter flows required careful zoning and acoustic/visual buffering strategies. Through continuous feedback loops and inspiration from participatory design frameworks, achieved a solution that provides layered experiences—ranging from temporary installations to permanent cultural displays. The result is a vibrant node within the TOD that humanizes infrastructure and supports long-term community interaction.
