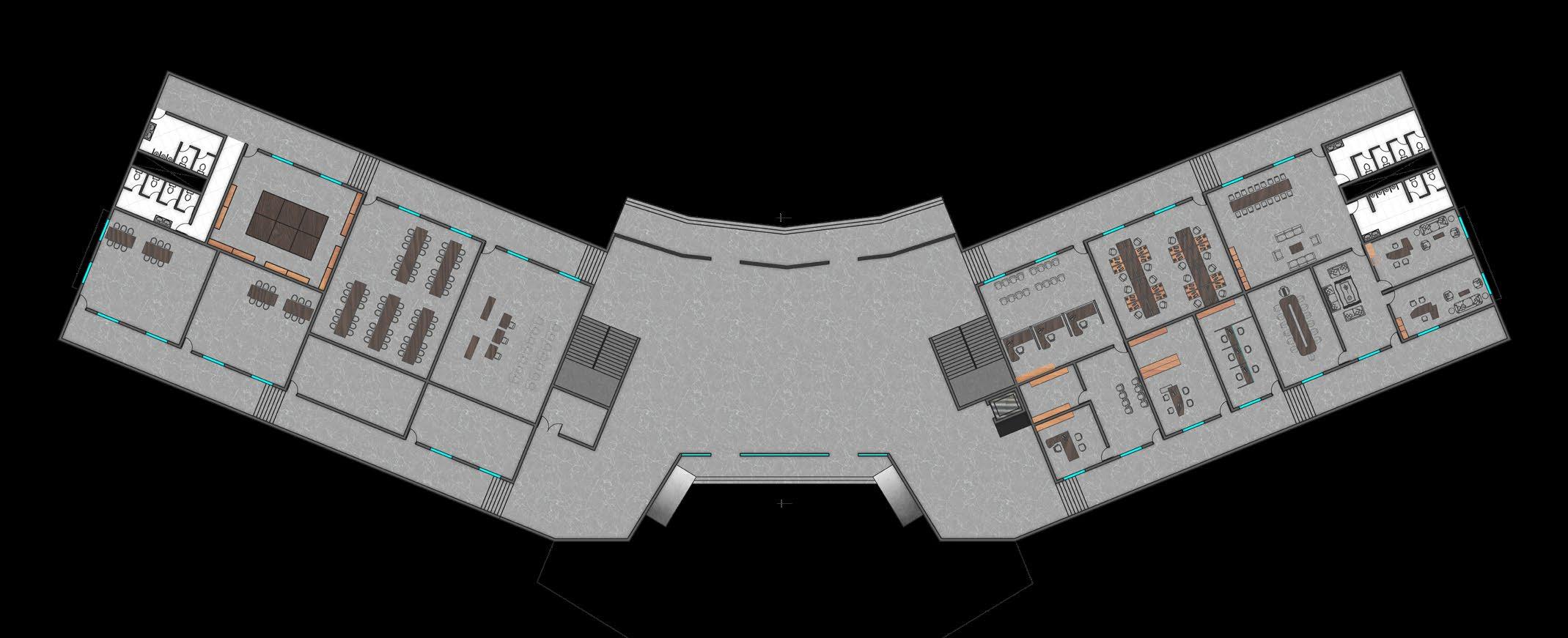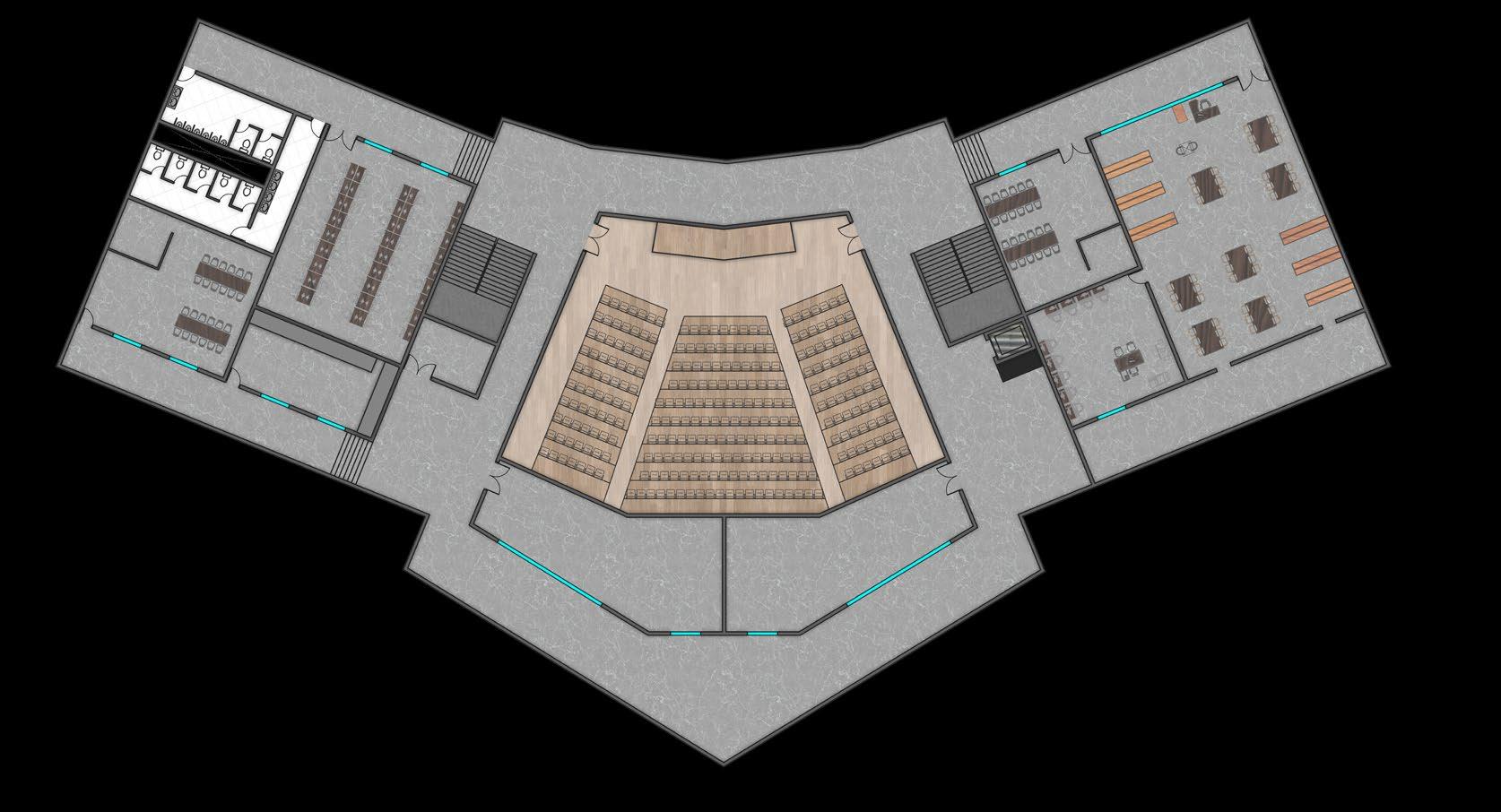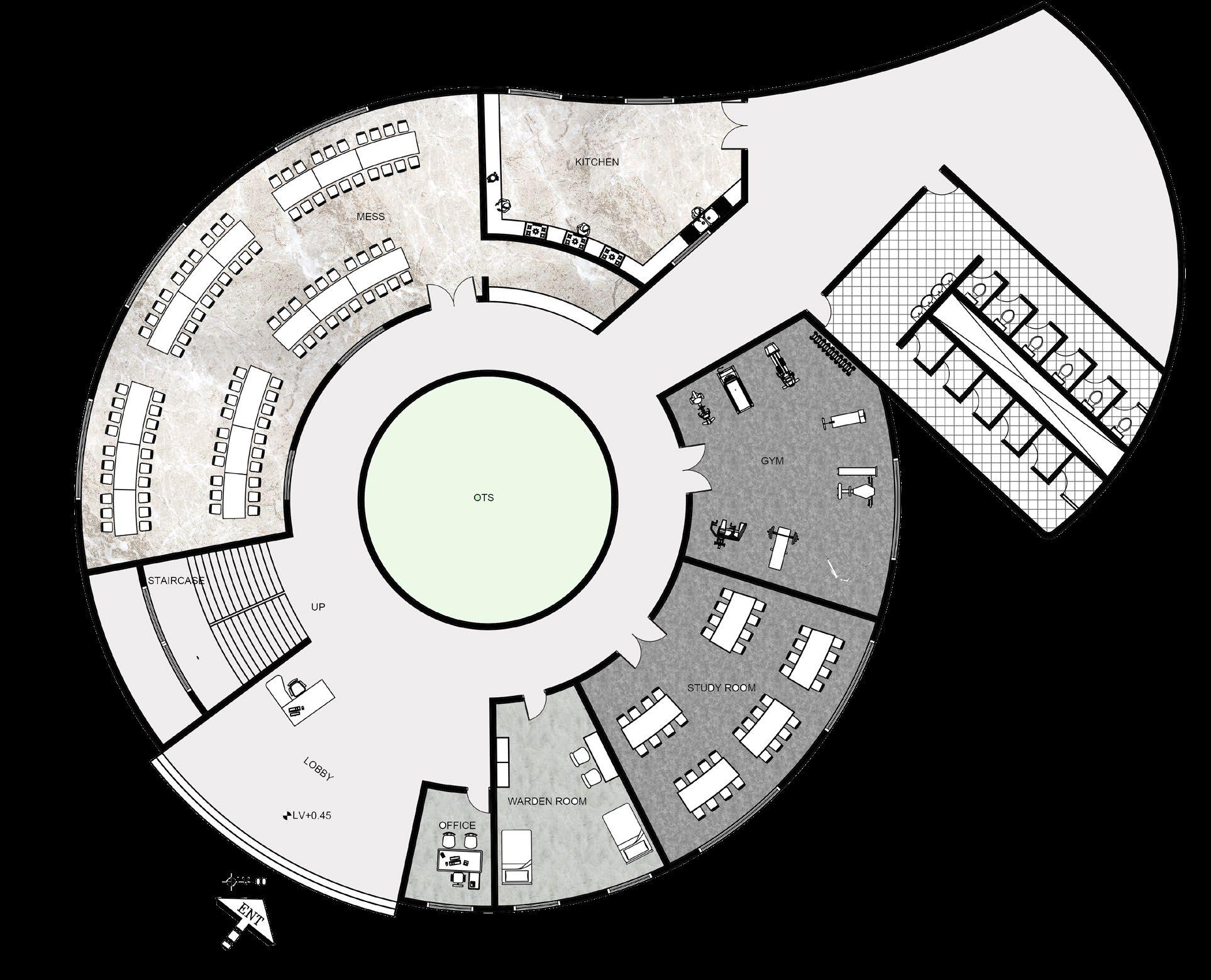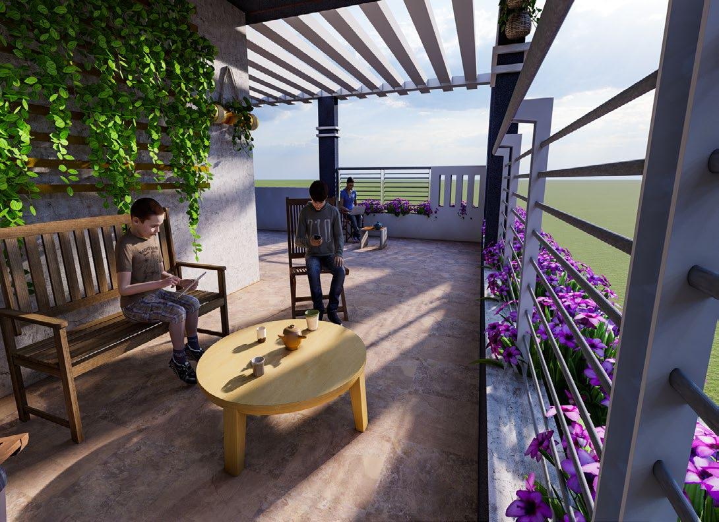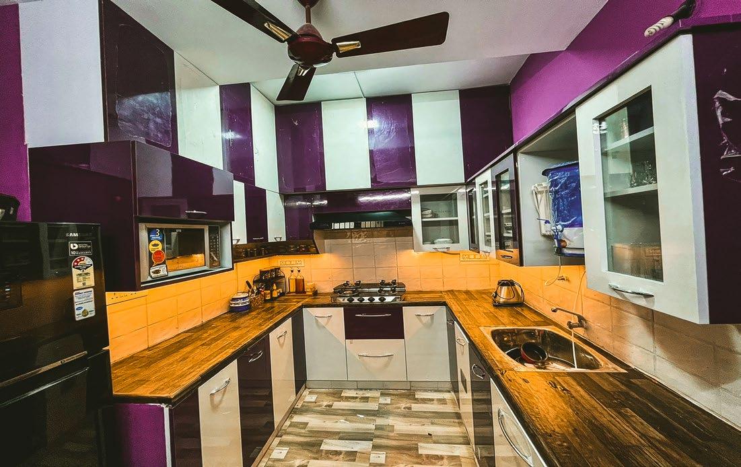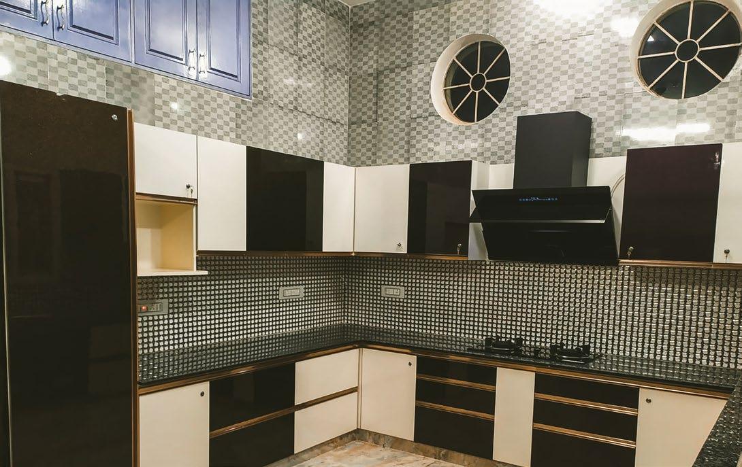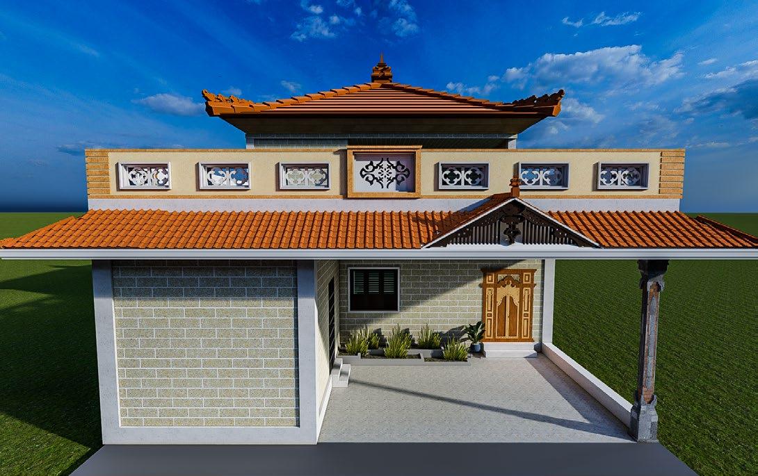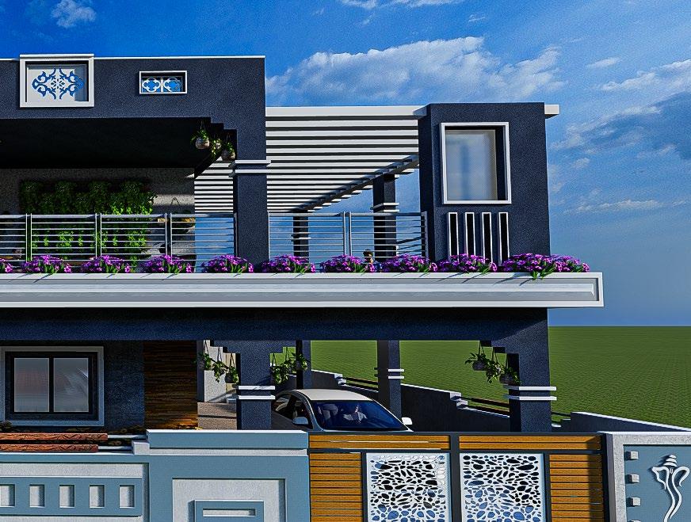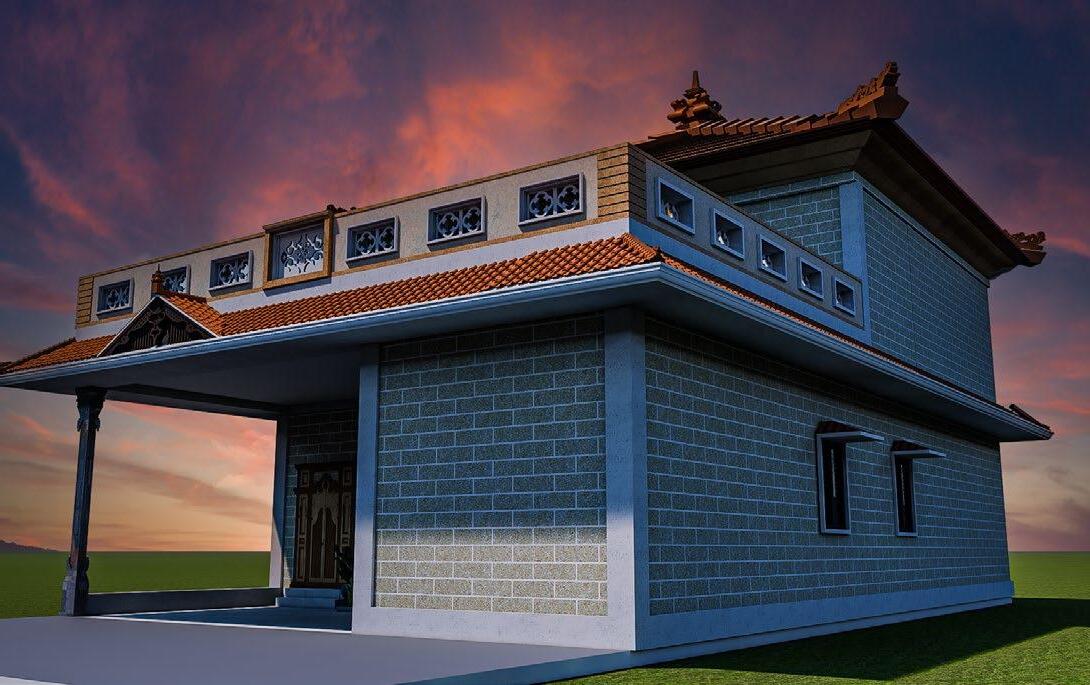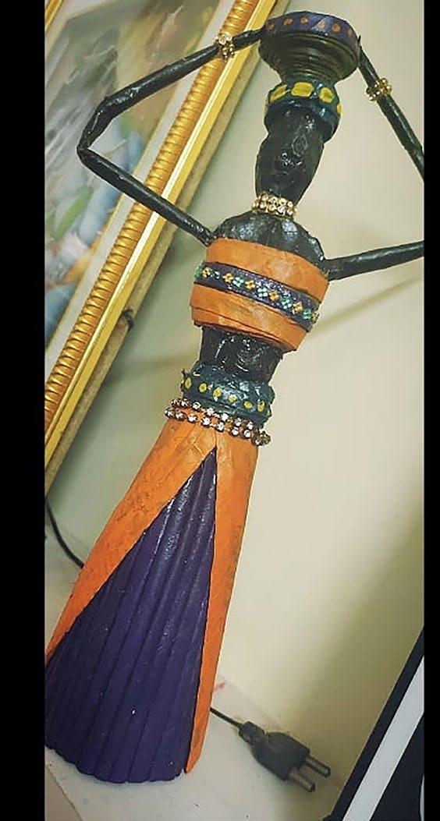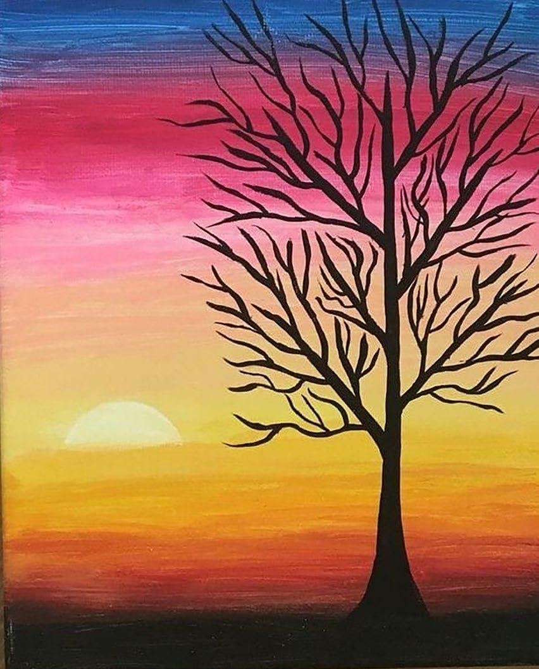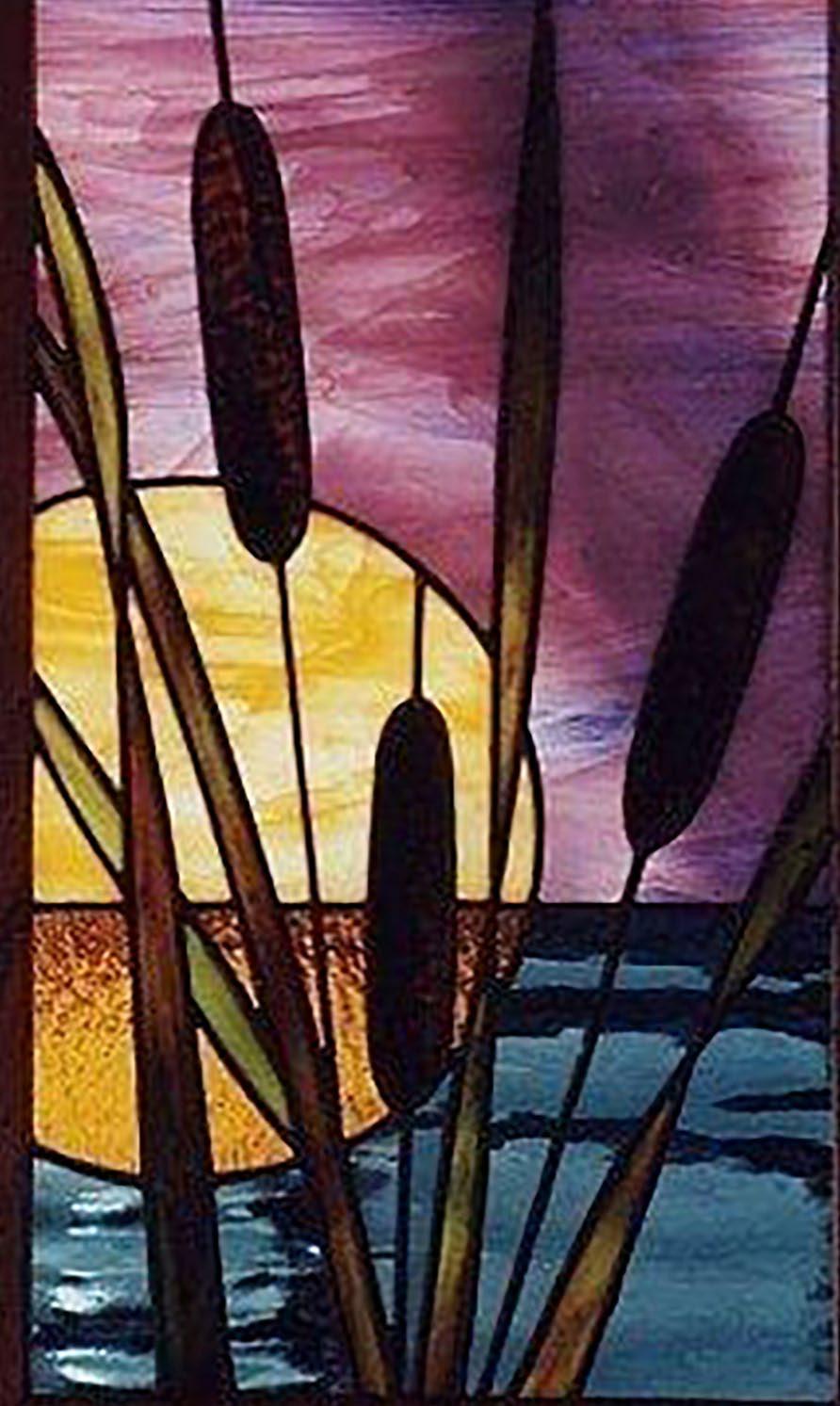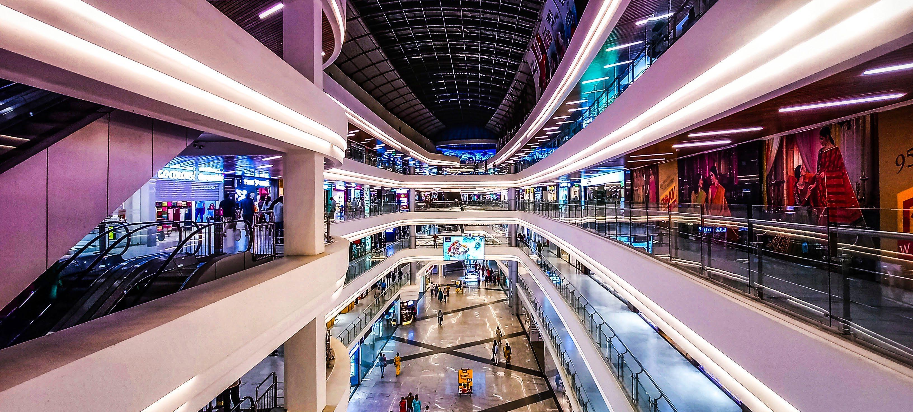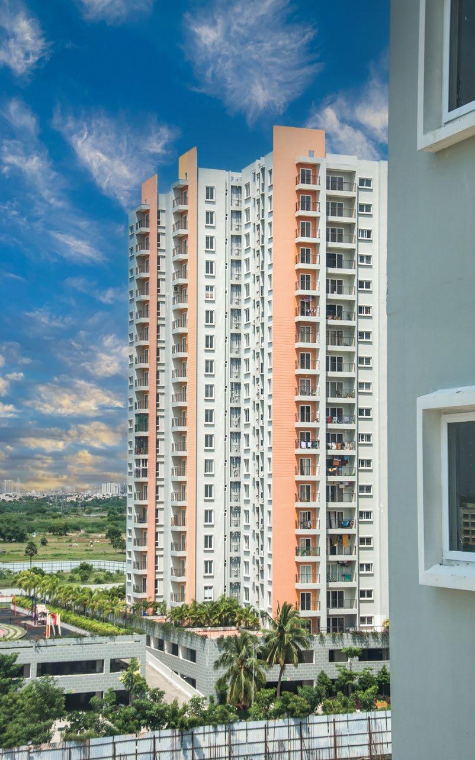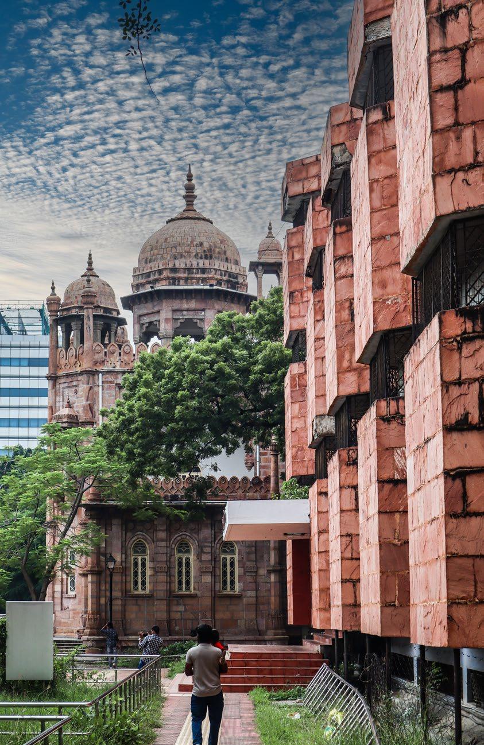

DOB : 04/09/1999



DOB : 04/09/1999

An enthusiastic student aiming to work in a challenging environment where I can implement my problem solving skills, analytical and innovative thinking with a wide range of knowledge and experience in architectural designs which I had come across.
I 2016-2017
Contact_
- +91 997 637 4756
- karthick004.ck@gmail.com
- @karthik_sk_archi
- No 6, South Vellalar Street, Pandamangalam, Woraiyur - 620 003, Tiruchirapalli,Tamil Nadu
Languages_
- Tamil
- English
I 2017-2019
Vivekanandha Boys Higher Secondary School, Pasupathipalayam, Karur
Diploma in Architecture
K.S.R Educational Institute Tiruchengode, Namakkal
I 2019-2024





Bachelor of Architecture
Dhanalakshmi Srinivasan Institute of Technology. Samayapuram , Trichy- 621 112
Software Skills _
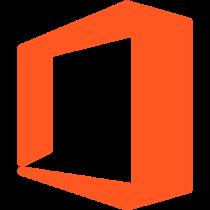


A few of the goals that I have set for myself during the internship period include acquiring technical skill sets and implementing the theoretical knowledge that I have gained from my educational background practically. I have a keen interest in learning various peculiarities of technological advancements. I want to settle into my new role with ease to help me produce high quality content. I want to gain as much knowledge and experience as I can to help me be advanced and productive in this field. I assure you that I will put significant efforts to learn and I will be an asset to your firm if I am chosen to contribute.
Workshops, Symposiums and Webinars :
I 2019 - Carpentry workshop.
- Sympo - PHATASAM, Prime School of Architecture, Nagapattinam.
I 2021 - Webinar on ‘‘ Basic design and art studio ’’ - Ar.Solomon D Vedamuthu.
- Sympo - SWASA, Dhanalakshmi Srinivasan College, Siruvachur, Perambalur.
I 2022 - Archfest 2022 I IIA Tiruchirapalli.
- Sympo - ALTIVERSE, Prime School of Architecture, Nagapattinam.
- Basic Designs
Year 1
- Bus Shelter
Year 2
-School Design
-Library / Bank
Year 3
-Apartment / Auditorium
-Hospital / Interior Design
Year 4
8
-Institute Design / Museum
-Urban Design / Dissertation
Attributes _
Sketching
Model Making
Crafting
Documentary
Painting
Freelance
Photographer
Hobbies _
- Photography
- Music
-Chess
- Exploring
- News reading
- Travel
“Through my internship, I will embrace the opportunity to blend theory with practice, constructing a foundation for my future as an architect where every line holds the potential to shape the future.”






Building : Residential Site : DSIT, Samayapuram, Trichy
Area : 12,000 sq.m
Software Used :
The duplex apartment design draws inspiration from the swastika symbol, incorporating its symbolic associations with sun and prosperity. The building’s concept is centered around two main aspects: optimized sun penetration from east to west and efficient wind flow from south to north, creating a harmonious and environmentally responsive living environment.




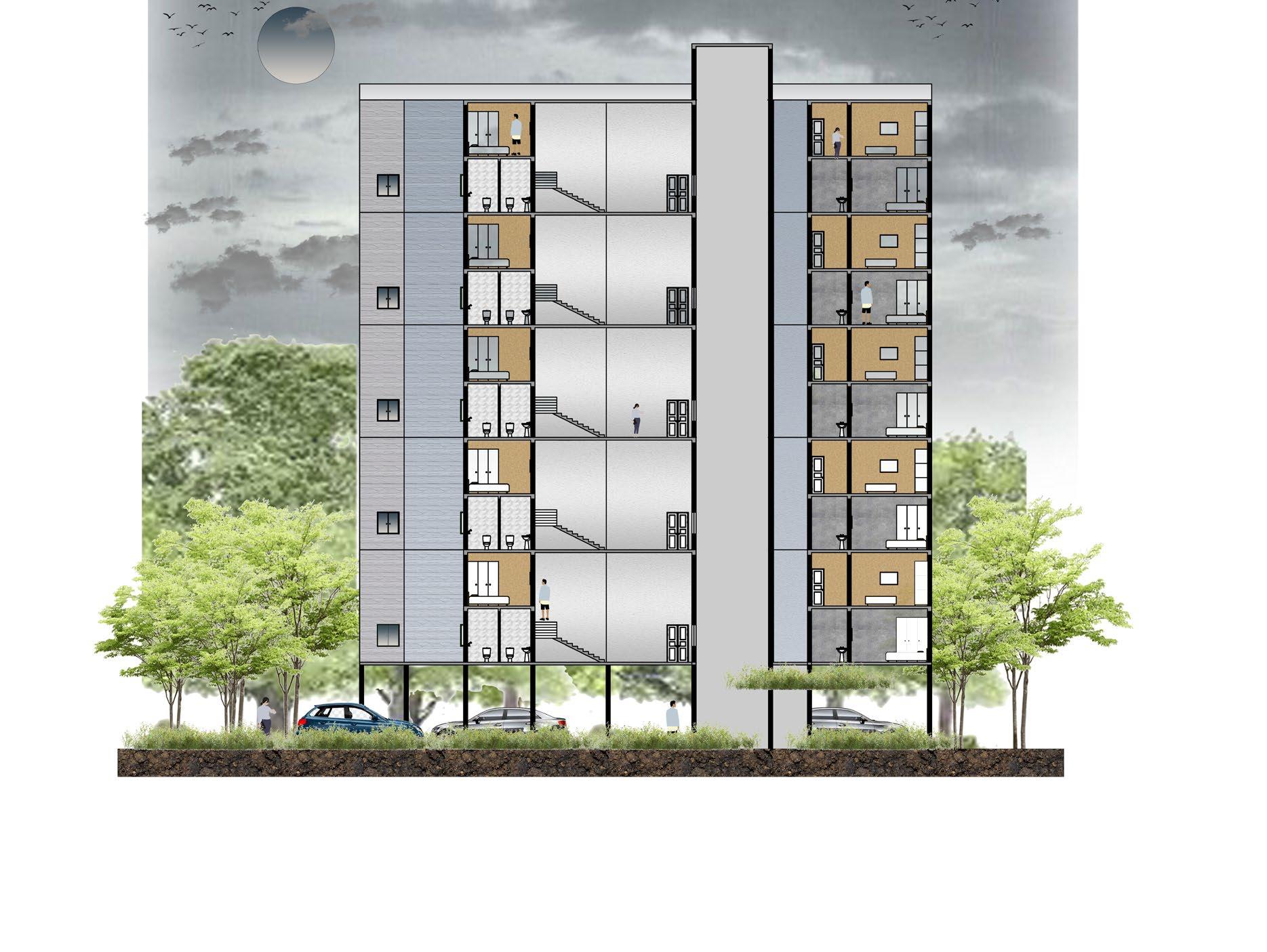
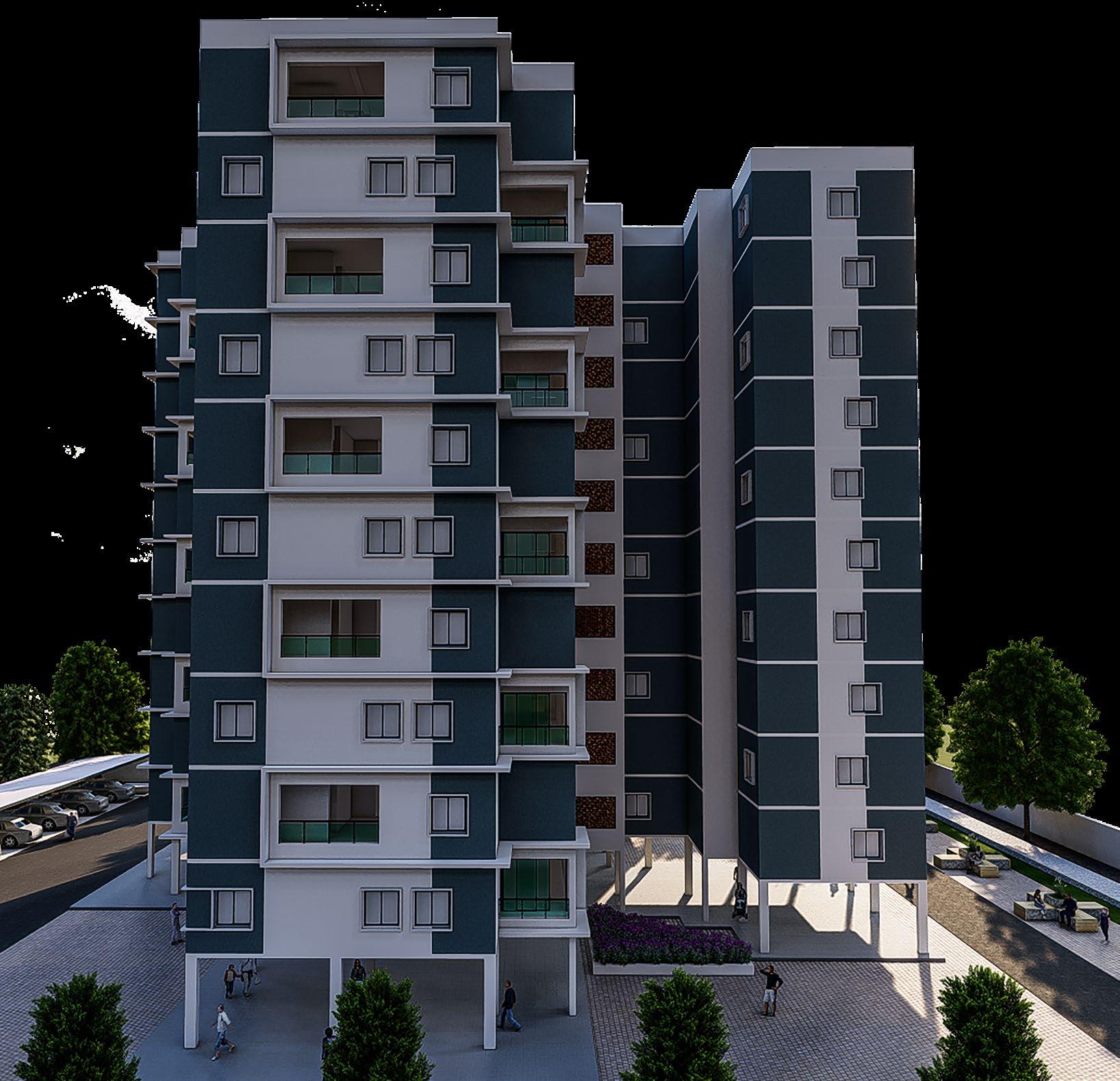






“Architecture is not just about creating spaces; it’s about shaping experiences, enriching lives, and redefining possibilities.”


2
Building : Commercial
Site : Sangiliyandapuram, Trichy
Area : 12,000 sq.m
Software
Used :
The design of the multi-specialty hospital draws inspiration from the intricate structure of DNA, which is manifested in a tripartite composition. The building is divided into three distinct zones: the public, semipublic, and private areas, each serving specific functions and accommodating various user groups. This arrangement allows for efficient circulation and segregation of spaces based on privacy requirements. Additionally, the architectural design employs a glass elevation, providing a visually transparent and dynamic facade that reflects the progressive nature of the healthcare environment within. The building’s layout and character are thoughtfully organized, considering the functionality of each floor and the overall user experience.

Ground Floor
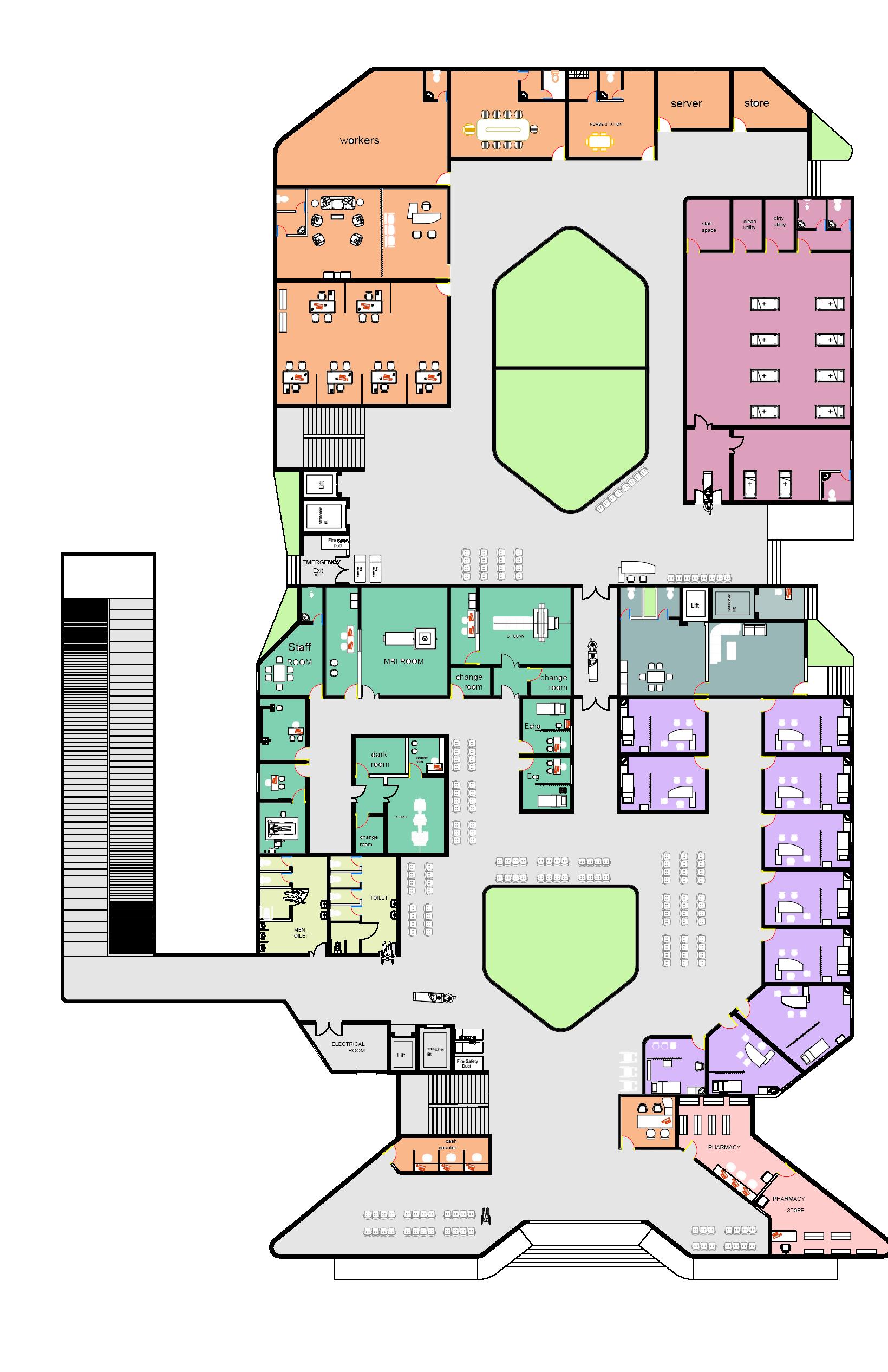

- Administration - Pharmacy
- Out patient ward
- Scanning Zone
- Emergency ward
First Floor


- OT Zone
- ICU / CCU
- Blood Test Lab
- Out Patient Ward
- Pharmacy







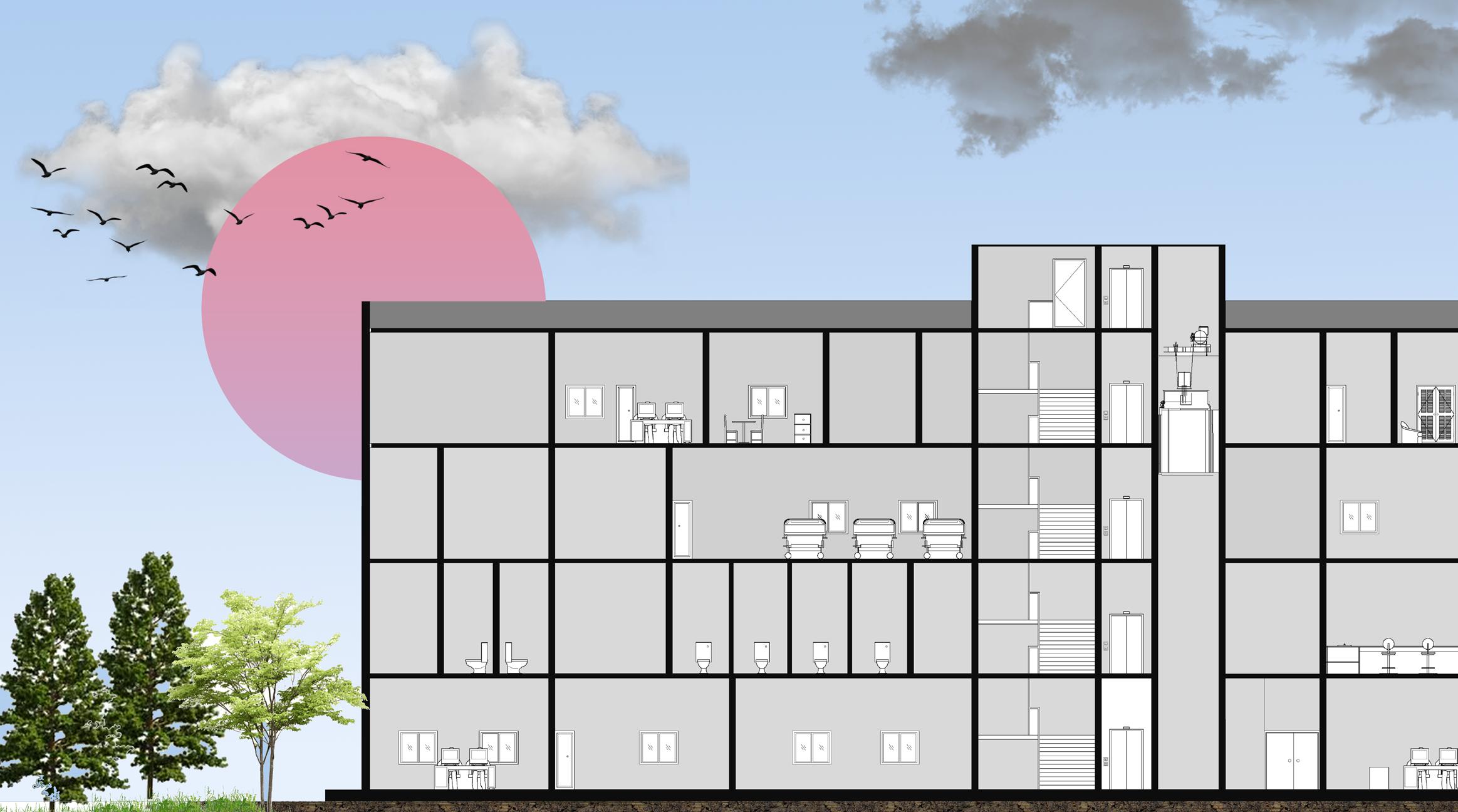




“Design is not just about making things look beautiful; it’s about creating spaces that enhance healing, promote well-being, and transform lives.”



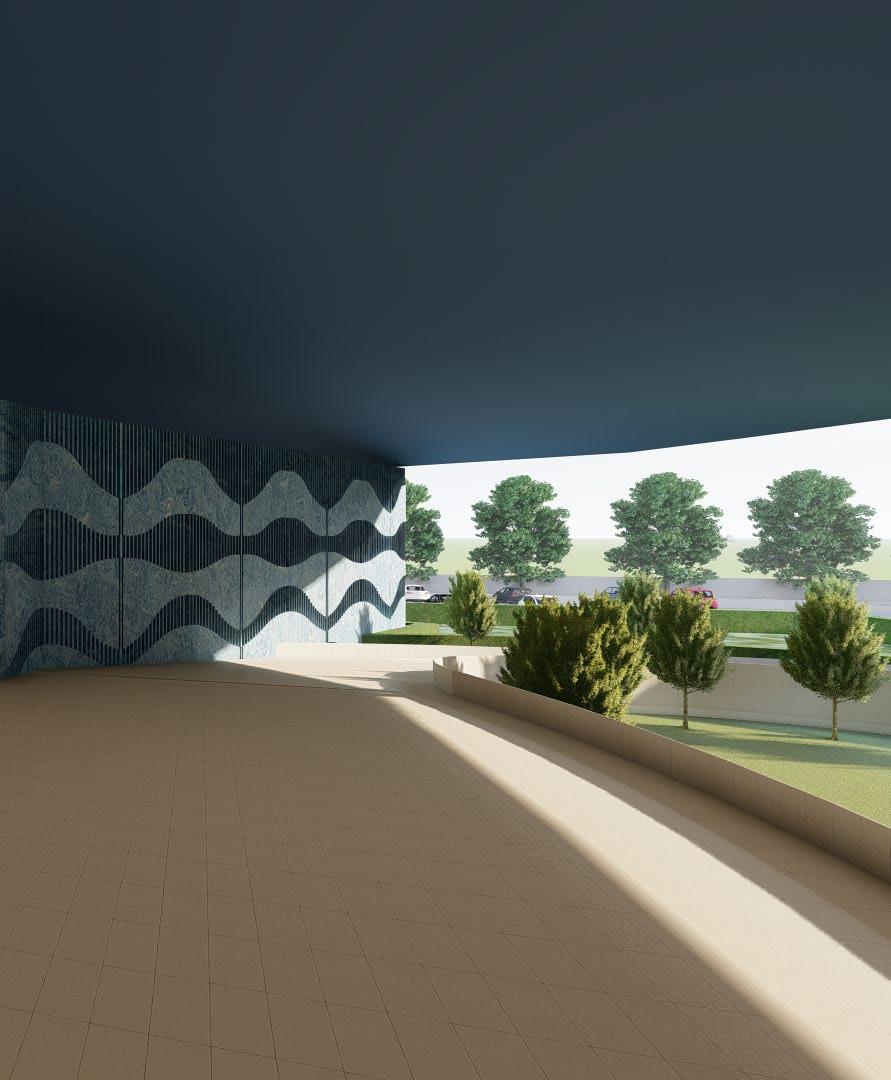
Area :16,000 sq.m

Software
Used :
The aquarium design draws inspiration from the elegant form of stingray serving as a sheltering motif throughout the building. The concept integrates the exhibition of endangered species into a museum environment, leveraging the appeal of an aquarium experience. By prioritizing the aquarium aspect, design aims to captivate visitors and tap into their fascination with aquatic Additionally, the commercial potential of the venue is recognized, leveraging interest and engagement. The architectural language, influenced by the form, harmoniously combines aesthetics with a conservation message, creating immersive and commercially impactful space.
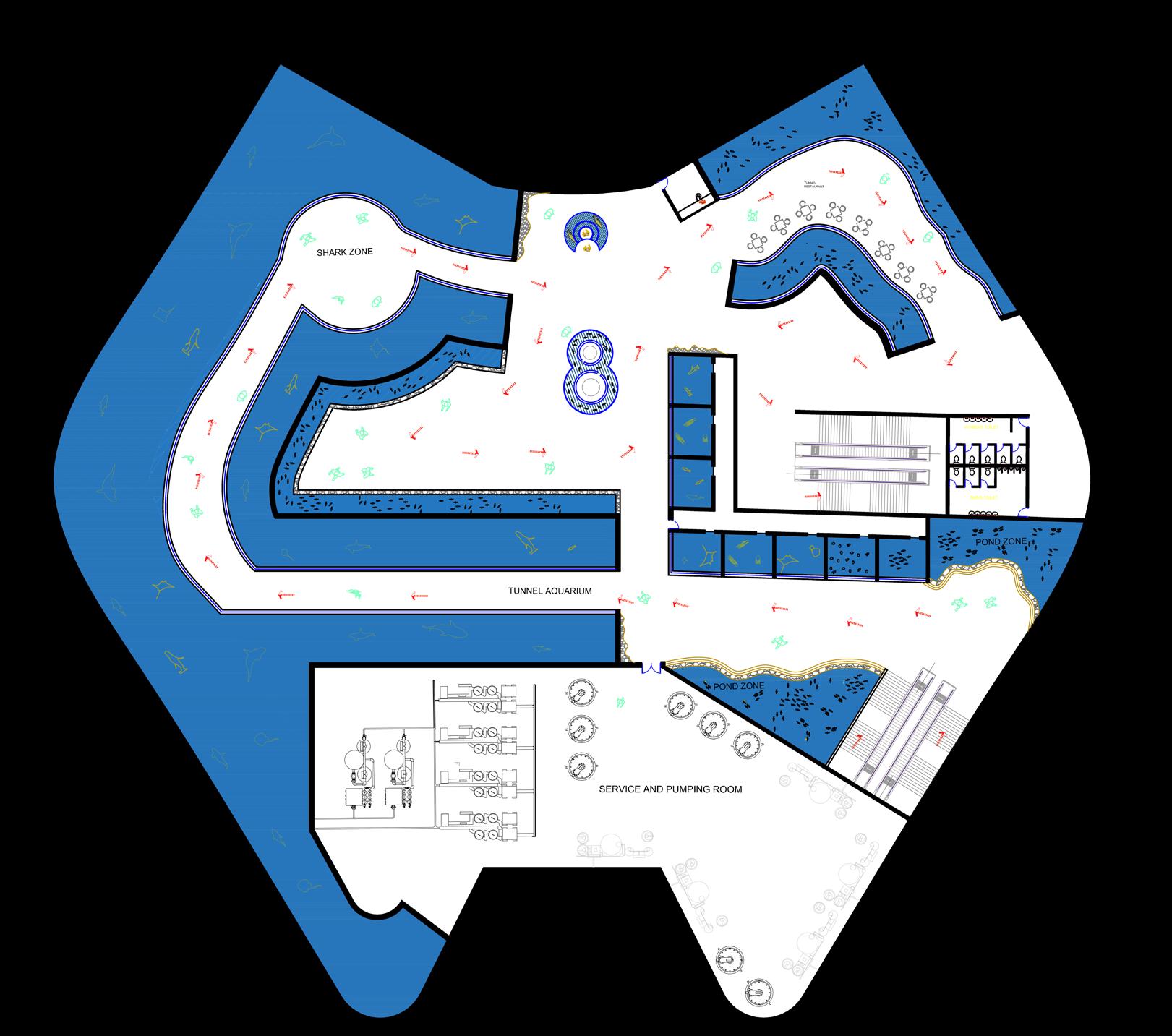
stingray fish, integrates leveraging aspect, the aquatic life. leveraging public the stingray creating an


 Ground
Ground
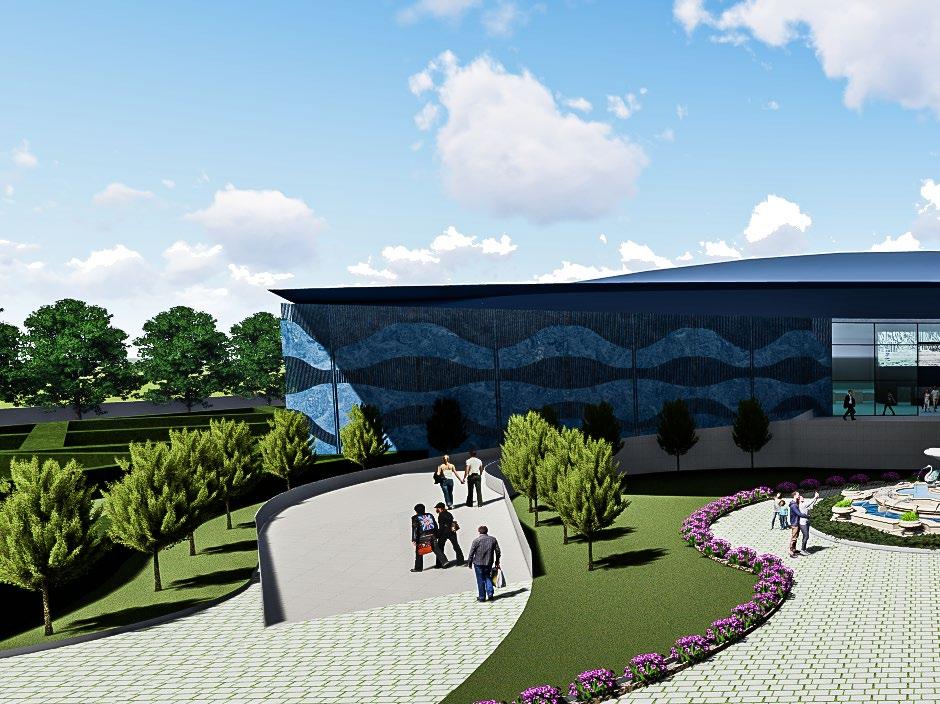
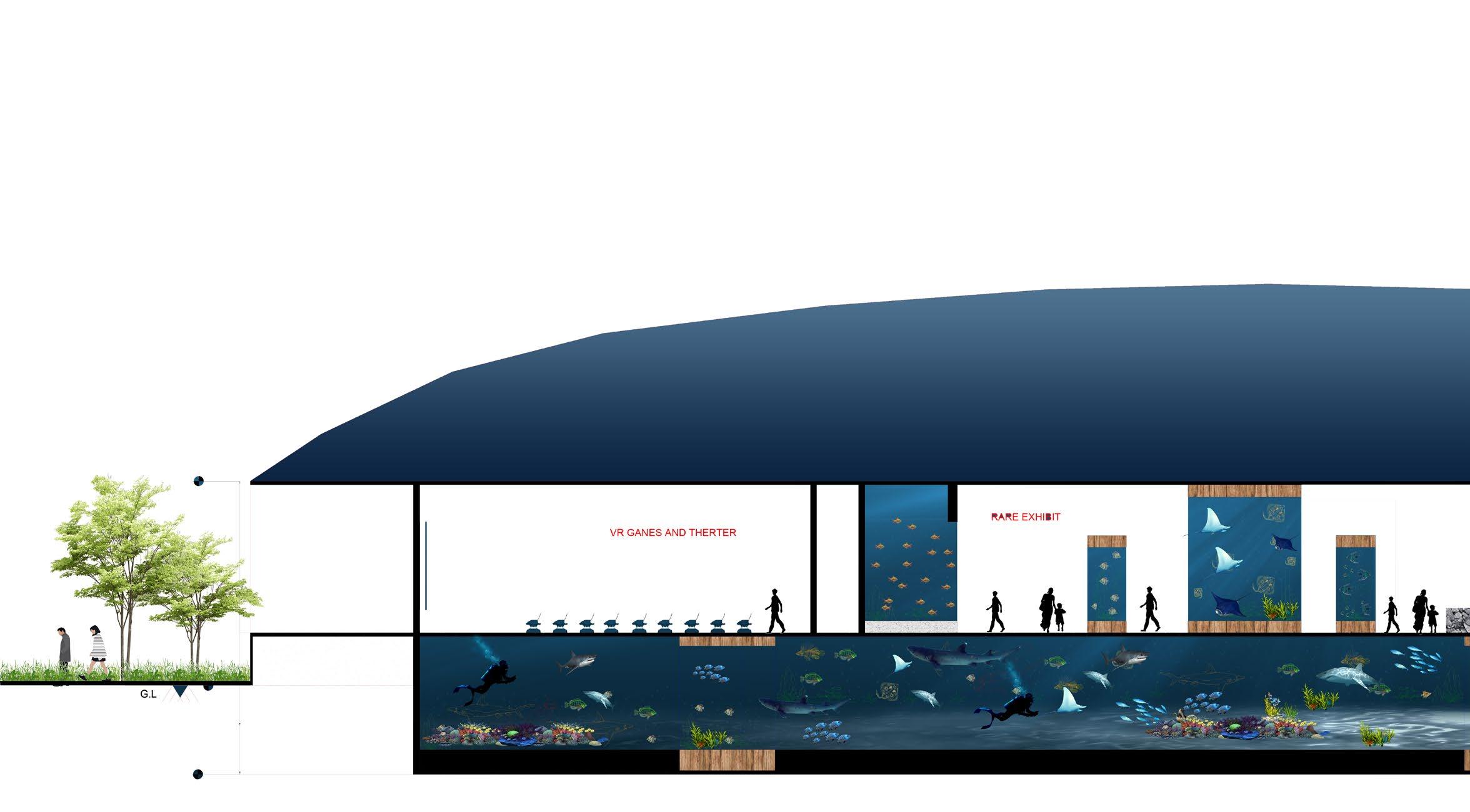





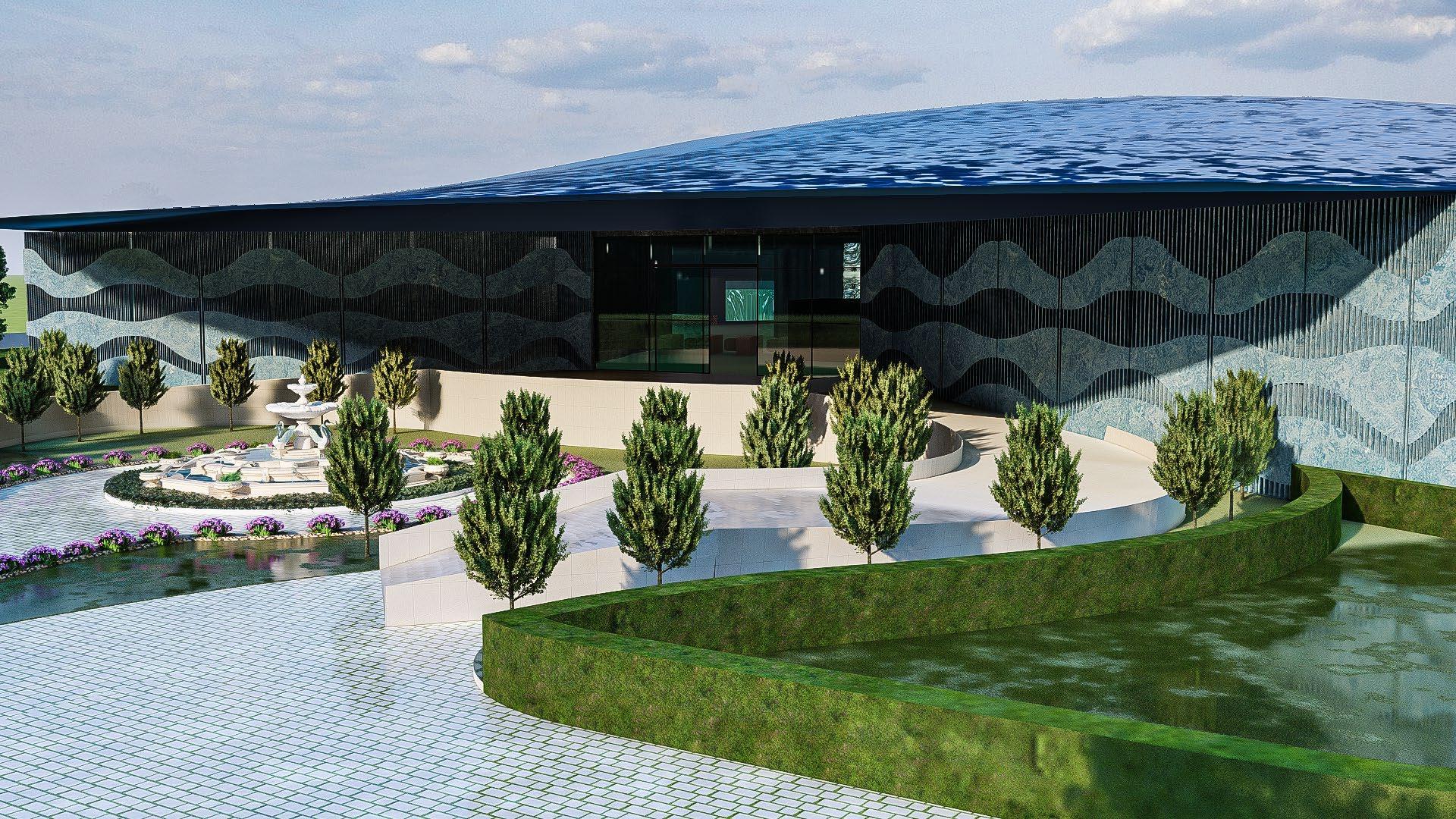



Building : Institutional Site : Vadakaunji, Kodaikanal, Dindigul
Area :24,000 sq.m

Software
Used :
The School of Architecture is designed to harmonize with the site’s contours, featuring a building form that follows the natural landscape. Room alignments adhere to standard practices, optimizing functionality and circulation. A double-height auditorium at the second level serves as a prominent gathering space. The school includes separate blocks for boys and girls, resembling divided infinite shapes with four floors. This design fosters a balanced and visually appealing environment while promoting inclusivity.



