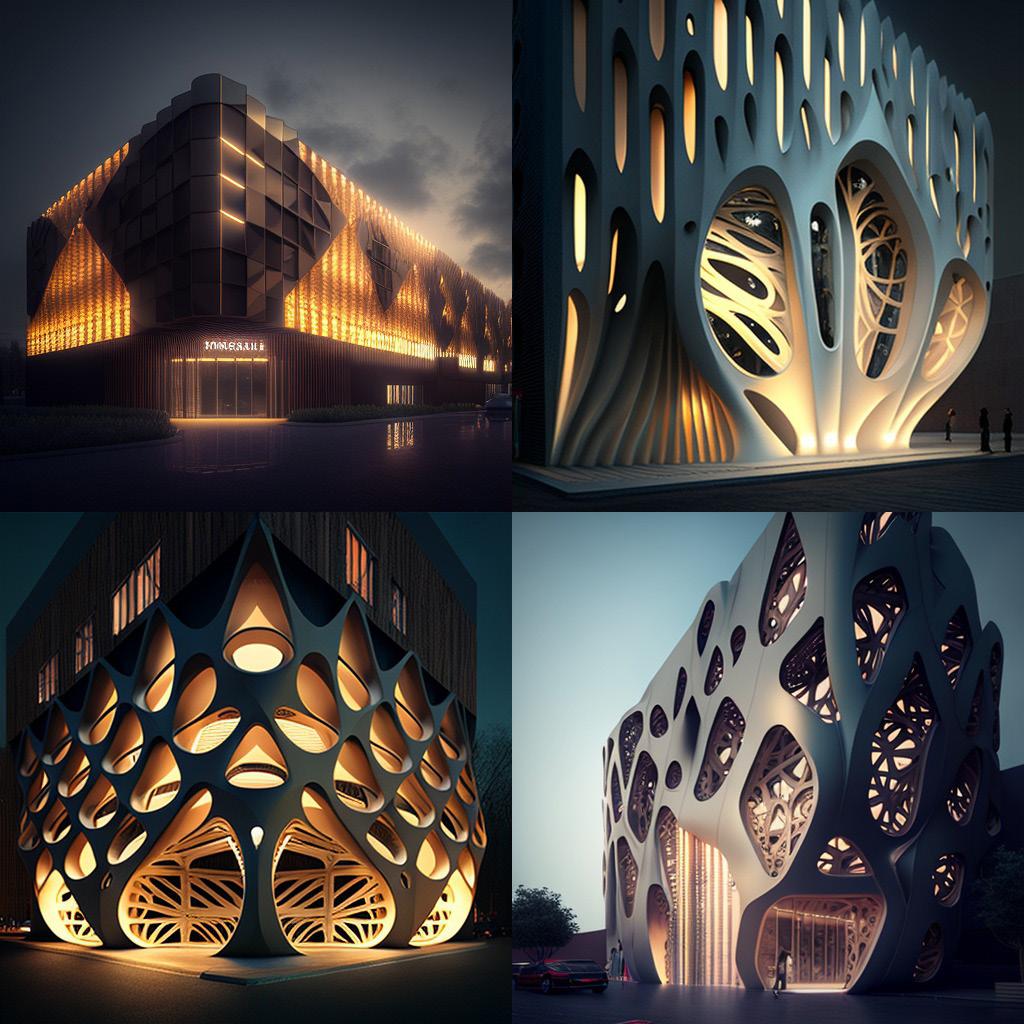


“Architecture should speak of its time and place, but yearn for timelessness”
- Frank Gehry.




“Architecture should speak of its time and place, but yearn for timelessness”
- Frank Gehry.
Designing an apartment involves creating a functional and aesthetically pleasing space that meets the needs and preferences of the inhabitants. designing an apartment is a personal process, so consider your lifestyle, preferences, and needs when making design choices. Experiment with different layouts and furniture arrangements until you find the perfect balance between functionality and aesthetics.
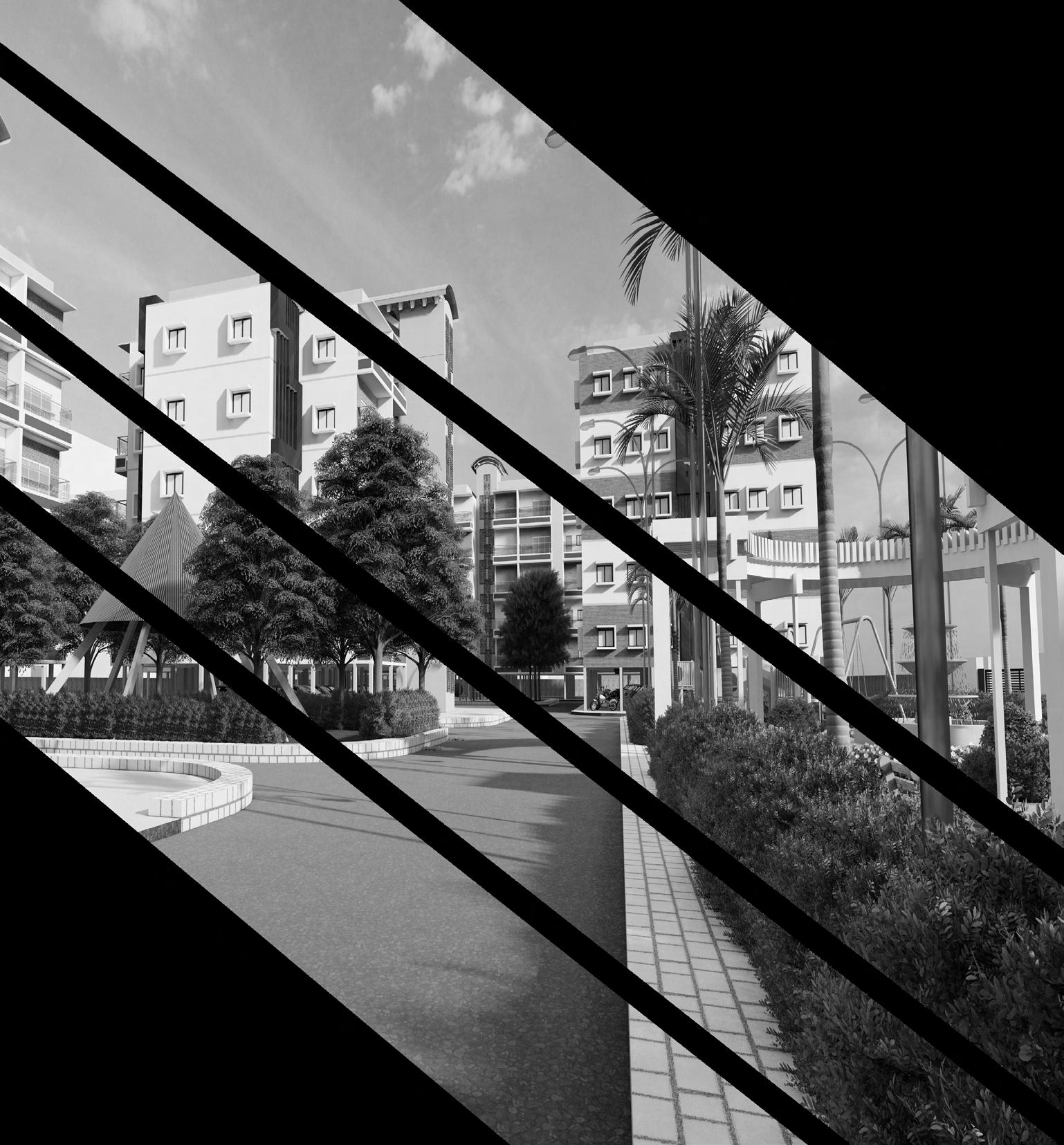




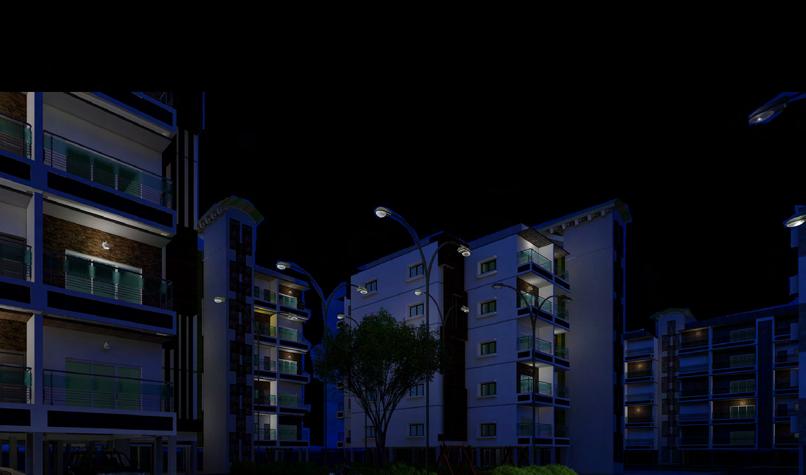
 2BHK PLANV
4BHK PLAN
1BHK PLAN
3BHK PLAN
2BHK PLANV
4BHK PLAN
1BHK PLAN
3BHK PLAN









“As an architect, you design for the present, with an awareness of the past for a future which is essentially unknown”
- Norman Foster
Designing a co-working office requires creating a flexible and collaborative environment that caters to the needs of different individuals and businesses. the design of a co-working office should prioritize flexibility, functionality, and a sense of community. Continuously gather feedback from co-workers and adapt the space as needed to meet evolving needs and preferences.

Designing a building based on a boomerang shape can create a unique and dynamic structure. Determine the function of the building and how the boomerang shape can accommodate it. For example, a boomerang-shaped office building can provide more natural light and views for workspaces. A residential building can create unique floor plans and balconies for residents to enjoy the surrounding views.


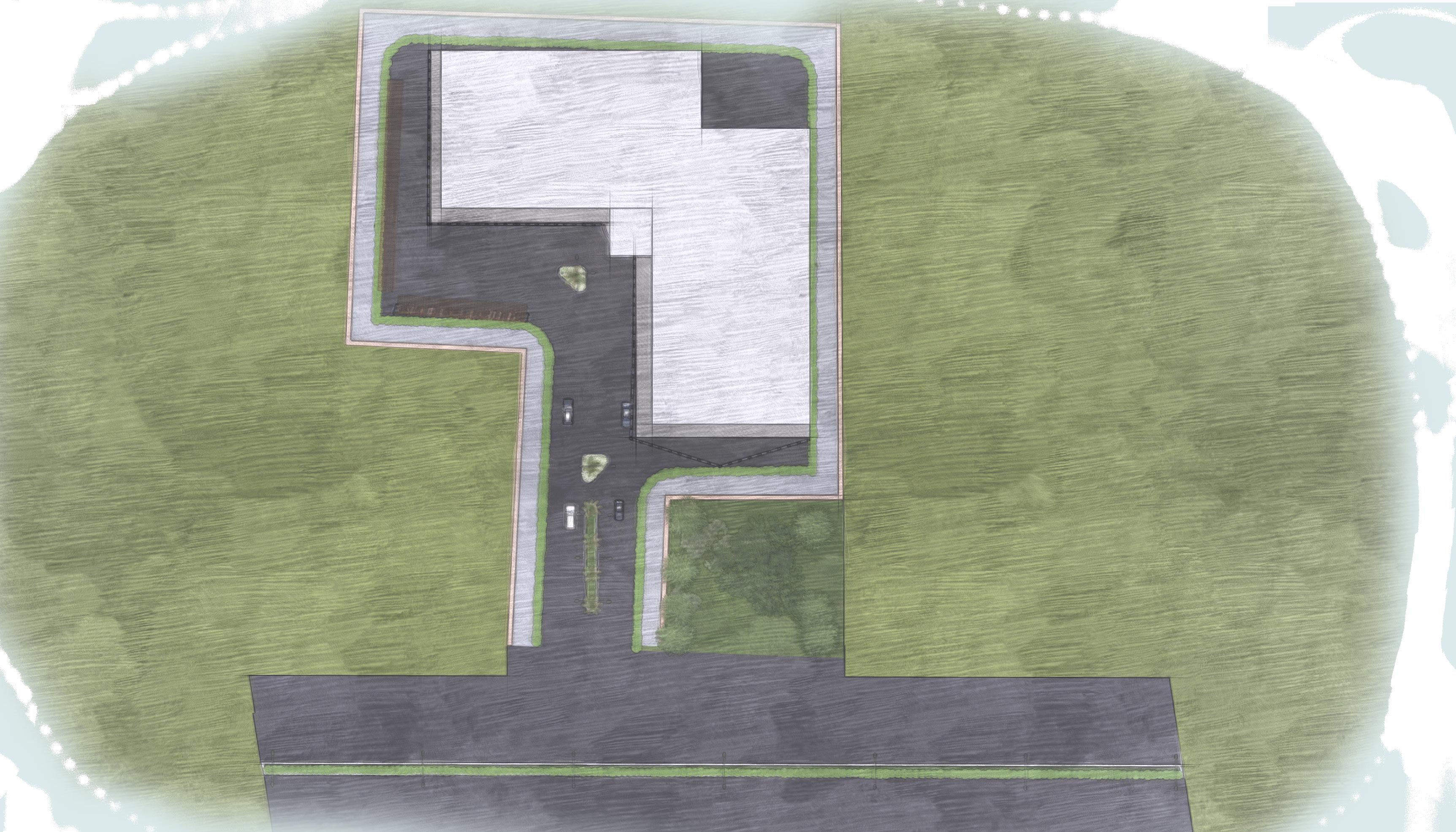

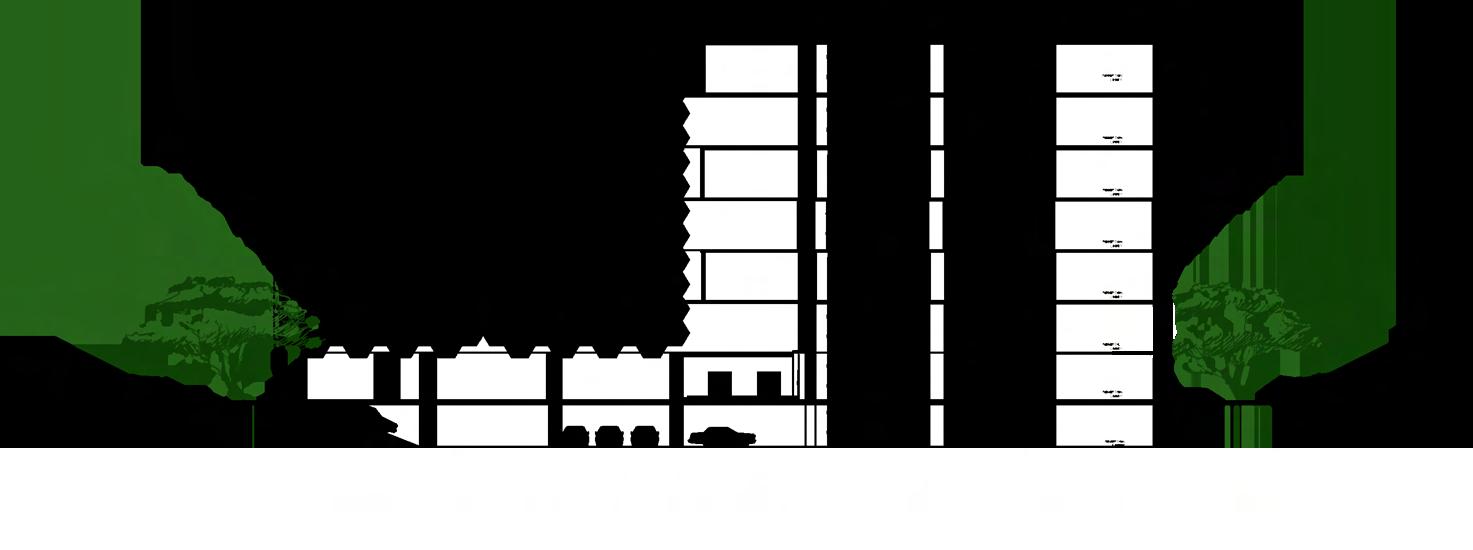






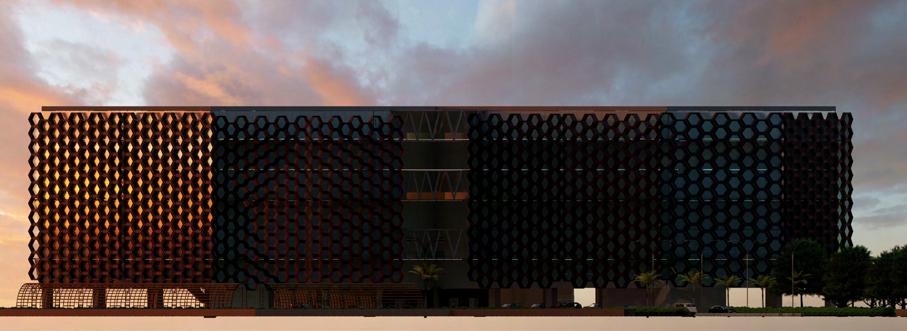








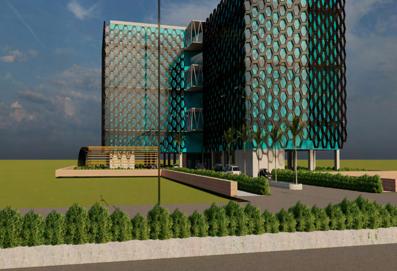


“Architecture is a way of thinking about the world very similar in structure to writing a book, since both disciplines represent the same field and domain” - Rem Koolhaas

Designing a mixed-use tower involves creating a versatile and functional space that combines different types of occupancies within a single structure. The goal is to integrate residential, commercial, and/or institutional uses to create a cohesive and efficient building. the specific design considerations will vary depending on the location, local regulations, and the specific needs and goals of the project.
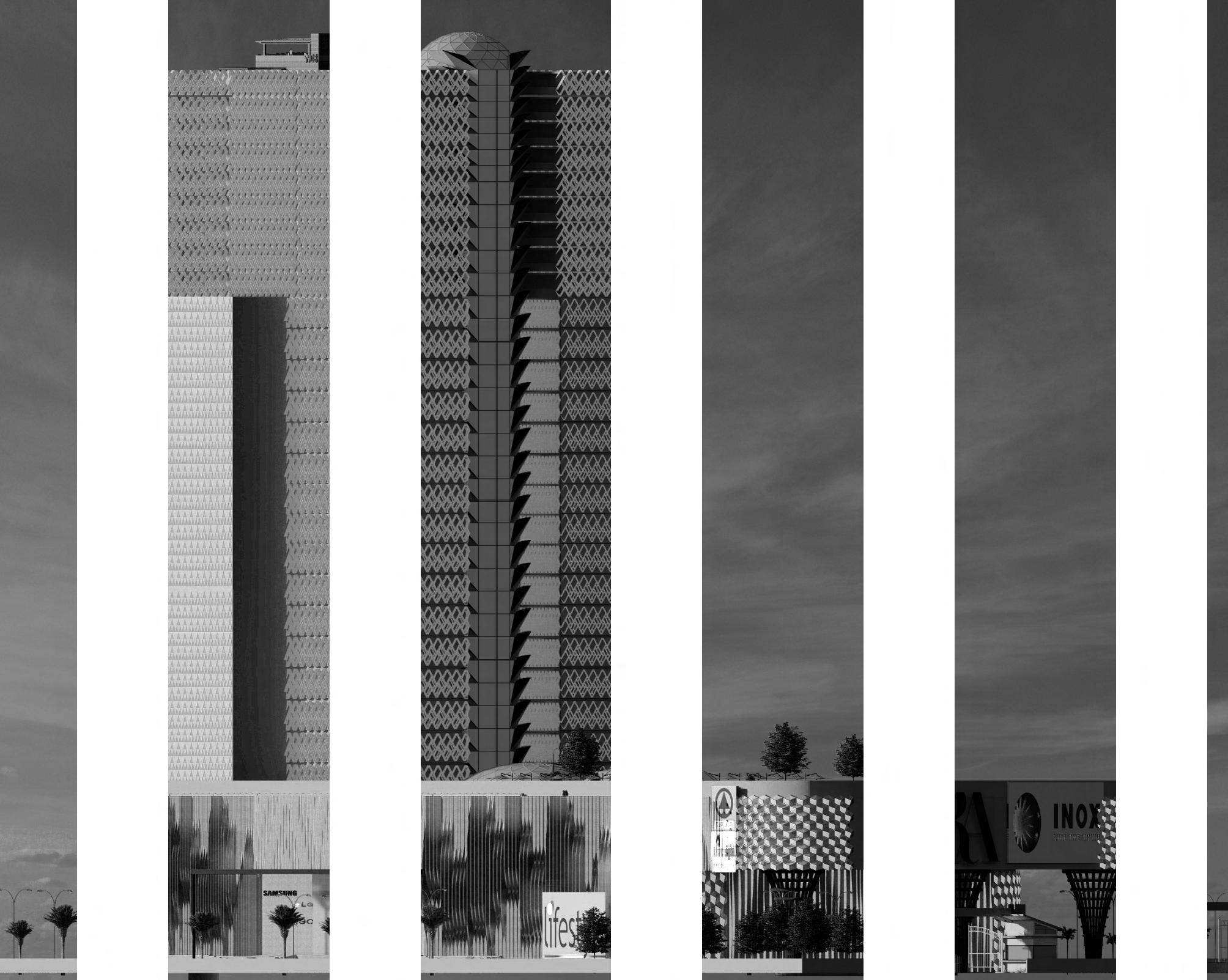
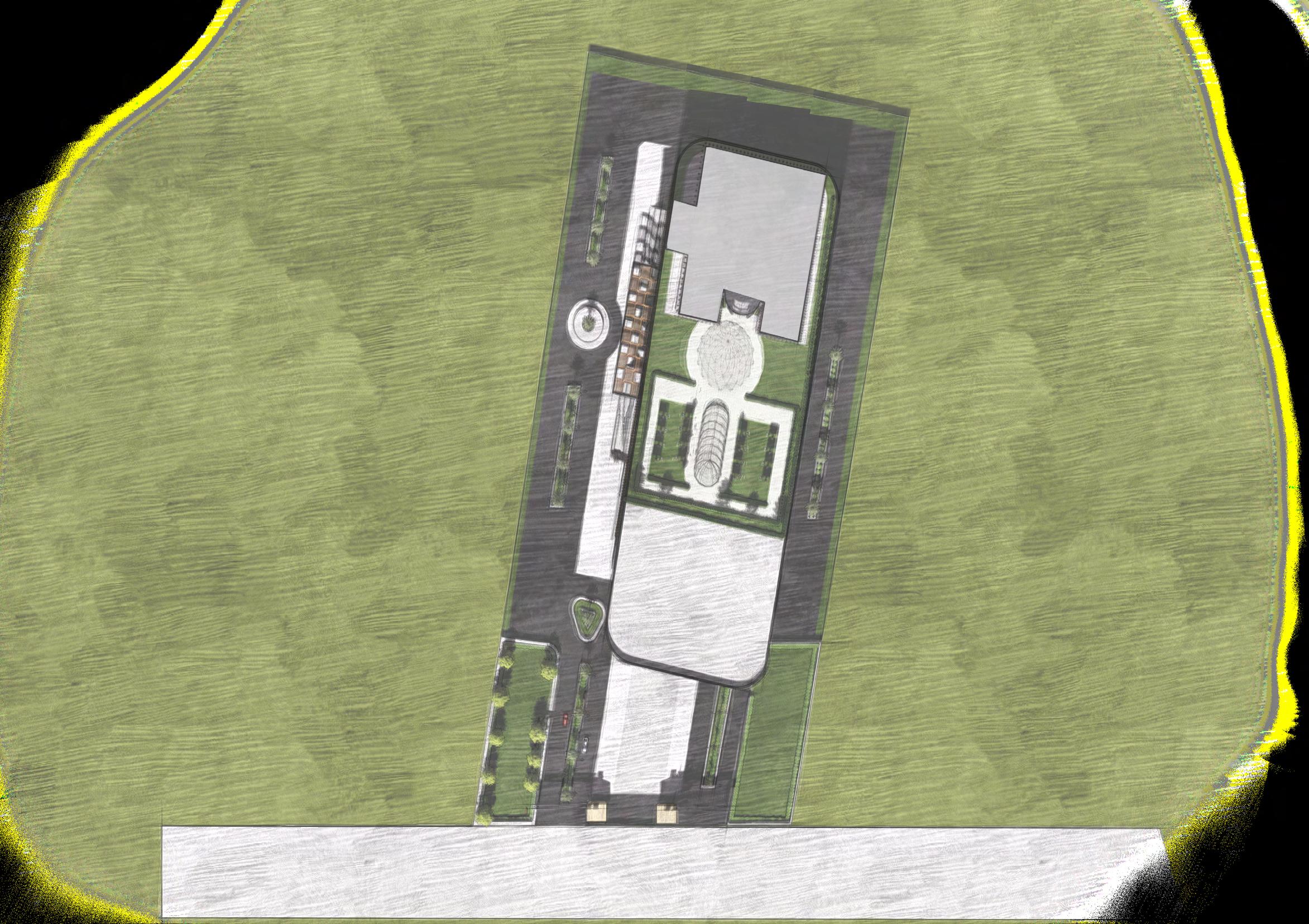




MALL INTERIORS RENDRED USING LUMION

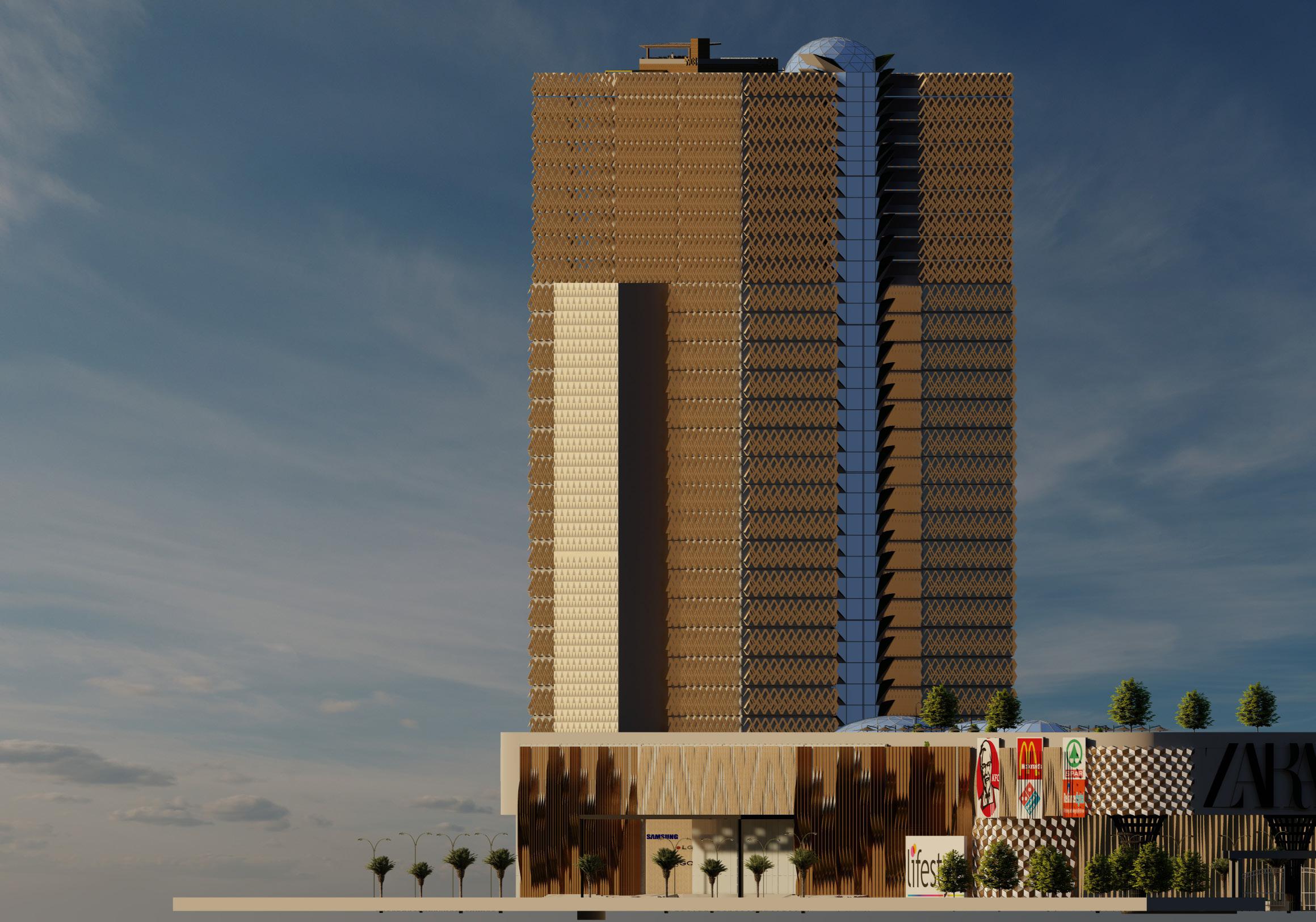


“Beauty perishes in life, but is immortal in art”
- Leonardo da Vinci
-COMPETETION SHEETS
-SITE VISIT

-3D RENDERS
-PERSPECTIVE PAINTINGS
-PEN RENDERINGS
-PHYSICAL MODEL
-EXPLORATION OF ARTIFICIAL INTELEGENCE (AI)











