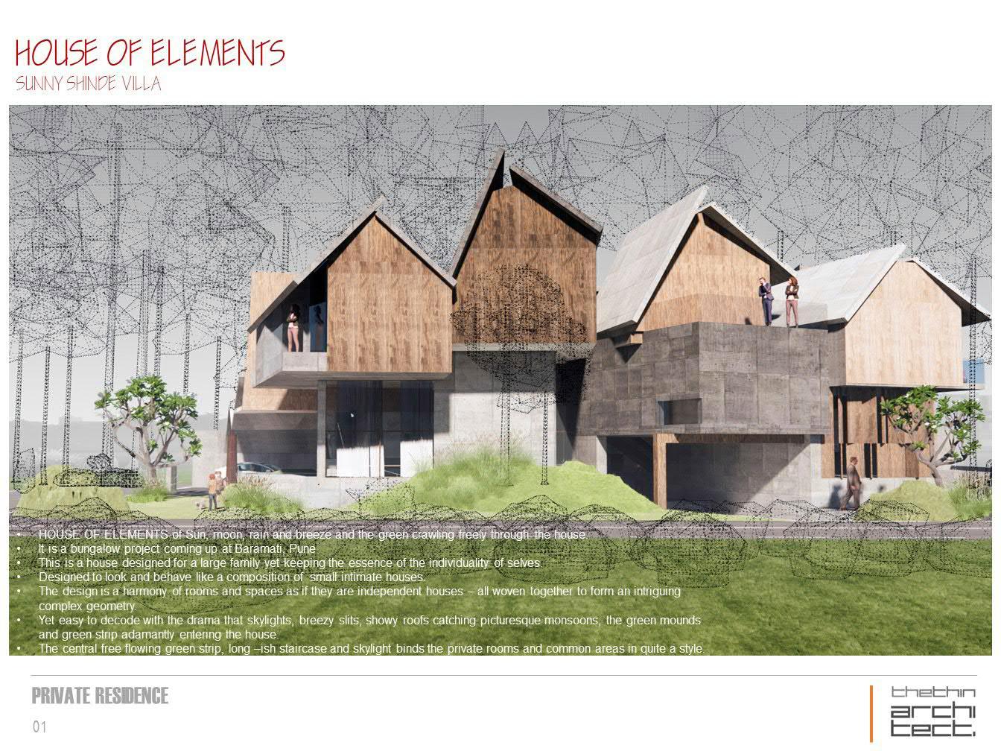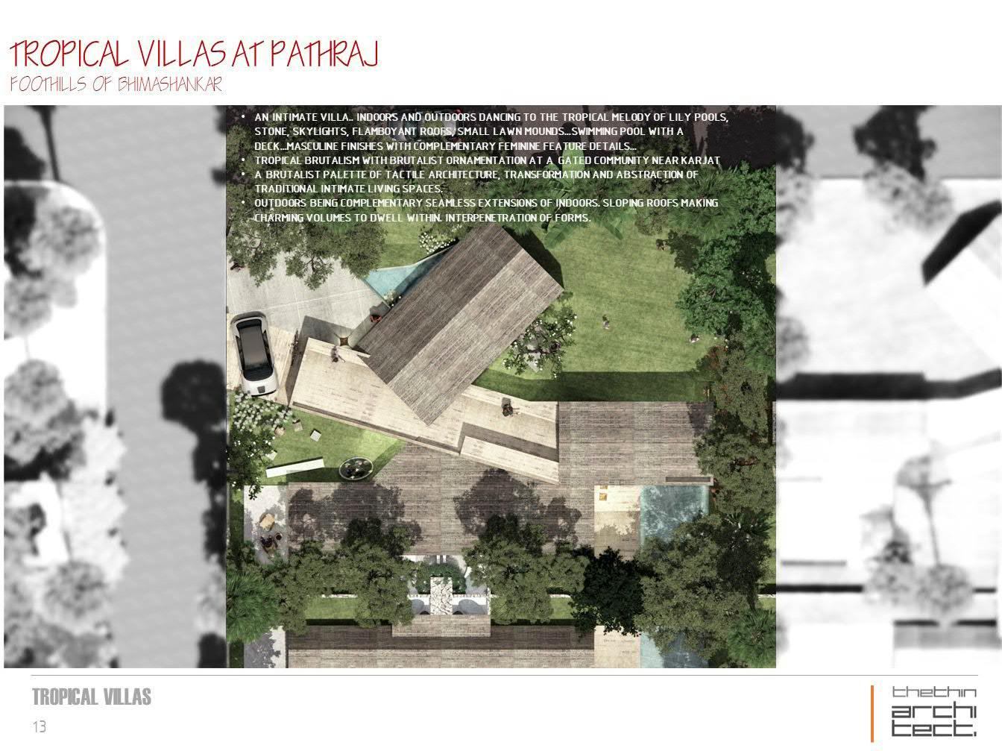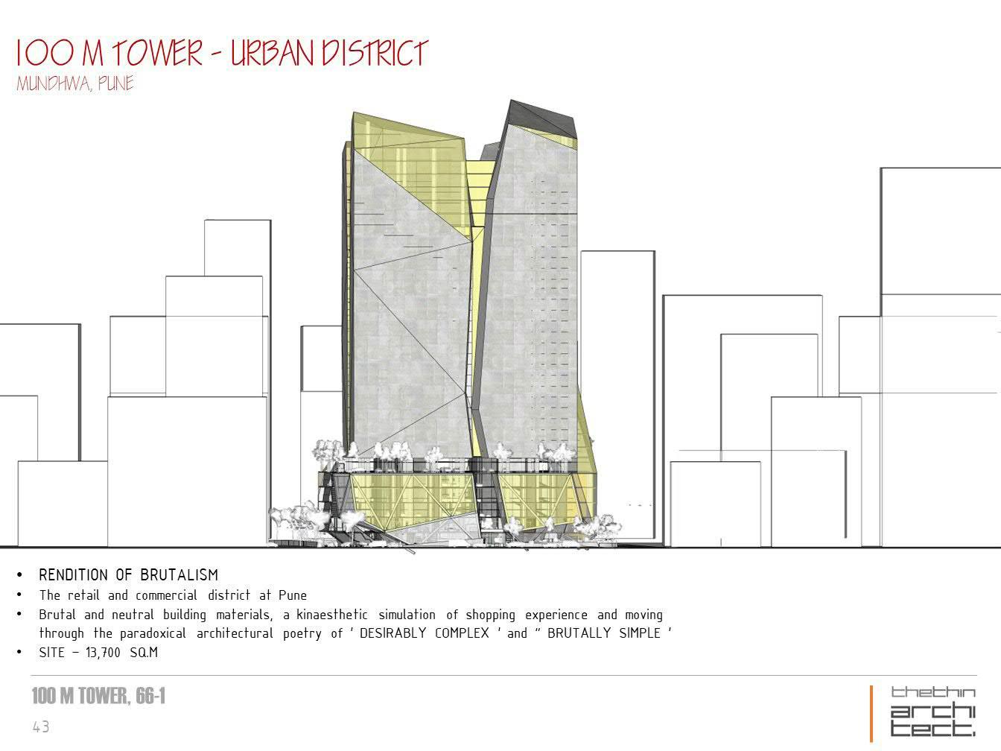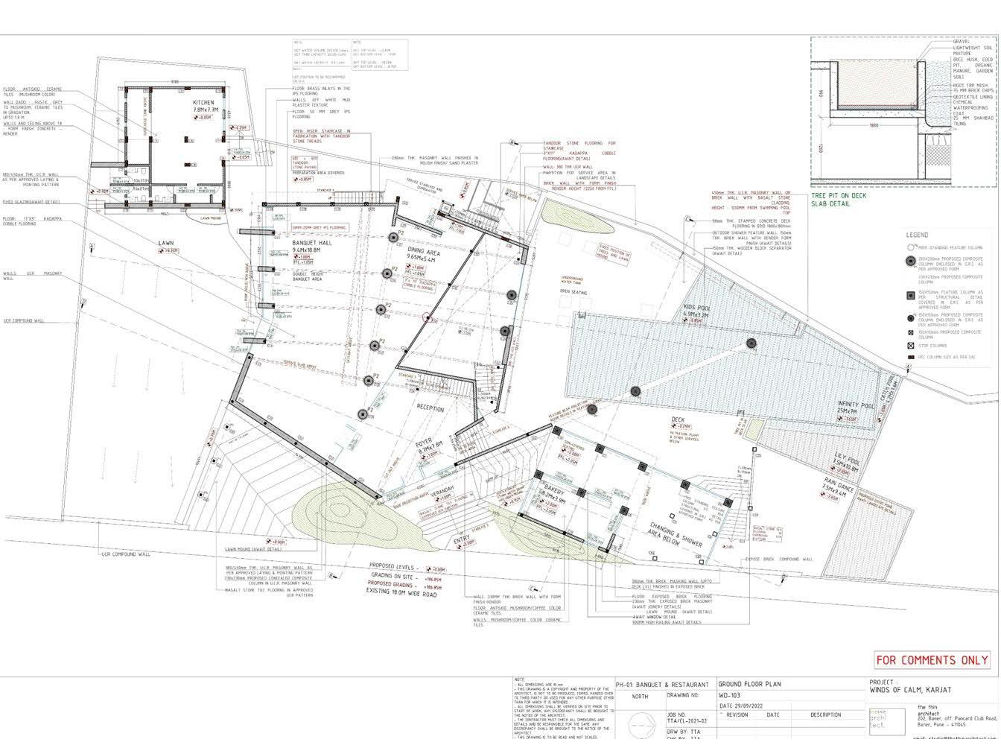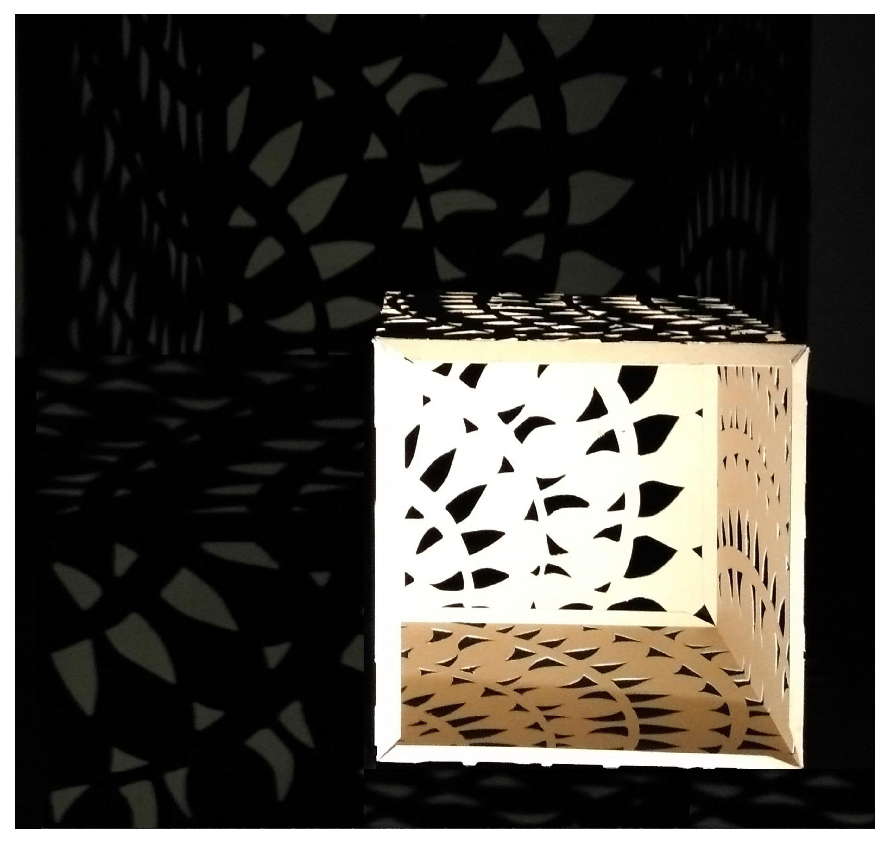



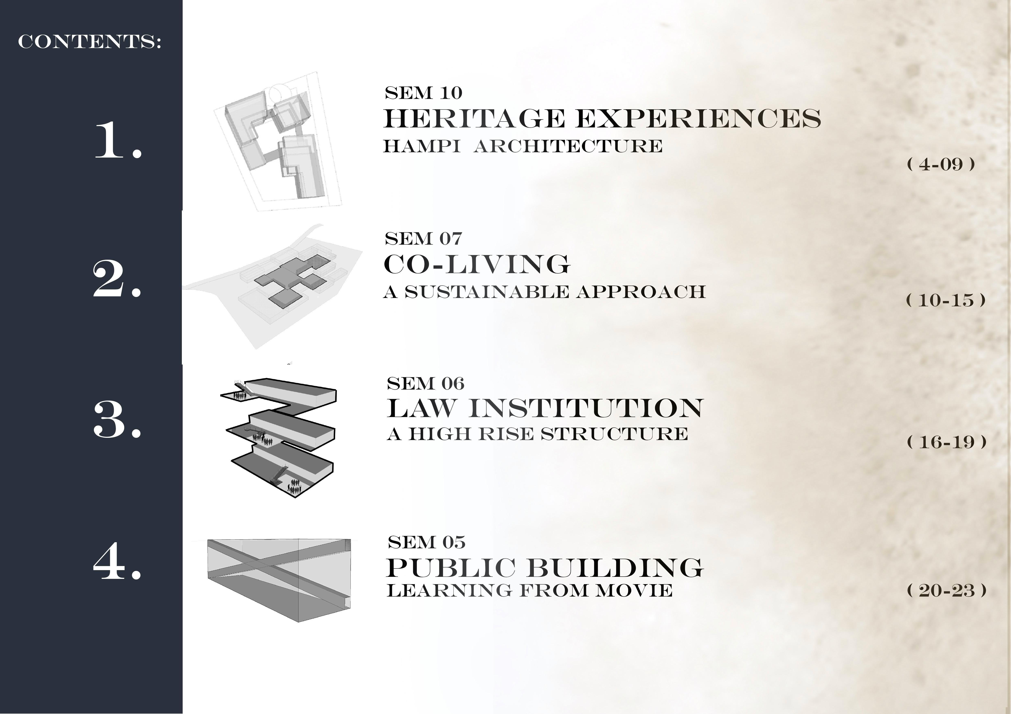








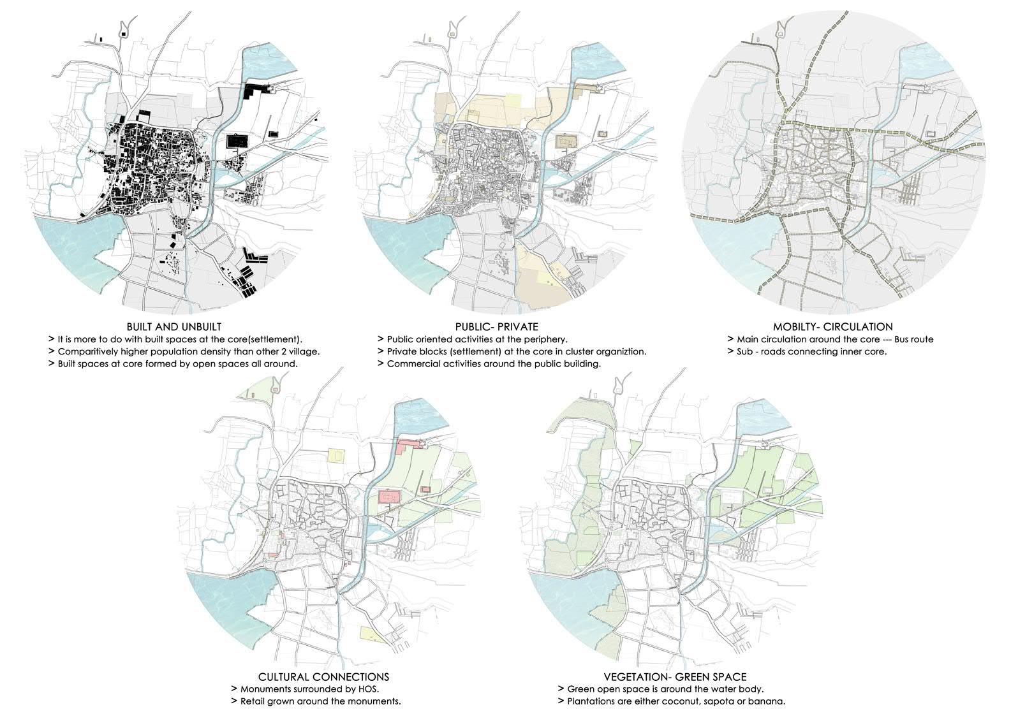

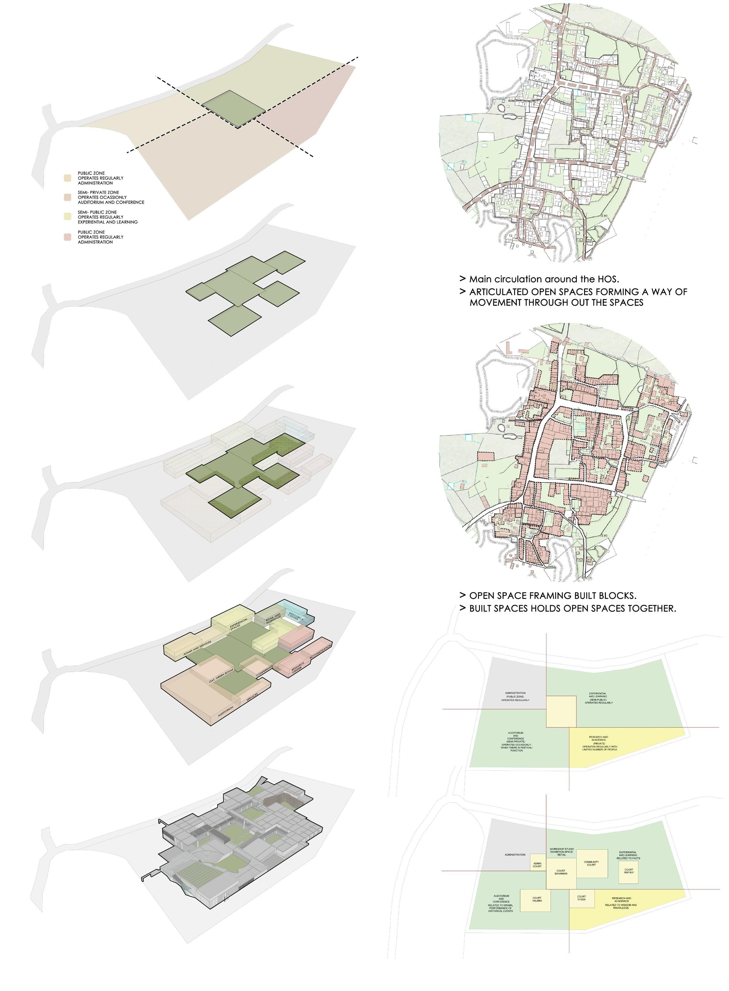

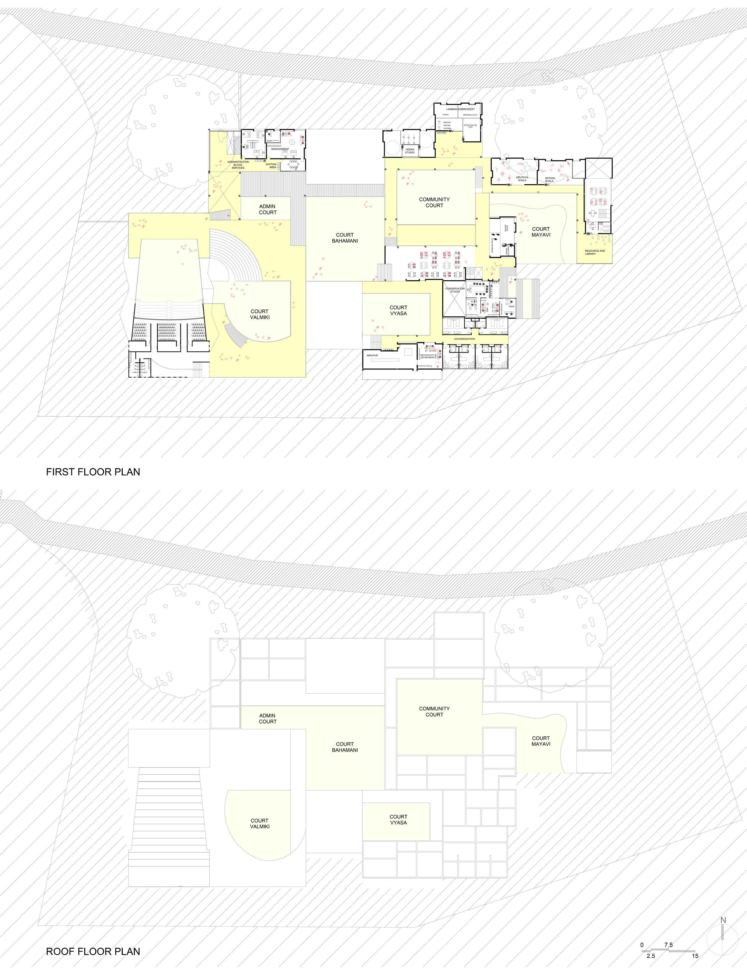
enriching heritage experiences 07





enriching heritage experiences 09

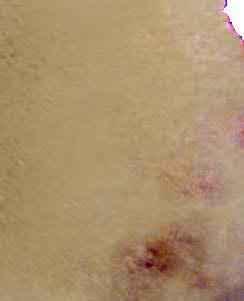


CO_LIVING SPACE 11
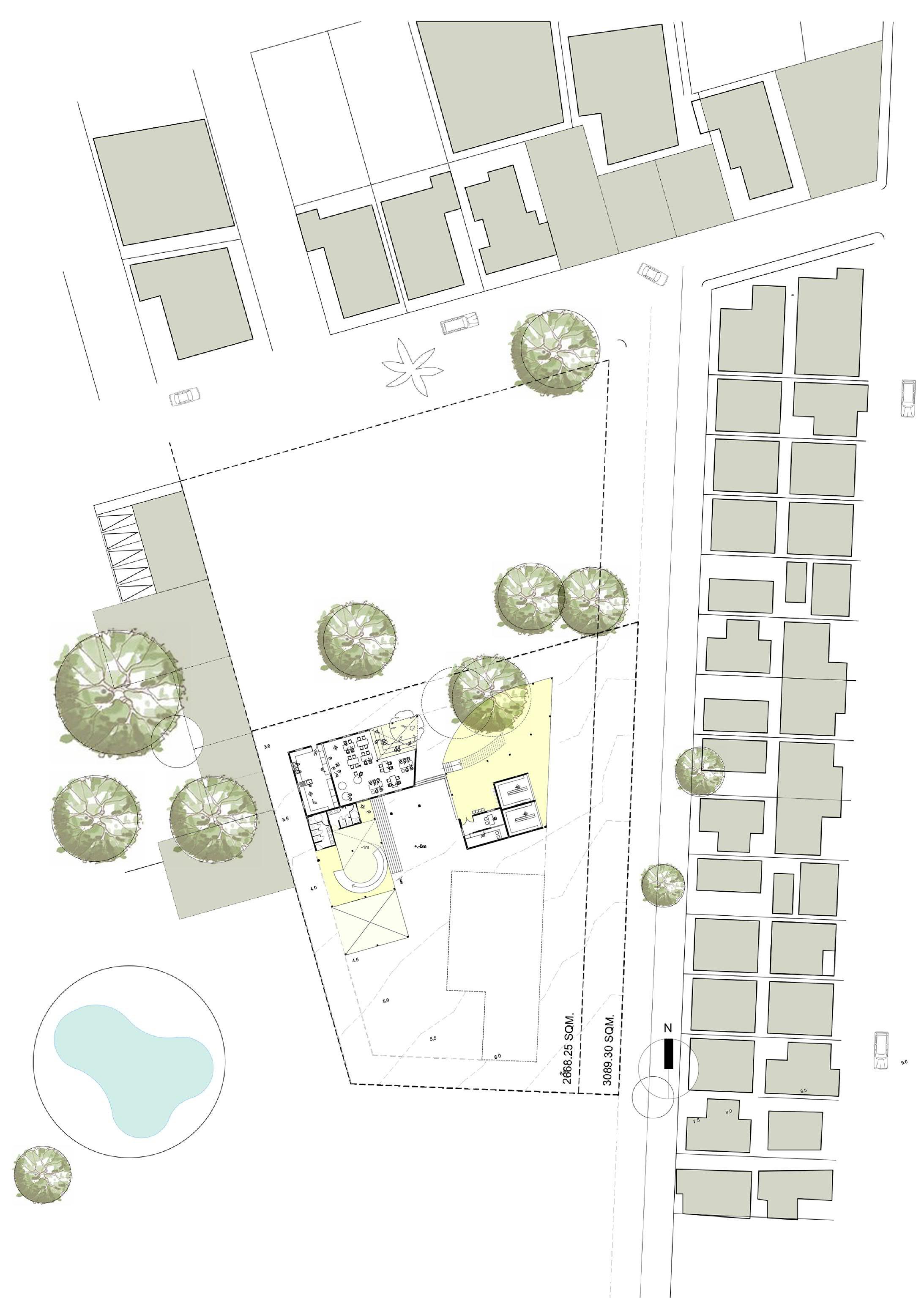

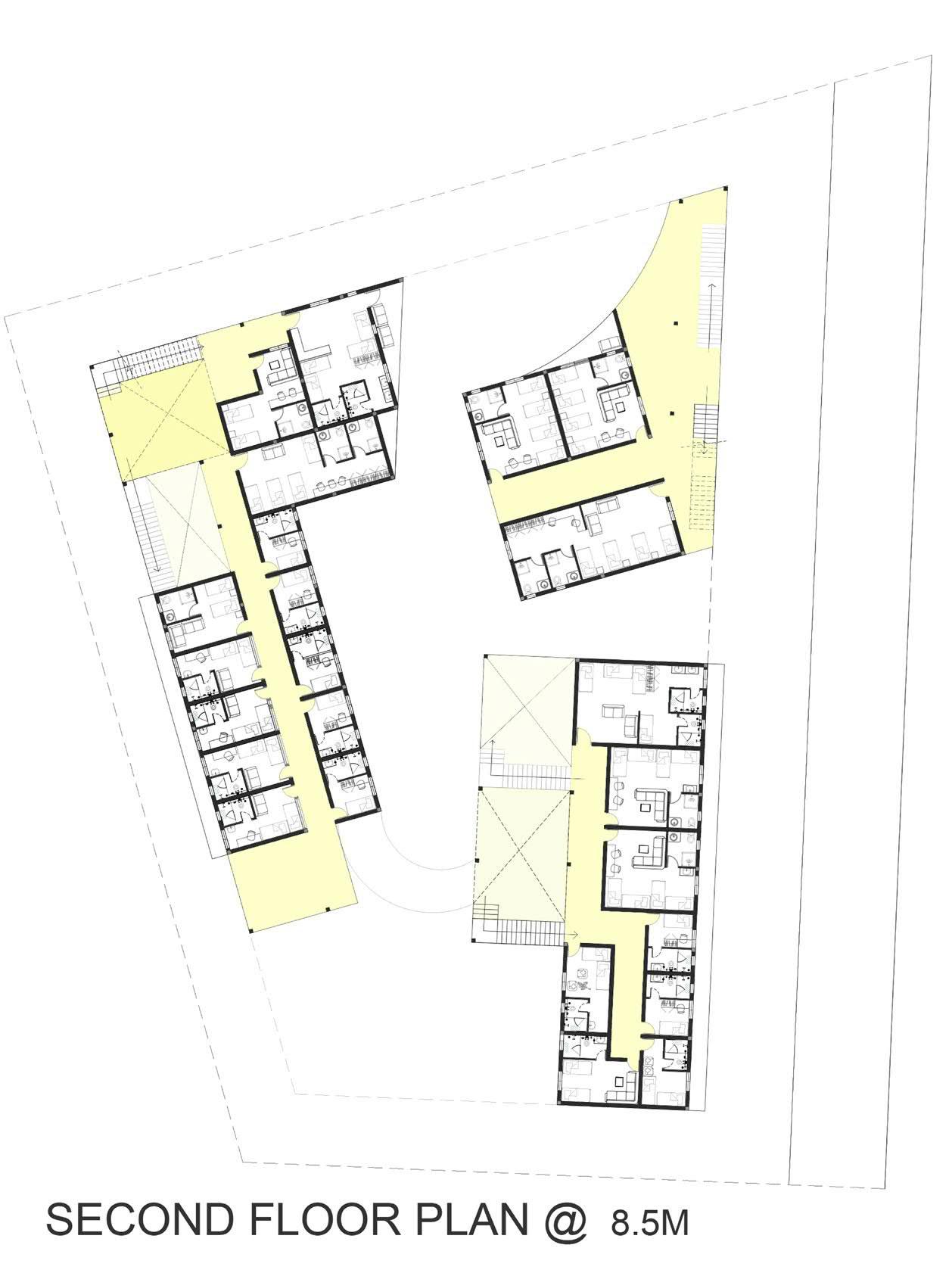

KEY PLAN UNDERGROUND FLOOR PLAN @-1.5M








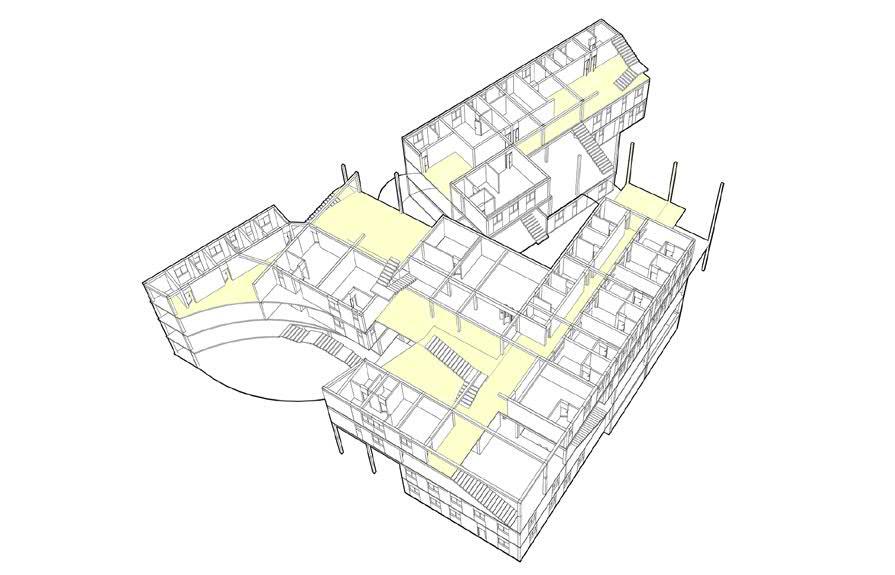
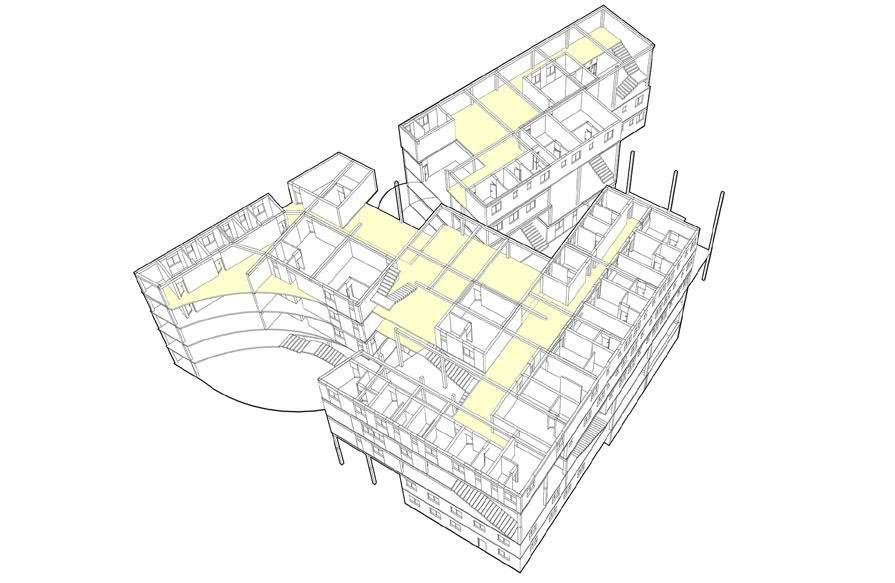

FLOOR
GROUND
PLAN @1.5M EXPLODED VIEWS

08 CO_LIVING SPACE- SECTIONS
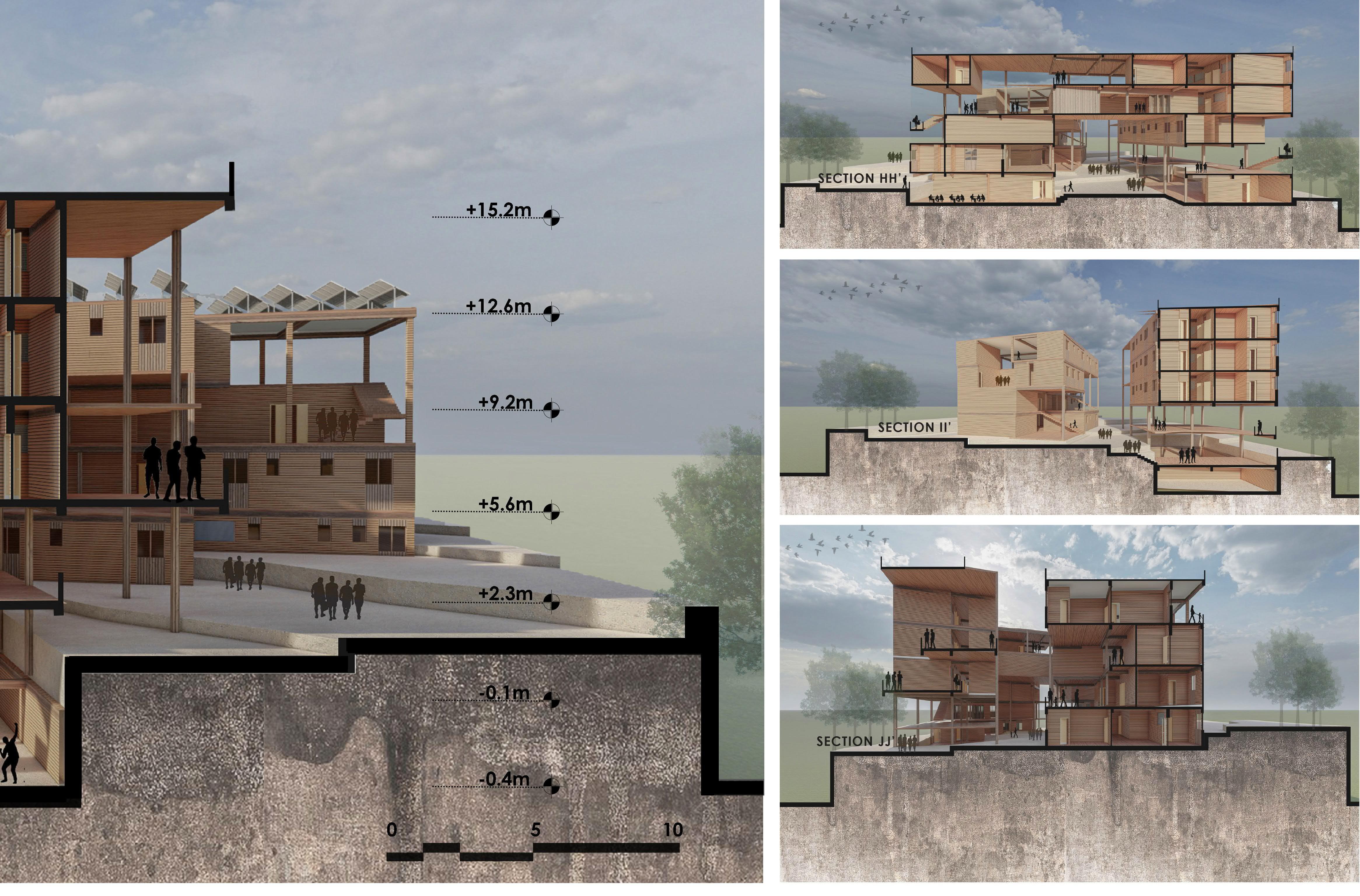
15
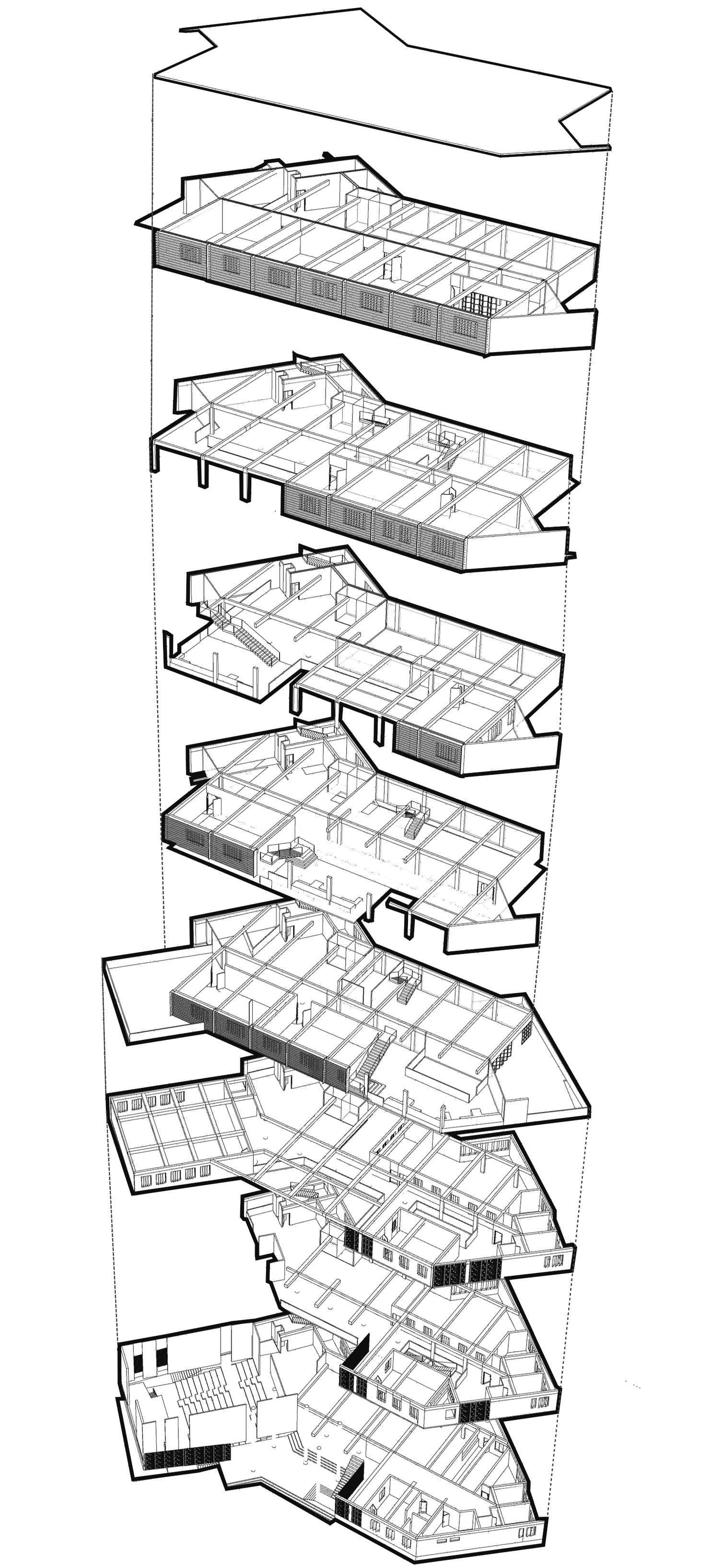


CONCEPT
DIAGONALLY PLACED ELEVATED UP TO CONNECT SPACES BLOCKS RESPONDING TO THE SCALE


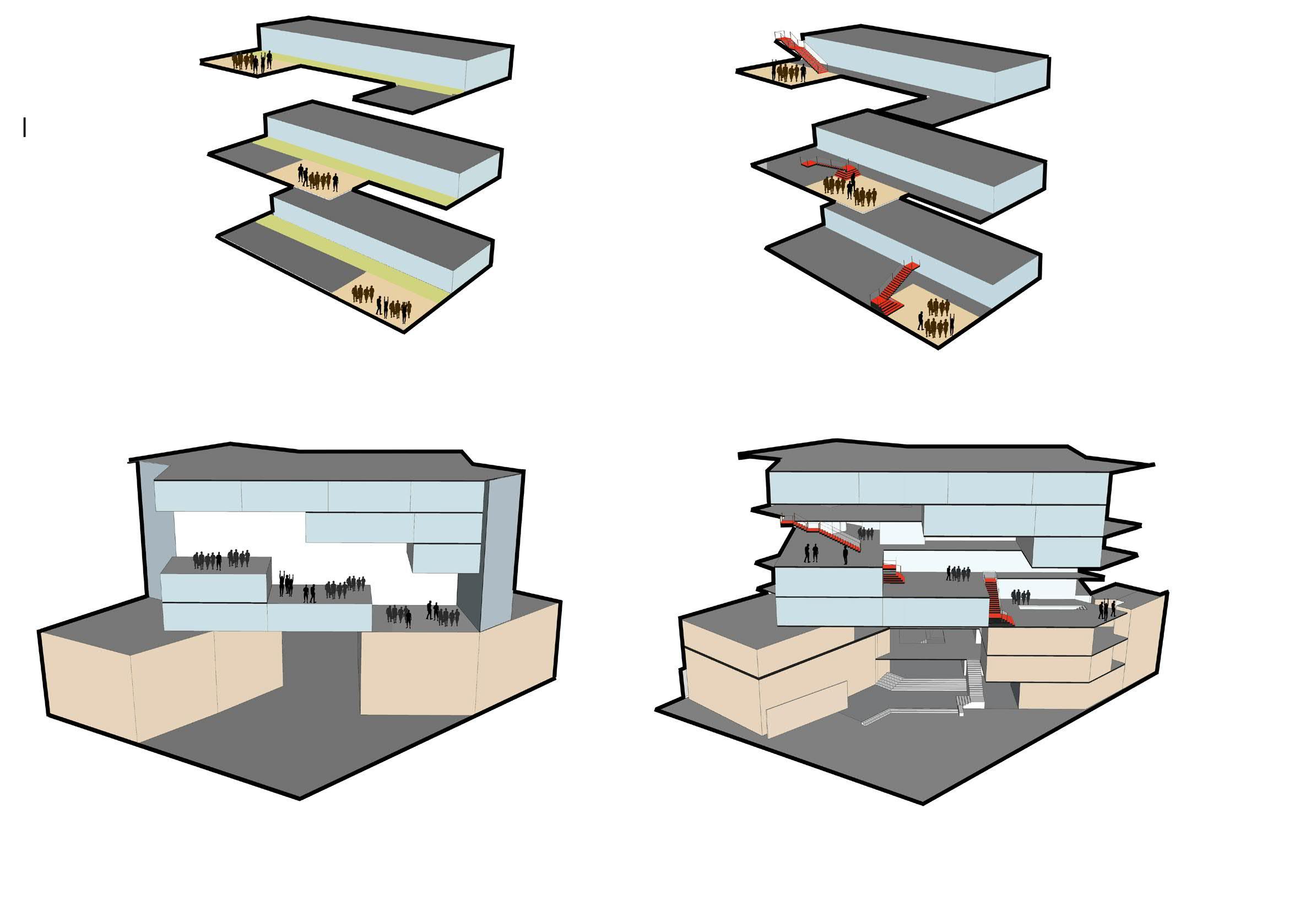
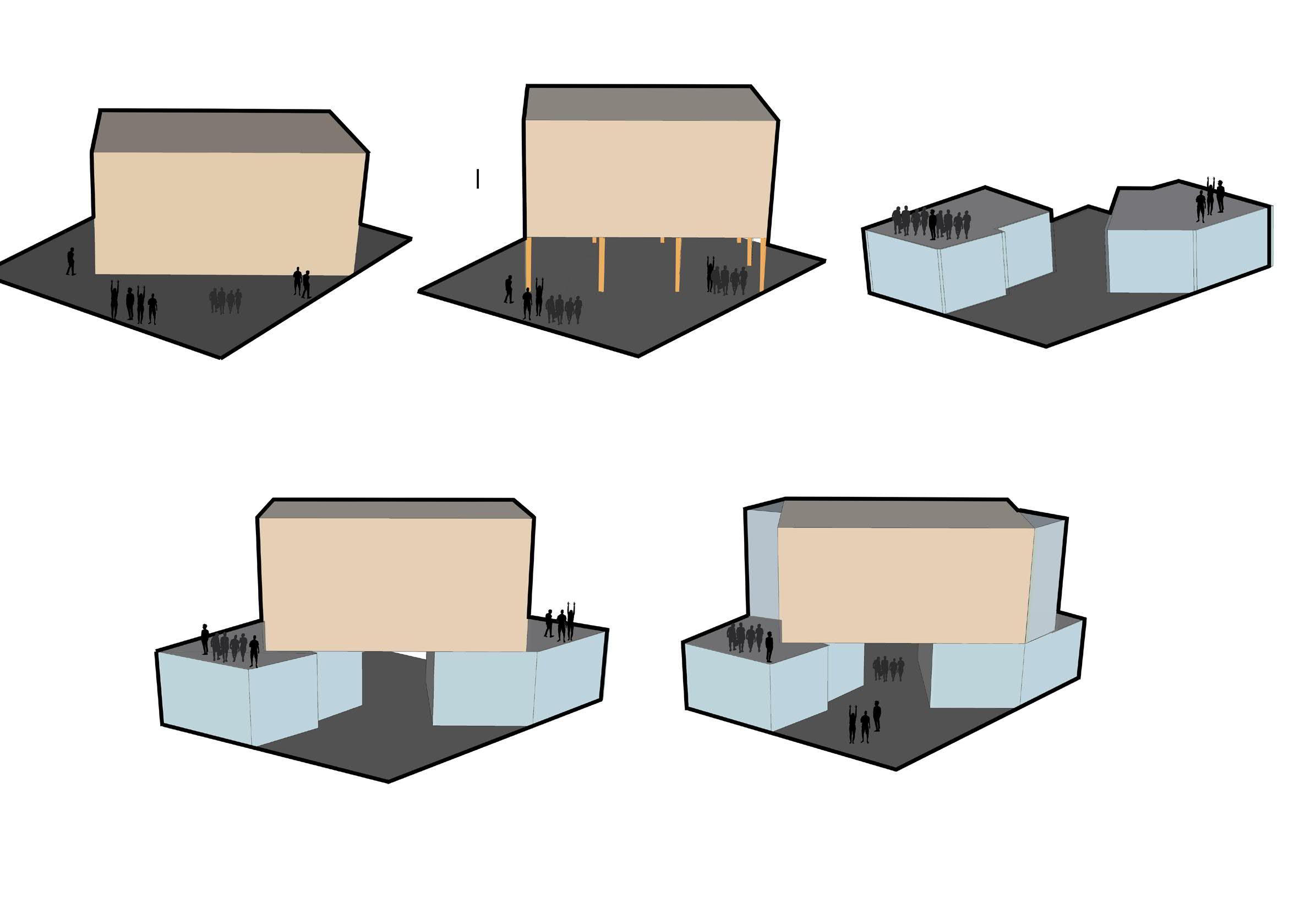
SCALE OF THE AUDITORIUM AND ADMIN BLOCK WITH RESPECT TO CONTEXT
CUTTING DOWN THE MASS OF DIAGONAL BLOCK HOLDS THE ACADEMIC BLOCK
DIAGONAL CONNECTION OF THE BREAKOUT SPACES ENHANCING THE CONNECTION BY MOVEMENT
THUS GIVING RESPONSE TO THE CONTEXT
To have a pause point
To increase usable area
To break the idea of diagonal by movement and enhancing the net usable area
To allocate people equally at all platforms
MOVEMENT ITSELF BECOMES NODE BACKED BY LIBRARY BLOCK
law institution 17
AND IDEA…
CONCEPT


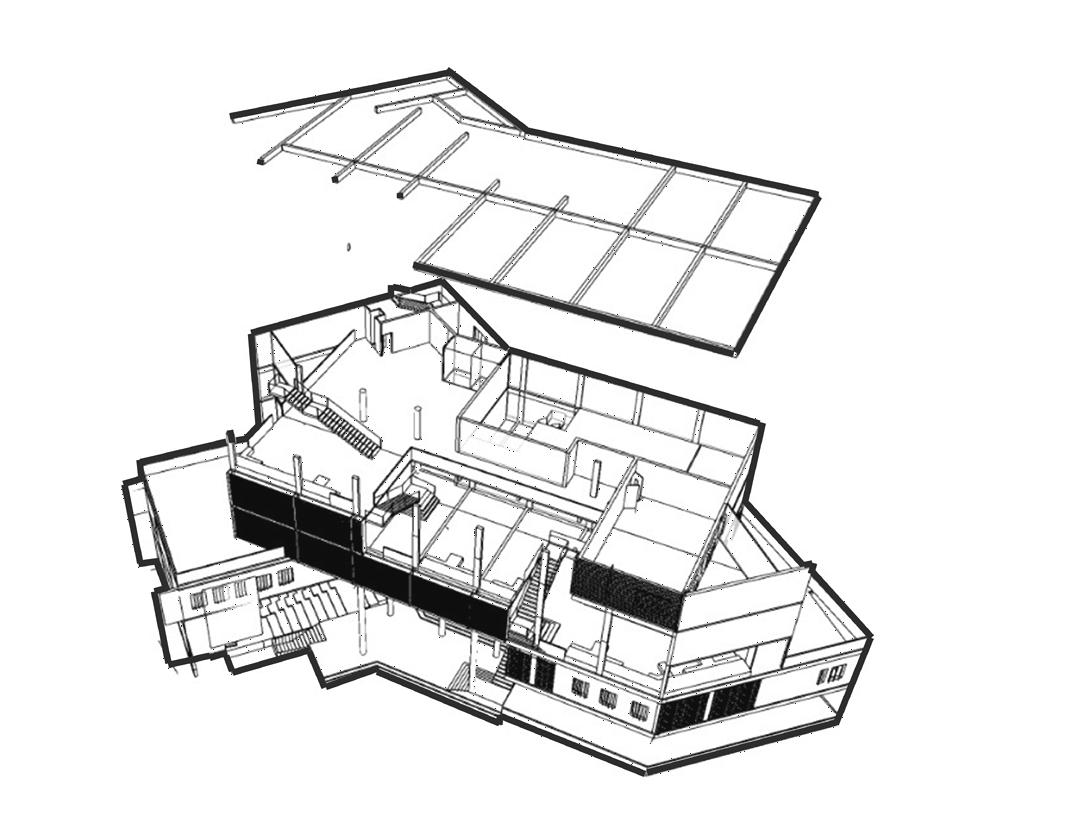
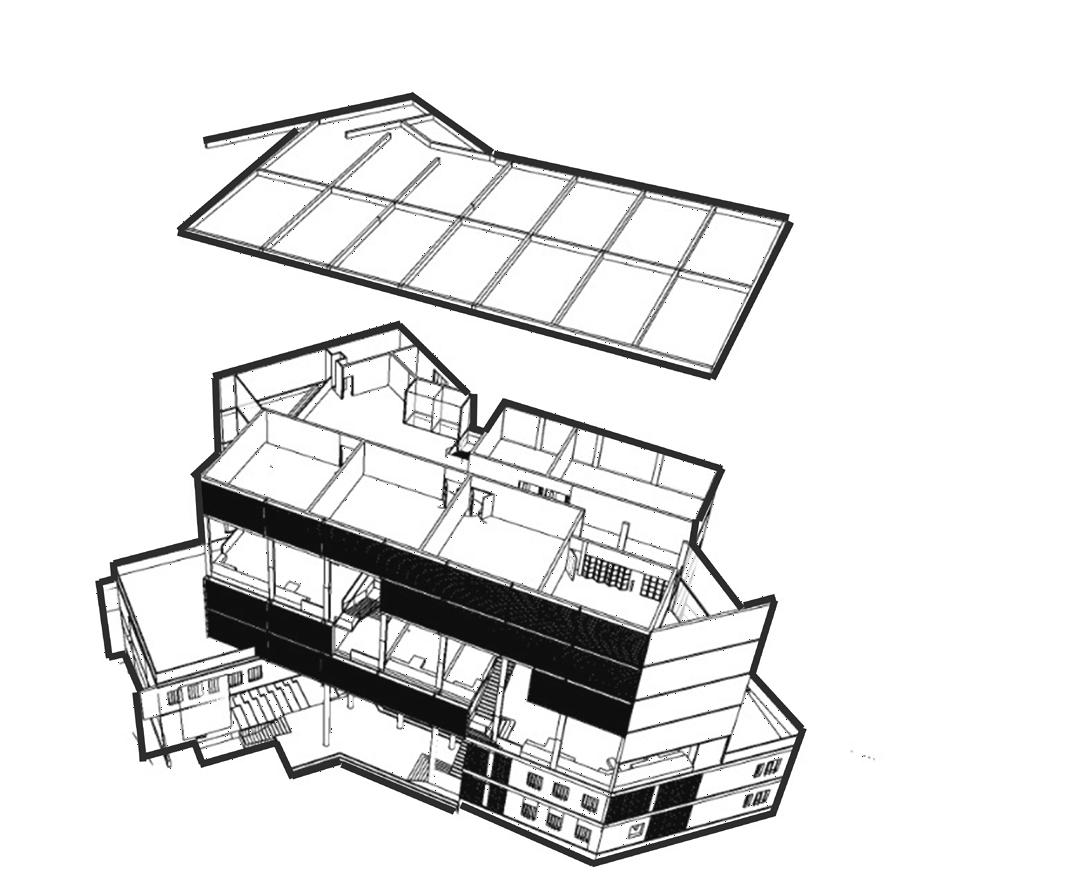


EXPLODED VIEWS







FIRST FLOOR PLAN @+6.0M SIXTH FLOOR PLAN @+21.0M GROUND FLOOR PLAN @ +2.5M FOURTH FLOOR PLAN @+16.5M FIFTH FLOOR PLAN @+20.0M SEVENTH FLOOR PLAN @+27.0 M



PRODUCED BY AN AUTODESK








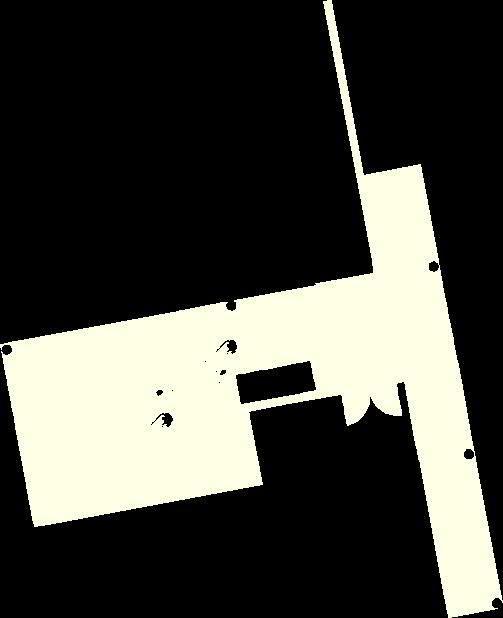

BOOKS STALL TAILOR +0.15M +2M BAKERY (DOWN) (UP) (UP) (-5.2M) (UP) OPEN AIR THEATRE SPORTS STORAGE SPACE WASHROOM
STUDENT VERSION KEY PLAN
Connecting space through a diagonal axis

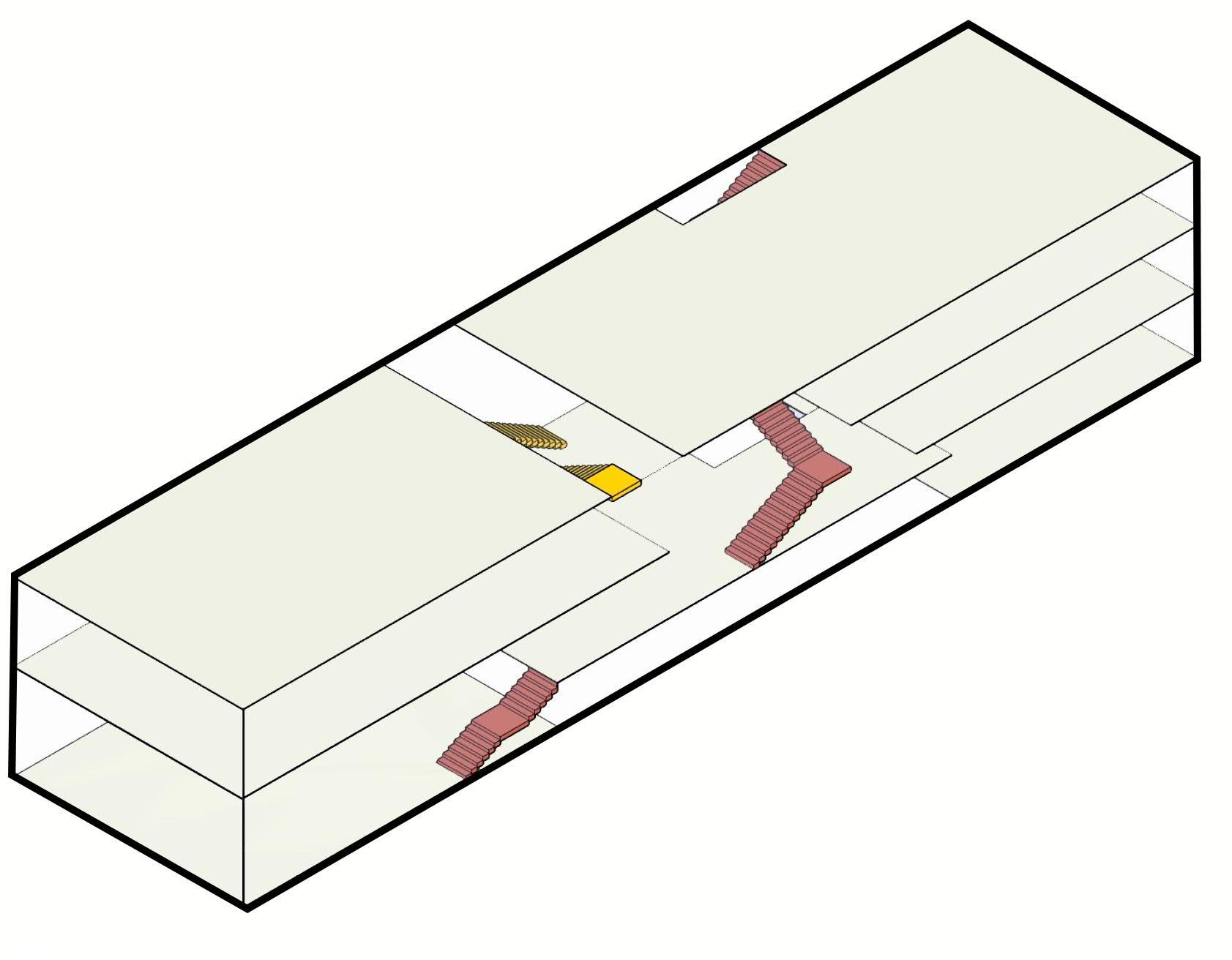
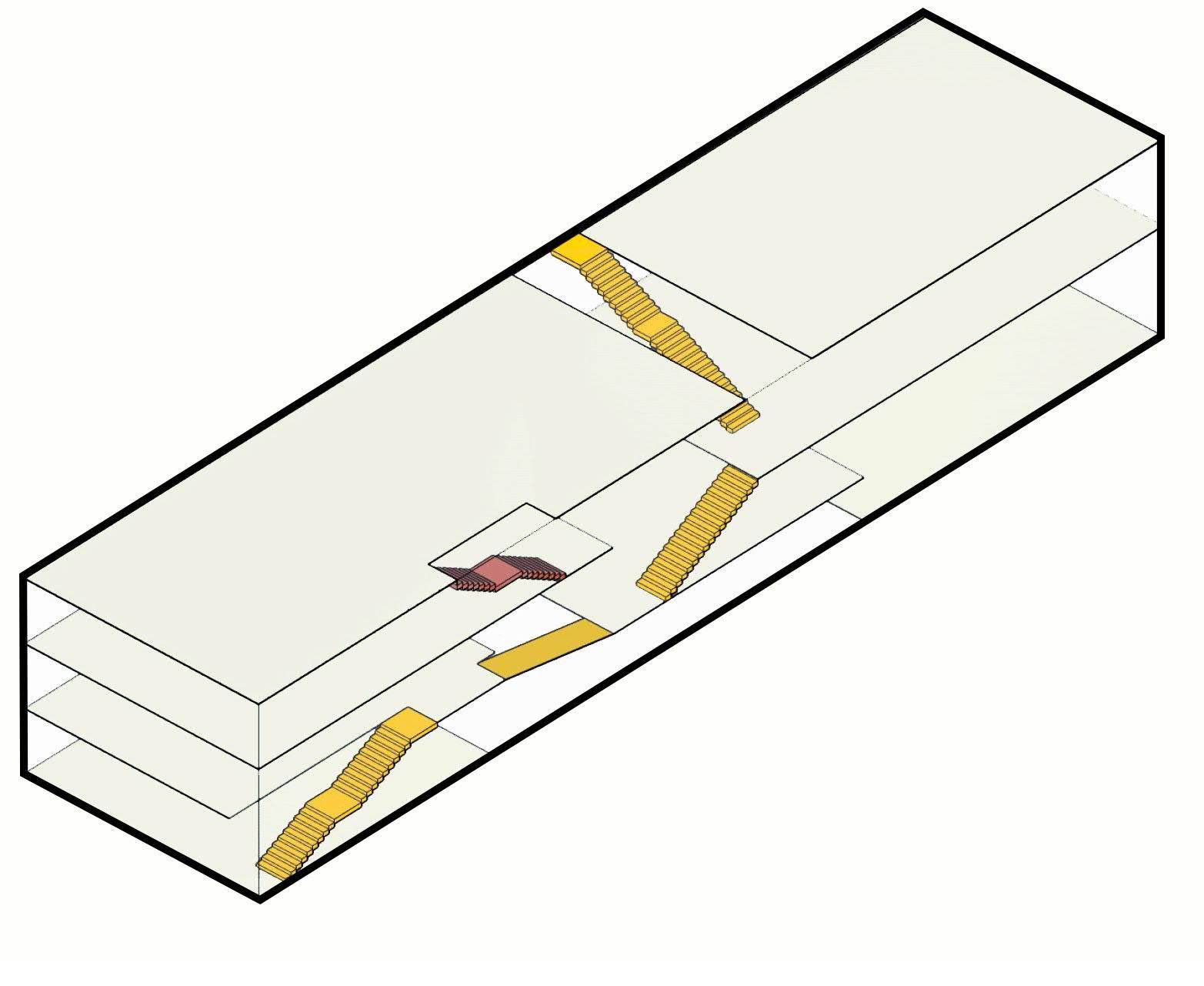


2 diagonal axis in 3D meets at center.
So when we are at the center we have clear view of every movement through the space
Enhancing central puncture by pushing site boundaries towards east.
Thus restricted acess to the school if there is a public building inbetween both the spaces where our public building can act as a transition space.



3 entrances- one from school side and one in middle and one from public ground

16 PUBLIC BUILDING- PLANS AND EXPLODED VIEWS MOVEMENT IDEA :
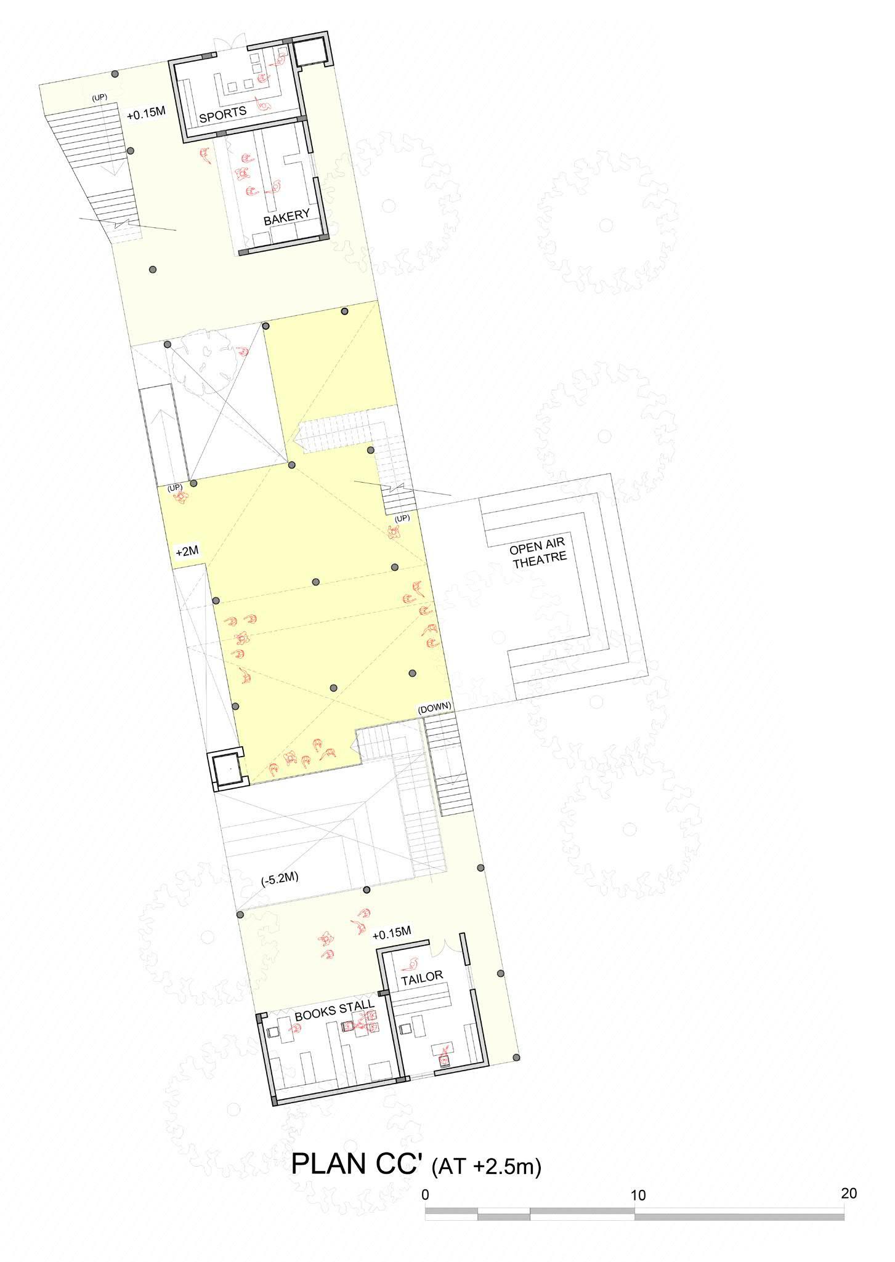
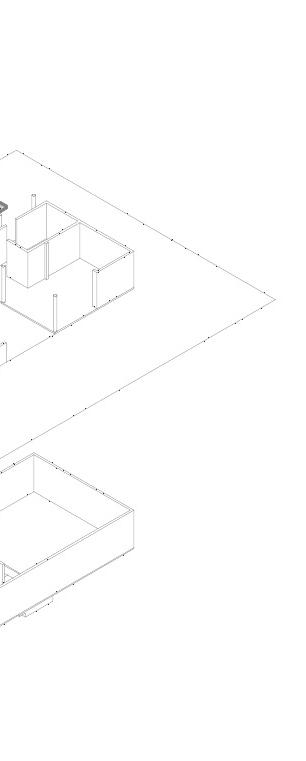




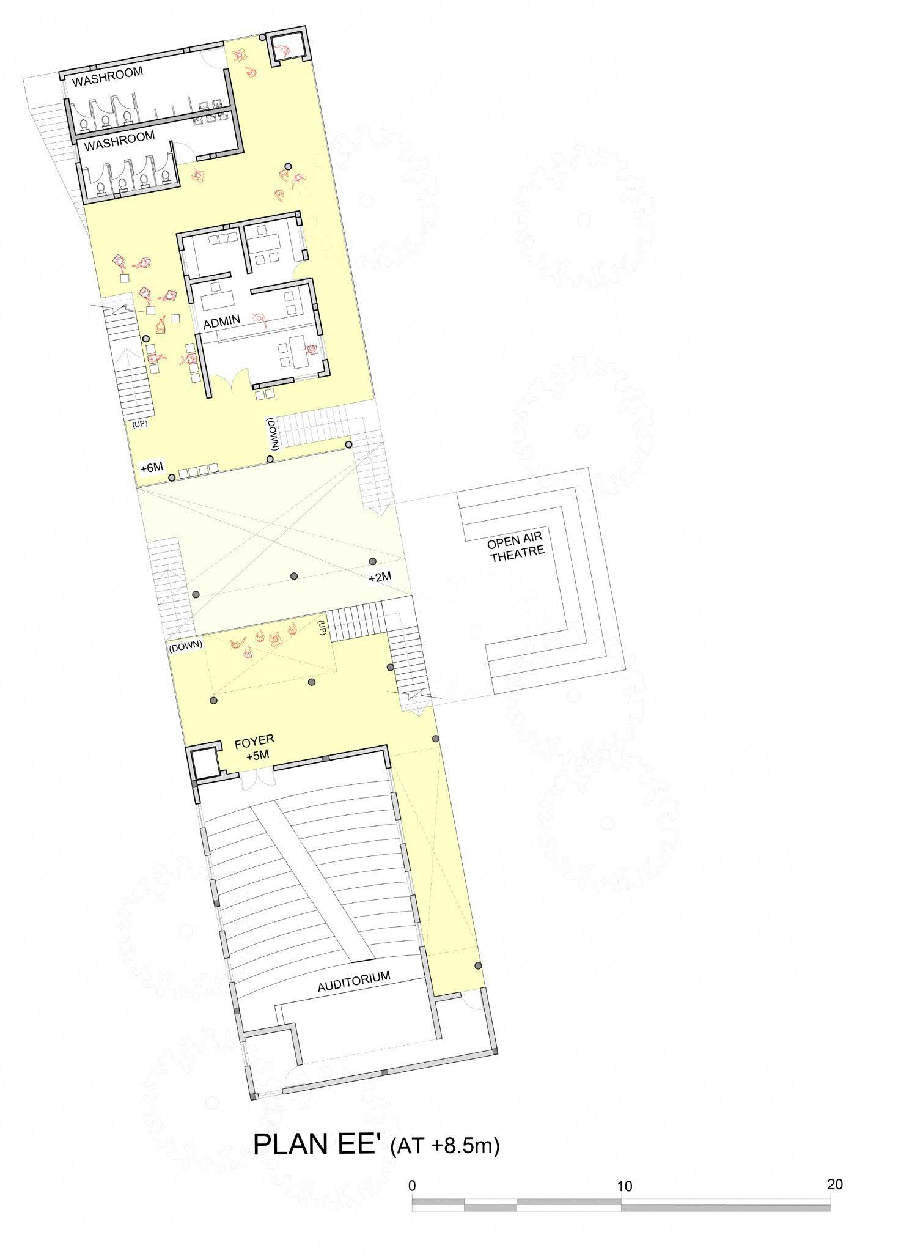

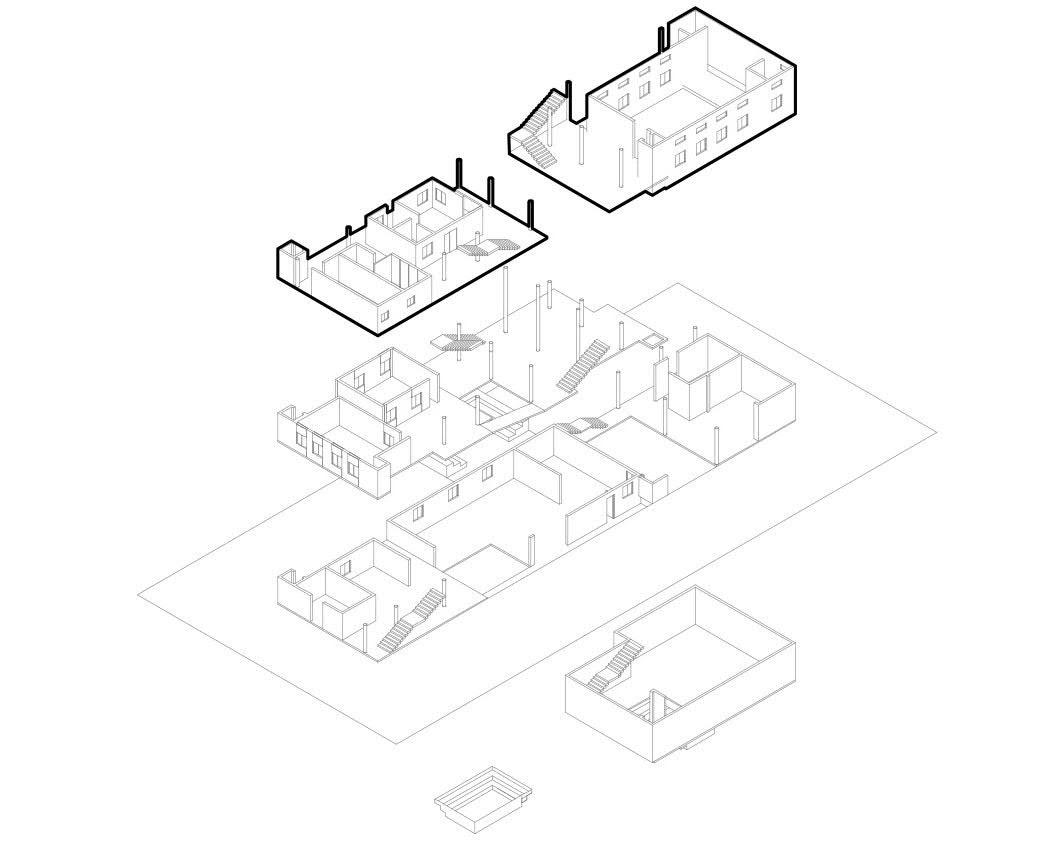
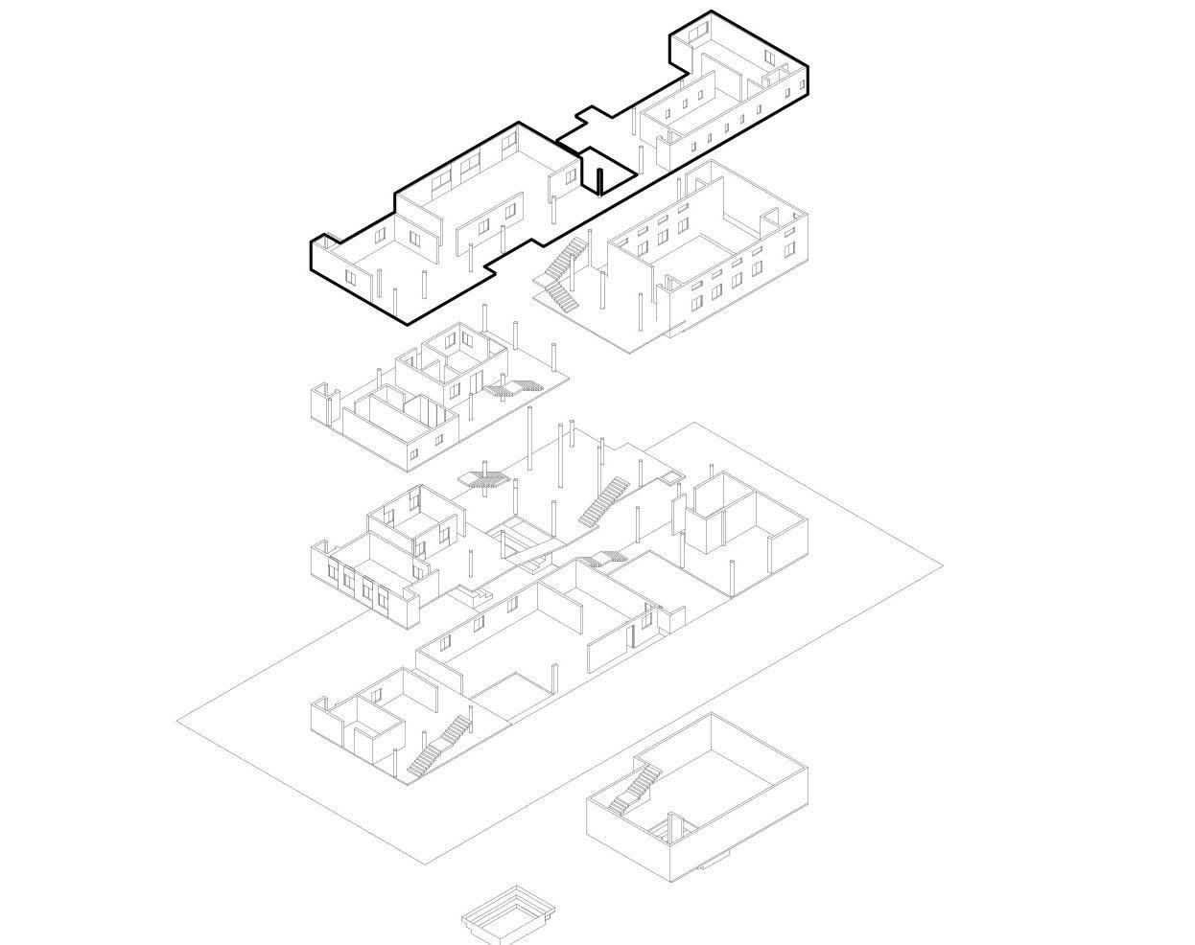
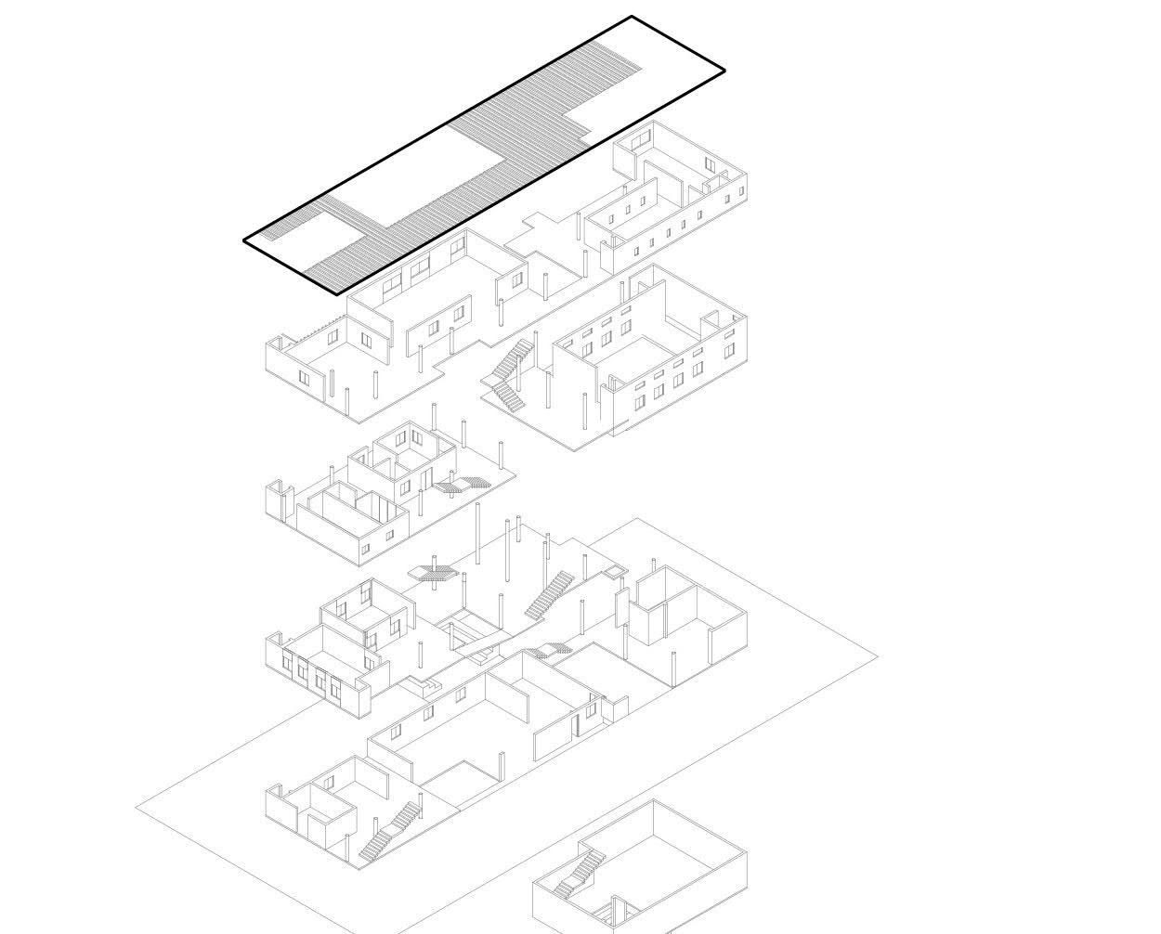

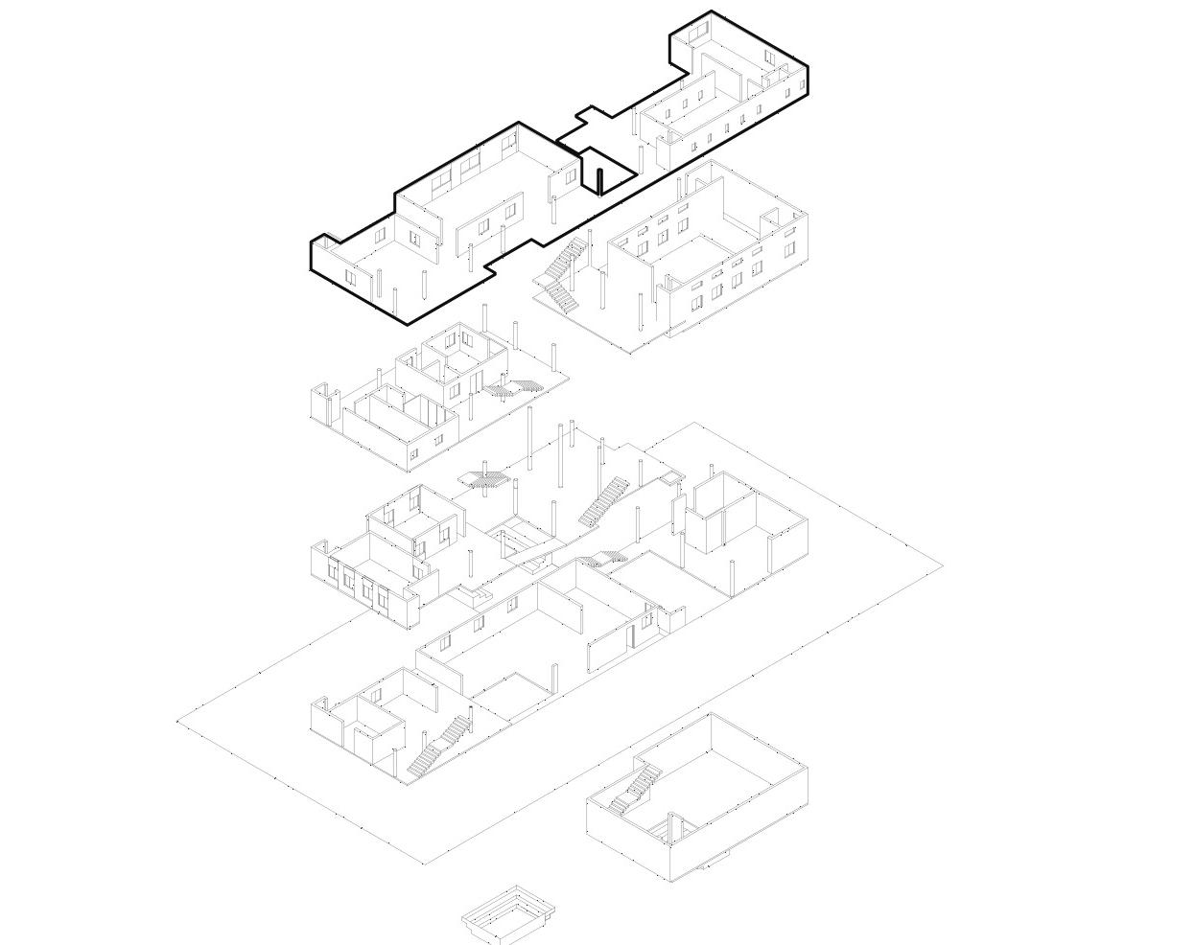

23
RSP DRAWINGS








Studio guide : Prof.Vidhyashankar and Prof.Chinchu
Basava Beedi is East-West oriented and runs parallel to Dodda Beedi, sloping down toward the East. The street saw a lot of thoroughfare because it ran along a large stretch of the village and connected the bypass road with the panchayat road.
18 RSP Drawings- Street and Transistion
Elevation 5
Elevation 6
Section E
E E F F H H G G
Section F
Section G
CARPENTERS
Due to the positioning of houses along this street there were several staggers, which created smaller enclosures along its length. Along with this, shifts in the axis of the street broke it up into smaller segments, which were visually disconnected (partially) from each other.
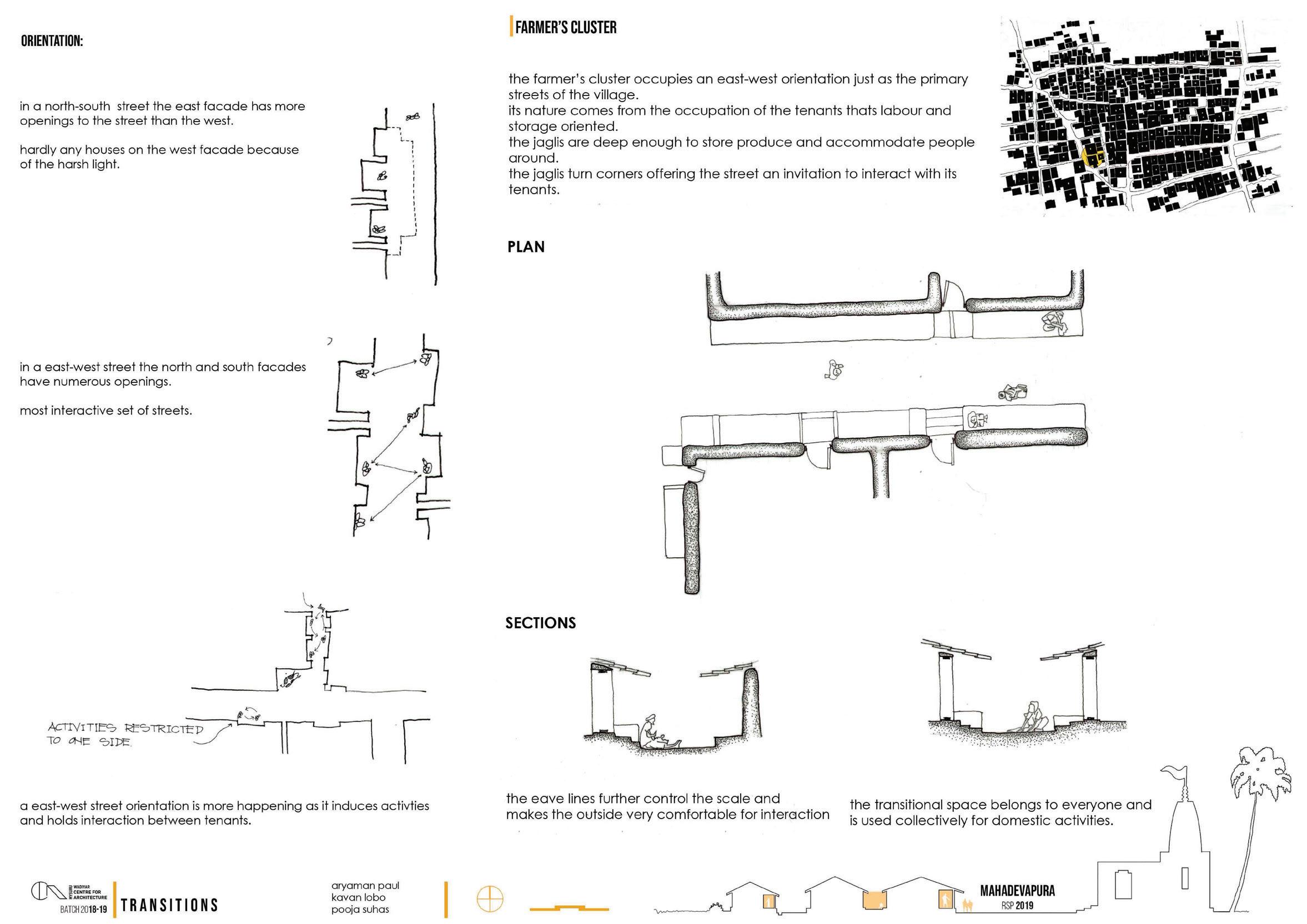



The street had comparatively more vegetation than its immediate neighbours, and was lined with papaya, pomegranate, and other fruit bearing trees.

I I Temple
CLUSTER 25
CARPENTERS
CUT-SECTIONAL ROTATING MODEL
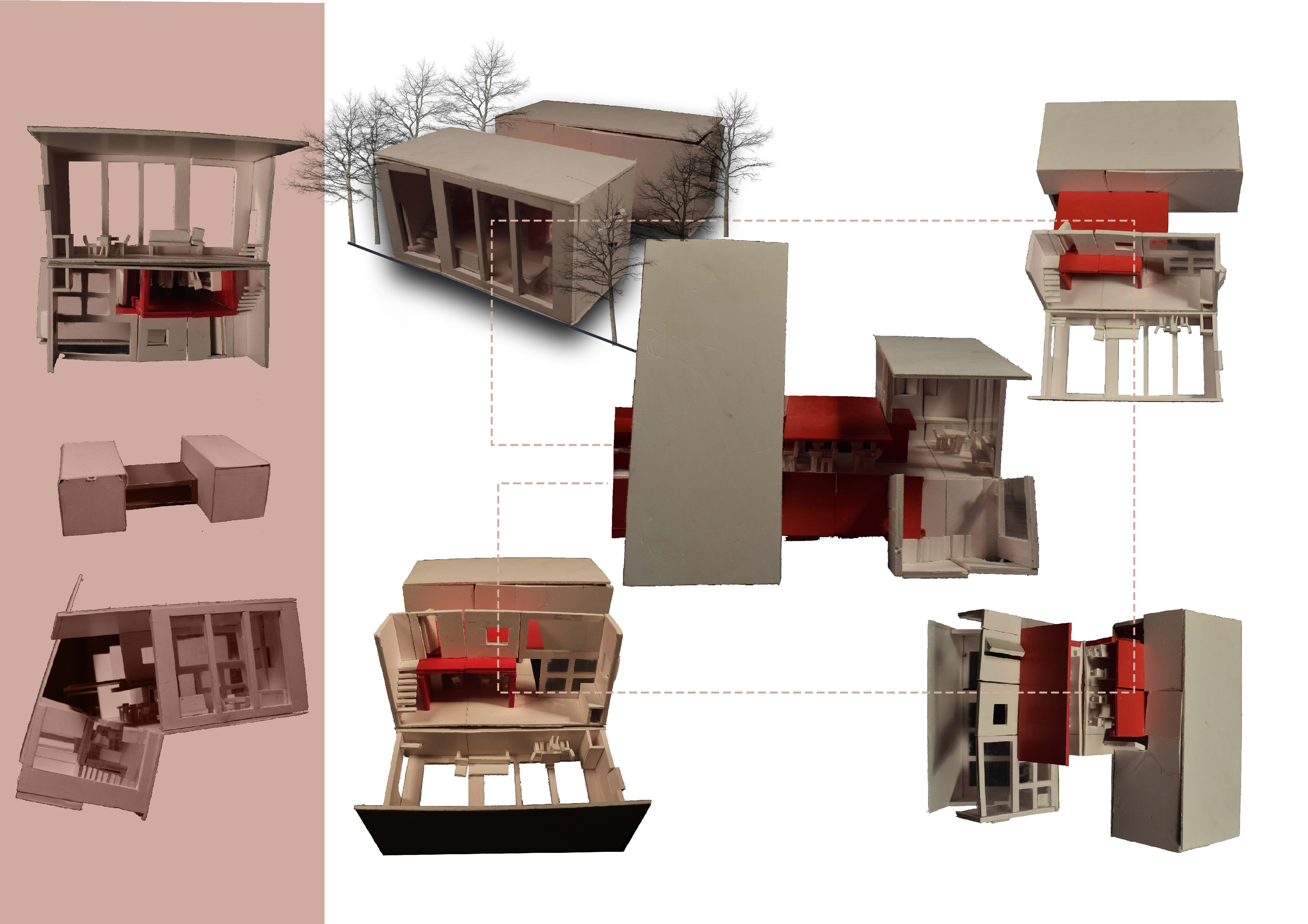

DETAILED ROTATABLE MODEL
