ARCHITECTURE DESIGN
PORTFOLIO
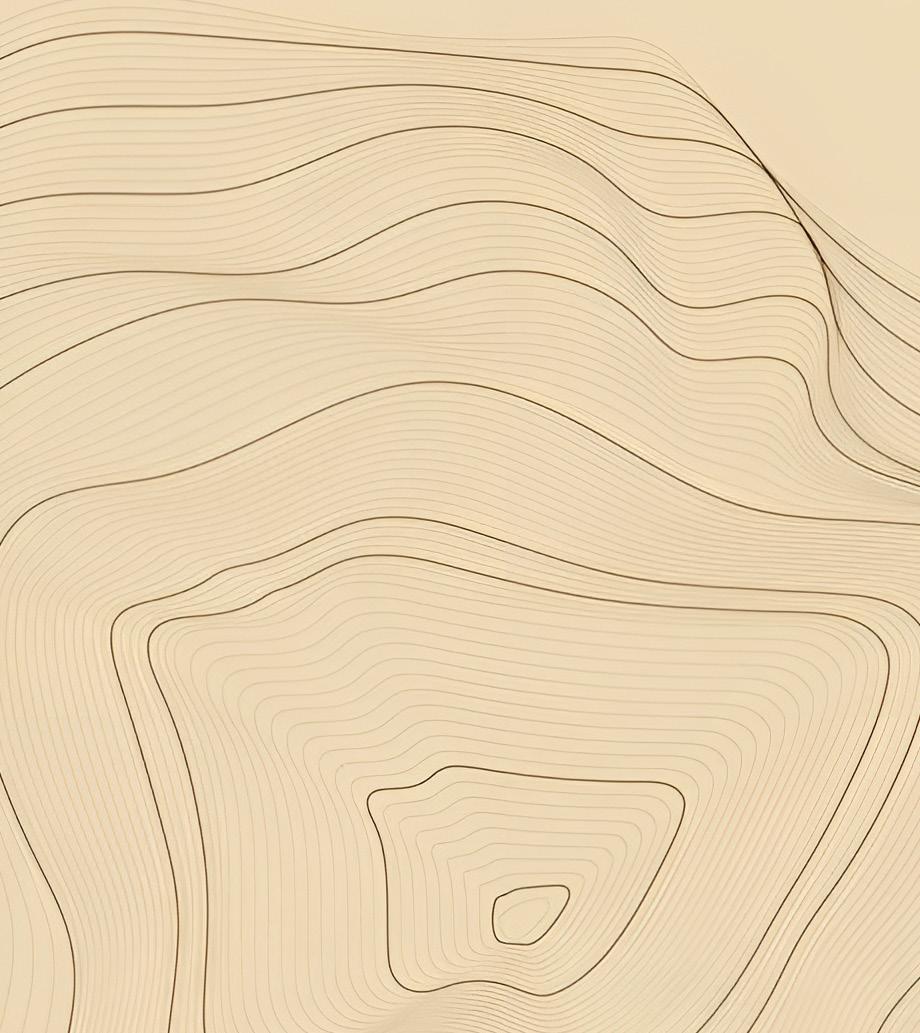
KARTHIGEYAN MS| B.ARCH| BATCH OF 2019-2024
MANIPAL SCHOOL OF ARCHITECTURE AND PLANNING
CURRICULUM VITAE

KARTHIGEYAN M S
CONTACT
karthigeyanms5@gmail.com
+91 6381 918 916
Coimbatore,India.

Karthigeyan M S
LANGUAGES:
English
Full professional proficiency
Tamil
Full professional proficiency(Native)
Malayalam
Professional working proficiency
Hindi
Professional working proficiency
Telugu
limited working proficiency
EXPERIENCE: ABOUT
Being an architecture enthusiast , I’ve always loved to create meaningful architectural designs aesthetically by studying various parameters such as feasibility, function, climate, context ,user experience etc. associated with architectural design.
Architectural Design Intern
Shibanee+ Kamal Architects(Total Environment),Bangalore.
Architect Jan 2023 - May 2023
This experience provided me with extensive knowledge on various facets of high-rise residential building architecture. I was part of a project named “Pursuit of Radical Rhapsody”, where I was responsible for a Typical Unit Modelling ,detailing GFC drawings, Co-ordinating with MEP for unit level services,Preparing consolidated specification and certain other aspects related to the Residential unit. The Entire modelling and detailing was done using BIM software.
EDUCATION:
Bachelors of Architecture
Manipal School of Architecture and Planning,Manipal.`
Jul 2019 - May 2024
Class-XII,Stateboard of school Examination, Tamil Nadu
SVGV Matriculation Higher Secondary School,Coimbatore.
Jun 2018 - May 2019
Class-X,Stateboard of school Examination, Tamil Nadu
SVGV Matriculation Higher Secondary School,Coimbatore.
Jun 2016 - May 2017
COMPETITIONS
Solar Decathlon India 2022 - FINALIST
Team synergy (Community resilience shelter)
Solar Decathlon India is a Net-Zero Building Challenge amongst postgraduate and undergraduate students from Indian institutions to learn and design net-zero-energy-water, affordable, and resilient design solutions for real, live projects, to combat climate change through the buildings sector. Solar Decathlon India is conducted by the Indian Institute for Human Settlements (IIHS) and Alliance for an Energy Efficient Economy (AEEE) under the aegis of the Indo-US Science and Technology Forum (IUSSTF).
RELAVANT COURSE KNOWLEGE ON
Computation and data analysis, building performance and compliances, climatology, micro economics, Net zero energy Building simulations, Net Zero water performance, Building Information Modelling (BIM), Smart solutions for smart cities , advanced lighting simulation using rhino grasshopper , Building services , cost estimation and project management.
PUBLICATIONS
Impact of national building rating system on the energy demand of IndiaElsevier energy reports November 2022 ( Impact factor(2024)-5.2) https:// doi.org/10.1016/j.egyr.2022.10.313
COMPLETED COURSES
• Managing responsibly: Practicing Sustainability, Responsibility and Ethics, Manchester University.
•Research methodologies, Queen Mary University.
• Smart cities and Urban Infrastructure Management, École Polytechnique Fédérale de Lausanne.
•Participated in Hands-on workshop on Building information modelling conducted by SWIFTERZ organization.
•Participated in disaster management workshop conducted by National Institute of disaster Management India.
SOFTWARE SKILLS
4+Yrs of Experience




of Experience

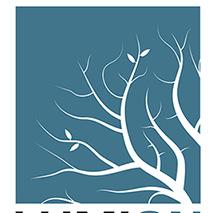

FREELANCE WORKS
lake front redevelopment (visualization)
Residences (Elevation design)
plotted layouts(Planning)
ELECTIVES
Customized design program
Advanced computer graphics
Interior illumination
Smart cities (minors)
ACADEMIC WORKS
Semester-1 : Kiosk
Semester-2 : Residence
Semester-3 : Kindergarten
Semester-4 : Island resort
Semester-5: Community resilient shelter
Semester-6: Artisan village
Semester-7: High rise Group housing
Semester-8: High rise group housing(Internship)
Semester-9:Restrobar
Semester-10: Shopping Mall+ Multiplex

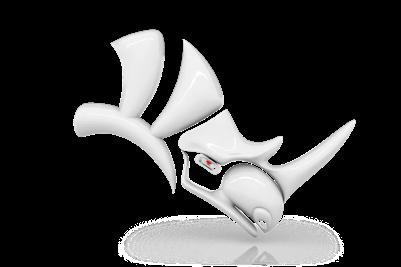


DEDICATION
I dedicate this project to God Almighty my creator, my strong pillar, my source of inspiration, wisdom, knowledge and understanding.
I also dedicated this project to my beloved parents, sister, who have been source of inspiration and provided their moral, spiritual, emotional, and financial support.
I also dedicate this project to all my friends and professors for all their support and teaching.
I would like thank my college Manipal School of Architecture and Planning for providing me all sorts of knowledge and support to complete my bachelors degree in Architecture.
I would like thank my shibanee + kamal architects( total environment)for providing me the opportunity to intern and learn and lot from their esteemed organisation.
Human centric design | sem-7
Group Housing
Thesis | sem-10
Shopping Mall+ Multiplex
Environment design | Sem -5 Community resilient shelter
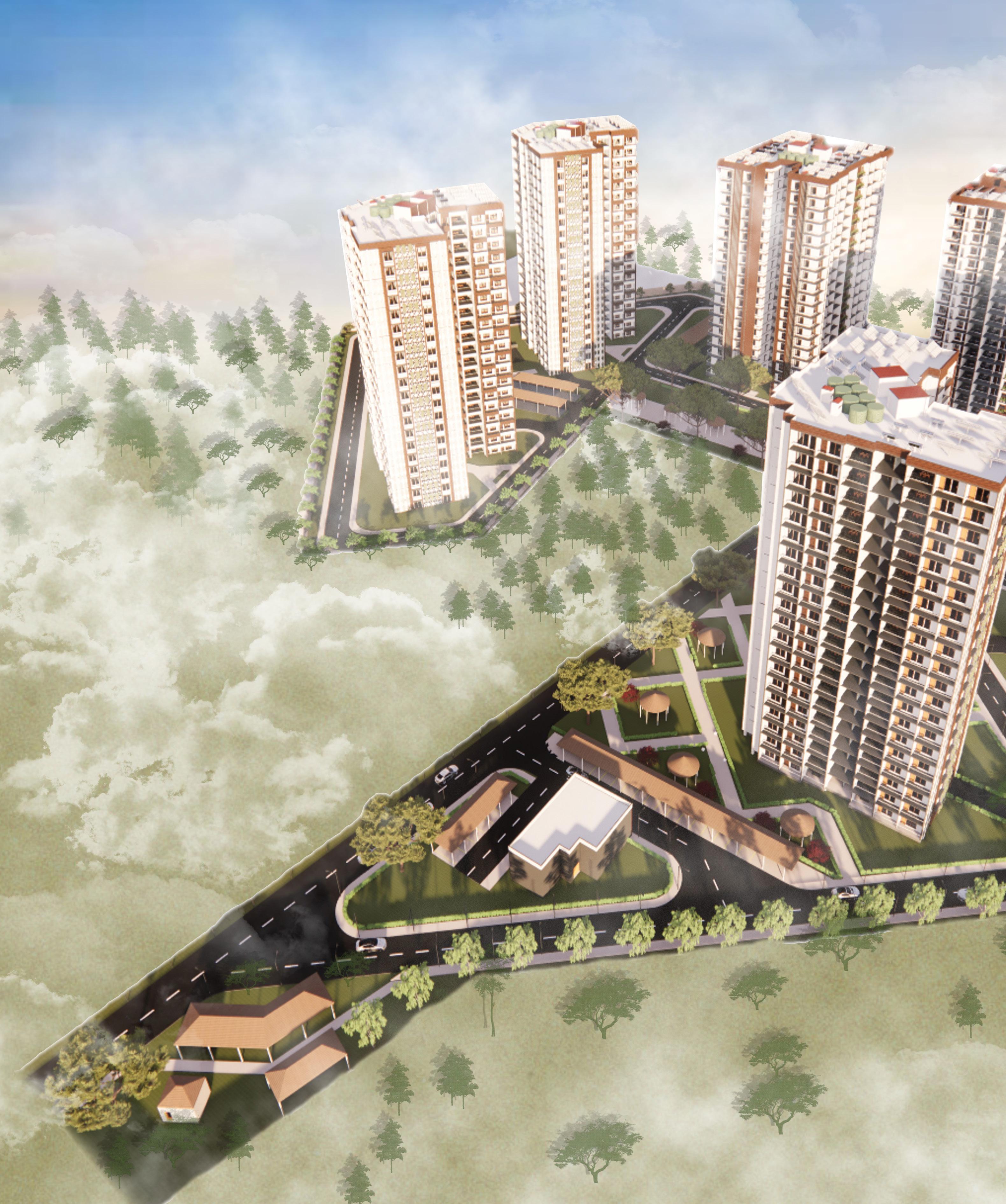
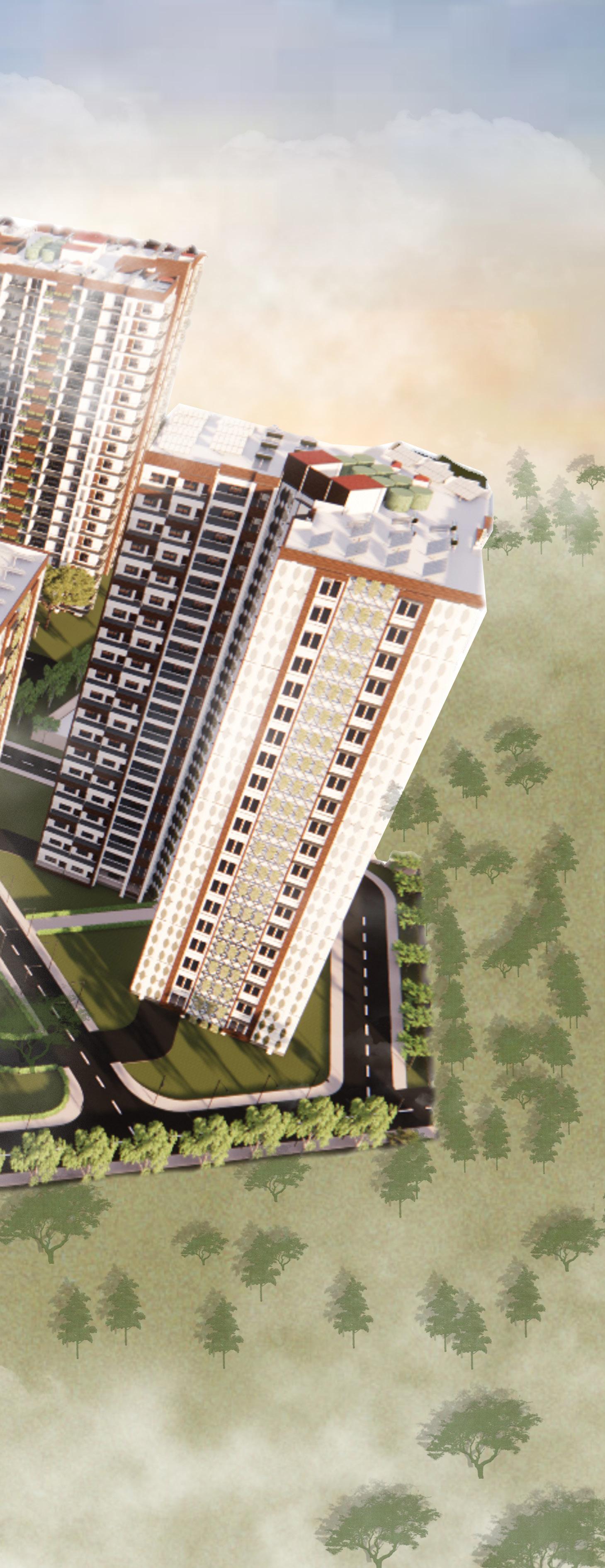
GROUP HOUSING-HIG
Project typology : group housing
Project location : Korangrapady- alevoor road, bailoor, Udupi, Karnataka 574118
Site Co-ordinates:13°19'03.2"N 74°45'17.1"E
Site area : 46545 sq. m
Climate : warm and humid
Max plot coverage – 55% permissible
F.A.R = 2.5 Max permissible
Min area of civic amenities – 5% of the total site area
Min area of open spaces – 10% of the total site area
About:
The site located in the outer skirts of the main town Manipal. It is a very serene environment with greenery, since this place located in a very serene environment the buyer will be interested in buying a property over here
No. of units derivation:
Calculation as per density
Density/ acre = 300 people
Density X total site area in acres - 300 x 11.5 = 3450 people
No. of units = density/ size of the family = 3450/ 4.5 = 766 units(as per density)
Calculation as per total built up area
Max. built up area = 46545 x2.5 = 116362.5
Considering – 169 sq. m for 3BHK – 688 units possible ( if only 3bhks) approx.
Considering – 110 sq. m for 2bhk – 1057 units possible ( if only 2 bhks) approx.
Considering 70%2bhk and 30% 3bhk based on market scenario.

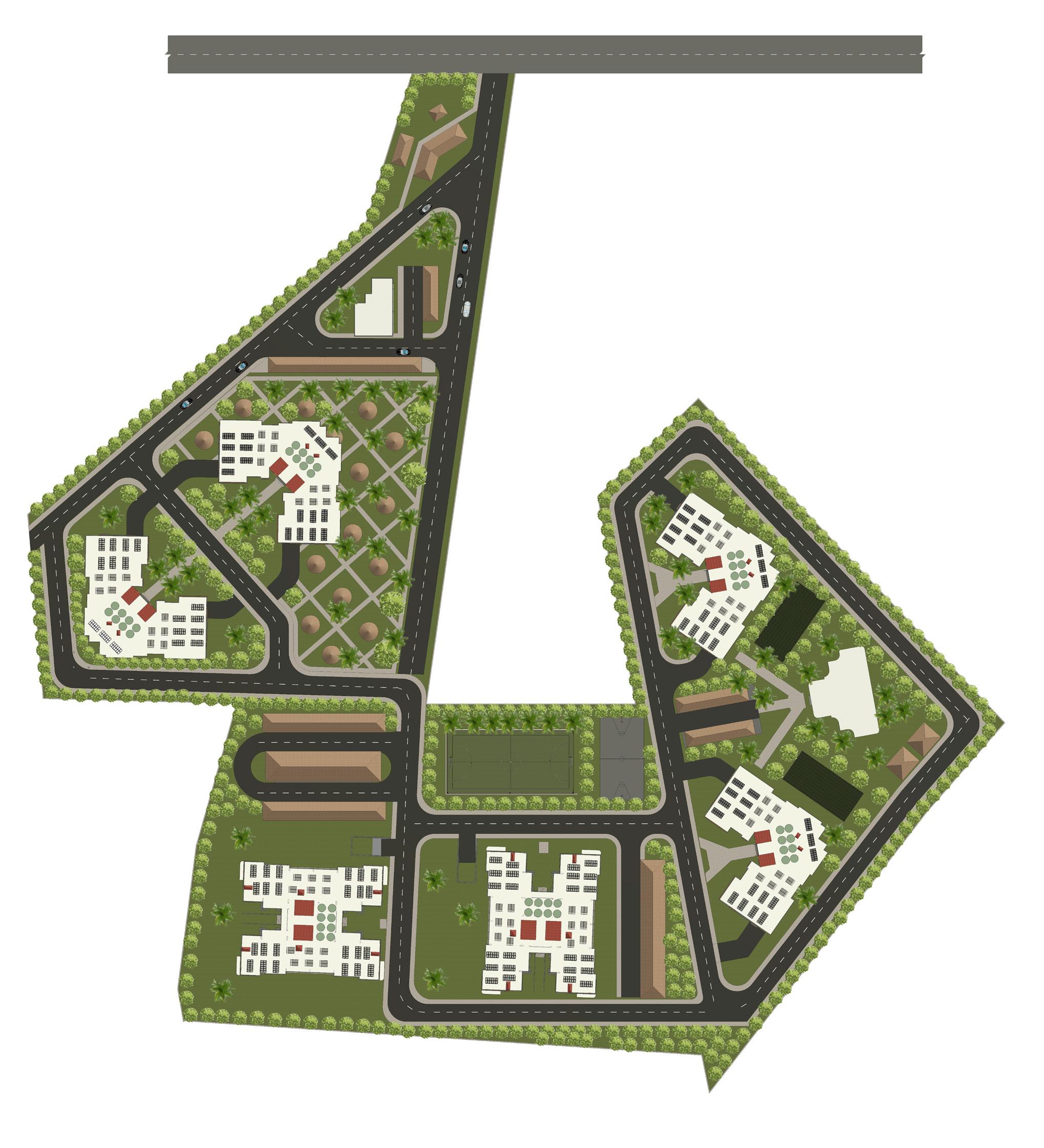
TOWER-1 DETAILS
Nos. Of type -1 towers on site = 2
Nos. Of residential units =120 units
3 BHK residential units =80 units
2 BHK residential units =40 units
Floor plate Efficiency = 80%
Floor plate area =1329 sq. m
Rentable area of 2bhk = 118 sq. m
Rentable area of 3bhk = 165 sq. m
Nos. of basements- 3
Basement parking capacity-120
TOWER-2 DETAILS
Nos. Of type -1 towers on site = 4
Nos. Of residential units/ tower =120 units
2 BHK residential units/ tower =120 units
Floor plate Efficiency = 80%
Rentable area of 2bhk = 118 Sq.m
Total no of lifts -3
Floor plate area – 990 sq. m Nos. of basements- 3
parking capacity-120
Total site area – 46545 sq. m
Ground coverage – 7215 sq. m ( 15%)
Area of the road – 11098 sq. m (23%)
Civic amenities – 300 sq. m
Achieved F.AR – 2.4
Built up area = 111,708 sq. m
Height of the tallest building – 60m
Surface parking capacity – 100
Total no. of units in site – 720 units
LEGENDS
1. 12 M WIDE ROAD
2. SITE TRANSFORMER
3. SECURITY
4. GENERATOR
5. 9 M WIDE ROAD
6. SUPER MARKET+RESTAURANT
7. PARKING
8. OPEN SPACES AND PARK
9. GAZEBO
10. PEDESTRAIN PAVEMENT
11. TOWER-1
12. TOWER-2
13. BASEMENT RAMP
14. STP
15. FOOTBALL COURT
16. BASKET BALL COURT
17. TENNIS COURT
18. CLUB HOUSE
19. WATER TREATMENT PLANT
20. SOLAR PANELS
21. WATER TANK
OTHER DETAILS
Nos. Of tennis courts = 2
Nos. Of Baseket ball court=1 nos. of food ball court=1
Area of the club house = 506 SQ.M
Area of the swimming pool= 80 sq.m
Area of supermarket= 316 sq.m
Area of the restaurant= 265 sq.m
TOWER-1 TYPICAL PLAN

TOWER-1 ELEVATION
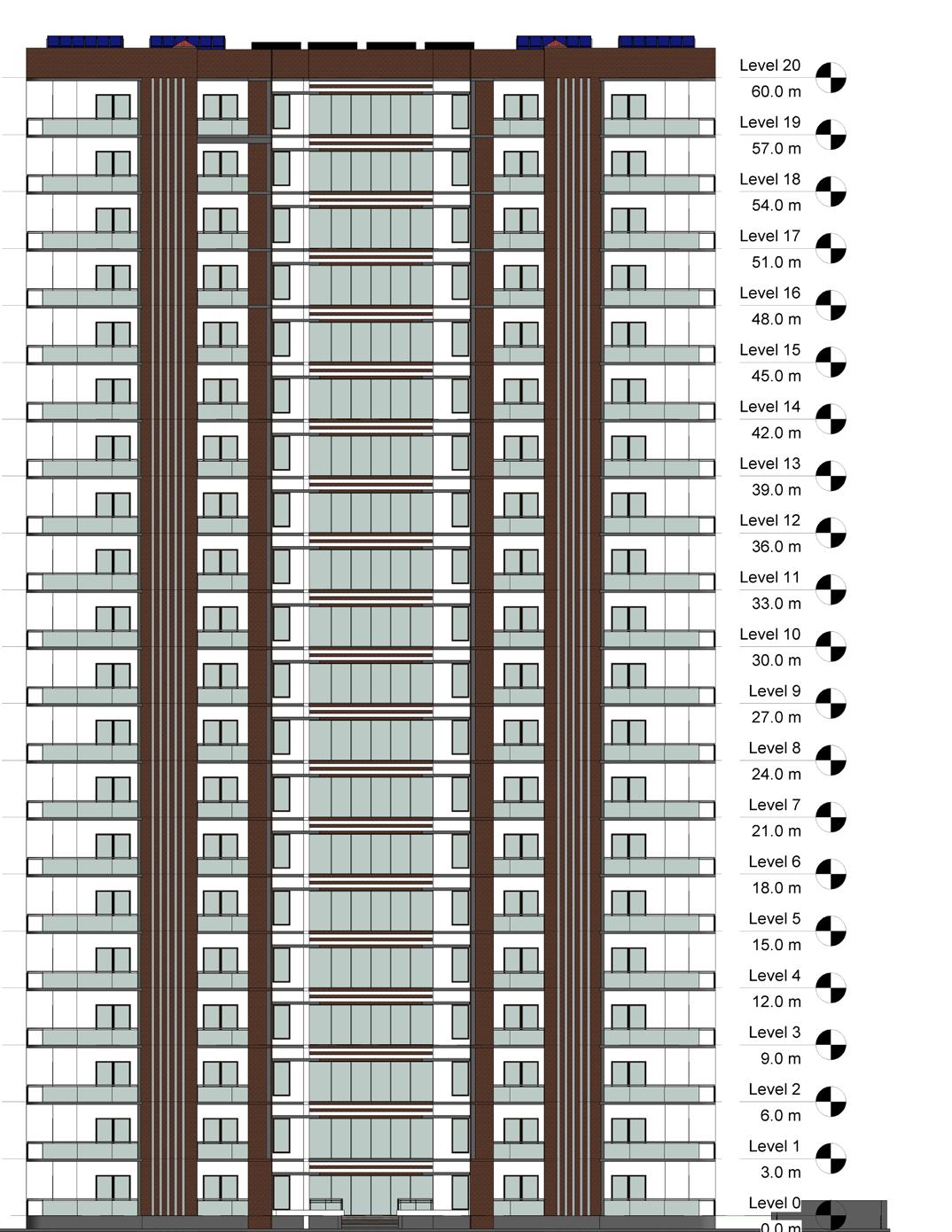
TOWER-2 TYPICAL PLAN
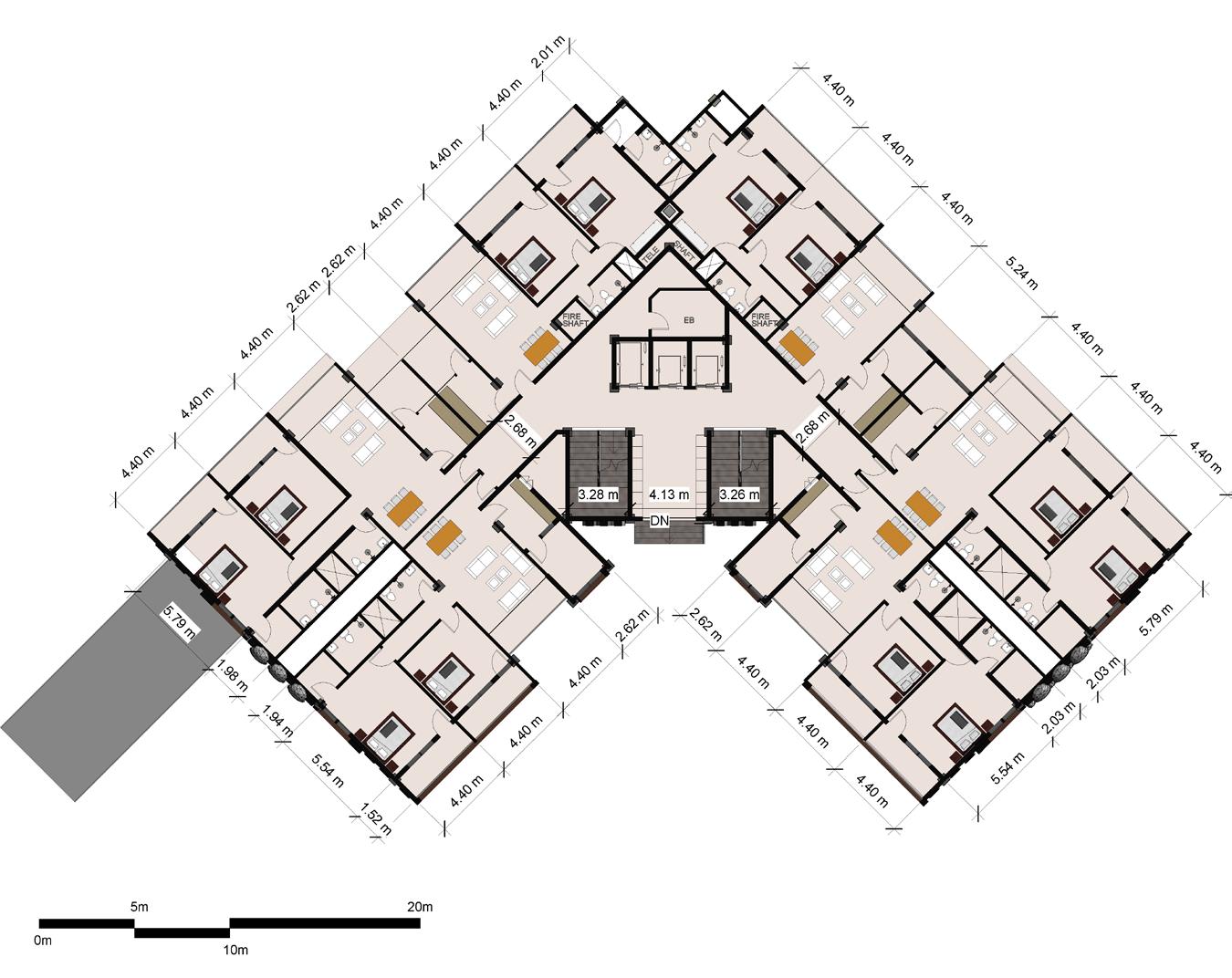
TOWER-2 ELEVATION
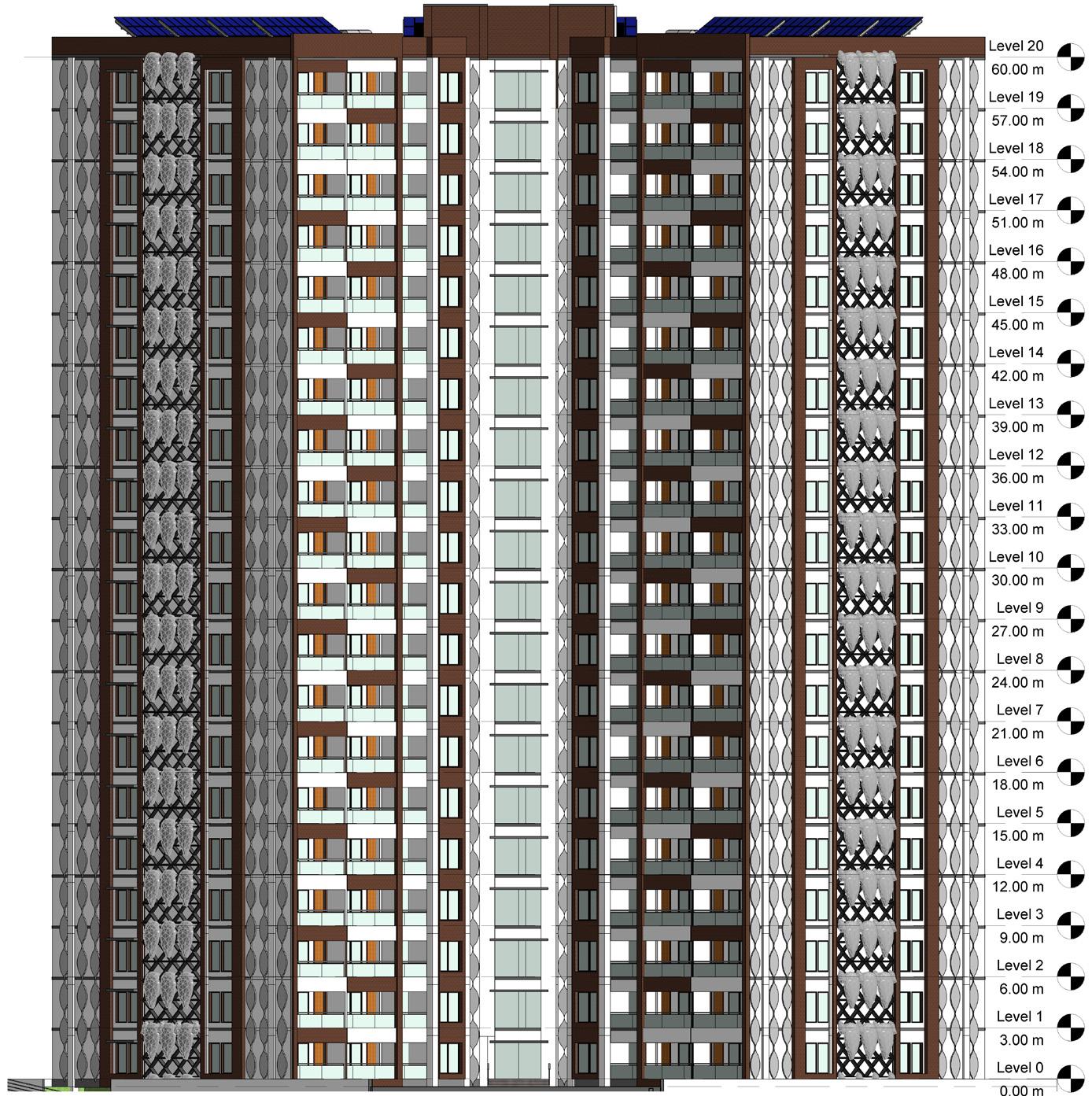
TOWER-1 ROOF PLAN
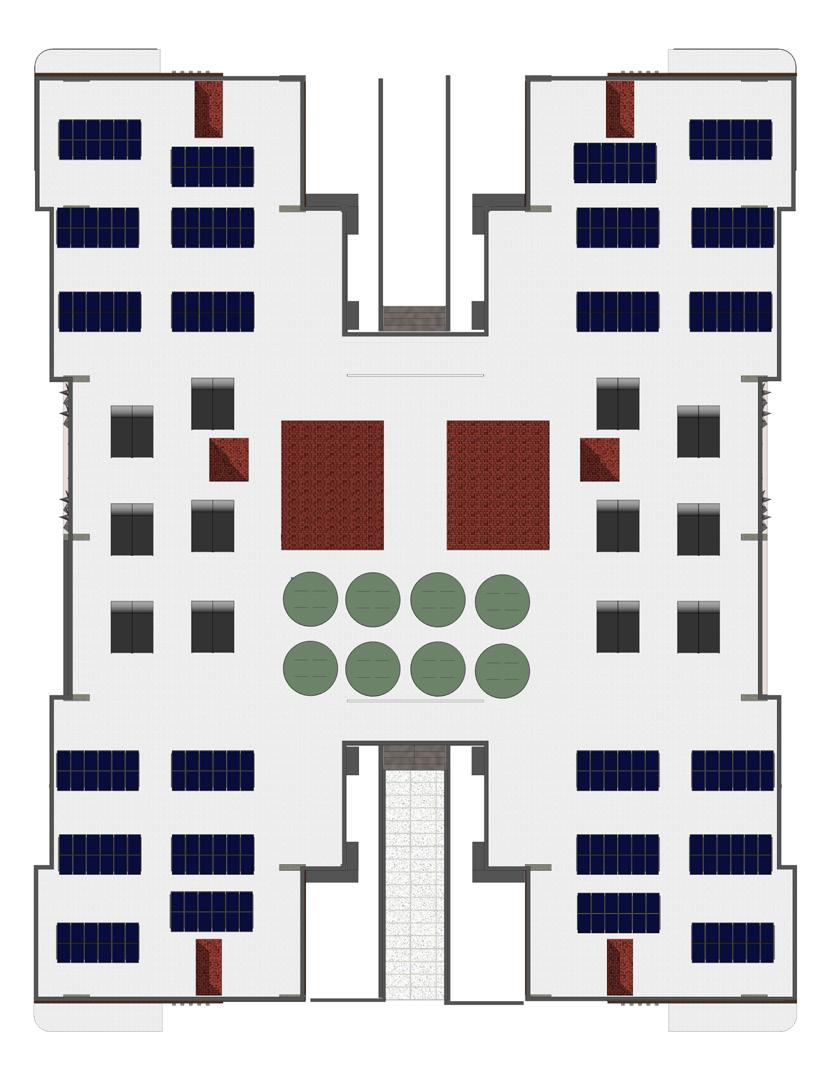
TOWER-1 SIDE ELEVATION
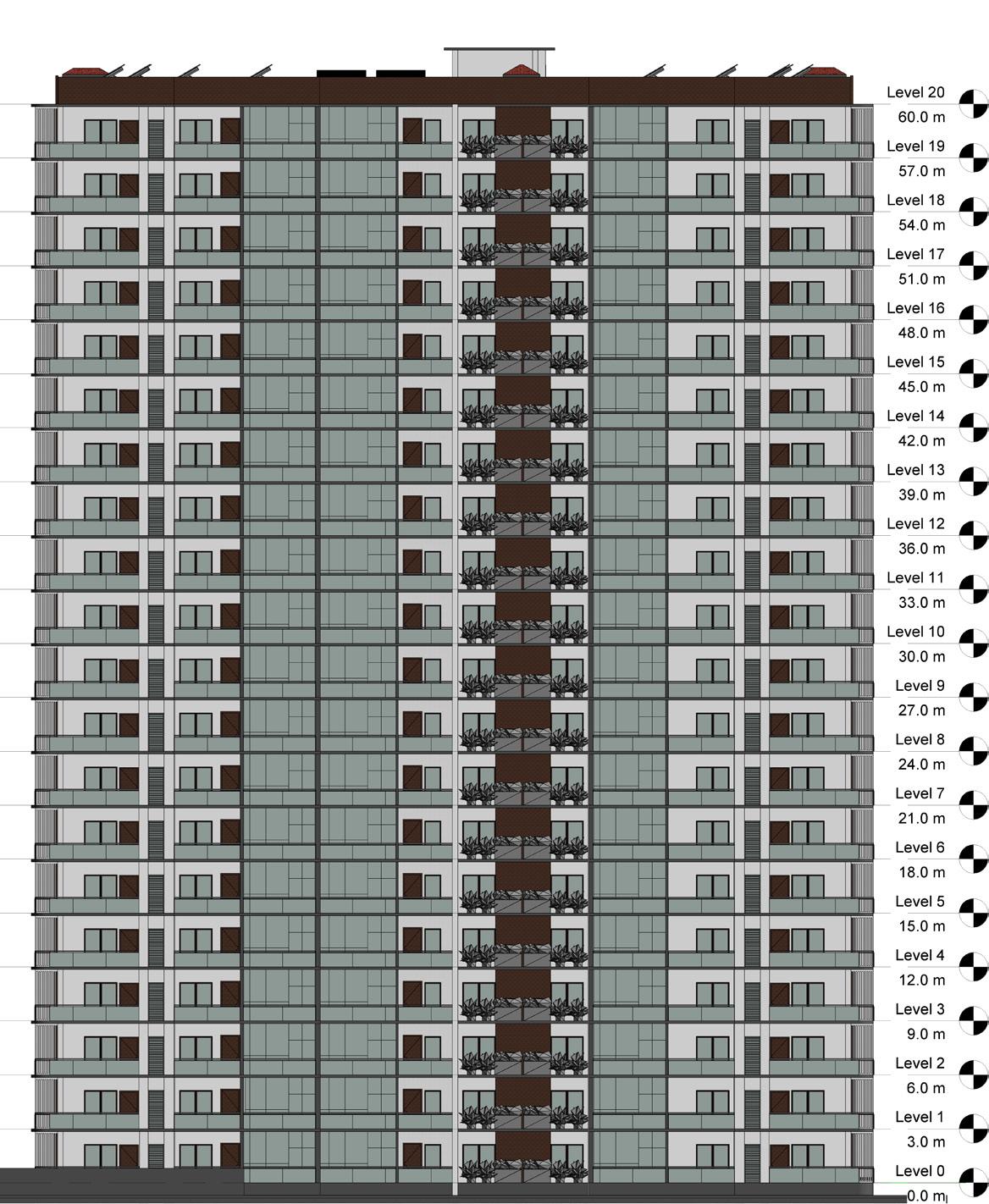
TOWER-2 ROOF PLAN

TOWER-1 SIDE ELEVATION
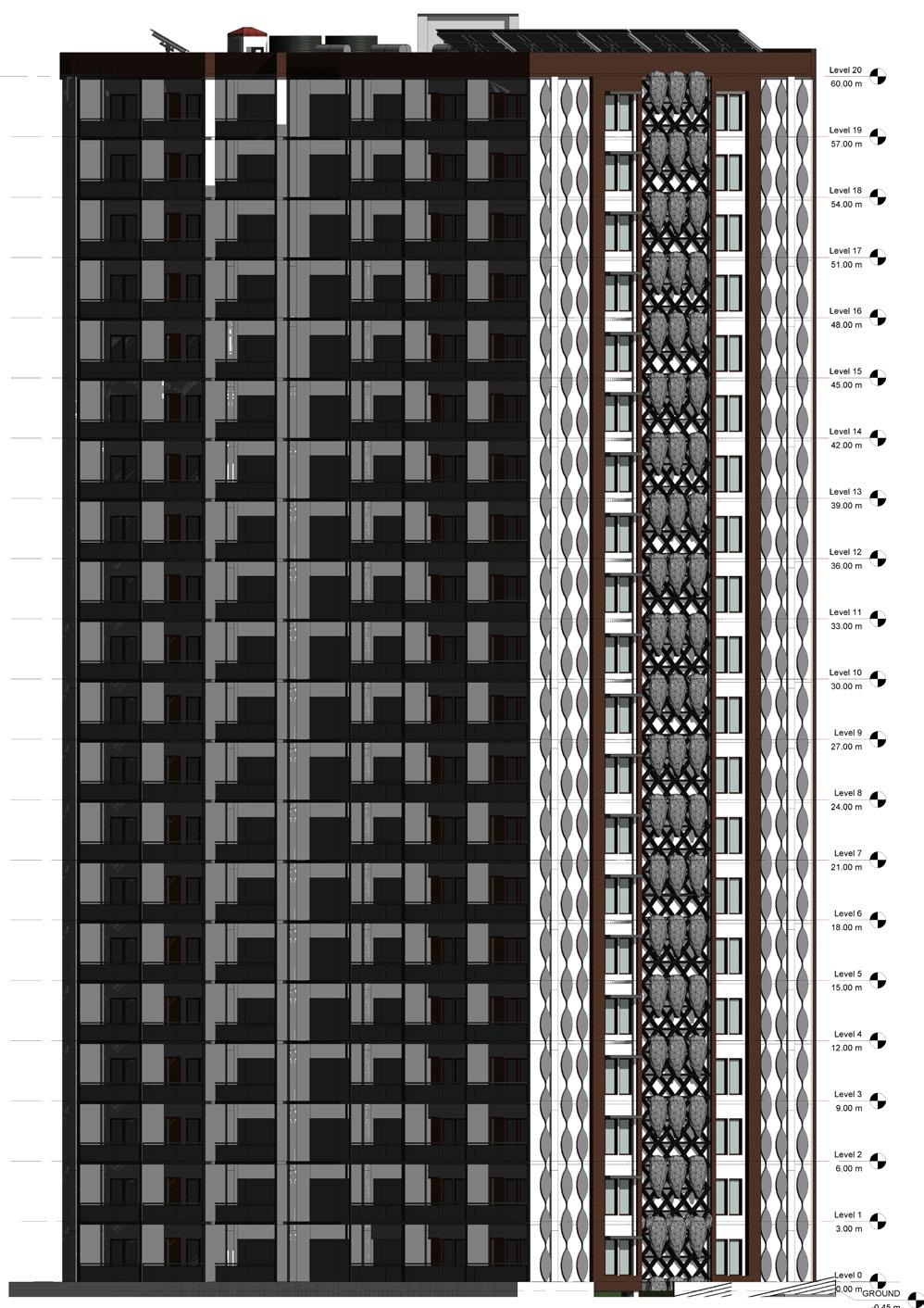
TOWER-1 BASEMENT TOWER-2 BASEMENT

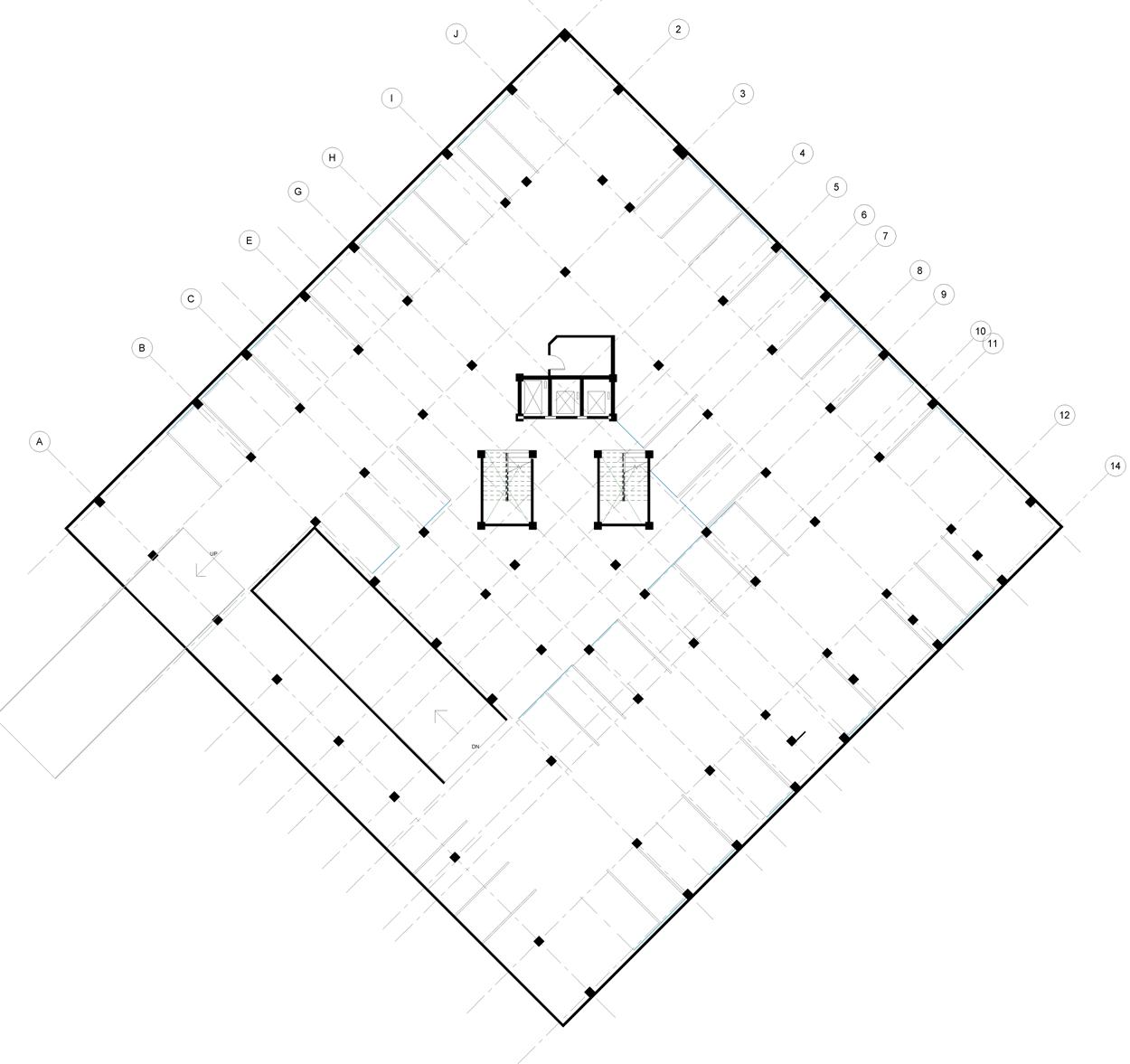
TOWER-1 SECTION TOWER-2 SECTION
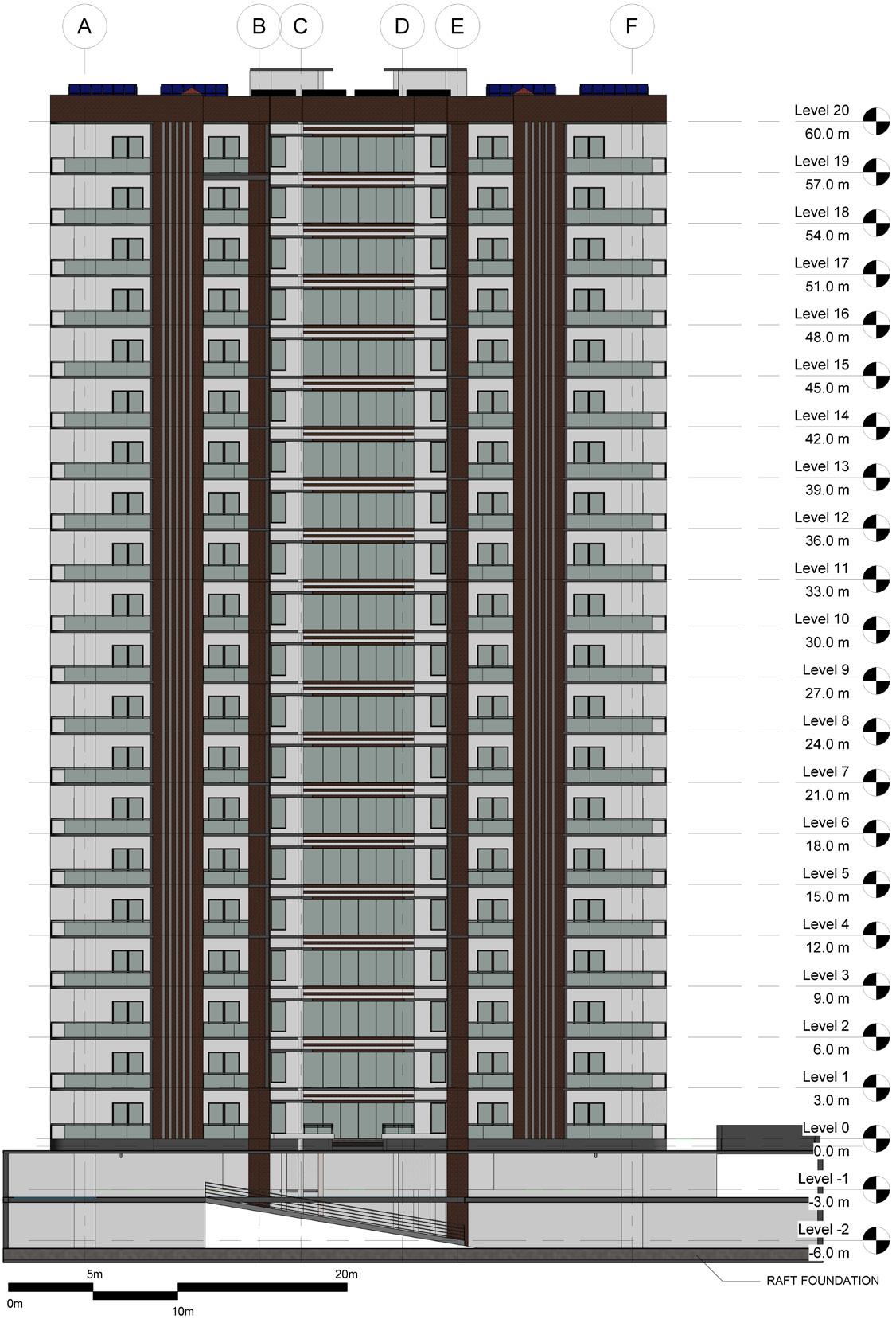


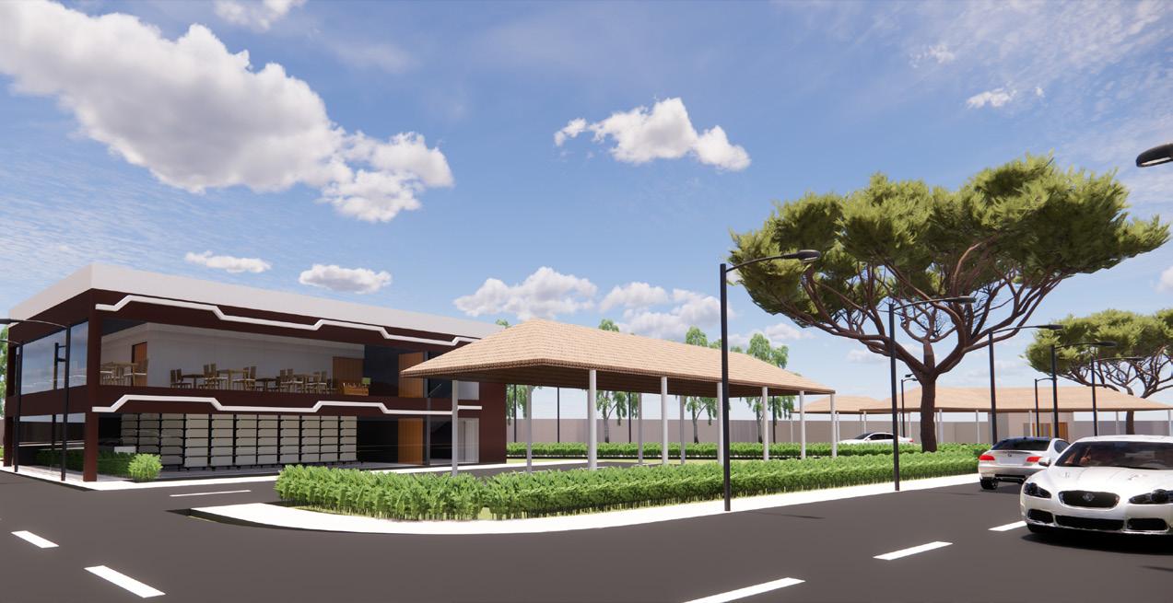
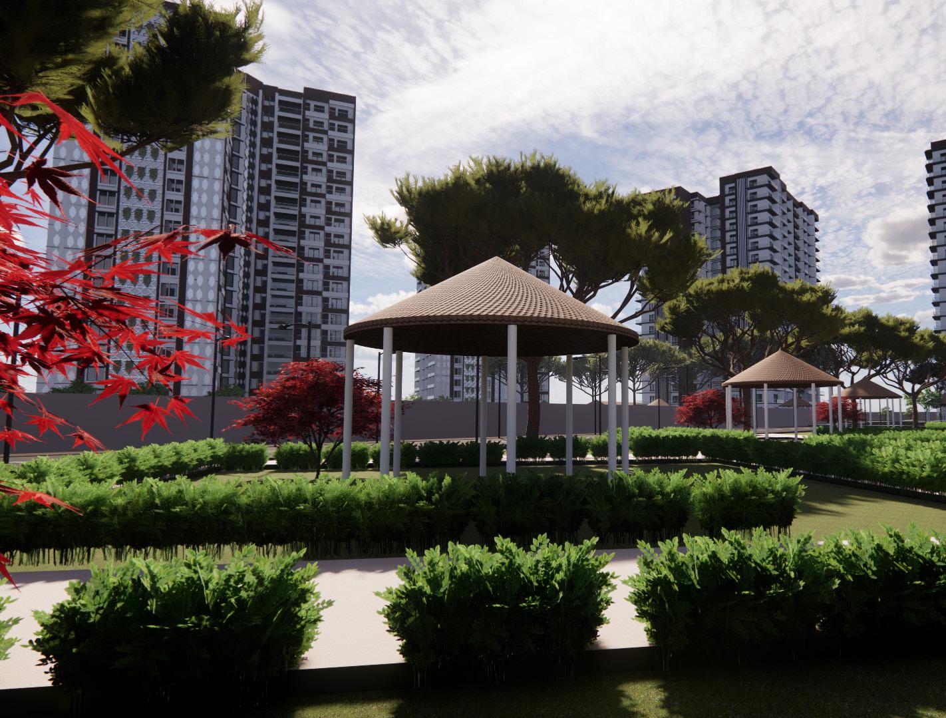
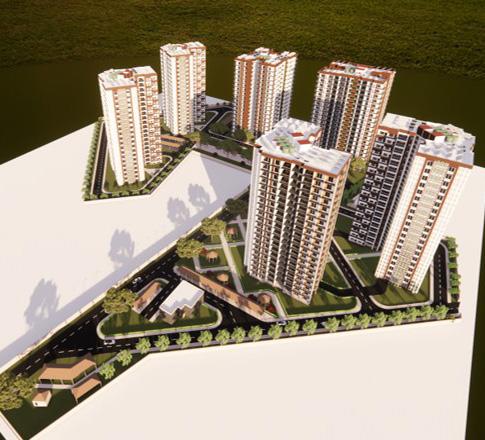

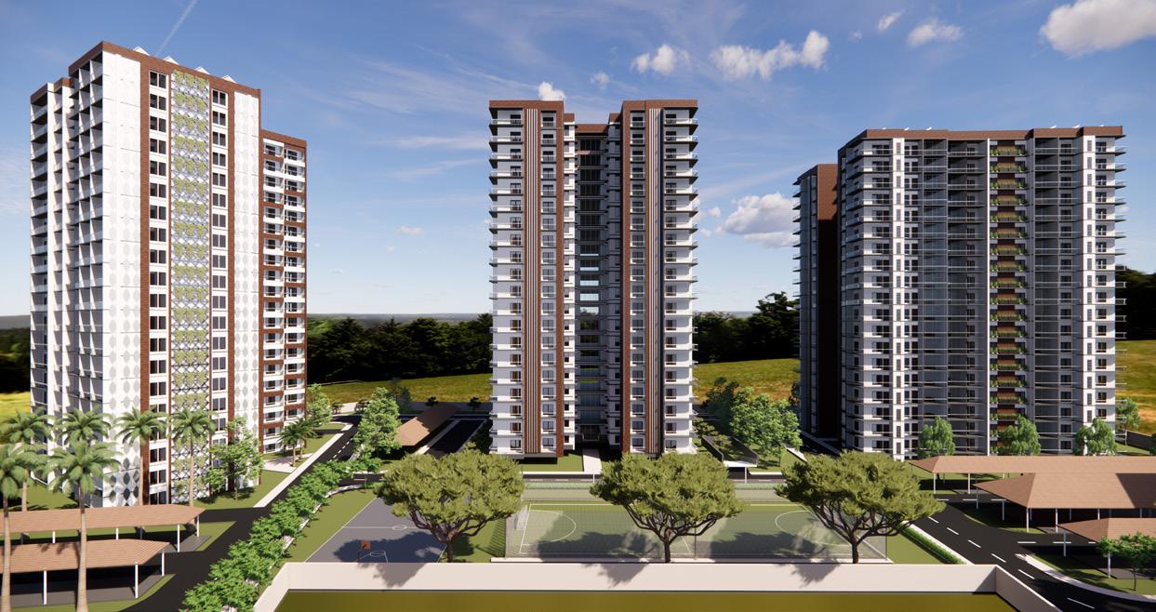
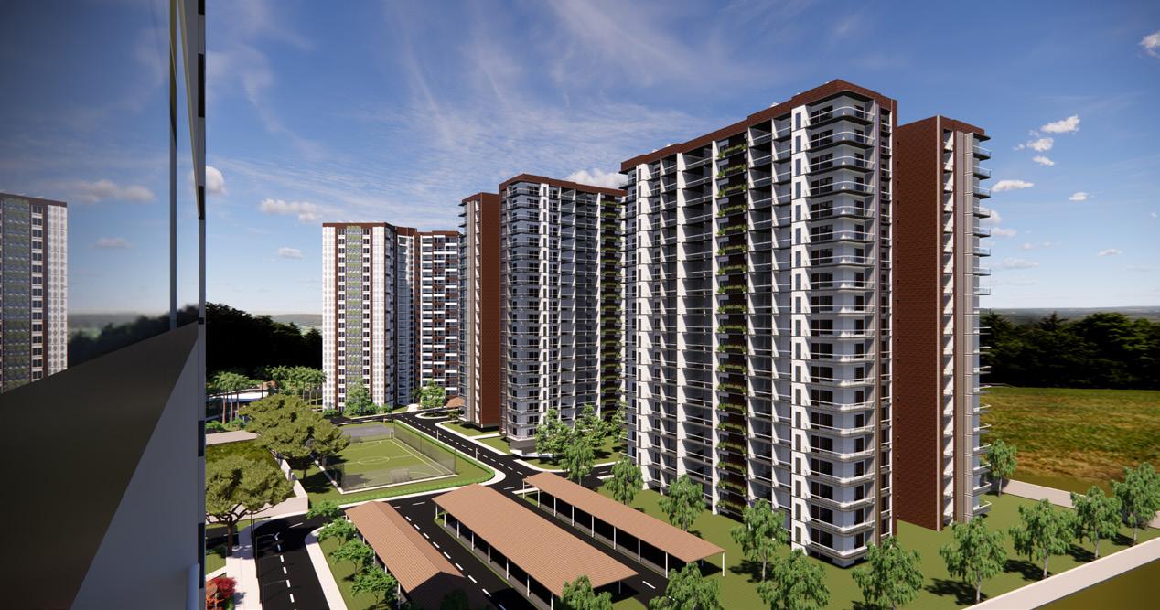
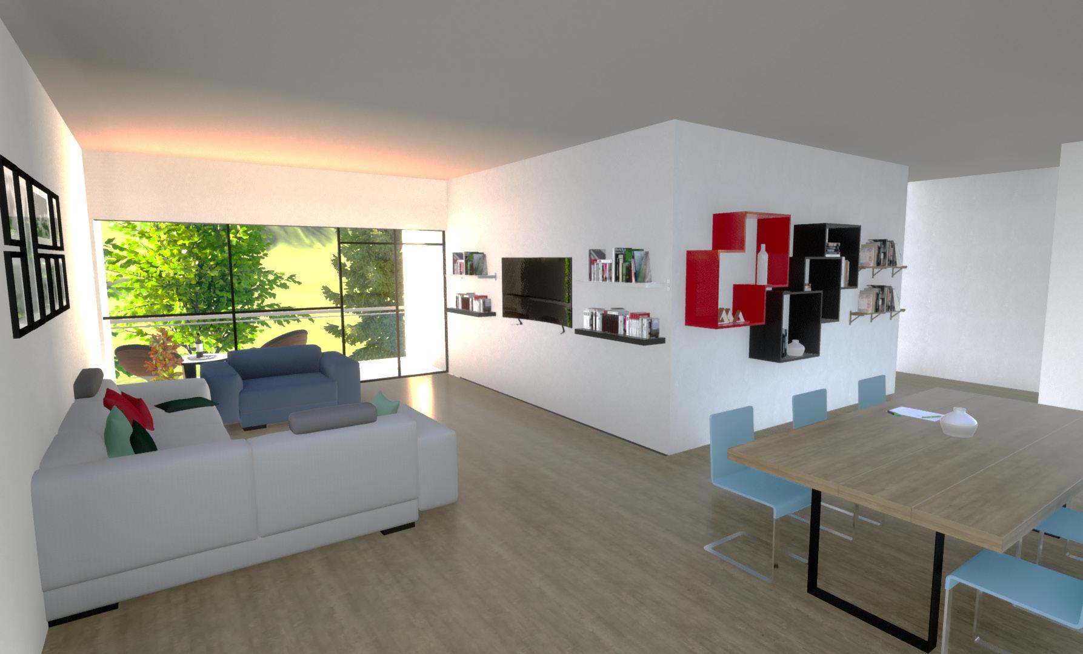
INTERIORS OF LIVING ROOM
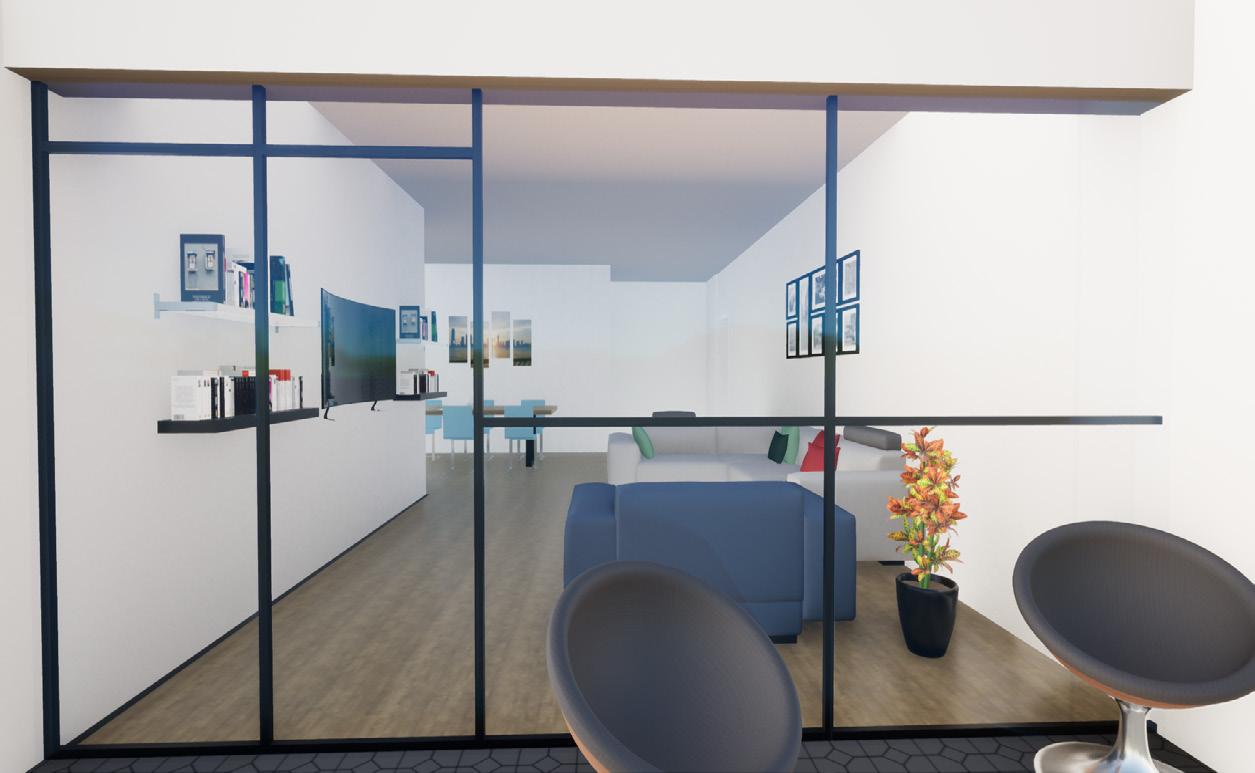
LIVING ROOM THROUGH BALCONY
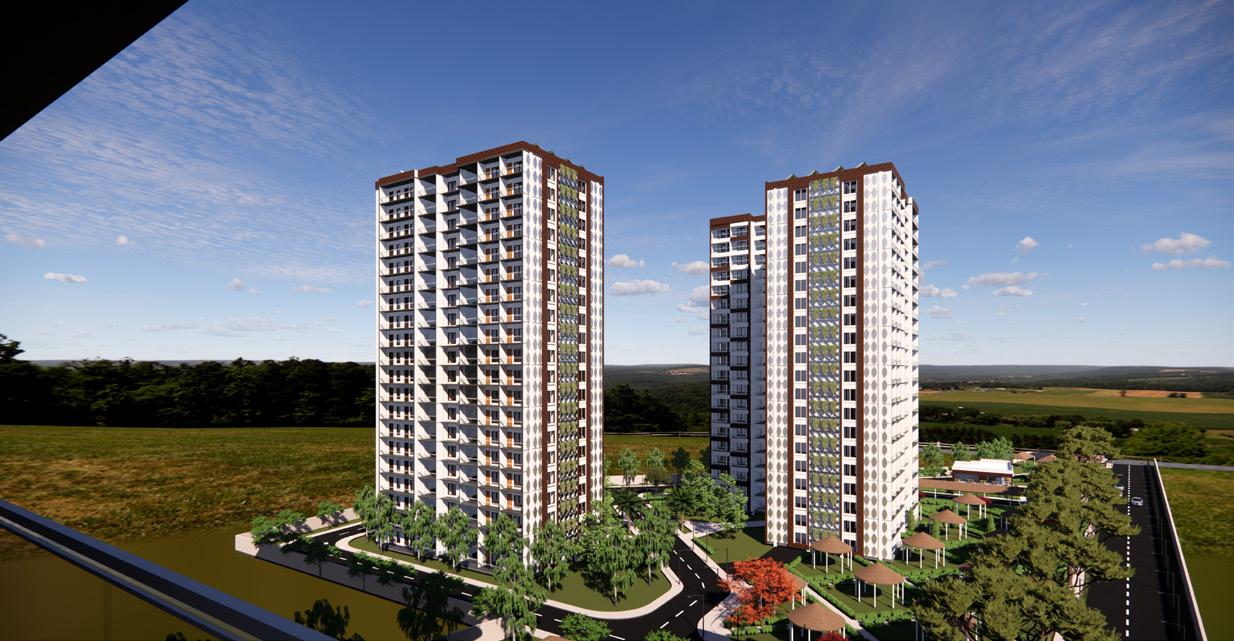
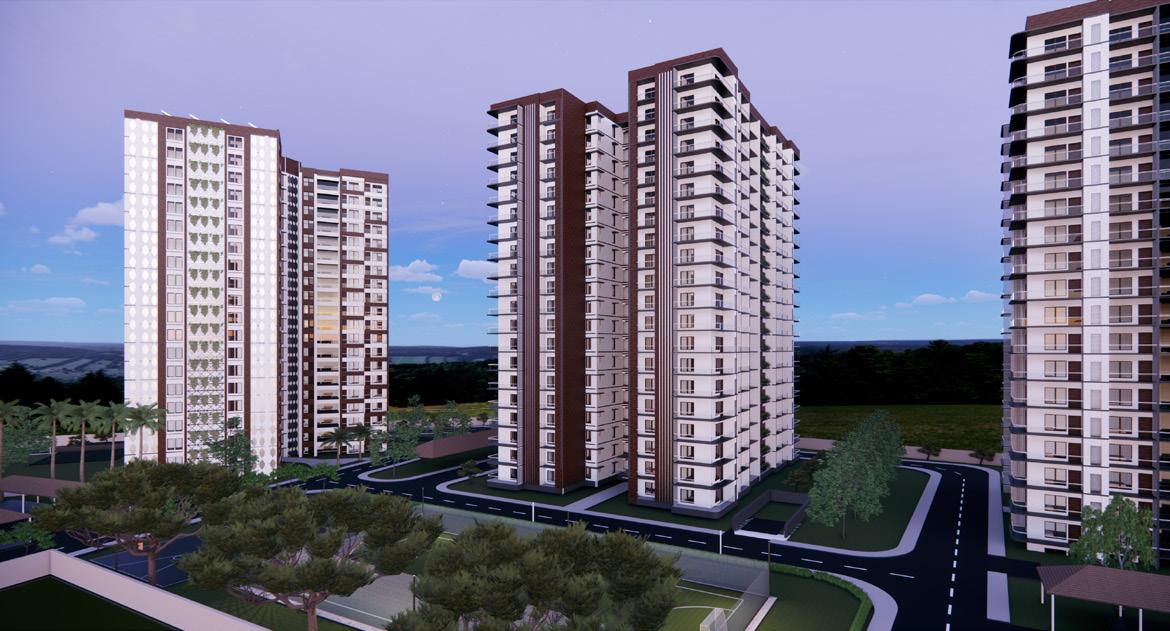
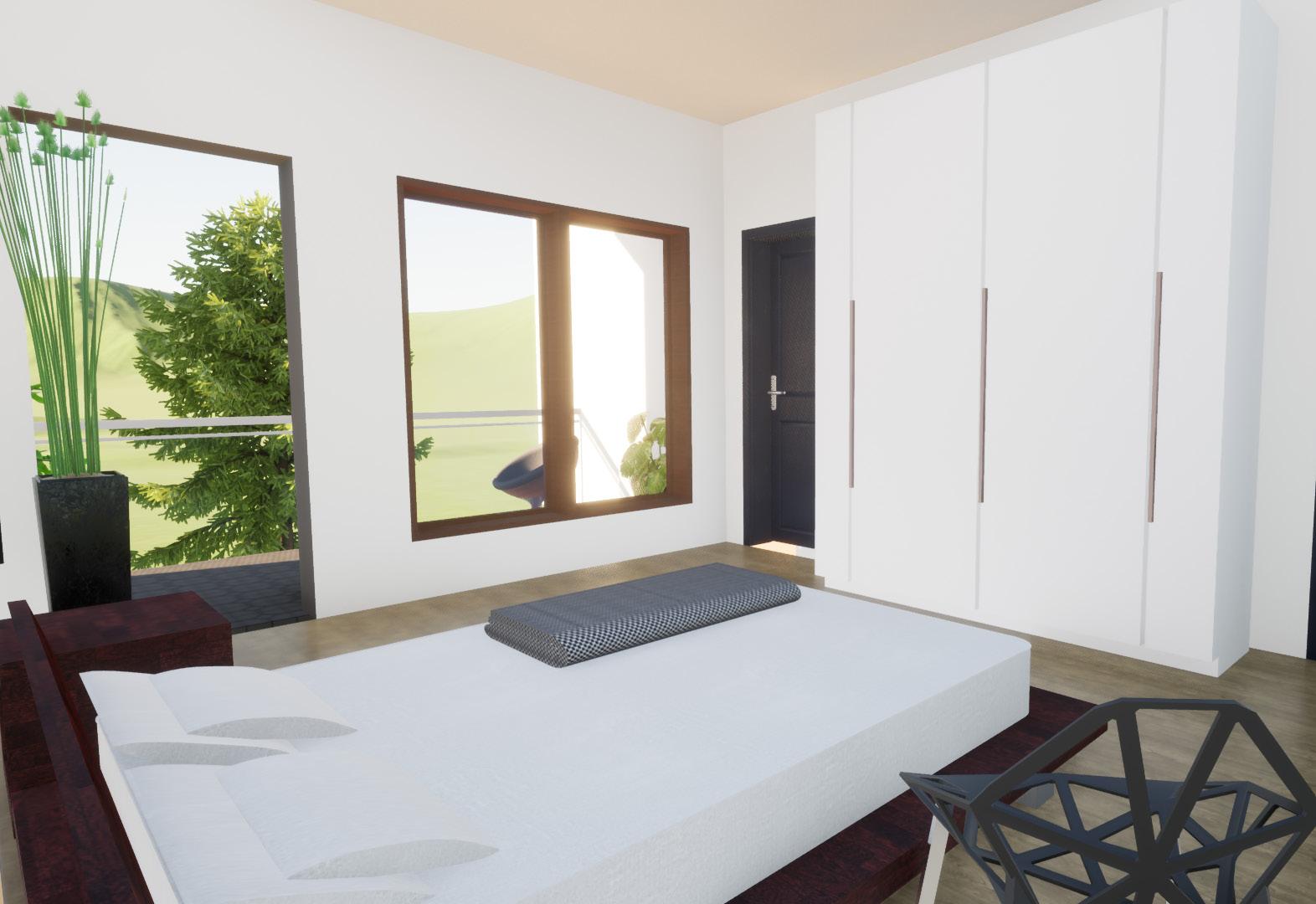
INTERIORS OF BEDROOM

INTERIORS OF KITCHEN
VIEW-9 VIEW-10 VIEW-12 VIEW-11 VIEW-6 VIEW-5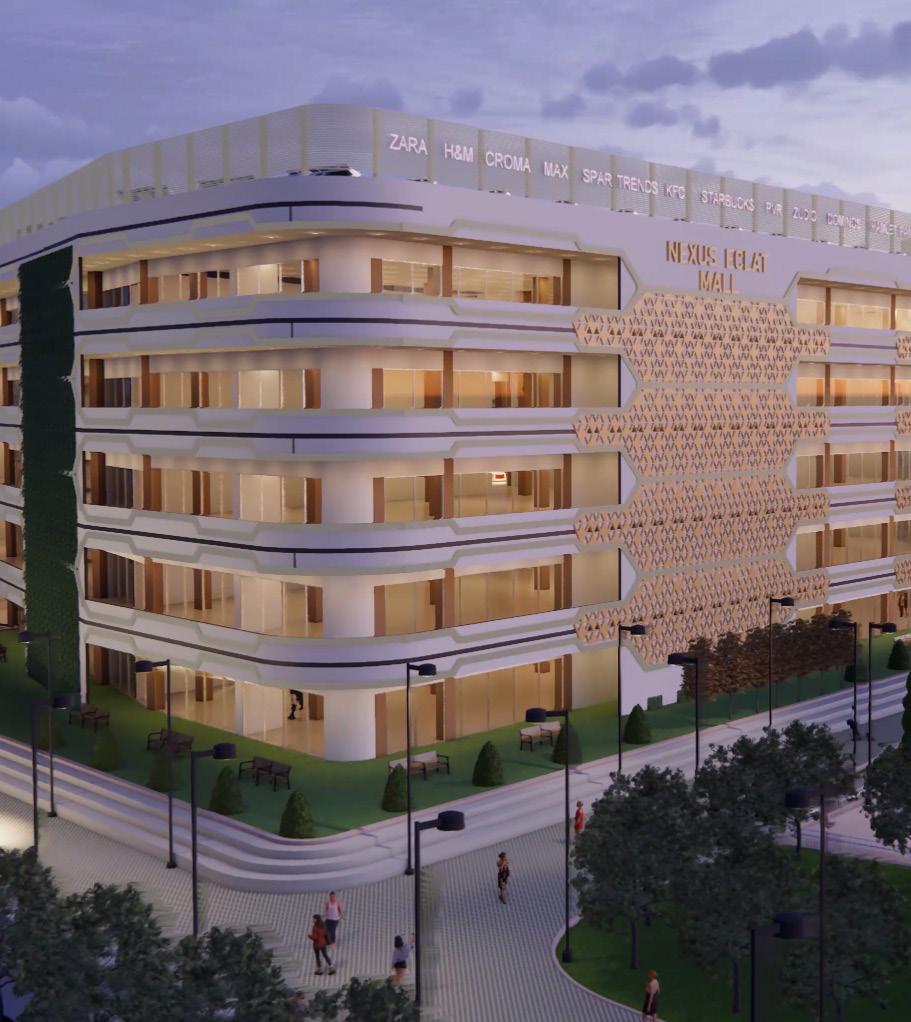
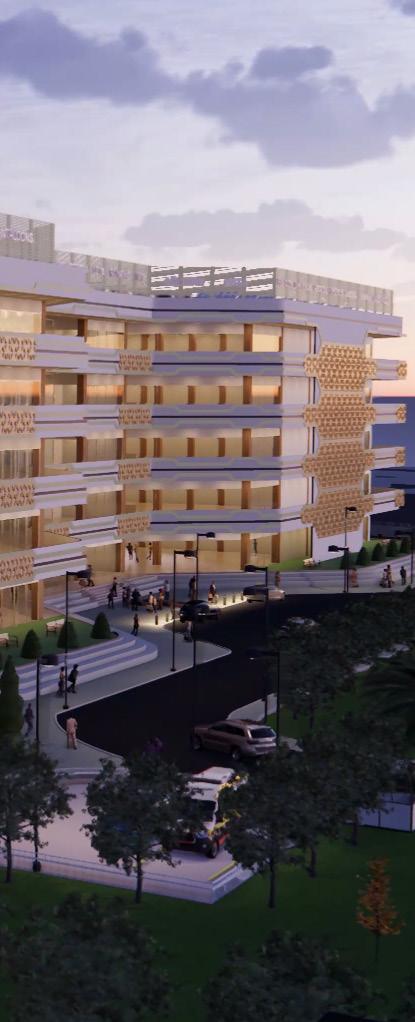
SHOPPING MALL+MULTIPLEX
Project location : Peelamedu Pudur, Coimbatore, Tamil Nadu 641004
Site co-ordinates:11°01’20.5”N 77°00’04.2”E
Site area : 29430 sq. m
Climate : warm and humid
Max plot coverage – 50% permissible
F.A.R = 3.5 Max permissible
Max. Build up area:95647.5sq.m
Any height restrictions(if applicable)-nil
Applicable Bye laws:
Tamil Nadu Combined Development and Building Rules, 2019 & National building code , Energy conservation building code, National highway guidelines
Minimum setback- 7m on all sides(upto 30m building height)
PRIMARY CATCHMENT CATEGORY: Residents and students with the Coimbatore corporation administrative boundary
SECONDARY CATCHMENT CATEGORY:
residents from satellite towns of Coimbatore district and Nilgiris district, Erode district and Tirupur district
About
After proper market study it found that their a demand for shopping mall in coimbatore also an it is found that there was an ongoing proposal by globuse arima developer of coimbatore.hence this project was designed by taking live project consideration.
NEXUS ECLAT MALL
CONCEPT: URBAN OASIS
“Urban Oasis” is mostly an urban design concept, which try to incorporate various open spaces, parks or plaza between large urban building massing. It acts as a go to place for the people living in the urban fabric for various kind of interaction, recreation ,relaxation etc,. Similarly, In the context of shopping mall this concept urban oasis here will be incorporated by providing various that island like open spaces like oasis within the shopping mall along with some outdoor area with an ambition of promoting recreation, relaxation and mindfulness etc.
WHY THIS CONCEPT?
• By incorporating such concept can potentially improve the footfall of the place
• Creates the shopping mall a landmark place not for shopping but also for recreation etc.
• It create can add up to inclusivity by inviting all gender and age group people.
• It can improve business and economic growth by bring in more customer for shopping who initially didn’t have the objective of shopping.
HOW THIS CONCEPT WILL BE ACHIEVED?
• By incorporating various open spaces inside the premises
• By providing activities in the common area
• By enabling terrace garden hence its looks like a green mass
• By Incorporating natural elements in the building
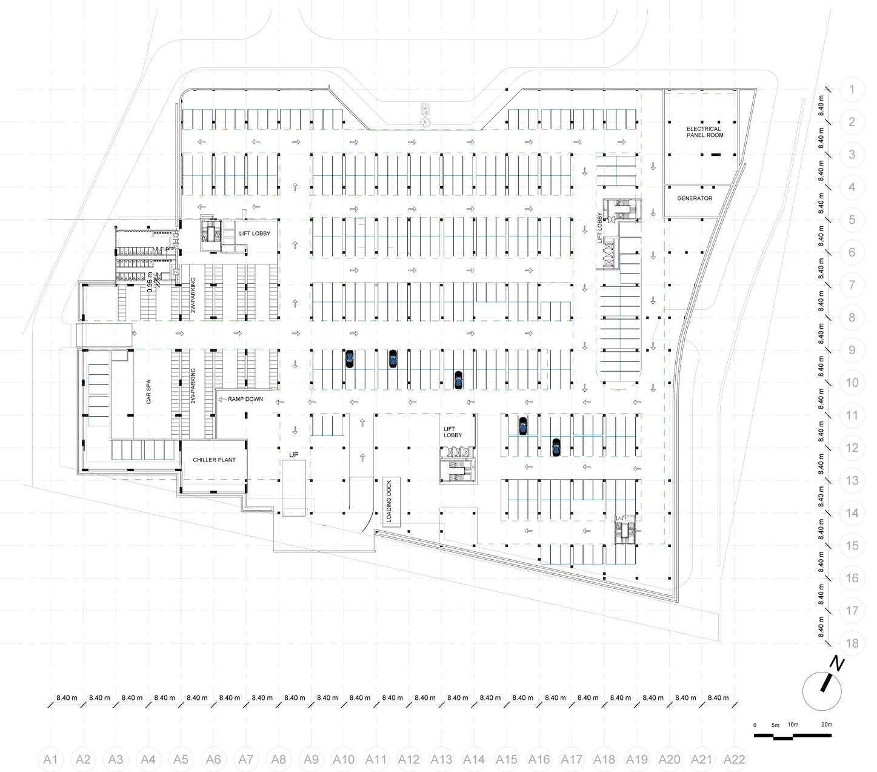
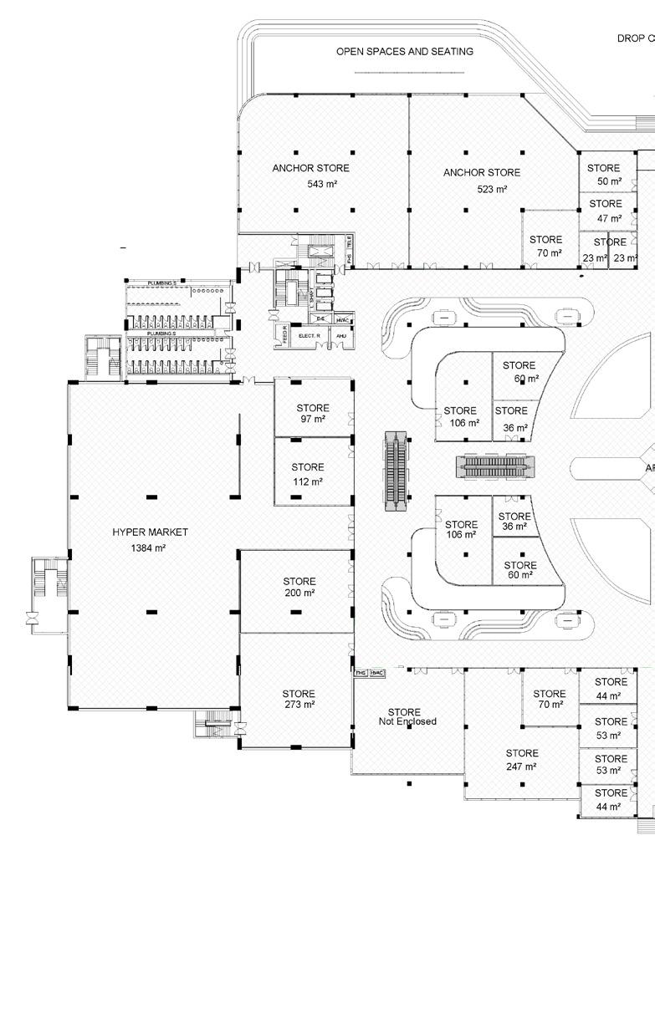
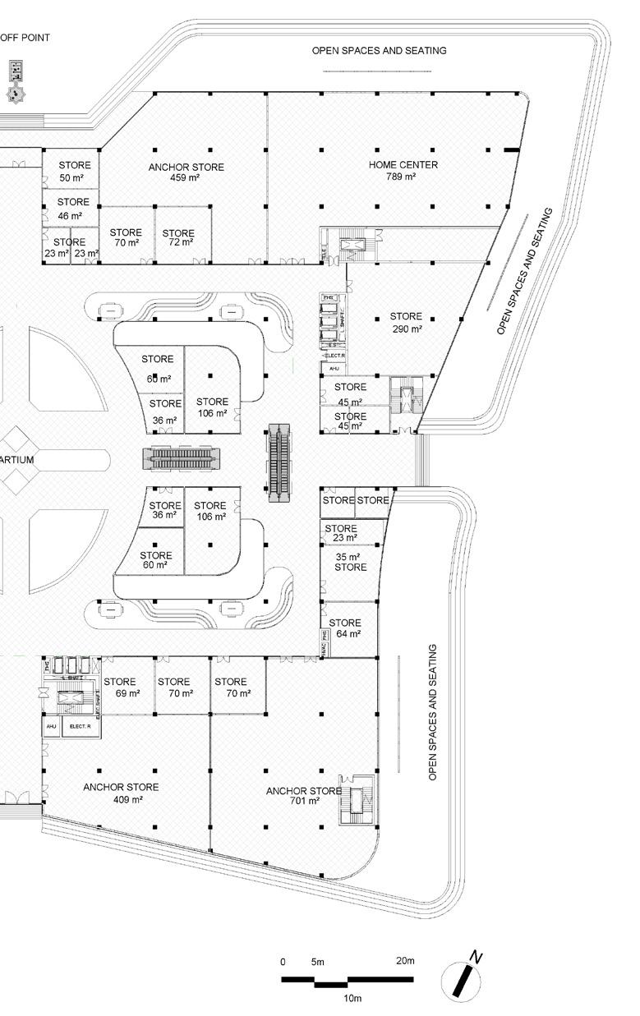
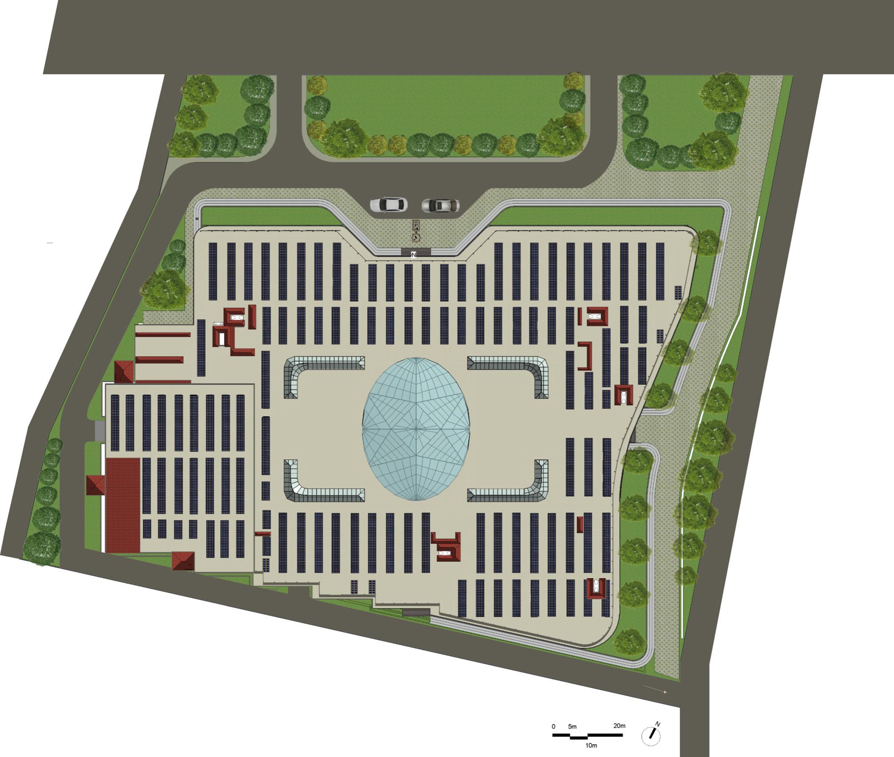
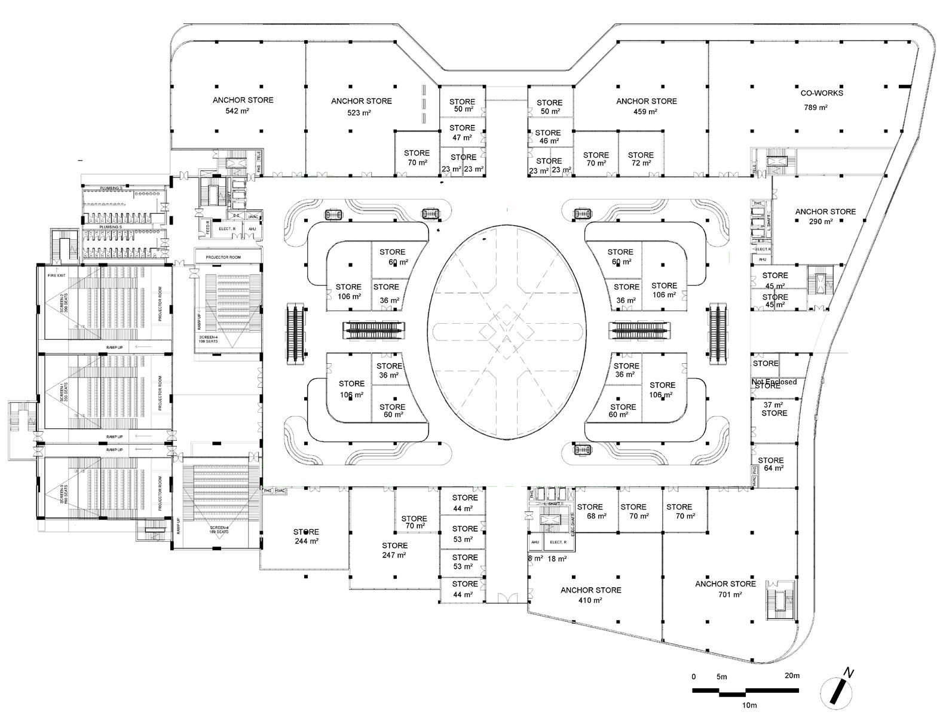

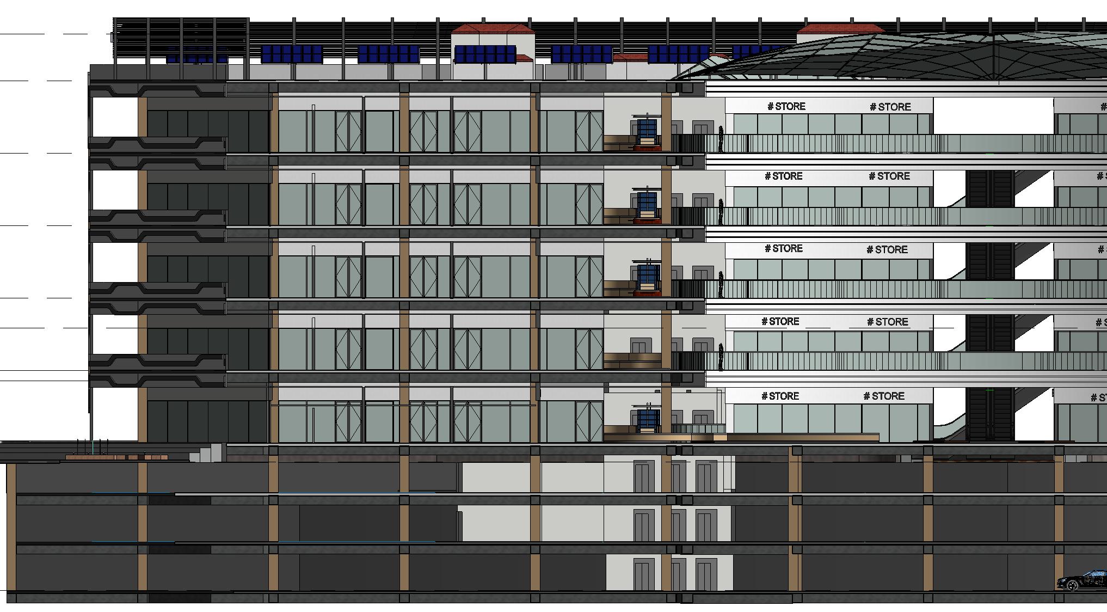
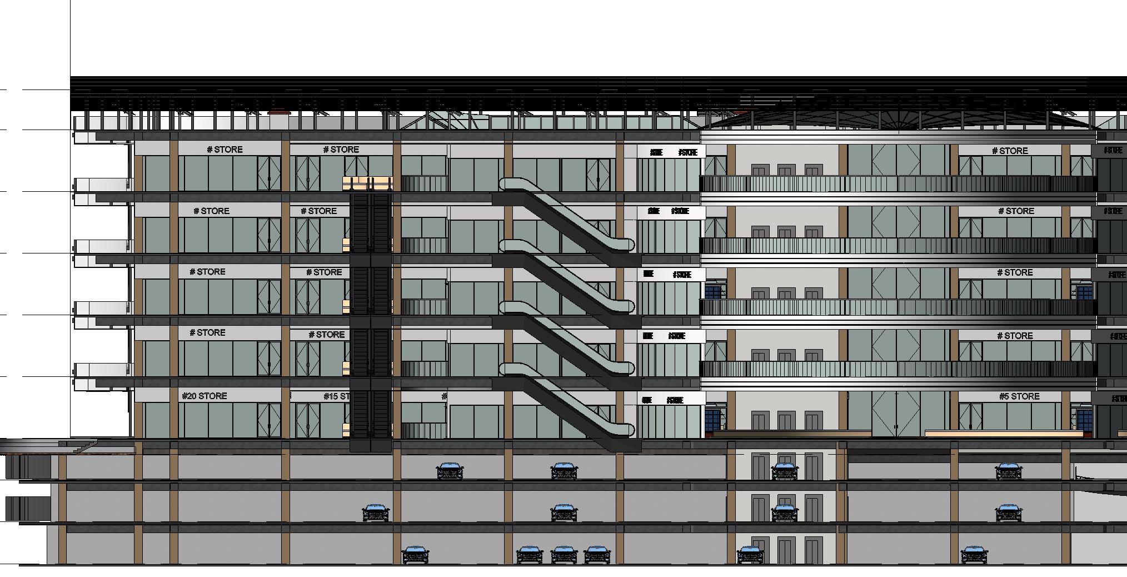

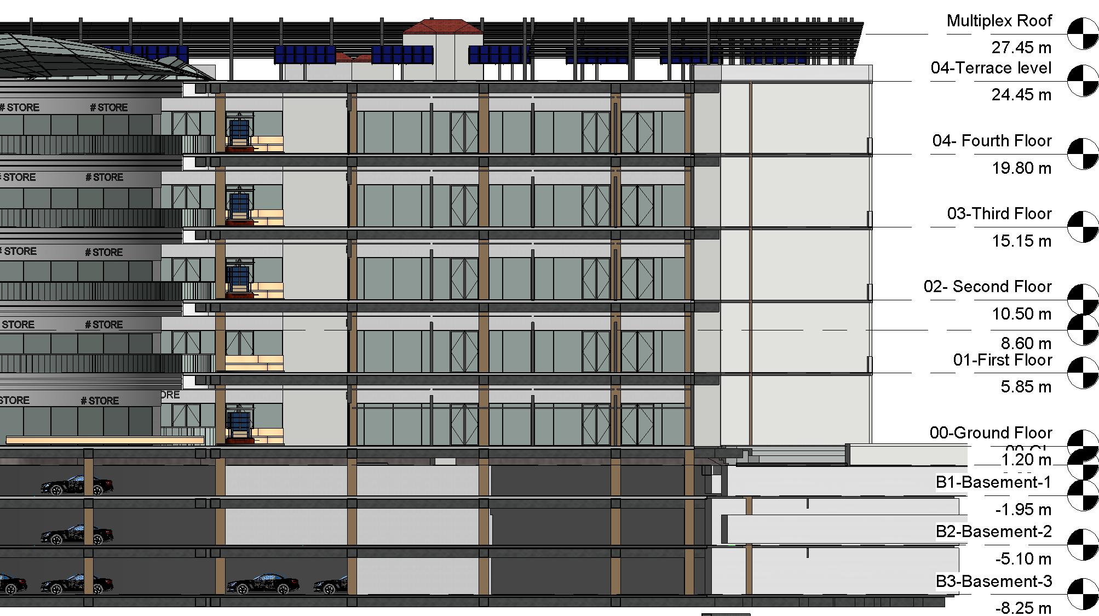
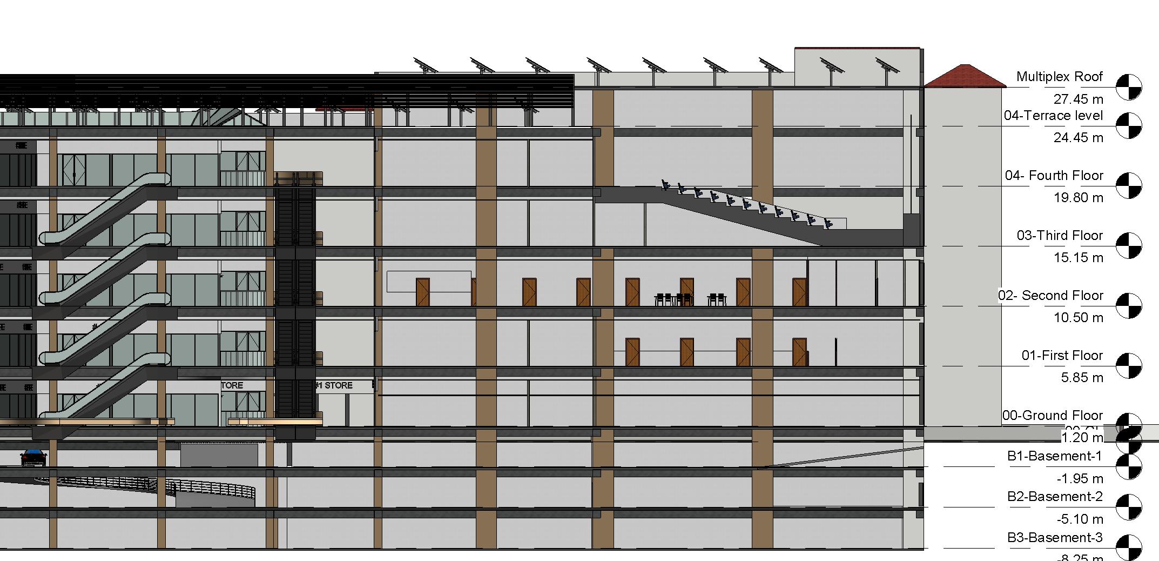


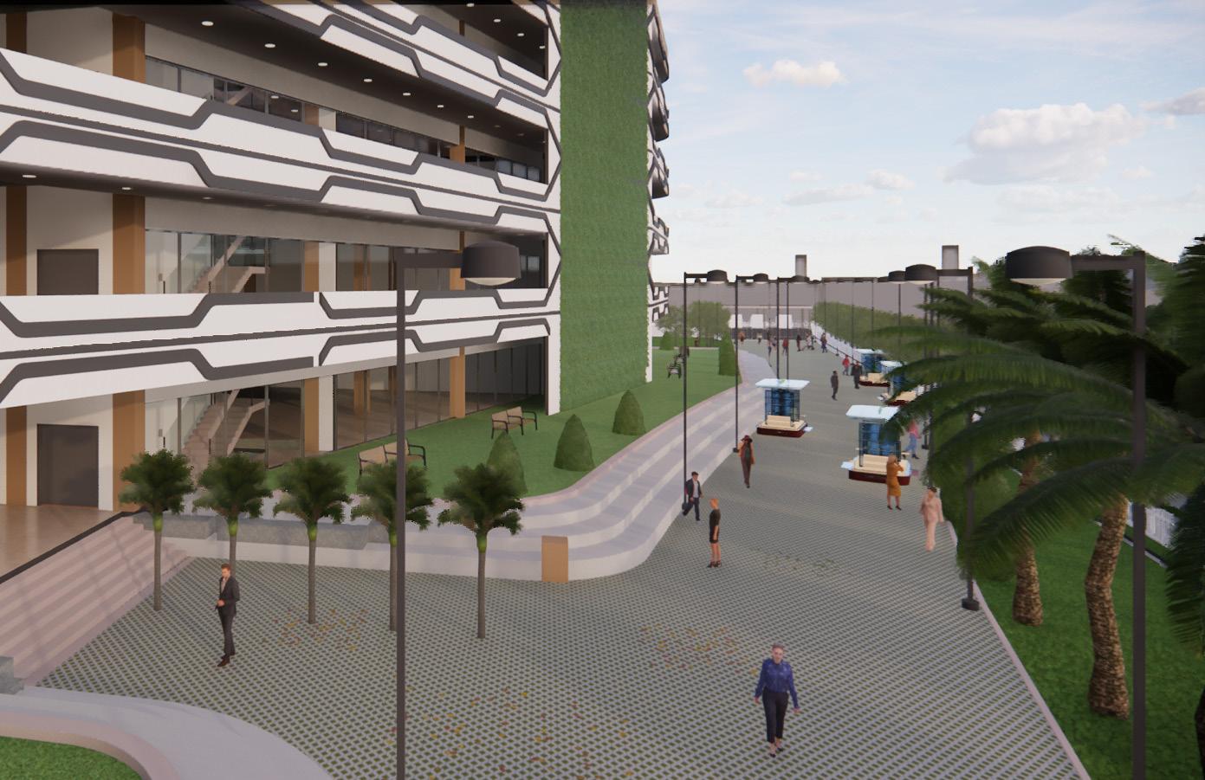
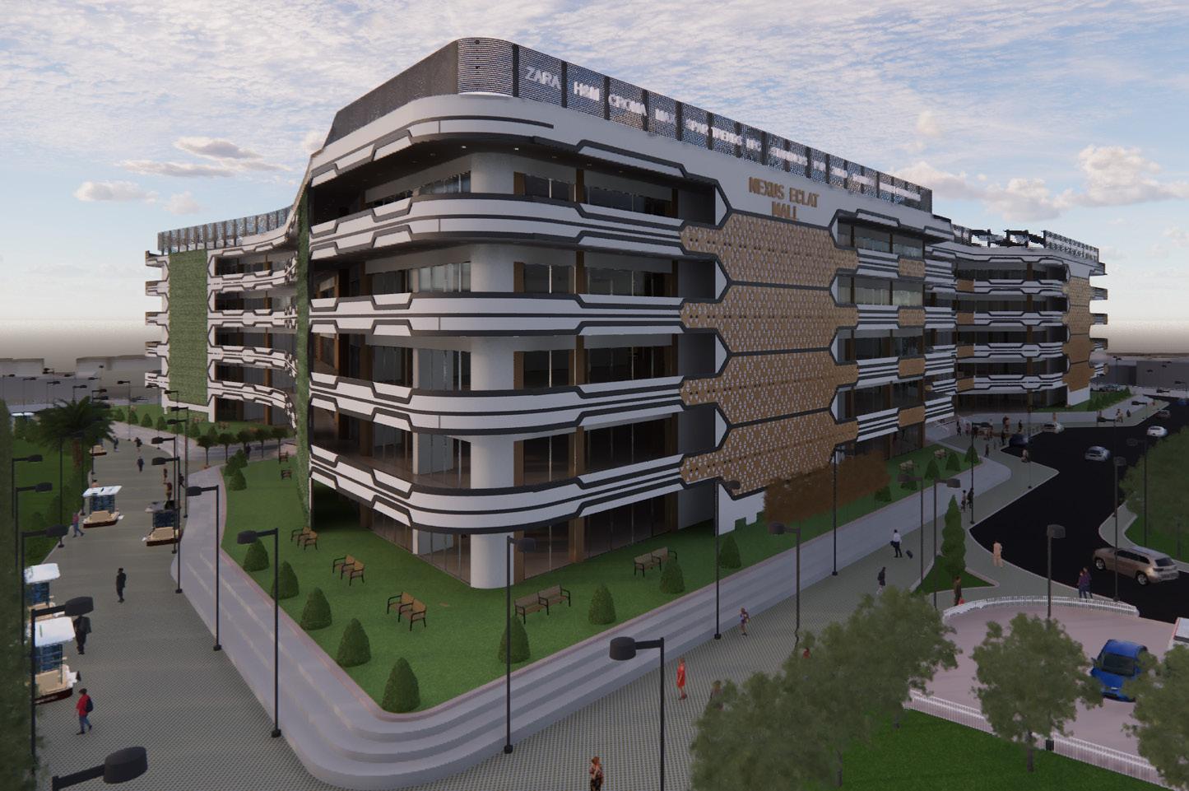
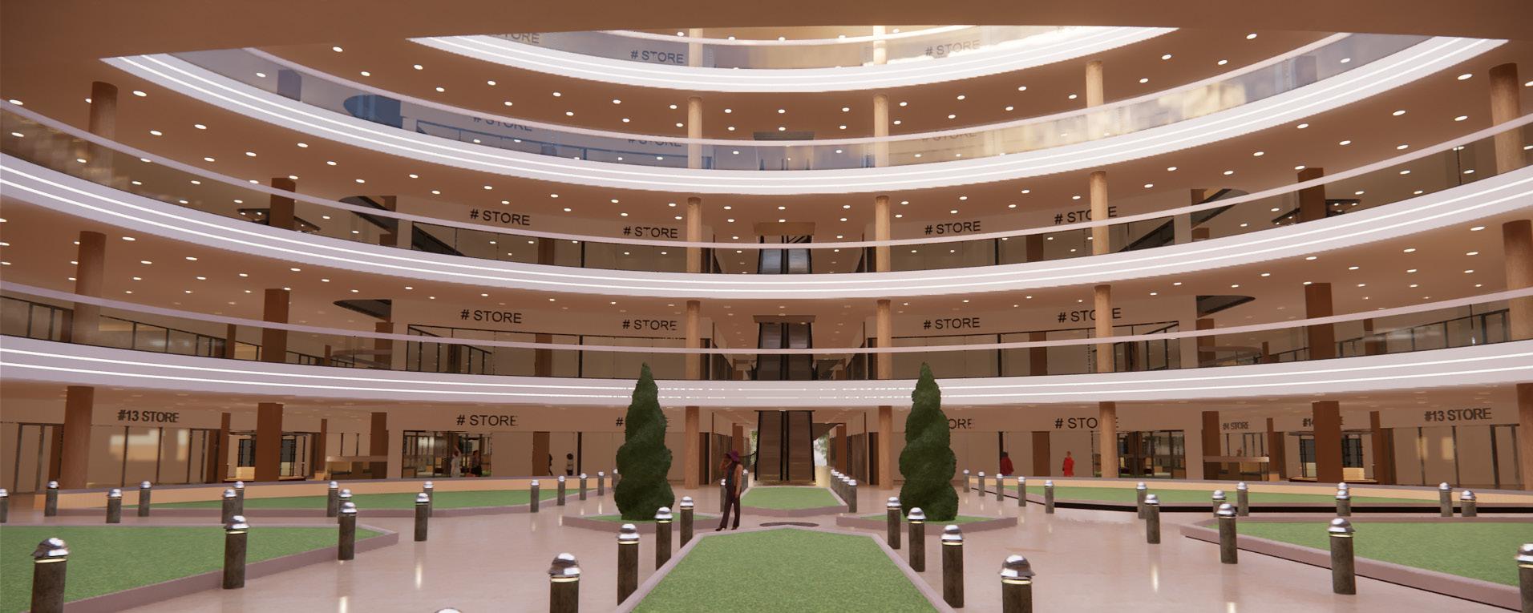
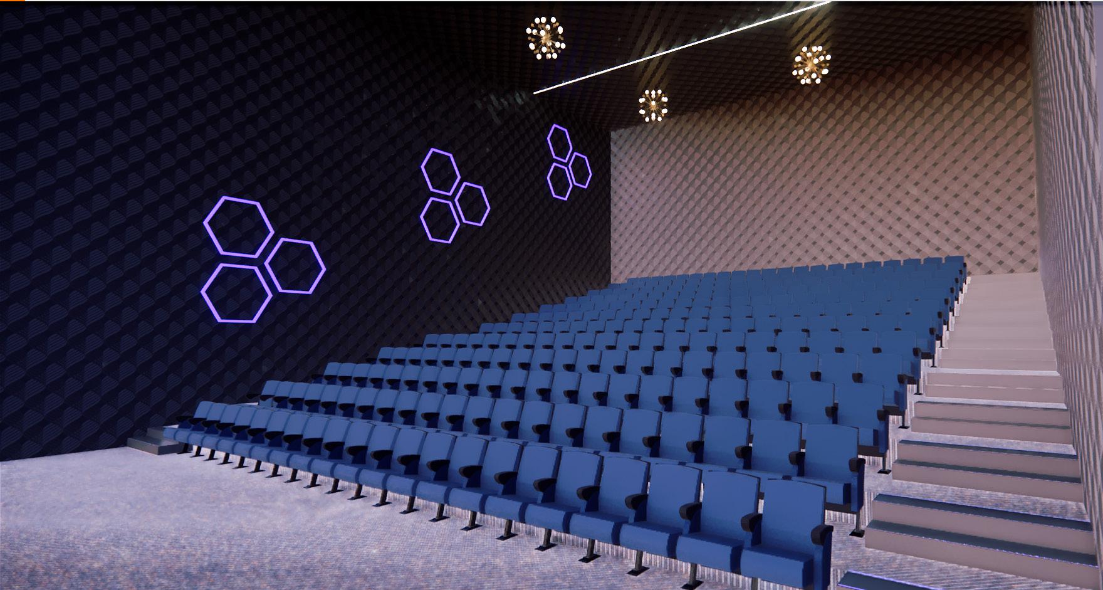
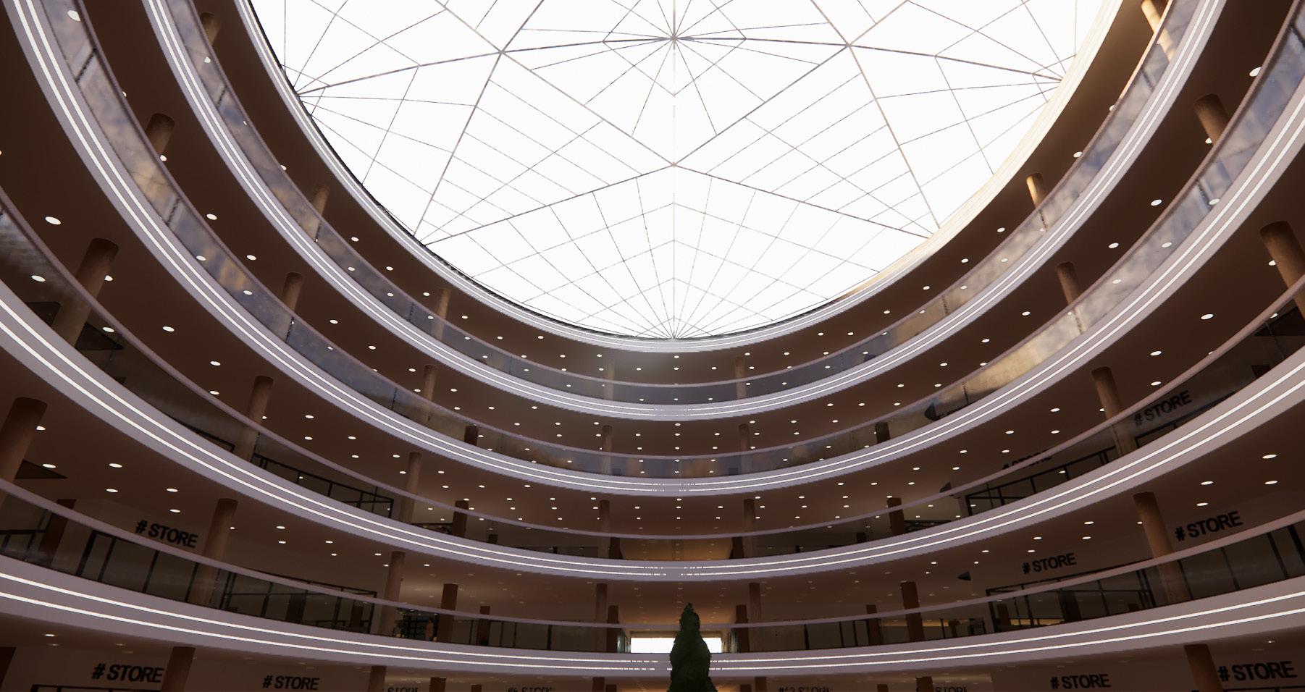
 VIEW-7 ATRIUM DOME
VIEW-5 ATRIUM URBAN OASIS INTEGRATION
VIEW-6 THREATER VIEW
VIEW-8 INTERIOR VIEW SEATING AREA
VIEW-7 ATRIUM DOME
VIEW-5 ATRIUM URBAN OASIS INTEGRATION
VIEW-6 THREATER VIEW
VIEW-8 INTERIOR VIEW SEATING AREA
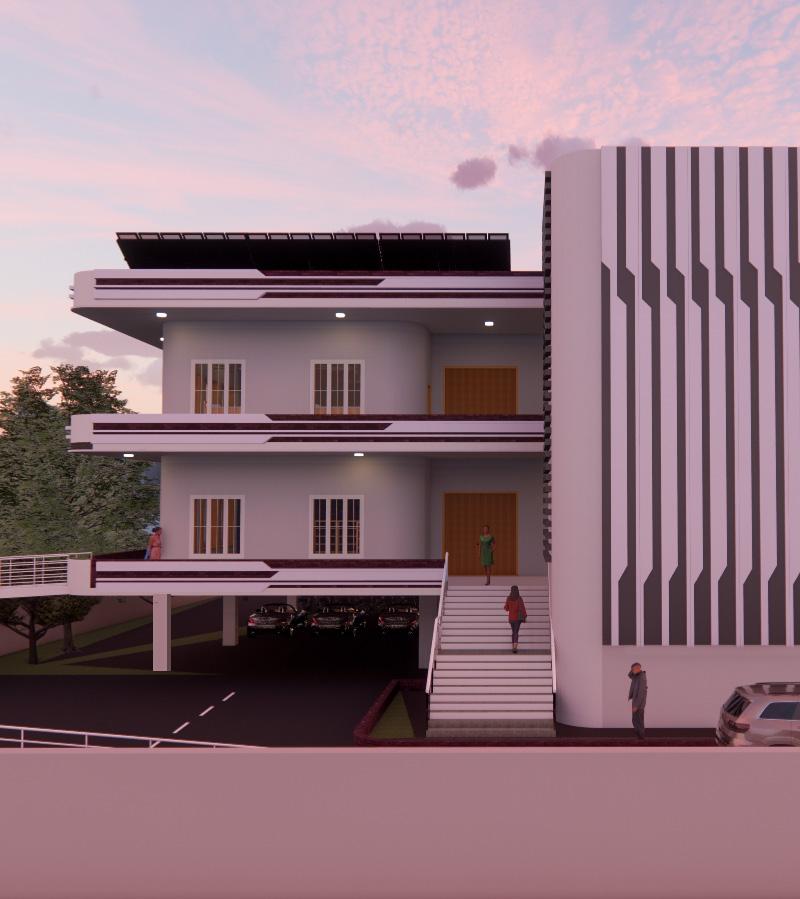
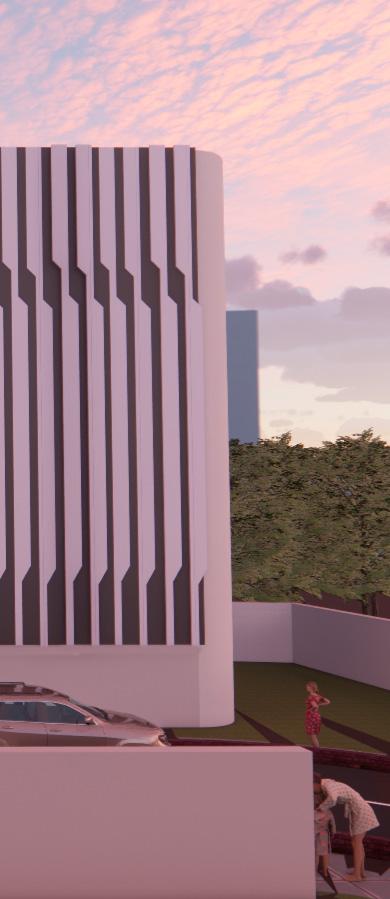
COMMUNITY RESILIENT SHELTER
Project typology: community resilient shelter
Location: penthakata, puri ,Orissa.
About: penthakata village is in the puri district of Orissa. The population of this place is roughly estimated around 13000. The livelihood of most people in this place is fishing. Since this place is vulnerable to natural hazards like floods and cyclone there is a need of a community resilient shelter for this community.
Site details
Location: penthakata , puri, orissa.
Climate:warm and humid
Site area:1560 sq. M
Terrain: almost flat
Soil typology: sandy soil
Ground cover:707 sq. M (6m setbacks considered from all sides)
Permissible far= 1.75( according PKDA assembly building code
Max built up area that can be achieved –2720sq.M (considering g+2 =707 + 707 +707 =2121 )
Outcome
Achieved built up area= 1237.5 sq. m
Min occupant capacity during disaster= 200 people
The core ideology of the building is providing shelter for penthakata people during Disaster and during non-disaster times the building should serve to people in terms of revenue generation place like community hall and place for education during day for uplifting the community
The design was done by considering real life scenario Selco foundation an NGO was actively engaged in building pukka housing for people below BPL. since this place is prone disaster frequently the idea of community resilient shelter was pitched and design was proposed to accomodate 200 people during disaster times. within a site of nearly 1400 sq.m. the design also integrated certain ECMs and better structural safety during disaster times
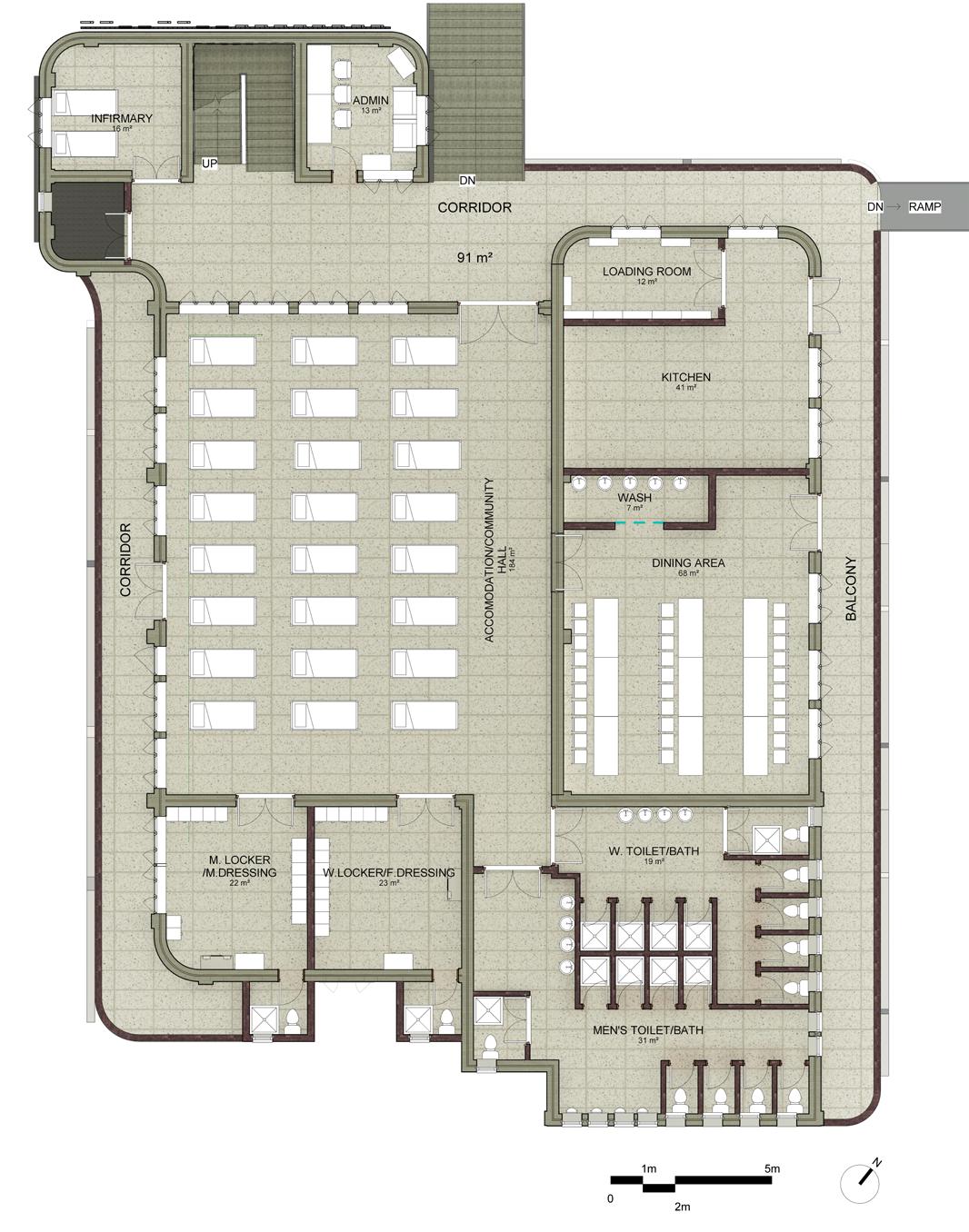
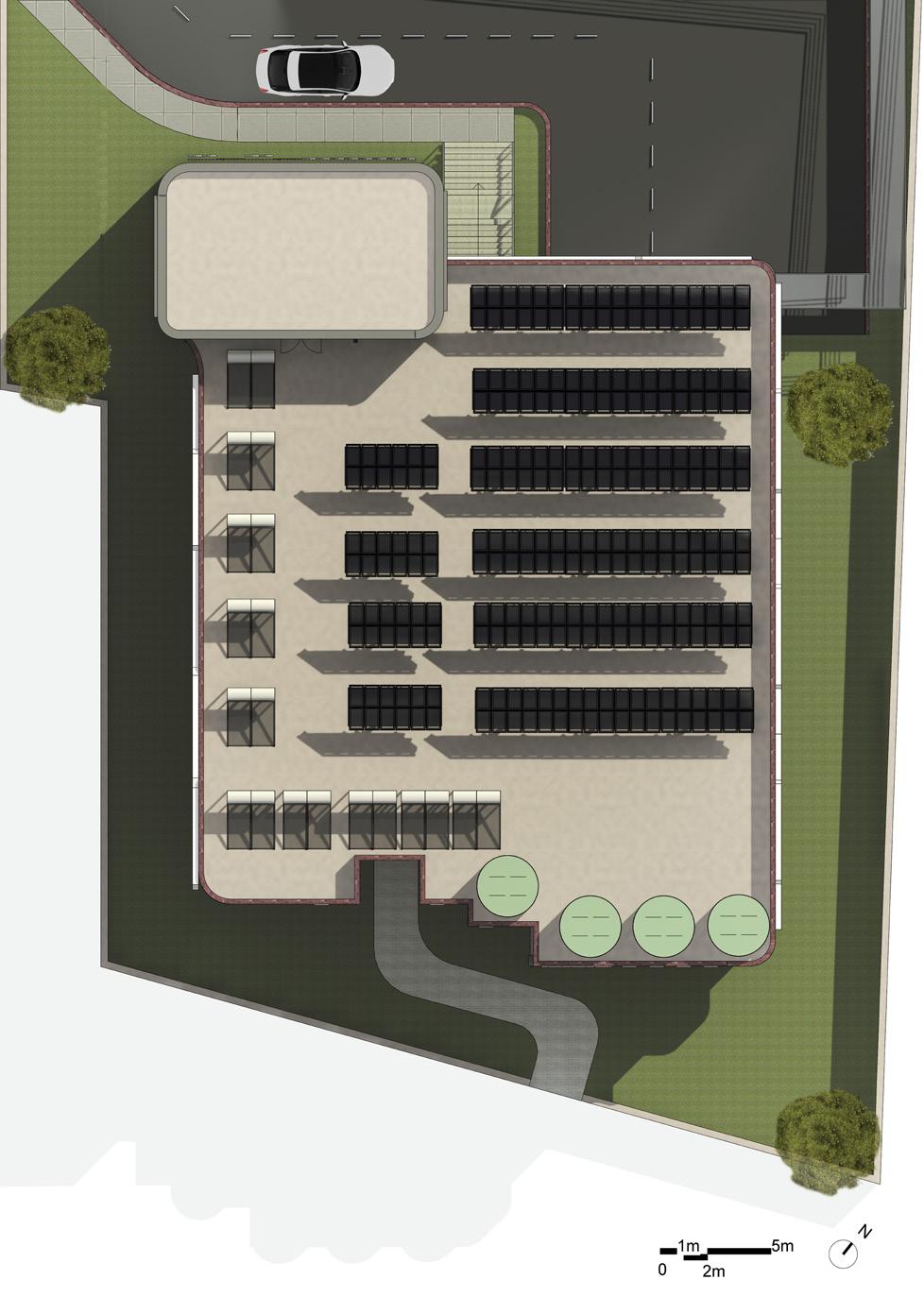
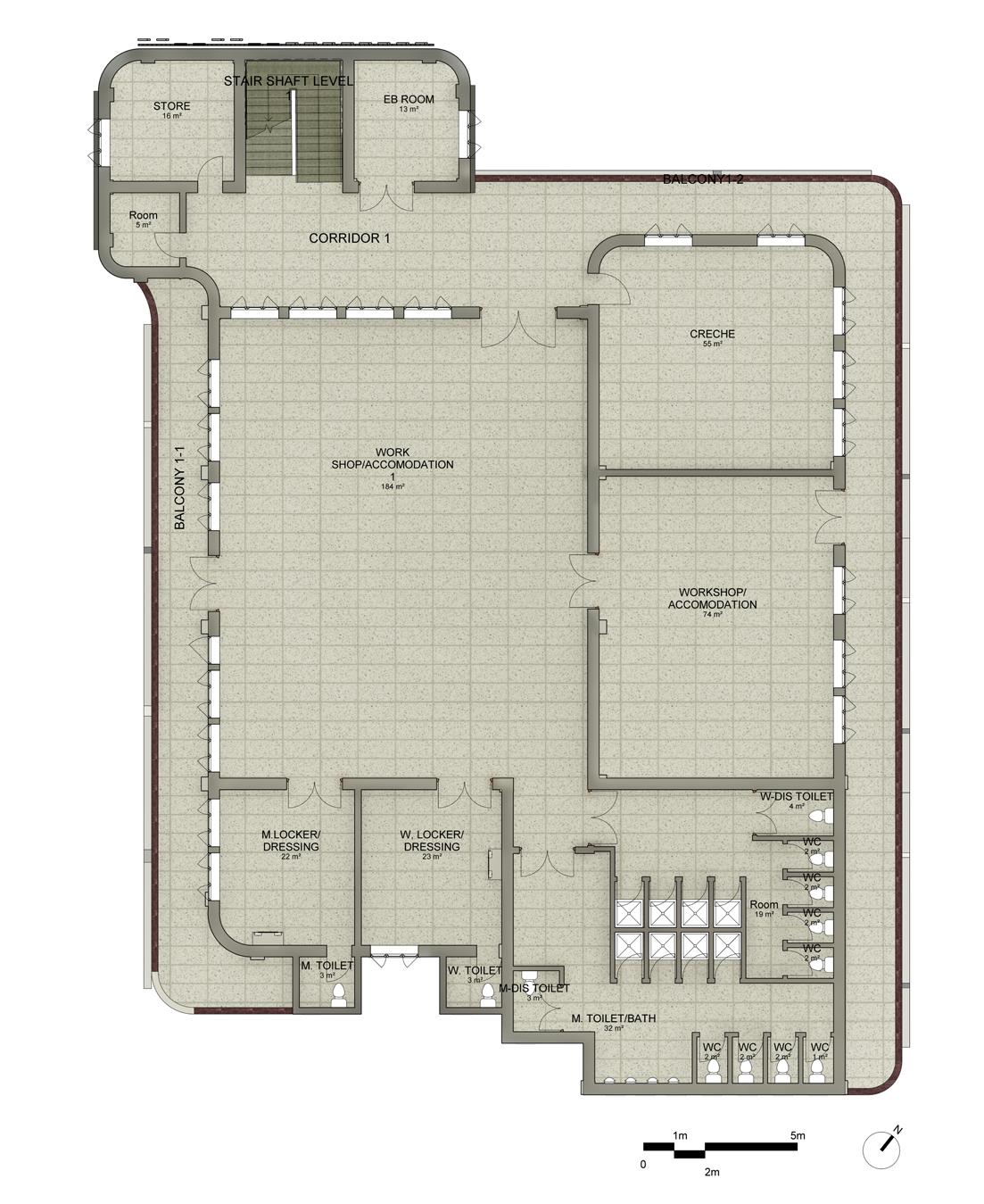

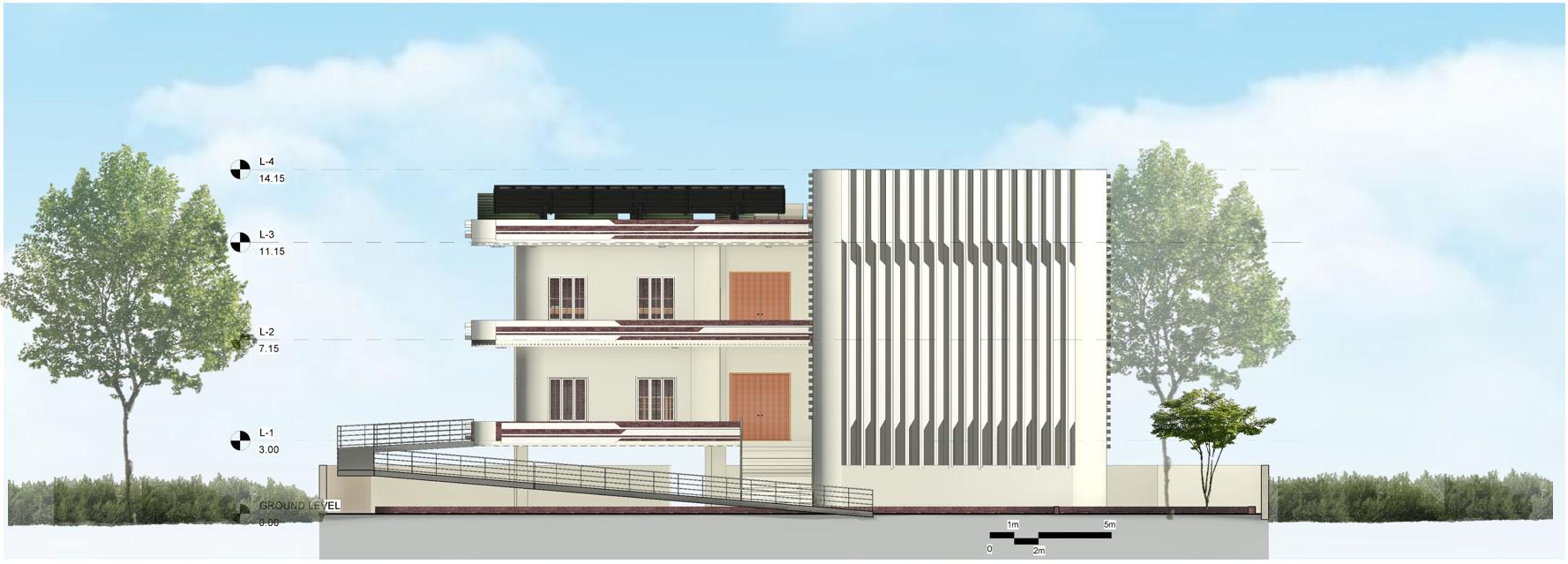
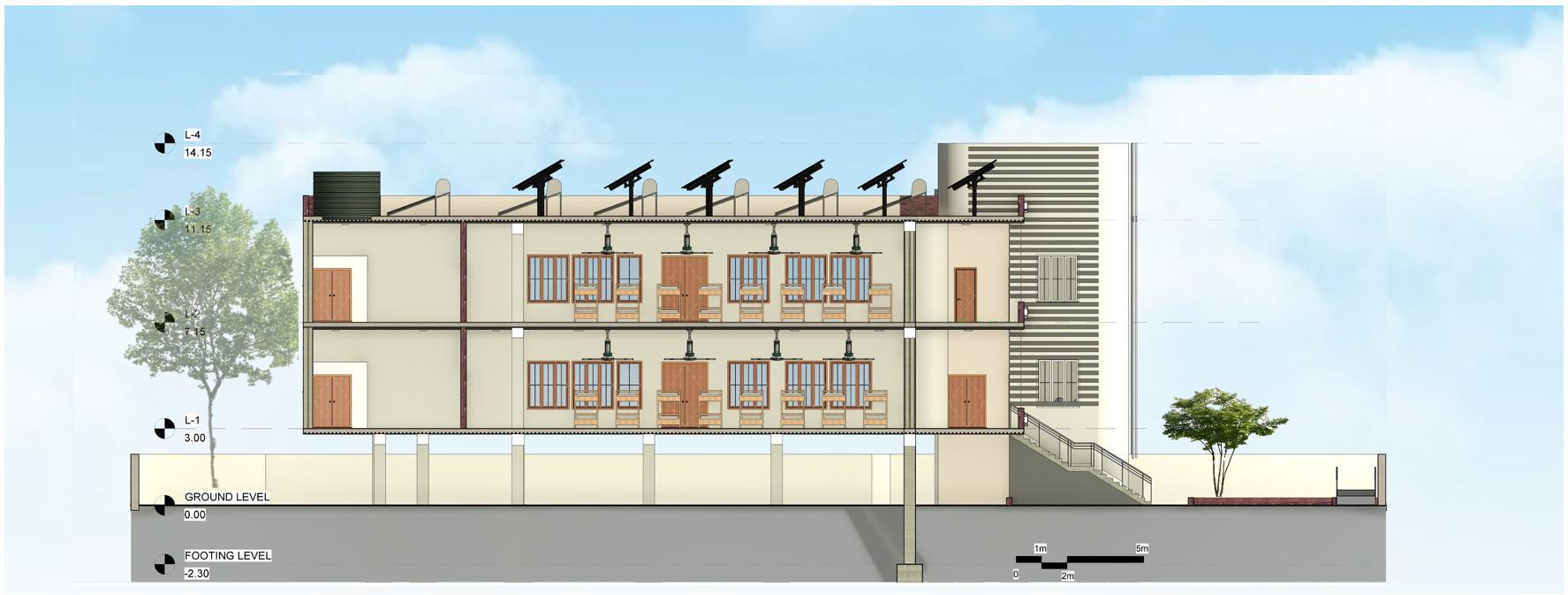

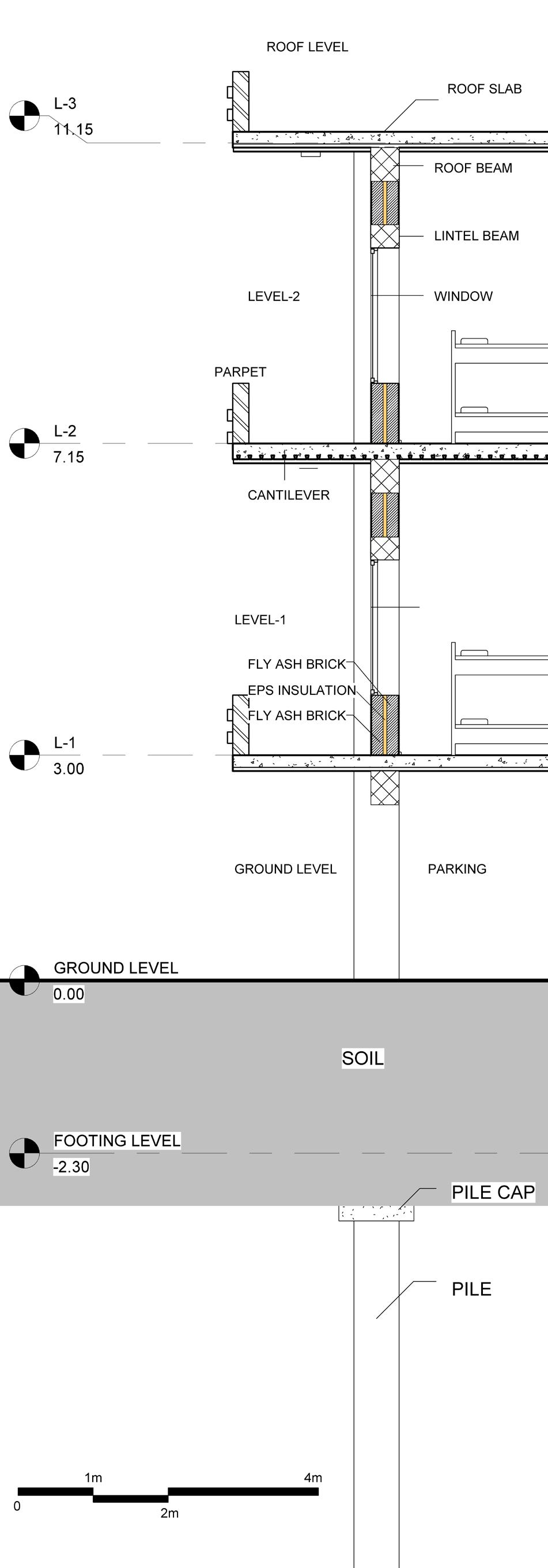
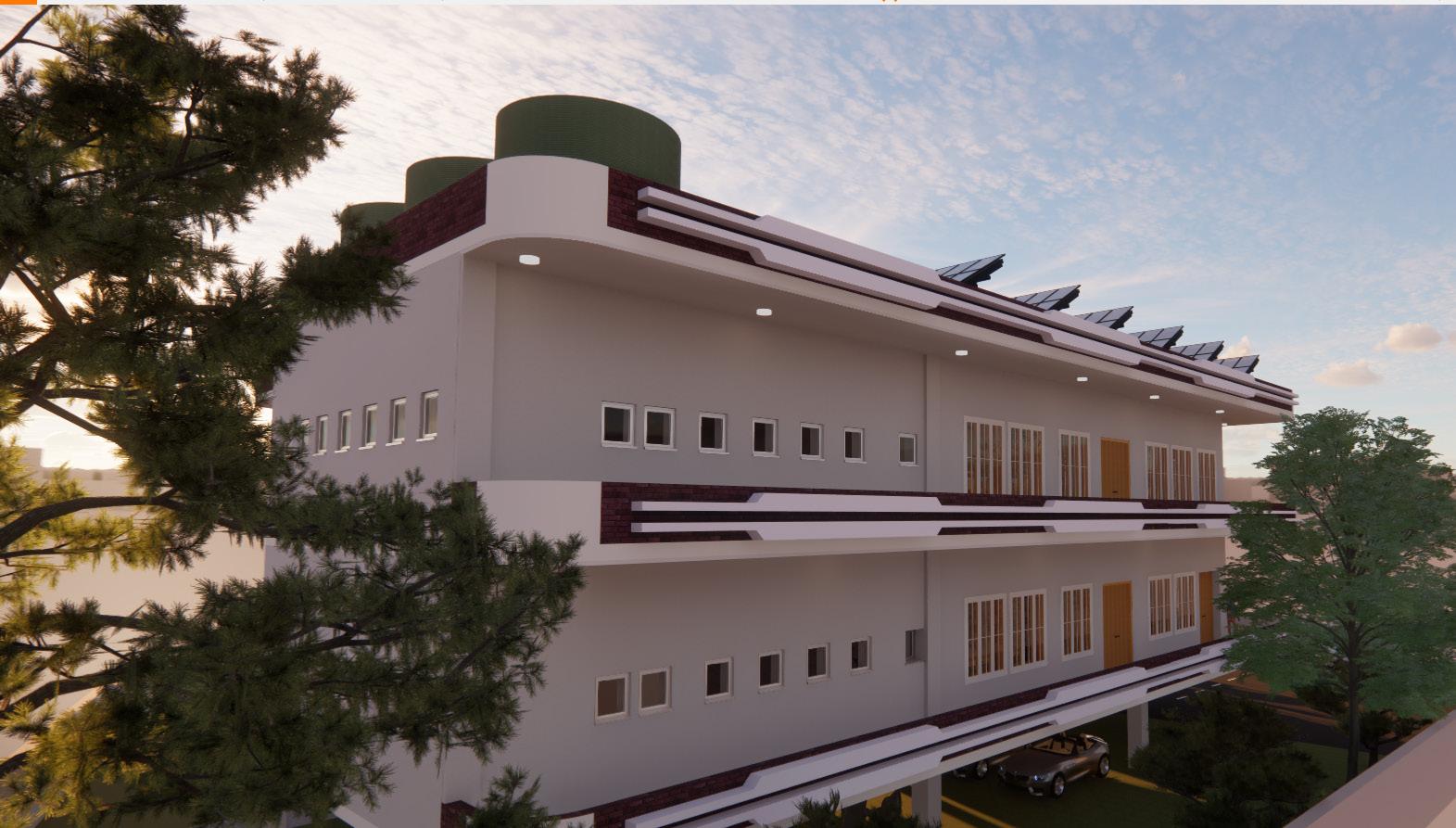
EXTERIOR VIEW
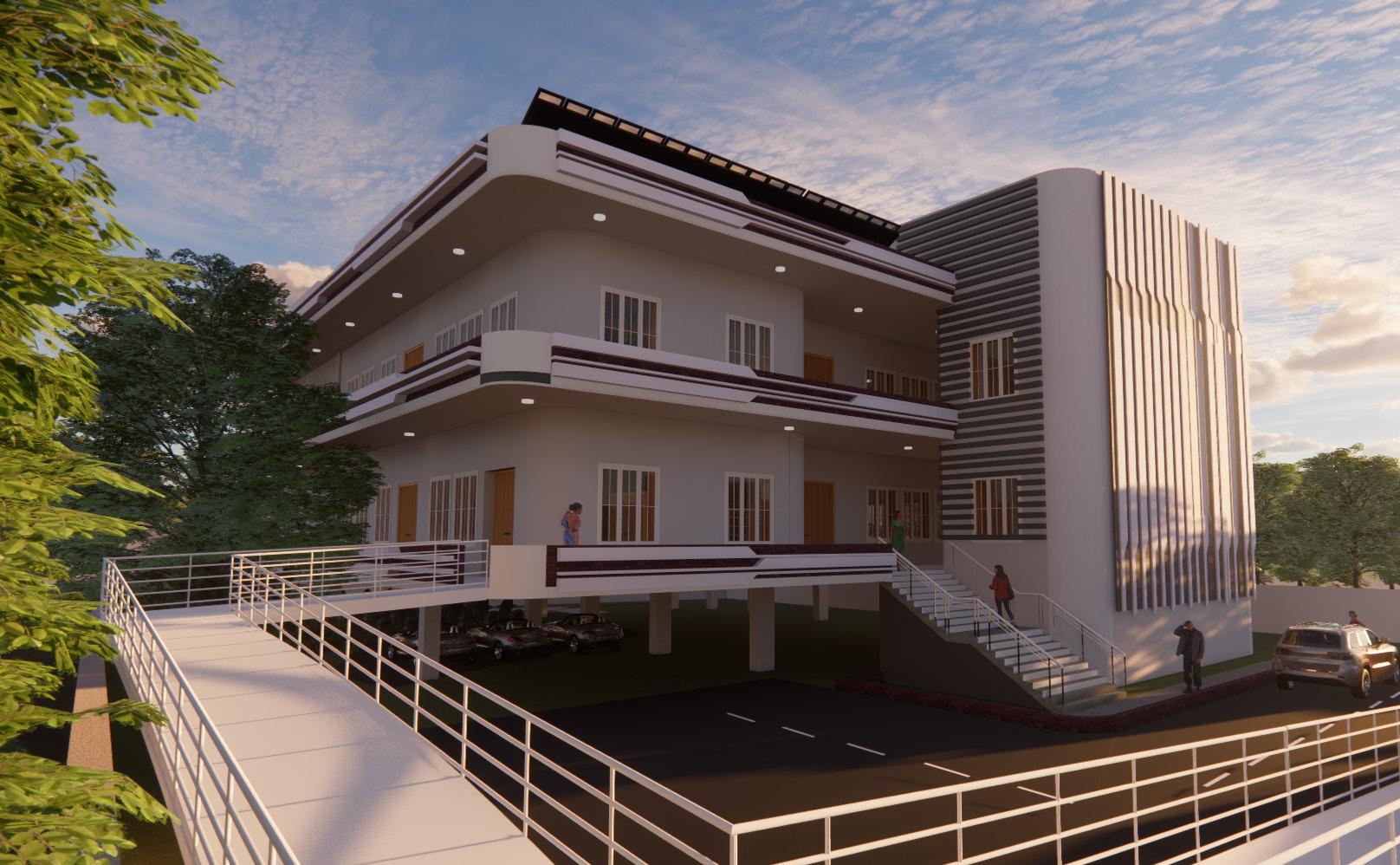
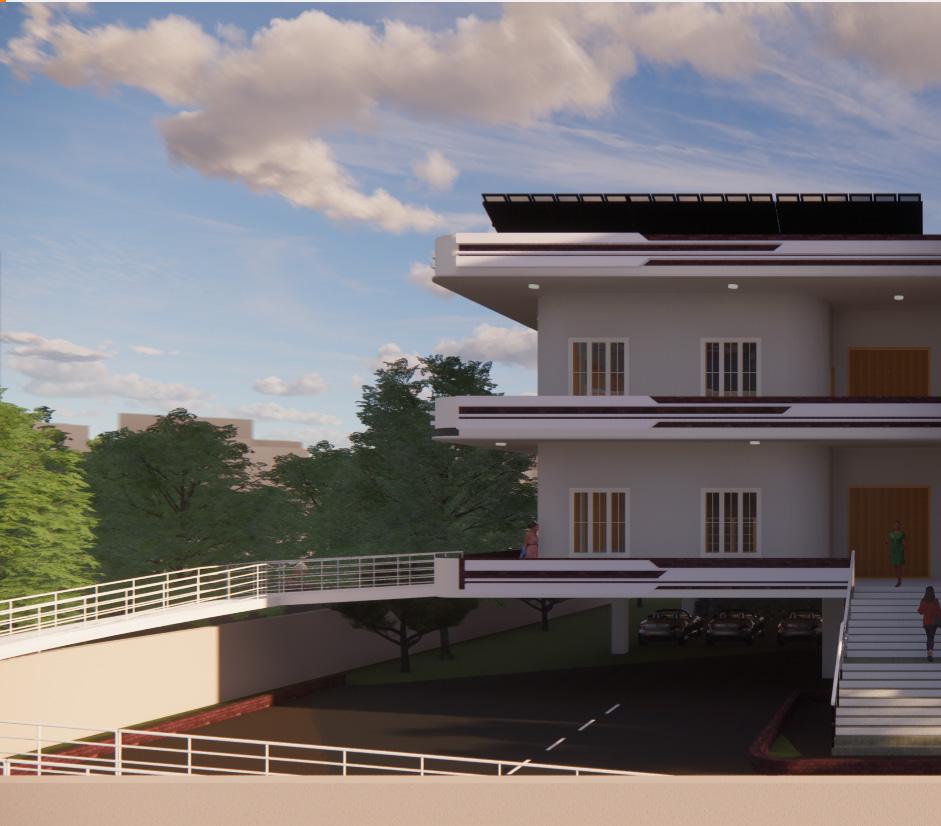


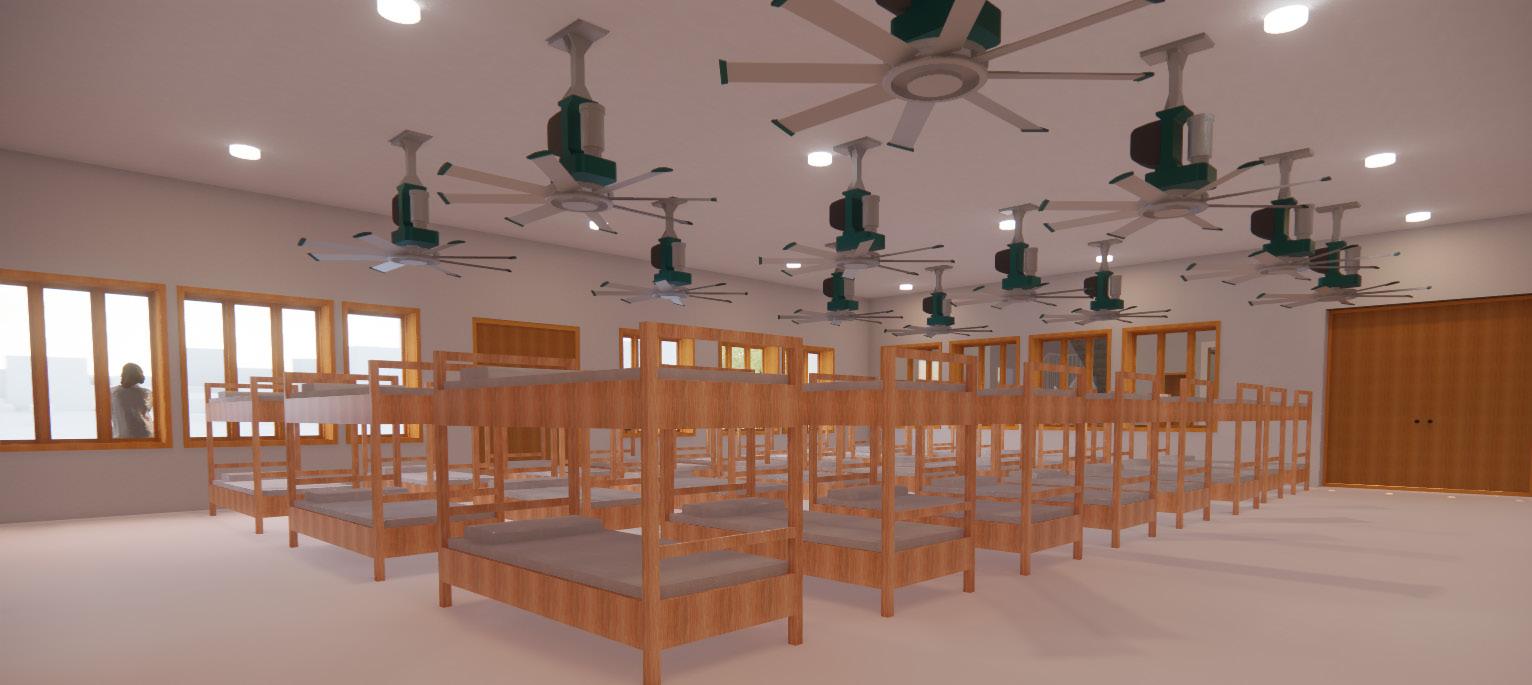
ACCOMMODATION AREA
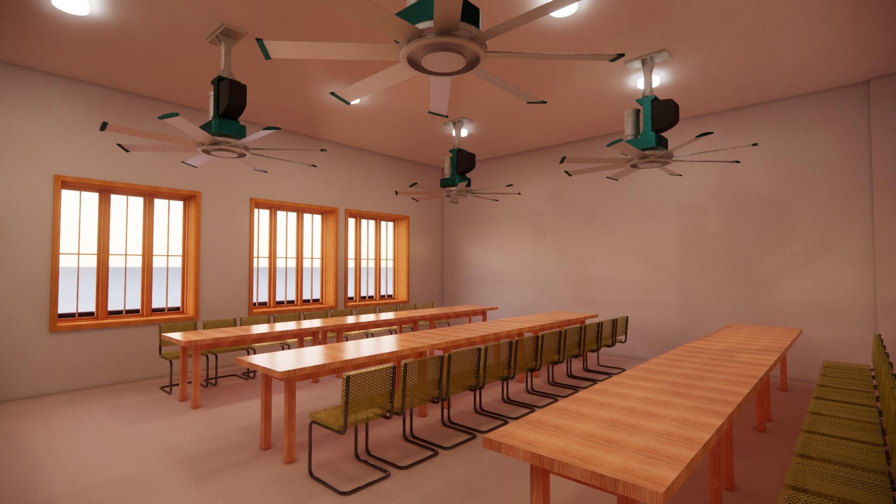
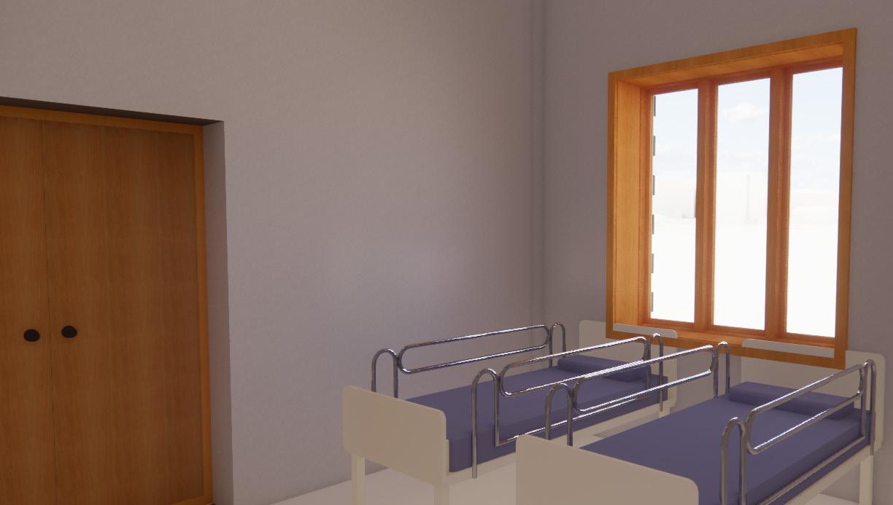



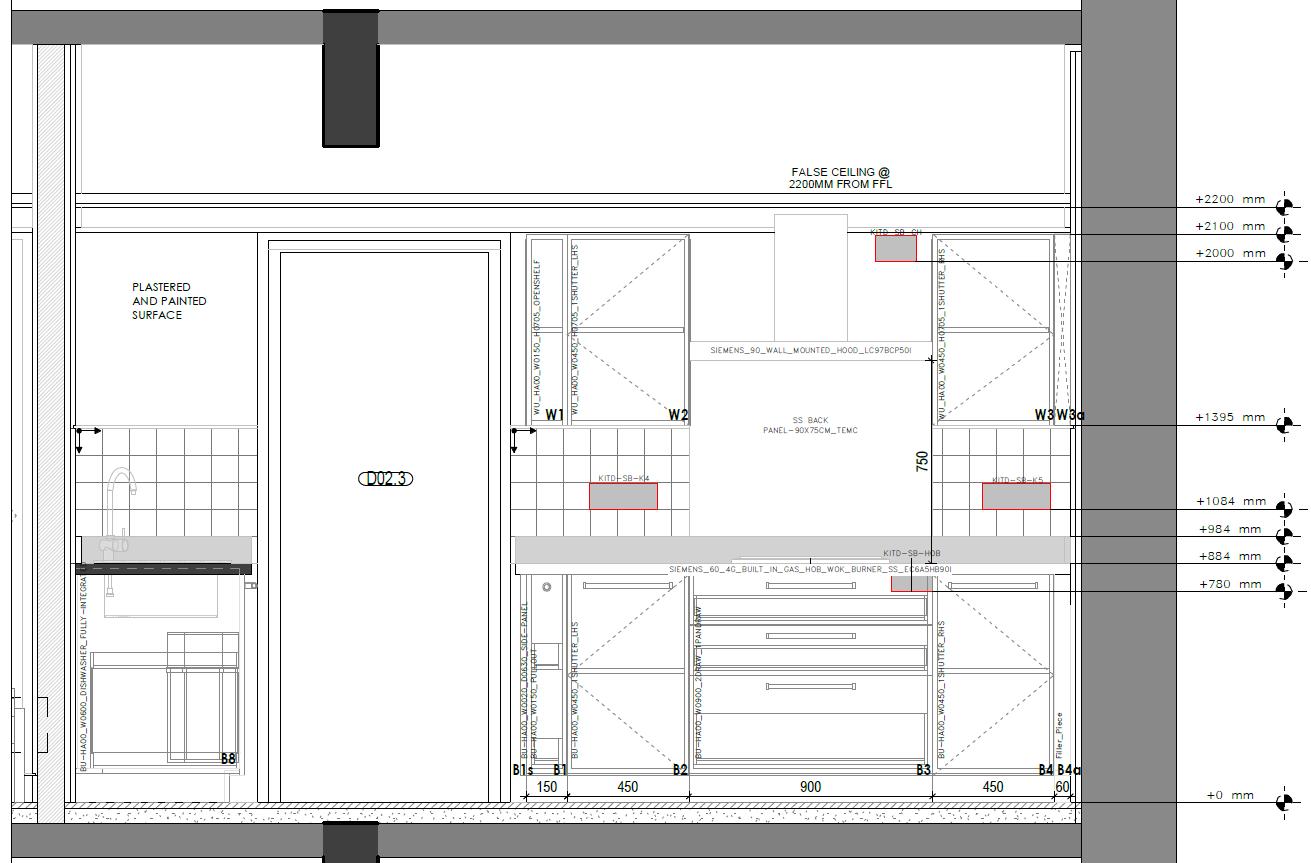
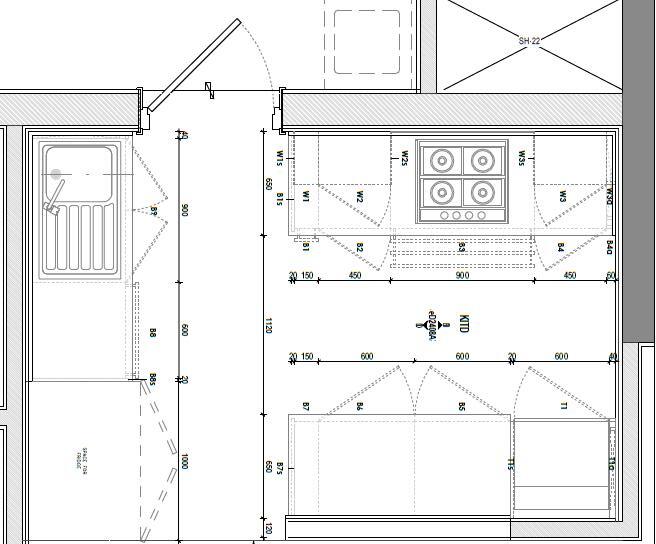

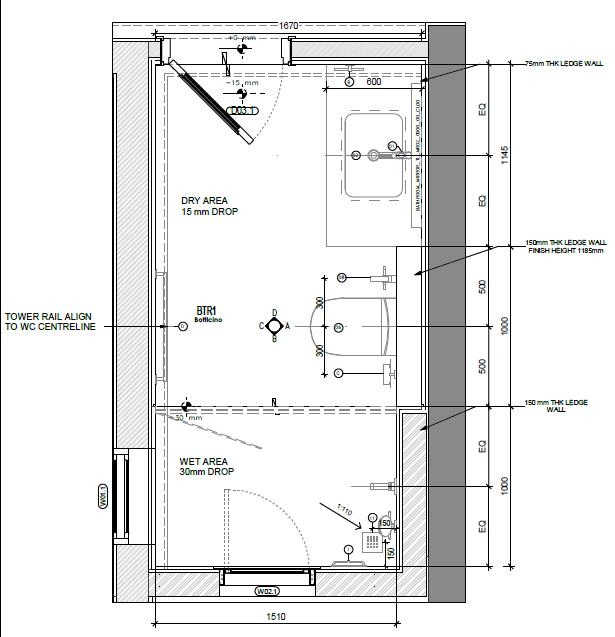
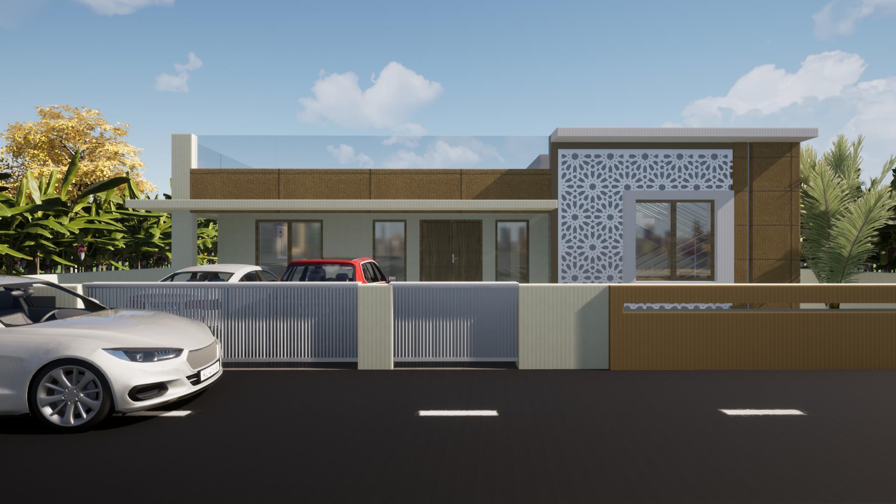

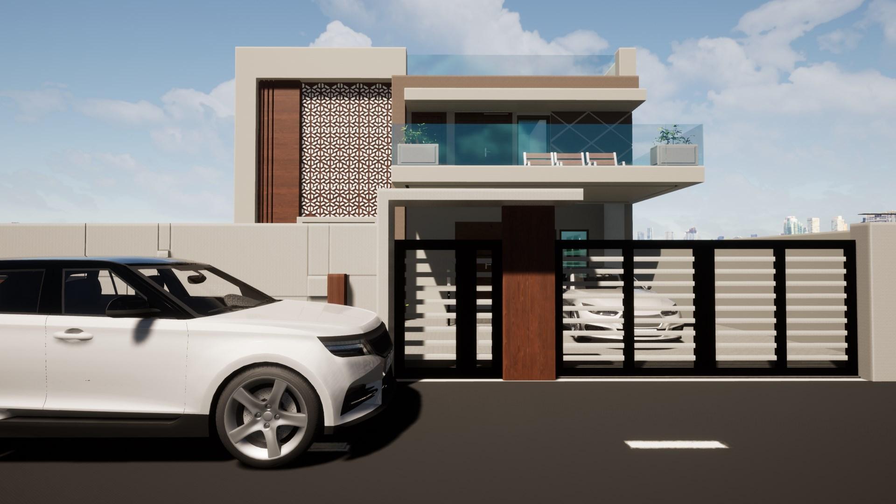

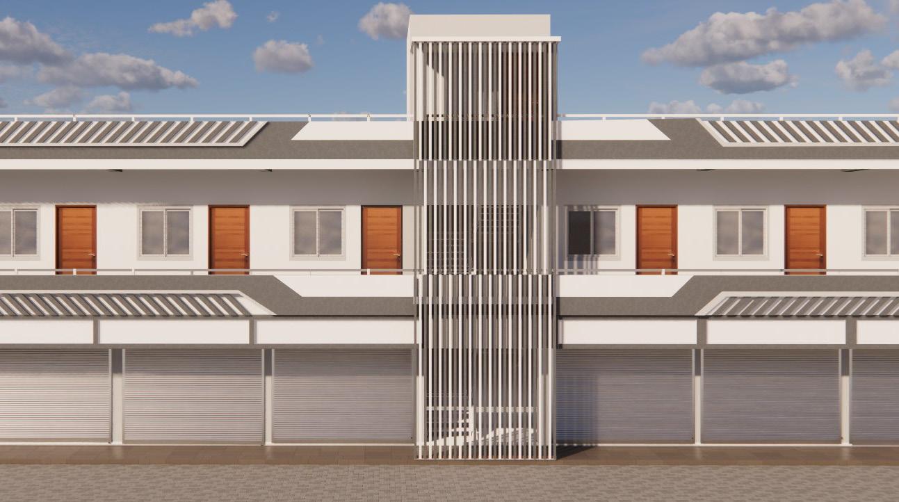

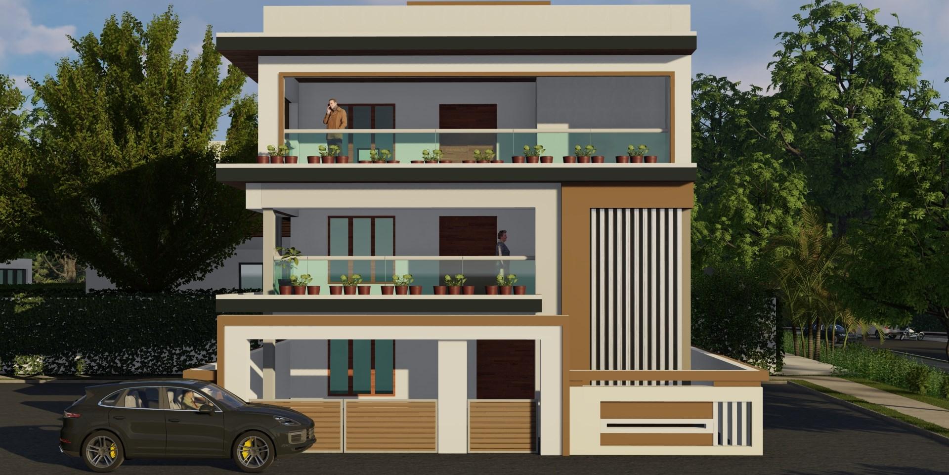





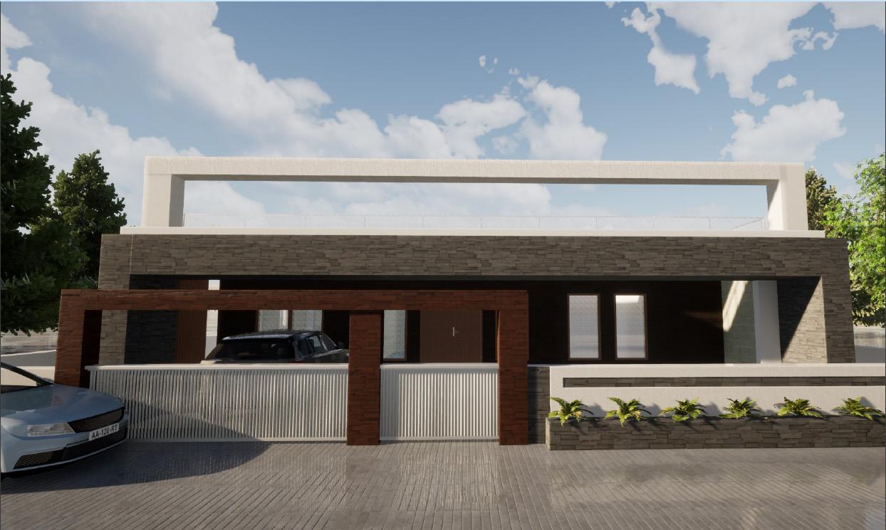
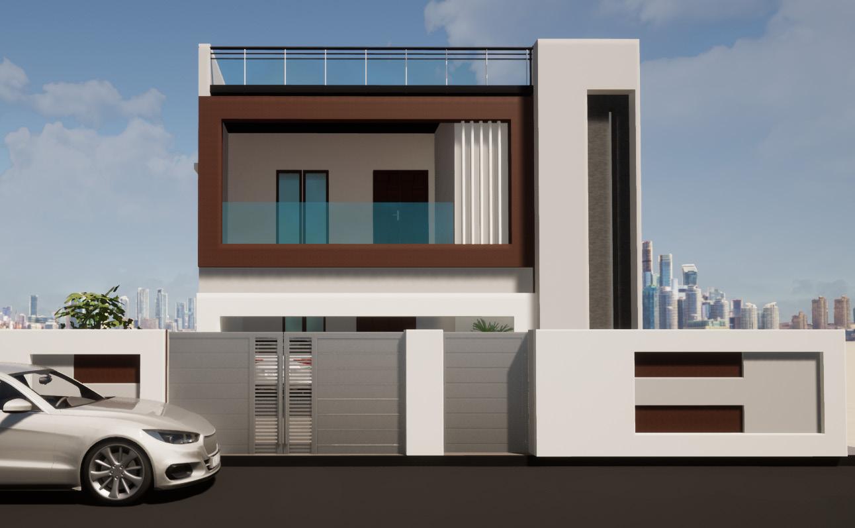
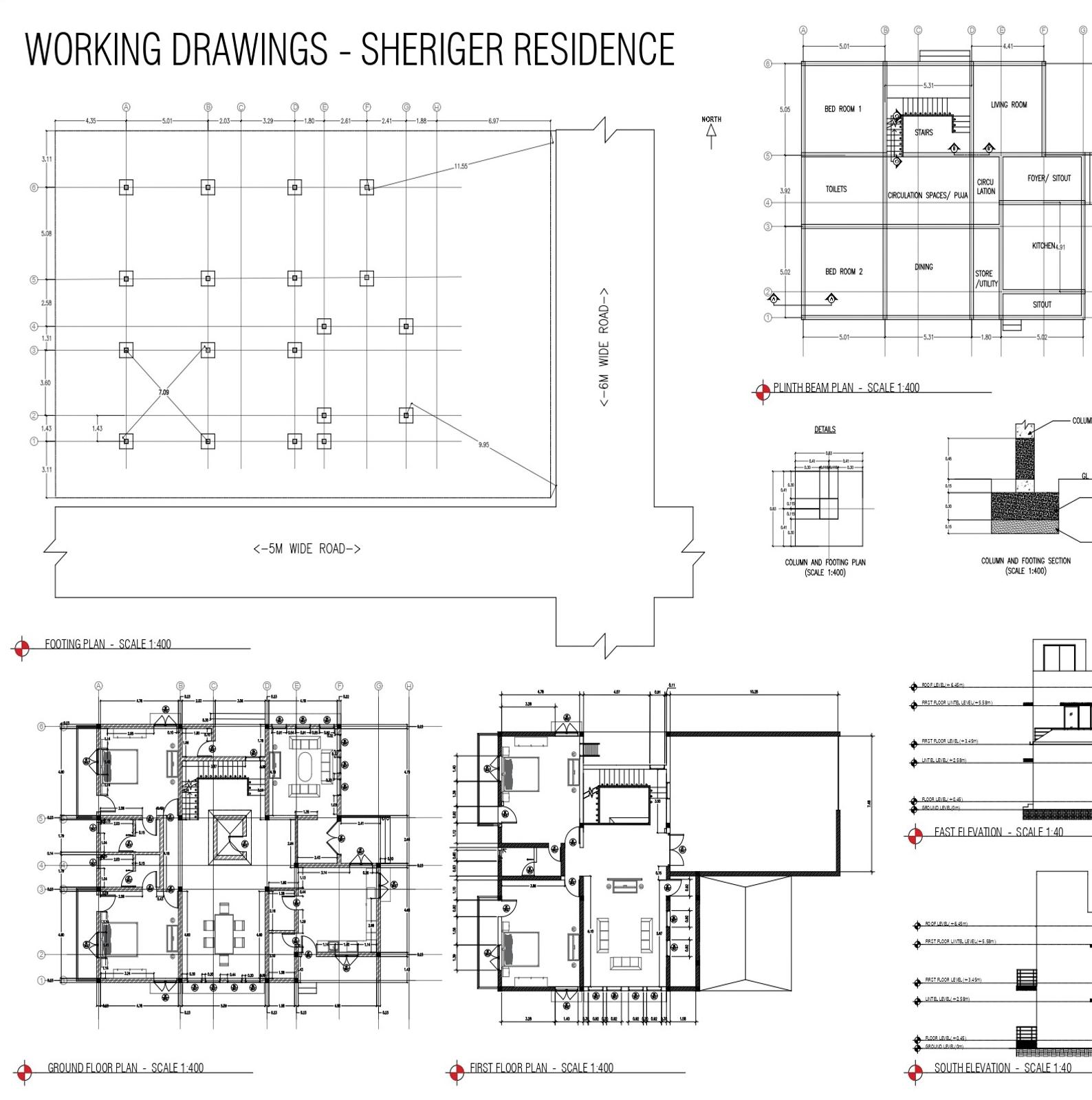

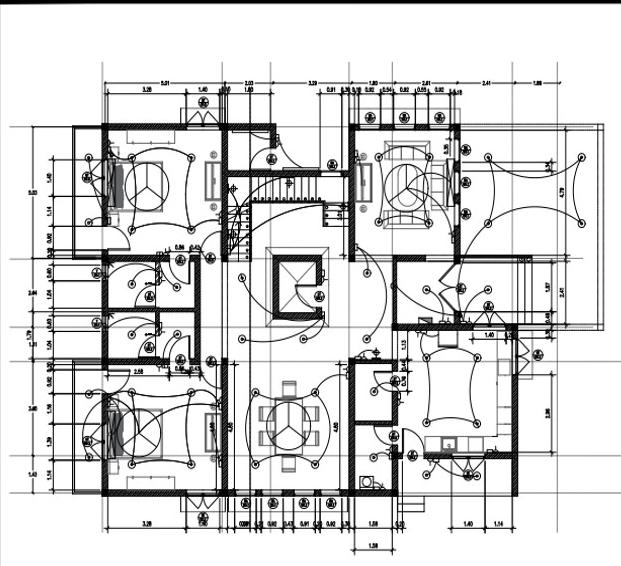

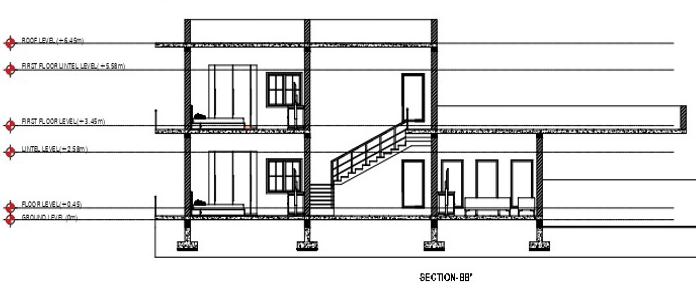


SIMULATIONS USING DESIGN BUILDER
The objective functions of the project are minimizing discomfort according to ASHRAE55 all clothing and minimize cooling electricity load. The design variables are lighting template, cooling setpoint, heating setpoint, site orientation and glazing type.
Results



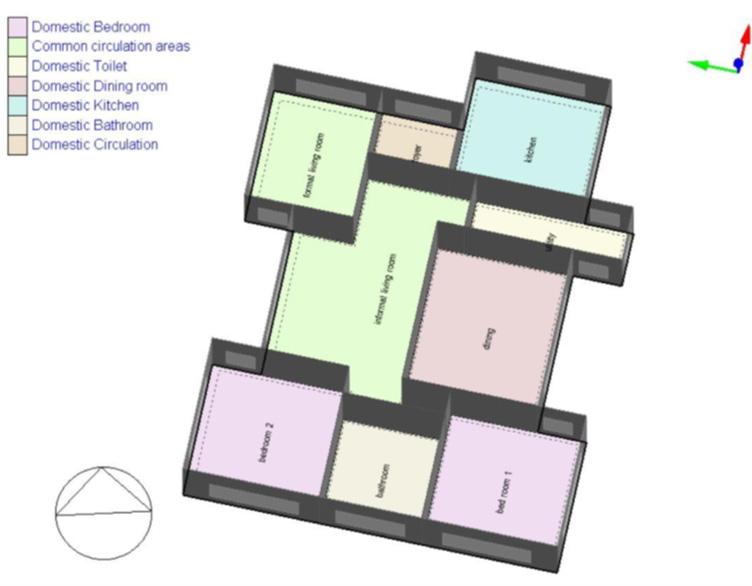

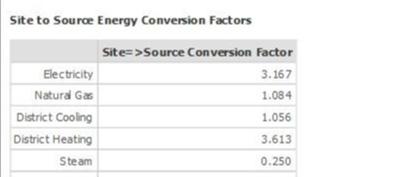
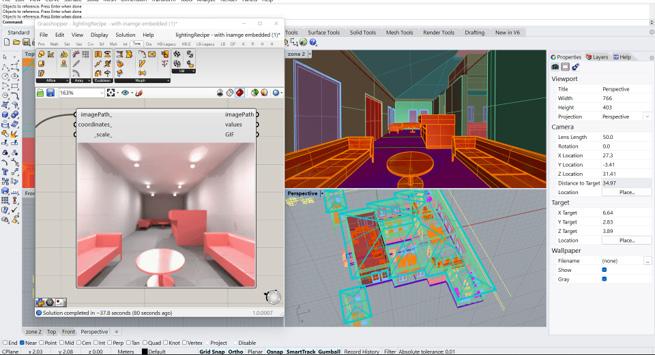 Advance Lighting simulation using rhino+ Grashopper
Advance Lighting simulation using rhino+ Grashopper
SOLAR DECATHLON
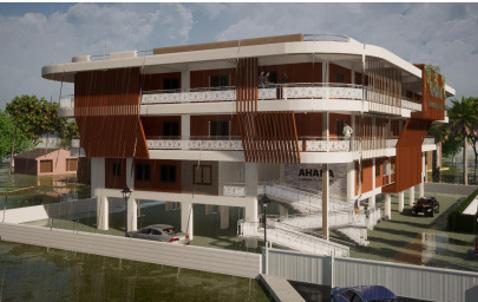
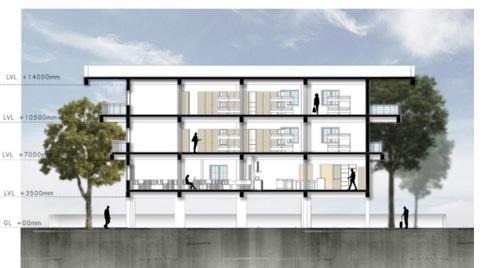
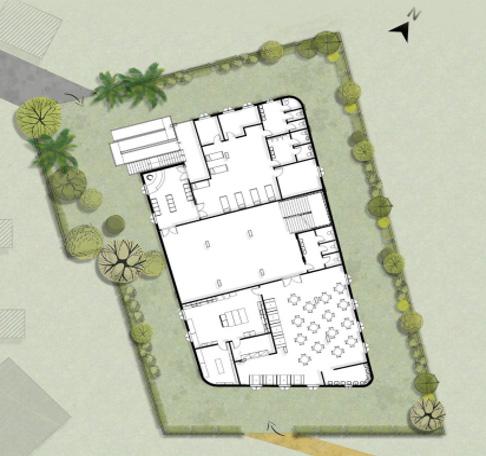
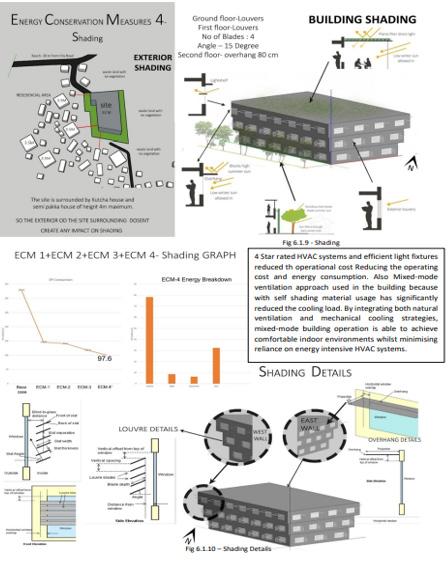
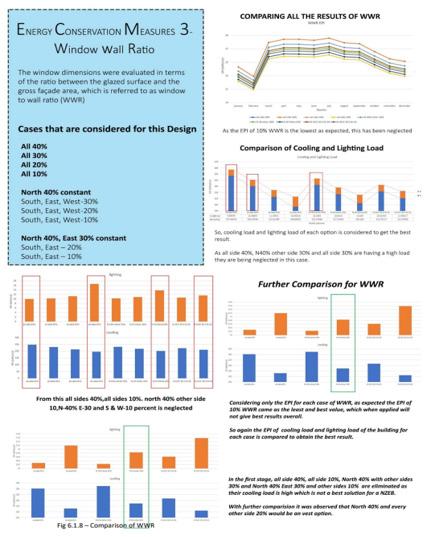
https://solardecathlonindia.in/wp-content/uploads/2022/05/D4_CRS_SYNERGY_FinalDesignReport.pdf
NET ZERO WATER PERFORMANCE-SOLAR DECATHLON
Water performance was one of our biggest concern when it comes to this particular project. Even though our annual rainfall ranges from nearly 1300 mm per year , our occupancy load was lightly when compared to building foot print. In spite of these challenges we still achieved net positive water cycle,
Strategies used for efficient water performance
By considering efficient fixtures we have brought down the water demand from 135lpcd to 90lpcd By recycling the on site generated grey water to an efficiency of 75%.
Treatment procedure :The plant canna indica is used for root zone treatment. Then the water passes through chemical chamber which uses flocculent and disinfectant to make the water to reuse at a standard quality .In this project we are not treating the black water so the black water sent to the settler and then to the municipal sewage line

Net zero water cycle
Water calculation during disaster scenario
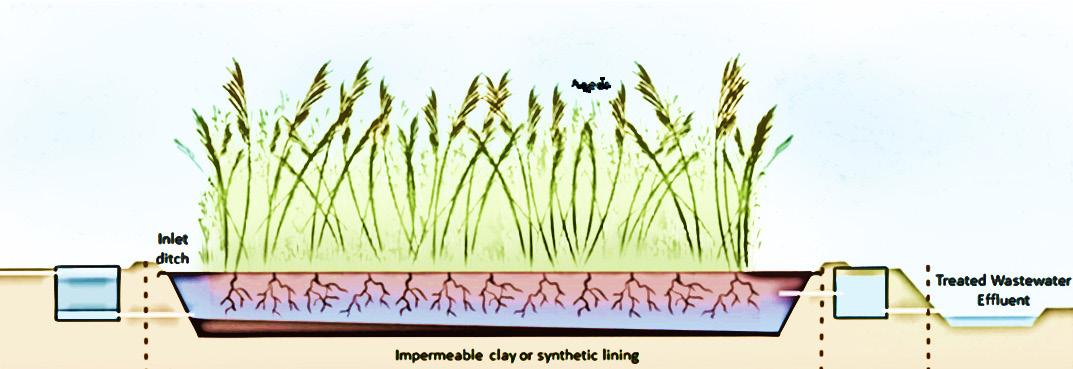
Water Balance disaster scenario
Impact of the national building rating system on electricity demand of India
Kishore, P., Karthigeyan, M. S., Kini, M. L., Bhalla, A., & Didwania, S. (2022). Impact of the national building rating system on electricity demand of India. Energy Reports, 8, 1021-1028.
https://doi.org/10.1016/j.egyr.2022.10.313
Abstract
The building sector is one of the biggest consumers of electricity in India. Climate change and global warming, as one of the most serious risks to human societies, are inextricably linked to energy usage and Greenhouse gas emissions (GHG). With a population of nearly 1.38 billion, India is the world’s second largest country. The majority of Indian urbanization is involuted rather than evolved. Between 1991 and 2011, the urban population expanded by 73 percent, from 217 million to 377 million, while energy demand more than doubled from 1990 to 2009. GRIHA — Green Rating for Integrated Habitat Assessment is an indigenous building rating system developed by Ministry of New and Renewable Energy, Govt. of India. GRIHA is a rating system that compares the building’s performance to nationally accepted benchmarks. It assesses a building’s environmental performance over the course of its full life cycle. With annual electricity consumption data for both residential and commercial sectors of India, with the linear regression methodology, the electricity demand till the year 2050 was plotted. Similarly, using the data from the GRIHA council and the Reference Building model, the annual electricity savings for GRIHA certified buildings has been plotted. Using non-linear regression, the savings for the years 2030 and 2050, has been plotted. The results show a positive indication that with stricter implementation of the energy conservation policies similar to GRIHA, by the govt of India, there can be significant savings in the energy Sector.
Methodology Flowchart
Stage-1(Energy projections)
Central Electricity authority of India
(2008-2021)
Electricity Demand Projected for the years 2030,2050. REGRESSION
Consumption (2008-2021)
Stage-2(EPI Commercial Building))
collected from the GRIHA Council
Stage-3(EPI for RBM))
Commercial Building data
Commercial Building data
Data
Reference
Data from the Reference Building Model Derivation of EPI
Electricity
of the buildings in a BAU Scenario.
of the buildings in a BAU Scenario.
of the buildings
GBPN & RBM
Derivation of EPI for the BAU Scenario
GRIHA base Case Benchmark
Annual Electricity
Consumption of the buildings in a BAU Scenario.
Conclusion
Annual Electricity
Consumption of the buildings in a BAU Scenario.
Savings due to GRIHA For Residential buildings
As discussed in the above sections, the National Building Rating system of India (GRIHA), has the promise to bring the change in the larger perspective of the nation, as this rating system has already proved its sustainable credentials in a smaller scale. As in the above-mentioned literature, GRIHA has a substantial impact in lowering the building’s EPI, when compared to a conventional building, which not only reduces the annual energy consumption, but also improves livability and thermal comfort in the structure. Now looking at the bigger picture, GRIHA as a rating system has the potential in helping reduce the electricity demand of the country which intern reduces the load on the power generation and the power grid systems. This also helps in mitigating the risks of climate change, by significantly reducing the GHG emissions as CO2.
The results of this study show that, a large-scale impact can only be possible with the intervention of the Government in making strict changes to the policies. If the policy changes are not implemented, then the graph (Fig. 3) might follow the linear pattern which is not ideal for achieving the goal of reducing the electricity demand. Hence, the government should make sure that at the right intervals, desired changes can be brought into the energy sector, where the projected demand can drop considerably. Economic incentives are commonly used to promote green buildings. The affordability of green construction is a key barrier, and economic incentives that might boost affordability and the construction drive. Subsidies, tax cuts, rebate systems and low-cost loans are the most common forms of economic incentives.
In India, there are varieties of schemes provided by a few state governments, which range from tax benefits to the Gross Floor Area concession schemes. These incentives are provided by the various state governments to promote the Green Building movement in the country and are provided based on the green rating system given by the Indian Green Building Council [15].
One of the more popular schemes is the Gross Floor Area concession scheme, where the developers are allowed to construct additional floor areas without any extra-added costs [16].
Based on a case study in Hong Kong, it was found that, the Gross Floor Area concession scheme indeed improved Green Building market penetration, even if it caused lots of transaction costs. This incentive would be given based on the green star rating systems considered by the government [17].
Furthermore, research findings reveal that Green Buildings do not have a price premium in the property market. If the market is not willing to pay for green design or green features, developers will provide these designs. As a result, government intervention is required to provide an incentive to jumpstart the market and educate the consumers. When there would be sufficient maturity in the market, the government could consider removing the incentive or using it to push for greater performance criteria [17].

