PORTFOLIO
Architect + Designer + Artist currently in Skierniewice, Poland
(+48) 784 029 125 ka.trebska@gmail.com linkedin.com/in/karolinatrebska

Architect + Designer + Artist currently in Skierniewice, Poland
(+48) 784 029 125 ka.trebska@gmail.com linkedin.com/in/karolinatrebska
Apr 2024
Sep 2024
Dec 2019
Architectural Research Assistant
CoLab Collaborative Design Labortatory | TU Berlin | Institut für Architektur
Supported research on LDPE plastic injection and mold construction, that formed part of plastic dome design course.
Prepared >200 FDM and SLA 3Dprints on AnyCubic, MakerBot and Craftbot printers, including transparent prints.
Assisted in 9-day Design & Build workshop ‘Kotydż’ in Poznań, Poland. Collaborated with a 10-person team to build 2 wooden houses for feral cats. Gained experience in wood working and finance management.
Assembled and programmed an Arduino-based Plant Watering System for 30 pots, integrating sensors for light, temperature, and soil humidity.
Enhanced knowledge on latest parametric design research through participation in Rhino User Meetings in Wrocław and Berlin.
Jan 2022 Architect
Whatsarq Architecture | Valencia, Spain
Collaborated with other team members in design and construction phase of 2 public-use and 3 residential buildings.
Prepared precise technical drawings for 5 projects, using AutoCAD for distribution and structure plans, as well as electrical, sanitary, and ventilation systems, successfully accepted by the Valencia City Council.
Created illustrations and schemes in Adobe Ps and Ai for four architectural competitions, including a proposal for an innovative pilot housing project distinguished with an honourable mention.
Executed 3 detailed models in 3DsMax + Vray, that served for making high-quality interior and exterior visualizations.
Curated and delivered over 30 presentations and meetings that facilitated effective cross-cultural communication with Spanish and English-speaking customers.
Produced marketing graphics and videos in Adobe Pr, Ae, Ps, Ai, that generated 1500+ more followers on social media platforms.
Enhanced knowledge on sustainable solutions for architecture through participation in 15 meetings with companies such as: Finsa, Lunawood, Rockwool, Saint-Gobain, and events: Porcelanosa Fair, Cevisama Fair, lectures organized by COACV.
Nov 2024
Biomaterials and Biofabrication:
Design, Engineering and Innovation
Online course | University of Bayreuth, Germany
Nov 2024
Grasshopper Certification Course
Online course | Thinkparametric
Sep 2024 Workshops on laser cutting and CNC milling
MotionLab | Berlin, Germany
May 2024
Feb 2023
Jun 2023
Feb 2022
Sep 2023
Aug 2016
Sep 2016
Kotydż Design&Build Workshop
University of the Arts Poznań, Poland
Grow Up Tech | Intensive pre-incubation program
Wrocław University of Science and Technology
Academic Entrepreneurship Incubator
Spanish language course C1 (DELE)
El Carmen Spanish School, Valencia
Plein-air drawing courses Chełm, Poland | Tuscany, Italy
Jun 2016 Rhinoceros + Grasshopper workshop
Parametric Summer School, Gdynia
advanced Photoshop | AutoCAD | MS Office
July 2018
Aug 2018
Intern architect
VAHOS Arquitectura | Valencia, Spain
Contributed cooperatively with teammates to conceptualize graphic design process, fostering creative environment.
Created 540 graphics within a unified style that were published on the company’s website and social media platforms.
Developed four new and improved 20+ existing digital models in 3DsMax and SketchUp, that served for making 250+ visualizations using Vray and Lumion rendering engines.
Feb 2022
Sep 2023
Oct 2015
Sep 2019
Wrocław University of Science and Technology
Faculty of Architecture | Master’s Degree
‘Maasai Mara. The wildlife viewing center in the Serengeti National Park in Kenya’
nominated for best Master’s Thesis competition
Warsaw University of Technology
Faculty of Architecture | Bachelor’s Degree
‘The shelter at the crater of the volcano El Nevado de Toluca’
1-year rector’s scholarship for 8% best students
member of the Information Architecture Research Group (KNAI)
Sep 2022
Feb 2023
Universidade do Minho
Erasmus+ Student Exchange
Escola de Arquitetura, Arte e Design
prototype design and fabrication course using KUKA robots, exhibited at UMinho
Sep 2017 Jun 2018
Universidad Politécnica de Valencia
Erasmus+ Student Exchange
Escuela Técnica Superior de Arquitectura
distinguished with honors in two subjects
expo panel project exhibited at “Diseño made in Spain” at Design Faculty, UPV
mid 3DsMax + Vray | Rhinoceros + Grasshopper Revit | Archicad | InDesign | Illustrator
basic Arduino IDE | Premiere Pro
Oct 2024
Master’s Thesis exhibited at East Design Days Faculty of Architecture, Białystok University of Technology
Sep 2024 Honourable Mention + Audience Award
Best Master’s Thesis of the year Diploma with Archicad competition, Poland
Feb 2024 1st place “Nature Untamed Installations” UNI competitions
Feb 2022 Honourable mention
“Innovative Pilot Housing Project”
Generalitat Valenciana | Whatsarq Team
Valencia, Spain | February 2023
Tutor | Dr. Bruno Figueiredo
Authors | Karolina Trębska, Ana Luísa Cerqueira
Background | Valencia is a city of bats. The animal can be seen not only in nature, but also in the city’s Football Club crest. The inspiration for the project was the sound that bats emit while looking for a prey - echolocation. By interpreting the sound’s frequencies, we designed a new, repetitive façade panel for the unfinished Nou Mestalla stadium.
Process | Graphic representation of different echolocation frequencies served as a guide to determine principal curves of the panel’s drawing. The placement of the curves assures that panels will create a repetitive pattern, while collocated together to form the façade. To distinguish every second area, a grid of random points was enforced to a specific zones between the curves.
Result | As the continuous execution of the lines didn’t provide satisfactory results in the physical test, we decided to apply stamping movement to both curves and points. Additionally, robotic arm was programmed to stamp at 90°, so the previous stamp is not destroyed by the next one.
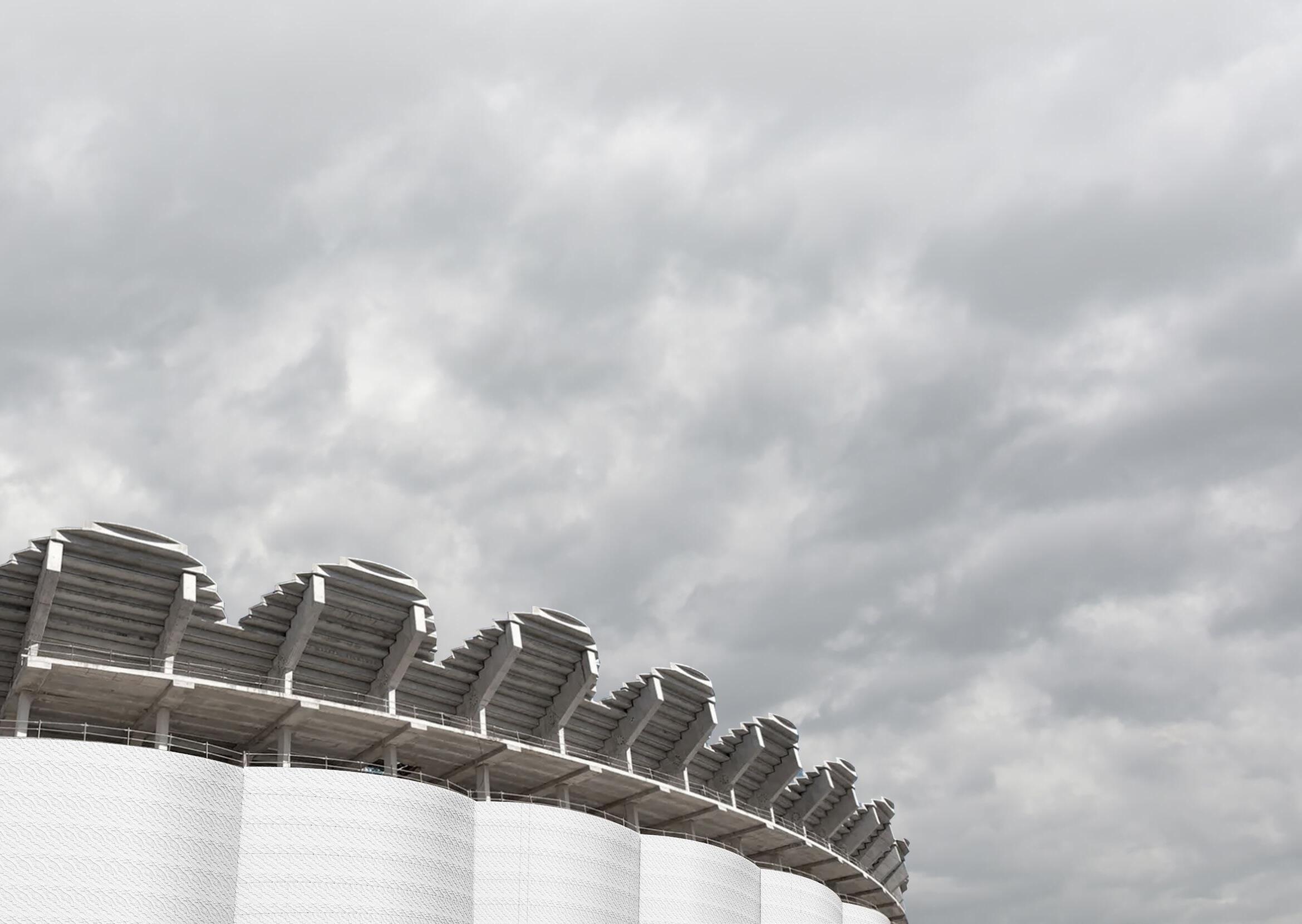
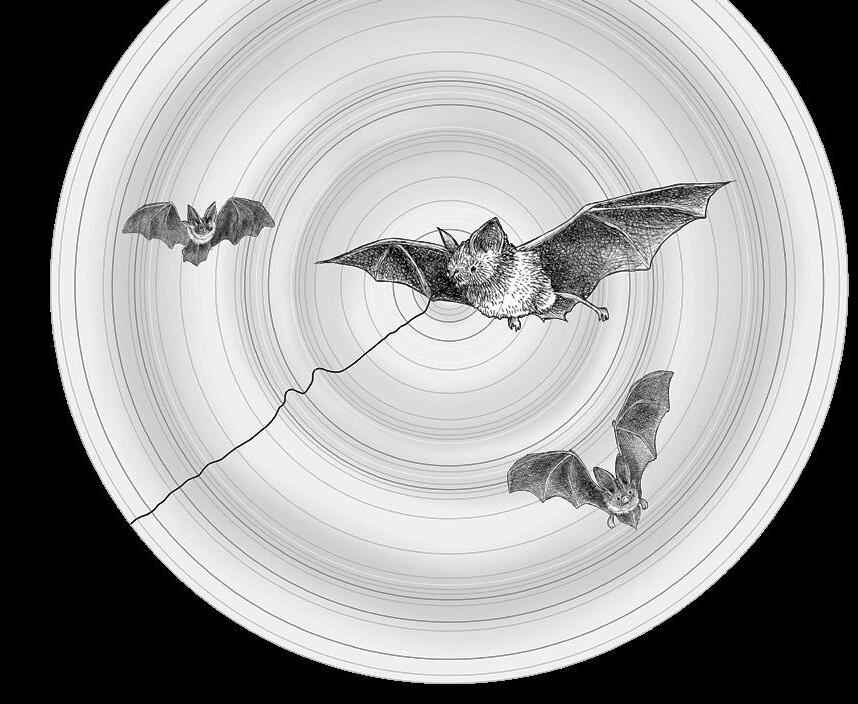
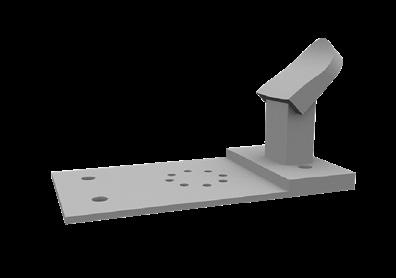
Tool | The head should allow both scoop and press motion in the casting material. It was modelled in Rhinoceros and then 3D printed. It is attached to a metal plate to ensure stability and proper attachment to the robotic arm.
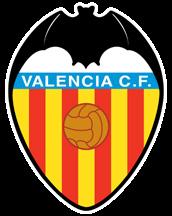
Nou Mestalla | Stadium located in Valencia, Spain, which was abandoned due to city’s financial problems in 2009.

Grid construction on the panel (5x10), selection of points that formed the base of four principal lines
Aplication of sound on the lines using Mosquito plugin, that allowed graphic representation of the frequencies of the bat sound audio
Generation of intermediate curves between the four main ones by finding the centers of the lines connecting two of the main curves
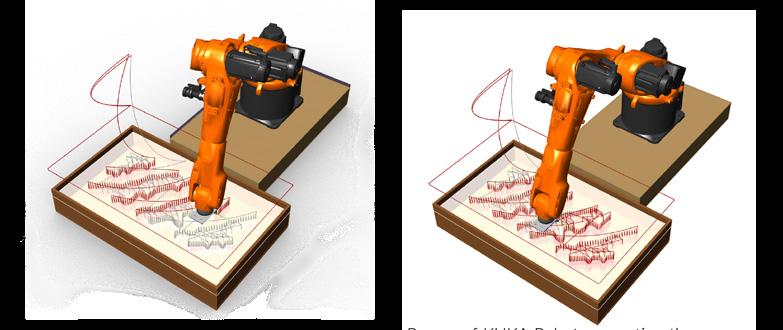
Modification of the height of the curves according to the attractor point
Process of the KUKA Robot generating pattern of the lines
Process of the KUKA
generating pattern of the points

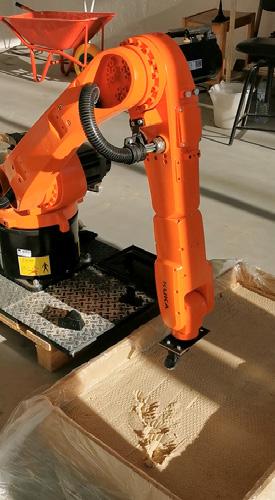
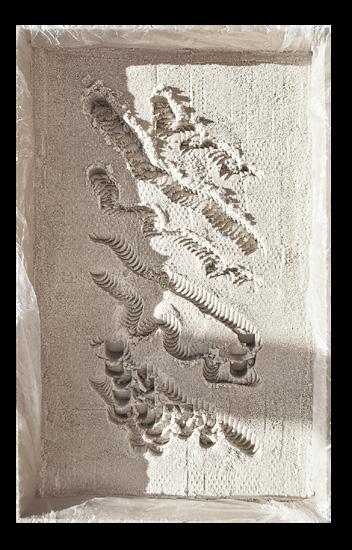
Dampened sand provided better results. The depth of the pattern points turned out to be too deep.
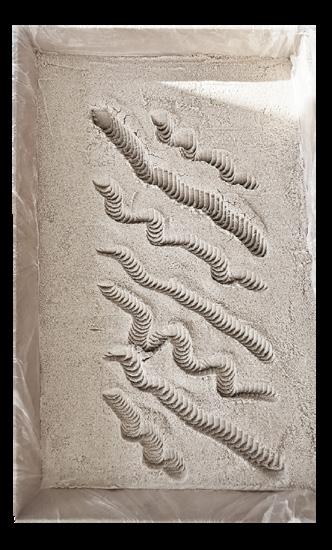
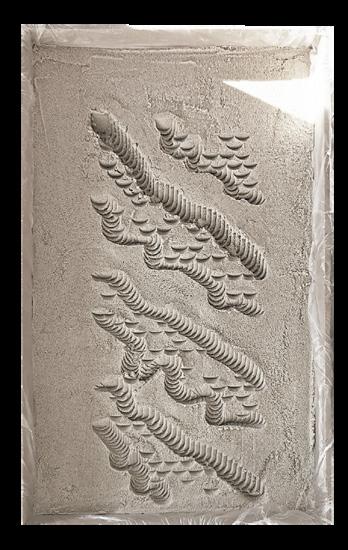
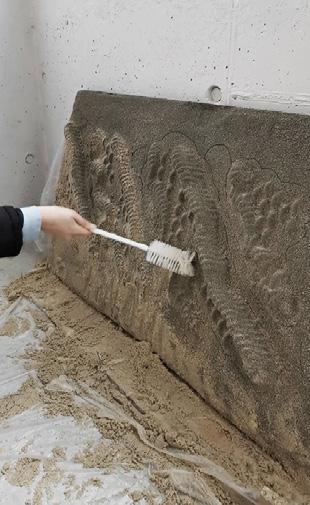
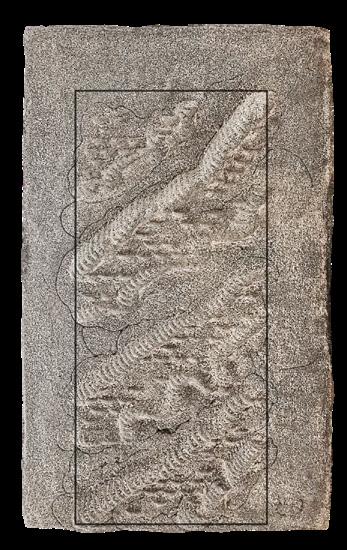
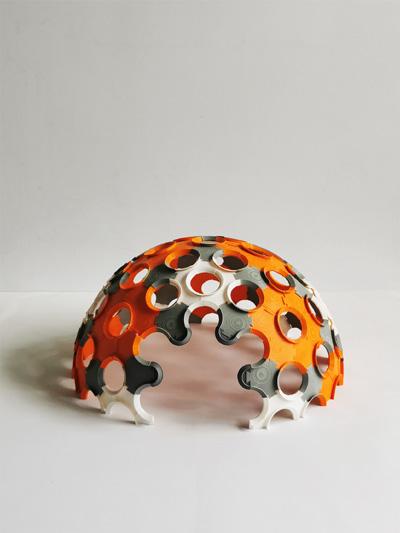
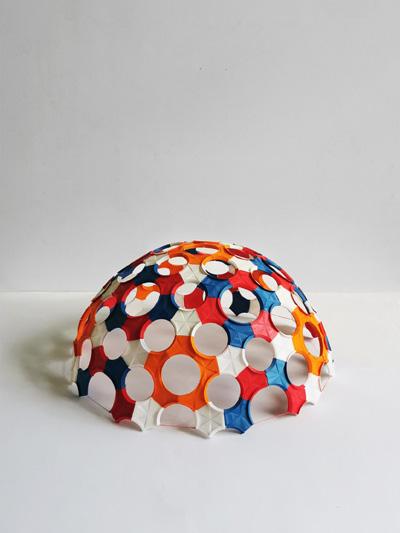
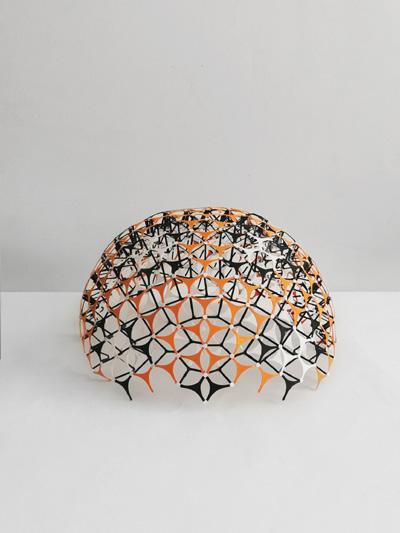
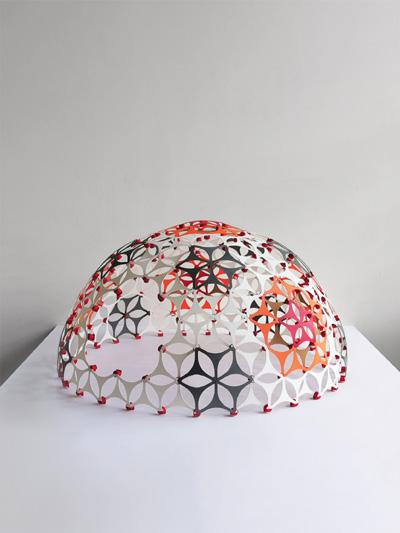
TU Berlin, Germany | April - September 2024
Team | Dr. Ignacio Borrego, Dr. Gaizka Altuna Charterina, Karolina Trębska, Dr. Victor Armas Crespo, Konstantina Laki, Dr. Yingle Zhang
Purpose | The “Plastic!” seminar aims to develop manufacturing methods for the fabrication of construction systems that allow the production of self-supporting architectural structures made from plastic waste from our own cities. LDPE plastic used for research purposes was purchased from the local recycling plant of Aveba GmbH in Beeskow (Brandenburg).
Process | During the seminar, students were developing ideas for ø6m plastic domes, continuing the work of previous seminars. The main focus was put on the prototyping and fabrication process. The results were presented in the form of 3D printed domes (1:10), as well as joint prototypes (1:1).
Execution | Research on repurposing plastic waste is conducted at the IfA Workshop and CoLab PlasticLab. Both spaces are equipped with the necessary machinery for plastic injection, including an injector constructed by the CoLab team, an oven, a heat press, and a hydraulic press.
PlasticLab | PlasticLab is situated in the interior of TU BAU Workshop. It is equipped with an oven, a heat press, and a hydraulic press. It is also appropriately ventilated, but to ensure better work conditions, the injection process is carried out using respirator masks.
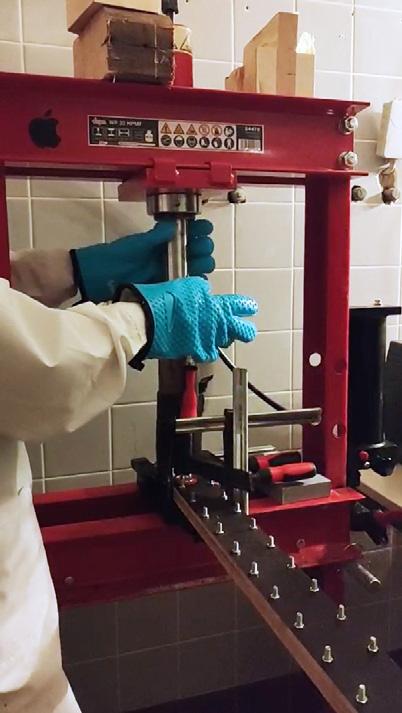
Plastic domes | 3D printed models of student’s seminar projects. Four exemplary solutions for reslving dome’s geometry, including design of the joints.
Plastic Research aims at fabricating dome’s panels in real-life scale with LDPE, using self-made plastic injector.
IfA Workshop | The first plastic injections took place at the IfA Workshop. The plastic injector was planned and constructed by CoLab Team, mainly by Dr. Gaizka Altuna Charterina.
After filling injection tube with LDPE, plastic is pressed by two mechanical car jacks.
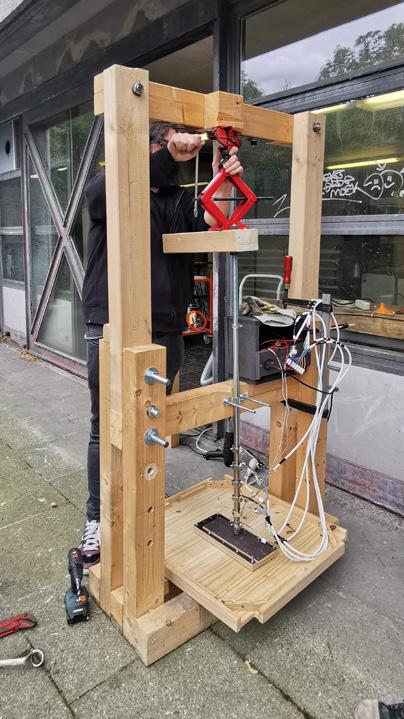
Detailed Injection Process | Ifa Workshop
01. The mold was 3D modelled and then milled with CNC machine in 9.3 mm PVC laminated plywood.
02. The mold was assembled using ⌀6mm bolts and nuts.
03. The injector was turned on and the temperature was set to 210°C.
04. Recycled crashed LDPE was purred inside the injector pipe with a conical oil funnel.
05. The LDPE was pressed manually with a metal piston to become compact and fill the pipe at its maximum capacity.
06. After reaching the temperature of 210°C the injection process started.
07. The injector’s lower tip was inserted in the mold’s opening.
08. The mixture was pressed into the mold from the upper tip of the pipe using a metal bar.
09. Several attempts with manual force were made.
10. Two portable car jacks were used additionally to increase the force.
11. When friction was no longer noticed while applying the force, the melted plastic was assumed to have been fully injected.
12. The mold was detached from the injector and after around 20-30 min the plastic reached room temperature.
13. The mold was disassembled and the plastic form was released.
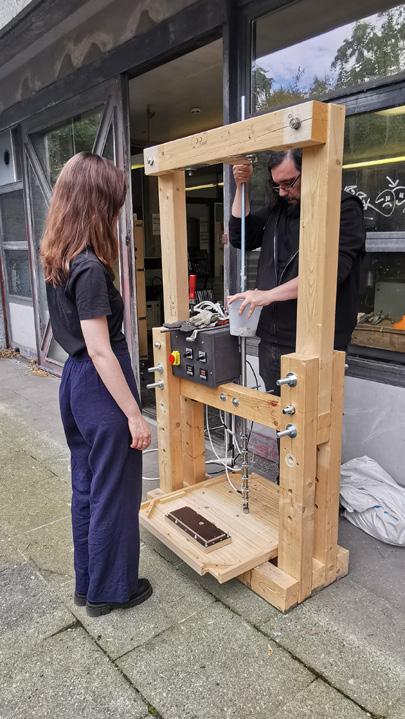
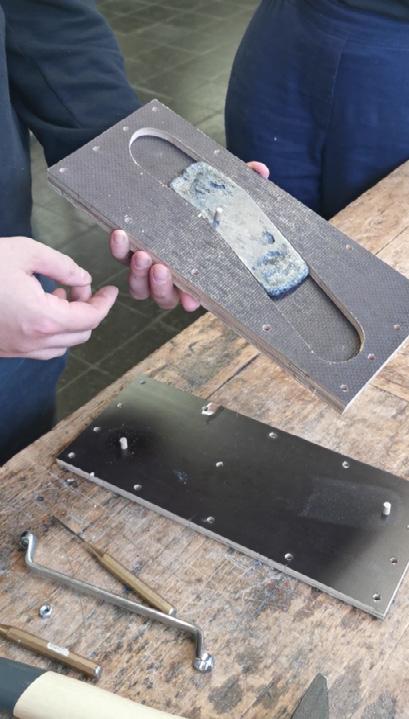
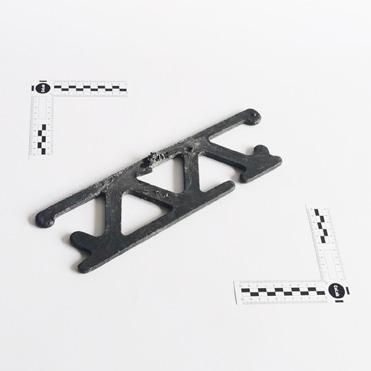
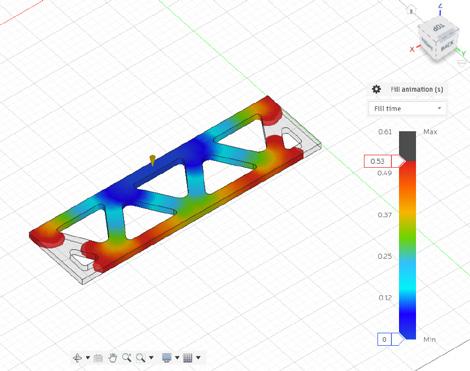
Fill simulation | Injection Molding Simulation in Autodesk Fusion allowed us to predict plastic’s behaviour. In this case the mold wasn't fulfilled due to the leakage that resulted in insufficient plastic mass.
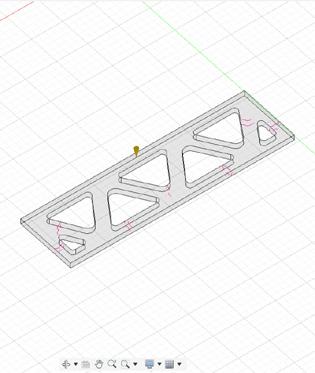
Weld lines | The simulation predicts the appearance of weld lines and air cracks. They might affect structural integrity of a piece and result in tension breakage.
Molds | Testing possibilities of plastic injection molds. Different shapes, sizes and thickness of molds were tested repeatedly. Framework materials such as plywood and MDF were tested.
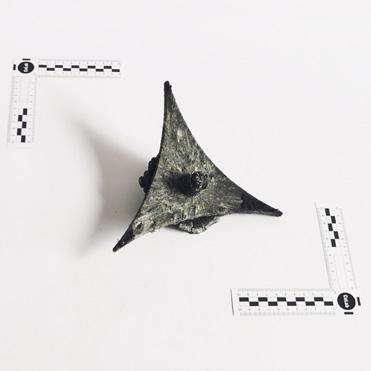
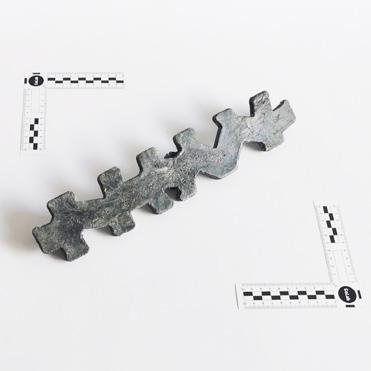
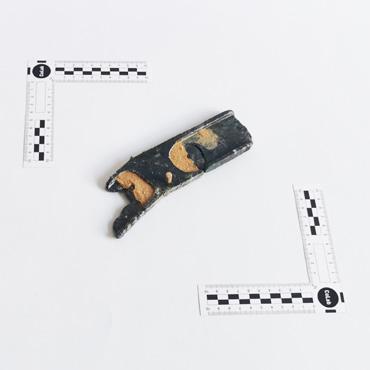
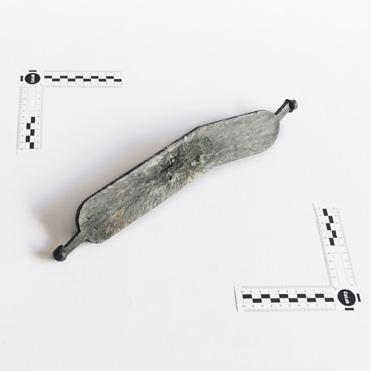

Wrocław, Poland | June 2023
Author | Karolina Trębska
Background | In collaboration with Grow Up Tech, an Intensive pre-incubation program at WUST Academic Entrepreneurship Incubator, I undertook the development of a start-up called “Plover Nest”. The SaaS business is meant to offer a software for preparing files for laser cutting, without the need to have 3D model of the terrain.
How it works | The program utilizes data from an open-source heightmap to dynamically generate 3D models. Drawing inspiration from the plover bird’s nesting behavior along the gravel shores, the software strategically cuts the 3D model into sections and nests them efficiently on a surface. The Plover Nest software not only streamlines the laser cutting process but also optimizes material usage, reducing waste and enhancing overall efficiency.
Pitch deck | This project shows my interest in merging creativity, technology, and practicality in the field of design and fabrication. After pitching the project and consulting it with various business professionals, the Plover Nest was not pursued further, but the process provided me with valuable insights and experience in business planning.

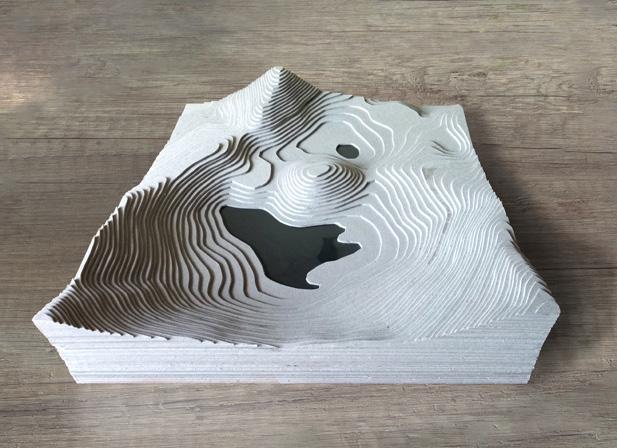
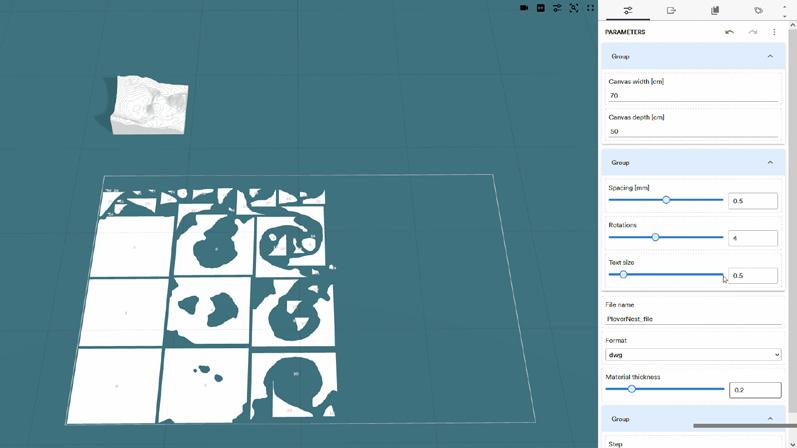
Operation | Screen captures showing how the software works. For demonstration purposes I used the terrain of the volcano El Nevado de Toluca. The application was based on online application ShapeDiver.
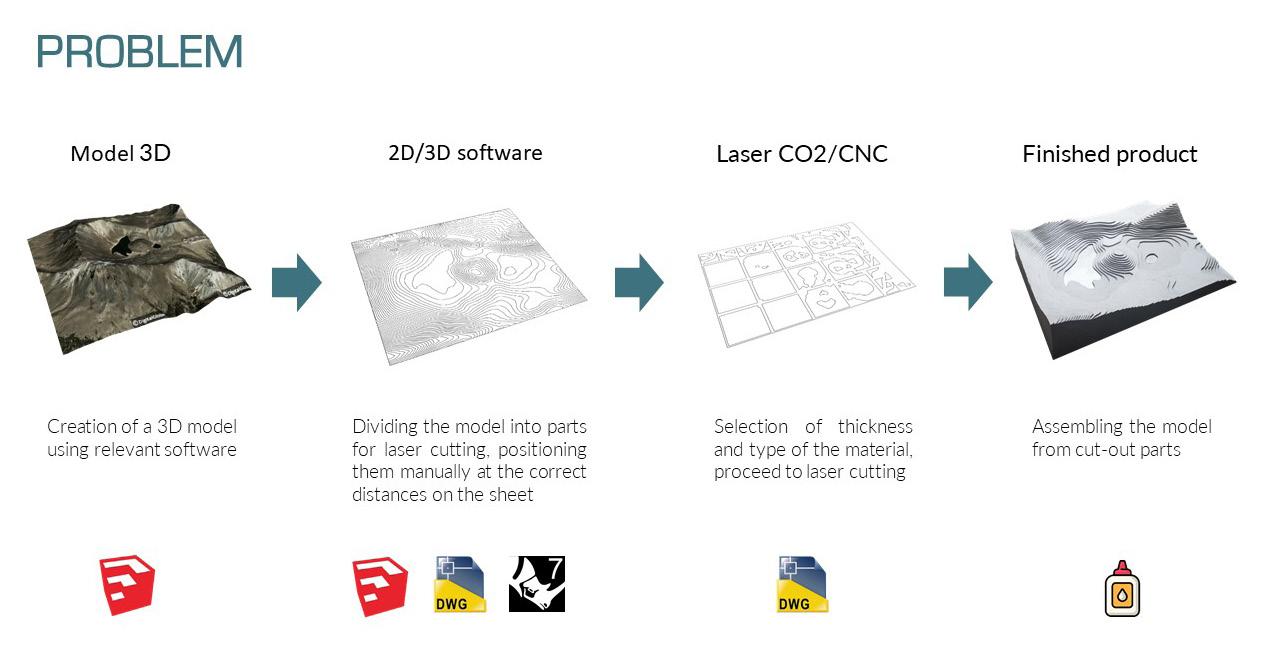
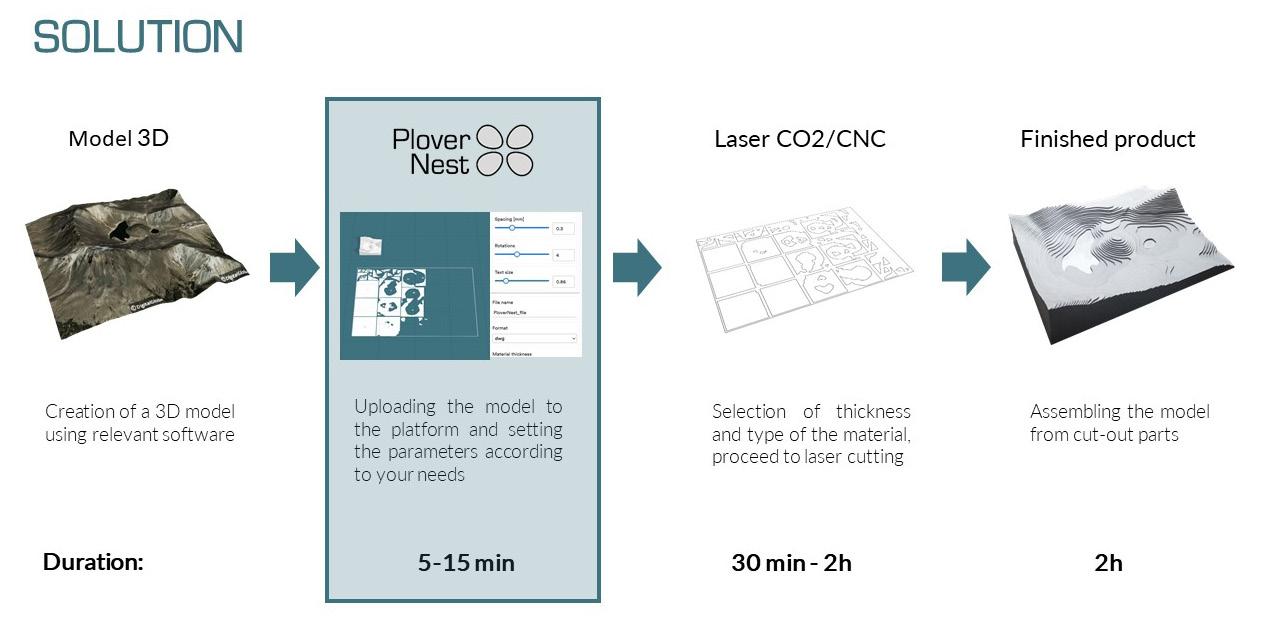
Problem | Currently making a terrain model for a maquete is a long and tedious process. It requires a number of different programs and takes even up to few hours. After downloading a 3D model one have to cut the sections manually, and then nest them on a surface for laser cutting.
Solution | The software allows the user to generate ready-to-cut file within couple of minutes, without the need to upload a 3D terrain file. It allows automatic numeration of the parts and also divide the elements into two layers: to be cut or engraved. It makes the assembling process as efficient as possible.

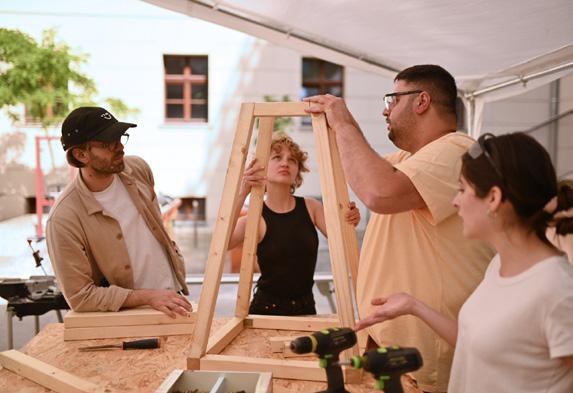
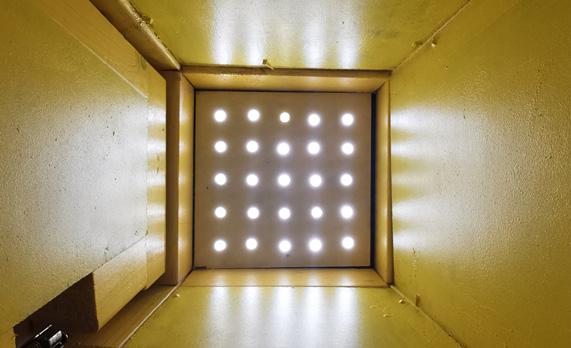
Poznań, Poland | May 2024
Tutor | Mirza Vranjaković
Team | Karolina Trębska, Hanna Batyńska, Ali Chamsou, Olga Niesyta, Laura Schürer, Kacper Bochyński, Laila Simone Boukar, Zsófia Jámbor, Száva Kaiser
Workshop | The 9-day Design&Build workshop in Poznań aimed to design two free-standing houses for feral cats living in allotment gardens in Sypniewo, an hour away from the center of Poznań. Since the houses were intended to serve the animals year-round, they needed to meet environmental requirements. Both houses were insulated with 3cm XPS, and exterior plywood boards were protected with a sealant. Opening wooden panels serve as rain protection, as well as ventilation enhancement in summer.
Project | The main aesthetic inspiration came from the Memphis Group, which tried to surprise viewers with their use of colour combinations, structures, and patterns in their designs. The houses provide cats with indoor and outdoor areas, as well as a space designated for food and water storage. Both houses can be fully closed, nevertheless, they provide light source by lateral openings (1) or roof openings protected with plexi sticks (2).
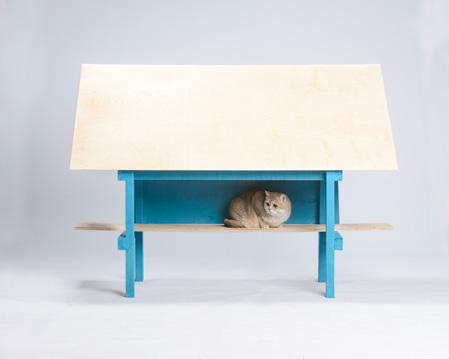
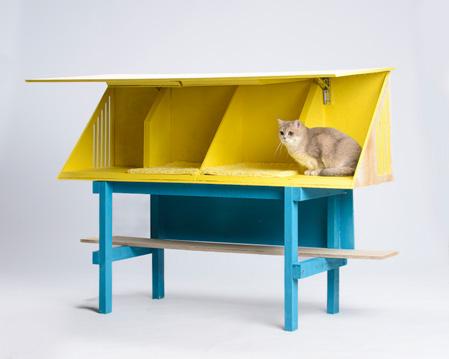
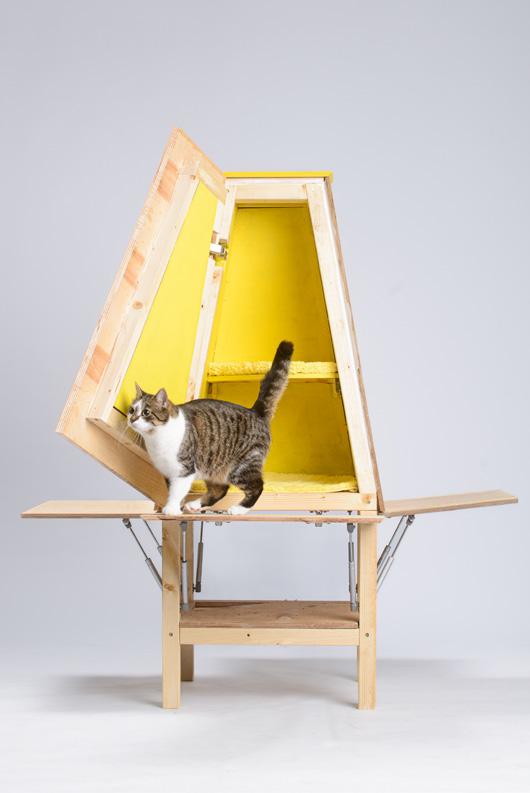
Gdynia, Poland | August 2016
Tutor | Damian Paszkowski
Team | Agata Ceglińska, Karolina Trębska, Klaudia Trębska, Maria Santorowska, Patrycja Zaborska
Workshop | The workshop was an introduction to parametric design, both in theory and in practice. The classes included an intensive learning of Rhinoceros and Grasshpper software, a group project based on the above-mentioned tools and the fabrication of the prototype on a 1: 1 scale.
Project | The completed project is a proposal of a beach bar that would serve as a one-seat bartender’s workplace. The material used in the fabrication process - plywood, fits into the landscape of the public beach in Łeba. It was prepared using 3-axis CNC milling machine.

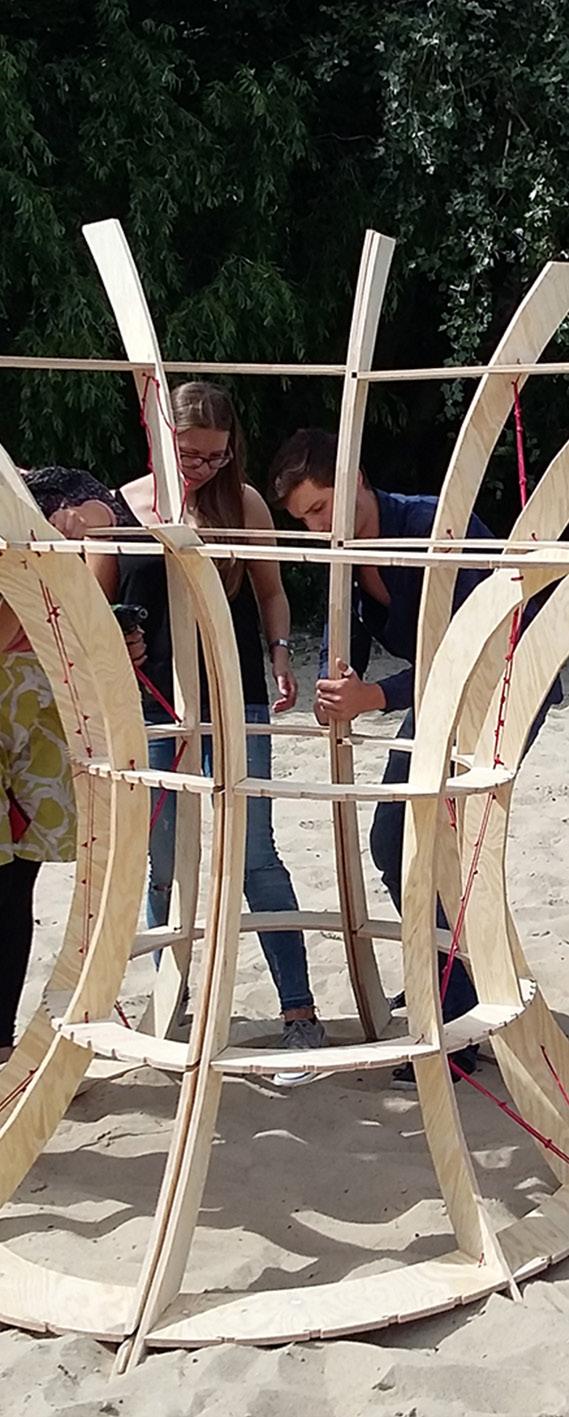
MAASAI MARA
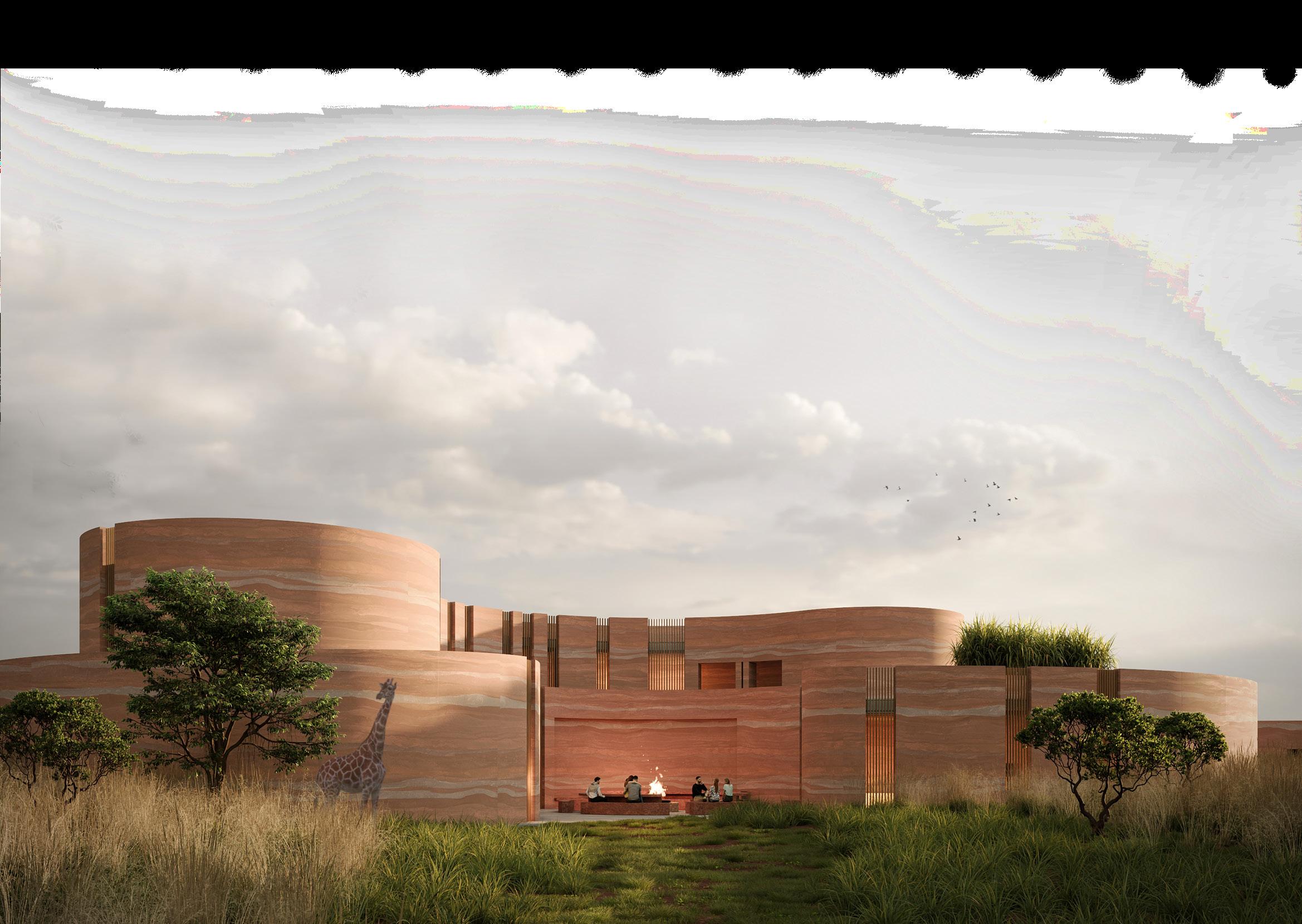
Maasai Mara National Reserve, Kenya | September 2023
Master’s Thesis Project
Tutor | Dr. Marek Lamber
+ Honourable Mention + Audience Award for Best Master’s Thesis of the year | Diploma with Archicad competition, Poland
+ Nominated for Best Master’s Thesis competition | Faculty of Architecture, Wrocław University of Science and Technology
+ 1st place “Nature Untamed Installations” | UNI competitions
+ Exhibited at East Design Days | Faculty of Architecture, Białystok University of Technology
Problematics | The emergence and evolution of mankind took place on Earth in symbiosis with living species of flora and fauna. However, in the Anthropocene era, the boundary between man and nature is increasingly detected. With the development of civilization, pressure on the environment has increased, which has greatly depleted wildlife and its diversity. Maasai Mara Nature Reserve is a good example of natural habitat slowly taken away from indigenous Maasai tribes, forcing them to cultivate tourism as the main source of their income.
Purpose | The goal of the project is to create an observatory center that is neutral to the environment and has a positive impact on the local community. The proposed intervention is intended to restore the balance between nature and man, treated as equal parts of the ecosystem. The project aims to improve local economics by equipping locals with additional sources of income, such as soil organic carbon laboratories and beekeeping. Not depending on tourism protects their welfare in case of unforeseen events, such as natural catastrophe or pandemic.
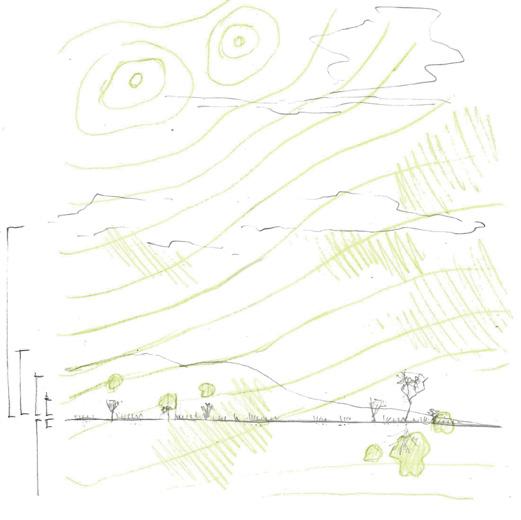
Idea | Following the culture and customs of the Maasai, an important aspect of the project is the cultivation of a lifestyle closely linked to nature, combined with a deep respect for all living beings. The work draws inspiration from the imprint humans leave on the environment and the attempt to modify it in a way that favours nature. There are many components to improving the human-nature relationship. The three on which the project focuses are: education and cultural preservation, care for green spaces and observation of the environment.
Ecosystem | In the Maasai Mara ecosystem, there is a relationship between cows, elephant grass (Pennisetum purpureum), soil organic carbon (SOC) and bacteria.
Elephant grass serves as the primary food source for Maasai cattle. Cows consume significant amounts of carbon stored in the tissues of the plant. In the digestive system of cows, cellulolytic bacteria contribute to the fermentation process and the release of methane. Some of the carbon is excreted in the form of faeces. Manure, rich in organic matter and carbon, becomes a valuable resource for the soil. Nitrogen-fixing bacteria (Azospirillum) break down the organic matter, further enriching the soil with carbon.
Process | Initial sketches and models, that illustrate searching for an idea of a bridge between human, architecture and nature. Understanding the vertical and horizontal scales of the environment, following insights from Junya Ishigami’s “Another scale of Architecture”.
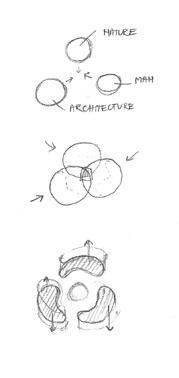
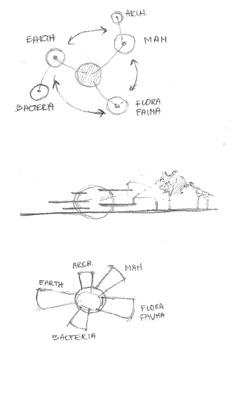
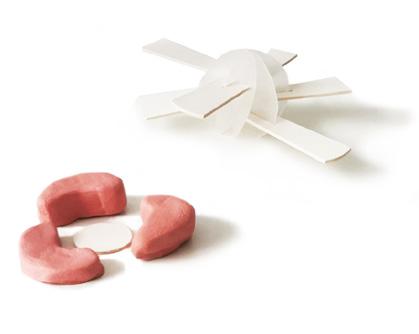

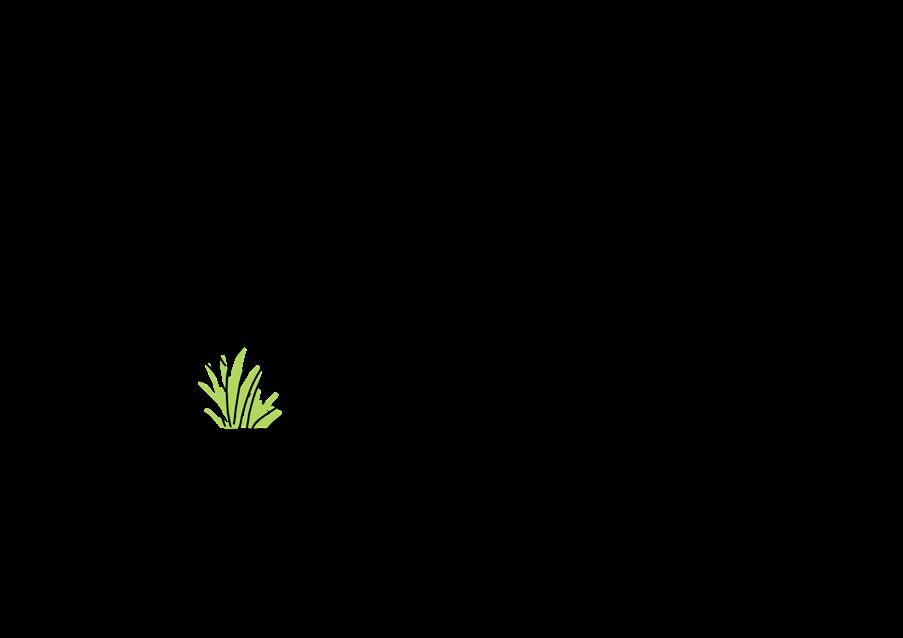

granica działki konkursowej
zakres opracowania
obrys budynku projektowanego
liczba kondygnacji
site plan scope of the study
nieprzekraczalna linia zabudowy granica działki konkursowej
wejście główne (muezum)
nieprzekraczalna linia zabudowy granica działki konkursowej obrys budynku projektowanego liczba kondygnacji
otwory w
wejście główne (muezum)
zakres opracowania
building alignment
building outline floor number
obrys budynku projektowanego liczba kondygnacji
wejście główne (muezum) wejście boczne dla personelu laboratorium
wejście boczne dla personelu laboratorium wejścia pomocnicze
liczba kondygnacji
side entrance for laboratory staff
nieprzekraczalna linia zabudowy granica działki konkursowej obrys budynku projektowanego
main entrance (museum)
wejście główne (muezum)
projektowane skarpy roślinność istniejąca
roślinność projektowana
auxiliary entrance designed slopes
wejście boczne dla personelu laboratorium wejścia pomocnicze
existing vegetation designed vegetation pedestrian path earth road gravel surface
zakres opracowania nieprzekraczalna linia zabudowy granica działki konkursowej obrys budynku projektowanego liczba kondygnacji wejście główne (muezum) wejście boczne dla personelu laboratorium wejścia pomocnicze projektowane skarpy roślinność istniejąca roślinność projektowana
wejście boczne dla personelu laboratorium pomocnicze projektowane skarpy roślinność istniejąca projektowana otwory w posadzce na drzewa projektowana topogra pow biologicznie czynna pow utwardzonaciąg pieszy
projektowane skarpy roślinność istniejąca roślinność projektowana
powierzchnia żwirowa
parking spaces for off-road vehicles and cars
projektowana topogra pow biologicznie czynna projektowana pow utwardzonaciąg pieszy projektowana pow utwardzonaciąg jezdny powierzchnia żwirowa
wejścia pomocnicze projektowane skarpy roślinność istniejąca roślinność projektowana otwory w posadzce na drzewa projektowana topogra pow biologicznie czynna projektowana pow utwardzonaciąg pieszy projektowana pow utwardzonaciąg jezdny powierzchnia żwirowa miejsca postojowe dla samochodów terenowych i osobowych
projektowana topogra pow biologicznie czynna projektowana pow utwardzonaciąg pieszy projektowana pow utwardzonaciąg jezdny powierzchnia żwirowa
projektowana topogra pow. biologicznie czynna projektowana pow utwardzonaciąg pieszy projektowana pow utwardzonaciąg jezdny powierzchnia żwirowa
miejsca postojowe dla samochodów terenowych i osobowych
miejsca postojowe dla samochodów terenowych i osobowych
miejsca postojowe dla osob niepełnosprawnych wiata rowerowa
miejsca postojowe dla osob niepełnosprawnych wiata rowerowa
miejsca postojowe terenowych i osobowych miejsca postojowe niepełnosprawnych rowerowa
otwory w posadzce na drzewa projektowana topogra pow biologicznie czynna projektowana pow utwardzonaciąg pieszy projektowana pow utwardzonaciąg jezdny powierzchnia żwirowa
otwory w posadzce na drzewa topogra pow biologicznie czynna projektowana pow utwardzonaciąg pieszy pow utwardzonaciąg jezdny powierzchnia żwirowa miejsca postojowe dla samochodów terenowych i osobowych miejsca postojowe dla osob niepełnosprawnych wiata rowerowa
miejsca postojowe dla osob niepełnosprawnych wiata rowerowa
miejsce gromadzenia zbiornik retencyjny i
parking spaces for the disabled bicycle shed waste collection retention and fire reservoir water treatment station ground heat exchanger biological sewage treatment plant fireplace
miejsca postojowe dla samochodów terenowych i osobowych osob niepełnosprawnych wiata rowerowa
otwory w posadzce na drzewa projektowana topogra pow biologicznie czynna projektowana pow utwardzonaciąg pieszy projektowana pow utwardzonaciąg jezdny powierzchnia żwirowa miejsca postojowe dla samochodów terenowych i osobowych
miejsce gromadzenia odpadów zbiornik retencyjny i przeciwpożarowy stacja uzdatniania wody gruntowy wymiennik ciepła biologiczna oczyszczalnia ścieków
miejsce na ognisko
stacja uzdatniania wody gruntowy biologiczna oczyszczalnia ścieków na
miejsce gromadzenia odpadów zbiornik retencyjny i przeciwpożarowy stacja uzdatniania wody gruntowy wymiennik ciepła biologiczna oczyszczalnia ścieków miejsce na ognisko
miejsca postojowe dla samochodów terenowych i osobowych
miejsca postojowe dla osob niepełnosprawnych wiata rowerowa
miejsce gromadzenia odpadów zbiornik retencyjny i przeciwpożarowy
miejsca postojowe dla osob niepełnosprawnych wiata rowerowa
miejsce gromadzenia odpadów zbiornik retencyjny i przeciwpożarowy
miejsce gromadzenia odpadów zbiornik retencyjny i przeciwpożarowy stacja uzdatniania wody gruntowy wymiennik ciepła biologiczna oczyszczalnia ścieków miejsce na ognisko
Terrain | The idea was to create a building in harmony with its surroundings that does not interfere with the natural water flow. The building is located in the natural depression of the land and mimics its slope. The organic shape of is inspired by the Masai insurutia symbol and the image of a human fingerprint. It conveys the idea of returning to nature by starting a new phase of human life.
stacja uzdatniania wody gruntowy wymiennik ciepła biologiczna oczyszczalnia ścieków miejsce na ognisko
miejsce gromadzenia odpadów zbiornik retencyjny i przeciwpożarowy
stacja uzdatniania wody gruntowy wymiennik ciepła biologiczna oczyszczalnia ścieków miejsce na ognisko
wejście główne w gromadzenia odpadów wymiennik ciepła
stacja uzdatniania wody gruntowy wymiennik ciepła biologiczna oczyszczalnia ścieków miejsce na ognisko
miejsce gromadzenia odpadów zbiornik retencyjny i przeciwpożarowy stacja uzdatniania wody gruntowy wymiennik ciepła biologiczna oczyszczalnia ścieków miejsce na ognisko
Vegetation | Types, from top: woodland with Brachystegia predominant, Acacia gerrardii and Acacia seyal with an undergrowth of grasses, such as elephant grass Pennisetum purpureum; below: shrub grassland and annual thickets of Eriochloa-Acacia reficiens (red-bark acacia).
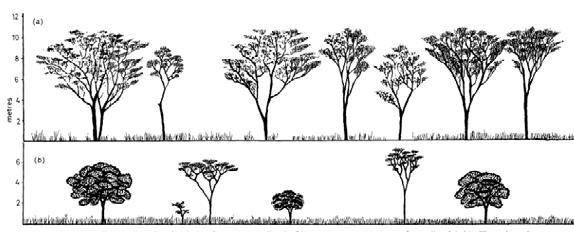

D. J. Pratt, P. J. Greenway and M. D. Gwynne ‘A Classification of East African Rangeland, with an Appendix on Terminology, Journal of Applied Ecology’ Vol. 3, No. 2, November 1966, www.jstor.org

SITE PLAN | 1:500
RODZAJ POWIERZCHNI POWIERZCHNIA WSKAŹNIK WIELKOŚCI


Museum | Visitors are introduced to the culture of the Masai and their lifestyle in harmony with nature. The museum exhibits wealth of traditions passed down from generation to generation, such as the ritual initiation of different stages of life and the symbolism of jewellery and body painting.
zakres opracowania nieprzekraczalna linia zabudowy granica działki konkursowej obrys budynku projektowanego liczba kondygnacji
wejście główne (muezum wejście boczne dla personelu laboratorium wejścia pomocnicze projektowane skarpy roślinność istniejąca
Laboratories | Understanding the process of measuring soil organic carbon levels was necessary to properly plan the laboratories. A distinction is made between 2 methods for determin-
ing SOC: the Walkley-Black chemical method and the loss on ignition method.
roślinność projektowana otwory w posadzce na drzewa projektowana topogra pow biologicznie czynna projektowana pow utwardzonaciąg pieszy projektowana pow utwardzonaciąg jezdny powierzchnia żwirowa miejsca postojowe dla samochodów terenowych osobowych miejsca postojowe dla osob niepełnosprawnych wiata rowerowa
Meeting place | At the center of the establishment is a meeting place with furnishings created from clay. Benches and tables are arranged concentrically around the fire pit.
miejsce gromadzenia odpadów zbiornik retencyjny przeciwpożarowy stacja uzdatniania wody gruntowy wymiennik ciepła biologiczna oczyszczalnia ścieków miejsce na ognisko

SECTION A-A’ | 1:200

Auxiliary
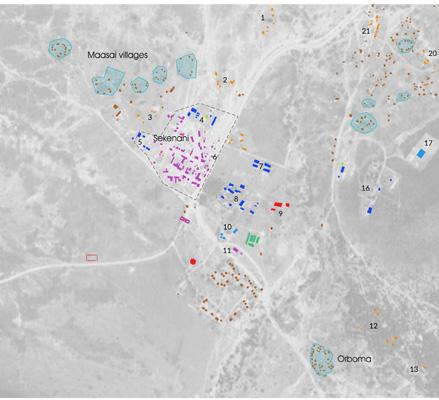


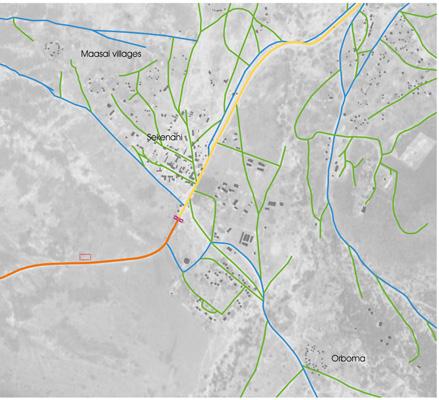


C12






Analyses | The plot is easily accessible by the continuation of one of the main expressways. Due to its location near the entrance gate to the Reserve, it is a good starting point for exploring the complex. The lack of tall greenery on the site facilitates views of the extensive savannah and nearby hills. The visual barrier of tall vegetation to the north cuts off the view from the plot to the village of Sekenani, which promotes focus on the surrounding landscape.
Museum | The tour begins with an introduction on the history and origin of the Maasai. Then, visitors are directed to the main exhibition area. It is constructed in the form of 2 passageways separated by a rammed earth wall, which has been equipped with narrow recesses and exhibition openings. The southern part of the passageway is two storeys high, which allows the presentation of large-format objects, e.g. textiles.
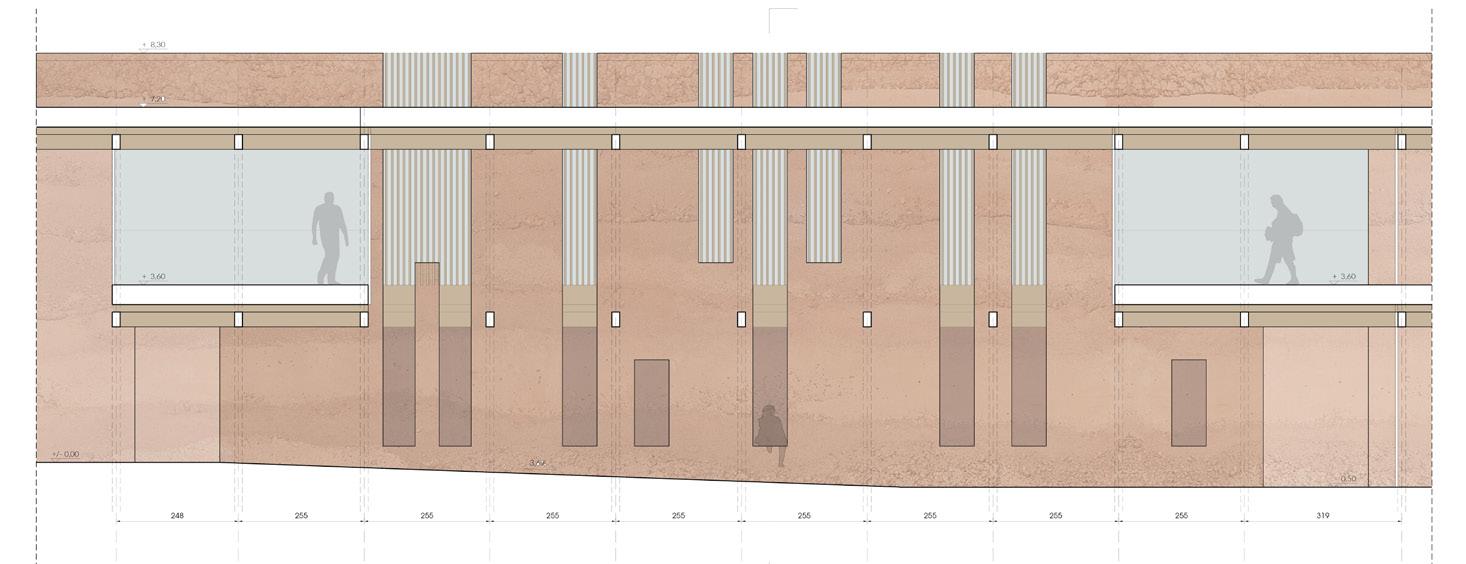
SECTION | 1:50
The openings in the wall are arranged in a two-storey inscription A-ITÓ. This is a word from the Maa language that means ‘to return, to bring back’. It literally presents the museum’s guiding idea: the need to reflect on the behaviour of modern man.

First floor | The +1 level of the building envisages a viewing terrace visually connected to the two-storey part of the museum and the continuation of the laboratory building in the form of a mezzanine floor. This level consists of an office area with an archive and a conference room. There is a direct connection between the mezzanine and the ground floor through an opening in the ceiling of level +1 and roof lights.

Terrace | The viewing terrace is accessible to visitors from the east by a ramp and from the west by an external staircase.
The terrace consists of two parts, the first being a 3 m wide passageway above the museum and laboratory building. It connects the east-west view and allows observation of the vast savannah plains.
The second part is a leisure terrace accessible by a wooden footbridge, located above the catering facilities and shop. It is equipped with seating areas that also act as an attic wall. This place allows the observation of herbivores and birds that use the crowns of the acacia trees planted at the north elevation of the building.


Construction | The design combines cross-laminated timber (GLT) construction with rammed earth walls. Made from sustainably harvested timber, GLT provides structural integrity and carbon sequestration. The rammed earth walls, utilising the clay soil found on the plot
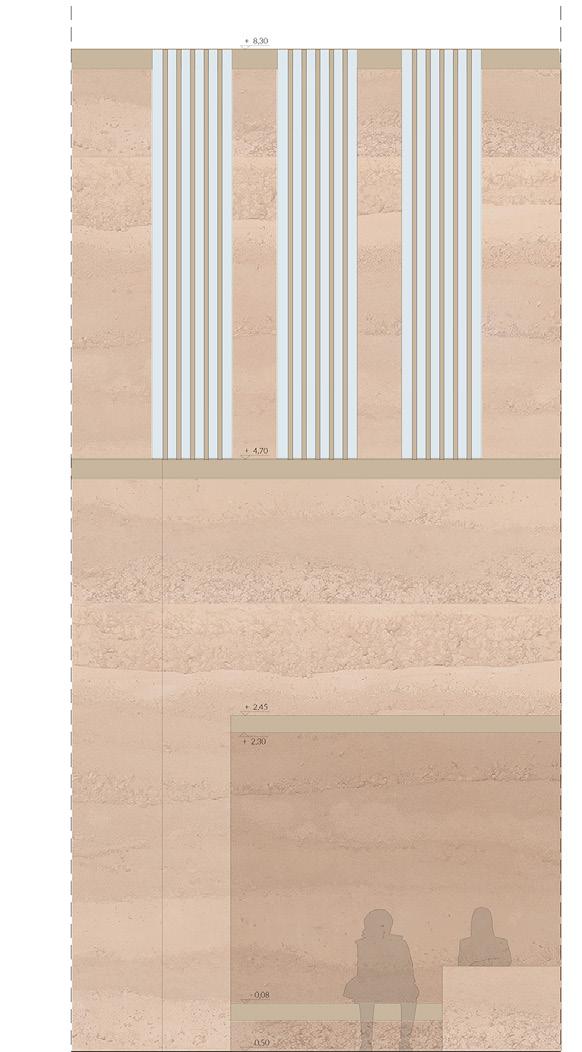
(ferralsols), offer a thermal mass that naturally regulates the indoor temperature. Timber construction combined with rammed earth creates a building with increased energy efficiency and a reduced carbon footprint, combining modern technology and ancient building practices.
Rammed earth | Construction using compacted earth is a highly ecological solution. It is highly resistant to fire, as the material is non-flammable. Rammed earth buildings are extremely durable, thanks to the natural regulation of moisture. Their dismantling leaves no unnecessary damage and can even improve the quality of the soil. They are also resistant to pest attacks. In addition, earth floors absorb excess moisture and give it back as the air humidity decreases, which allows a comfortable indoor climate.
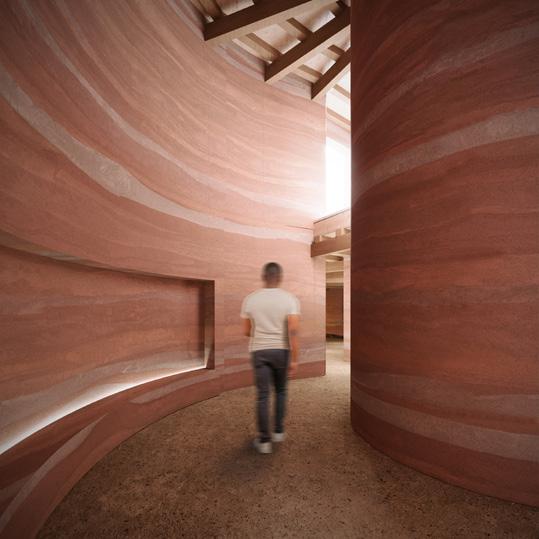
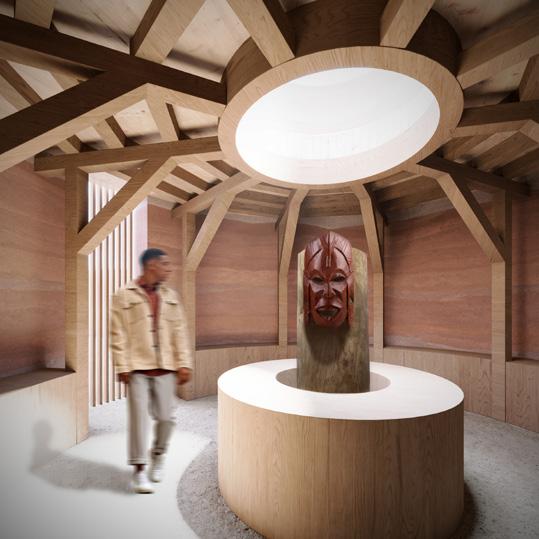
Sustainability | Wide range of natural materials have been used in the building, including woodwool thermal insulation and partition walls made from dried on site clay-straw bricks. Electricity is obtained through photovoltaic panels on the roof of the building, so there is no need for external power sources such as low-voltage poles.
Rainwater is collected in a reservoir that performs both retention and fire-fighting functions.
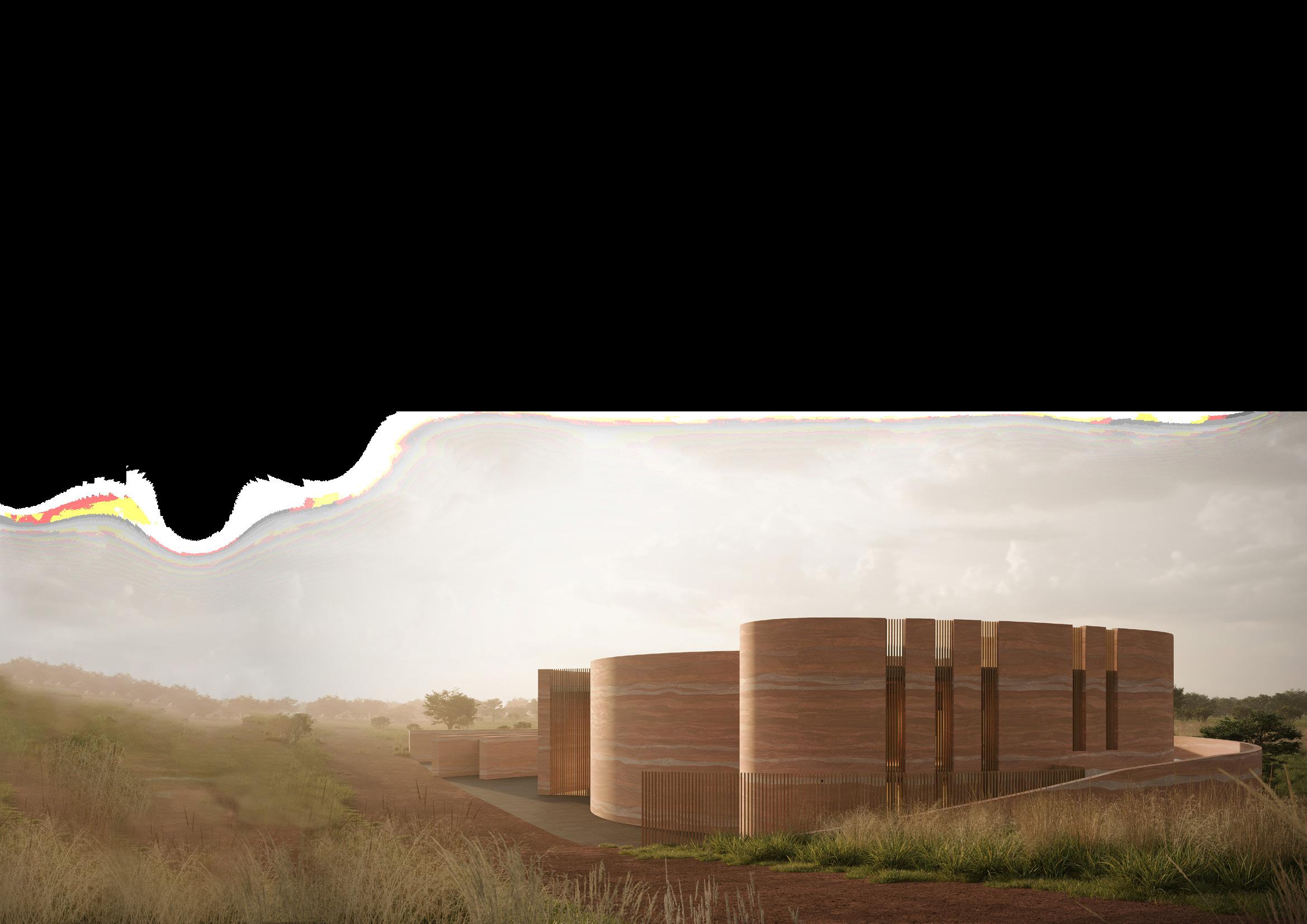
Conclusions | The project encourages reflection on the situation of modern man and draws attention to the need of changing his current behaviour.
By introducing to the culture of the Maasai, it opens up space for reflection on the role of man in the existing ecosystem.
It also shows examples of how today’s architecture can draw on models known from antiquity. Furthermore, by using sustainable solutions, it raises environmental awareness and promotes the use of locally available materials. By joining the functions of a museum, carbon laboratory and meeting place, it facilitates the solution of the region’s economic problems and creates a space for the Masai community to collaborate with the owners of conservancies and other institutions.

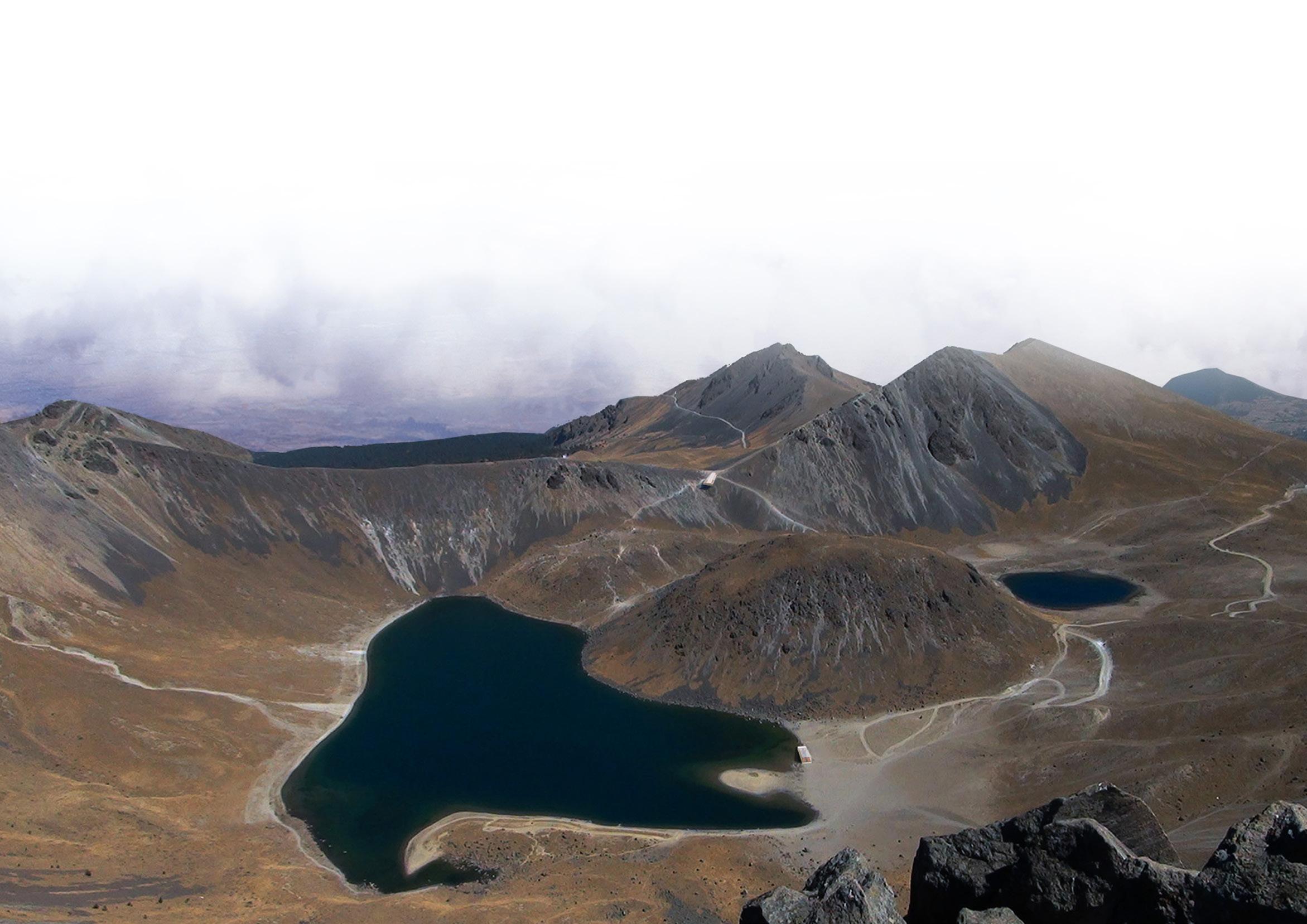
Nevado de Toluca, Mexico | June 2019
Bachelor’s Thesis Project
Tutors | Dr. Piotr Trębacz, Witold Andrzej Orzechowski
Purpose | The main idea behind the project was to draw attention to the cultural and historical significance of the volcano, in particular the profound relationship between mythological beliefs and the daily life of the Aztec tribes in the Toluca Valley. The project was inspired by the lightning
bolt - one of the attributes of the god Tláloca, whose cult was practised in the volcano’s crater. The symbol of the lightning bolt is found not only in the body of the shelter, but also in the scheme of the main passage that binds the building together.
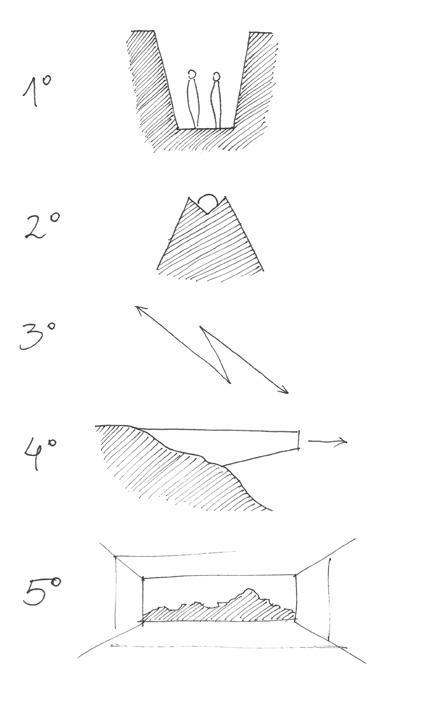
Idea of a passage

Orientation towards the peaks Los Picos Heilprin
A reference to the lightning, an attribute of the god Tlaloc
Turning the building towards the crater
Framing views of the interior of the crater
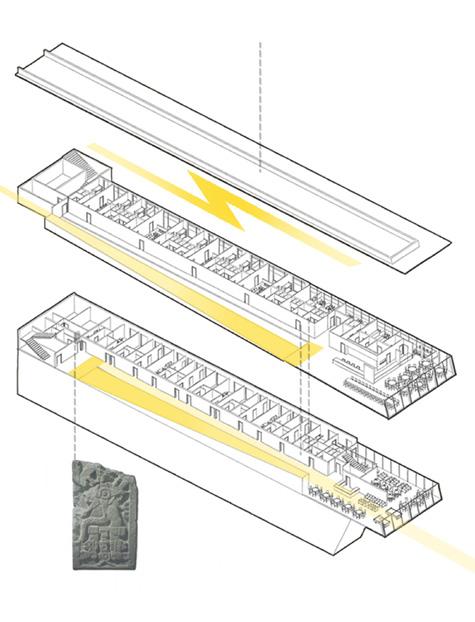
Observation deck on the roof building
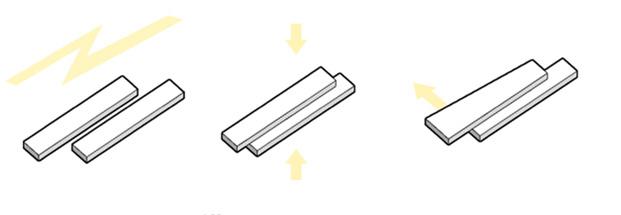
Form | The building consists of two joined cuboids, with a reference to the idea of a lightning bolt. Inside the building there are two ramps that form the core of the building.
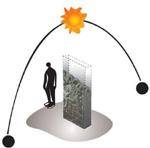
Stele | A replica of the stele at the end of the museum passage. This stone tablet once marked the point from which the Sun was observed rising from certain points on the horizon.
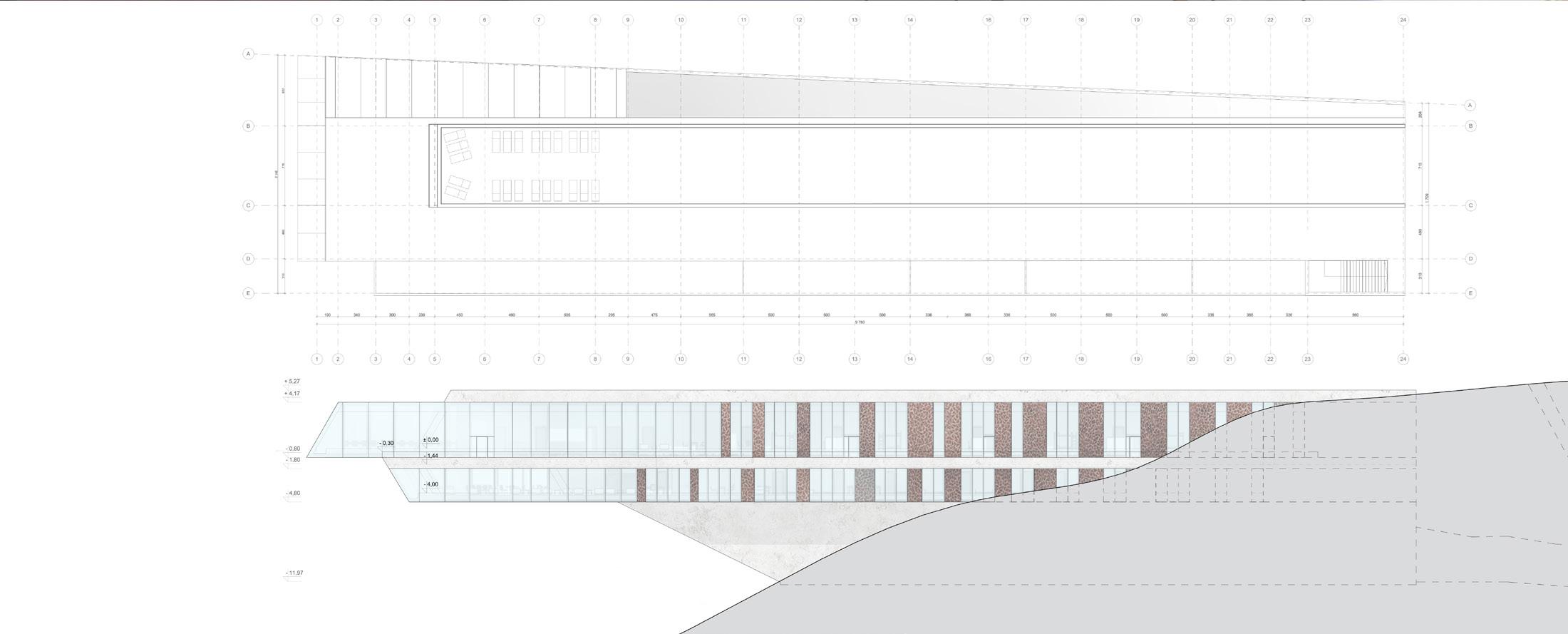
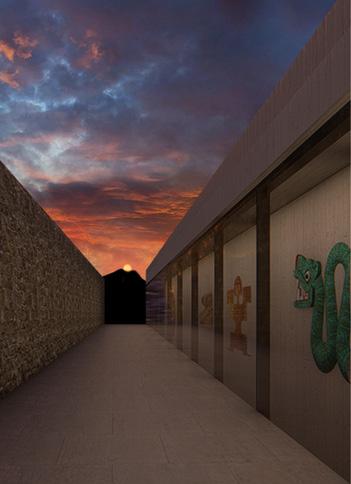



Foyer
Dining area
Administration
Kitchen facilities
Staircase A
Offices
Mezzanine
Community toilet
Room complex 1
Room complex 2
Room complex 3
Room complex 4
Staircase B
Hall
Ventilation facilities
Staircase C
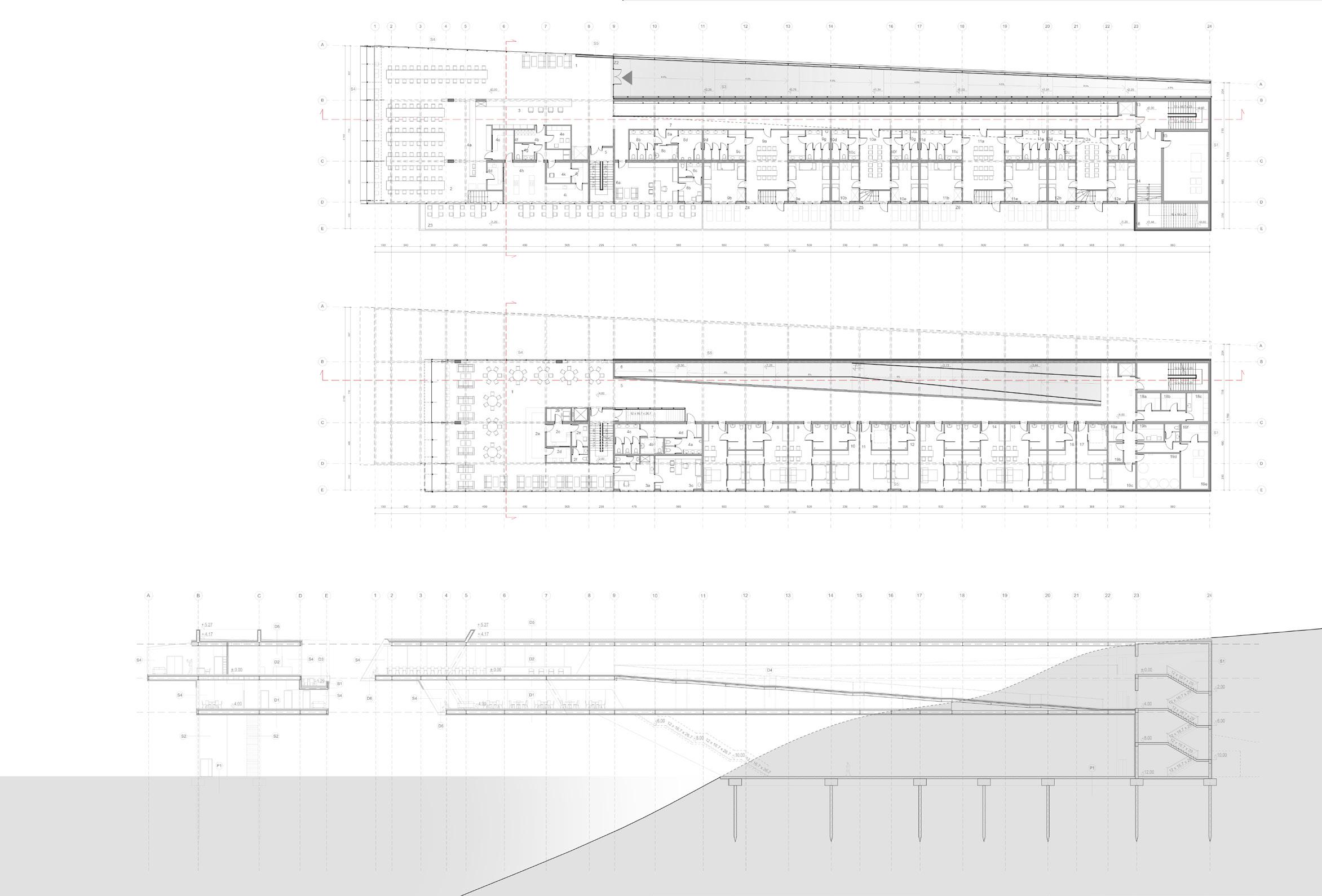
Multifunctional room
Bar facilities
First aid station
Community toilet
Exhibition hallway
Exhibition ramp
Single-family room 1
Single-family room 2
Single-family room 3
Double room 1
Double room adapted for the disabled 1
Double room 2
Single-family room 4
Single-family room 5
Single-family room 6
Double room 3
Double room adapted for the disabled 2
Laundry
Technical facilities
Staircase B


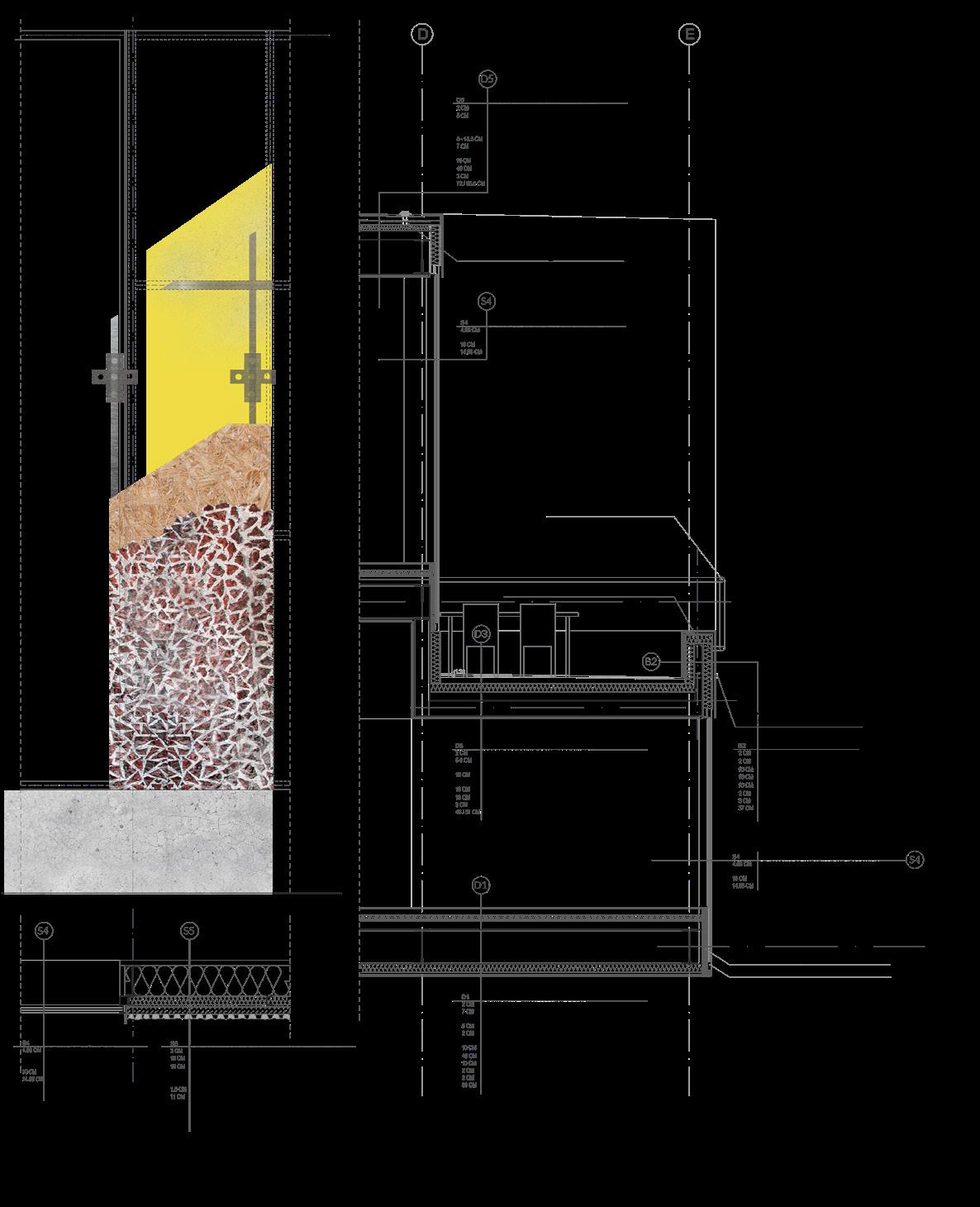
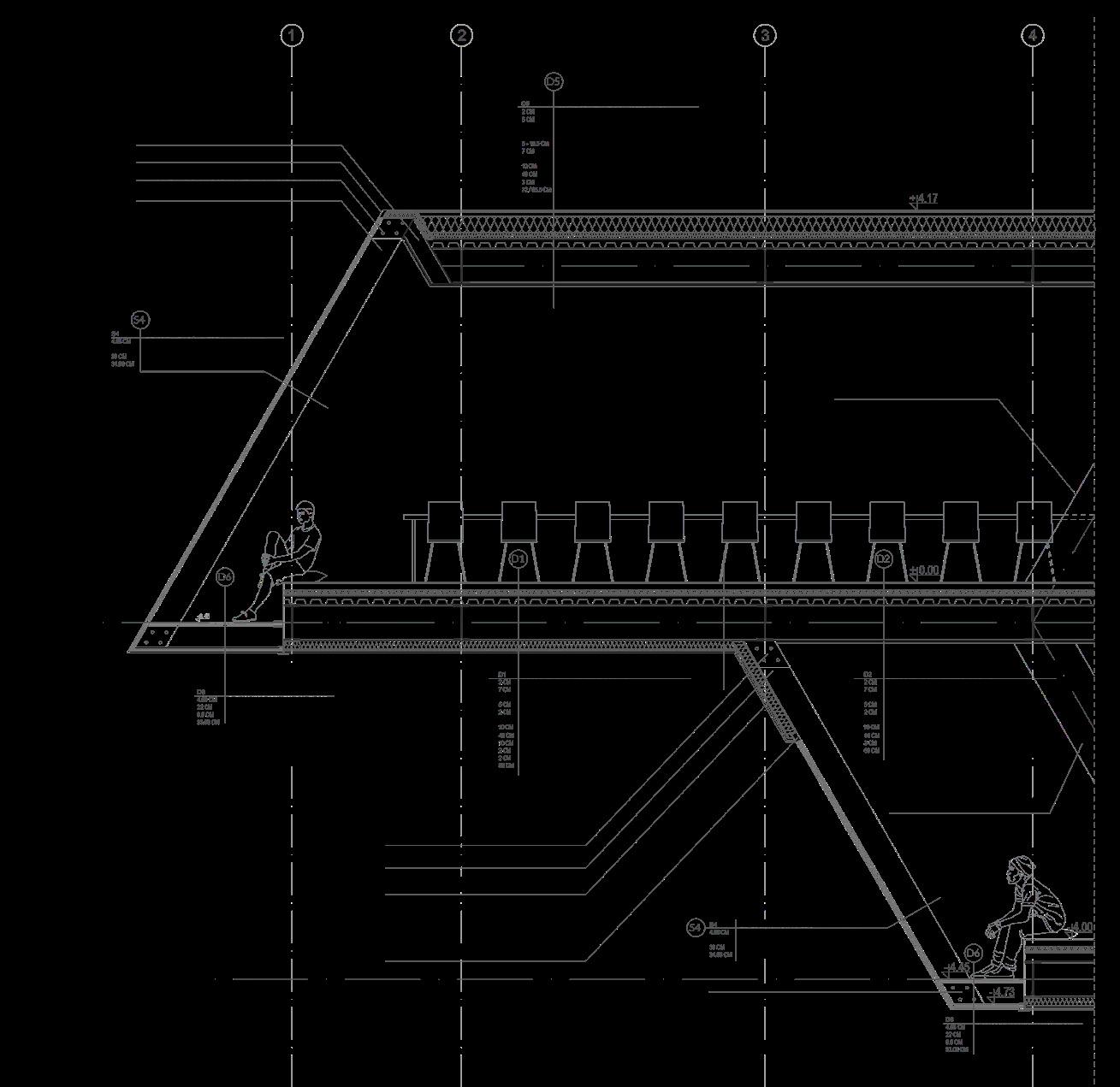

Materials | Three types of materials were used on the façades: glass, a concrete composite with volcanic rock and architectural concrete. The glass end of the building’s bevel was intended to give the impression of a sharp plane cutting through the sky, referring to the idea of the lightning. The concrete composite with volcanic rock refers in colour and texture to the surrounding nature. Architectural concrete forms the differentiation of the façade, with its formwork emphasising the severity of the site. The east façade is designed to show the lightness of the cantilevered glass façade. The rhythm of the window muntins decreases towards the bevel. Similarly, sections of the composite façade with volcanic rock become increasingly slender. On the west façade, the location of the ramp in the building has been emphasised. This effect was achieved by varying the materials.


Tláloc | According to Aztec mythology, the god of water and lightning was Tláloc. His attribute was a sceptre with the spiral shape of a snake, symbolising lightning. The serpent-rain symbol signified not only fertility, but also the plague and death that contaminated water could bring.
Rituals | Aztec rituals and beliefs were closely linked to the astronomical discoveries they made. In addition to its religious function, the volcano El Navado de Toluca was also a center for space observation. Thanks to its characteristic points in the landscape, it became the ideal place for calibrating the horizontal calendar, the precision of which ran above all other systems in civilisation at the time.
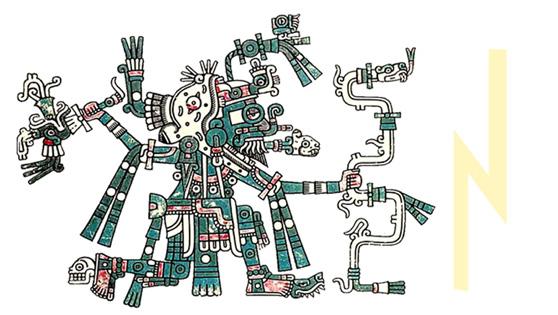

CHECINY CASTLE
Chęciny, Poland | June 2016
Tutors | Dr. Anna Wierzbicka, Piotr Bujnowski
Author | Karolina Trębska
Purpose | The project of a mountain cabin is a proposal for a researcher who is meant to spend a short period of time in the natural environment for investigation purposes.
Construction | The shape of the object follows the natural curves of the terrain near the Chęciny Castle. Constructed from GLT (Glued Laminated Timber), allows the curvature of the cabin. The entire system is designed for easy assembly and transport.
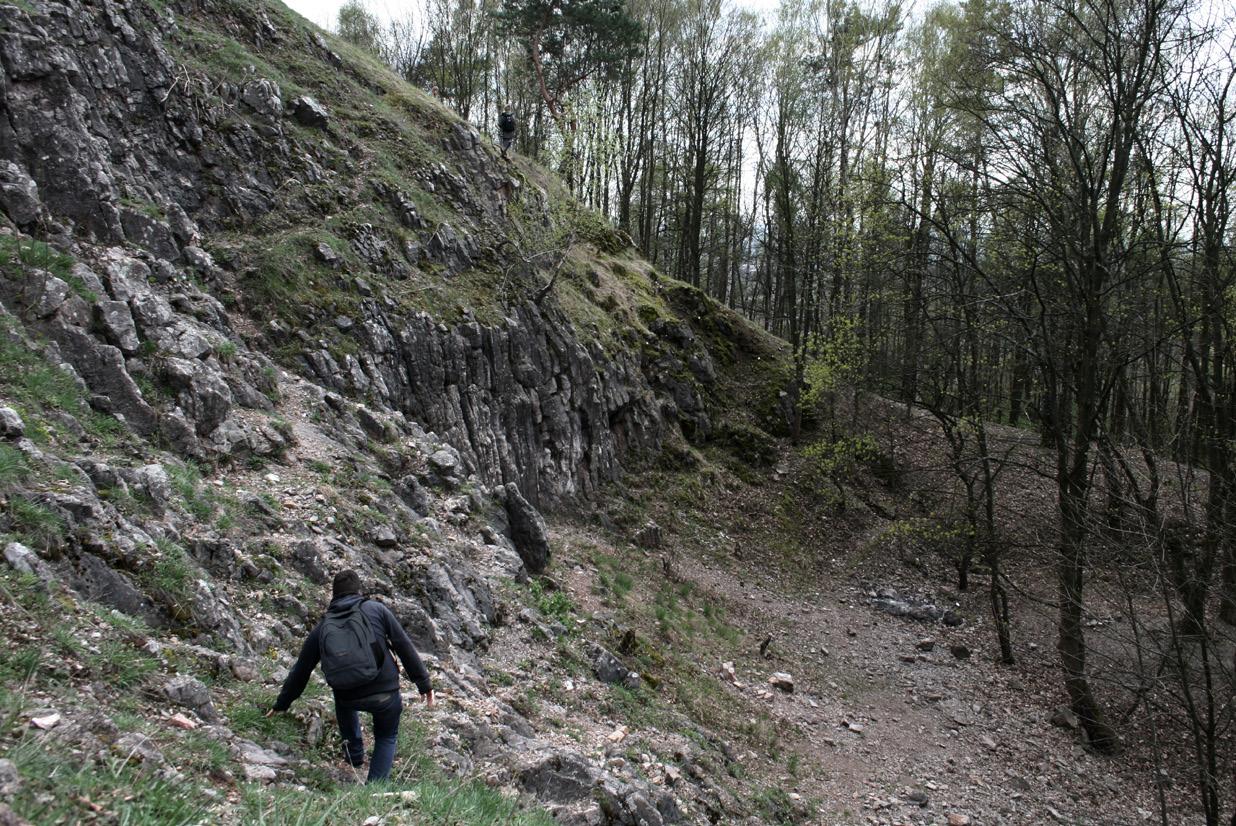
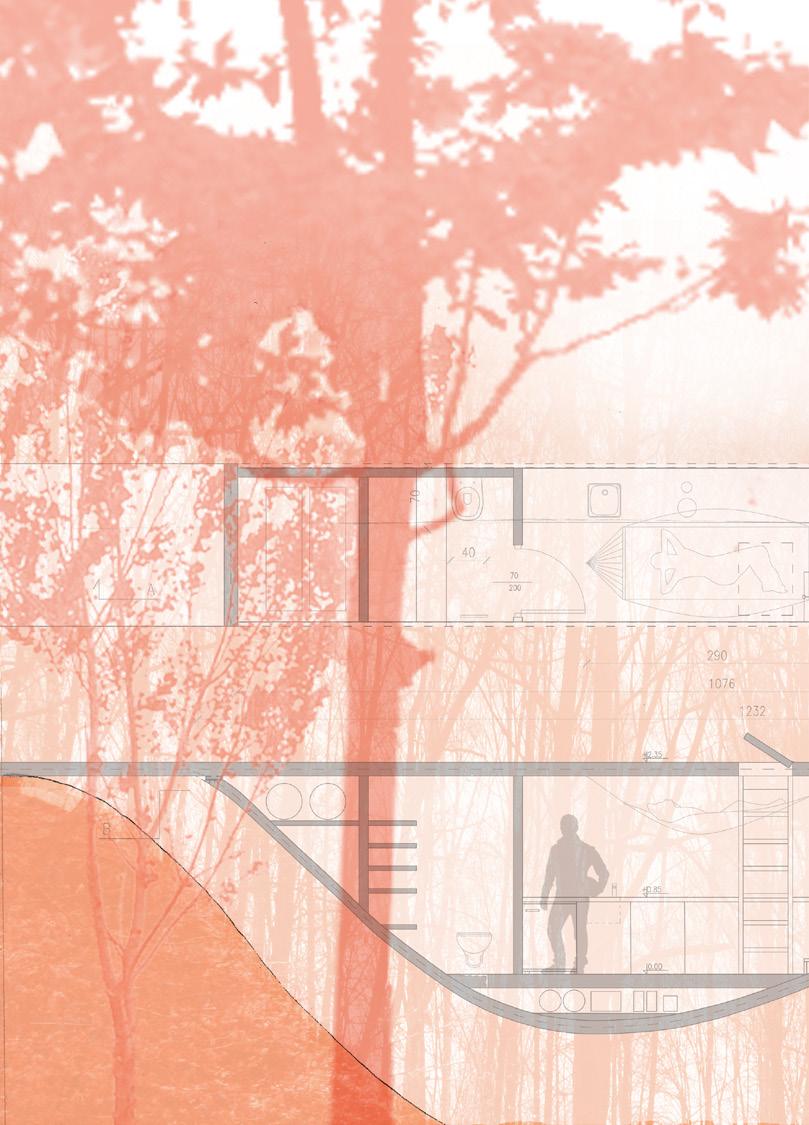
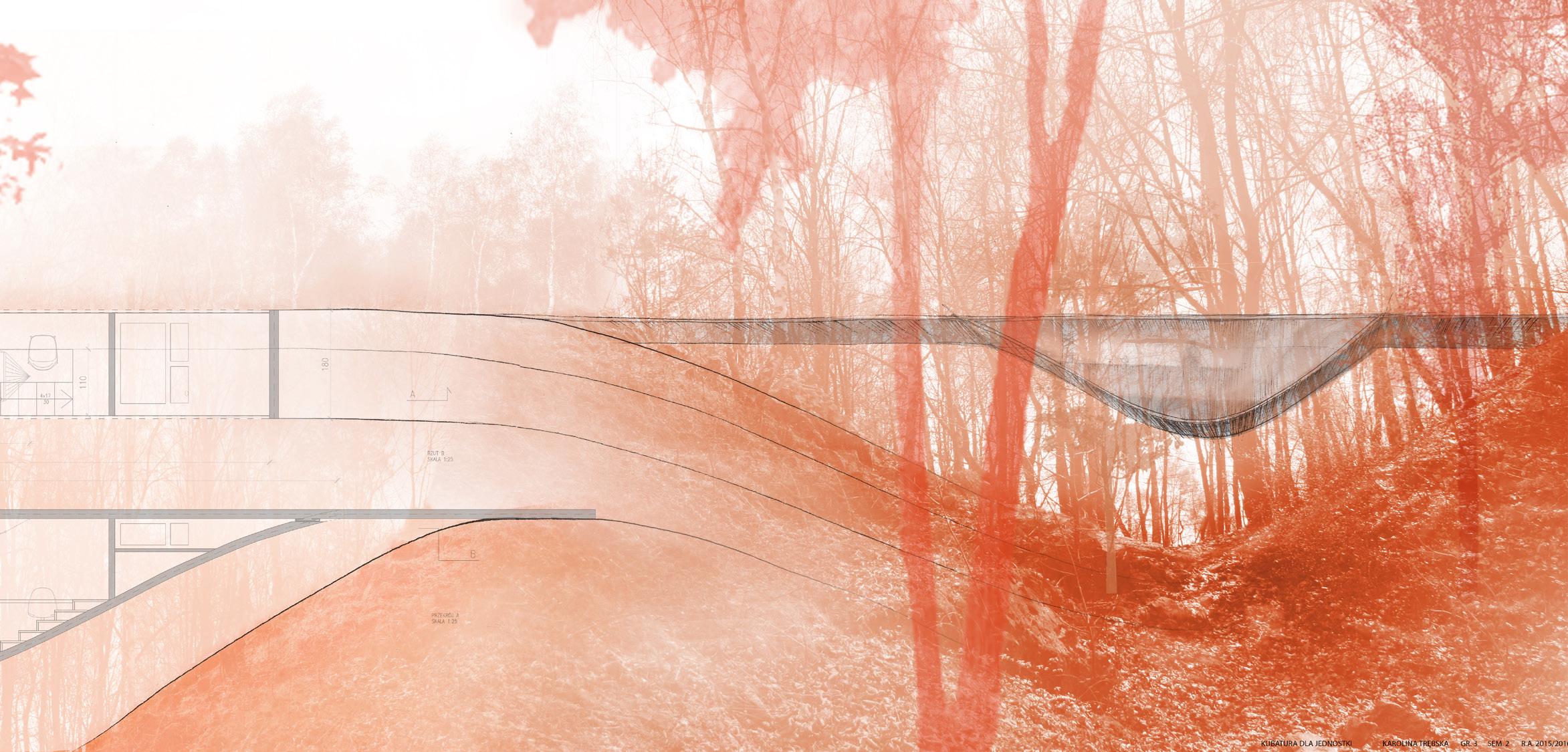
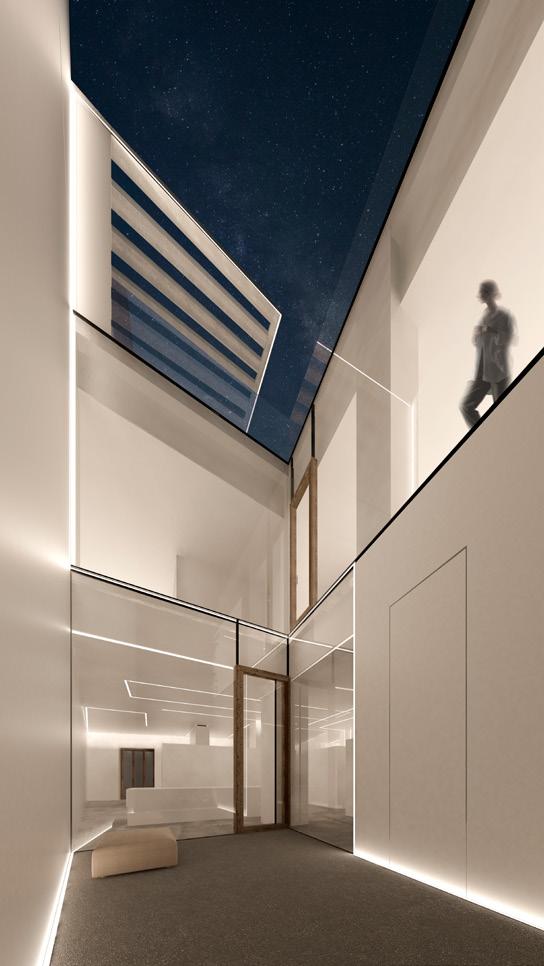
Valencia, Spain | February 2020
Team | Dr. Mario Fernández Forcada, Karolina Trębska, Álvaro Soriano Lavarro
Location | The project is a renovation of an old town, 3-story building, enlarged by a basement. It is located in the heart of Valencia and has a long history of serving many families. The name of the street refers to a famous spanish astronomer, who discovered the location of three eclipses that could be seen while crossing the country. According to that, there are three focal points that give origin to the geometry of this building.
Problematics | The difficulty of the project was completing all single-family house functions in a relatively small space. The two main spaces of the building - the living room and the kitchen, were connected through a 2-story library. The small patio on the ground floor was equipped with glass floor on timber beams, to allow light to pass to the basement.
Software: 3Ds Max + V-Ray, Adobe Photoshop.
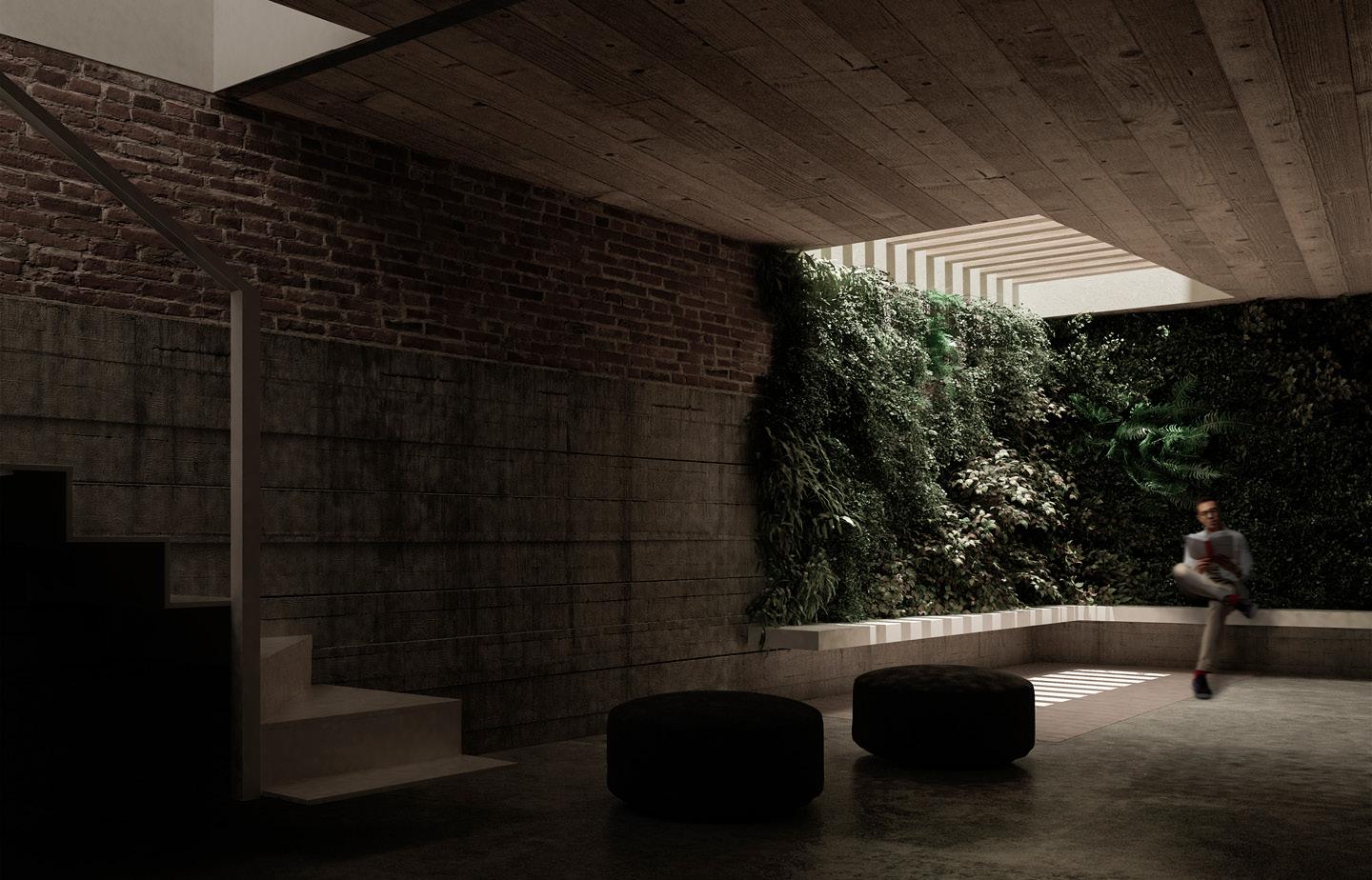
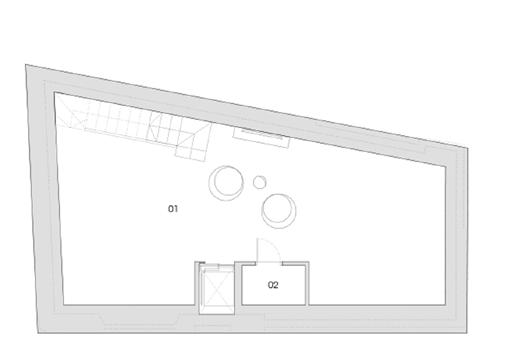
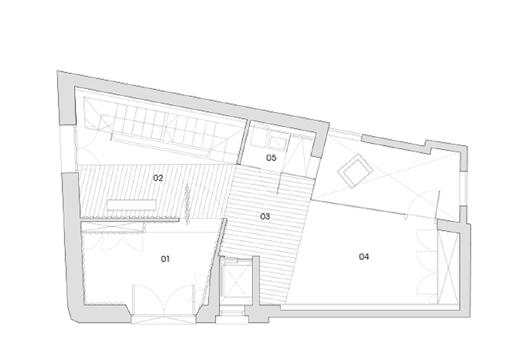
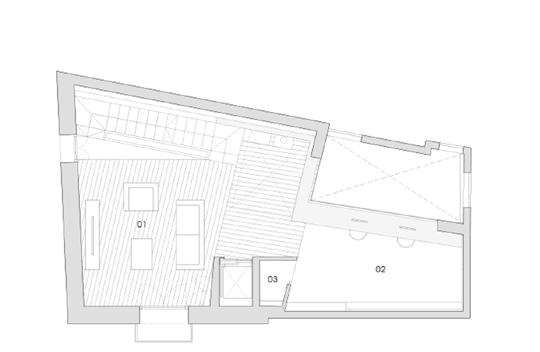
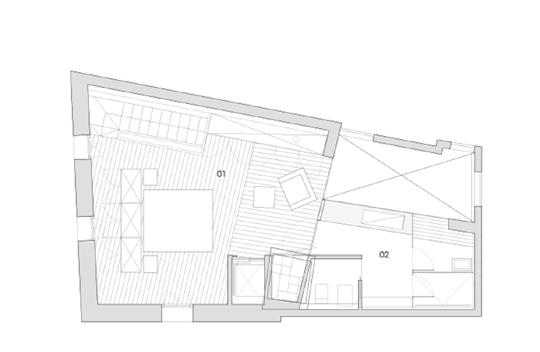
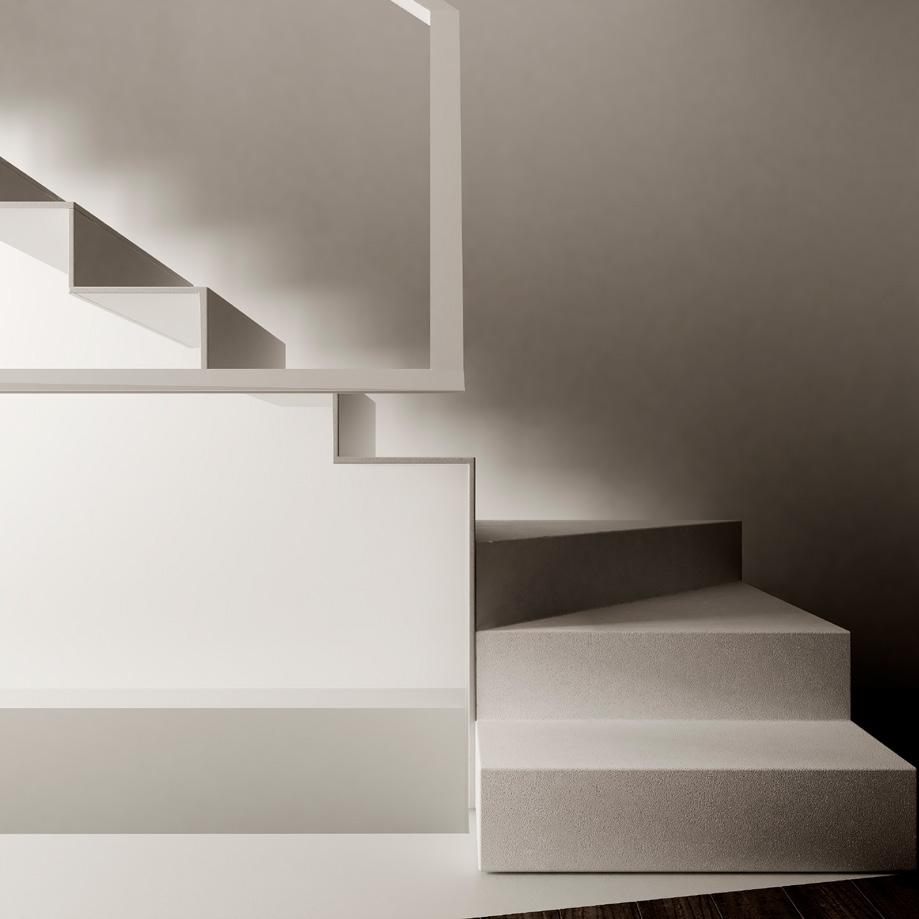
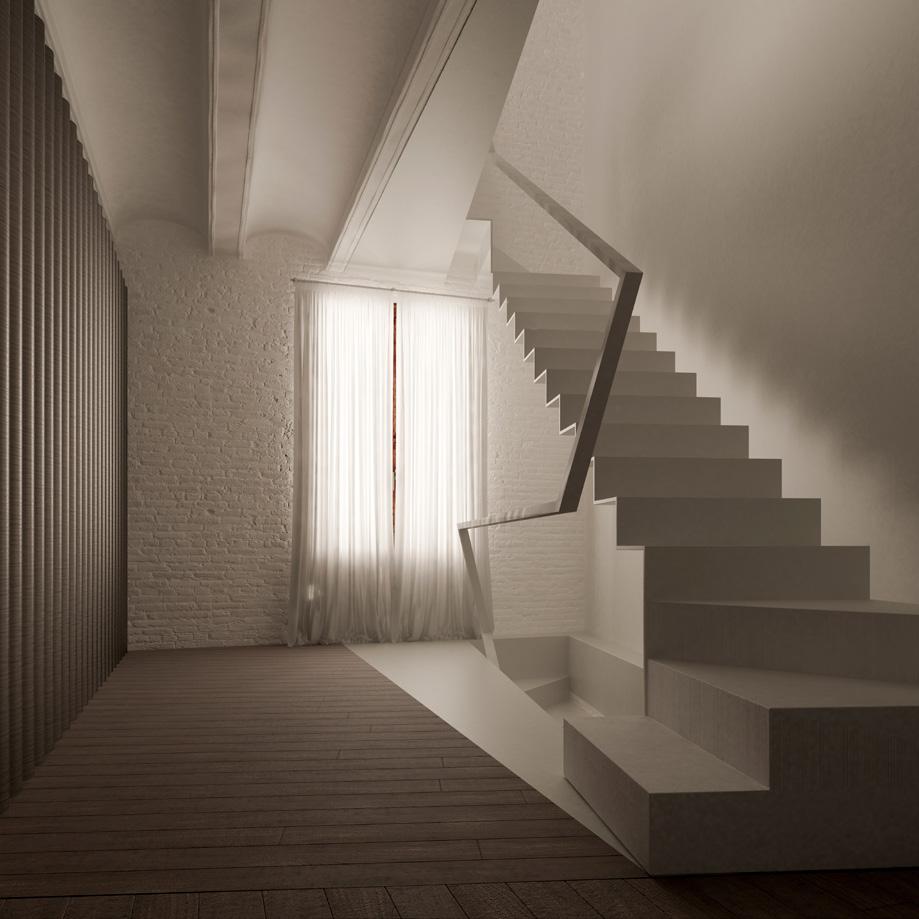
Łodź, Warsaw, Poland; Tuscany, Italy | 2013 - 2019

Education | Drawing was always one of my favourite activities. I had the opportunity of developing my drawing skills with a number of great professors, during multiple curses. Three of the pieces presented above were made during a pre-university course of architecture drawing, that I assisted for 2 years in Łódź and Warsaw. I continued my art education at Warsaw University of Technology during two years of architecture academic drawing, as well as during my student exchange in Valencia.
Plein-air | During my time in Warsaw I had the opportunity to assist in two plein-air drawing courses organized by WUT Faculty of Architecture. First one took place in Tuscany and was oriented towards improving drawing and painting skills in picturesque italian cities such as San Gimignano, Volterra, Siena.
The second one, in Chełm, was conducted in a form of a drawing competition between five major faculties of architecture in Poland. I had an opportunity to represent Warsaw together with five of my colleagues.
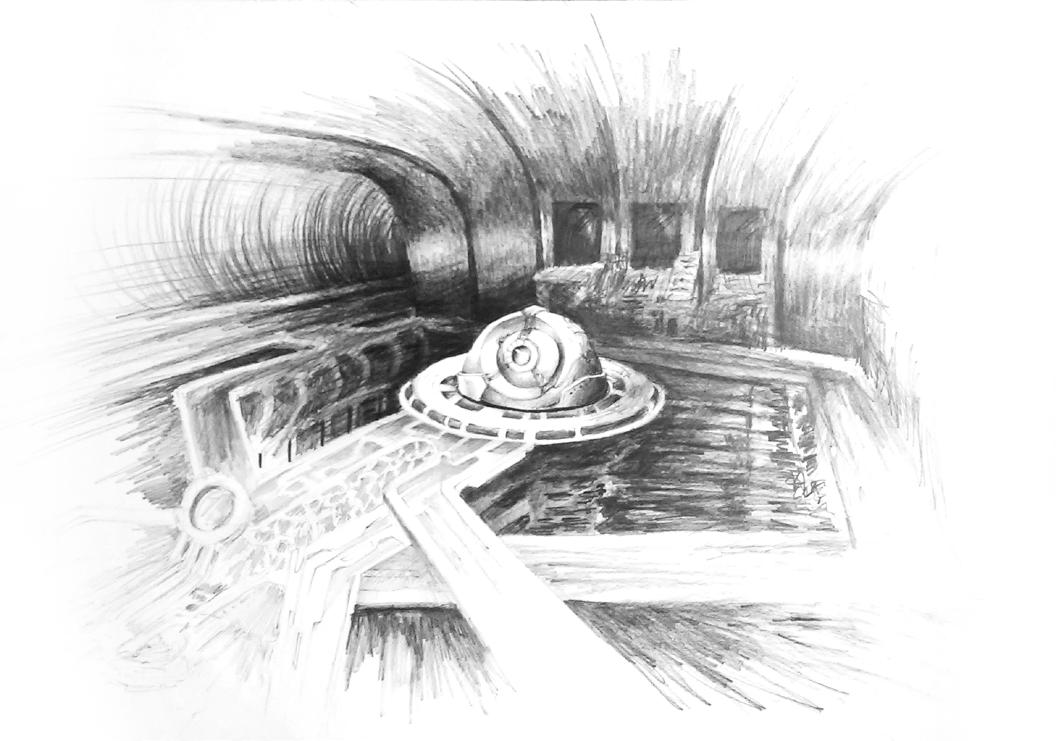
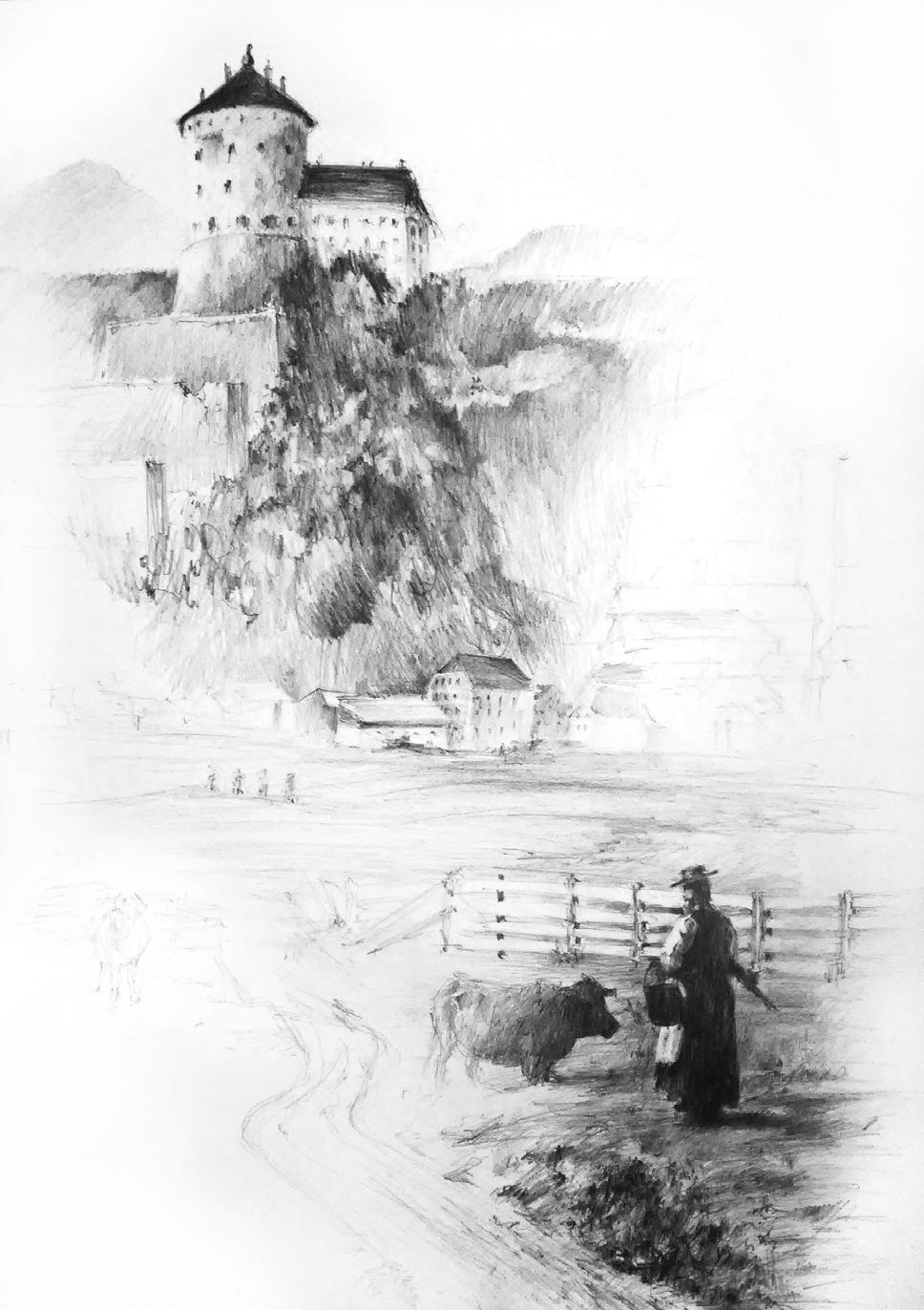
Skills | During the drawing courses that I assisted I was able to develop skills such as: spatial reasoning, understanding of proportion and perspective, applying the principles of composition and visual communication.

Warsaw, Poland; Valencia, Spain | 2015 - 2019
Education | I had the opportunity to assist figure drawing and sculpture classes at WUT Faculty of Architecture, and profoundly develop those skills at the Faculty of Fine Arts of Universidad Politécnica de Valencia. These experiences enhanced my capability in capturing the human form and also broadened my knowledge of art history and composition. Looking forward, my aspirations include delving into the aspects of human anatomy to bring a deeper level of authenticity and detail to my creative work.


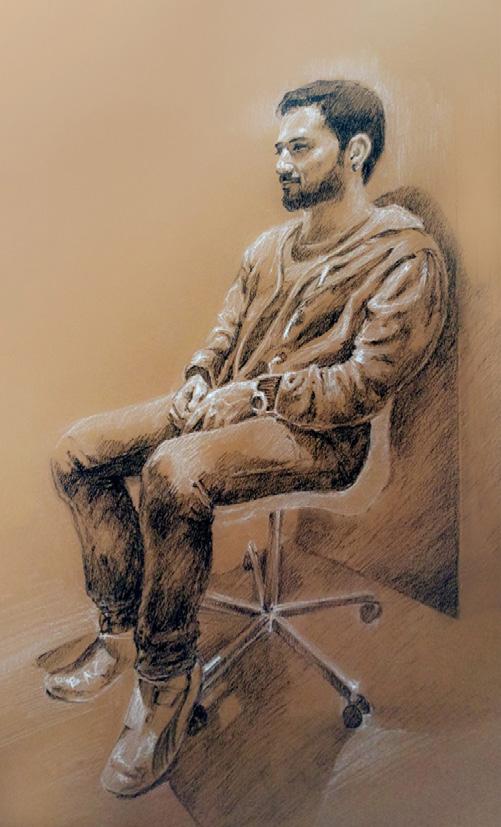
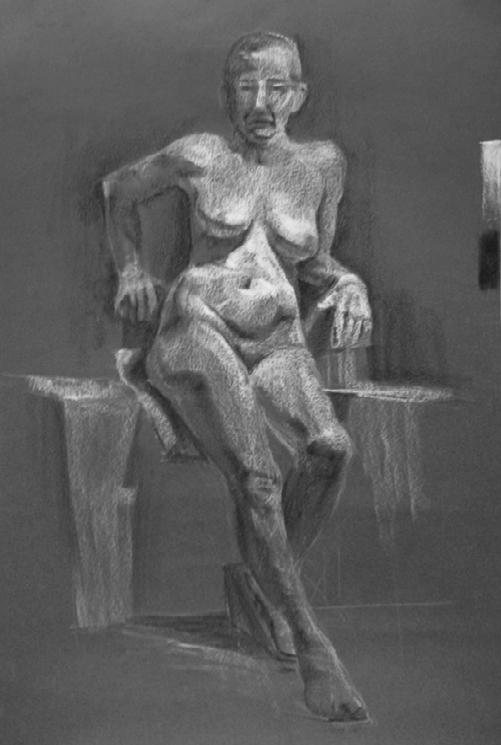
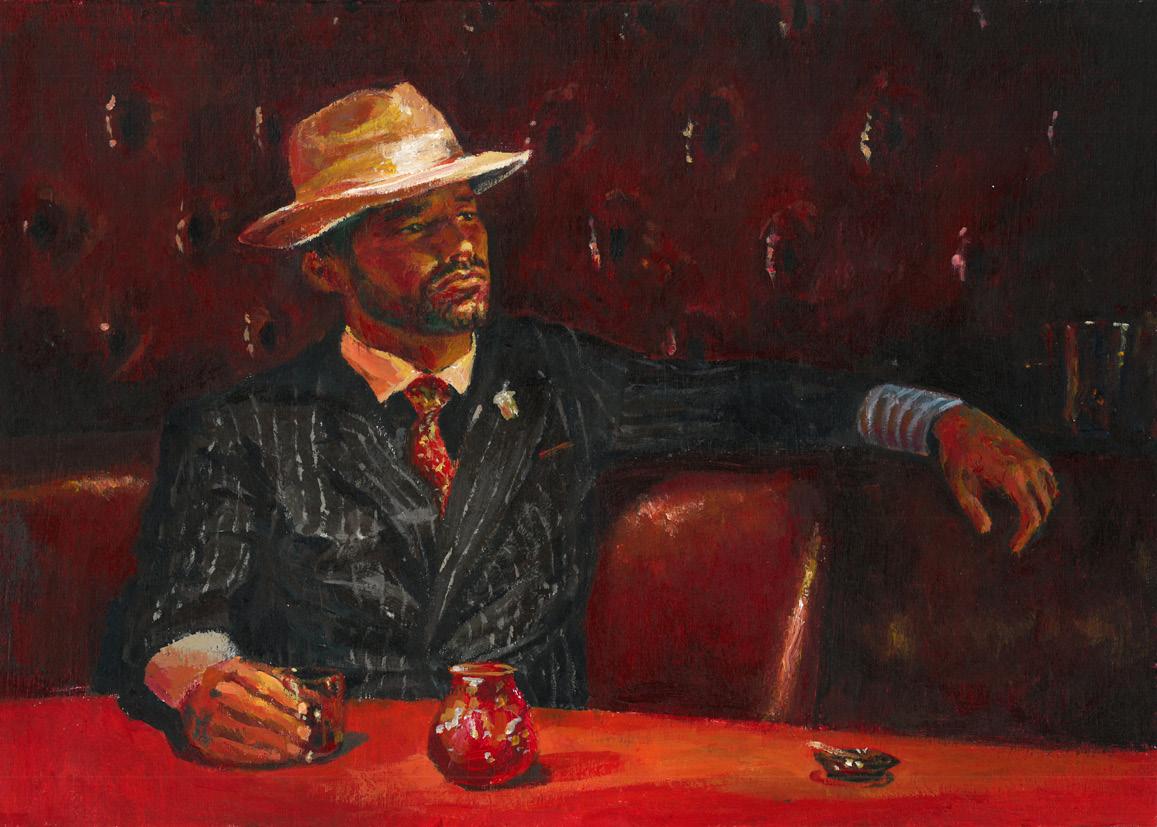
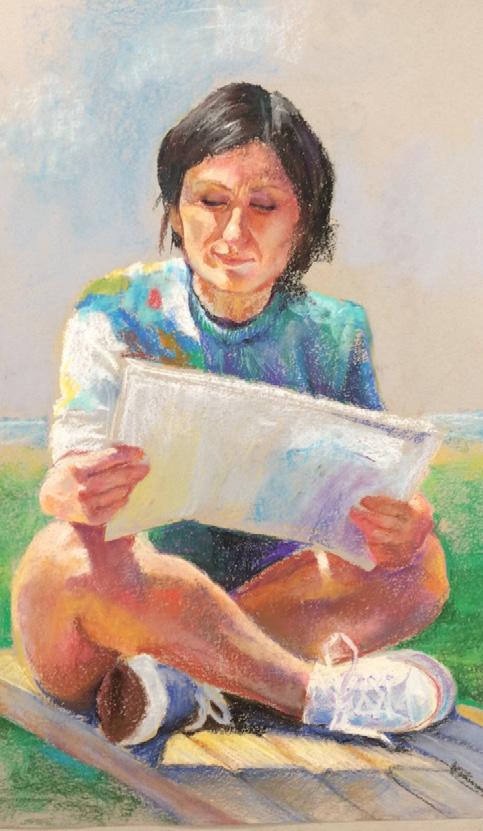
Mediums | I developed my skills in techniques such as: graphite and carbon on paper, dry pastels, watercolour, acrylic and oil painting, clay sculpture.
THANK YOU
(+48) 784 029 125 ka.trebska@gmail.com linkedin.com/in/karolinatrebska