PORTFOLIO
architecture student
selected works
2022-2024
Karolina Lada architecture
experience
Architectural Internship - SWECO Denmark - Copenhagen
august 2023 - january 2024
working on multiple architecture projects including residential, commercial as also urban projects
Architectural Inventory - Politechnika Gdańska
july - september 2022
Gdańsk Villa
Construction practice - P W. Pol-Rem
july 2021
obser vation and documentation of the construction of building on the SOKPOL complex
analysis of technical documentation

Karolina Lada
14 May 2001
Gdańsk , Poland
karolina.ewa.lada@gmail.com
behance.net/karolinalada1
linkedin.com/in/karolina ewa lada
design skills languages
competitions
drafting / modeling
autodesk autocad HIGH
autodesk revit MEDIUM
sketchup HIGH
rhino MEDIUM
archicad DECENT
polish NATIVE
english UPPER-INTERMEDIATE 1st place in the competition “MOVABLE HOUSE - Dom Współczesnego Nomada”
2nd place in the competition “Kaszubski square - redesign”
3ds modeling / rendering
lumion HIGH
enscape HIGH
vray MEDIUM
blender DECENT
presentation / design
microsoft office HIGH figma MEDIUM
adobe photoshop HIGH
adobe indesign MEDIUM
adobe illustrator MEDIUM
certificates
certificate of attendance in workshops “Sustainable, High-Performance Hybrid Timber Building
Construction (HiHTC)” in Lyon, France
27 march 2023 7 april 2023
Gdańsk University of Technology
Department of Architecture
studying in english
september 2020 - now
BACHELOR IN ARCHITECTURE
education
certificate of attendance in “BIM workshops in Gdańsk University of Technology
21 december 2022
certificate of attendance in workshops “Sustainable, High-Performance Hybrid Timber Building
Construction (HiHTC)” in Gdańsk Poland
16 27 may 2022
certificate of attendance in IV Congress of students and scientific associations “Młodzi Urbaniści dla klimatu ("Young urbanists for climate") in Warsaw, Poland
9 10 april 2022
certificate of attendance in workshops “Builder for the future in Gdańsk University of Technology
8 april 2022
02
PORTFOLIO I Karolina Lada 01









04 04 05 06 RUNGSTED DAGTIBUS BANLØSE RENDERS PORTFOLIO I Karolina Lada 03 HOME IN MOTION SKY MARKET TIMELINE movable house green market place time center 01 02 03
SKY MARKET
main concept
This architectural project revolves around a market hall with a service function, Additionally, the architectural project incorporates pop-up stalls outside the market

01
green
type
market place
section A-A concept
urban concept analysis of the height of the buildings, grid and main axes




food zone
first floor
main building with stands outside architectural concept inspiration from existing roof shapes
sustainable design solutions aerial view with proper ventilation, collecting the rainwater, solar power on the south side and widows on the north design of the roofs and form of the building existing roofs designed roofs
greenery
outside
pop-up stands
outside movable stands
space for events
outside & inside
08
SKY MARKET I green market place PORTFOLIO I Karolina Lada 07
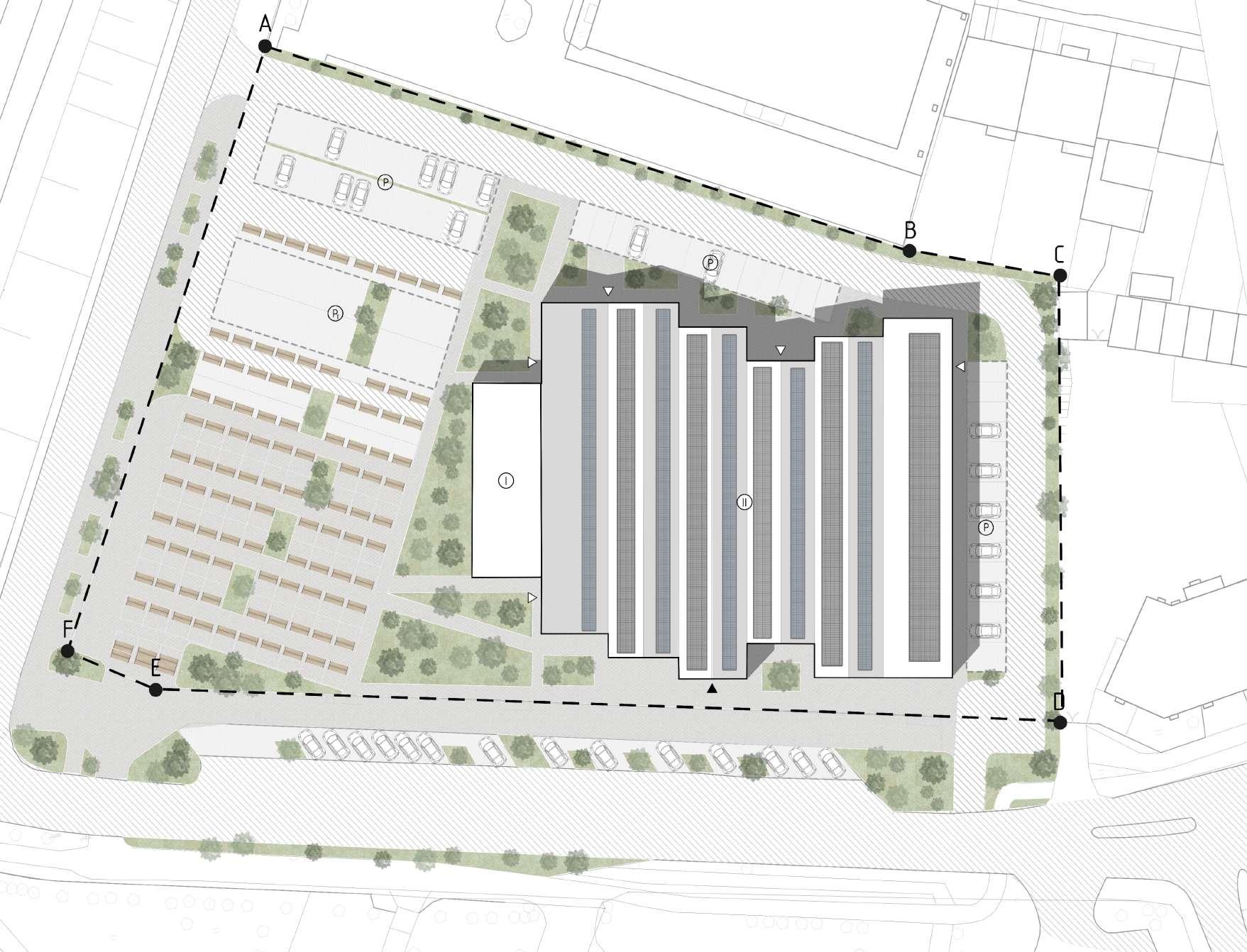







legend grass path road asphalt tree solar panels windows pop-up stands plot boarder parking boarders main entrance entrance number of storeys parking parking for trucks II P PT
10
SKY MARKET I green market place PORTFOLIO I Karolina Lada 09 plot development










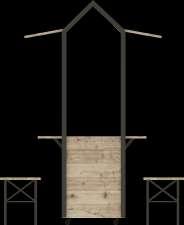
12 first floor
PLAN SIDE VIEW SIDE VIEW unfolded unfolded folded SKY MARKET I green market place PORTFOLIO I Karolina Lada plans ground
I FOLDED 2 I TOP 3 I ROOF 4 I BENCHES UNFOLDED FOLDED
technical drawings FRONT VIEW
floor cross section A-A pop-up stands 1
design architecture concept
This architectural project focuses on optimizing the use of available space by adapting the building to the plot. The primary goal is to maximize the usable area while maintaining a cohesive design that harmonizes with the existing buildings in the vicinity.
To achieve this, the design concept revolves around creating buildings-halls with roofs that pay homage to the architectural style of the surrounding structures. This approach ensures visual continuity and a sense of belonging within the local context.
This holistic approach aims to provide a welcoming and vibrant space where people can gather, engage in commerce, and experience the local culture while making efficient use of the available land.
The designed building consists of 6 modules with a width of 9 m and different lengths, an average of 44 m. A steel structure was used, combined with wood on the facade of the building.


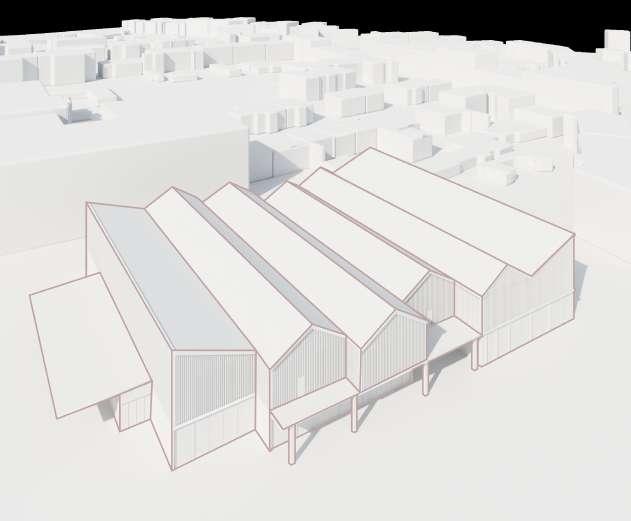

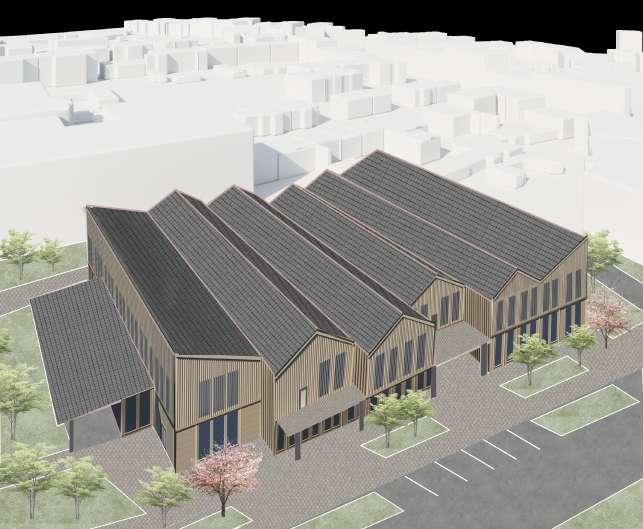
14 SKY MARKET I green market place 13
facades






16 SKY MARKET I green market place 15
PORTFOLIO I
architecture concept east facade north facade west facade south facade
Karolina Lada
HOME IN MOTION
movable house type
university project class
movable house design team
Karolina Lada, Zuzanna Krakowiak, Julia Trzeciak
main concept
1ST PLACE in the competition “MOVABLE HOUSE - Dom Współczesnego Nomada”
Living a nomadic lifestyle in a movable house is a way for some individuals to live a mobile and minimalist lifestyle. They often travel to different locations for work, recreation, or to explore new places. Movable house life often allows for a level of flexibility and freedom that is not possible with a traditional stationary lifestyle. Nomads have the ability to pick up and leave at a moment's notice, and they are not tied down to one specific location. This type of lifestyle also allows for a more immersive experience of nature and the outdoors.
02
Part of our design is movable and can be rotated to create an additional extension to the house. Creating an patio for relaxation and work. The patio is protected with lamels for wind protection. It also enables you to choose the level of privacy you need. rotation scheme


18 HOME IN MOTION I Movable House
PORTFOLIO I Karolina Lada 17

20 HOME IN MOTION I Movable House PORTFOLIO I
19
Karolina Lada







22 HOME IN MOTION I Movable House section C-C section A-A 3.10 3.10 PORTFOLIO I Karolina Lada 21 C A A C B 3.10 B 225 580 plans & sections ground floor plan section B-B




24 HOME IN MOTION I Movable House
PORTFOLIO I Karolina Lada 23
side view back view
elevation views front view side view
interior renders
Well-designed storage space is crucial in a van life or any other nomadic lifestyle as it allows for efficient use of limited space, and can make living in a small area more comfortable and manageable. A welldesigned storage space can help to organize and de-clutter the living area, making it more functional and livable.


26 HOME IN MOTION I Movable House PORTFOLIO I Karolina Lada 25
technical solutions
Our technical solution includes utilizing a solar roof to generate electricity for the home. The generated energy is then stored in a power-wall, which is a compact home battery system. Instead of installing it on the walls, the power-wall is installed under the floor of the house for added stability. Additionally, an RV water system is implemented to provide clean water for the home. This system comprises of a water pump, a holding tank, and a filtration system to ensure that clean water is readily available at all times. The water tanks for fresh water, grey water, and black water are stored under the couch and also accessible from the outside. This ensures that the home is self-sufficient in terms of power and water.
rv water system section


storage space


solar roof
A solar roof in a movable house is a roofing system that is designed to harness the power of the sun and convert it into electricity that can be used to power the house. The solar panels are integrated into the roof of the house and are capable of capturing the sun's energy even while the house is on the move. This renewable energy source can reduce the reliance on traditional grid electricity and provide an environmentally friendly and cost-effective alternative for homeowners.
power-wall
To store produced energy that was produced by solar roof we want to use so called power-wall and install it under the floor of our house so the structure will be more stable. Power-wall is a compact home battery that is bundled with Solar Roof, providing you with 24/7 energy security
28 HOME IN MOTION I Movable House
PORTFOLIO I Karolina Lada 27
TIMELINE
time center
type
university project class
architectural project V

main concept design team
Karolina Lada, Monika Naskręt
year
2023
TimeLine is a project that brings together a dynamic combination of live performances and interactive exhibits that delve into the history and significance of time capsules. From ancient civilizations to modern-day communities, we examine the various ways in which people have used time capsules to preserve and share their stories and memories with future generations. We are committed to providing accessible solutions for people with disabilities, and have taken steps to ensure that all of our exhibits and performances are fully accessible to all visitors.
theater and time capsule exhibition
03
Our goal is to bring together time capsules from all over the world and store them in main exhibiton hall, which is designed to inlude both opened and closed time capsules. The opened time capsules offer visitors an in-depth look at the treasures that have been preserved within, while the closed time capsules provide a glimpse into the mystery surrounding their contents. Our exhibits are designed to be interactive, engaging and inclusive, giving visitors the opportunity to learn about the history and culture of the people and communities that created them. Each time capsule opening is a special occasion, and we've created an immersive experience that combines the unveiling of the capsule with live performances in our theater. The performances are related to specific events connected to the time capsule and provide context and deeper understanding of its contents. The audience will have the opportunity to see the artifacts and treasures that have been preserved within the time capsule and learn about the people, events, and culture that created it. After the performence, the time capsules return to the exhibition hall so everyone can see its contents.




32 TIMELINE I time center
PORTFOLIO I Karolina Lada 31
plot development location of our site
axonometry view




34 TIMELINE I time center PORTFOLIO I Karolina Lada 33
technical drawings
exhibition rooms

“Whisper of The Wind”
“Whisper of The Wind” is a sensual exhibition that explores the subtle and ethereal nature of wind. Room is designed to mimic the feeling of being outdoors on a windy day, with gusts of wind blowing through the space. The walls and ceiling are lined with wind turbines, which generate the wind and create a mesmerizing sound.

“The Sound of Rain”
This exhibition invites visitors to step into room filled with falling rain. The rain is choreographed to fall in specific patterns, creating the illusion of a gentle rainstorm. As visitors move through the space, they can control the intensity of the rain by using interactive exhibits. The sound of the falling rain fills the room, creating a calming and meditative atmosphere.

“The Mystery of Fog”
This exhibition is a sensual exhibition that delves into the enigmatic and mysterious nature of fog. It takes visitors on a journey through a dense fog. The room is filled with a thick mist that creates a sense of mystery and intrigue. The walls and floor are illuminated with changing colors, creating an ethereal atmosphere.
36 TIMELINE I time center
PORTFOLIO I Karolina Lada 35



exhibition hall with time capsules
inclusive design
Accessible solutions are designed to make it easier for people with disabilities to navigate and use the facilities. In our project, the leading color is green - which is a color that is easier to perceive for visually impaired people. In the exhibition hall, we used braille and green lights on the floor to navigate. The audio system is given to each visitor to the exhibition. Another solution is an elevator equipped with braille buttons, allowing you to get to the 1st floor. We also designed handrails, which provide support and stability for people who have difficulty walking or maintaining balance. Restroom facilities are designed to accommodate people with disabilities, including wider doorways, grab bars, and lower sinks. Automatic doors are designed to open and close automatically, making it easier for people using wheelchairs or with mobility impairments to enter and exit the building.
38 TIMELINE I time center
PORTFOLIO I
37
Karolina Lada
staircase in the hallway
scene in the theater
DAGTIBUS BANLØSE

kindergarten type
work project - competition project company
sweco architects - copenhagen year
design team
affordable housing
main concept
The heart of our design lies in the use of modular structures resembling building blocks. These units, instead of conventional classrooms, house the learning spaces for children. Each "block" is thoughtfully designed to maximize natural light and ventilation, with large skylights adorning the ceilings, flooding the interiors with daylight and fostering a bright and stimulating atmosphere for young minds
The layout is planned to ensure ease of movement for both parents dropping off their children and teachers navigating the space. Wide, inviting corridors lead to each classroom block, facilitating a smooth flow of traffic during busy drop-off and pick-up times. Central to the design is a communal area where children gather to share meals and engage in group activities. This multipurpose space serves as the

04


42 DAGTIBUS BANLØSE I kindergarten PORTFOLIO I Karolina Lada 41 plan zone division





44 DAGTIBUS BANLØSE I kindergarten PORTFOLIO I Karolina Lada 43
facades northeast facade northwest facade southeast facade southwest facade



46 DAGTIBUS BANLØSE I kindergarten PORTFOLIO I Karolina Lada 45 sections
section A-A section B-B
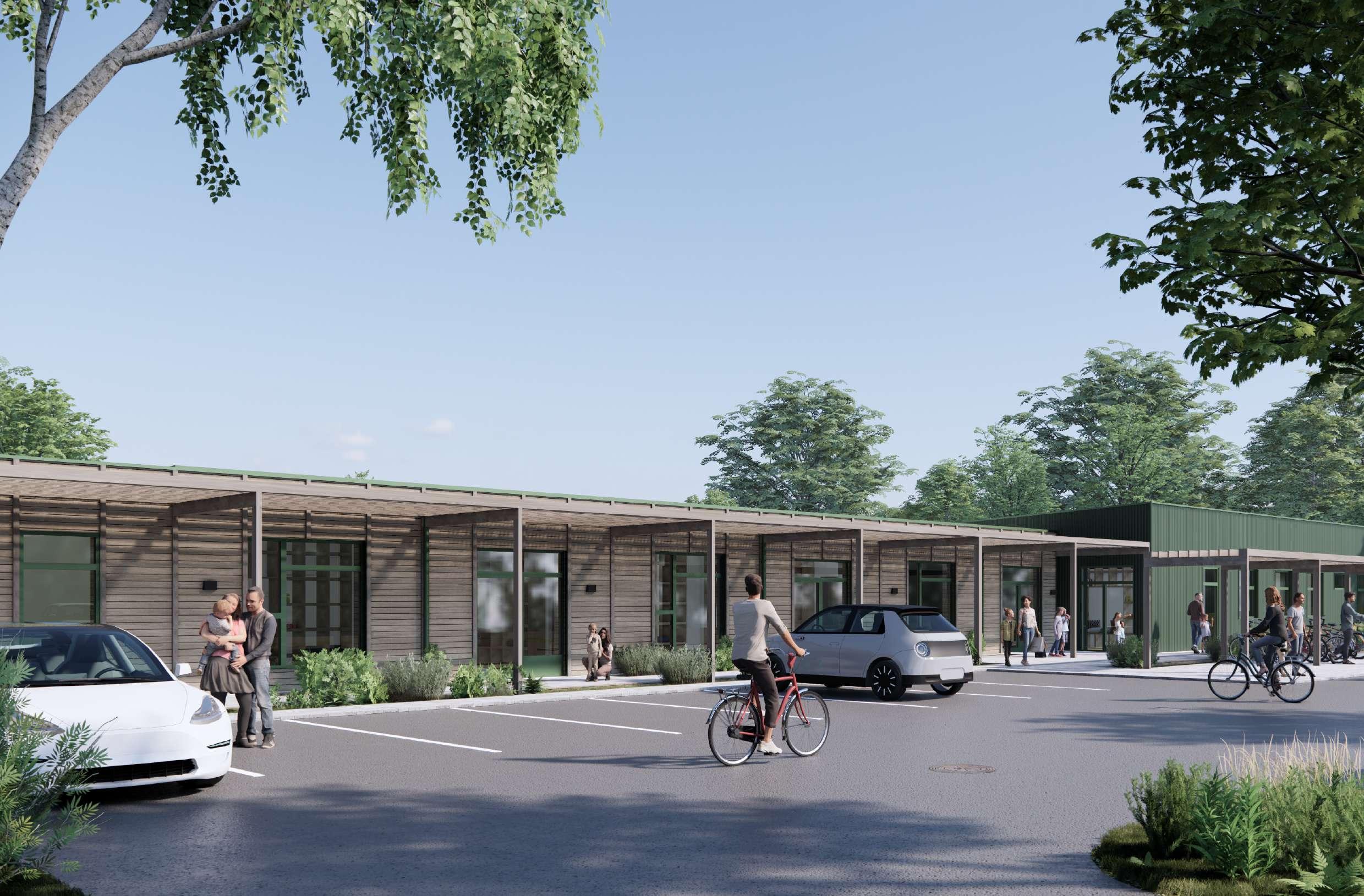
48 DAGTIBUS BANLØSE I kindergarten PORTFOLIO I
47
Karolina Lada
RUNGSTED

urban project
type
work project company
sweco architects - copenhagen design team
nybyg

05
main concept of the project
sustainable
development
Condensing the existing
urban community in a station close
territory. It supports
sustainable lifestyles.
The building must comply
high sustainability requirements.
developing
basic tourism infrastructure
Working purposefully to develop
the basic
tourism infrastructure in Rungsted.
remedy traffic problems
challenges
By changing
the parking structure and number
of parking we can contribute to
to solve the area's current and
future traffic challenges.
good residences
close to nature
Housing adds new ones to the city
housing types and closes existing ones
urban structures.
The station area is an obvious one
place to make a sustainable
densification of the city.
strengthen
Rungsteds
identity
Cultural and architectural value.
The green city with many trees.
Karen Blixen's city.
Port city.
52 RUNGSTED I urban project PORTFOLIO I Karolina Lada 51
development of the area on specific plots






54 RUNGSTED I urban project


56 RUNGSTED I urban project PORTFOLIO I Karolina Lada 55
option 1 aerial view


58 RUNGSTED I urban project PORTFOLIO I
57 option 1 plan
Karolina Lada


60 RUNGSTED I urban project PORTFOLIO I Karolina Lada 59
option 2 aerial view


62 RUNGSTED I urban project PORTFOLIO I
61 option 2 plan
Karolina Lada
RENDER for


64 RENDER I scandiagadel PORTFOLIO I Karolina Lada 63
project Scandiagadel year
2023
RENDER for


66 RENDER I scandiagadel PORTFOLIO I Karolina Lada 65
project Scandiagadel year
2023
RENDER for university project

68 RENDER I wooden enclave PORTFOLIO I
67
Karolina Lada
project Wooden enclave year 2022

70 RENDER I łãczëc sã PORTFOLIO I Karolina Lada 69
project łãczëc sã year 2023
RENDER for competition university project

72 RENDER I łãczëc sã PORTFOLIO I Karolina
71
project łãczëc sã year 2023 for
Lada
RENDER
competition university project
INVENTORY

74 INVENTORY I practise PORTFOLIO I Karolina Lada 73

76 INVENTORY I practise PORTFOLIO I Karolina Lada 75

78 EKOBIKE TURBIN I bicycle shed PORTFOLIO I Karolina Lada 77
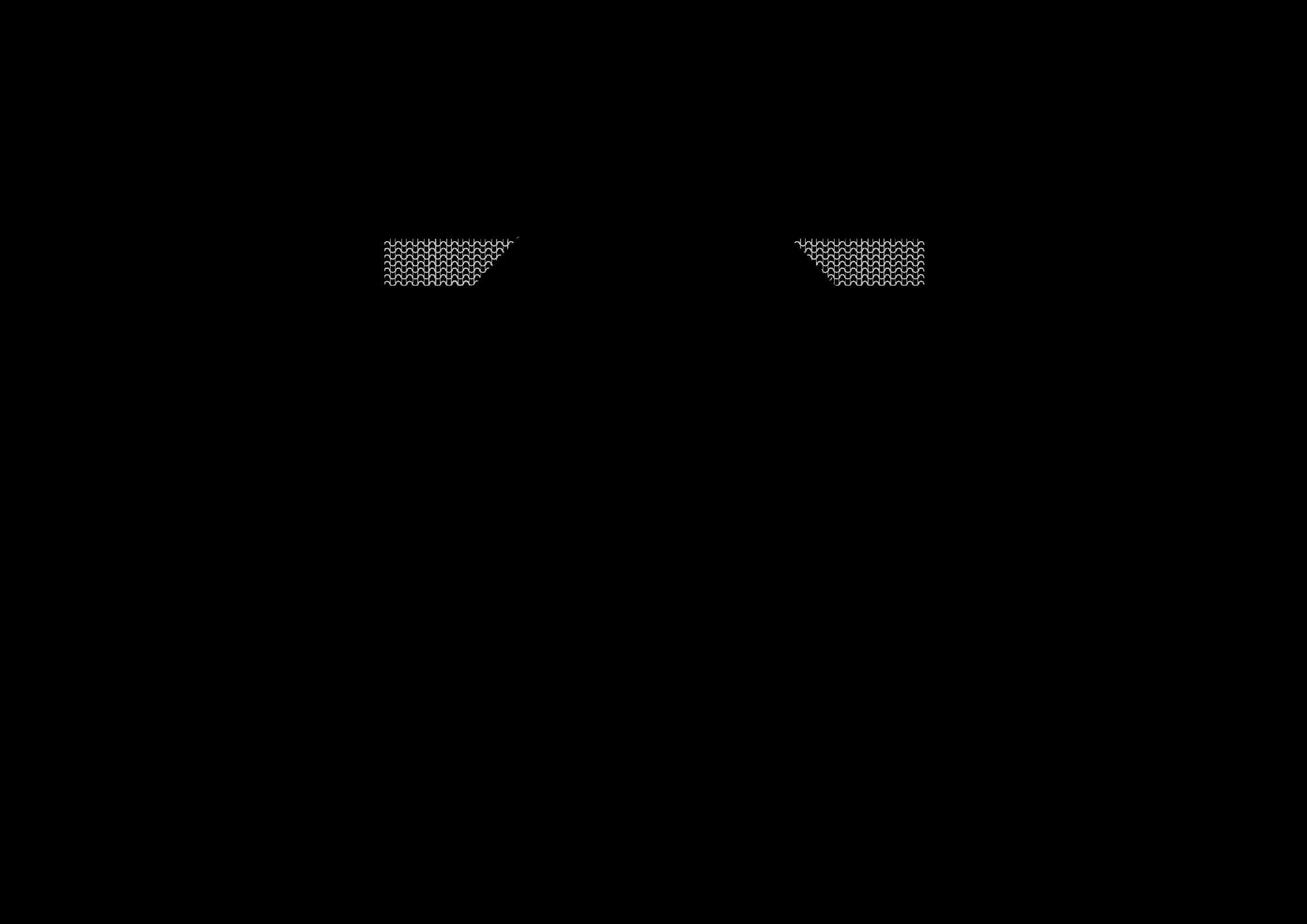
80 INVENTORY I practise PORTFOLIO I Karolina Lada 79






























































































